24 Summit Road, Woodland Park, CO, 80863
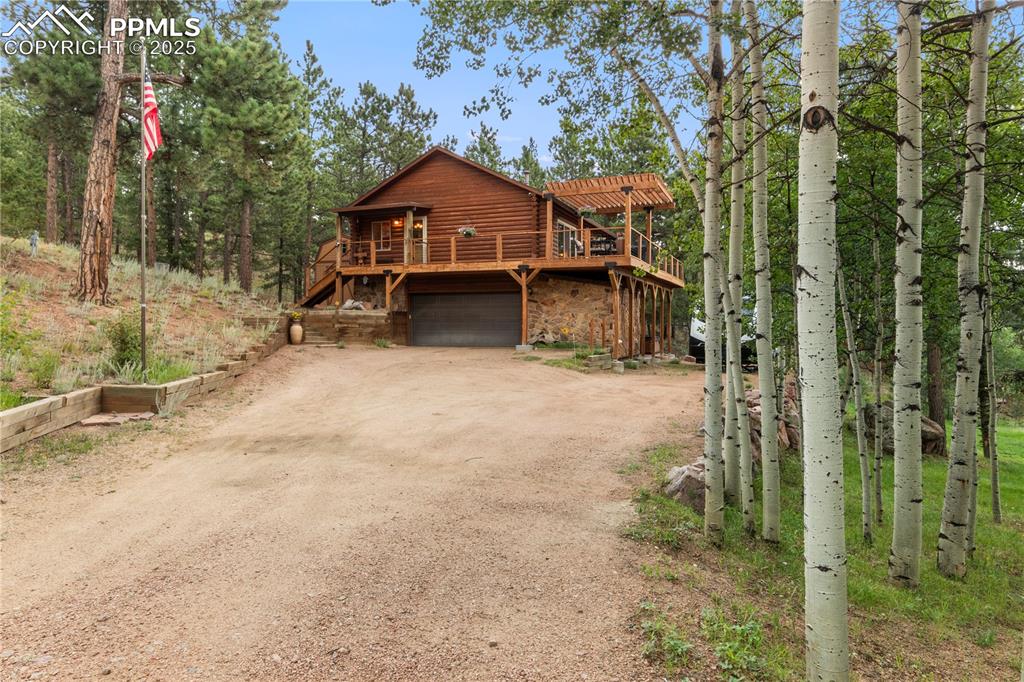
Luxury awaits in this custom log & stone chalet!
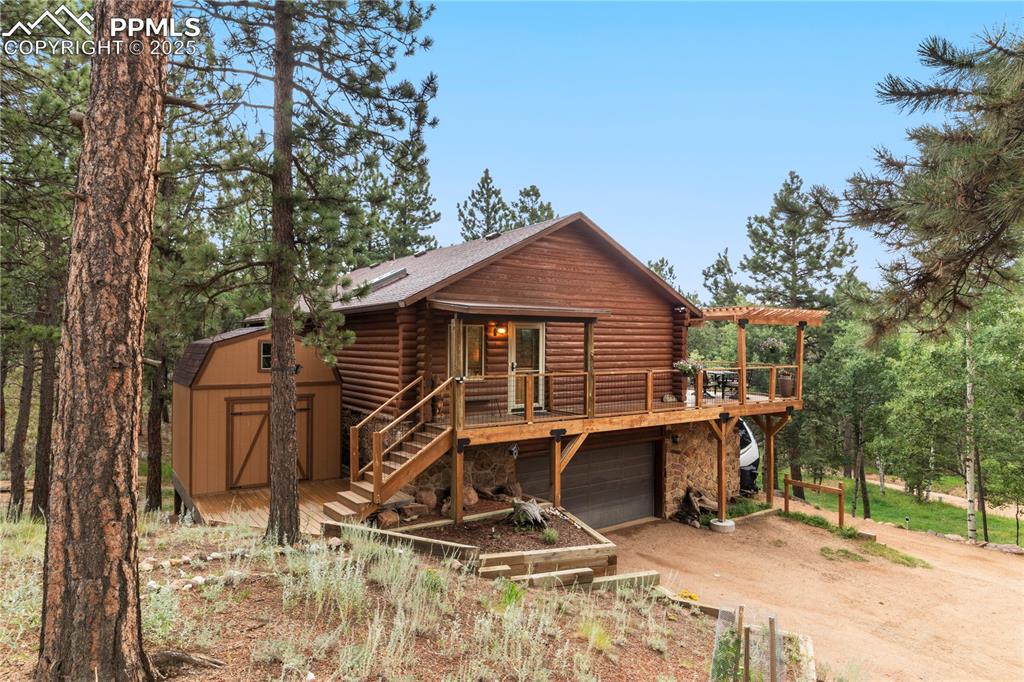
Aspen & pine trees line the 160' long driveway
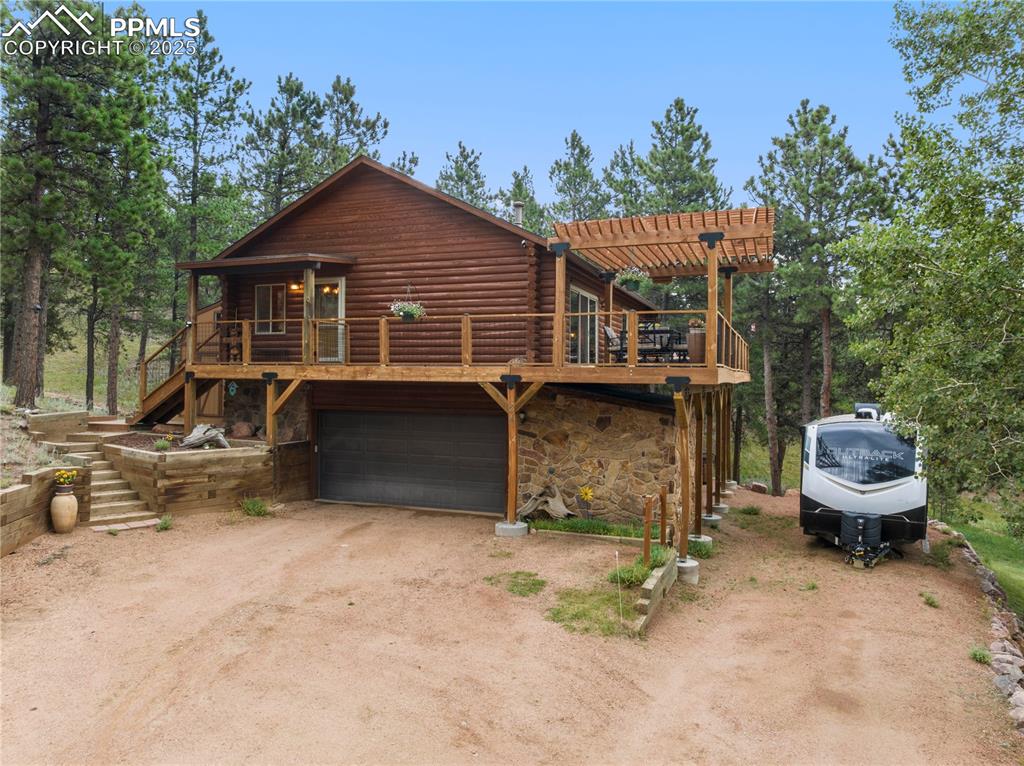
Plenty of room for your RV too!
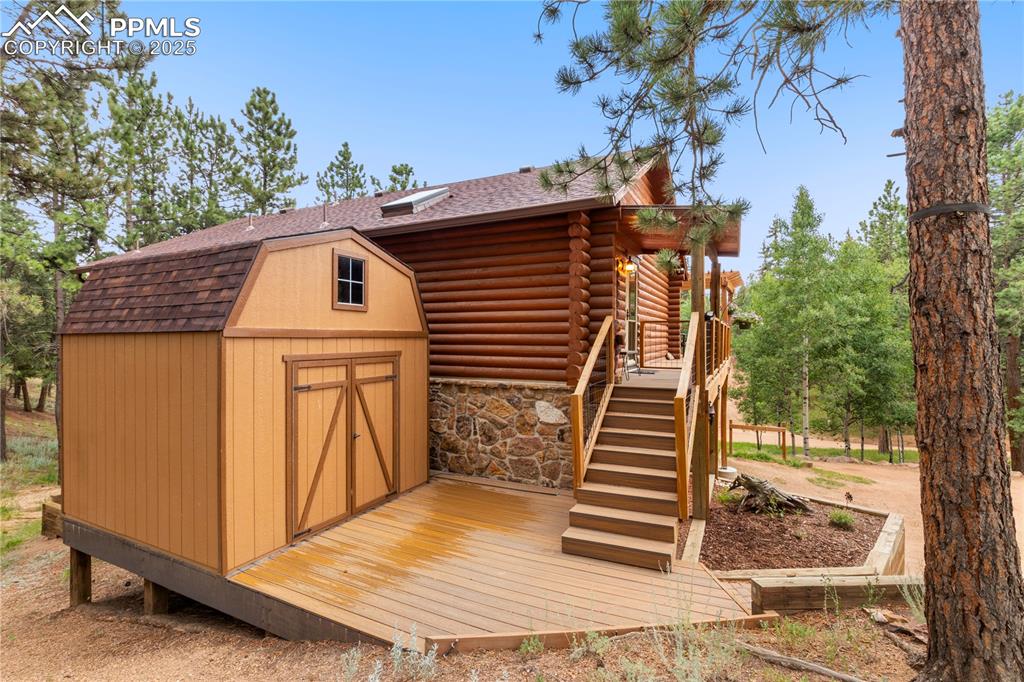
Shed houses back up generator
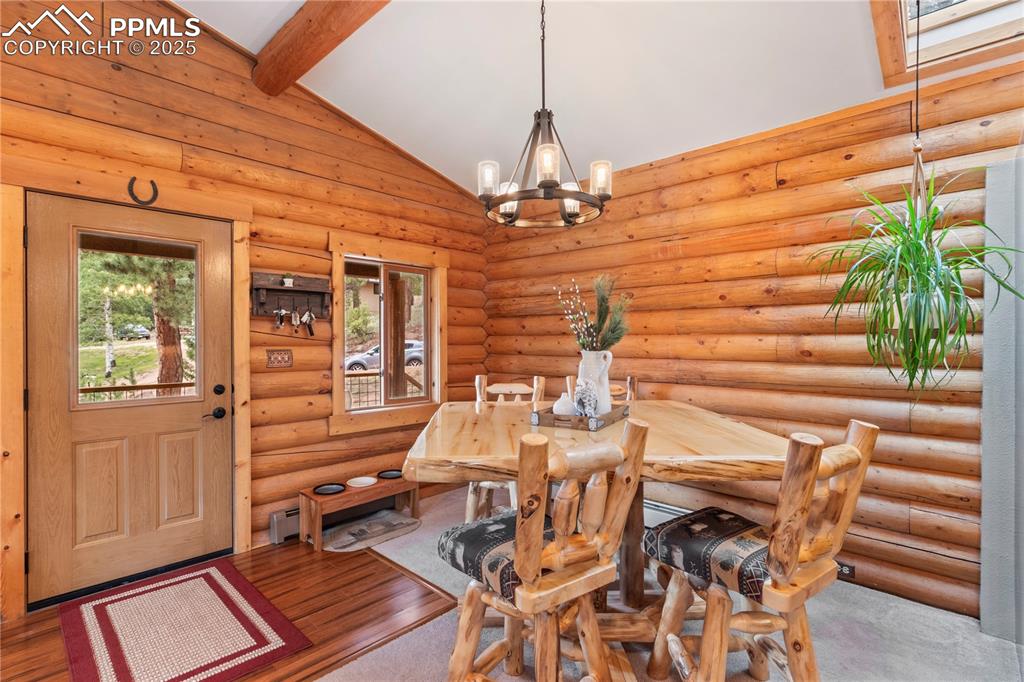
Bright dining area to enjoy a meal
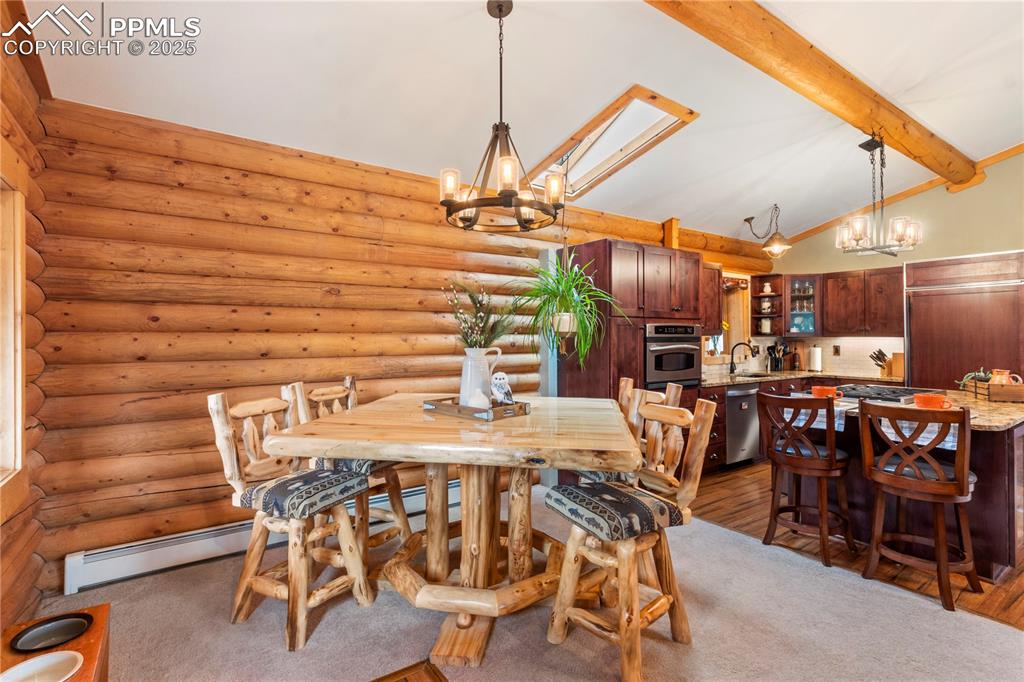
Open concept dining/kitchen
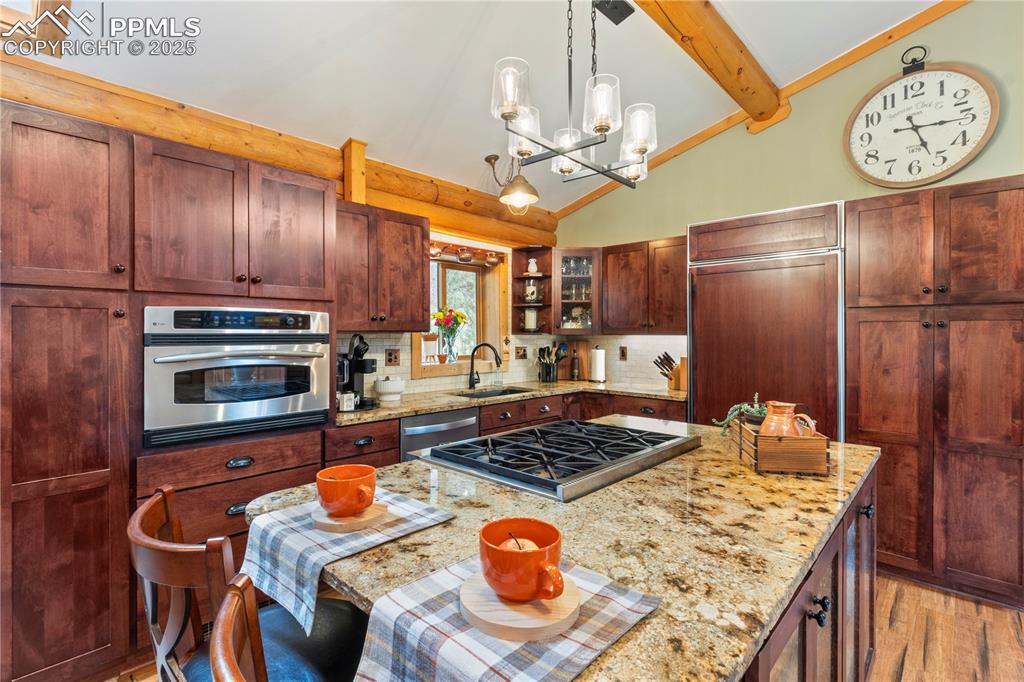
Gourmet kitchen includes granite countertops, subzero fridge, cherry stained cabinets, SS appliances, farm sink, and more!
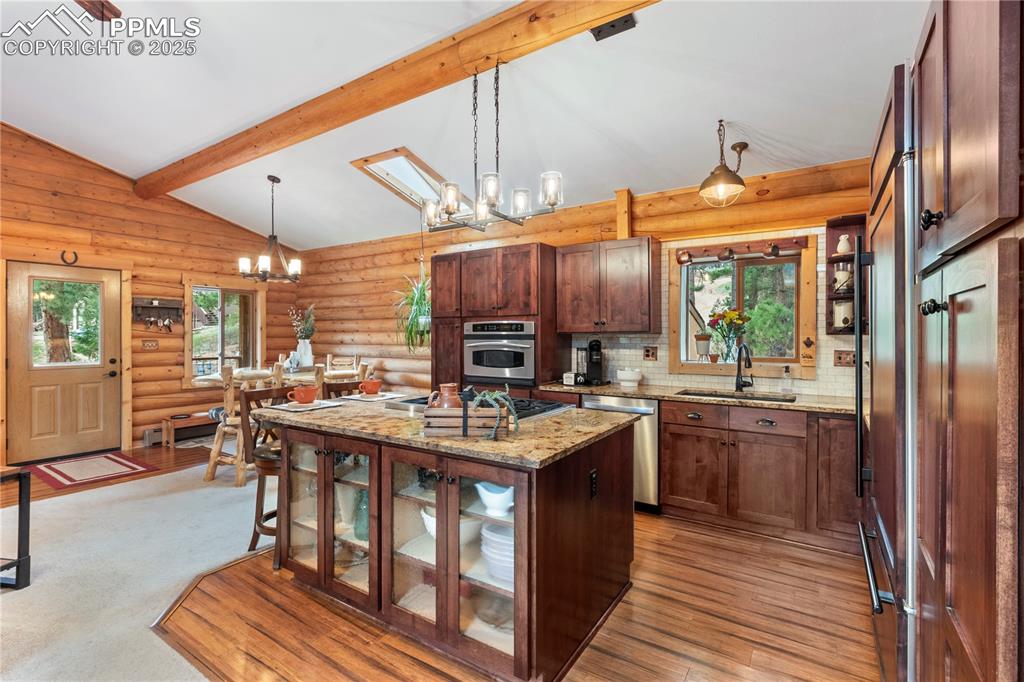
Stylish island w/display cabinets
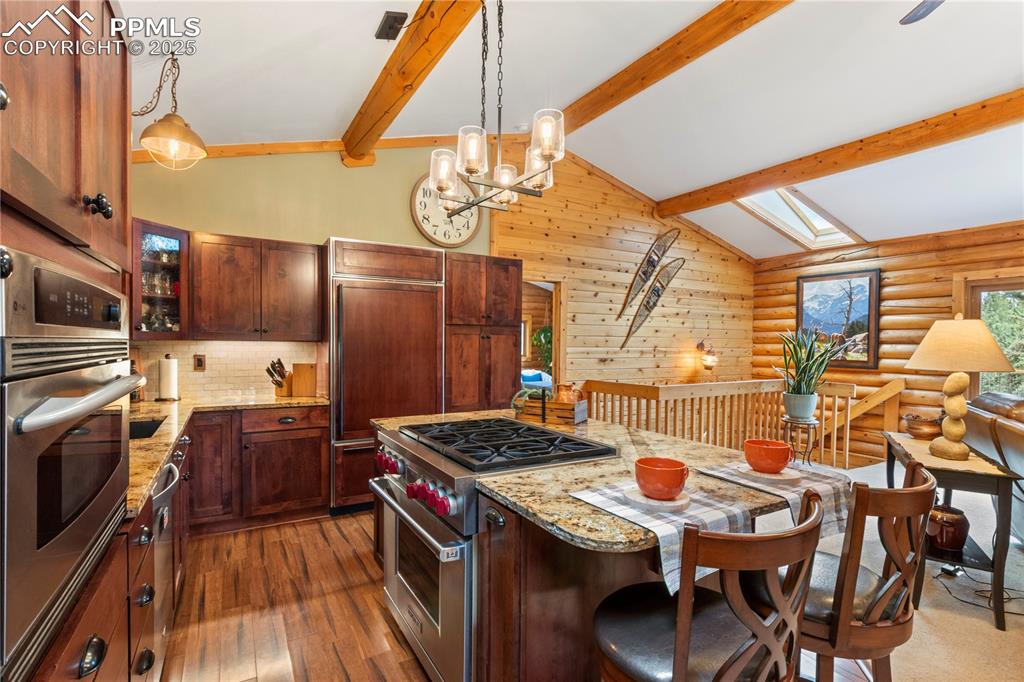
Hardwood floors and beamed ceilings
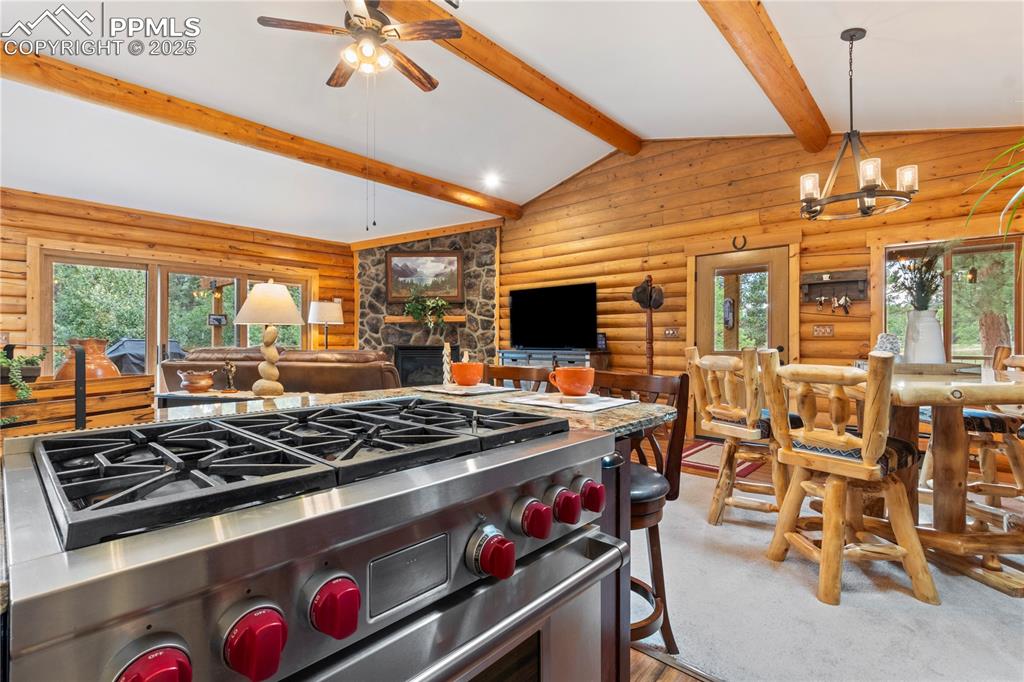
High end WOLF gas range from which to create your masterpieces!
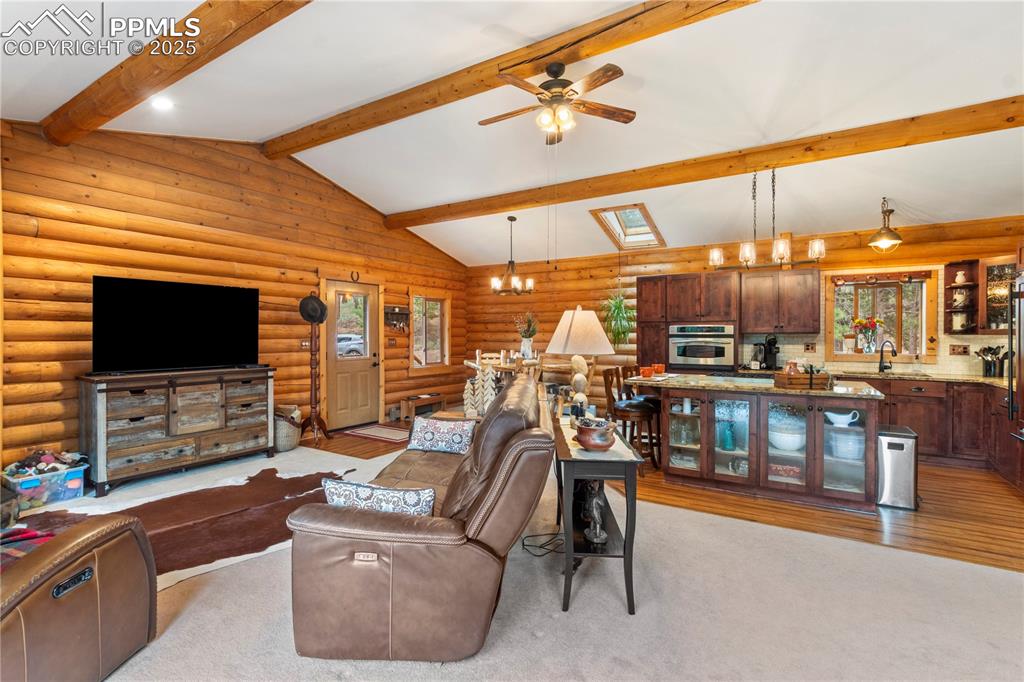
Open concept living/dining/kitchen offer a great place to gather
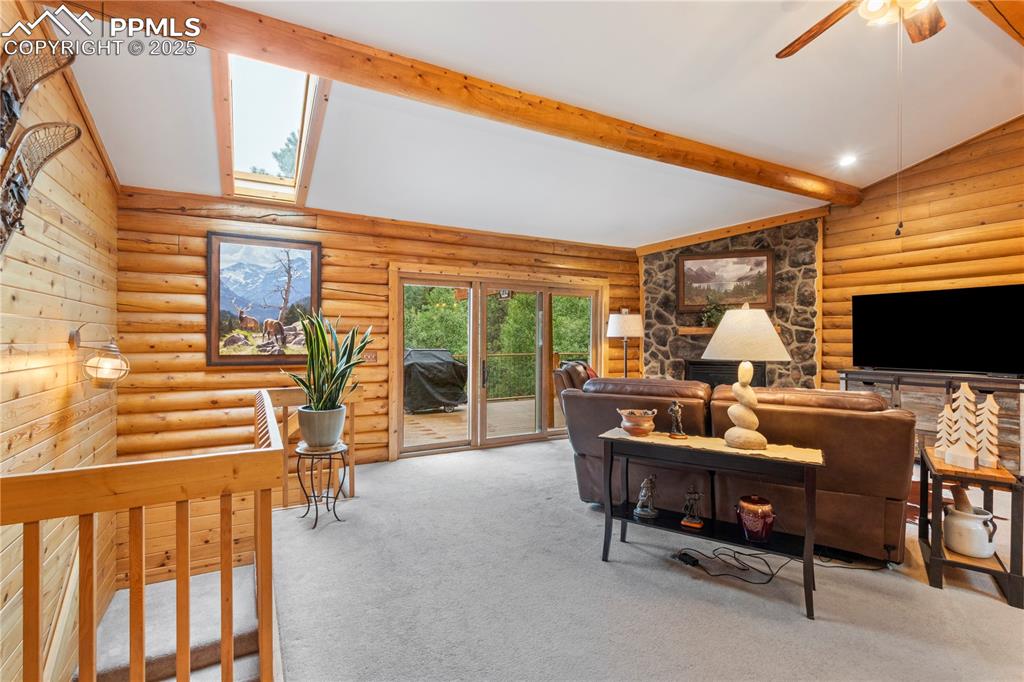
beamed ceilings, ceiling fan & skylights occupy the upper spaces of this living room
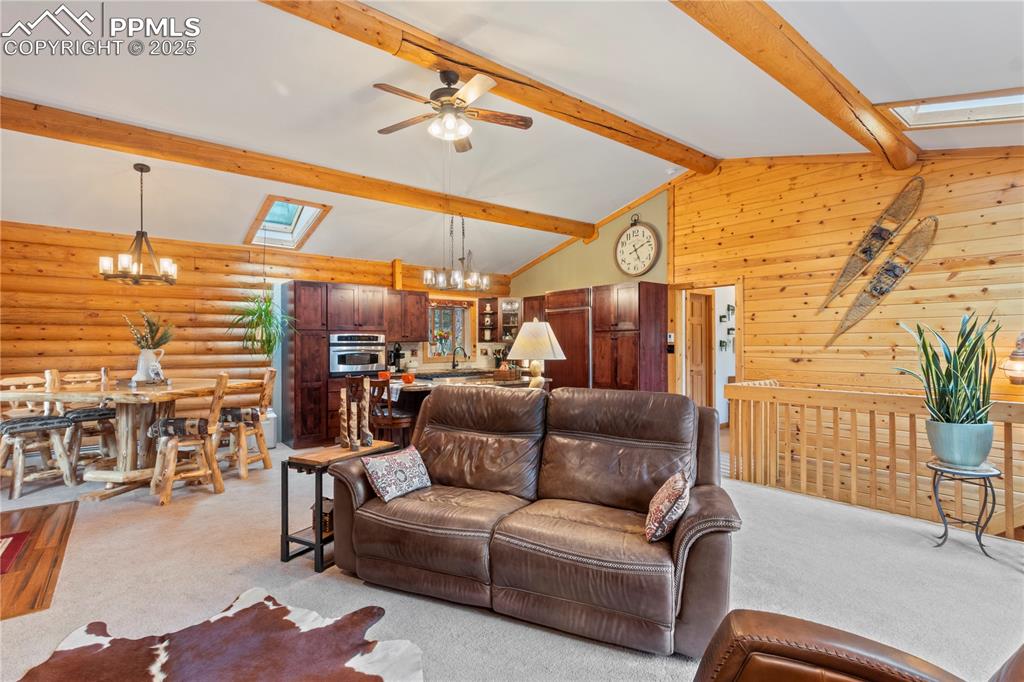
Plenty of light warms up the space
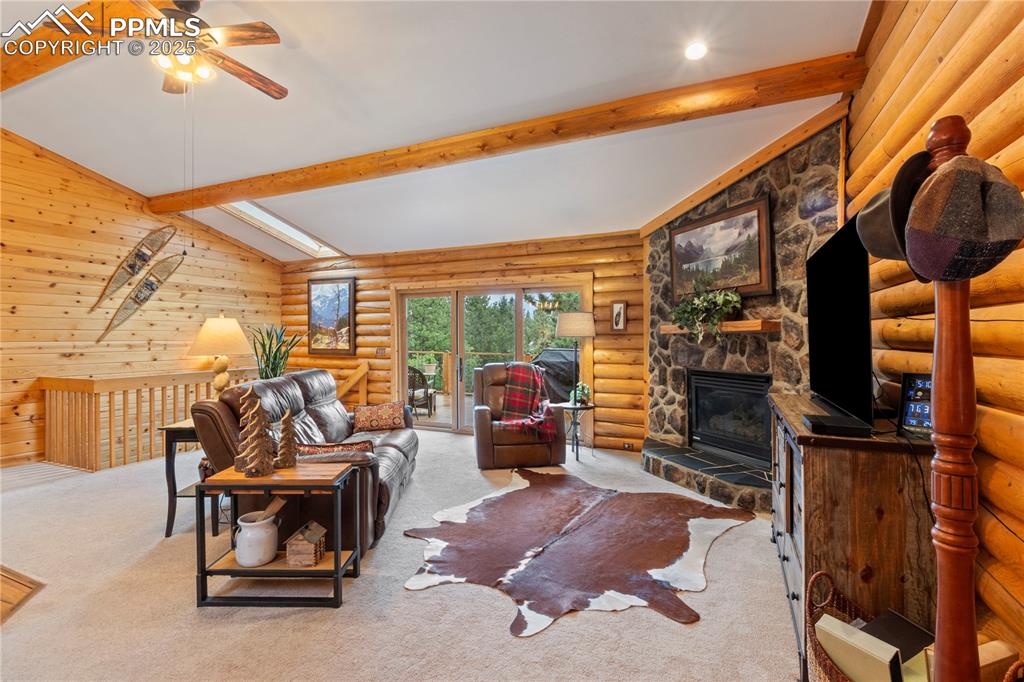
Stone faced gas fireplace keeps you warm on those CO evenings
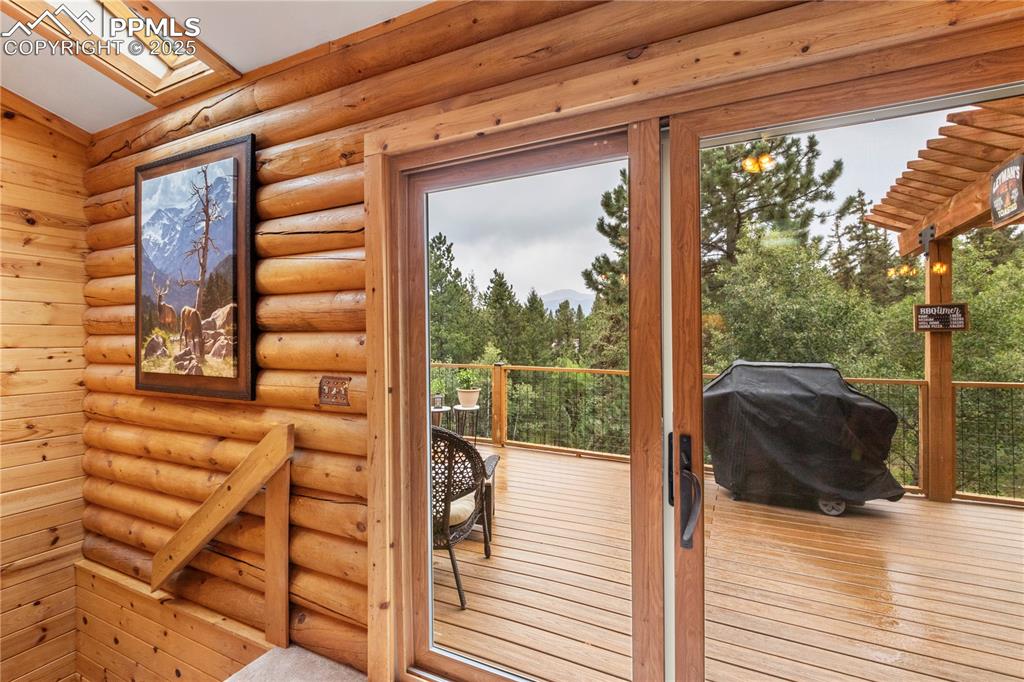
Walk out to more entertainment space to the massive deck!
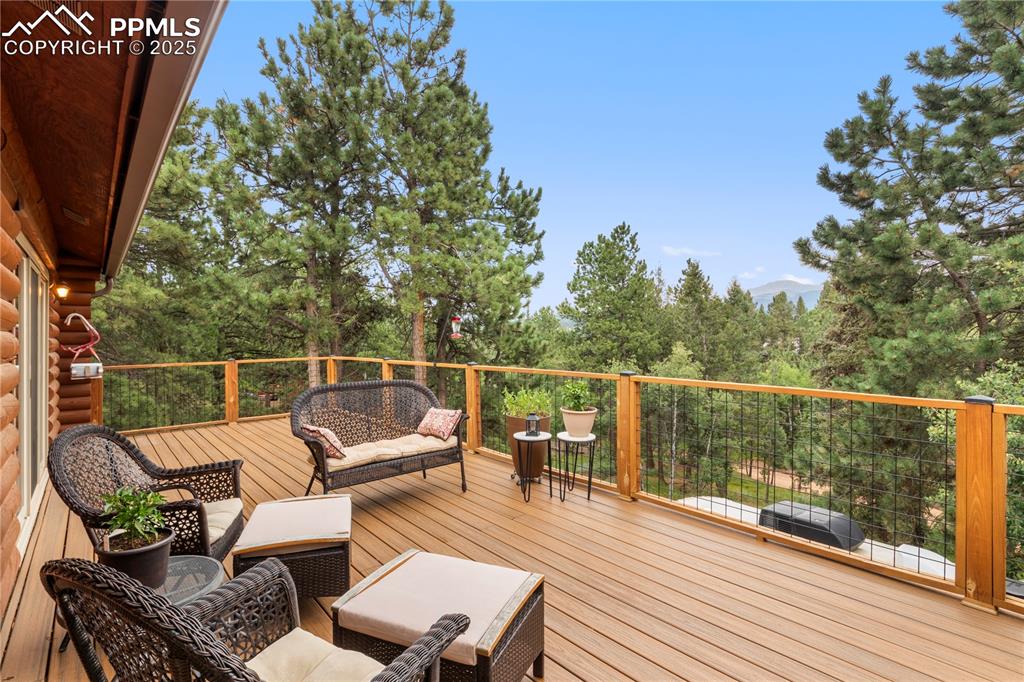
Enjoy the mountain tops from this vantage point on the deck.
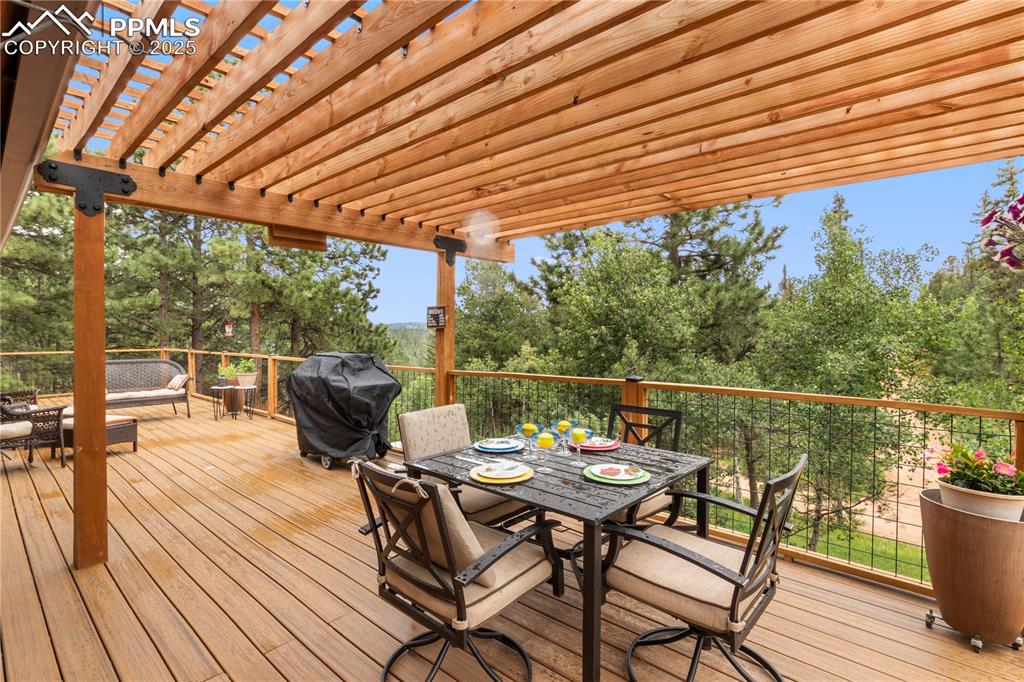
Take cover from the sun under this pergola
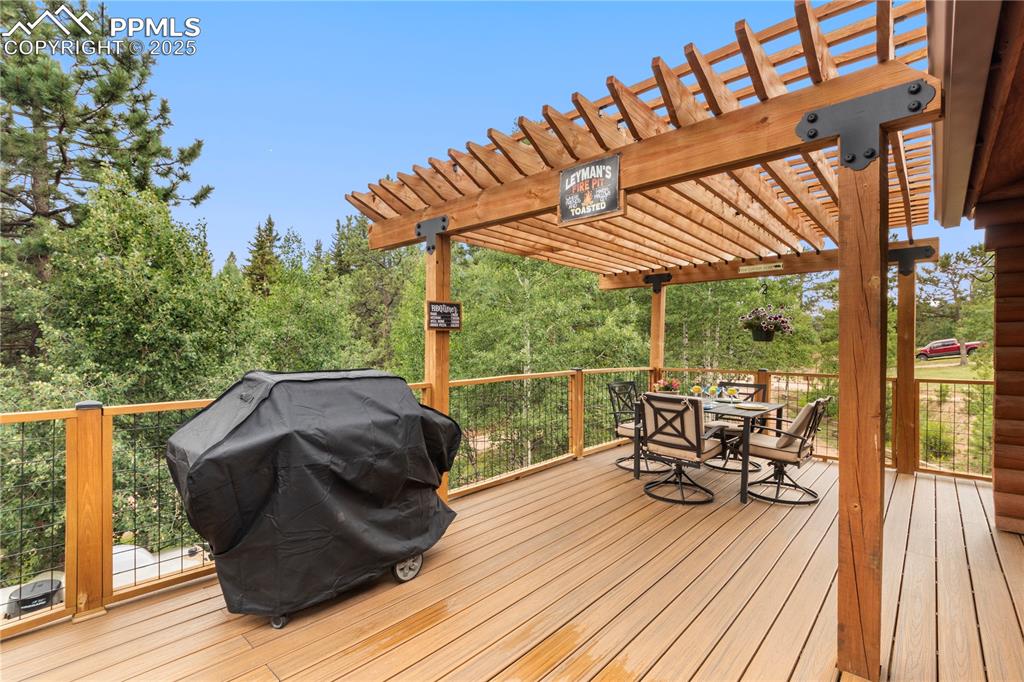
Deck
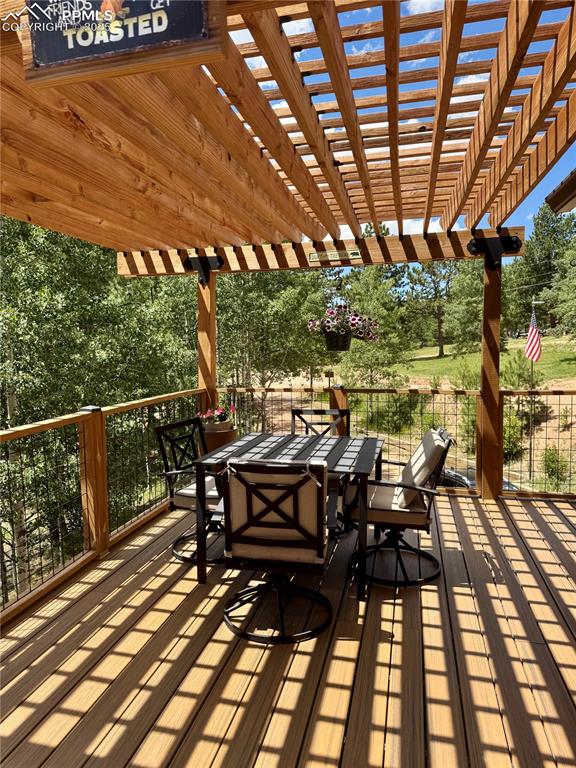
Large deck to entertain outside & admire the yard
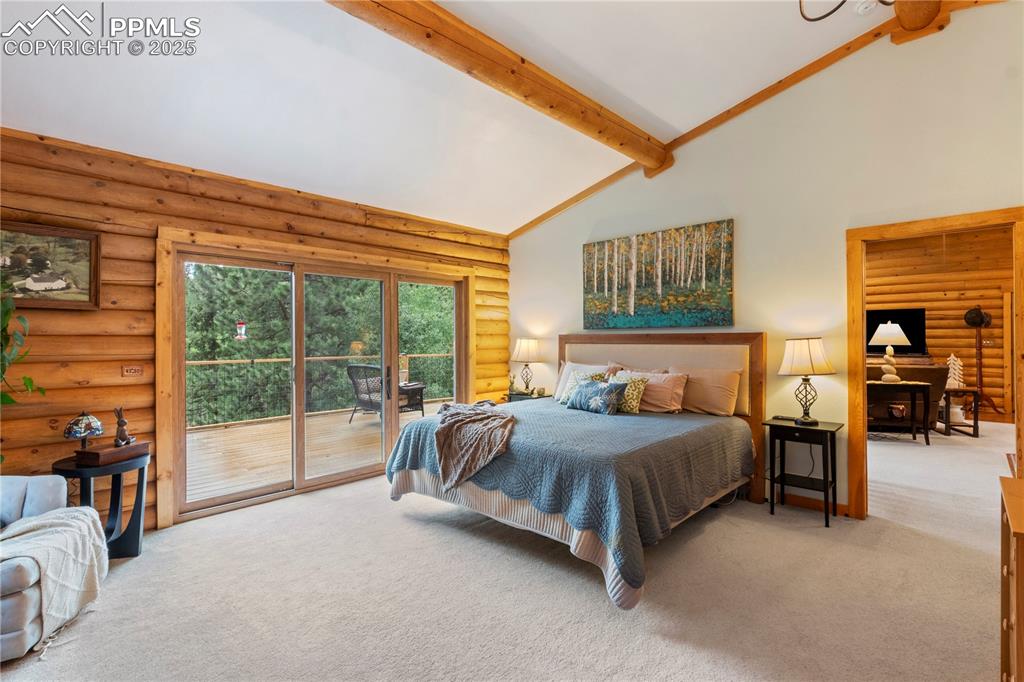
Large bedroom suite w/walkout to deck
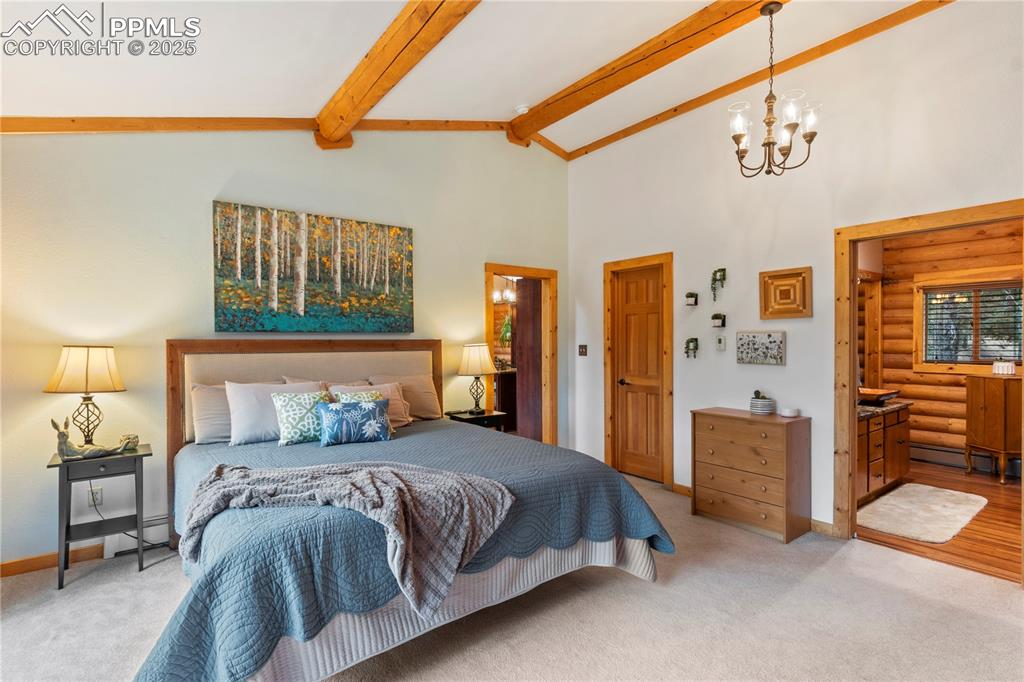
Walk-in closet and primary bath adjoin
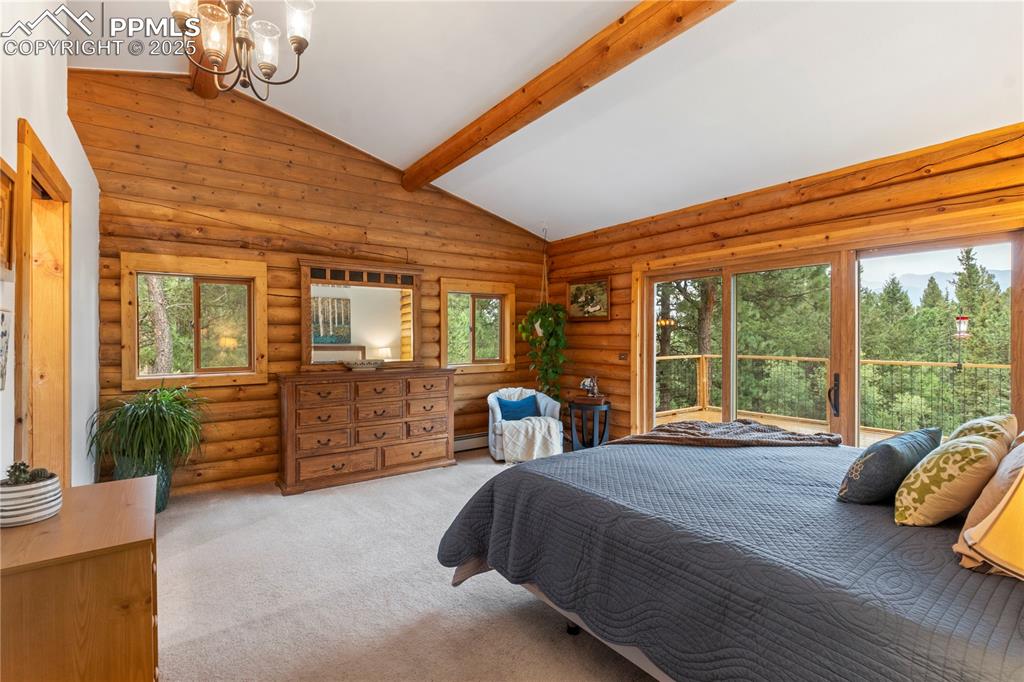
Enjoy the views without even getting out of bed!
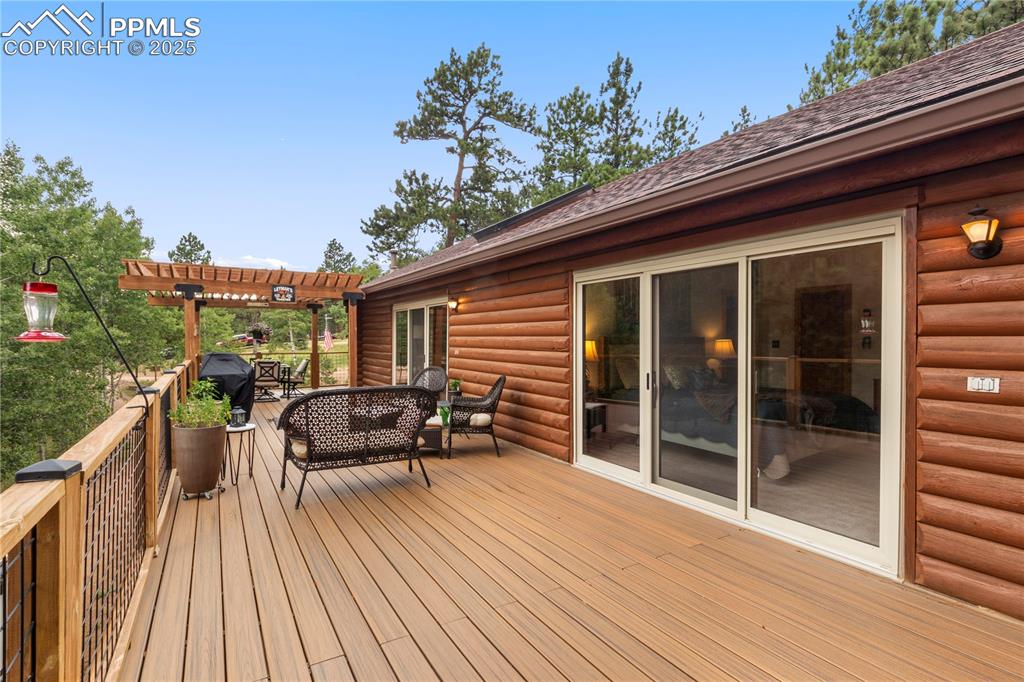
Deck space from primary bedroom
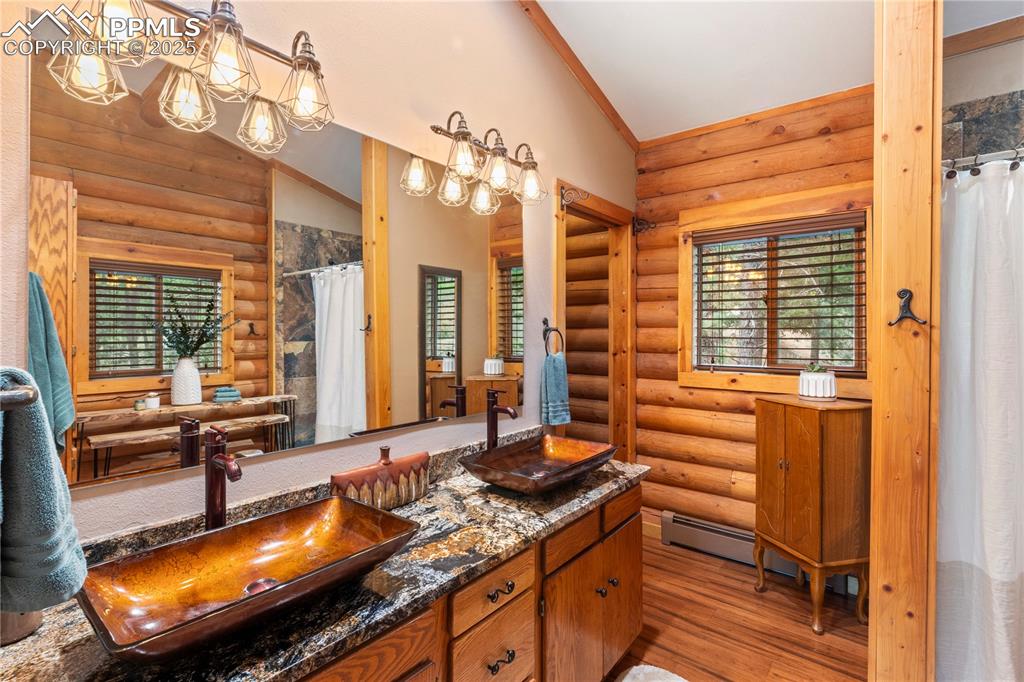
Luxury primary bath w/granite counters, ceramic bowls, and warm wood floors.
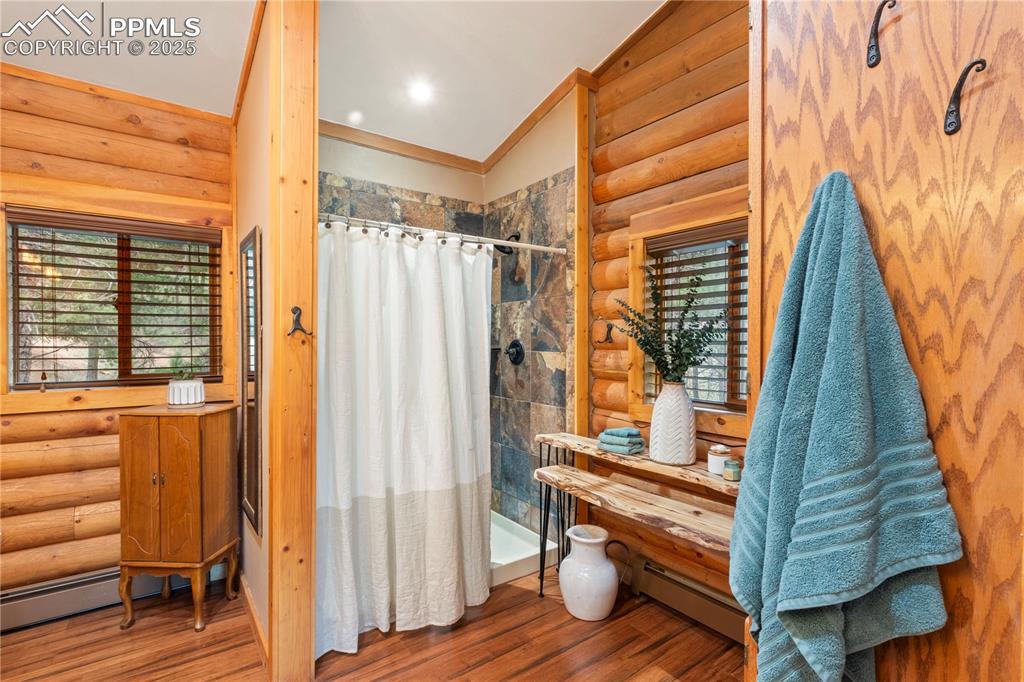
More spa-like features include double shower heads; slate shower walls; linen closet
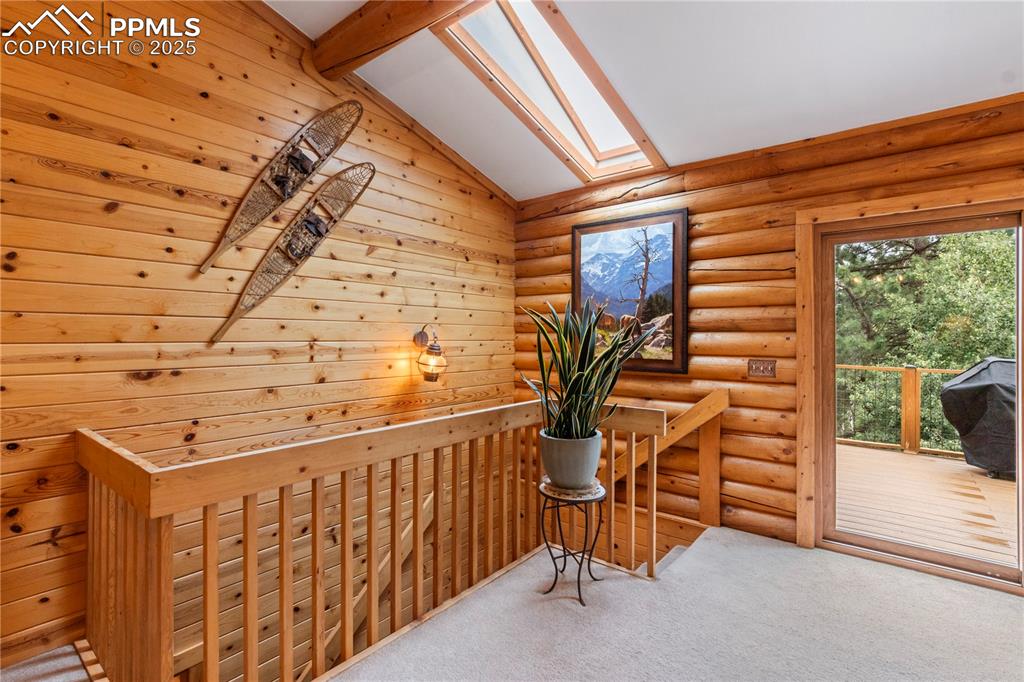
Stairway to the lower floor
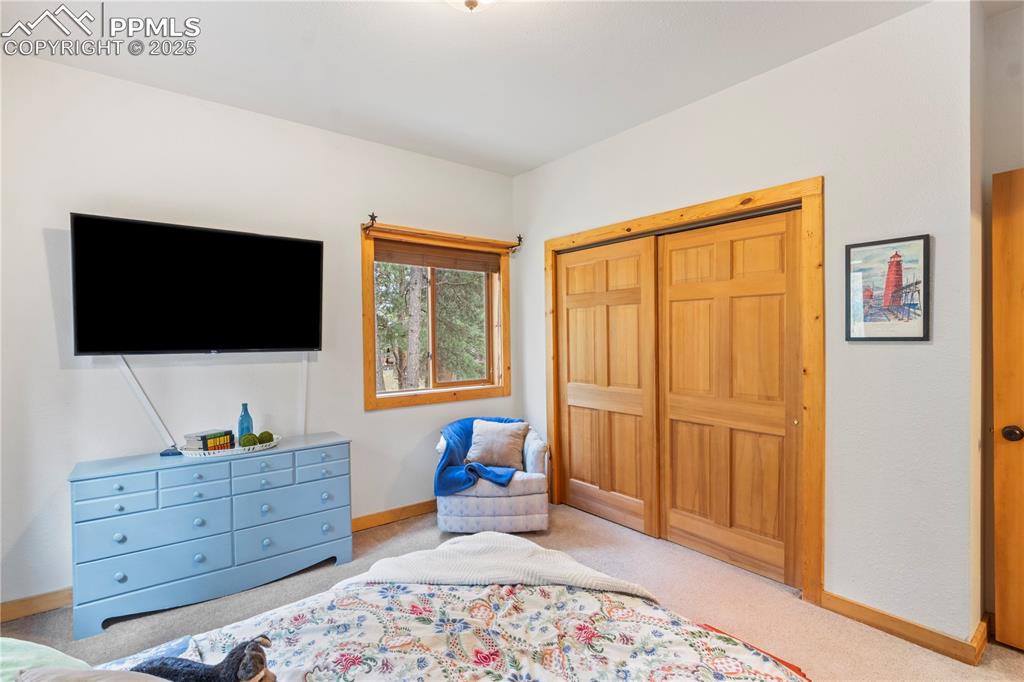
Bedroom #2 lower level = TV included
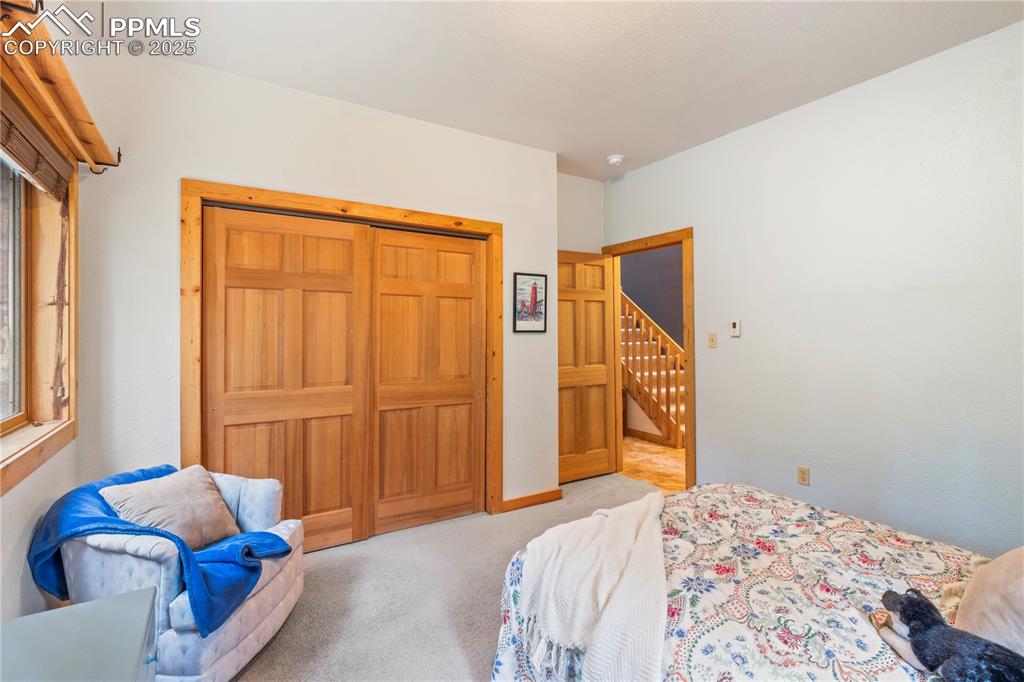
Bedroom #2 lower level has ample closet space w/wood doors
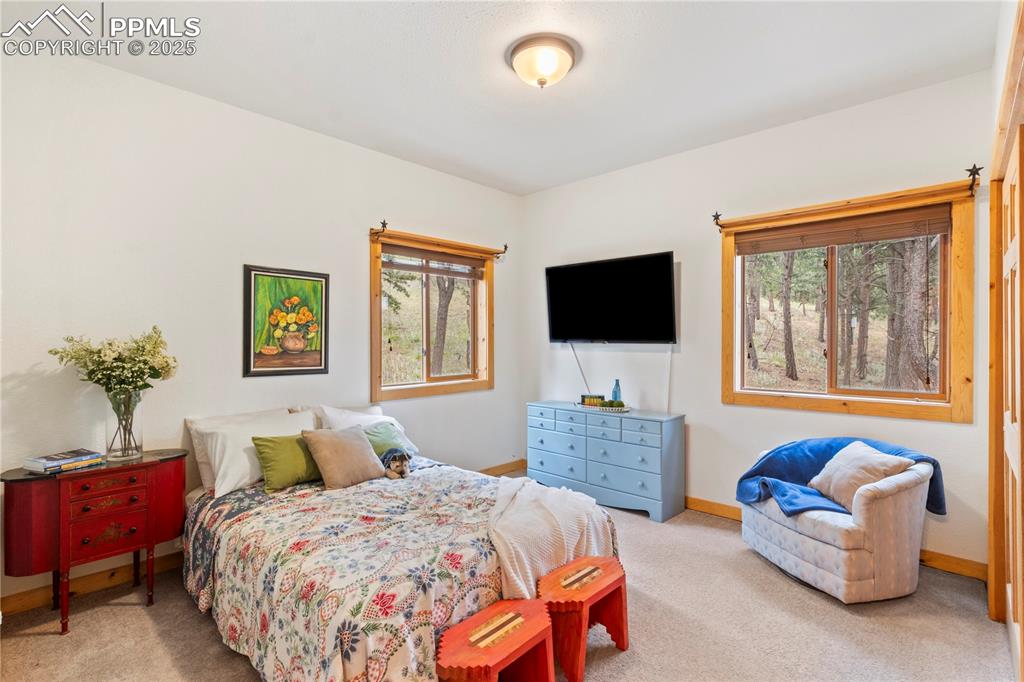
Wooded view from Bedroom #2
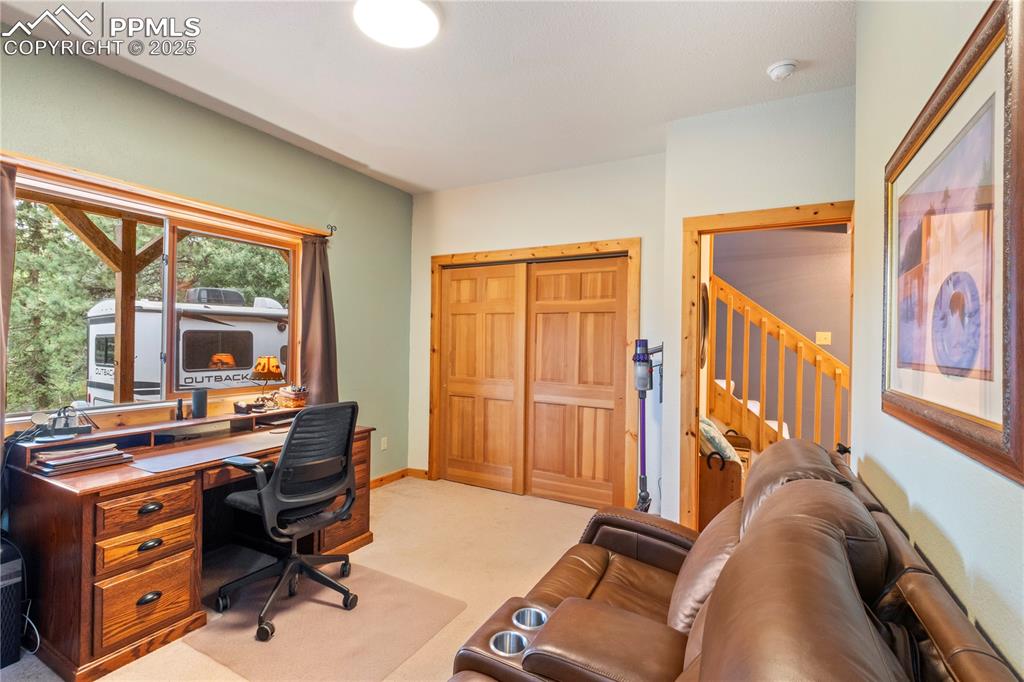
Wood core closet doors in Bedroom #3 on lower level
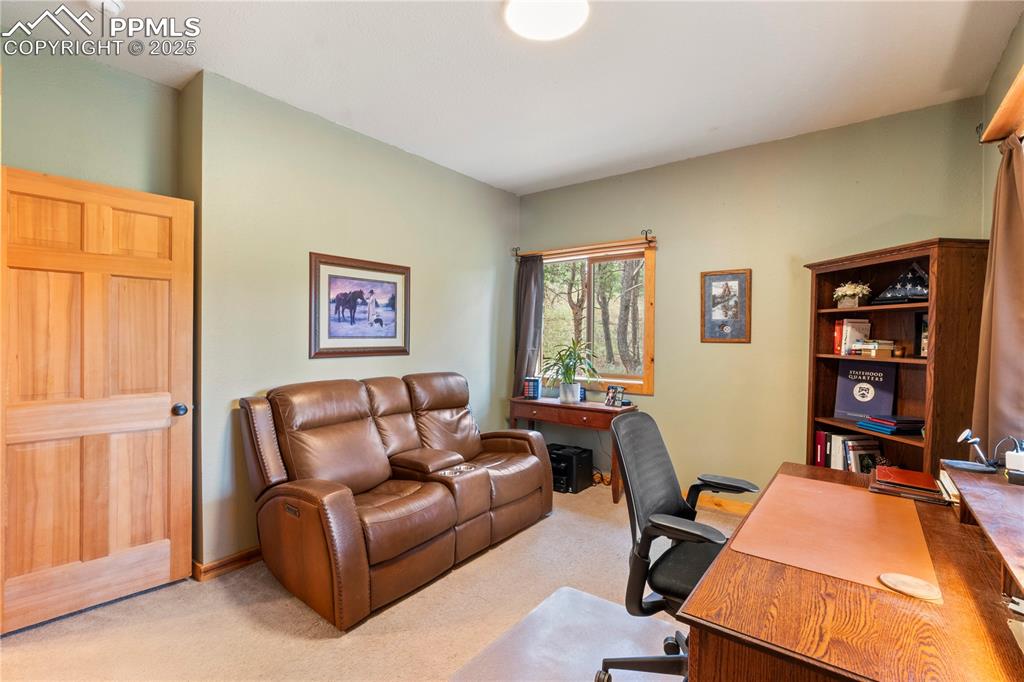
Carpet warms the floors in Bedroom #3 on lower level
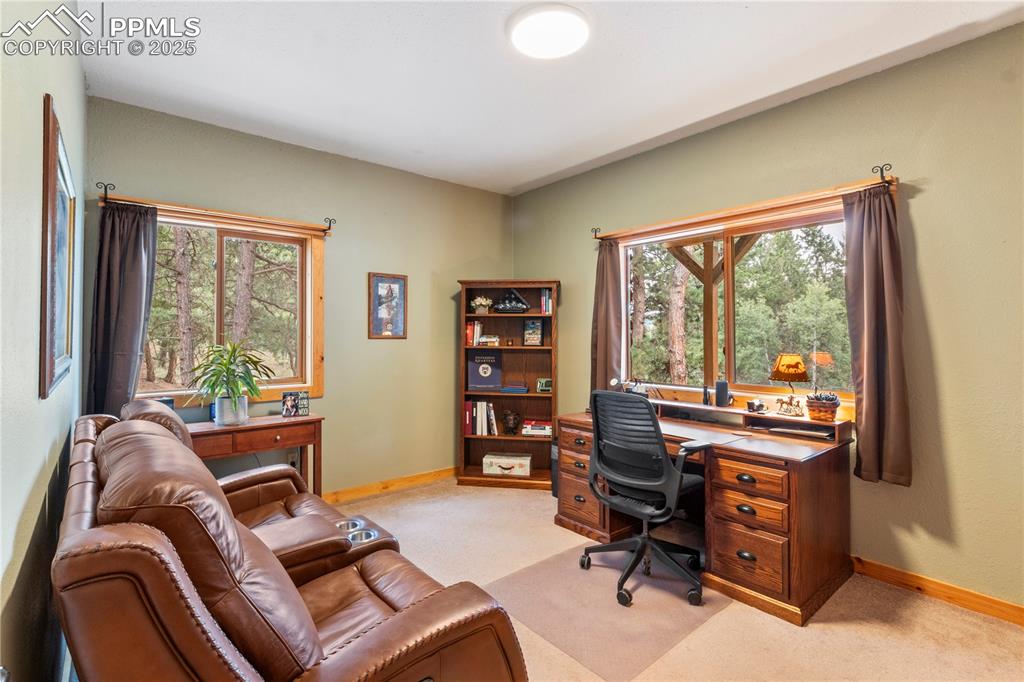
More wooded views from Bedroom #3 on lower level
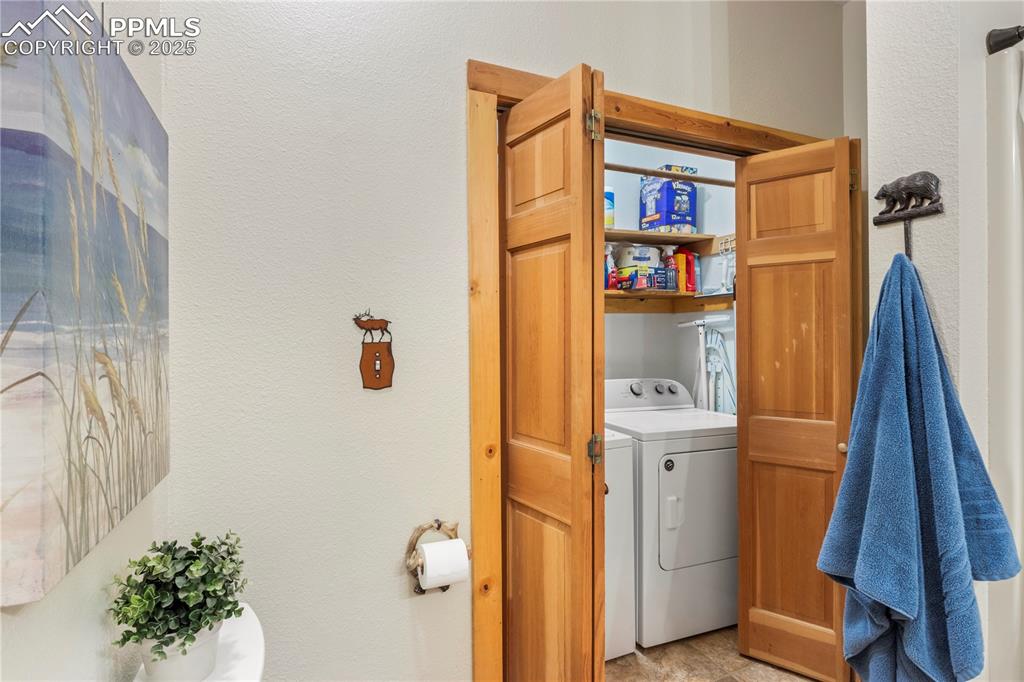
Laundry space in Bath #2 on lower level
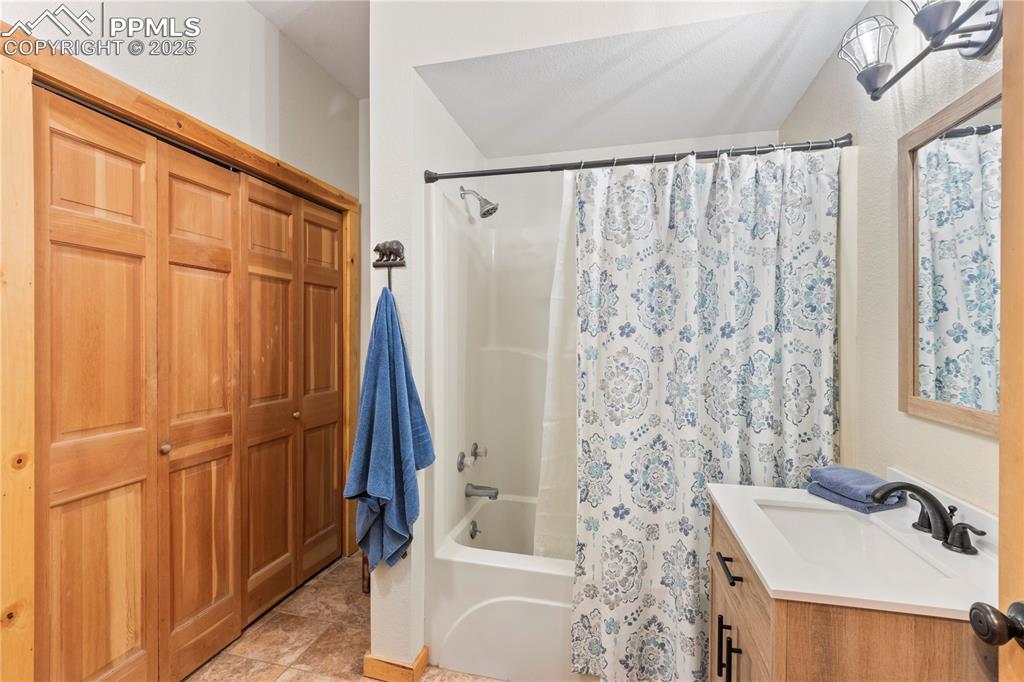
Full Bath on lower level has new vanity and toilet
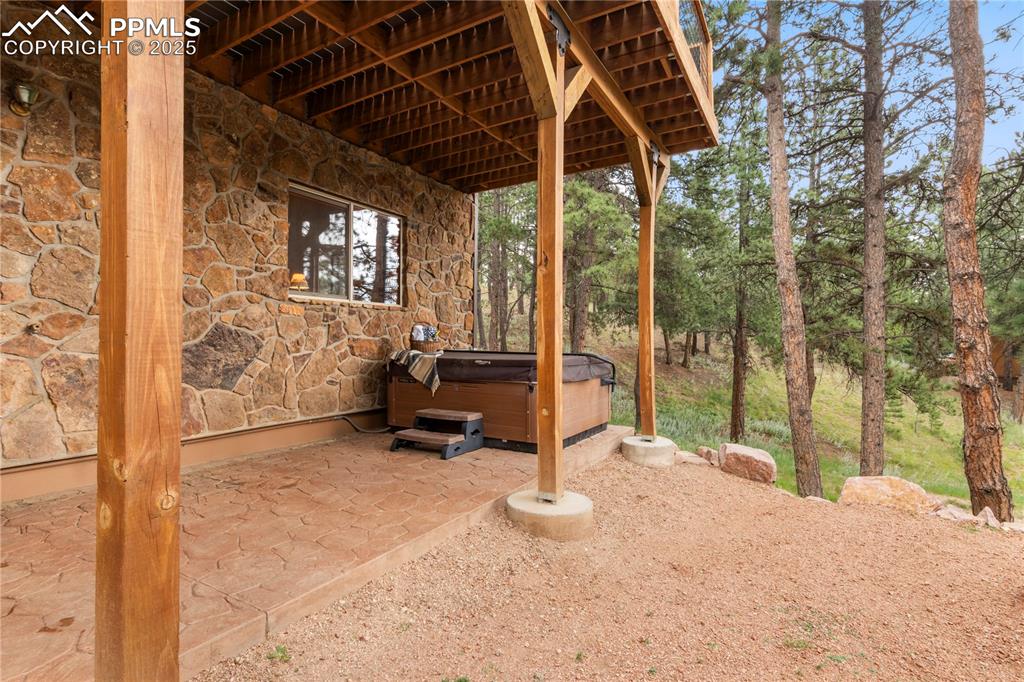
Private covered area on decorative concrete pad - hot tub included
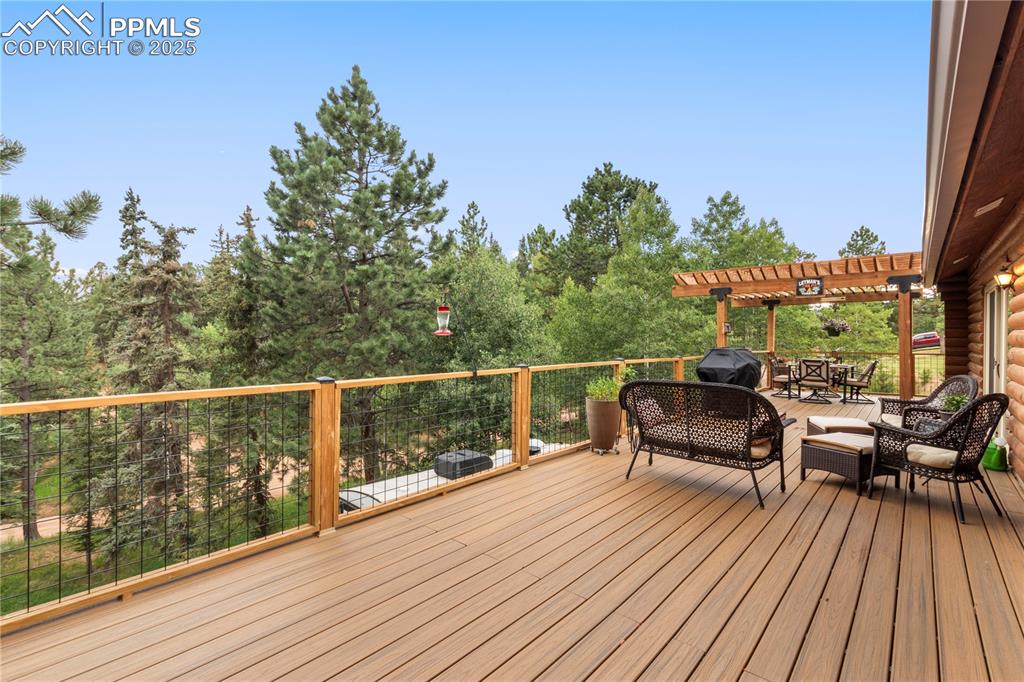
Over 45' of decking to enjoy
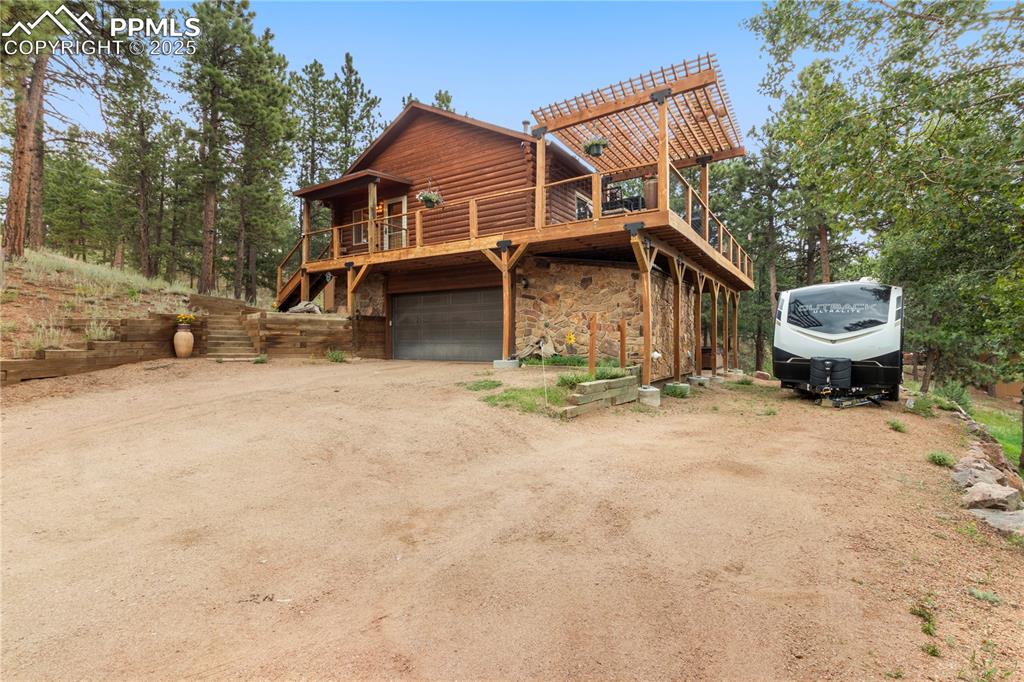
RV parking on side
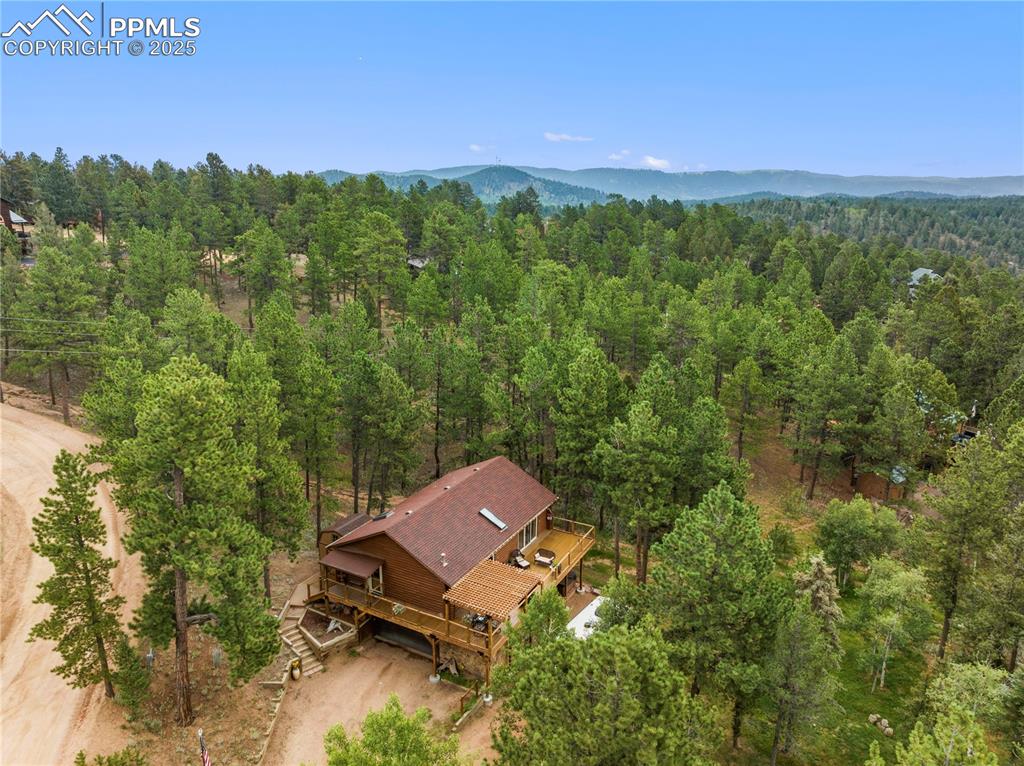
Serene setting with mountain backdrop
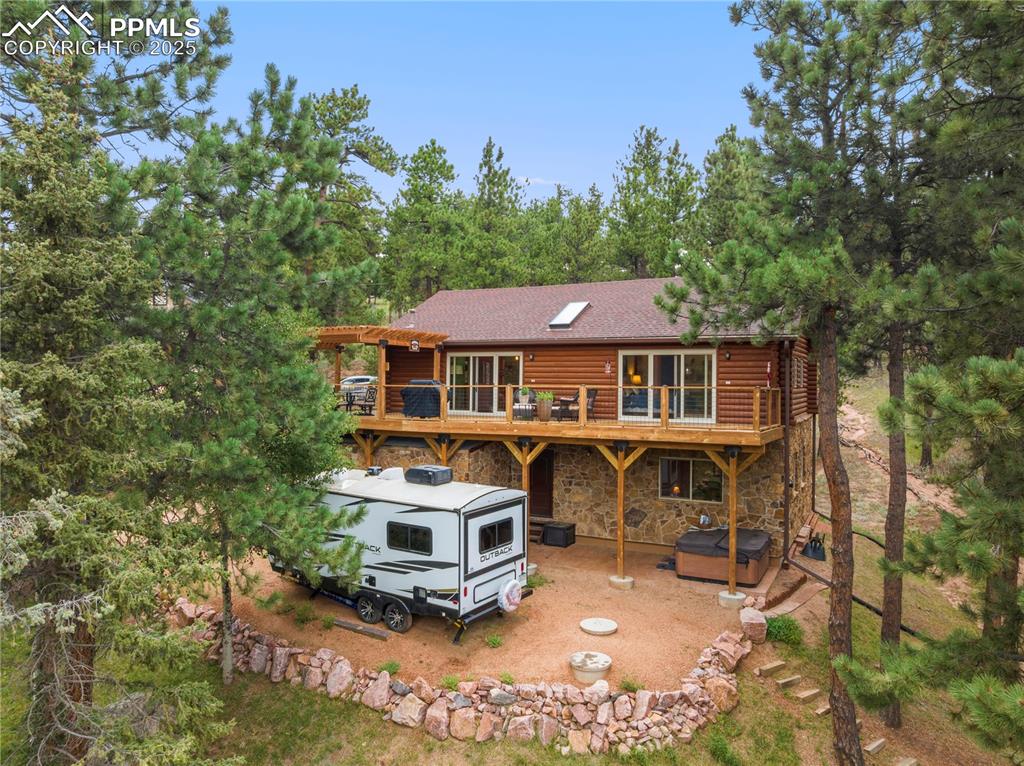
Side of home features parking slab and covered porch
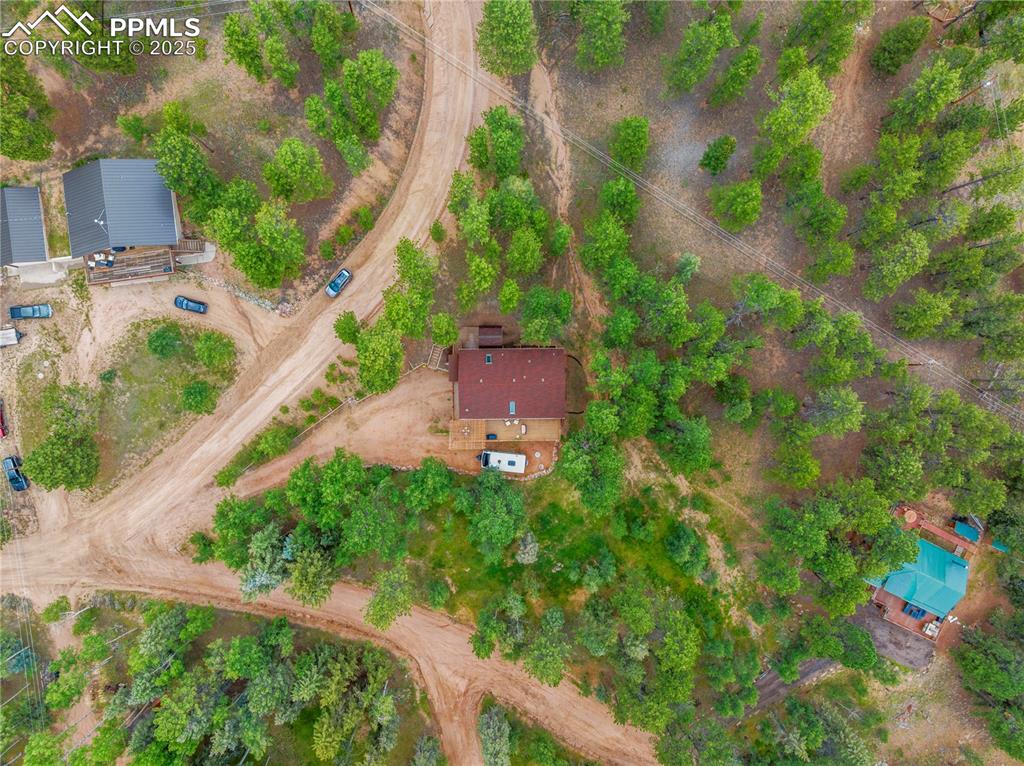
Home located at split of Homestead & Summit
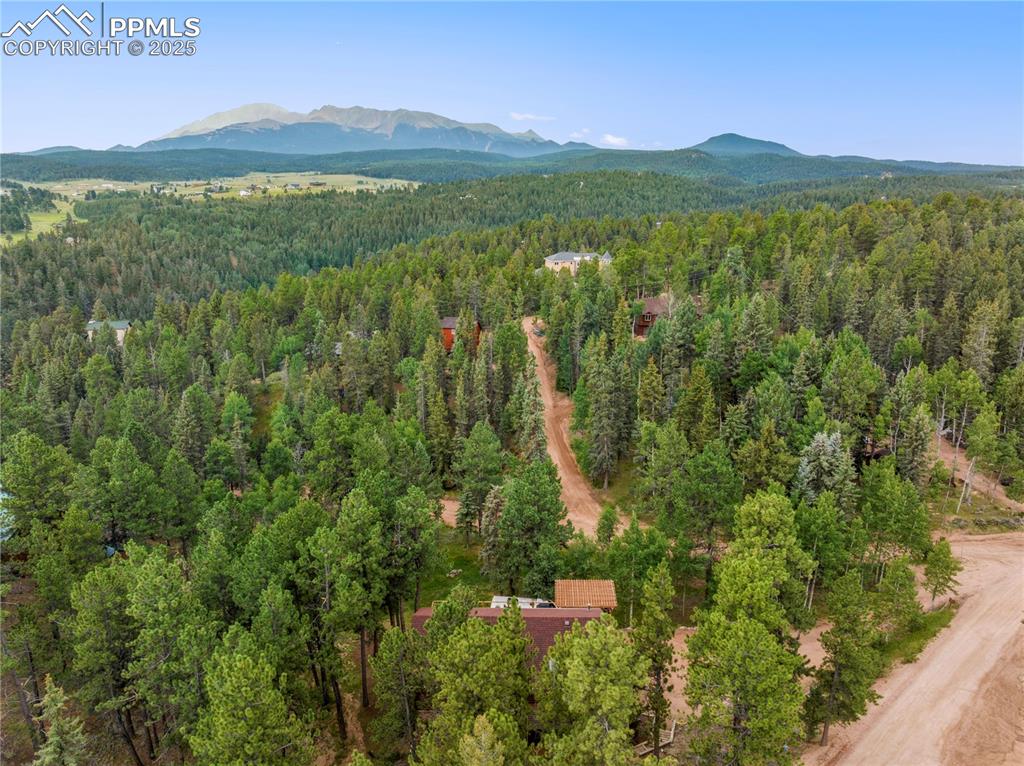
Mountain backdrop
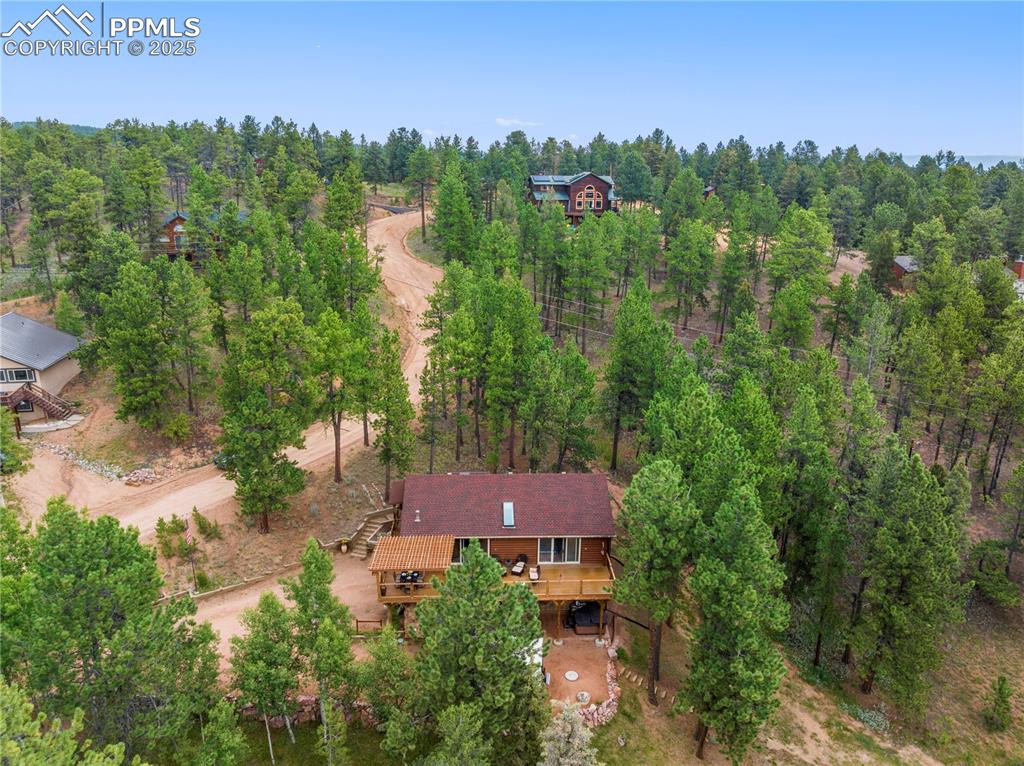
Truly Colorado - surrounded by pine & aspen trees.
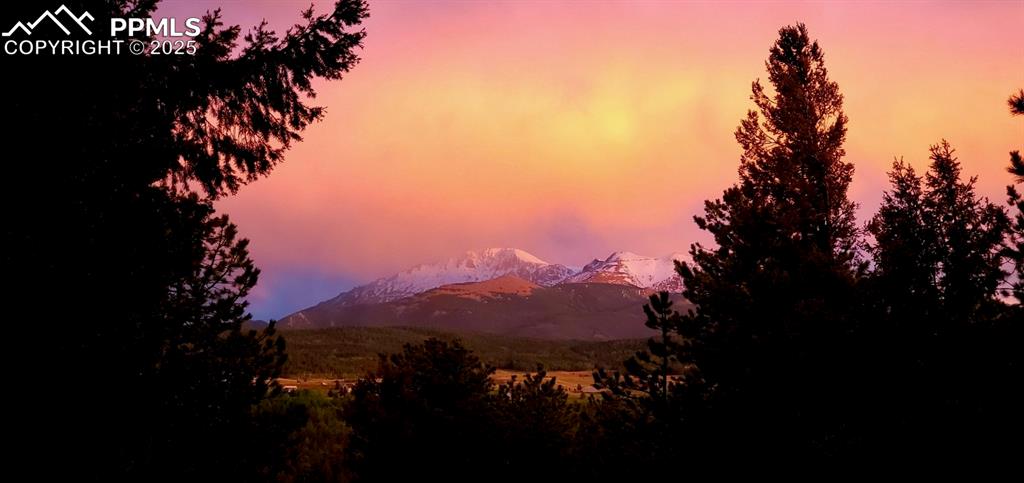
Wake up to this every morning!
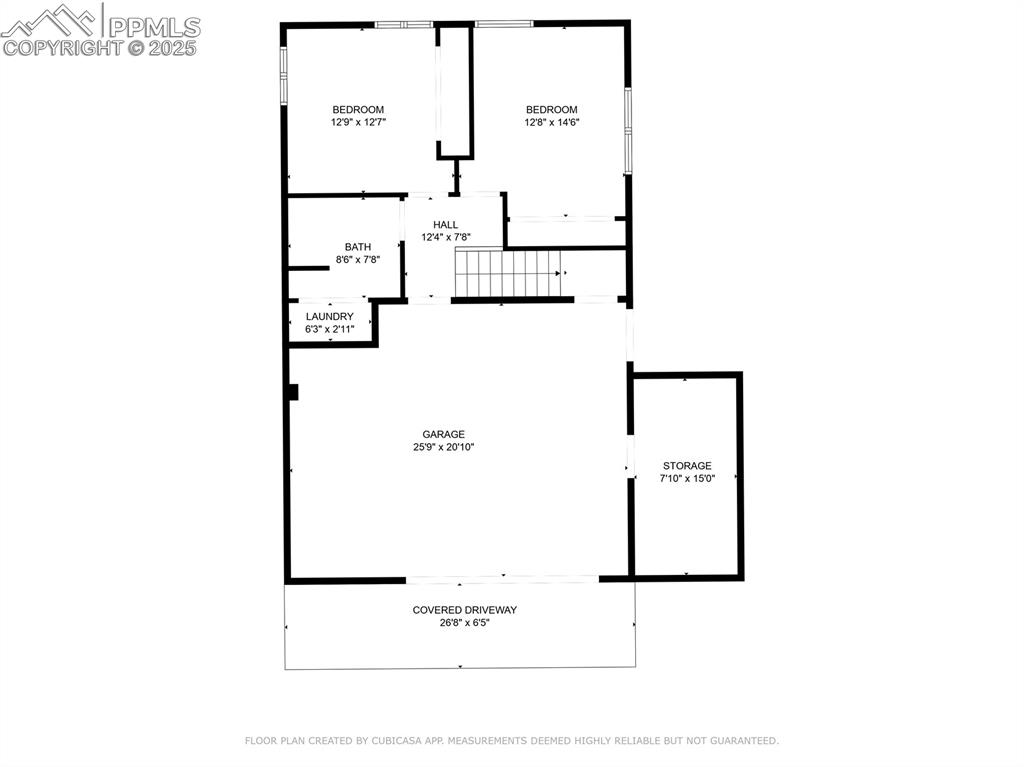
Lower floor
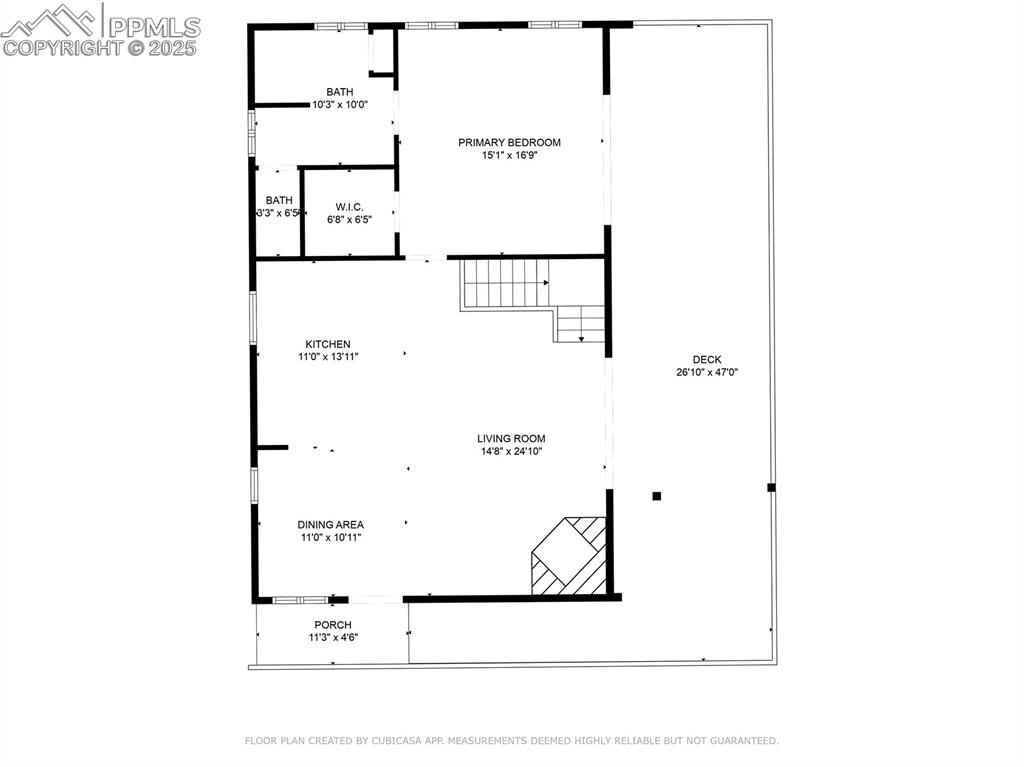
Upper floor
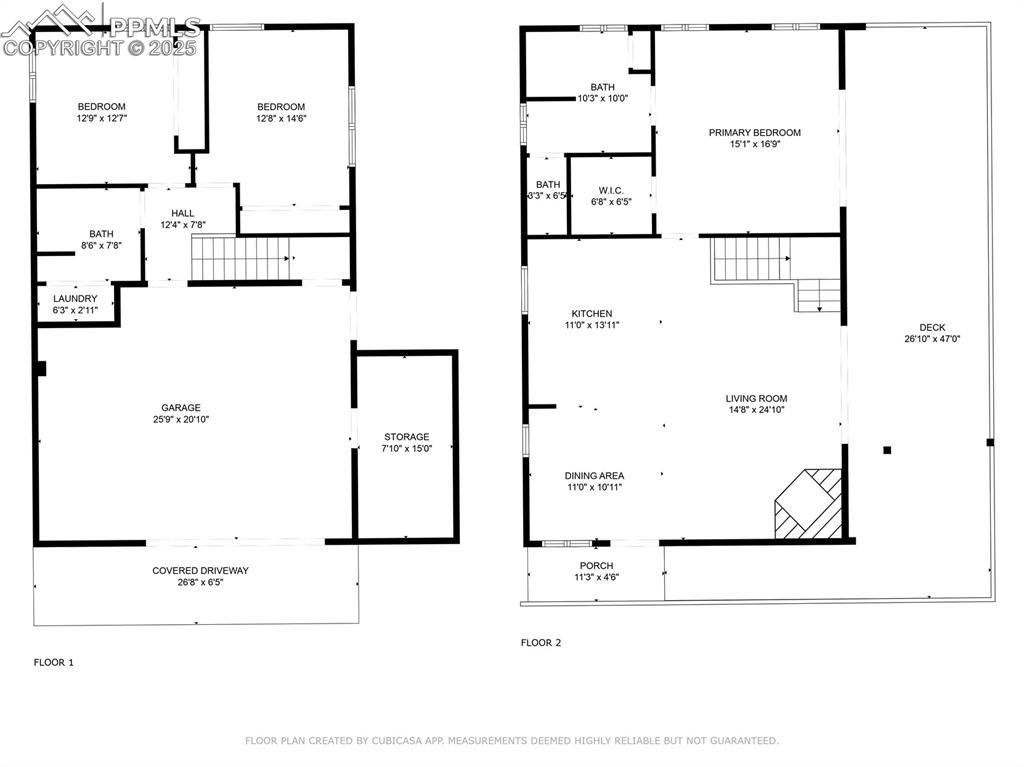
both floors
Disclaimer: The real estate listing information and related content displayed on this site is provided exclusively for consumers’ personal, non-commercial use and may not be used for any purpose other than to identify prospective properties consumers may be interested in purchasing.