6720 Jicarilla Drive, Colorado Springs, CO, 80908
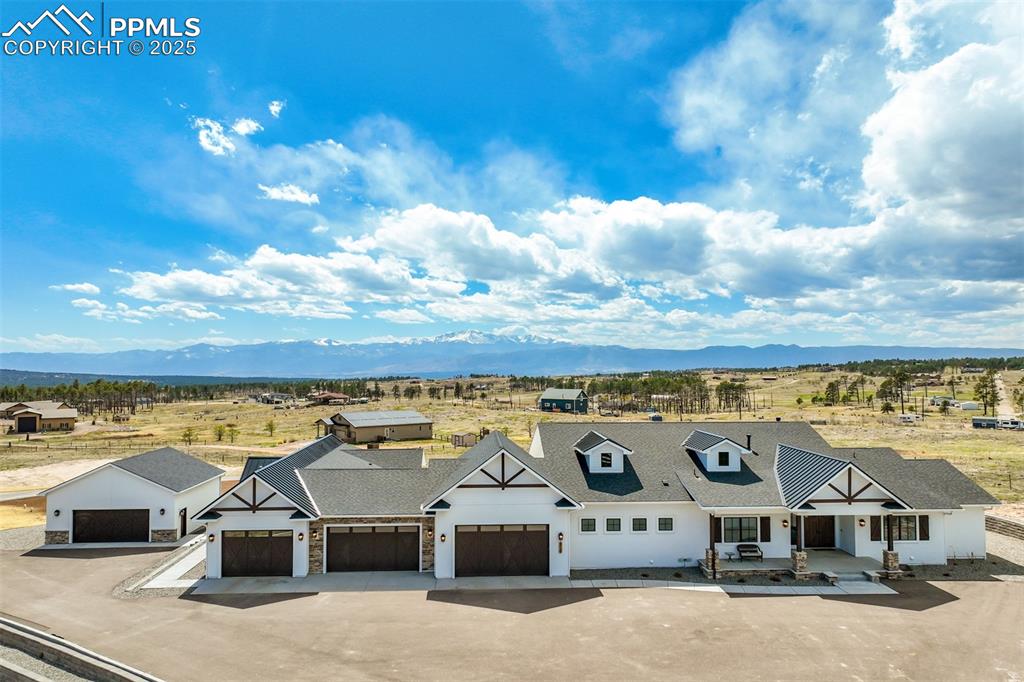
Custom home on 2.67 acres with attached 4 car garage, attached guest apartment with a one car garage, detached garage/shop, RV parking, and sweeping Mountain Views.
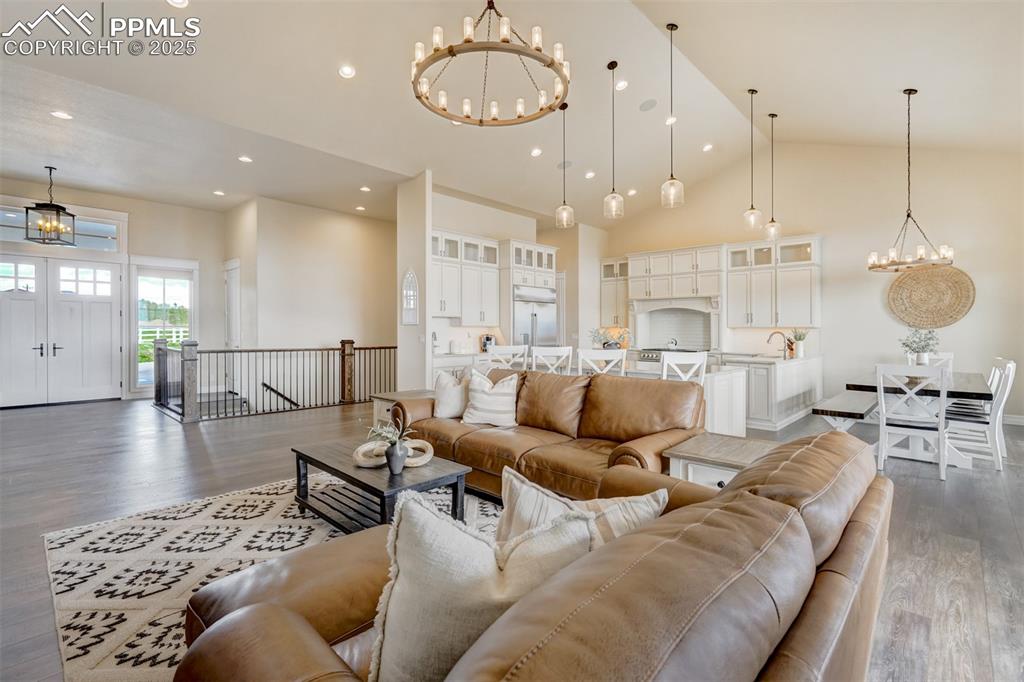
Grand, main level with vaulted ceilings.
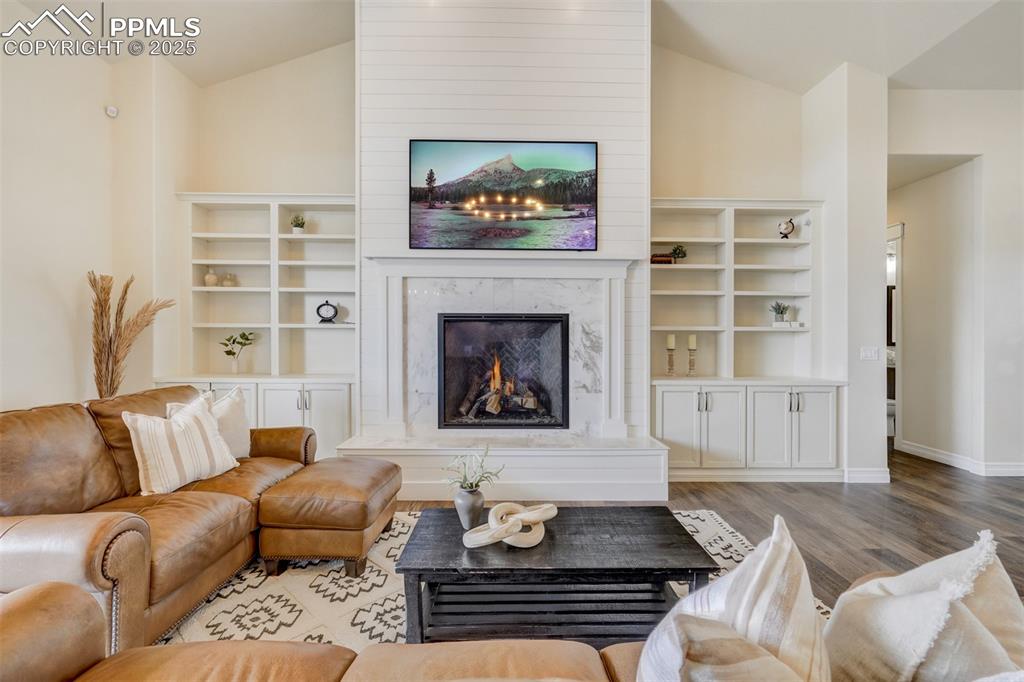
Main level living area with fireplace and built-ins.
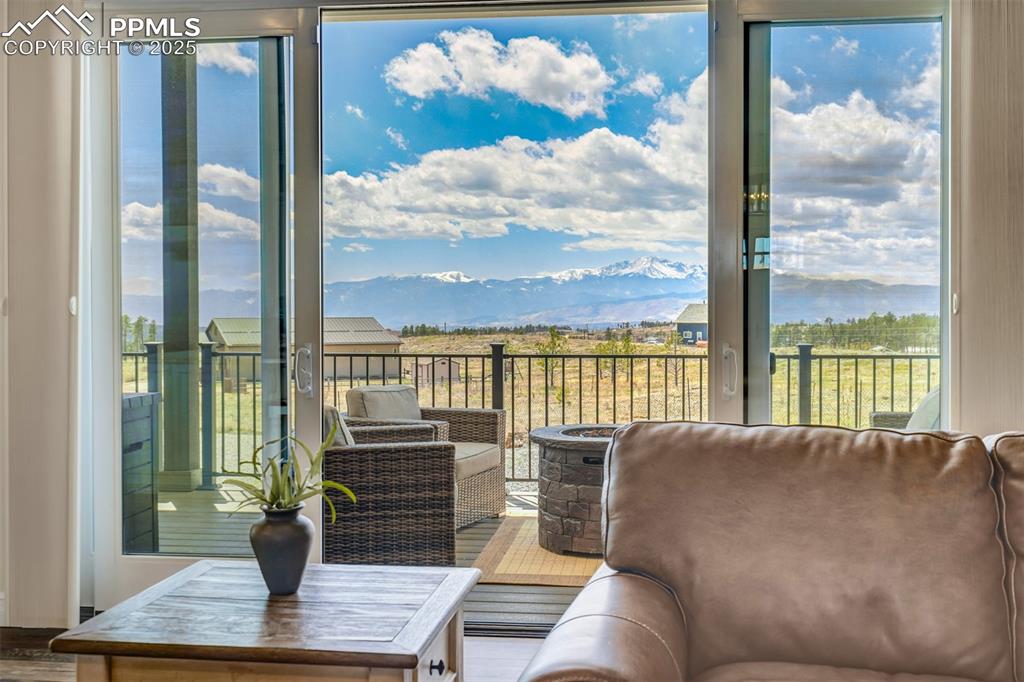
The home was positioned to have full Front Range Views from every window.
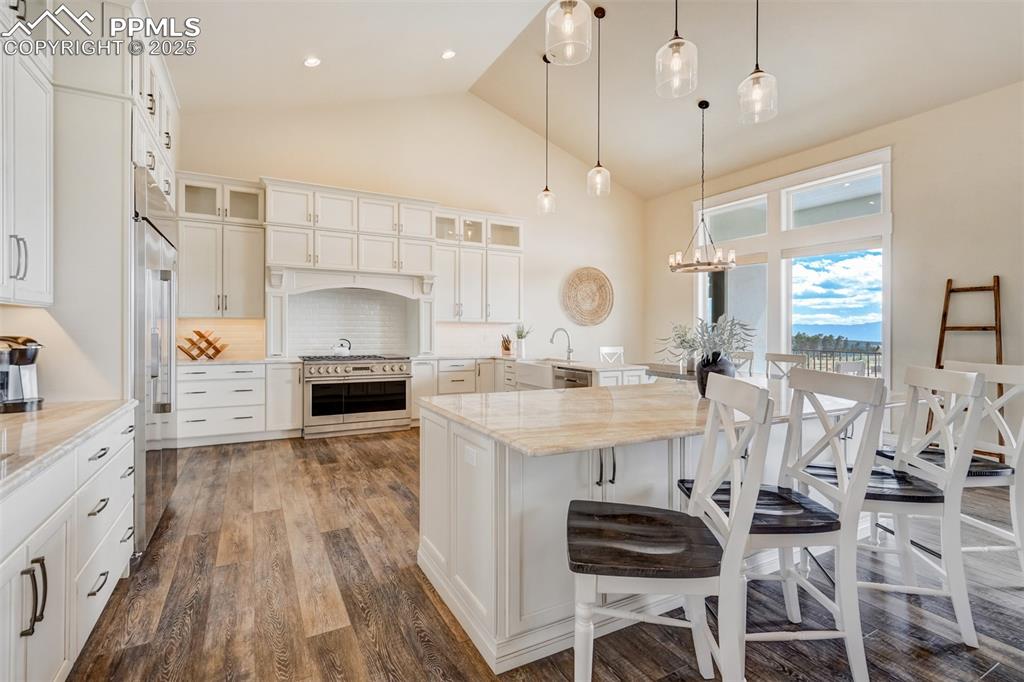
This custom kitchen has space to host.
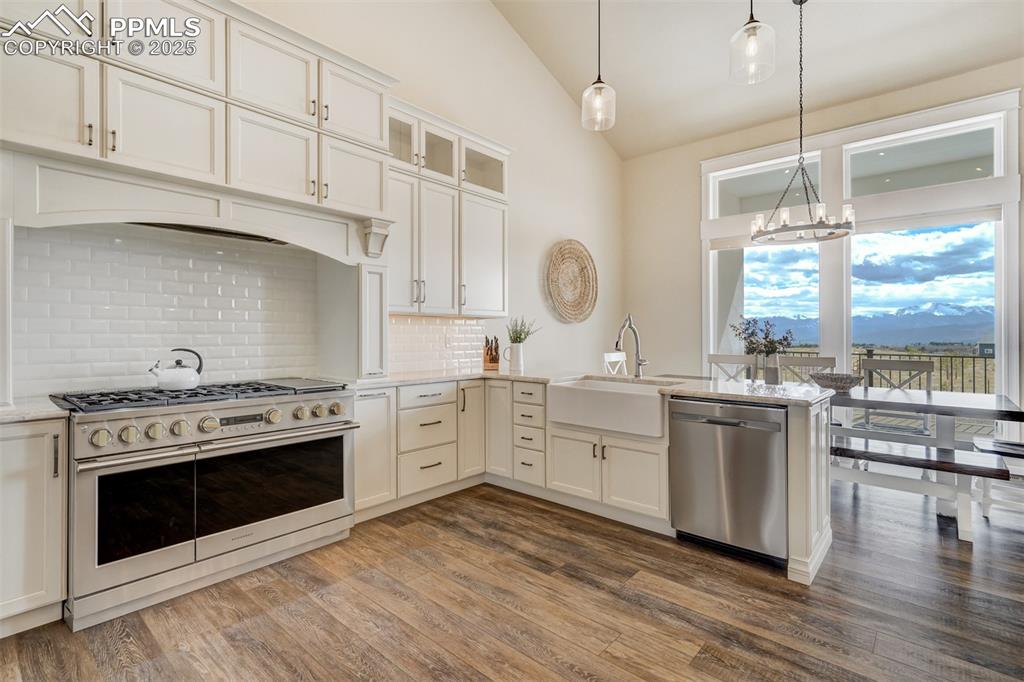
Kitchen featuring a 6-burner Monogram range oven with griddle.
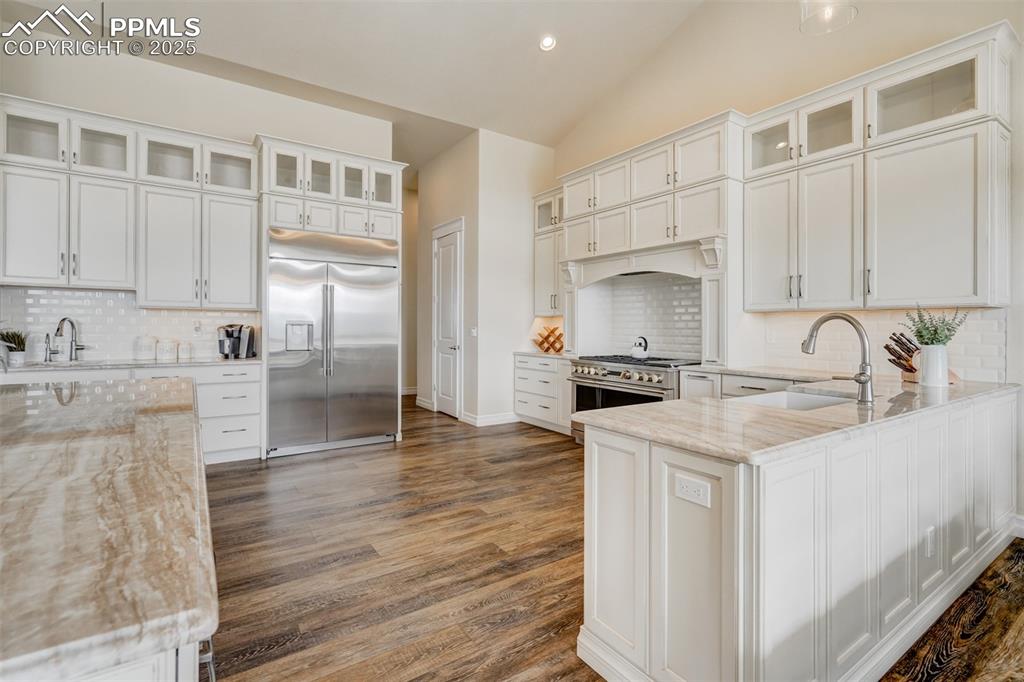
Stone countertops, premium Monogram appliances, pantry, and custom cabinetry.
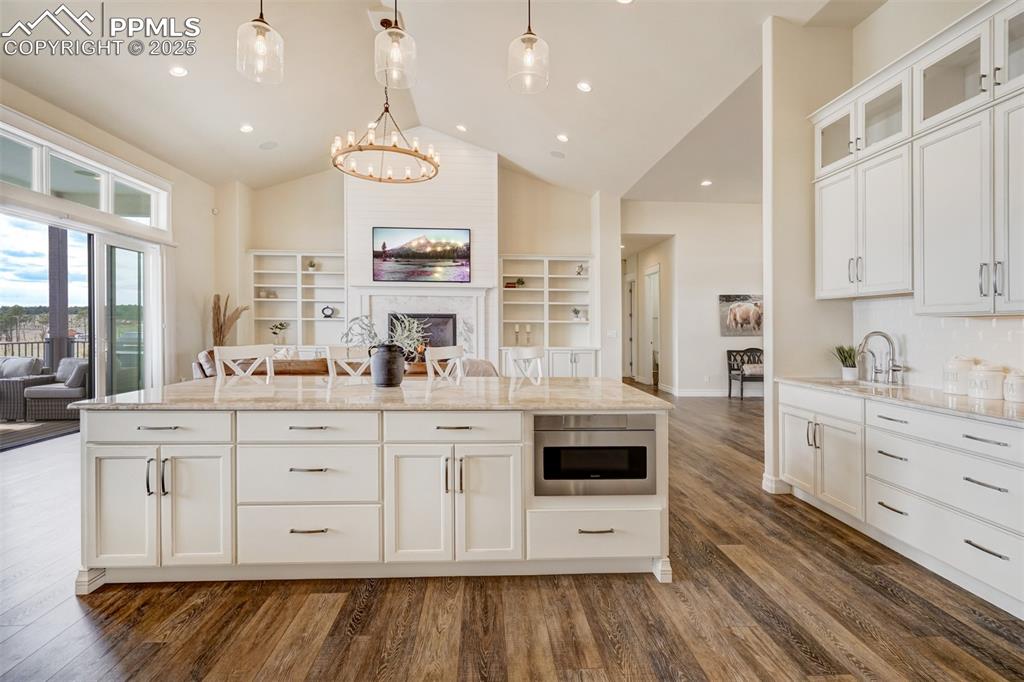
Island
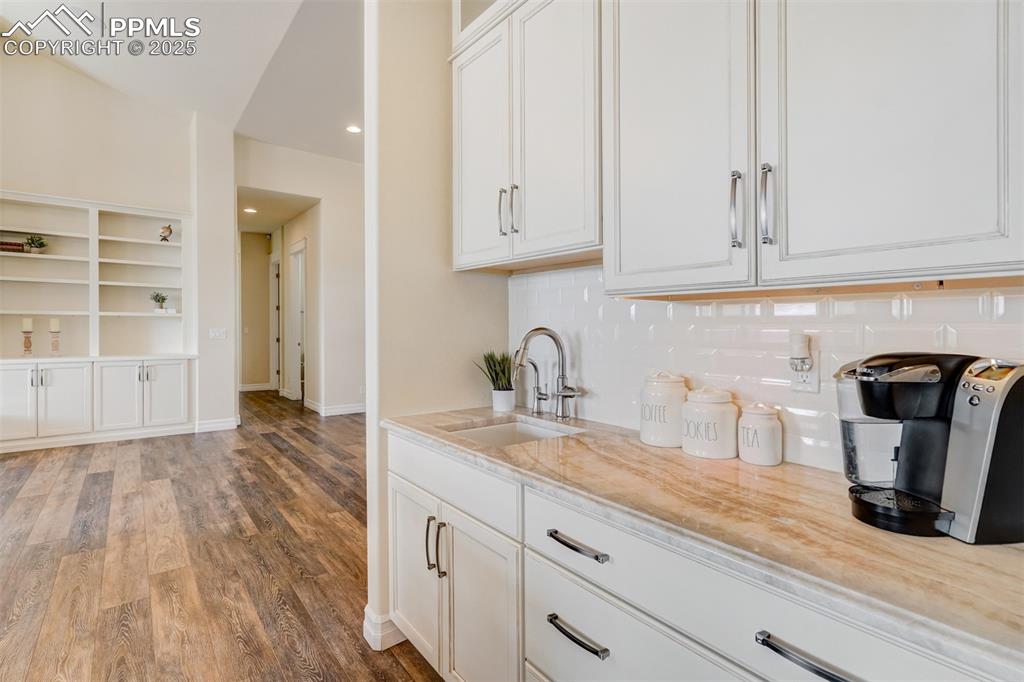
Coffee / prep area in the kitchen.
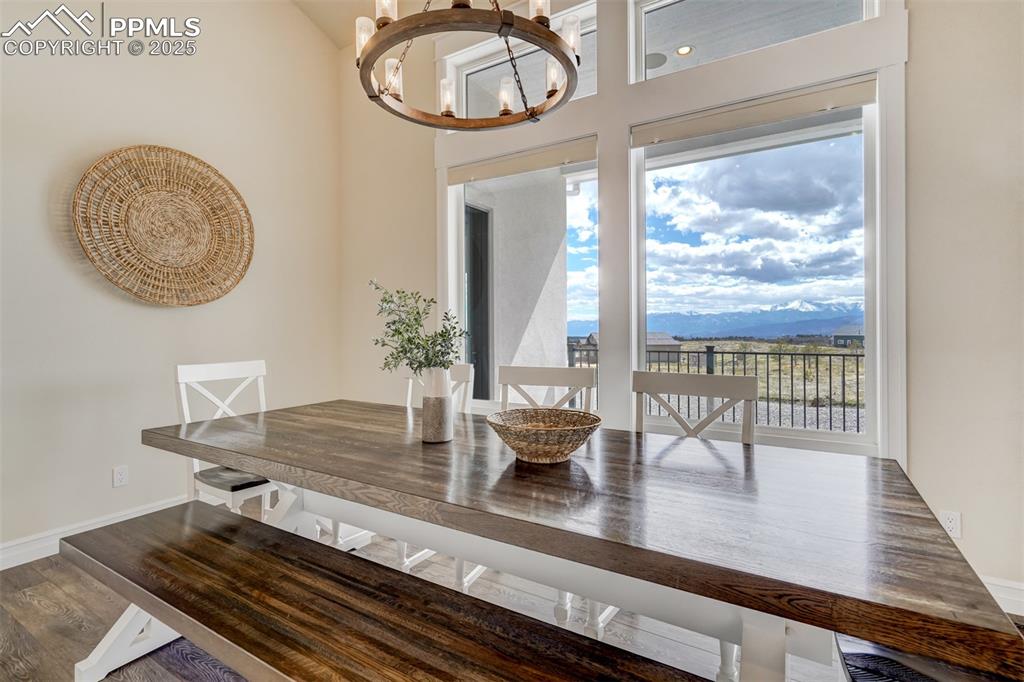
Dining Area
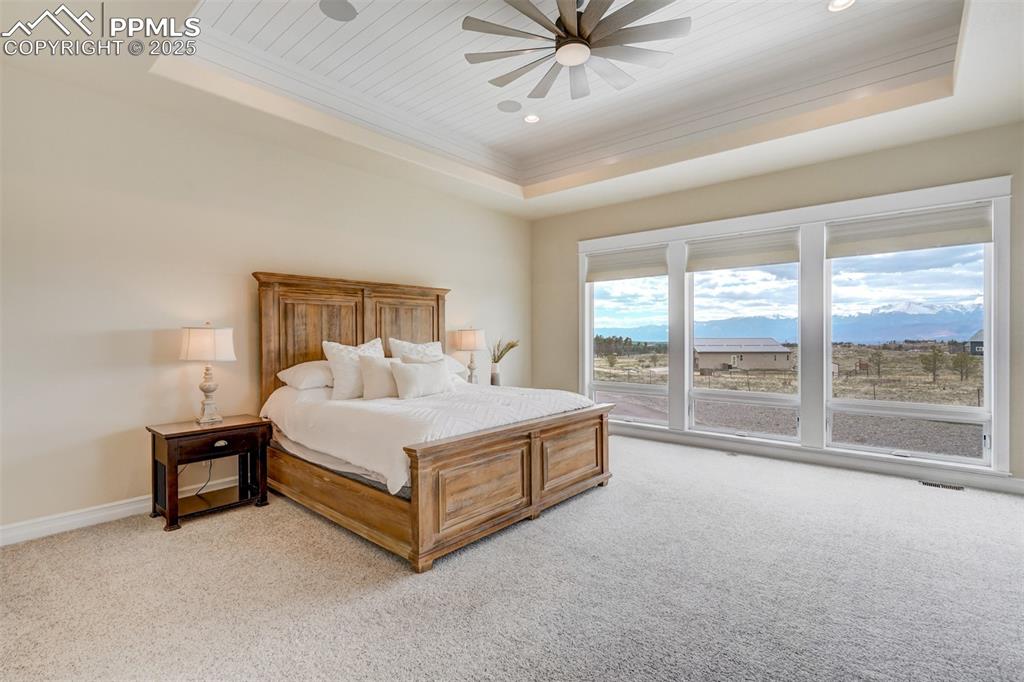
Owner's Suite on the main level
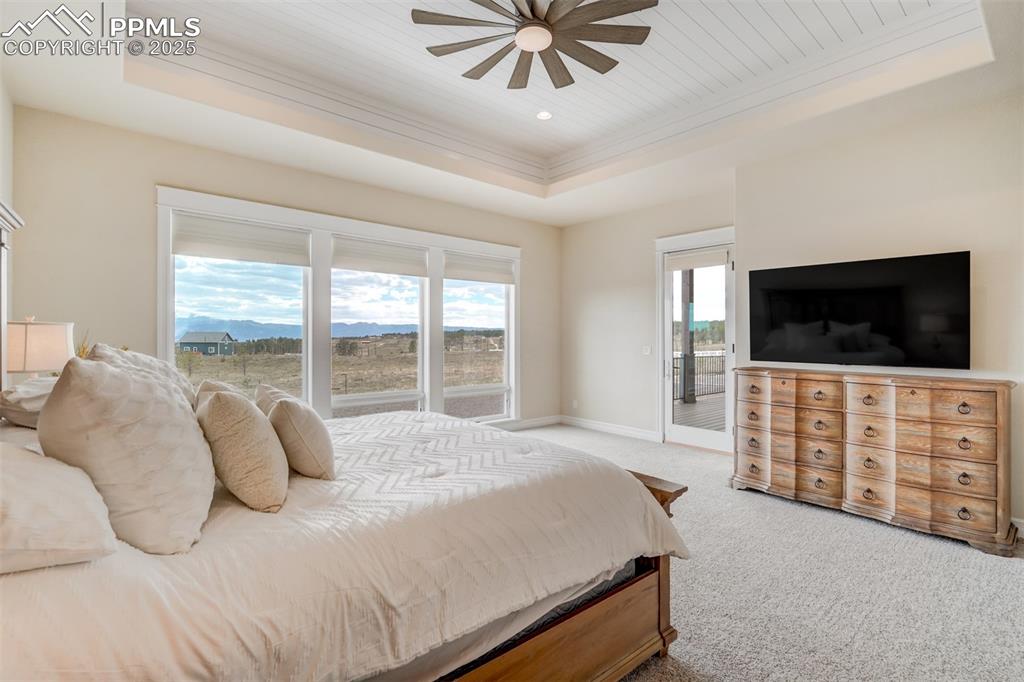
Bedroom
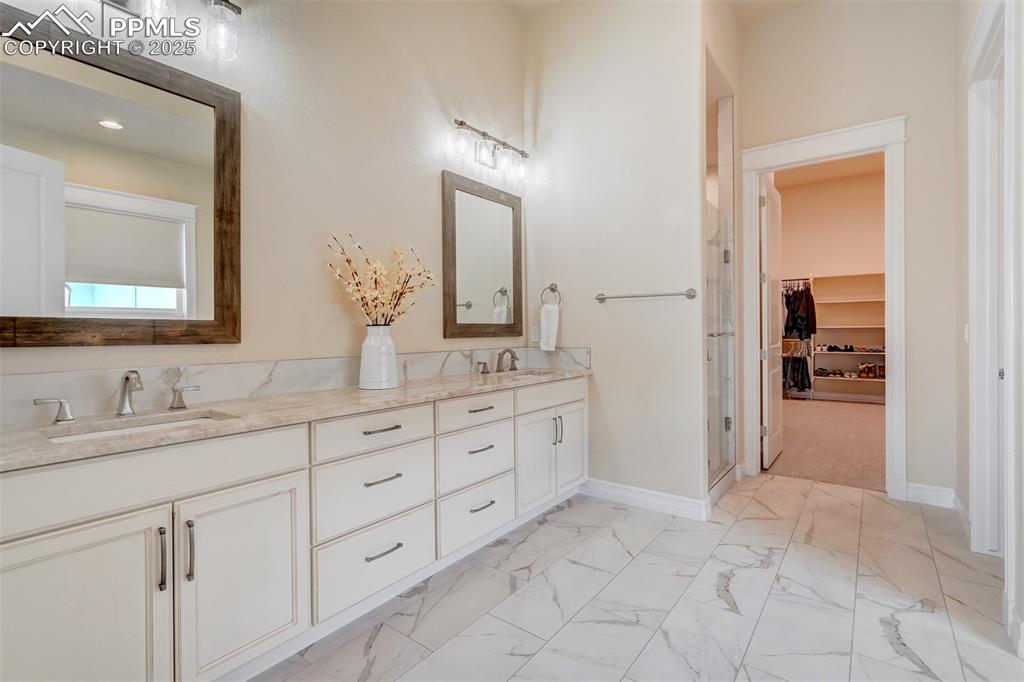
Owner's bathroom with impressive sized closet.
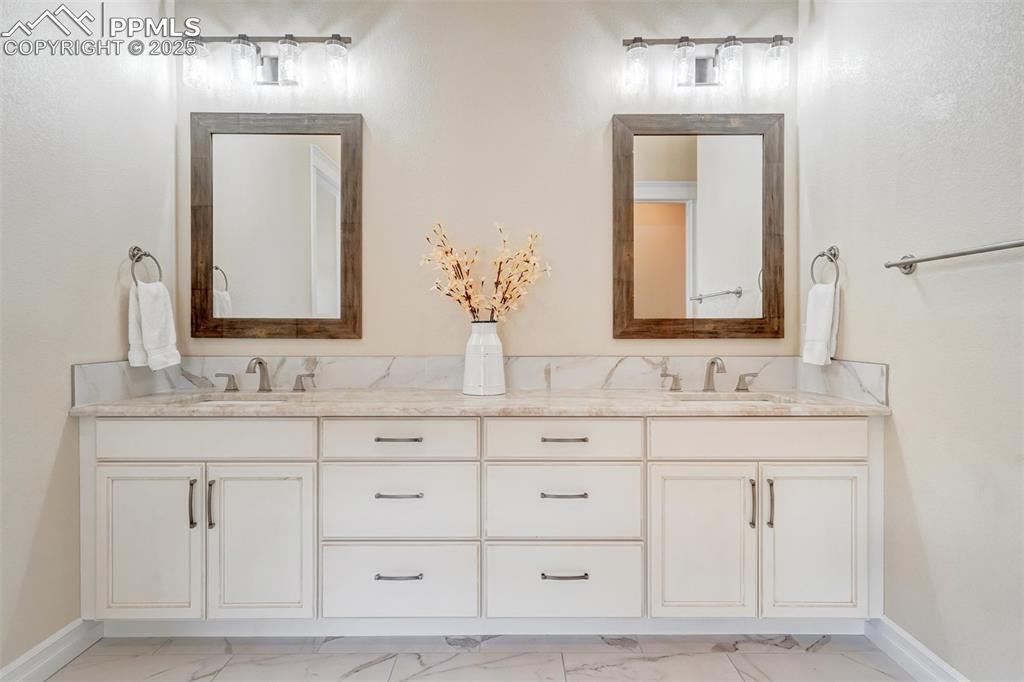
Clean, spa inspired design.
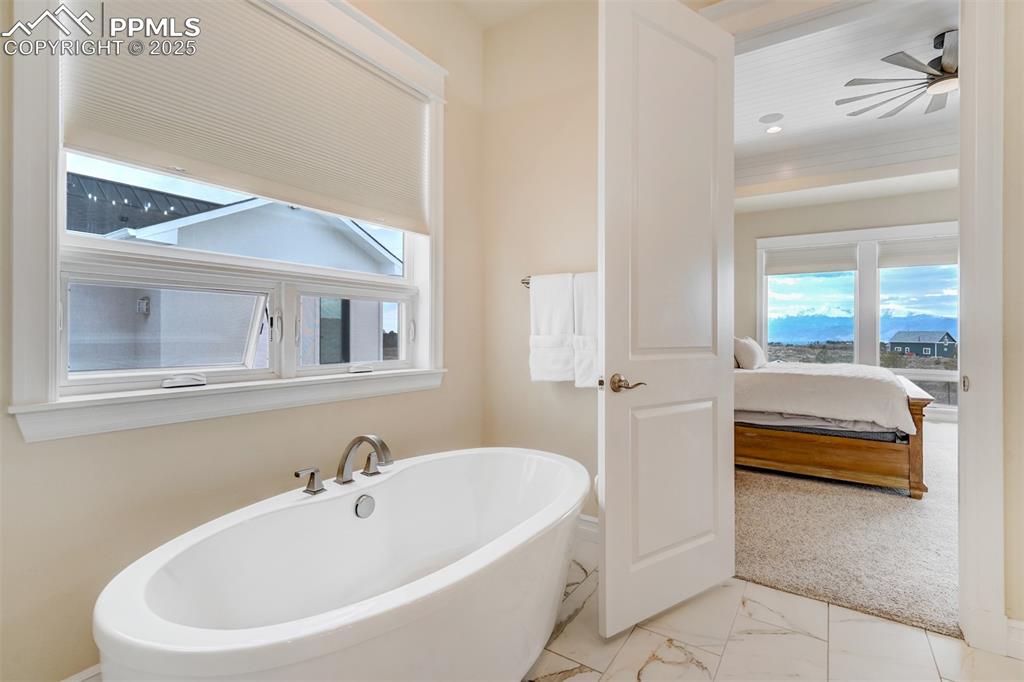
Soaking tub
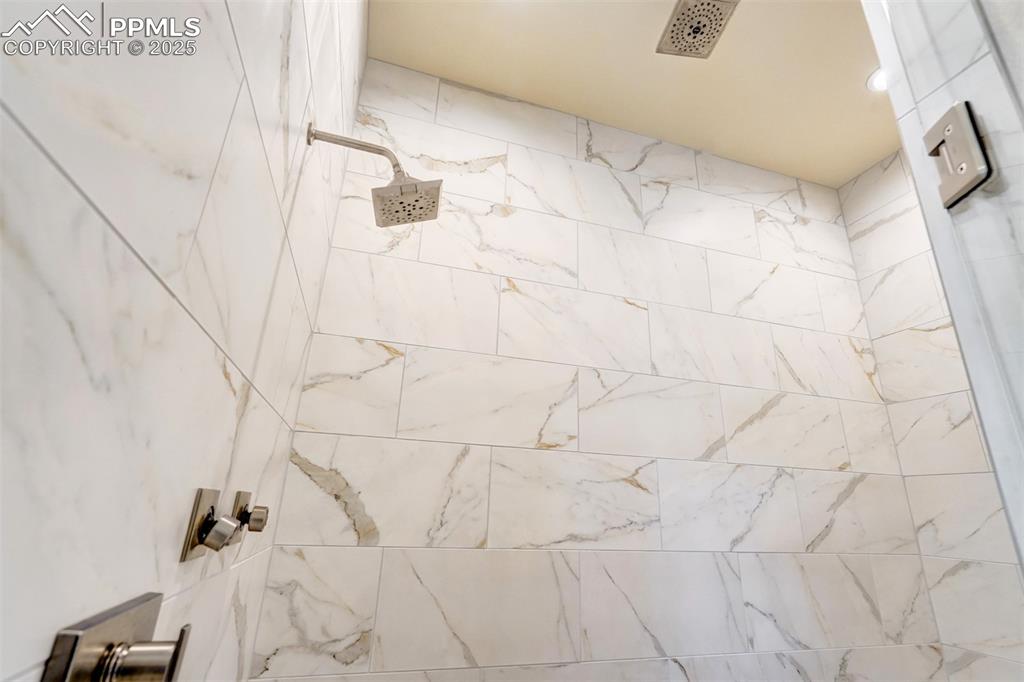
Spa shower
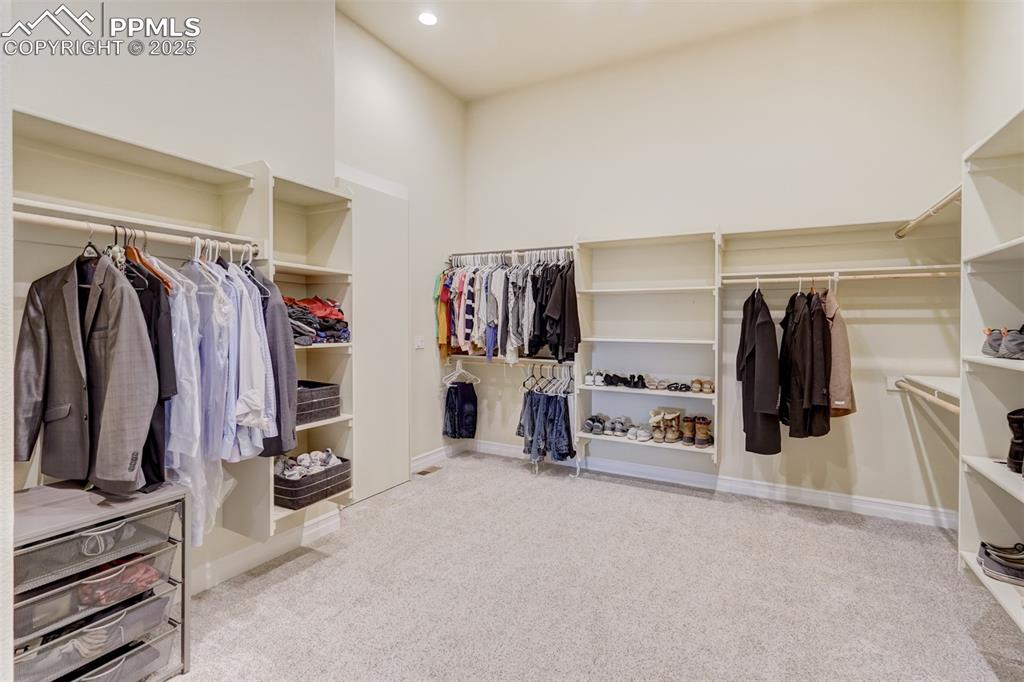
Owner's closet which also has a "secret door" to an exit.
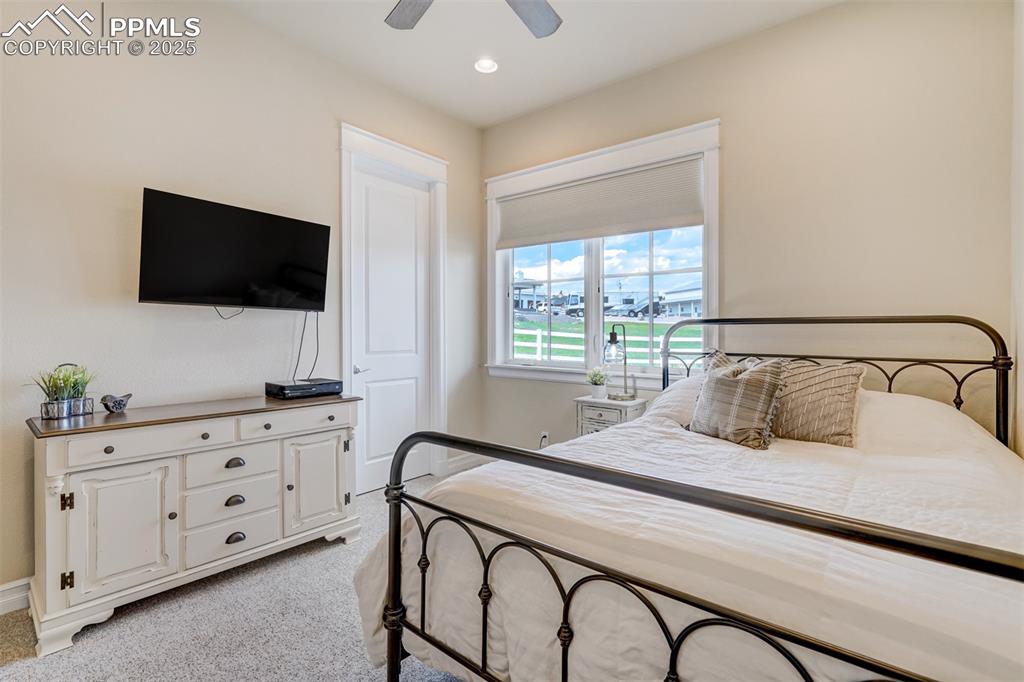
Second bedroom on the main level which is a Jr. Suite
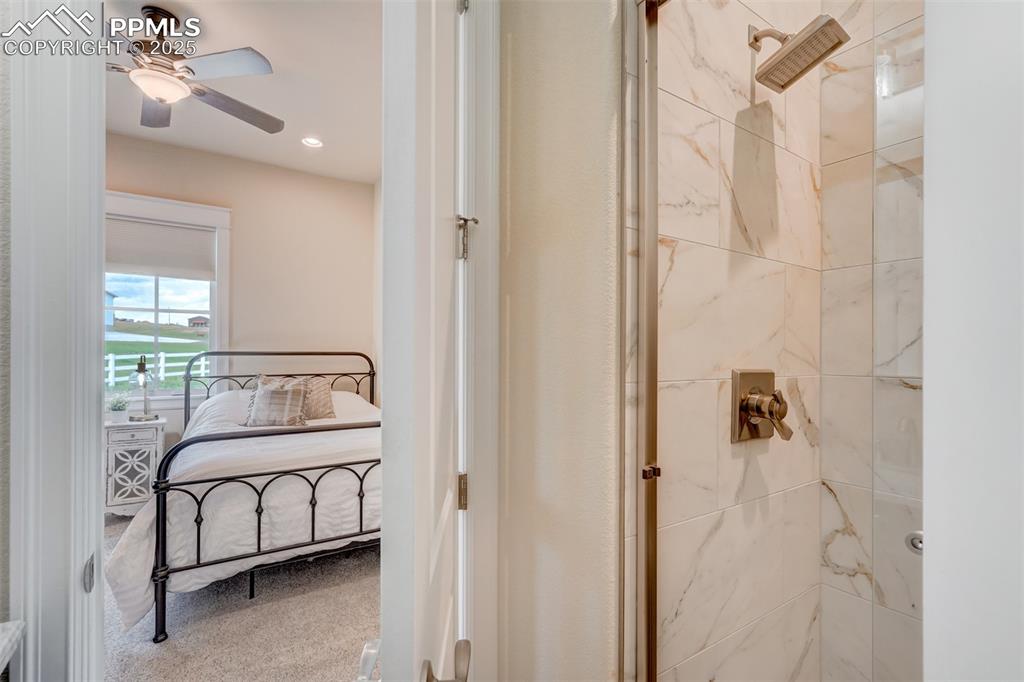
Attached bathroom
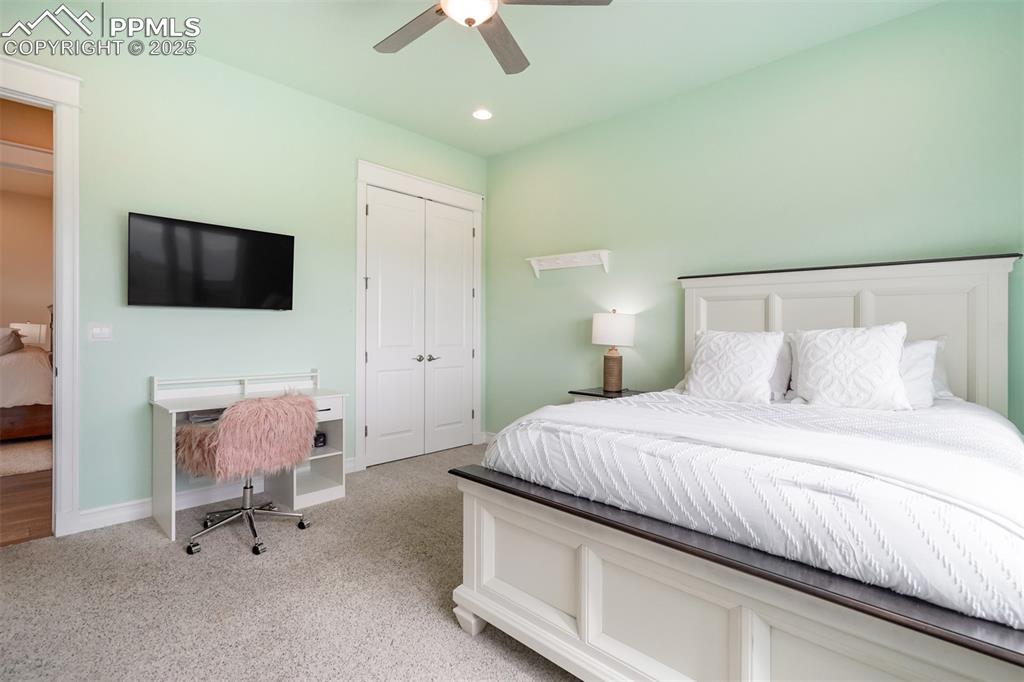
Bedroom 3 on main level
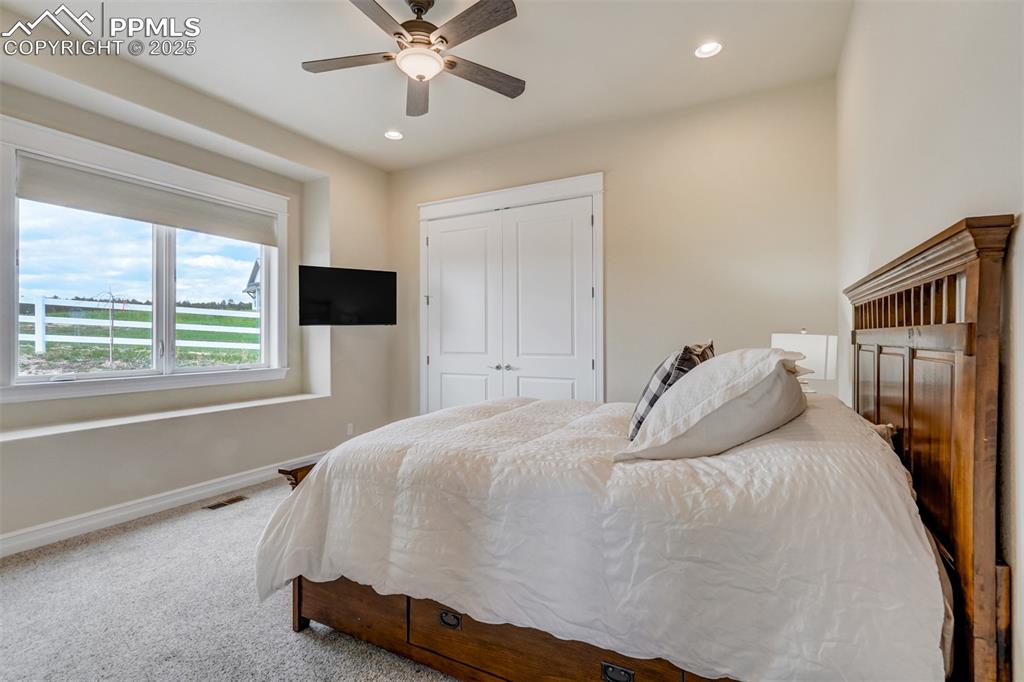
Bedroom 4 on main level.
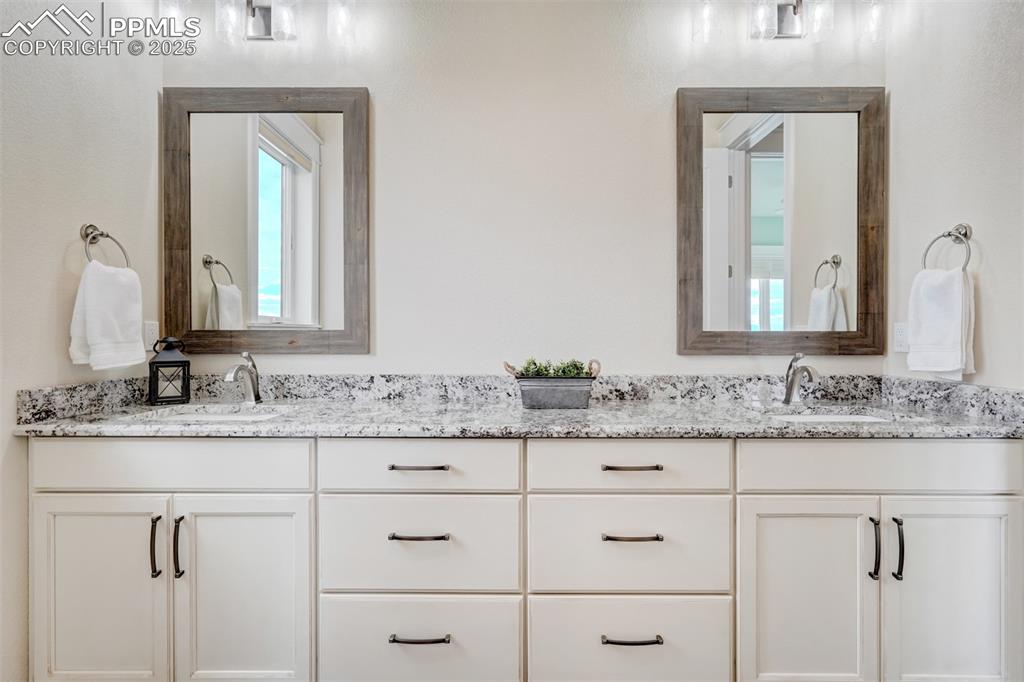
3rd bathroom on the main for bedrooms 3 & 4.
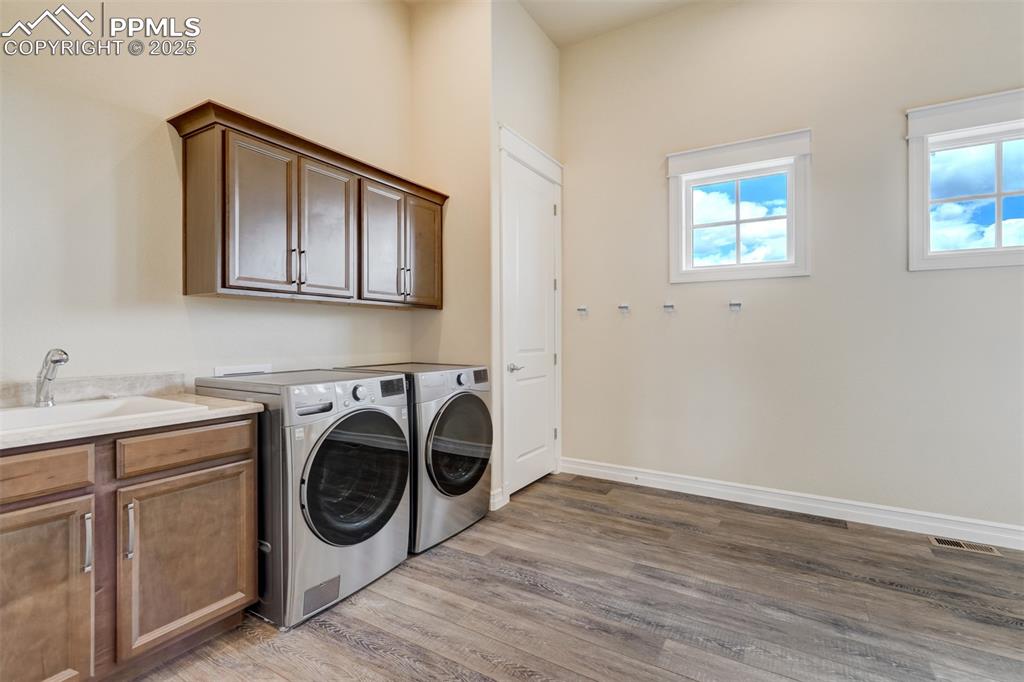
Laundry room with utility sink & leads to the garage.
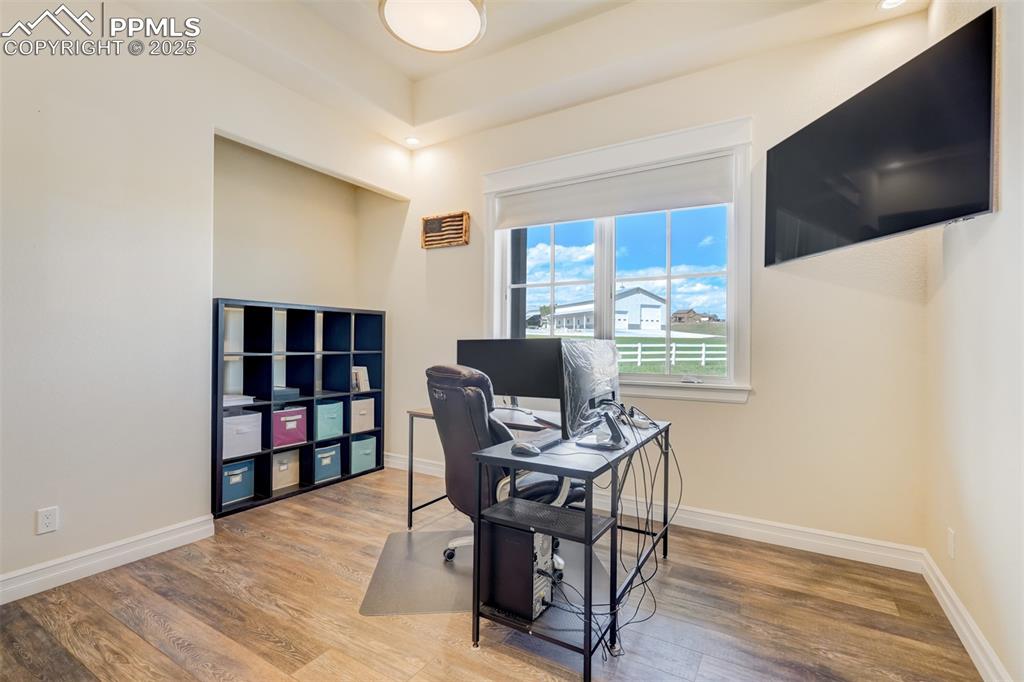
Main level office.
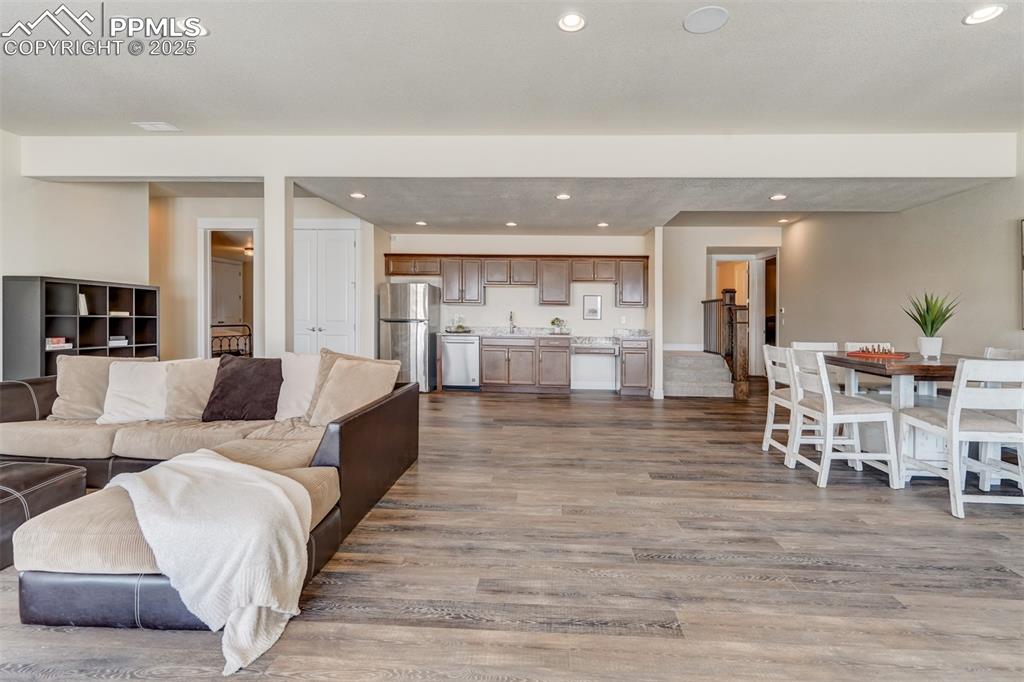
Basement with kitchenette.
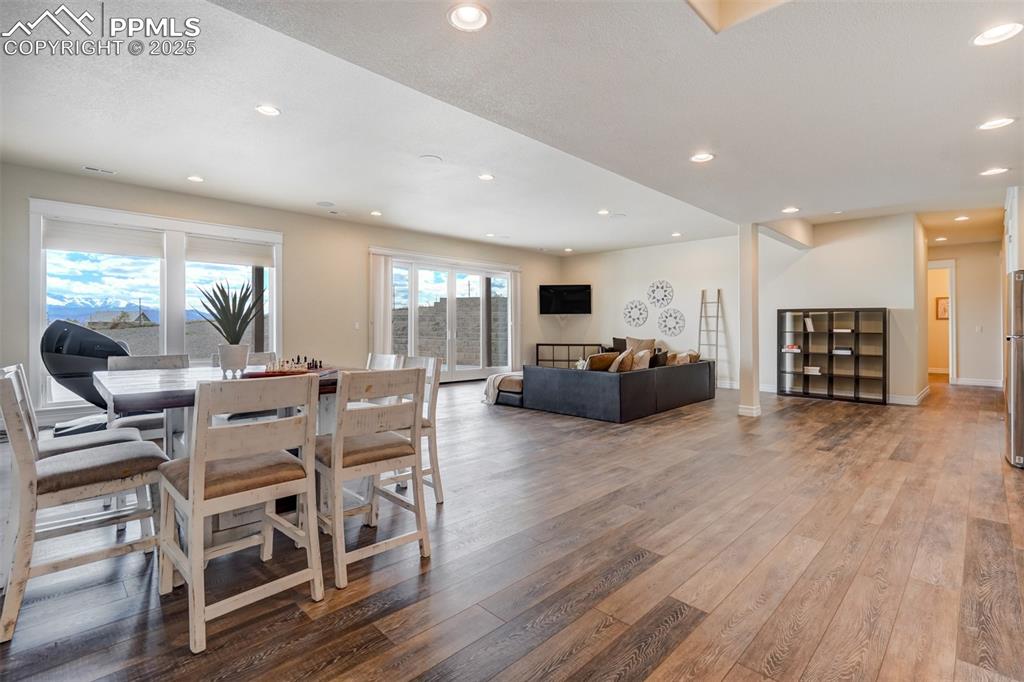
Walk-out basement with no carpet.
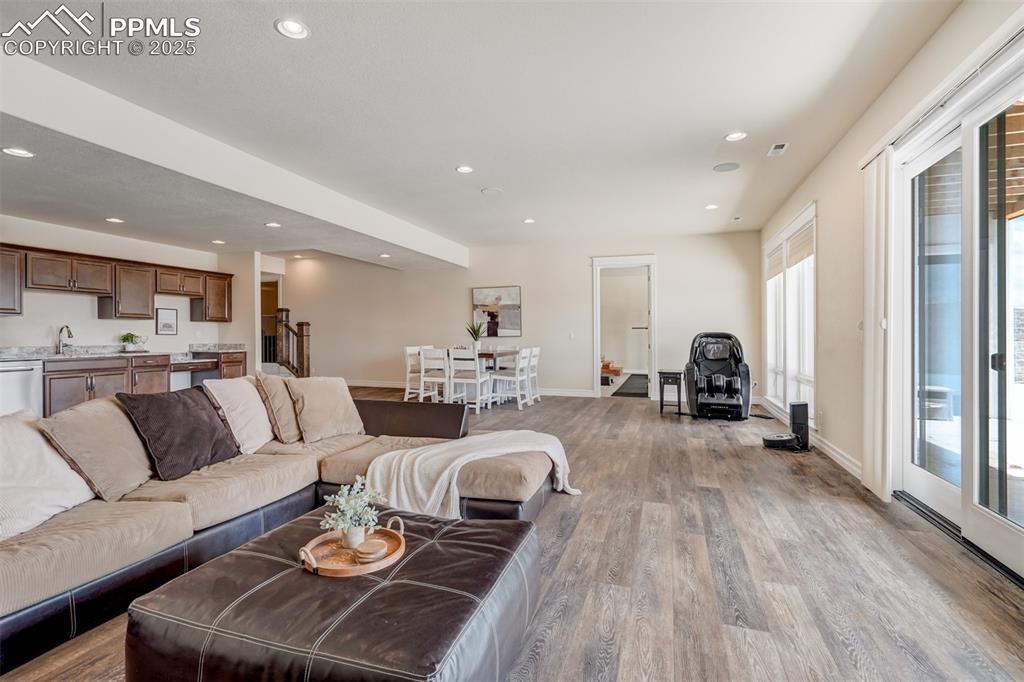
Living Room
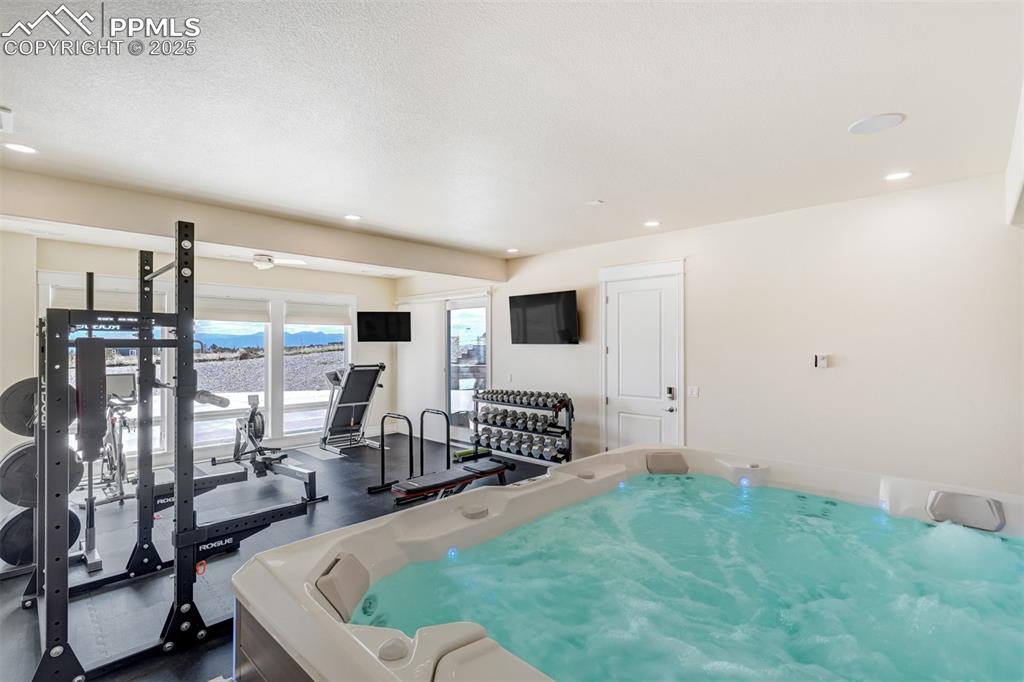
Gym is equipped with a hot tub!
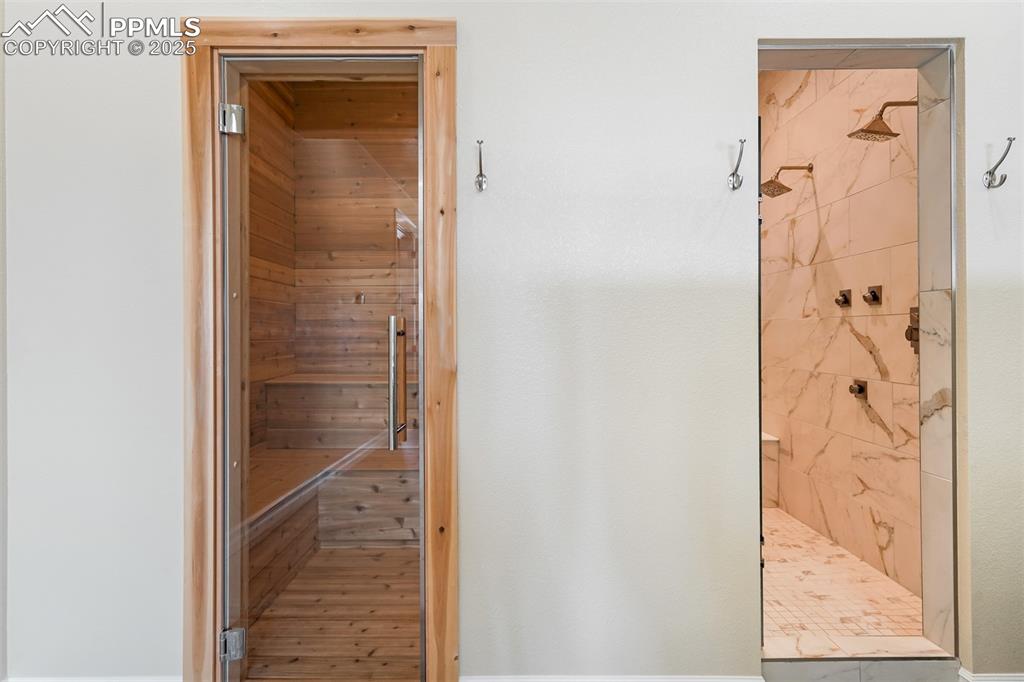
Sauna, Shower, and steam room.
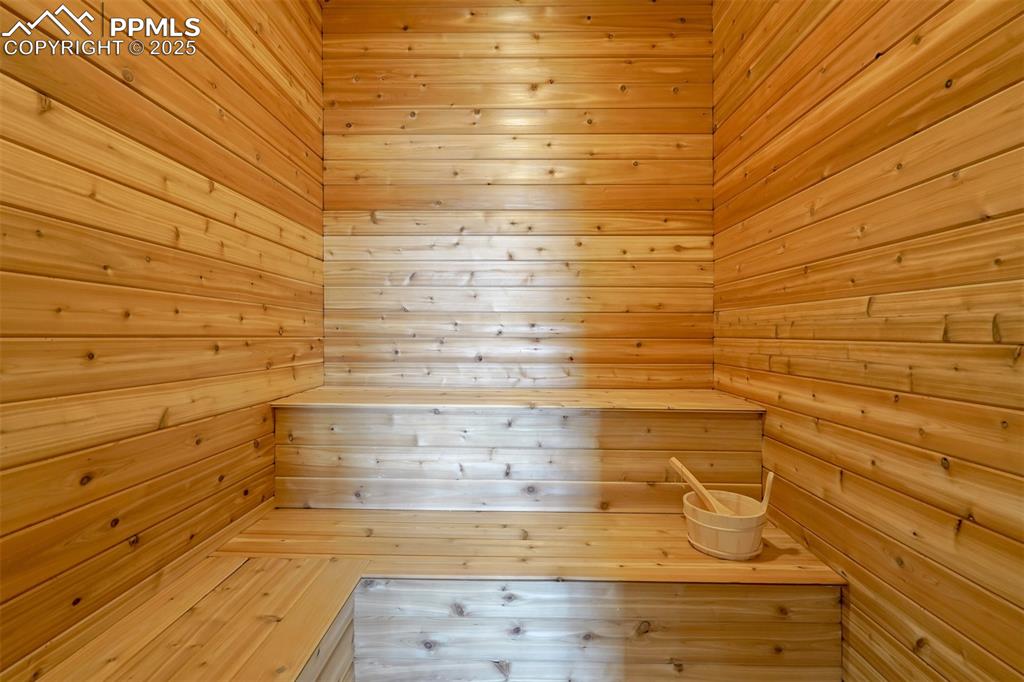
Sauna in the gym.
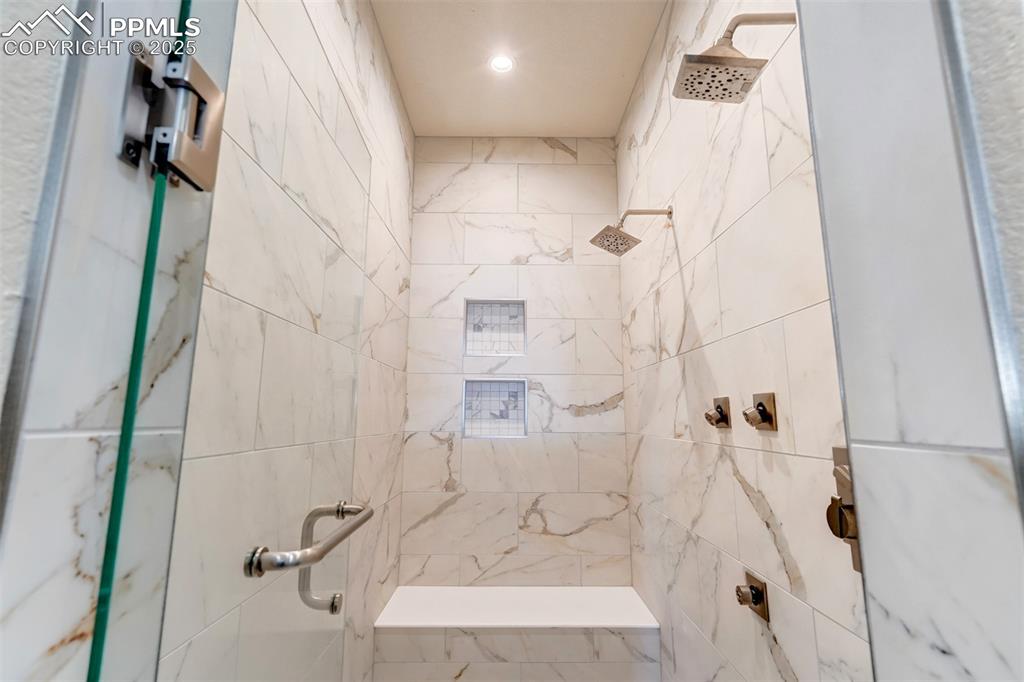
Shower in the gym.
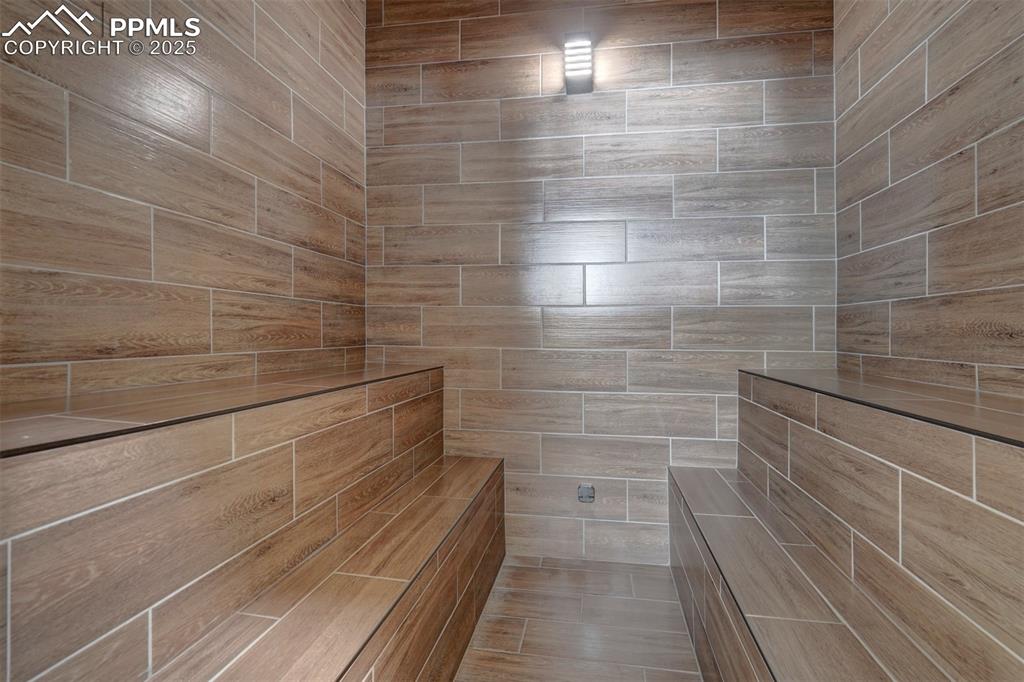
Steam room in the gym.
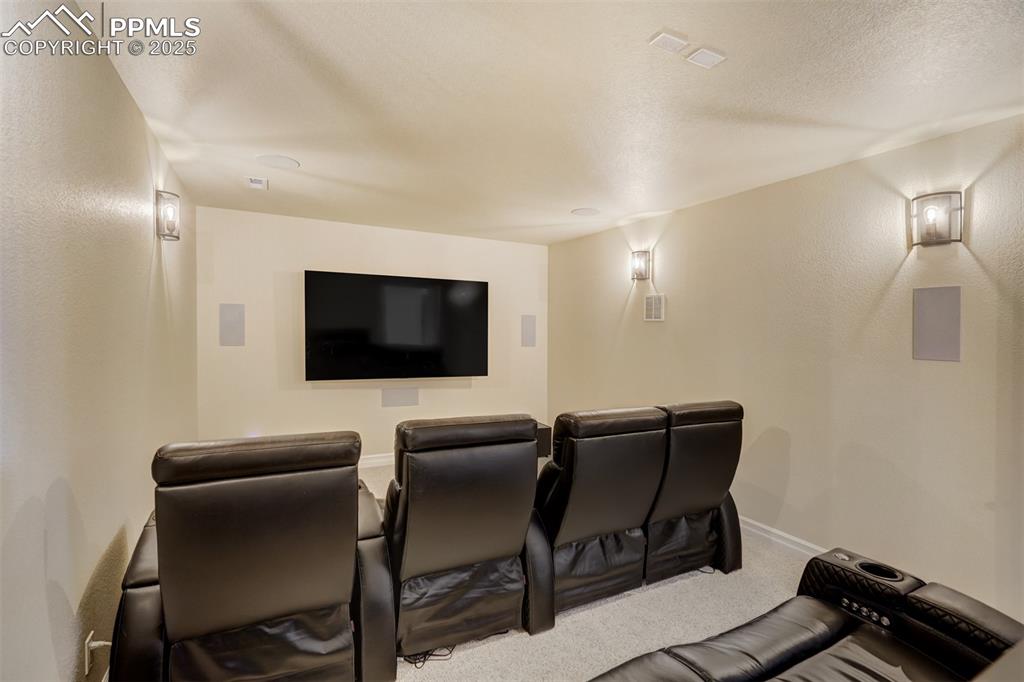
Media Room
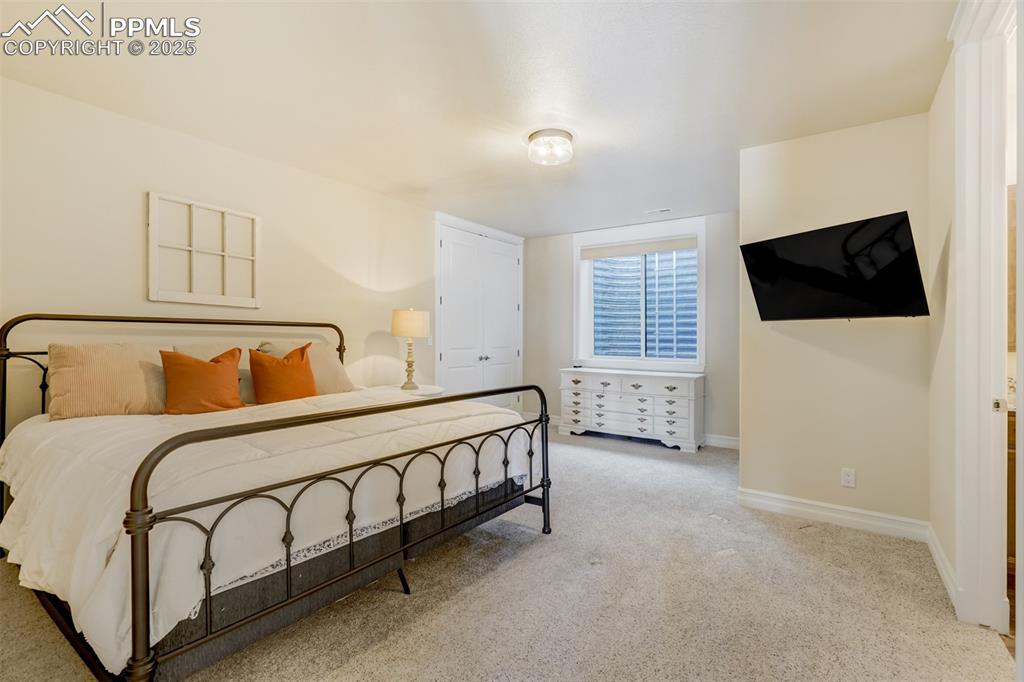
Another Jr. Suite in the basement.
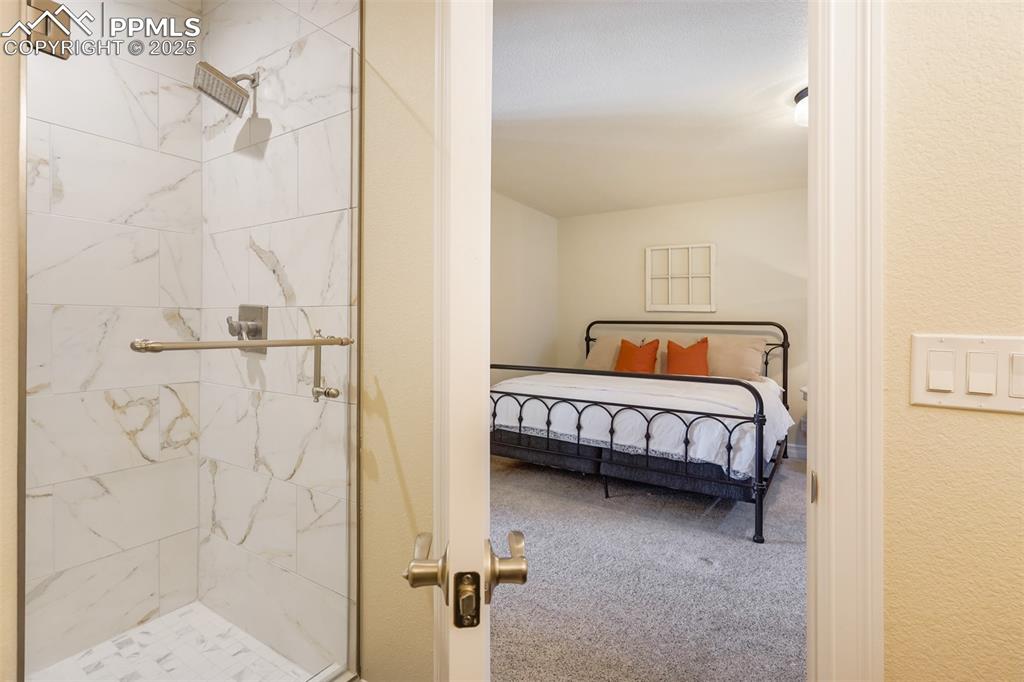
Attached bathroom in basement.
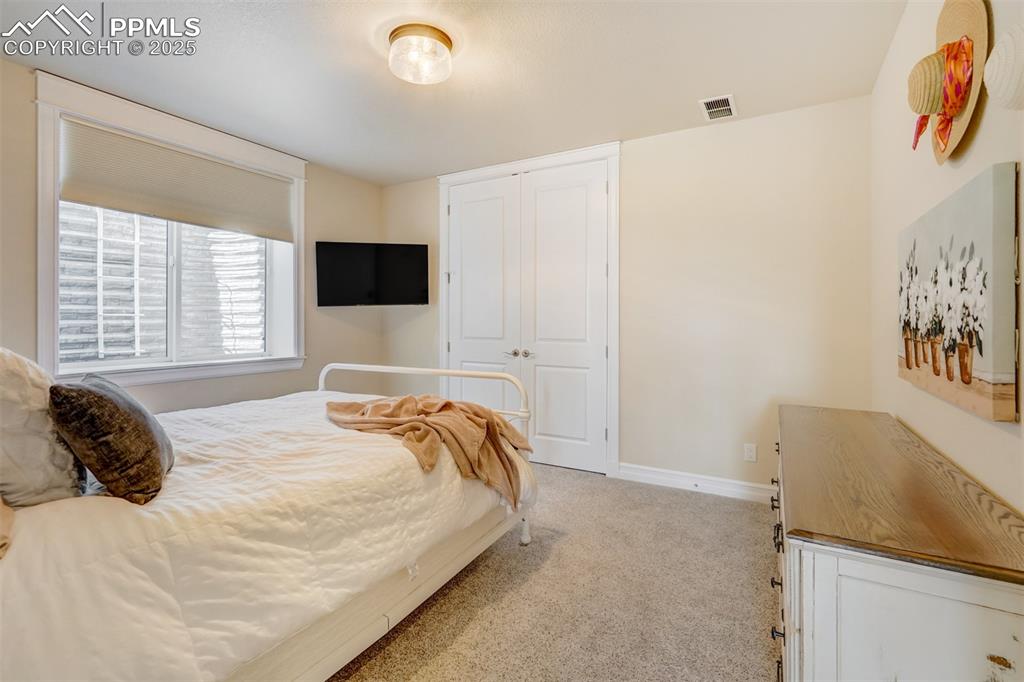
Bedroom
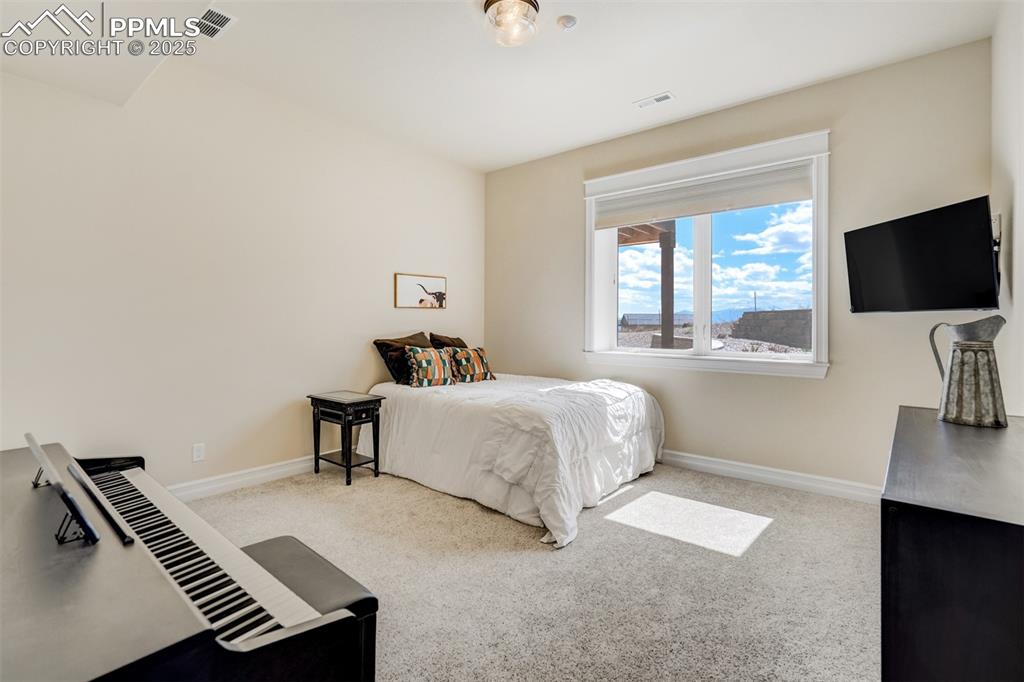
Bedroom
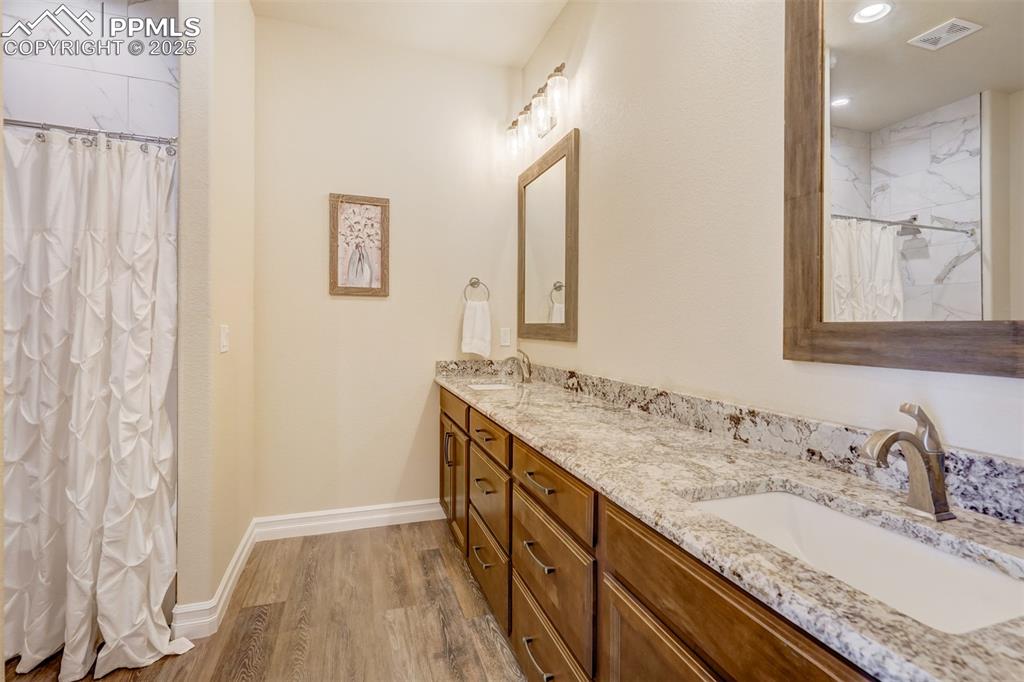
Full basement bathroom.
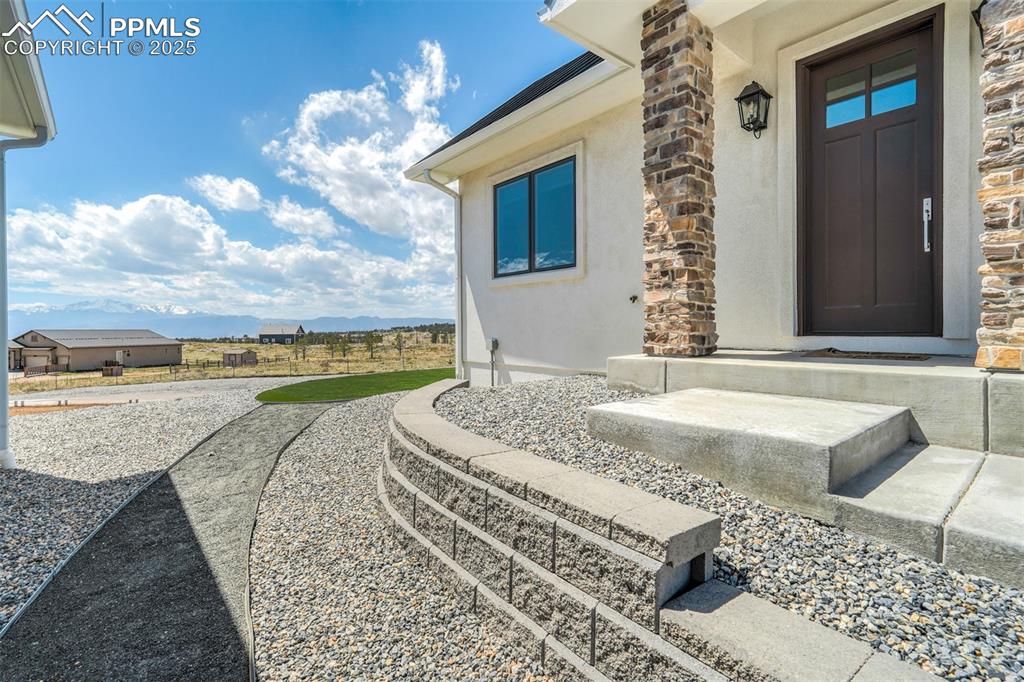
Guest apartment with its own entry & attached garage.
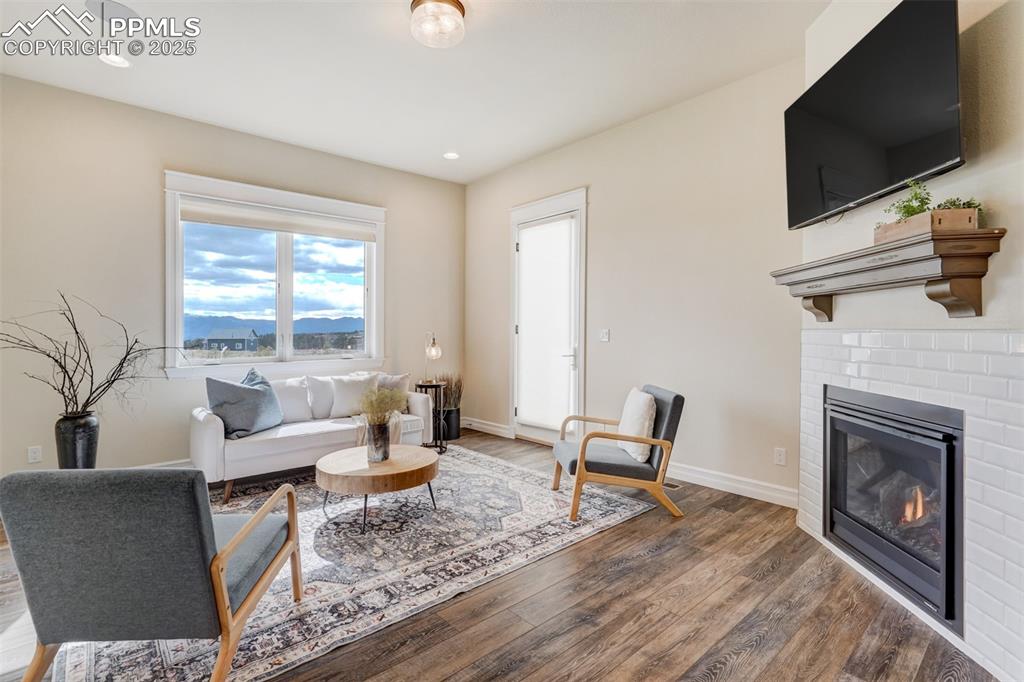
Living room with gas fireplace. Door leads to private patio area.
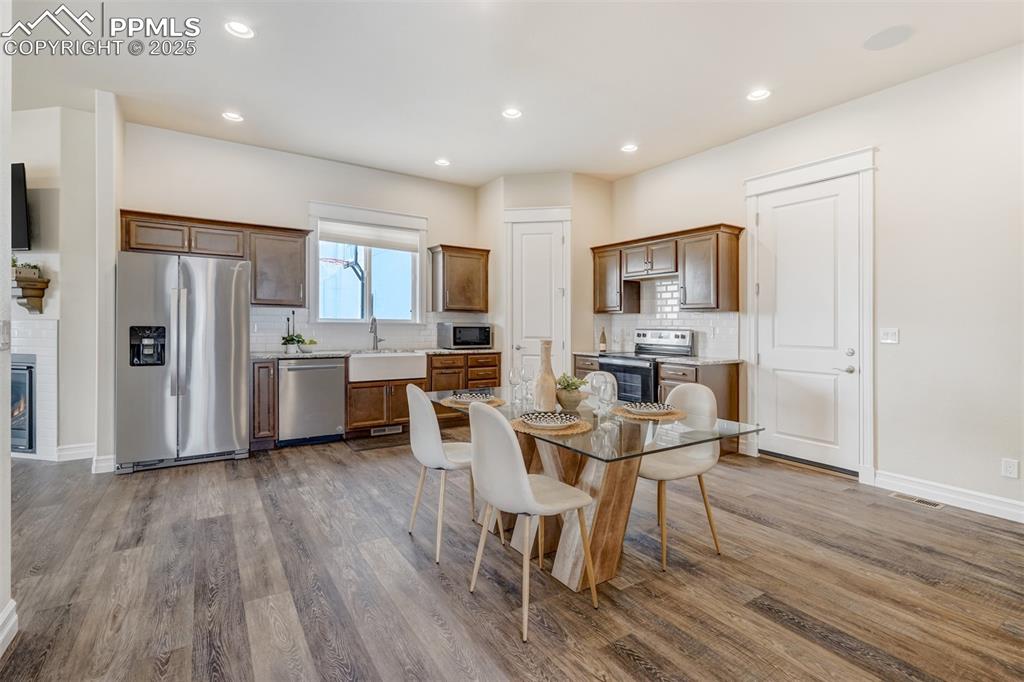
Full kitchen with dining room.
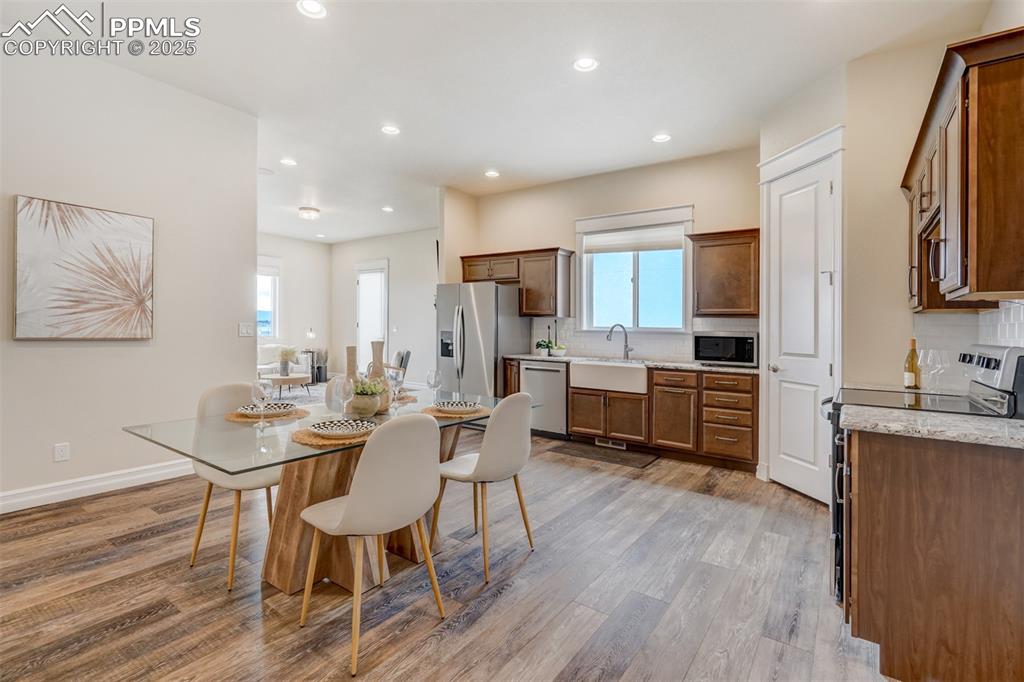
Kitchen & Dining area in guest apartment.
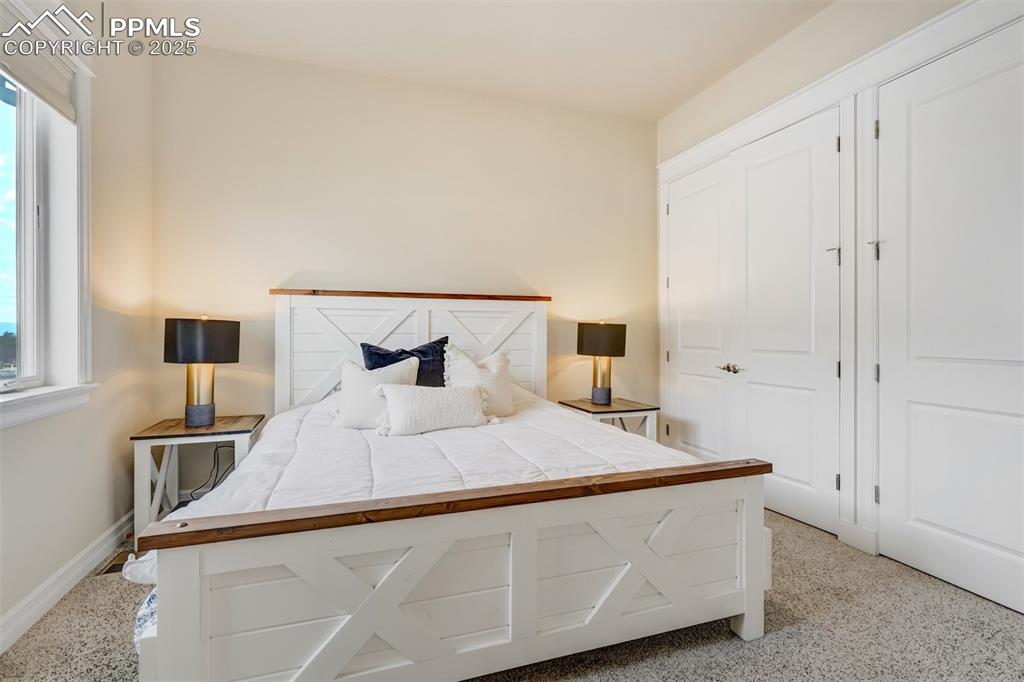
Bedroom in guest apartment.
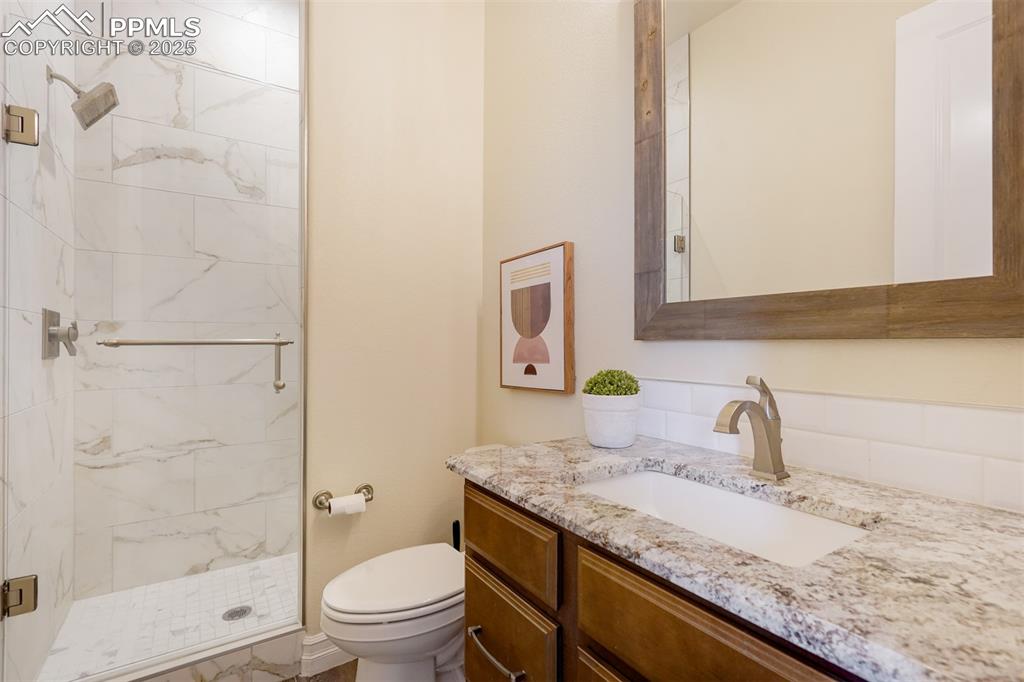
Full bathroom in guest apartment.
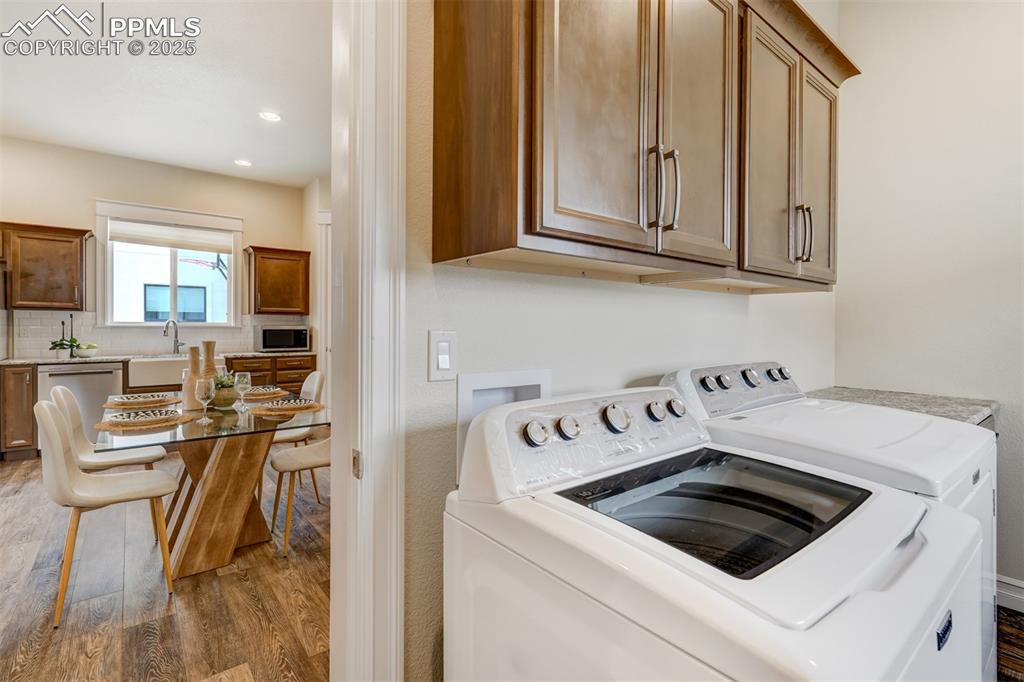
Laundry room in the guest house.
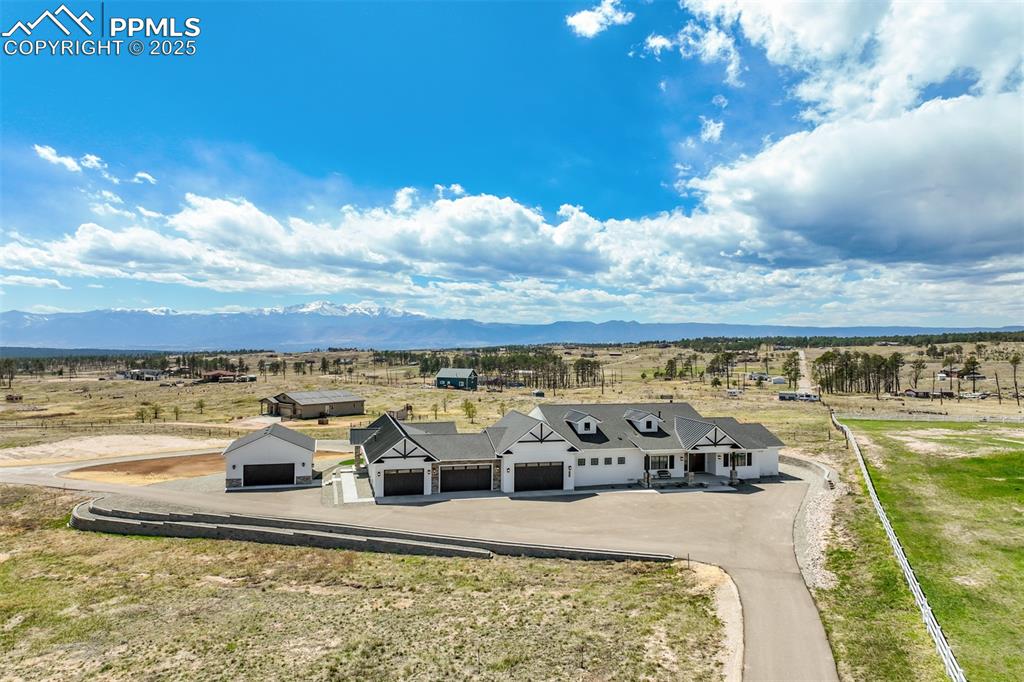
Aerial View
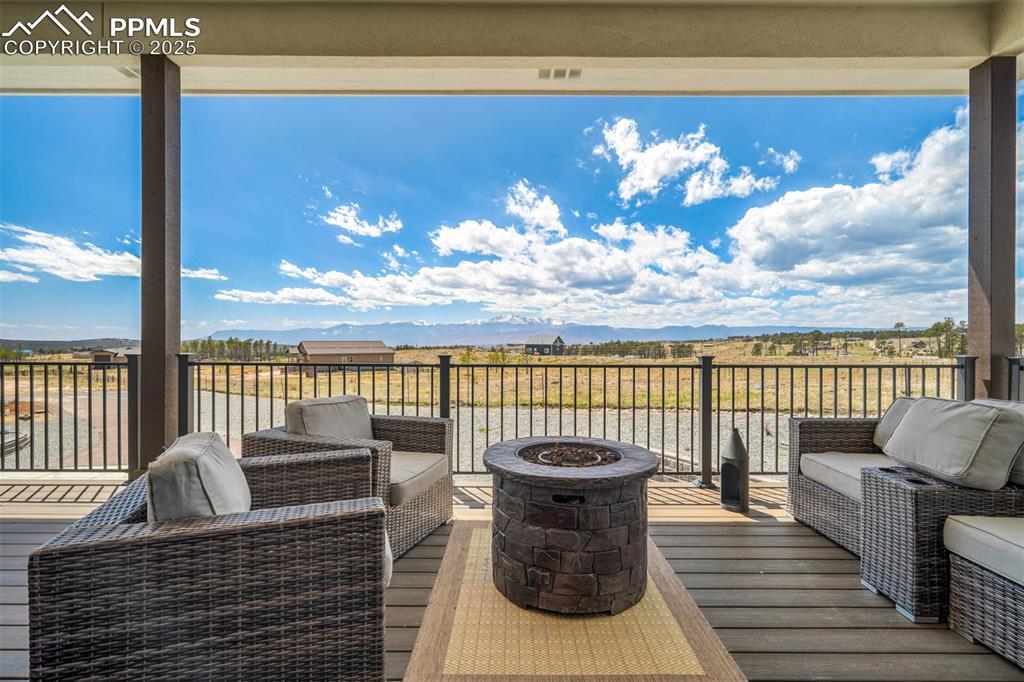
Covered patio off the main level
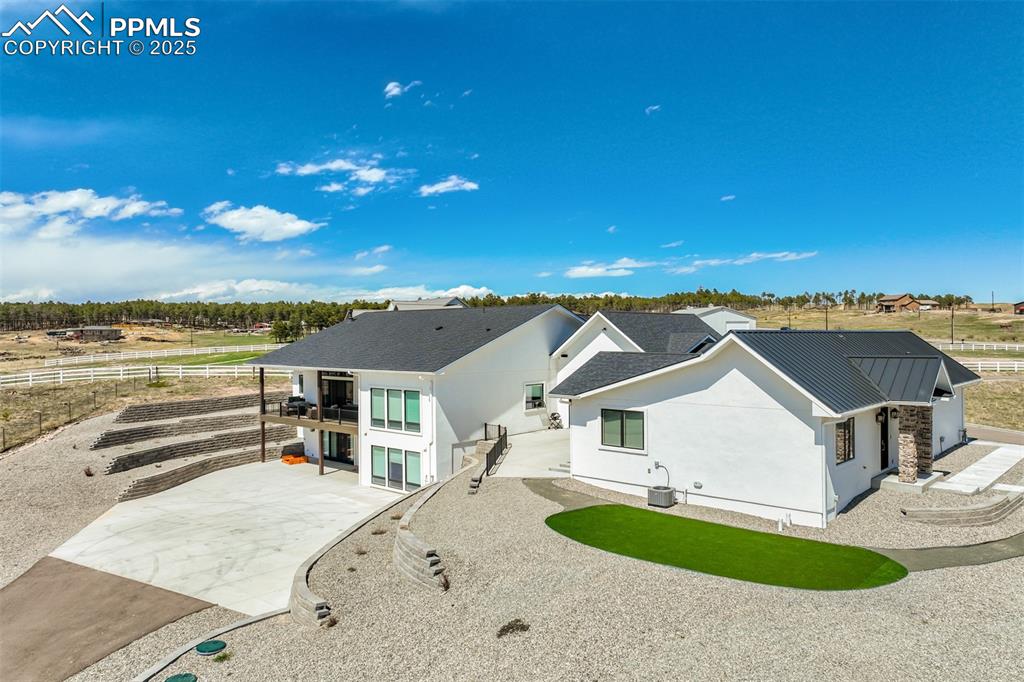
Rear of home with driveway to the back of the home as well.
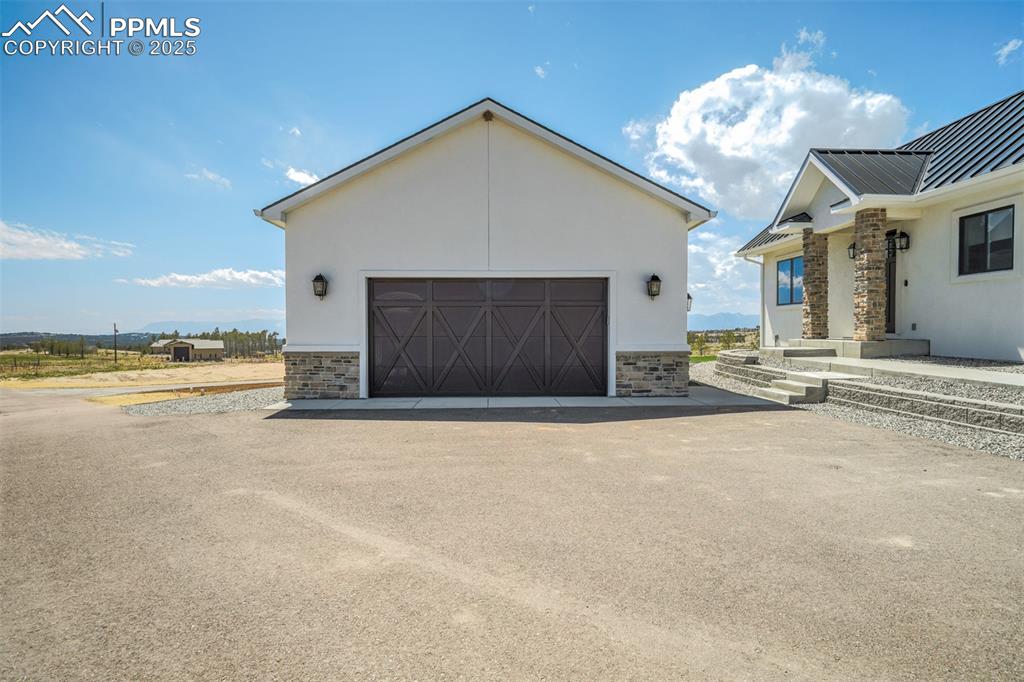
Detached garage/ shop.
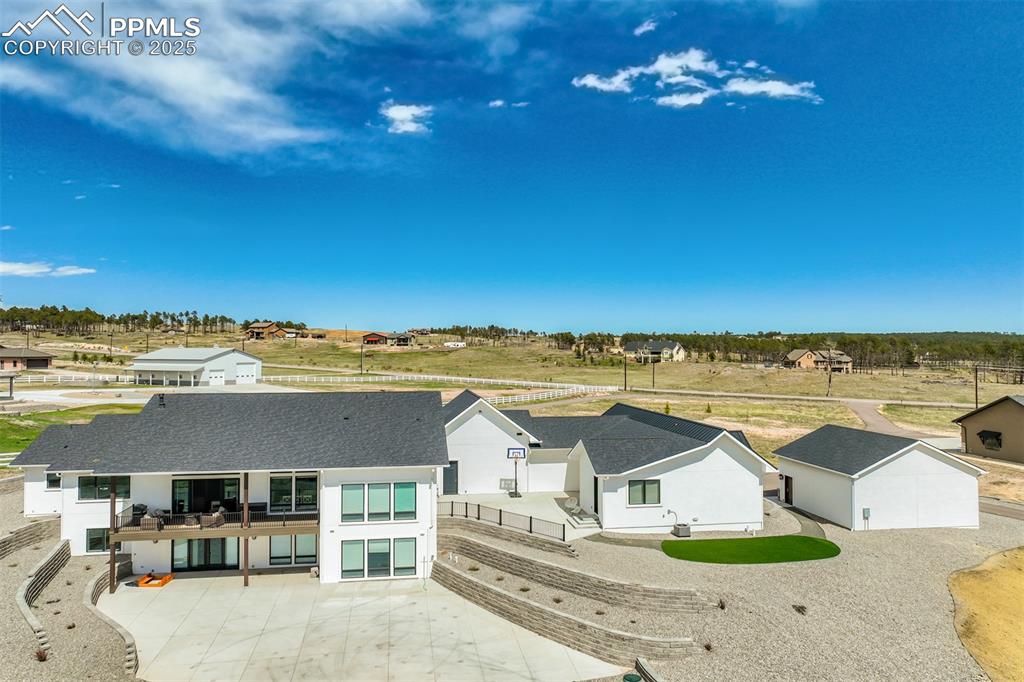
Other
Disclaimer: The real estate listing information and related content displayed on this site is provided exclusively for consumers’ personal, non-commercial use and may not be used for any purpose other than to identify prospective properties consumers may be interested in purchasing.