10847 Raylan Way, Falcon, CO, 80831
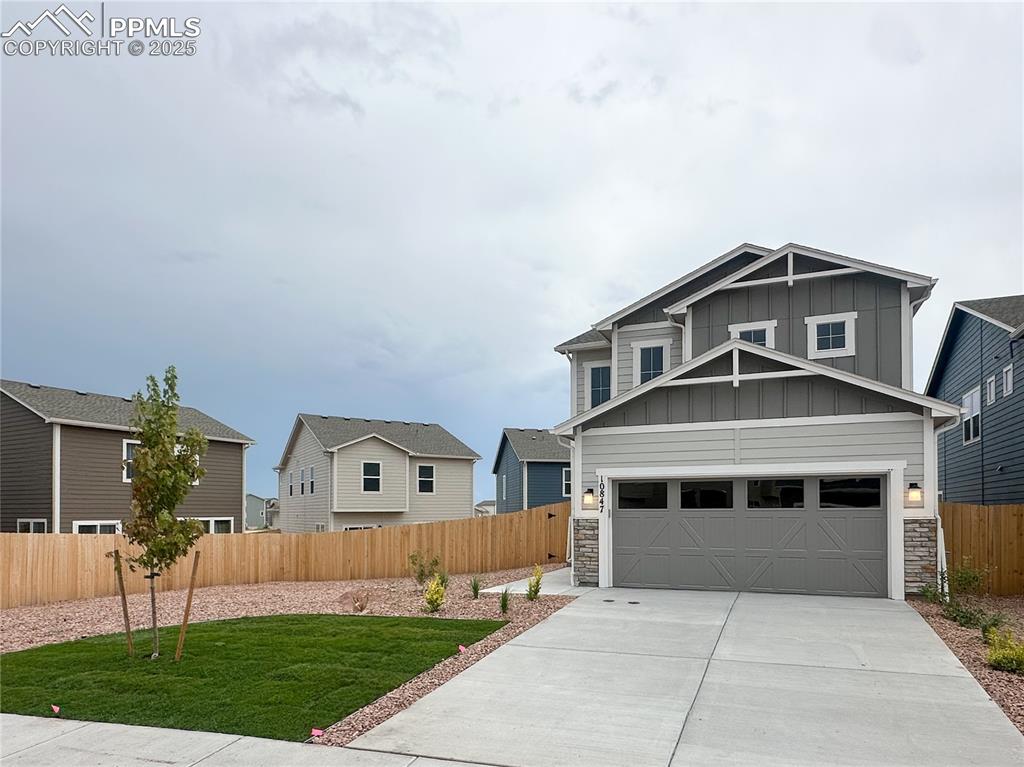
Front of Structure
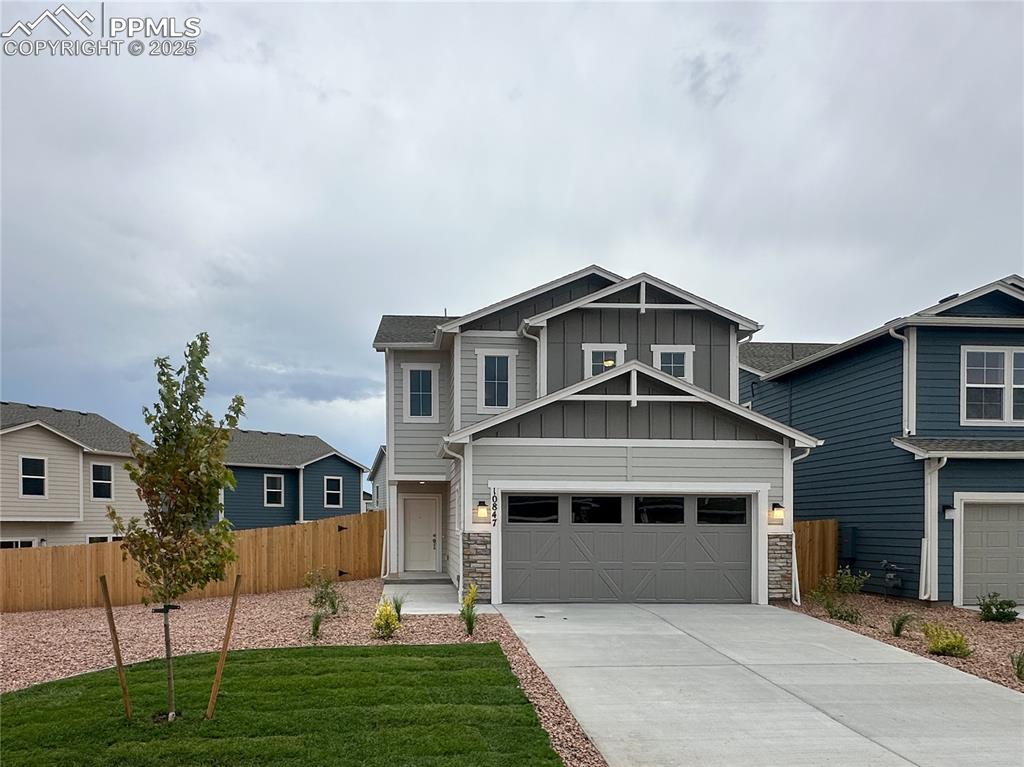
Front of Structure
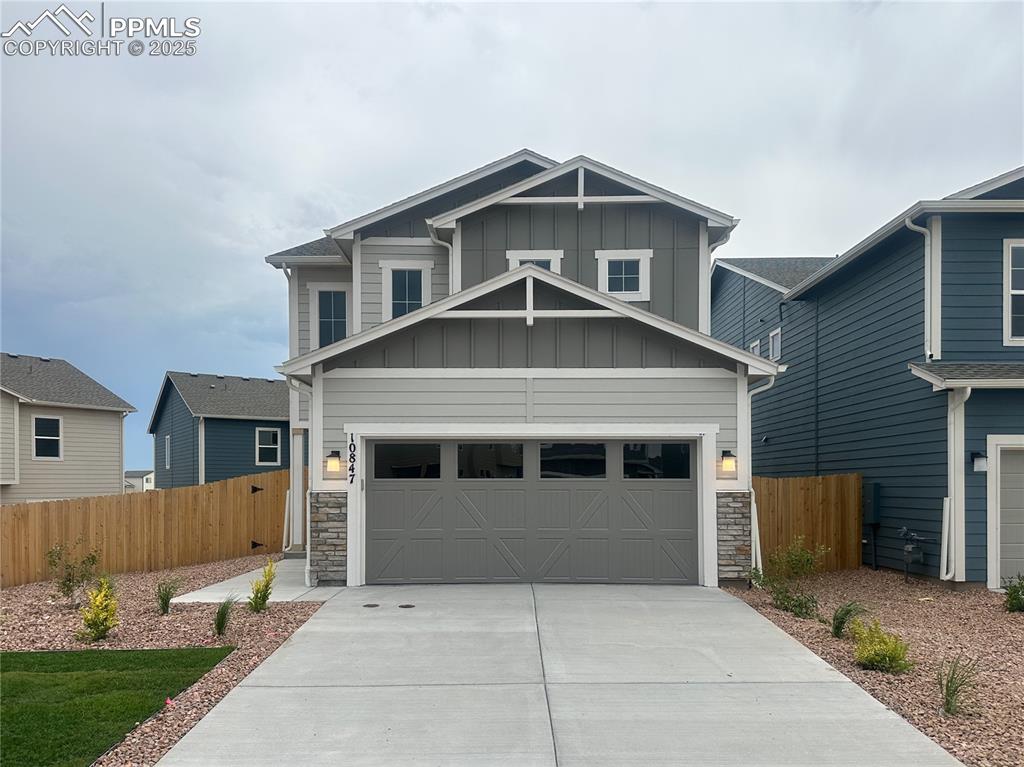
Front of Structure
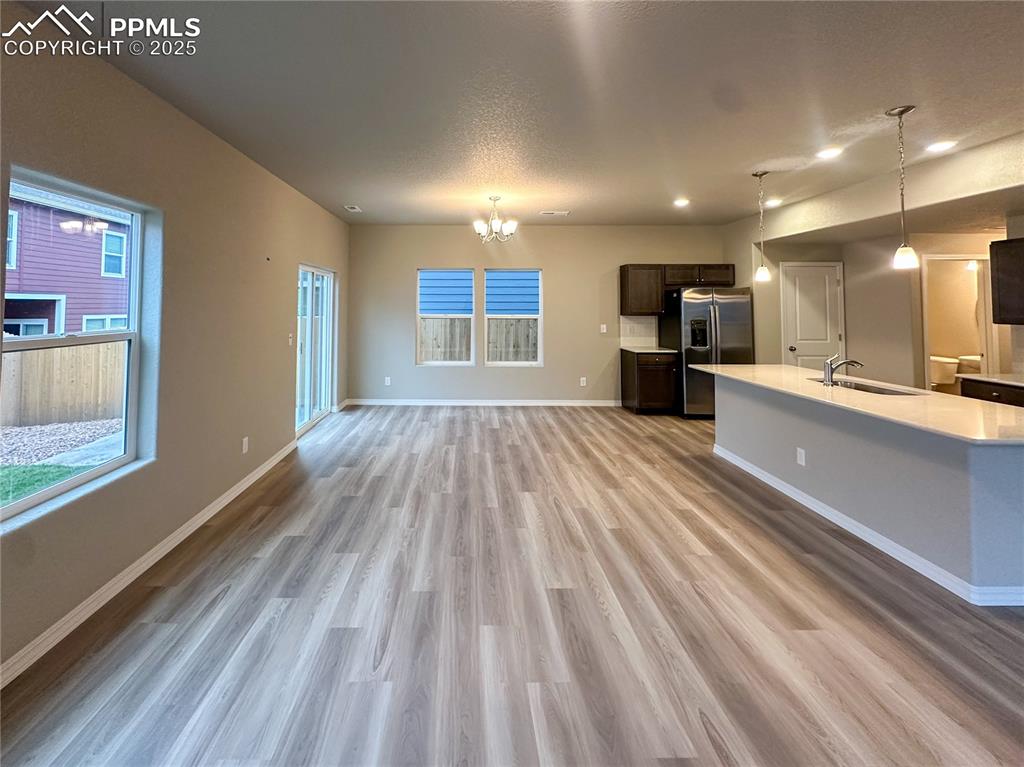
Open living/dining
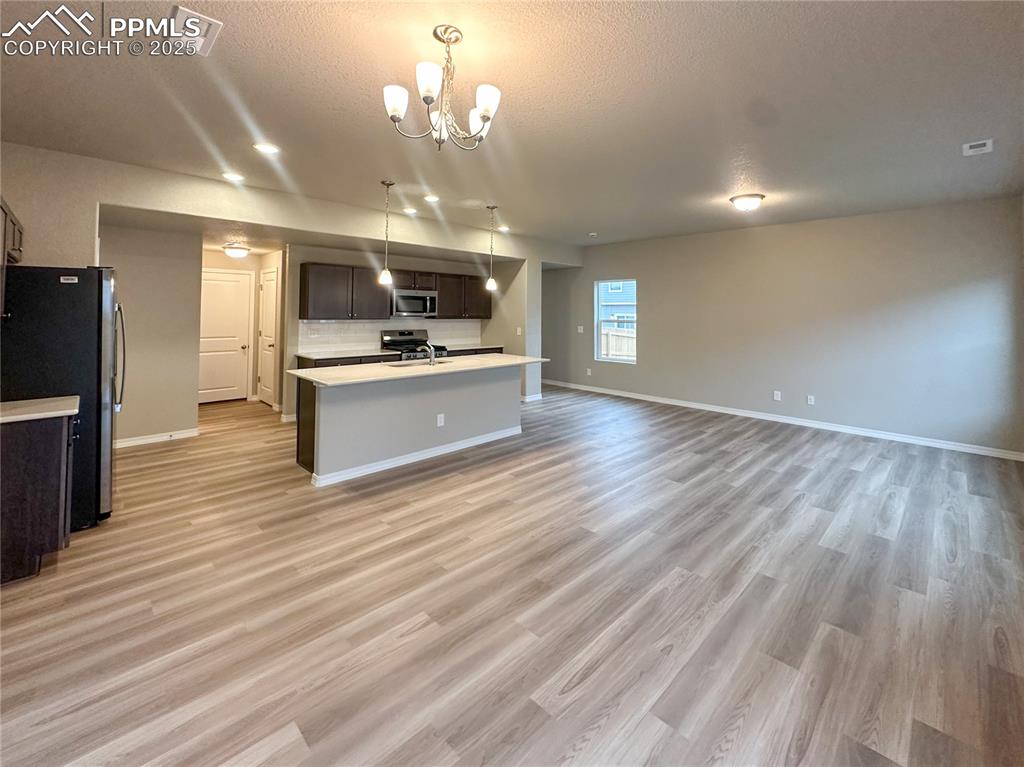
Kitchen
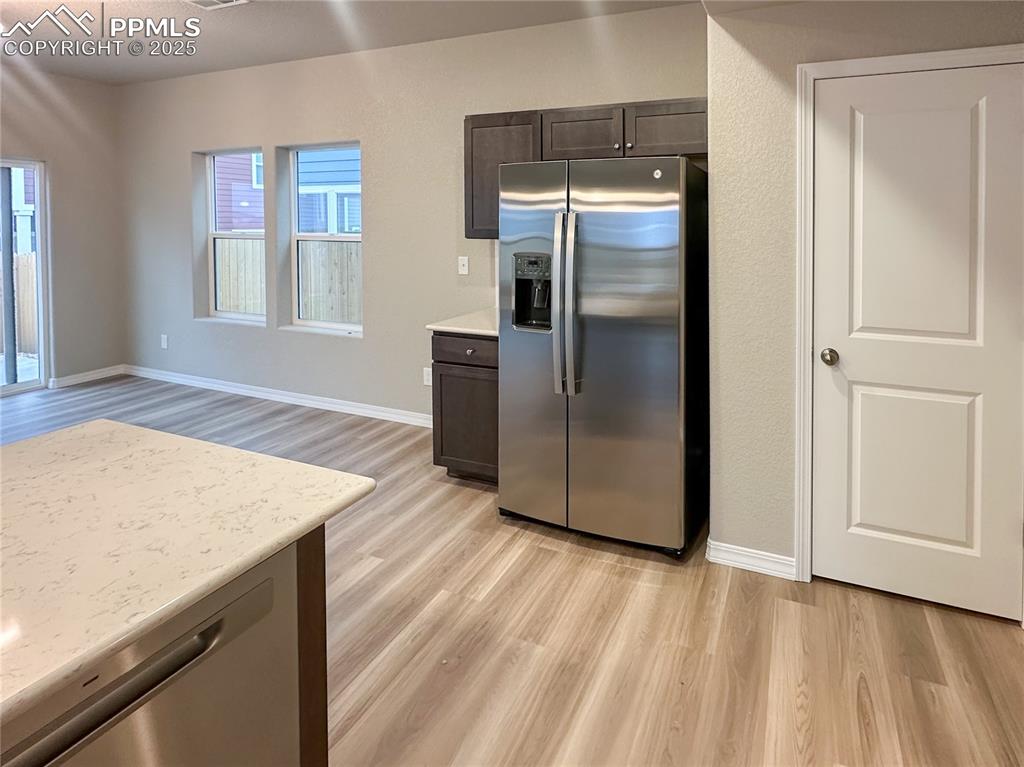
Fridge included
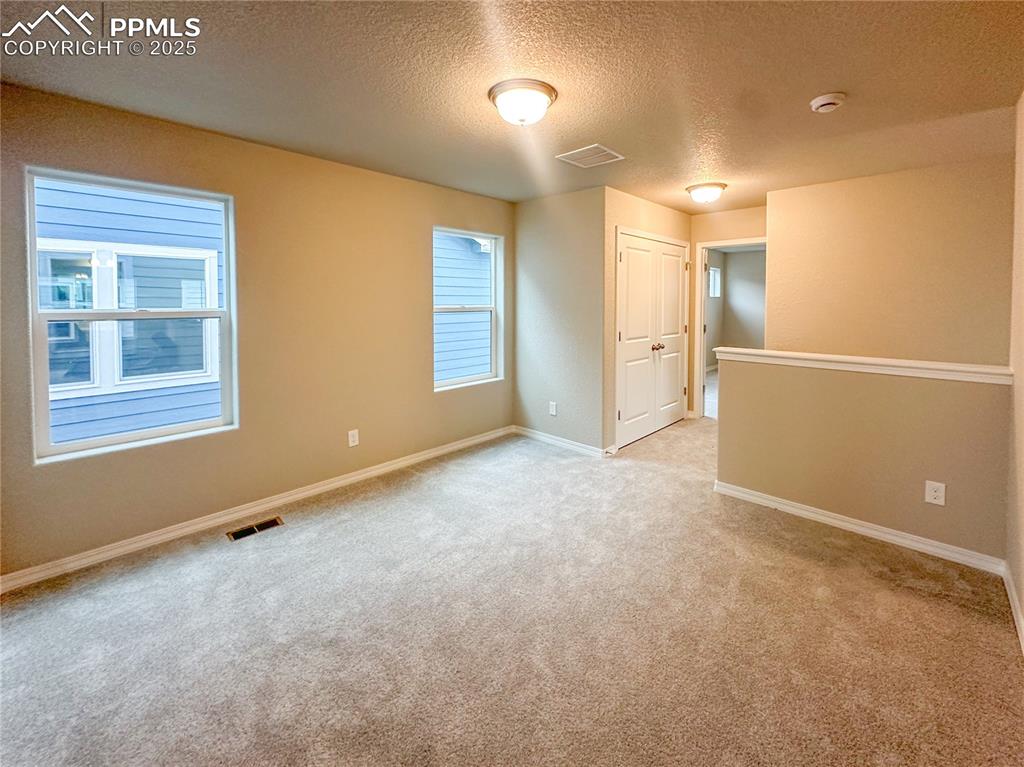
Loft
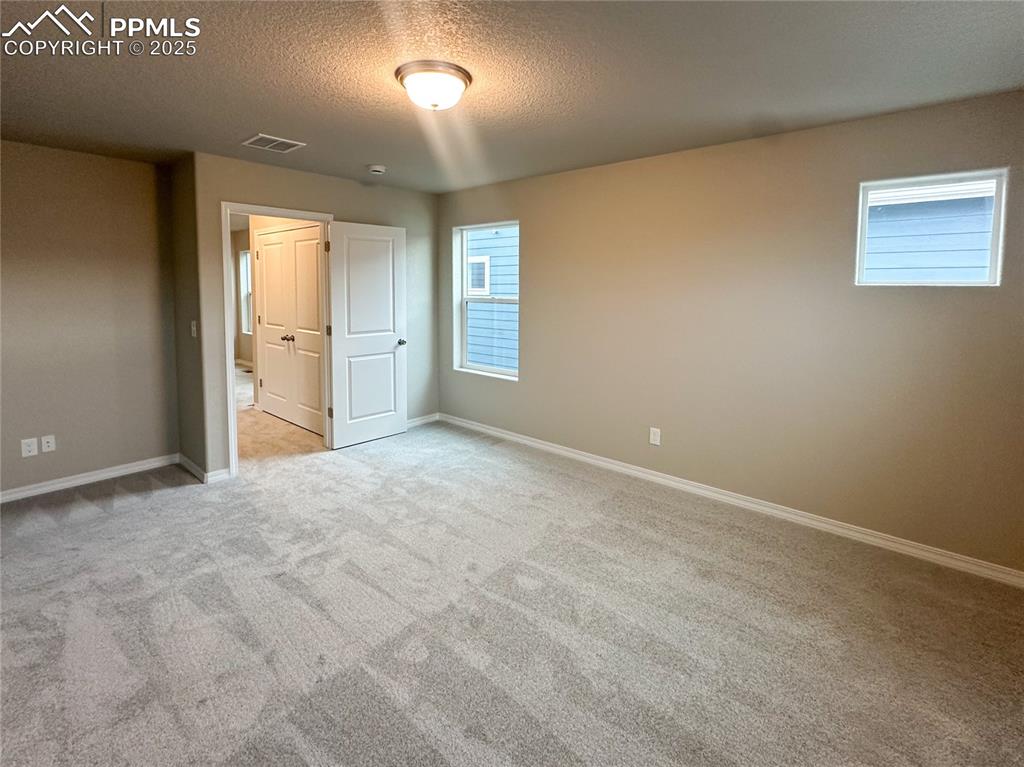
Primary bedroom
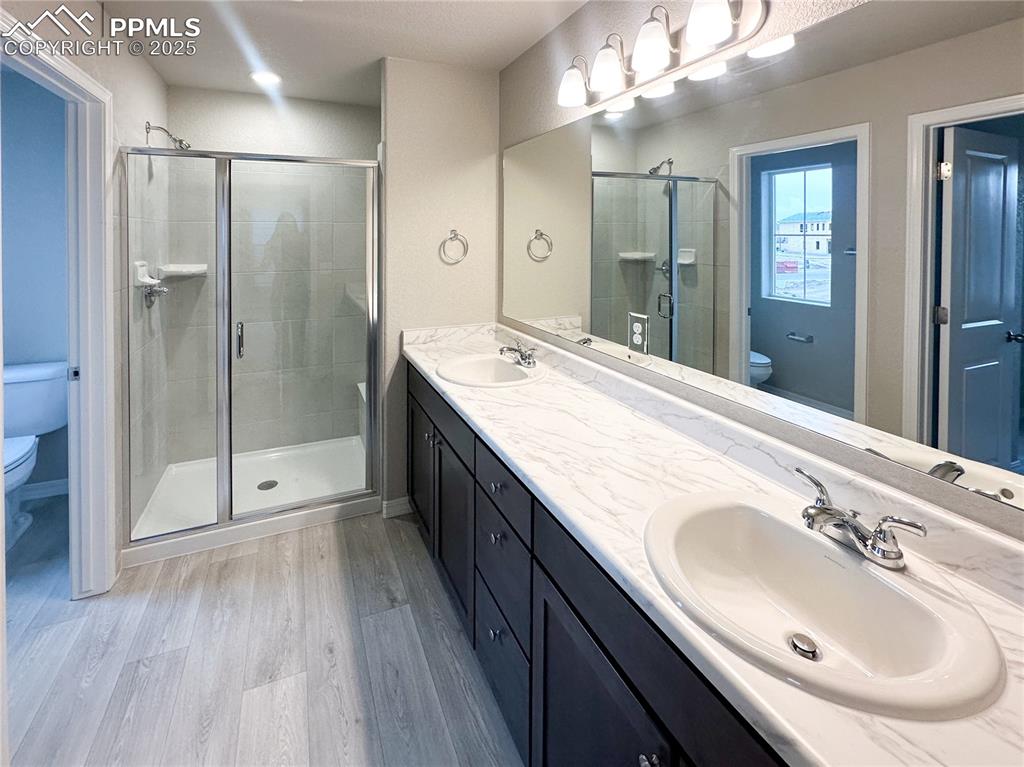
Primary bath
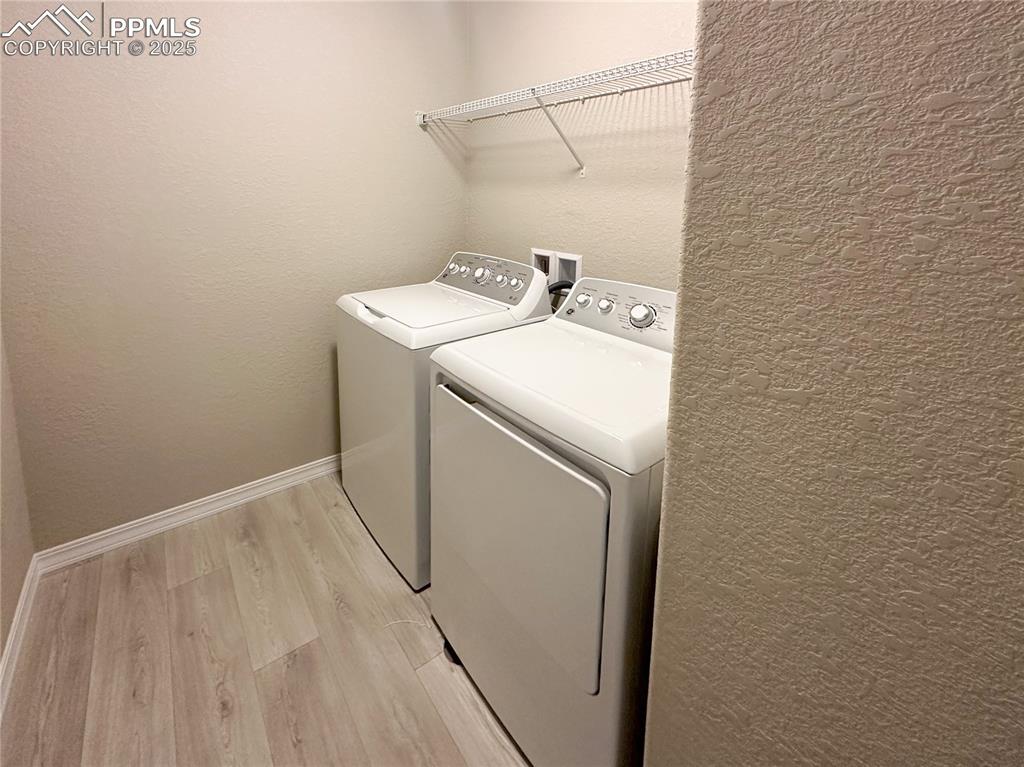
Washer/drywe included
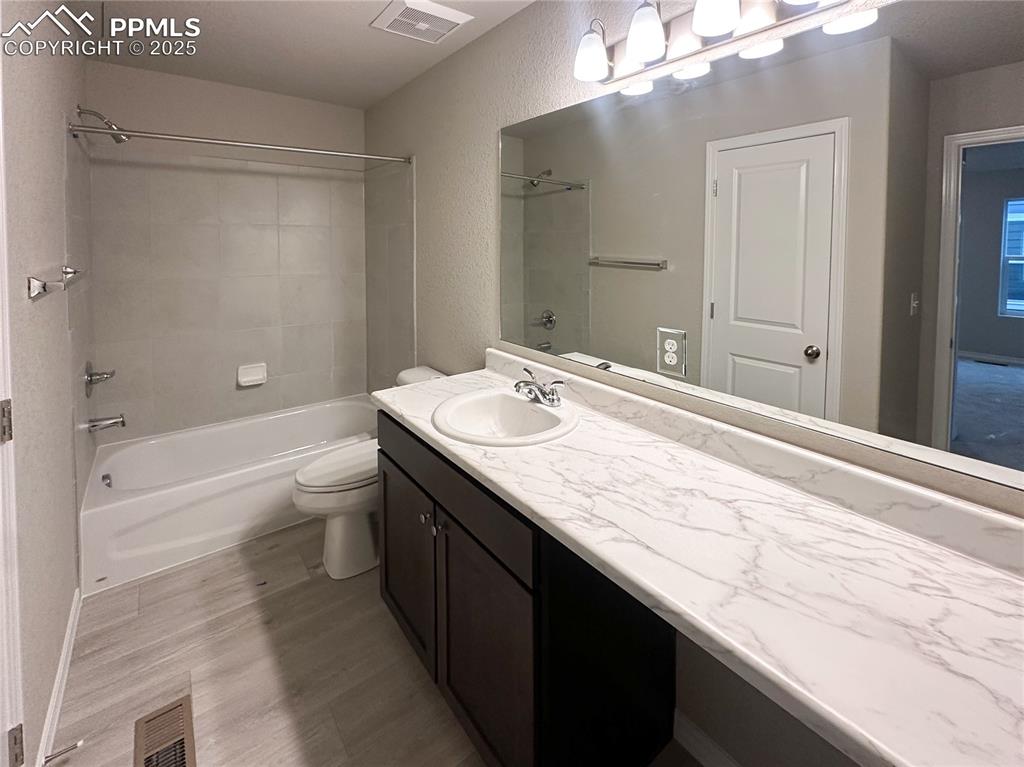
Bathroom
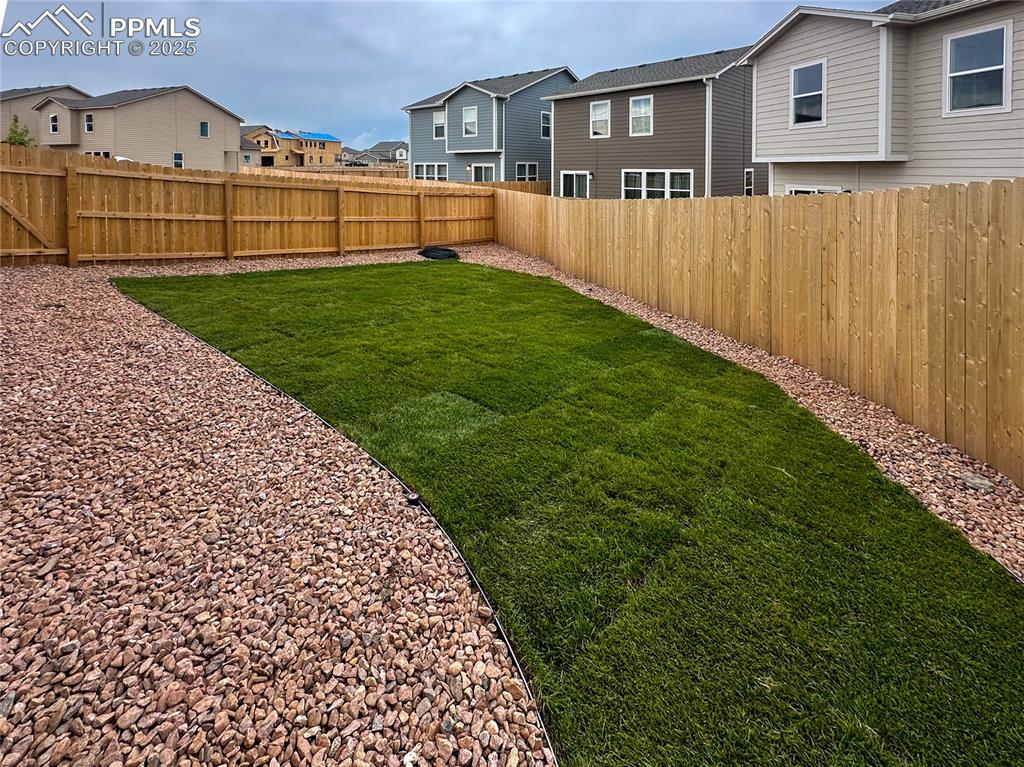
Yard
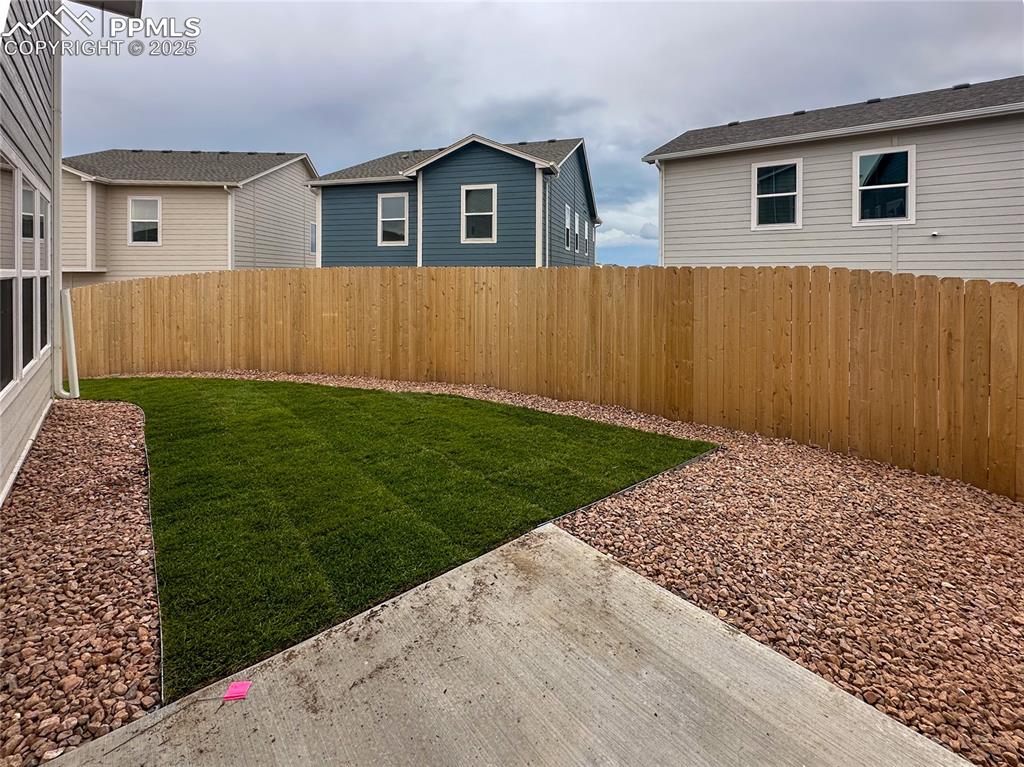
Yard
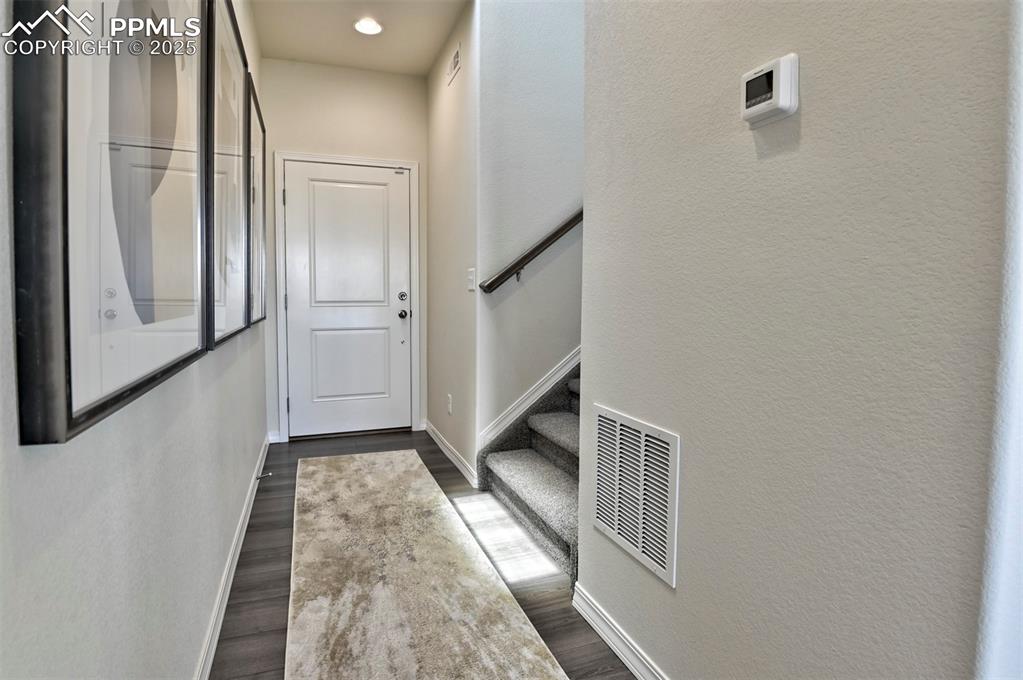
Photos of previously built model. Some options will vary
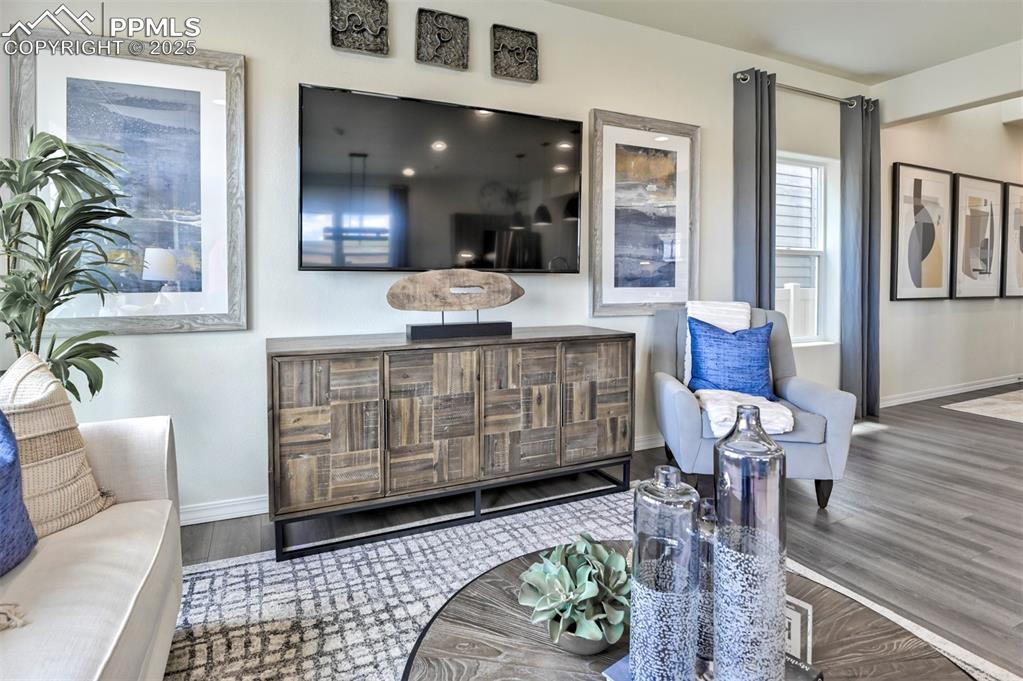
Photos of previously built model. Some options will vary
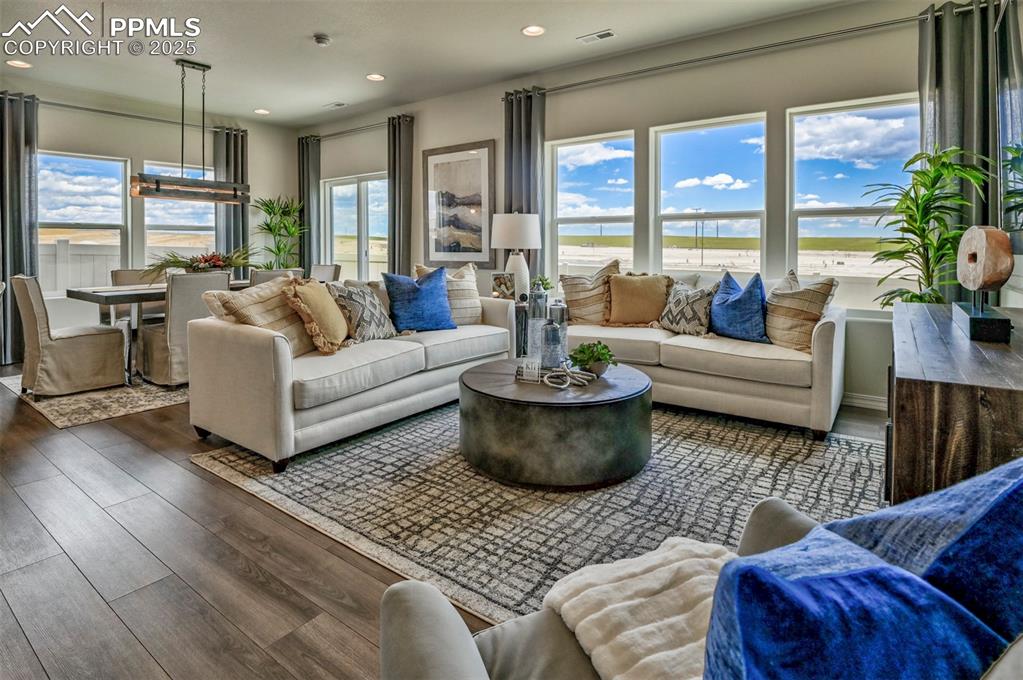
Photos of previously built model. Some options will vary
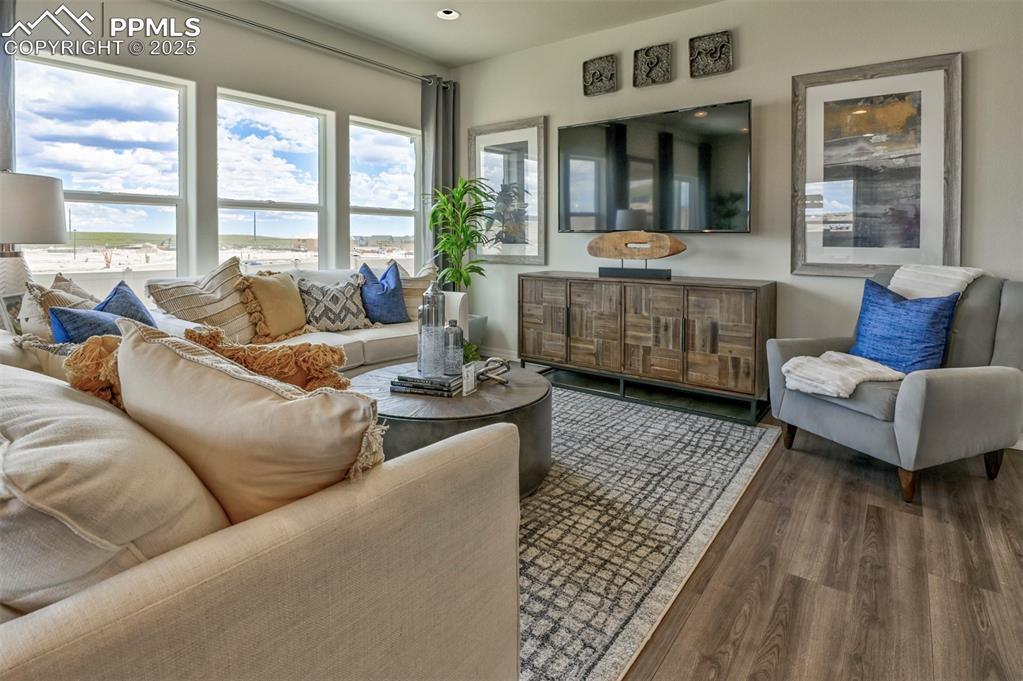
Photos of previously built model. Some options will vary
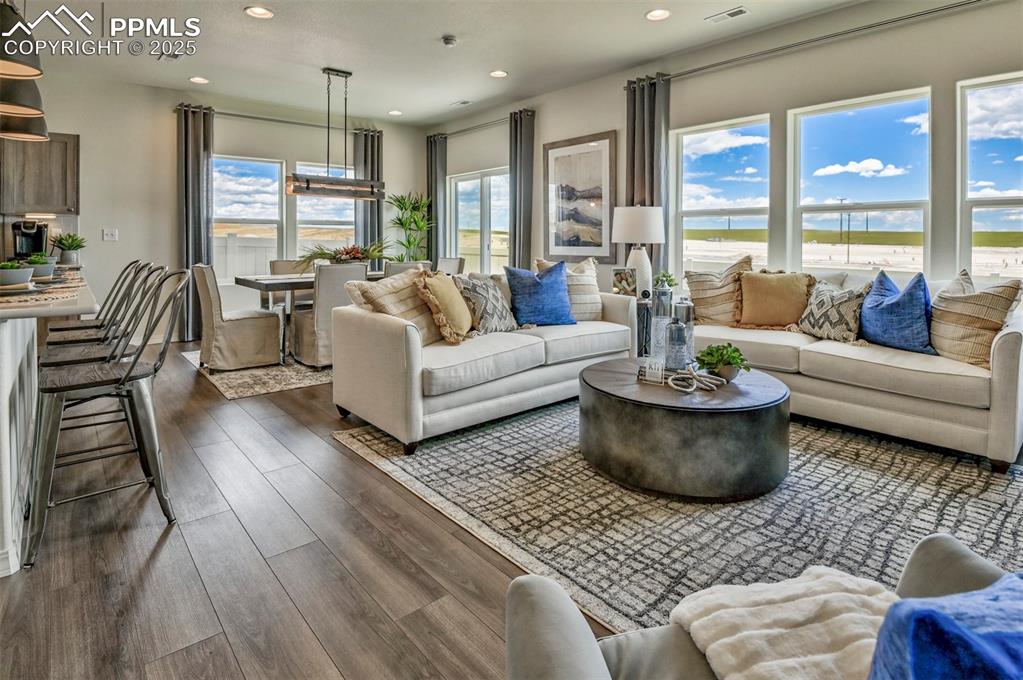
Photos of previously built model. Some options will vary
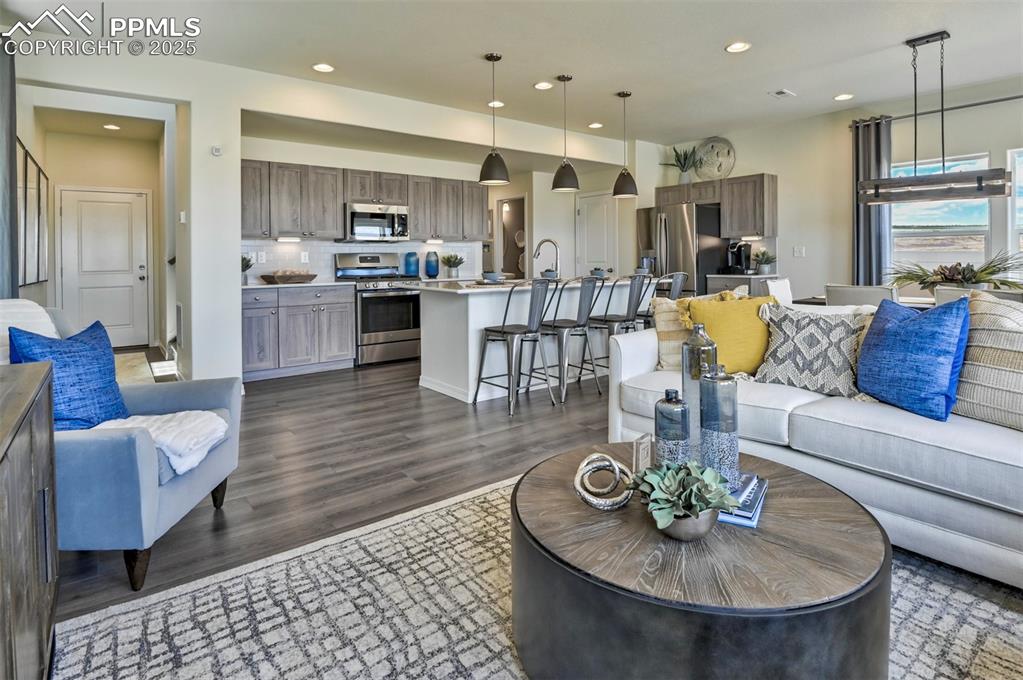
Photos of previously built model. Some options will vary
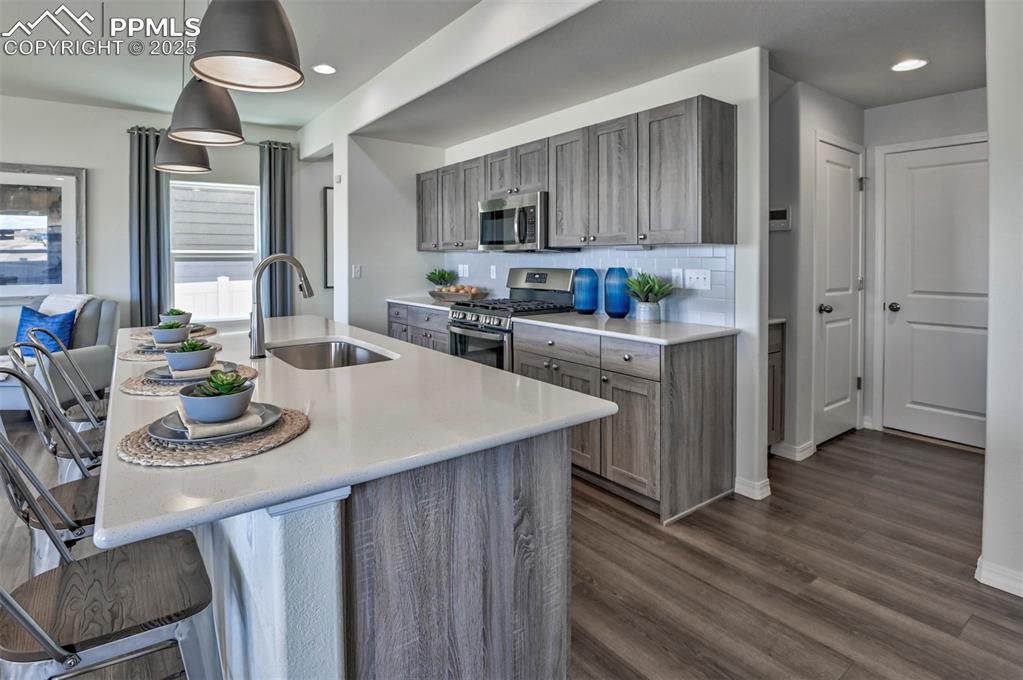
Photos of previously built model. Some options will vary
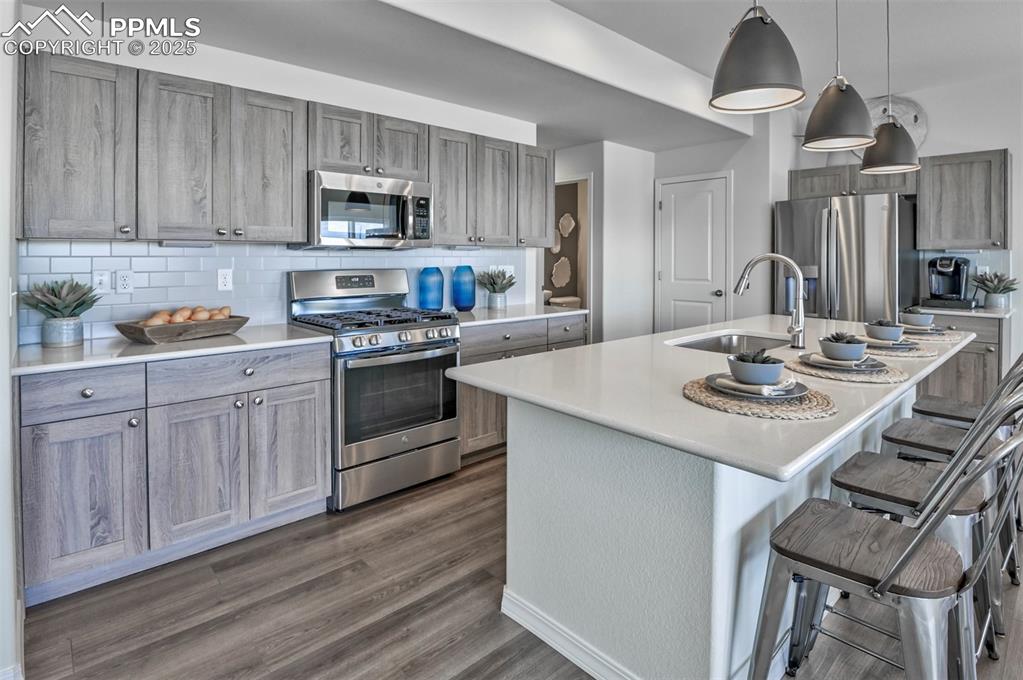
Photos of previously built model. Some options will vary
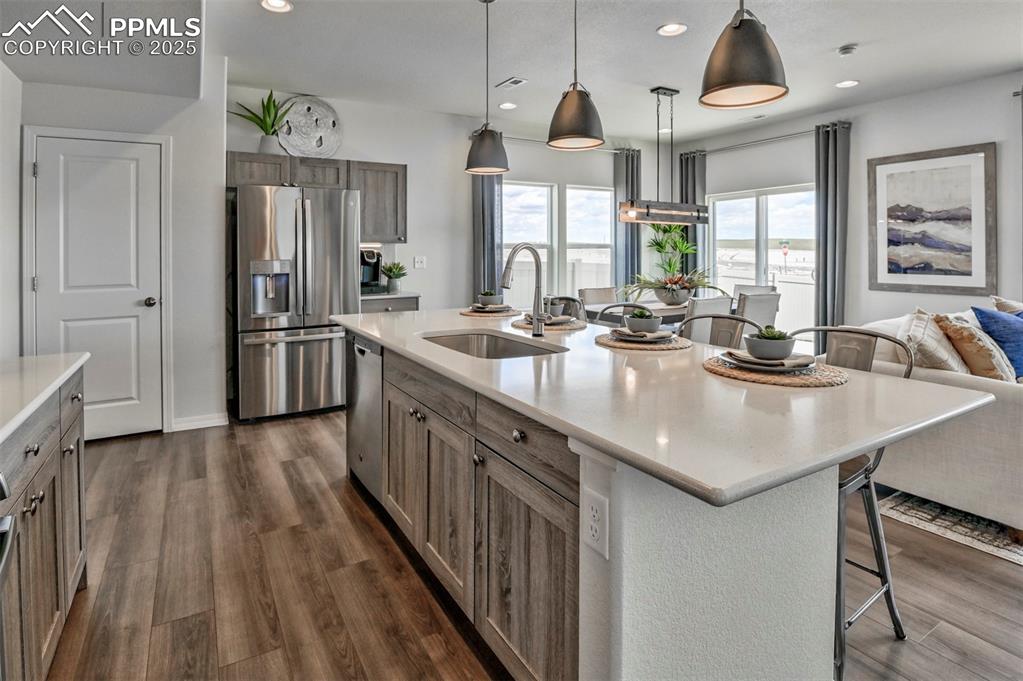
Photos of previously built model. Some options will vary
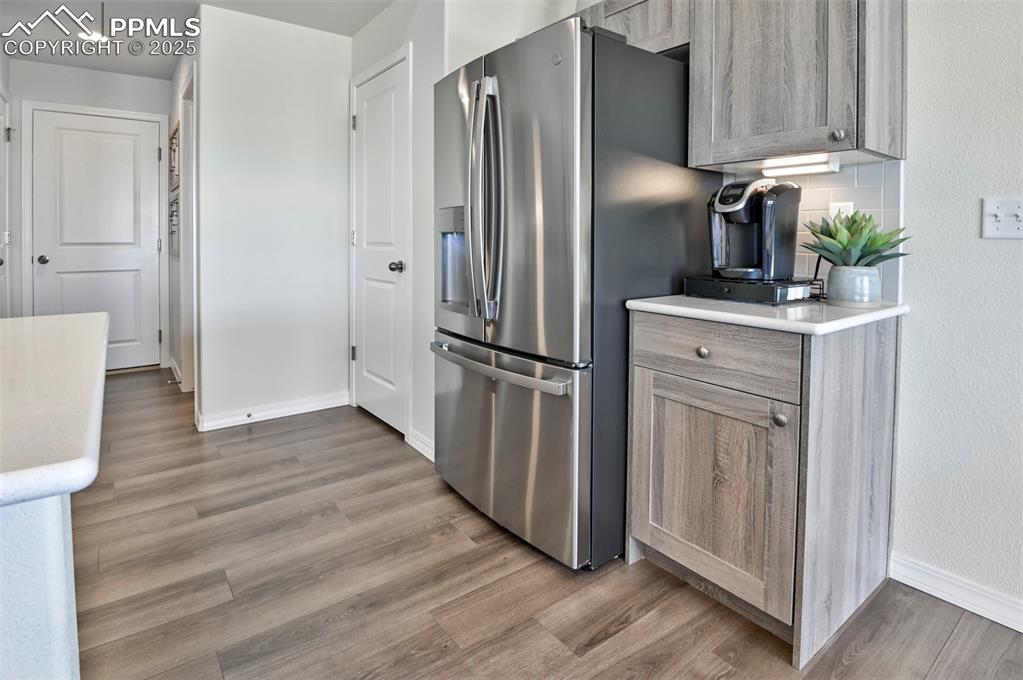
Photos of previously built model. Some options will vary
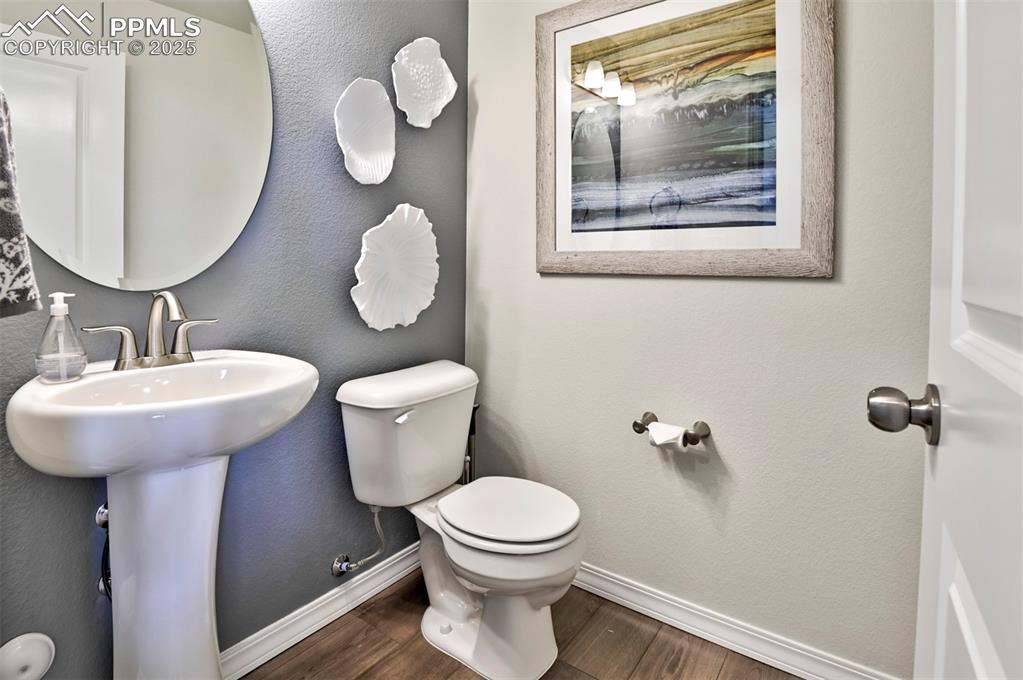
Photos of previously built model. Some options will vary
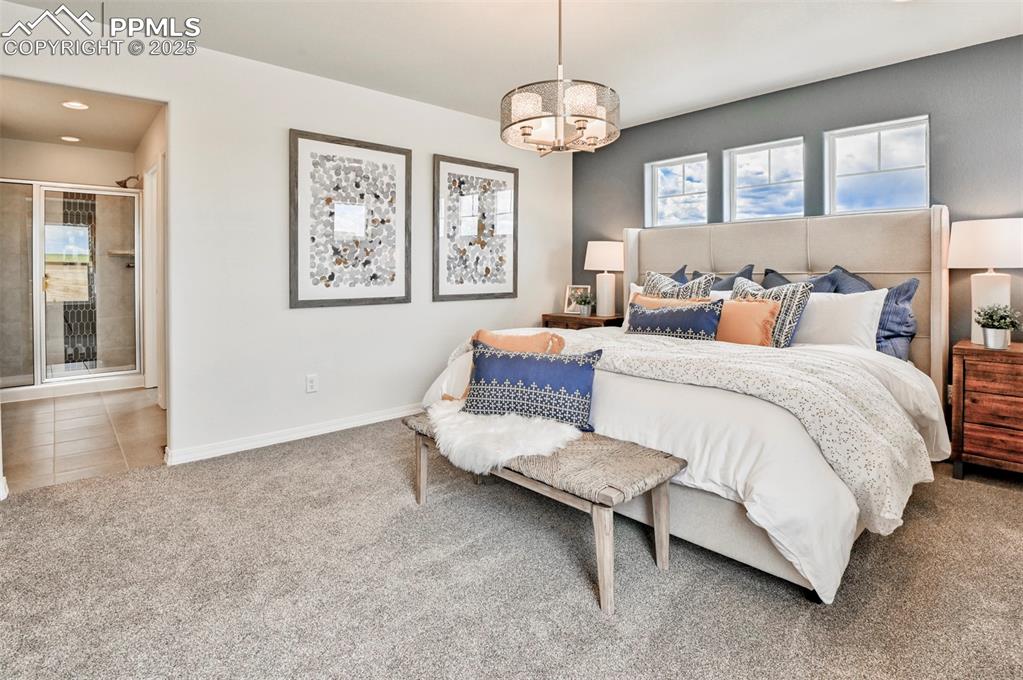
Photos of previously built model. Some options will vary
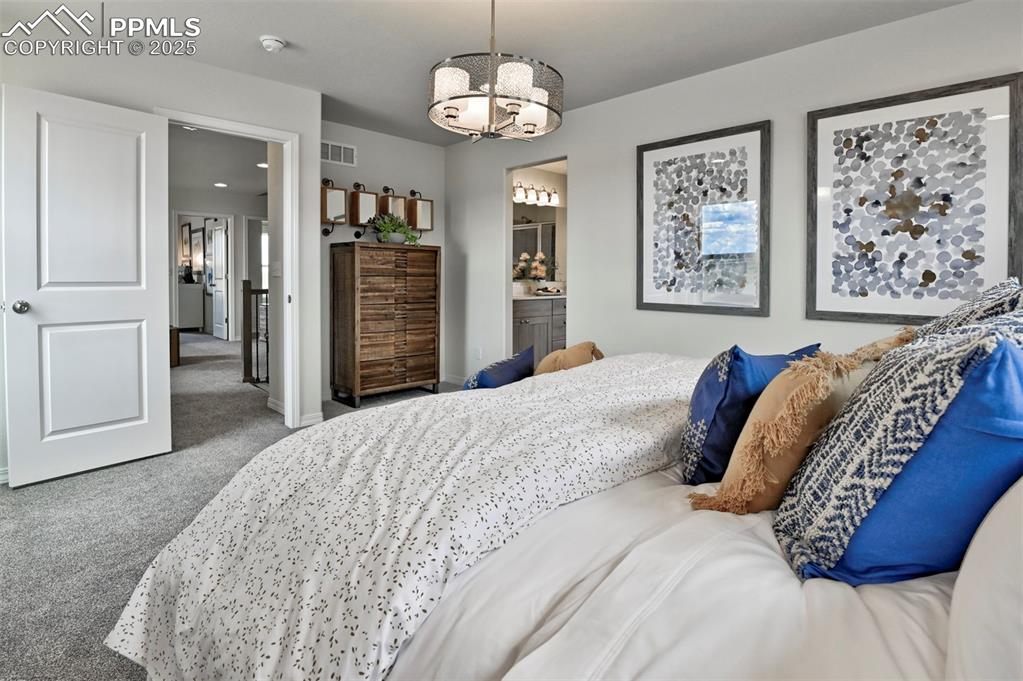
Photos of previously built model. Some options will vary
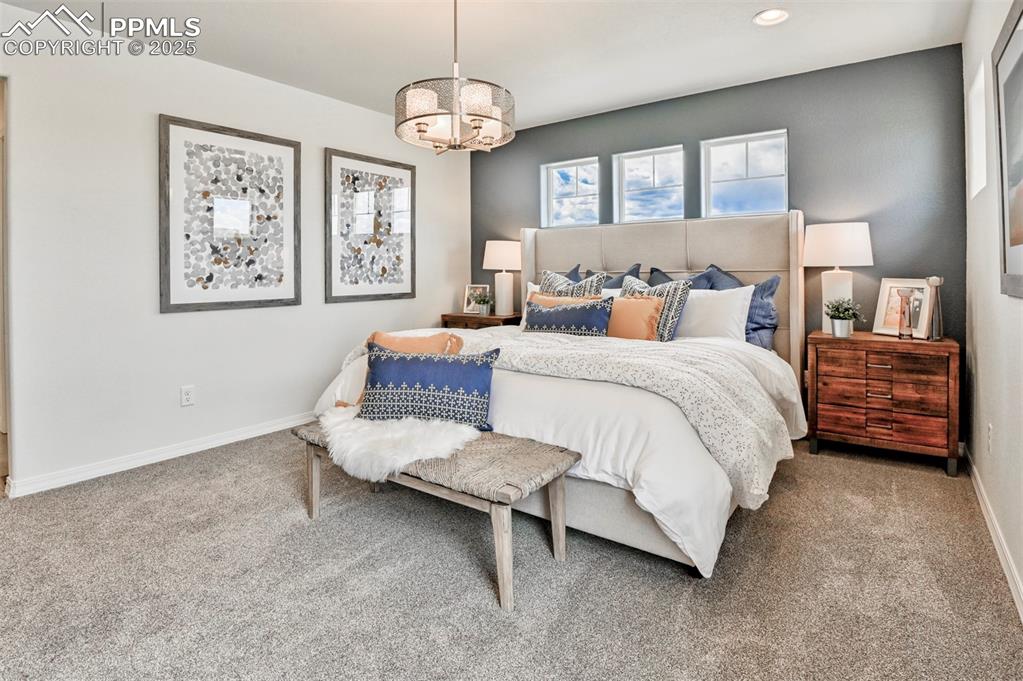
Photos of previously built model. Some options will vary
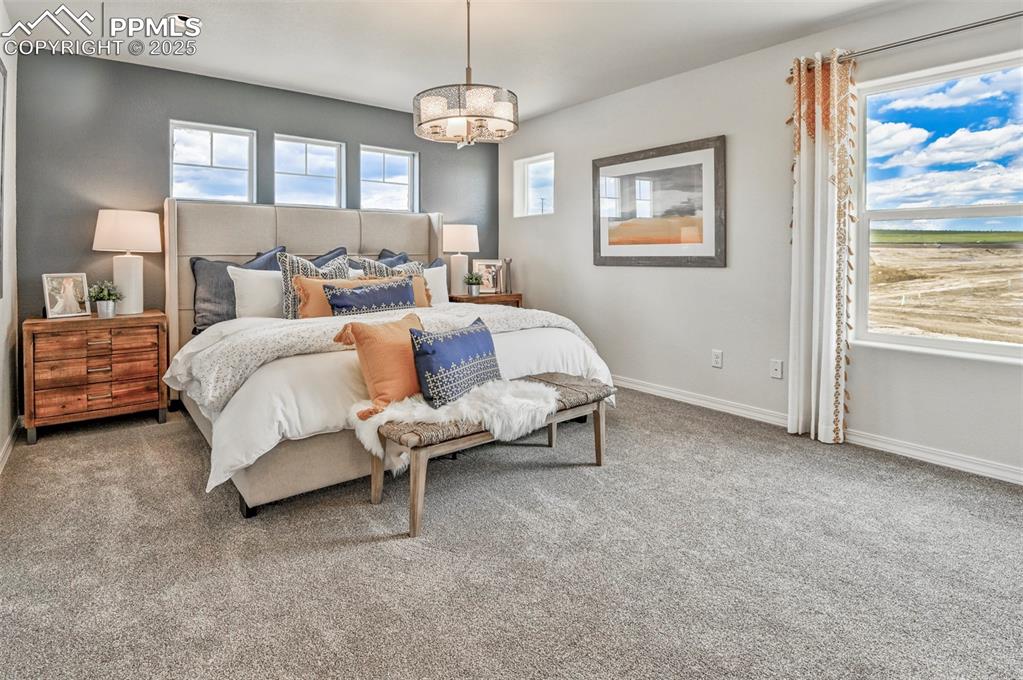
Photos of previously built model. Some options will vary
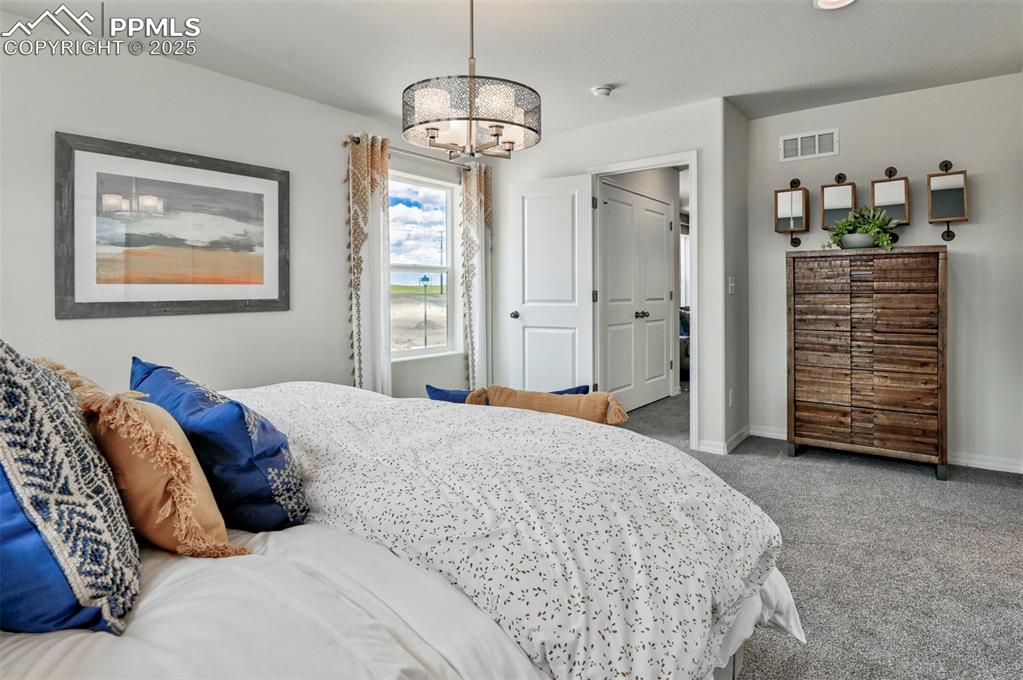
Photos of previously built model. Some options will vary
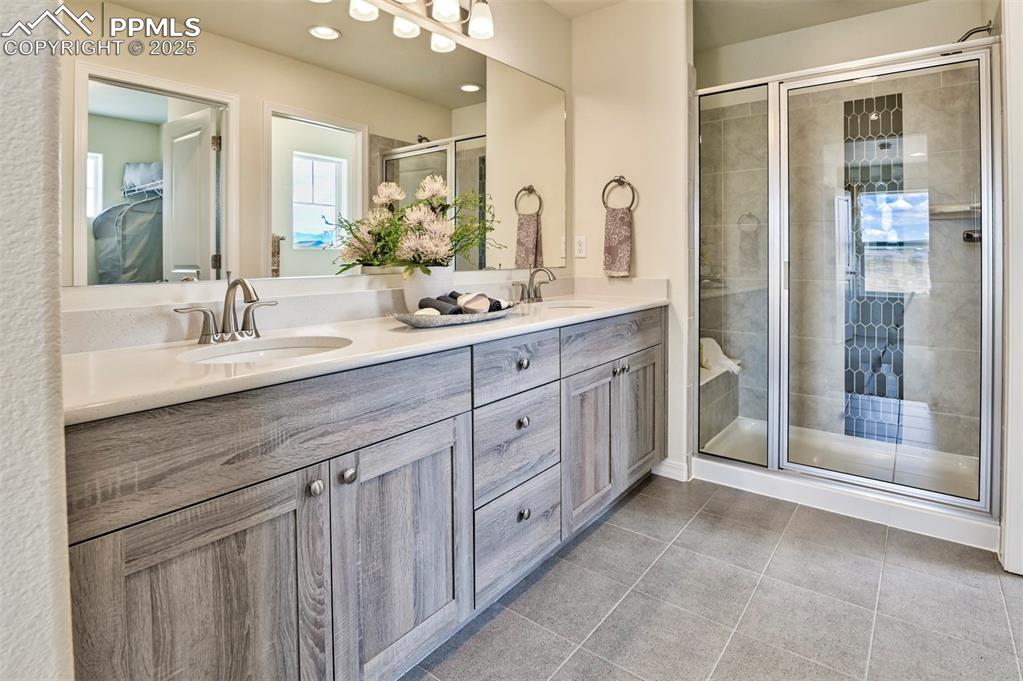
Photos of previously built model. Some options will vary
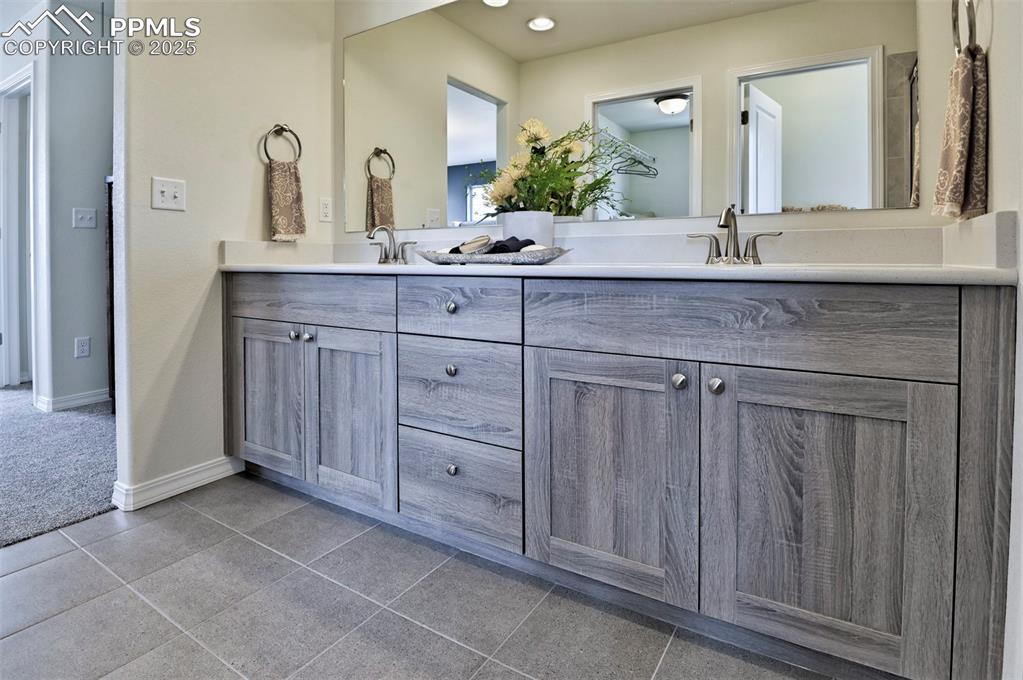
Photos of previously built model. Some options will vary
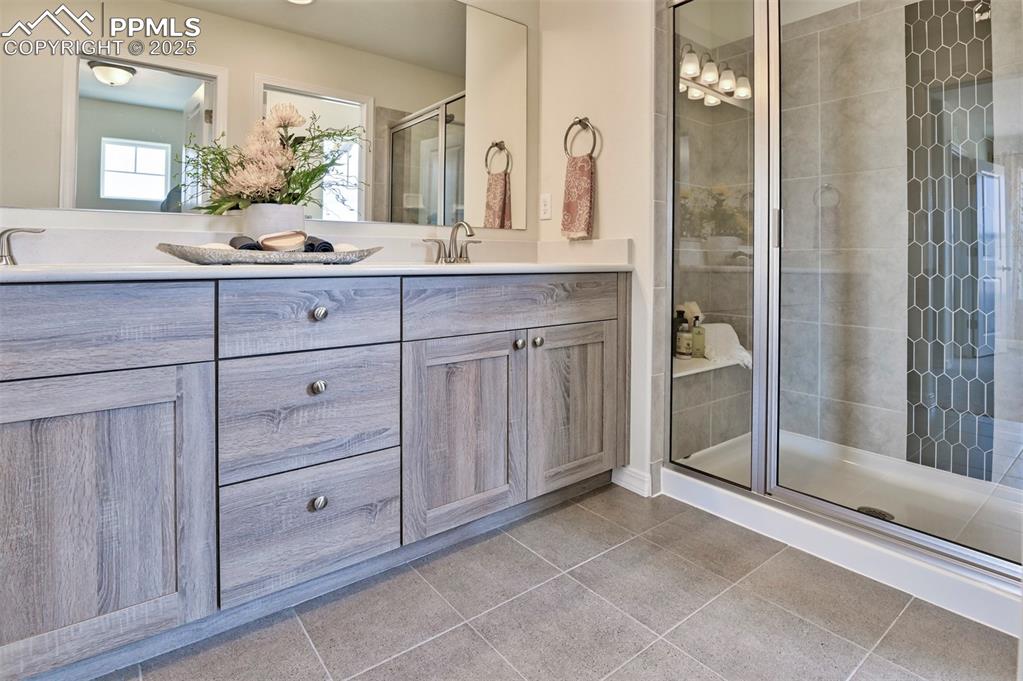
Photos of previously built model. Some options will vary
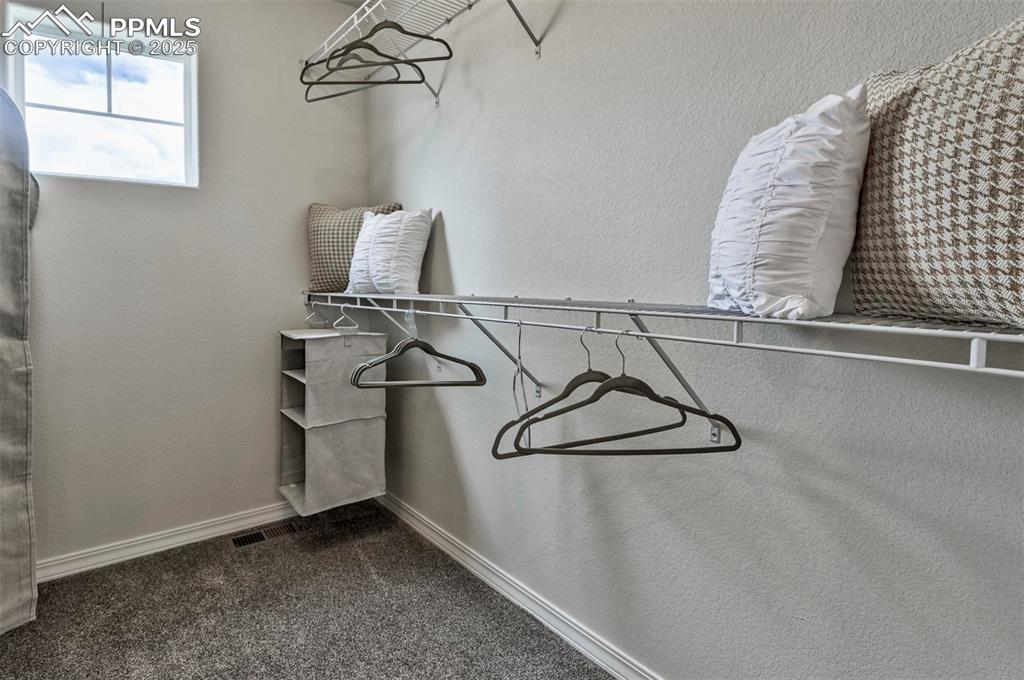
Photos of previously built model. Some options will vary
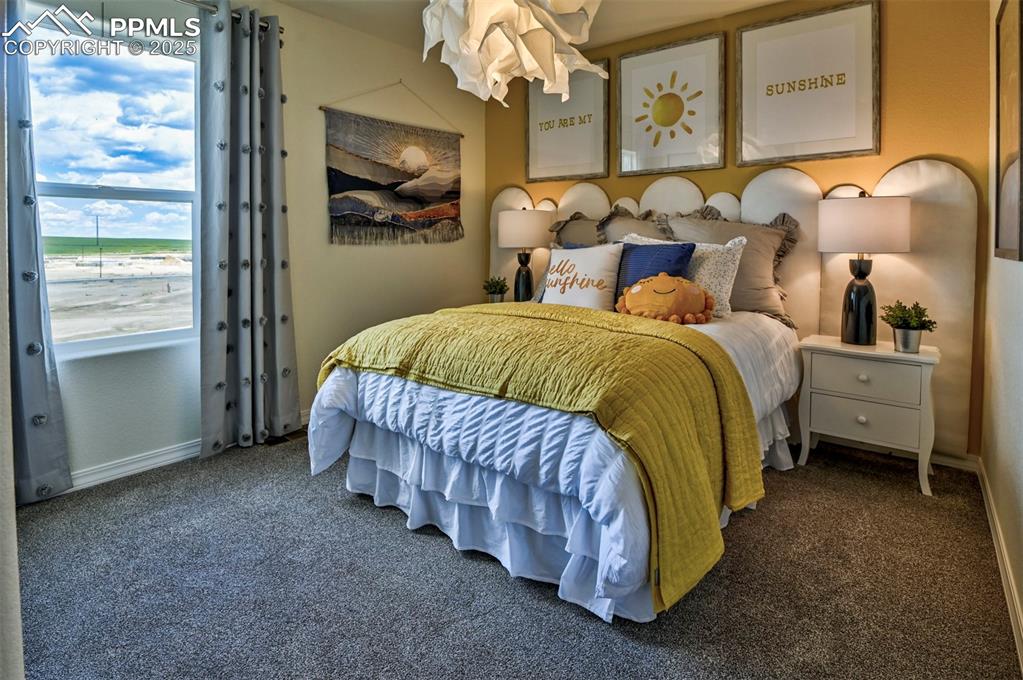
Photos of previously built model. Some options will vary
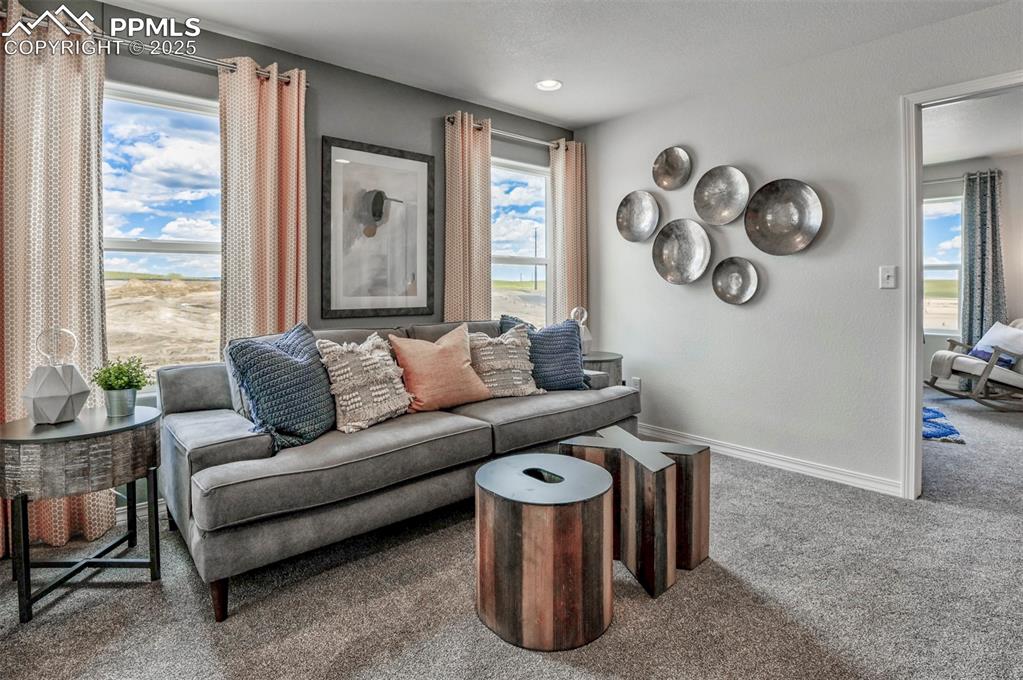
Photos of previously built model. Some options will vary
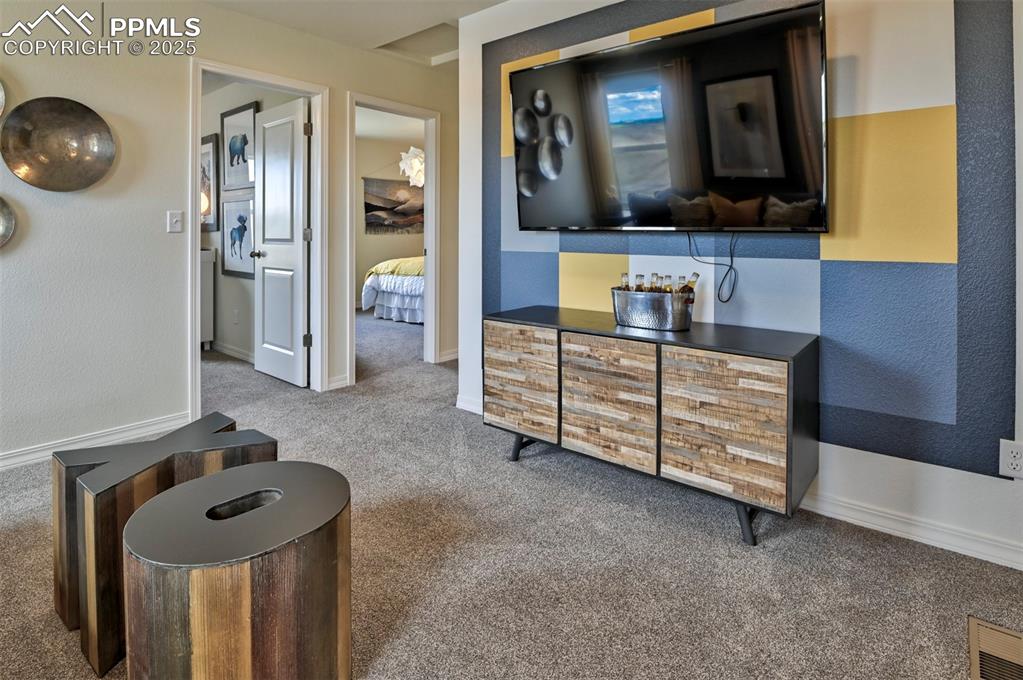
Photos of previously built model. Some options will vary
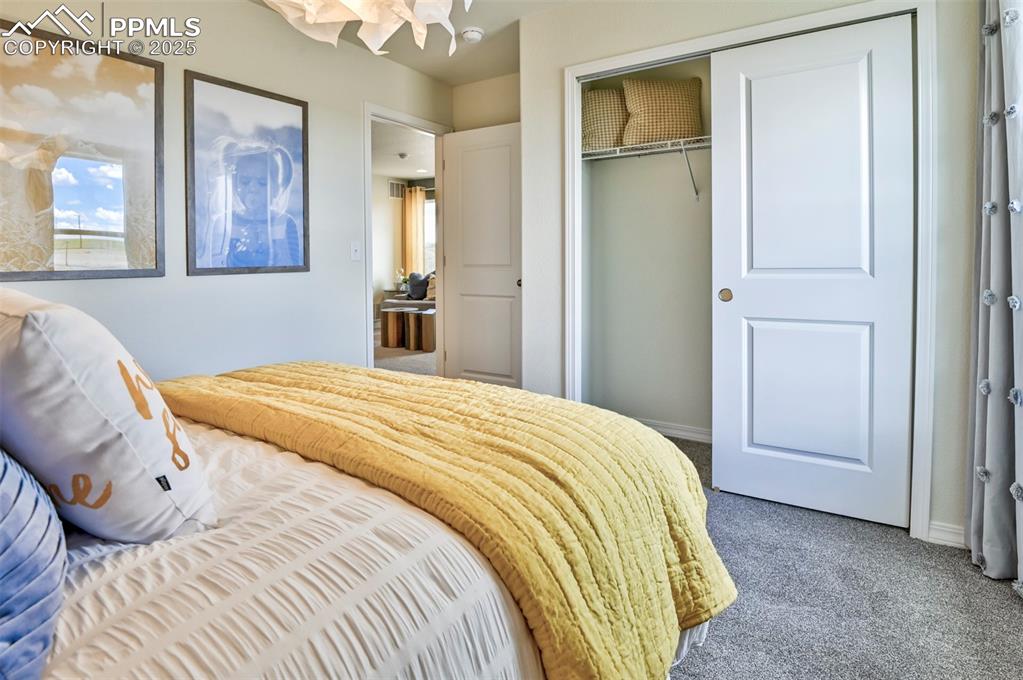
Photos of previously built model. Some options will vary
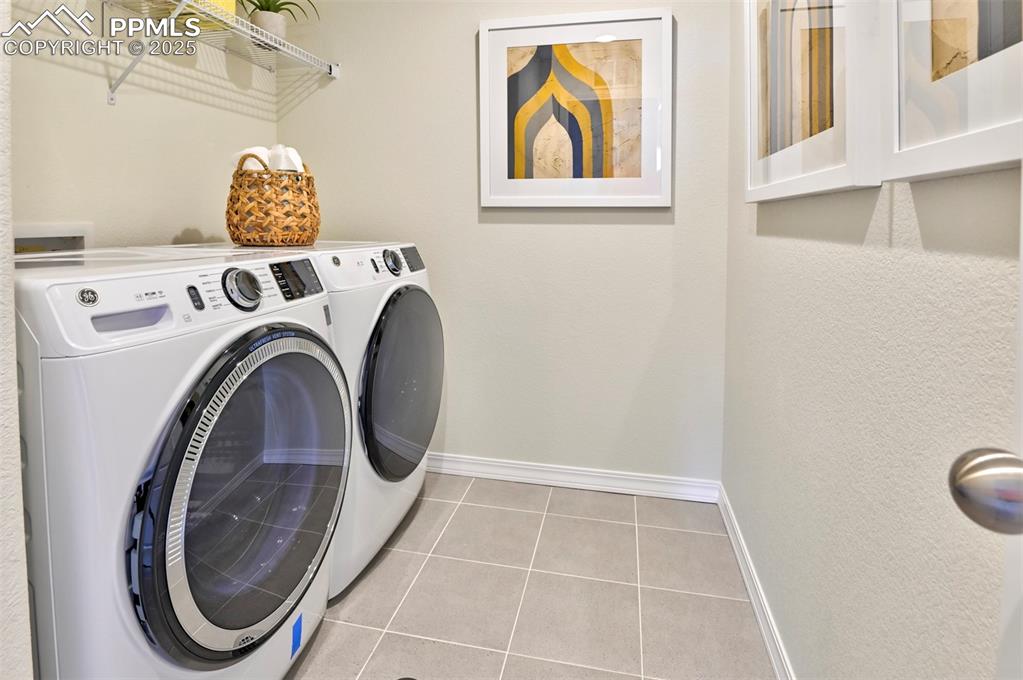
Photos of previously built model. Some options will vary
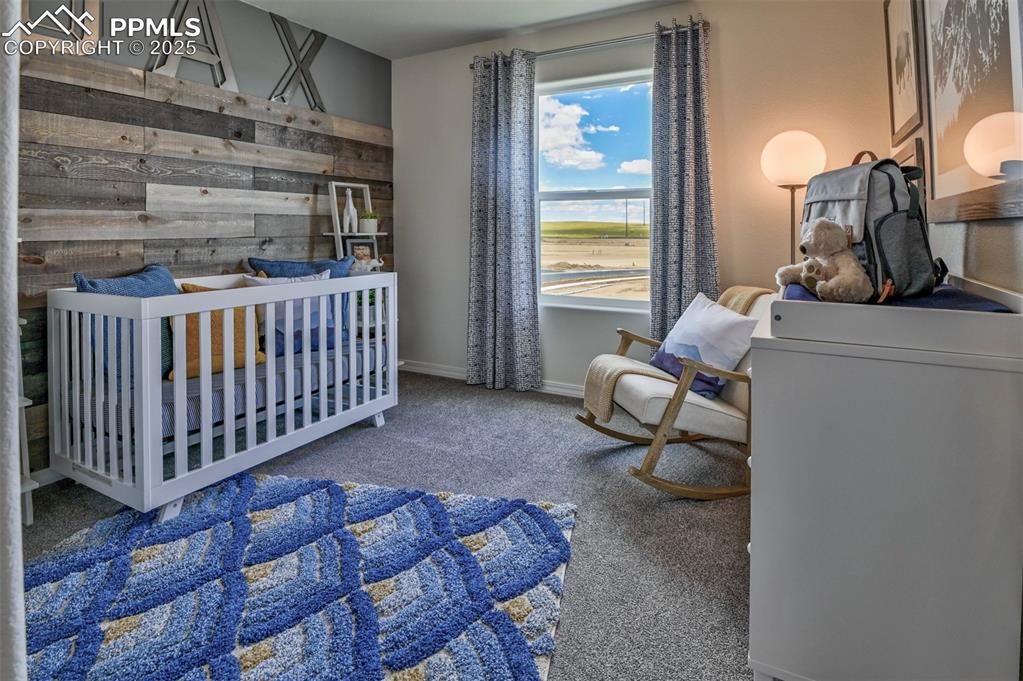
Photos of previously built model. Some options will vary
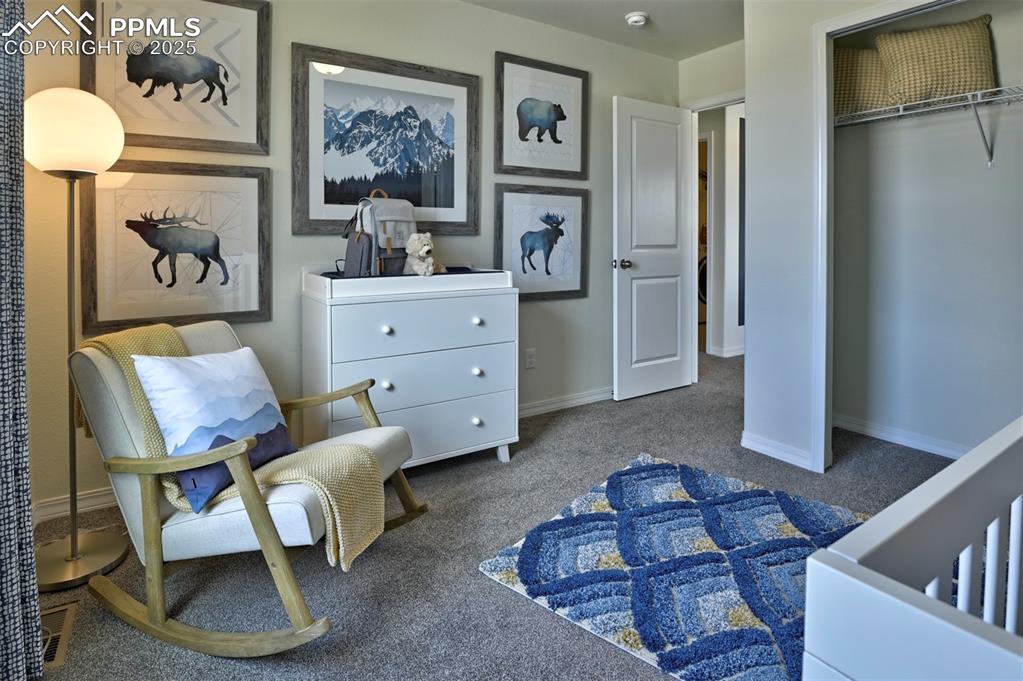
Photos of previously built model. Some options will vary
Disclaimer: The real estate listing information and related content displayed on this site is provided exclusively for consumers’ personal, non-commercial use and may not be used for any purpose other than to identify prospective properties consumers may be interested in purchasing.