4431 Allenite Point, Colorado Springs, CO, 80938
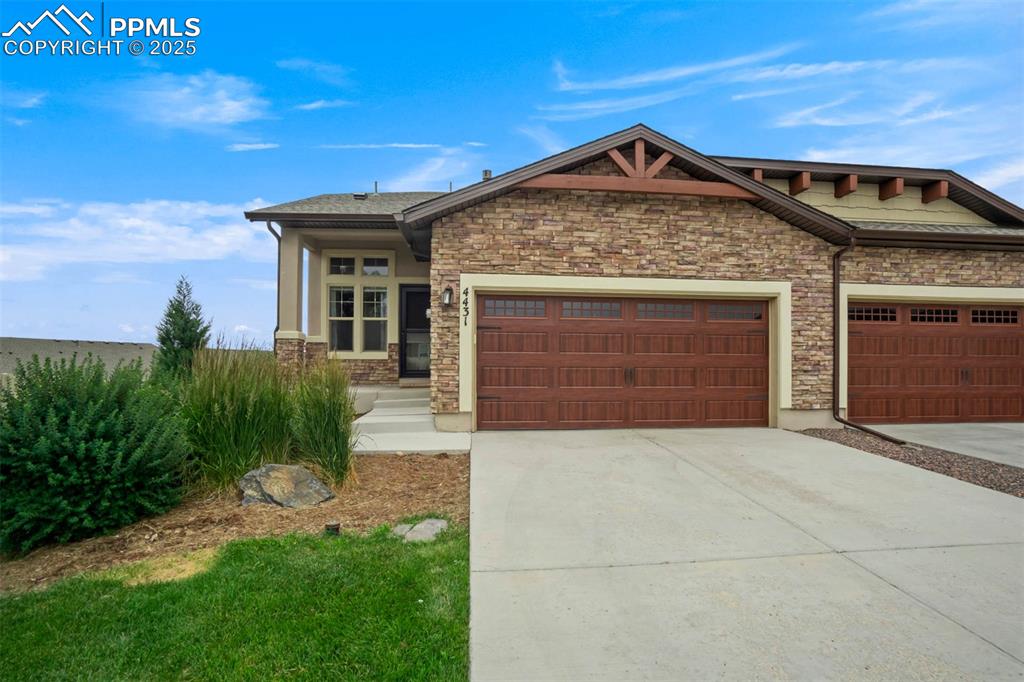
Craftsman inspired home featuring concrete driveway, an attached garage, stone siding, and a shingled roof
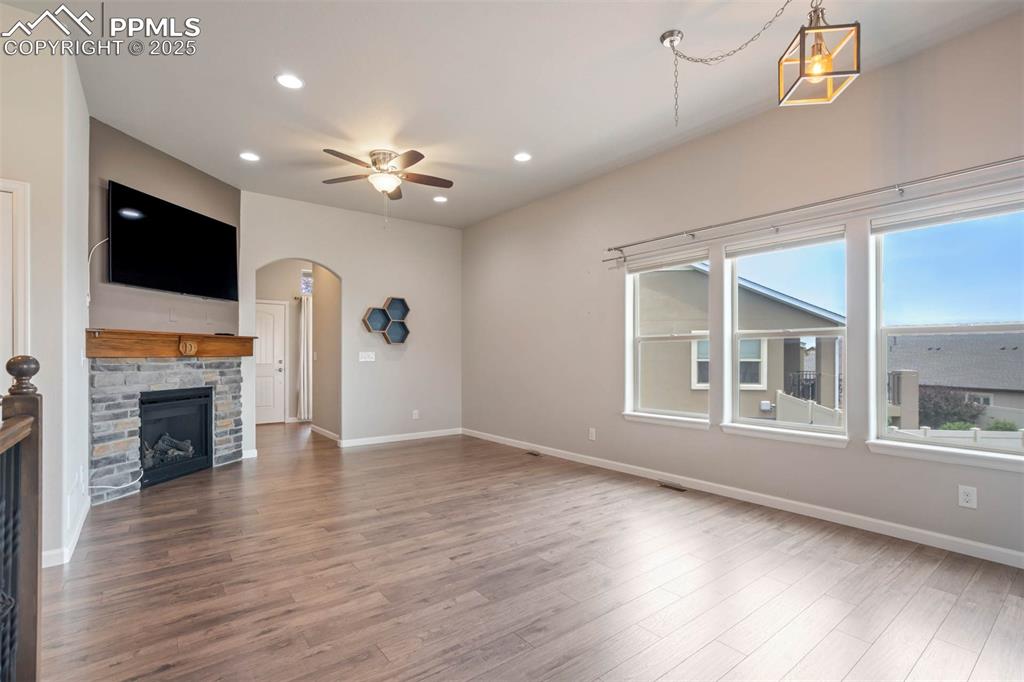
Unfurnished living room with a ceiling fan, arched walkways, wood finished floors, recessed lighting, and a stone fireplace
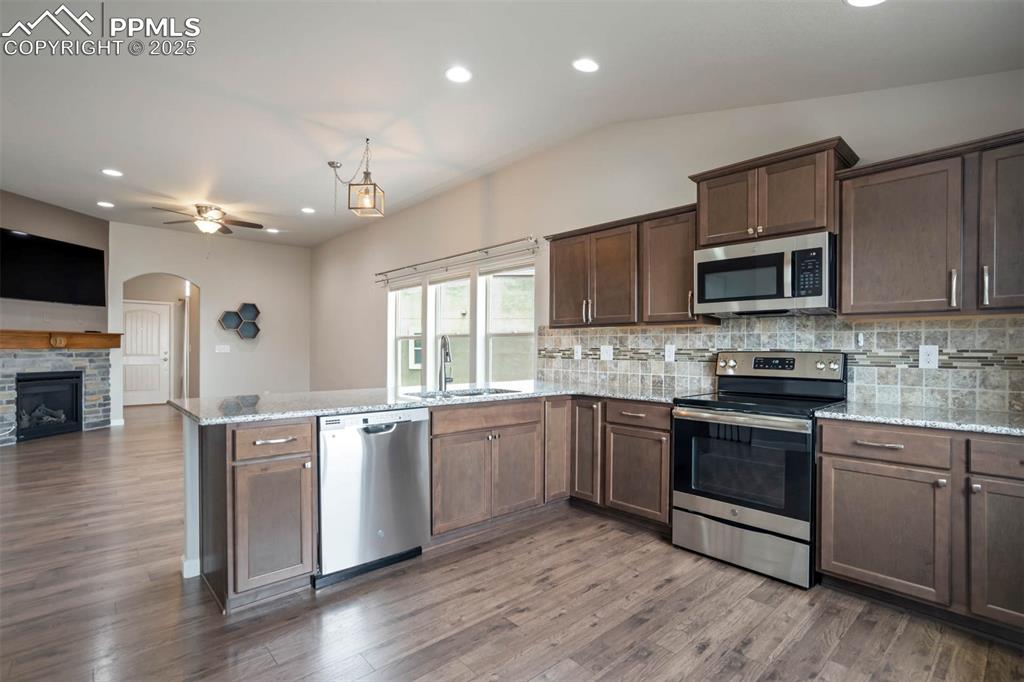
Kitchen featuring appliances with stainless steel finishes, a peninsula, backsplash, vaulted ceiling, and open floor plan
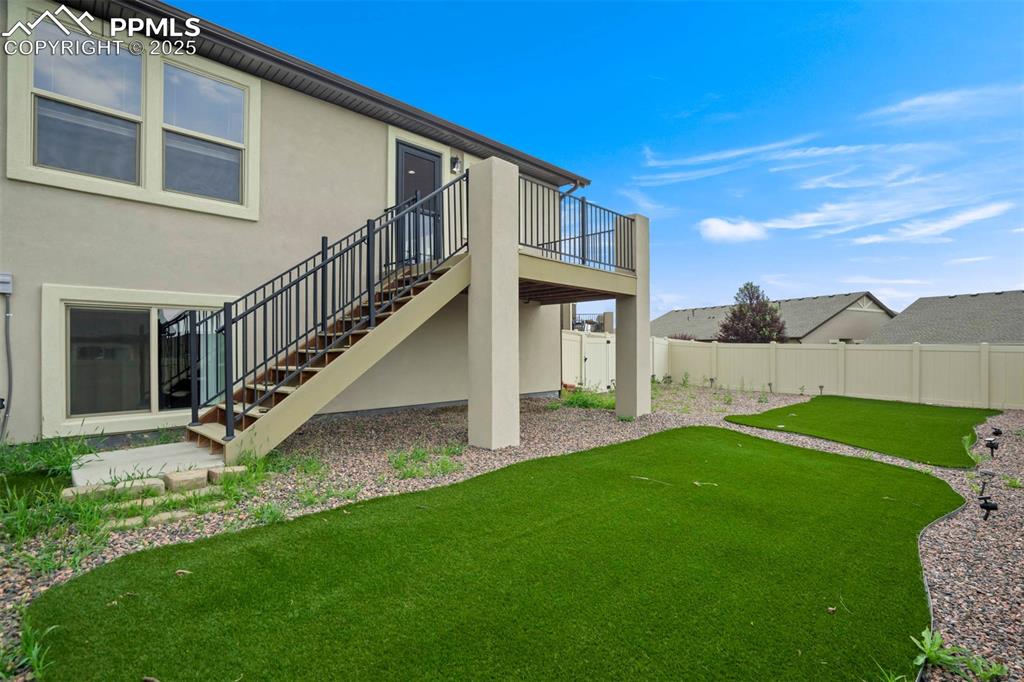
Back of house featuring stucco siding, stairs, a fenced backyard, a deck, and a putting green
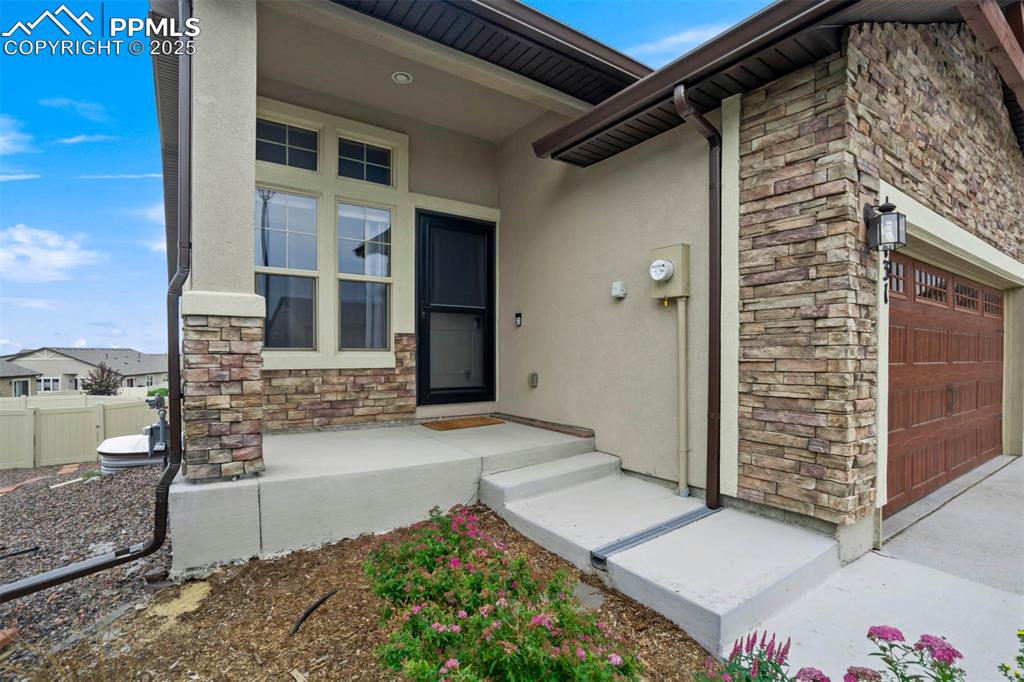
Doorway to property featuring stone siding, stucco siding, and a garage
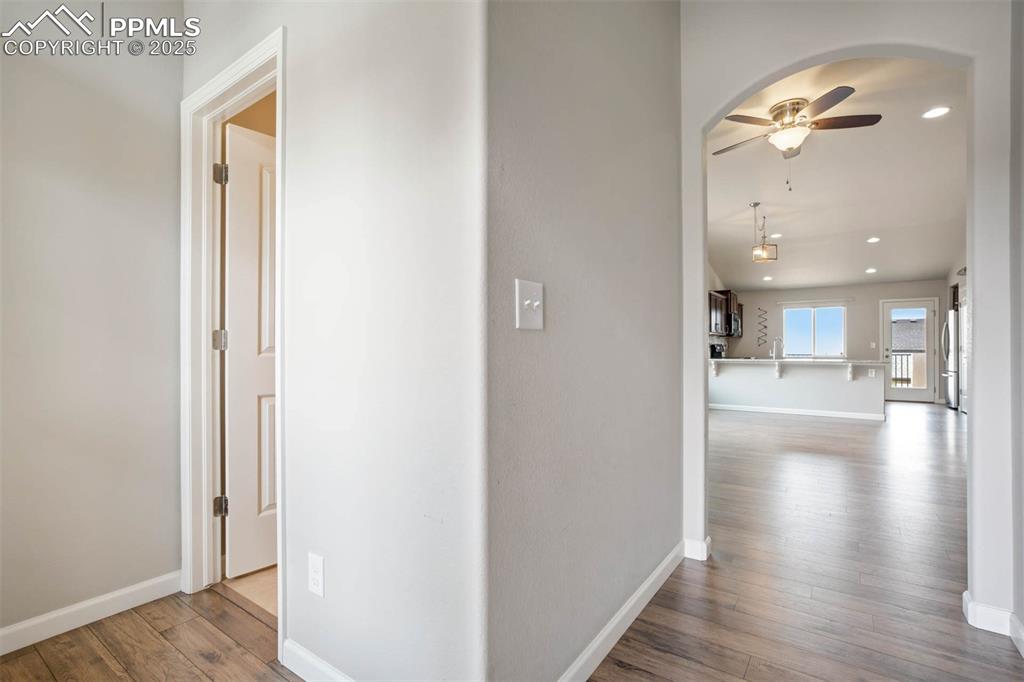
Corridor featuring wood-type flooring, recessed lighting, and arched walkways
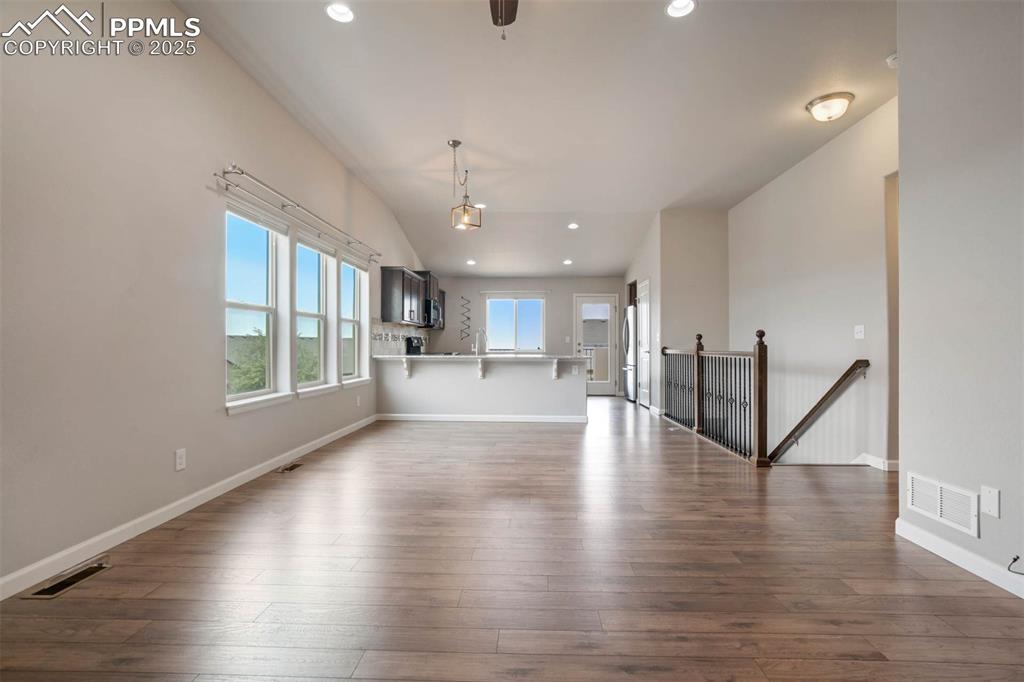
Unfurnished living room with recessed lighting, dark wood-style flooring, and vaulted ceiling
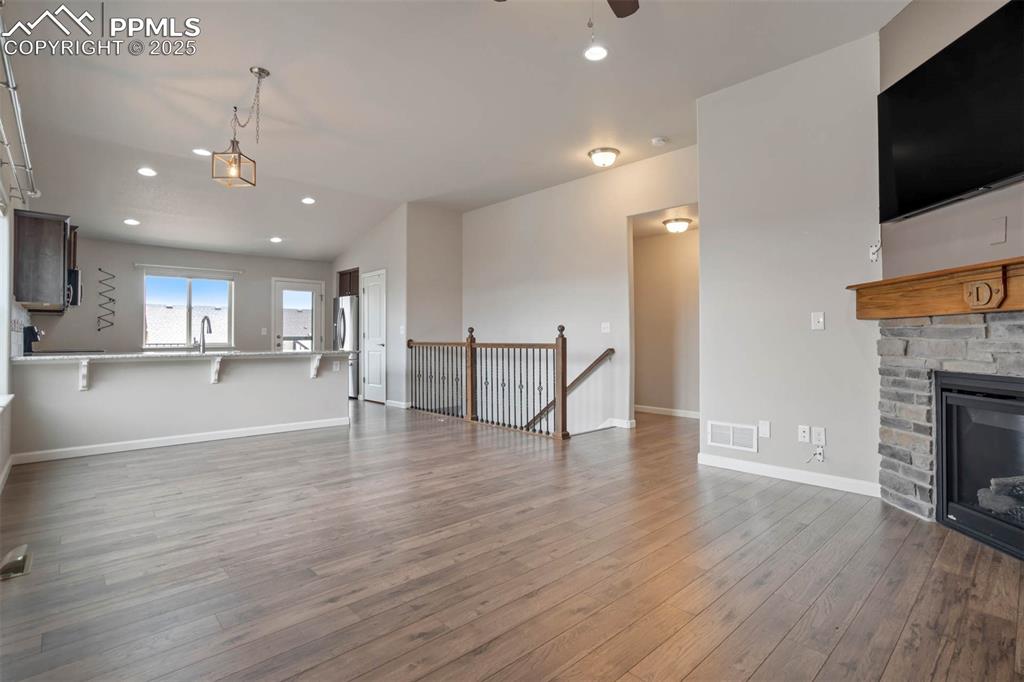
Unfurnished living room with wood finished floors, a ceiling fan, recessed lighting, and a stone fireplace
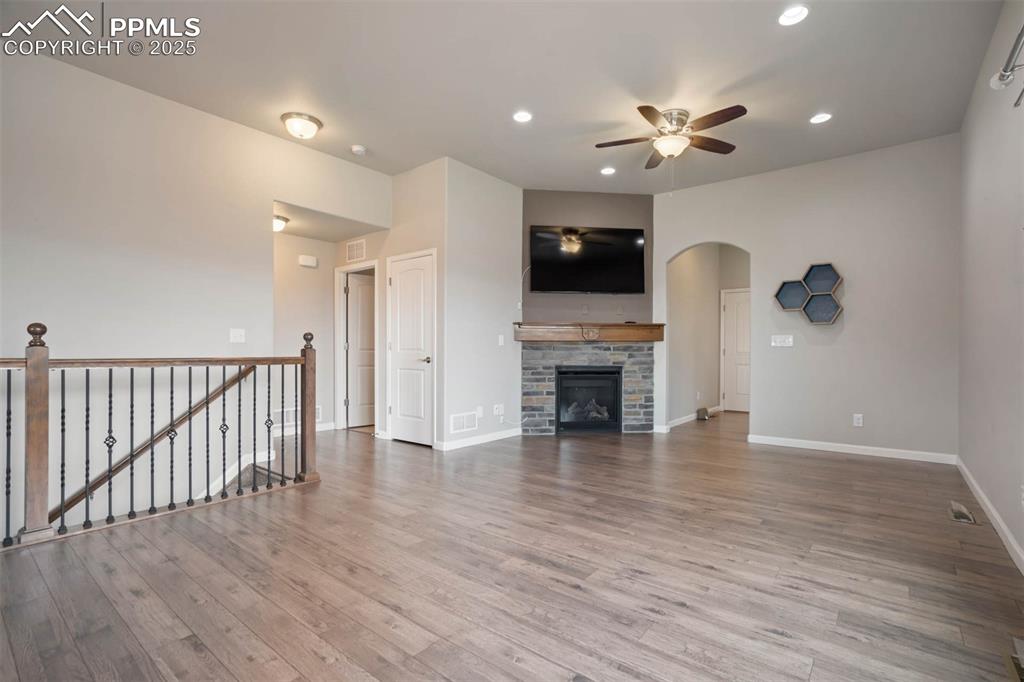
Unfurnished living room with ceiling fan, wood finished floors, recessed lighting, arched walkways, and a stone fireplace
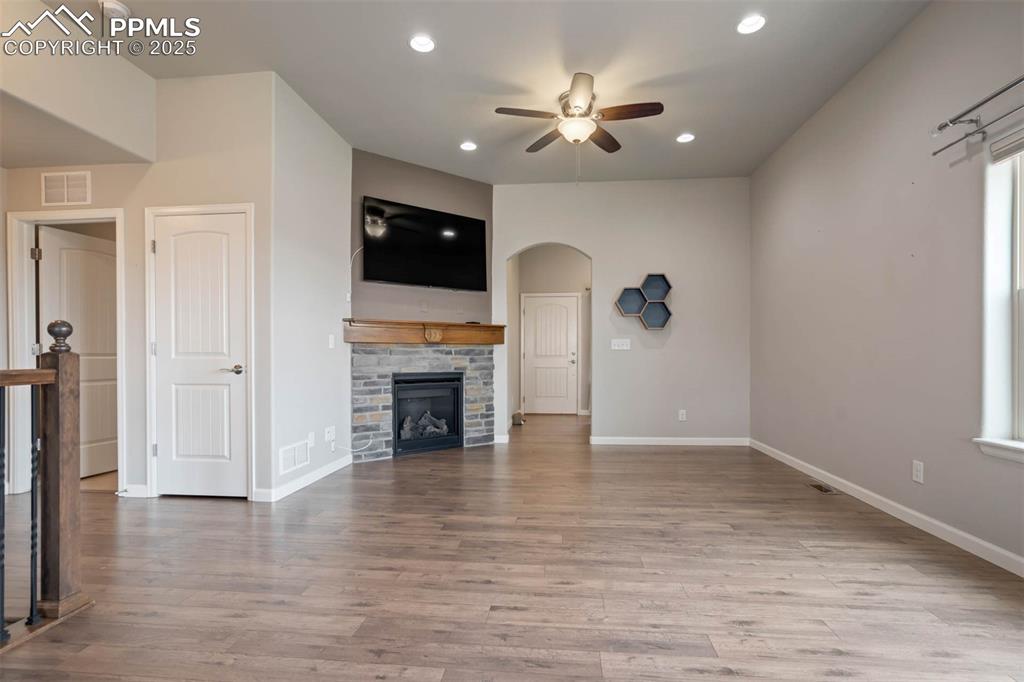
Unfurnished living room featuring ceiling fan, arched walkways, wood finished floors, recessed lighting, and a fireplace
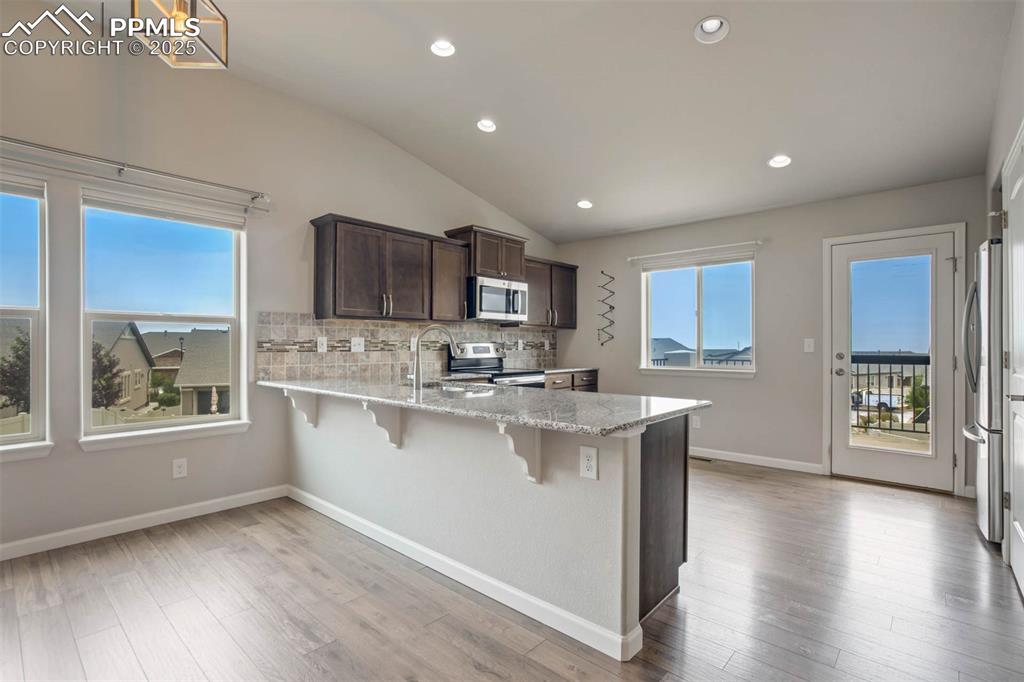
Kitchen featuring dark brown cabinetry, a peninsula, a breakfast bar, stainless steel appliances, and light stone counters
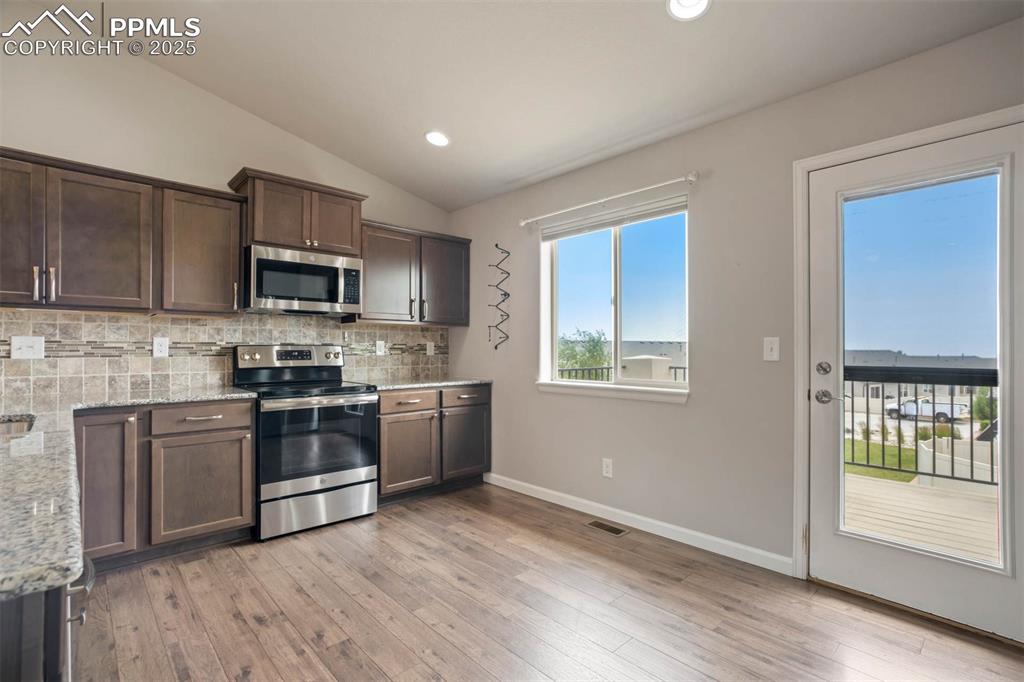
Kitchen featuring appliances with stainless steel finishes, backsplash, vaulted ceiling, light stone countertops, and light wood-style flooring
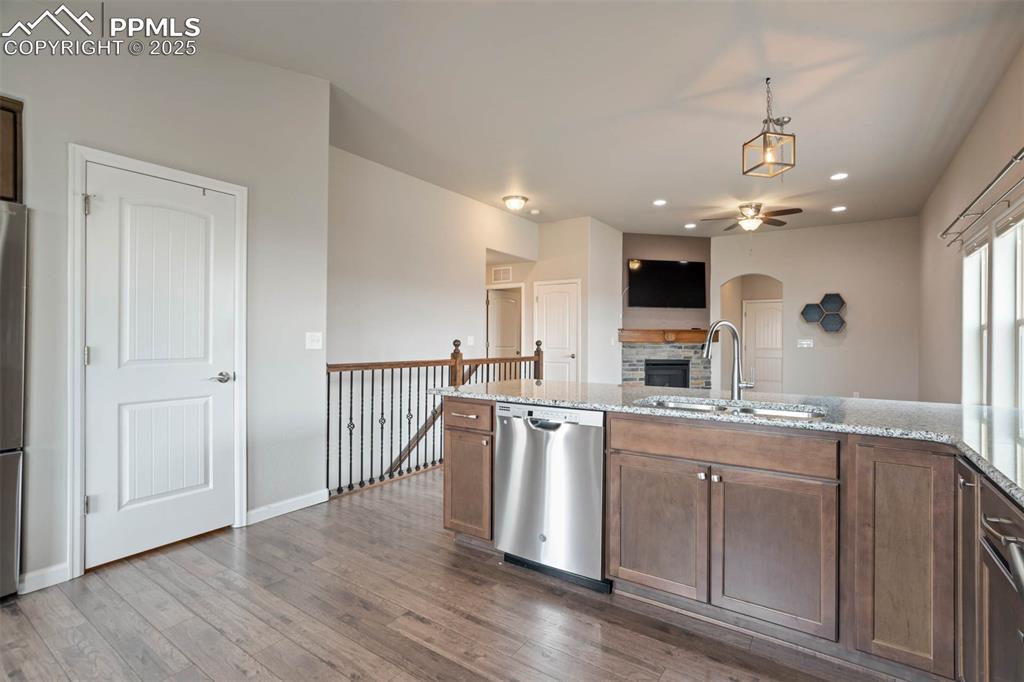
Kitchen featuring ceiling fan, a stone fireplace, stainless steel appliances, light stone counters, and wood finished floors
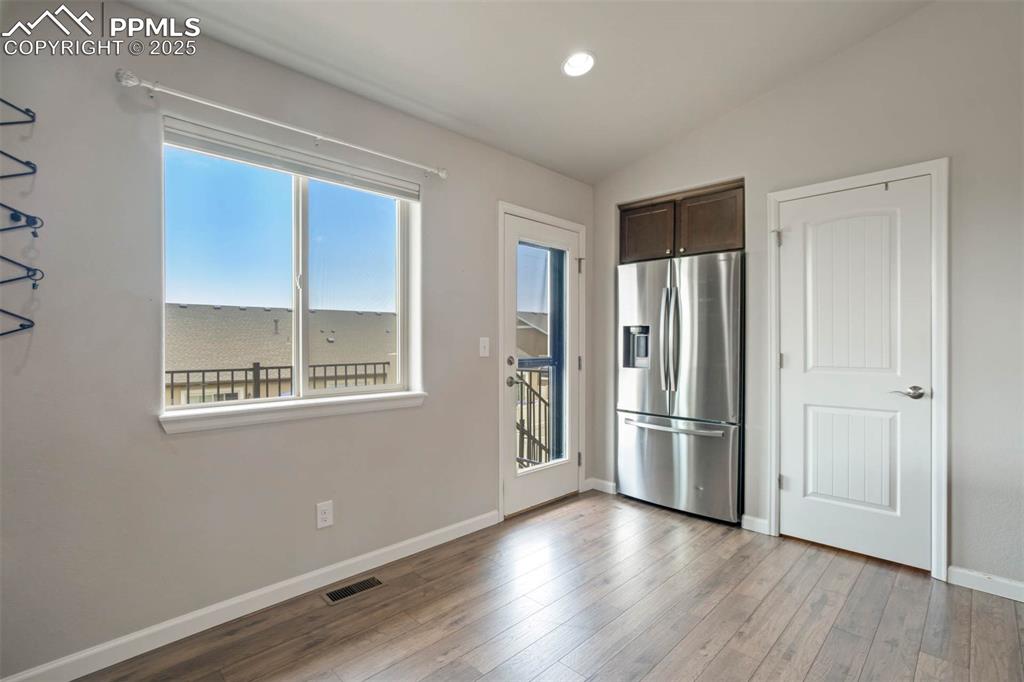
Unfurnished dining area with wood finished floors, lofted ceiling, and recessed lighting
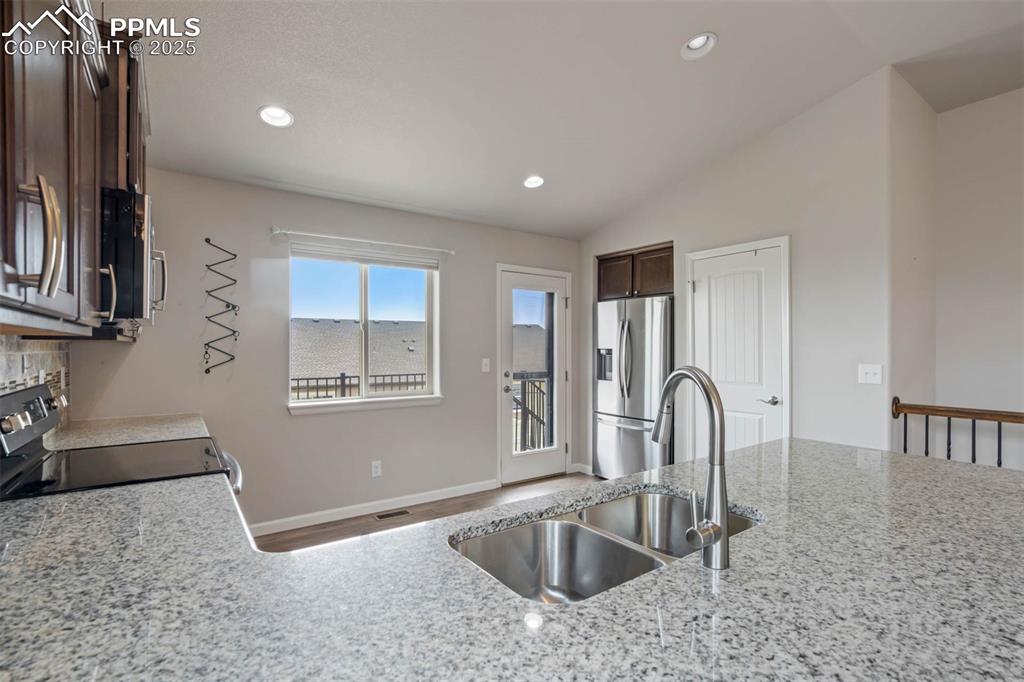
Kitchen with dark brown cabinets, appliances with stainless steel finishes, recessed lighting, light stone countertops, and lofted ceiling
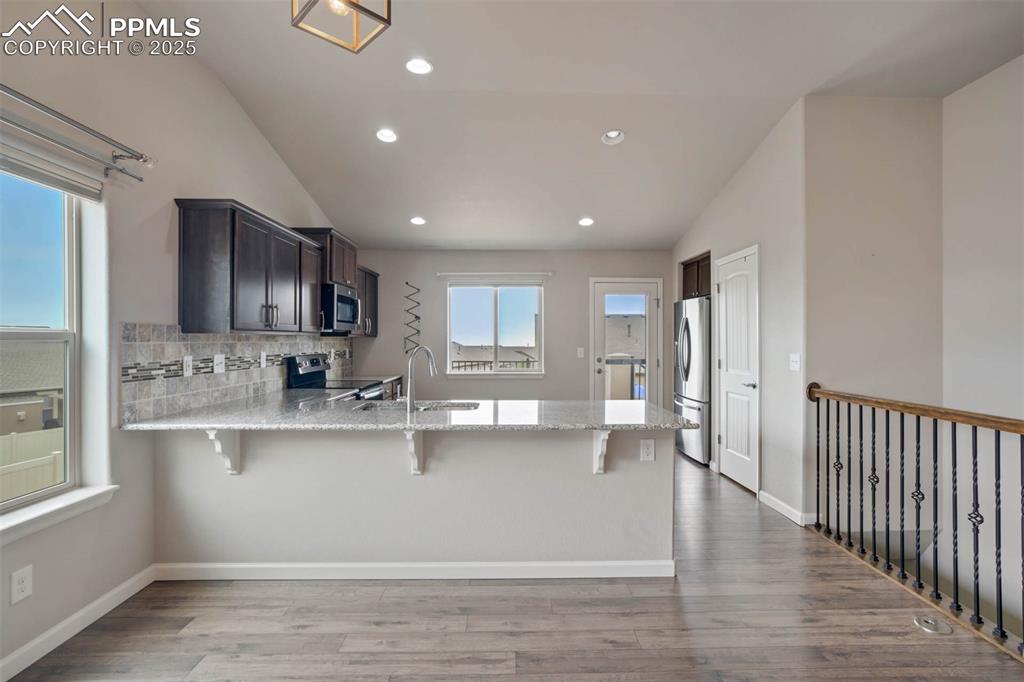
Kitchen featuring a peninsula, appliances with stainless steel finishes, a kitchen breakfast bar, recessed lighting, and wood finished floors
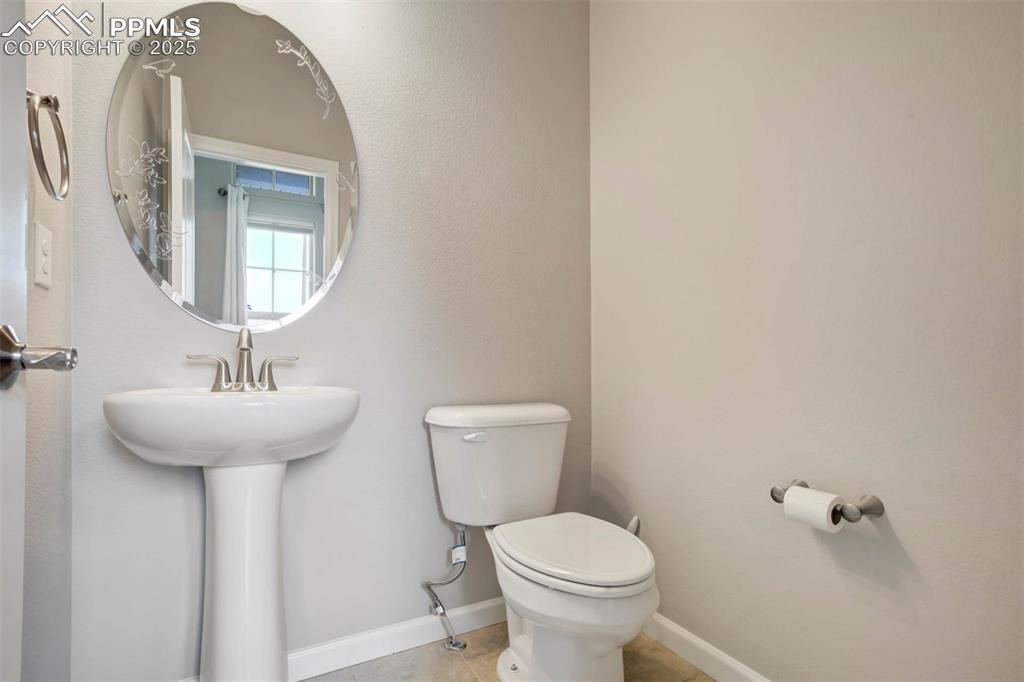
Half bathroom featuring toilet and tile patterned flooring
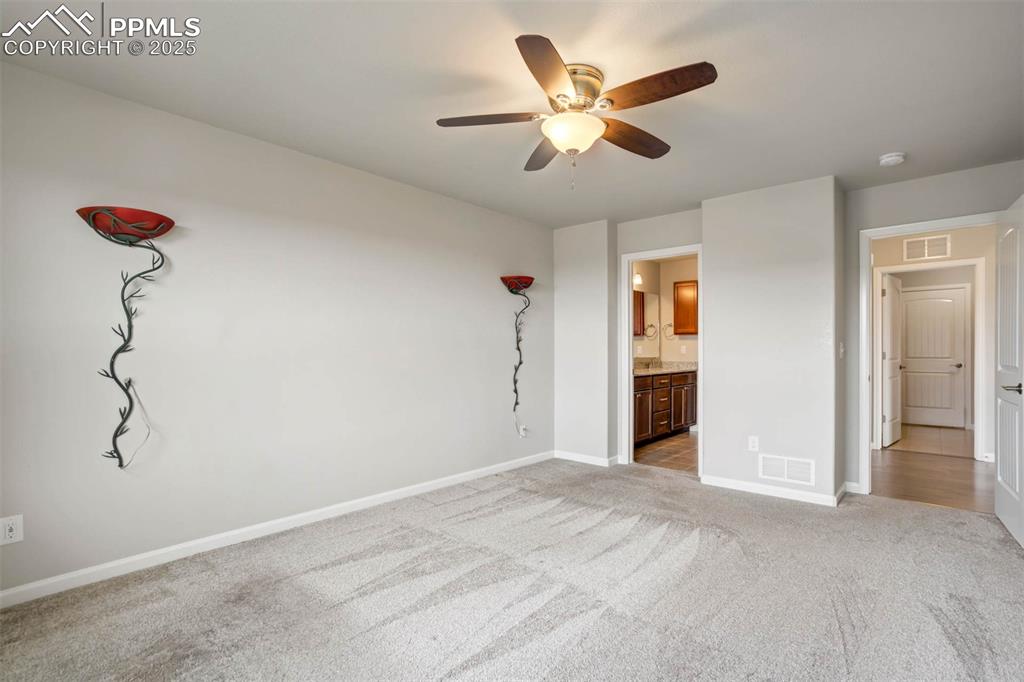
Unfurnished bedroom with light carpet, ensuite bath, and a ceiling fan
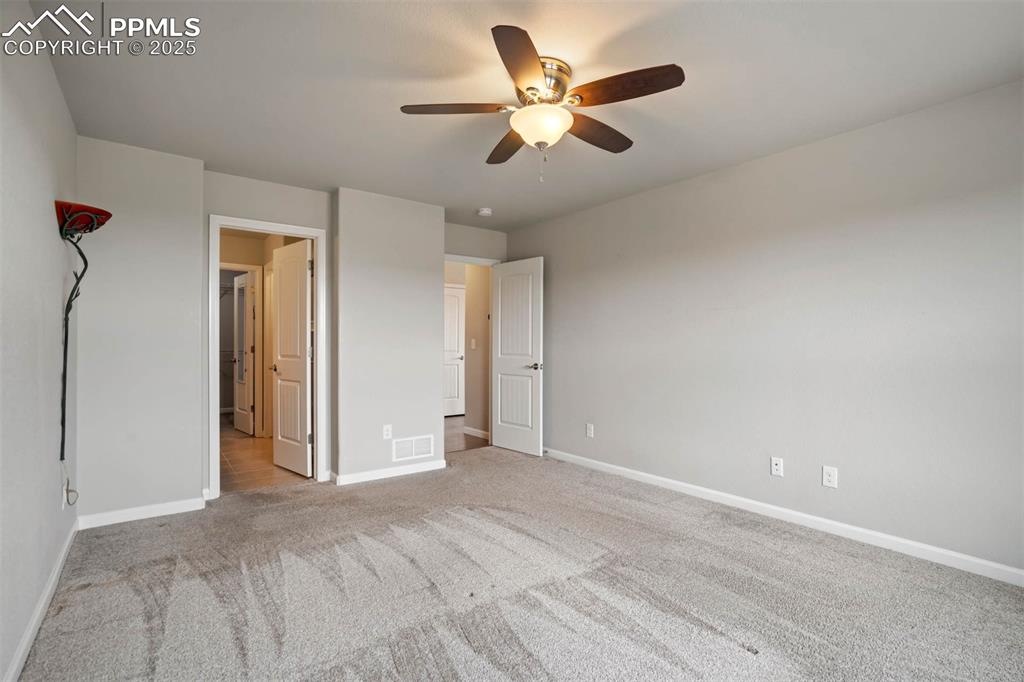
Unfurnished bedroom featuring carpet and ceiling fan
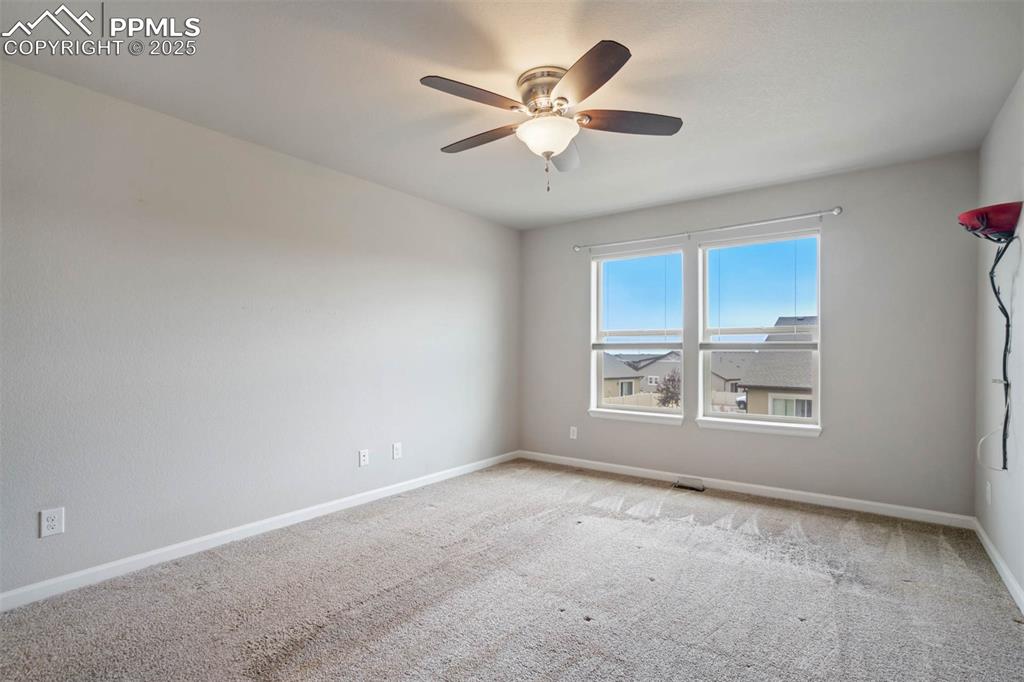
Unfurnished room featuring light colored carpet and ceiling fan
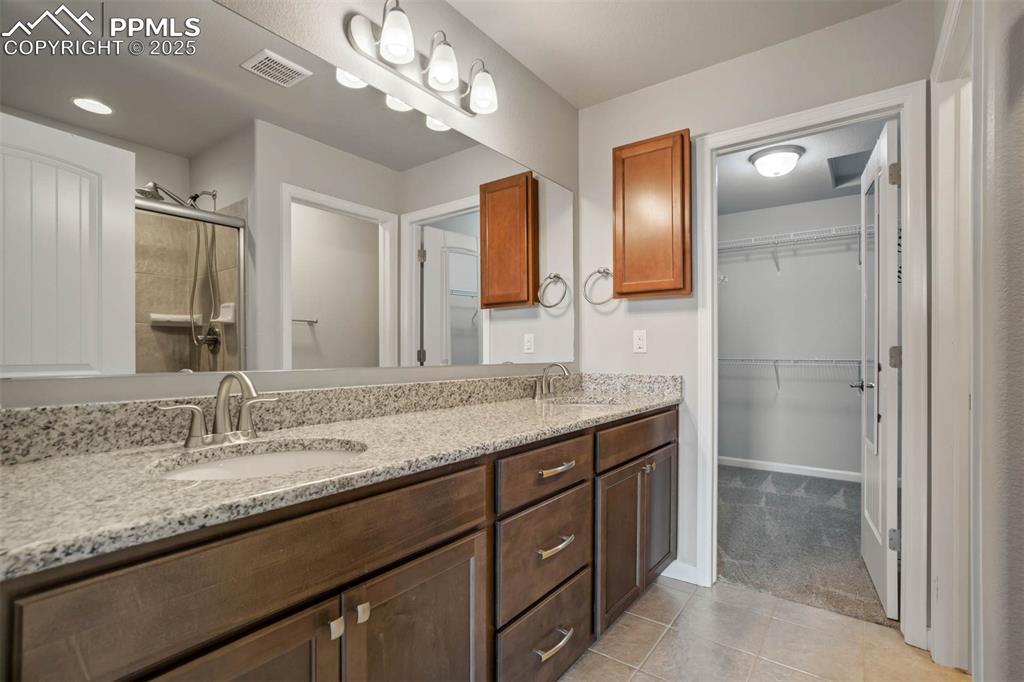
Full bathroom with a stall shower, double vanity, tile patterned floors, and a spacious closet
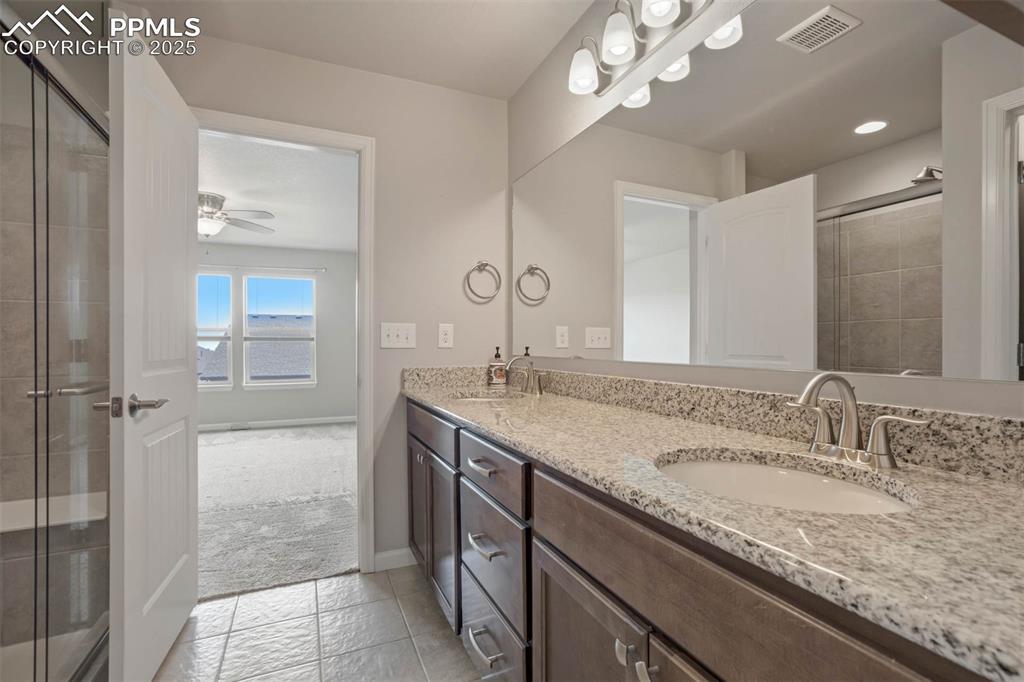
Bathroom with double vanity, tile patterned floors, a tile shower, ceiling fan, and recessed lighting
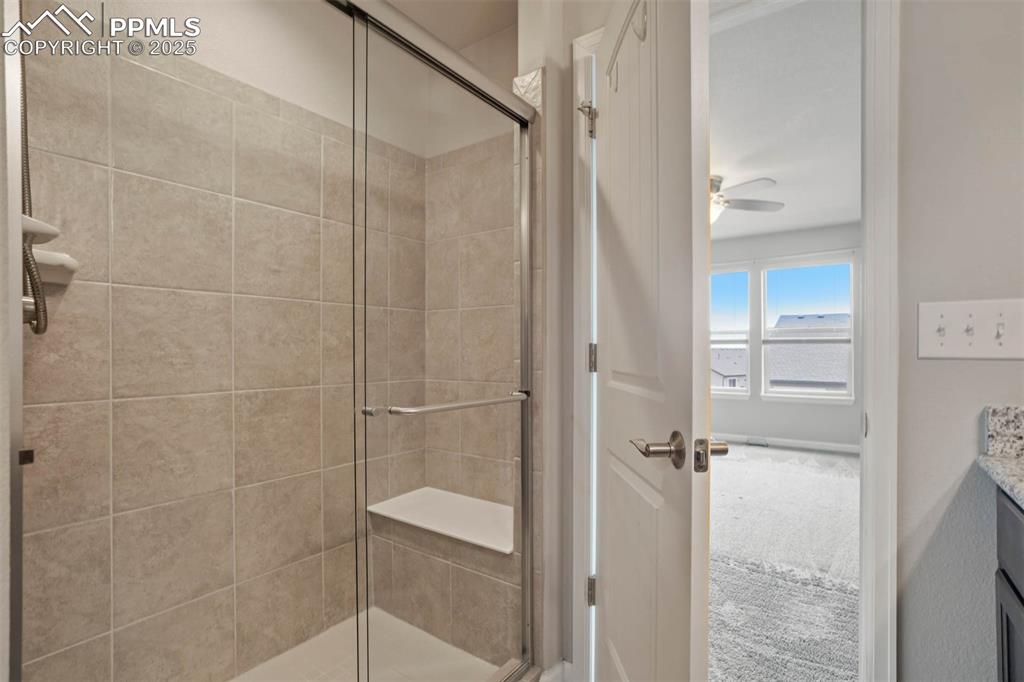
Full bathroom with a shower stall, vanity, and ceiling fan
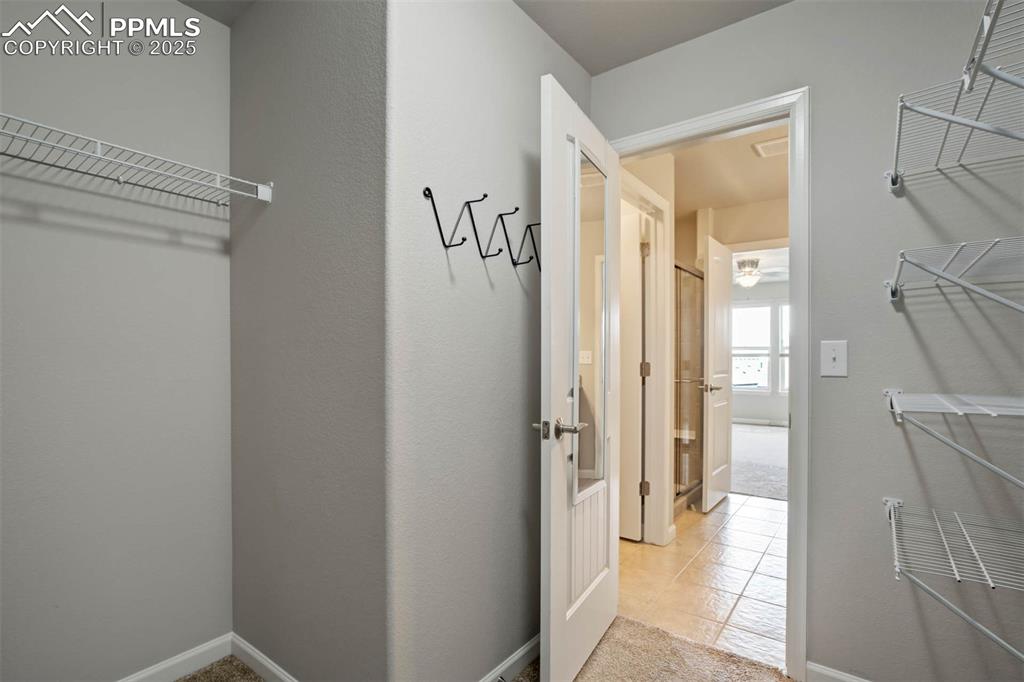
Walk in pantry featuring tile patterned flooring
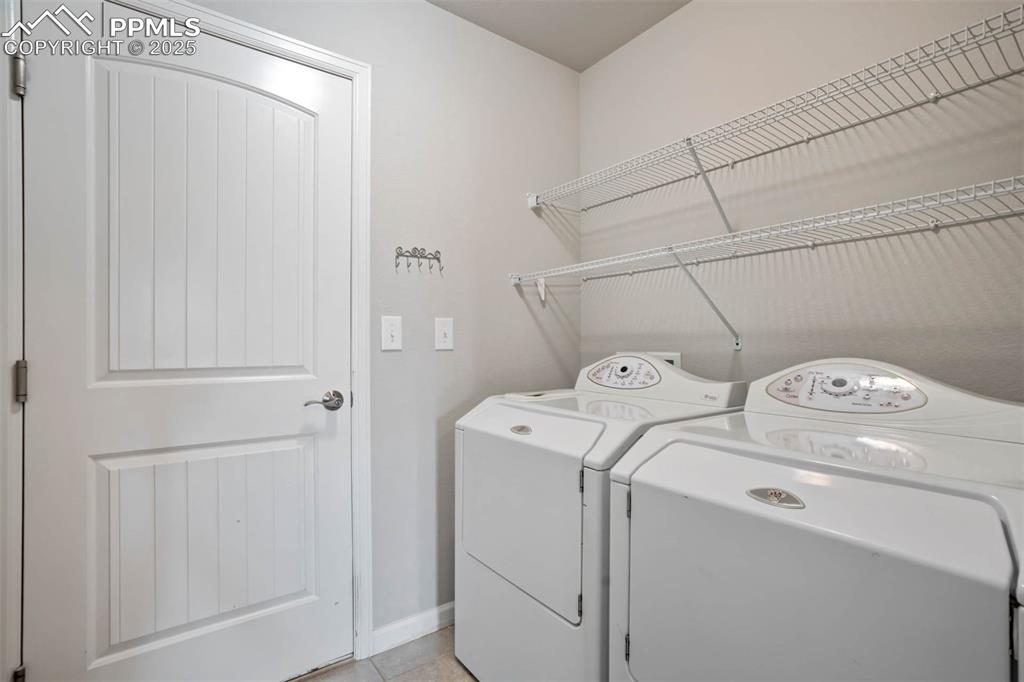
Laundry room with separate washer and dryer and light tile patterned flooring
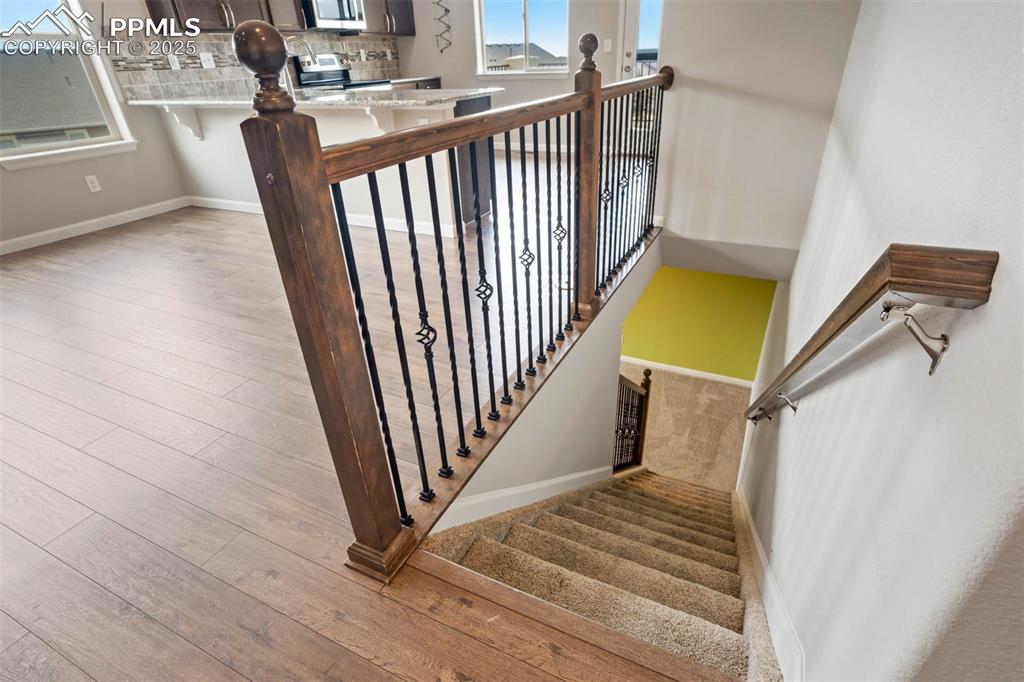
Stairs with wood finished floors
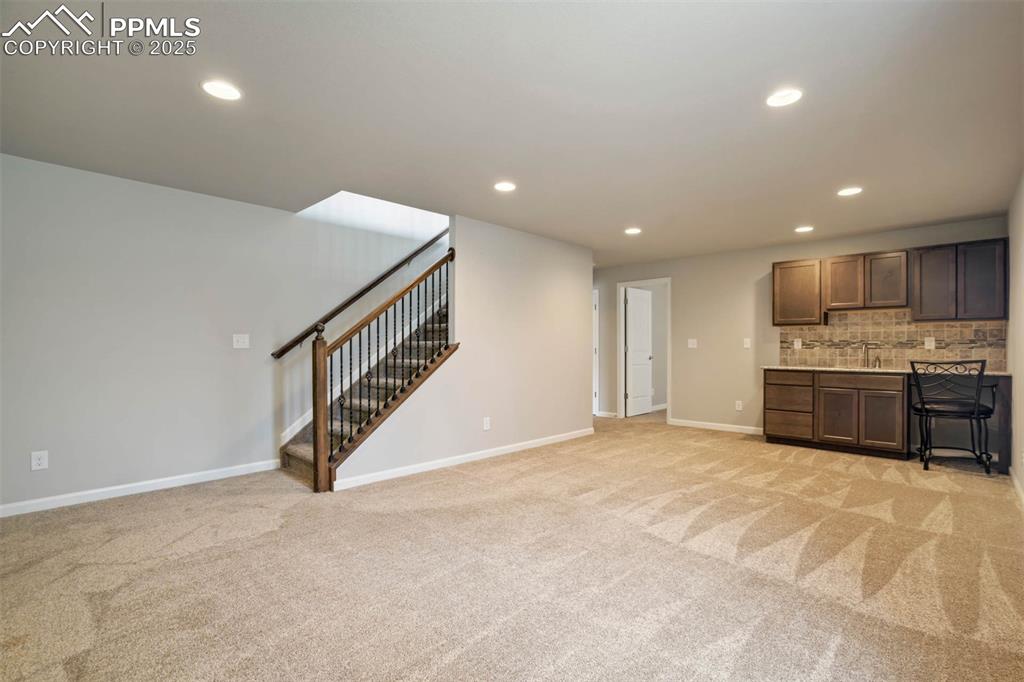
Kitchen featuring recessed lighting, light colored carpet, backsplash, and light countertops
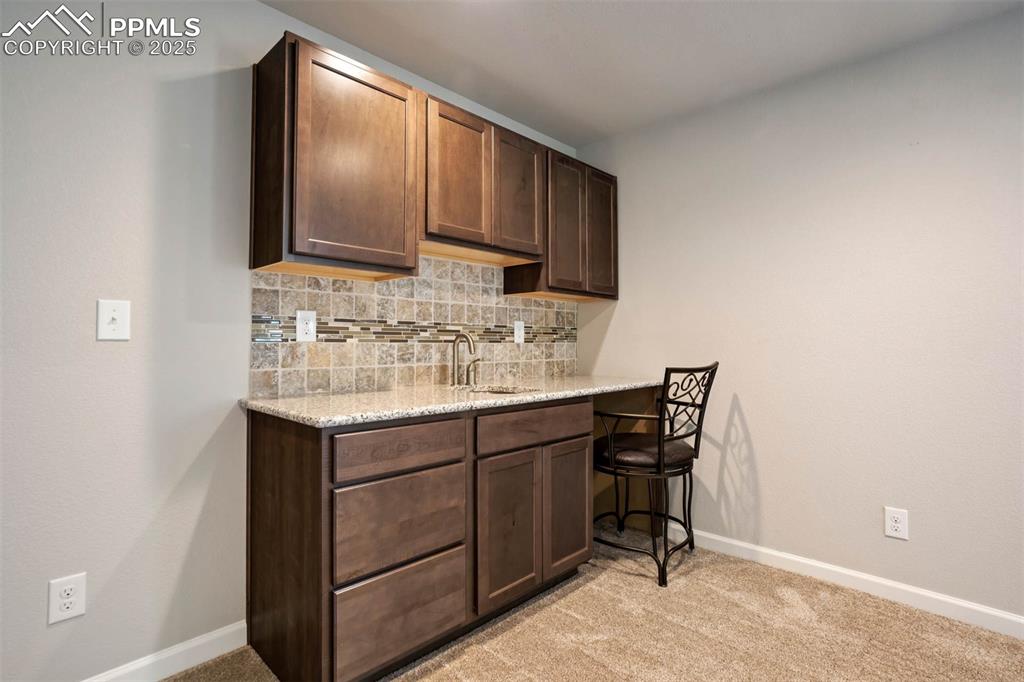
Bar area with light colored carpet and backsplash
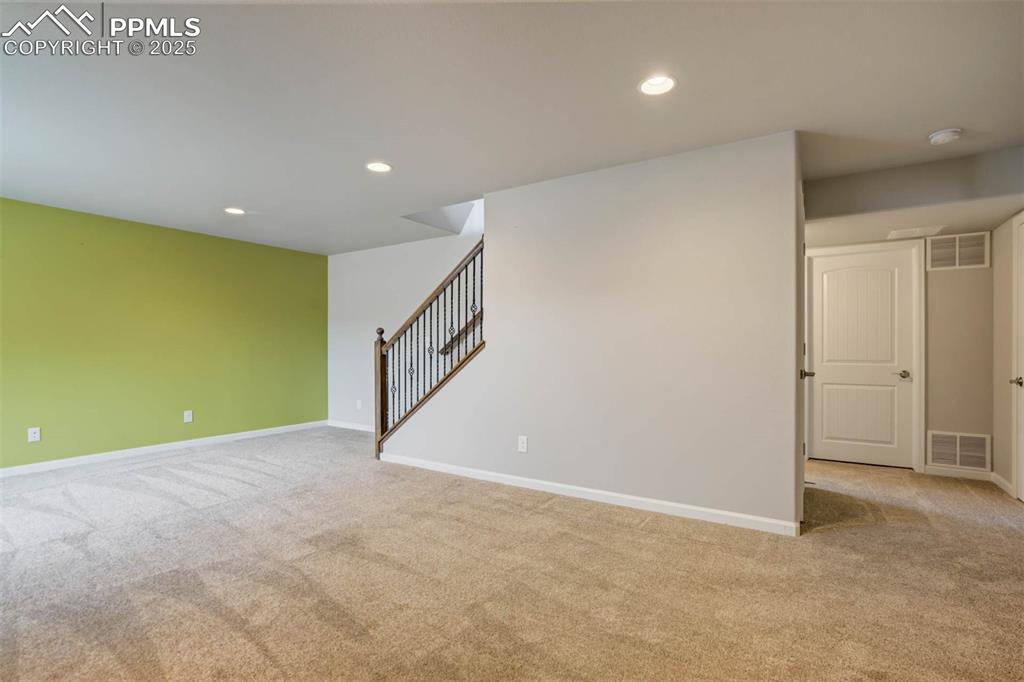
Carpeted empty room with recessed lighting and stairway
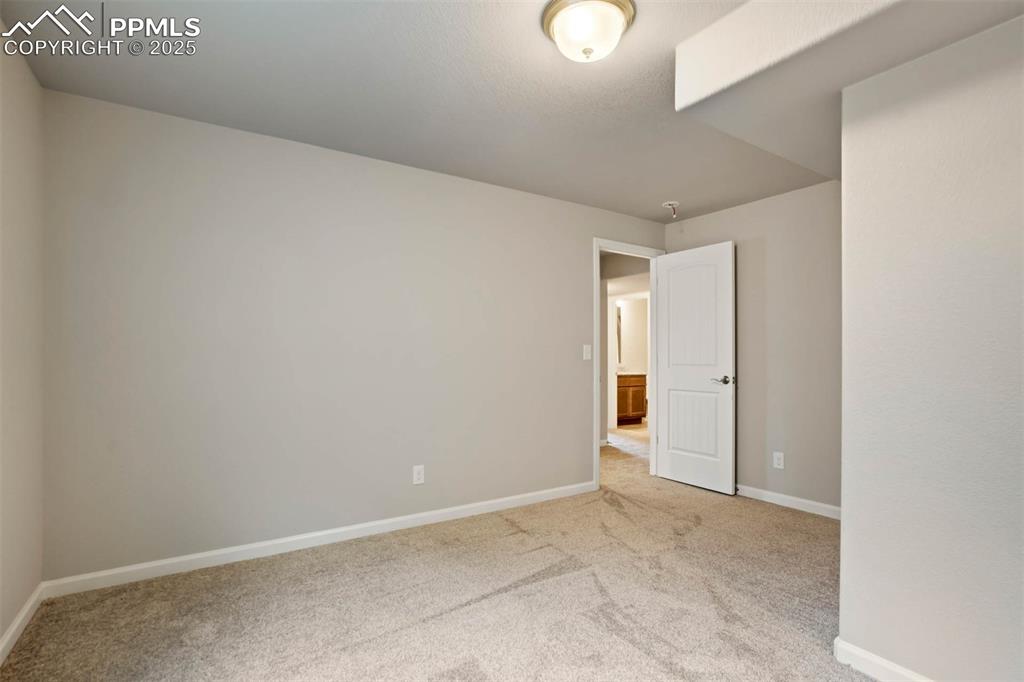
Unfurnished room featuring carpet flooring and baseboards
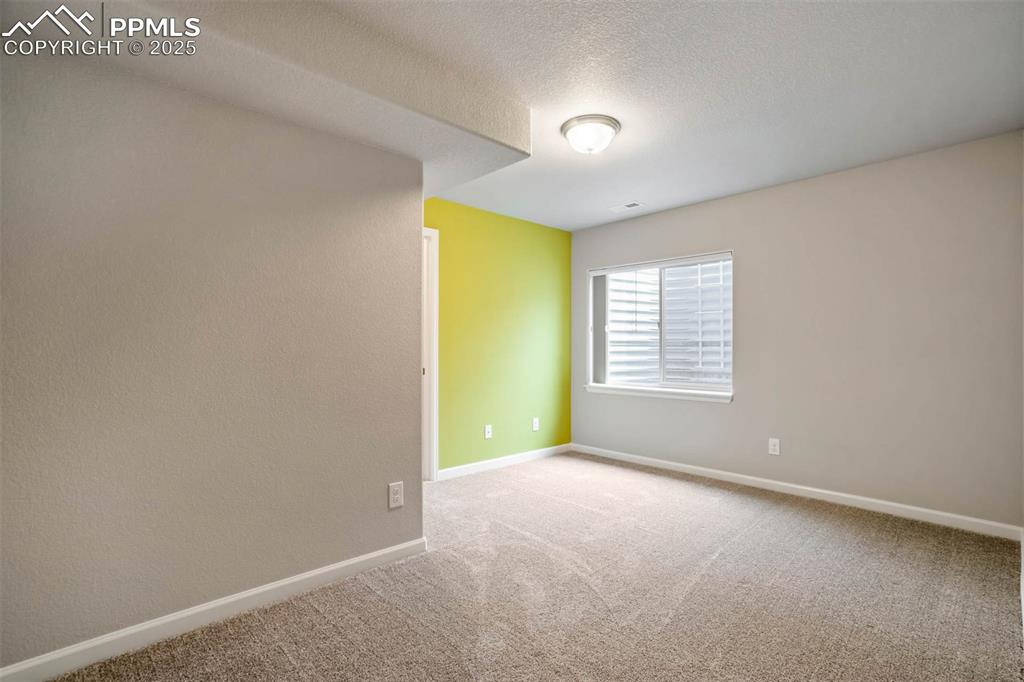
Carpeted spare room with baseboards and a textured ceiling
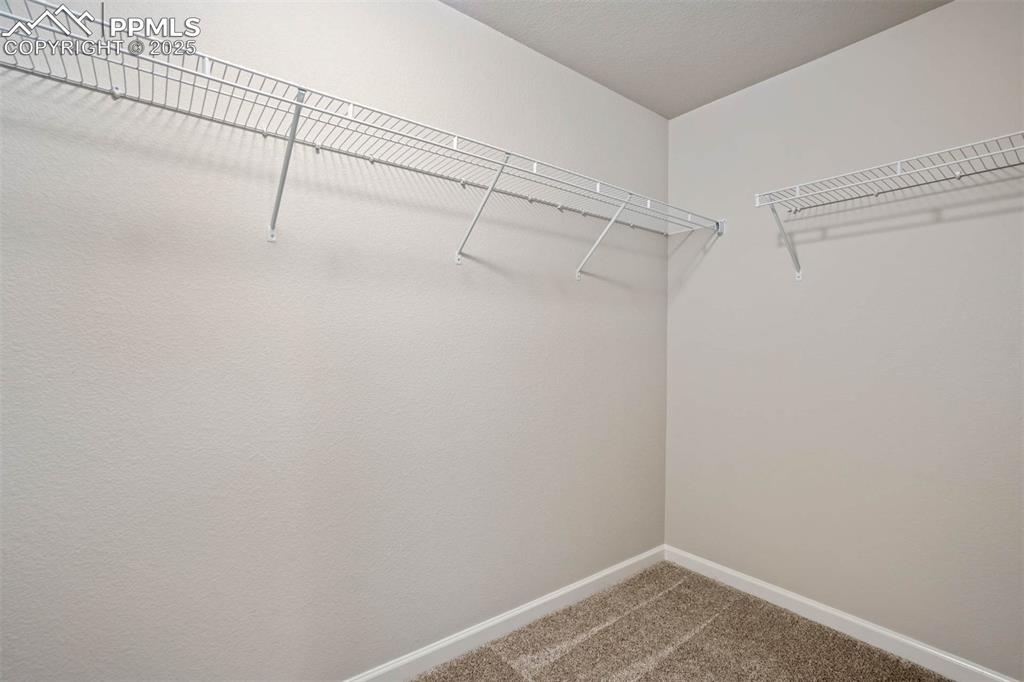
Walk in closet featuring carpet
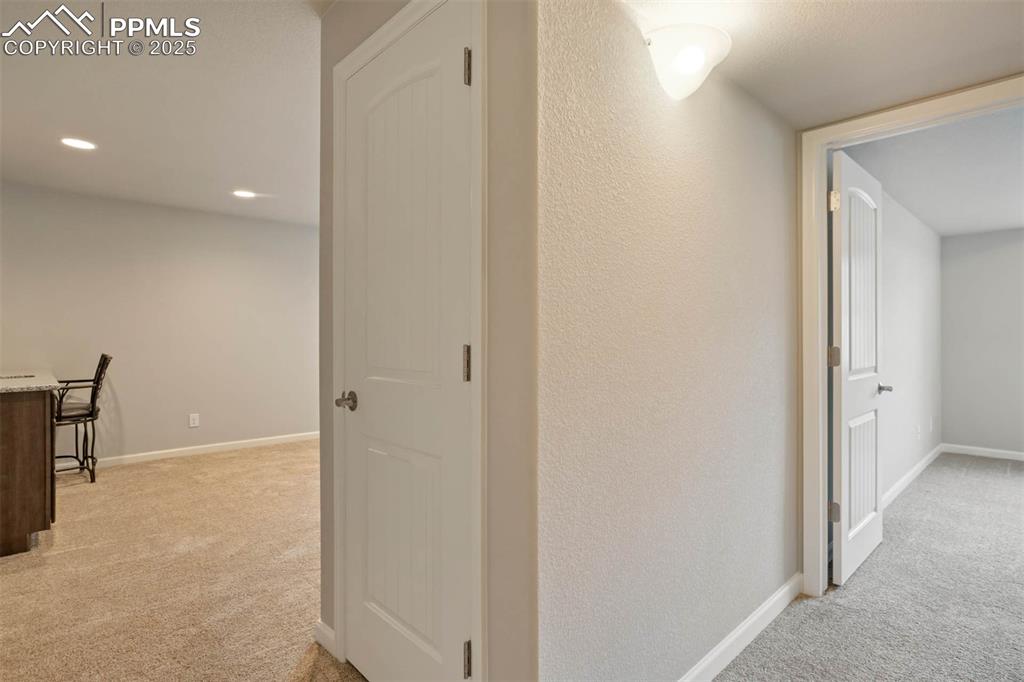
Corridor with light carpet and recessed lighting
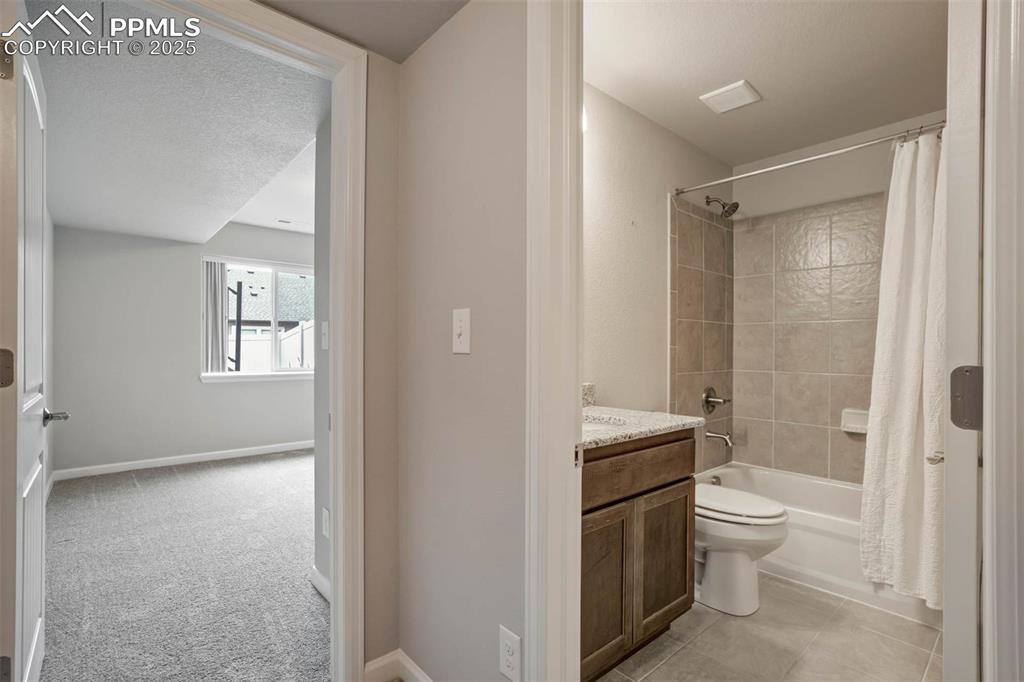
Bathroom with shower / bath combo with shower curtain and vanity
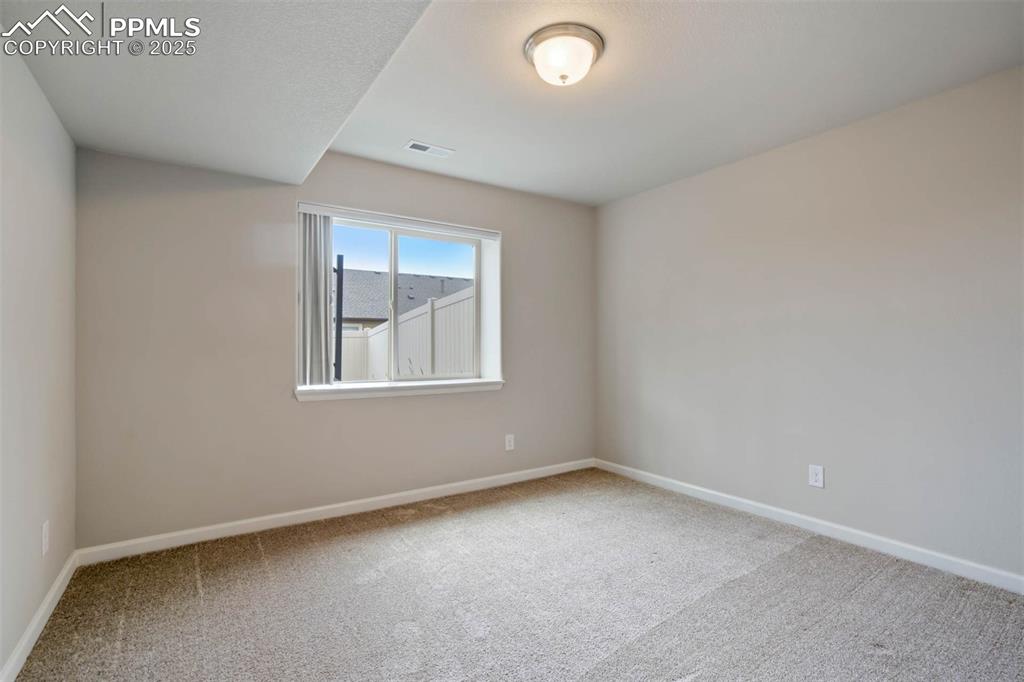
Carpeted spare room with baseboards
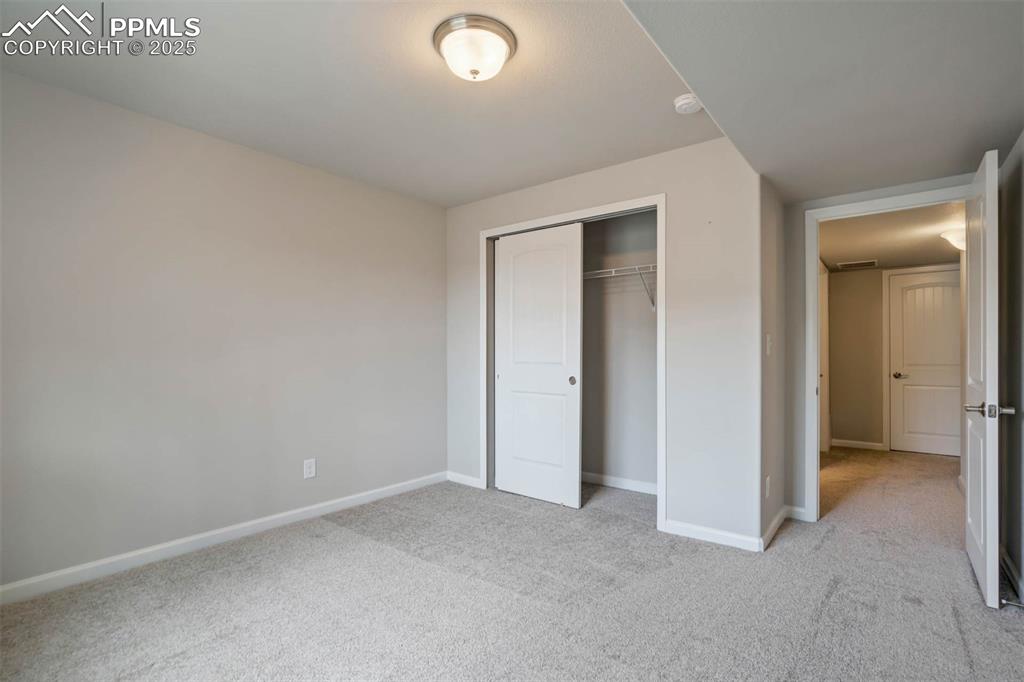
Unfurnished bedroom with light carpet and a closet
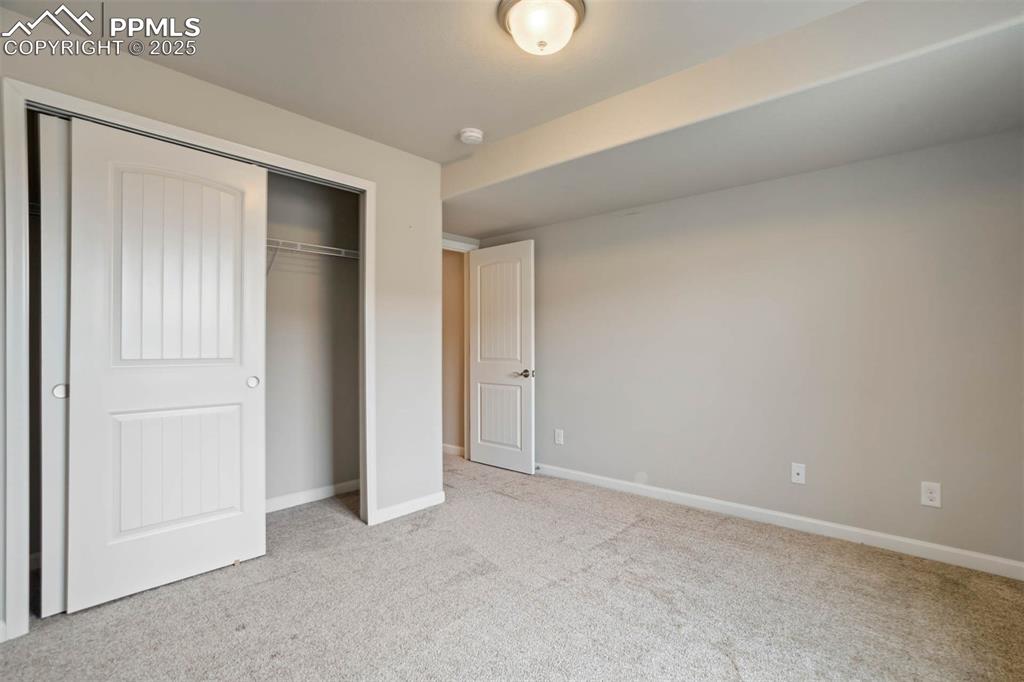
Unfurnished bedroom with carpet floors and a closet
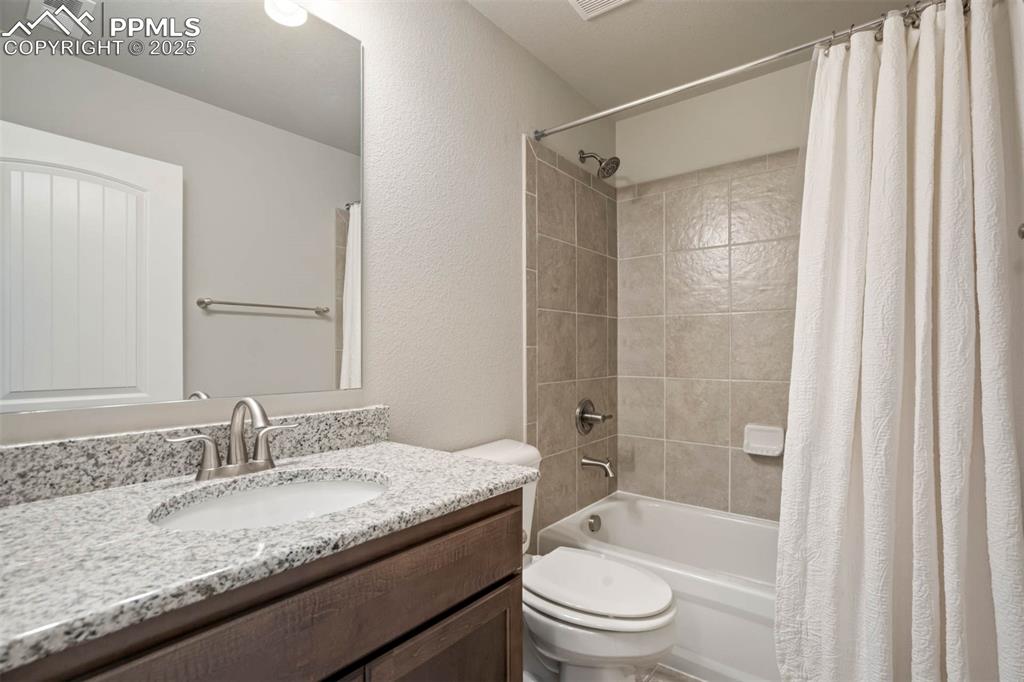
Bathroom featuring shower / bathtub combination with curtain, vanity, and a textured wall
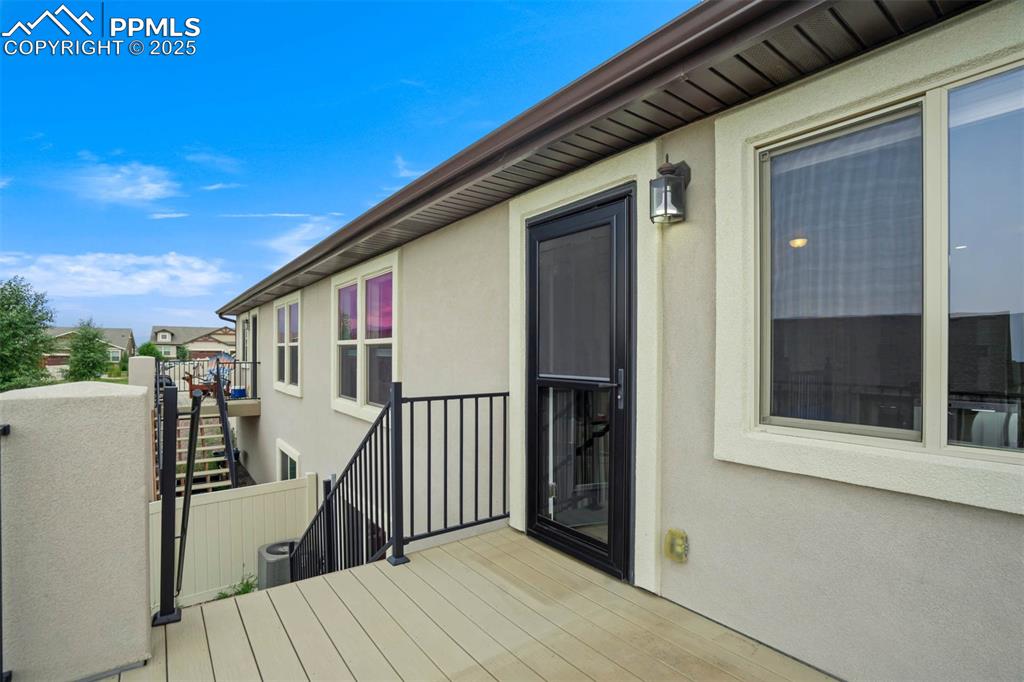
View of deck
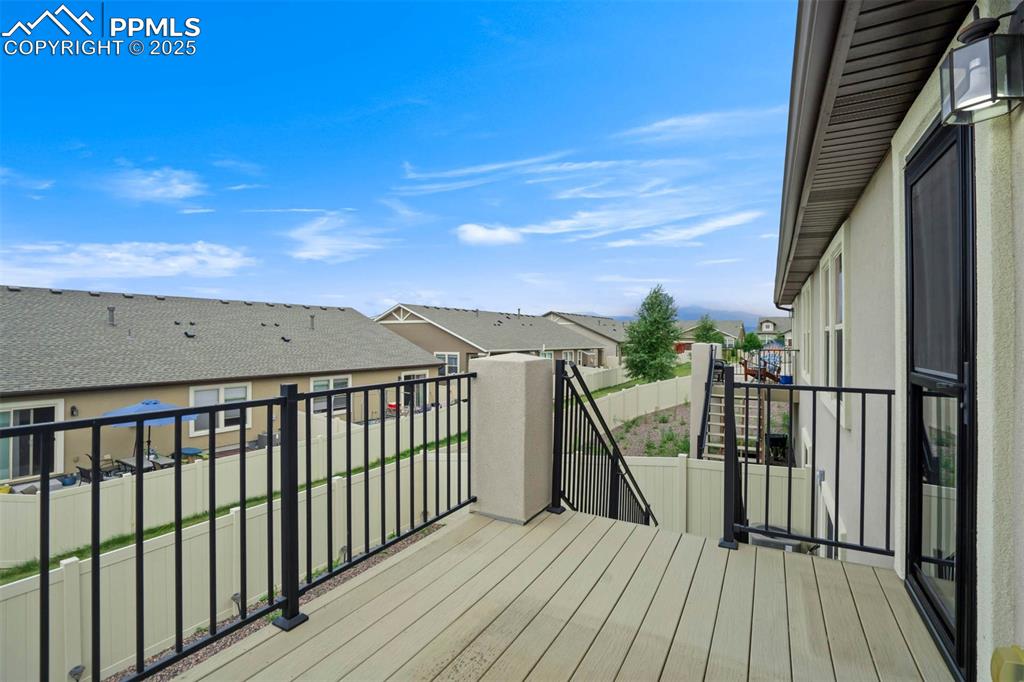
Wooden terrace featuring a residential view
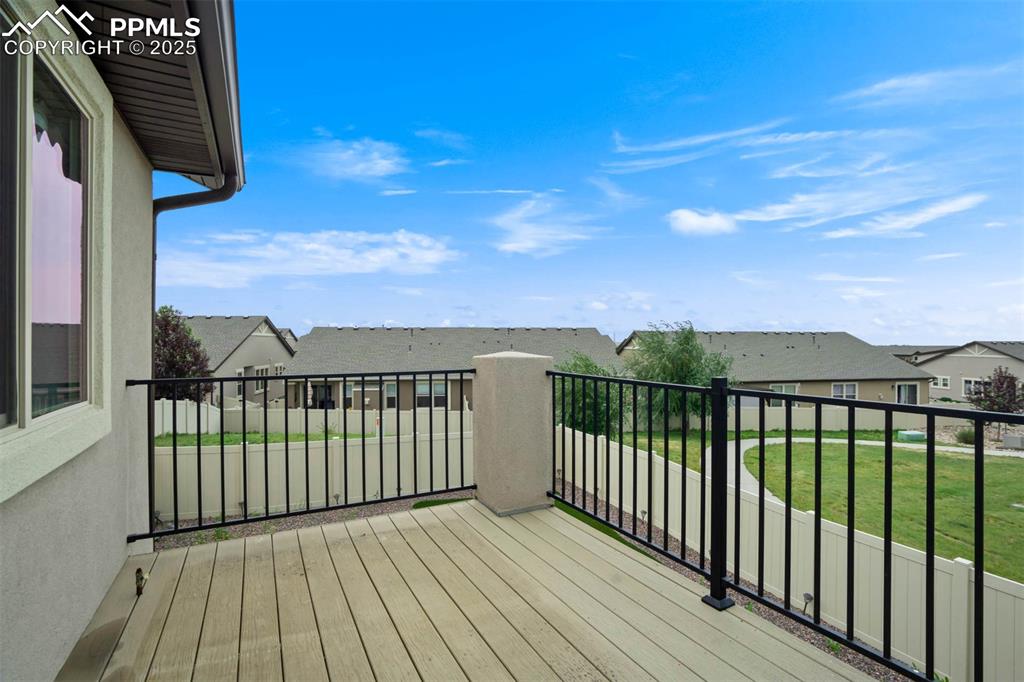
Wooden deck with a residential view
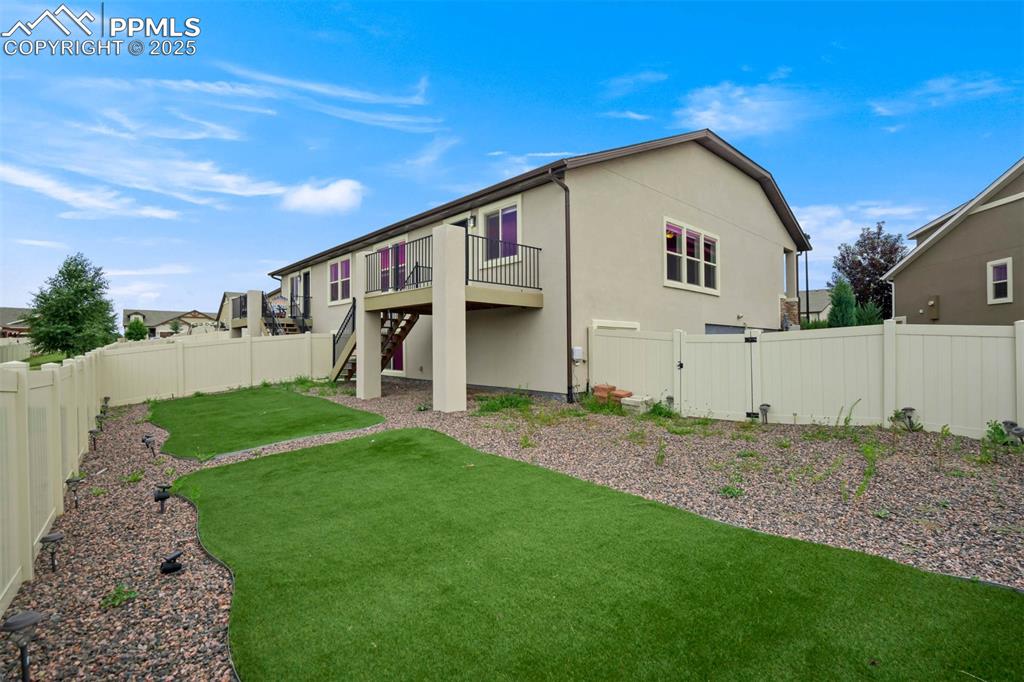
Rear view of house with a fenced backyard, stairway, stucco siding, and a deck
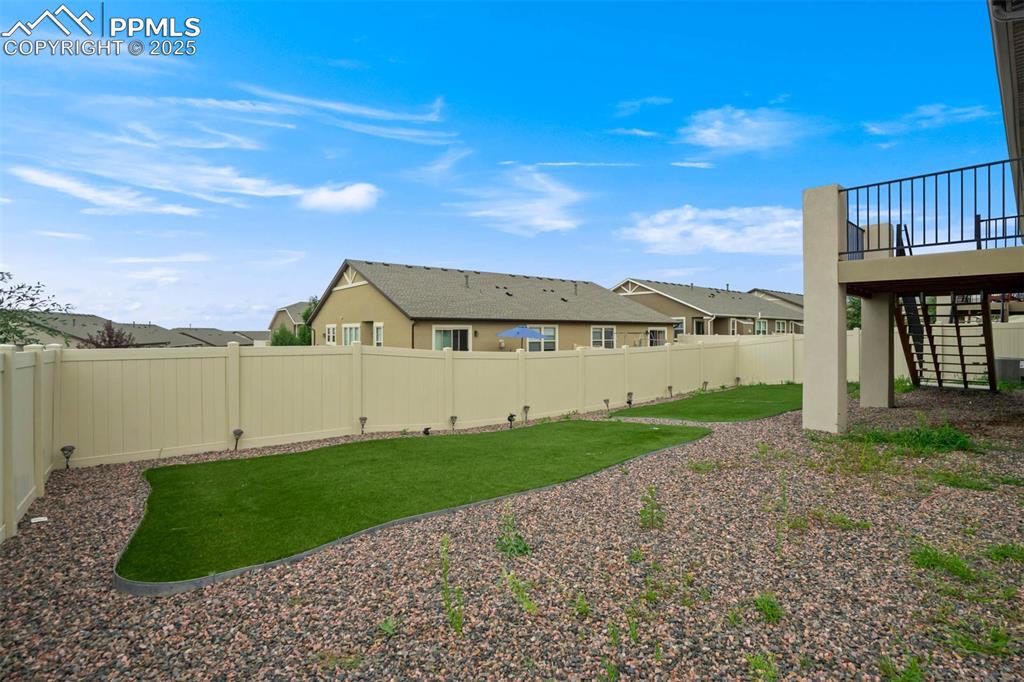
Fenced backyard featuring stairs and a residential view
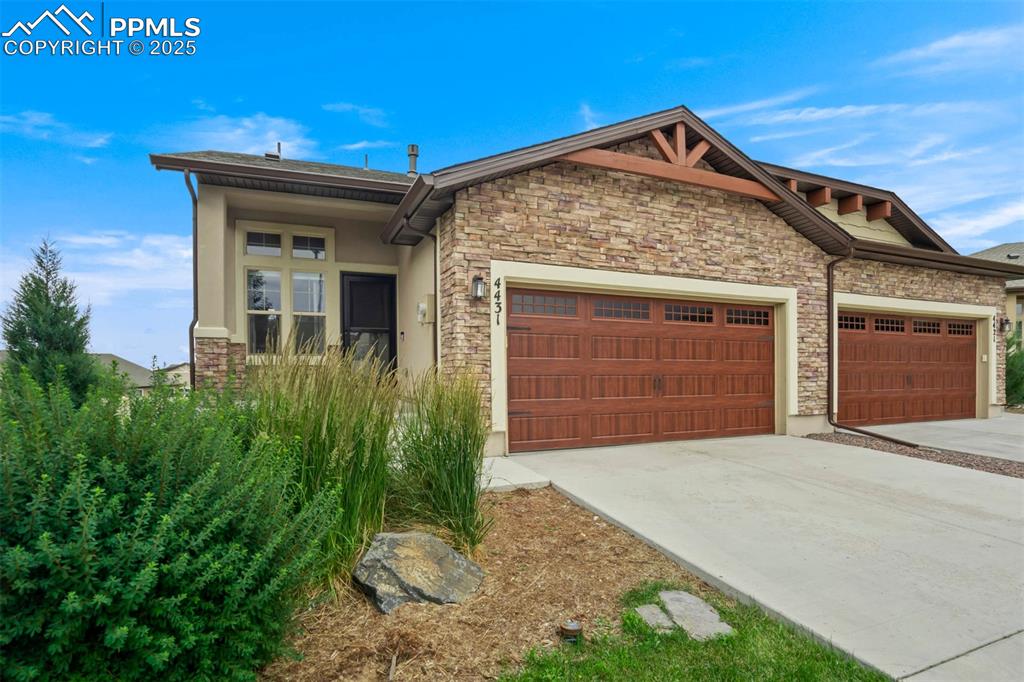
Craftsman-style house with a garage, concrete driveway, stone siding, and stucco siding
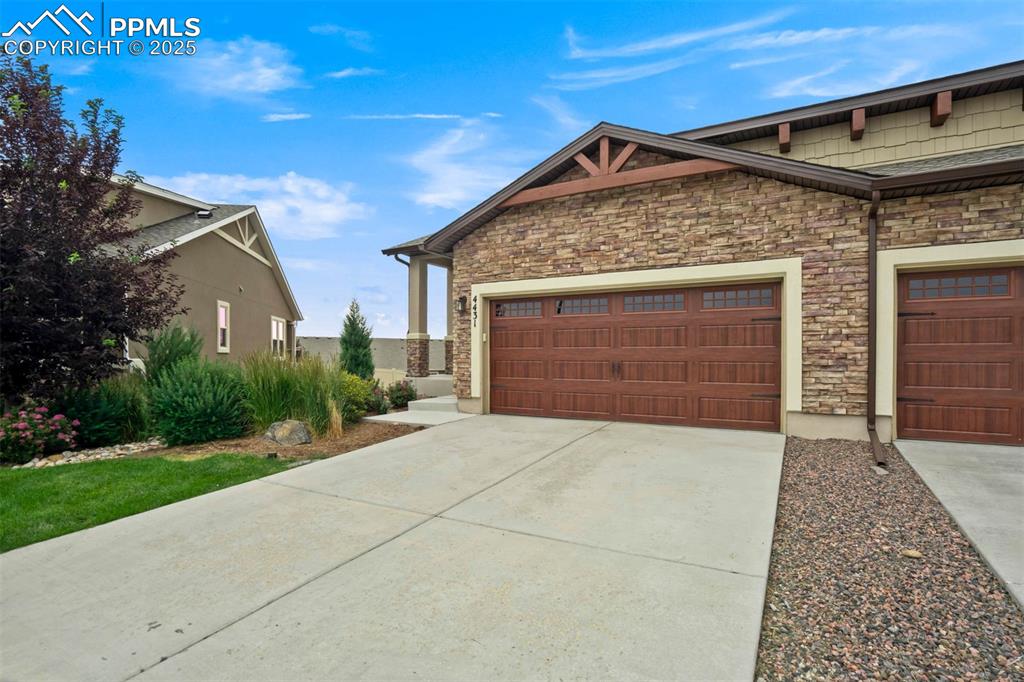
View of side of property with concrete driveway, stone siding, and an attached garage
Disclaimer: The real estate listing information and related content displayed on this site is provided exclusively for consumers’ personal, non-commercial use and may not be used for any purpose other than to identify prospective properties consumers may be interested in purchasing.