5778 Cassina Drive, Colorado Springs, CO, 80923
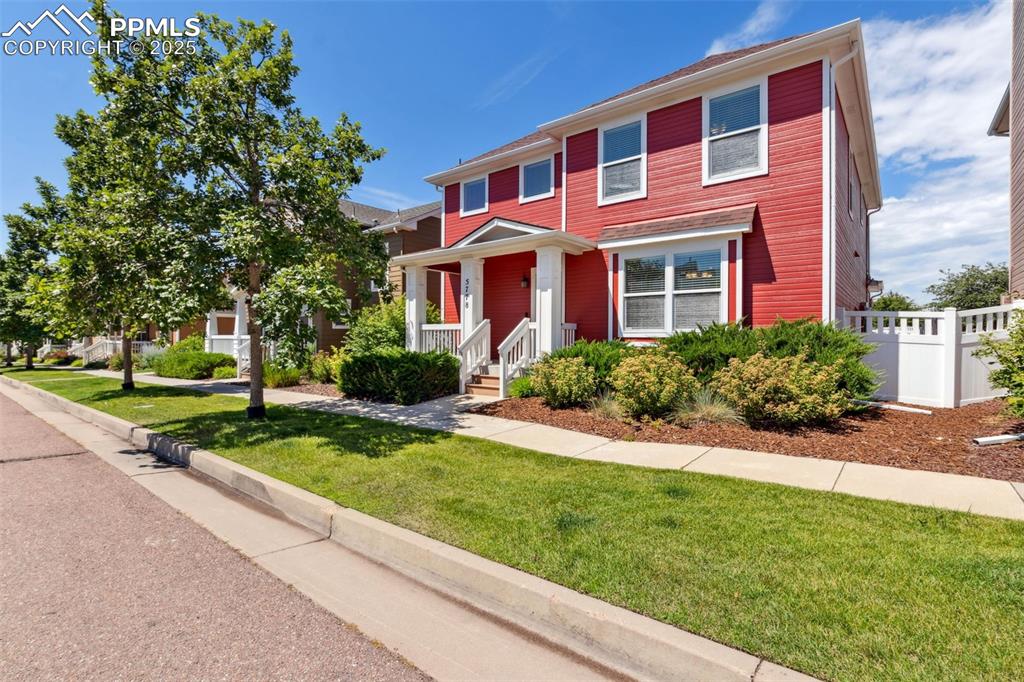
View of traditional home
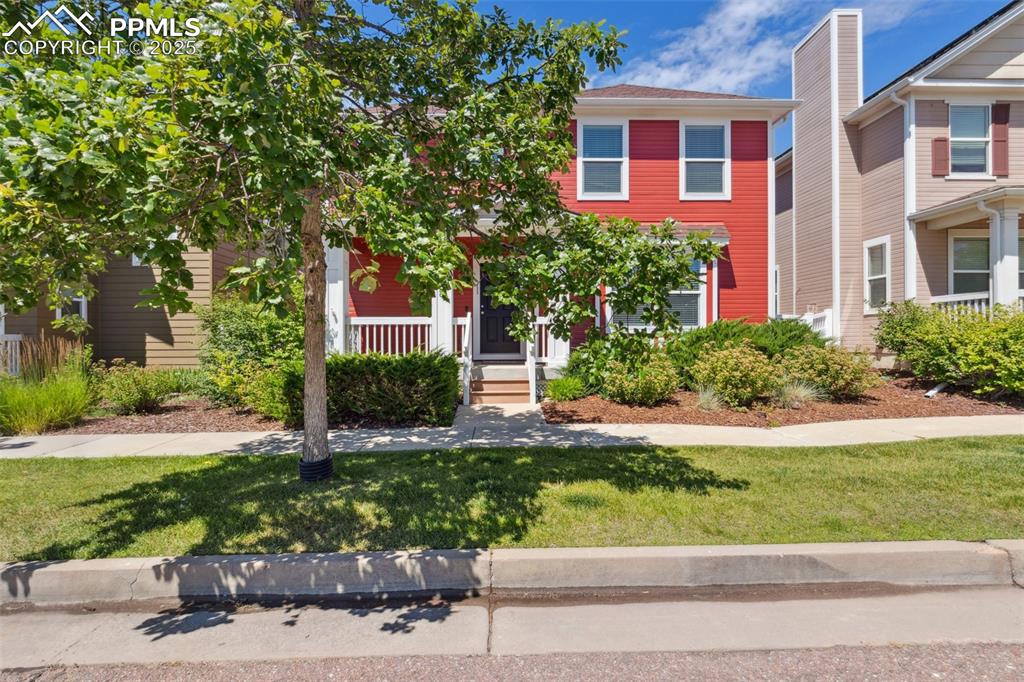
View of front of house with a front lawn and a porch
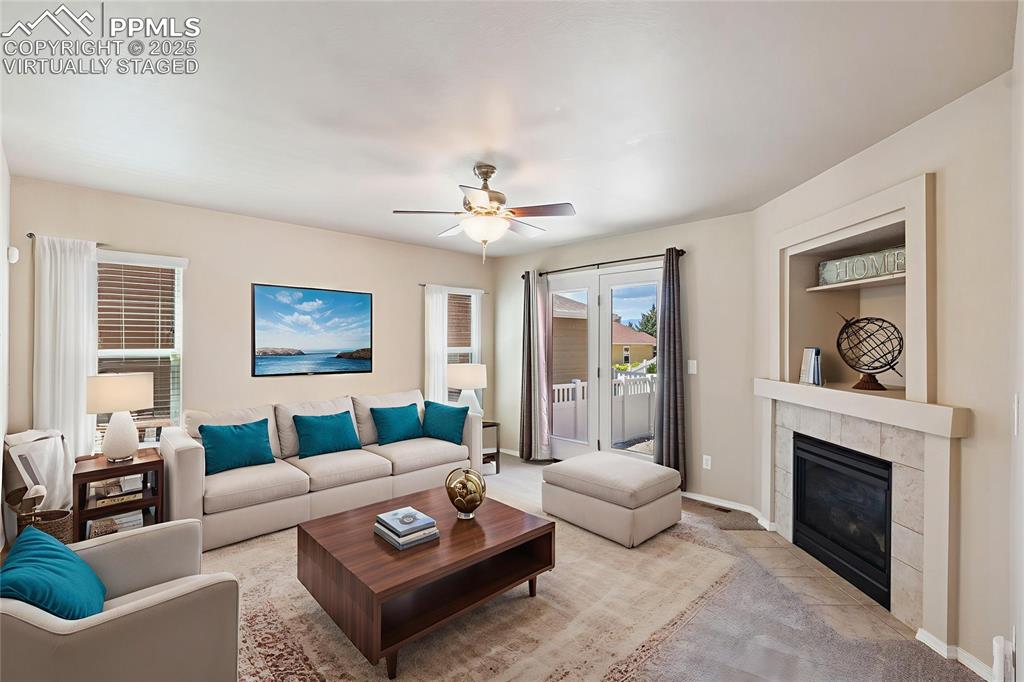
virtually staged
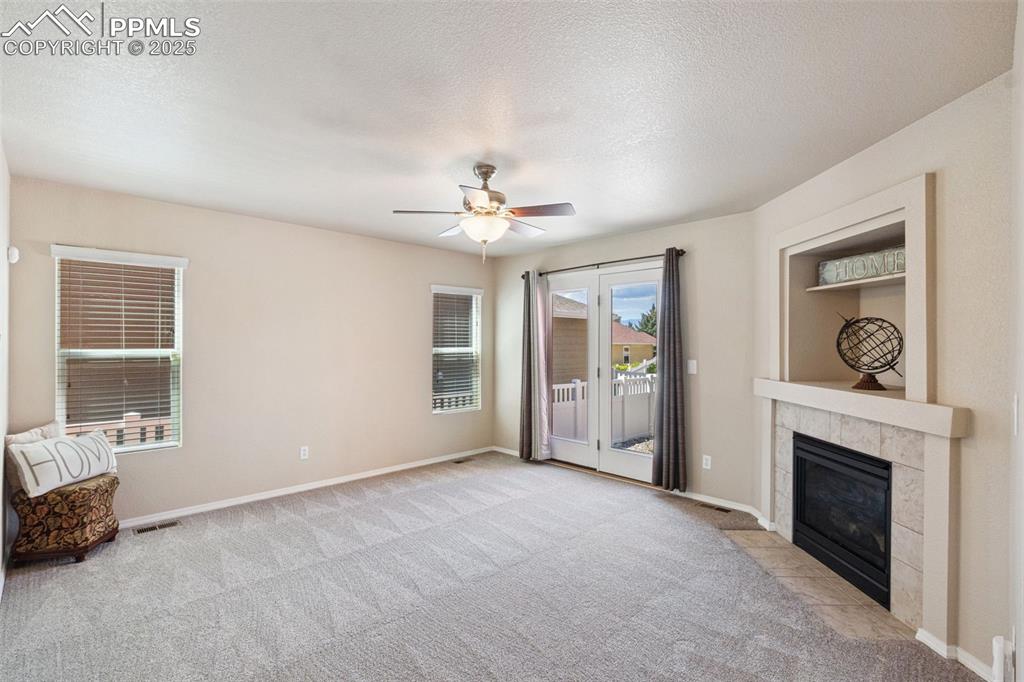
Unfurnished living room with light colored carpet, a ceiling fan, a tile fireplace, and a textured ceiling
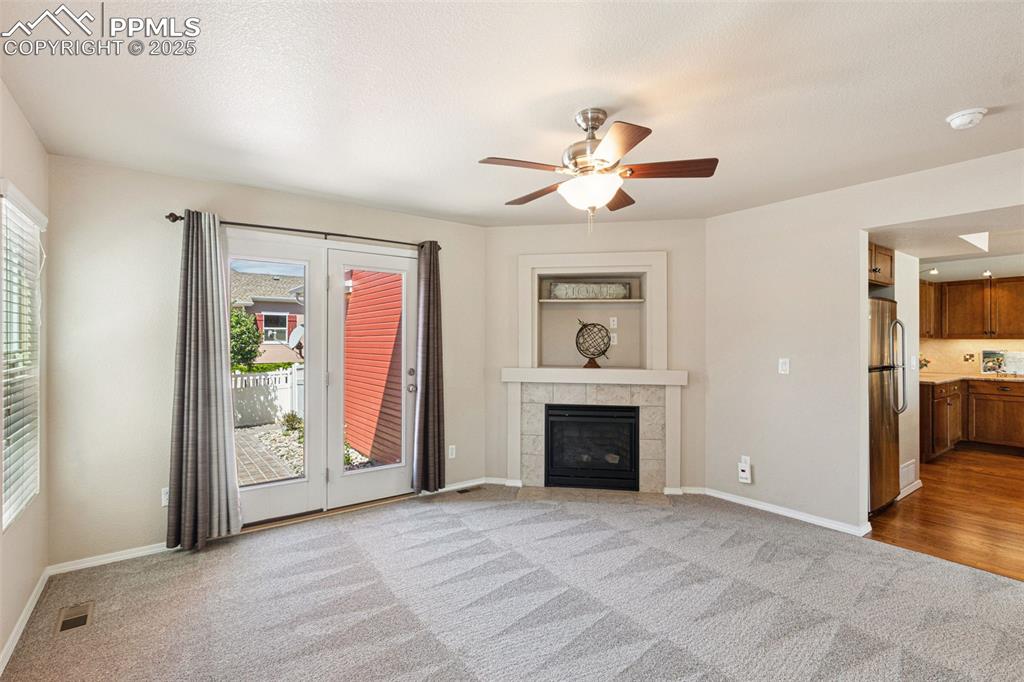
Unfurnished living room featuring carpet, a tile fireplace, and ceiling fan
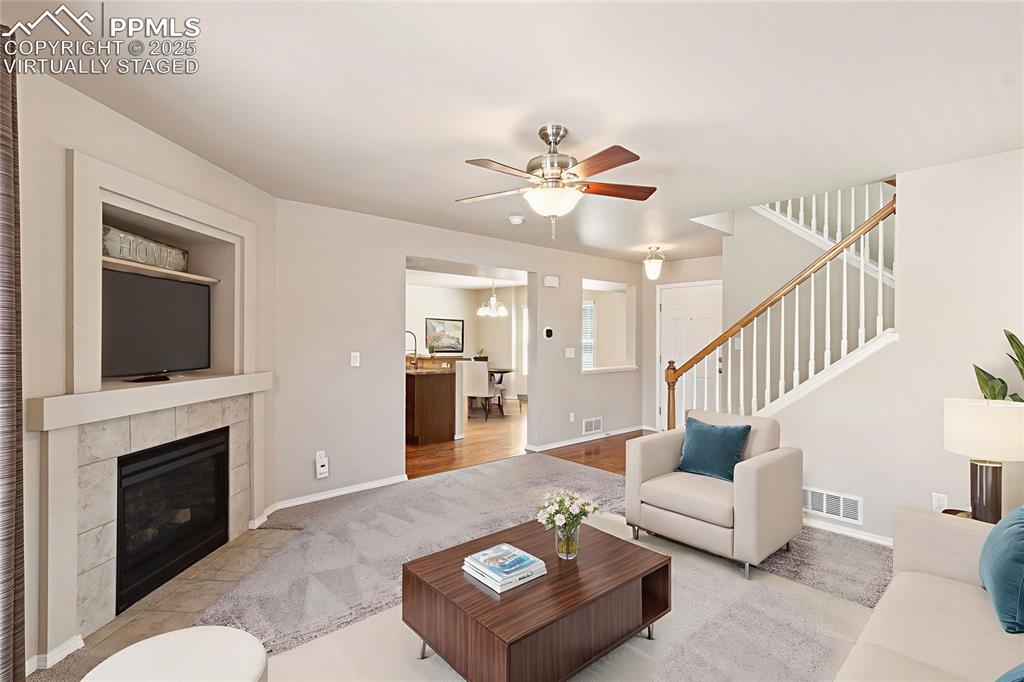
virtually staged
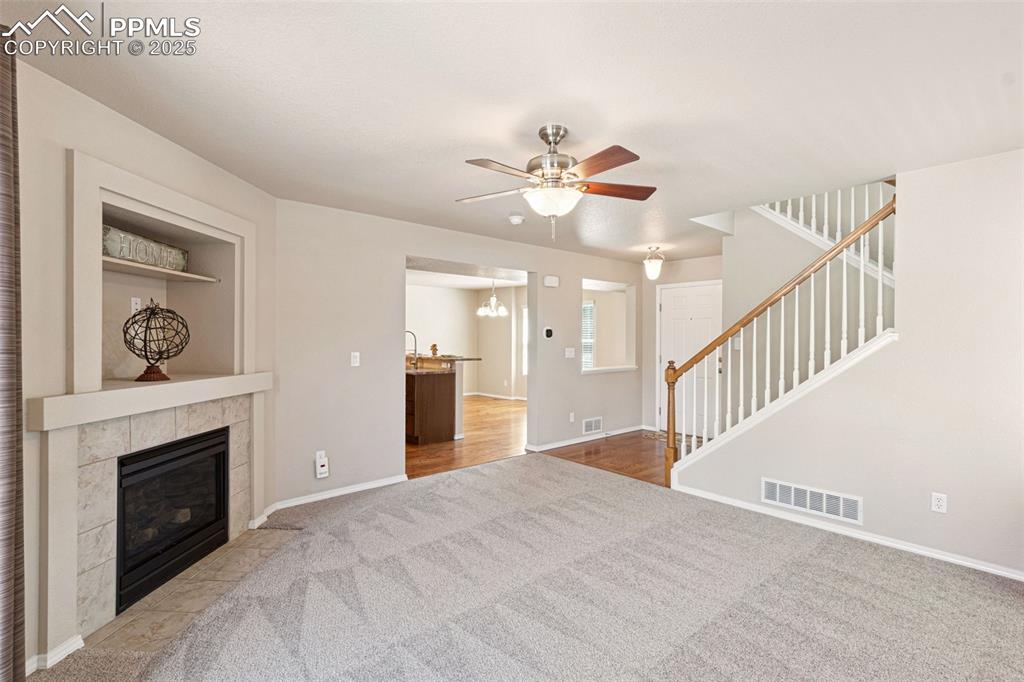
Unfurnished living room with carpet, ceiling fan, a tiled fireplace, and stairway
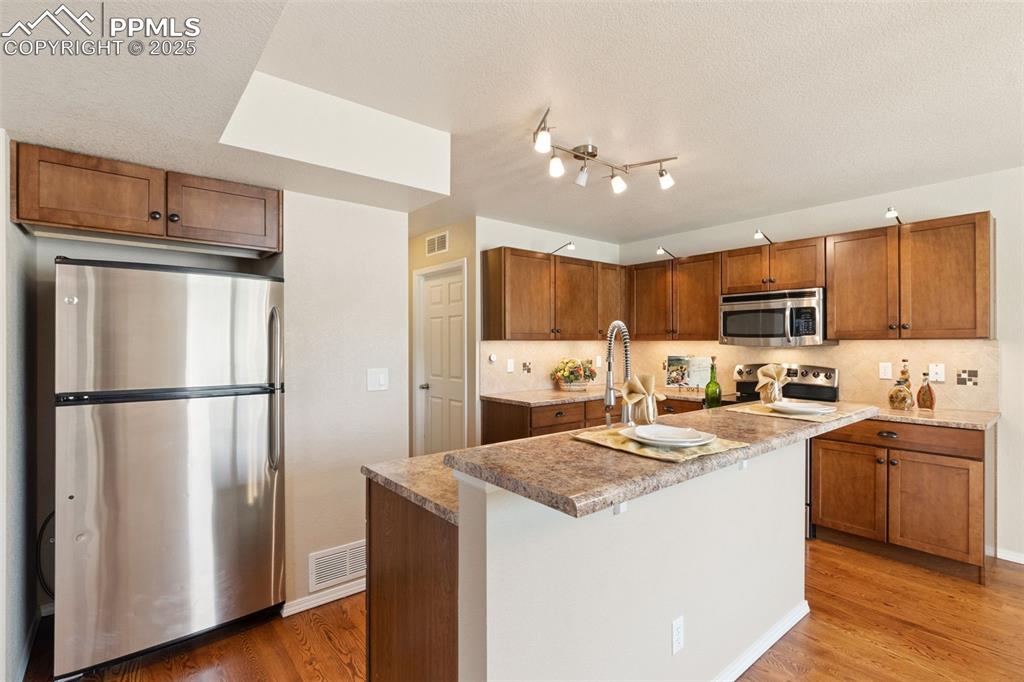
Kitchen featuring stainless steel appliances, tasteful backsplash, light wood finished floors, brown cabinetry, and a textured ceiling
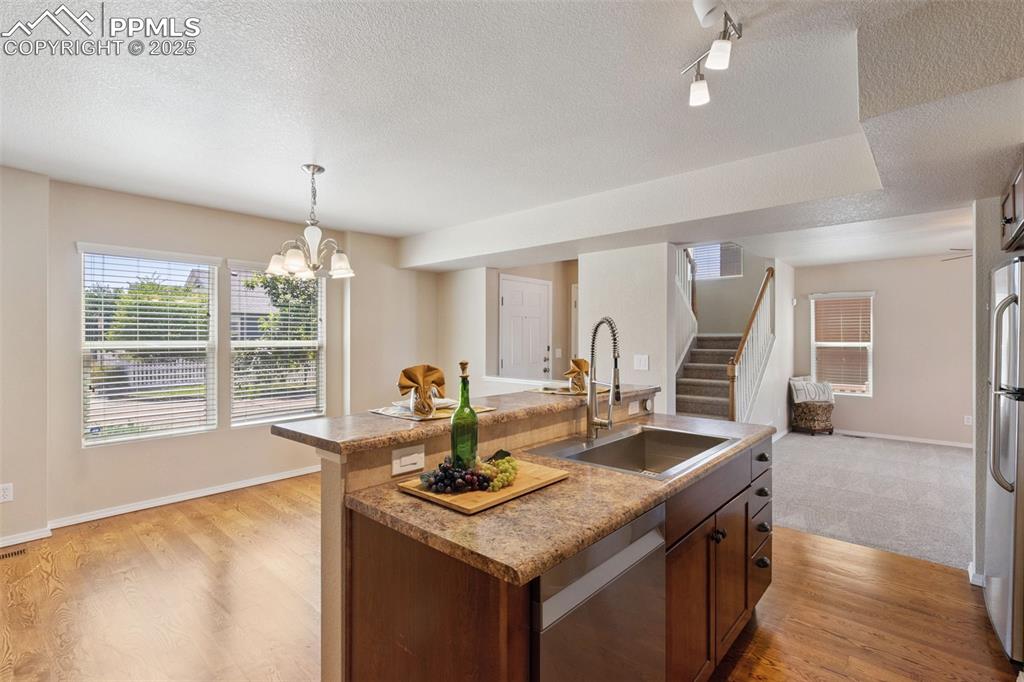
Kitchen with light wood finished floors, an island with sink, dishwasher, a textured ceiling, and pendant lighting
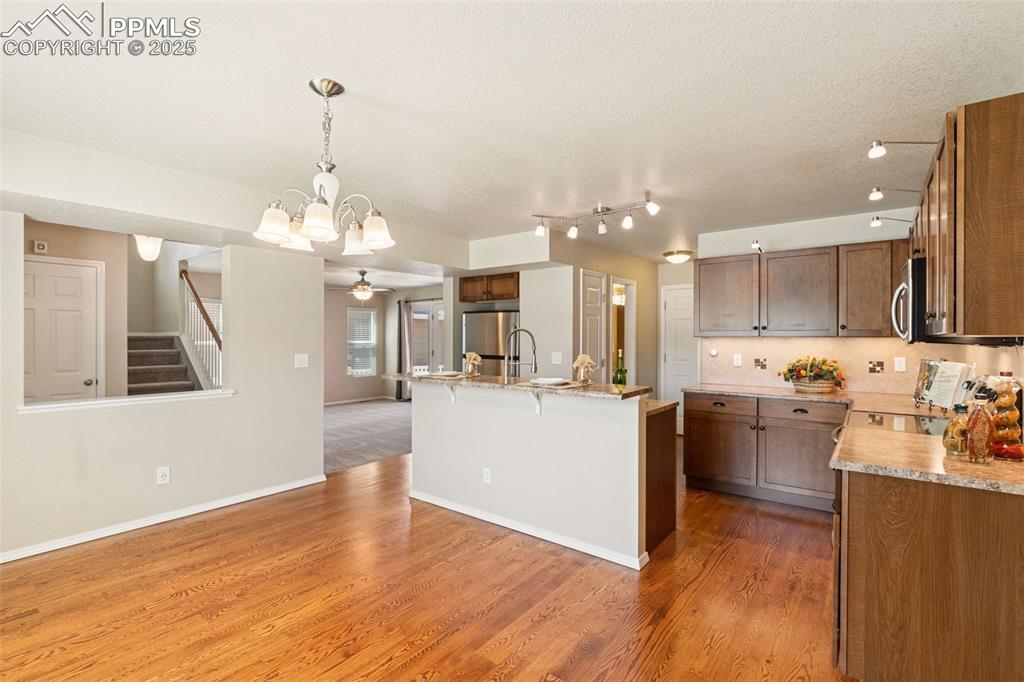
Kitchen featuring light wood-style flooring, appliances with stainless steel finishes, a breakfast bar, a chandelier, and pendant lighting
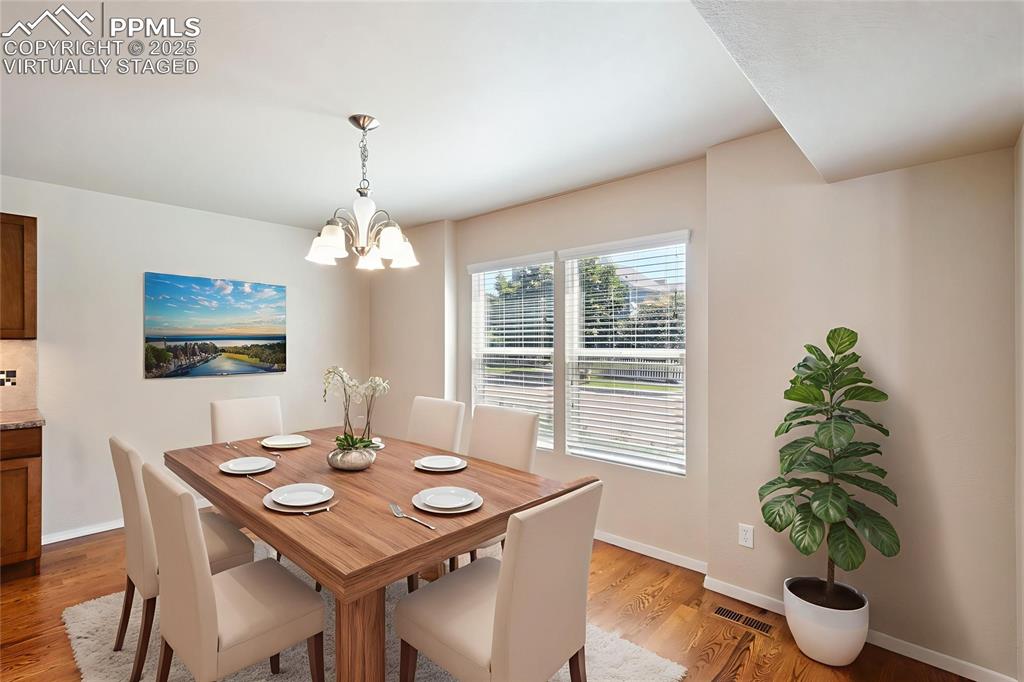
virtually staged
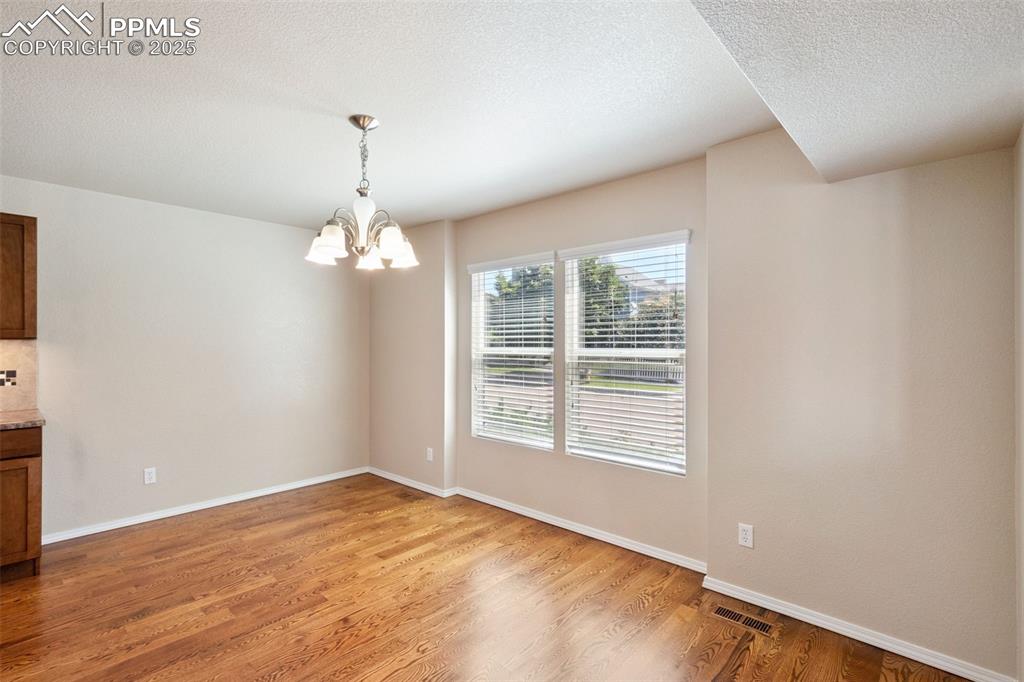
Spare room featuring a chandelier, light wood finished floors, and a textured ceiling
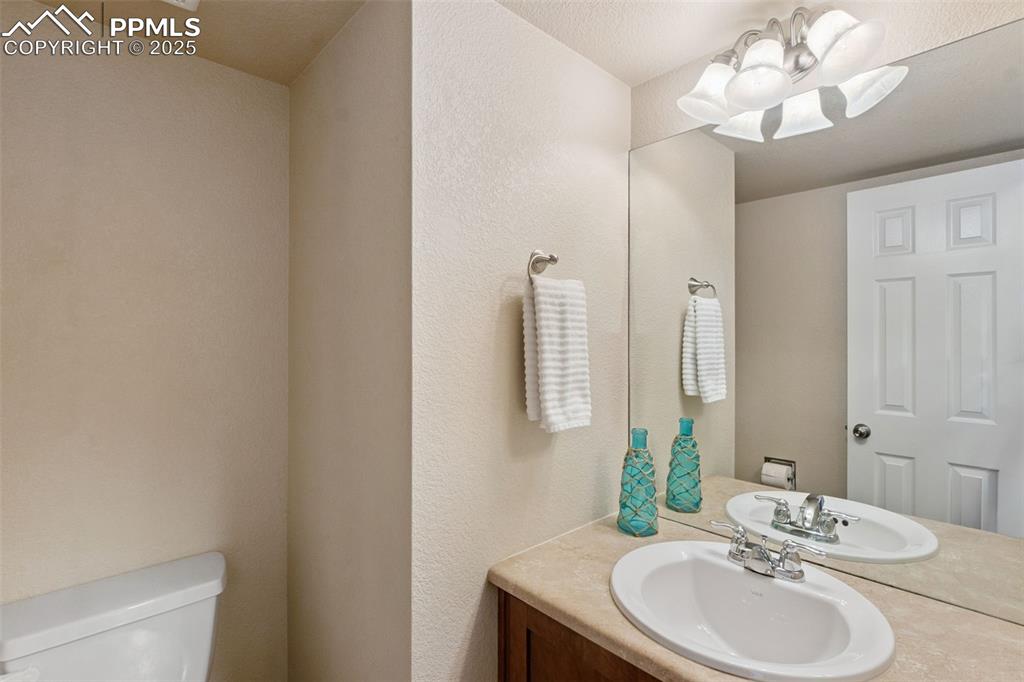
Half bath featuring toilet and vanity
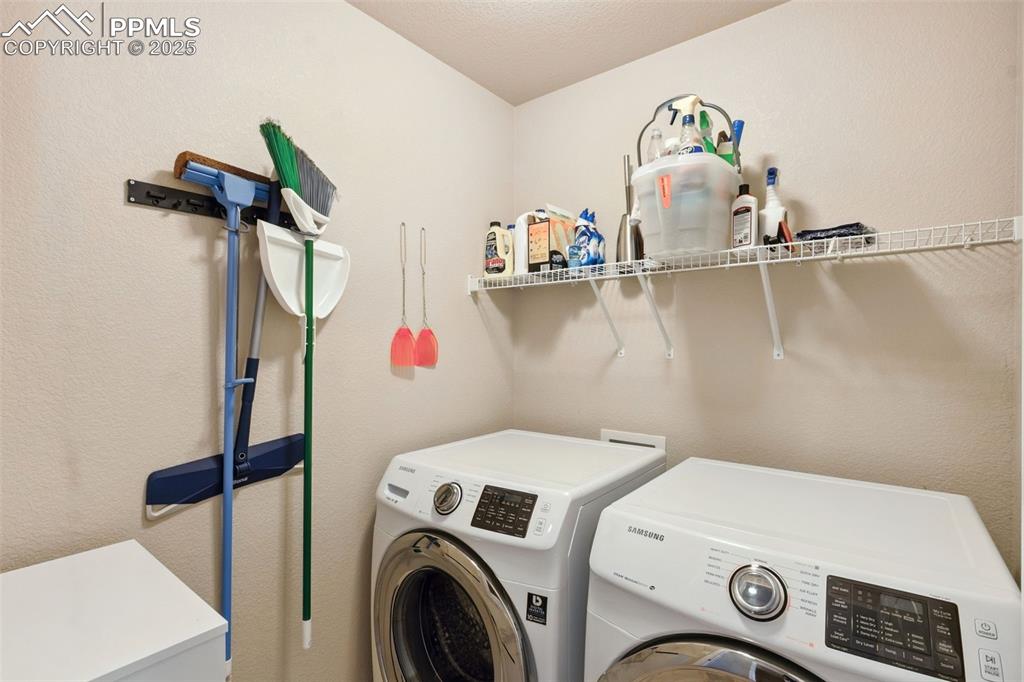
Laundry room with washing machine and dryer
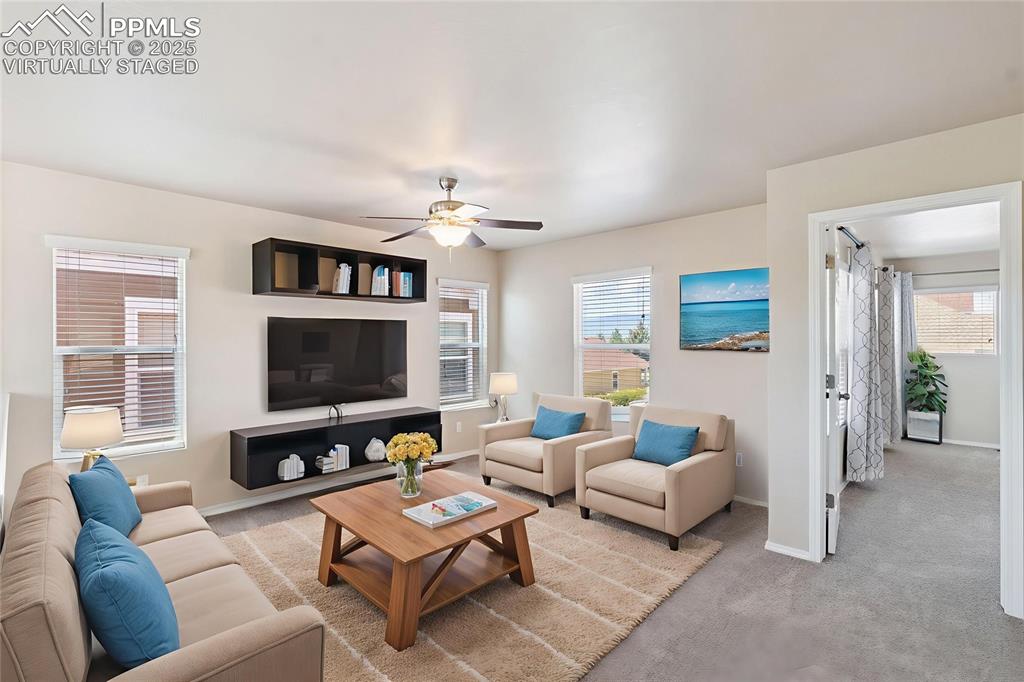
virtually staged
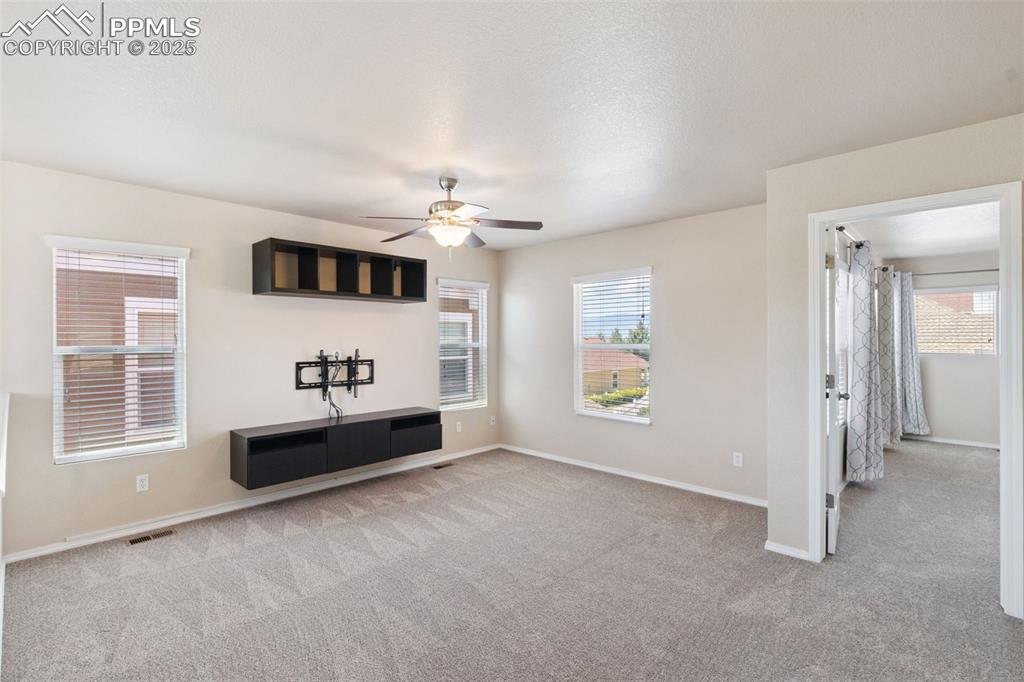
Unfurnished living room with carpet, a ceiling fan, and plenty of natural light
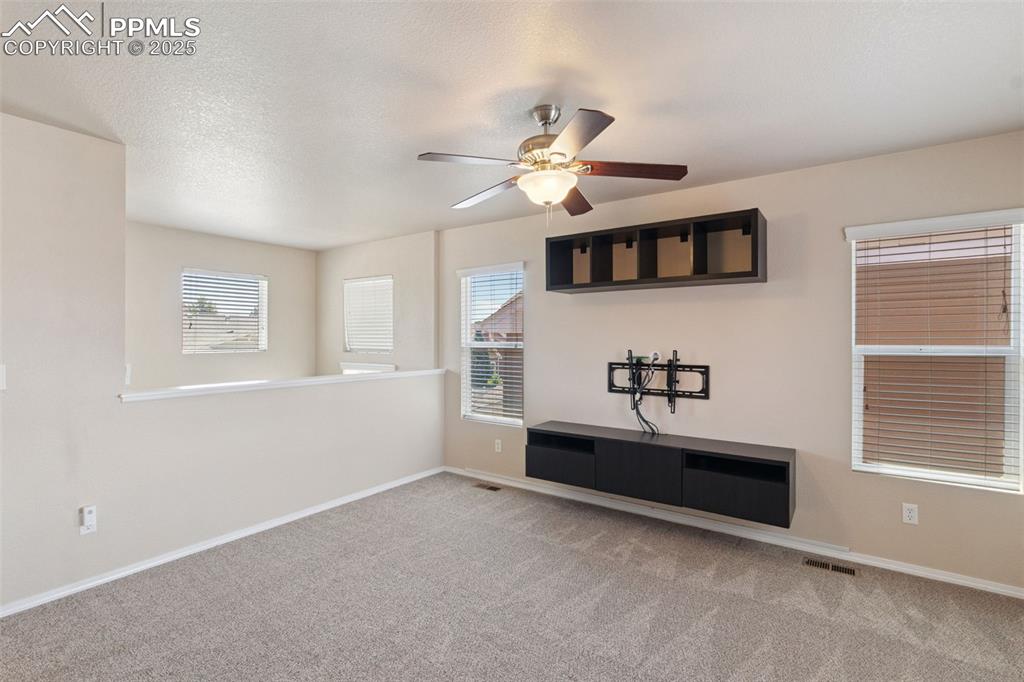
Unfurnished living room featuring a ceiling fan and carpet flooring
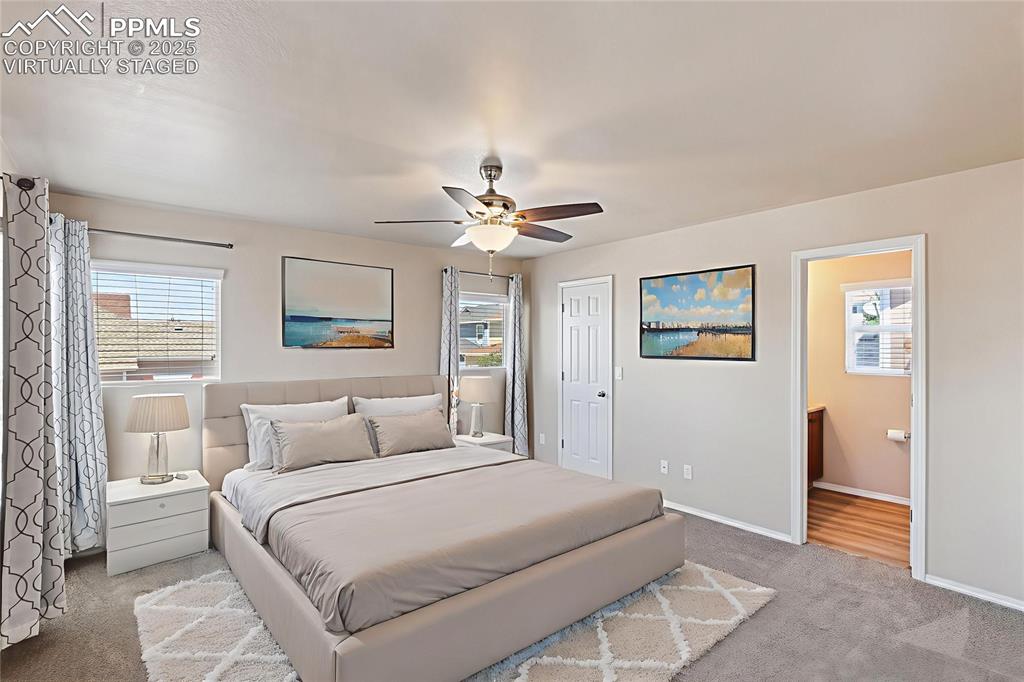
virtually staged
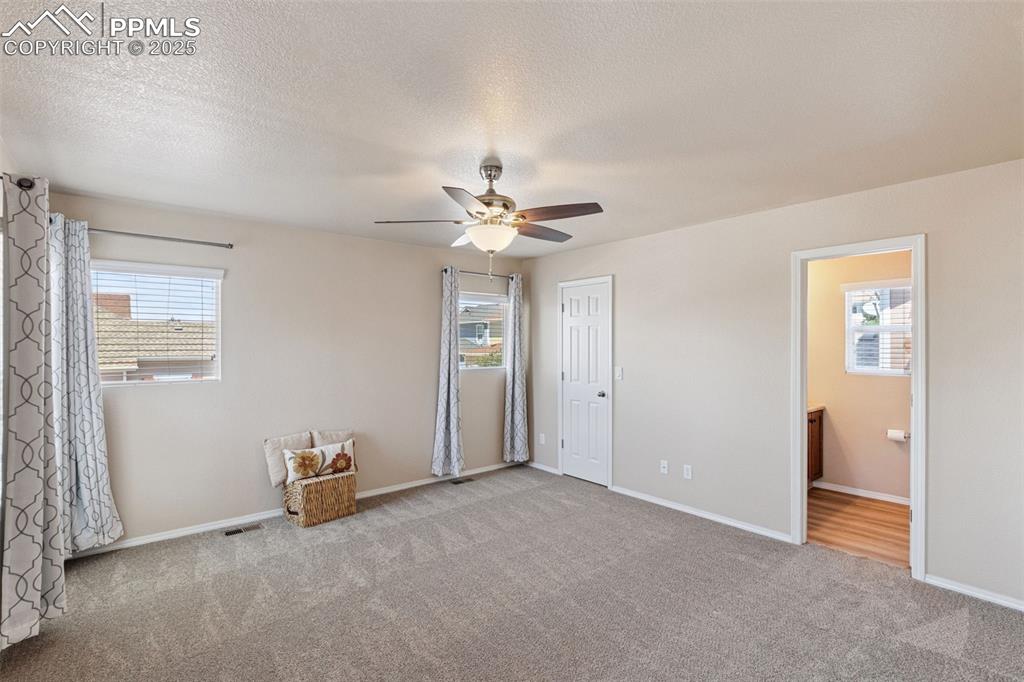
Unfurnished bedroom with carpet, ensuite bathroom, a textured ceiling, and a ceiling fan
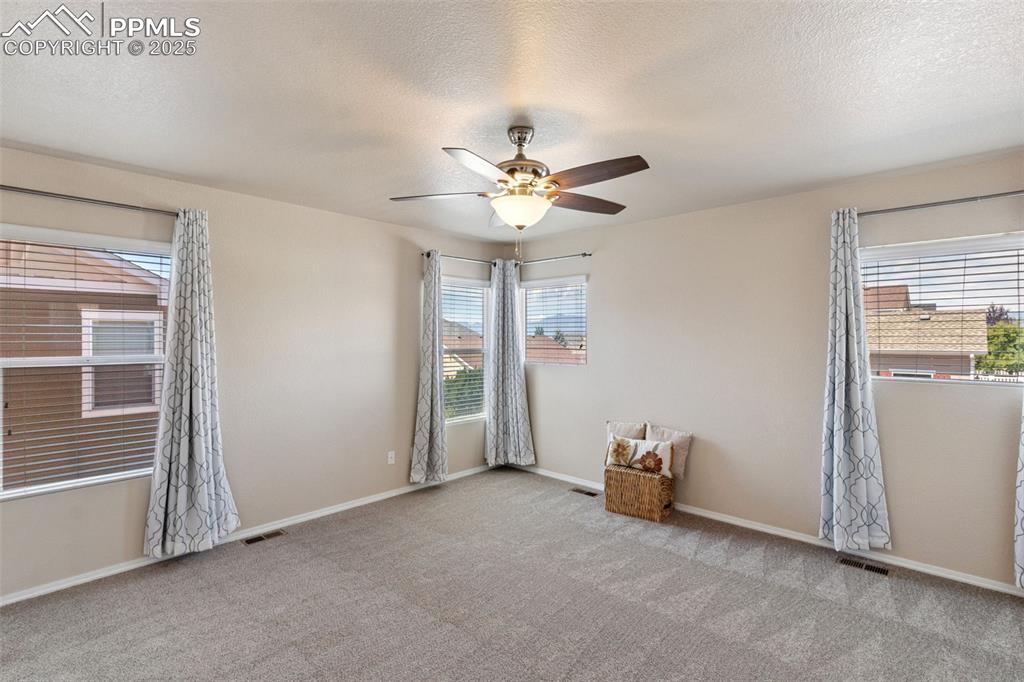
Carpeted spare room featuring a ceiling fan and a textured ceiling
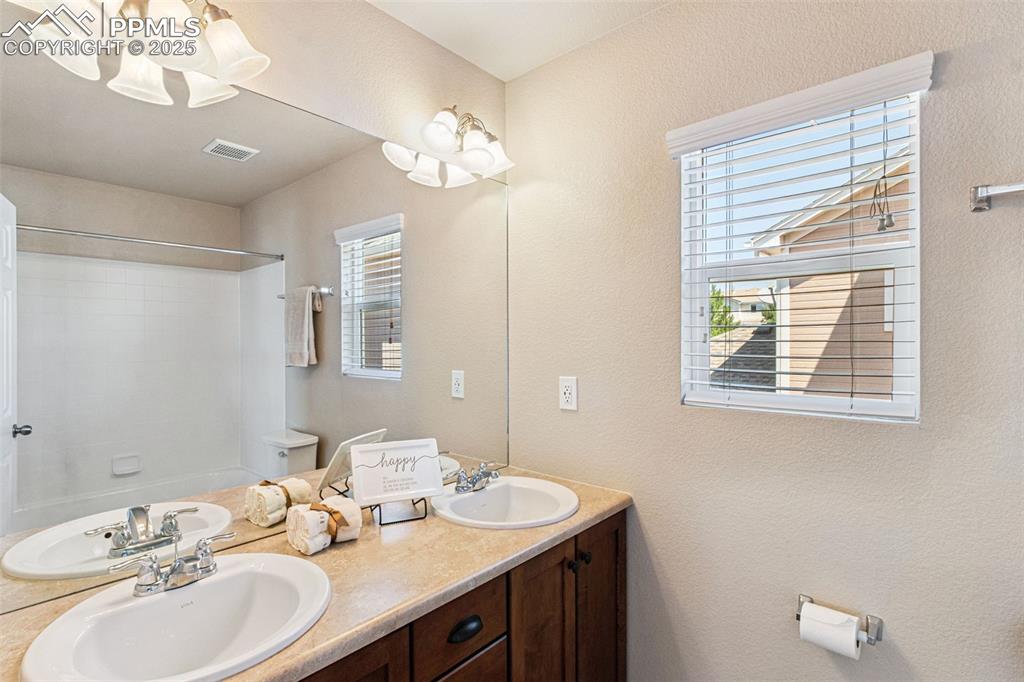
Full bathroom featuring double vanity, plenty of natural light, washtub / shower combination, and a chandelier
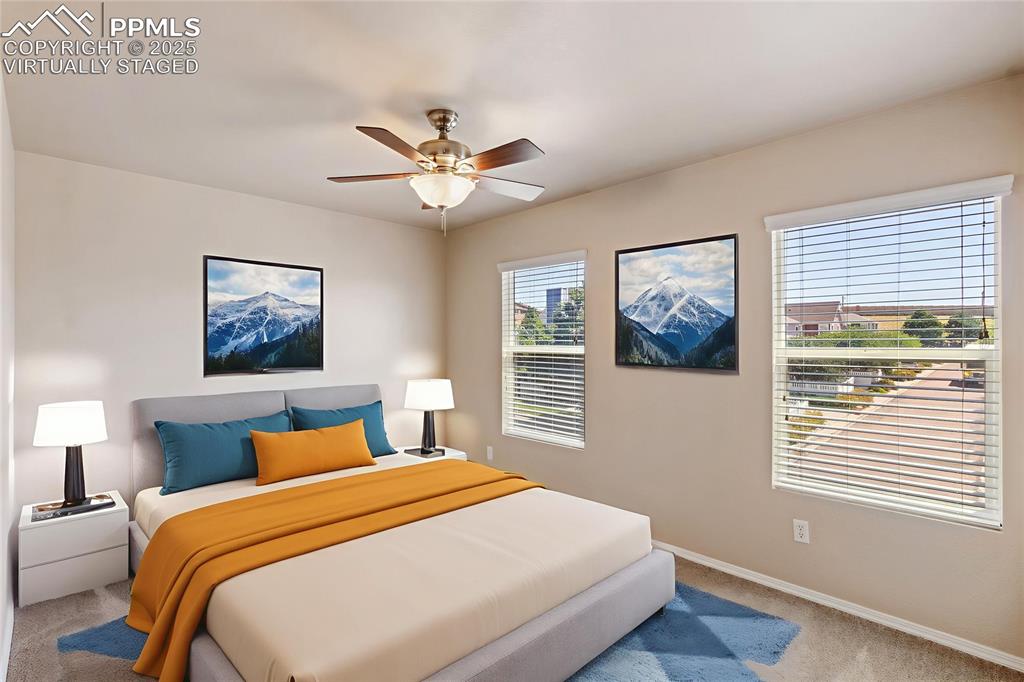
virtually staged
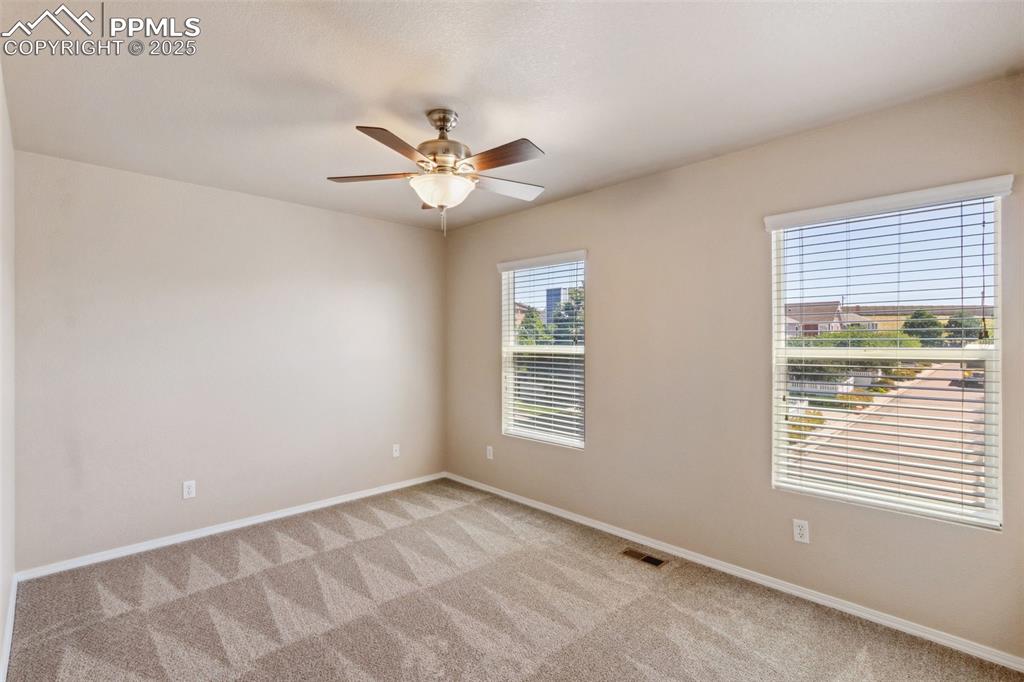
Spare room featuring light carpet and ceiling fan
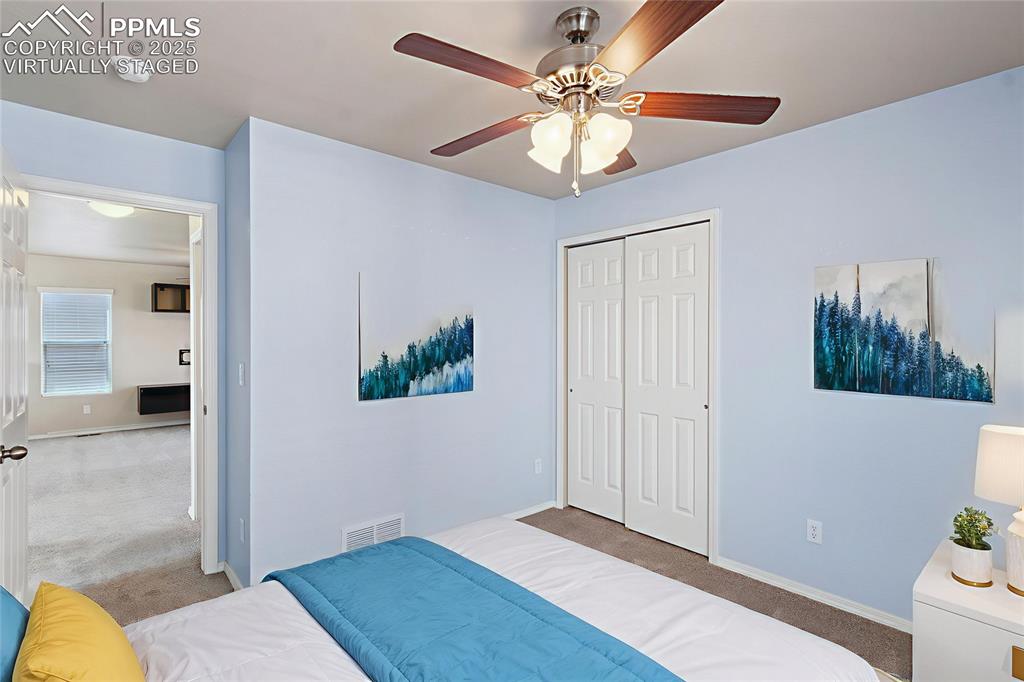
virtually staged
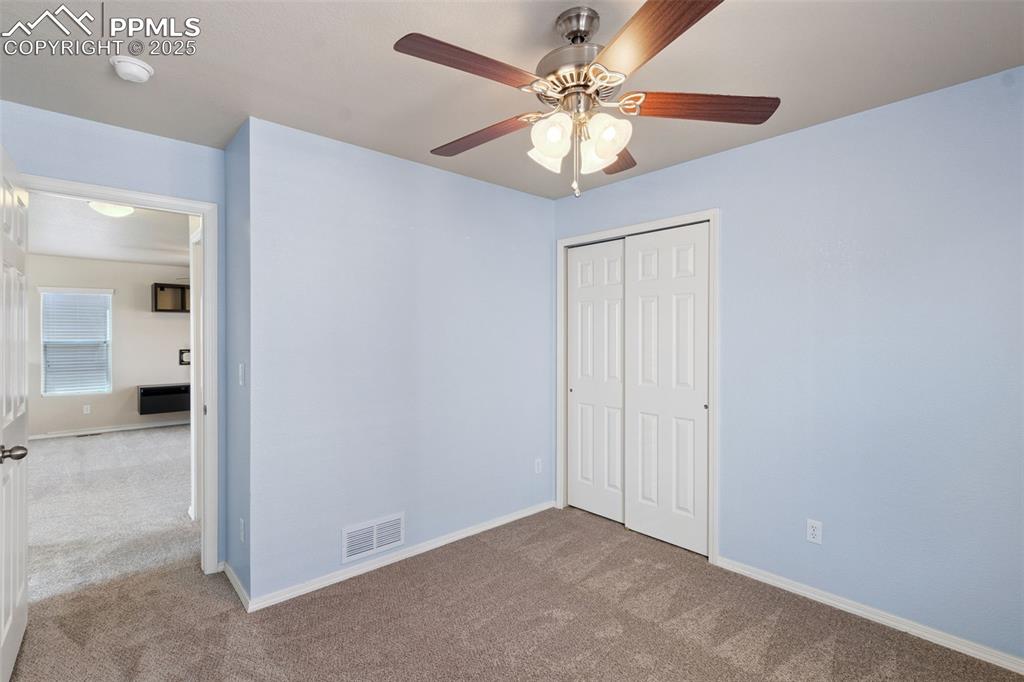
Unfurnished bedroom with carpet floors, a closet, and a ceiling fan
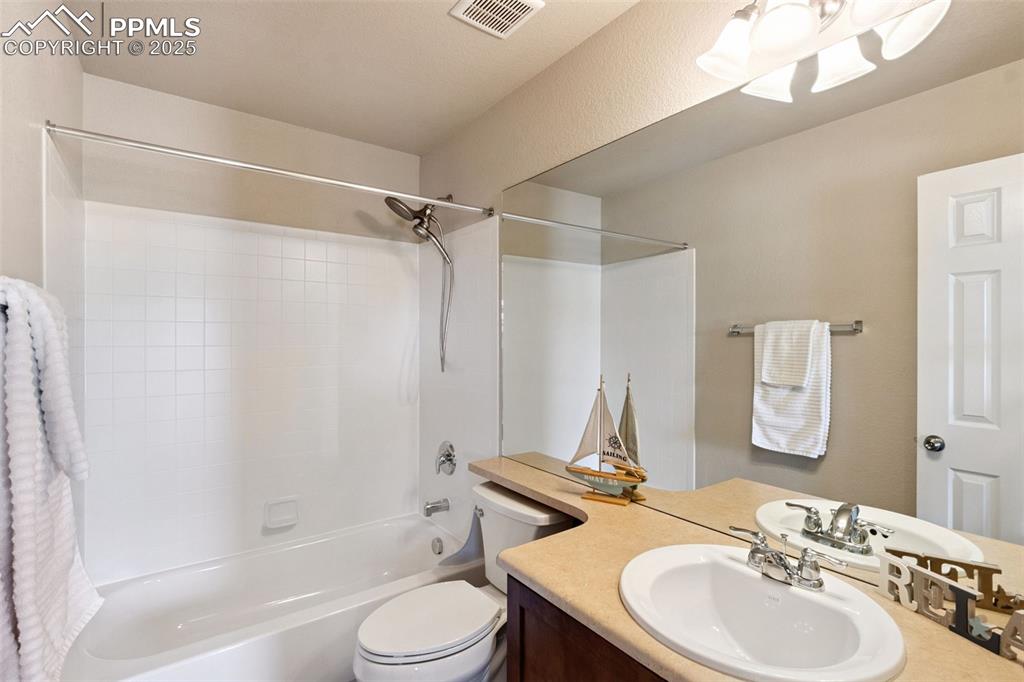
Bathroom with vanity and shower / bathtub combination
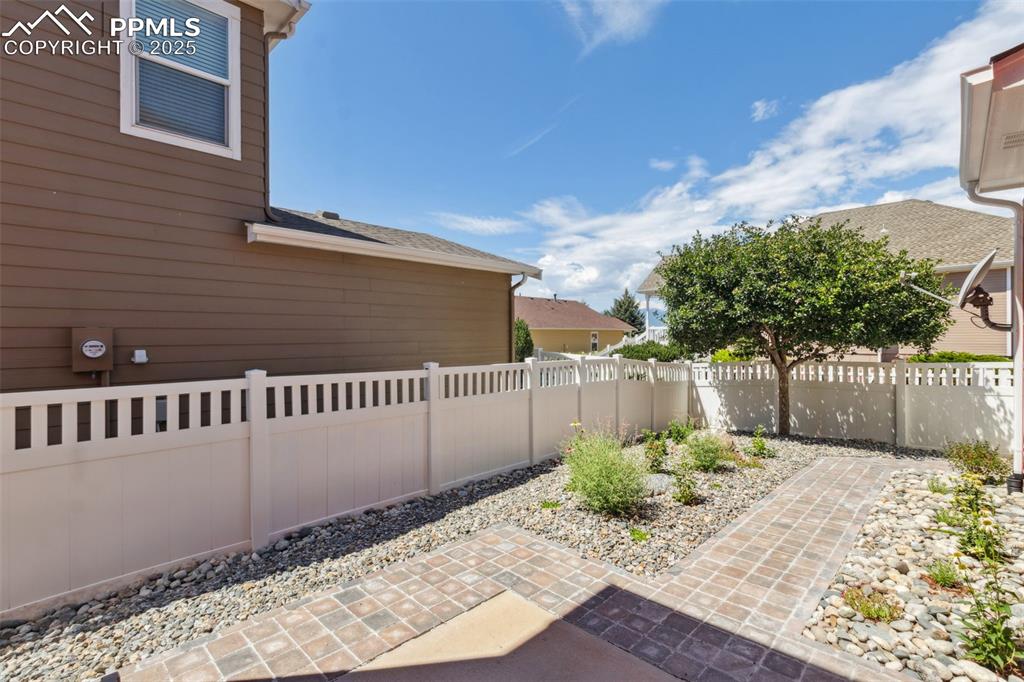
Fenced backyard featuring a patio area
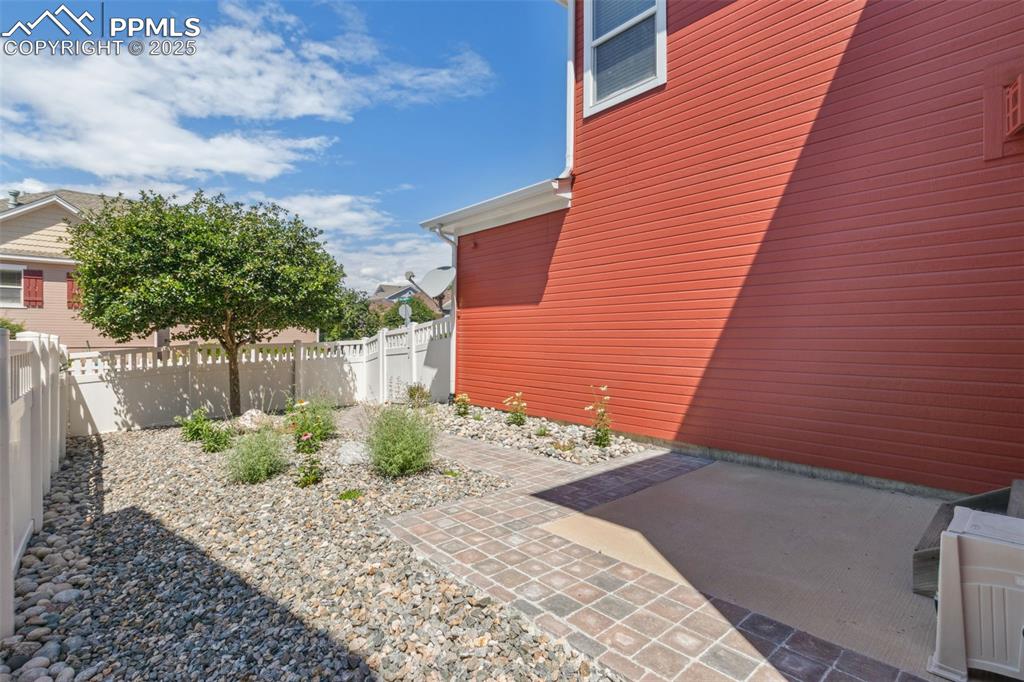
View of home's exterior featuring a patio area and a fenced backyard
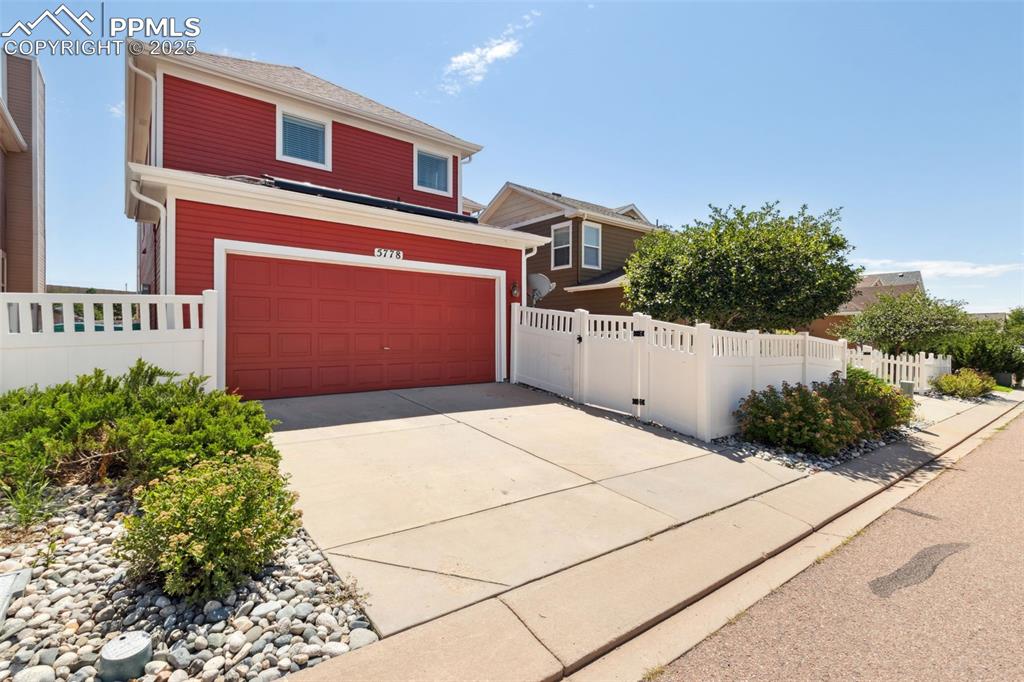
View of front of home featuring a garage and driveway
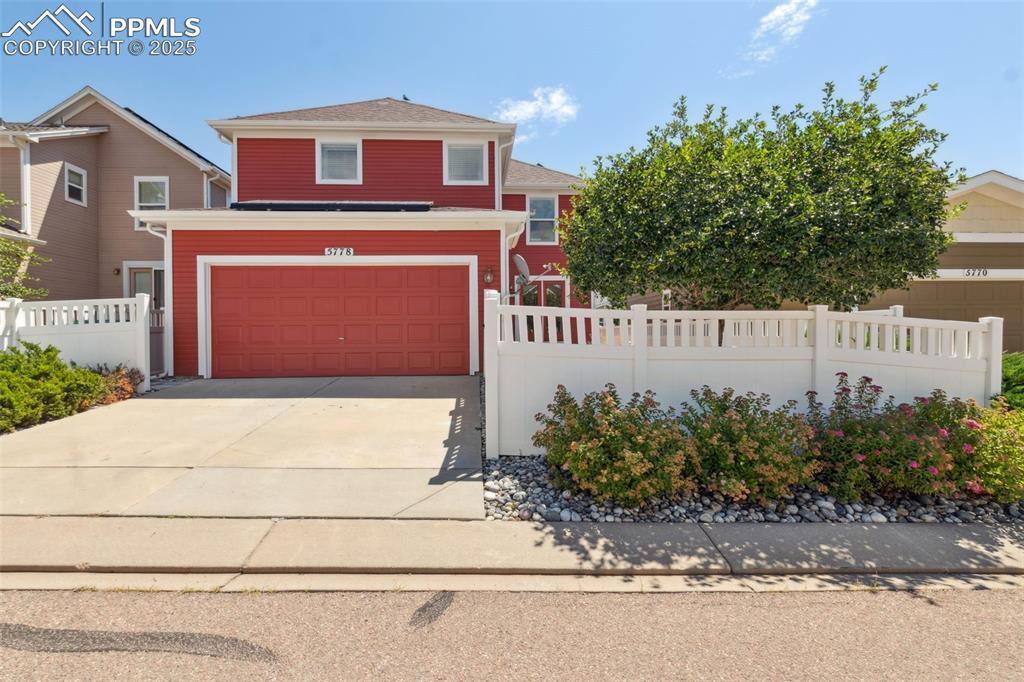
View of front of home with driveway and a garage
Disclaimer: The real estate listing information and related content displayed on this site is provided exclusively for consumers’ personal, non-commercial use and may not be used for any purpose other than to identify prospective properties consumers may be interested in purchasing.