40 Flathead Lane, Woodland Park, CO, 80863
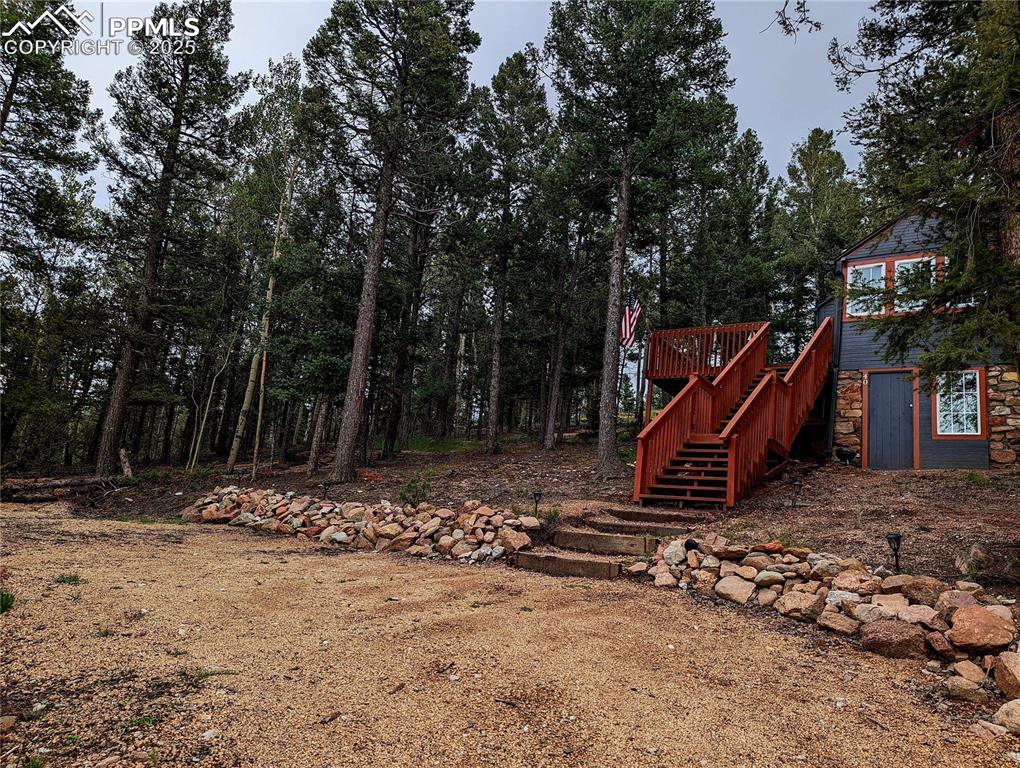
View of yard featuring stairs and a wooden deck
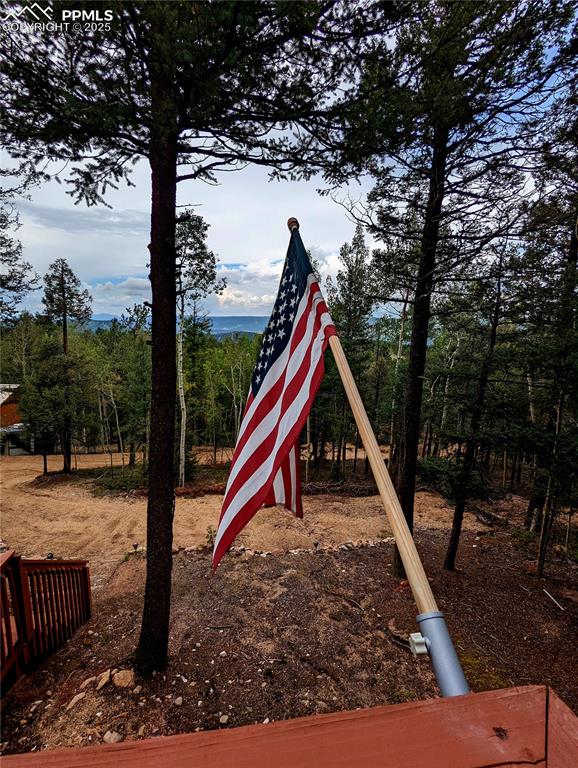
View of play area
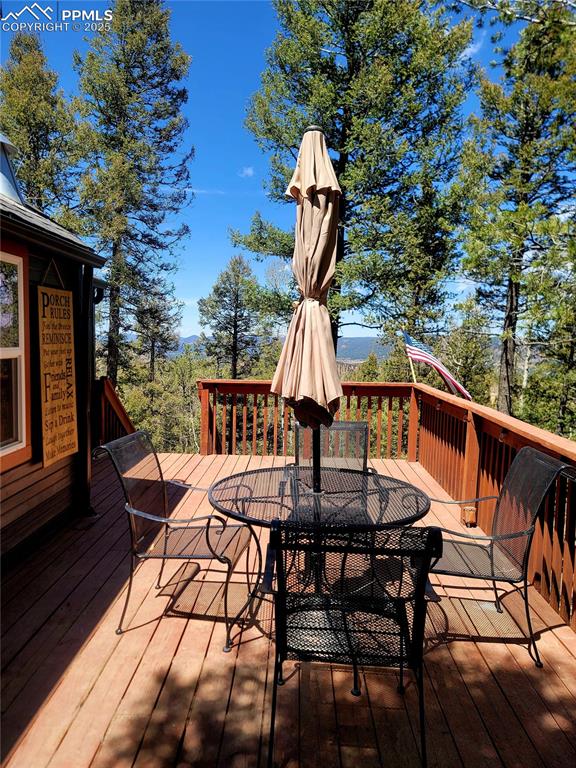
Wooden terrace featuring outdoor dining area
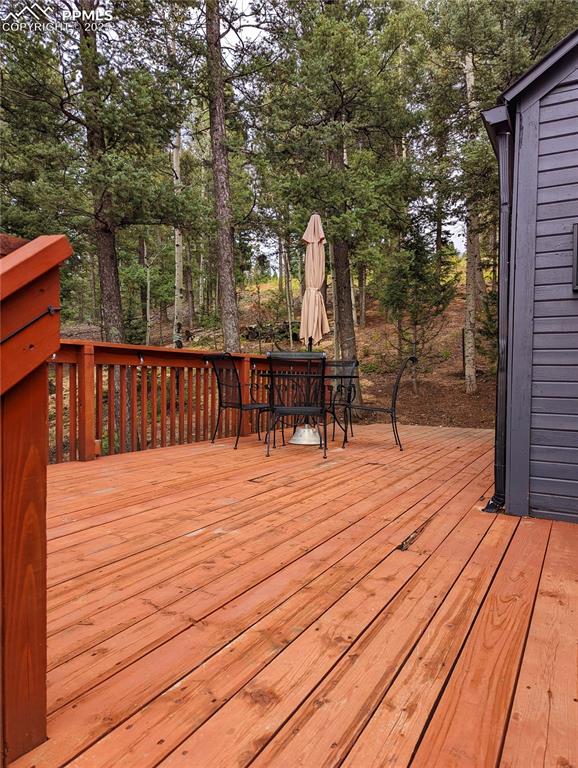
Wooden deck with outdoor dining area and view of wooded area
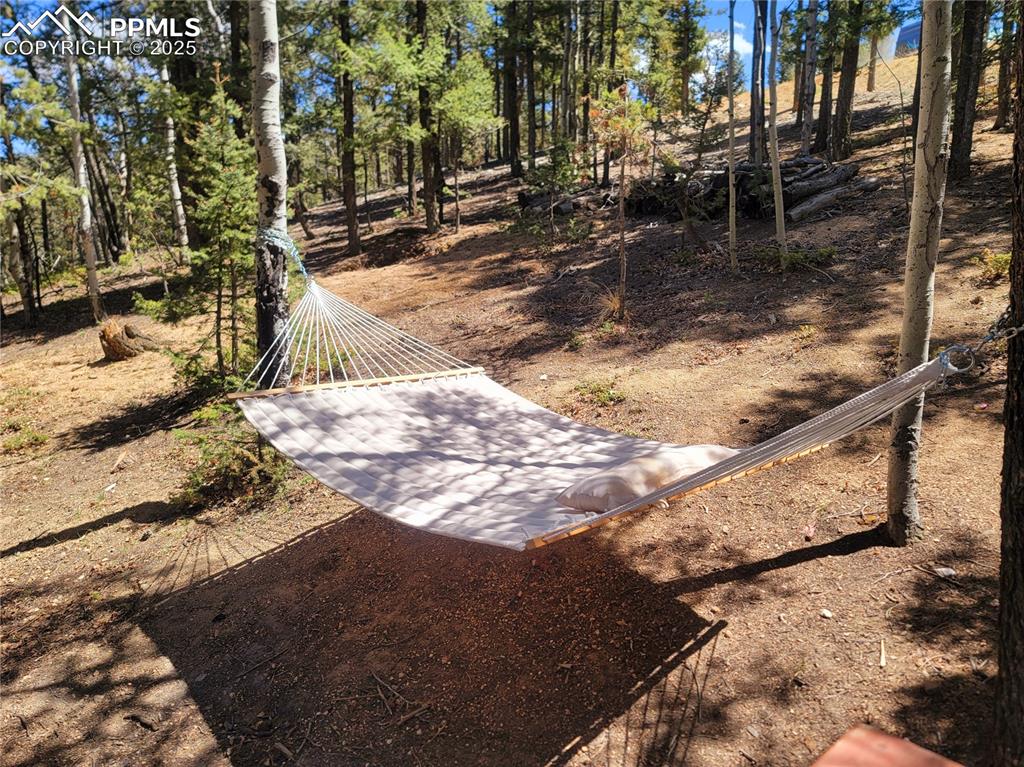
View of property's community
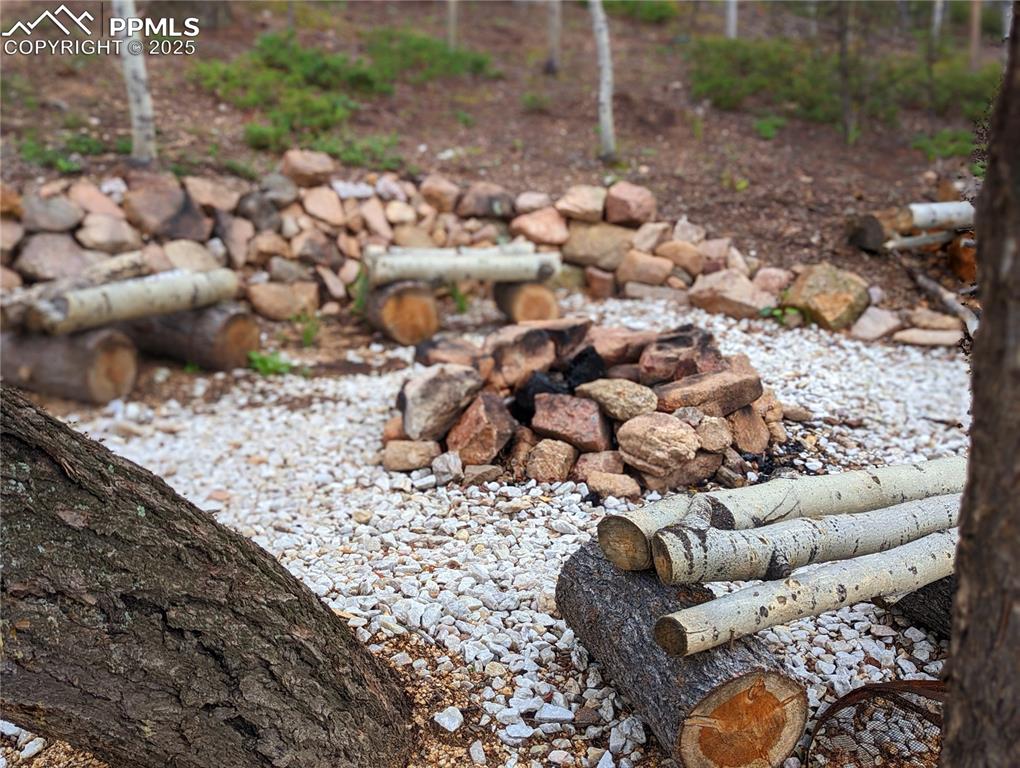
Exterior view
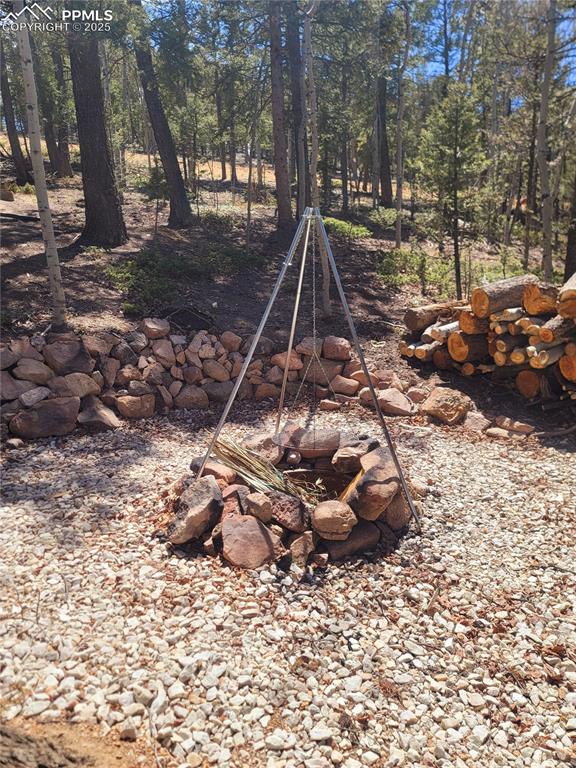
View of yard
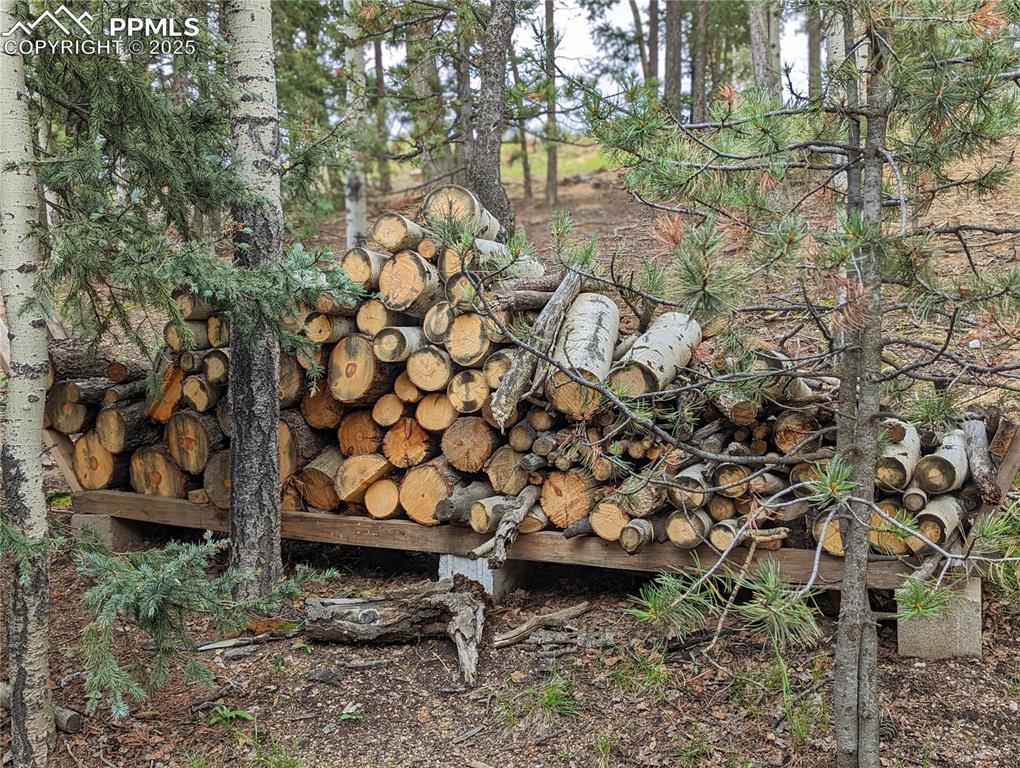
Exterior view
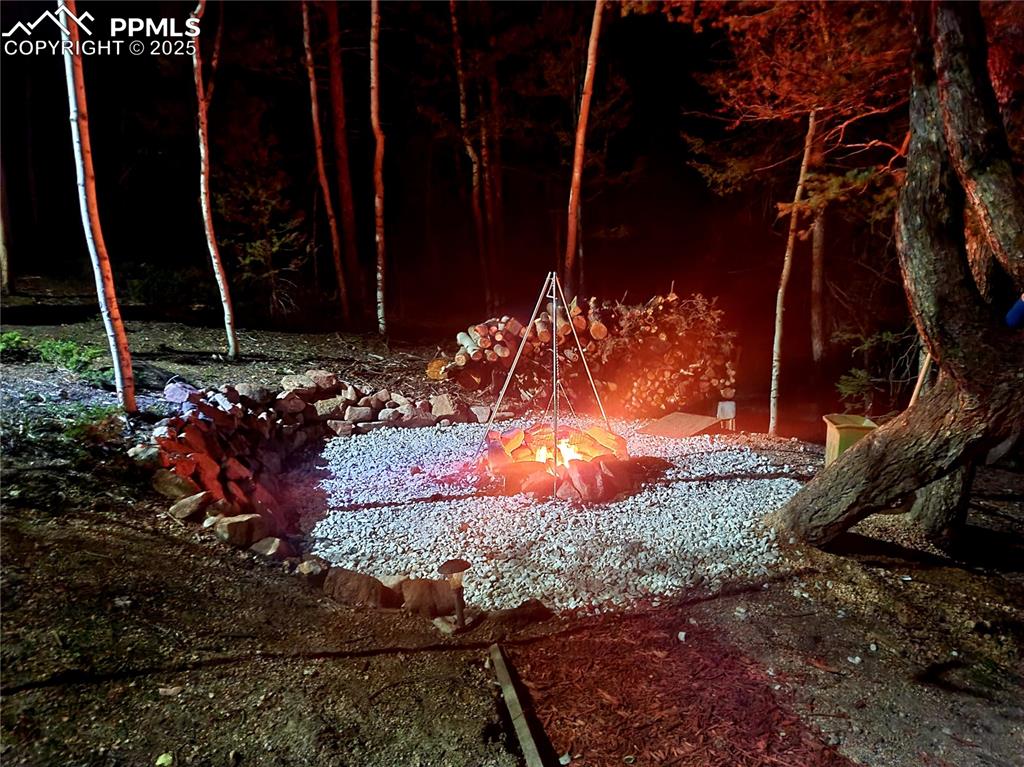
Water view
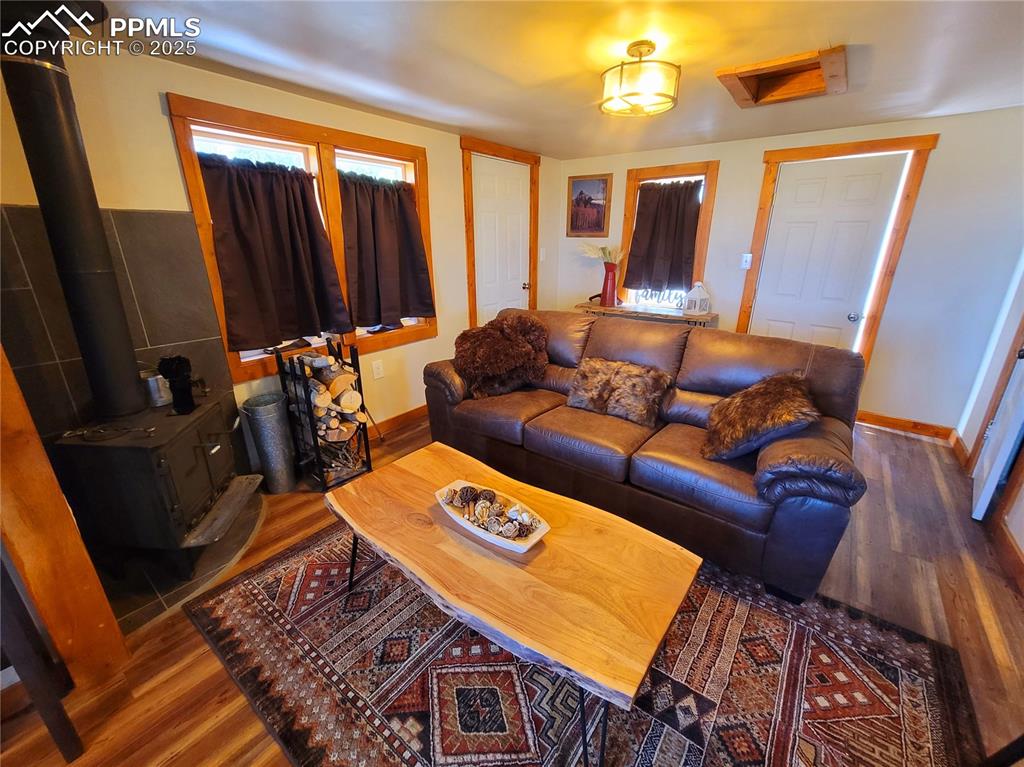
Living room with a wood stove and wood finished floors
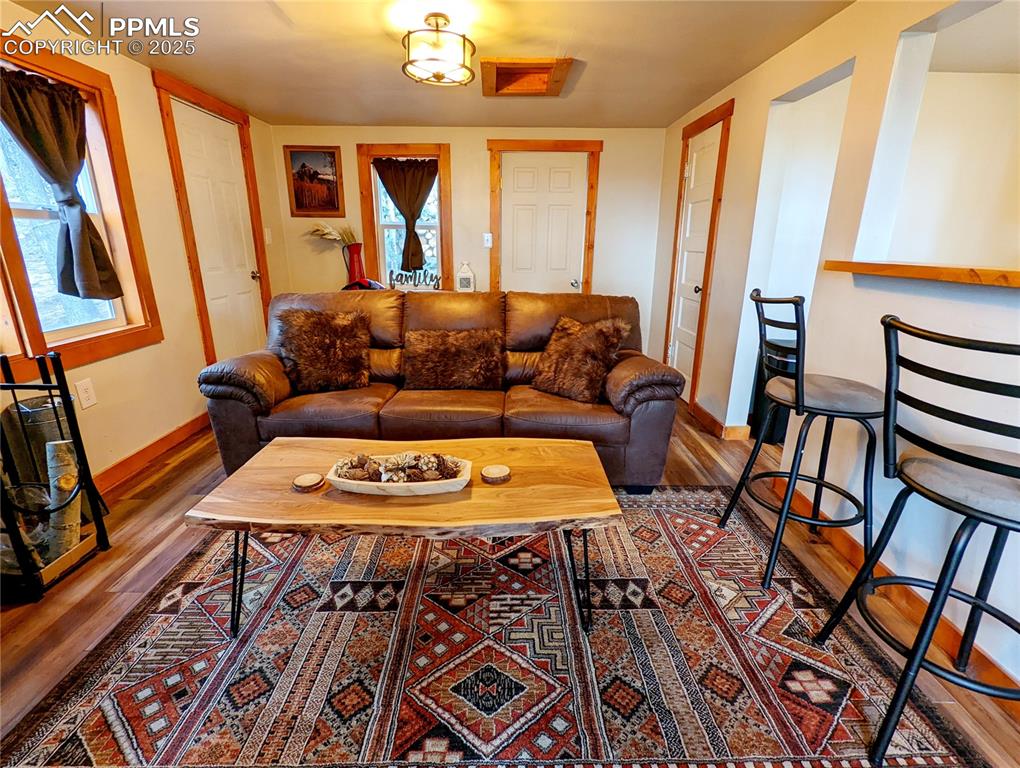
Living room with wood finished floors
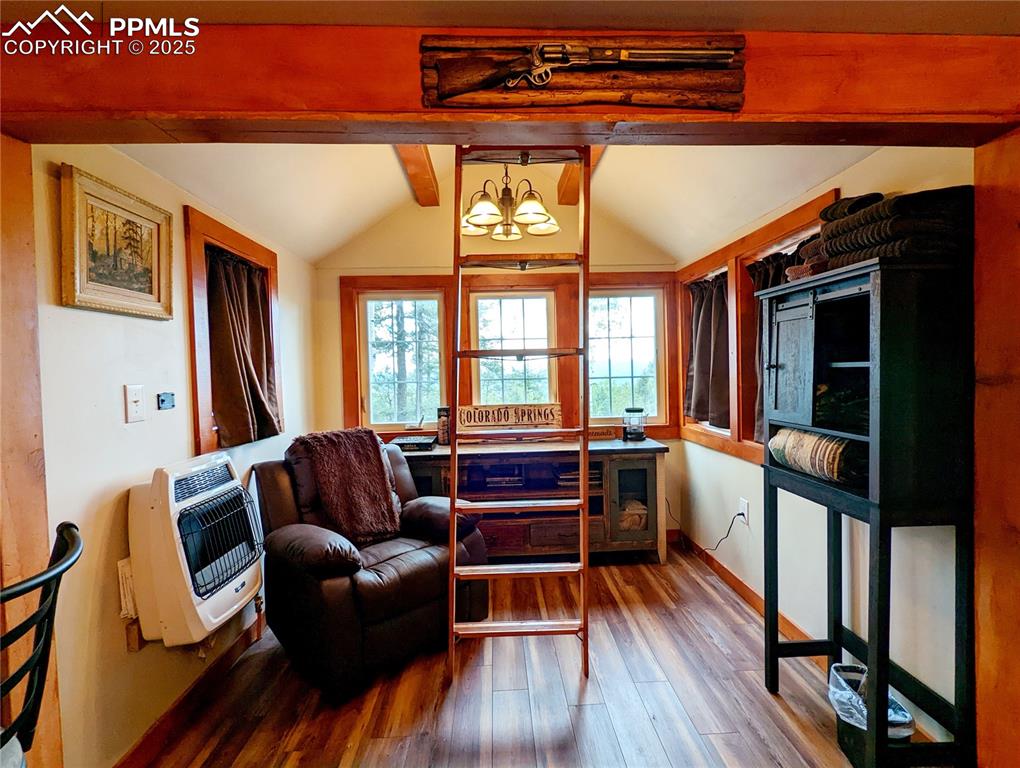
Living area featuring wood finished floors and heating unit
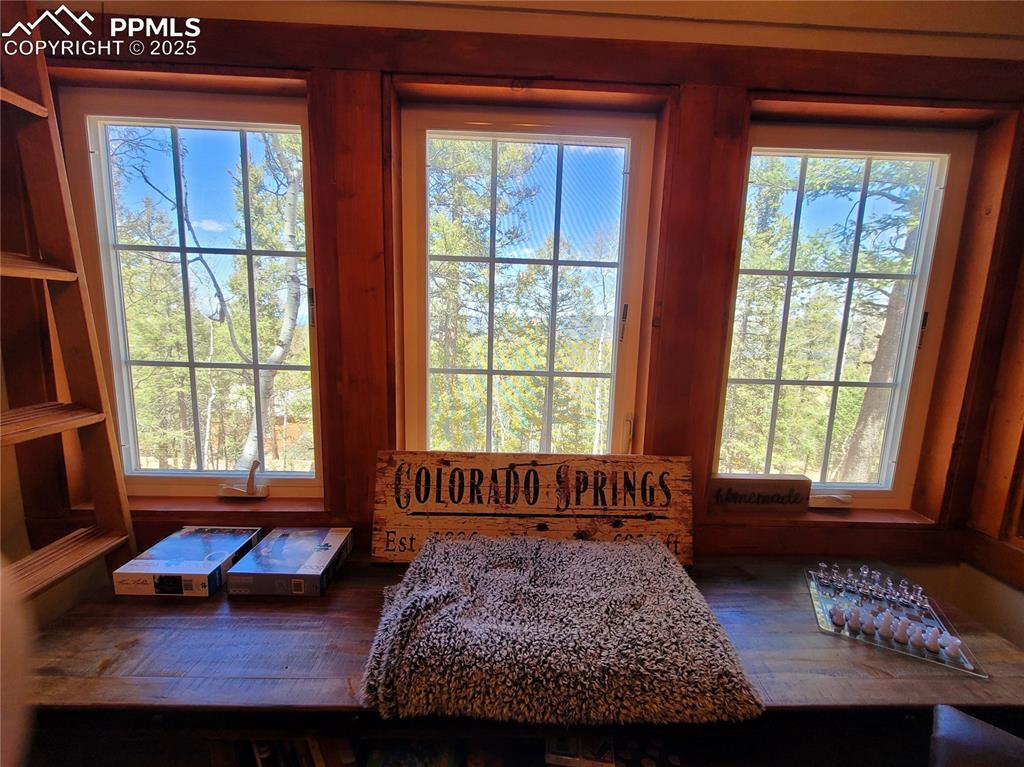
Detailed view
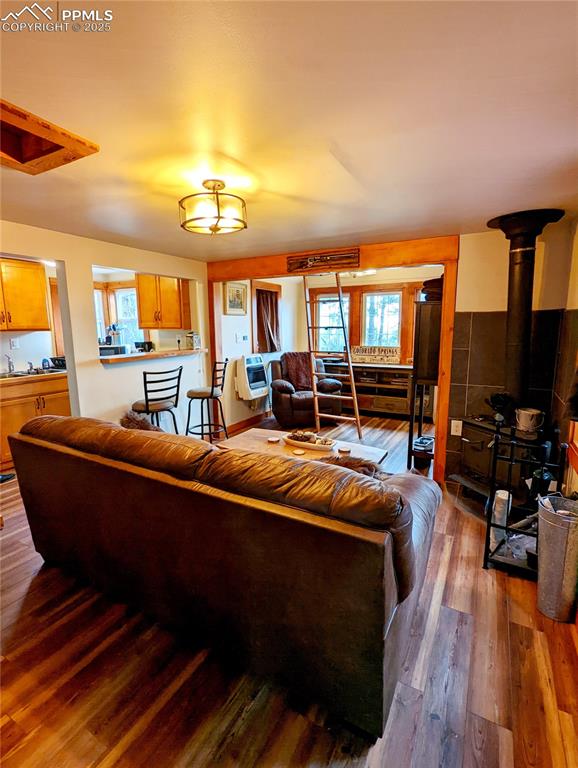
Living area featuring wood finished floors, plenty of natural light, and heating unit
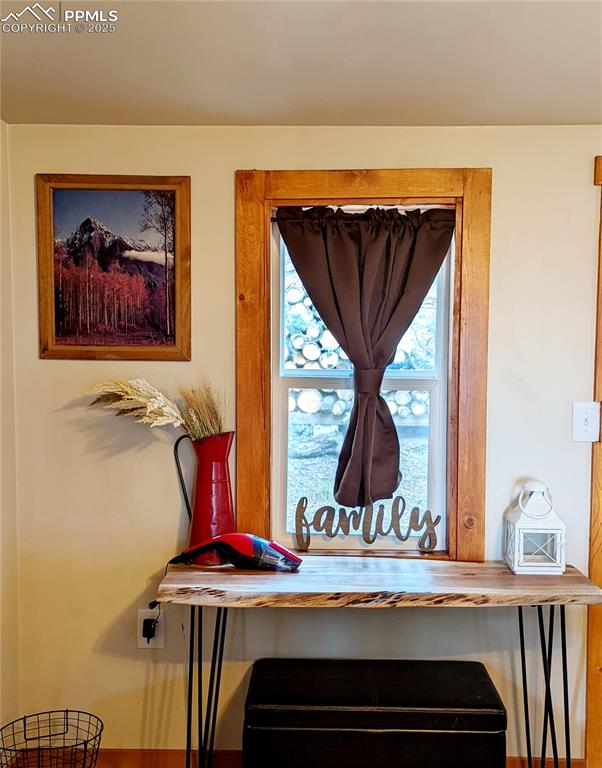
Detailed view
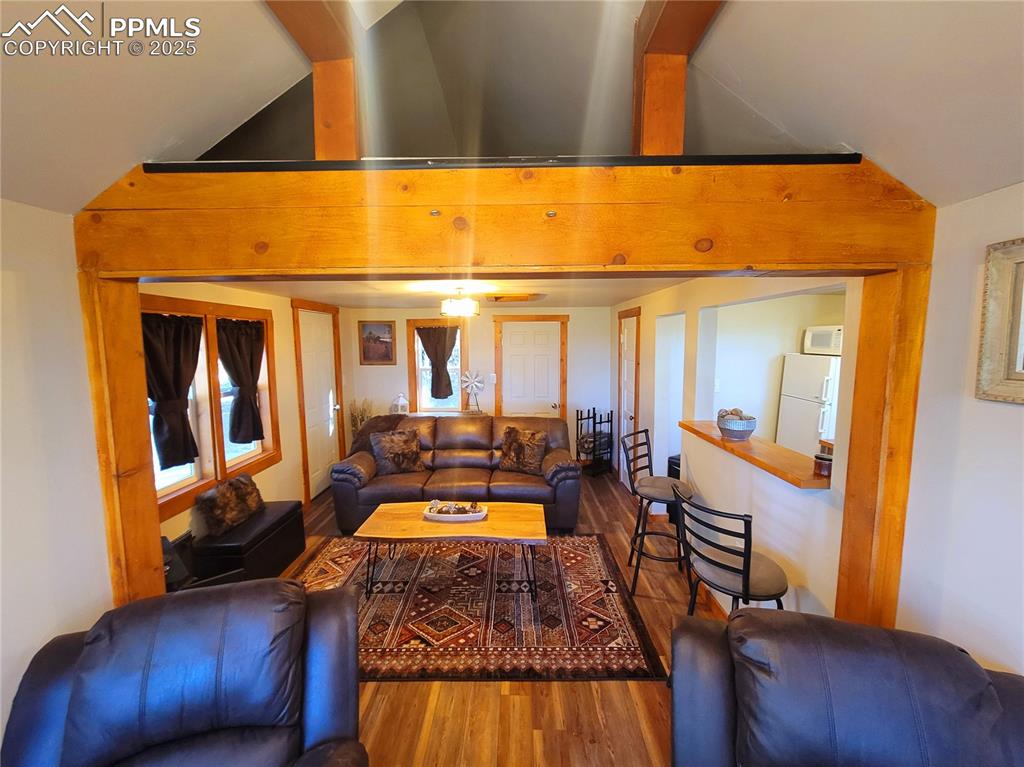
Living area with lofted ceiling and wood finished floors
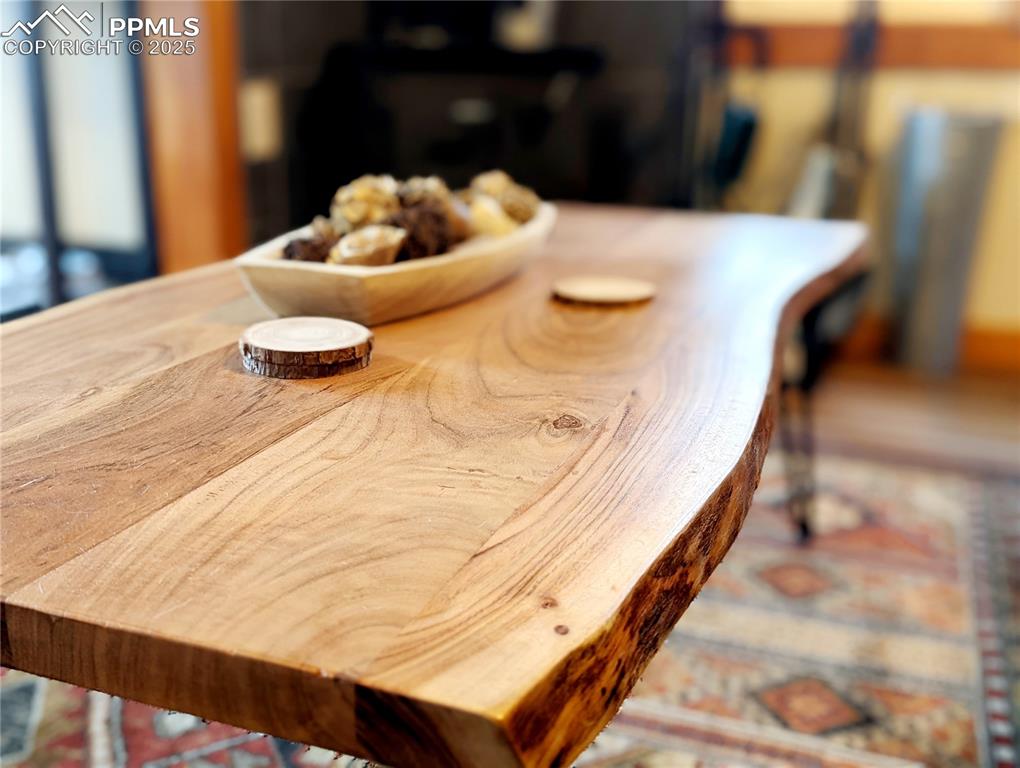
Detailed view
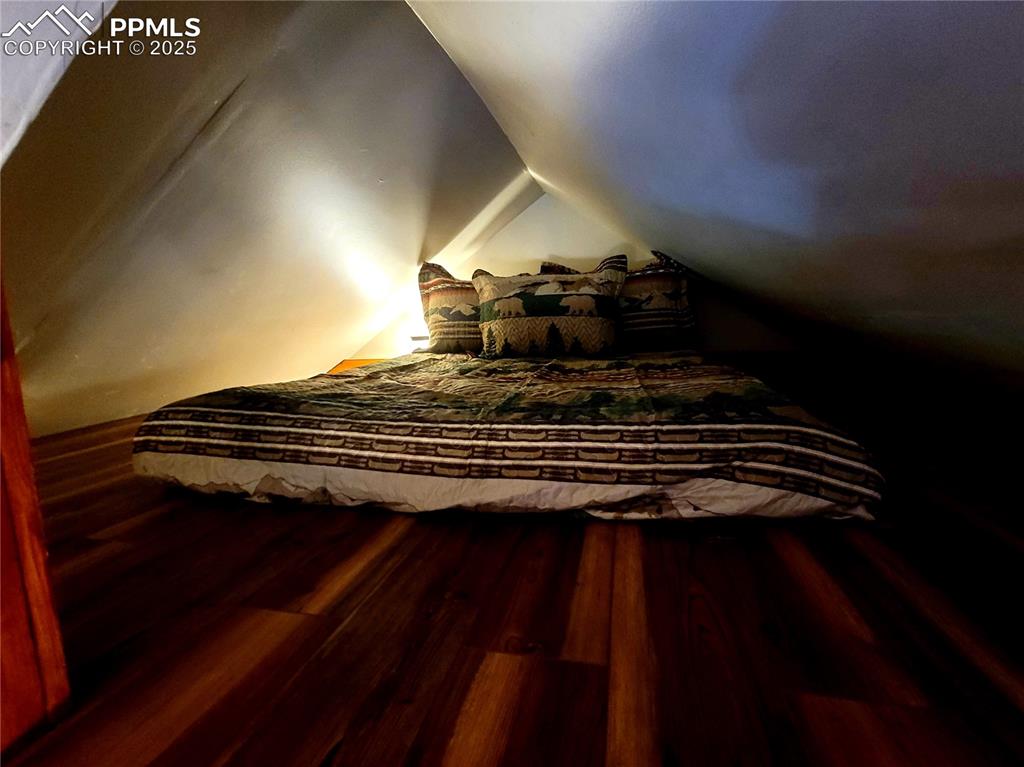
Stairs with wood finished floors and lofted ceiling
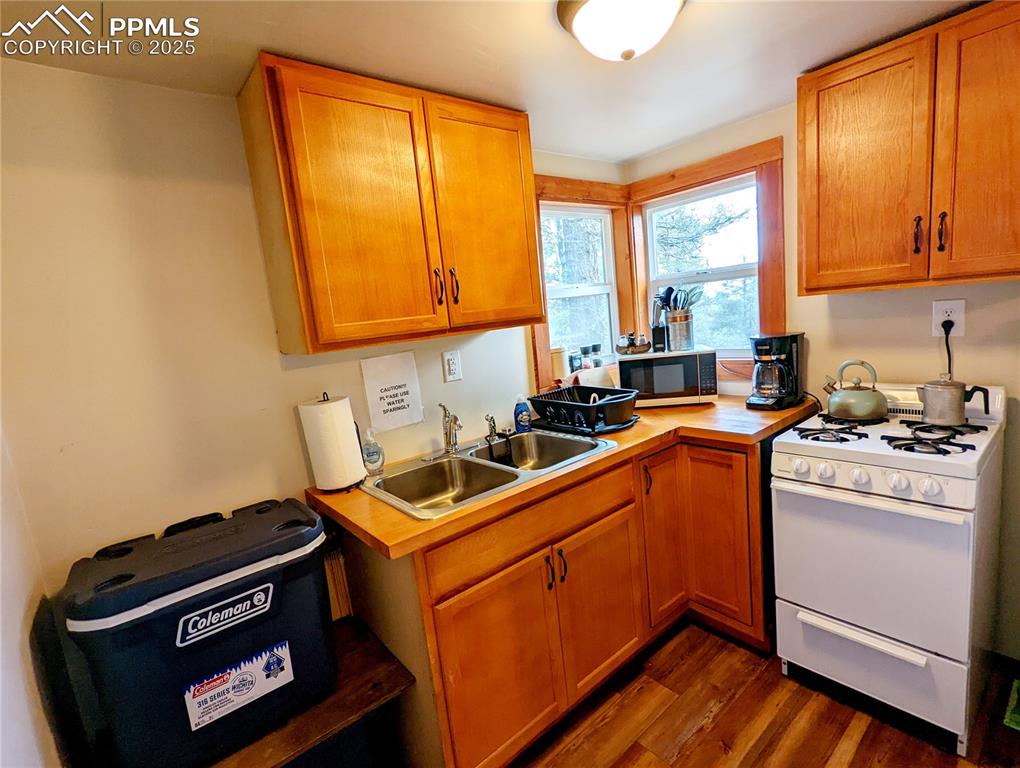
Kitchen featuring white range with gas stovetop, dark wood finished floors, light countertops, black microwave, and brown cabinets
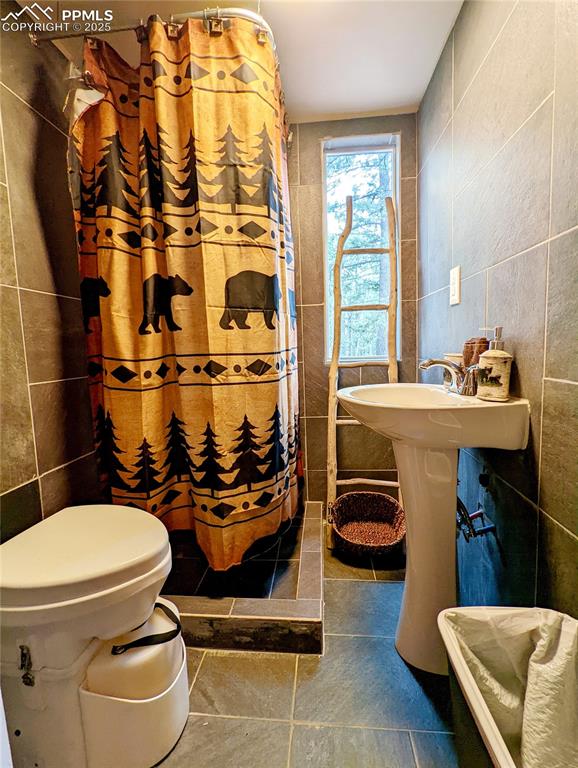
Bathroom with tile walls and a shower with curtain
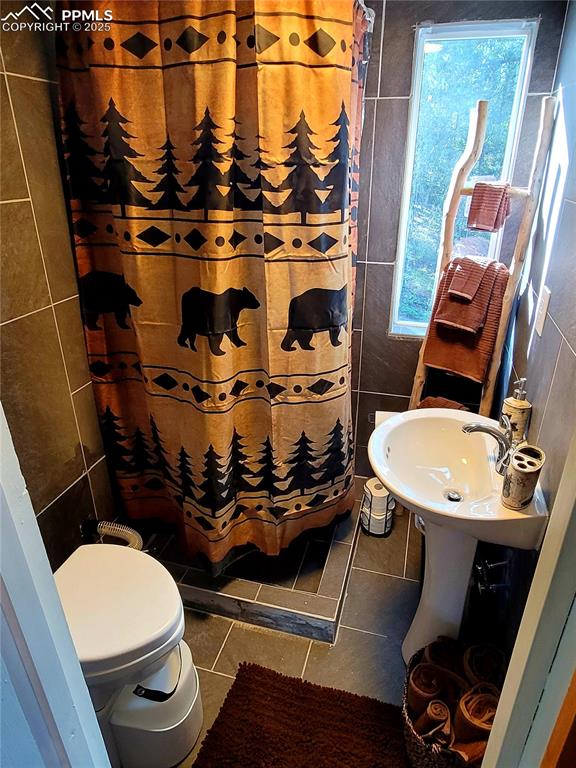
Bathroom with tile patterned flooring, tile walls, a shower with curtain, and healthy amount of natural light
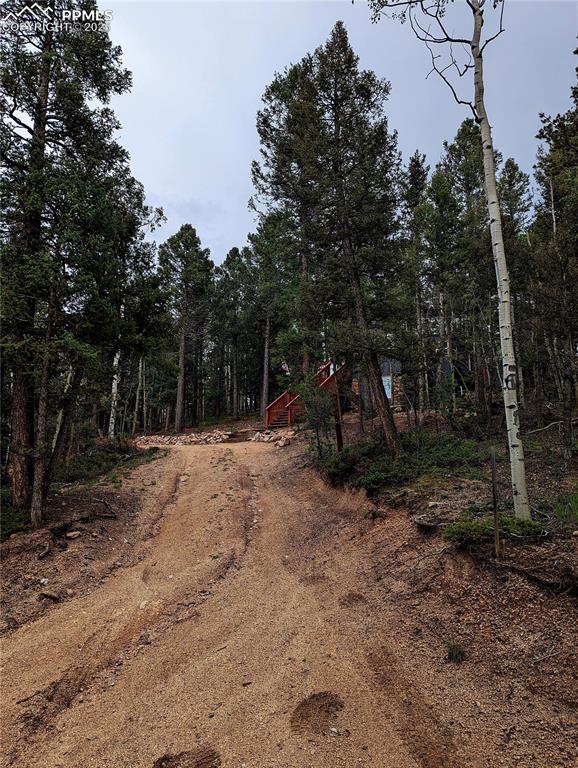
View of road featuring a forest view
Disclaimer: The real estate listing information and related content displayed on this site is provided exclusively for consumers’ personal, non-commercial use and may not be used for any purpose other than to identify prospective properties consumers may be interested in purchasing.