4266 Orchid Street, Colorado Springs, CO, 80917
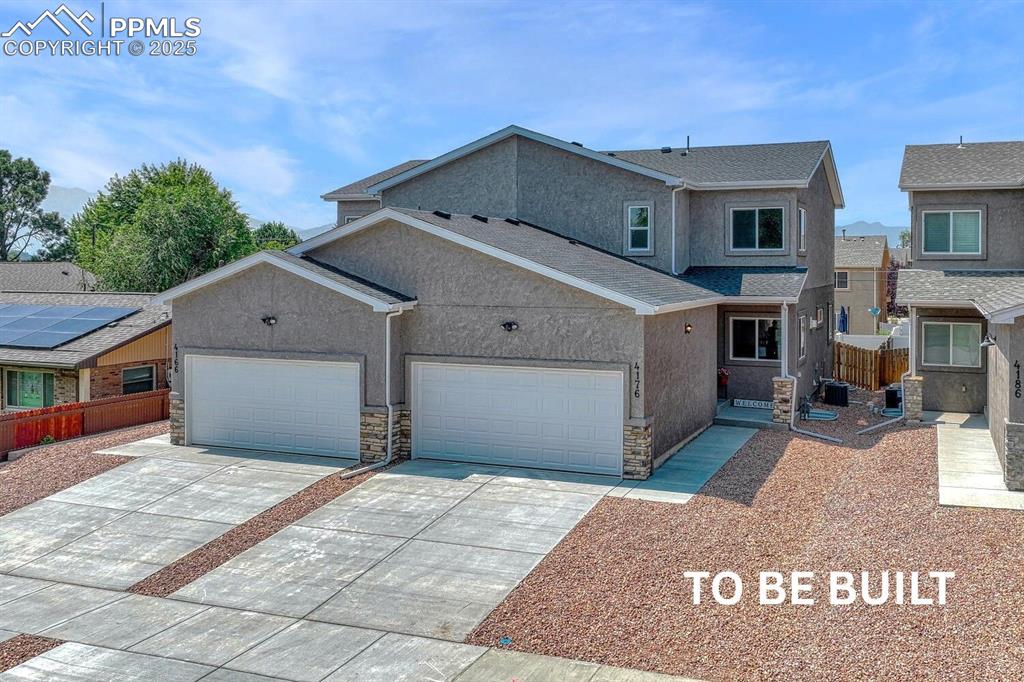
This is a representation of what the exterior will look like. This duplex is to be built.
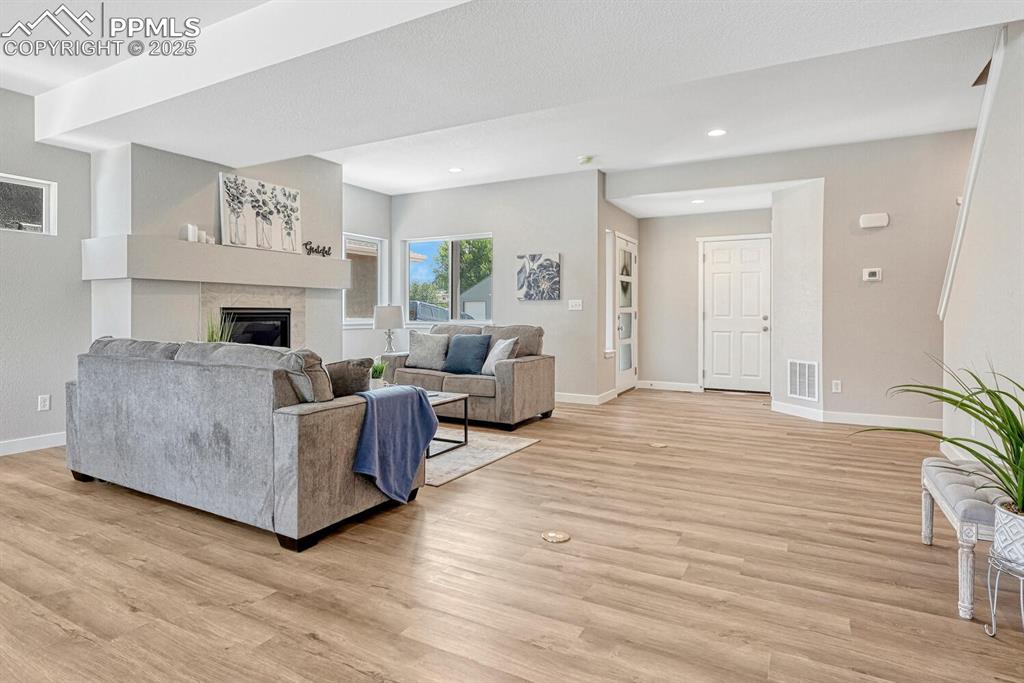
Living room featuring light wood-style floors, a tile fireplace, and recessed lighting
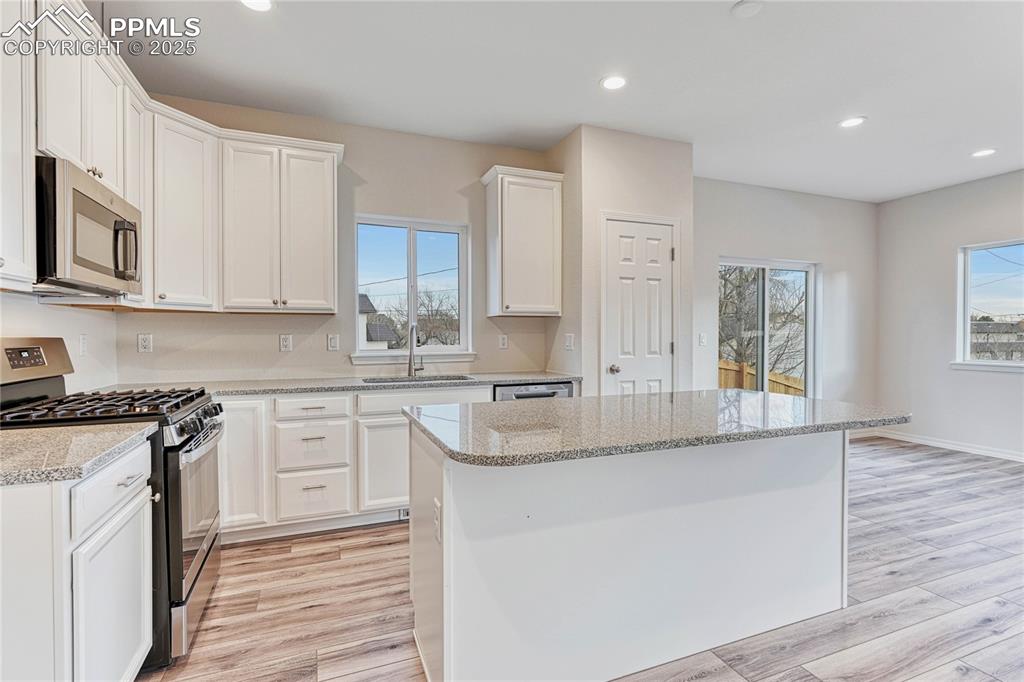
Kitchen featuring stainless steel appliances, plenty of natural light, white cabinets, light wood-style floors, and recessed lighting
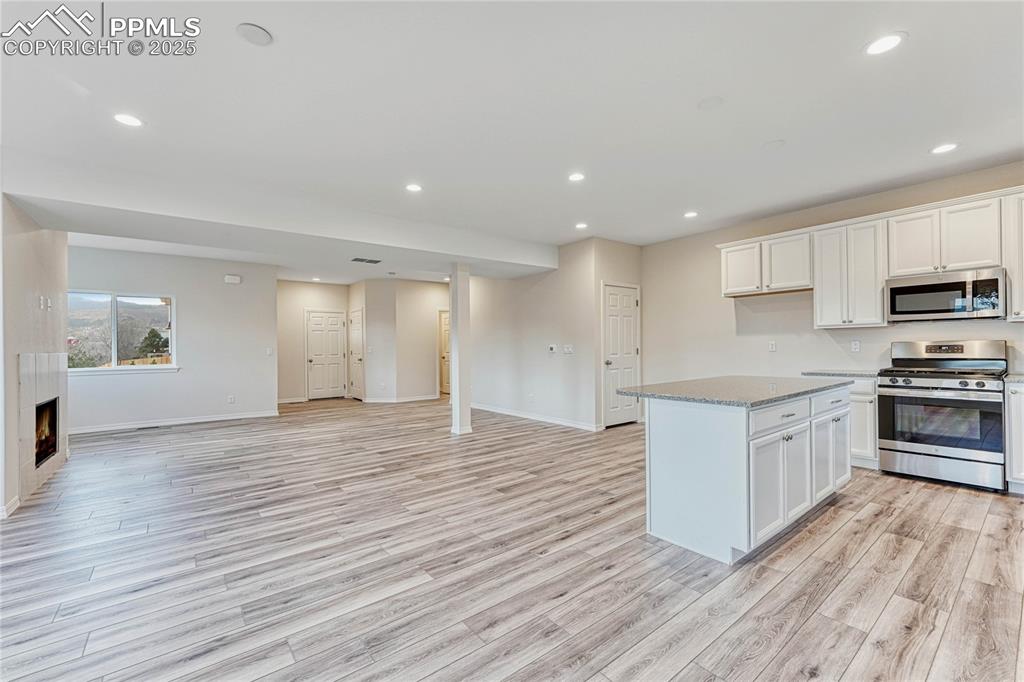
Kitchen
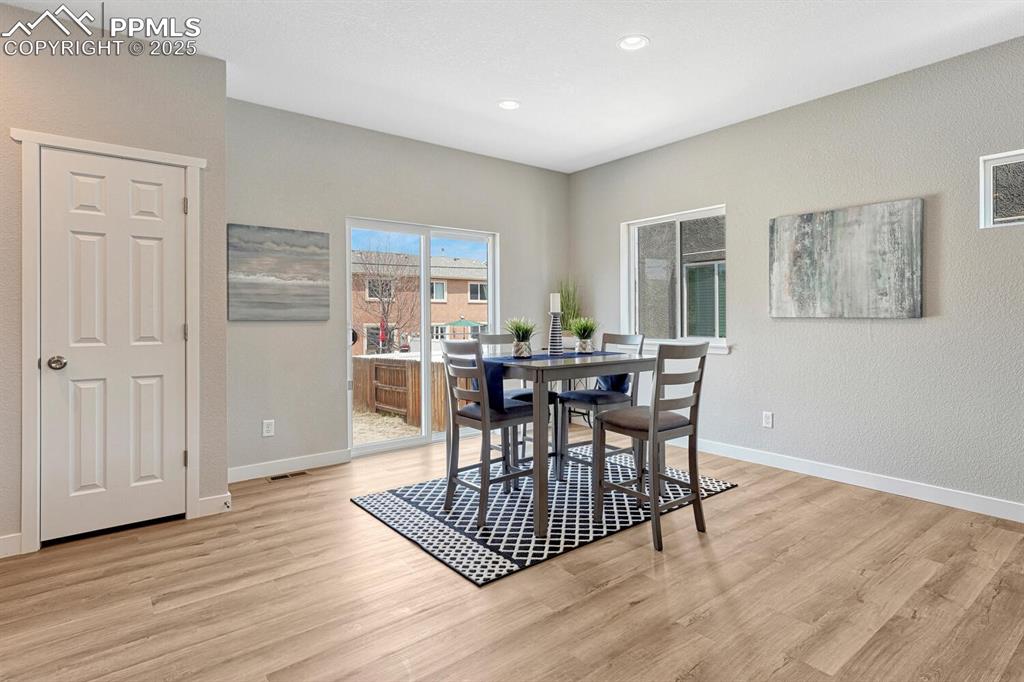
Dining Area
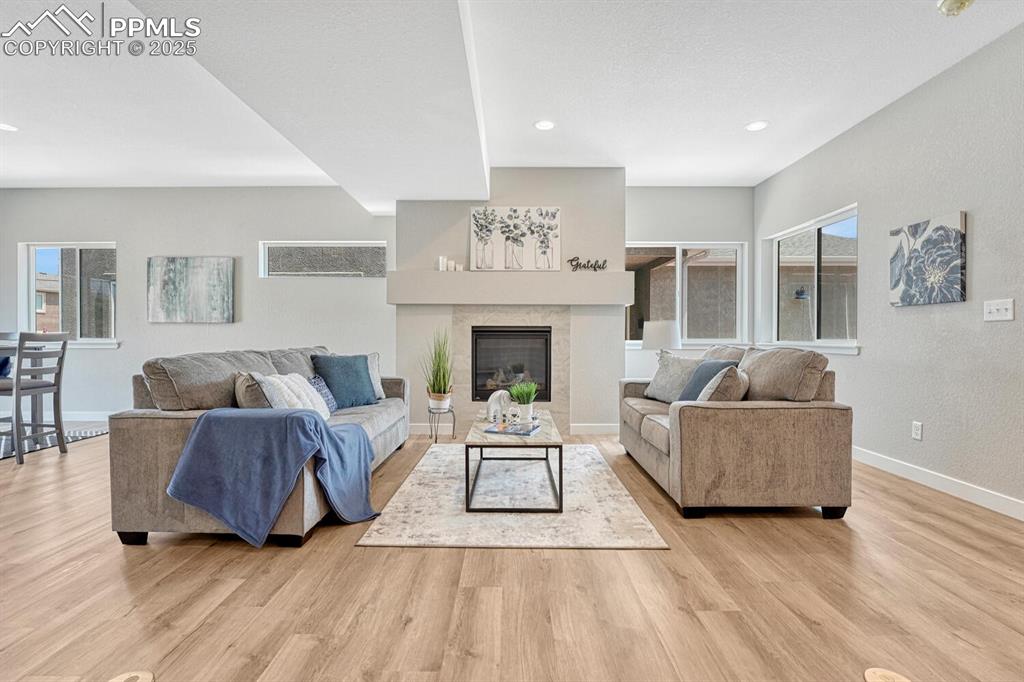
Fireplace
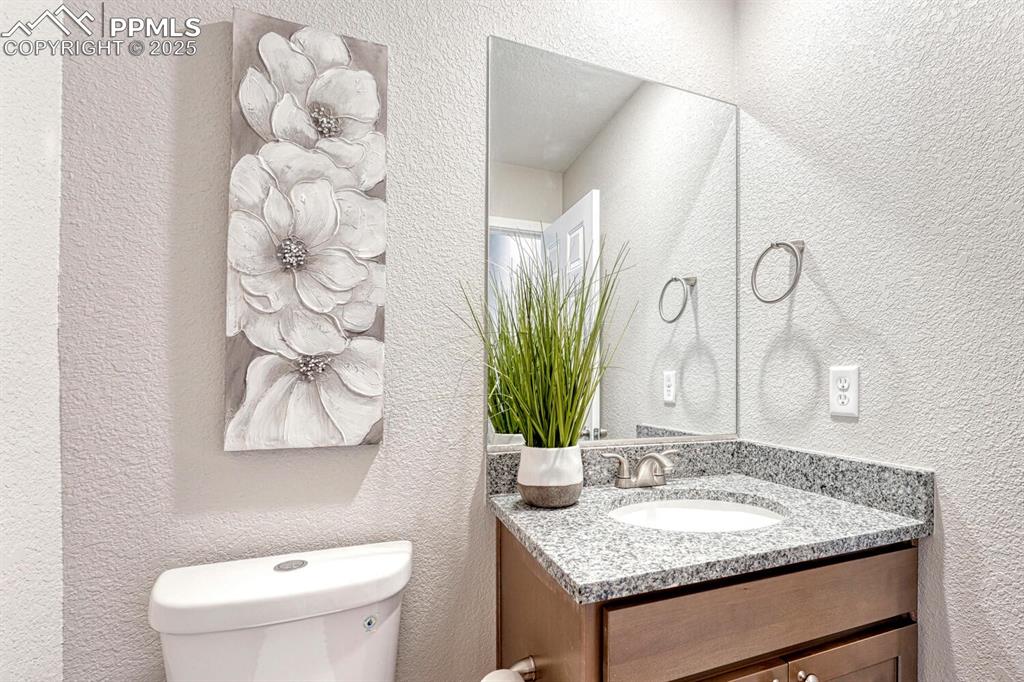
Bathroom
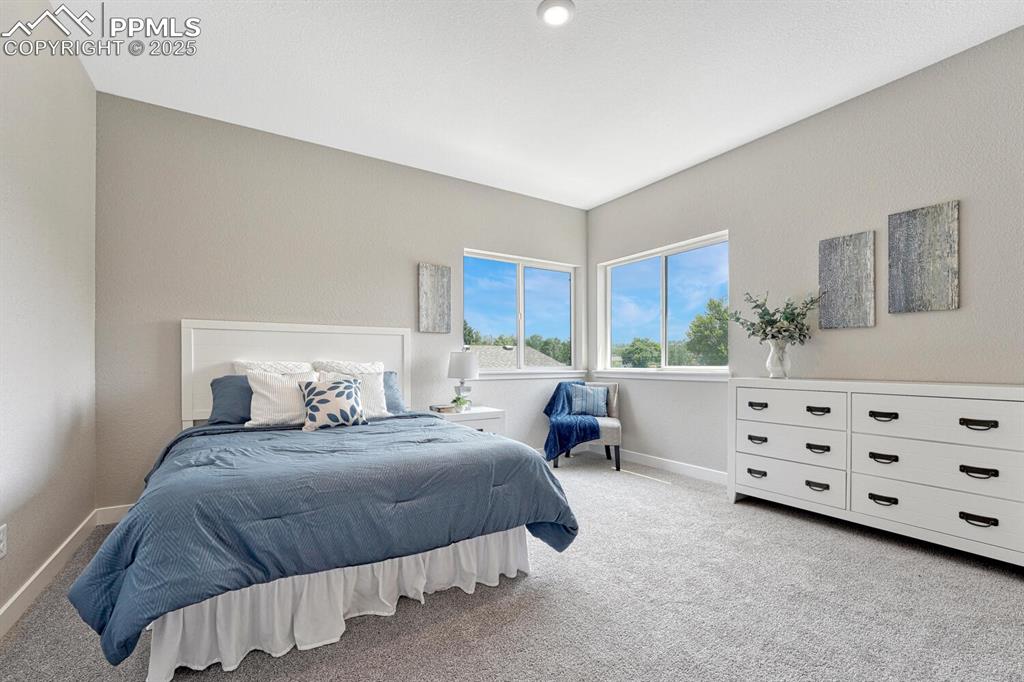
Master Bedroom
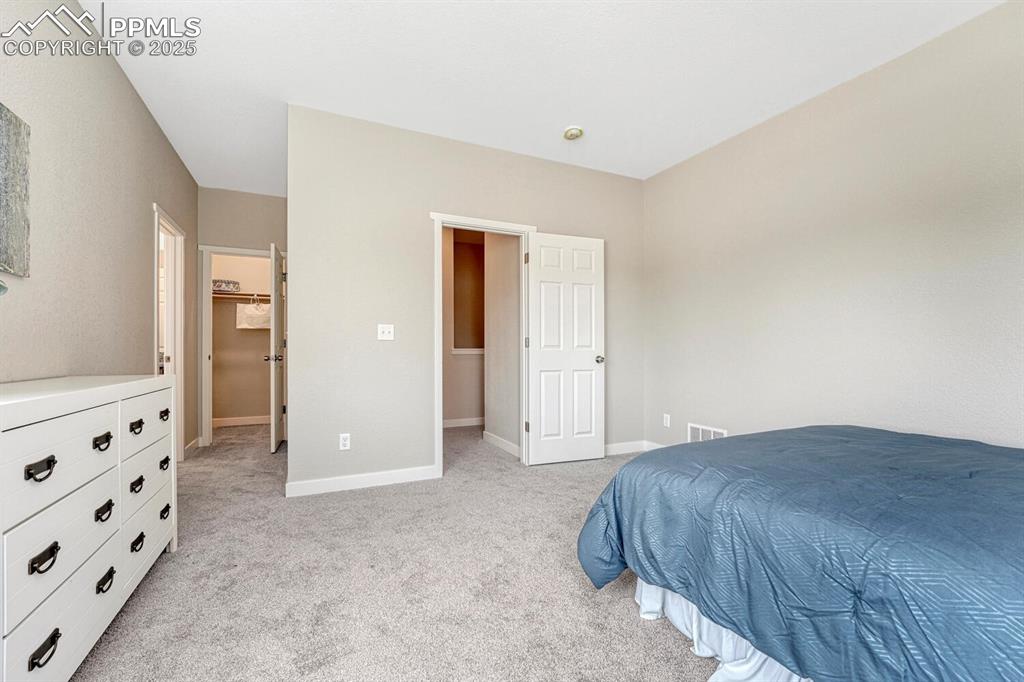
Master Bedroom
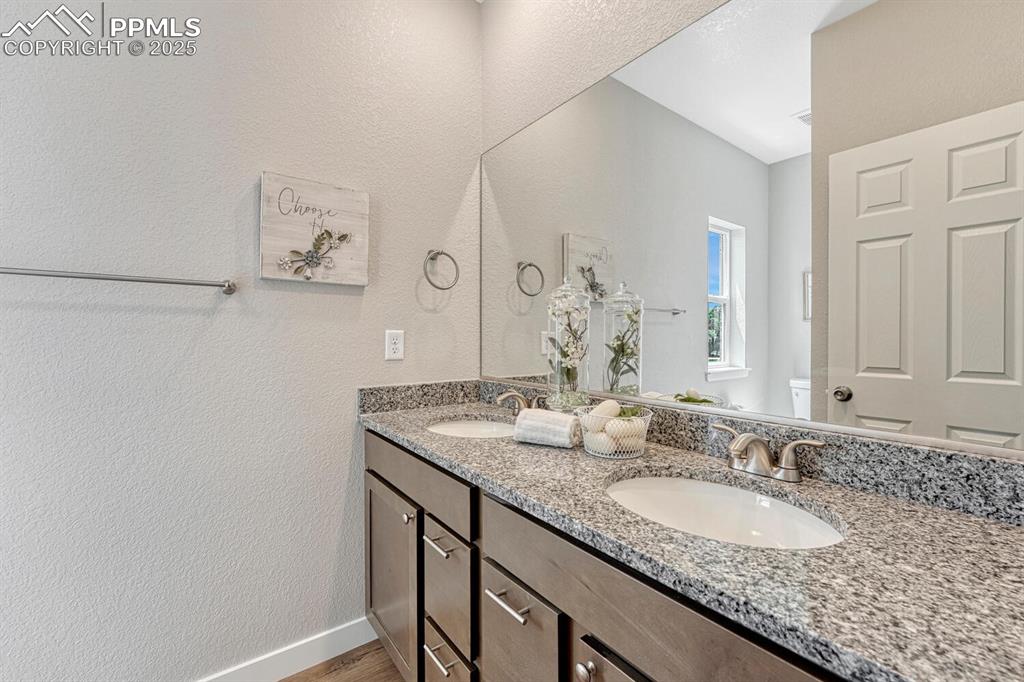
Master Bathroom
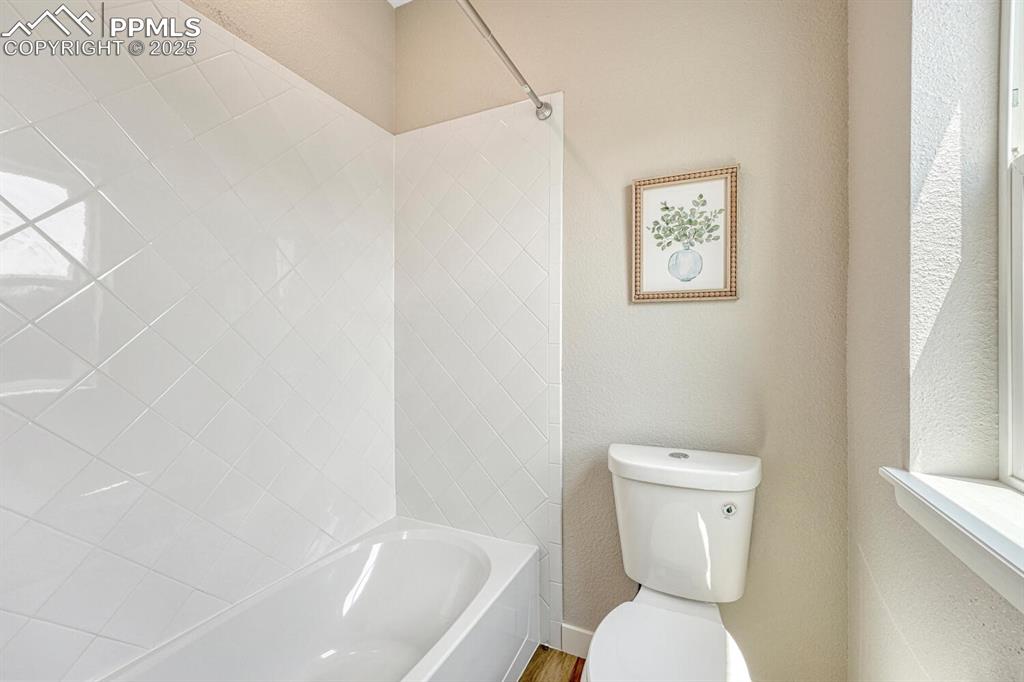
Master Bathroom
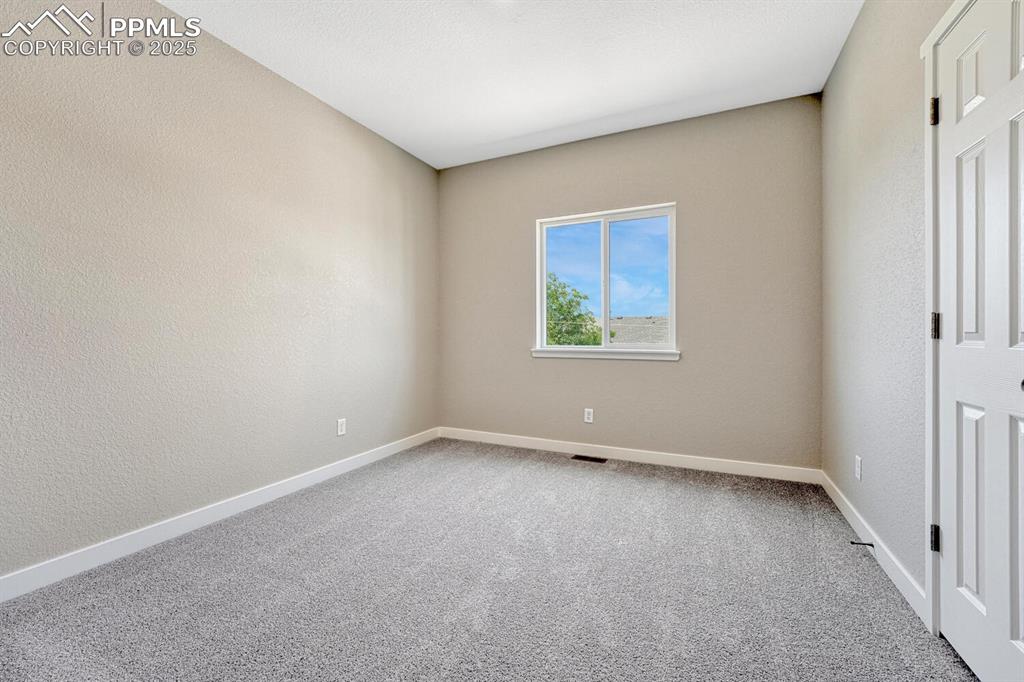
Bedroom
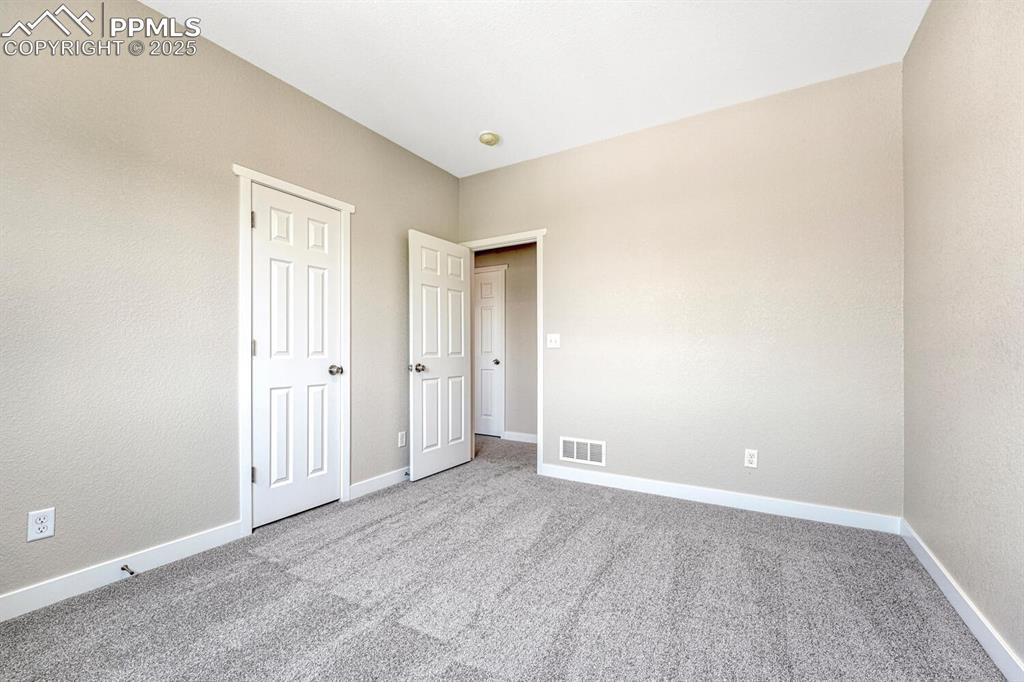
Bedroom
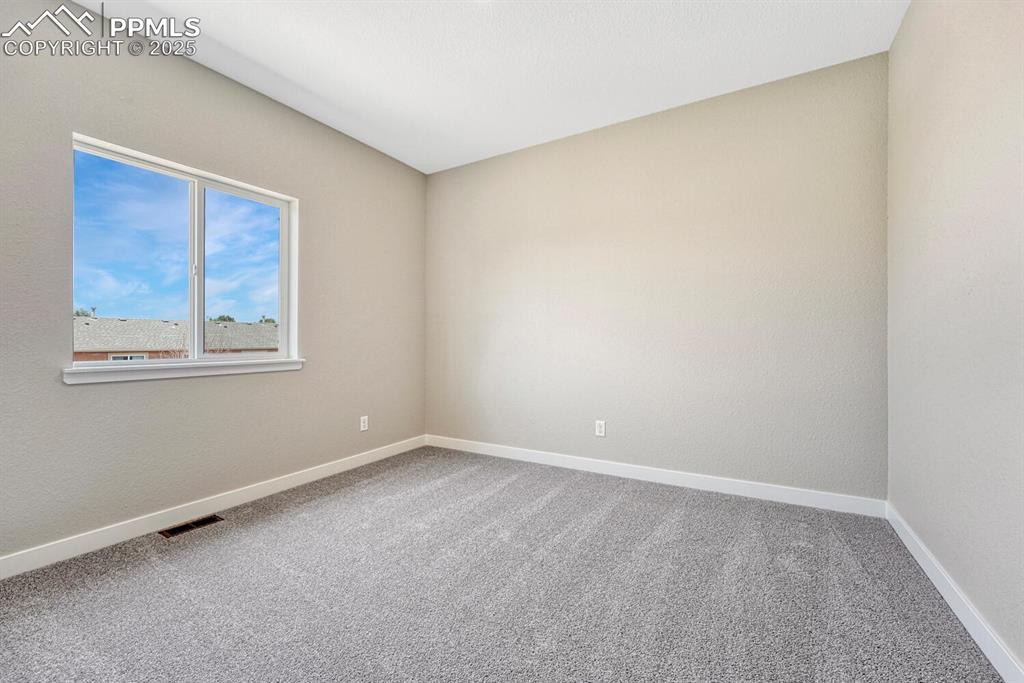
Bedroom
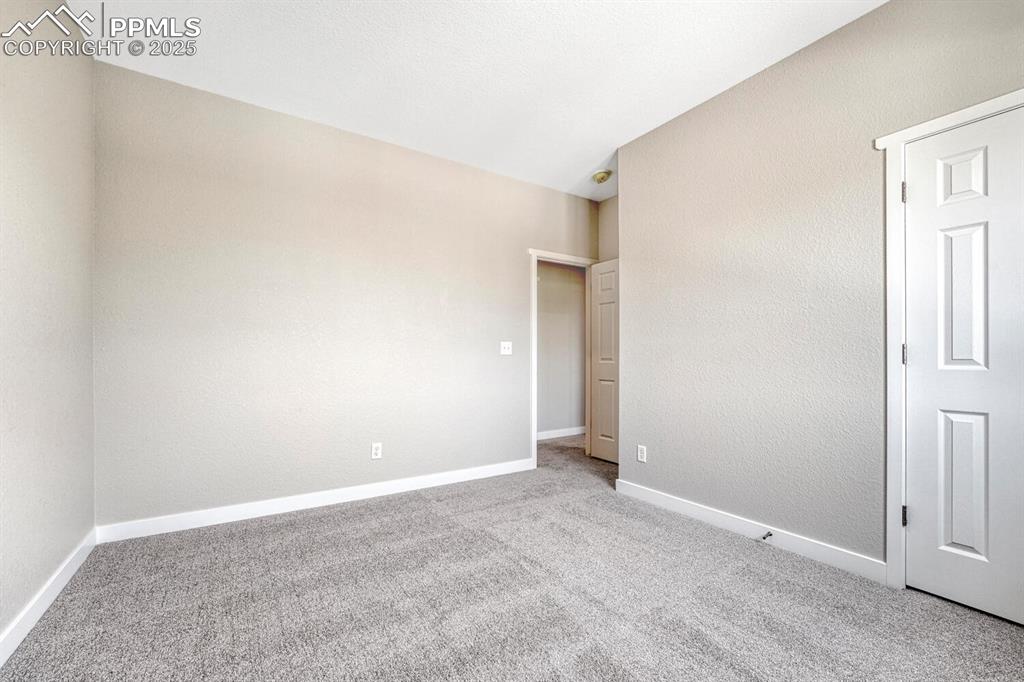
Bedroom
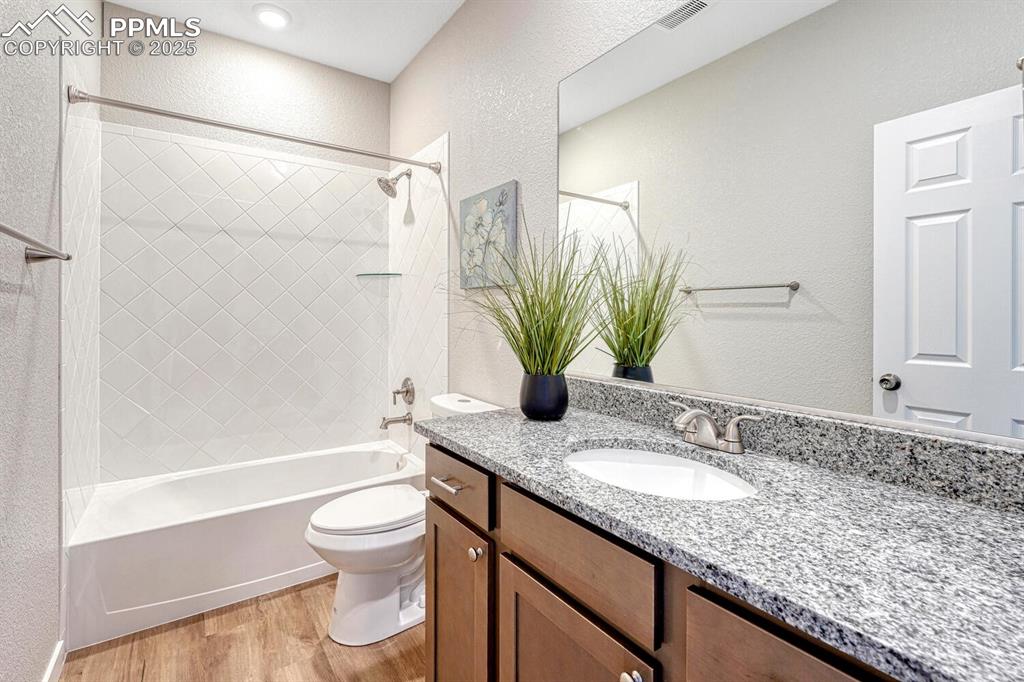
Bathroom
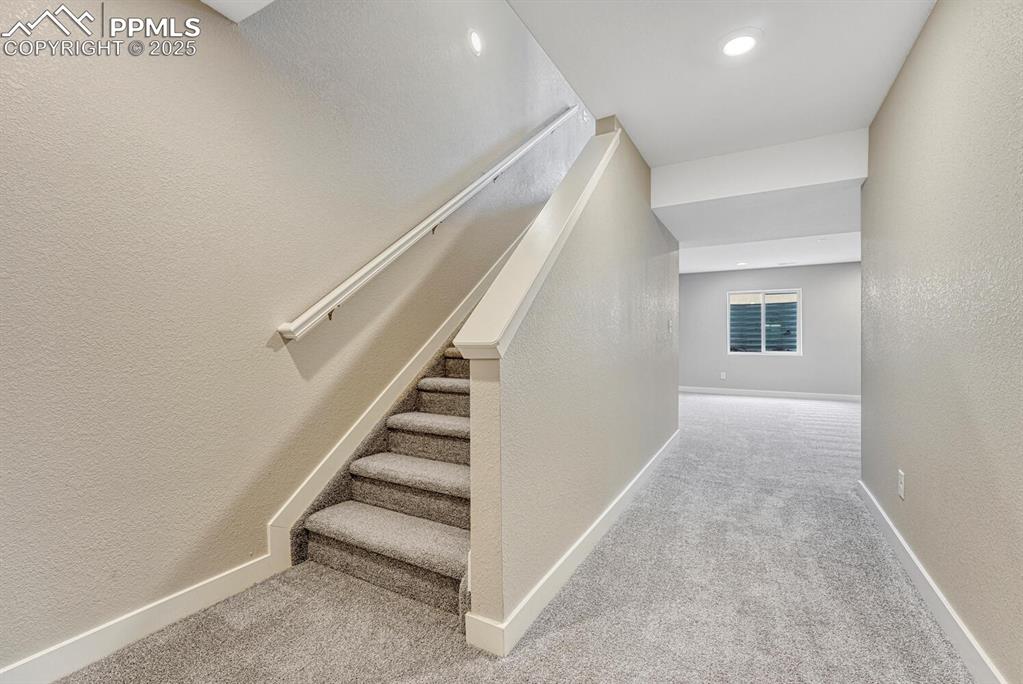
Basement
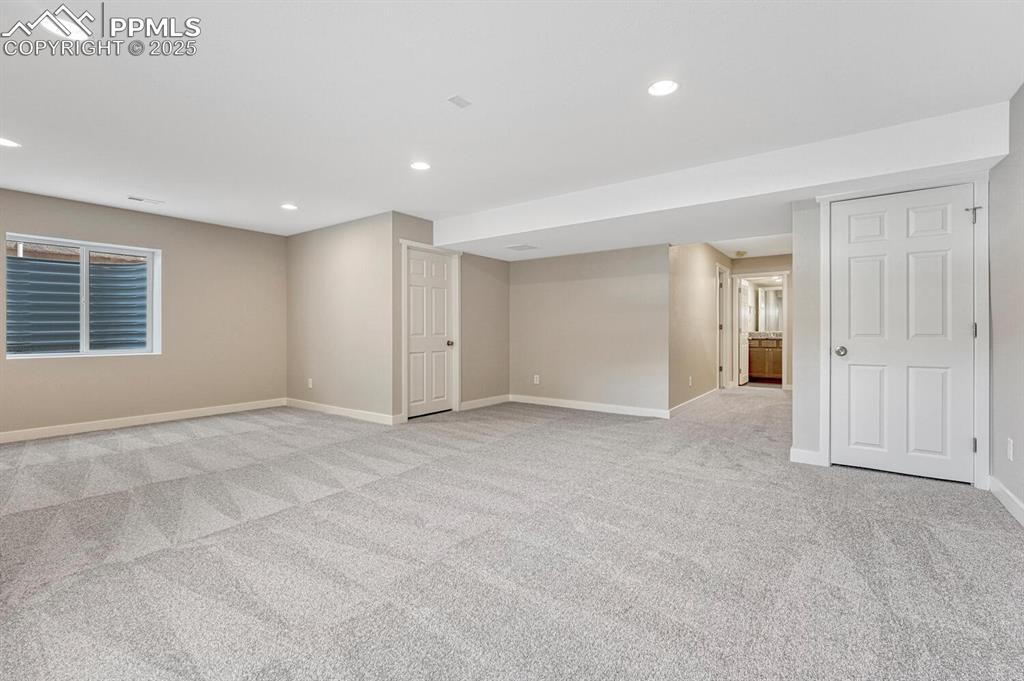
Will be pre-plumbed for a wet bar
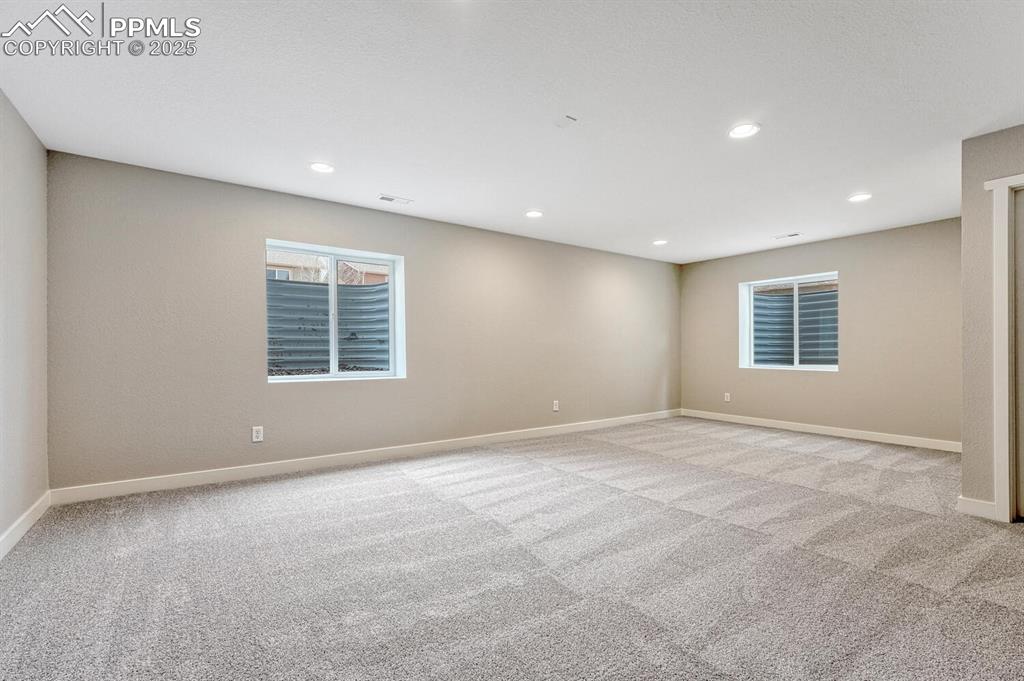
Recreation Room
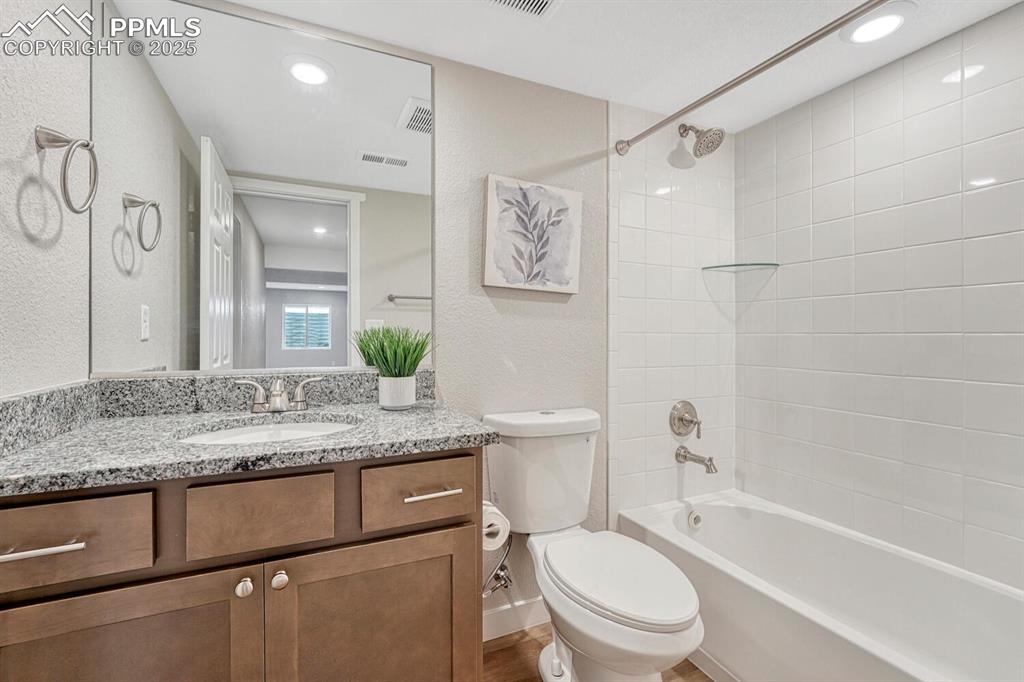
Bathroom
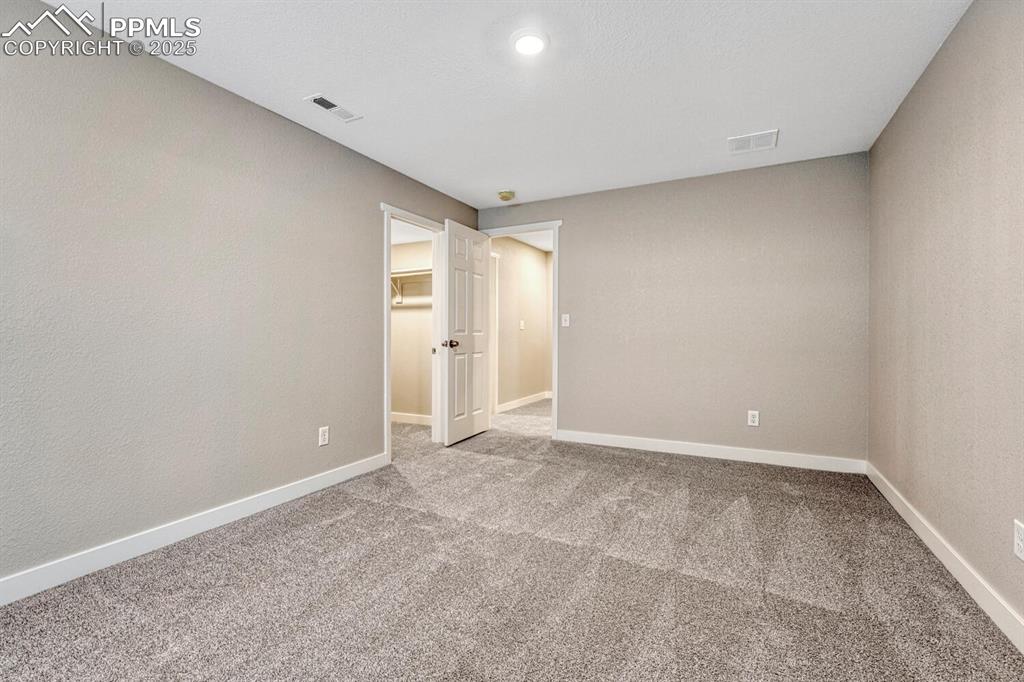
Bedroom
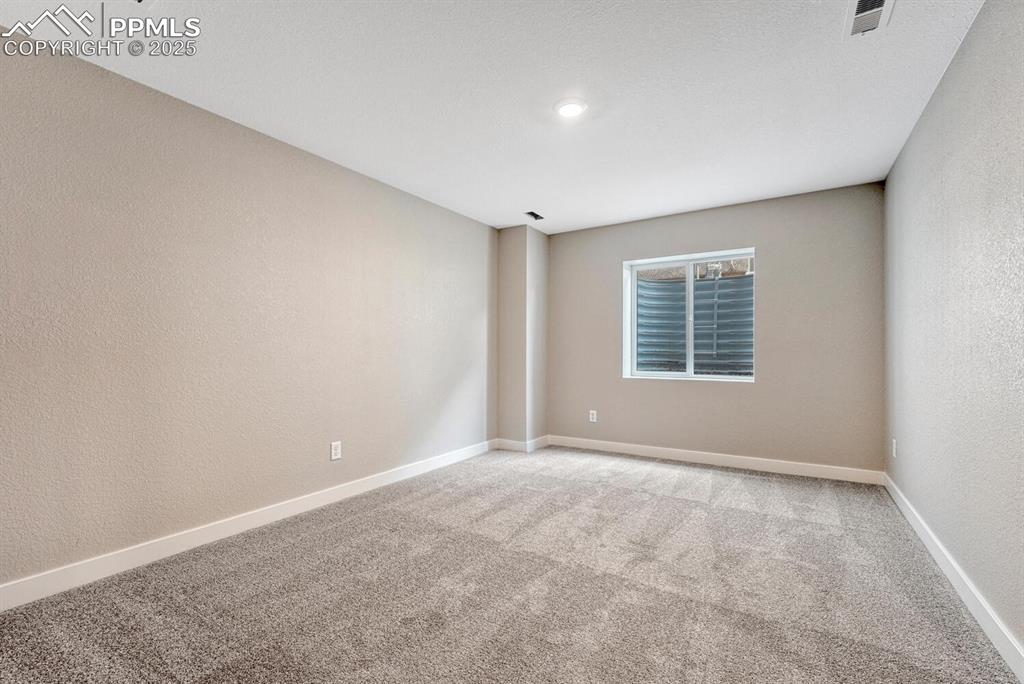
Bedroom
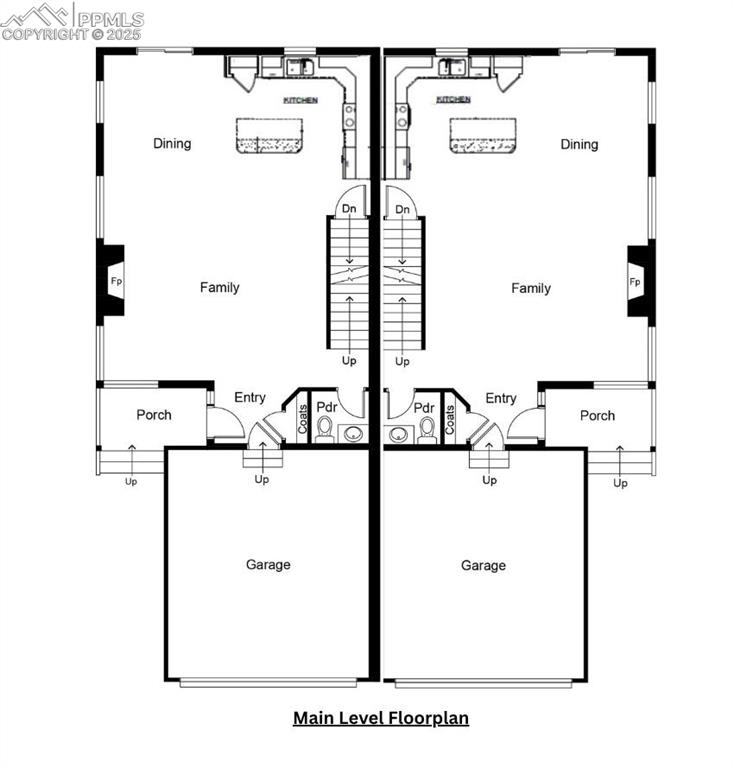
Floor Plan
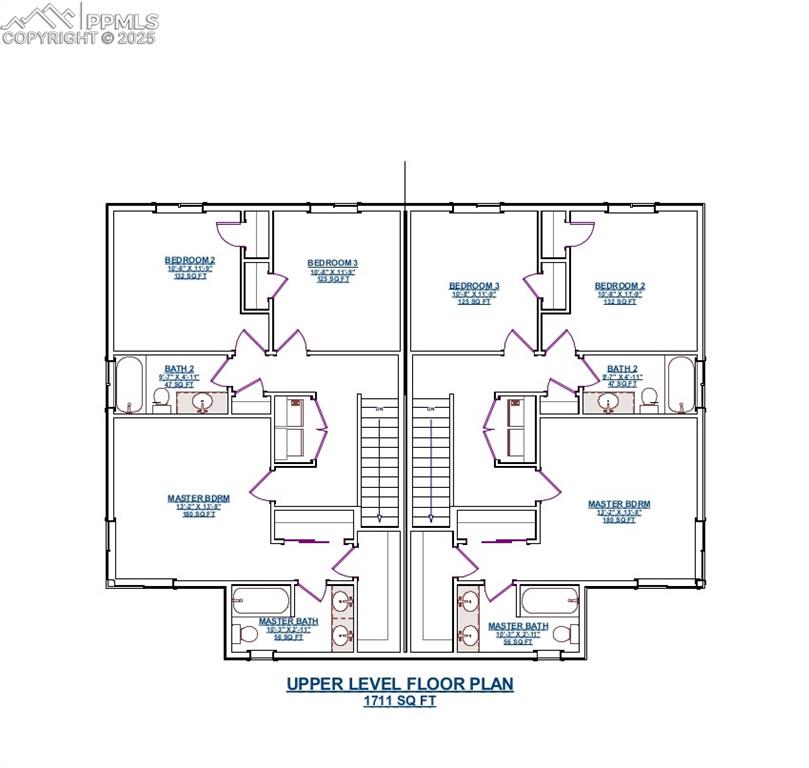
Floor Plan
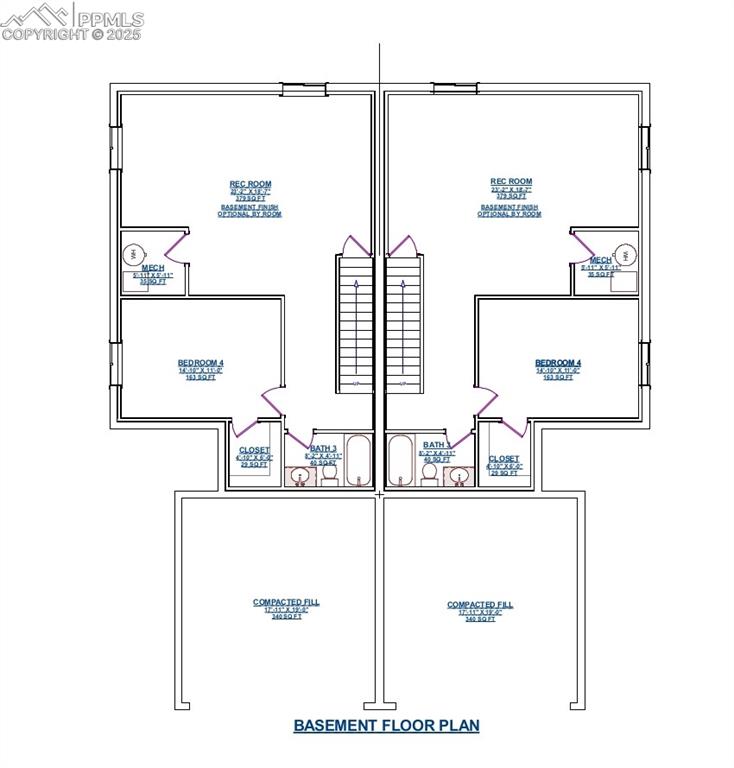
Floor Plan
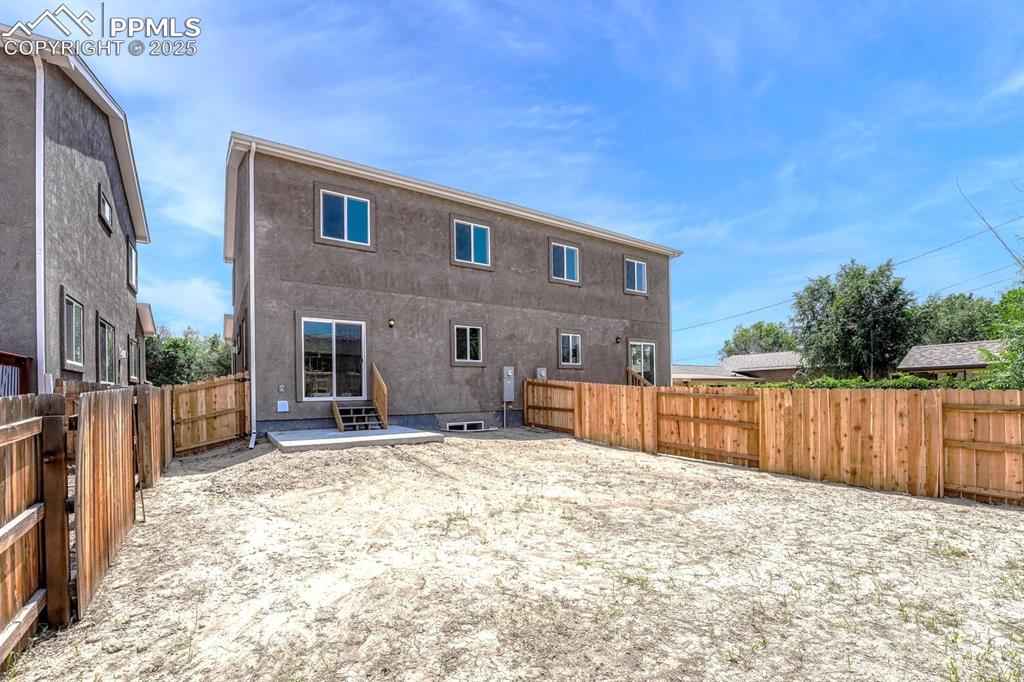
This is a representation of what the exterior will look like. This duplex is to be built.
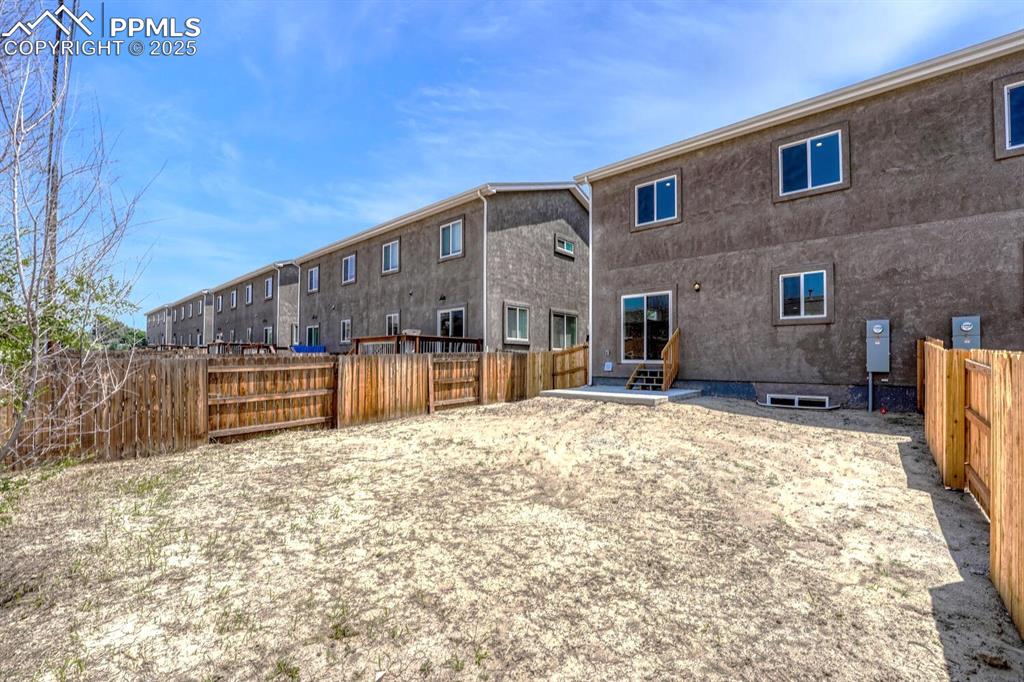
This is a representation of what the exterior will look like. This duplex is to be built.
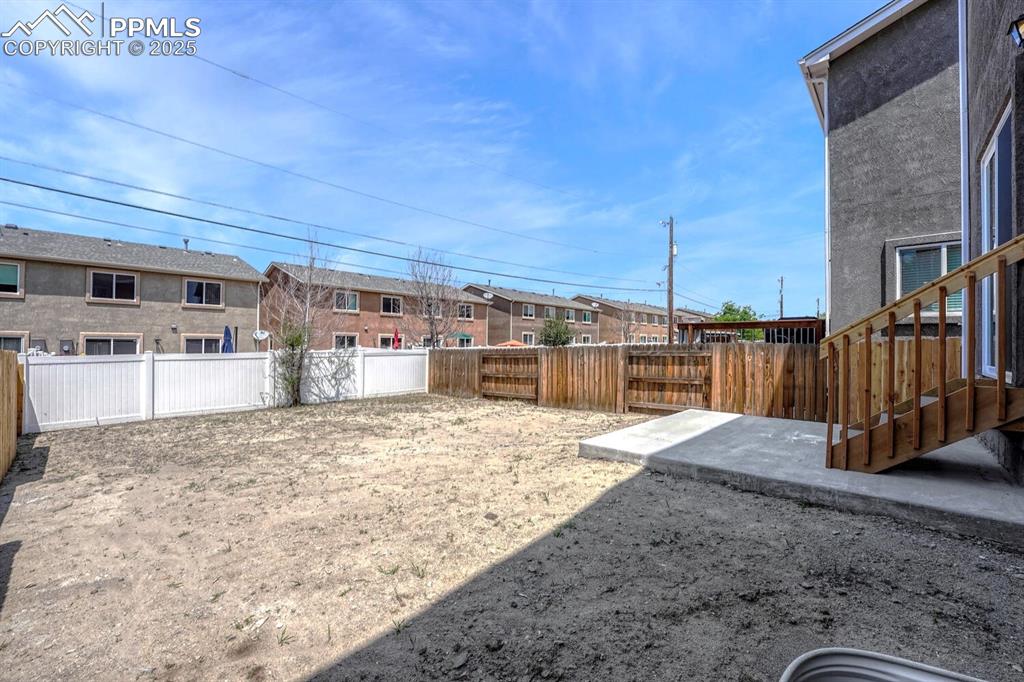
This is a representation of what the exterior will look like. This duplex is to be built.
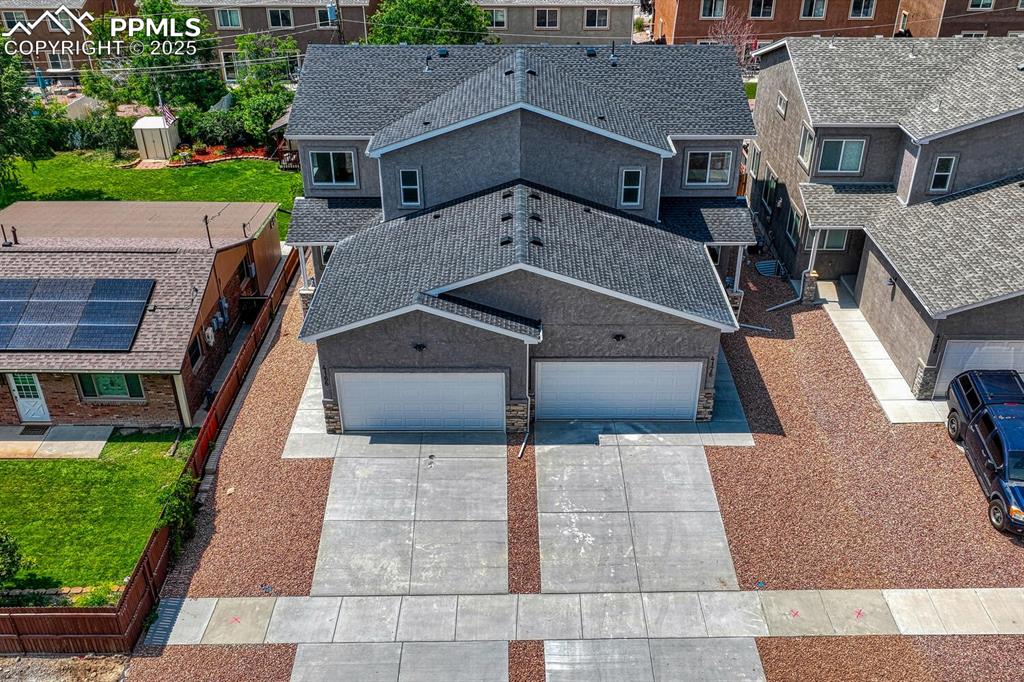
This is a representation of what the exterior will look like. This duplex is to be built.
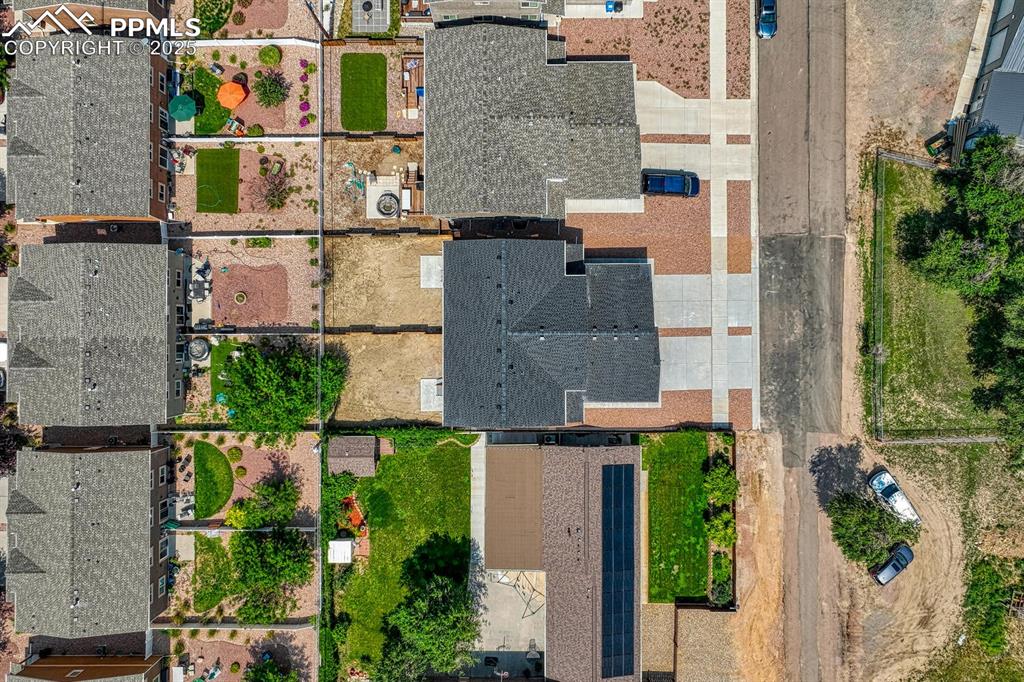
This is a representation of what the exterior will look like. This duplex is to be built.
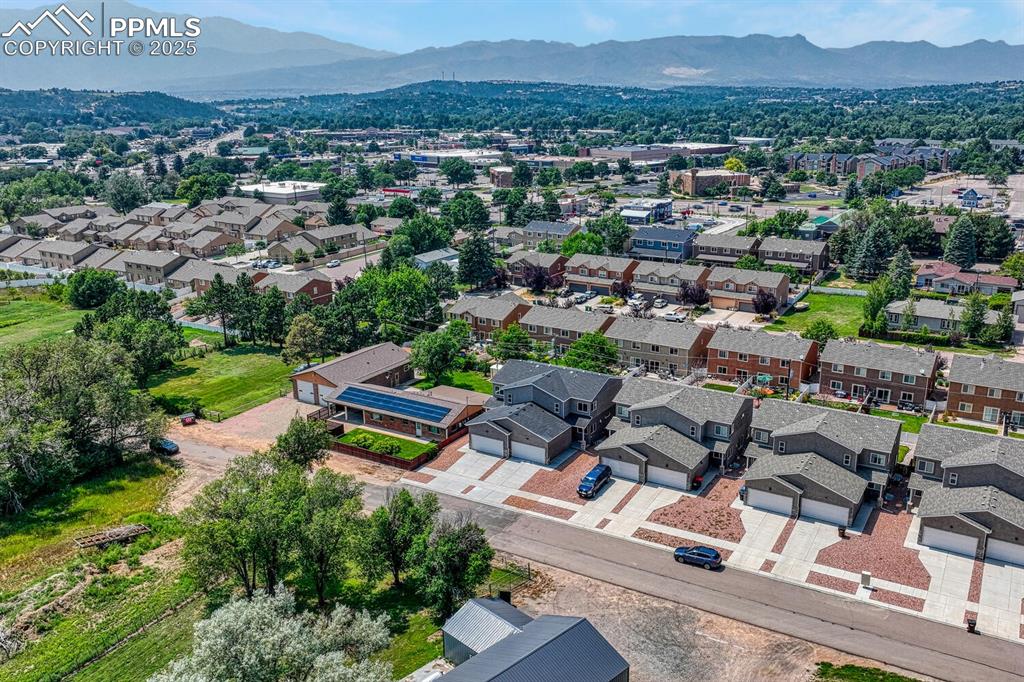
This is a representation of what the exterior will look like. This duplex is to be built.
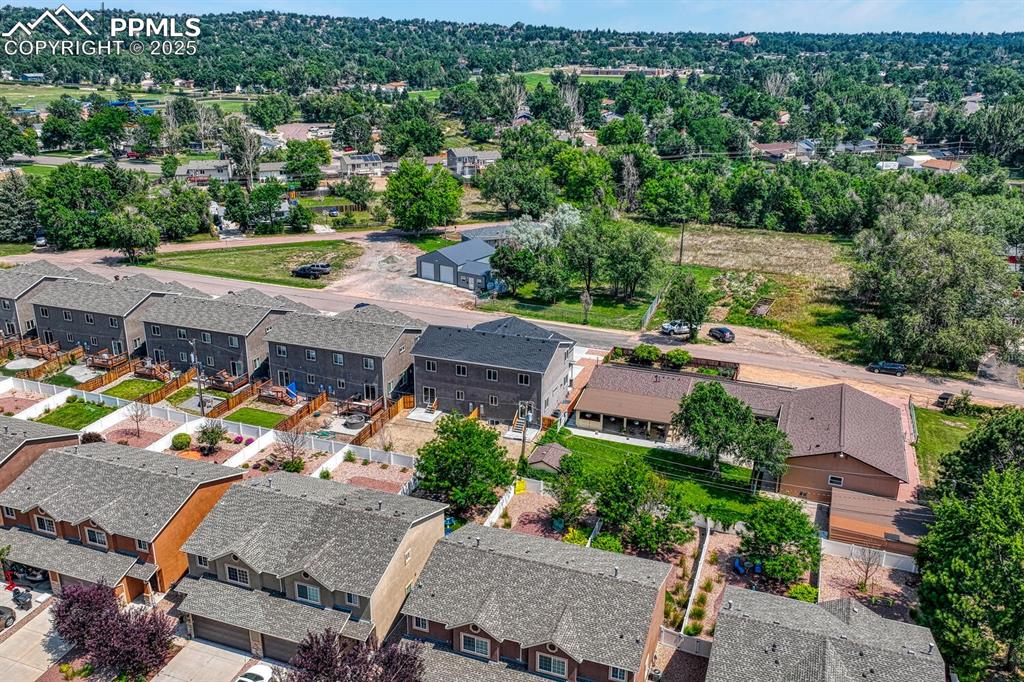
This is a representation of what the exterior will look like. This duplex is to be built.
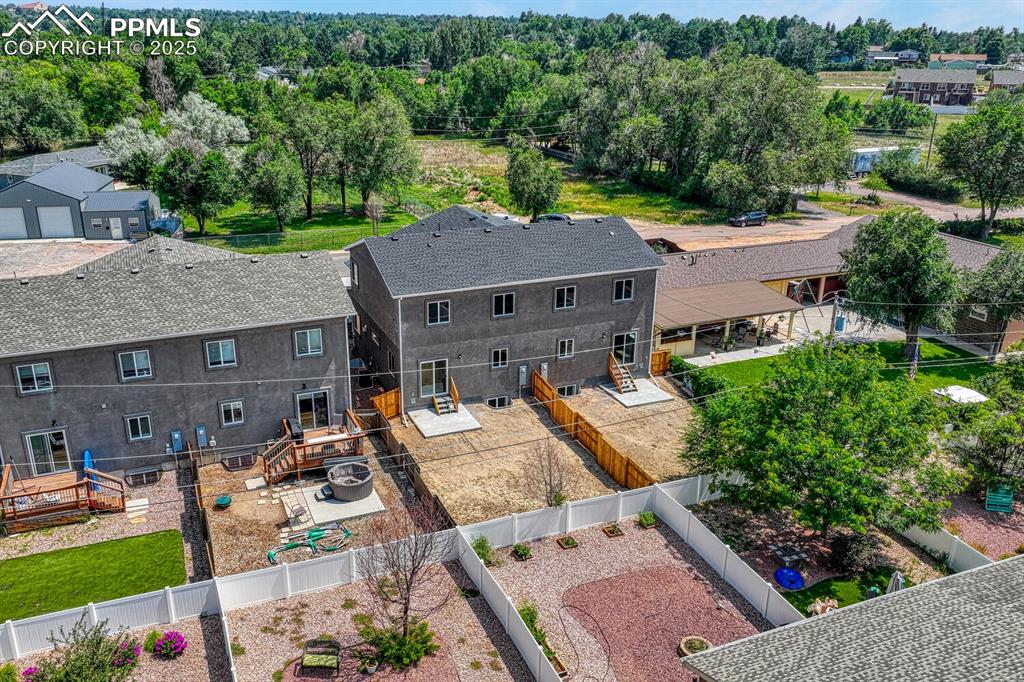
This is a representation of what the exterior will look like. This duplex is to be built.
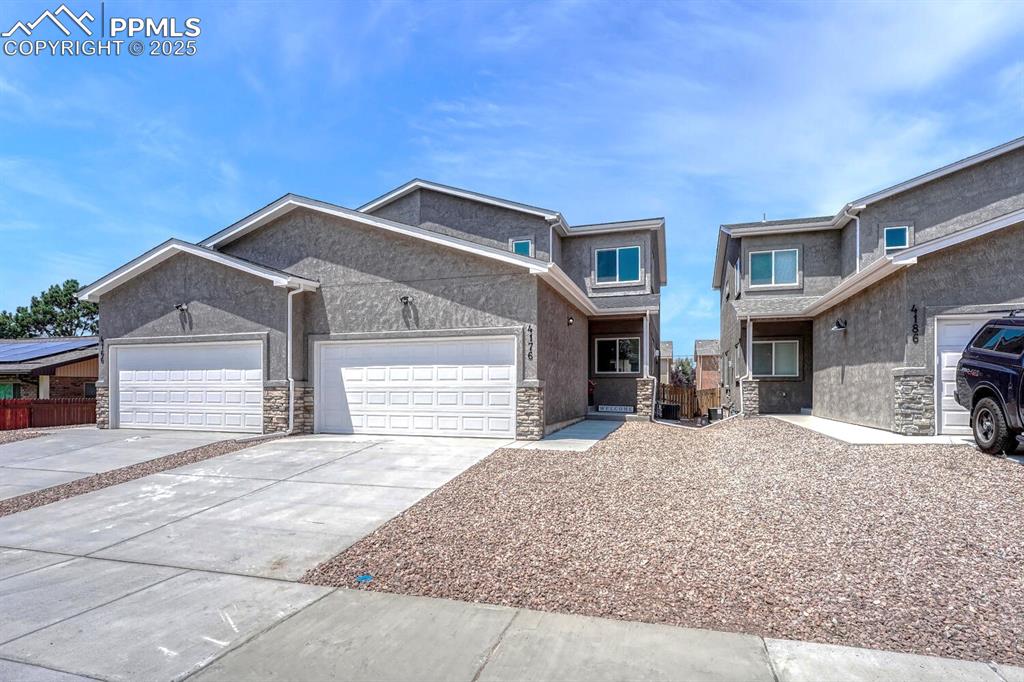
This is a representation of what the exterior will look like. This duplex is to be built.
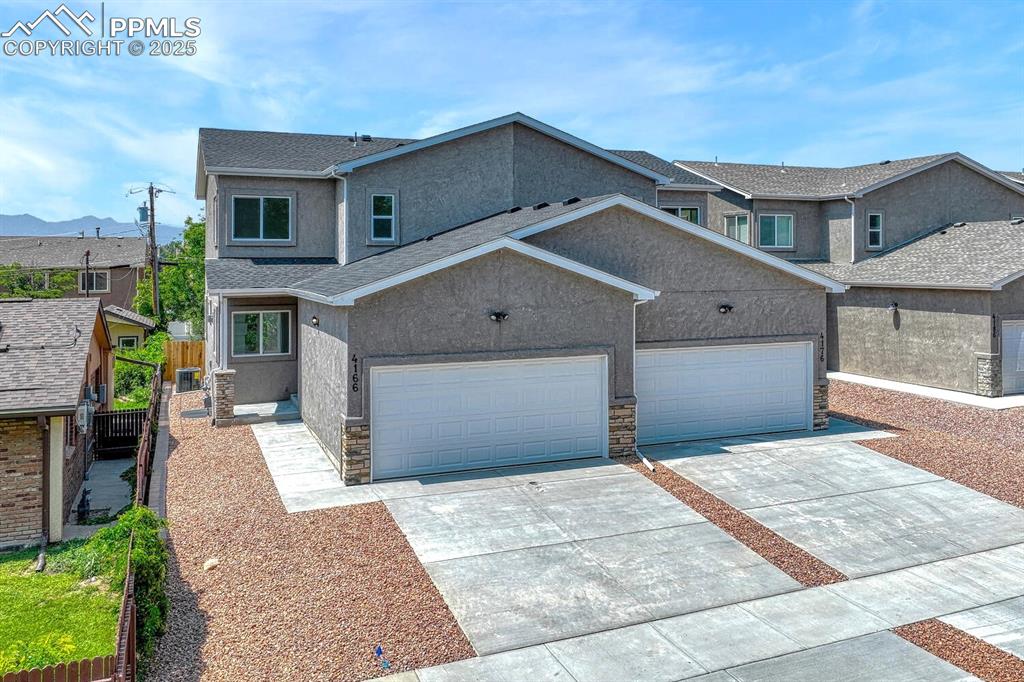
This is a representation of what the exterior will look like. This duplex is to be built.
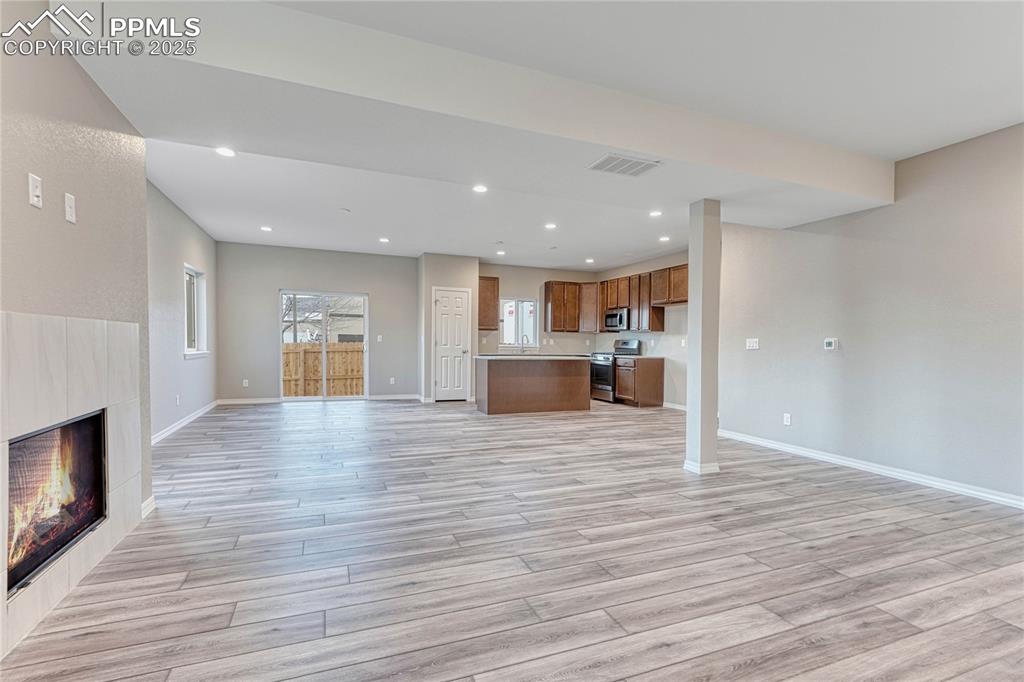
Living Room
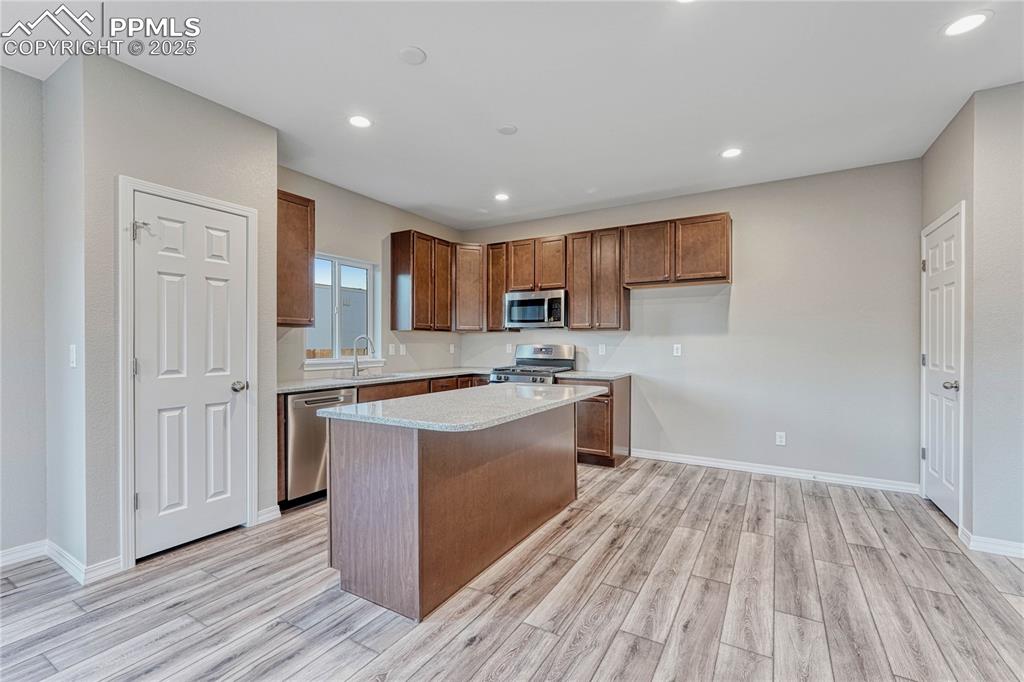
Kitchen
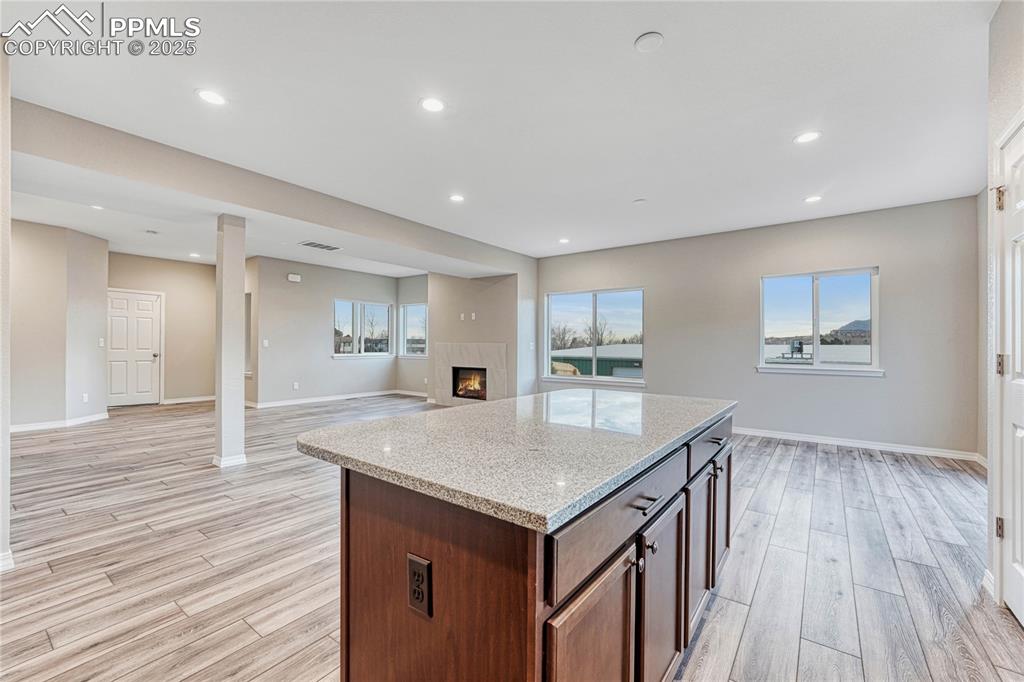
Kitchen
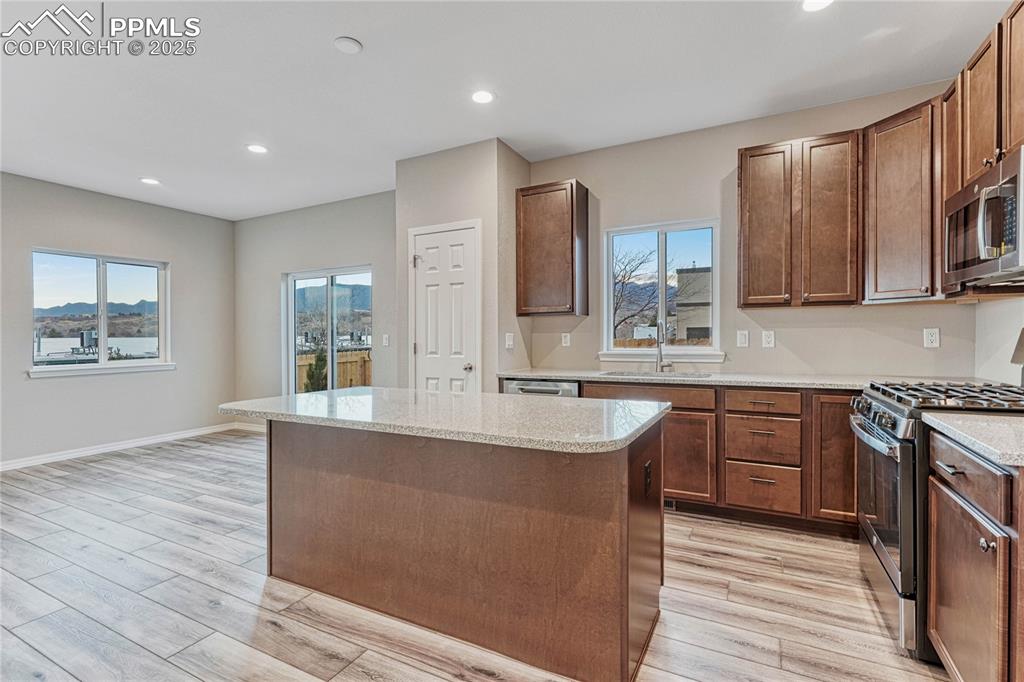
Kitchen
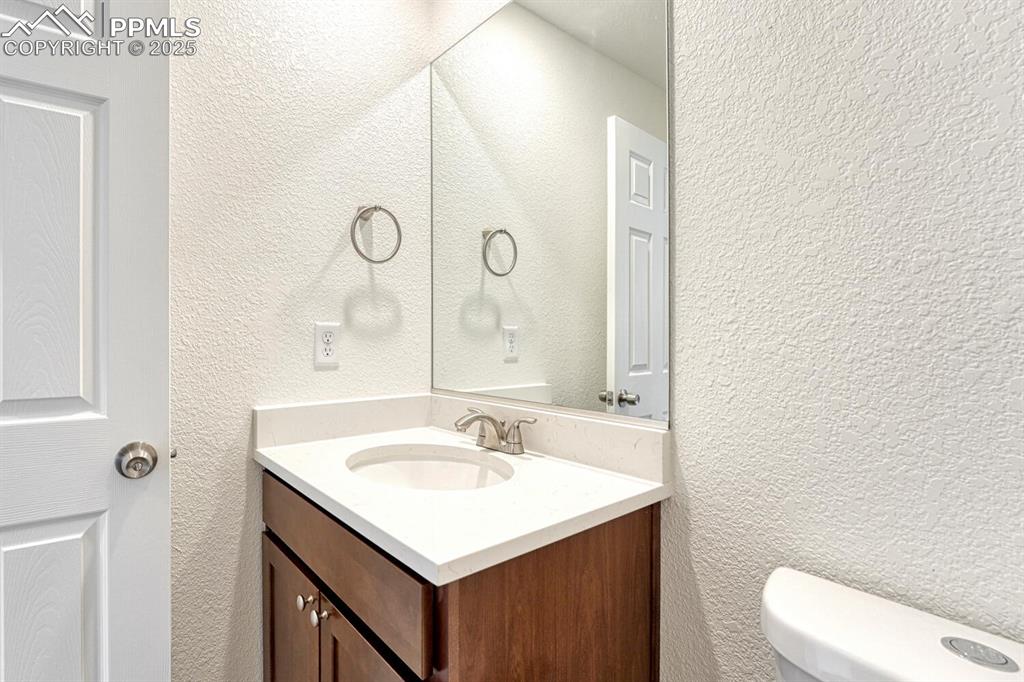
Bathroom
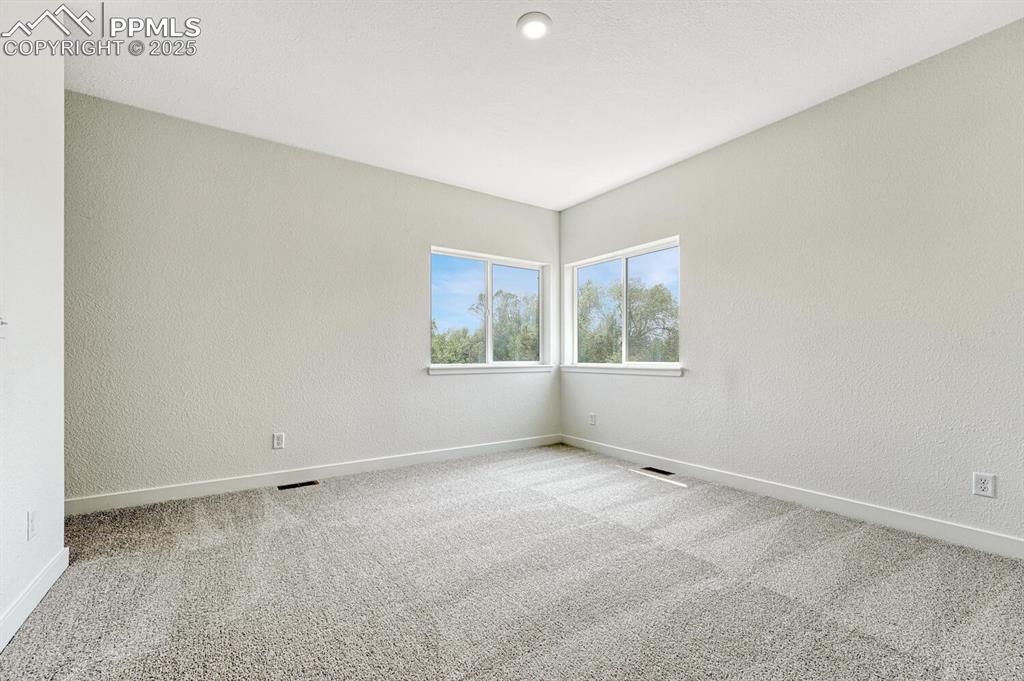
Master Bedroom
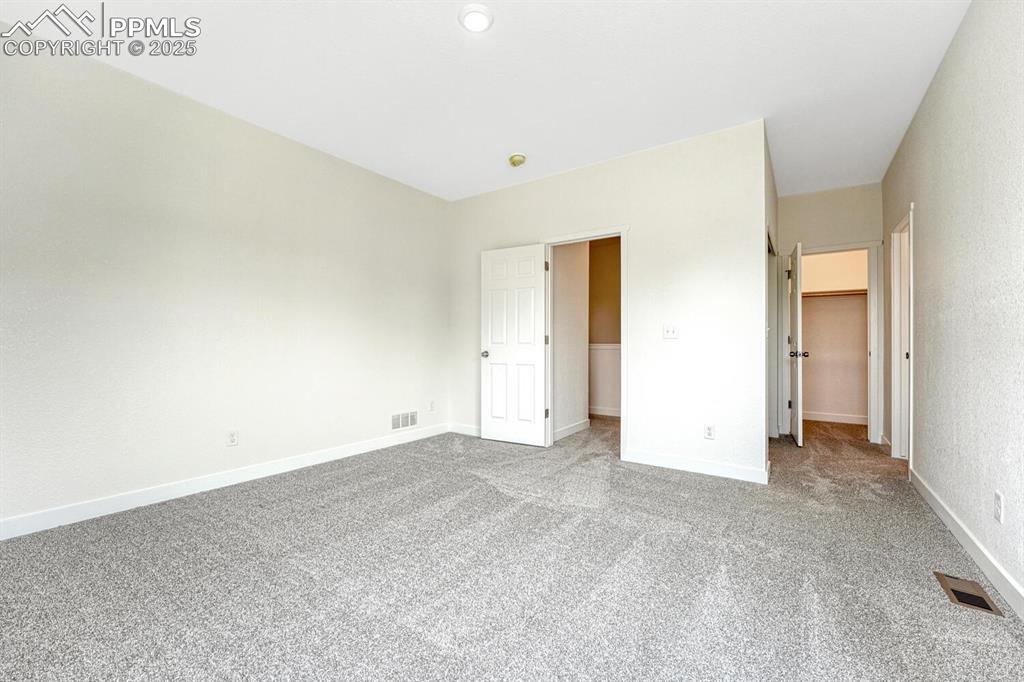
Master Bedroom
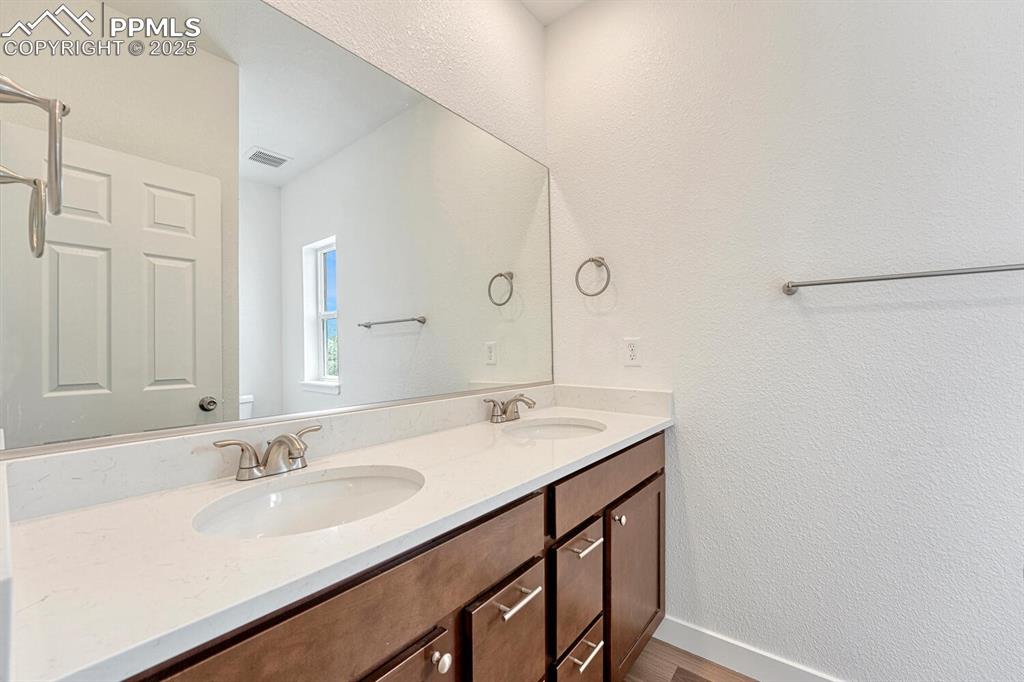
Master Bathroom
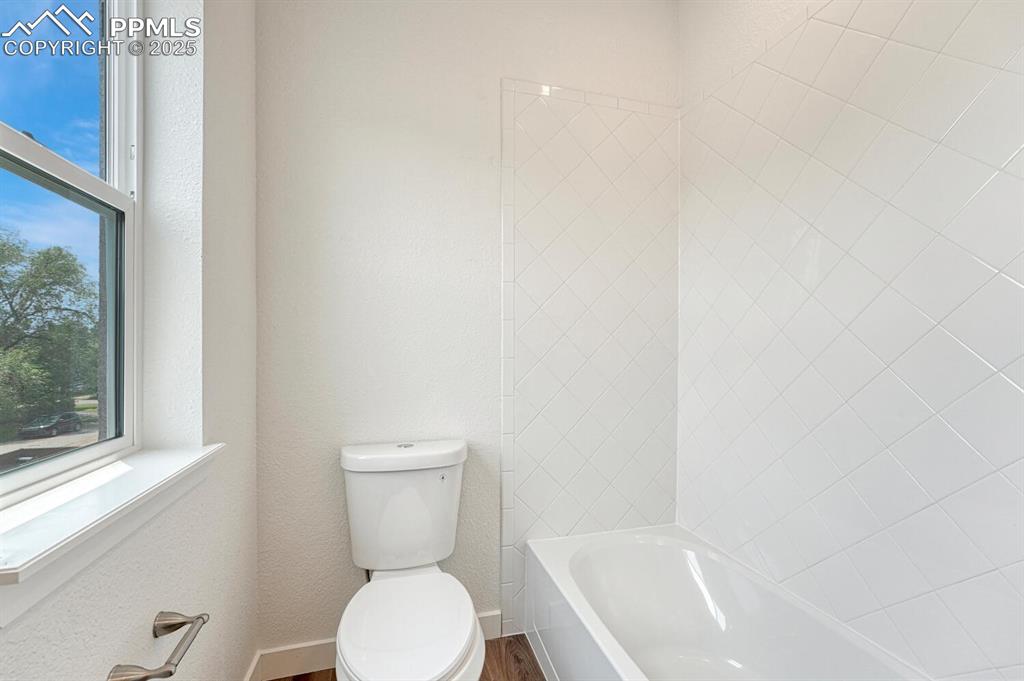
Master Bathroom
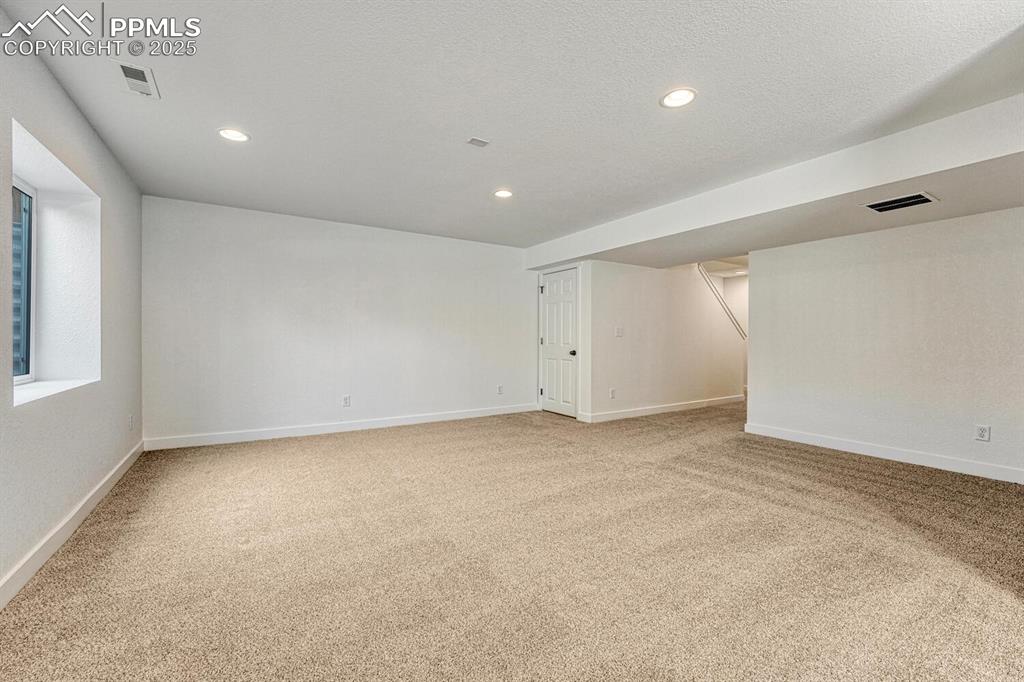
Recreation Room
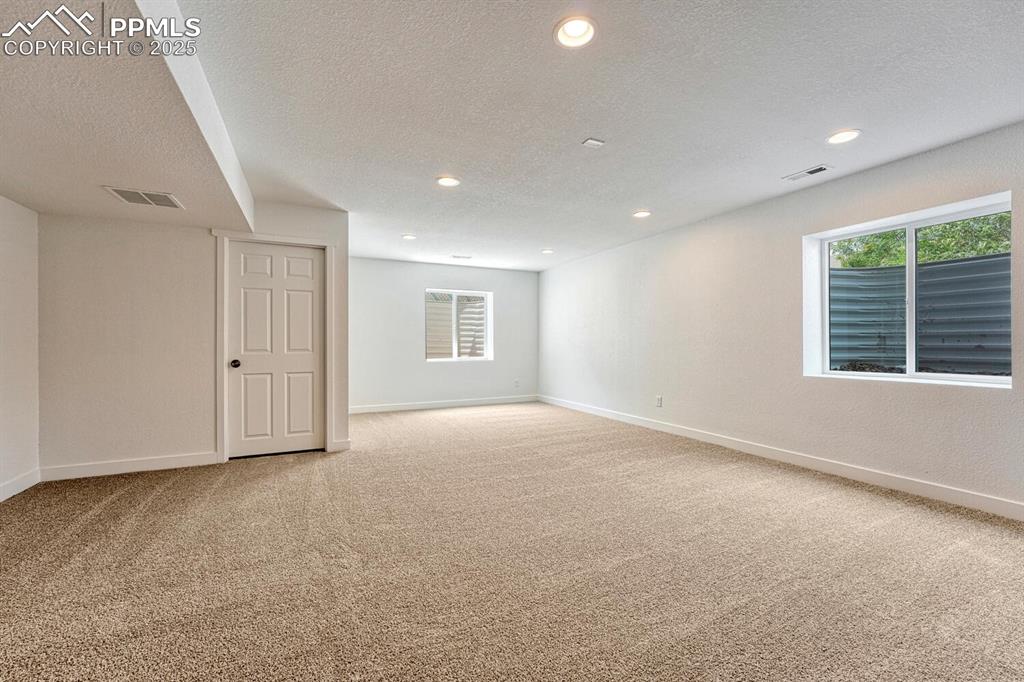
Will be pre-plumbed for a wet bar
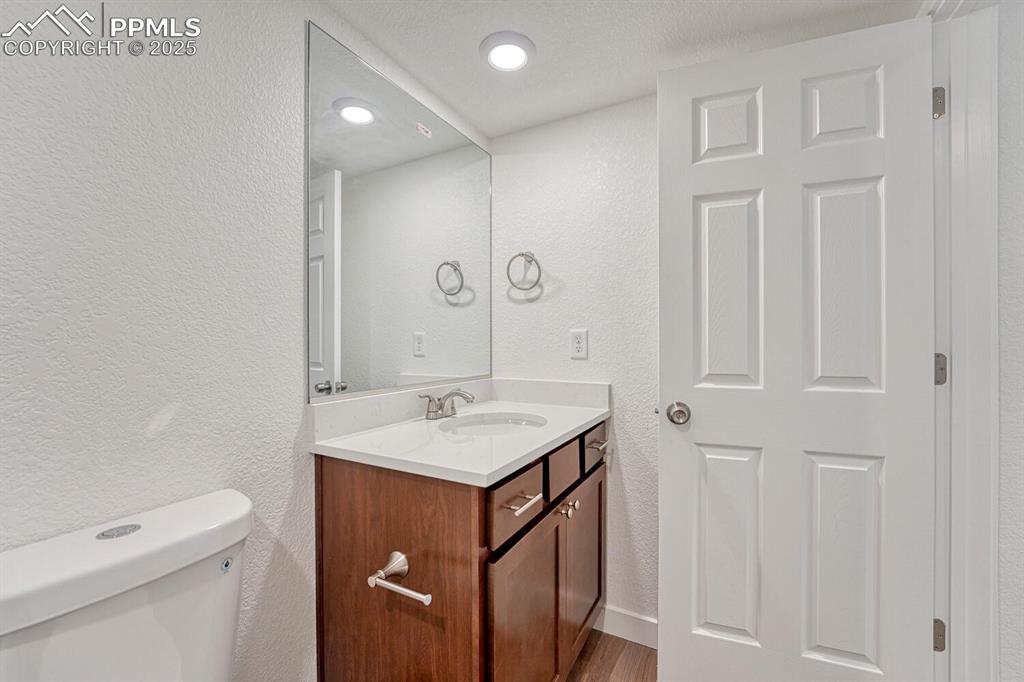
Bathroom
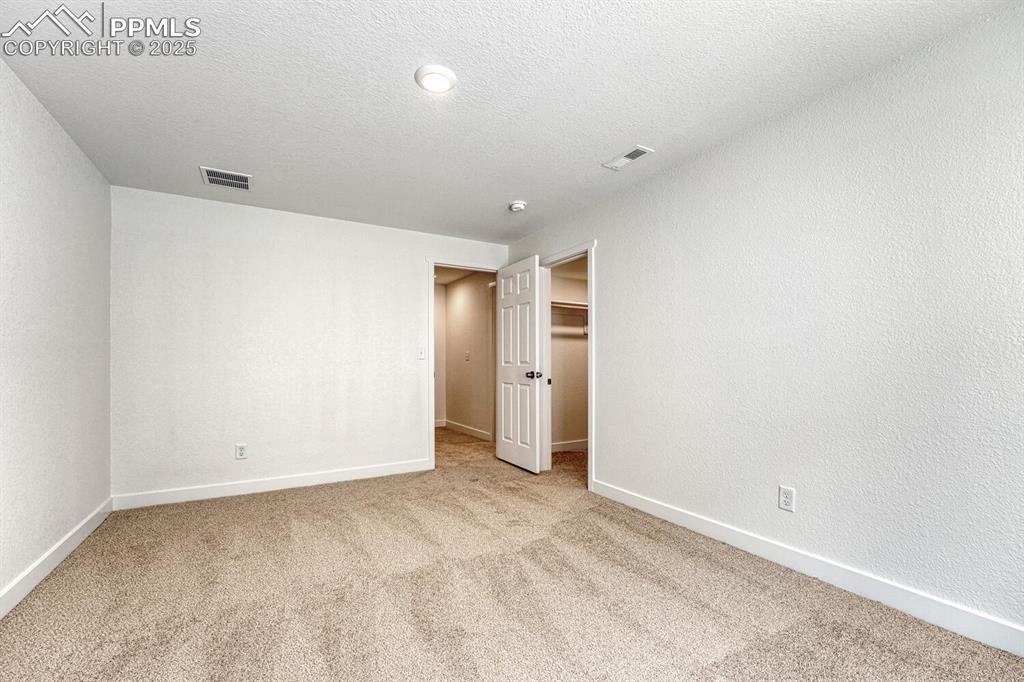
Bedroom
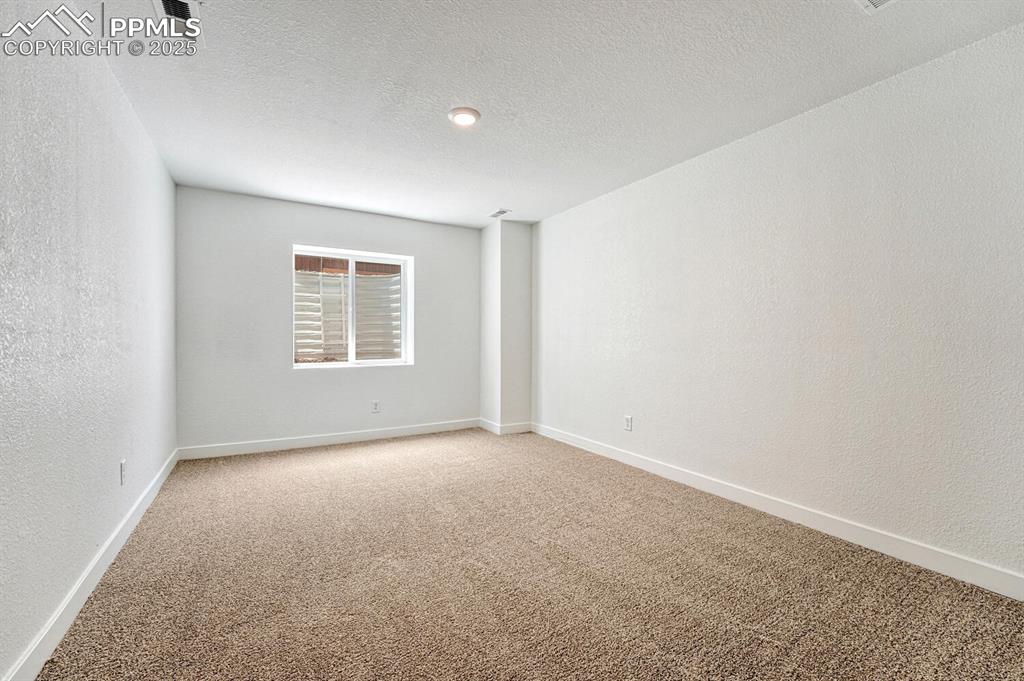
Bedroom
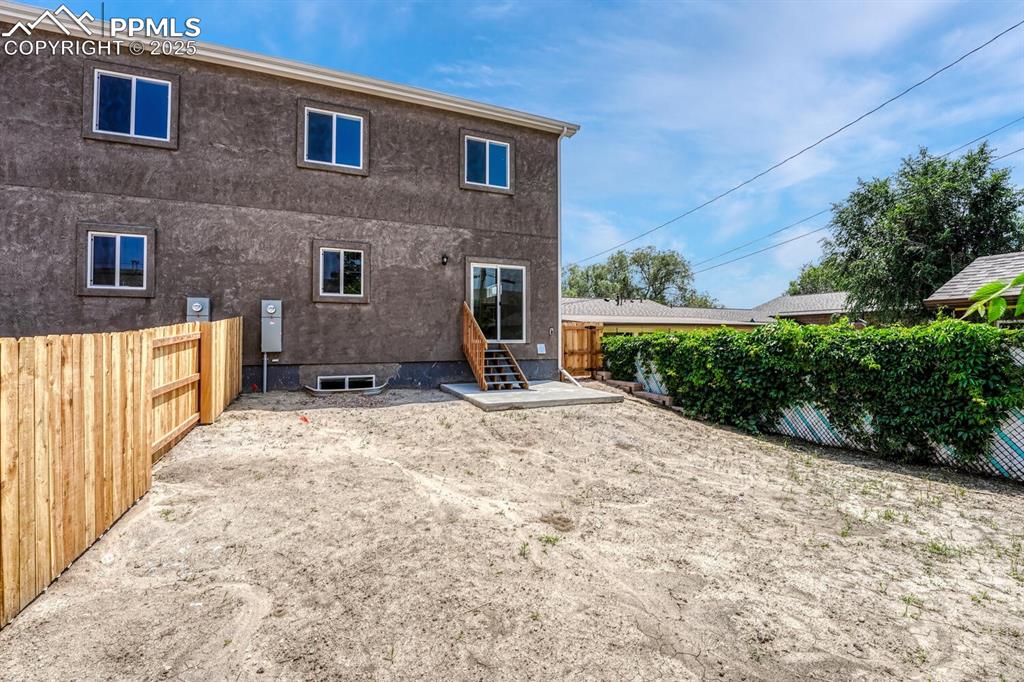
This is a representation of what the exterior will look like. This duplex is to be built.
Disclaimer: The real estate listing information and related content displayed on this site is provided exclusively for consumers’ personal, non-commercial use and may not be used for any purpose other than to identify prospective properties consumers may be interested in purchasing.