5127 Rushford Place, Colorado Springs, CO, 80923
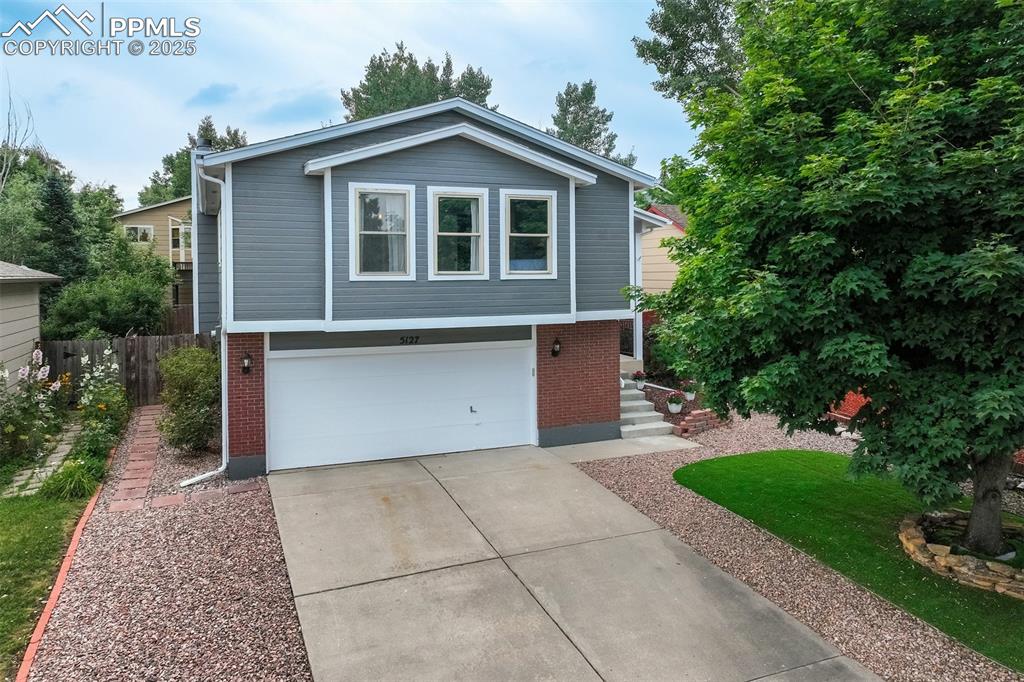
View of front facade featuring concrete driveway, brick siding, and an attached garage
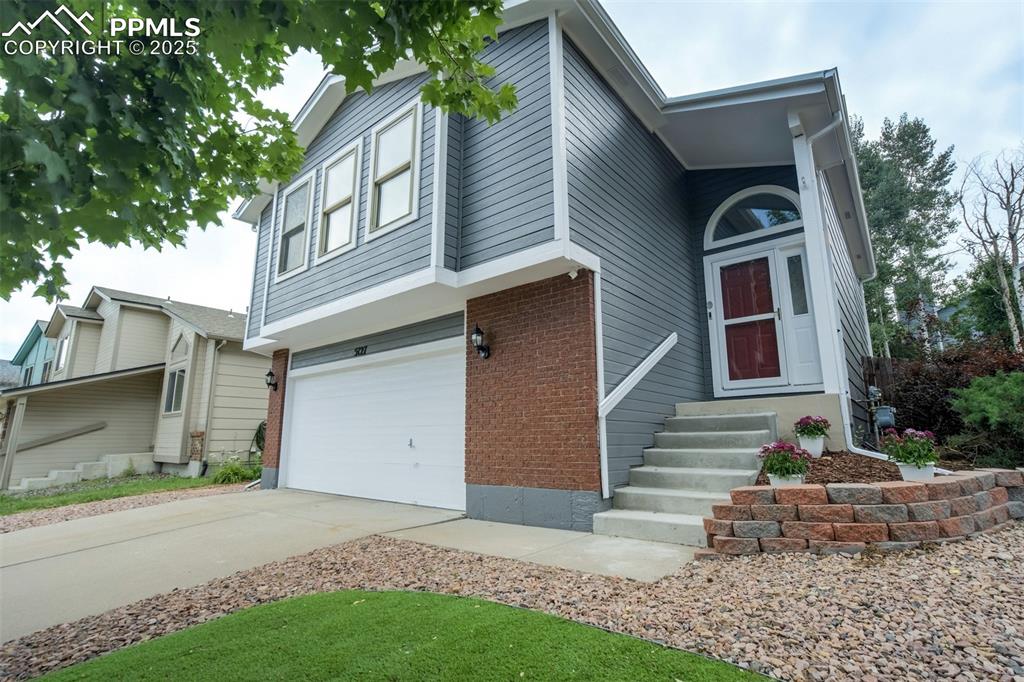
View of front of house featuring a garage, driveway, brick siding, and entry steps
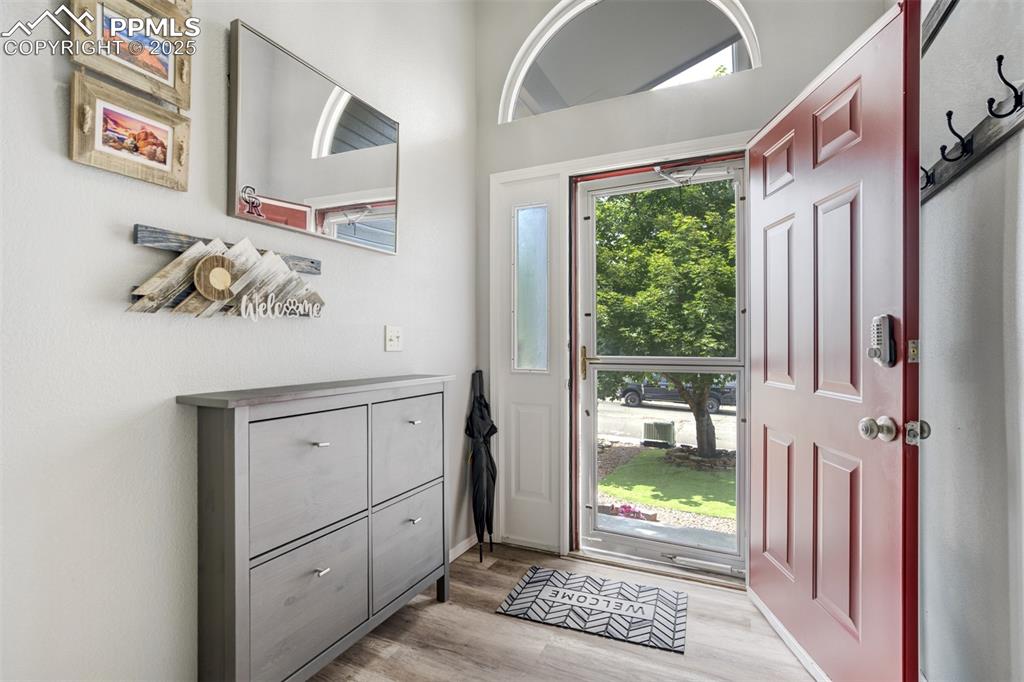
Entryway with light wood-style floors
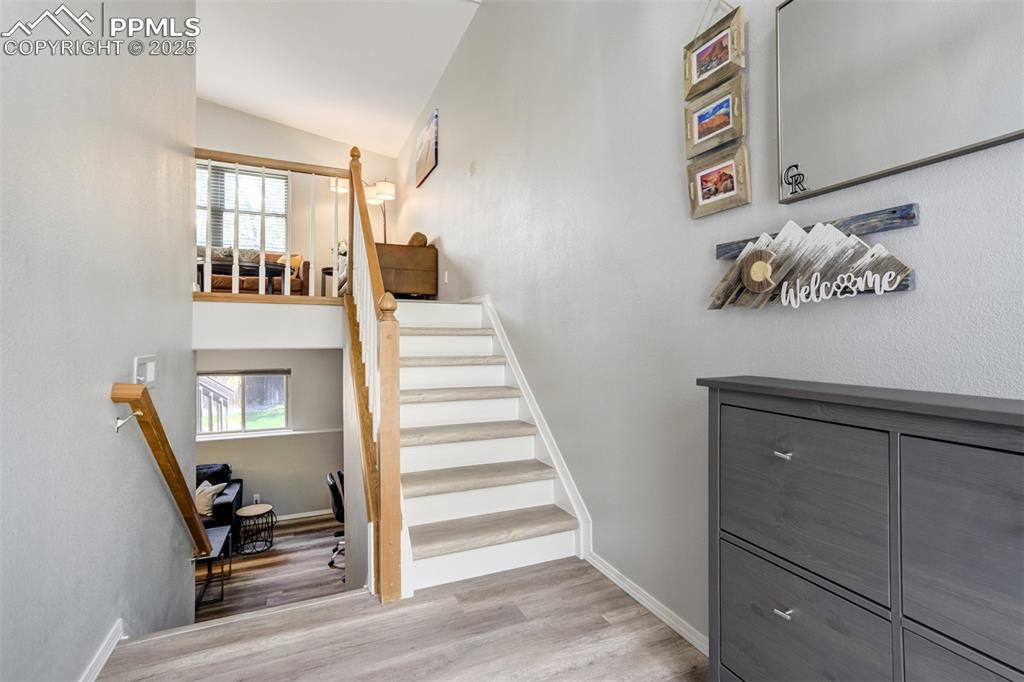
Staircase with wood finished floors and lofted ceiling
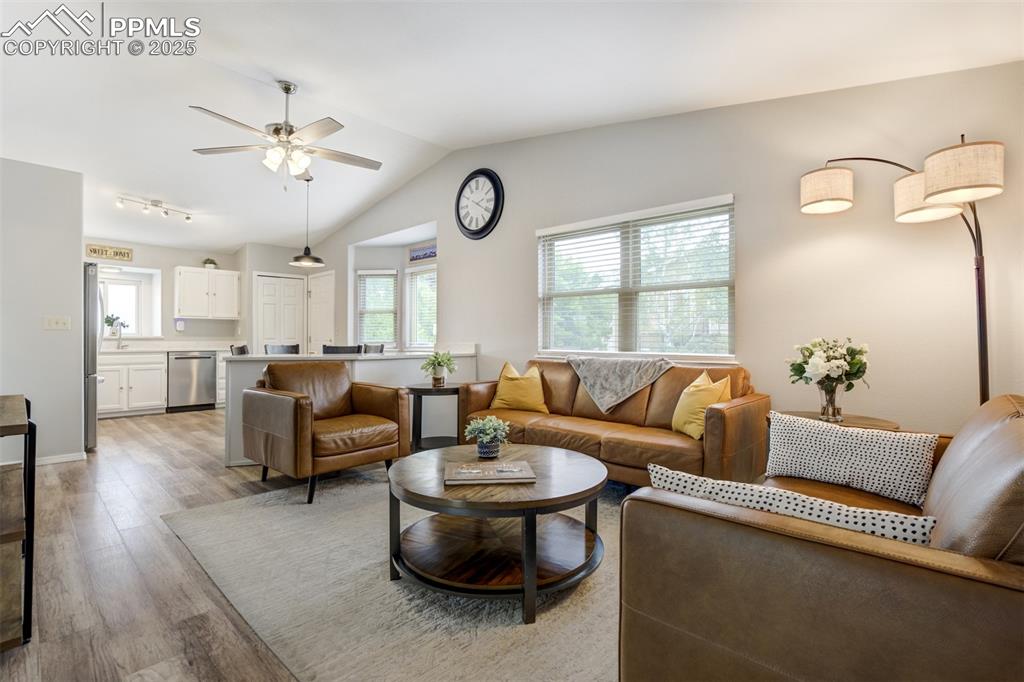
Living room with light wood-style floors, ceiling fan, and lofted ceiling
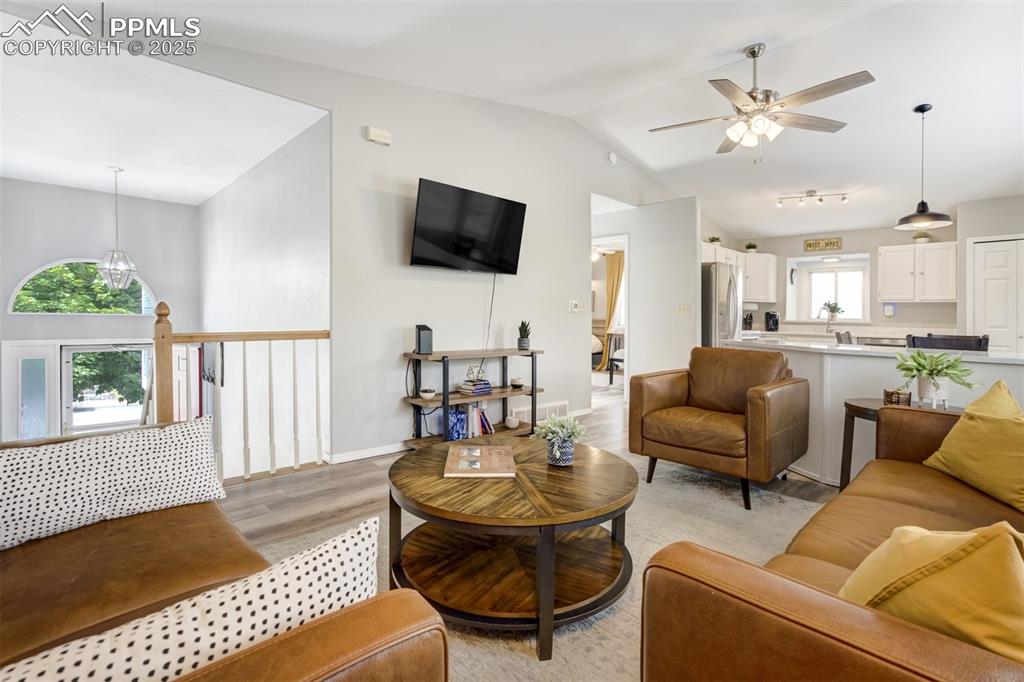
Living area featuring lofted ceiling, light wood-type flooring, and a ceiling fan
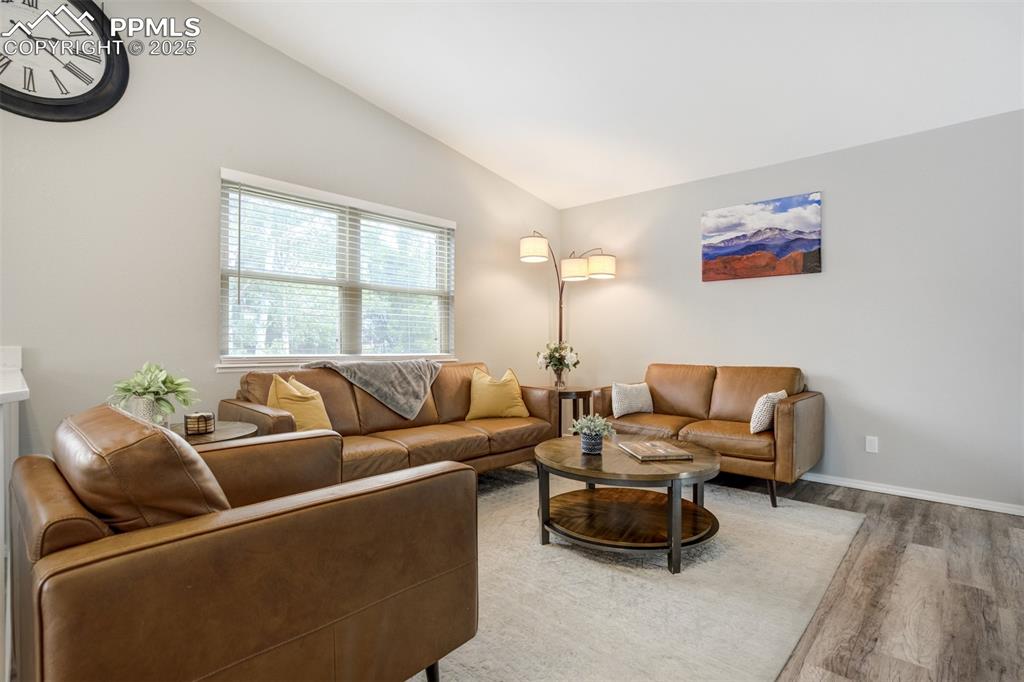
Living room featuring vaulted ceiling and light wood finished floors
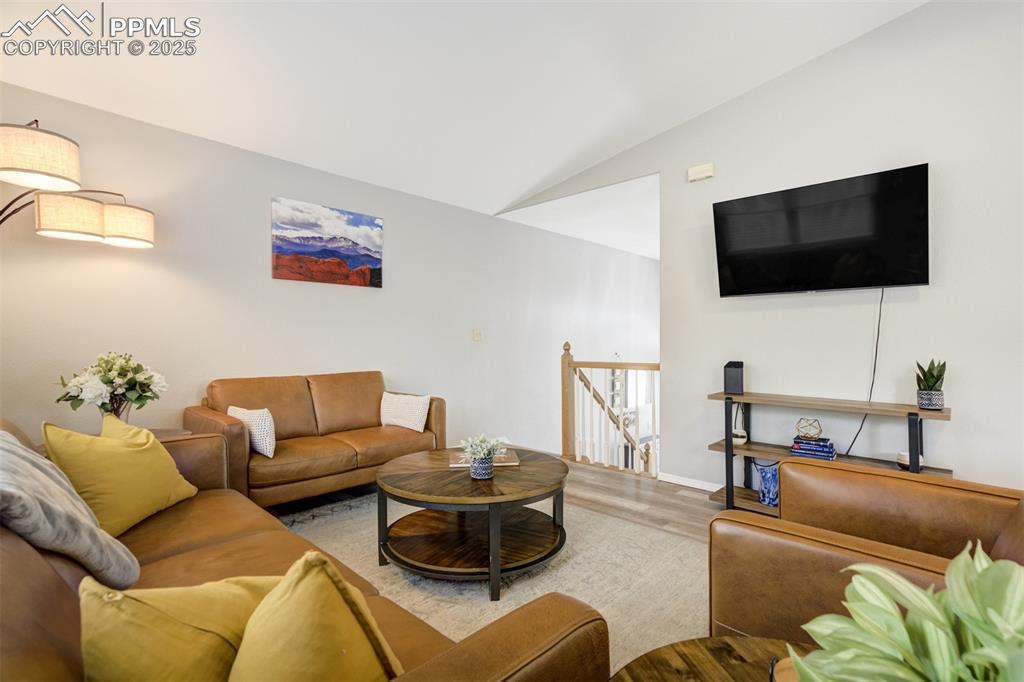
Living area with wood finished floors and lofted ceiling
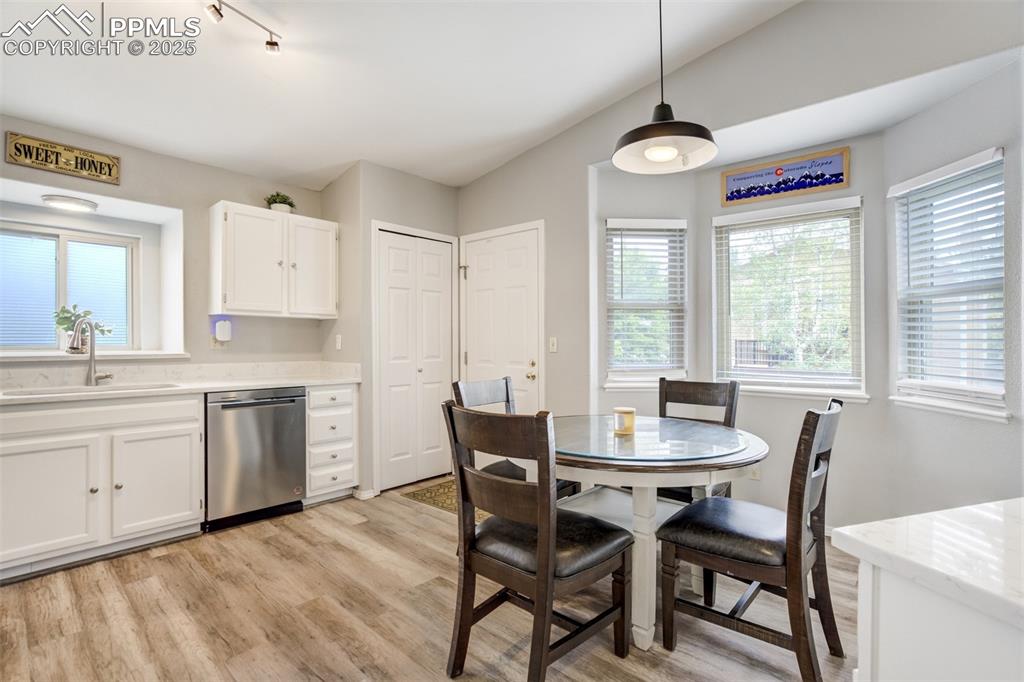
Dining space with light wood-style flooring and vaulted ceiling
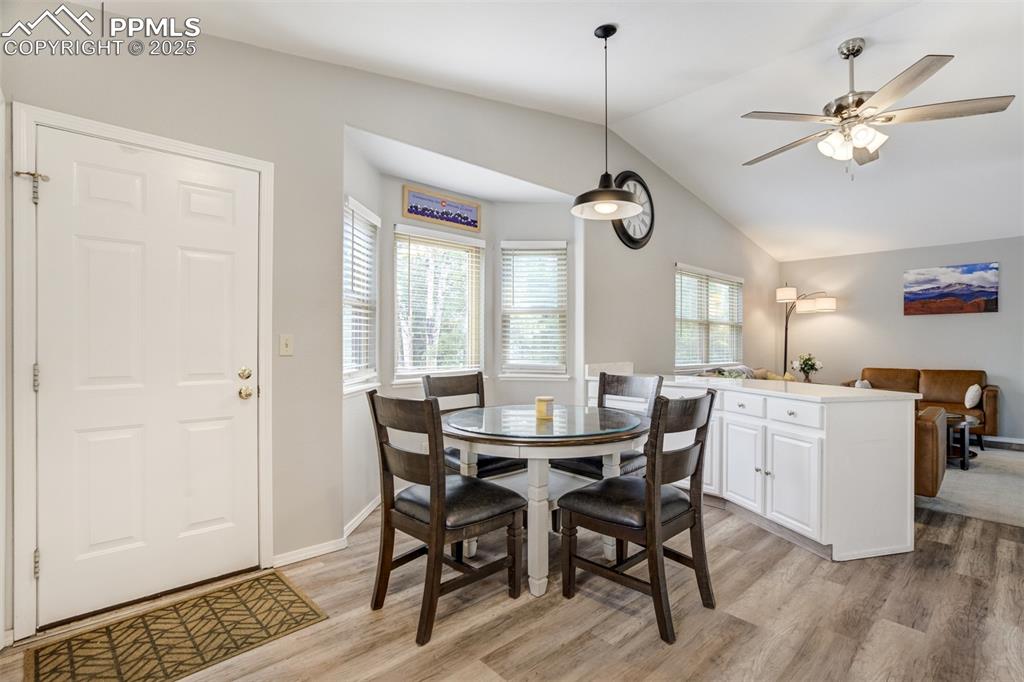
Dining area featuring light wood finished floors, lofted ceiling, and a ceiling fan
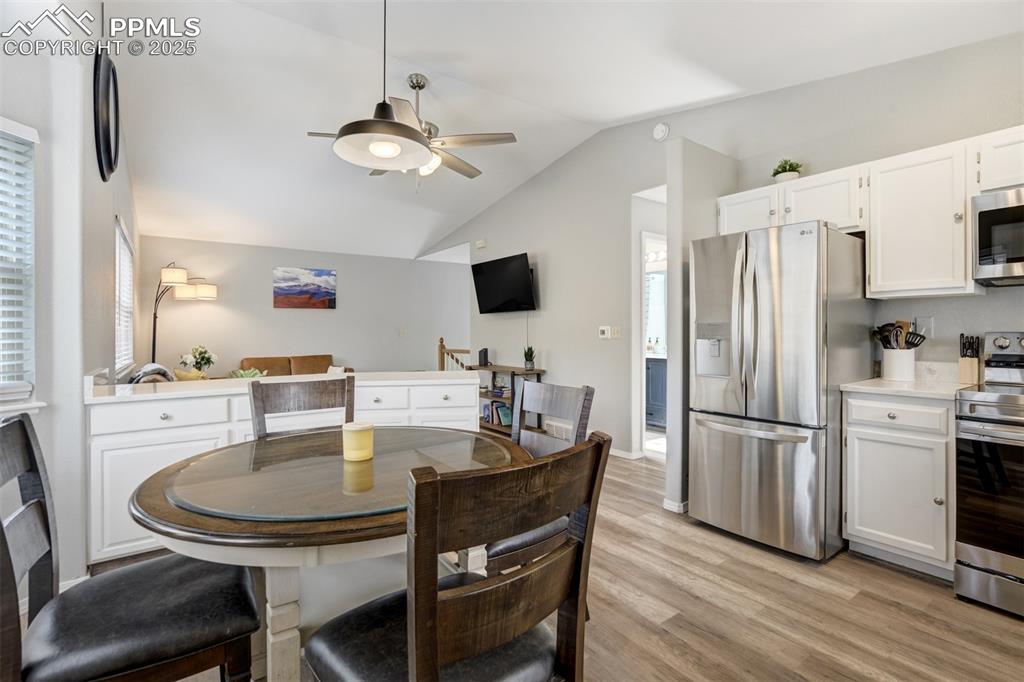
Dining room featuring a ceiling fan, lofted ceiling, and light wood-style flooring
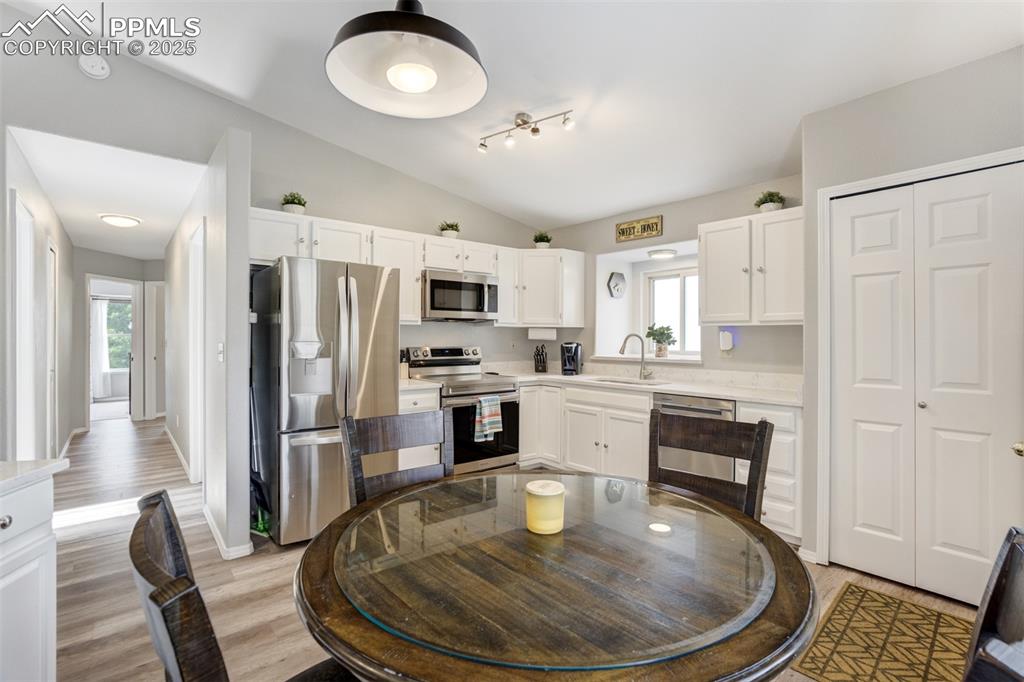
Kitchen with stainless steel appliances, healthy amount of natural light, light countertops, lofted ceiling, and white cabinets
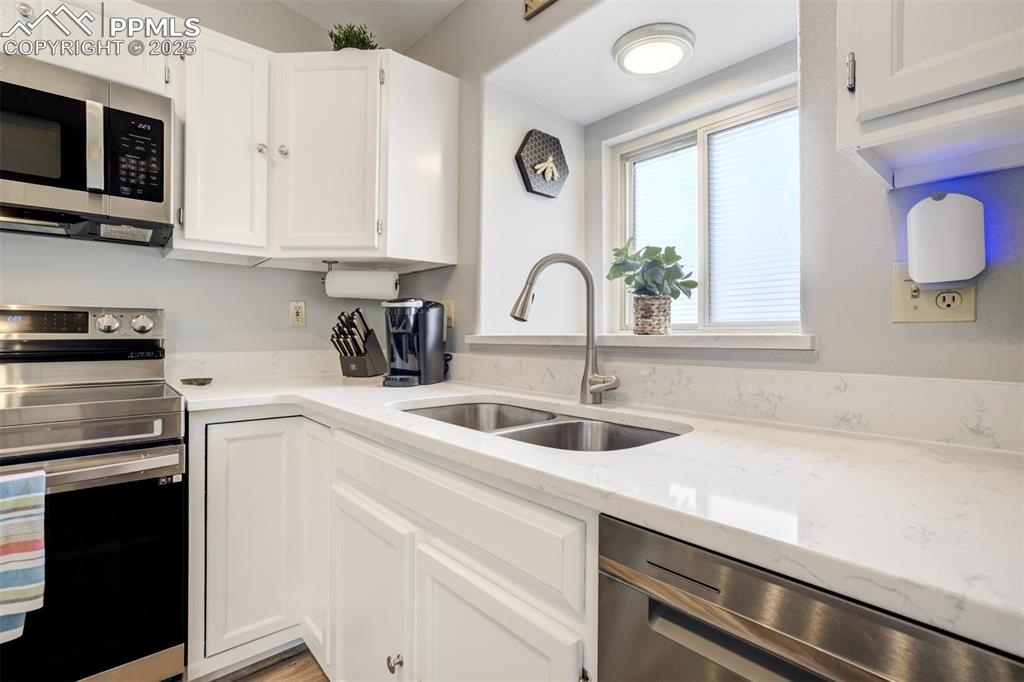
Kitchen featuring stainless steel appliances, white cabinets, and light stone countertops
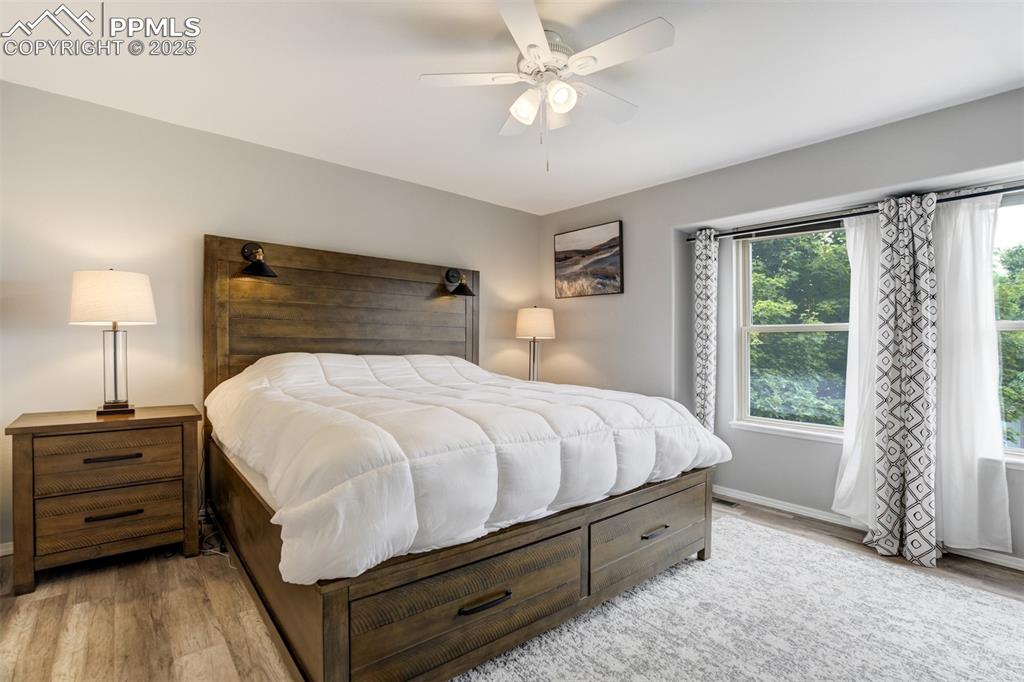
Bedroom featuring light wood finished floors and a ceiling fan
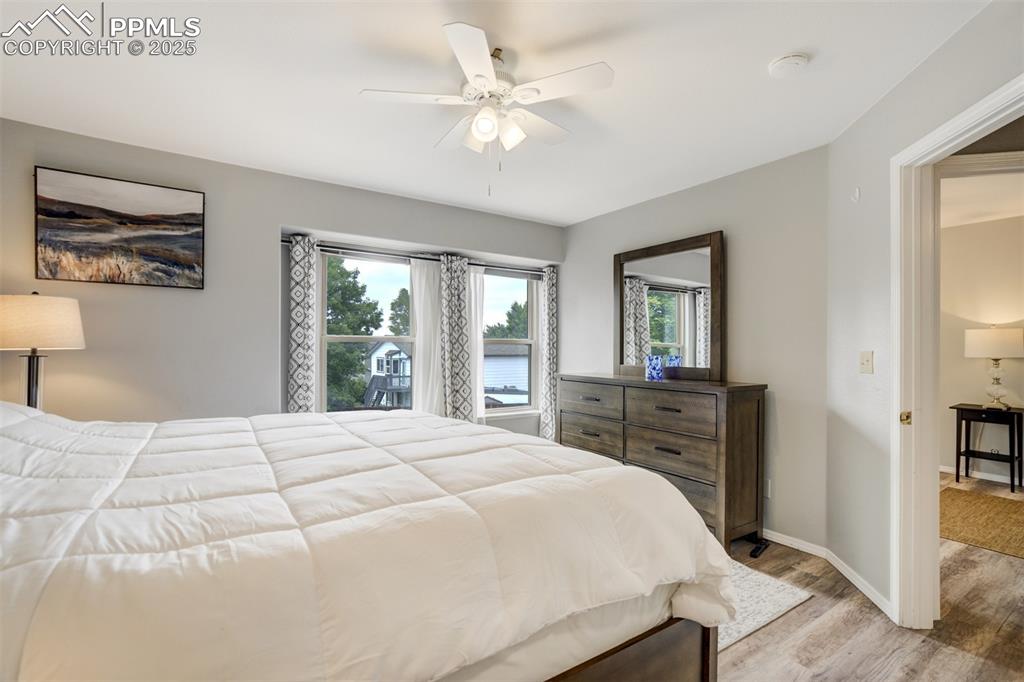
Bedroom with light wood finished floors, multiple windows, and ceiling fan
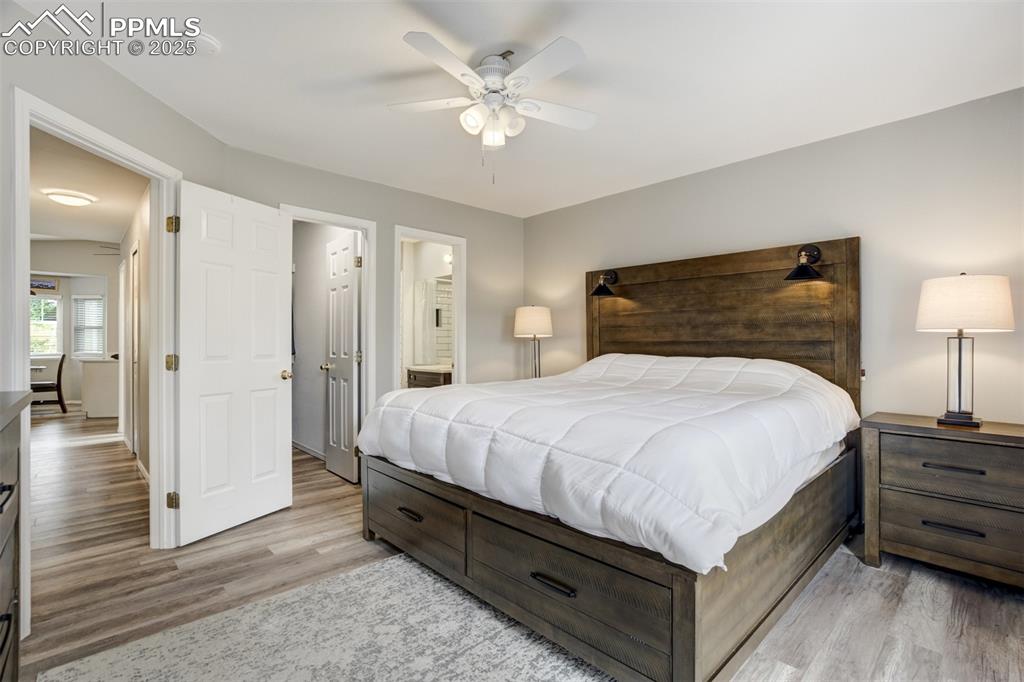
Bedroom featuring light wood-style flooring, connected bathroom, and a ceiling fan
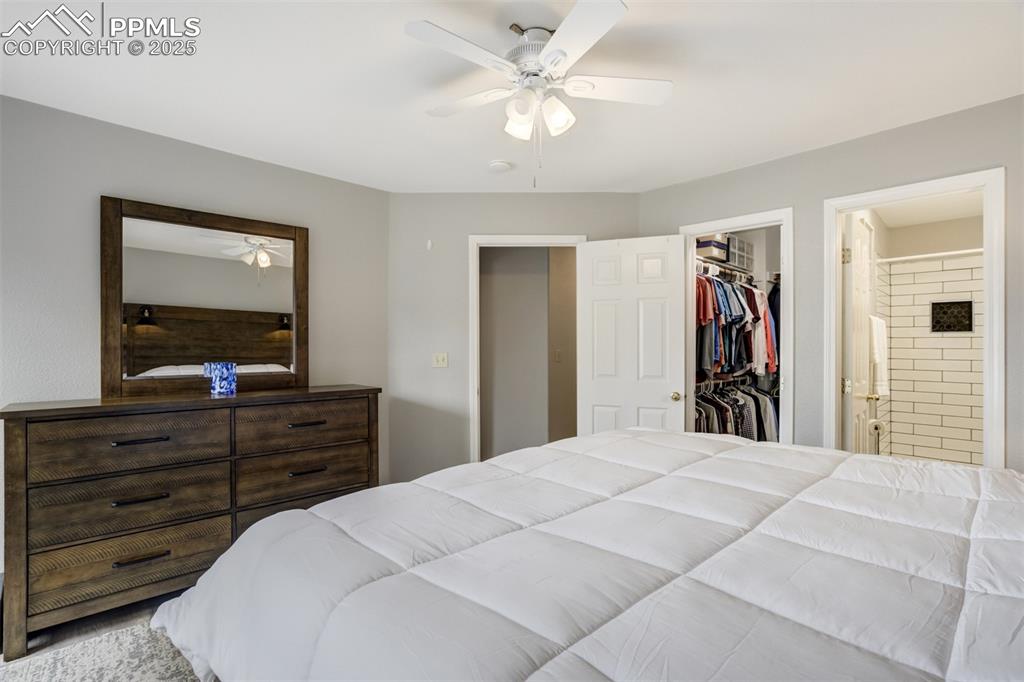
Bedroom with a walk in closet, ensuite bathroom, and a ceiling fan
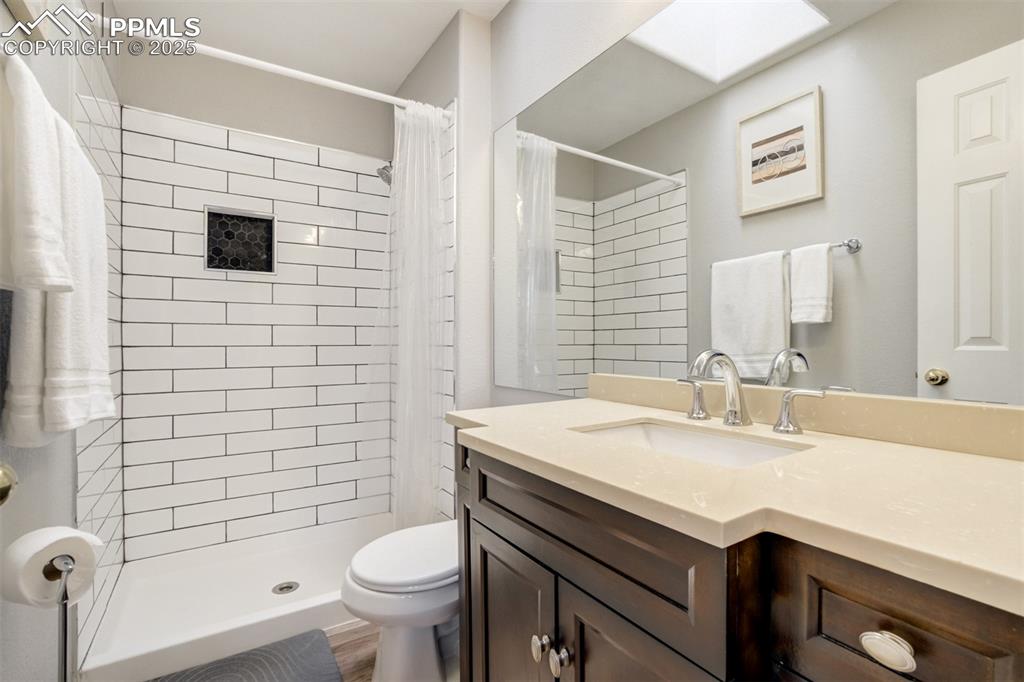
Full bath featuring vanity and a tile shower
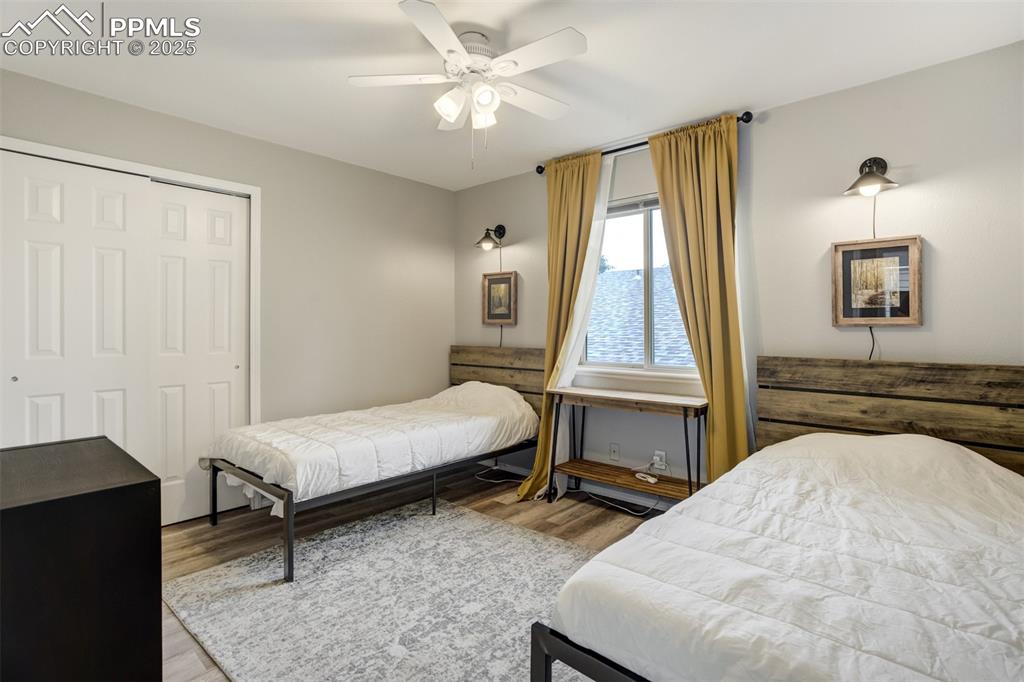
Bedroom featuring a closet, wood finished floors, and ceiling fan
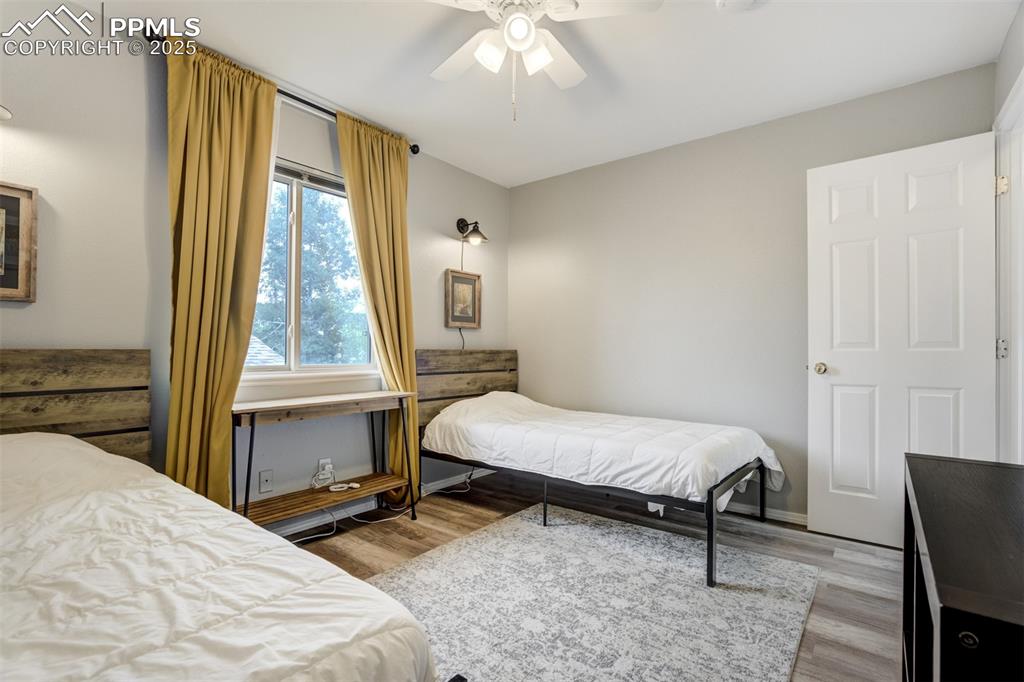
Bedroom featuring wood finished floors and a ceiling fan
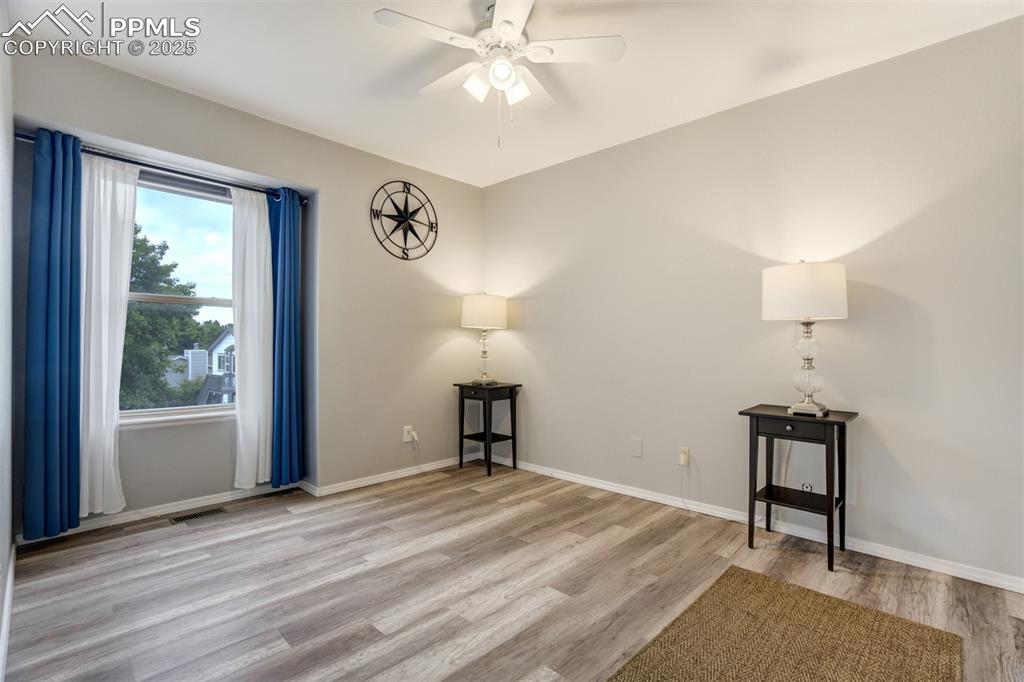
Empty room featuring a ceiling fan and light wood finished floors
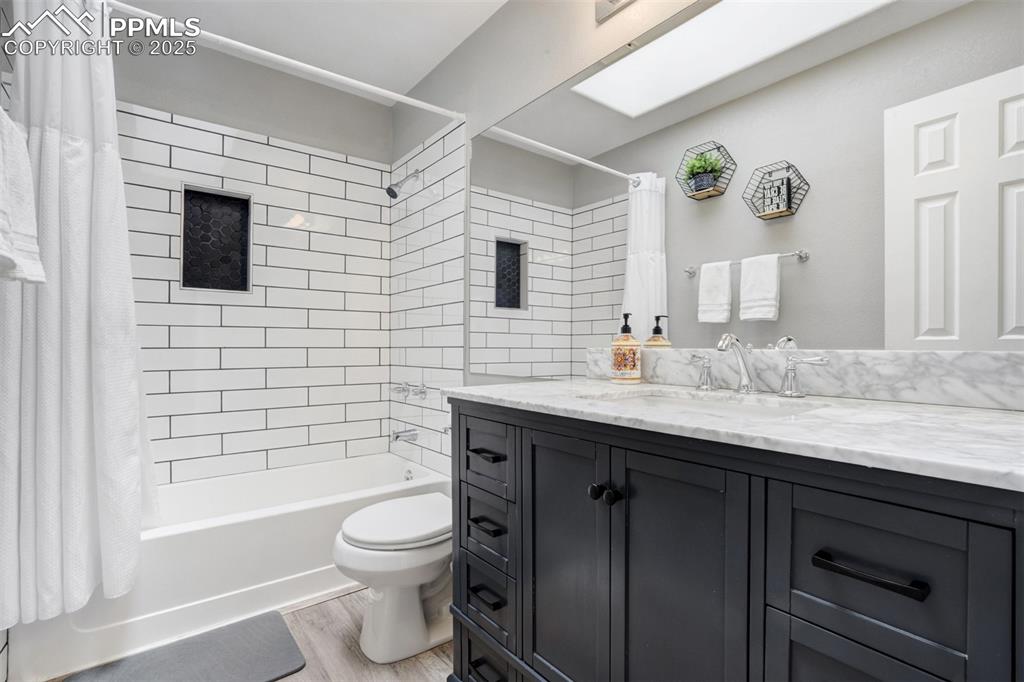
Bathroom featuring vanity, shower / bathtub combination with curtain, and wood finished floors
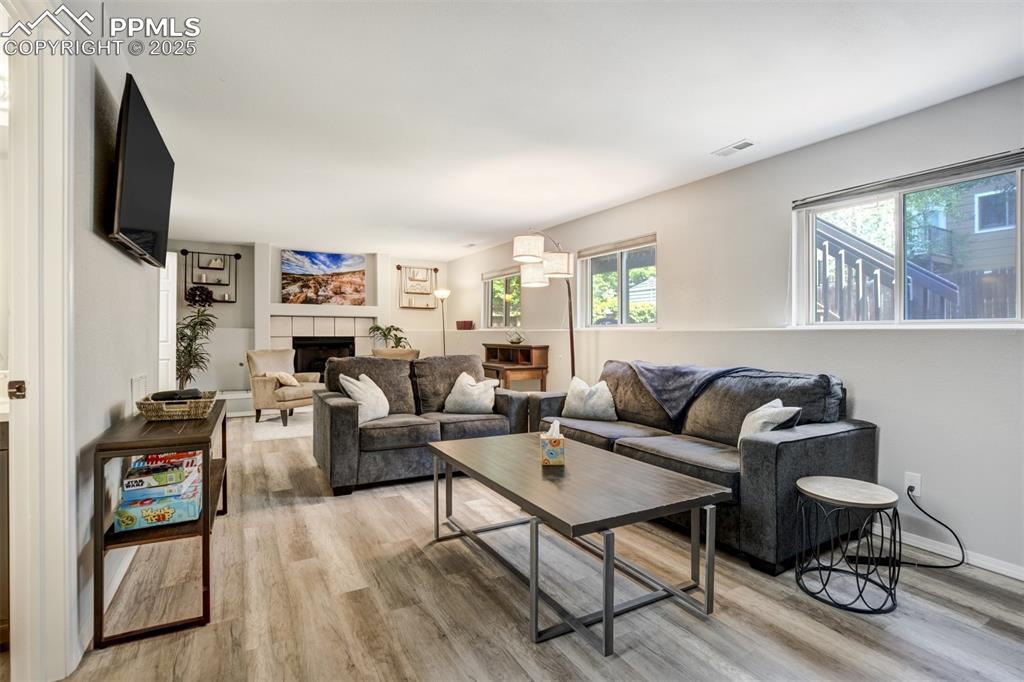
Living area featuring light wood finished floors and a tile fireplace
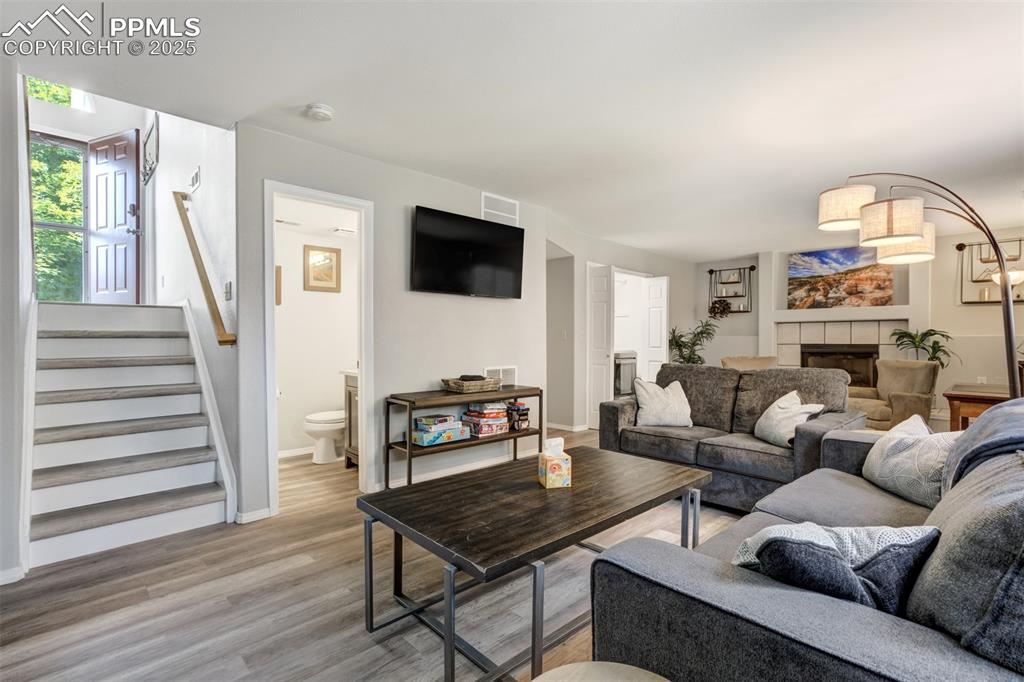
Living room featuring stairway, light wood-type flooring, and a fireplace
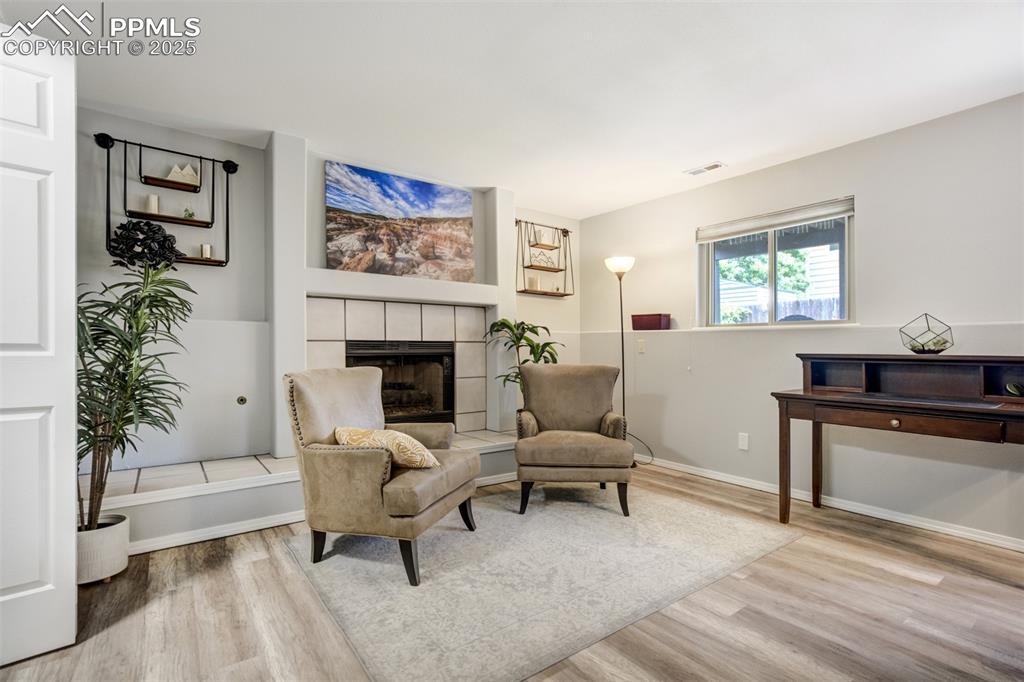
Sitting room featuring wood finished floors and a fireplace
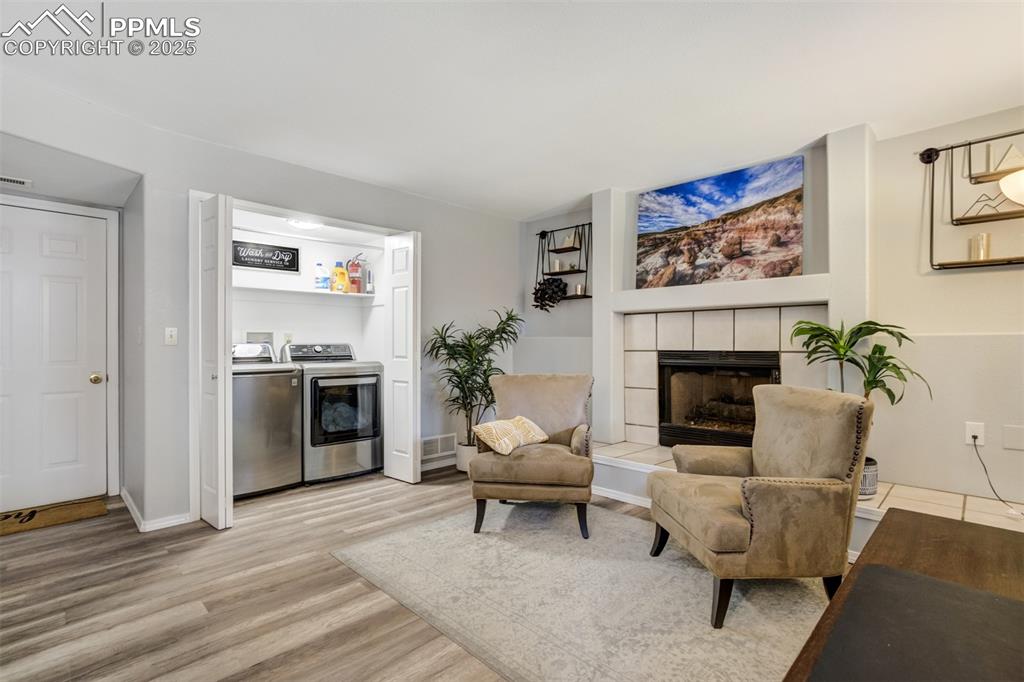
Living area featuring washer and dryer, light wood-type flooring, and a fireplace
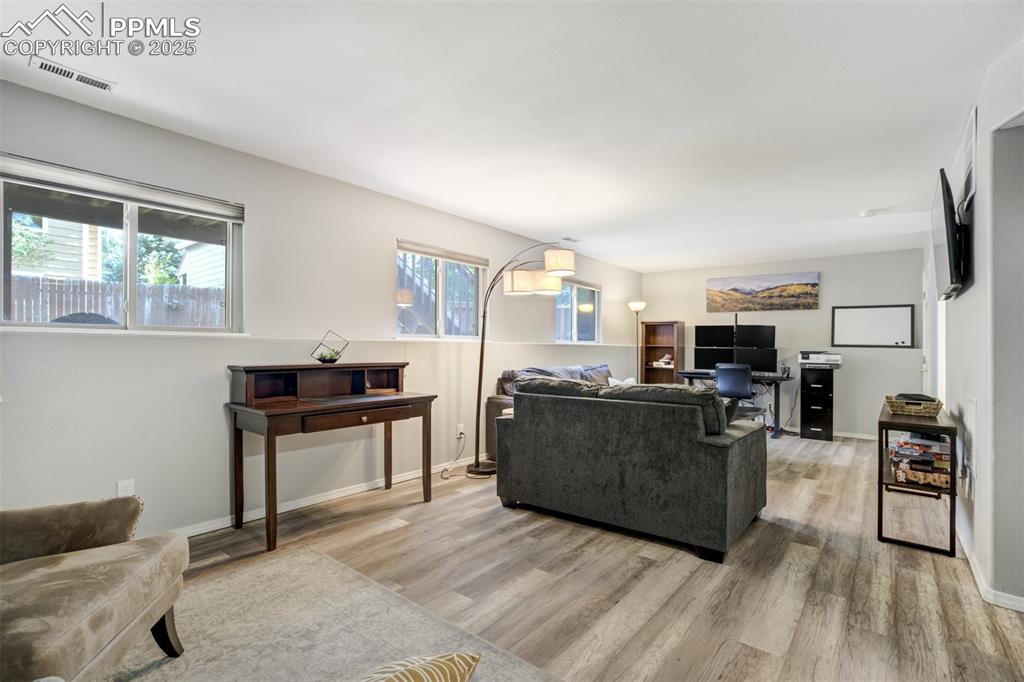
Living room with light wood-type flooring and a desk
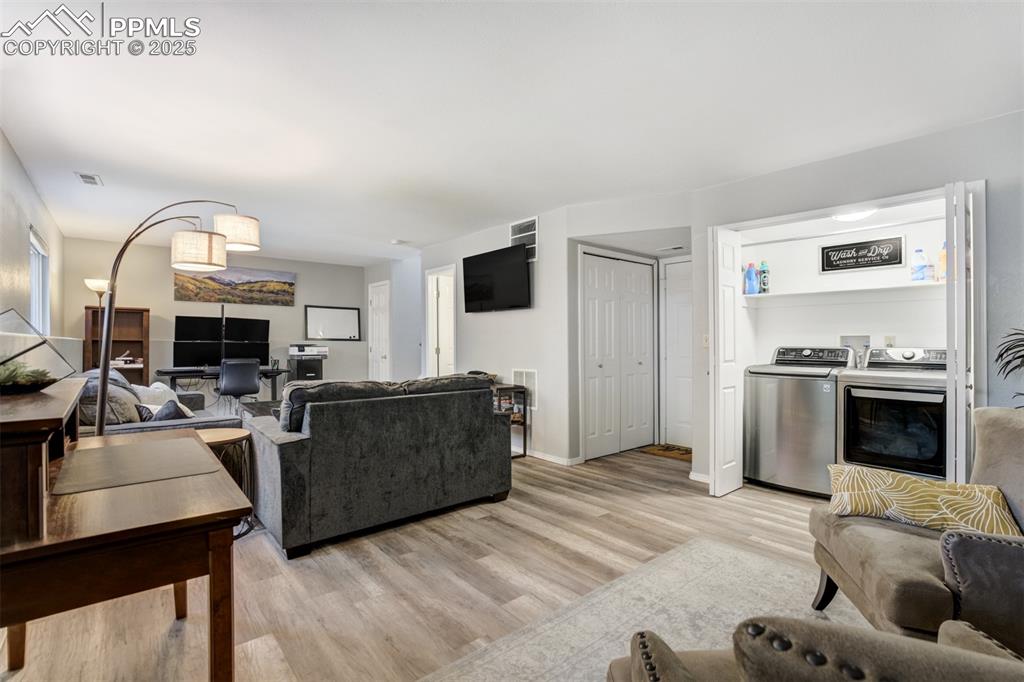
Living room featuring light wood-style floors and washer and clothes dryer
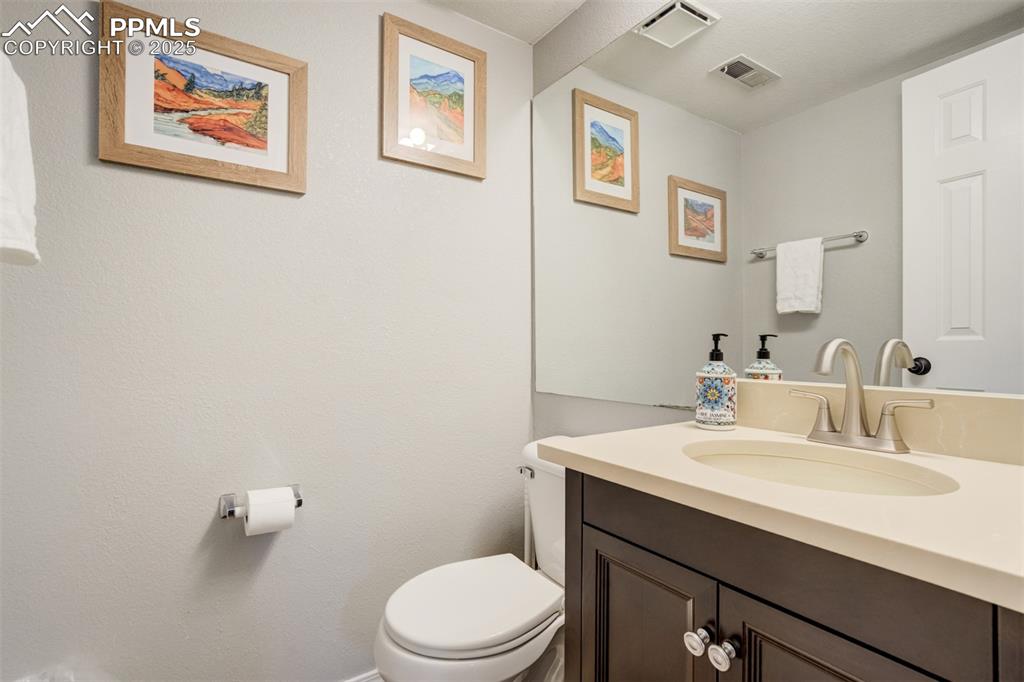
Bathroom with vanity and toilet
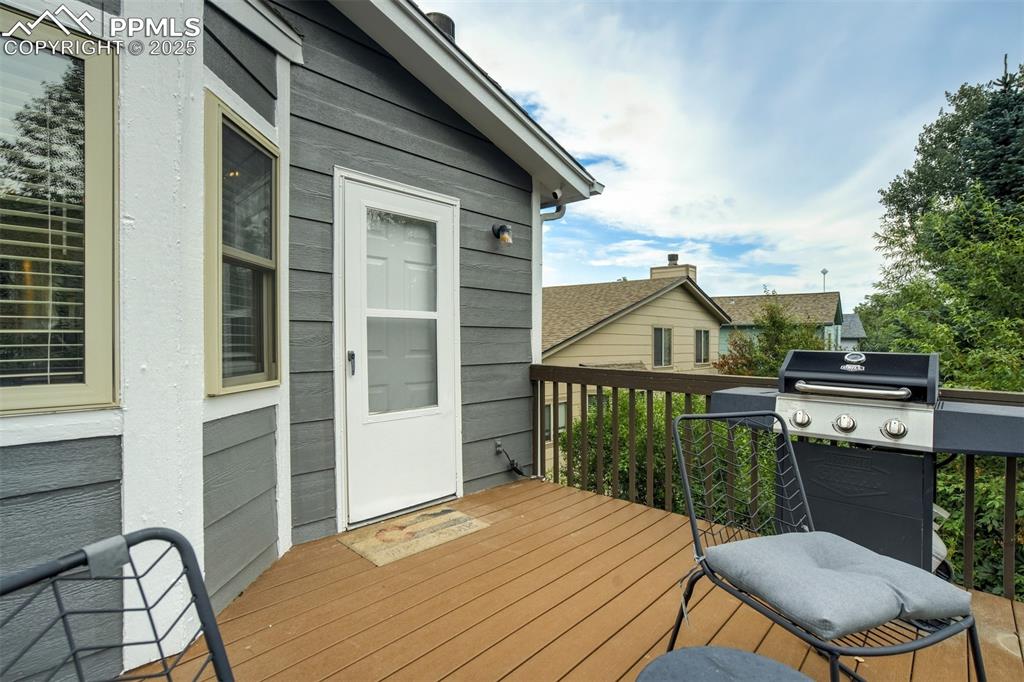
Wooden deck featuring grilling area
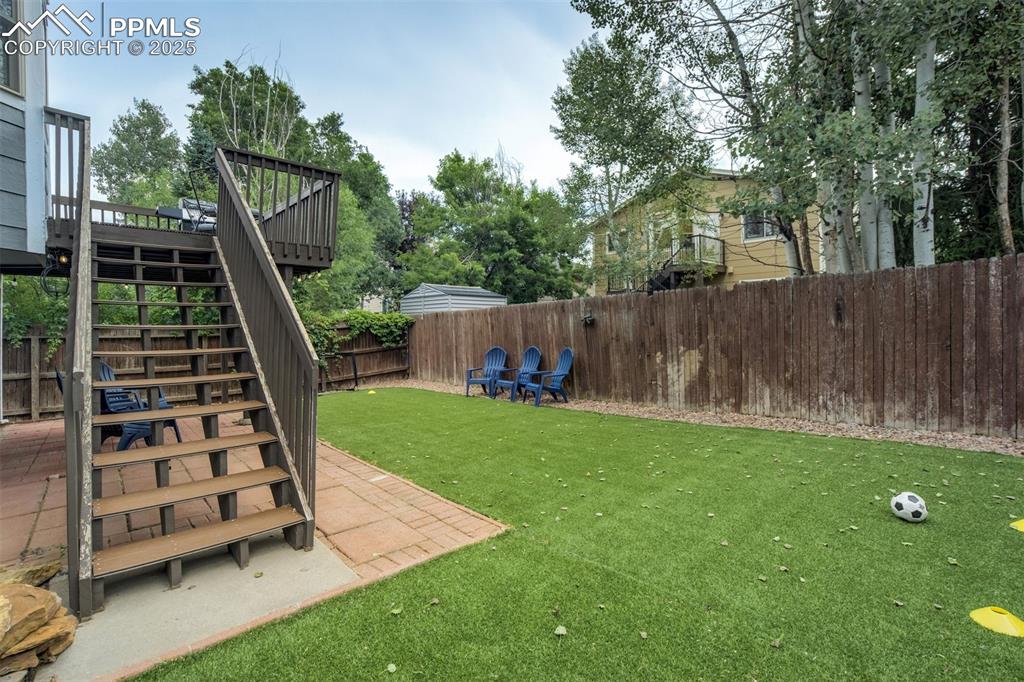
Fenced backyard with stairs, a wooden deck, and a patio area
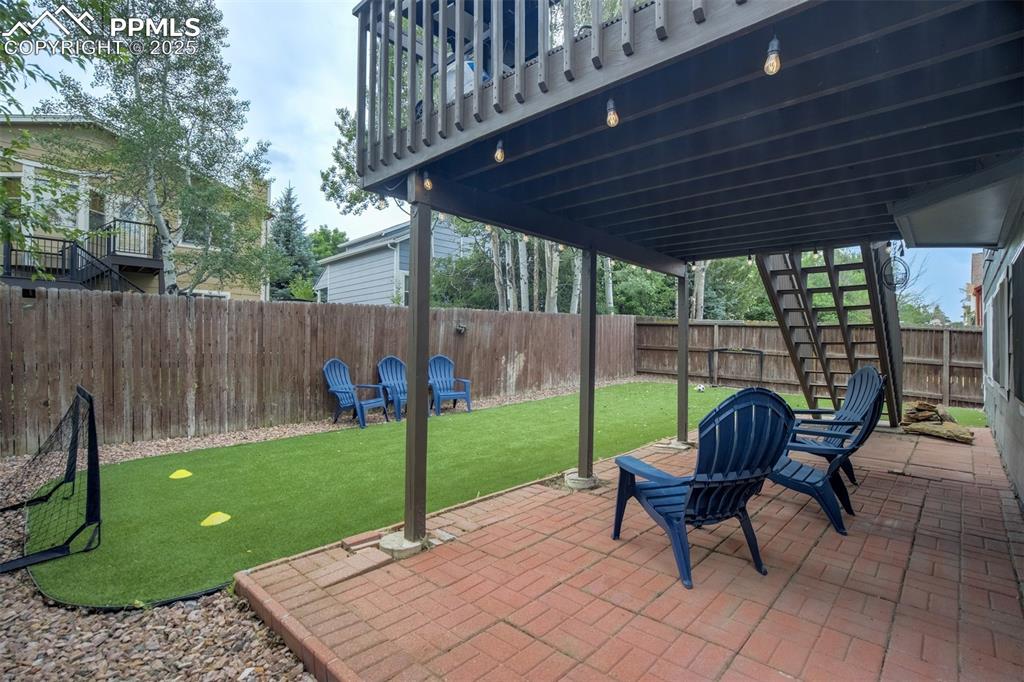
Fenced backyard featuring a patio area
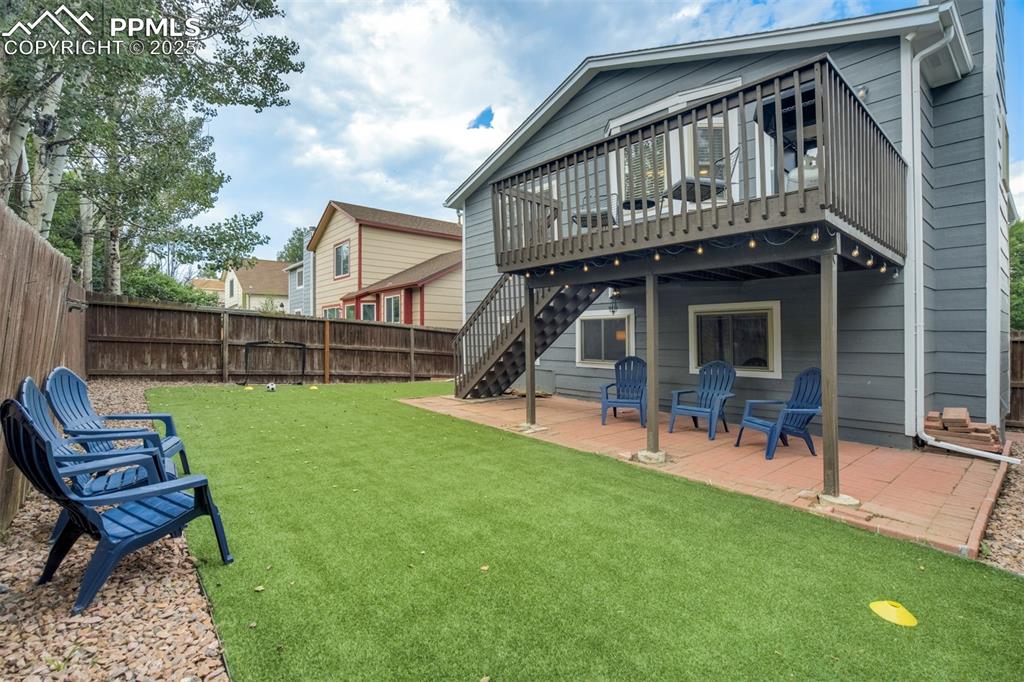
Back of property with a fenced backyard, a patio, a wooden deck, and stairway
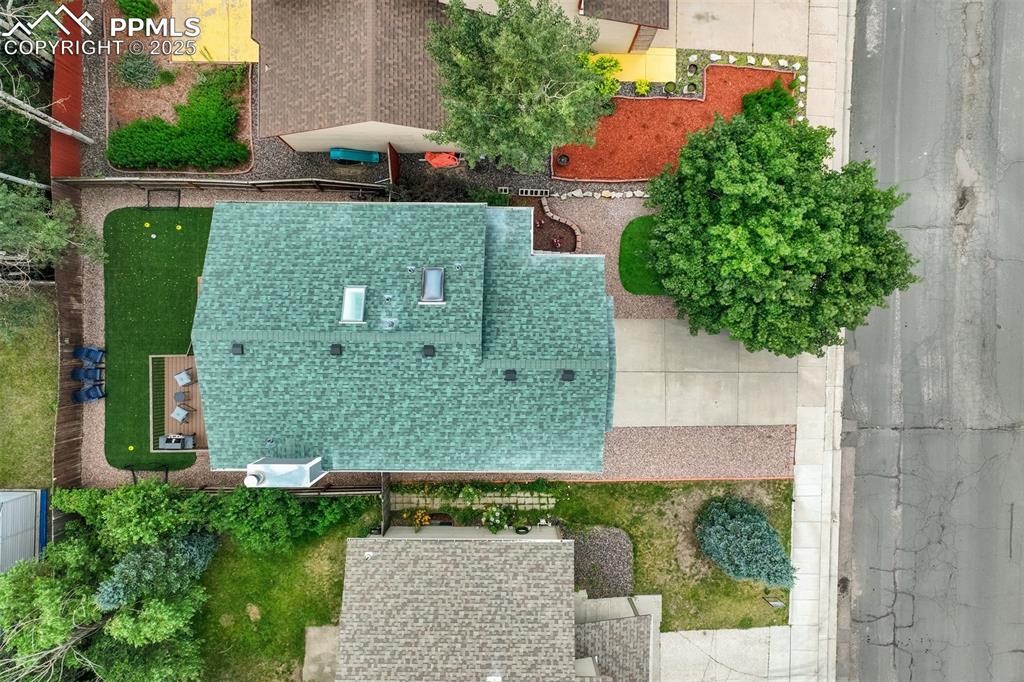
Aerial view of property and surrounding area
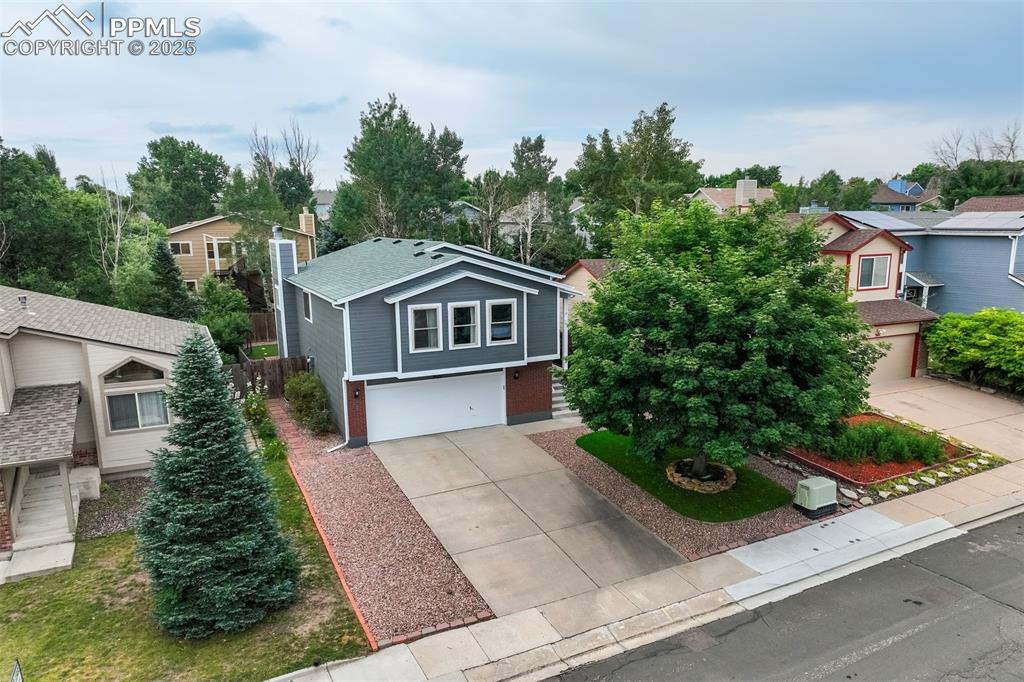
View of front of property with concrete driveway, an attached garage, a residential view, and brick siding
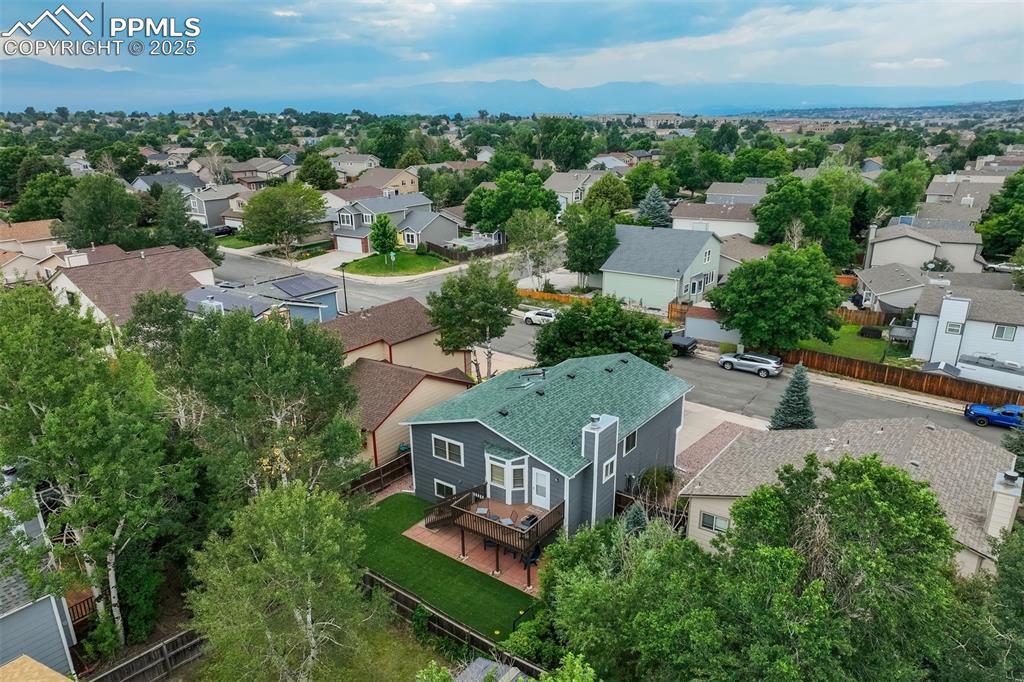
Aerial perspective of suburban area
Disclaimer: The real estate listing information and related content displayed on this site is provided exclusively for consumers’ personal, non-commercial use and may not be used for any purpose other than to identify prospective properties consumers may be interested in purchasing.