1945 Harwood Circle, Colorado Springs, CO, 80916
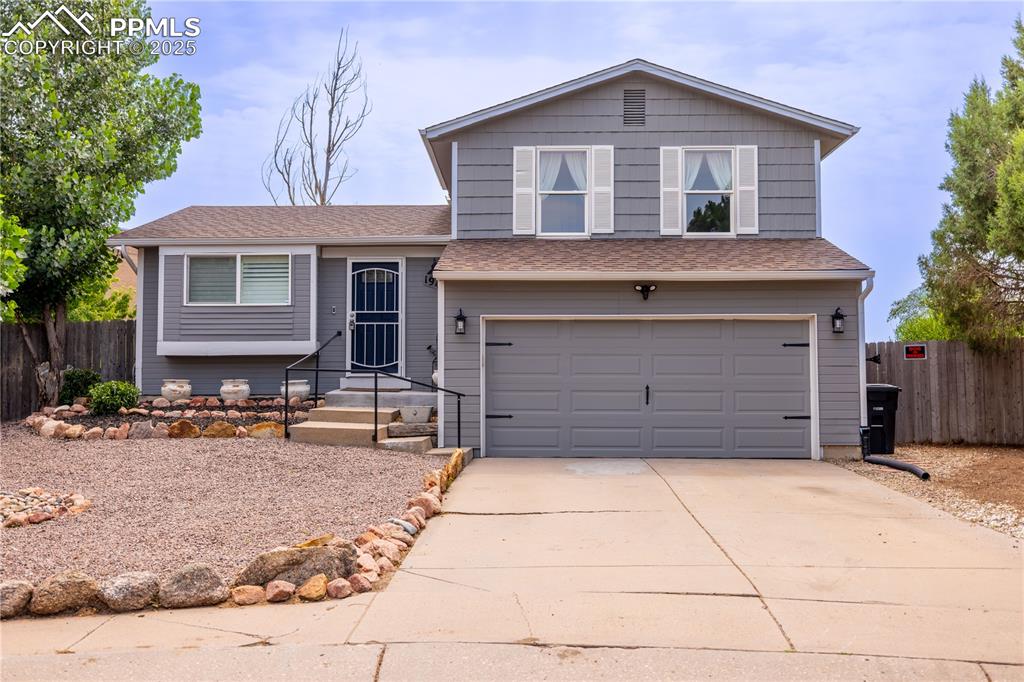
Split level home featuring large driveway, 2 car garage, and xeriscaped yard
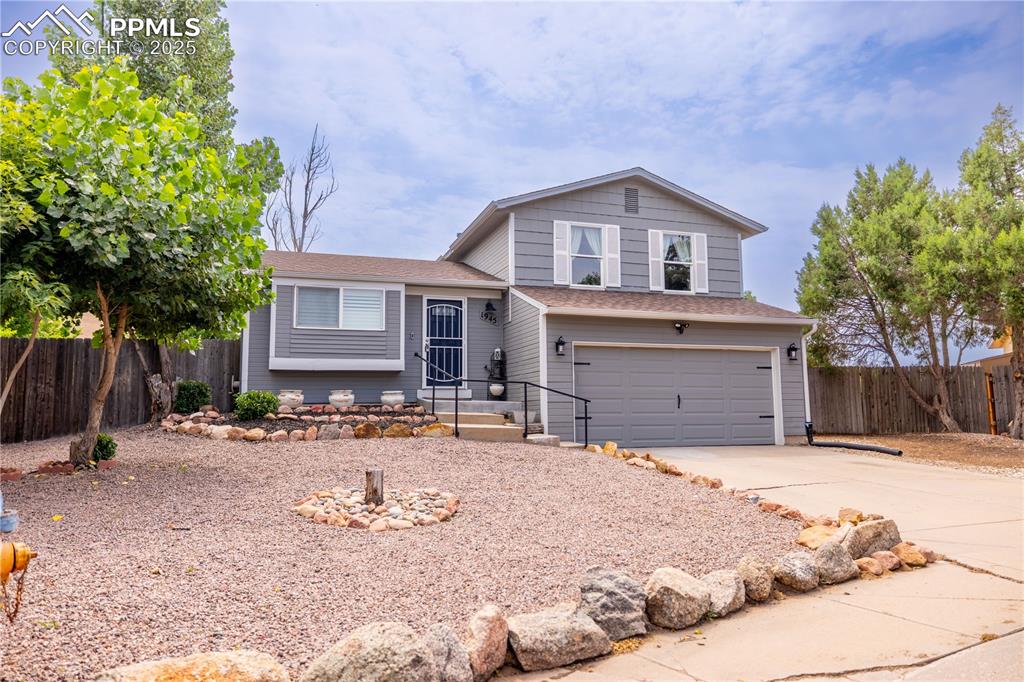
Split level home featuring large driveway, 2 car garage, and xeriscaped yard
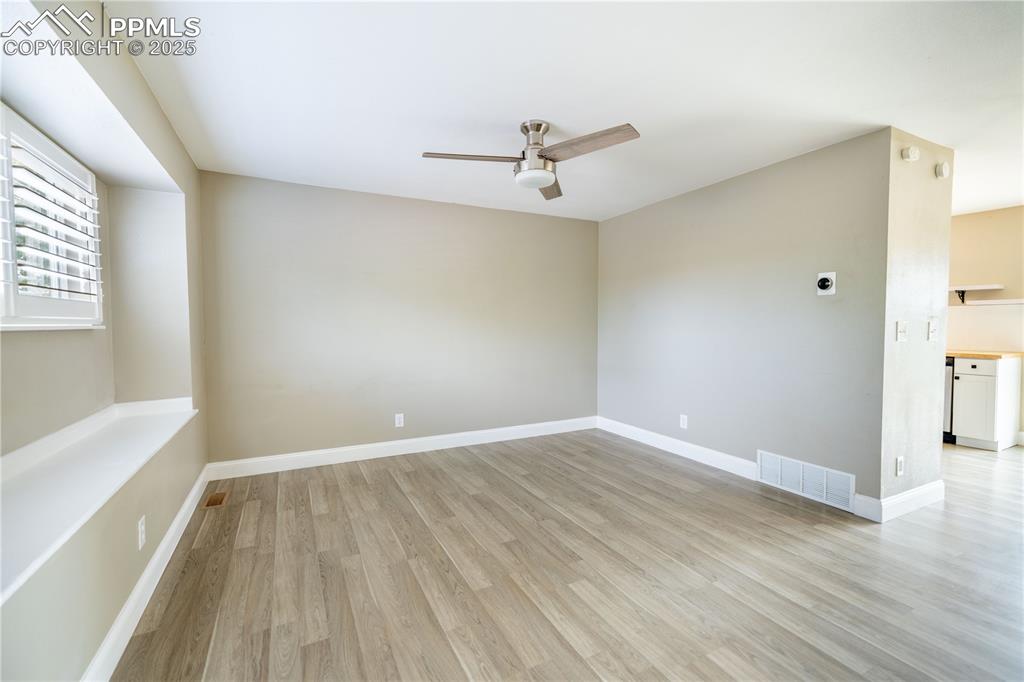
Living room with ceiling fan and light wood-laminate floors
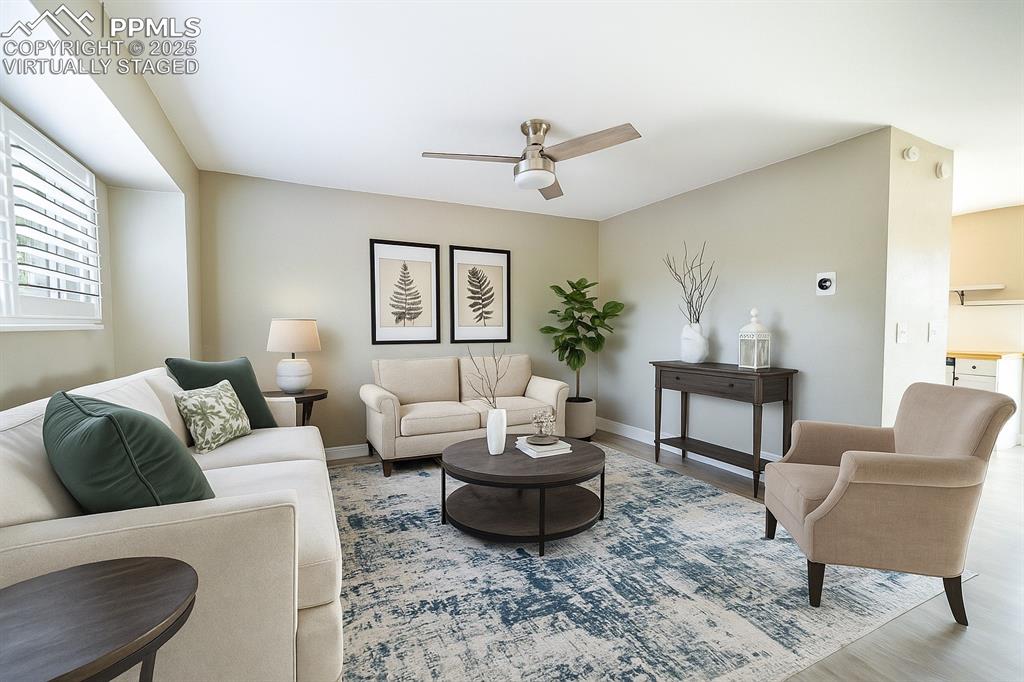
Virtually Staged Living area with ceiling fan and light wood-style floors
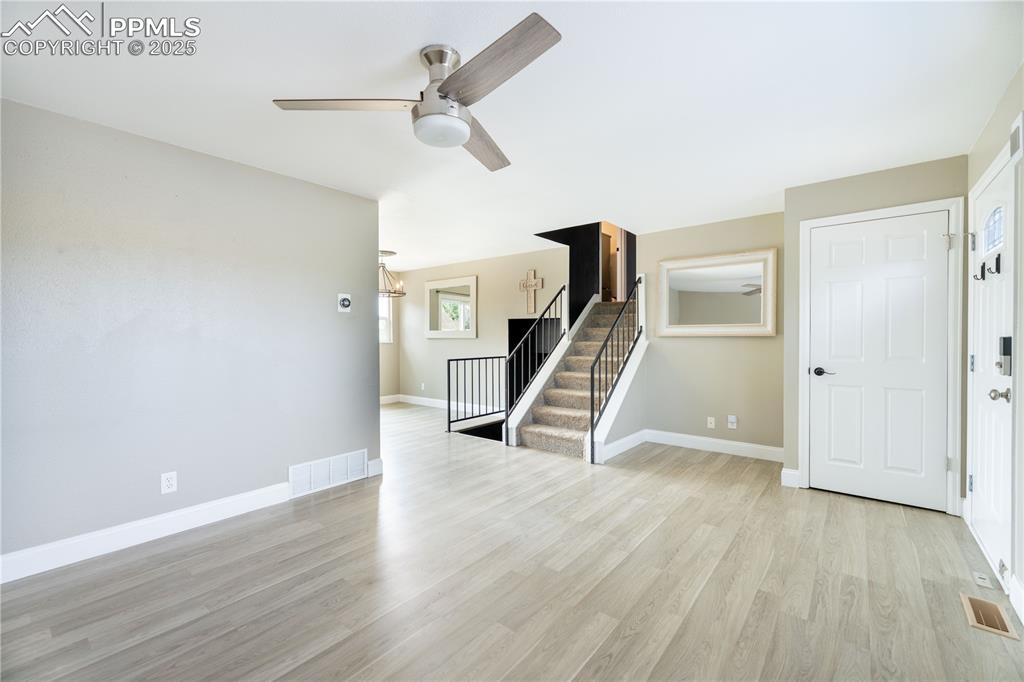
Unfurnished living room with light wood-type flooring, ceiling fan, and stairs
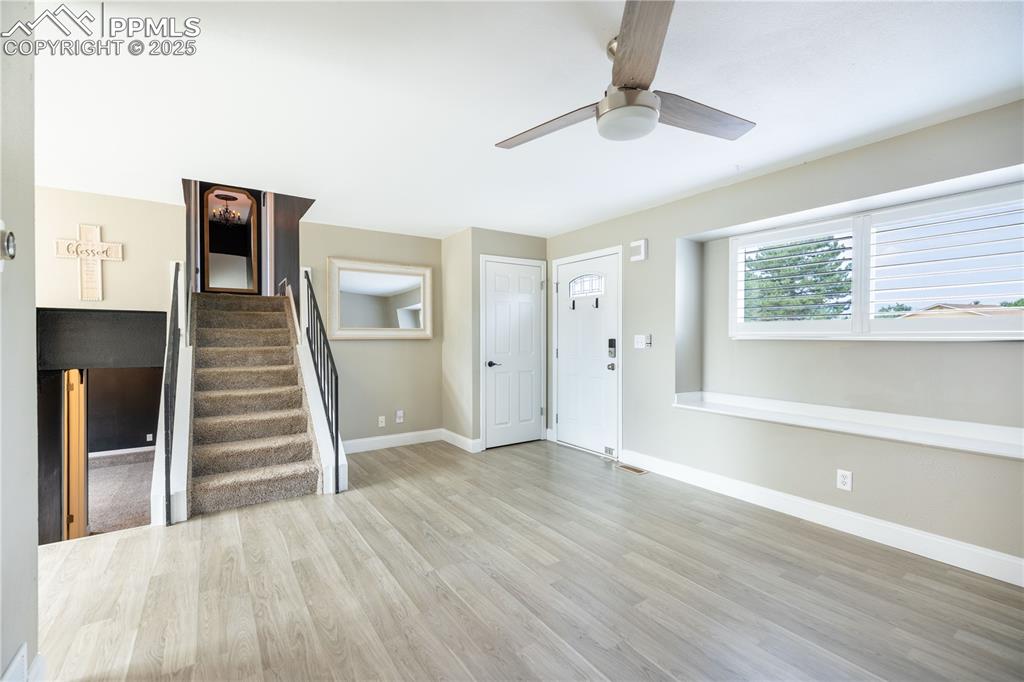
Entryway featuring light wood-laminate flooring, stairway, and ceiling fan
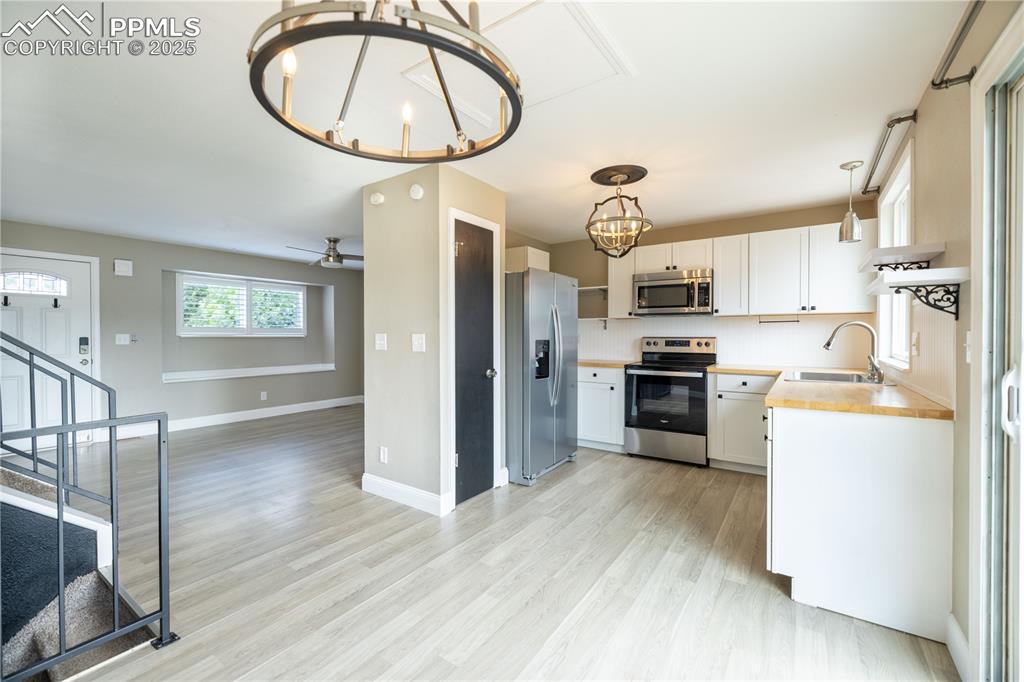
Open Main level living area with kitchen, dining room, and living room
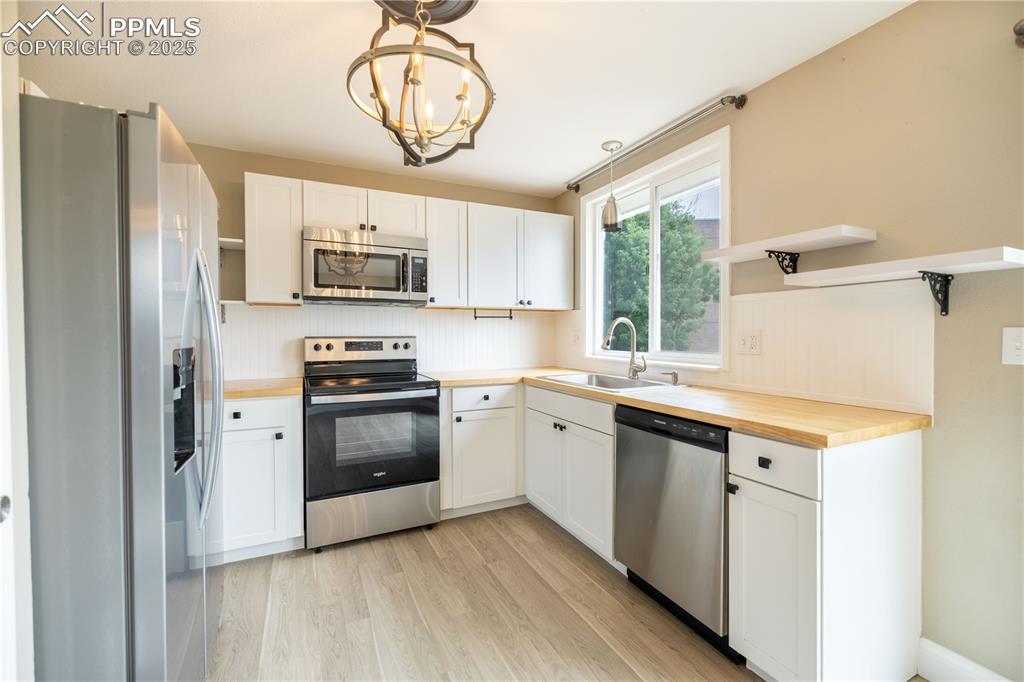
Kitchen
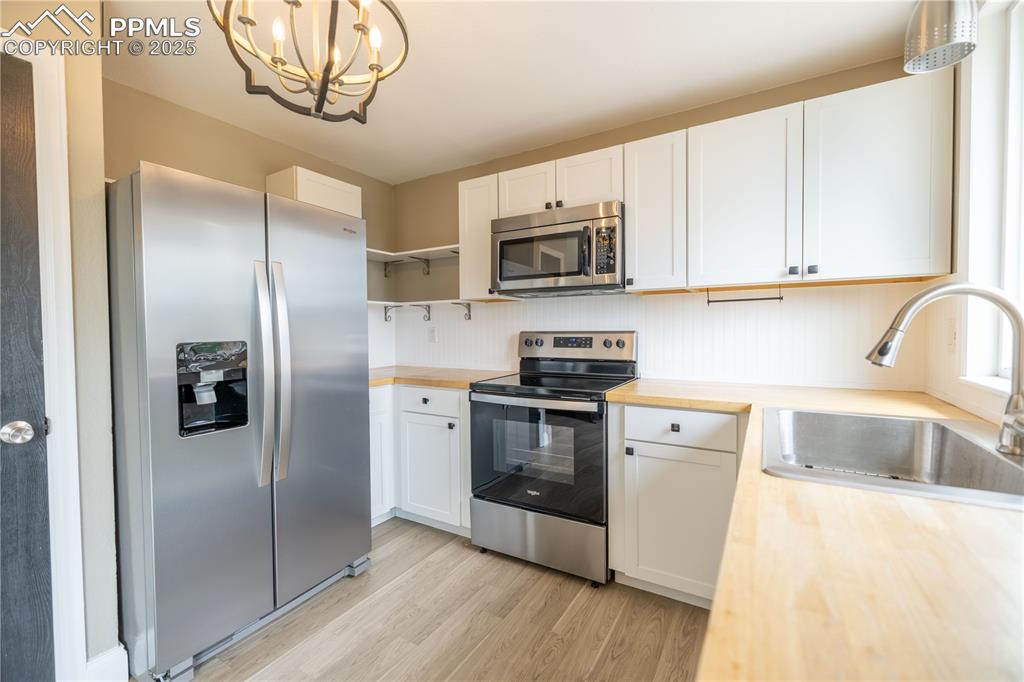
Kitchen with newer stainless steel appliances, butcher block countertops, open shelves, light wood-style floors, and white cabinetry
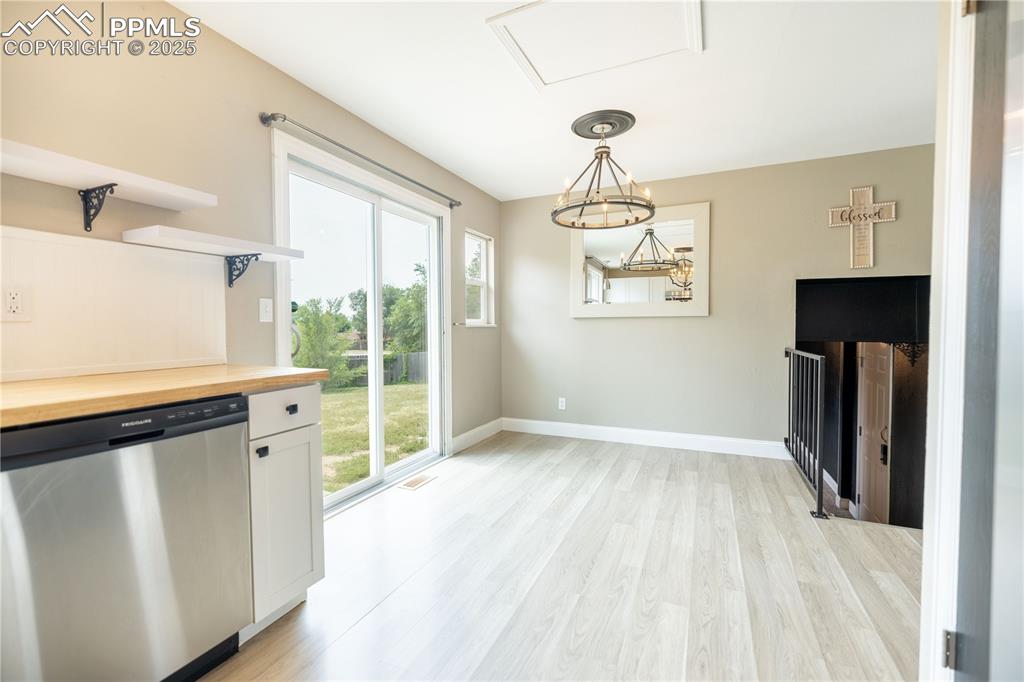
Kitchen with stainless steel dishwasher, wooden counters, light wood-style flooring, decorative light fixtures, and white cabinets
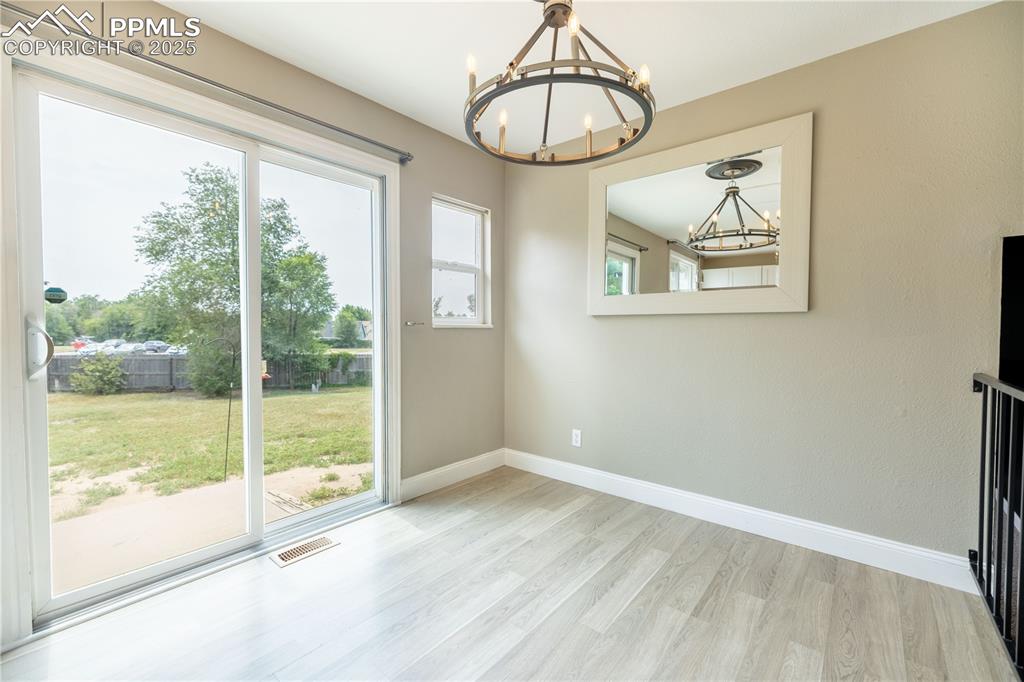
Dining Room area with sliding glass doors that open to backyard
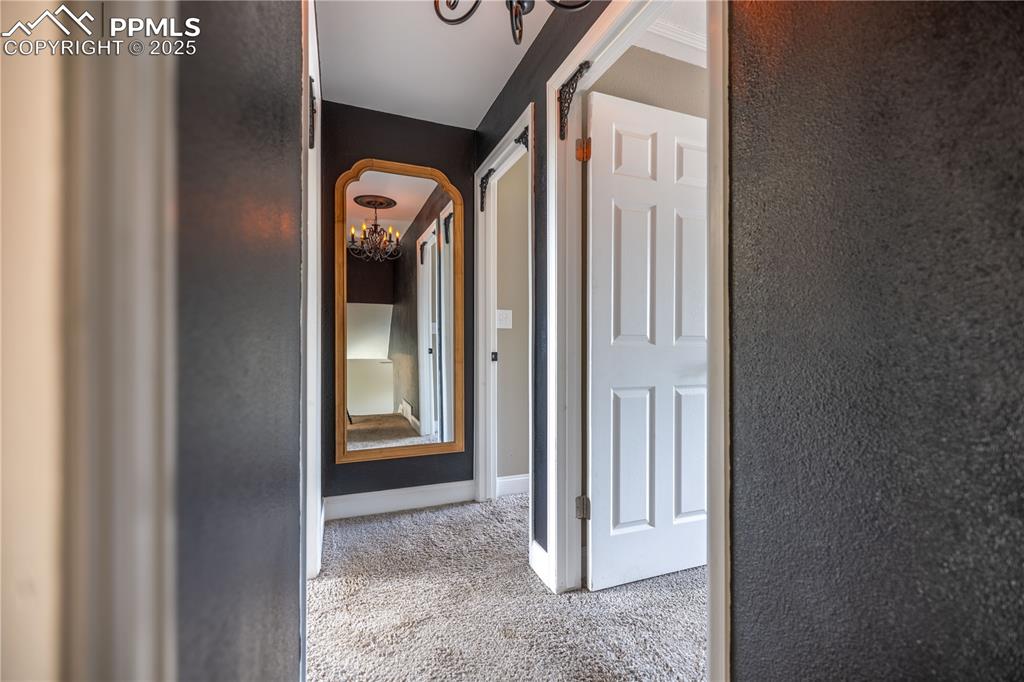
Upper level Hallway with a chandelier, carpet flooring, and arched walkways
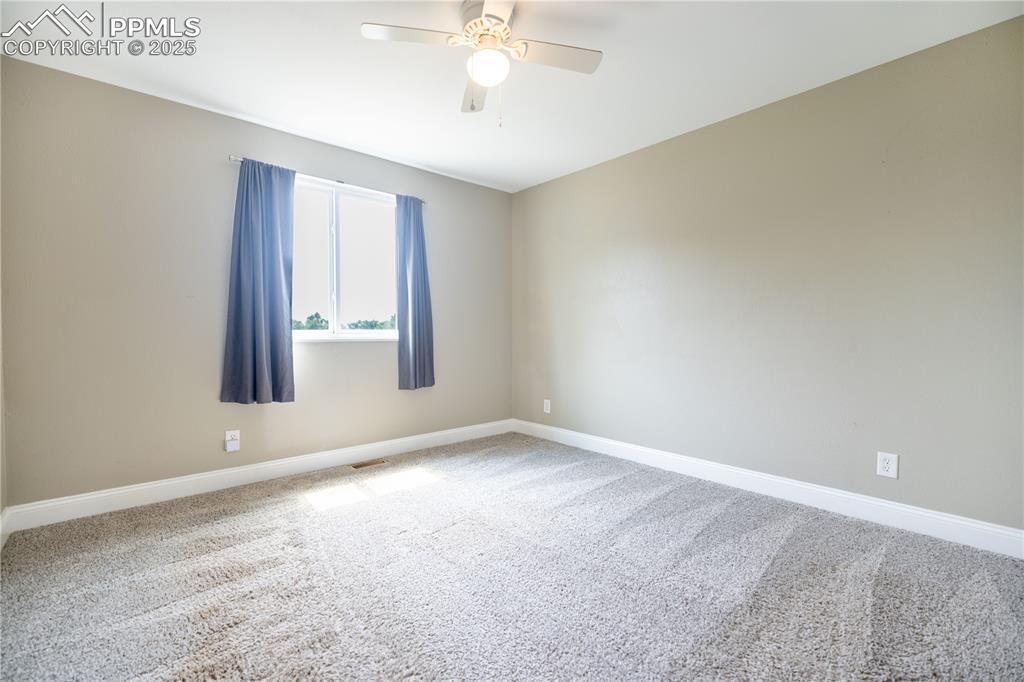
Upstairs Carpeted primary bedroom faces backyard
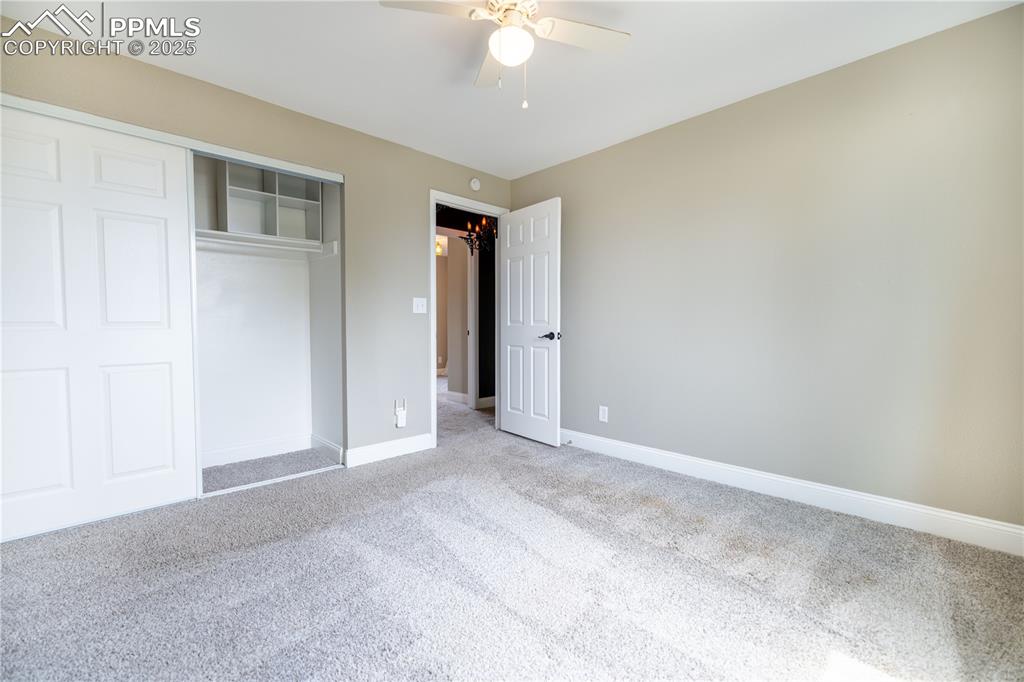
Primary bedroom
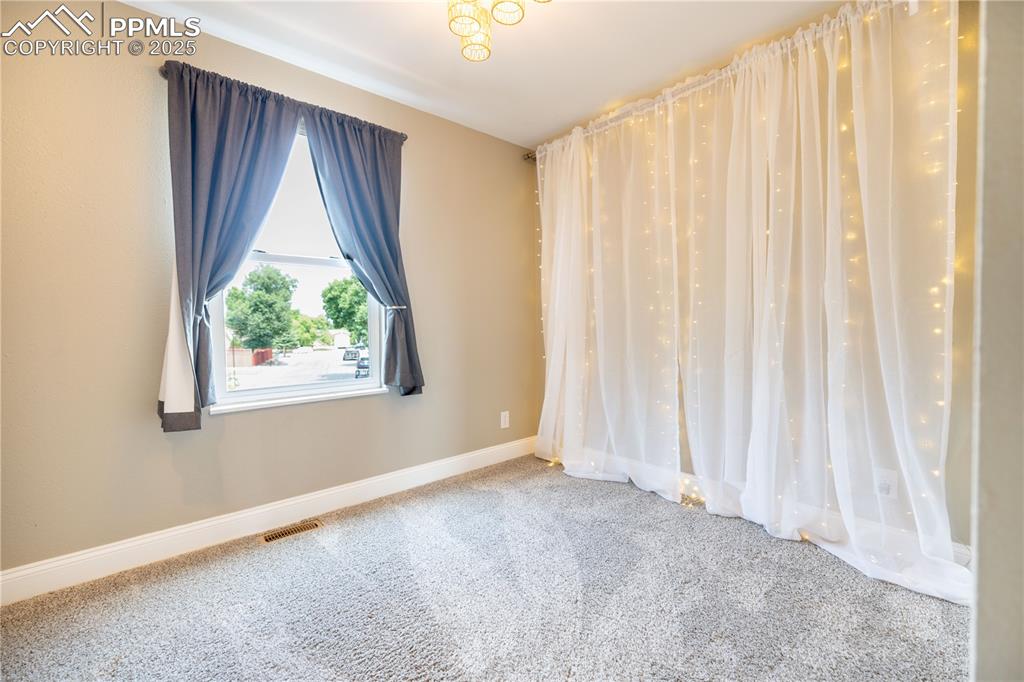
Upstairs Bedroom 2
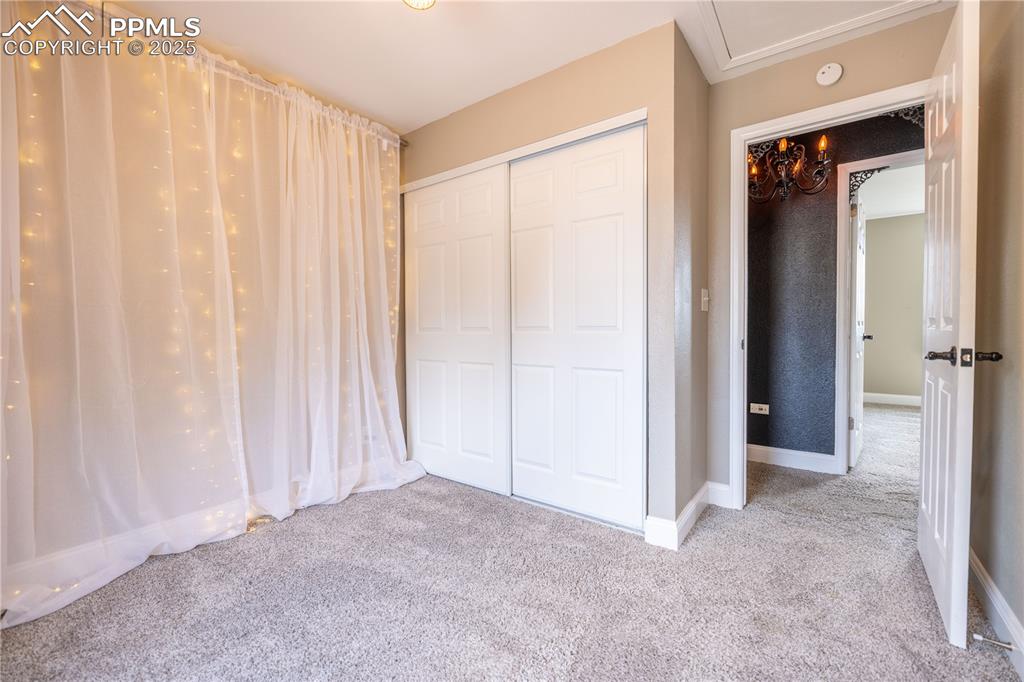
Upstairs bedroom 2 featuring carpet, a closet, and a ceiling fan
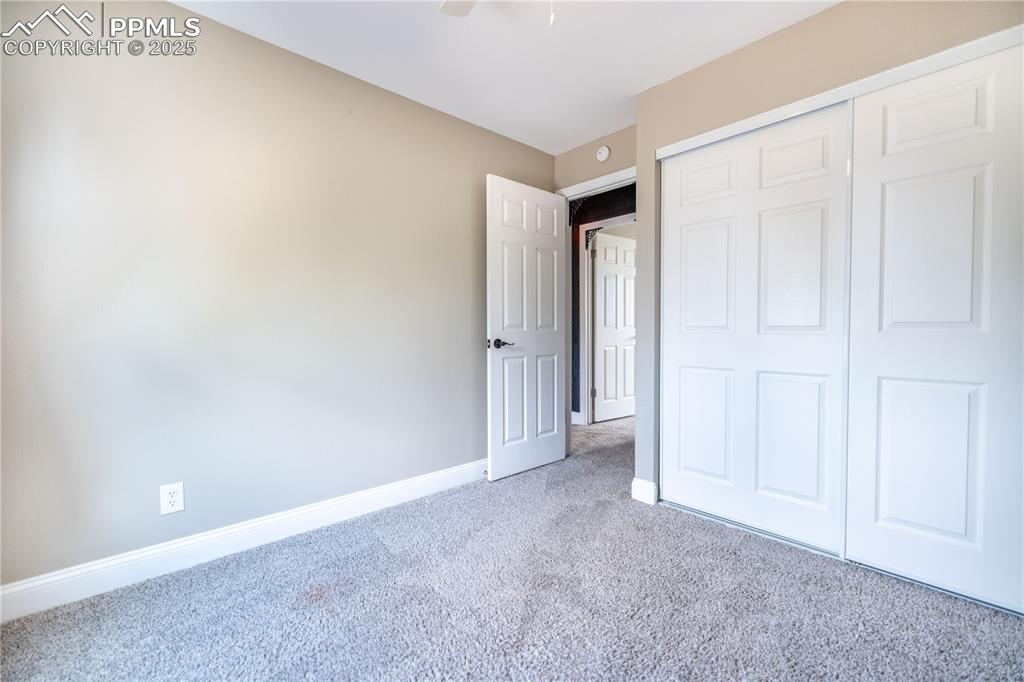
Upstairs bedroom 3 featuring carpet, a closet, and a ceiling fan
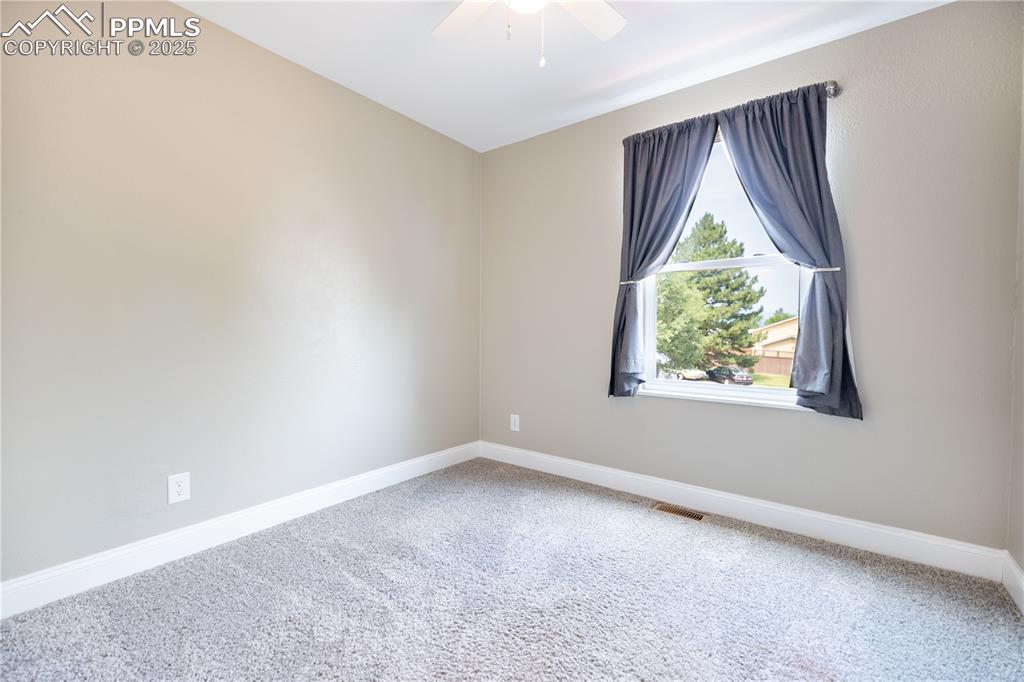
Upstairs bedroom 3 featuring carpet, a closet, and a ceiling fan
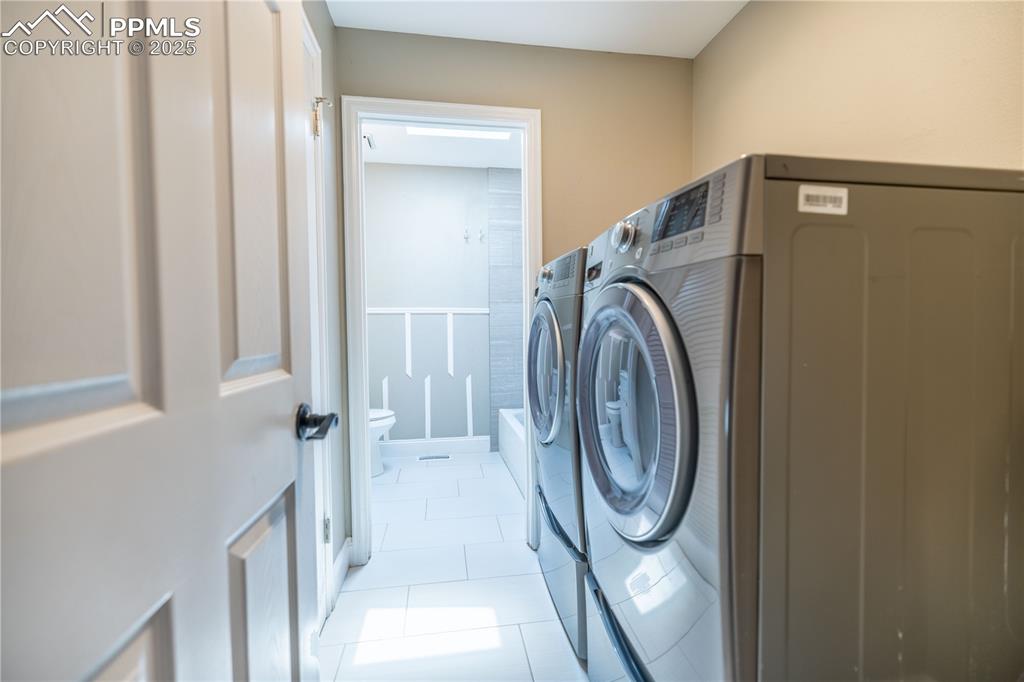
Upstairs Laundry area featuring washer and dryer
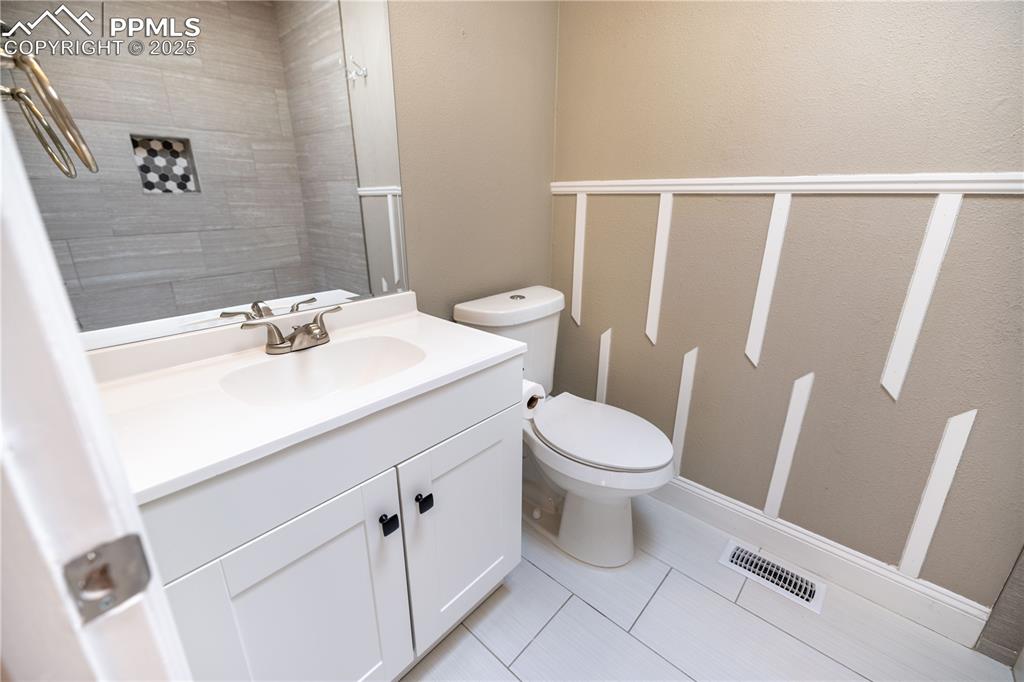
Upstairs Full bath with vanity and tile patterned floors
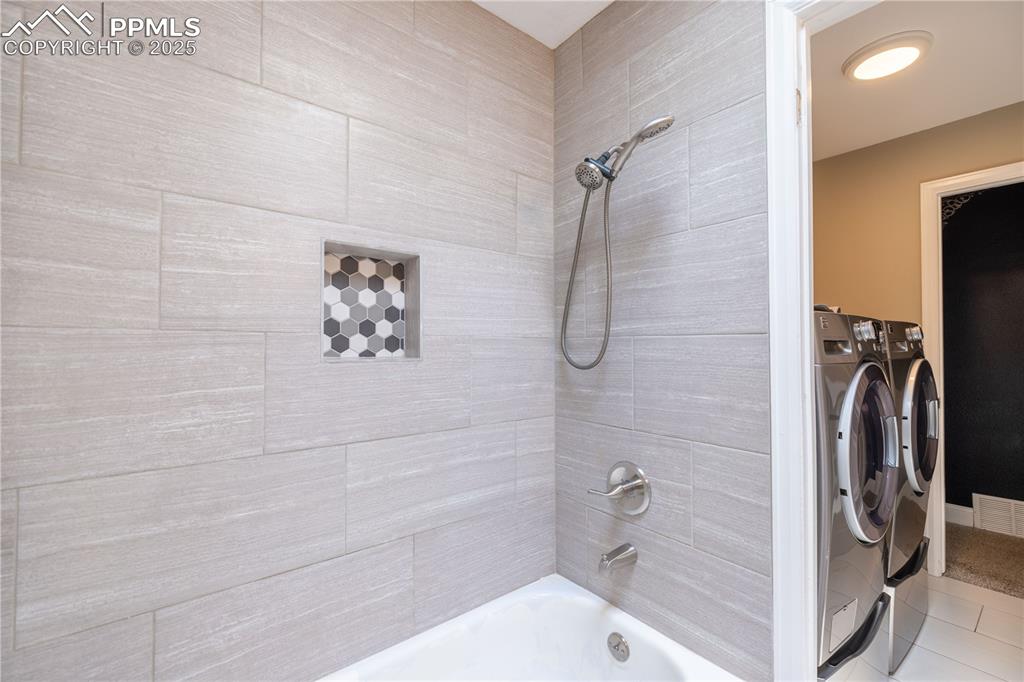
Full bath with separate laundry access
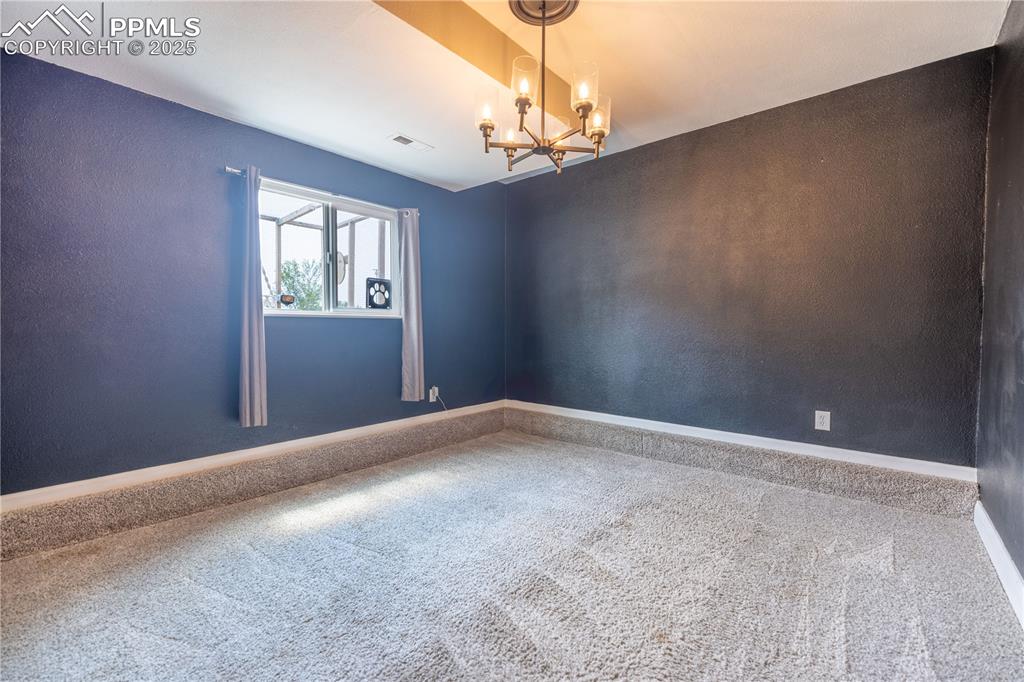
Lower level flex space, room with a chandelier and baseboards; window provides access to catio
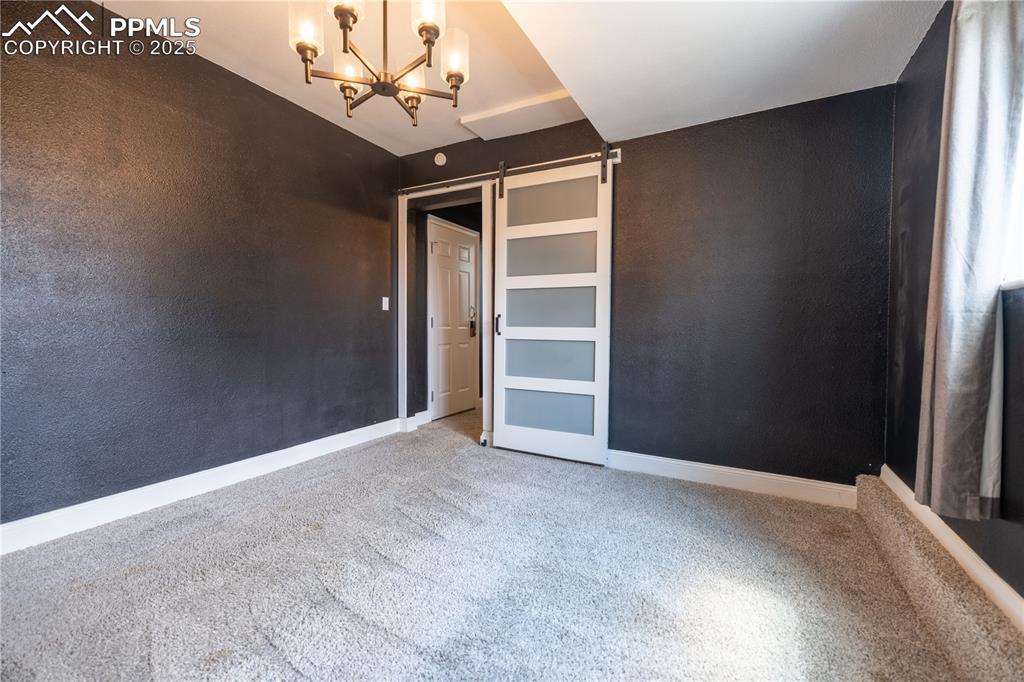
Lower level flex space featuring a barn door, carpet floors, and a chandelier
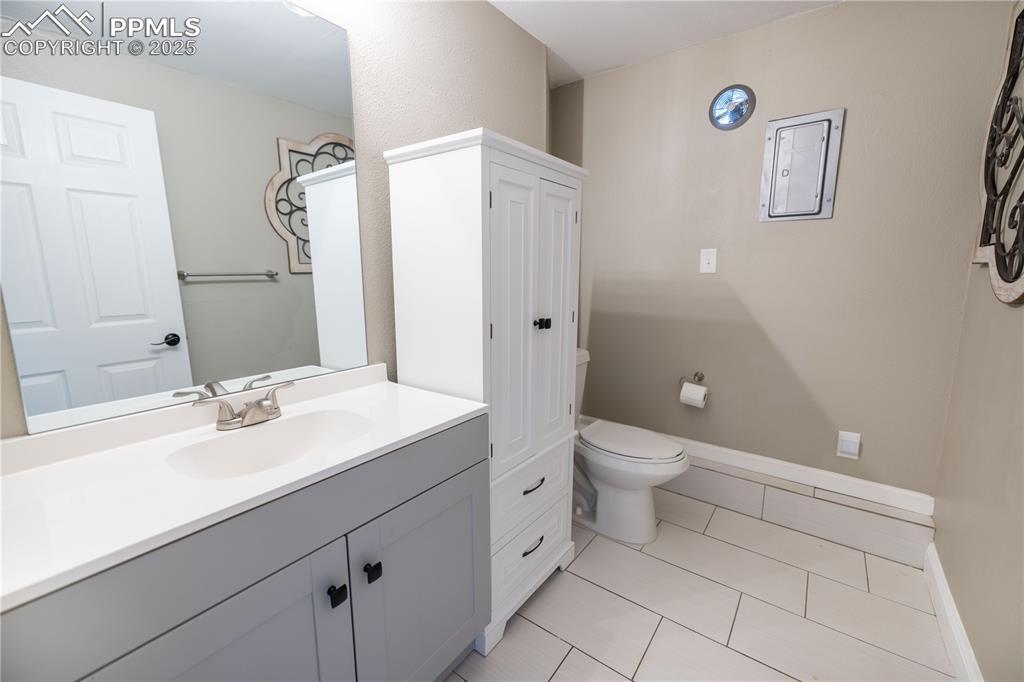
Lower level Bathroom with vanity and tile patterned floors
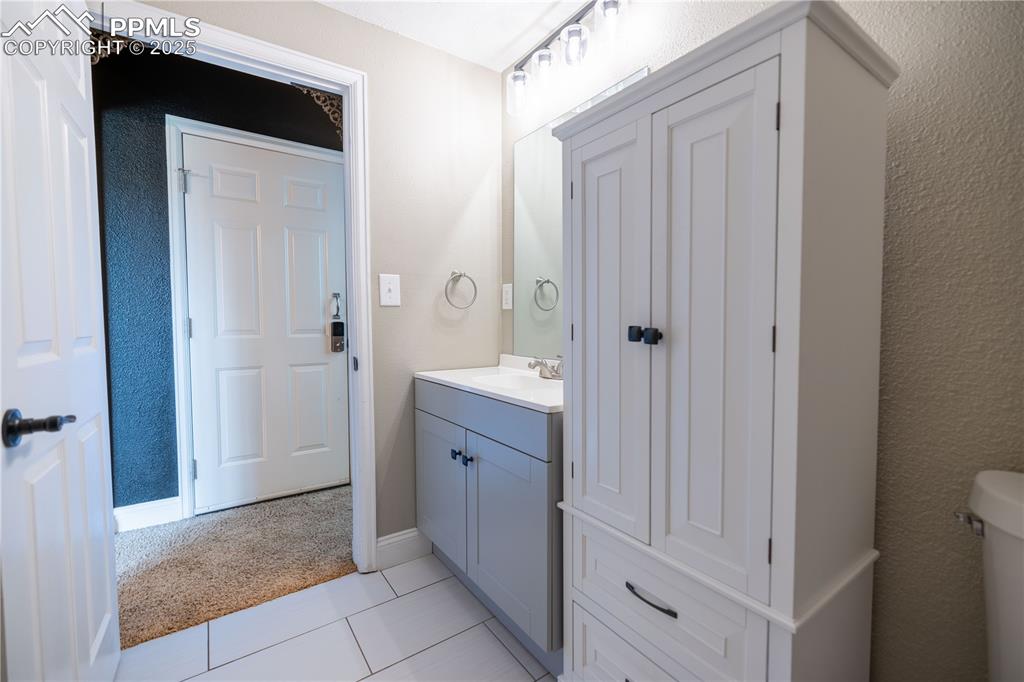
Lower level Half bathroom with vanity and tile patterned floors
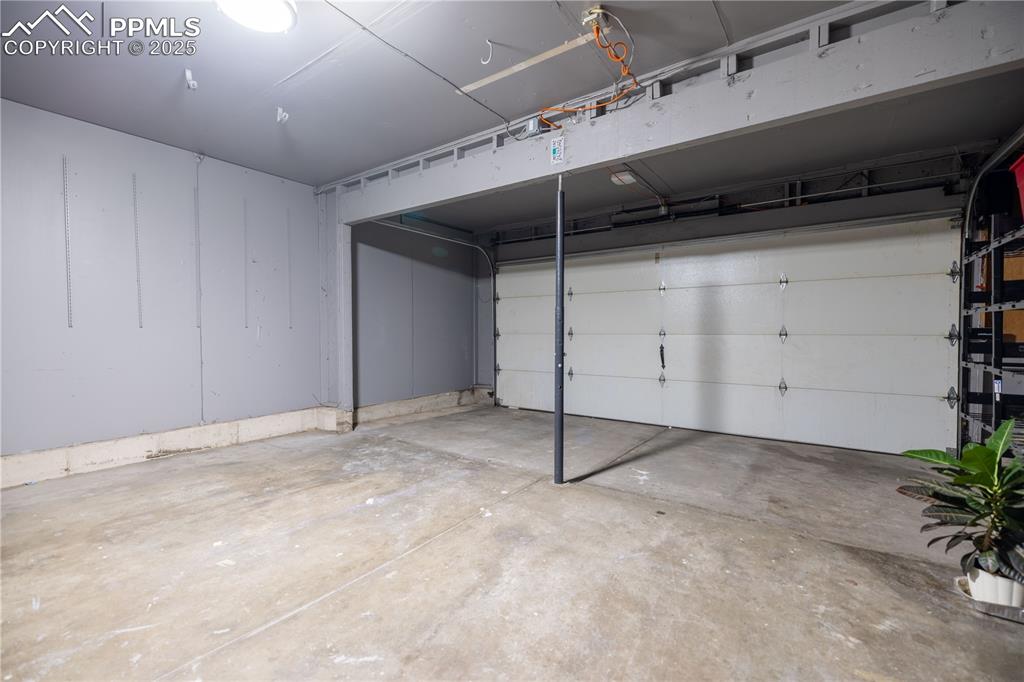
View of garage
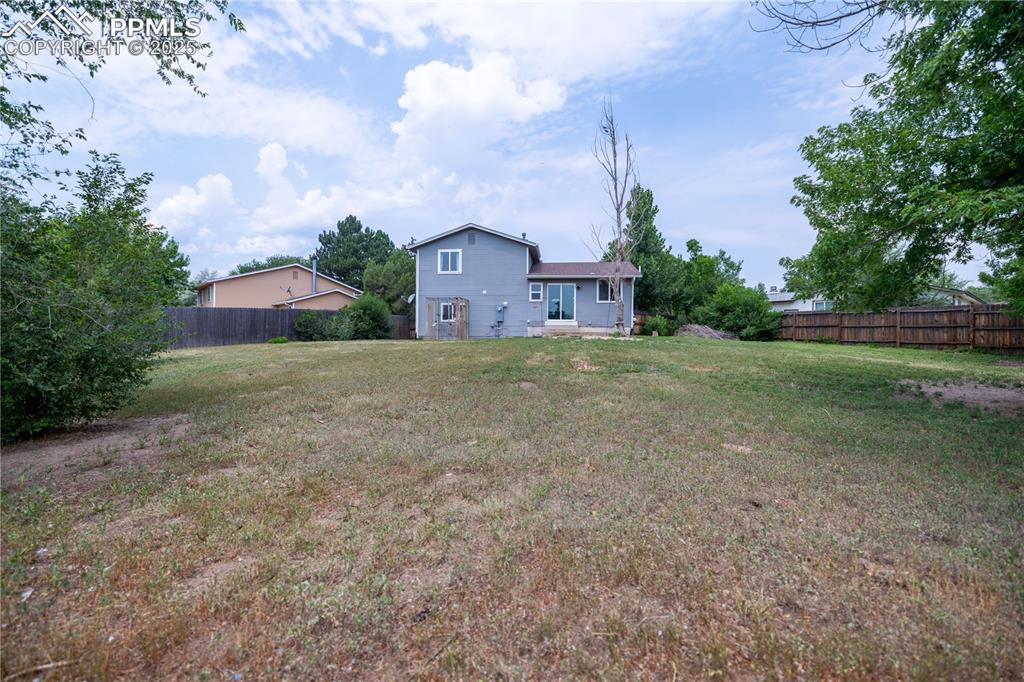
View of fenced backyard
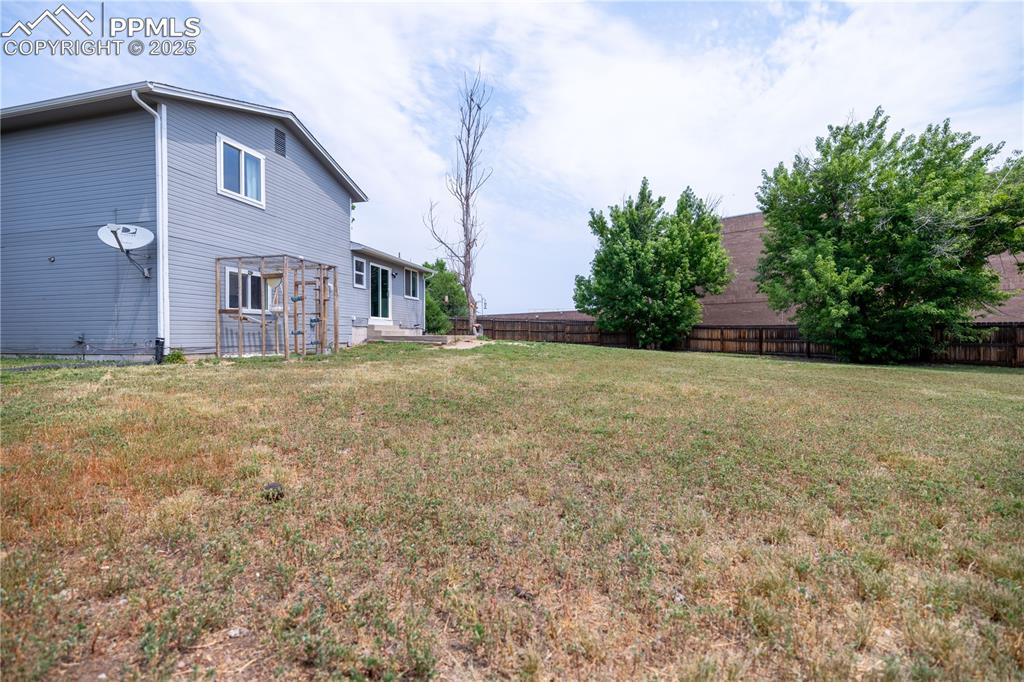
View of yard with entry steps
Disclaimer: The real estate listing information and related content displayed on this site is provided exclusively for consumers’ personal, non-commercial use and may not be used for any purpose other than to identify prospective properties consumers may be interested in purchasing.