847 Victoria Ridge Point, Colorado Springs, CO, 80903
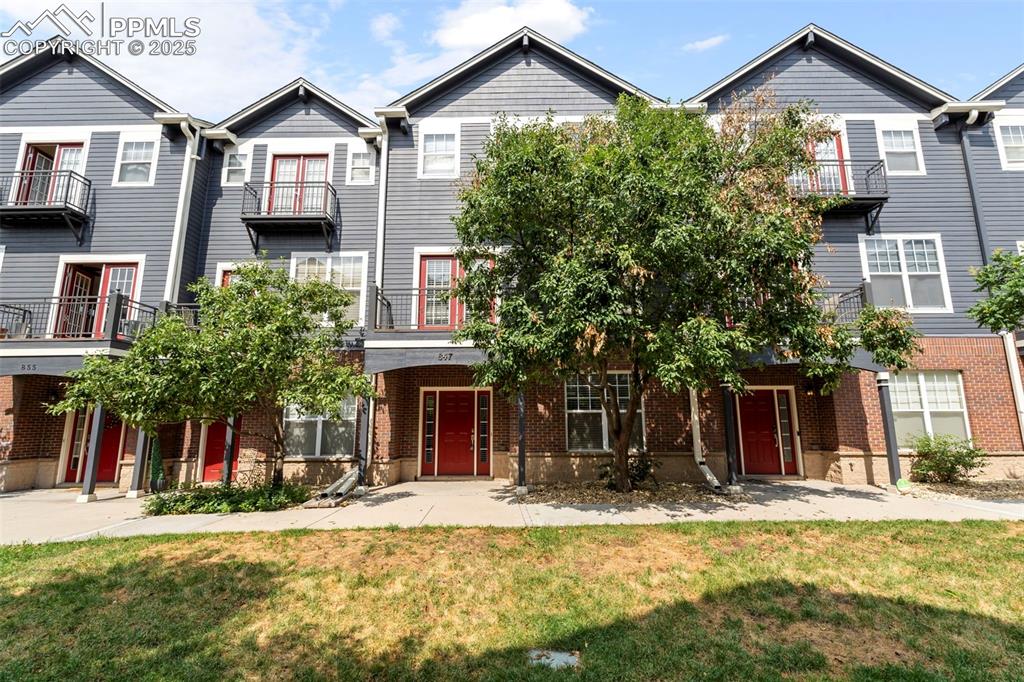
View of front of house featuring brick siding and a front yard
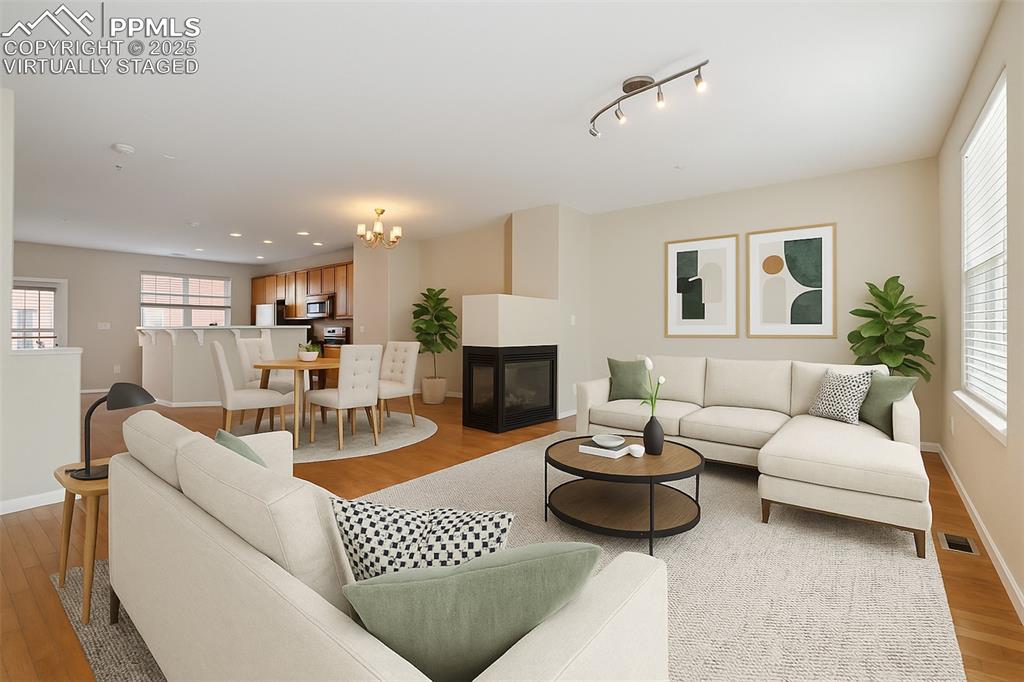
Virtually staged
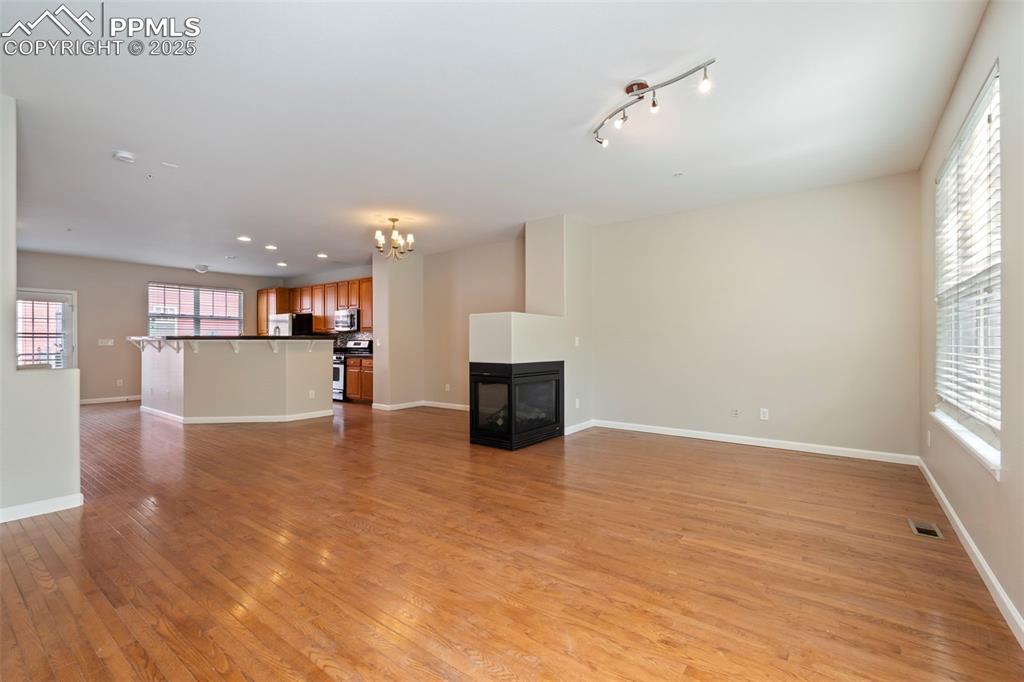
Unfurnished living room with a chandelier, light wood-style flooring, a multi sided fireplace, and recessed lighting
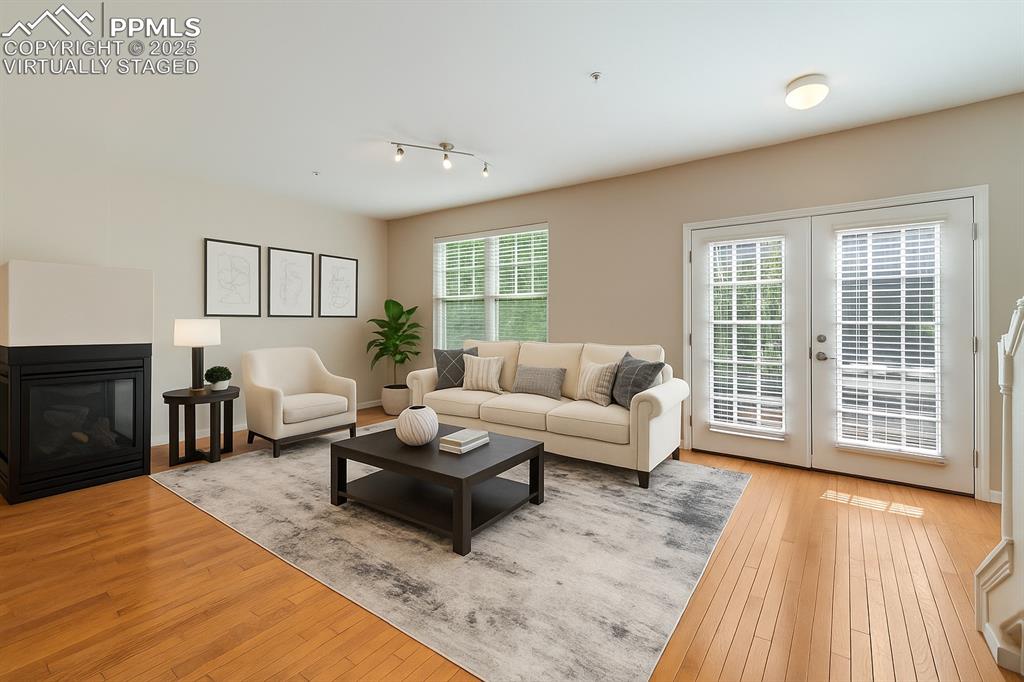
Virtually staged
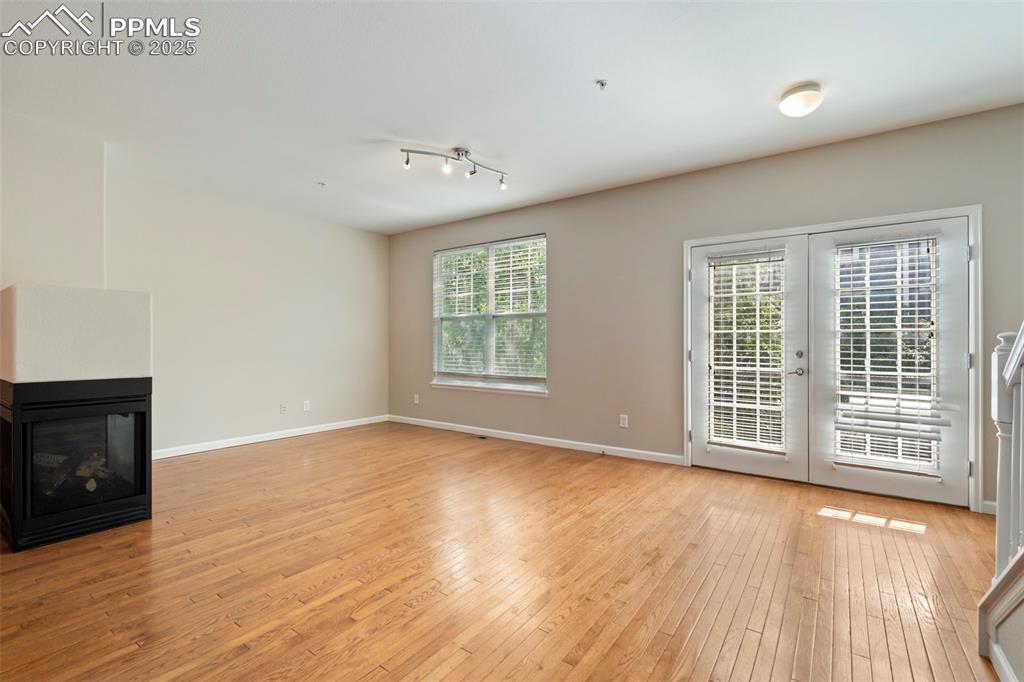
Unfurnished living room with light wood finished floors and a multi sided fireplace
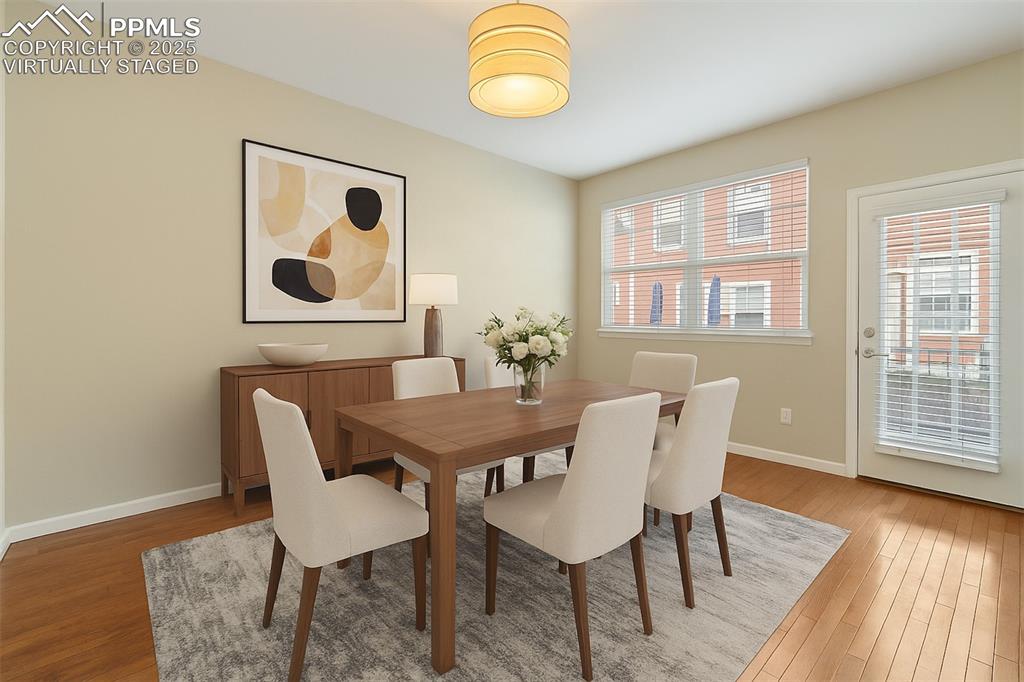
Virtually staged
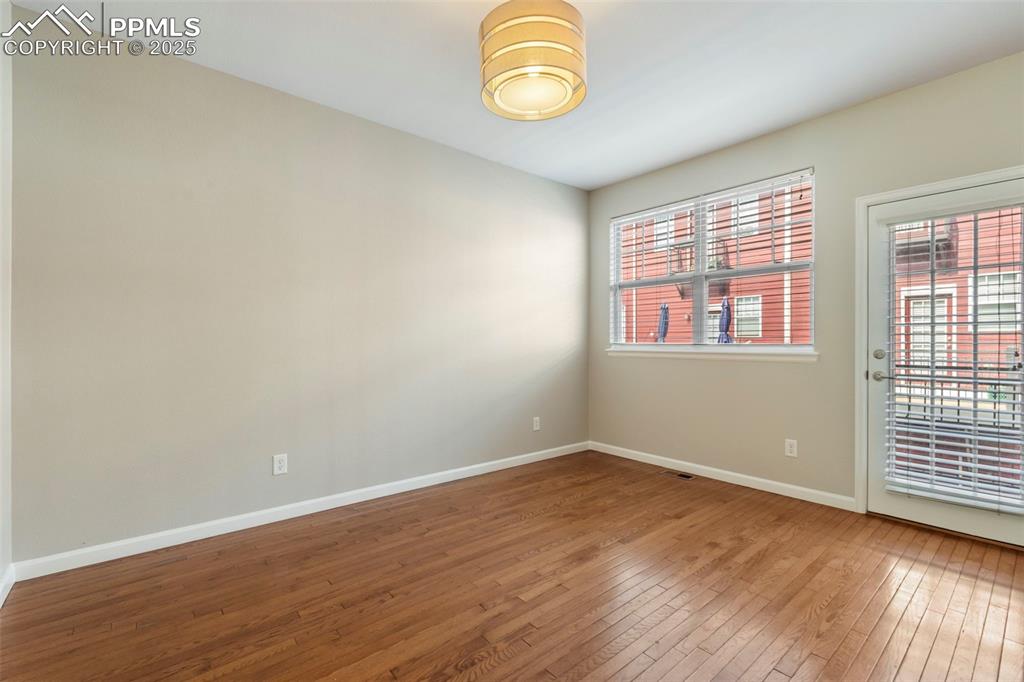
Spare room featuring hardwood / wood-style flooring and baseboards
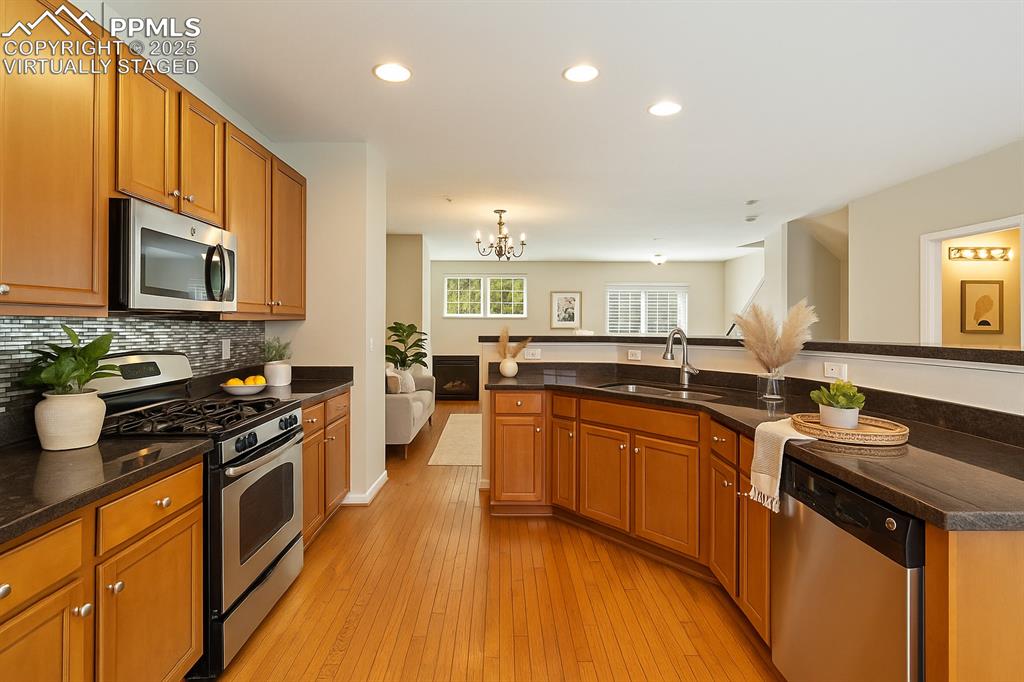
Virtually staged
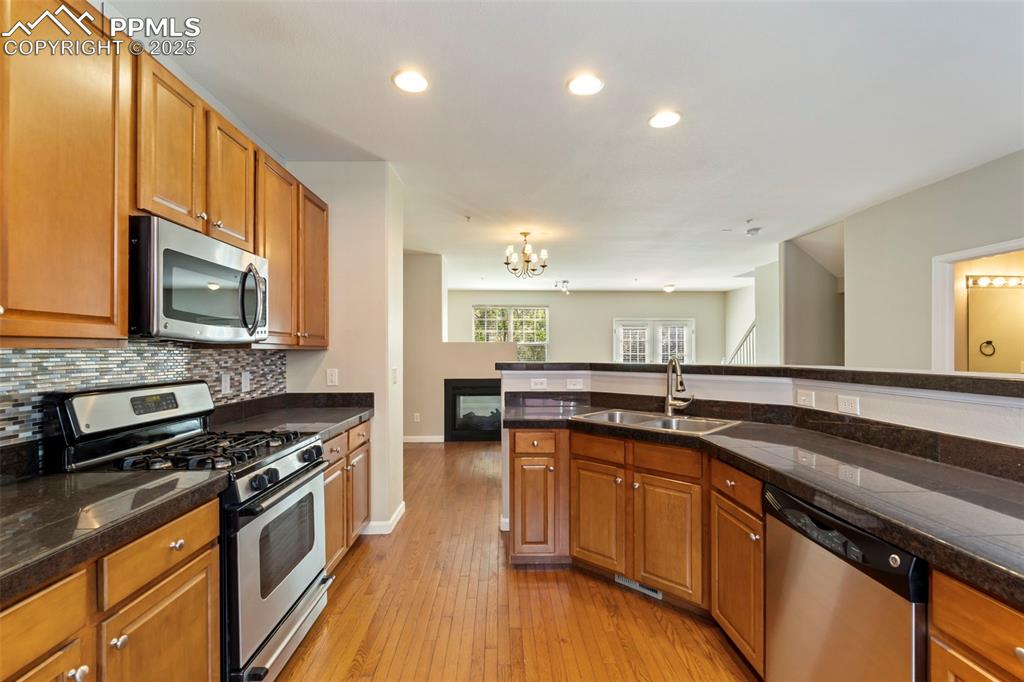
Kitchen featuring appliances with stainless steel finishes, a chandelier, tasteful backsplash, light wood-type flooring, and recessed lighting
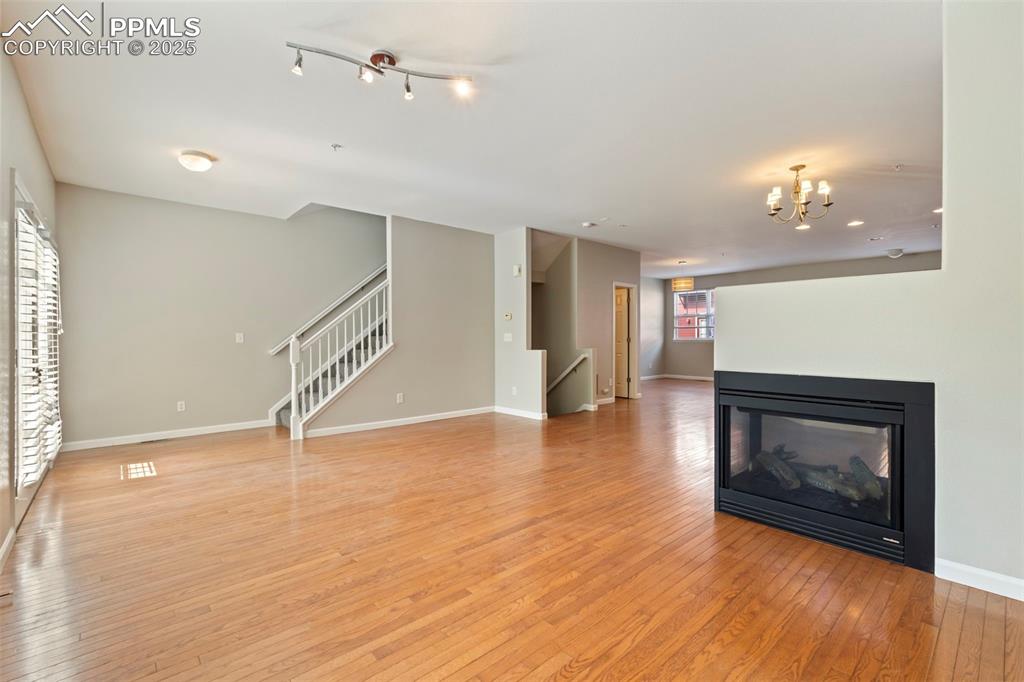
Unfurnished living room with stairs, light wood finished floors, a chandelier, and a multi sided fireplace
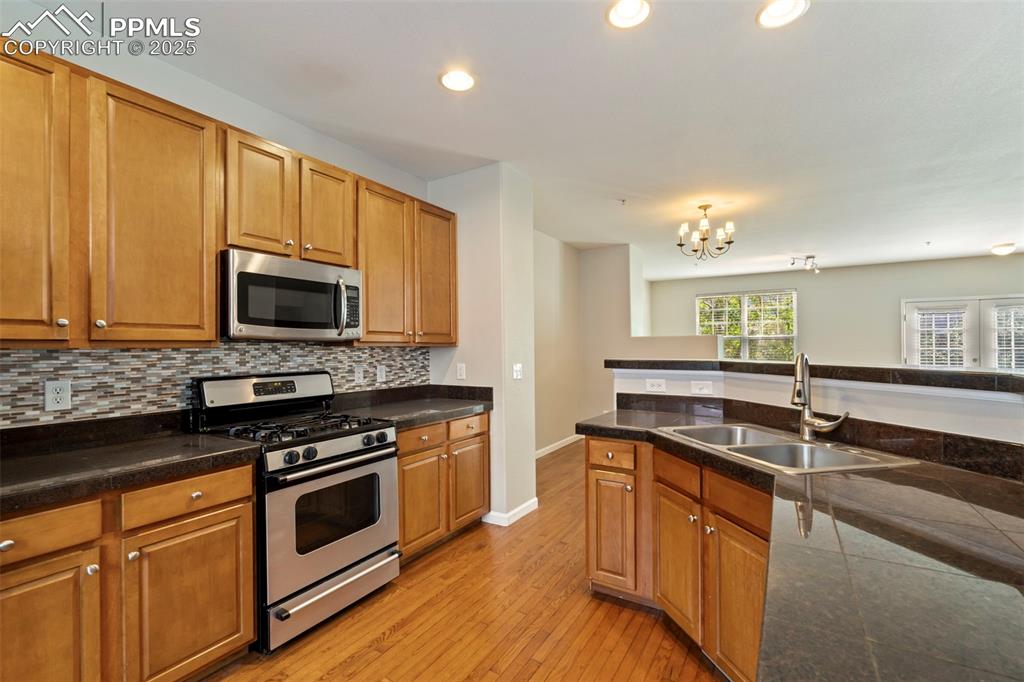
Kitchen with stainless steel appliances, light wood-style floors, decorative backsplash, a chandelier, and recessed lighting
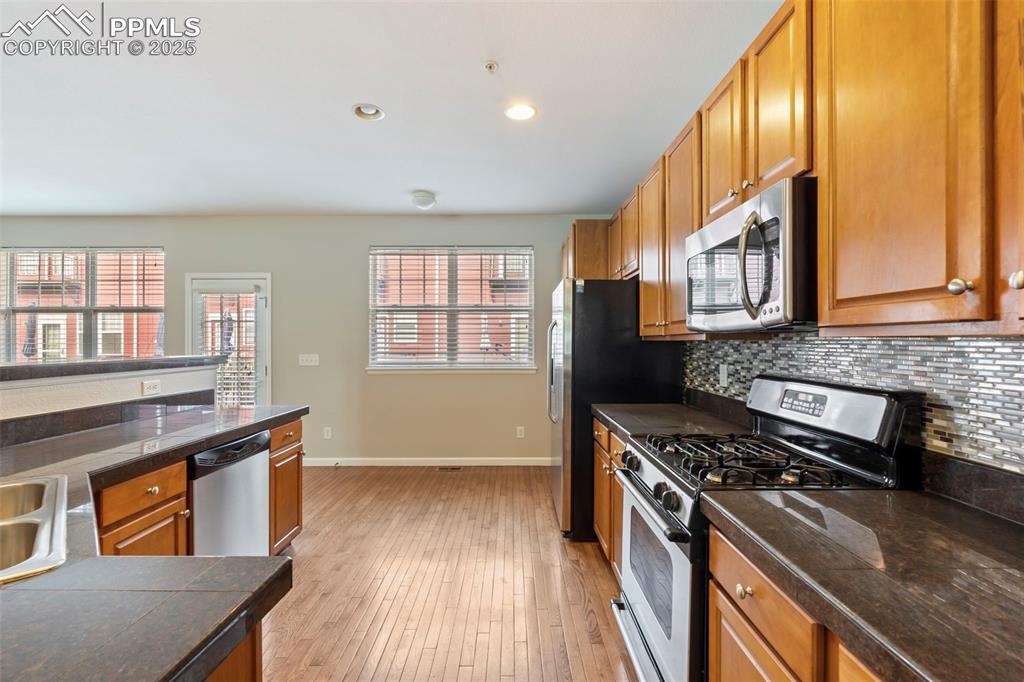
Kitchen with stainless steel appliances, backsplash, light wood-style flooring, brown cabinets, and recessed lighting
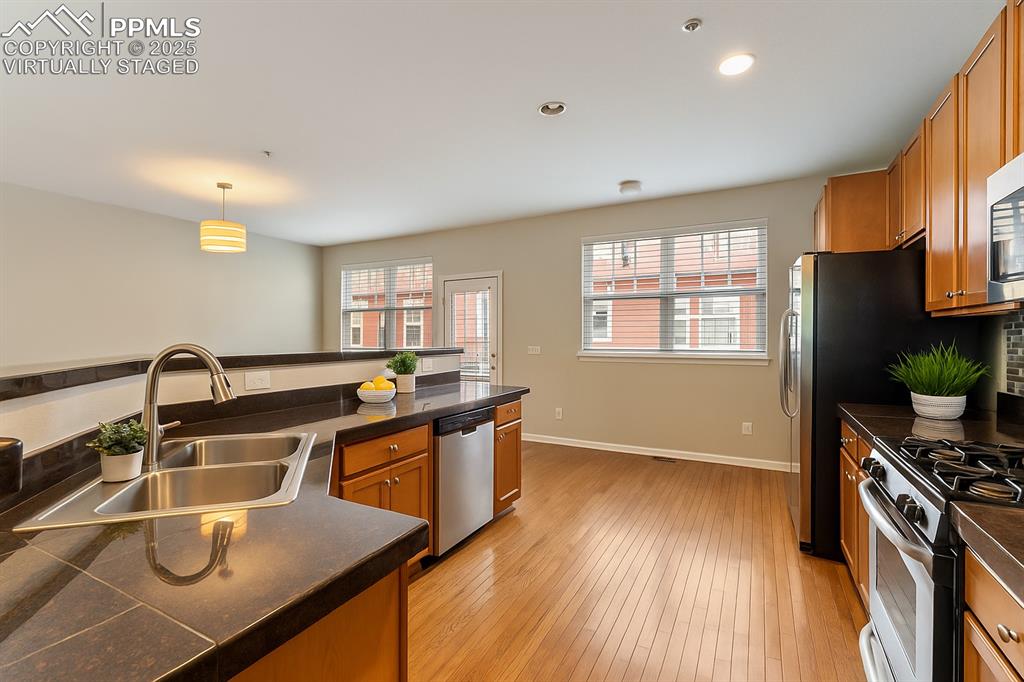
Virtually staged
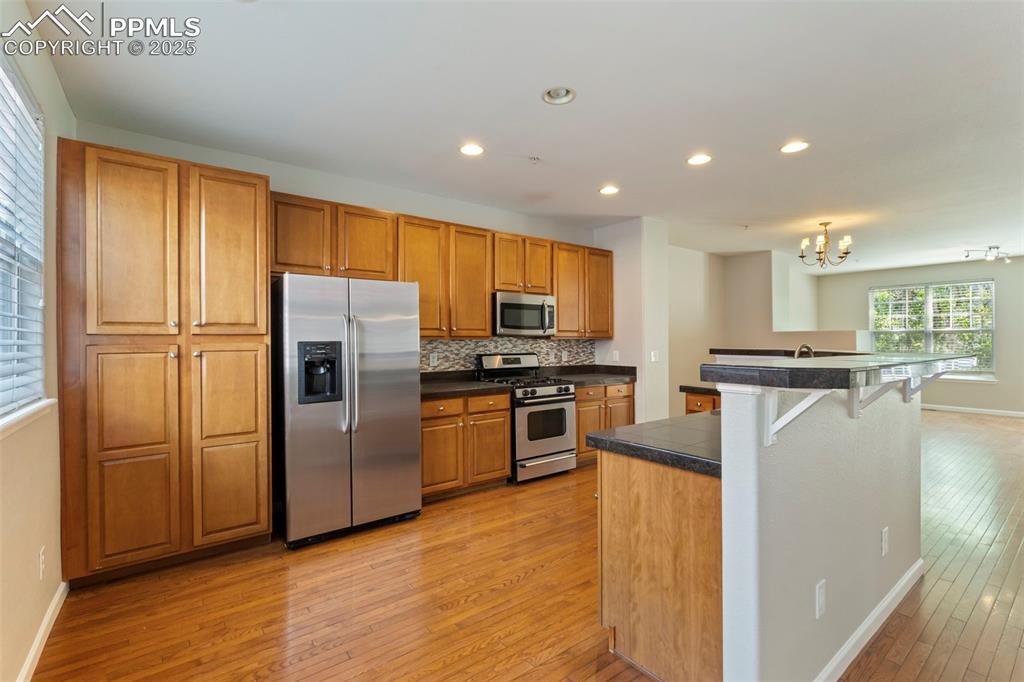
Kitchen featuring appliances with stainless steel finishes, light wood-style floors, a chandelier, recessed lighting, and decorative backsplash
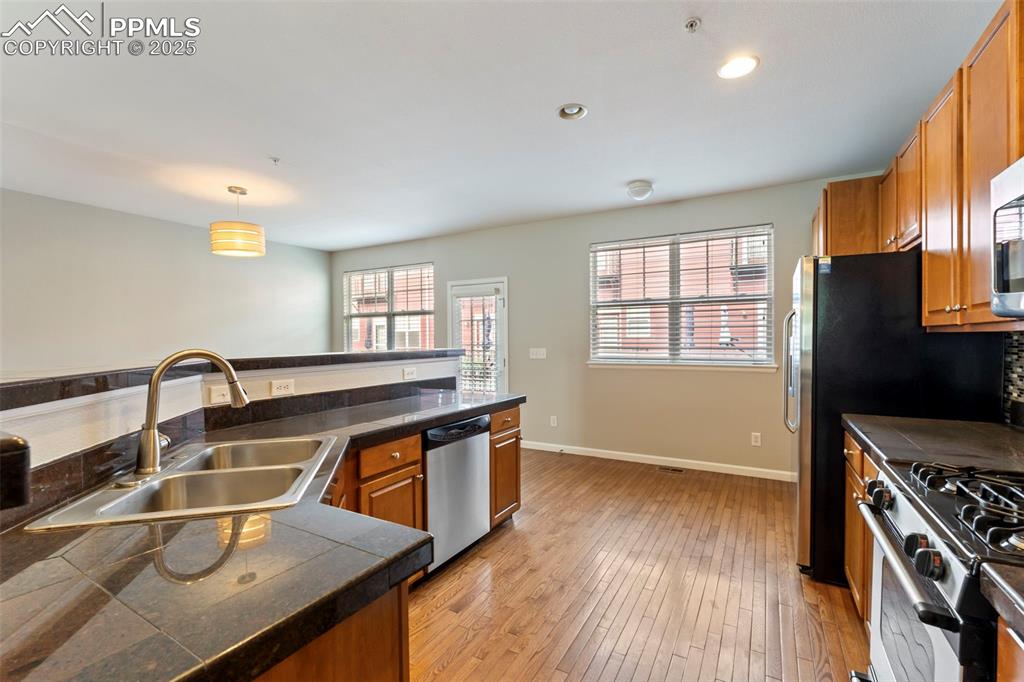
Kitchen featuring brown cabinetry, light wood-type flooring, appliances with stainless steel finishes, tile counters, and recessed lighting
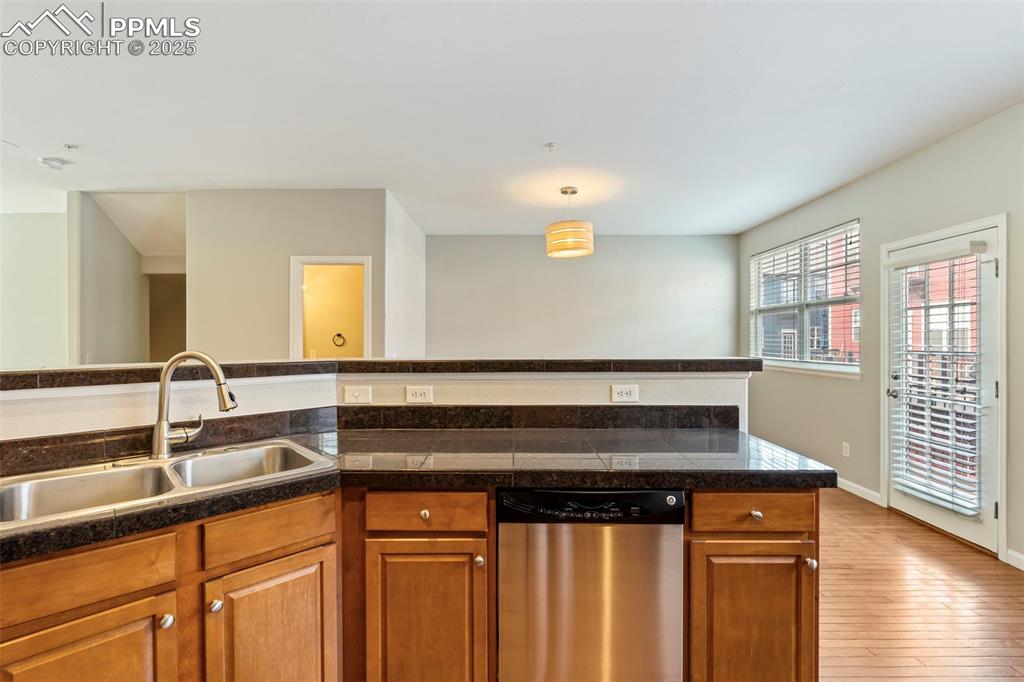
Kitchen featuring tile counters, dishwasher, brown cabinetry, and hardwood / wood-style flooring
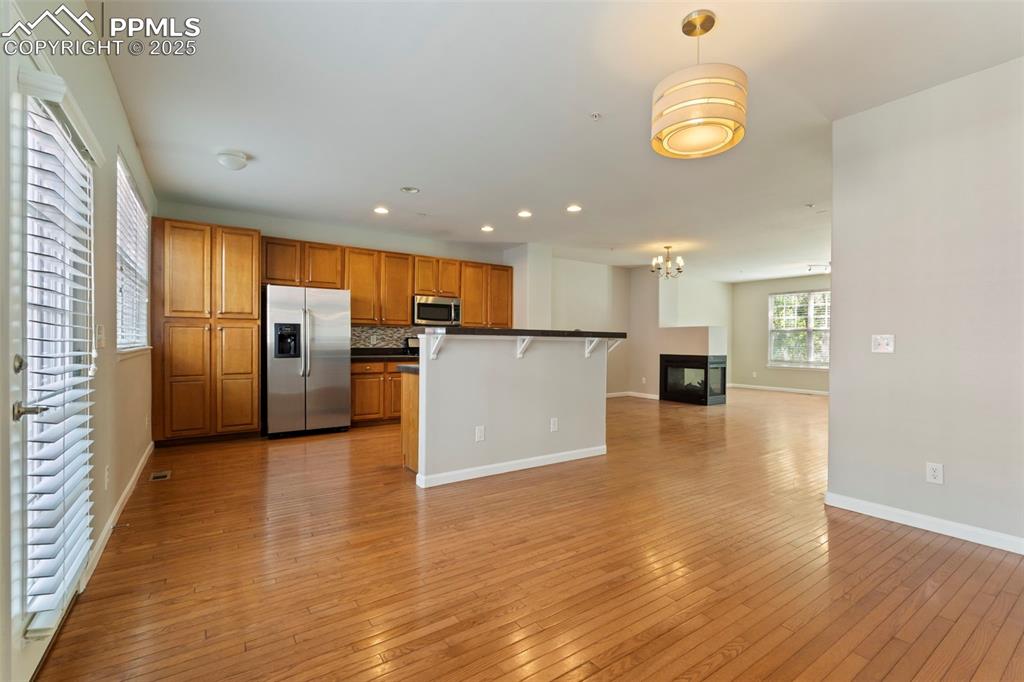
Kitchen with open floor plan, stainless steel appliances, dark countertops, recessed lighting, and brown cabinetry
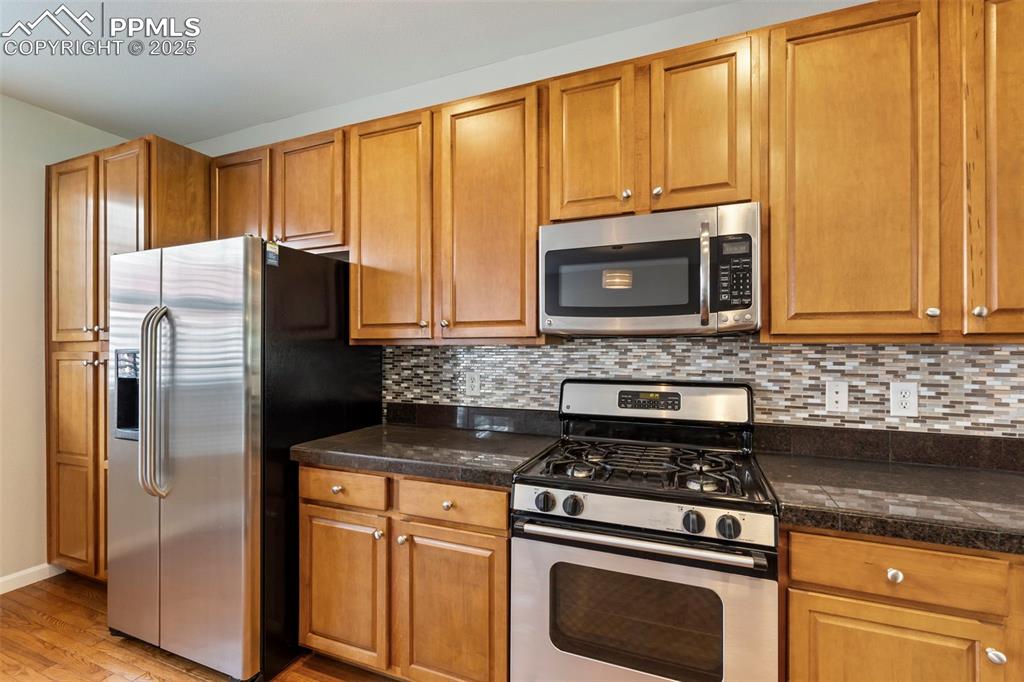
Kitchen with appliances with stainless steel finishes, light wood-style floors, tasteful backsplash, and brown cabinetry
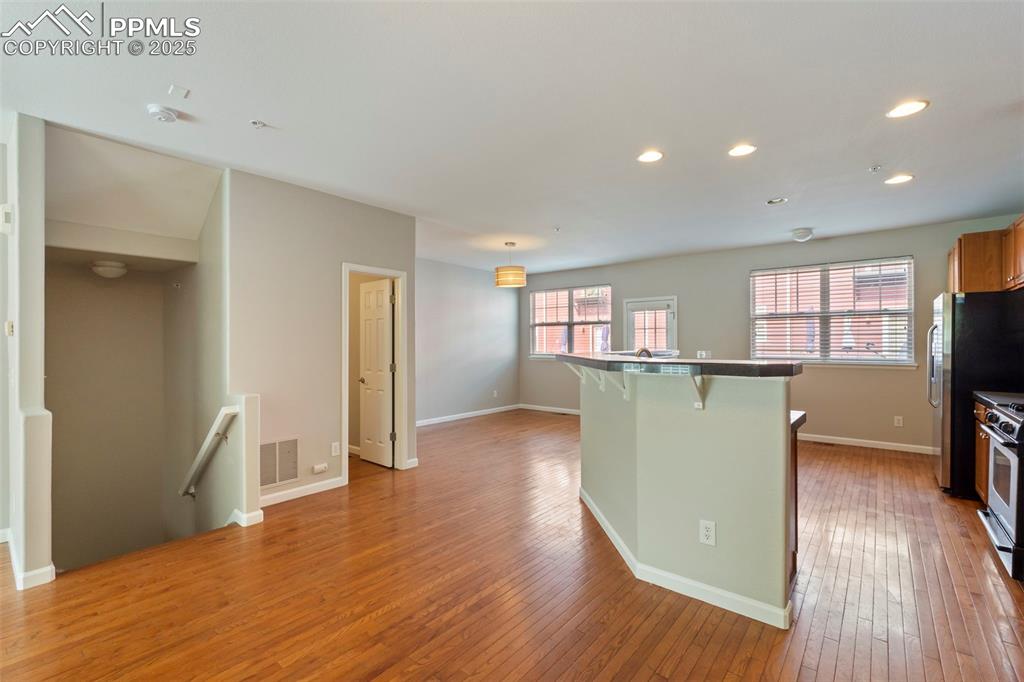
Kitchen featuring a breakfast bar area, light wood finished floors, recessed lighting, stainless steel gas stove, and a center island
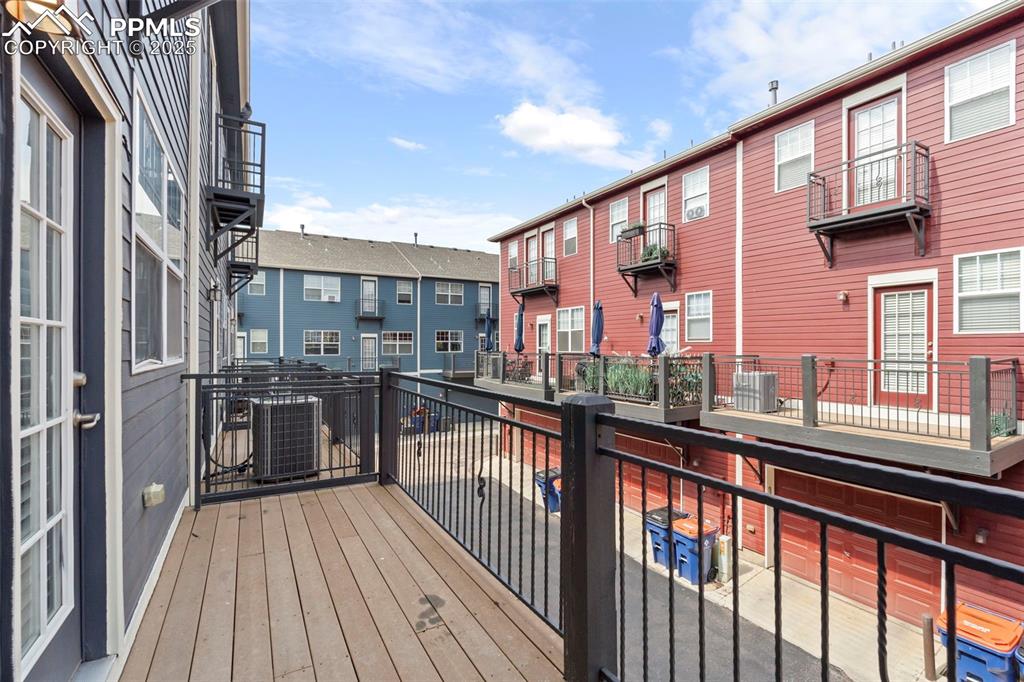
Balcony featuring a residential view
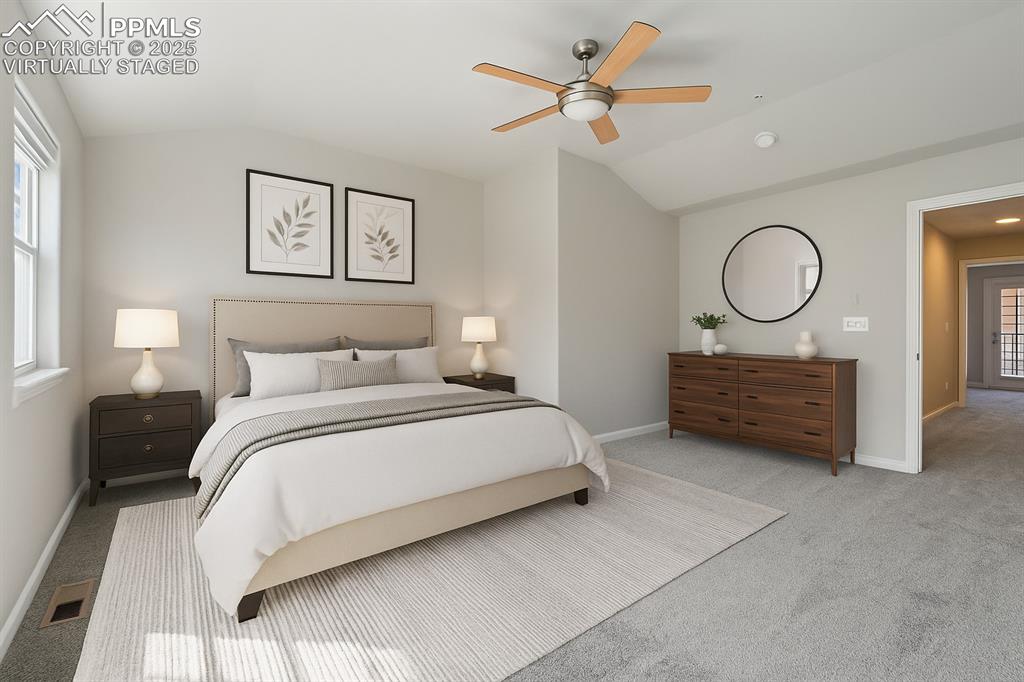
Virtually Staged
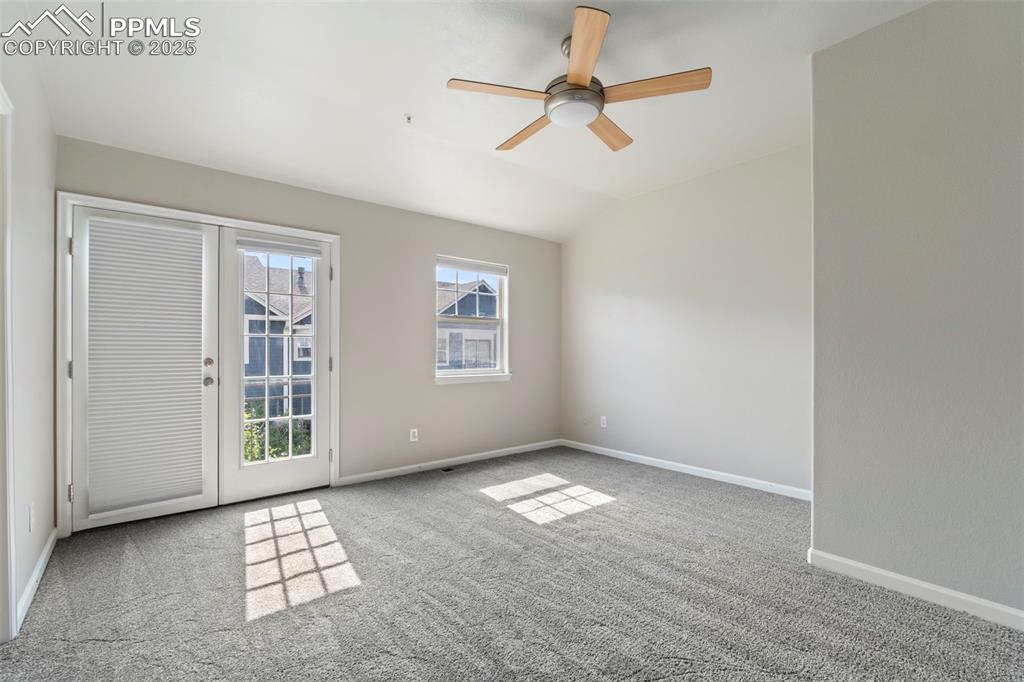
Spare room featuring carpet floors, ceiling fan, and vaulted ceiling
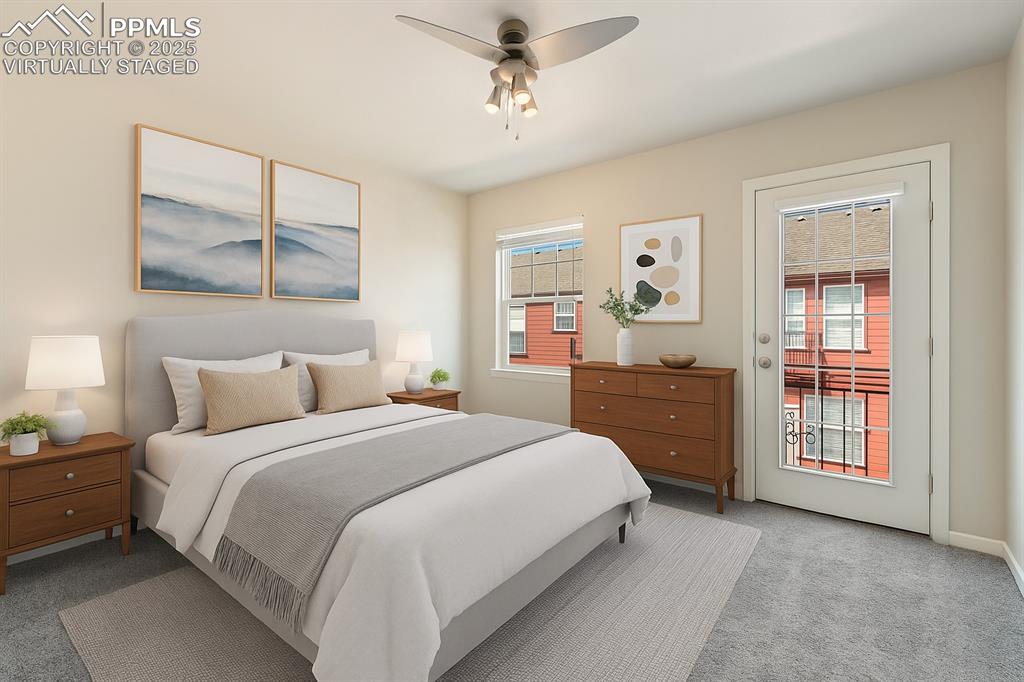
Virtually staged
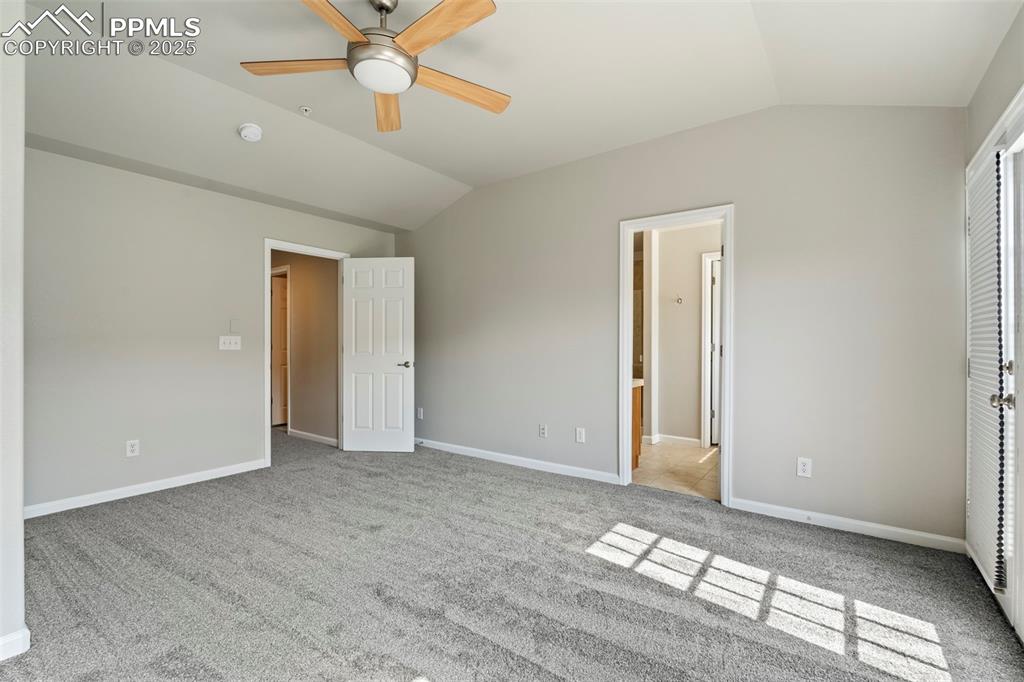
Unfurnished bedroom featuring lofted ceiling, carpet floors, and ceiling fan
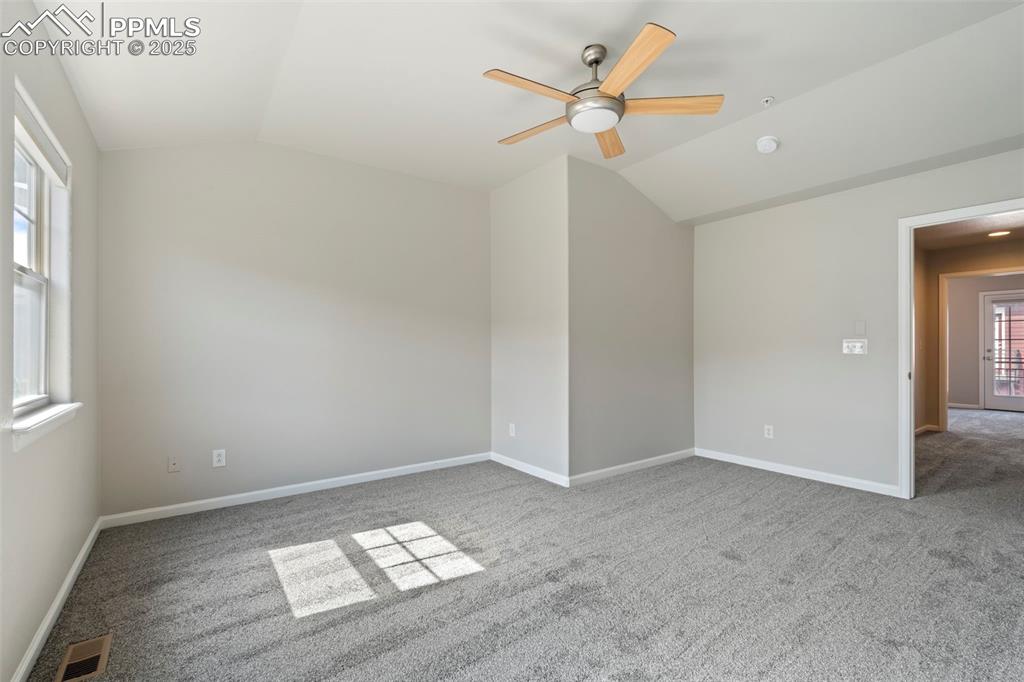
Carpeted empty room with lofted ceiling and a ceiling fan
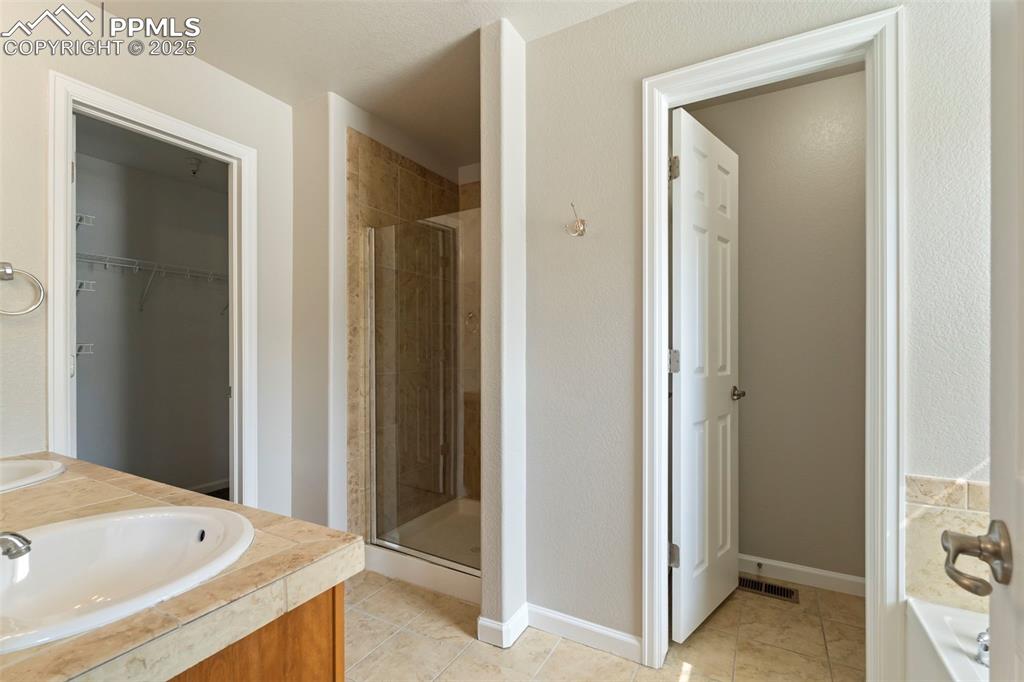
Bathroom with a stall shower, tile patterned flooring, a spacious closet, double vanity, and a tub to relax in
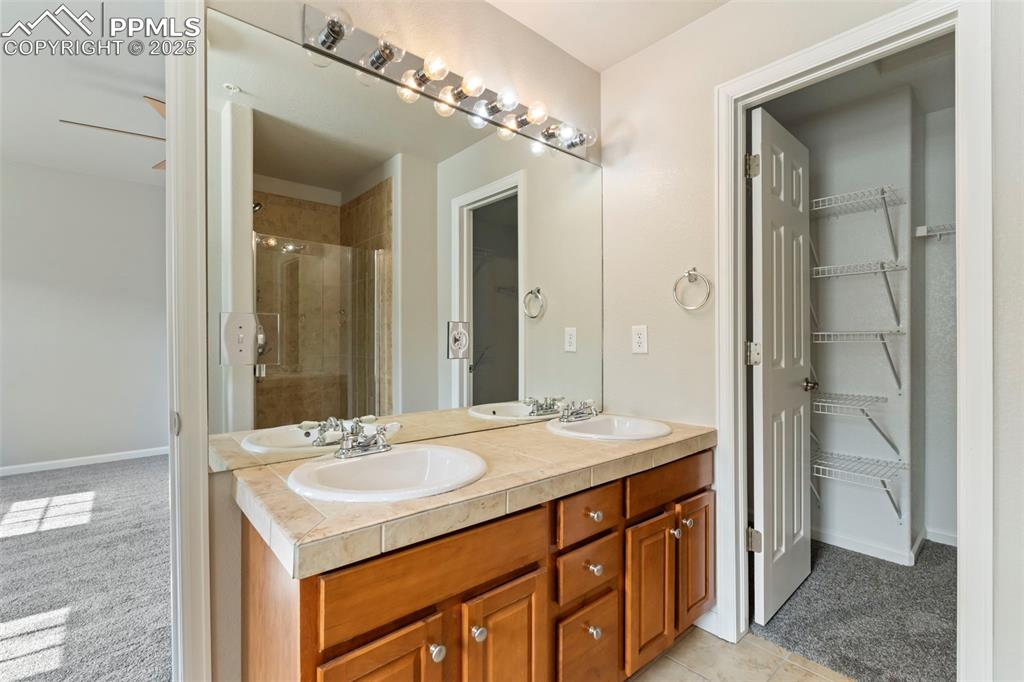
Full bathroom with double vanity, a shower stall, and a walk in closet
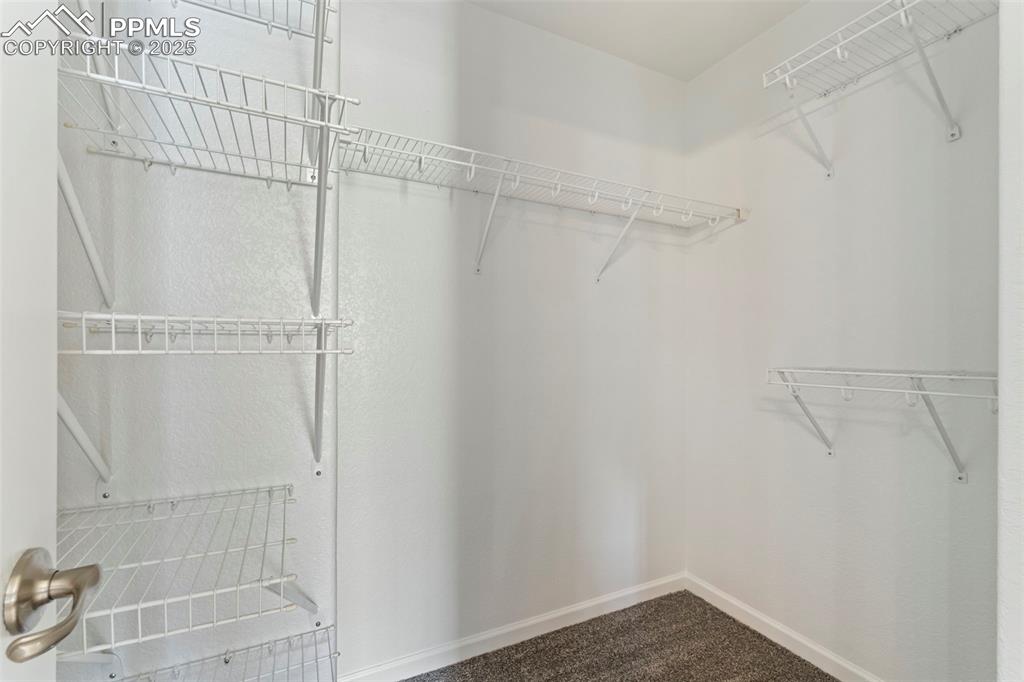
Walk in closet featuring dark carpet
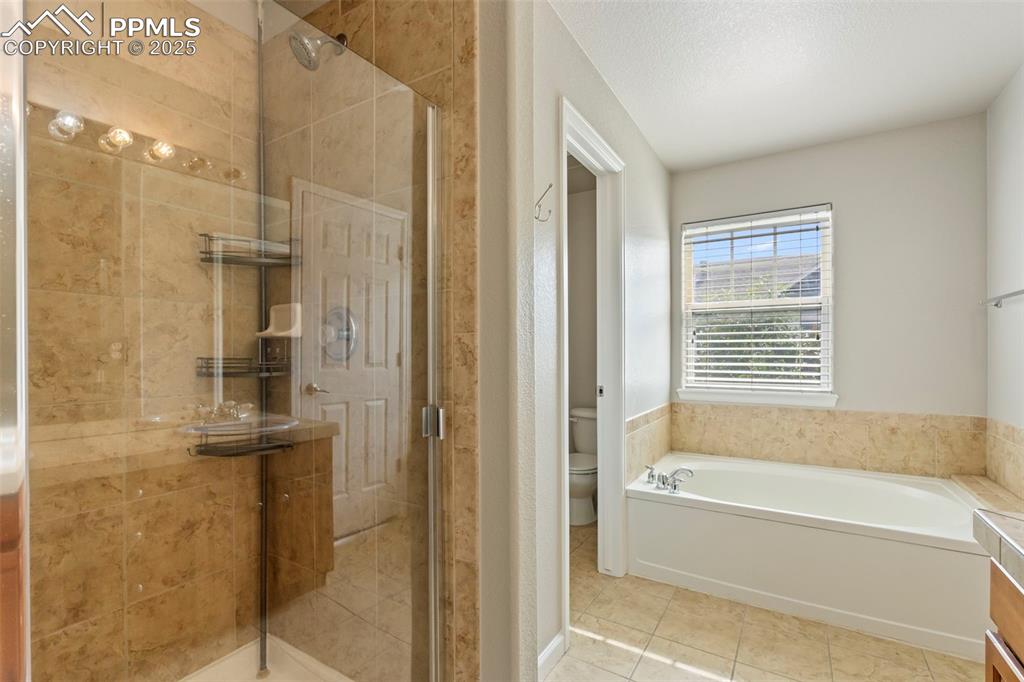
Full bathroom with tile patterned floors, a stall shower, and a garden tub
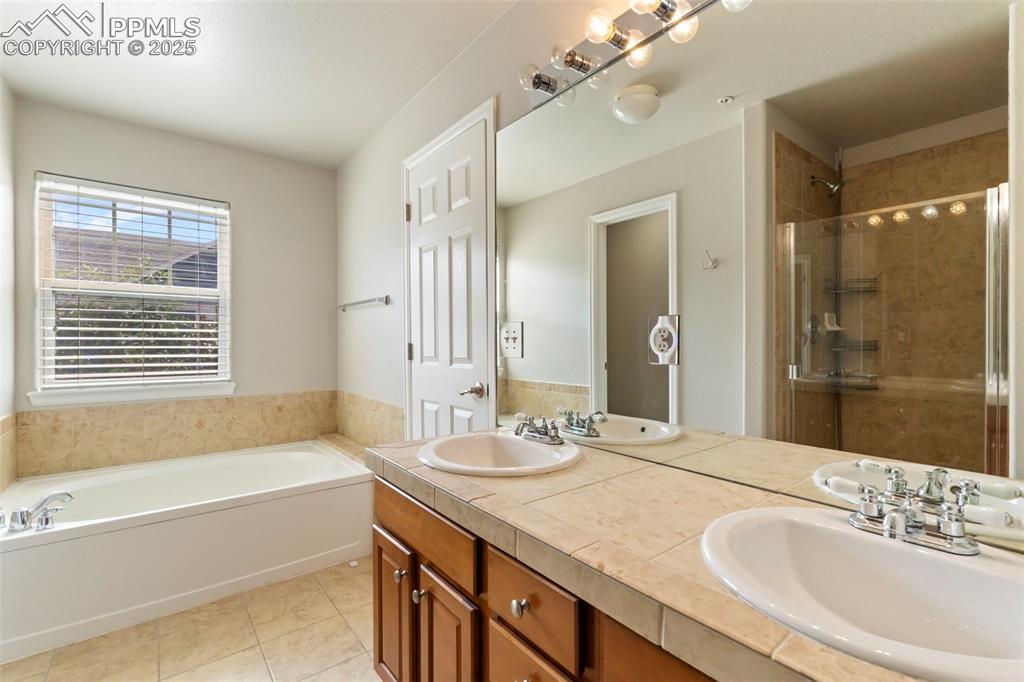
Full bathroom with double vanity, a bath, tile patterned flooring, and a stall shower
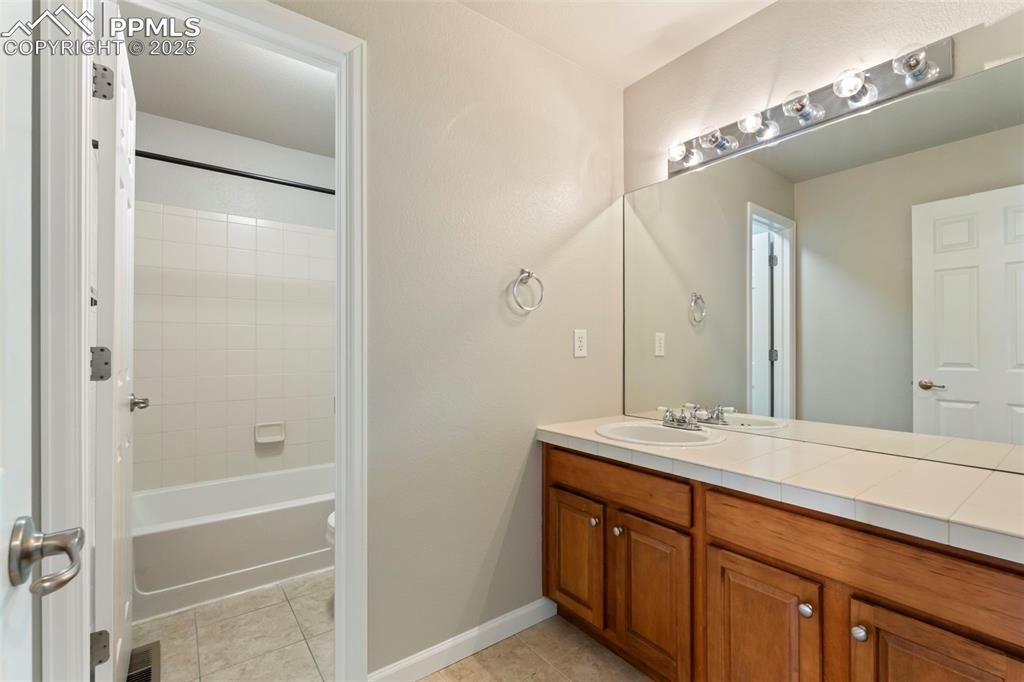
Full bath featuring vanity, tile patterned flooring, and tub / shower combination
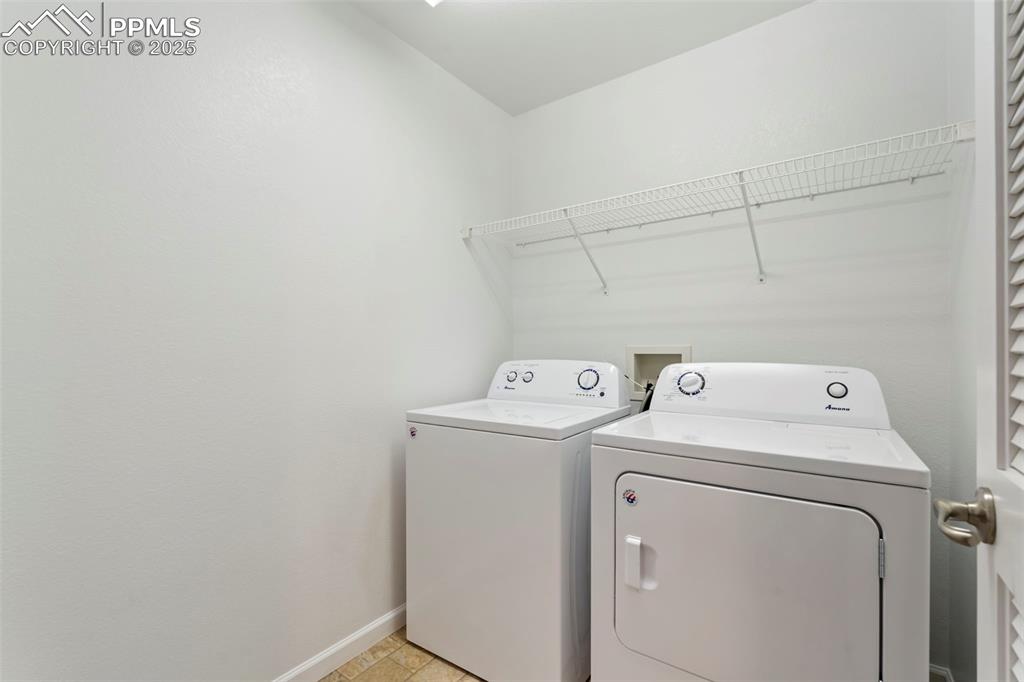
Laundry room with independent washer and dryer and baseboards
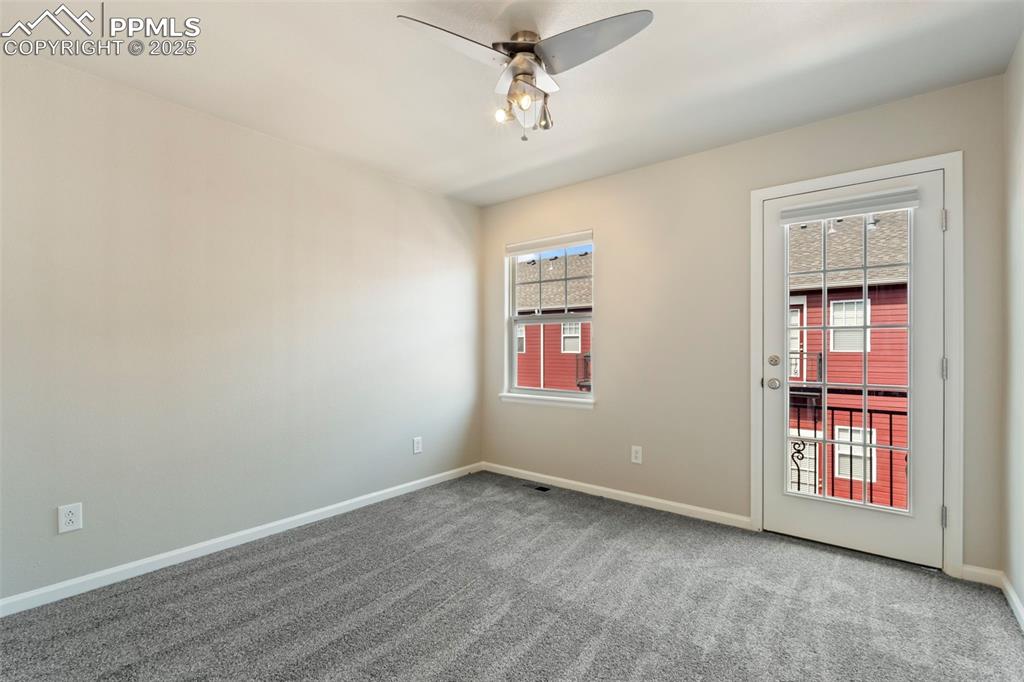
Carpeted spare room with ceiling fan and baseboards
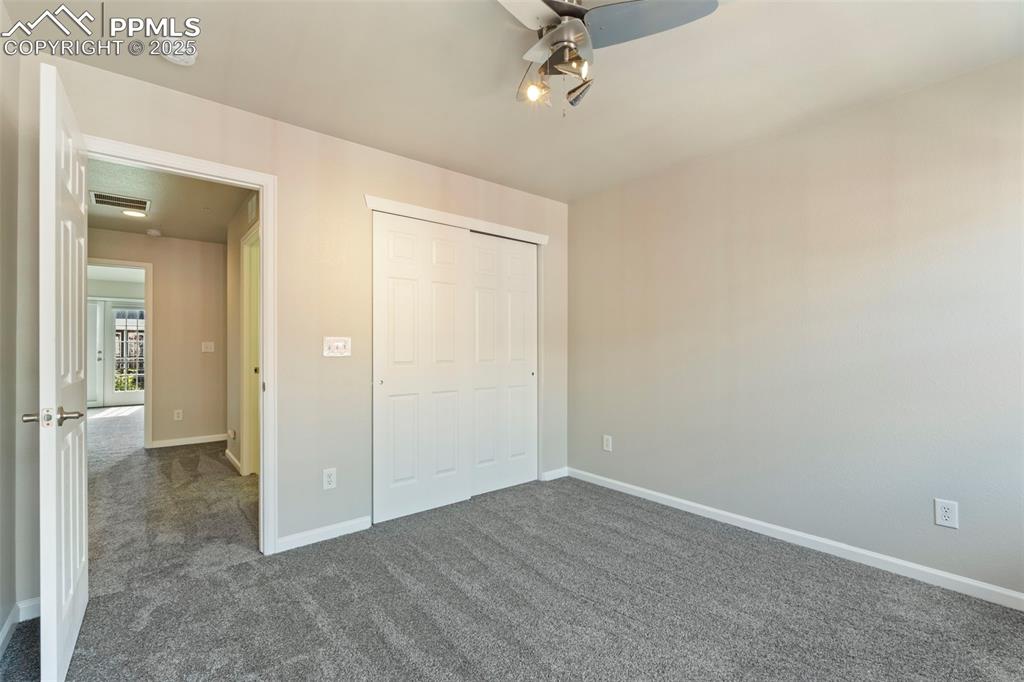
Unfurnished bedroom featuring dark carpet and a closet
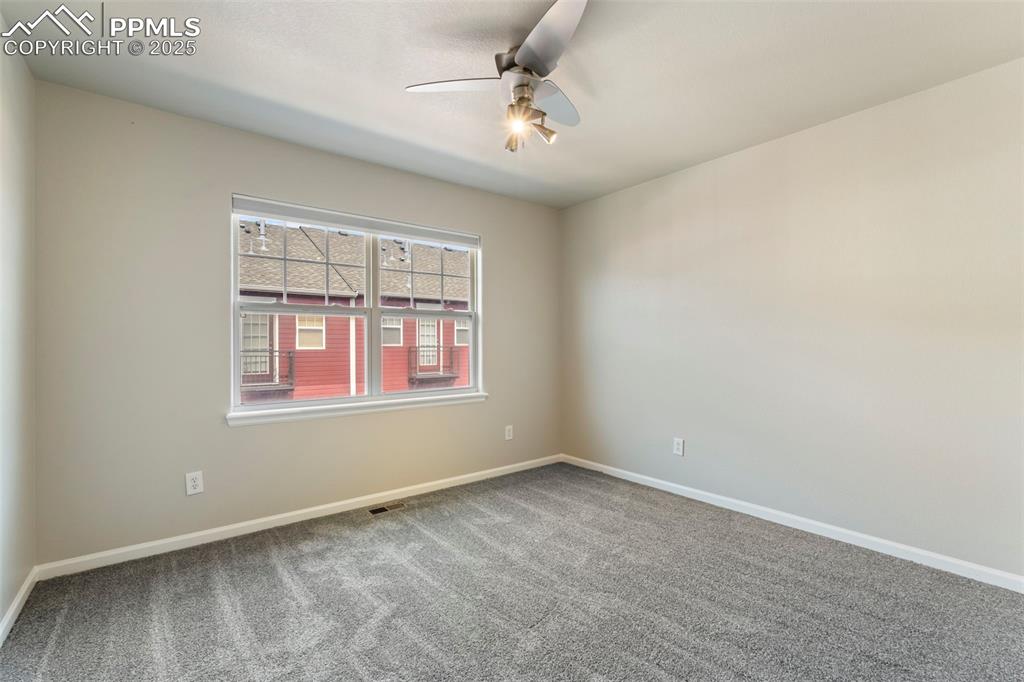
Unfurnished room with ceiling fan and carpet flooring
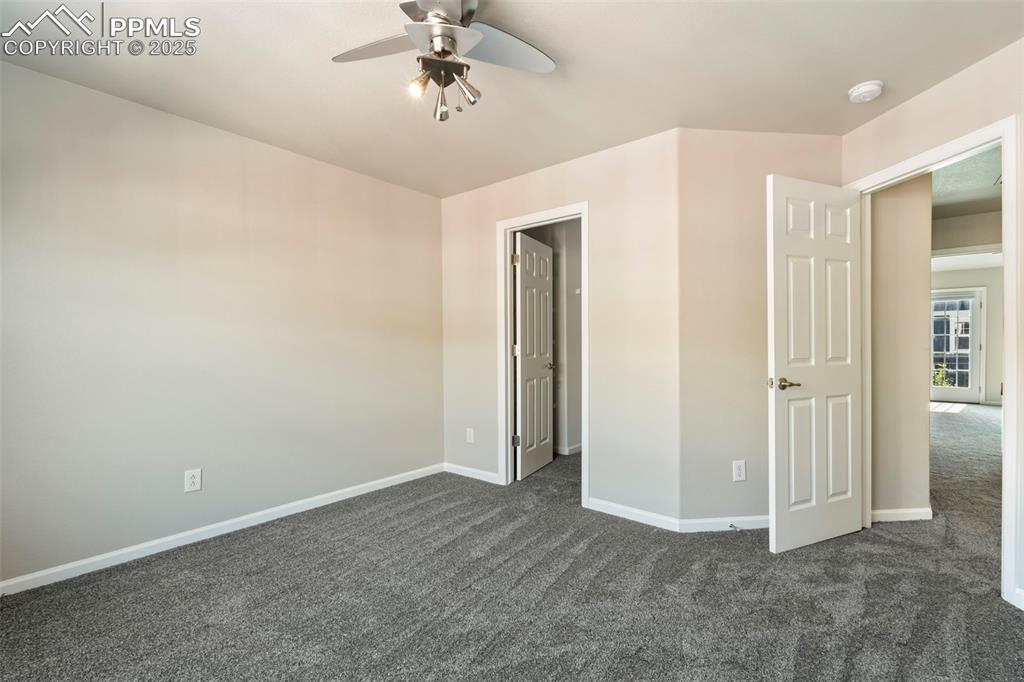
Unfurnished bedroom featuring dark colored carpet and a ceiling fan
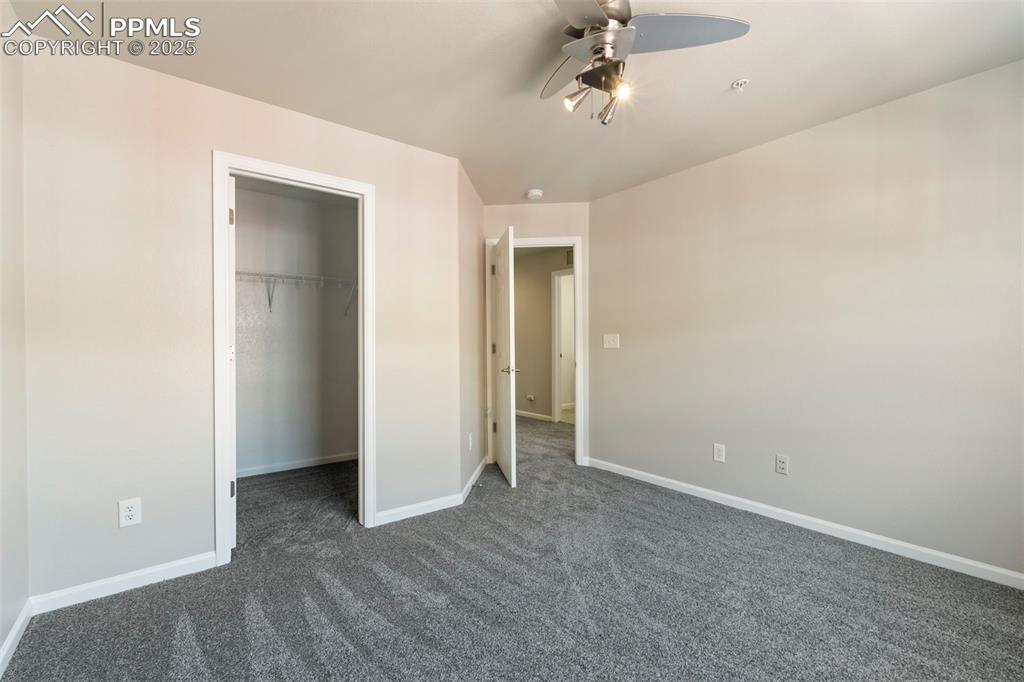
Unfurnished bedroom featuring dark colored carpet, a walk in closet, and a ceiling fan
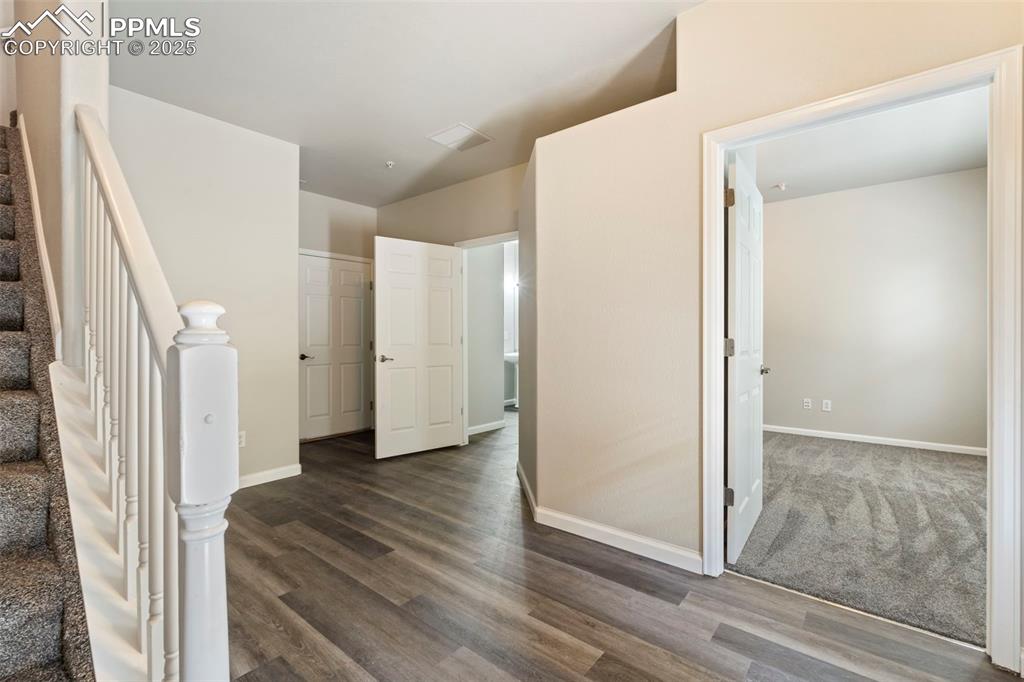
Other
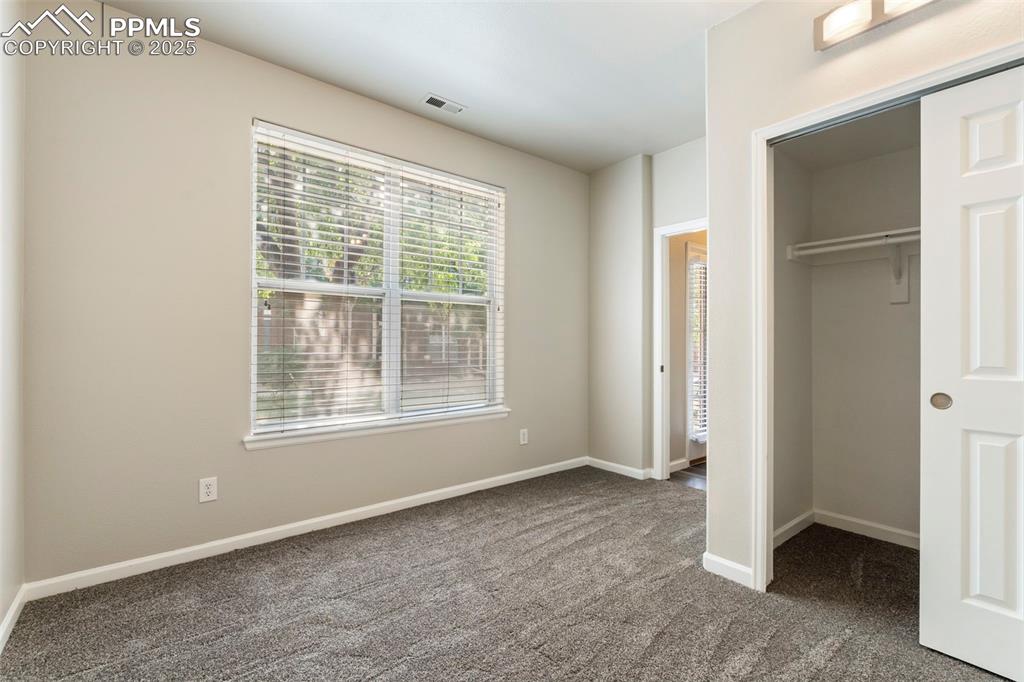
Unfurnished bedroom with carpet floors and a closet
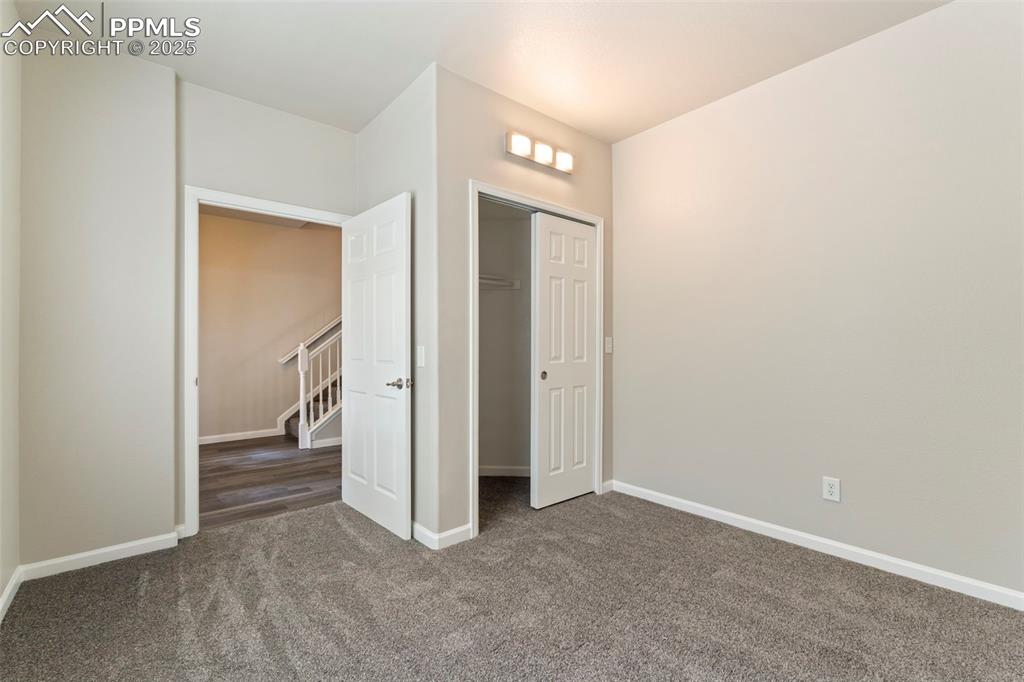
Unfurnished bedroom featuring carpet flooring and a closet
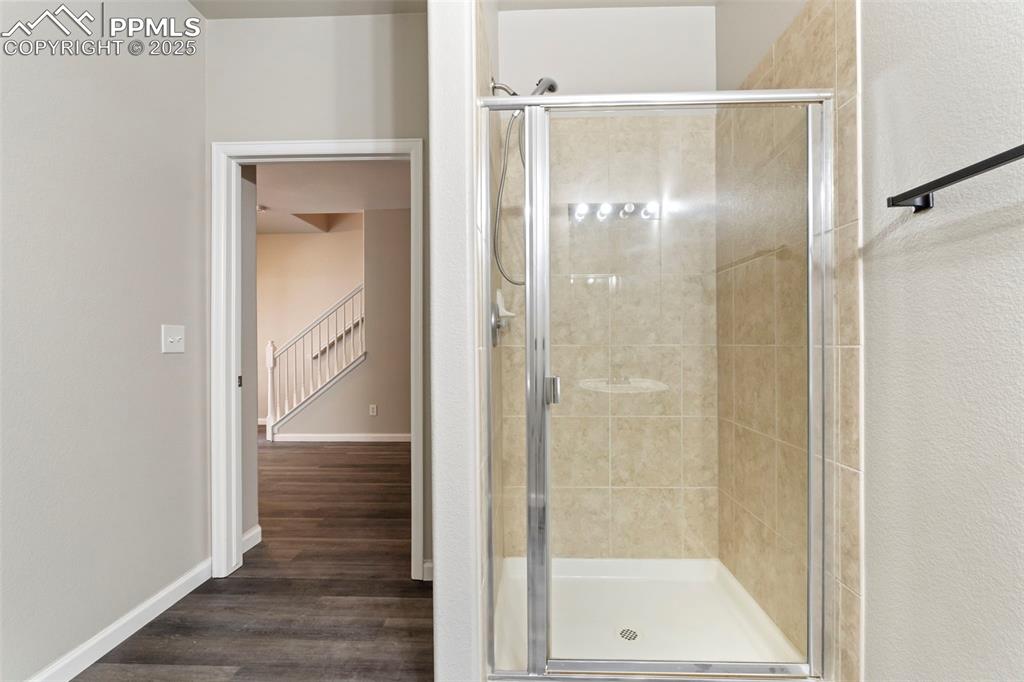
Bathroom with a shower stall and wood finished floors
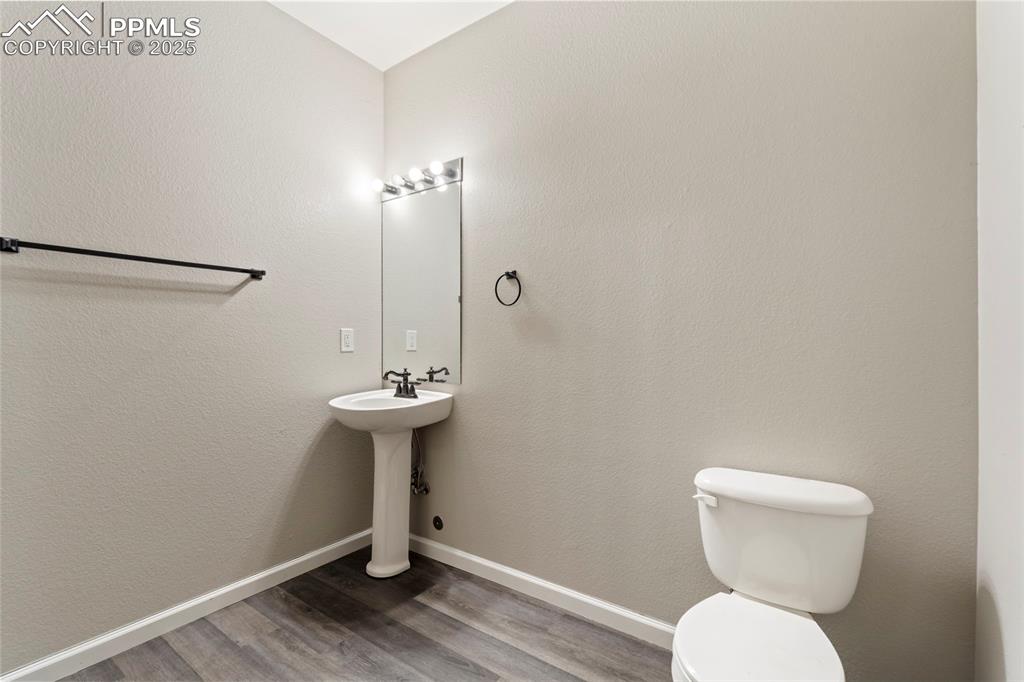
Bathroom with toilet and wood finished floors
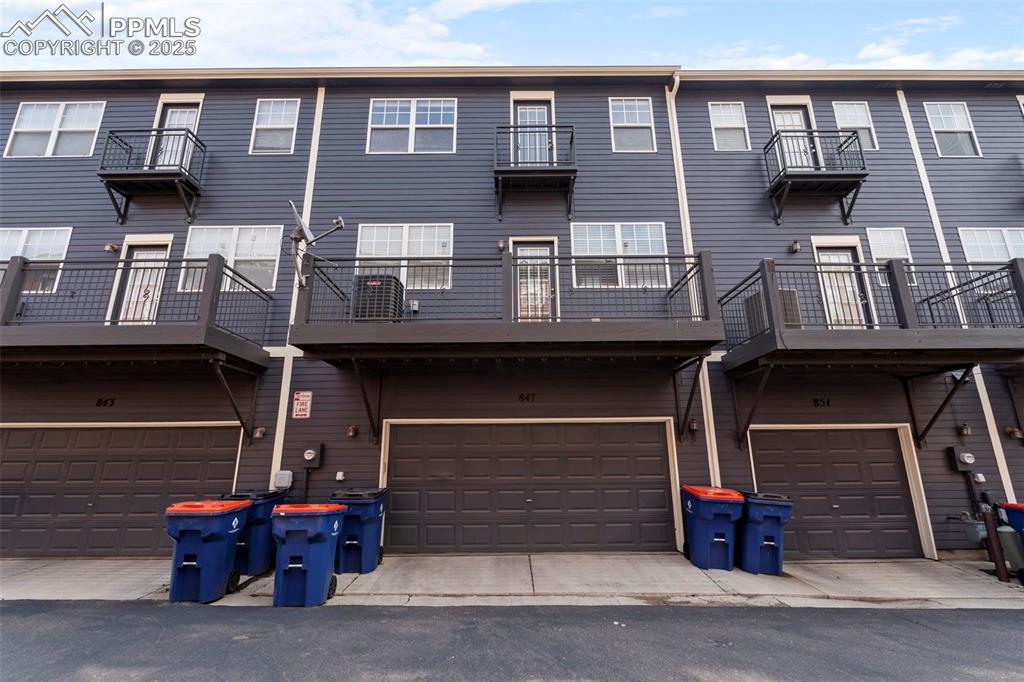
Back of property featuring an attached garage
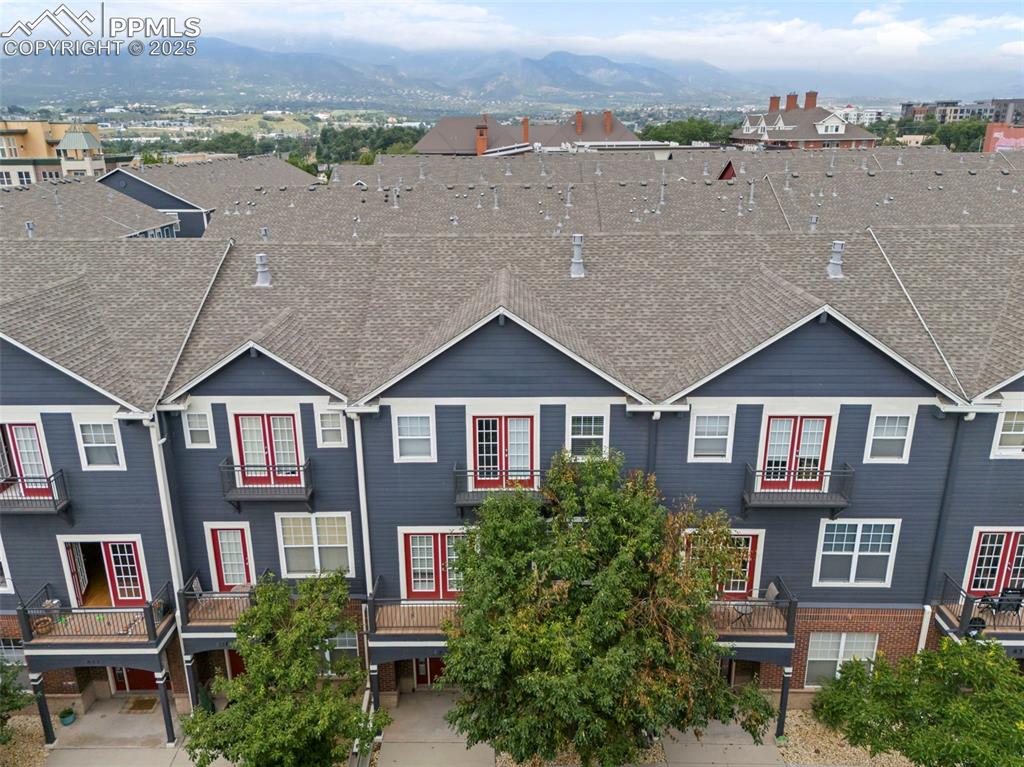
Traditional home featuring a mountain view and roof with shingles
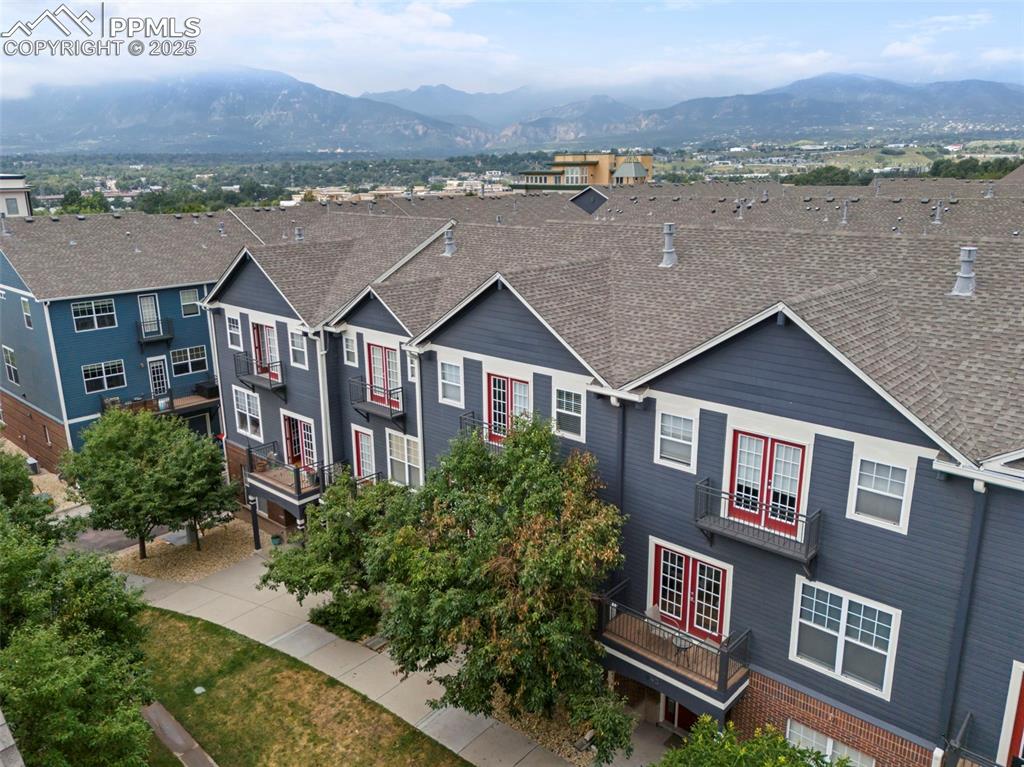
Traditional-style house featuring a mountain view, a balcony, roof with shingles, and a residential view
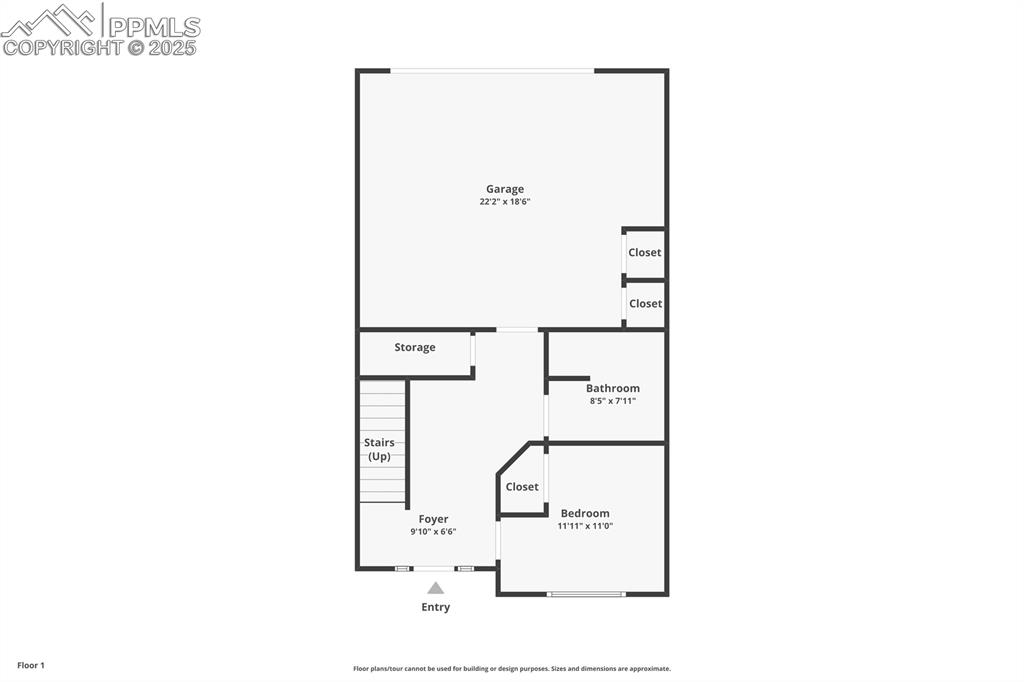
View of property floor plan
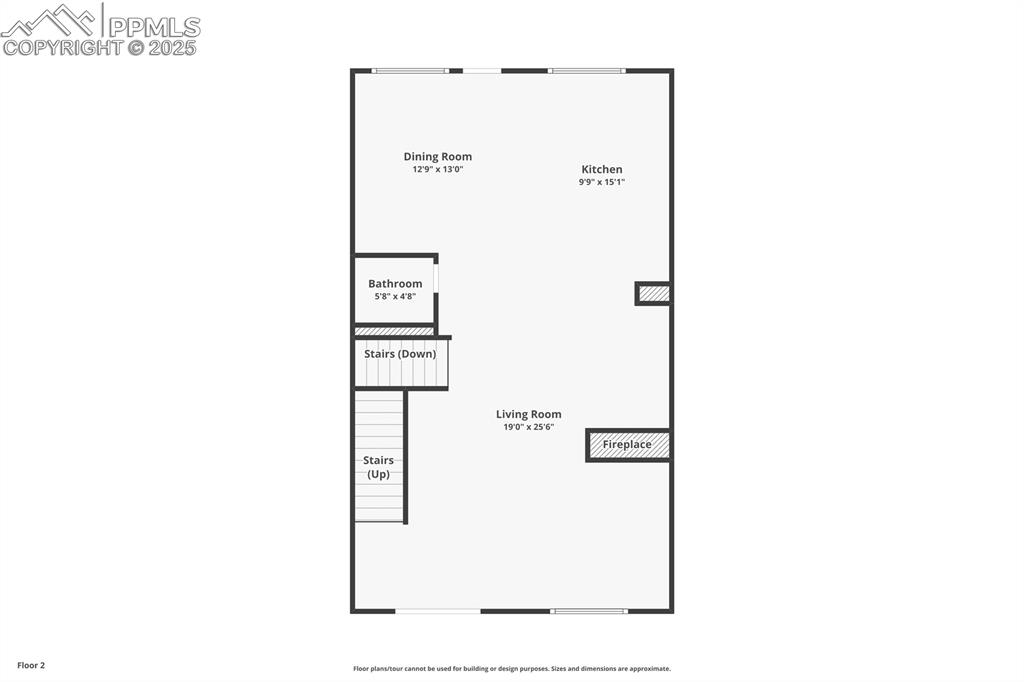
View of room layout
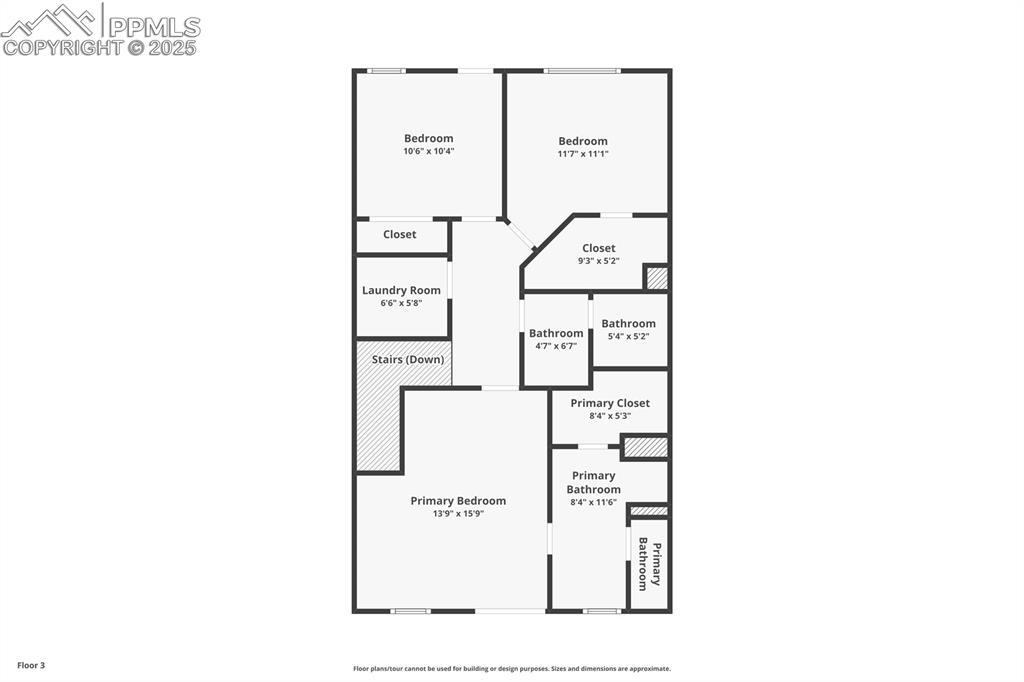
View of home floor plan
Disclaimer: The real estate listing information and related content displayed on this site is provided exclusively for consumers’ personal, non-commercial use and may not be used for any purpose other than to identify prospective properties consumers may be interested in purchasing.