3716 Adirondack Drive, Colorado Springs, CO, 80918
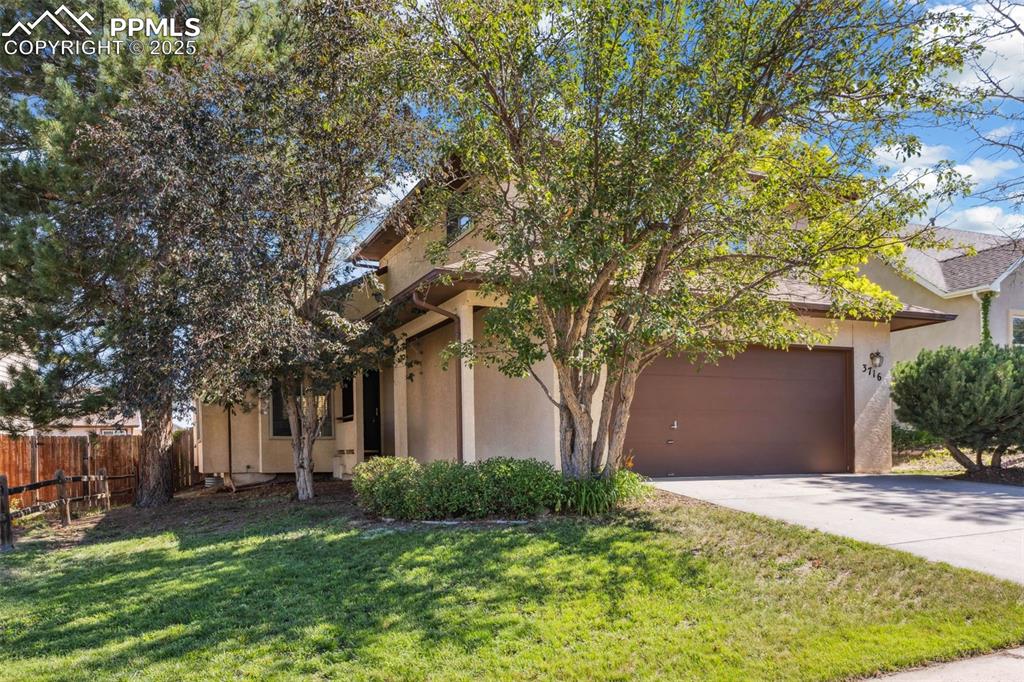
Front of Structure
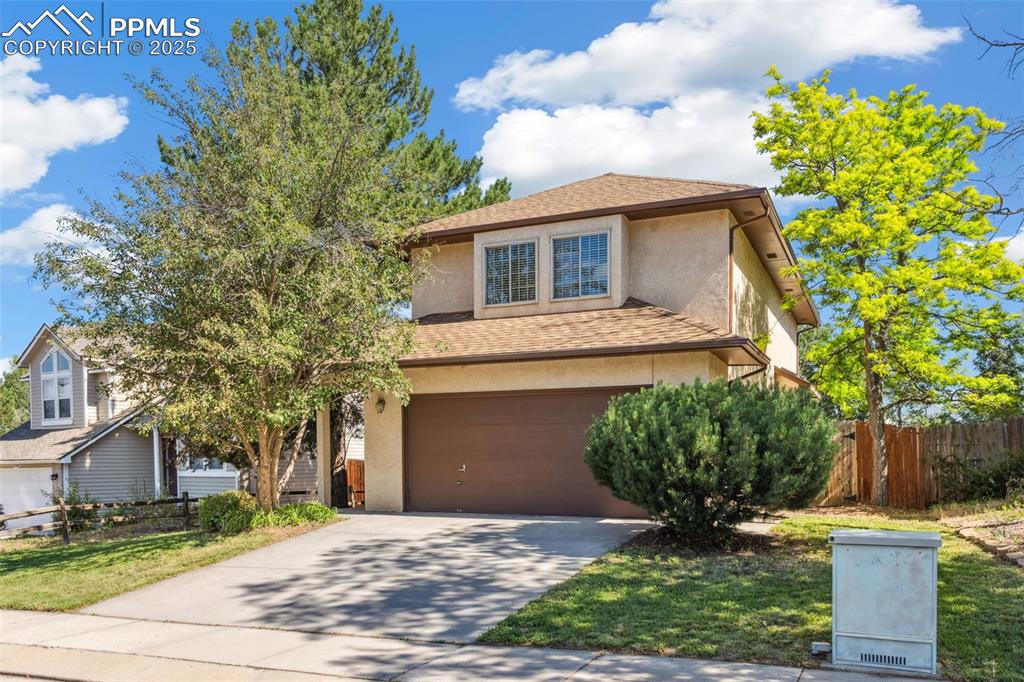
Front of Structure
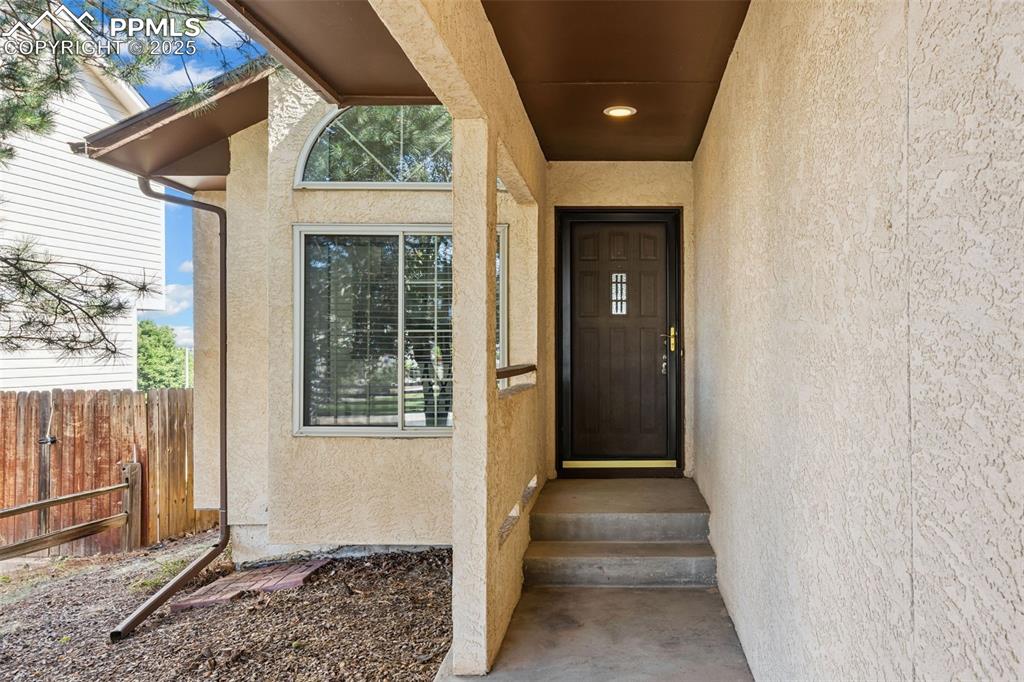
Long covered walkway to front porch and entry into home.
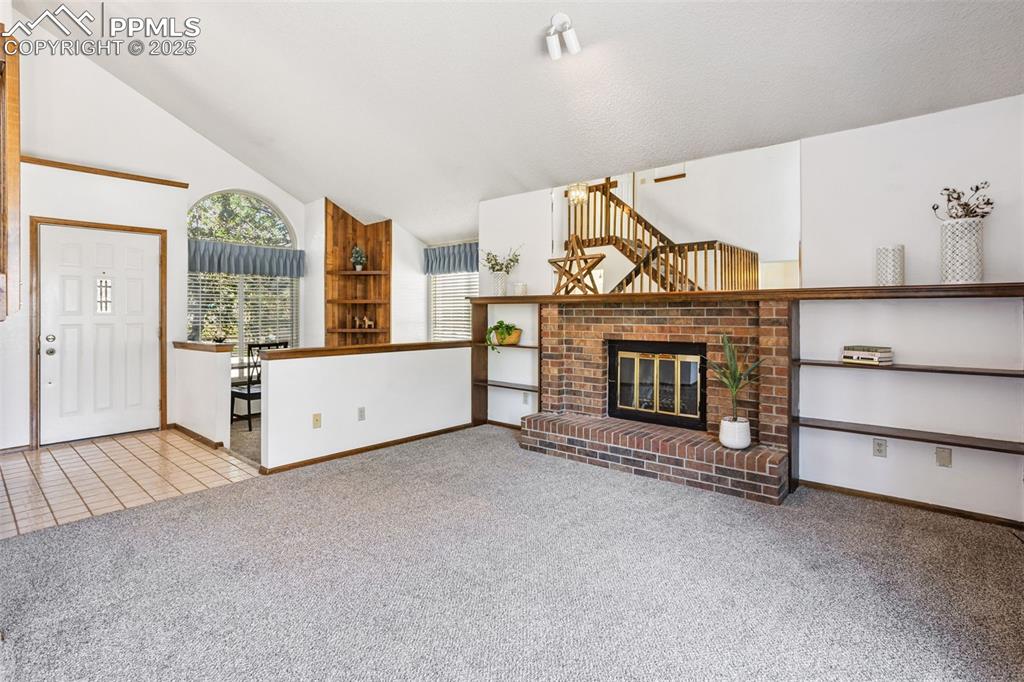
Living room with wood burning brick fireplace.
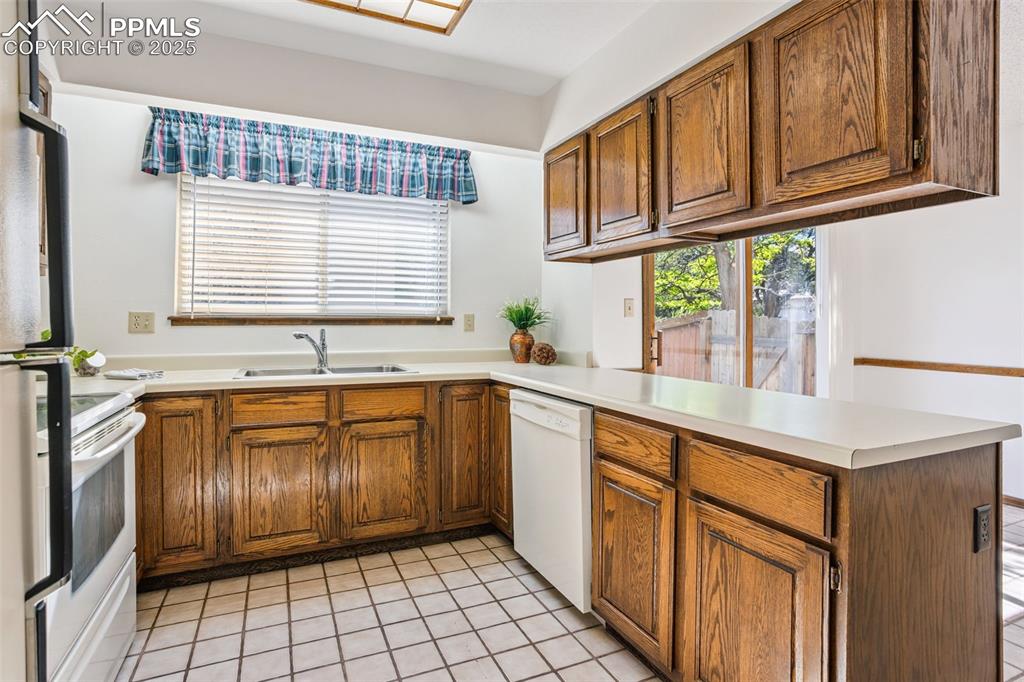
Kitchen
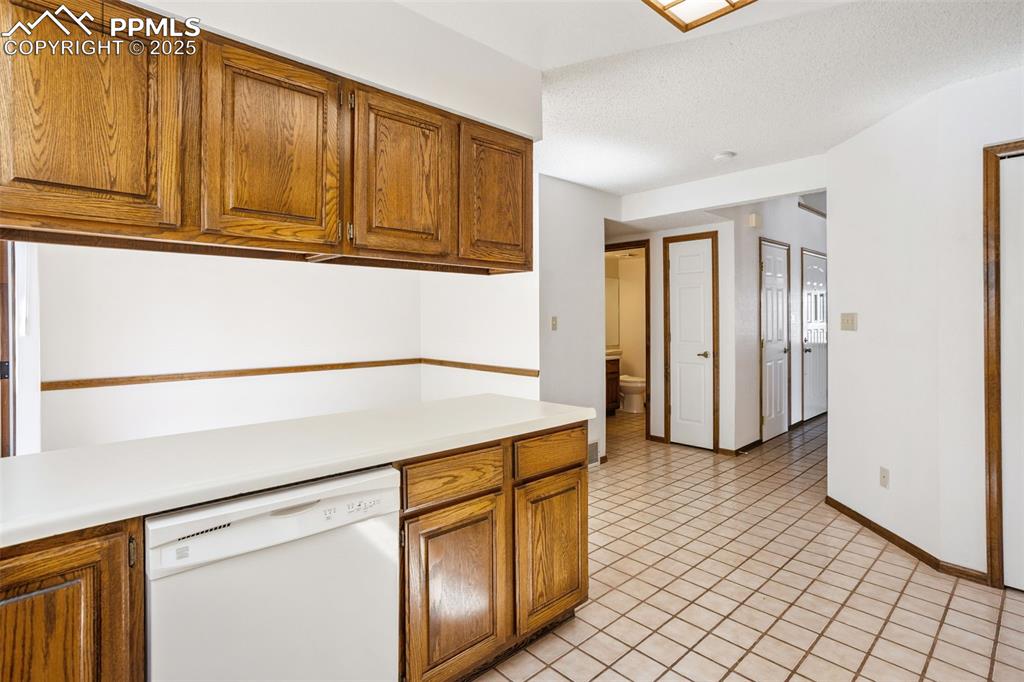
Kitchen
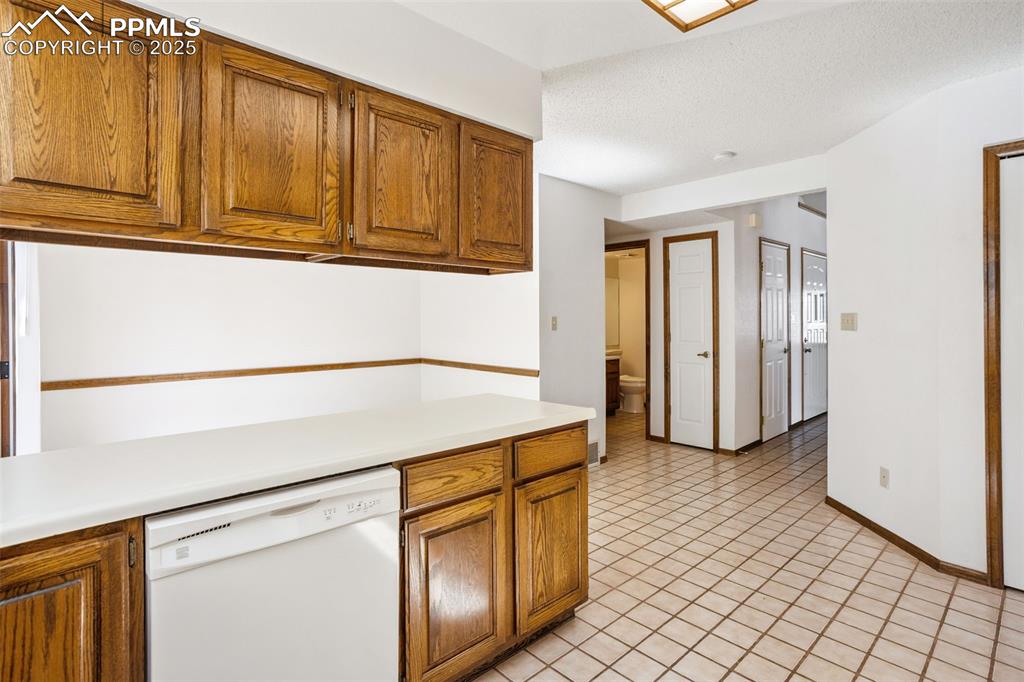
Kitchen
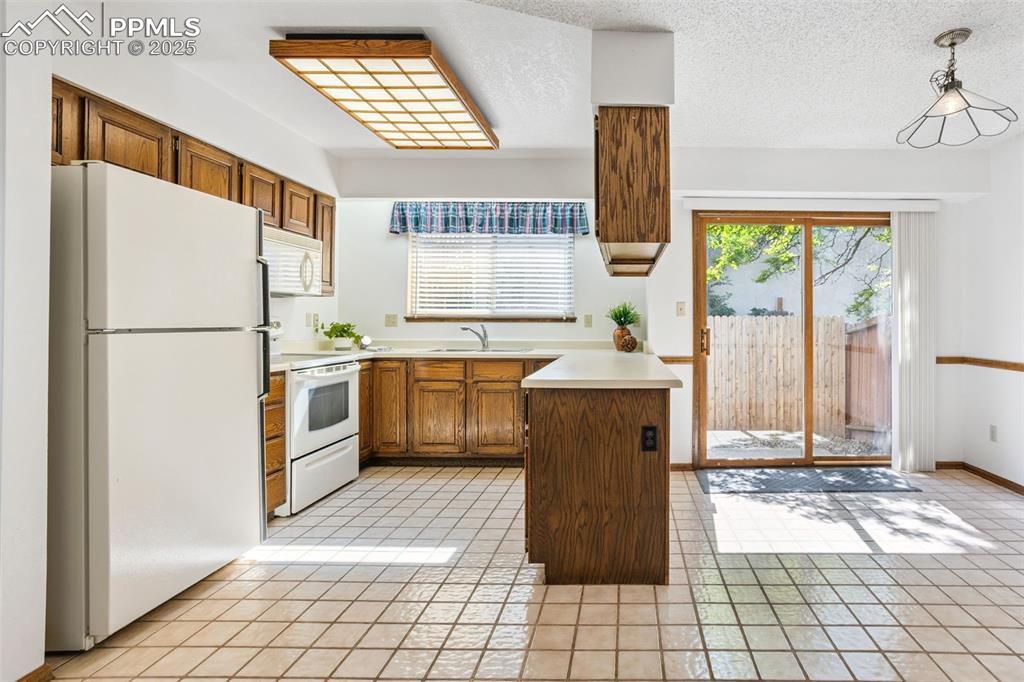
Kitchen
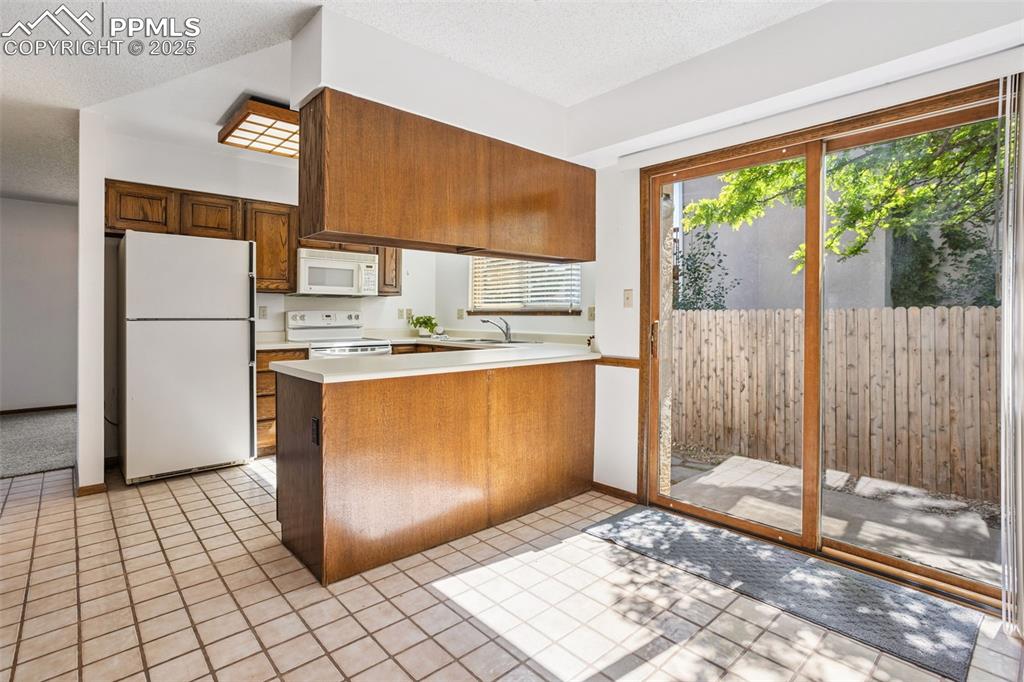
Kitchen-dining area with slider door to side patio
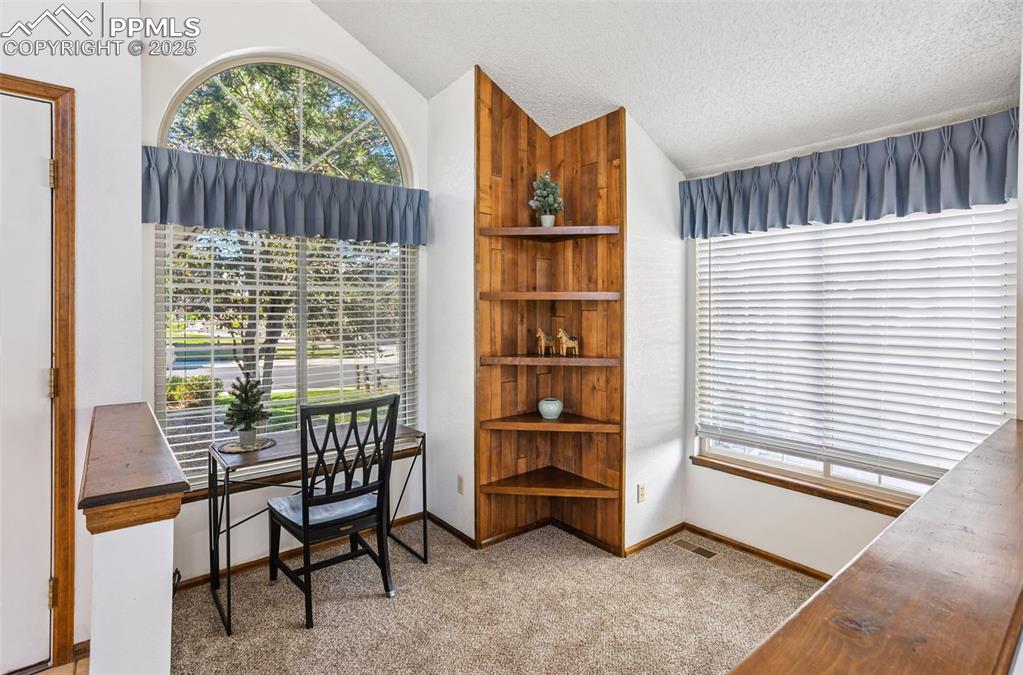
Office
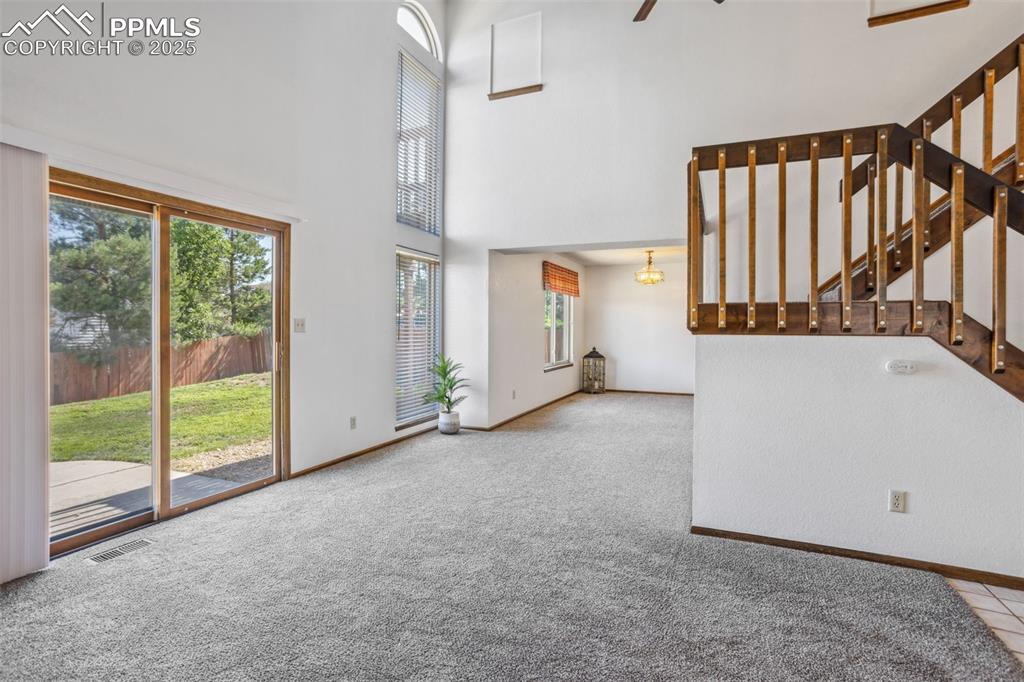
LR with slider entry door to rear yard/patio.
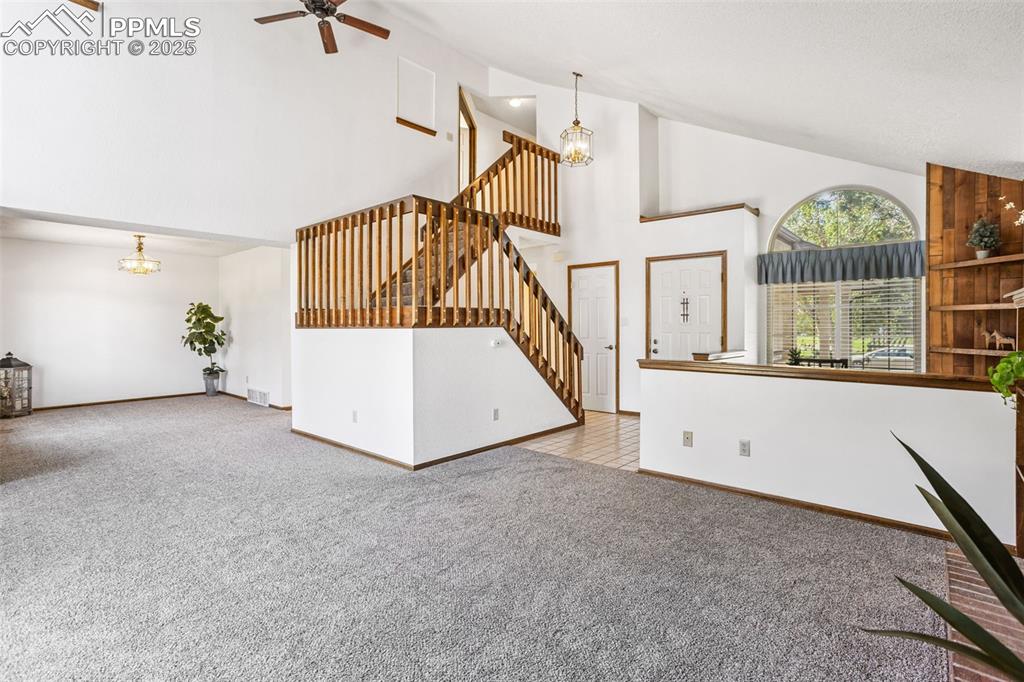
Living Room
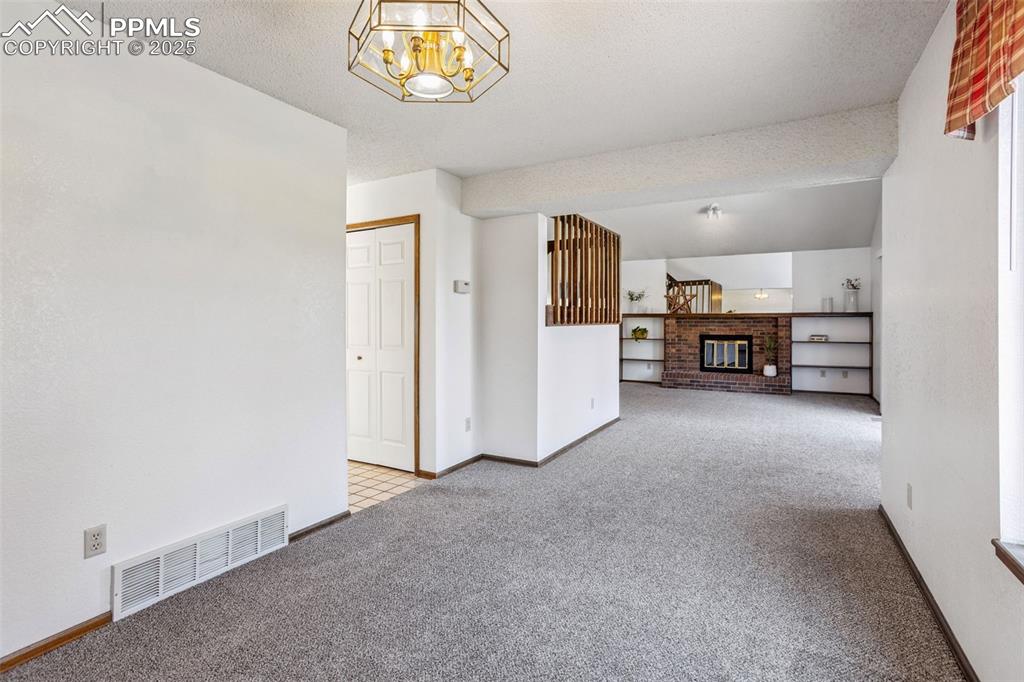
Dining Room
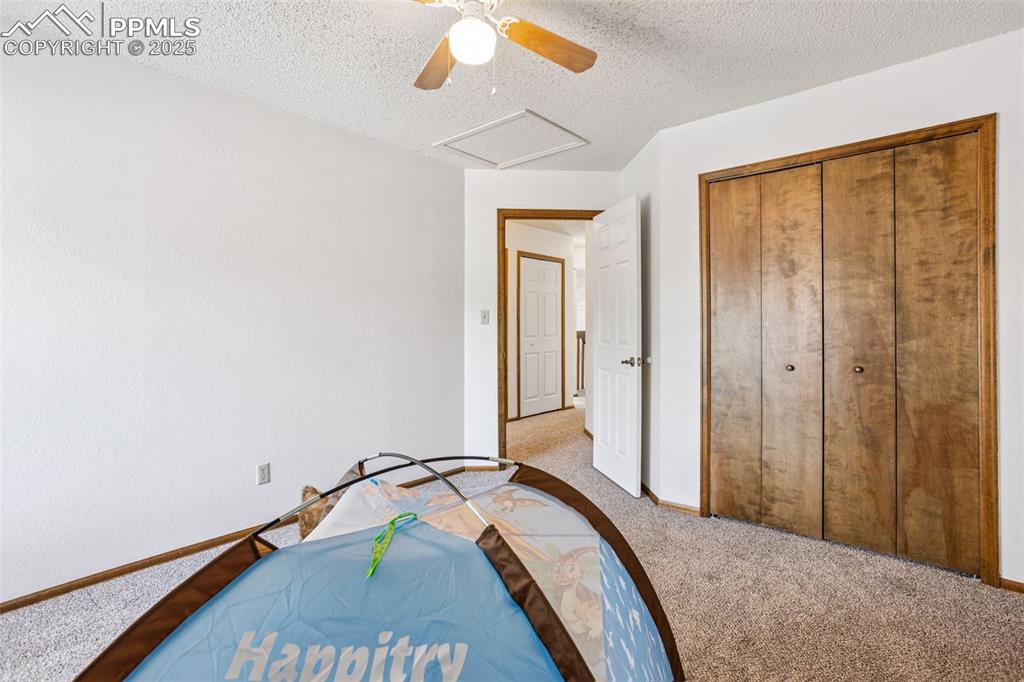
bedroom 1 facing hallway
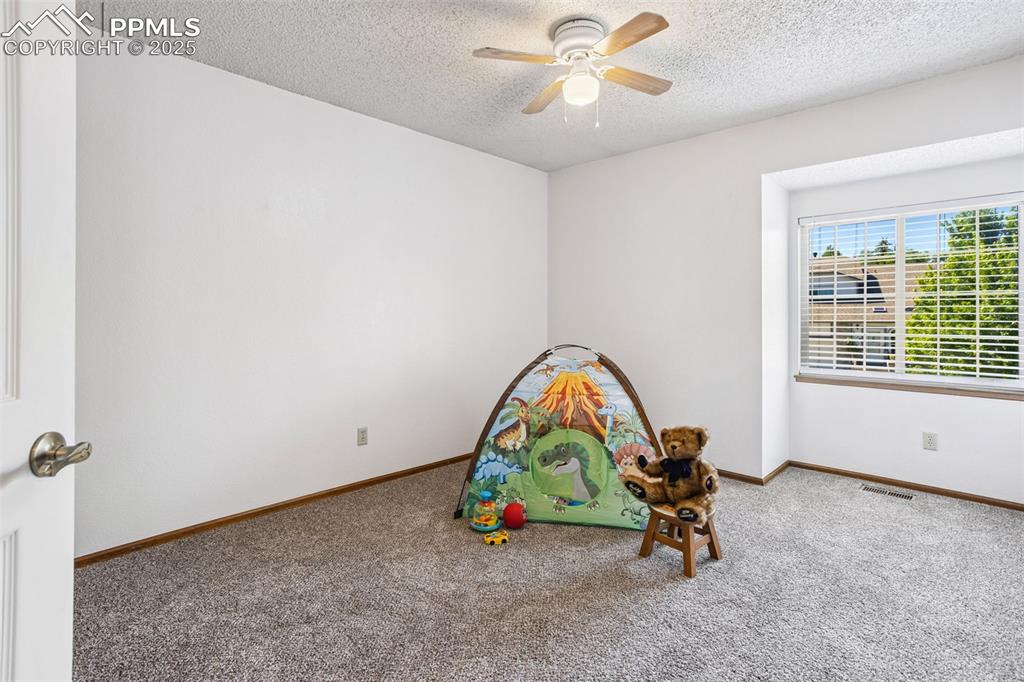
upstairs bedroom 1
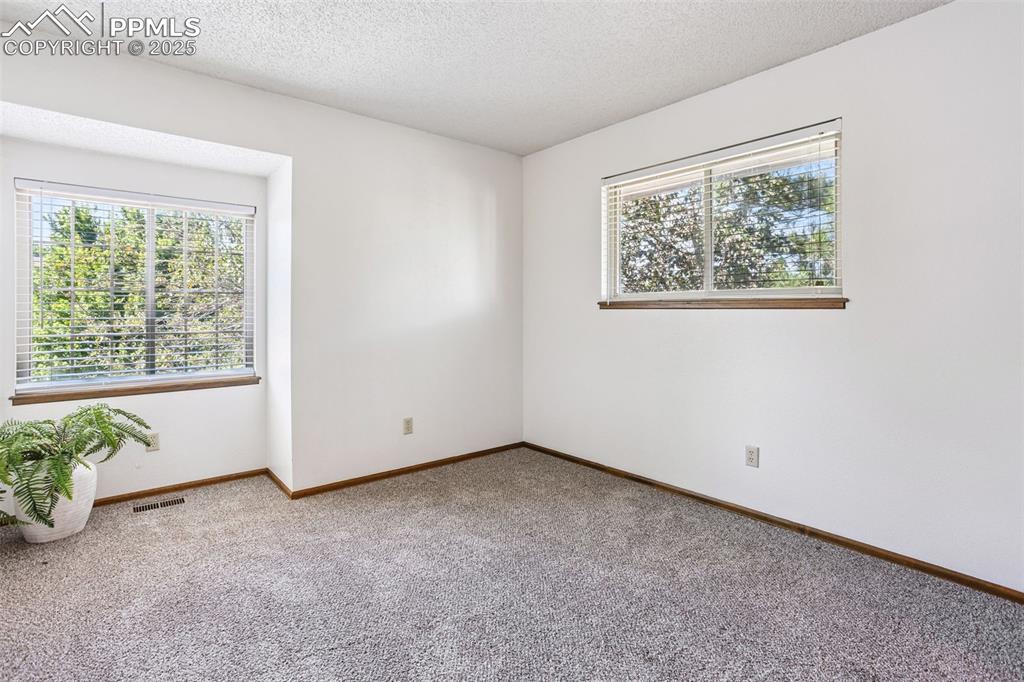
upstairs bedroom with walk in closet
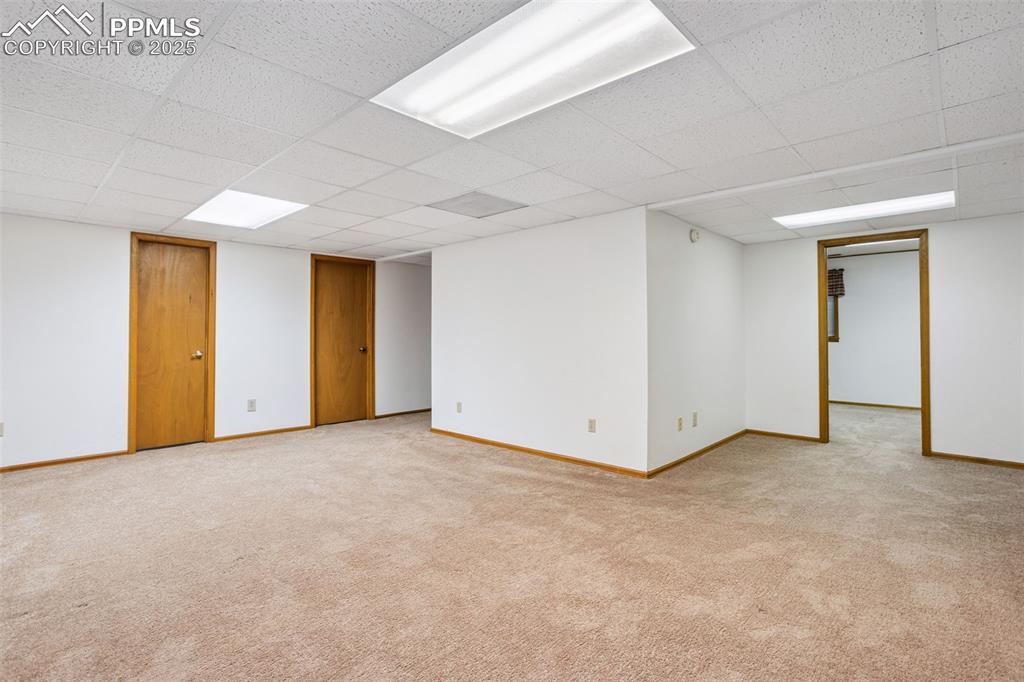
Basement
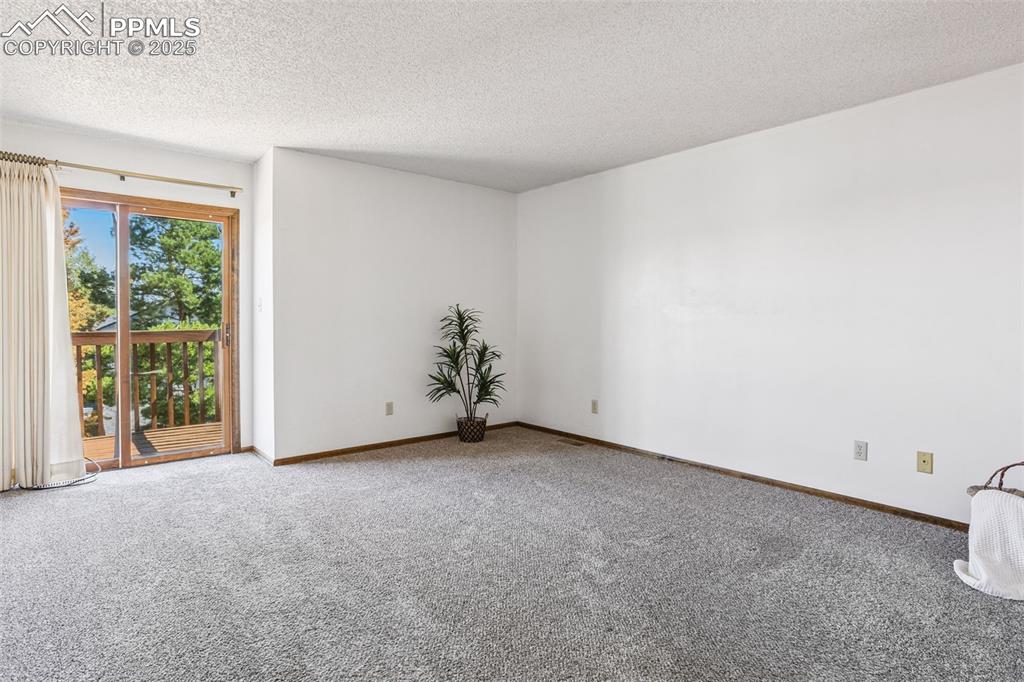
Primary BR with nice private walk out to deck.
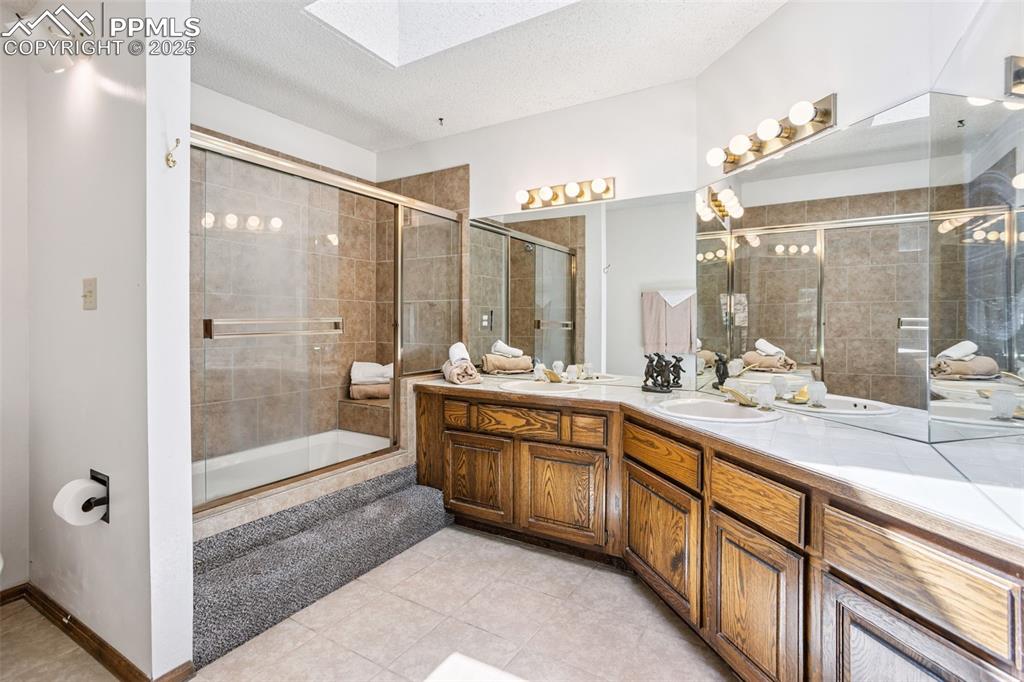
Primary bathroom
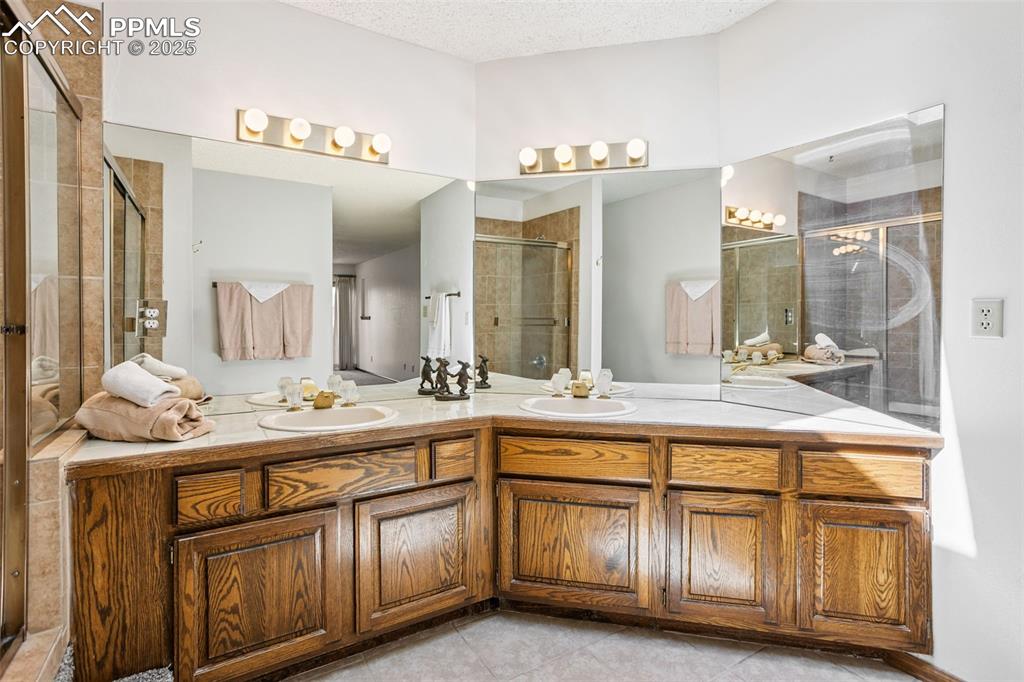
Primary bathroom
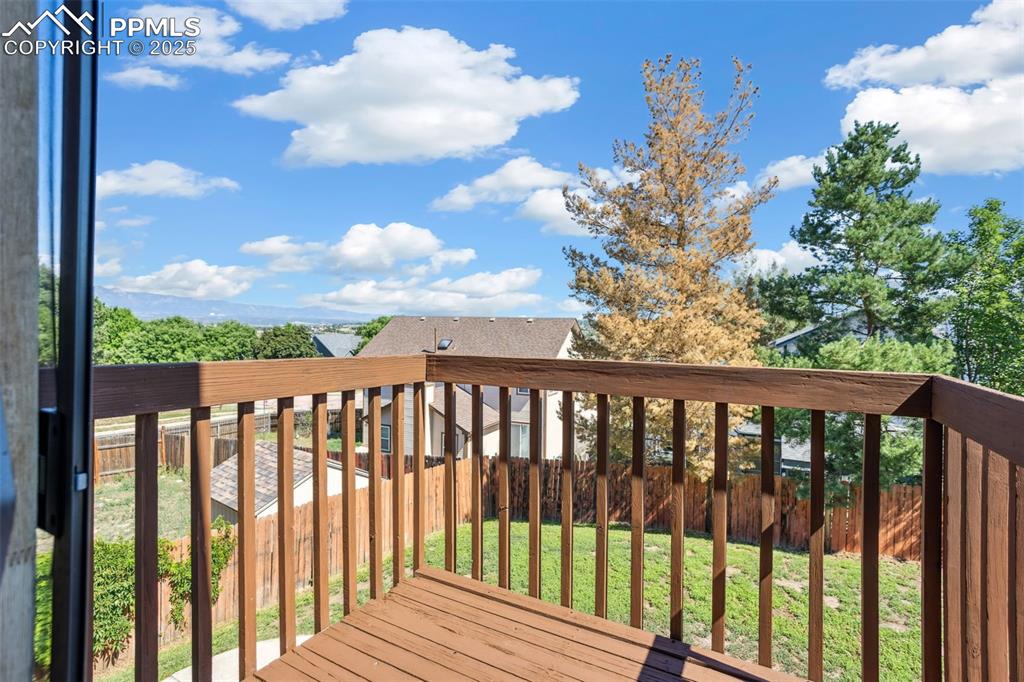
Primary bedroom deck with views
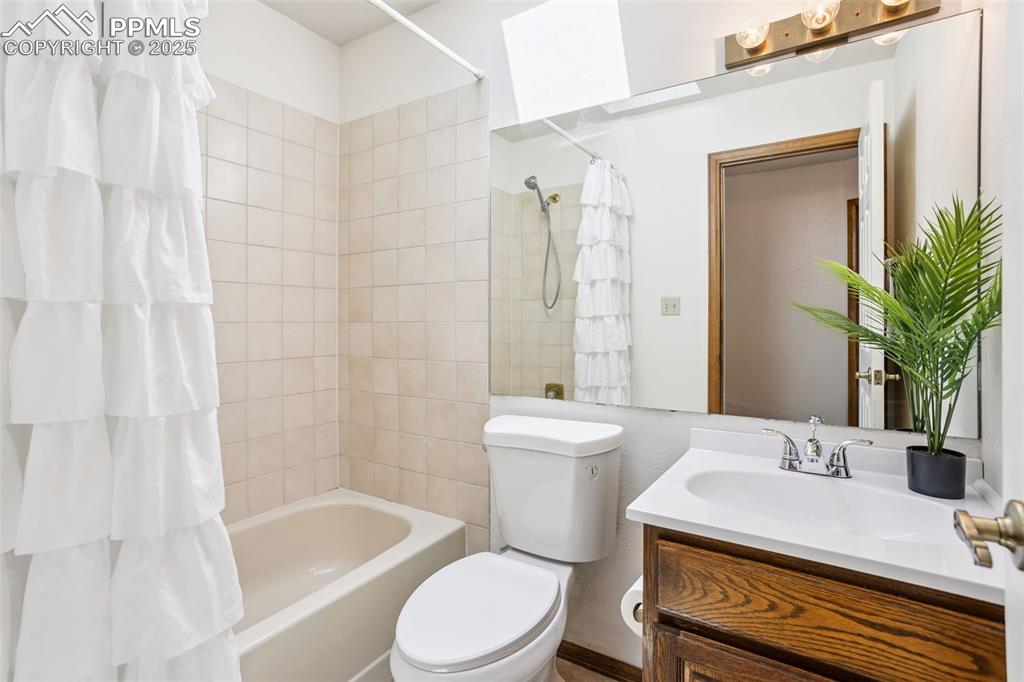
Full bath on upper level
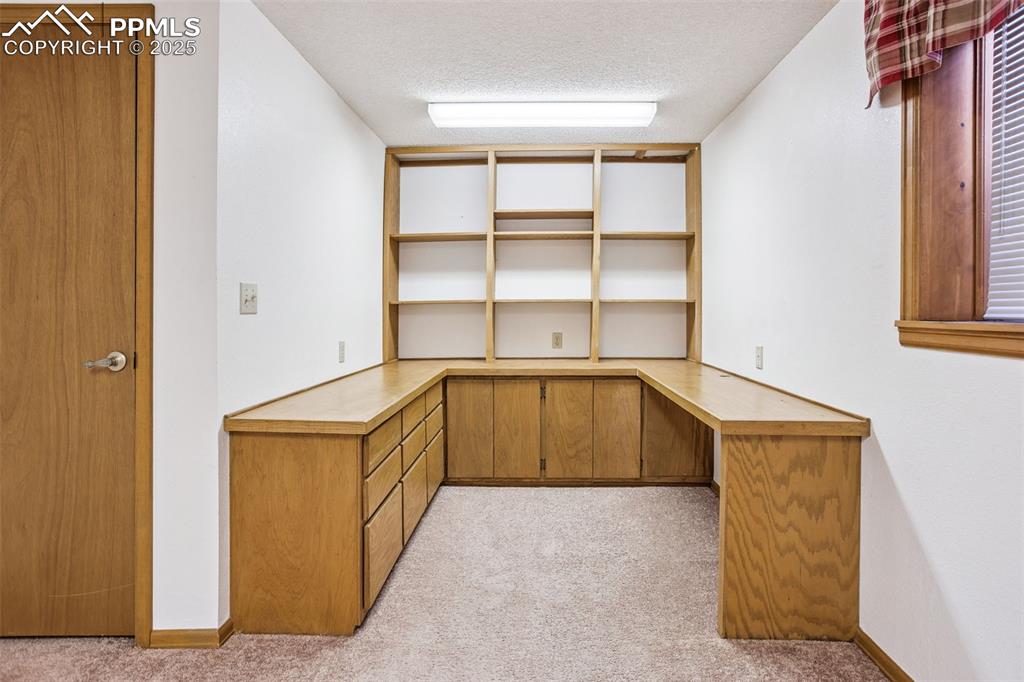
basement bedroom with built in desk, can be great office.
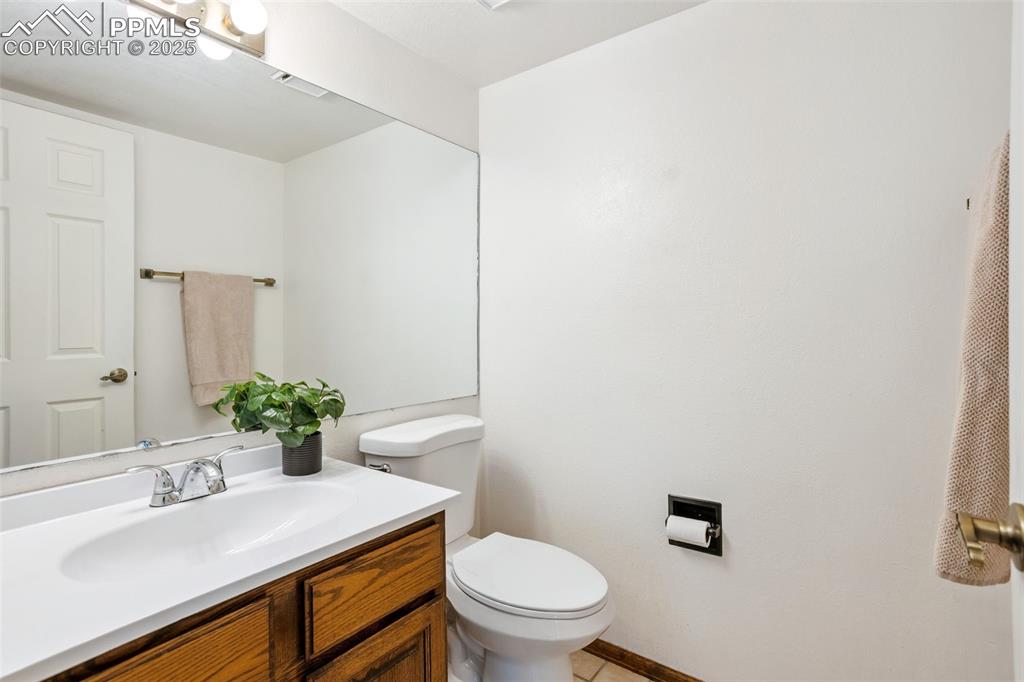
Half-powder bath on main
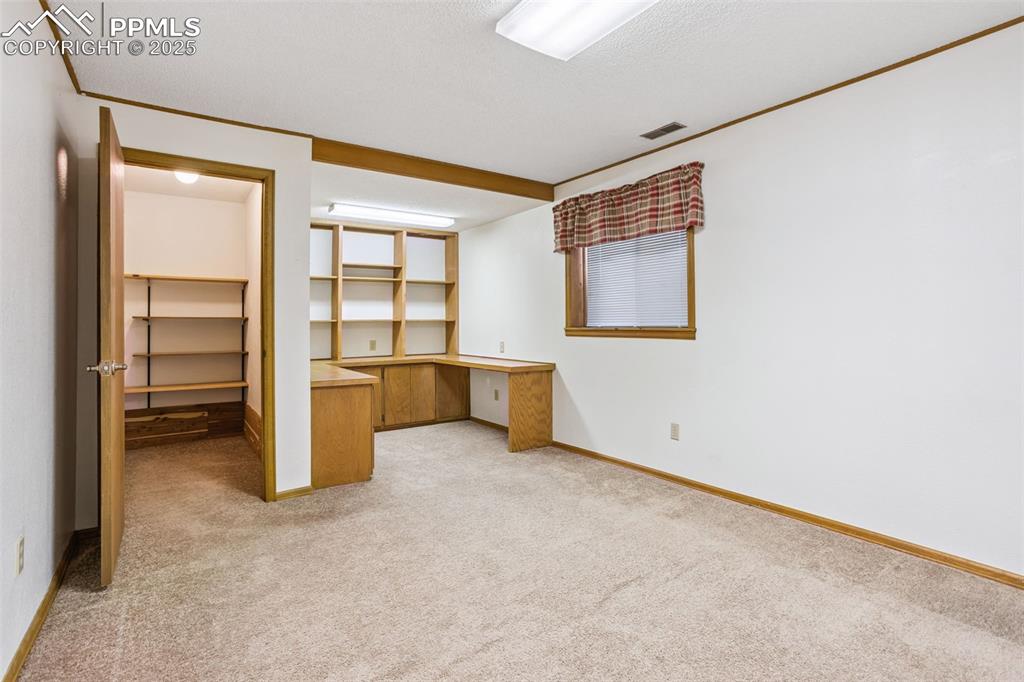
Basement BR/Office with WI closet.
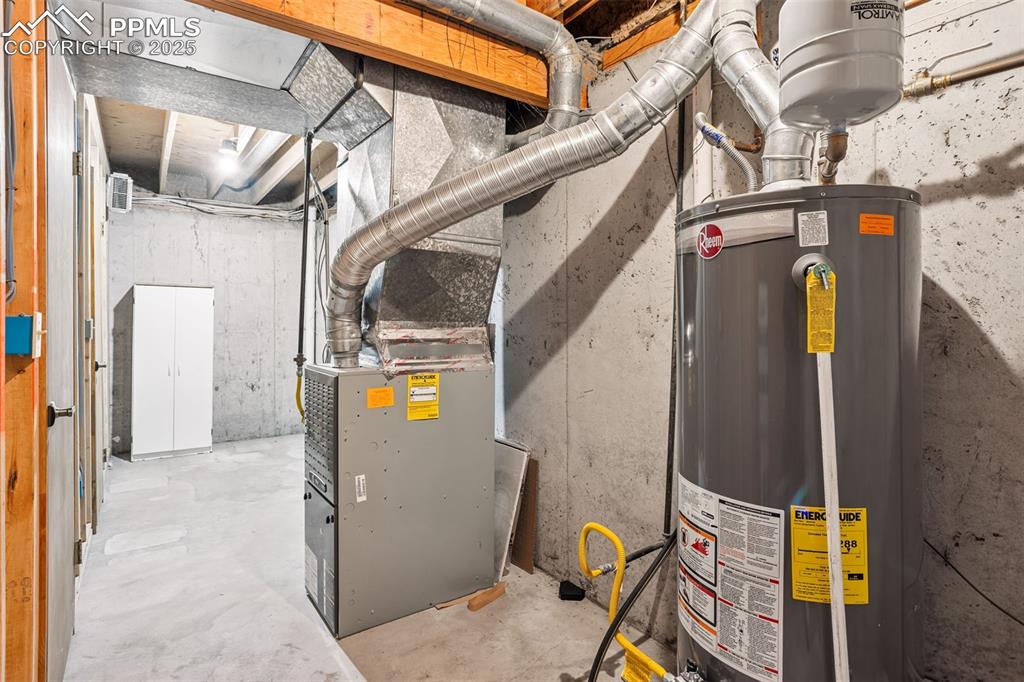
Mechanical and storage room.
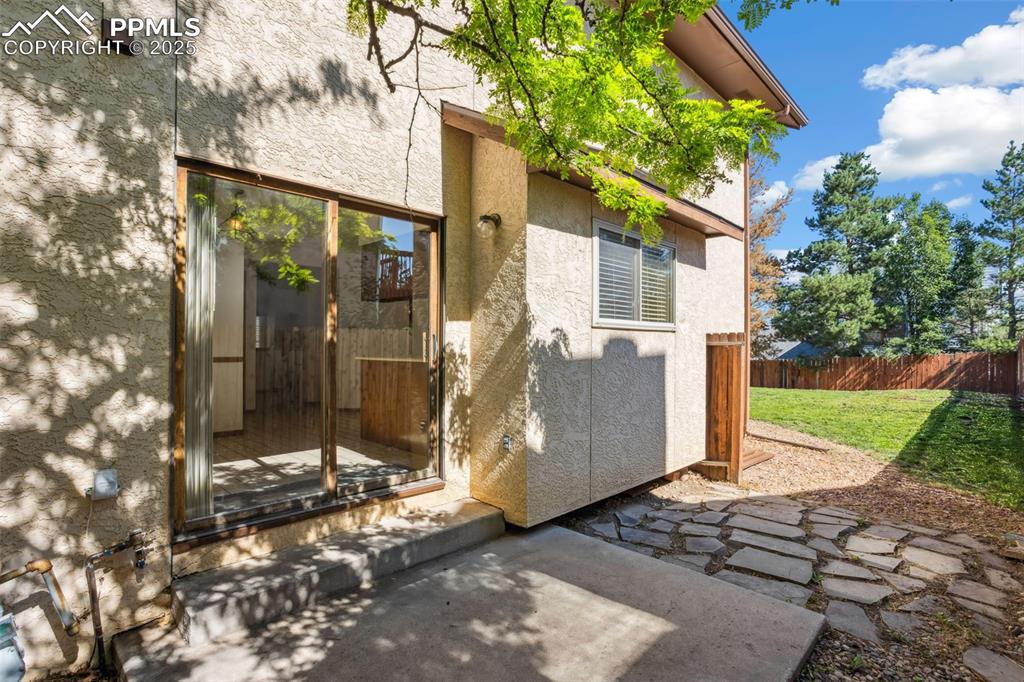
2nd patio off kitchen slider entry door.
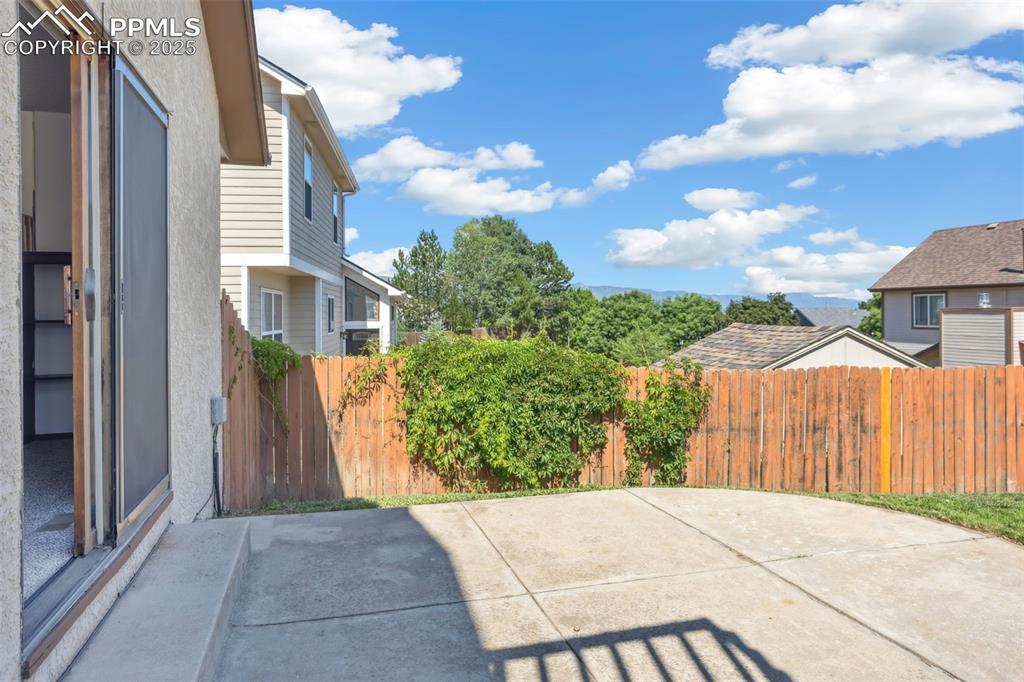
Rear main patio #1 in backyard.
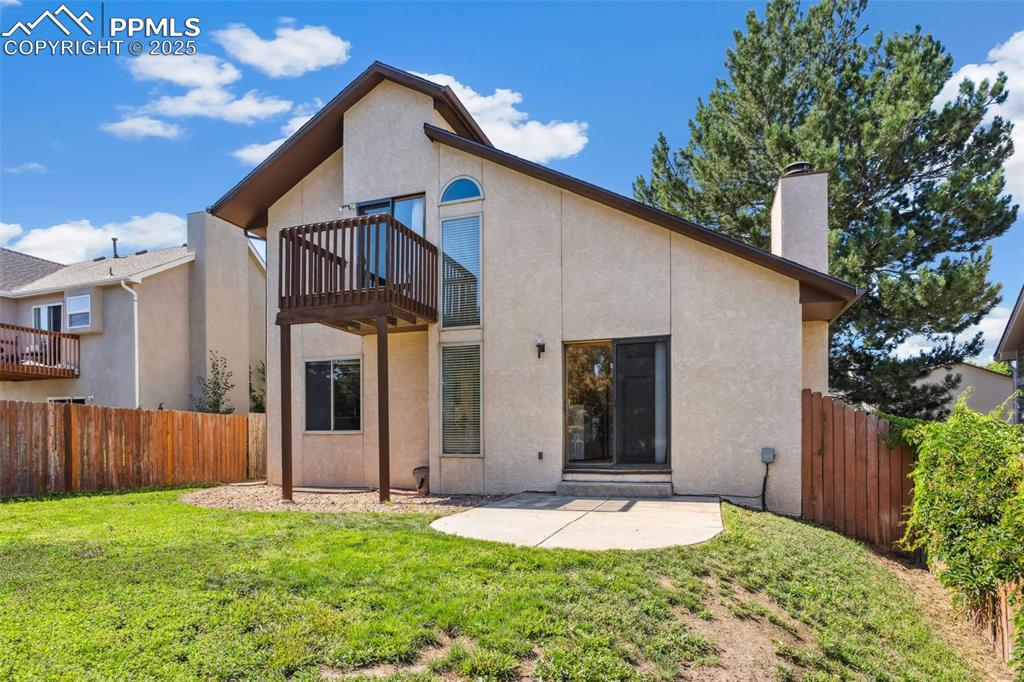
Back view of home with full rear yard fencing.
Disclaimer: The real estate listing information and related content displayed on this site is provided exclusively for consumers’ personal, non-commercial use and may not be used for any purpose other than to identify prospective properties consumers may be interested in purchasing.