4927 Rusty Nail Point, Colorado Springs, CO, 80916
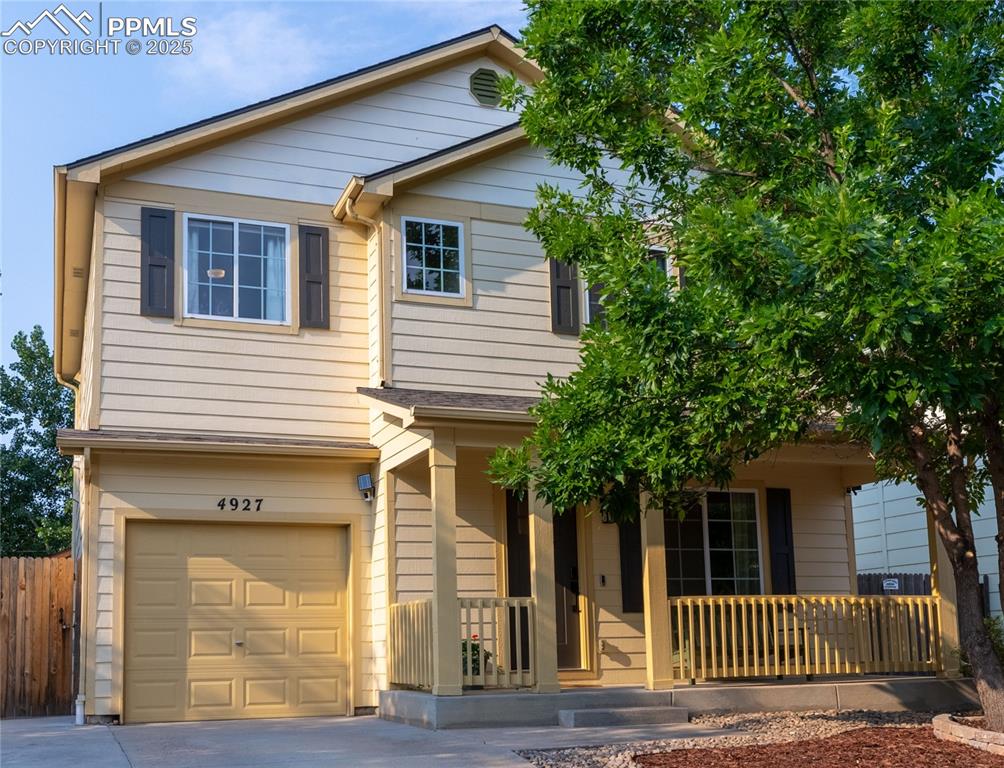
View of front of property with an attached garage, covered porch, and concrete driveway
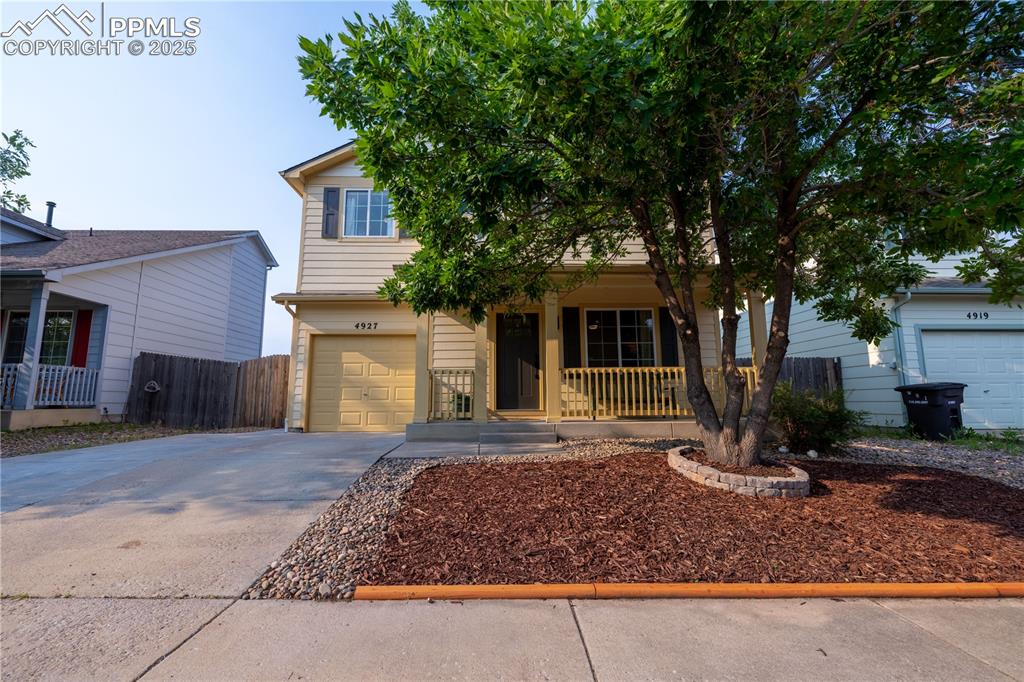
Obstructed view of property with covered porch, driveway, and an attached garage
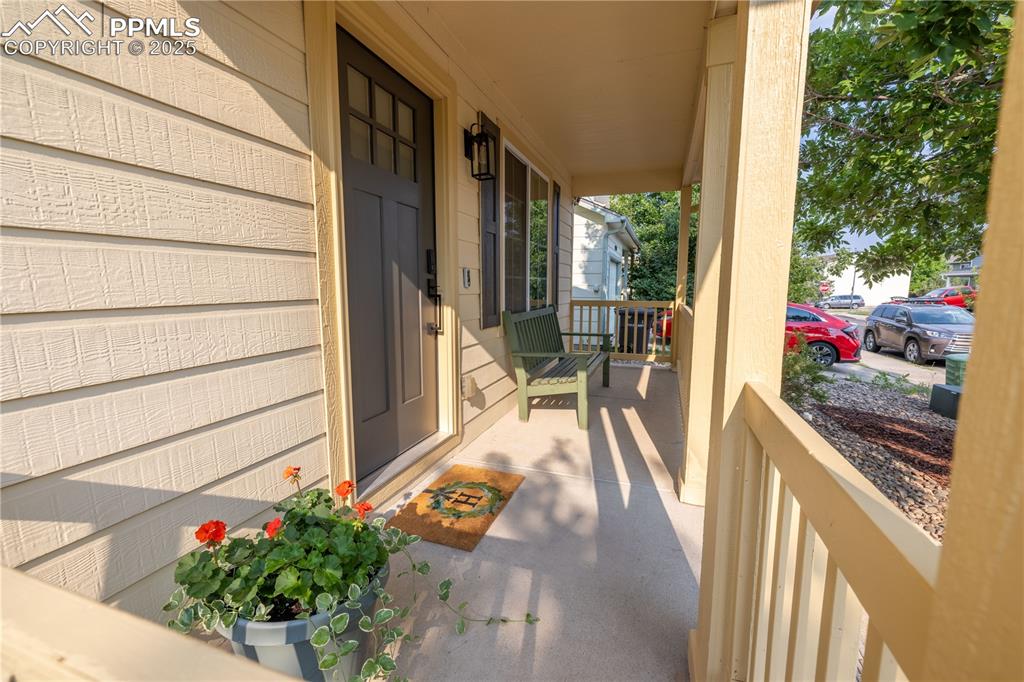
Property entrance with a porch
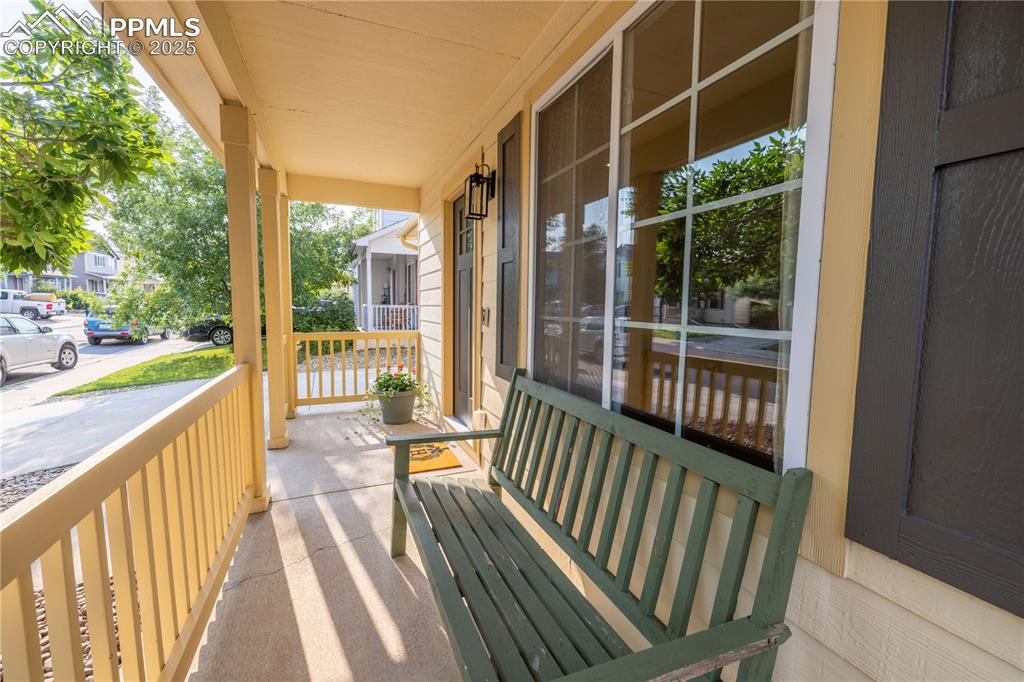
View of covered porch
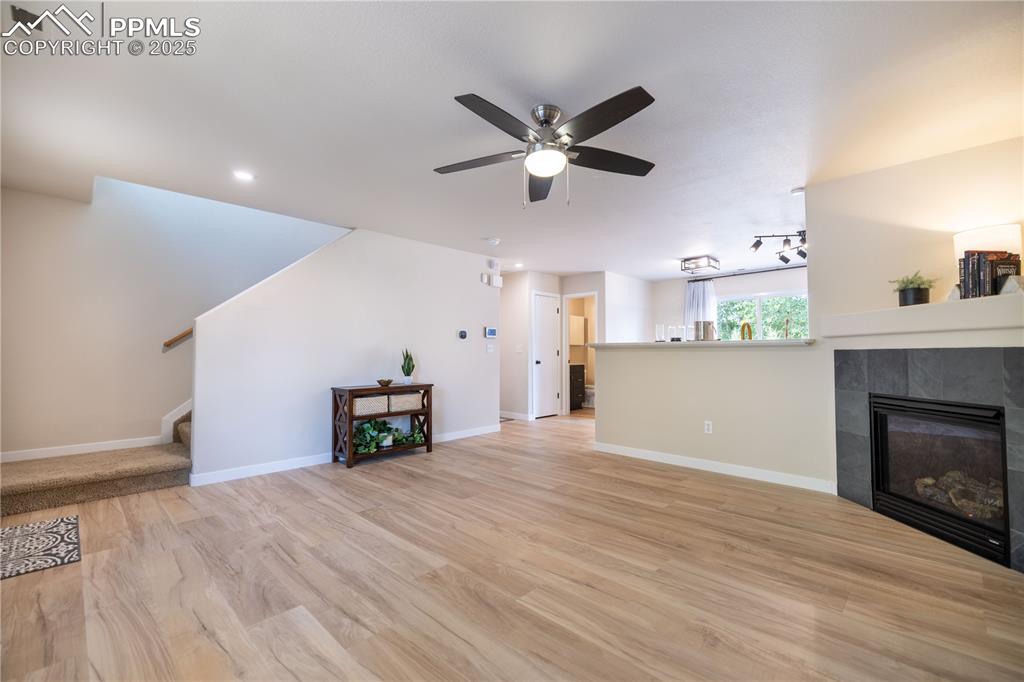
Unfurnished living room with a tile fireplace, light wood-style flooring, ceiling fan, stairway, and recessed lighting
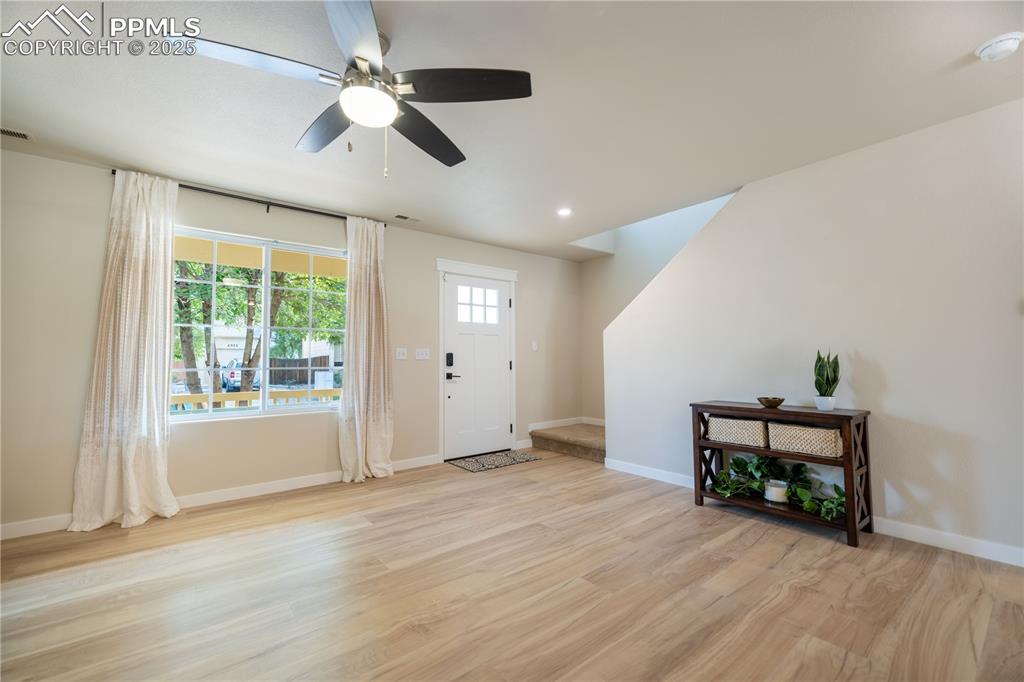
Entryway featuring ceiling fan and light wood finished floors
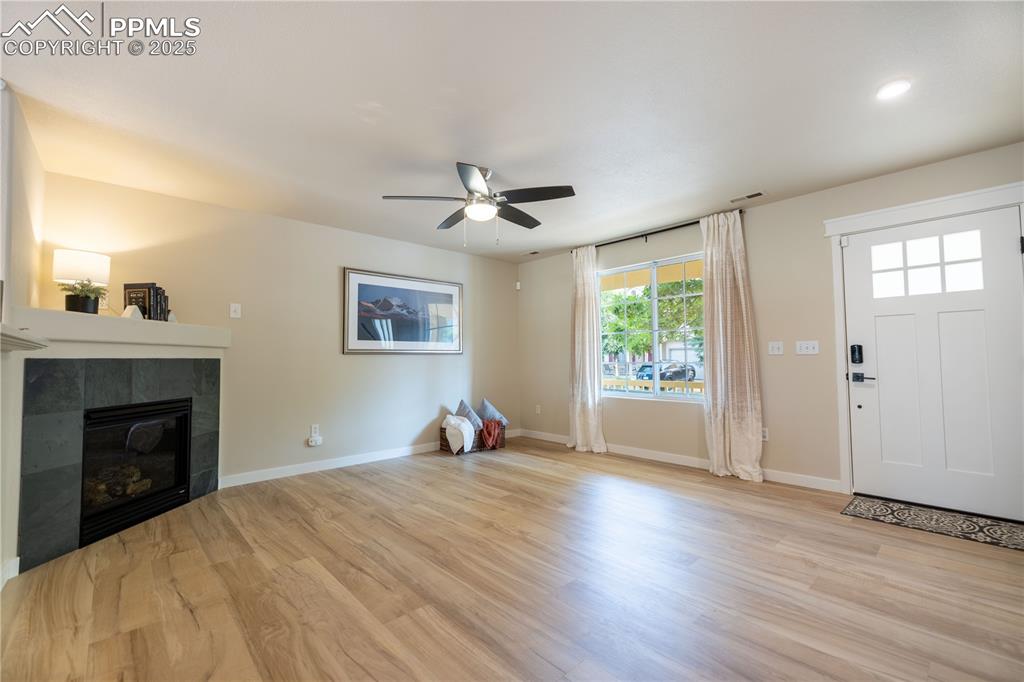
Unfurnished living room with ceiling fan, wood finished floors, a tile fireplace, and recessed lighting
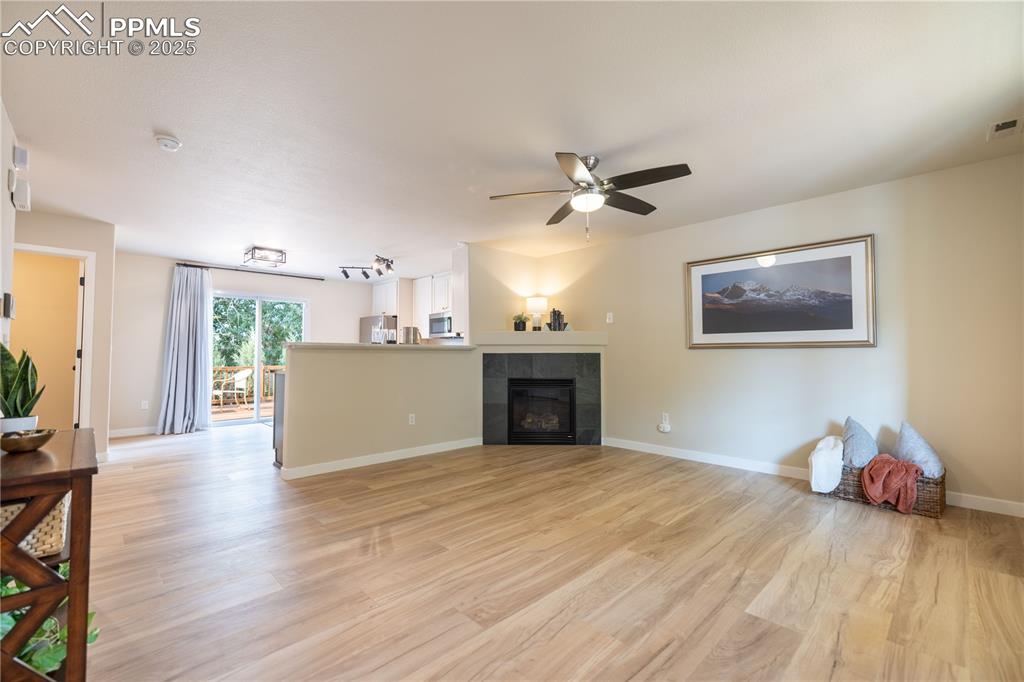
Living room featuring light wood finished floors, a ceiling fan, and a tiled fireplace
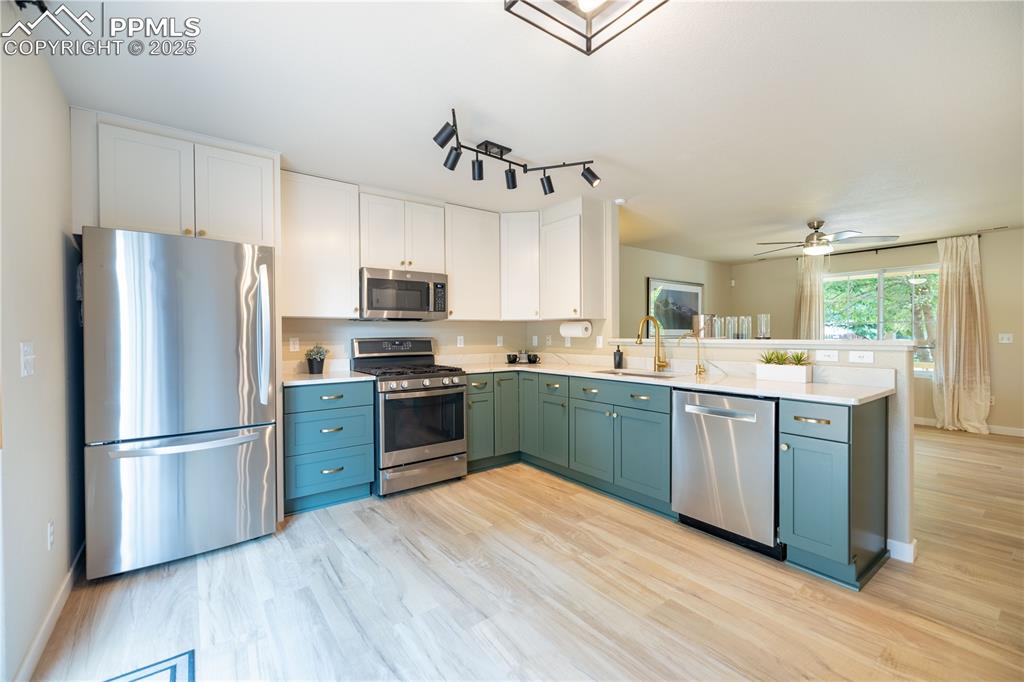
Kitchen featuring appliances with stainless steel finishes, a peninsula, light countertops, white cabinetry, and light wood-type flooring
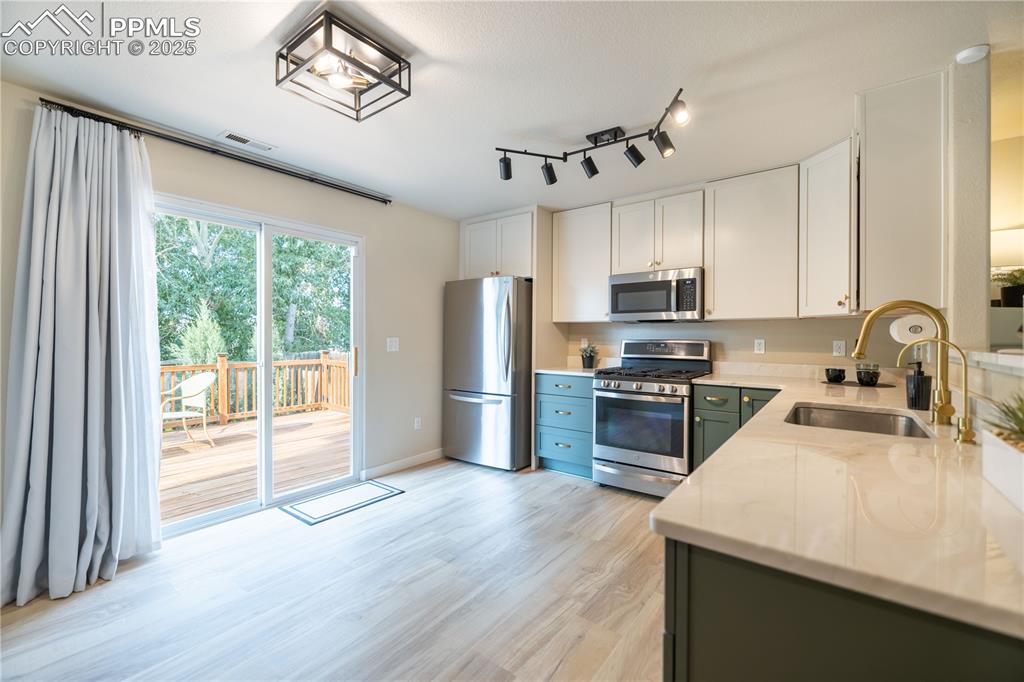
Kitchen featuring stainless steel appliances, white cabinets, light wood-type flooring, and light stone counters
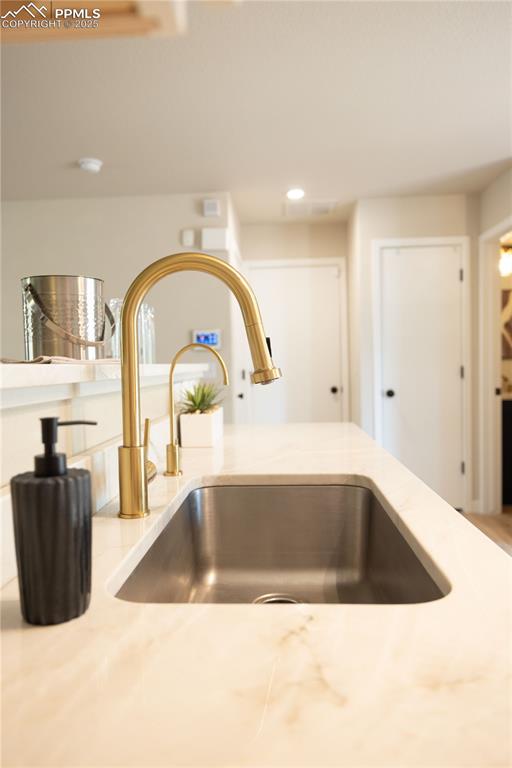
Kitchen view of a sink and recessed lighting
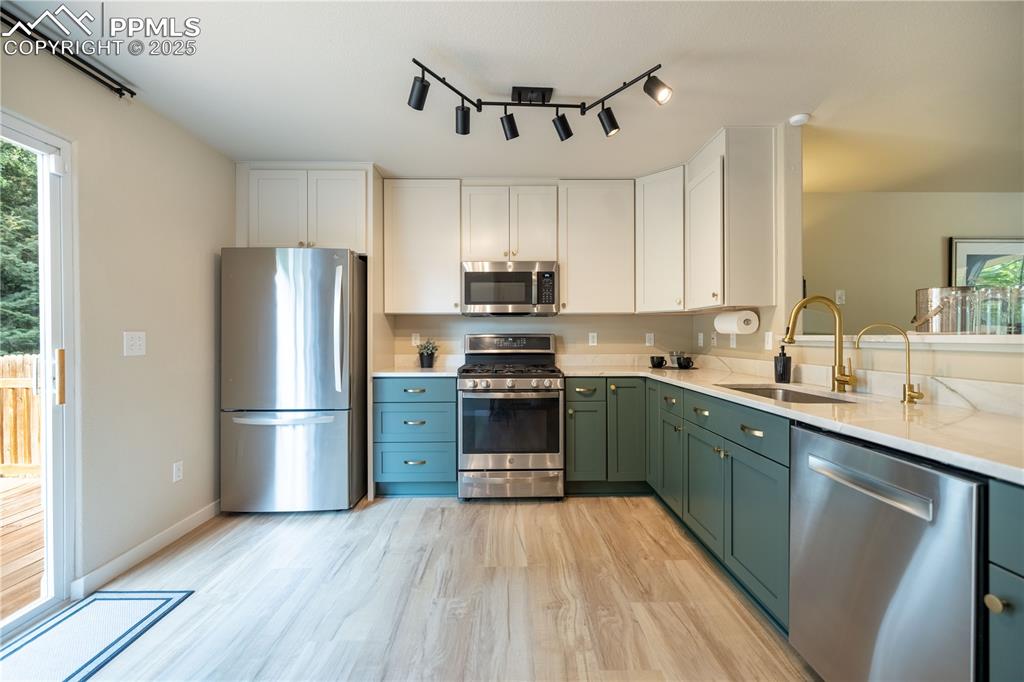
Kitchen featuring appliances with stainless steel finishes, green cabinets, light wood-style floors, and white cabinets
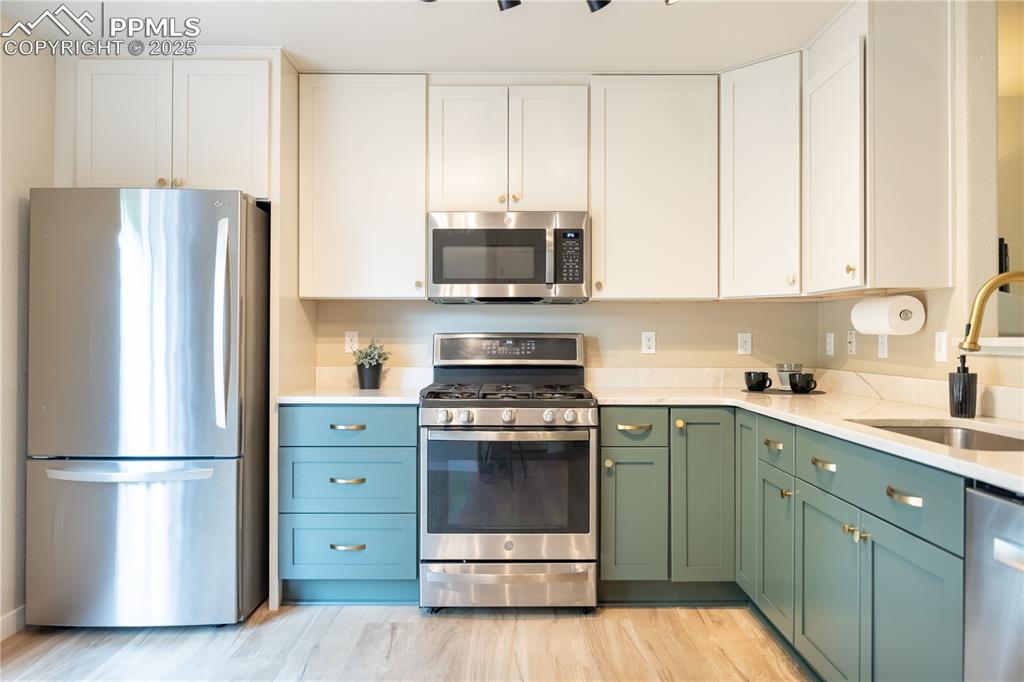
Kitchen featuring stainless steel appliances, green cabinetry, white cabinetry, and light countertops
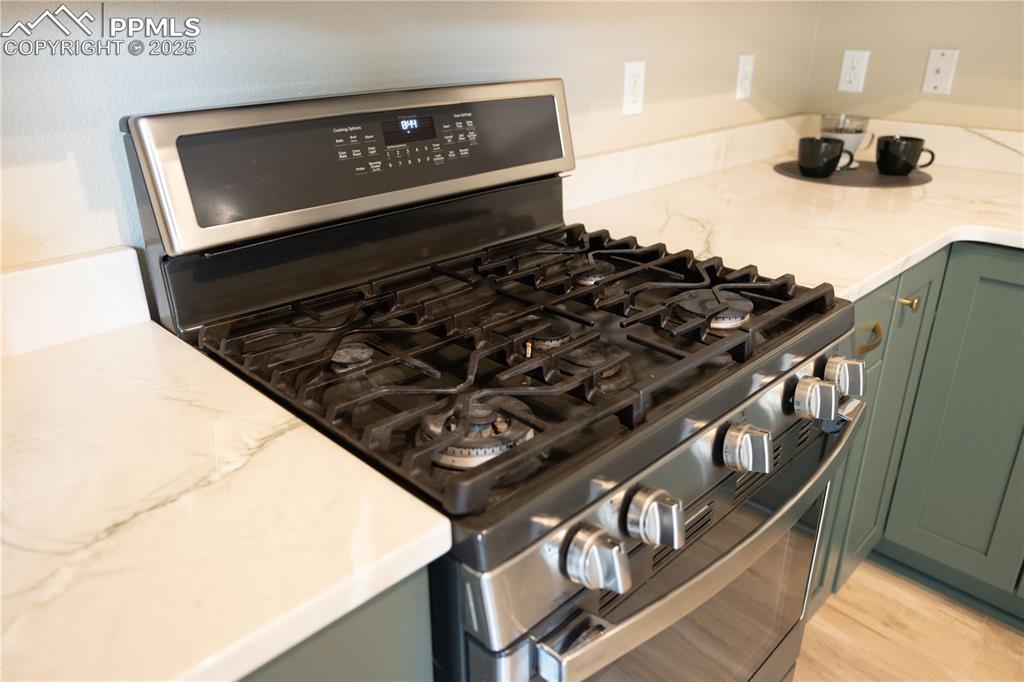
Kitchen view of green cabinetry, gas stove, and light stone counters
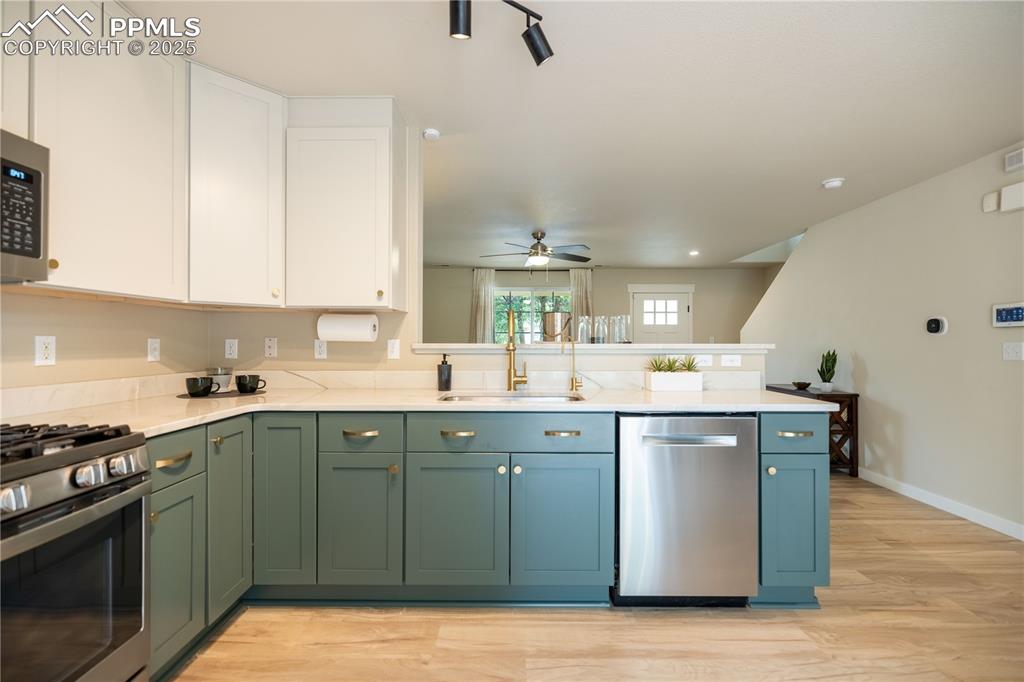
Kitchen with green cabinets, stainless steel appliances, white cabinets, a peninsula, and light wood-style floors
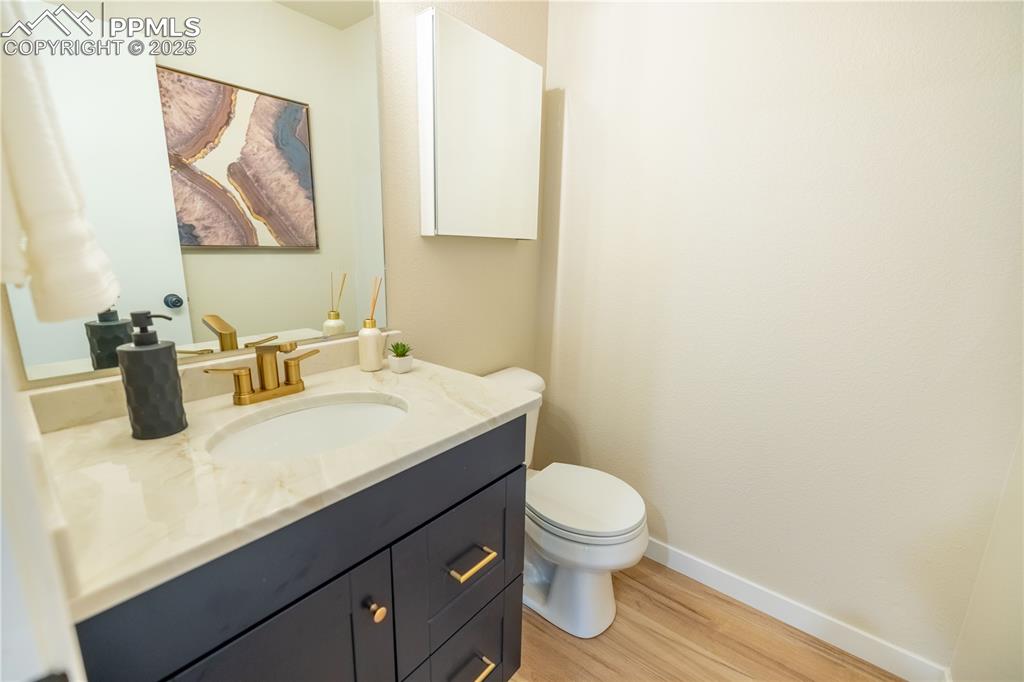
Bathroom with wood finished floors and vanity
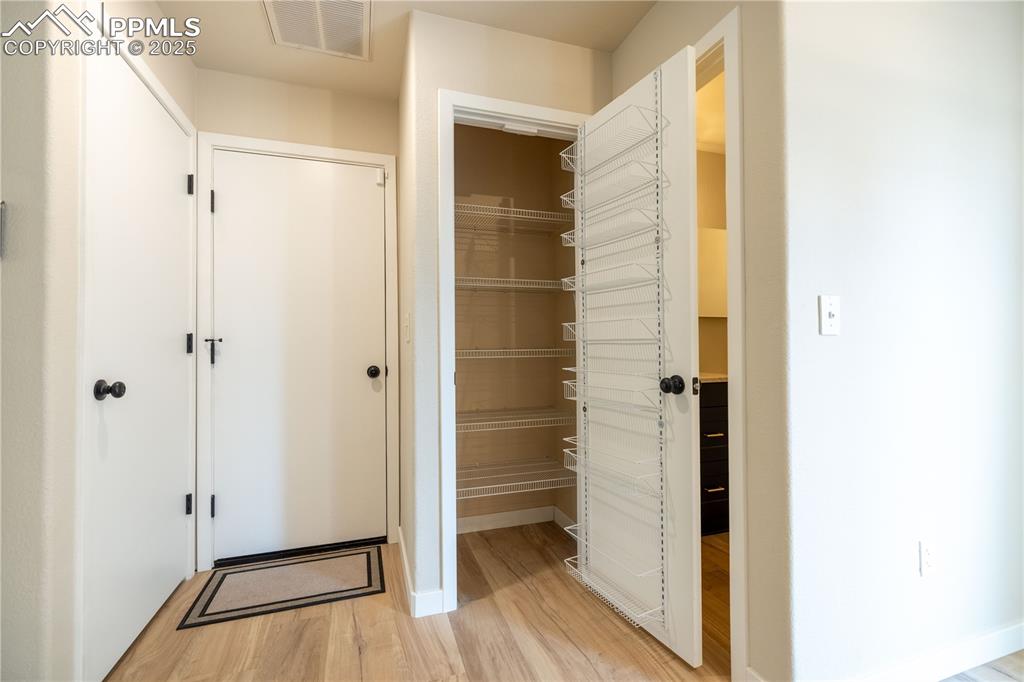
View of pantry
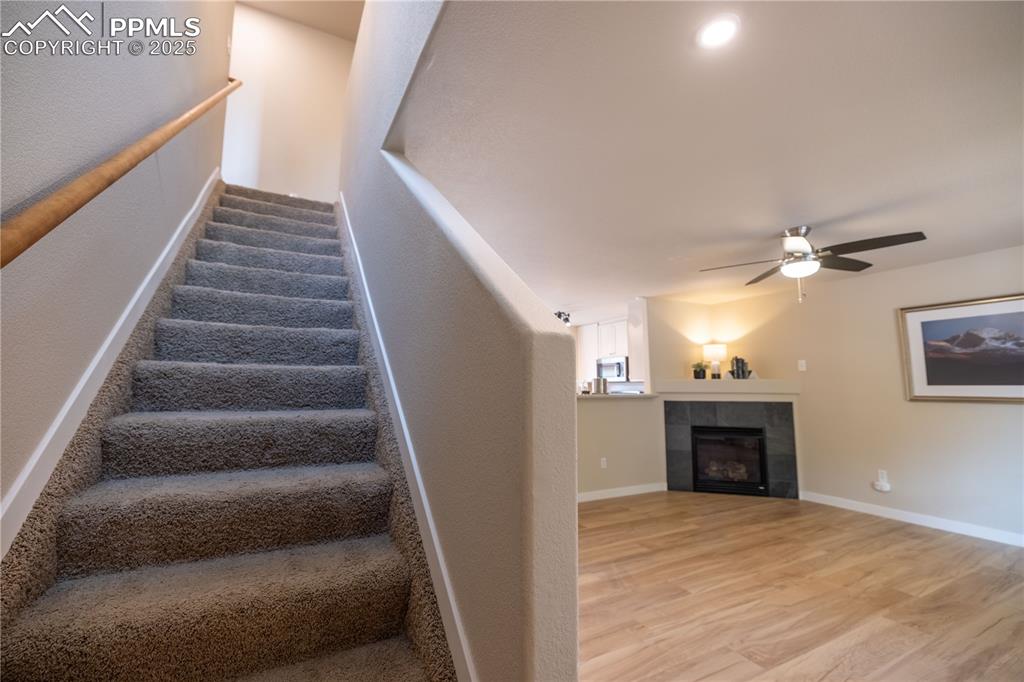
Stairway featuring wood finished floors, a ceiling fan, and a tiled fireplace
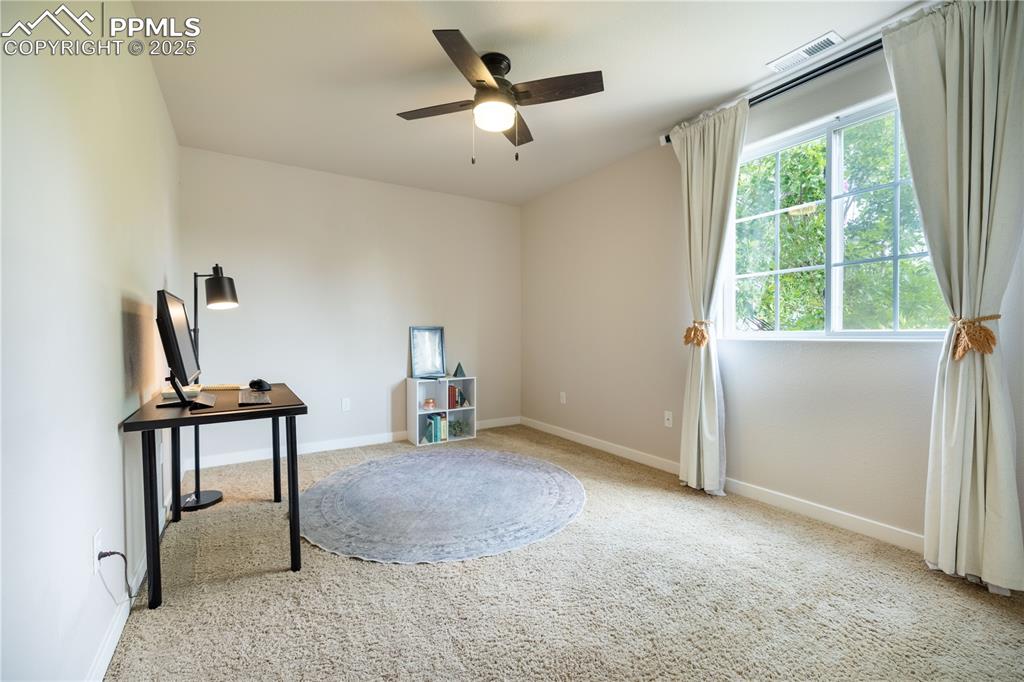
Misc room featuring carpet, a ceiling fan, and an office area
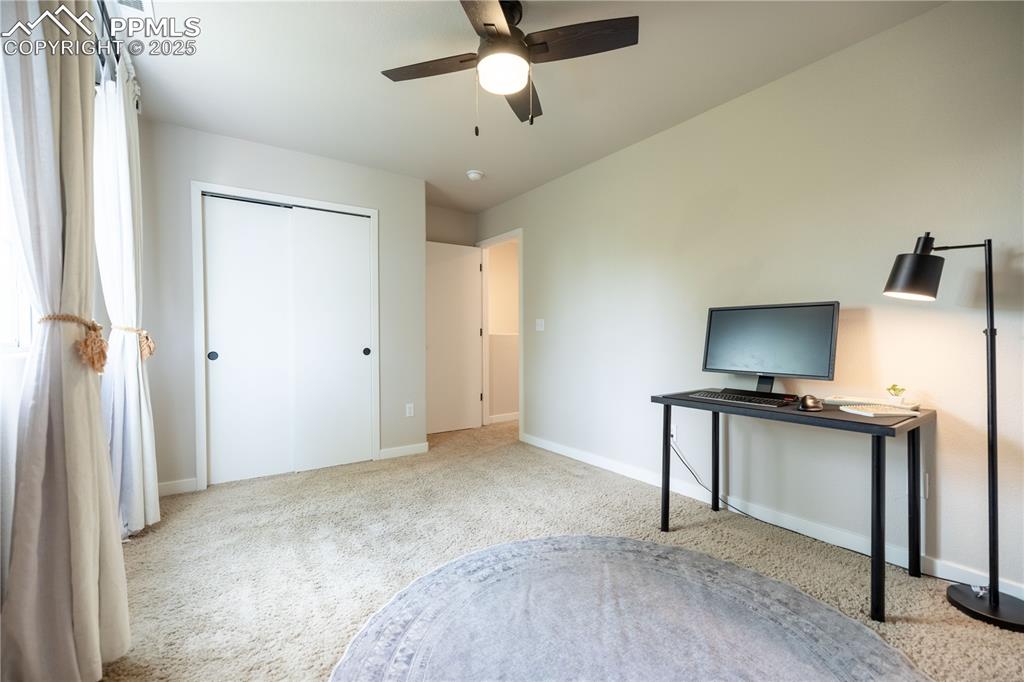
Unfurnished bedroom featuring carpet flooring, a closet, and ceiling fan
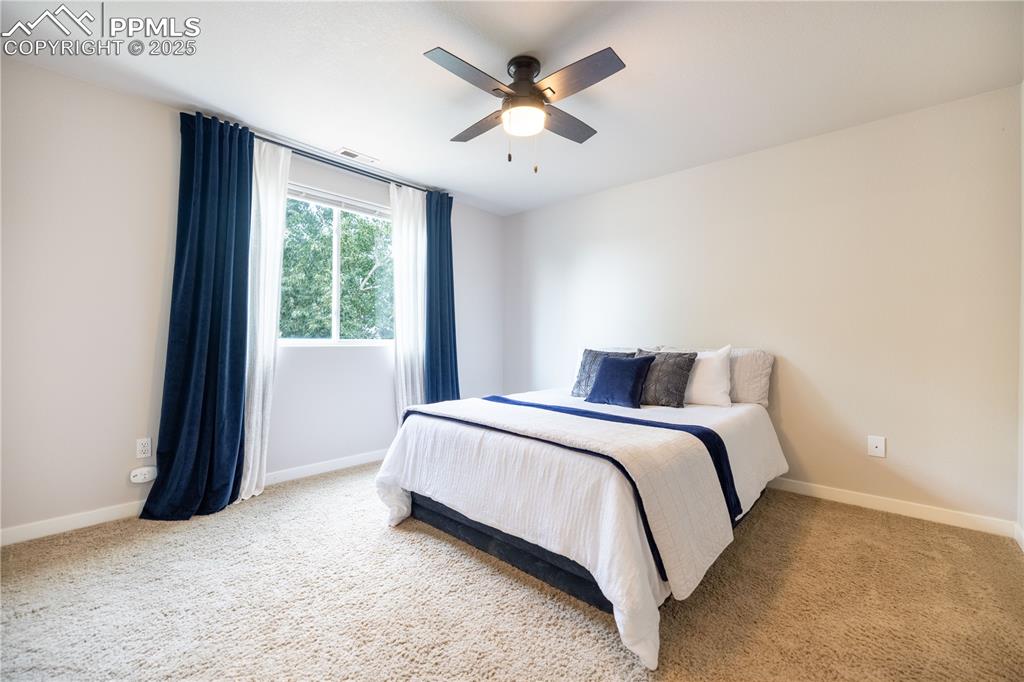
Carpeted bedroom with baseboards and ceiling fan
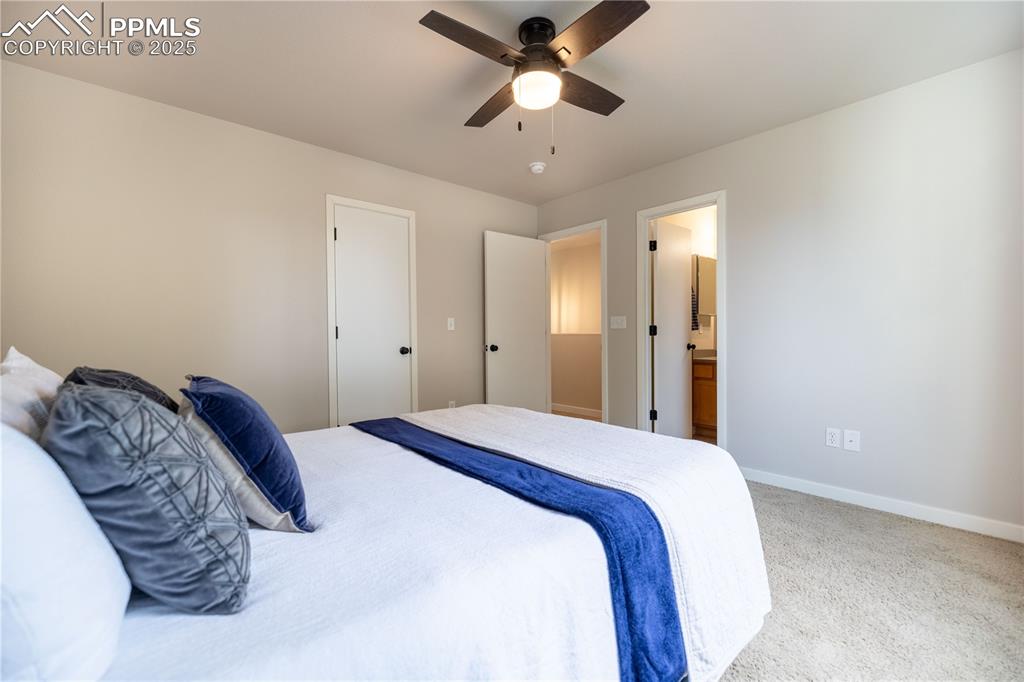
Carpeted bedroom featuring a ceiling fan and ensuite bathroom
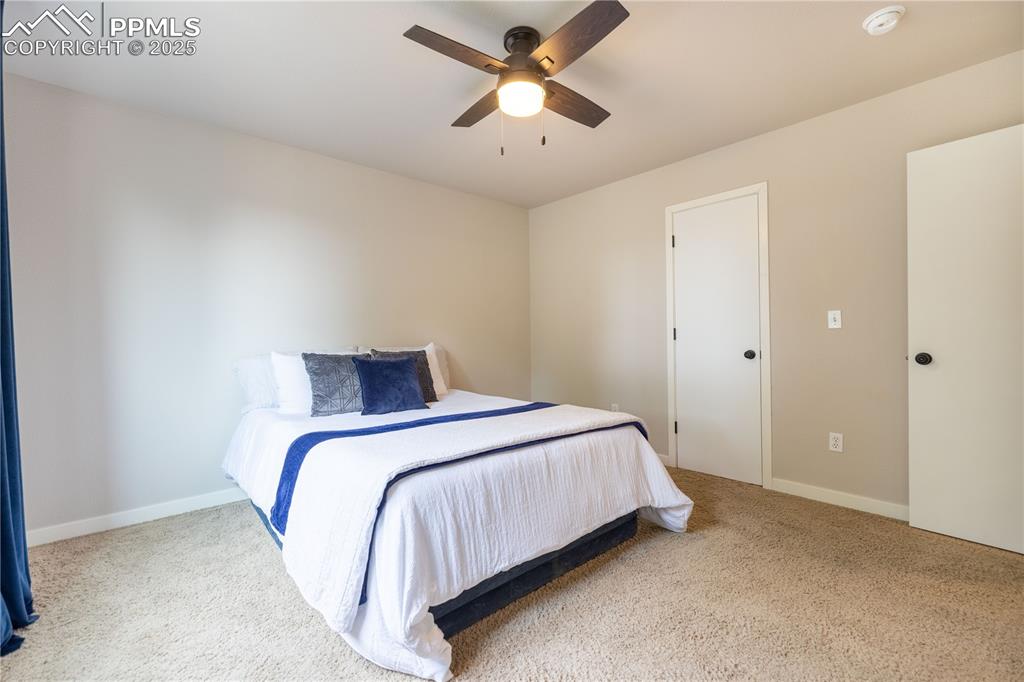
Bedroom featuring carpet flooring and a ceiling fan
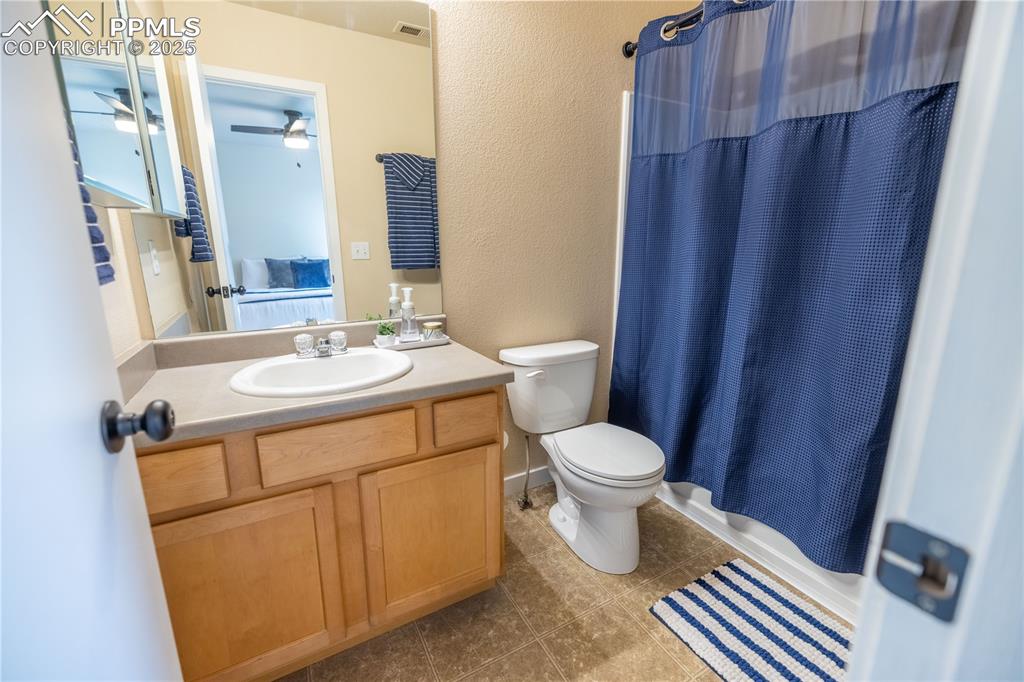
Full bath featuring vanity, tile patterned flooring, a textured wall, shower / bath combo, and connected bathroom
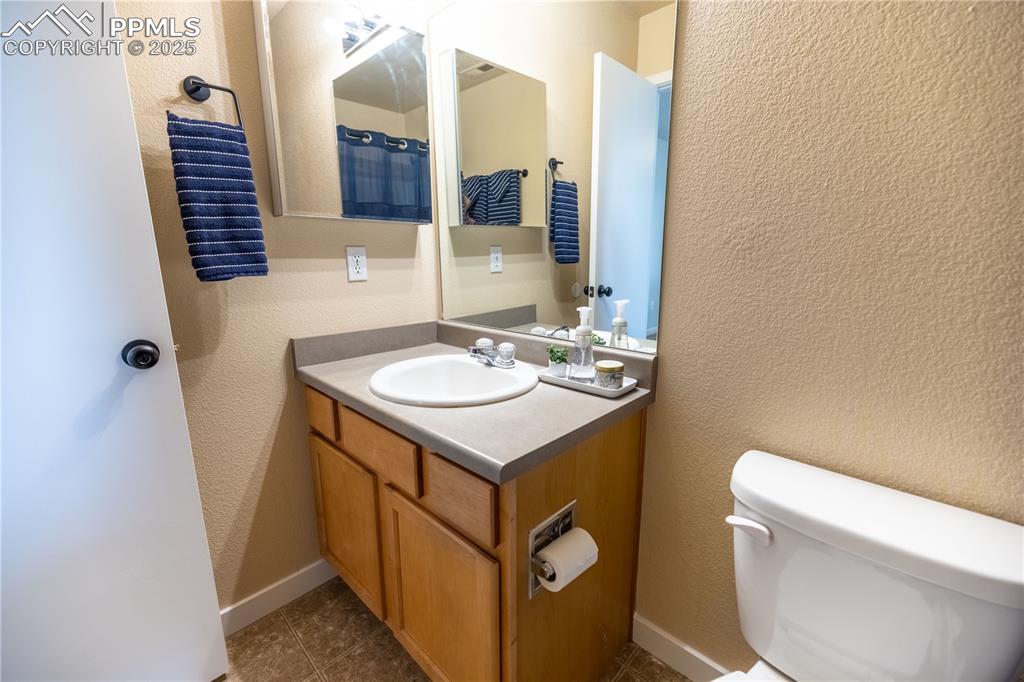
Bathroom with vanity and tile patterned floors
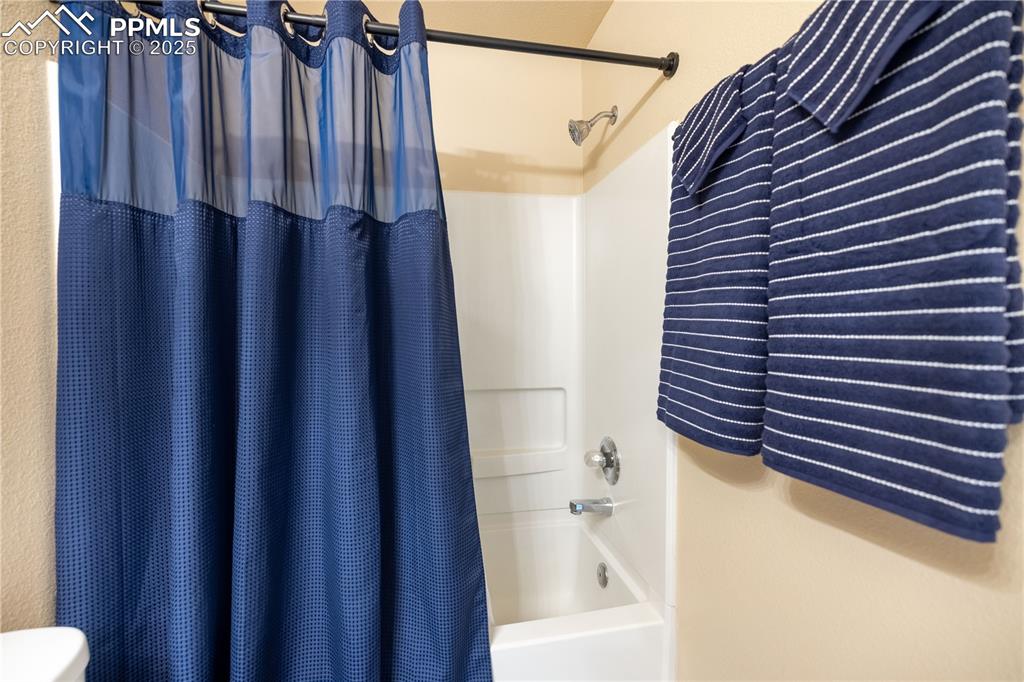
Full bathroom featuring shower / bath combination with curtain and toilet
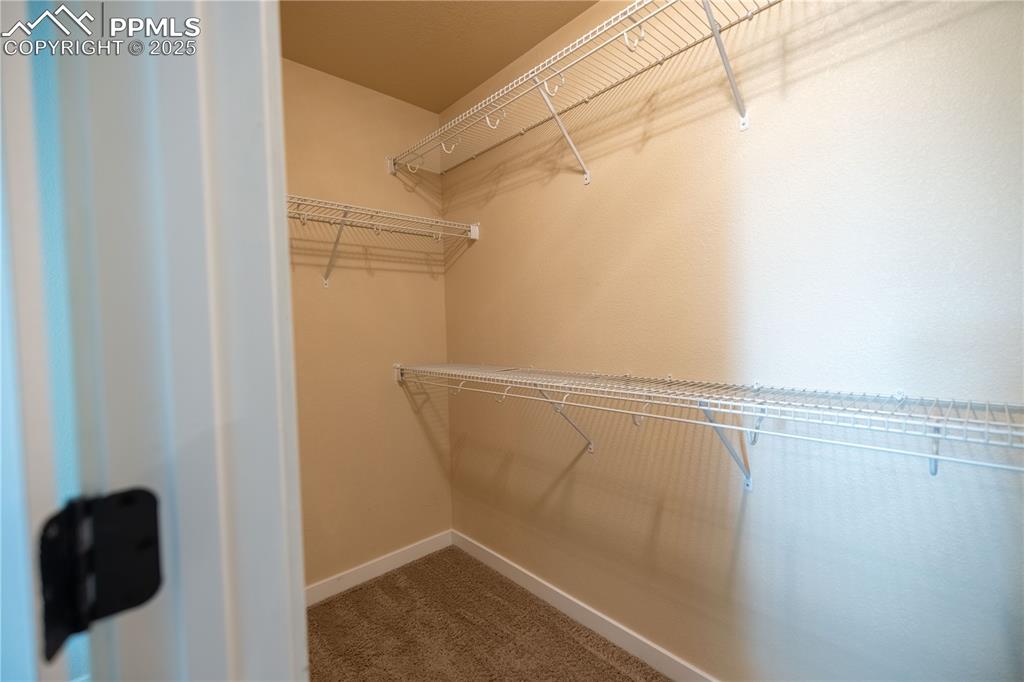
Spacious closet with carpet flooring
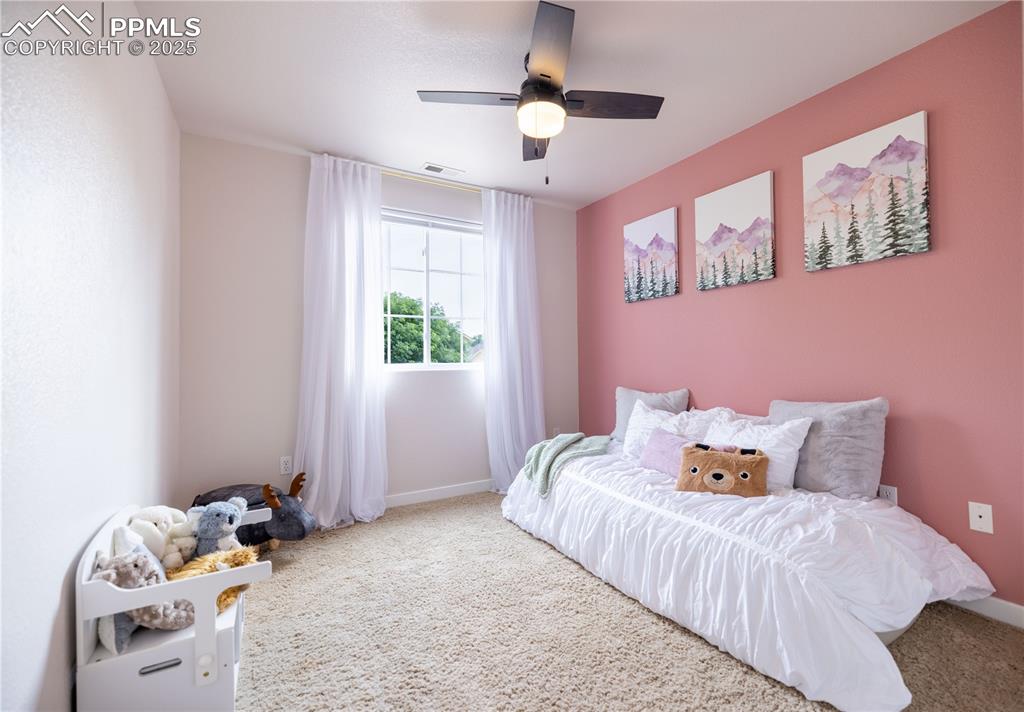
Carpeted bedroom with baseboards and ceiling fan
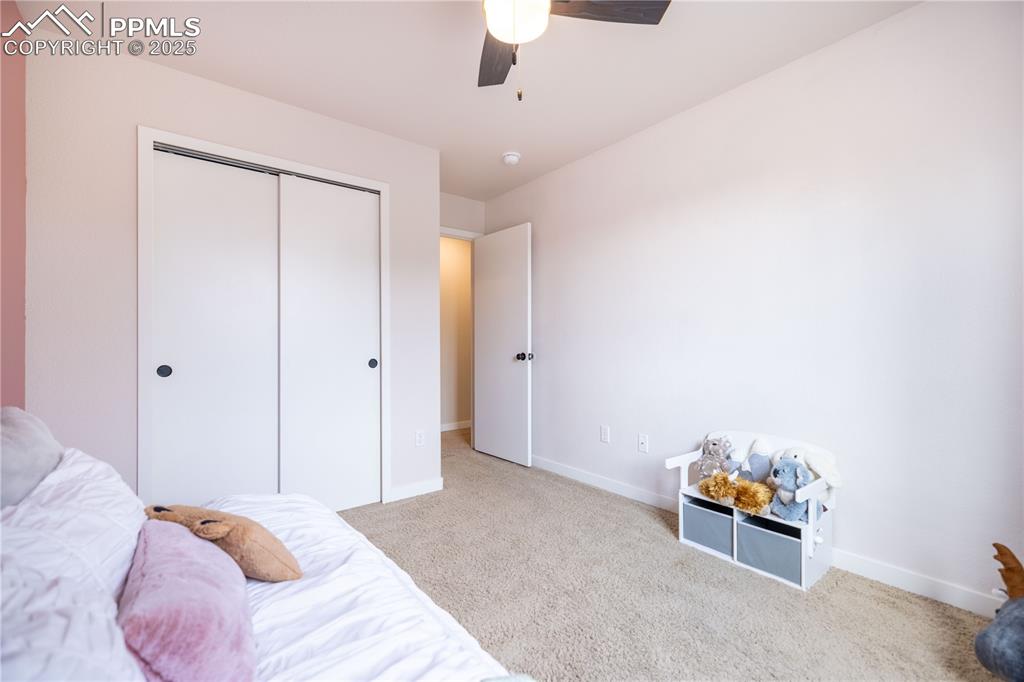
Bedroom with carpet flooring, a closet, and a ceiling fan
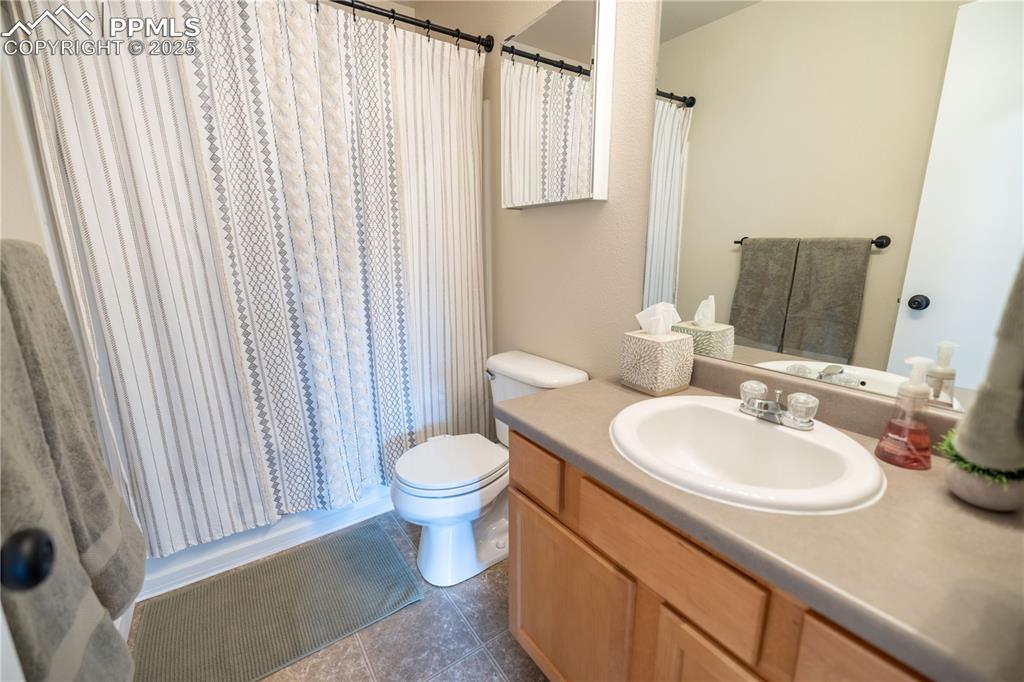
Full bathroom featuring vanity, tile patterned flooring, and curtained shower
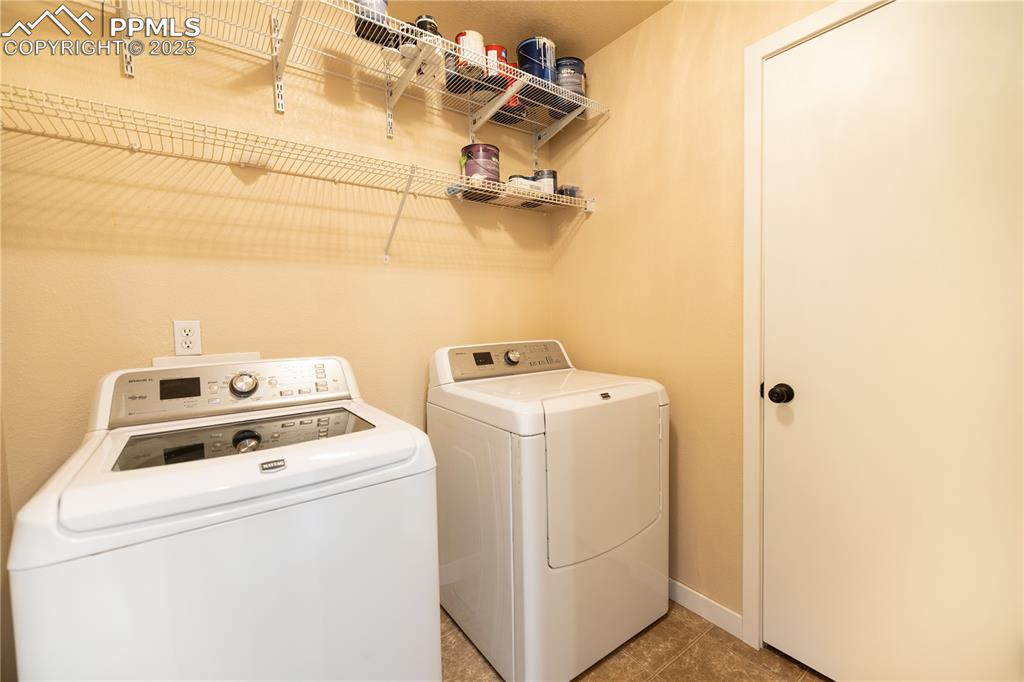
Washroom with separate washer and dryer and light tile patterned flooring
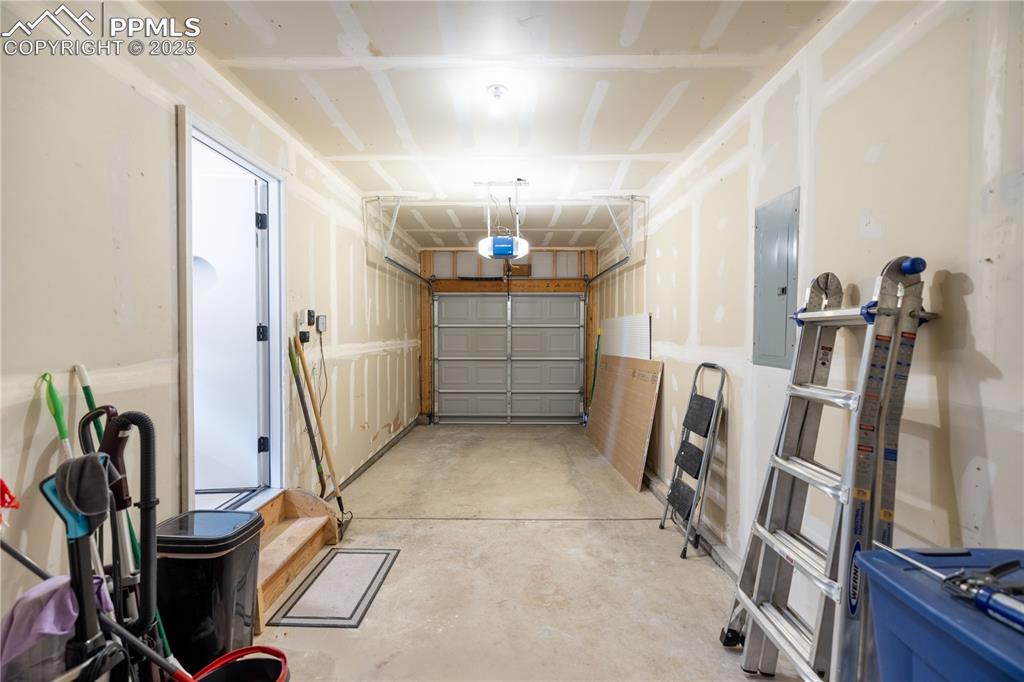
Garage with electric panel and a garage door opener
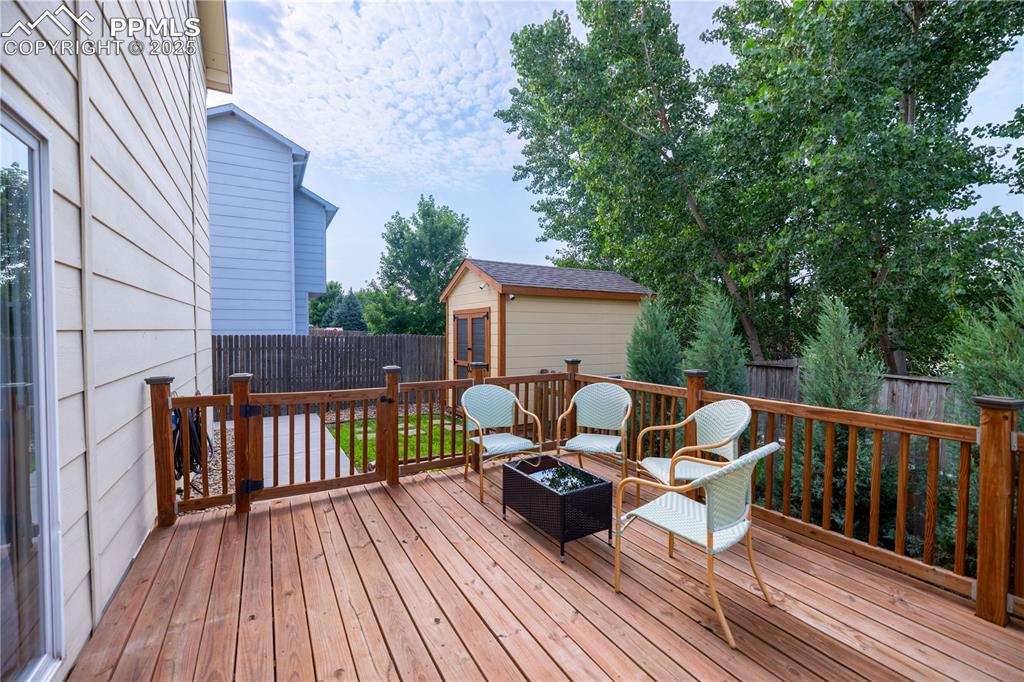
Deck with an outdoor structure, a fenced backyard, and an outdoor fire pit
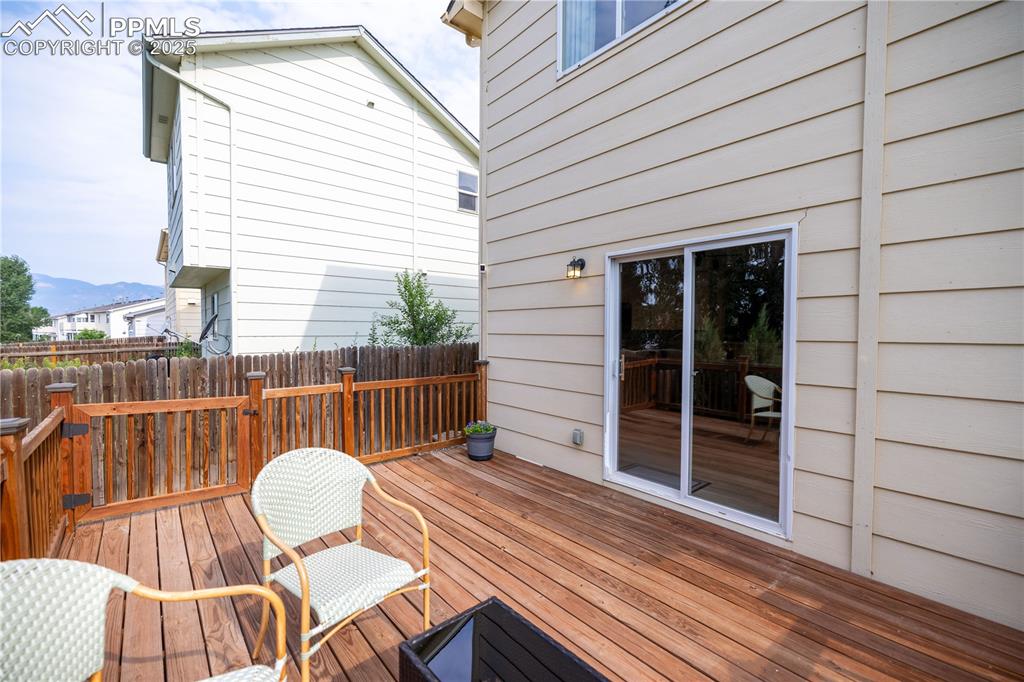
View of deck
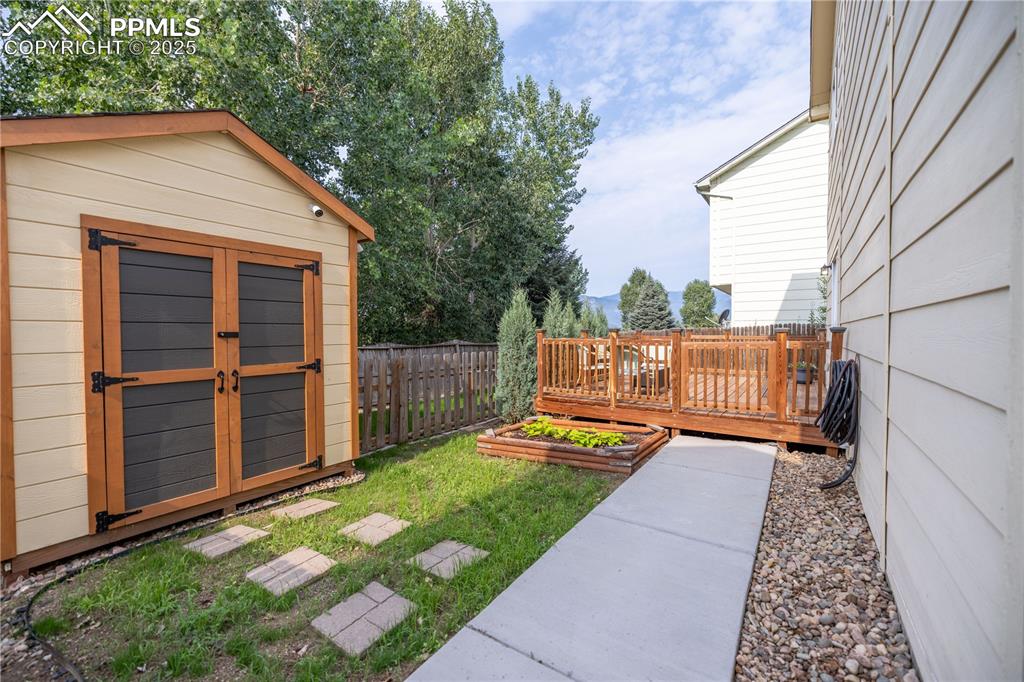
Fenced backyard featuring a vegetable garden, a storage shed, and a deck with mountain view
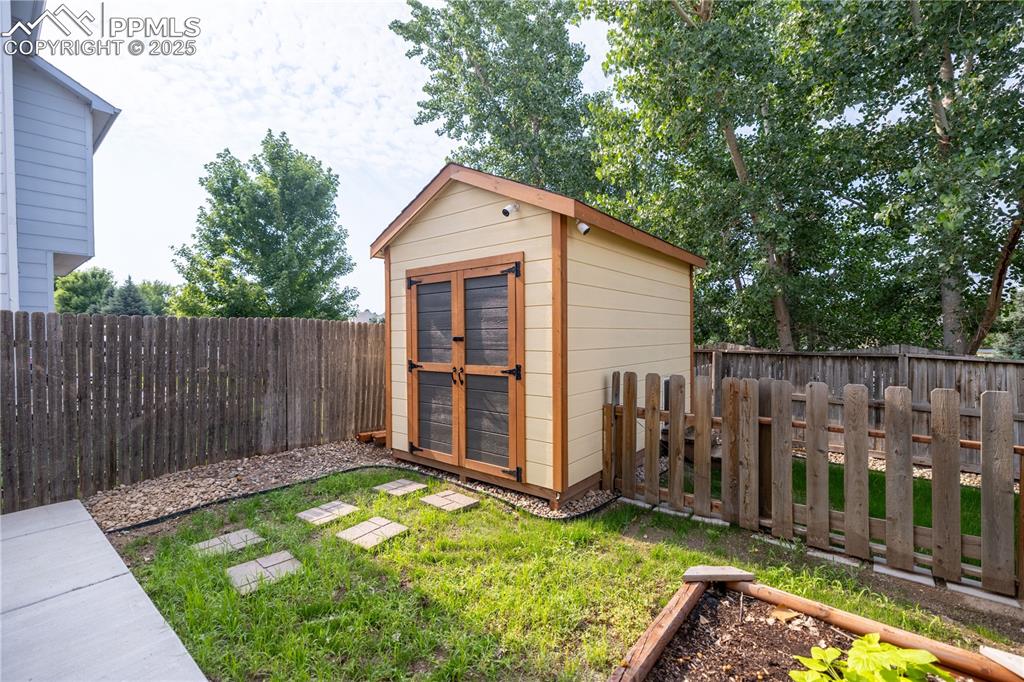
View of shed with a fenced backyard
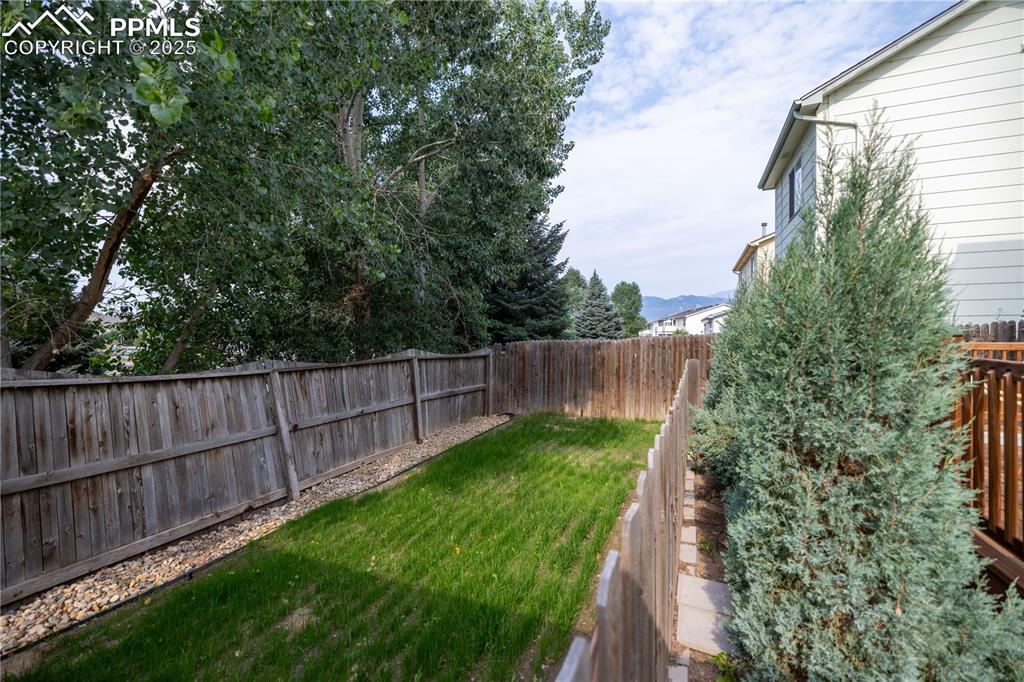
View of fenced backyard
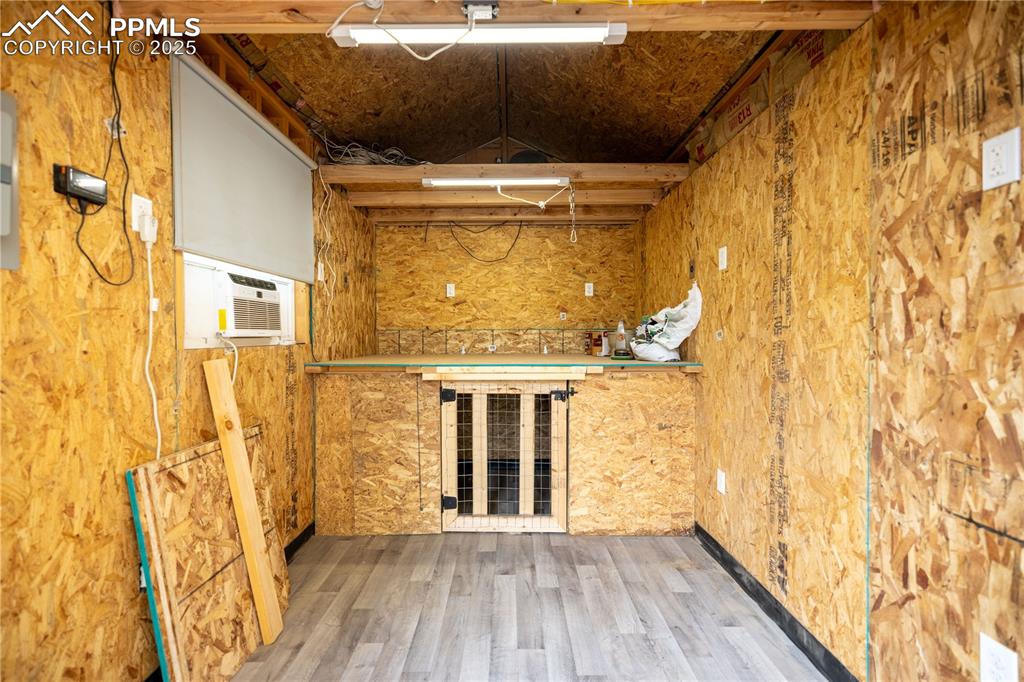
View of storage room
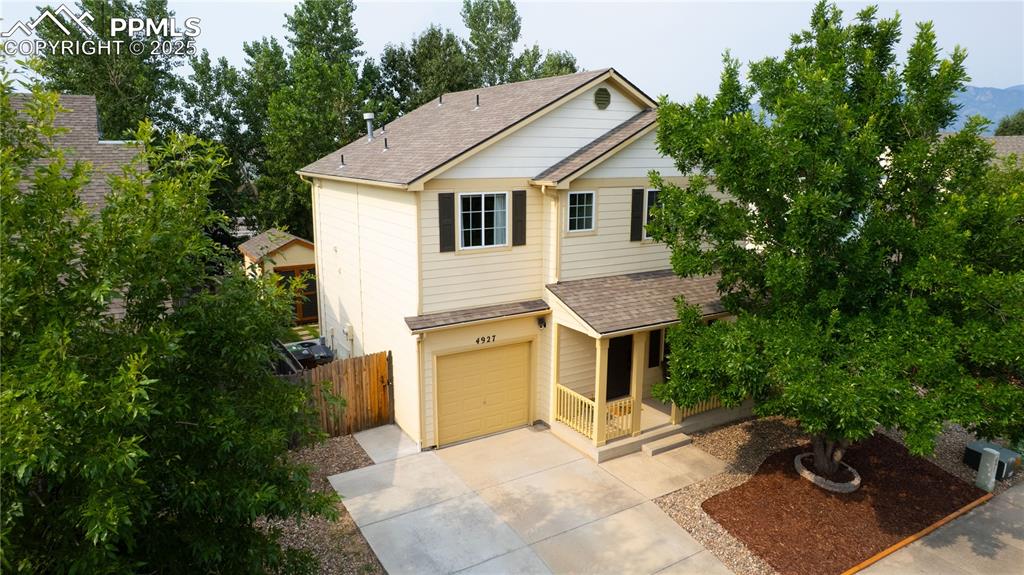
View of front of property with roof with shingles, an attached garage, driveway, and a porch
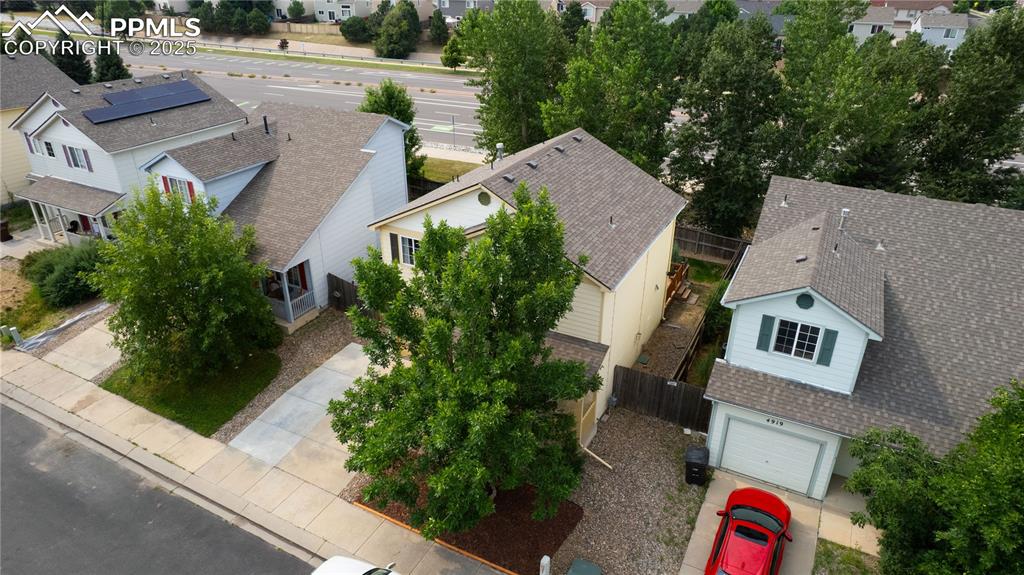
Aerial perspective of suburban area
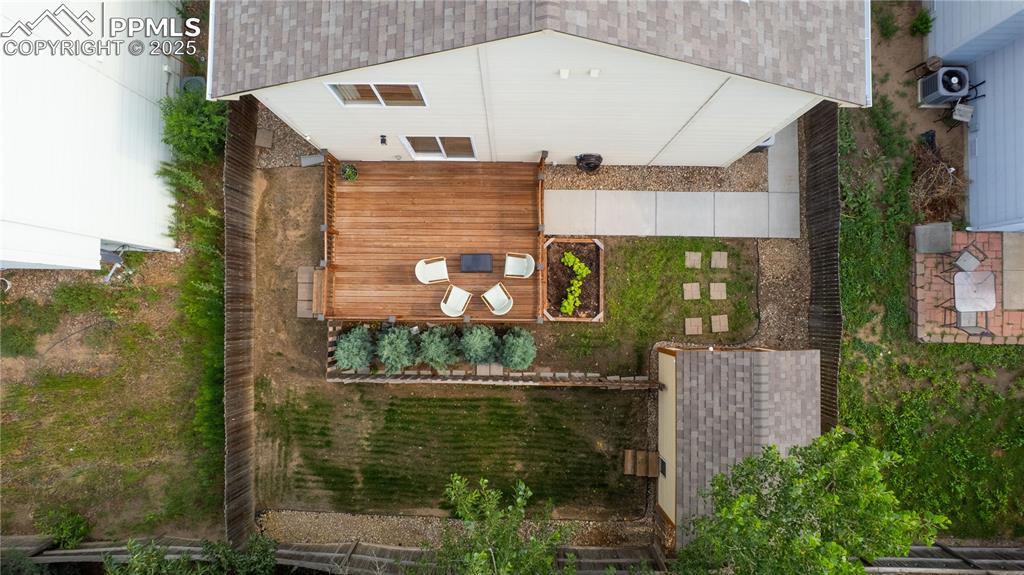
View of subject property
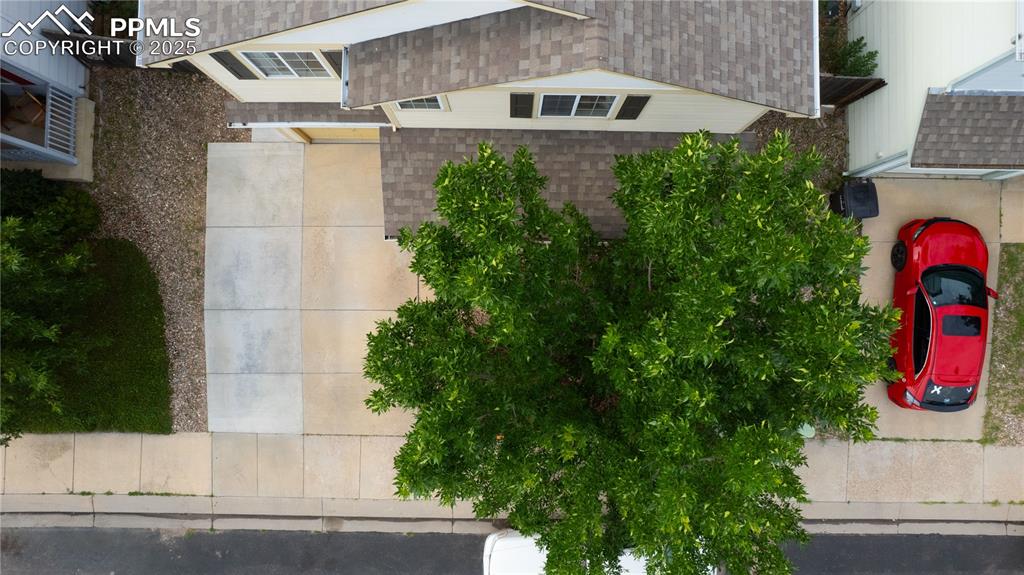
Drone / aerial view
Disclaimer: The real estate listing information and related content displayed on this site is provided exclusively for consumers’ personal, non-commercial use and may not be used for any purpose other than to identify prospective properties consumers may be interested in purchasing.