1865 york Avenue, Canon City, CO, 81212
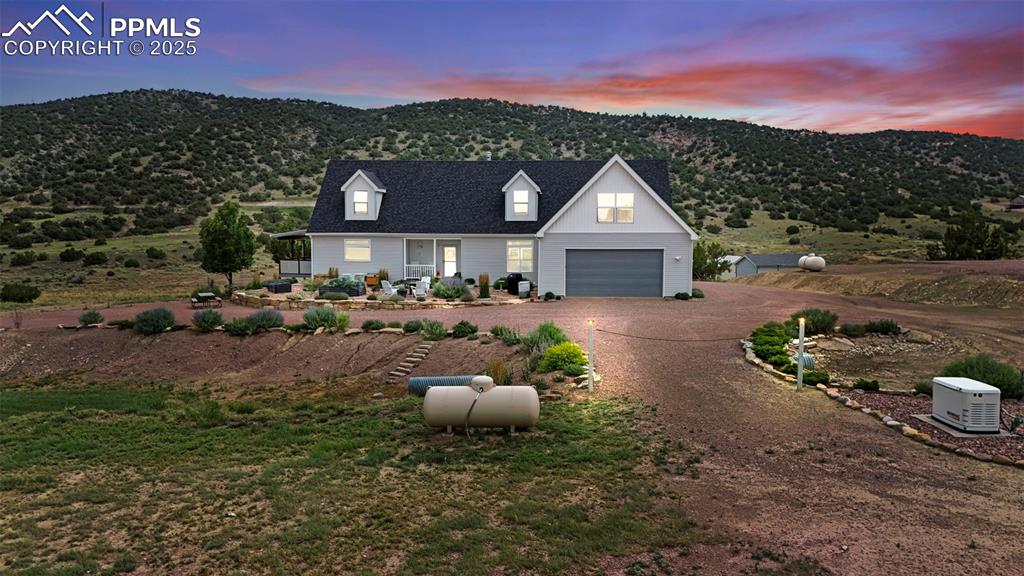
Modern farmhouse style home featuring dirt driveway, a mountain view, and a garage
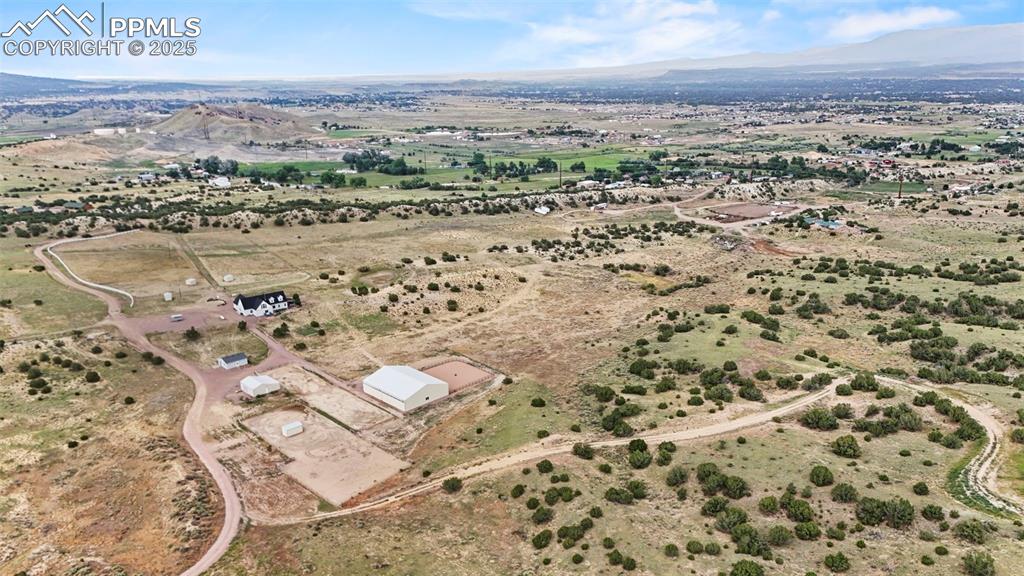
Aerial view of property and surrounding area with a mountainous background and rural landscape
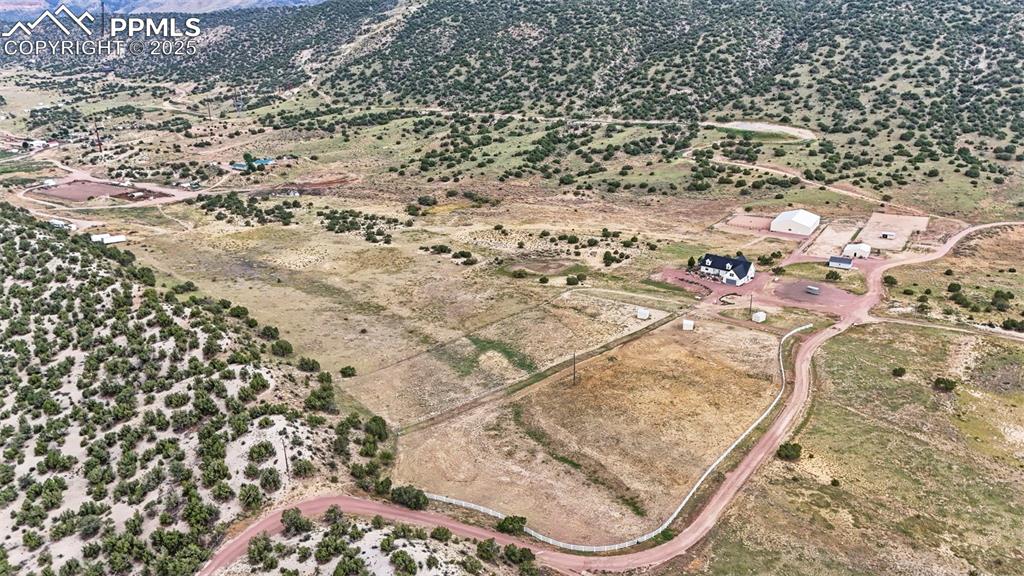
View of property location with a mountain backdrop and rural landscape
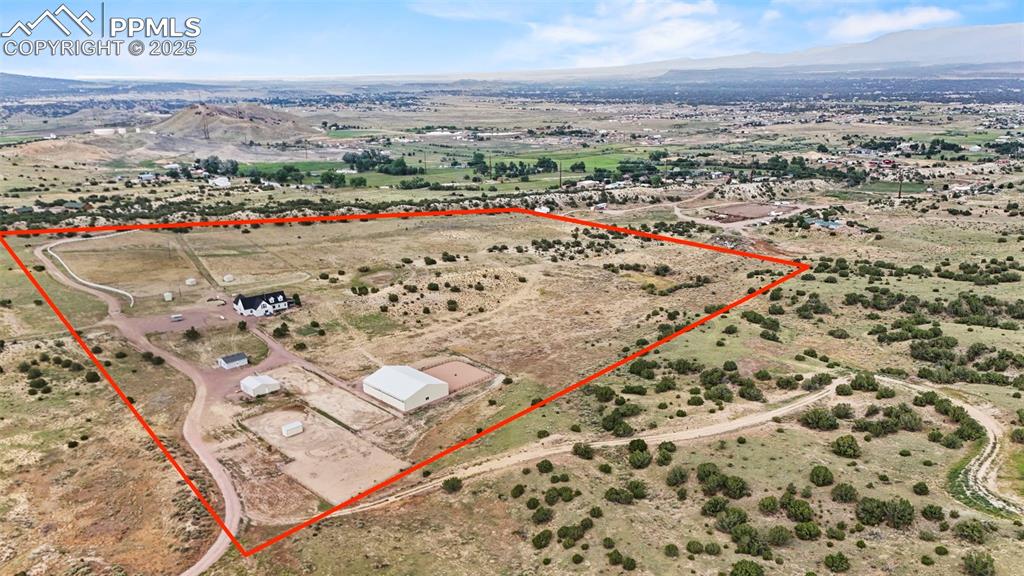
Property Lines are Approximate and not a survey
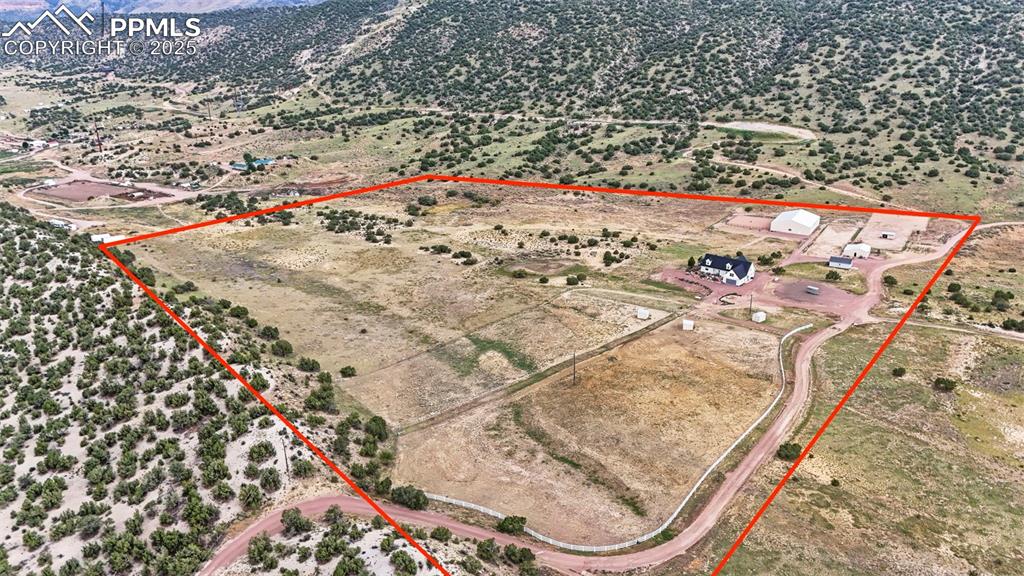
Property Lines are Approximate and not a survey
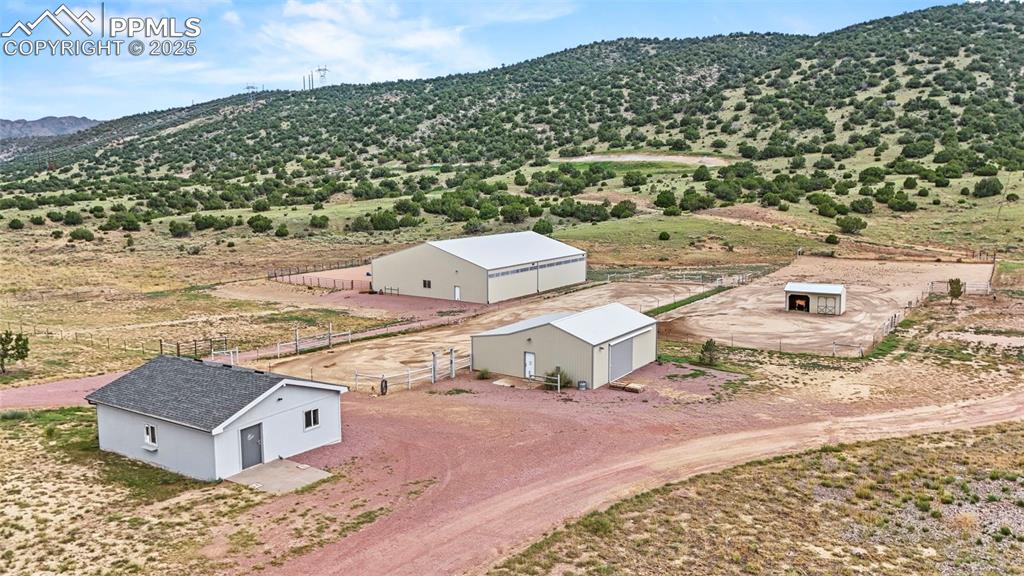
Aerial view of sparsely populated area featuring mountains
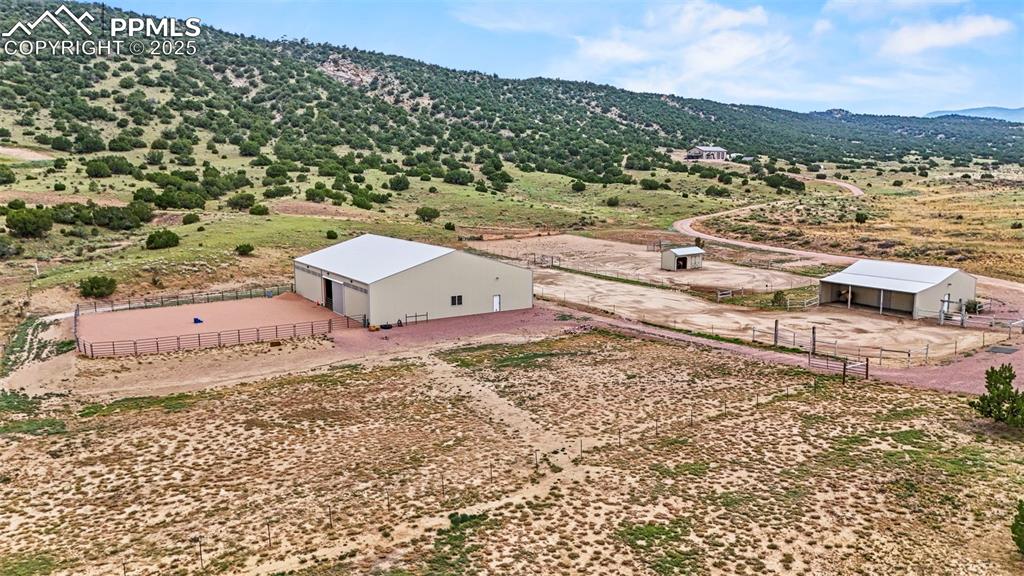
View of rural area featuring a mountain backdrop
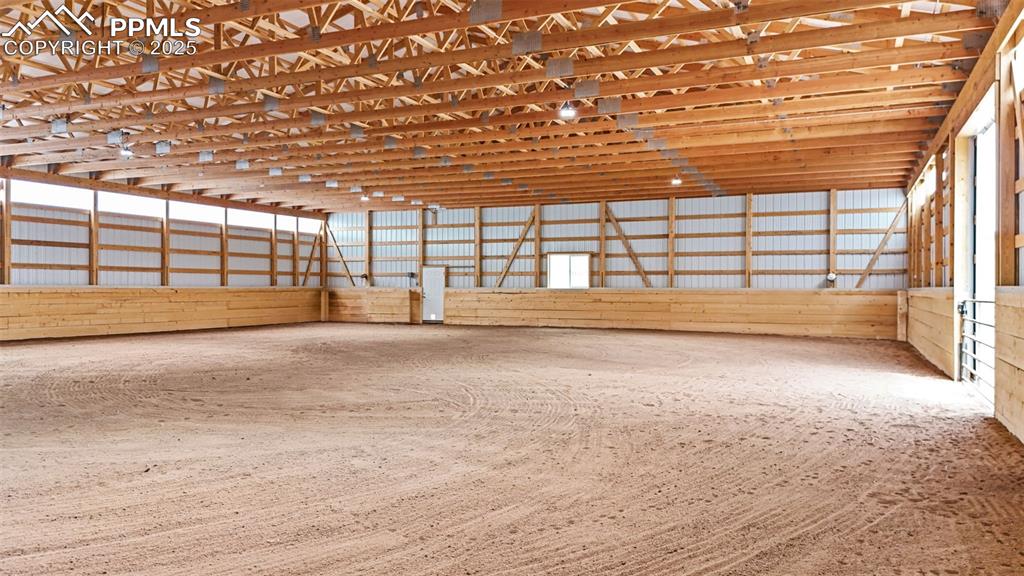
View of horse riding arena
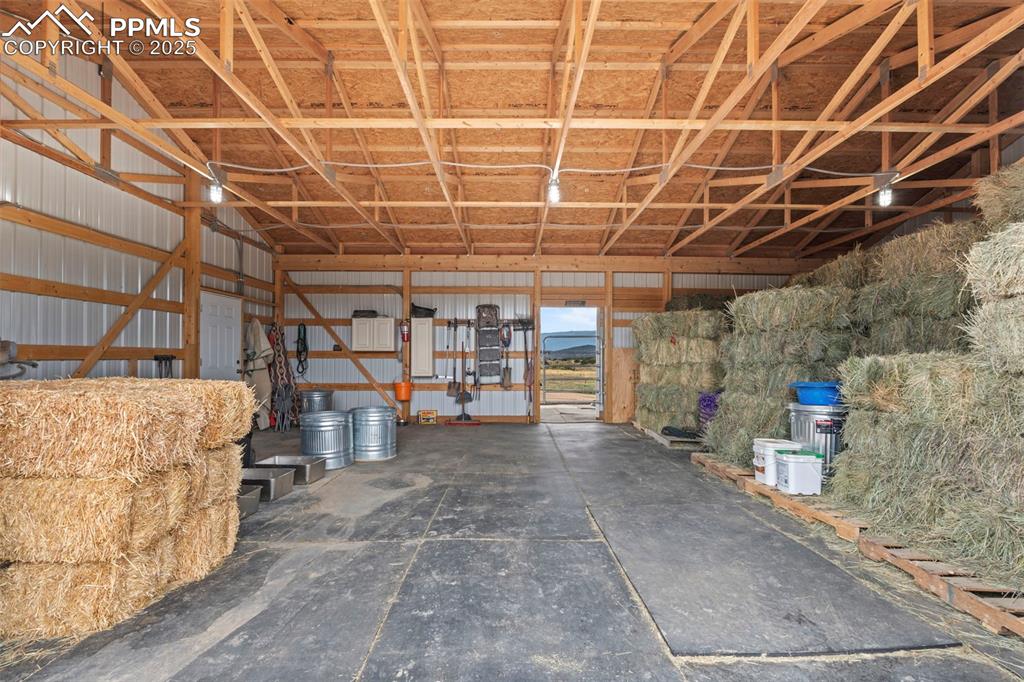
View of garage
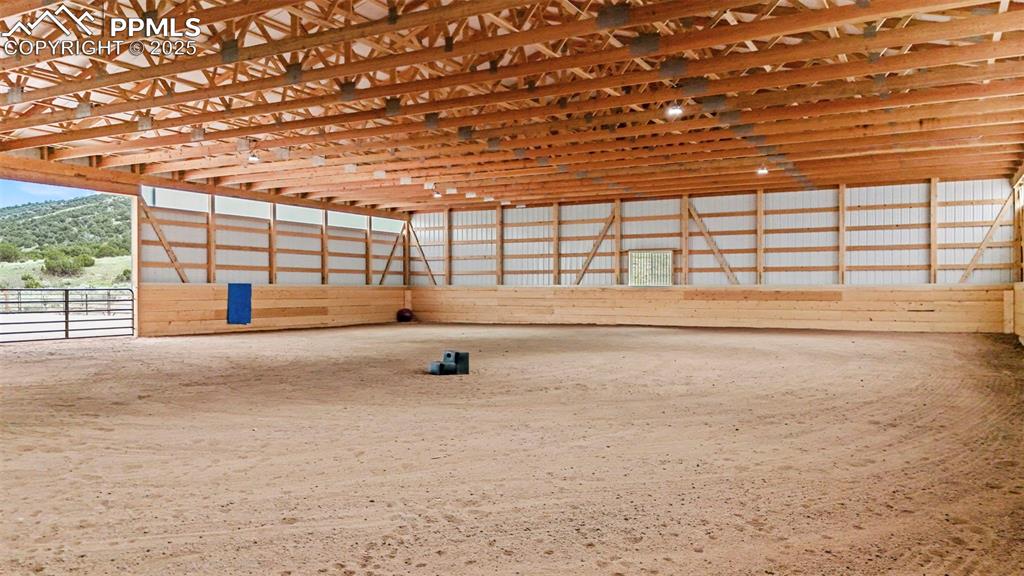
View of horse area featuring a mountain view
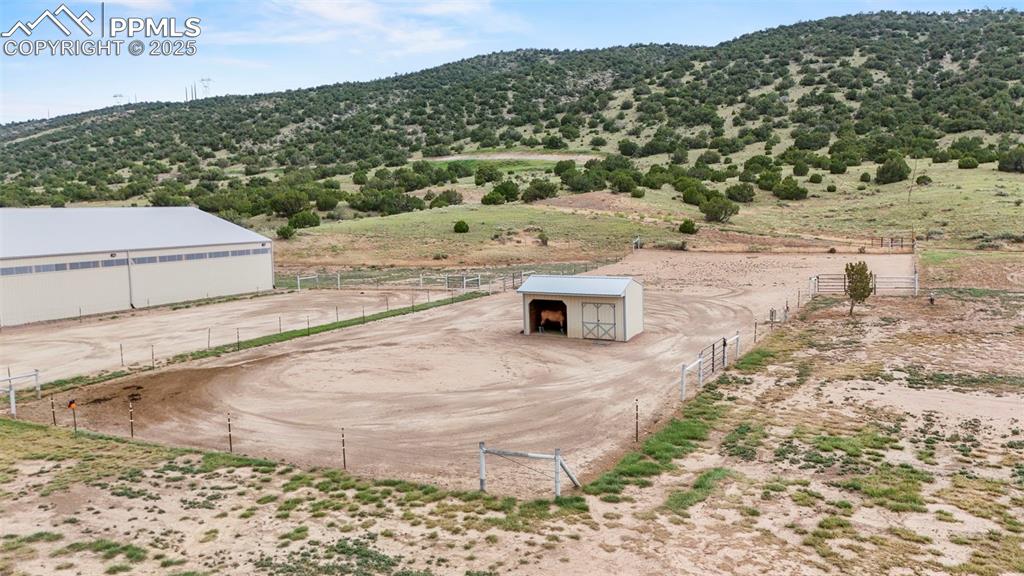
Mountain view featuring rural landscape
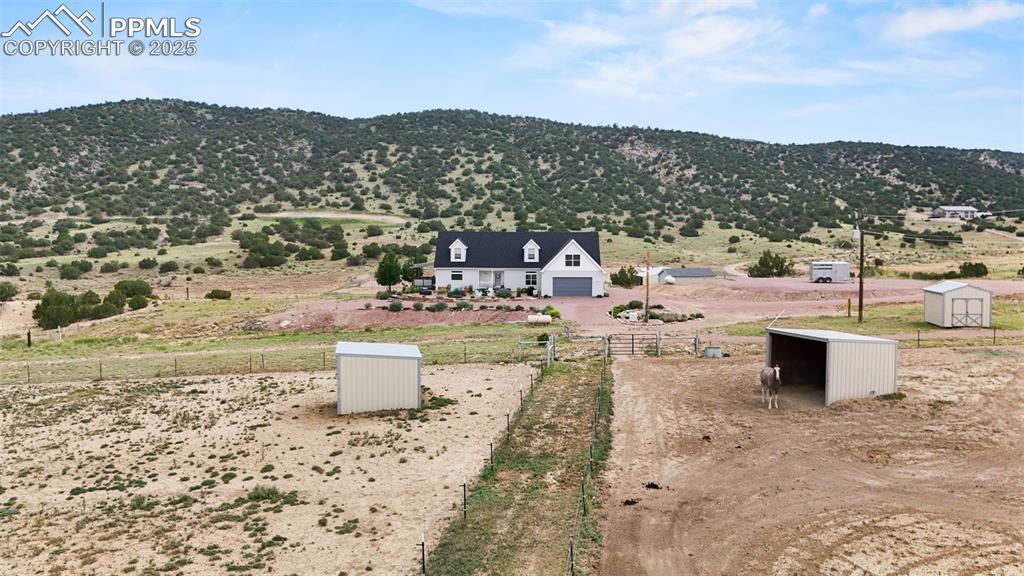
View of mountain background with rural landscape
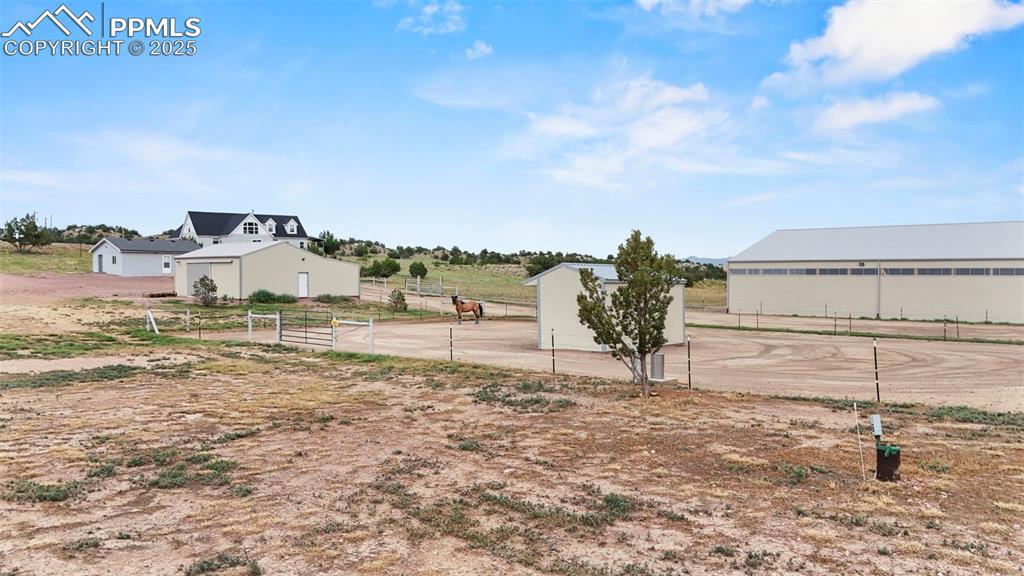
View of yard with an outbuilding and a rural view
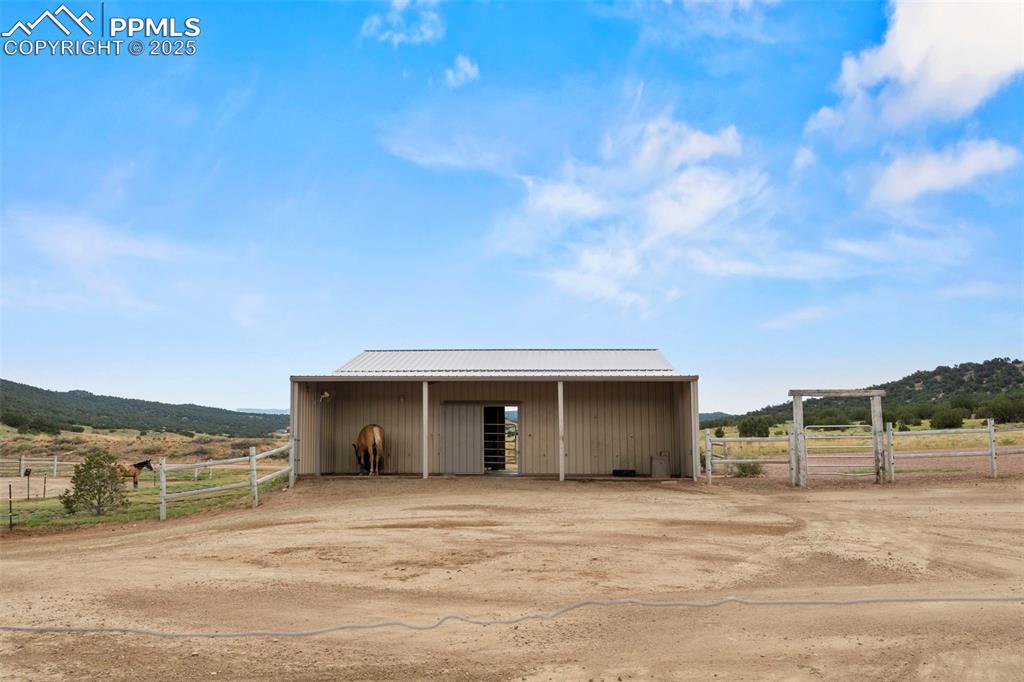
View of outbuilding featuring a view of countryside, an exterior structure, and a mountain view
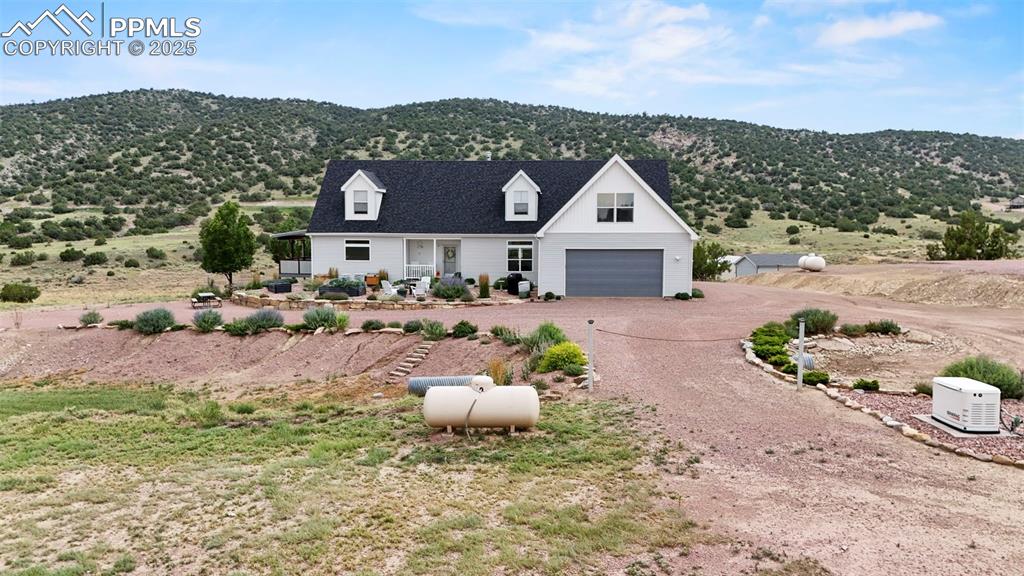
Modern farmhouse featuring dirt driveway, a mountain view, and a garage
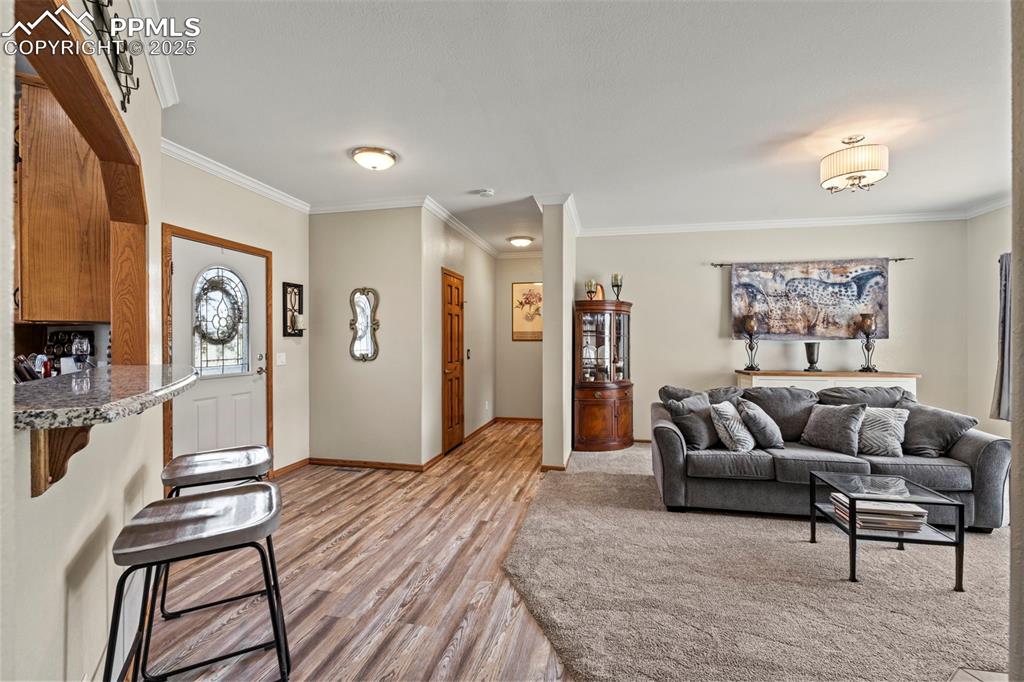
Living area featuring light wood-style flooring and ornamental molding
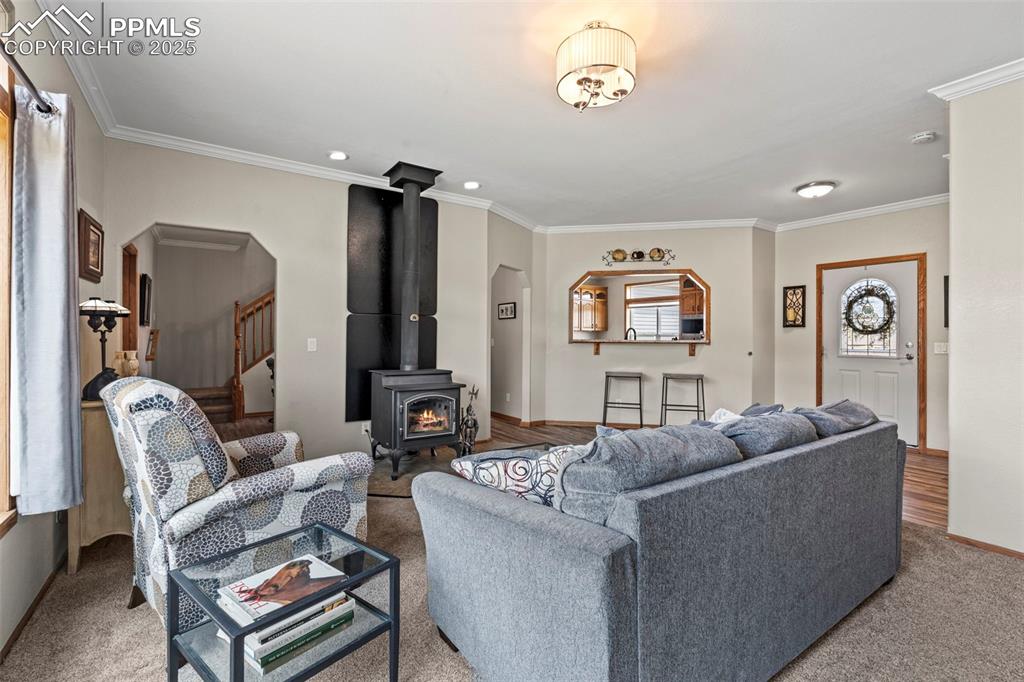
Living area featuring arched walkways, crown molding, carpet flooring, a wood stove, and stairway
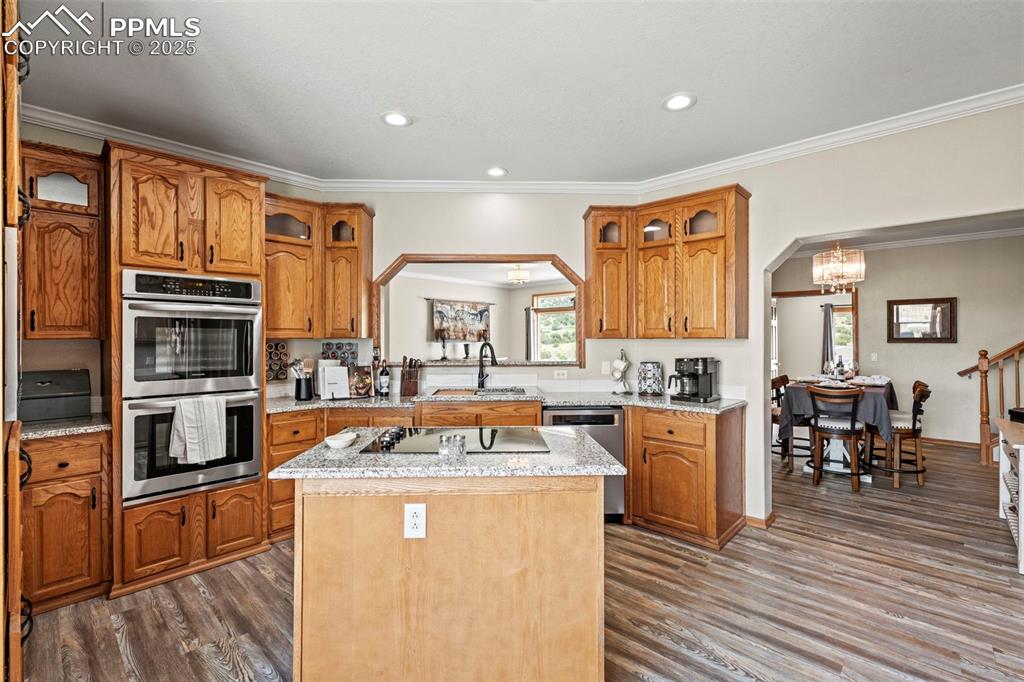
Kitchen featuring arched walkways, brown cabinets, stainless steel appliances, a chandelier, and crown molding
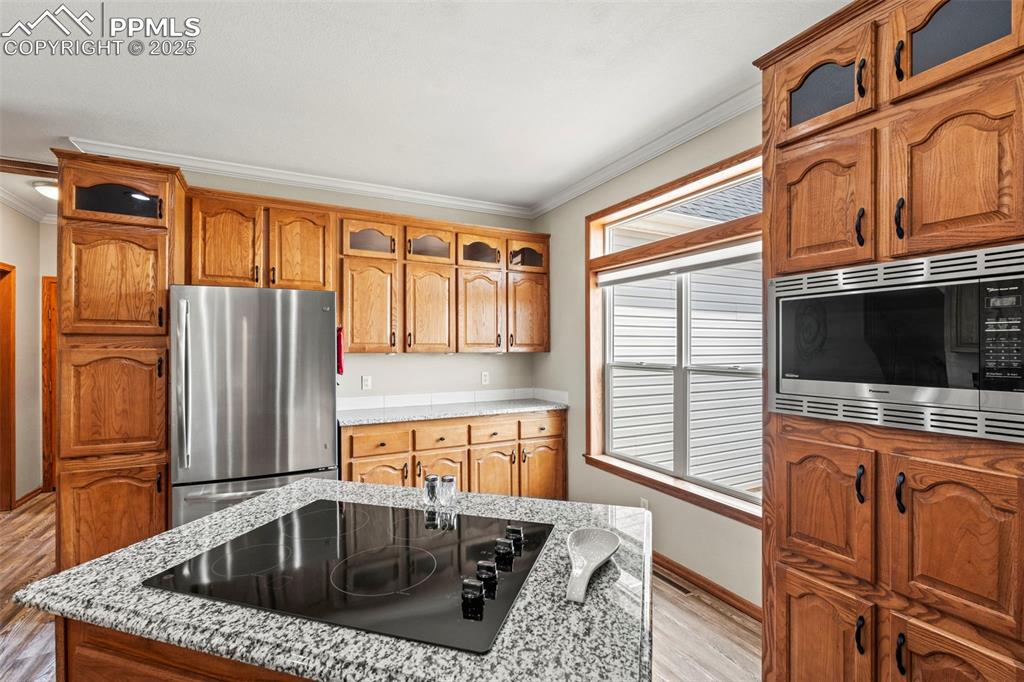
Kitchen featuring ornamental molding, appliances with stainless steel finishes, light wood-style floors, brown cabinets, and glass insert cabinets
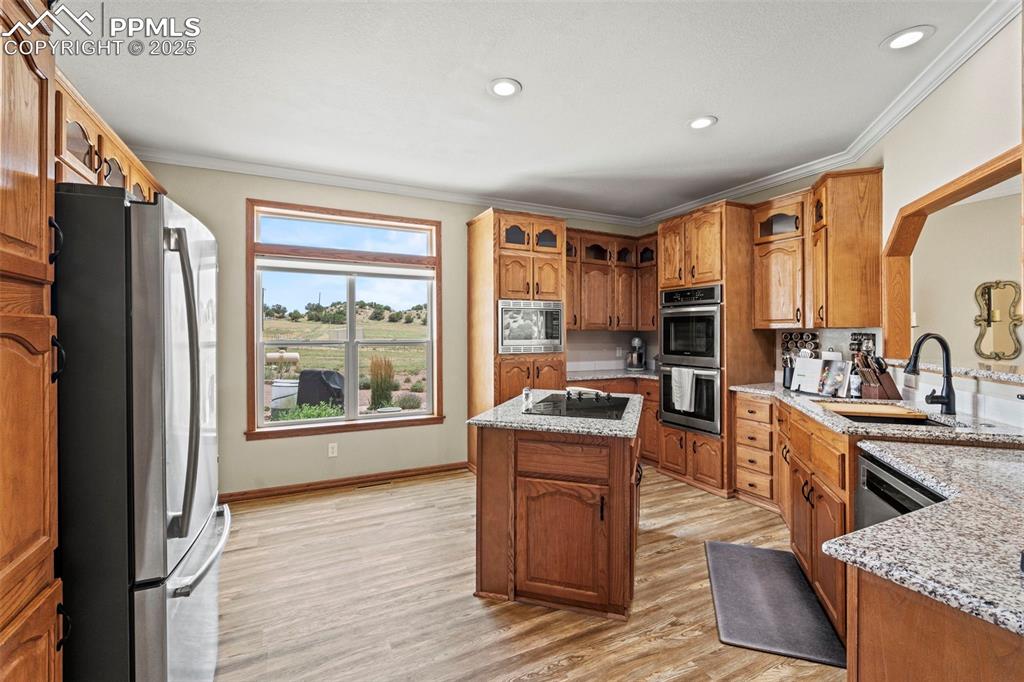
Kitchen with stainless steel appliances, brown cabinetry, light wood-style flooring, glass insert cabinets, and light stone countertops
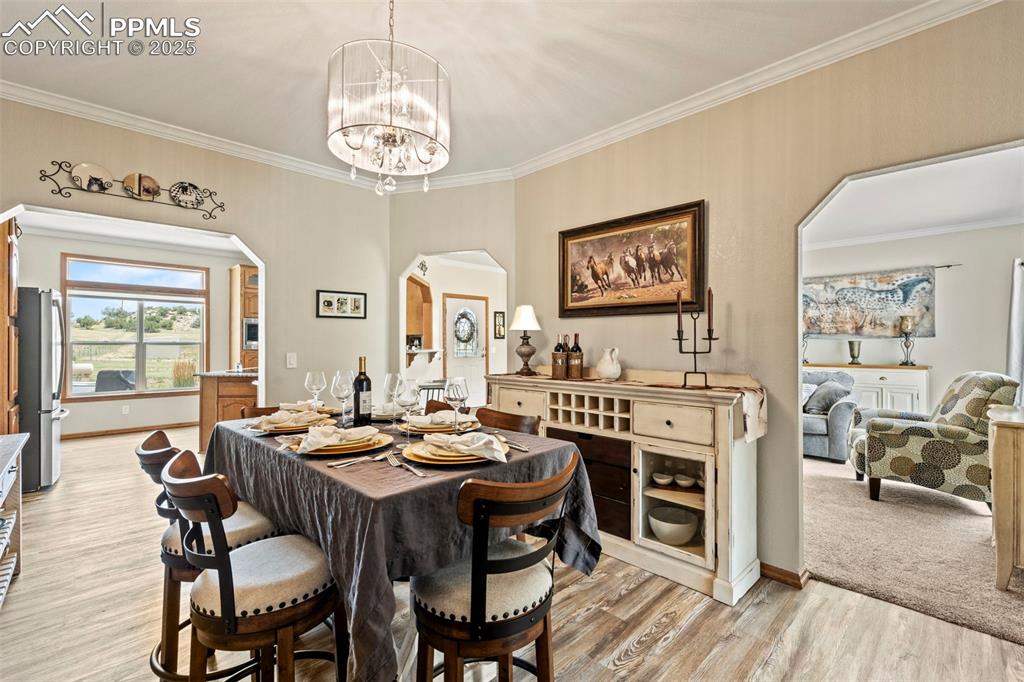
Dining space featuring arched walkways, ornamental molding, a chandelier, and light wood-style flooring
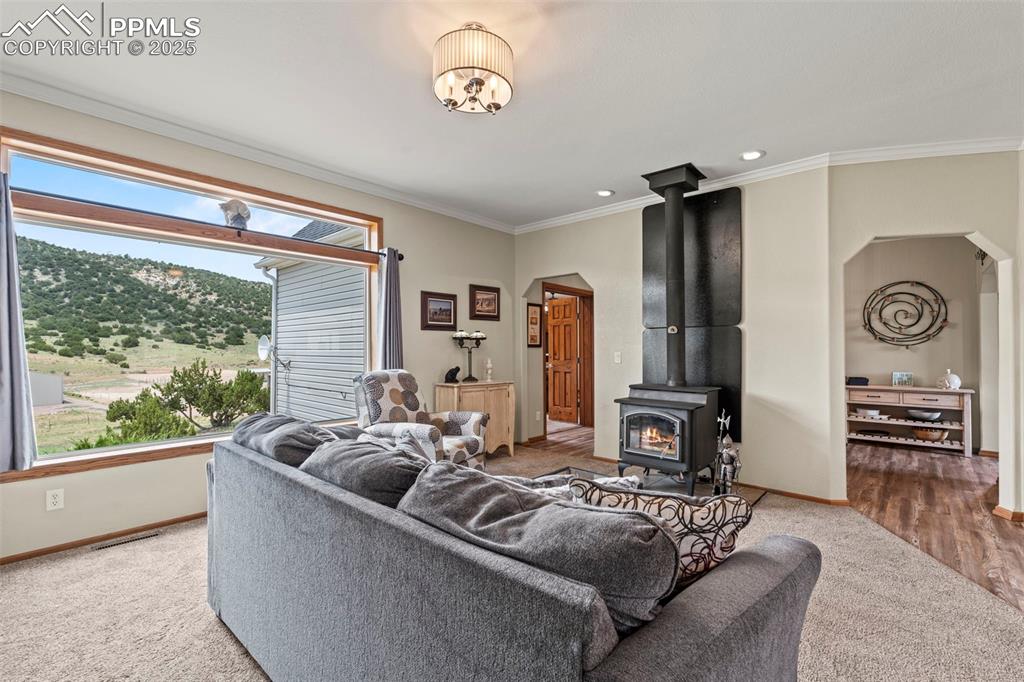
Living area featuring arched walkways, ornamental molding, a wood stove, carpet flooring, and recessed lighting
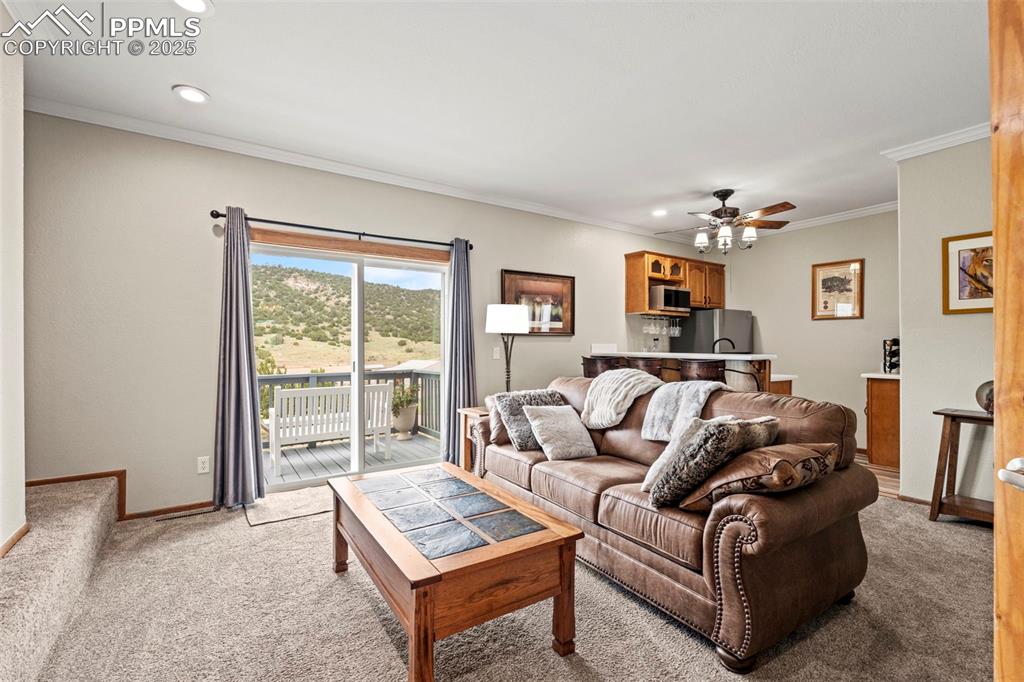
Living room featuring light carpet, recessed lighting, a ceiling fan, and ornamental molding
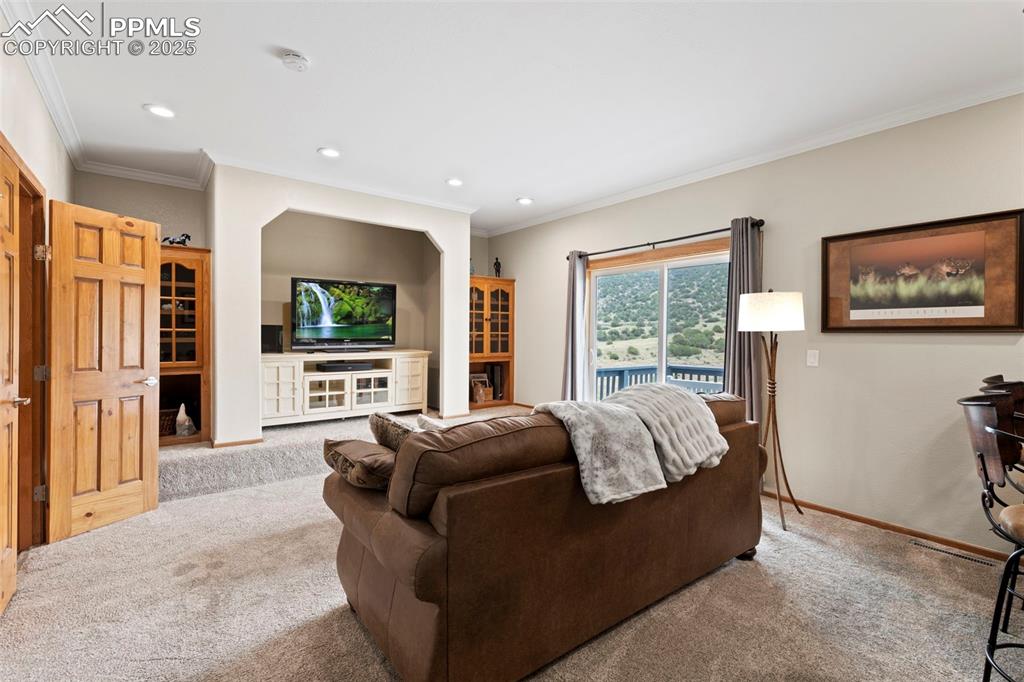
Carpeted living area featuring crown molding and recessed lighting
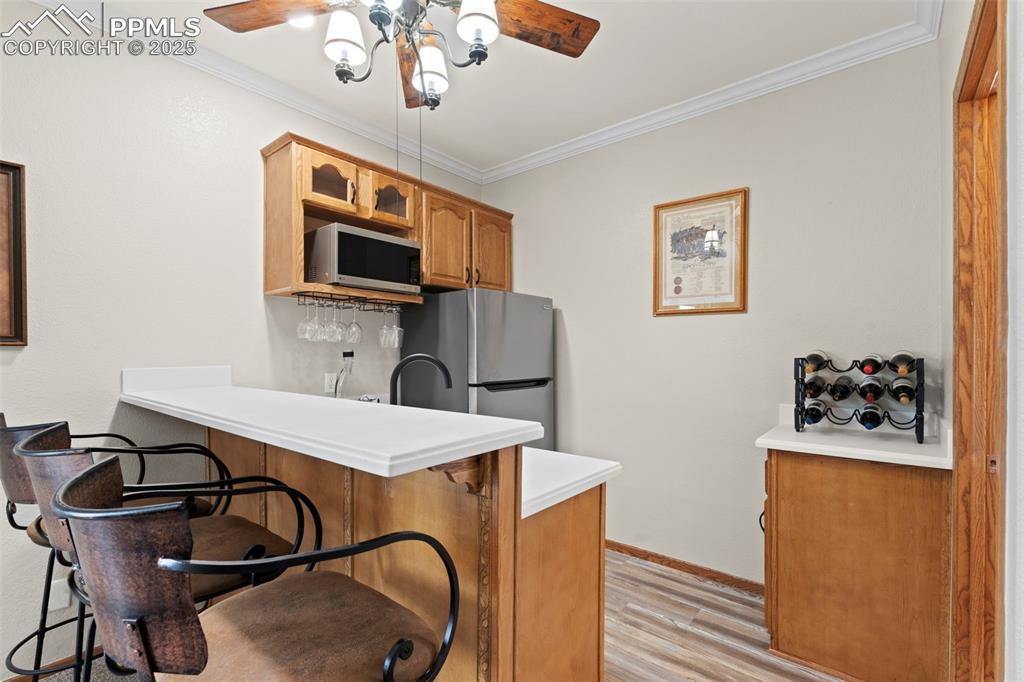
Kitchen featuring a ceiling fan, light wood-type flooring, ornamental molding, a peninsula, and a kitchen bar
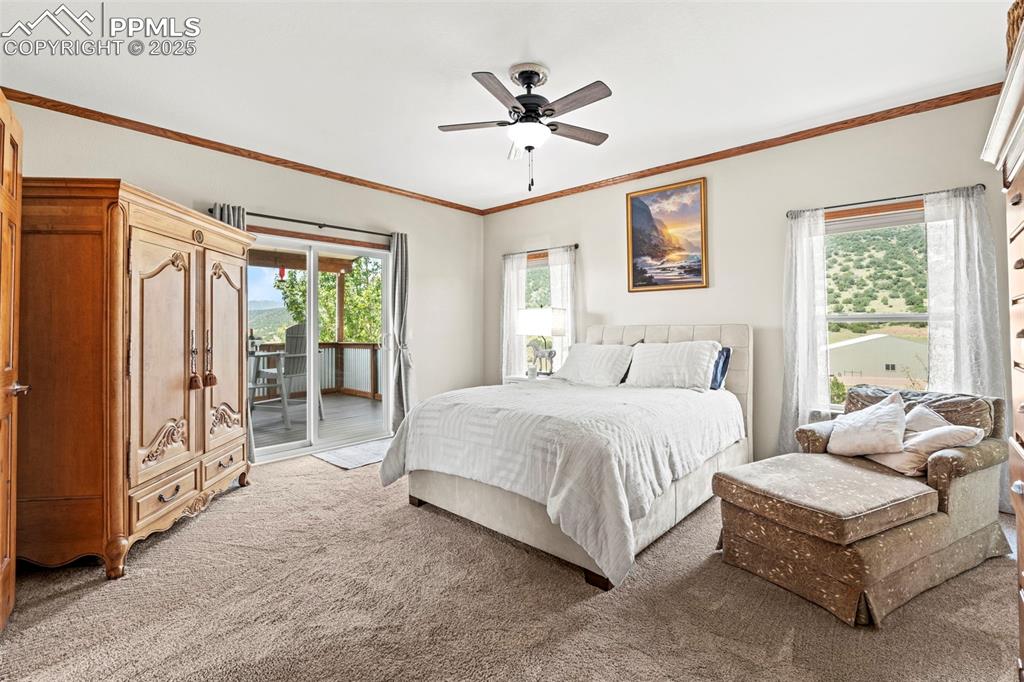
Bedroom with light colored carpet, access to exterior, ornamental molding, and ceiling fan
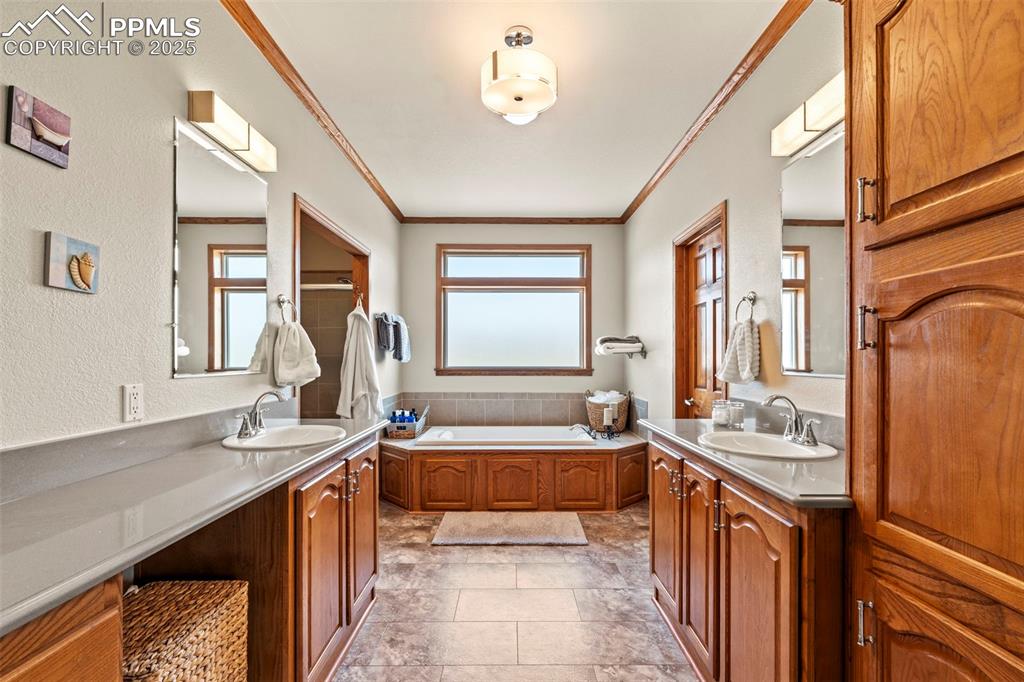
Full bath featuring plenty of natural light, ornamental molding, two vanities, a bath, and a textured wall
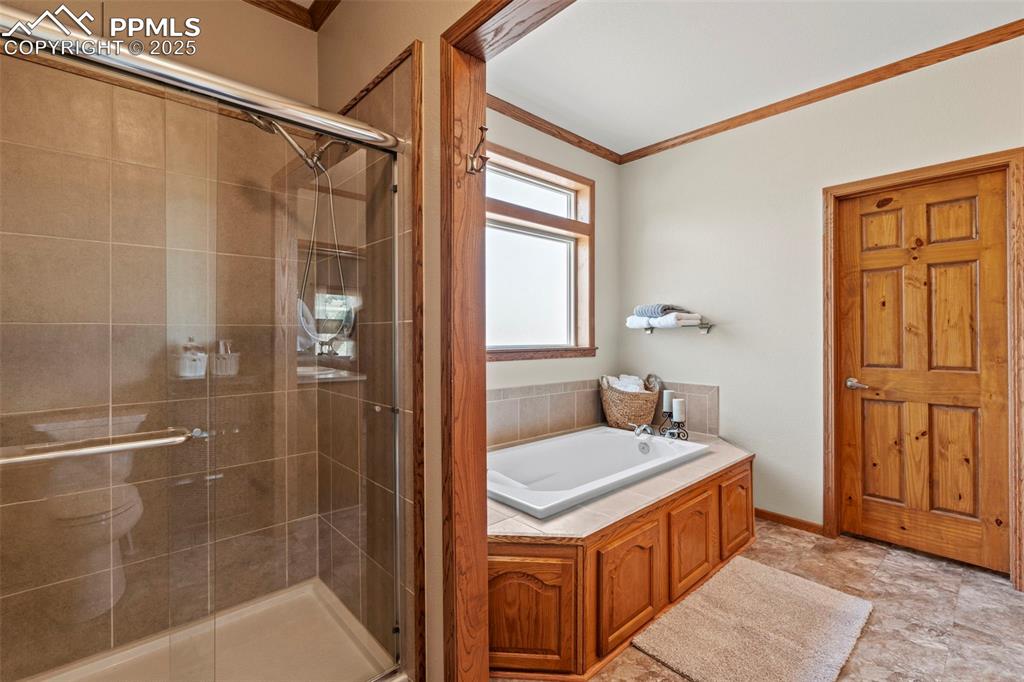
Full bath with crown molding, a bath, and a stall shower
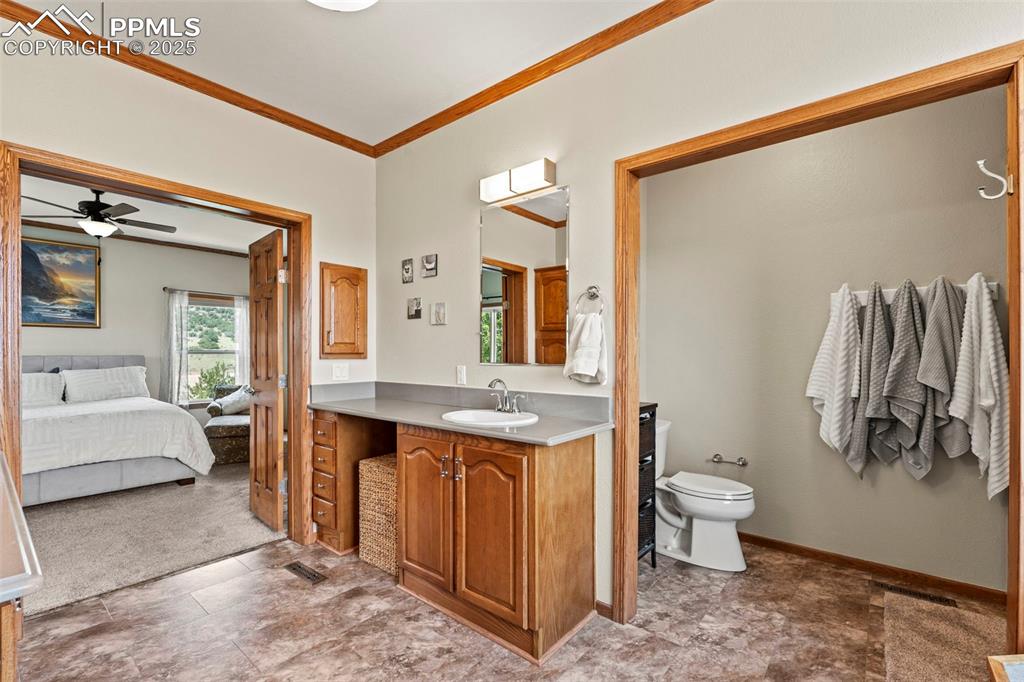
Ensuite bathroom with vanity, crown molding, and a ceiling fan
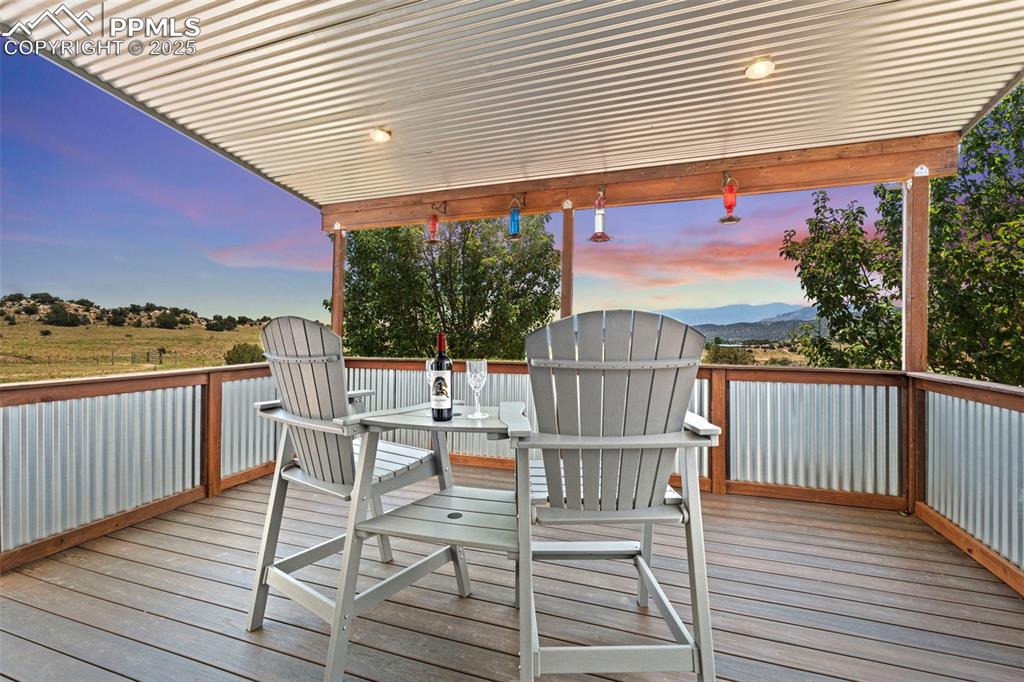
Deck at dusk featuring outdoor dining area
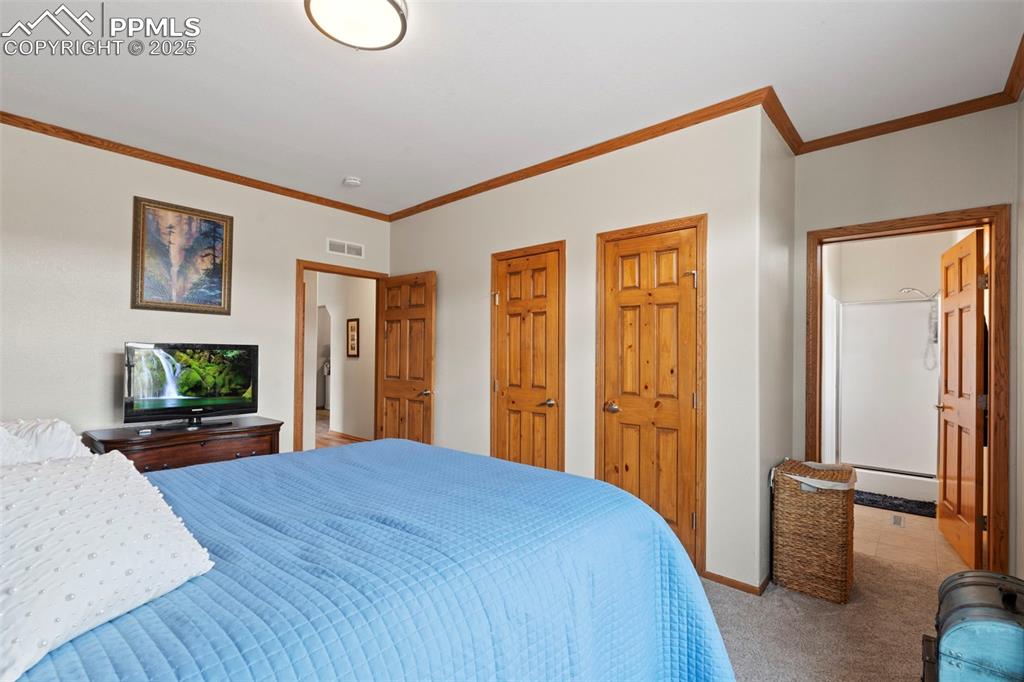
Bedroom with crown molding, multiple closets, and light carpet
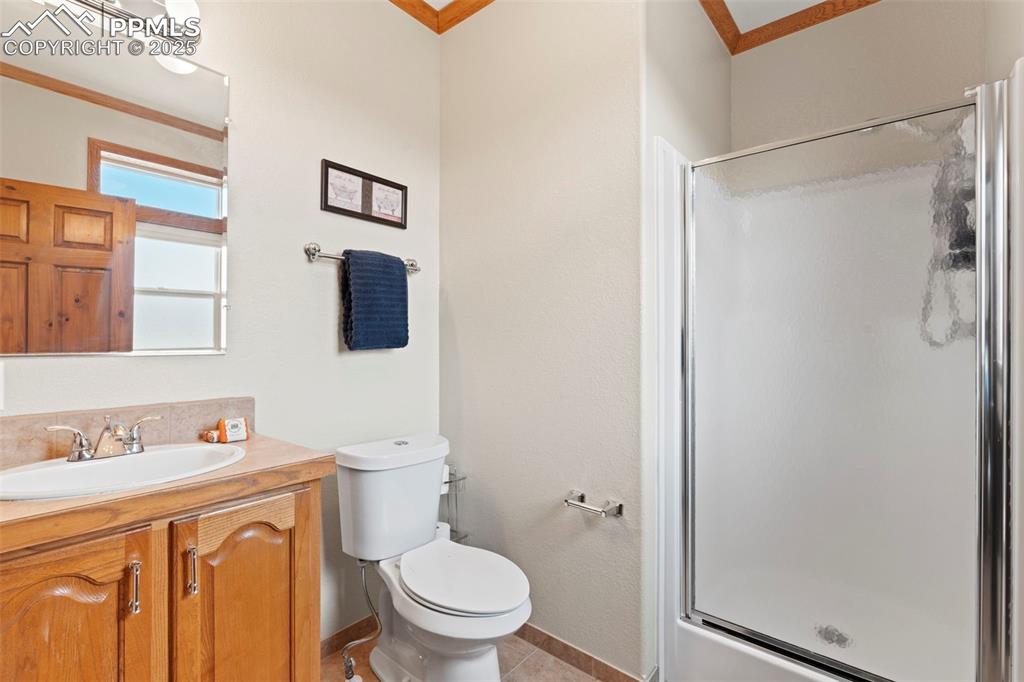
Full bathroom featuring vanity, a stall shower, tile patterned floors, and ornamental molding
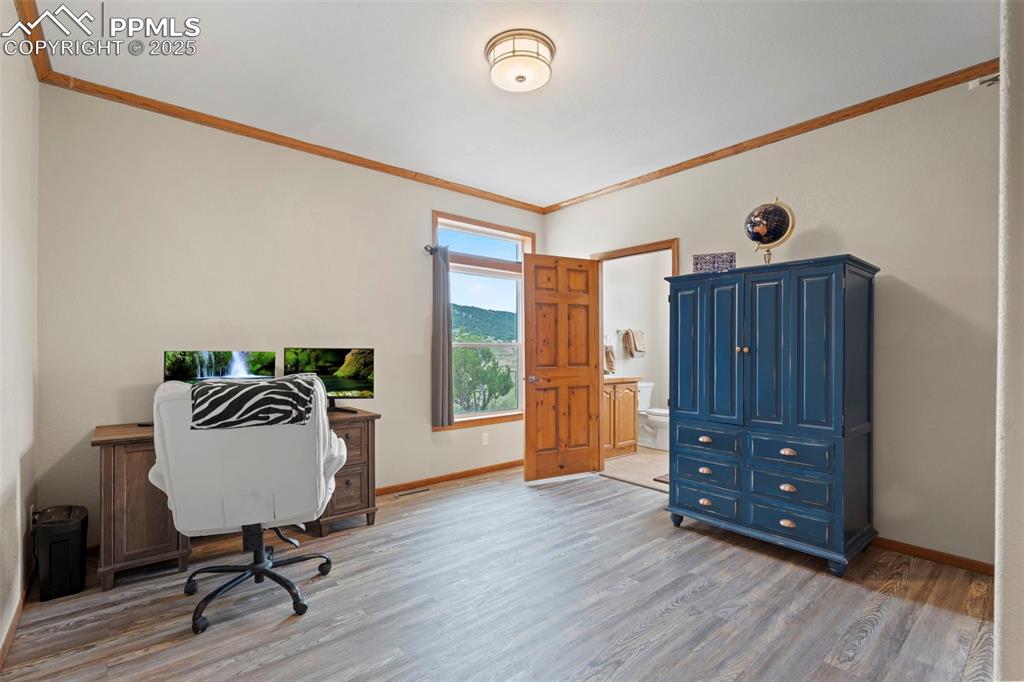
Office with light wood-type flooring and ornamental molding
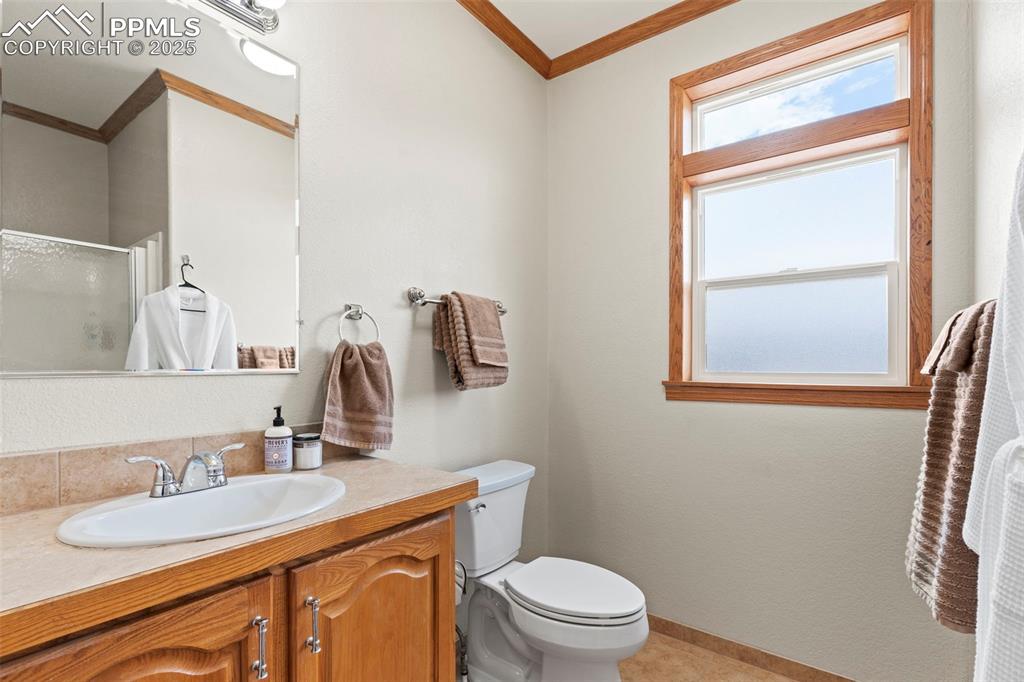
Bathroom featuring crown molding, vanity, and a stall shower
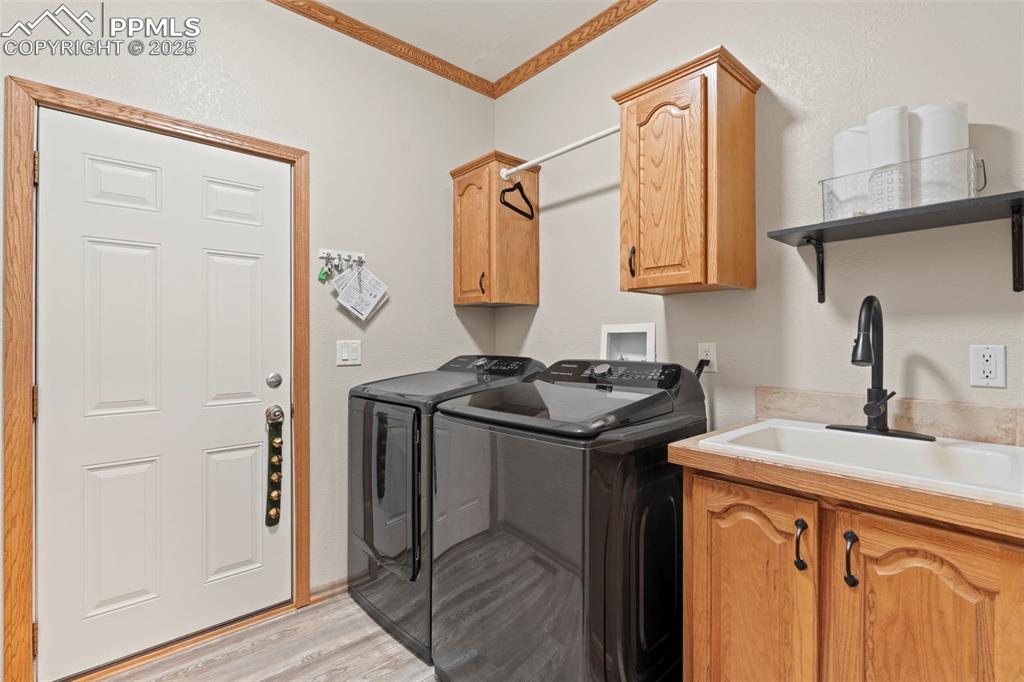
Laundry area featuring washer and dryer, cabinet space, light wood-style flooring, and crown molding
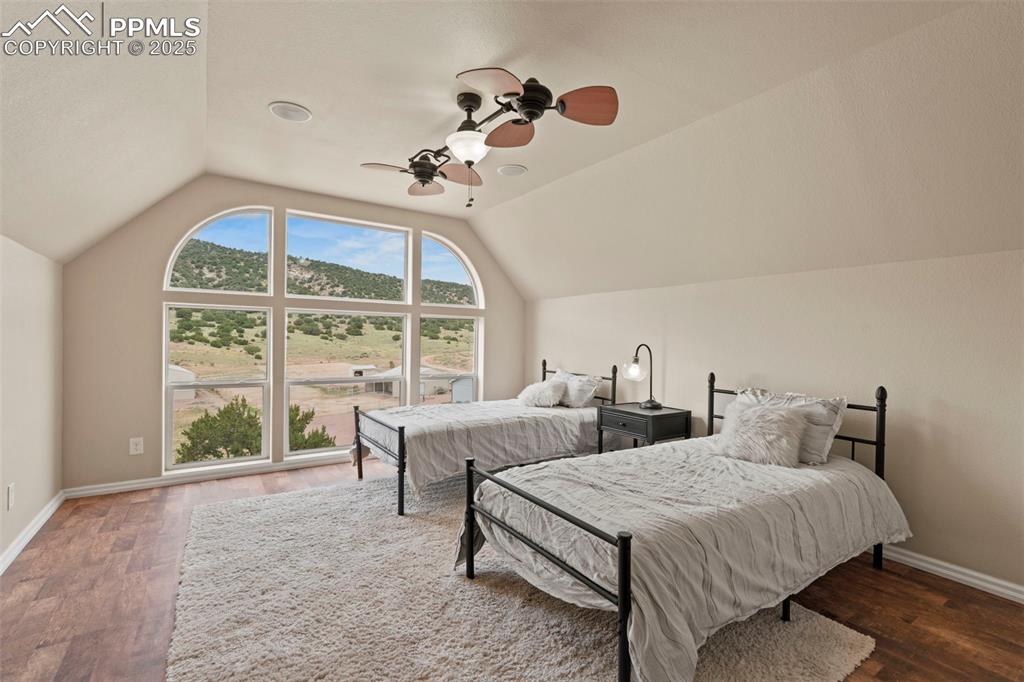
Bedroom featuring vaulted ceiling, wood finished floors, and ceiling fan
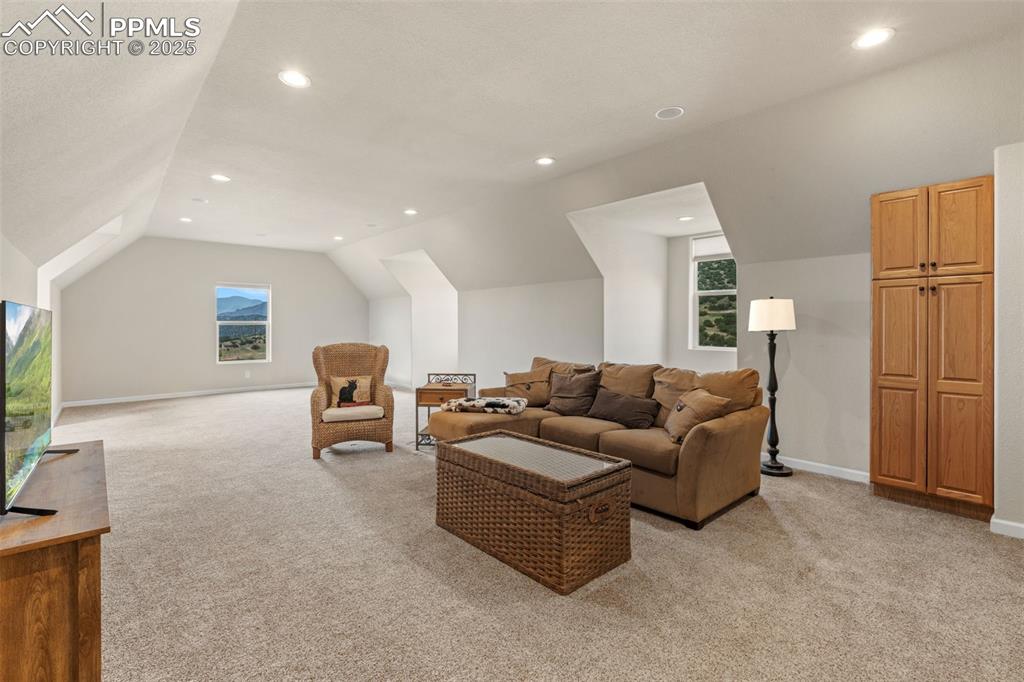
Living area featuring light carpet, vaulted ceiling, and recessed lighting
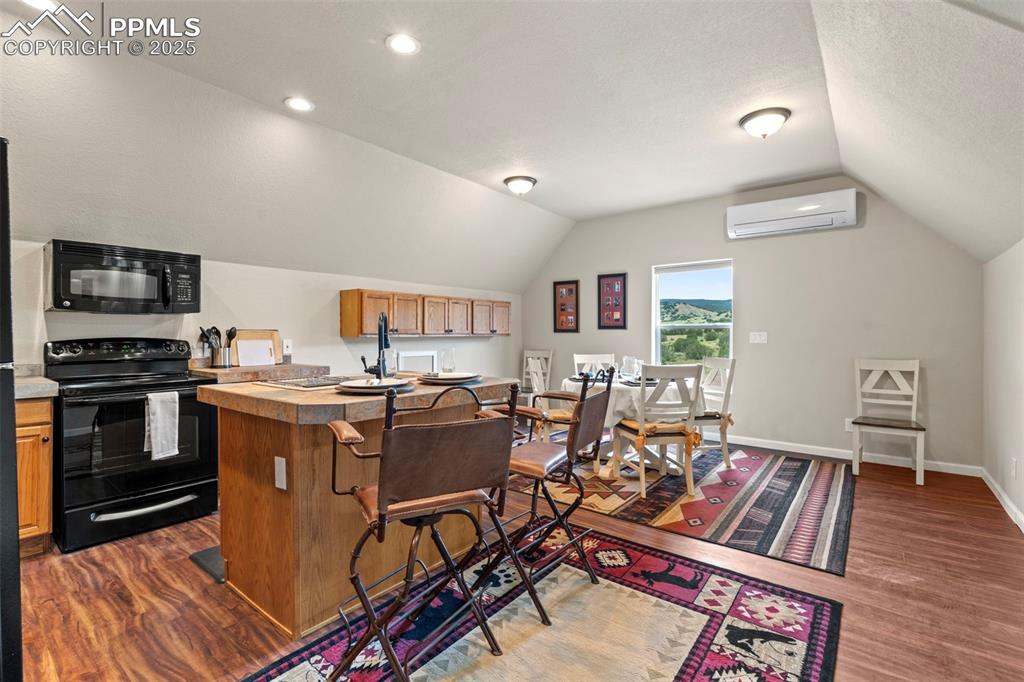
Kitchen featuring black appliances, lofted ceiling, dark wood-style flooring, a breakfast bar, and light countertops
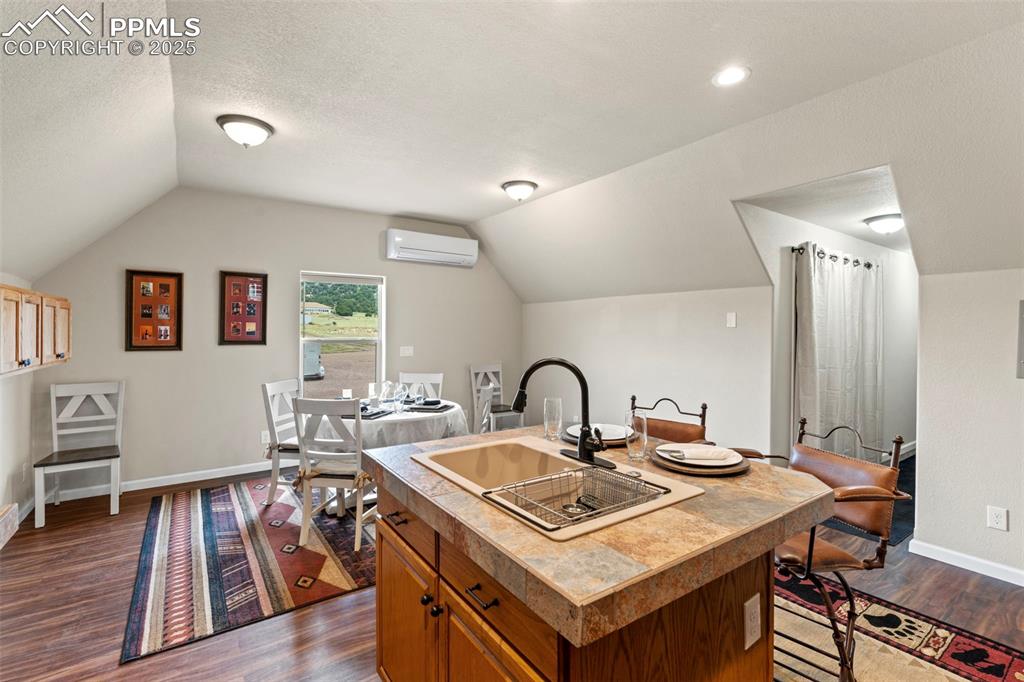
Kitchen with dark wood-style flooring, vaulted ceiling, brown cabinetry, an island with sink, and a wall mounted AC
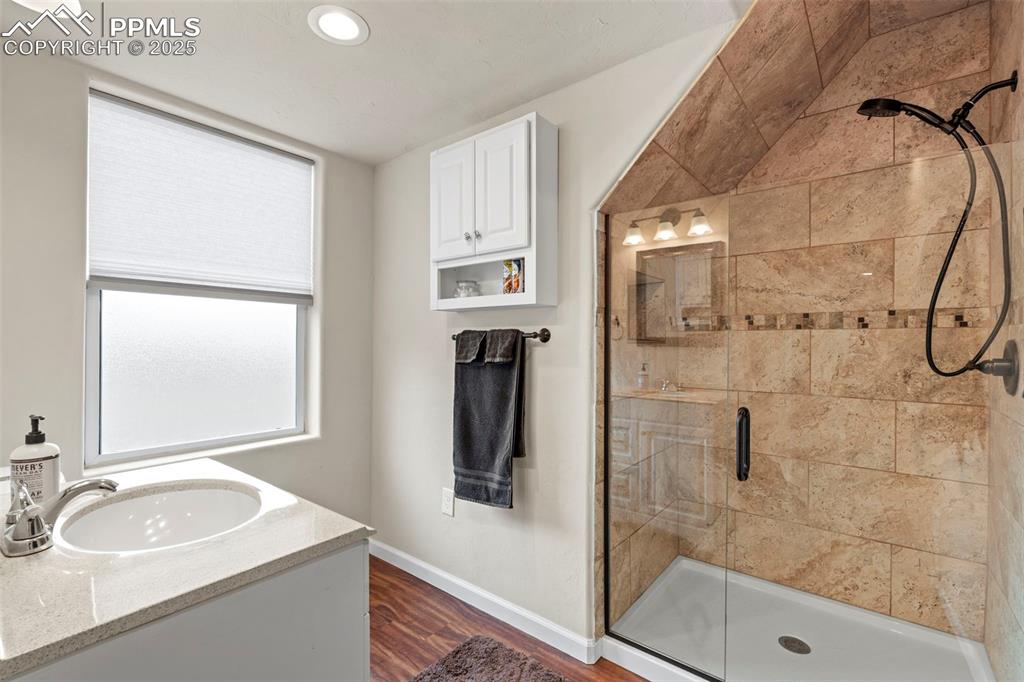
Bathroom with a stall shower, wood finished floors, vanity, and recessed lighting
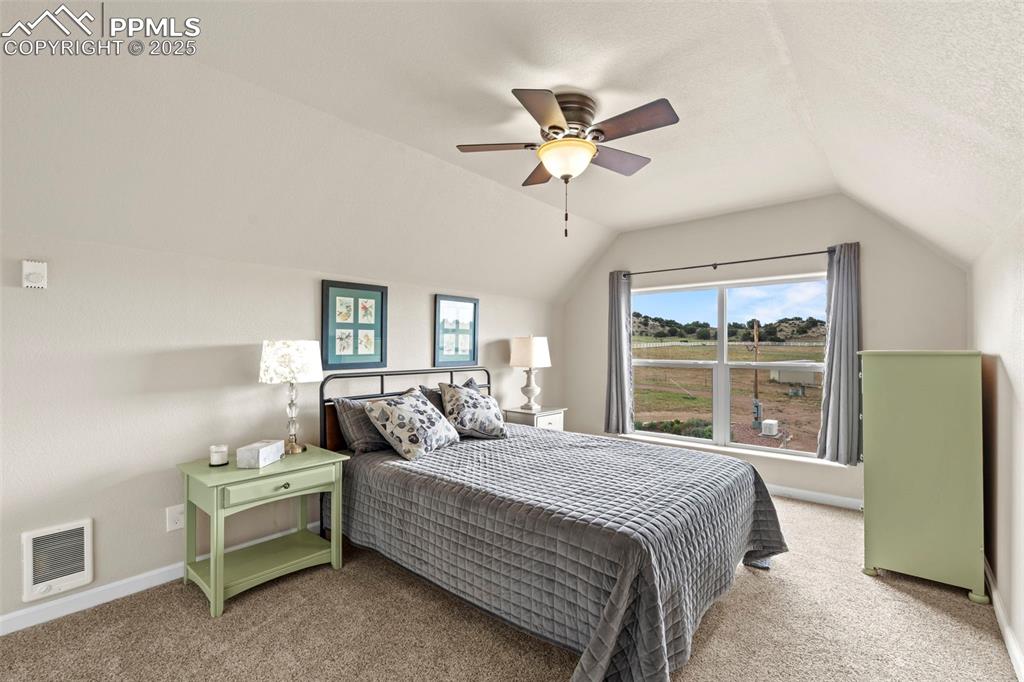
Bedroom with lofted ceiling, carpet flooring, and a ceiling fan
Disclaimer: The real estate listing information and related content displayed on this site is provided exclusively for consumers’ personal, non-commercial use and may not be used for any purpose other than to identify prospective properties consumers may be interested in purchasing.