3820 Becket Drive, Colorado Springs, CO, 80906
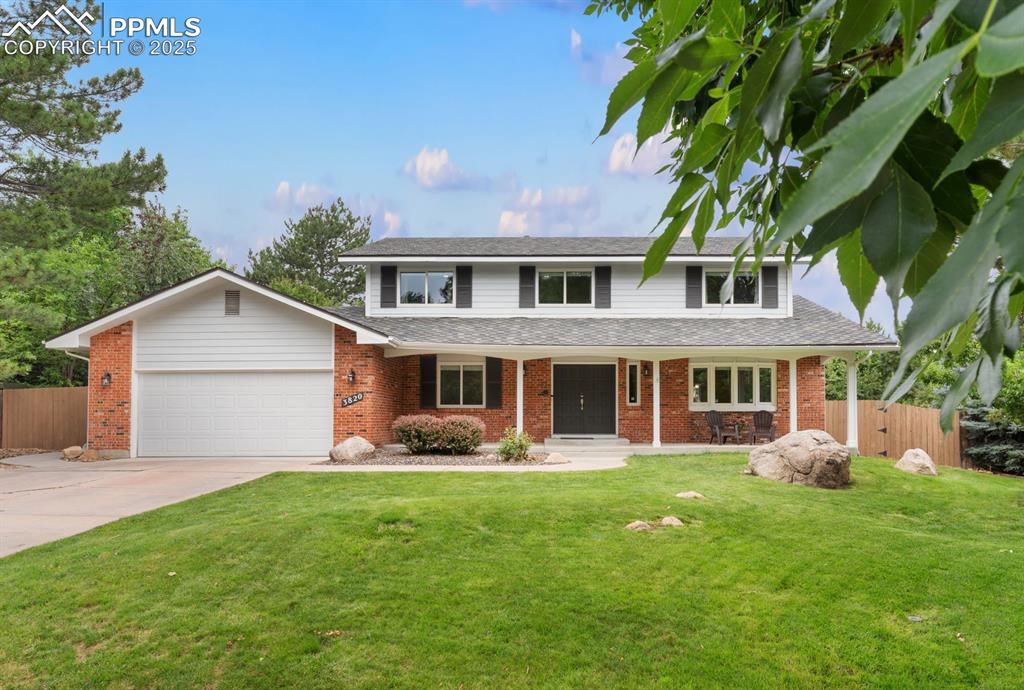
Beautifully updated home in Country Broadmoor.
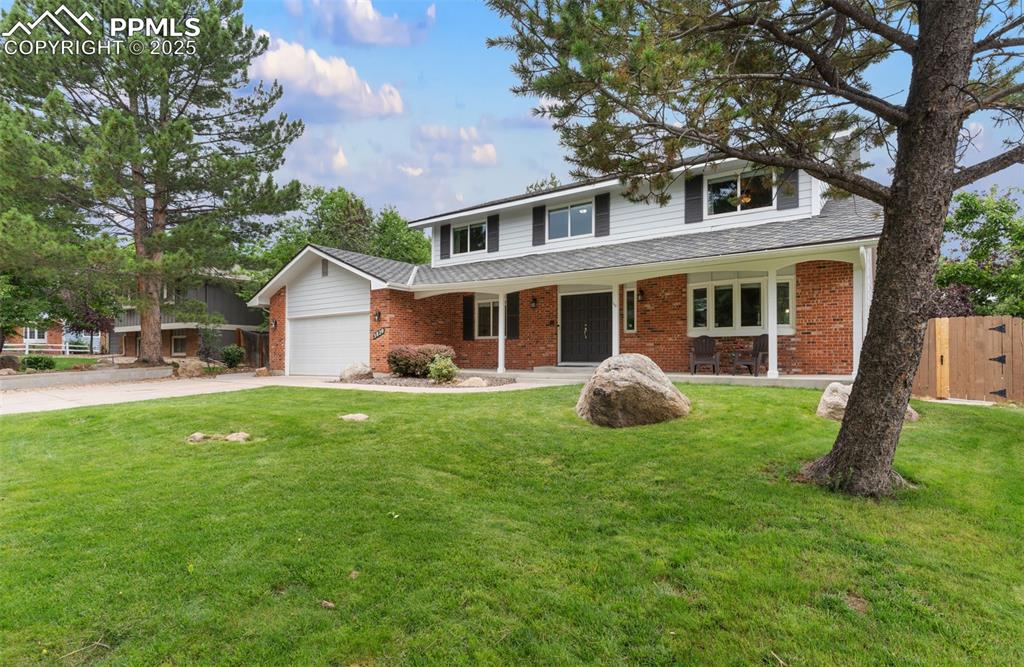
Beautifully updated home in Country Broadmoor.
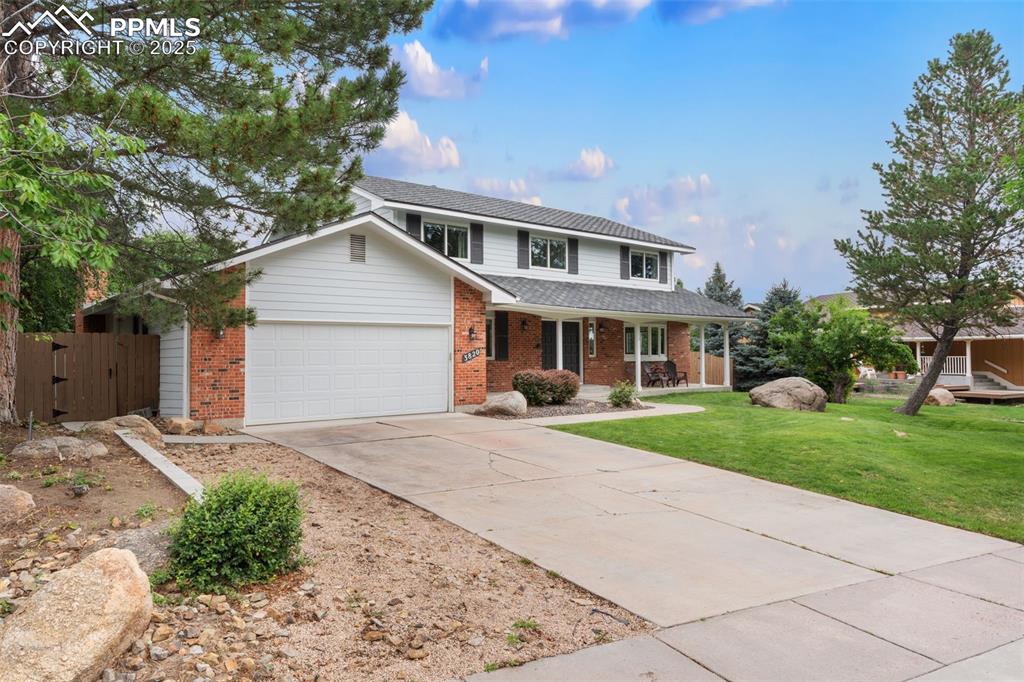
Beautifully updated home in Country Broadmoor.
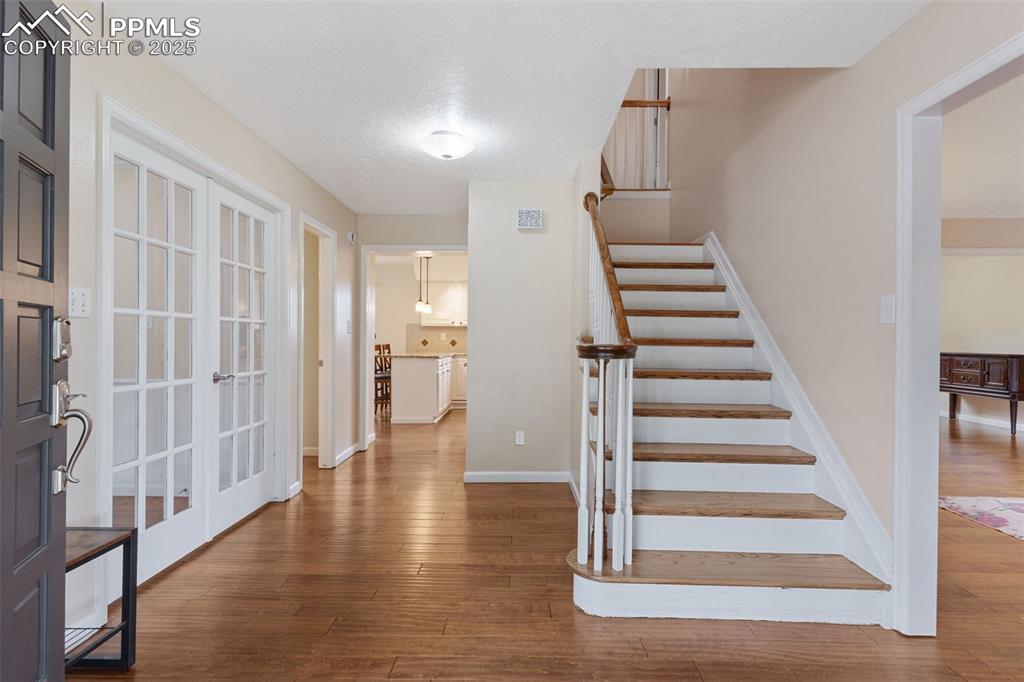
Beautiful double-door entry with wood floors and light interior colors.
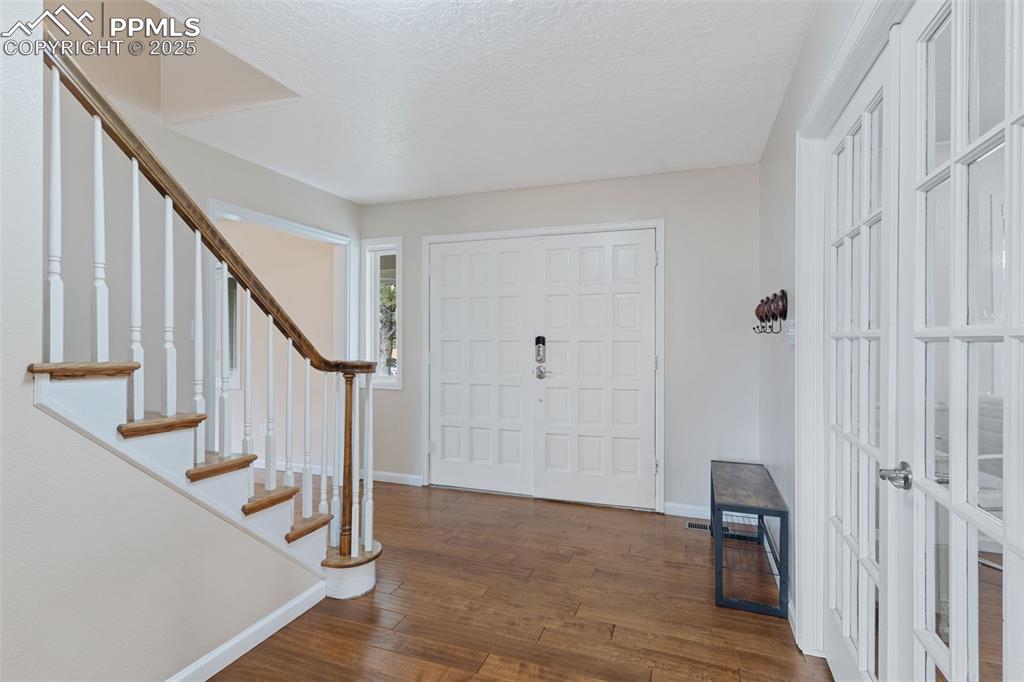
Lovely entry with French doors leading to office (or 6th bedroom).
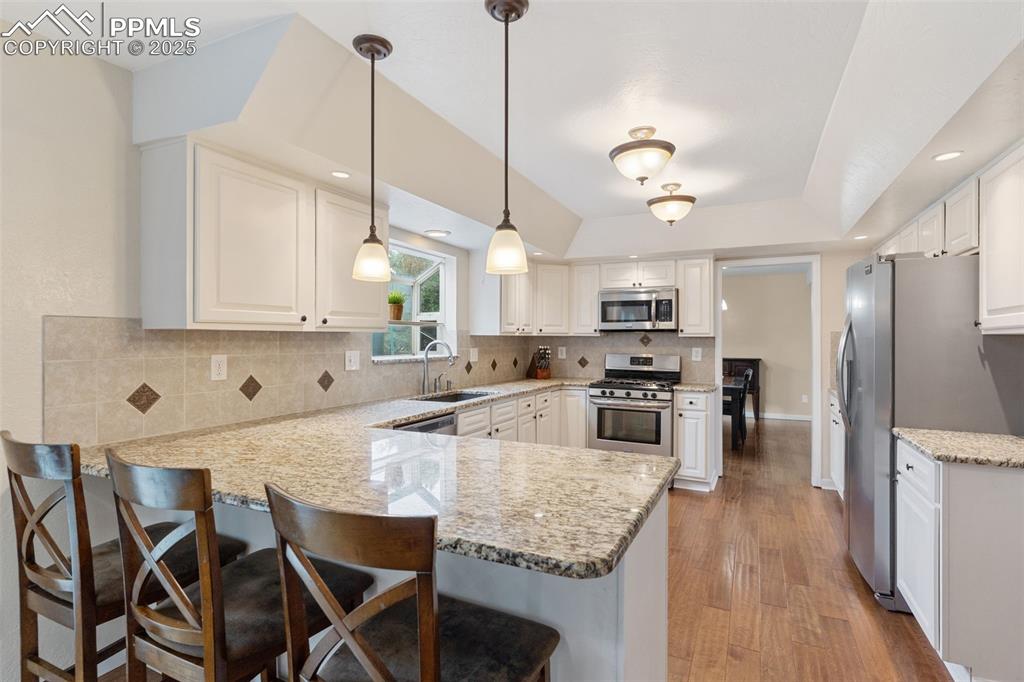
Updated kitchen with granite counters, tile backsplash, new paint, wood floors, new lighting.
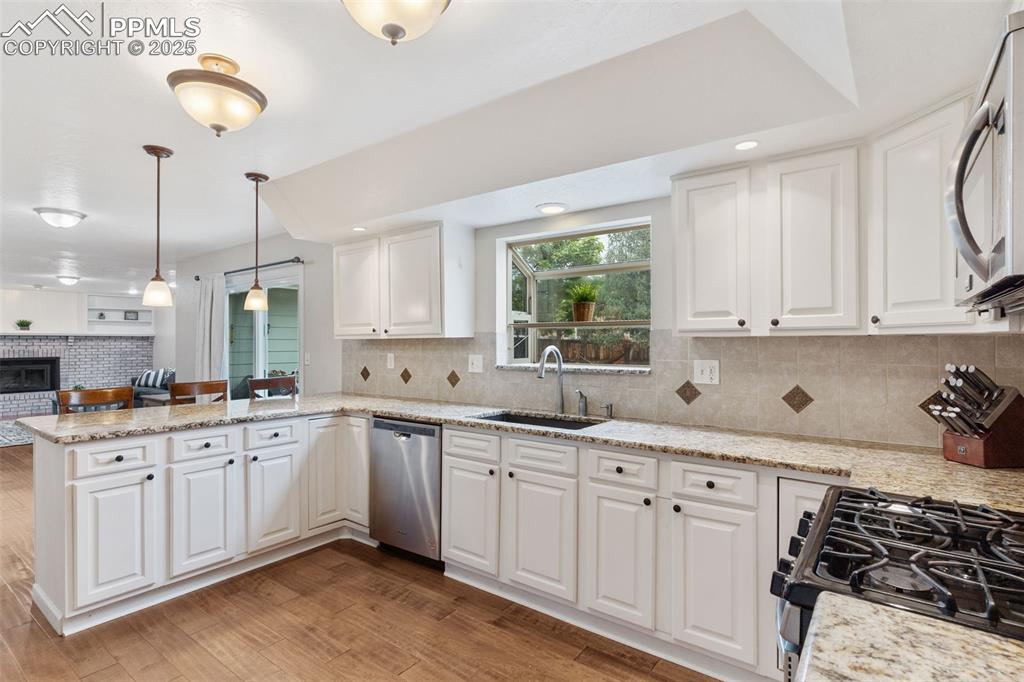
Lovely, updated kitchen looks out onto backyard with garden window.
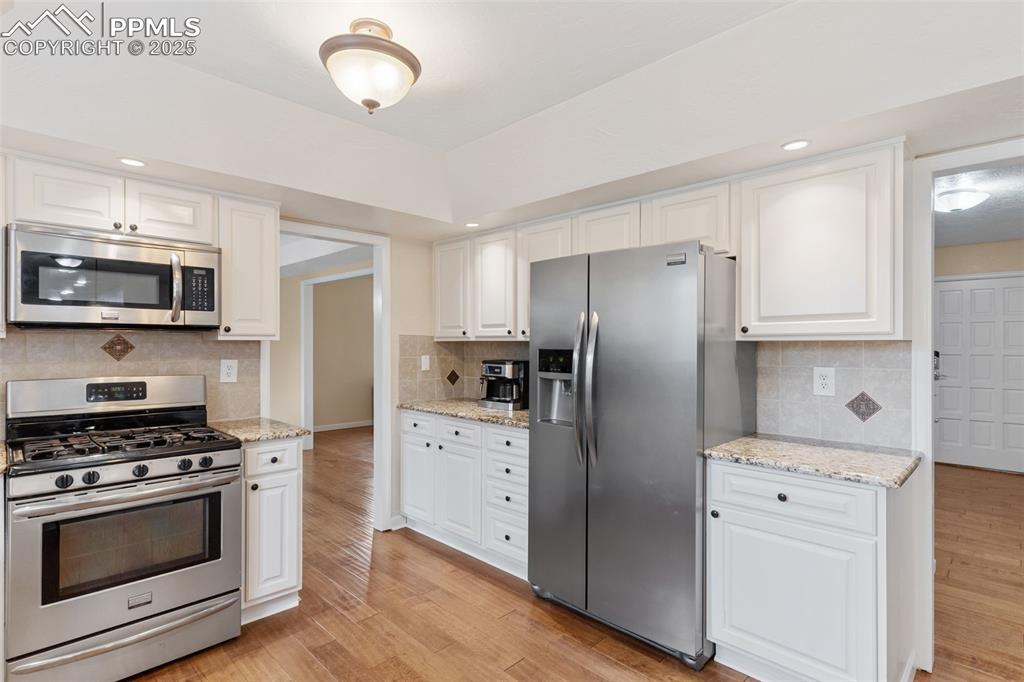
Spacious and tastefully updated kitchen.
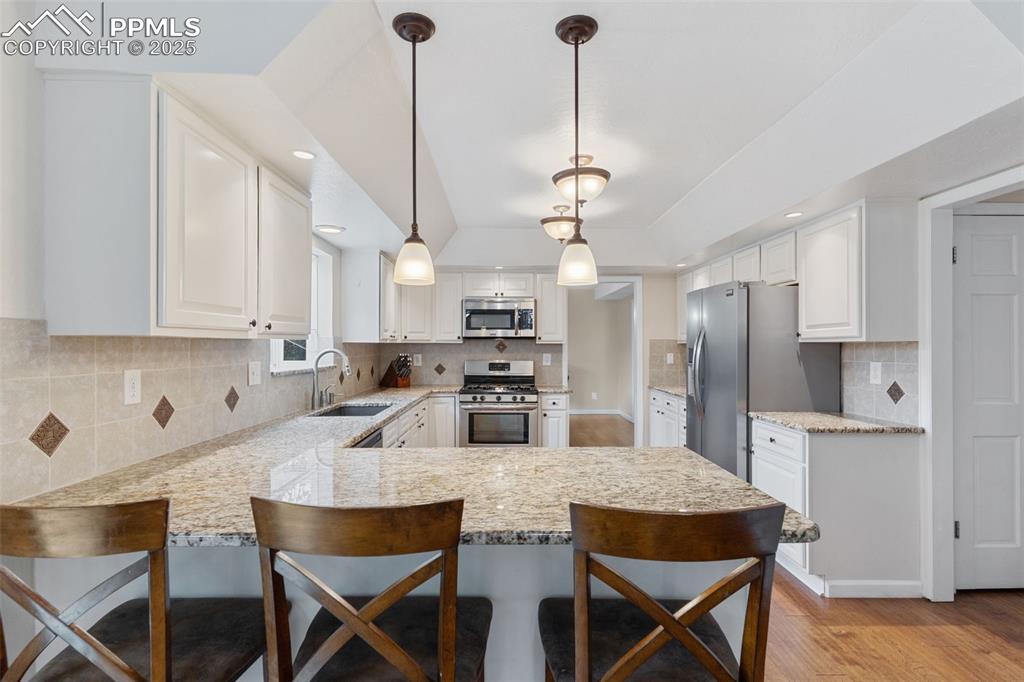
Large kitchen is light and bright, and thoughtfully laid out.
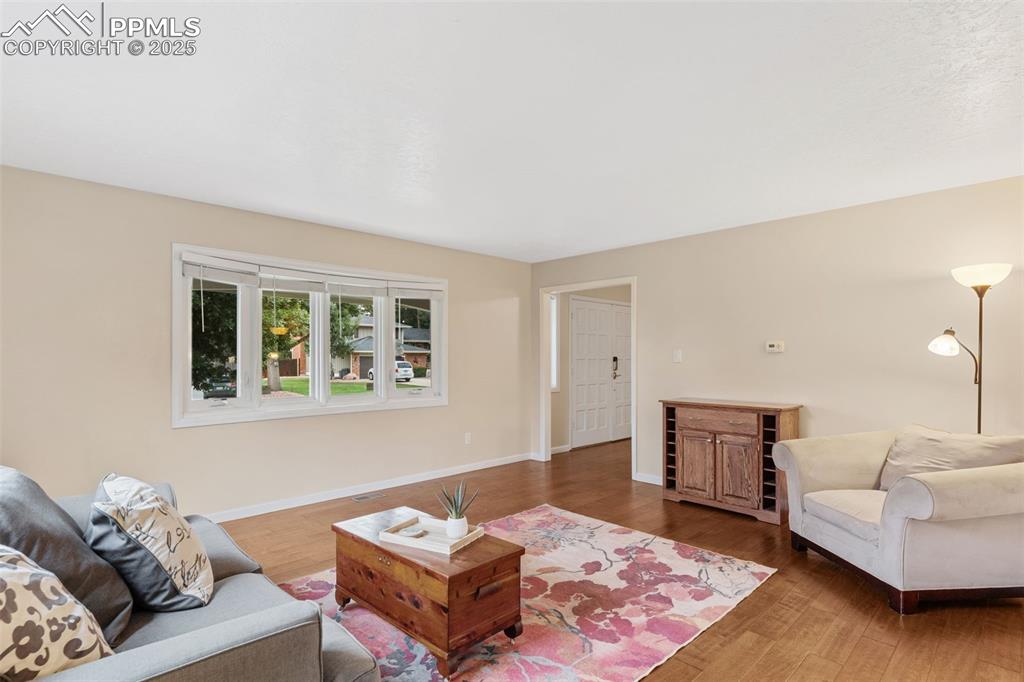
Inviting living room at the front of the house with bay window and wood floors.
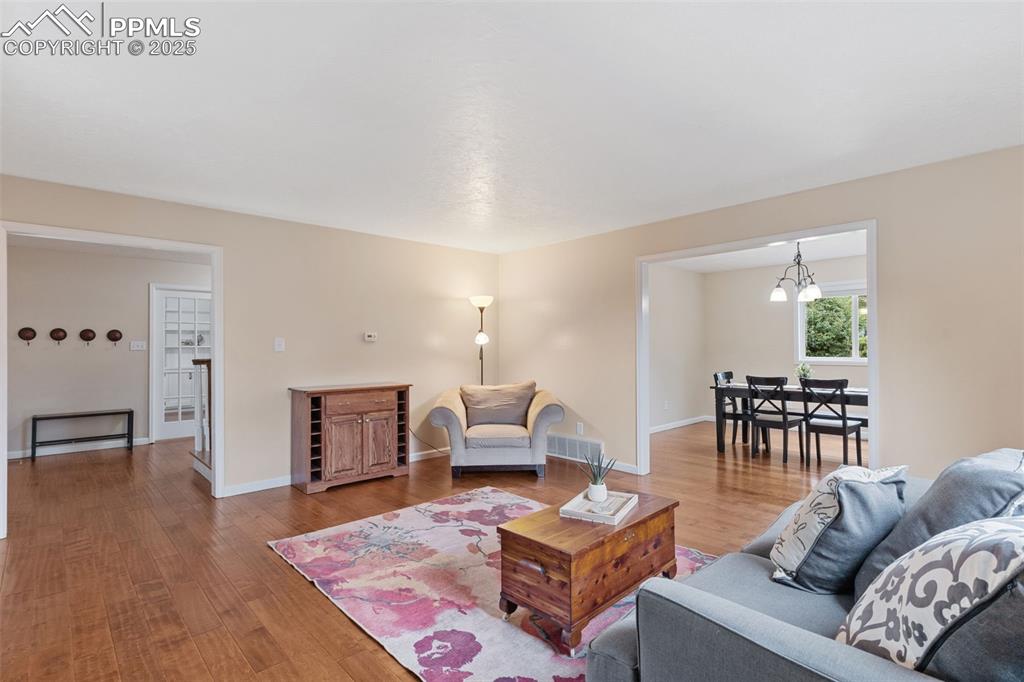
Attractive living room with neutral colors and beautiful wood floor.
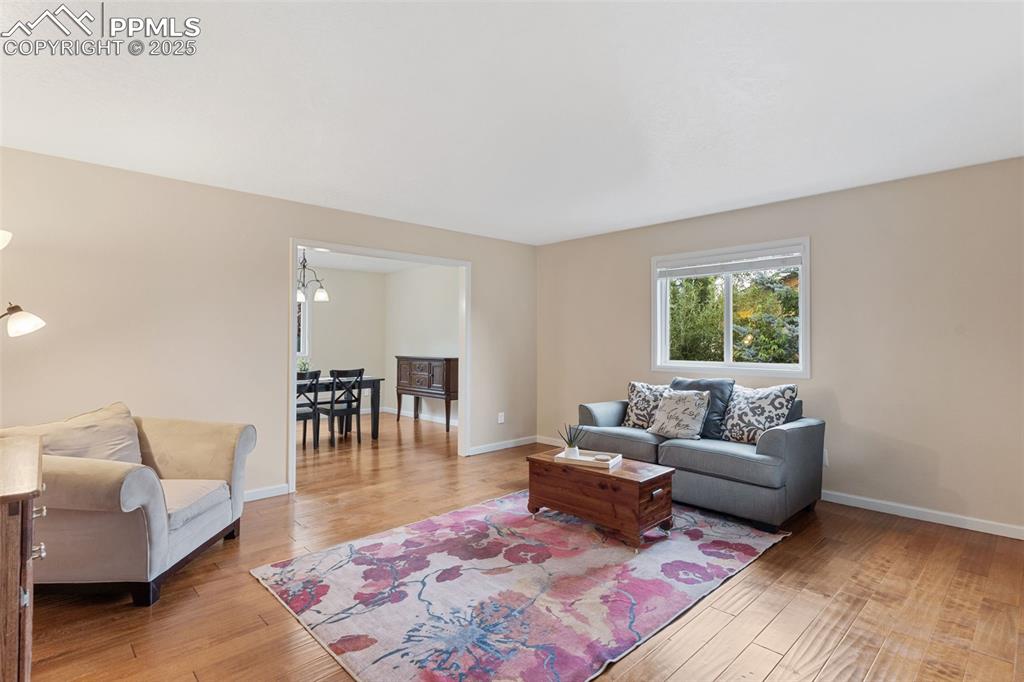
Attractive living room with neutral colors and beautiful wood floor.
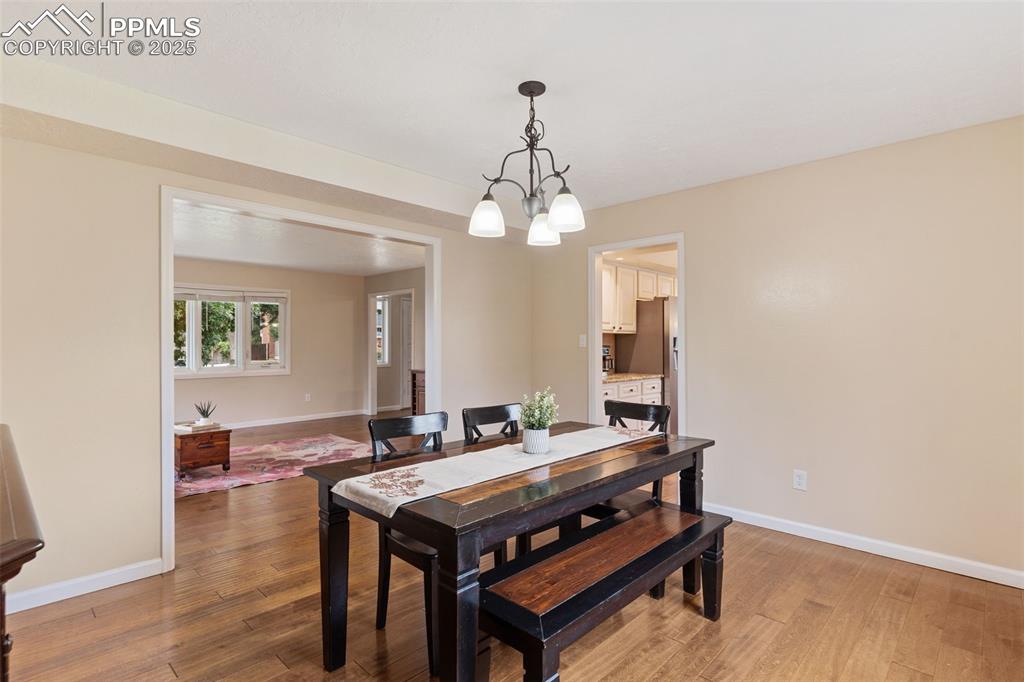
Spacious dining room.
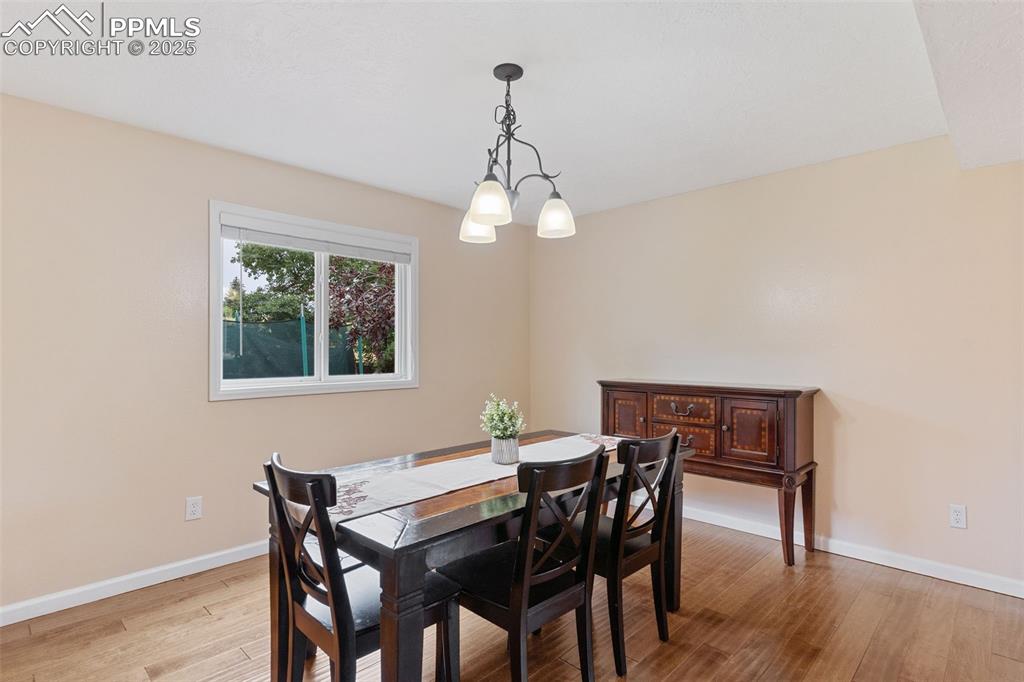
Spacious dining room.
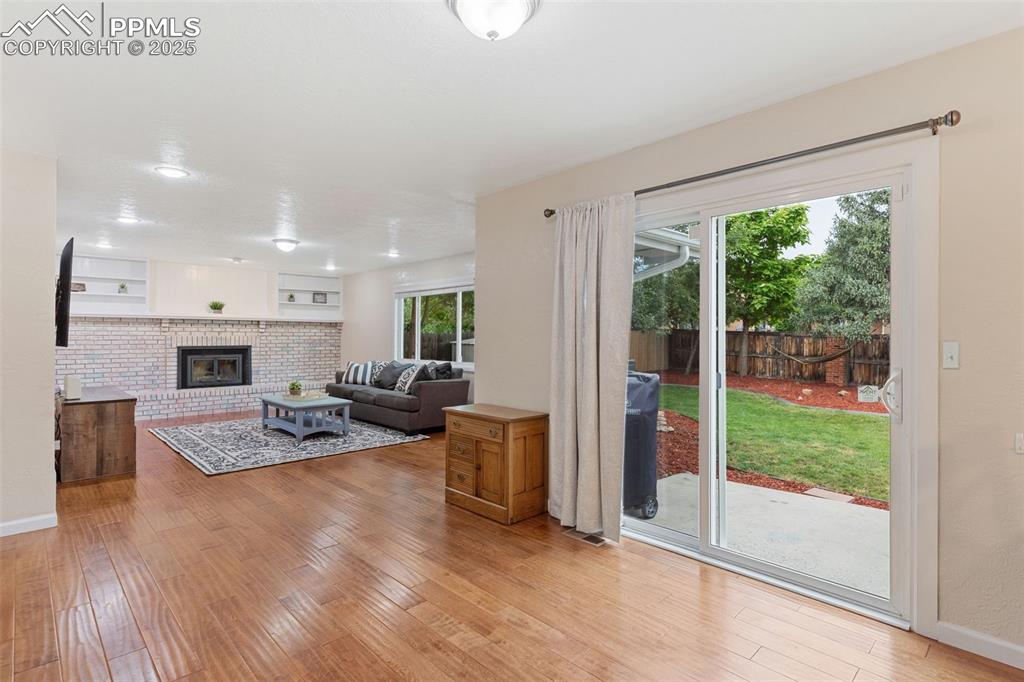
Large family room off the kitchen with fireplace and a walk-out to the backyard.
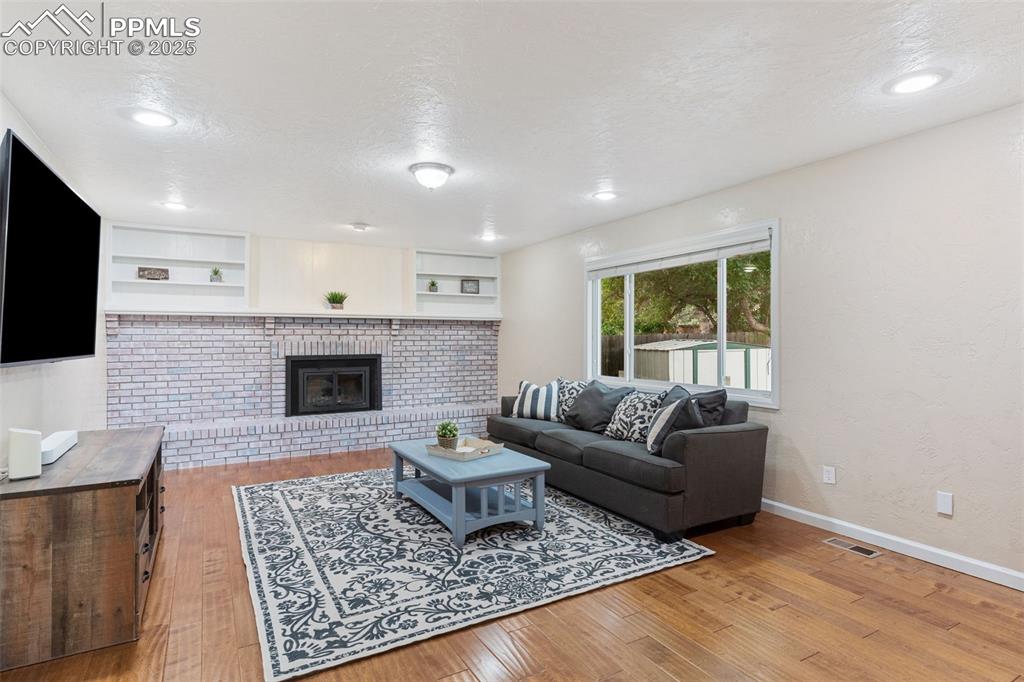
Beautiful and inviting family room with fireplace.
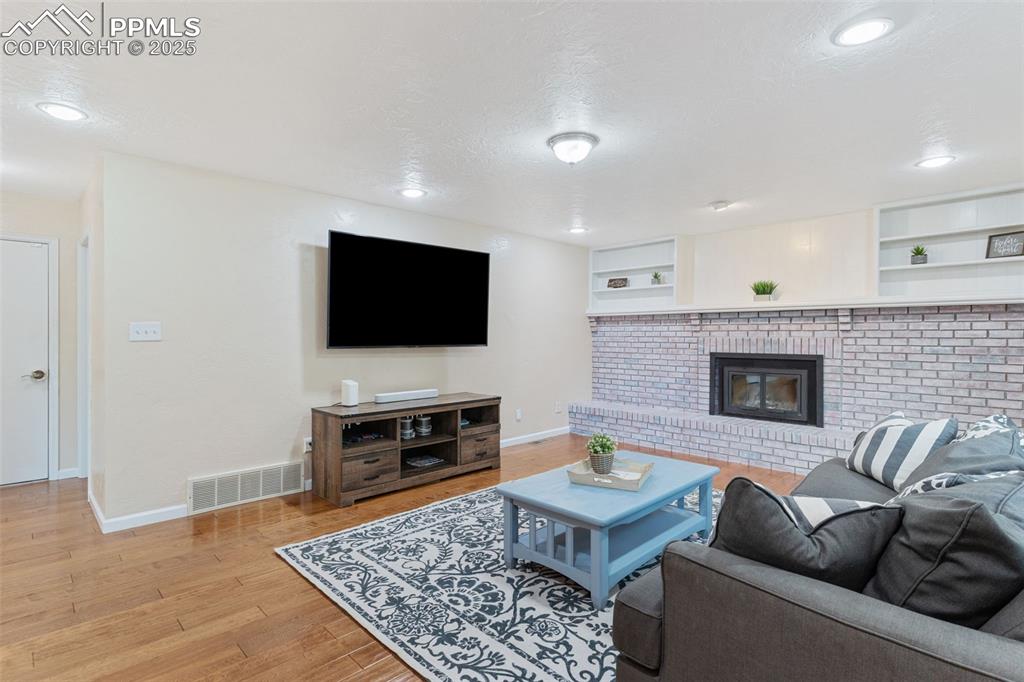
Beautiful and inviting family room with fireplace.
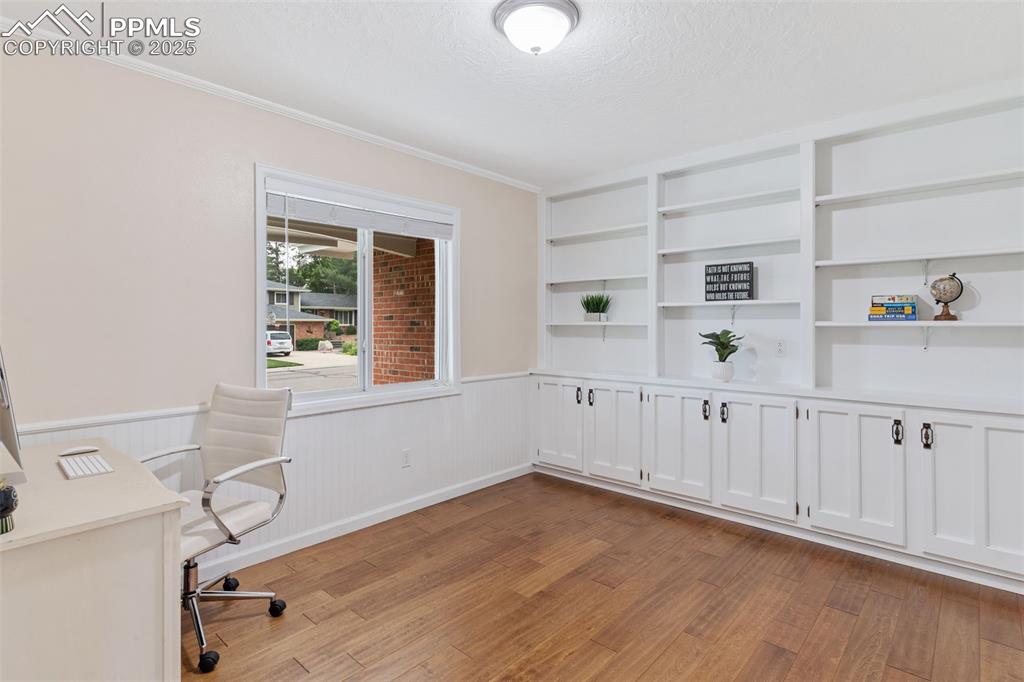
Main level office or 6th bedroom.
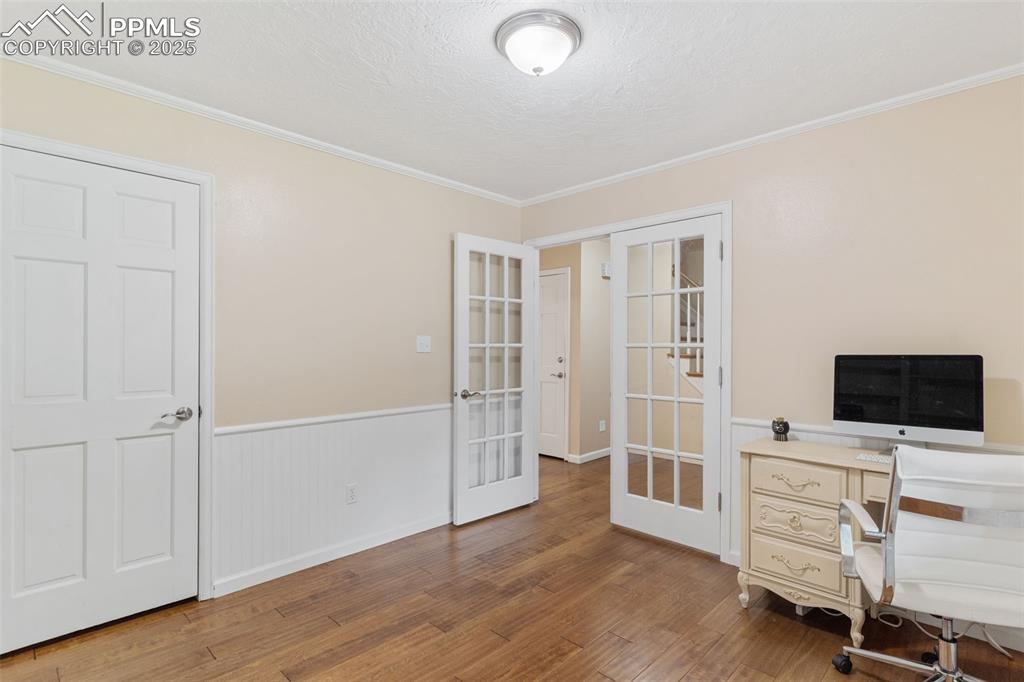
Main level office or 6th bedroom.
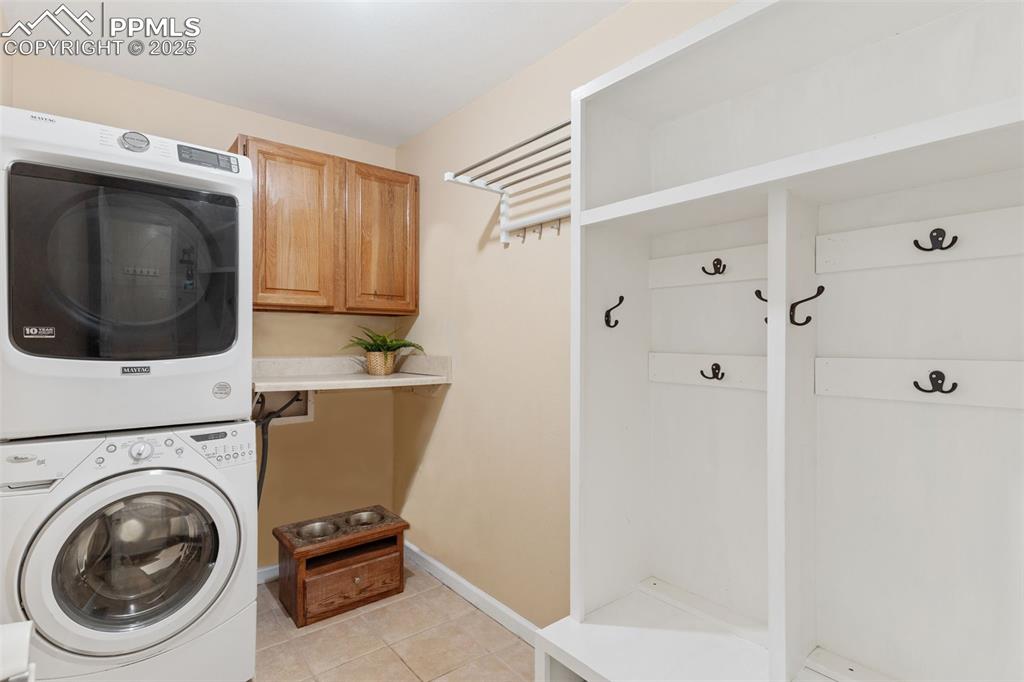
Main level laundry.
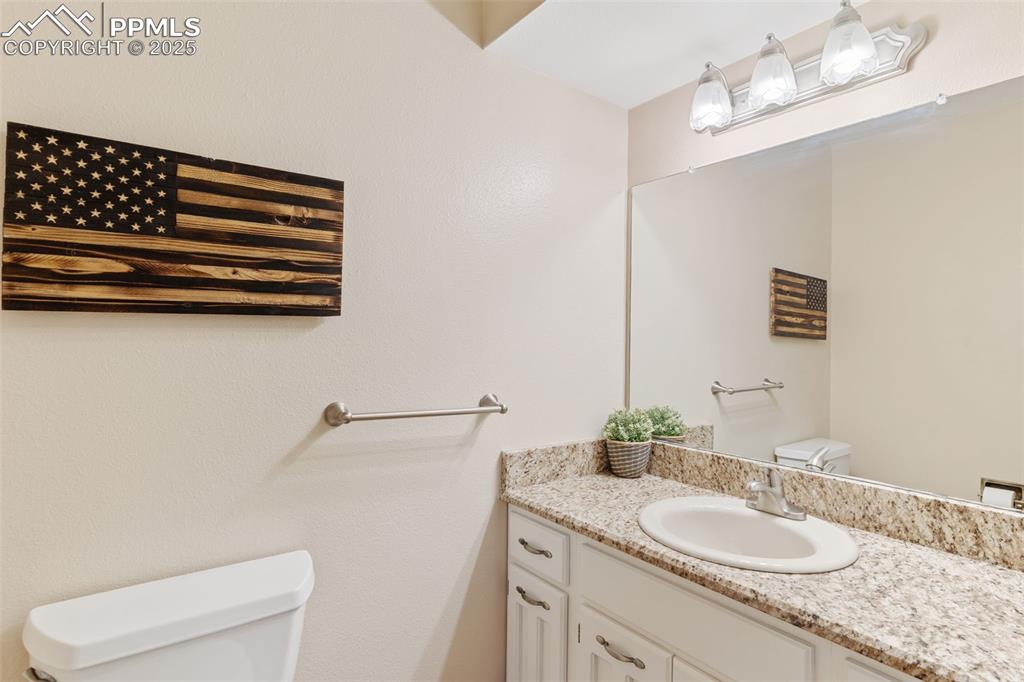
Half bathroom on main level.
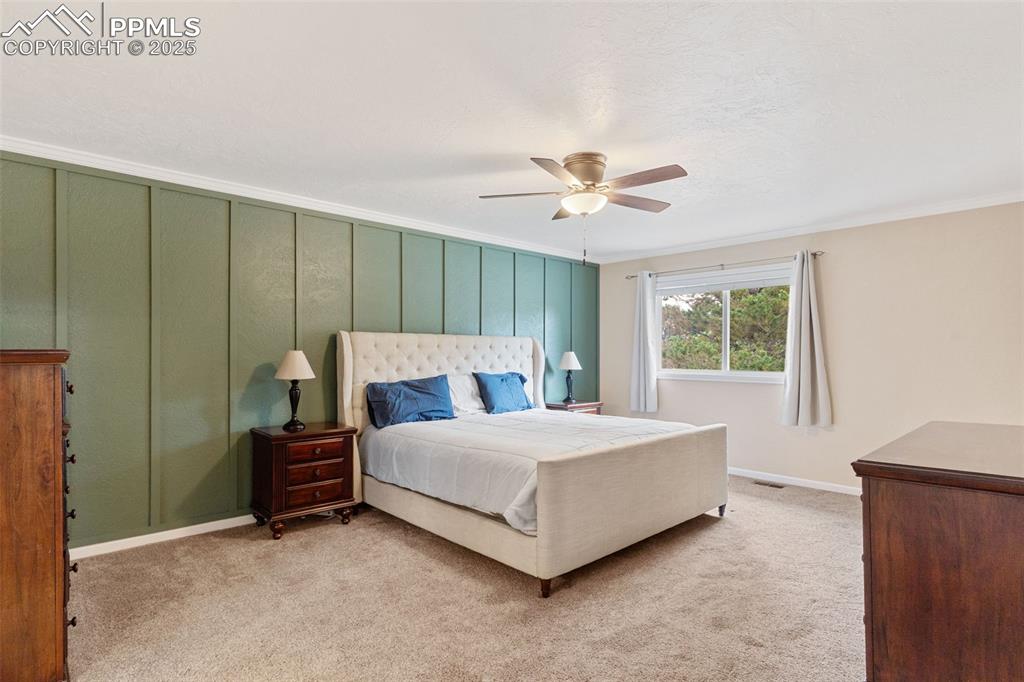
Large mater bedroom with custom and stylish accent wall.
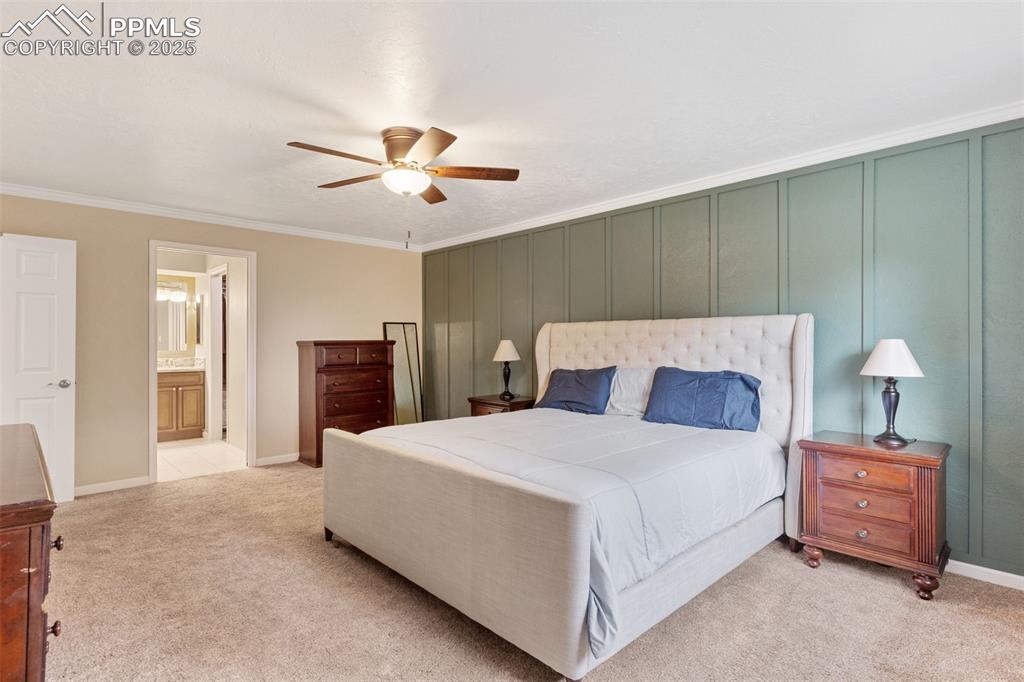
Large master bedroom with custom bath and walk-in closet.
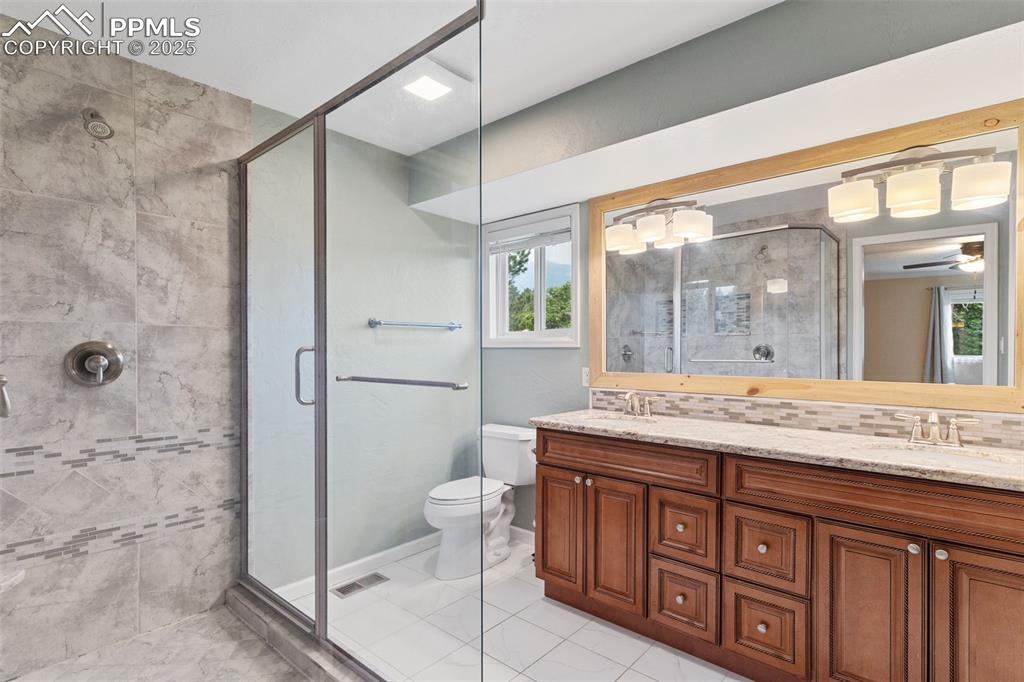
Custom master bath with gorgeous granite counter, double vanities, double shower.
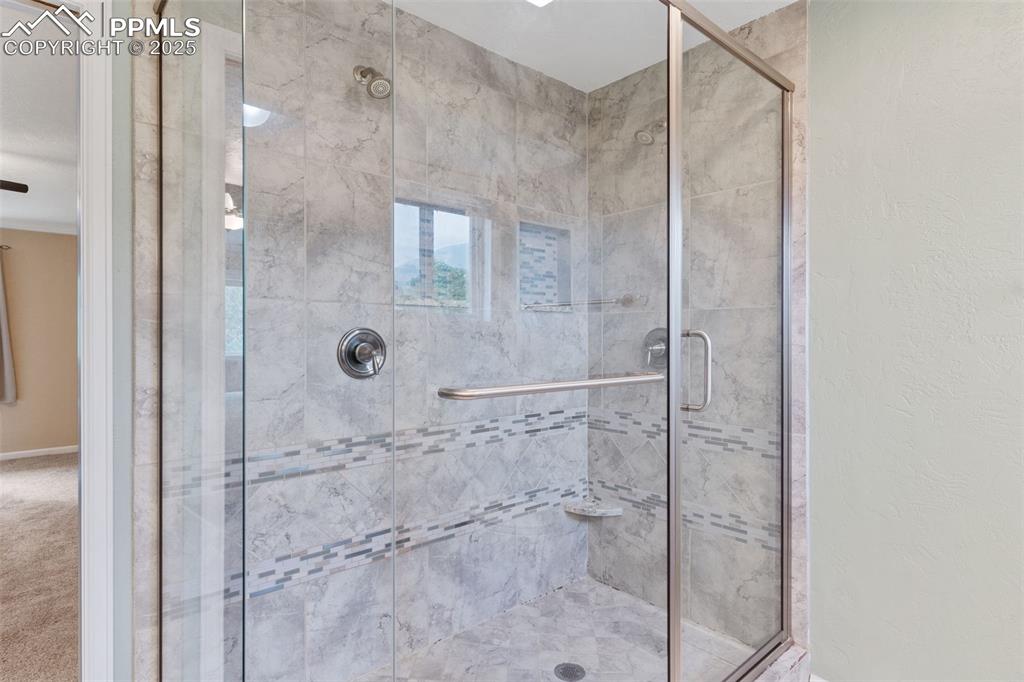
Custom master bath with tile surround and dual showers.
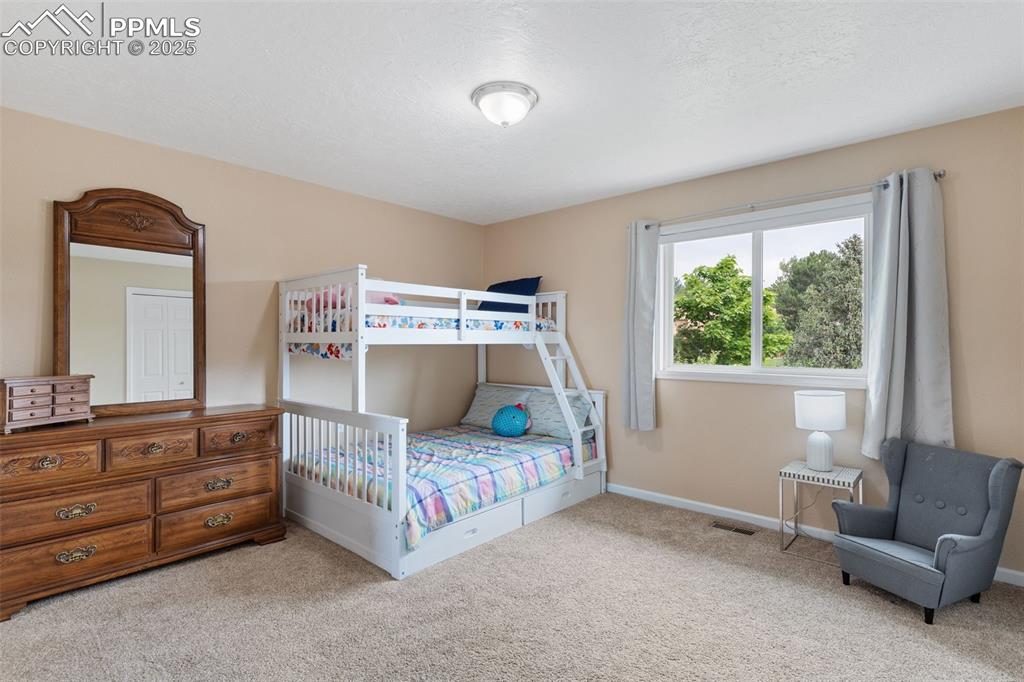
One of 4 upstairs bedrooms.
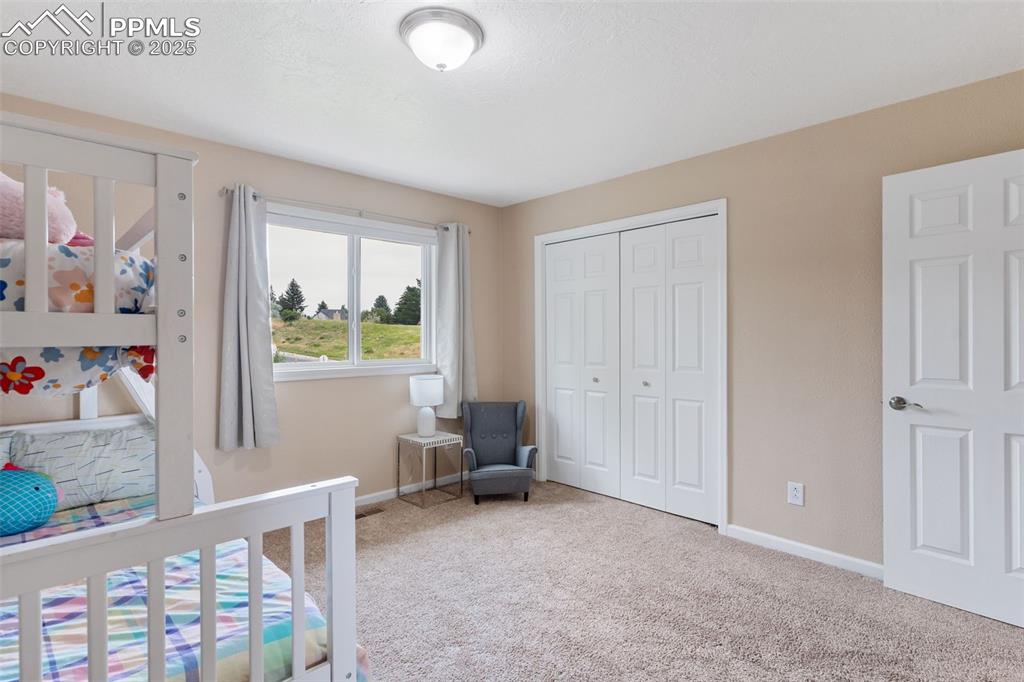
One of 4 upstairs bedrooms.
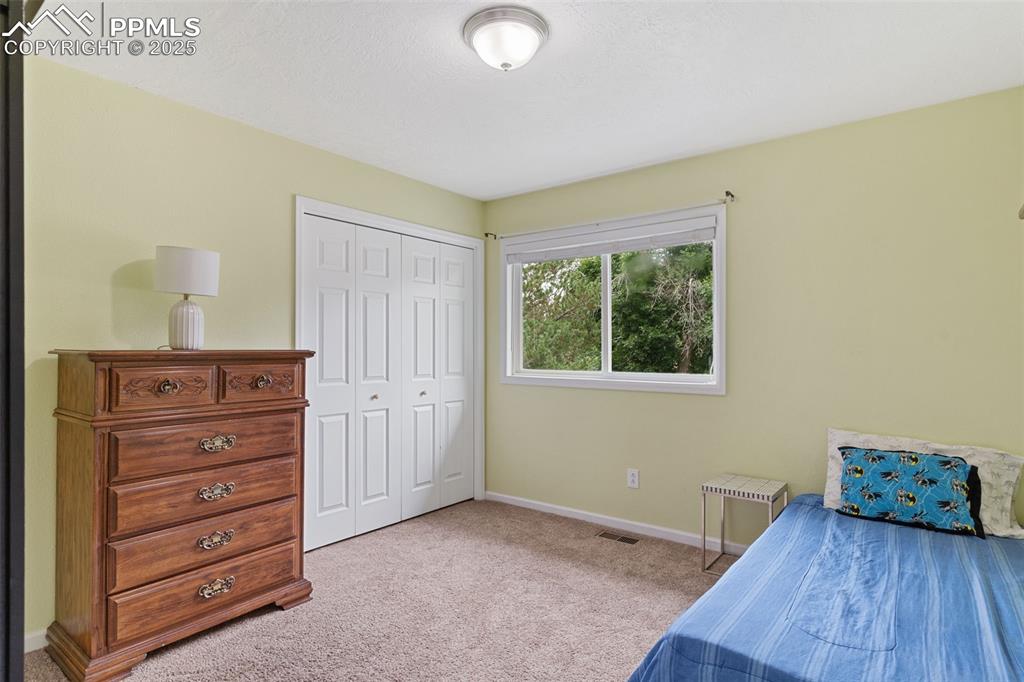
One of 4 upstairs bedrooms.
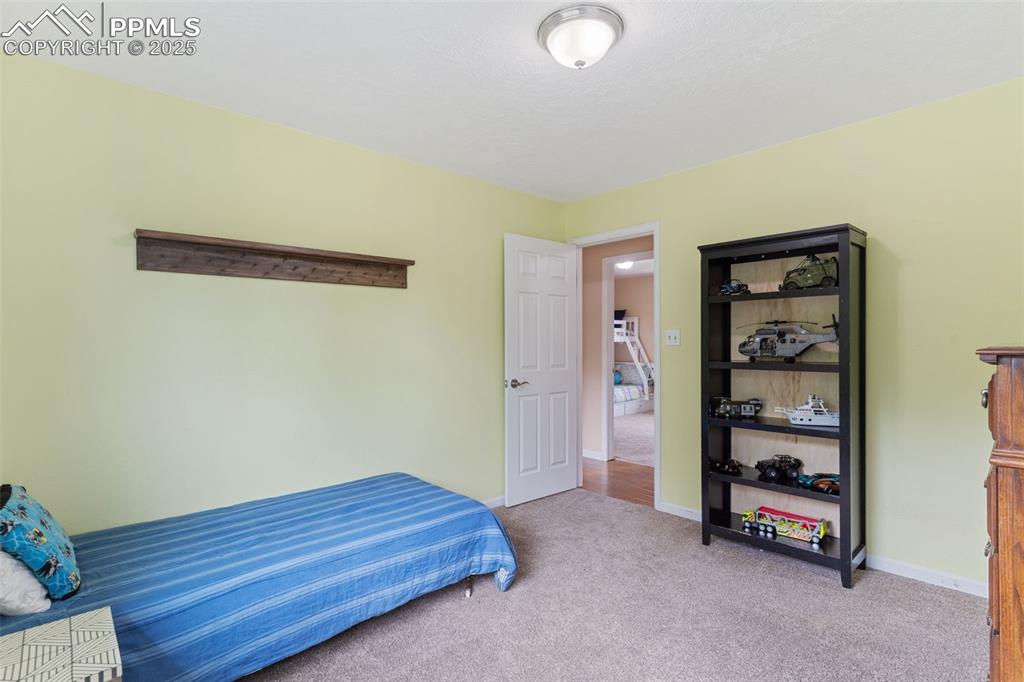
One of 4 upstairs bedrooms.
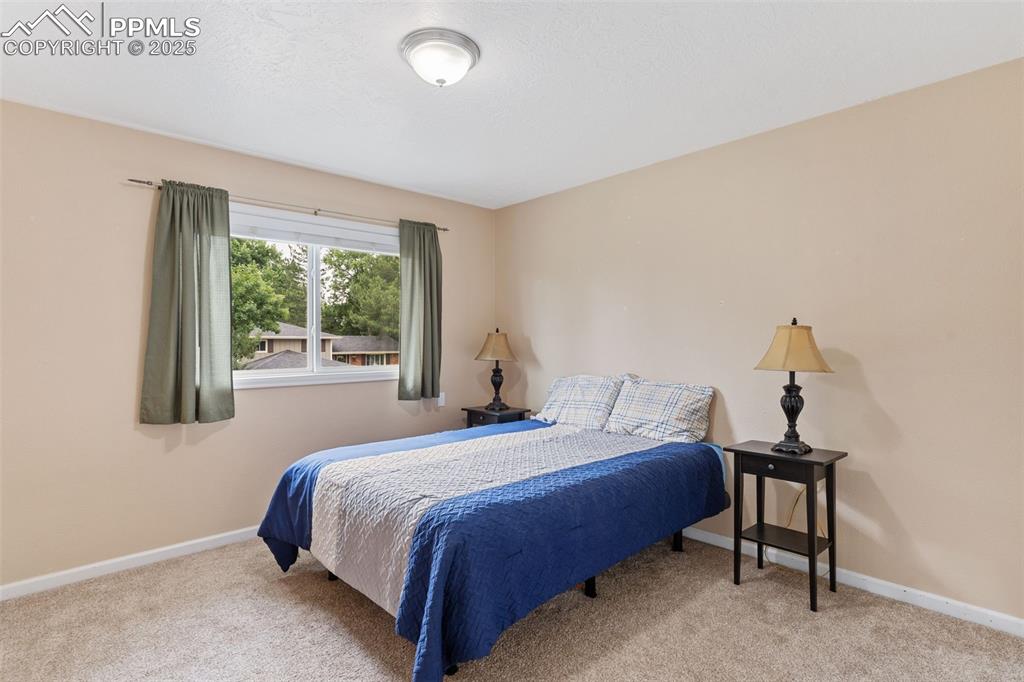
One of 4 upstairs bedrooms.
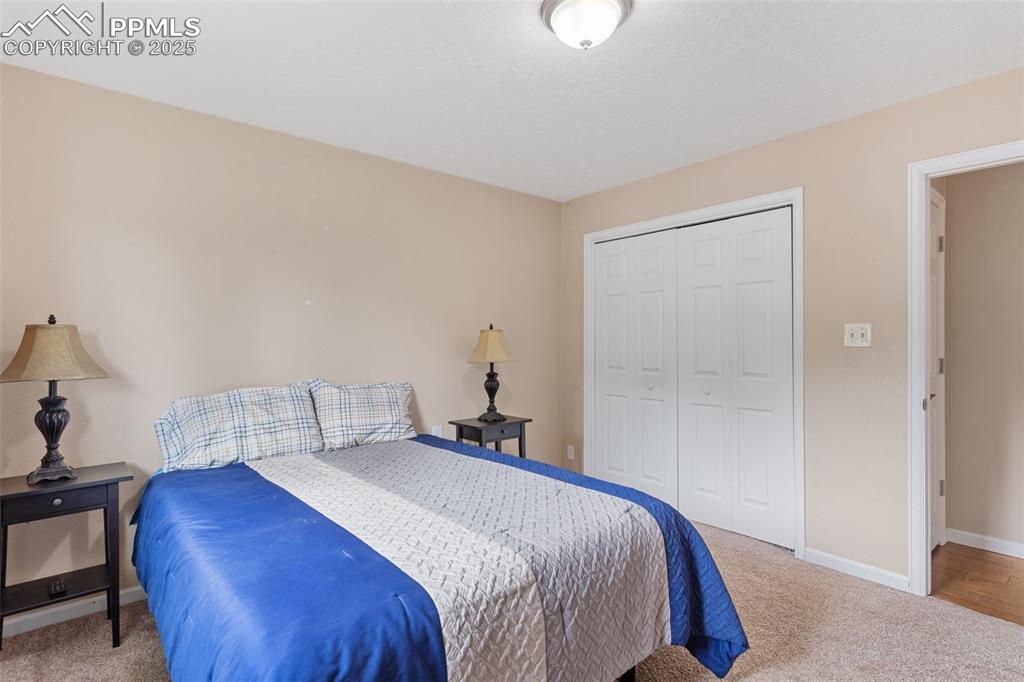
One of 4 upstairs bedrooms.
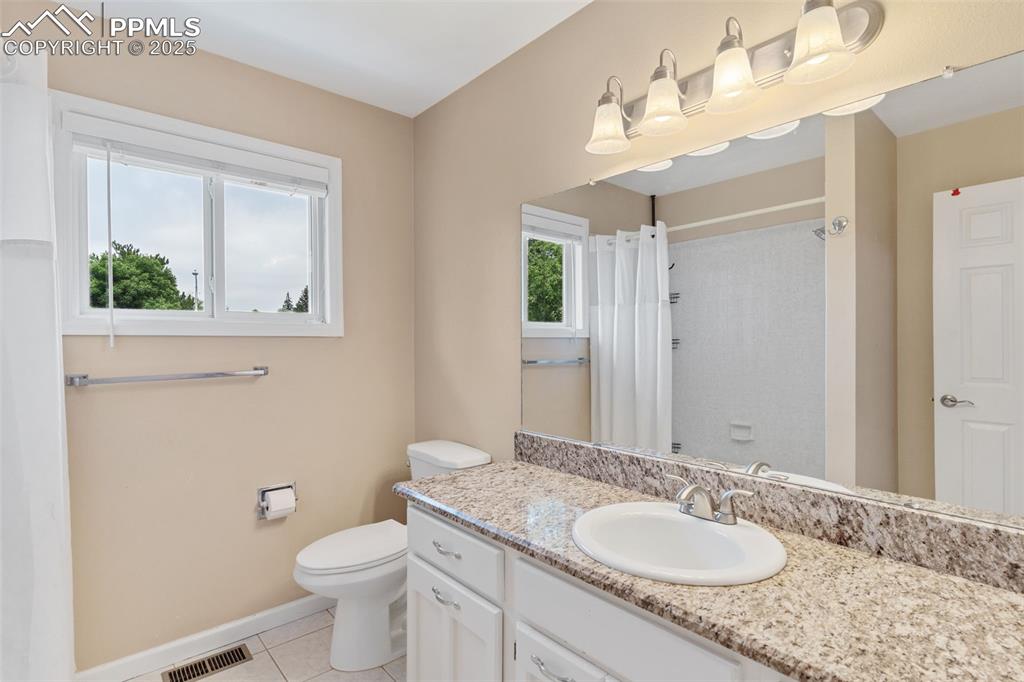
Full bath in upstairs hallway.
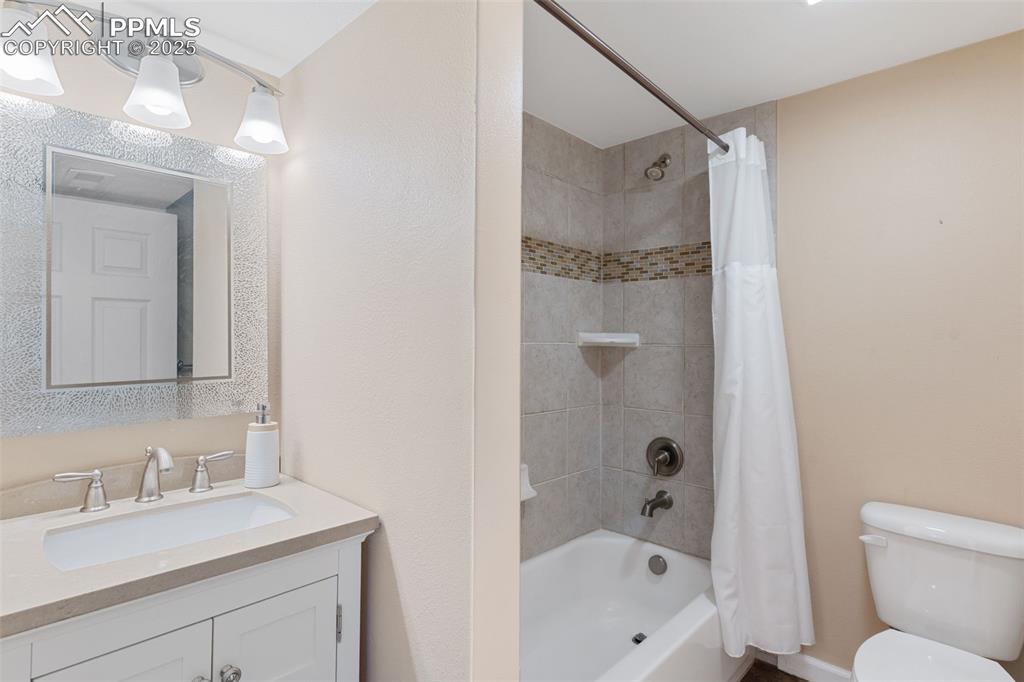
Full bath in upstairs hallway.
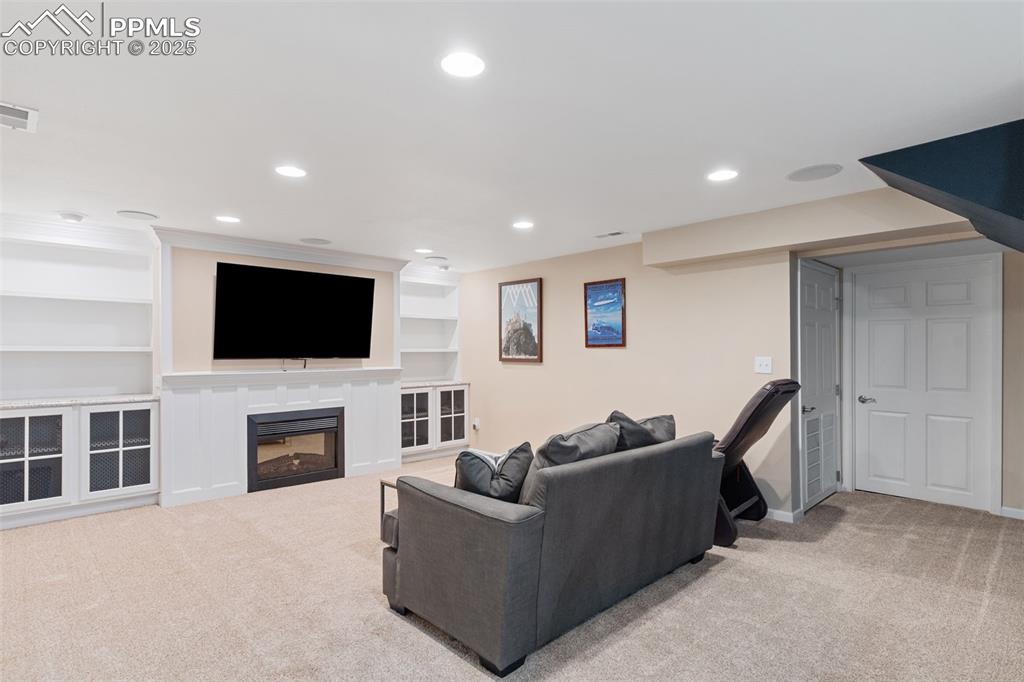
Large, custom basement with built-ins, in-ceiling speakers for movie night!
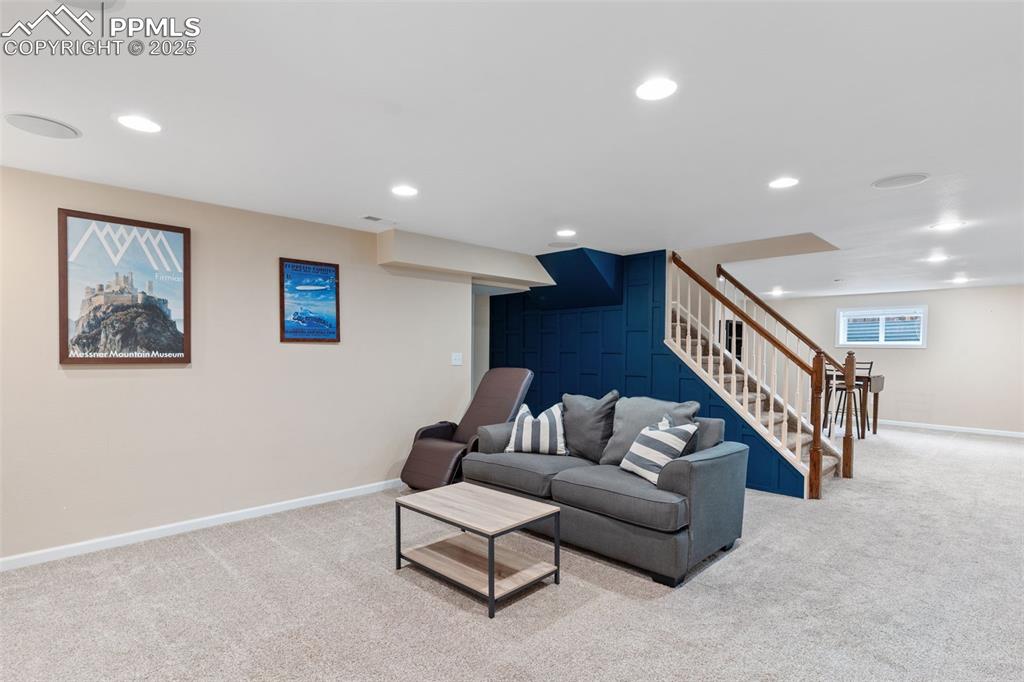
Large, custom basement with built-ins, in-ceiling speakers for movie night!
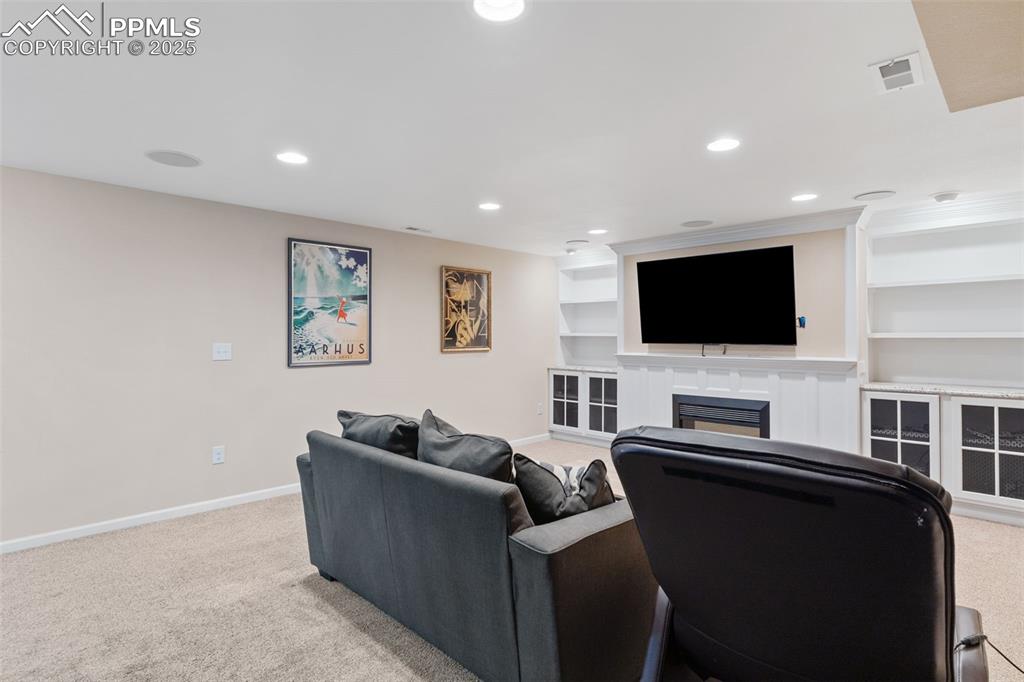
Large, custom basement with built-ins, in-ceiling speakers for movie night!
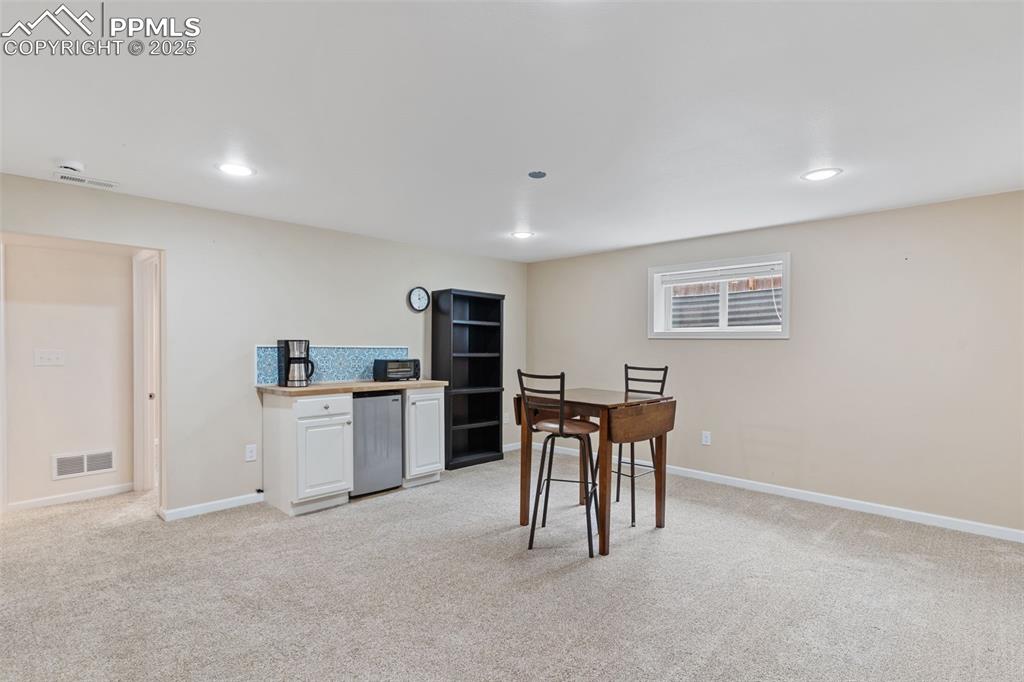
Kitchenette in basement for guests or renter.
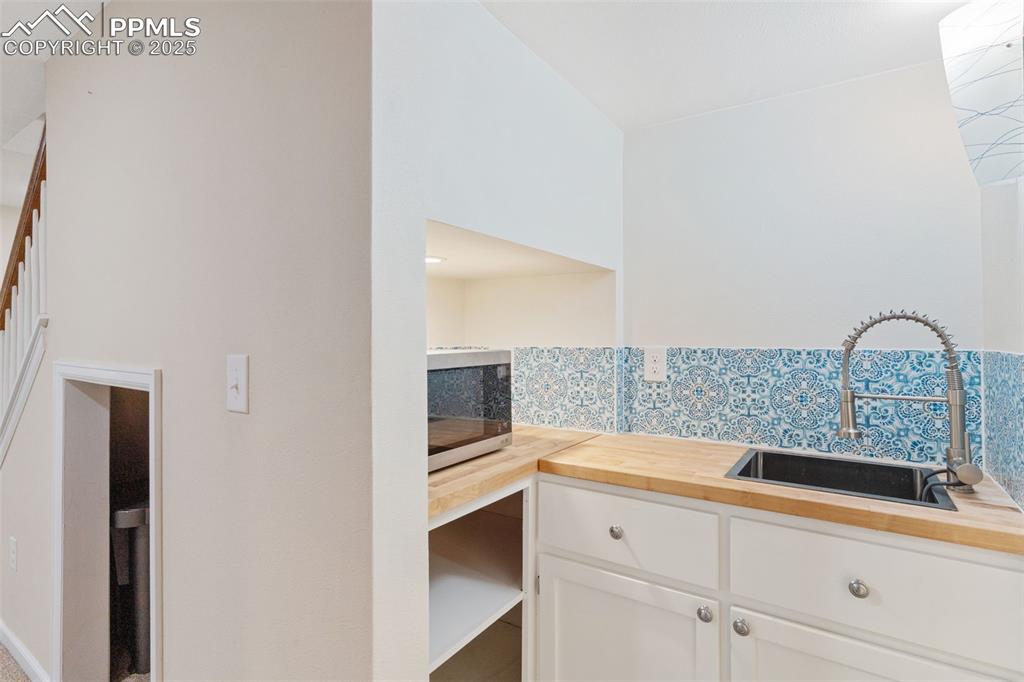
Kitchenette in basement for guests or renter.
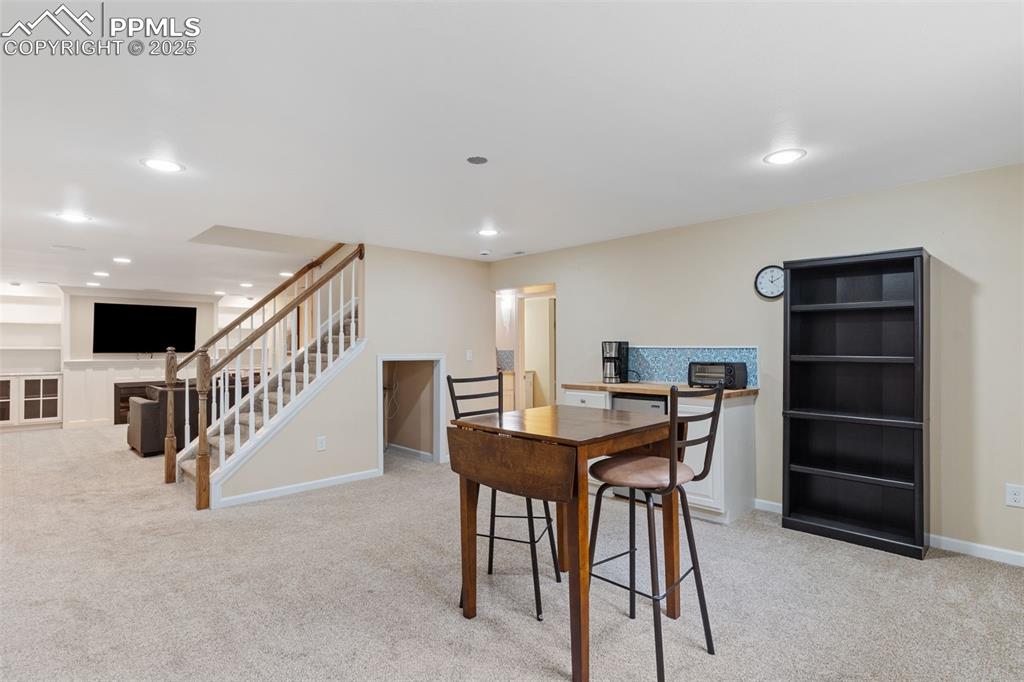
Kitchenette in basement for guests or renter.
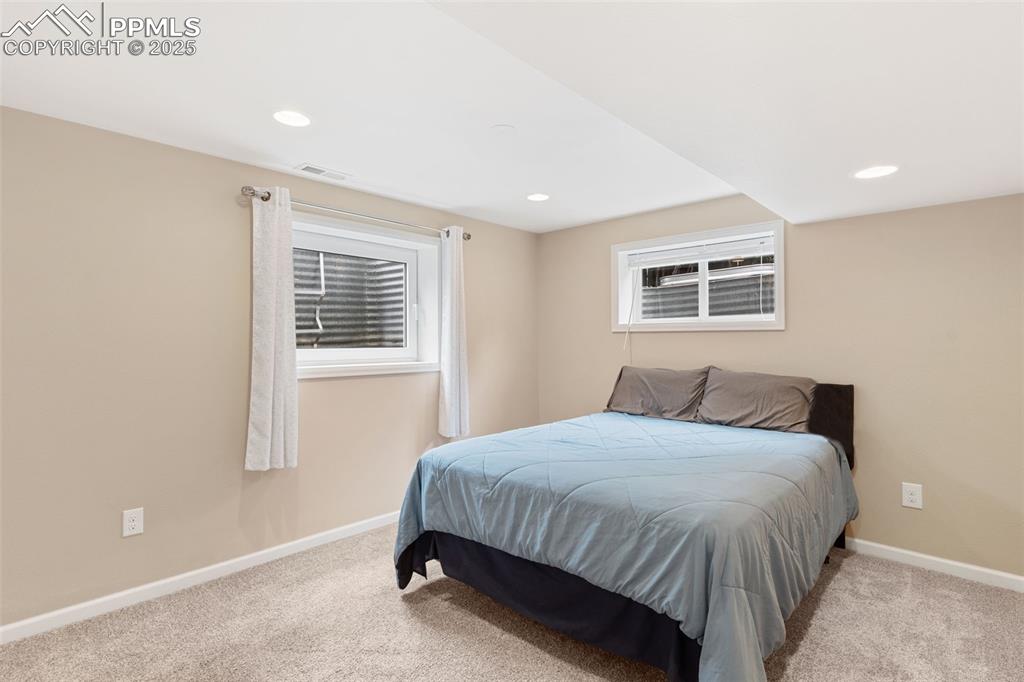
Basement bedroom.
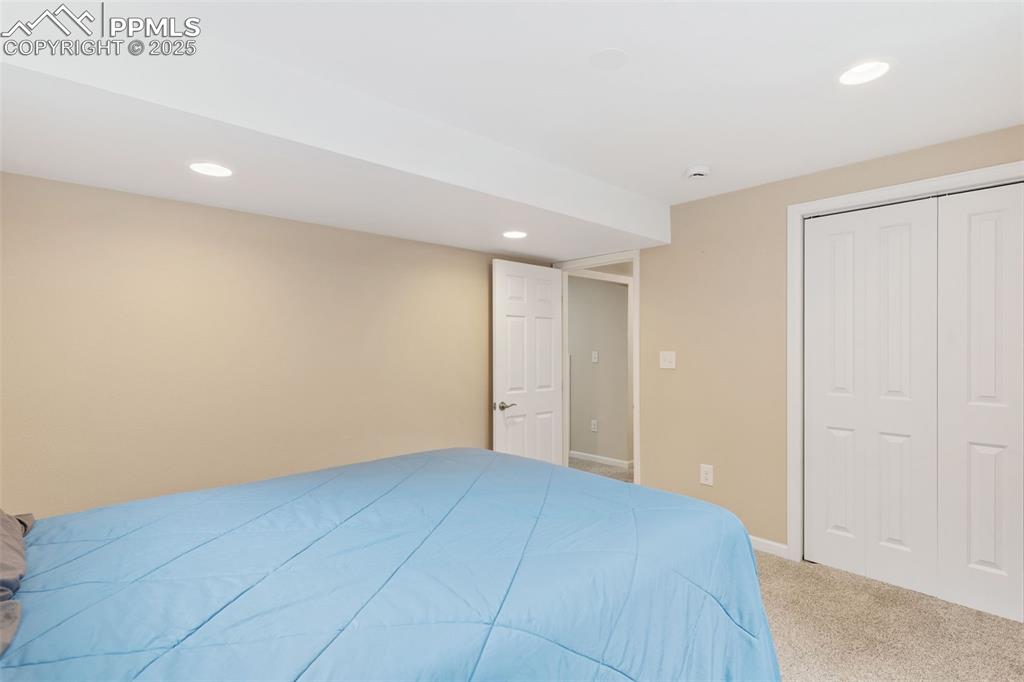
Basement bedroom.
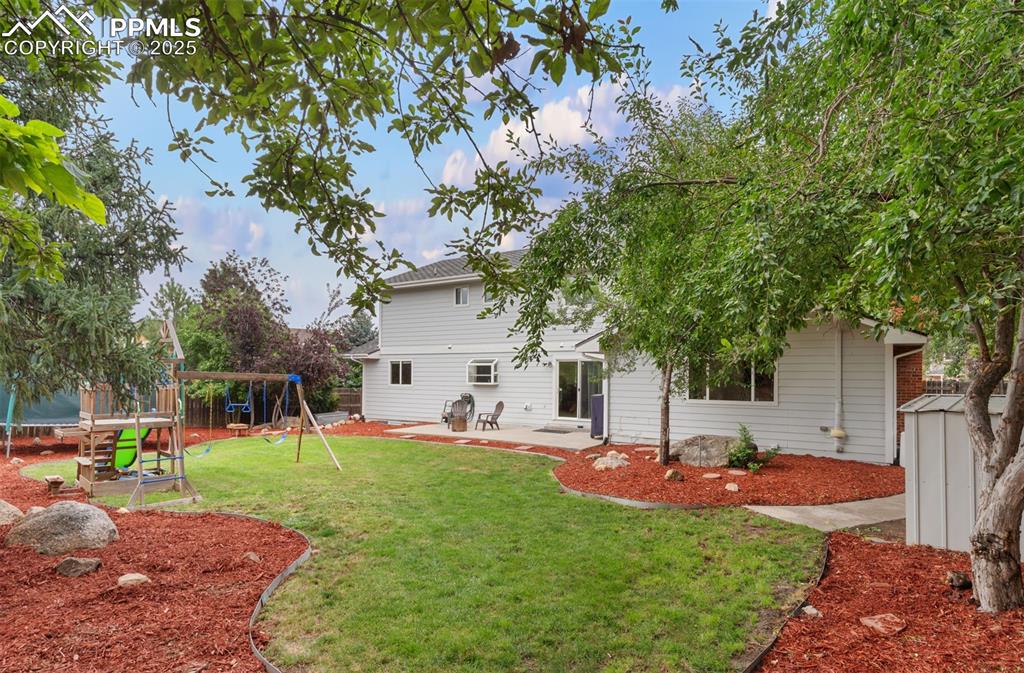
Large backyard with shed.
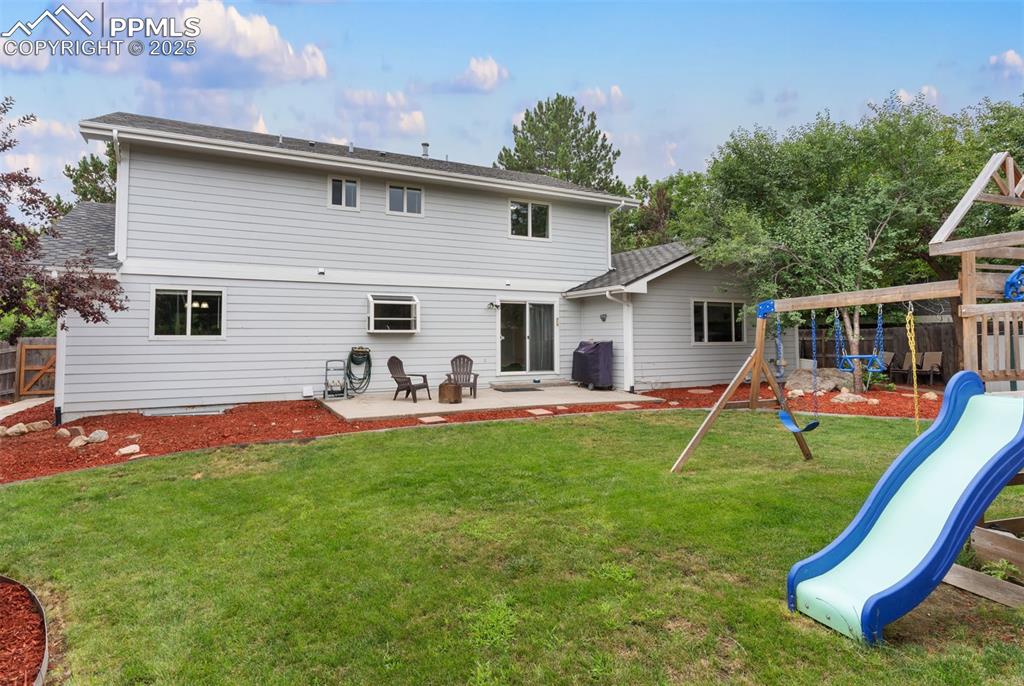
Large backyard with shed.
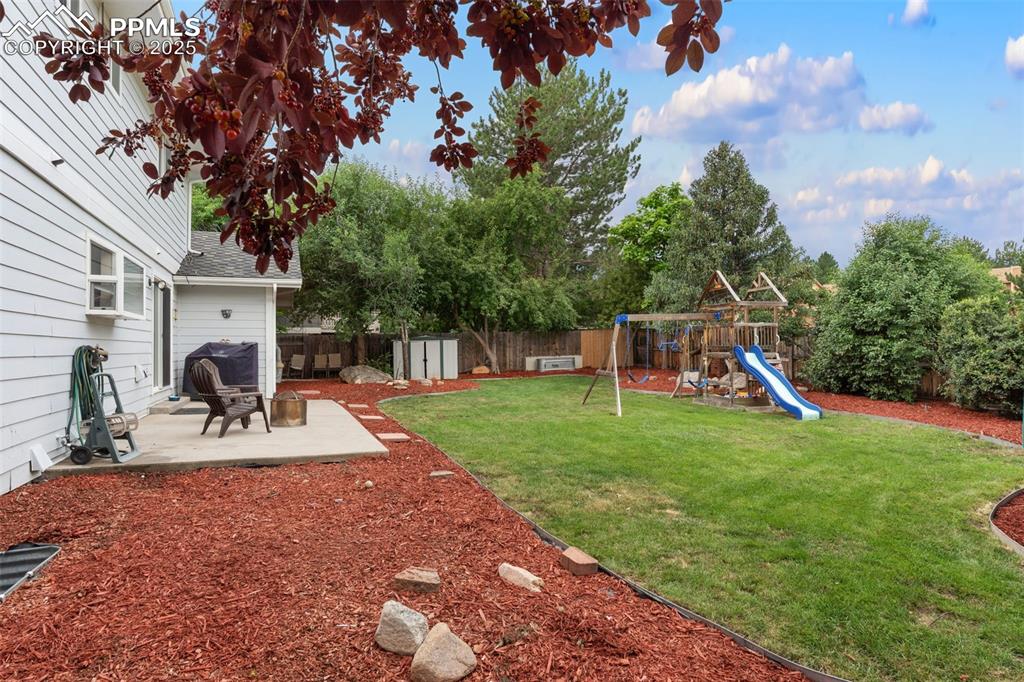
Large backyard with shed.
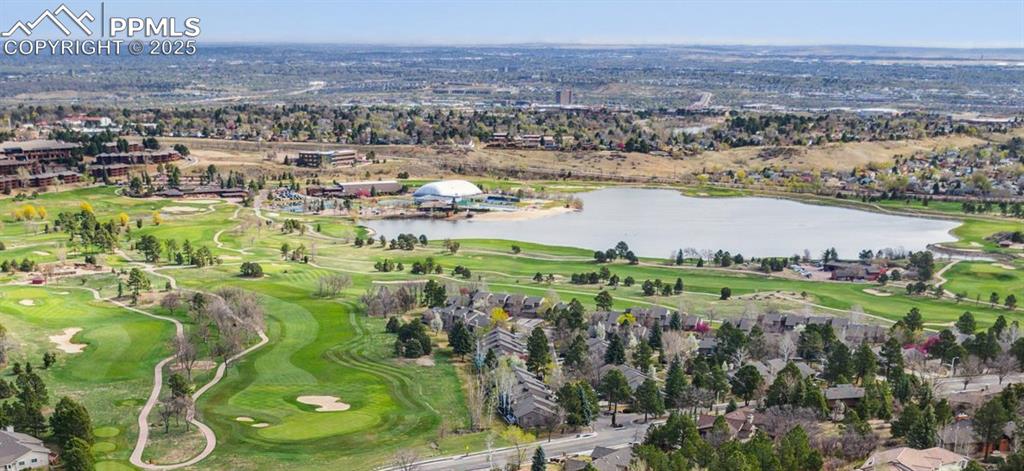
Very short drive to golf course, club, and pools at Country Club of Colorado.
Disclaimer: The real estate listing information and related content displayed on this site is provided exclusively for consumers’ personal, non-commercial use and may not be used for any purpose other than to identify prospective properties consumers may be interested in purchasing.