2555 Dunfries Court, Colorado Springs, CO, 80919
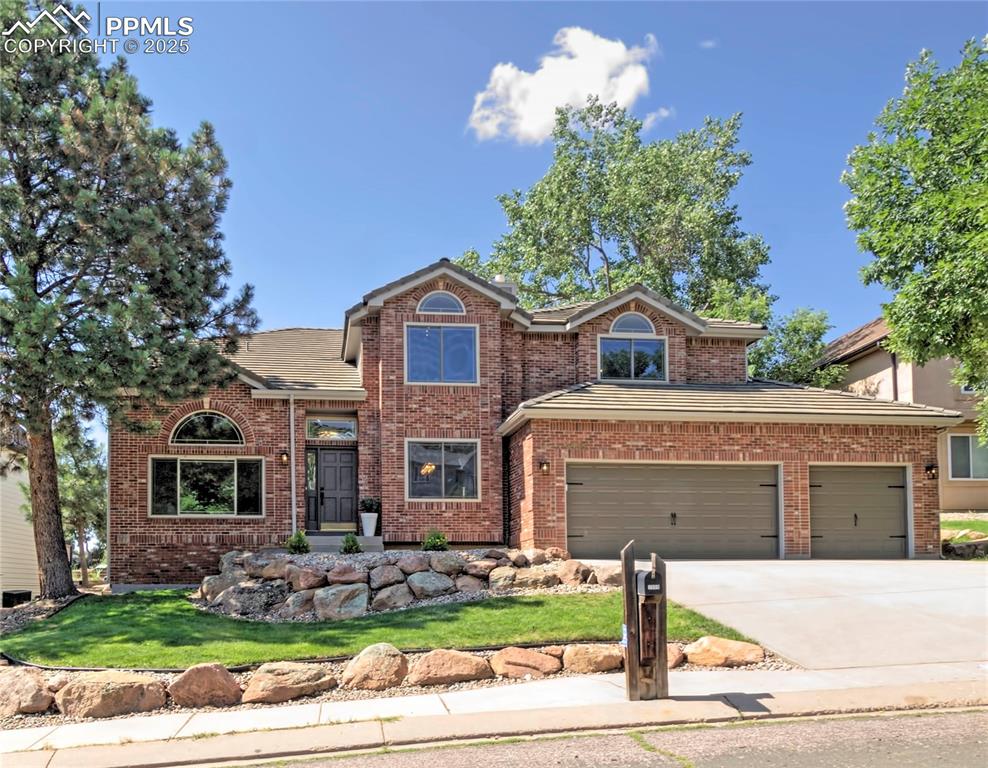
Traditional-style house featuring brick siding, concrete driveway, a front lawn, and a garage
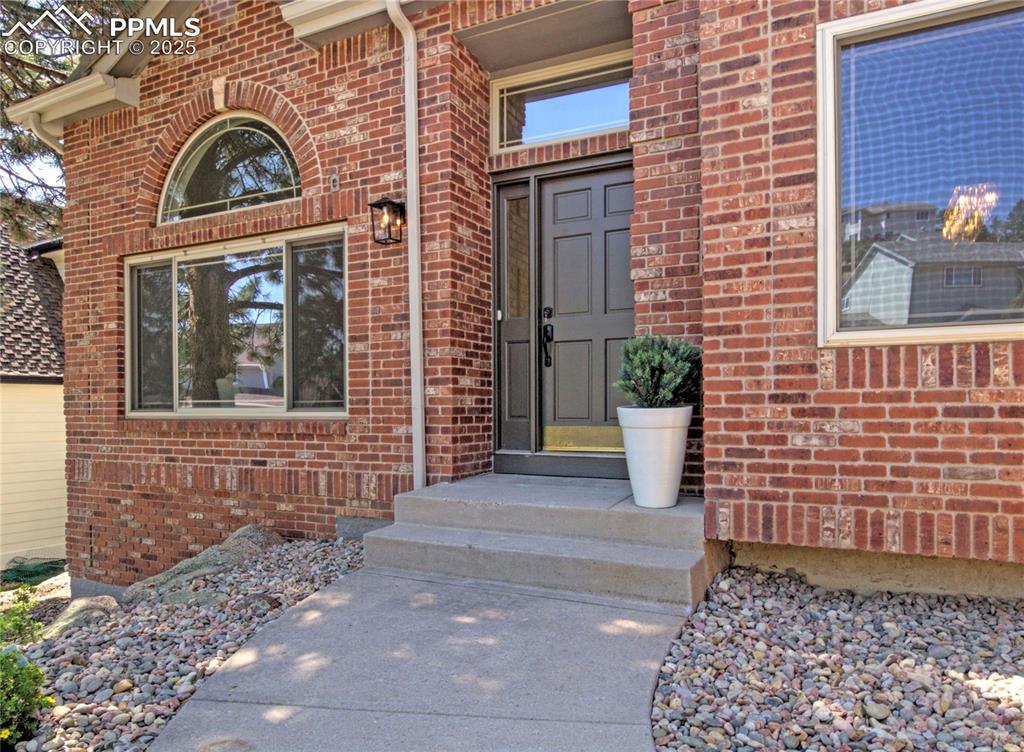
Front Door
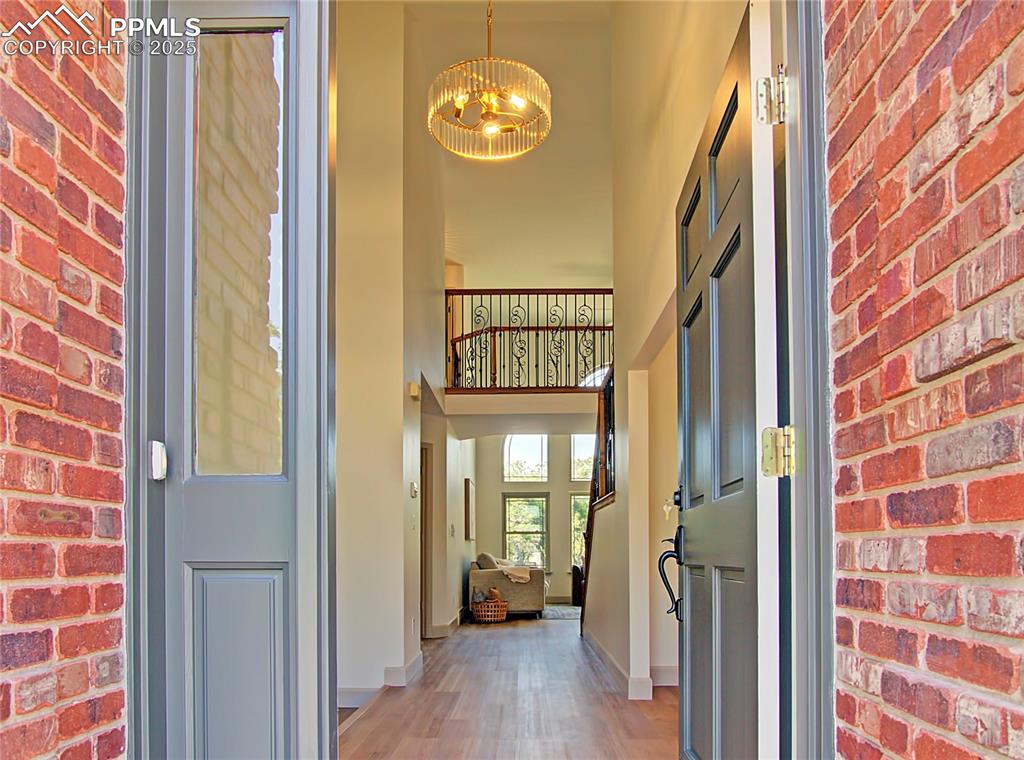
Property entrance
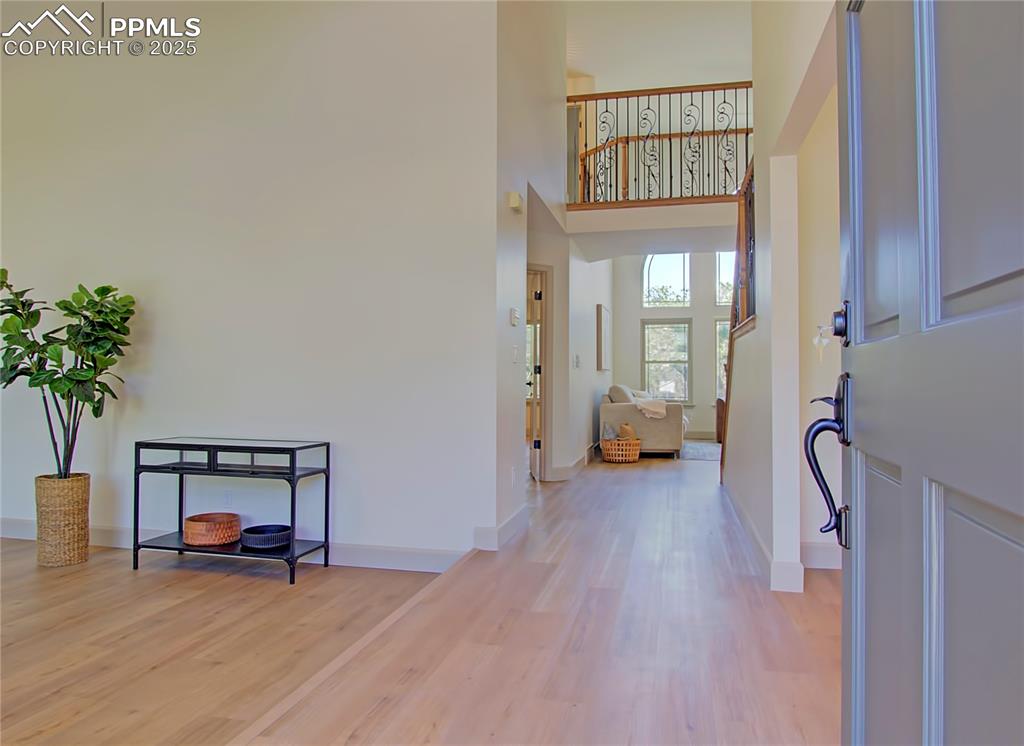
Entrance foyer featuring light wood-style flooring and a high ceiling
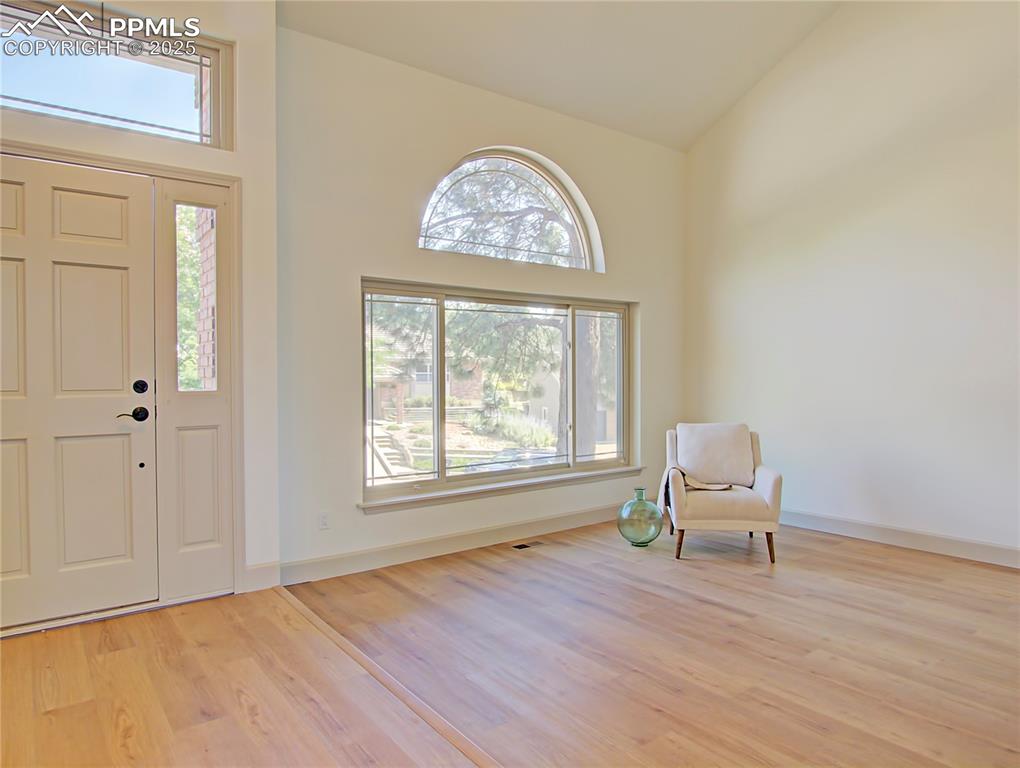
Front Door and Living Room
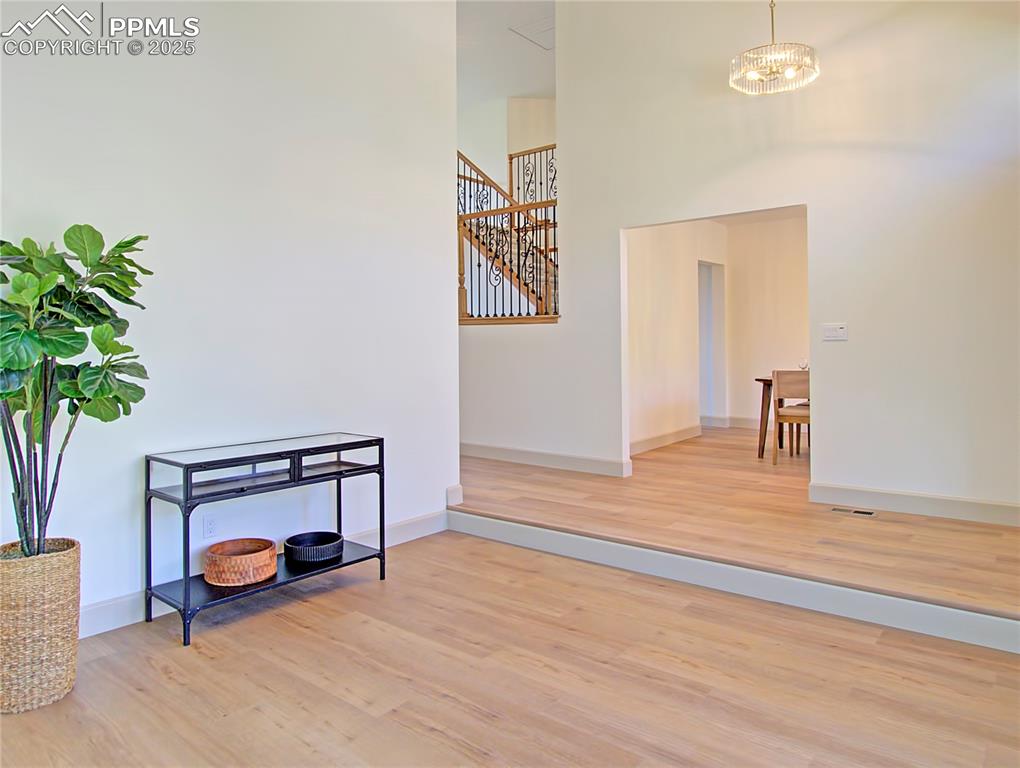
Living Room
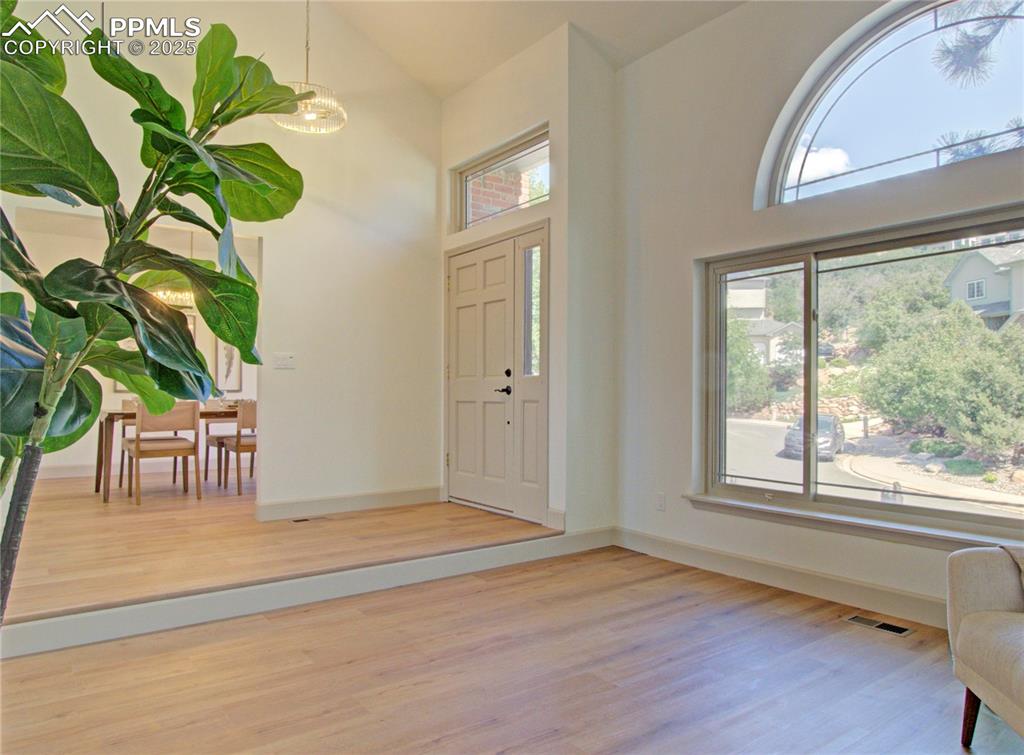
Living Room
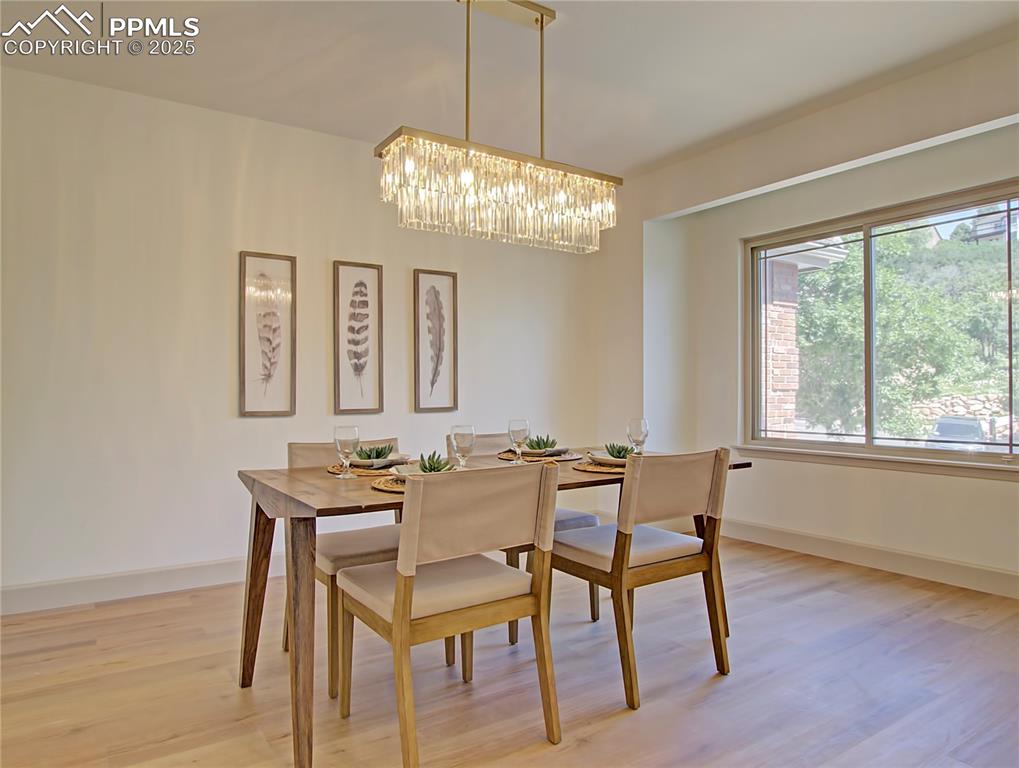
Dining Room
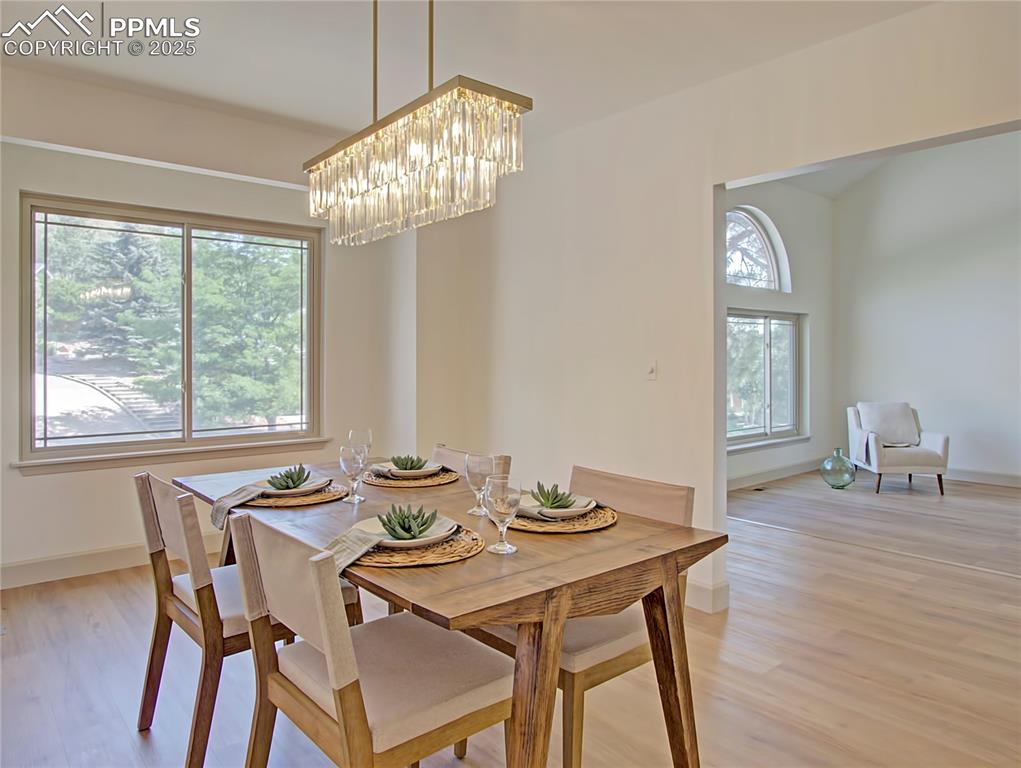
Dining Room
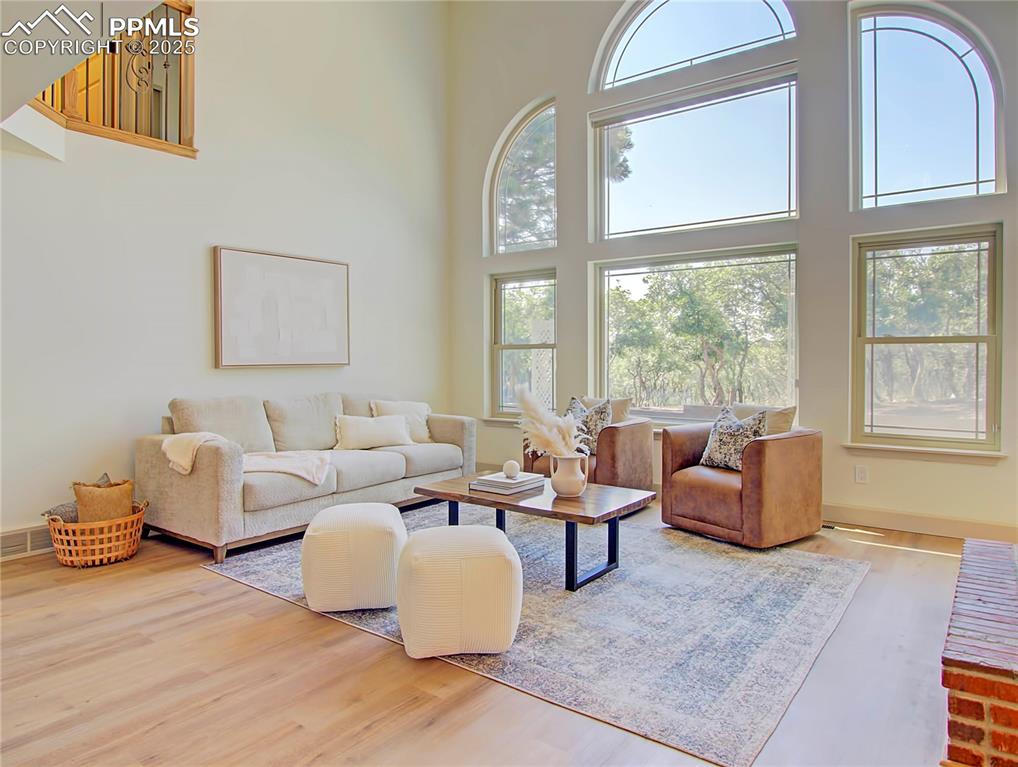
Family Room
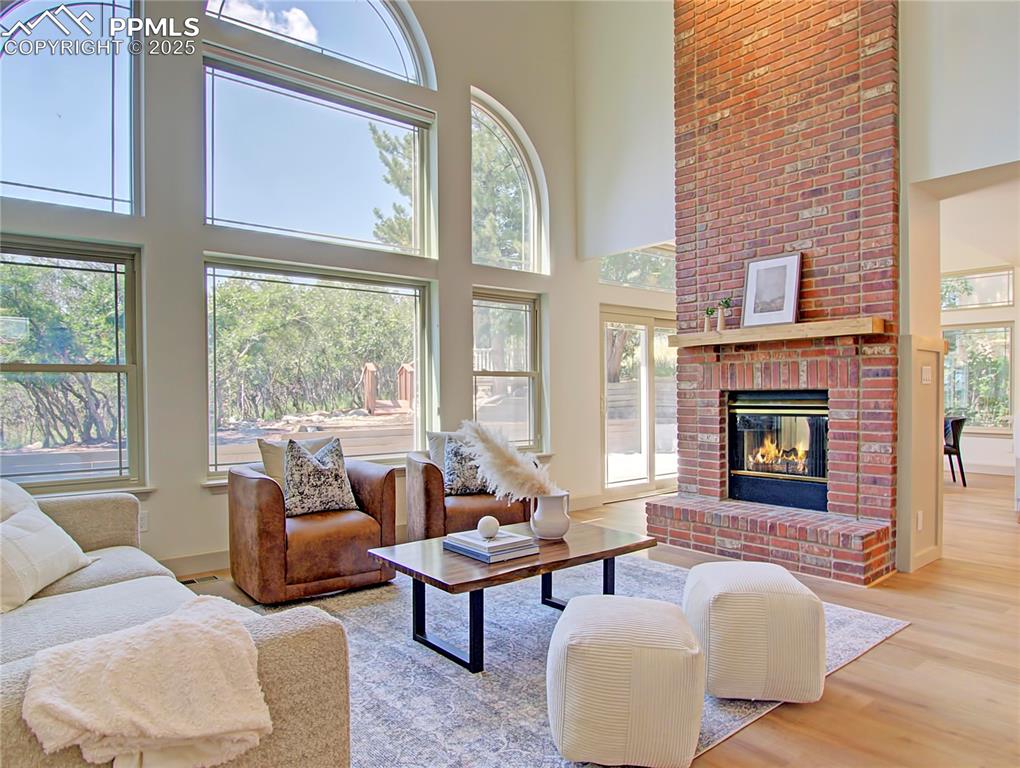
Family Room
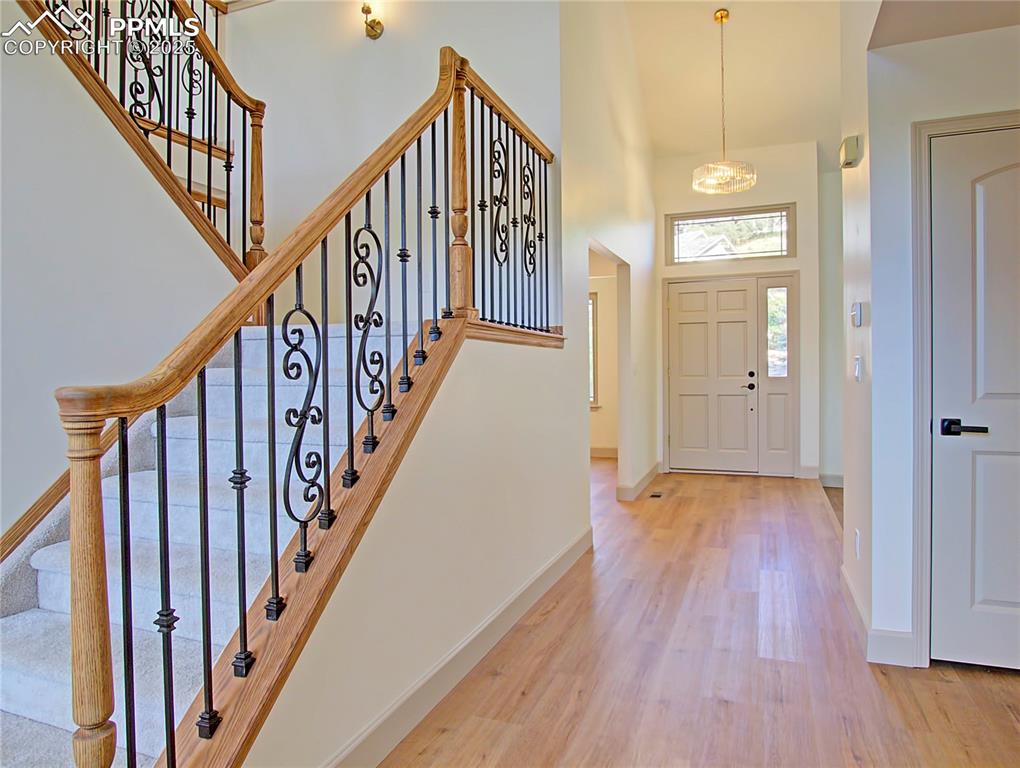
Entrance foyer featuring wood finished floors, a towering ceiling, and stairs
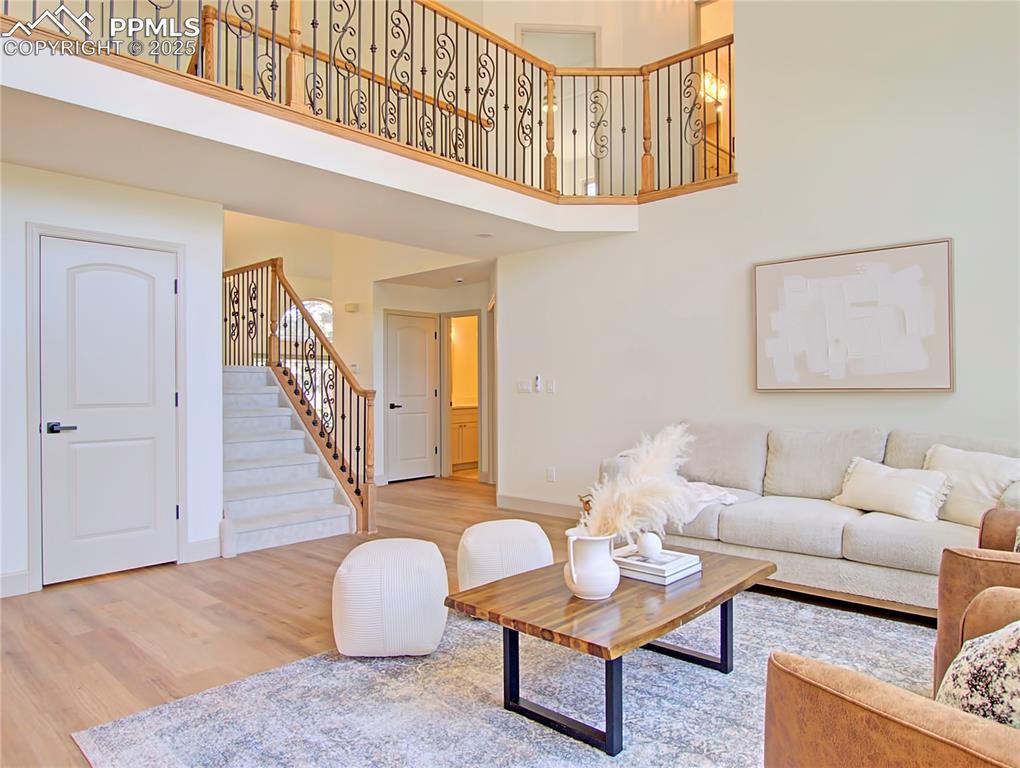
Family Room
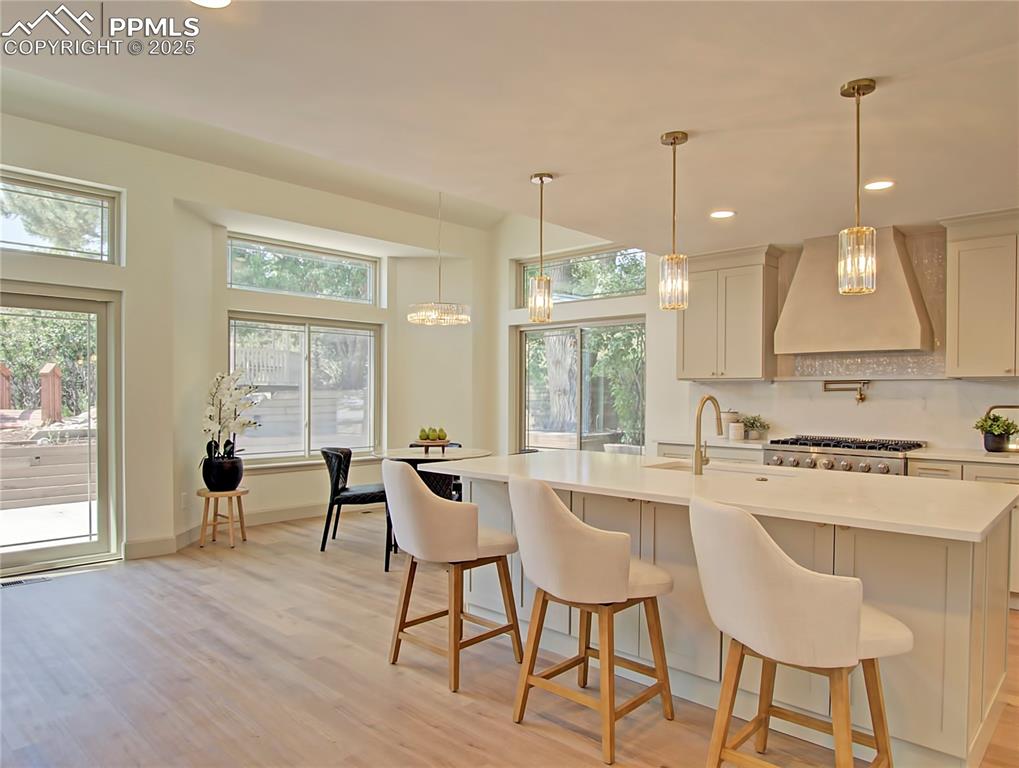
Kitchen featuring wall chimney range hood, light countertops, light wood-type flooring, decorative backsplash, and recessed lighting
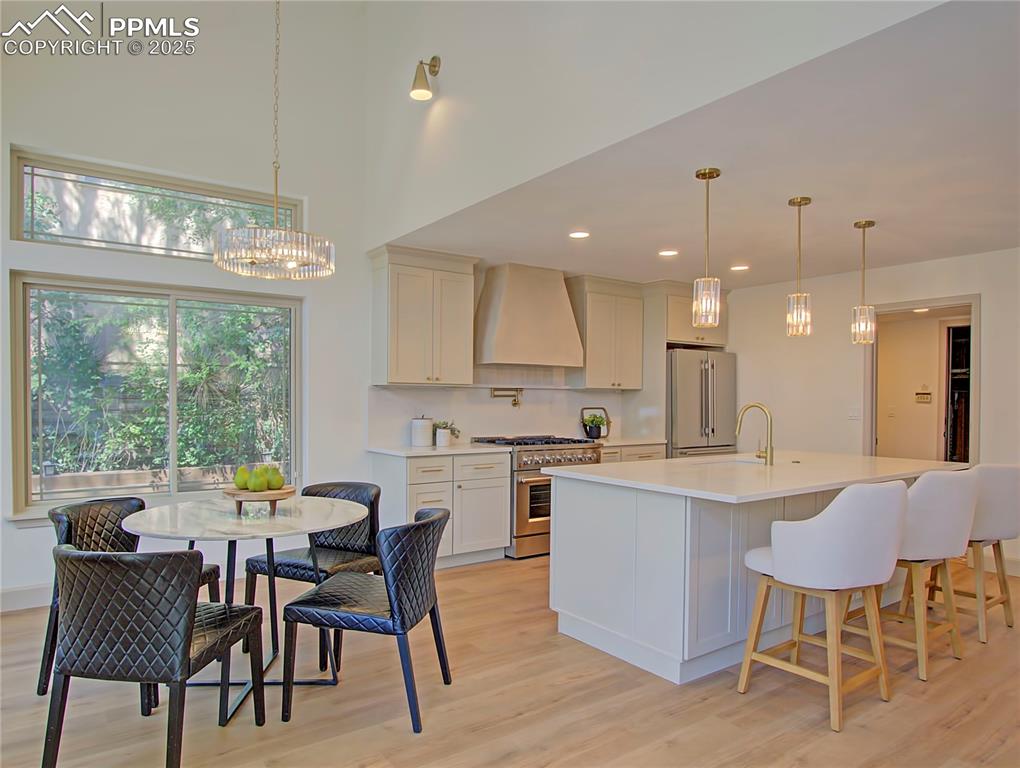
Kitchen featuring premium appliances, a chandelier, light countertops, custom exhaust hood, and light wood-style flooring
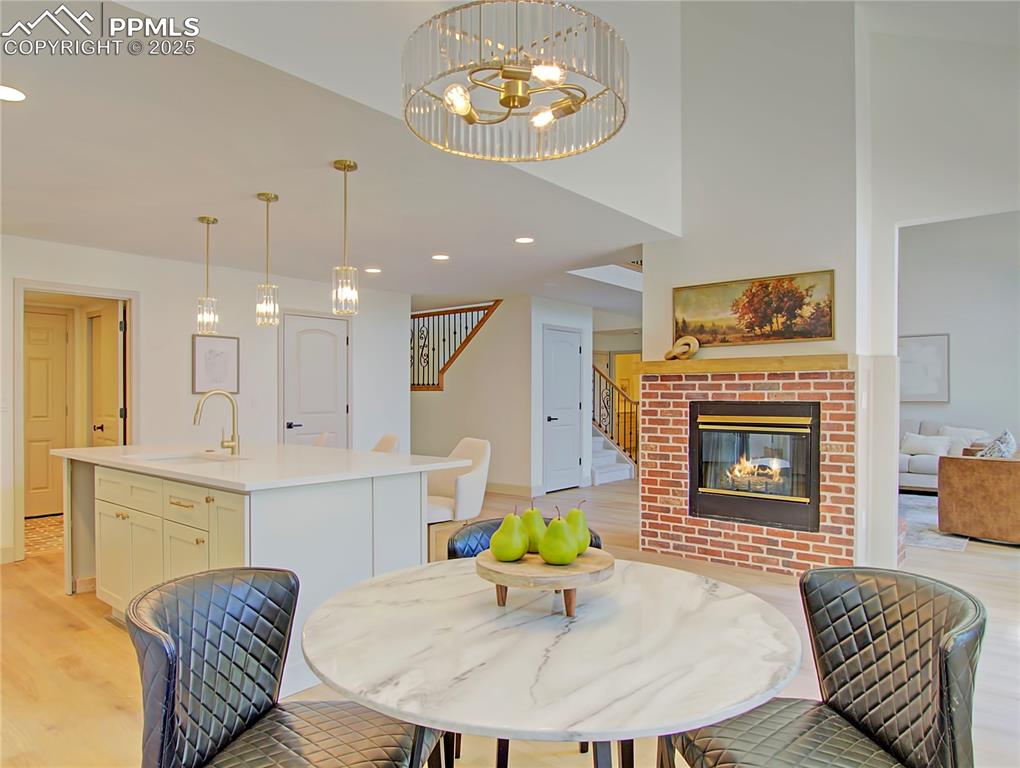
Kitchen Nook
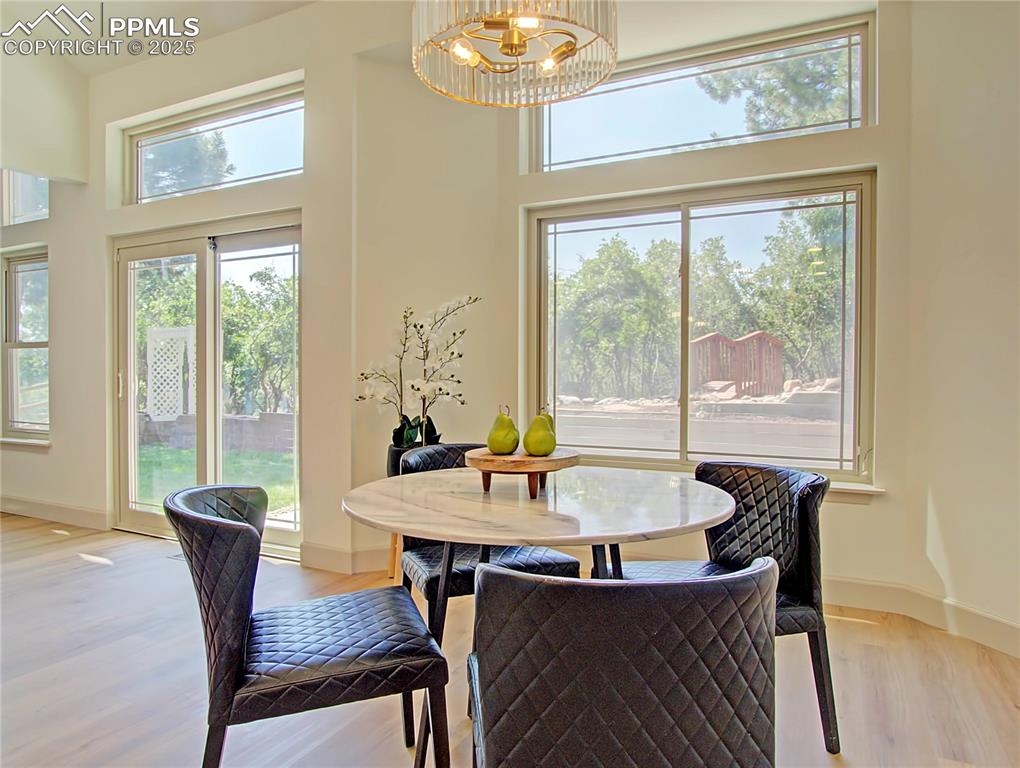
Kitchen Nook
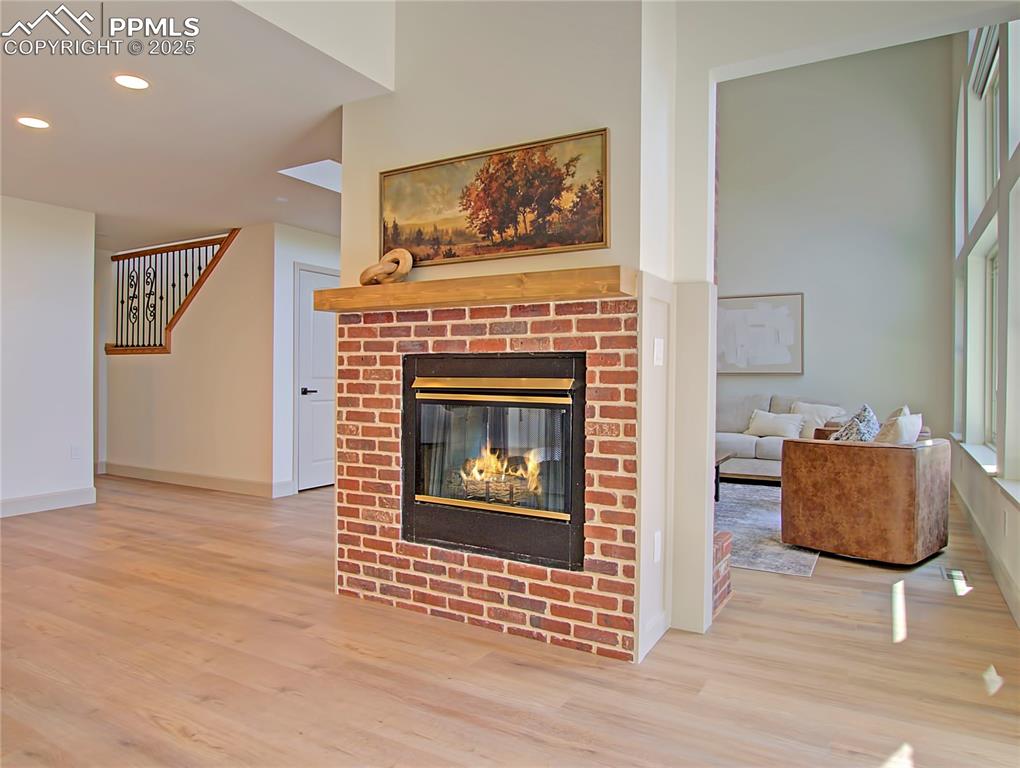
Kitchen nook
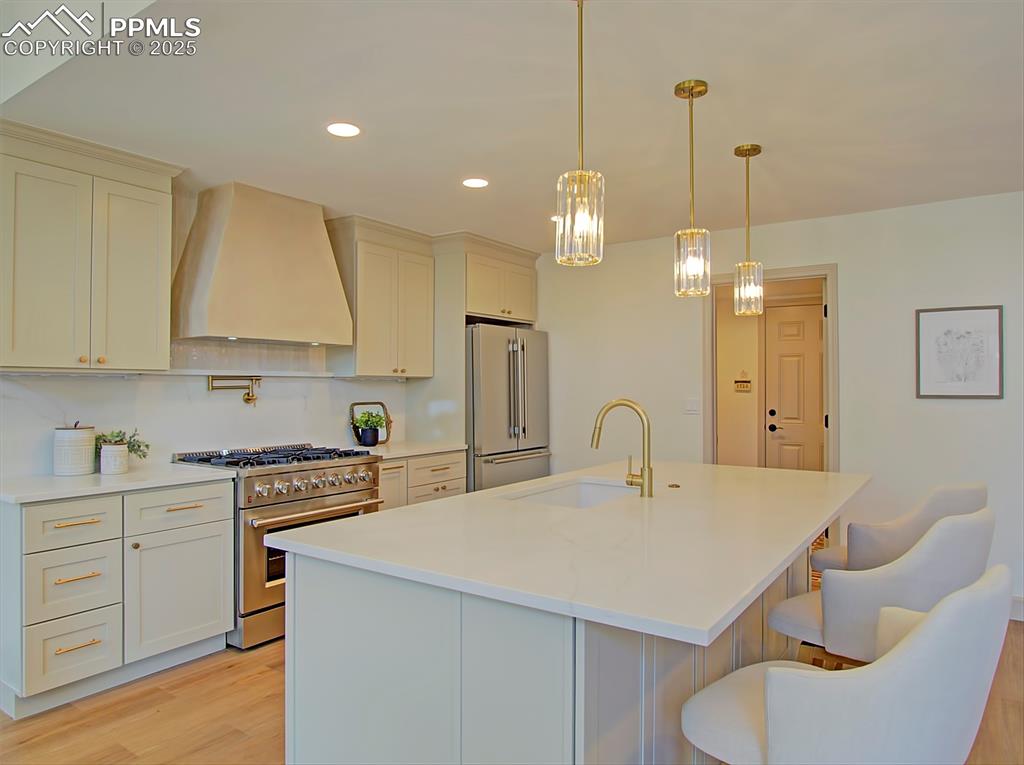
Kitchen with high quality appliances, custom range hood, light wood-style flooring, a kitchen breakfast bar, and a center island with sink
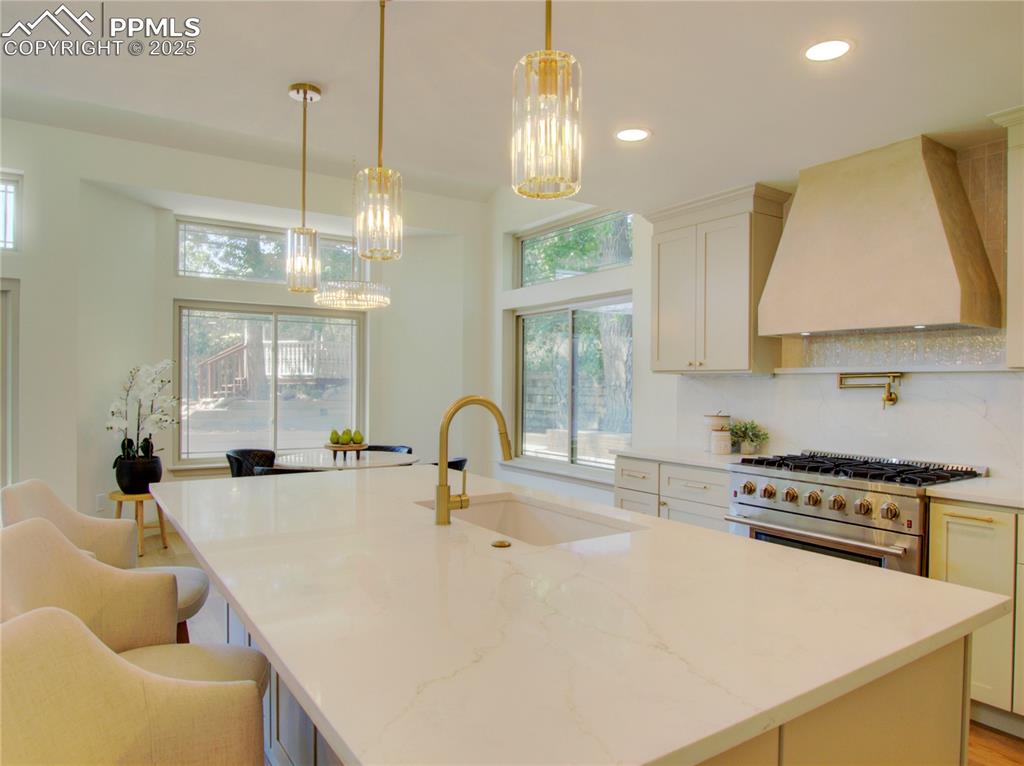
Kitchen featuring a chandelier, high end stove, custom range hood, an island with sink, and recessed lighting
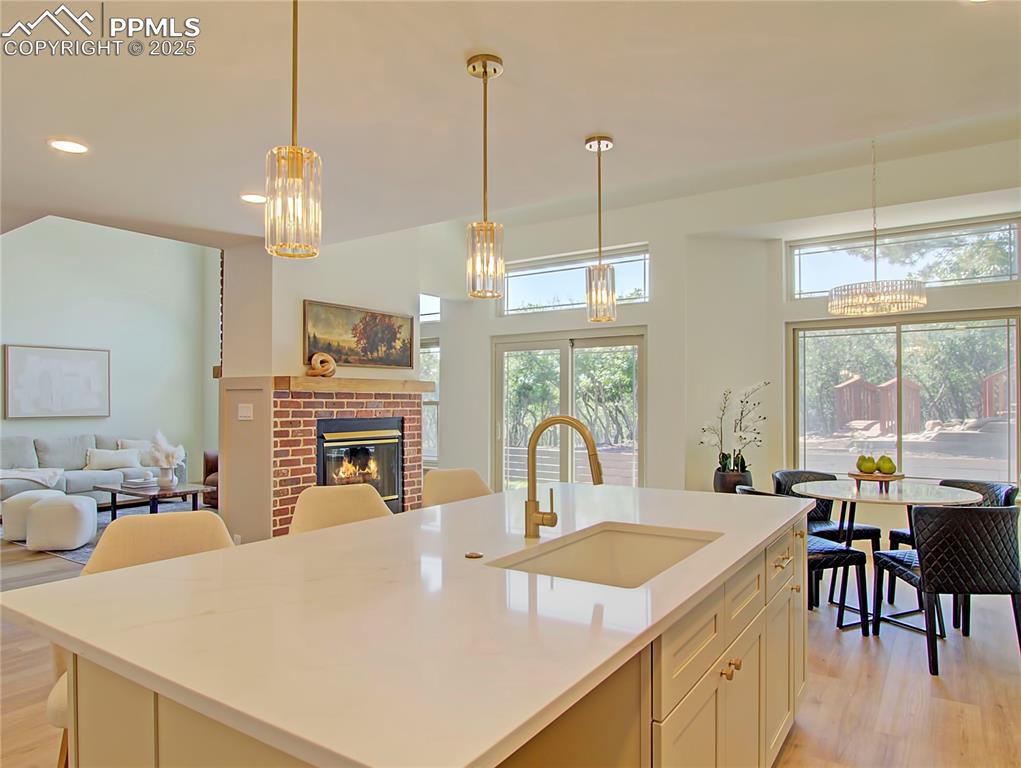
Kitchen featuring a chandelier, light wood-type flooring, a fireplace, open floor plan, and recessed lighting
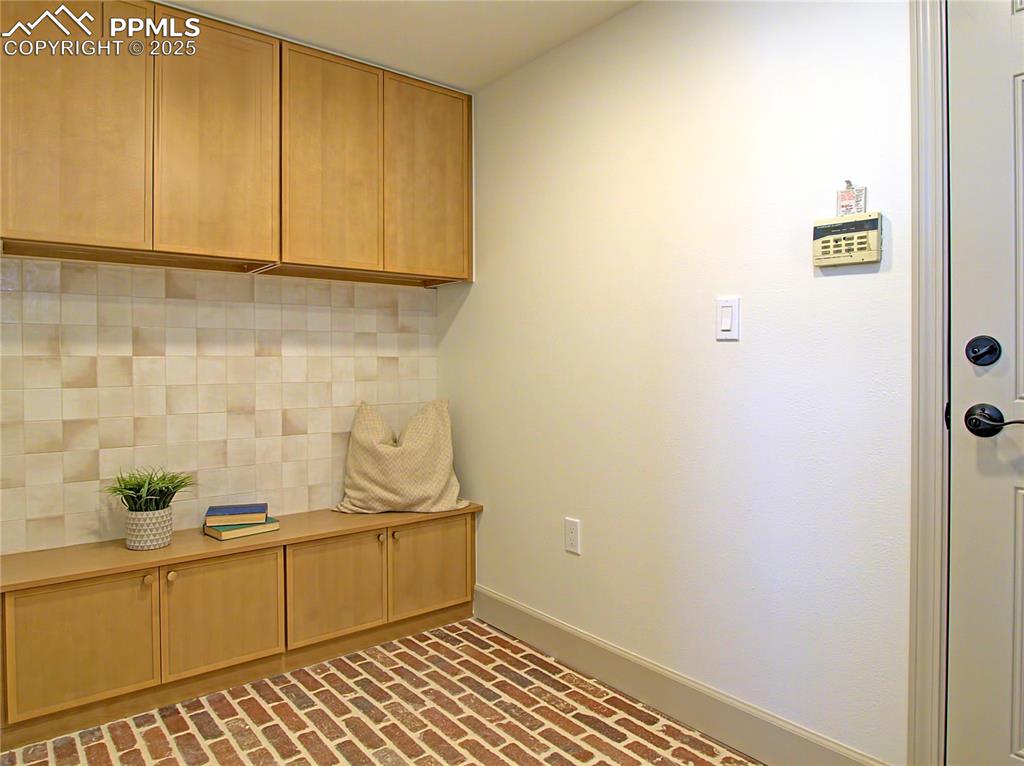
Mud Room
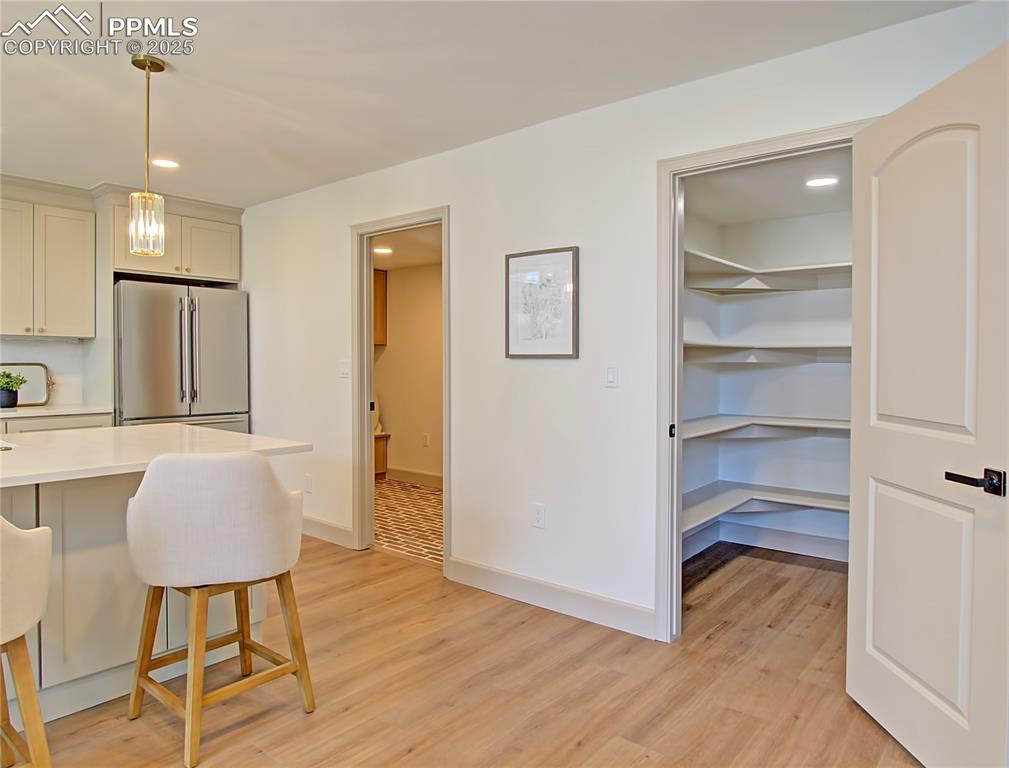
Kitchen with high quality fridge, light wood-type flooring, a breakfast bar, light countertops, and recessed lighting
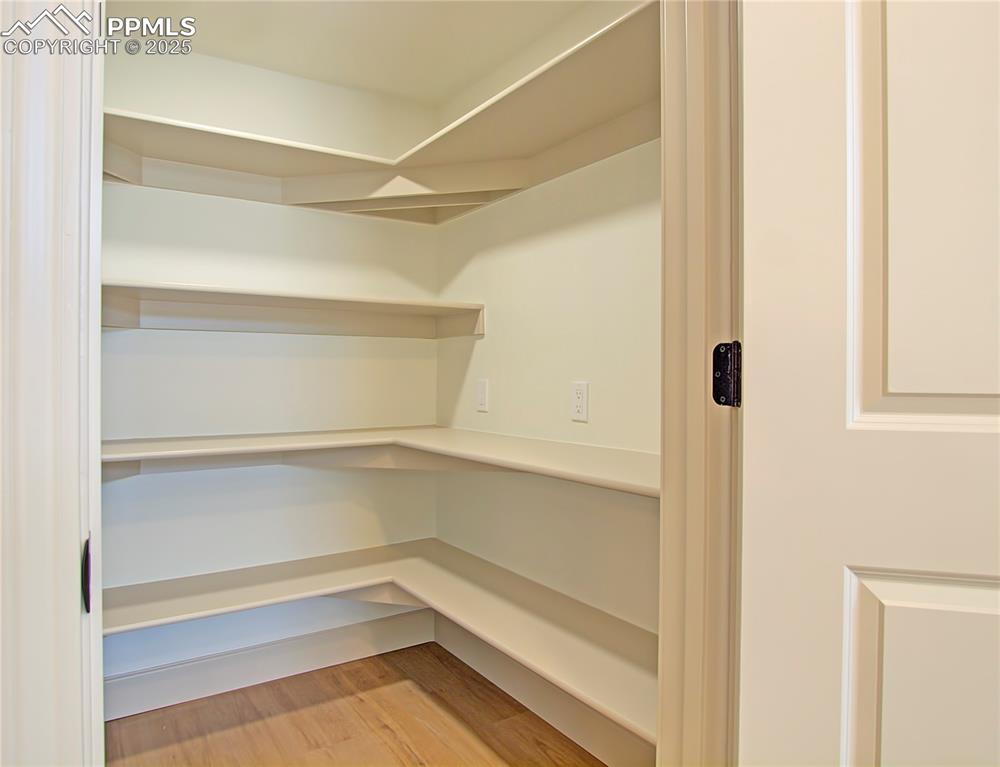
View of pantry
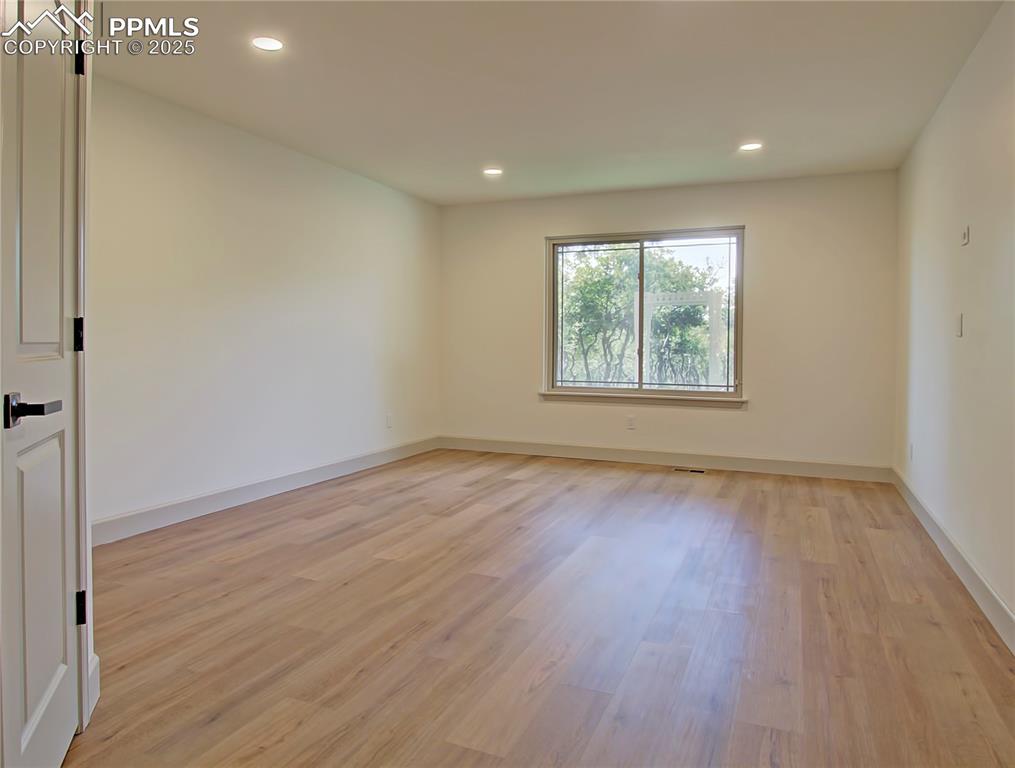
Main level Bedroom with light wood-type flooring and recessed lighting
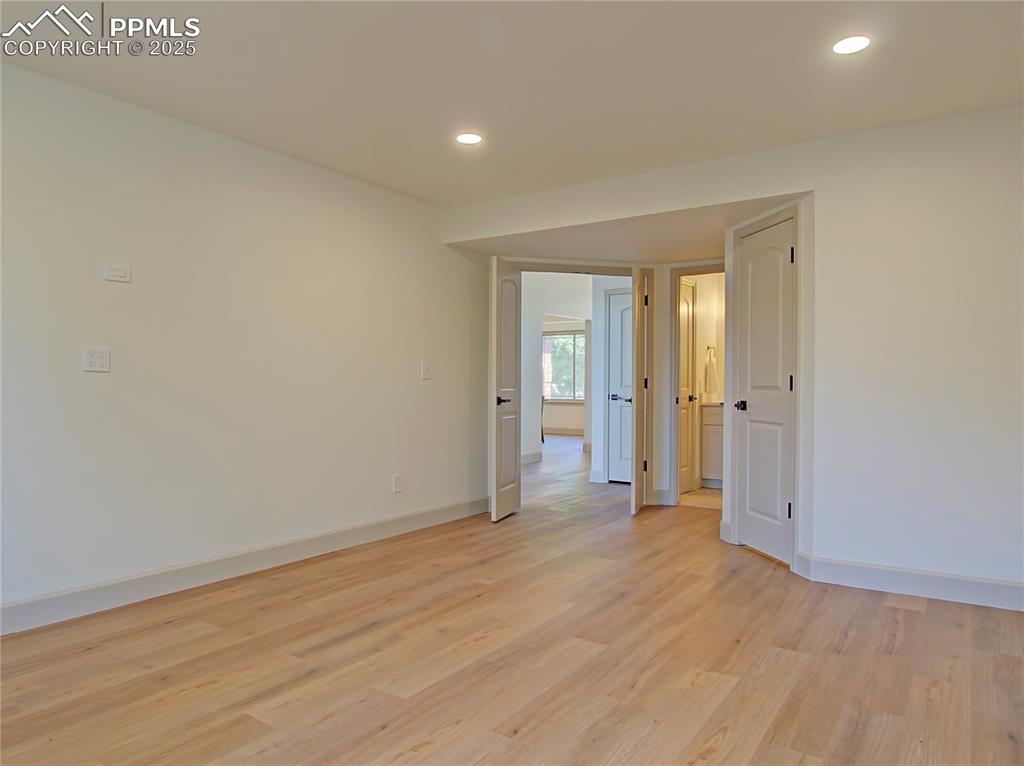
Main Level Bedroom
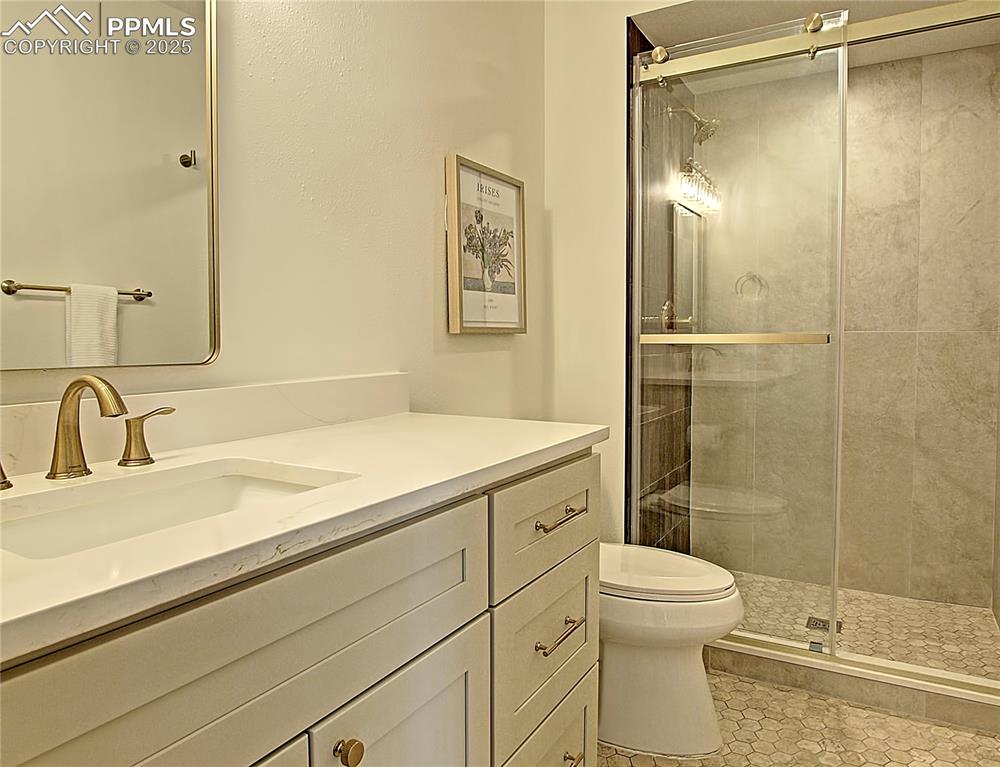
Main Level Full bath featuring vanity, a shower stall, and tile patterned floors
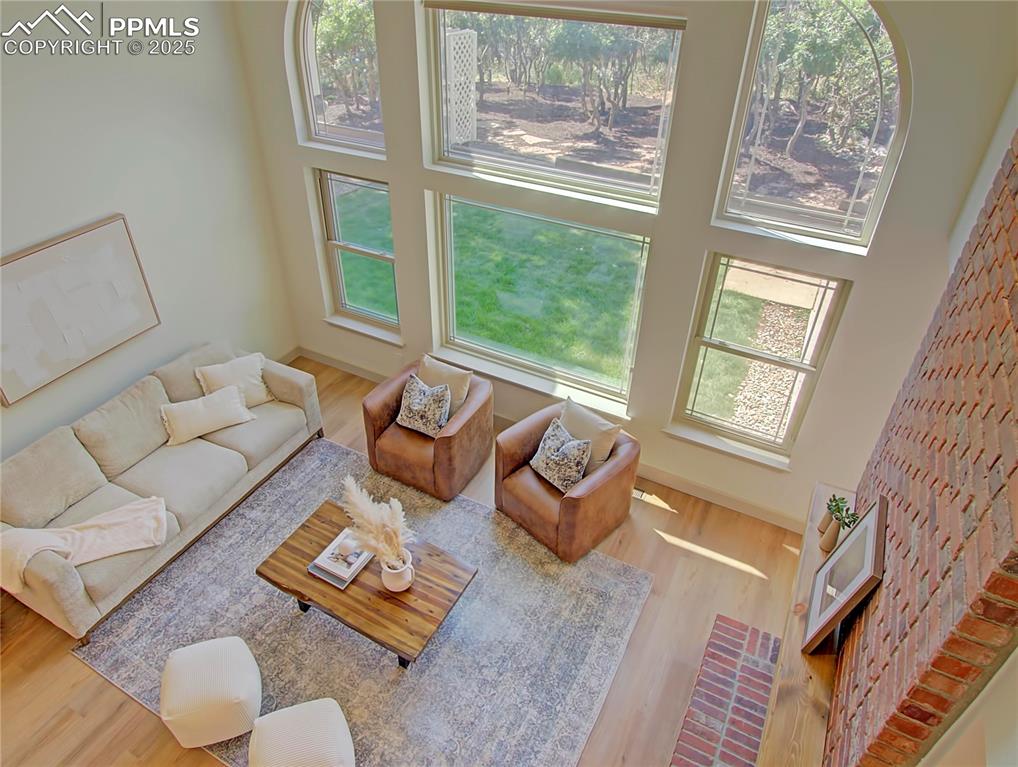
Family room from above
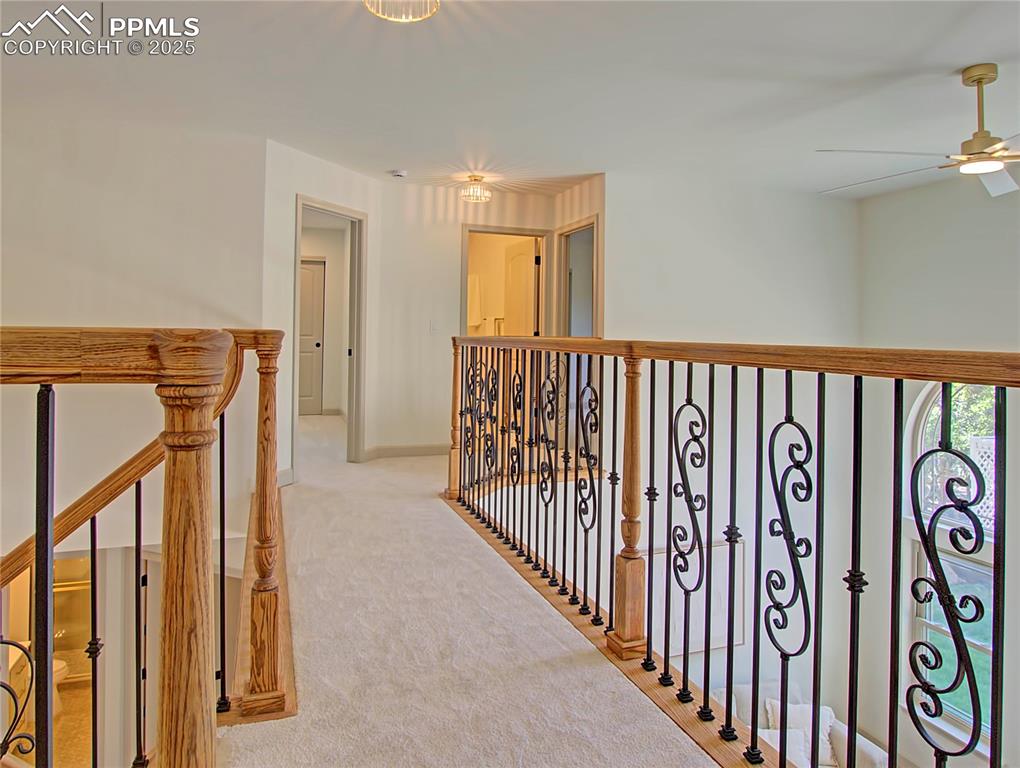
Hallway with light colored carpet and an upstairs landing
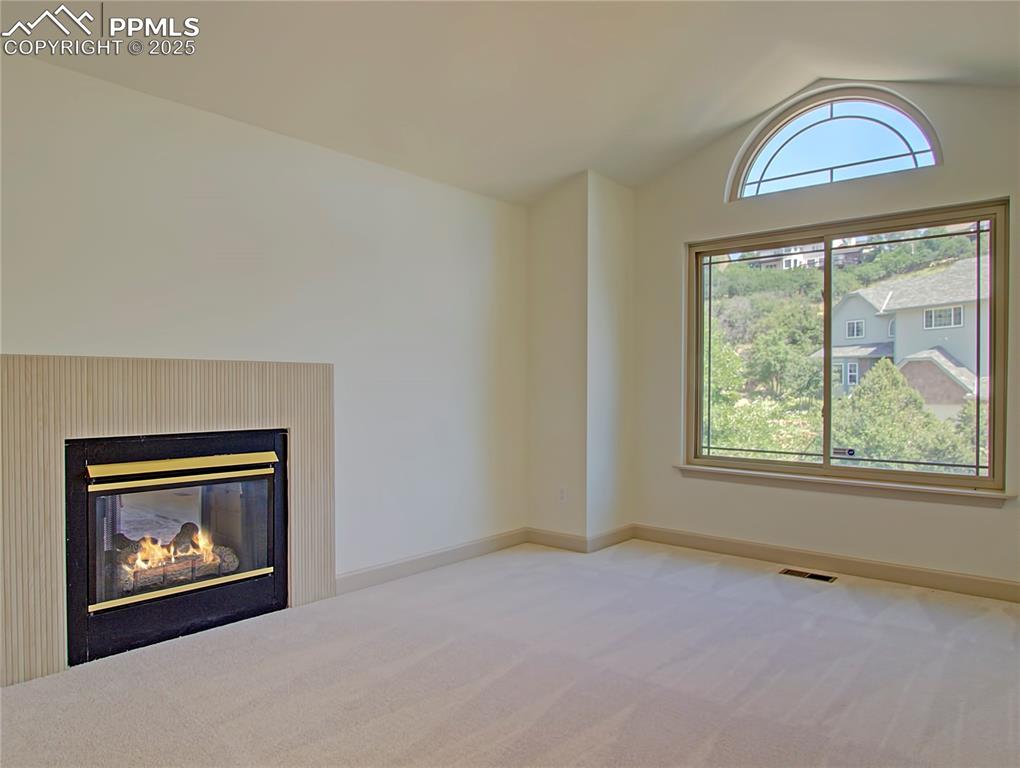
Upstairs office
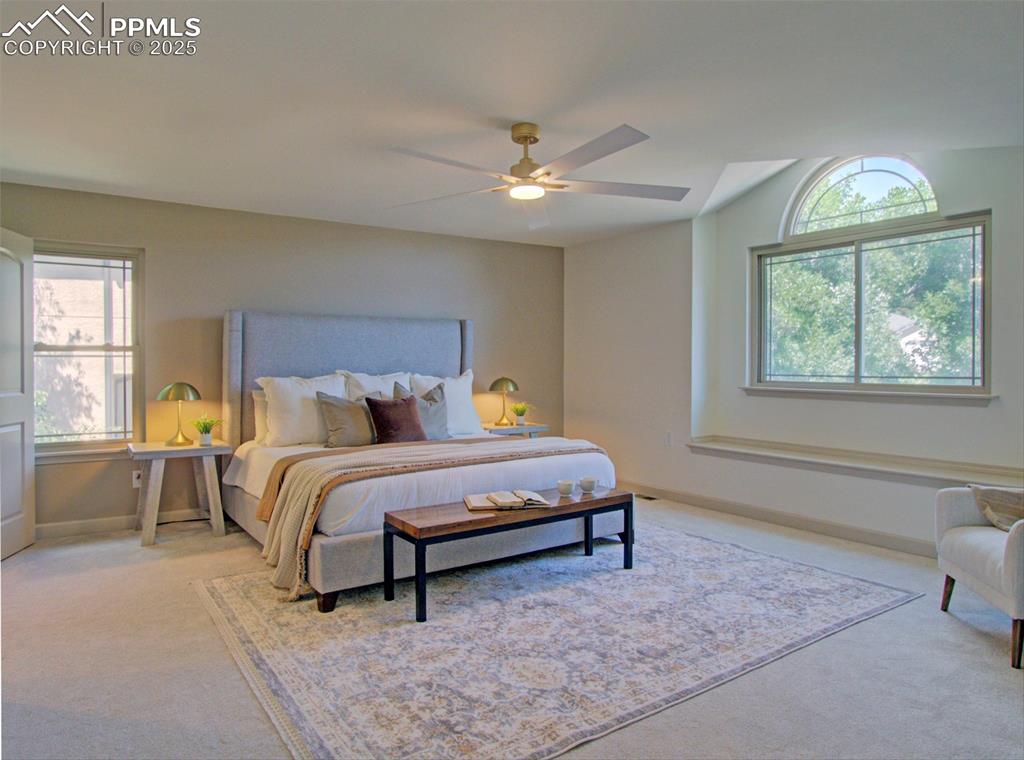
Primary Bedroom featuring carpet floors, vaulted ceiling, and a ceiling fan
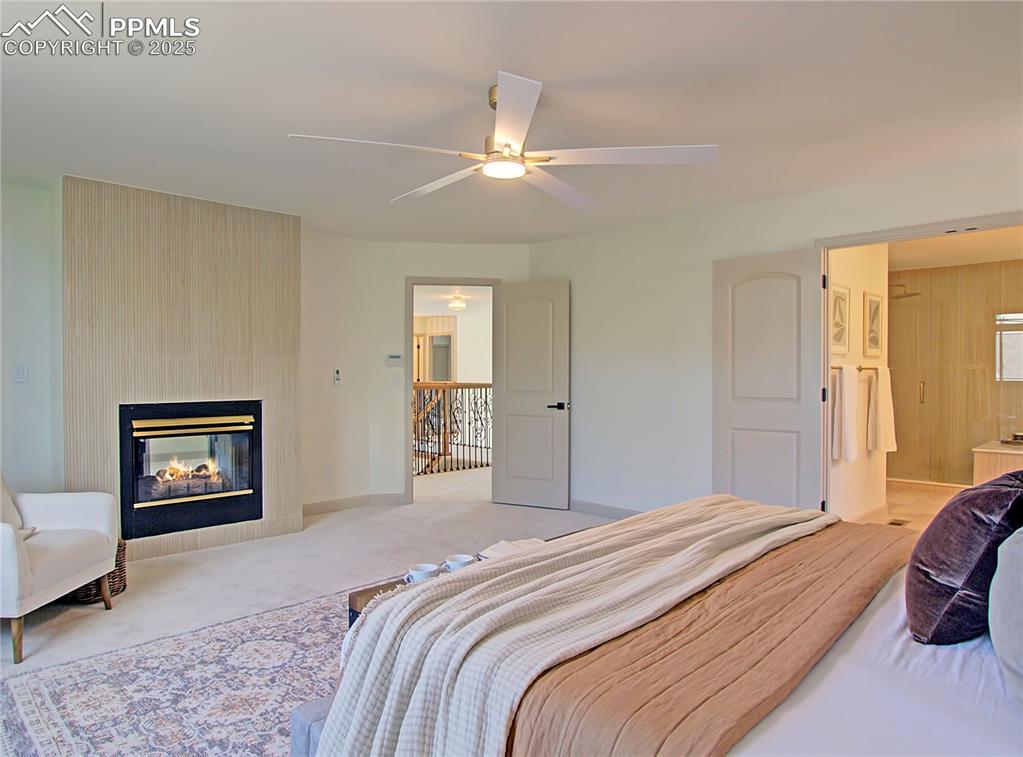
Primary Bedroom with carpet floors, a multi sided fireplace, ensuite bathroom, and ceiling fan
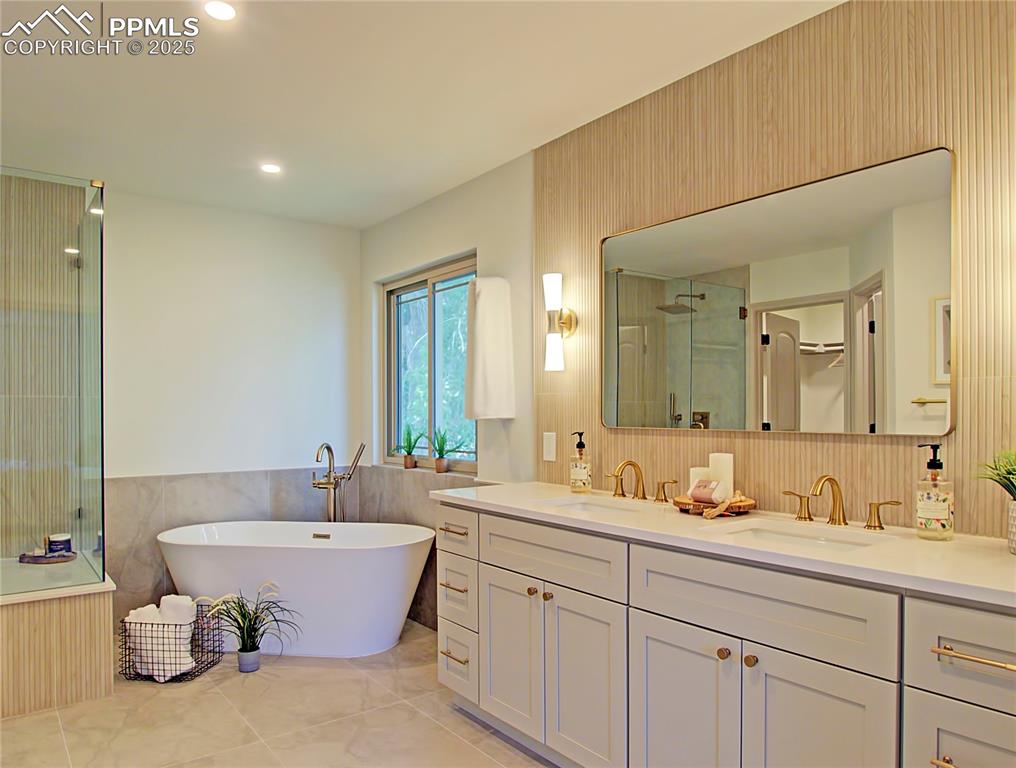
Primary bathroom with double vanity, a soaking tub, a shower with shower door, wainscoting, and tile walls
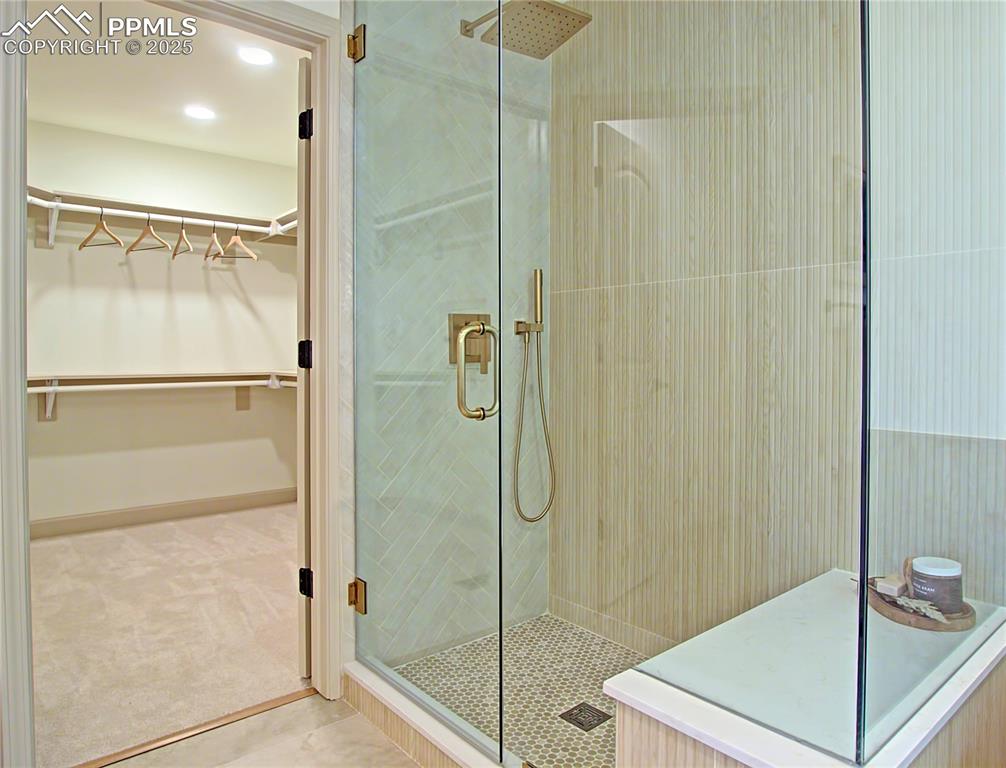
Primary Bathroom with a shower stall, a walk in closet, tile patterned floors, and recessed lighting
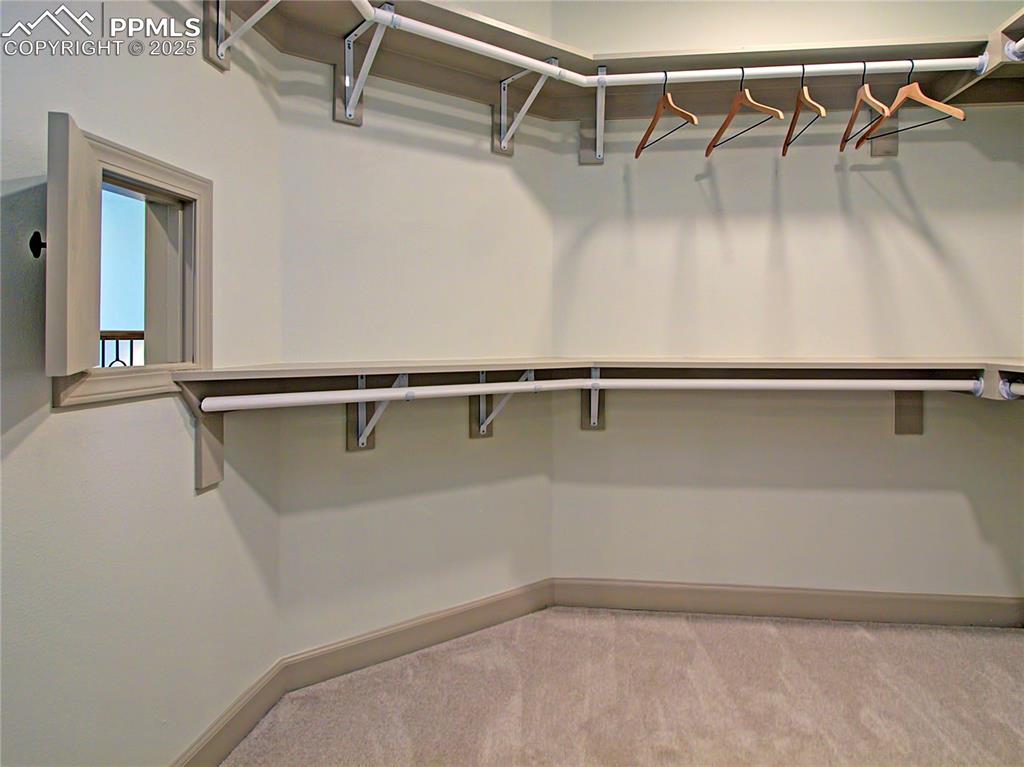
Spacious closet with carpet flooring
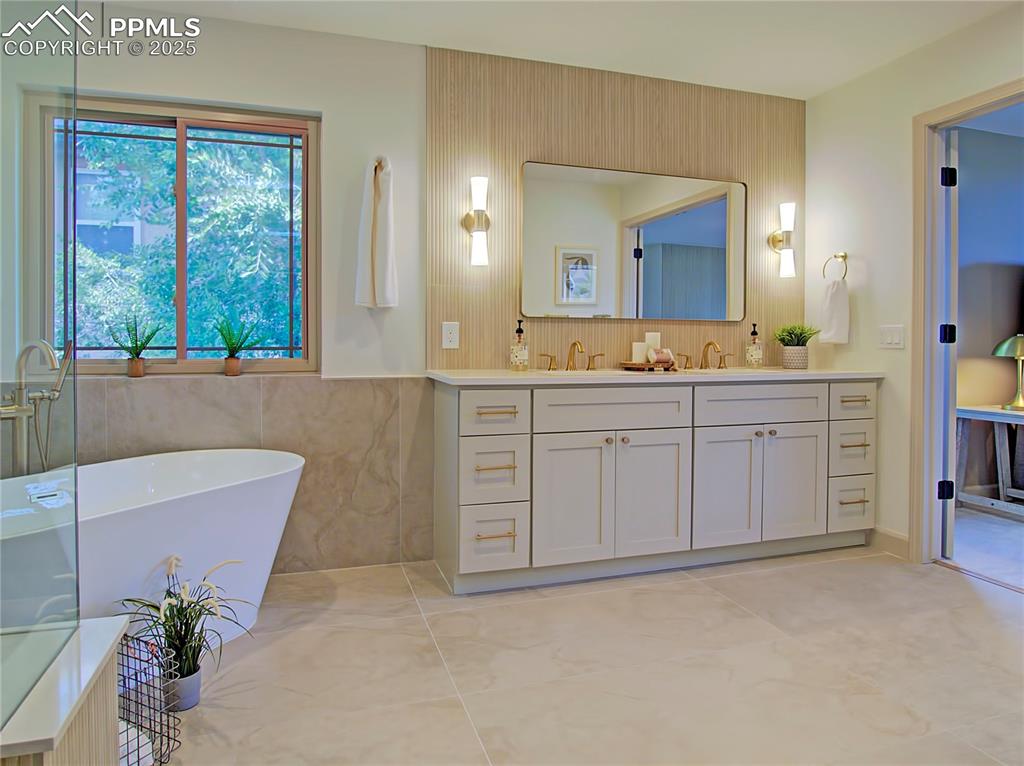
Bathroom featuring double vanity, a freestanding tub, and tile walls
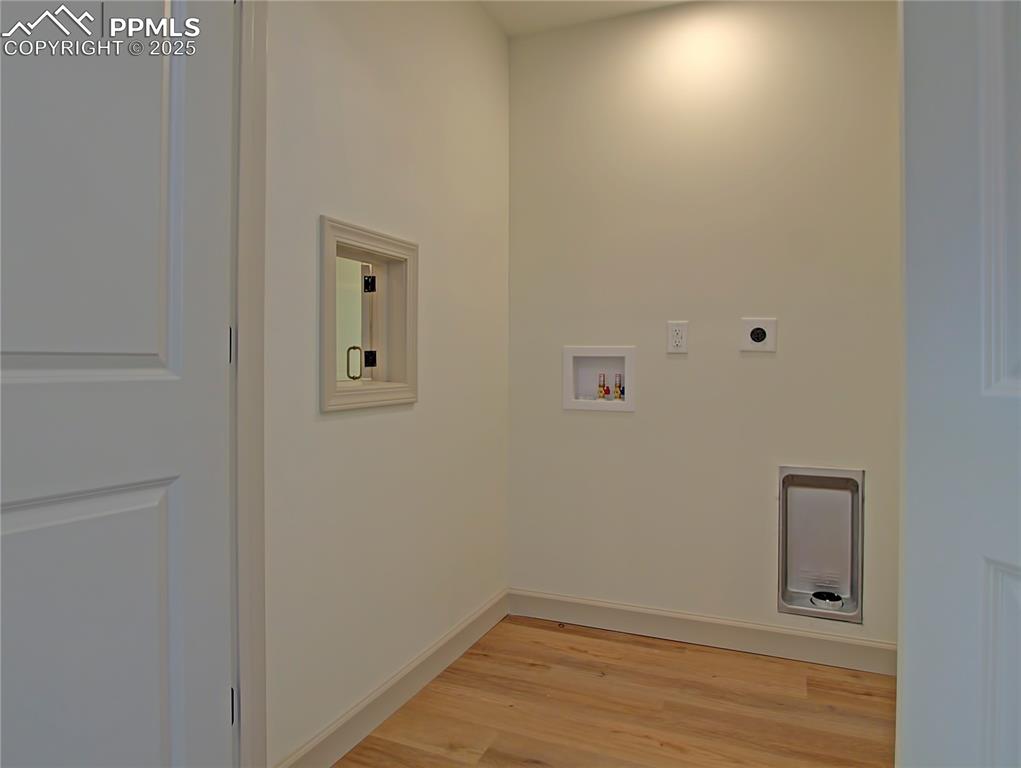
Laundry room upstairs with electric dryer hookup, light wood-type flooring, and washer hookup
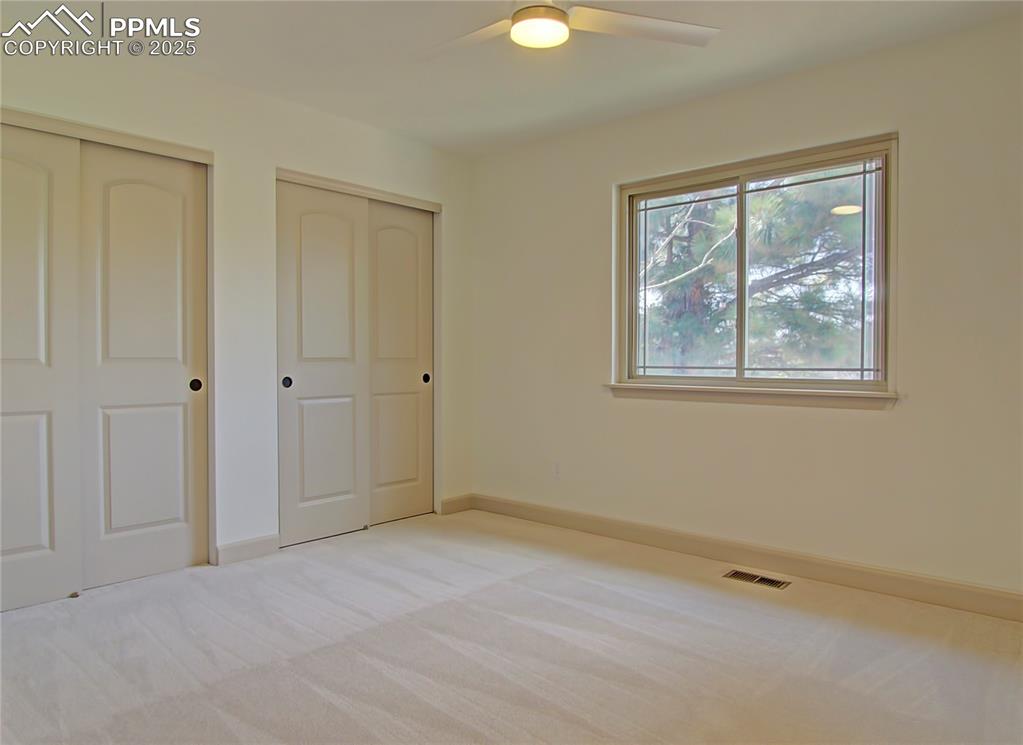
bedroom featuring light carpet, multiple closets, and a ceiling fan
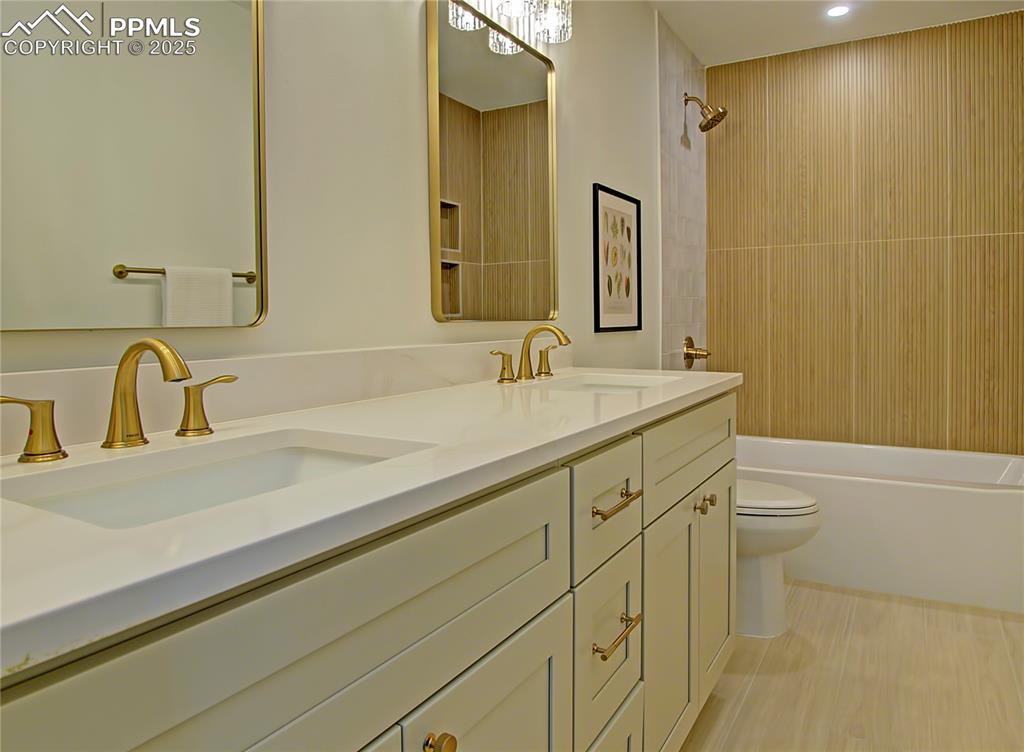
Bathroom with double vanity, shower combination, and recessed lighting
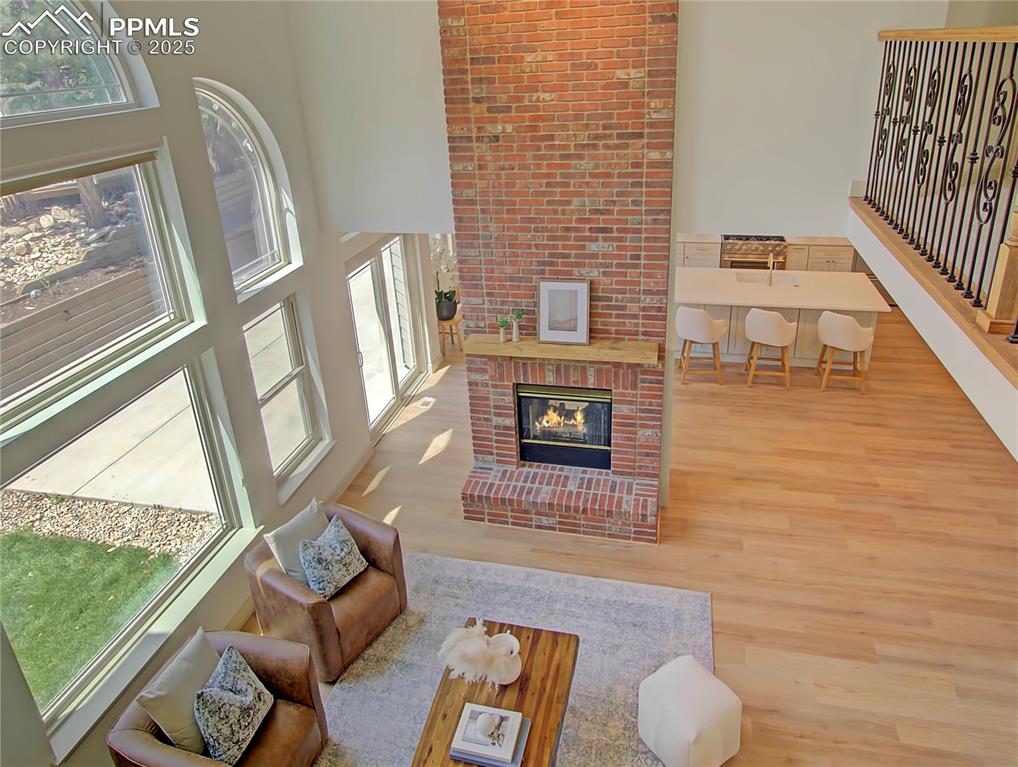
Family room with wood finished floors, a fireplace, and a towering ceiling
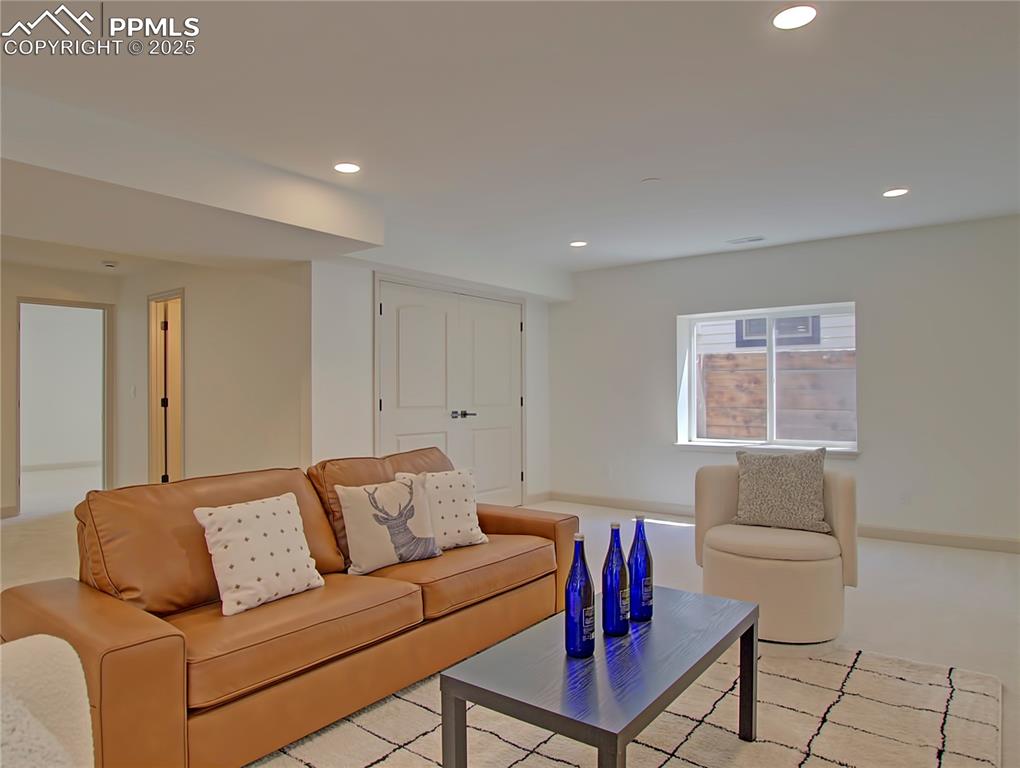
Basement Living room featuring recessed lighting
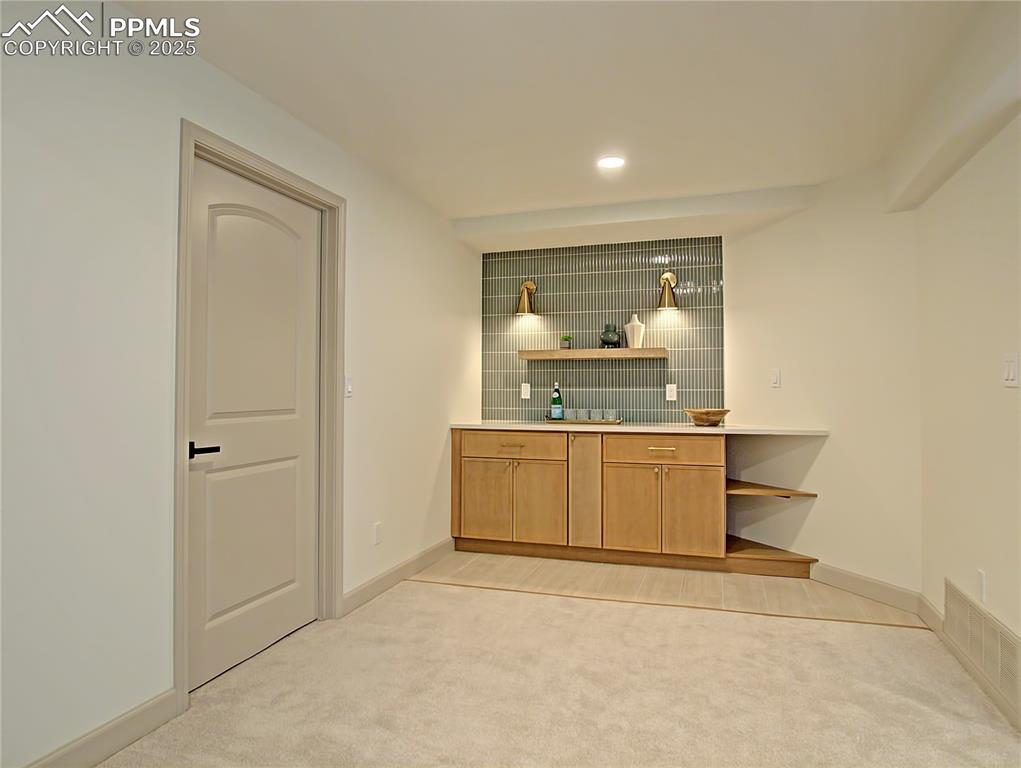
Basement bar with light carpet, decorative backsplash, and recessed lighting
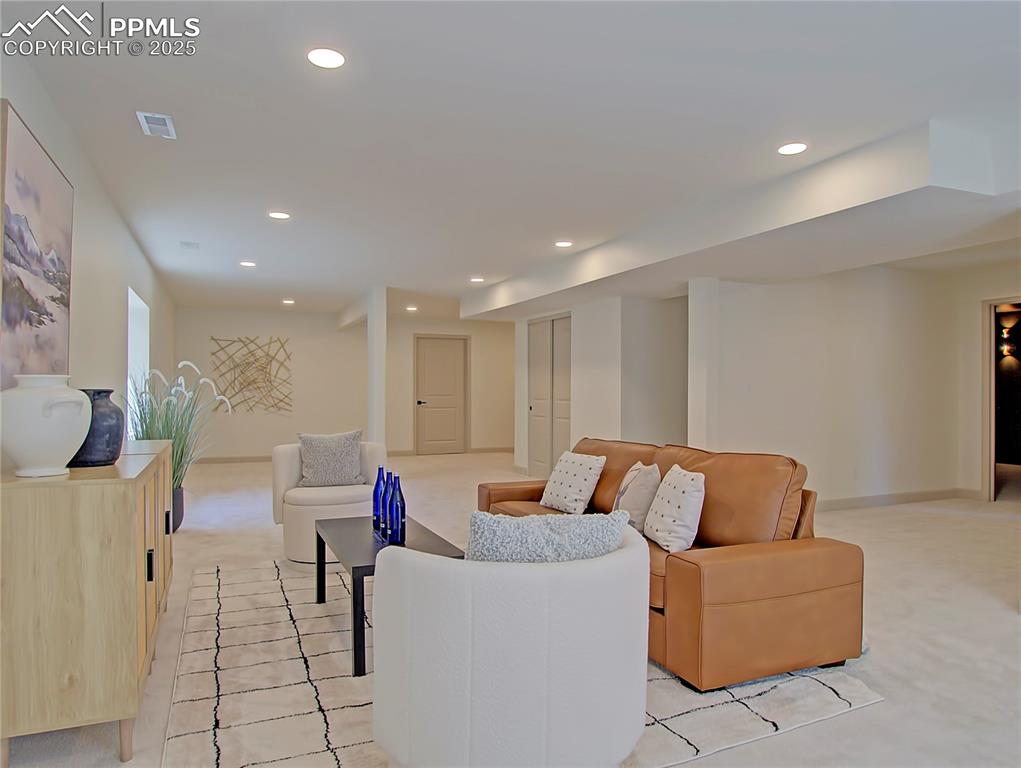
Basement living room with light colored carpet and recessed lighting
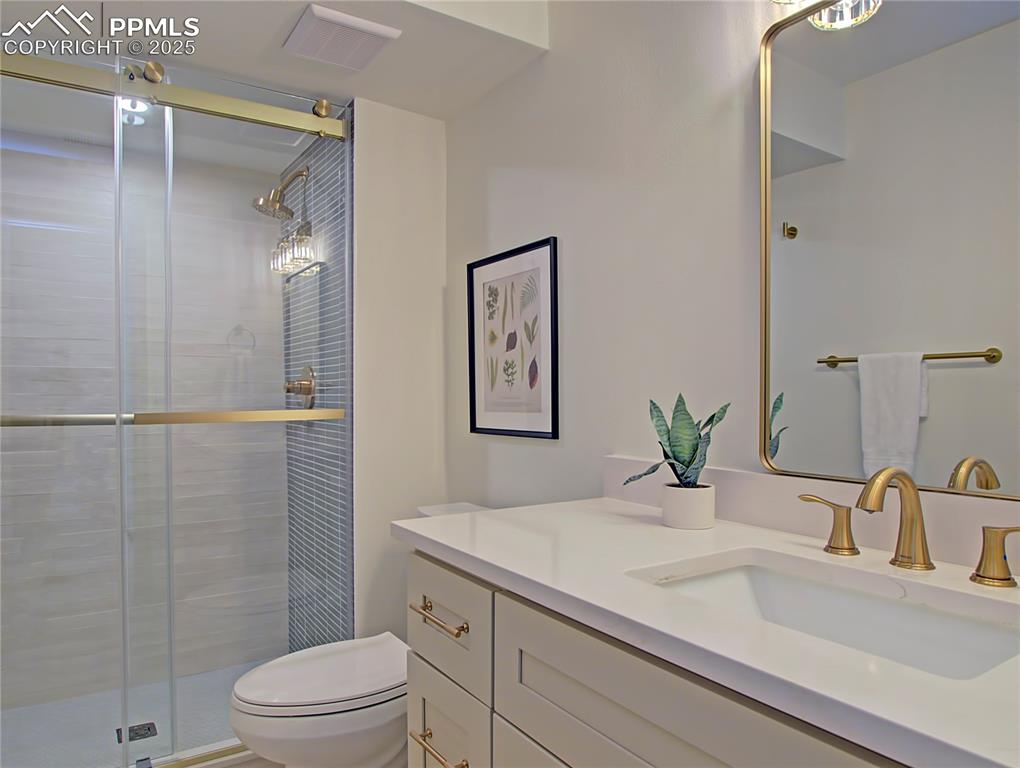
Full bath featuring vanity and a stall shower
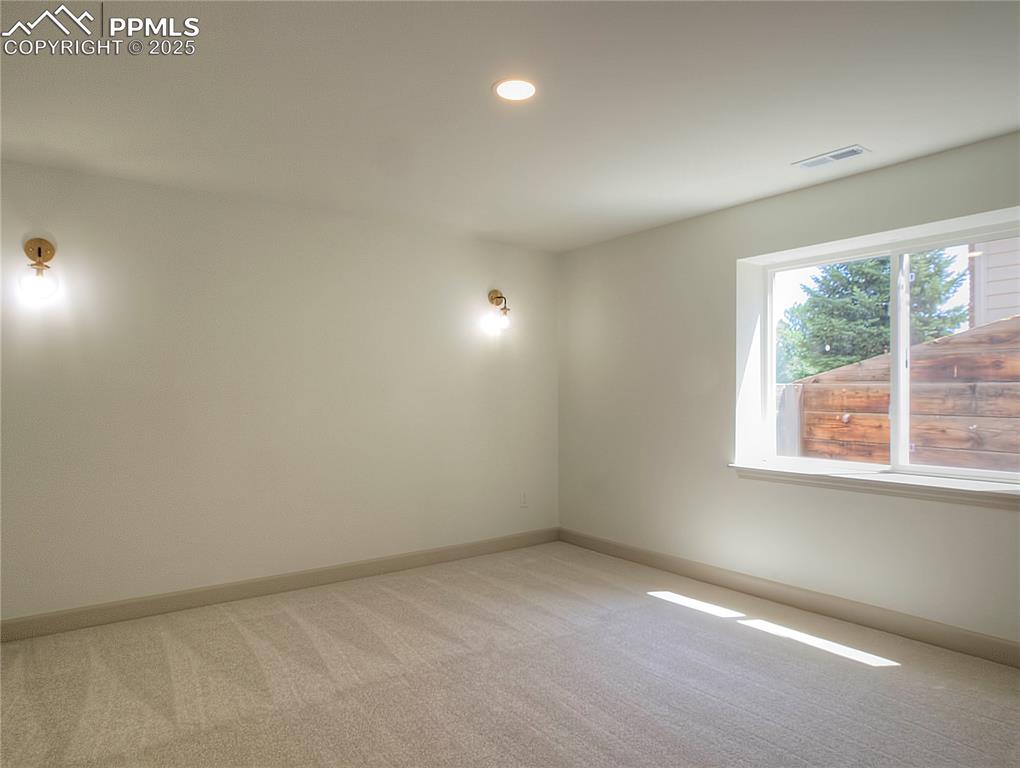
Basement bedroom room featuring light carpet and recessed lighting
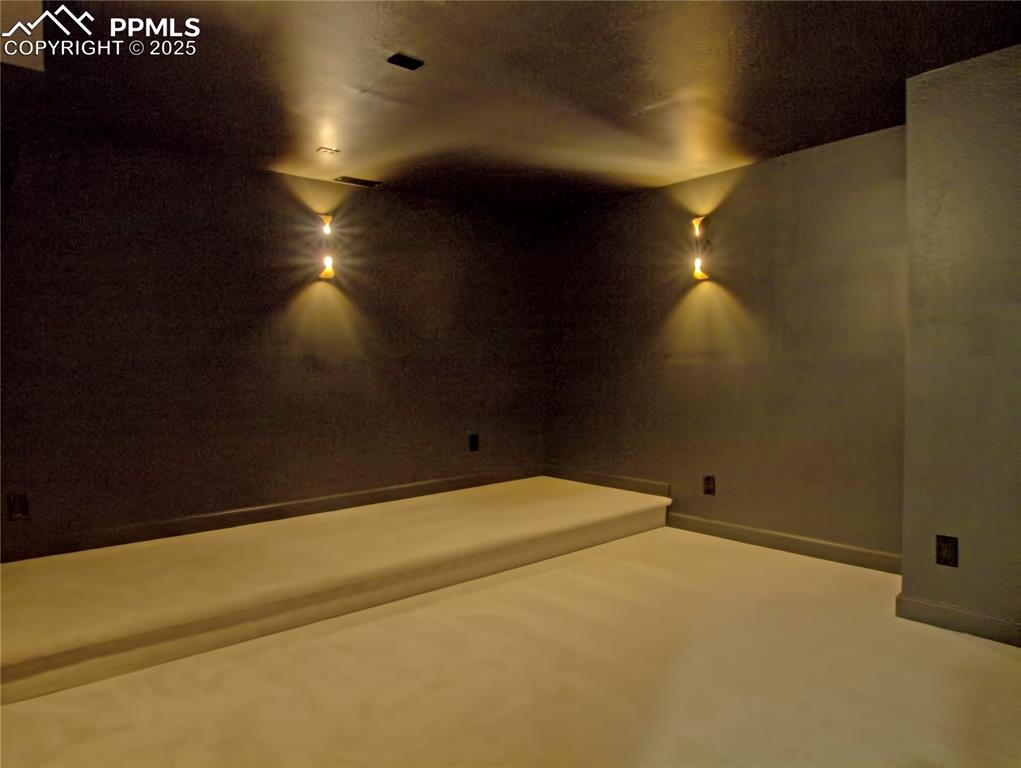
View of home theater room
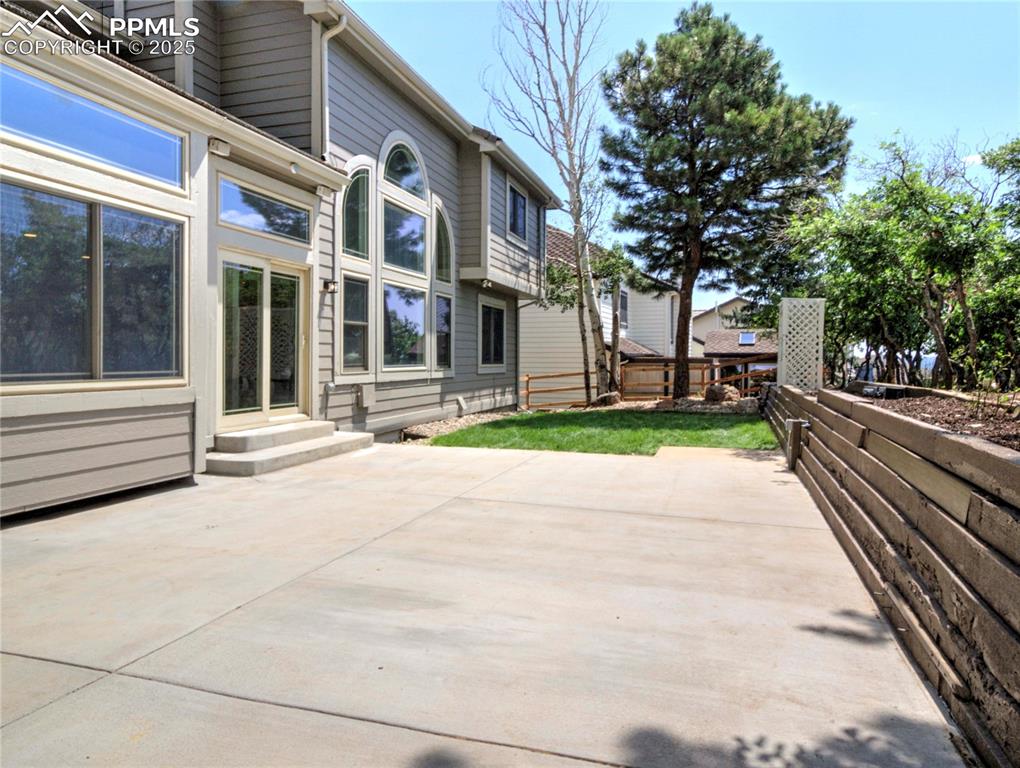
View of patio with entry steps
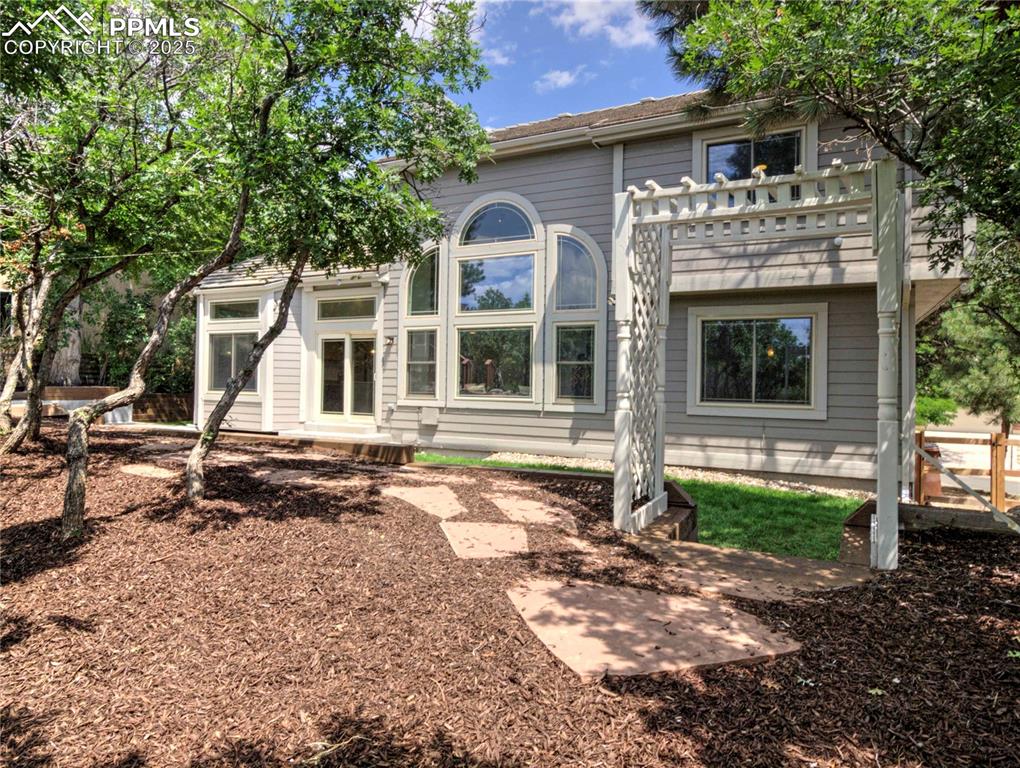
Back of house
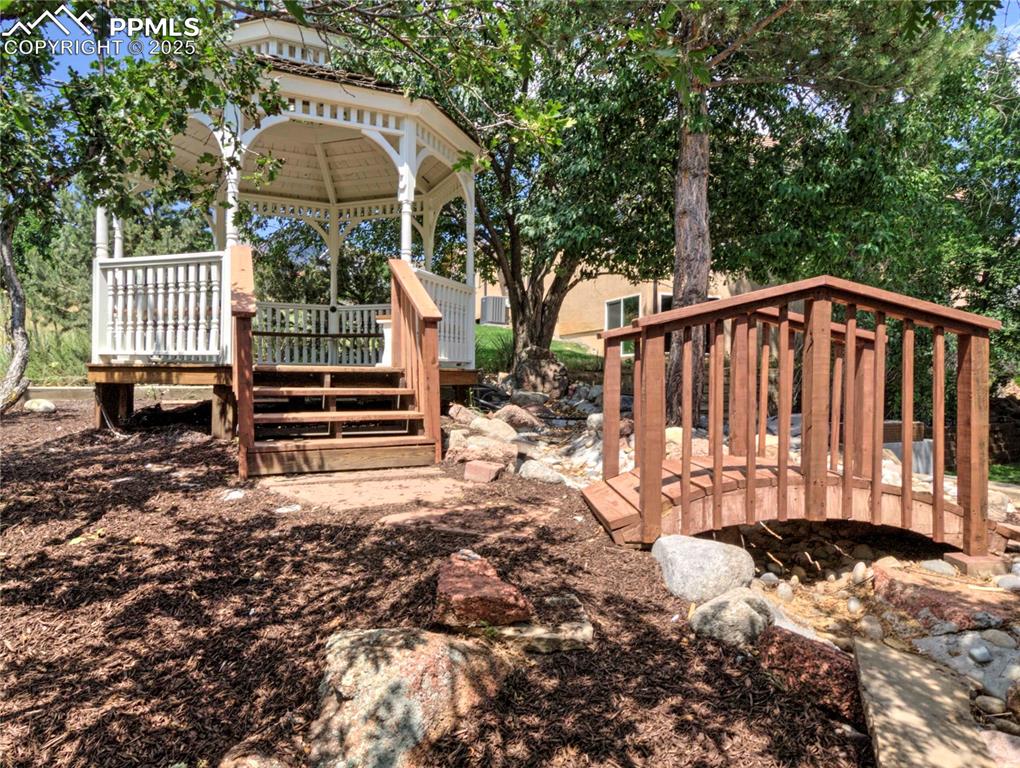
Wooden terrace featuring a gazebo
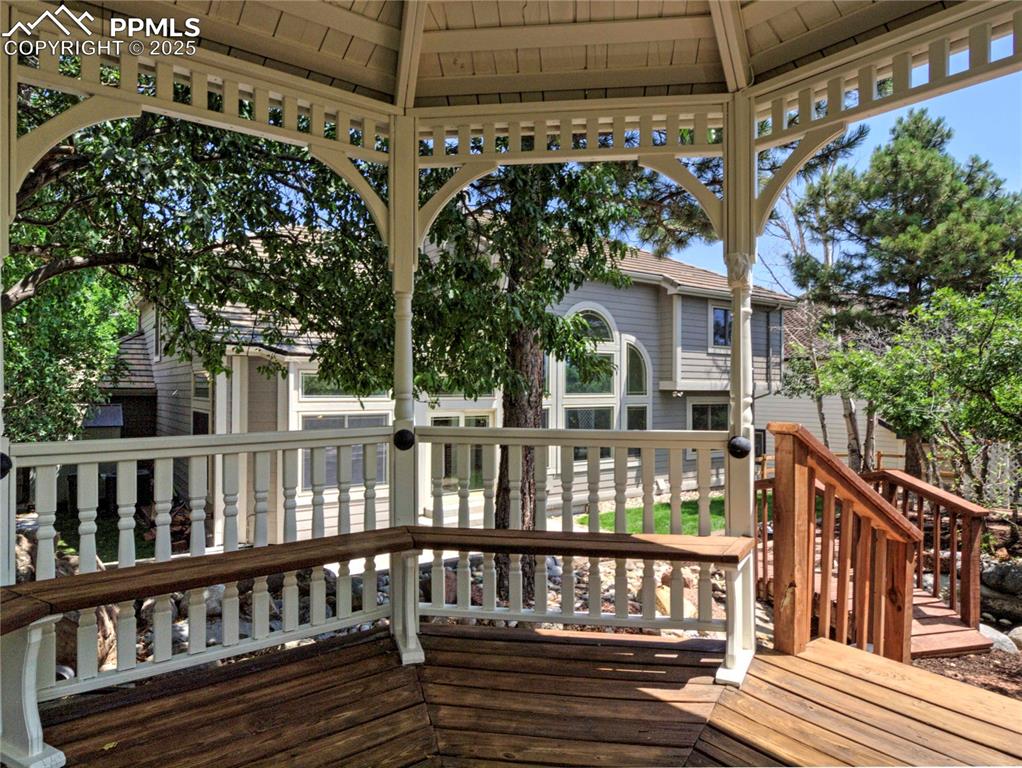
Deck featuring a gazebo
Disclaimer: The real estate listing information and related content displayed on this site is provided exclusively for consumers’ personal, non-commercial use and may not be used for any purpose other than to identify prospective properties consumers may be interested in purchasing.