6438 Barrel Race Drive, Colorado Springs, CO, 80923
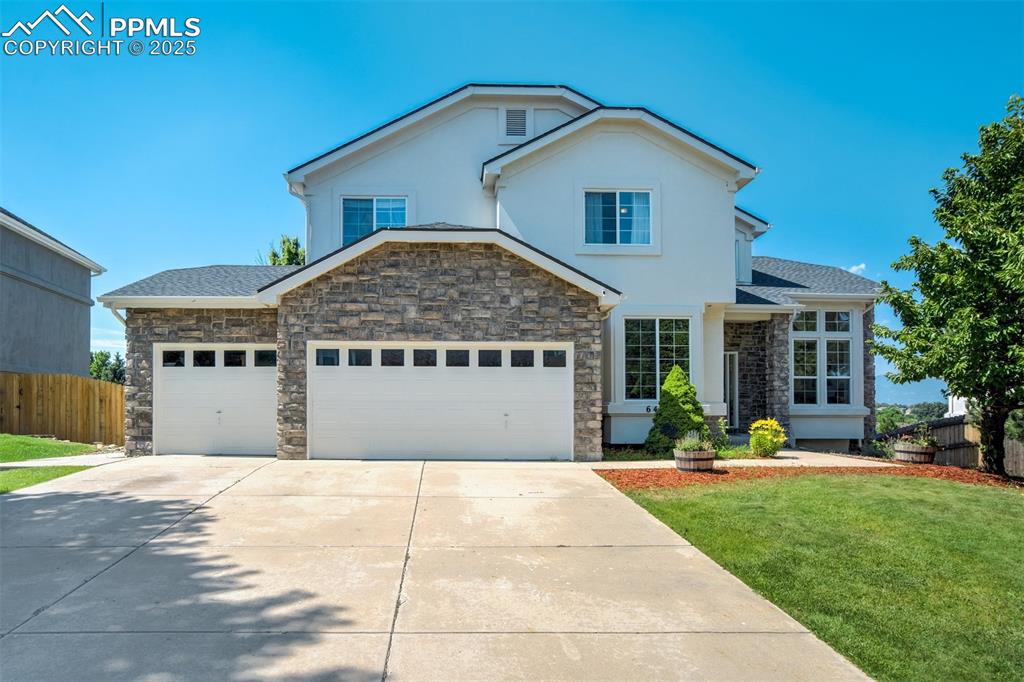
Beautiful stucco & stone exterior with a quarter acre lot.
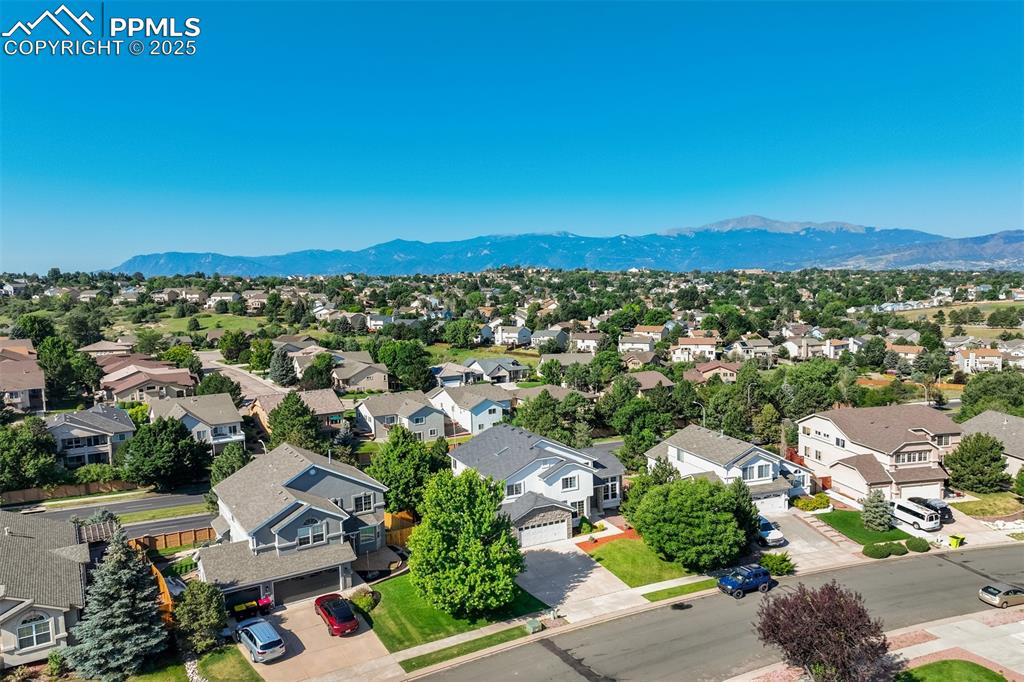
Large, private lot with Mountain Views.
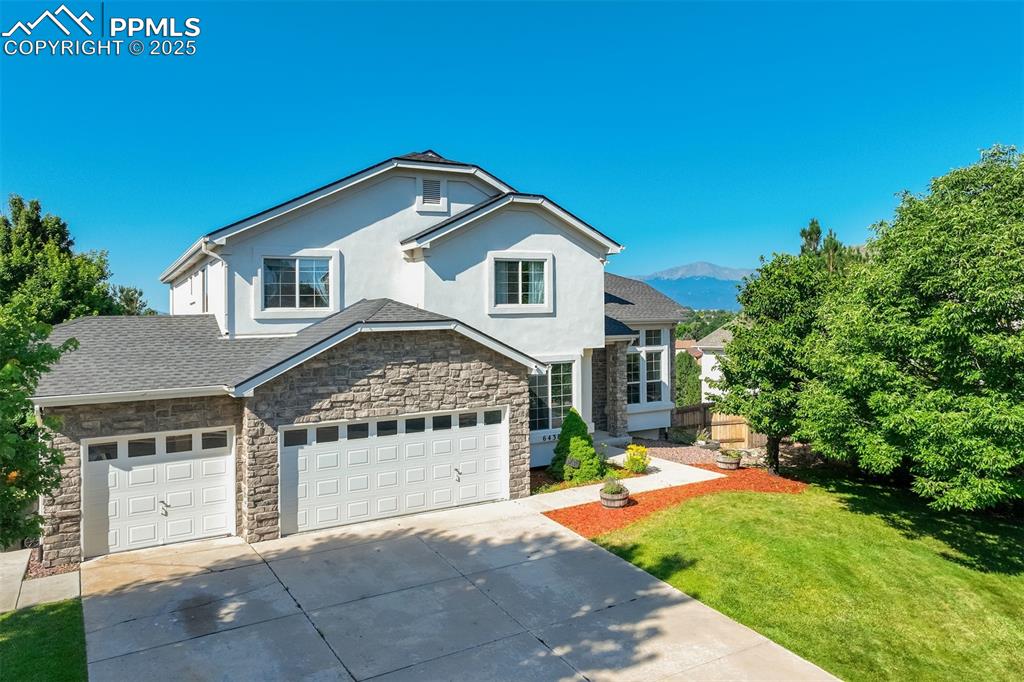
Three car garage and mature trees.
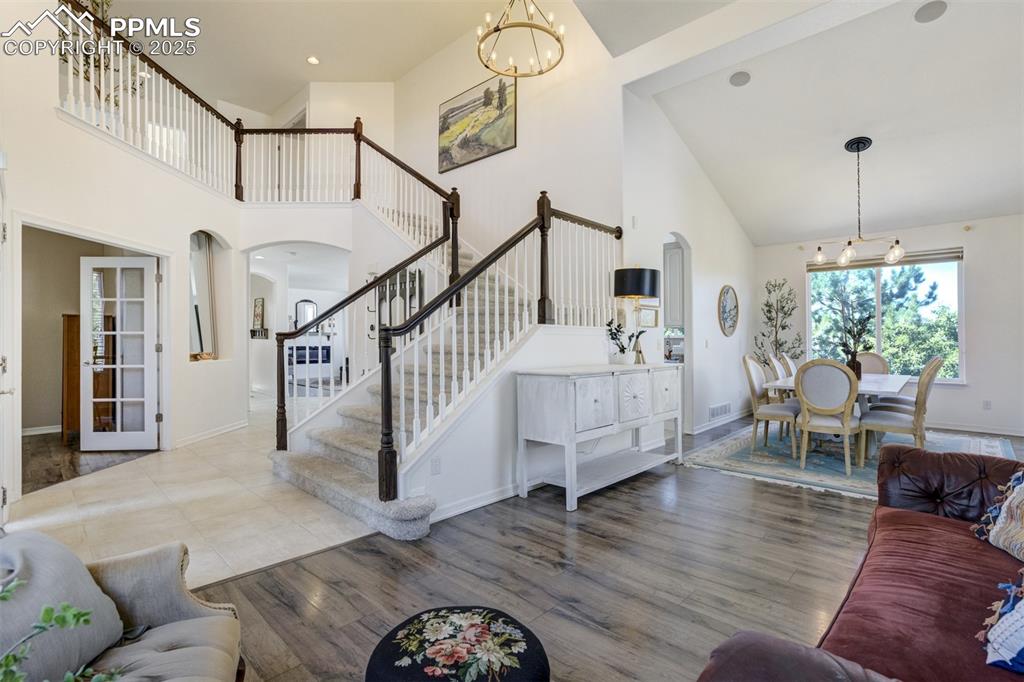
Soaring ceilings as you enter the home with a living room & dining room that leads to the kitchen.
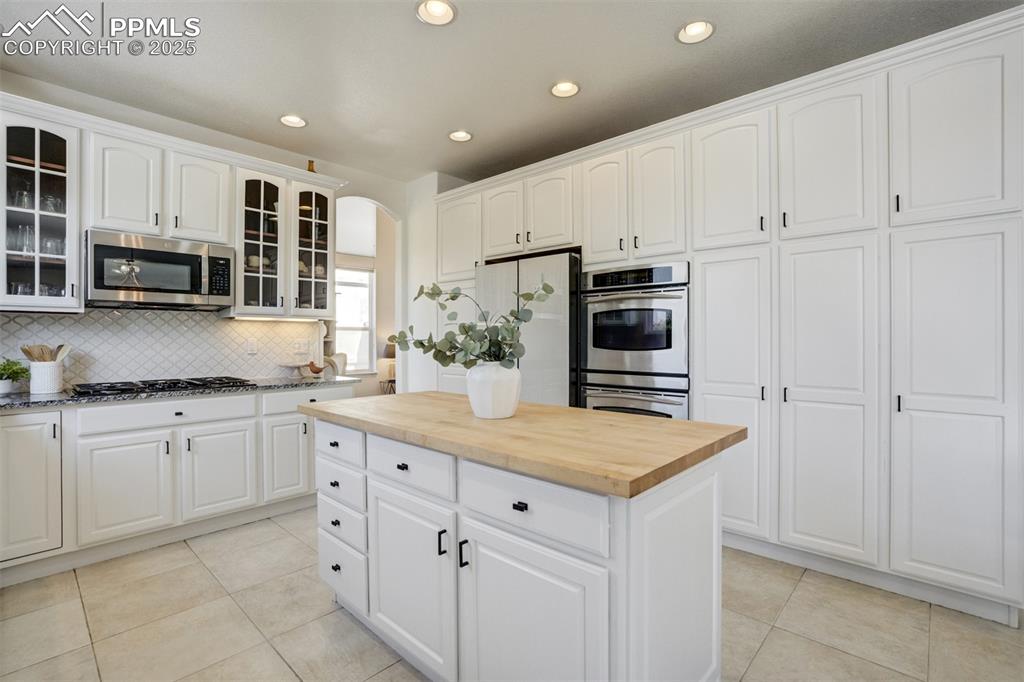
This kitchen has the storage you've been looking for.
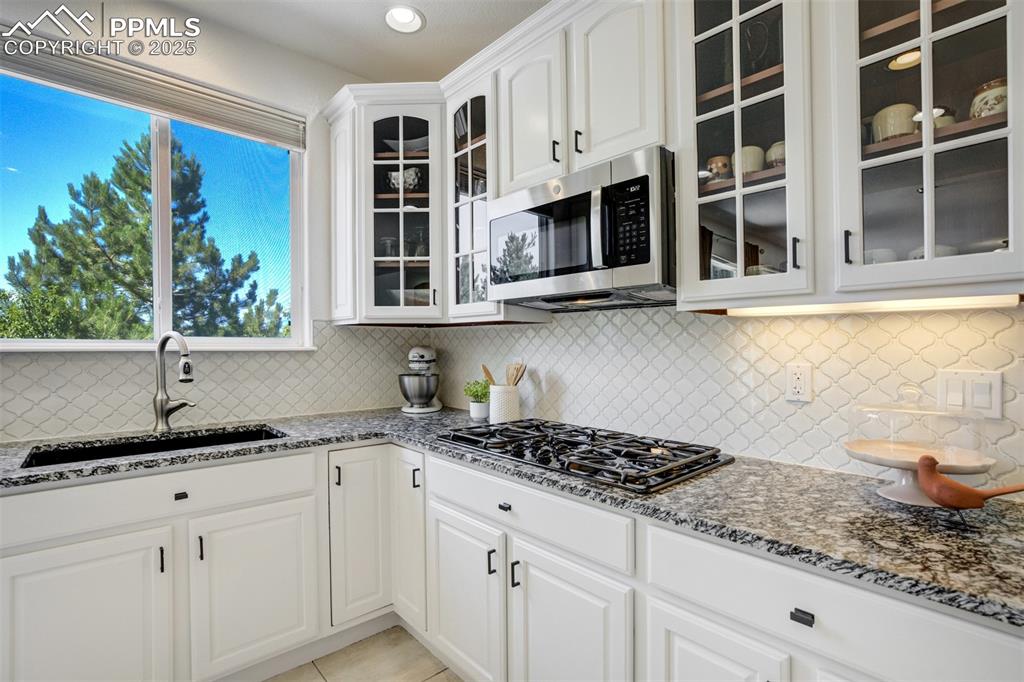
Timeless backsplash, granite counters, gas cooktop, and custom cabinetry.
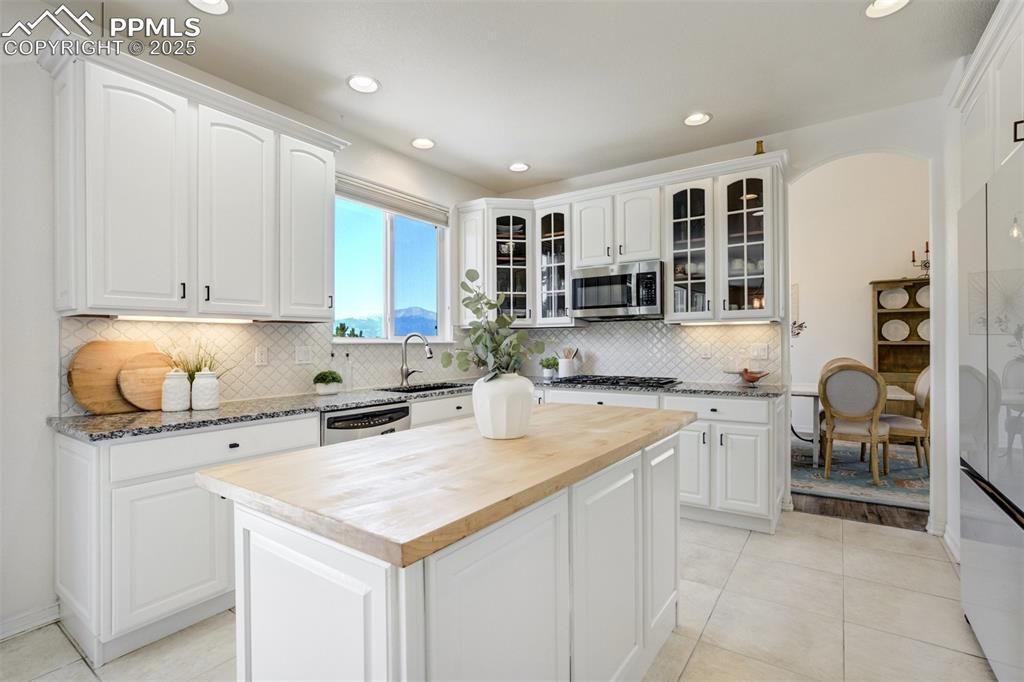
Kitchen island is the perfect prep space- no cutting board needed.
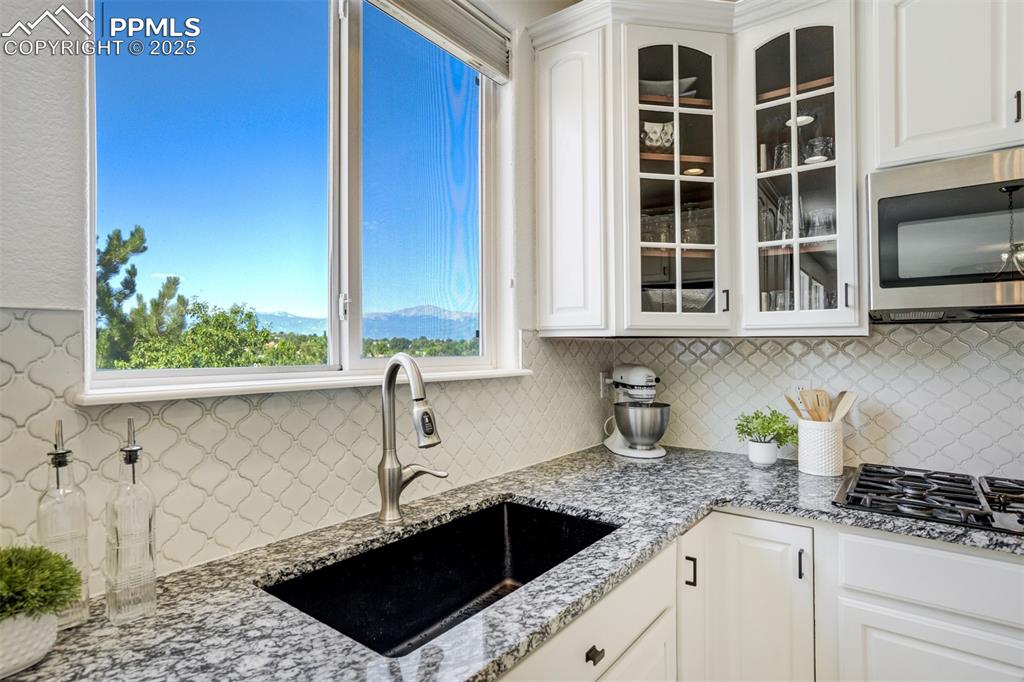
An upgraded single-bowl sink WITH mountain views will change the way you do the dishes for the rest of your life.
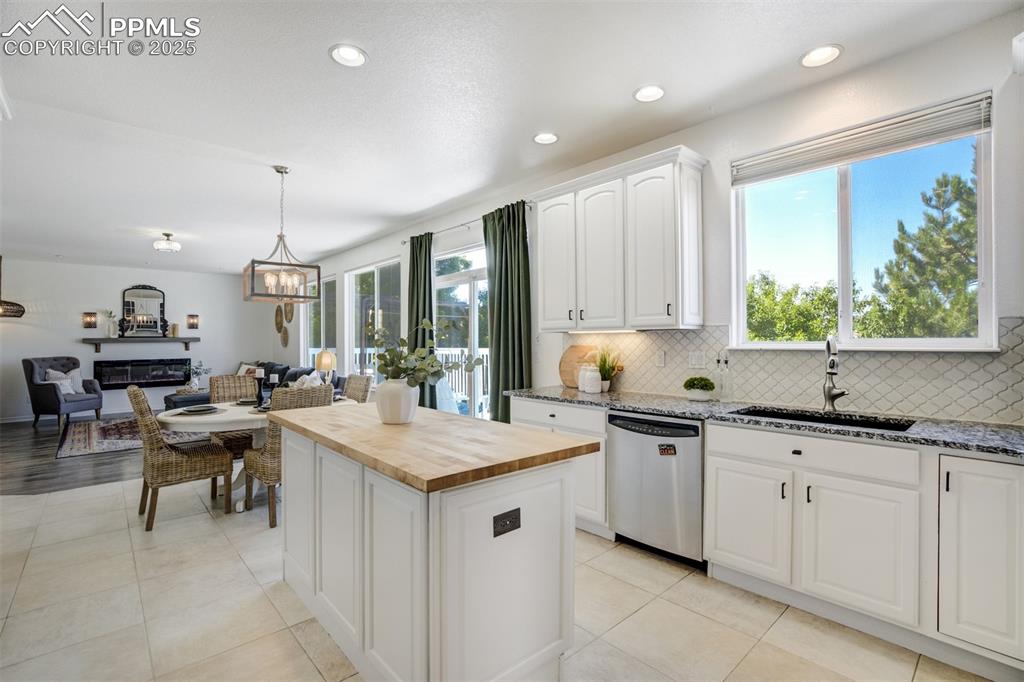
Kitchen effortlessly flows into the casual dining area and family room.
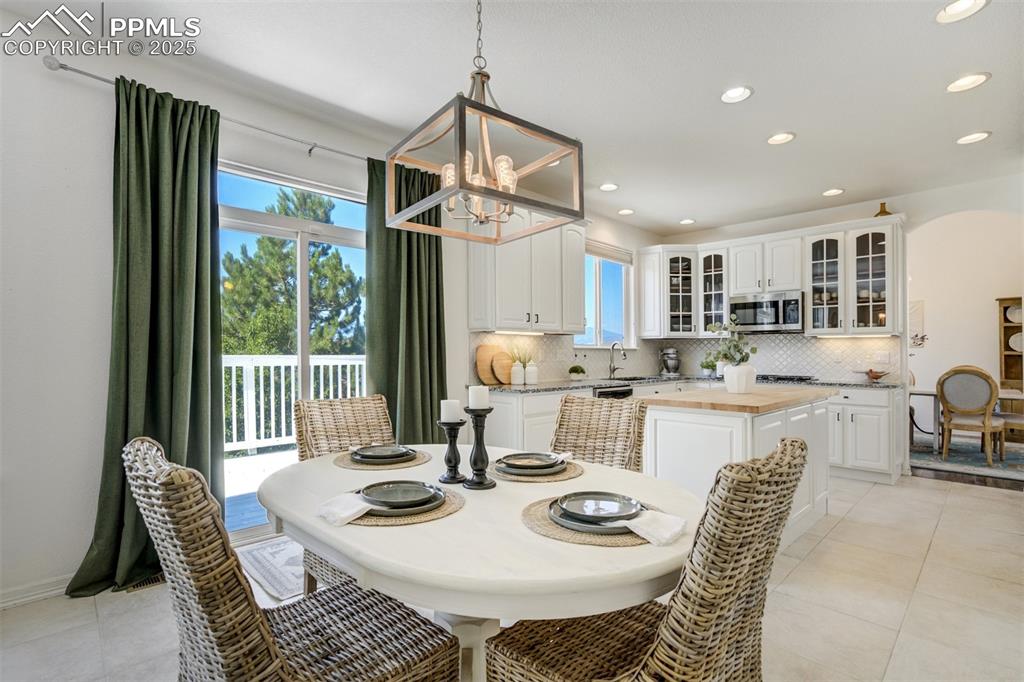
Eat-in dining area just off the kitchen.
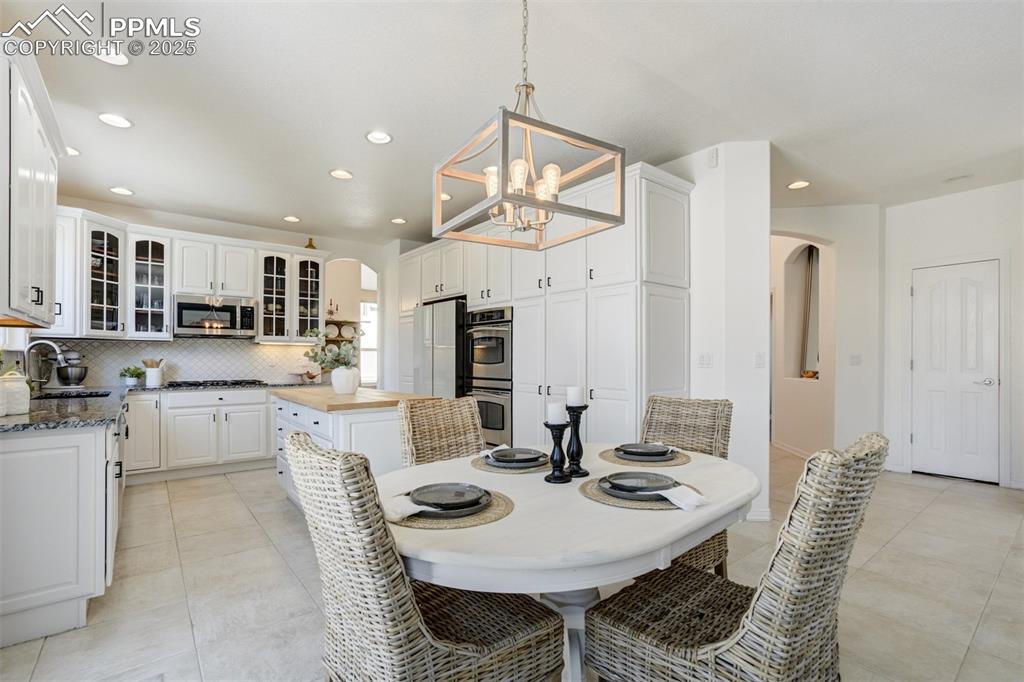
Eat-in dining area for everyday use.
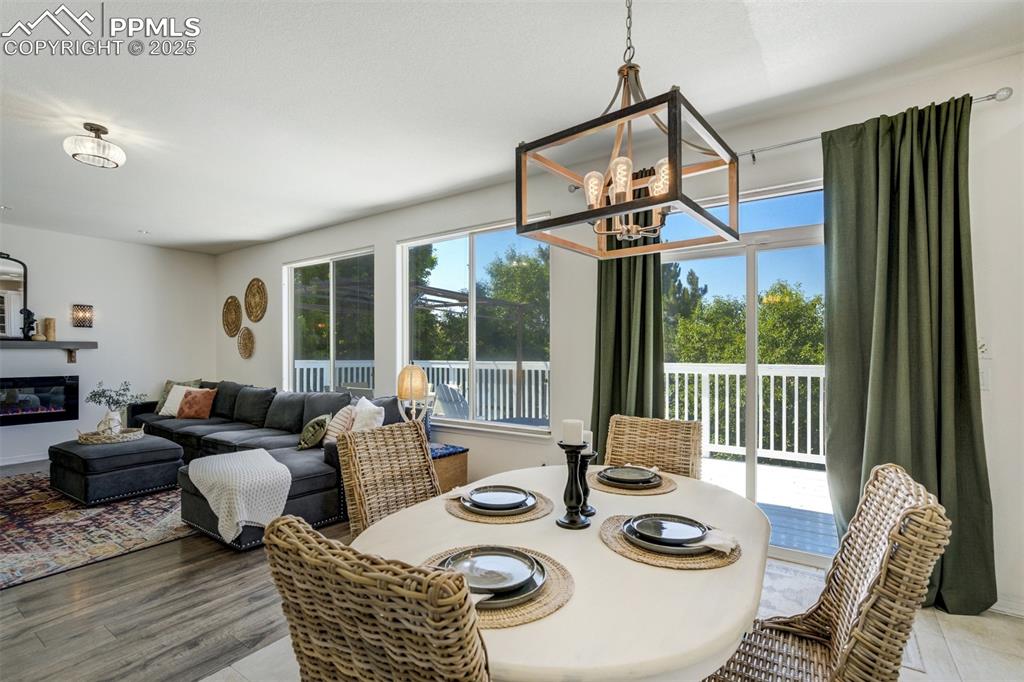
Sliding door leads to the expansive deck.
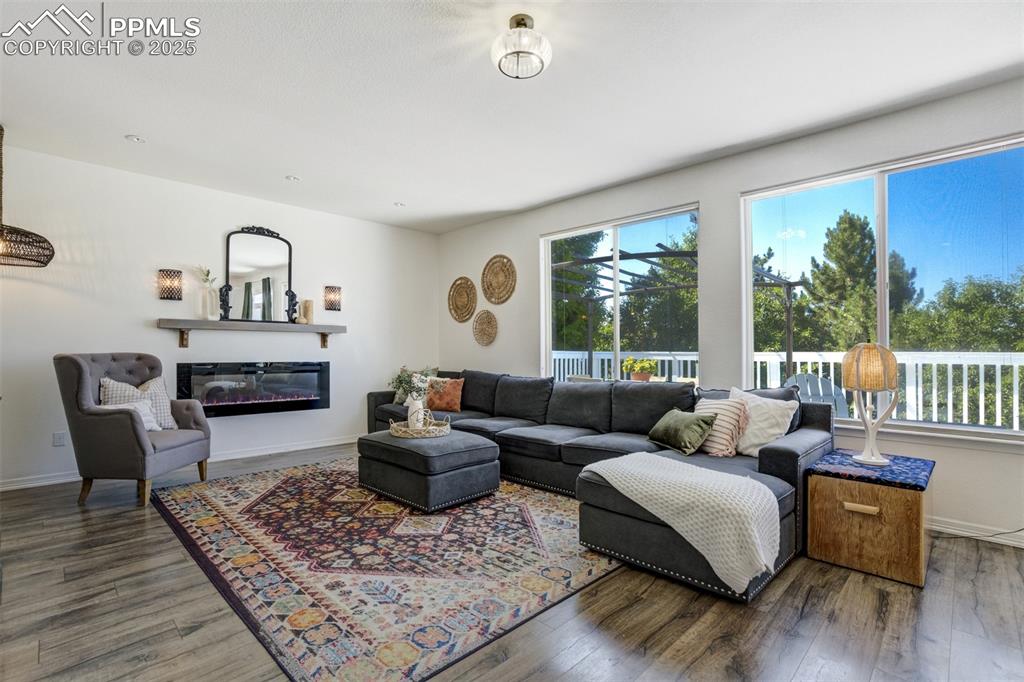
Living room has a fireplace, ample windows, and room for the whole family.
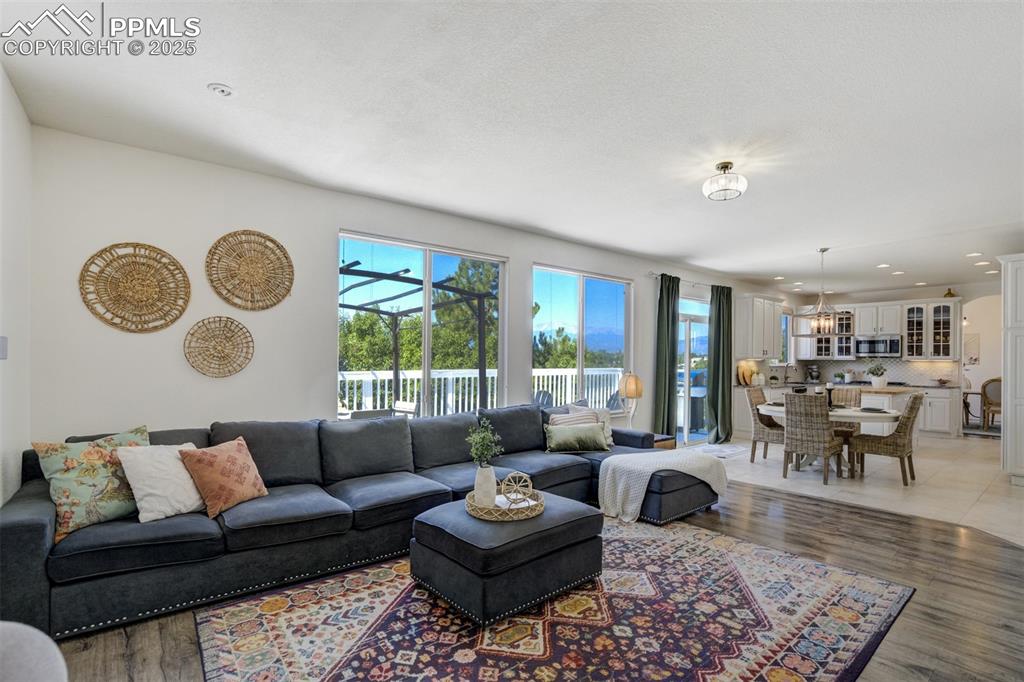
Cozy, yet very large living room.
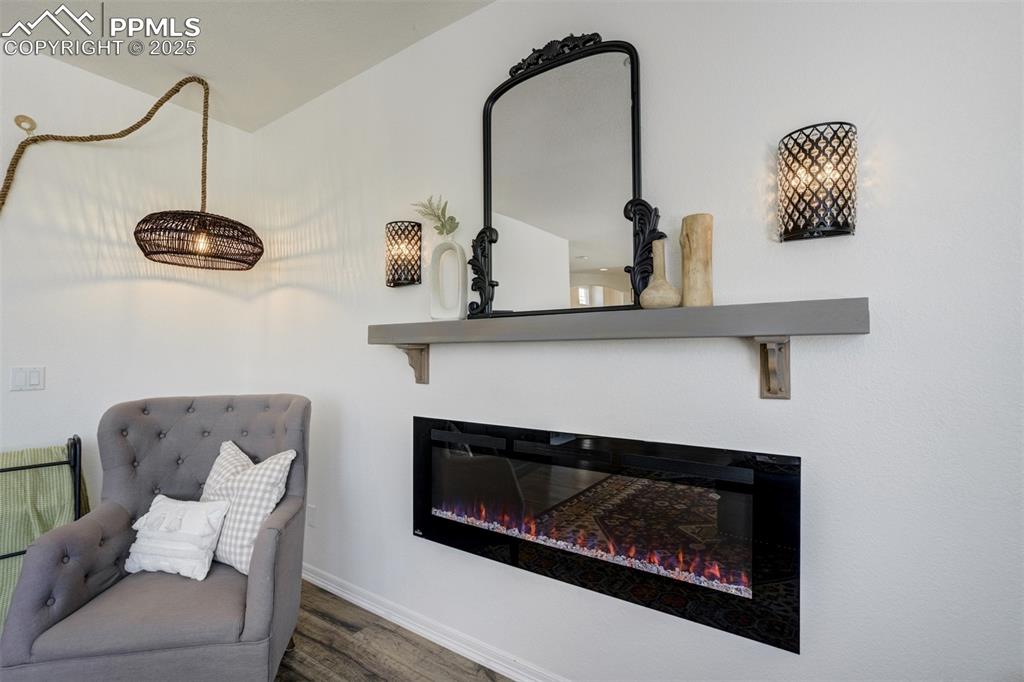
Fireplace & mantel ready for the holidays.
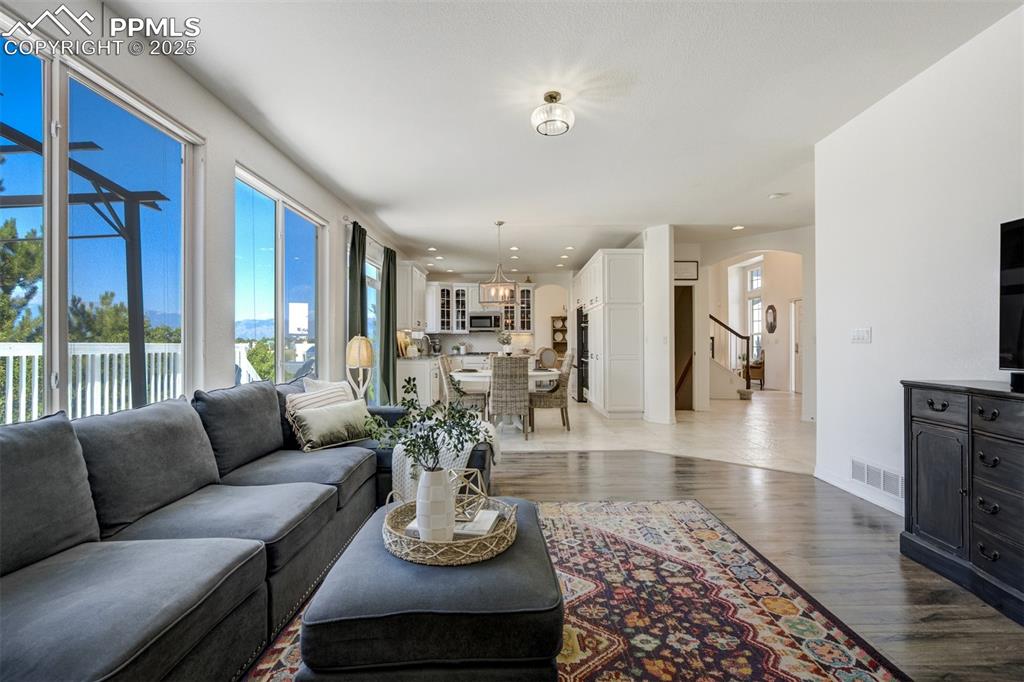
High ceilings & lots of natural light.
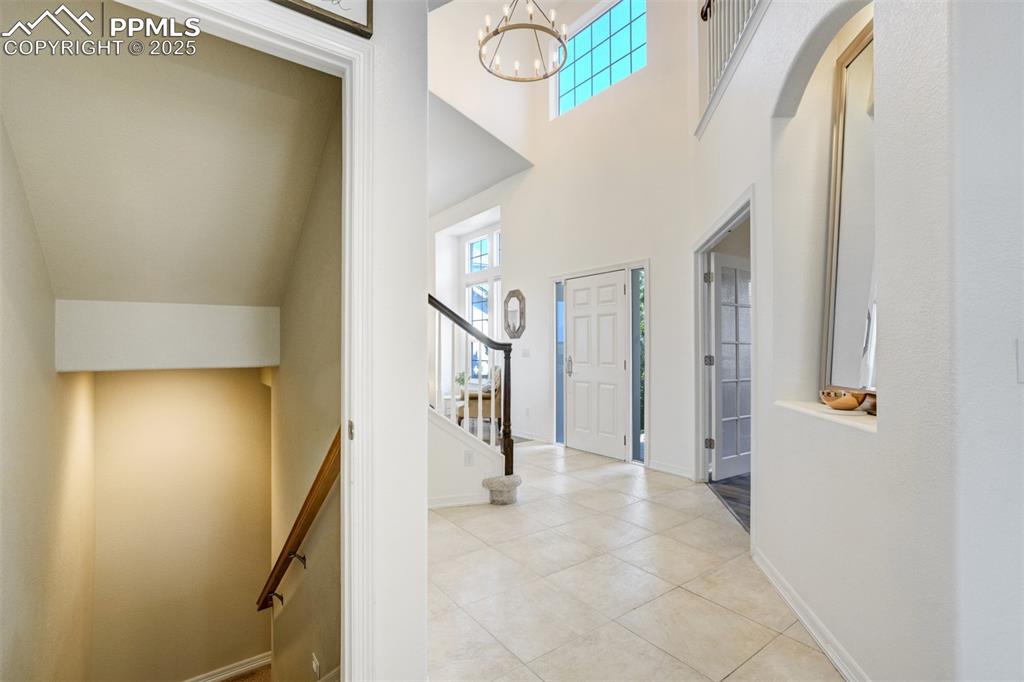
Another look at the entryway. Staircase down leads to the finished walk-out basement.
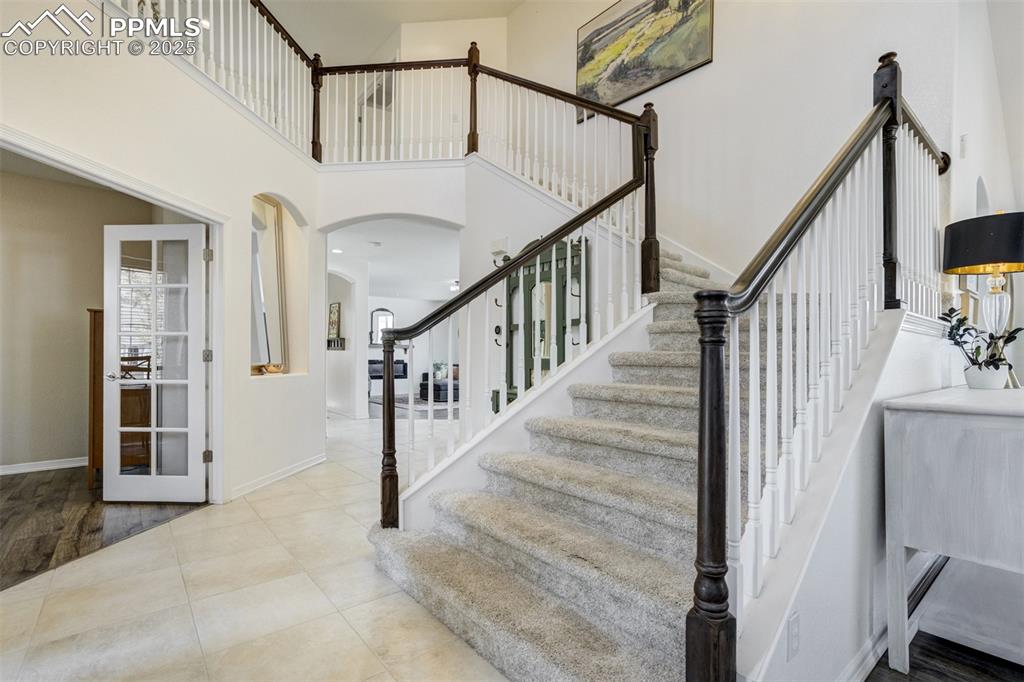
Grand entrance with a lovely staircase.
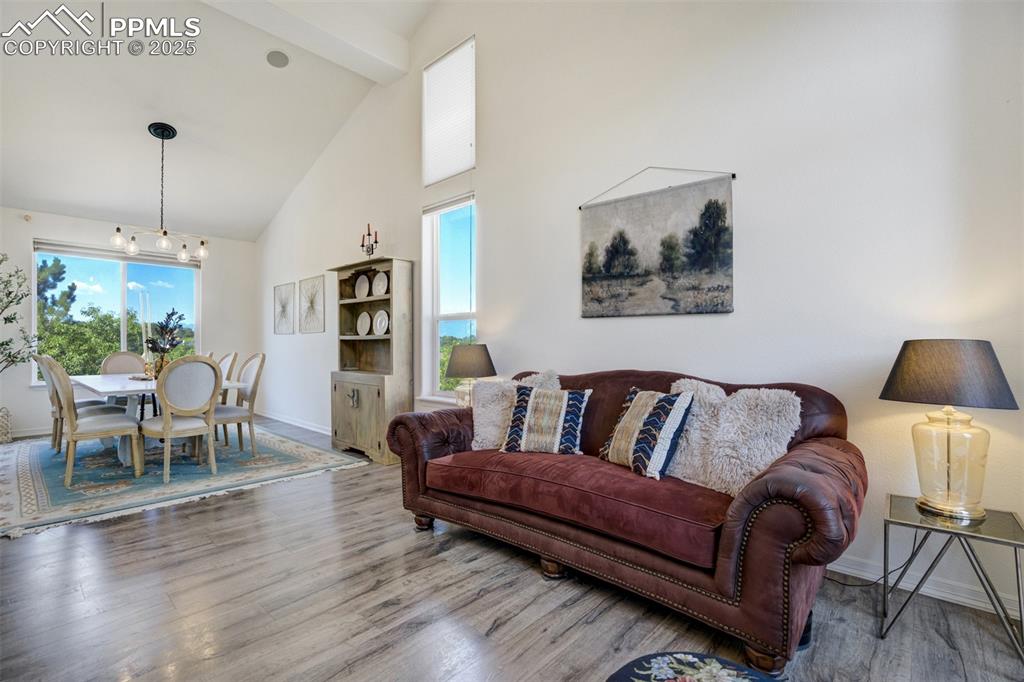
Living room is bright and a perfect multi-use space.
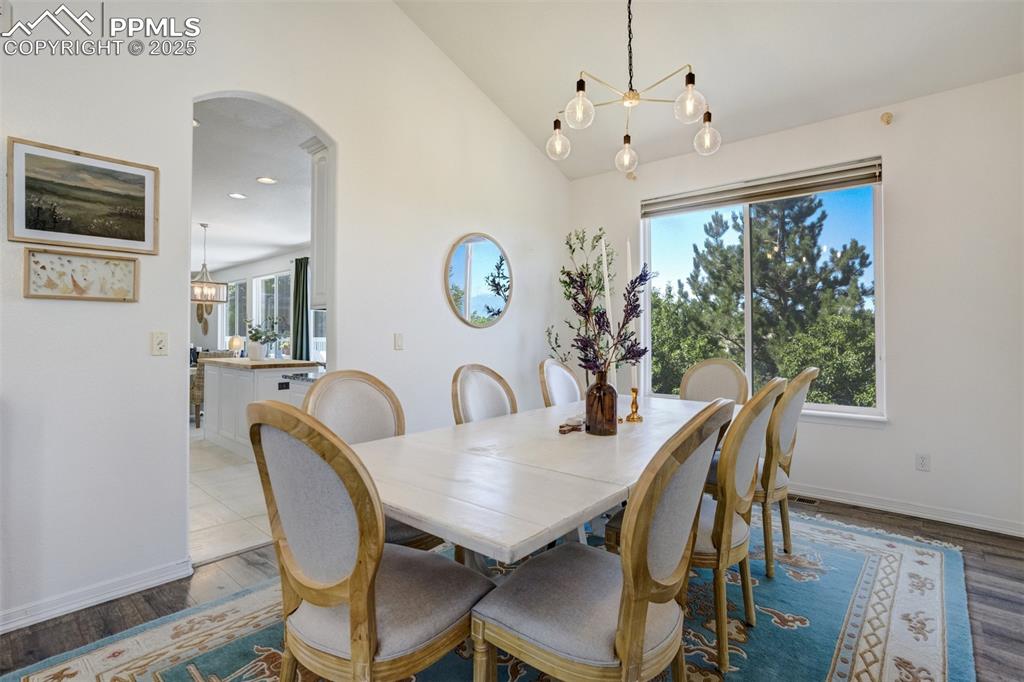
Formal dining room with a view of the backyard.
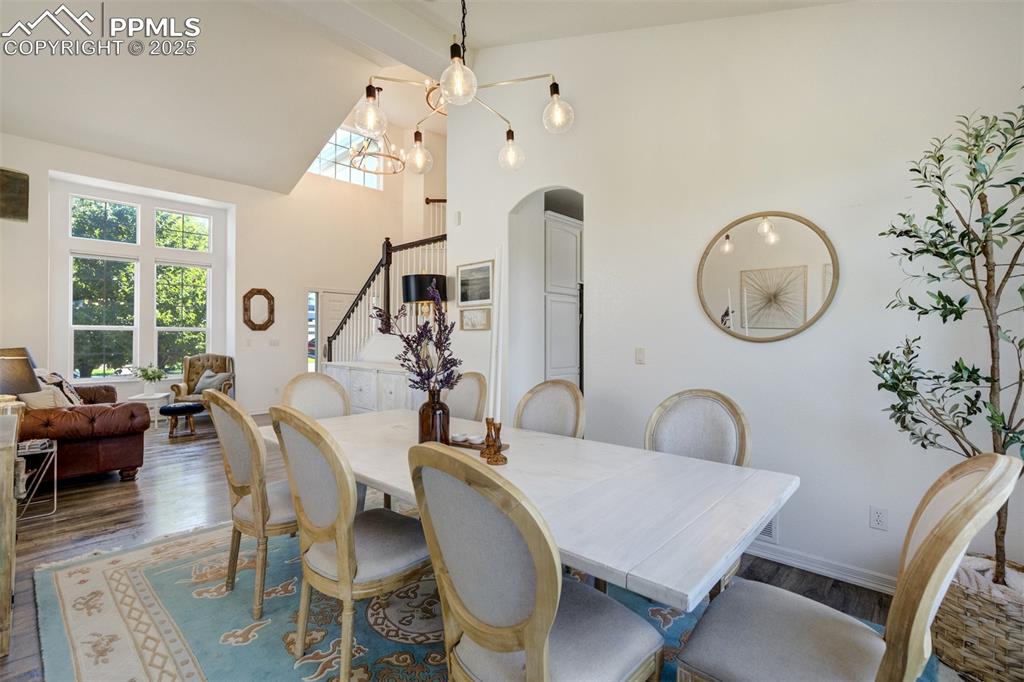
Plenty of room for friends & family.
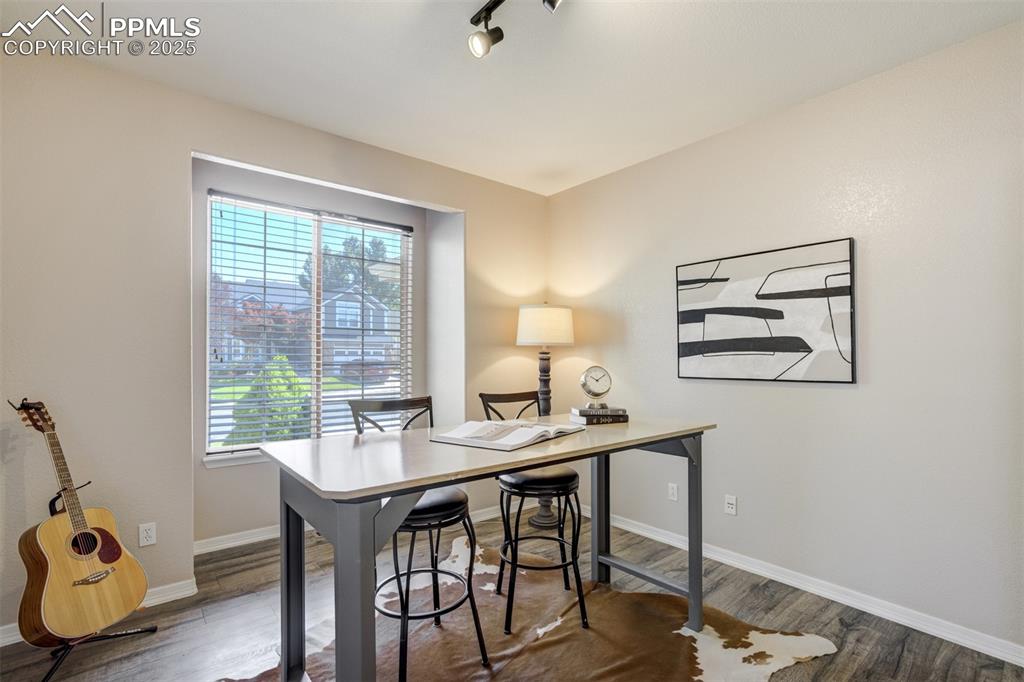
Office on the main level has French doors.
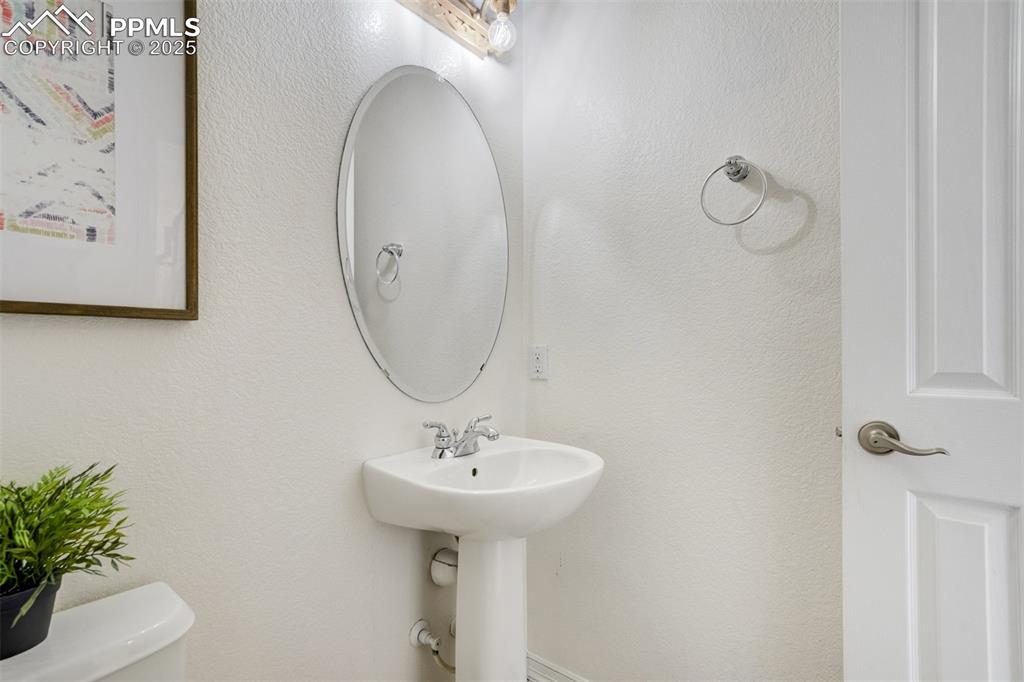
Powder bathroom on the main level
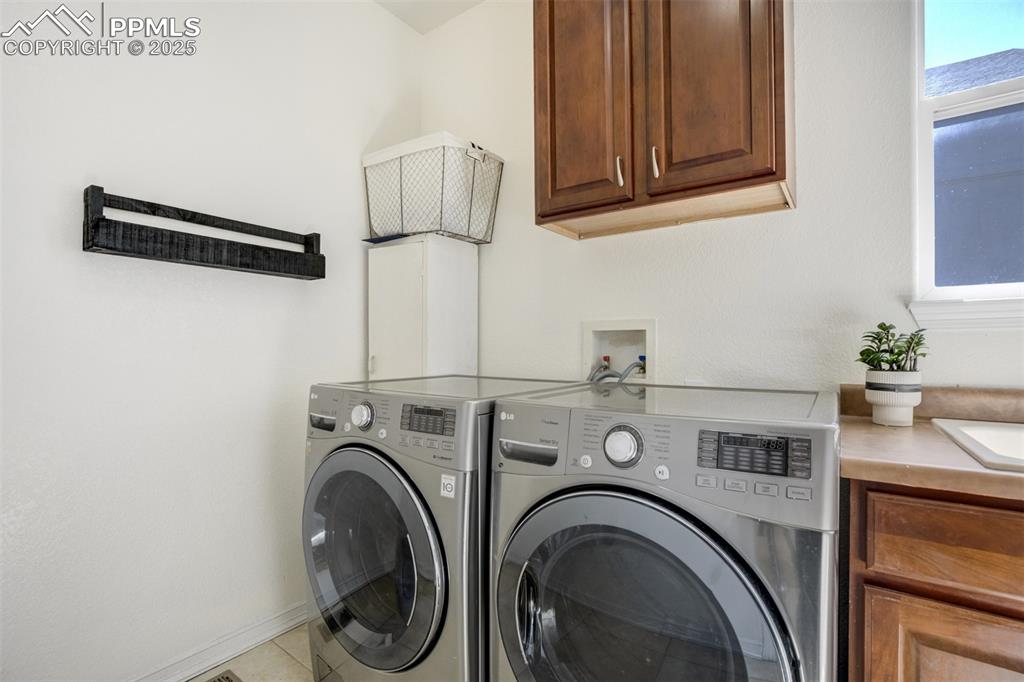
Laundry room on the main level with a window & utility sink.
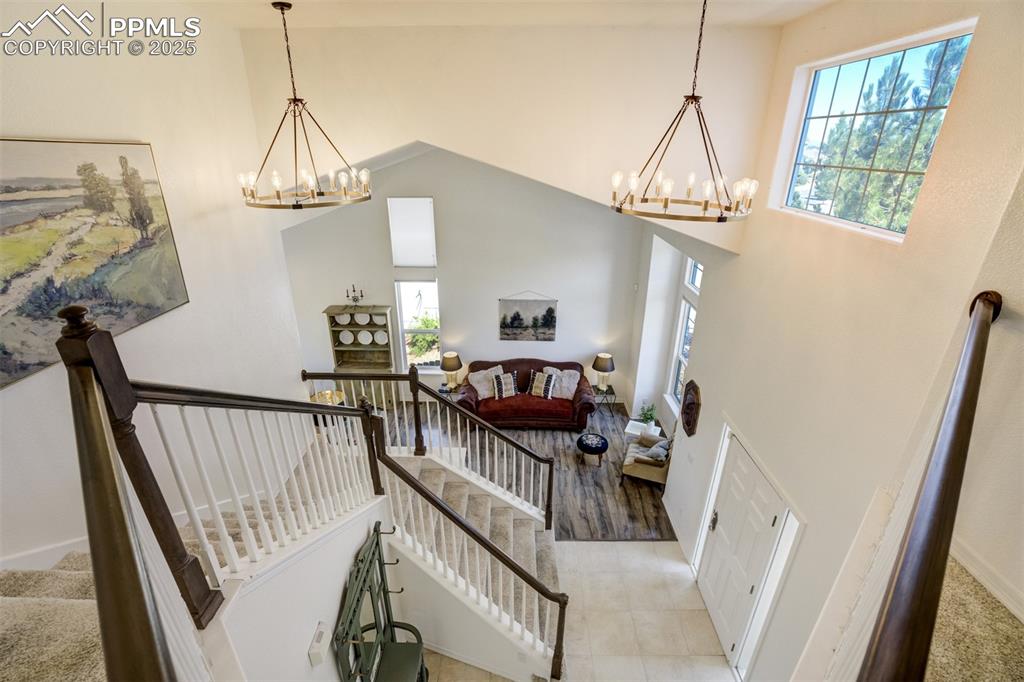
That grand entrance view from the top of the stairs.
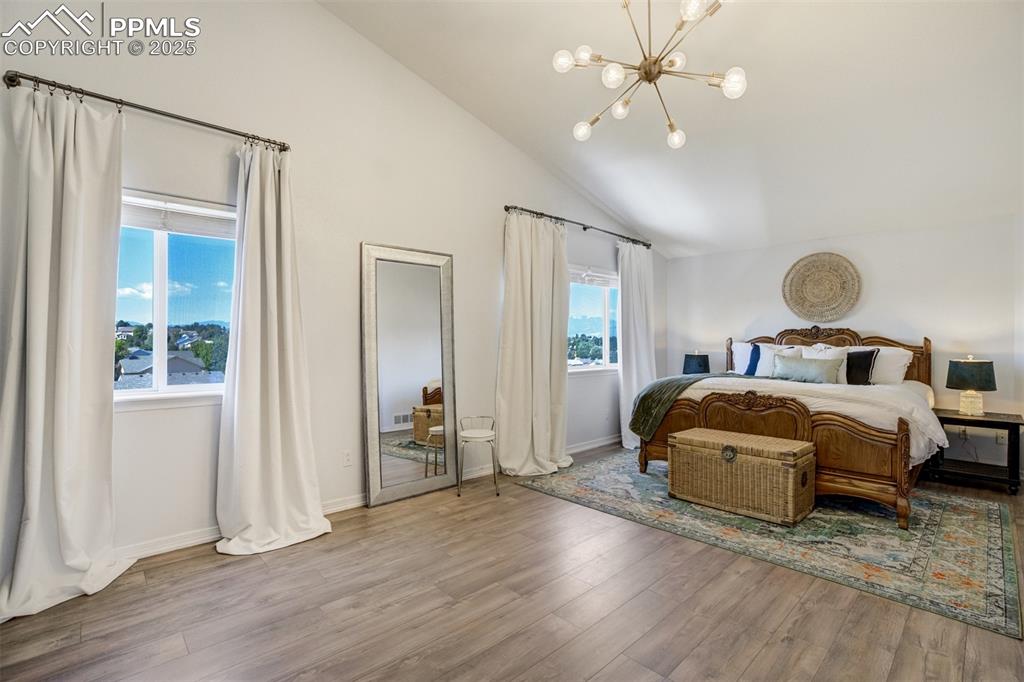
Primary bedroom has new flooring, vaulted ceilings & new lighting.
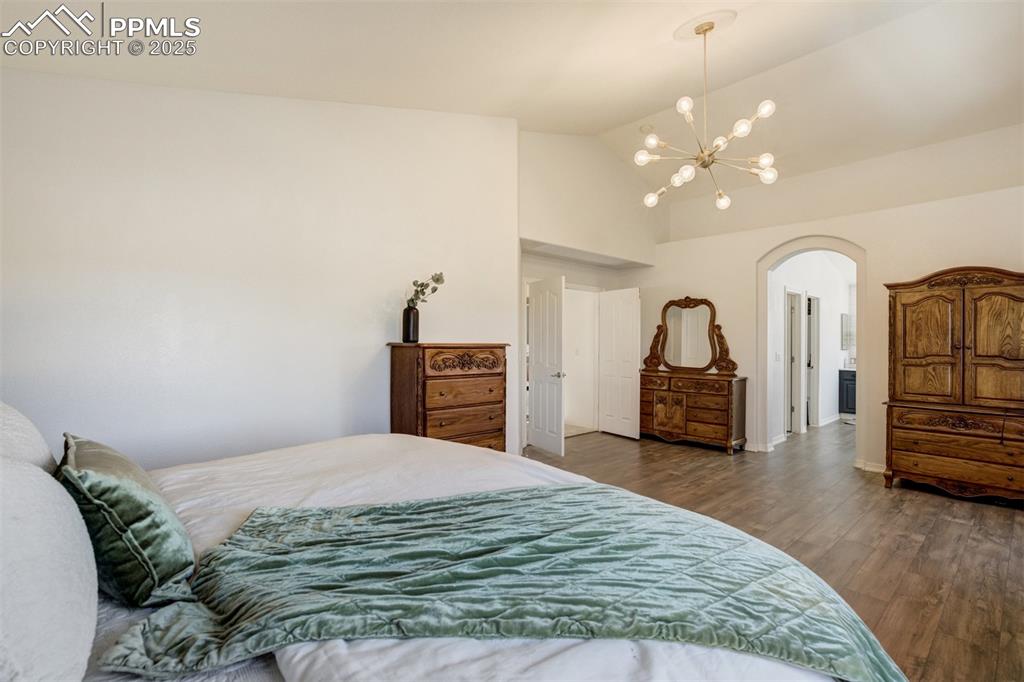
French doors lead to the Primary suite.
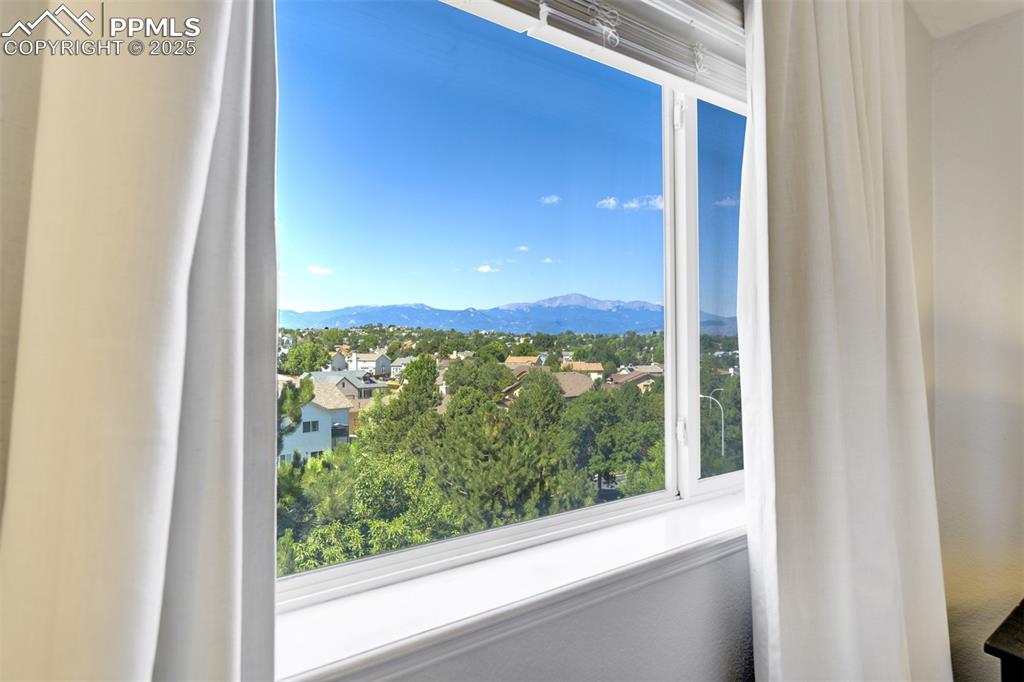
View from the Primary bedroom.
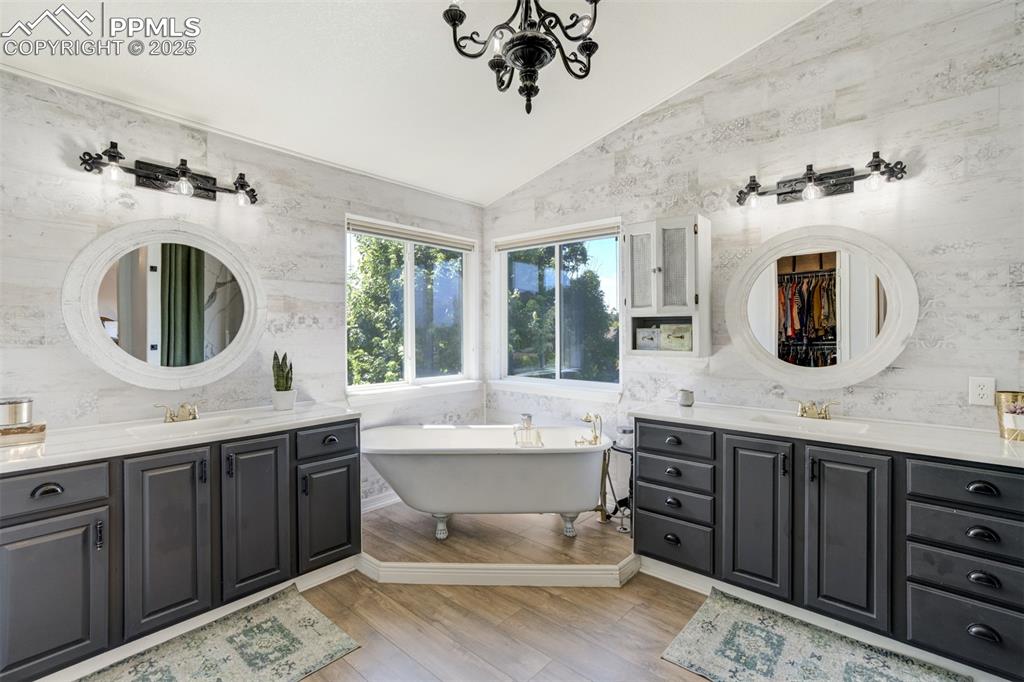
Primary bathroom with separate vanities & claw-foot soaking tub.
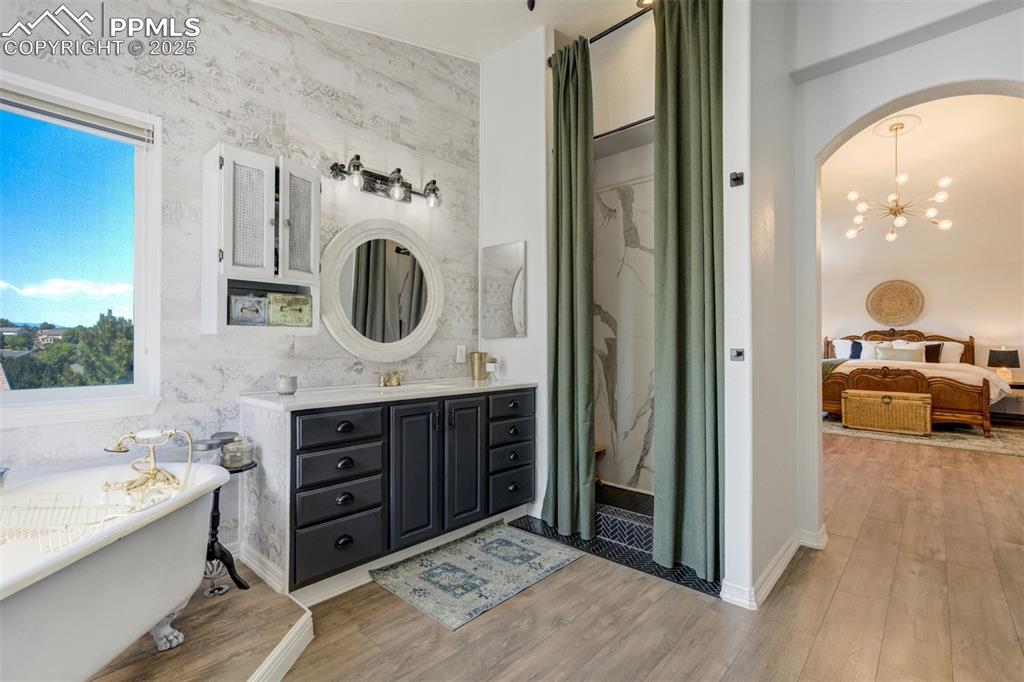
Separate standing shower with custom tile.
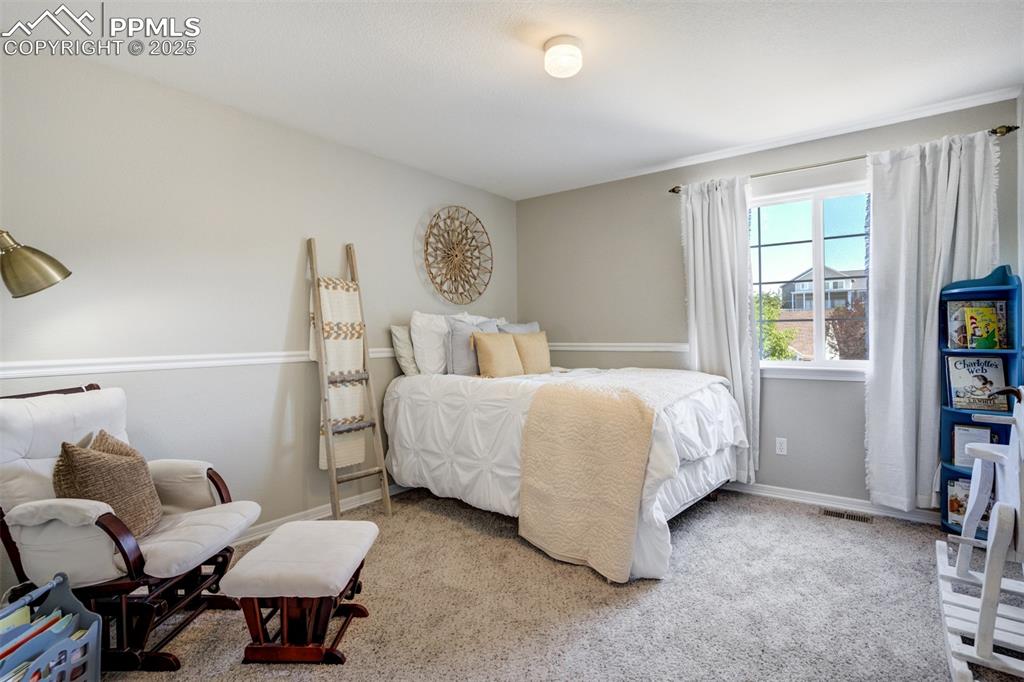
Bedroom 2 upstairs with walk-in closet.
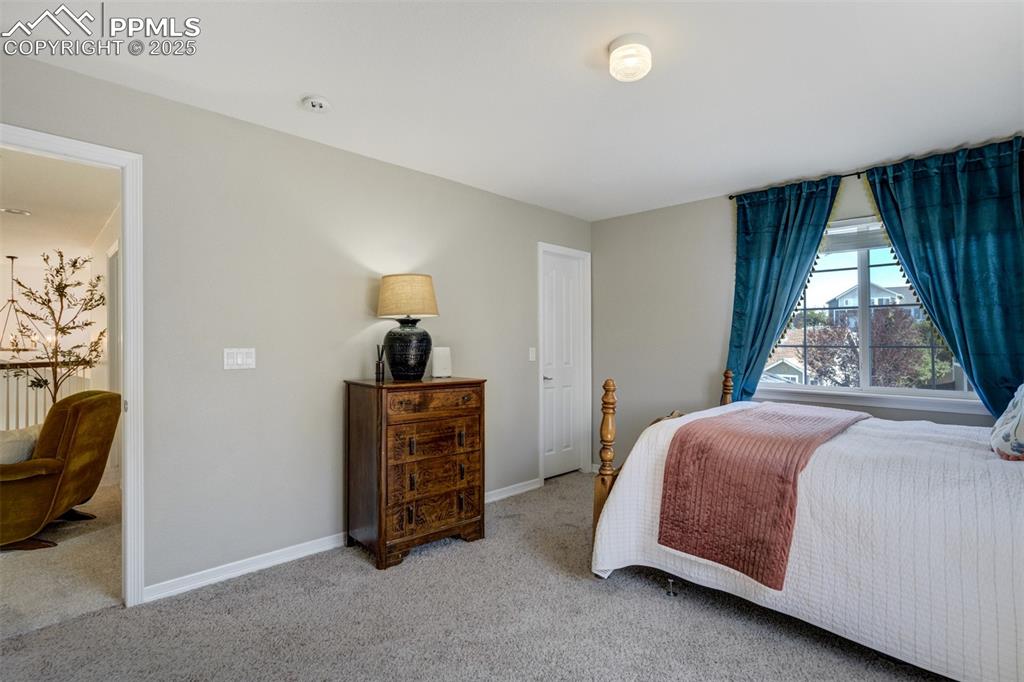
Bedroom 3 upstairs with walk-in closet.
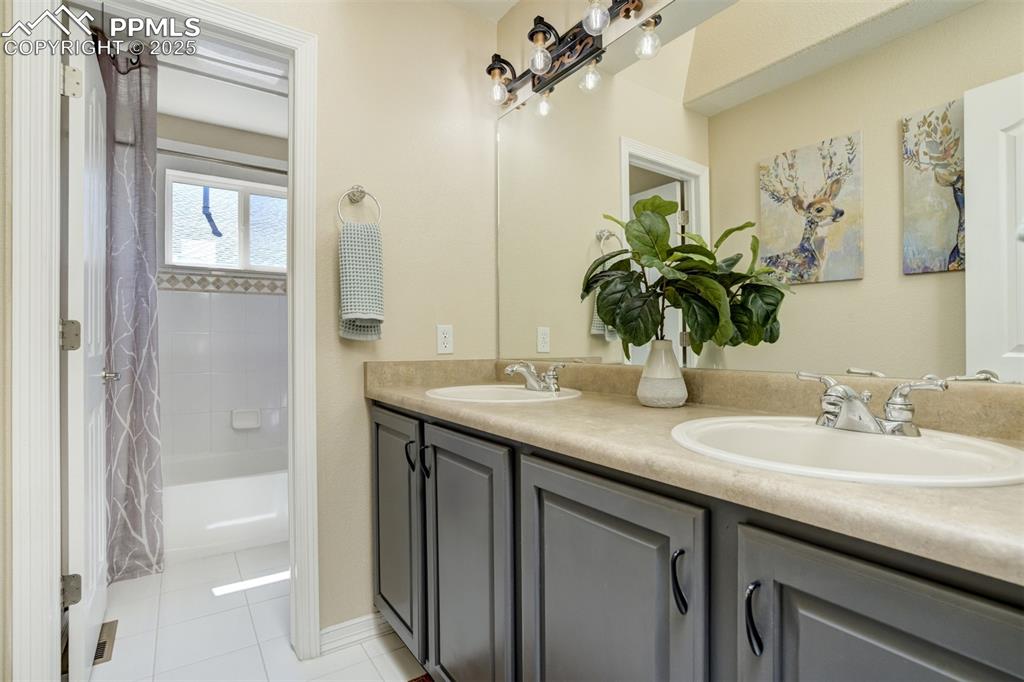
Full bathroom upstairs for bedrooms 2 & 3.
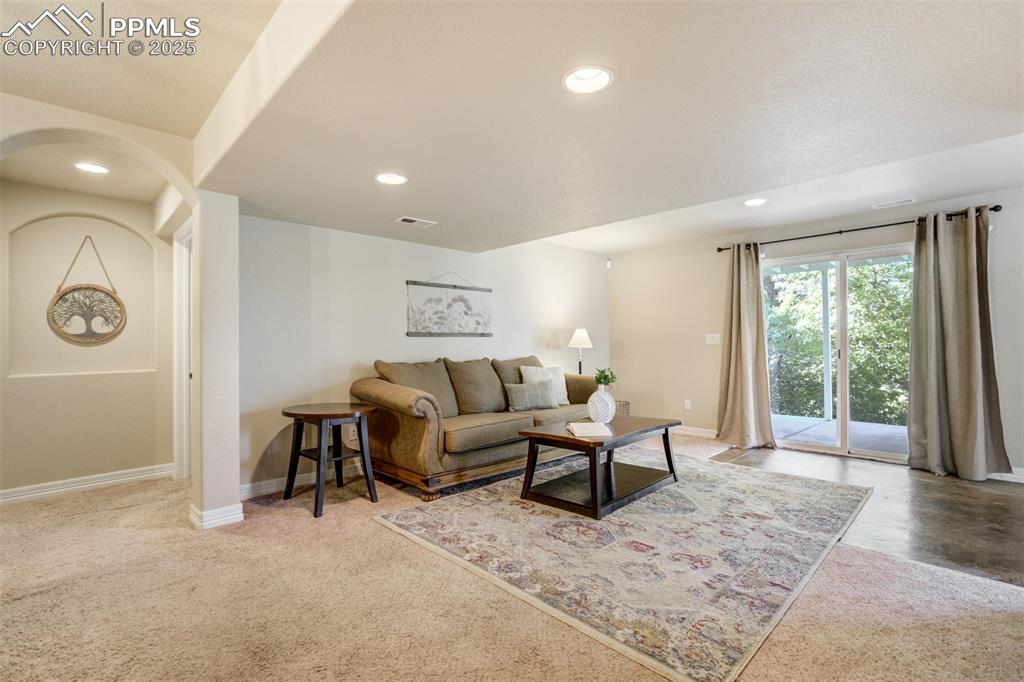
Living room in the basement with its own entrance.
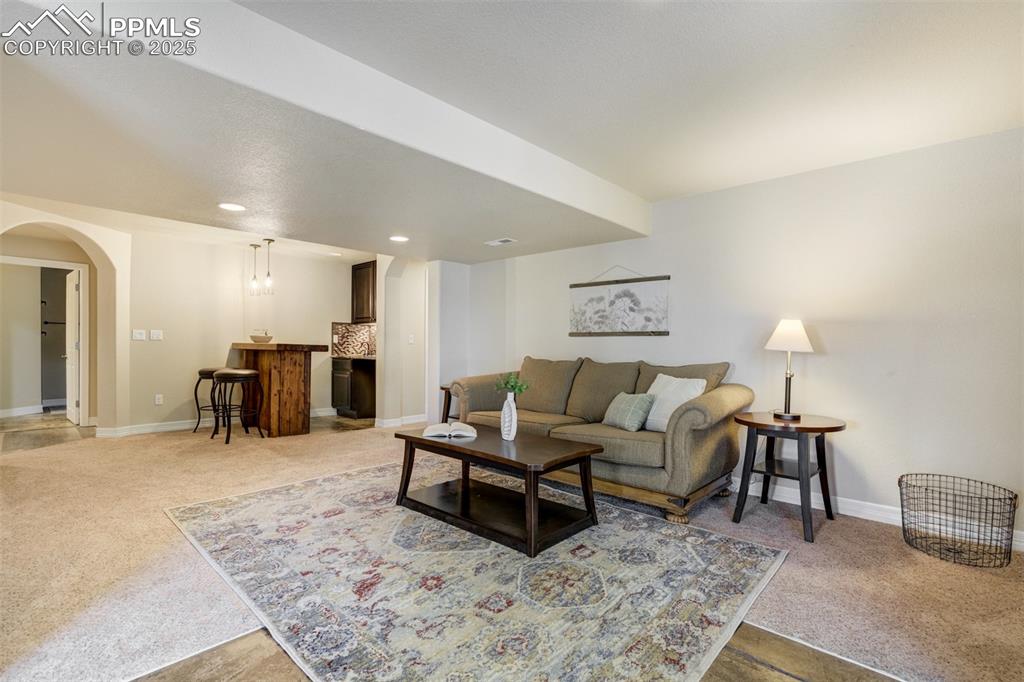
Living room area in the basement has a kitchenette area.
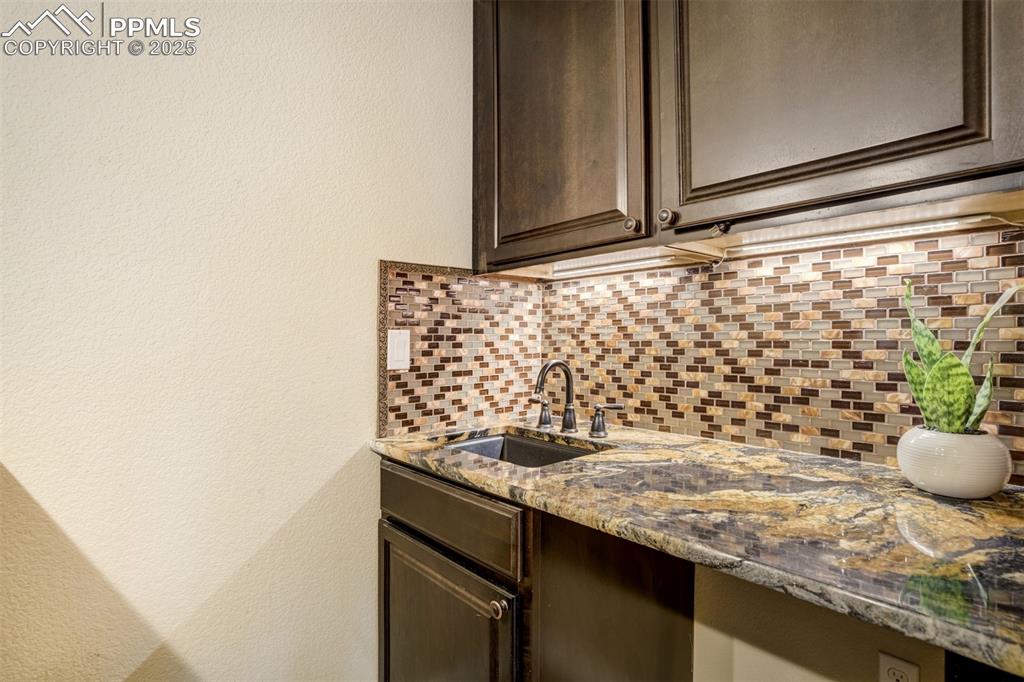
wet bar kitchenette in the basement.
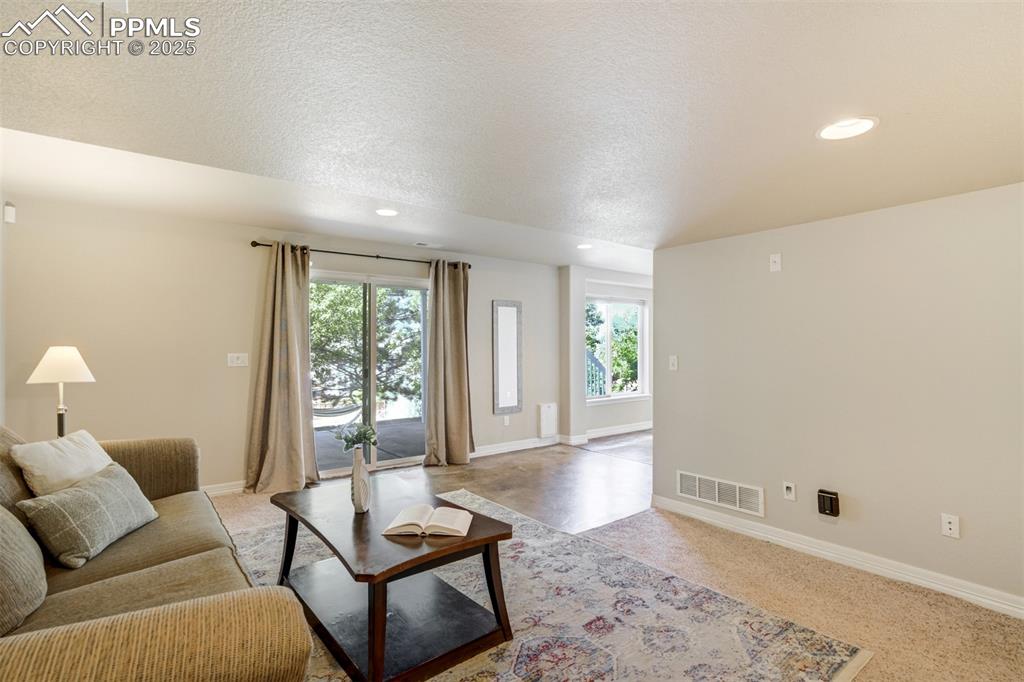
Walk out to the private backyard
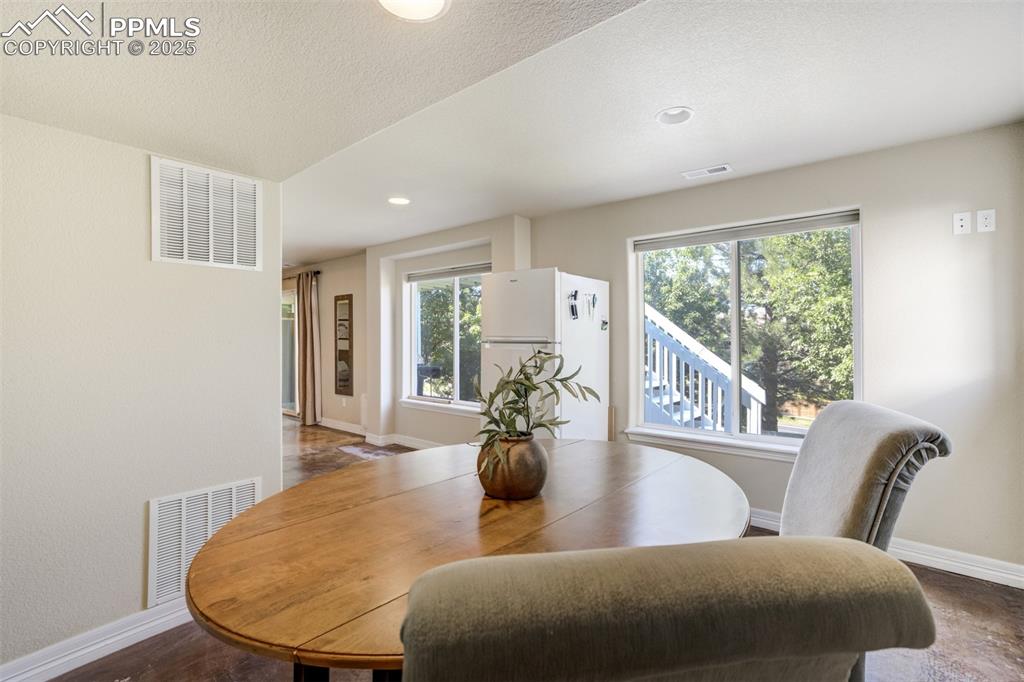
Flex space in the basement. Could be a full kitchen, gym, spa/suana space...? The world is your oyster!
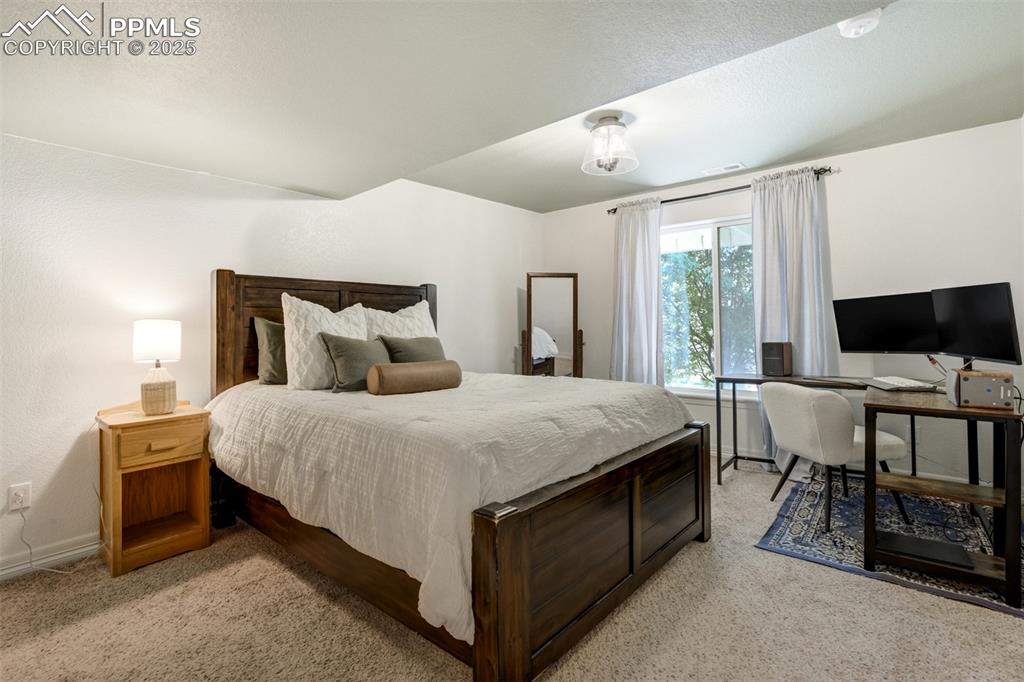
Bedroom 4 in the basement.
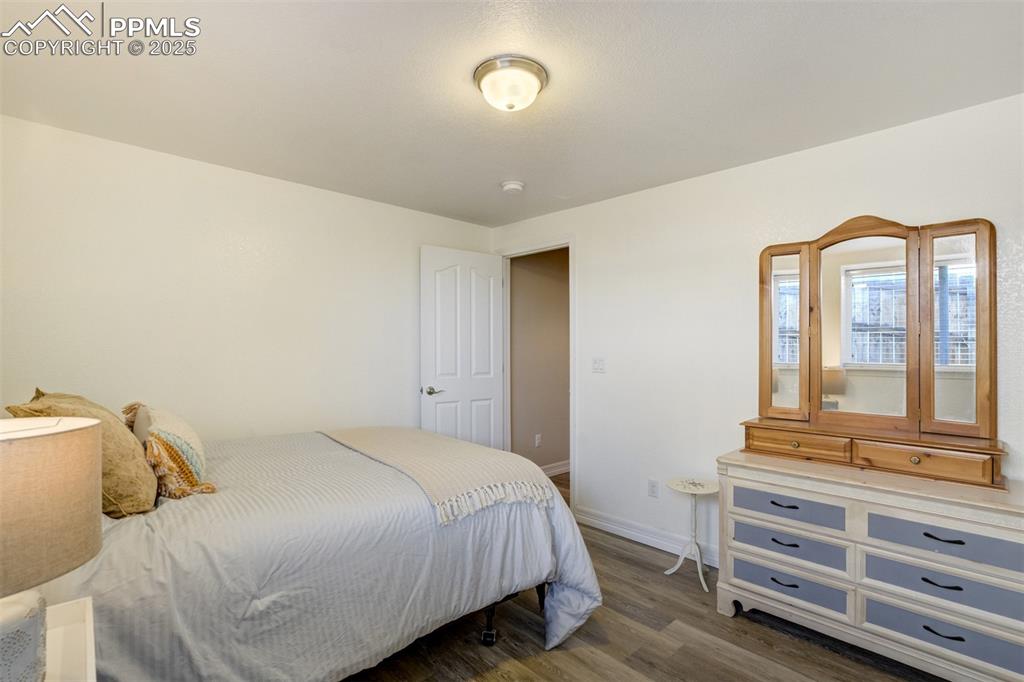
Bedroom 5 in the basement.
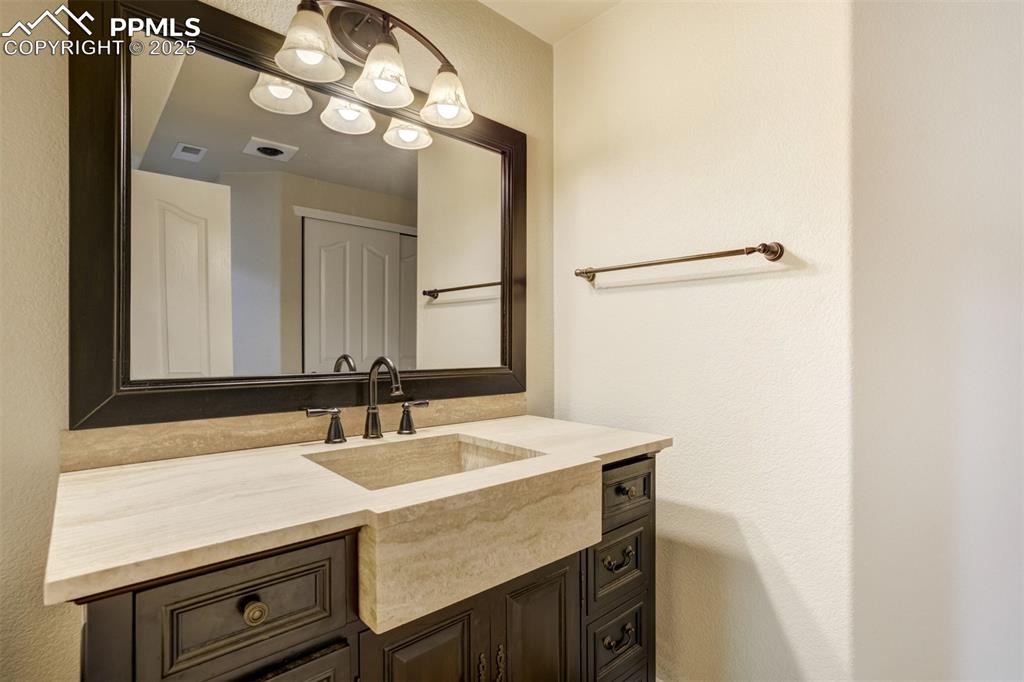
Custom designed bathroom in the basement
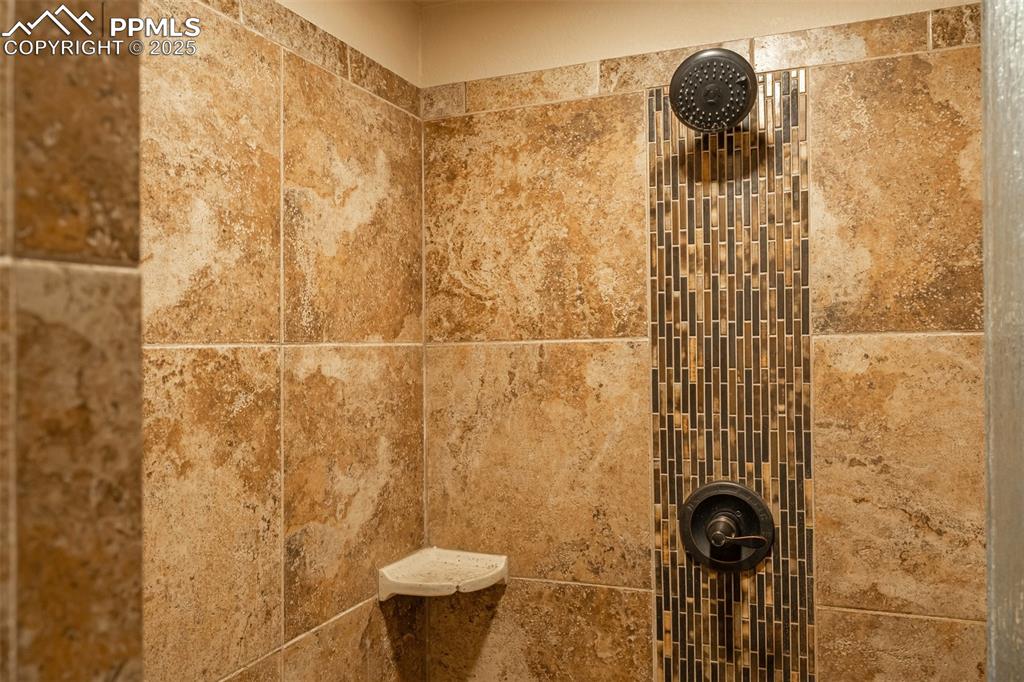
Beautiful tile in the basement shower.
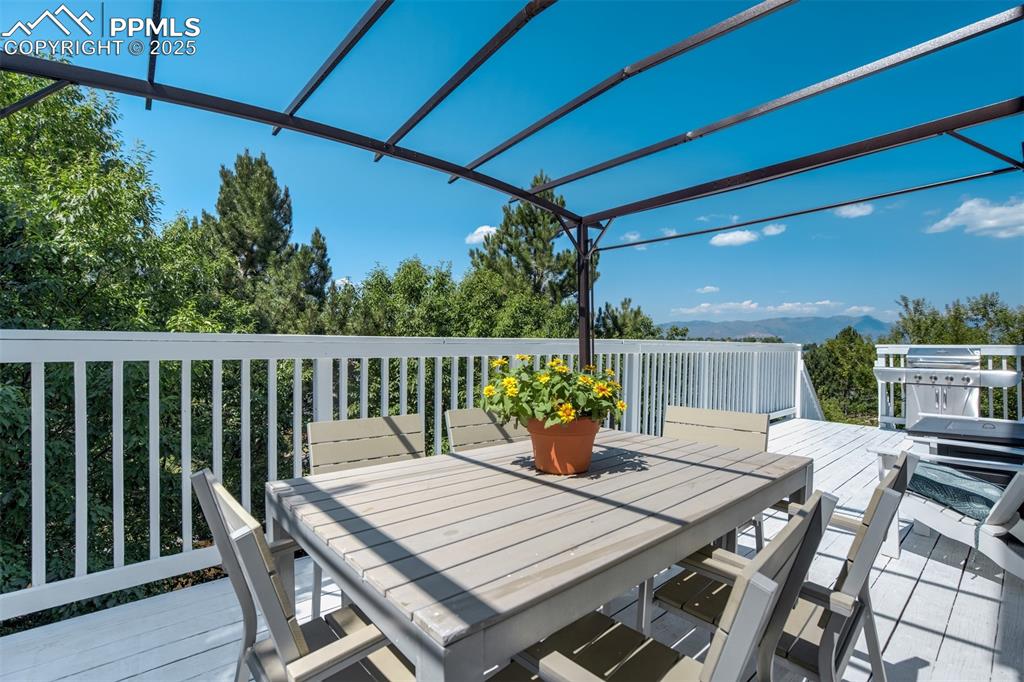
Large deck off the main level with mountain views.
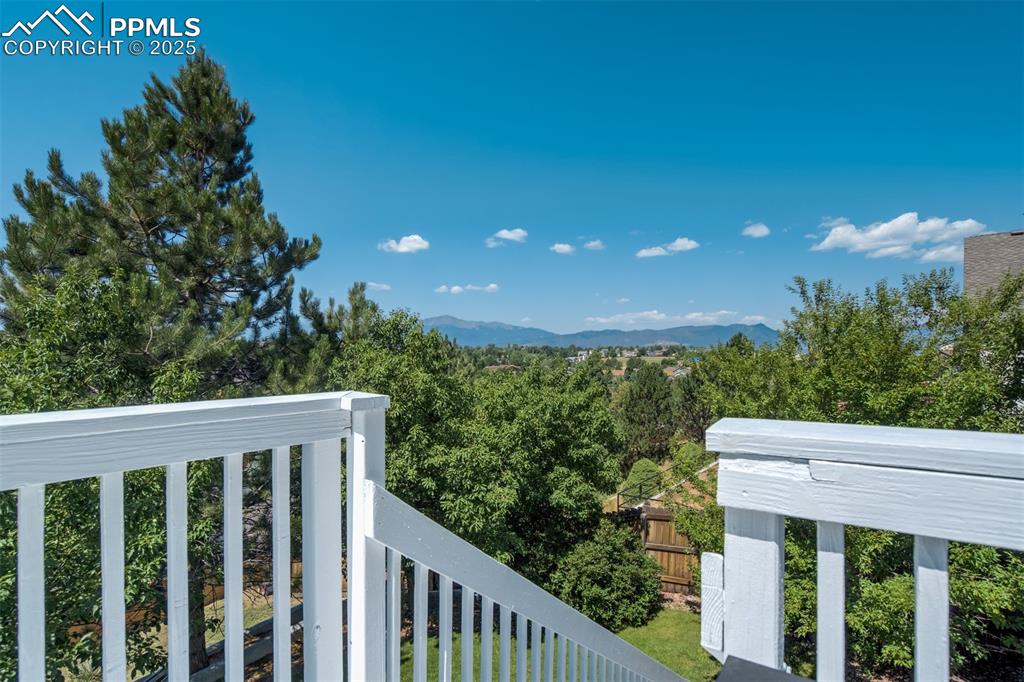
The view from the deck.
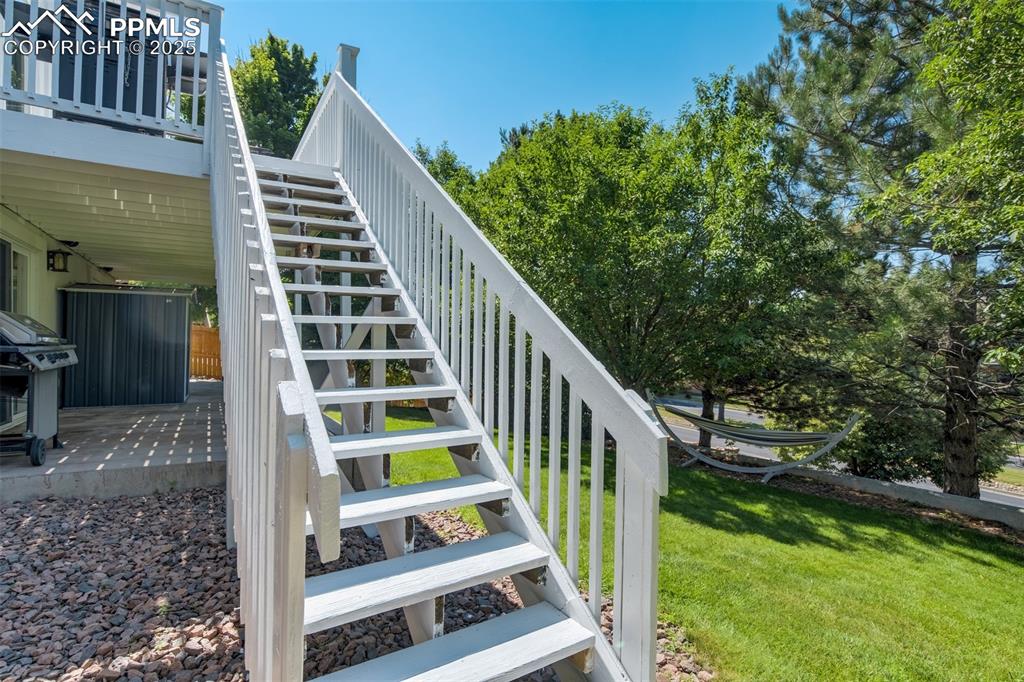
Stairs to the large backyard
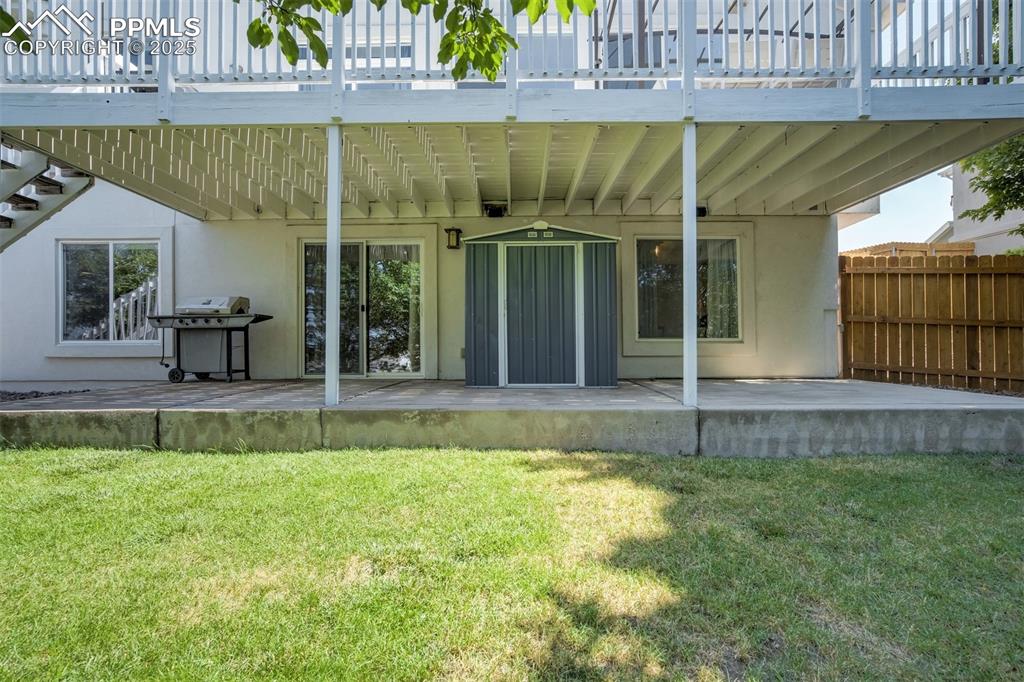
Concrete pathway from the driveway leads to direct access to the basement & covered patio.
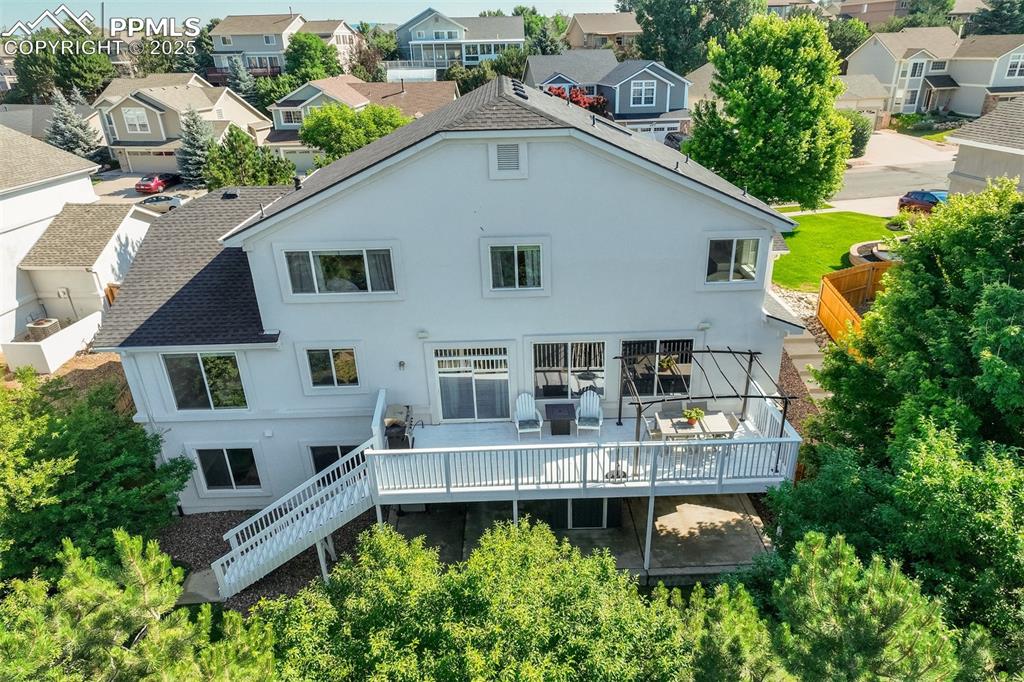
Lot is full of mature trees for privacy
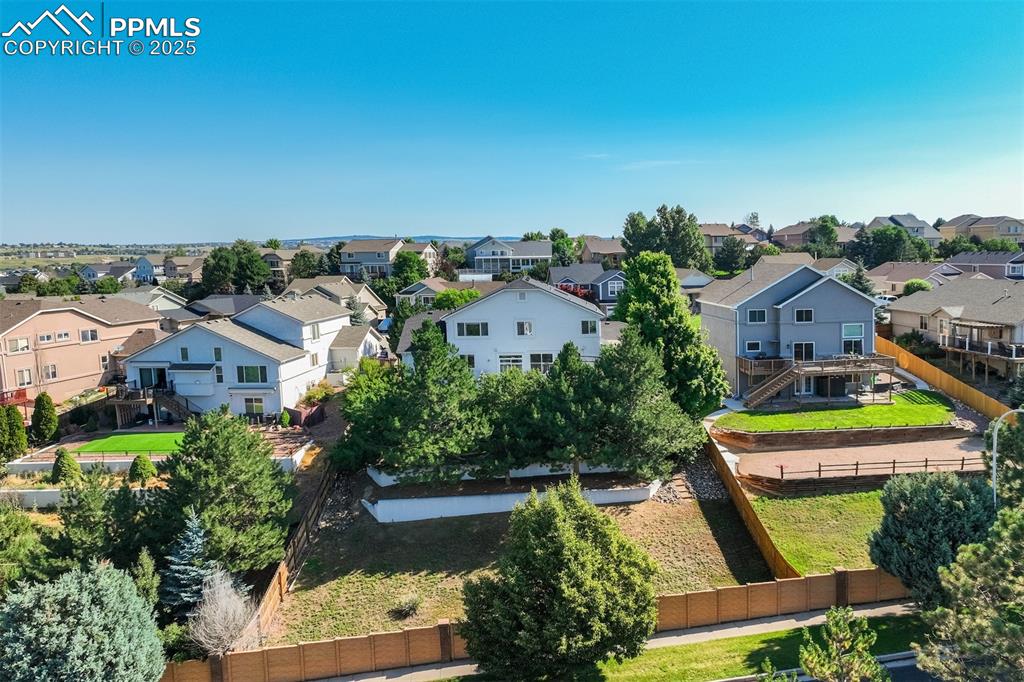
Massive lot in the heart of Colorado Springs
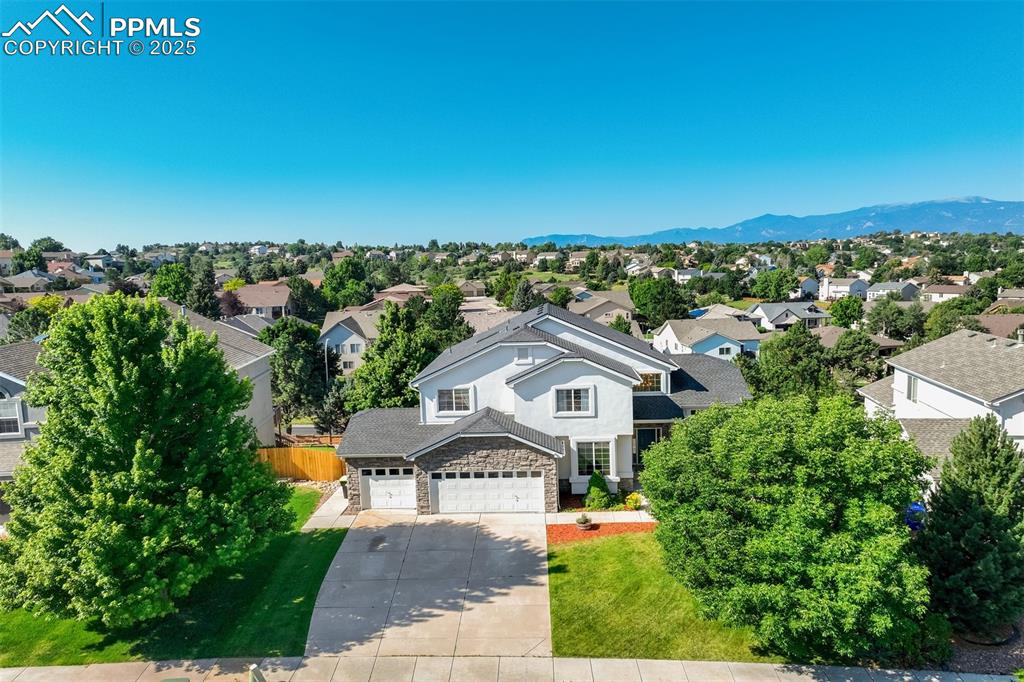
West of Powers - minutes to everything.
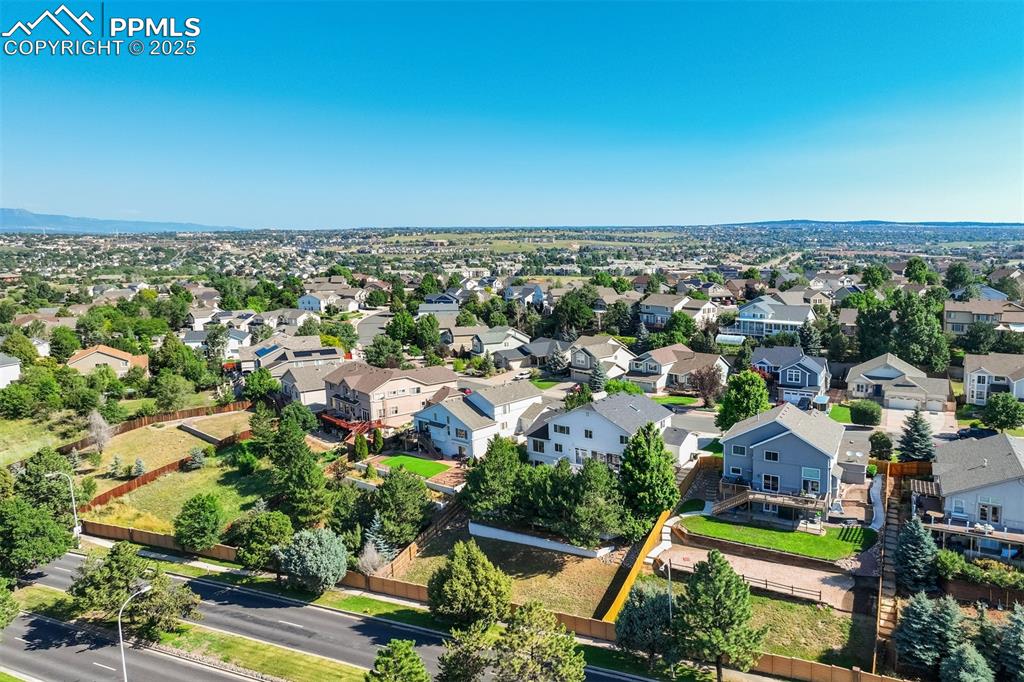
Aerial View
Disclaimer: The real estate listing information and related content displayed on this site is provided exclusively for consumers’ personal, non-commercial use and may not be used for any purpose other than to identify prospective properties consumers may be interested in purchasing.