5127 Galena Drive, Colorado Springs, CO, 80918
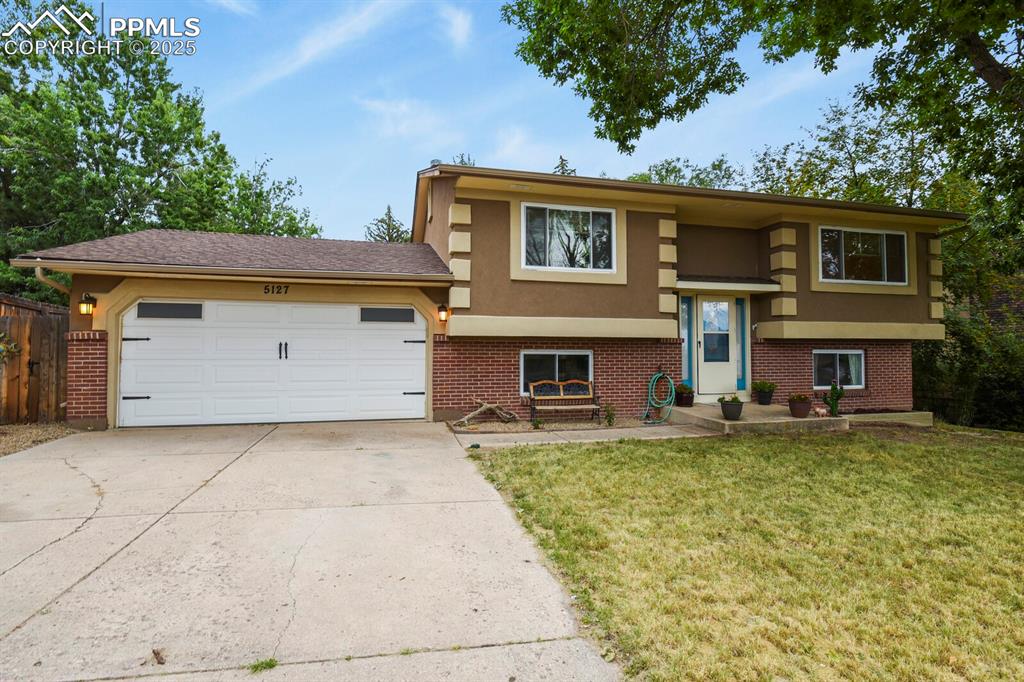
Raised ranch with brick siding, stucco siding, concrete driveway, and an attached garage
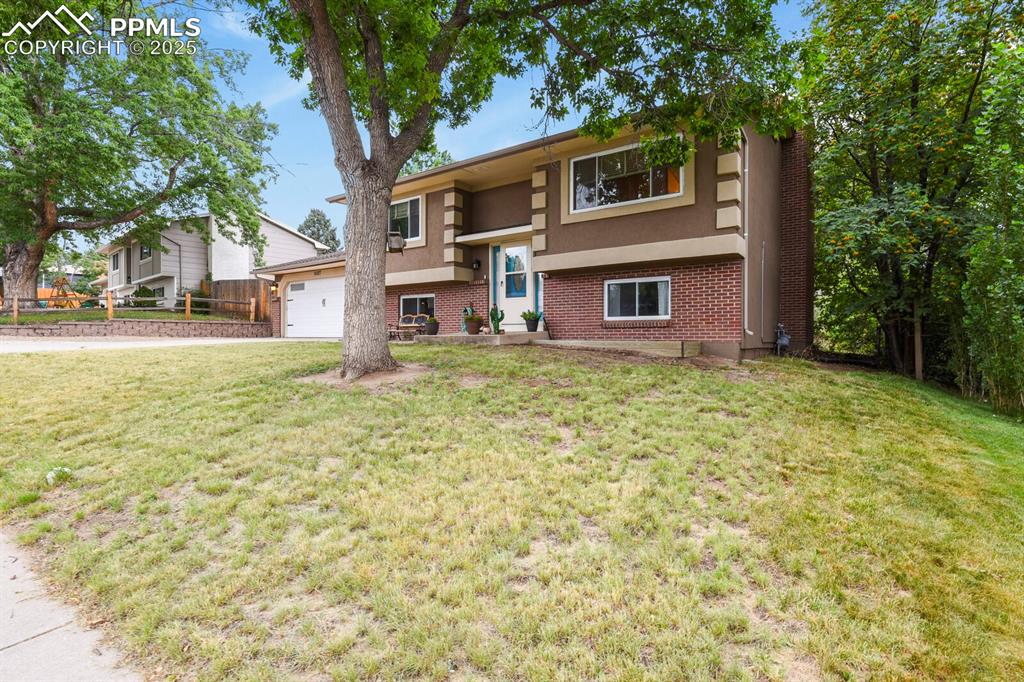
Split foyer home featuring brick siding, a garage, a front lawn, and stucco siding
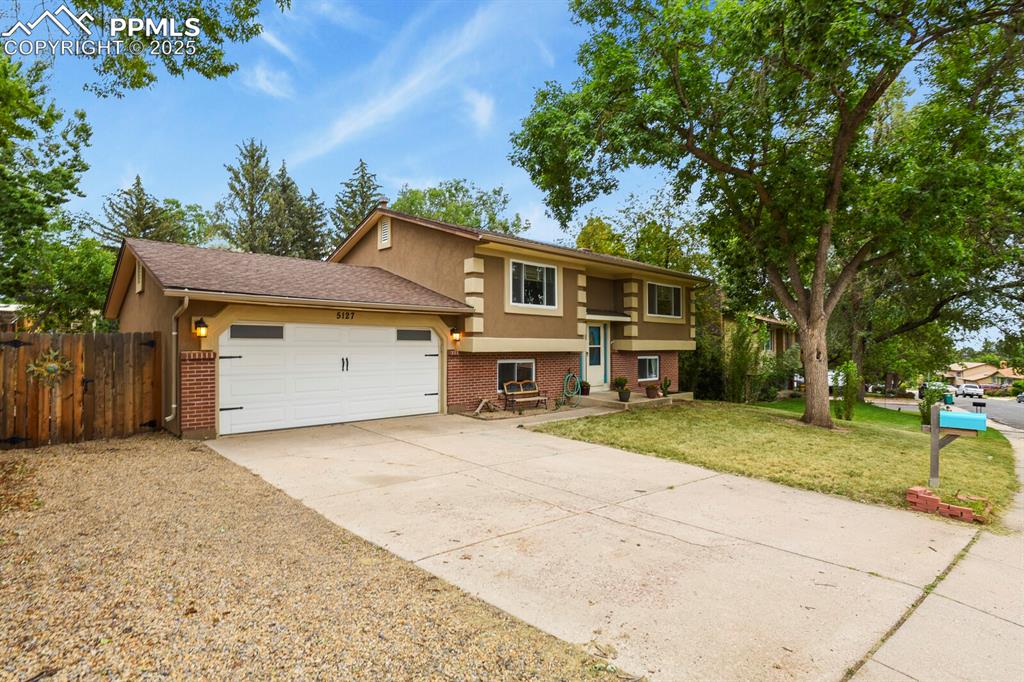
Split foyer home featuring brick siding, driveway, an attached garage, and stucco siding
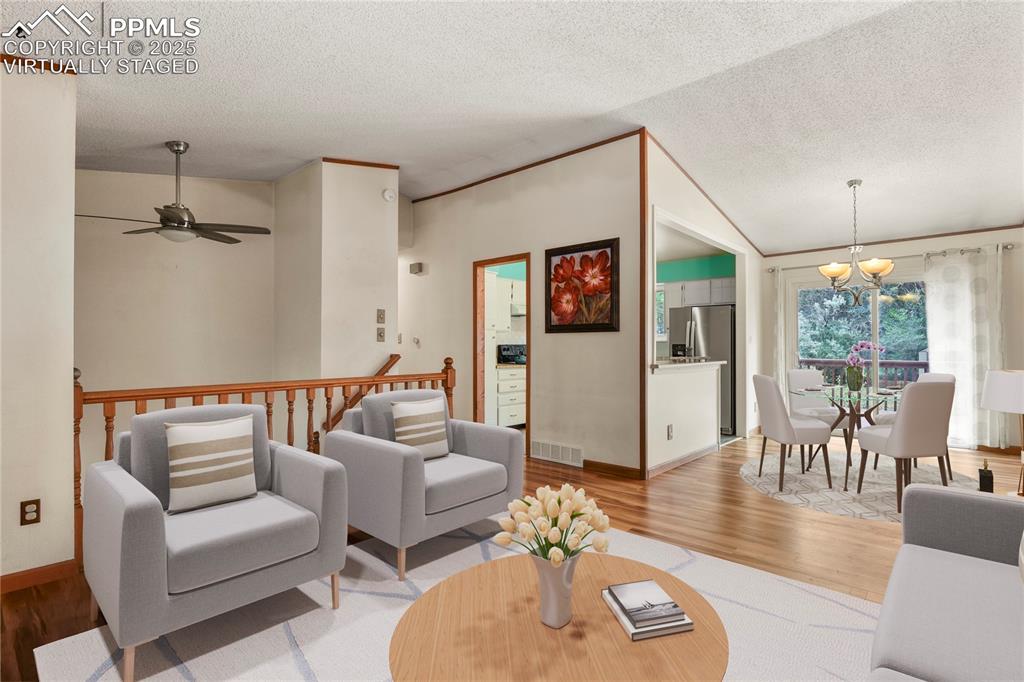
Virtually Staged Living-Dining room with a textured ceiling, lofted ceiling, a chandelier, and a ceiling fan
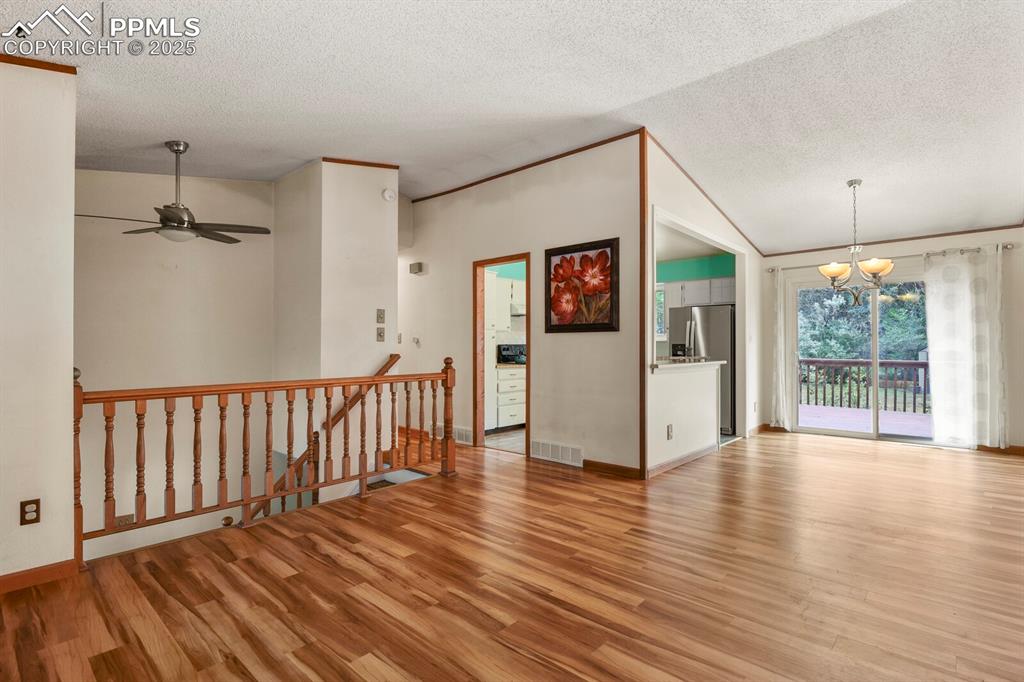
Living room and kitchen featuring wood finished floors, a textured ceiling, vaulted ceiling, a chandelier, and a ceiling fan
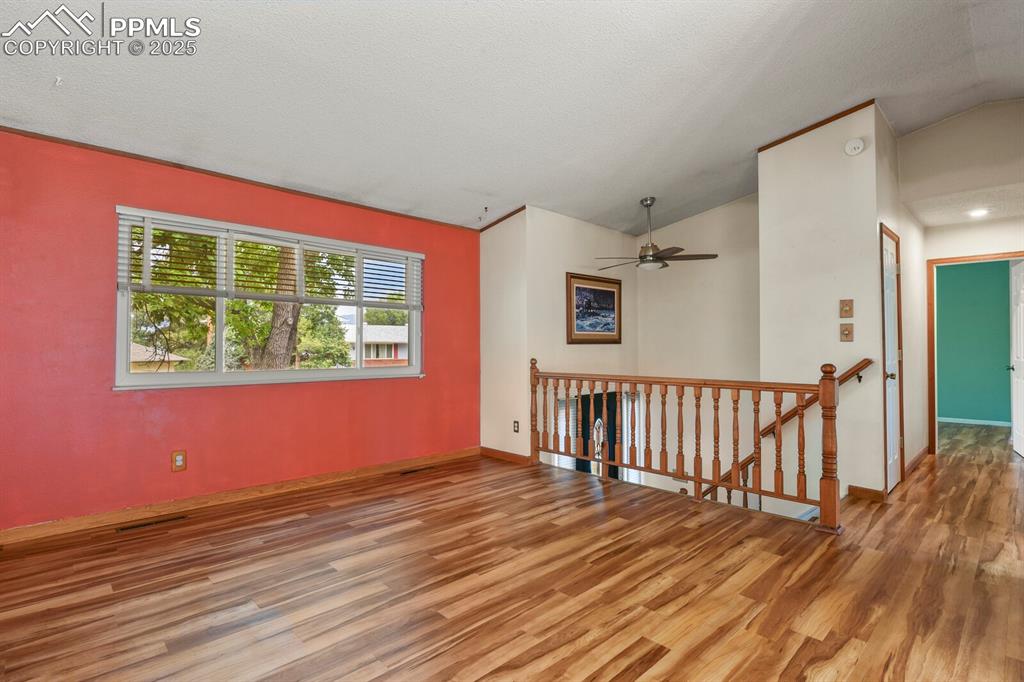
Large living room with beautiful floors, vaulted ceiling, and ceiling fan
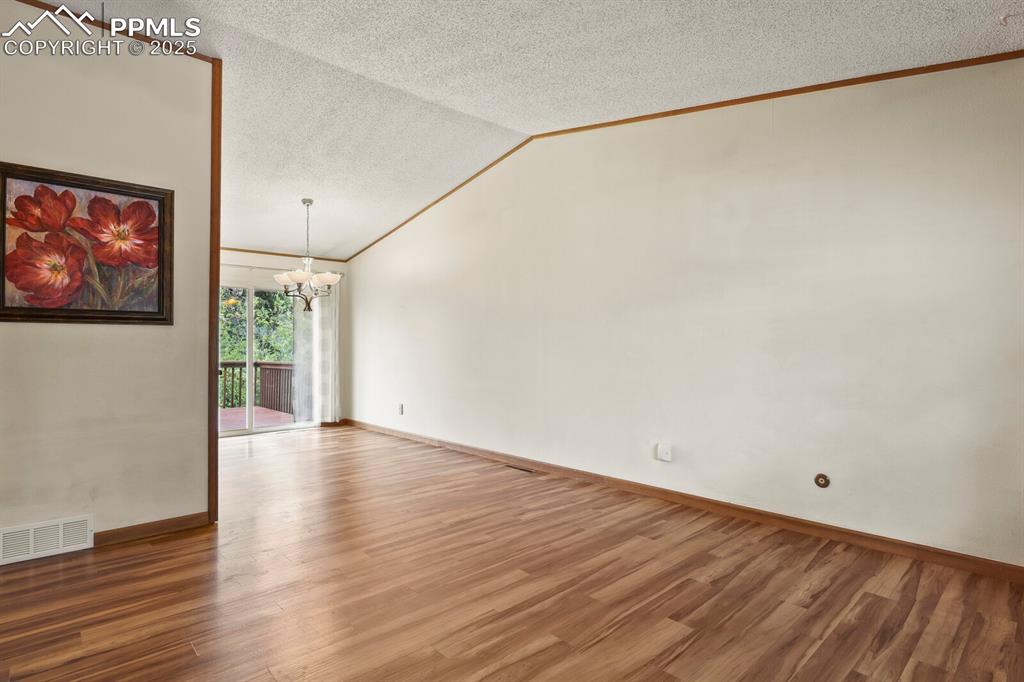
Living room looking it the dining room featuring a chandelier, a textured ceiling, lofted ceiling, wood finished floors, and crown molding
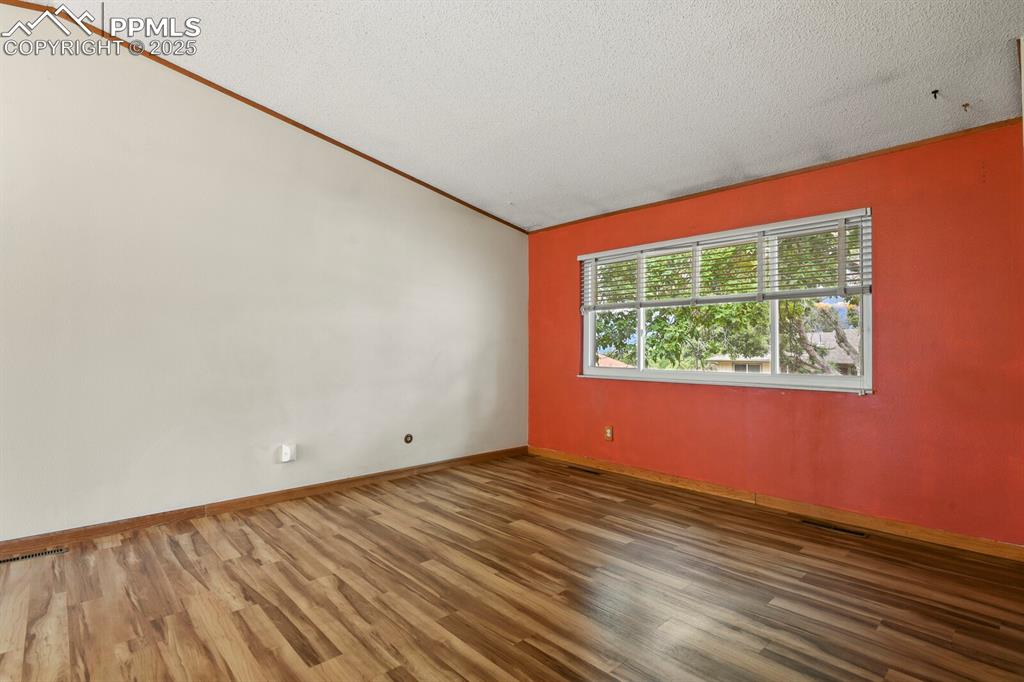
Living room with vaulted ceiling, wood finished floors, and a textured ceiling
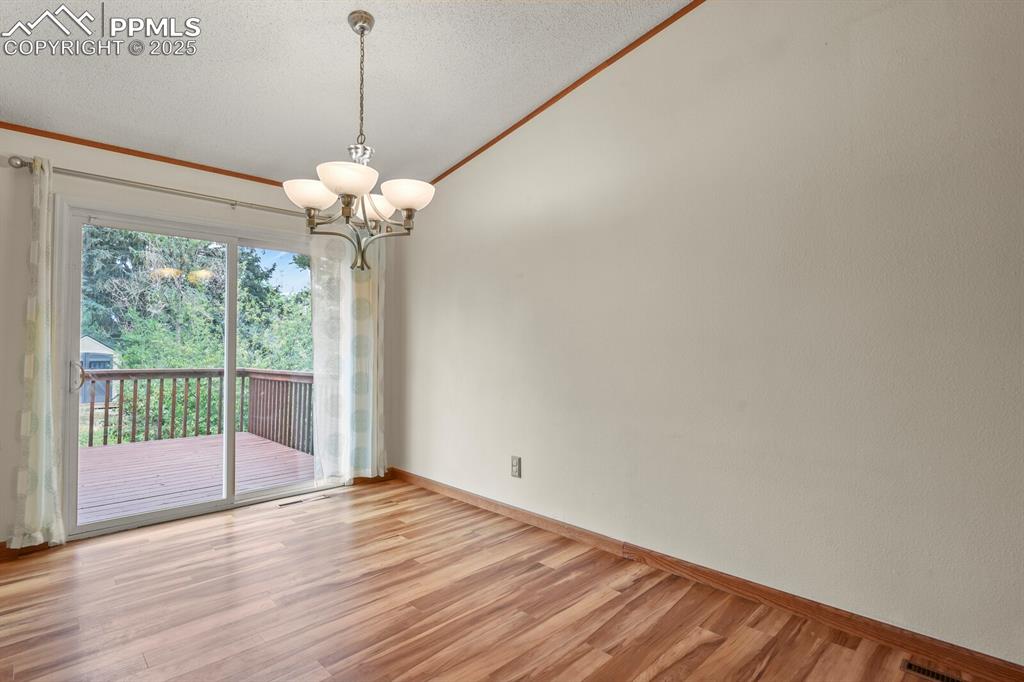
Dining room featuring a chandelier, light wood finished floors, lofted ceiling, crown molding, and door to the deck
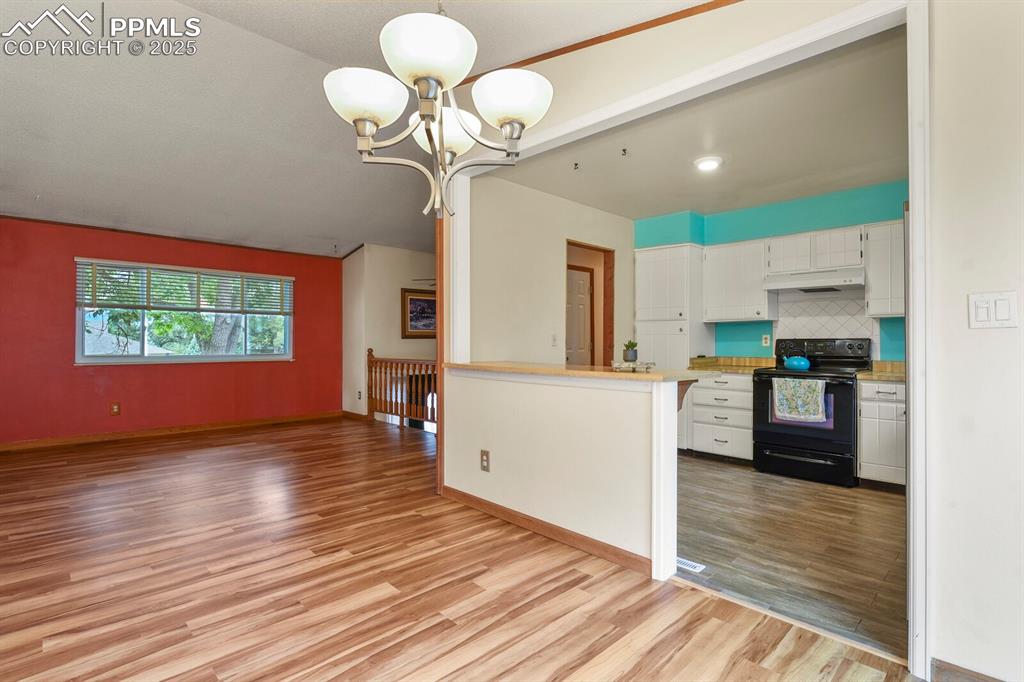
Kitchen with a chandelier, black electric range oven, white cabinetry, light wood-type flooring, and open floor plan
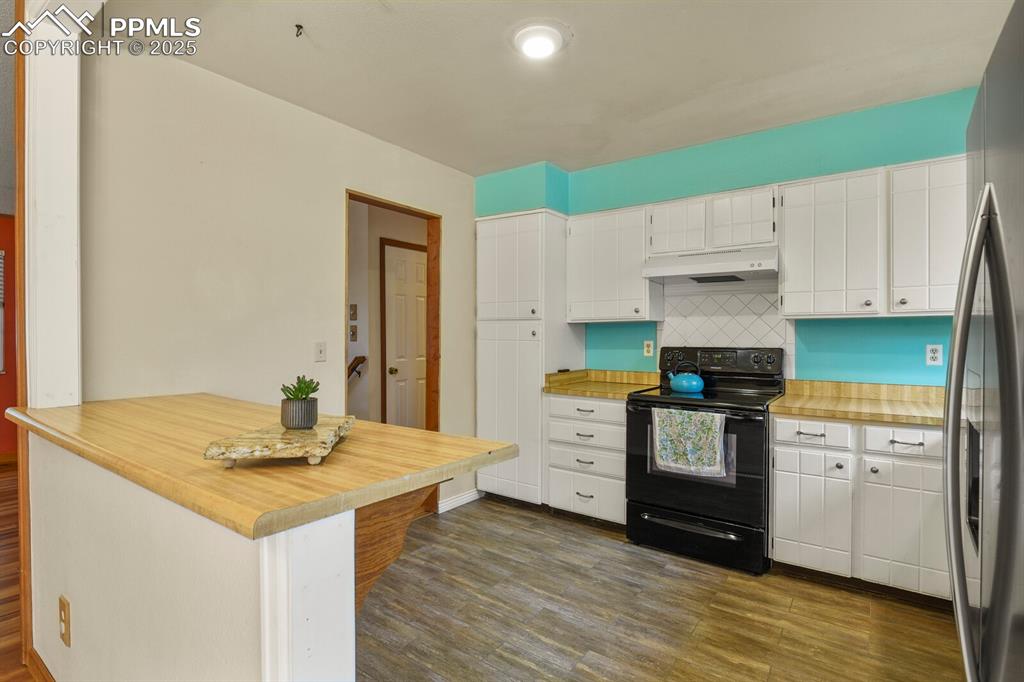
Kitchen with black range with electric stovetop, stainless steel refrigerator with ice dispenser, dark wood-style flooring, white cabinetry, and under cabinet range hood
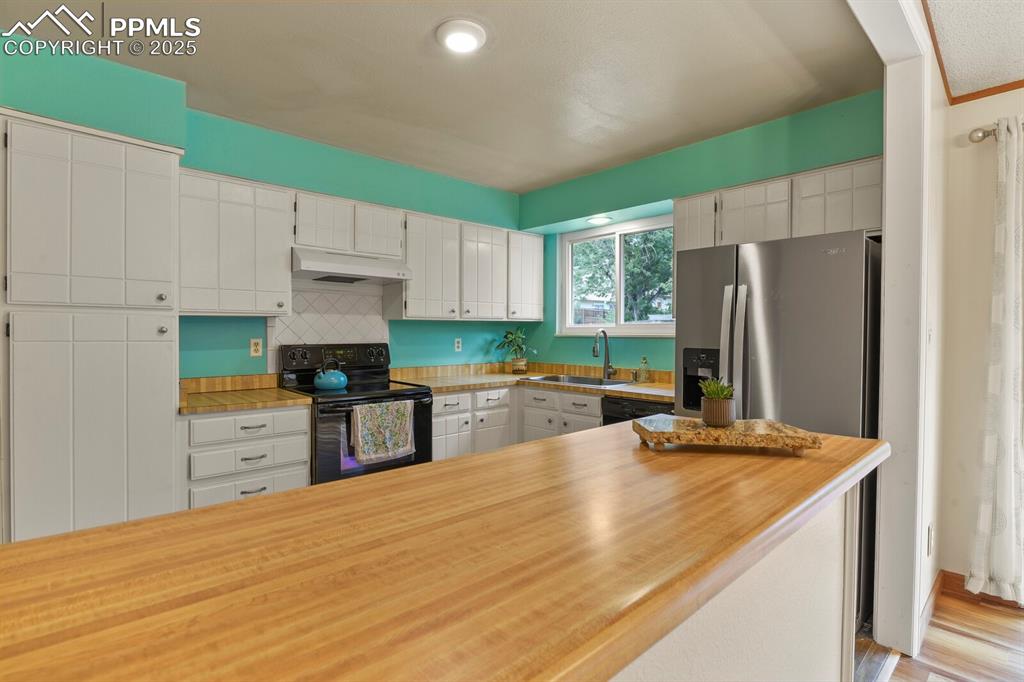
Kitchen with black range with electric cooktop, white cabinetry, under cabinet range hood, backsplash, and light wood-style floors
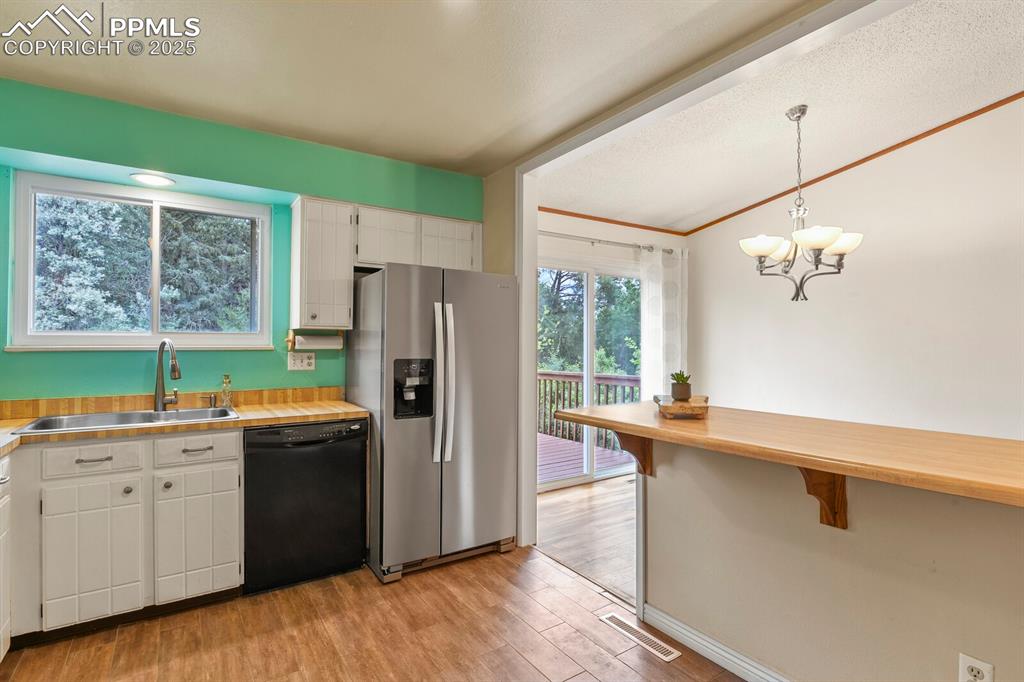
Kitchen featuring stainless steel fridge, black dishwasher, light wood-style floors, white cabinets, and vaulted ceiling
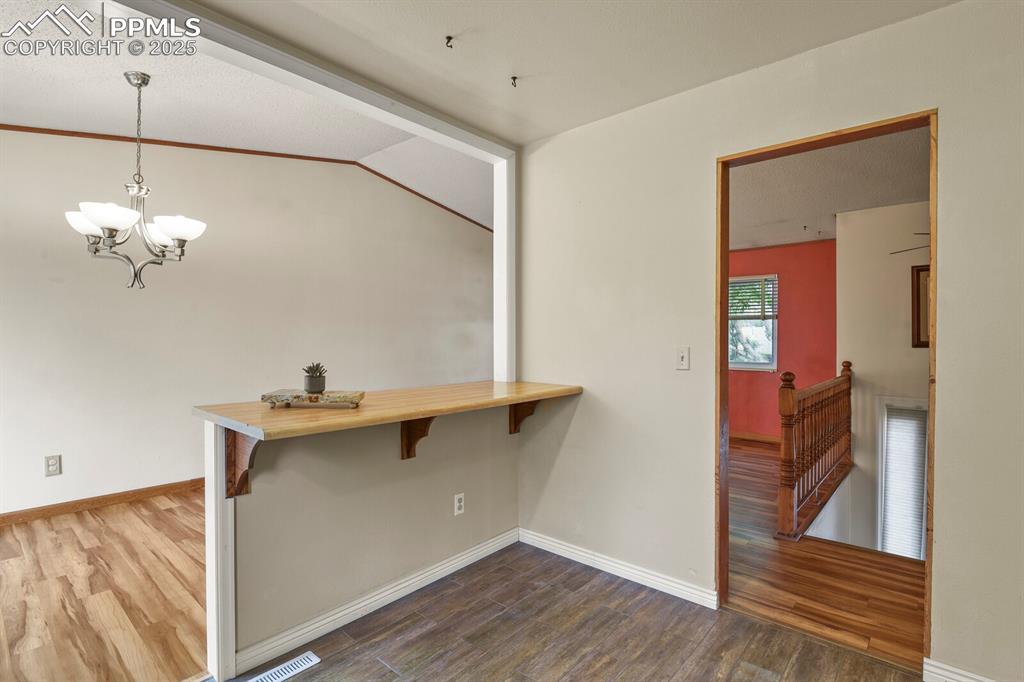
Counter bar from kitchen to the dining room
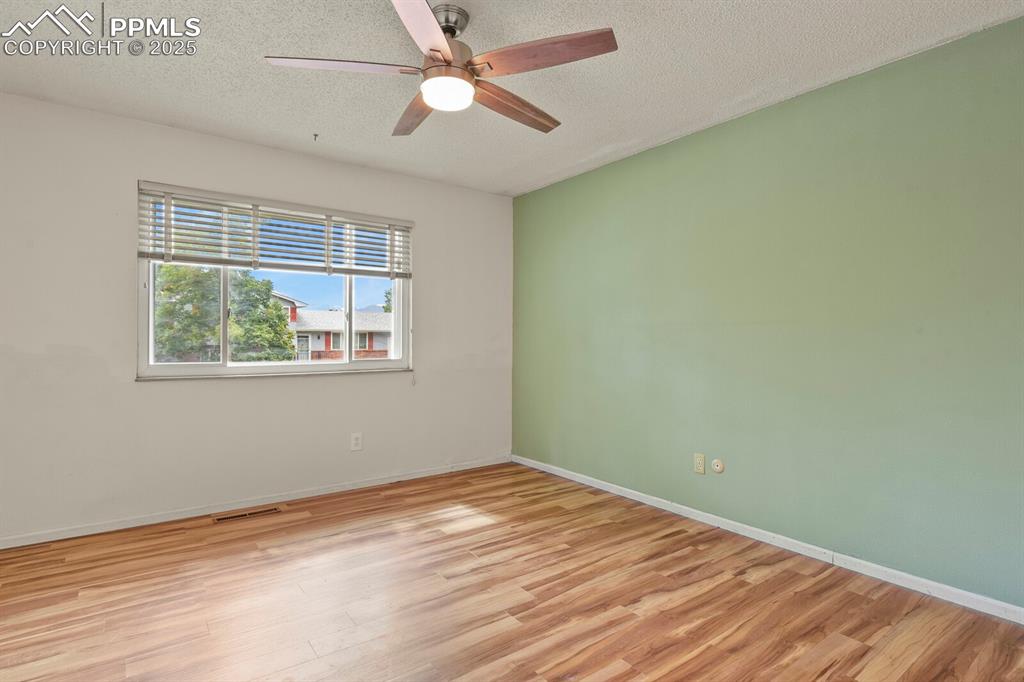
Master Bedroom featuring wood finished floors, a textured ceiling, and ceiling fan
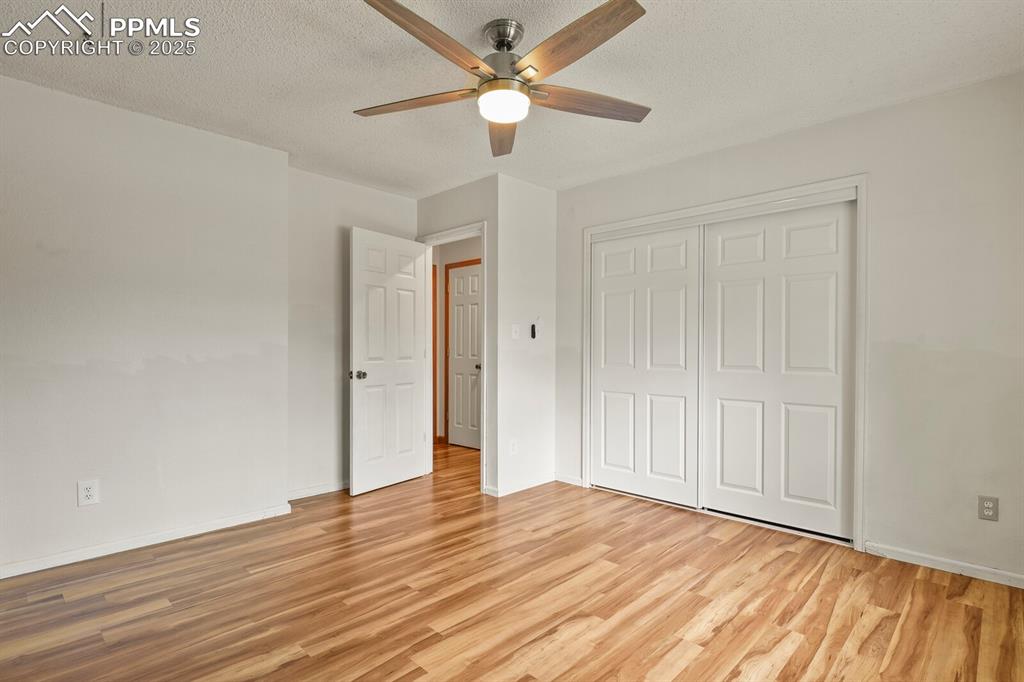
Master bedroom featuring light wood finished floors, a closet, a textured ceiling, and ceiling fan
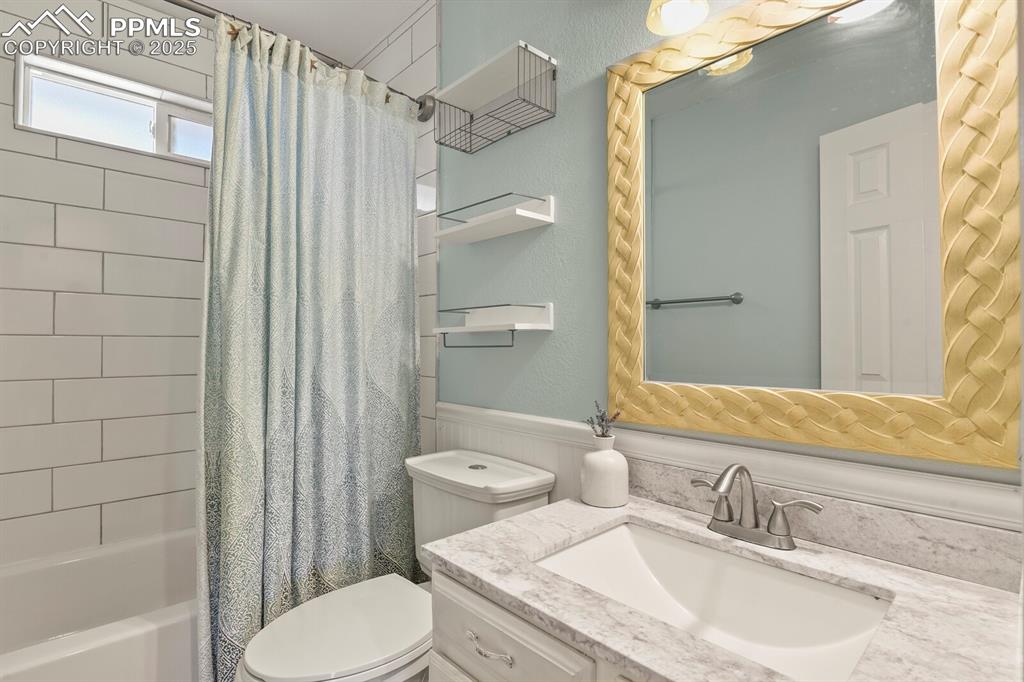
Bathroom featuring vanity, shower / bath combo with shower curtain, and wainscoting
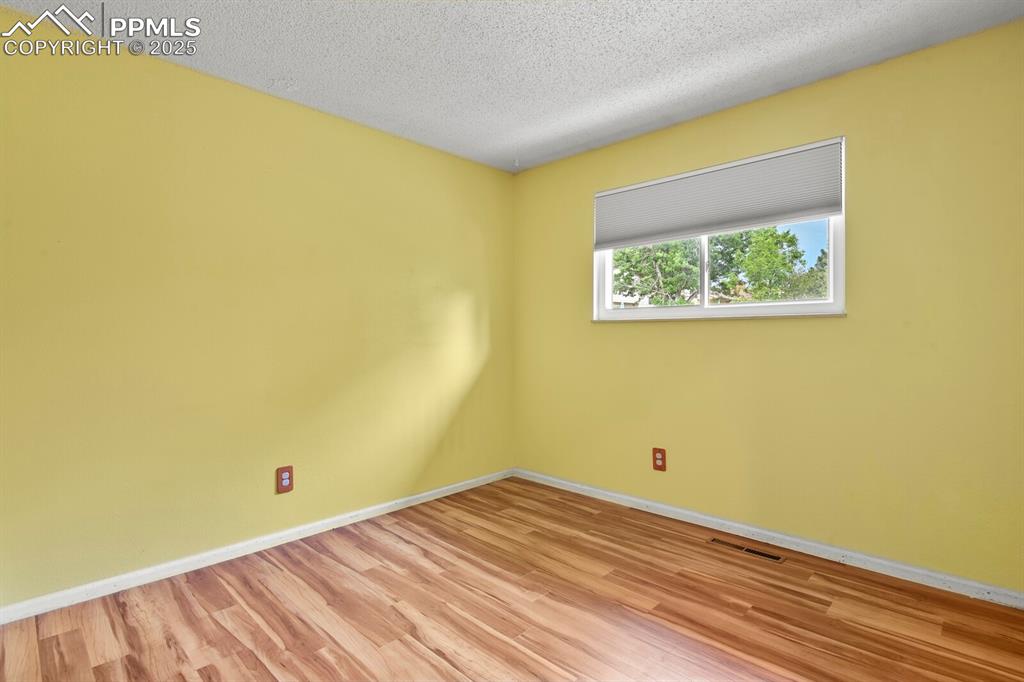
Second bedroom with light wood-type flooring and a textured ceiling
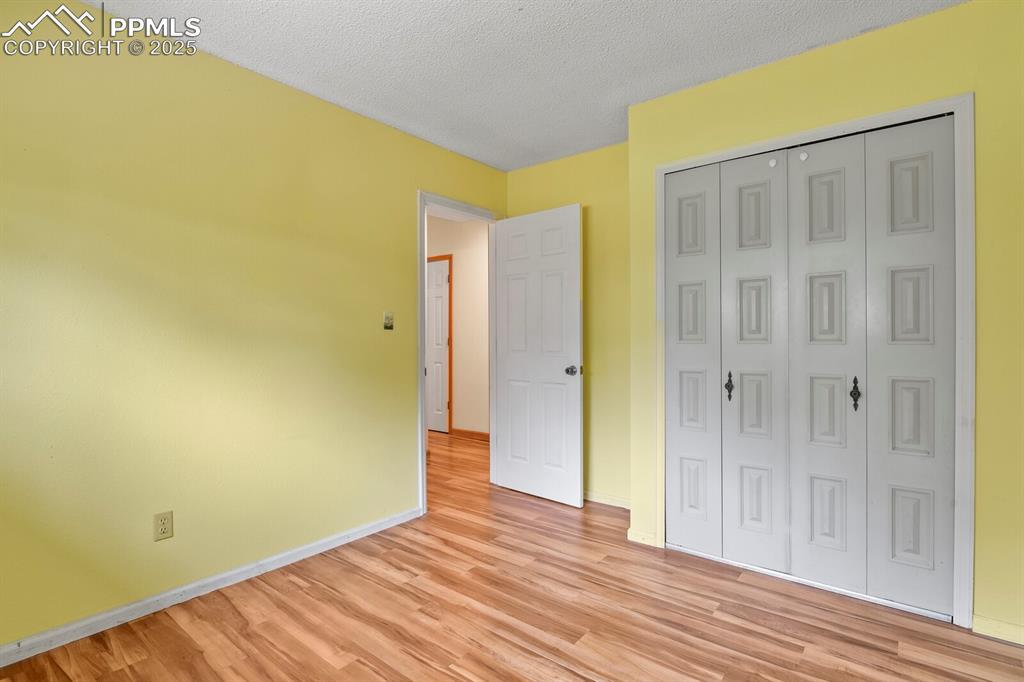
Second bedroom featuring light wood-style floors, a closet, and a textured ceiling
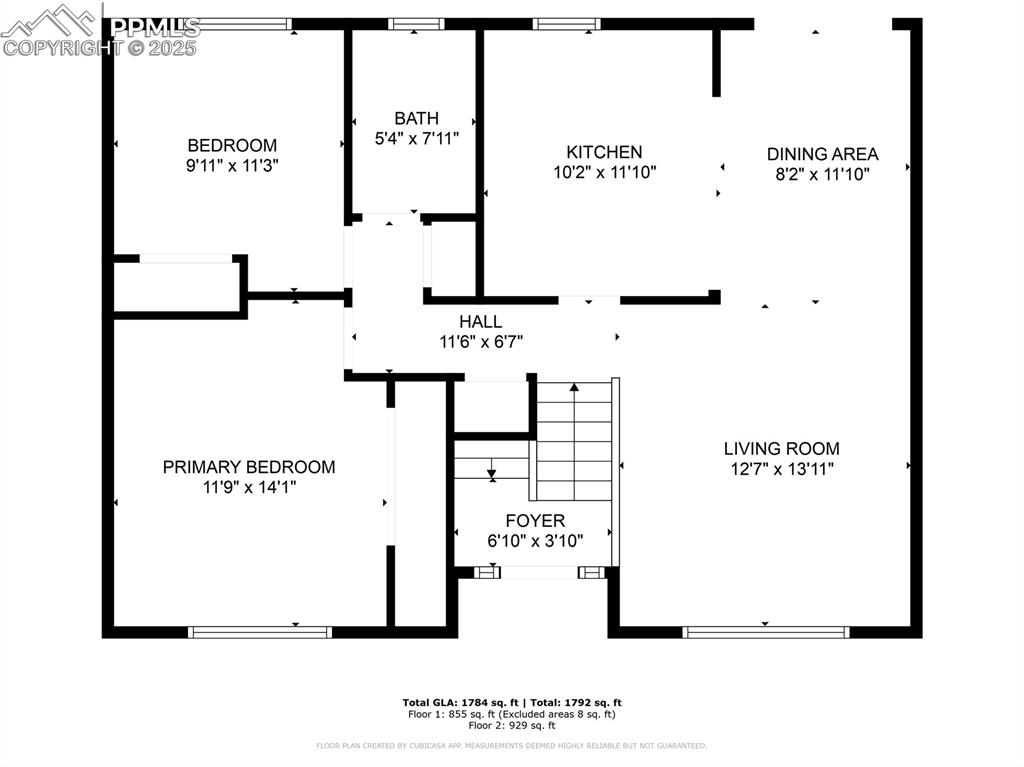
Upper Level property floor plan
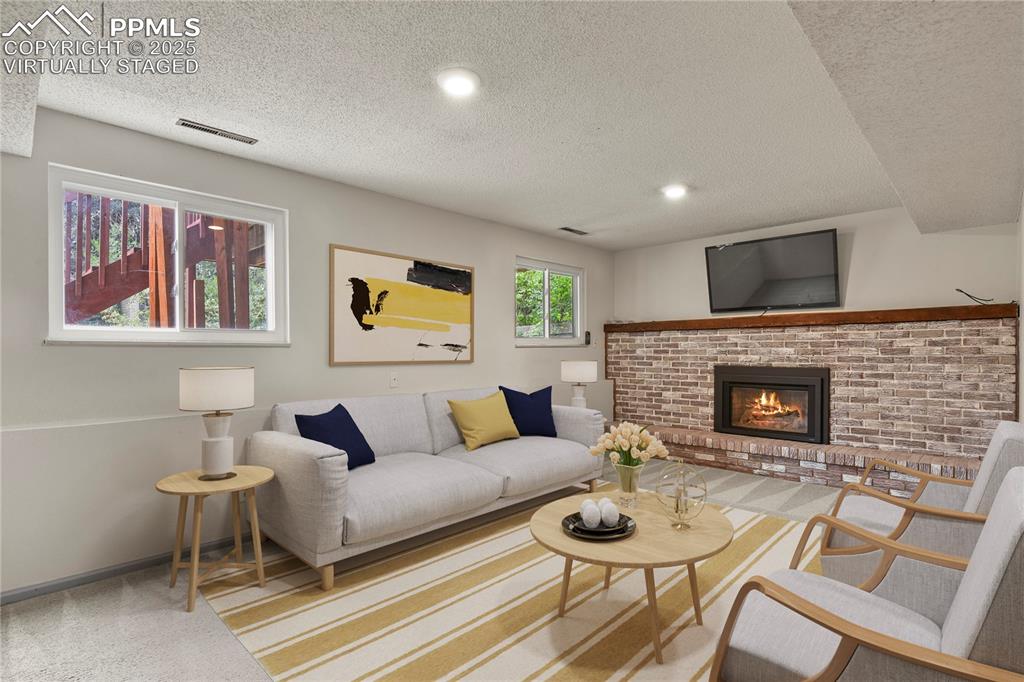
Virtually Staged Family room featuring carpet, a textured ceiling, and a fireplace
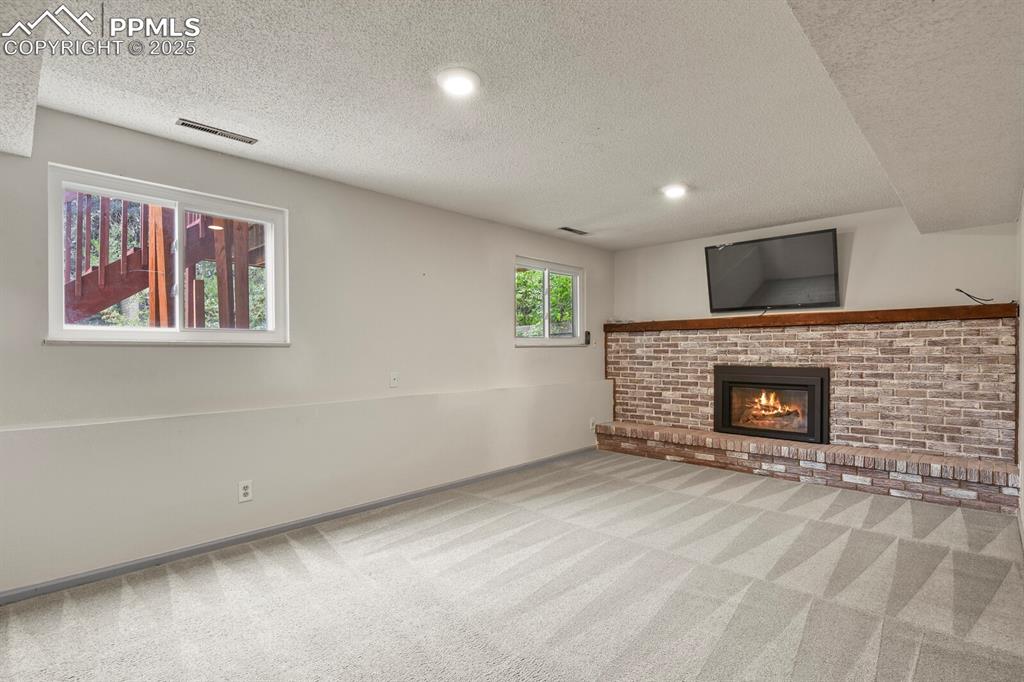
Unfurnished family room with a textured ceiling, carpet floors, a brick fireplace, and recessed lighting
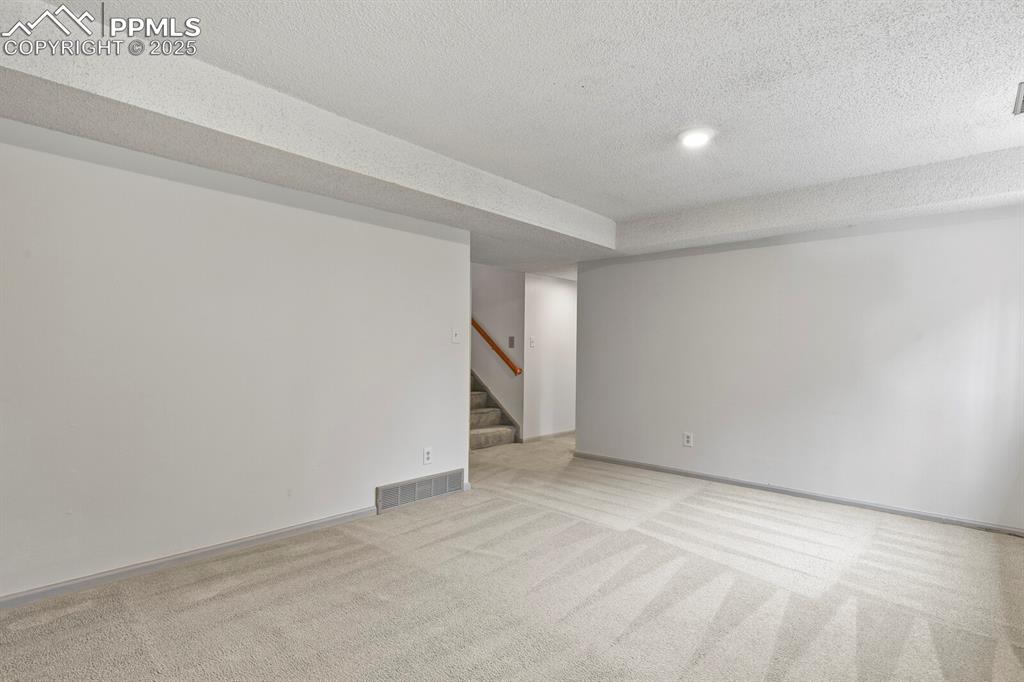
Carpeted family room featuring stairs and a textured ceiling
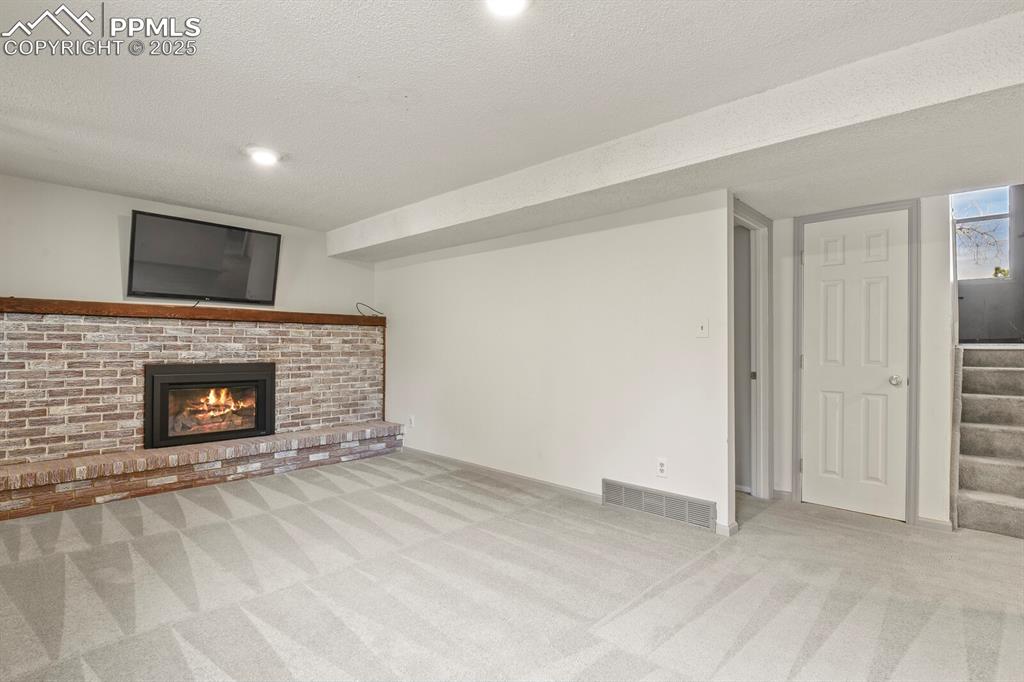
Large family room with carpet floors, a fireplace, stairway, a textured ceiling, and recessed lighting
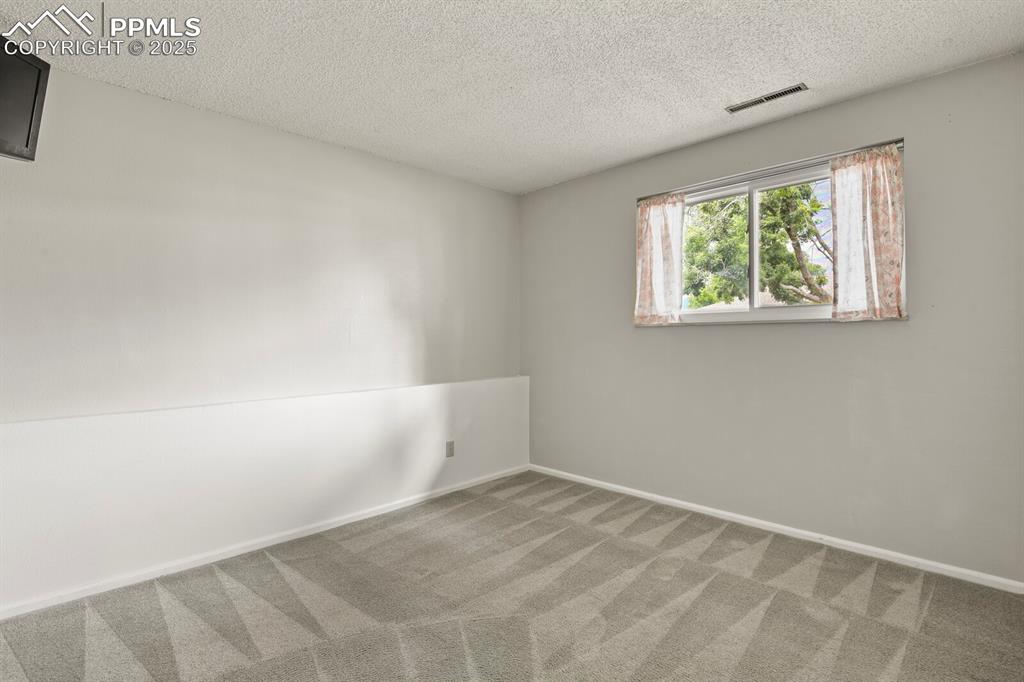
Carpeted spare room featuring a textured ceiling and baseboards
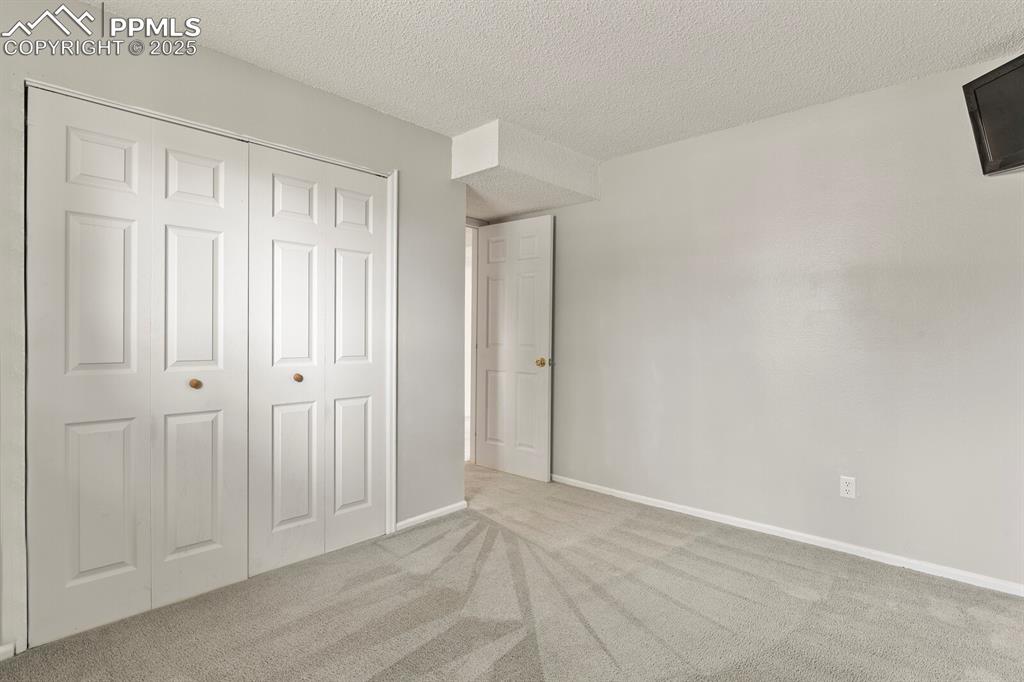
Lower level bedroom with carpet floors, a closet, and a textured ceiling
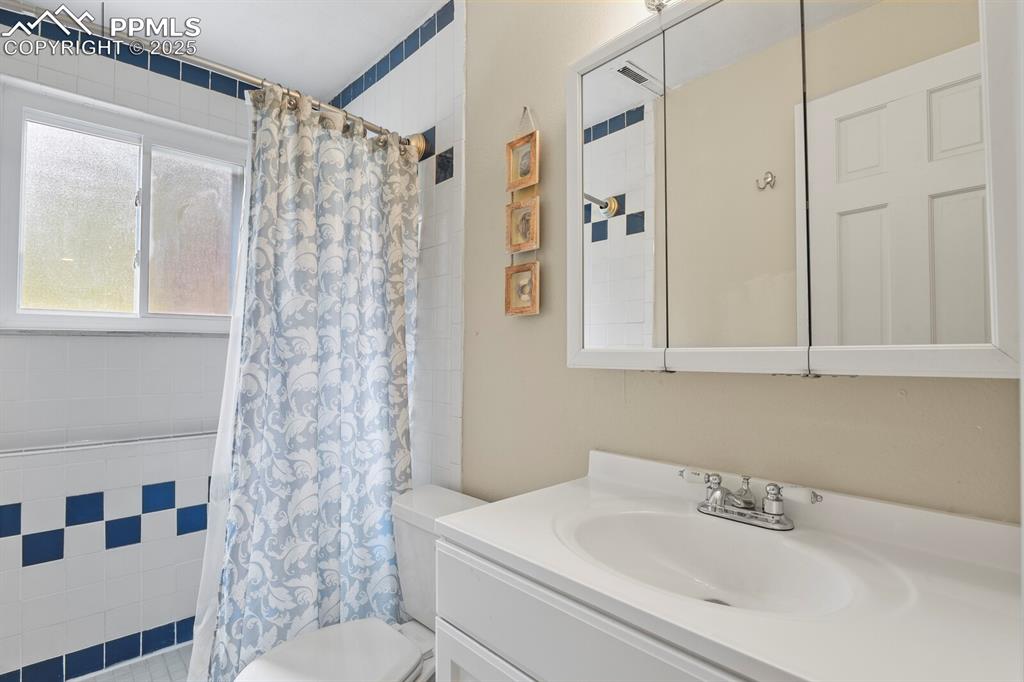
Bathroom with vanity and shower / bath combo
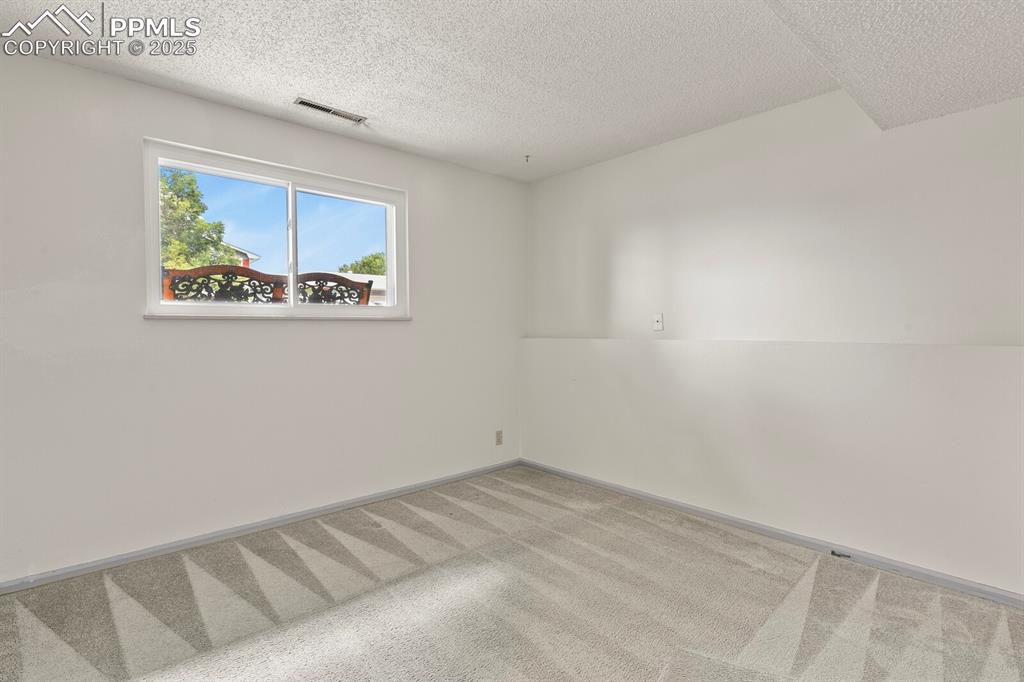
Bedroom featuring a textured ceiling and carpet floors
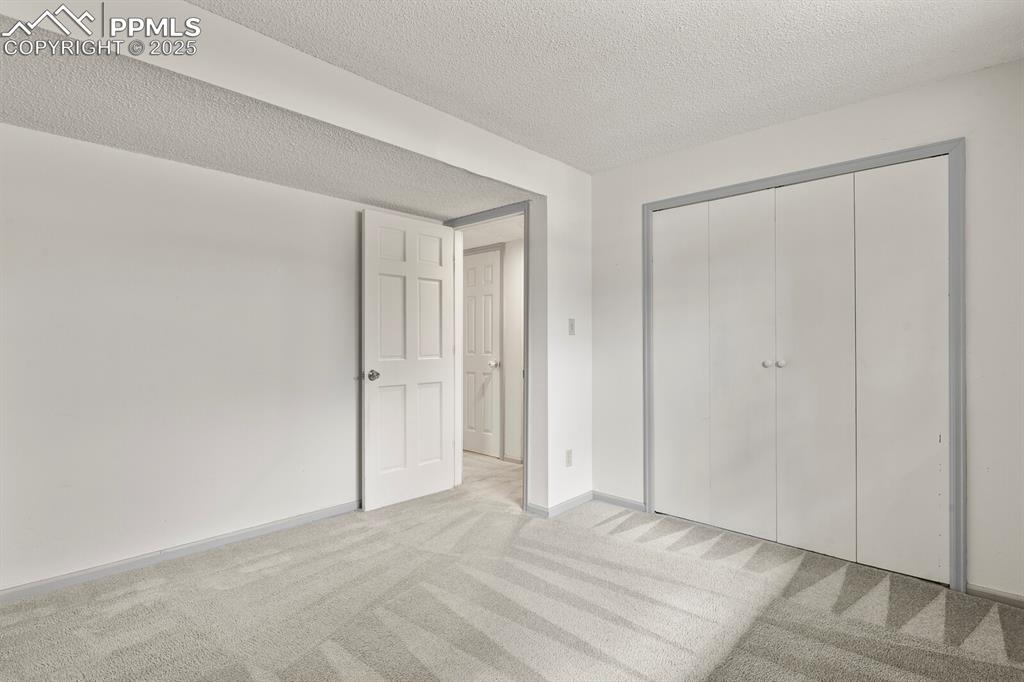
Unfurnished bedroom featuring light colored carpet, a textured ceiling, and a closet
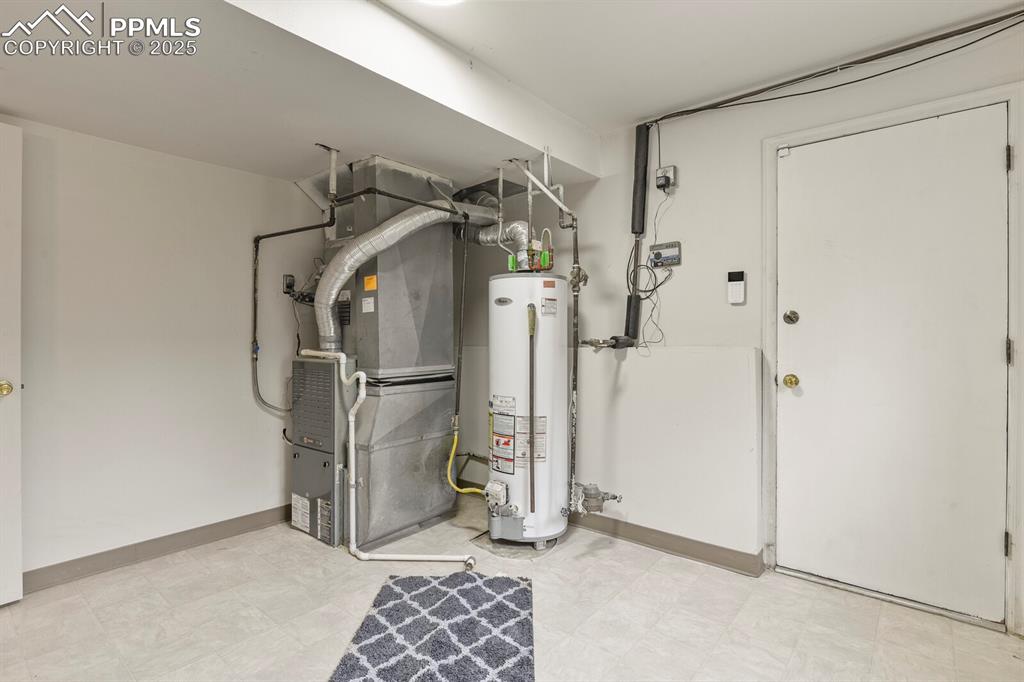
Utility room with heating unit and gas water heater
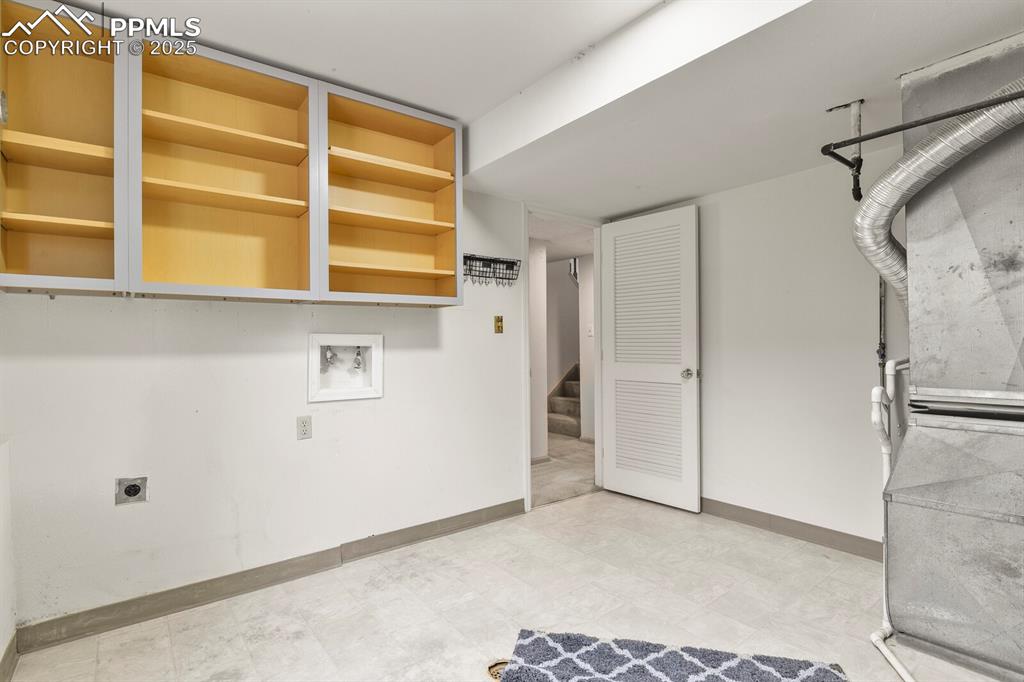
Washroom featuring hookup for an electric dryer, hookup for a washing machine, heating unit, and tile patterned floors
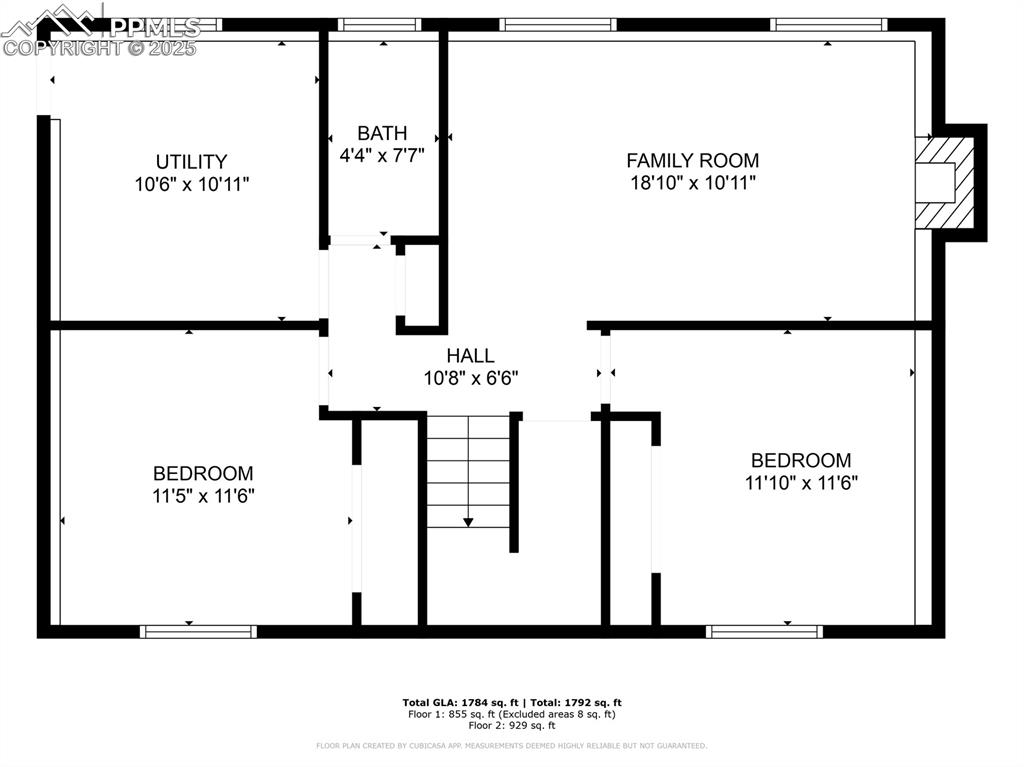
Lower Level property floor plan
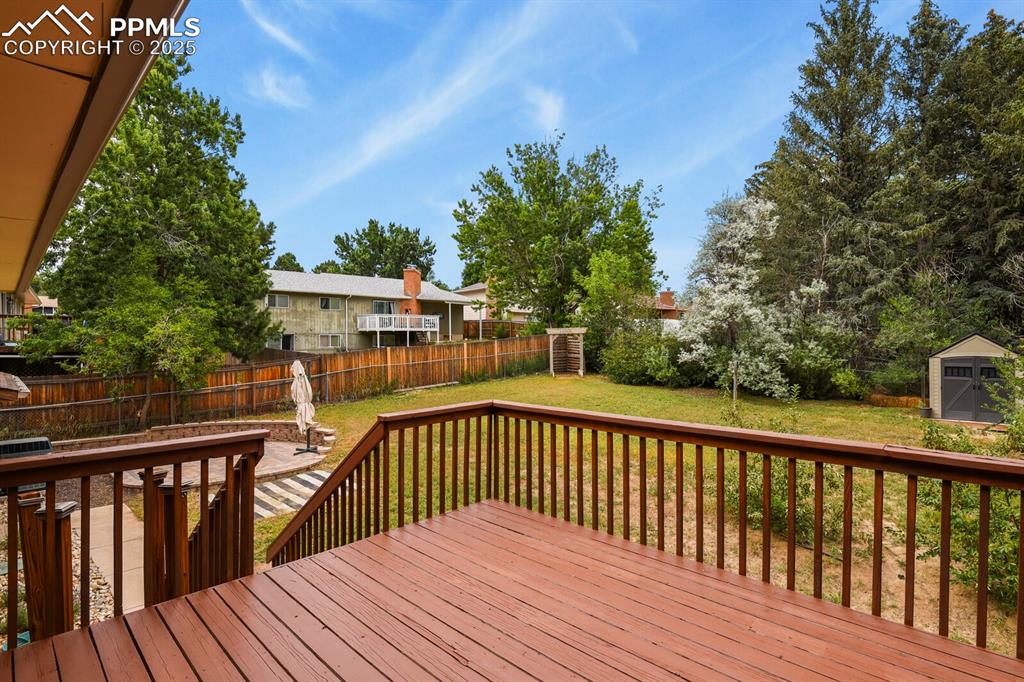
Large wood deck off of dining room/kitchen
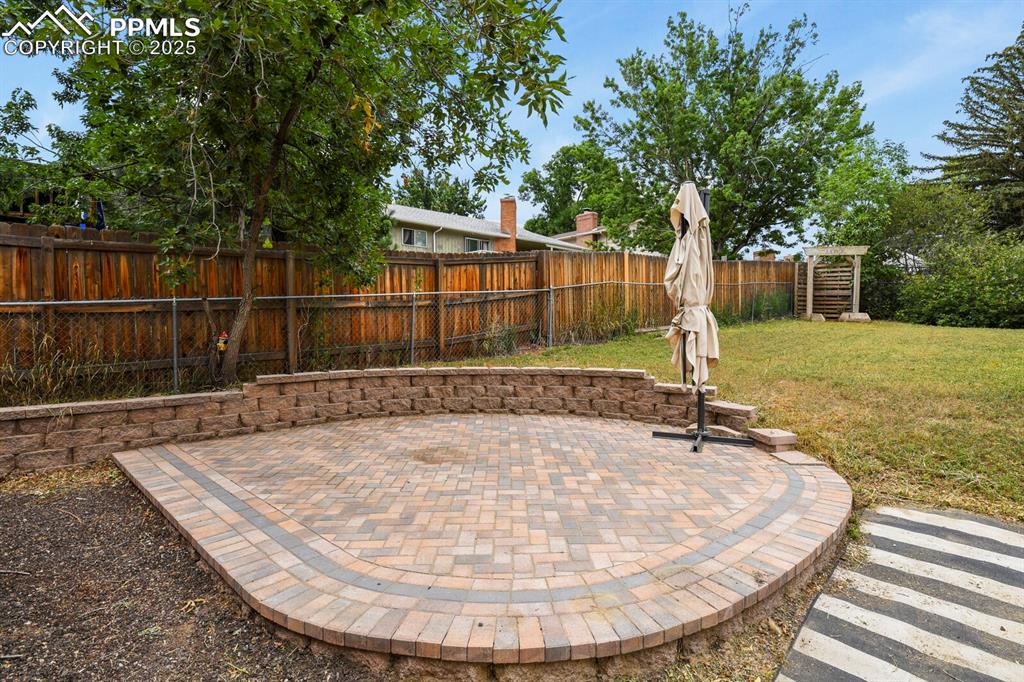
Fenced backyard featuring a patio area
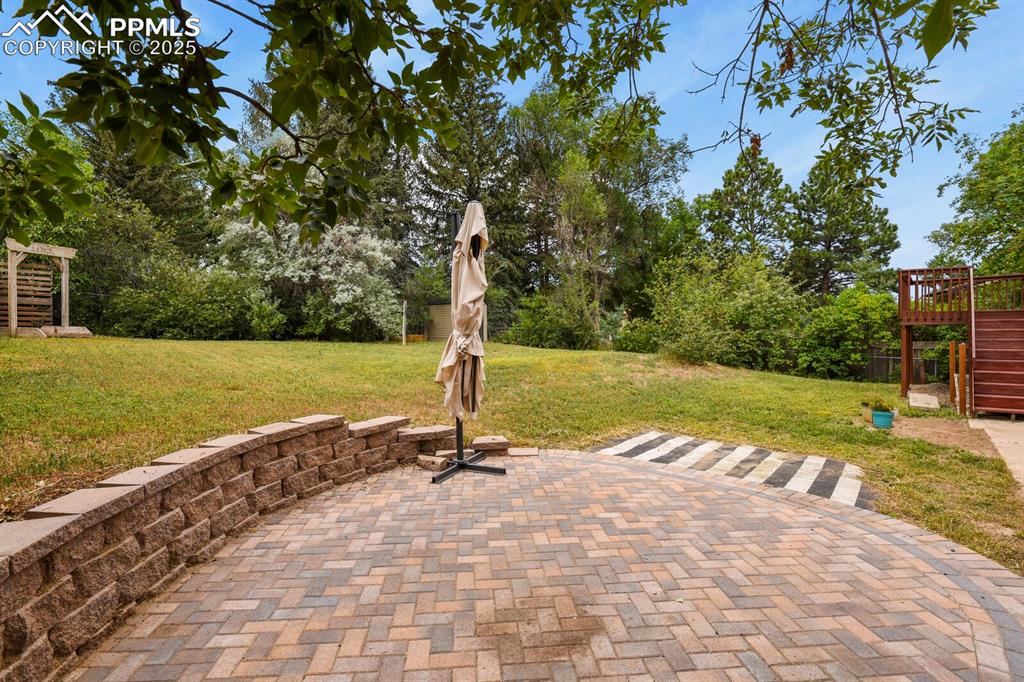
View of patio / terrace with a wooden deck and stairway
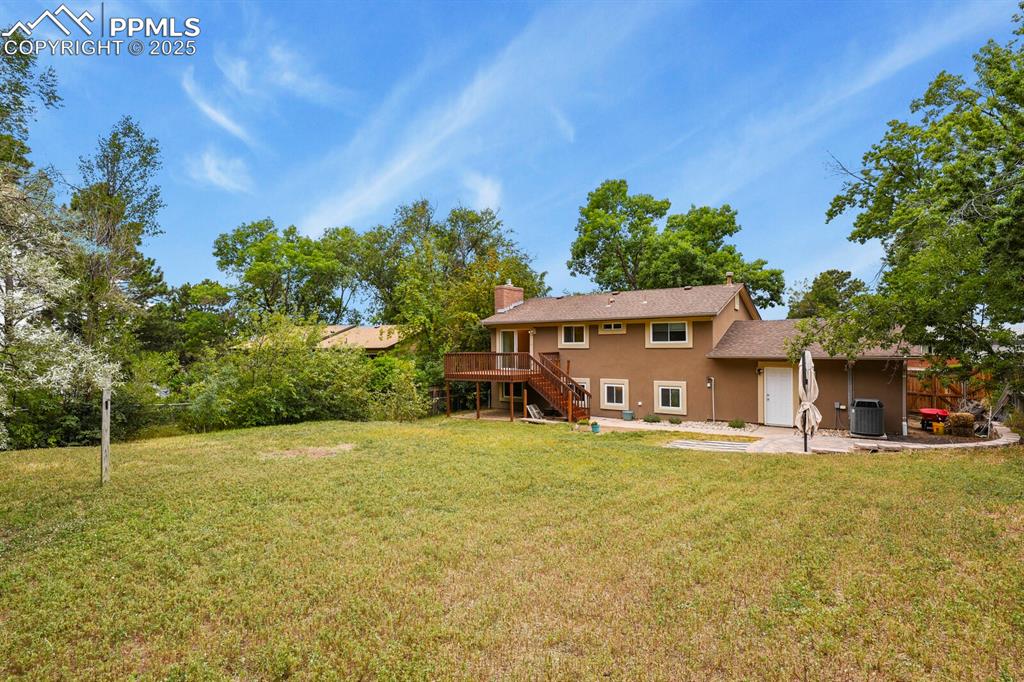
View of yard with stairs, a deck, and a patio area
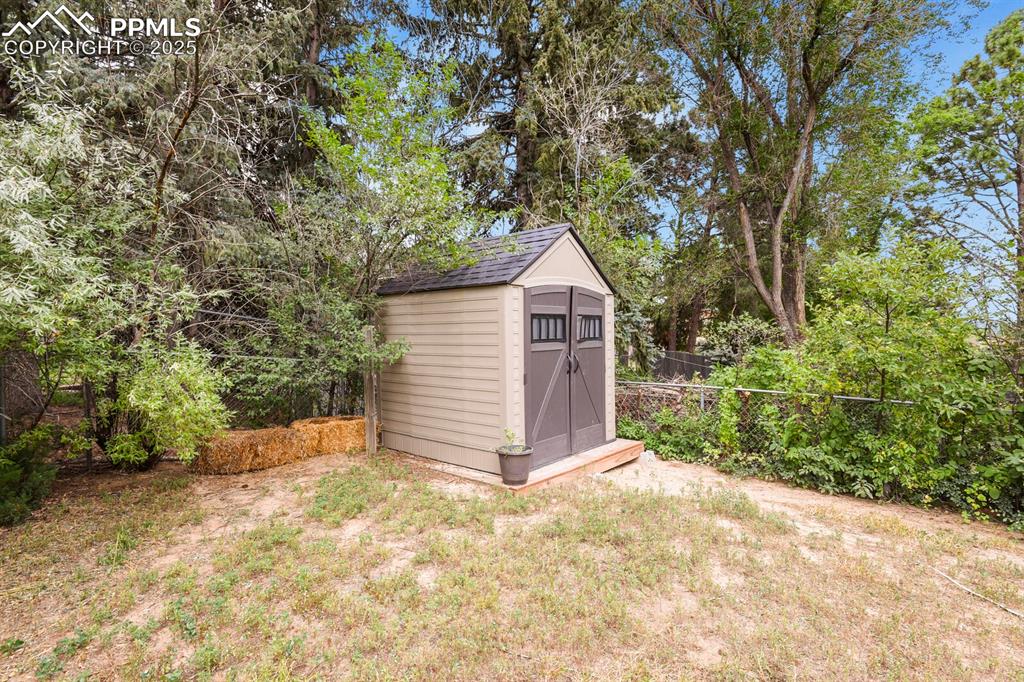
View of shed
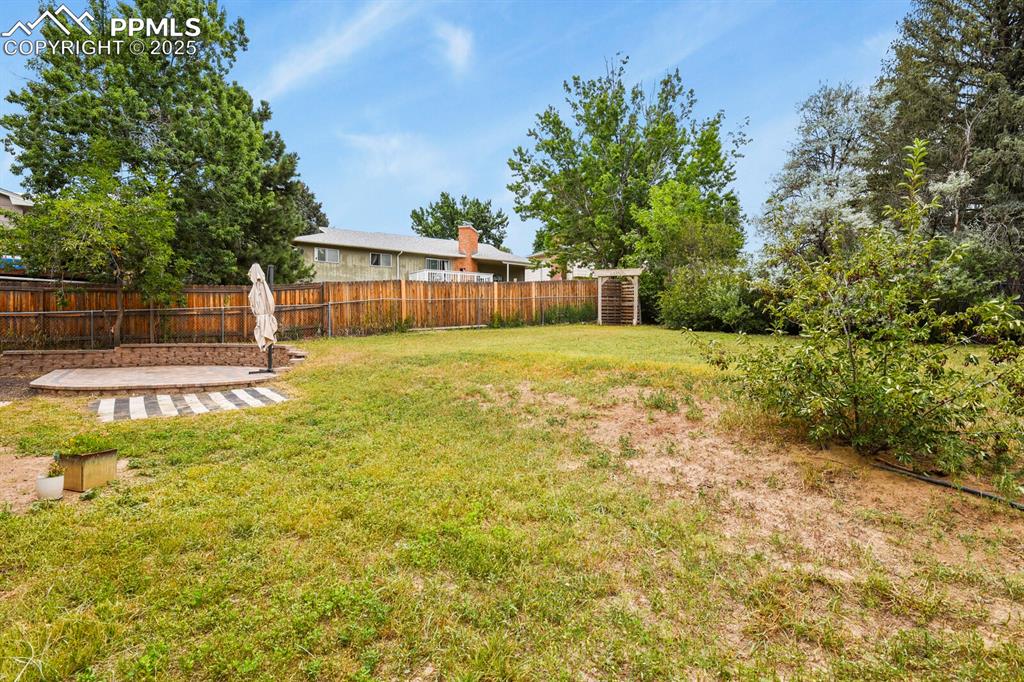
Fenced backyard with a patio
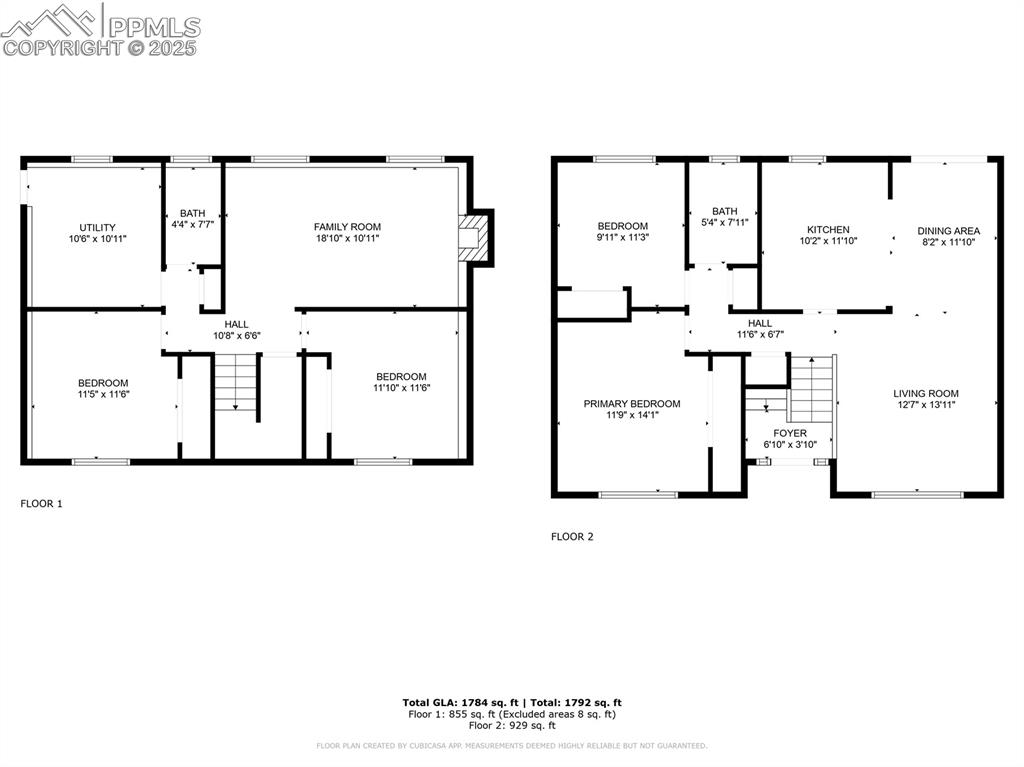
Both levels
Disclaimer: The real estate listing information and related content displayed on this site is provided exclusively for consumers’ personal, non-commercial use and may not be used for any purpose other than to identify prospective properties consumers may be interested in purchasing.