5210 Alteza Drive, Colorado Springs, CO, 80917
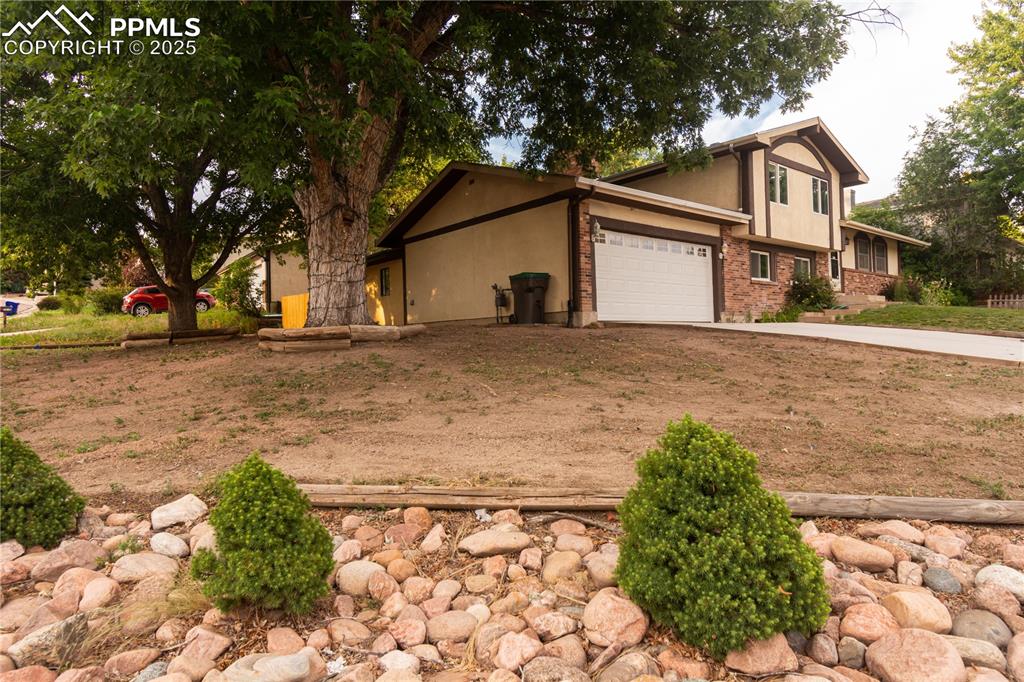
View of side of home with concrete driveway, stucco siding, brick siding, and an attached garage
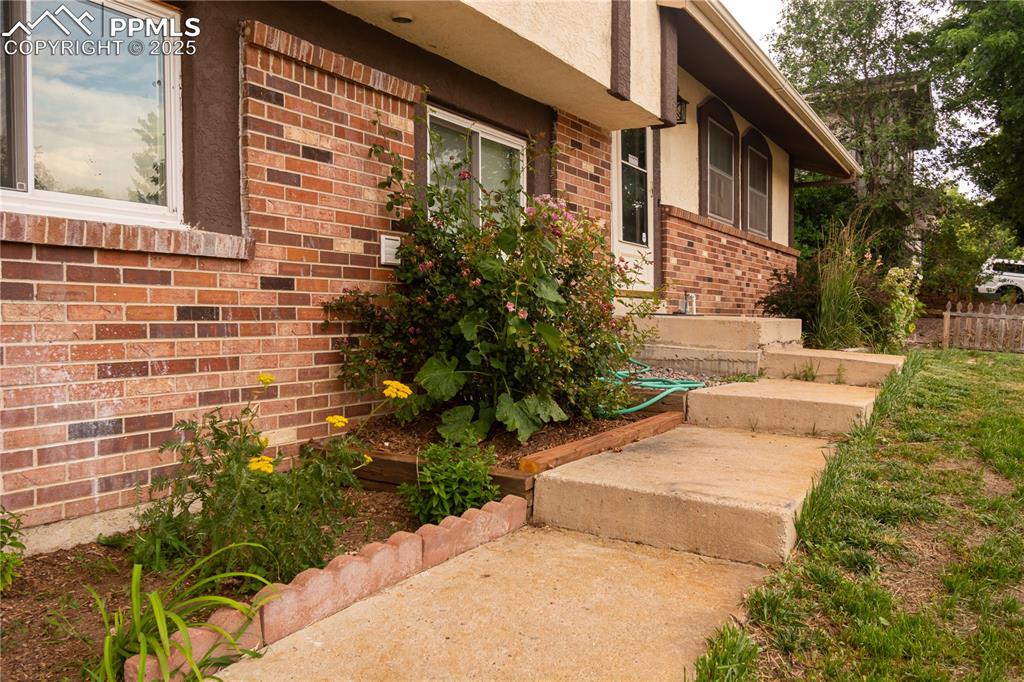
View of exterior entry with brick siding
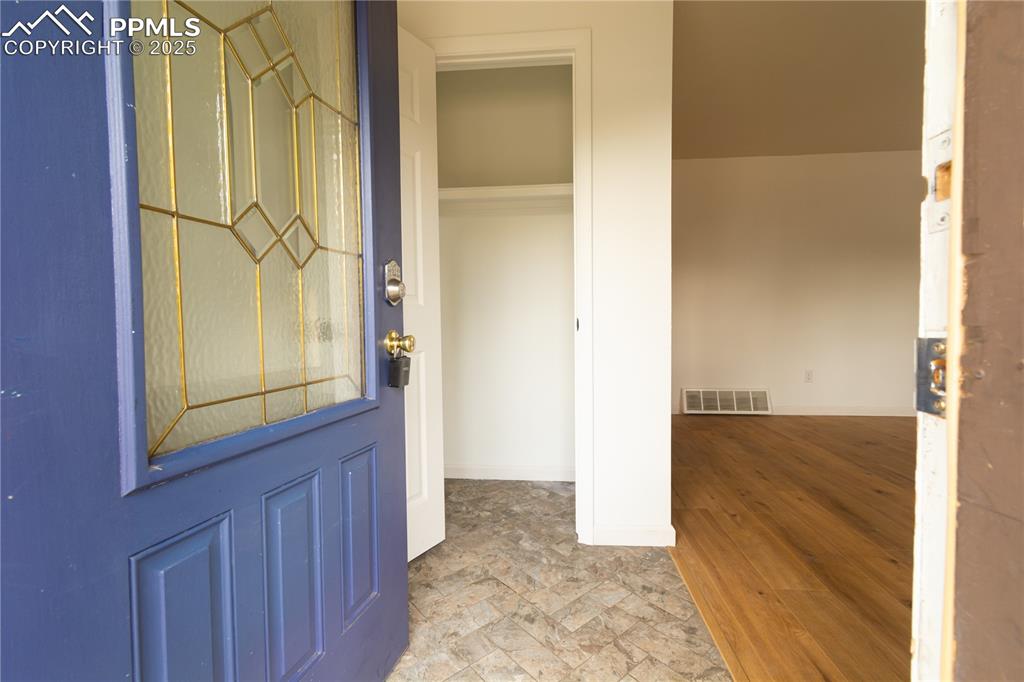
View of exterior entry
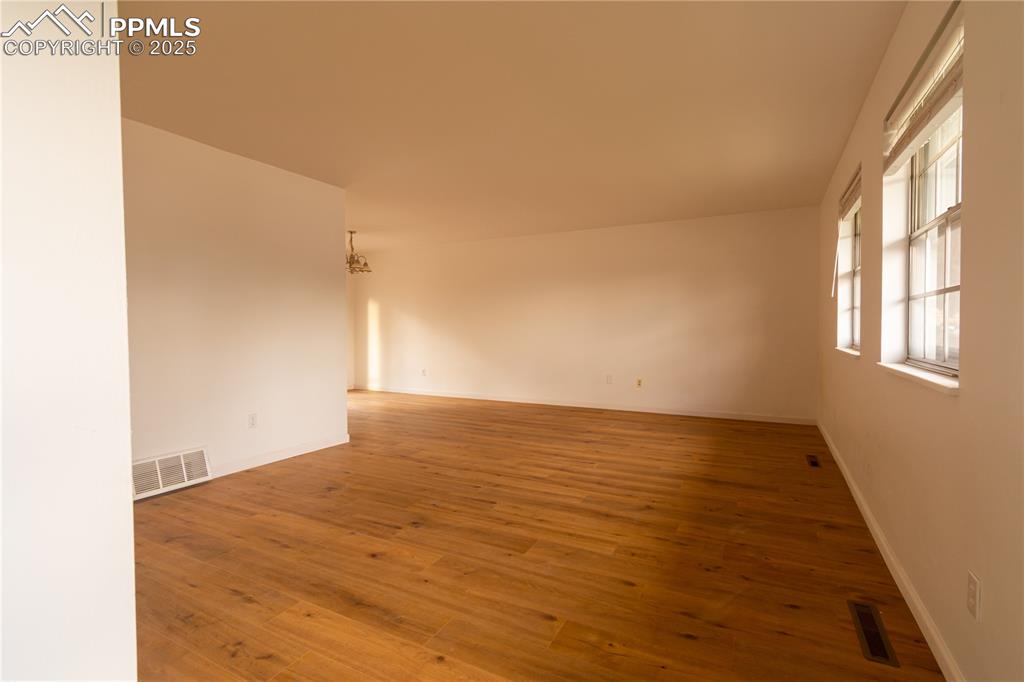
Spare room with hardwood / wood-style floors
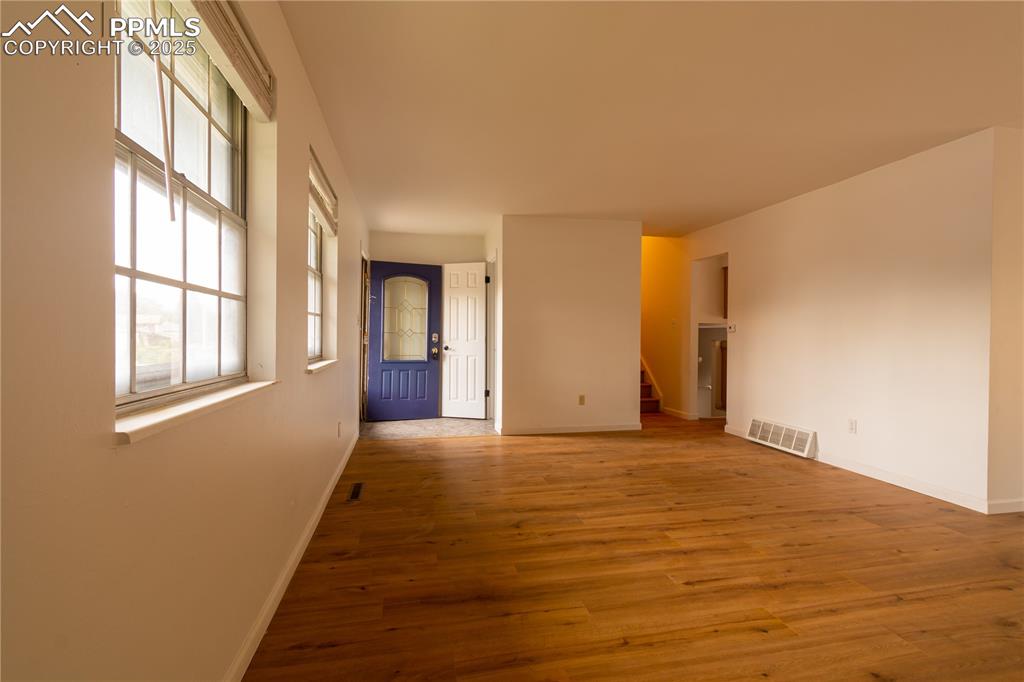
Unfurnished room featuring wood finished floors and stairs
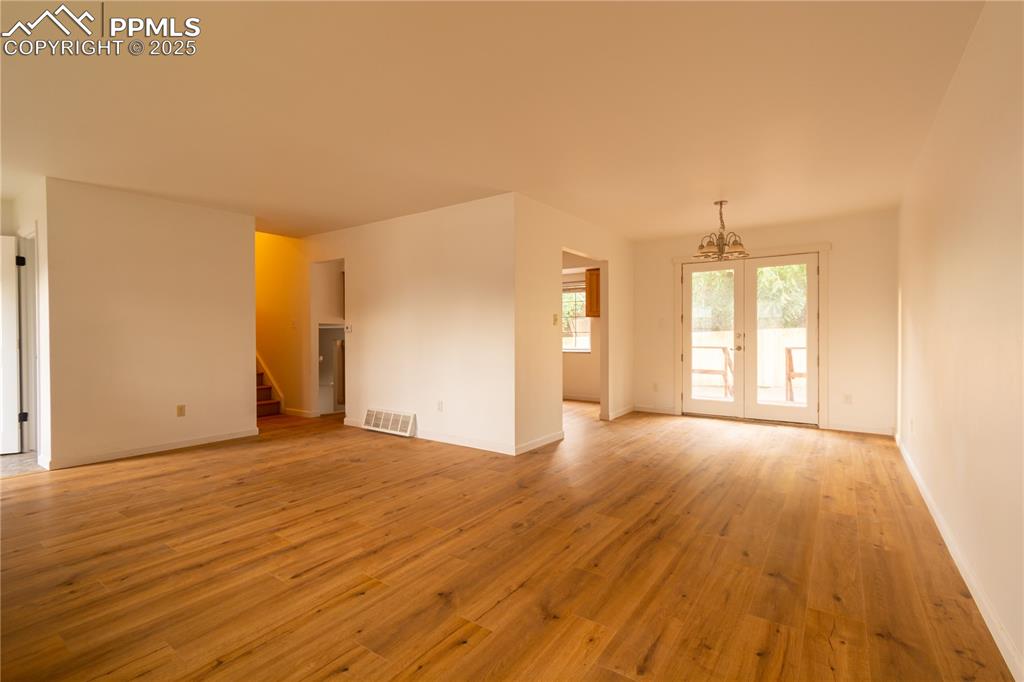
Empty room featuring stairway, a chandelier, and light wood finished floors
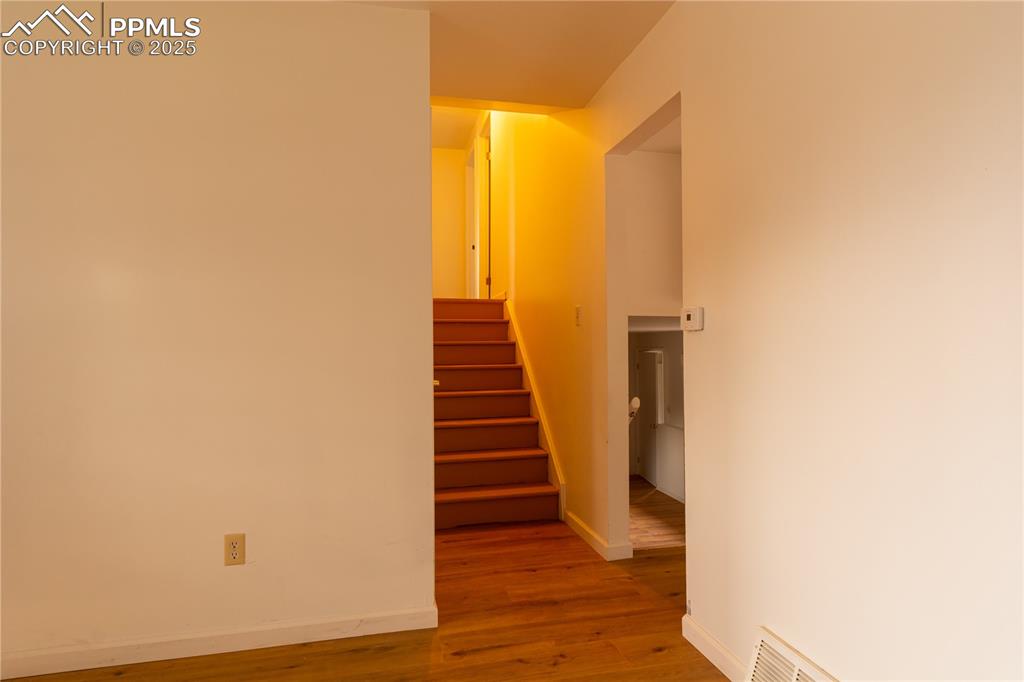
Stairway featuring wood finished floors and baseboards
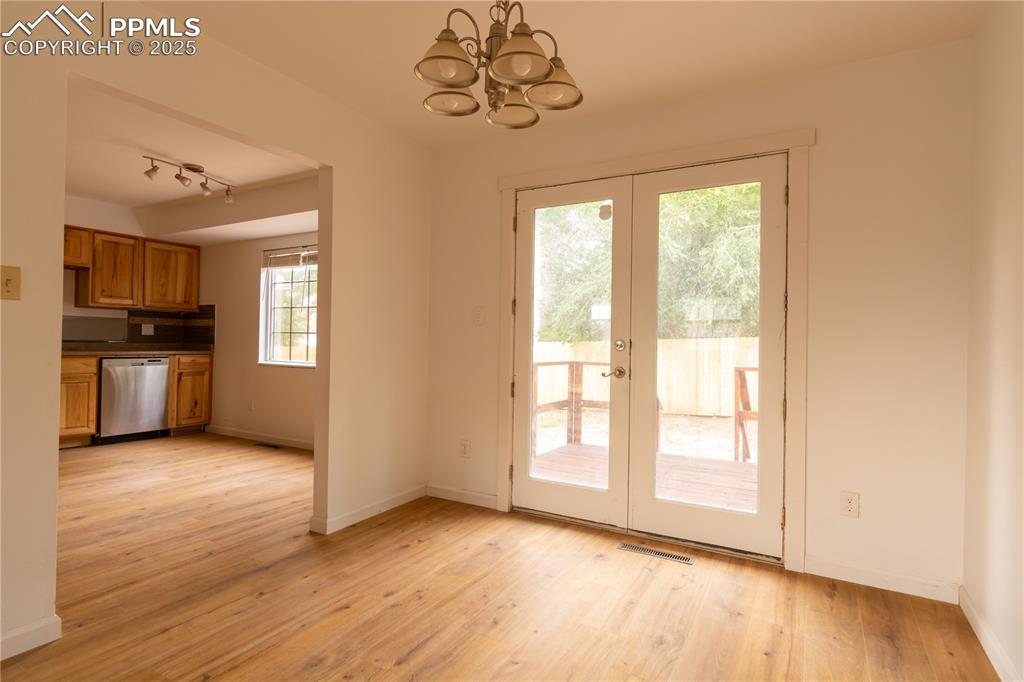
Doorway with french doors, a chandelier, light wood finished floors, and rail lighting
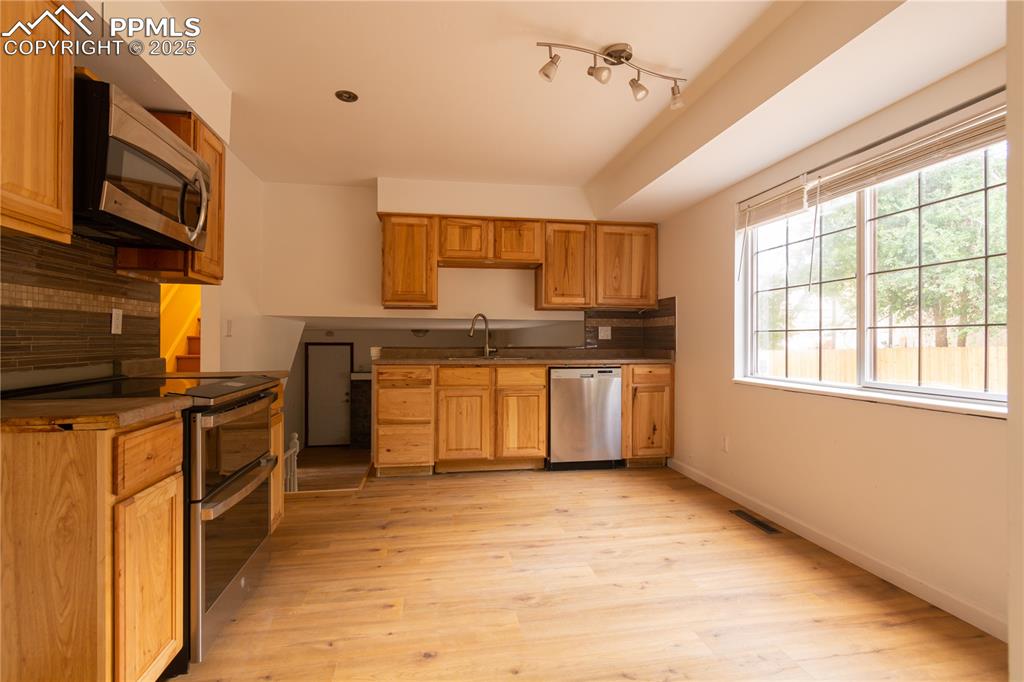
Kitchen with appliances with stainless steel finishes, light wood-style floors, and backsplash
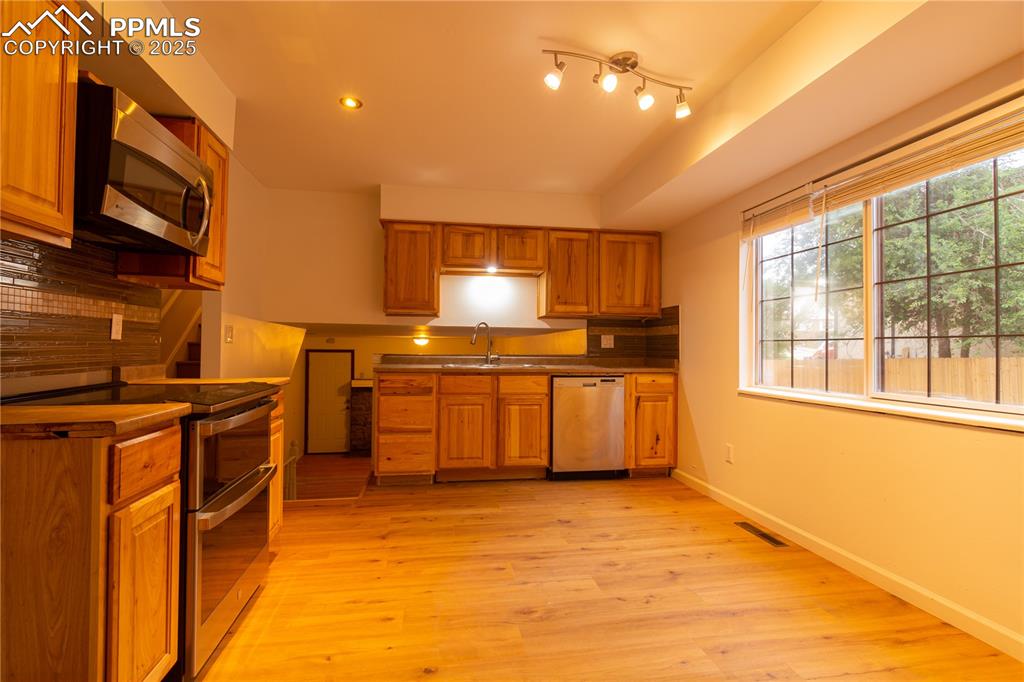
Kitchen with stainless steel appliances, brown cabinets, backsplash, and recessed lighting
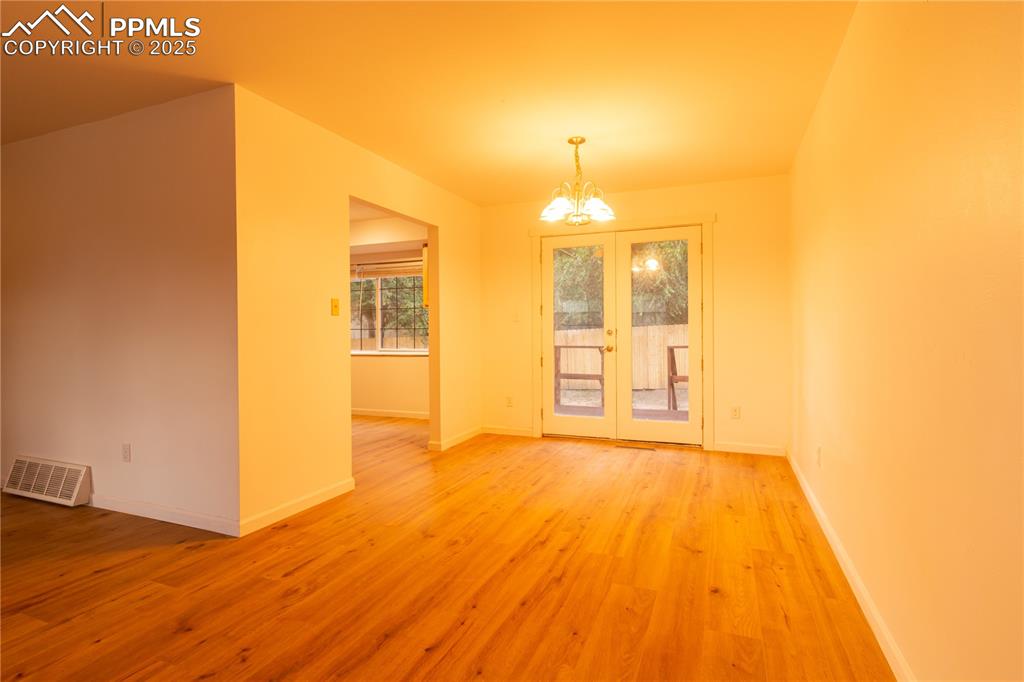
Spare room with a chandelier, light wood-type flooring, and french doors
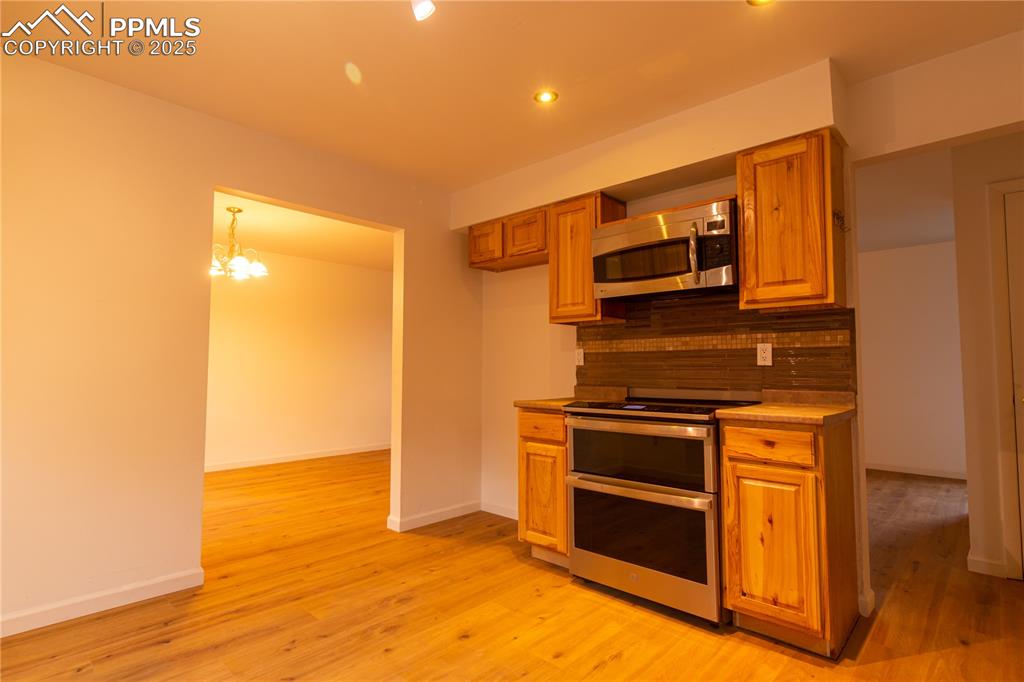
Kitchen featuring stainless steel appliances, decorative backsplash, brown cabinetry, light wood finished floors, and recessed lighting
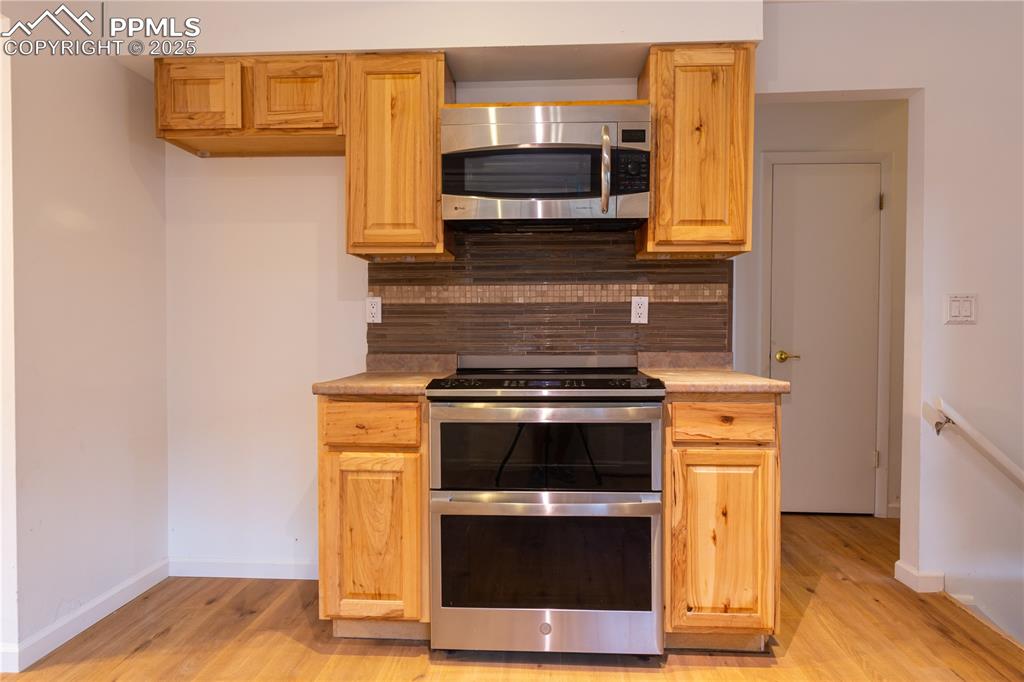
Kitchen featuring stainless steel appliances, light wood-type flooring, tasteful backsplash, and light countertops
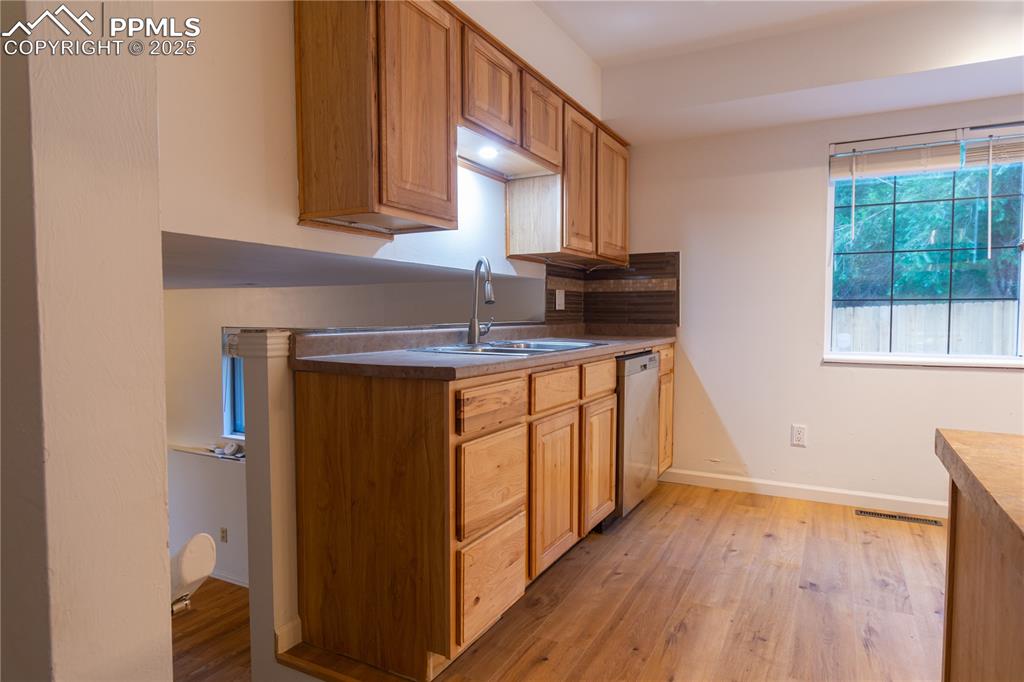
Kitchen featuring light wood-style flooring and stainless steel dishwasher
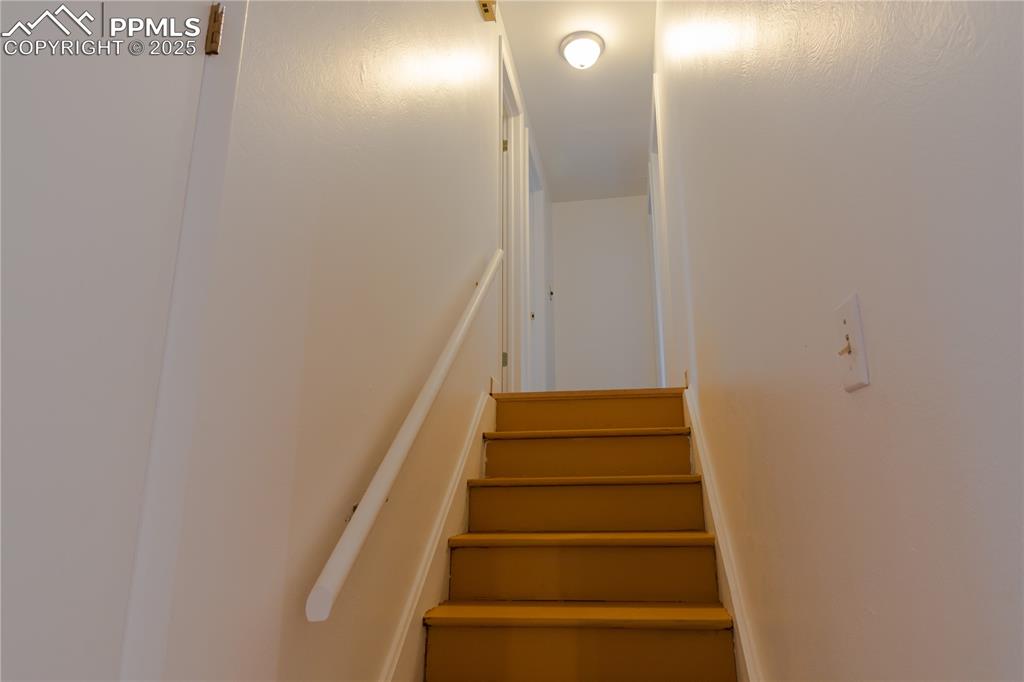
View of staircase
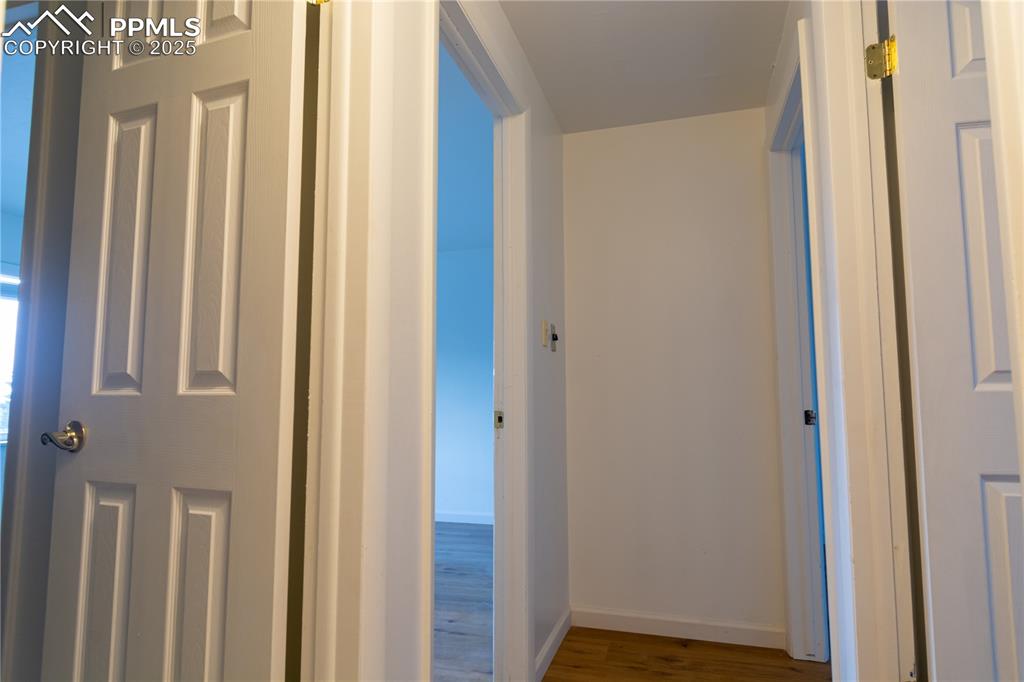
Hallway with wood finished floors and a water view
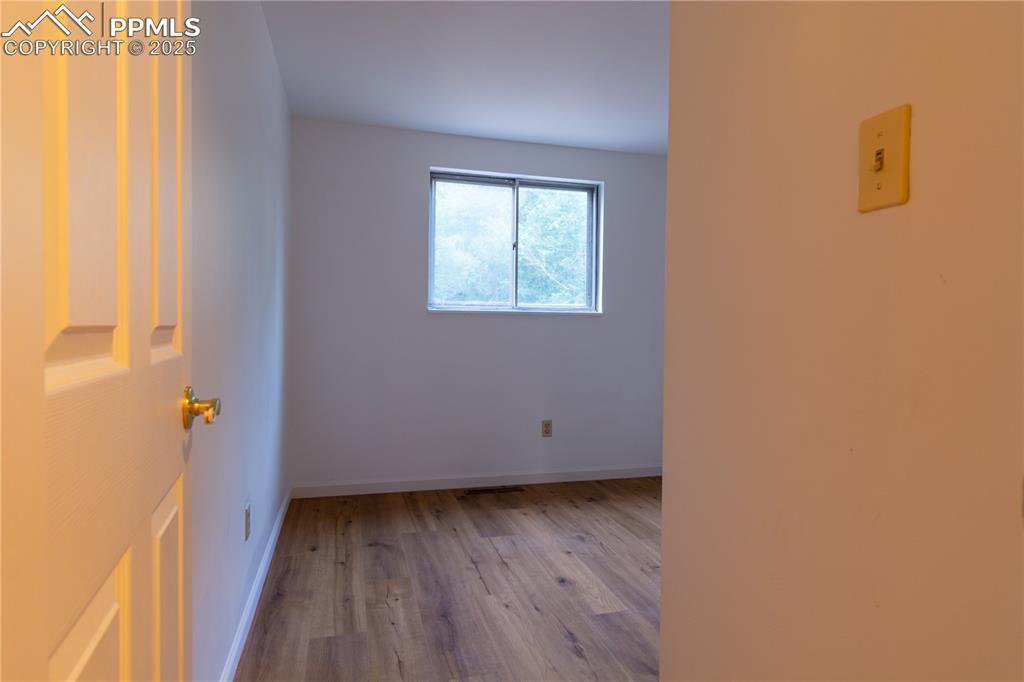
Unfurnished room with wood finished floors and baseboards
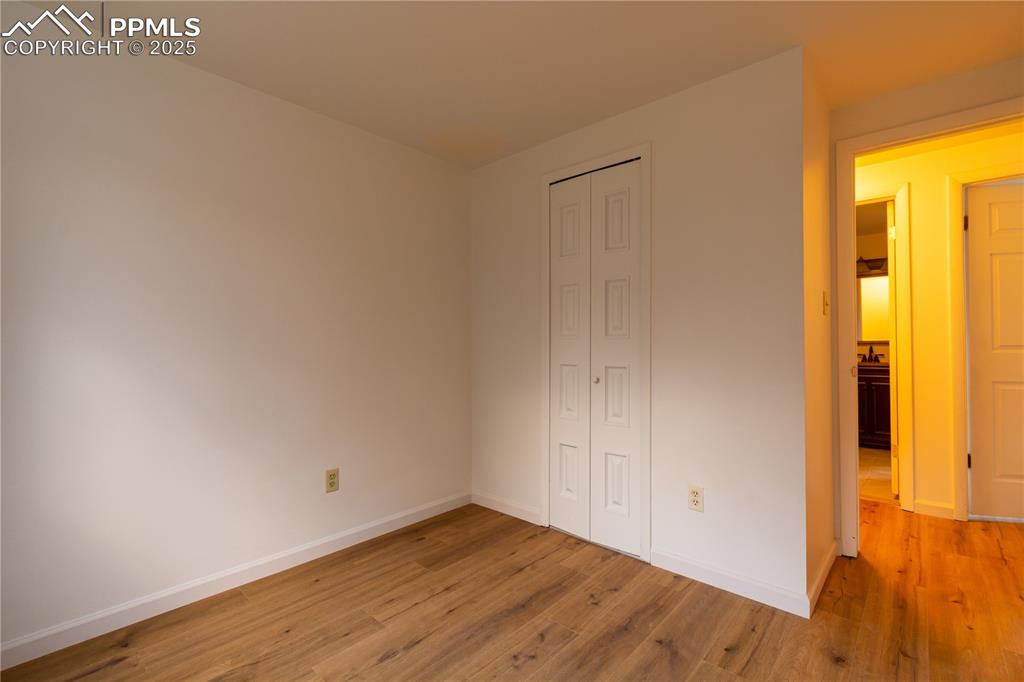
Unfurnished bedroom with a closet and light wood-style floors
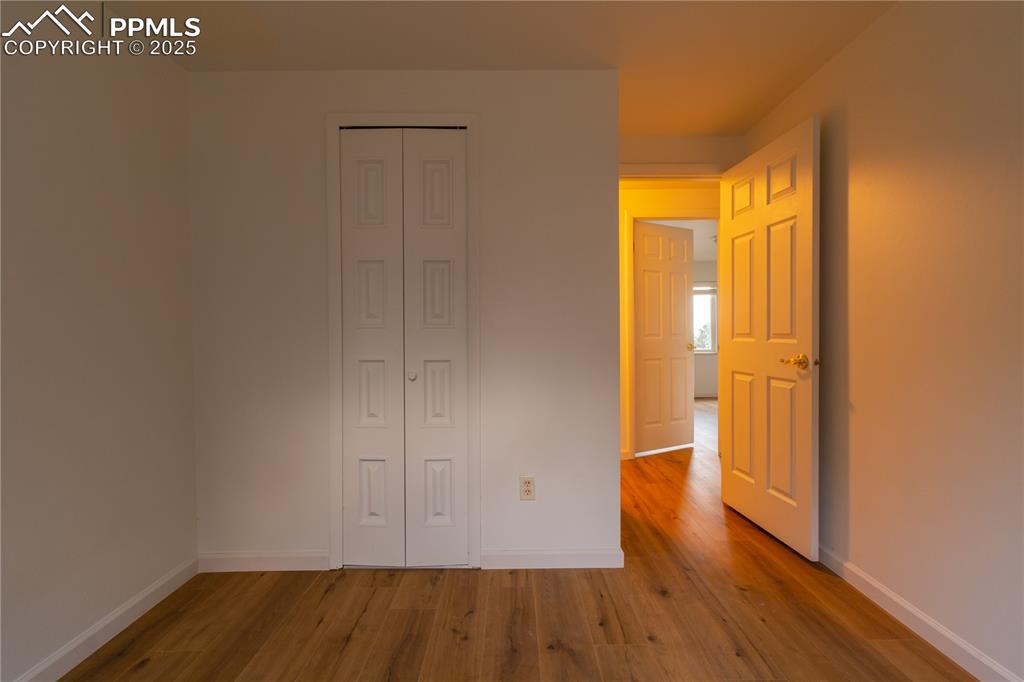
Unfurnished bedroom with wood finished floors and a closet
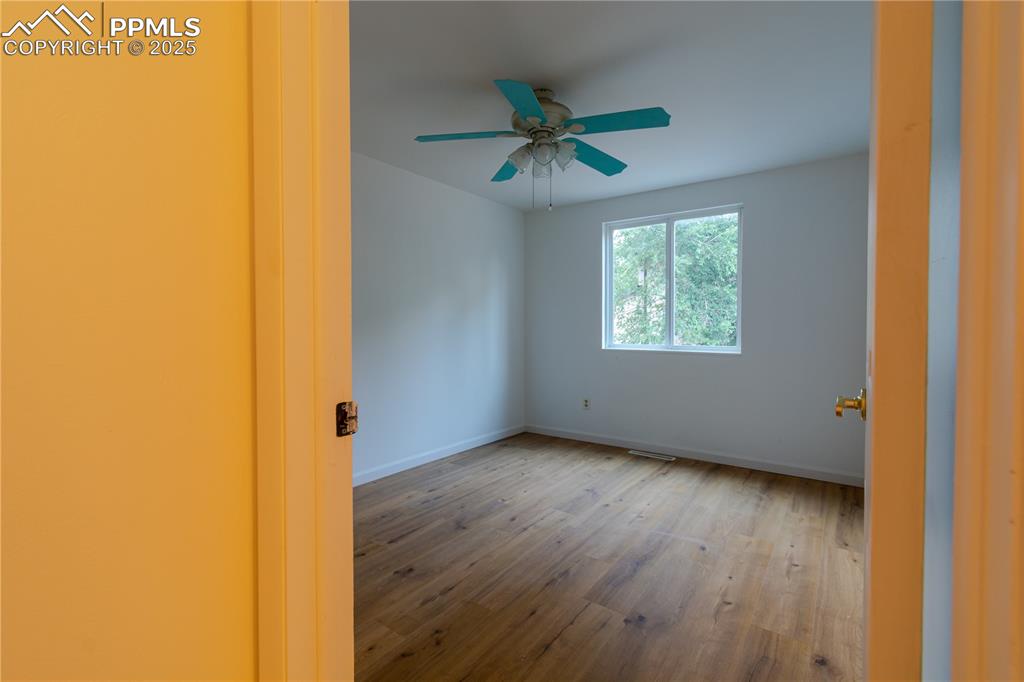
Empty room with wood finished floors and ceiling fan
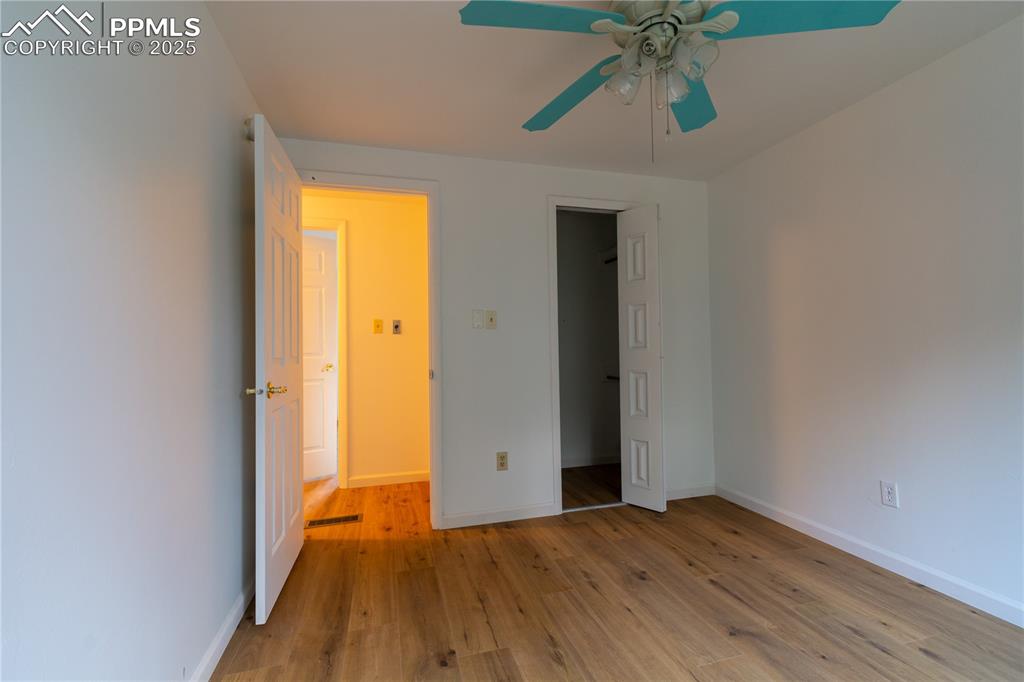
Unfurnished bedroom featuring light wood finished floors and a ceiling fan
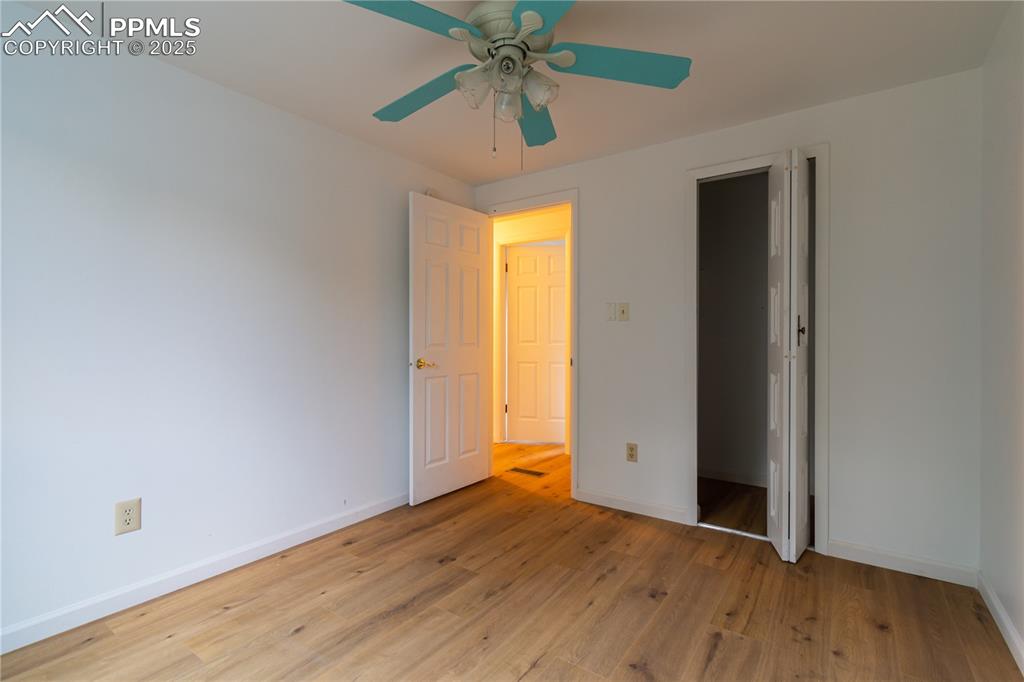
Unfurnished bedroom featuring light wood-style flooring and a ceiling fan
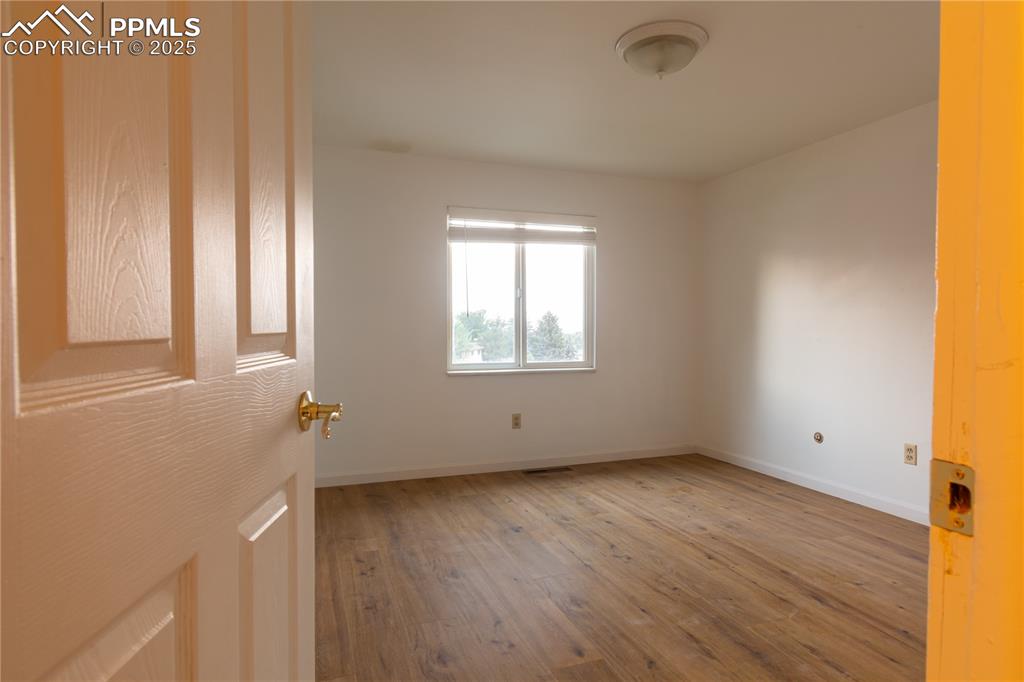
Unfurnished room featuring wood-type flooring and baseboards
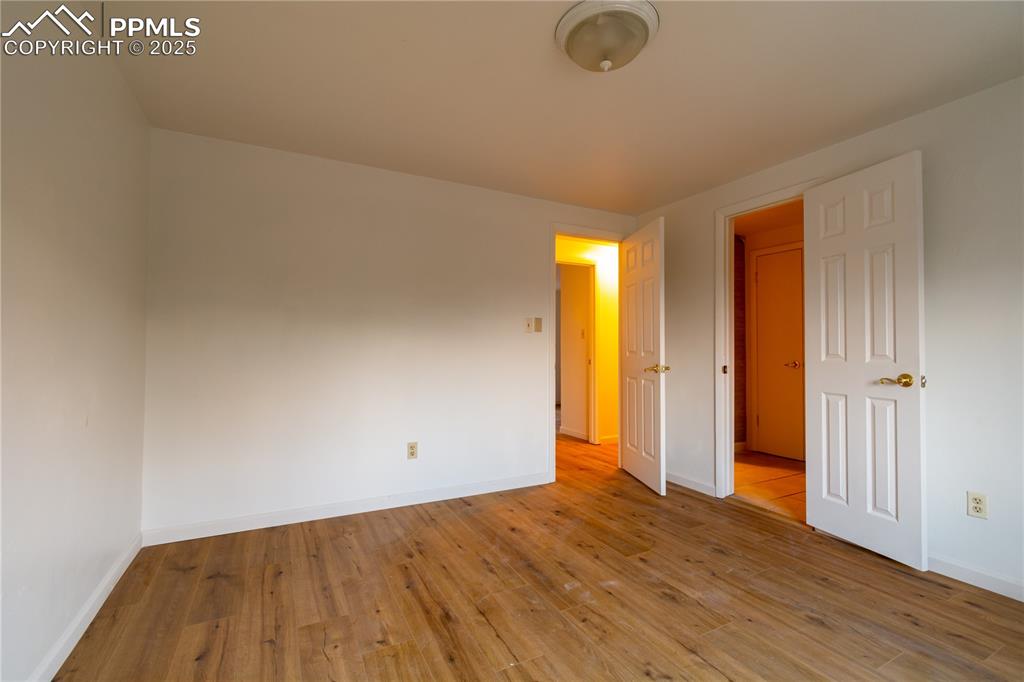
Empty room with light wood-style floors and baseboards
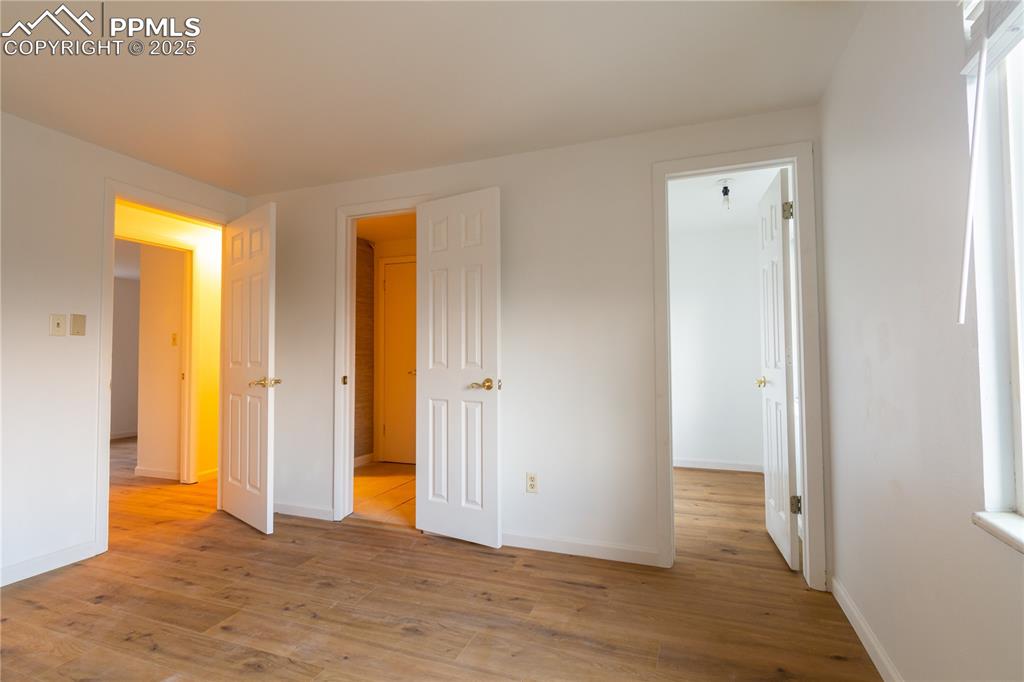
Unfurnished bedroom featuring light wood-style flooring and baseboards
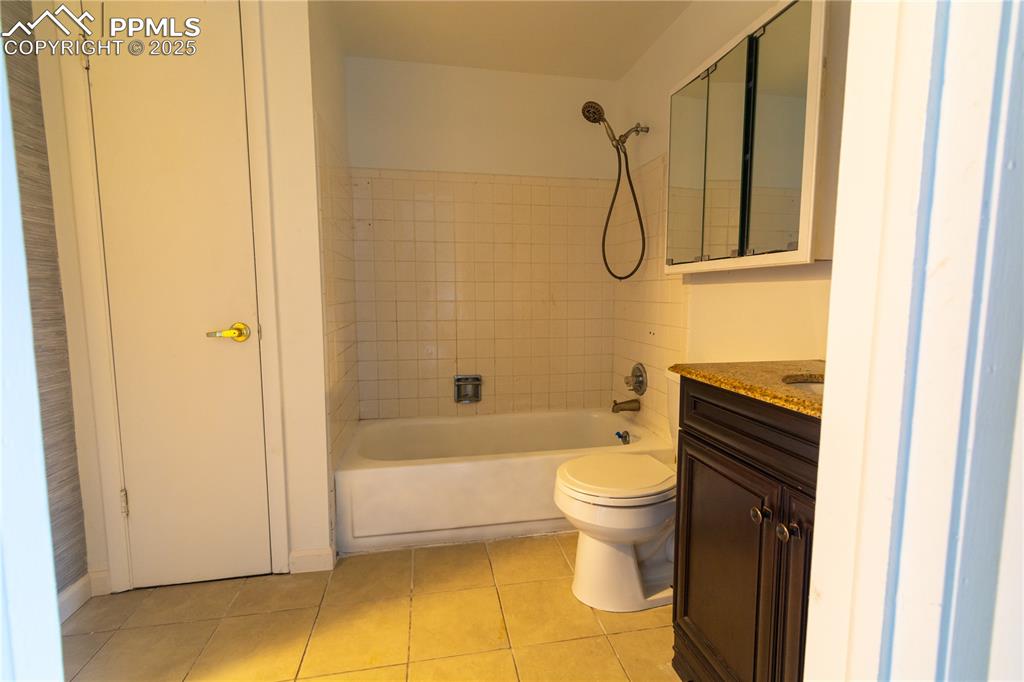
Full bathroom featuring tile patterned floors, vanity, and shower / bath combination
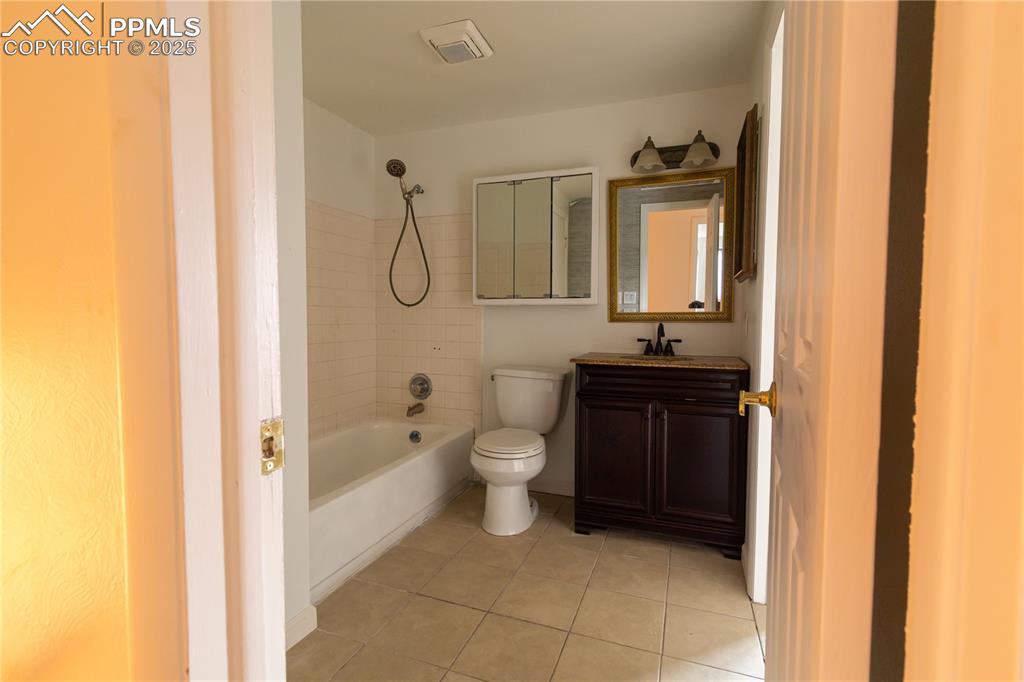
Bathroom featuring tile patterned flooring, shower / tub combination, and vanity
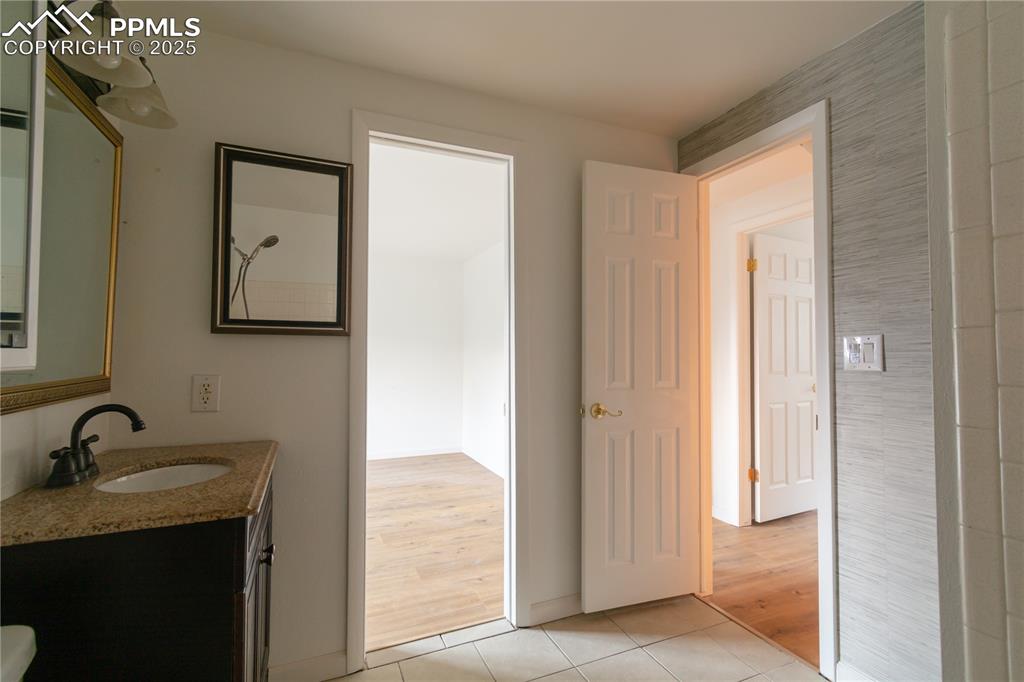
Bathroom with tile patterned flooring and vanity
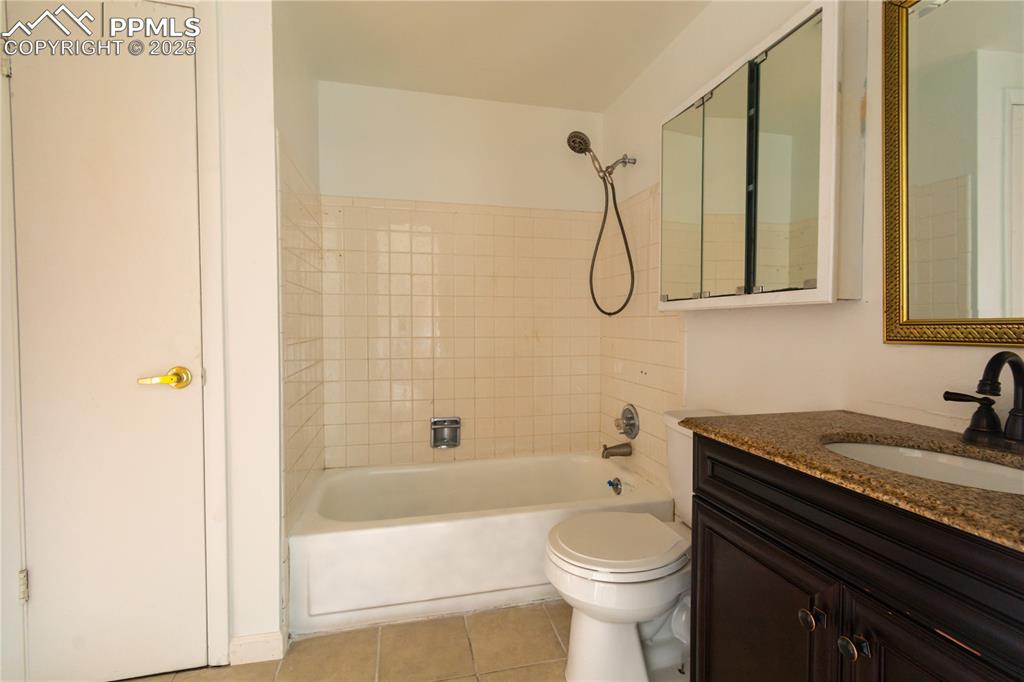
Full bathroom with vanity, tile patterned floors, and shower / bath combination
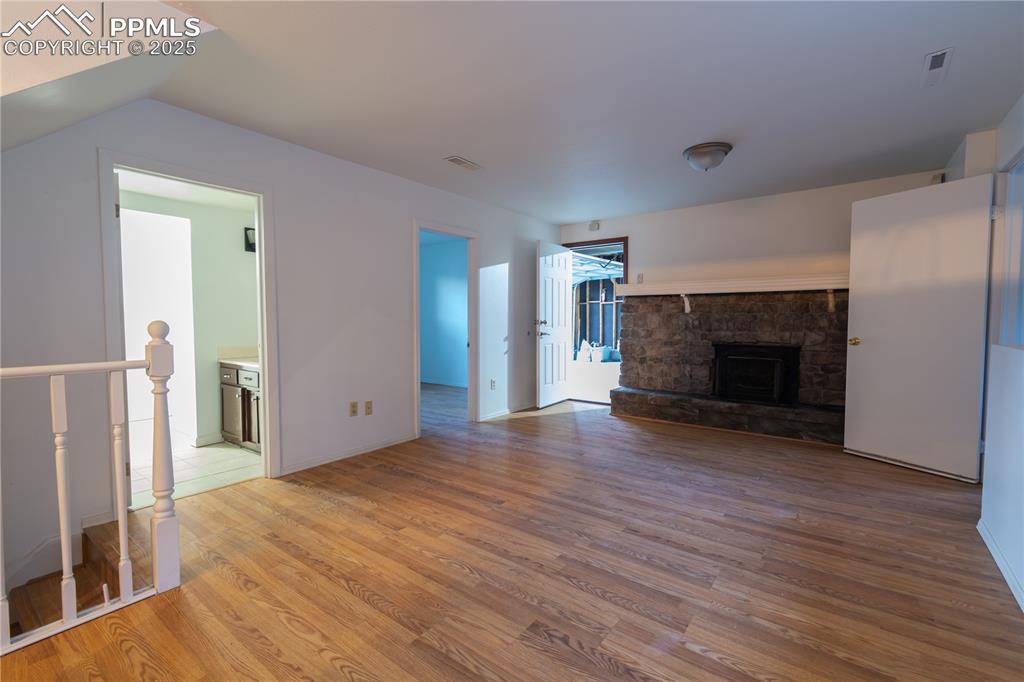
Unfurnished living room featuring light wood finished floors and a fireplace
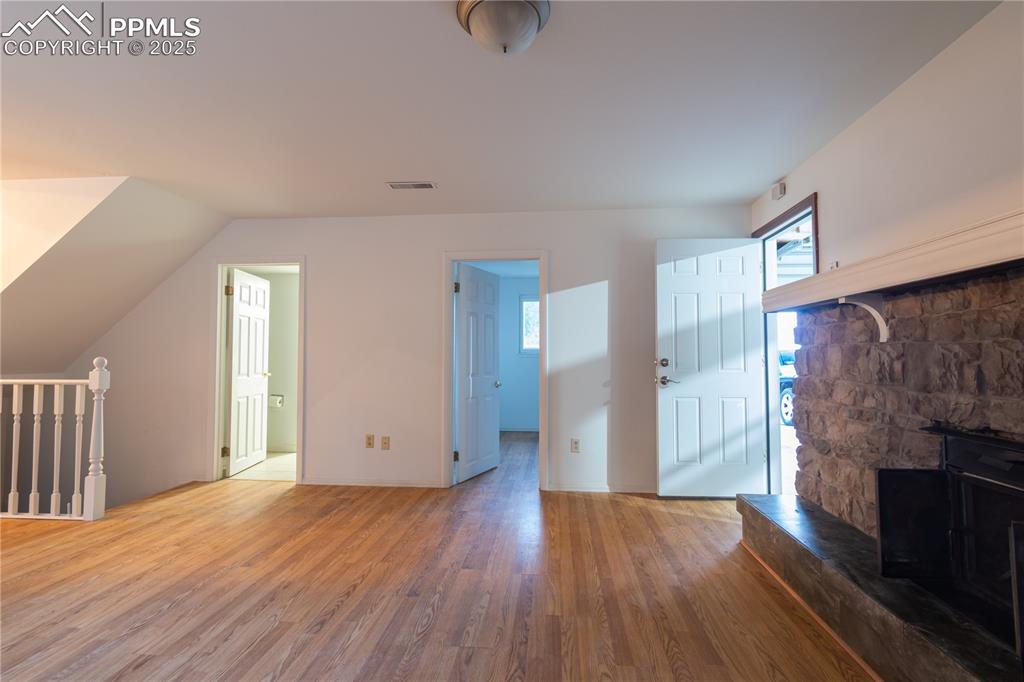
Unfurnished living room featuring wood finished floors
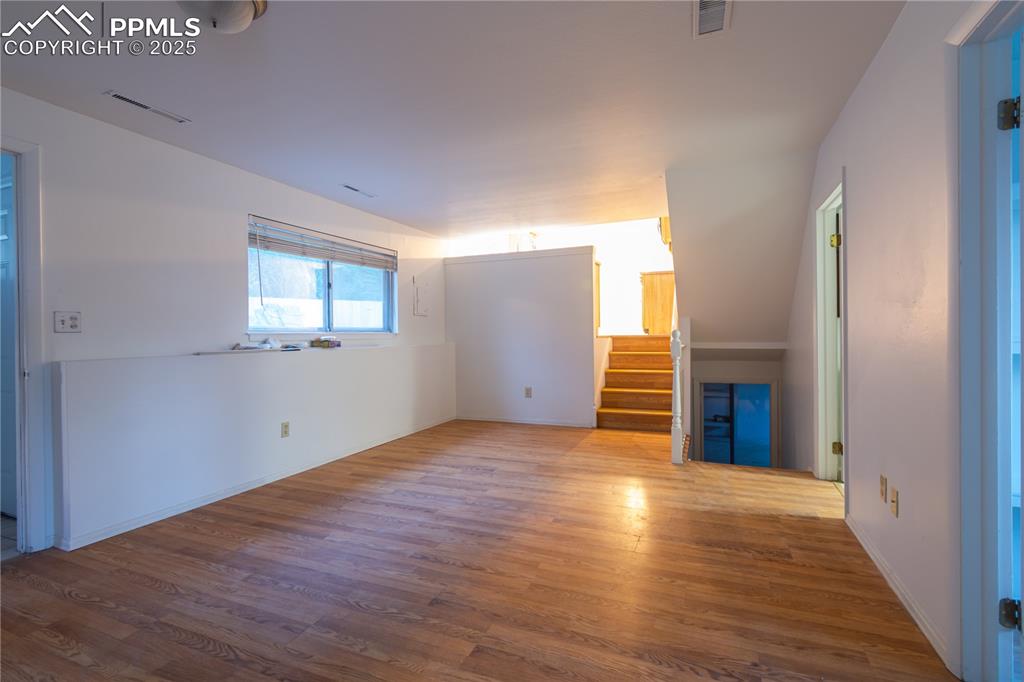
Unfurnished living room featuring wood finished floors and stairs
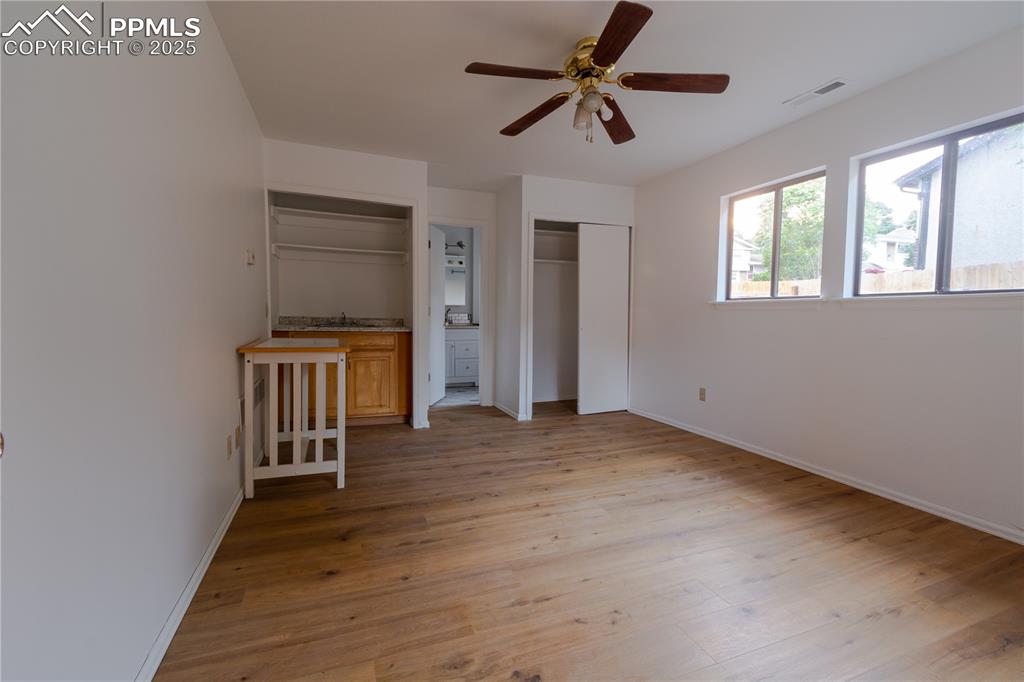
Unfurnished bedroom with light wood-style floors, multiple closets, and a ceiling fan
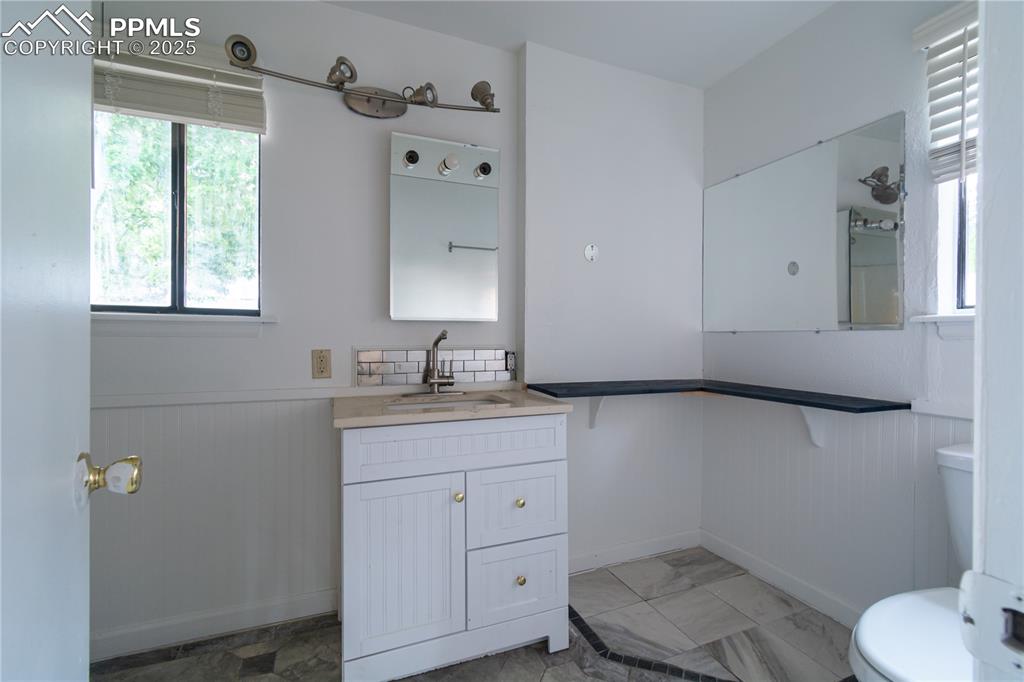
Bathroom with a wainscoted wall and vanity
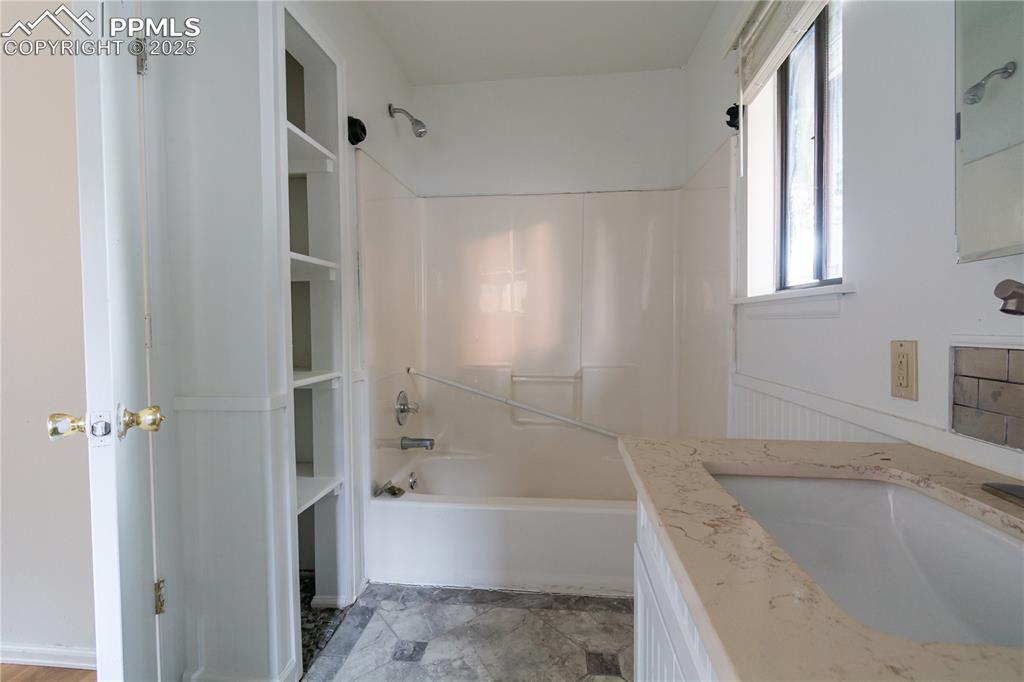
Bathroom featuring tub / shower combination and vanity
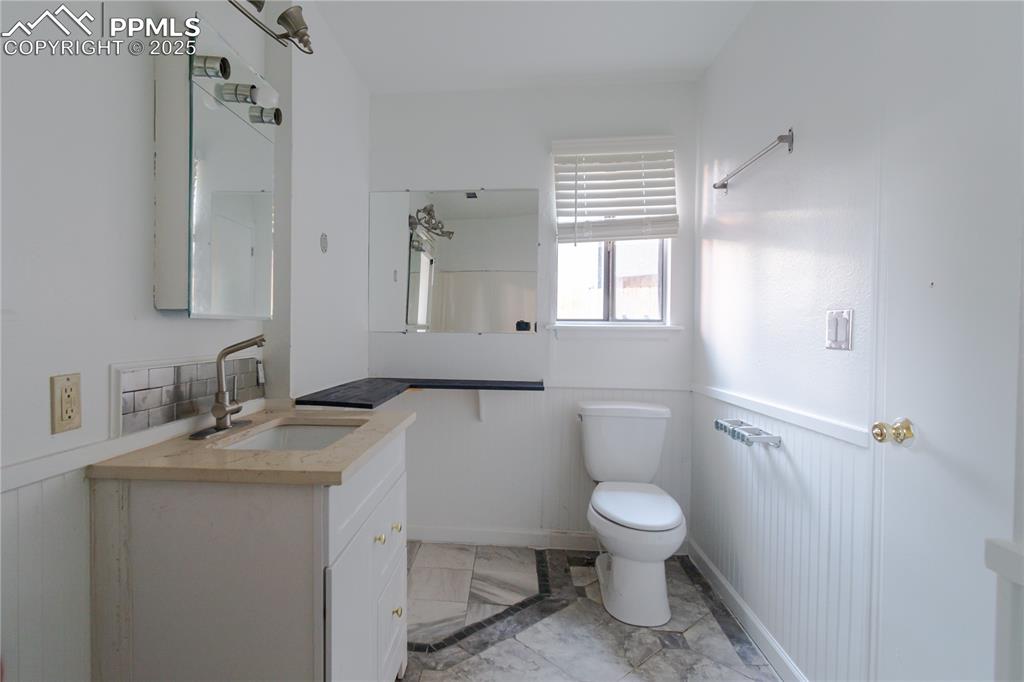
Bathroom with marble look tile flooring, vanity, and a wainscoted wall
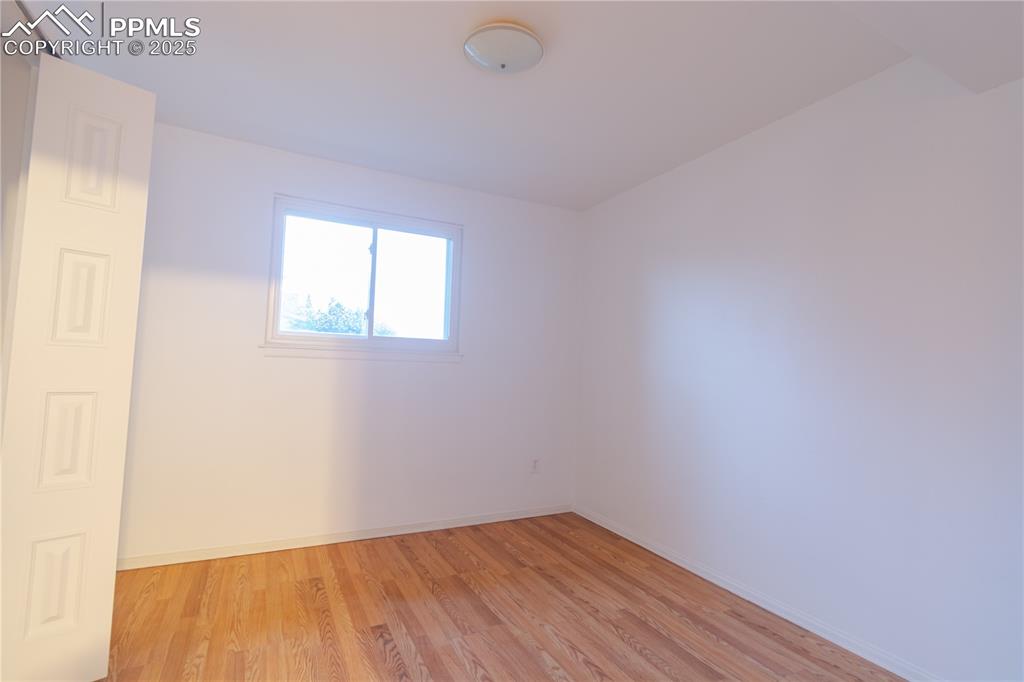
Empty room featuring light wood-style flooring
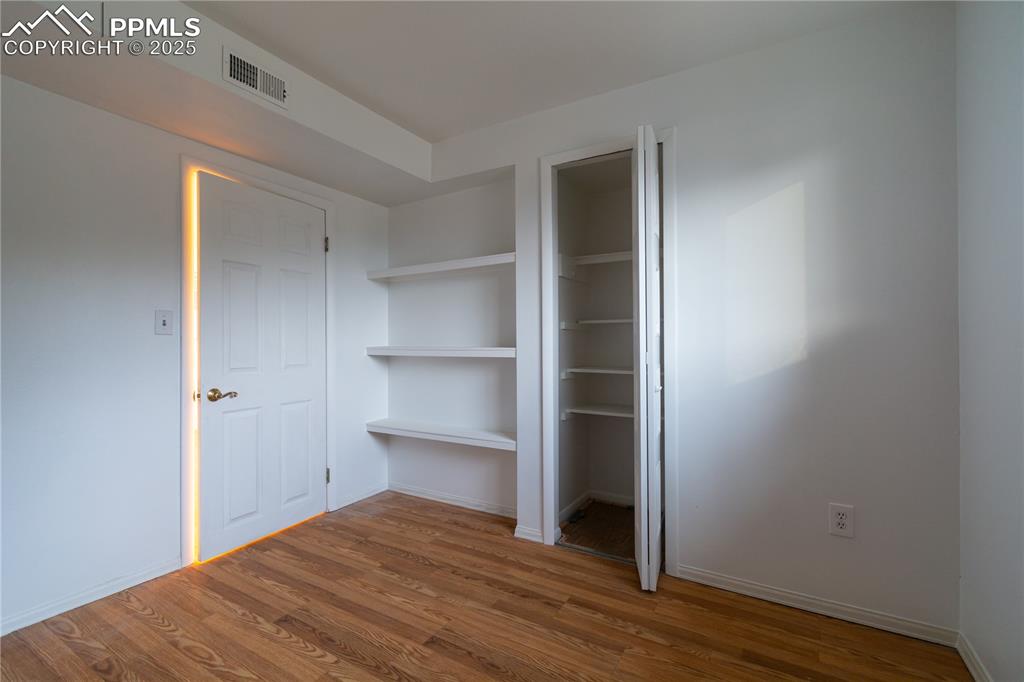
View of closet
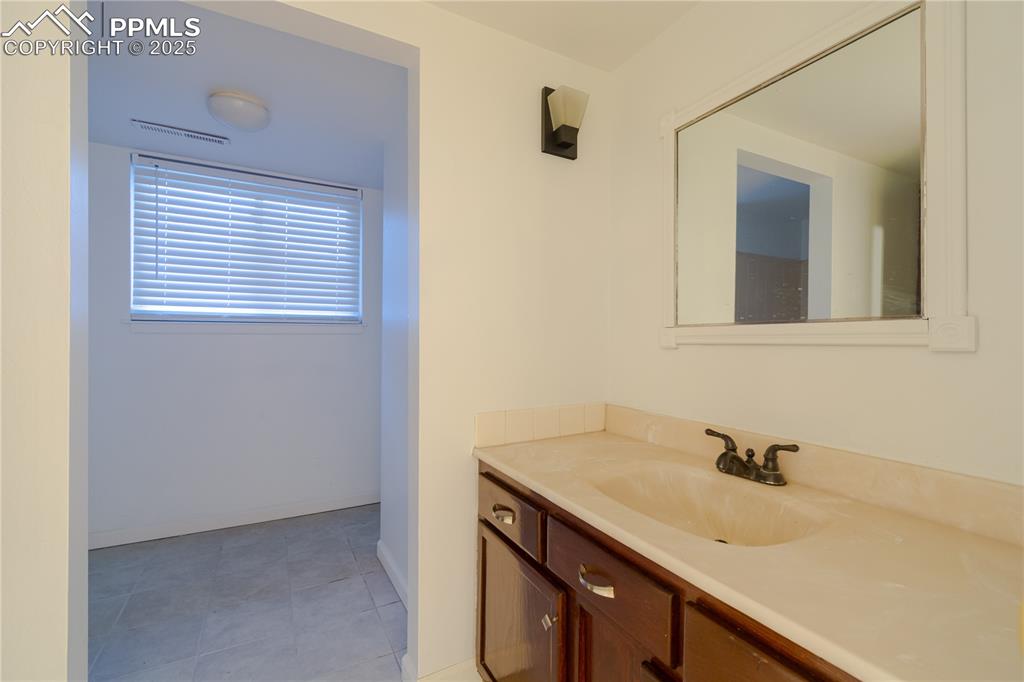
Bathroom featuring vanity and tile patterned floors
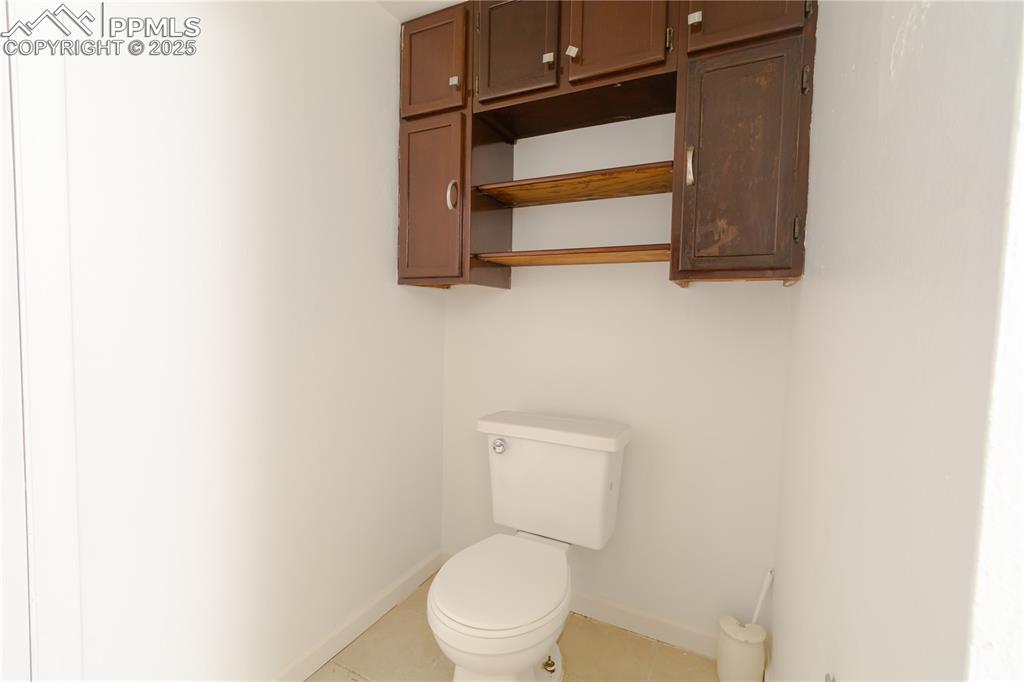
Half bathroom featuring baseboards and tile patterned flooring
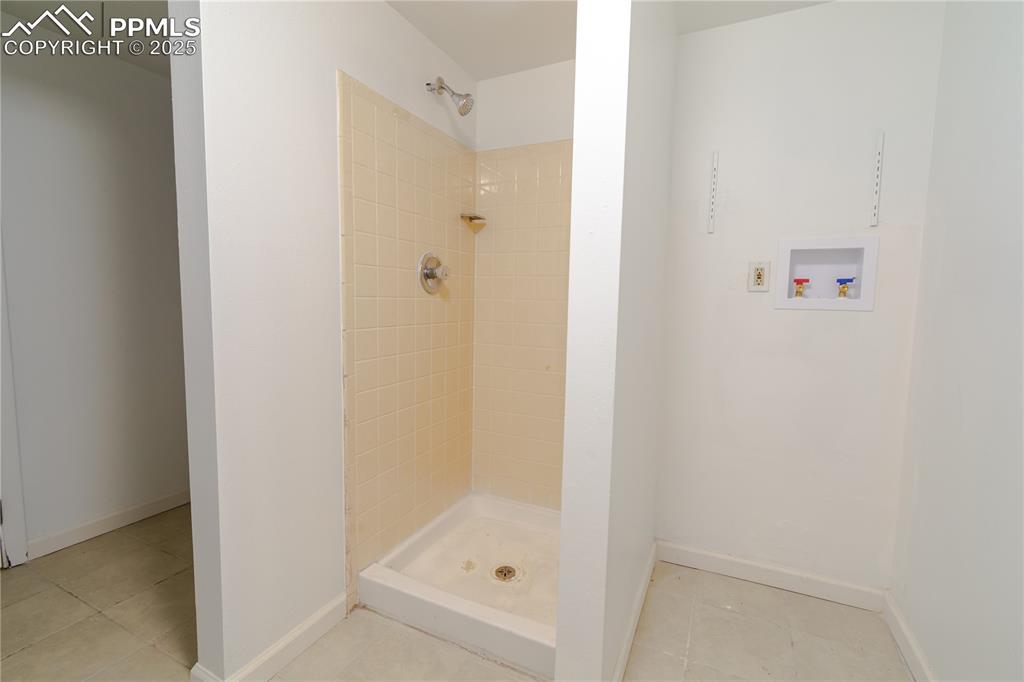
Full bath featuring a shower stall and tile patterned flooring
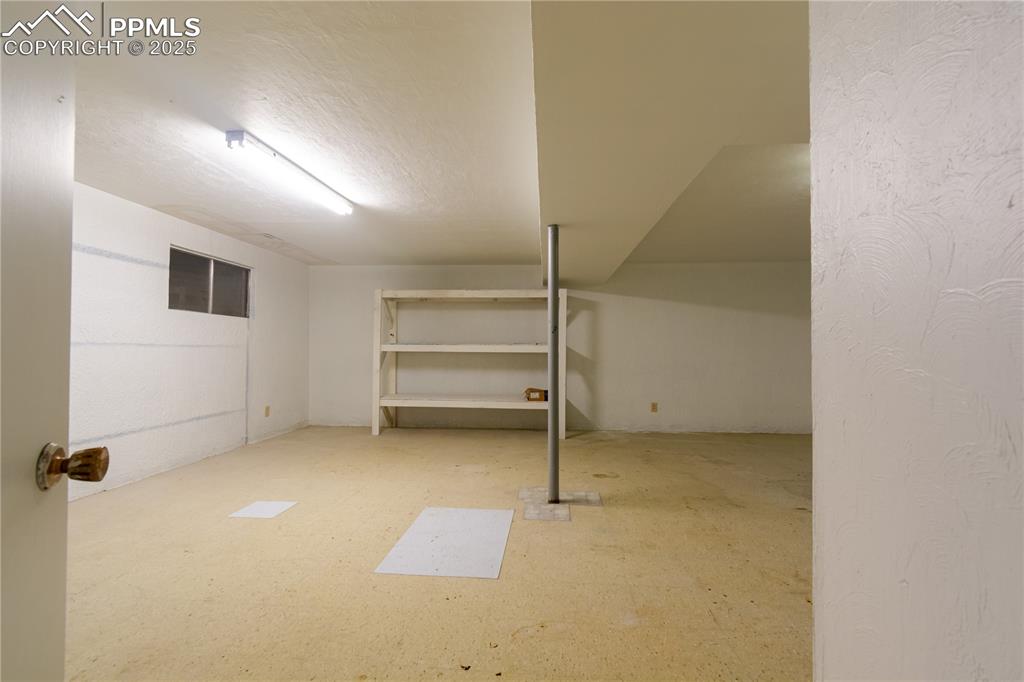
View of finished below grade area
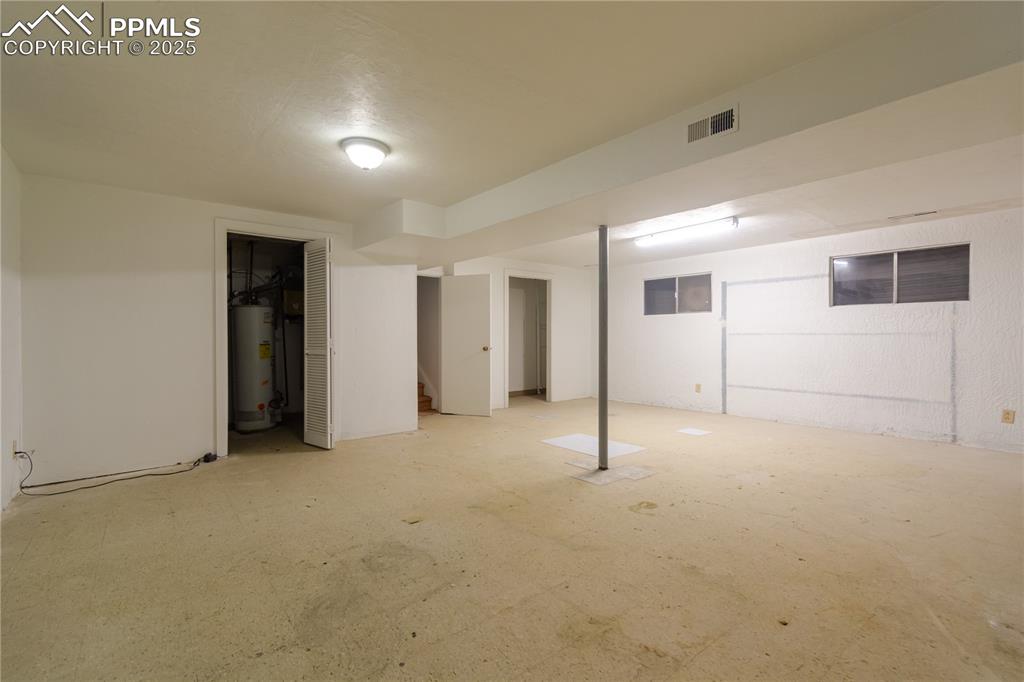
Finished basement featuring gas water heater
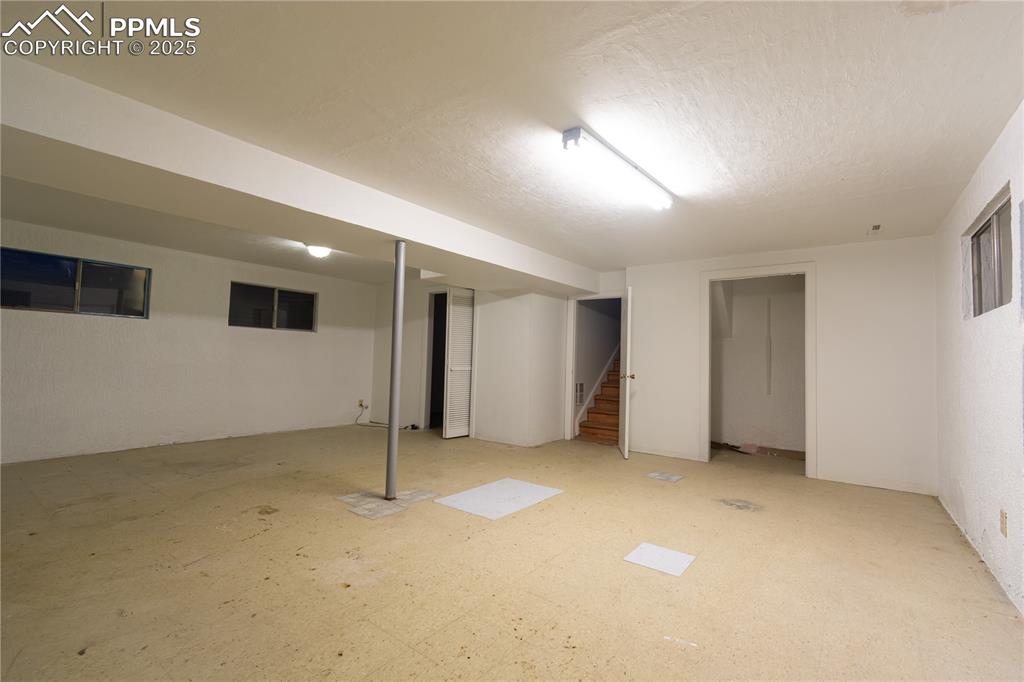
Finished basement featuring stairs and a textured ceiling
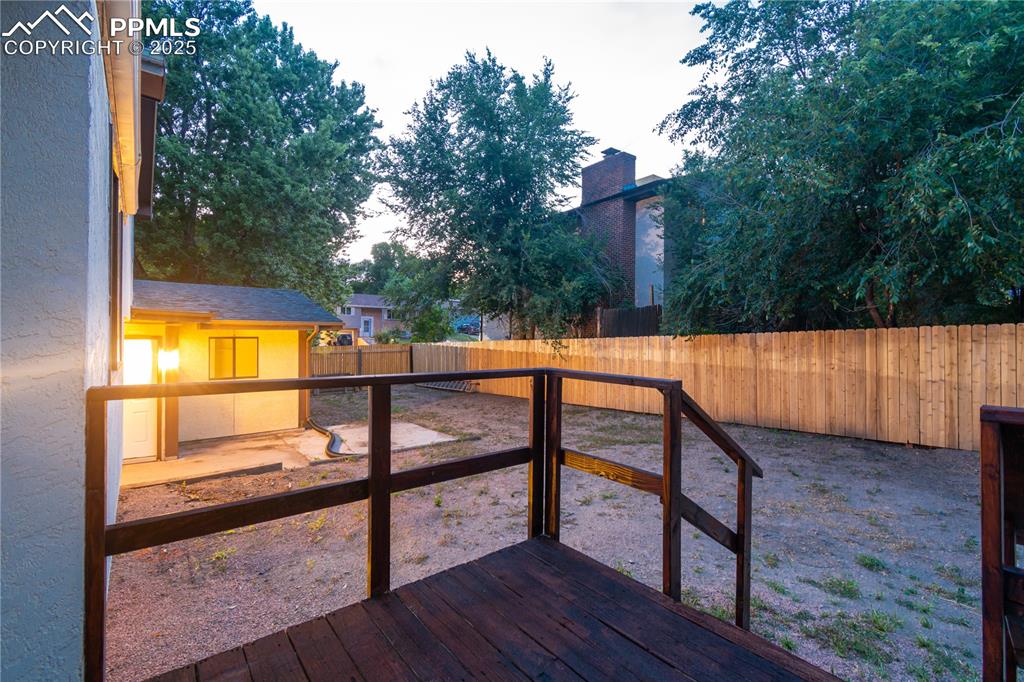
Wooden terrace featuring a fenced backyard
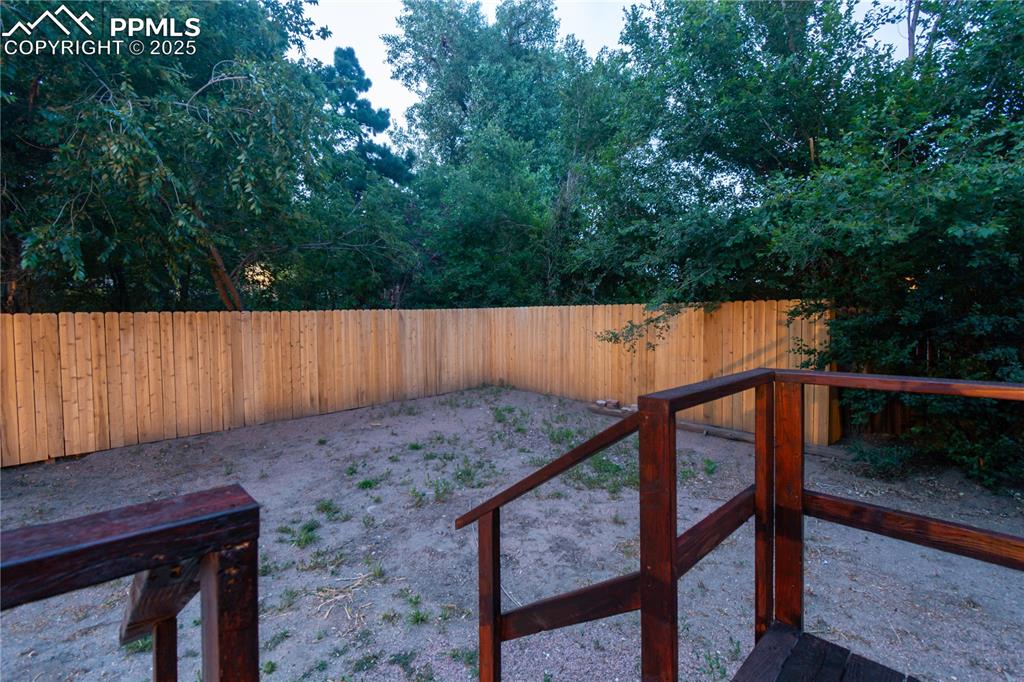
View of fenced backyard
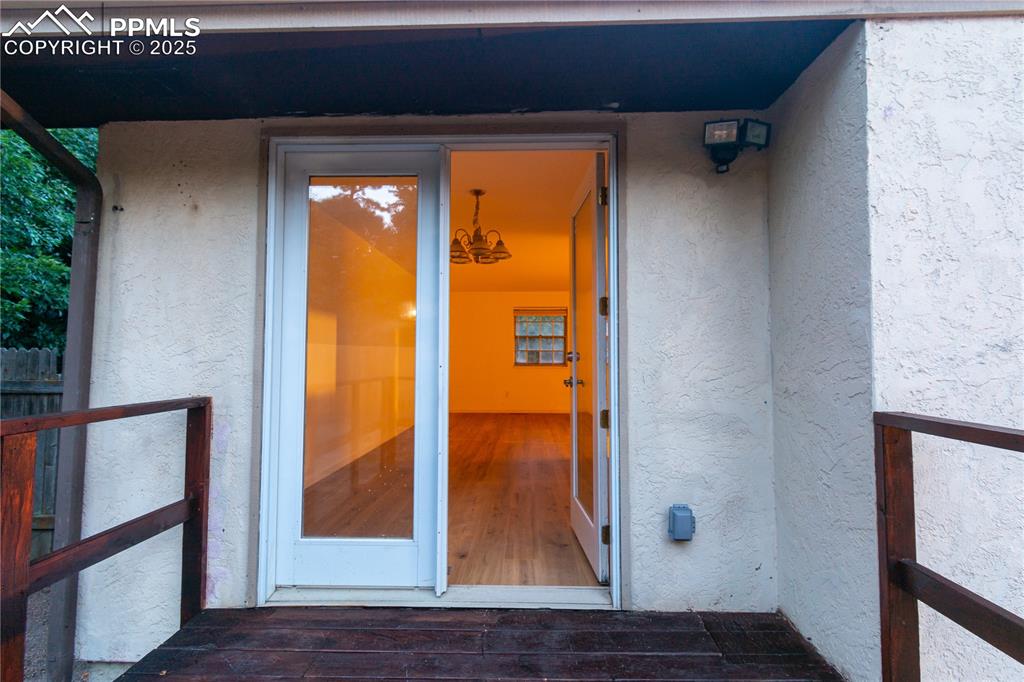
Entrance to property with stucco siding
Disclaimer: The real estate listing information and related content displayed on this site is provided exclusively for consumers’ personal, non-commercial use and may not be used for any purpose other than to identify prospective properties consumers may be interested in purchasing.