412 Obsidian Drive, Florissant, CO, 80816
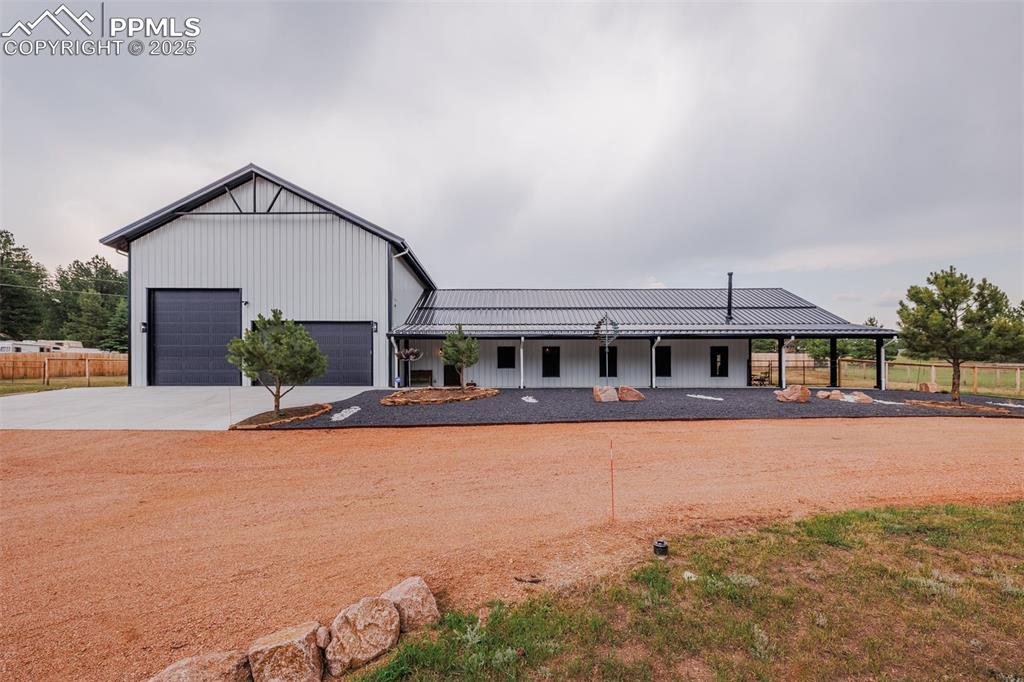
View of front of house with circular drive and landscaping
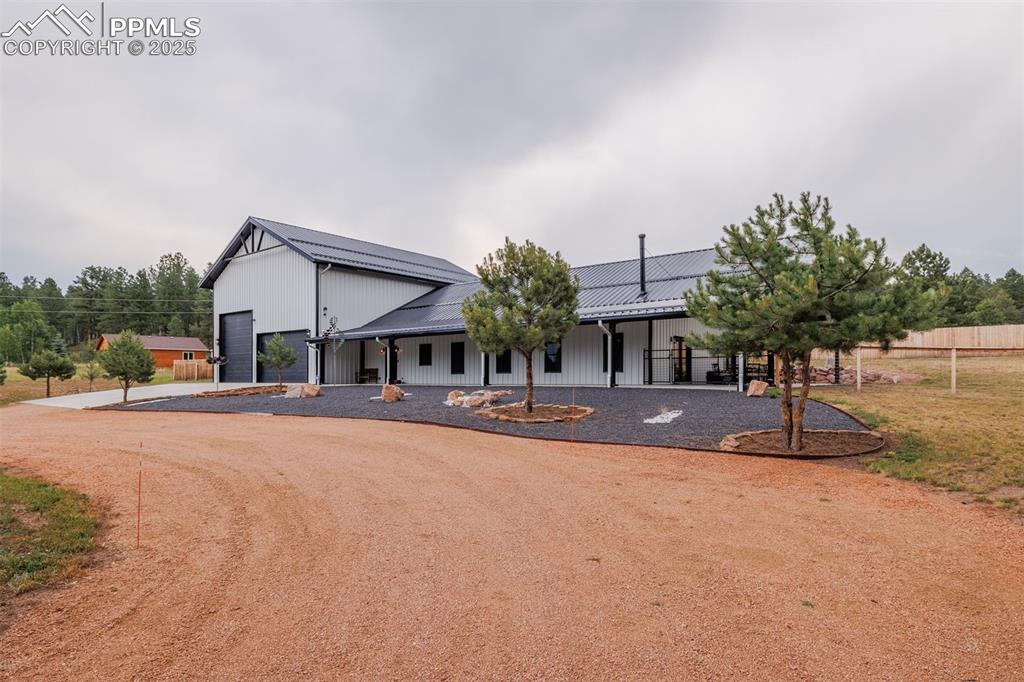
View of front of house featuring gravel driveway and a garage
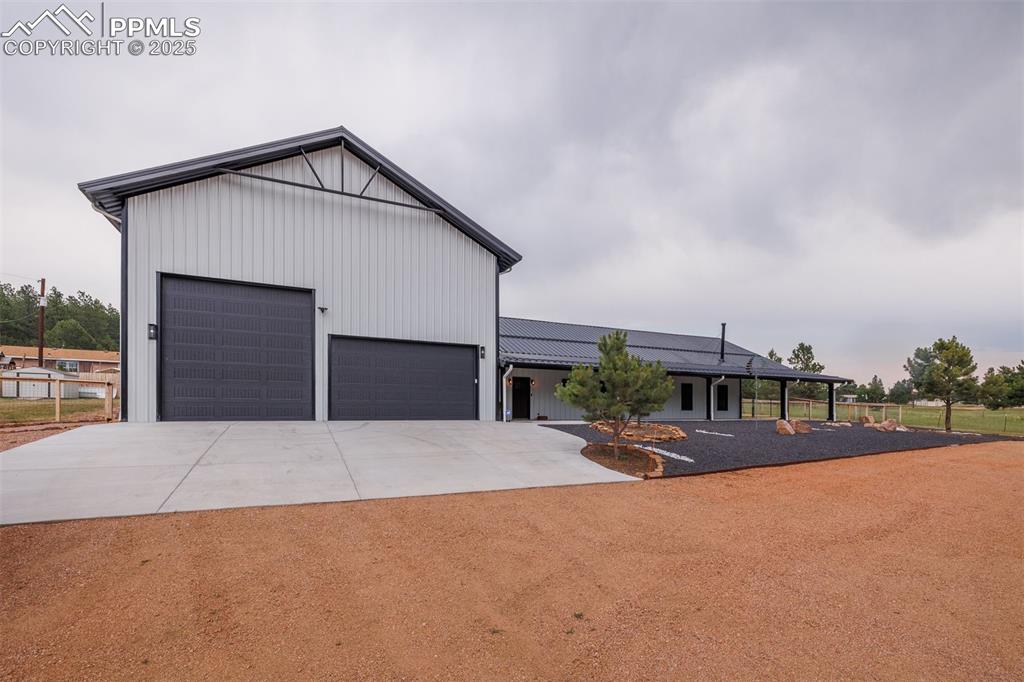
View of front of home with driveway
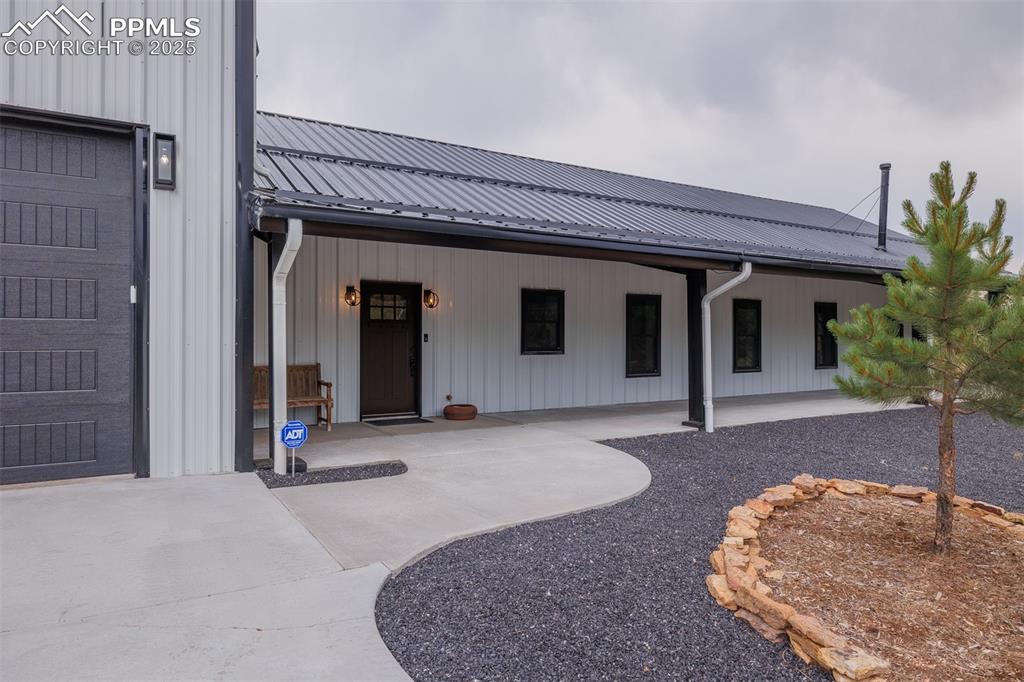
Other
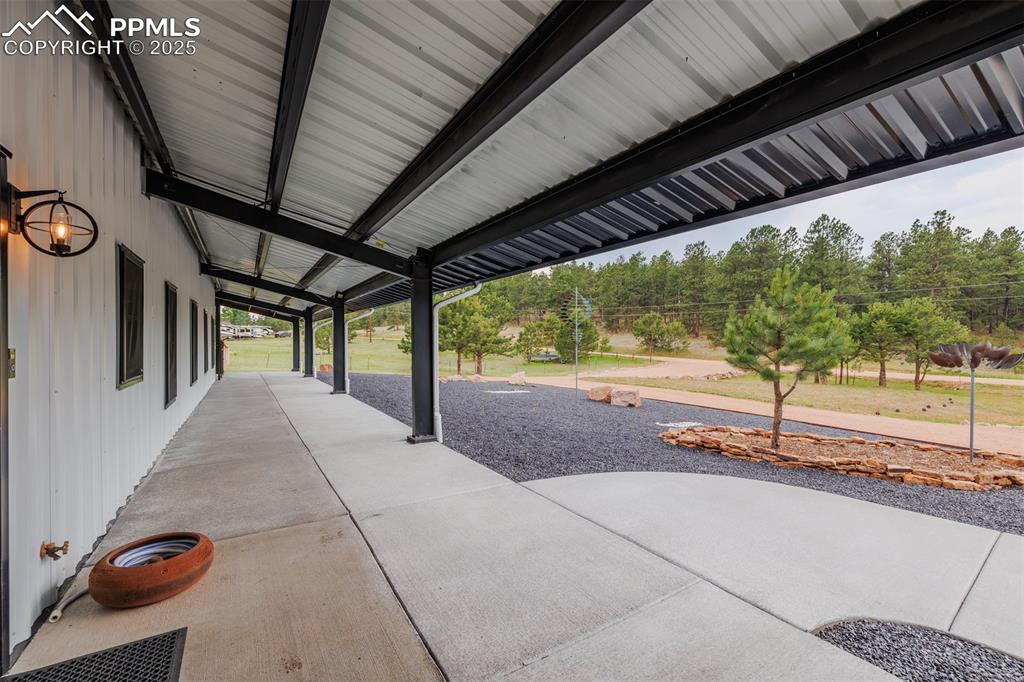
View of front covered patio
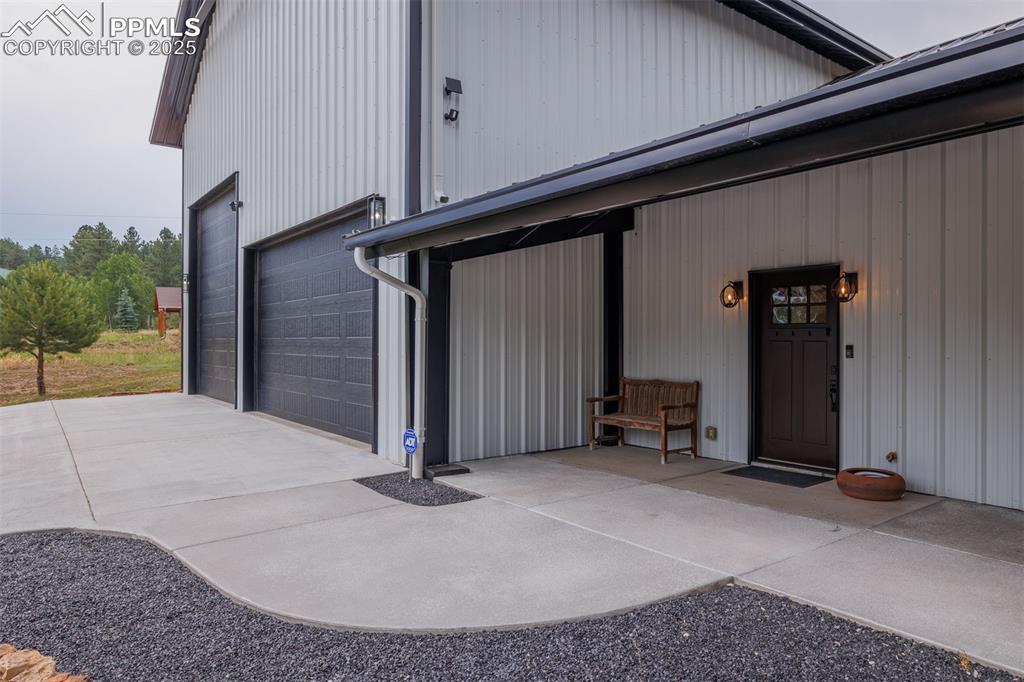
Garage featuring driveway
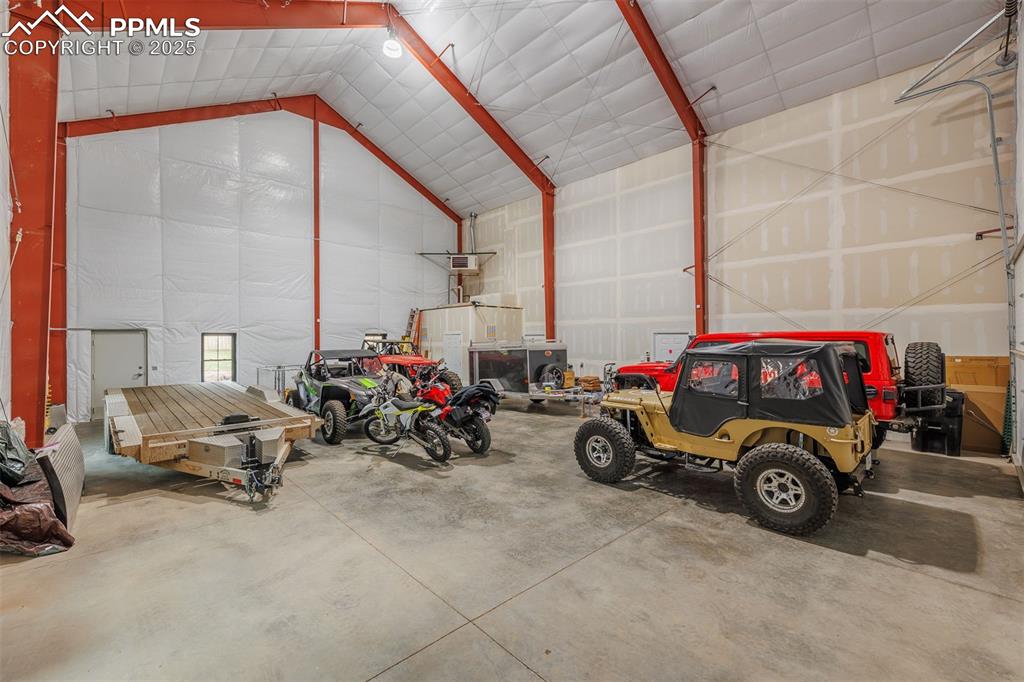
View of garage
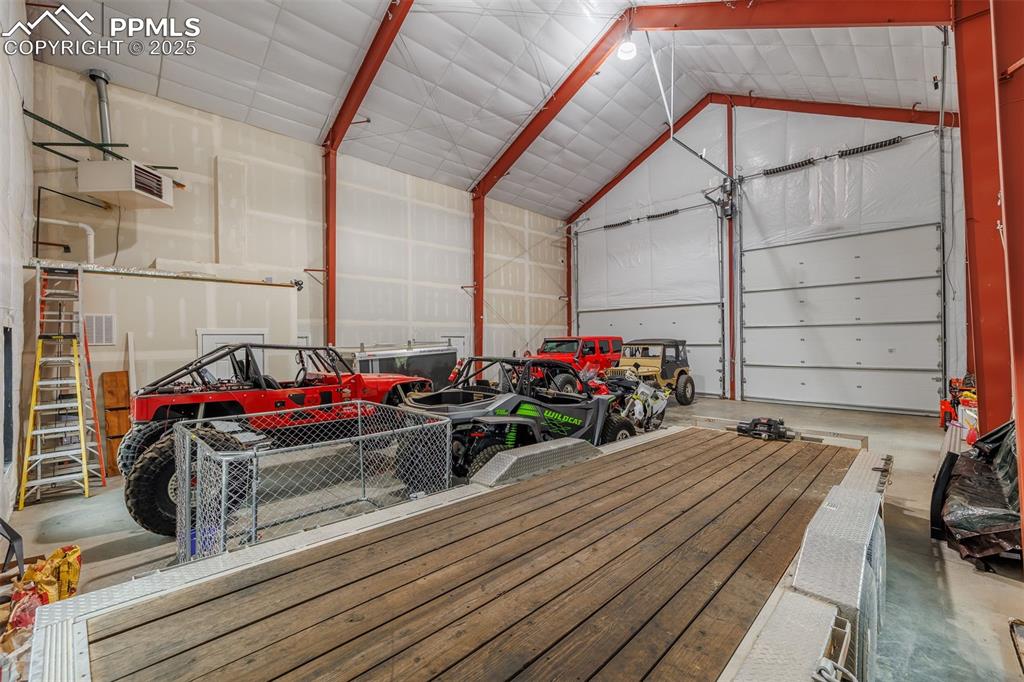
Huge attached toy/RV garage fully insulated and heated
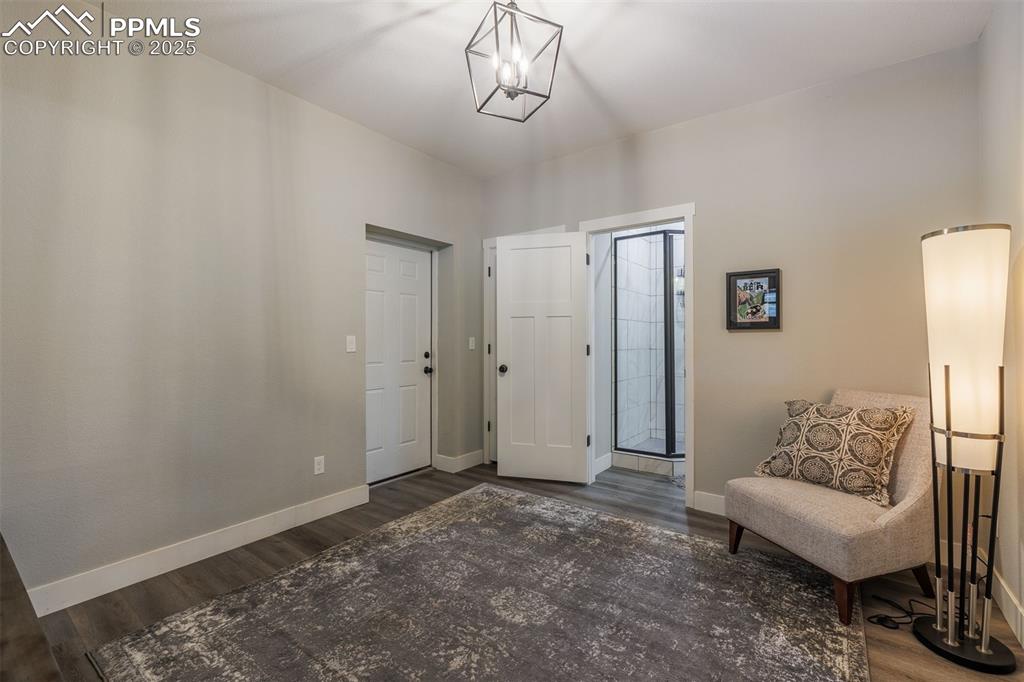
Living area with dark wood-style flooring and a chandelier
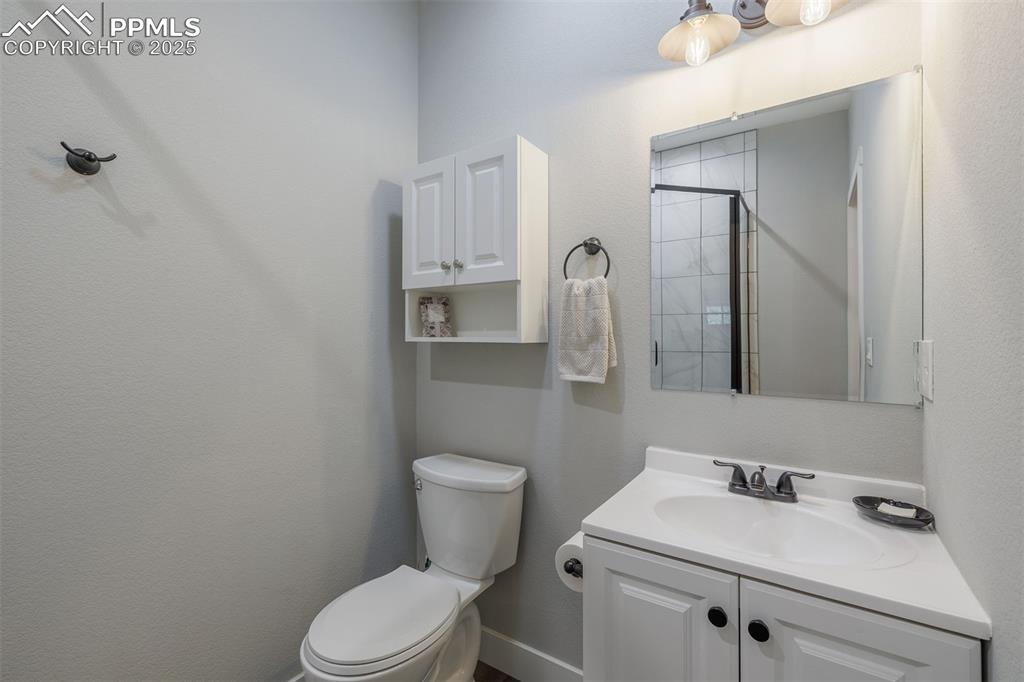
Bathroom
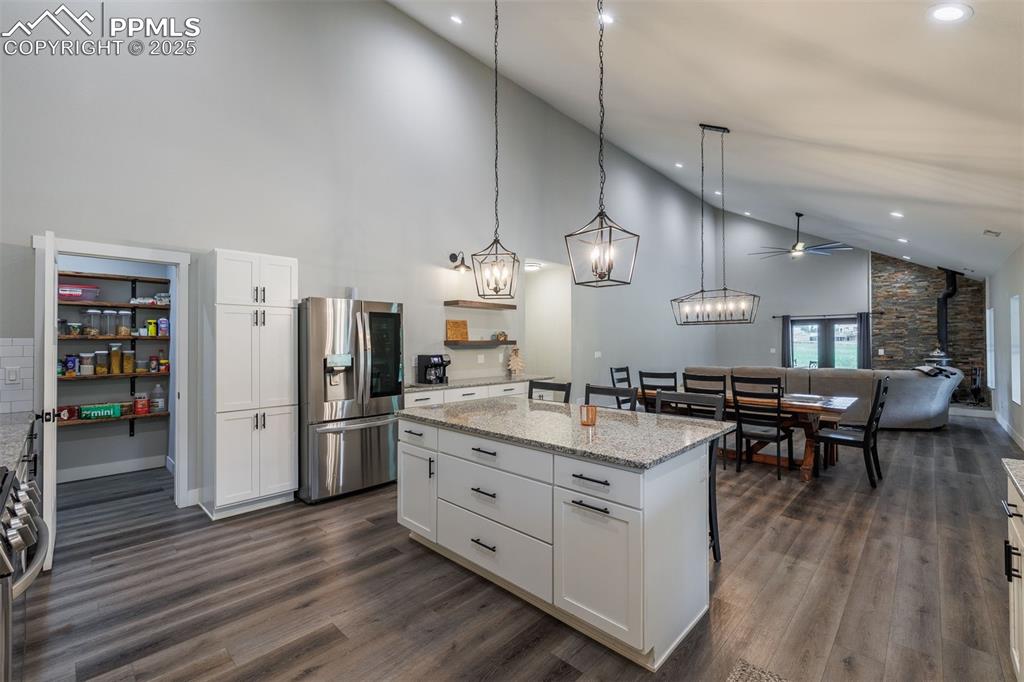
Kitchen featuring high vaulted ceiling, stainless steel fridge, white cabinets, dark wood-style floors, and a wood stove
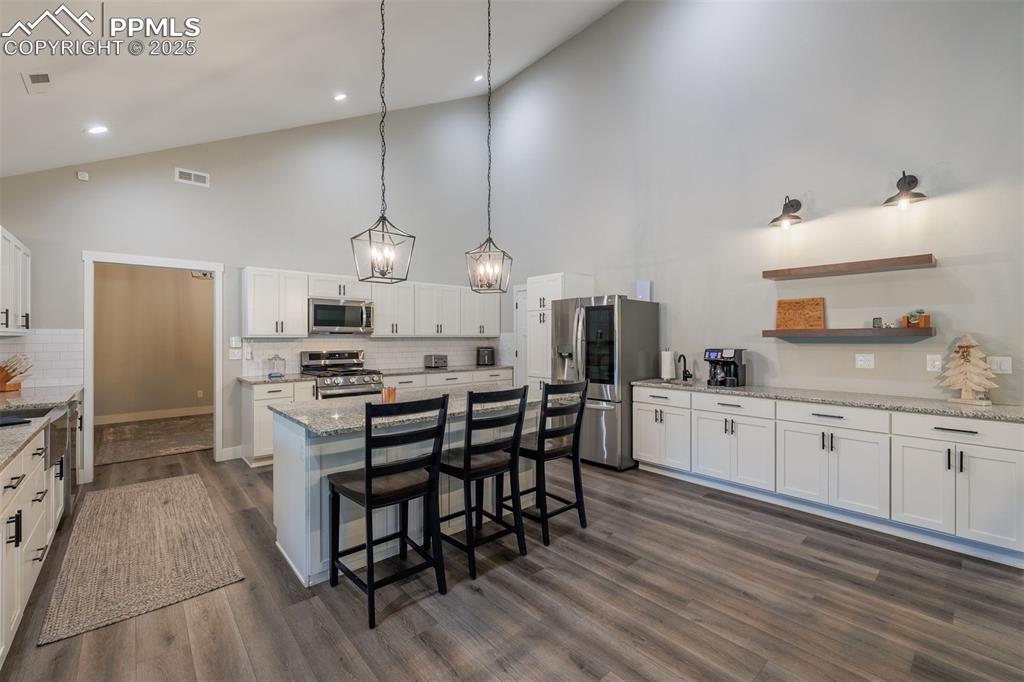
Awesome kitchen for entertaining
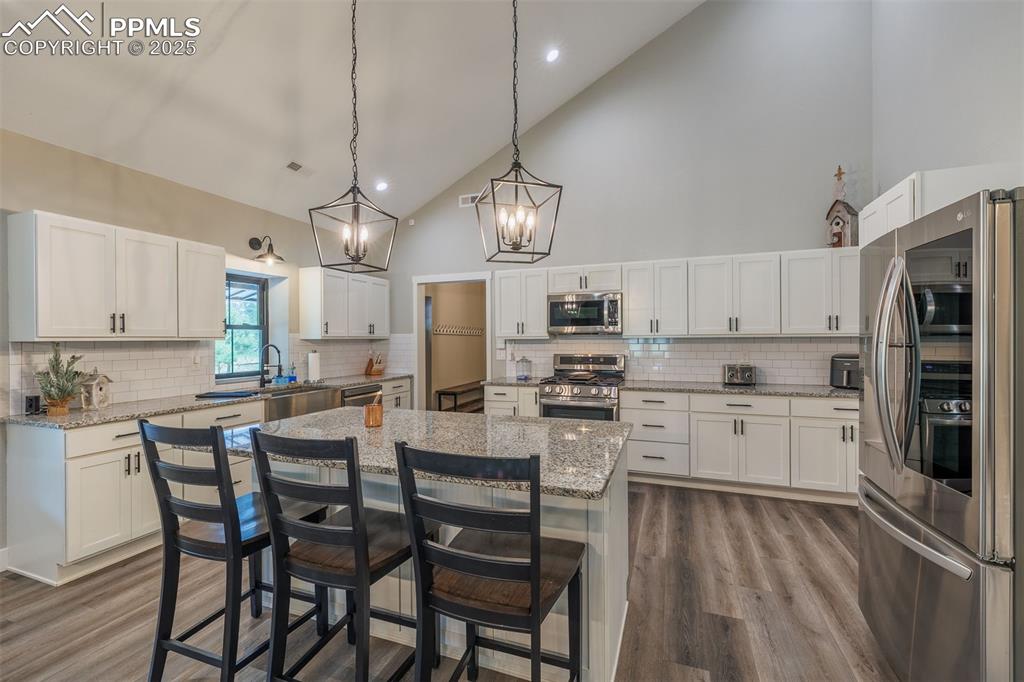
Kitchen featuring appliances with stainless steel finishes, high vaulted ceiling, a kitchen island, backsplash, and dark wood-type flooring
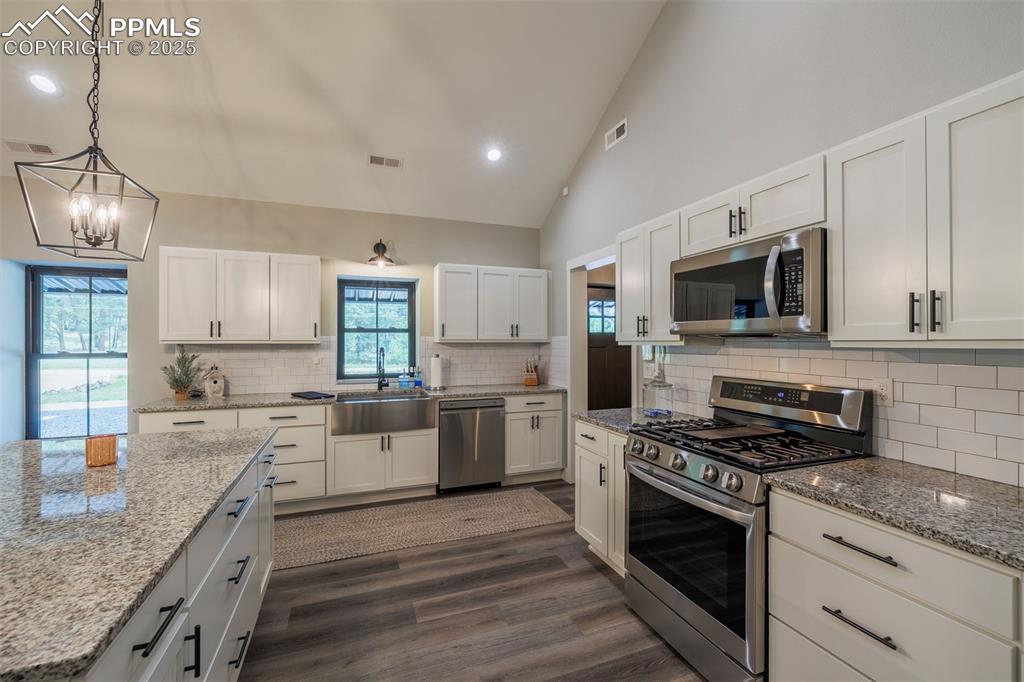
Kitchen with stainless steel appliances, a chandelier, dark wood-style floors, plenty of natural light, and recessed lighting
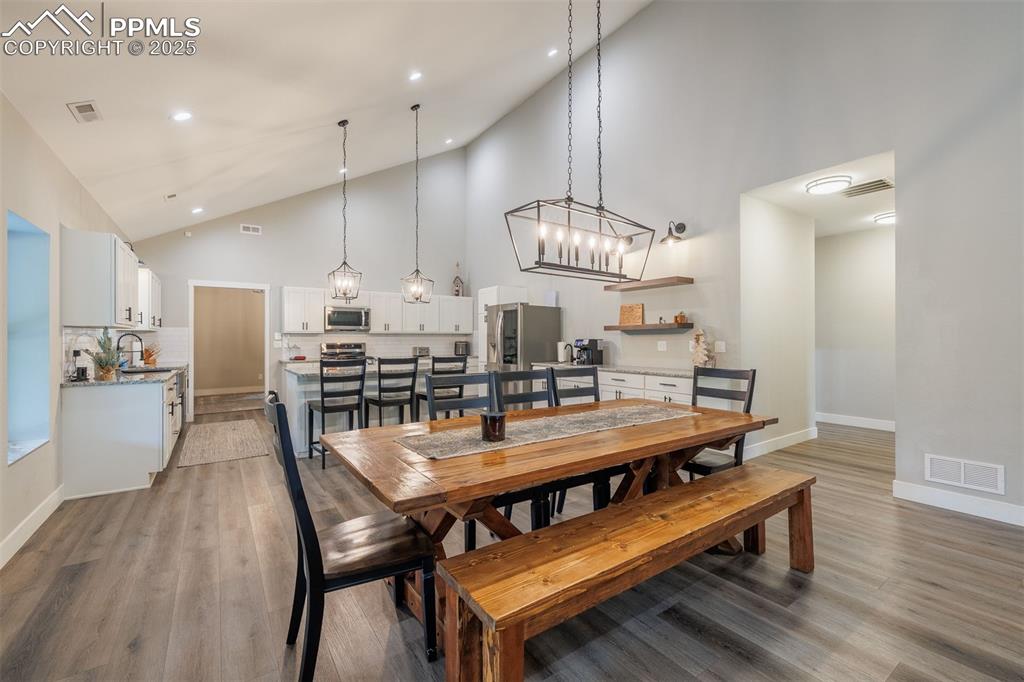
Dining area with high vaulted ceiling
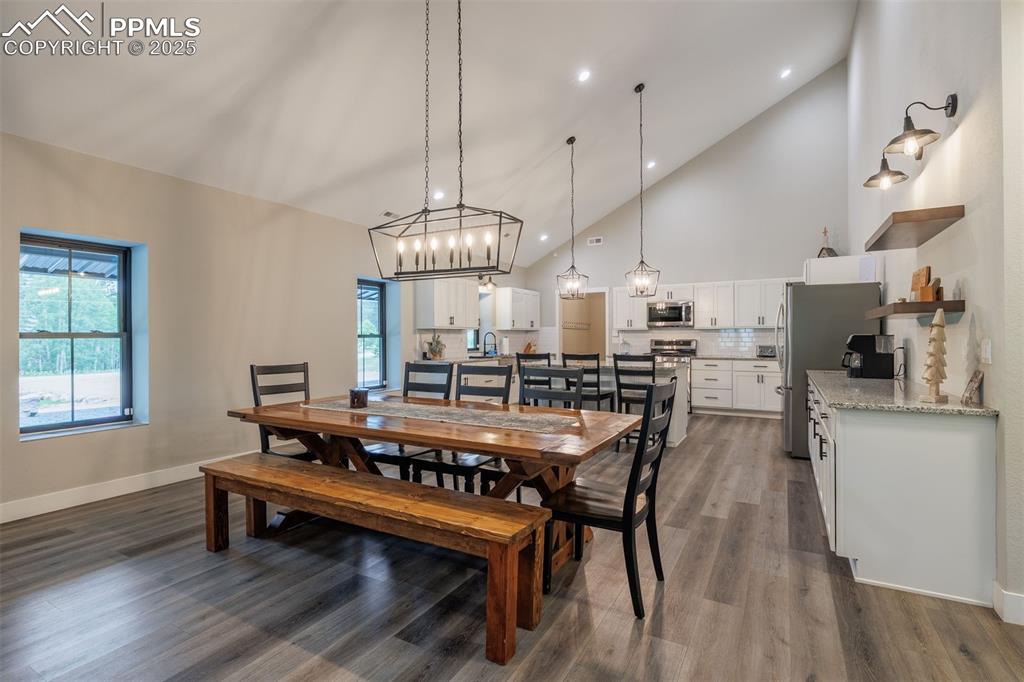
Dining area with high vaulted ceiling, wood finished floors, a chandelier, and recessed lighting
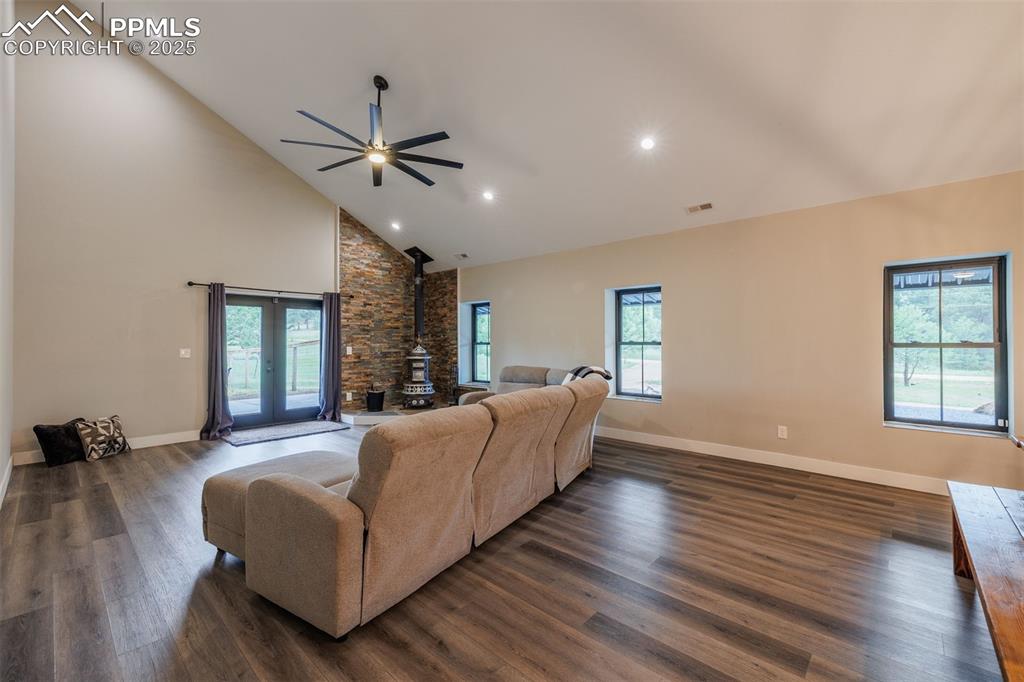
Living area with a wood stove, a ceiling fan, high vaulted ceiling and walk out
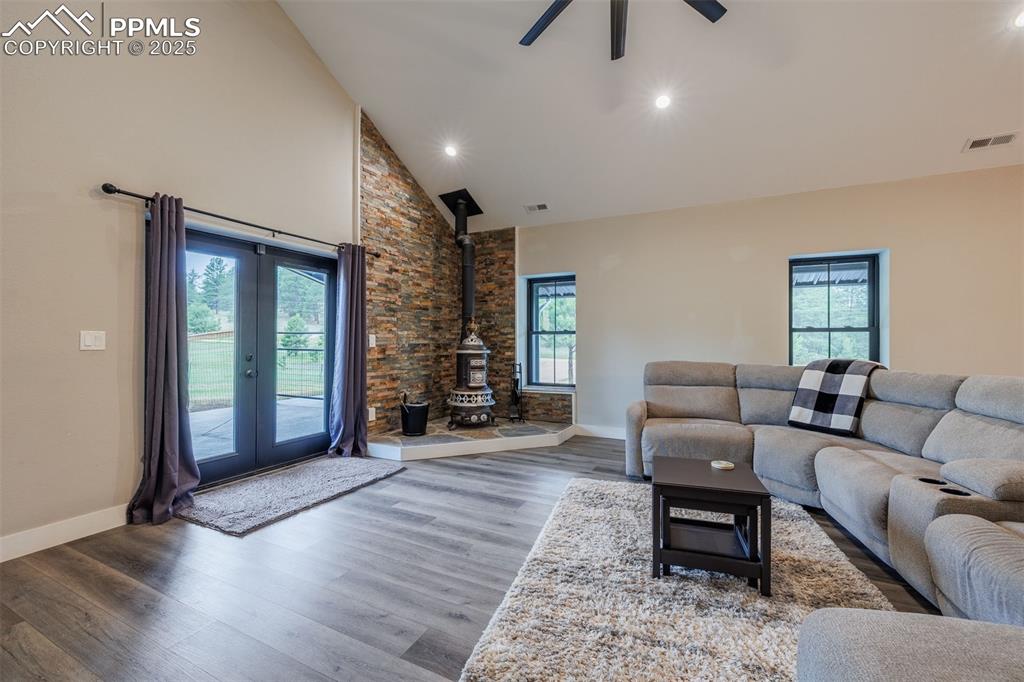
Living room featuring a wood stove, wood finished floors, high vaulted ceiling, a ceiling fan, and french doors
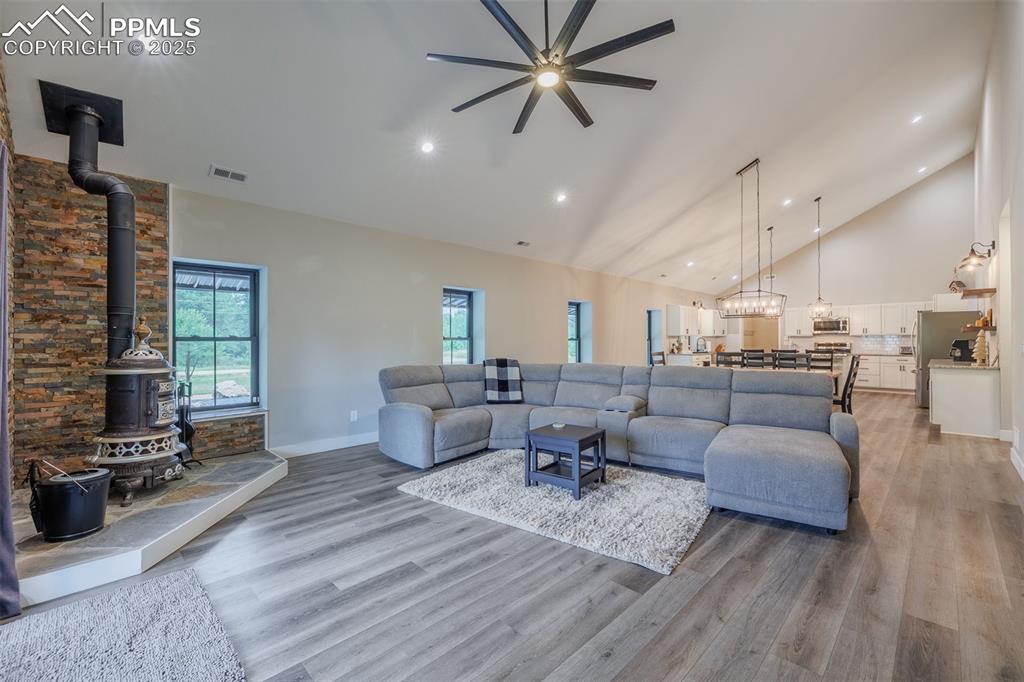
Living room featuring a wood stove, a ceiling fan, light wood-style floors, high vaulted ceiling, and recessed lighting
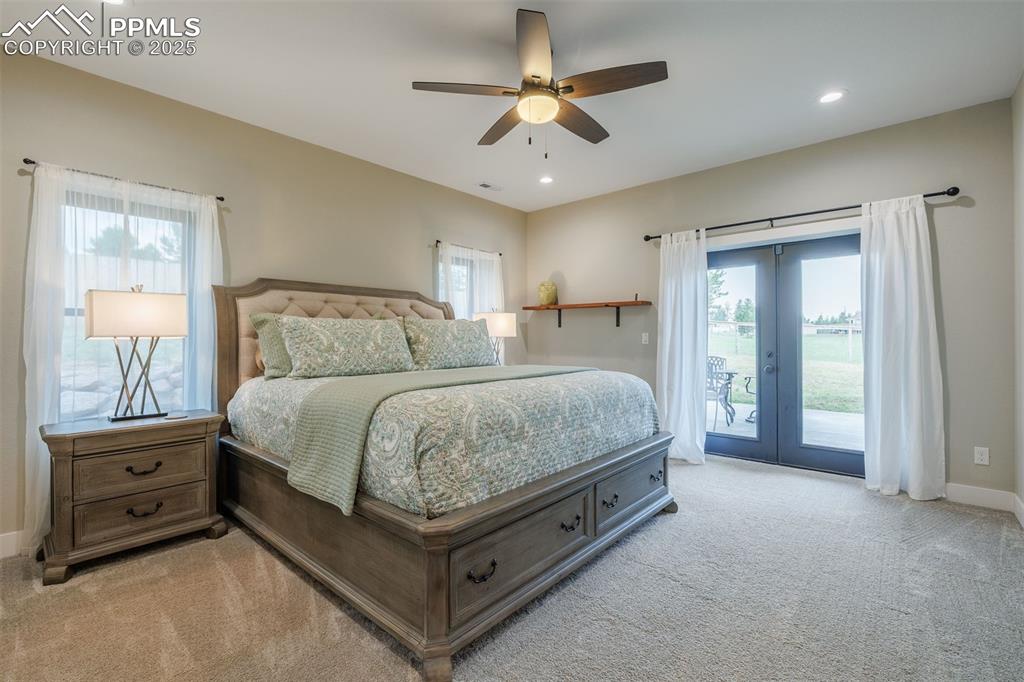
Bedroom with access to outside, light carpet, recessed lighting, and a ceiling fan
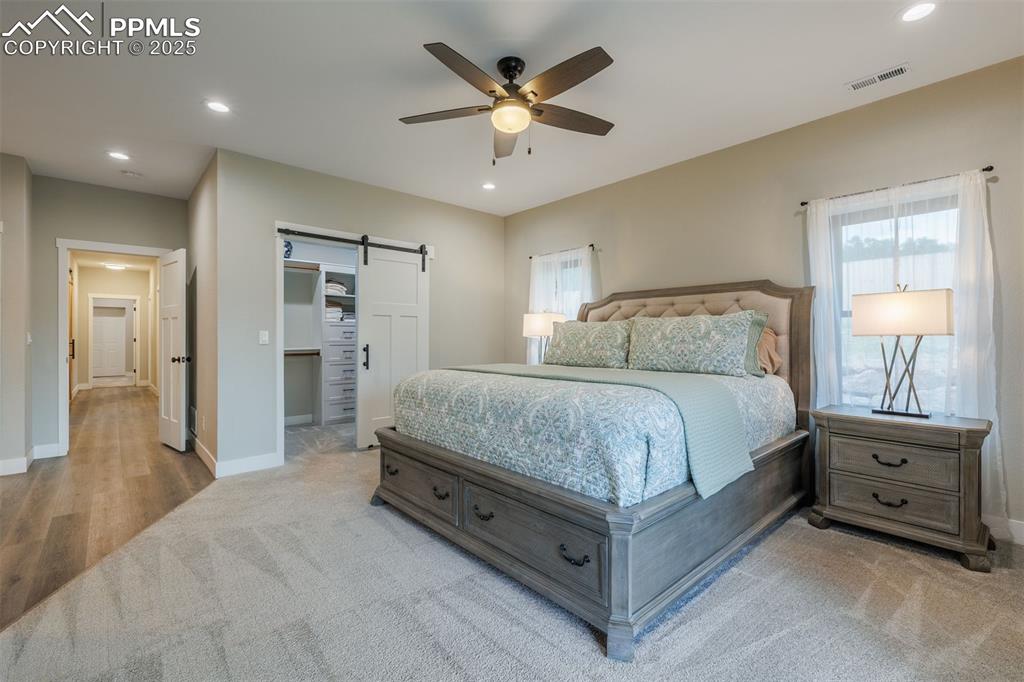
Carpeted bedroom with a barn door, recessed lighting, a ceiling fan, and a walk in closet
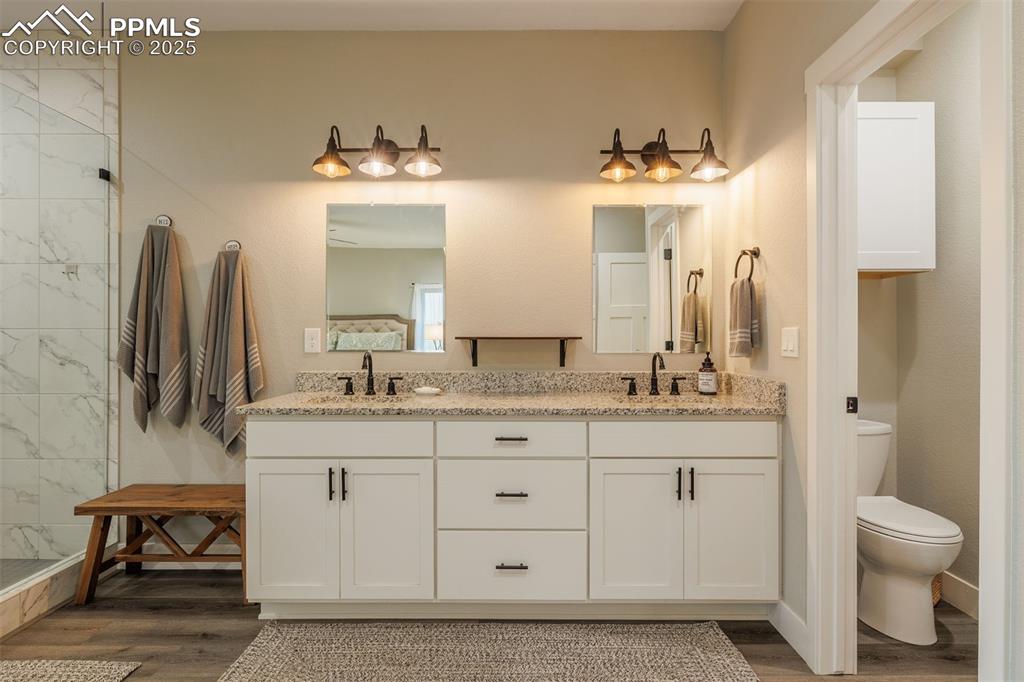
bathroom featuring wood finished floors, double vanity, and a tile shower
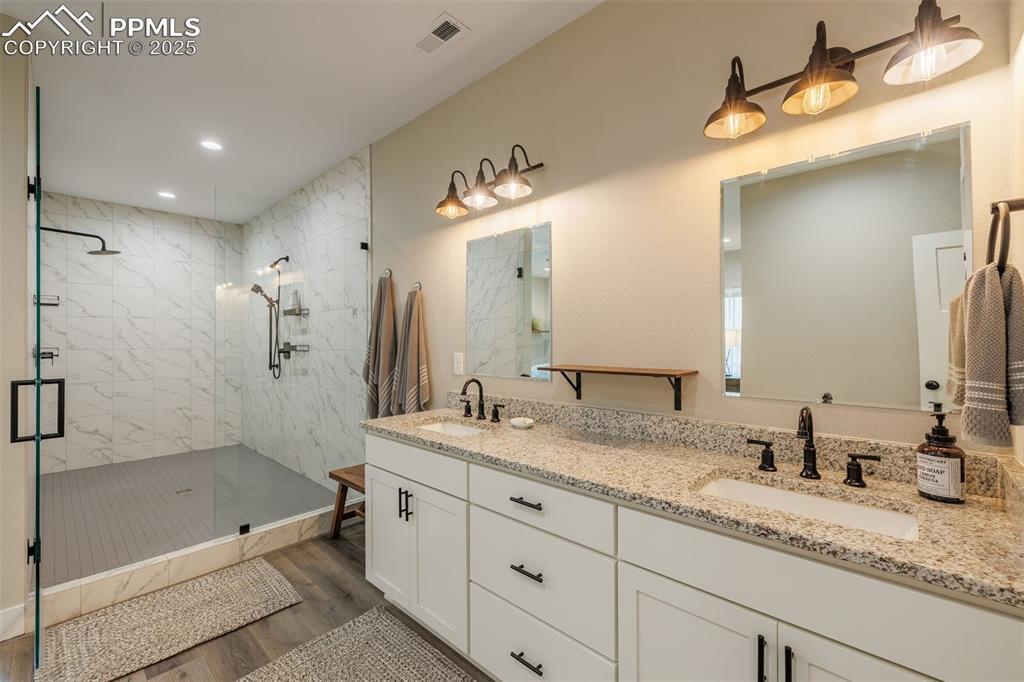
Full bathroom with wood finished floors, a tile shower, double vanity, and recessed lighting
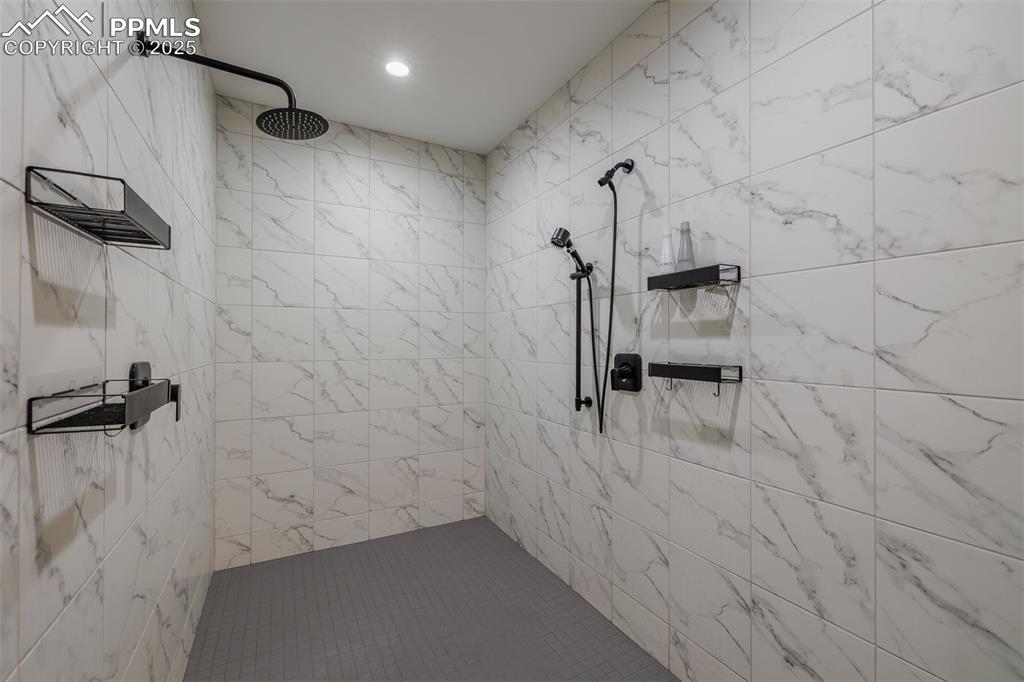
Large duel headed shower
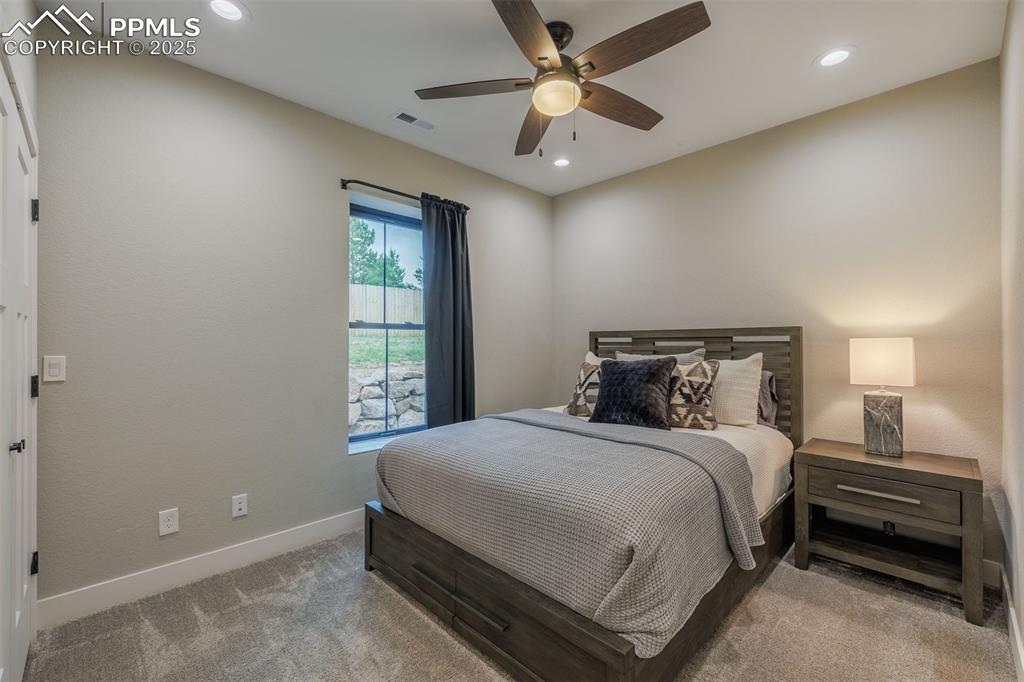
Carpeted bedroom featuring recessed lighting and ceiling fan
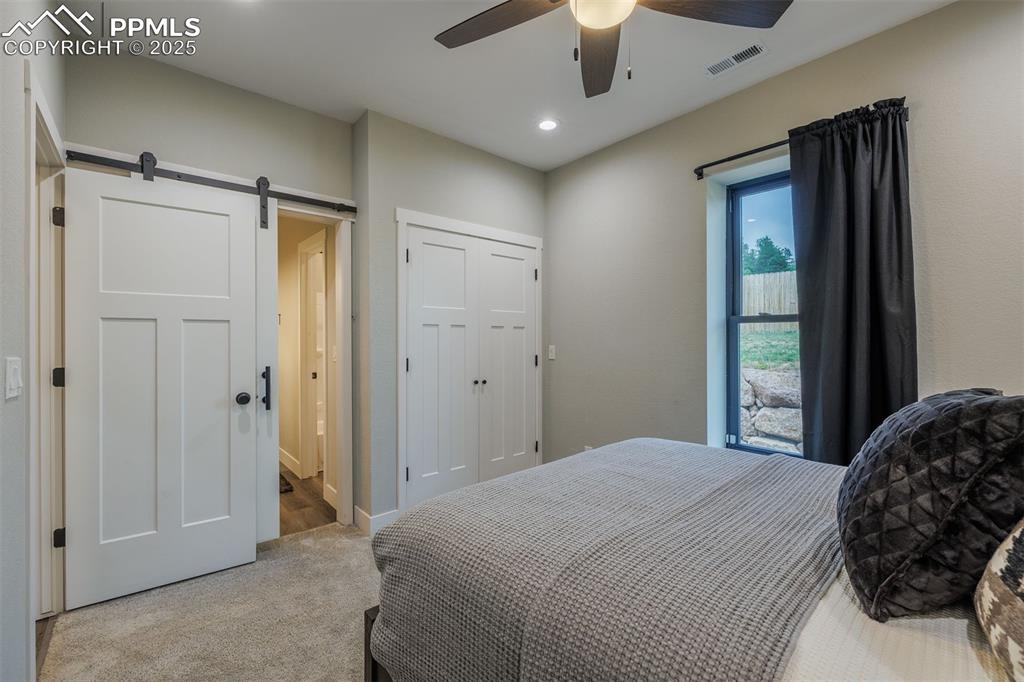
Bedroom with carpet floors, a barn door, recessed lighting, and ceiling fan
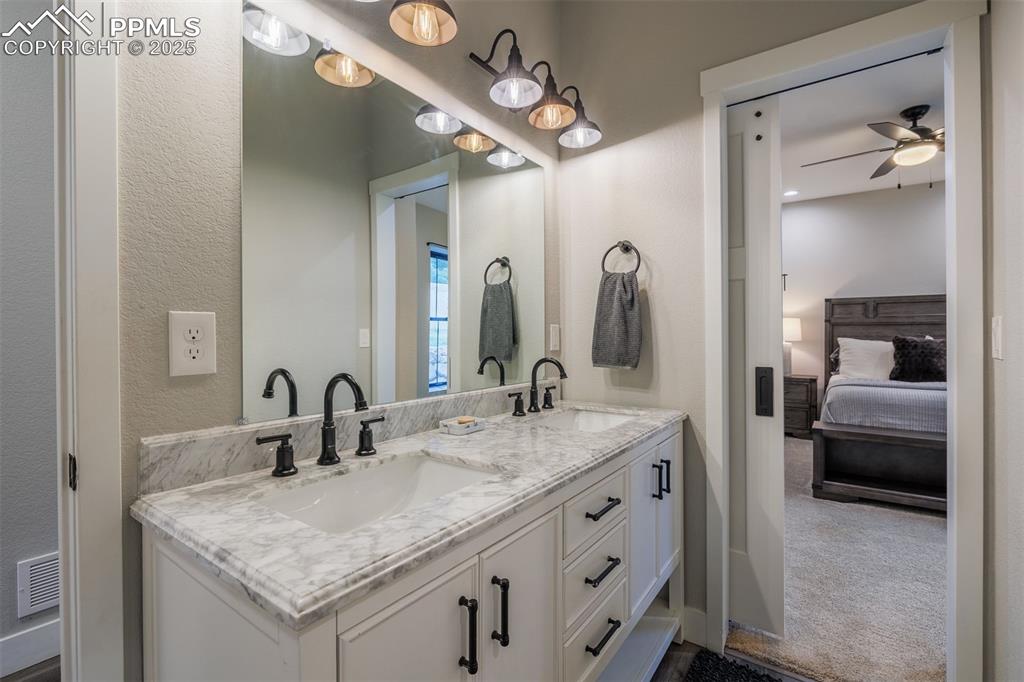
Shared bathroom for bedrooms 2 and 3
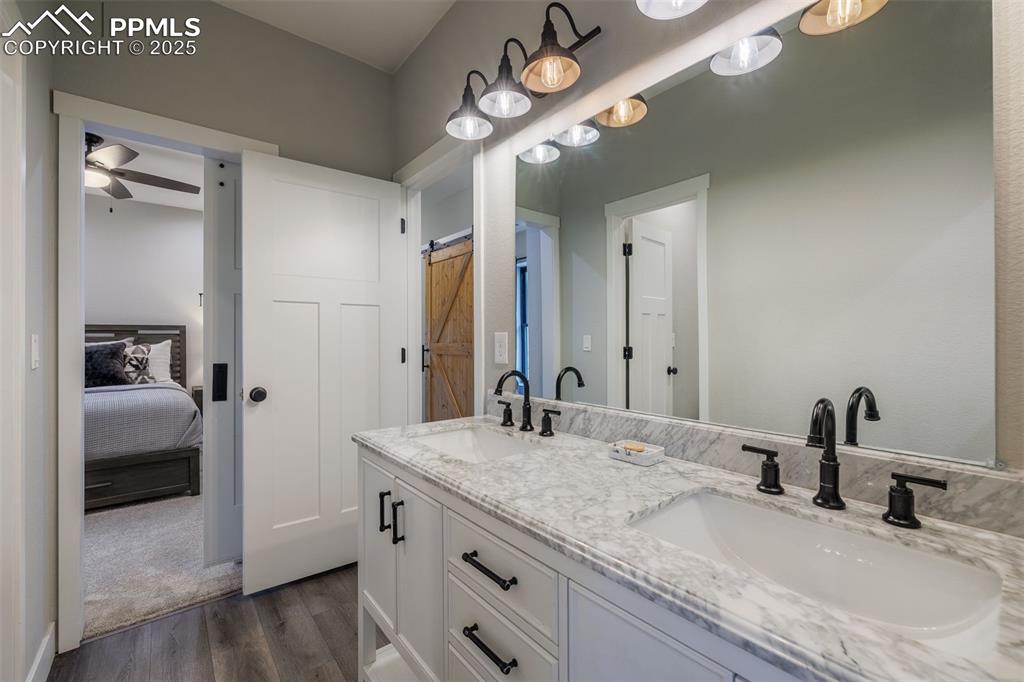
Shared bathroom between bedrooms
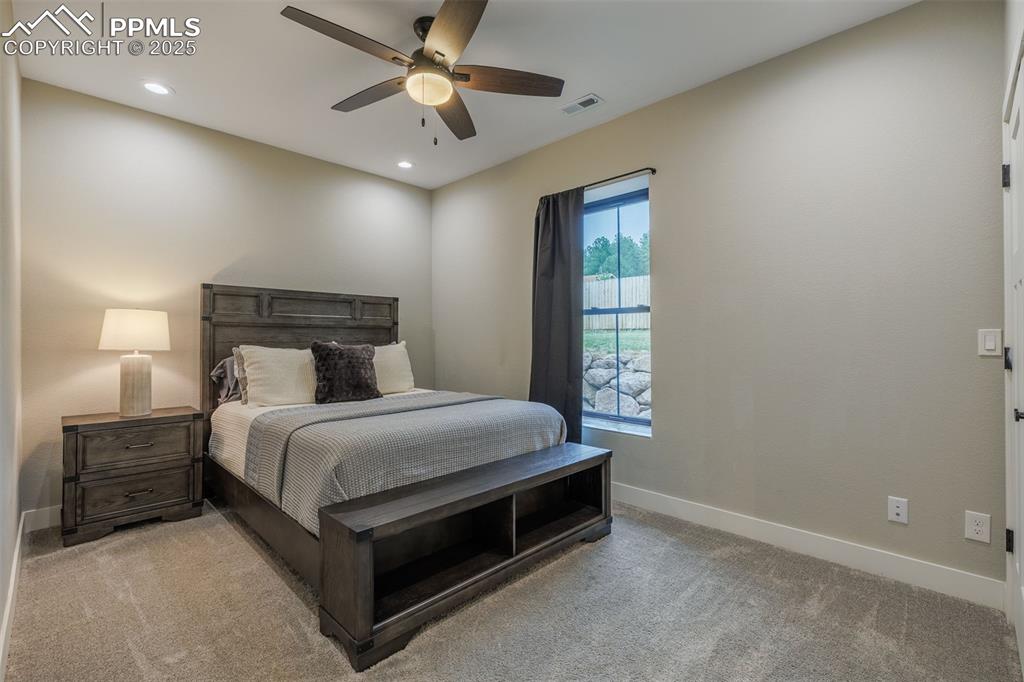
Bedroom featuring light carpet, recessed lighting, and ceiling fan
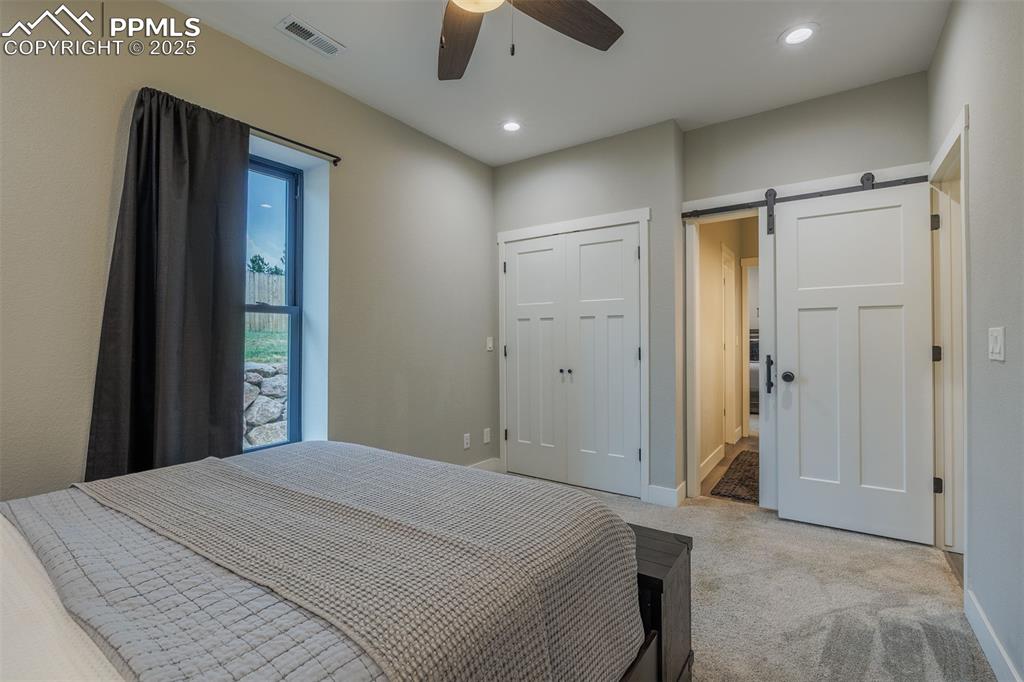
Bedroom with light carpet, a barn door, recessed lighting, and a ceiling fan
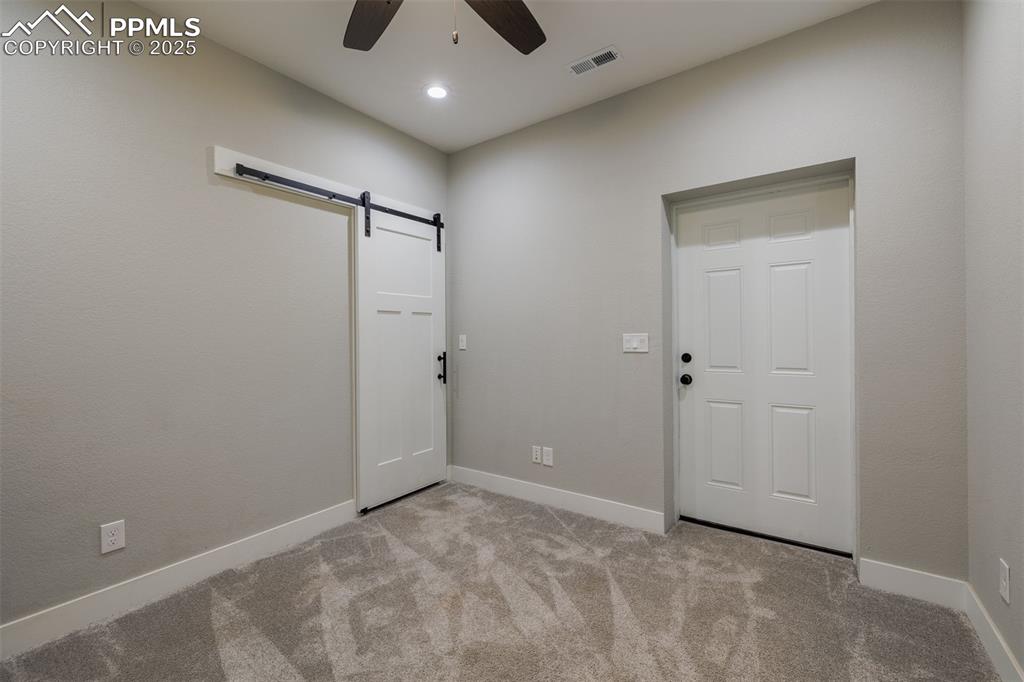
Office with barn door, ceiling fan, and recessed lighting
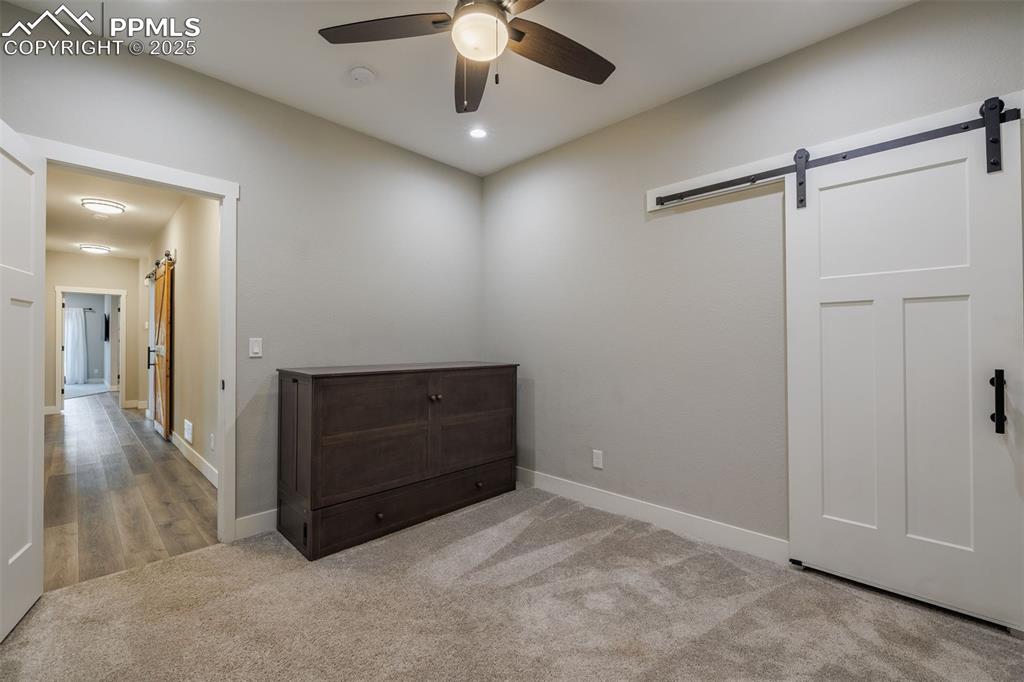
Office
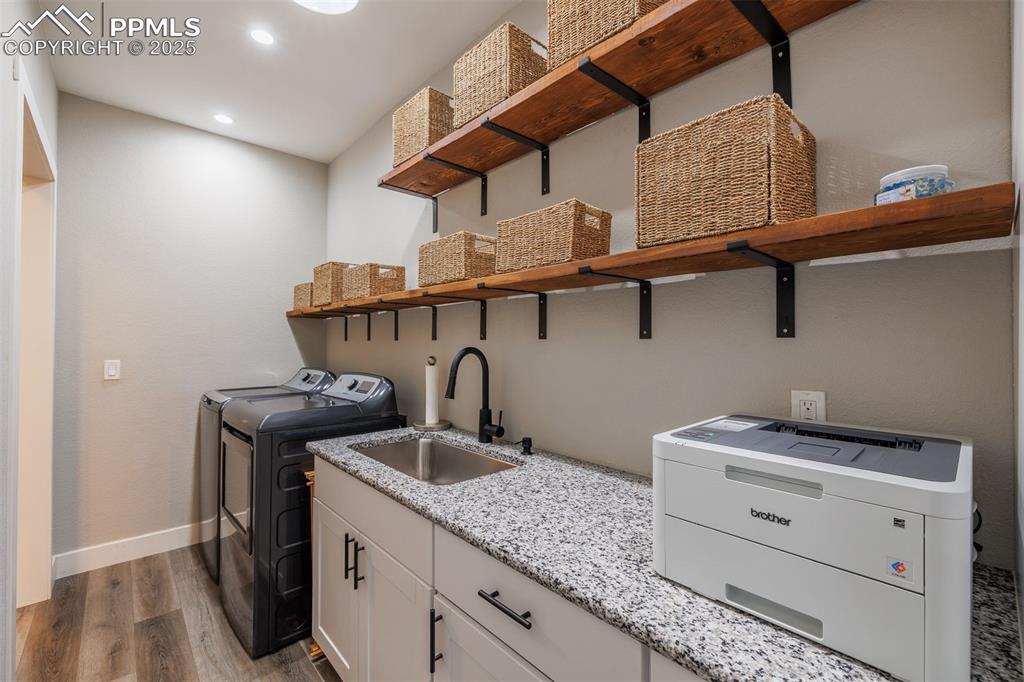
Laundry room with washer and dryer, shelves and deep sink
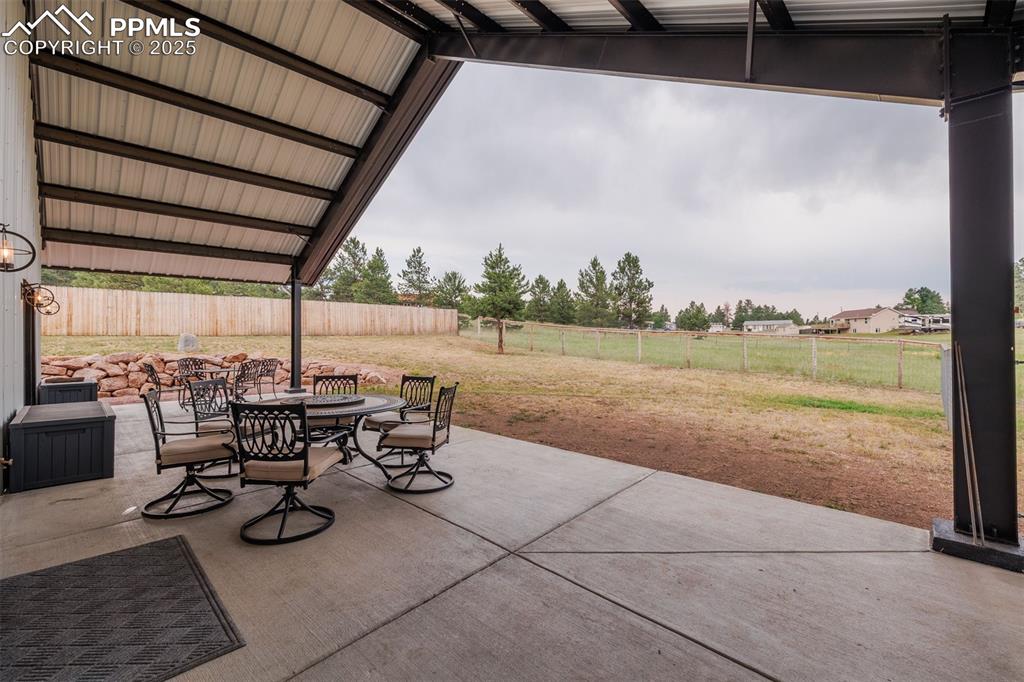
Fenced backyard with covered patio. this patio furniture is not included
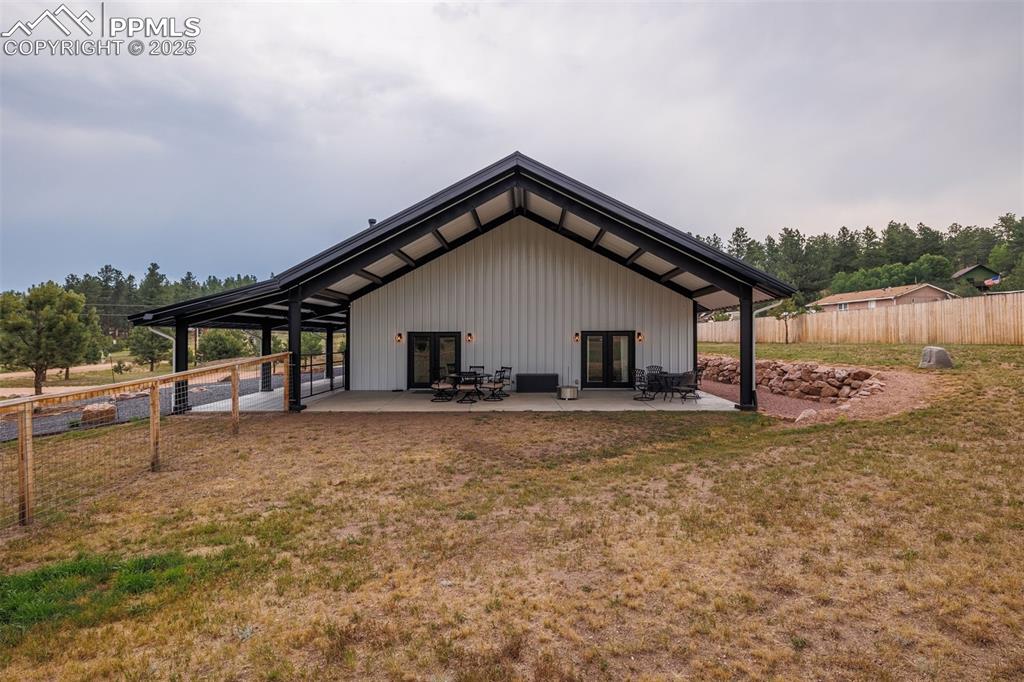
Back of house with retaining wall
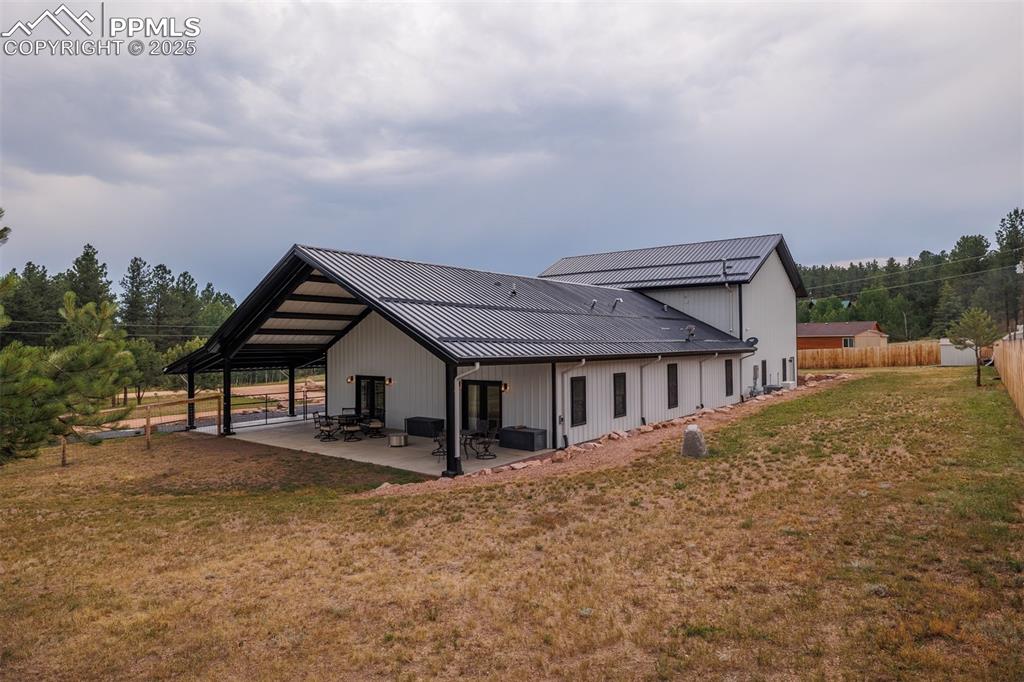
Rear view of property
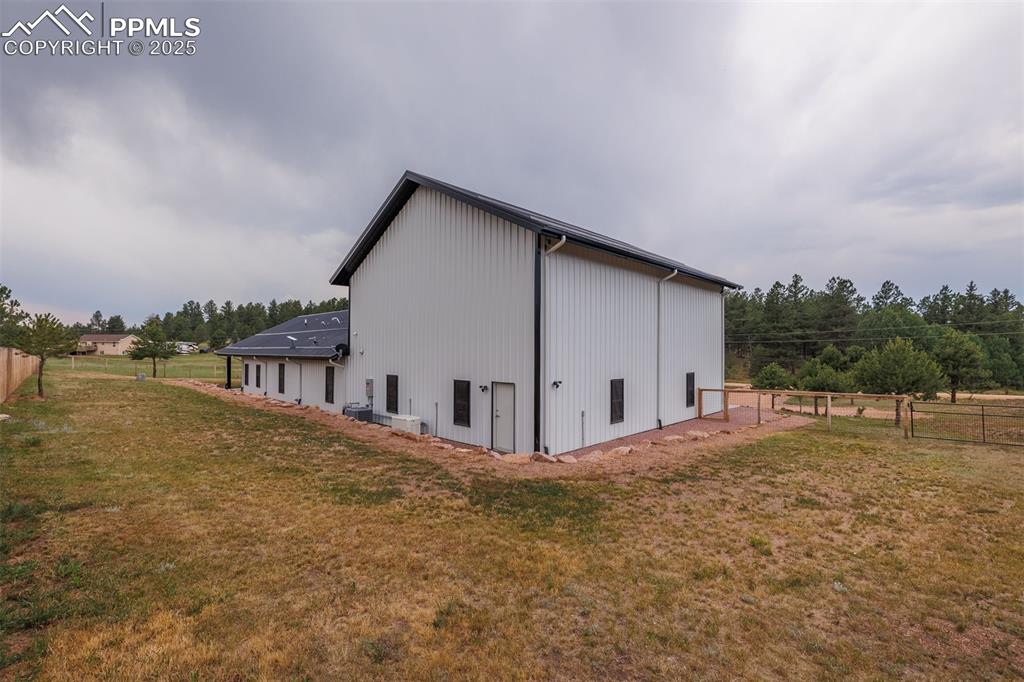
View of home's exterior
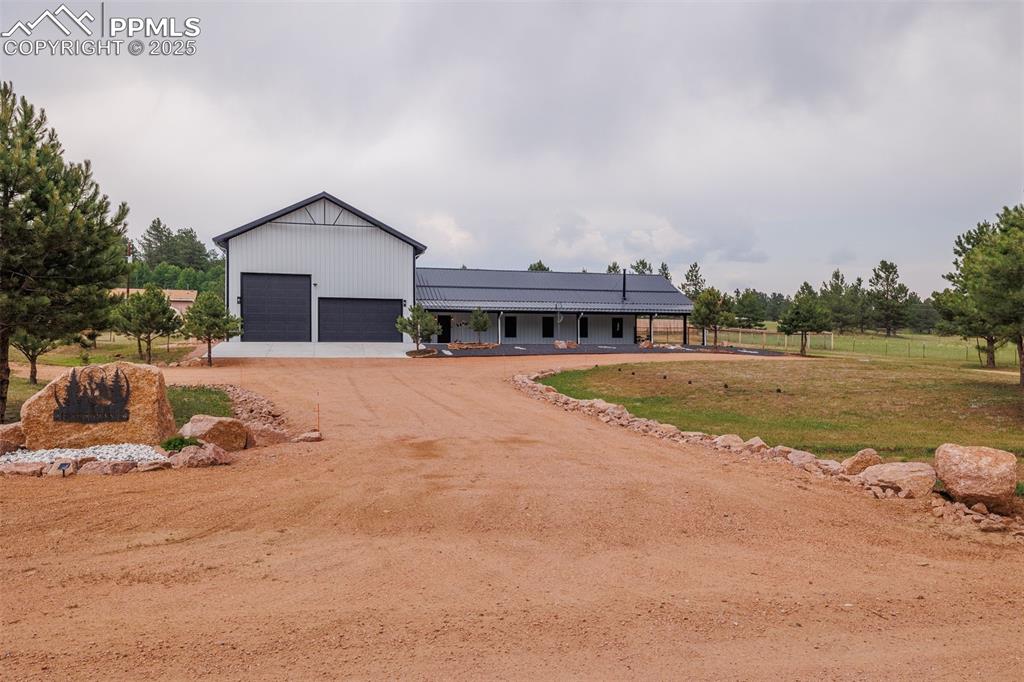
Welcoming entrance
Disclaimer: The real estate listing information and related content displayed on this site is provided exclusively for consumers’ personal, non-commercial use and may not be used for any purpose other than to identify prospective properties consumers may be interested in purchasing.