11763 Sedge Court, Peyton, CO, 80831
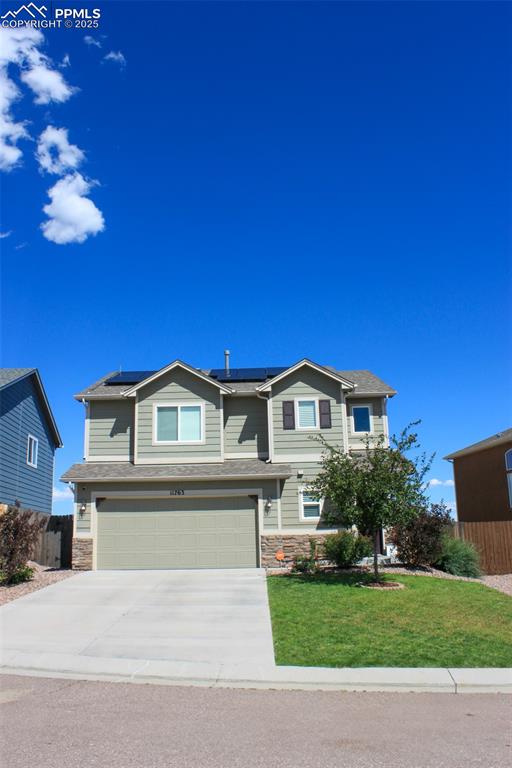
Craftsman-style house with stone siding, roof mounted solar panels, a garage, concrete driveway, and a shingled roof
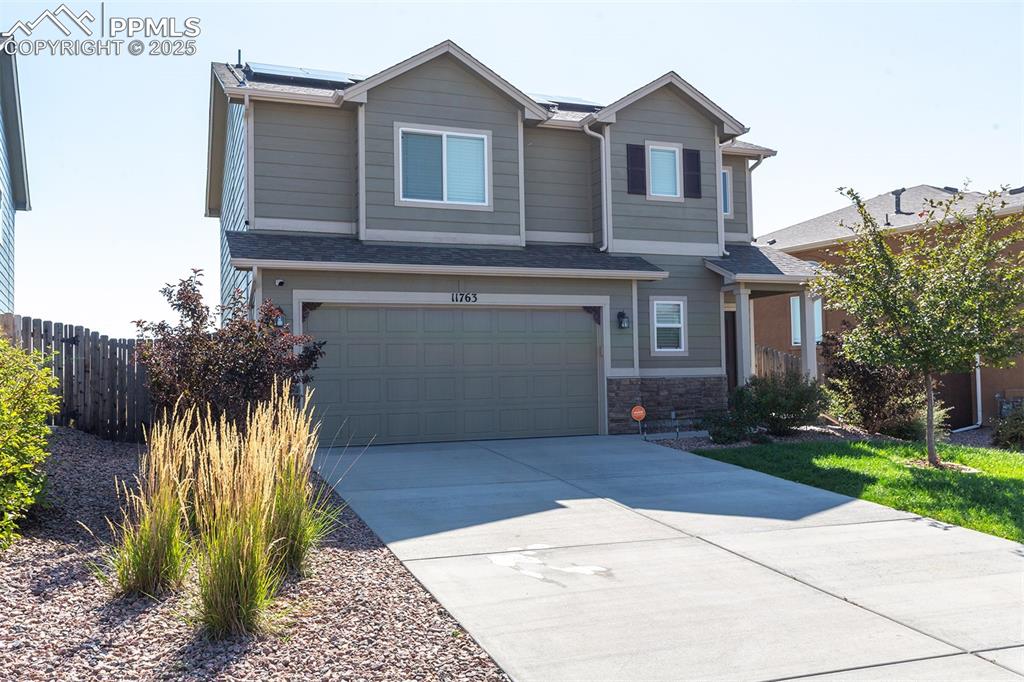
View of front facade featuring roof mounted solar panels, concrete driveway, stone siding, an attached garage, and roof with shingles
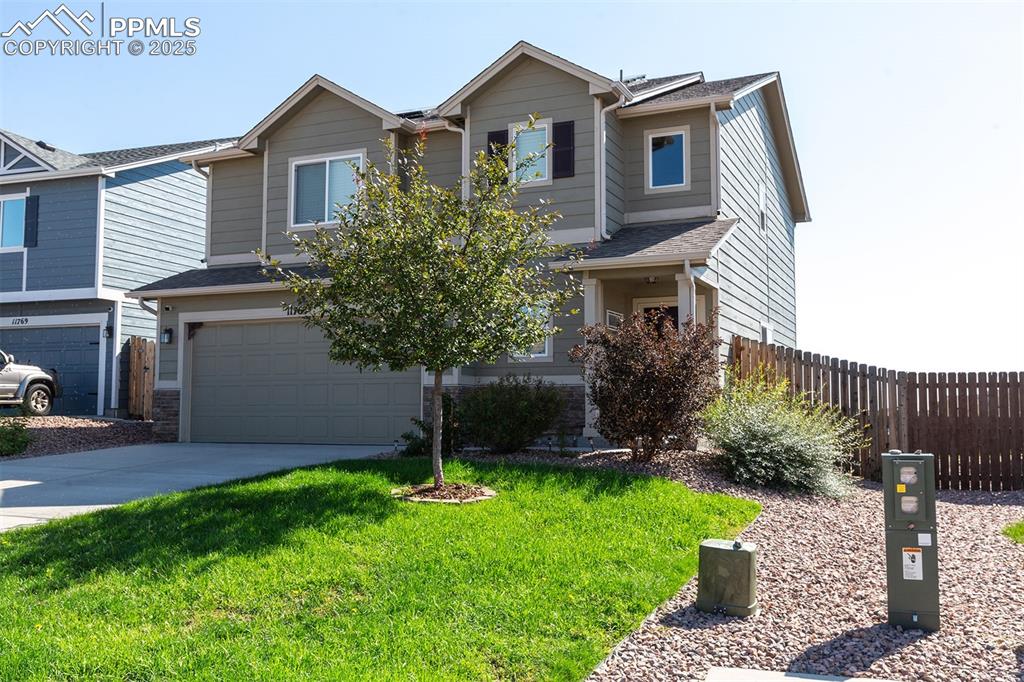
View of front of house with driveway, an attached garage, and roof with shingles
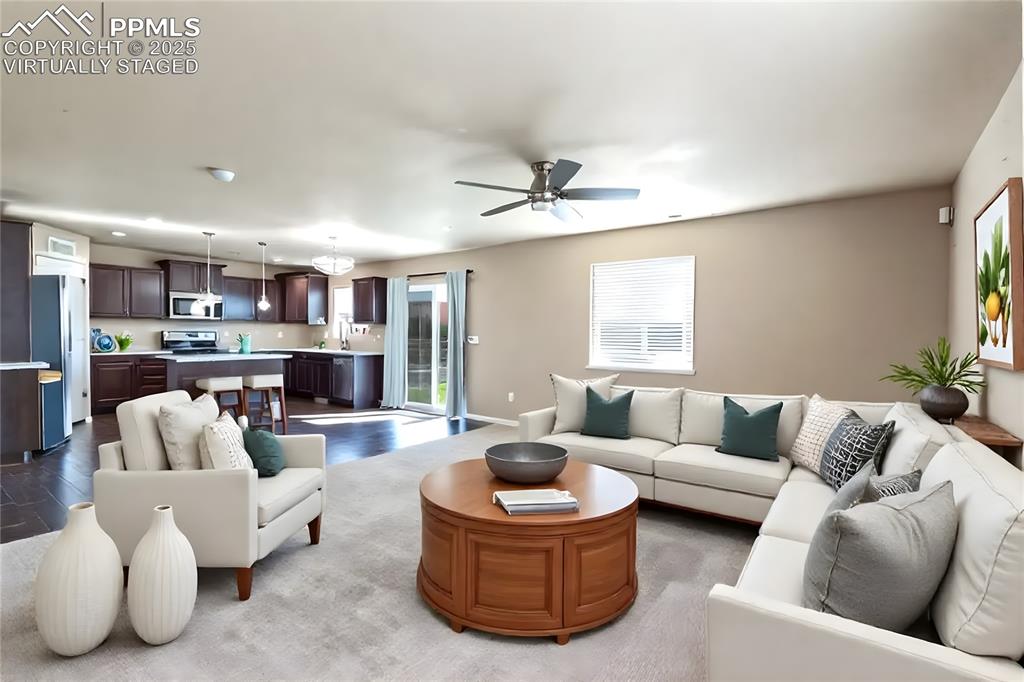
virtually staged
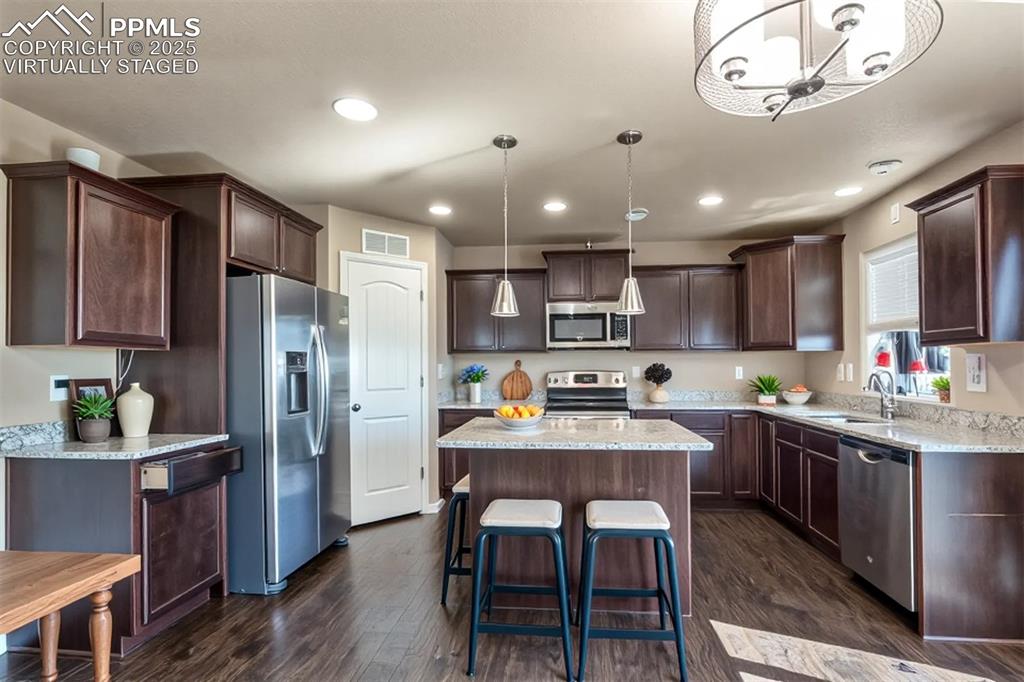
virtually staged
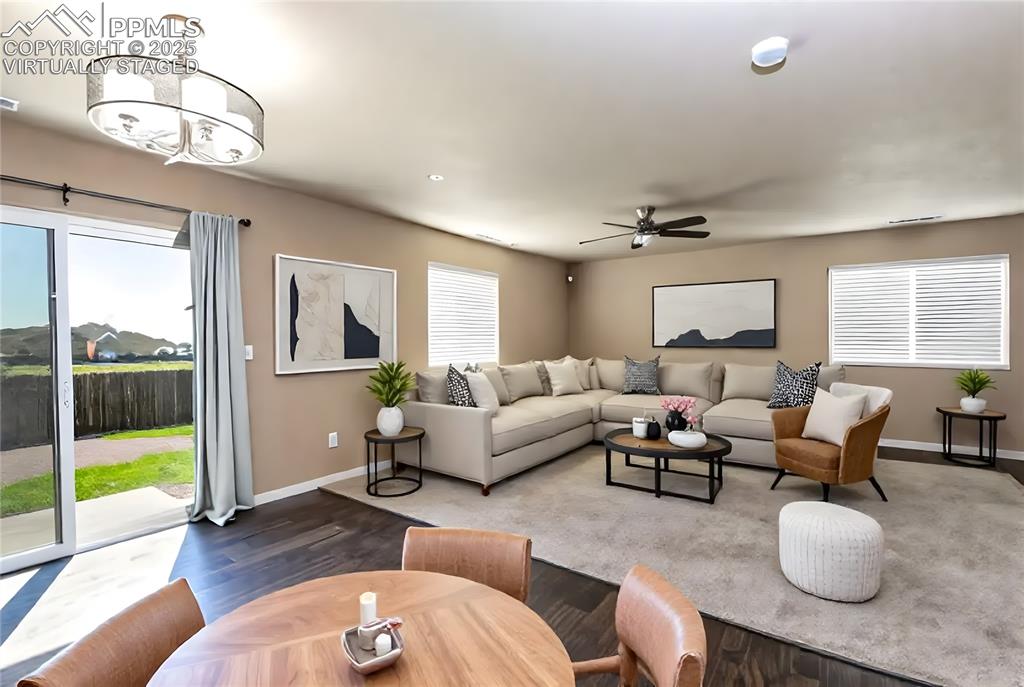
virtually staged
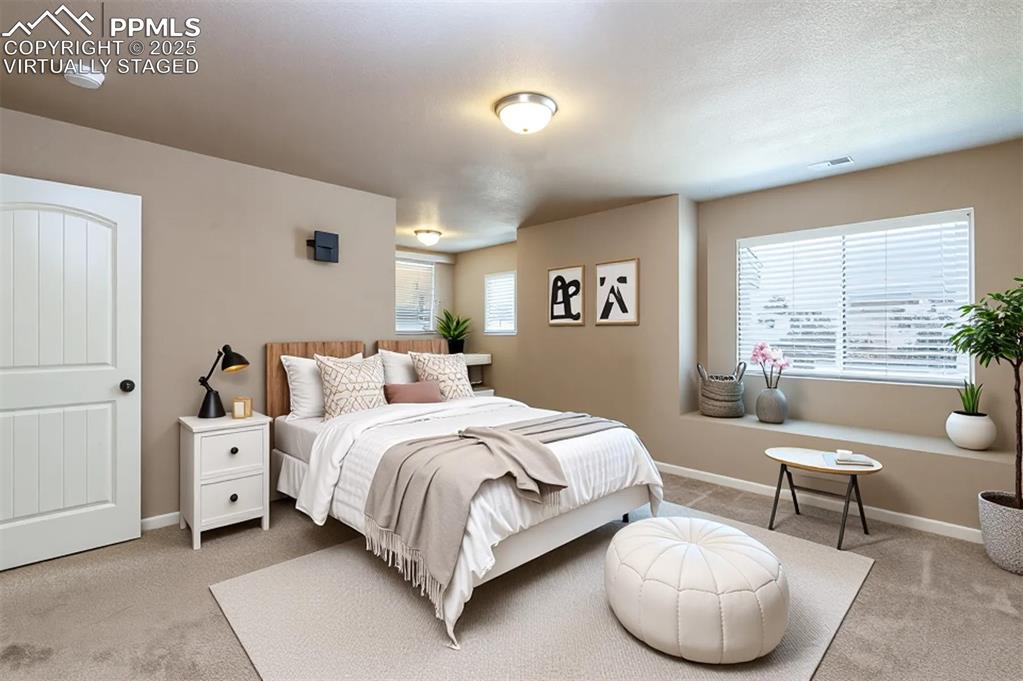
virtually staged
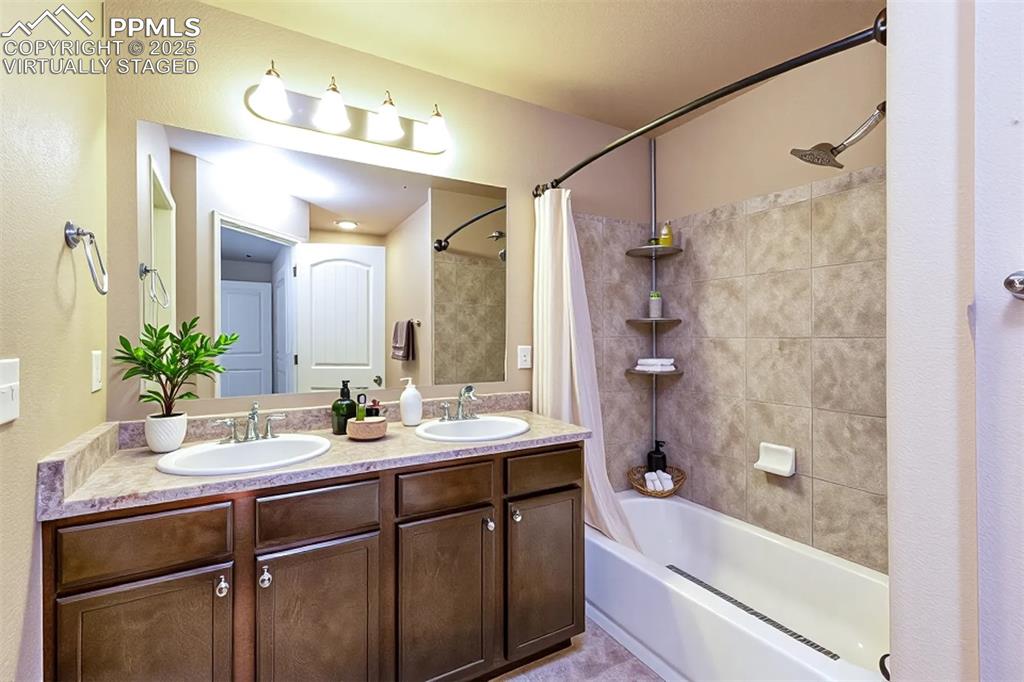
virtually staged
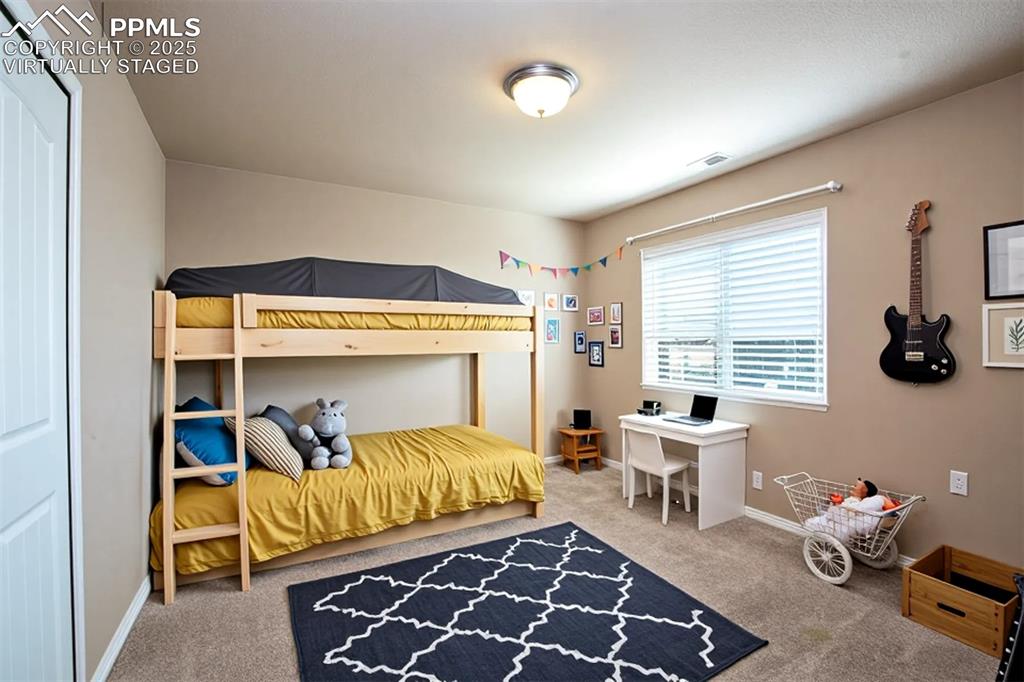
virtually staged
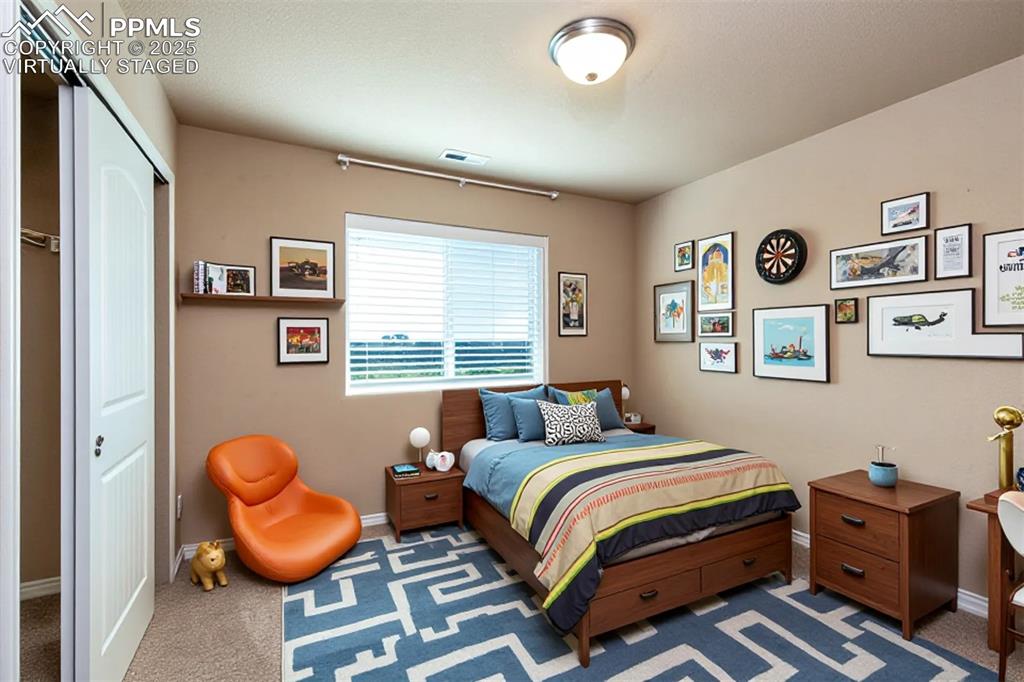
virtually staged
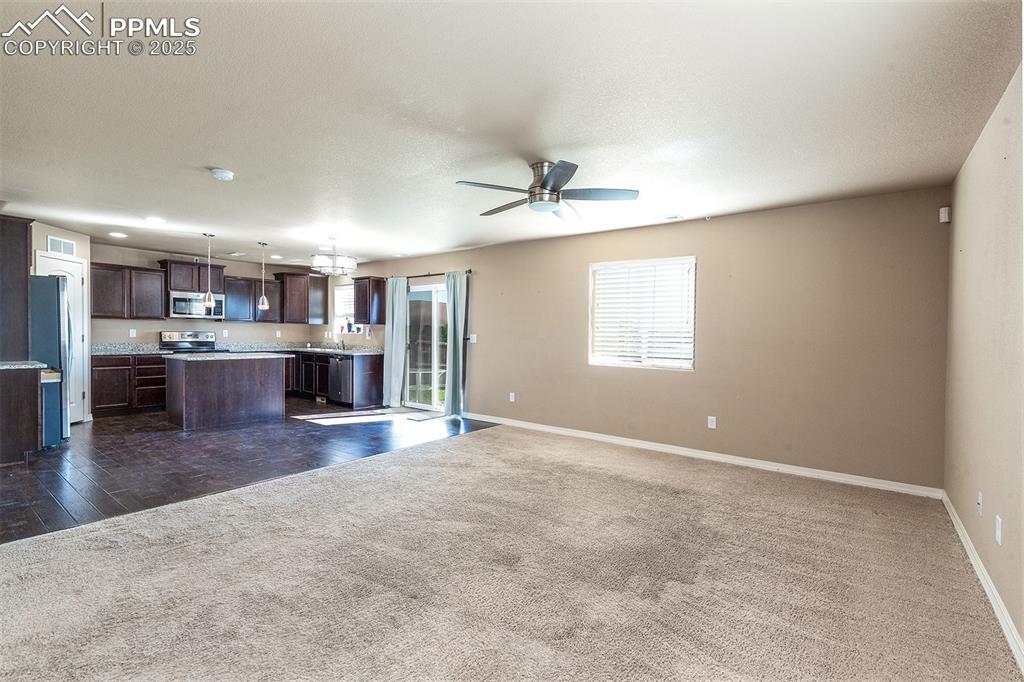
Unfurnished living room with dark carpet, a ceiling fan, and a textured ceiling
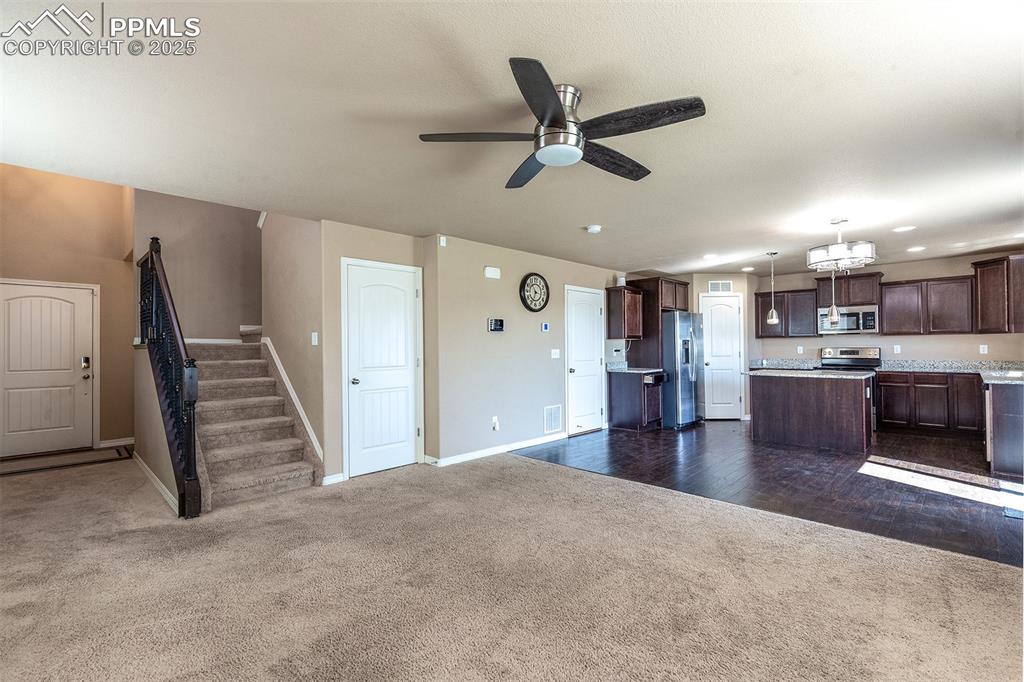
Unfurnished living room with dark carpet, a ceiling fan, stairway, and dark wood-type flooring
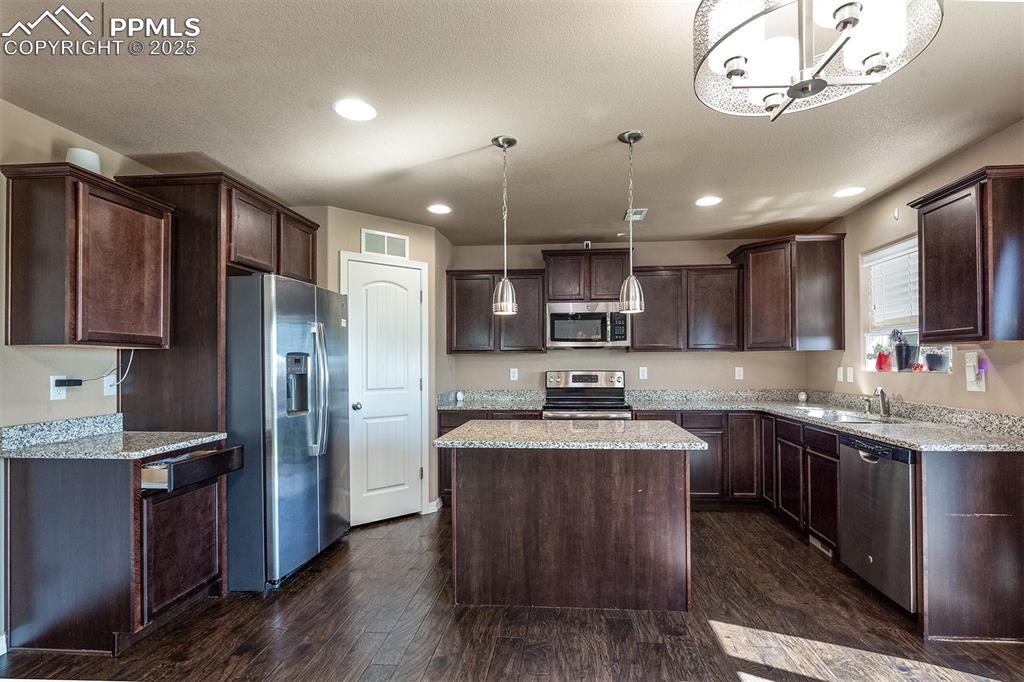
Kitchen with dark brown cabinetry, stainless steel appliances, dark wood-style floors, a kitchen island, and hanging light fixtures
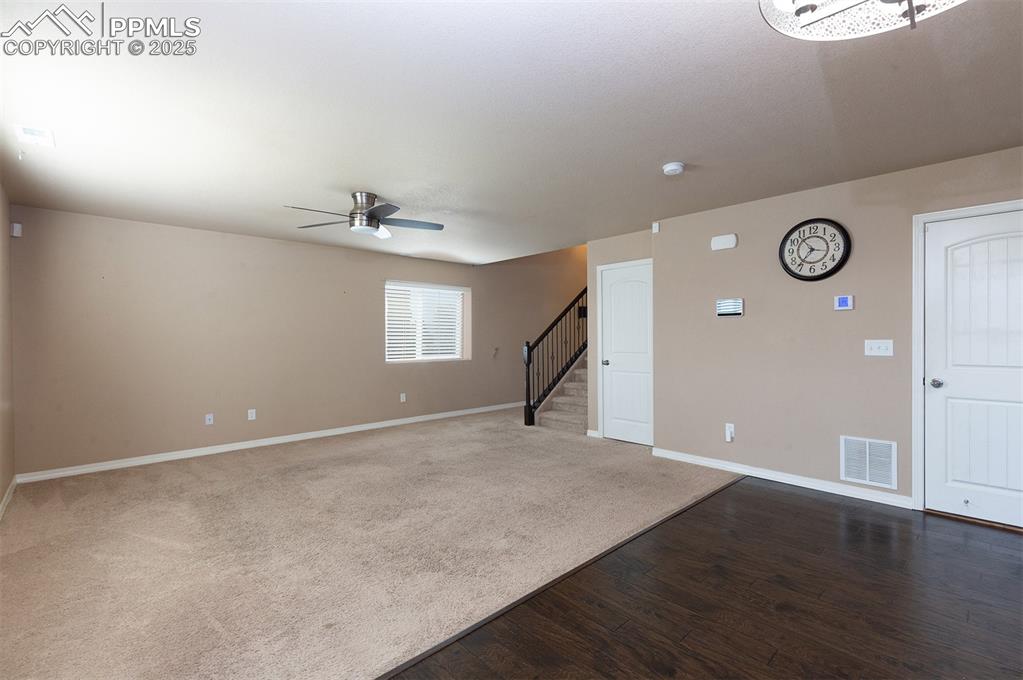
Other
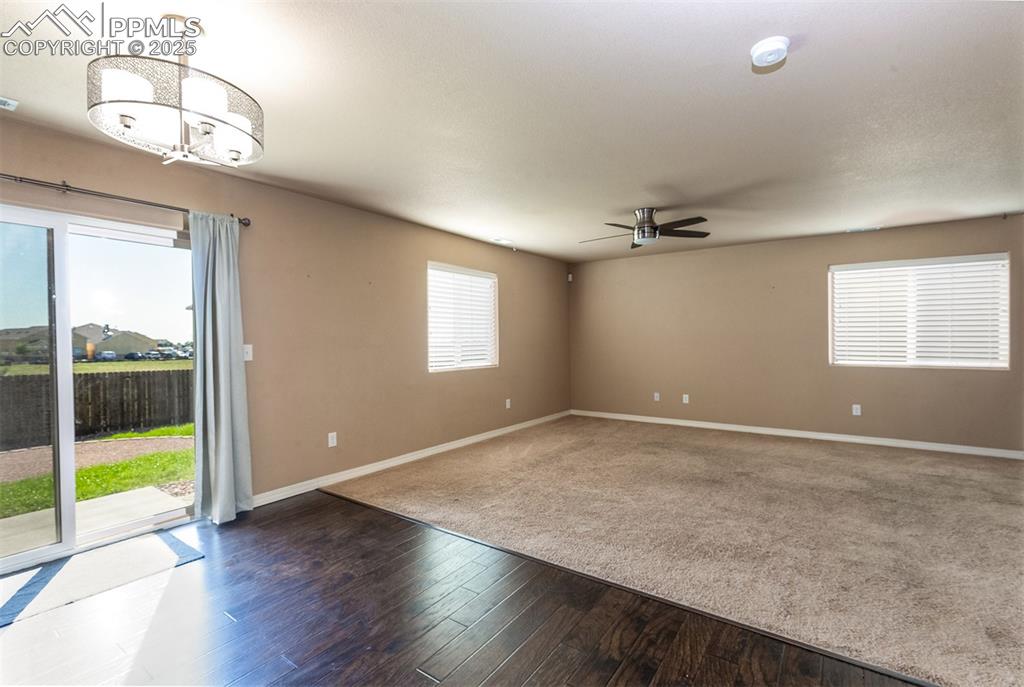
Unfurnished room with healthy amount of natural light and dark wood finished floors
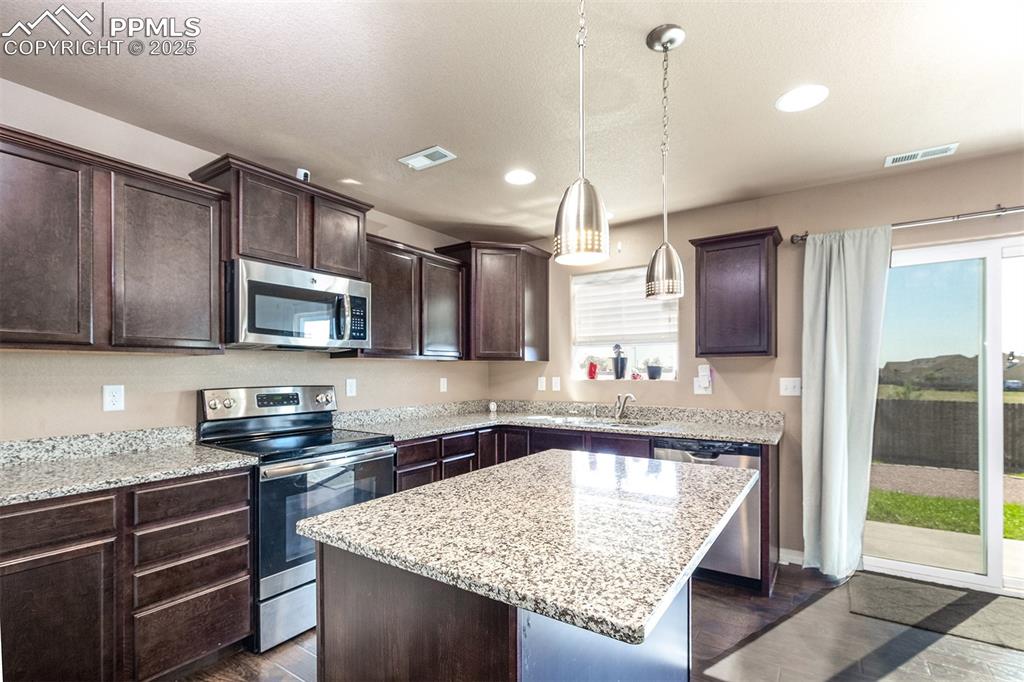
Kitchen with dark brown cabinets, stainless steel appliances, a kitchen island, dark wood-style flooring, and hanging light fixtures
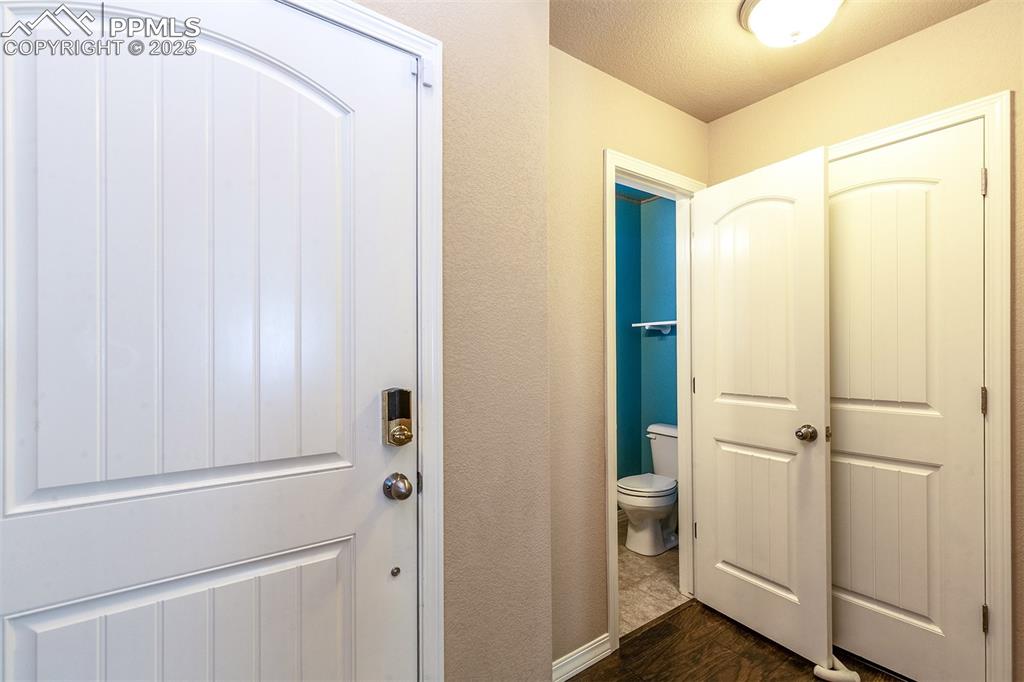
Bathroom featuring dark wood finished floors and a textured ceiling
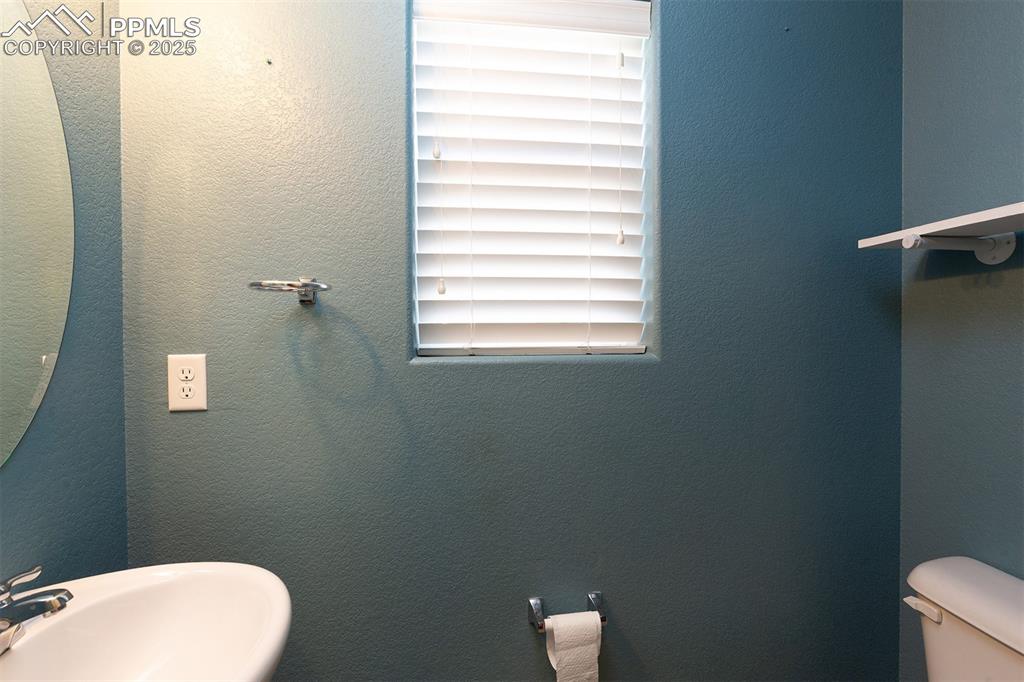
Half bath featuring a textured wall and a sink
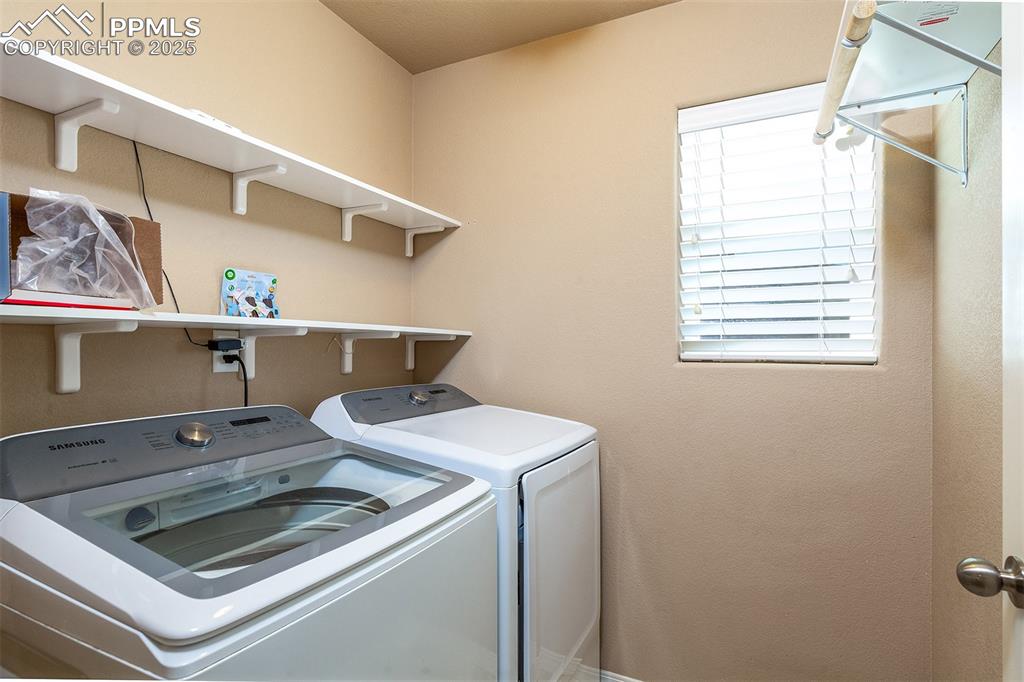
Washroom featuring independent washer and dryer
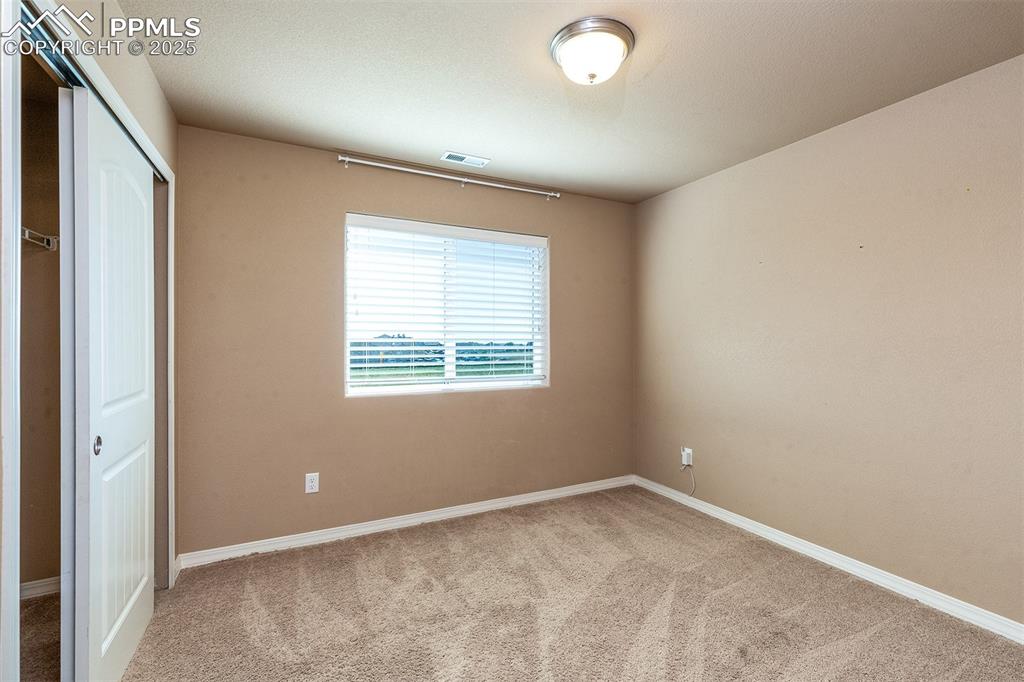
Unfurnished bedroom with a closet and light colored carpet
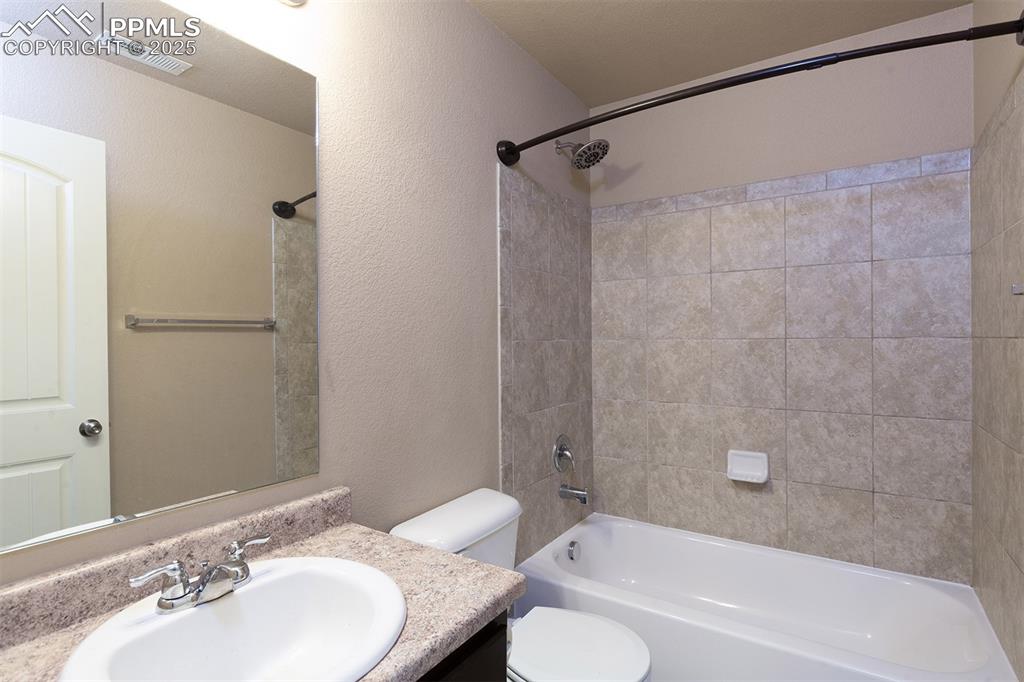
Bathroom featuring bathtub / shower combination, vanity, and a textured wall
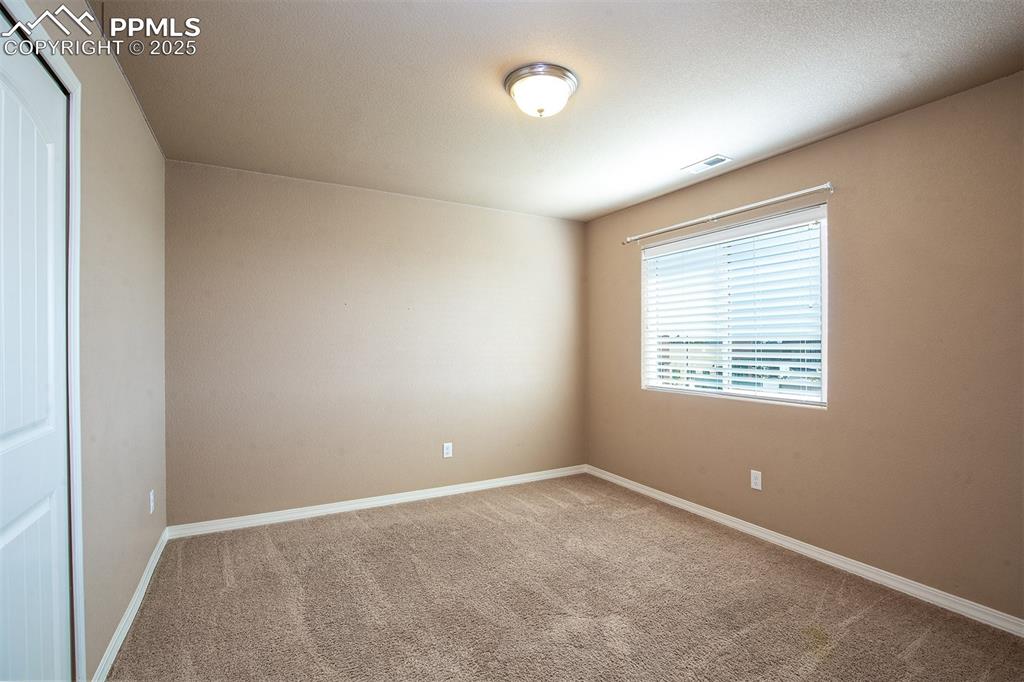
Carpeted spare room featuring baseboards
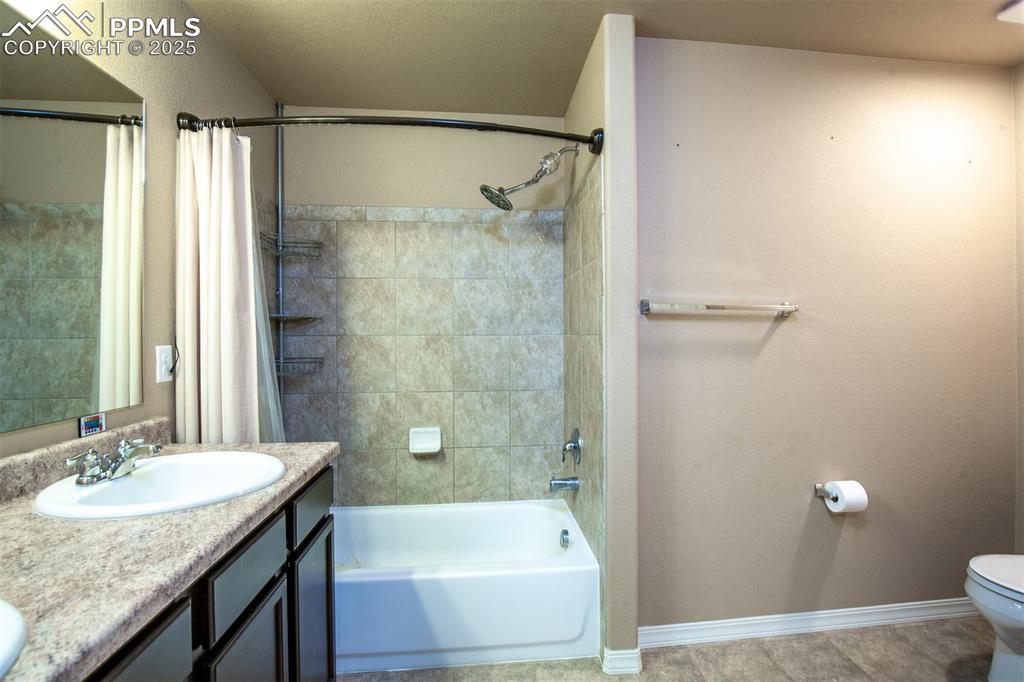
Bathroom featuring shower / bath combo with shower curtain and double vanity
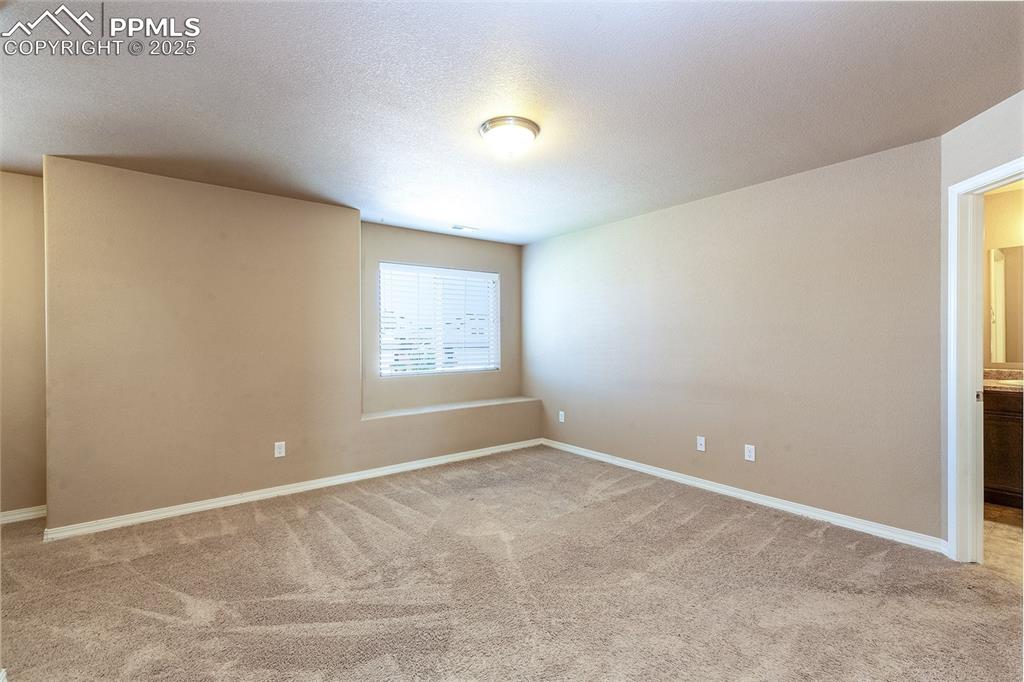
Spare room featuring light carpet and a textured ceiling
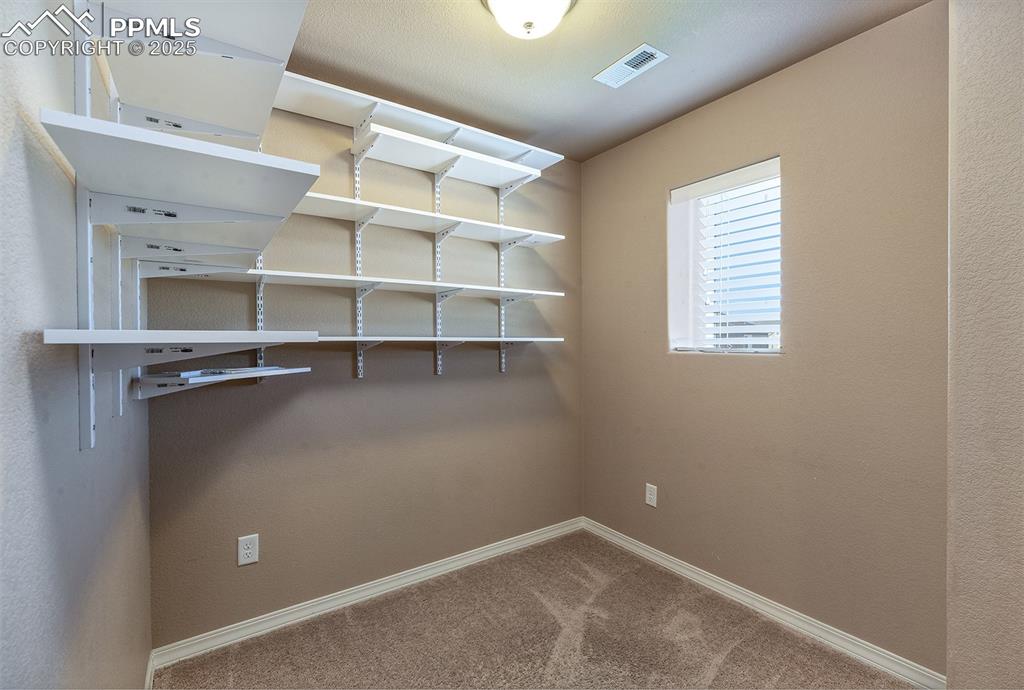
Walk in closet featuring light colored carpet
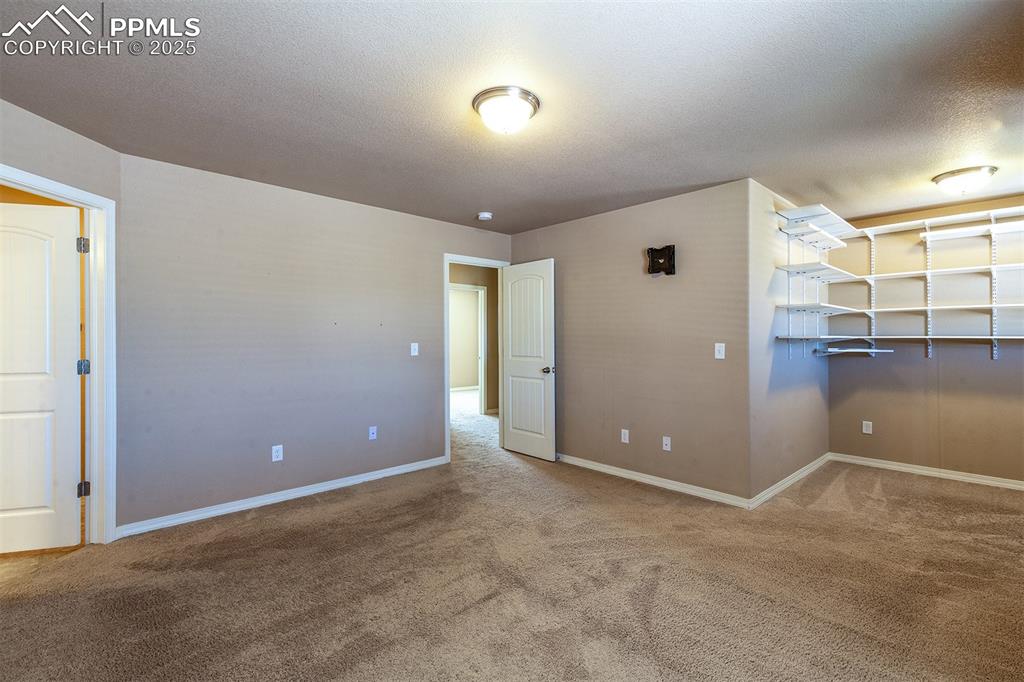
Spare room with carpet floors and a textured ceiling
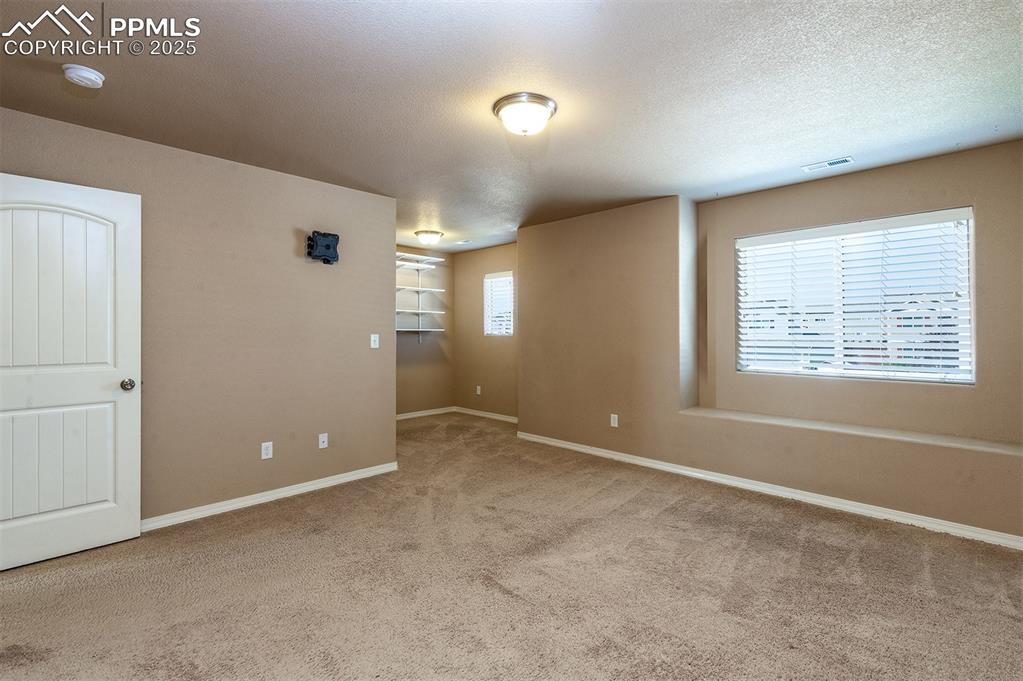
Empty room with a textured ceiling and light colored carpet
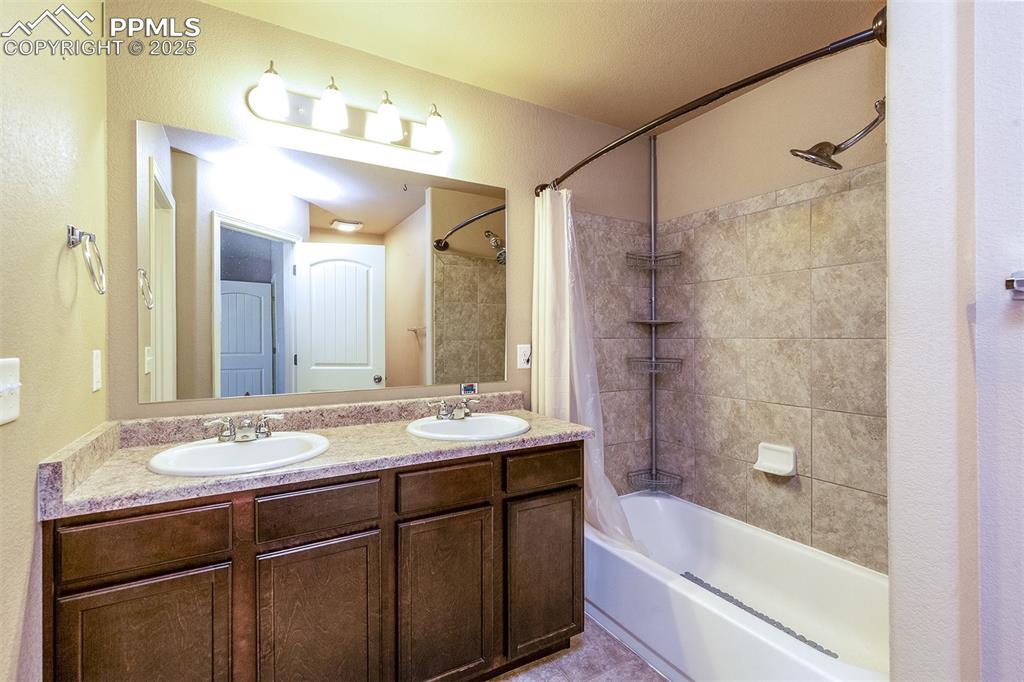
Full bath featuring shower / bathtub combination with curtain, double vanity, and a textured wall
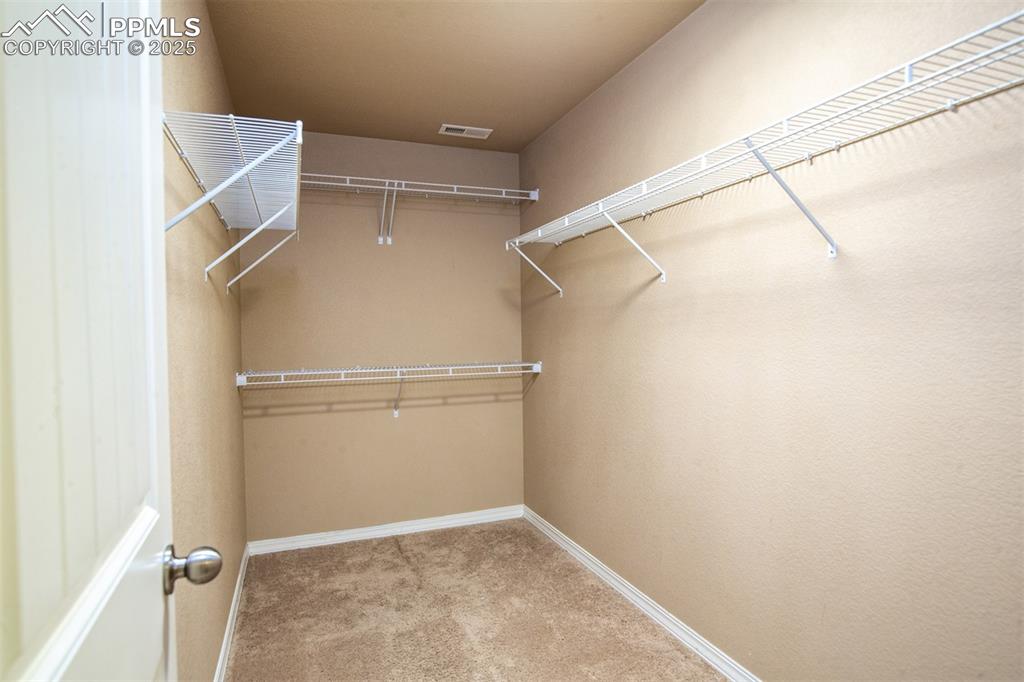
Spacious closet featuring light colored carpet
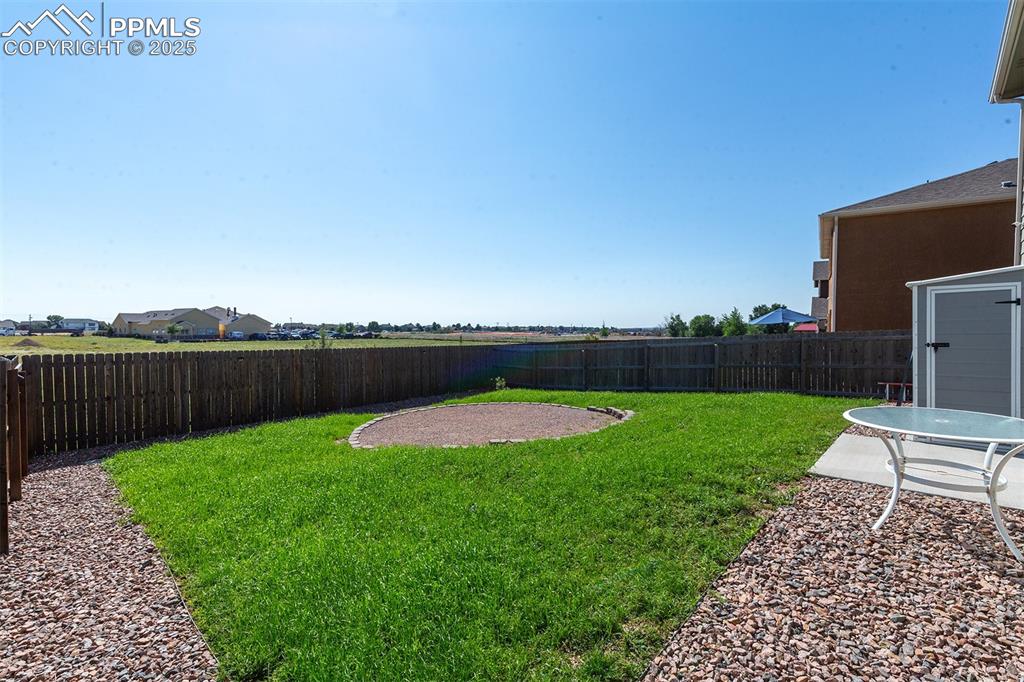
View of fenced backyard
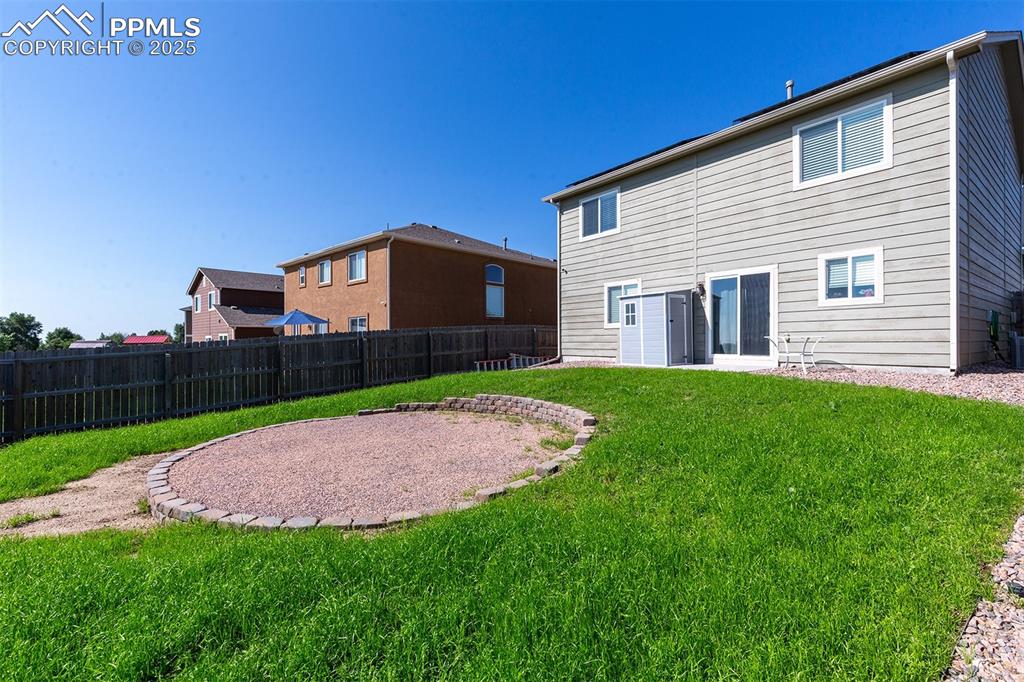
Back of property
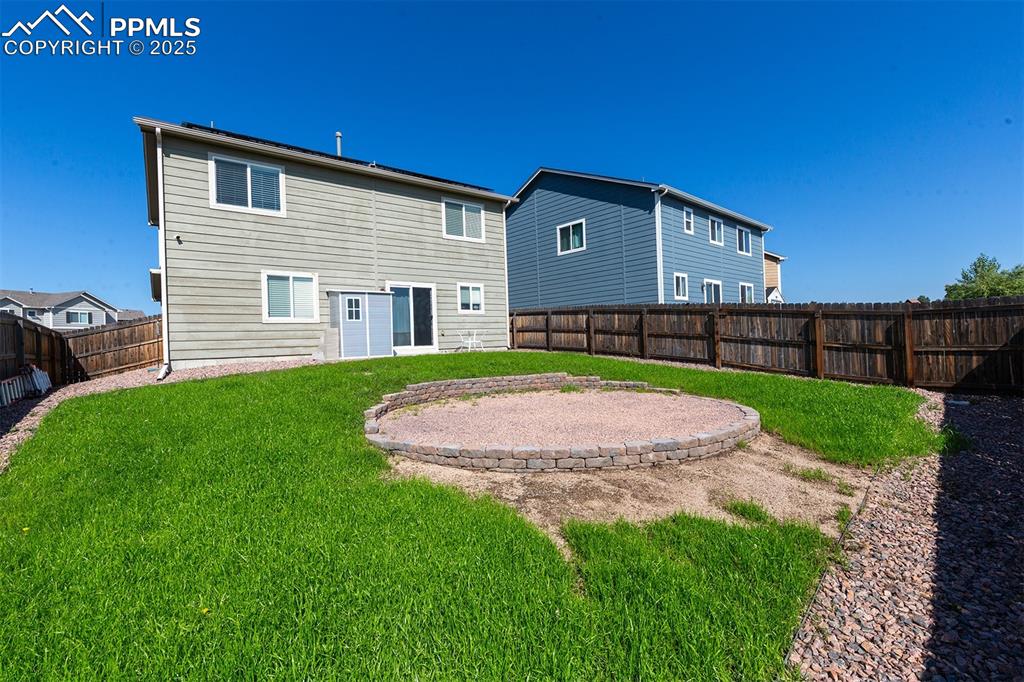
Rear view of house with a fenced backyard
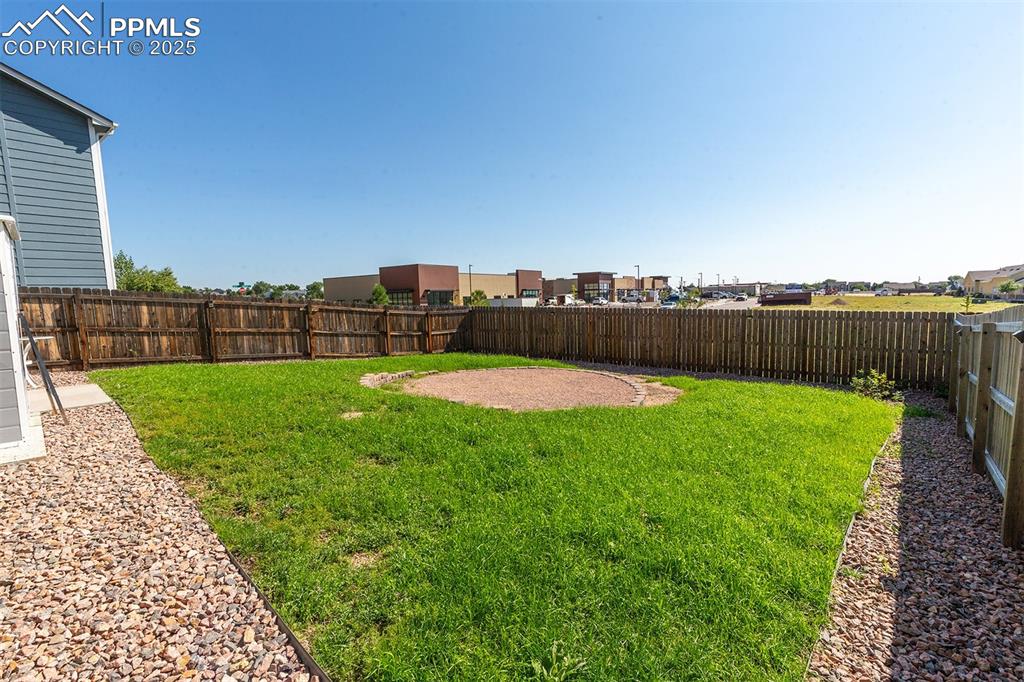
Fenced backyard featuring a residential view
Disclaimer: The real estate listing information and related content displayed on this site is provided exclusively for consumers’ personal, non-commercial use and may not be used for any purpose other than to identify prospective properties consumers may be interested in purchasing.