7780 McFerran Road, Colorado Springs, CO, 80908
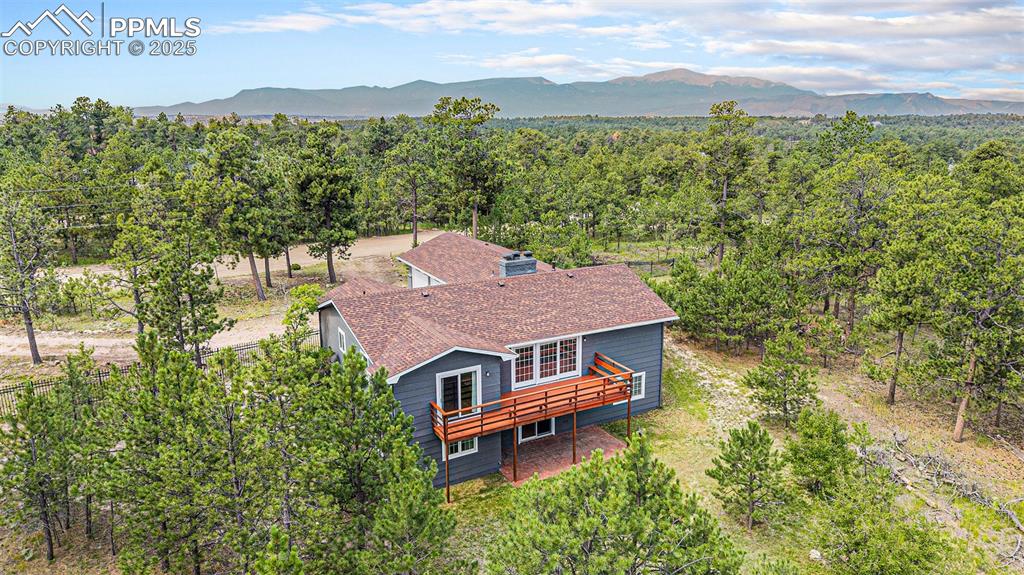
Pikes Peak Views on a treed lot!
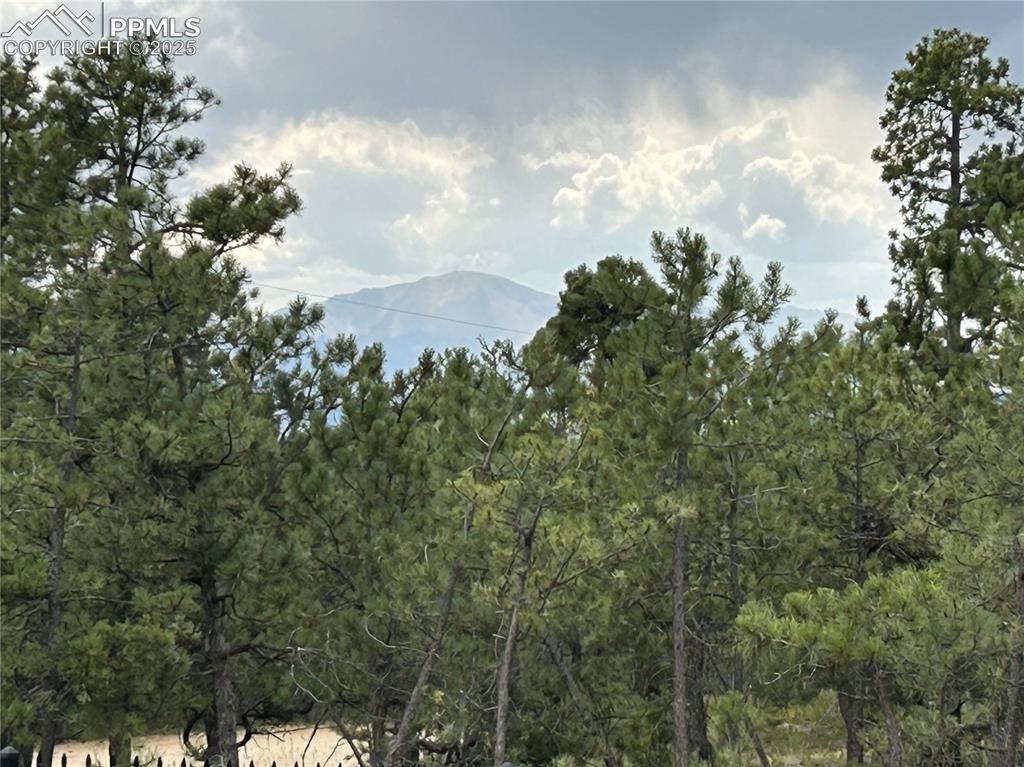
Peak views!
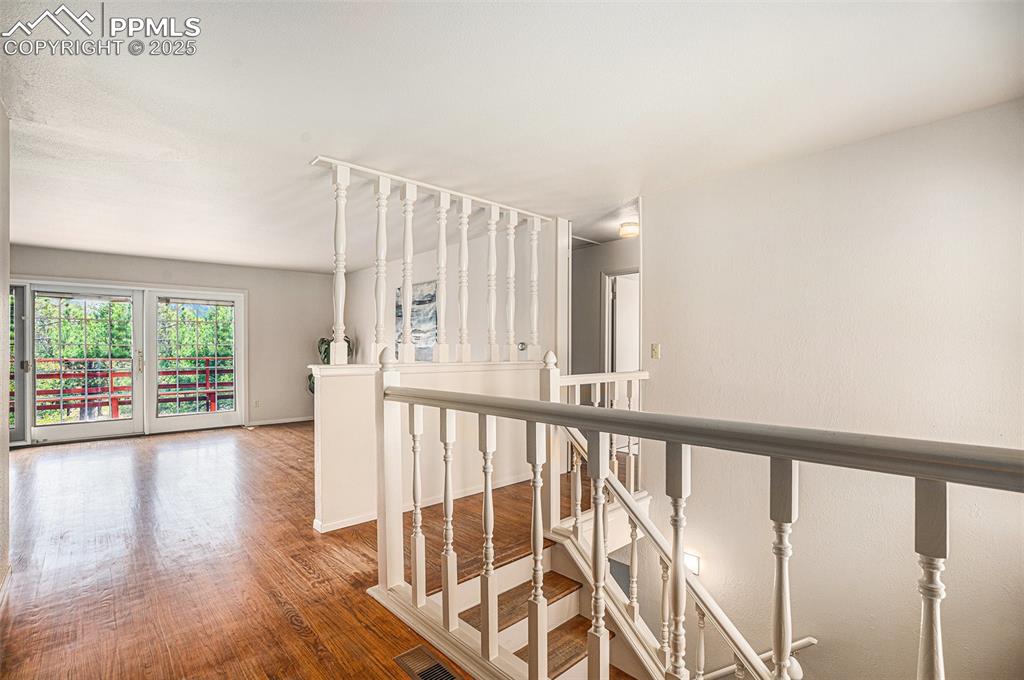
Main Level Living
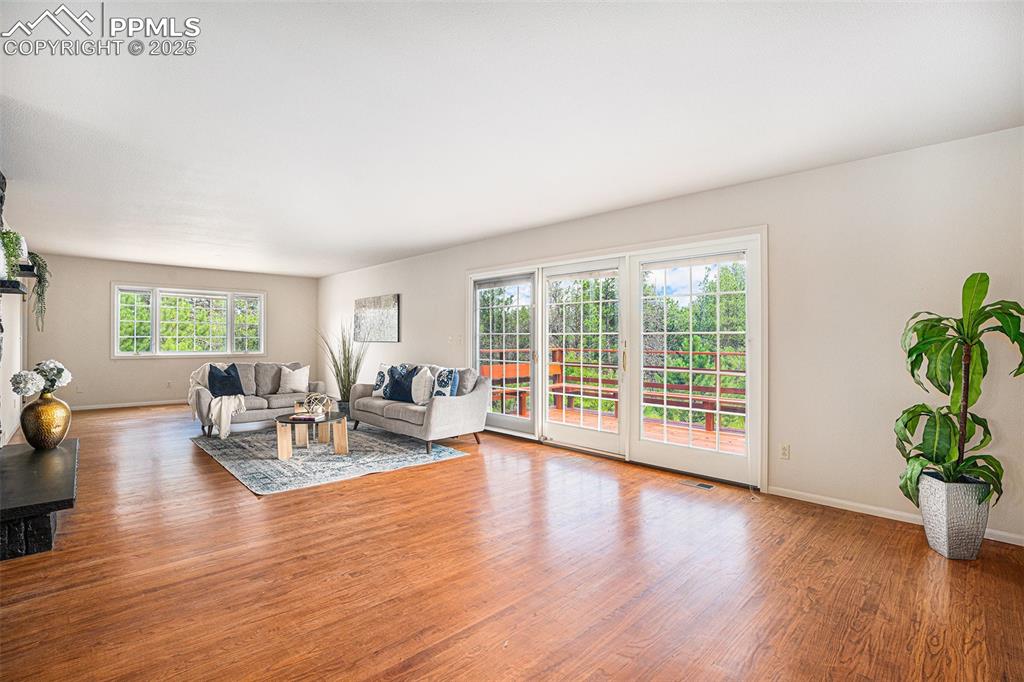
Tons of natural light and real oak hardwood floors! Walkout to the deck.
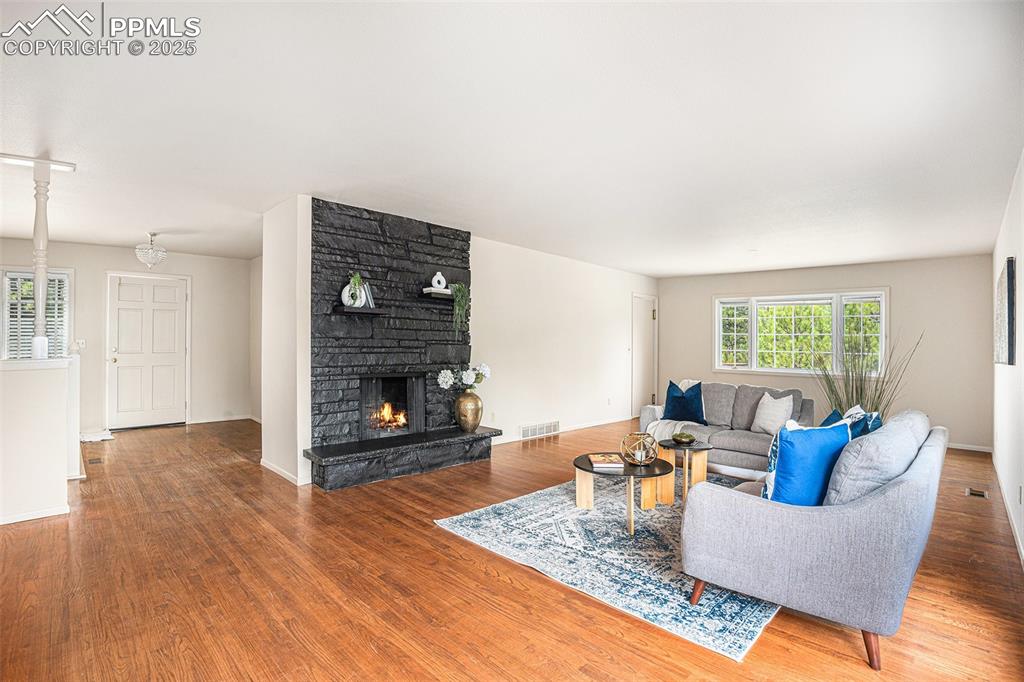
Beautiful brick fireplace
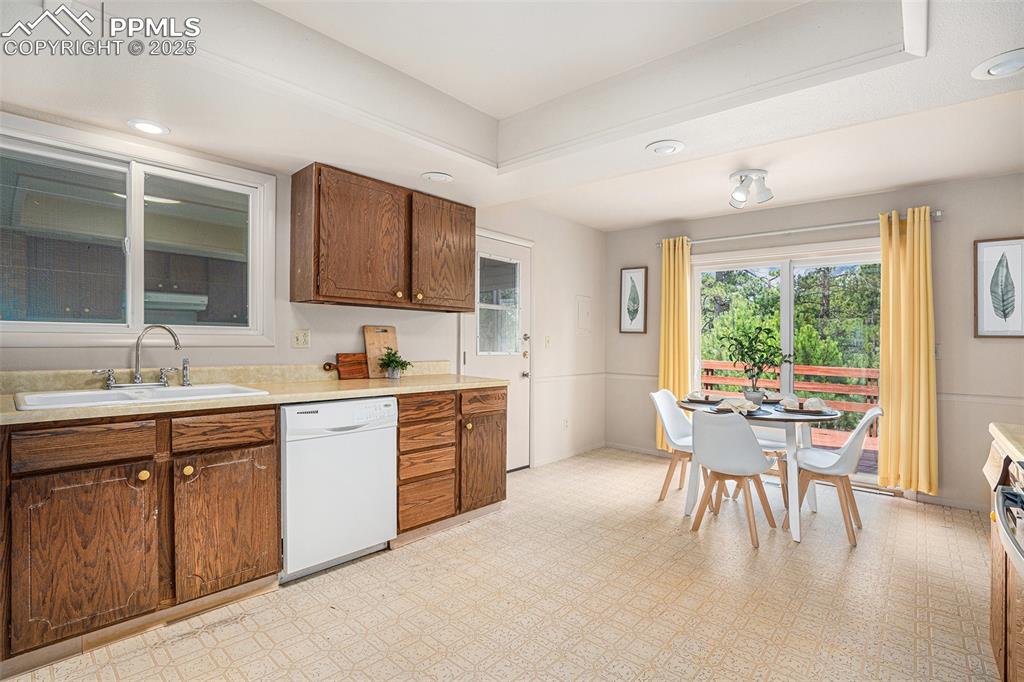
Eat-in kitchen and walkout to the deck!
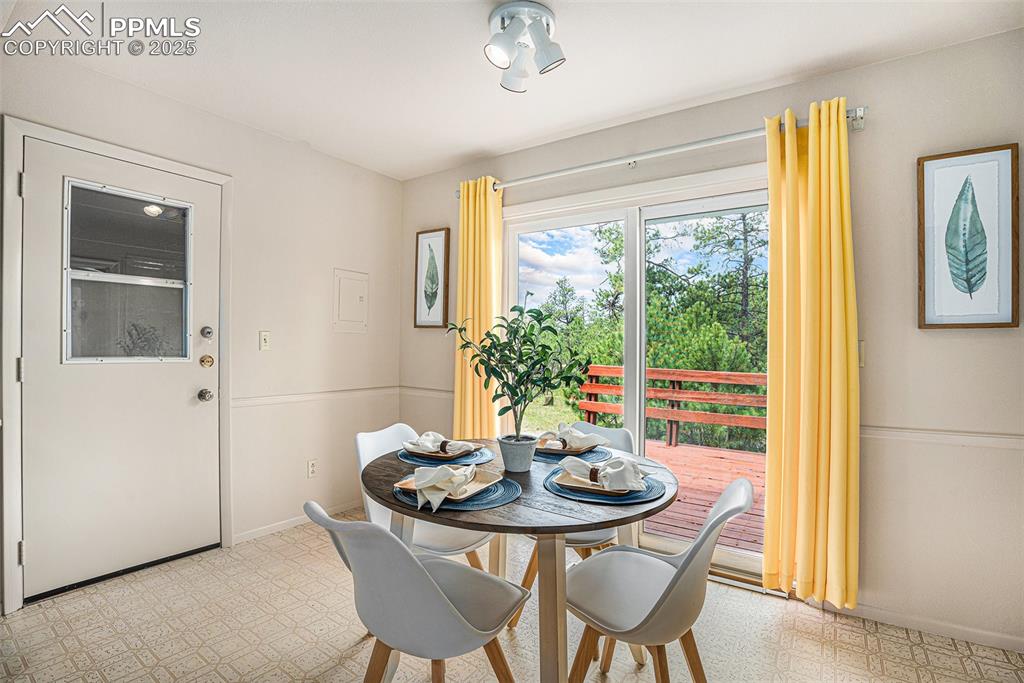
Eat-in kitchen with walkout to huge deck!
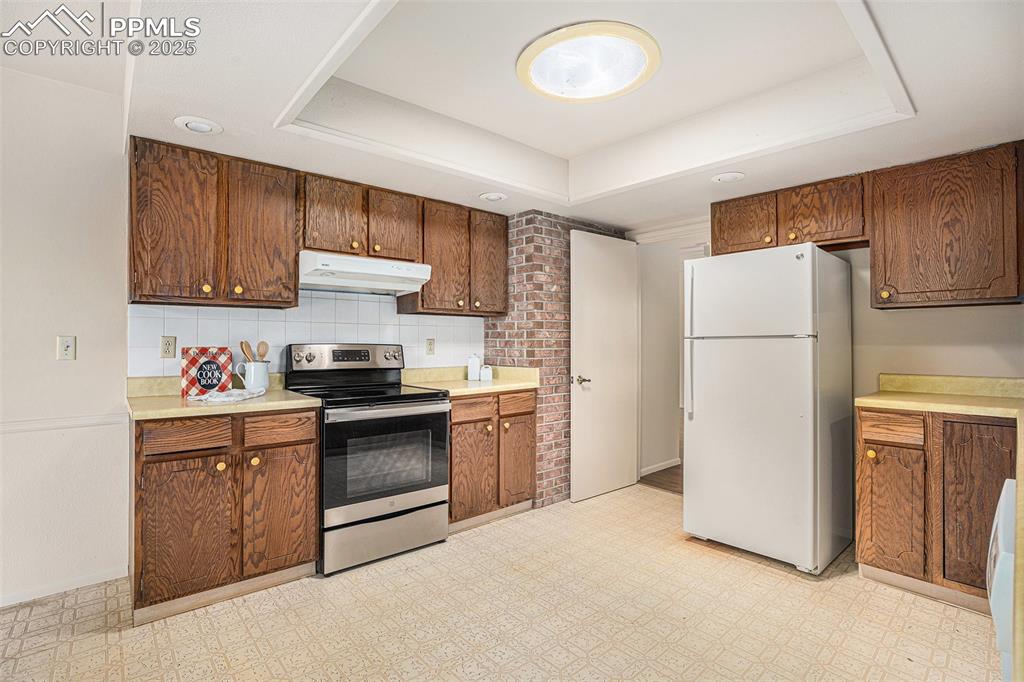
New oven/range
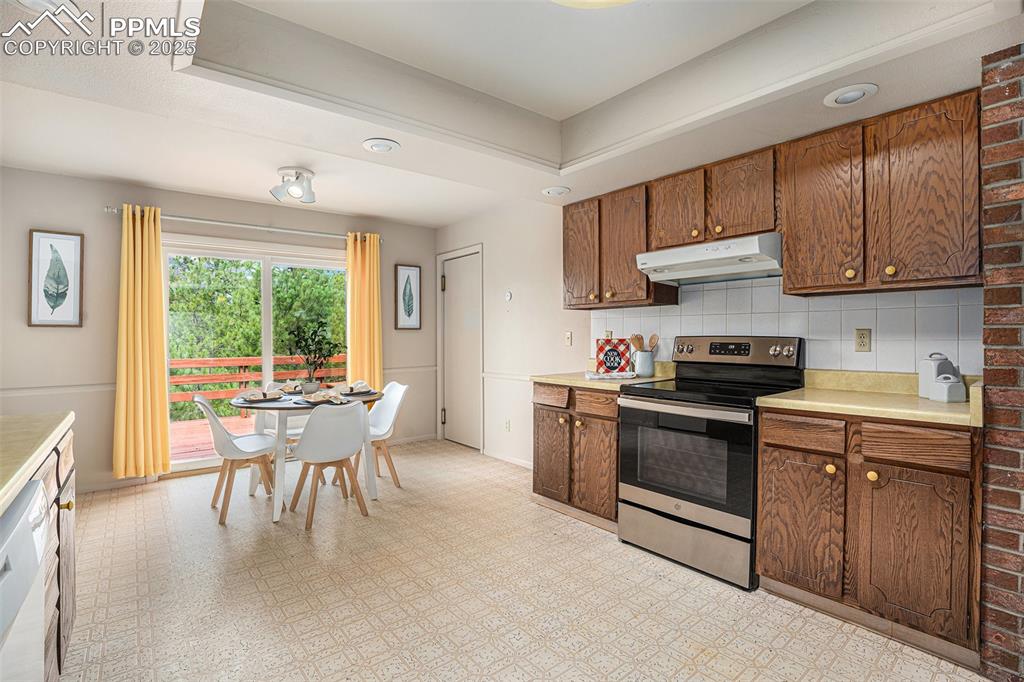
Kitchen
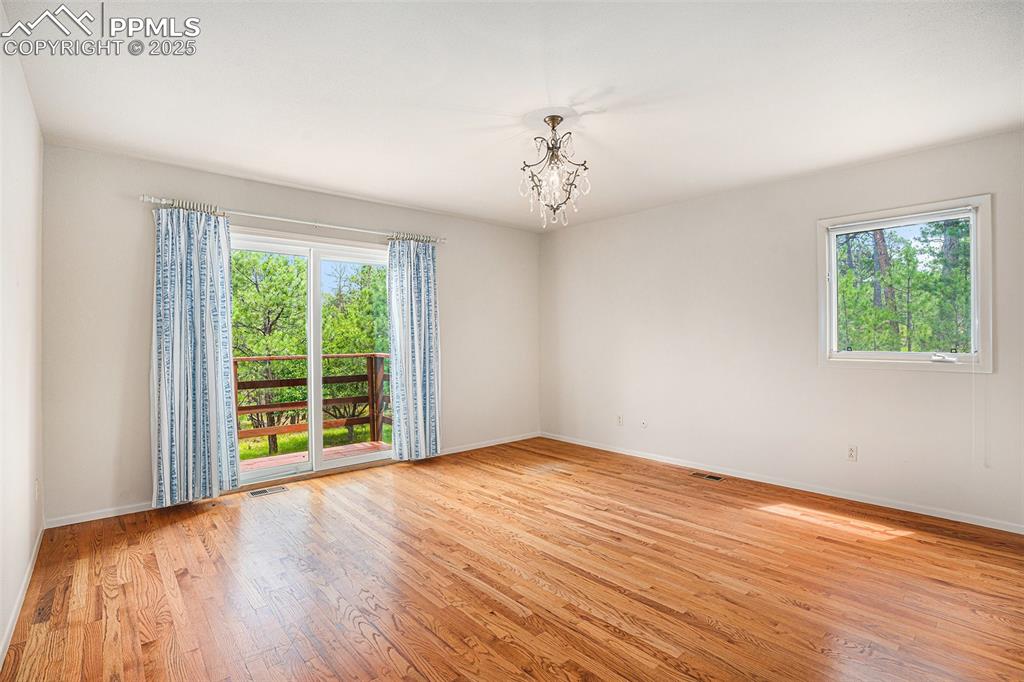
Spacious Master with a Walkout to the Deck!
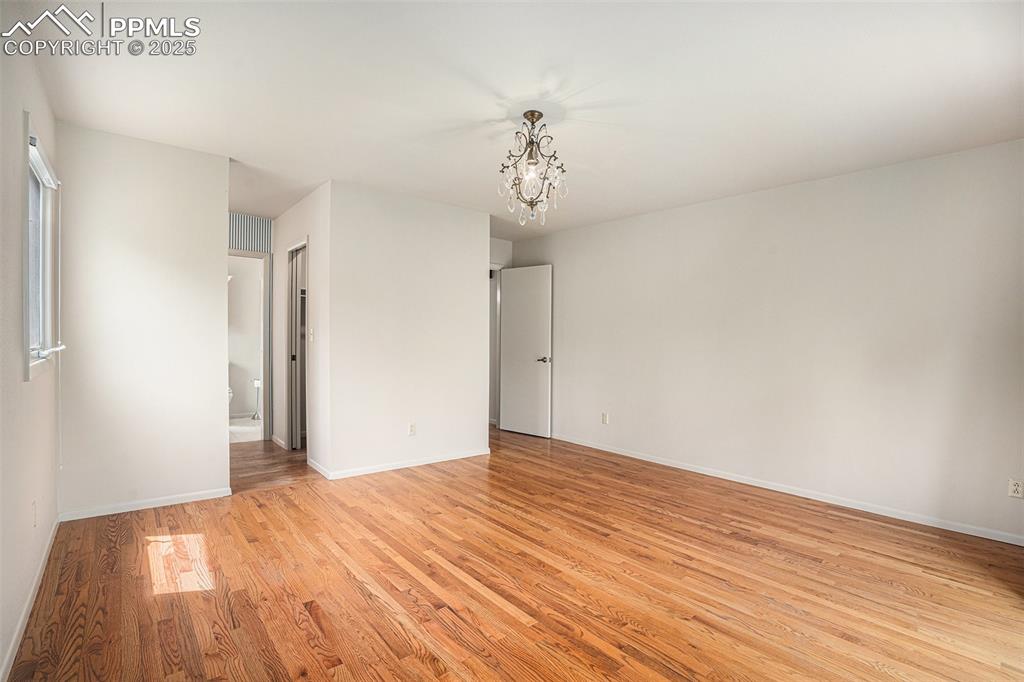
Master Bedroom
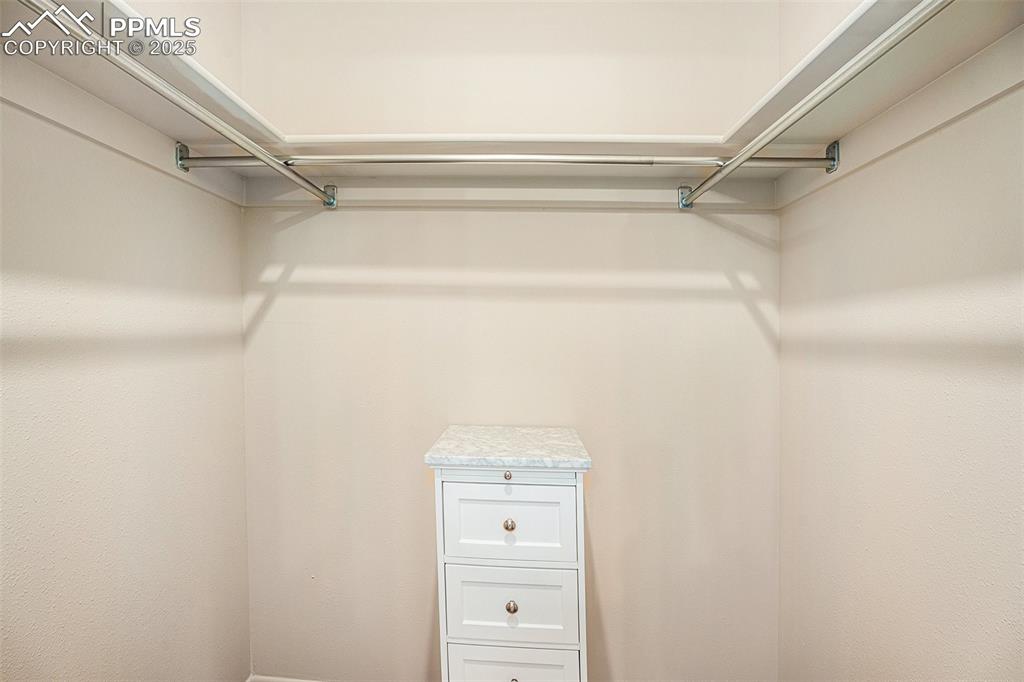
Plenty of space in walk-in closet
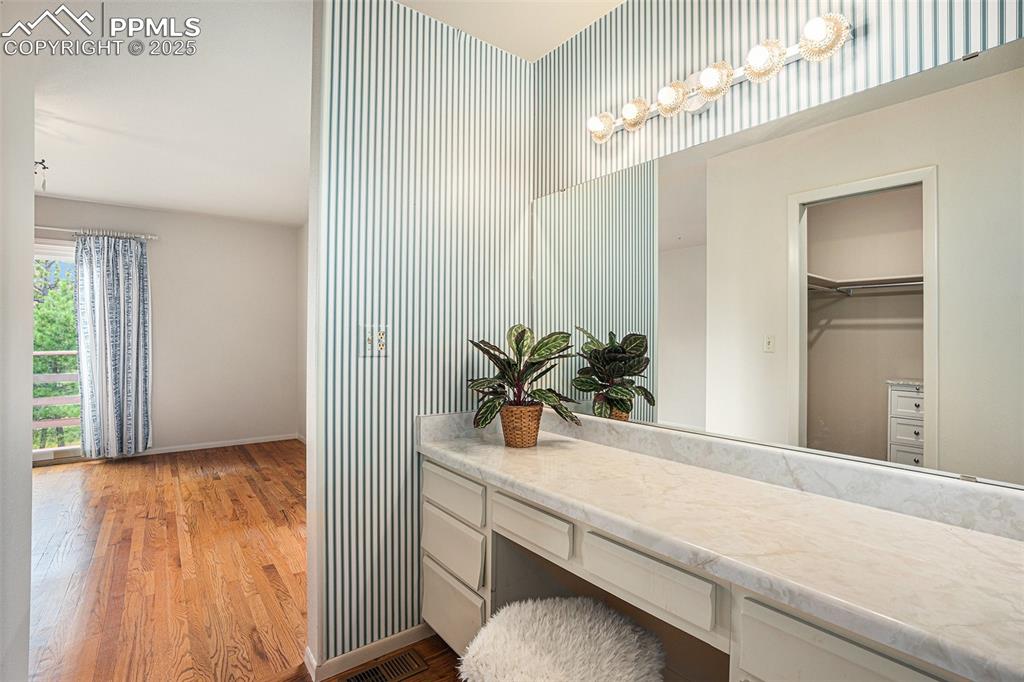
Sitting/Dressing area in master with vanity!
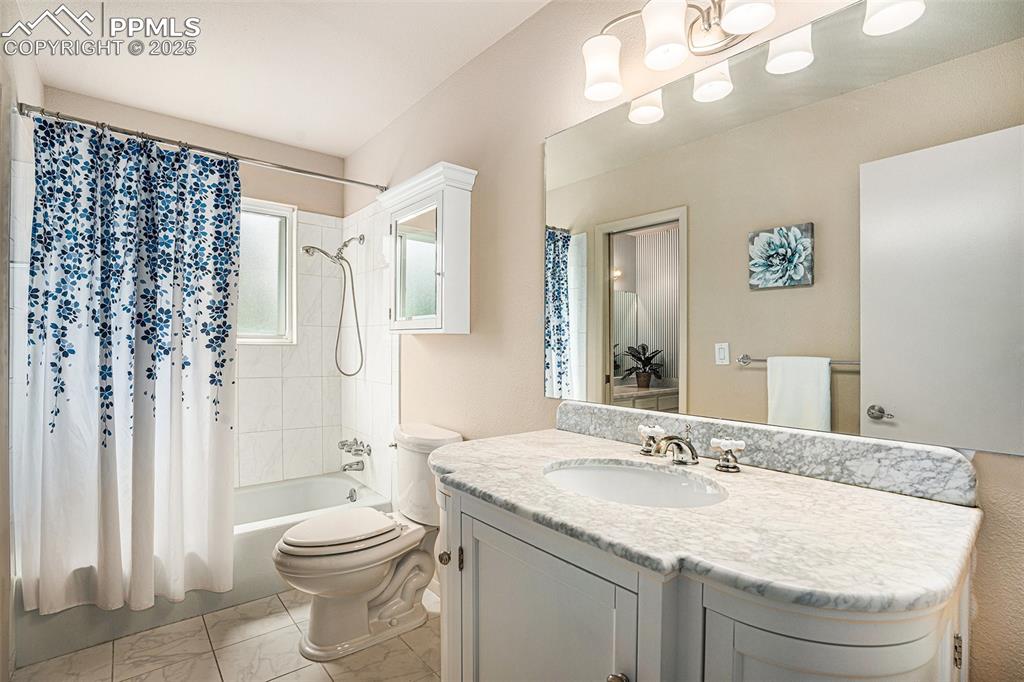
Bathroom
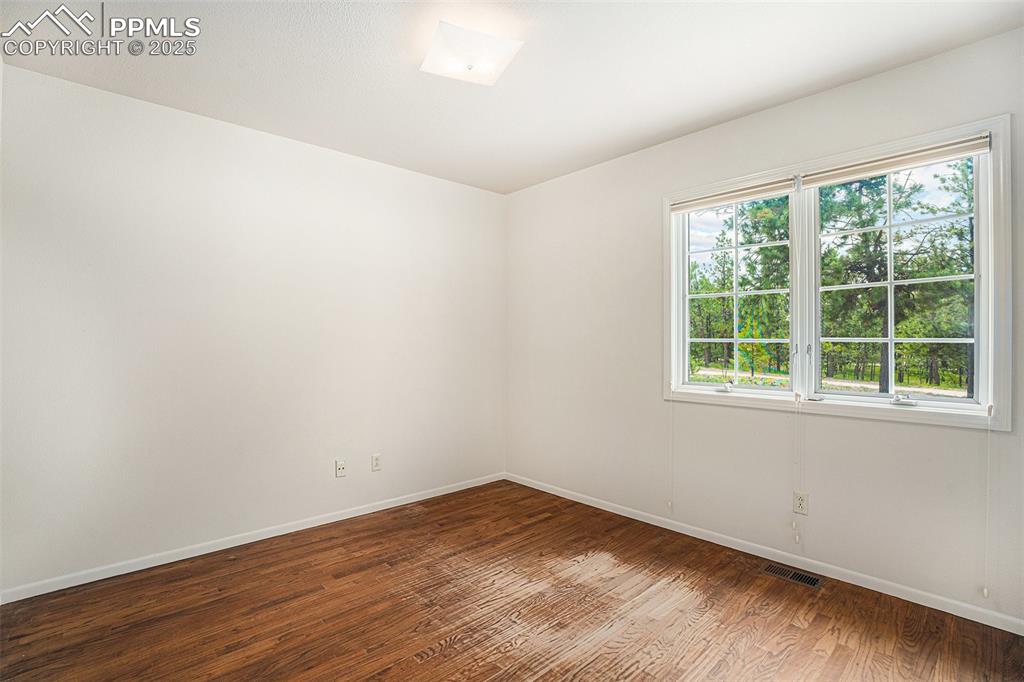
Secondary Bedroom on Main
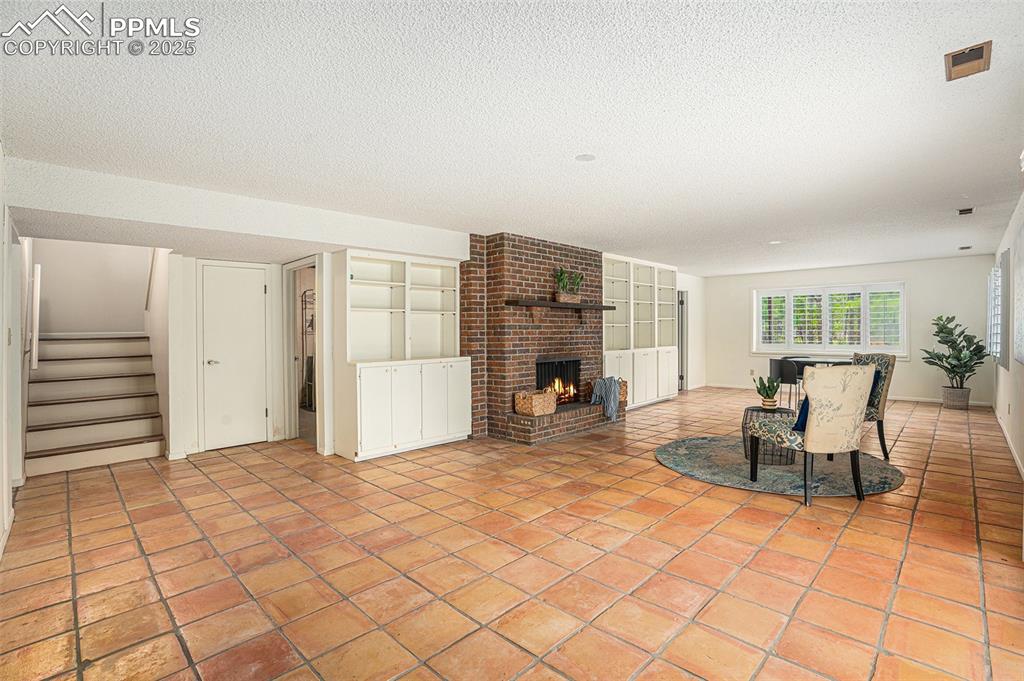
Huge Family Room with Fireplace!
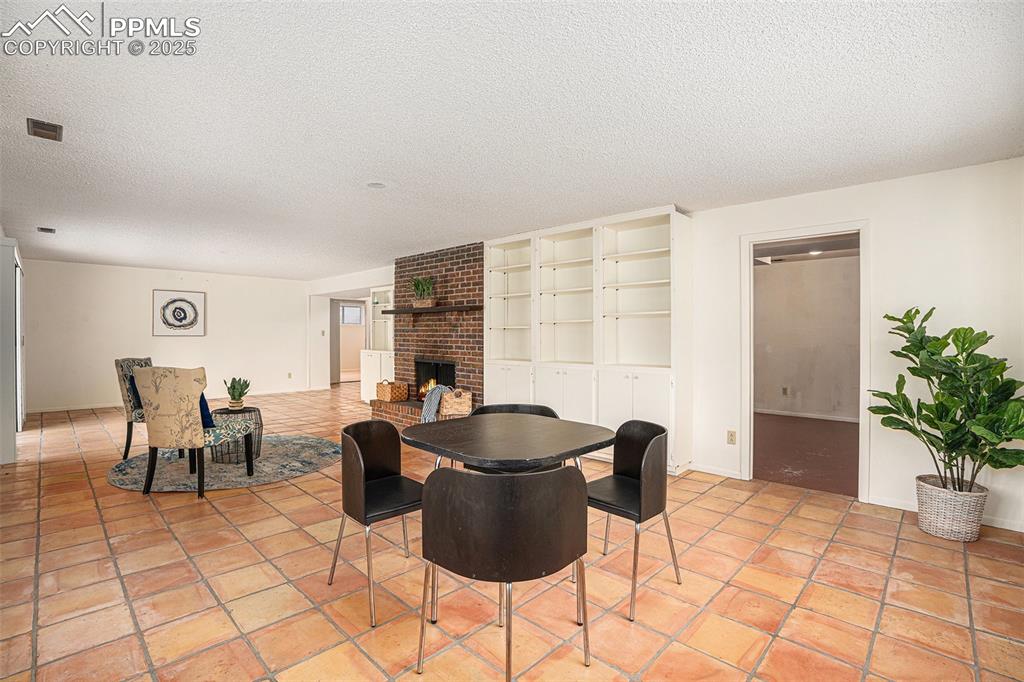
Built in Shelves
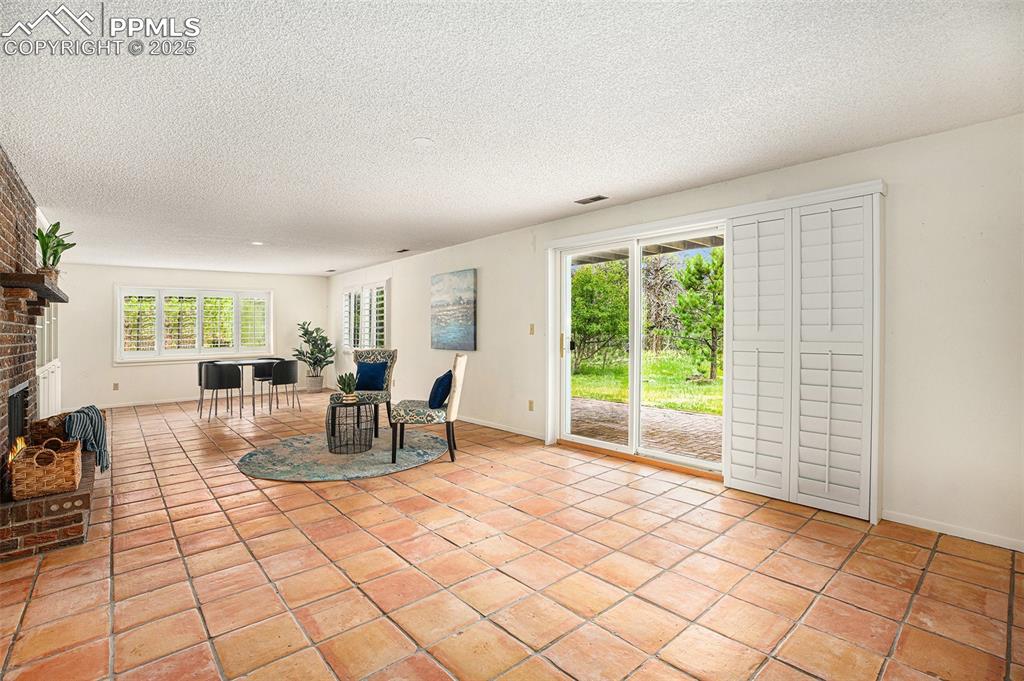
Walkout Basment!
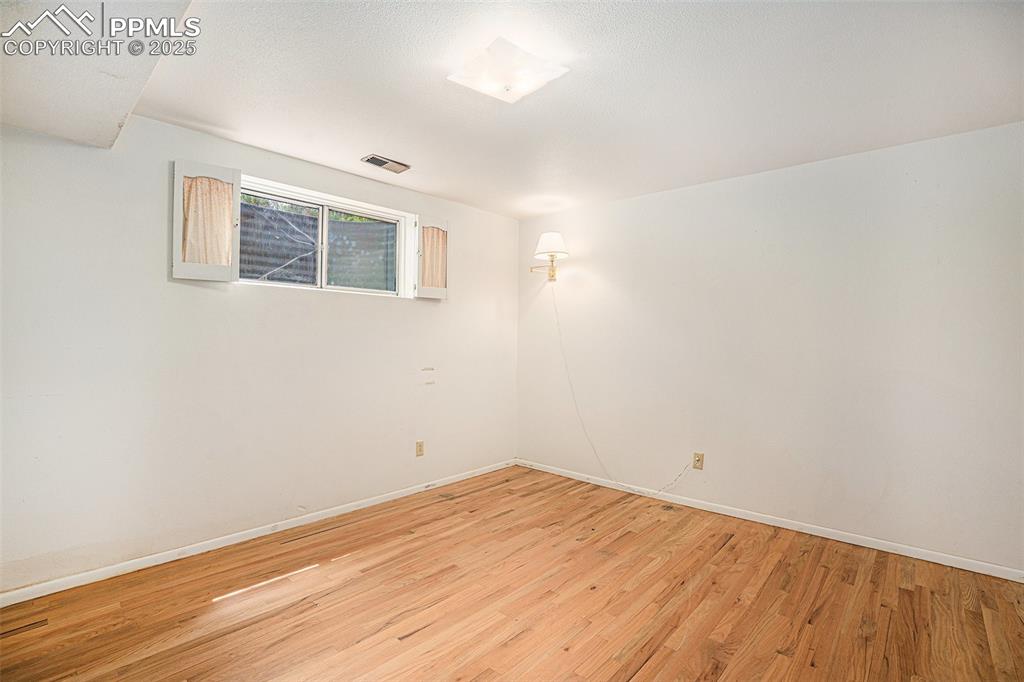
Bedroom in Basement
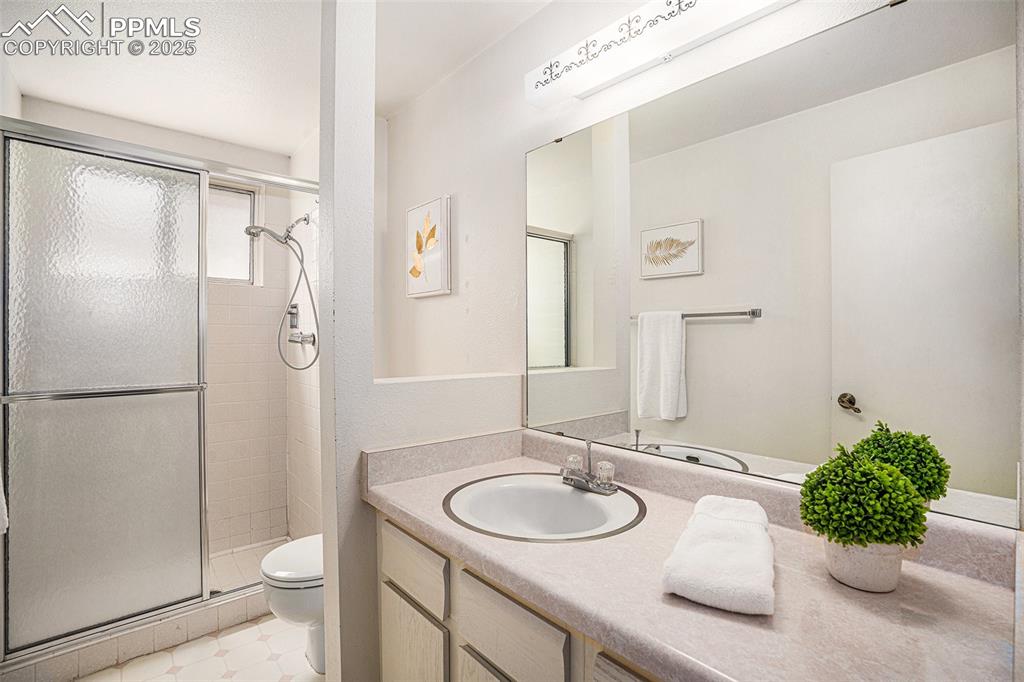
Bathroom in Basement
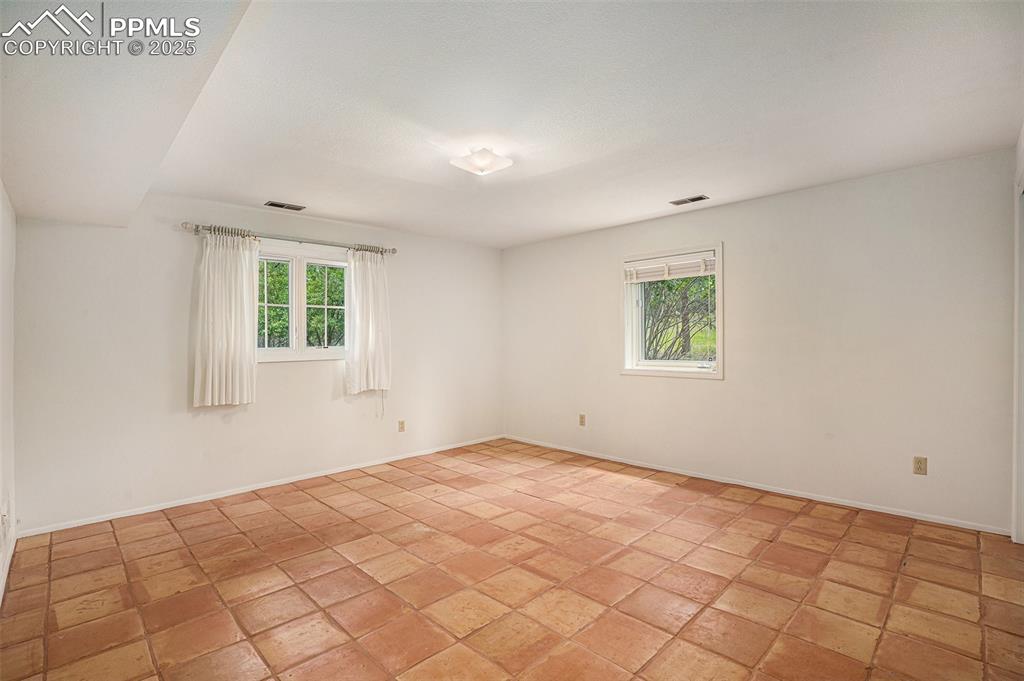
Huge Bedroom in Basement
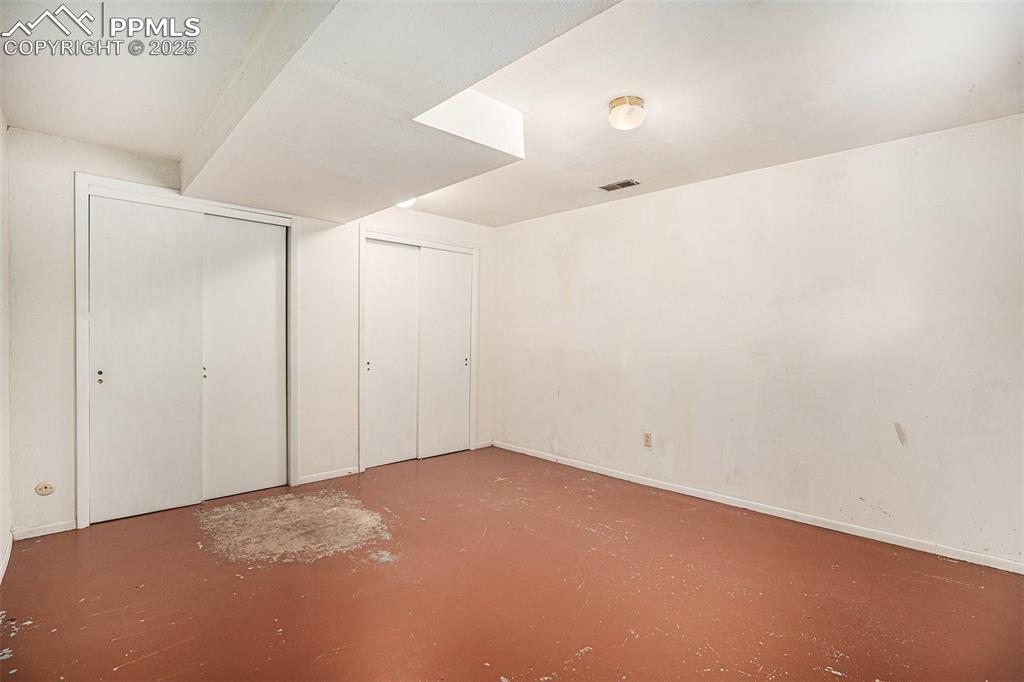
Bedroom in Basement
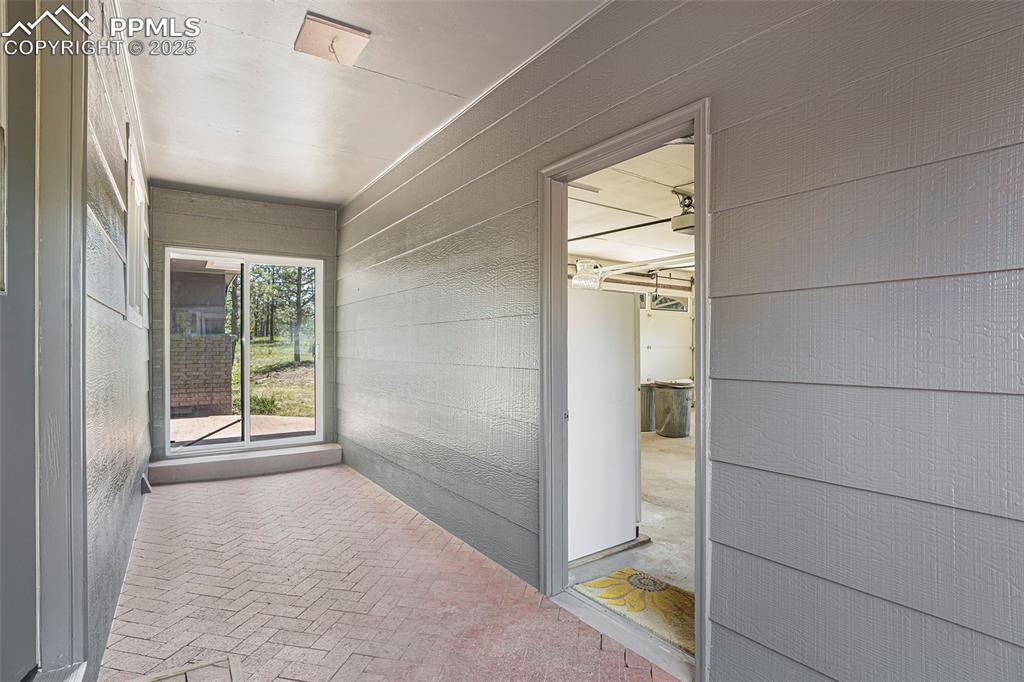
Expansive breezeway that can be used as a sun room
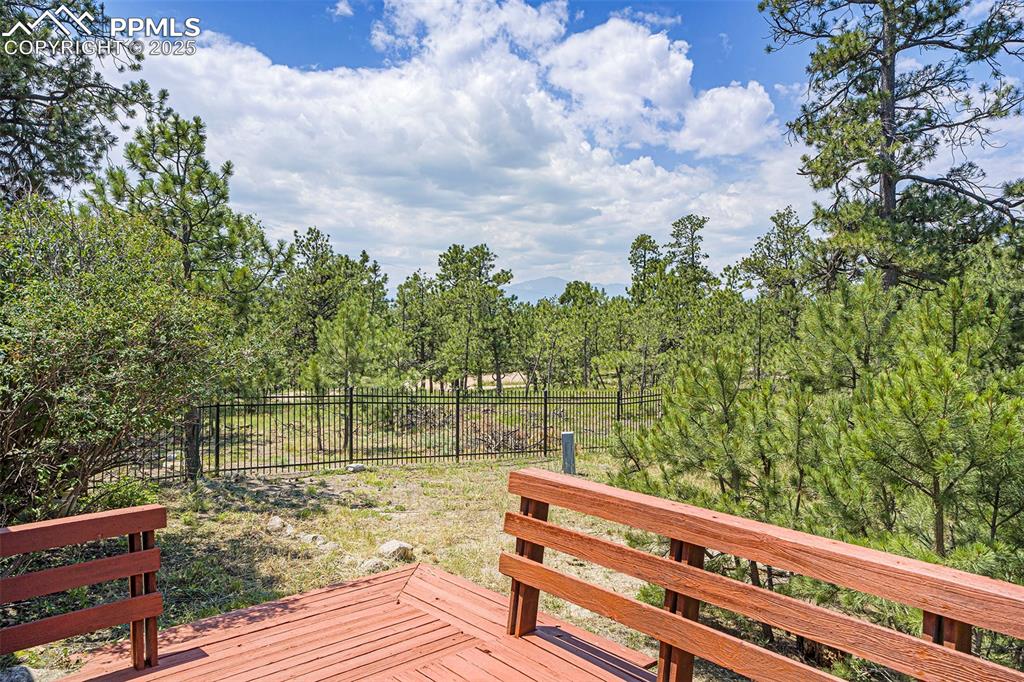
Pikes Peak views from deck!
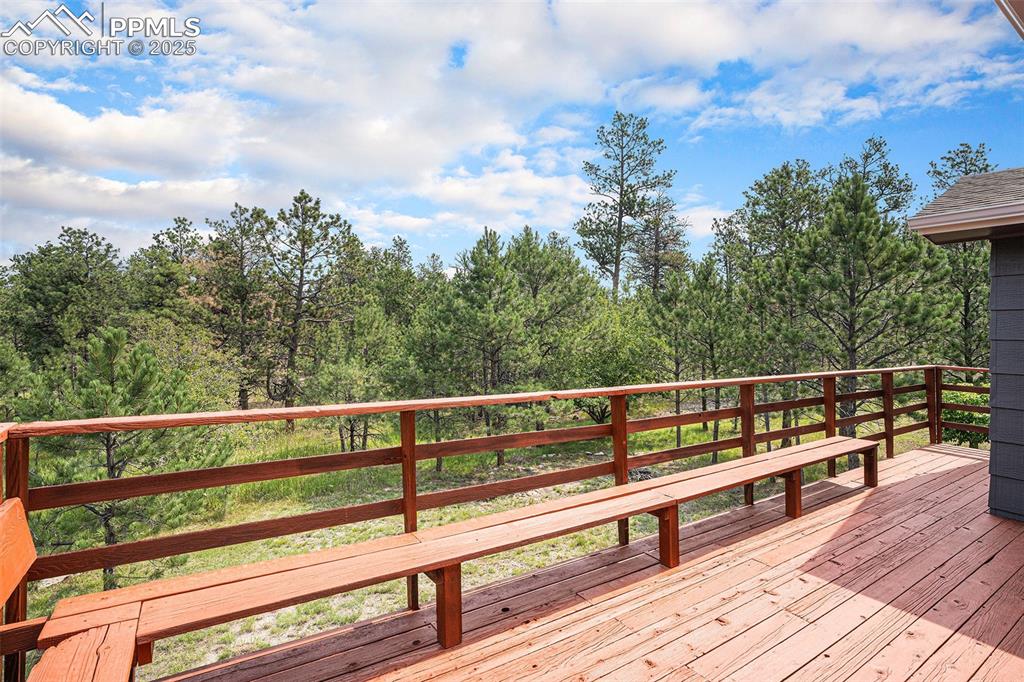
Huge Deck!
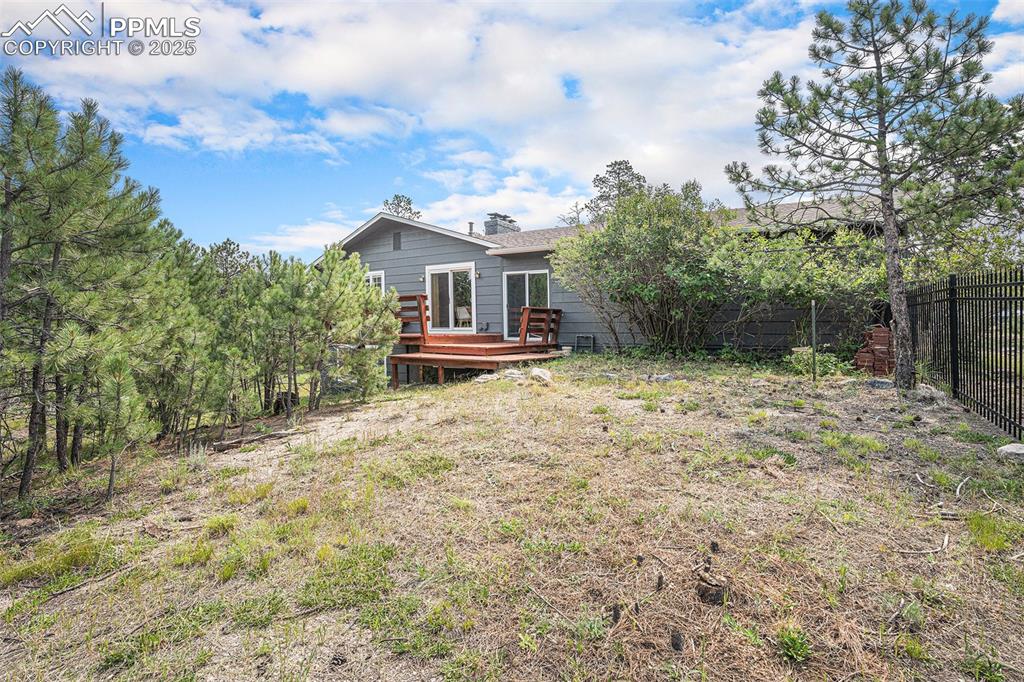
2.51 Acres Zoned for Horses
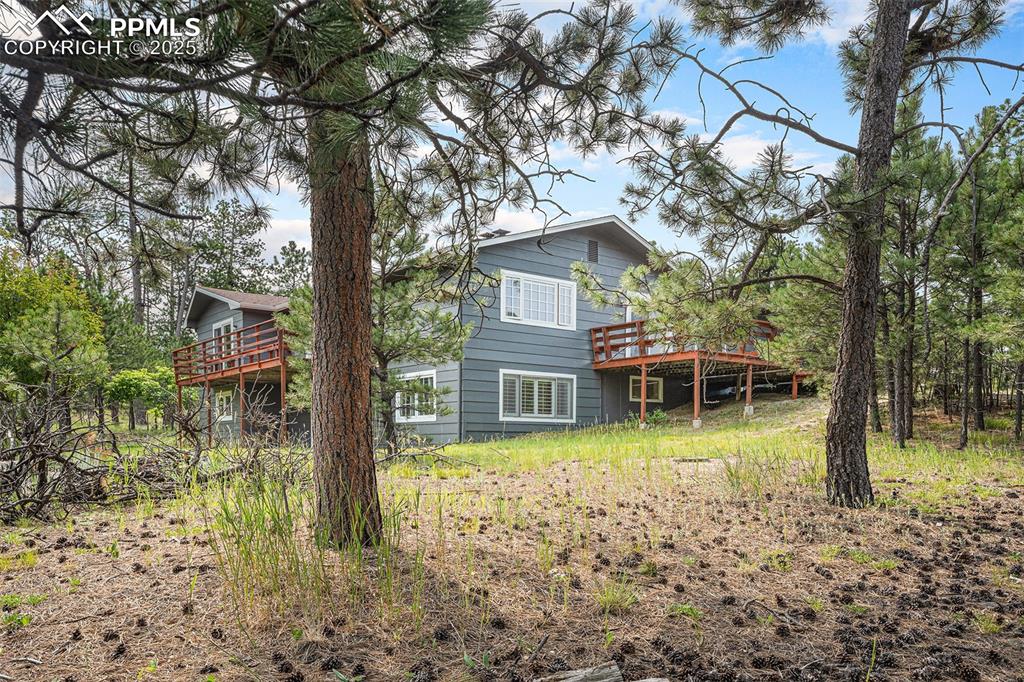
Back of Structure
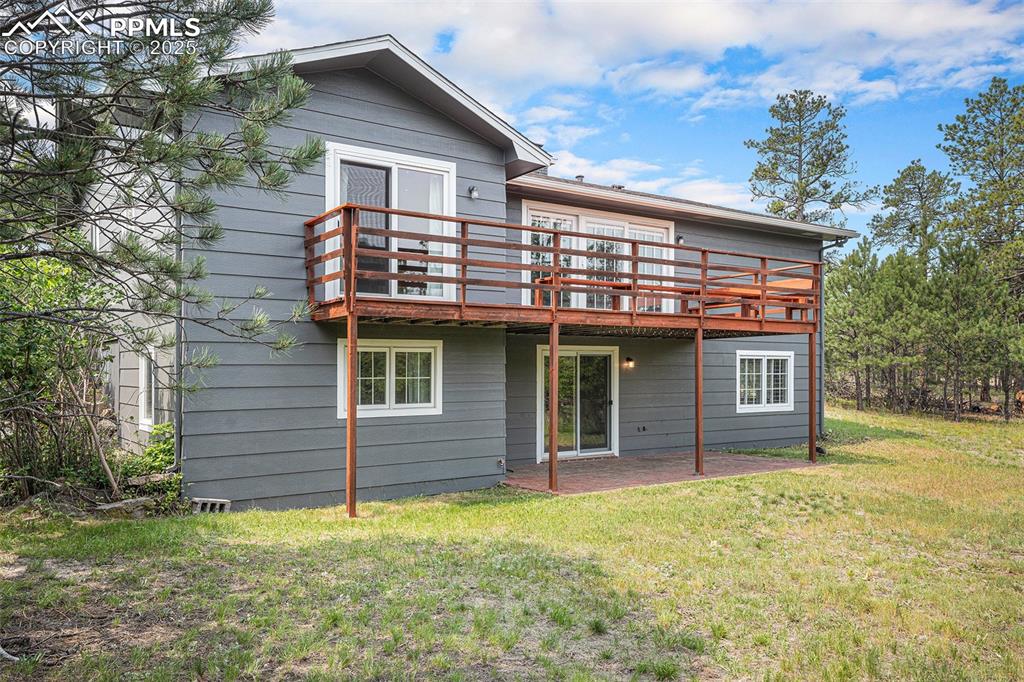
Back of Structure
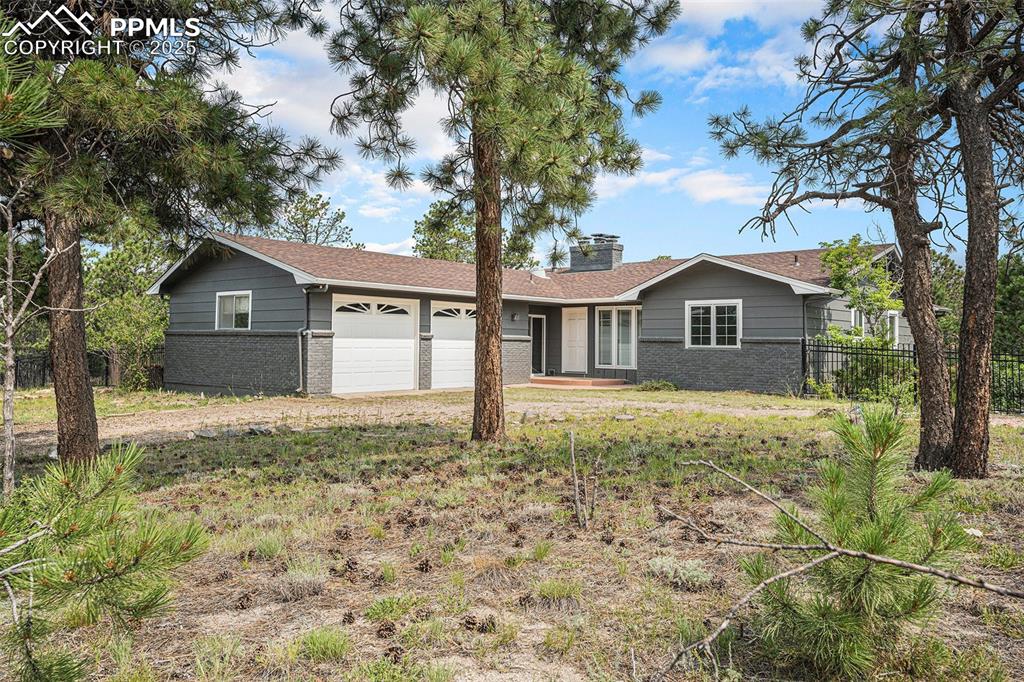
Front of Structure
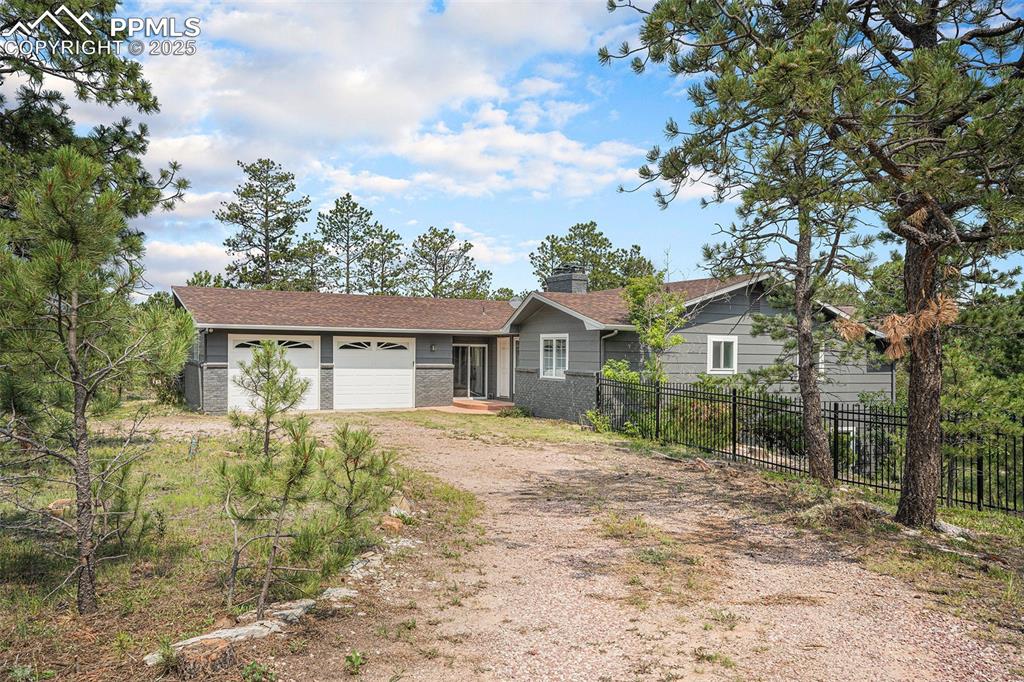
Front of Structure
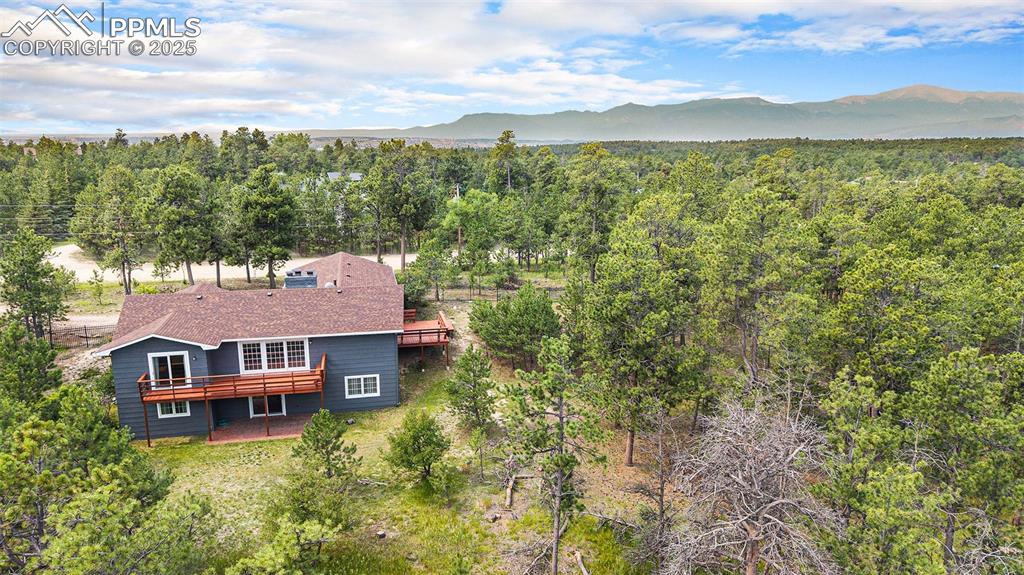
Pikes Peak views from Kitchen and Deck
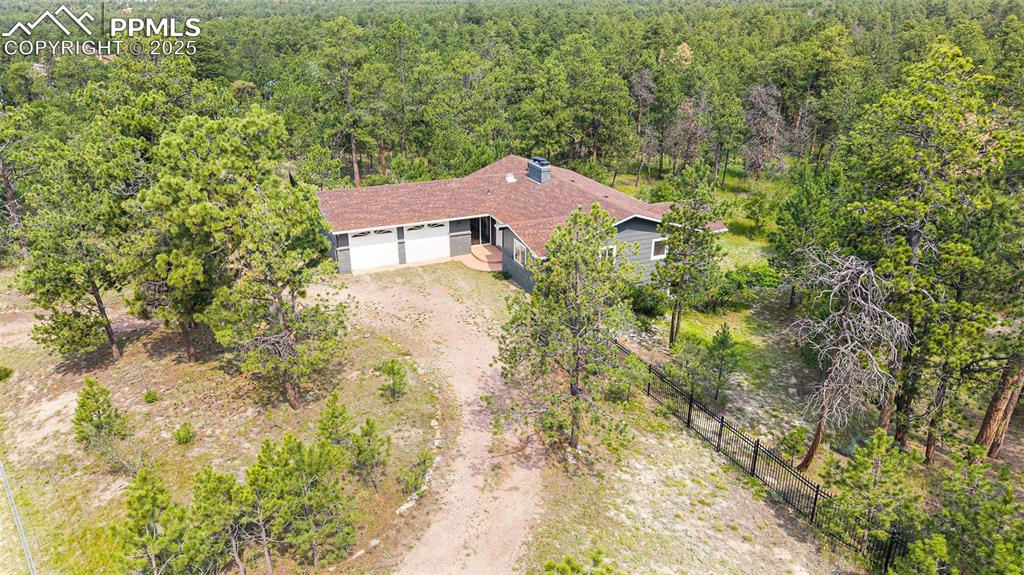
Tons of Trees and Privacy!
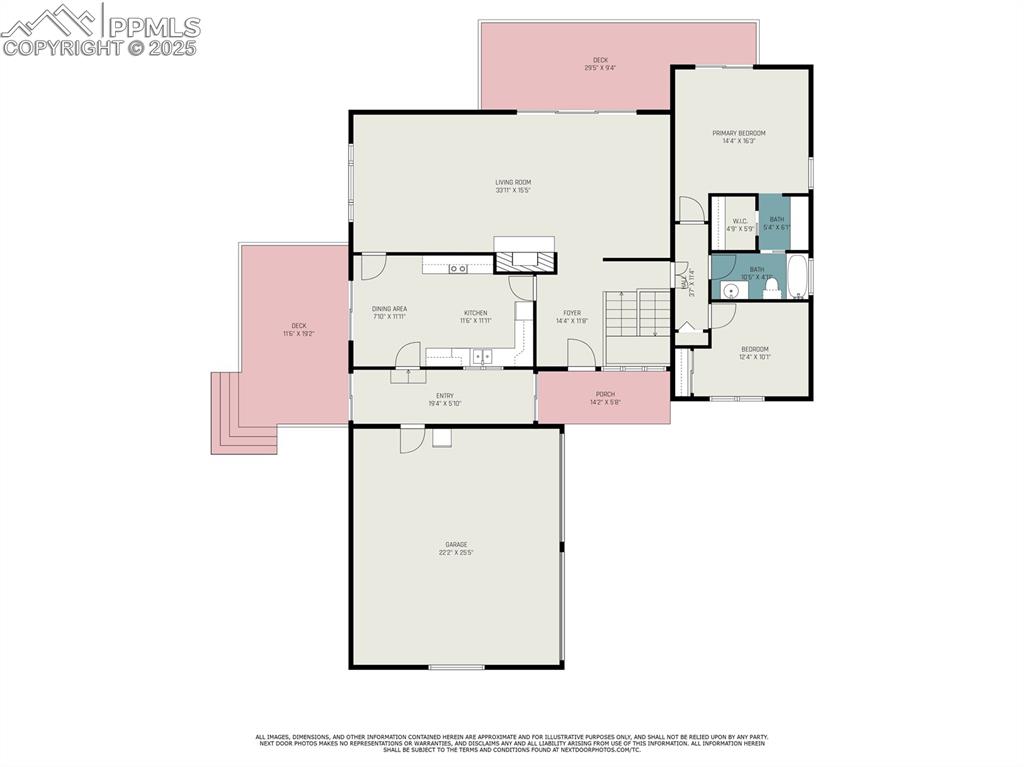
Main Floor
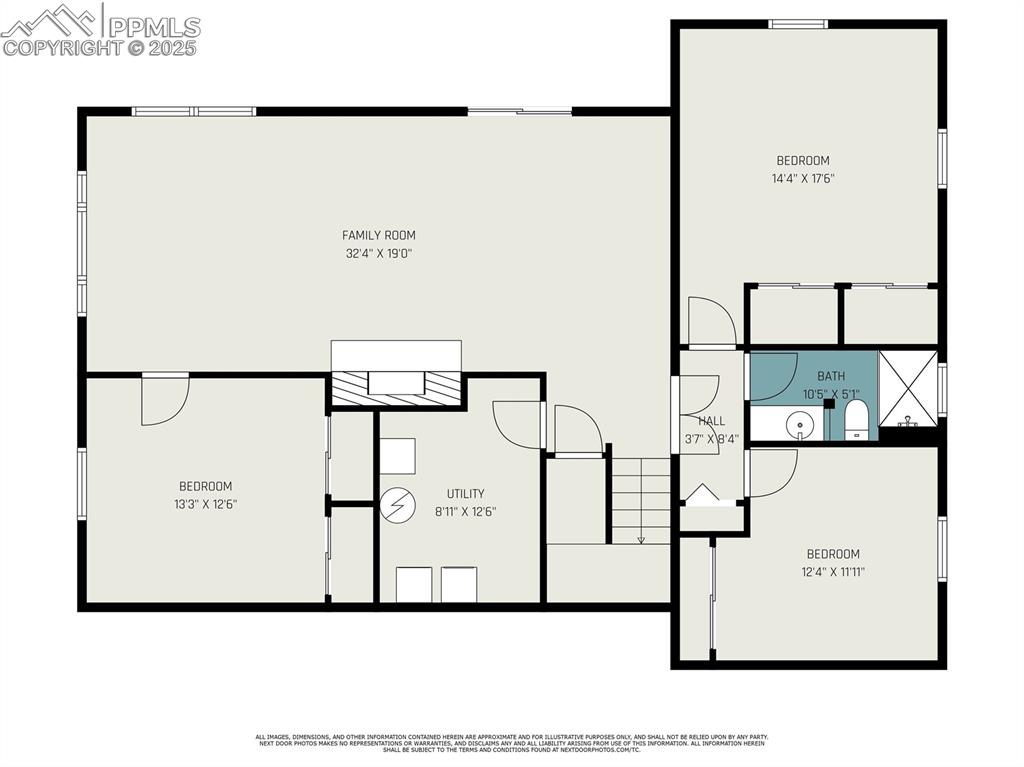
Basement
Disclaimer: The real estate listing information and related content displayed on this site is provided exclusively for consumers’ personal, non-commercial use and may not be used for any purpose other than to identify prospective properties consumers may be interested in purchasing.