3605 Brisbane Drive, Colorado Springs, CO, 80920
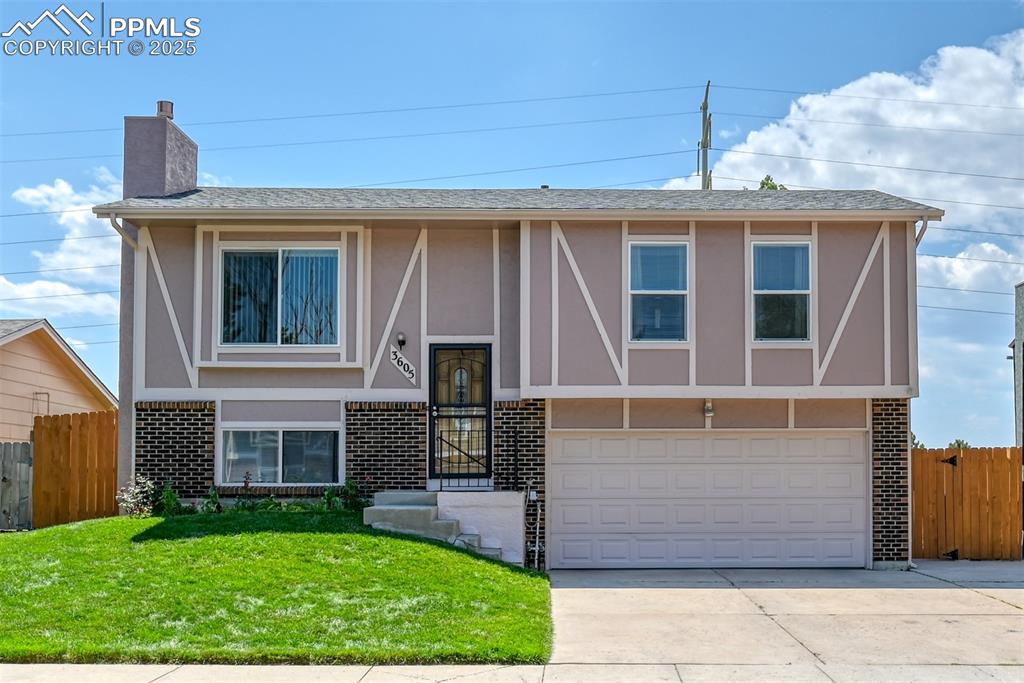
Welcome home!
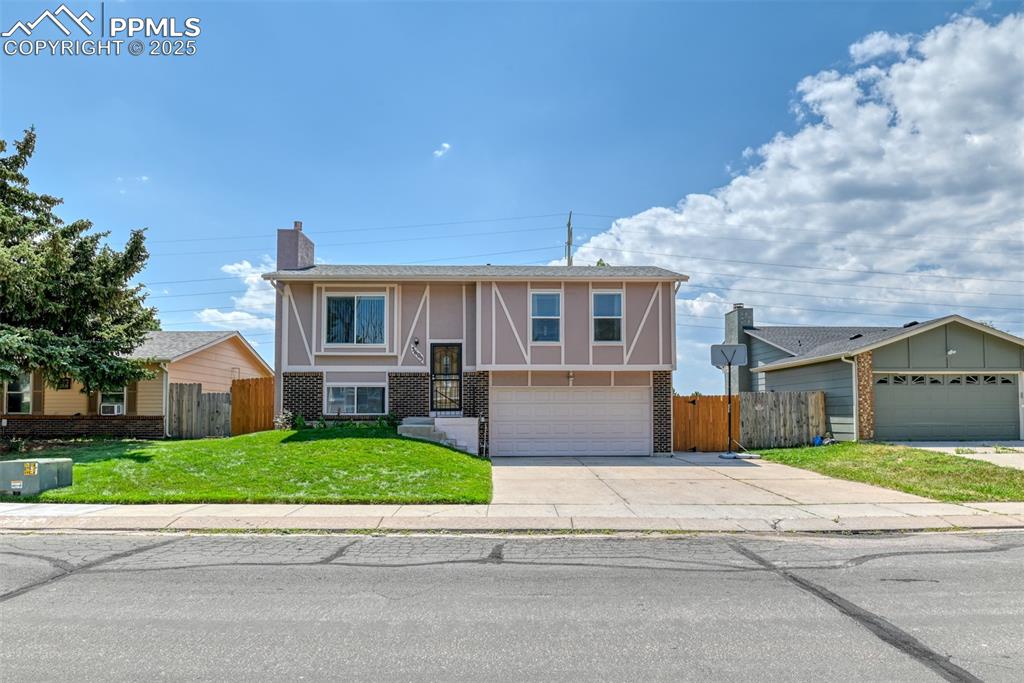
Beautiful landscaping in front of home
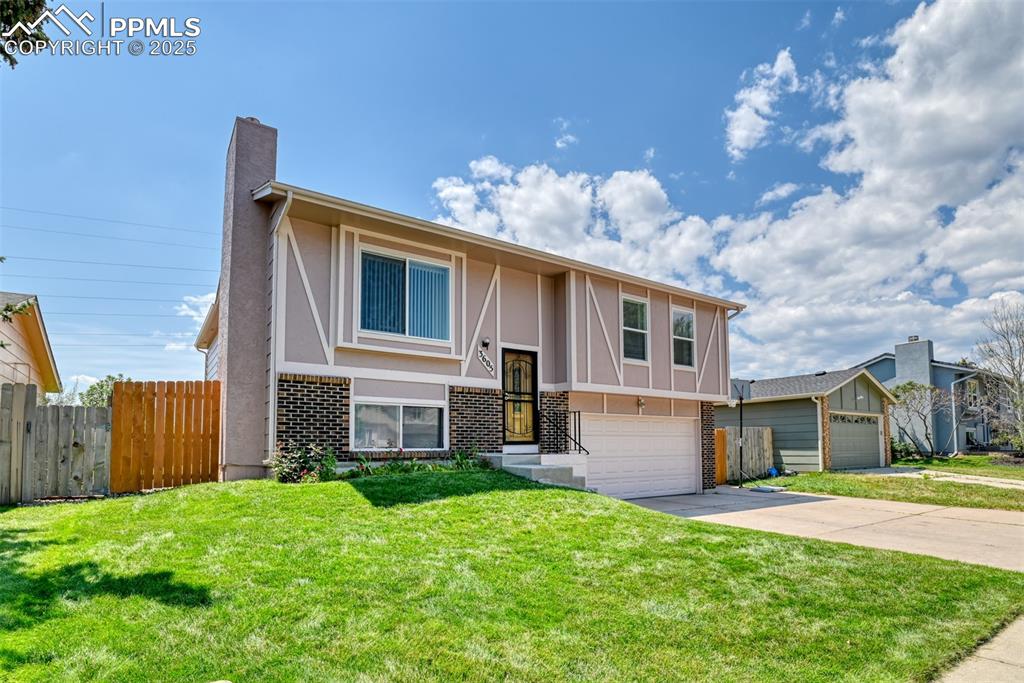
Raised ranch with brick siding, stucco siding, concrete driveway, a chimney, and an attached garage
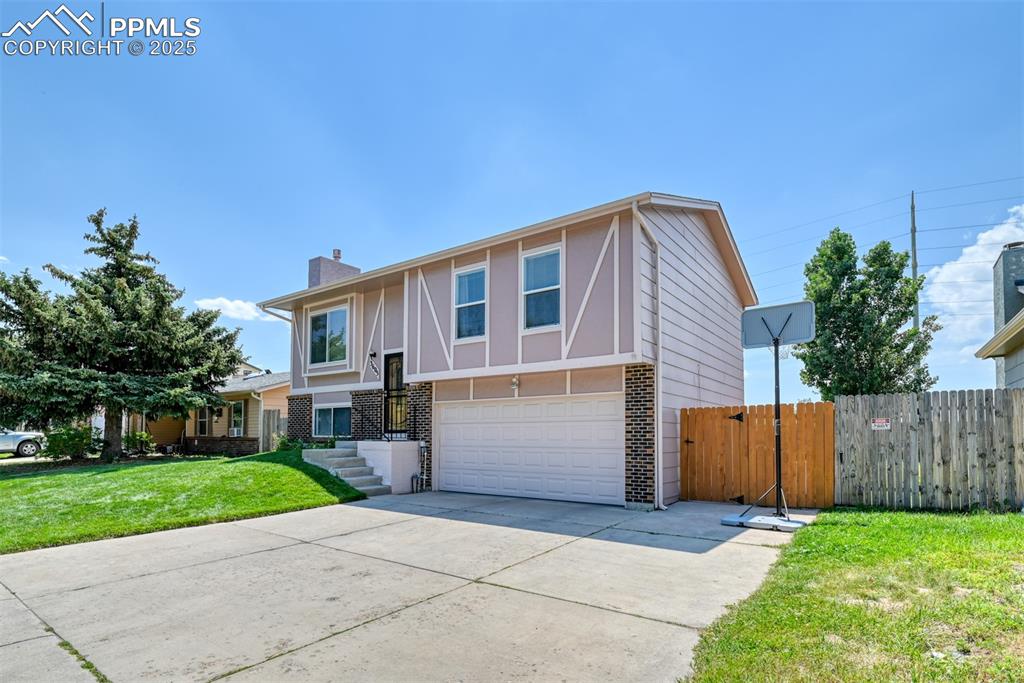
Large concrete driveway
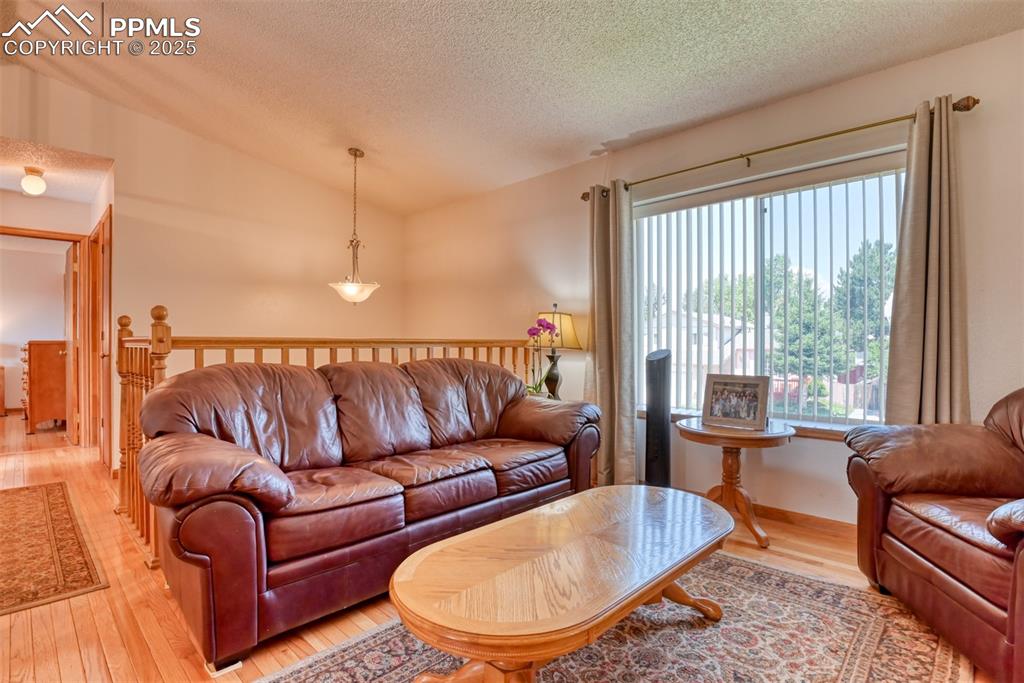
Entry to sitting room
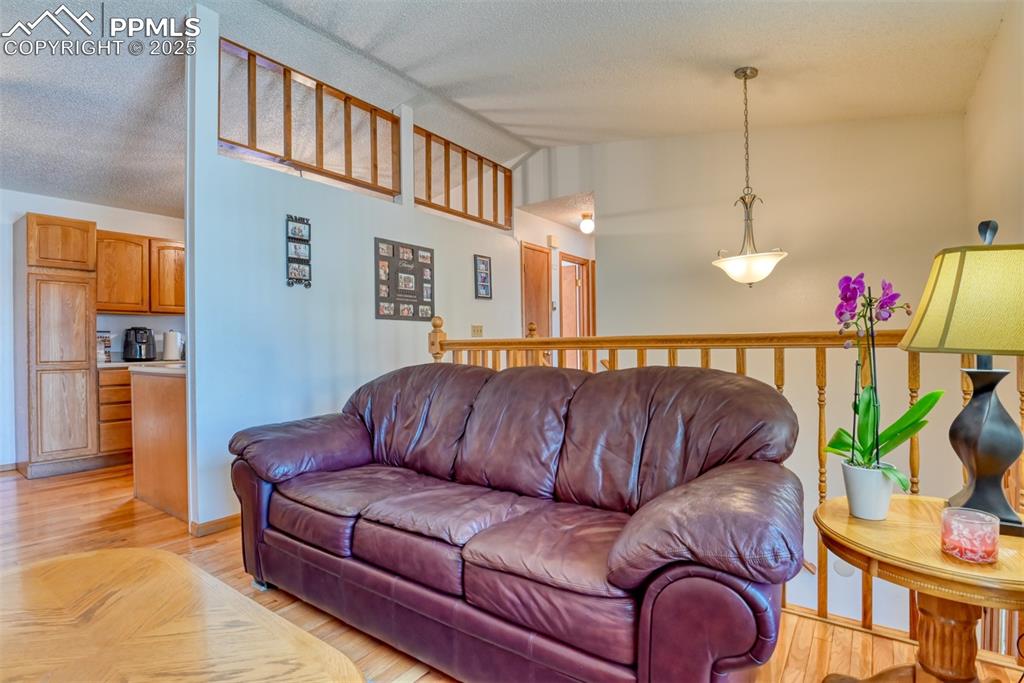
Beautiful hardwood floors
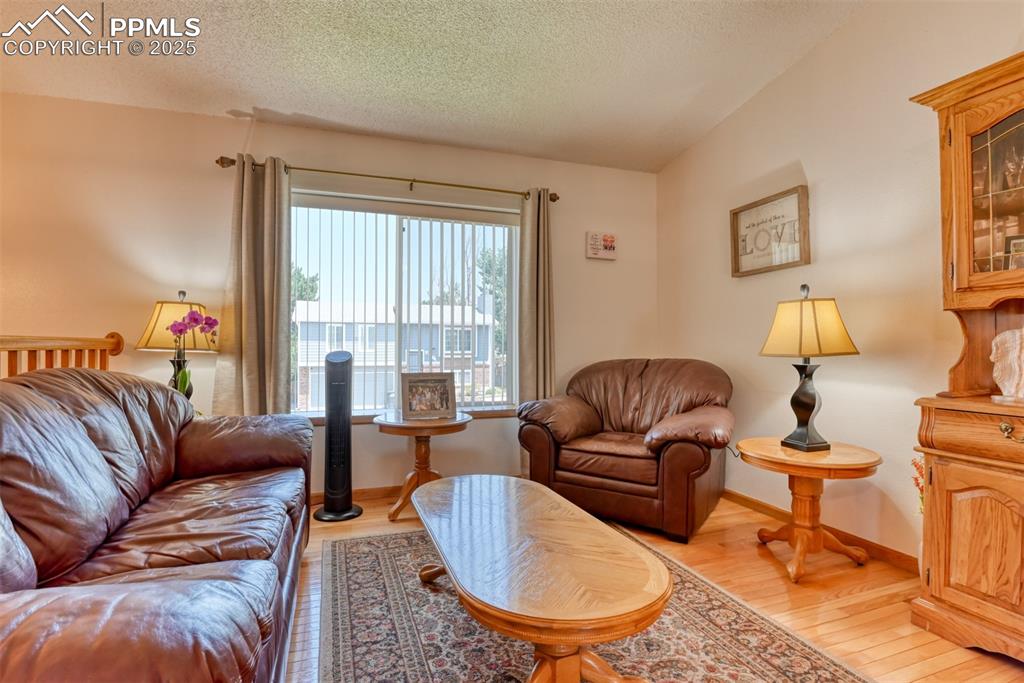
Living area with light wood-style floors and a textured ceiling
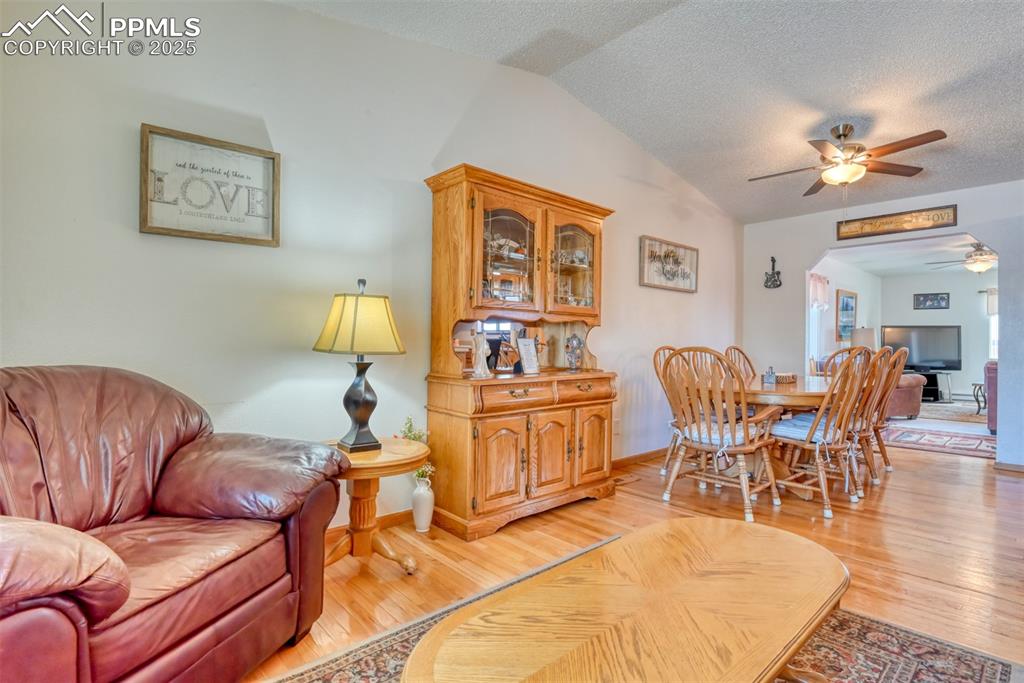
Oprn floor plan from sitting room to kitchen and dining area.
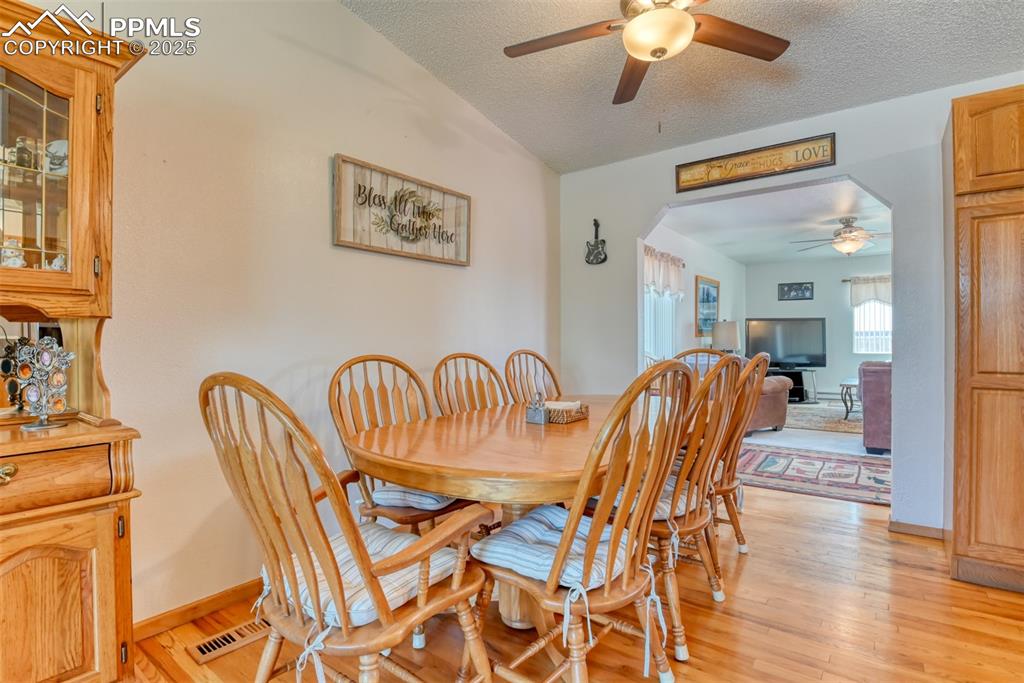
Dining area with ceiling fan
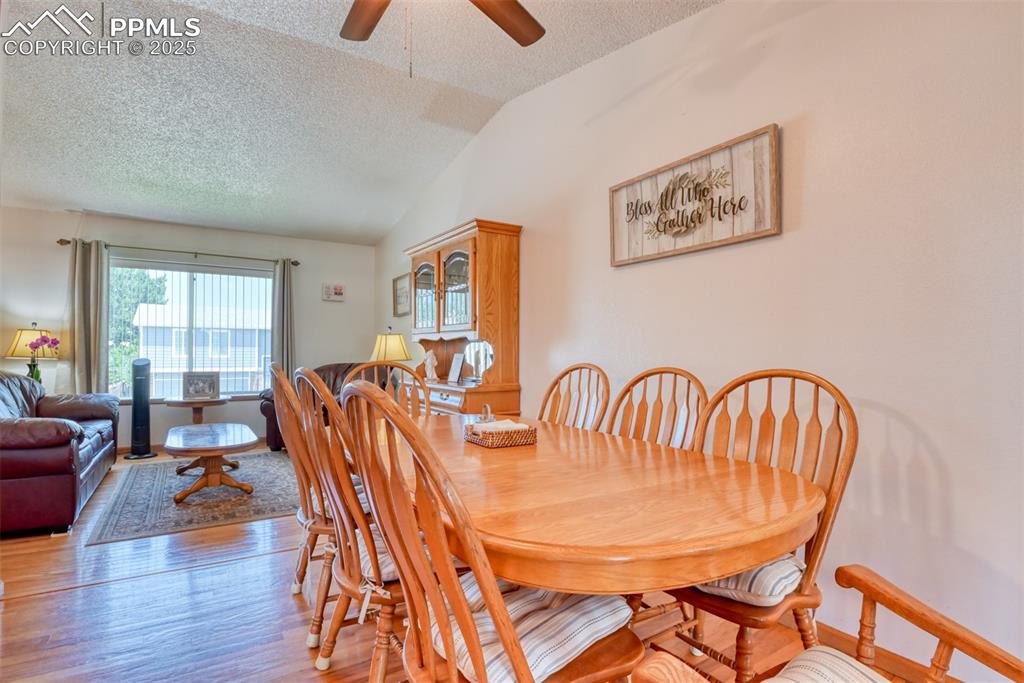
Dining area featuring a textured ceiling, light wood finished floors, a ceiling fan, and vaulted ceiling
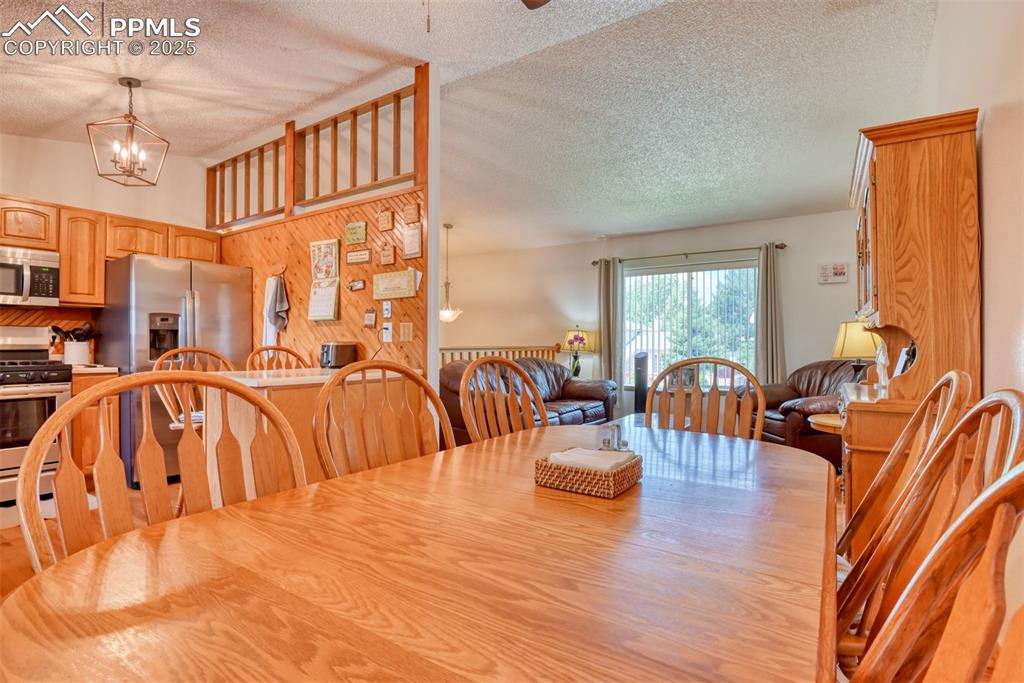
Dining room with a textured ceiling, a chandelier, ceiling fan, and wood walls
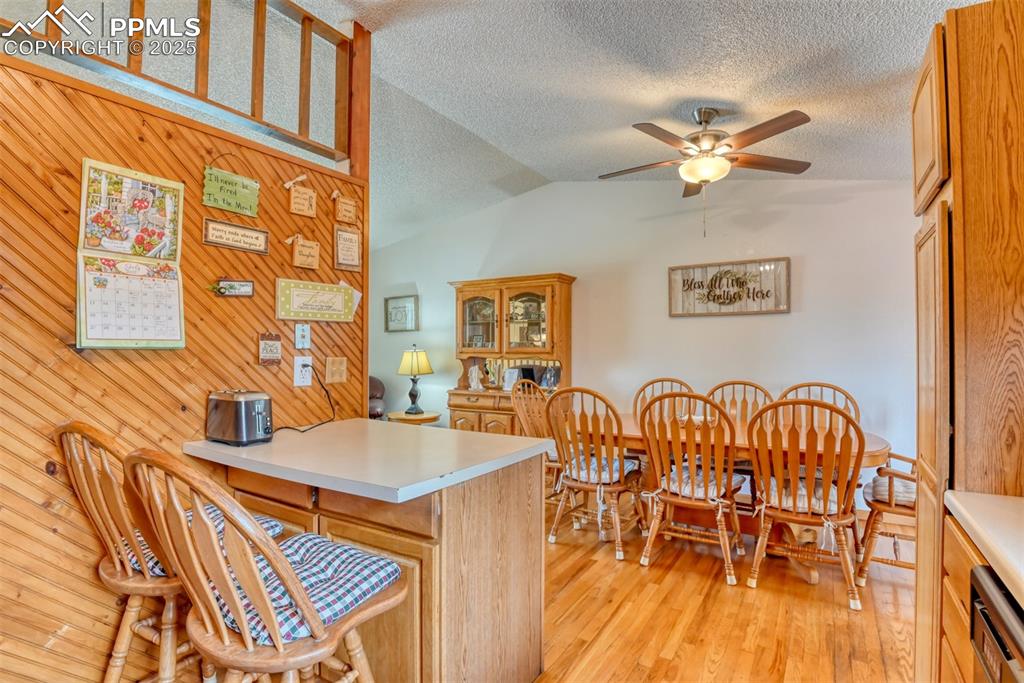
Small eating area in kitchen
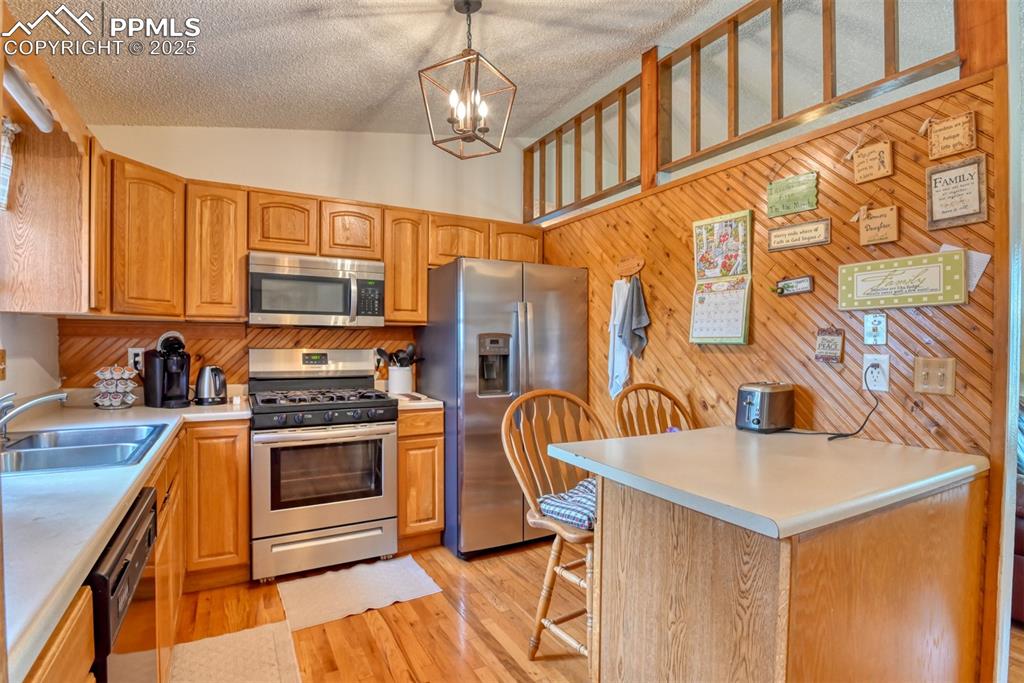
Plenty of cabinet space and stainless steel appliances
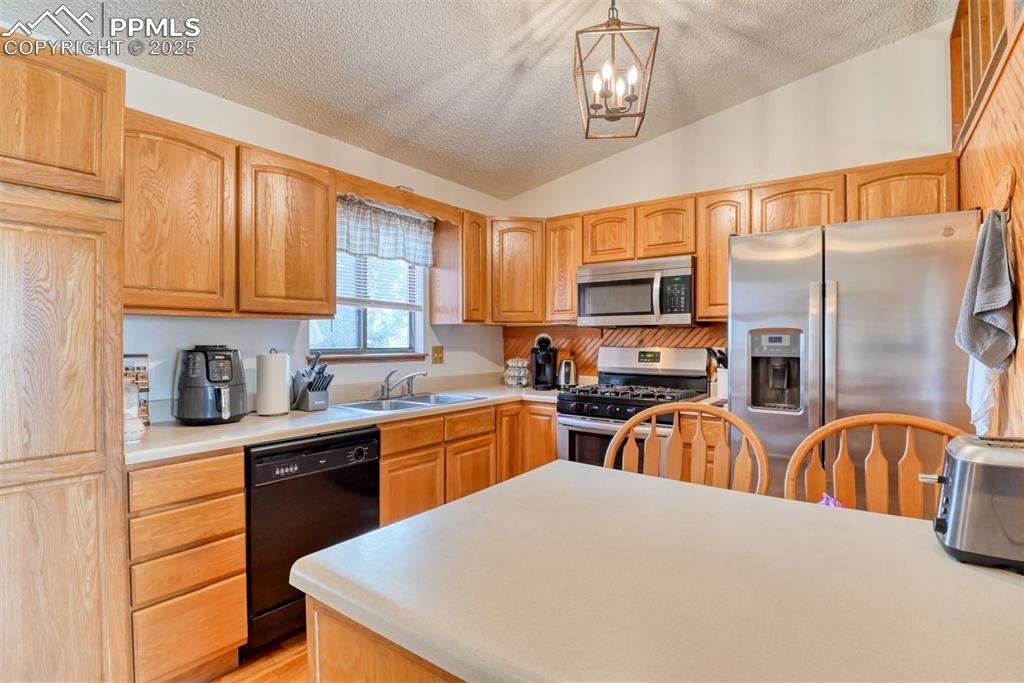
Kitchen featuring stainless steel appliances, vaulted ceiling, a textured ceiling, a chandelier, and light countertops
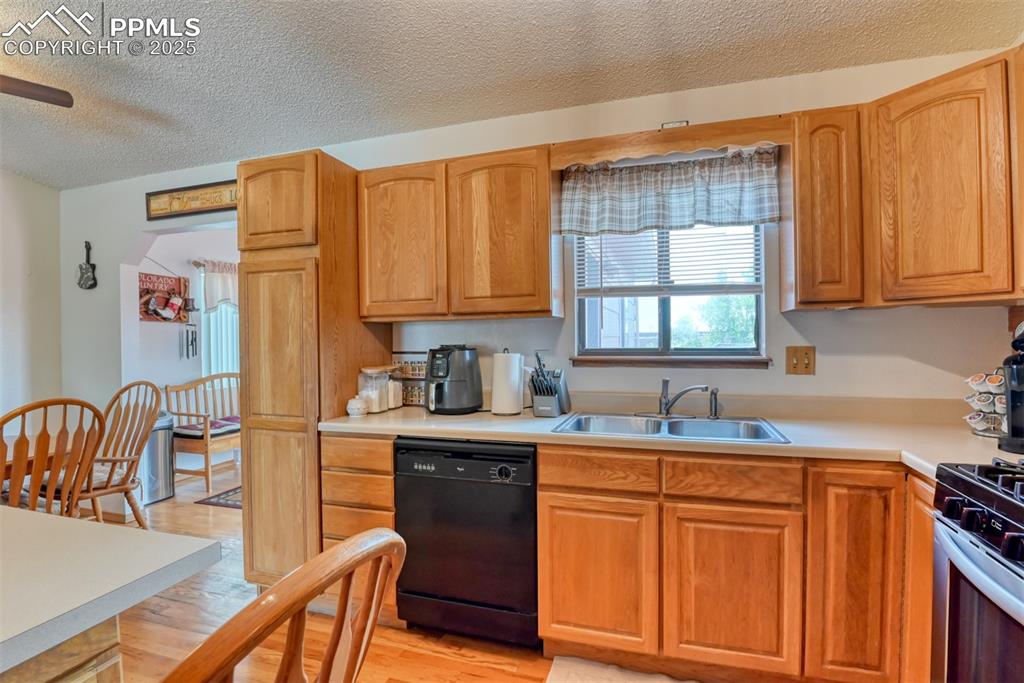
Kitchen with dishwasher, gas range, light wood-style floors, light countertops, and a textured ceiling
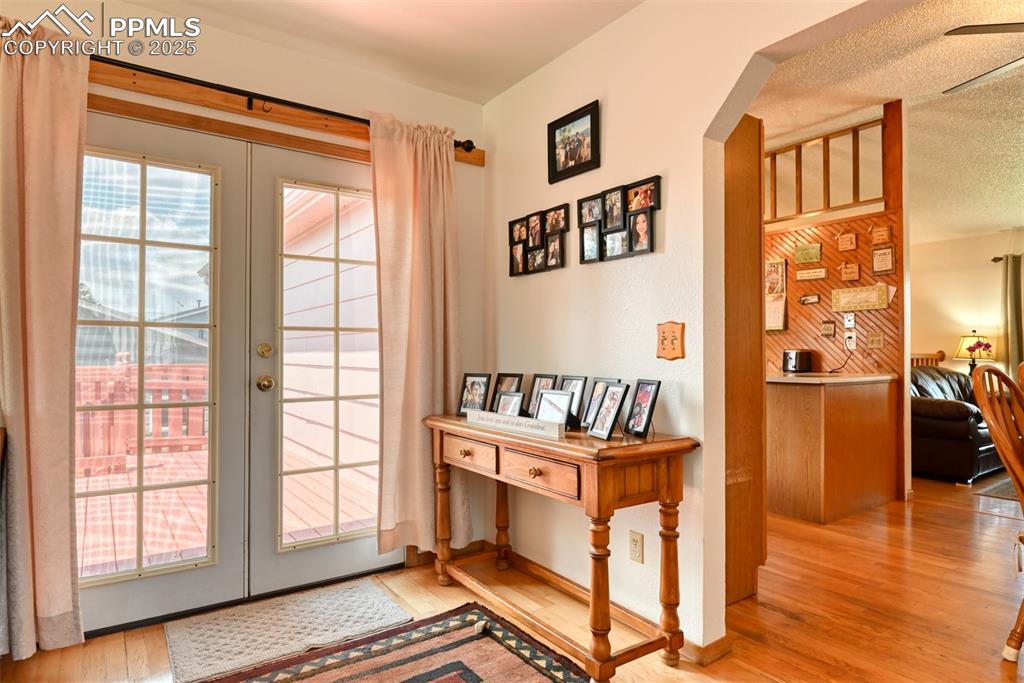
French doors to back deck
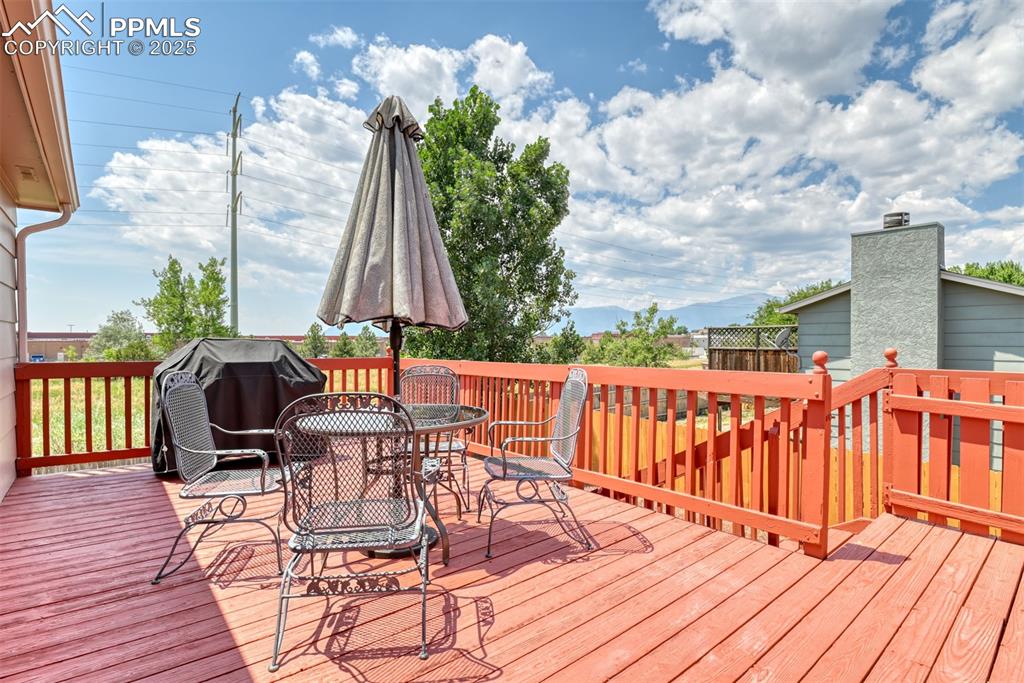
Wooden deck featuring outdoor dining space and grilling area
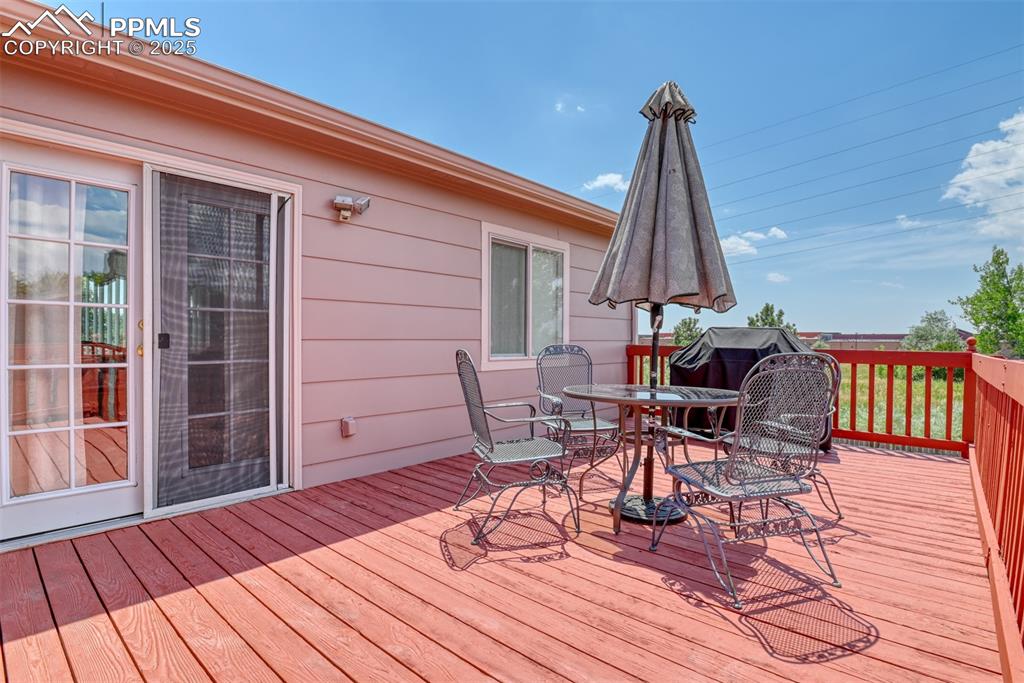
Deck with outdoor dining area
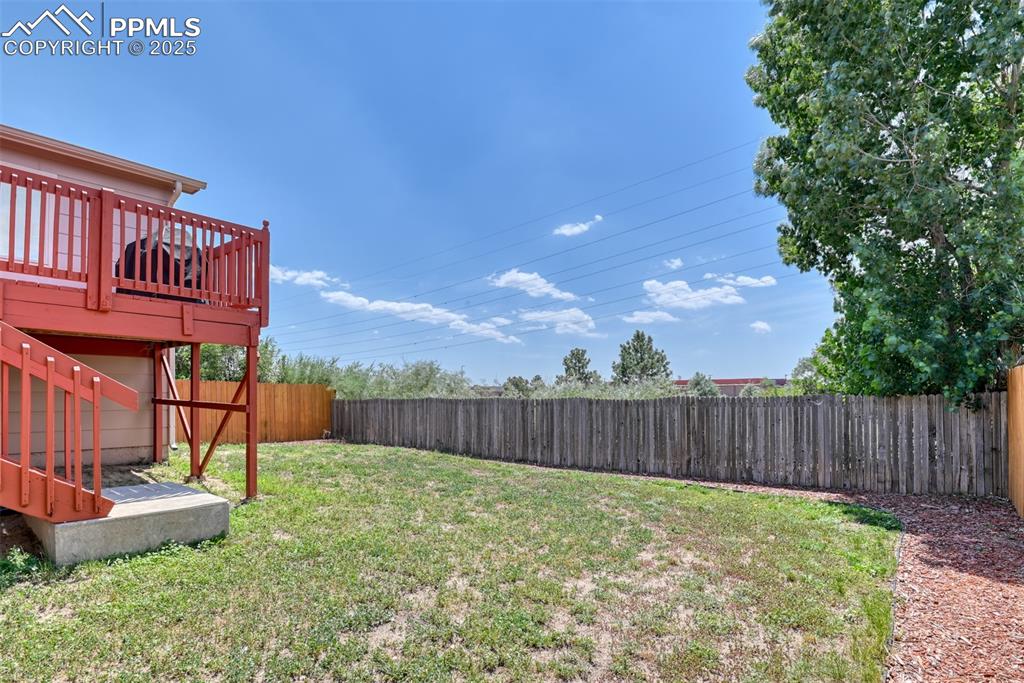
Fenced backyard featuring a deck
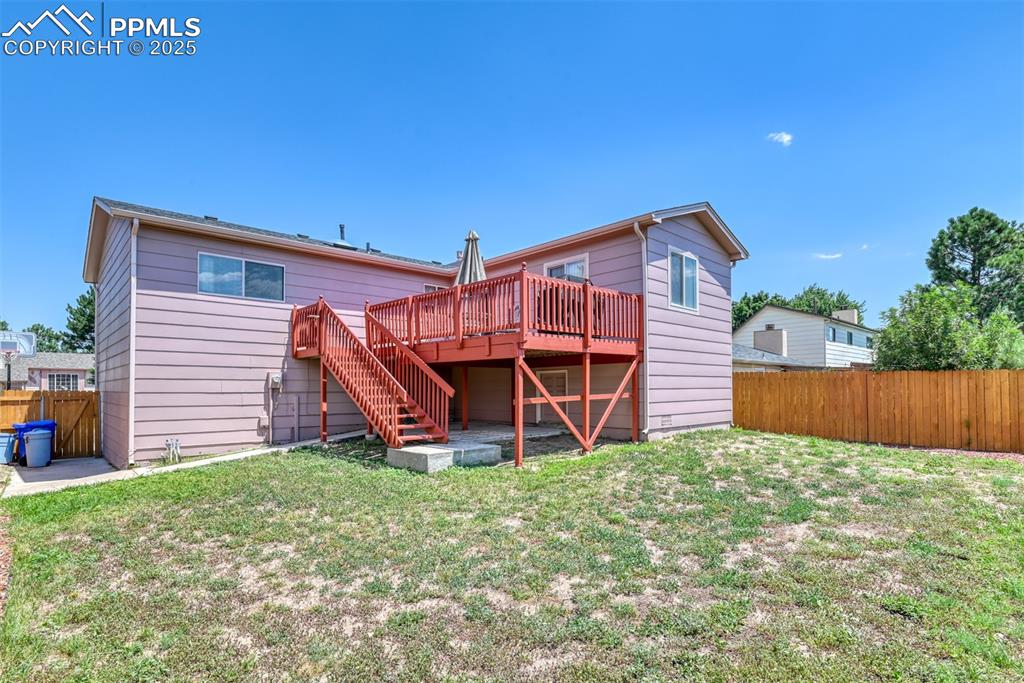
Rear view of house featuring stairs and a wooden deck
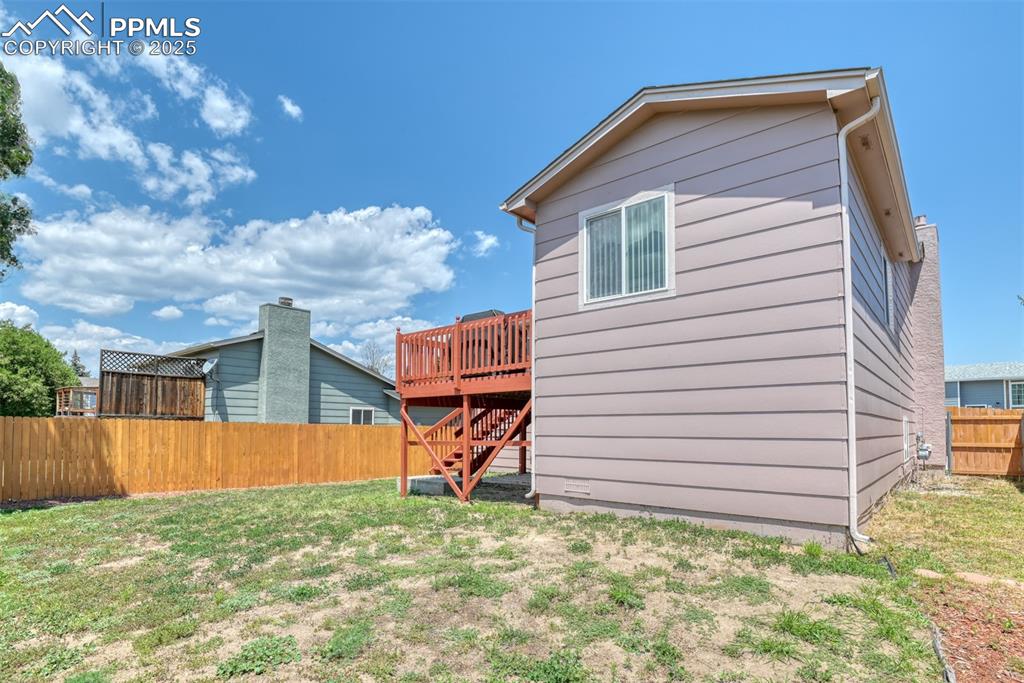
Rear view of house featuring stairs and a deck
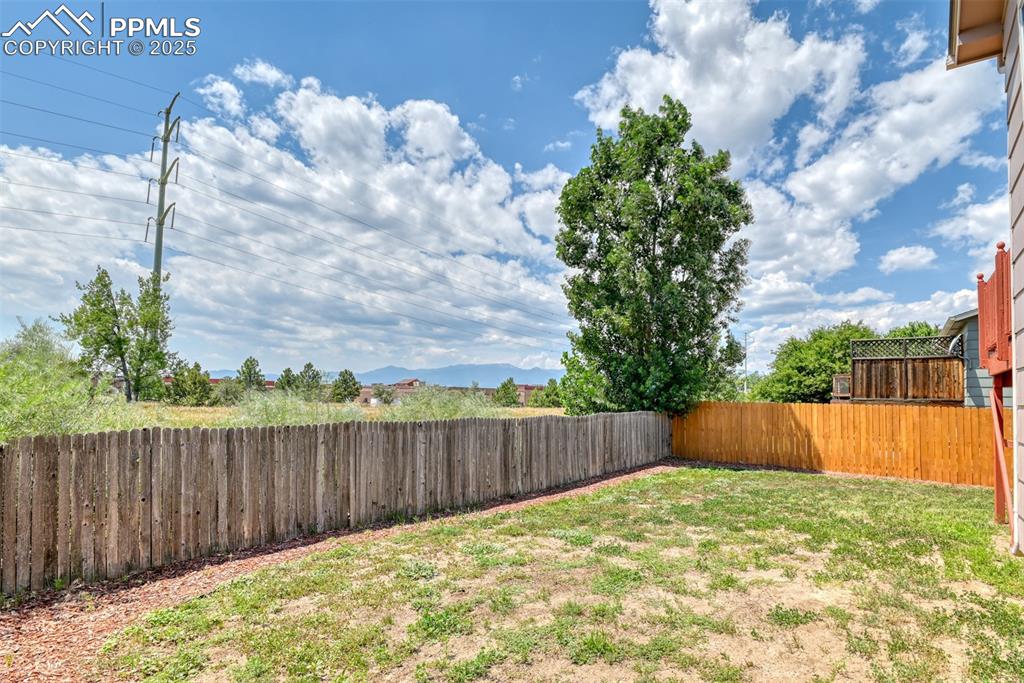
Fenced backyard with a mountain view
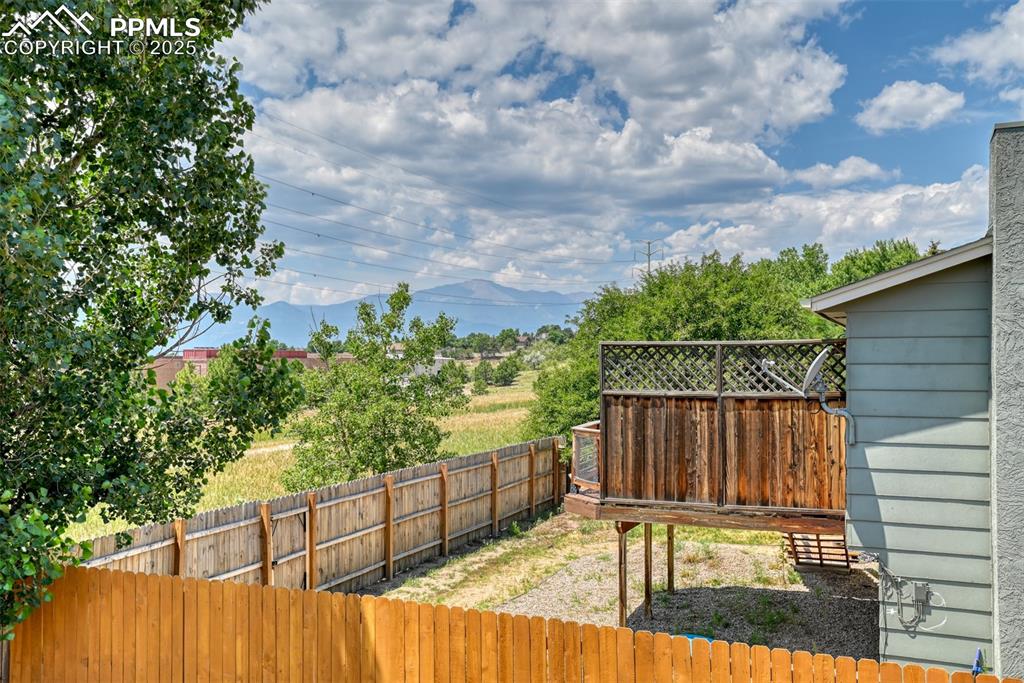
View of fenced backyard
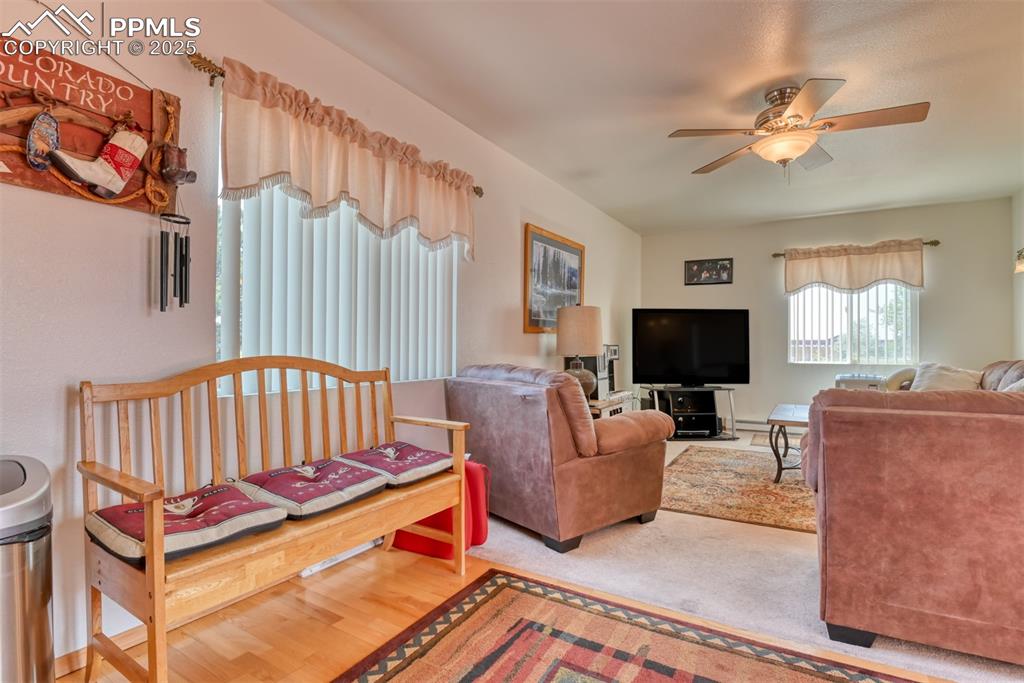
Living room with a ceiling fan
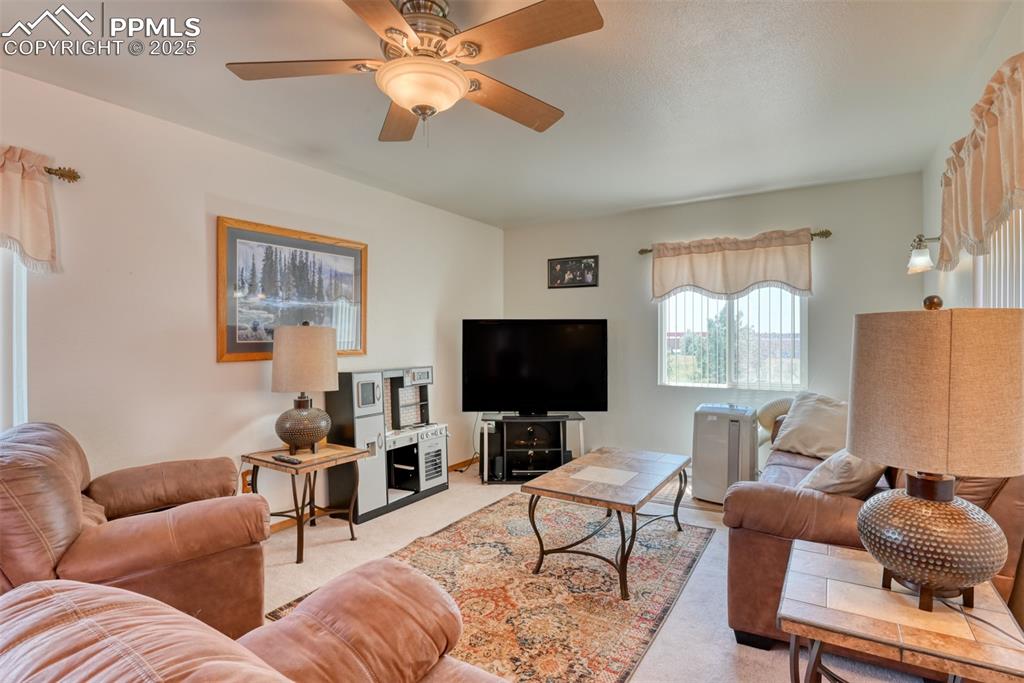
Living area featuring carpet and ceiling fan
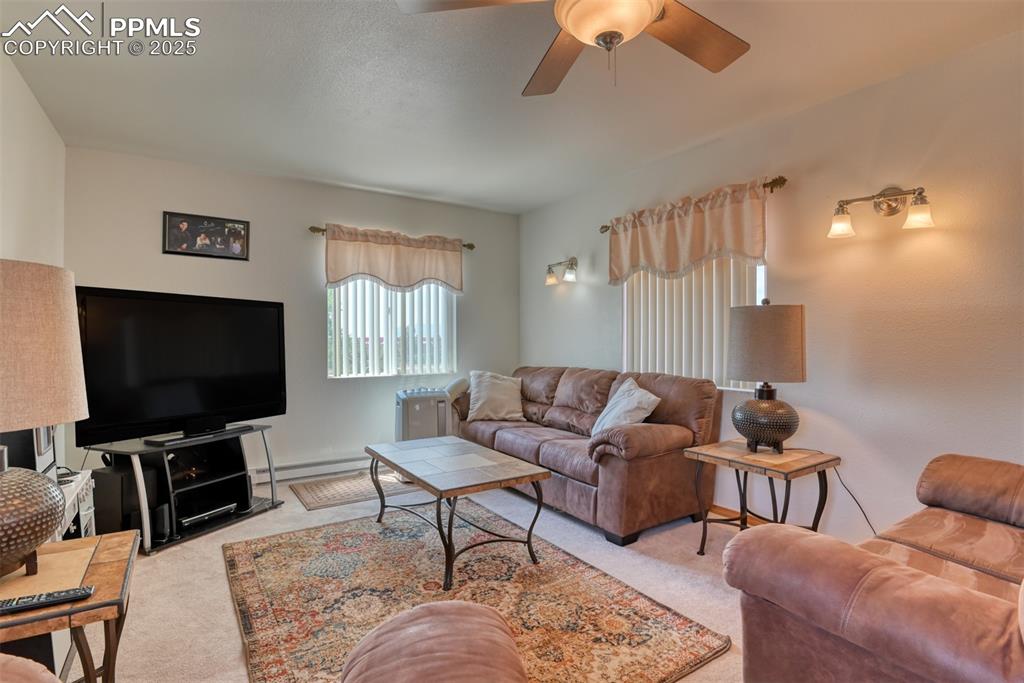
Living room featuring carpet floors, a ceiling fan, and a baseboard heating unit
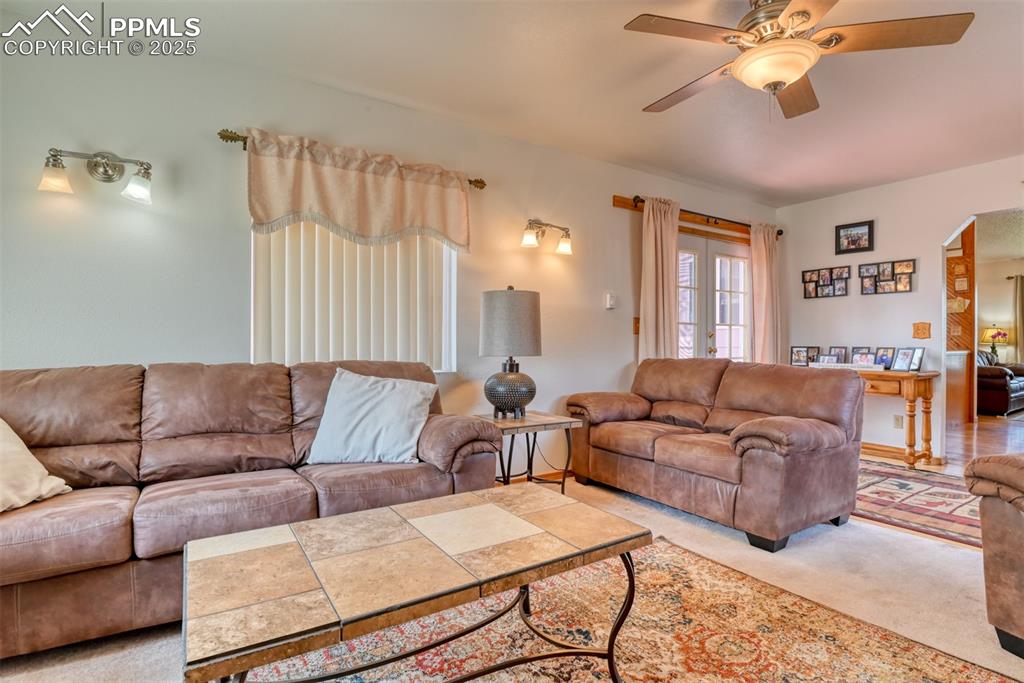
Living room featuring arched walkways, carpet, and a ceiling fan
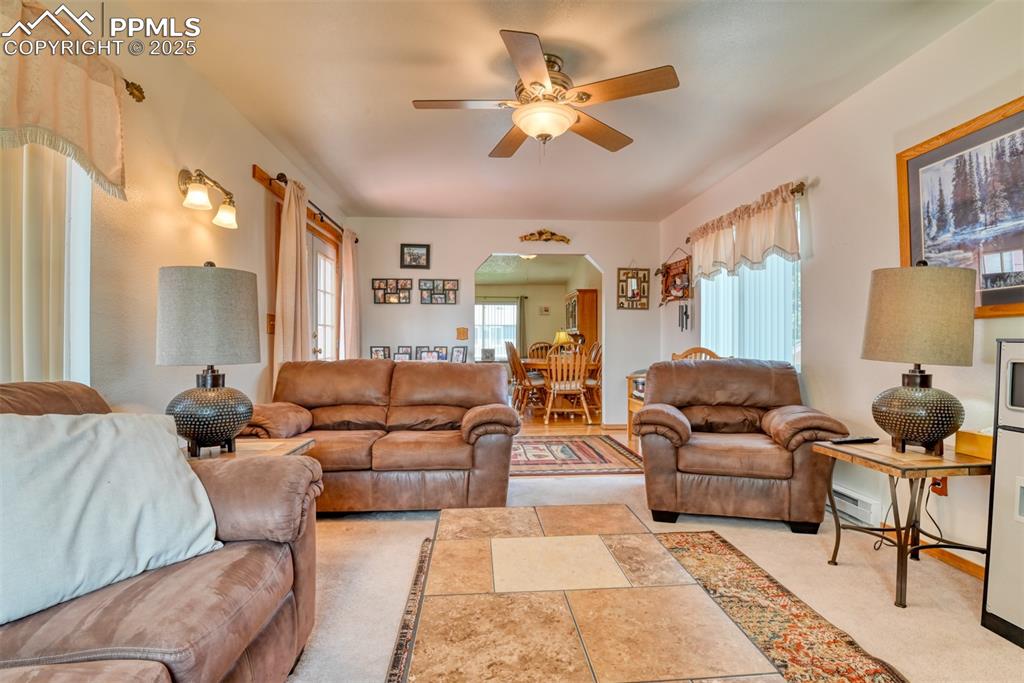
Living room featuring arched walkways, ceiling fan, light carpet, and baseboard heating
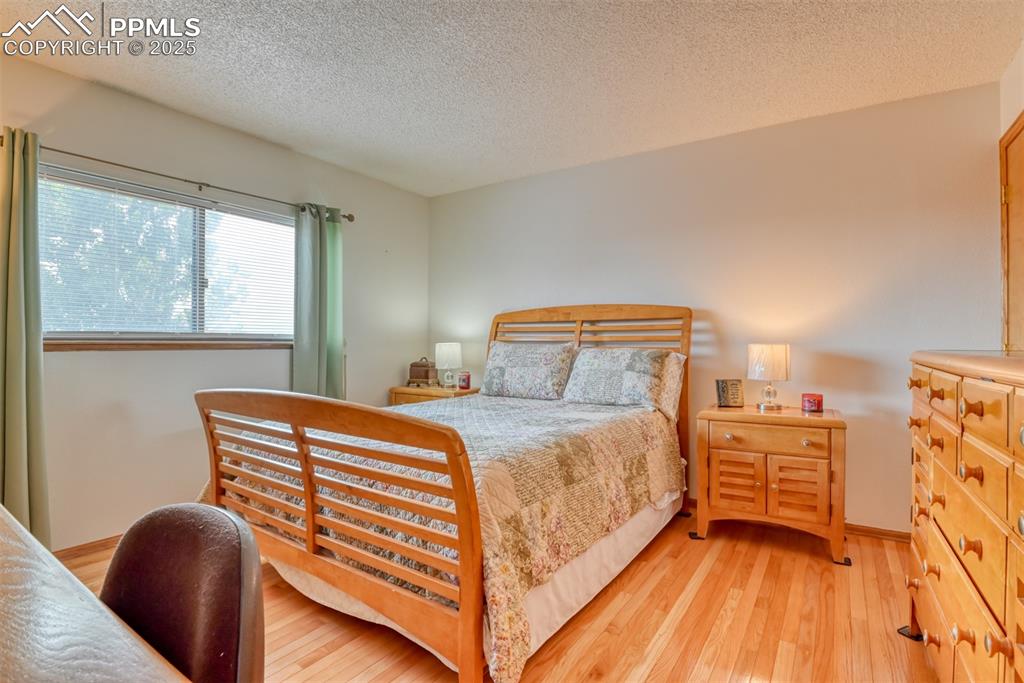
Bedroom featuring light wood-type flooring and a textured ceiling
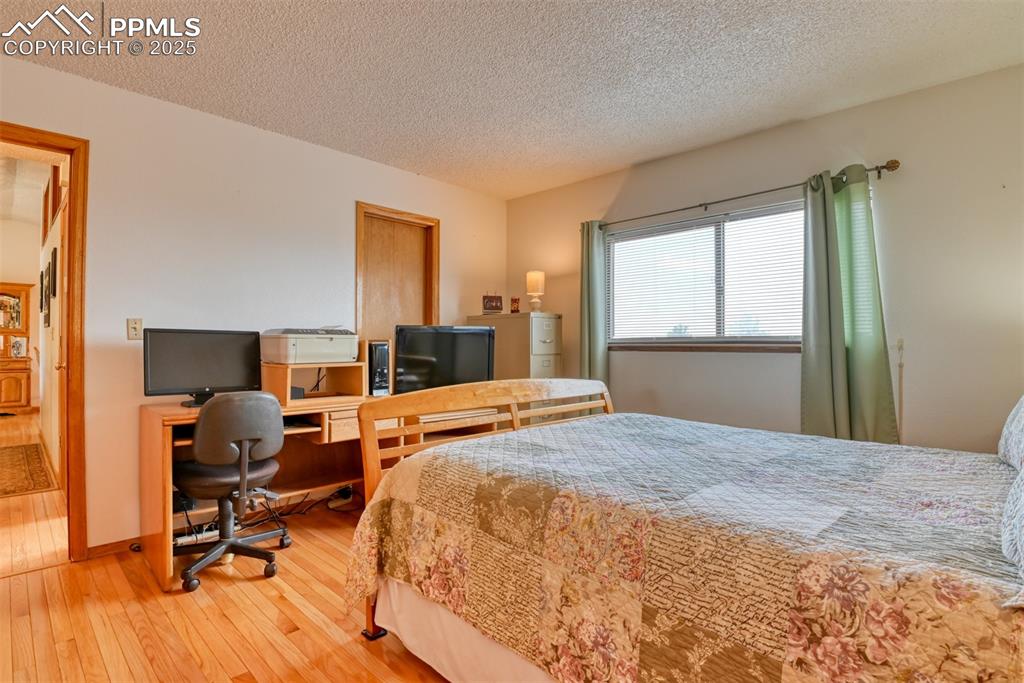
Bedroom with wood-type flooring, a textured ceiling, and an office area
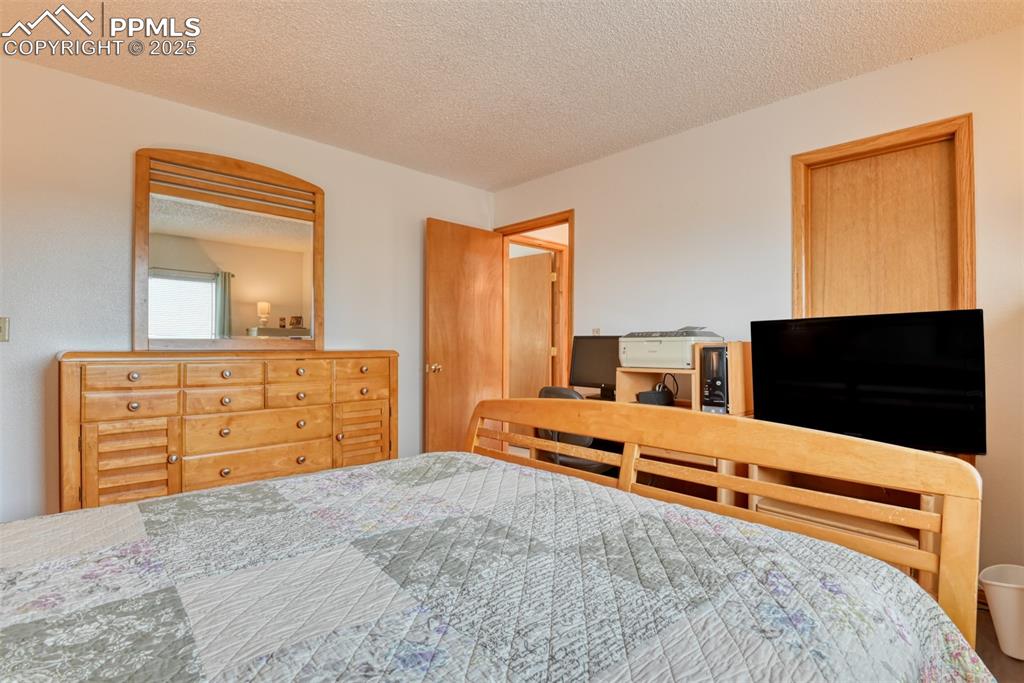
Bedroom with a textured ceiling
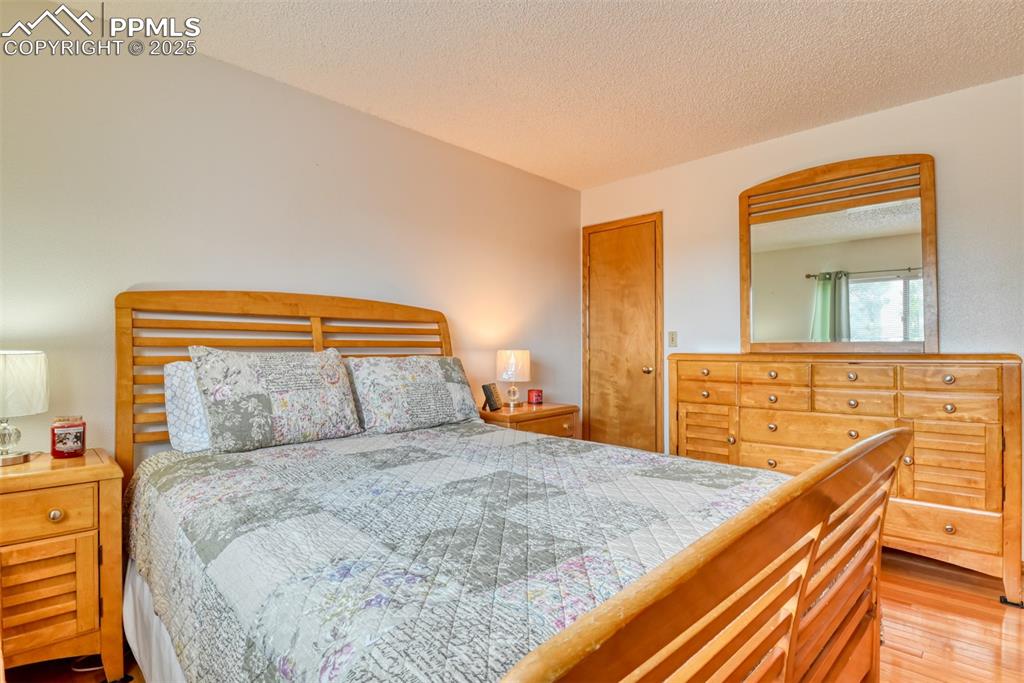
Bedroom featuring wood finished floors and a textured ceiling
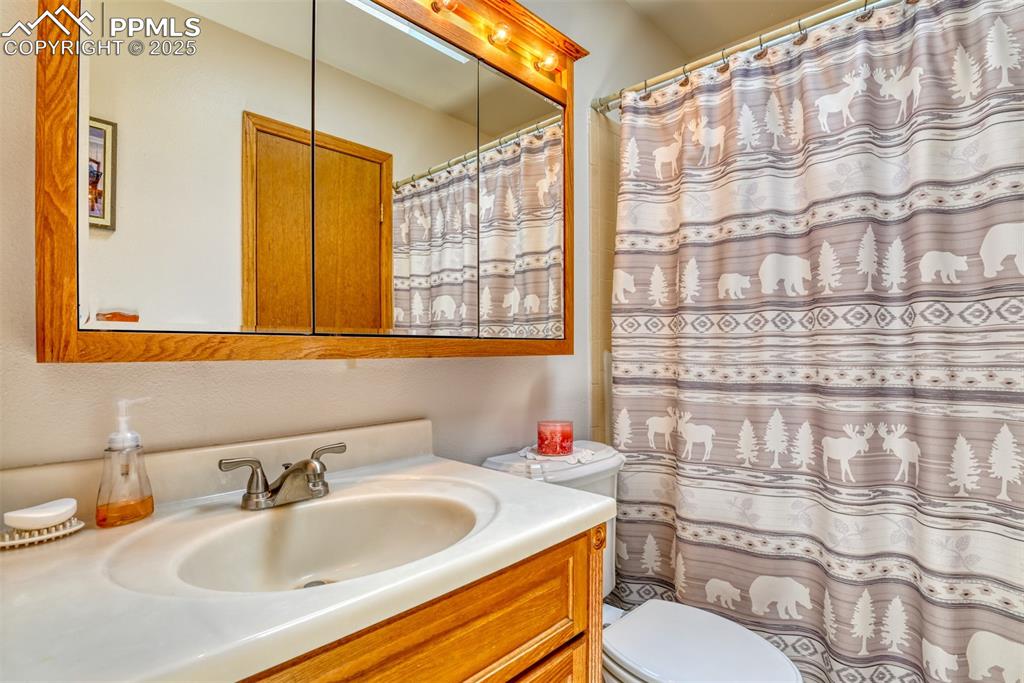
Bathroom with vanity and a shower with curtain
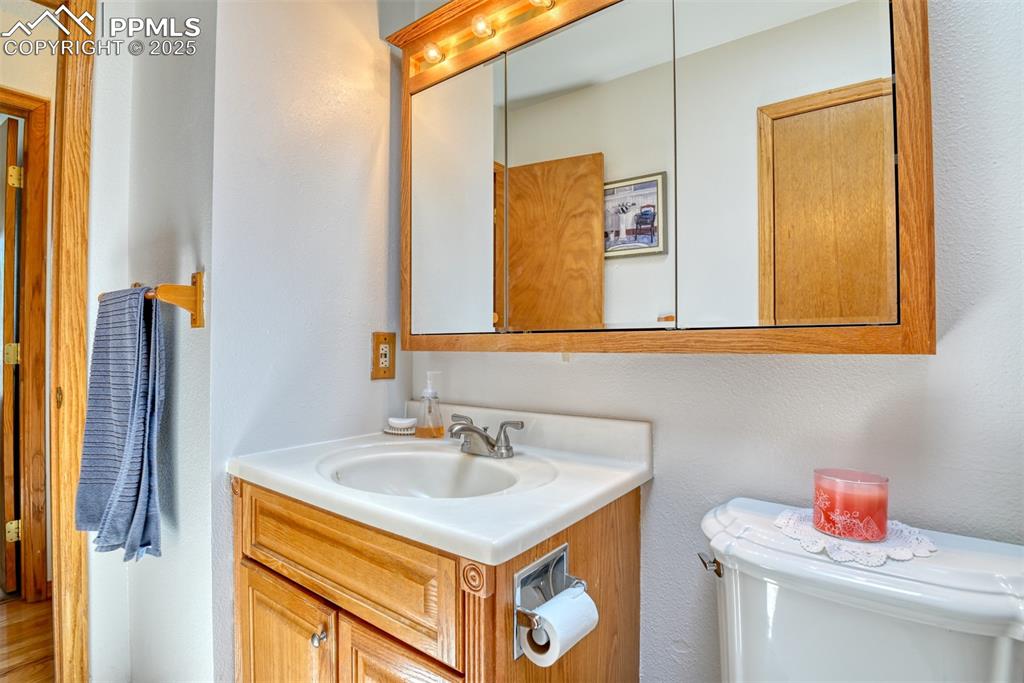
Bathroom featuring vanity and toilet
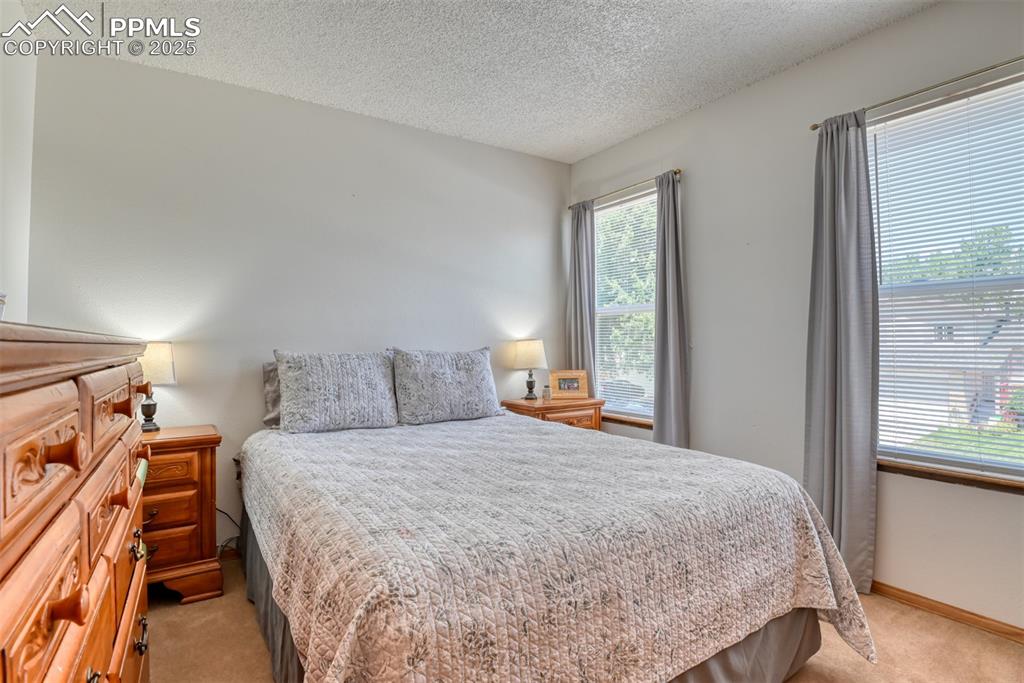
Bedroom with light colored carpet and a textured ceiling
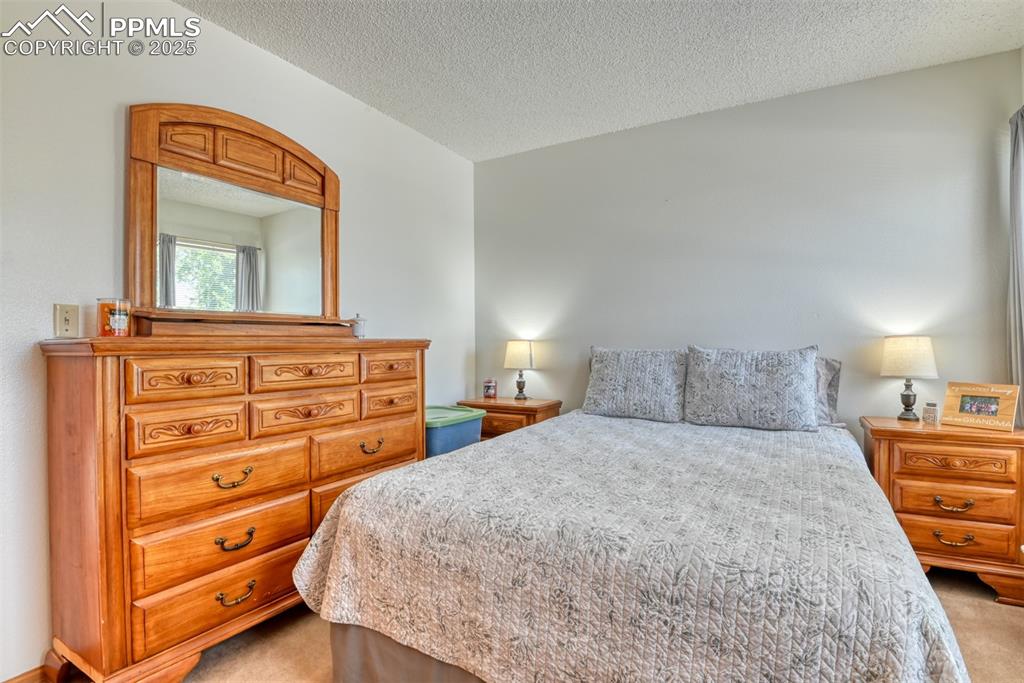
Bedroom featuring light carpet and a textured ceiling
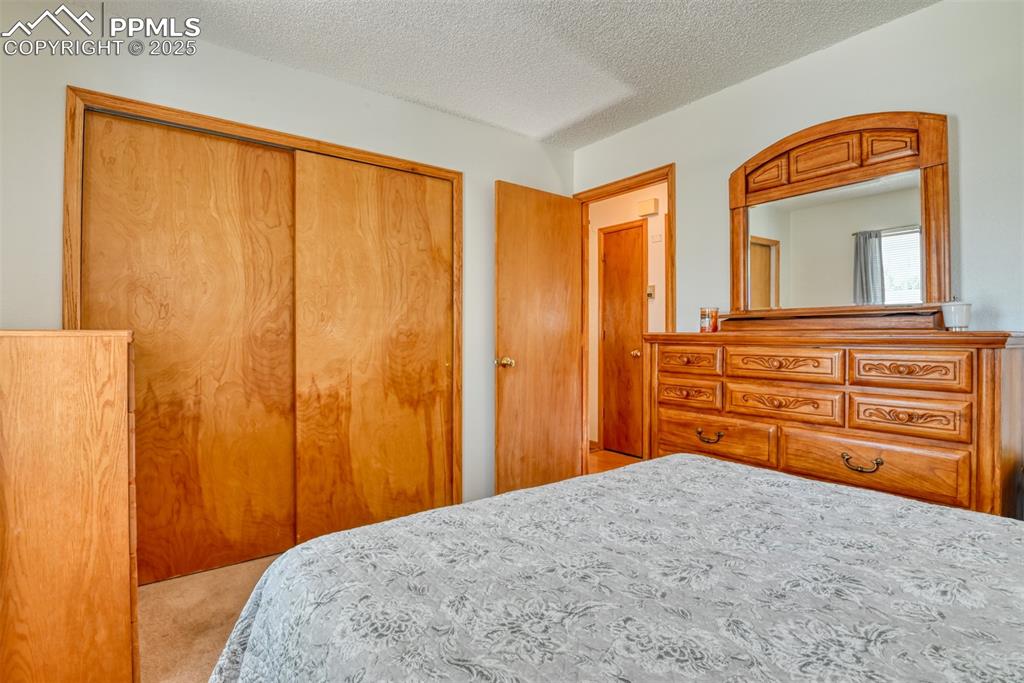
Bedroom featuring carpet floors, a closet, and a textured ceiling
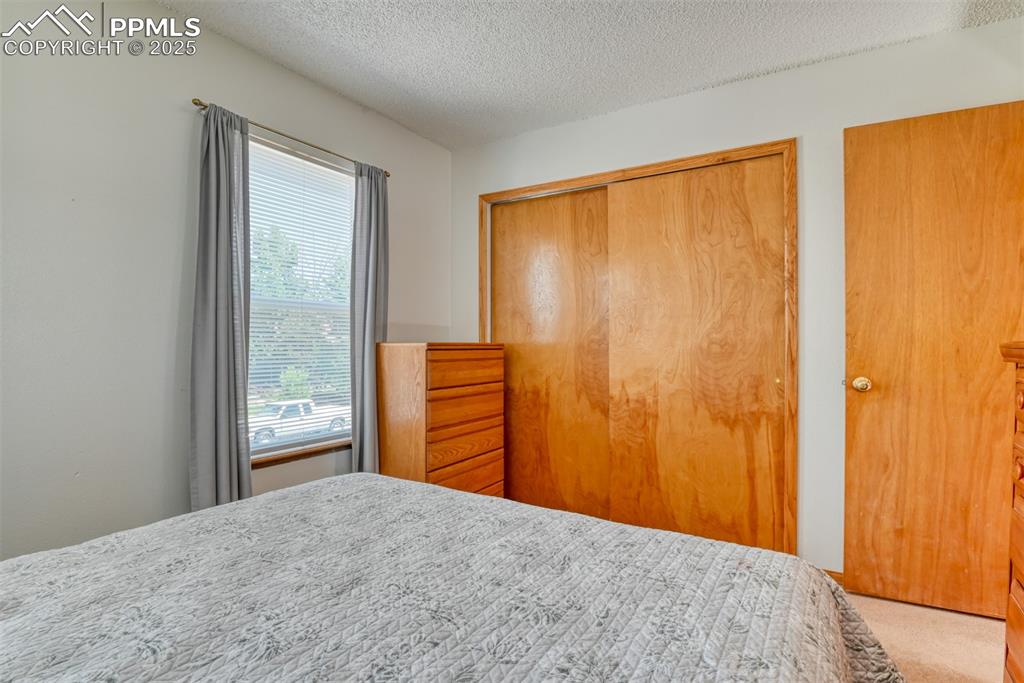
Bedroom featuring a closet, carpet floors, and a textured ceiling
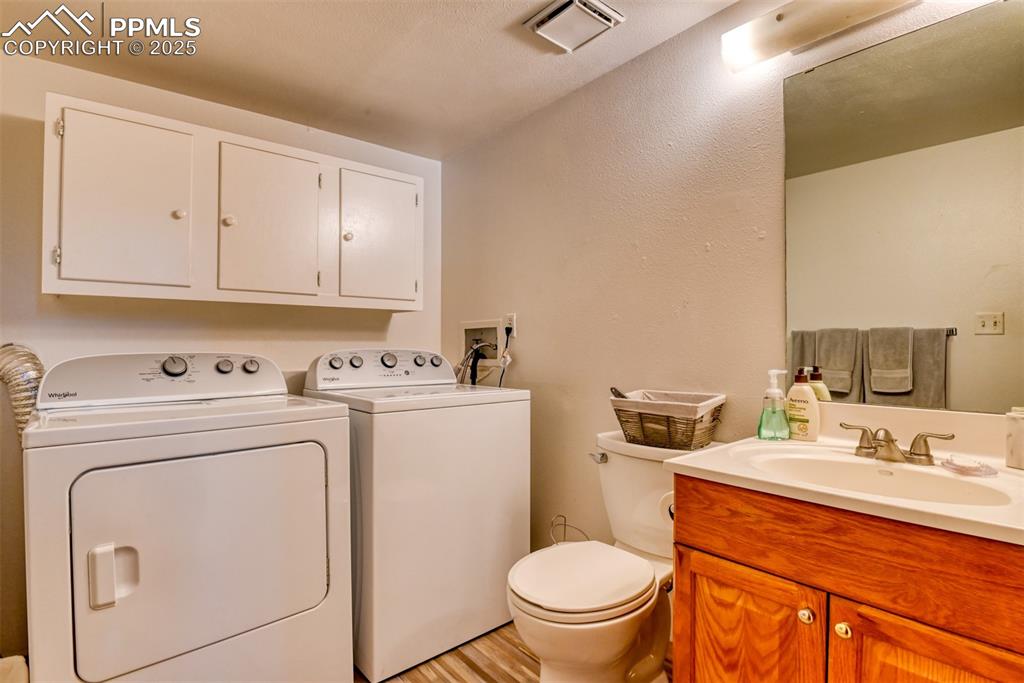
Laundry and half bath on lower level
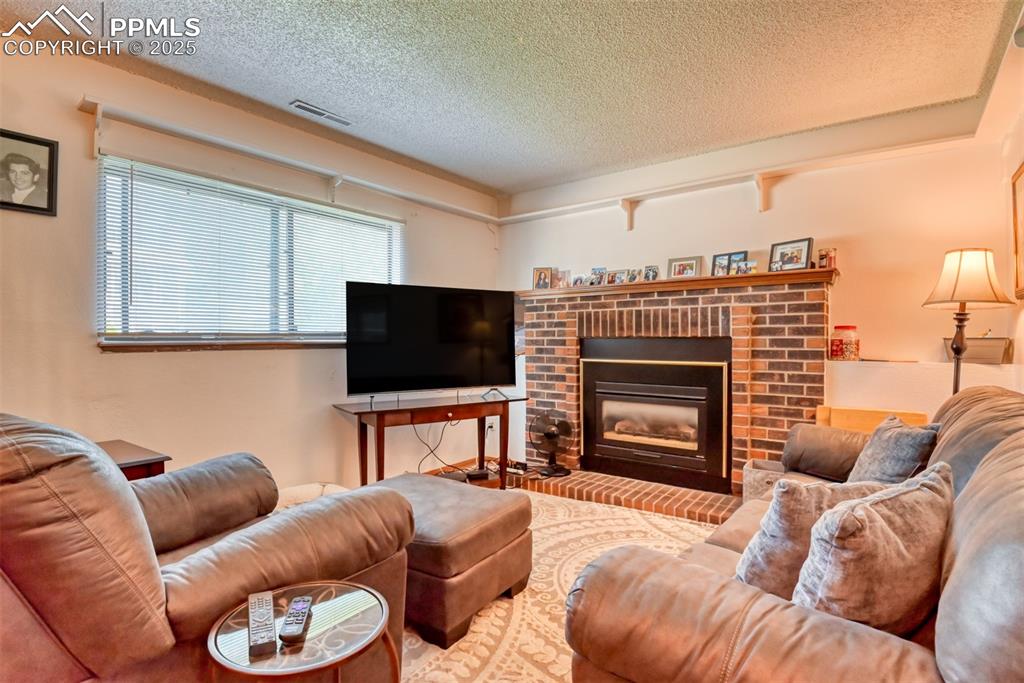
Living room featuring a textured ceiling and a fireplace
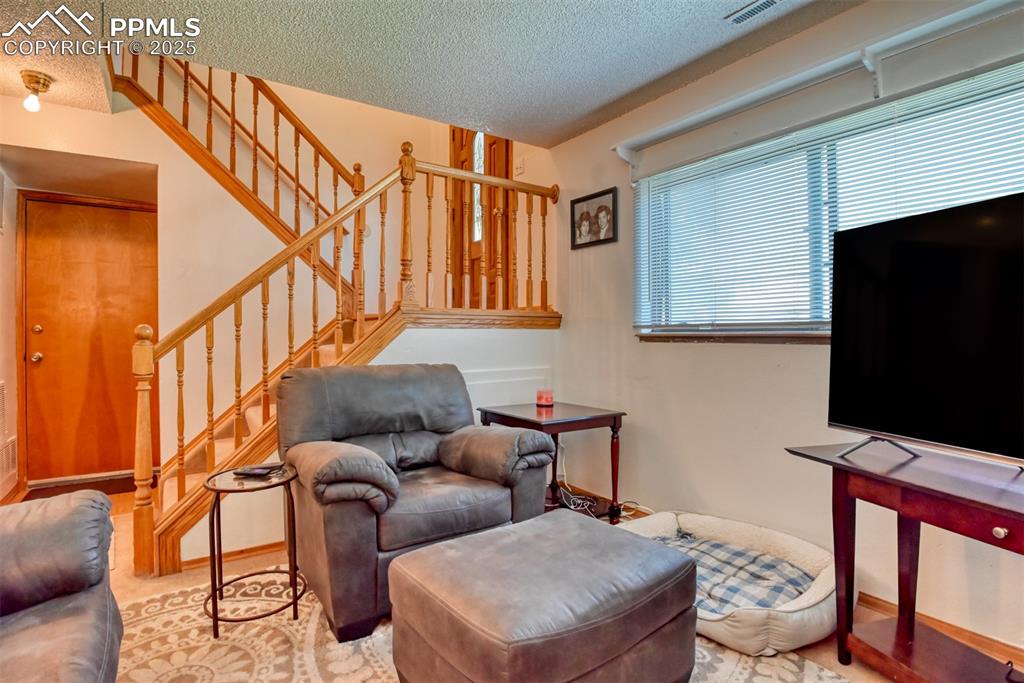
Living area featuring stairway and a textured ceiling
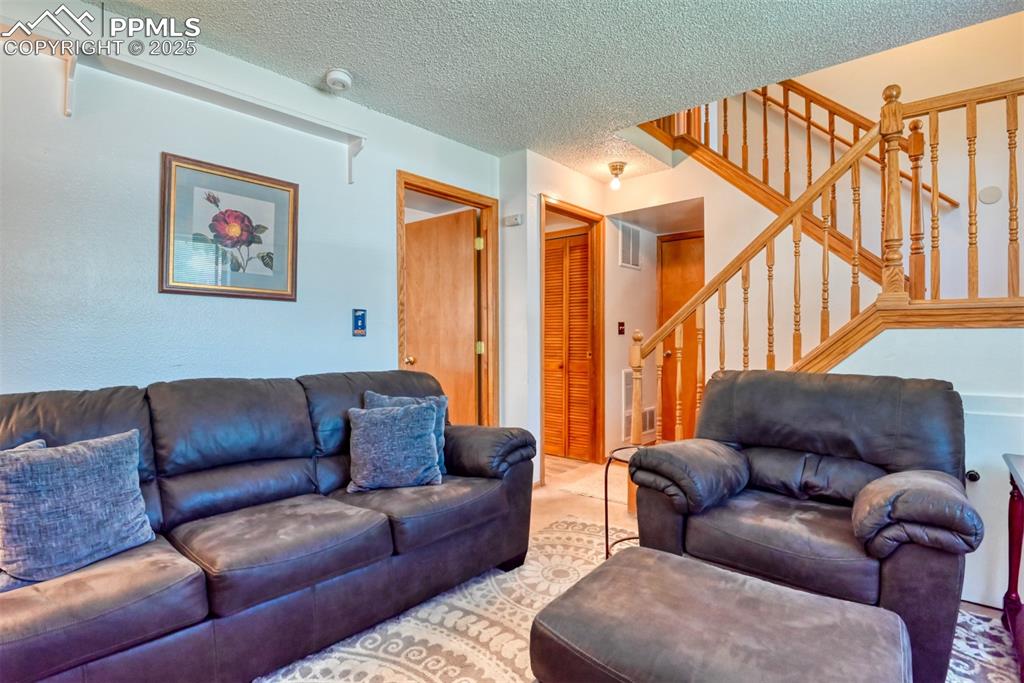
Living area with stairs and a textured ceiling
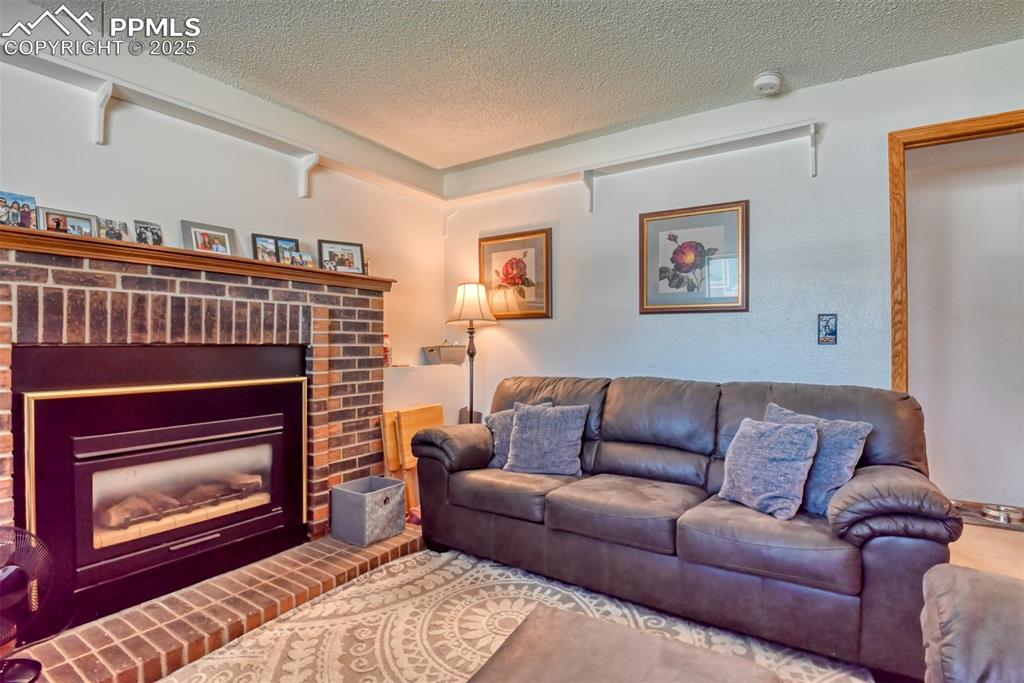
Wood burning fireplace
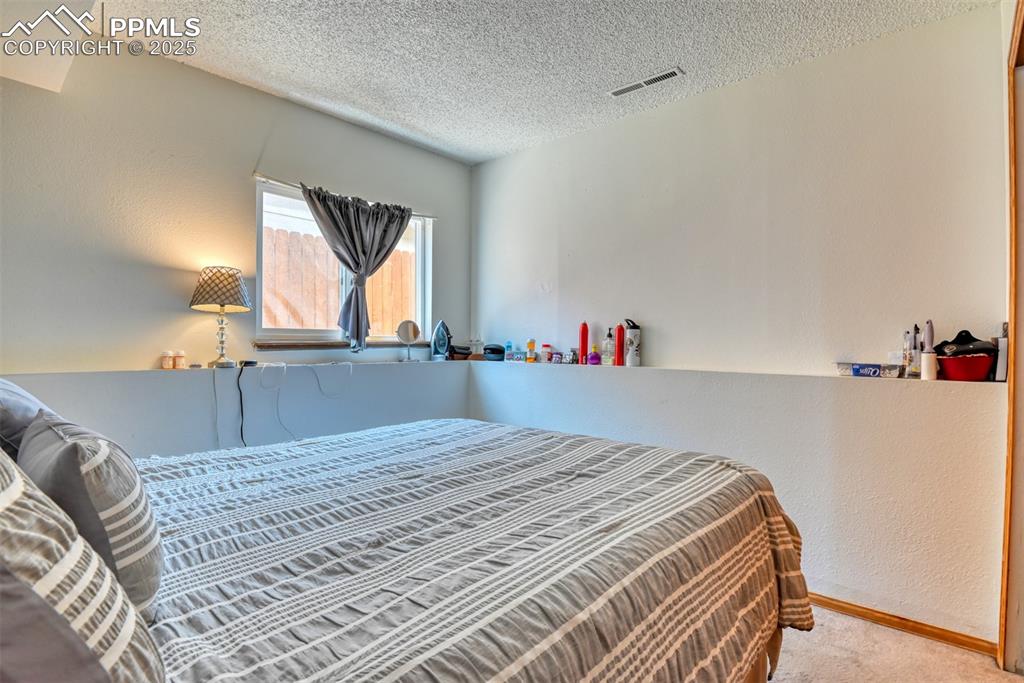
Lower level bedroom
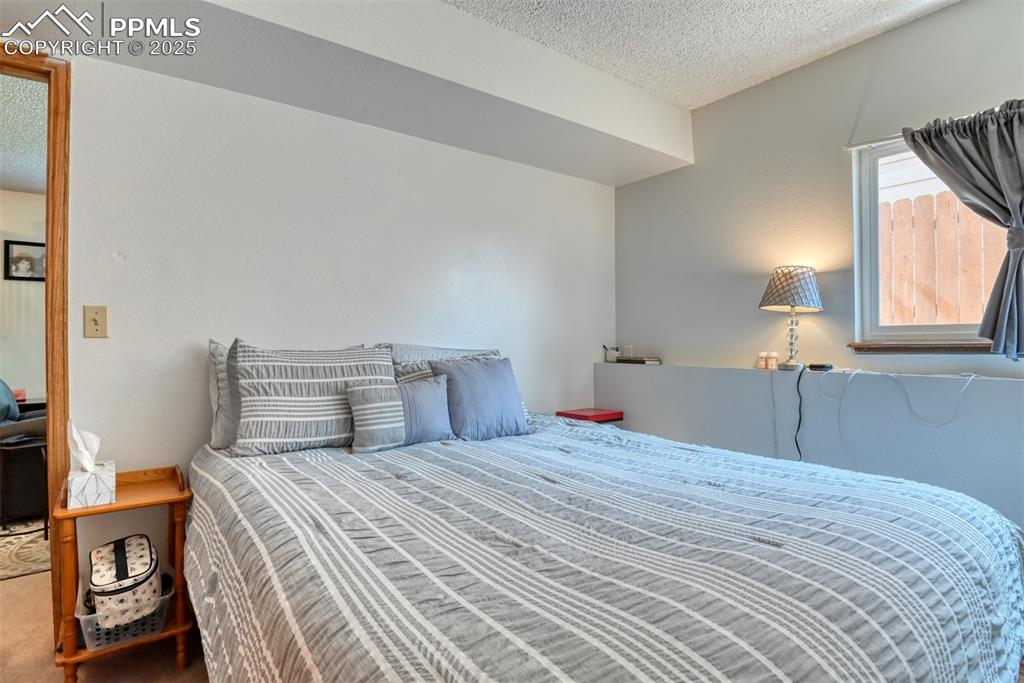
Bedroom featuring a textured ceiling
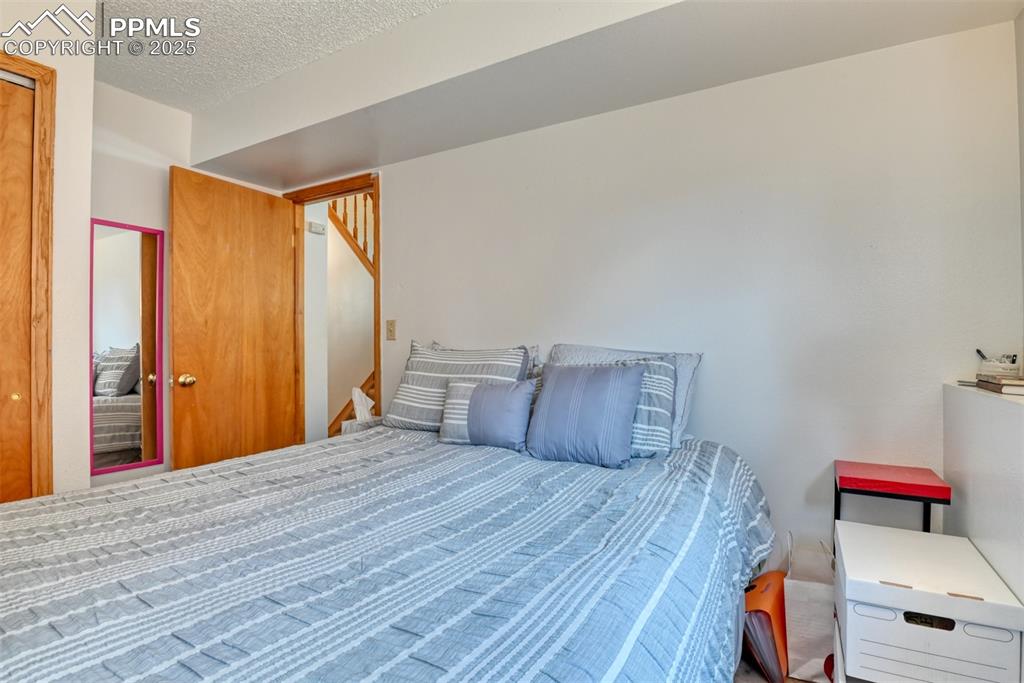
Bedroom with a textured ceiling
Disclaimer: The real estate listing information and related content displayed on this site is provided exclusively for consumers’ personal, non-commercial use and may not be used for any purpose other than to identify prospective properties consumers may be interested in purchasing.