7439 Manistique Drive, Colorado Springs, CO, 80923
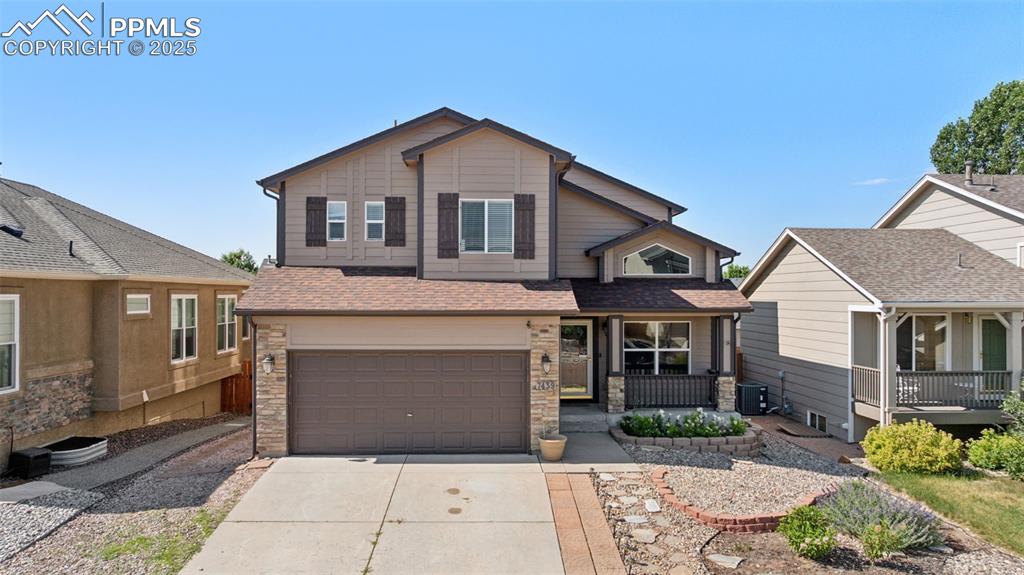
Craftsman-style home featuring covered porch, concrete driveway, roof with shingles, an attached garage, and stone siding
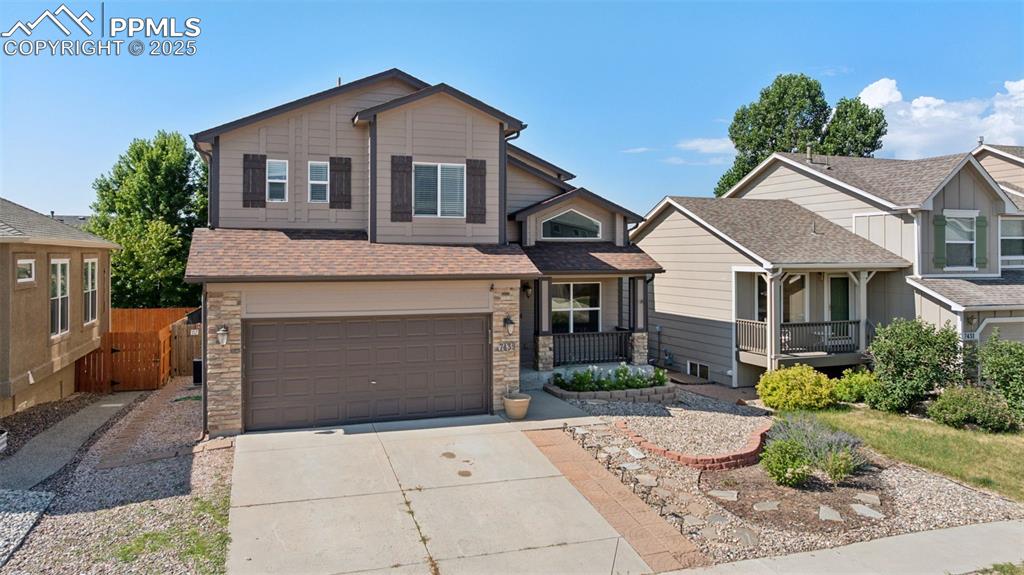
Craftsman-style home featuring concrete driveway, a garage, stone siding, and roof with shingles
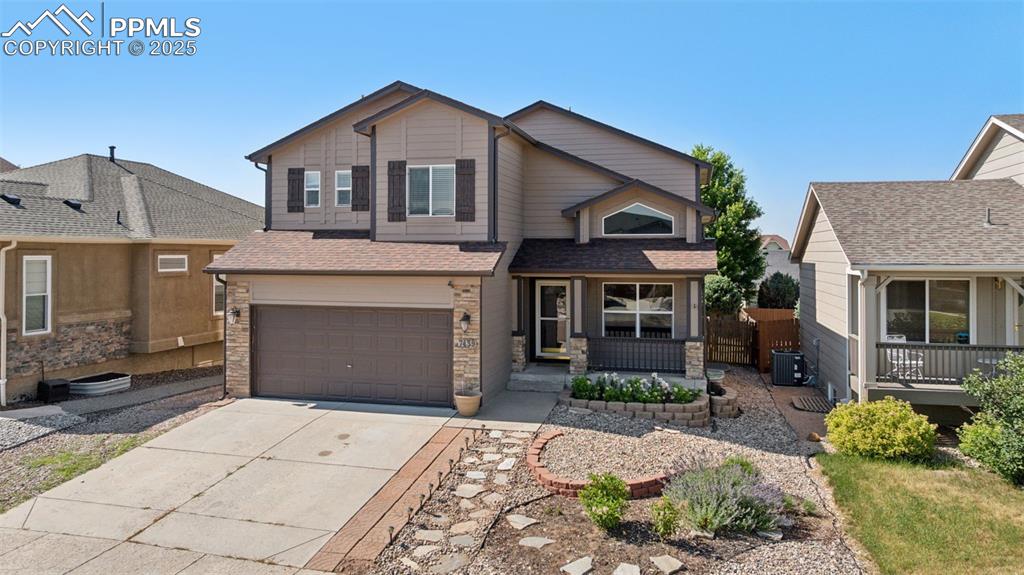
View of front of home featuring concrete driveway, stone siding, a garage, and roof with shingles
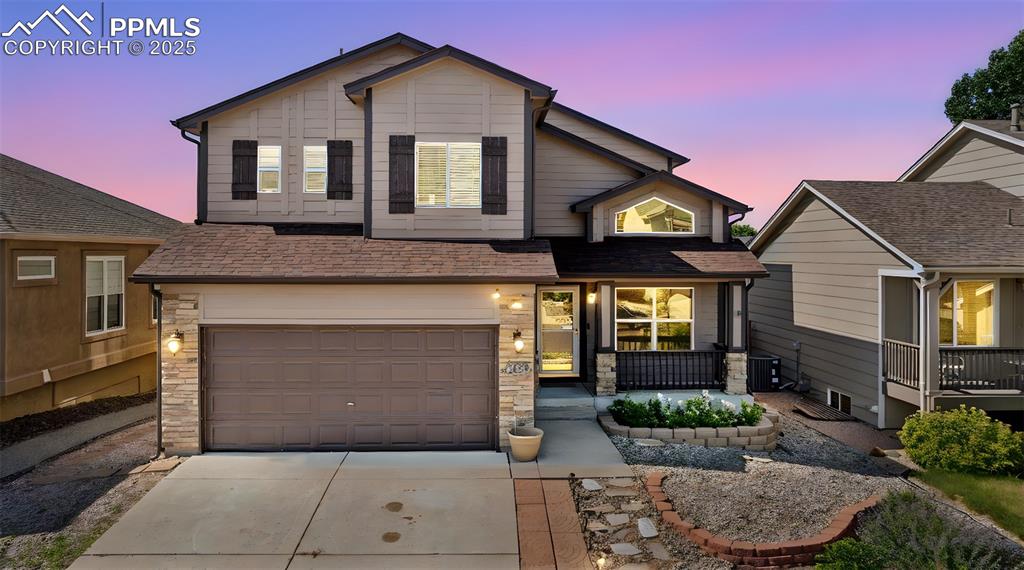
View of front facade featuring concrete driveway, covered porch, an attached garage, stone siding, and roof with shingles
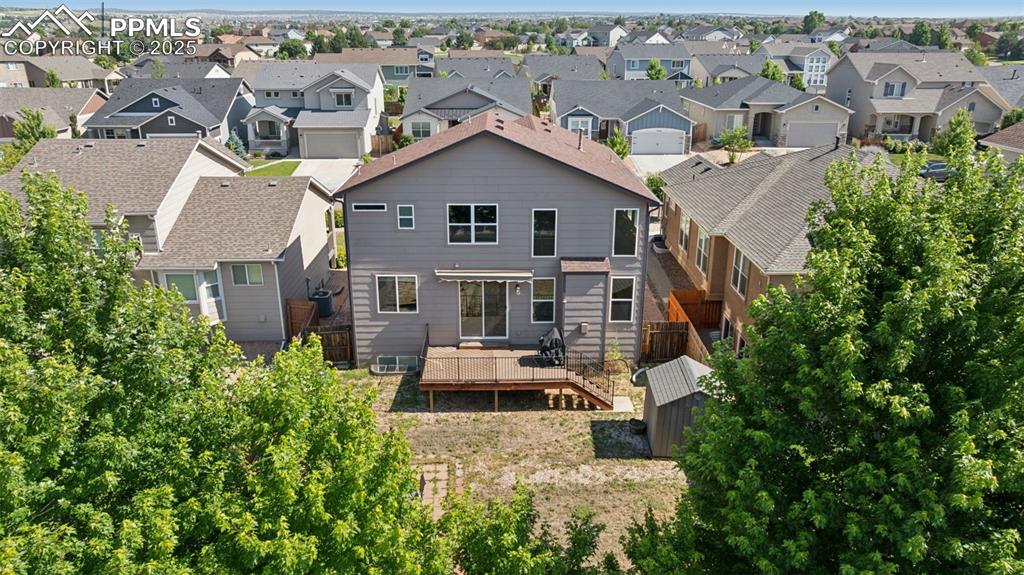
Back of house featuring a residential view and a wooden deck
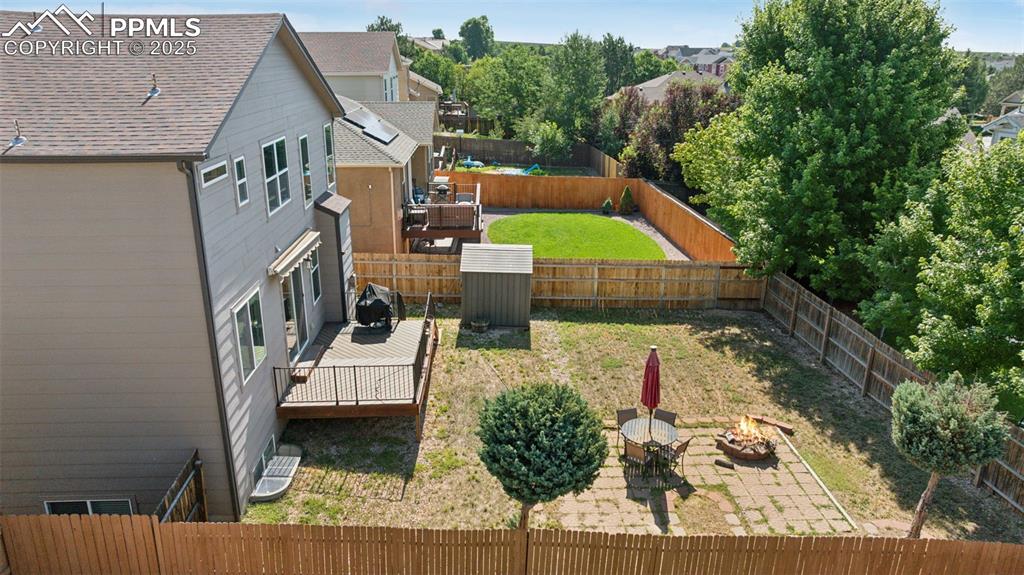
Fenced backyard featuring an outdoor fire pit and a deck
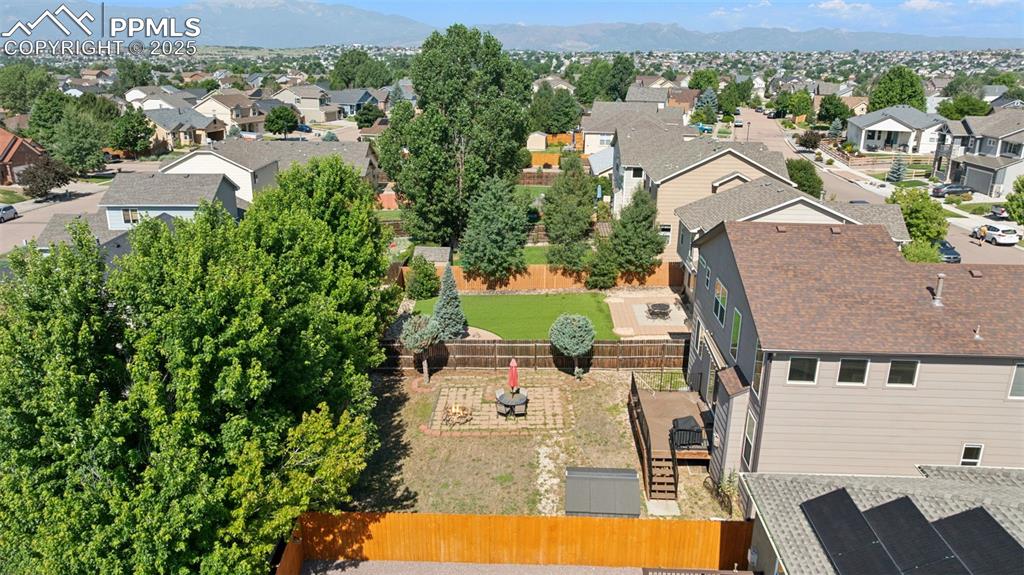
Aerial view of residential area featuring mountains
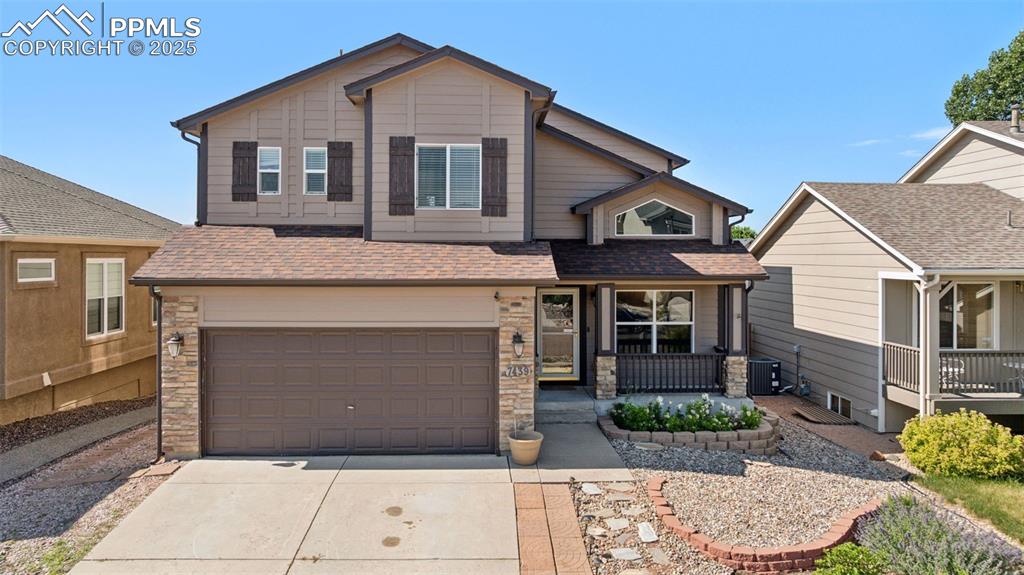
View of front of house with a porch, stone siding, concrete driveway, roof with shingles, and a garage
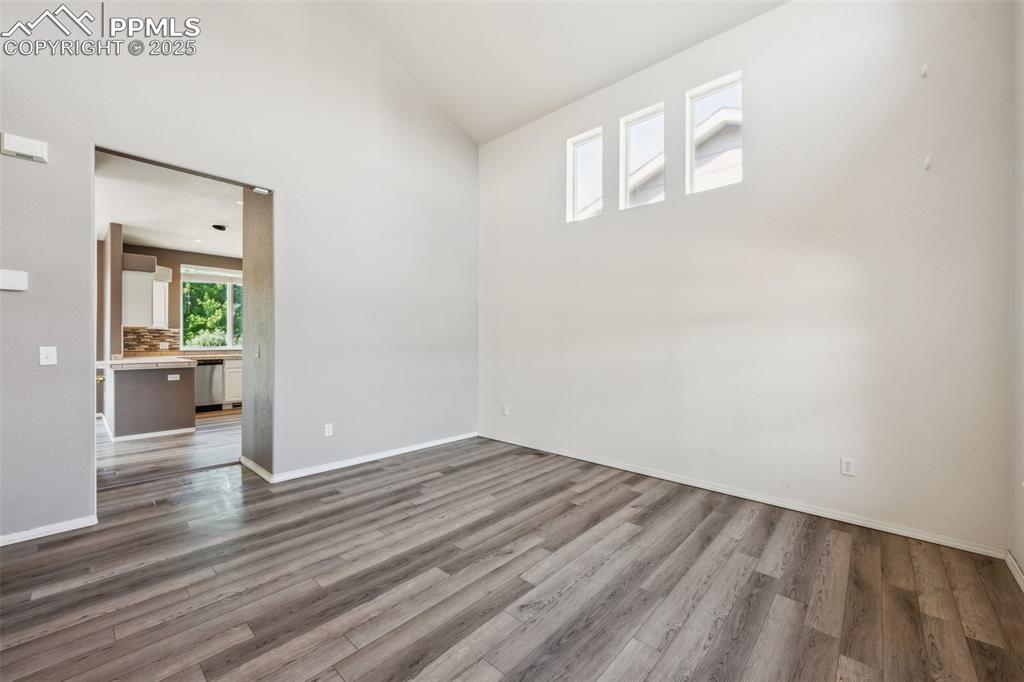
Unfurnished room featuring wood finished floors and high vaulted ceiling
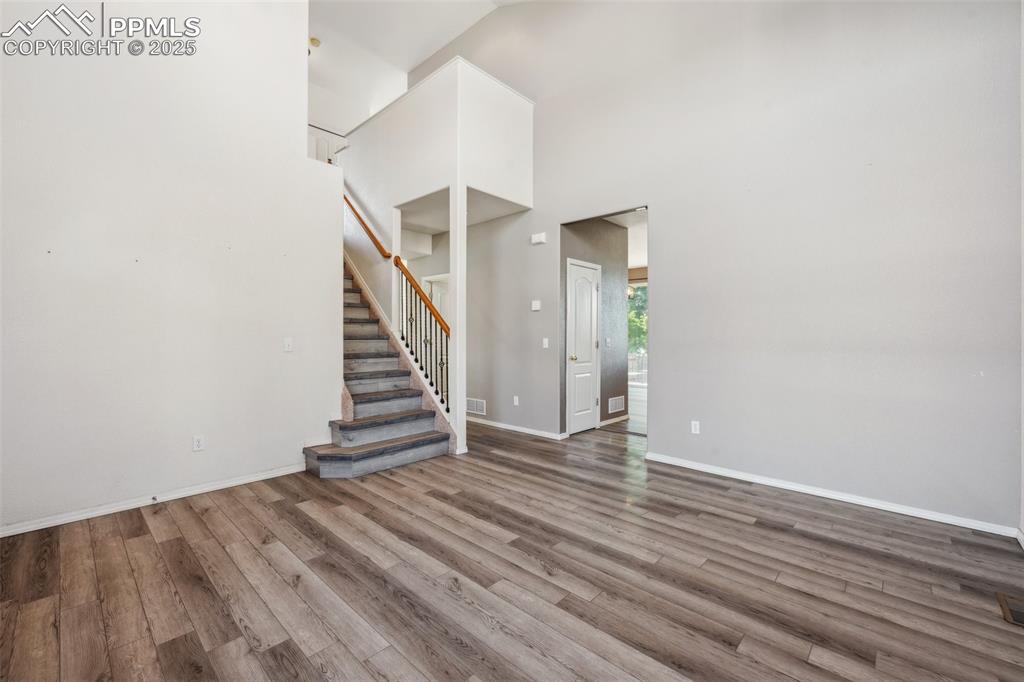
Unfurnished living room with wood finished floors, stairs, and a high ceiling
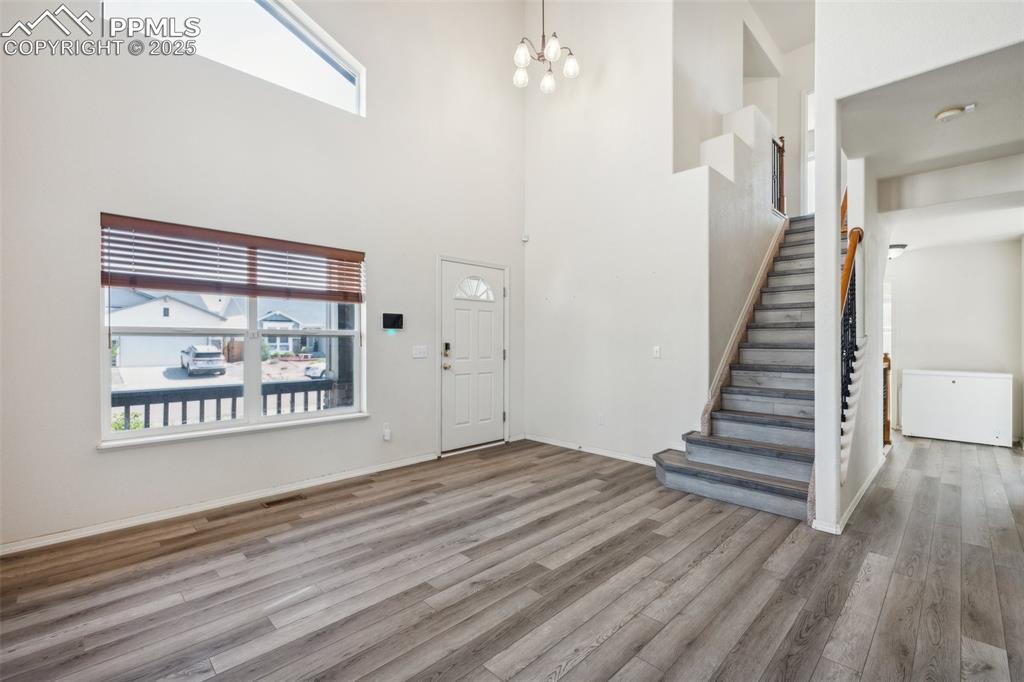
Foyer with wood finished floors, healthy amount of natural light, stairway, a towering ceiling, and a chandelier
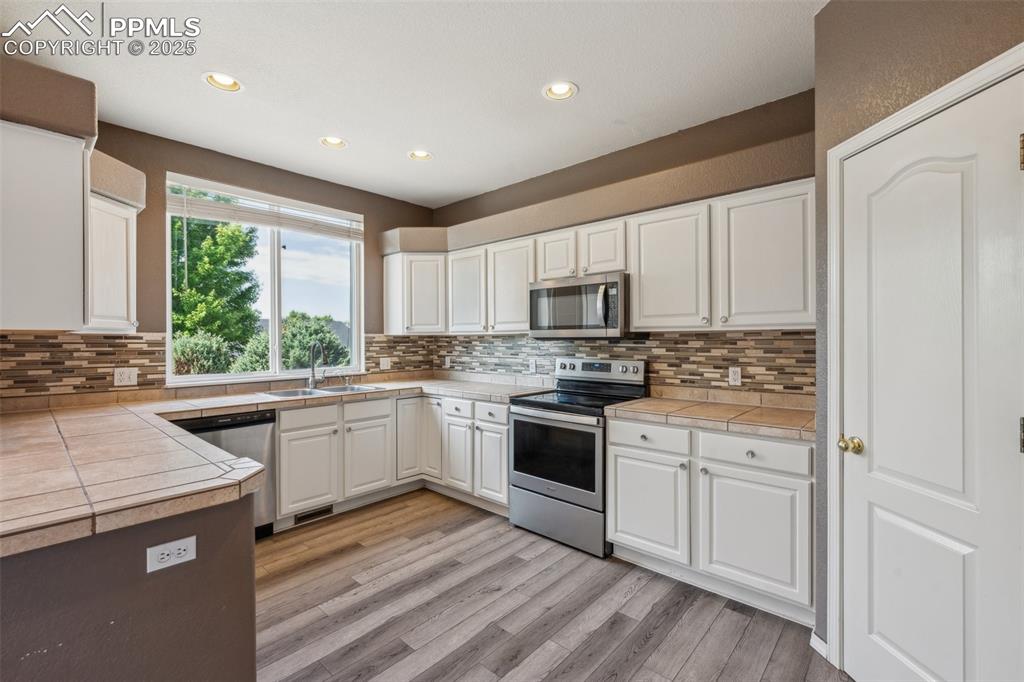
Kitchen with appliances with stainless steel finishes, white cabinetry, light wood-type flooring, recessed lighting, and backsplash
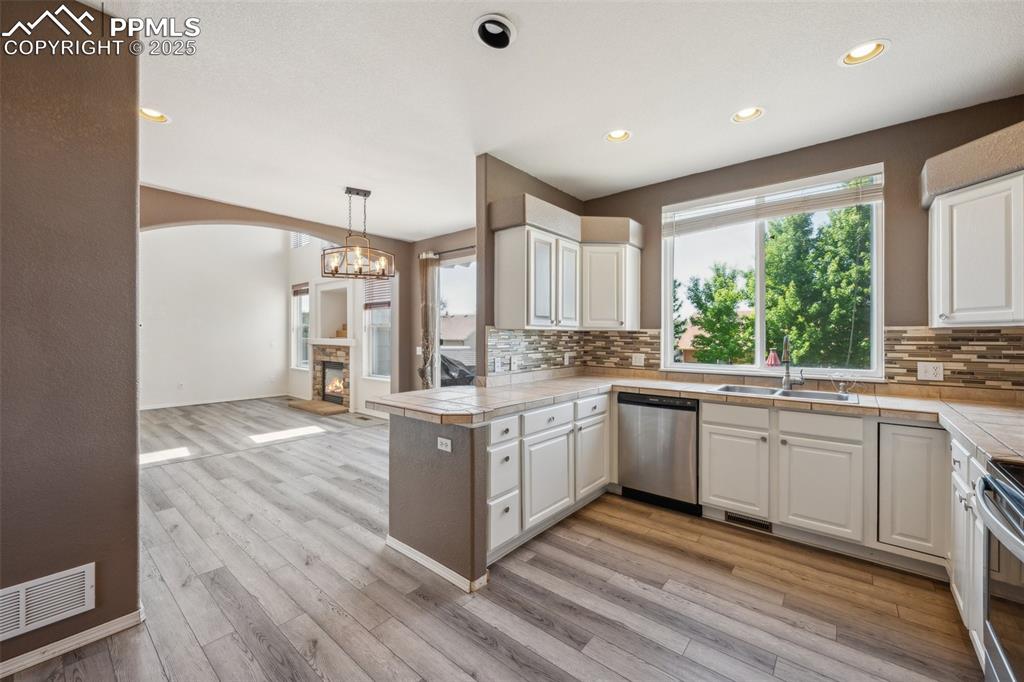
Kitchen featuring white cabinets, decorative backsplash, a peninsula, stainless steel dishwasher, and light wood finished floors
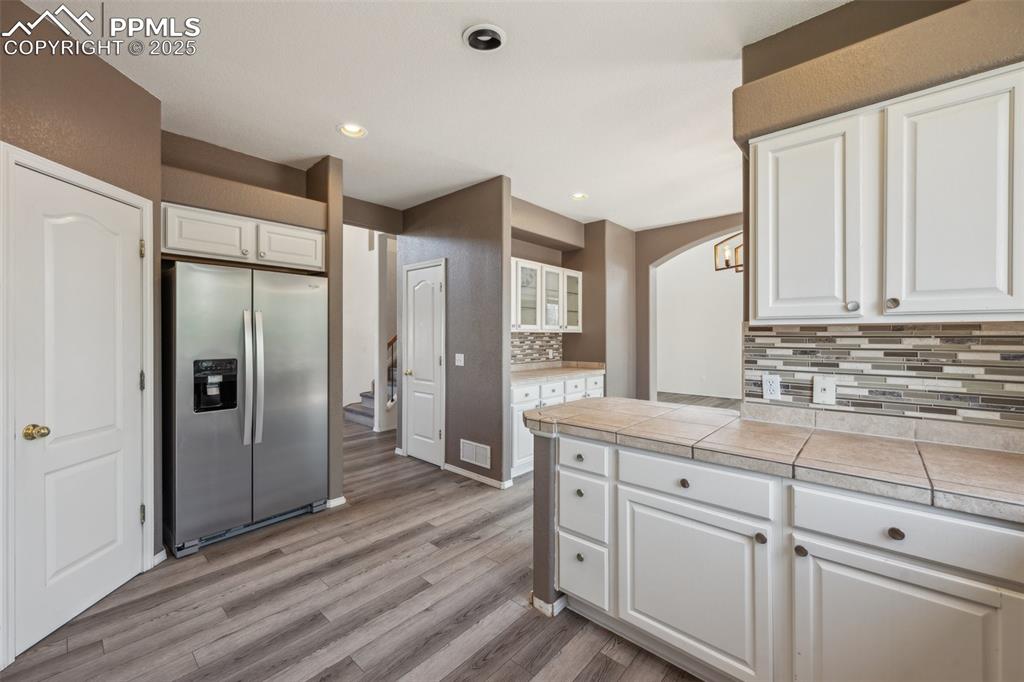
Kitchen with stainless steel fridge, white cabinetry, light wood-style flooring, tasteful backsplash, and recessed lighting
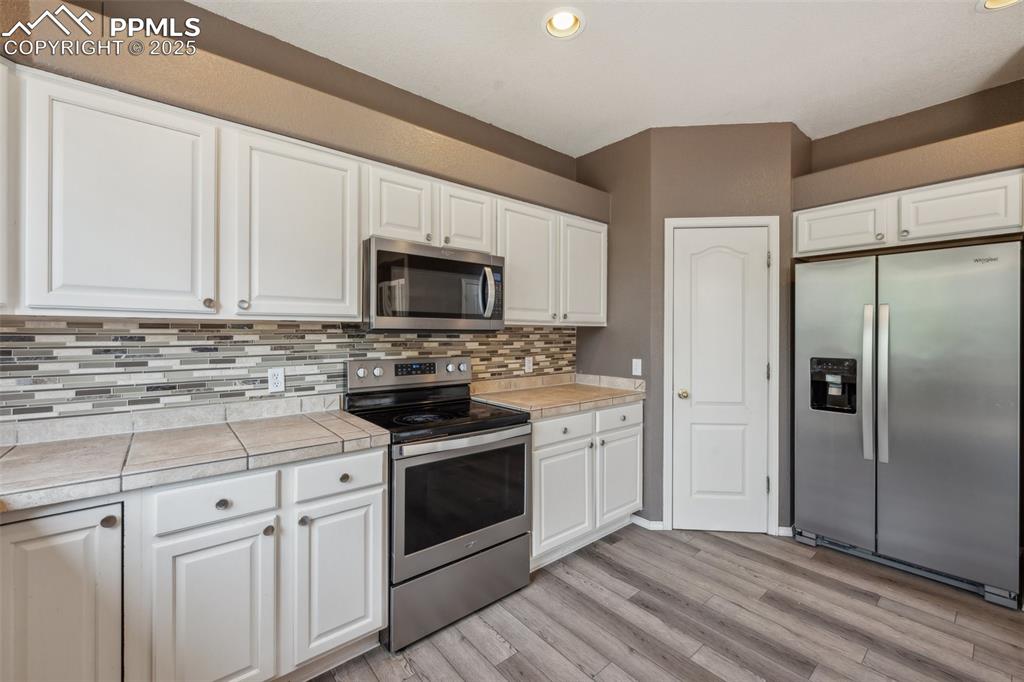
Kitchen featuring appliances with stainless steel finishes, tile countertops, white cabinets, light wood-style floors, and recessed lighting
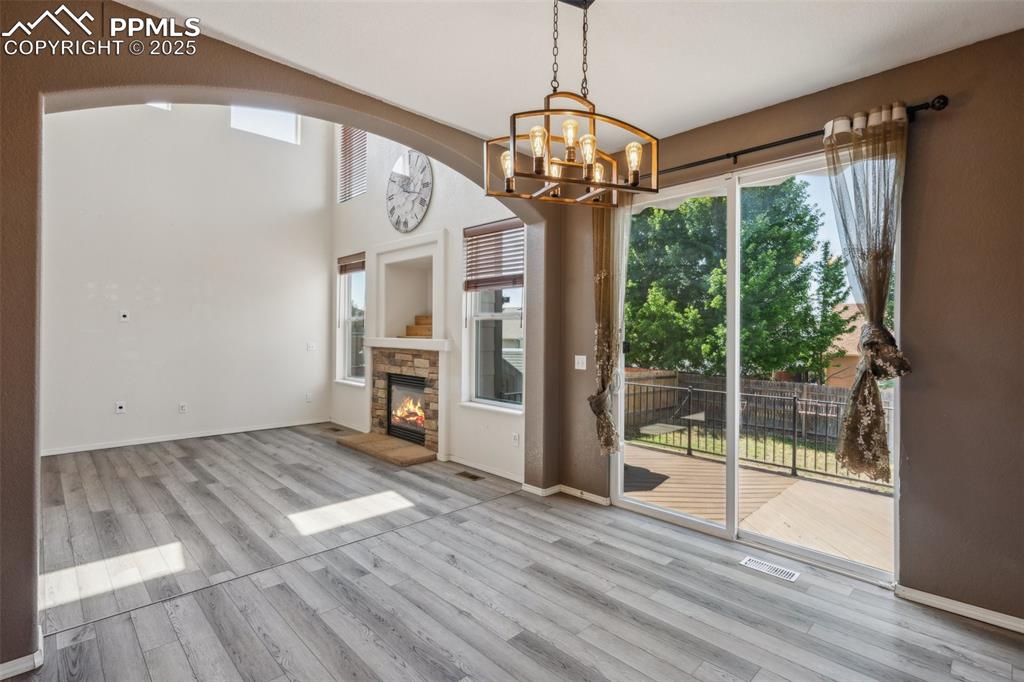
Unfurnished dining area with arched walkways, a chandelier, wood finished floors, and a fireplace
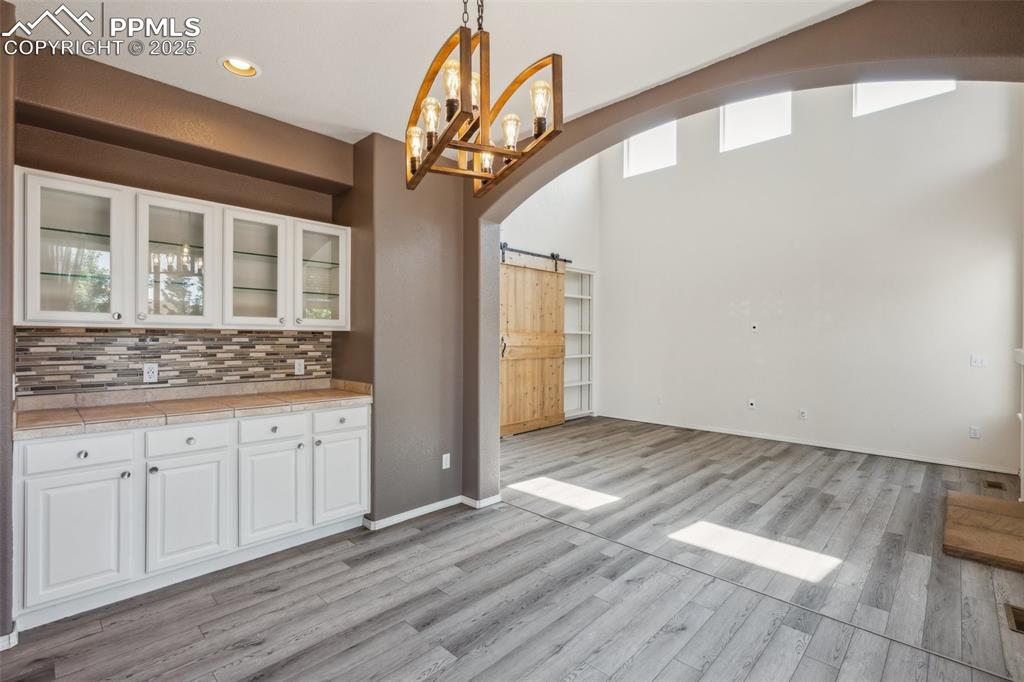
Other
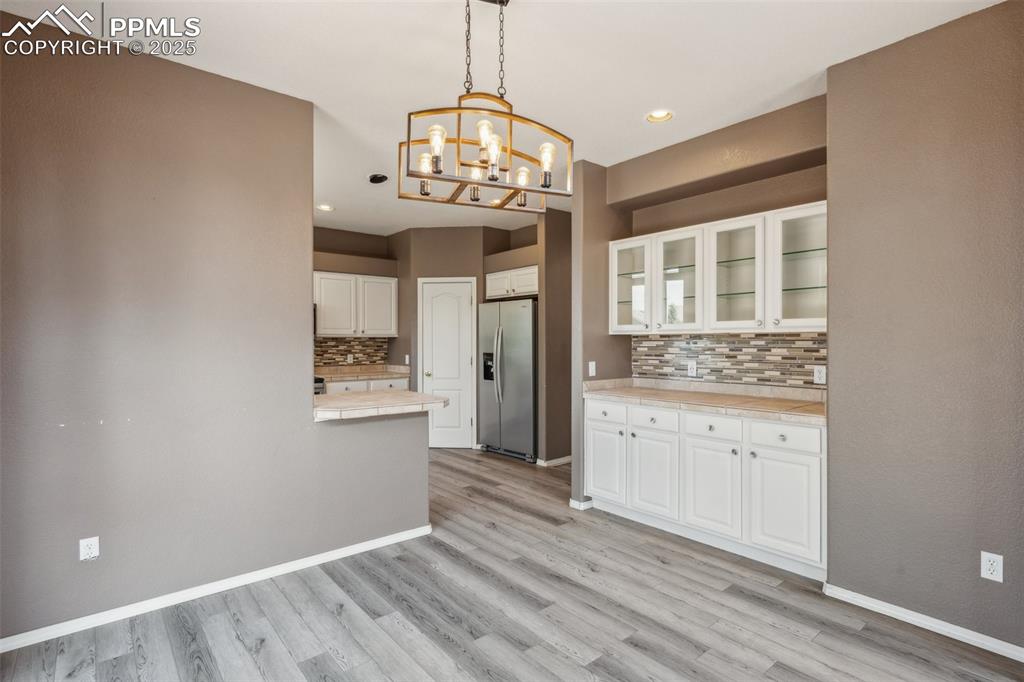
Kitchen featuring a chandelier, decorative backsplash, light wood-style flooring, white cabinetry, and stainless steel refrigerator with ice dispenser
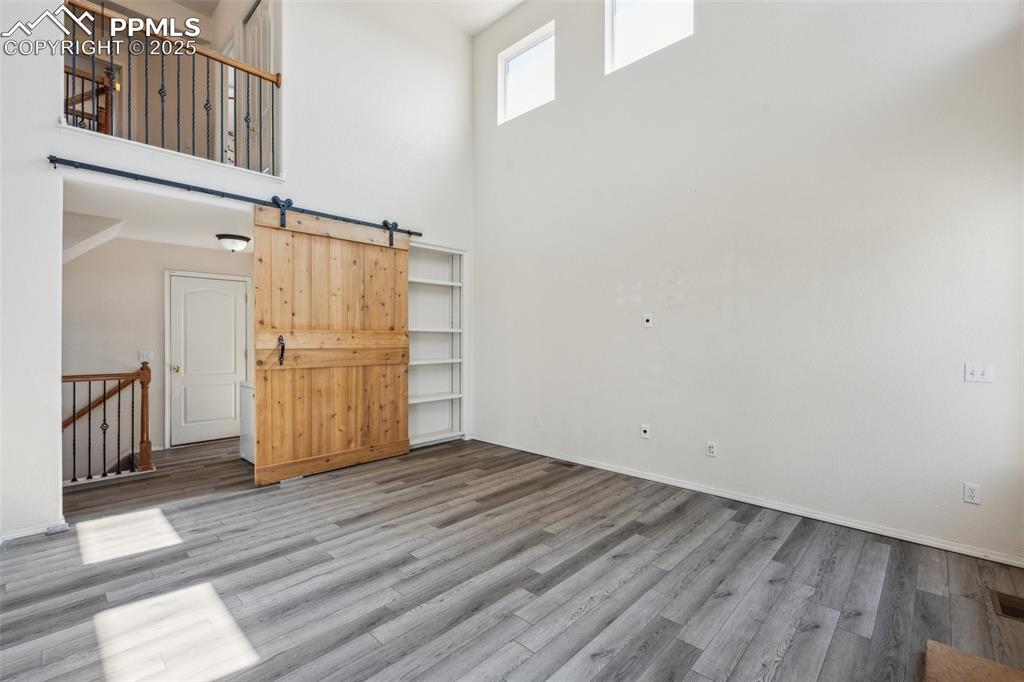
Unfurnished living room featuring a towering ceiling, wood finished floors, and a barn door
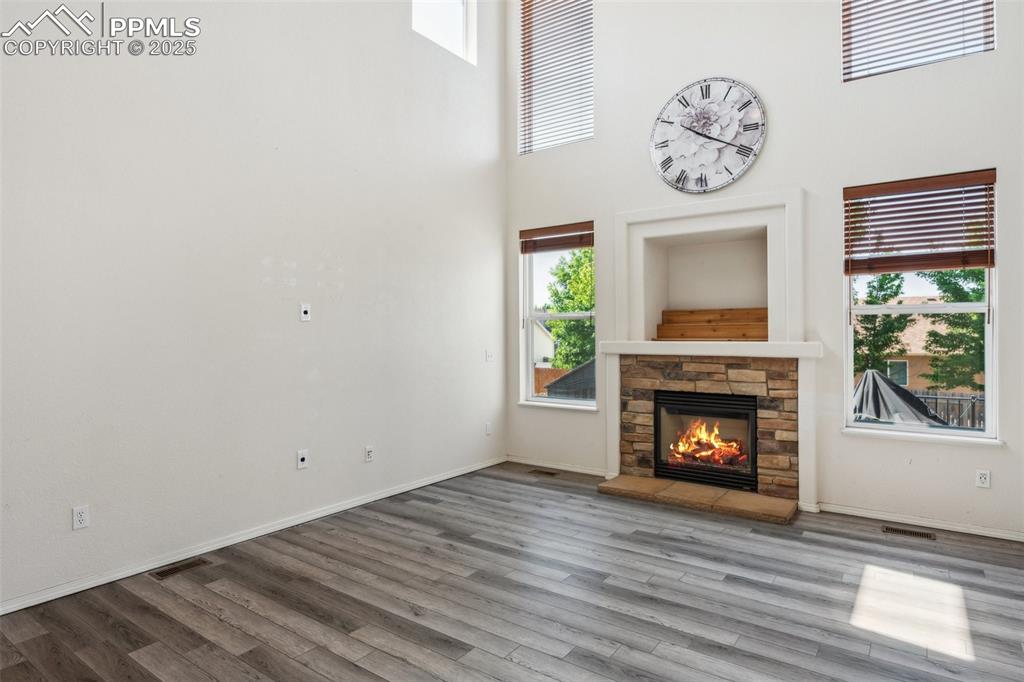
Unfurnished living room featuring wood finished floors, a stone fireplace, and a towering ceiling
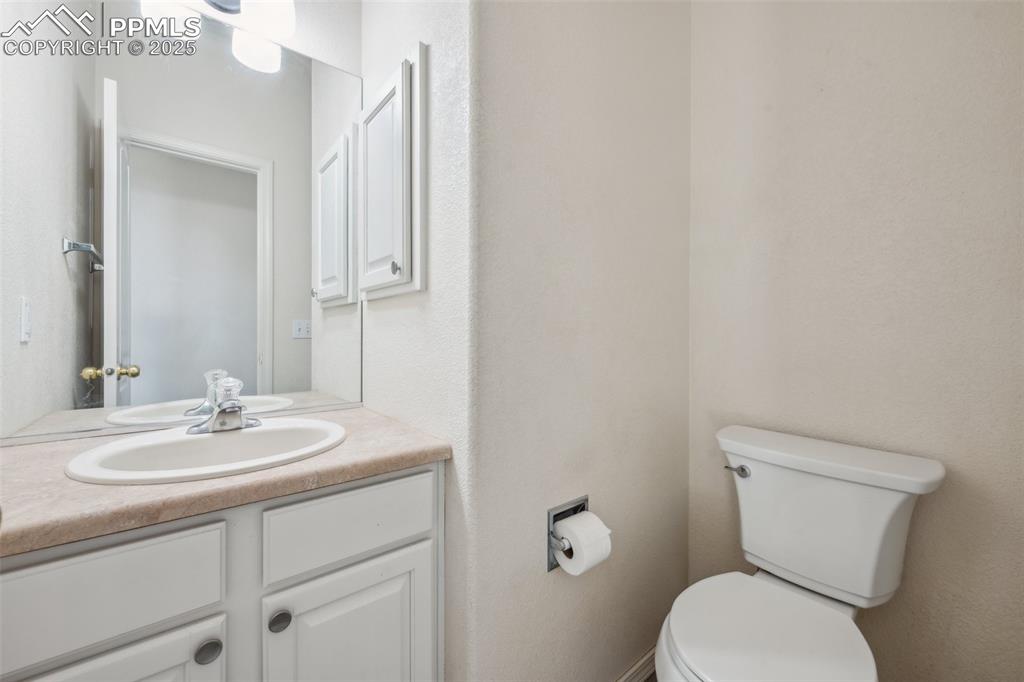
Bathroom with vanity and toilet
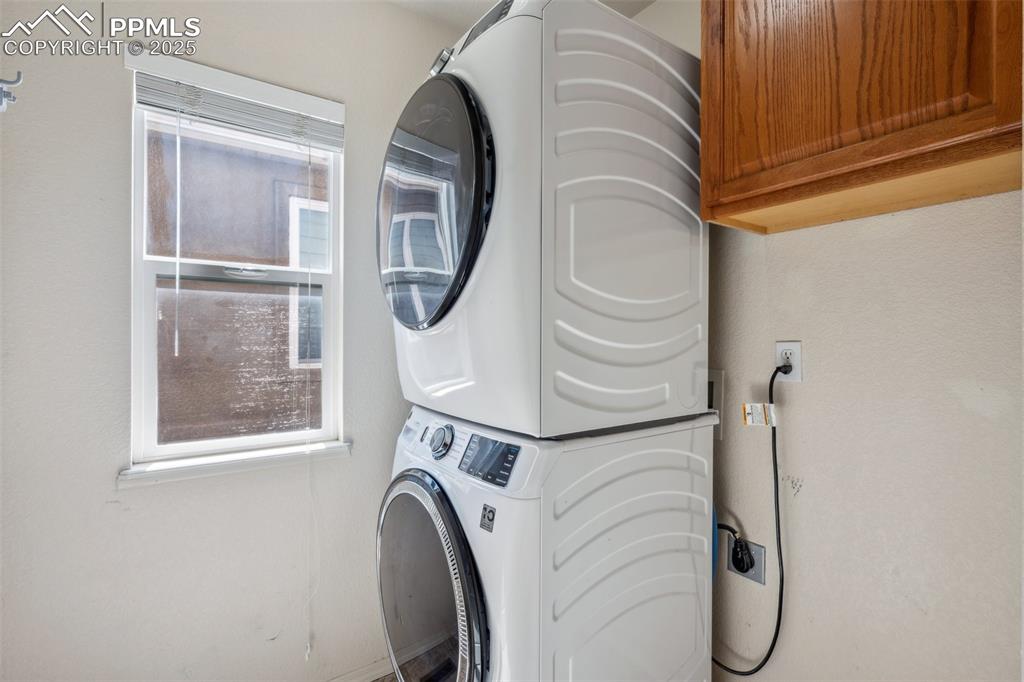
Laundry room featuring cabinet space and stacked washer and clothes dryer
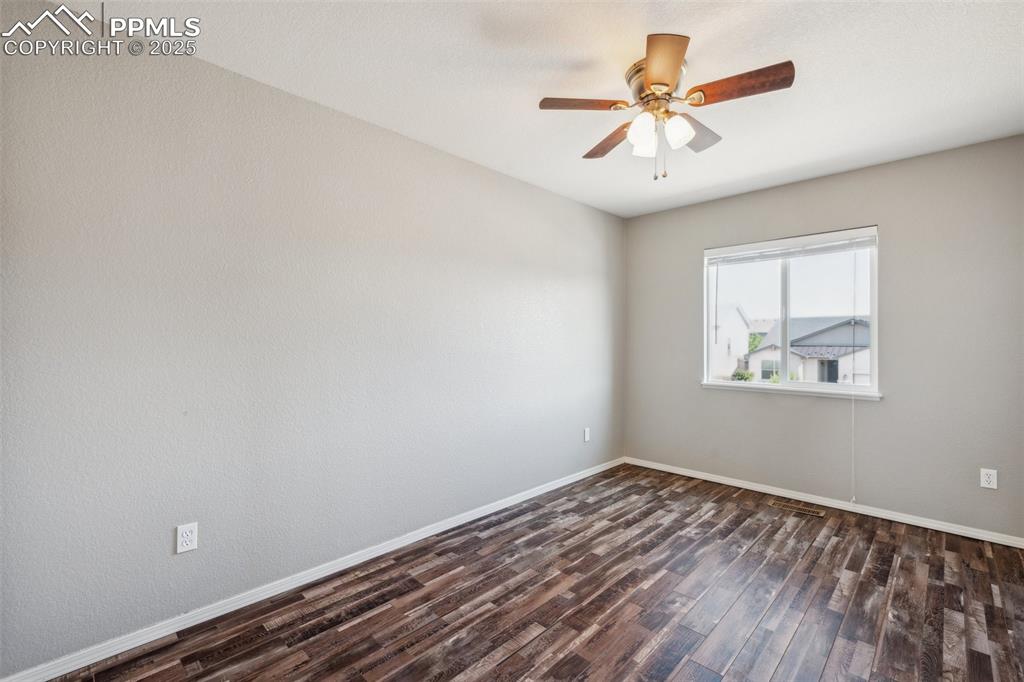
Empty room with dark wood finished floors and ceiling fan
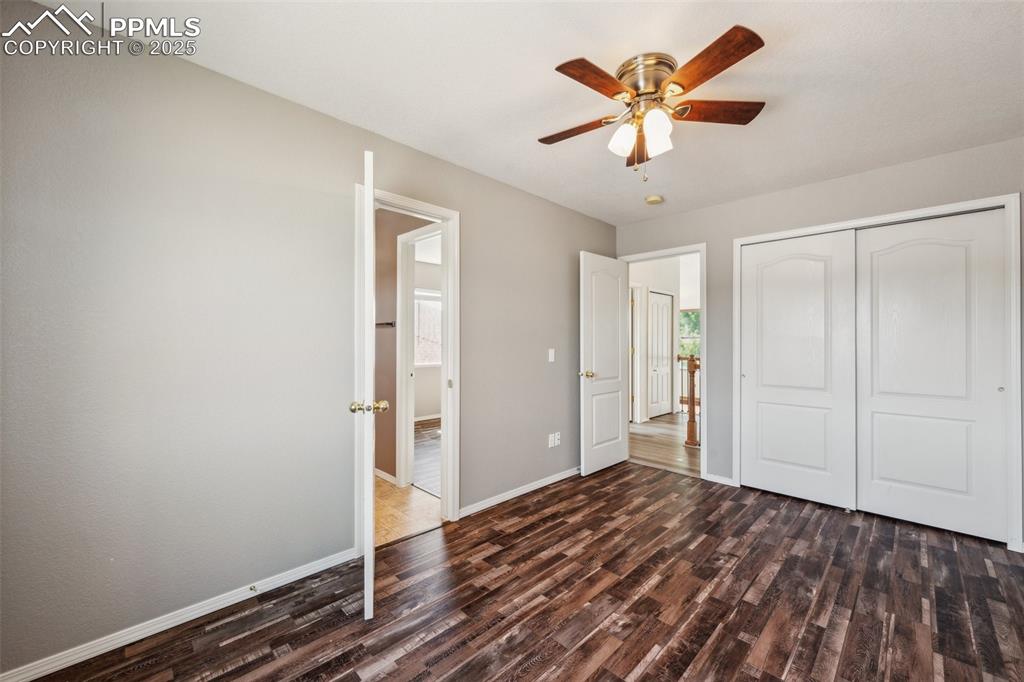
Unfurnished bedroom with dark wood-type flooring, a closet, and ceiling fan
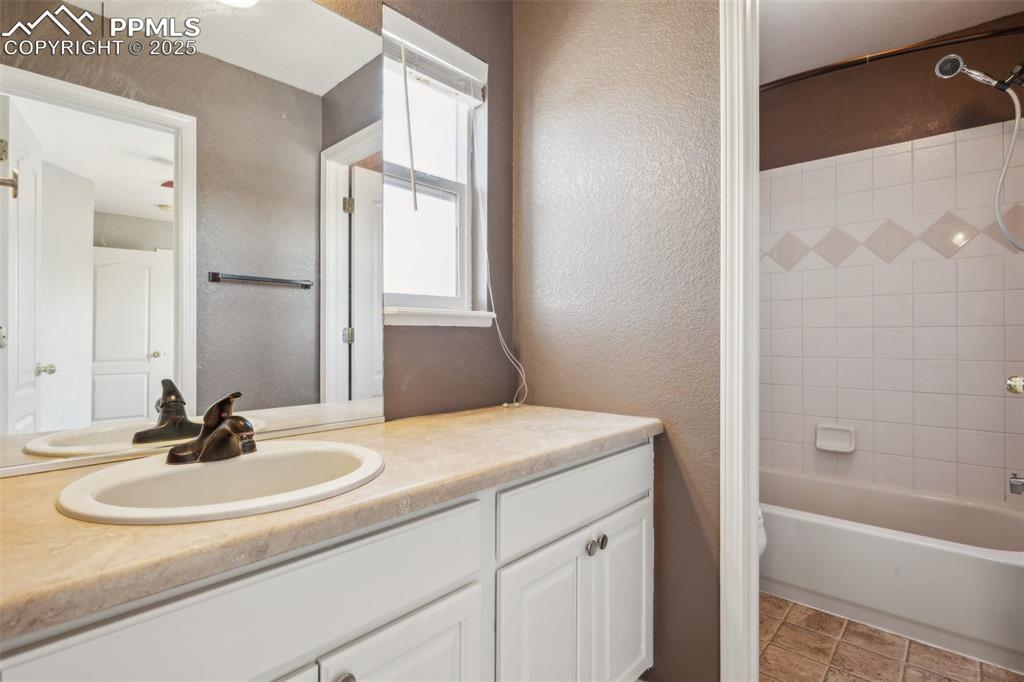
Full bath featuring vanity, a textured wall, and shower / bath combination
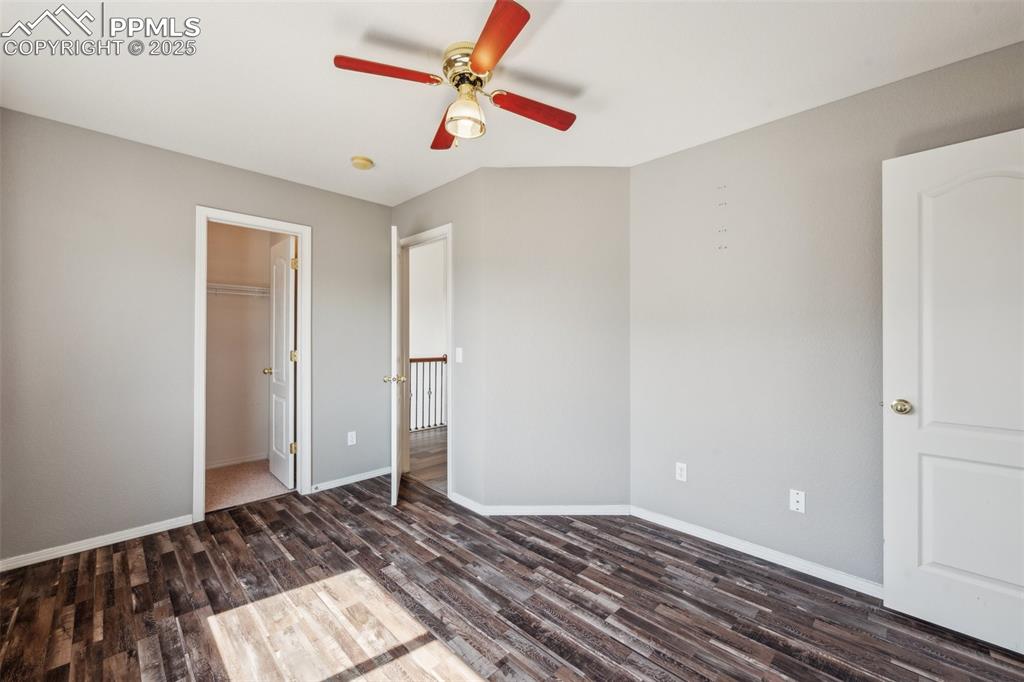
Unfurnished bedroom featuring wood finished floors, a ceiling fan, and a walk in closet
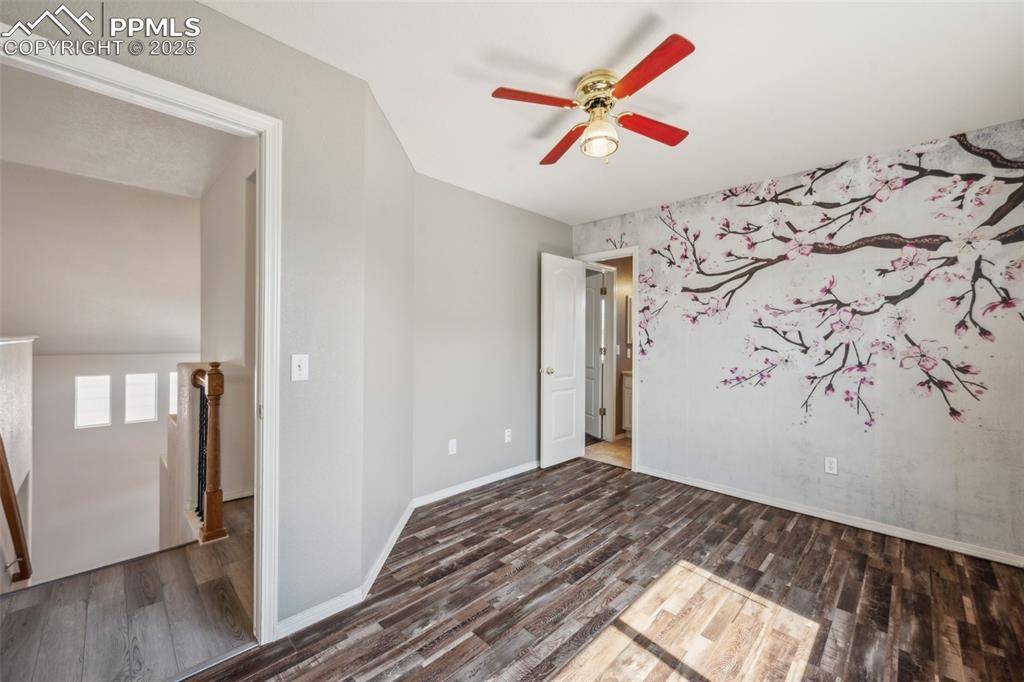
Spare room featuring wood finished floors and ceiling fan
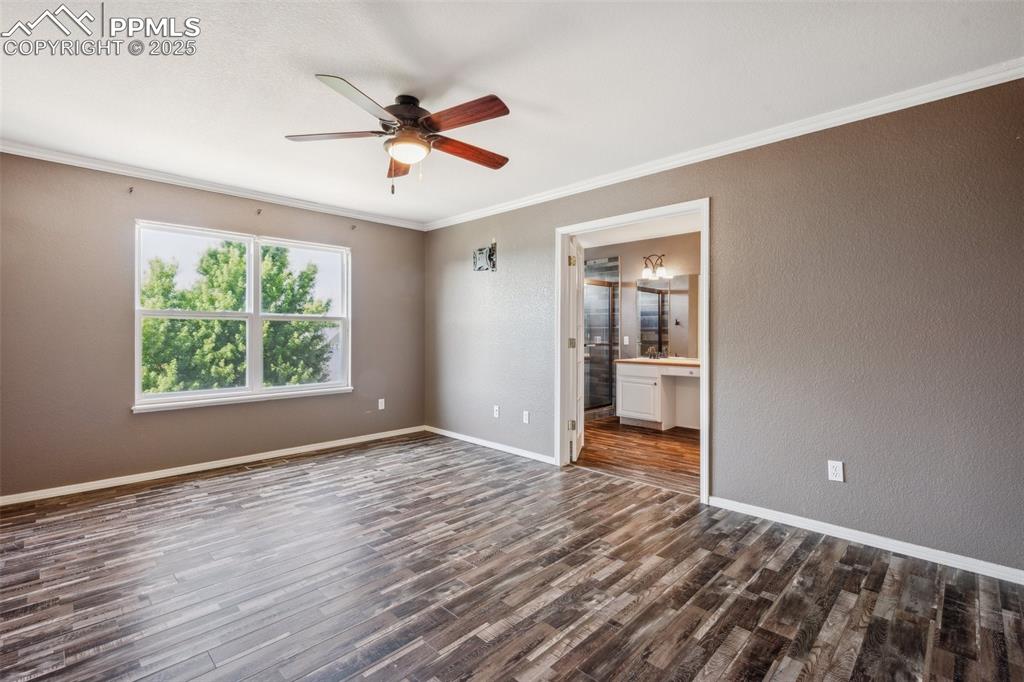
Unfurnished room featuring a ceiling fan, dark wood-style flooring, crown molding, and a textured wall
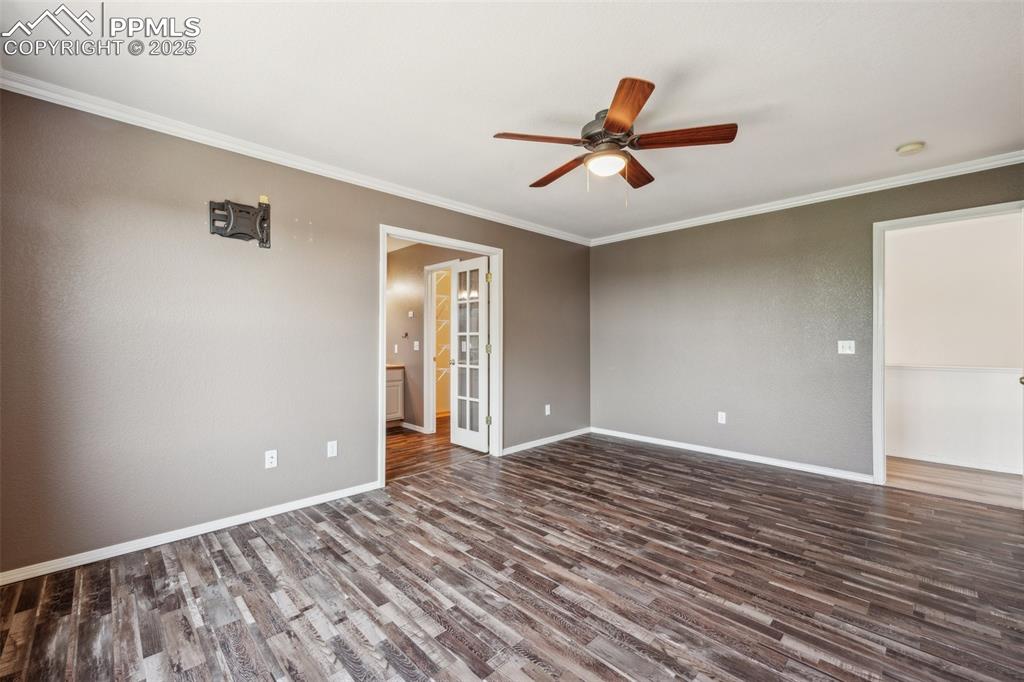
Unfurnished room with ceiling fan, dark wood-style flooring, and ornamental molding
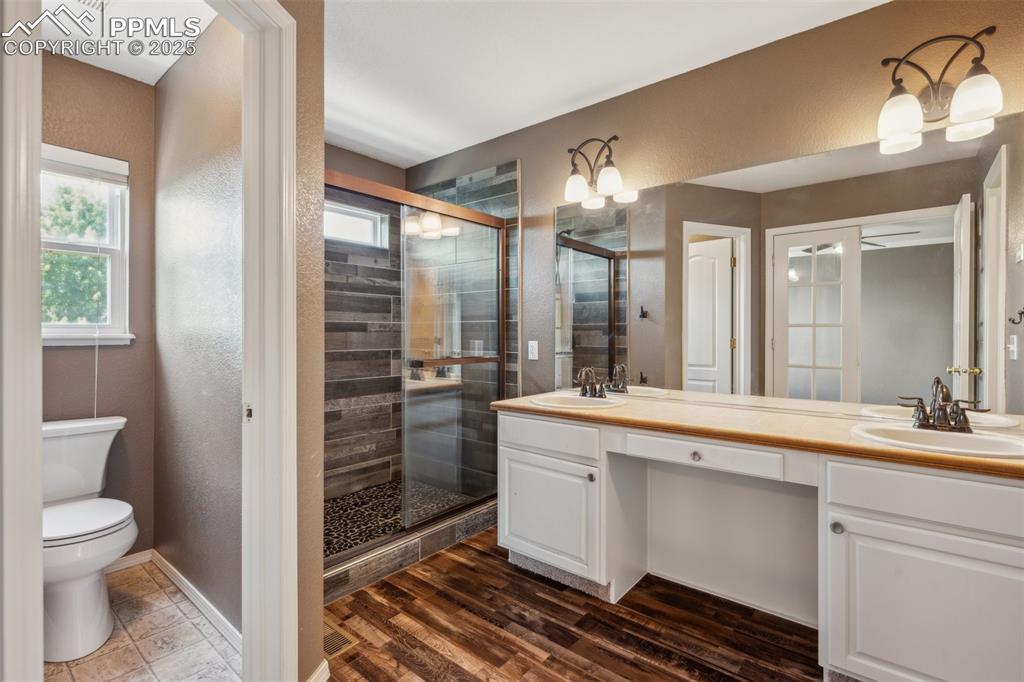
Bathroom with double vanity, a stall shower, and wood finished floors
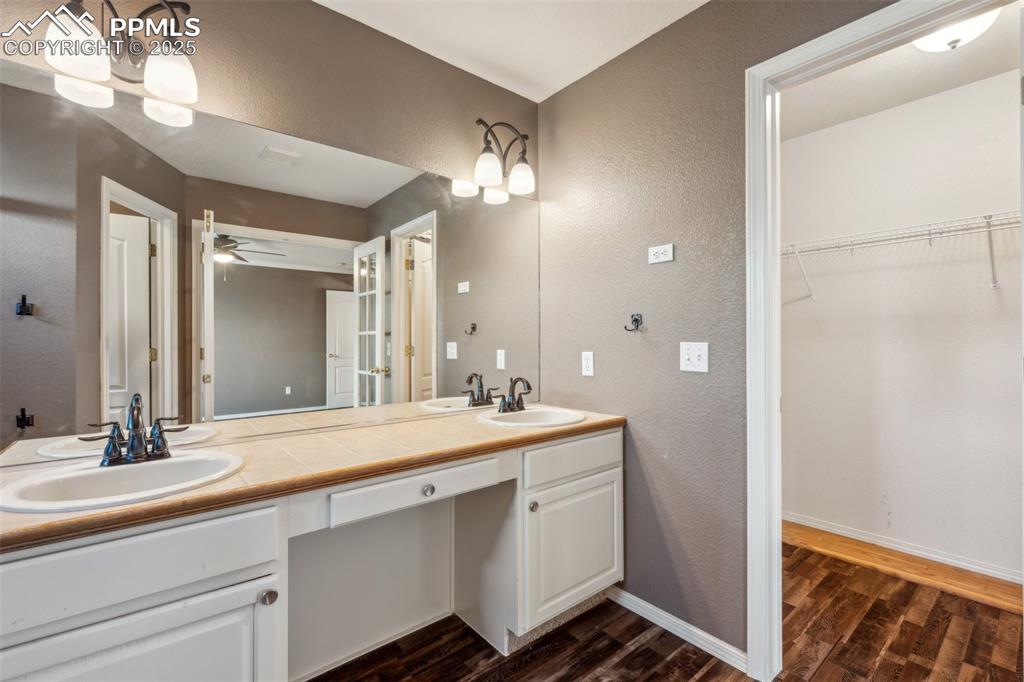
Full bath featuring wood finished floors, double vanity, a textured wall, a walk in closet, and a ceiling fan
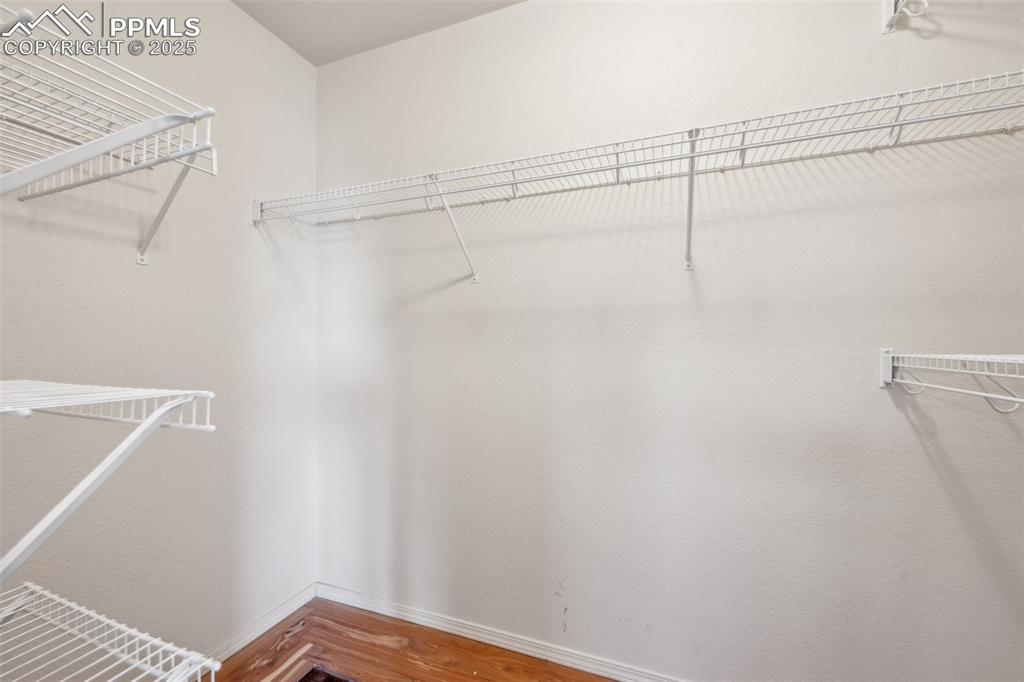
Walk in closet featuring wood finished floors
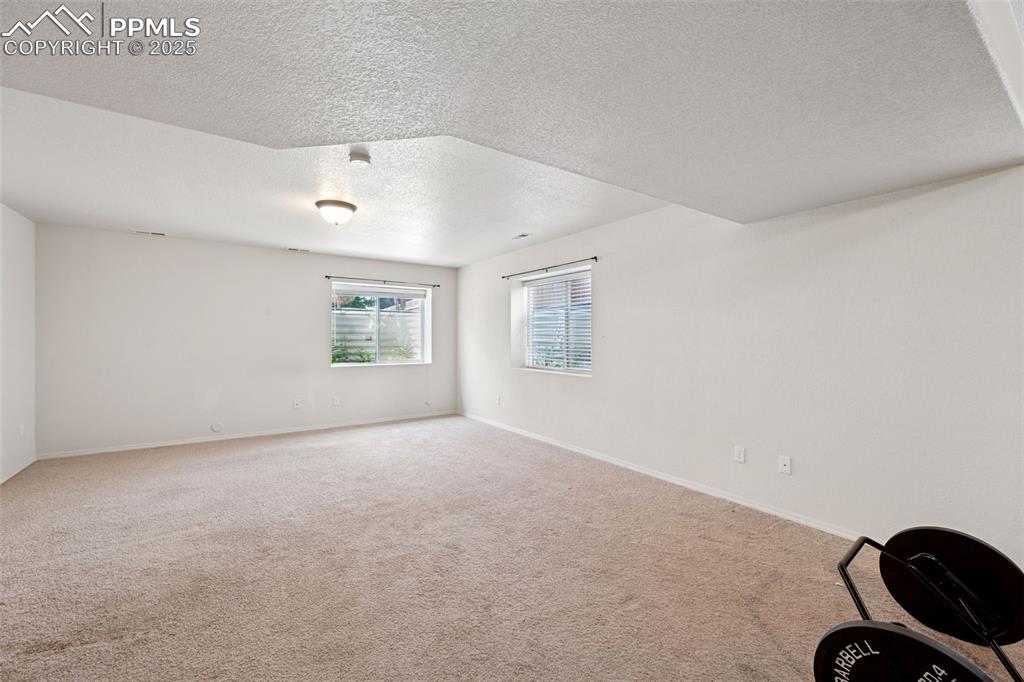
Spare room featuring a textured ceiling and carpet flooring
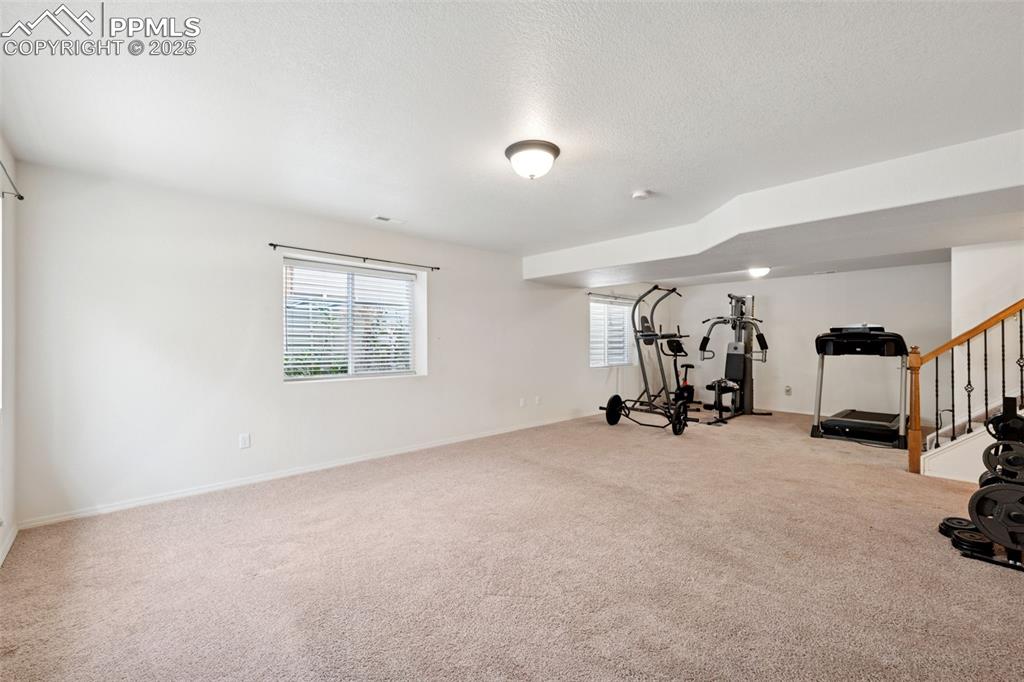
Workout room featuring carpet floors and a textured ceiling
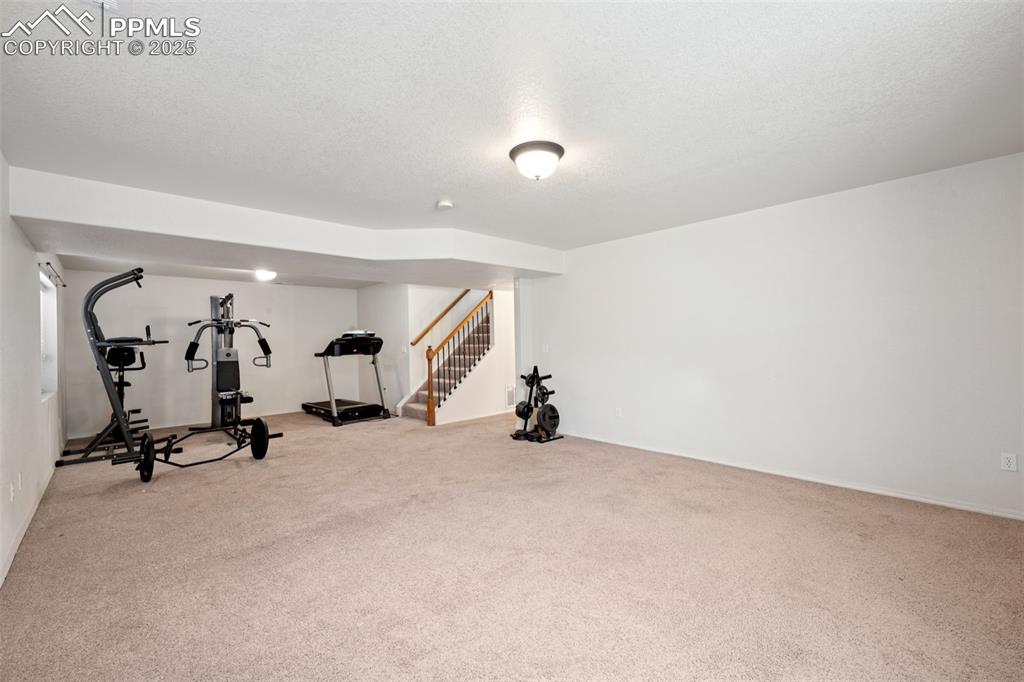
Exercise room with light colored carpet and a textured ceiling
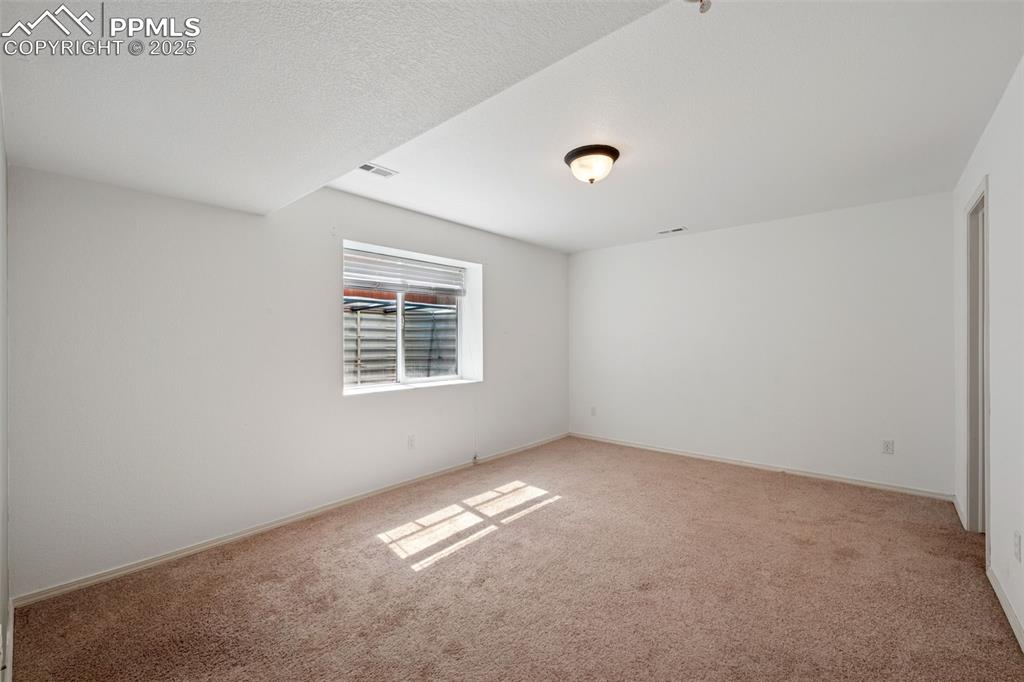
Unfurnished room with light carpet and baseboards
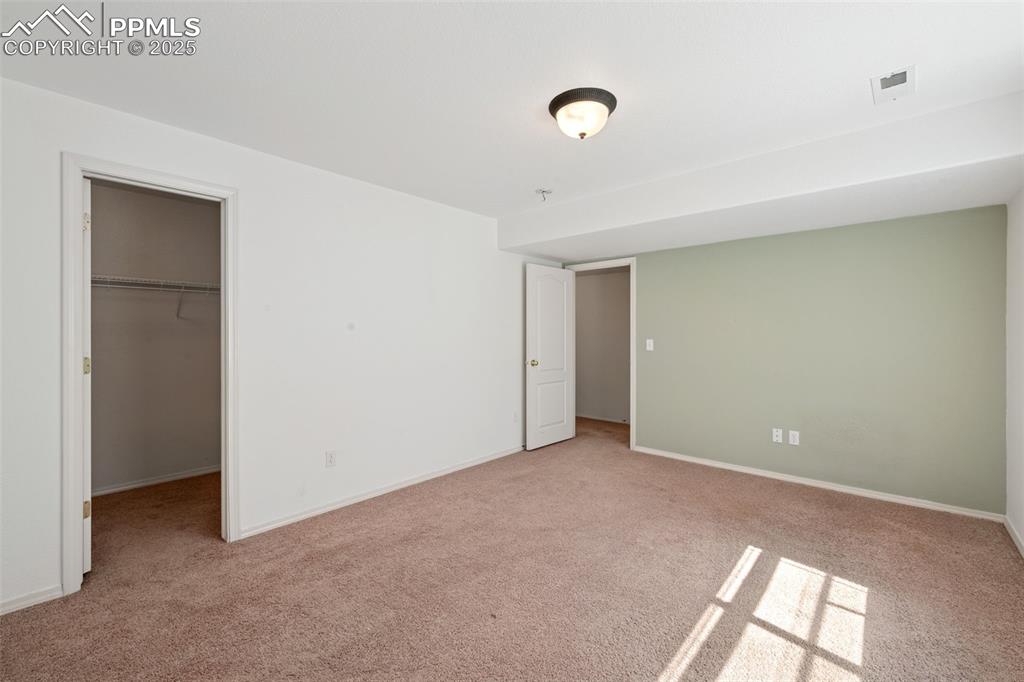
Unfurnished bedroom with carpet floors and a spacious closet
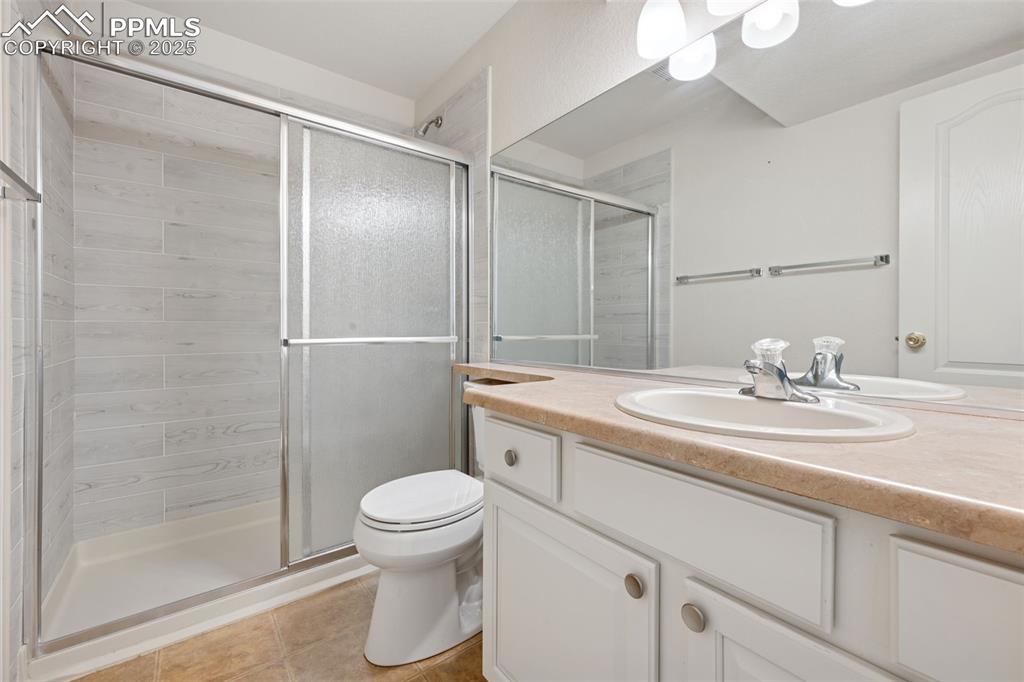
Full bathroom with vanity, a stall shower, and tile patterned floors
Disclaimer: The real estate listing information and related content displayed on this site is provided exclusively for consumers’ personal, non-commercial use and may not be used for any purpose other than to identify prospective properties consumers may be interested in purchasing.