4410 Joyce Place, Colorado Springs, CO, 80916
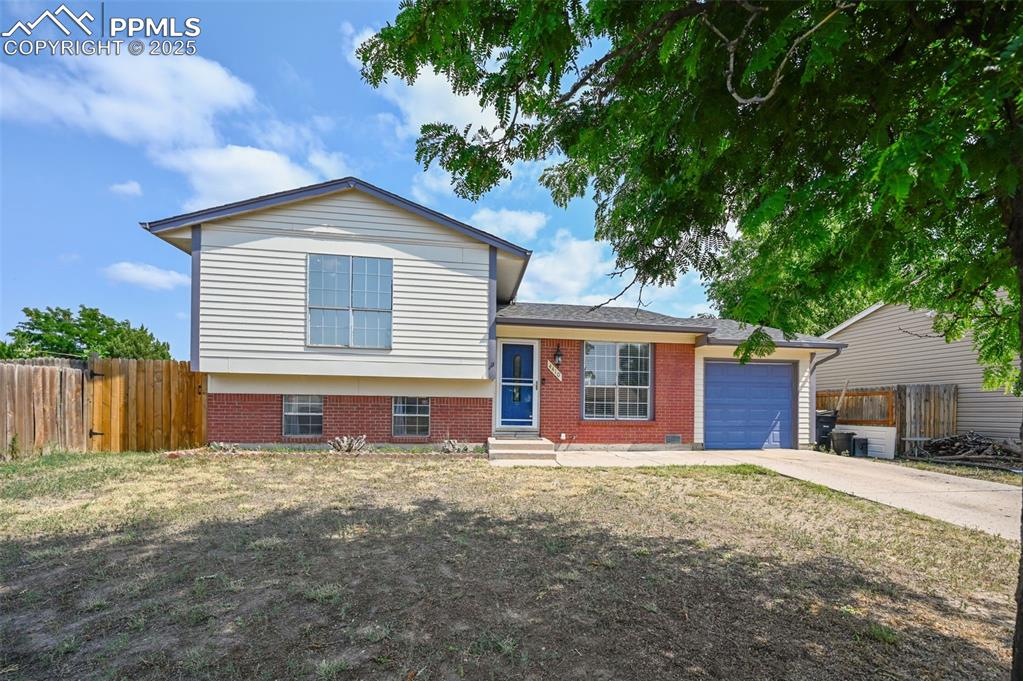
Split level home featuring brick siding, entry steps, a garage, and concrete driveway
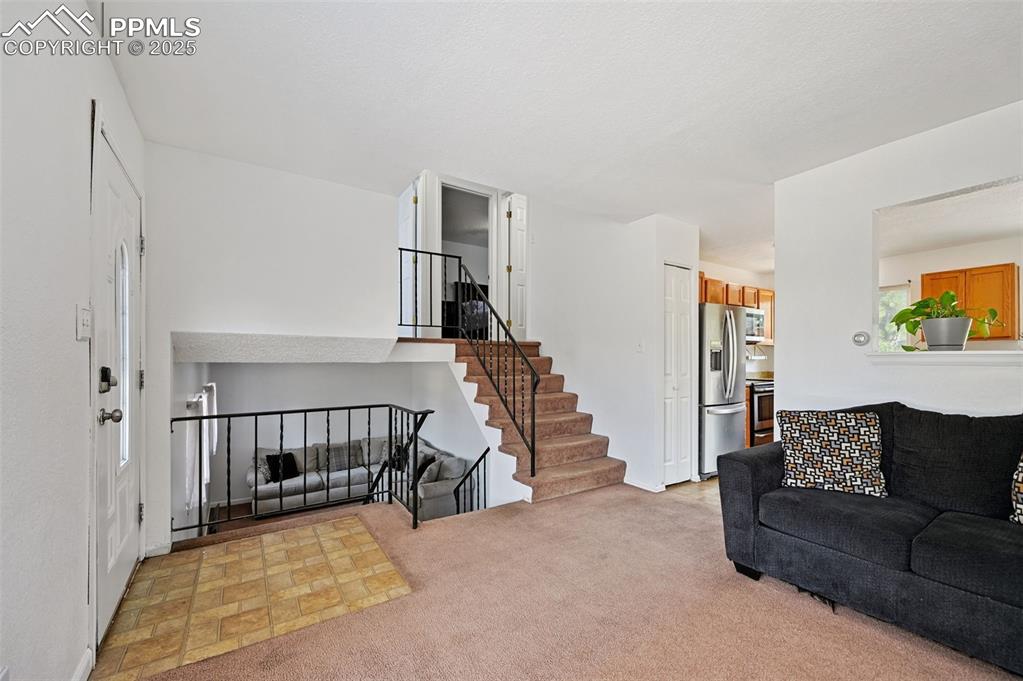
Living room with stairway and light colored carpet
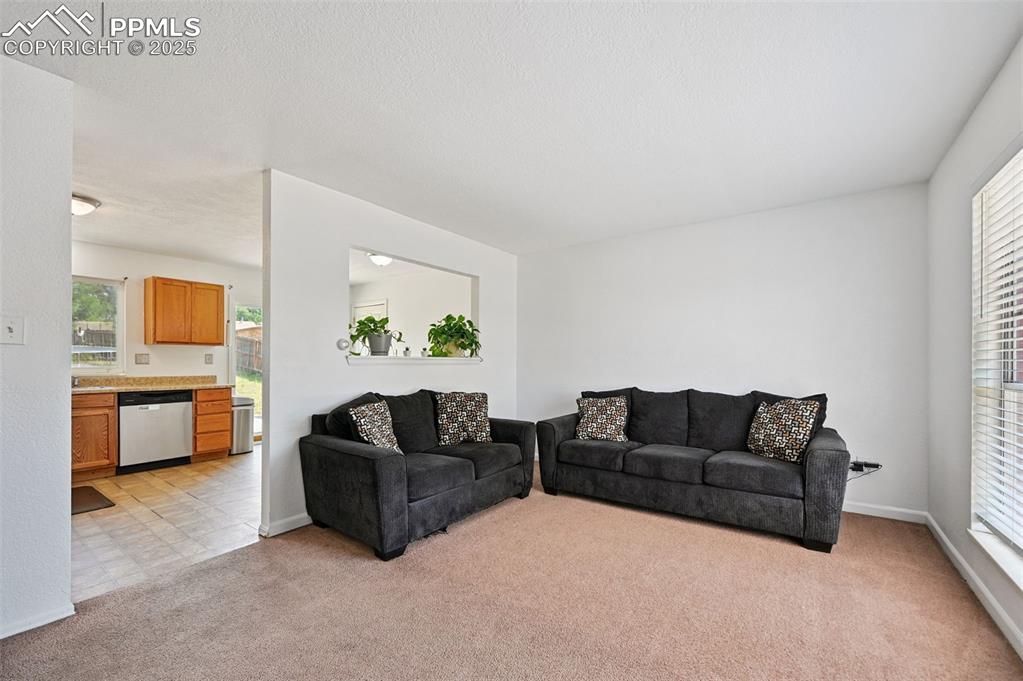
Living room featuring healthy amount of natural light, light colored carpet, and a textured ceiling
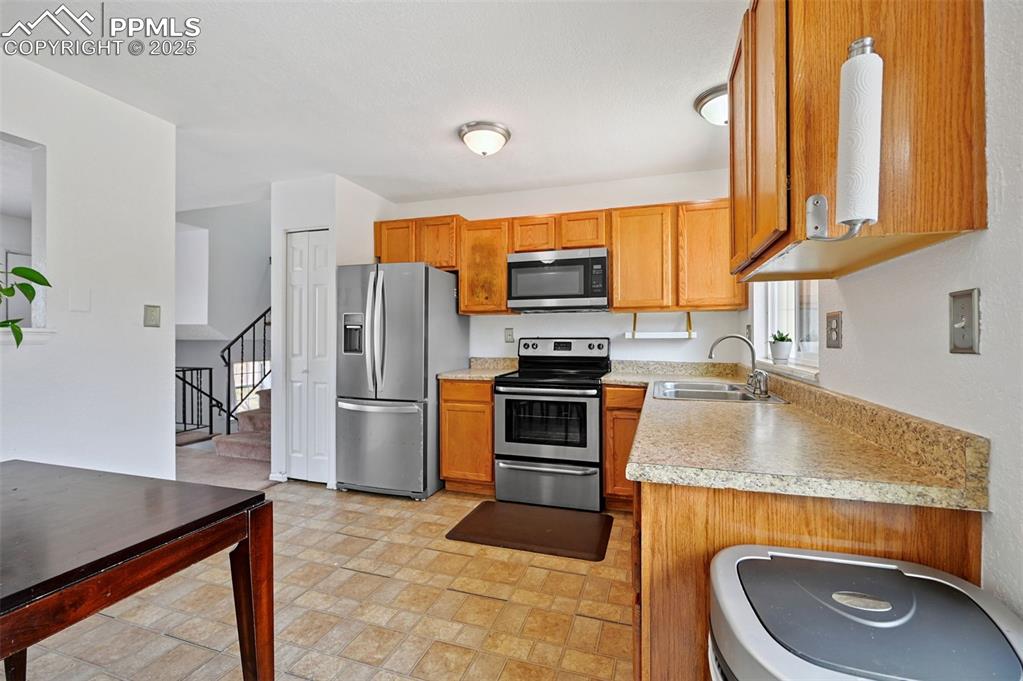
Kitchen with stainless steel appliances, light countertops, and brown cabinets
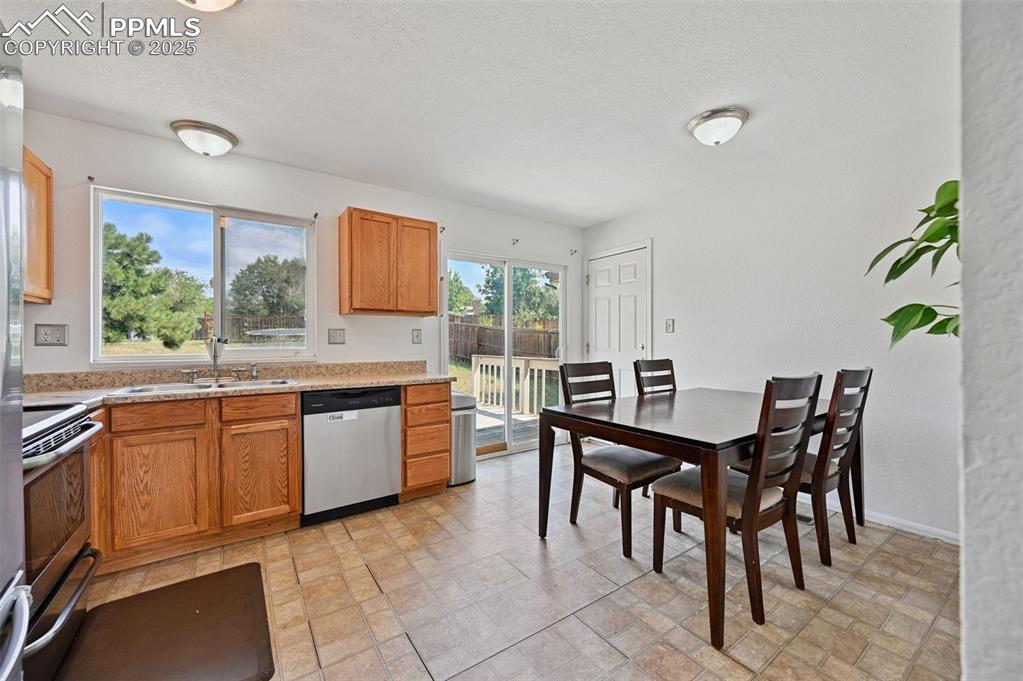
Kitchen with appliances with stainless steel finishes, a textured ceiling, light countertops, stone finish flooring, and brown cabinets
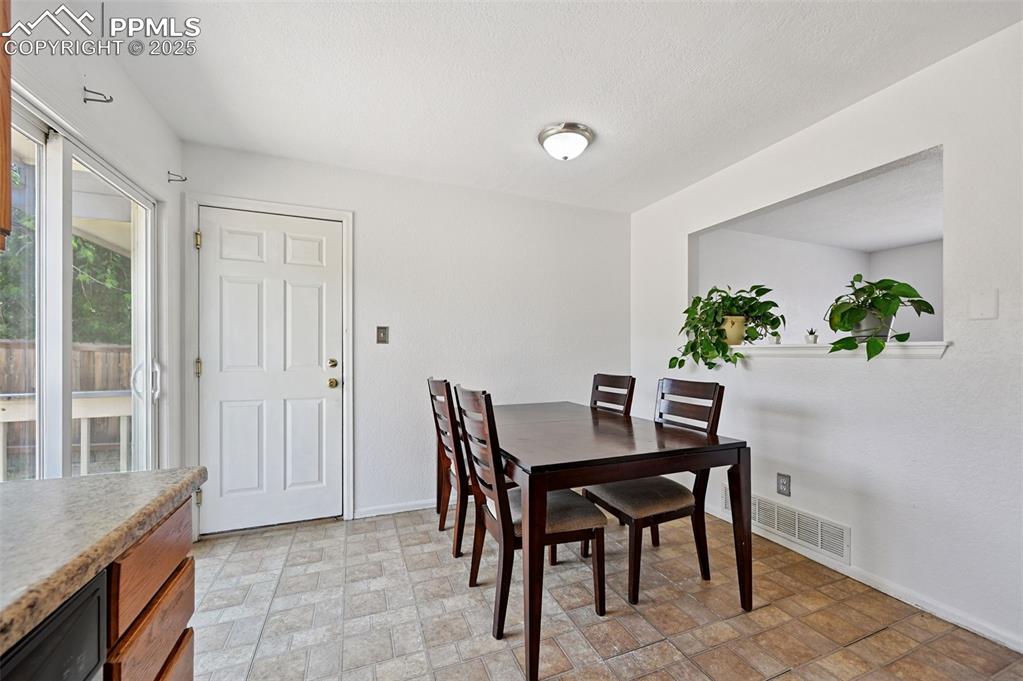
Dining area featuring baseboards
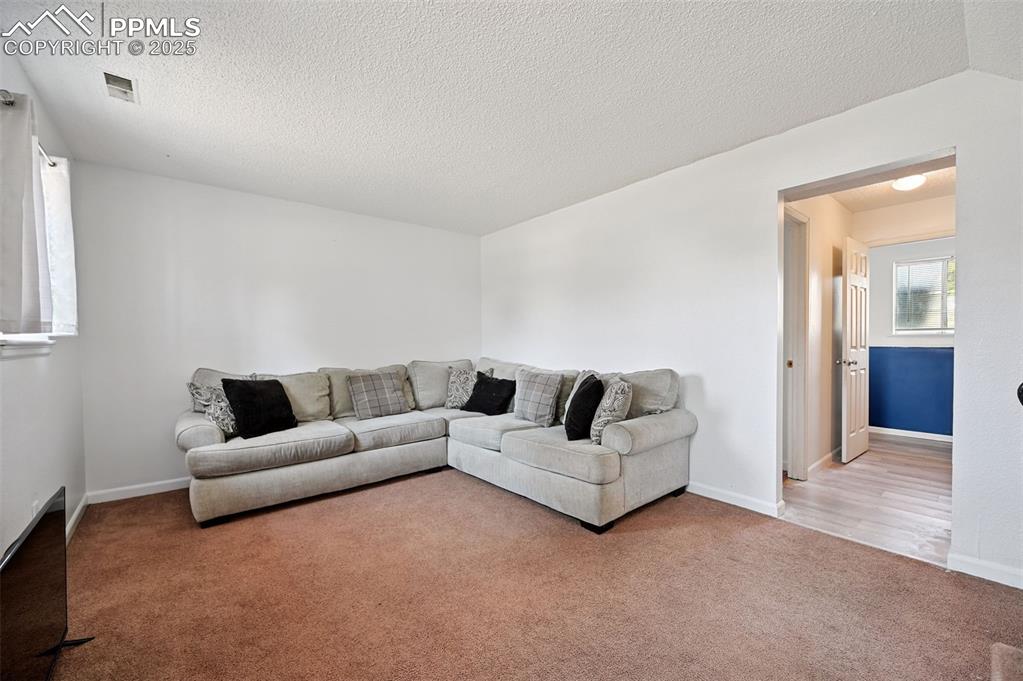
Carpeted living room featuring a textured ceiling and baseboards
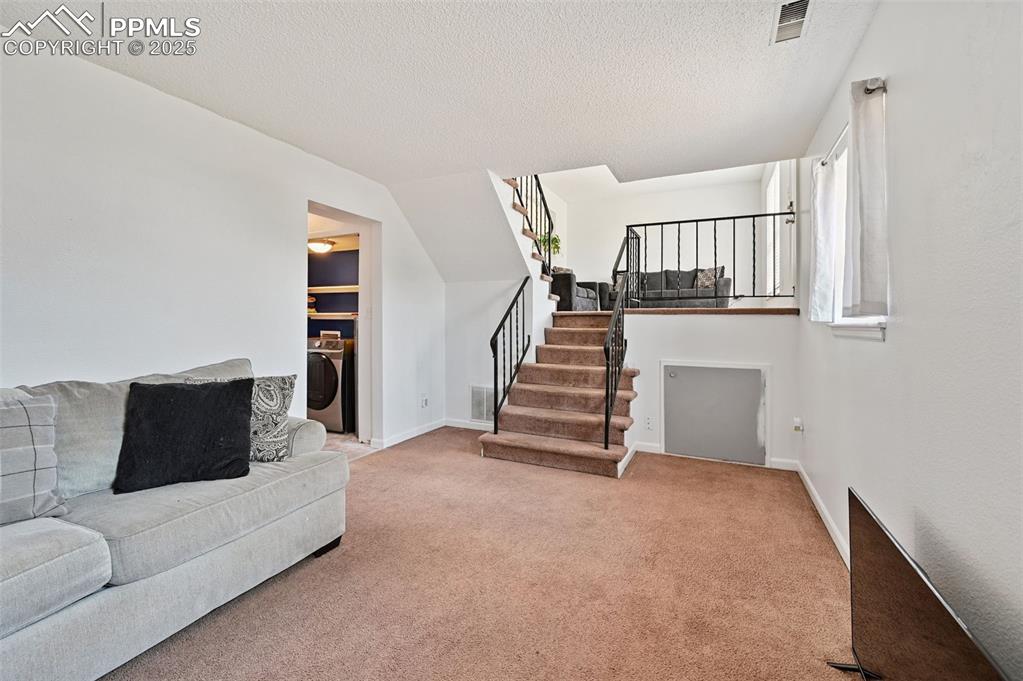
Living area with a textured ceiling, carpet flooring, washer / dryer, and stairs
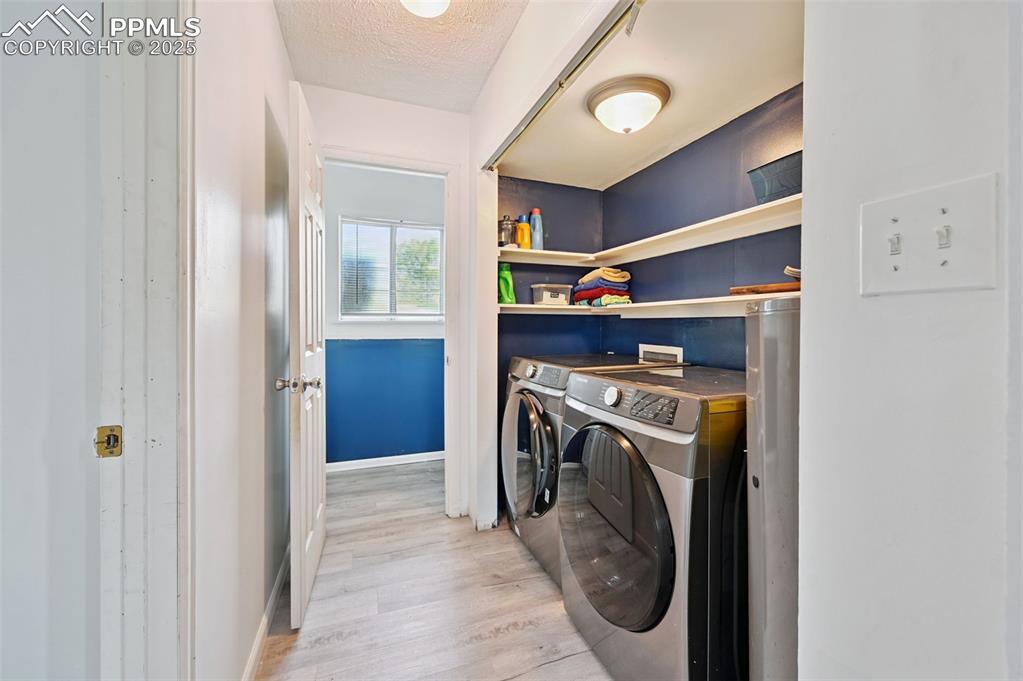
Laundry area featuring washing machine and clothes dryer, a textured ceiling, and light wood-style floors
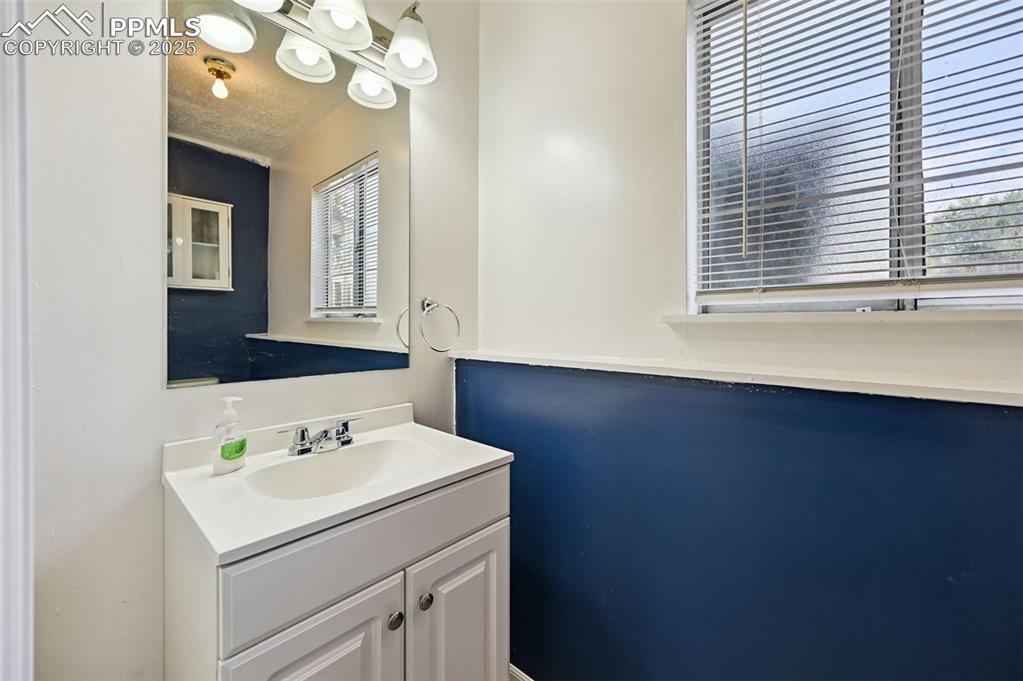
Bathroom with vanity
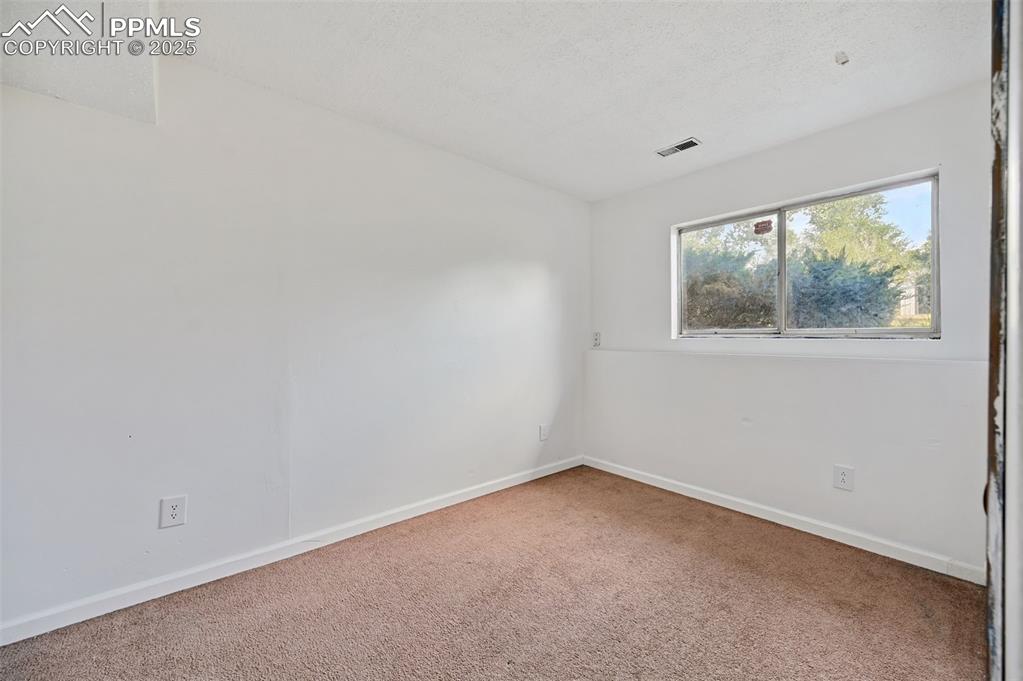
Spare room with carpet and a textured ceiling
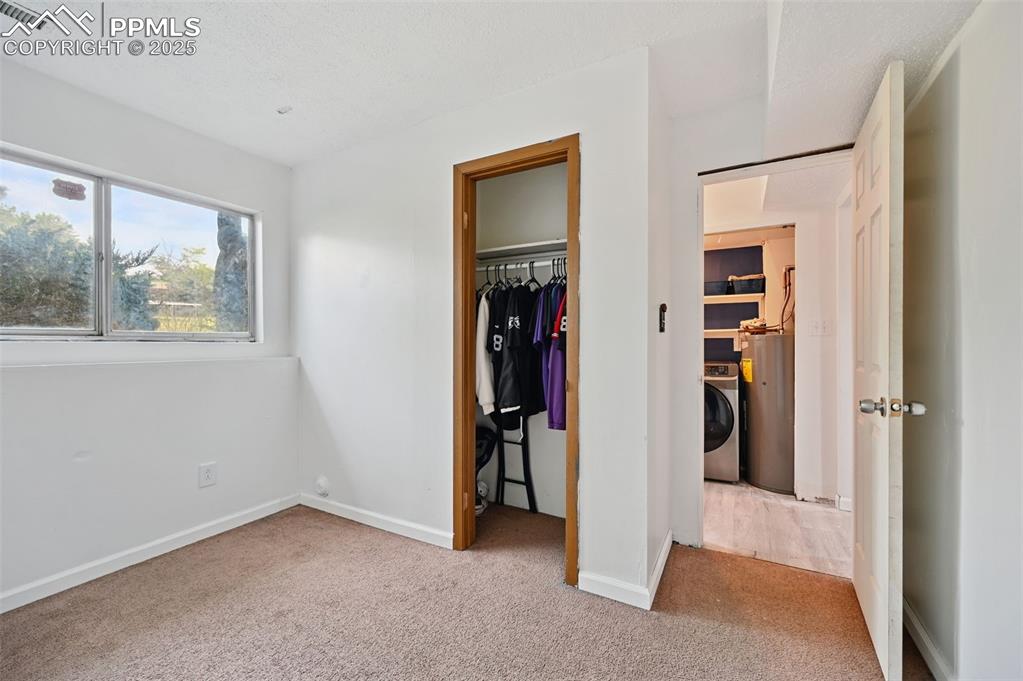
Unfurnished bedroom with carpet, water heater, washer / dryer, and a spacious closet
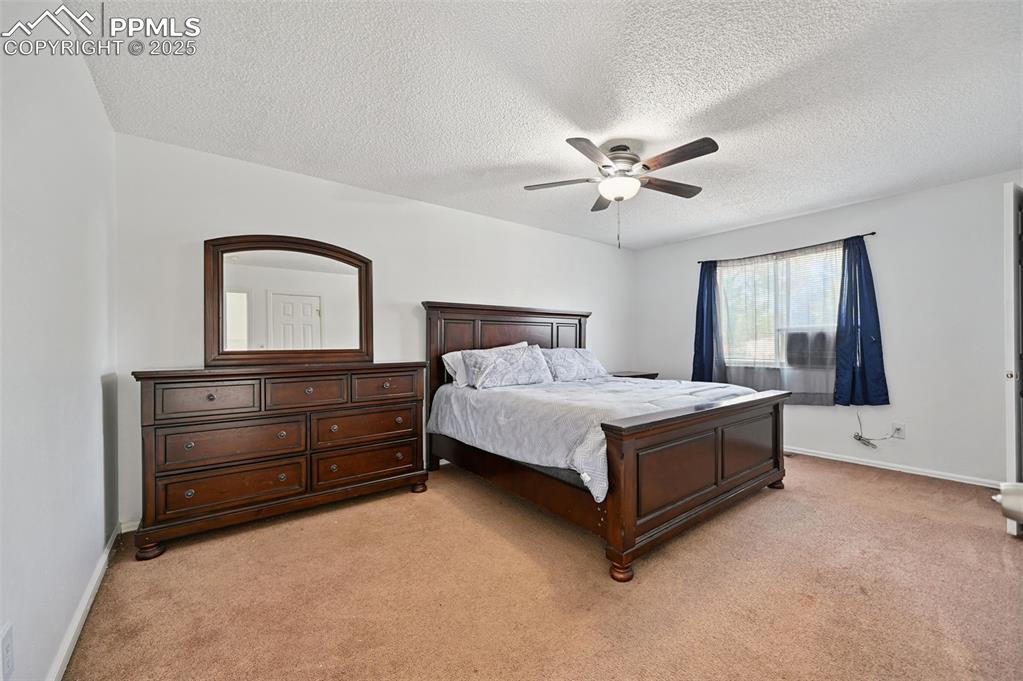
Bedroom featuring light colored carpet, a textured ceiling, and a ceiling fan
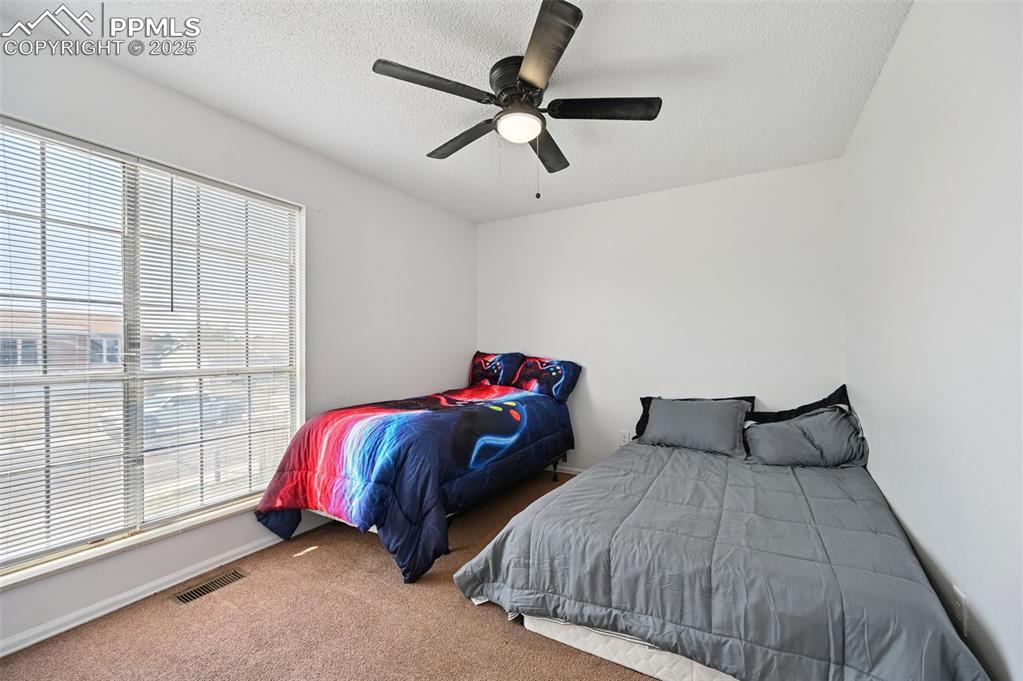
Carpeted bedroom featuring a textured ceiling and ceiling fan
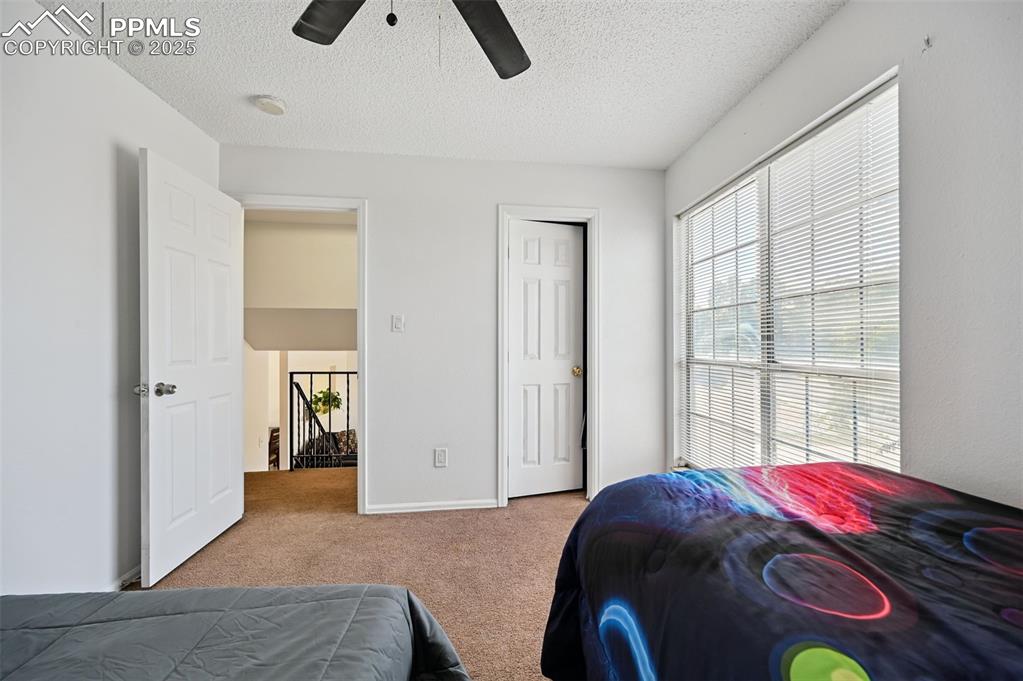
Carpeted bedroom featuring a textured ceiling, a ceiling fan, and a closet
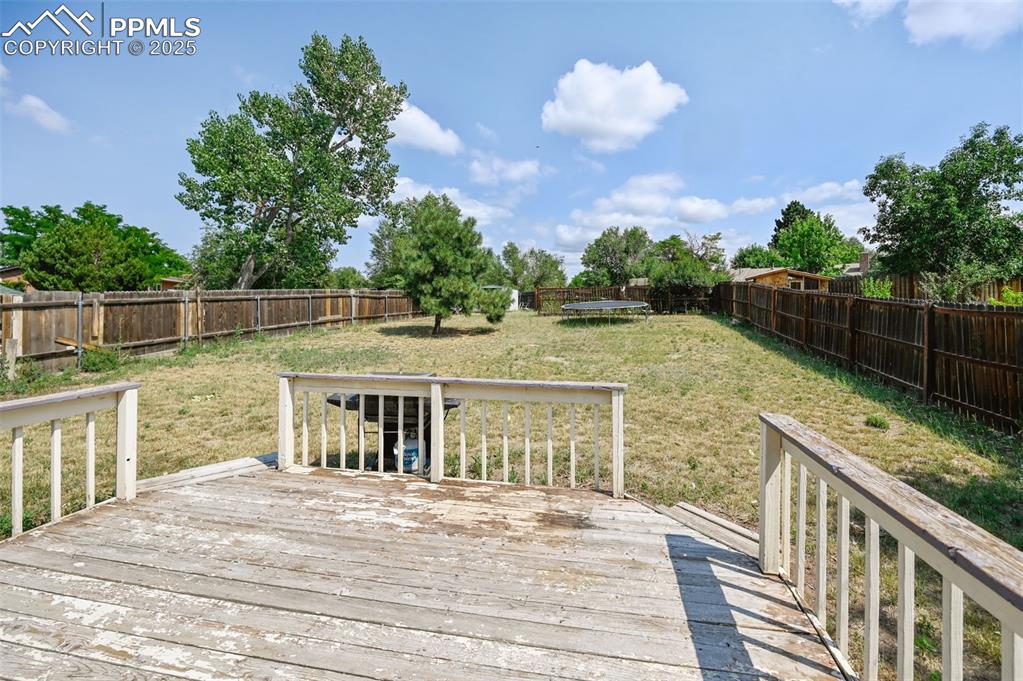
View of fenced backyard
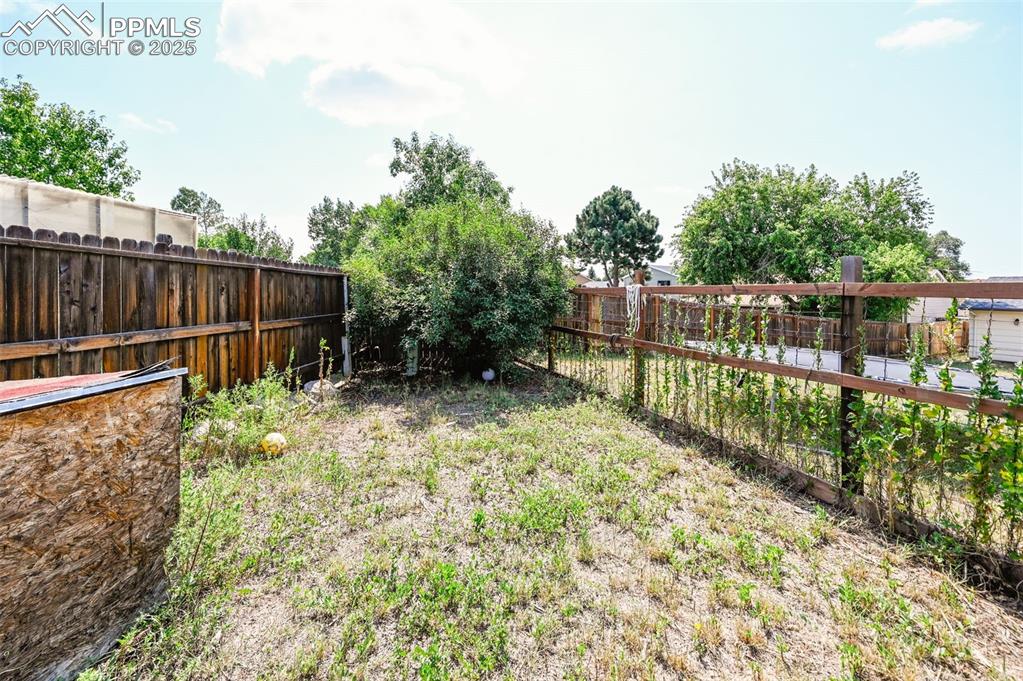
Back of property featuring a fenced backyard
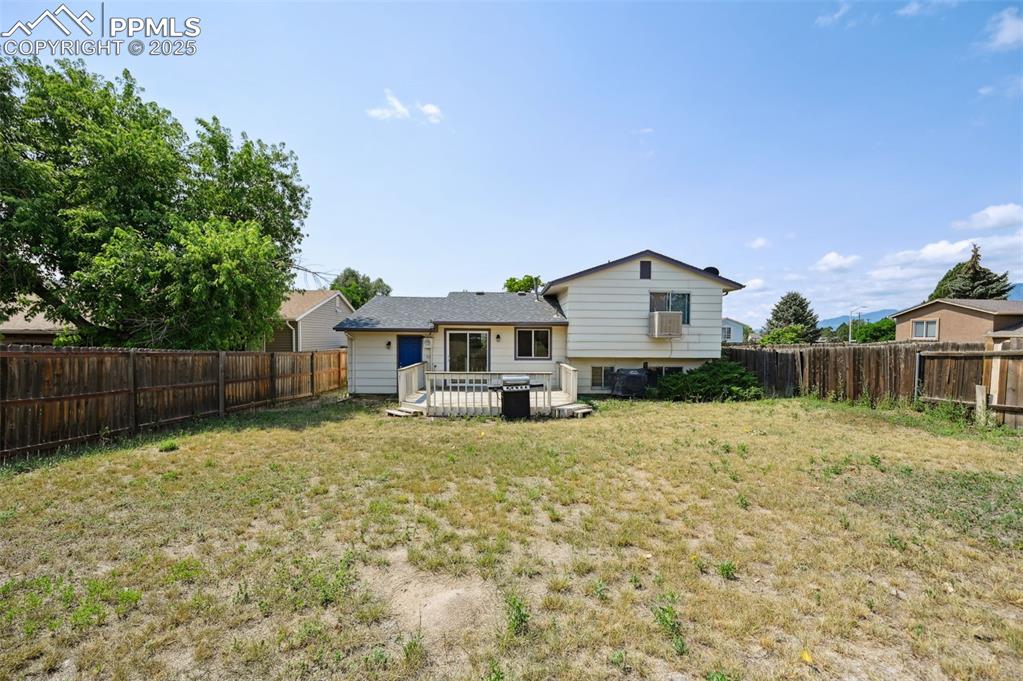
Rear view of property with a fenced backyard and a deck
Disclaimer: The real estate listing information and related content displayed on this site is provided exclusively for consumers’ personal, non-commercial use and may not be used for any purpose other than to identify prospective properties consumers may be interested in purchasing.