215 Southpark Road, Florissant, CO, 80816
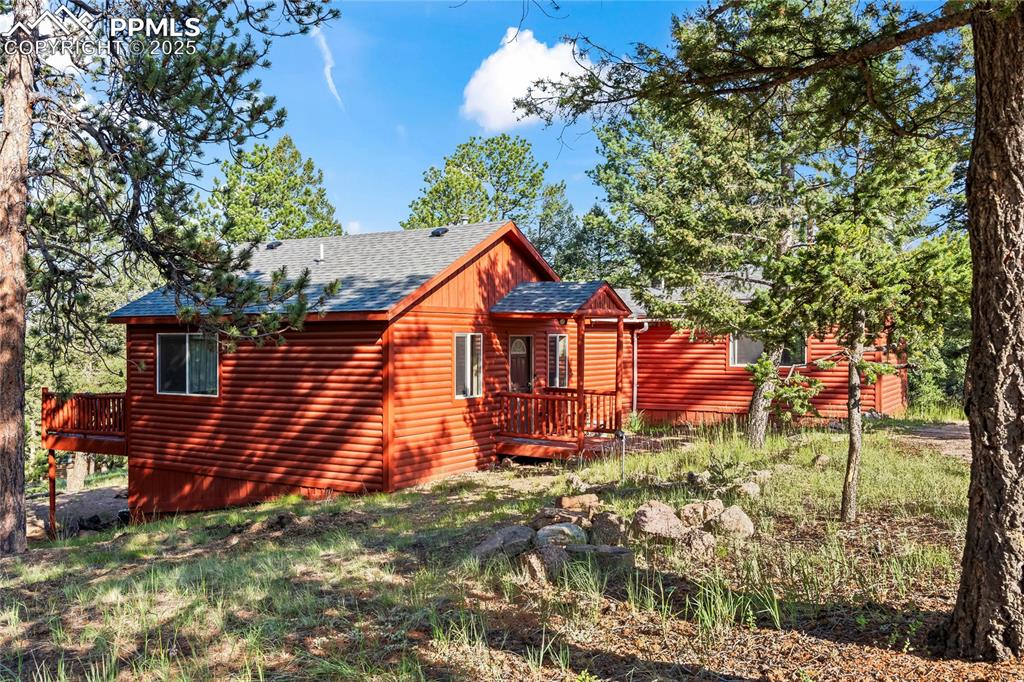
View of side of property with a wooden deck, roof with shingles, and faux log siding
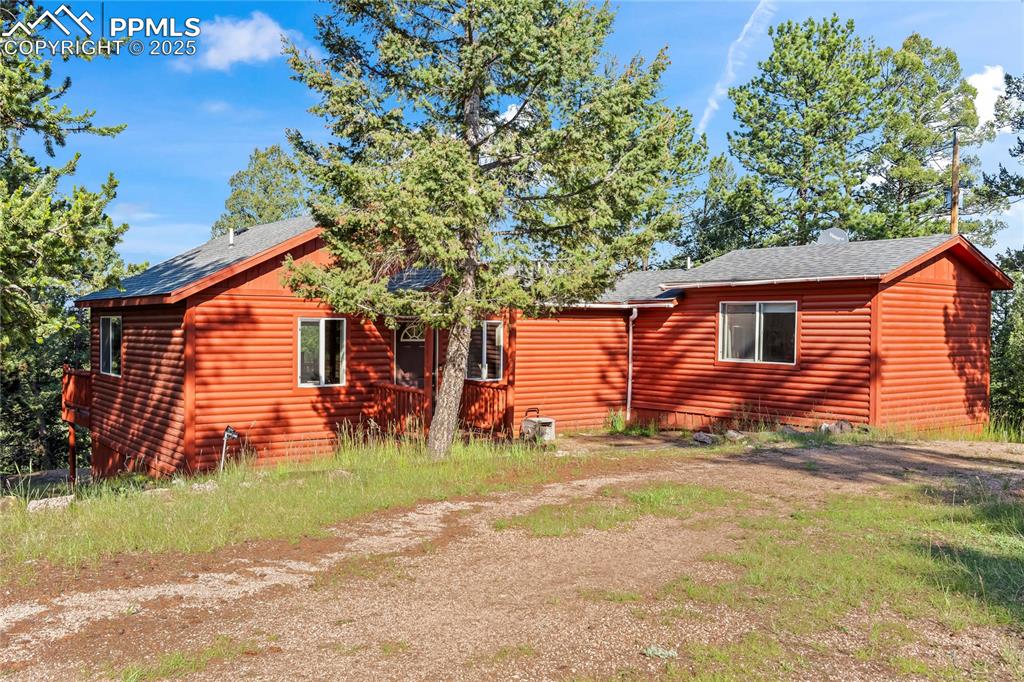
Back of house with log veneer siding and roof with shingles
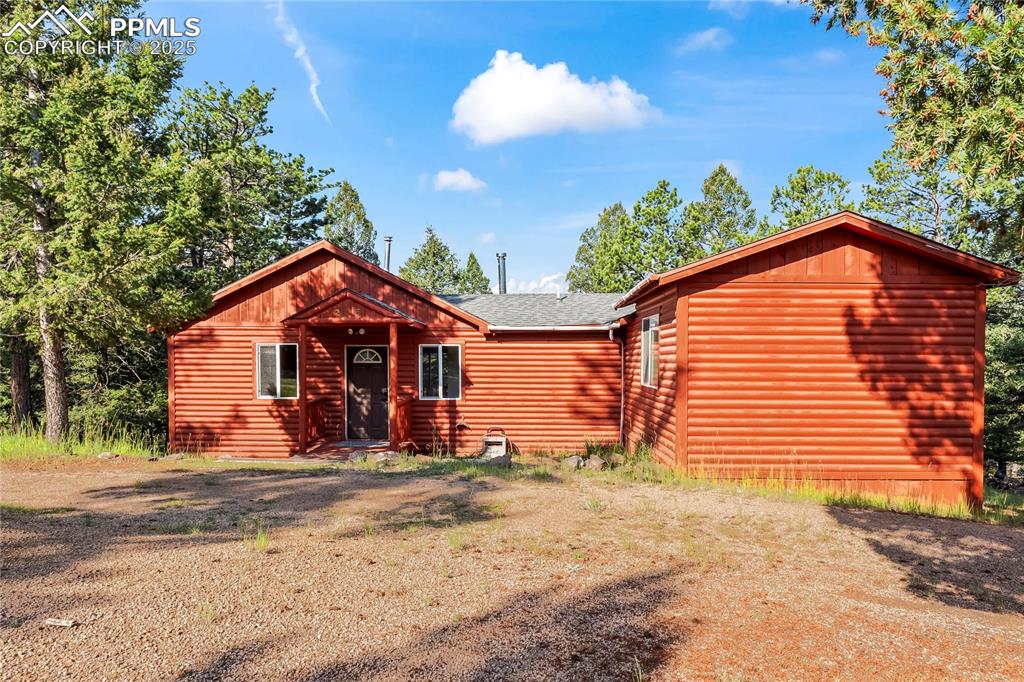
View of front of home with log veneer siding and a shingled roof
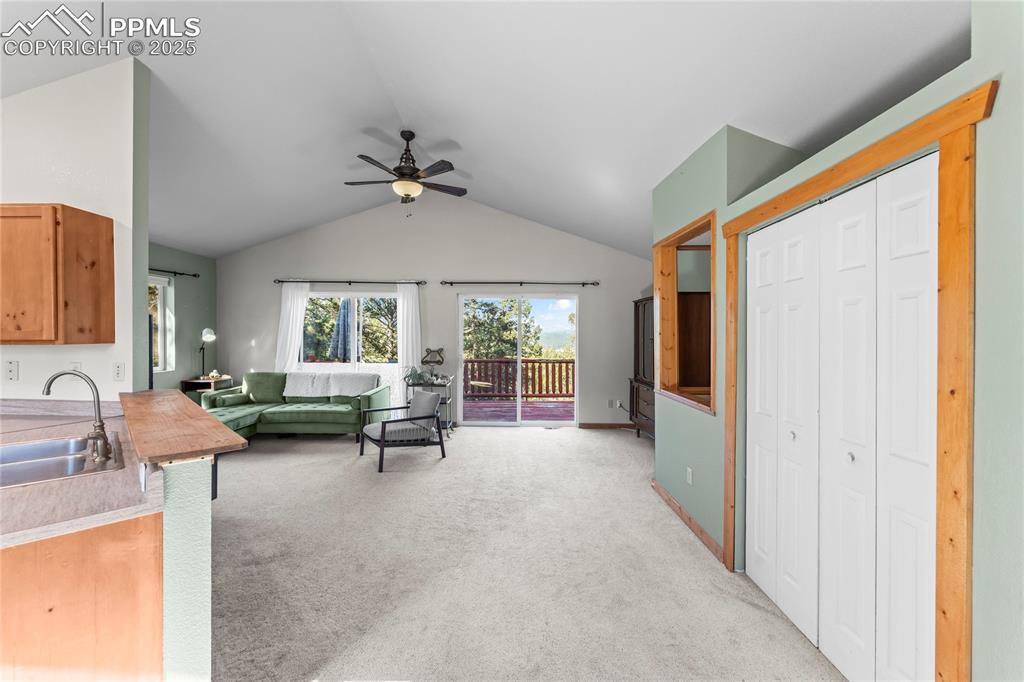
Front entry into living area with light colored carpet, a ceiling fan, and vaulted ceiling
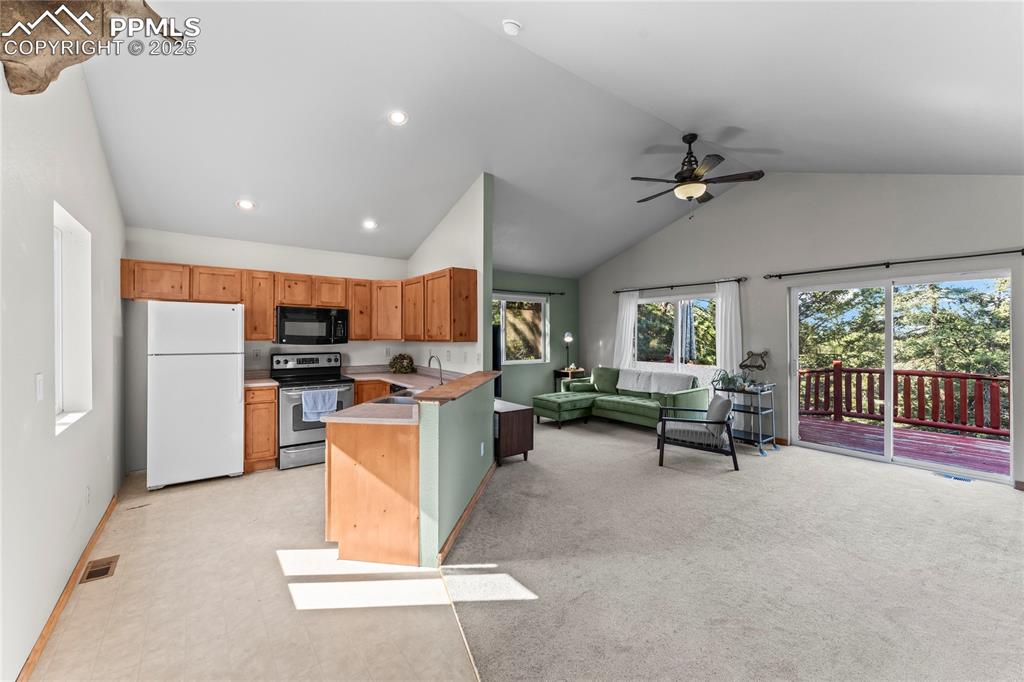
Kitchen featuring stainless steel electric range, freestanding refrigerator, black microwave
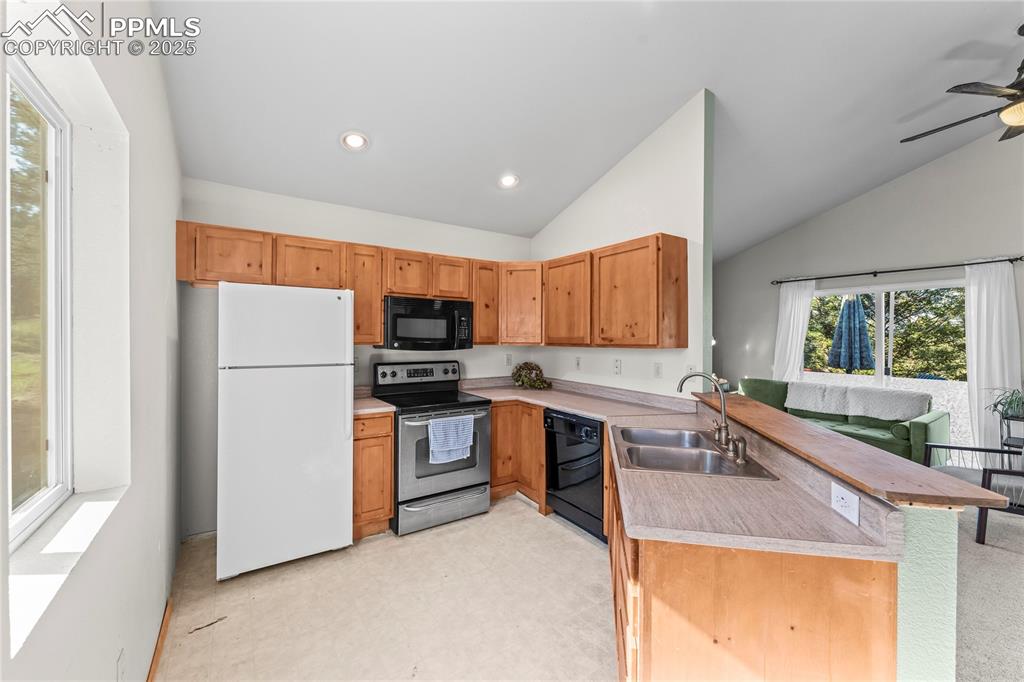
Kitchen featuring a peninsula, black appliances, light countertops, light flooring, and lofted ceiling
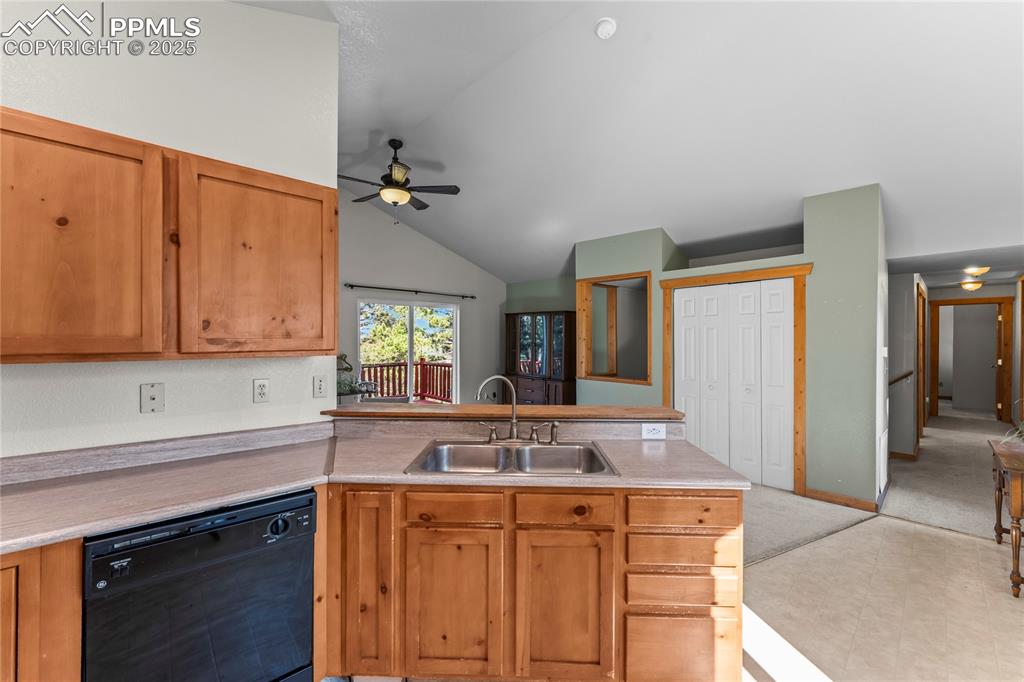
Kitchen with dishwasher
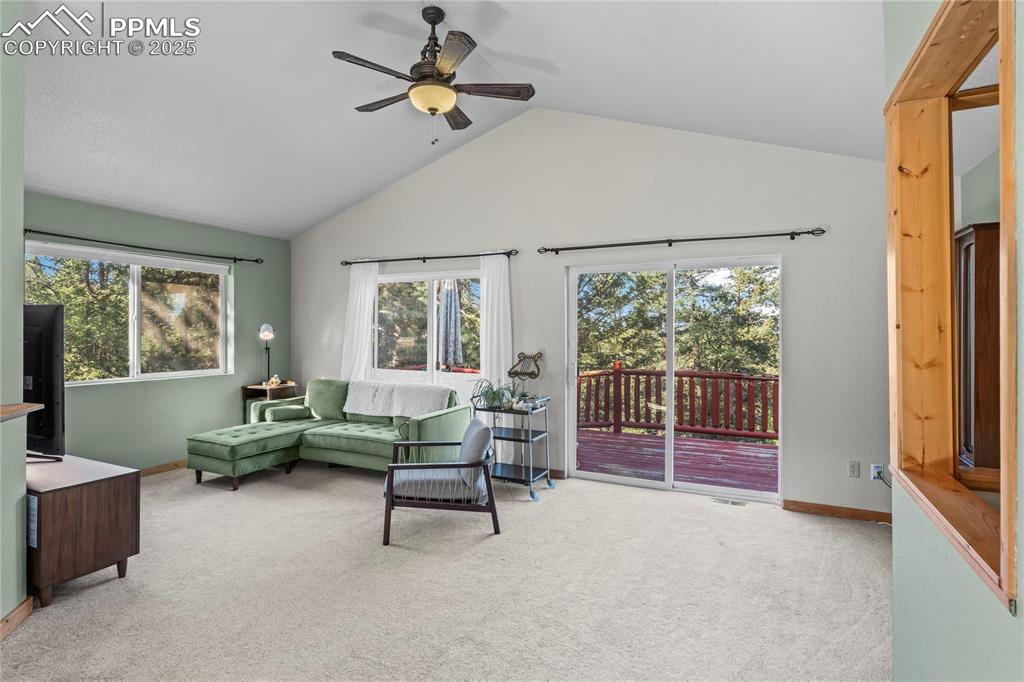
Living room with dual sliding doors to back deck
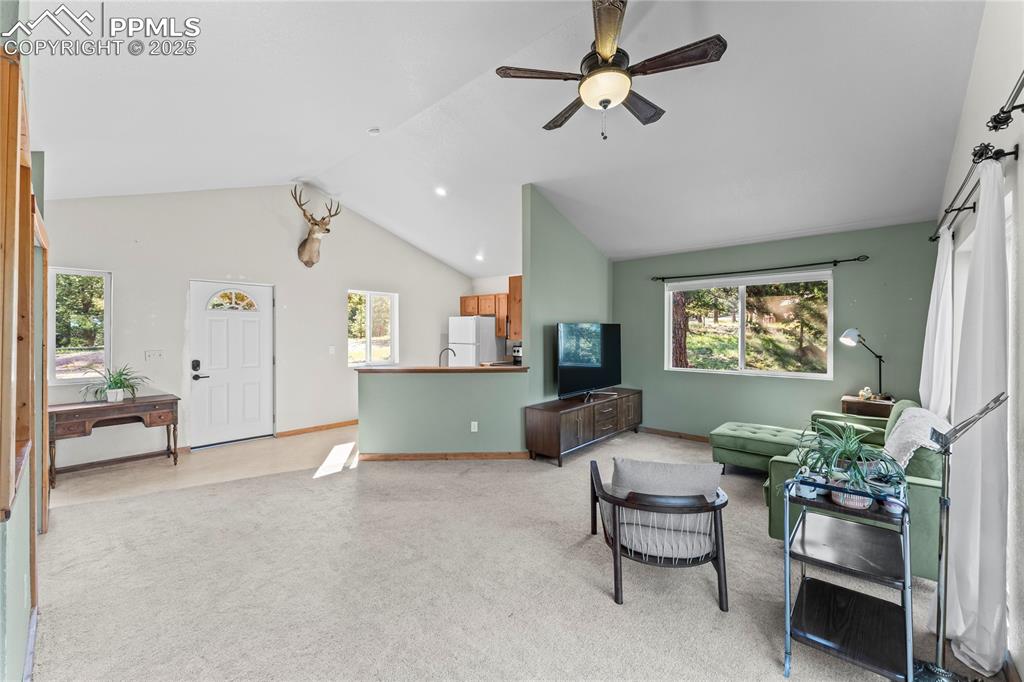
Living area with light carpet, ceiling fan, and high vaulted ceiling
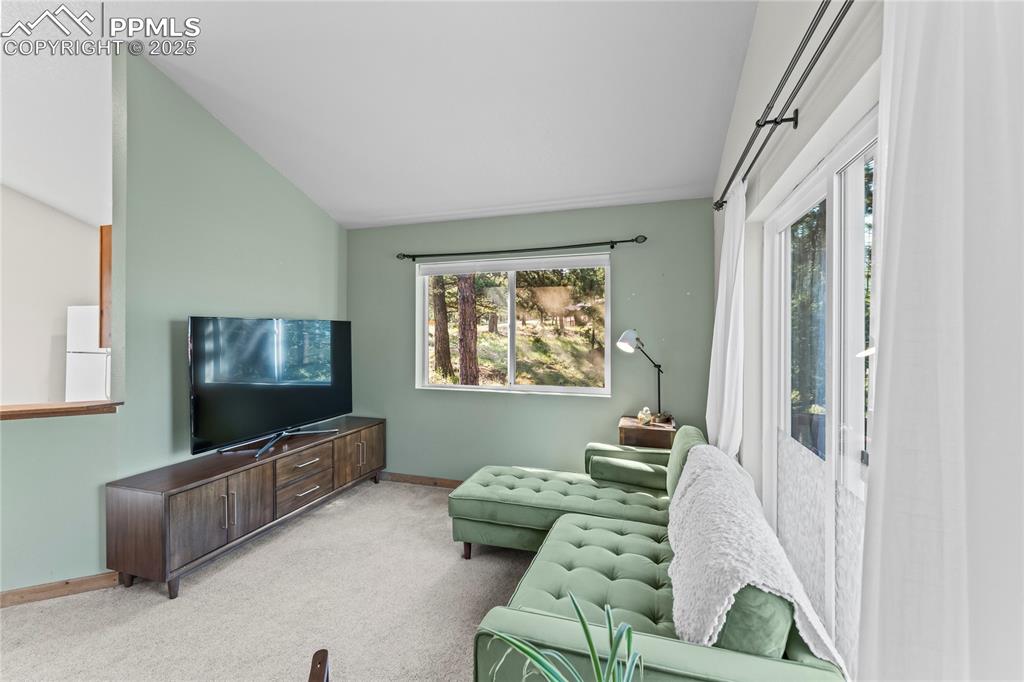
Living room with light colored carpet and lofted ceiling
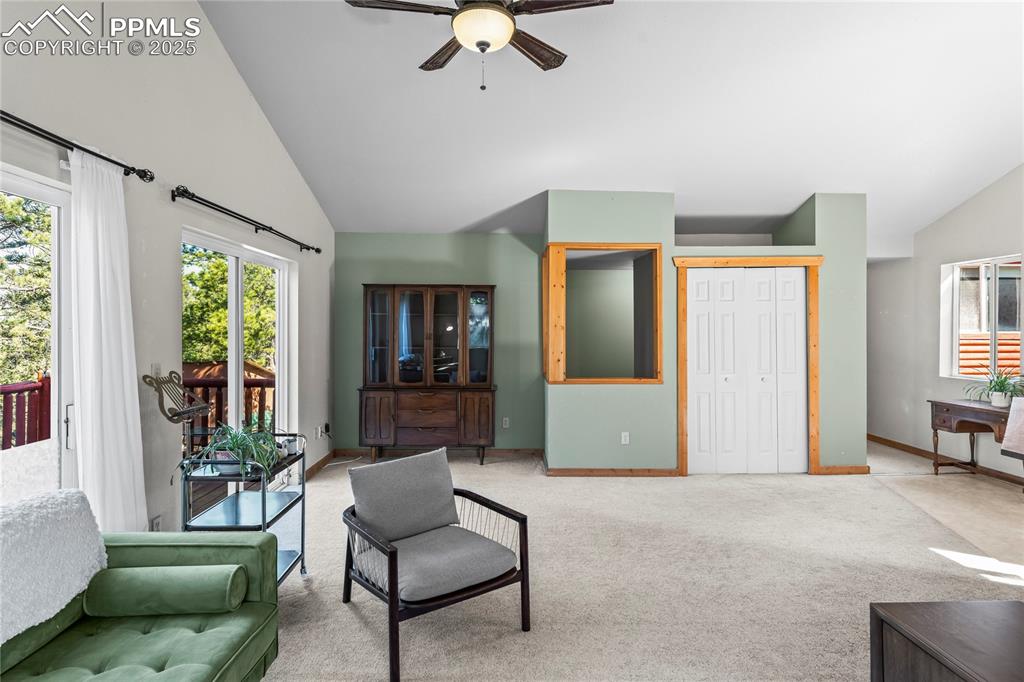
Living area with closet space
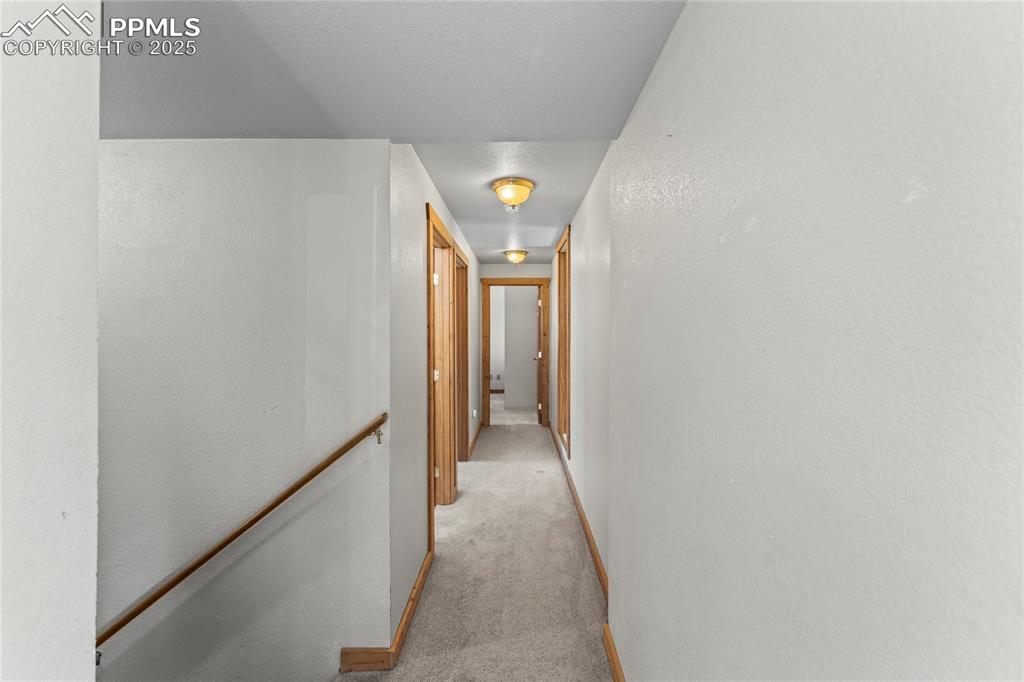
Hallway with light colored carpet and an upstairs landing
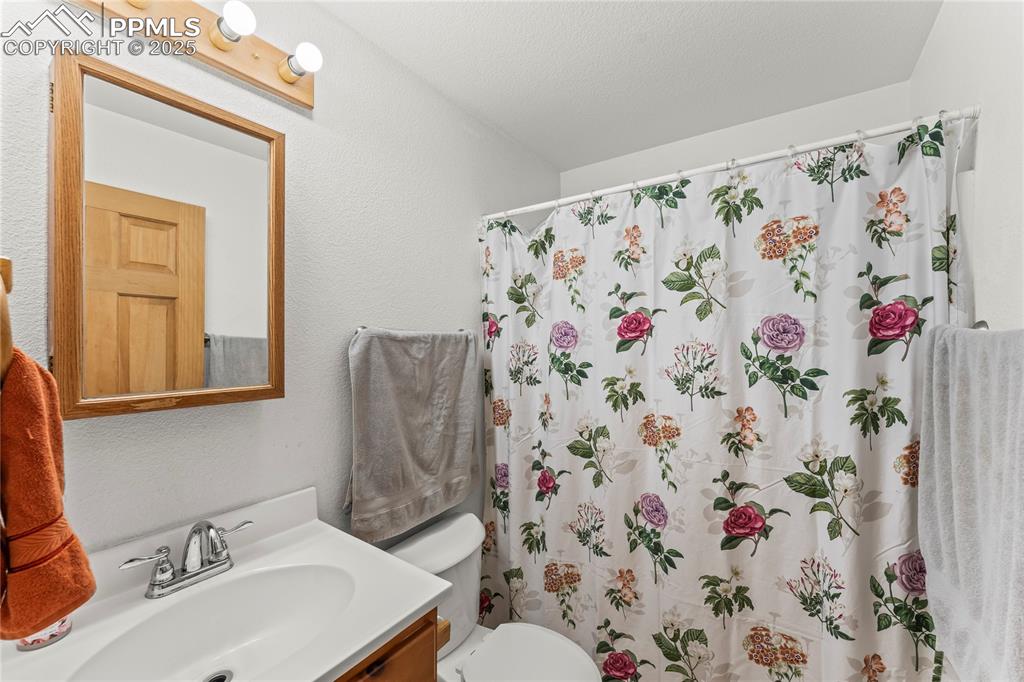
Full bath featuring vanity, a textured wall, and a shower with shower curtain
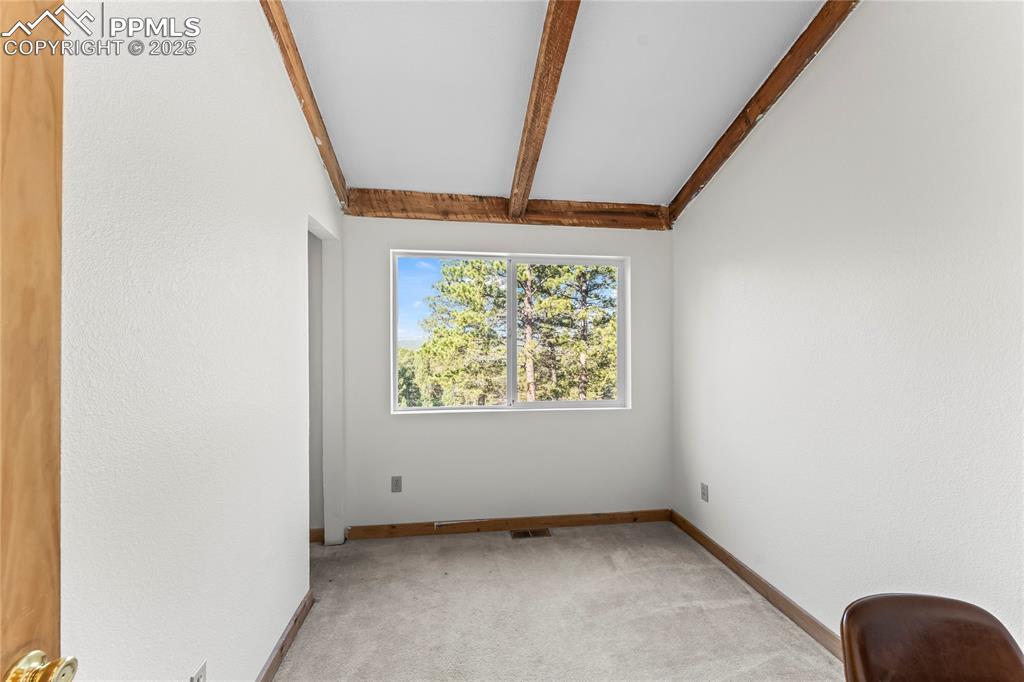
One of three upstairs bedrooms with closet
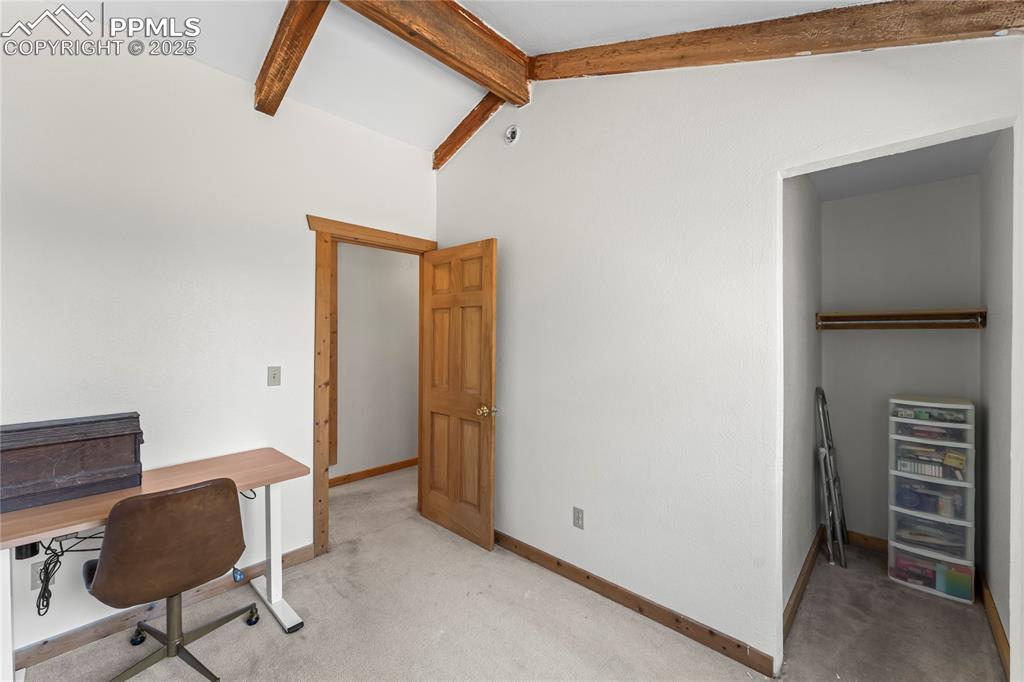
Bedroom with beamed ceiling and closet
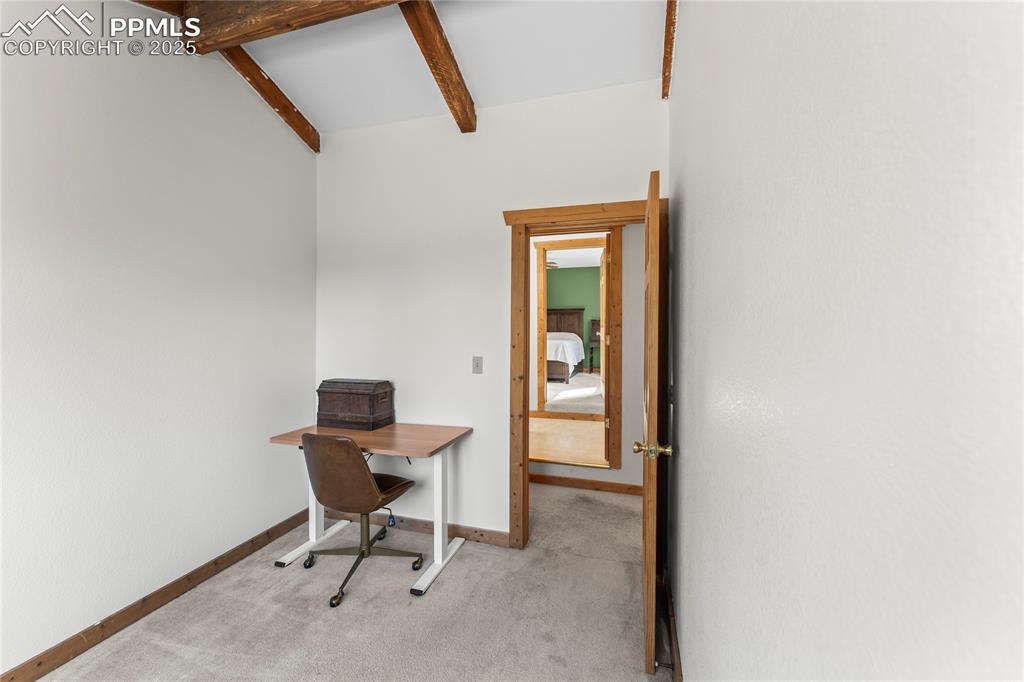
Office space featuring carpet floors and baseboards
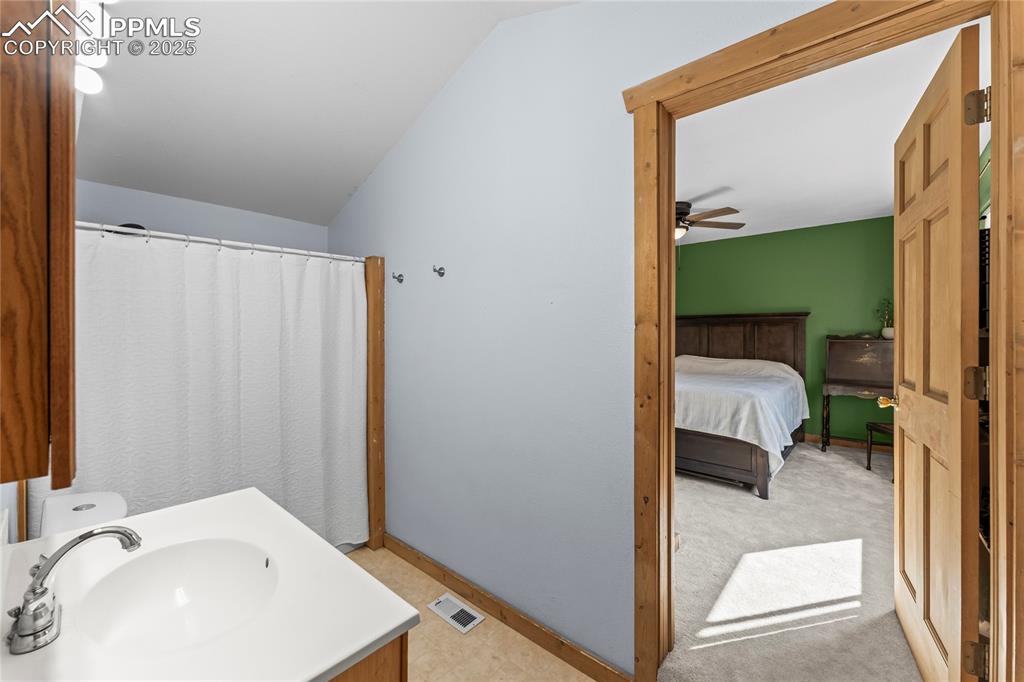
Full bath featuring lofted ceiling, vanity and master bedroom
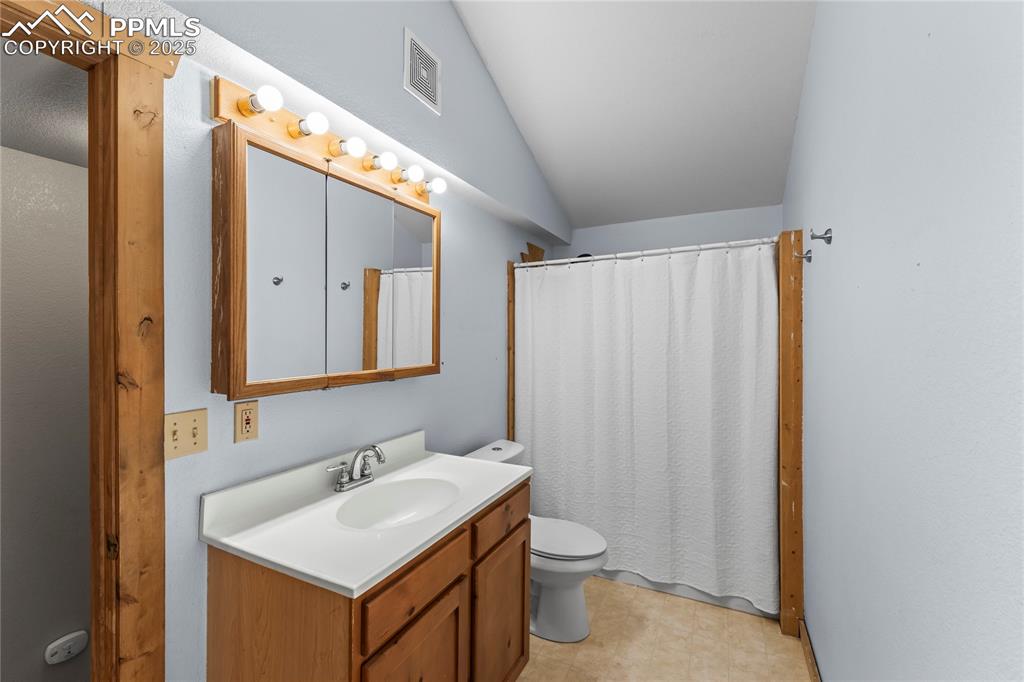
Bathroom with vanity, vaulted ceiling, and curtained shower
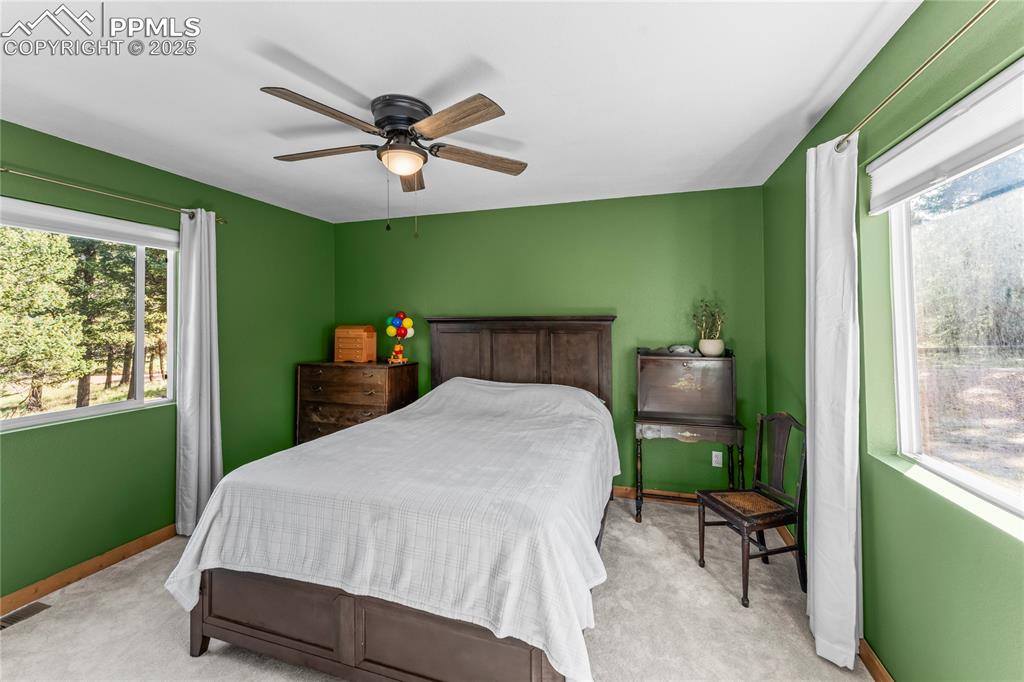
Carpeted bedroom featuring baseboards and ceiling fan
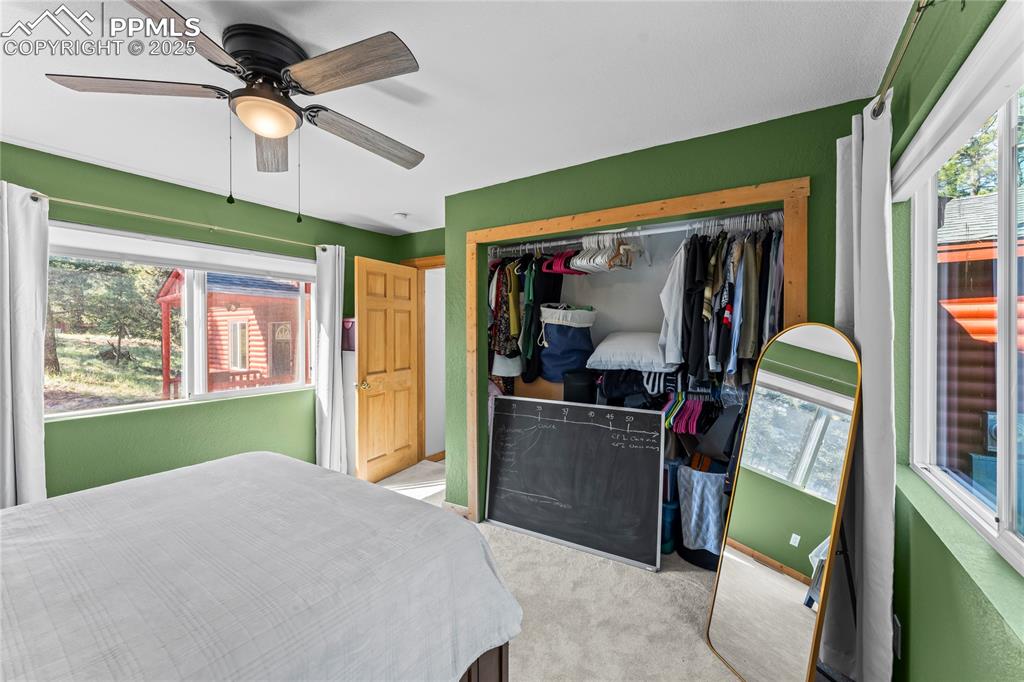
Carpeted bedroom with a closet and a ceiling fan
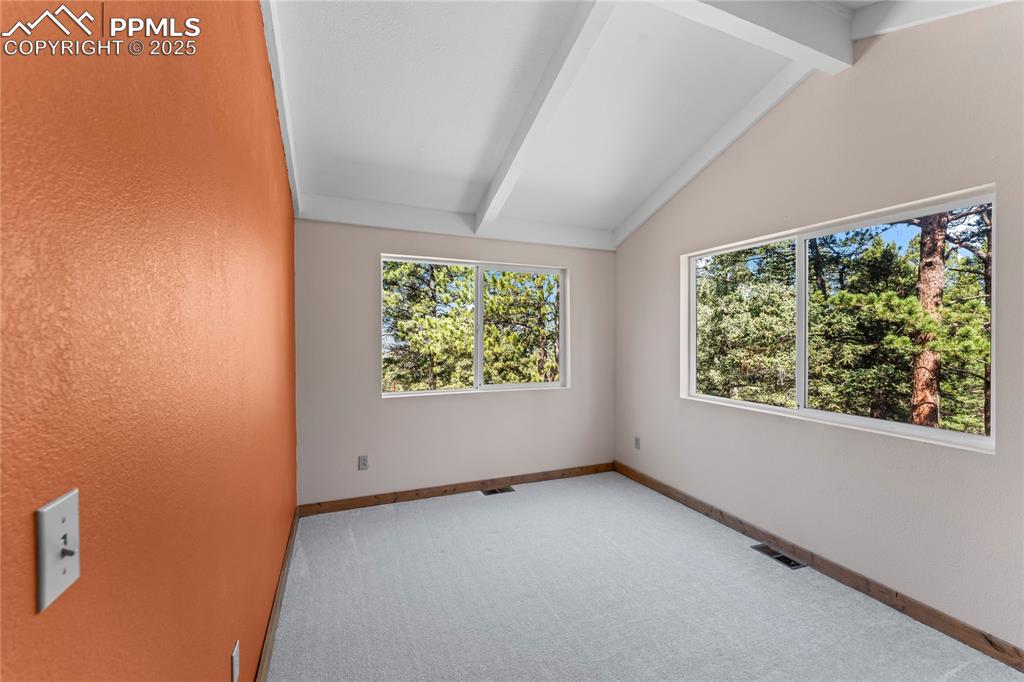
Bedroom with carpet floors and large windows
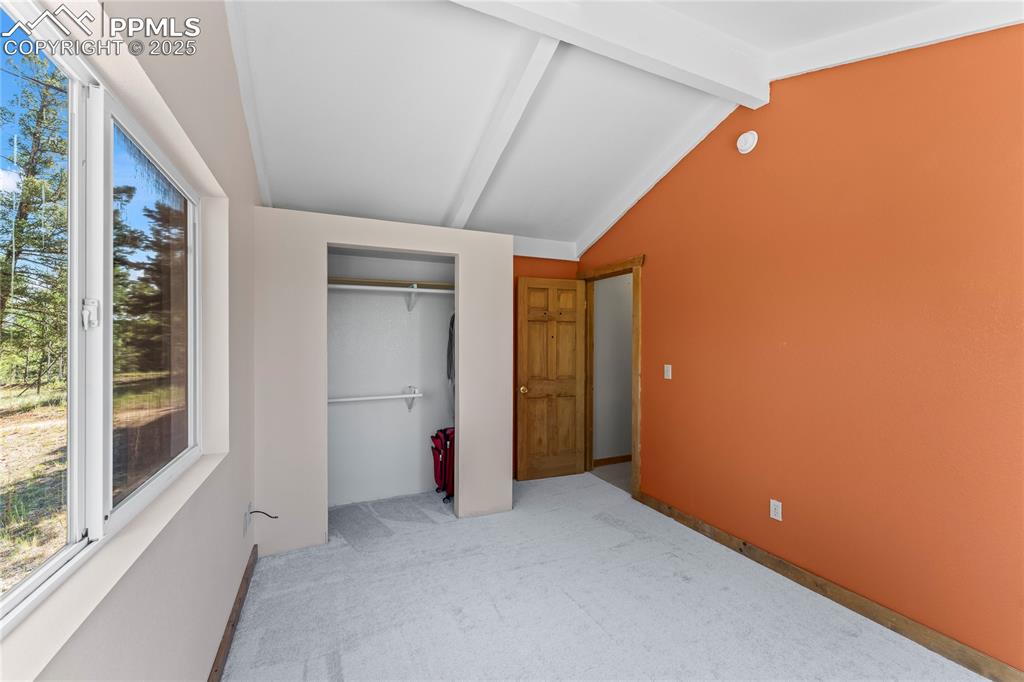
Unfurnished bedroom featuring carpet flooring and a closet
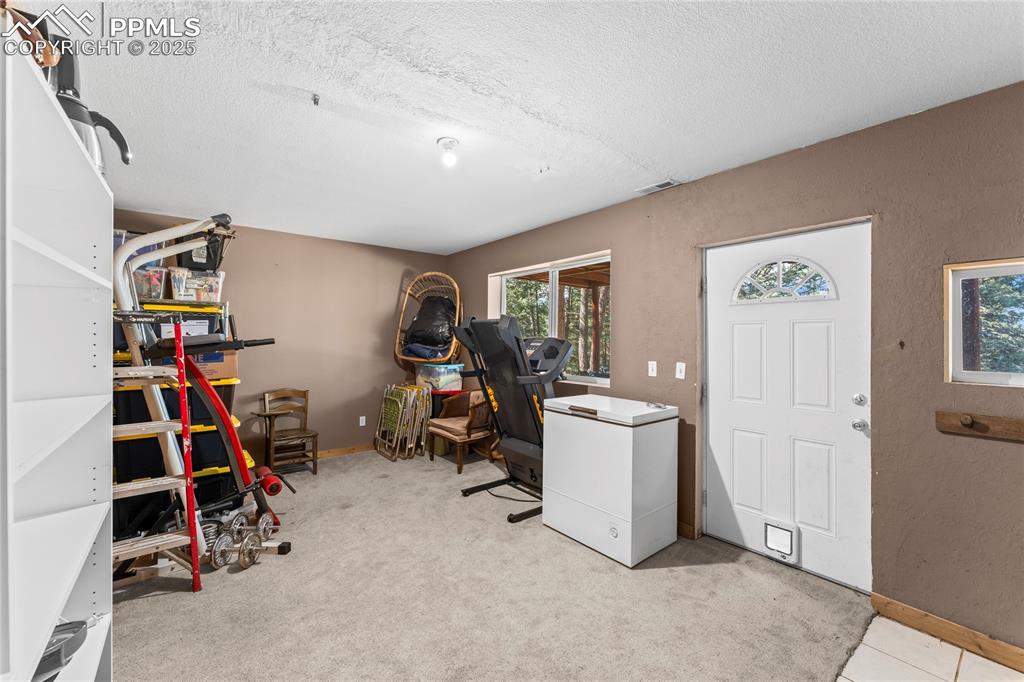
Downstairs family room with walk out
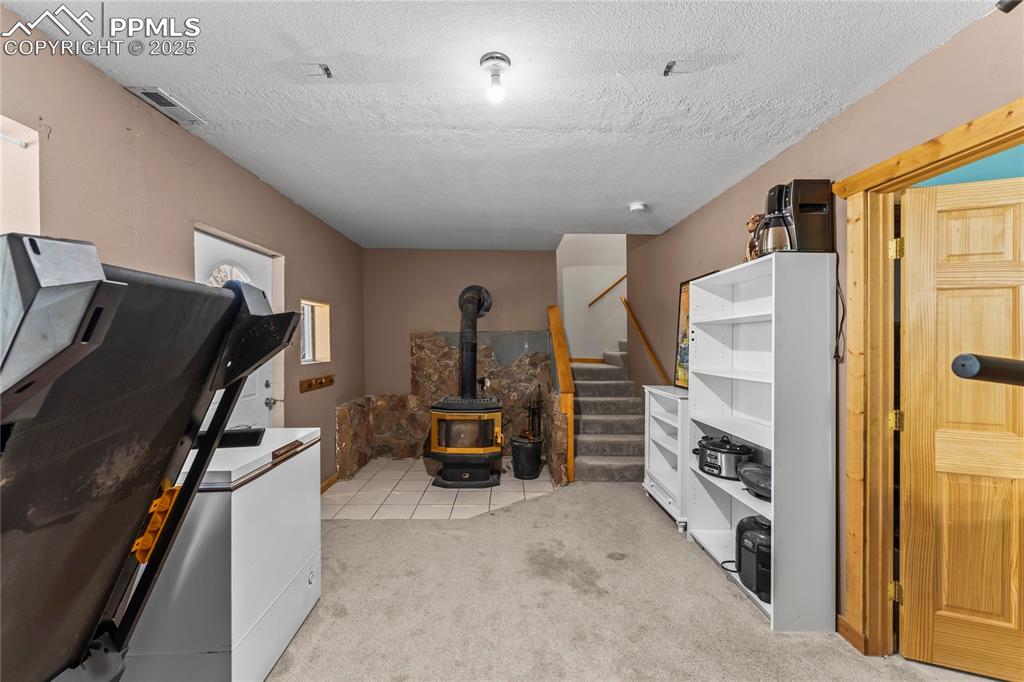
Family room with wood fireplace
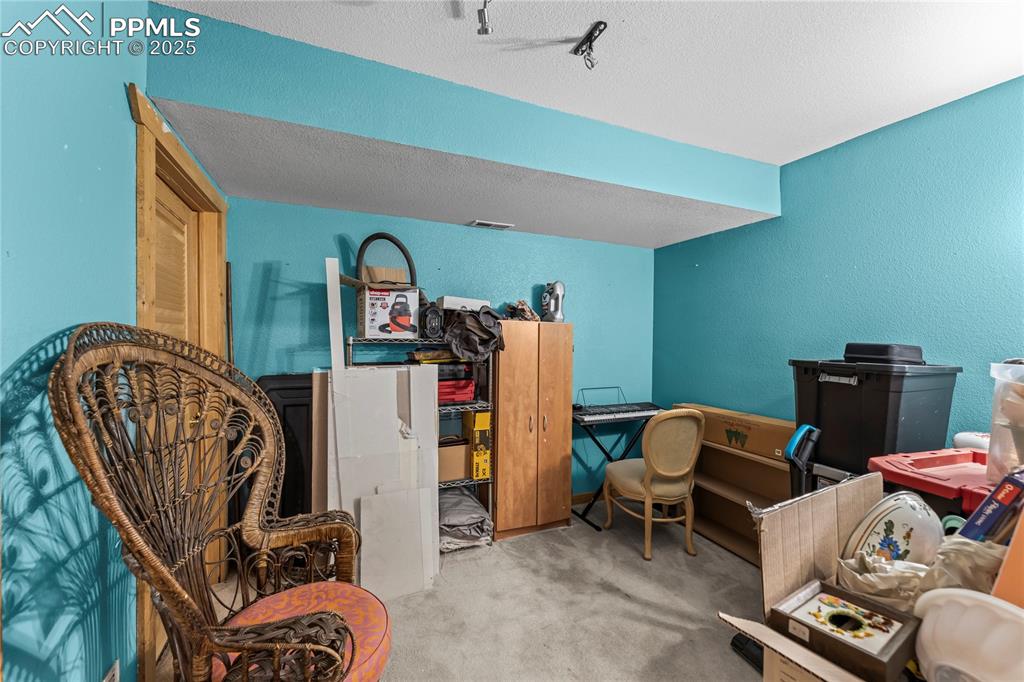
Bonus room with access to laundry and utilities
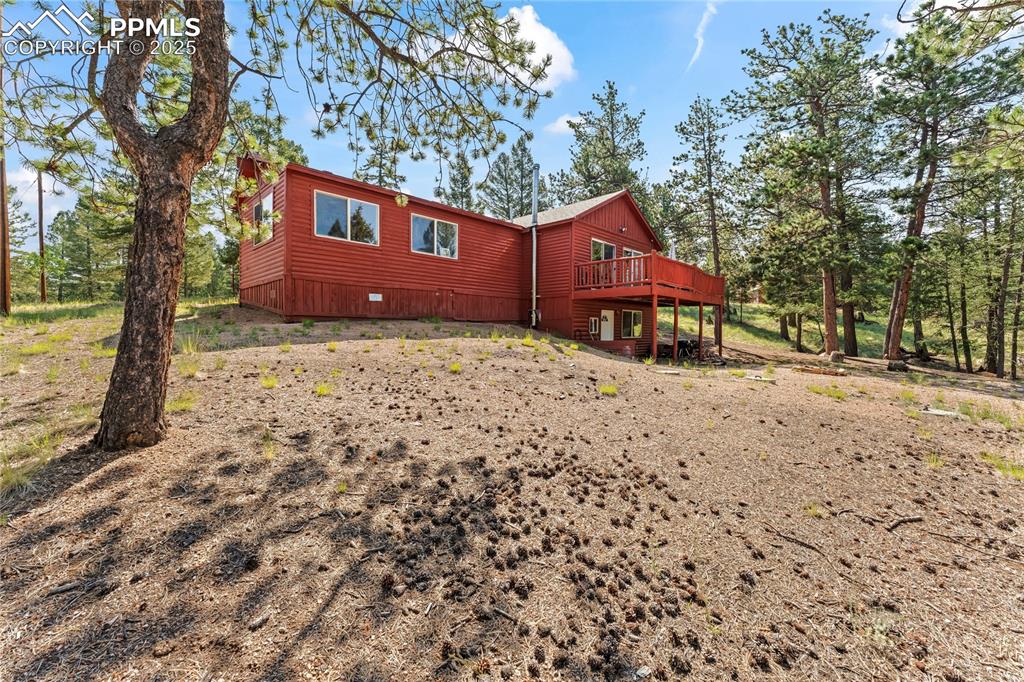
View of home's exterior featuring a deck
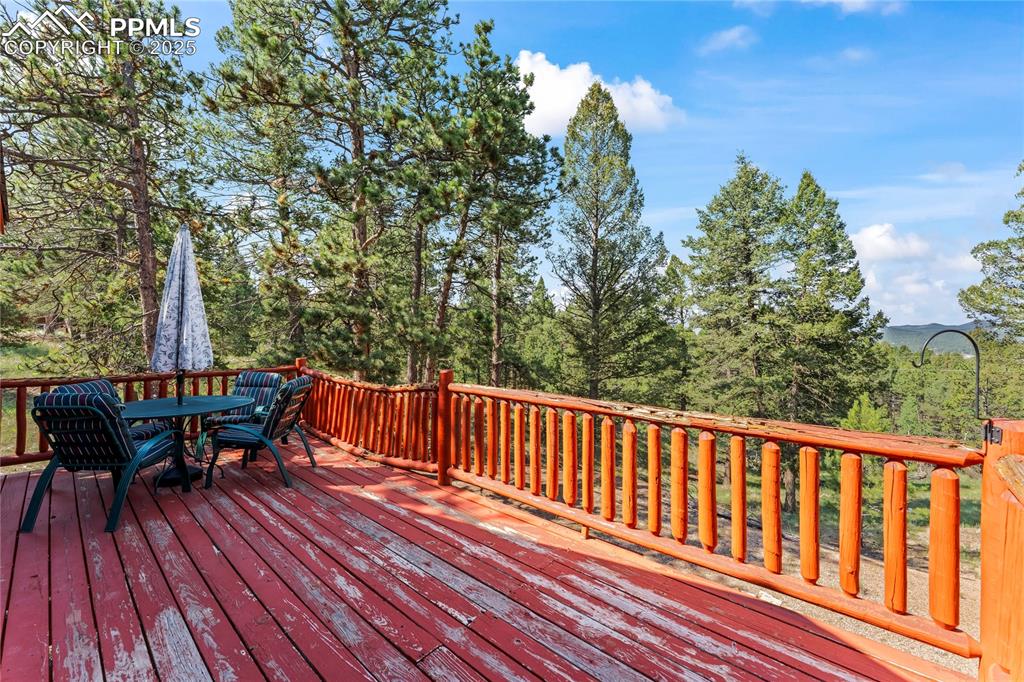
Deck with outdoor dining space. Back railing needs repair.
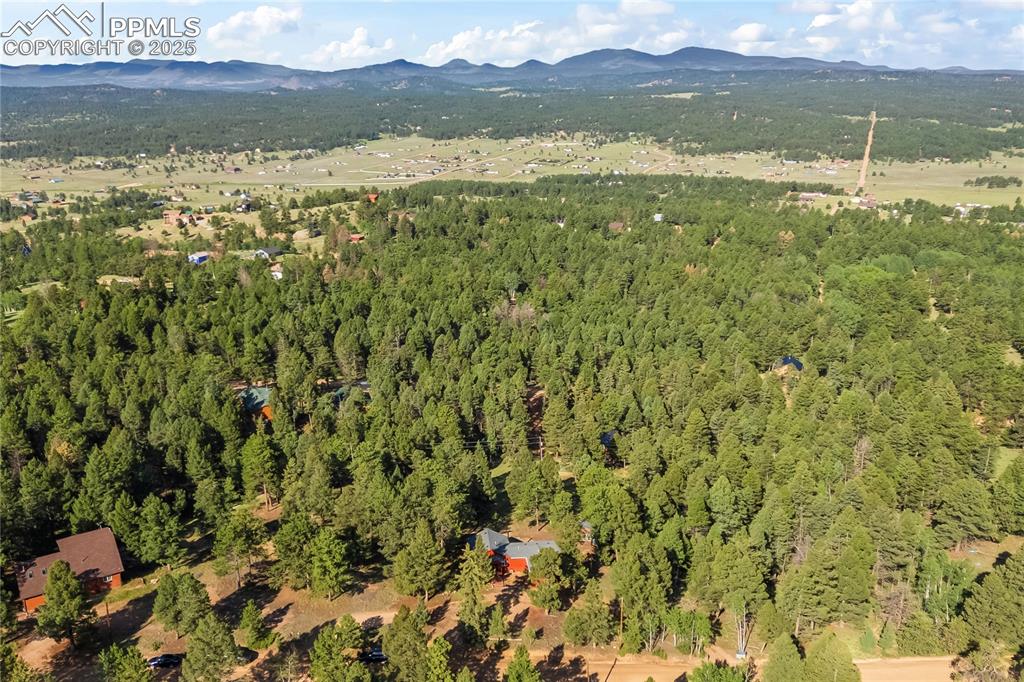
View of property location with a mountainous background
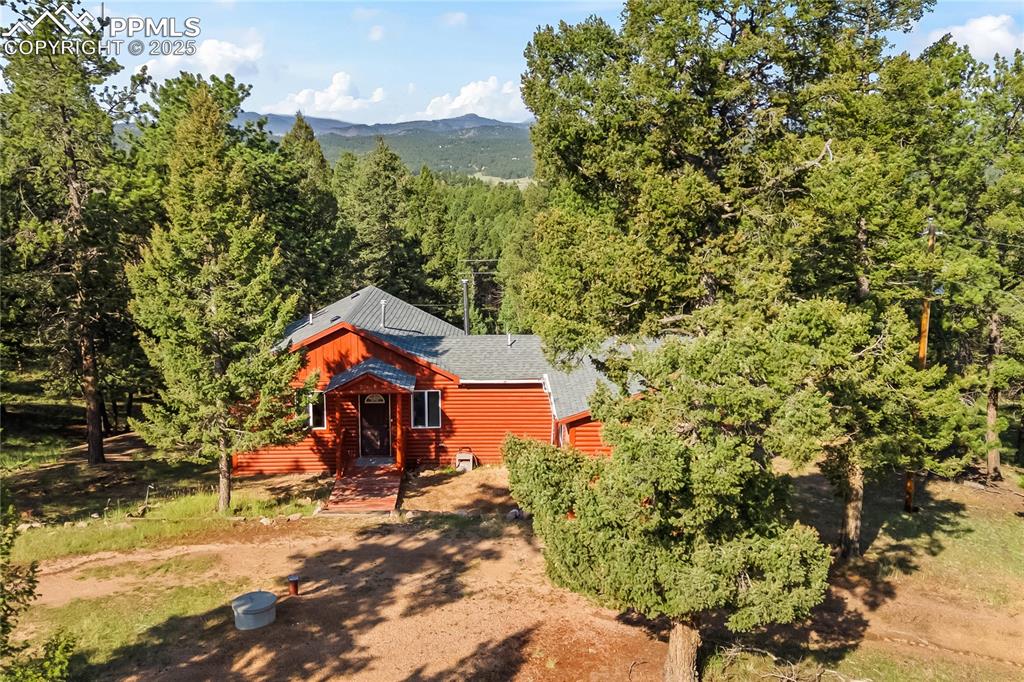
Aerial View
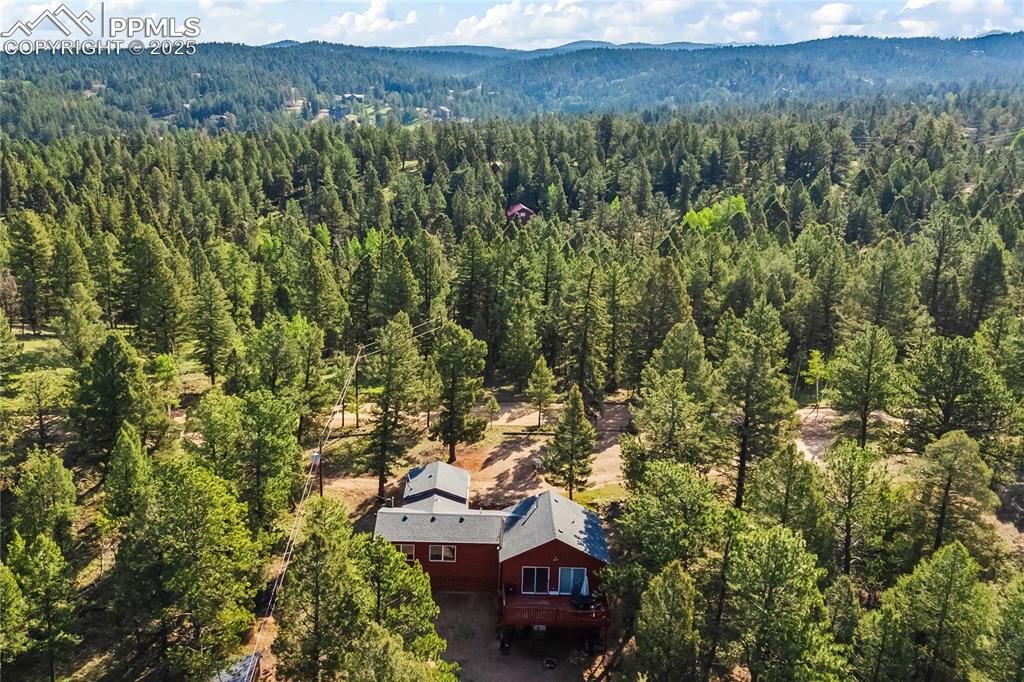
View from above property
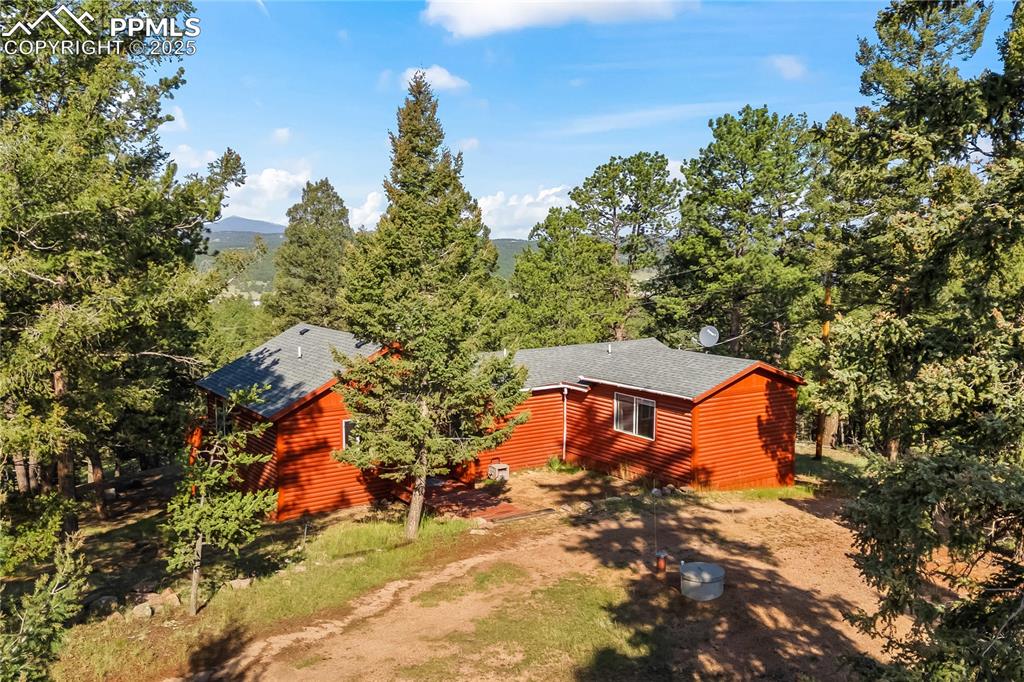
Aerial View
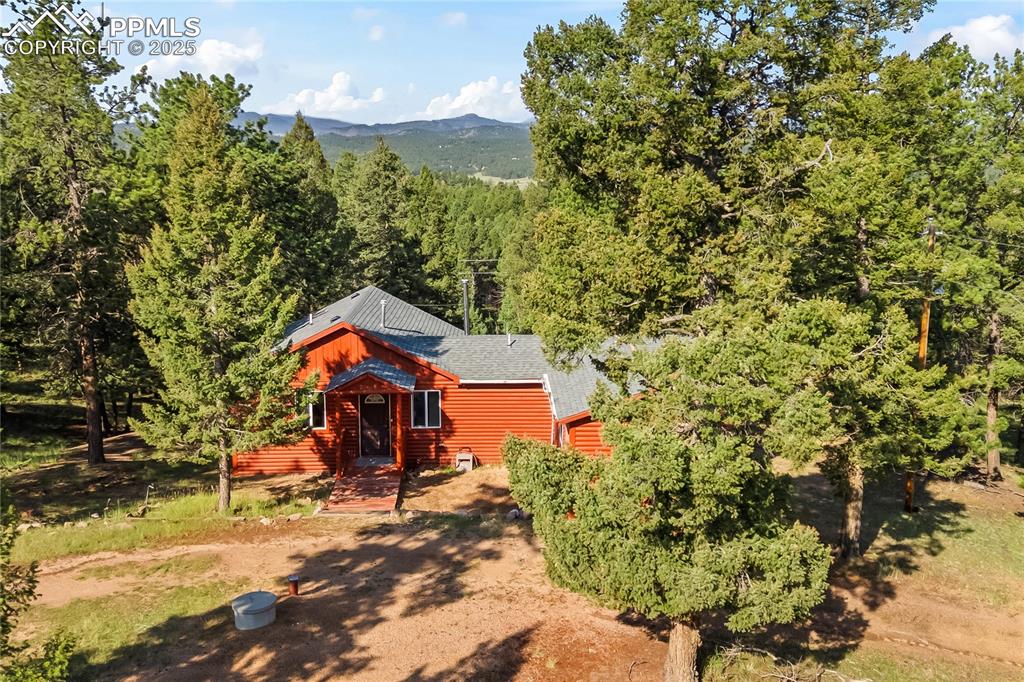
Aerial View
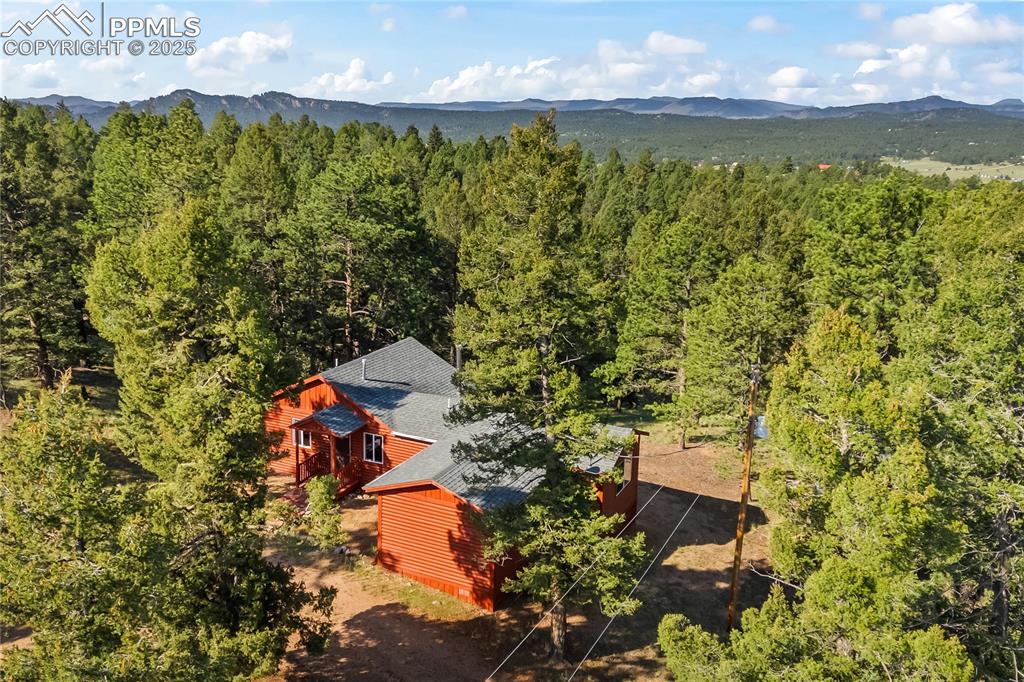
View of subject property featuring a mountainous background and a heavily wooded area
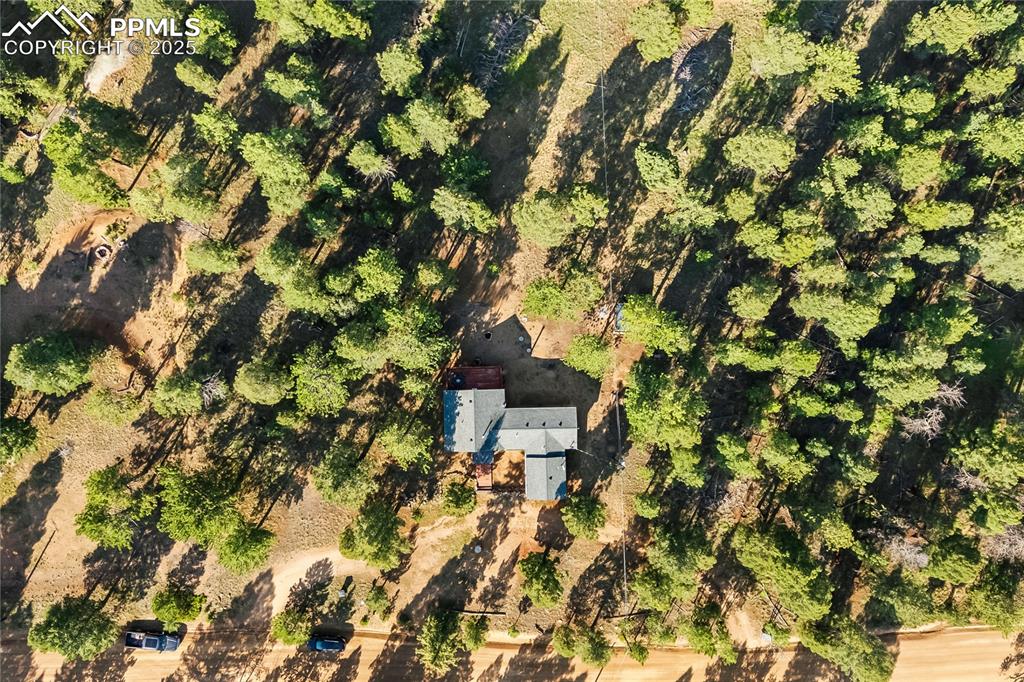
View of property location
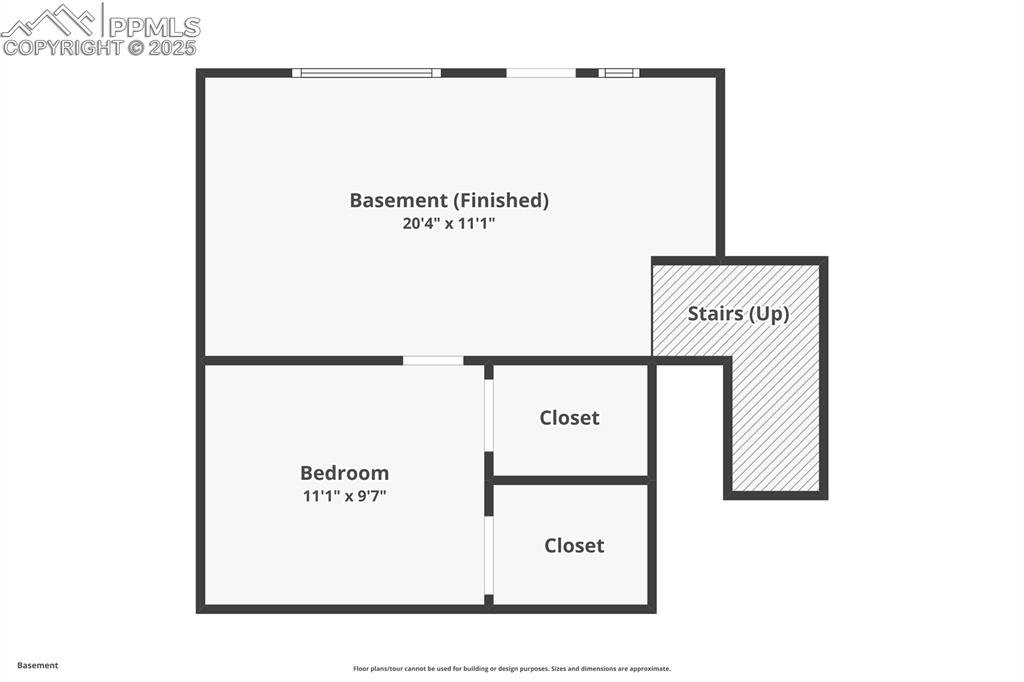
View of home floor plan
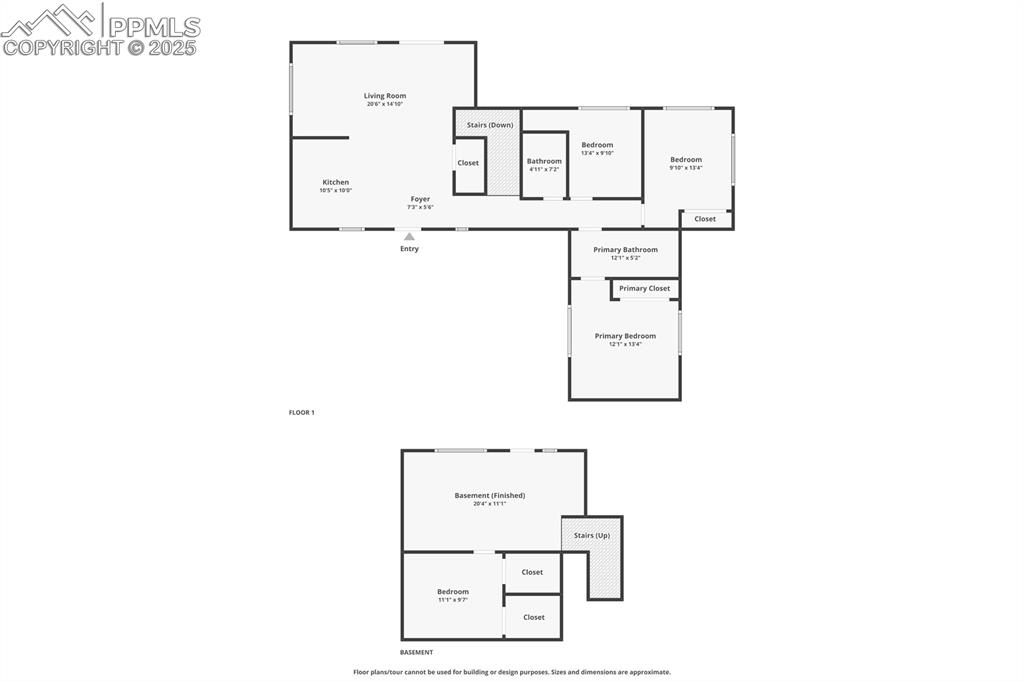
View of home floor plan
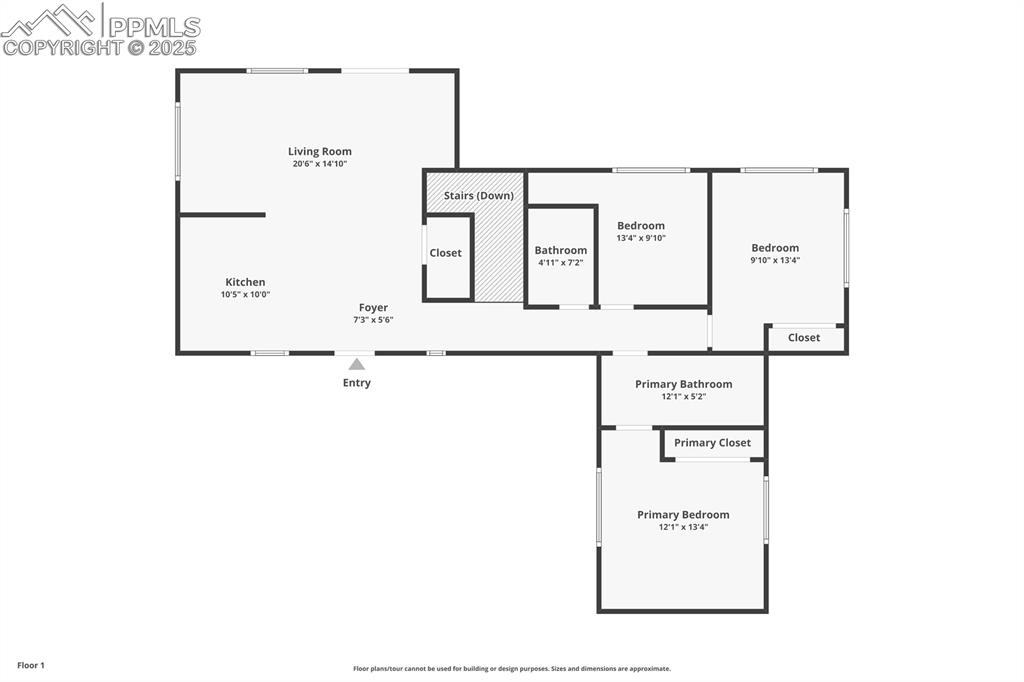
View of floor plan / room layout
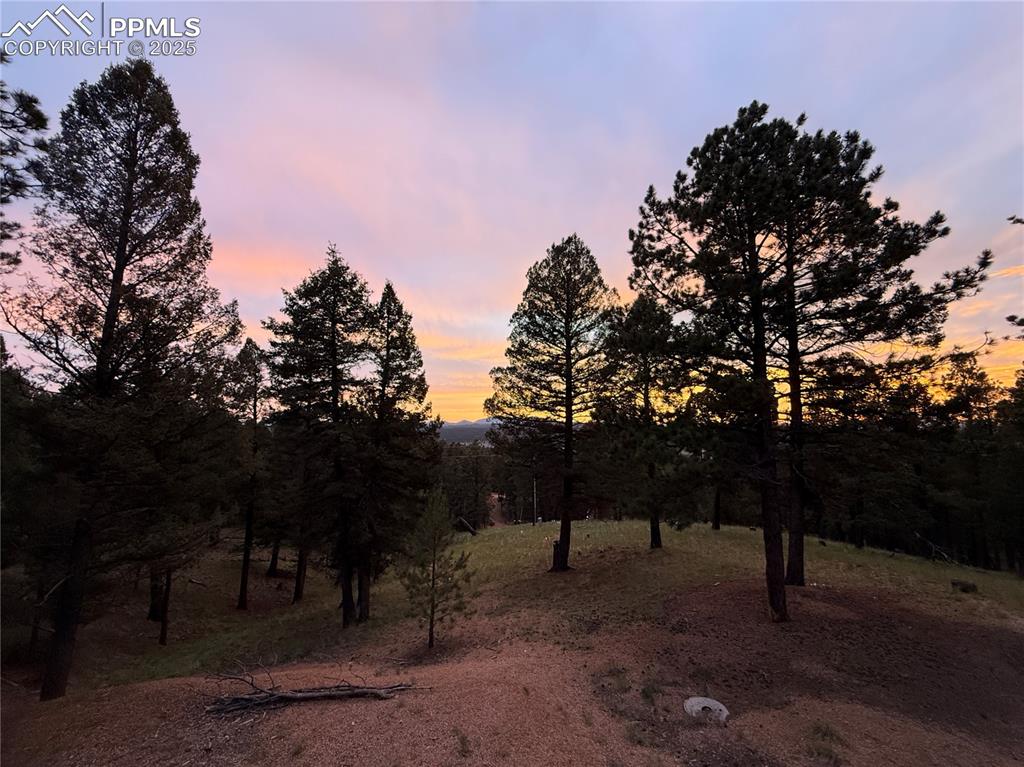
Mountain view from back deck/yard
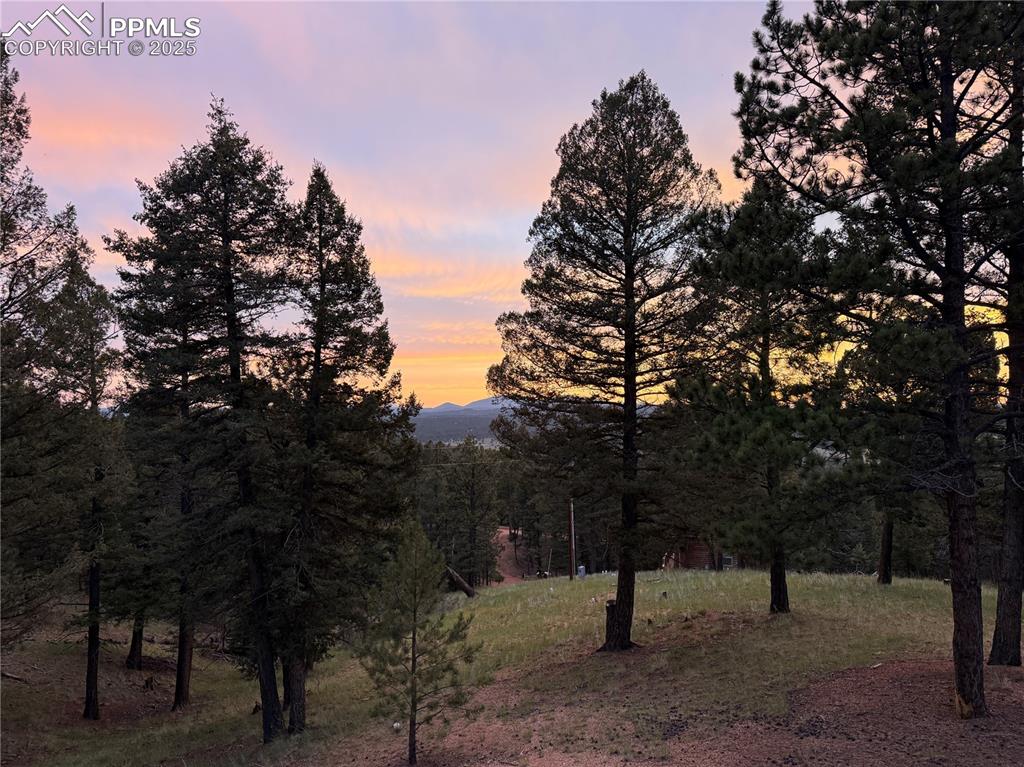
View of mountain background
Disclaimer: The real estate listing information and related content displayed on this site is provided exclusively for consumers’ personal, non-commercial use and may not be used for any purpose other than to identify prospective properties consumers may be interested in purchasing.