2825 Roberts Drive, Monument, CO, 80132
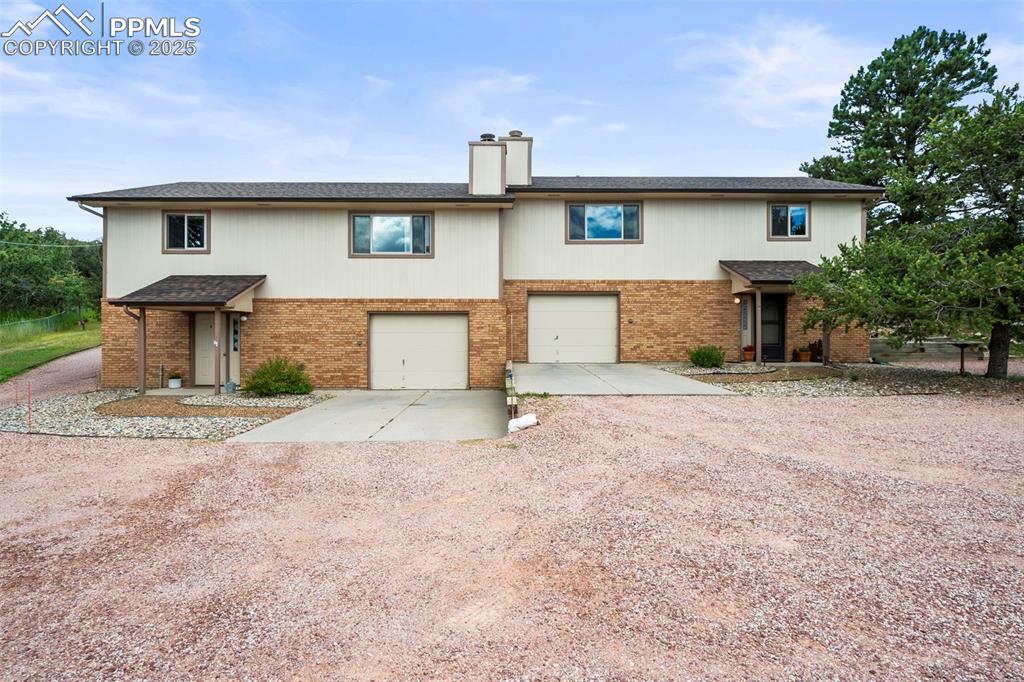
Front elevation showing concrete parking for each unit as well as extra graveled parking areas for each unit.
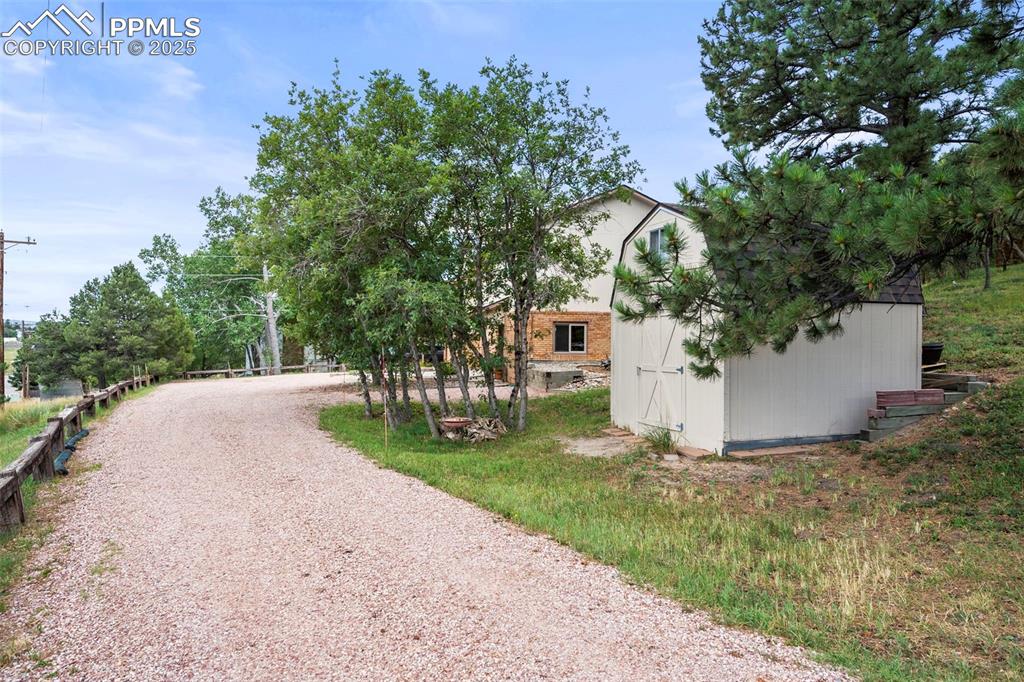
View of entry off Roberts Dr showing tuff shed for extra storage. Building positioning provides privacy from the road.
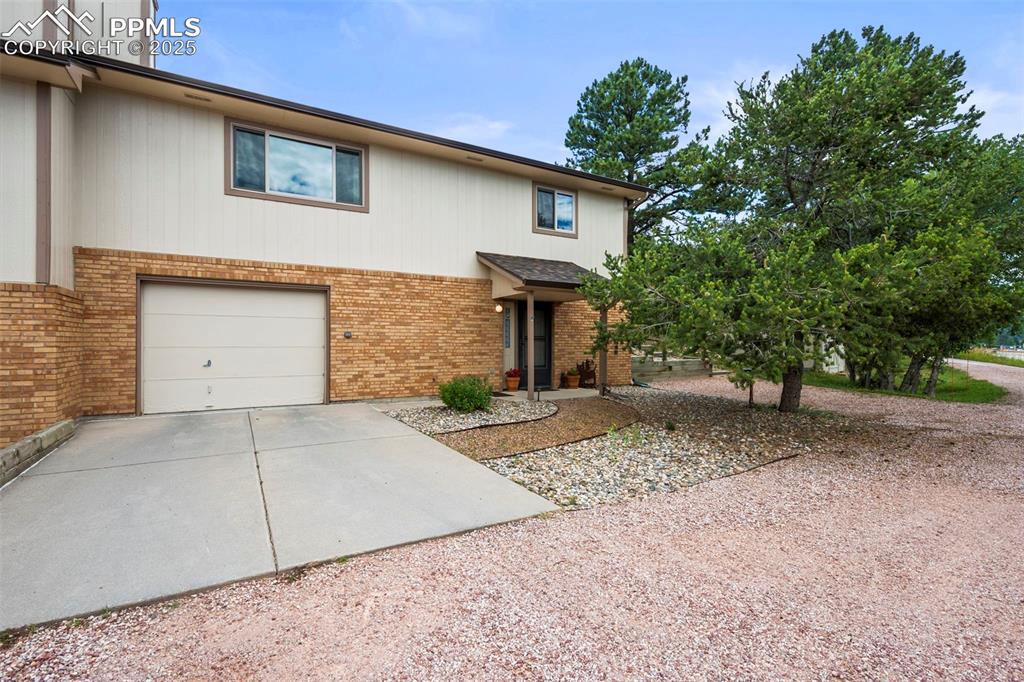
Unit A currently available for showings.
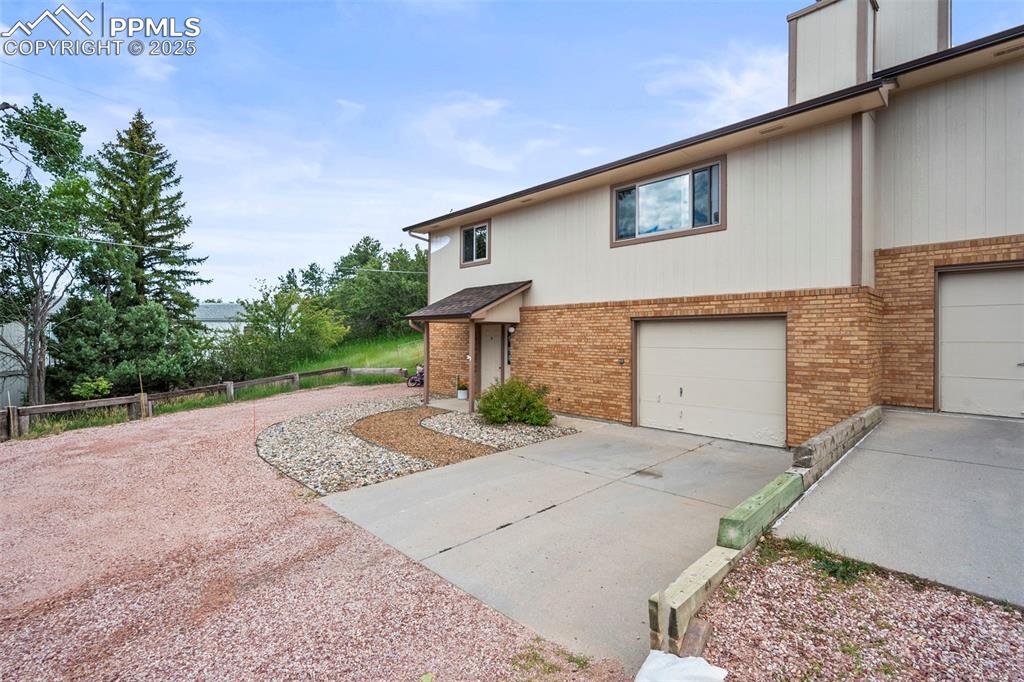
Unit B currently occupied.
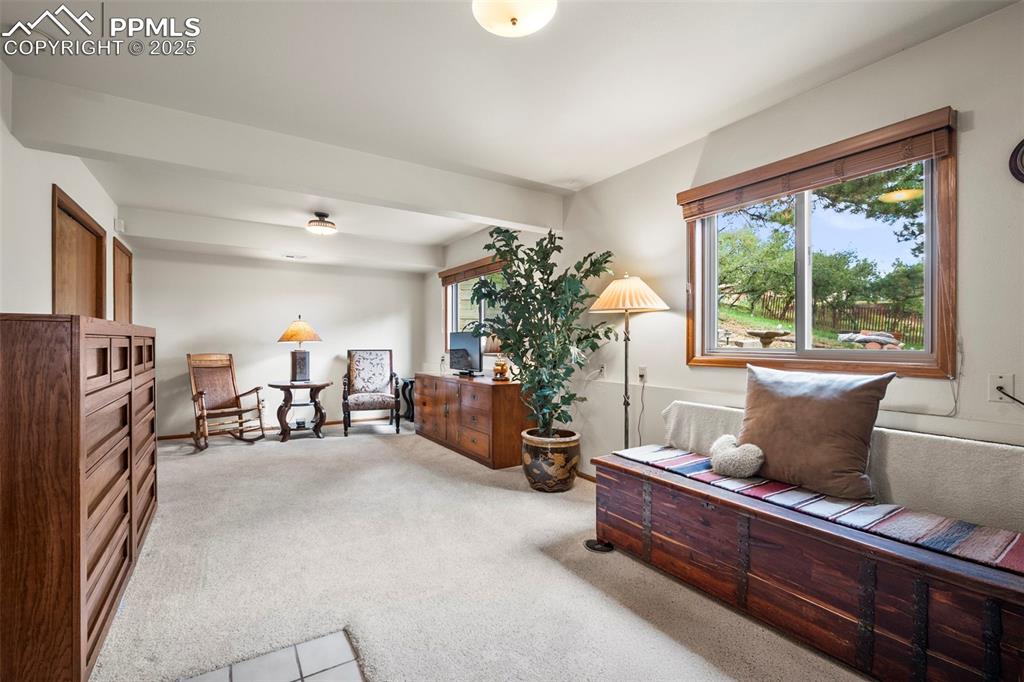
Downstairs entry into living area featuring light carpet and plenty of natural light. Potential for 3rd bedroom or office space.
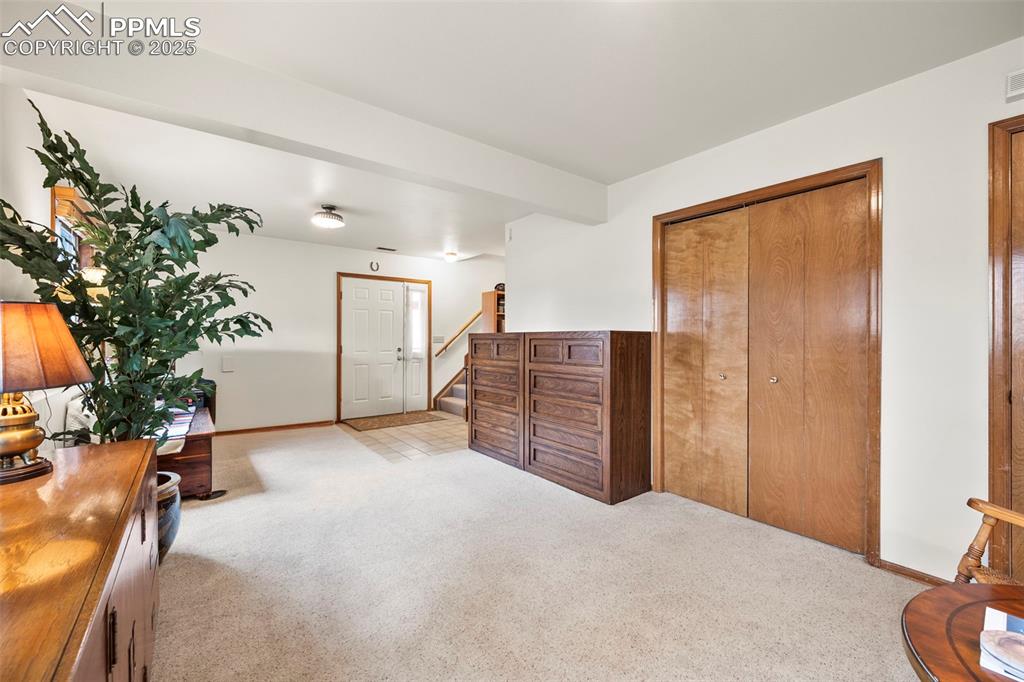
Looking back toward entry and stairs to upper level.
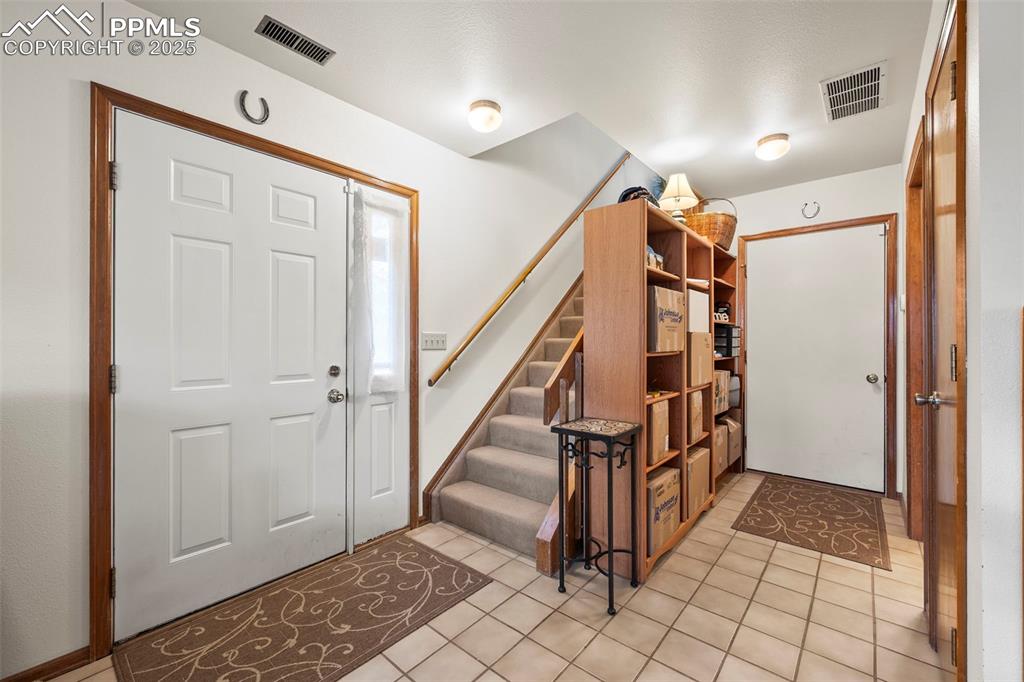
Entryway featuring lower level bath on right, door to garage straight ahead, stairs to upper level.
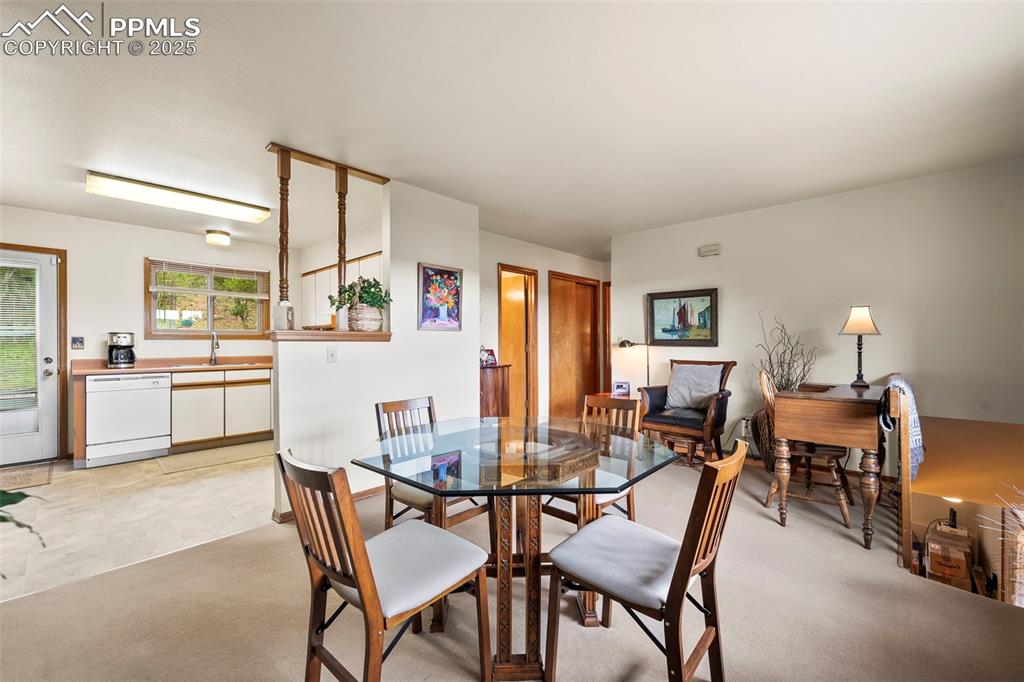
Upper level living area currently being used as dining and sitting area. Door in kitchen leads to back deck.
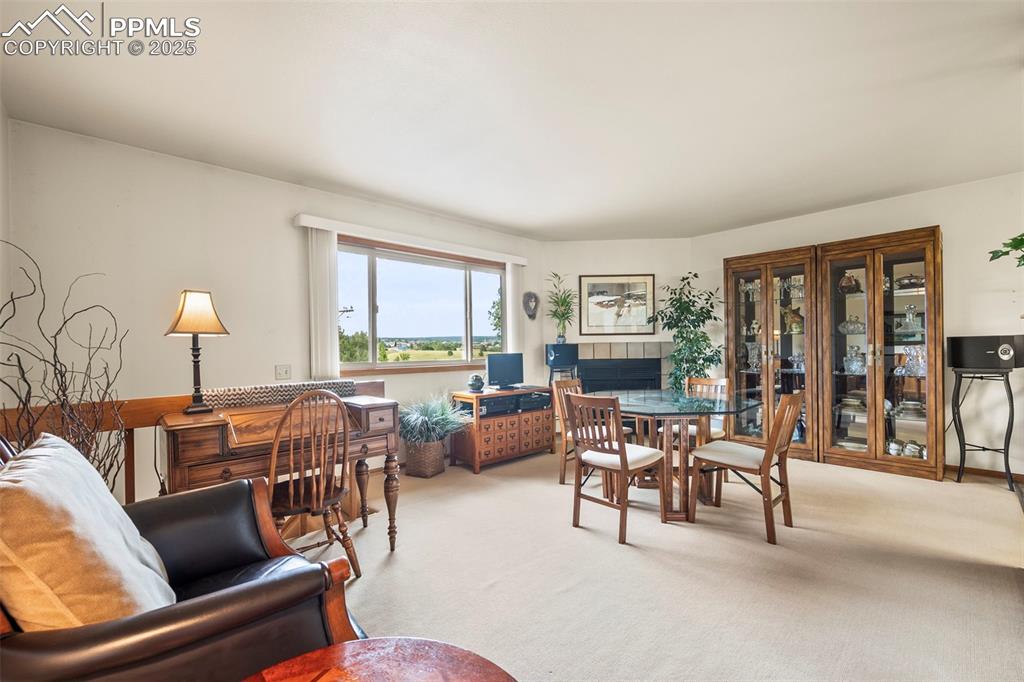
Upper level features fireplace, open feel with lots of natural light.
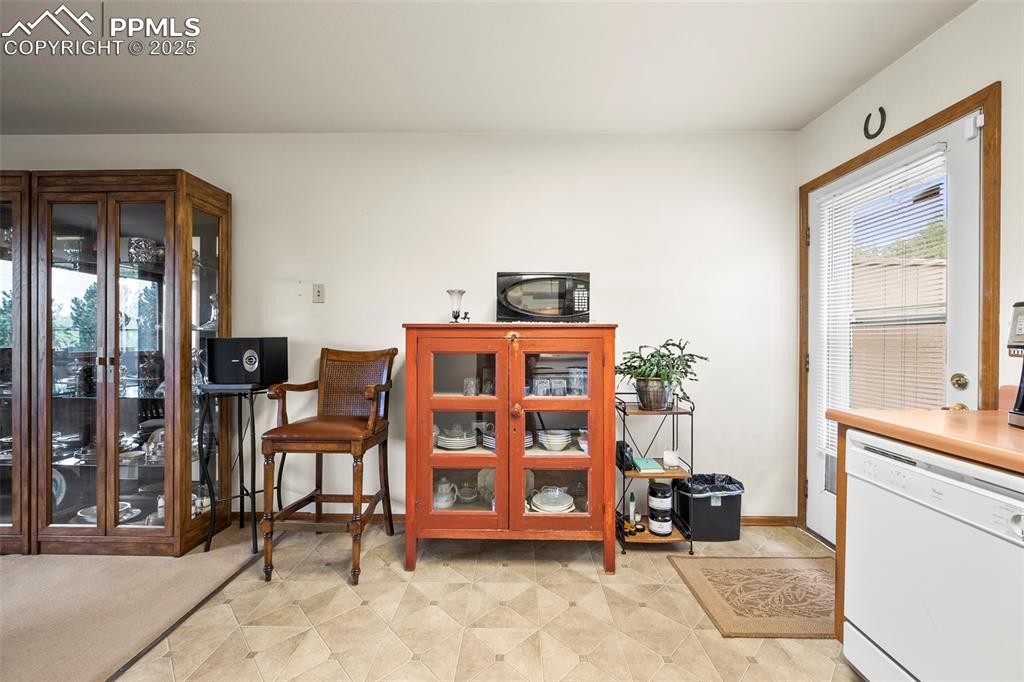
Kitchen looking toward shared wall and door to back deck.
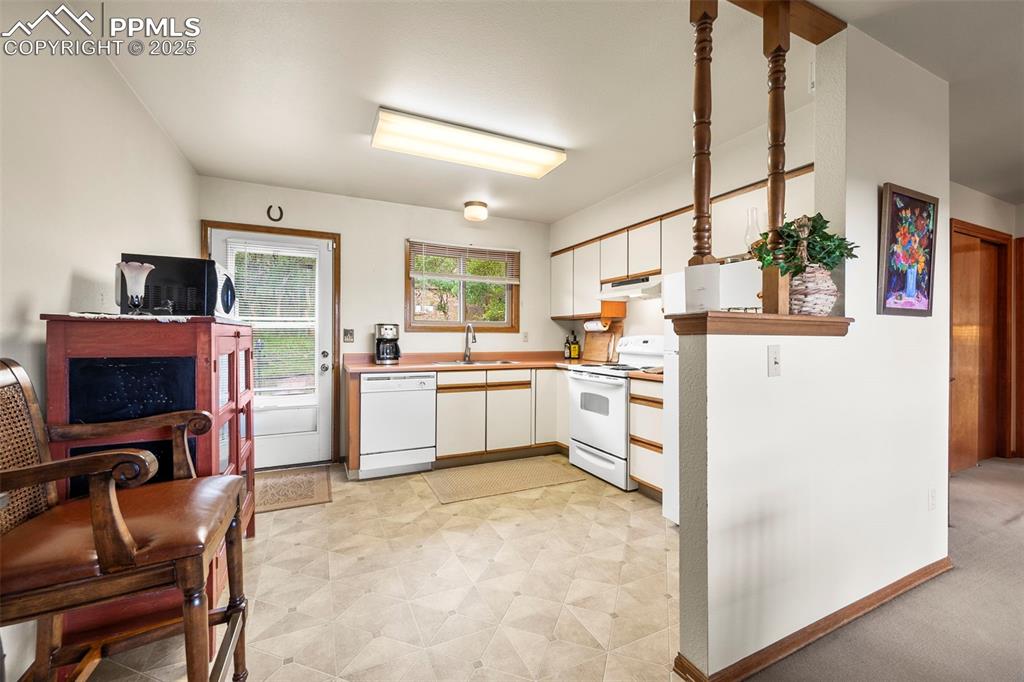
Kitchen with all appliances staying.
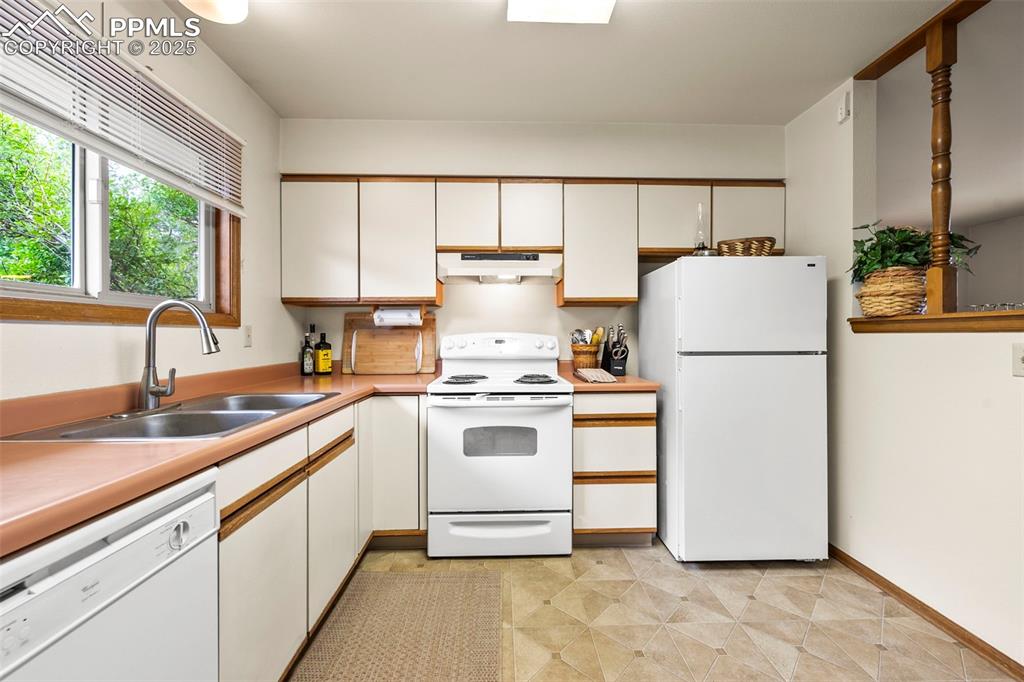
Kitchen window looks out to back deck and natural landscaping. Lots of natural light.
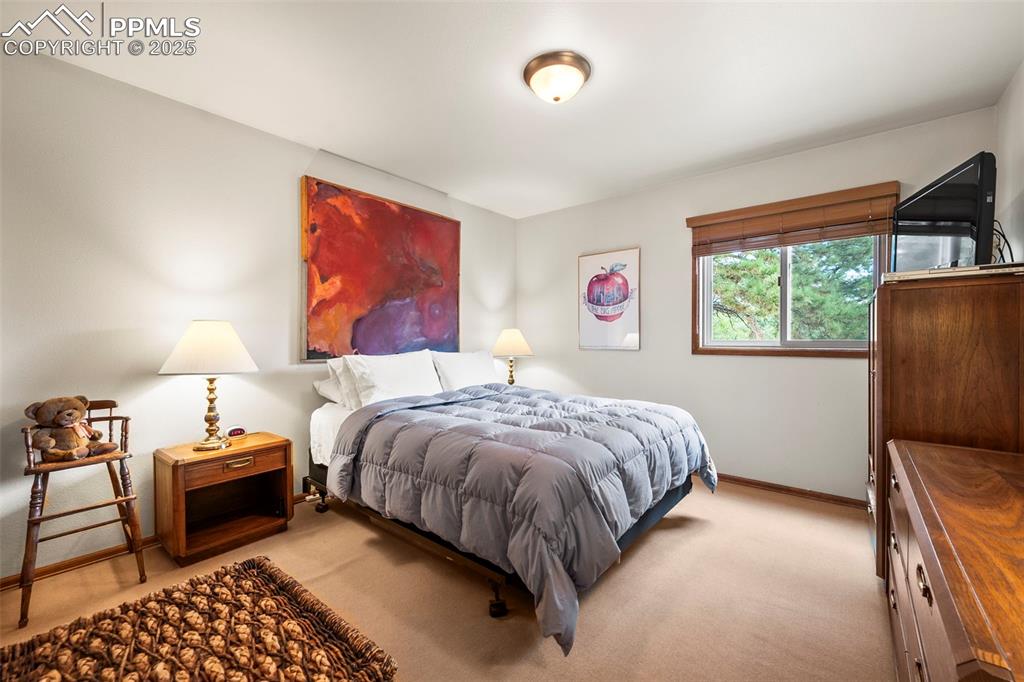
Carpeted bedroom enjoying privacy and natural lighting.
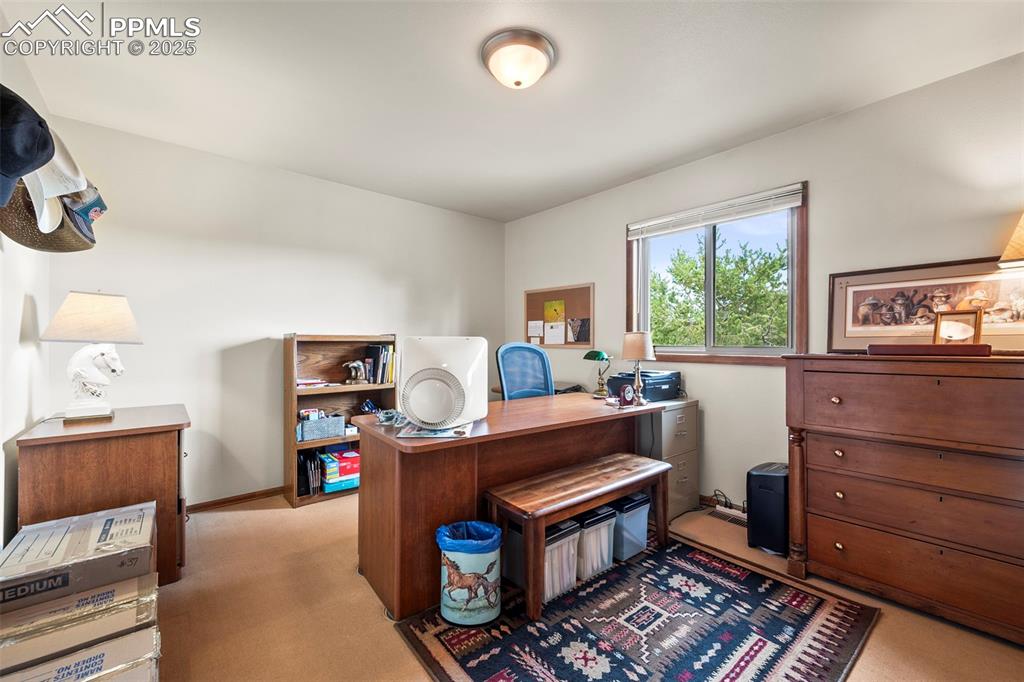
Currently being used as office but is 2nd bedroom.
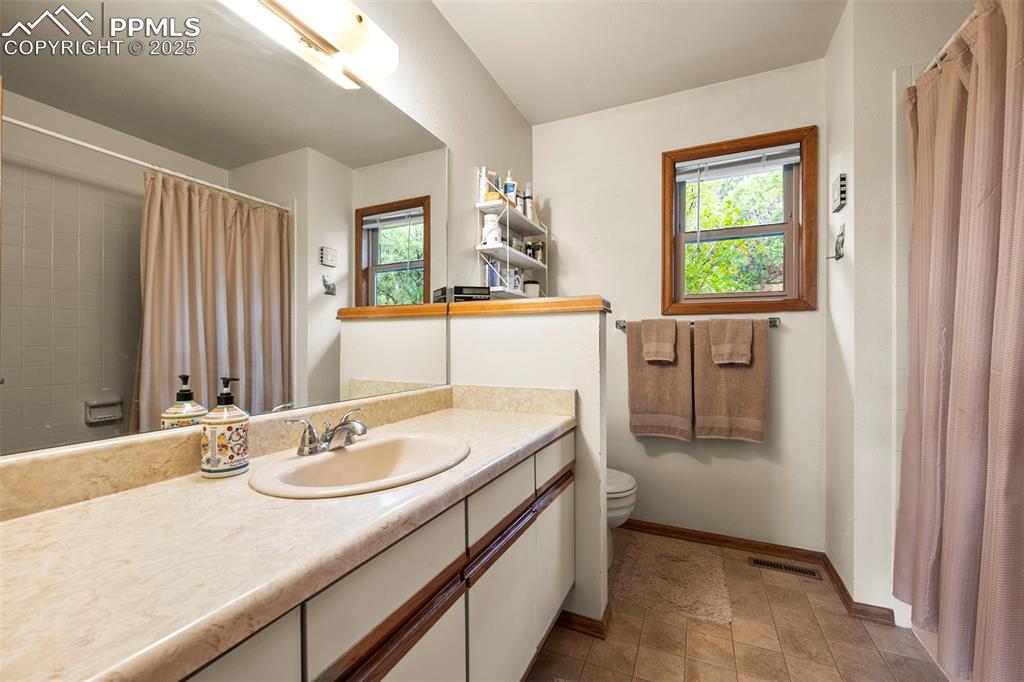
Upper level bathroom
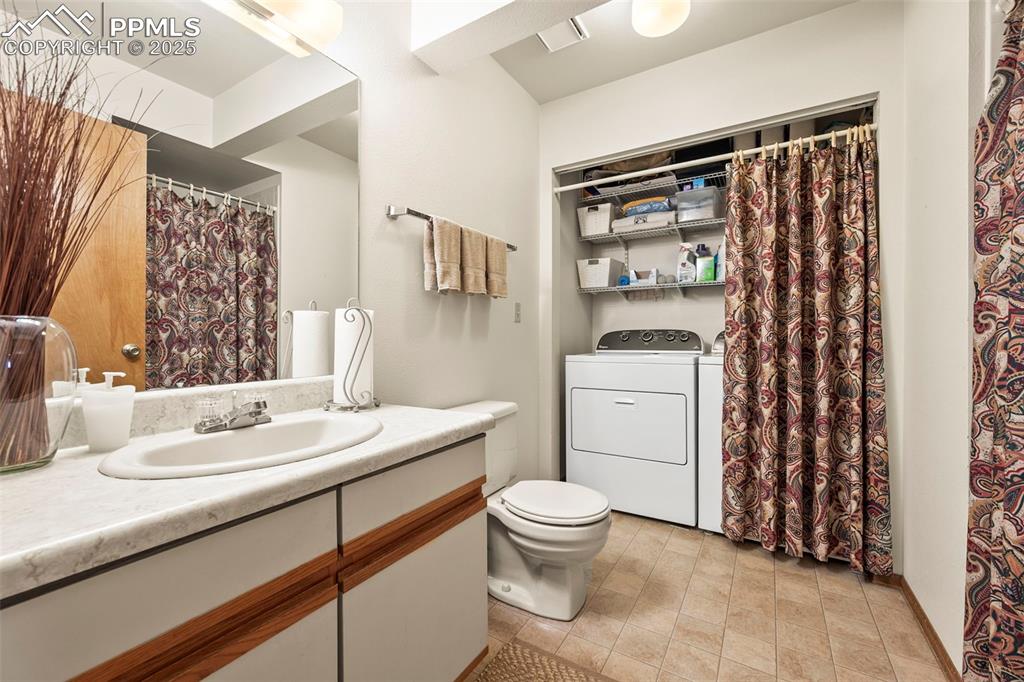
Lower level bathroom also housing laundry hookup.
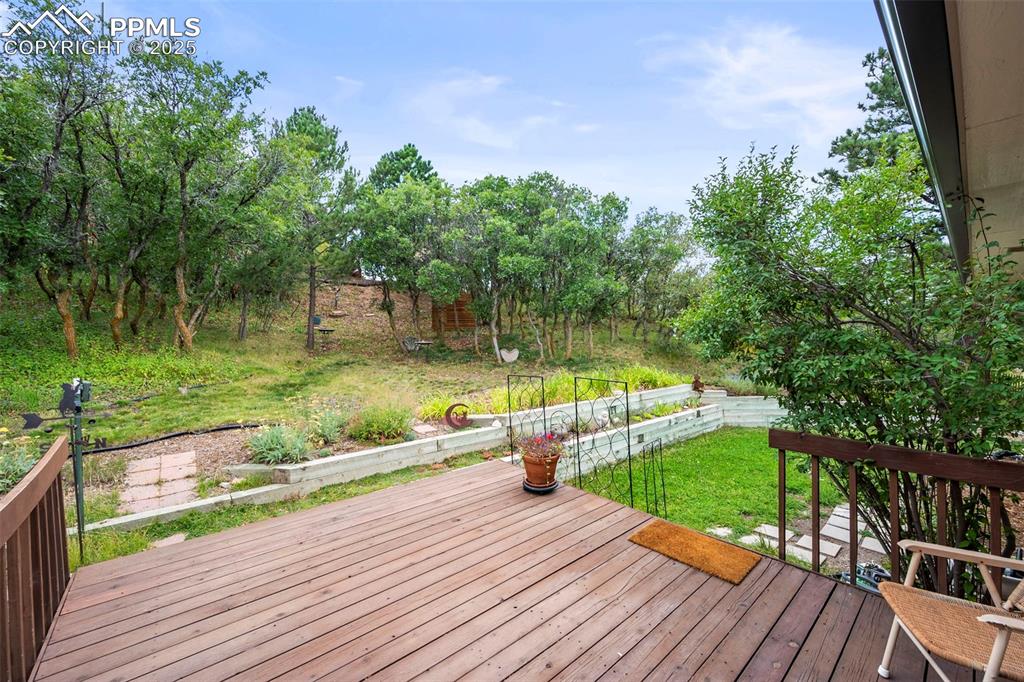
Unit A back deck. Note terracing already in place and wonderful private feel with natural landscaping.
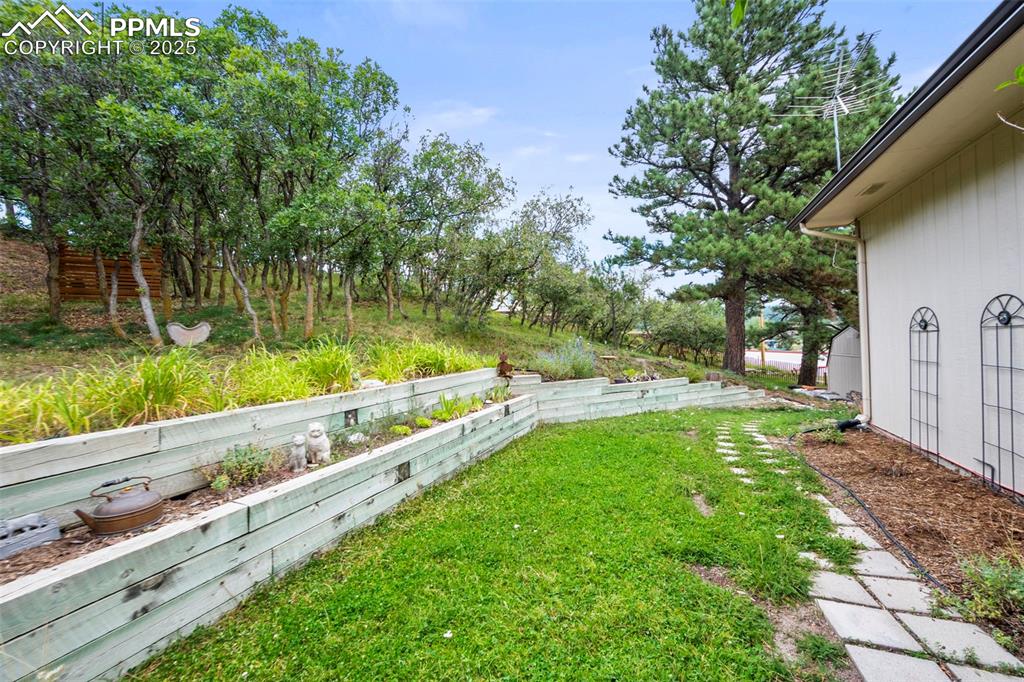
View of yard from Unit A deck. Landscaping and shed provide privacy from the road.
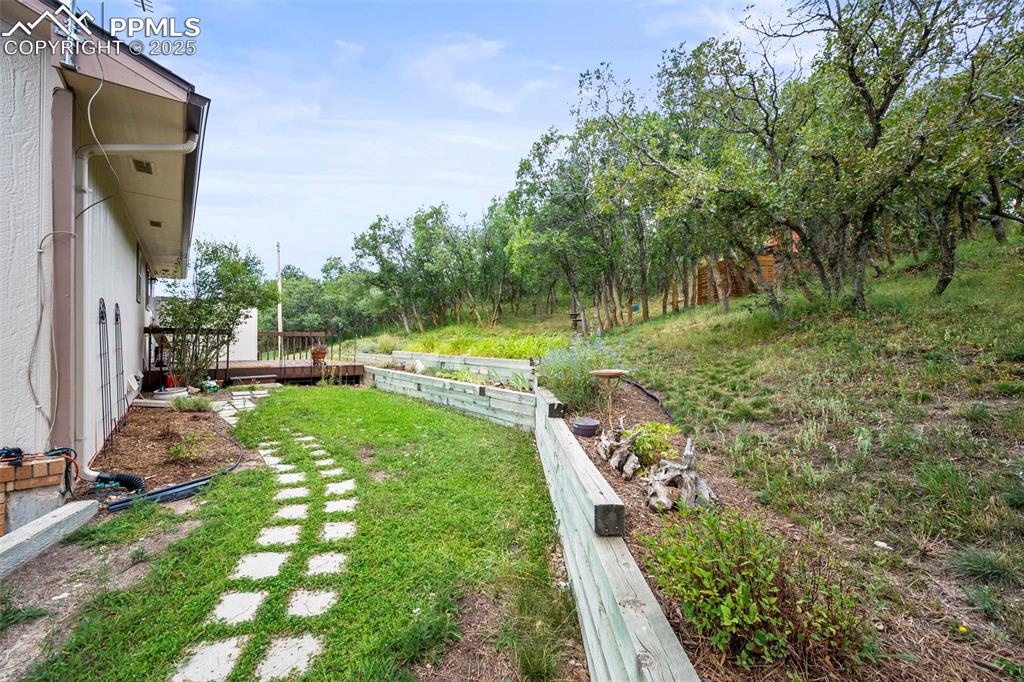
View of yard looking toward deck.
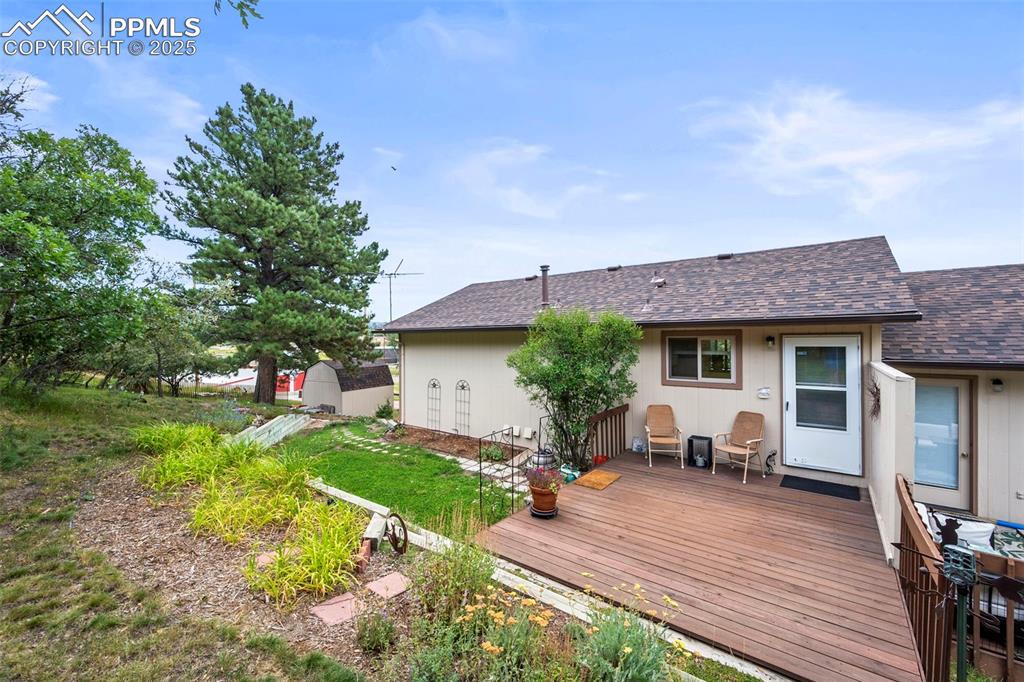
Unit A back deck from yard.
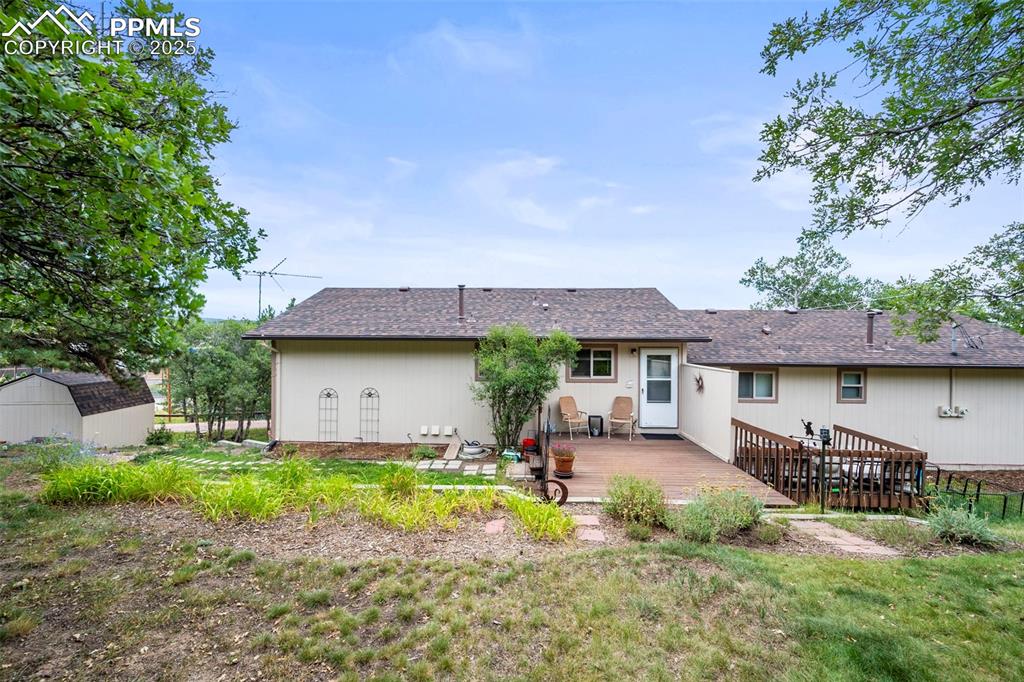
Back of house showing both units’ back decks.
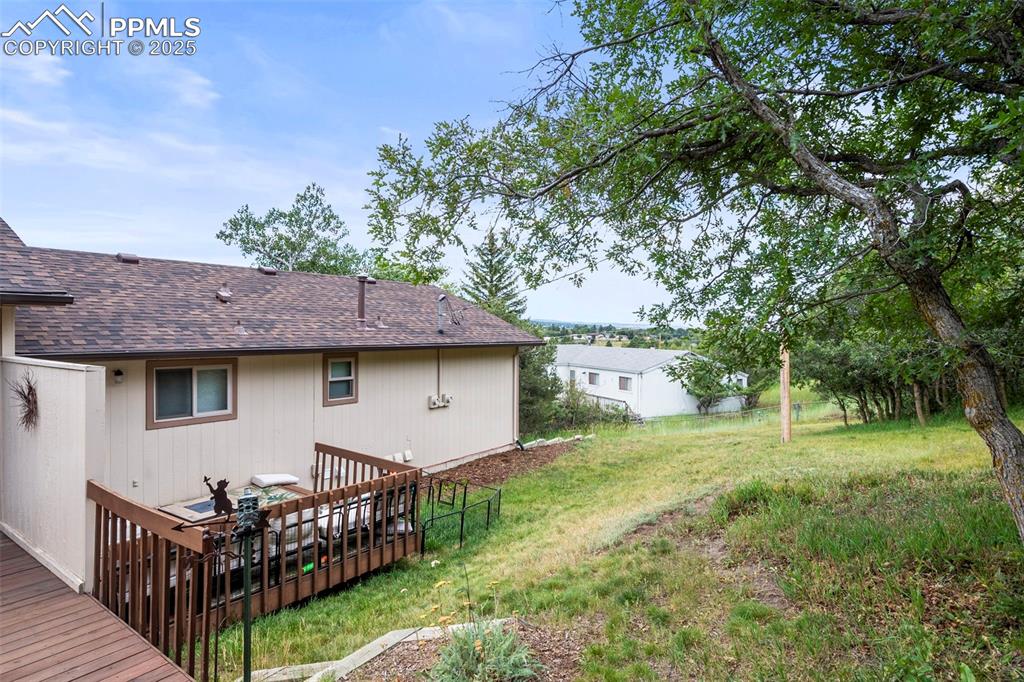
Unit B back deck.
Disclaimer: The real estate listing information and related content displayed on this site is provided exclusively for consumers’ personal, non-commercial use and may not be used for any purpose other than to identify prospective properties consumers may be interested in purchasing.