7809 Wagonwood Place, Colorado Springs, CO, 80908
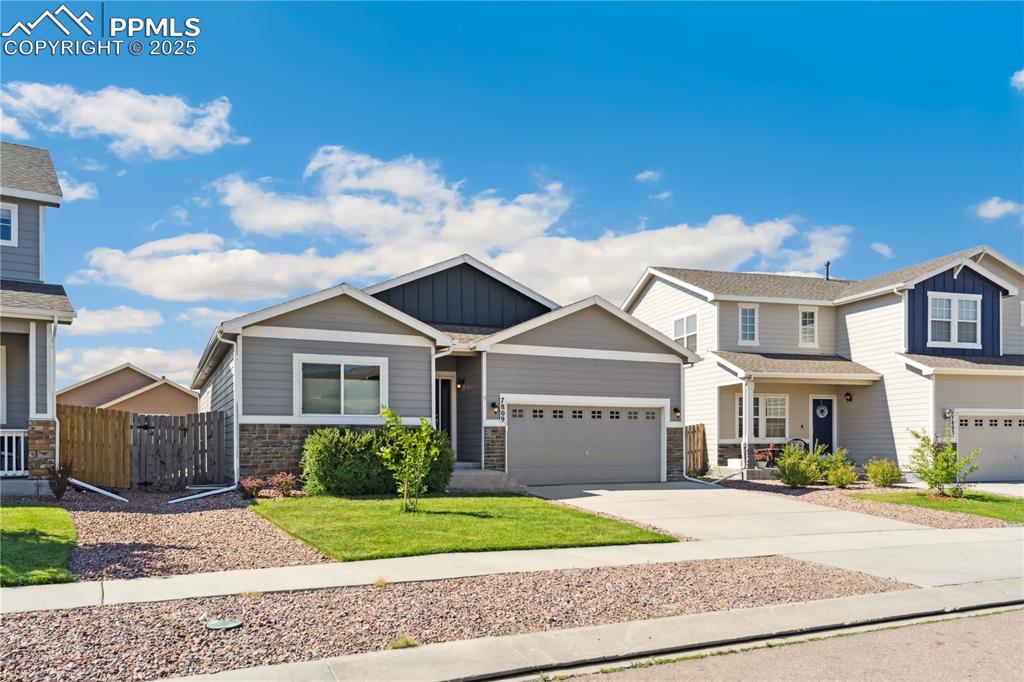
The most popular colors right now combined with a lovely stone accent.
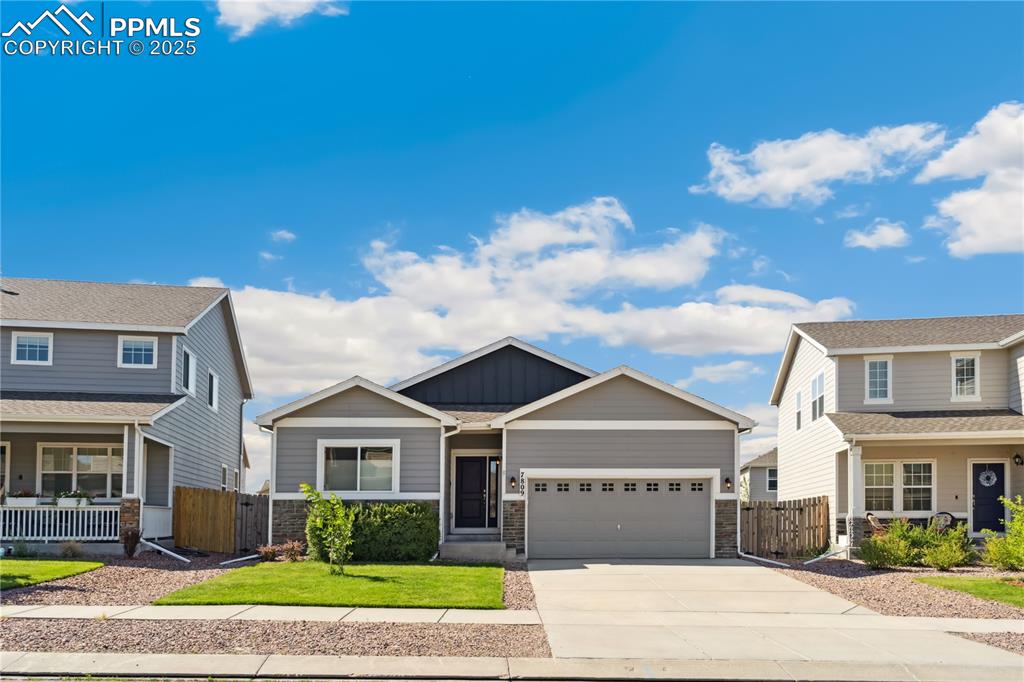
A great ranch home tucked into the quiet but convenient part of Forest Meadows.
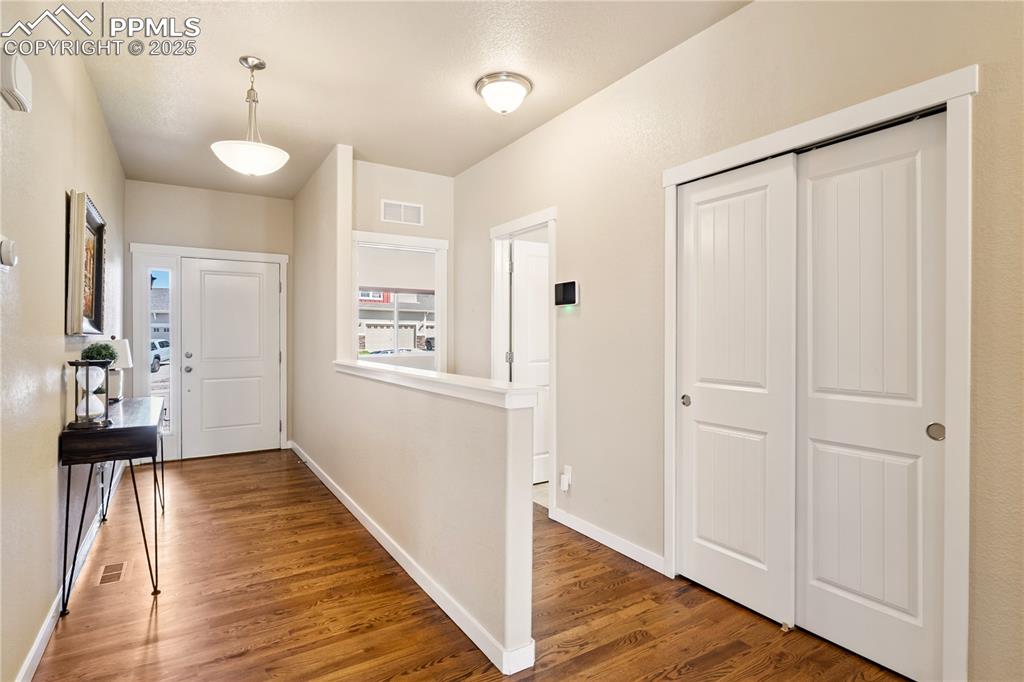
Entryway with lots of solid-oak flooring upgrades, a coat closet on the left, and a double-sized linen closet.
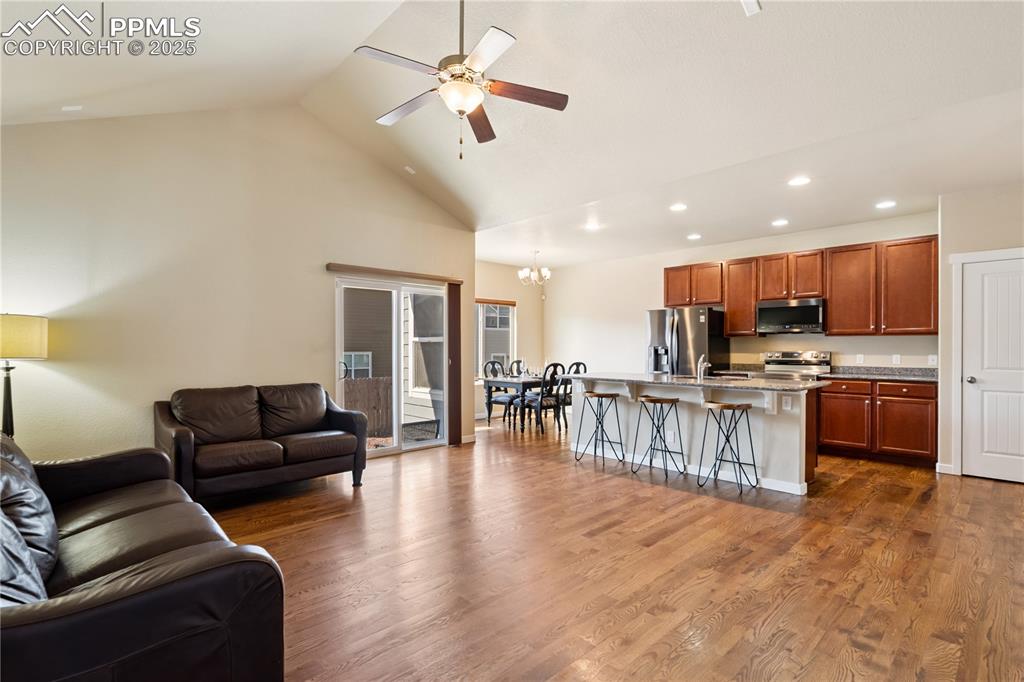
The great room with vaulted ceilings, warm natural tones on solid-oak floors, and pre-wire for surround sound.
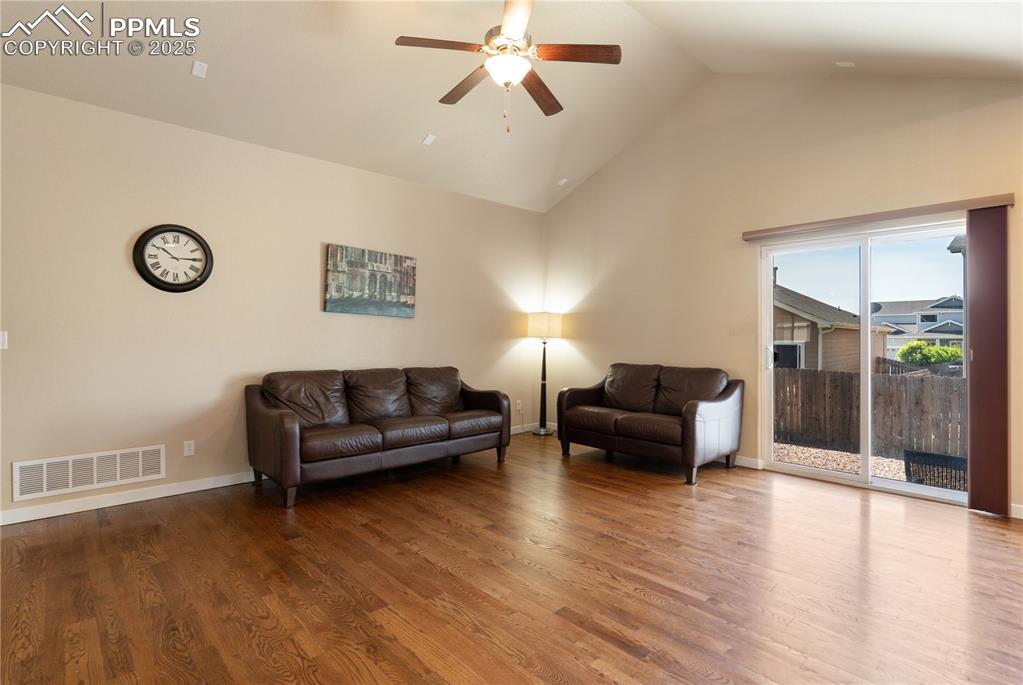
Solid oak floors in the living room and a full-glass door leading to your covered patio.
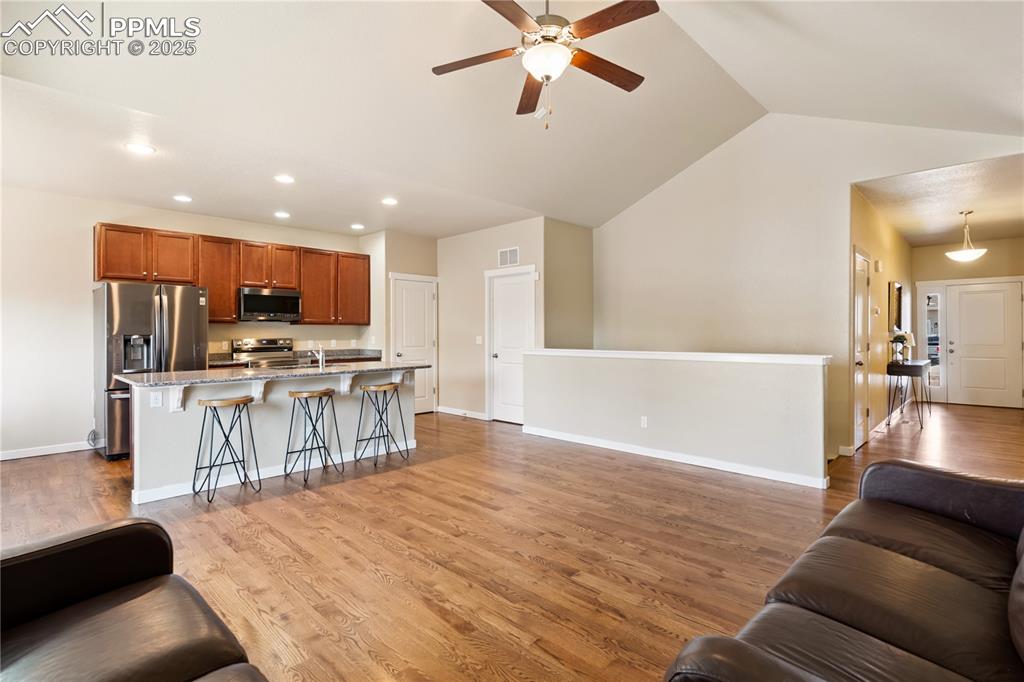
Very generously sized great room with an adjacent breakfast bar and kitchen. Stairs to the basement are behind the pony wall.
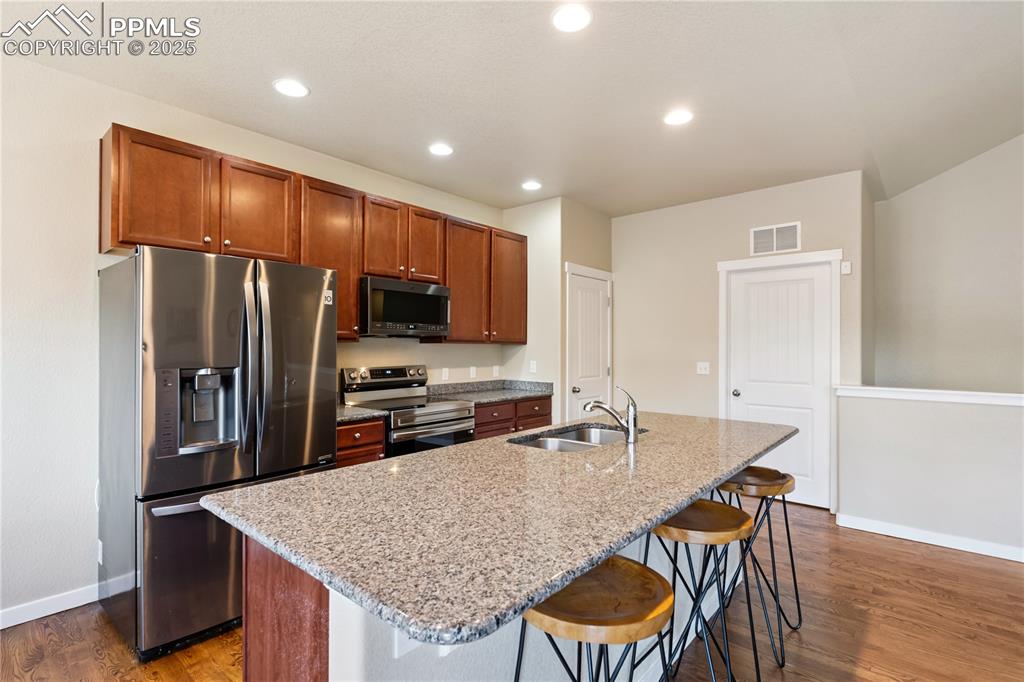
The kitchen has granite counters, a full pantry, and the garage is just through the door on the right making grocery unloading a breeze.
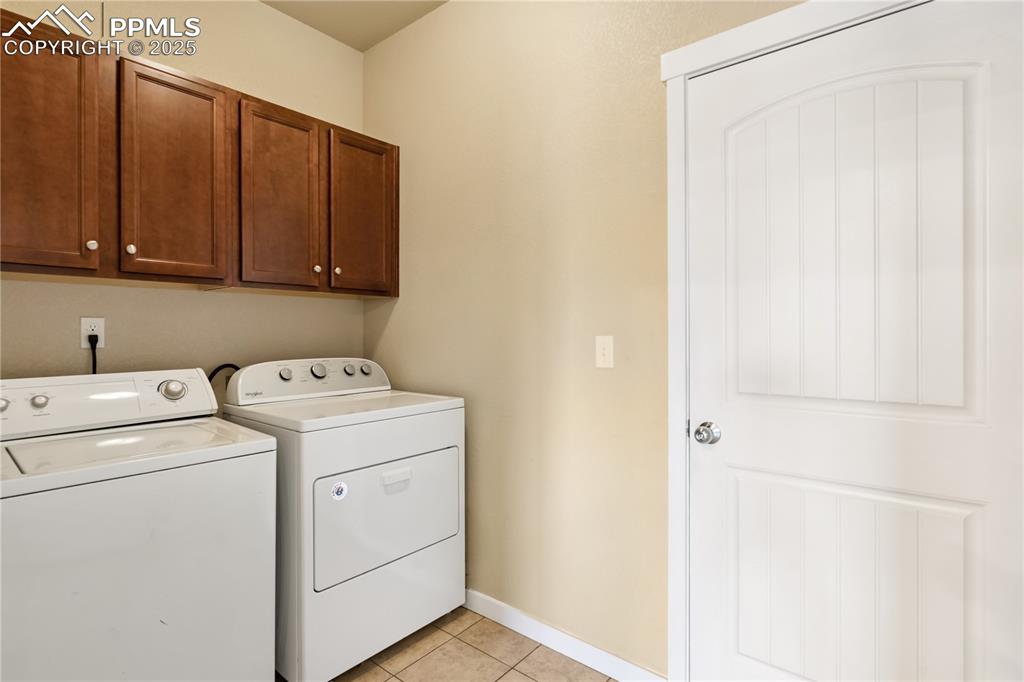
The laundry space is between the kitchen and garage, with durable tile floors and cabinets for tidy storage.
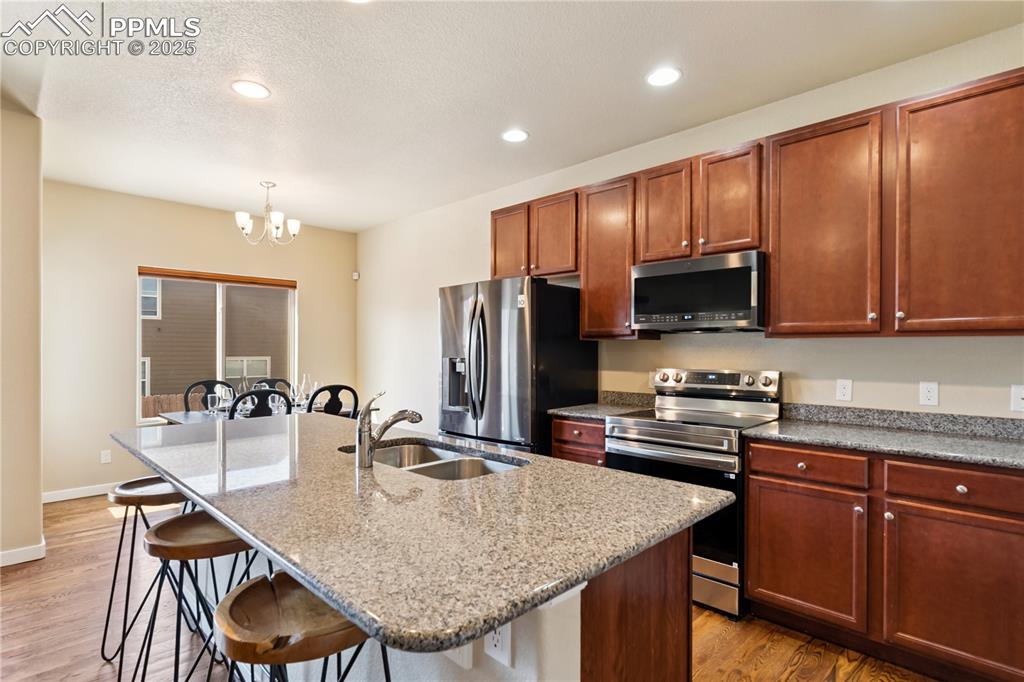
The kitchen is a great space to share while cooking, with a breakfast bar included in the large, granite-topped island. Recessed lighting keeps you from working in your own shadow, and the stainless steel appliances have been upgraded from the builder-grade versions.
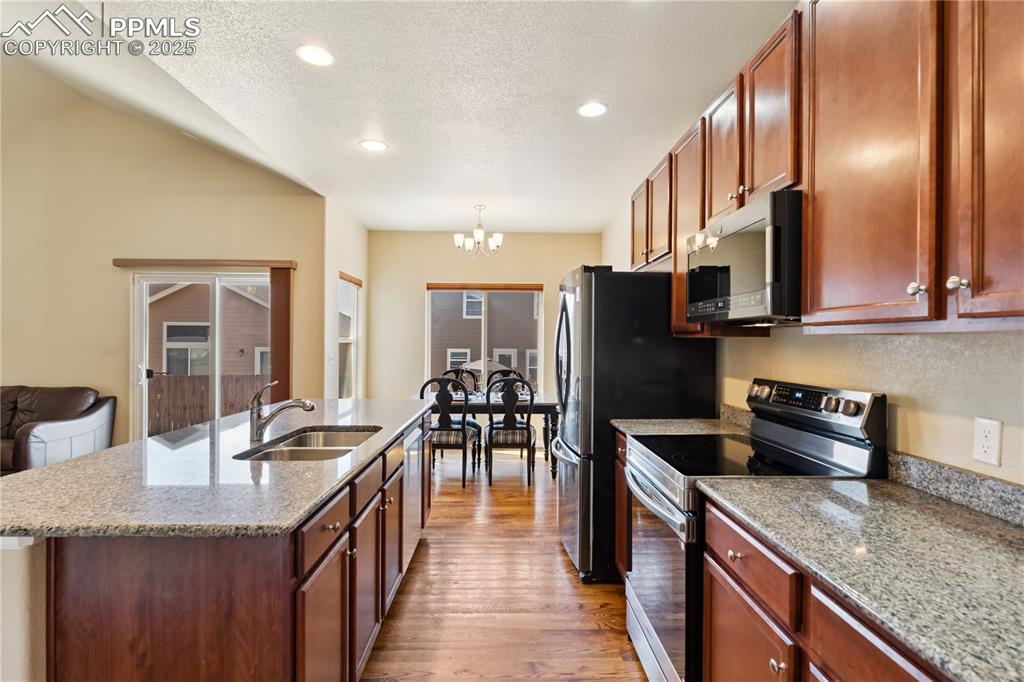
The kitchen is adjacent to the dining nook with lots of windows for natural light. The patio is just through the glass doors just begging for some outdoor grilling or smoking of BBQ.
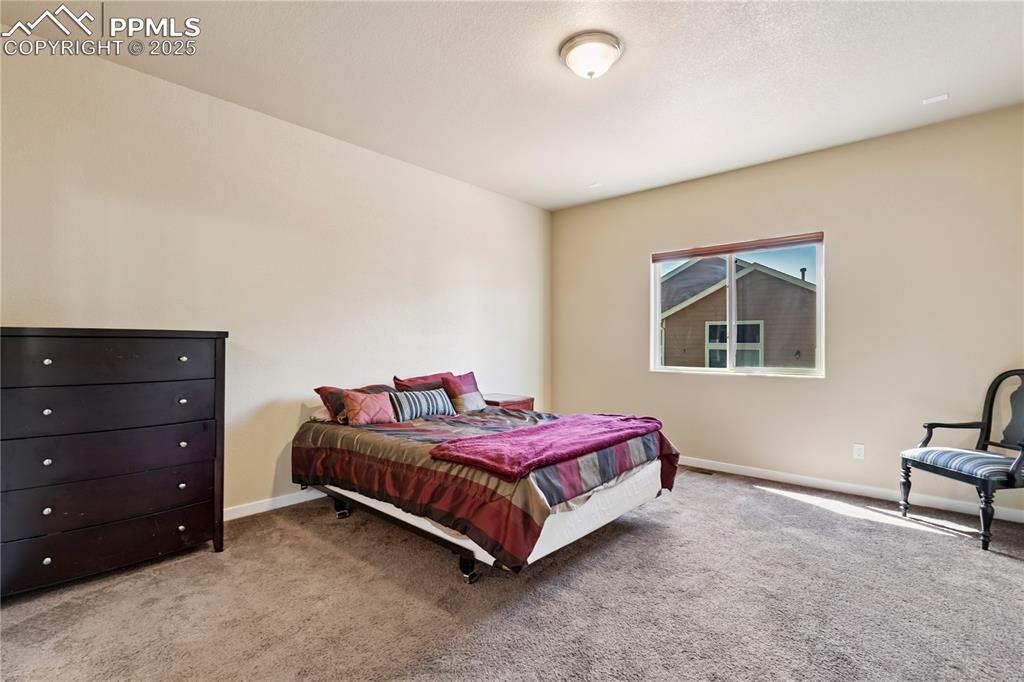
The master bedroom on the main level features the same warm but easy to match color palette that you'll find throughout the home.
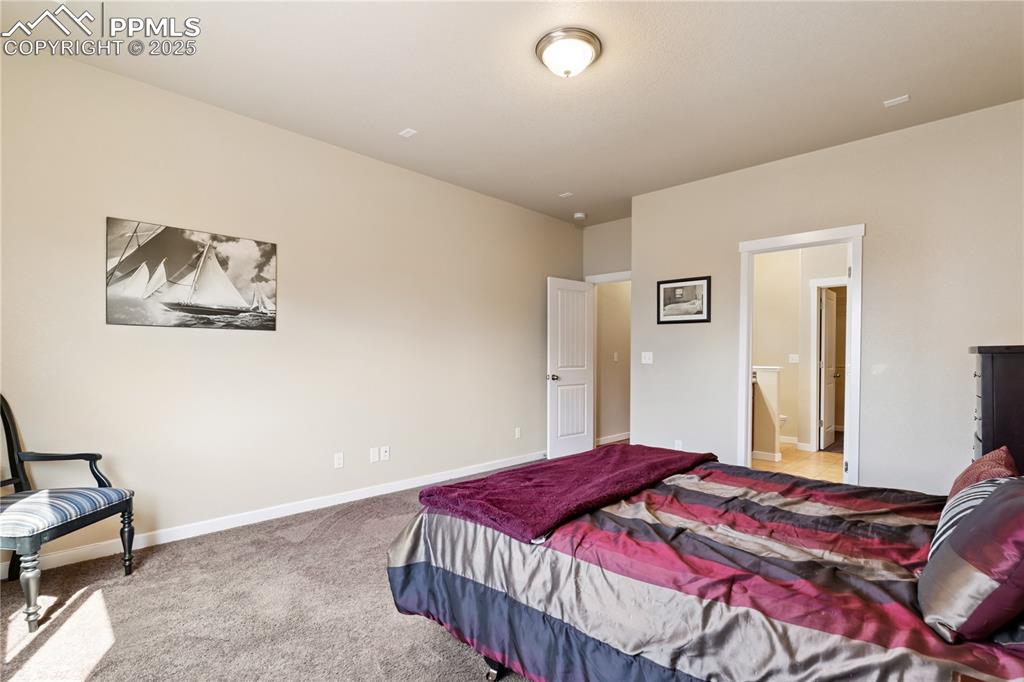
Main level master suite with its own large bathroom and walk-in closet.
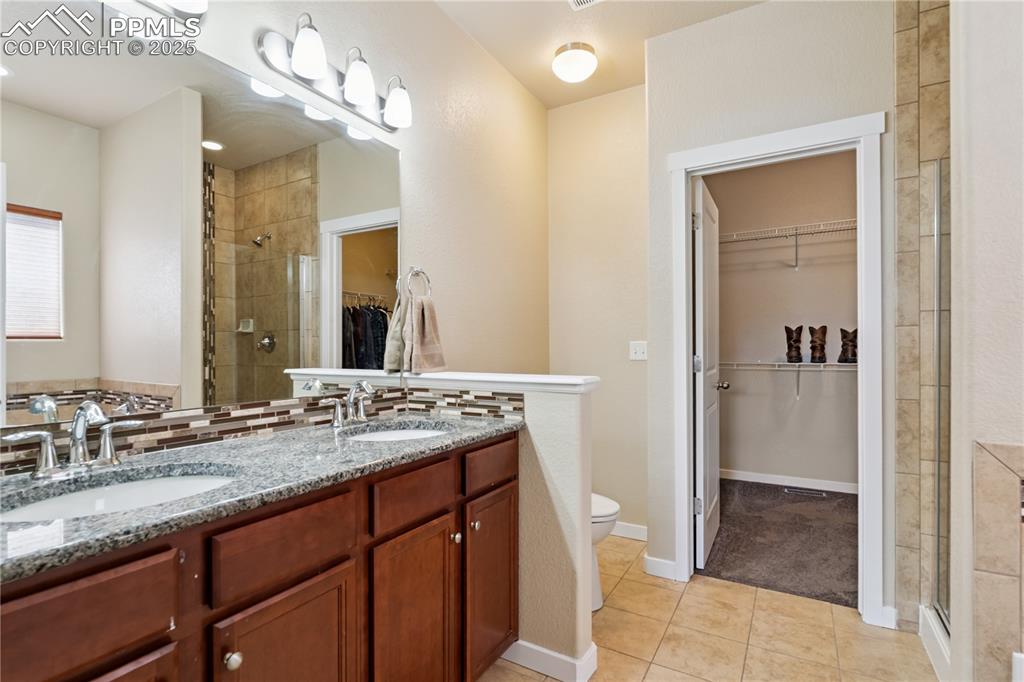
The 5-piece en-suite bathroom features plenty of room for morning routines for two.
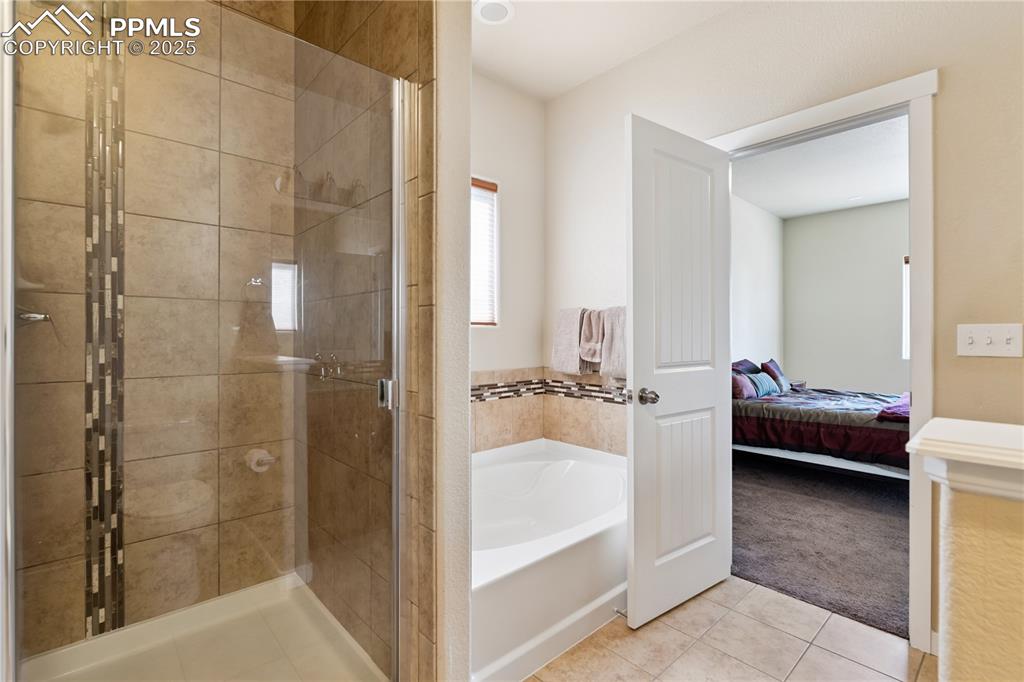
The en-suite has great finishes with ceramic tile inlays and craftsman style trim & doors. You'll enjoy the stand-alone shower for quick morning prep and the soaking tub for relaxing away the aches and stresses of a day.
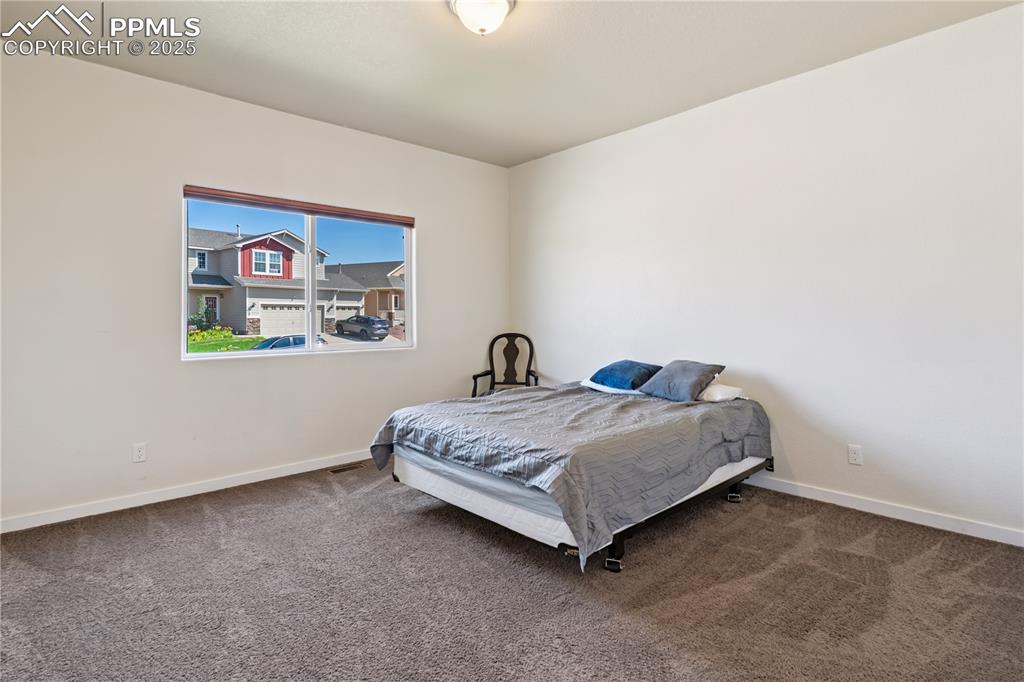
Bedroom #2 of 4 is on the main floor at the front of the home.
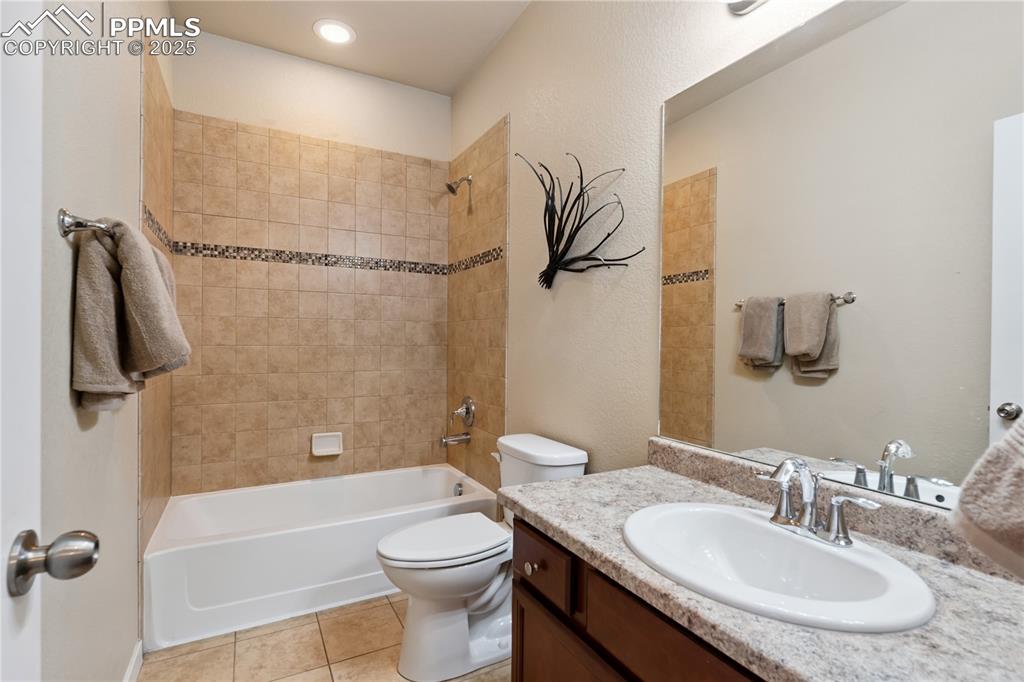
Full bathroom #2 of 3 on the main floor has the same great stone counters and tile finishes you'll find in all the bathrooms.
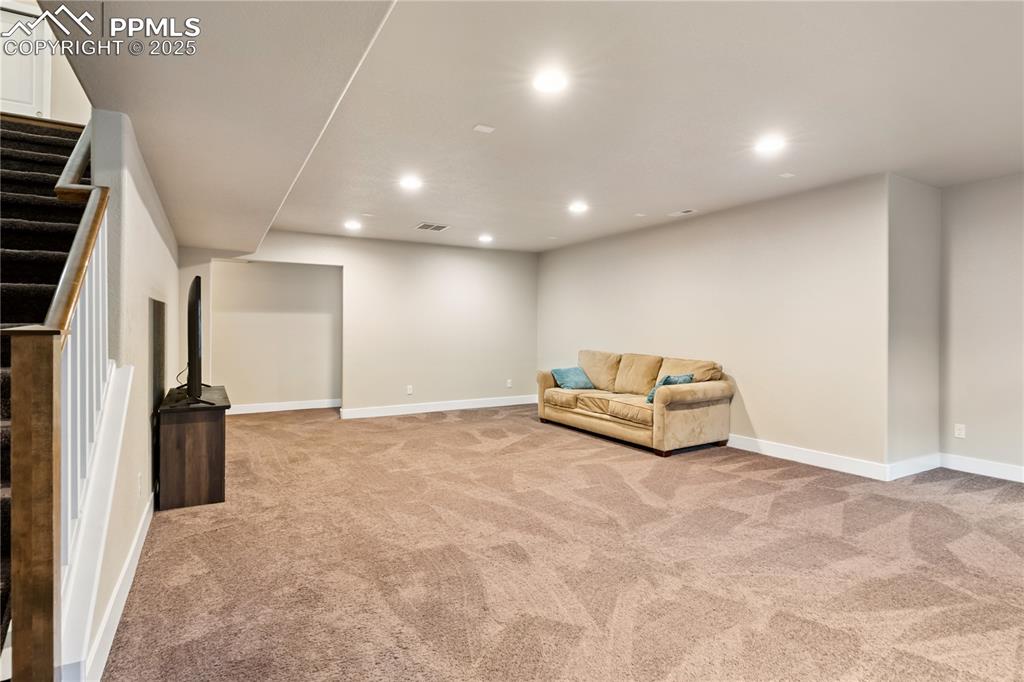
The family room in the basement is so large you could fit both a living room and a bonus space here for a table or table games.
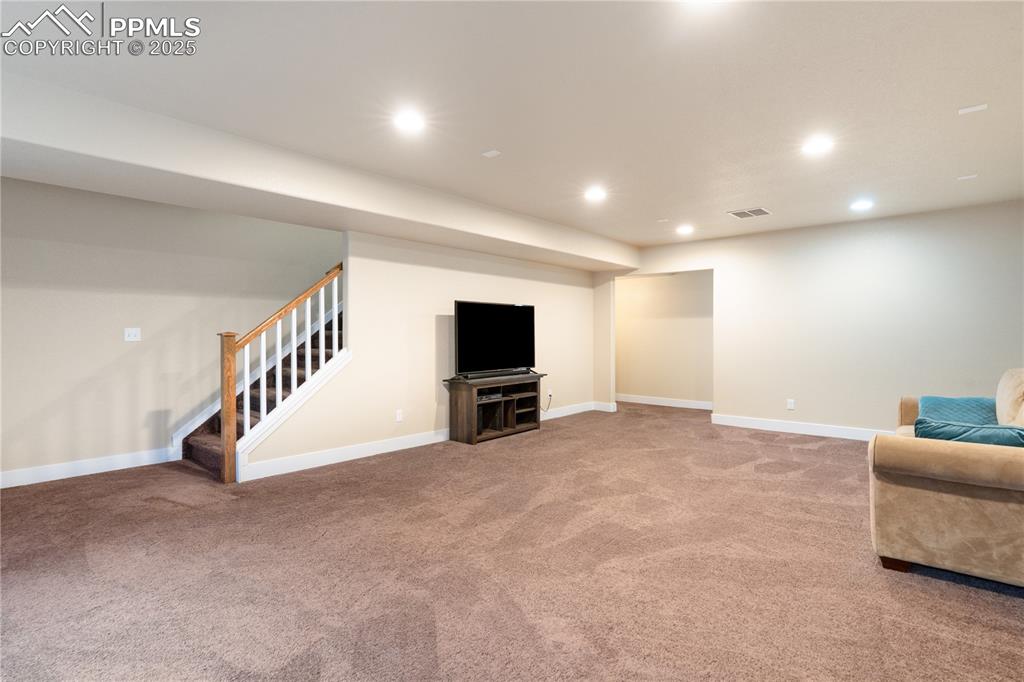
The family room is ready for your theater setup with a surround sound prewire.
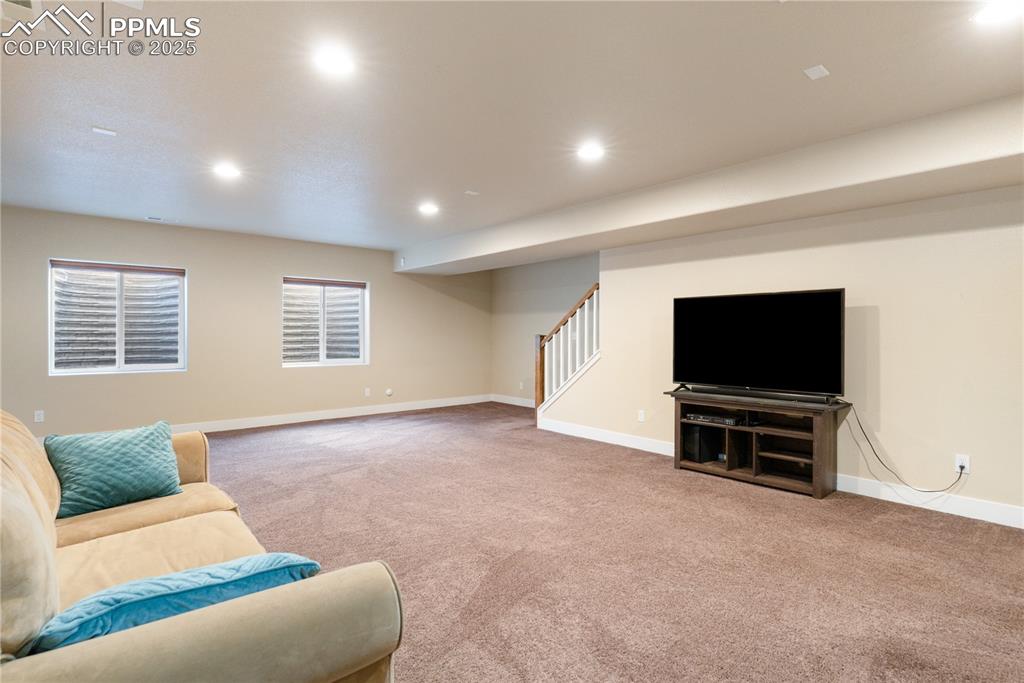
The huge basement family room is well-lit with recessed lighting and ready for quite a wide variety of creative uses and enjoyments.
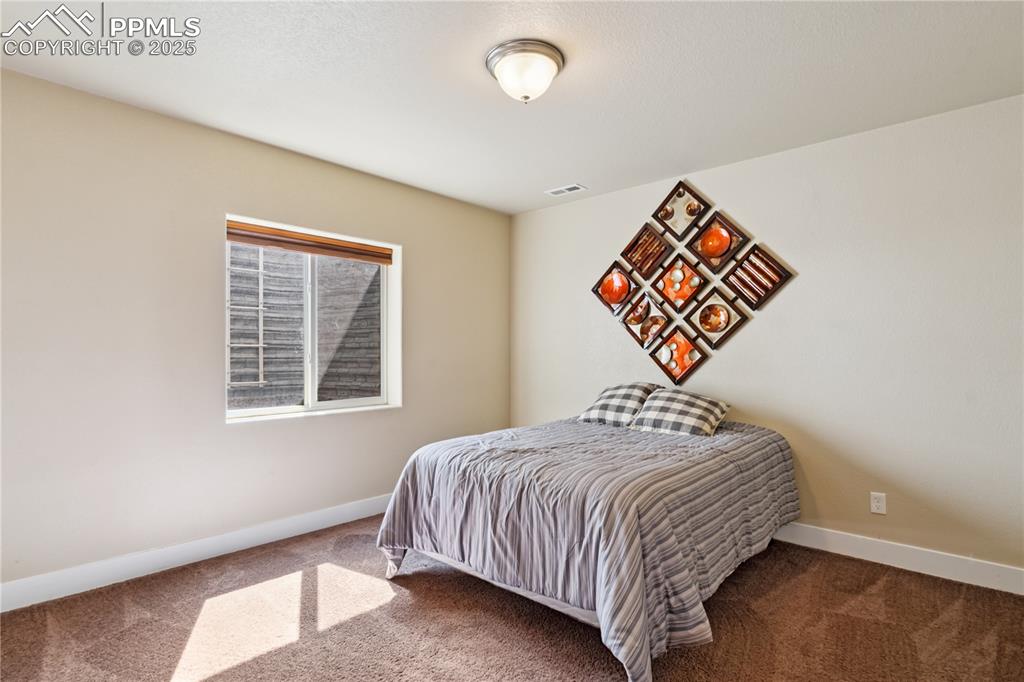
Bedroom #3 of 4 is in the basement and is big enough for anyone who might want some elbow room or a desk.
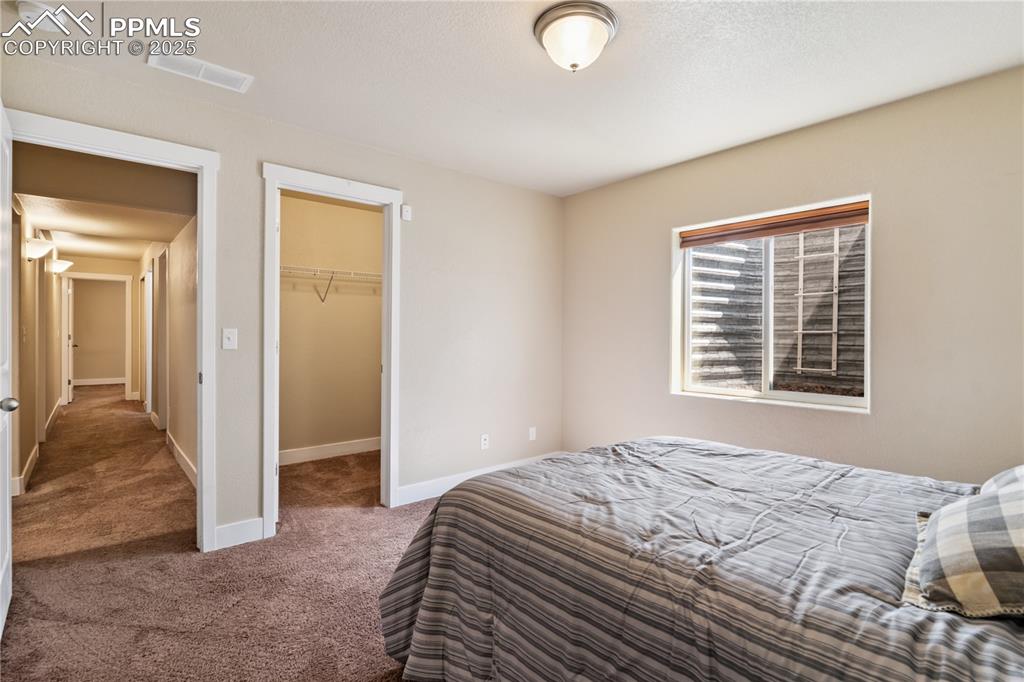
Bedroom #3 of 4 enjoys another one of the walk-in closets.
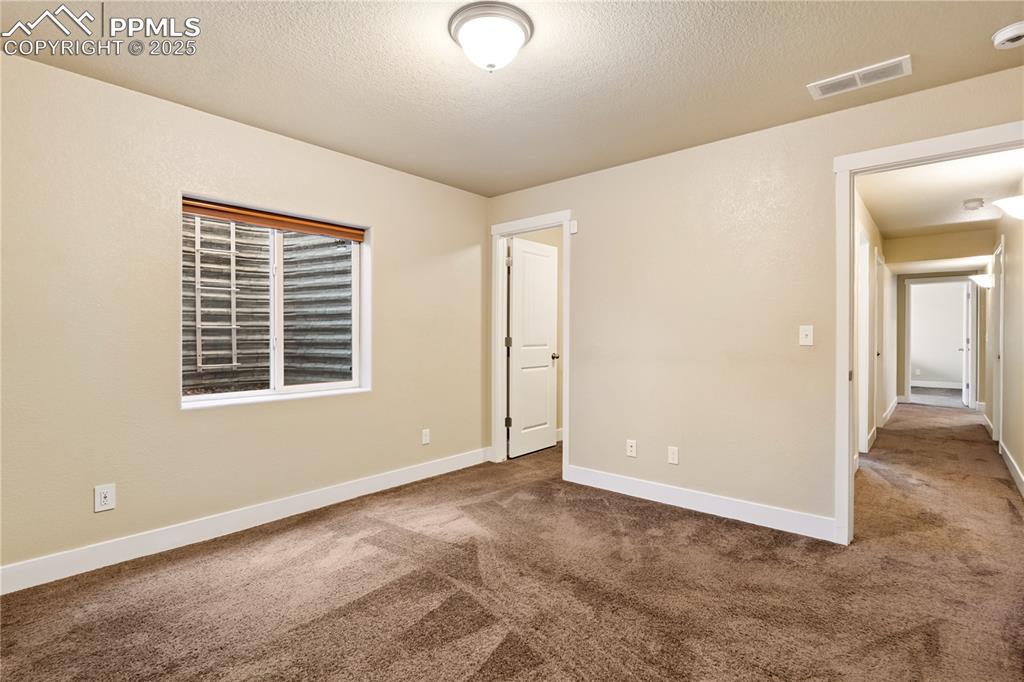
down the hall in the basement is bedroom #4, with enough separation and space to make it feel like its own living quarters. It also has a walk-in closet, keeping your family from fighting over whose bedroom is whose.
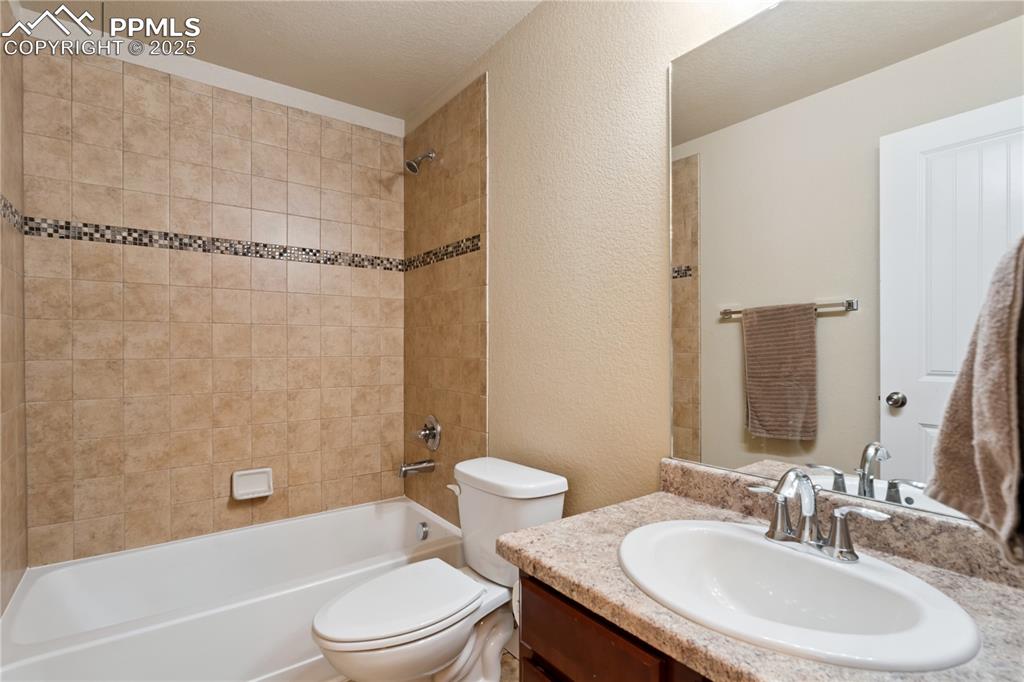
The third full bathroom is in the basement and continues the quality of finishes you find throughout the home with great ceramic tile finishes and a granite vanity top.
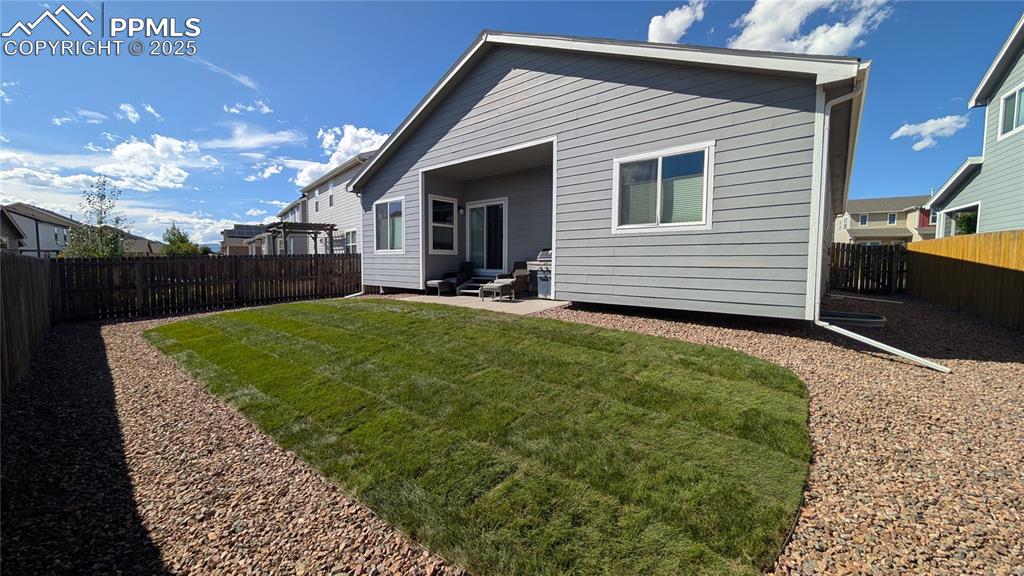
Back yard with nice space to run and play
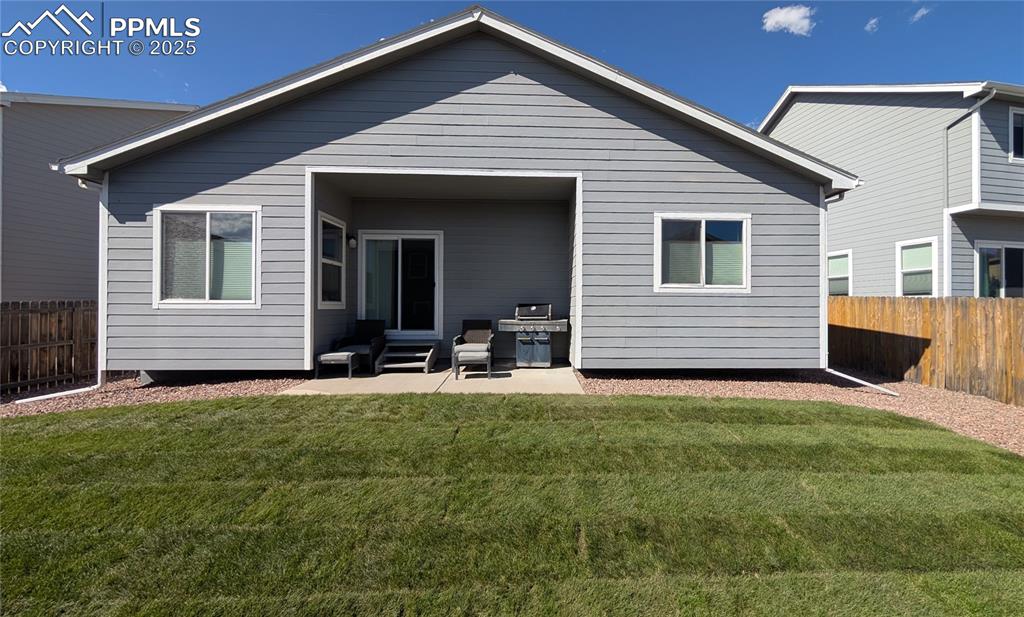
Back yard with covered patio.
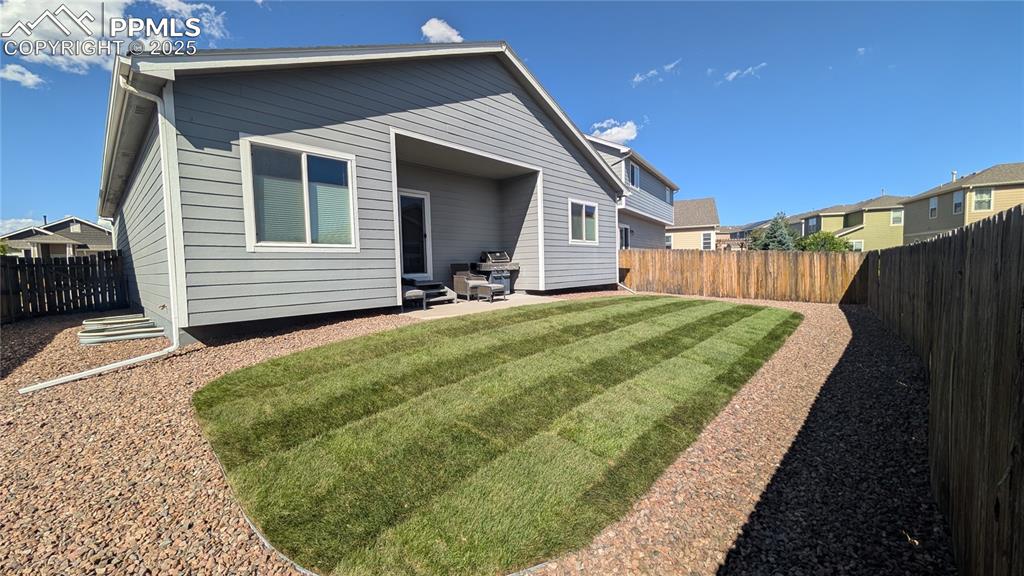
Back yard with grass you could walk barefoot on
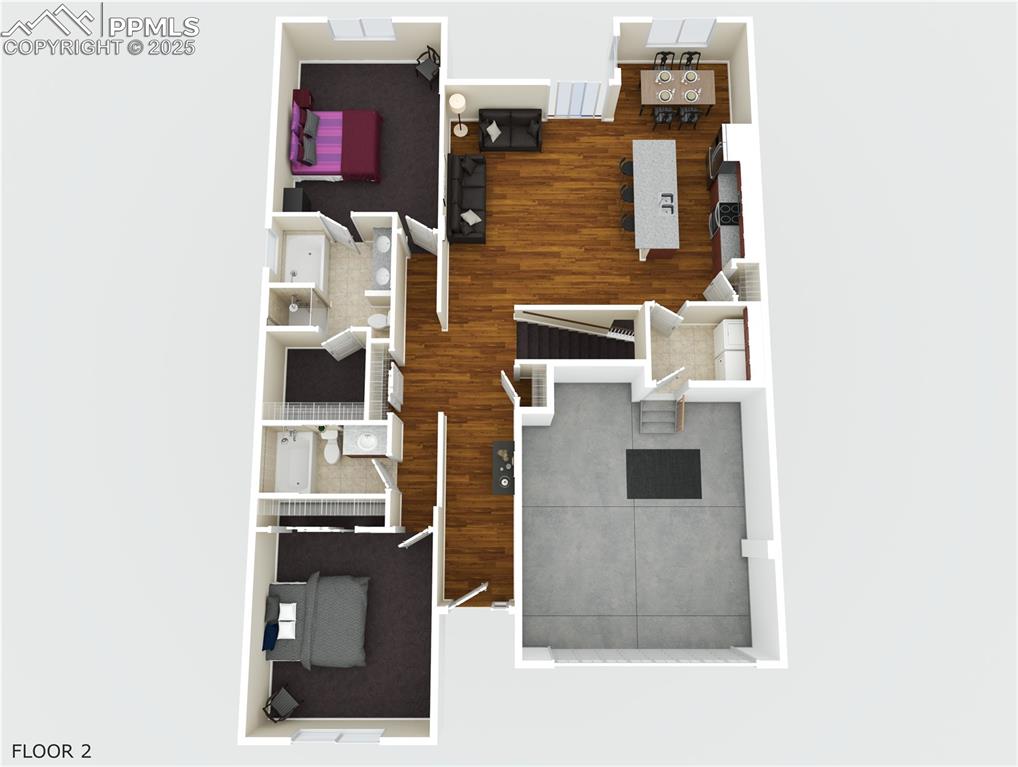
Main level floorplan.
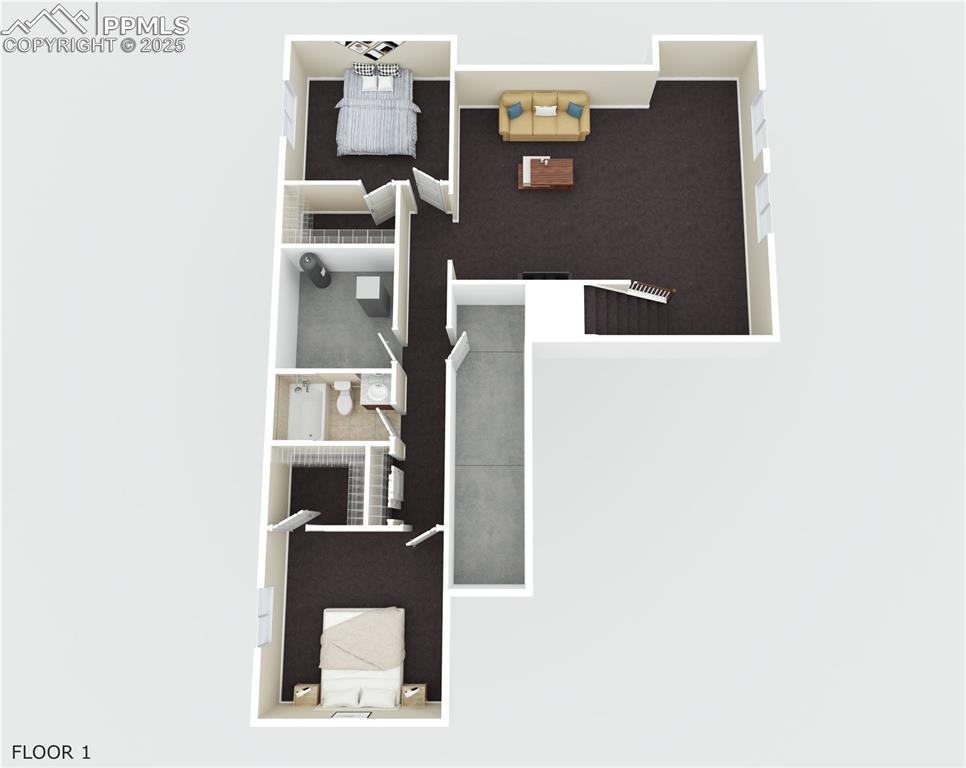
Basement floorplan with lots of extra storage space to free up your garage for actual cars to park.
Disclaimer: The real estate listing information and related content displayed on this site is provided exclusively for consumers’ personal, non-commercial use and may not be used for any purpose other than to identify prospective properties consumers may be interested in purchasing.