4424 White Oak Court, Colorado Springs, CO, 80906
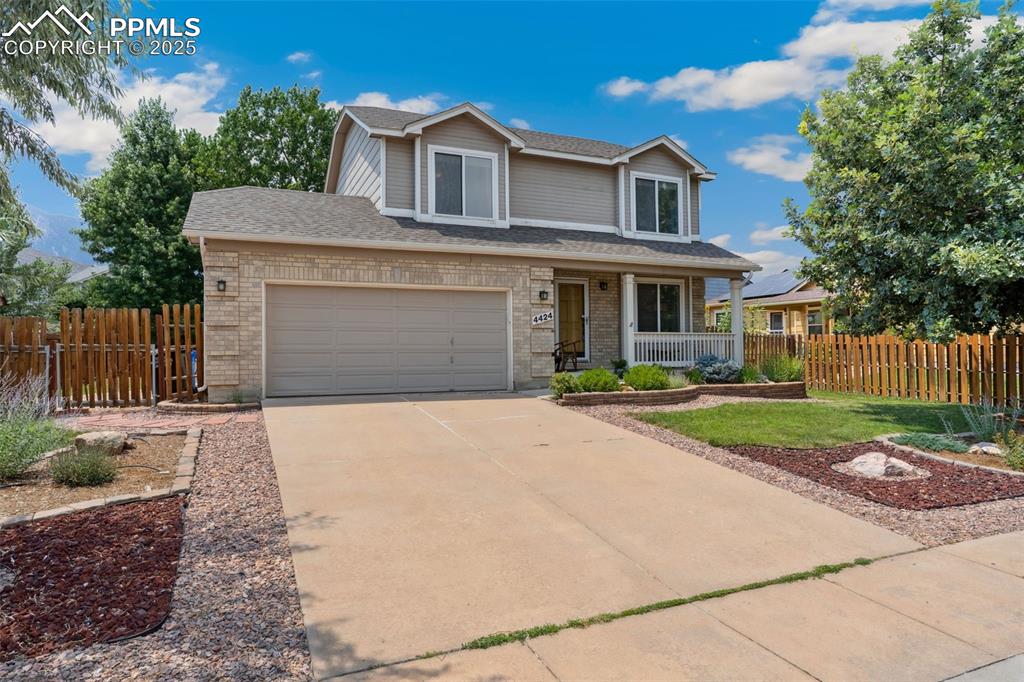
View of front of home with covered porch and 2-car garage.
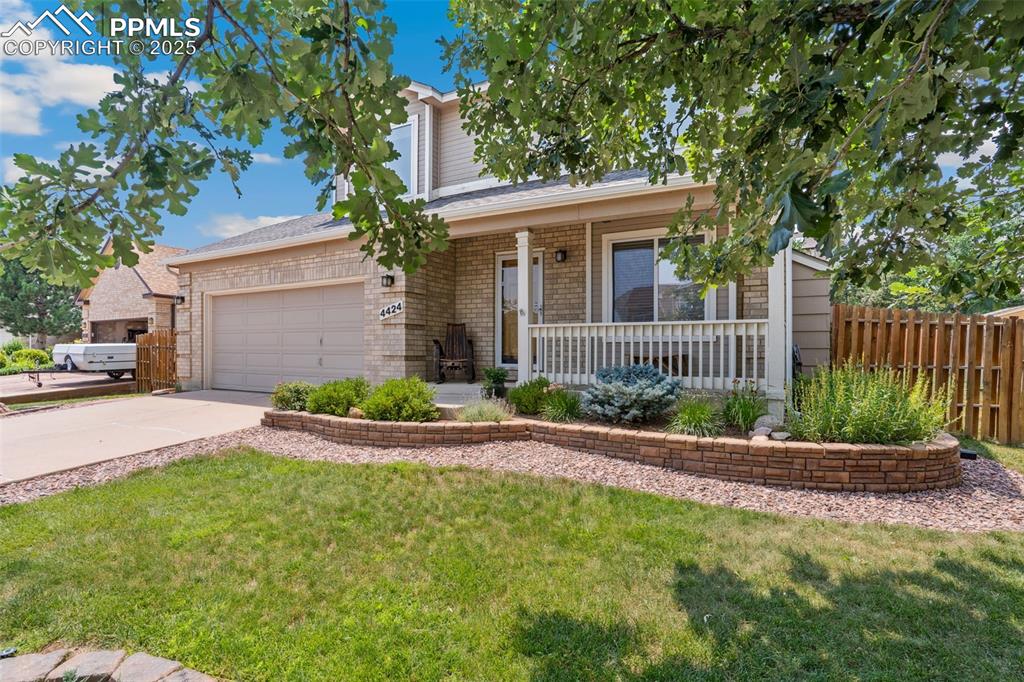
View of front of home with covered porch and 2-car garage.
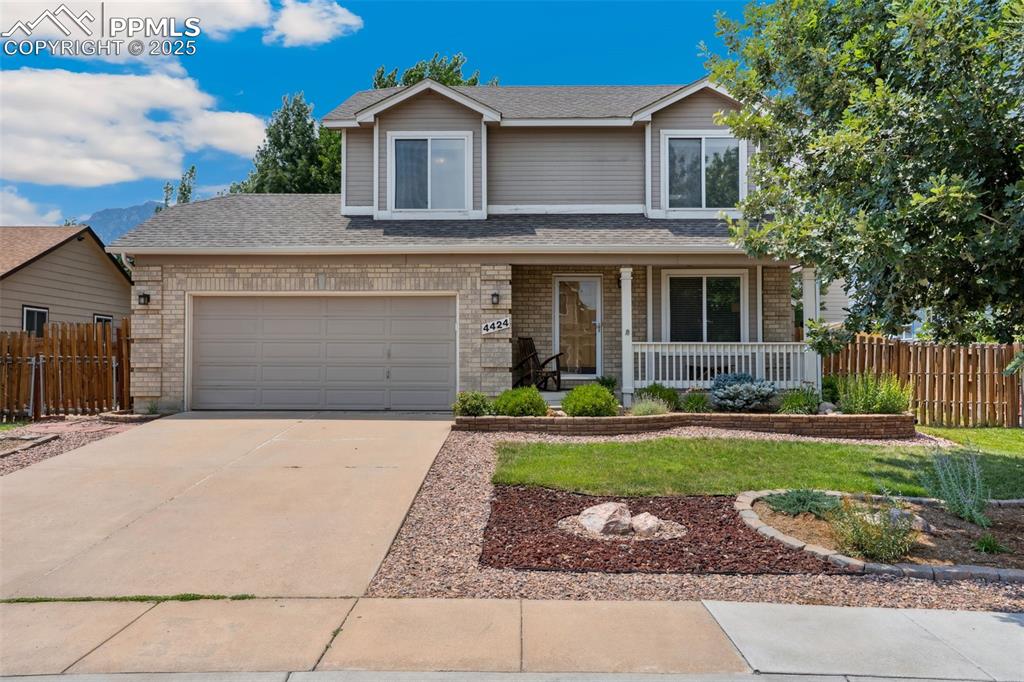
View of front of home with covered porch and 2-car garage.
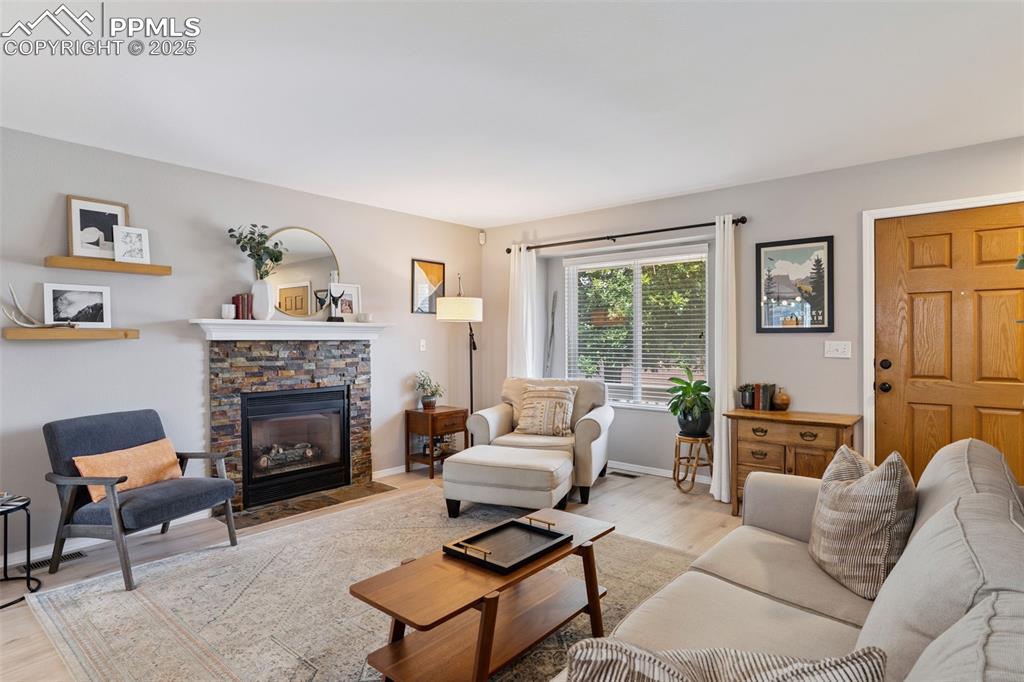
Living room featuring LVP floors and a fireplace
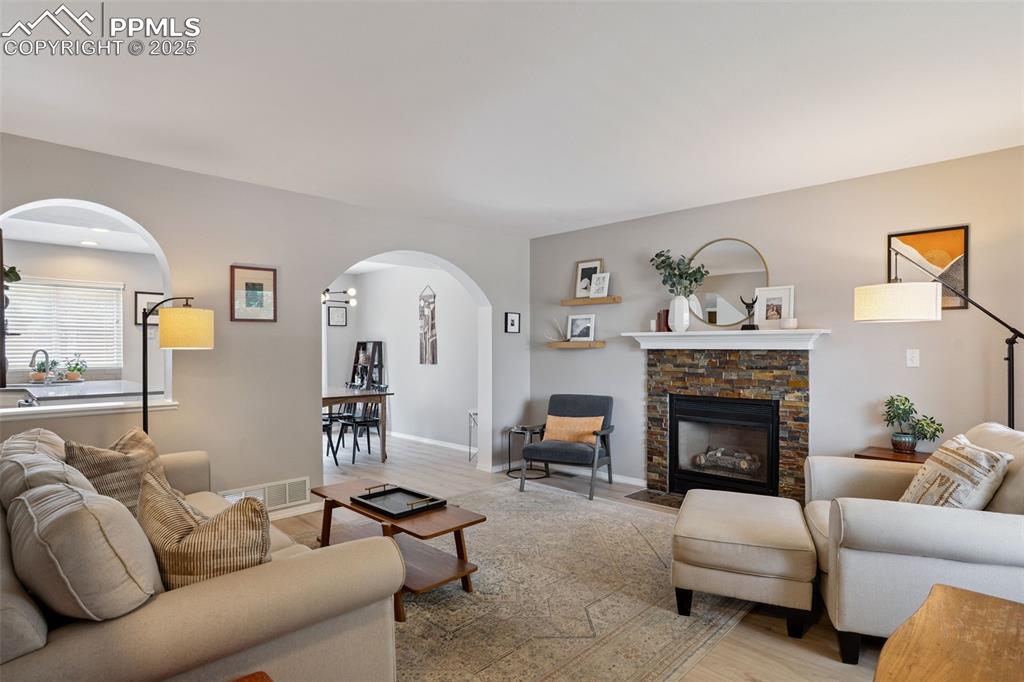
Living area featuring arched walkways, light LVP, and a fireplace
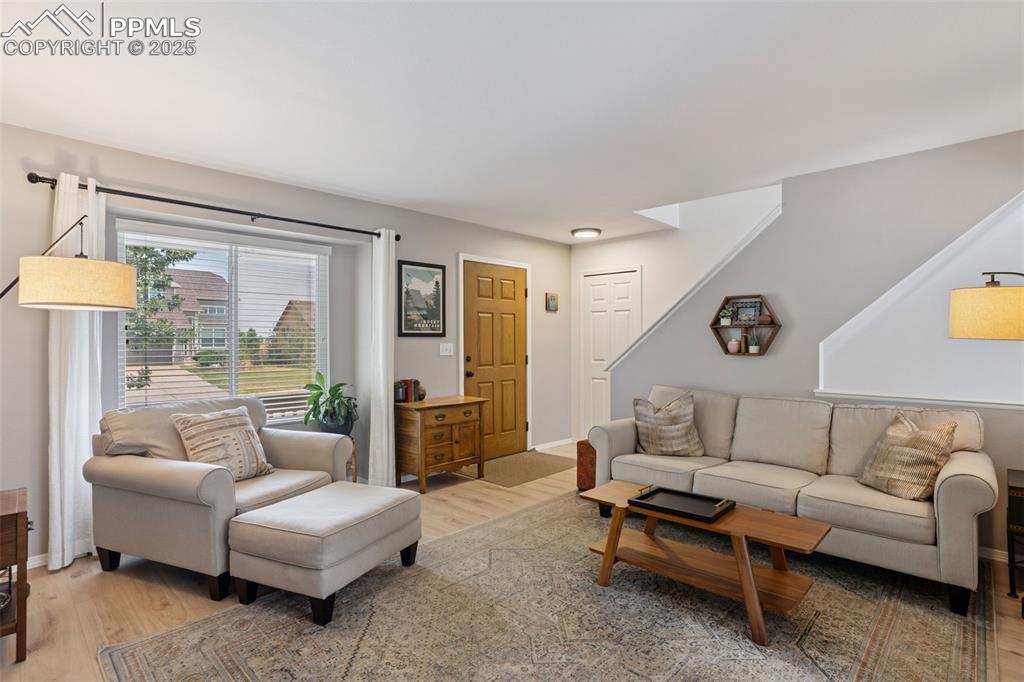
Living room featuring LVP floors and a fireplace
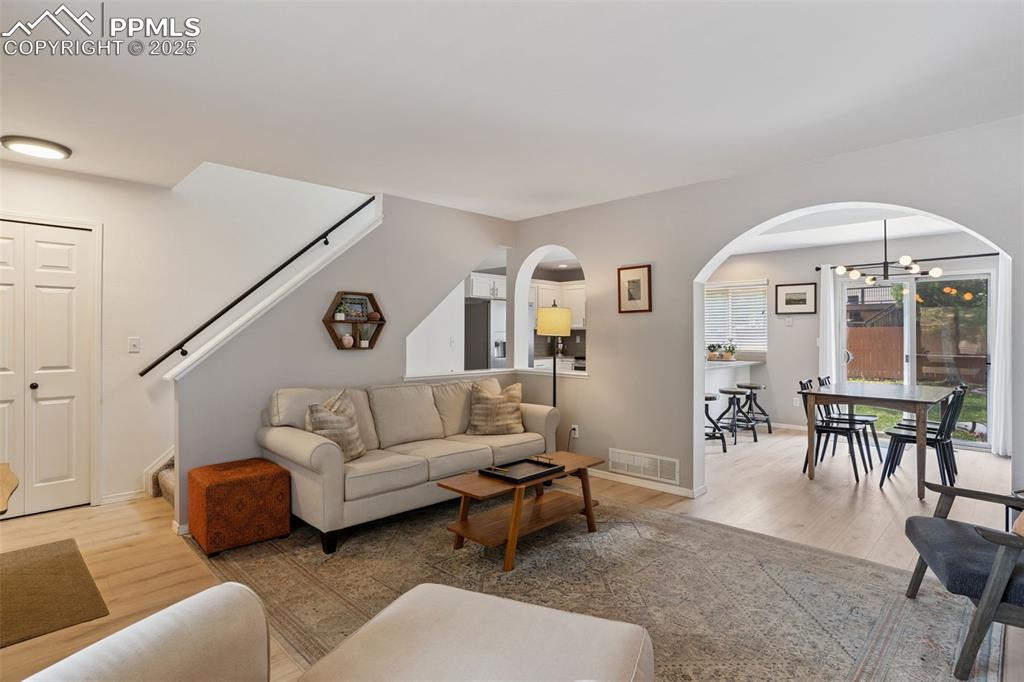
Living area featuring arched walkways, light LVP, and a fireplace
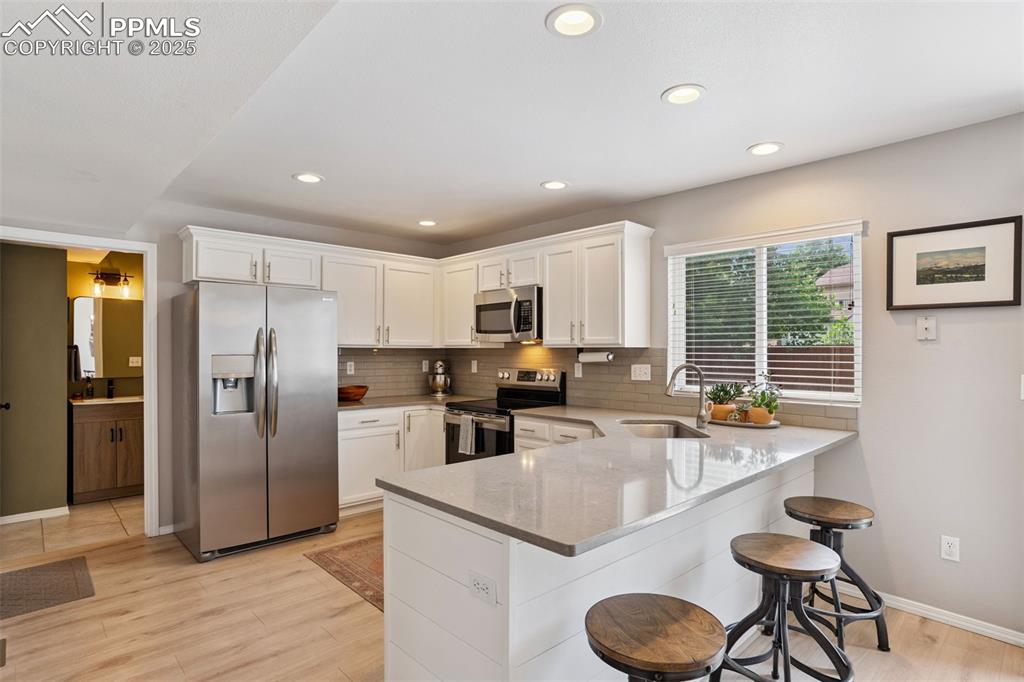
Updated kitchen with stainless steel appliances, white cabinets, a peninsula, light quartz counters, and recessed lighting
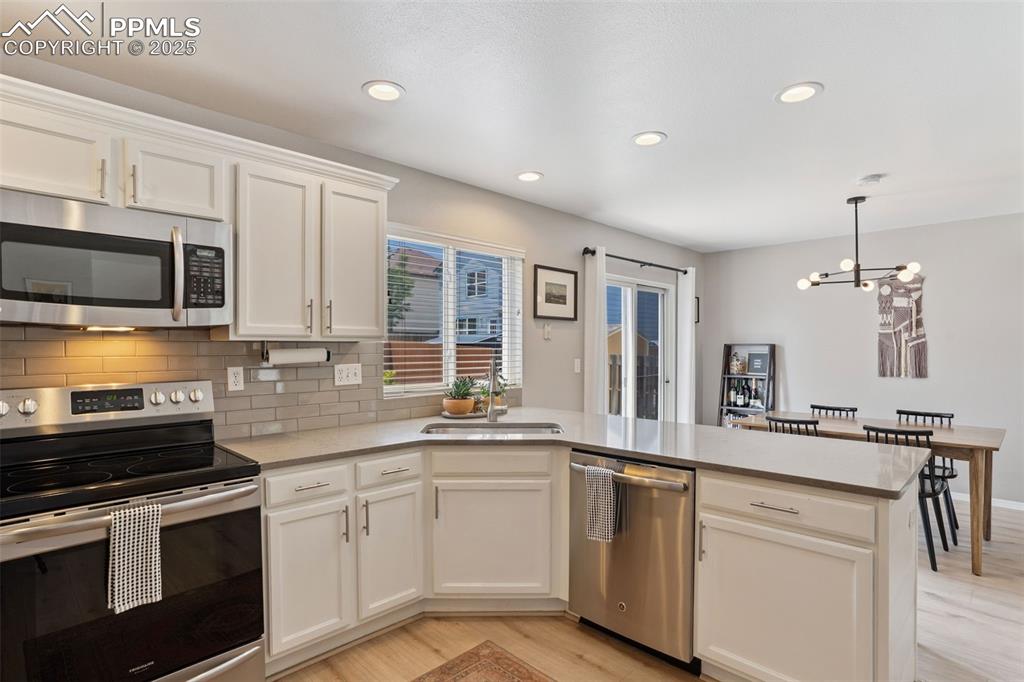
Updated kitchen with stainless steel appliances, white cabinets, a peninsula, light quartz counters, and recessed lighting
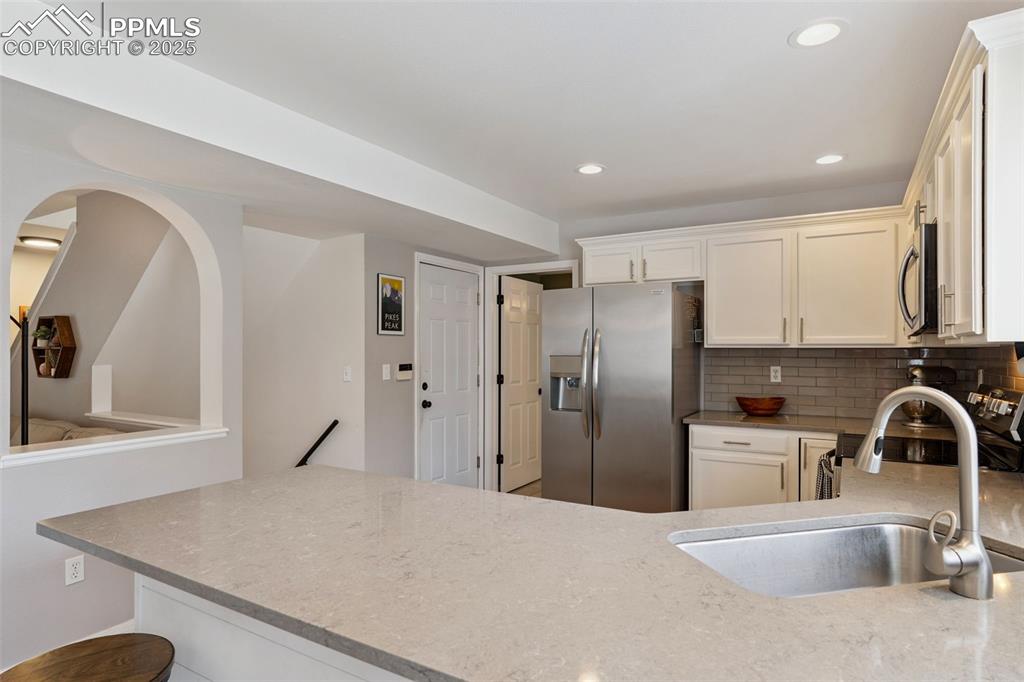
Updated kitchen with stainless steel appliances, white cabinets, a peninsula, light quartz counters, and recessed lighting
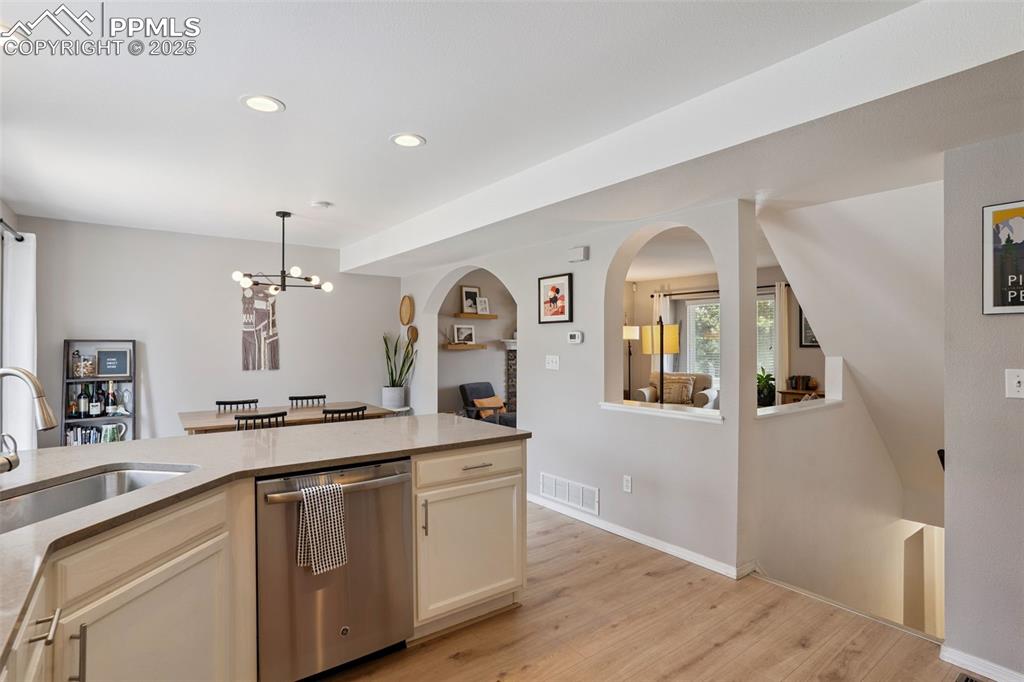
Updated kitchen with stainless steel appliances, white cabinets, a peninsula, light quartz counters, and recessed lighting
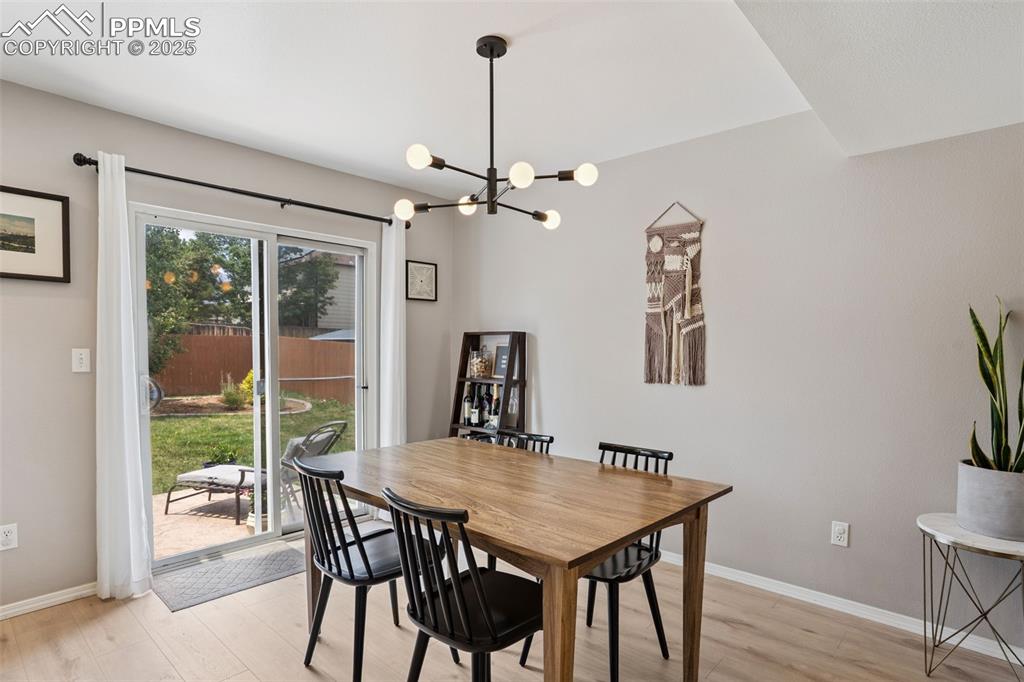
Dining room featuring a chandelier and light LVP flooring with a sliding glass door to the patio.
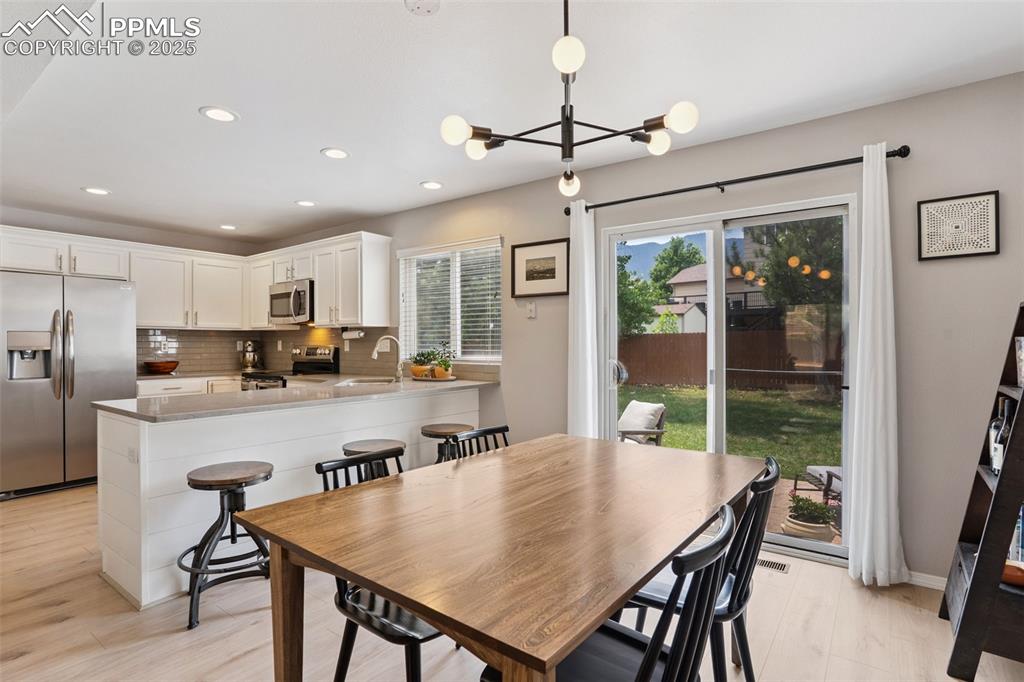
Dining room featuring a chandelier and light LVP flooring with a sliding glass door to the patio.
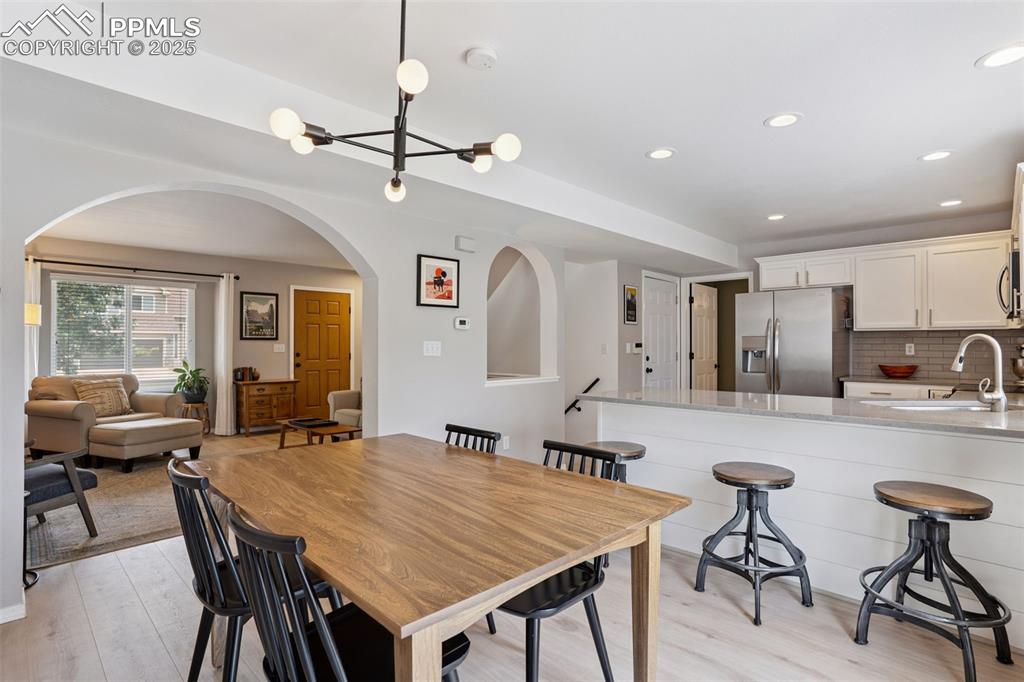
Dining room featuring a chandelier and light LVP flooring with a sliding glass door to the patio.
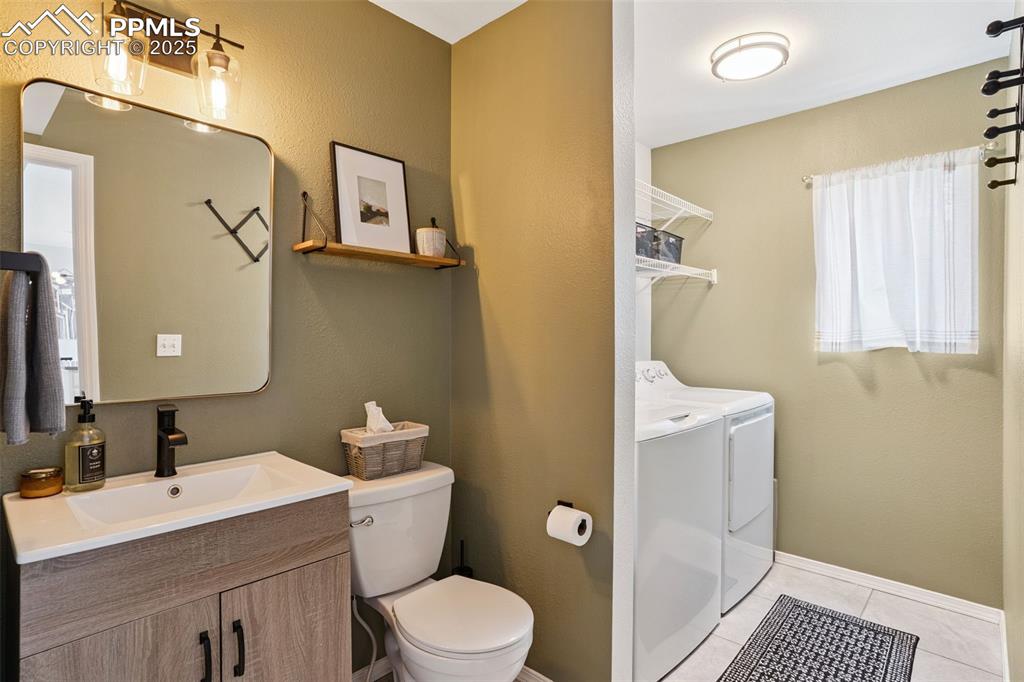
Main-floor half bathroom with a laundry room attached.
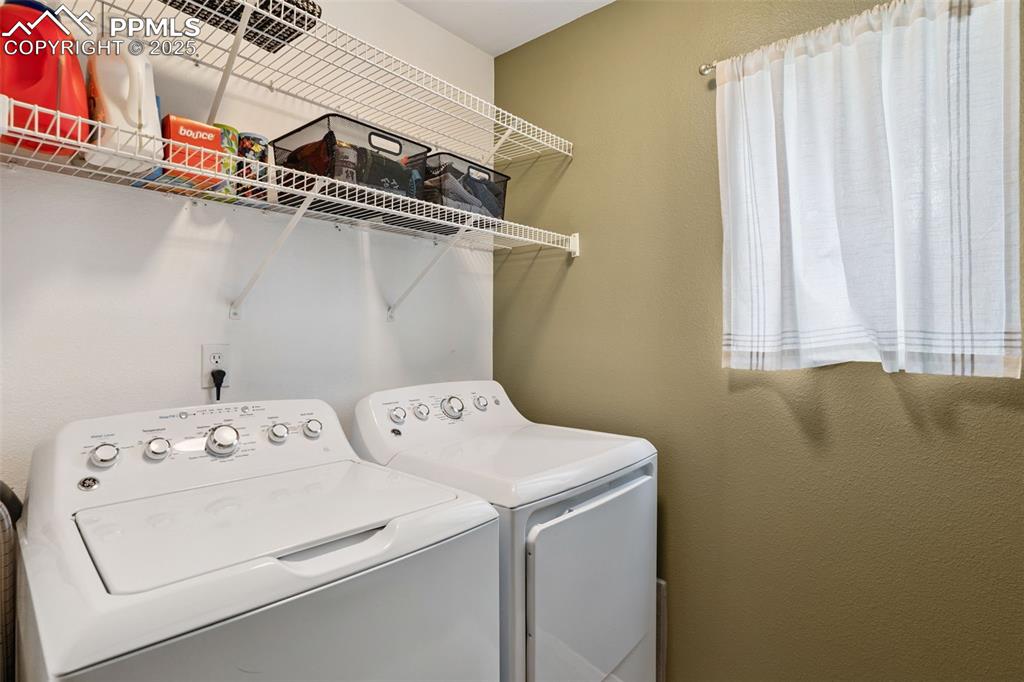
Laundry room with washer and dryer
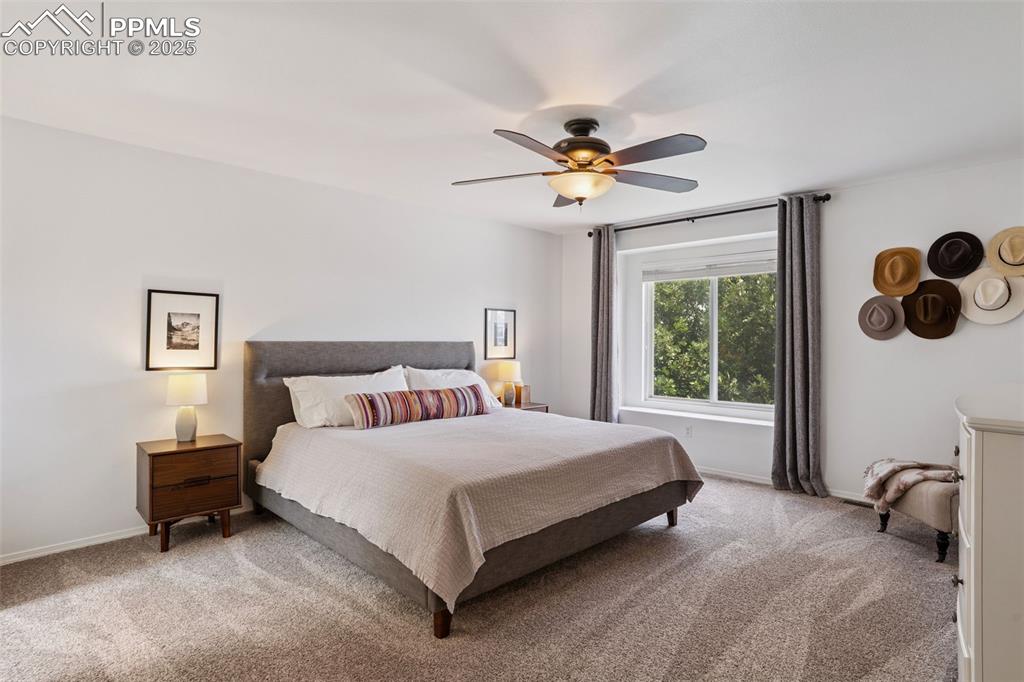
Upstairs primary bedroom with baseboards and a ceiling fan
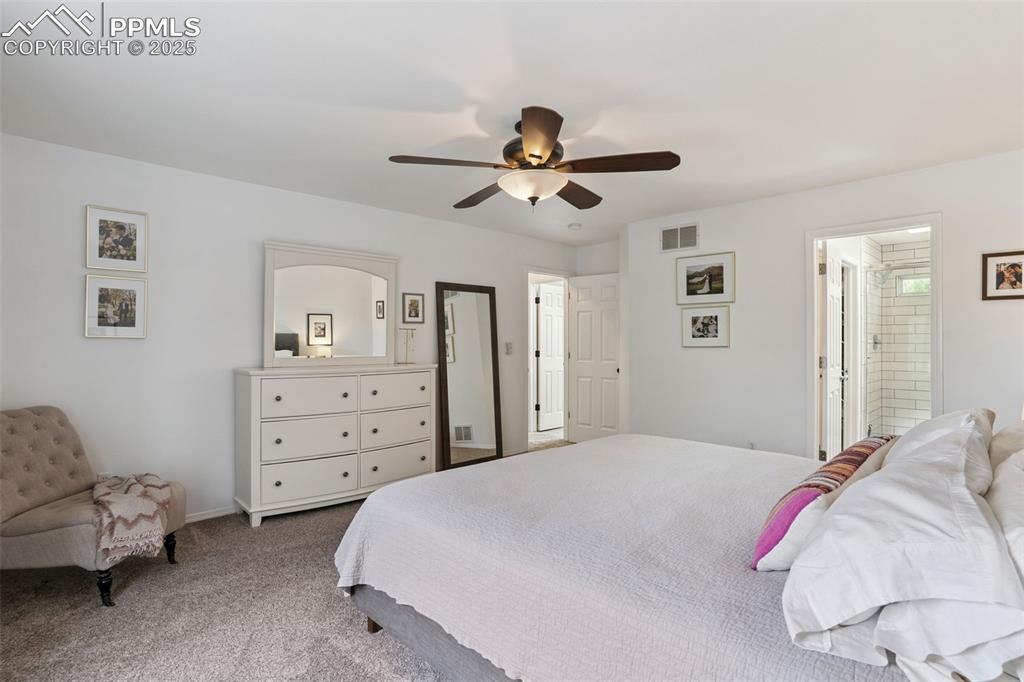
Primary bedroom featuring carpet floors, ceiling fan, and ensuite bath
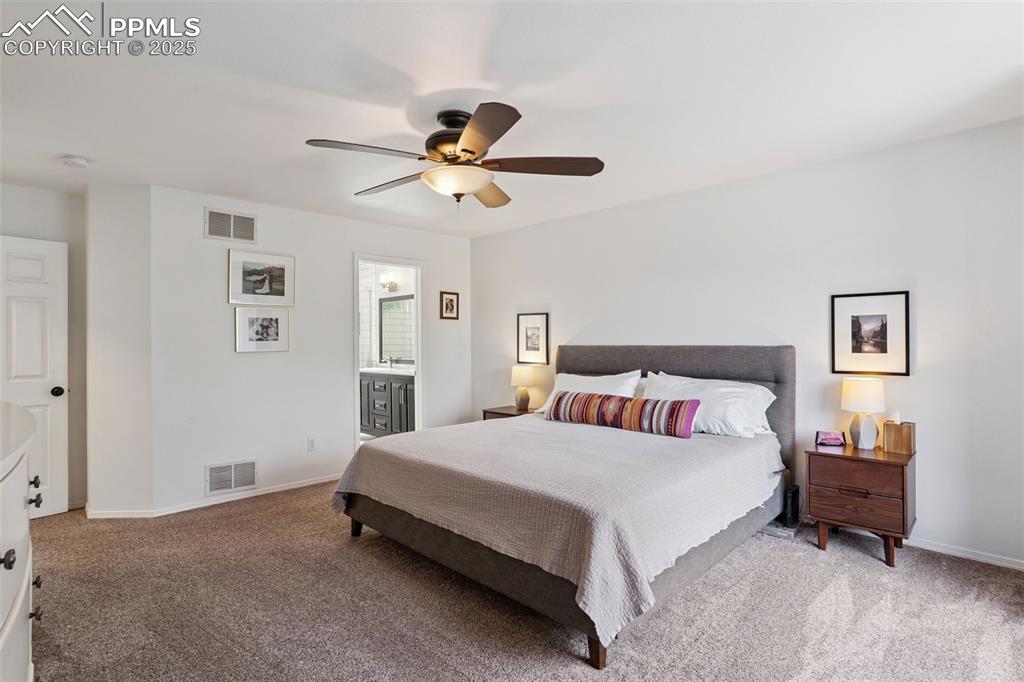
Primary bedroom with light carpet, a ceiling fan, and connected bathroom
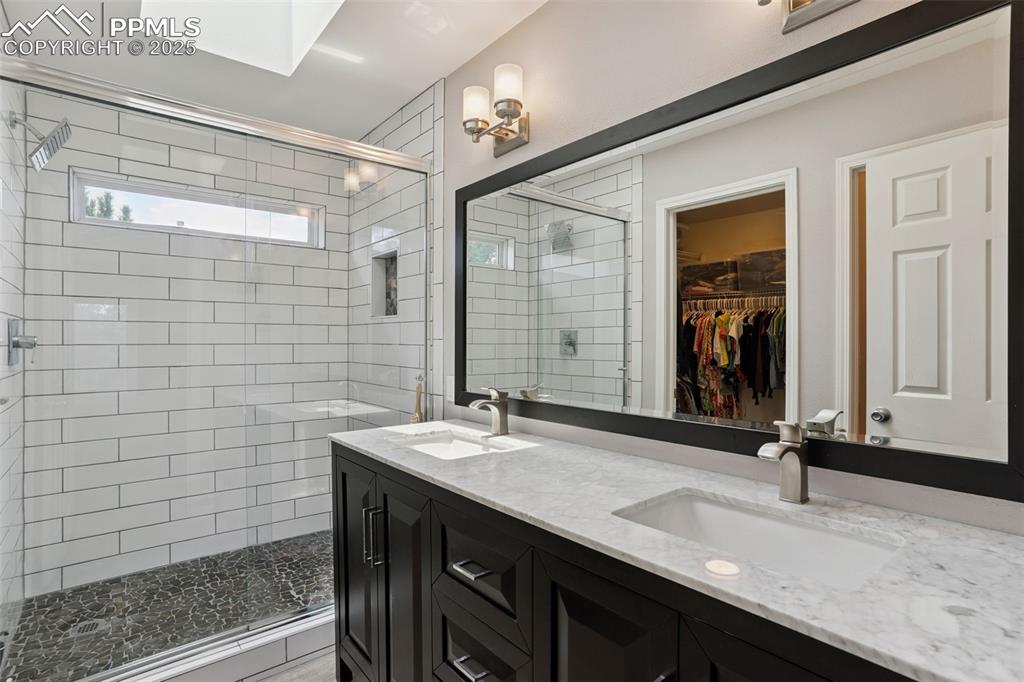
Primary bath featuring a walk in closet, double vanity, a luxurious shower, and a skylight
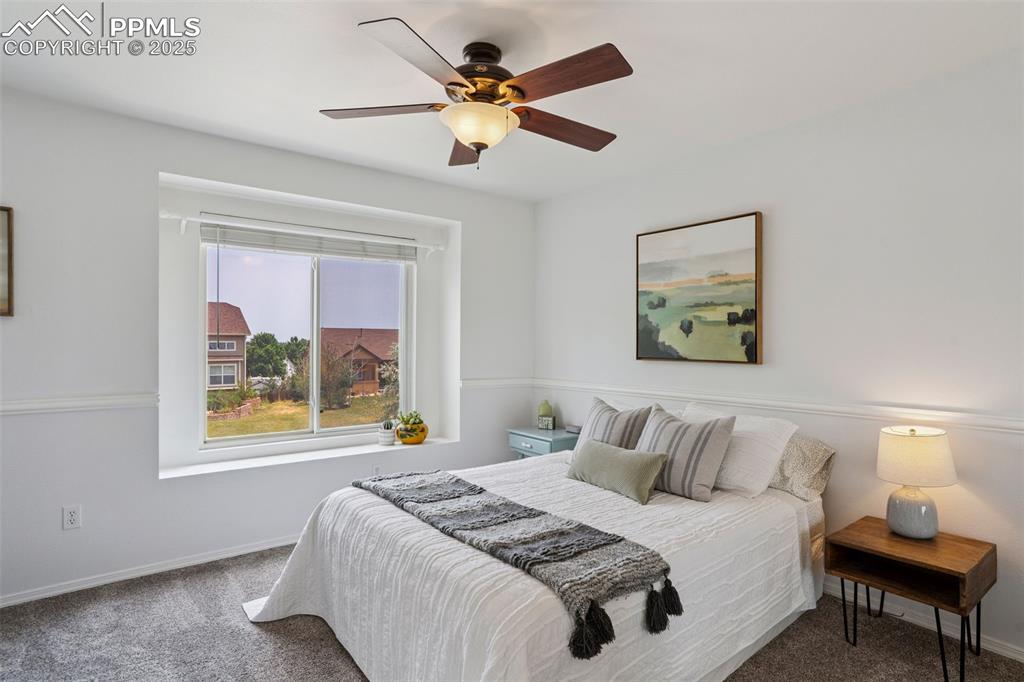
Upstairs bedroom
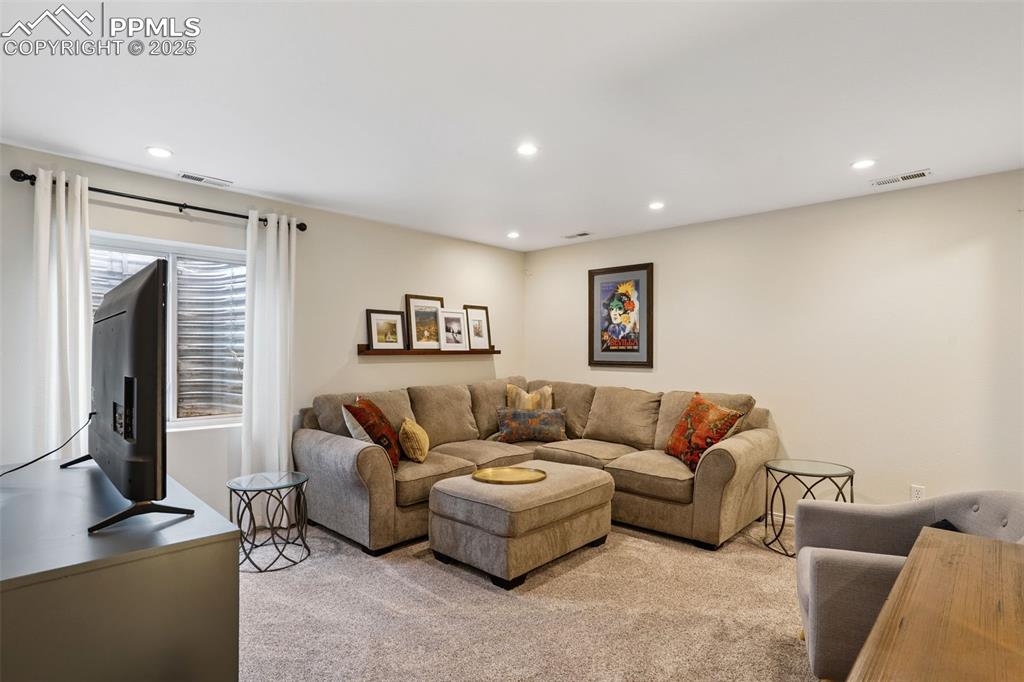
Upstairs bedroom
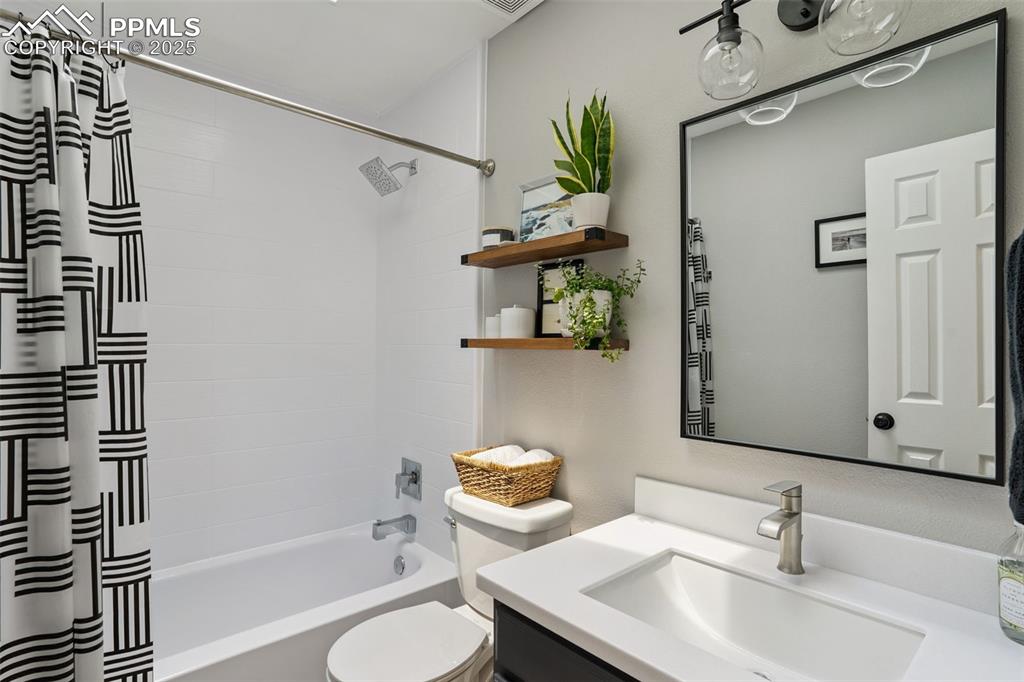
Living area with recessed lighting and light carpet
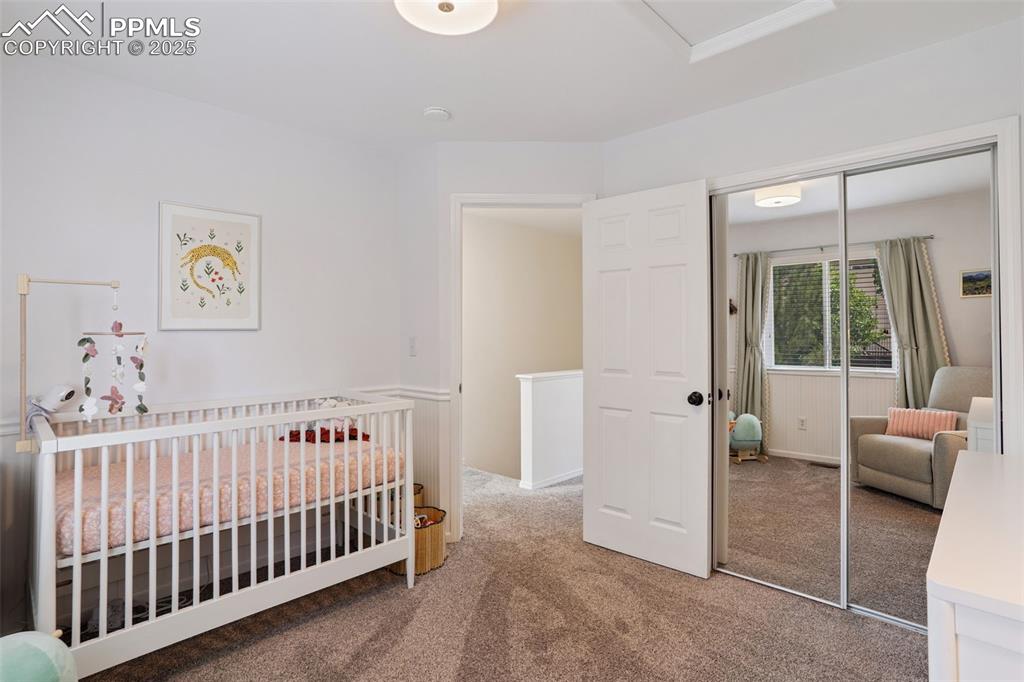
Upstairs bedroom
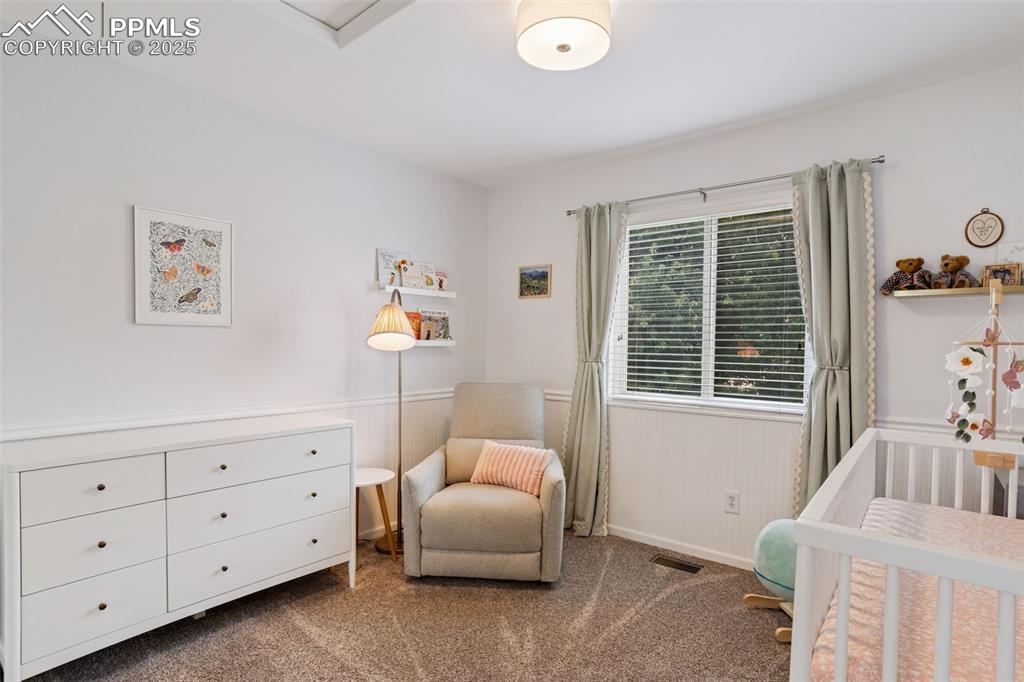
Upstairs bedroom
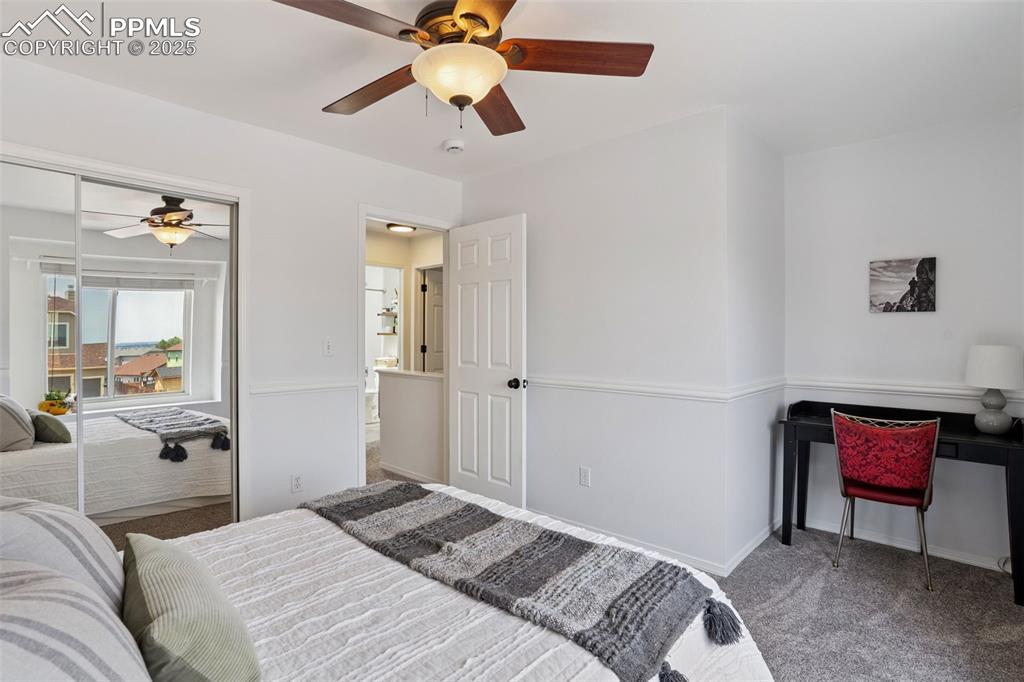
Upstairs bathroom featuring vanity and shower / bath combination with curtain
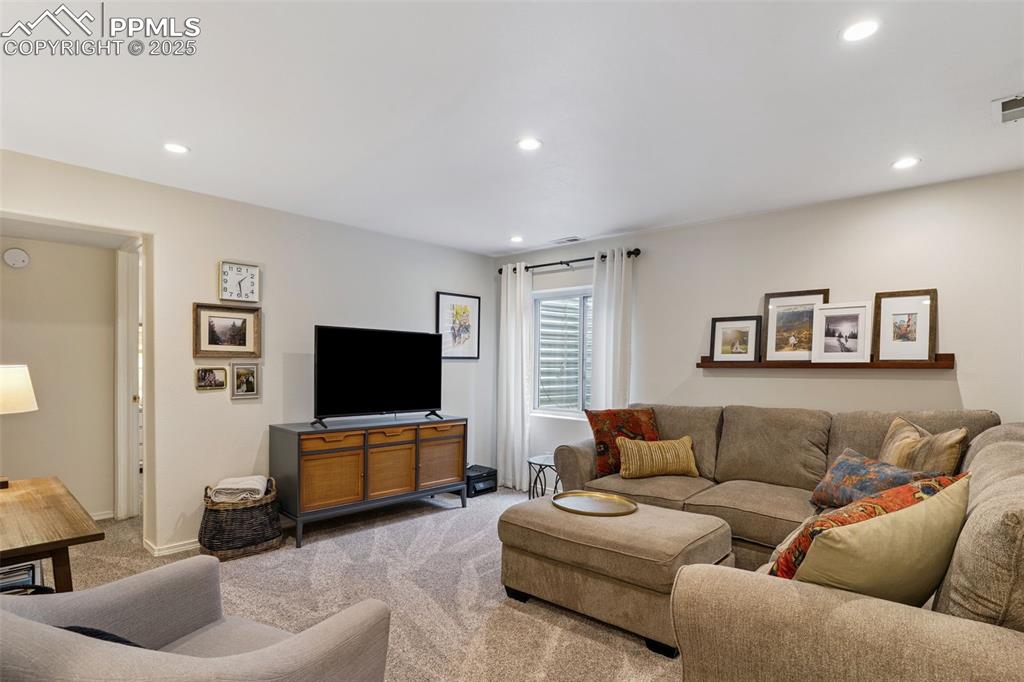
Carpeted basement living room with recessed lighting
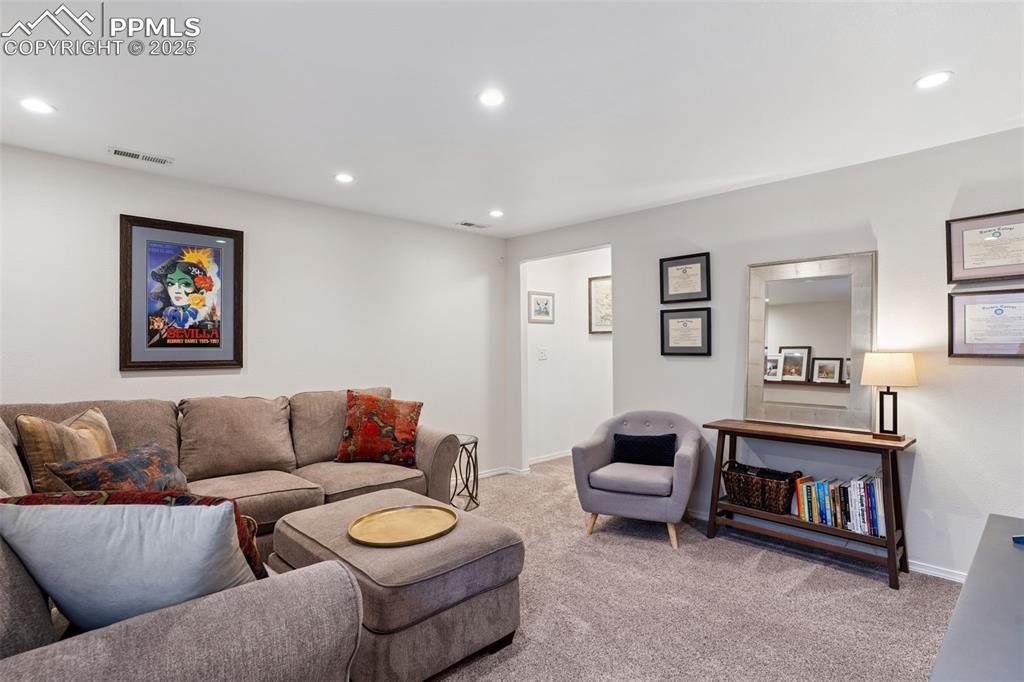
Carpeted basement living room with recessed lighting
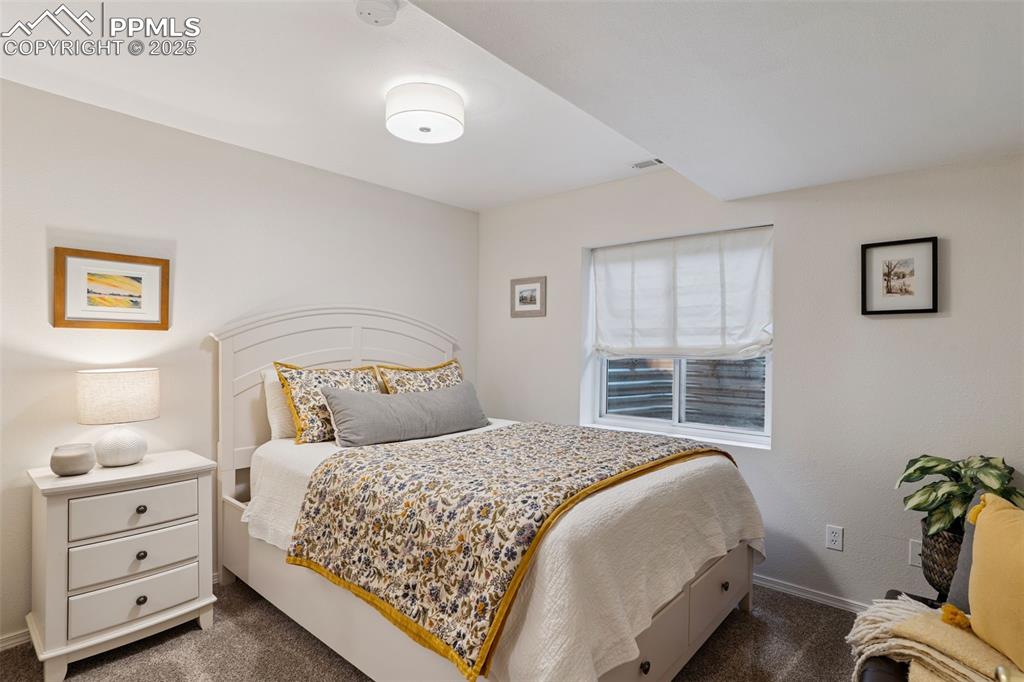
Basement bedroom with dark carpet
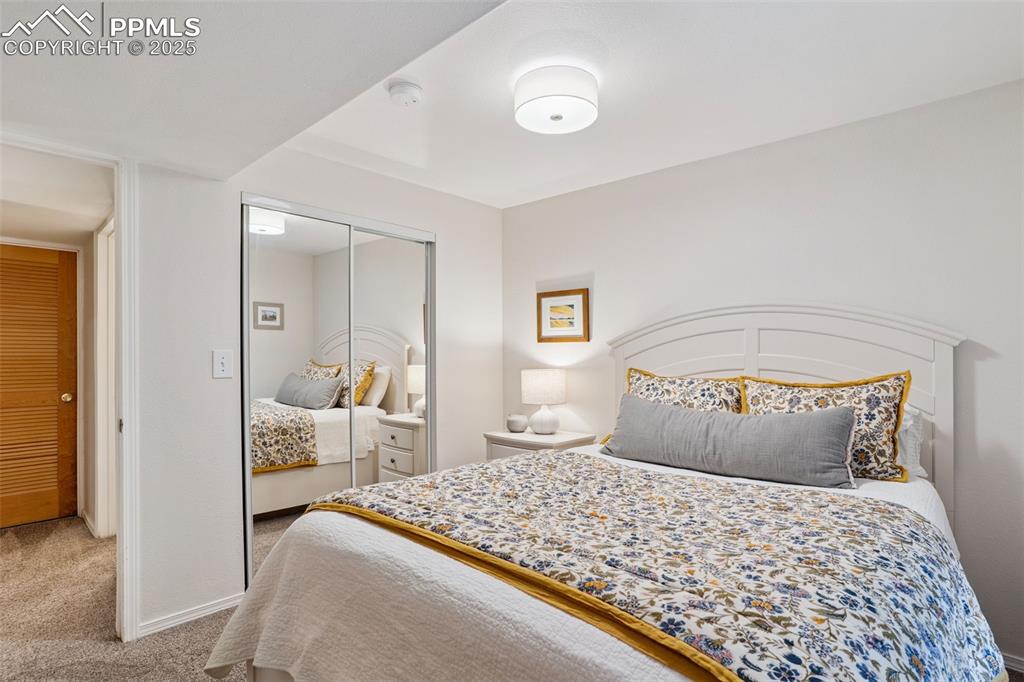
Basement bedroom with dark carpet
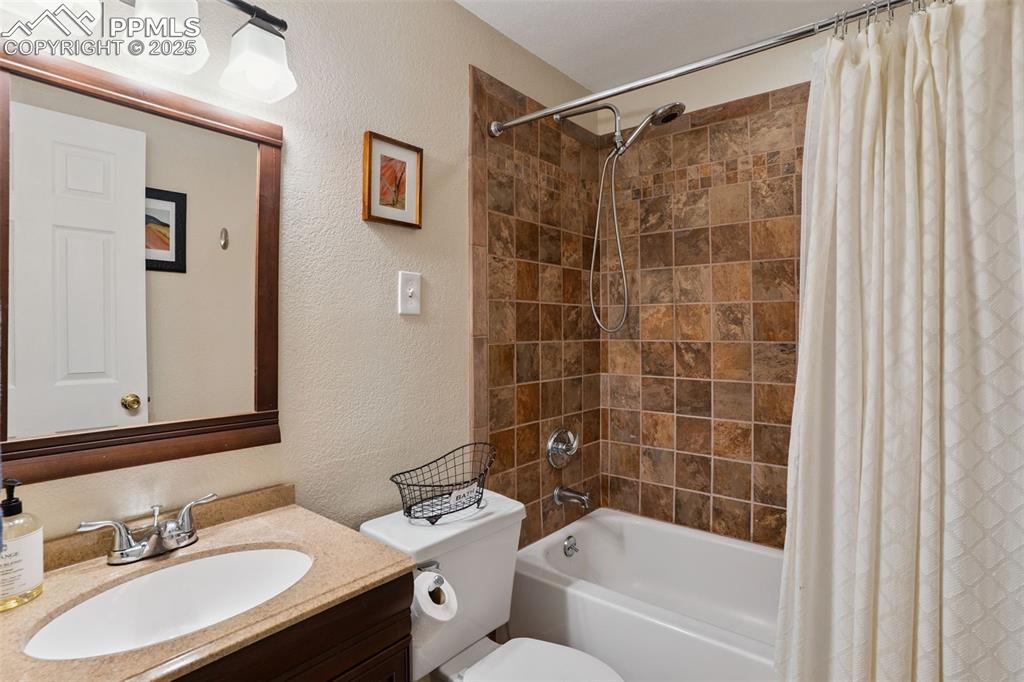
Basement bathroom with a textured wall, vanity, and shower / bathtub combination with curtain
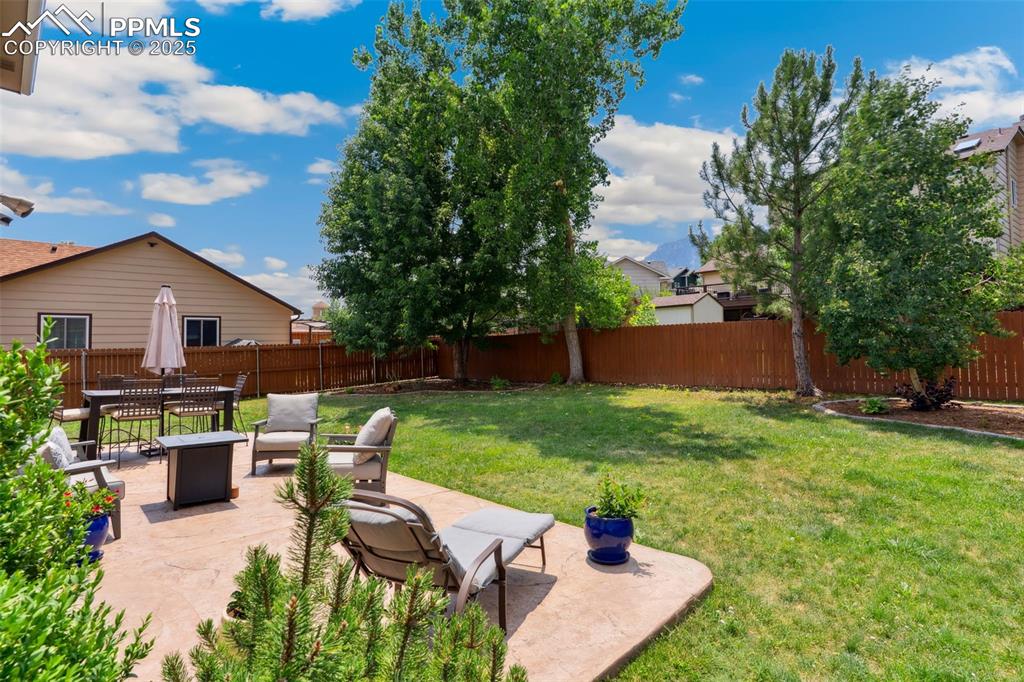
Fenced backyard featuring mountain views, a patio and outdoor dining area
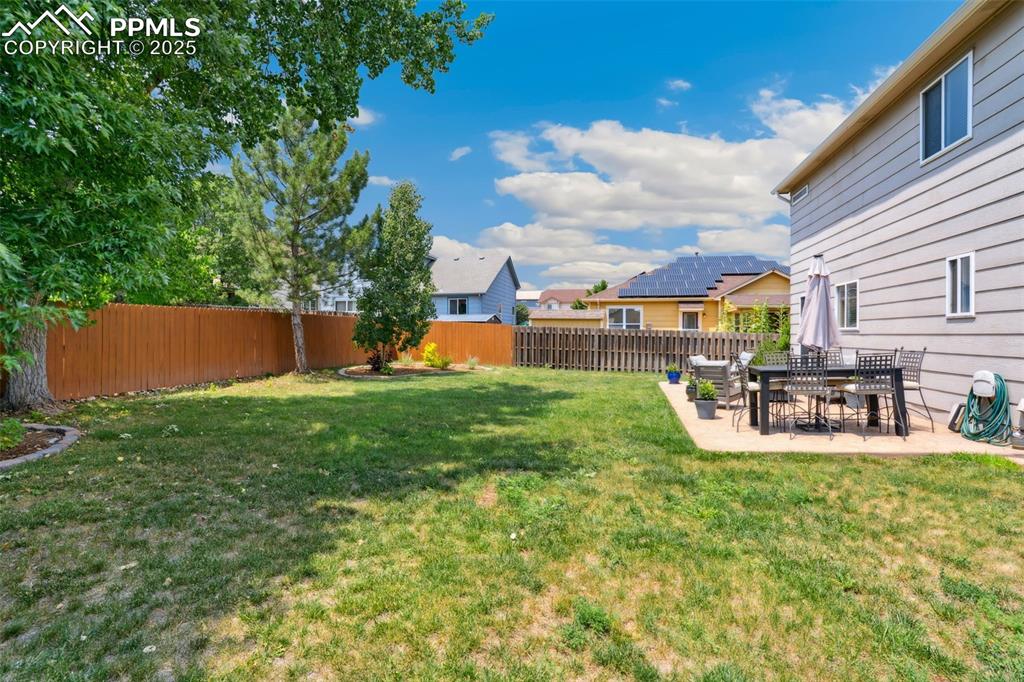
Fenced backyard featuring mountain views, a patio and outdoor dining area
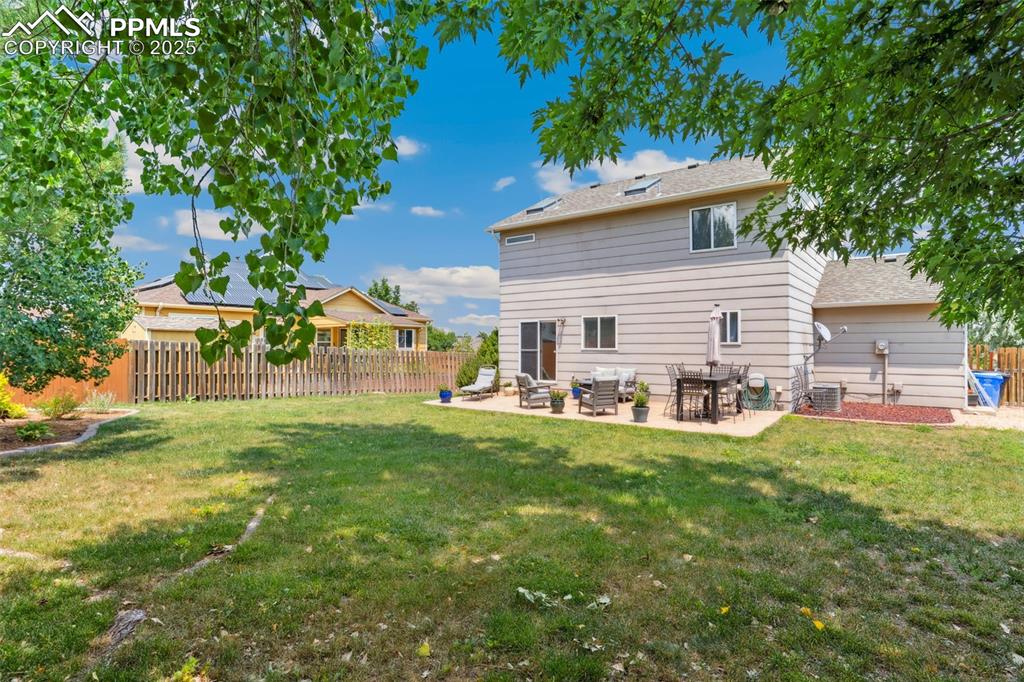
Rear view of property with a patio and a shingled roof
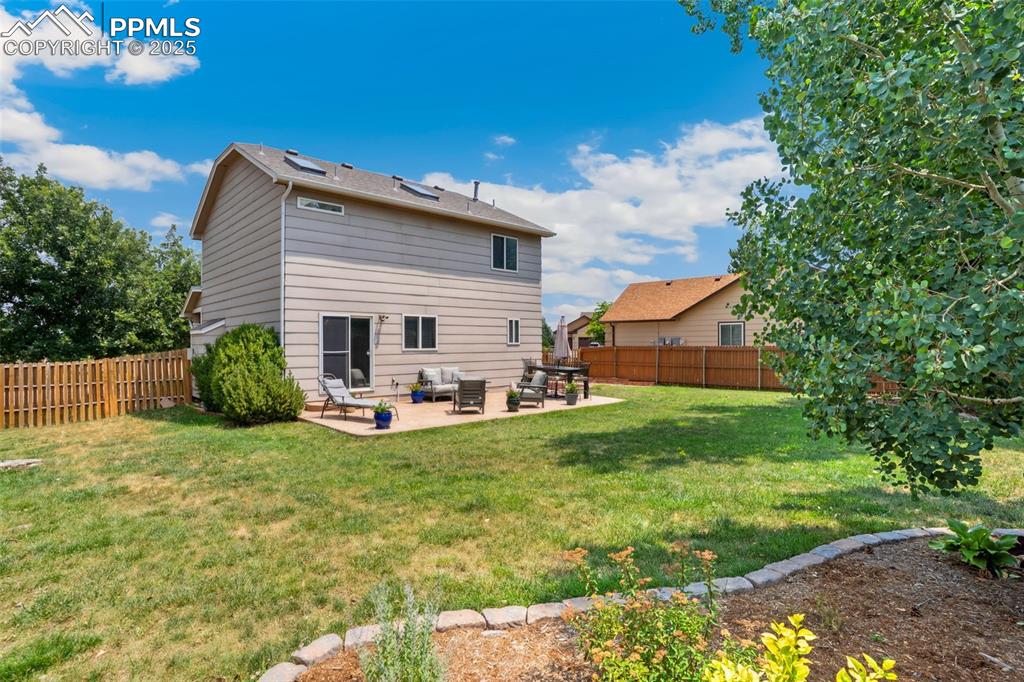
Rear view of property featuring a patio, a fenced backyard, and outdoor lounge area
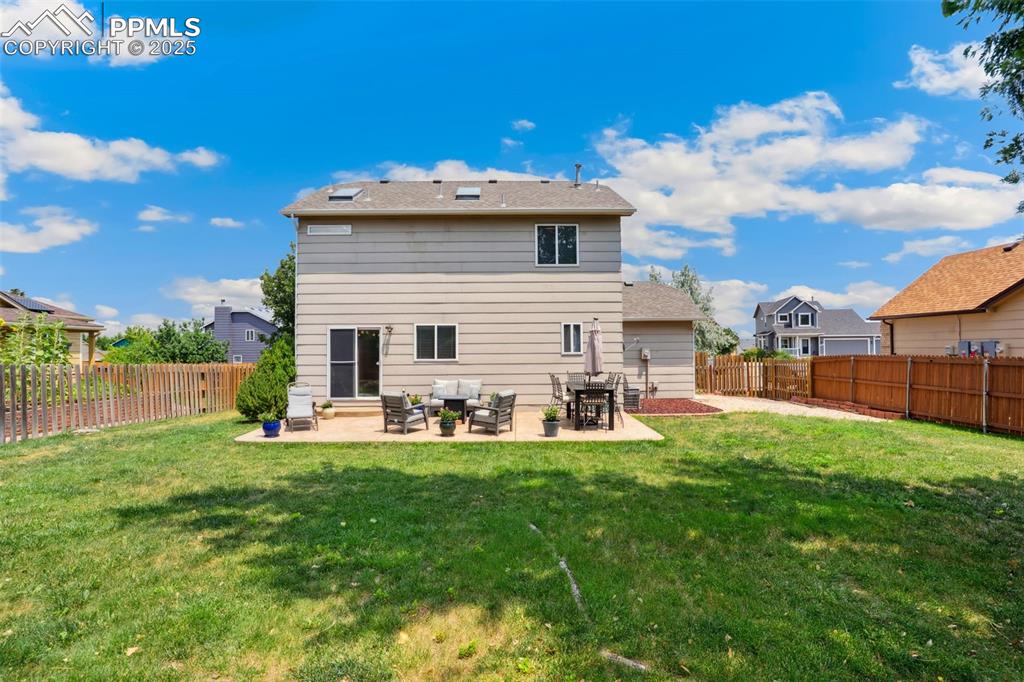
Rear view of property featuring a patio area and a fenced backyard
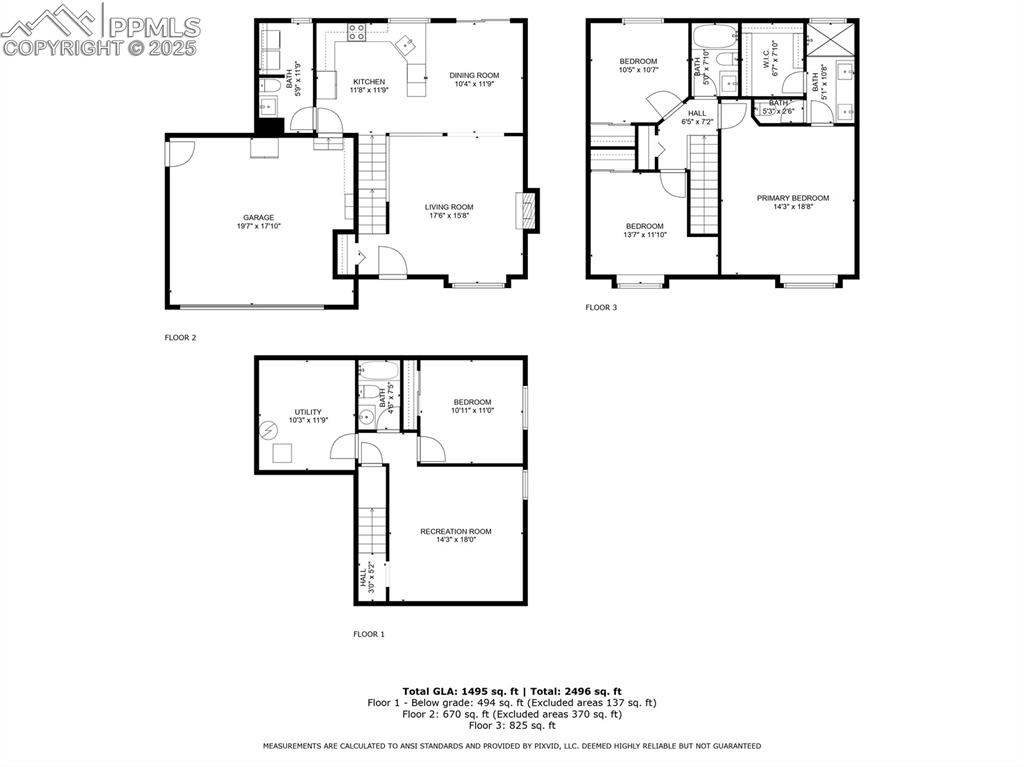
View of home floor plan
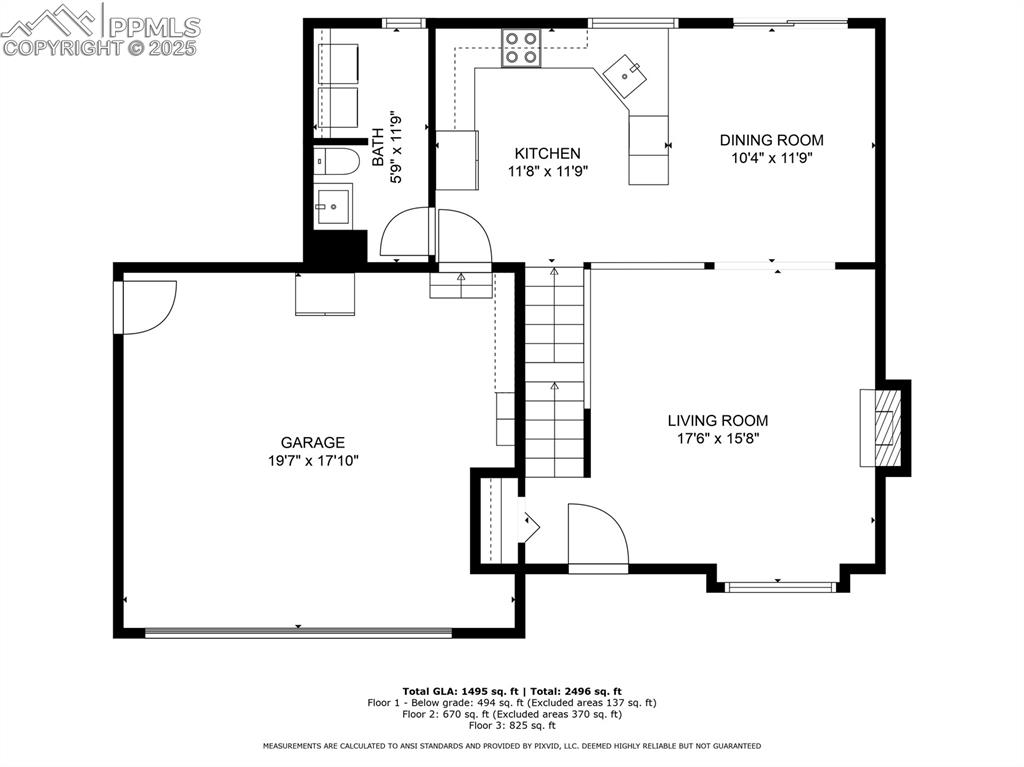
View of property floor plan
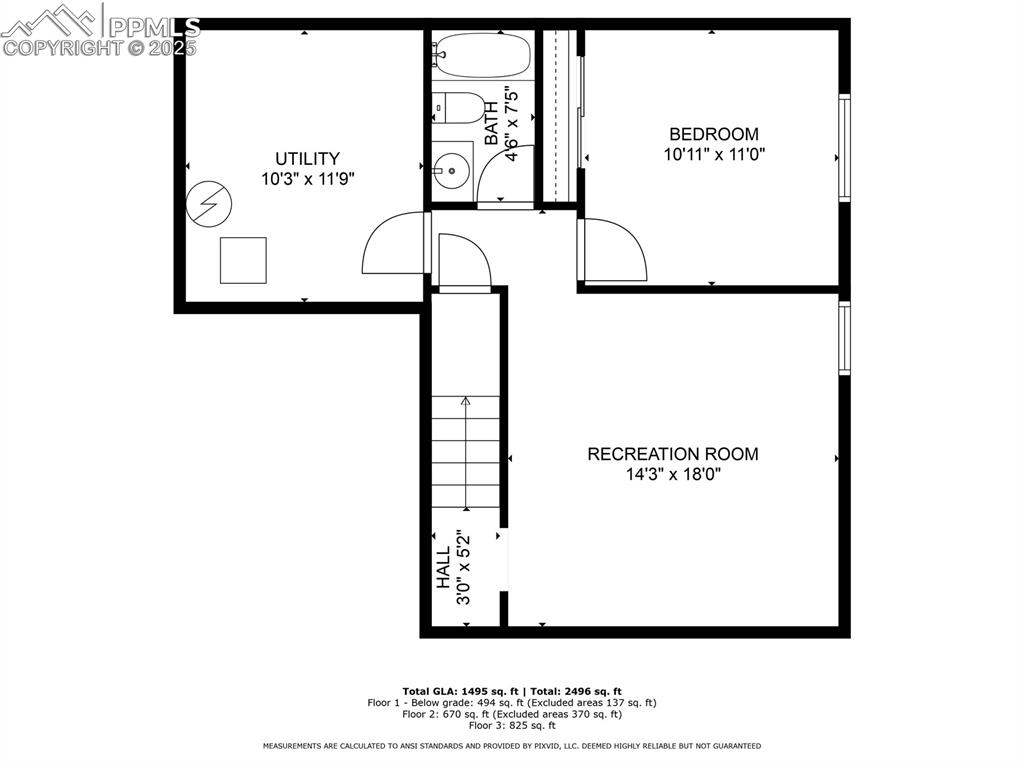
View of property floor plan
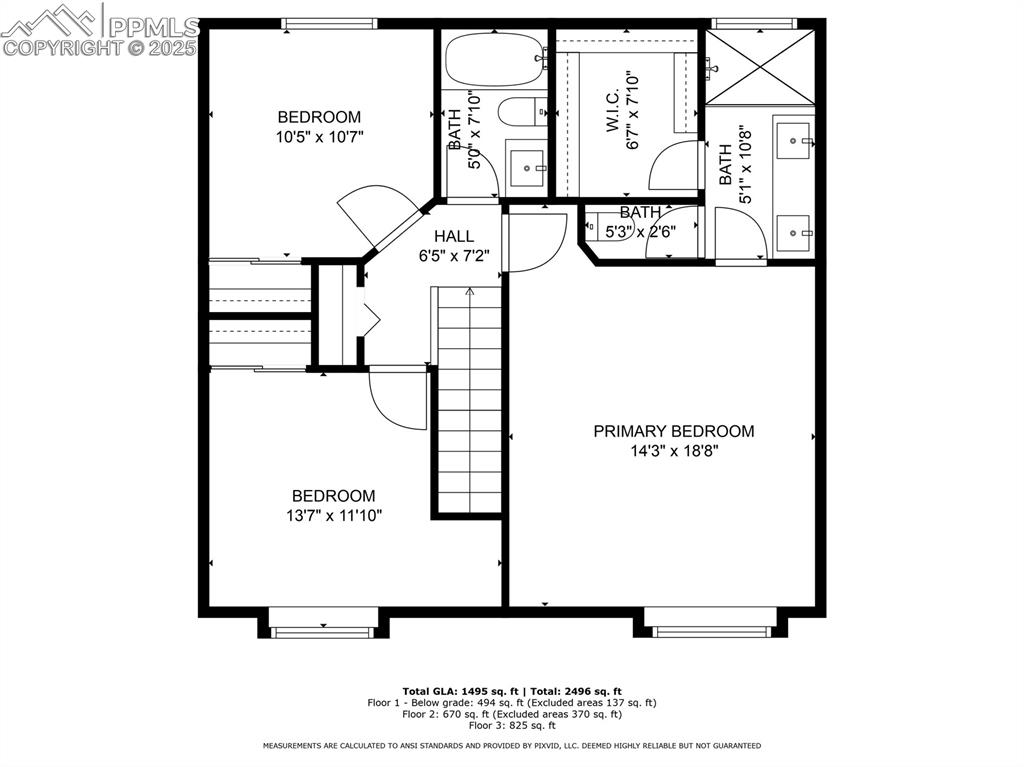
View of room layout
Disclaimer: The real estate listing information and related content displayed on this site is provided exclusively for consumers’ personal, non-commercial use and may not be used for any purpose other than to identify prospective properties consumers may be interested in purchasing.