591 Skyline Drive, Woodland Park, CO, 80863
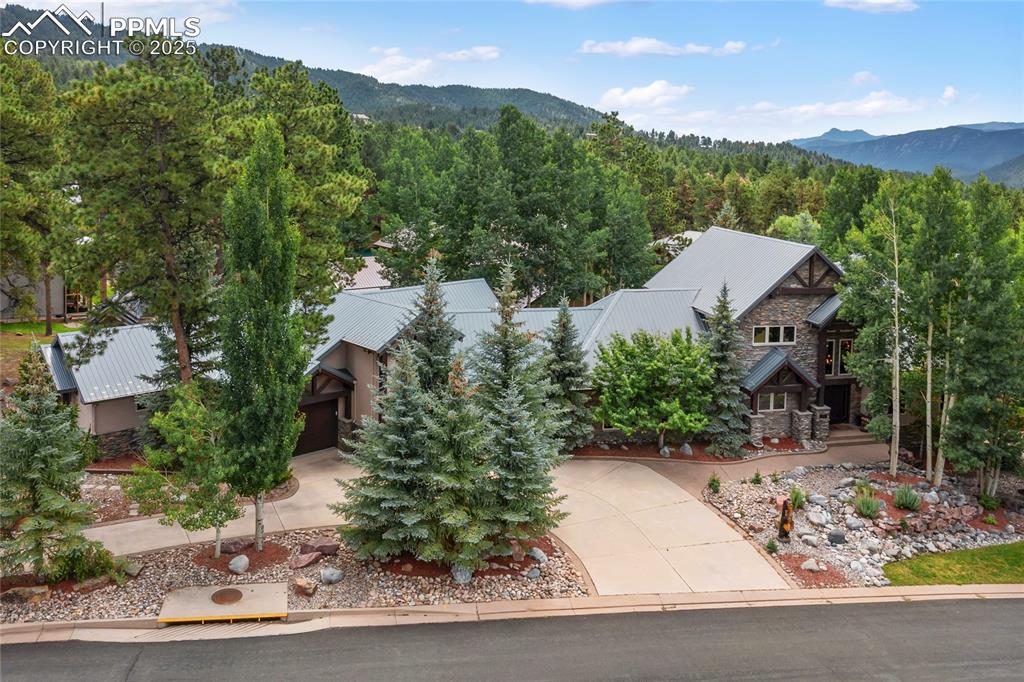
A sprawling home on an expanded corner lot
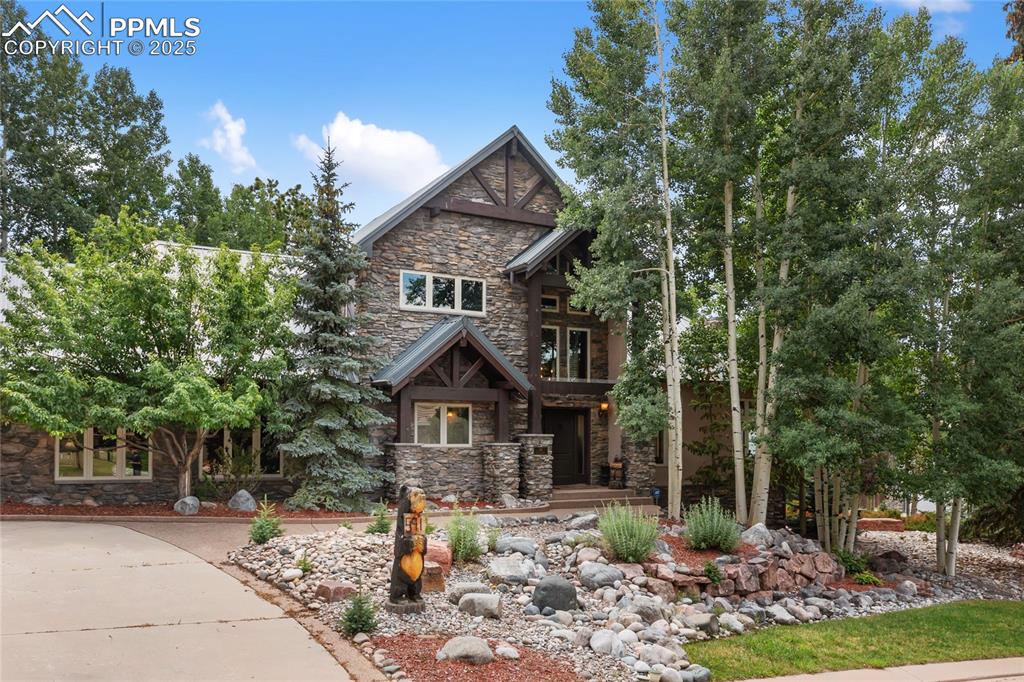
The look and feel of pure Colorado
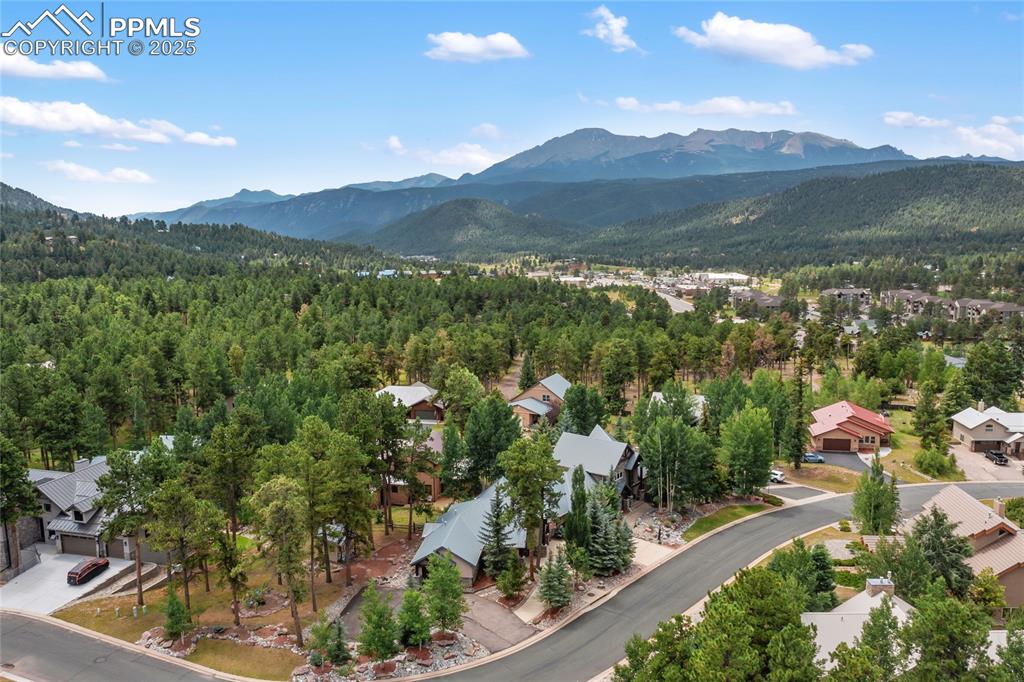
Nestled beneath the majestic Pikes Peak
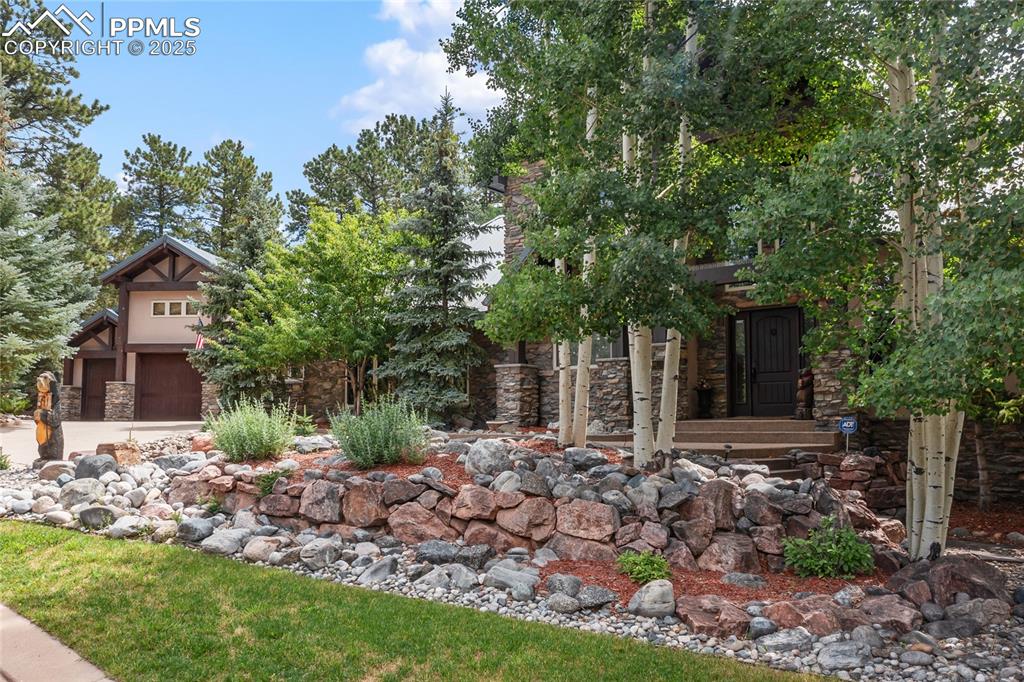
Gorgeous treed and landscaped lot
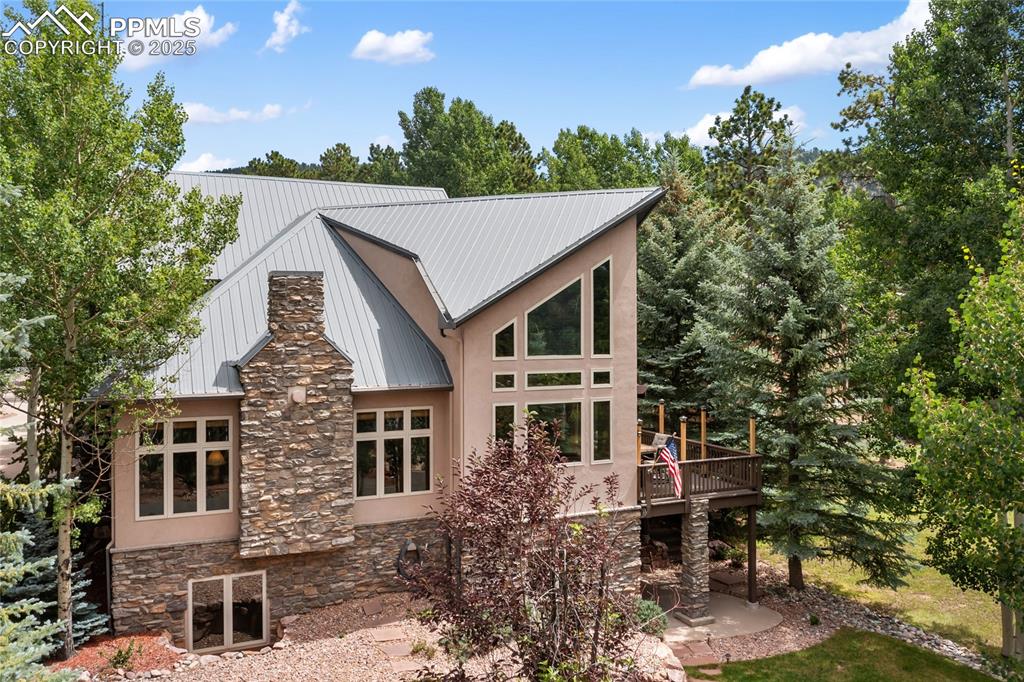
Stacked stone, stucco, metal roof and loads of windows!
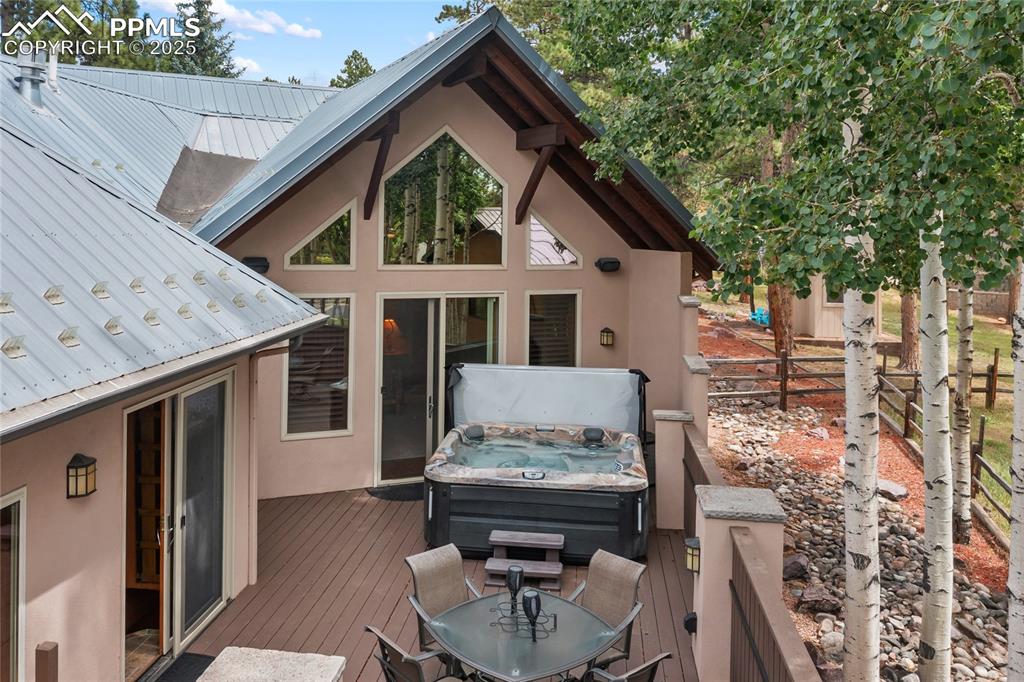
One of two spacious decks to enjoy Colorado outdoor living!
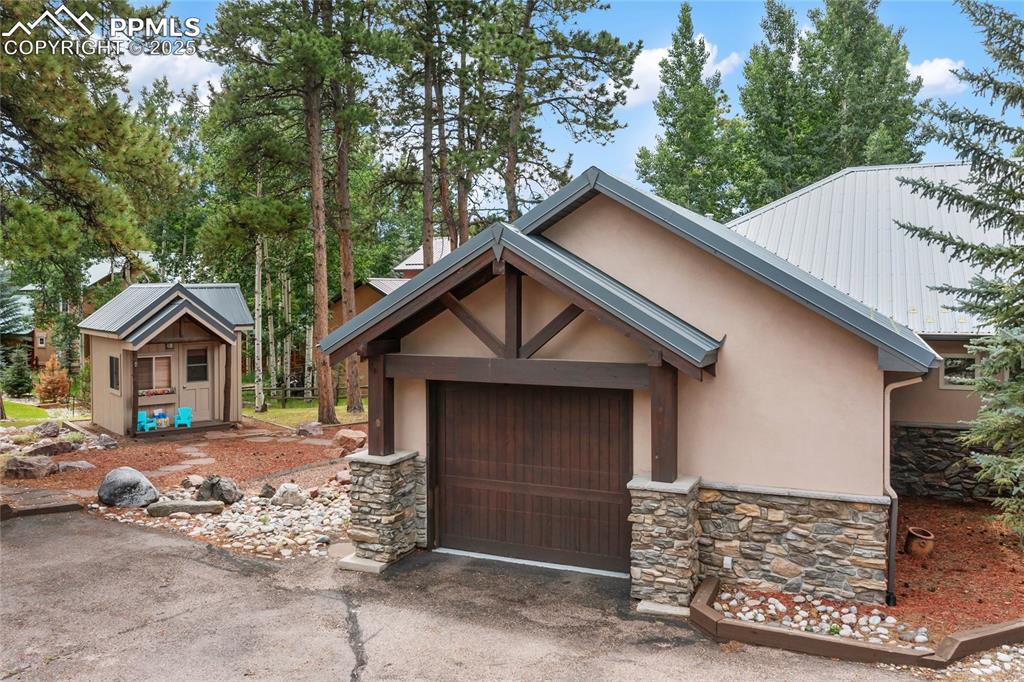
Entrance to bonus side garage and a peekaboo view of the backyard playhouse/backyard office
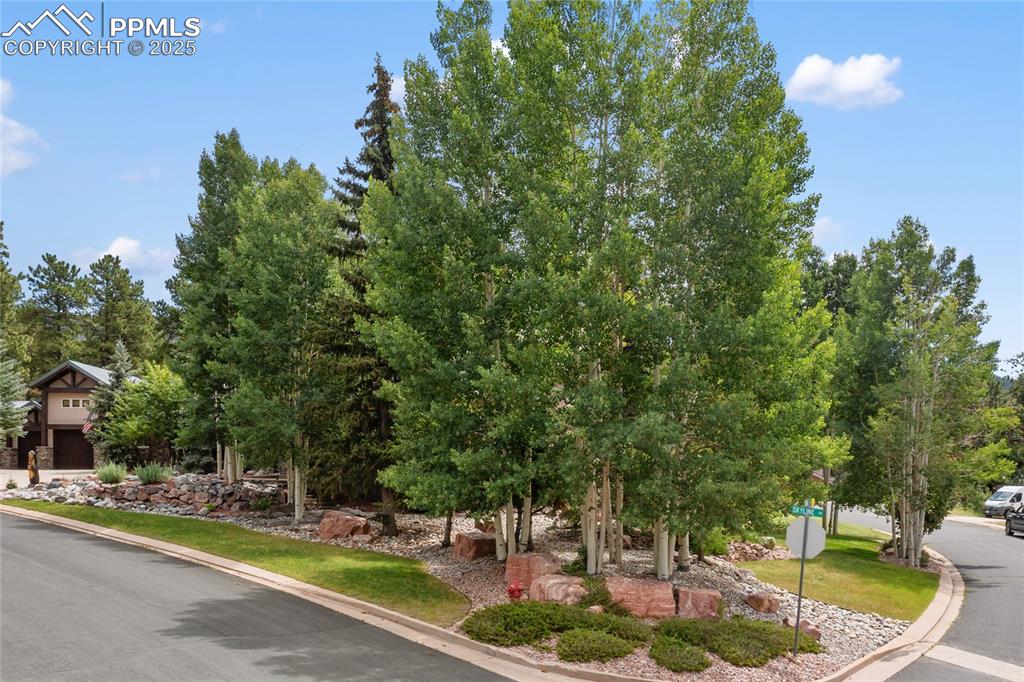
Take a look at the corner lot! Big, spacious and total privacy behind the trees!
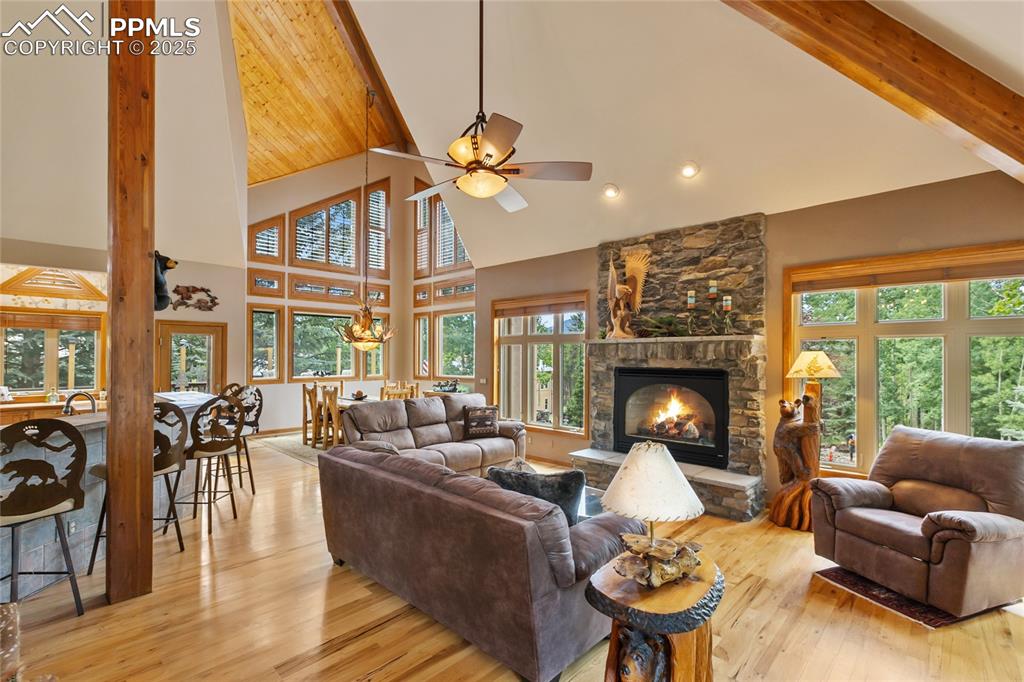
Welcome home to soaring vaulted ceilings, floor to ceiling windows and a stunning stone fireplace
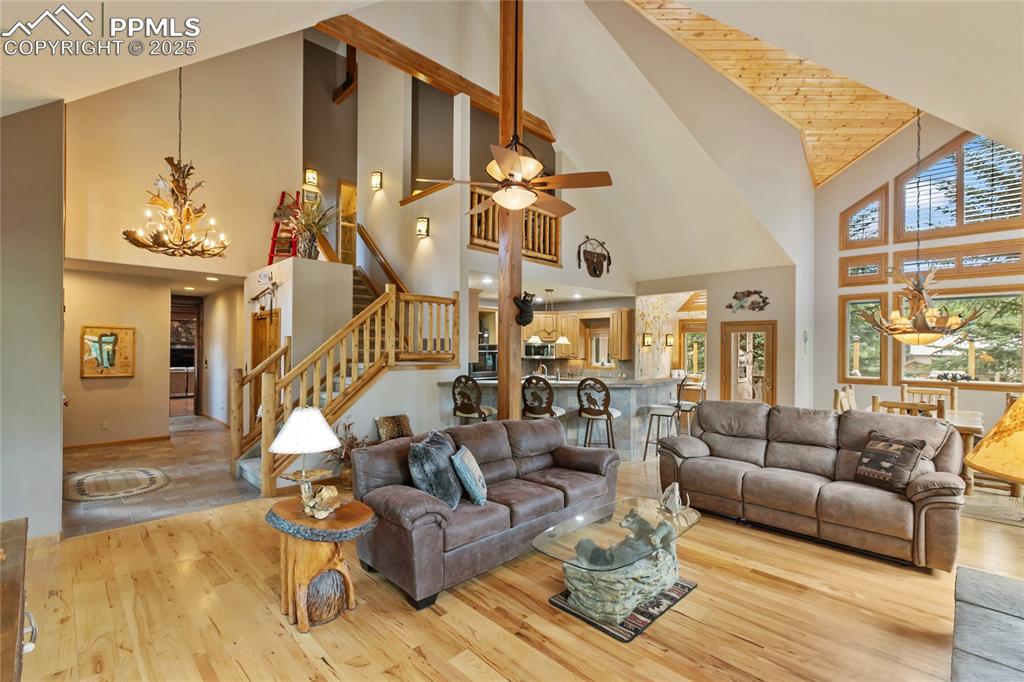
Love the open concept to the living, dining, and kitchen spaces. Plus easy access to the upper level and primary wing
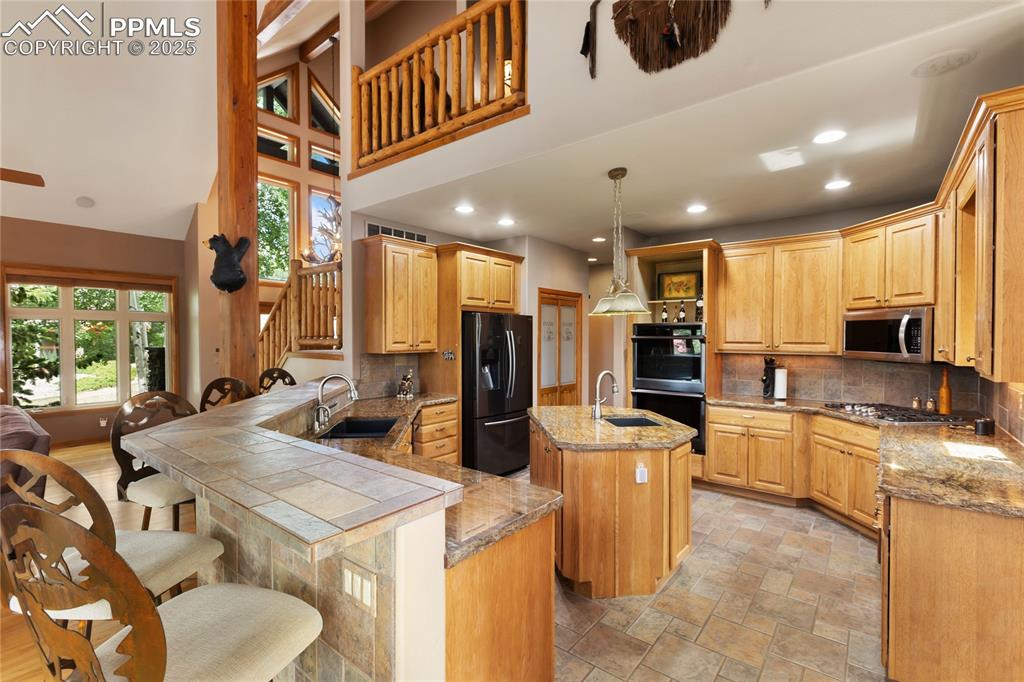
Gourmet kitchen with prep bar in the middle, dual ovens, gas stove and a pantry!
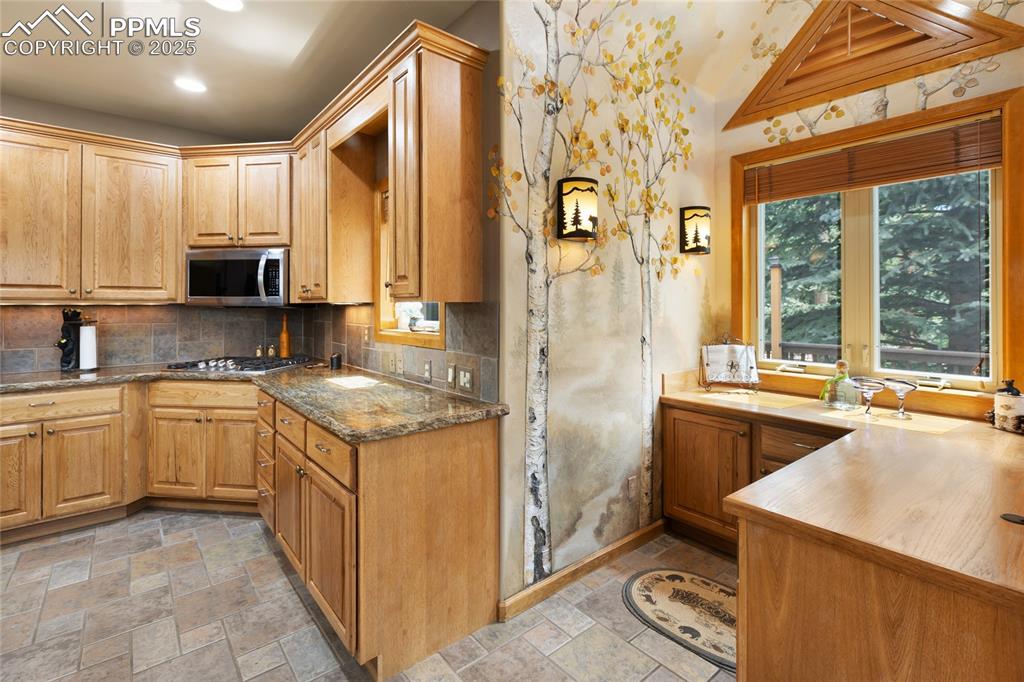
And a hidden home office, cocktail bar or coffee bar integrated into the kitchen for the epitome of convenience
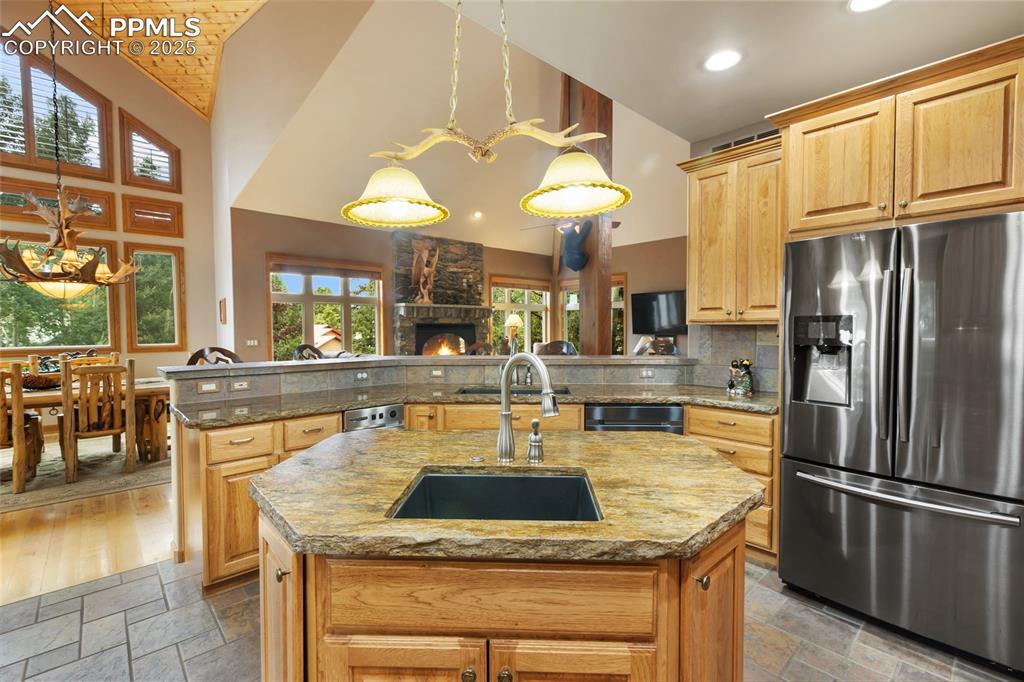
Center island makes it easy to have multiple 'cooks in the kitchen!'
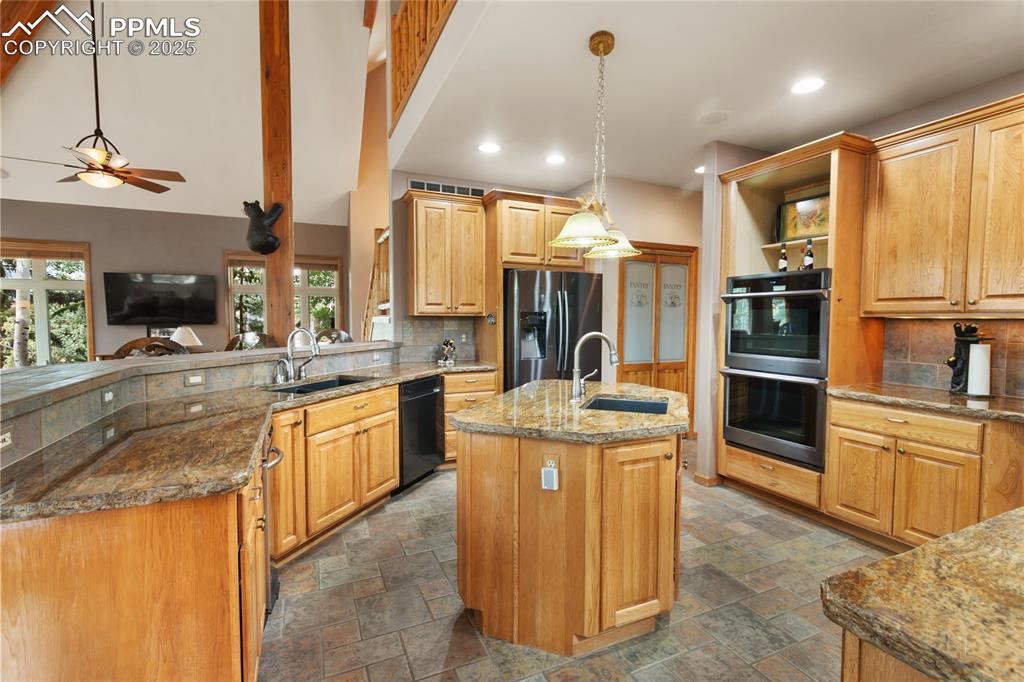
The perfect kitchen layout for prepping and entertaining
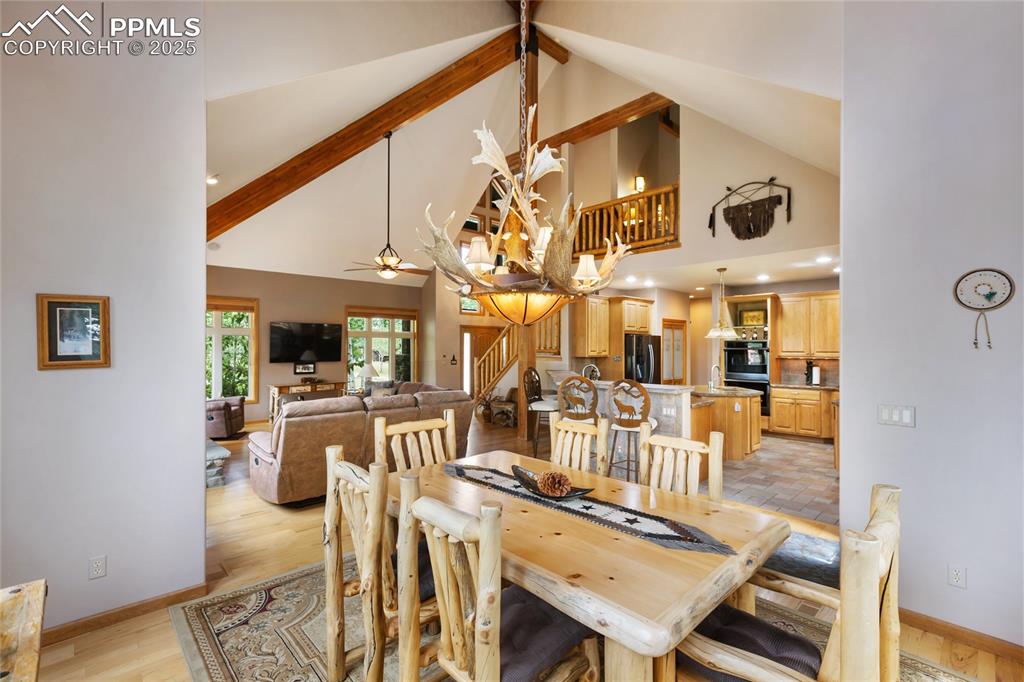
A designated Dining space off the kitchen and living room completes this open concept design
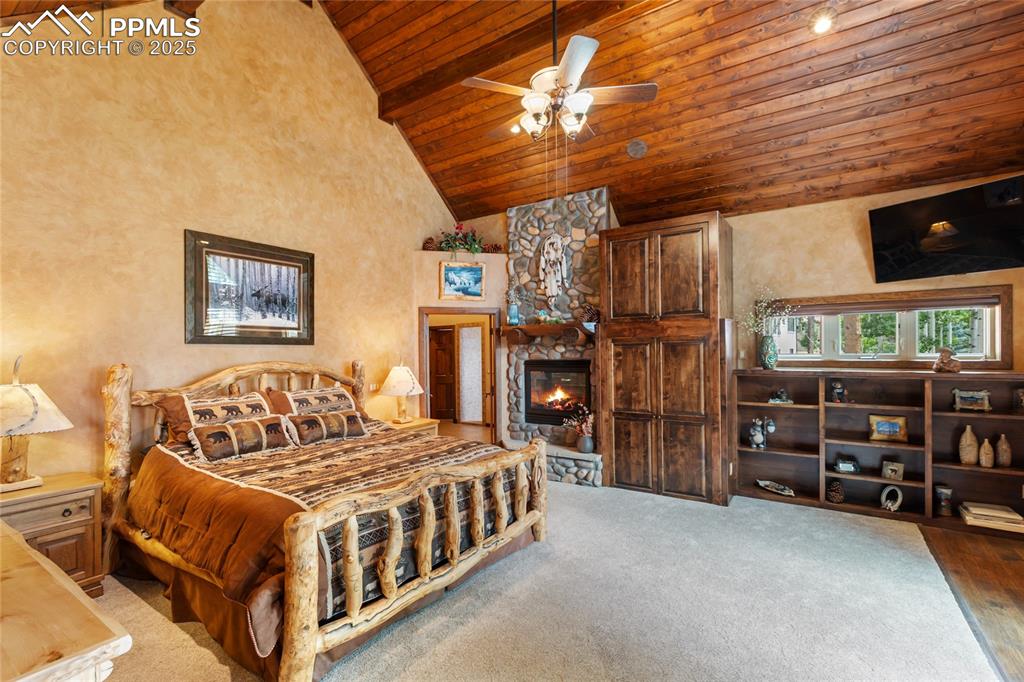
Main Primary bedroom with a walk out to a private deck, 5 piece spacious bathroom, two sided fireplace and a hidden wet bar!
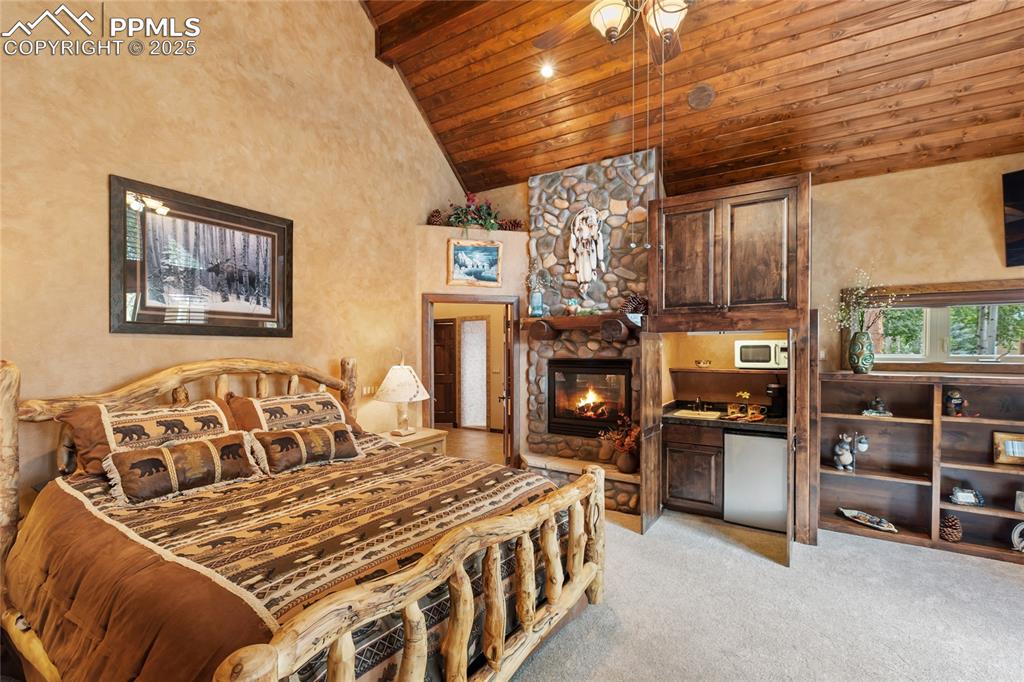
Private wet bar, great for an evening glass of wine or morning coffee
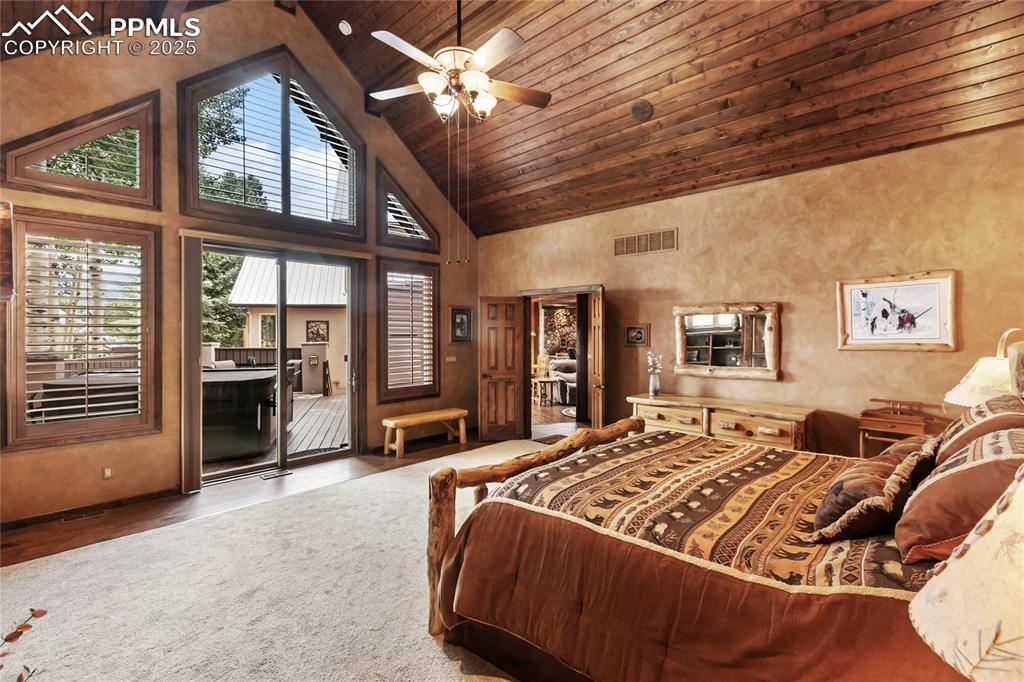
Beautiful walk out from the main Primary to a large deck plumbed for a hot tub and spacious enough to also have a seating area. The ideal star gazers location!
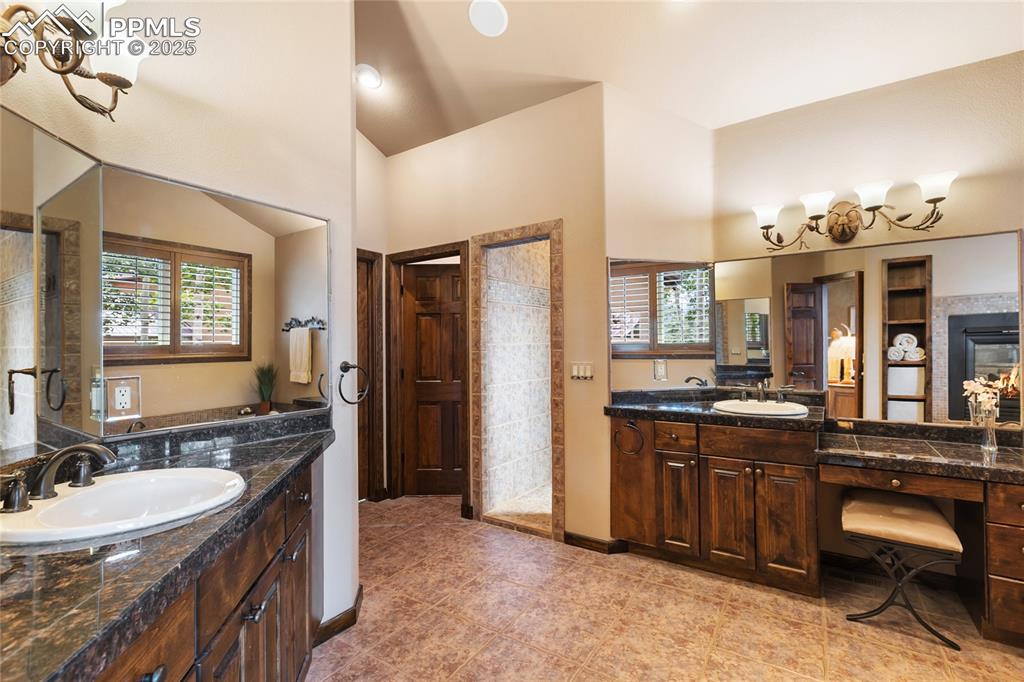
5 Piece luxurious Primary Suite
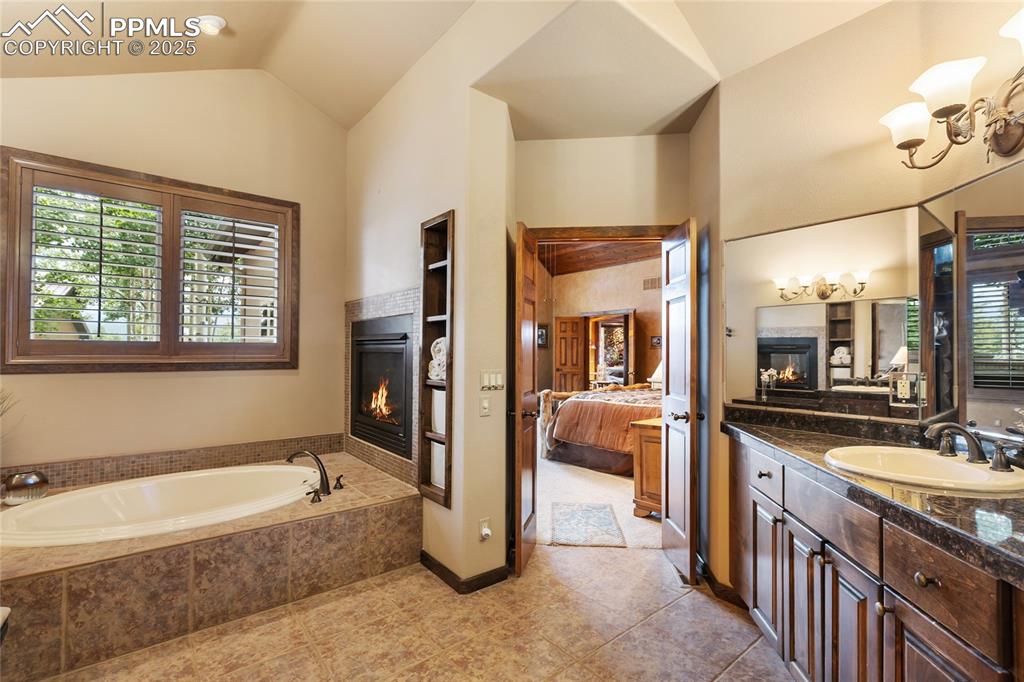
Large soaking tub and dual sided fireplace in the main Primary
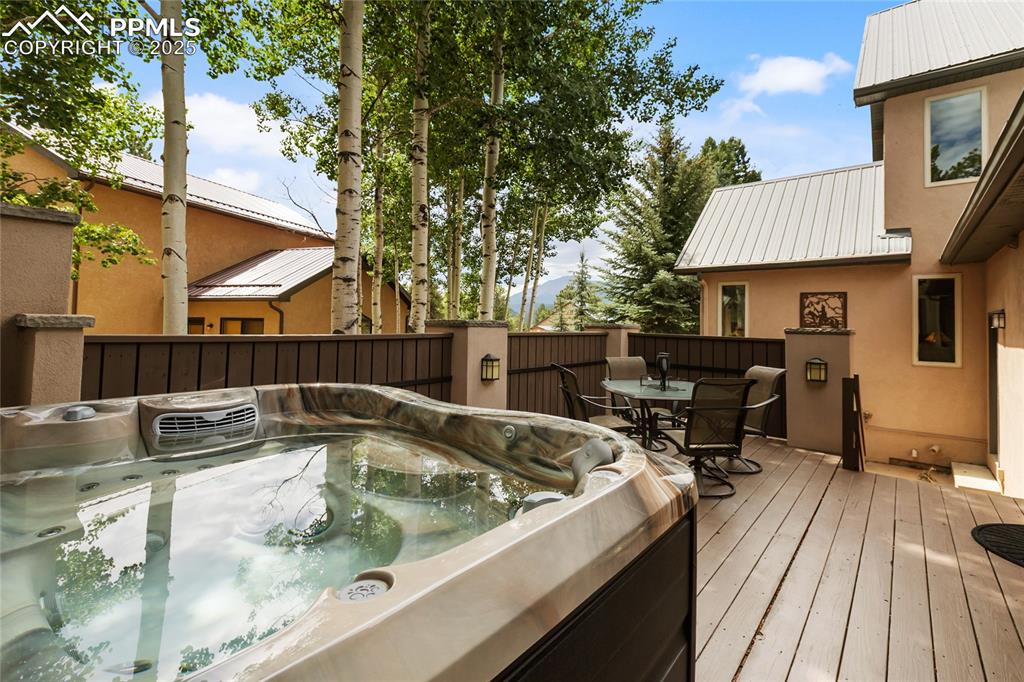
The Perfect deck for an evening dip in the hot tub!
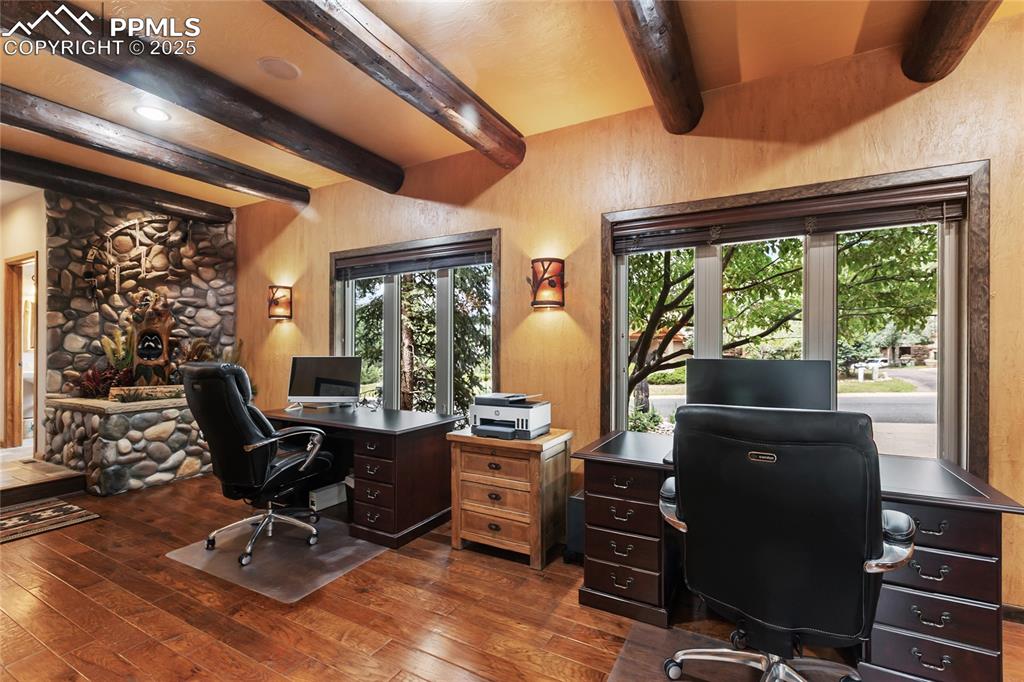
The Primary wing office space with treed views
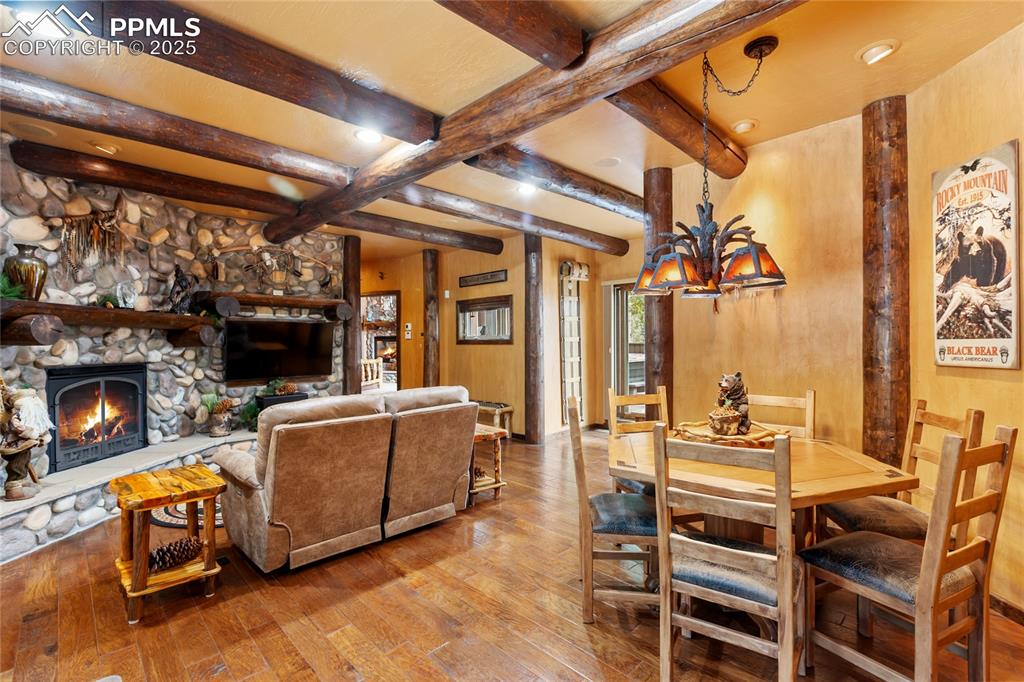
Great room/ family room in the Primary wing
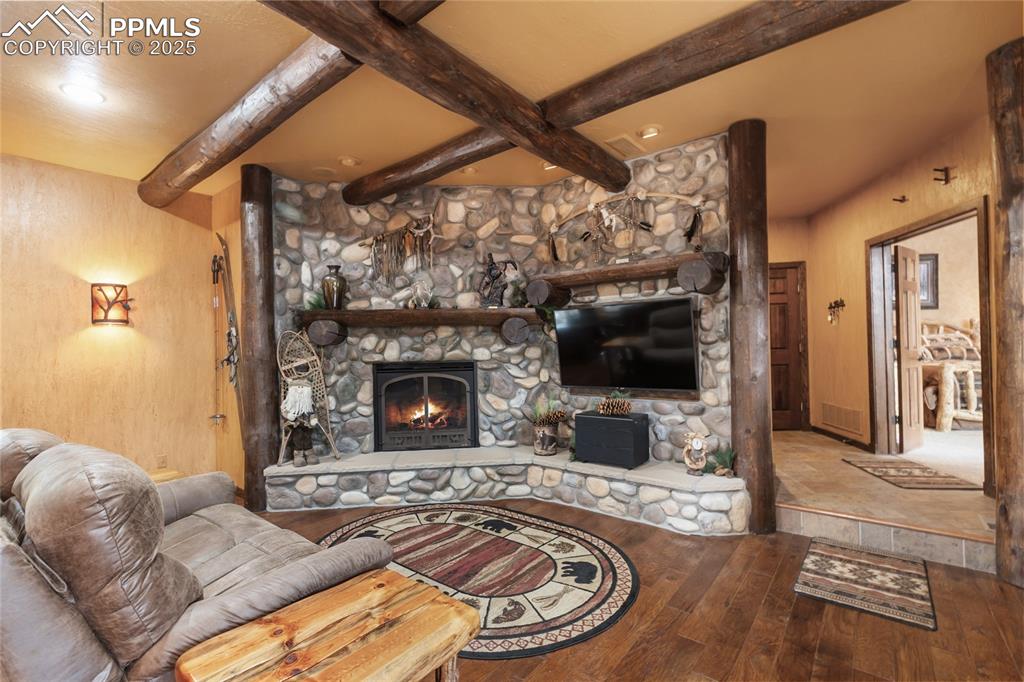
Primary wing family room with floor to ceiling stone fireplace
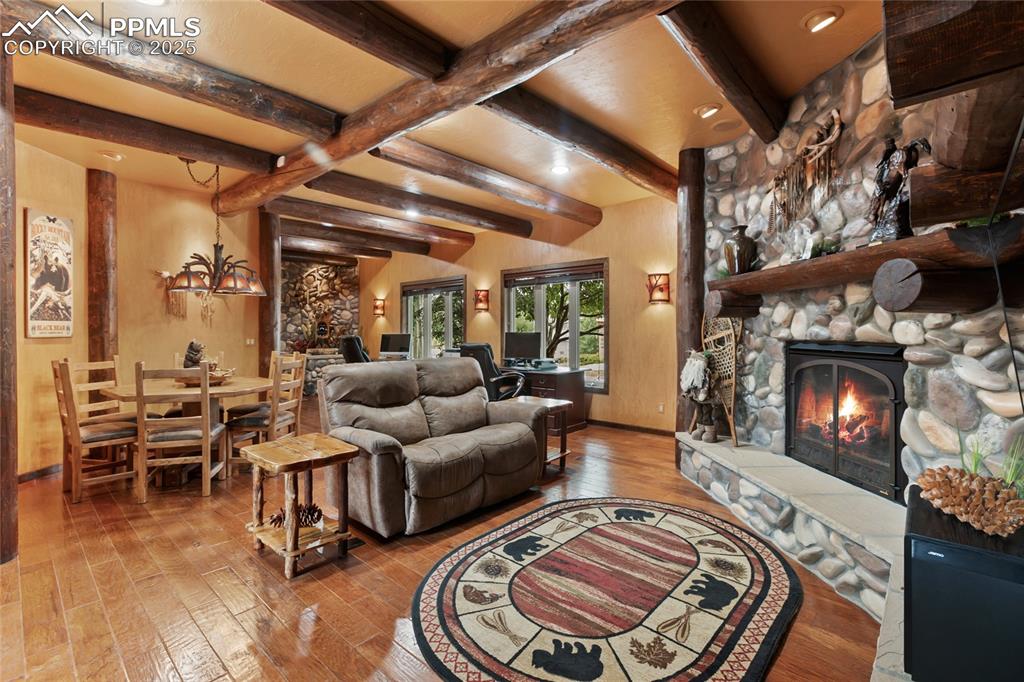
Wood beam accents locally sources
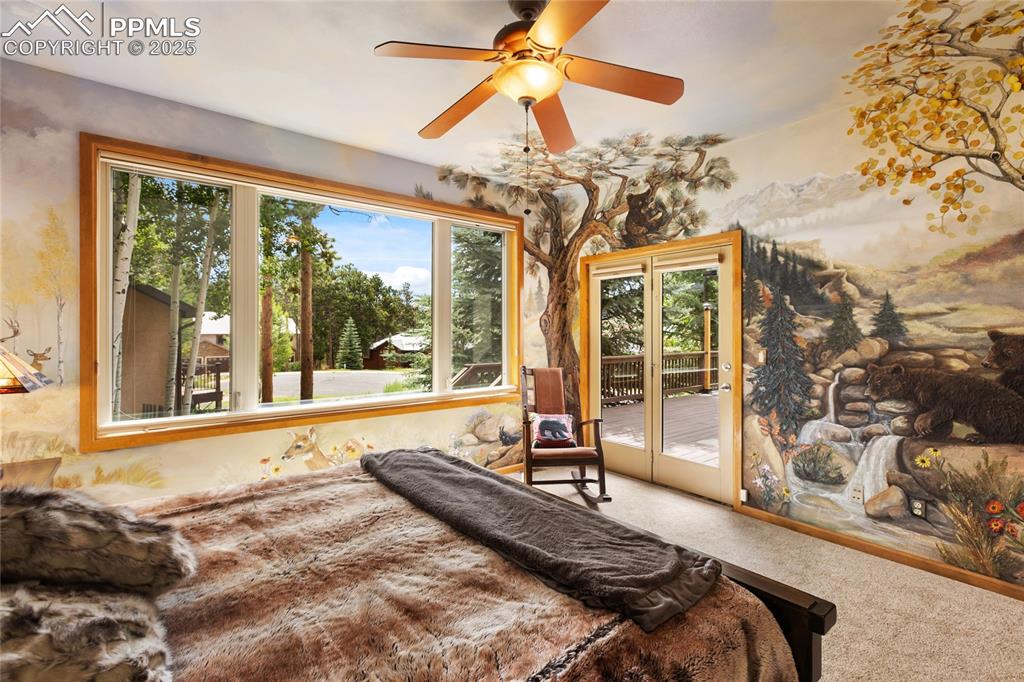
Second Primary bedroom with custom mural
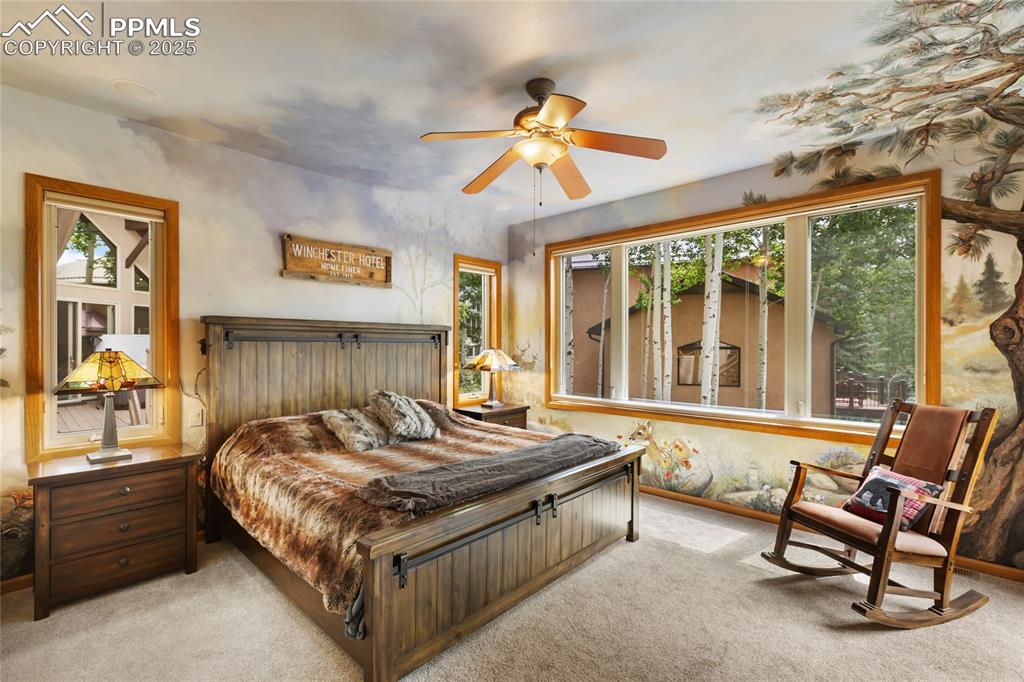
Second Primary bedroom boasting an extraordinary setting
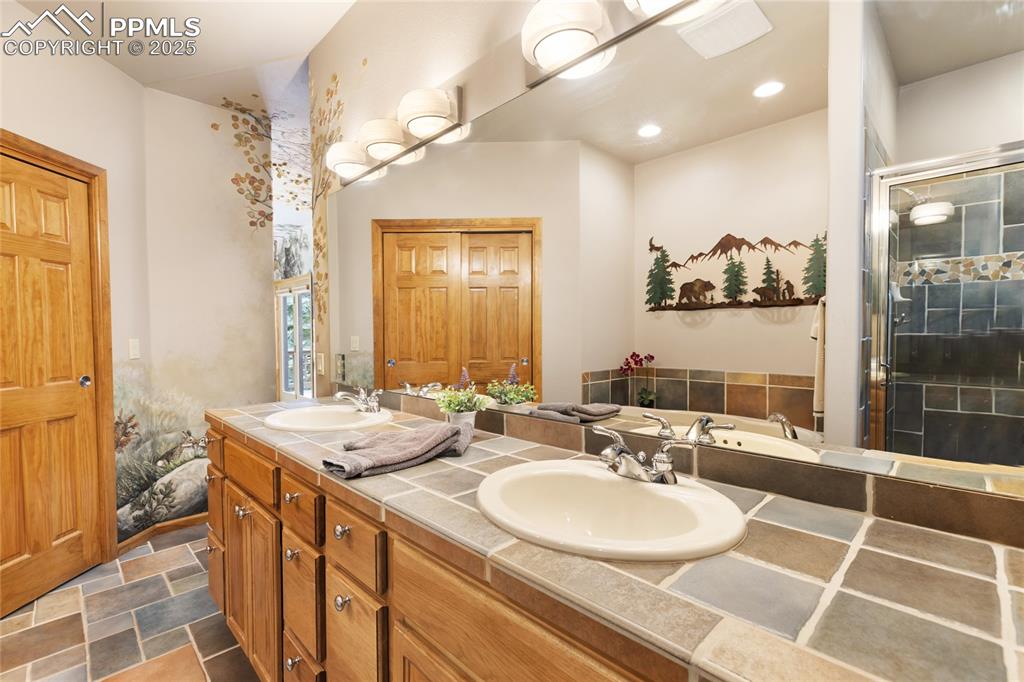
Second Primary 5 pc bathroom
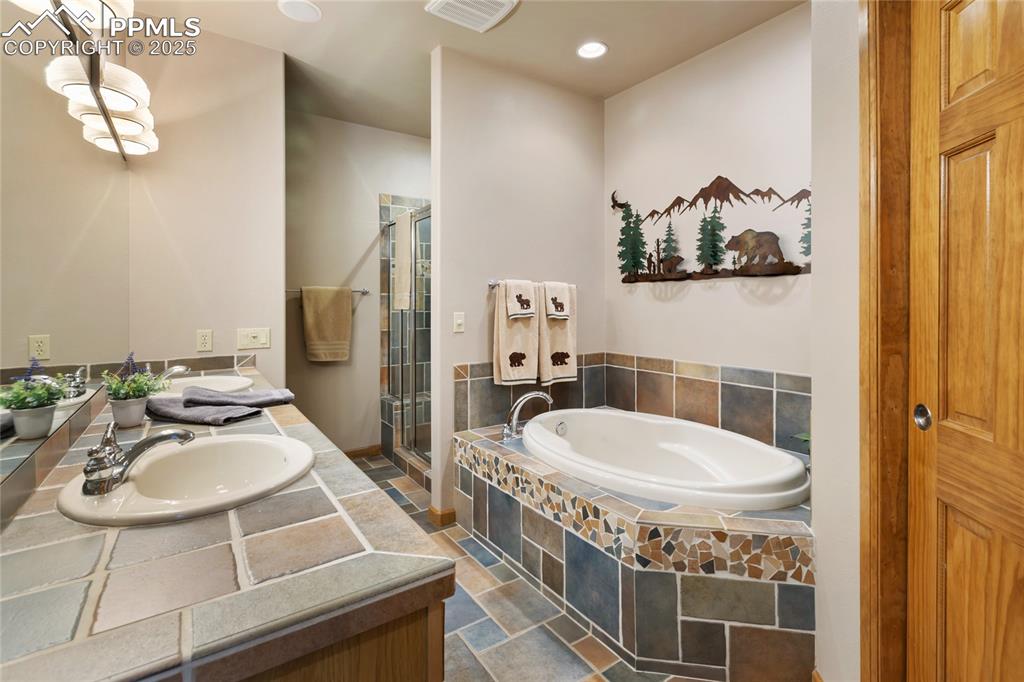
Complete with a big soaking tub!
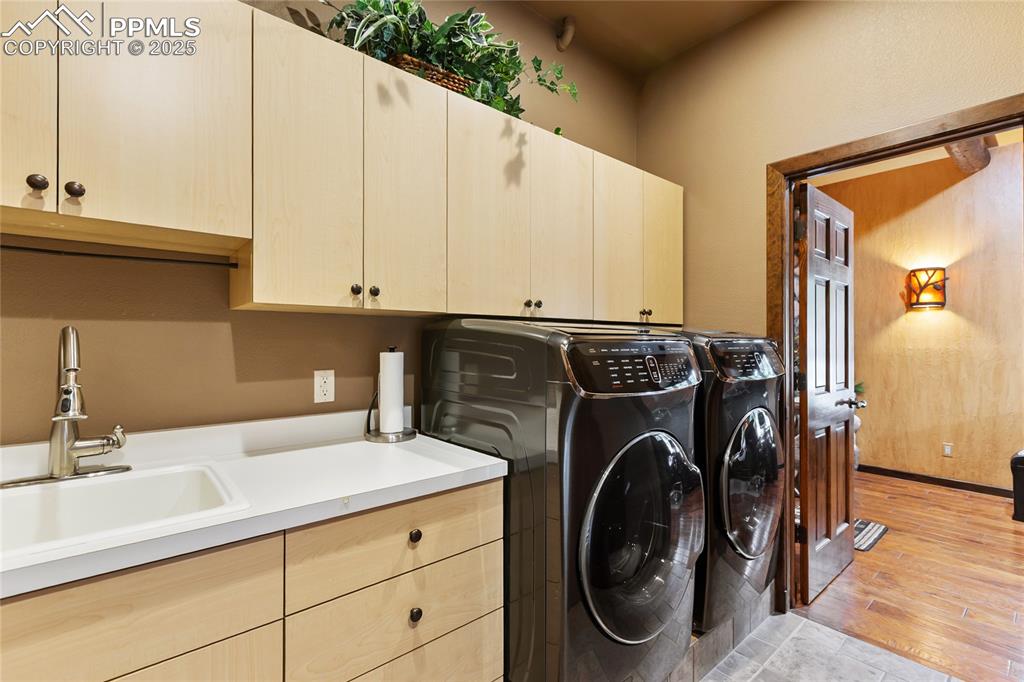
Complete main level living with a dream laundry room
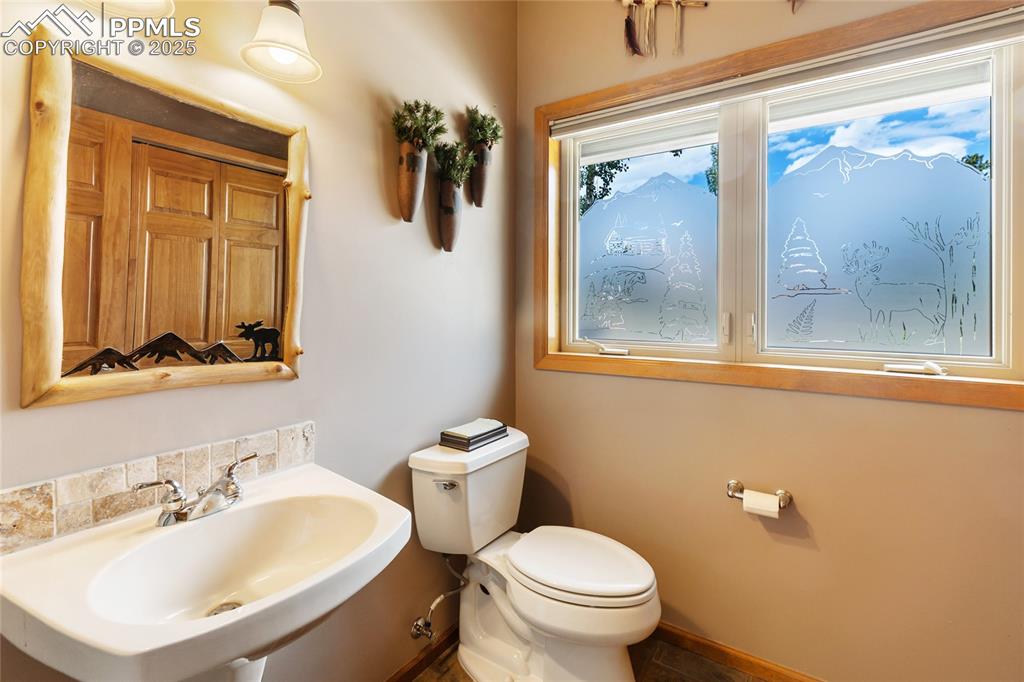
1/2 bath on the main
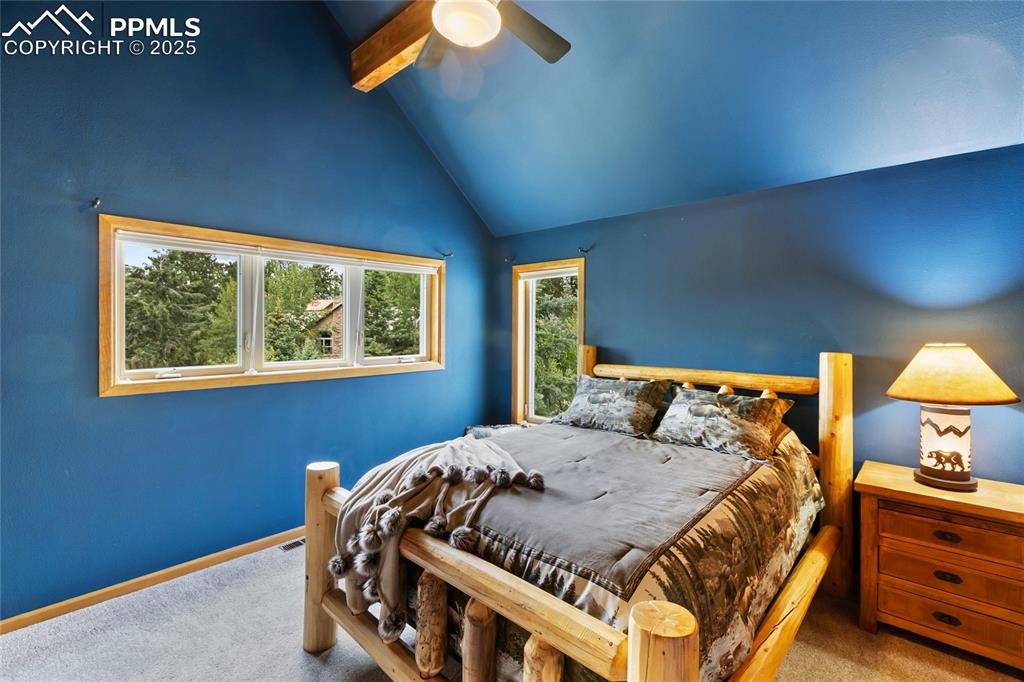
One of two upper level bedrooms
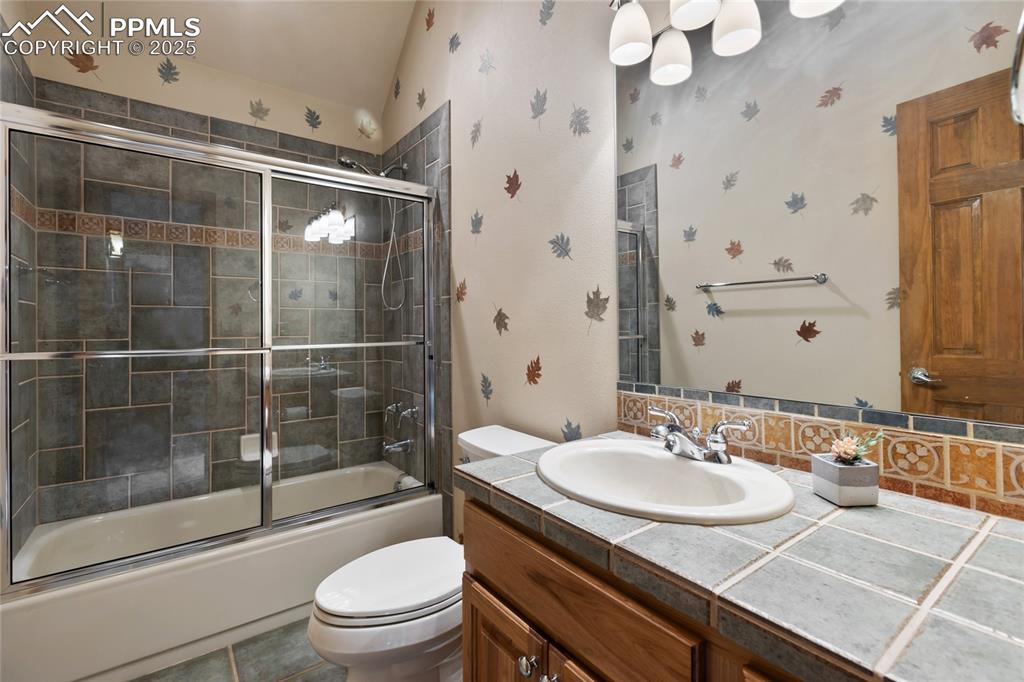
Full upper level bathroom
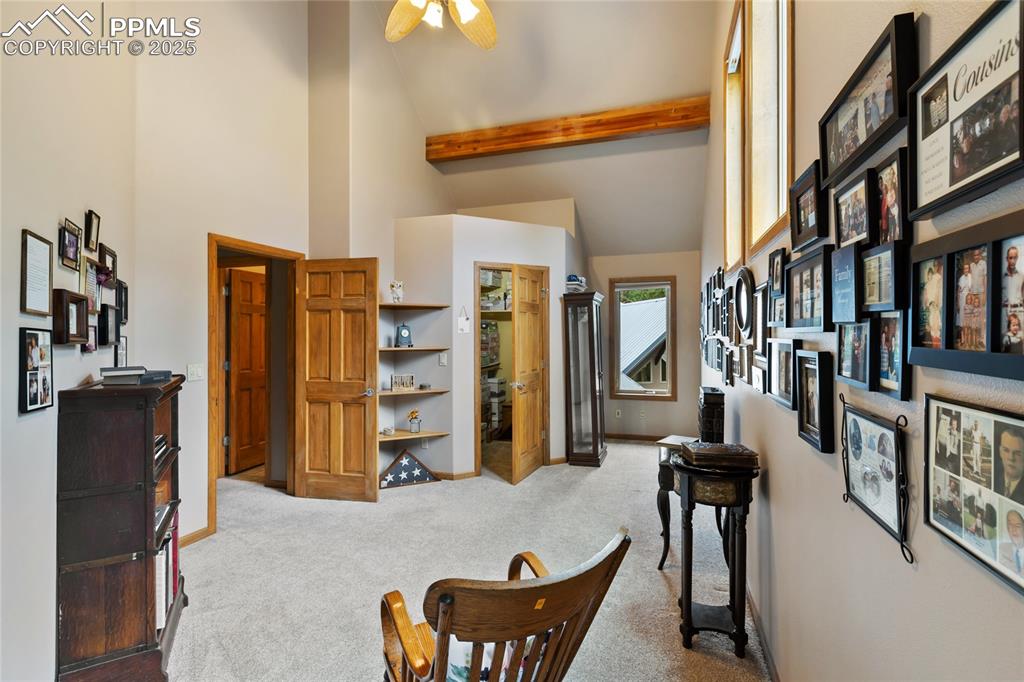
Second of two upper bedrooms
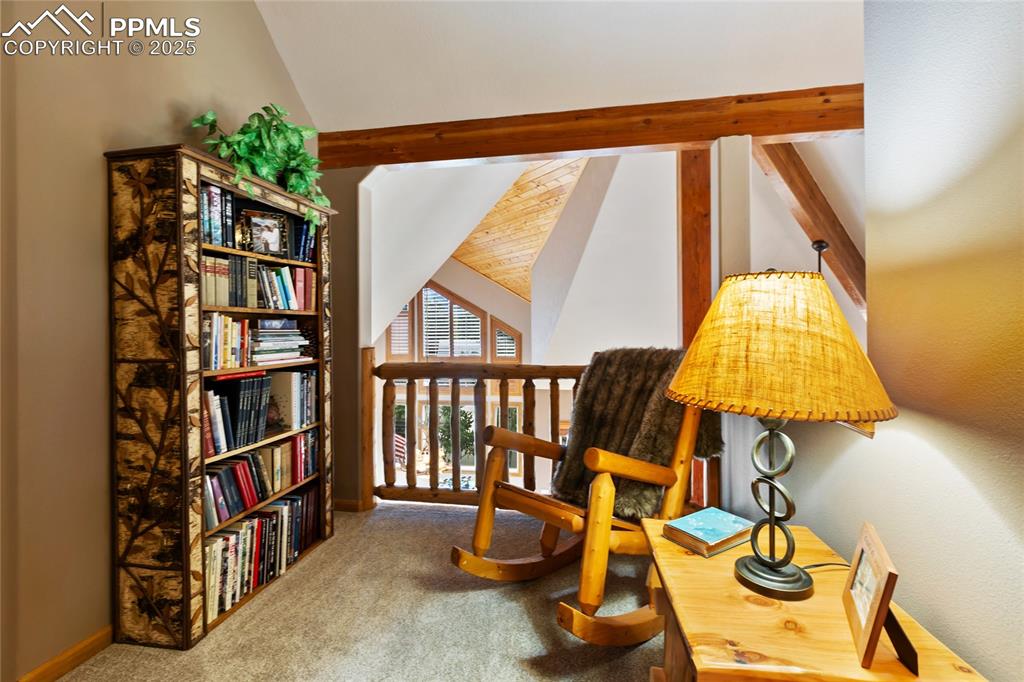
Upper level loft perfect for reading, home office or play area
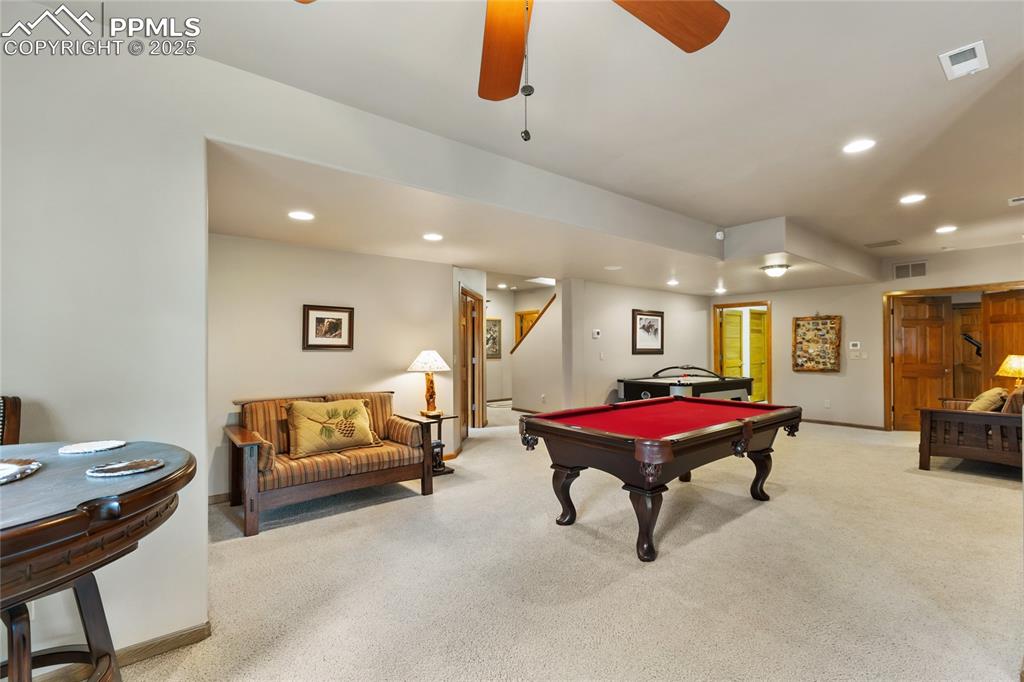
Lower level family room/game room/entertainment area
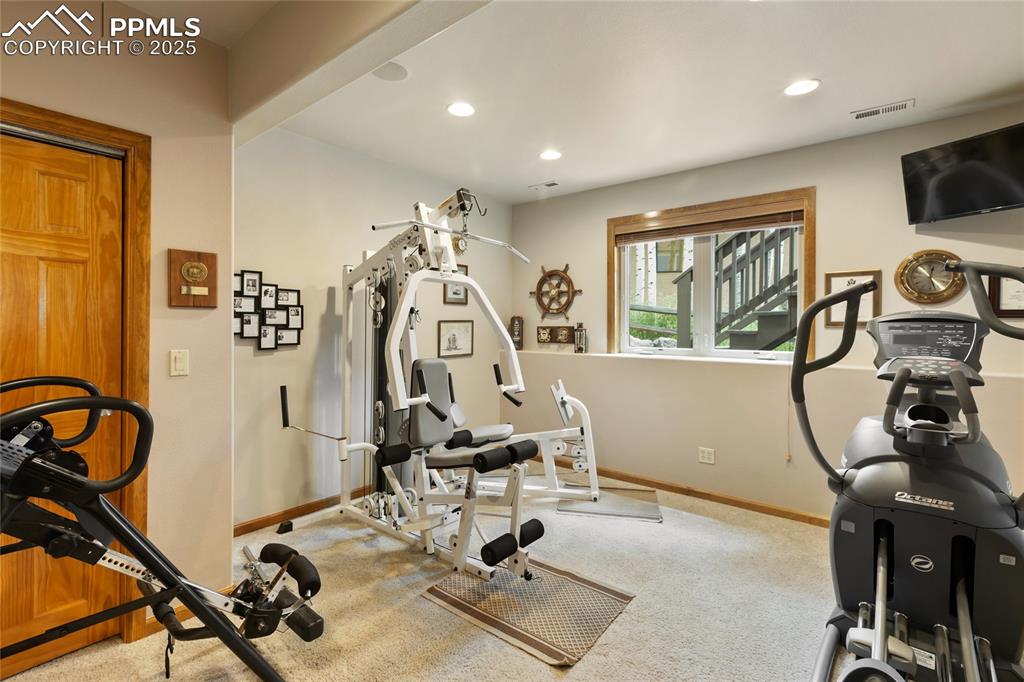
One of two lower level bedrooms--also makes a great home gym
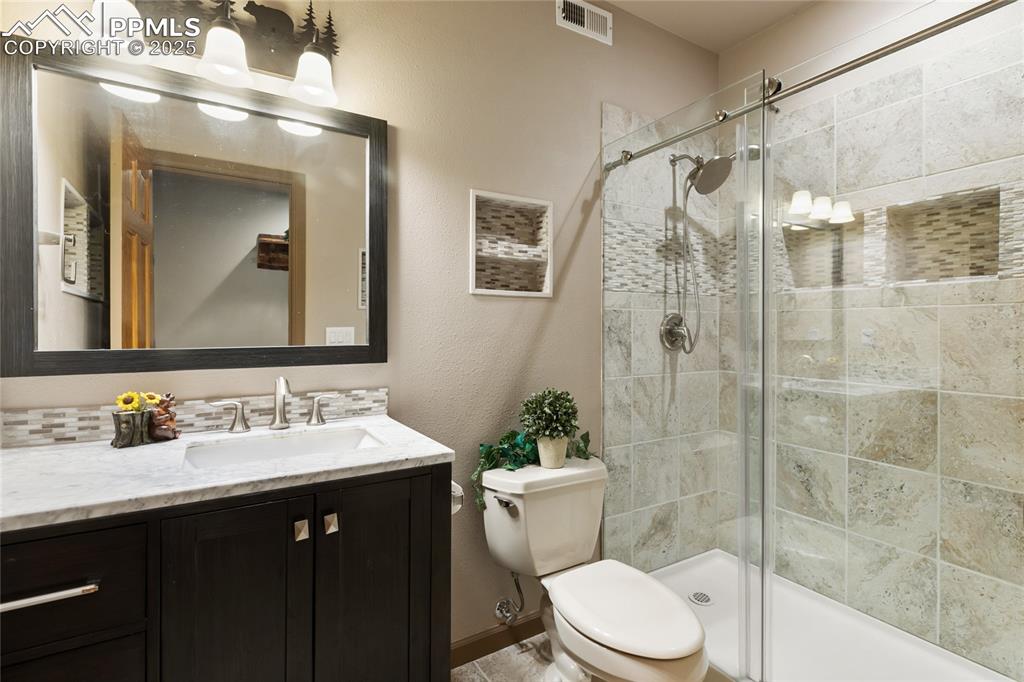
Lower level bathroom with walk in shower
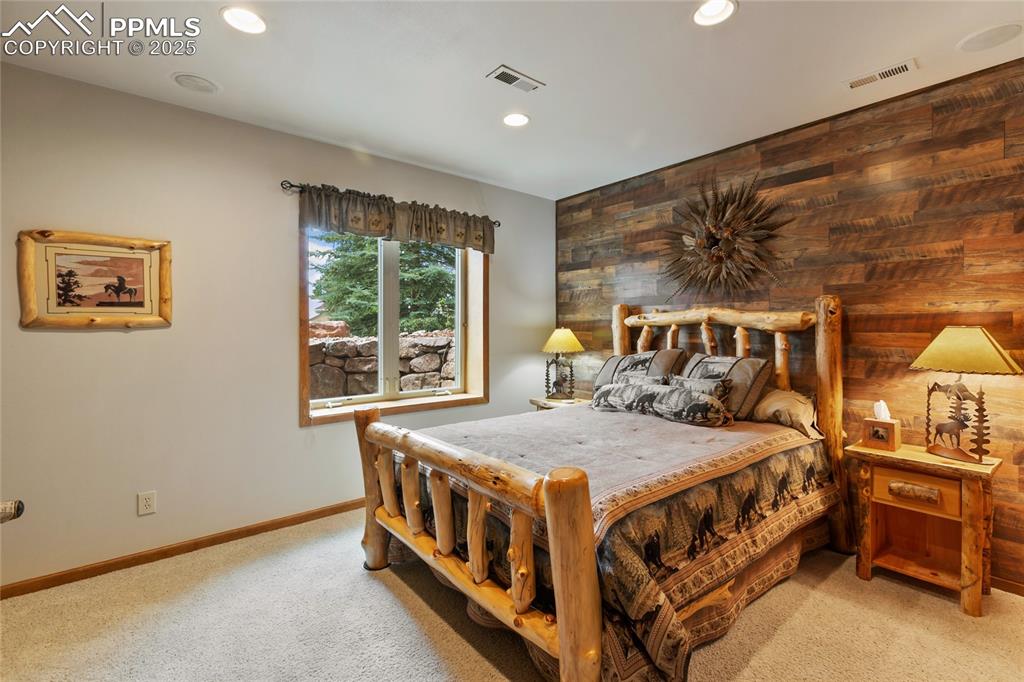
Second of two lower level bedrooms
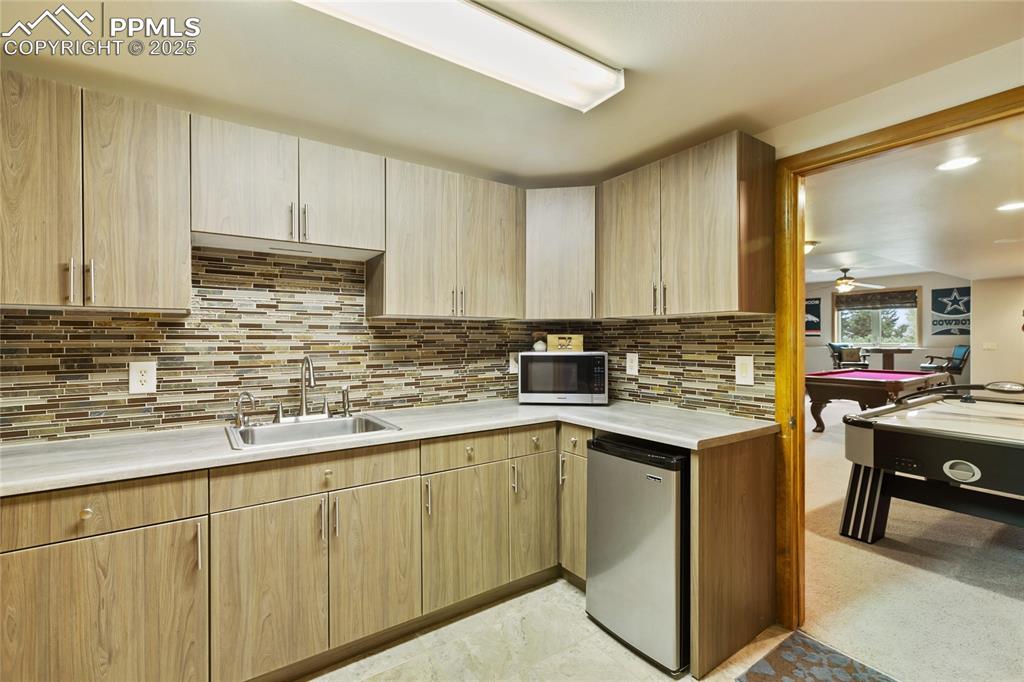
Lower level kitchen for easy access, entertainment and multi-generational living
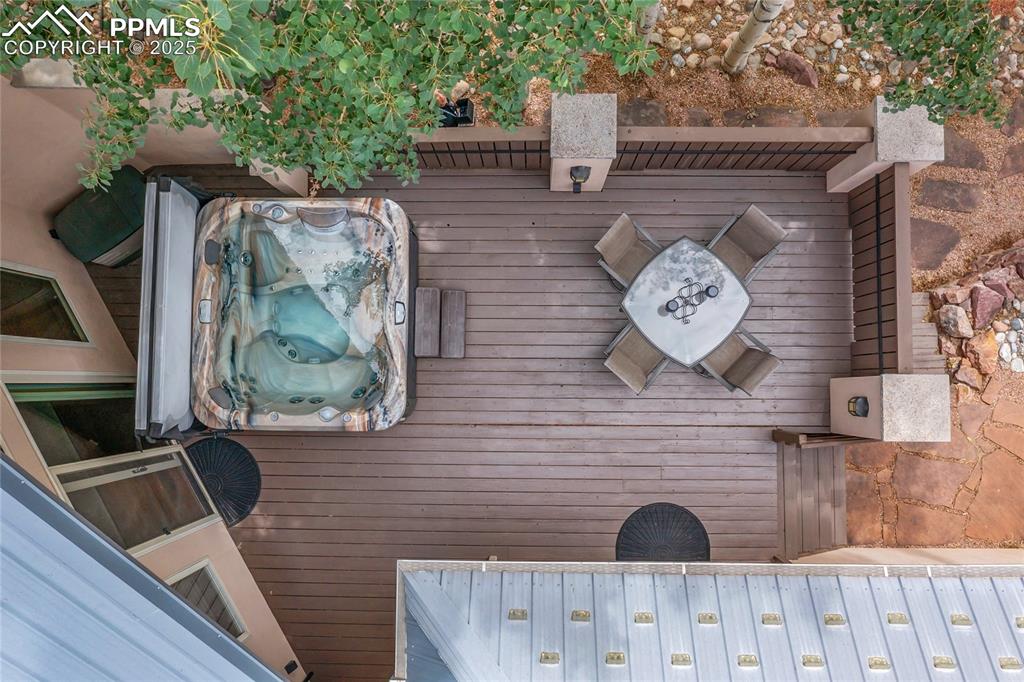
Enjoy this home inside and out!
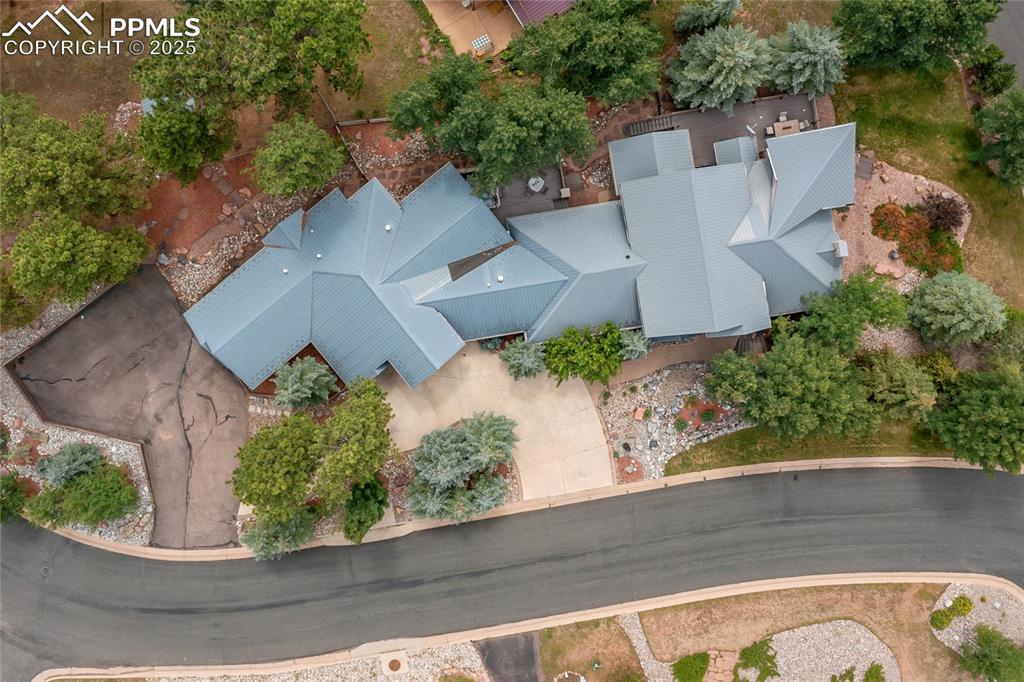
Double sized corner lot for that 'big ranch style' feel
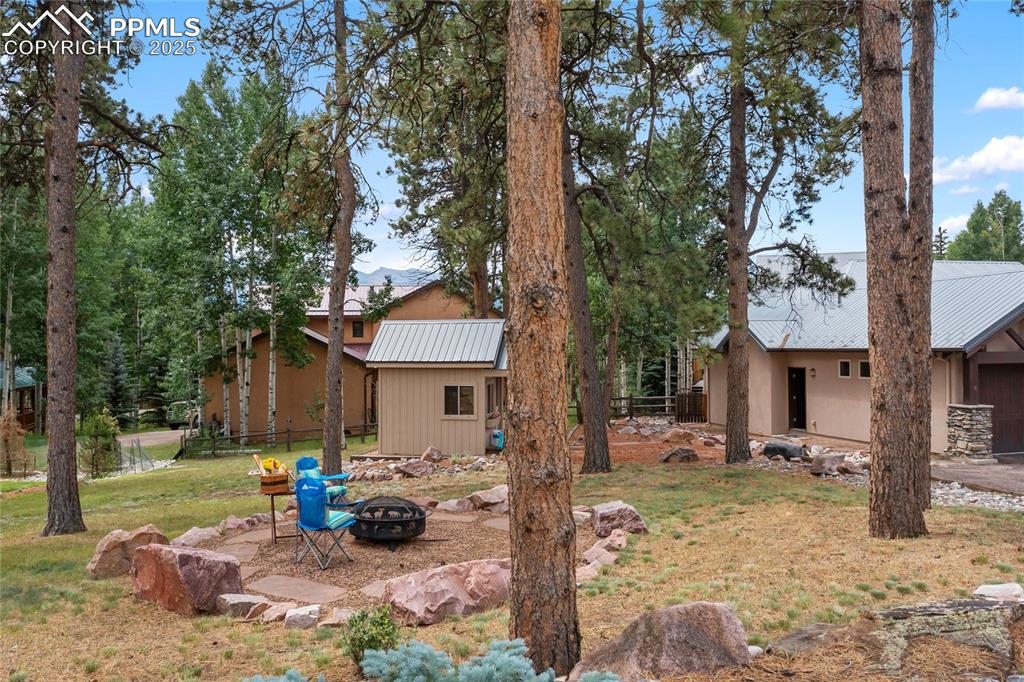
Love this bonus side yard firepit area!
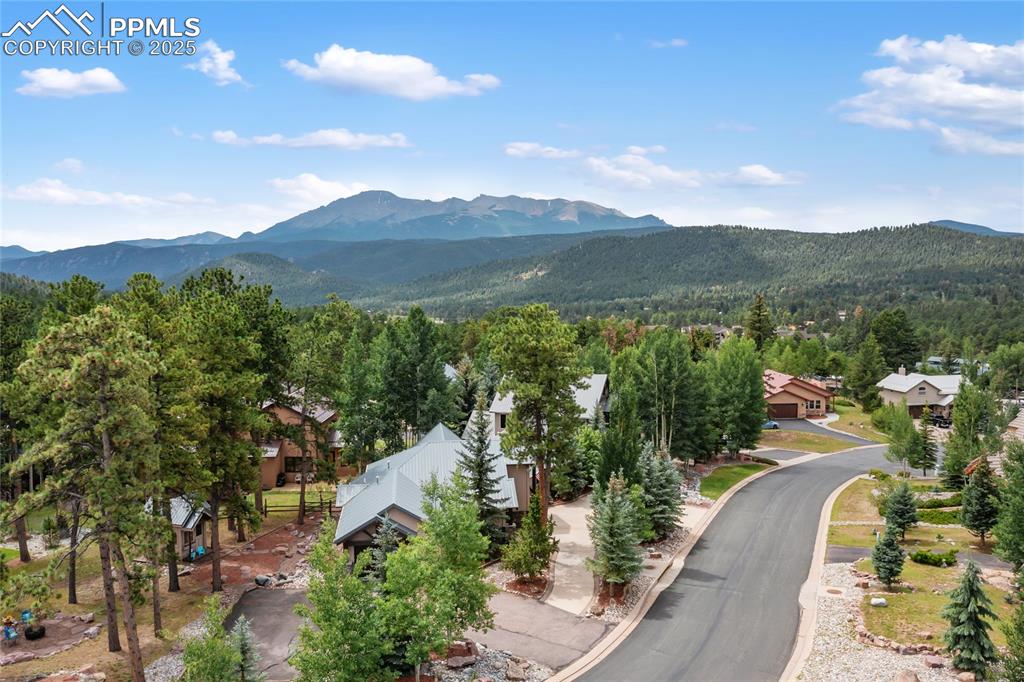
Ready to come away and enjoy the good life in the mountains?
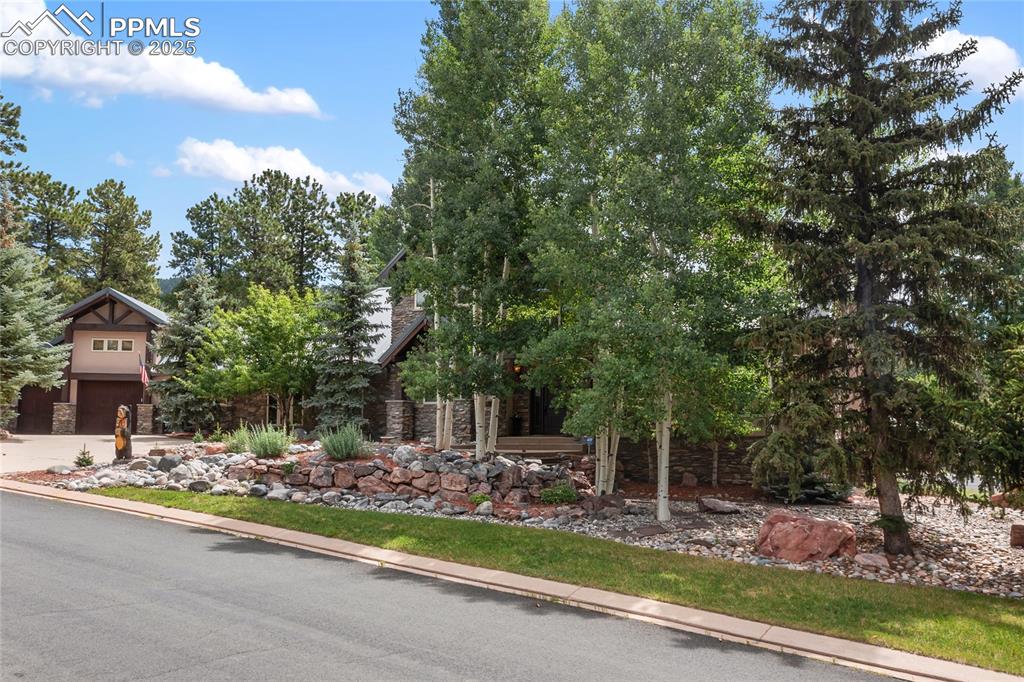
All you have to do is get to the corner of your lot...
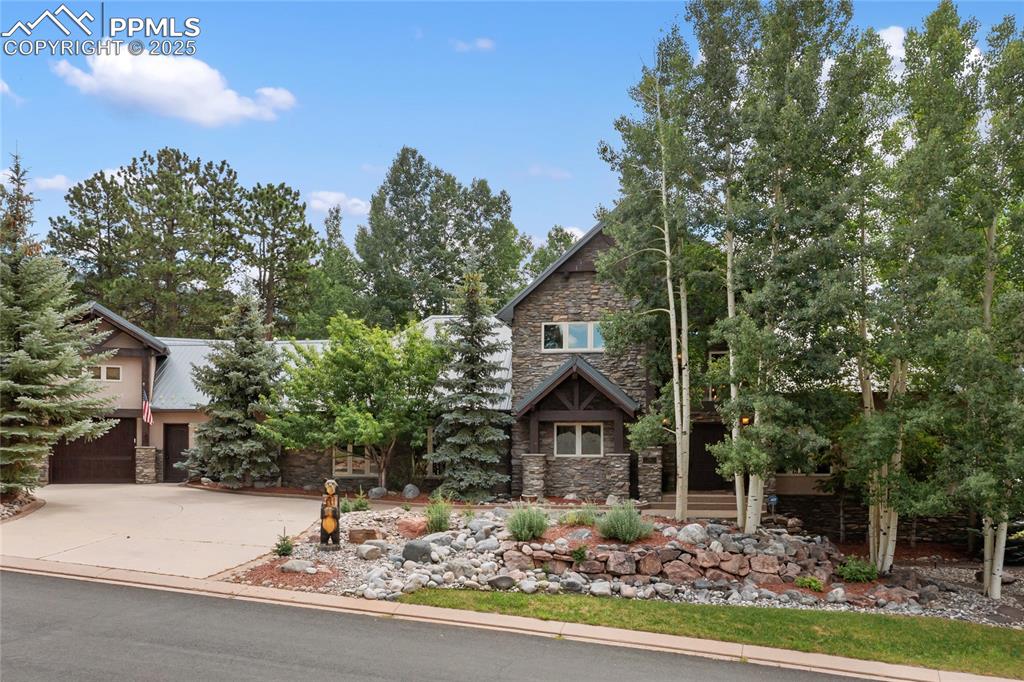
And pull right inside. Now, you can call it home!
Disclaimer: The real estate listing information and related content displayed on this site is provided exclusively for consumers’ personal, non-commercial use and may not be used for any purpose other than to identify prospective properties consumers may be interested in purchasing.