729 Drew Drive, Colorado Springs, CO, 80911
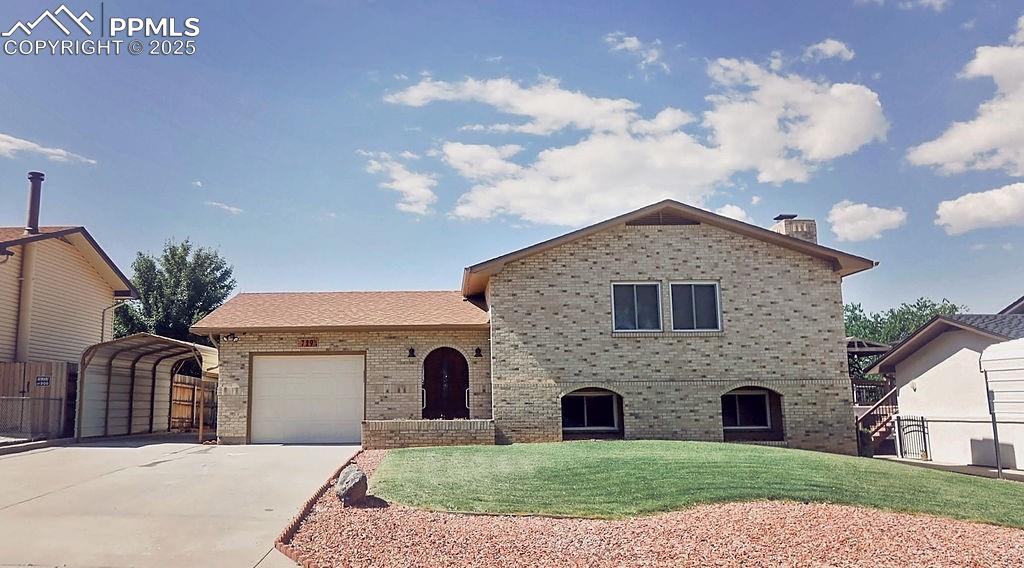
Welcome Home! Come On In!!!
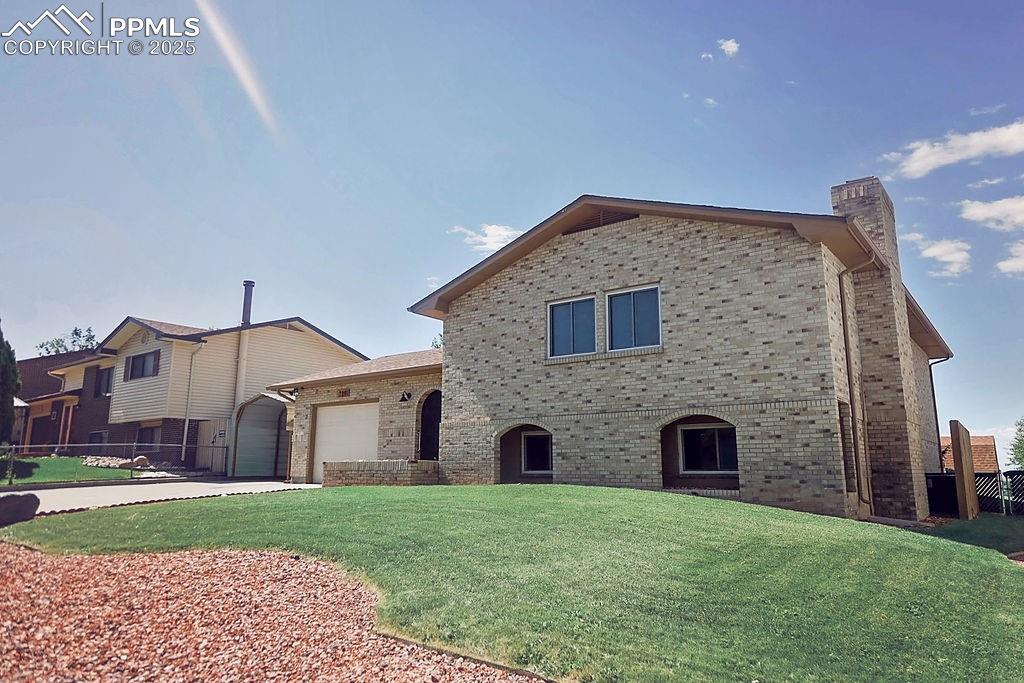
Front Exterior & Front Yard
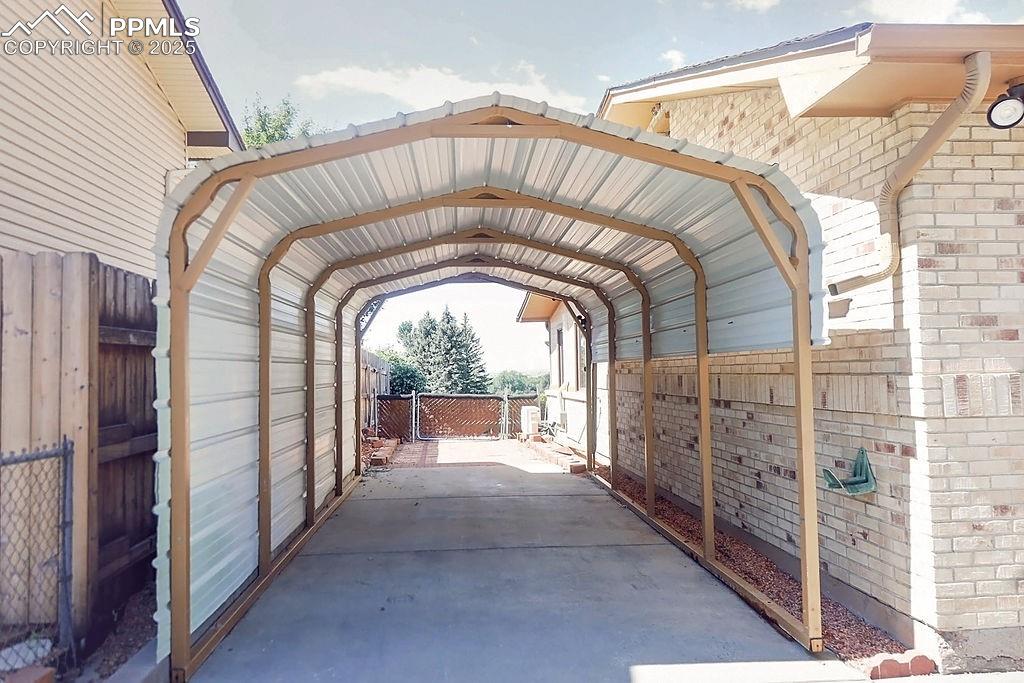
Carport to Backyard
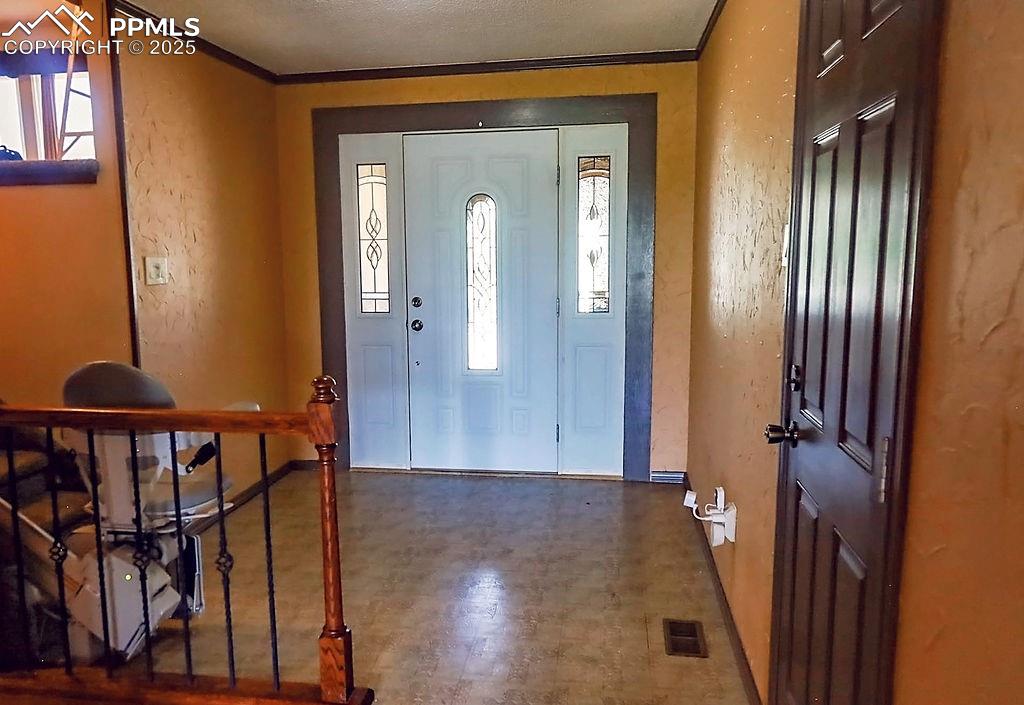
Entry (Looking Towards Front Door, Door to Garage & Stairs)
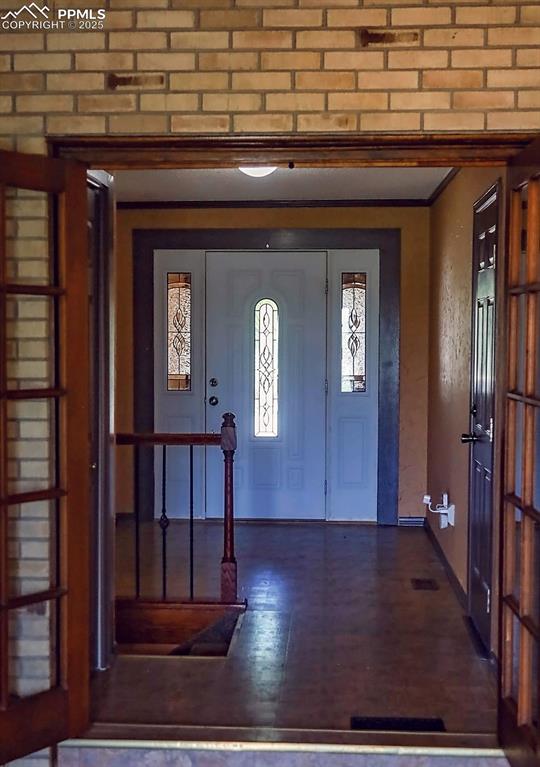
Sun Room with French Doors (Looking Towards Entry)
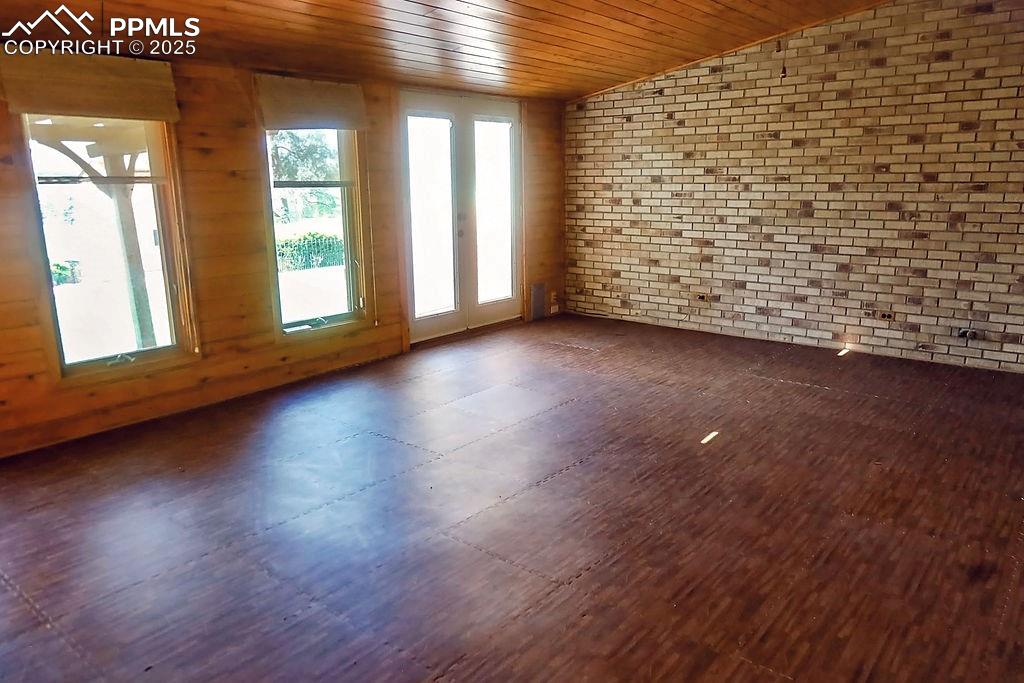
Main Level 22' x 16' Sun Room (with Walk-Out to Backyard)
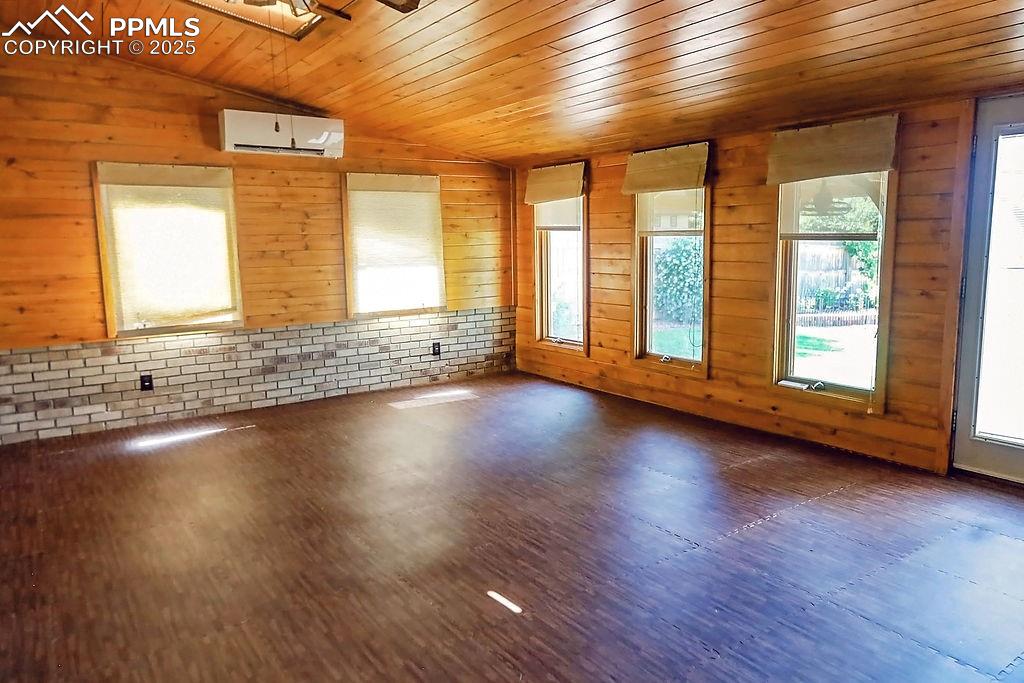
Sun Room with Ceiling Fan
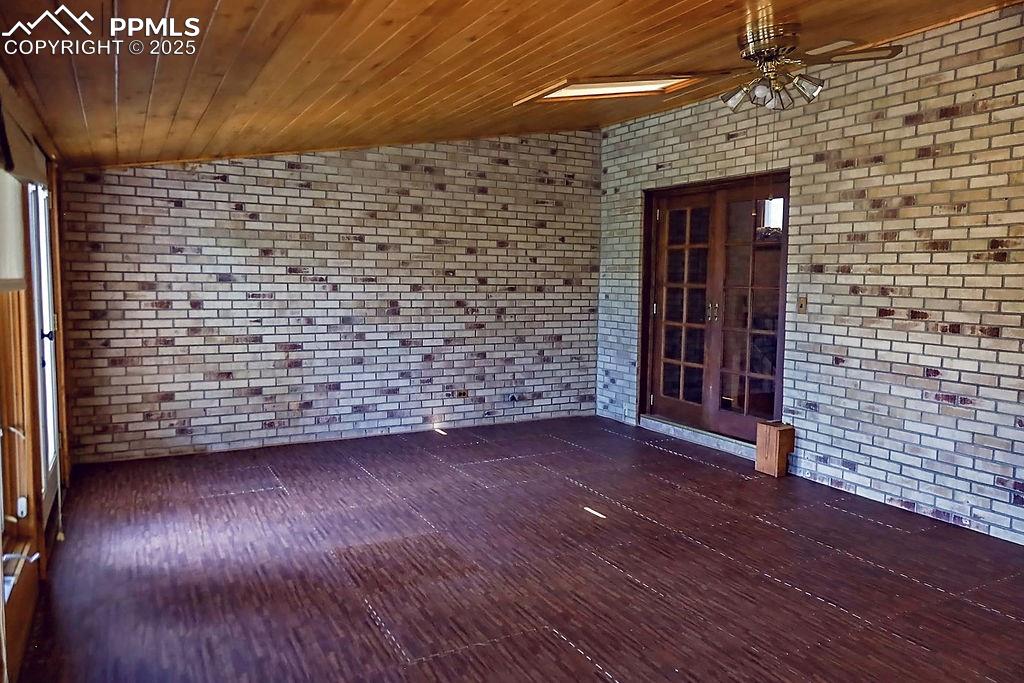
Sun Room with Ceiling Fan
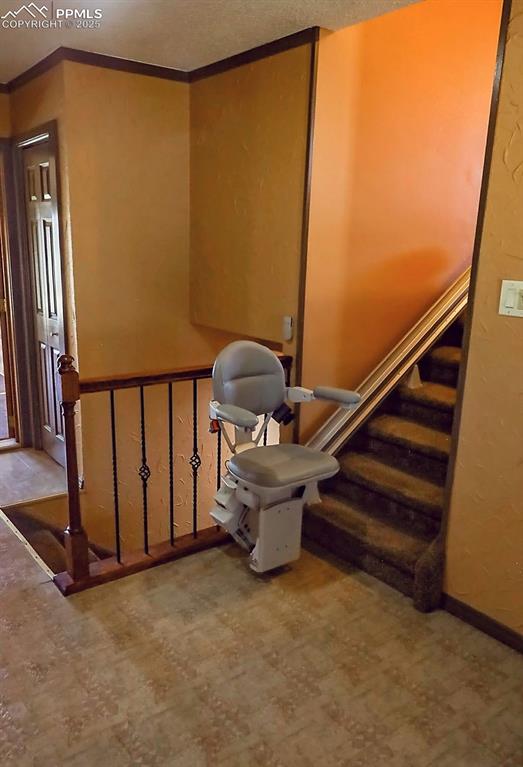
Entry (Looking Towards Stairs)
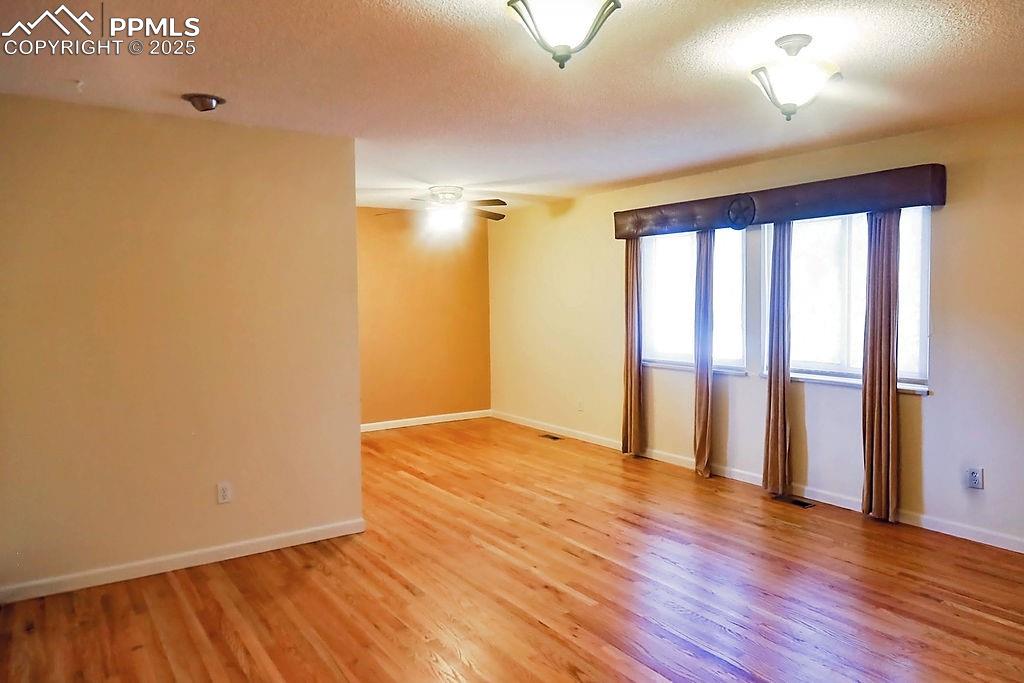
Living Room with Ceiling Fan
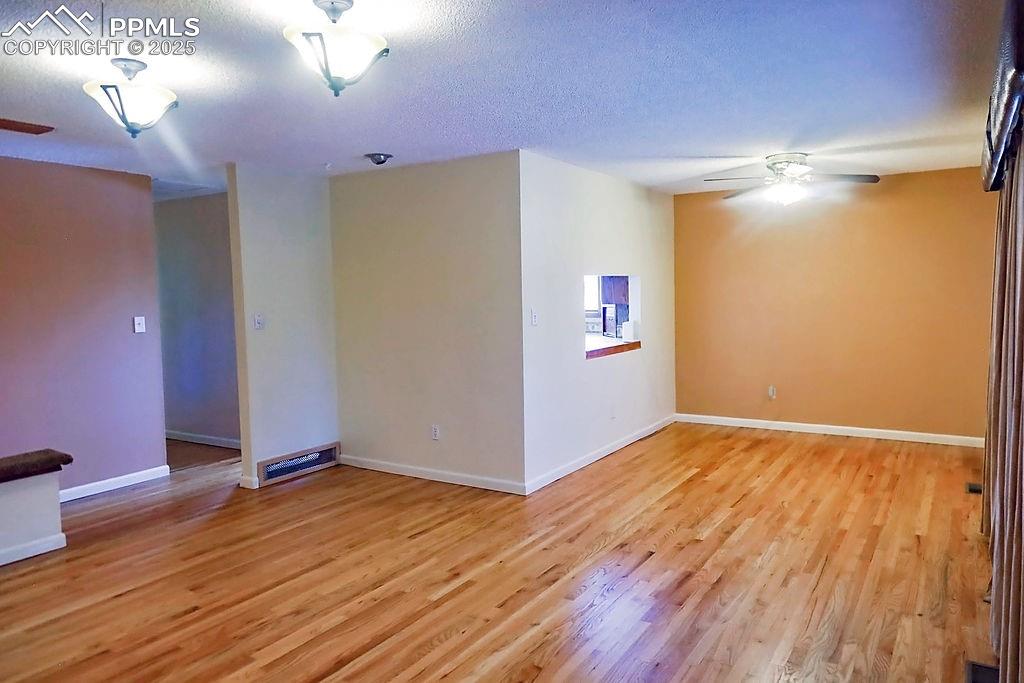
Living Room (Looking Towards Dining Room & Kitchen Areas)
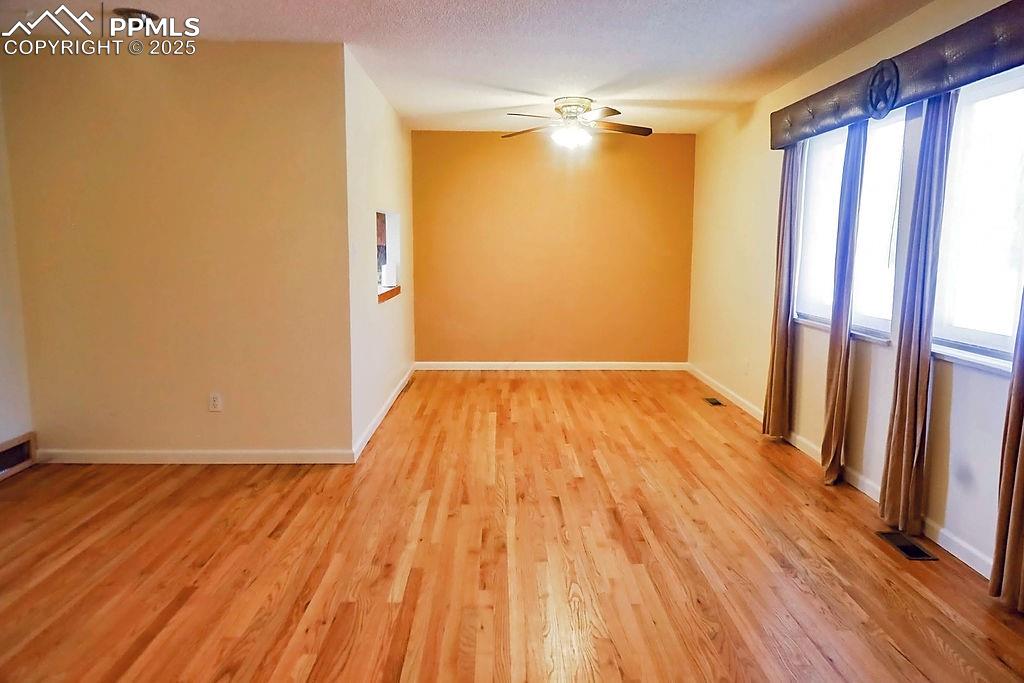
Living Room (Looking Towards Dining Room)
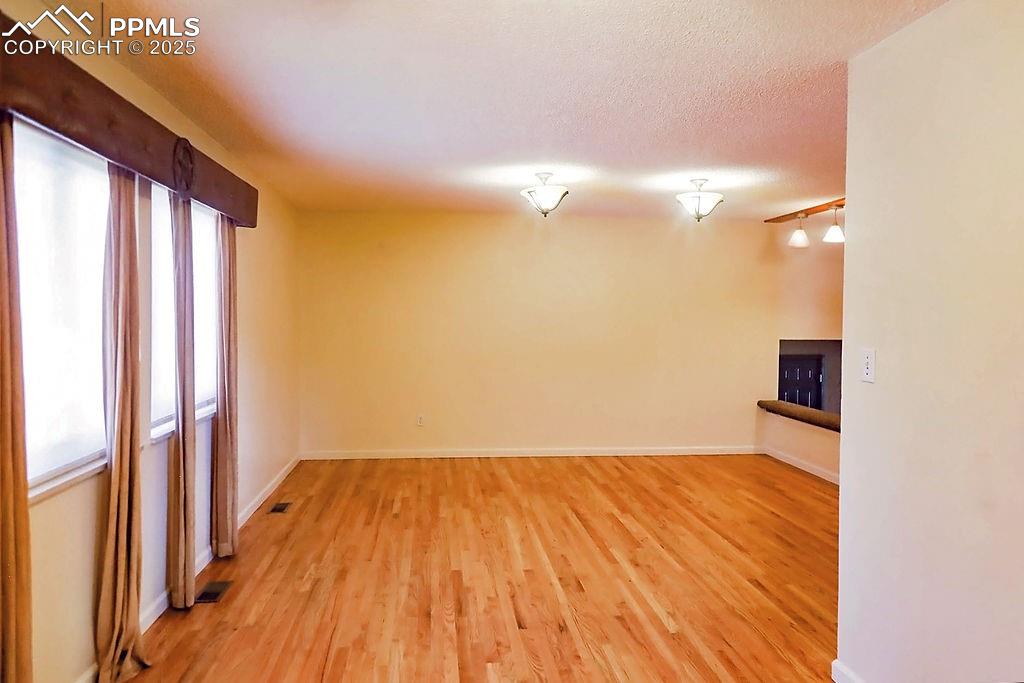
Dining Room (Looking into Living Room)
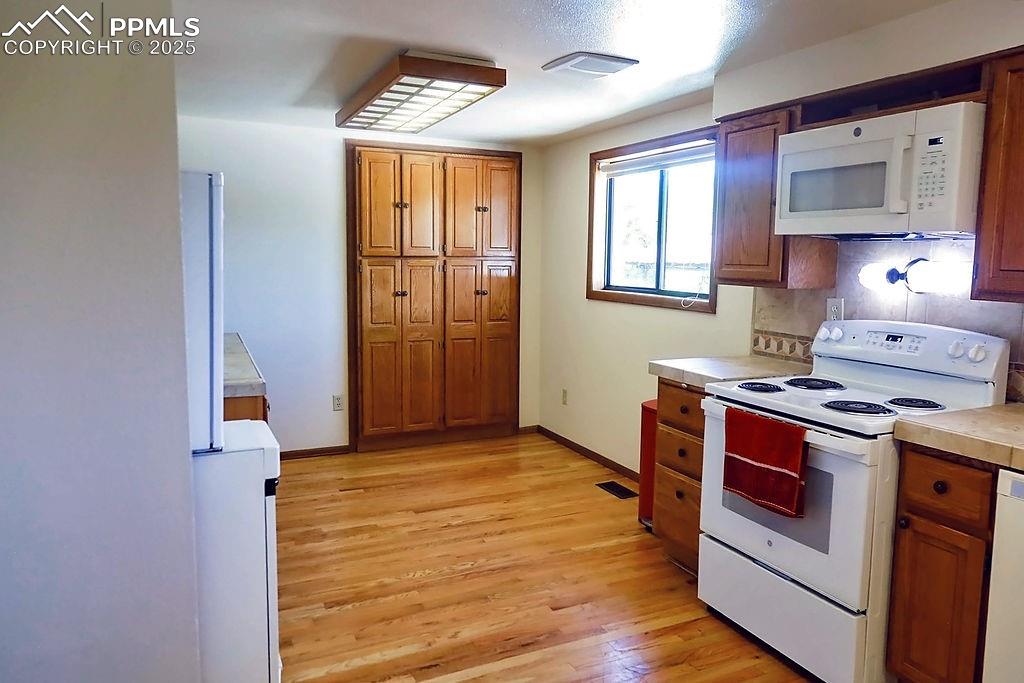
HUGE Kitchen with Lots of Cabinets
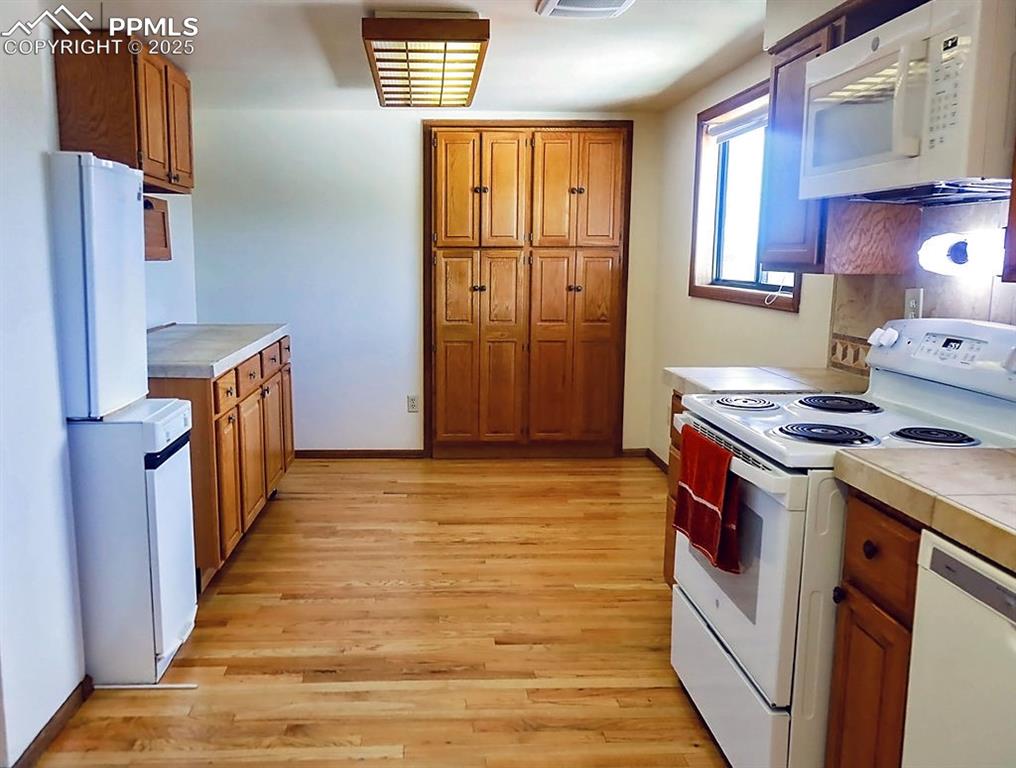
HUGE Kitchen with Lots of Cabinets
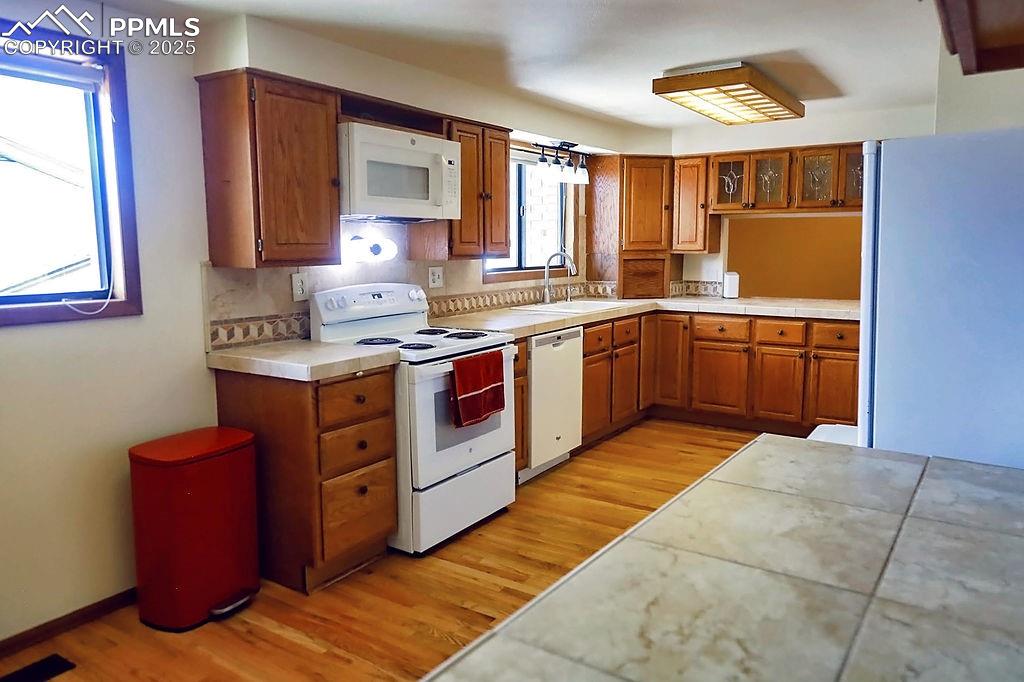
HUGE Kitchen
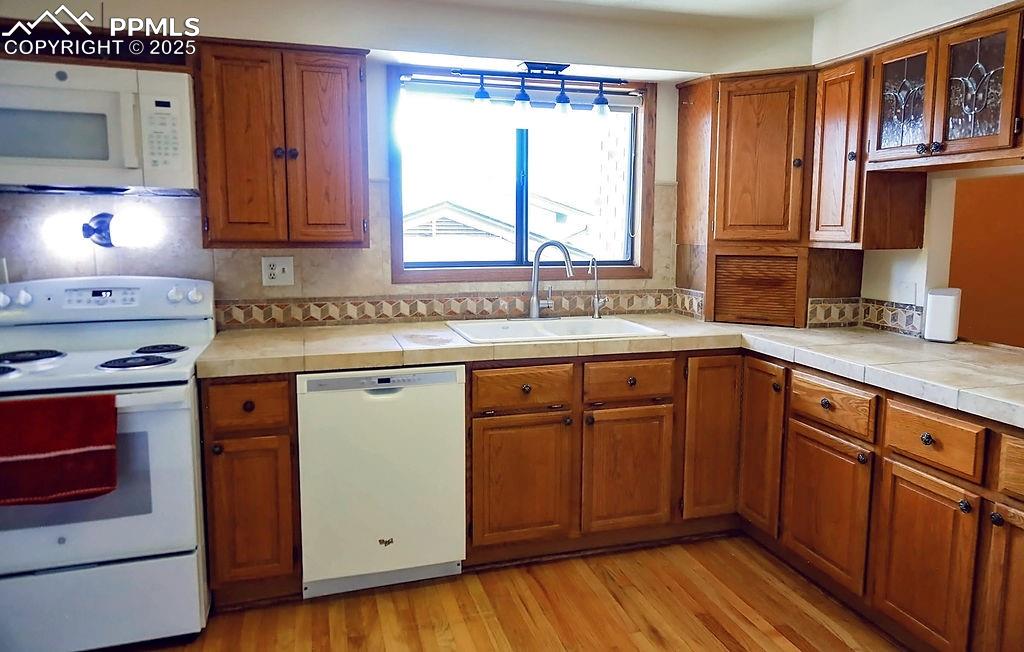
HUGE Kitchen
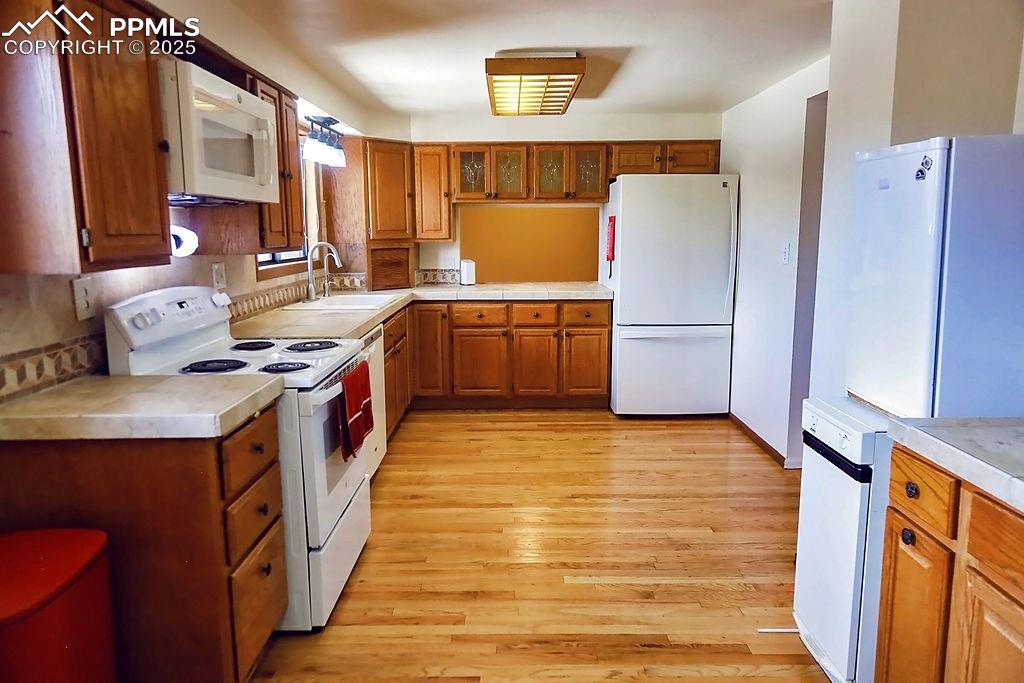
HUGE Kitchen (Looking Towards Dining Room)
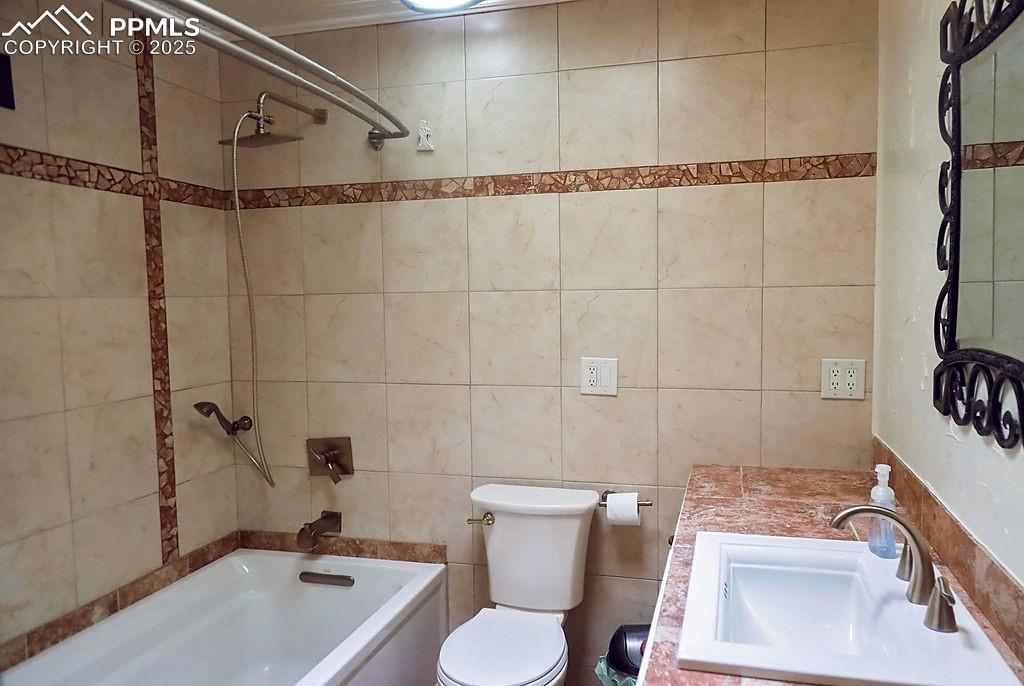
Upper Level Hallway Full Bathroom
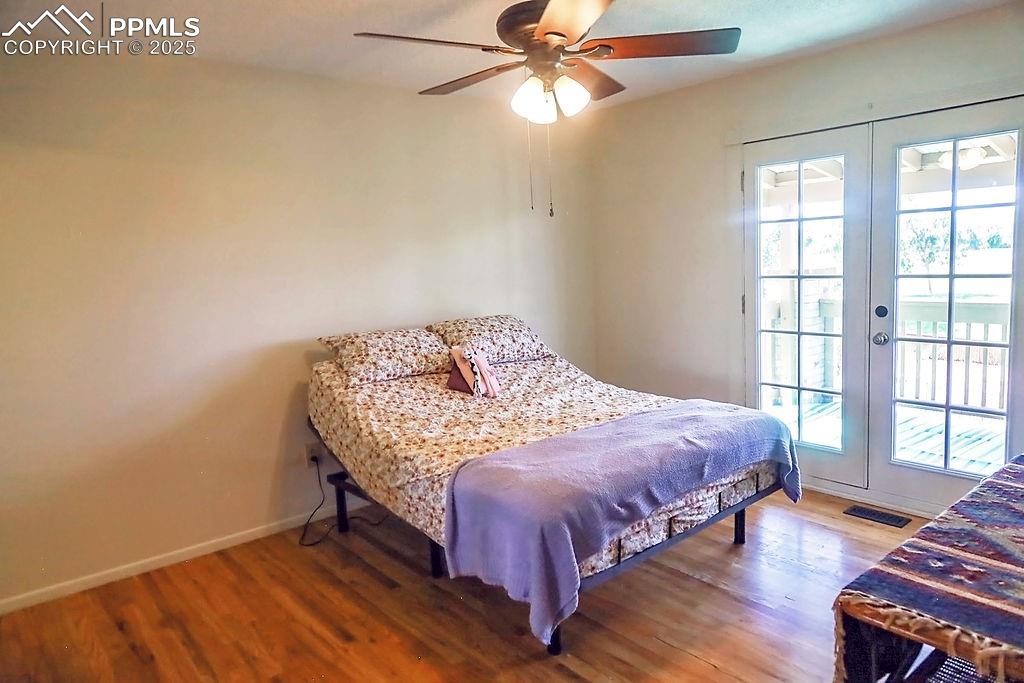
Upper Level Primary Bedroom with Ceiling Fan
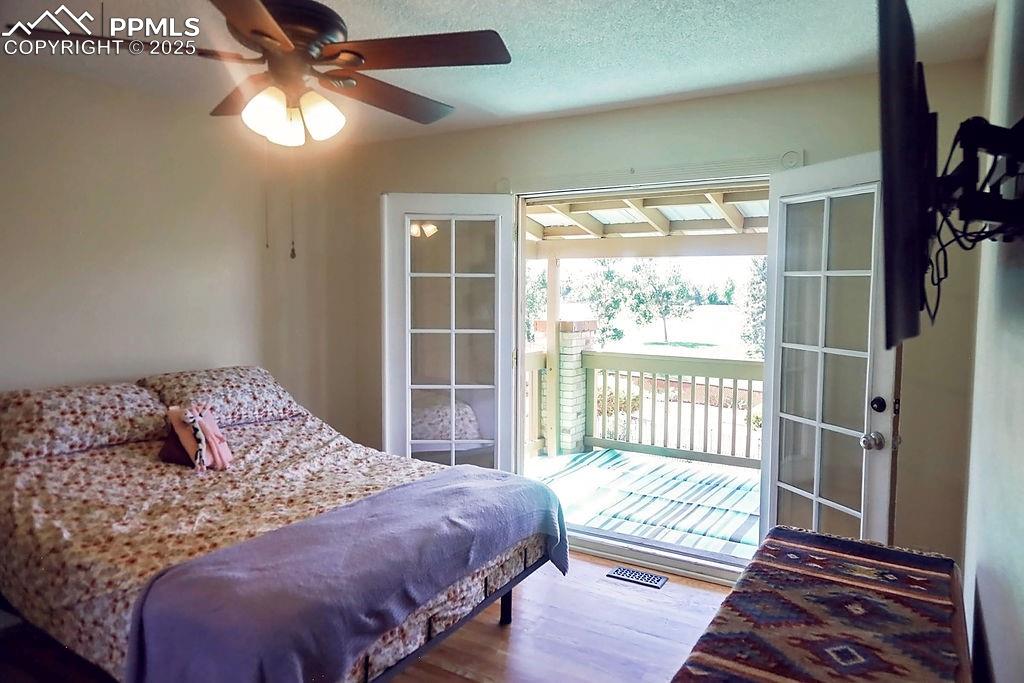
Upper Level Primary Bedroom with Walk-Out to Covered Deck
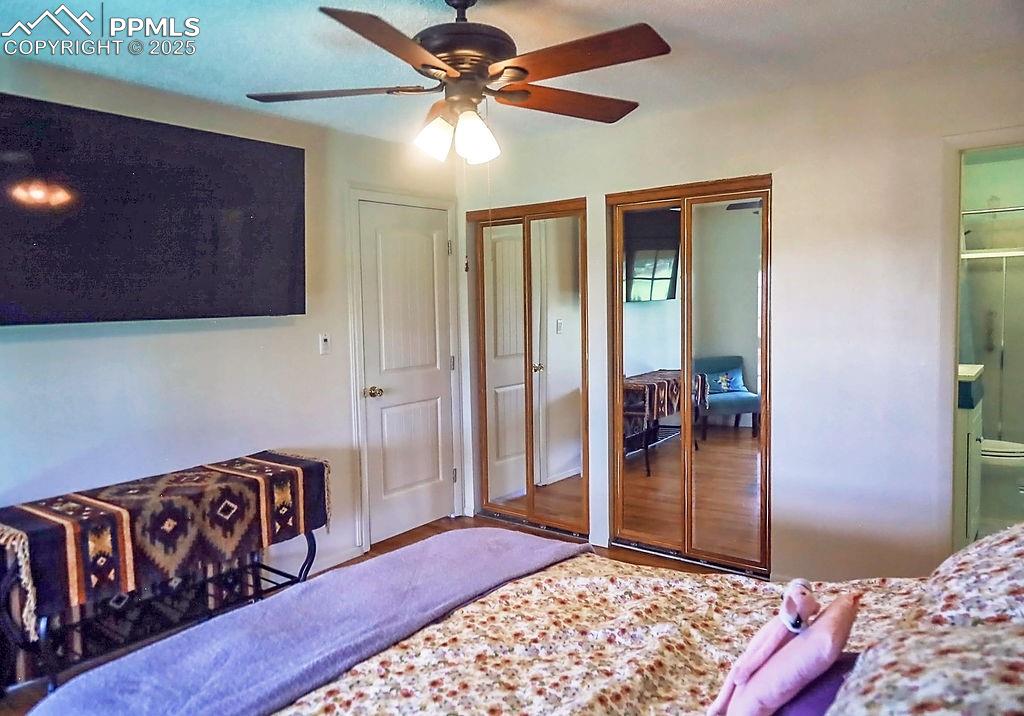
Upper Level Primary Bedroom with Ceiling Fan
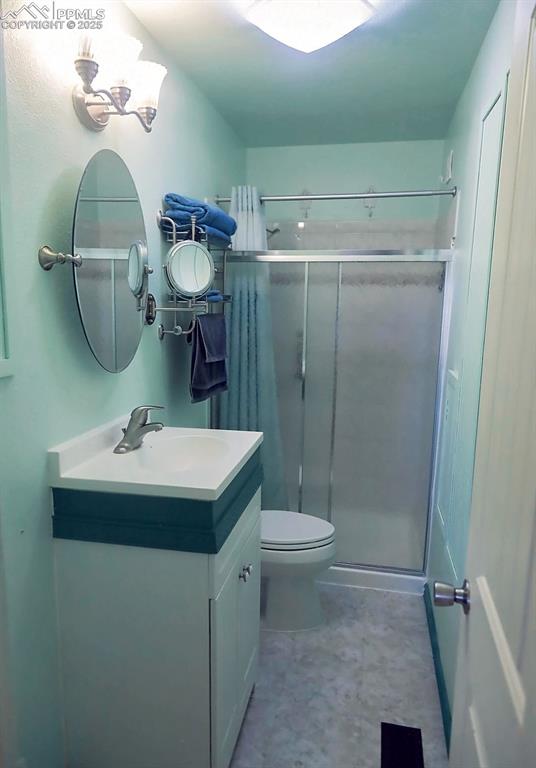
3/4 Primary Bathroom in Primary Bedroom
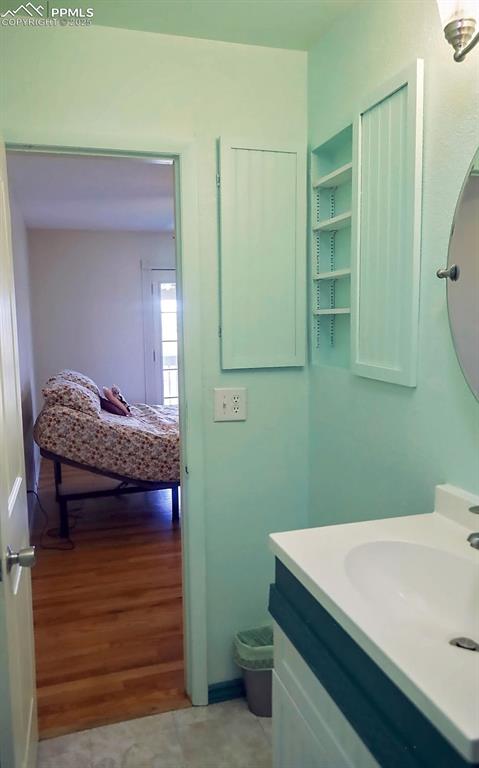
3/4 Primary Bathroom in Primary Bedroom
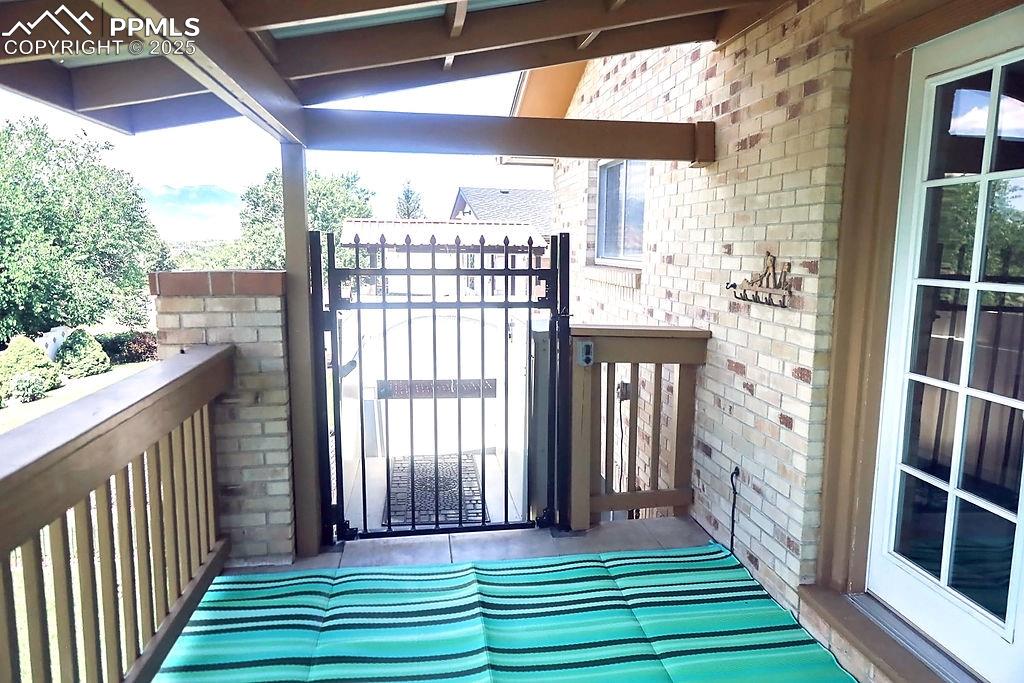
Primary Bedroom's Covered Deck with Exterior Wheelchair Lift to Backyard
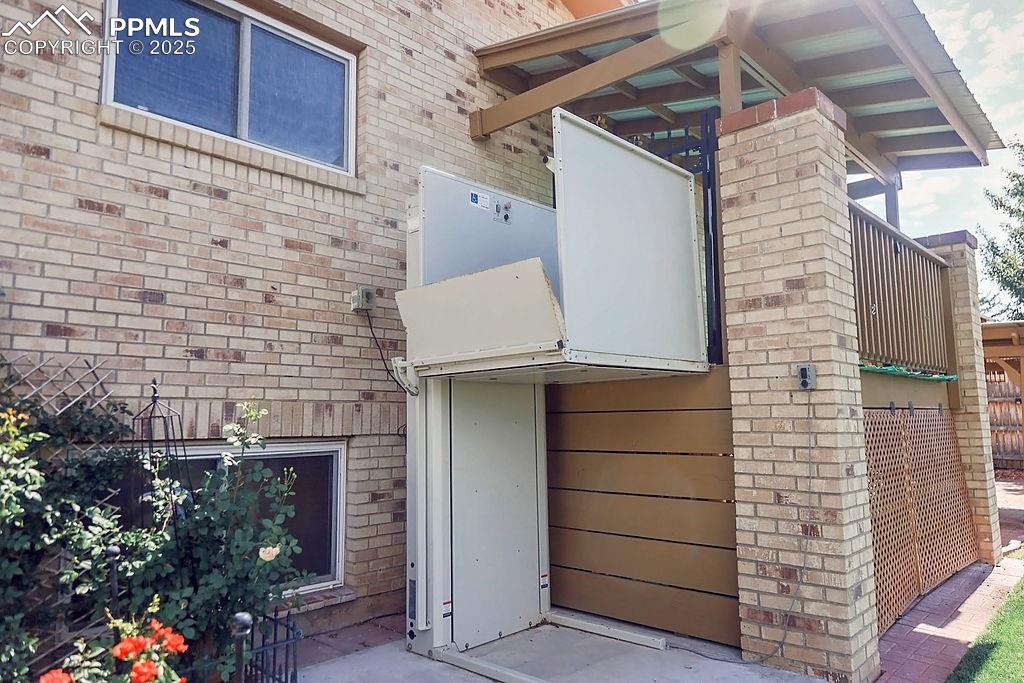
Exterior Wheelchair Lift off Primary Bedroom's Deck to Backyard
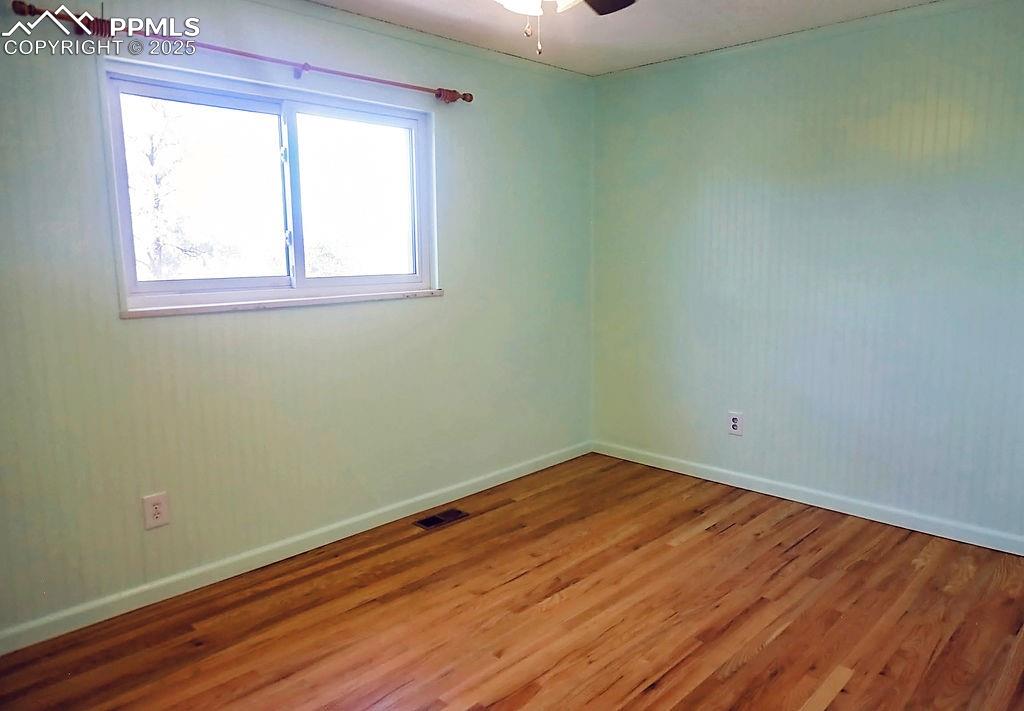
Upper Level Bedroom #2 with Ceiling Fan
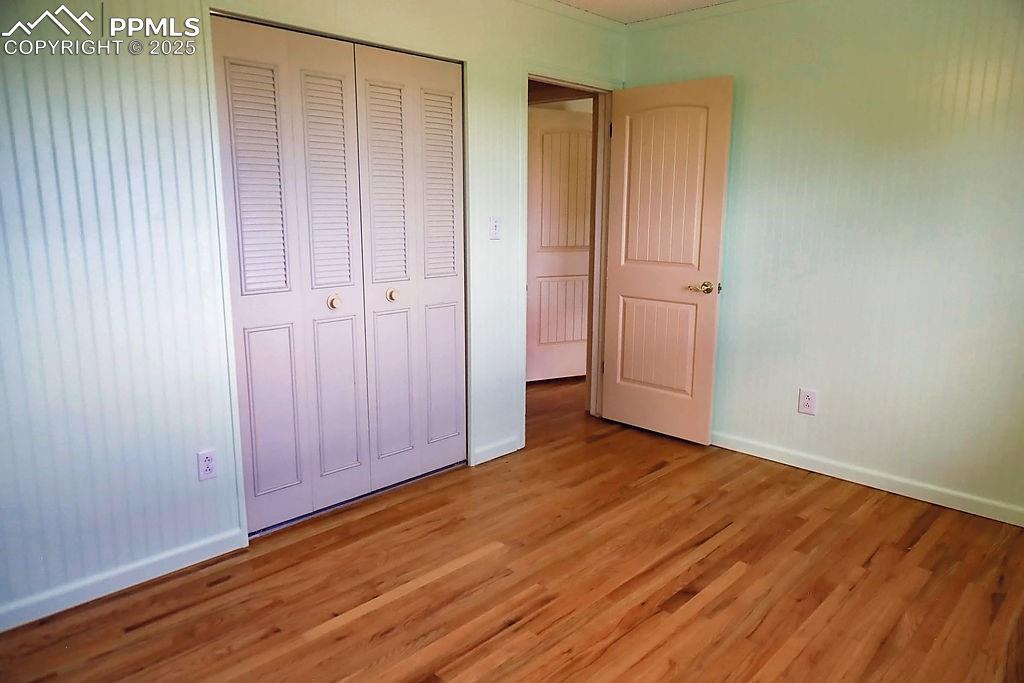
Upper Level Bedroom #2 with Ceiling Fan
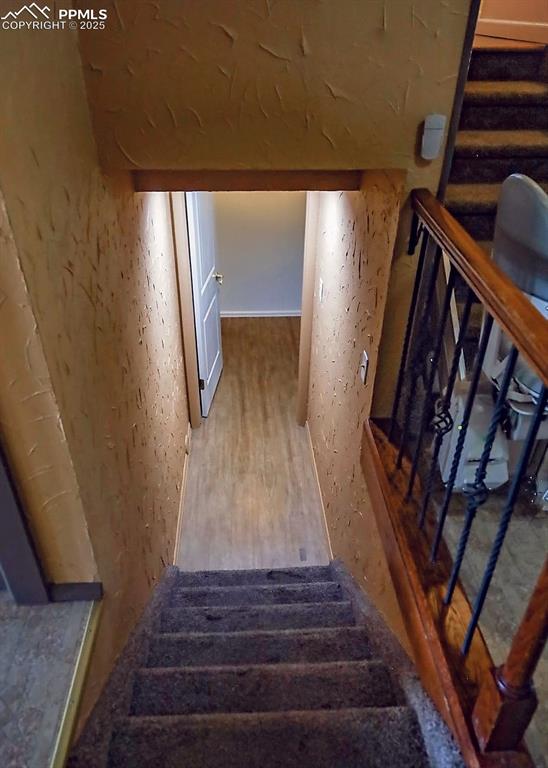
Entry Level to Lower Level Stairs
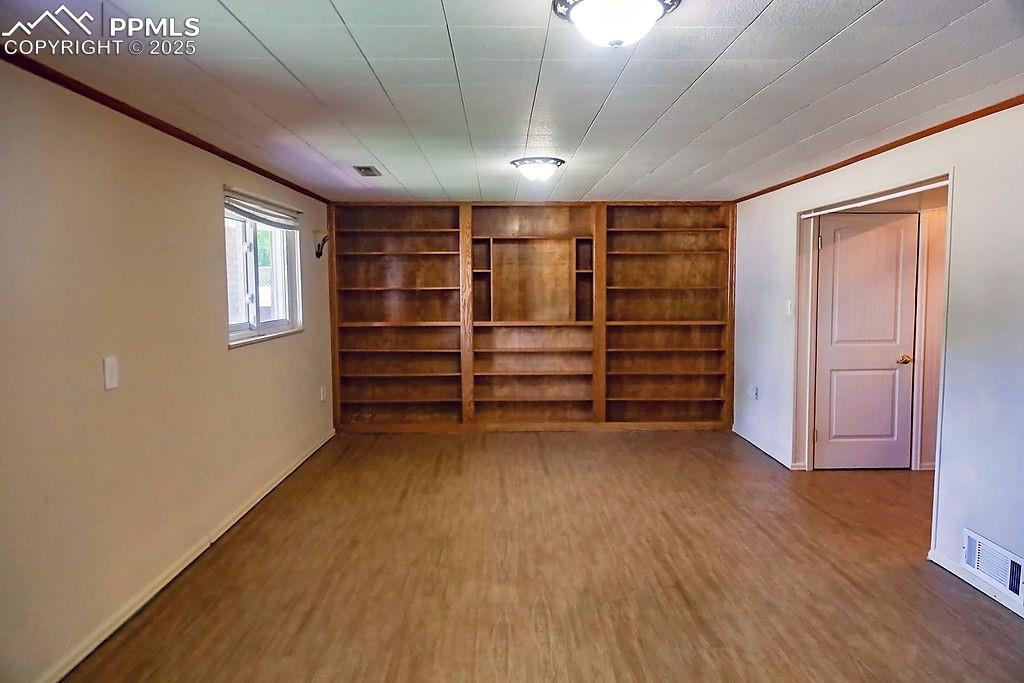
Lower Level Family Room with Built-In Shelving
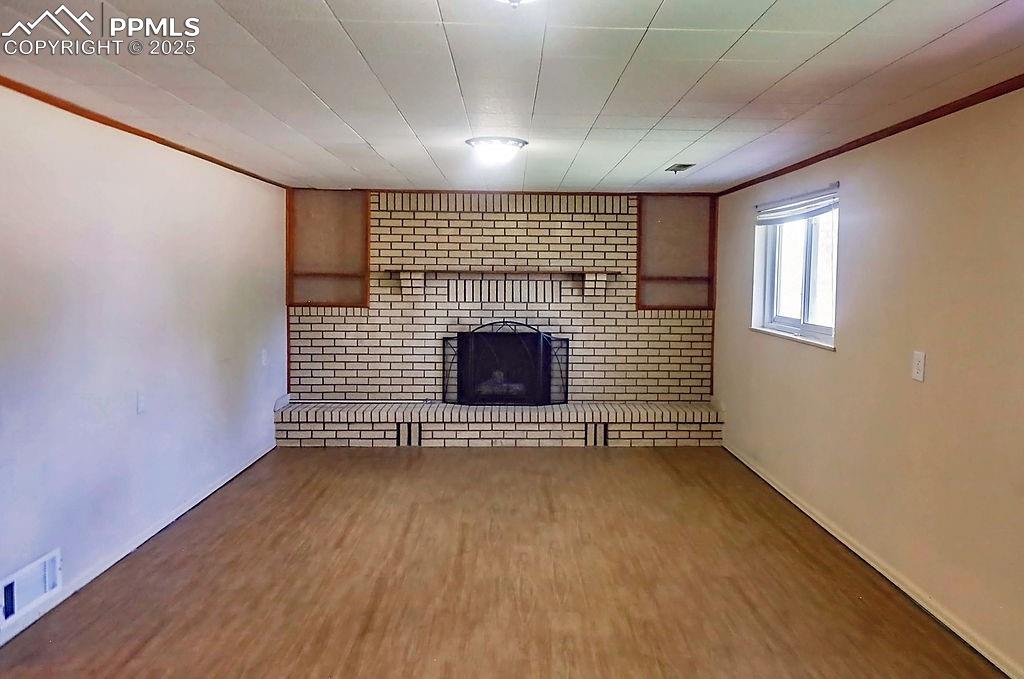
Lower Level Family Room with Fireplace
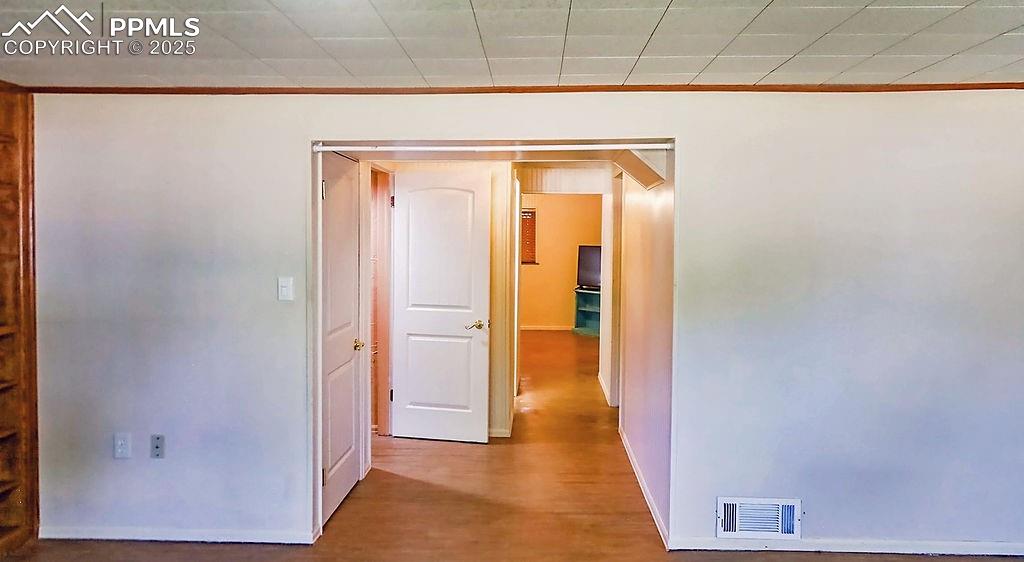
Lower Level Family Room Looking into Hallway (to Bathroom, Utility/Laundry & Bedrooms)
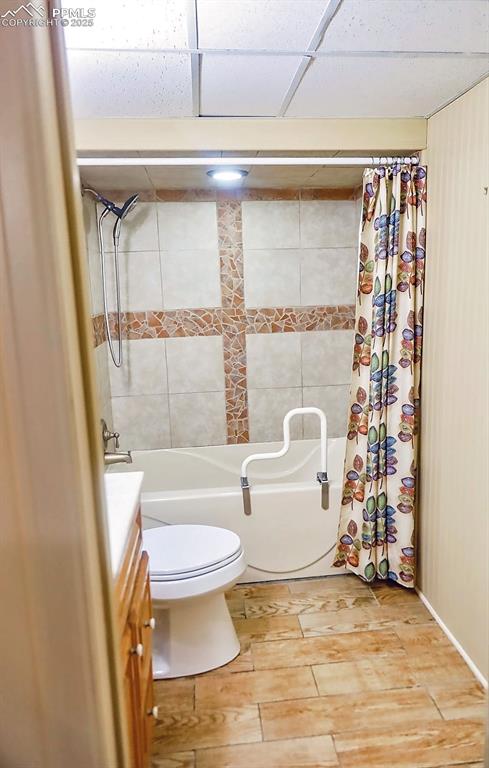
Lower Level Hallway Full Bathroom
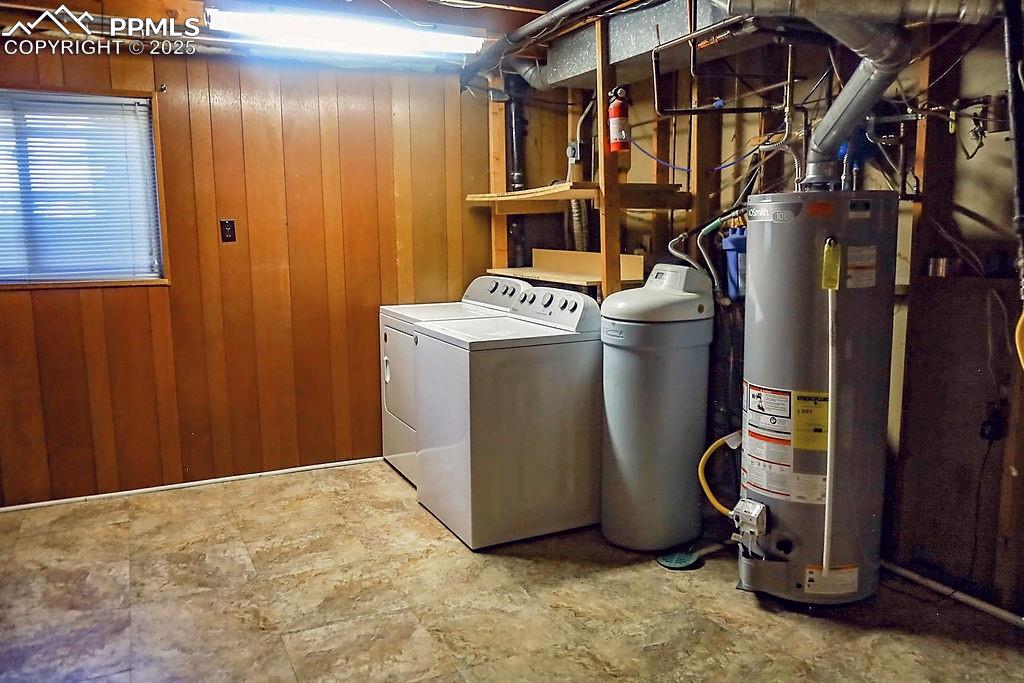
Lower Level Utility Room with Laundry
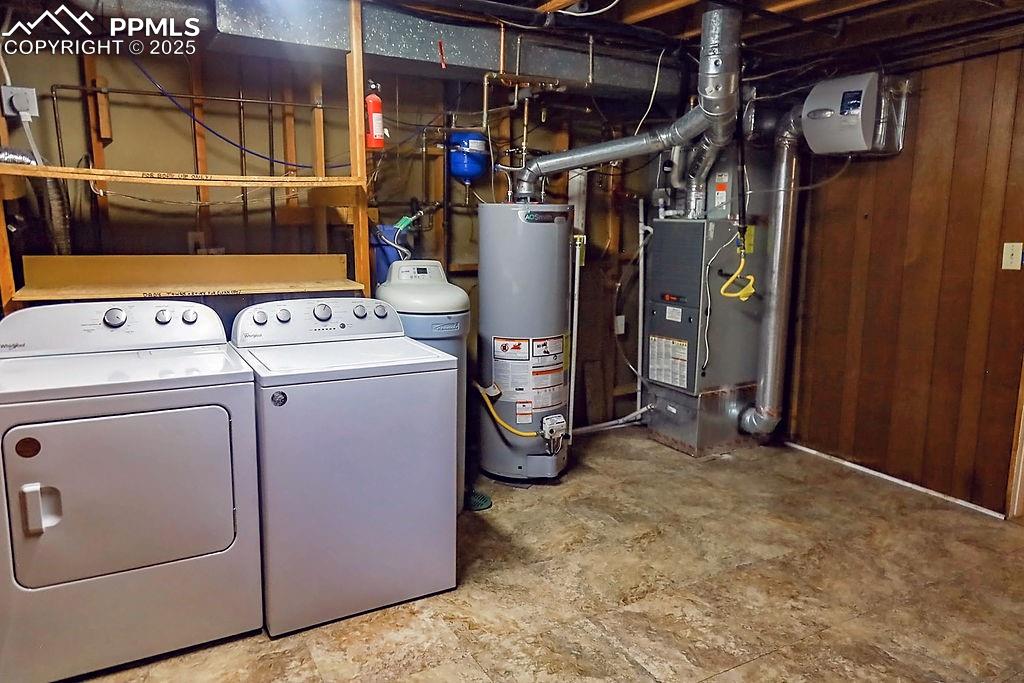
Lower Level Utility Room with Laundry
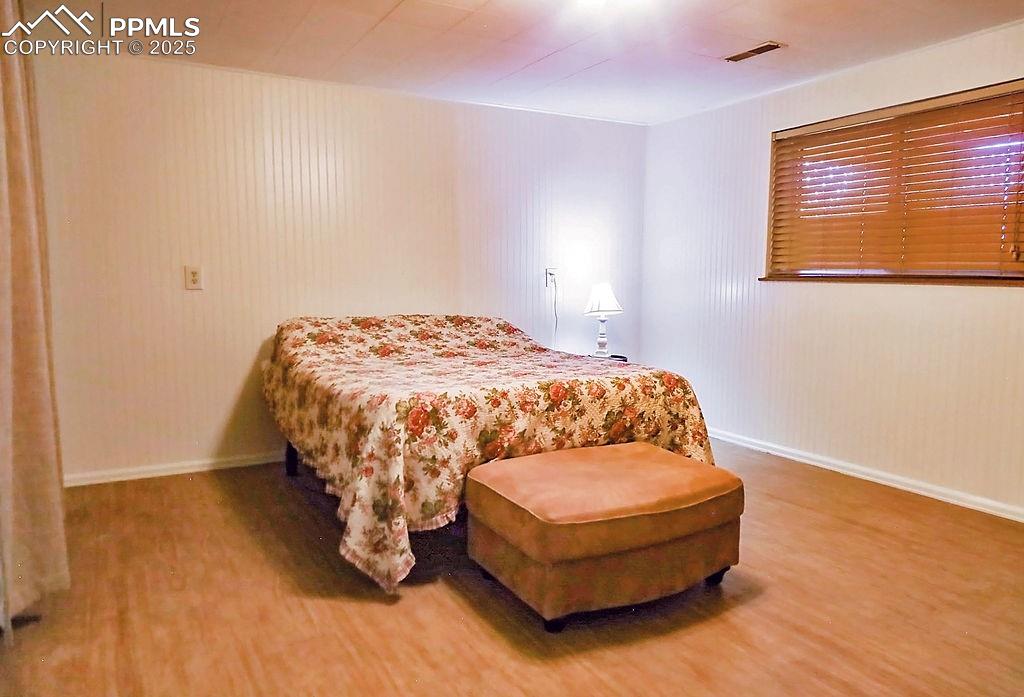
Lower Level Bedroom #3
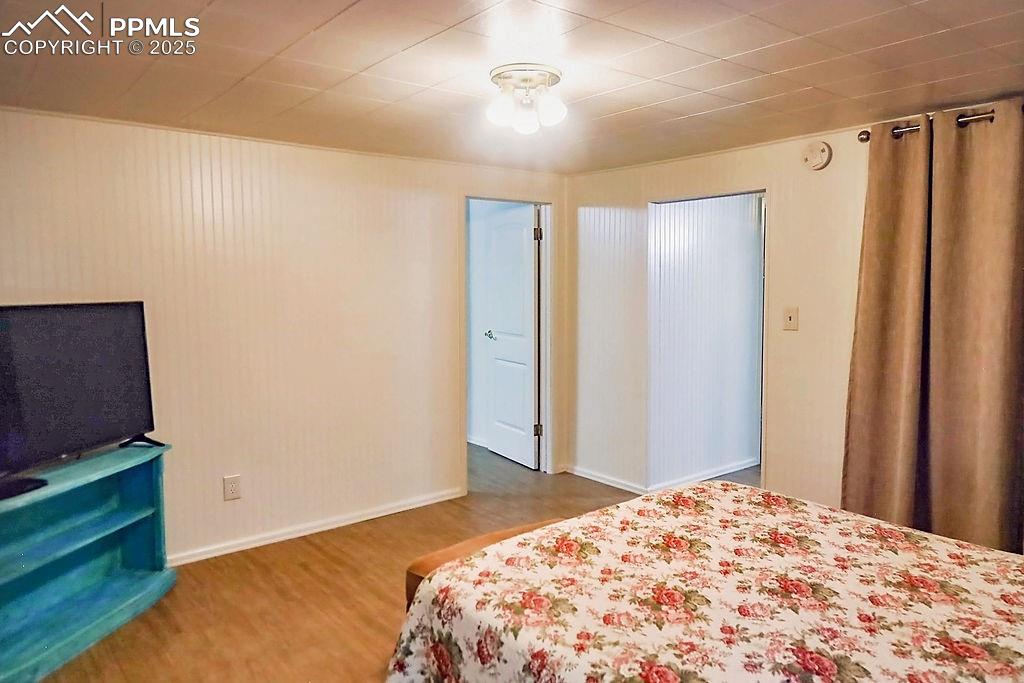
Lower Level Bedroom #3
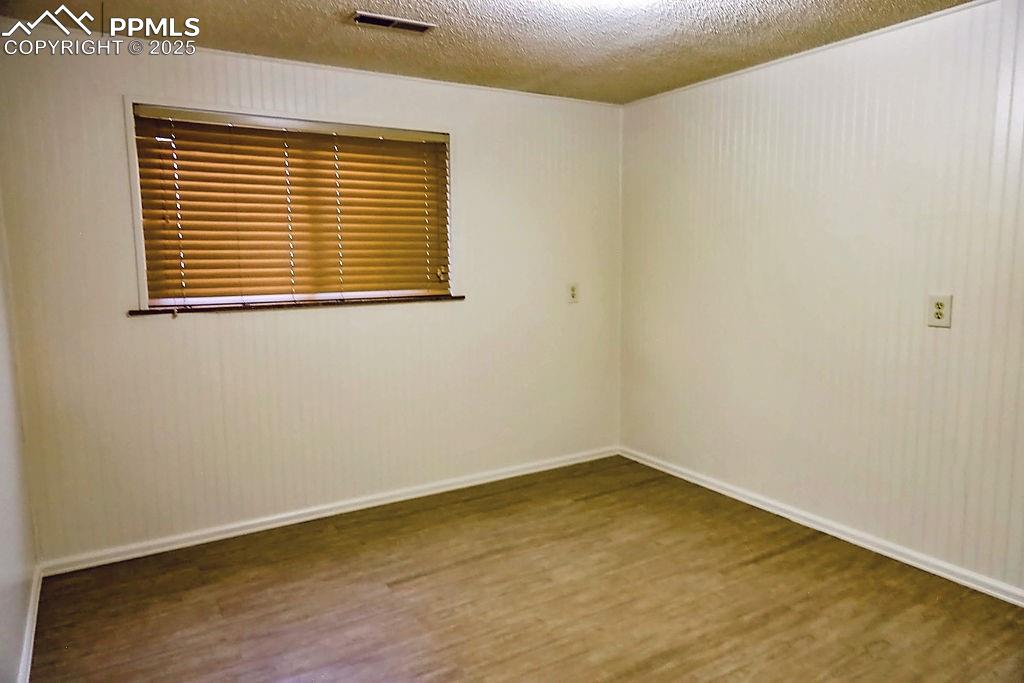
Lower Level Bedroom #4
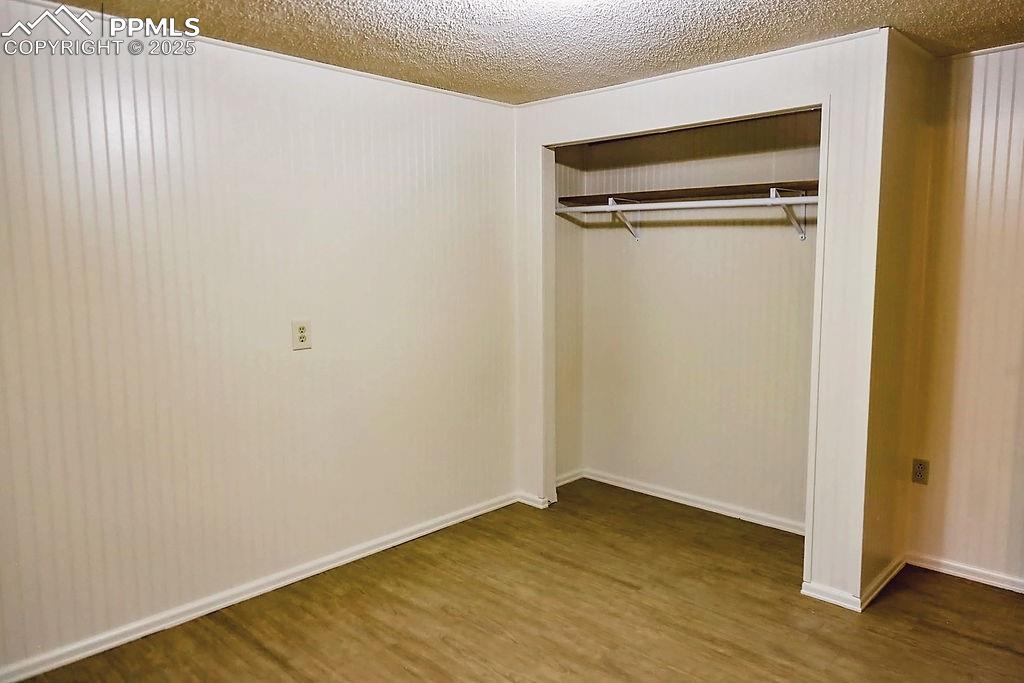
Lower Level Bedroom #4
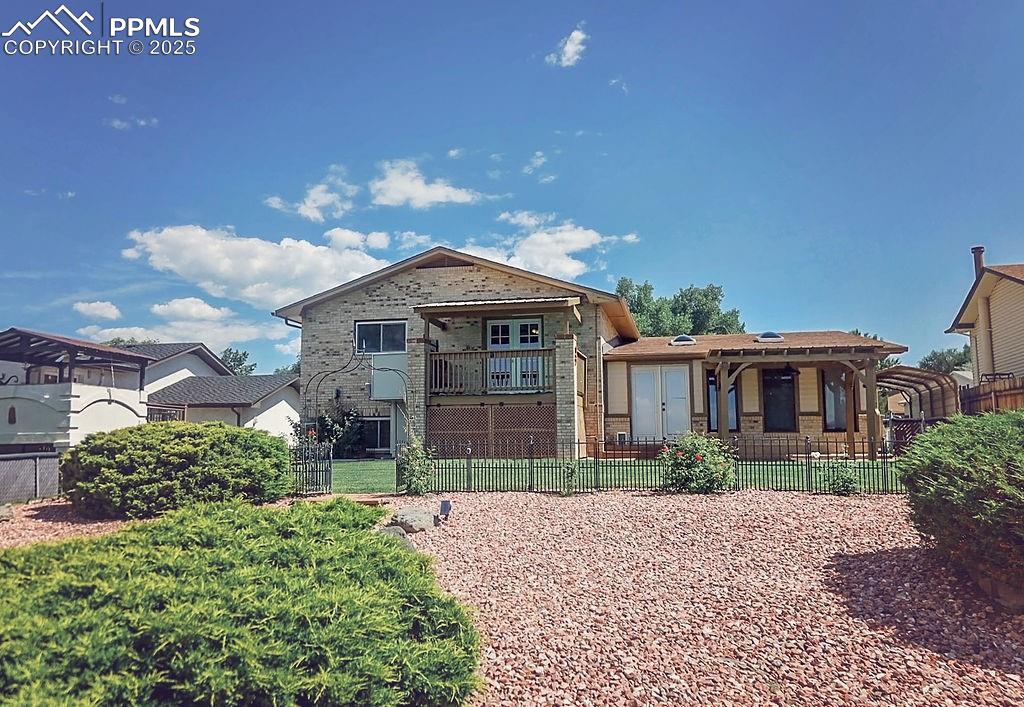
Back Exterior & Backyard
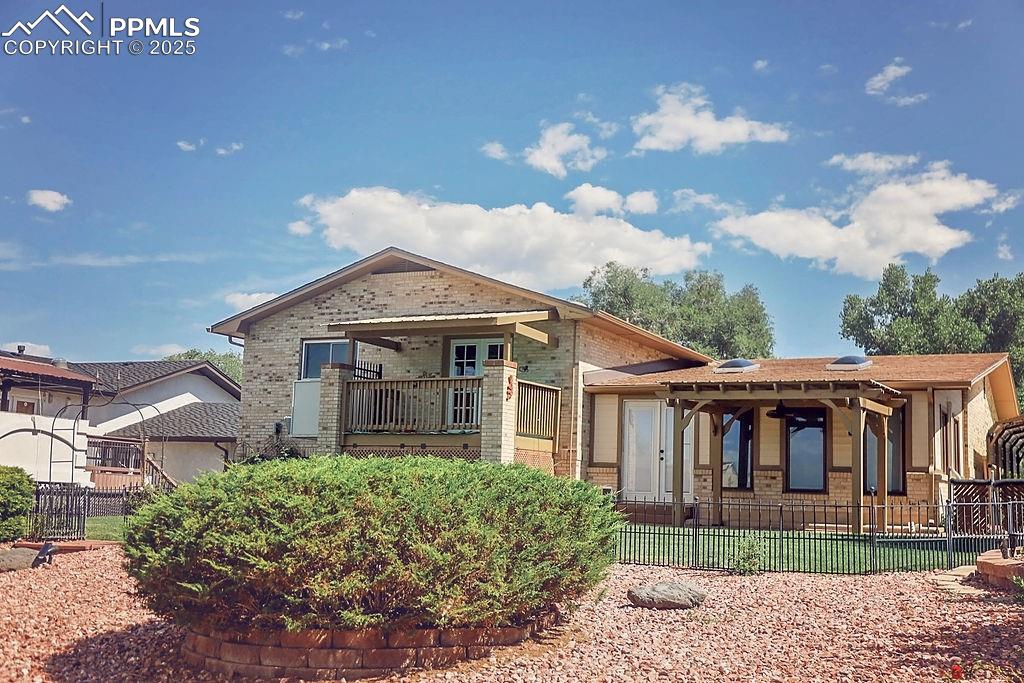
Back Exterior & Backyard
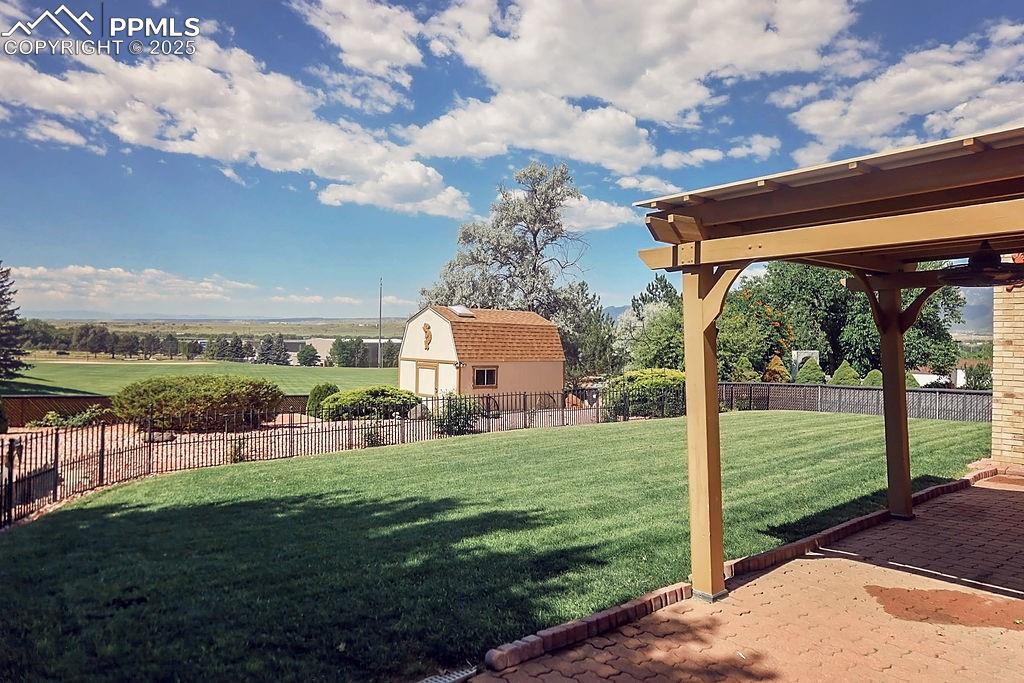
Backyard with Partially Covered Walk-Out Patio
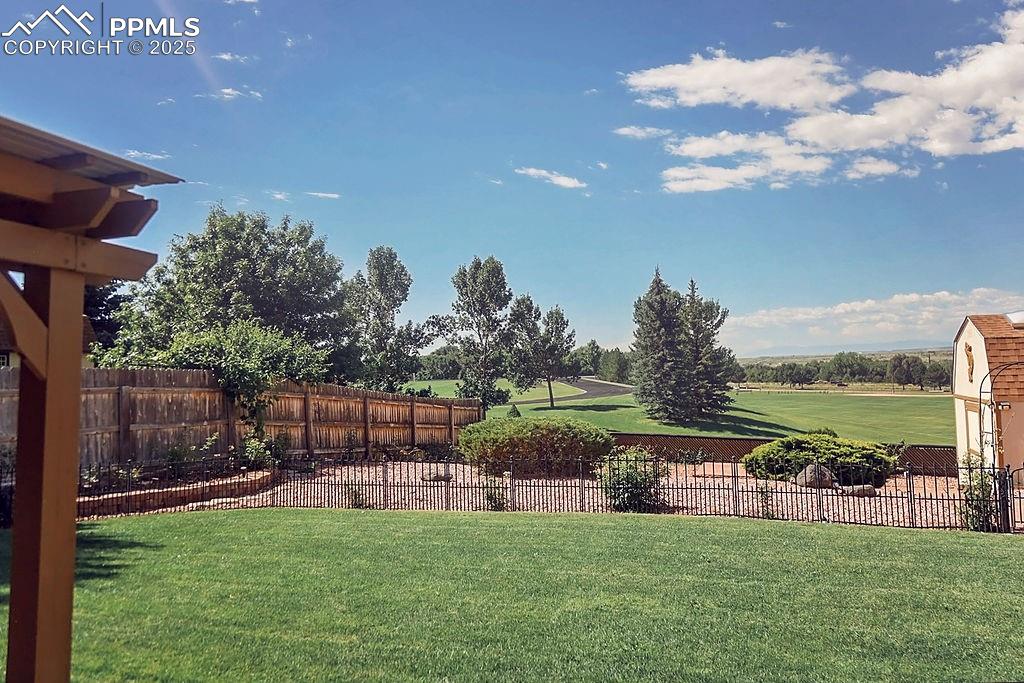
Fully Landscaped & Fenced Backyard
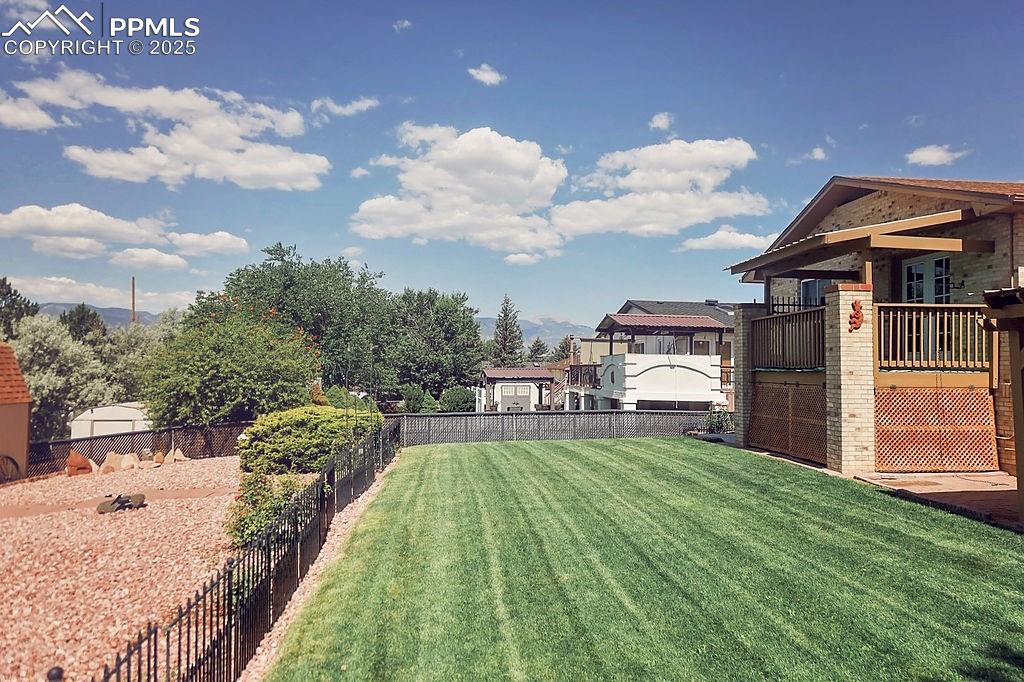
Fully Landscaped & Fenced Backyard
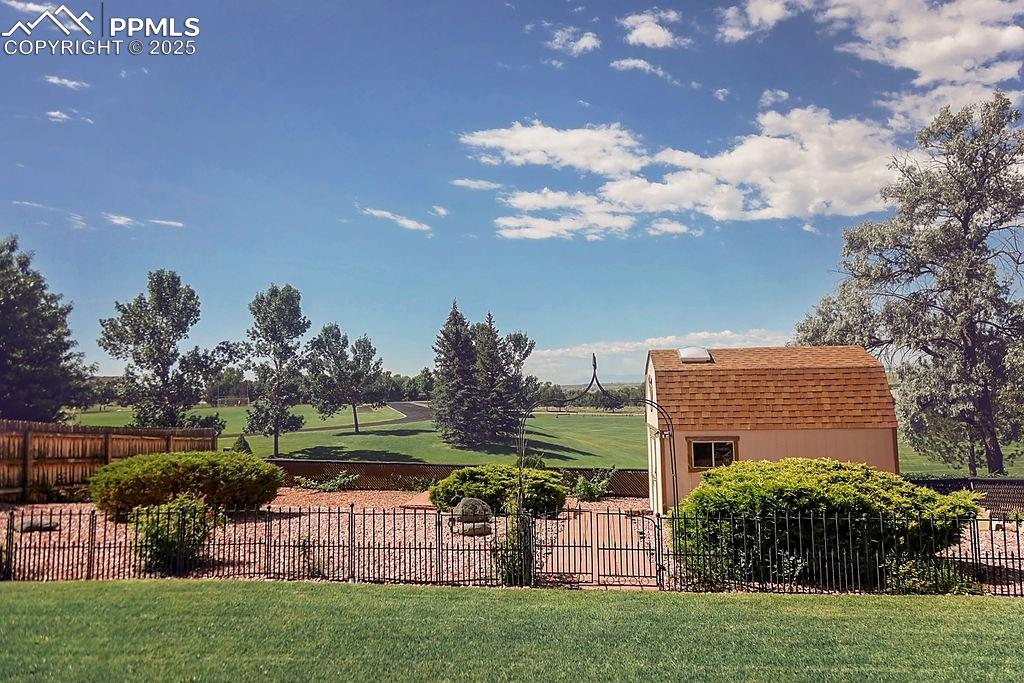
Fully Landscaped & Fenced Backyard
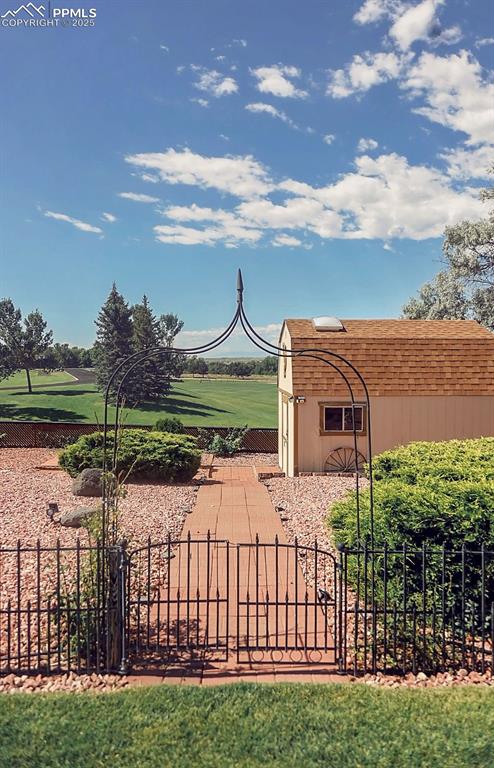
Fully Landscaped & Fenced Backyard
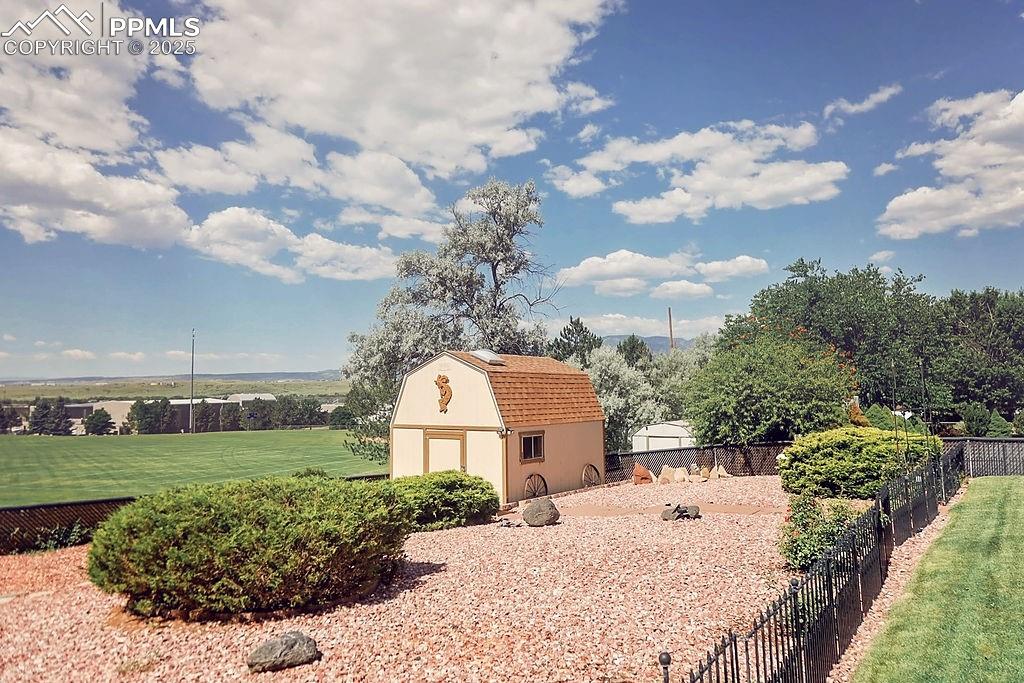
20' x 16' Tuff Shed in Backyard
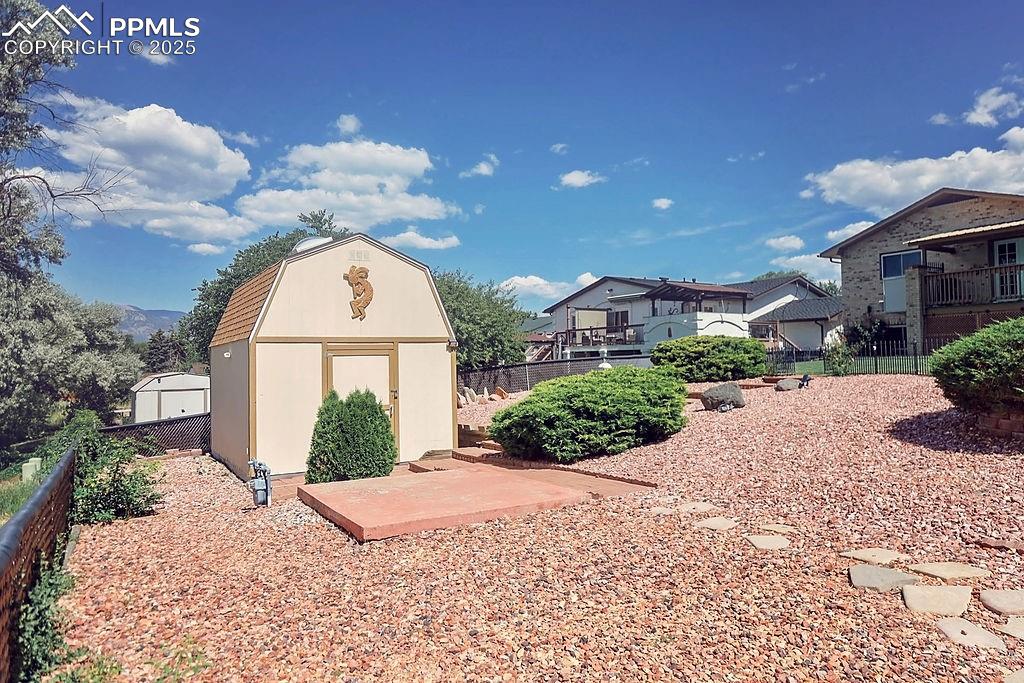
Fully Landscaped & Fenced Backyard
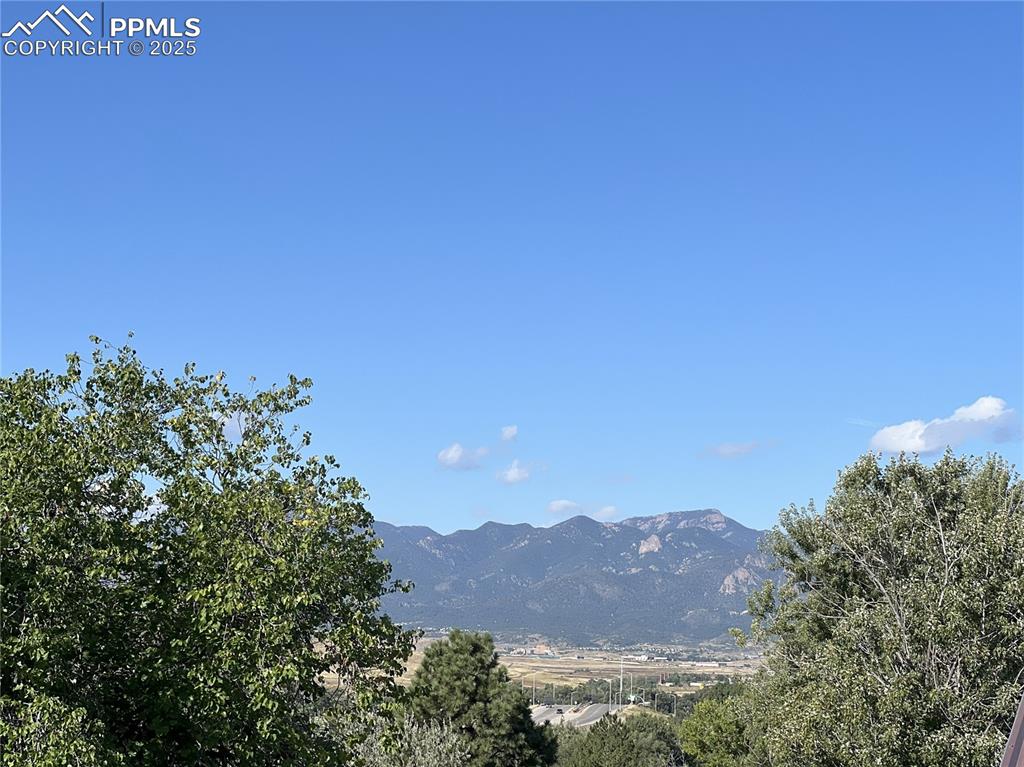
Beautiful View of the Mountains
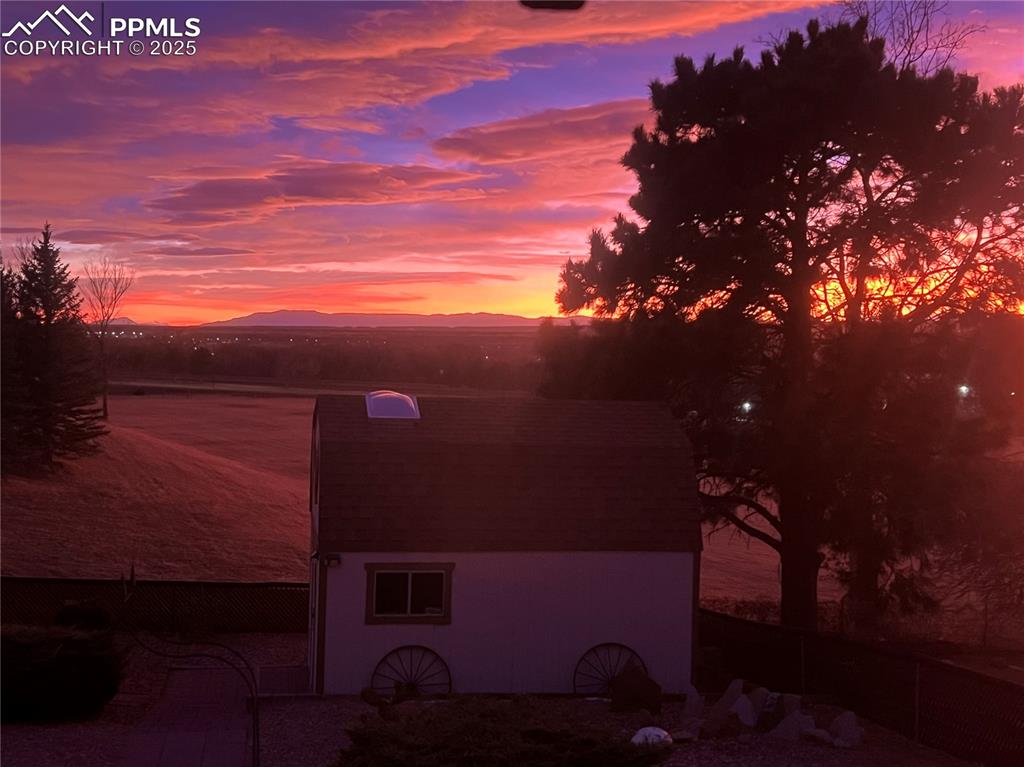
Breathtaking Sunset!
Disclaimer: The real estate listing information and related content displayed on this site is provided exclusively for consumers’ personal, non-commercial use and may not be used for any purpose other than to identify prospective properties consumers may be interested in purchasing.