21554 E 59th Drive, Aurora, CO, 80019
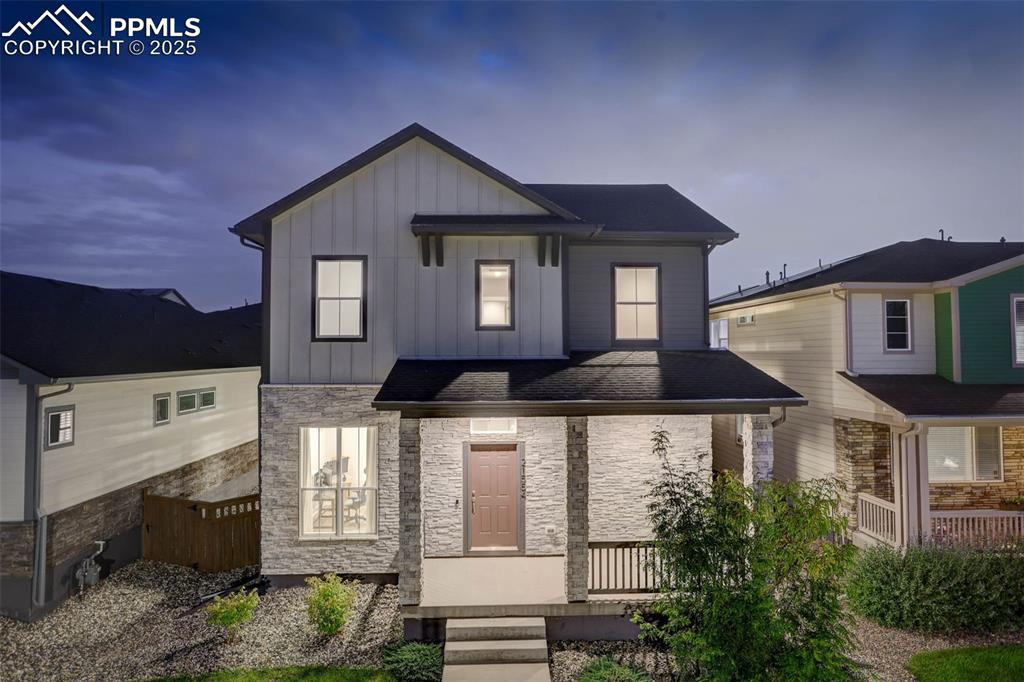
View of front of home featuring stone siding, board and batten siding, and a porch
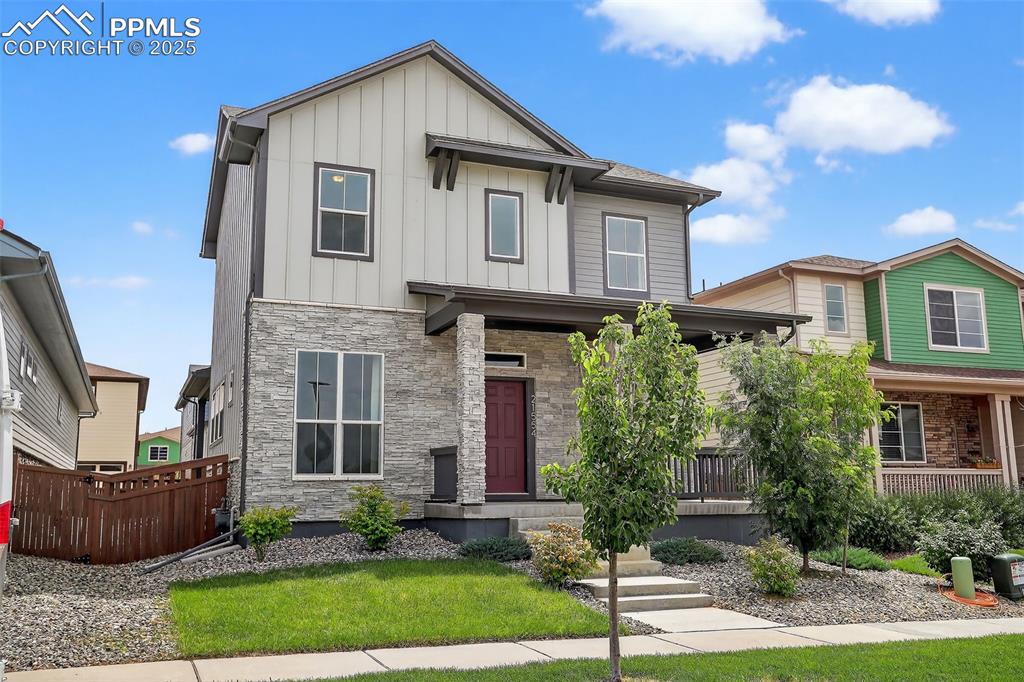
Immaculate 2-Story in Painted Prairie
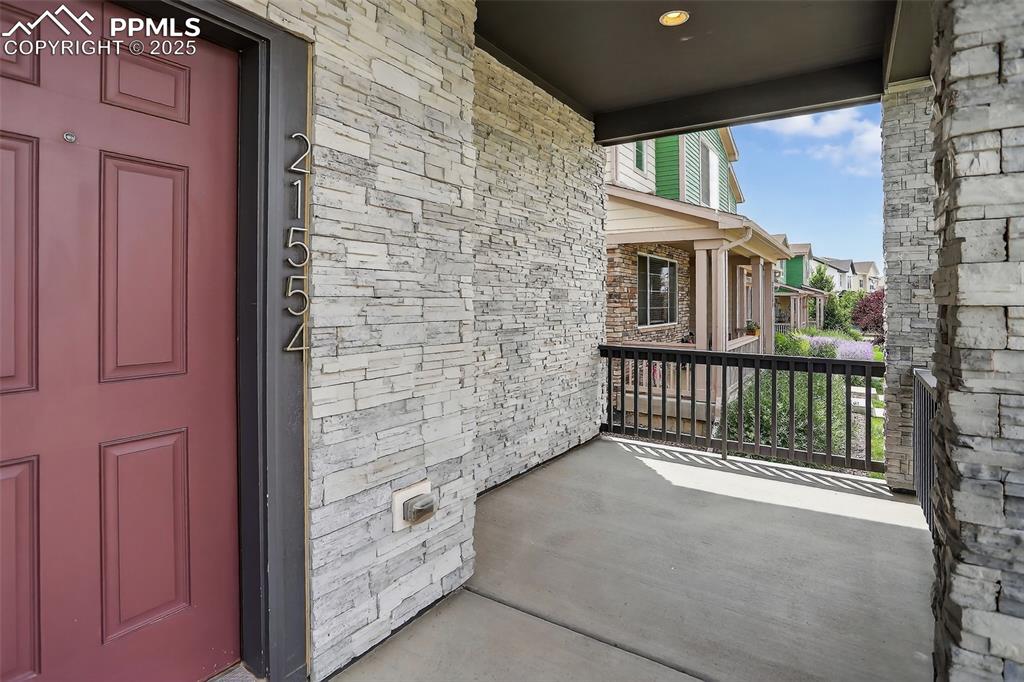
Covered front porch
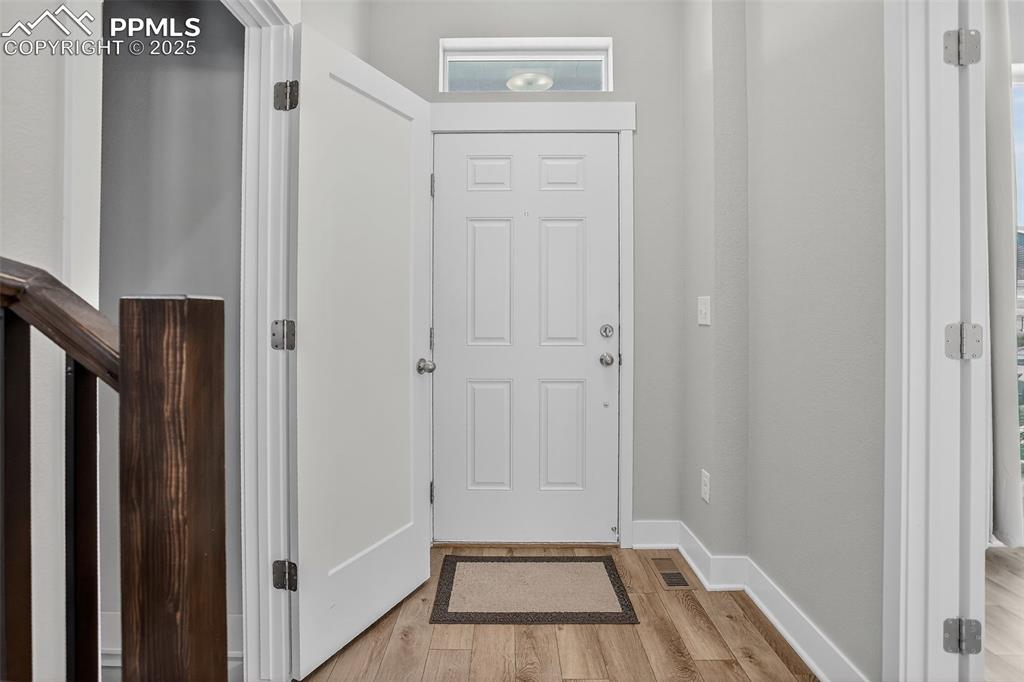
As you enter you will immediately notice this home is flooded with lots of natural light
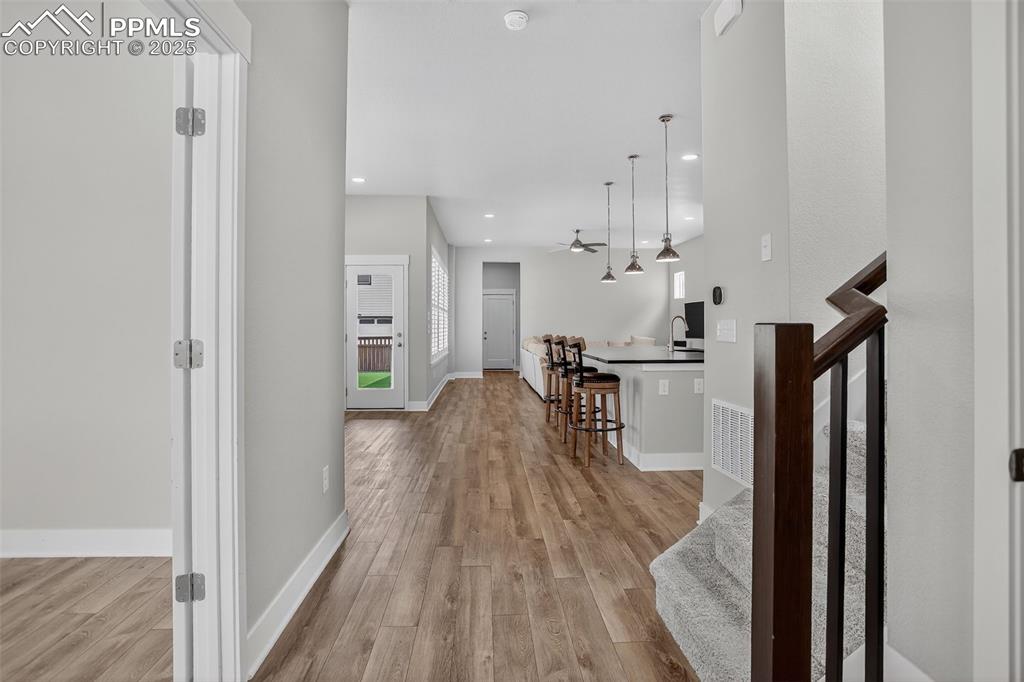
As you enter, to the left, note the bright office through french doors with huge picture windows.
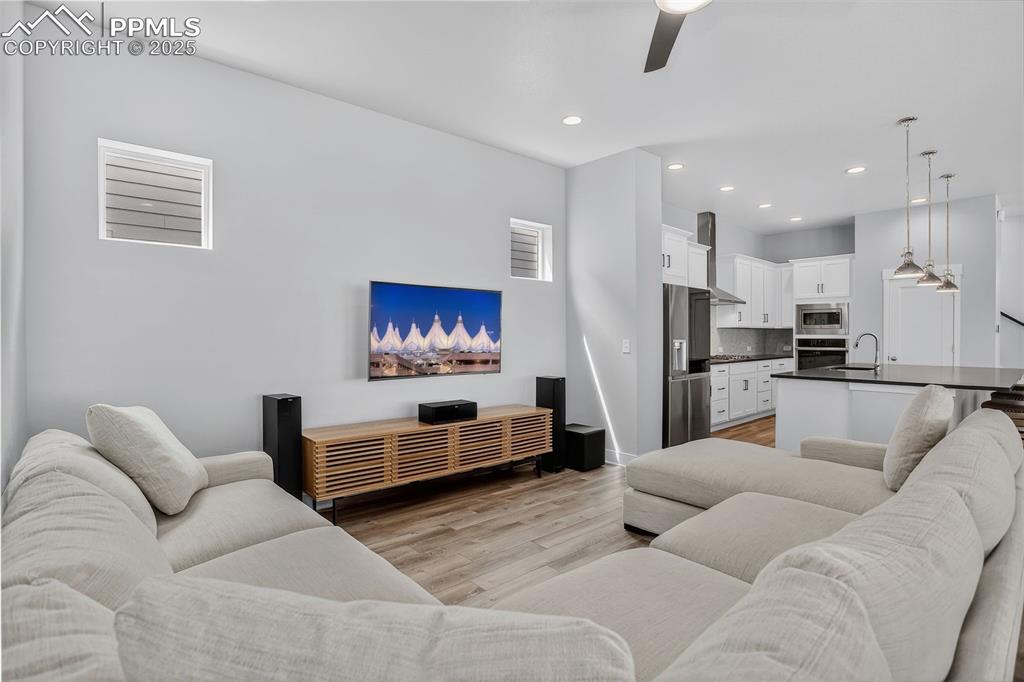
Large living space with plenty of room for your seating and entertainment system.
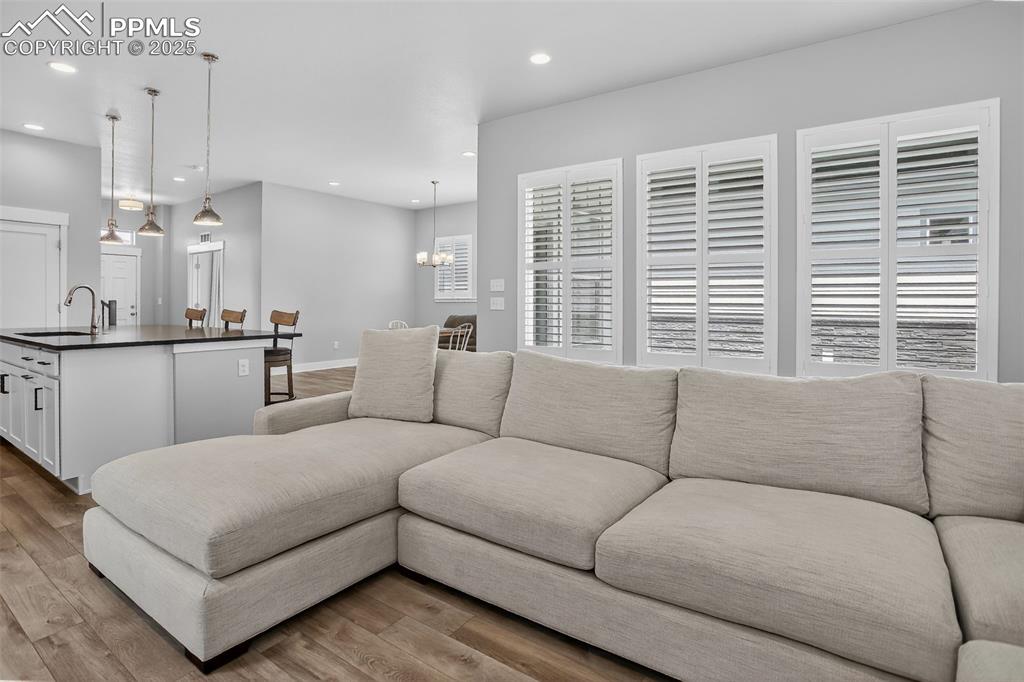
Beautiful LVP flooring throughout the main level. Efficient plantation shutters keep your home cool in the summer and cozy in the winter.
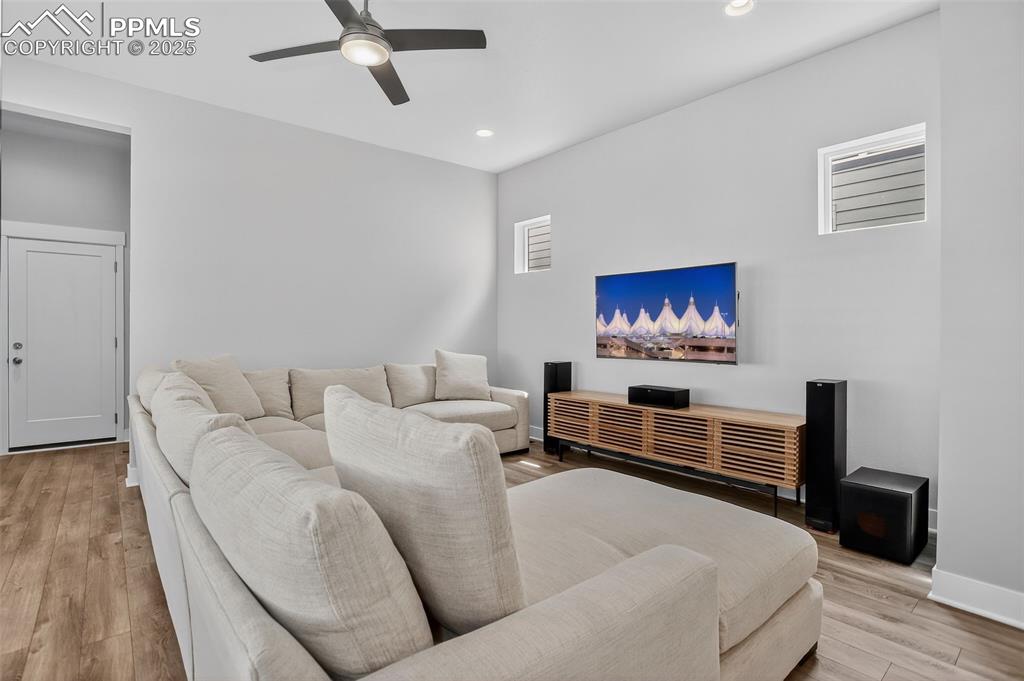
Living Room
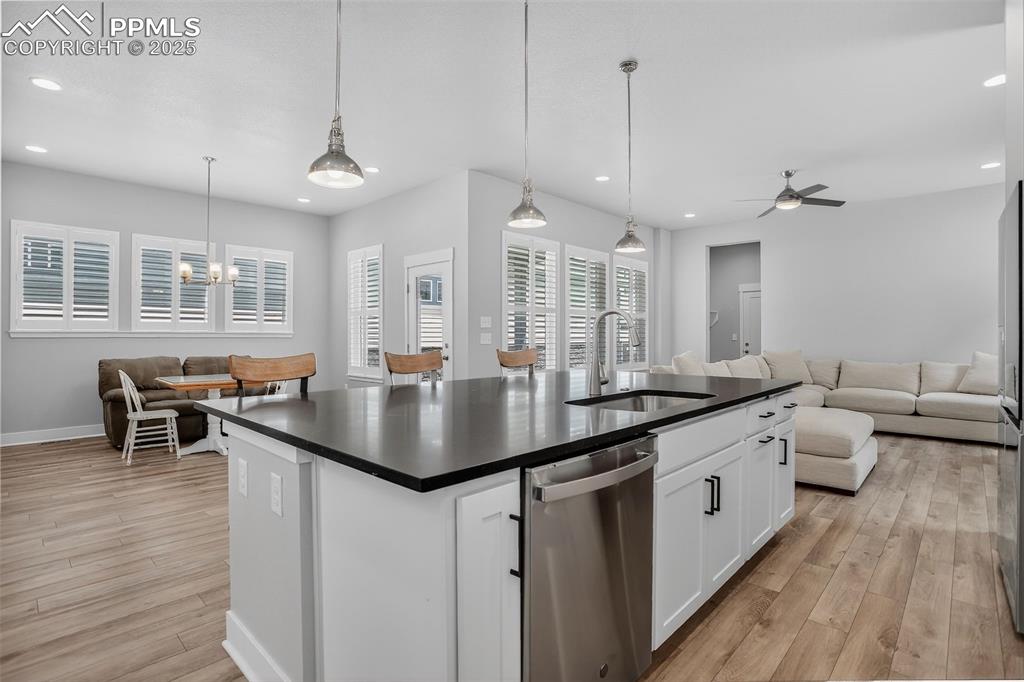
Beautifully upgraded kitchen with large island, breakfast bar seating and upgraded quartz countertops.
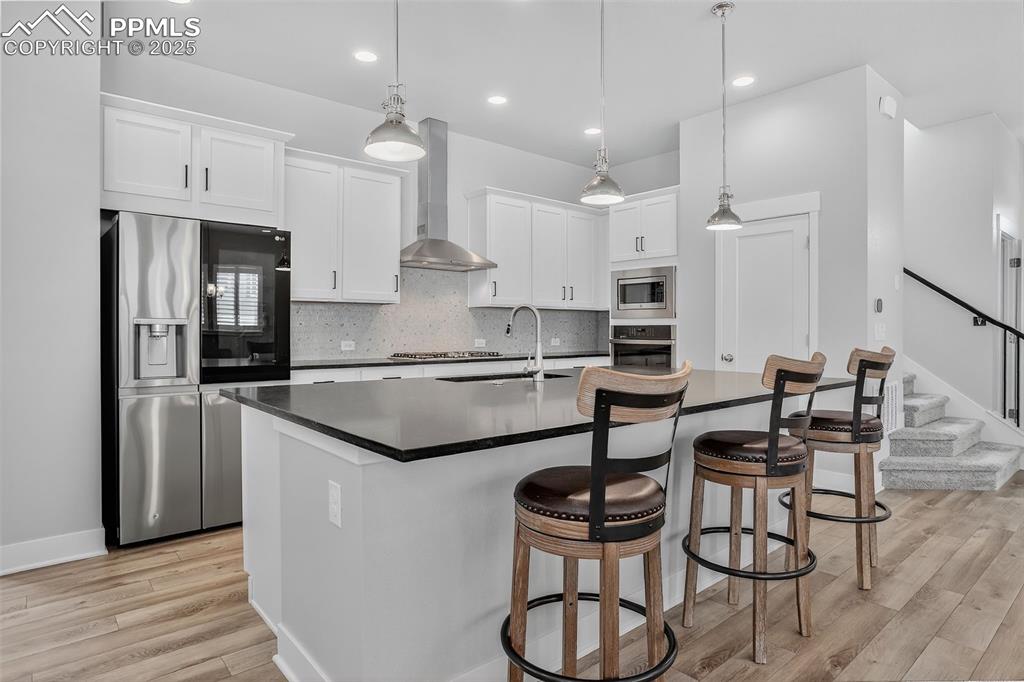
Appointed with upgraded stainless steel appliances and fixtures. Large pantry within easy reach of the island. Kitchen sink in the island makes it the perfect location for prep work and cleanup.
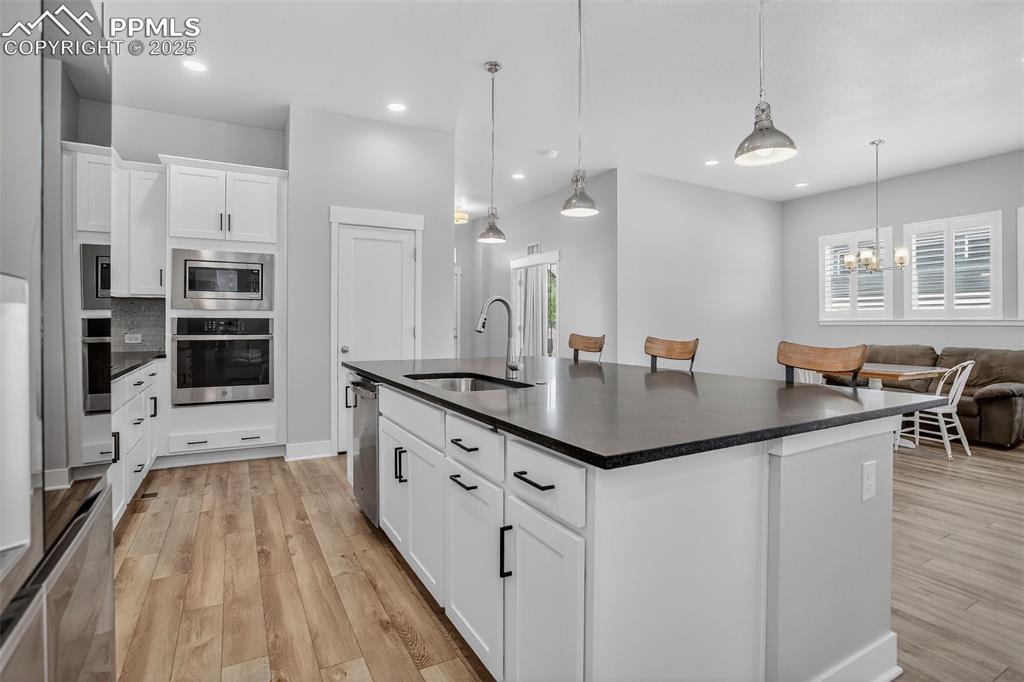
This kitchen is a chef's dream with the perfect flow for ease of prep and cooking, spacious enough for multiple chefs.
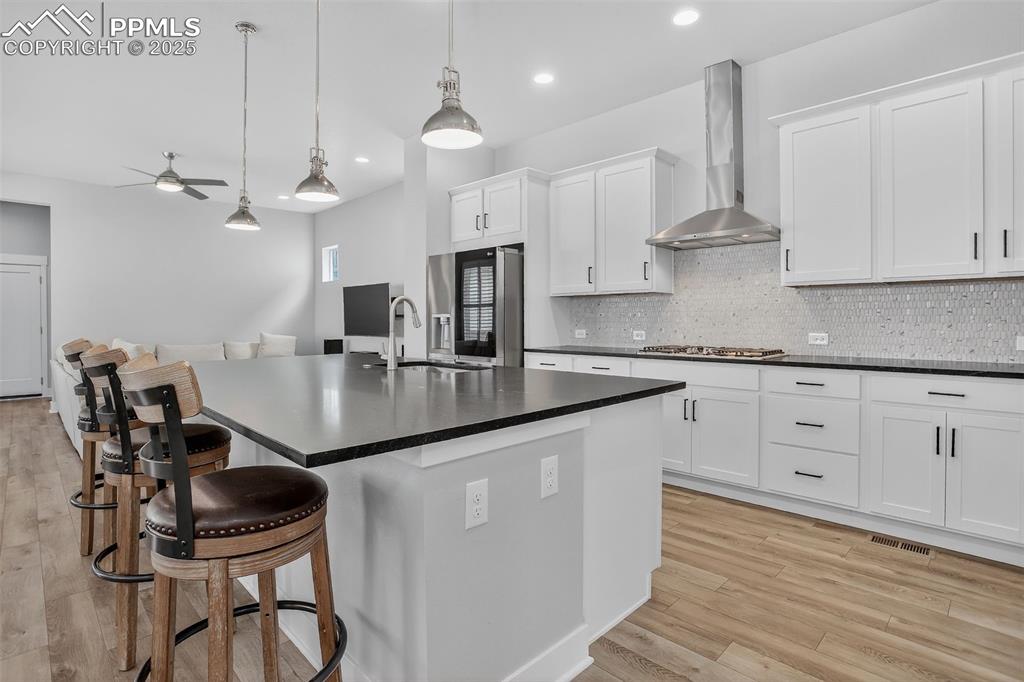
Beautiful matching vent hood and gas range.
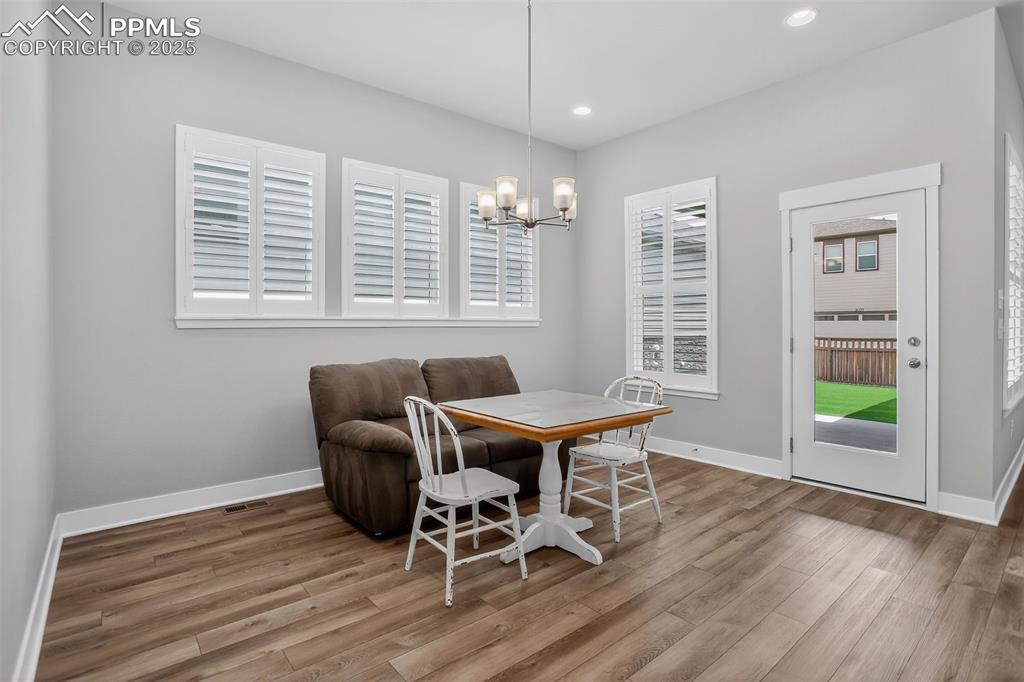
Dining space for whatever size table you need.
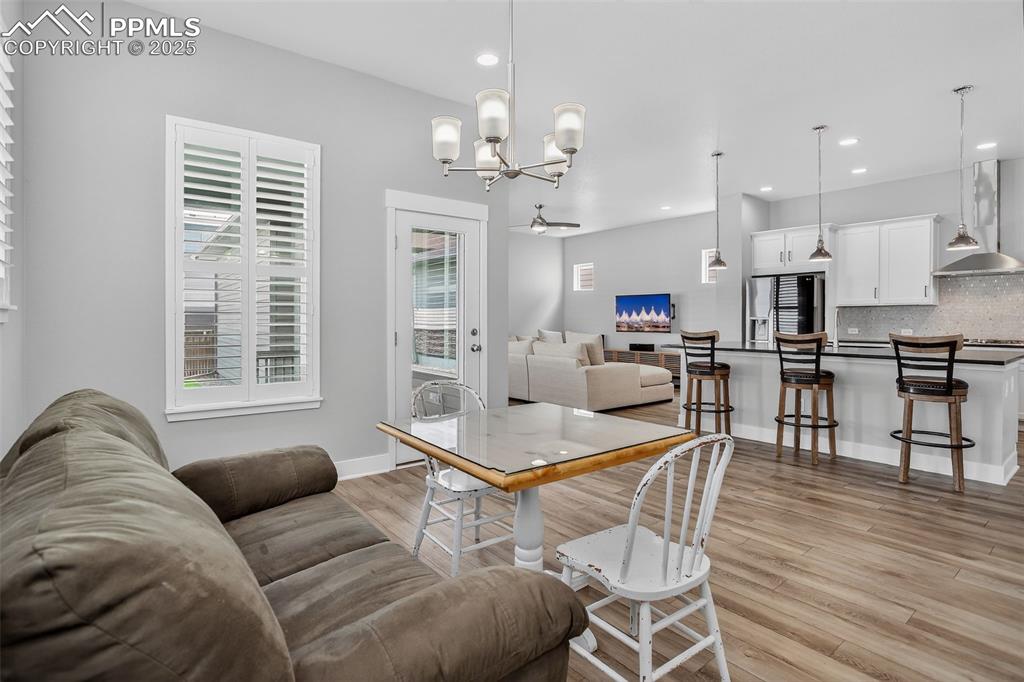
Dining and breakfast bar area walks out to the patio - great for entertaining.
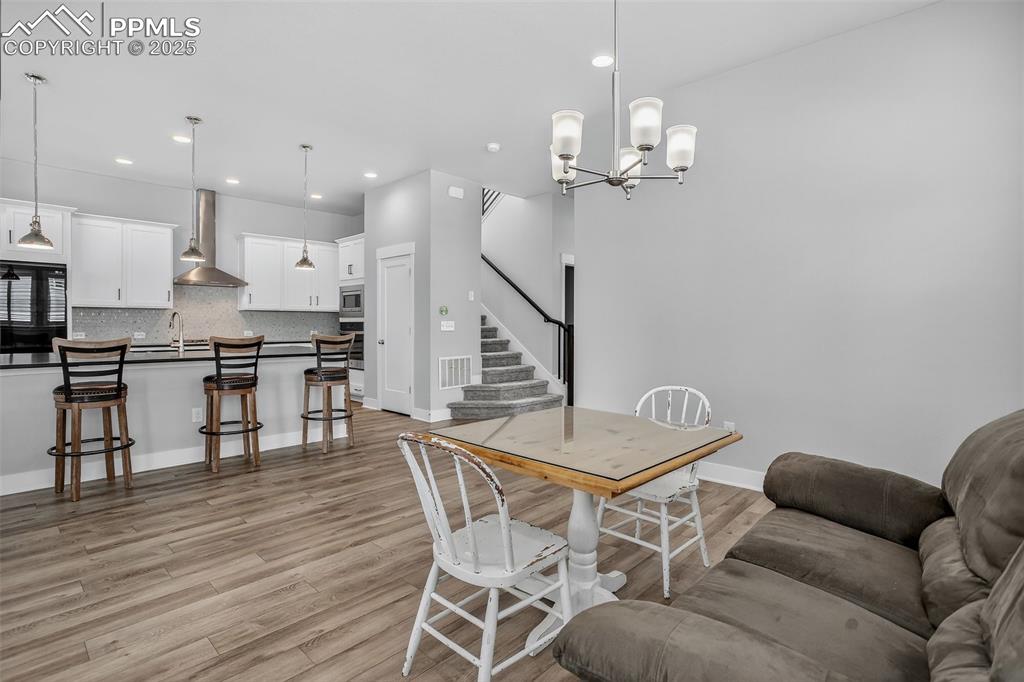
Dining Area
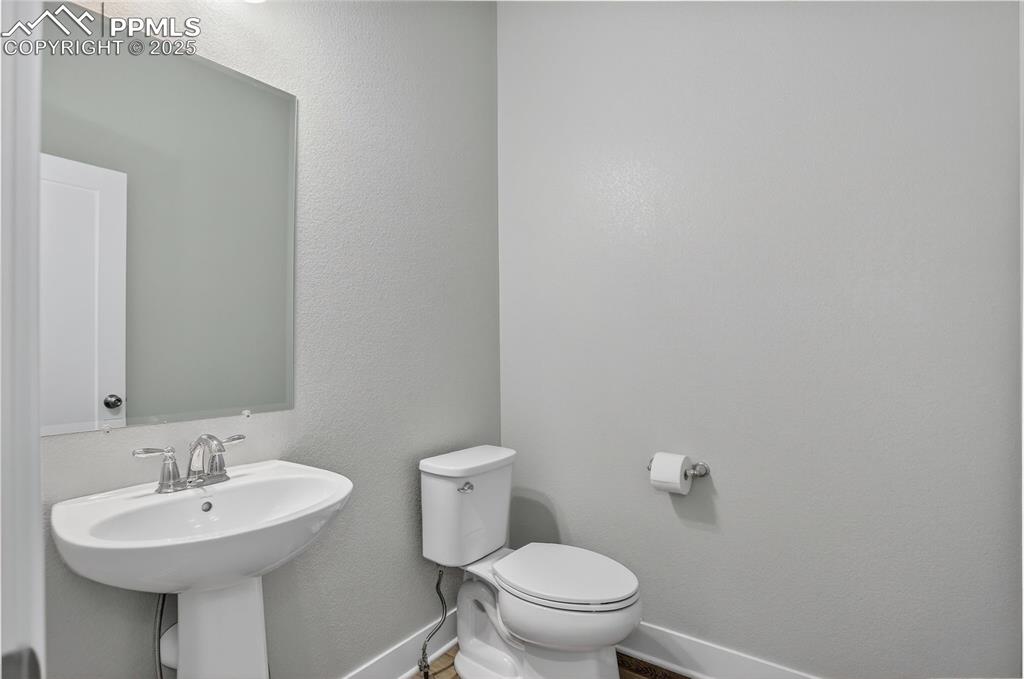
Powder room on the main level.
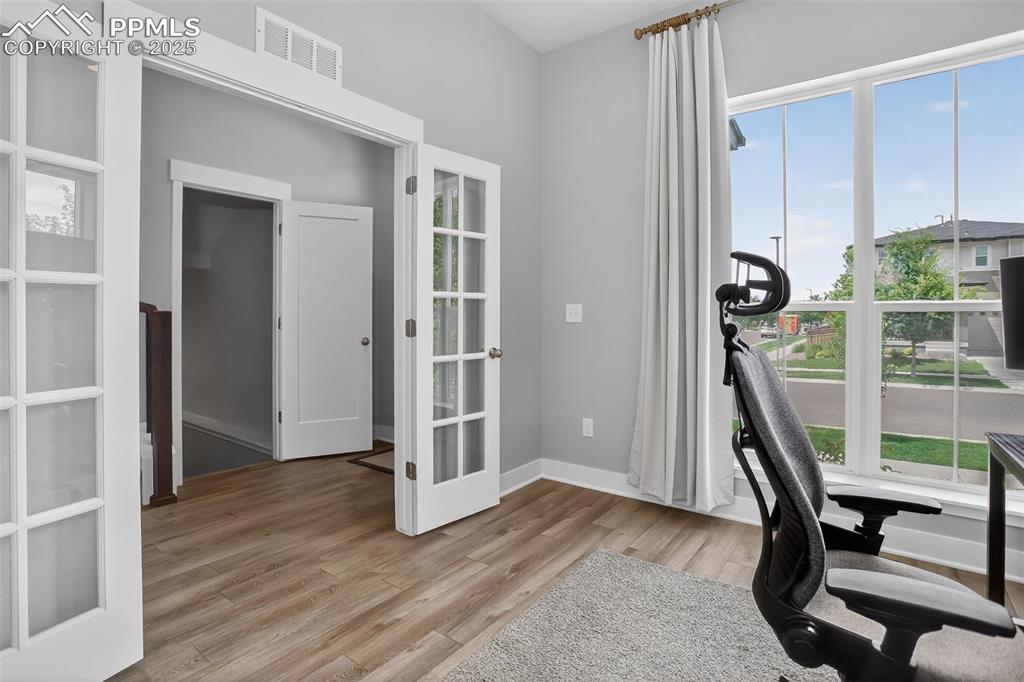
Main level office with beautiful french doors and huge picture window lets in lots of natural light.
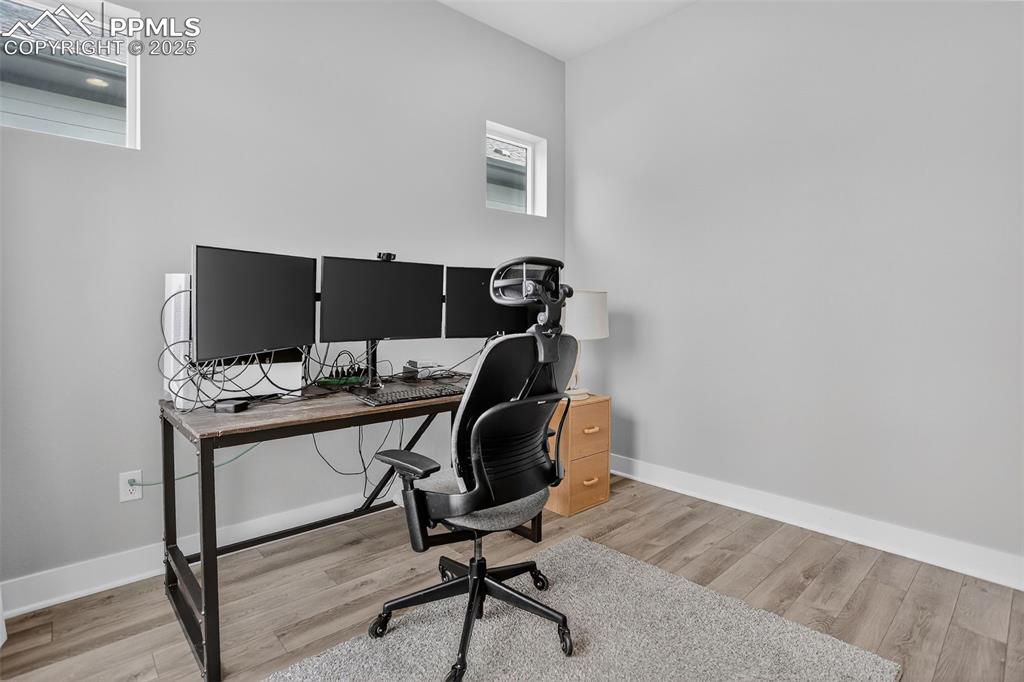
Office
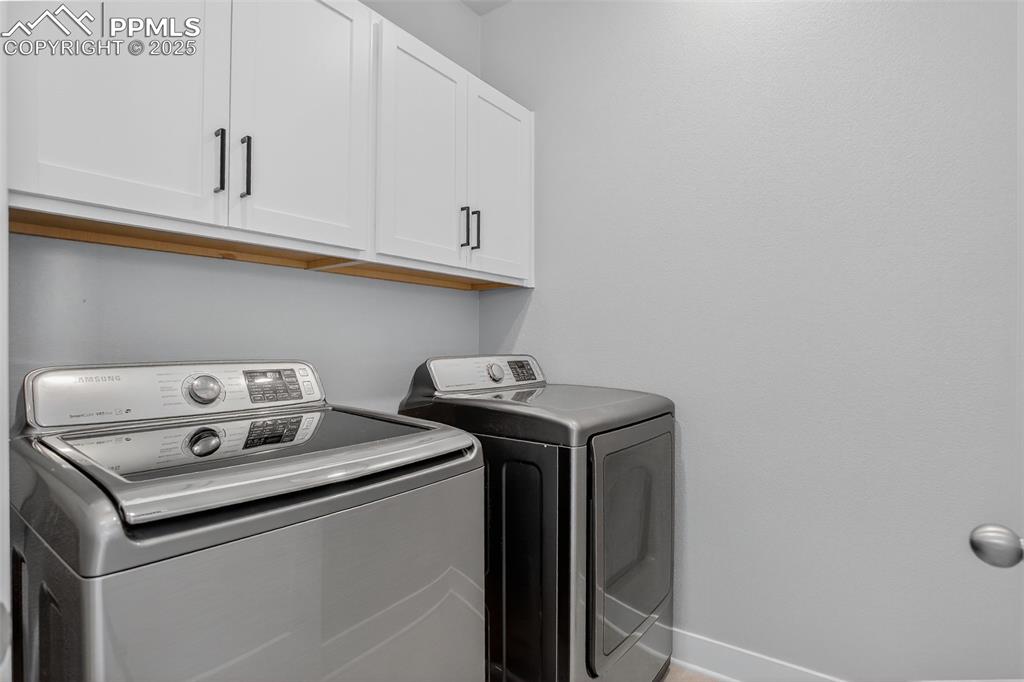
Spacious Laundry Rm with plenty of cupboards.
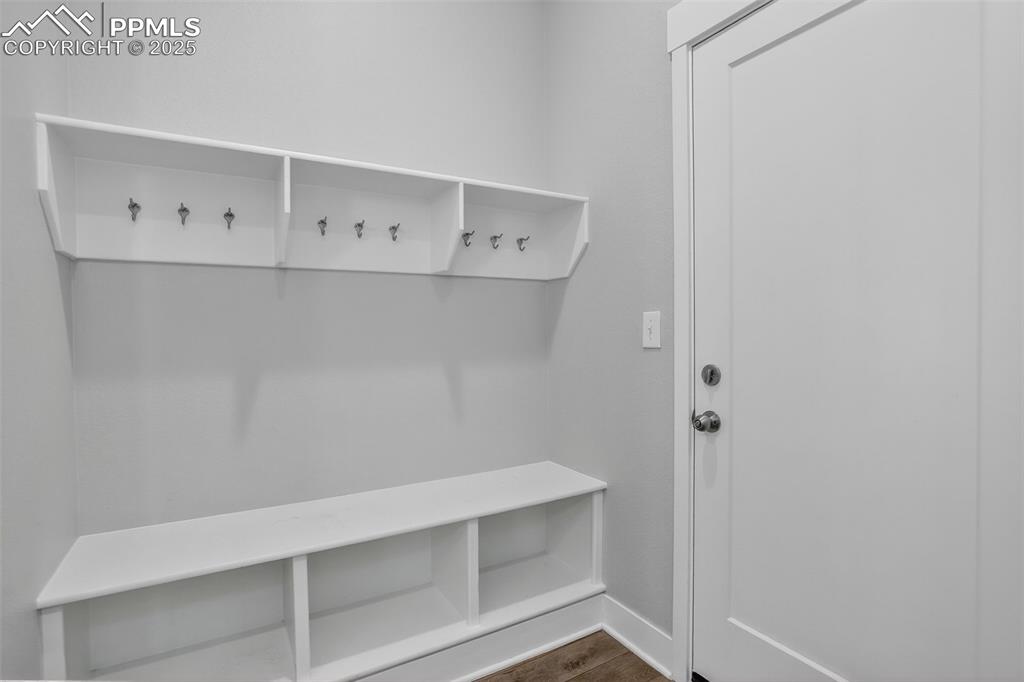
Mud Room with a coat closet is organize and efficient.
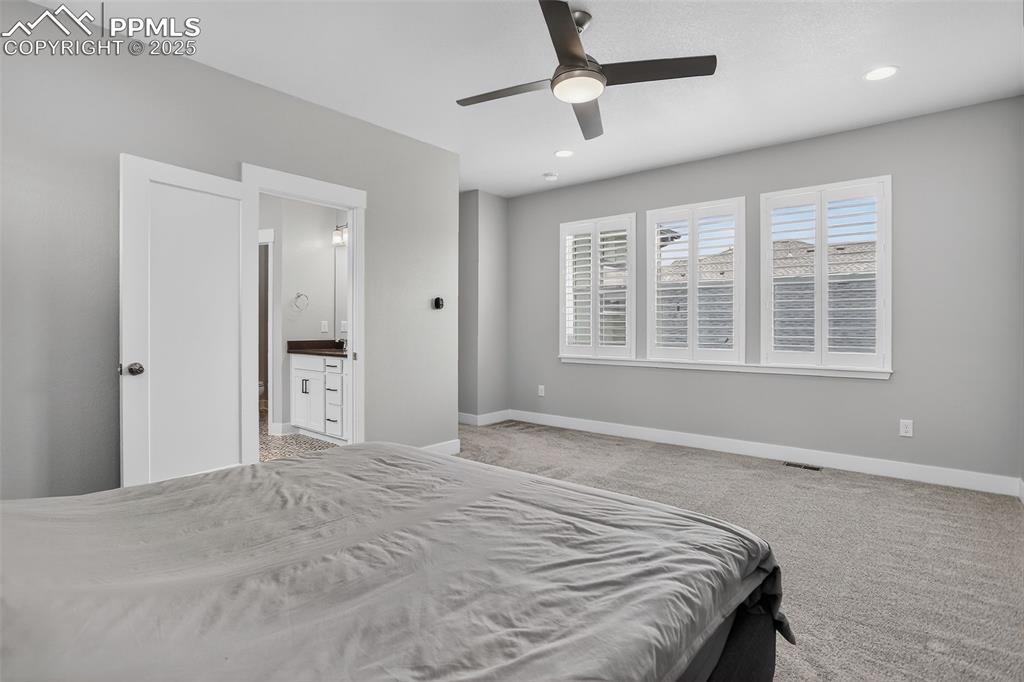
Spacious primary bedroom, plenty of space for King-sized bed and bedroom furniture. Beautiful plantation shutters and ceiling fan.
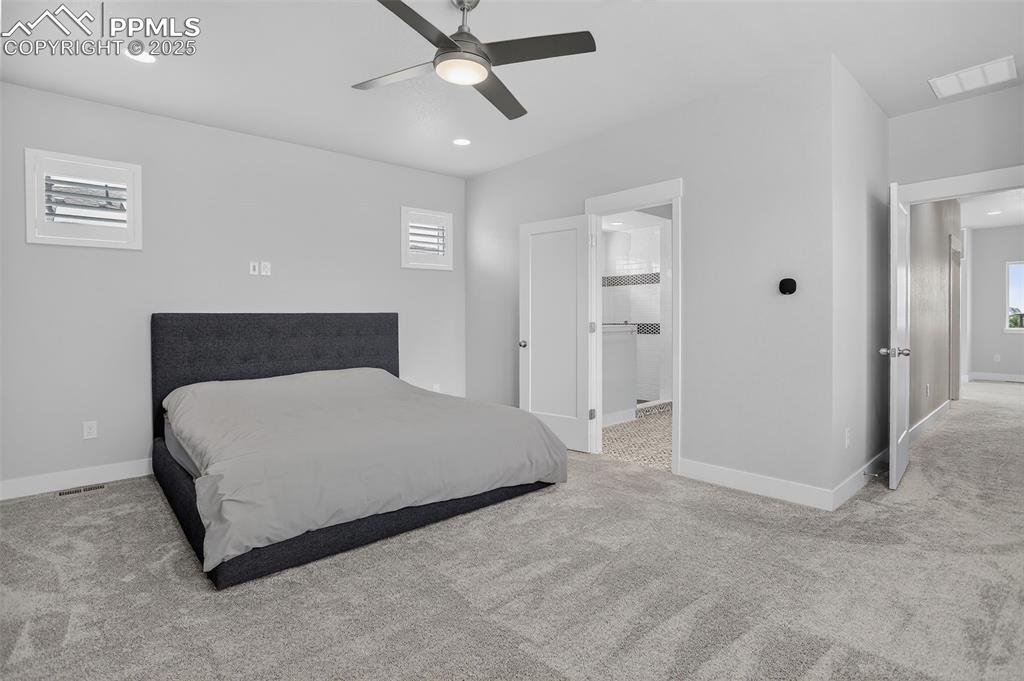
Note the additional thermostat for the high efficiency furnace and A/C.
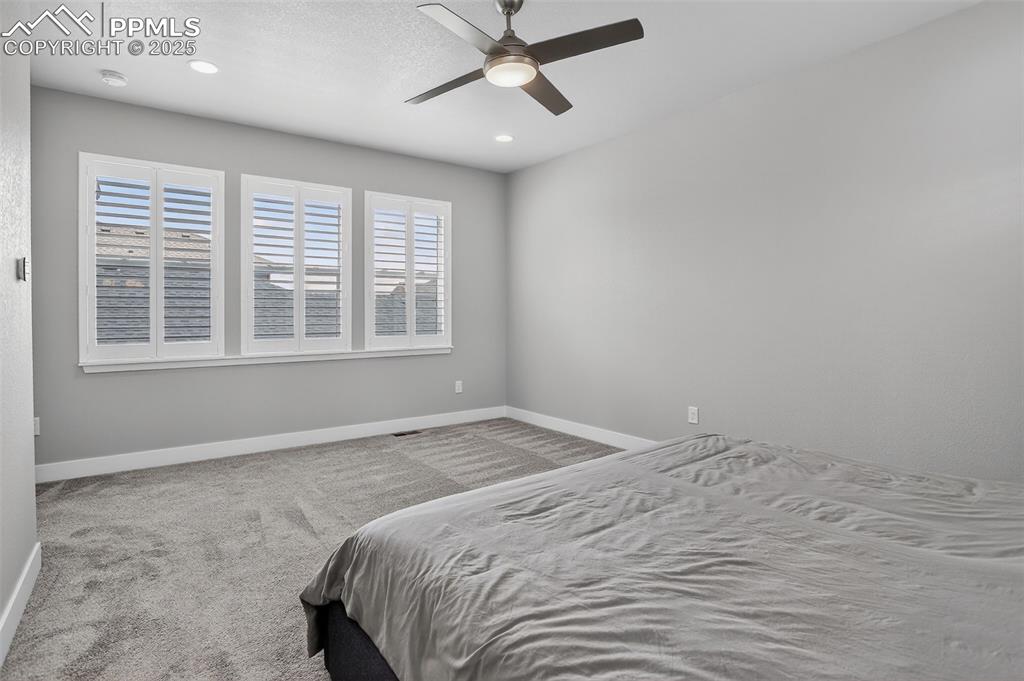
Master Bedroom
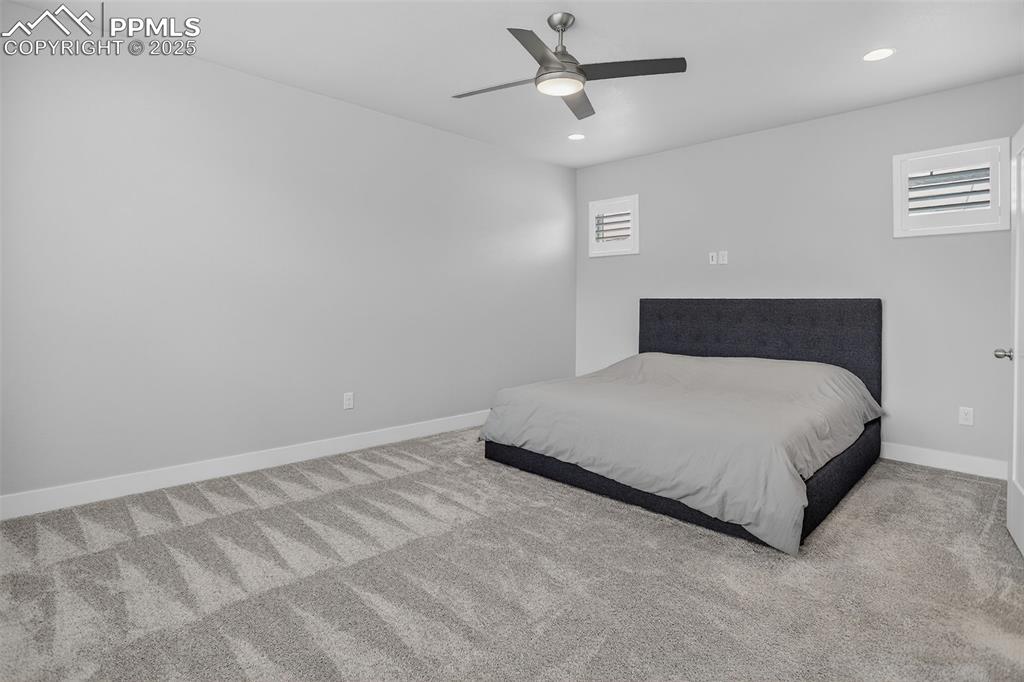
Master Bedroom
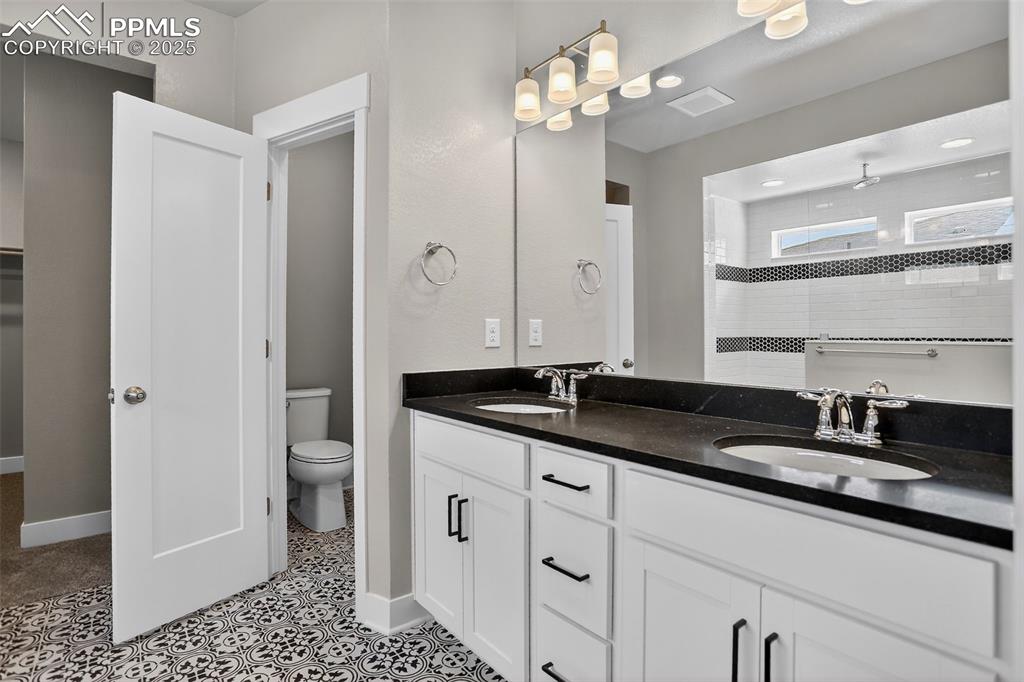
Large primary bathroom with coveted separate sinks, beautiful fixtures, upgraded quartz counters and coordinating hardware.
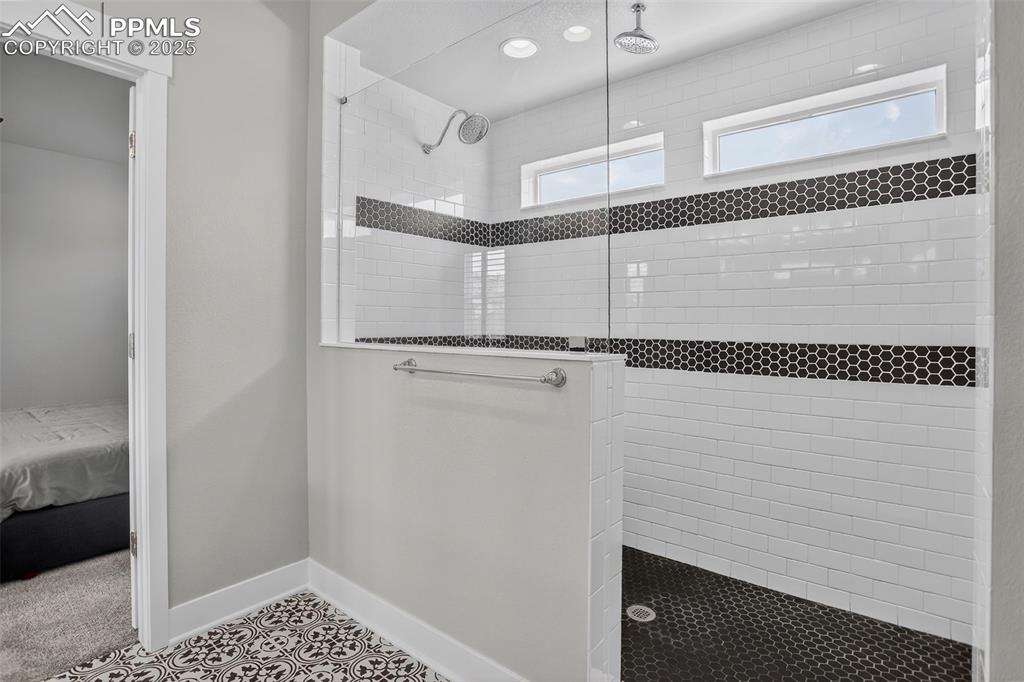
Primary shower with dual shower heads.
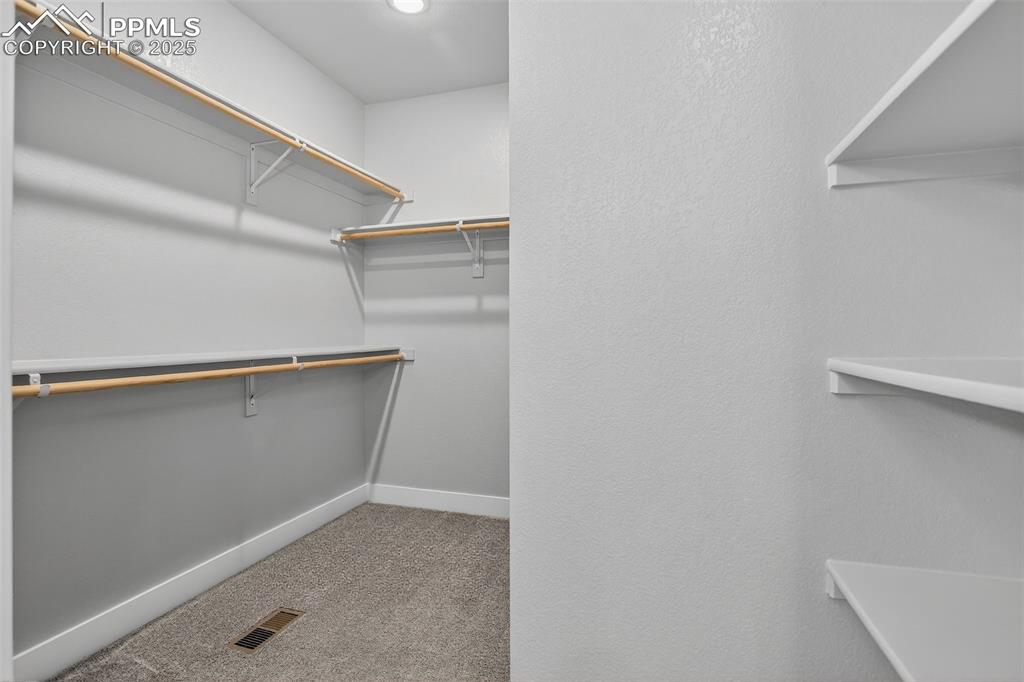
Large primary closet, with plenty of upgraded shelves and rods for your best organized closet!
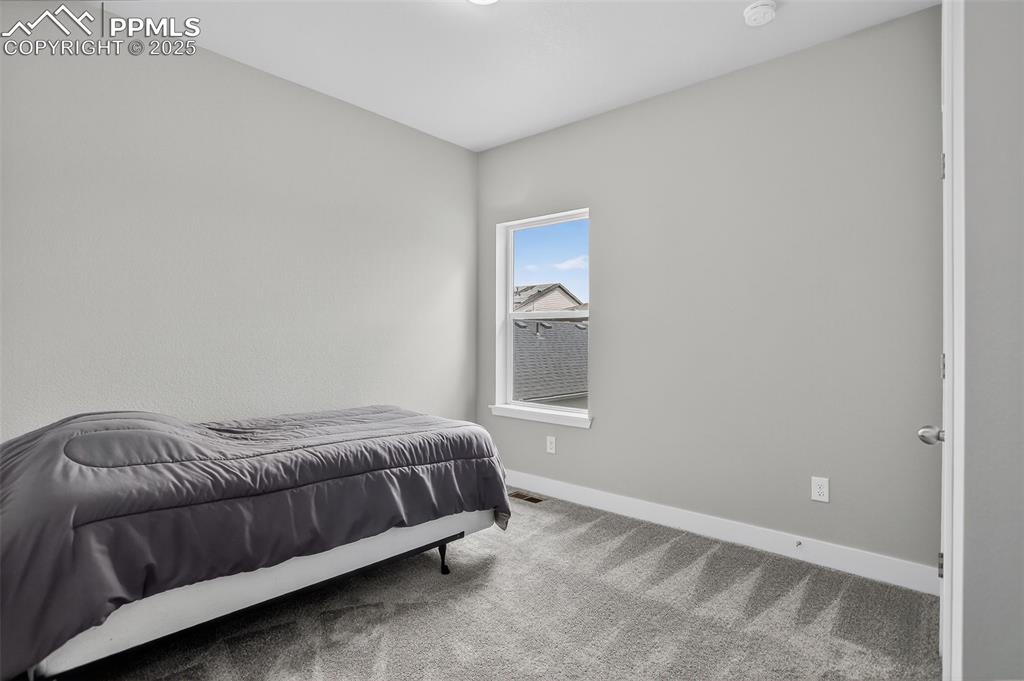
Upper level 12 x 10 secondary bedroom.
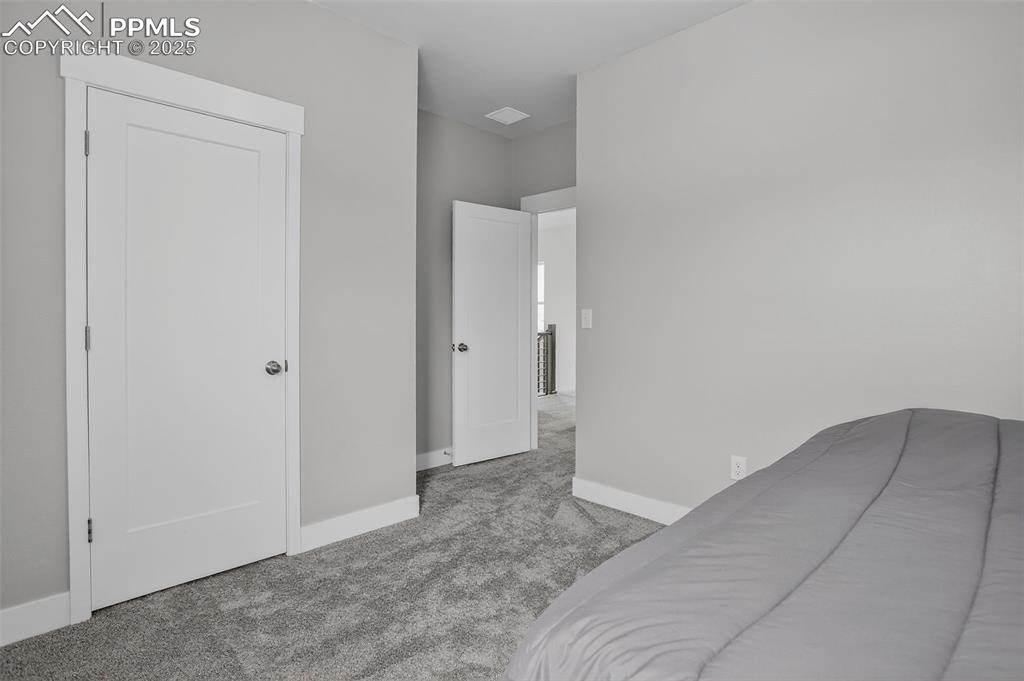
Secondary bedroom
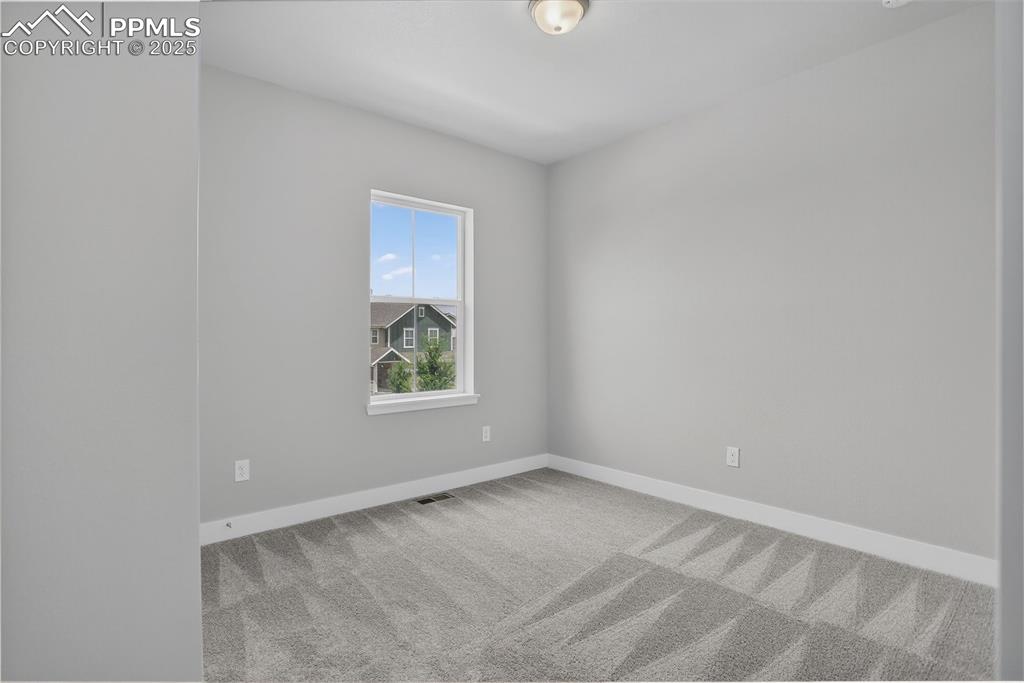
Upper level Bdrm 3 is also 12 x 10.
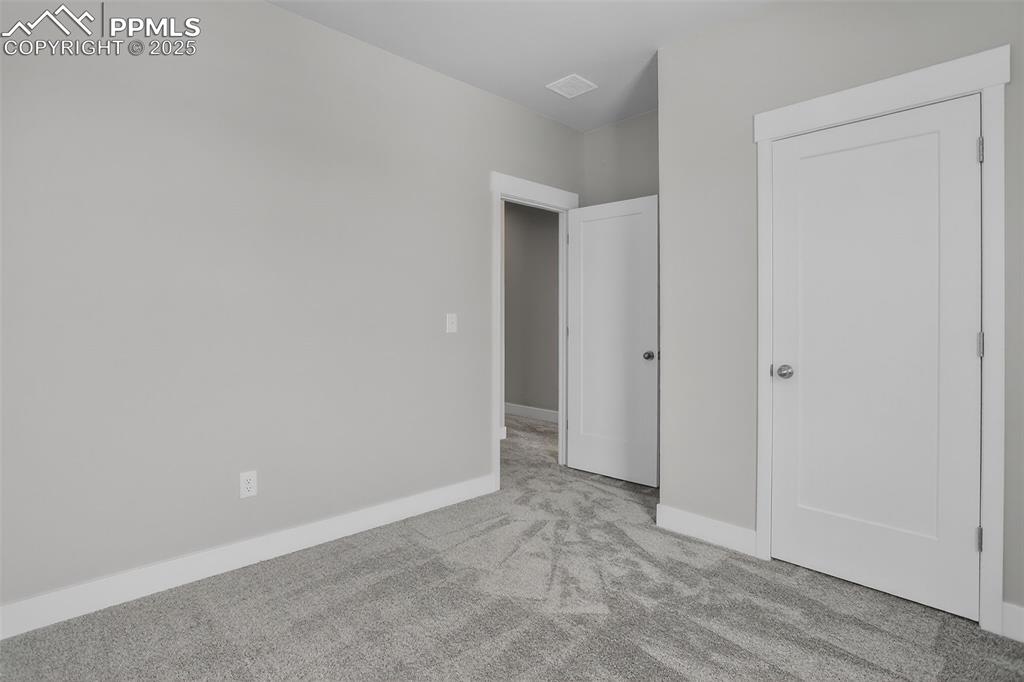
Bedroom
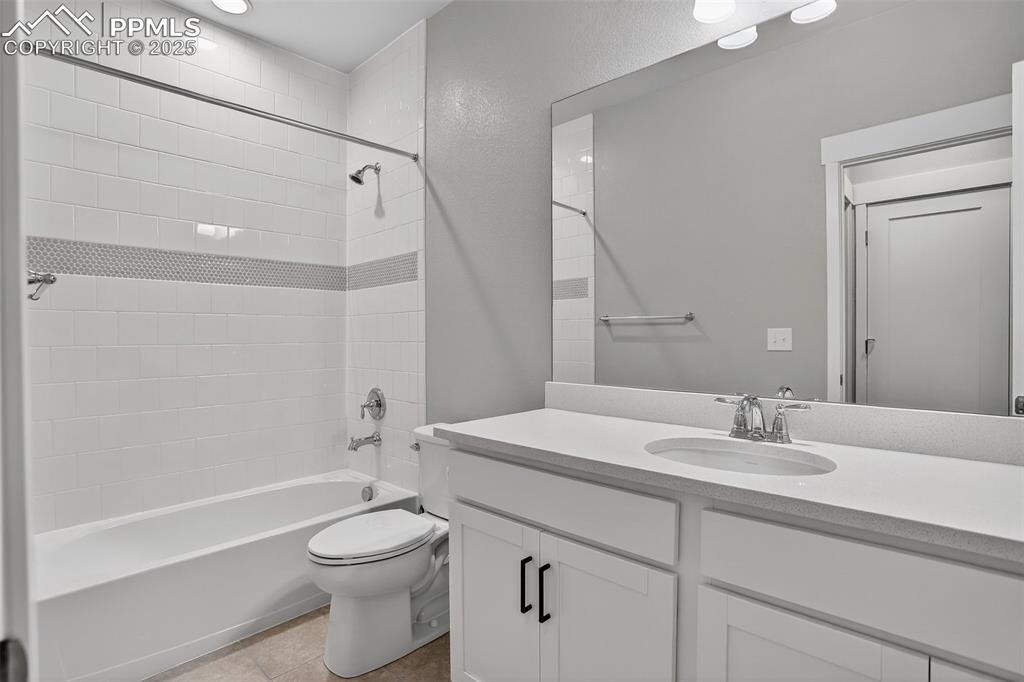
Upper level secondary bath
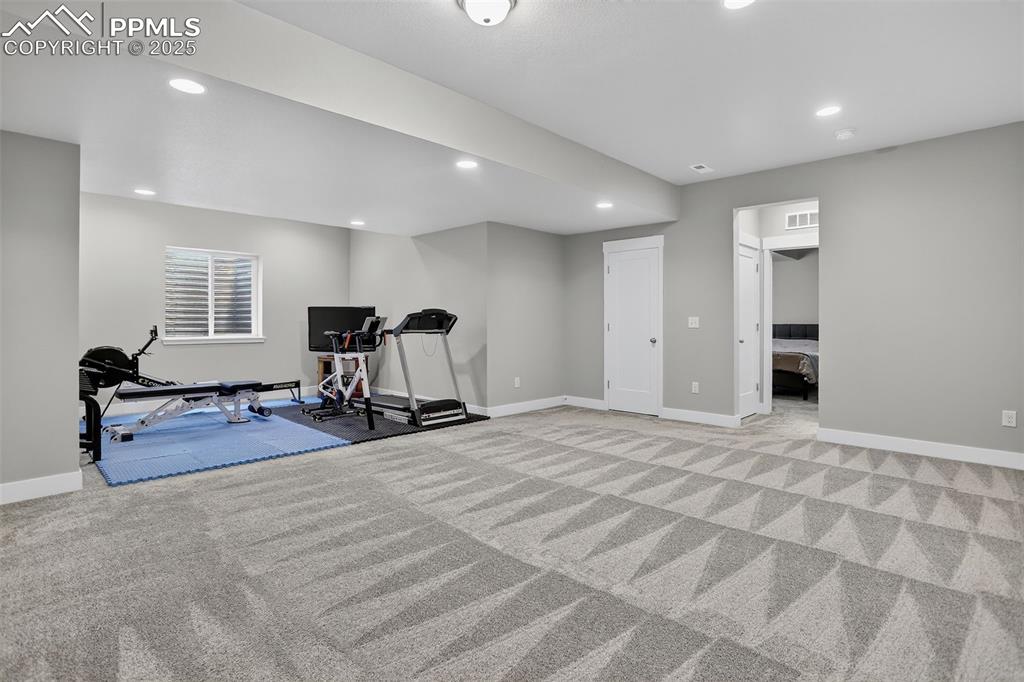
Large fully finished basement with plenty of space for lots of seating, games, theater, workout space, a 4th bedroom and more.
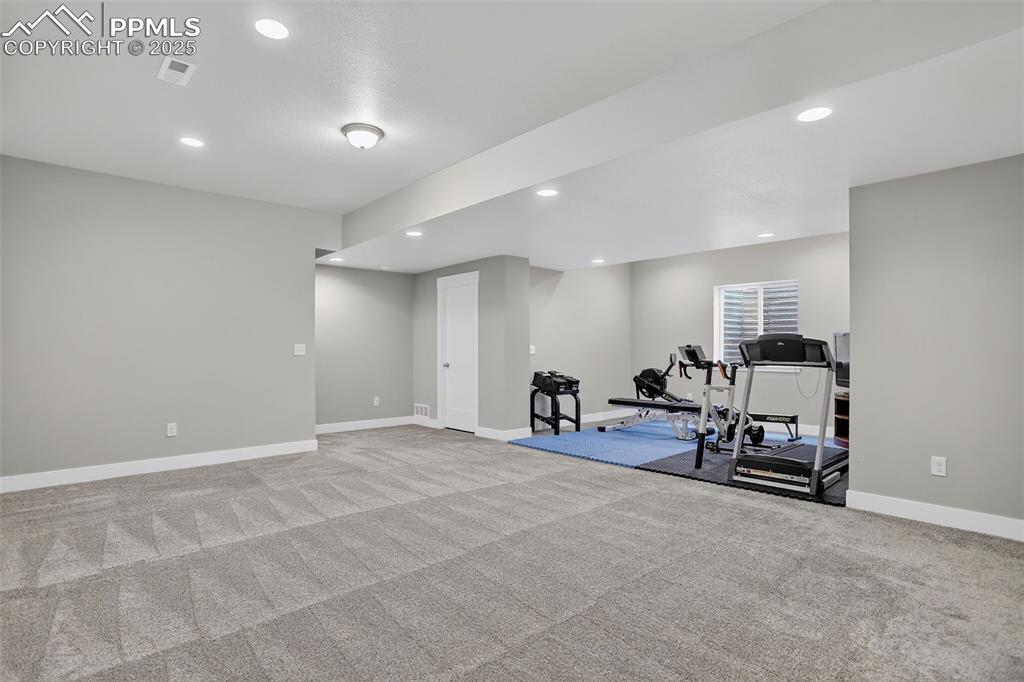
Spacious basement
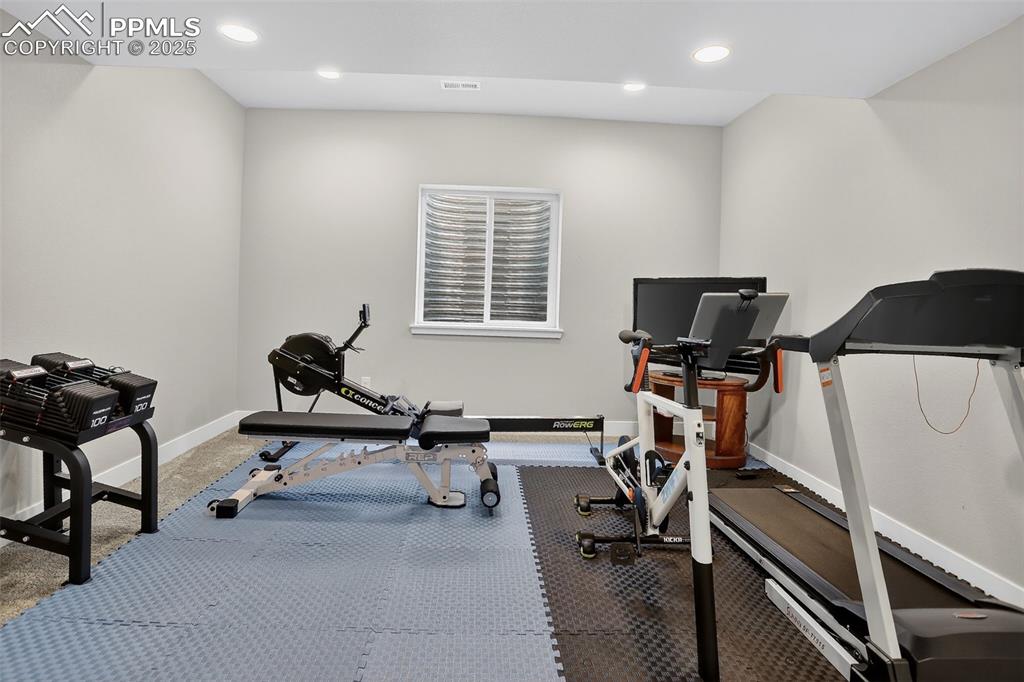
The seller uses this part of the basement for a workout space. You have plenty of space to utilize this room for gym equipment, craft tables, theater room. Use your imagination!
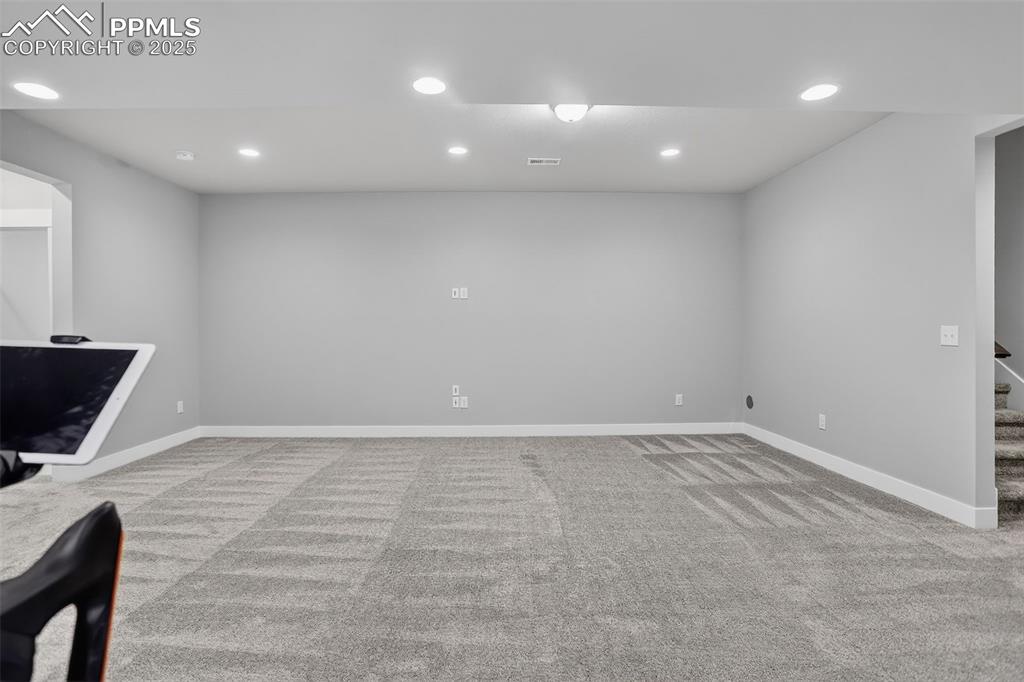
Basement Family Room - limitless possibilities!
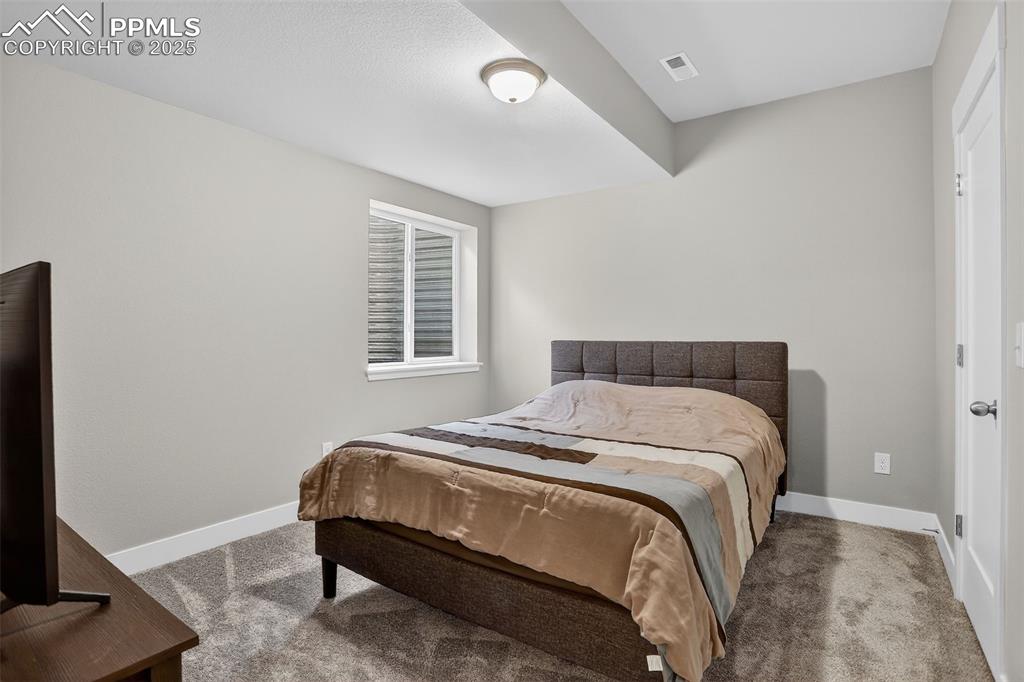
Spacious 13 x 11 basement bedroom with garden level window and walk-in closet.
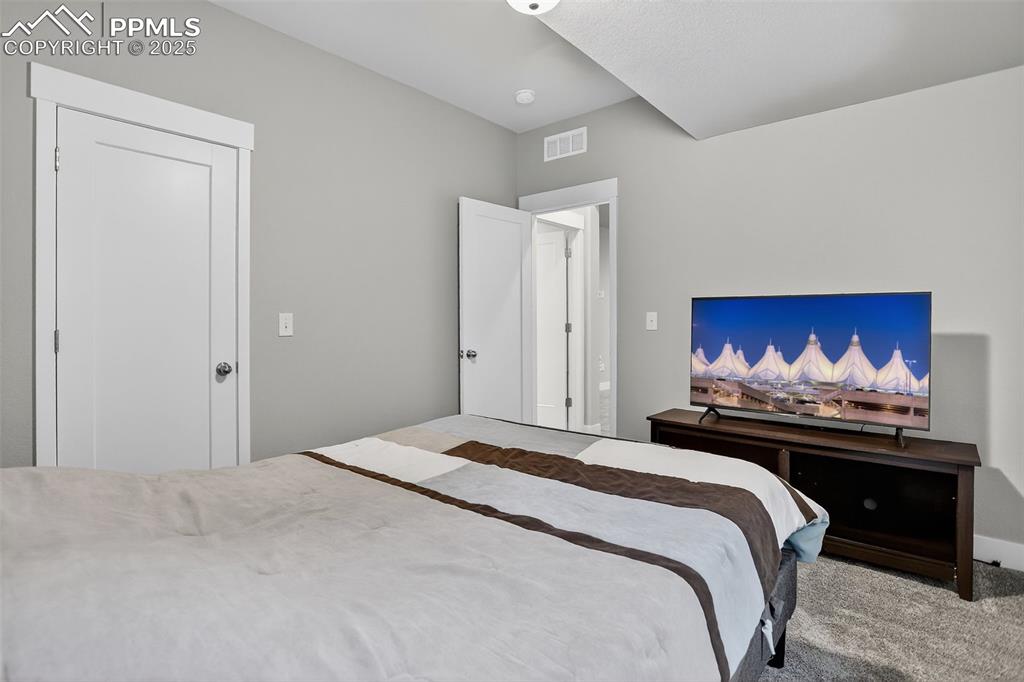
Basement Bedroom
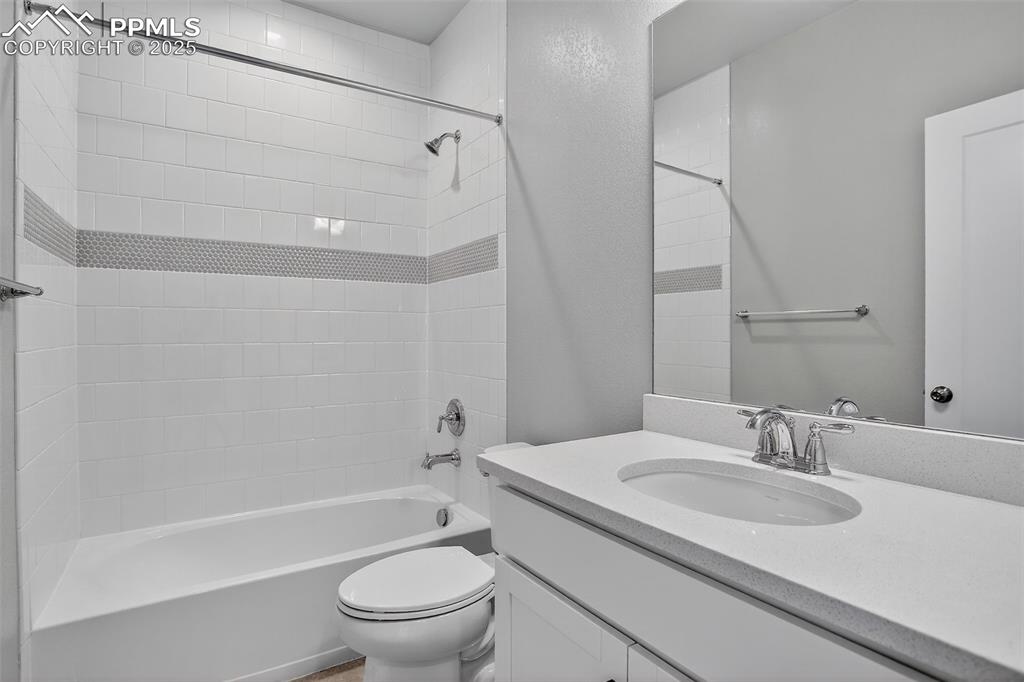
Basement Full bath
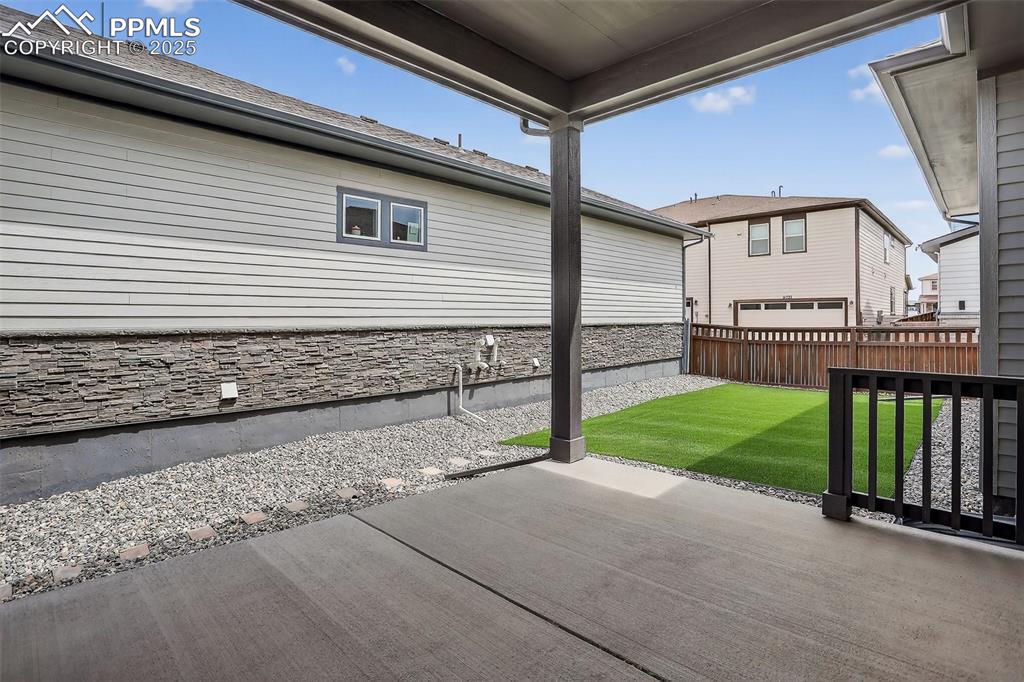
Covered patio with plenty of room for outdoor furniture for entertaining.
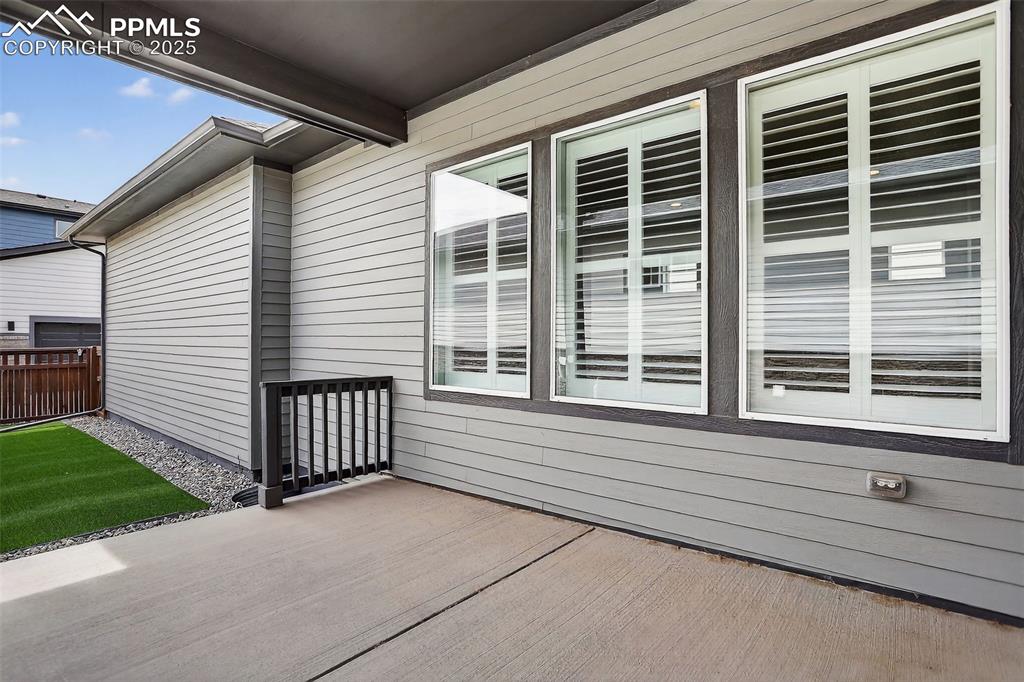
Patio
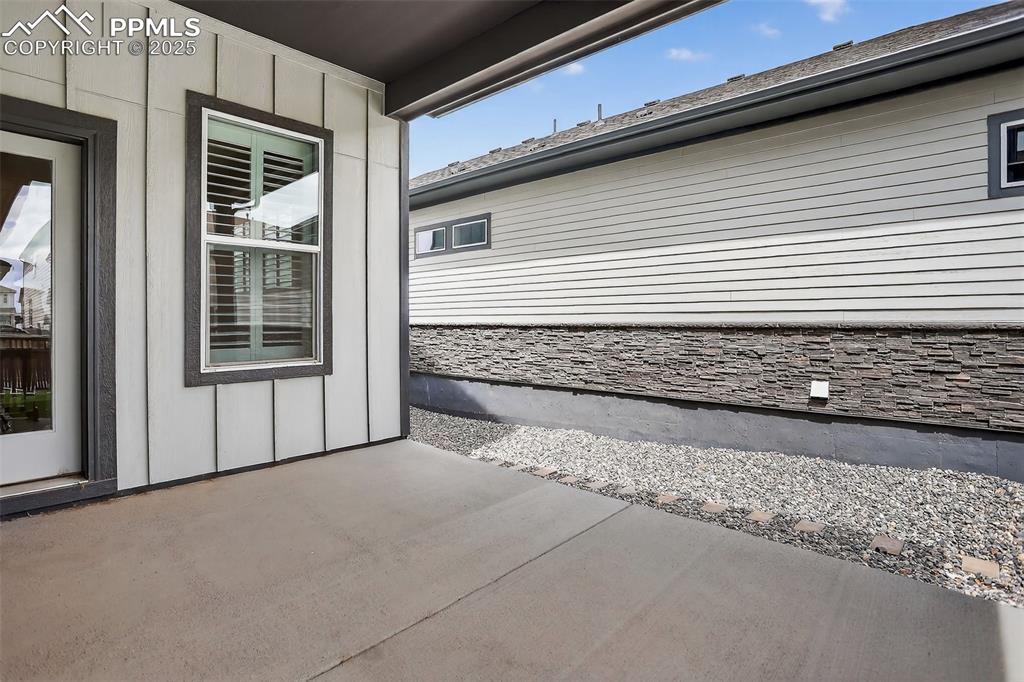
Patio
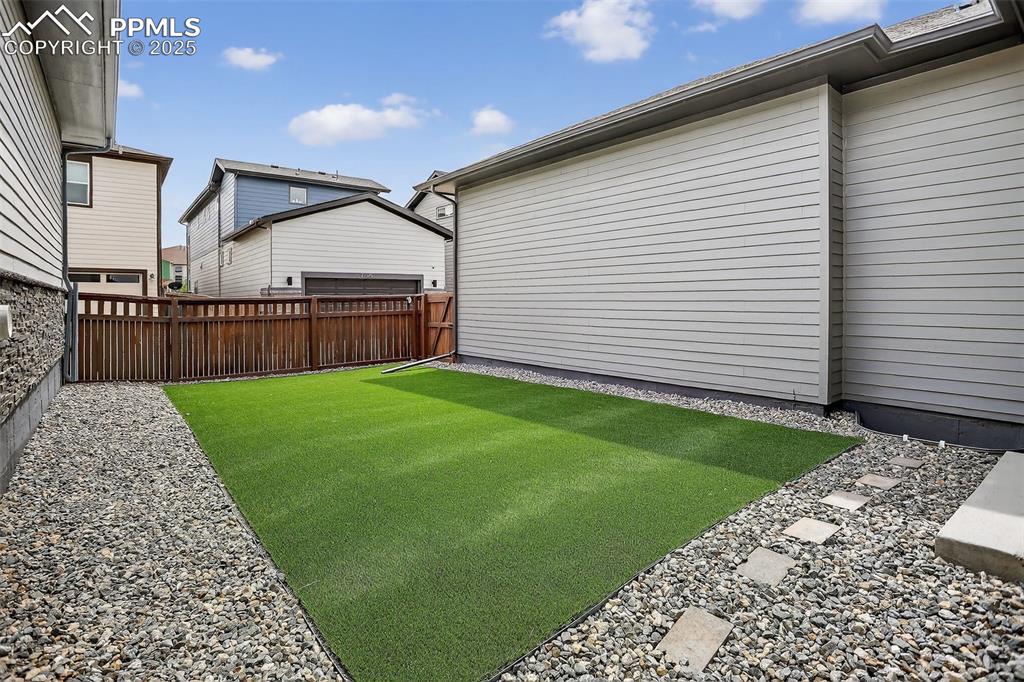
Yard with low maintenance artificial turf.
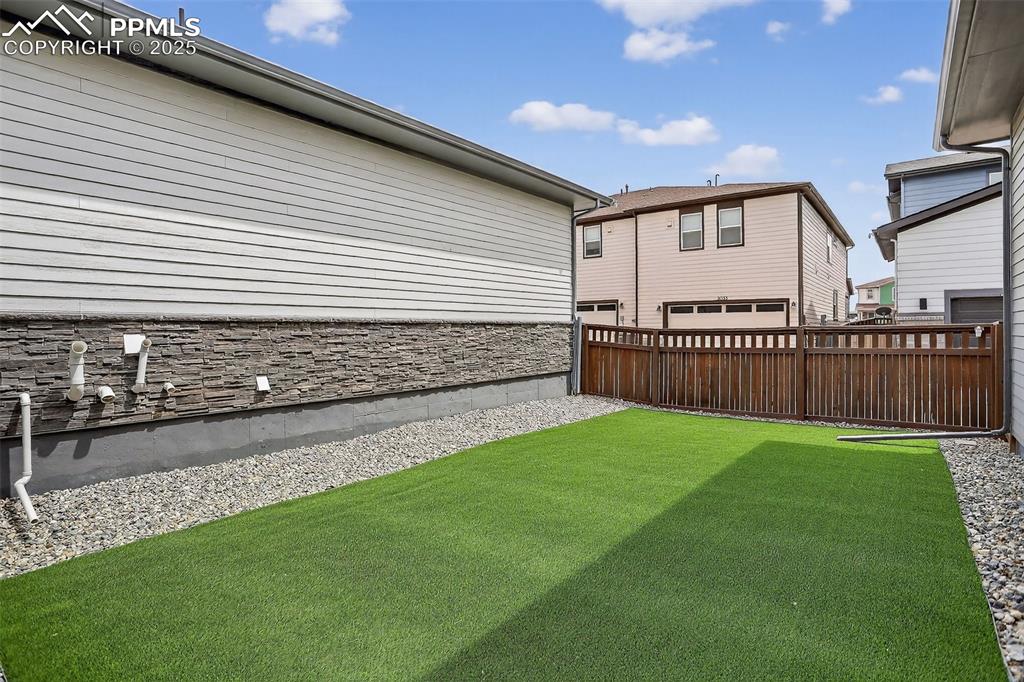
Yard
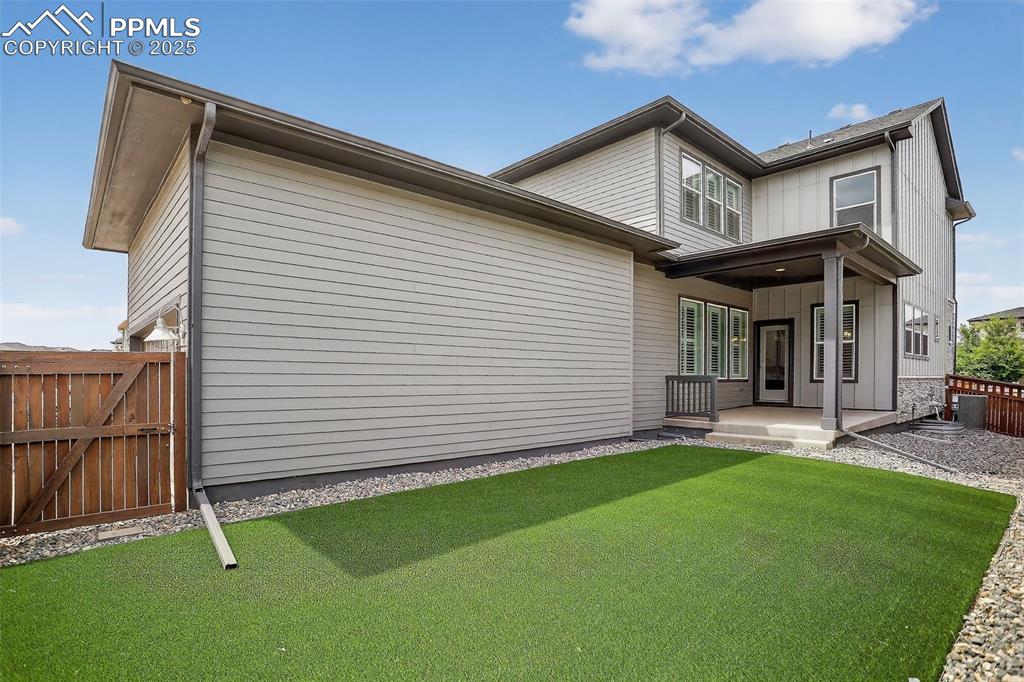
Back of Structure
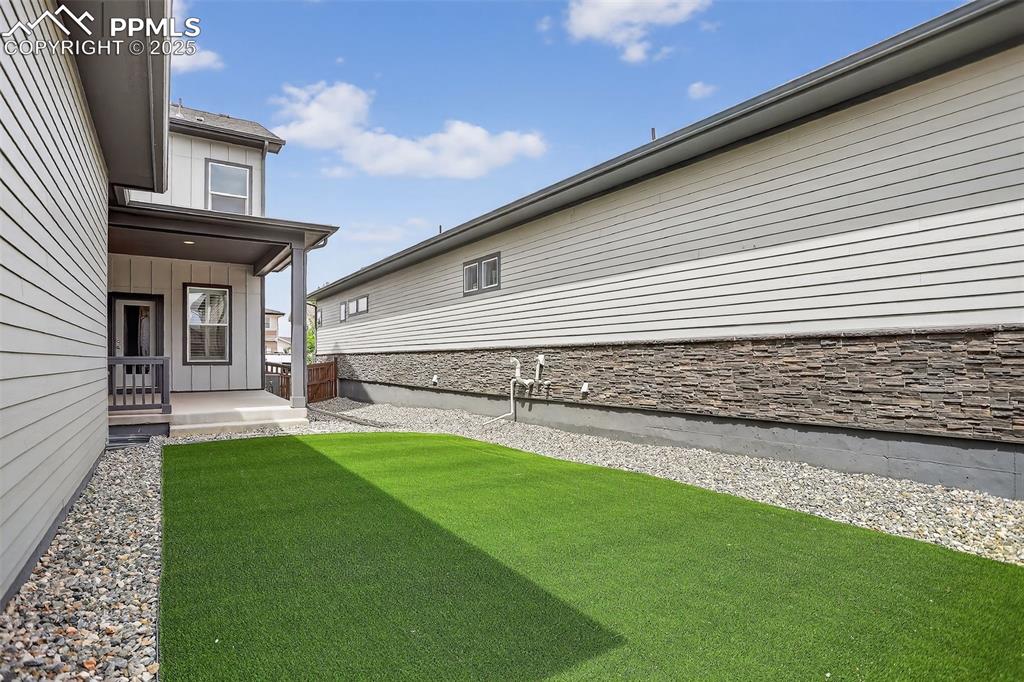
Yard
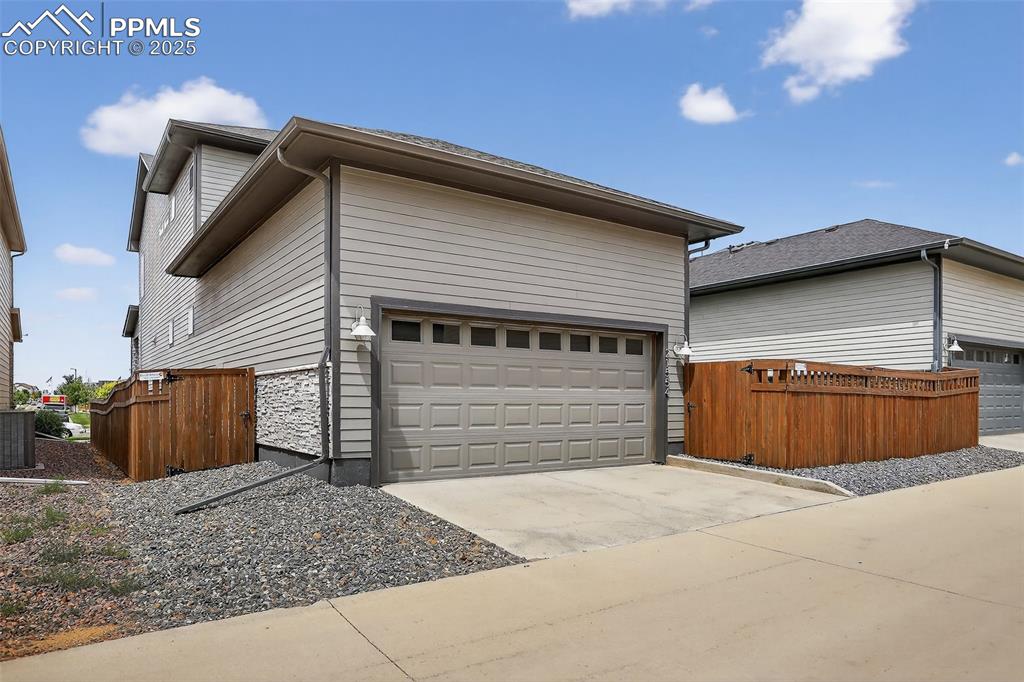
2 Car garage with door opener
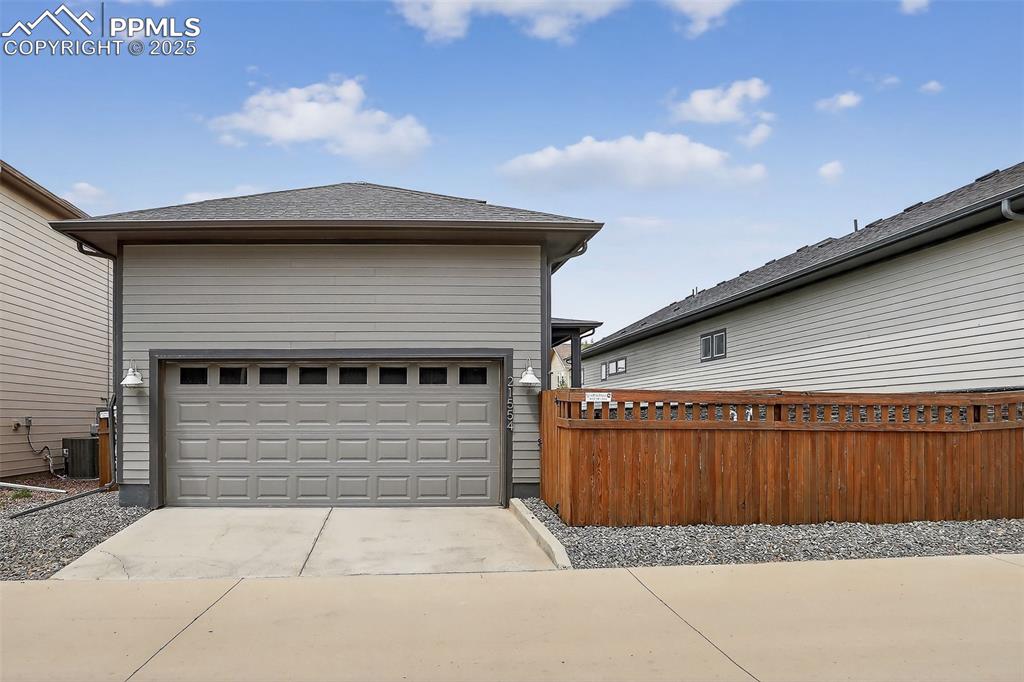
Garage
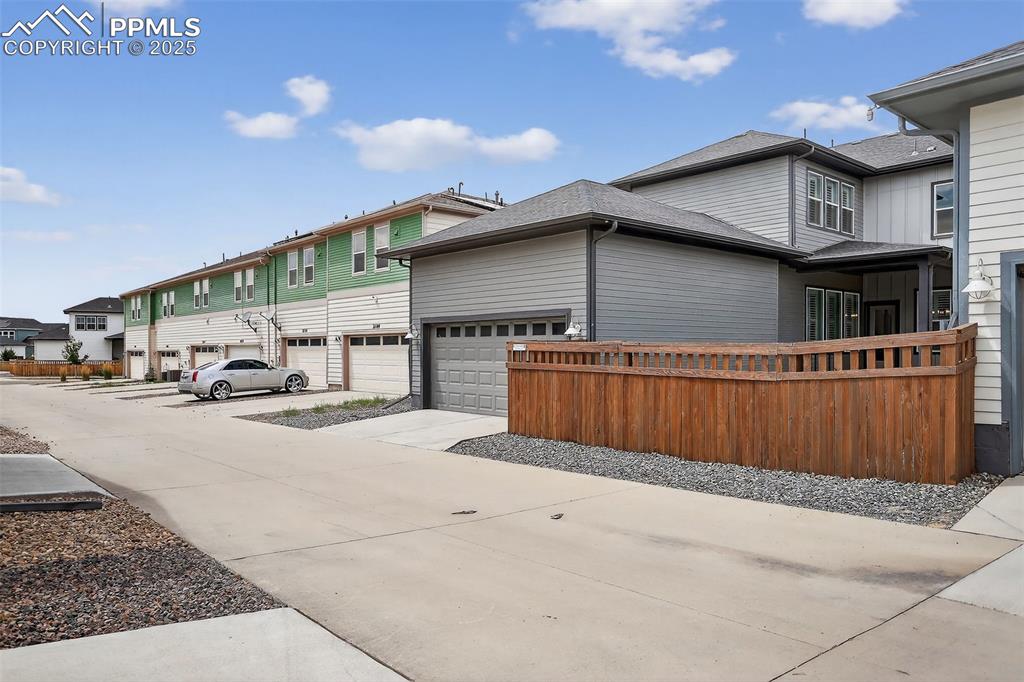
Side of Structure
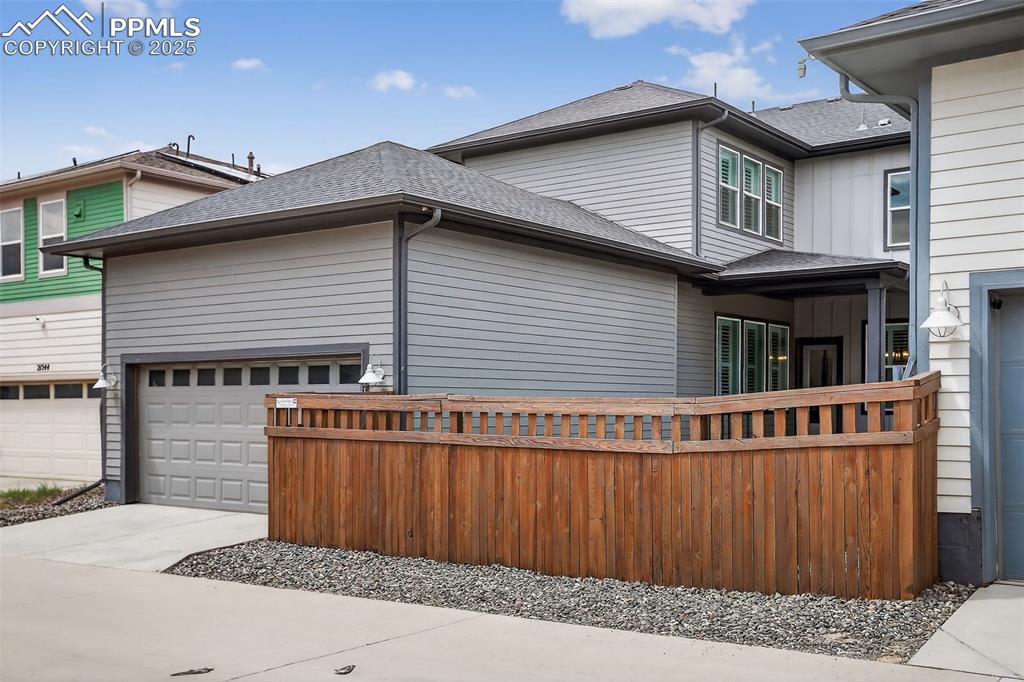
Side of Structure
Disclaimer: The real estate listing information and related content displayed on this site is provided exclusively for consumers’ personal, non-commercial use and may not be used for any purpose other than to identify prospective properties consumers may be interested in purchasing.