16420 Hay Barn Heights, Monument, CO, 80132
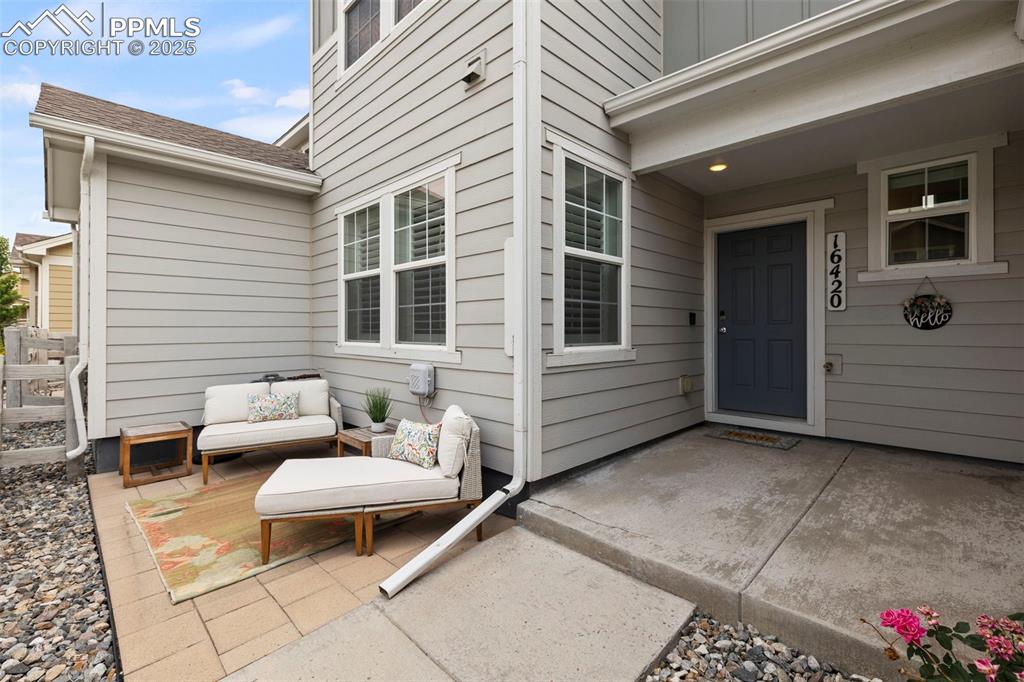
View of patio / terrace
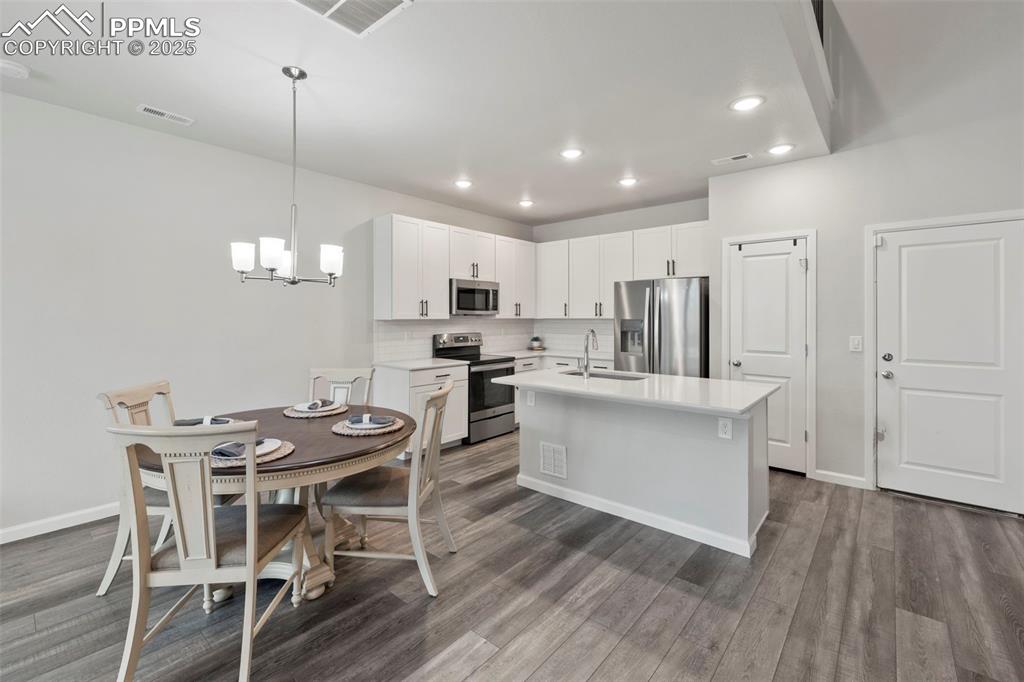
Kitchen with stainless steel appliances, light countertops, an island with sink, dark wood-style floors, and recessed lighting
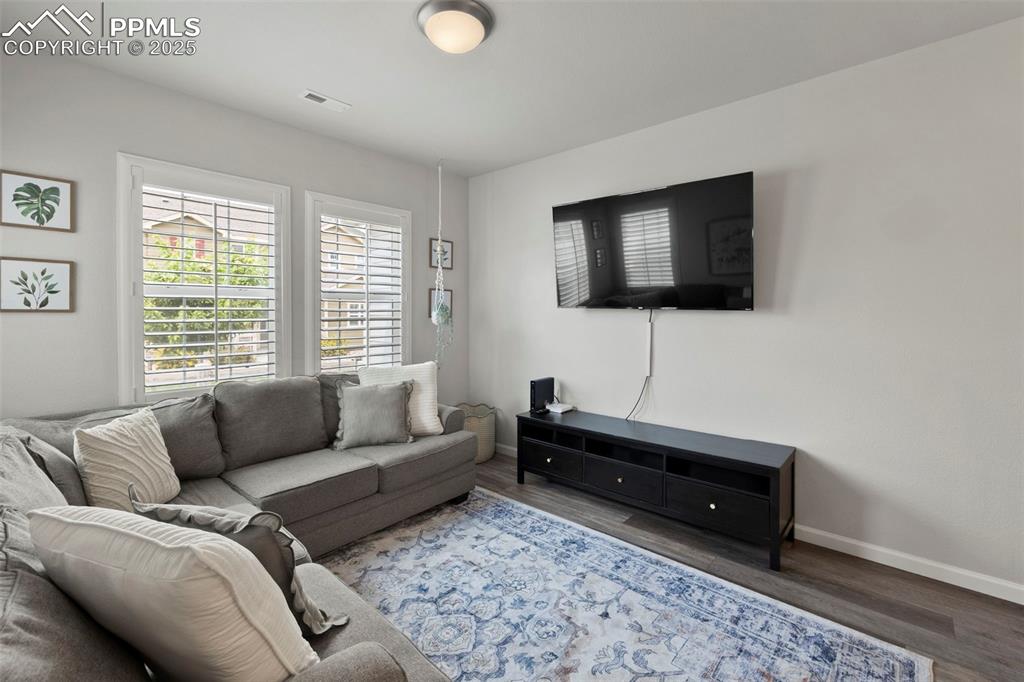
Living room with baseboards and wood finished floors
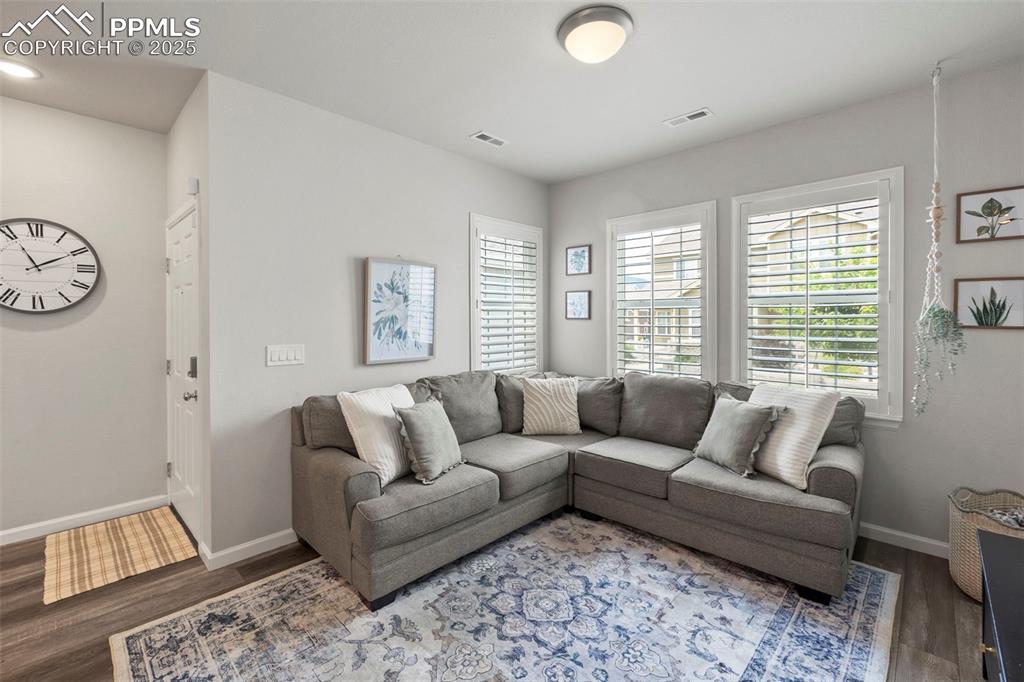
Living room with wood finished floors and baseboards
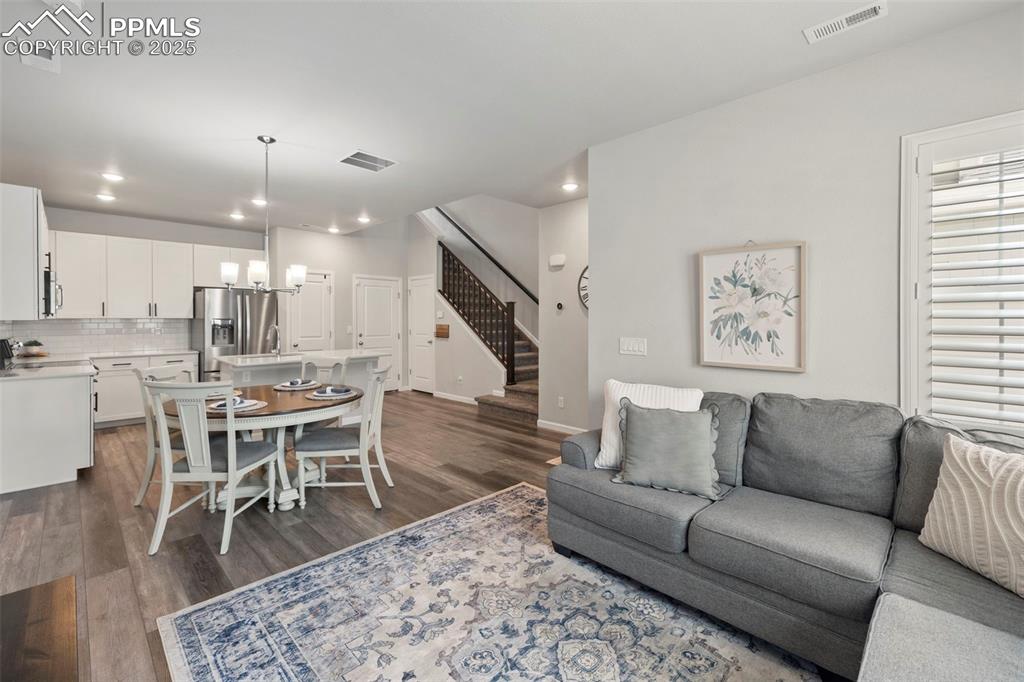
Living area featuring dark wood-style flooring, recessed lighting, stairs, and a chandelier
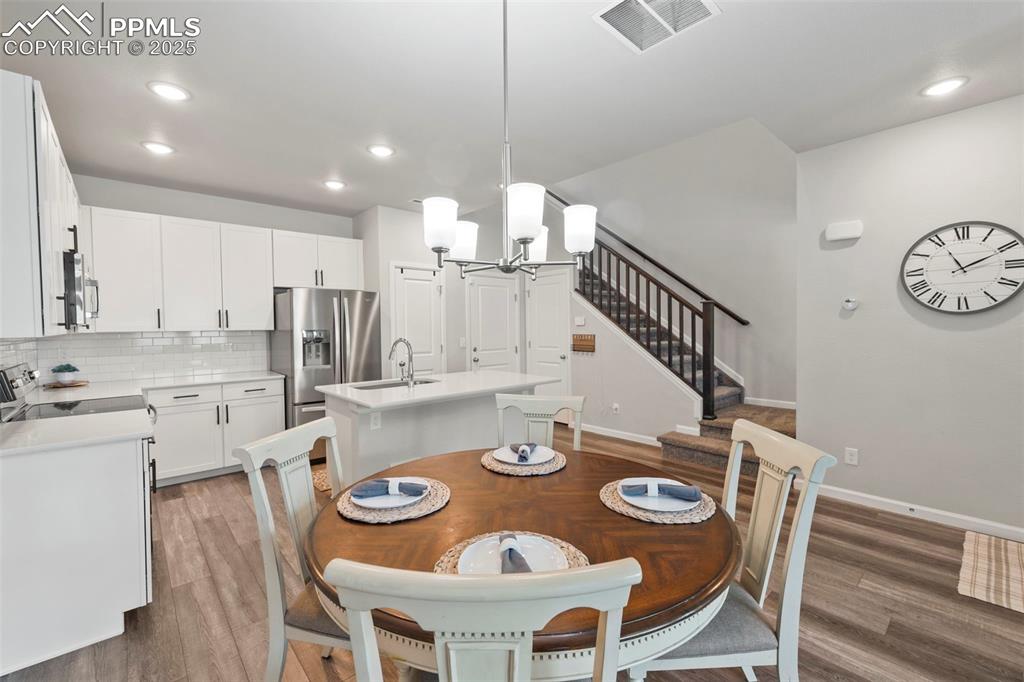
Dining room with a chandelier, stairs, light wood-style floors, and recessed lighting
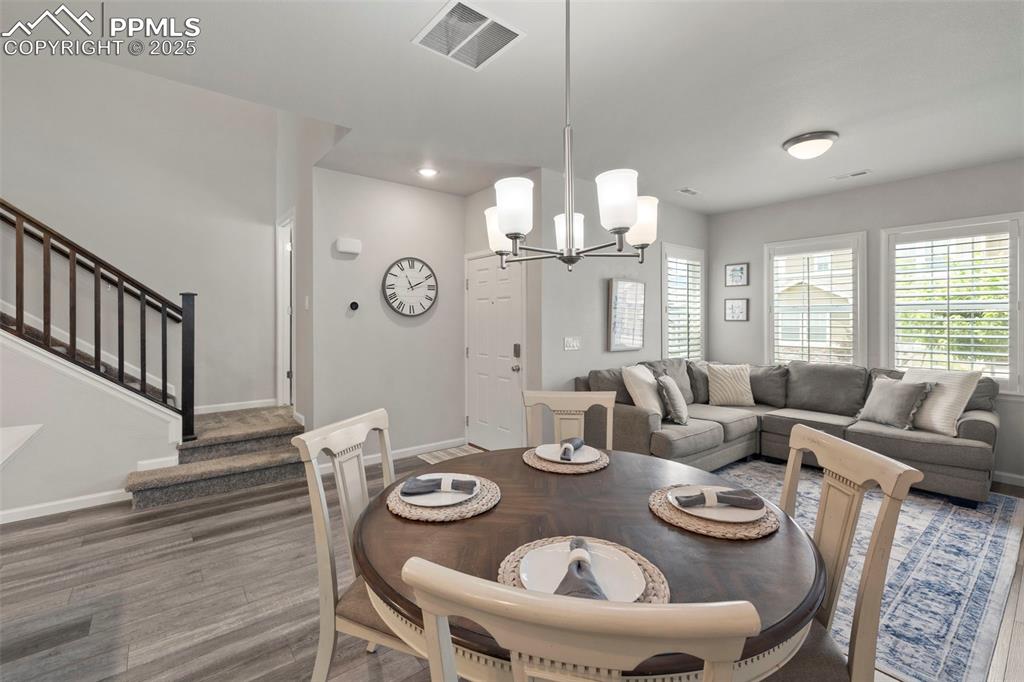
Dining area featuring stairs, wood finished floors, a chandelier, and recessed lighting
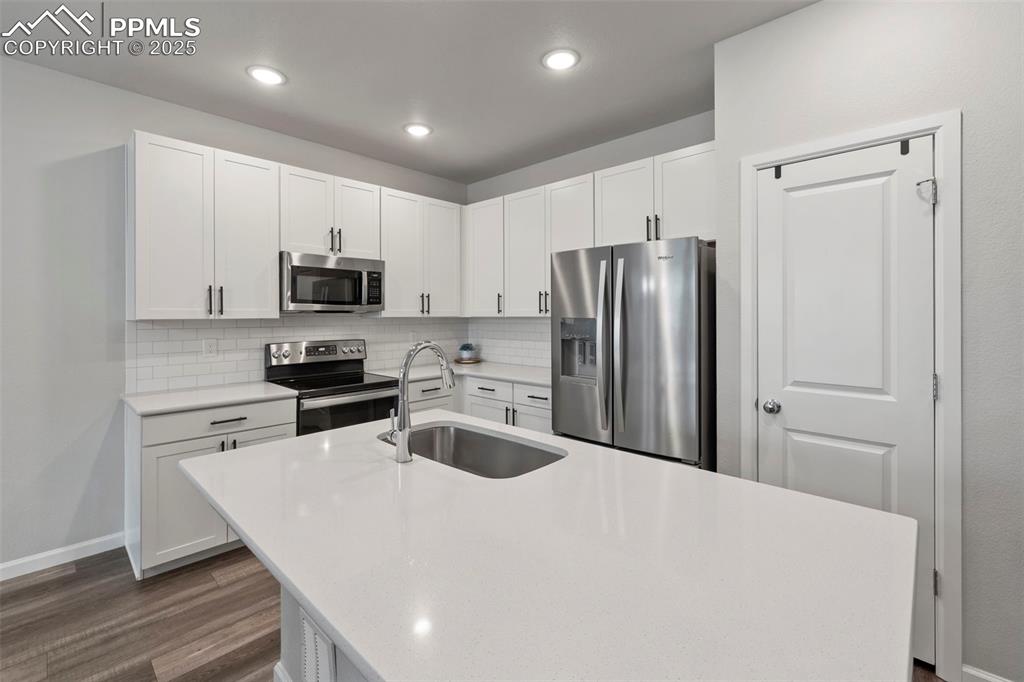
Kitchen with appliances with stainless steel finishes, dark wood-style floors, light countertops, backsplash, and an island with sink
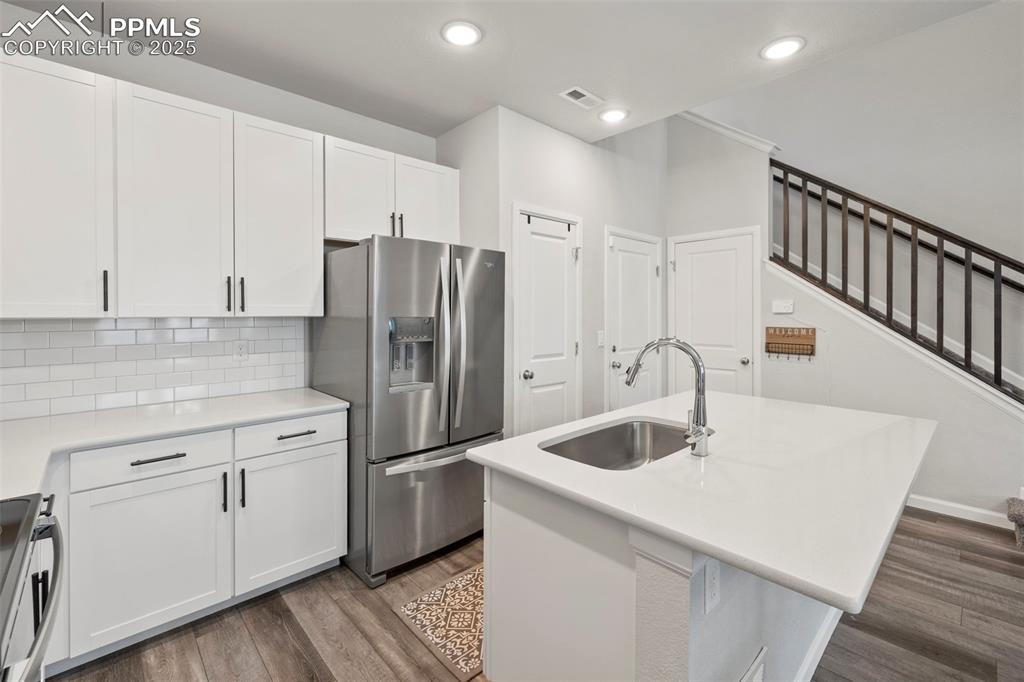
Kitchen featuring stainless steel appliances, dark wood-style flooring, white cabinetry, light countertops, and tasteful backsplash
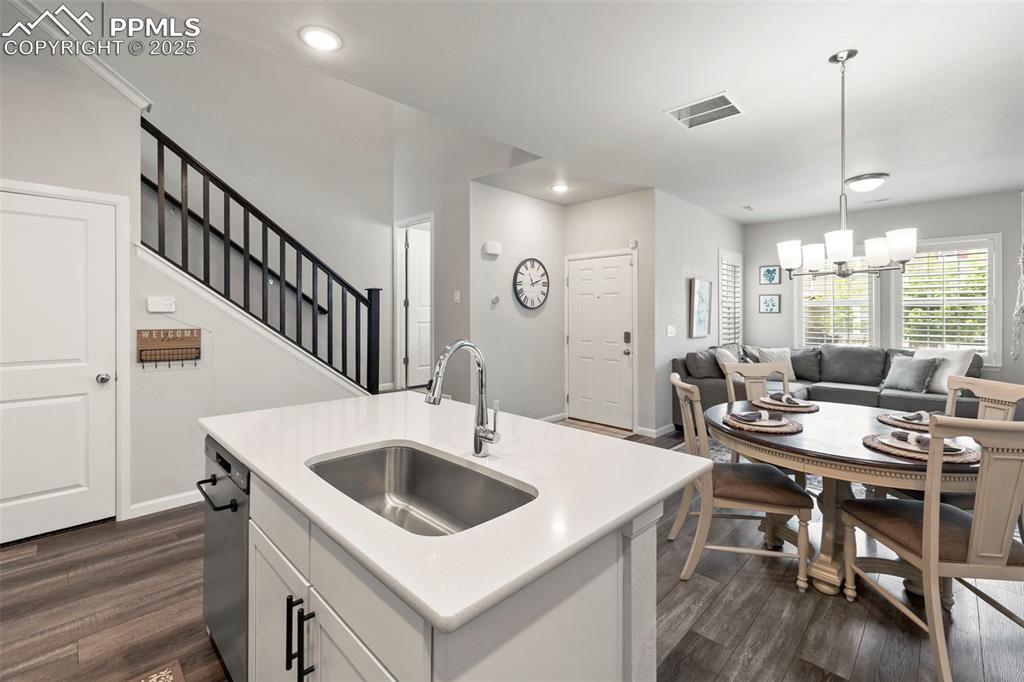
Kitchen featuring open floor plan, dark wood finished floors, a chandelier, light countertops, and hanging light fixtures
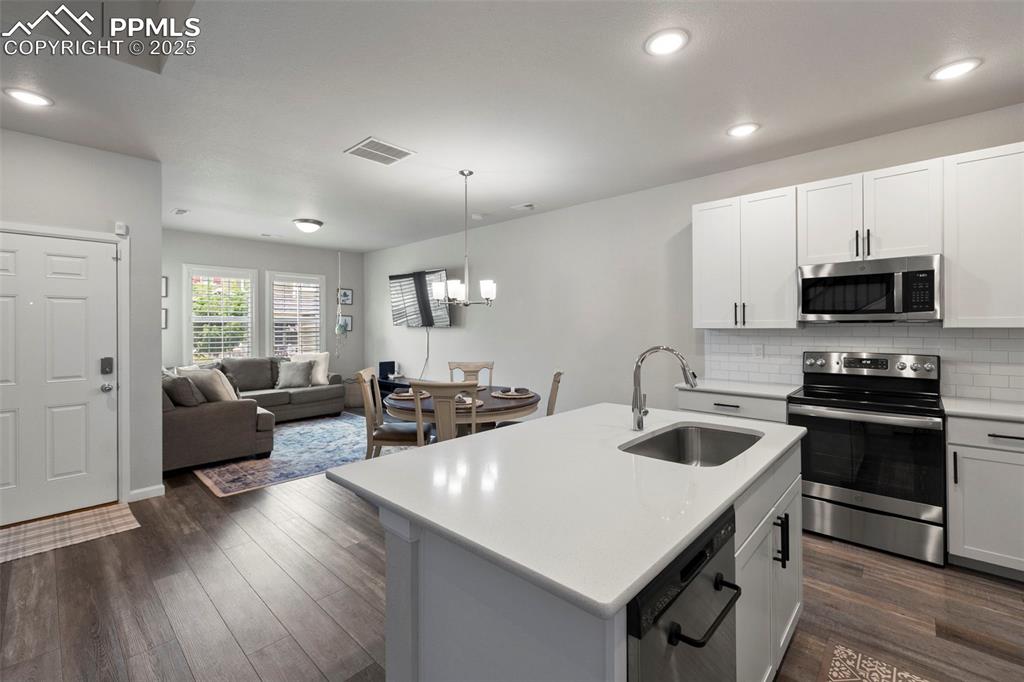
Kitchen with stainless steel appliances, dark wood-style floors, light countertops, open floor plan, and backsplash
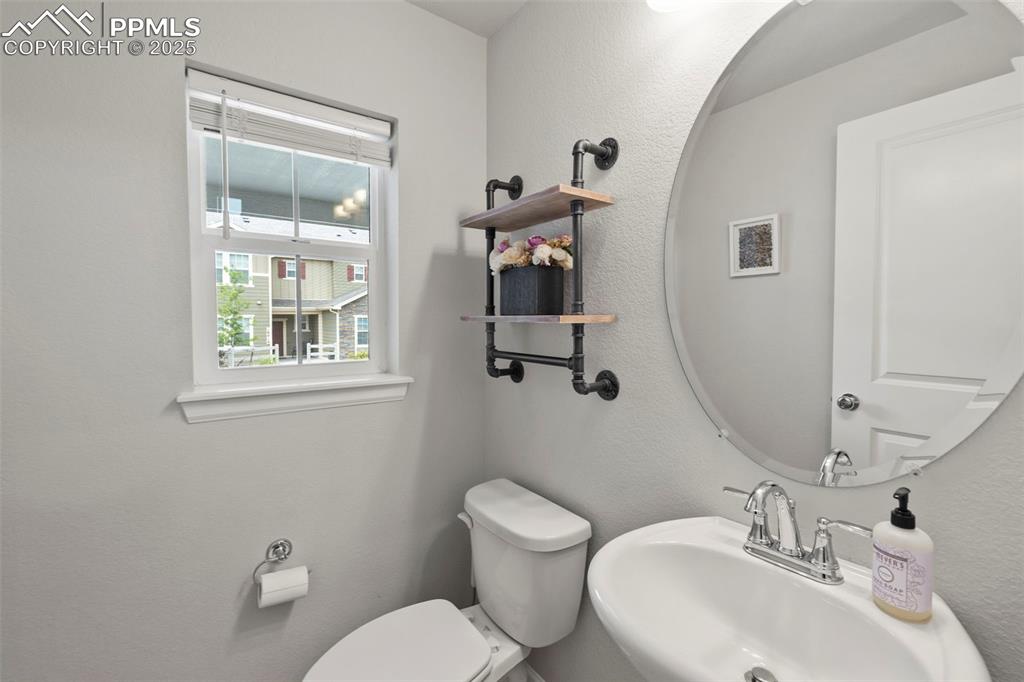
Bathroom featuring toilet and a sink
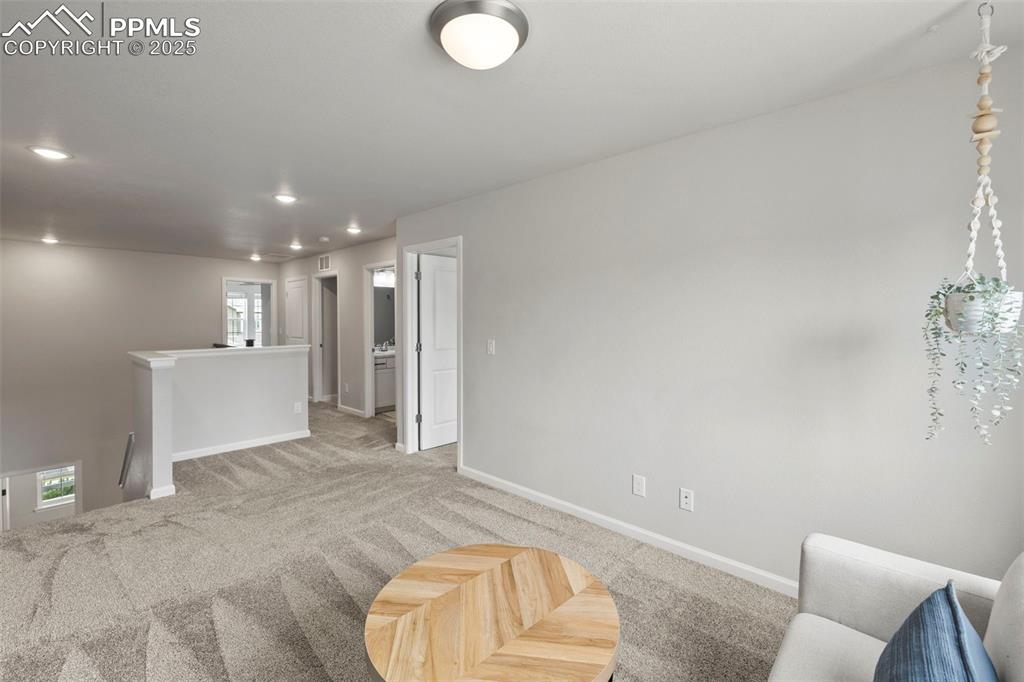
Living area with light carpet and recessed lighting
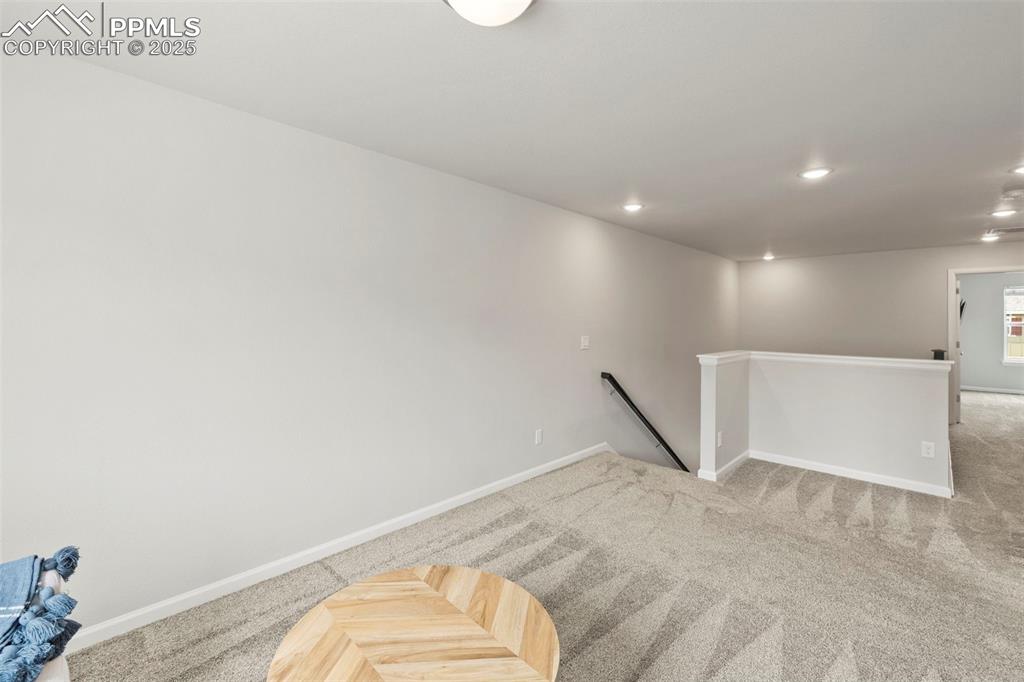
Empty room featuring carpet floors and recessed lighting
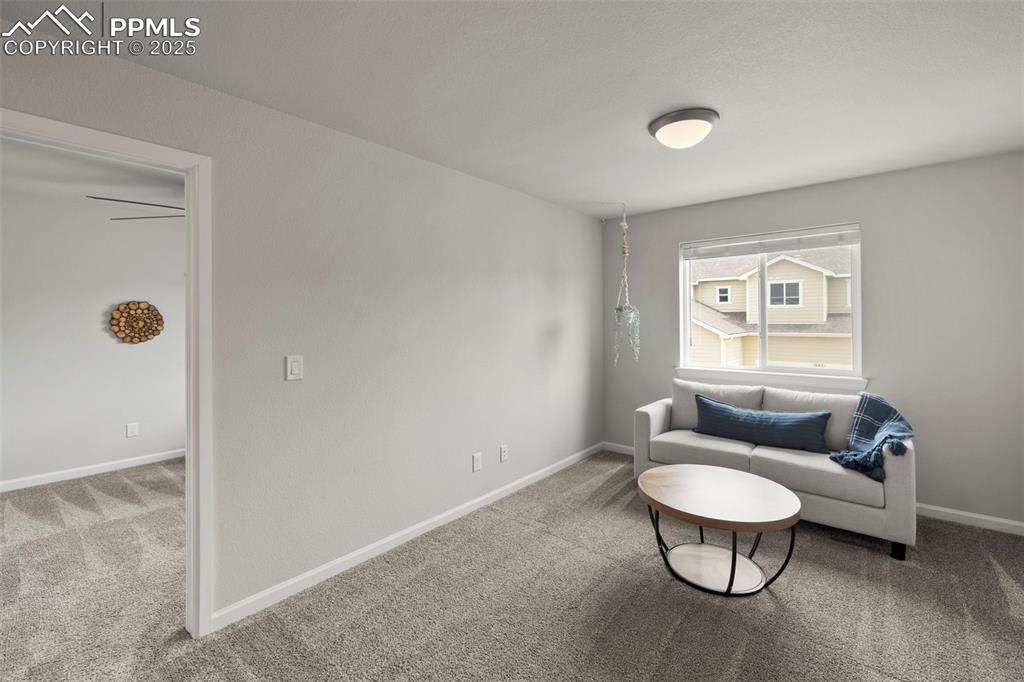
Living area featuring carpet
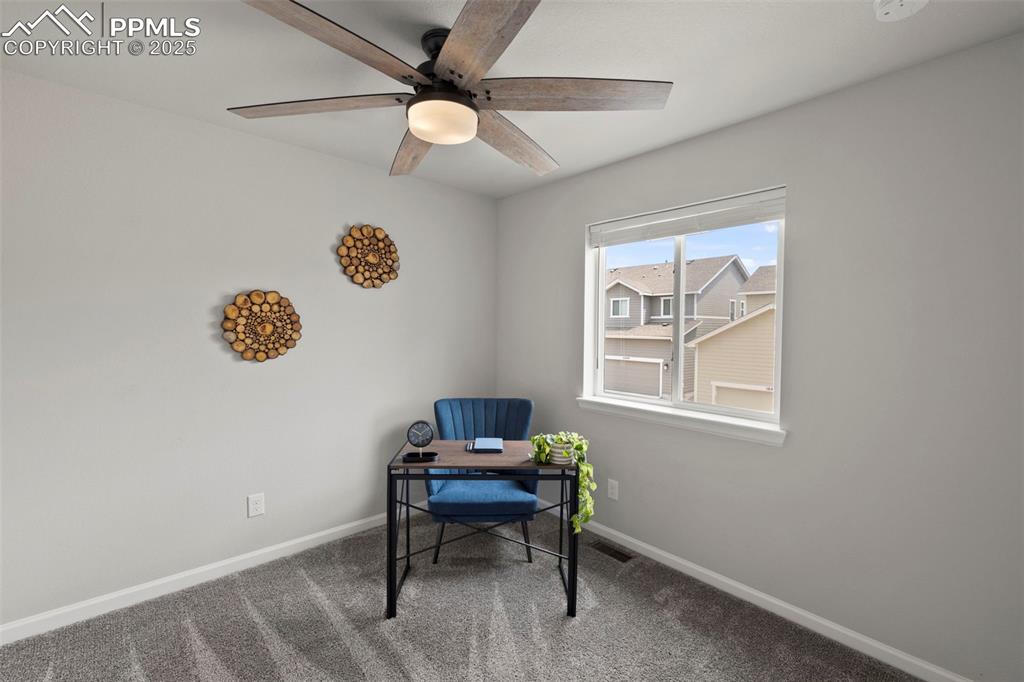
Carpeted office space with ceiling fan and baseboards
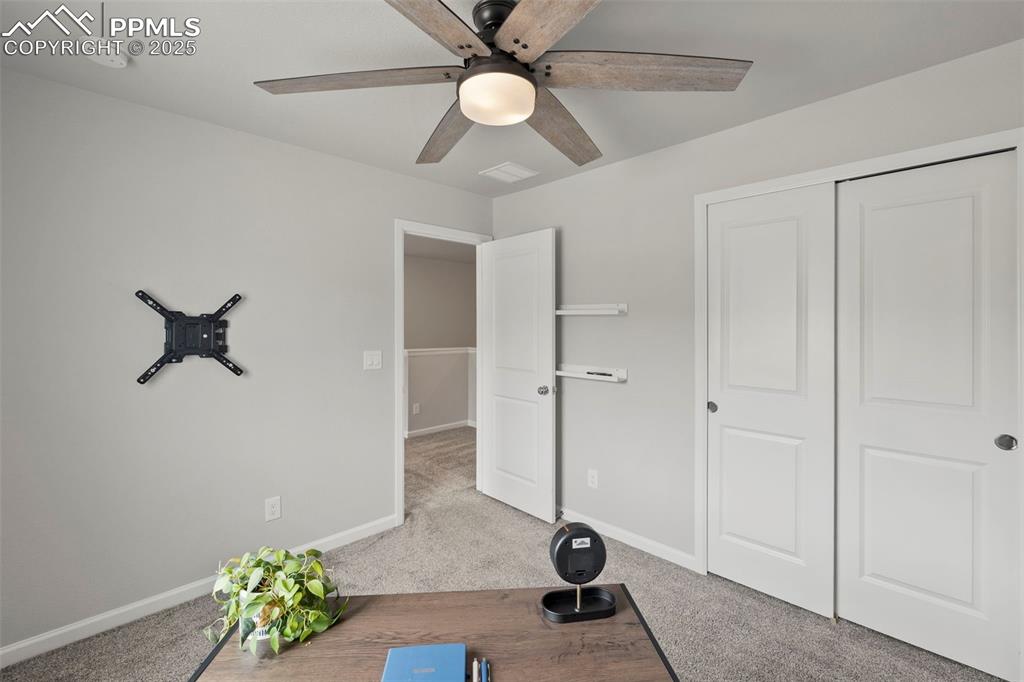
Workout room with a ceiling fan and carpet flooring
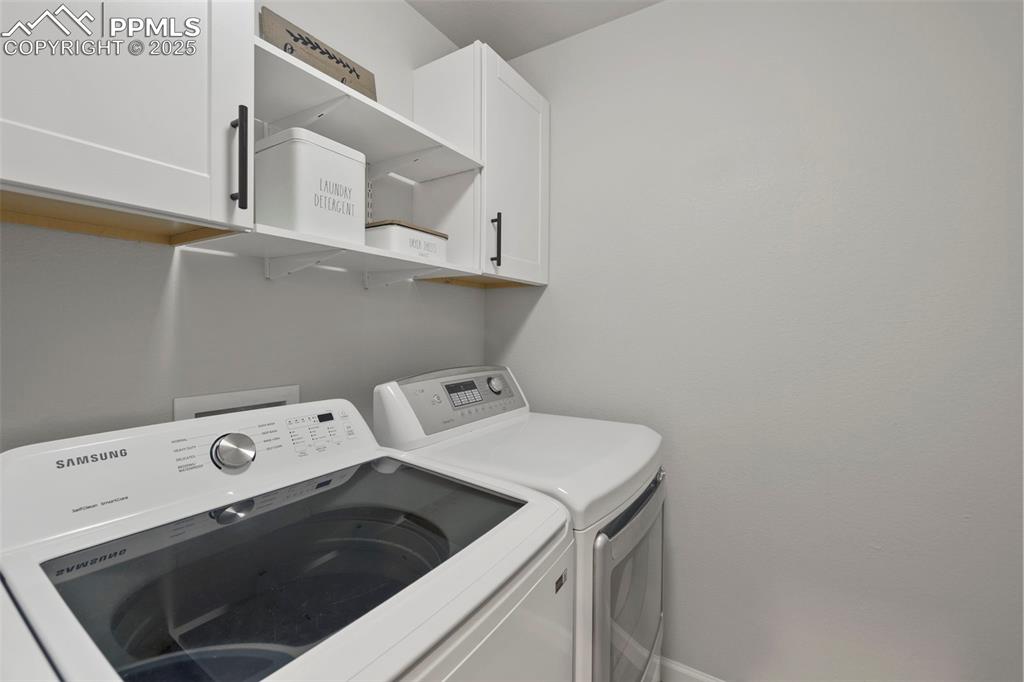
Laundry room featuring washer and clothes dryer and cabinet space
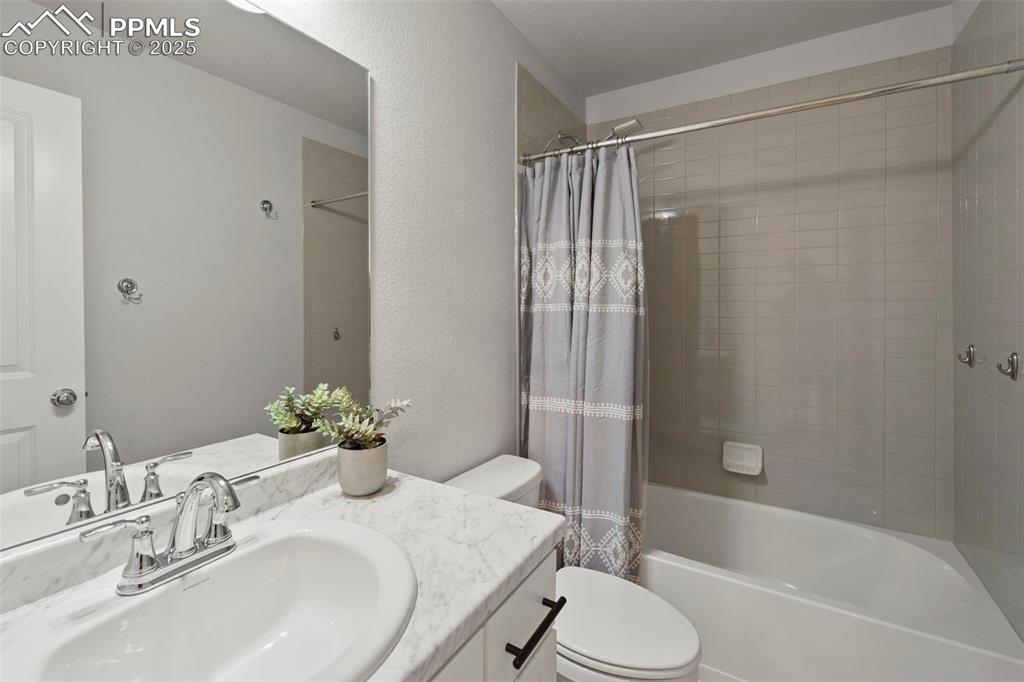
Full bathroom with vanity, shower / tub combo with curtain, and a textured wall
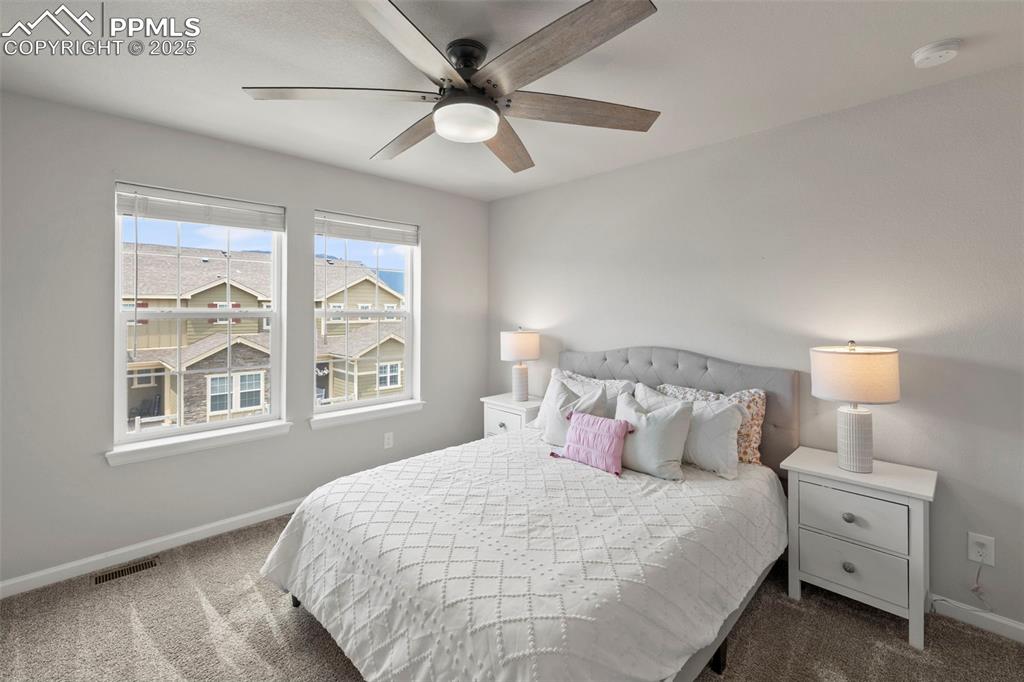
Bedroom featuring dark carpet and ceiling fan
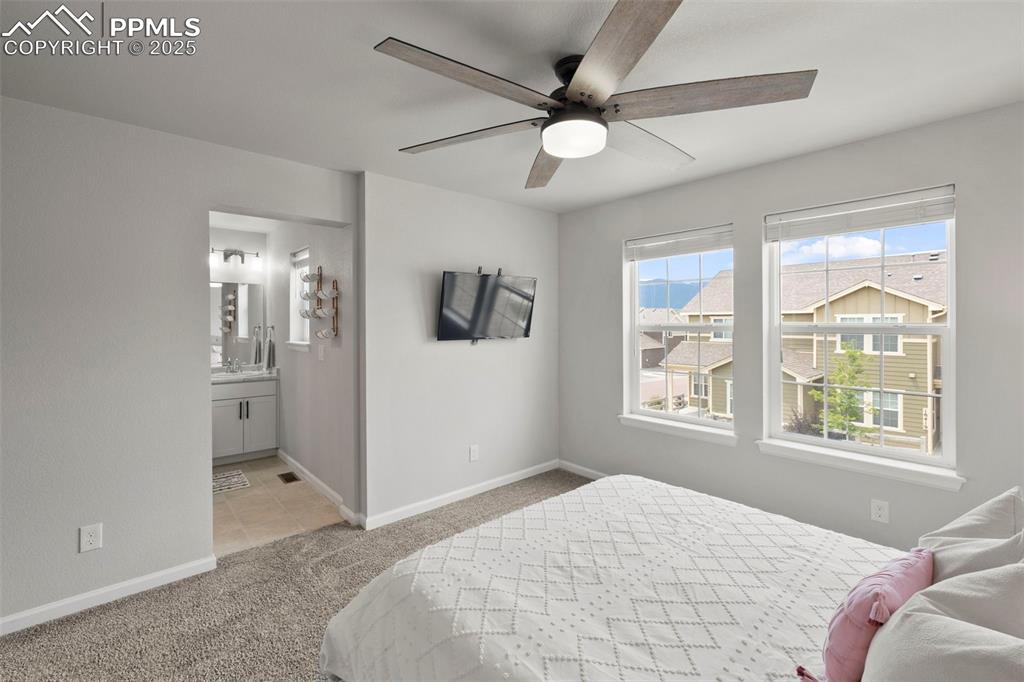
Bedroom featuring carpet flooring, ensuite bathroom, and a ceiling fan
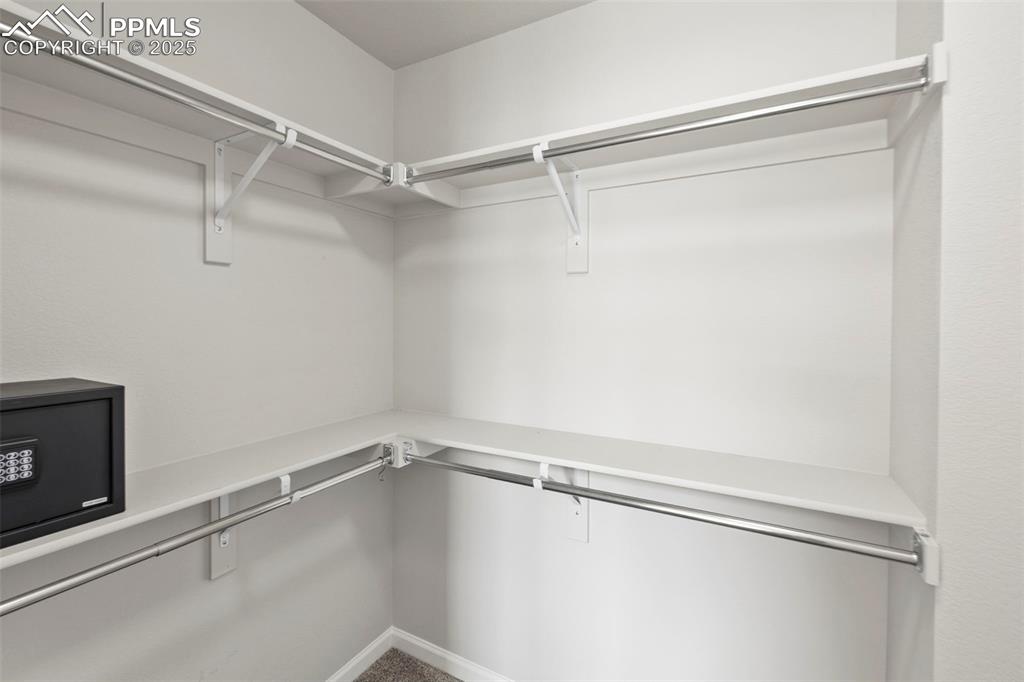
View of walk in closet
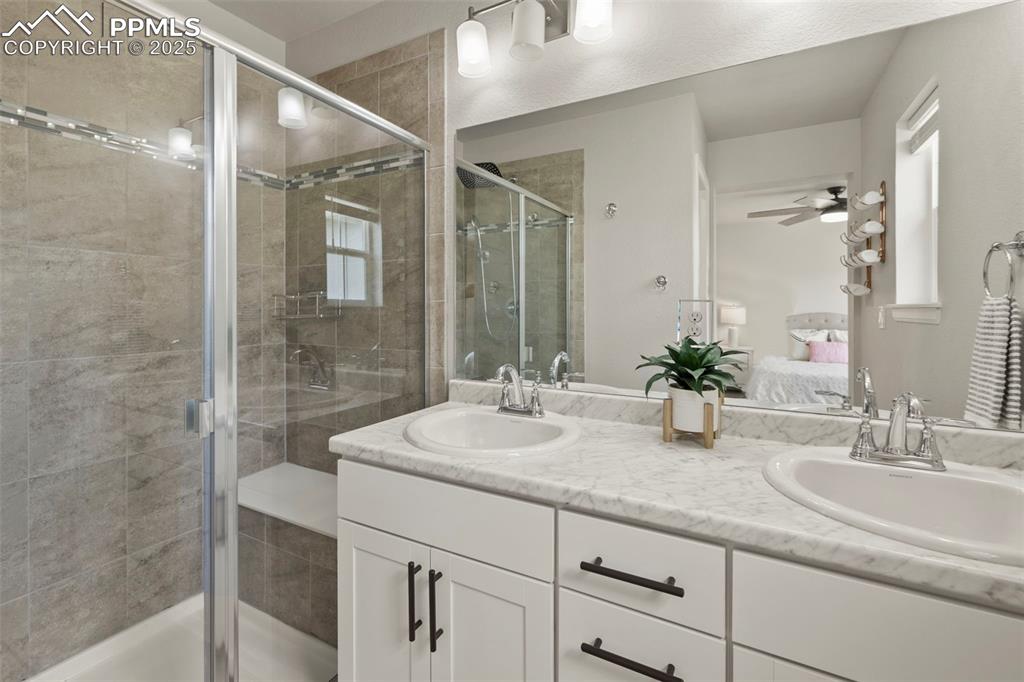
Ensuite bathroom featuring double vanity, a stall shower, and ceiling fan
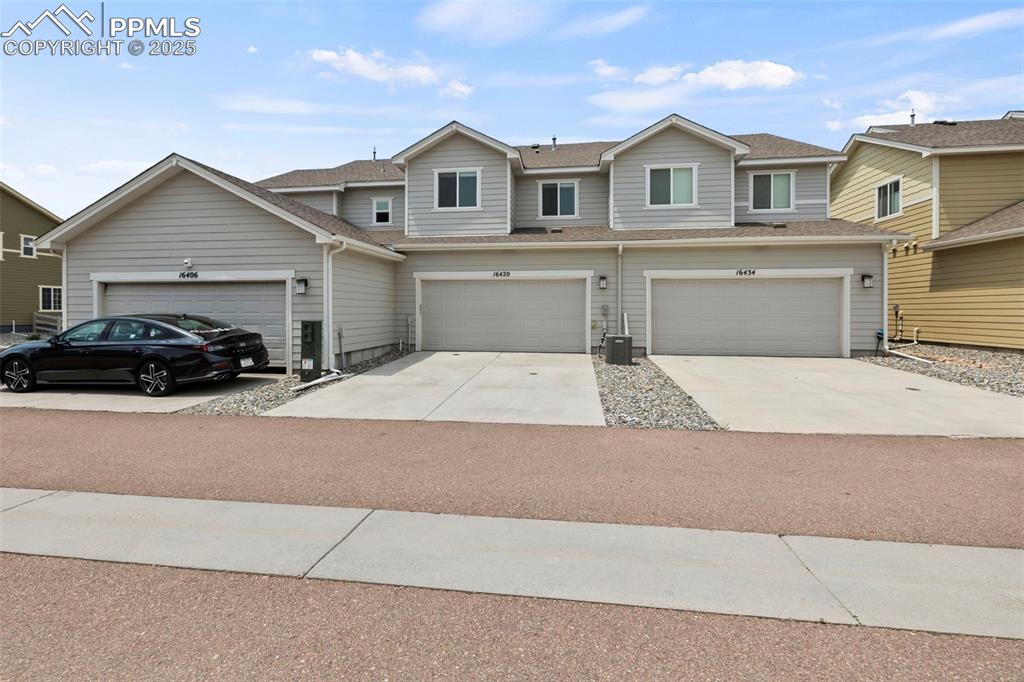
View of front of home with roof with shingles and concrete driveway
Disclaimer: The real estate listing information and related content displayed on this site is provided exclusively for consumers’ personal, non-commercial use and may not be used for any purpose other than to identify prospective properties consumers may be interested in purchasing.