514 Loomis Circle, Colorado Springs, CO, 80906
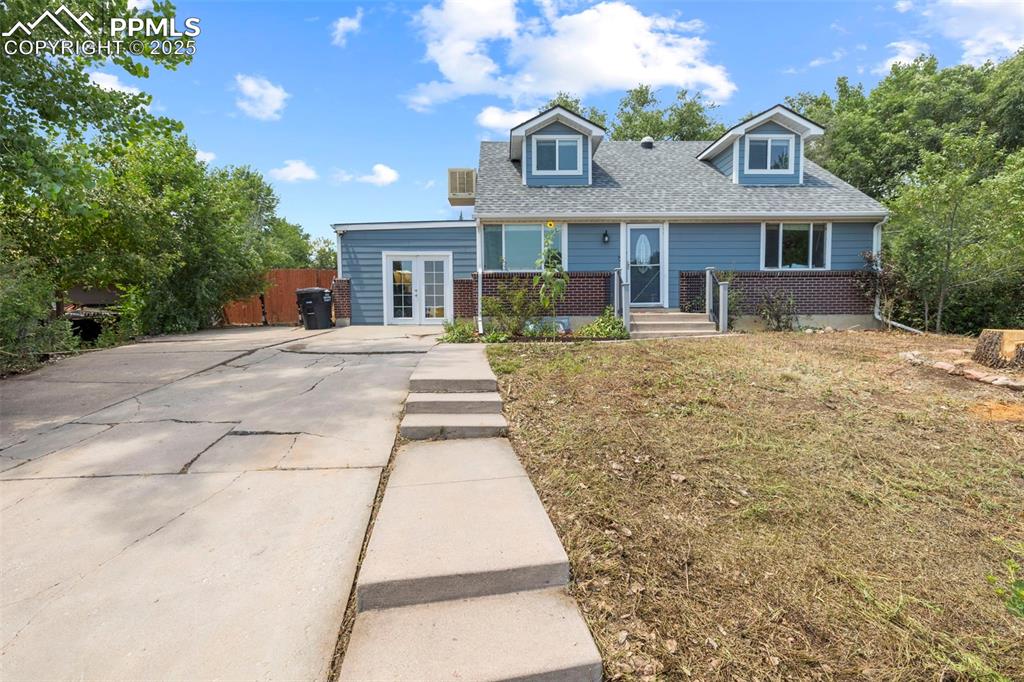
View of front facade with brick siding and roof with shingles
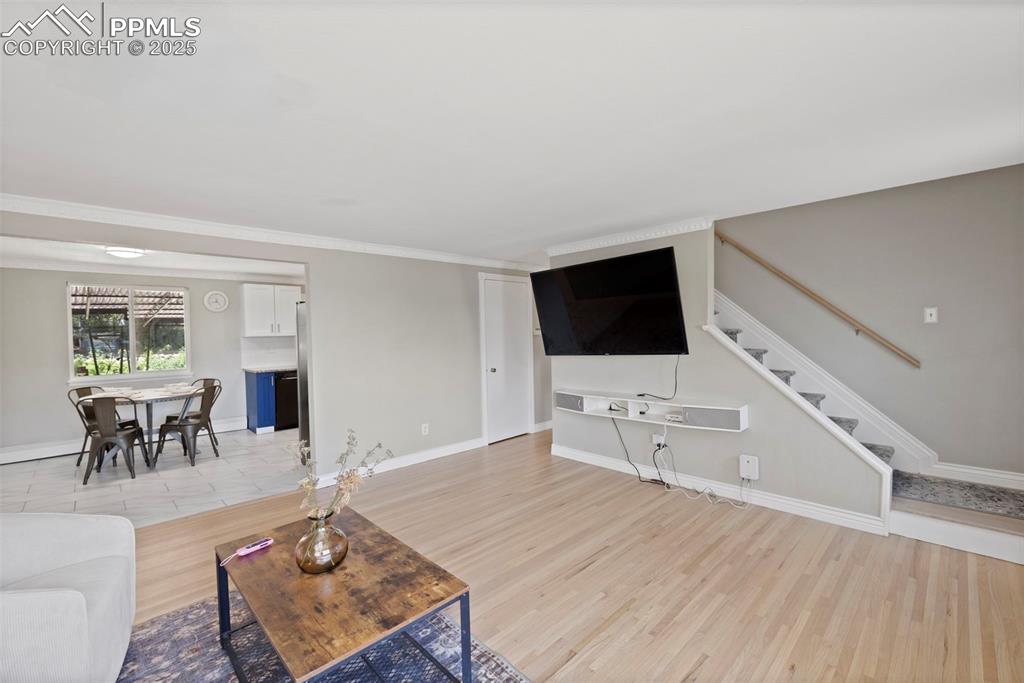
Living area with light wood-type flooring, stairway, and ornamental molding
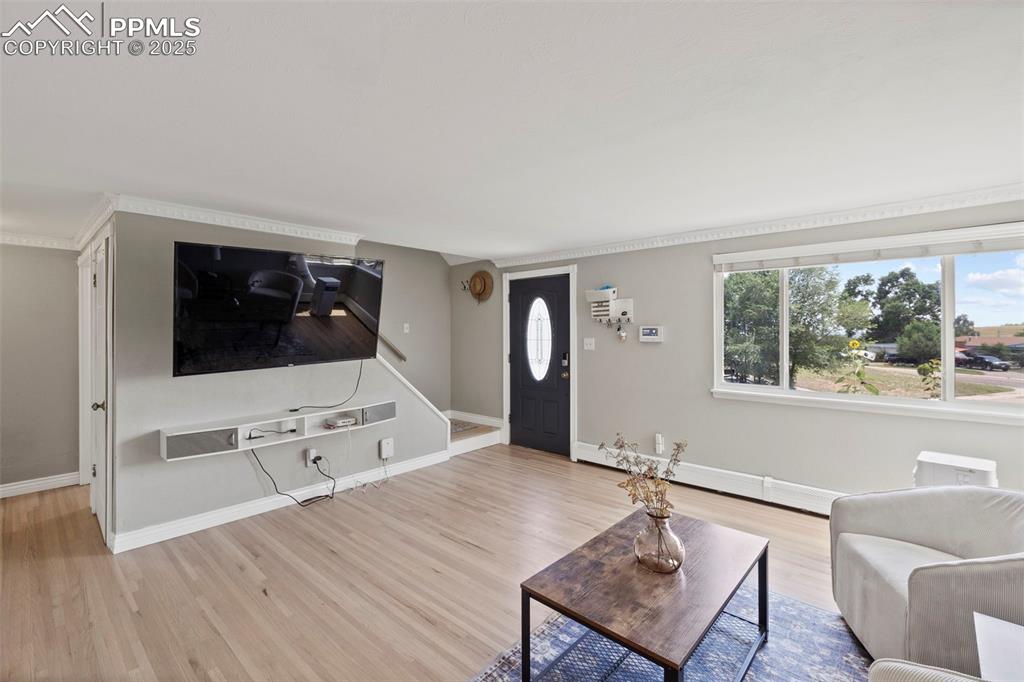
Living room featuring wood finished floors
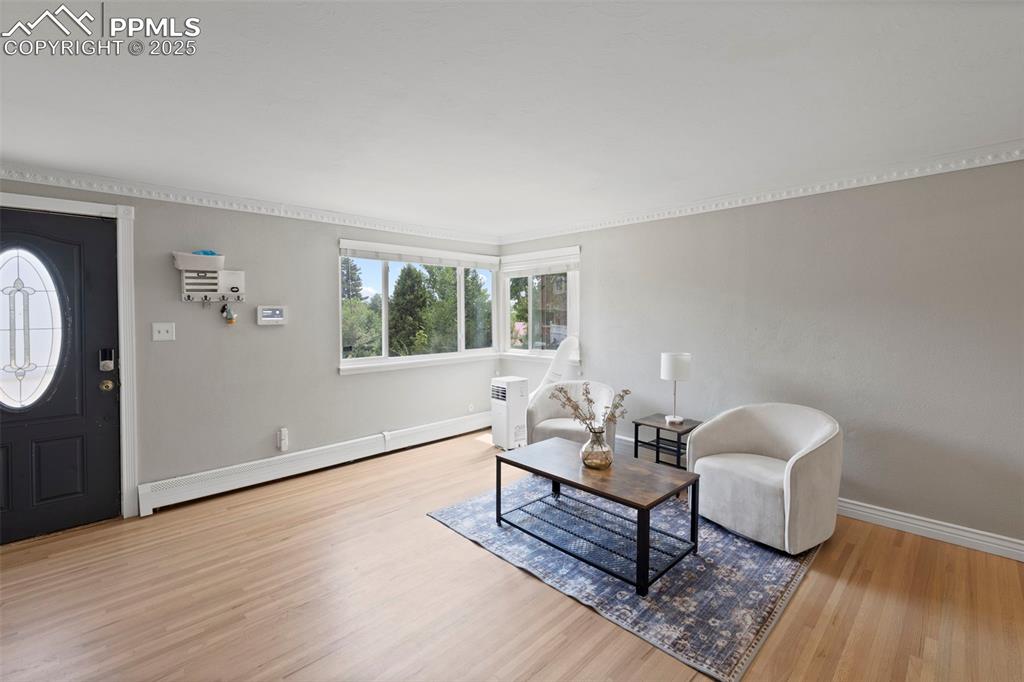
Entryway with wood finished floors and baseboards
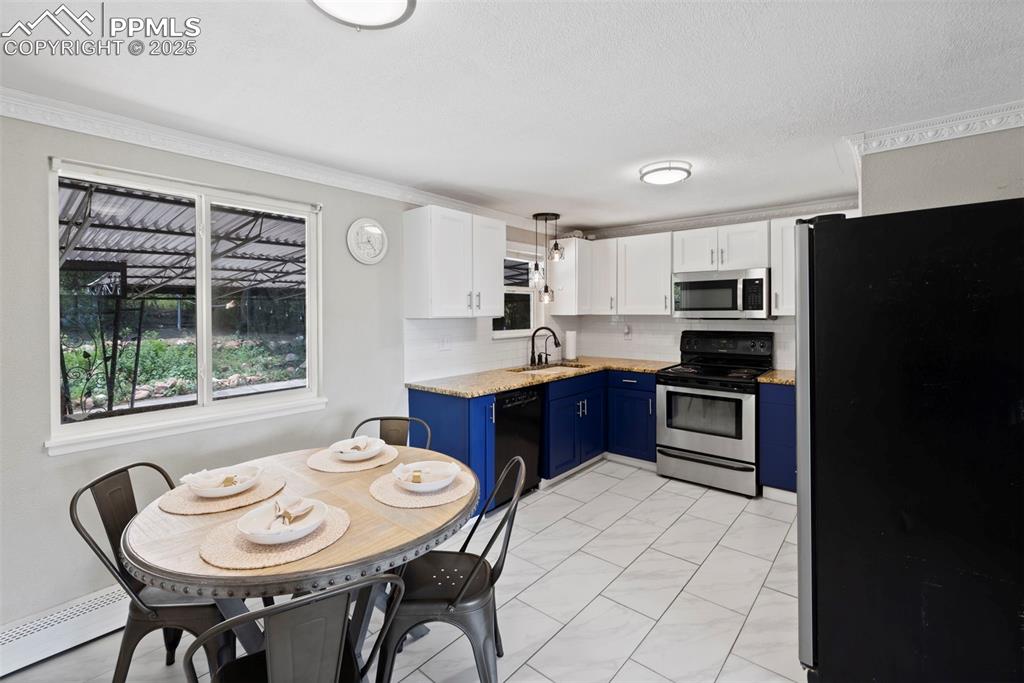
Kitchen with blue cabinets, appliances with stainless steel finishes, baseboard heating, white cabinets, and healthy amount of natural light
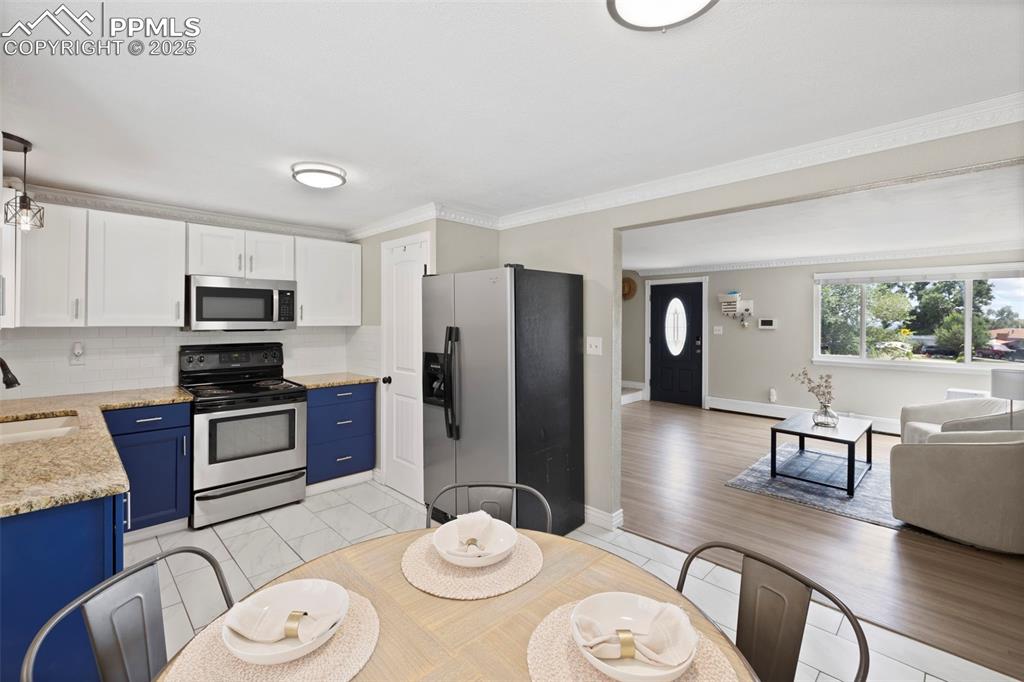
Kitchen with blue cabinetry, stainless steel appliances, tasteful backsplash, crown molding, and white cabinets
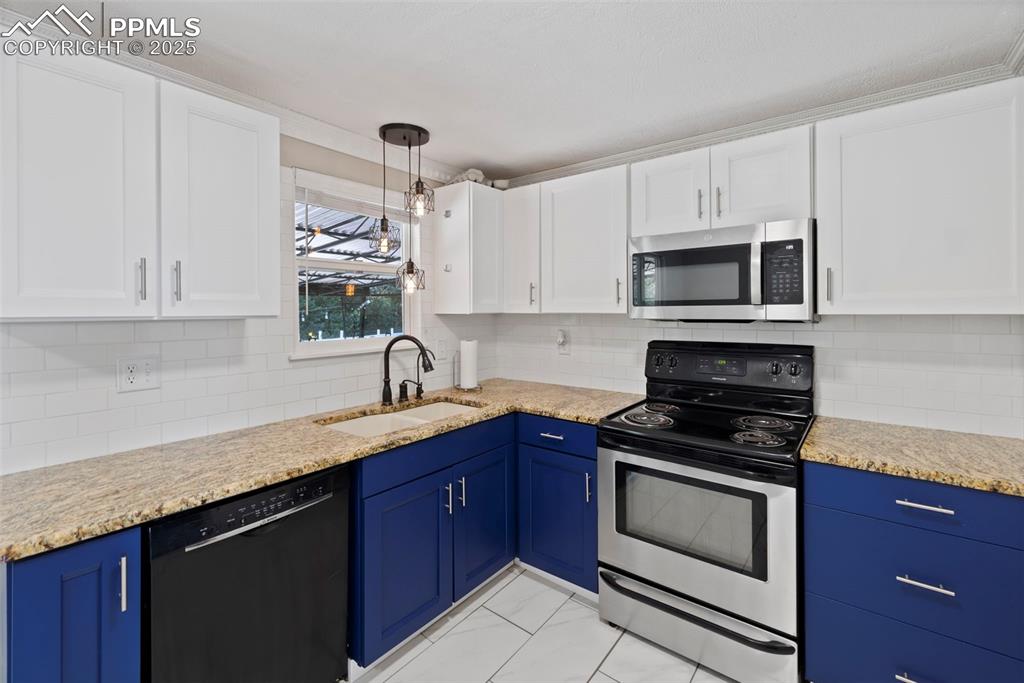
Kitchen with appliances with stainless steel finishes, blue cabinets, decorative backsplash, white cabinetry, and hanging light fixtures
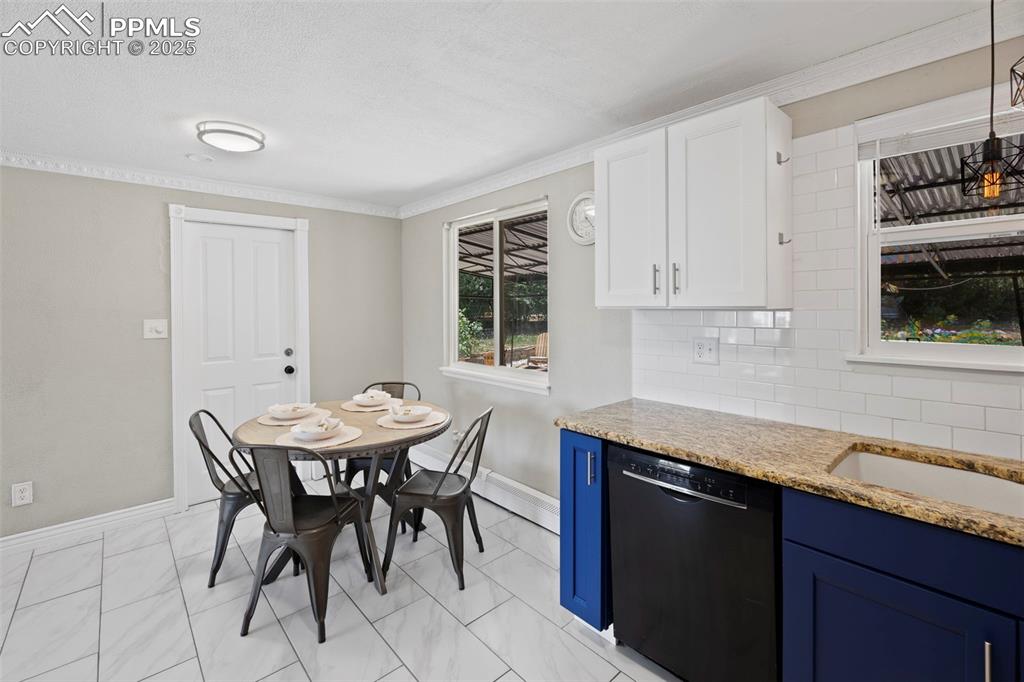
Dining area with ornamental molding and baseboards
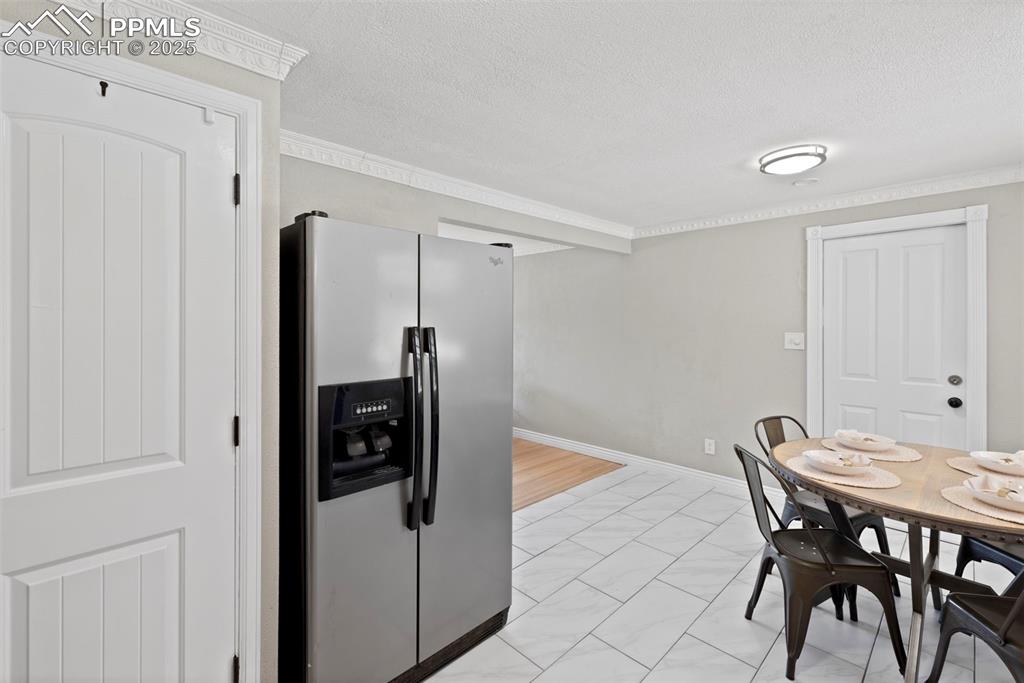
Dining area featuring ornamental molding and a textured ceiling
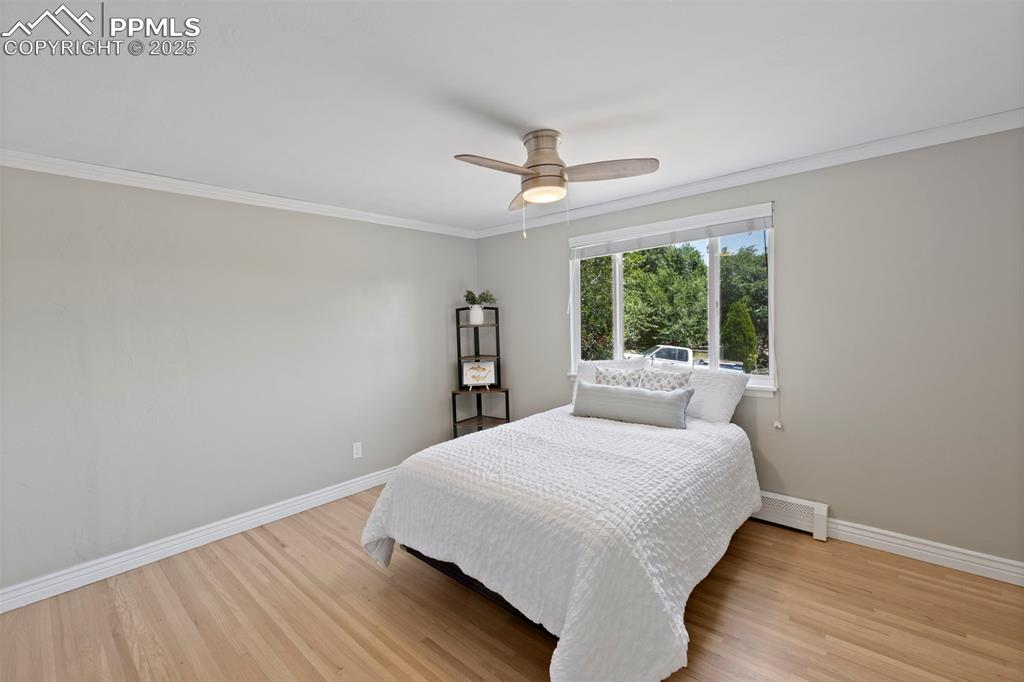
Bedroom featuring crown molding, light wood-style flooring, a baseboard radiator, and ceiling fan
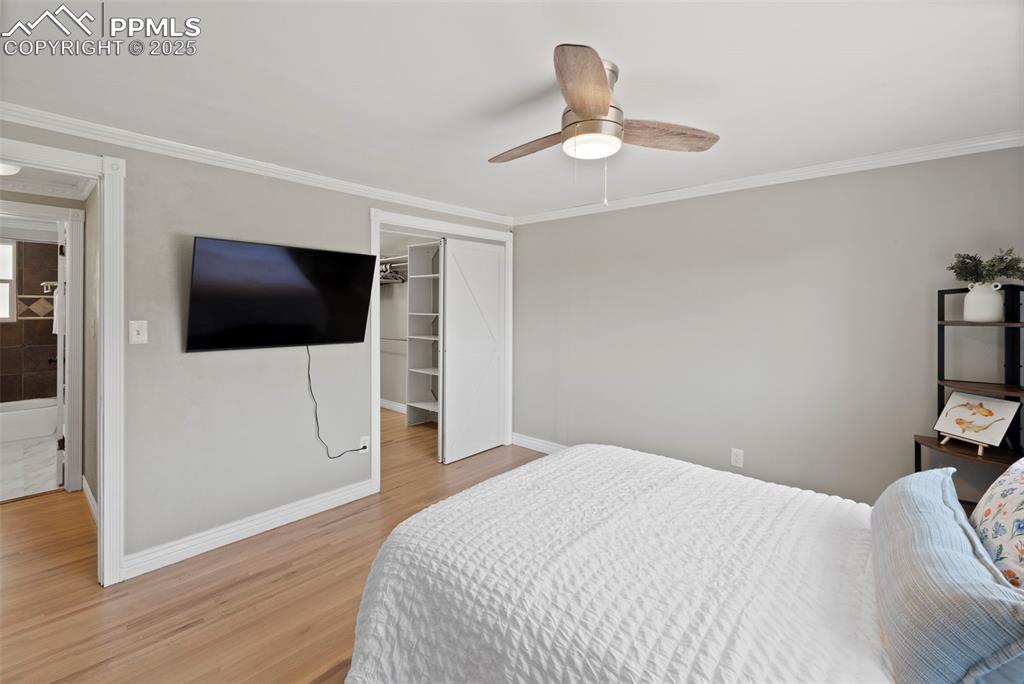
Bedroom with ornamental molding, light wood finished floors, ceiling fan, and a walk in closet
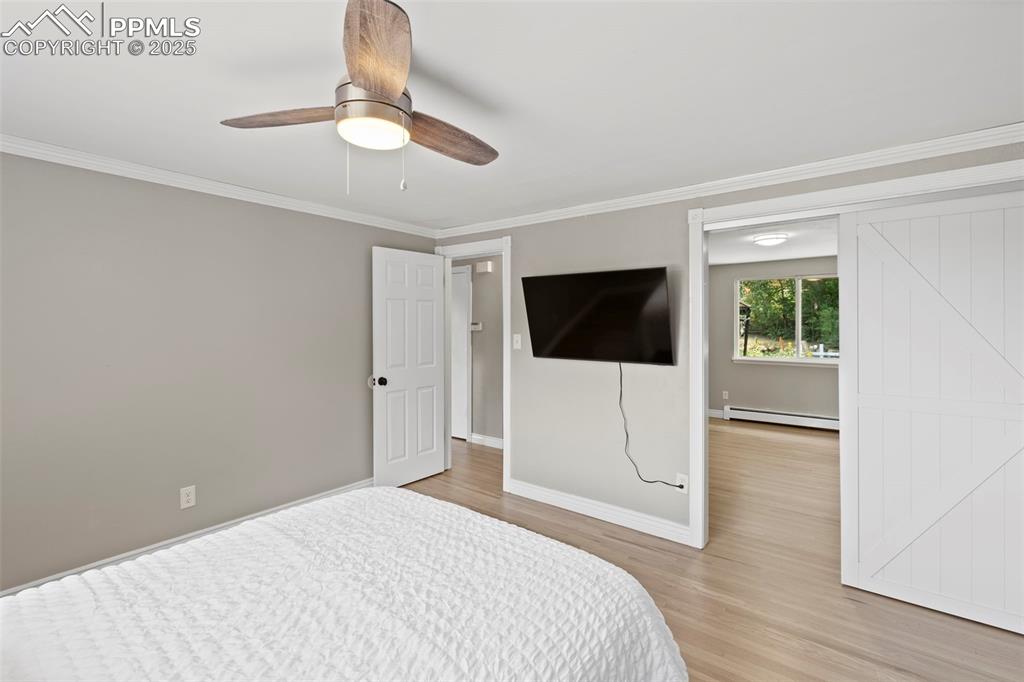
Bedroom featuring crown molding, light wood-style flooring, a baseboard heating unit, and a ceiling fan
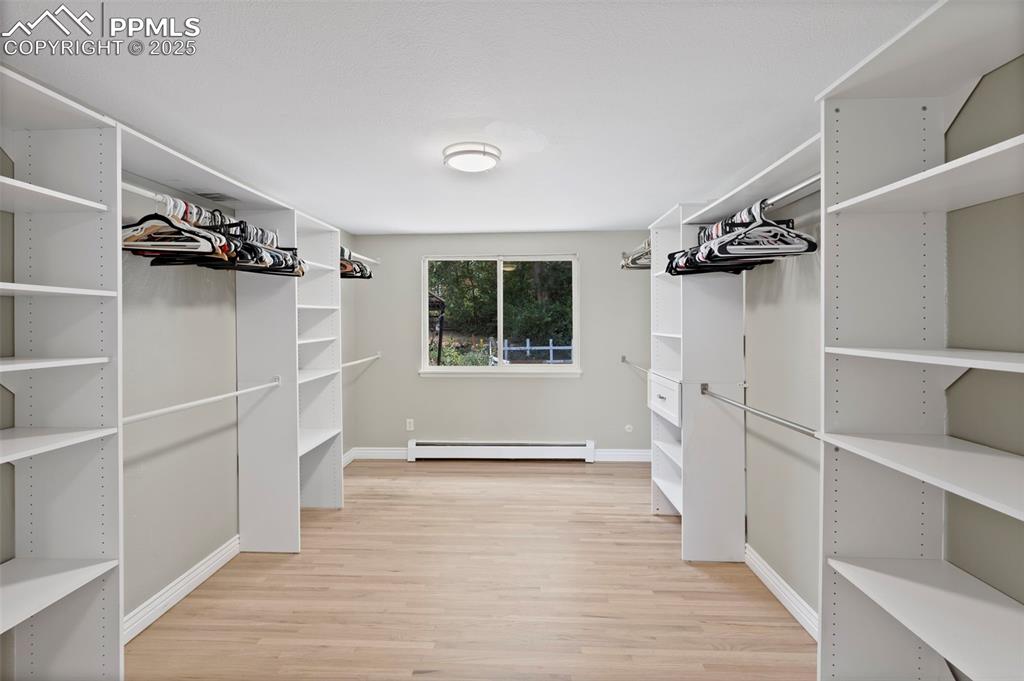
Walk in closet featuring light wood finished floors and a baseboard radiator
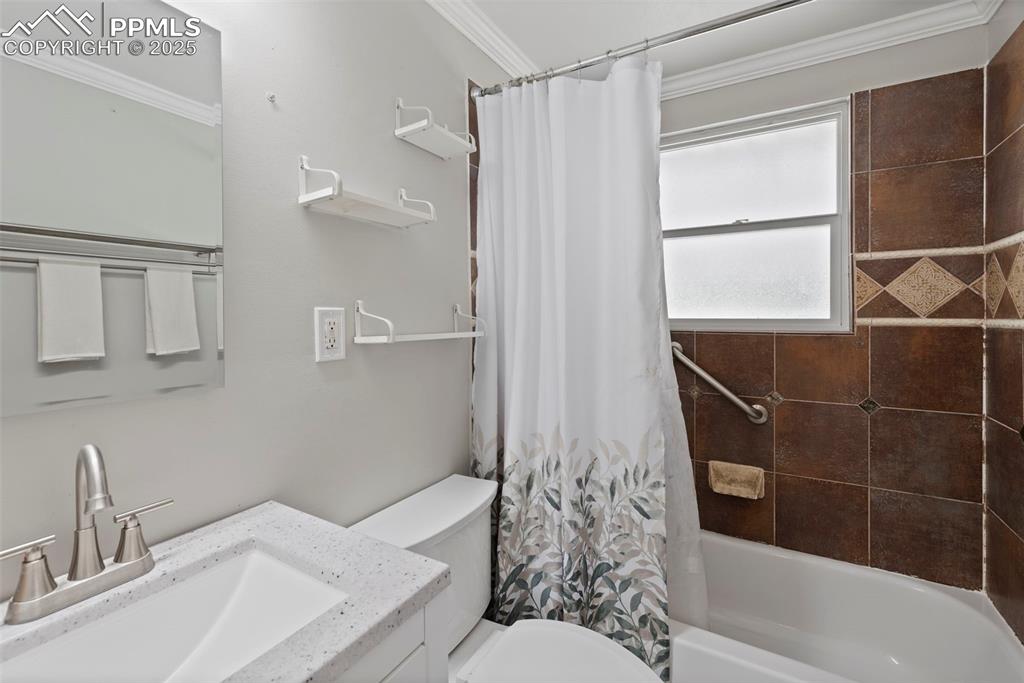
Bathroom featuring vanity, shower / bath combination with curtain, and crown molding
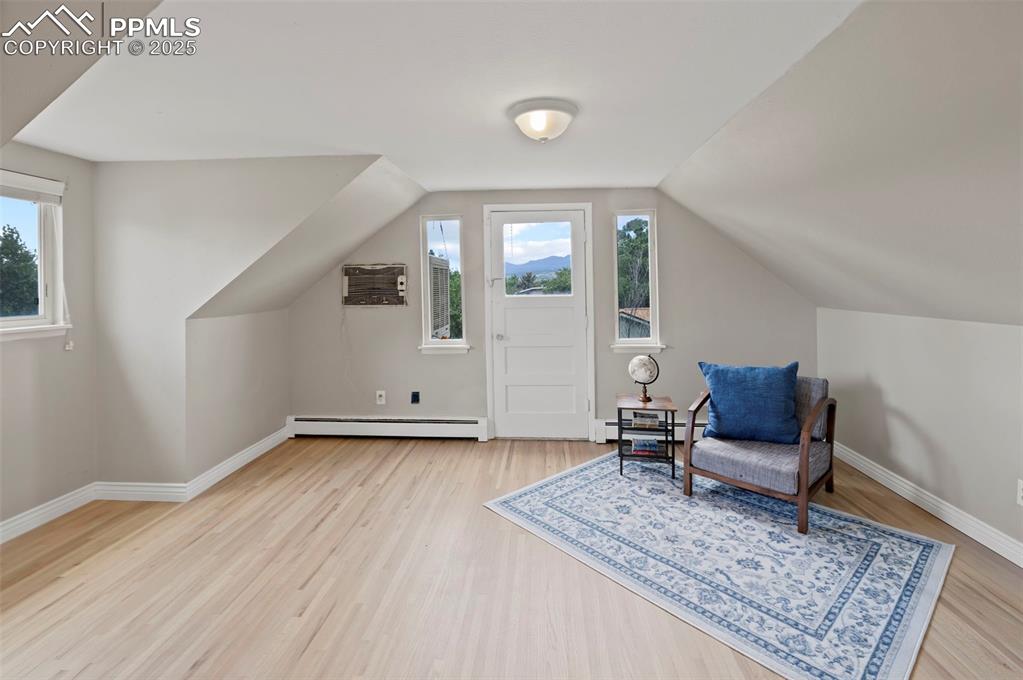
Sitting room featuring wood finished floors, a baseboard radiator, vaulted ceiling, a wall unit AC, and baseboard heating
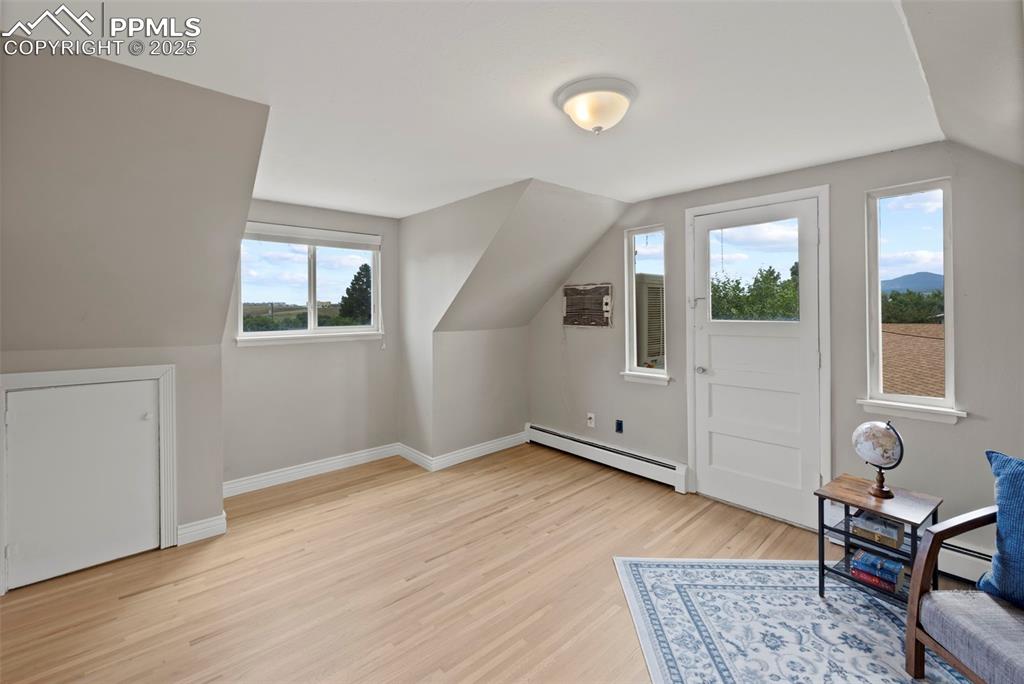
Additional living space with light wood-style floors, baseboard heating, vaulted ceiling, and a wall mounted AC
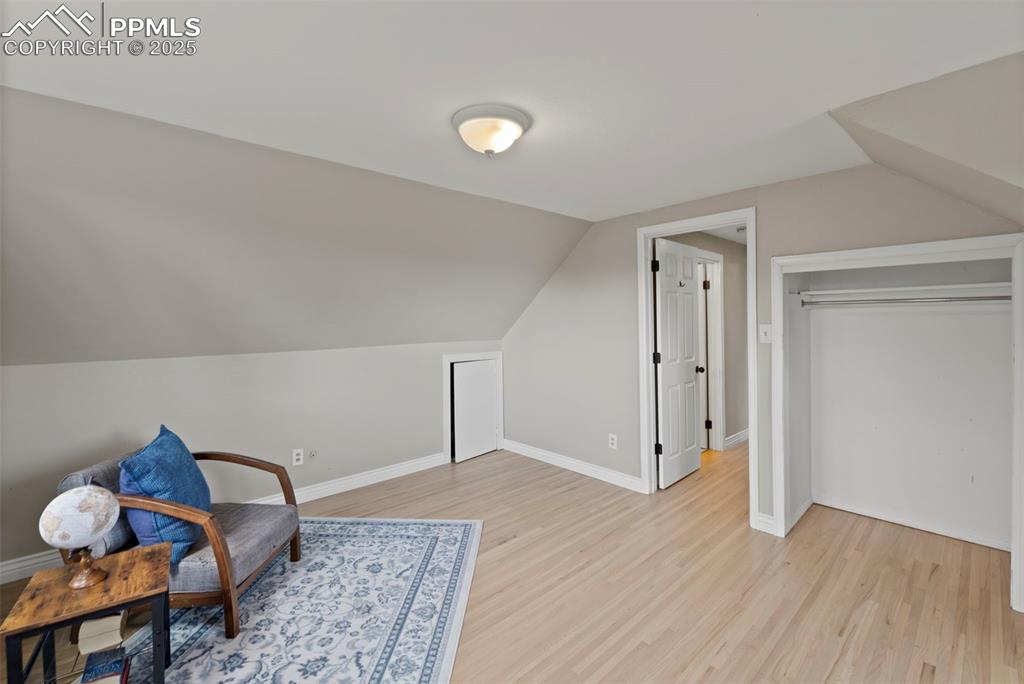
Sitting room with light wood-style flooring and lofted ceiling
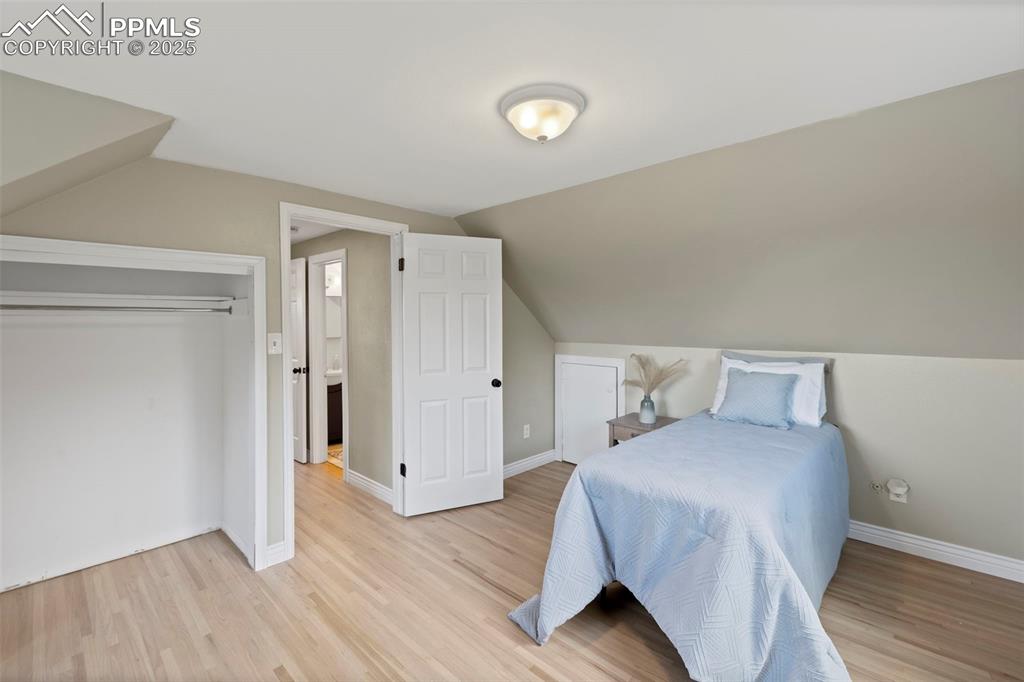
Bedroom featuring light wood finished floors and lofted ceiling
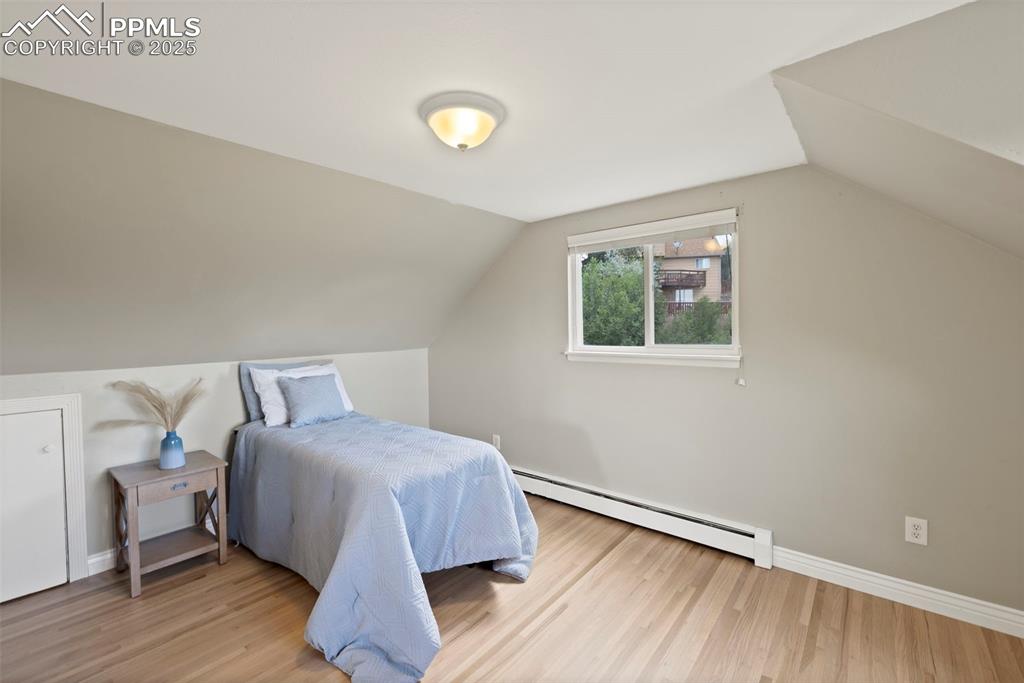
Bedroom featuring a baseboard heating unit, lofted ceiling, and wood finished floors
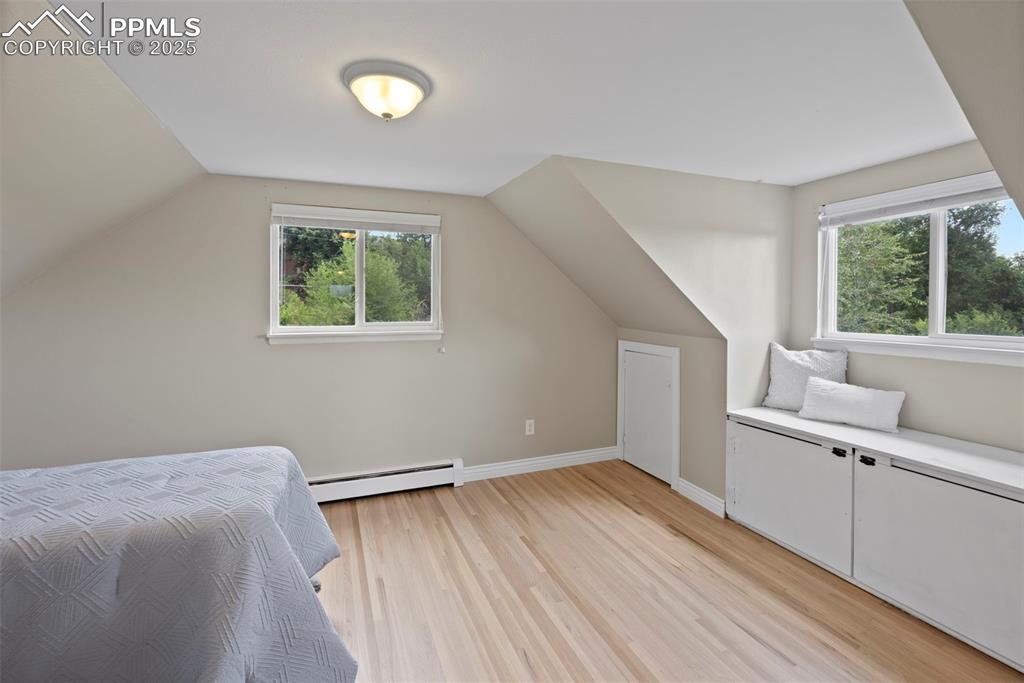
Bedroom featuring light wood finished floors, baseboard heating, and vaulted ceiling
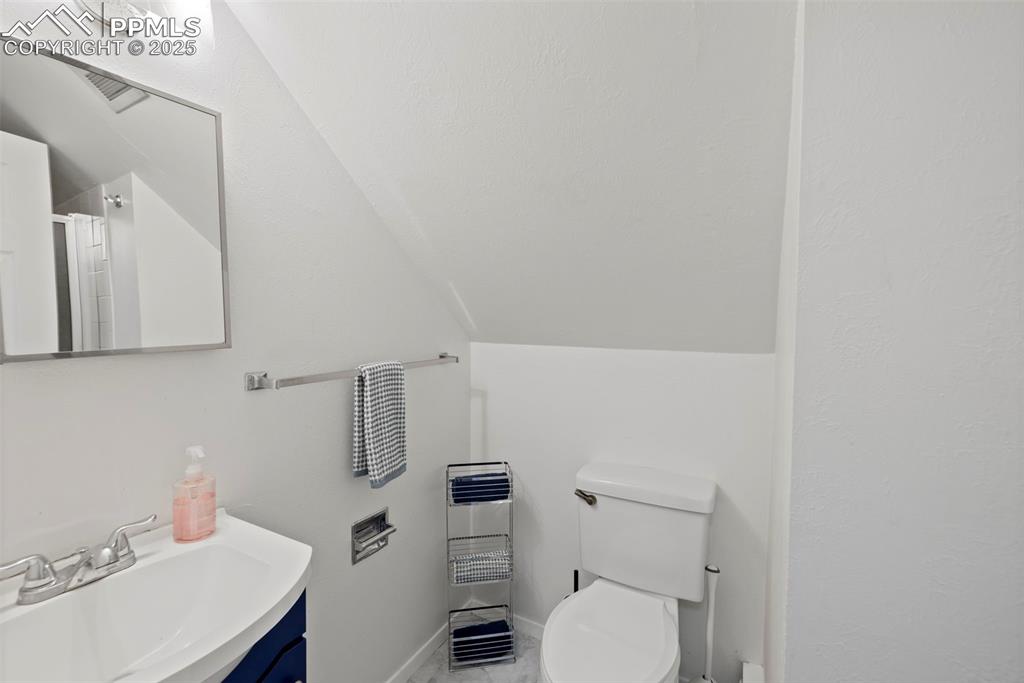
Bathroom with lofted ceiling, vanity, and an enclosed shower
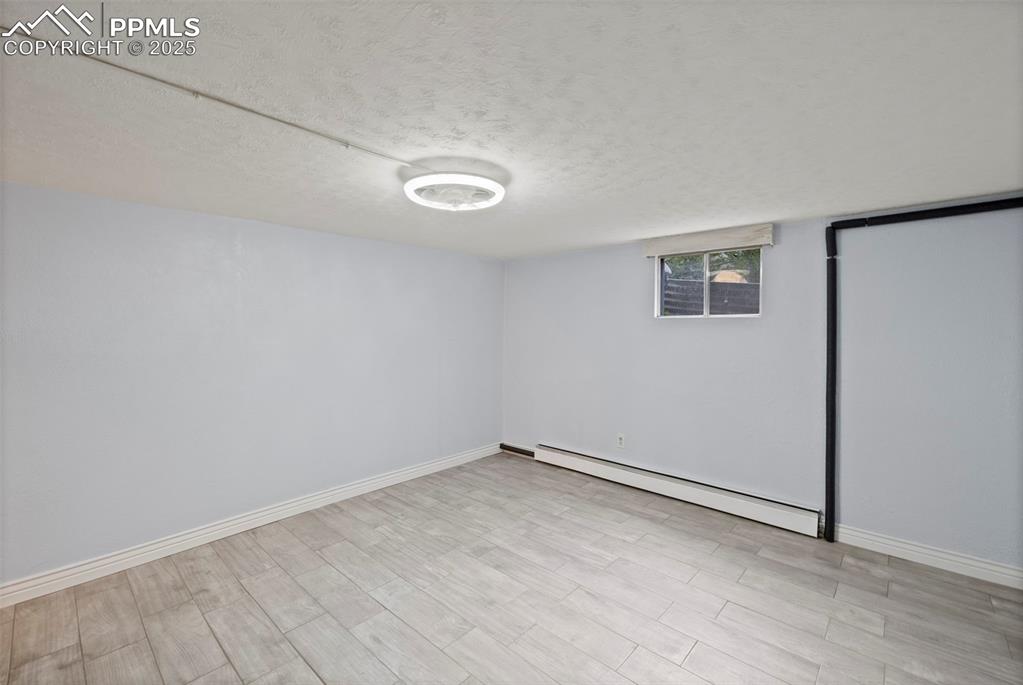
Basement featuring a textured ceiling, a baseboard heating unit, and wood finished floors
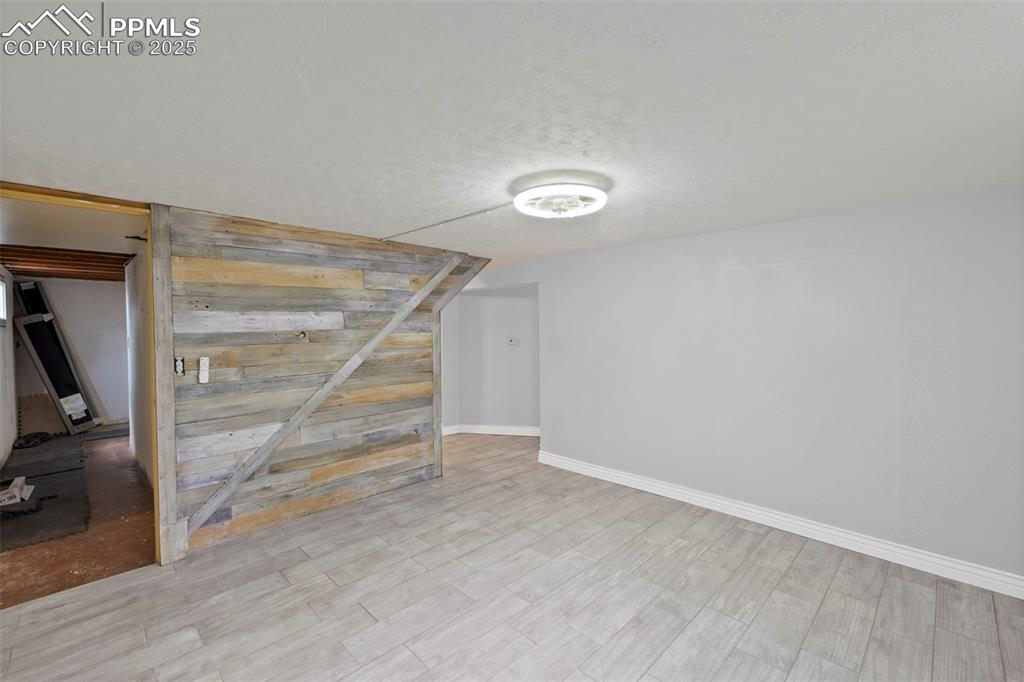
Basement with a textured ceiling, wood finished floors, and wood walls
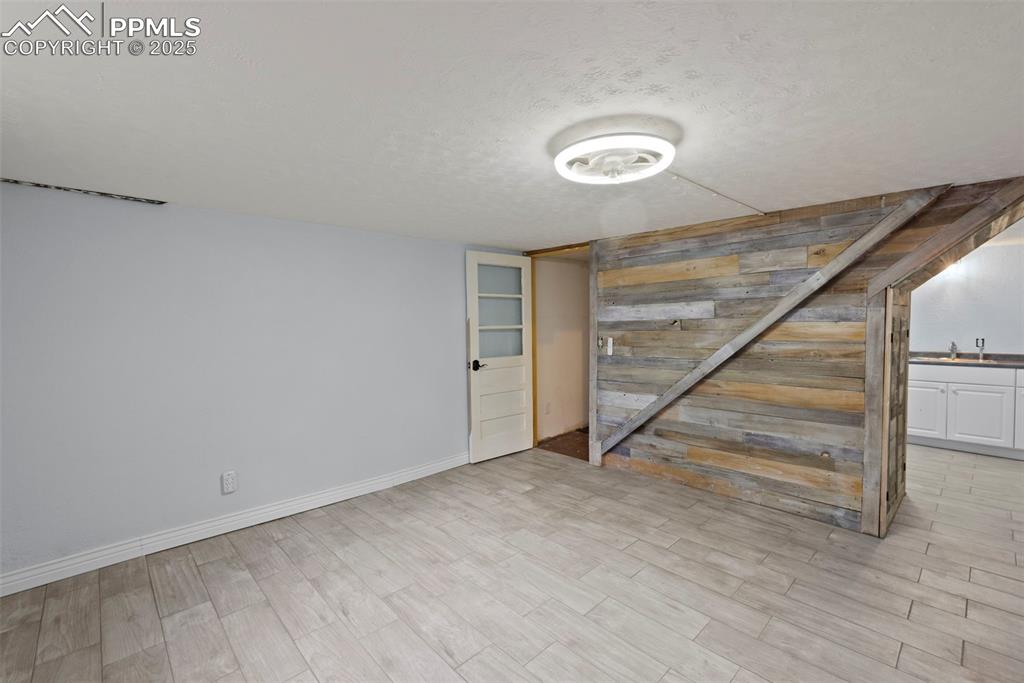
Finished below grade area with a textured ceiling, wood finished floors, and wooden walls
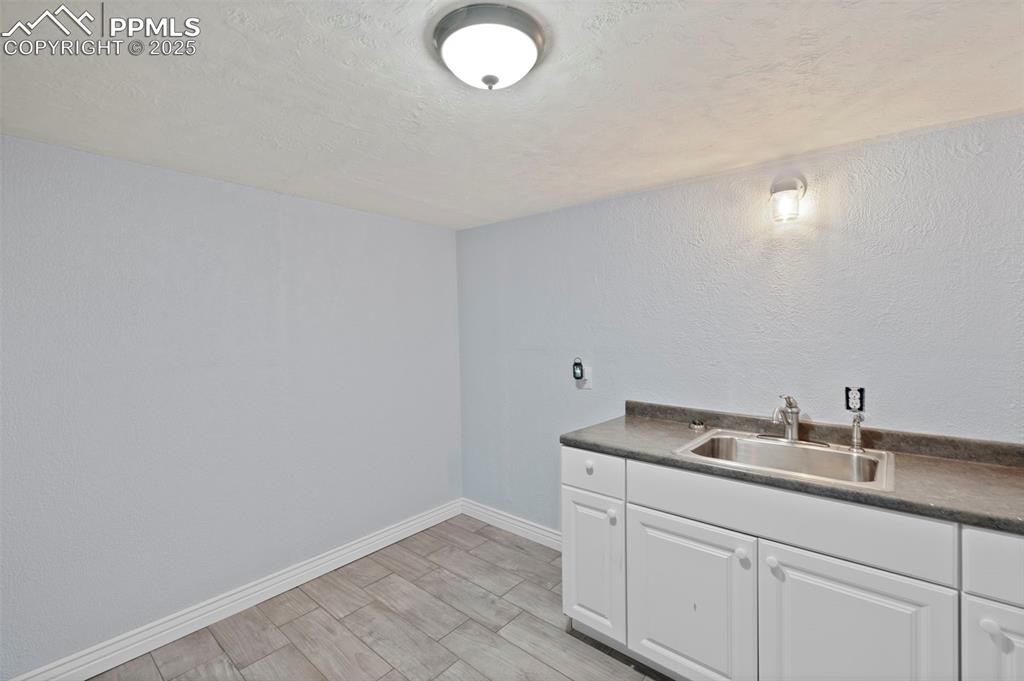
Other
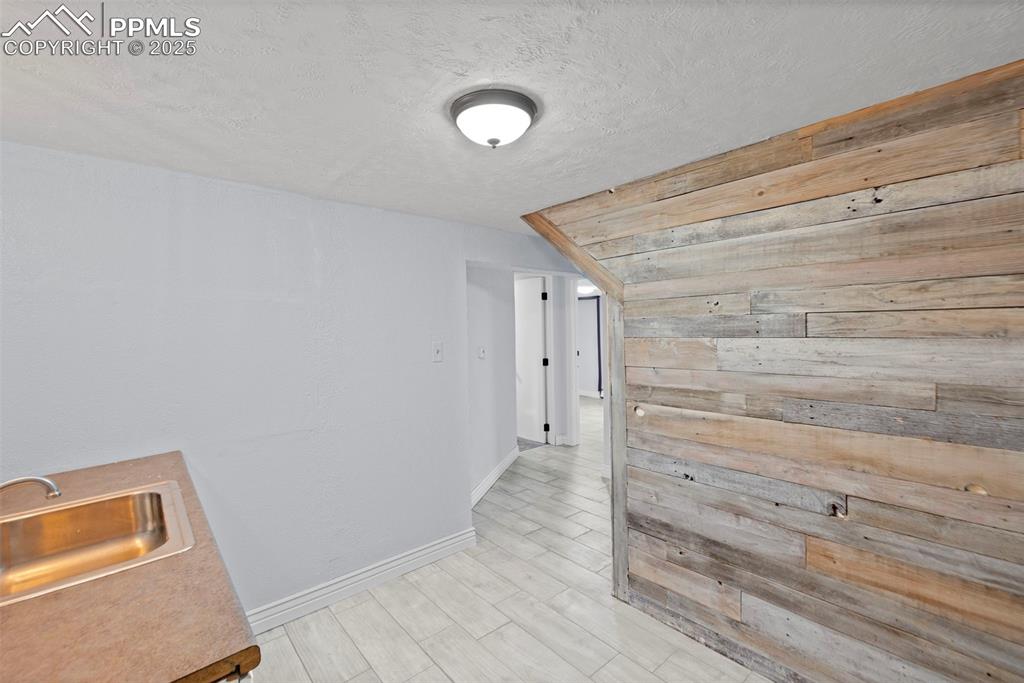
Hall featuring wooden walls, a textured ceiling, and wood finish floors
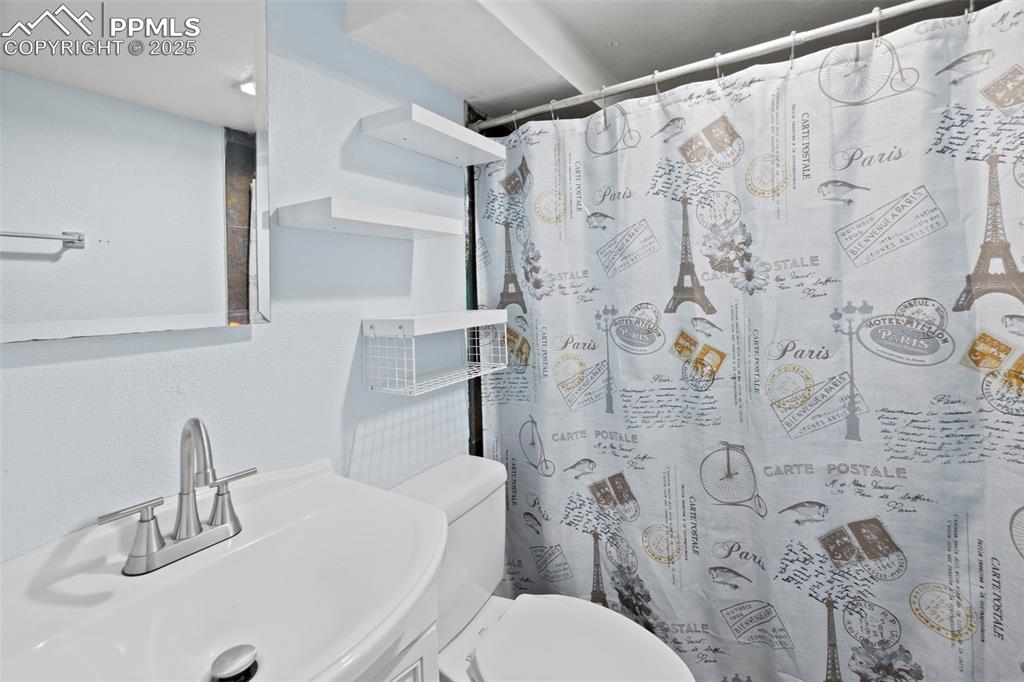
Bathroom featuring curtained shower and vanity
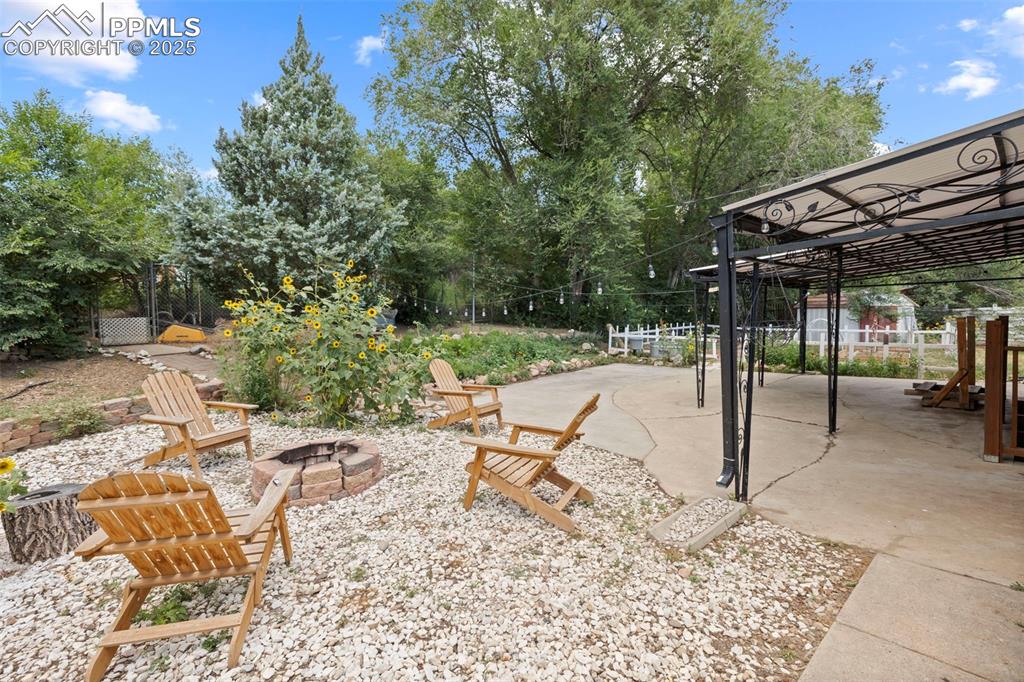
View of yard featuring an outdoor fire pit, a patio area, and view of scattered trees
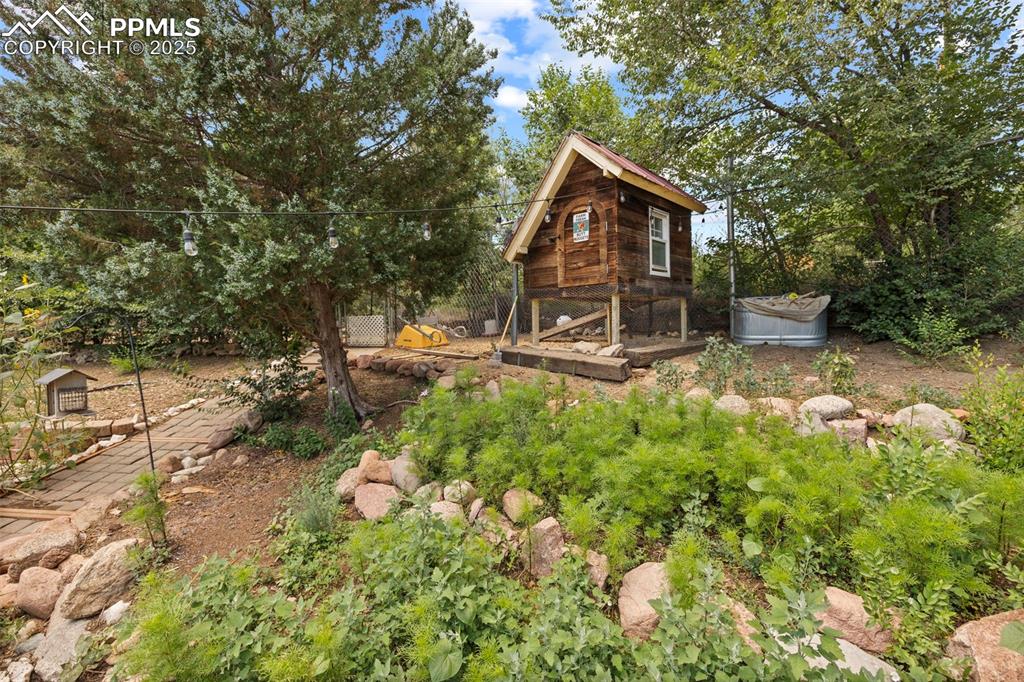
View of poultry coop featuring view of wooded area
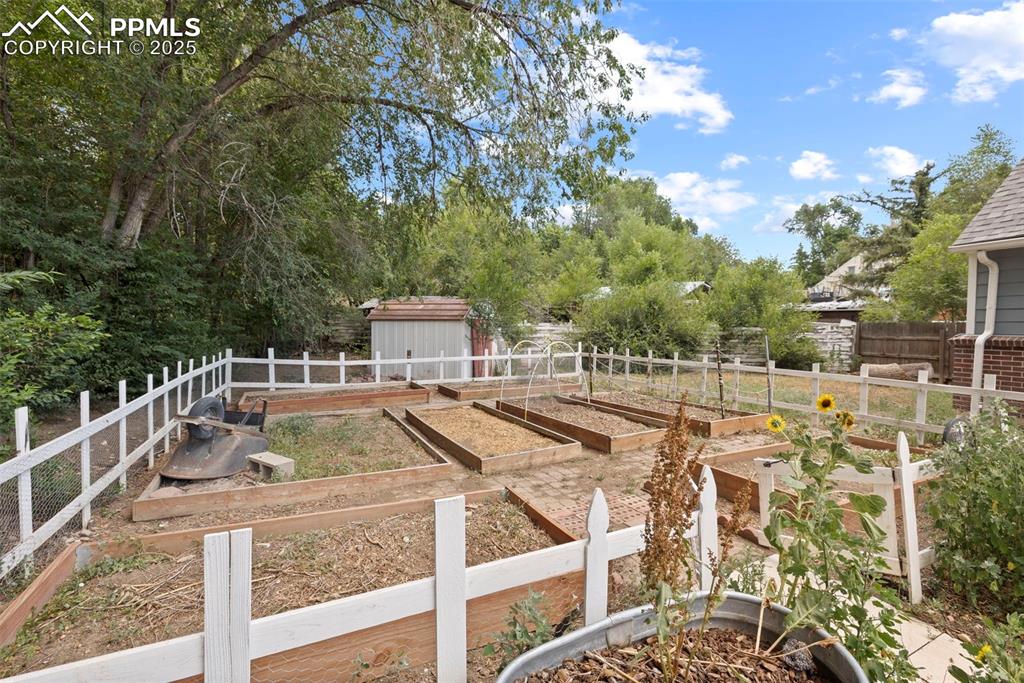
View of yard with a shed and a vegetable garden
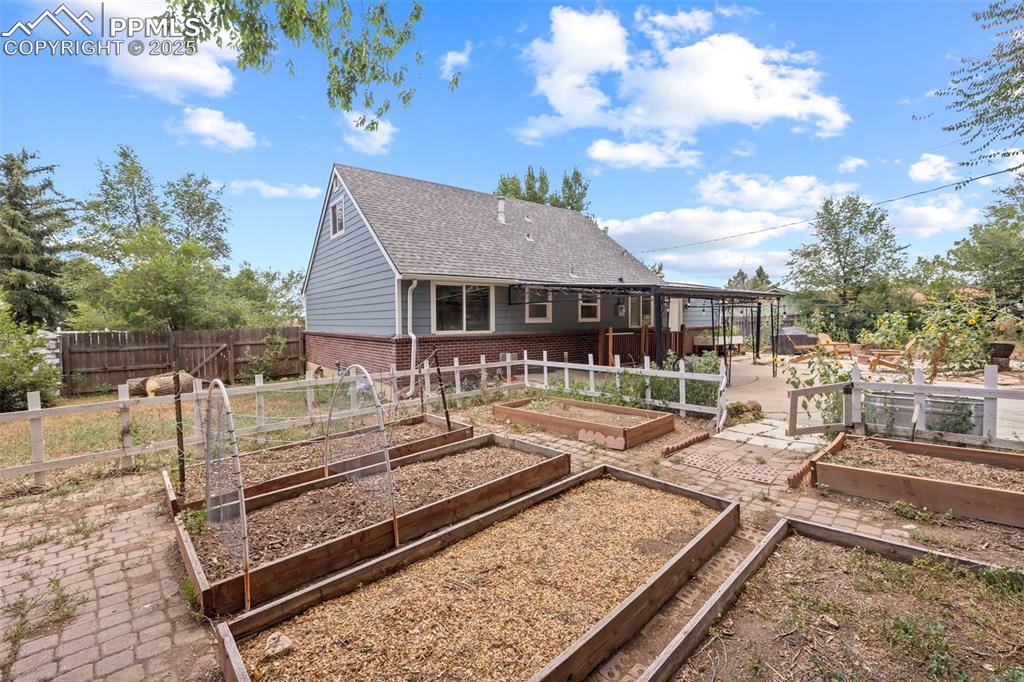
Rear view of house with a vegetable garden, brick siding, and roof with shingles
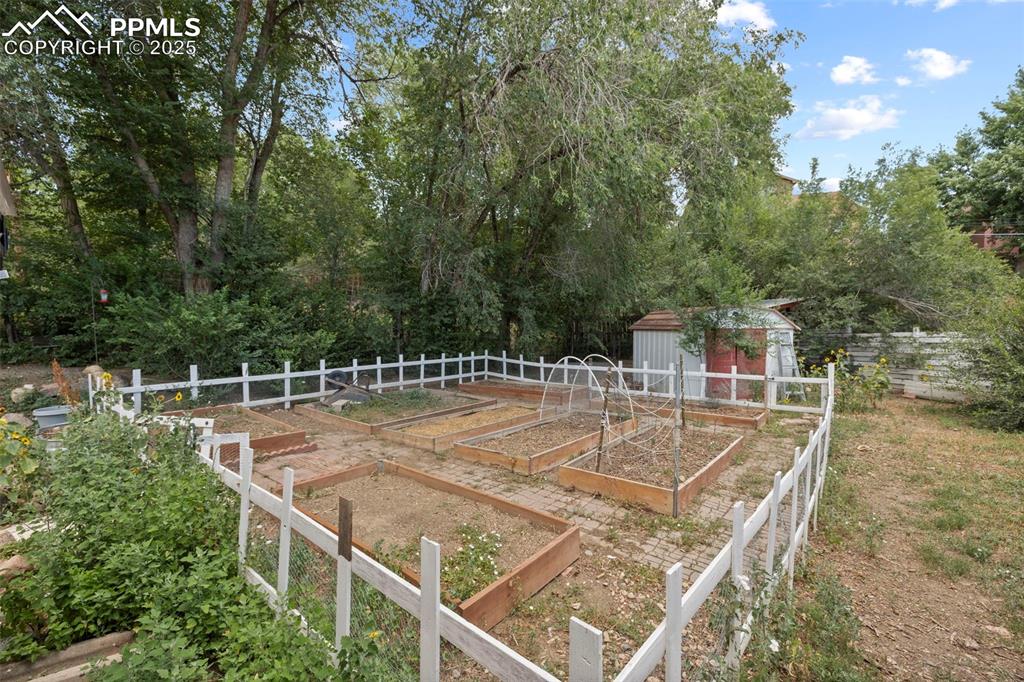
View of yard featuring a shed and a vegetable garden
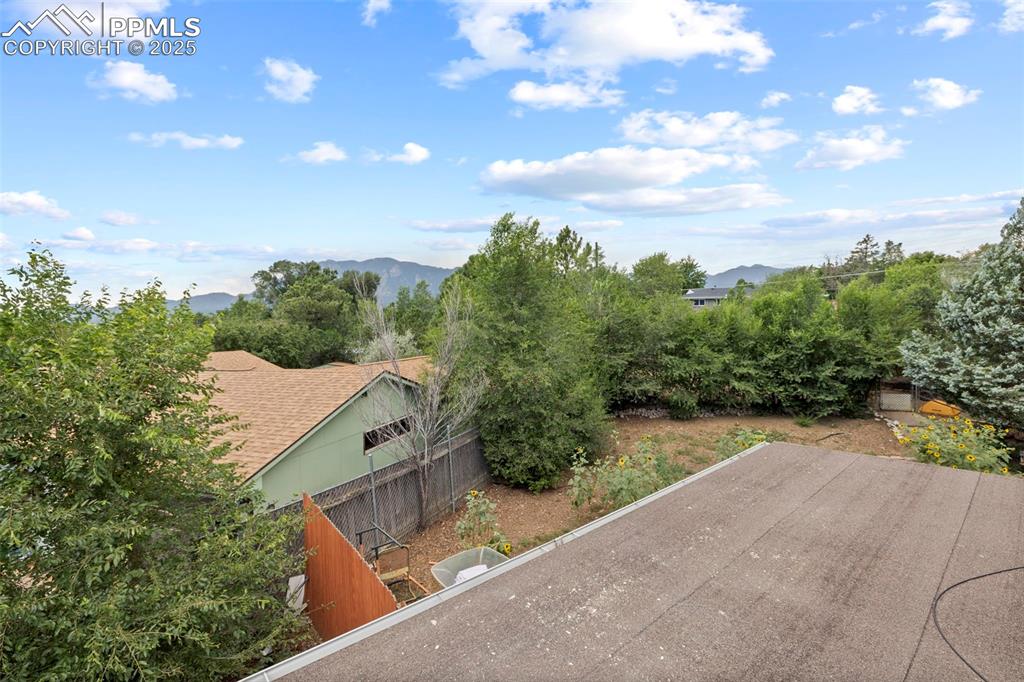
Drone / aerial view of mountains
Disclaimer: The real estate listing information and related content displayed on this site is provided exclusively for consumers’ personal, non-commercial use and may not be used for any purpose other than to identify prospective properties consumers may be interested in purchasing.