769 Grissom Drive, Colorado Springs, CO, 80915
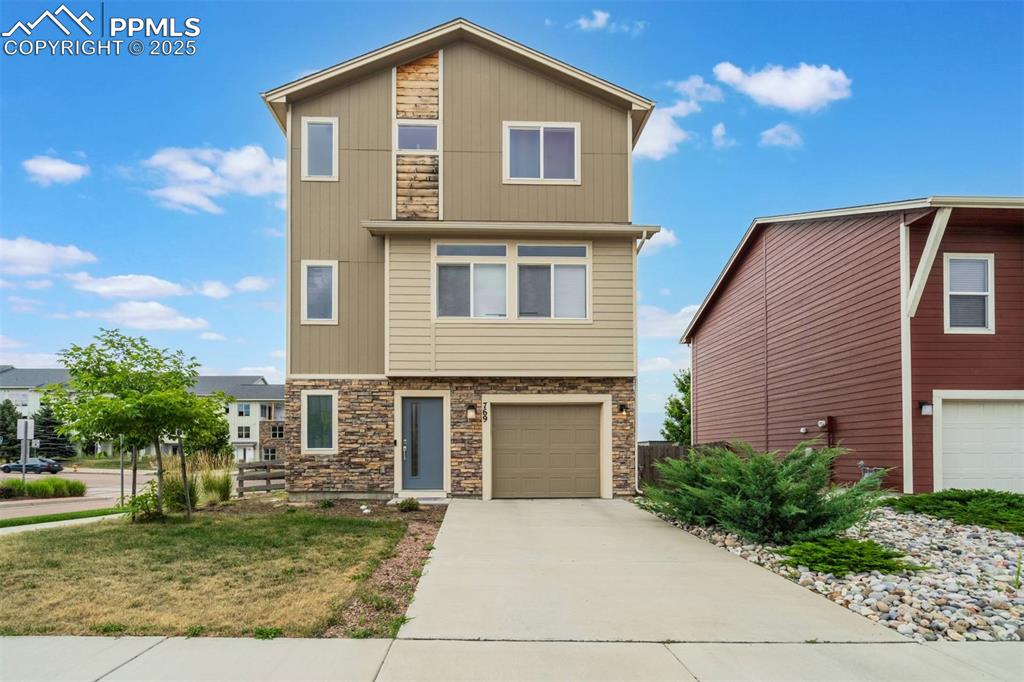
View of front of house with driveway, a garage, and stone siding
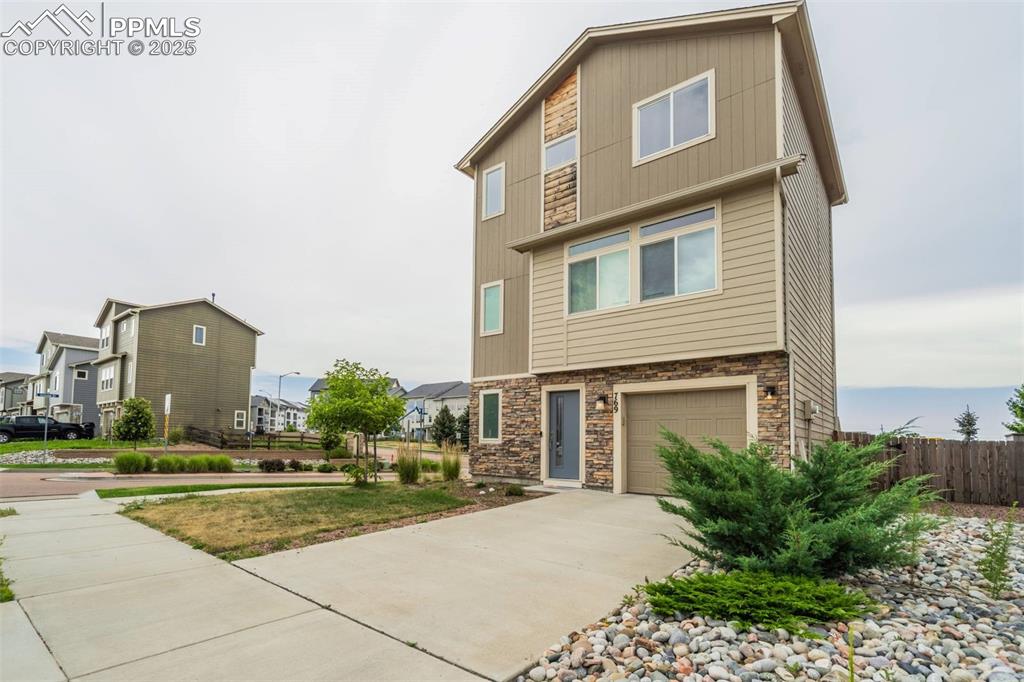
View of front of property featuring an attached garage, concrete driveway, stone siding, and a residential view
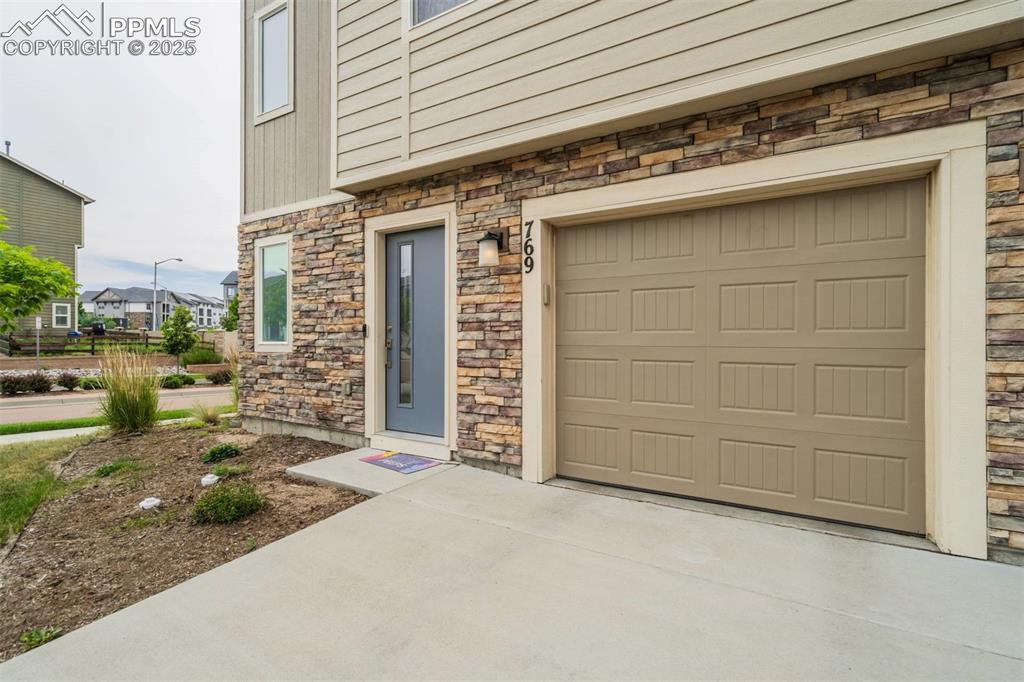
Garage featuring concrete driveway
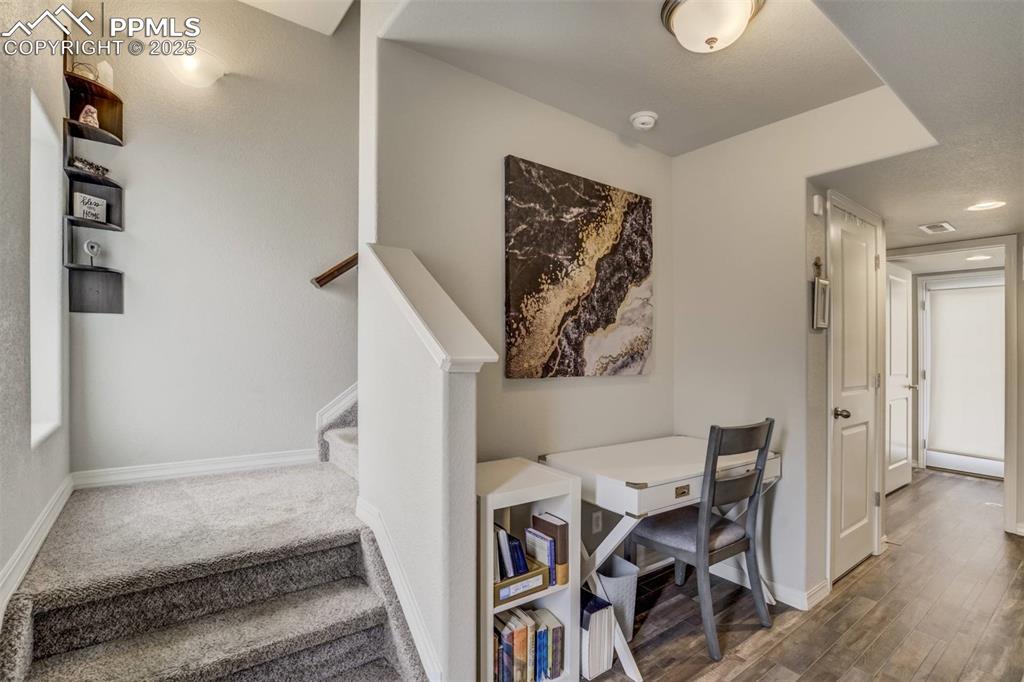
Stairs featuring baseboards and wood finished floors
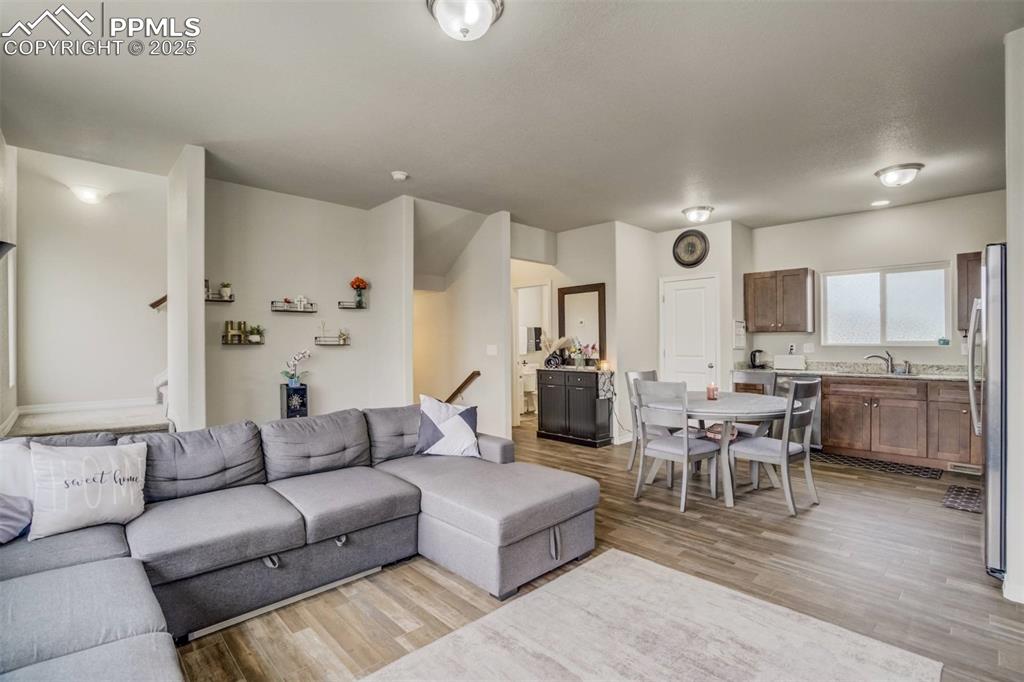
Living area with light wood-style flooring and stairway
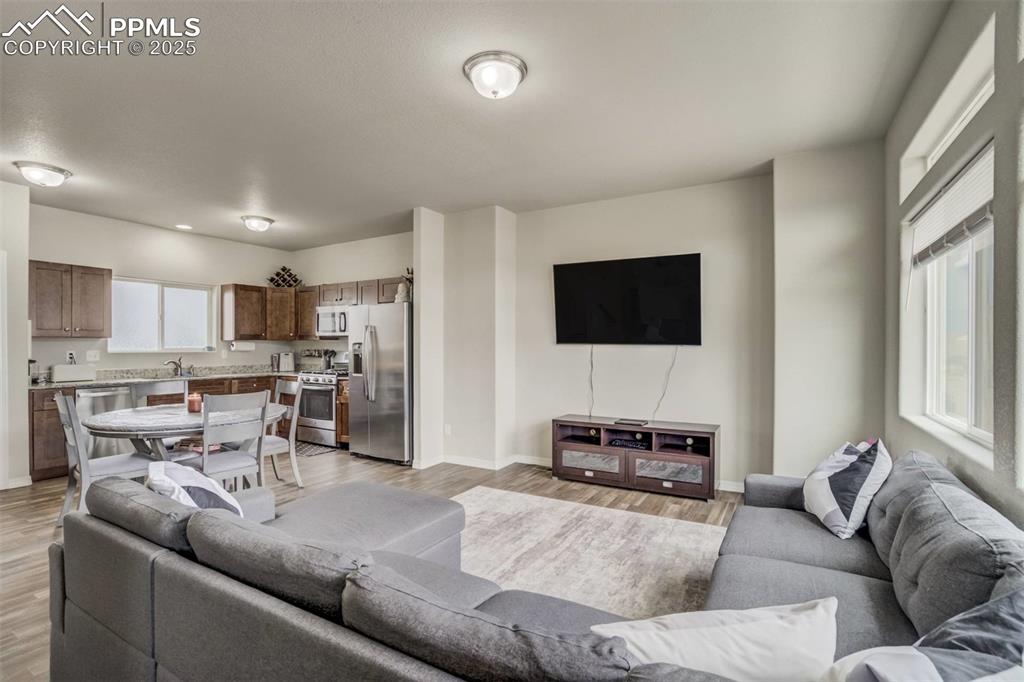
Living area with light wood-style flooring and baseboards
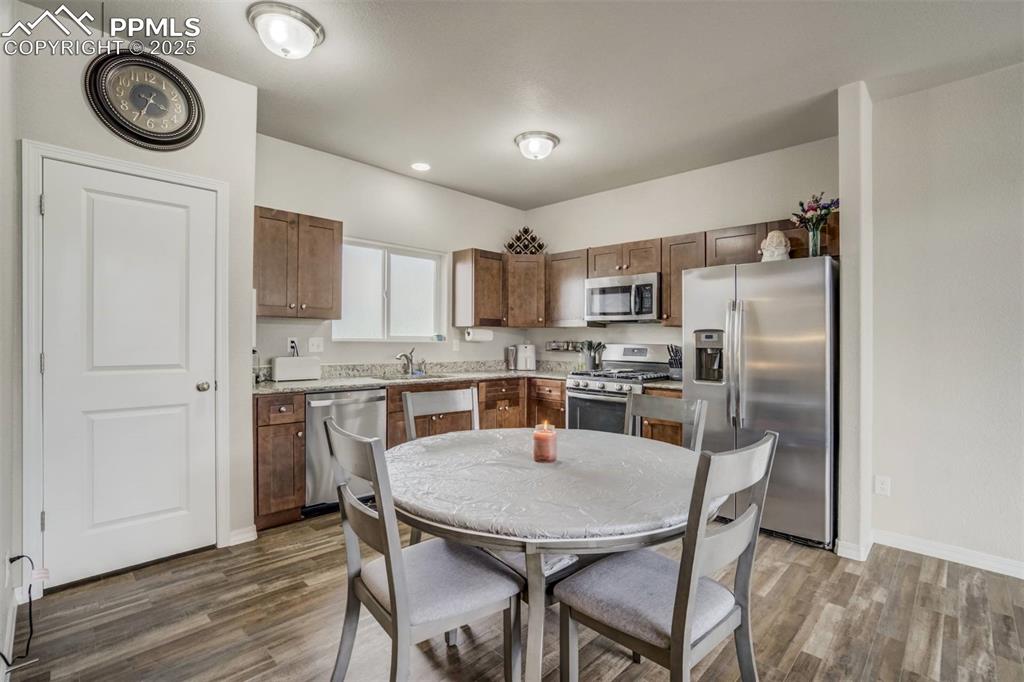
Kitchen featuring stainless steel appliances, wood finished floors, and light countertops
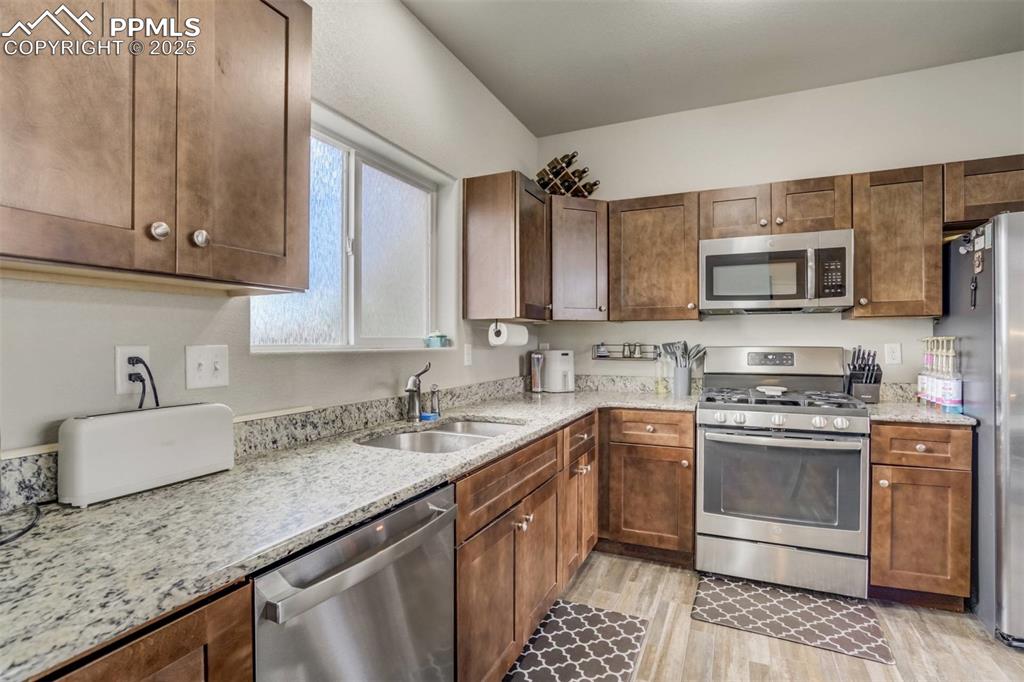
Kitchen featuring appliances with stainless steel finishes, light wood-style floors, and light stone countertops
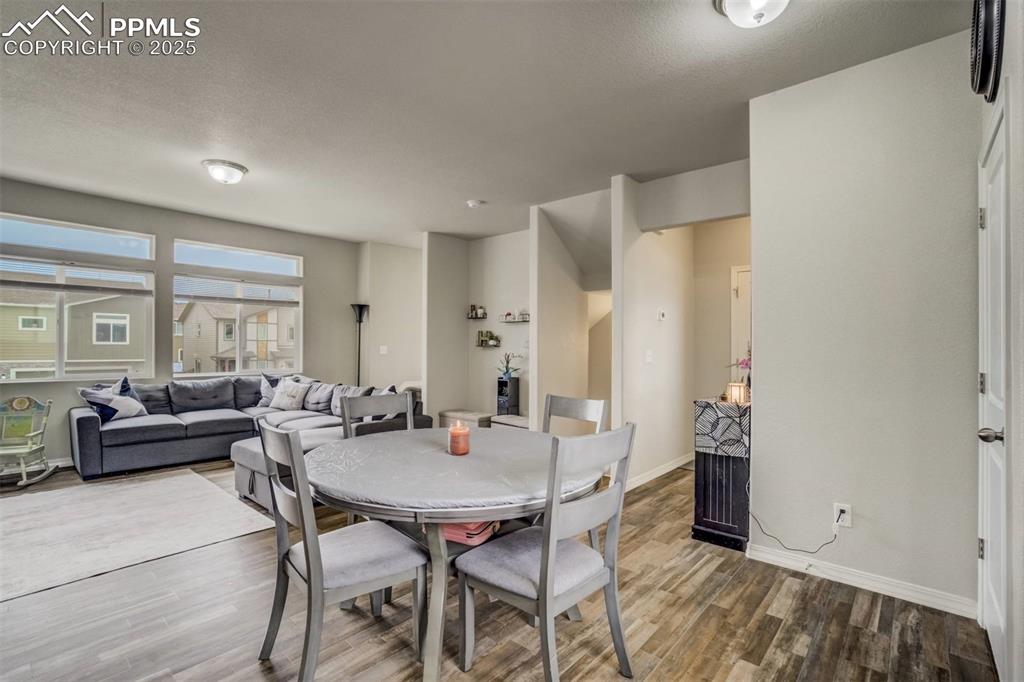
Dining space featuring wood finished floors and a textured ceiling
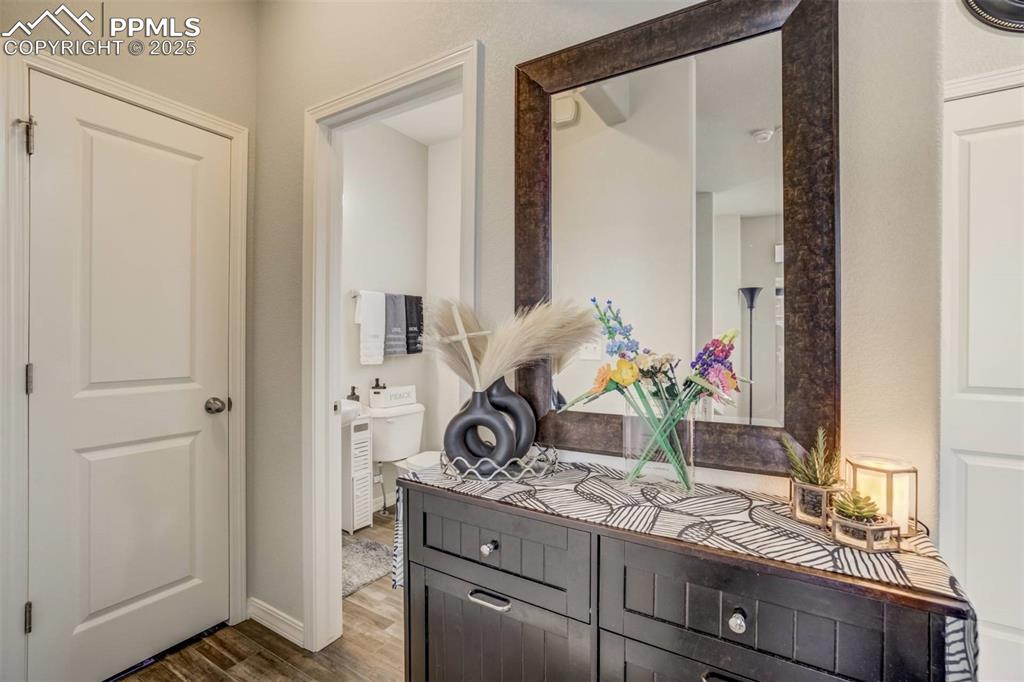
Corridor with wood finished floors and baseboards
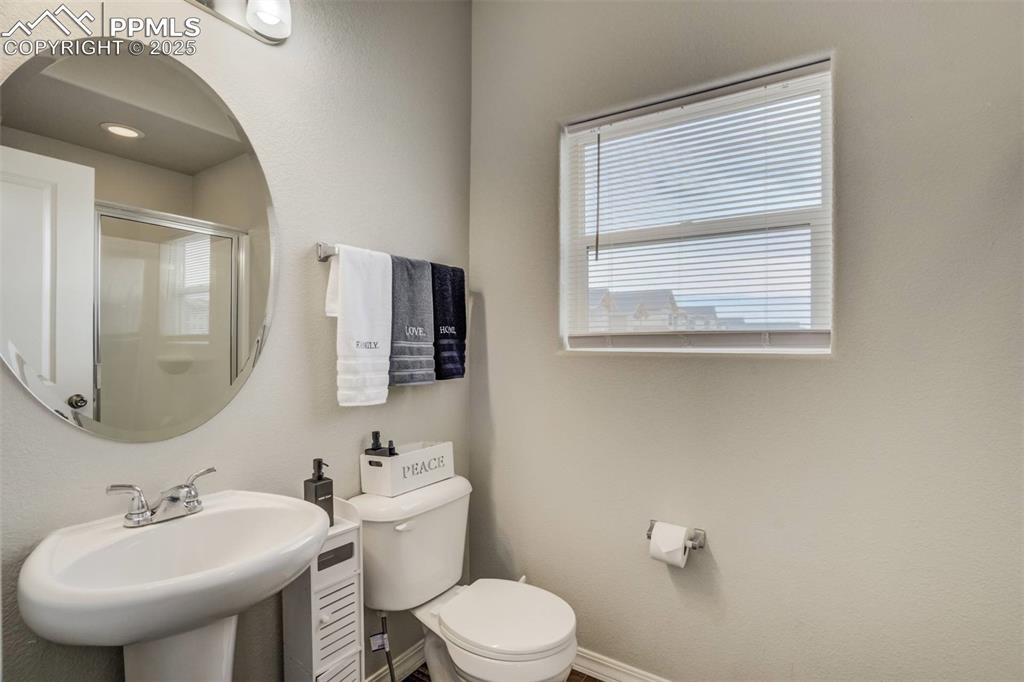
Bathroom with toilet and an enclosed shower
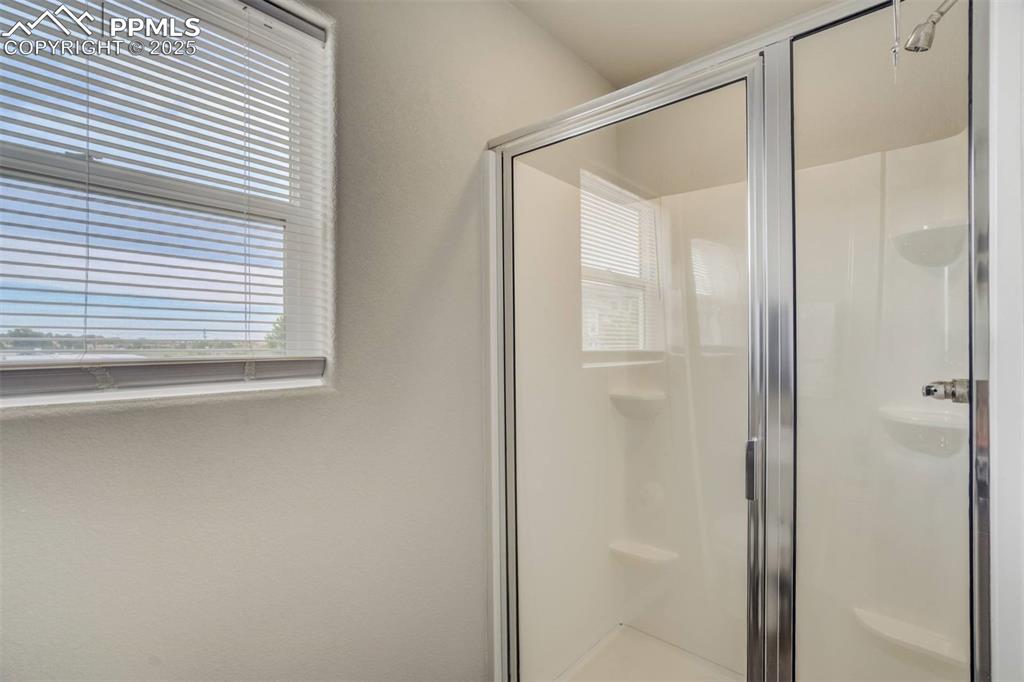
Bathroom featuring a stall shower
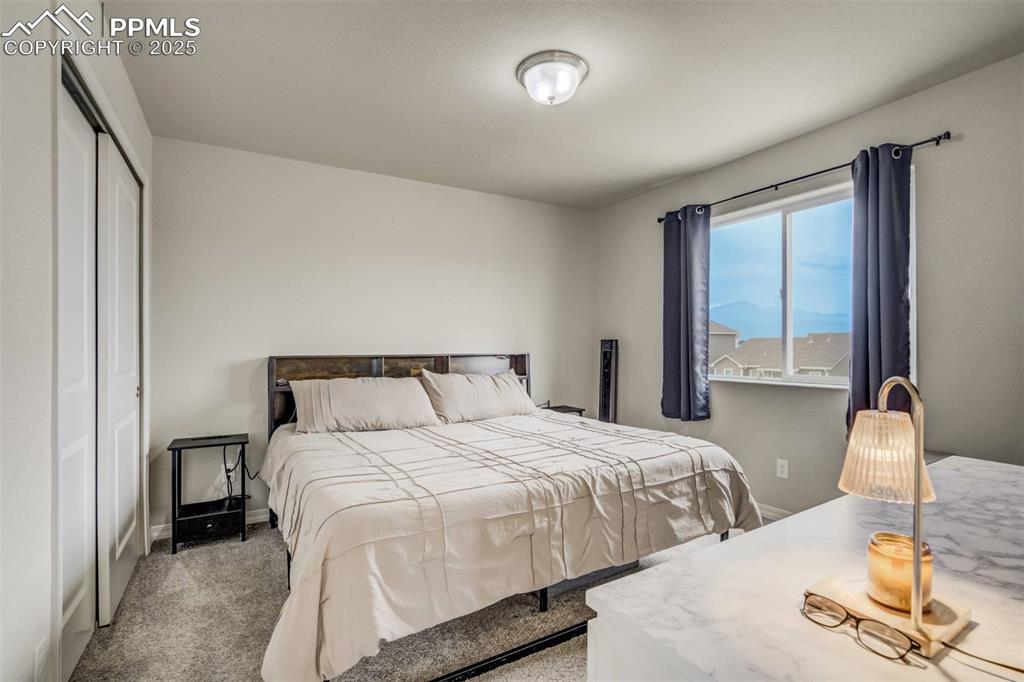
Bedroom with carpet and a closet
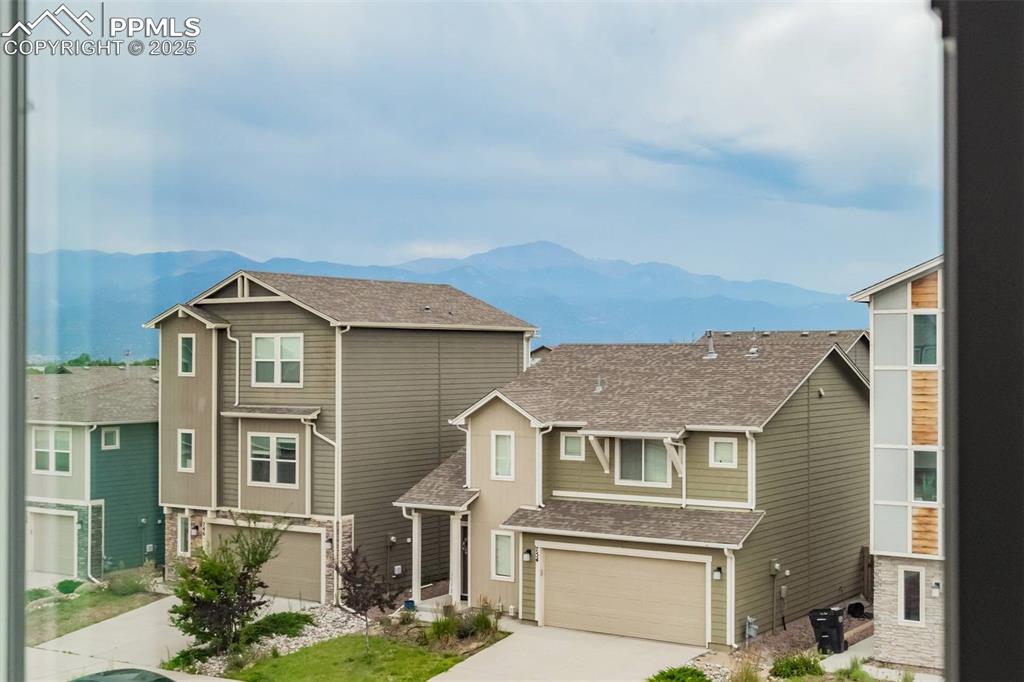
Craftsman-style home with a garage, a mountain view, concrete driveway, and roof with shingles
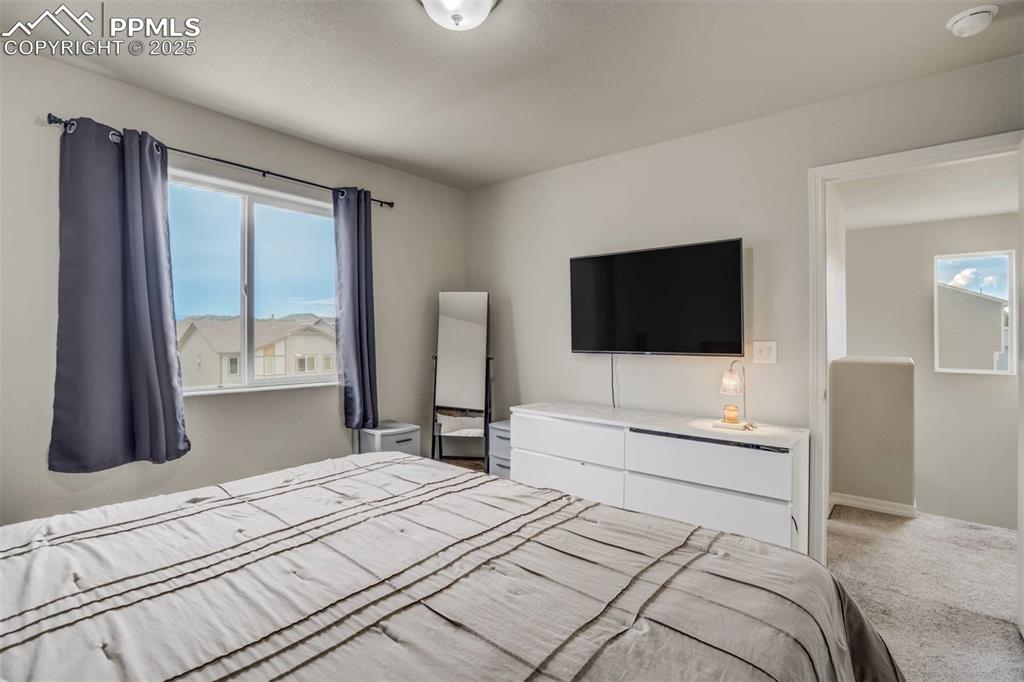
Bedroom with carpet
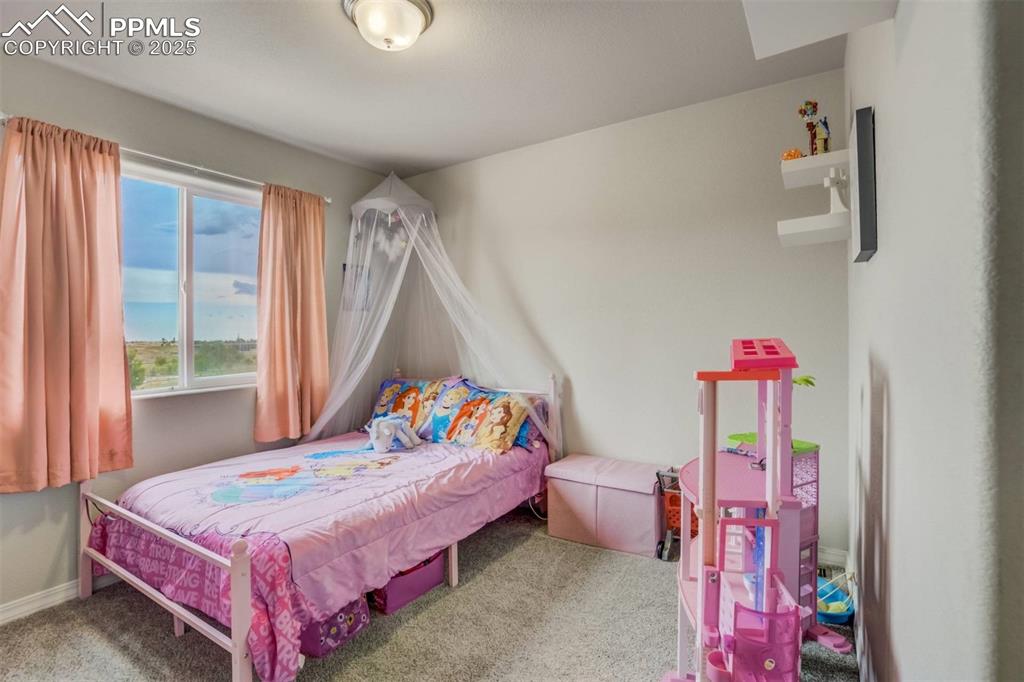
Bedroom featuring carpet flooring
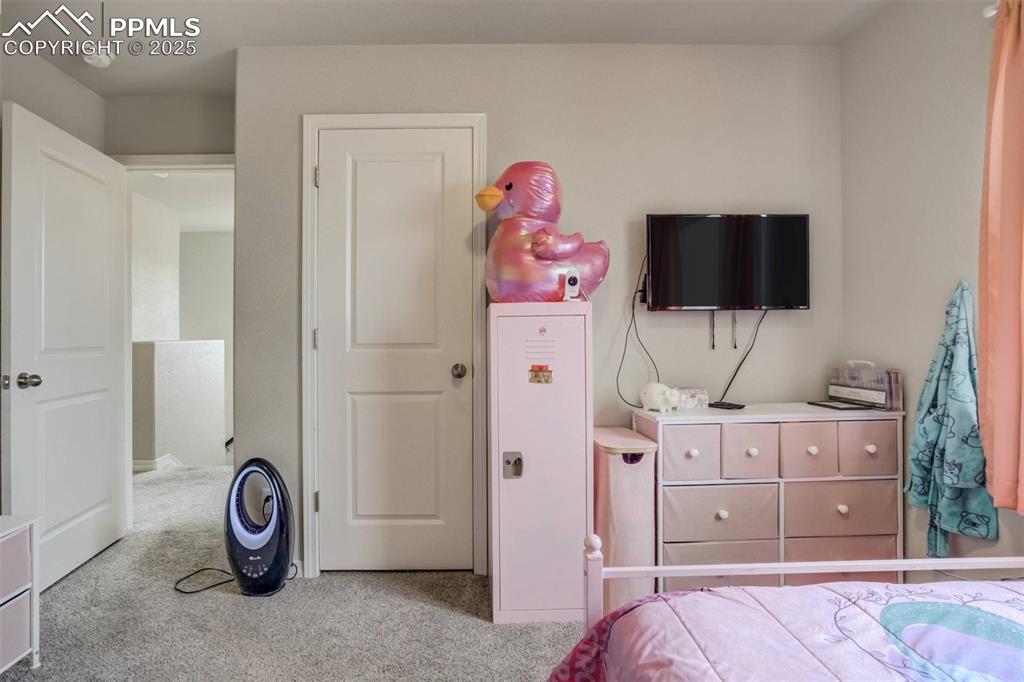
View of carpeted bedroom
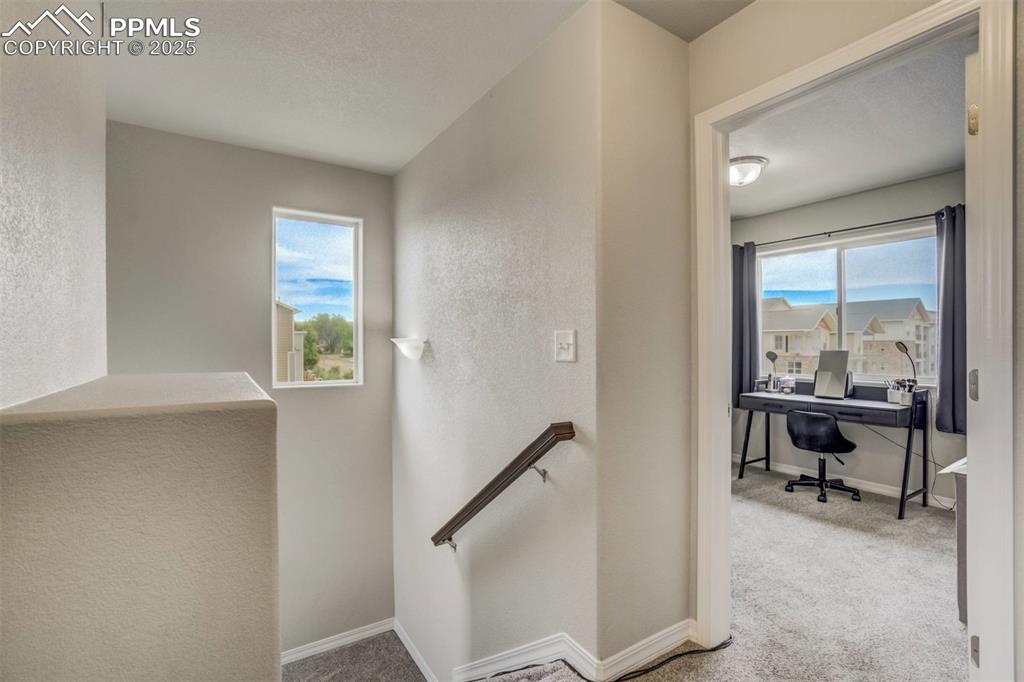
Stairway featuring carpet floors and a textured wall
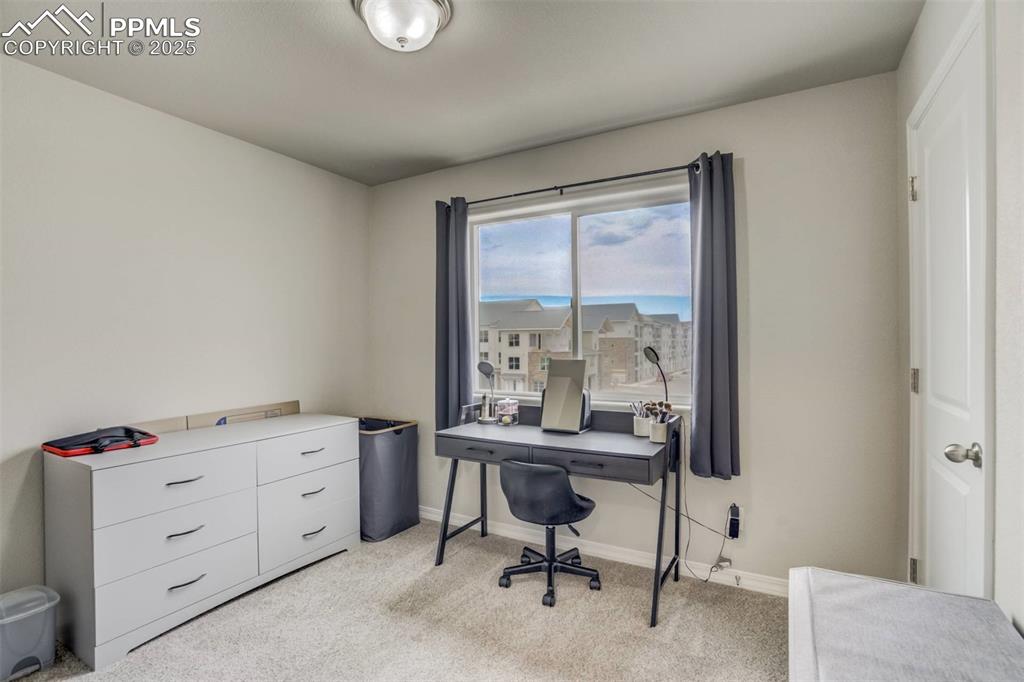
Office space with light colored carpet and baseboards
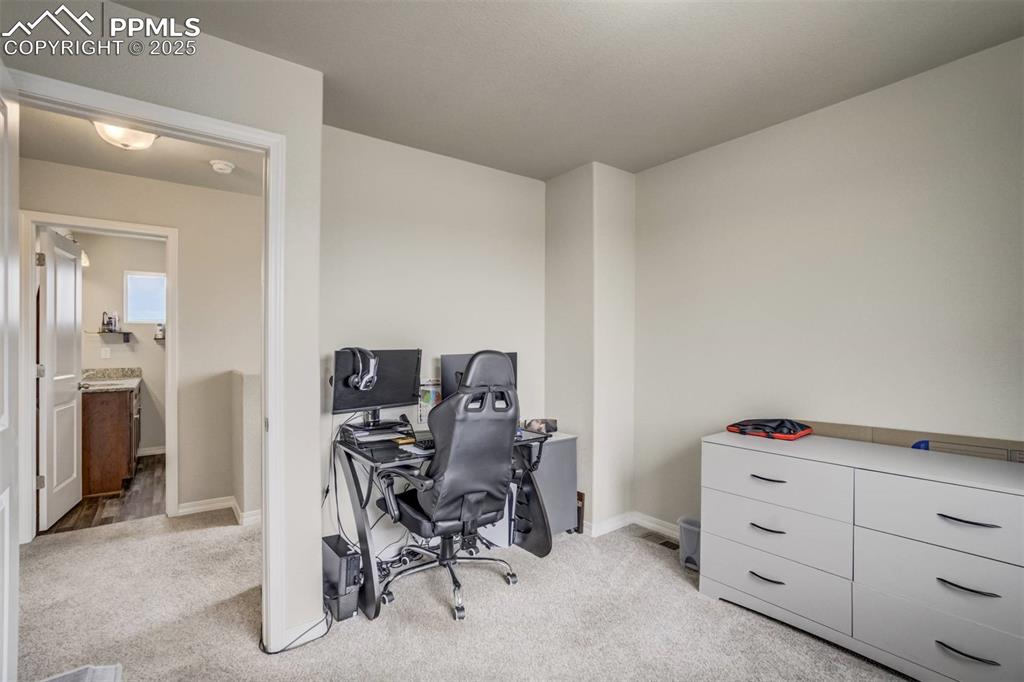
Office area with light carpet
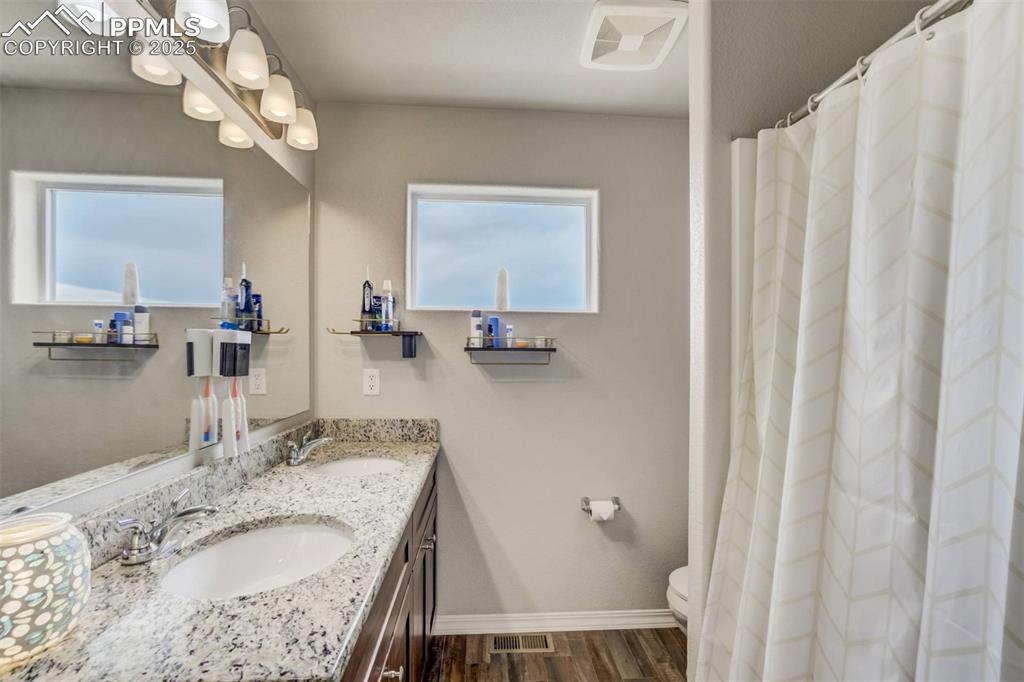
Bathroom featuring double vanity and wood finished floors
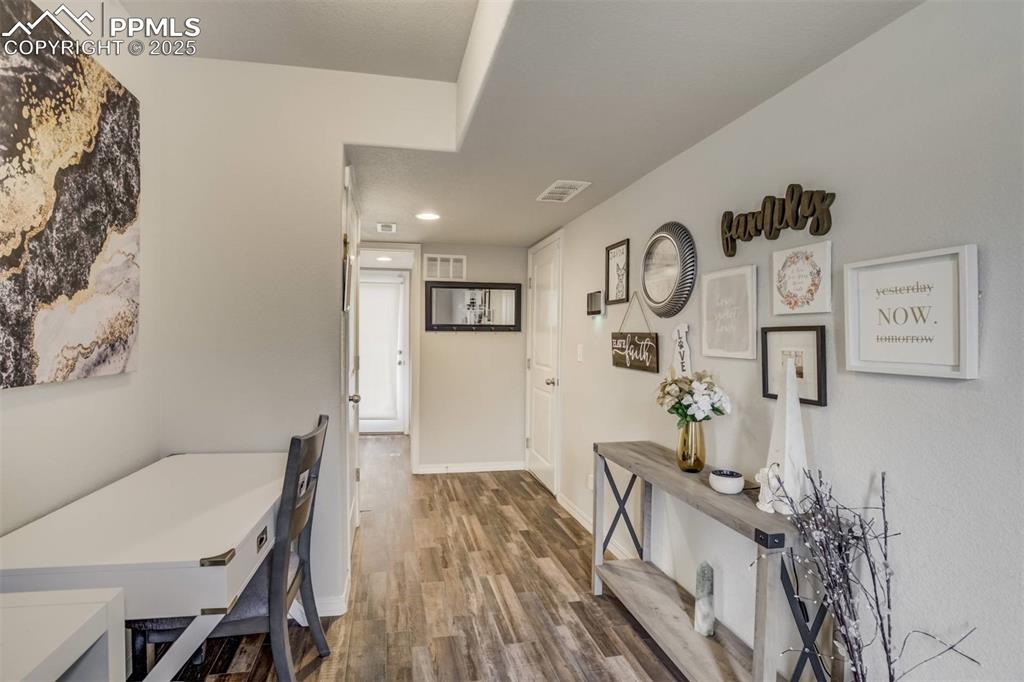
Other
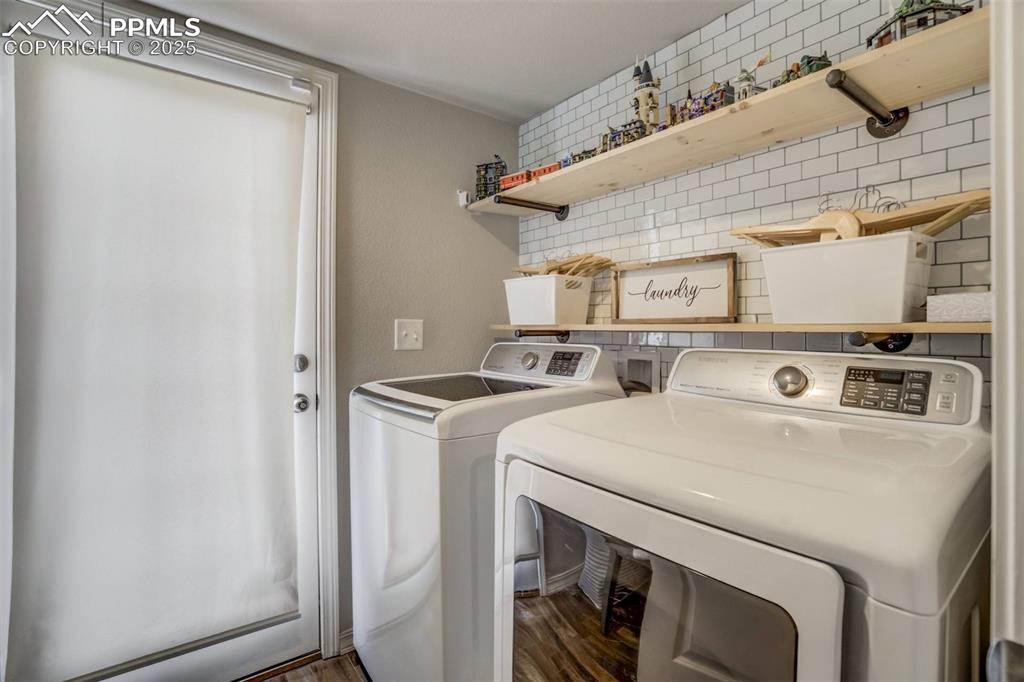
Laundry area with washing machine and clothes dryer and wood finished floors
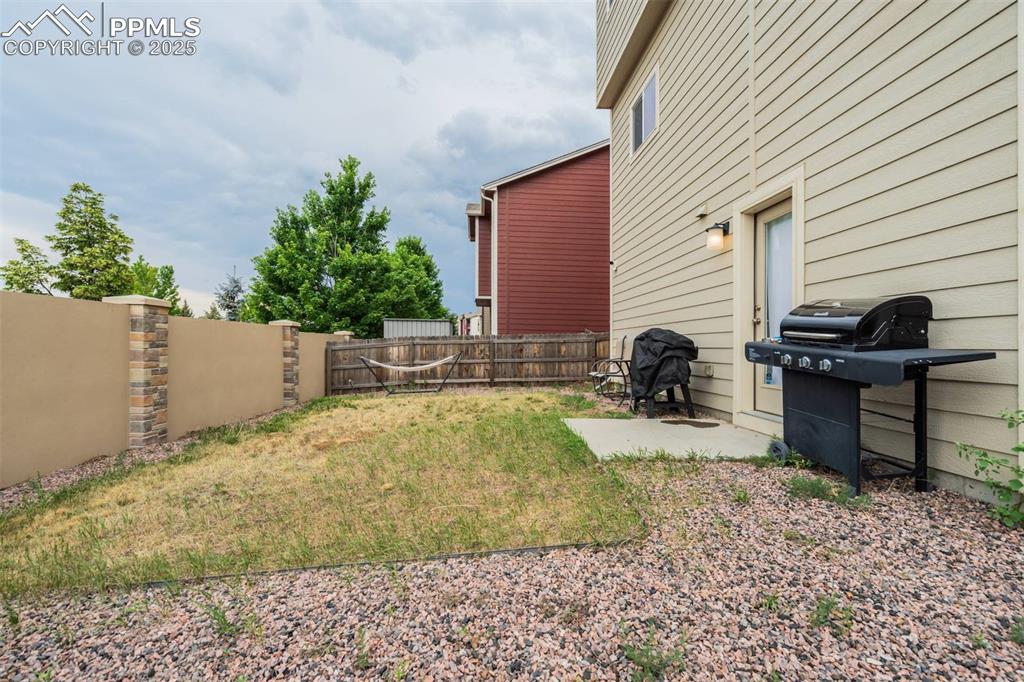
View of yard
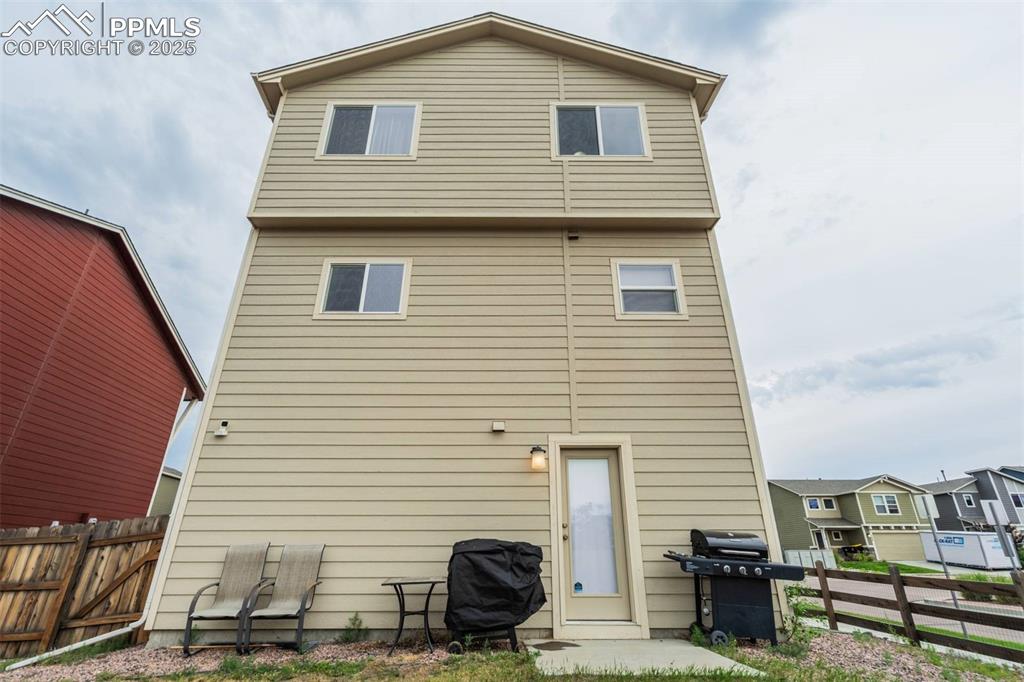
Back of property
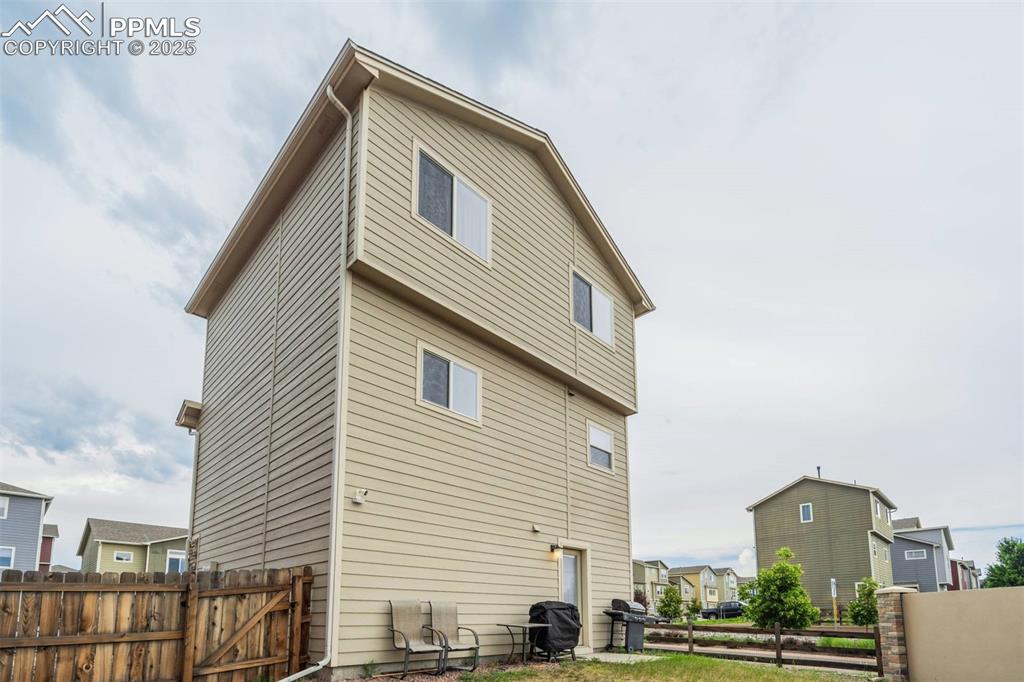
Back of house with a gate
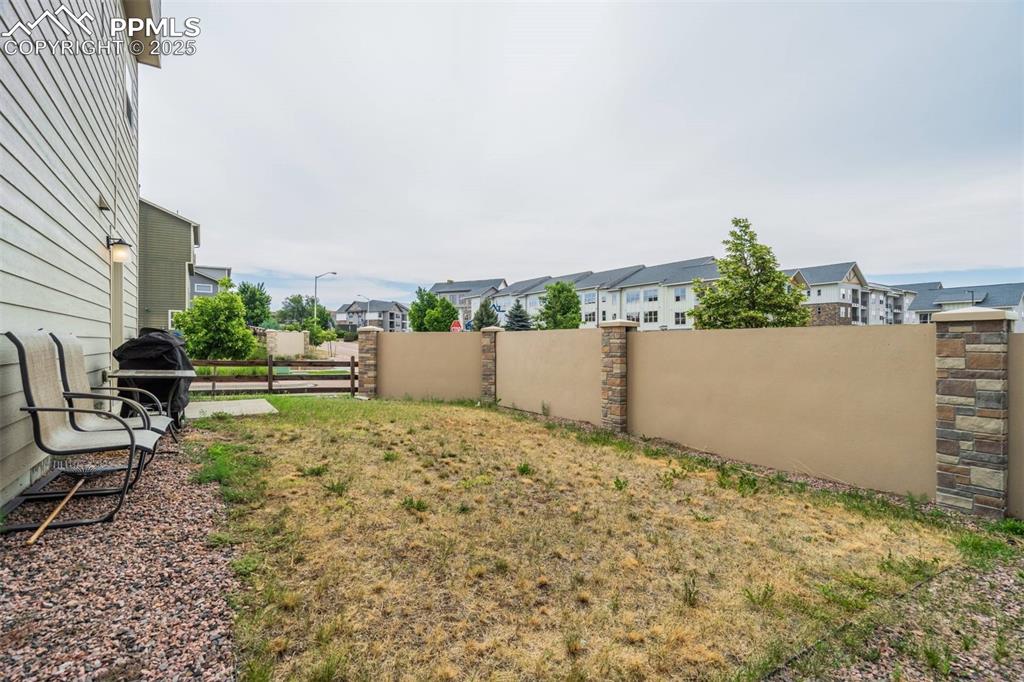
View of yard featuring a residential view
Disclaimer: The real estate listing information and related content displayed on this site is provided exclusively for consumers’ personal, non-commercial use and may not be used for any purpose other than to identify prospective properties consumers may be interested in purchasing.