202 Vern Street, Fountain, CO, 80817
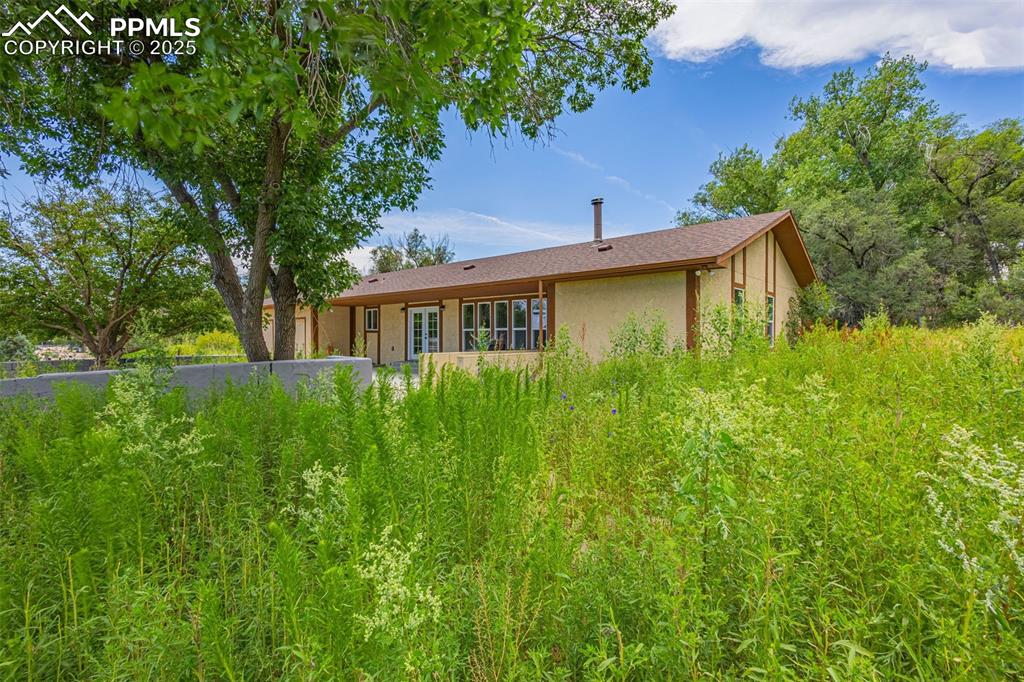
Back of property with stucco siding and french doors
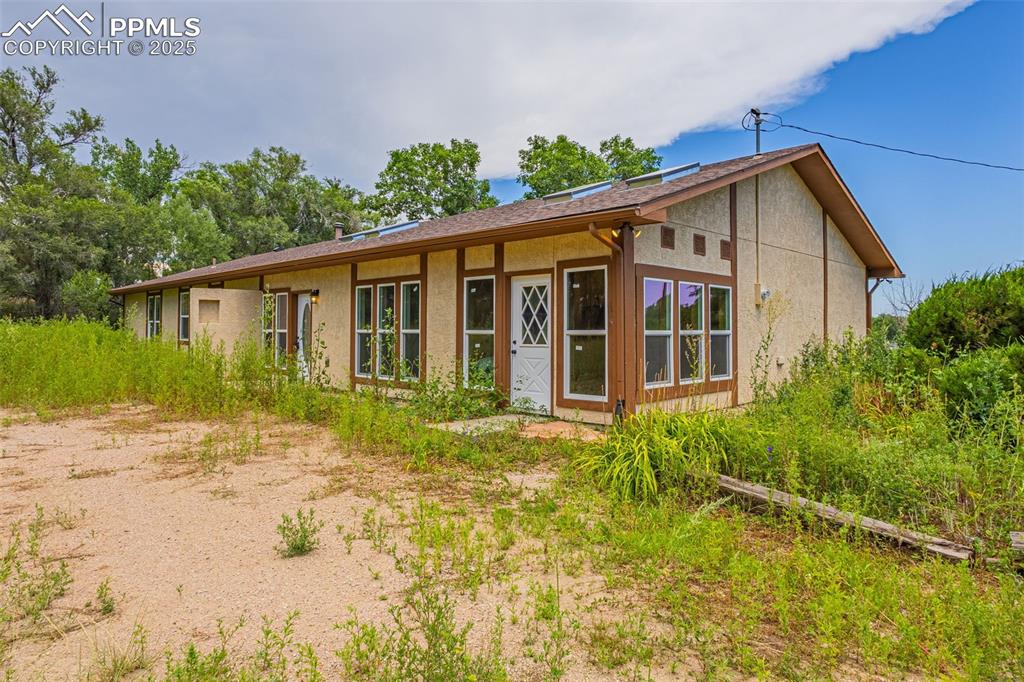
View of front facade with stucco siding
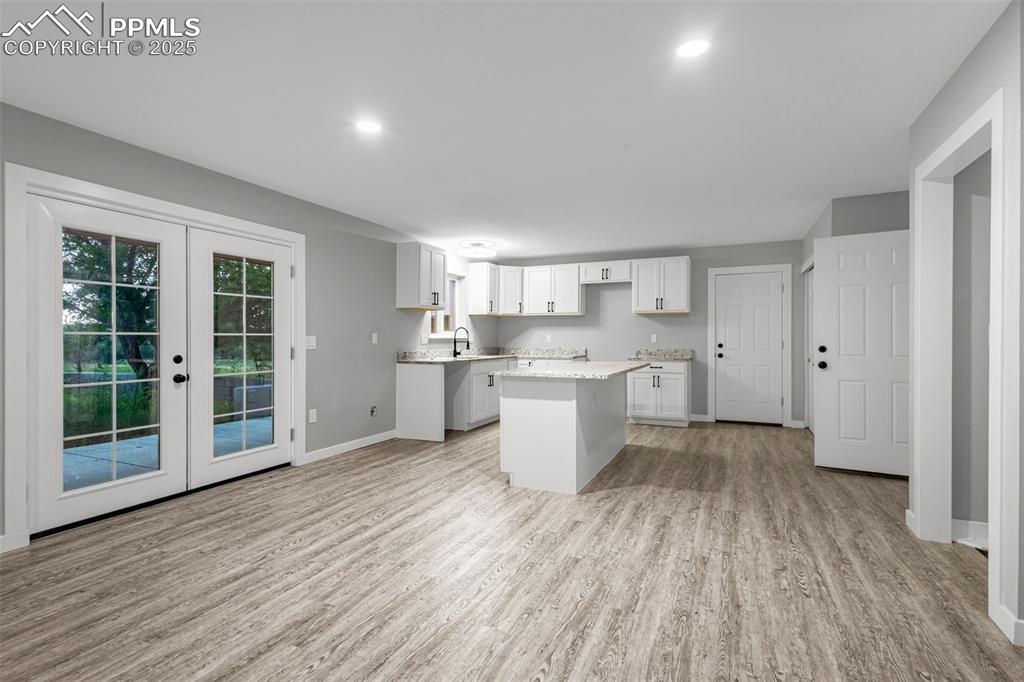
Kitchen featuring light wood finished floors, a kitchen island, french doors, white cabinetry, and recessed lighting
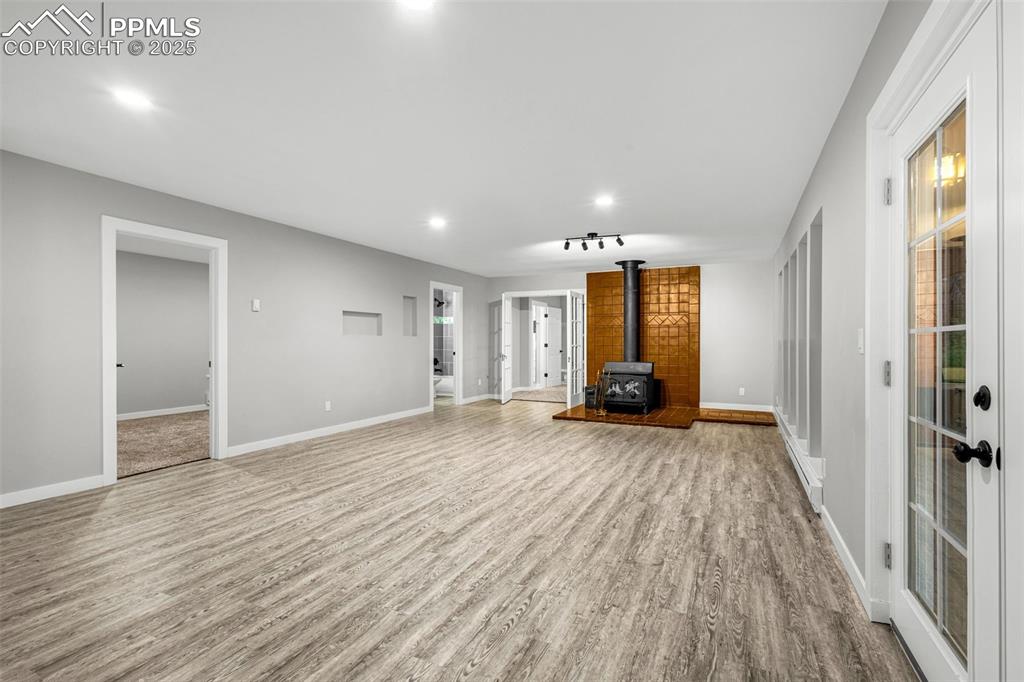
Unfurnished living room featuring a wood stove, wood finished floors, and recessed lighting
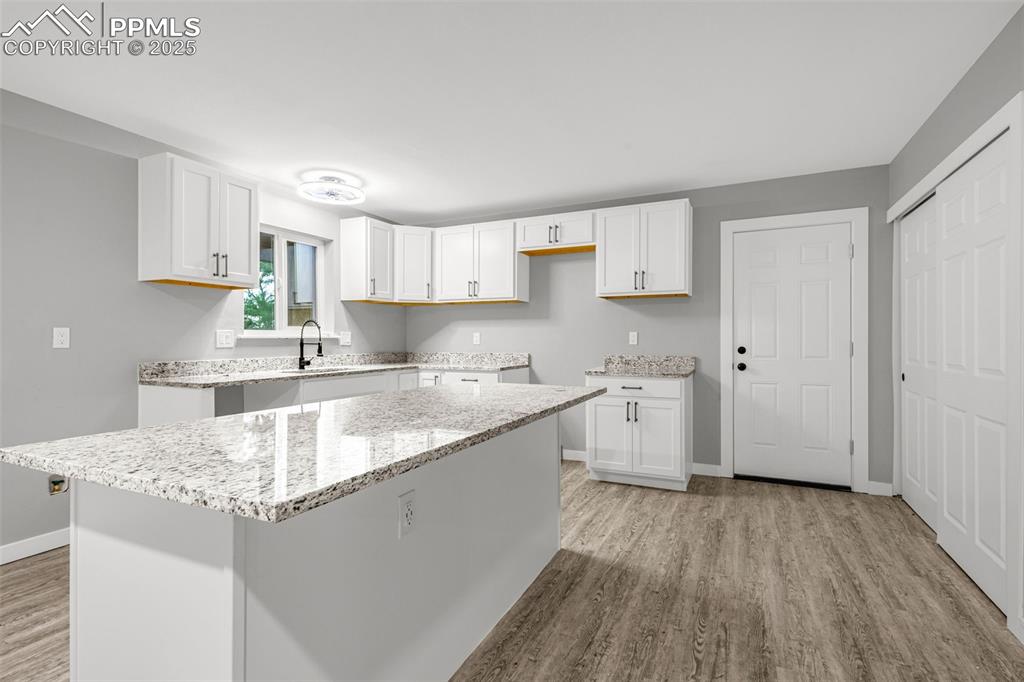
Kitchen with light wood-style flooring, white cabinetry, light stone counters, and a kitchen island
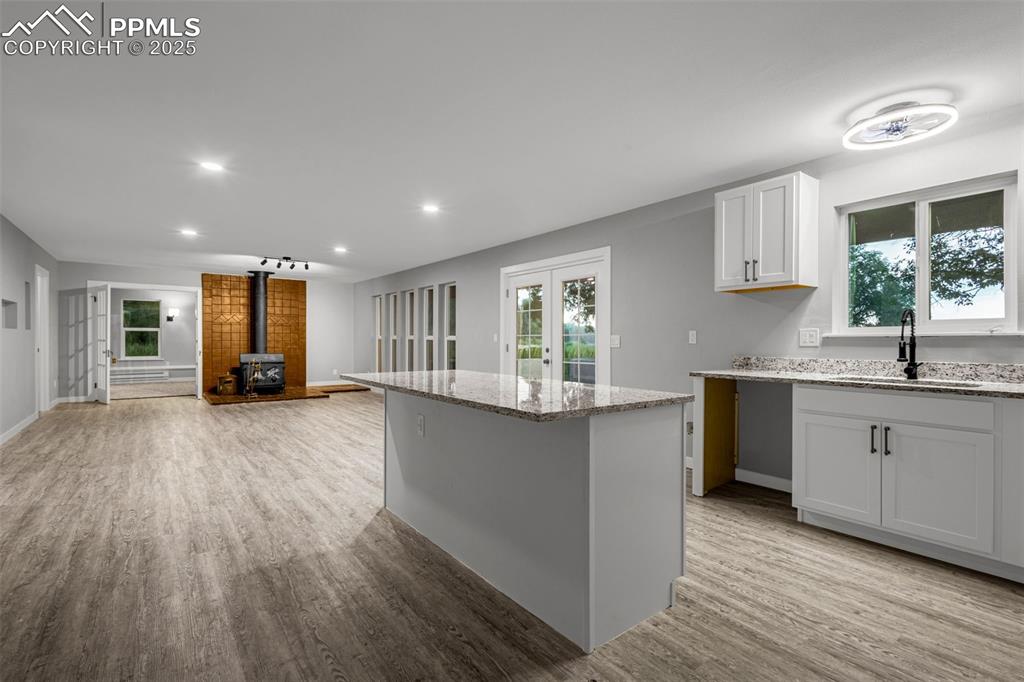
Kitchen featuring a wood stove, light wood-style floors, recessed lighting, light stone countertops, and french doors
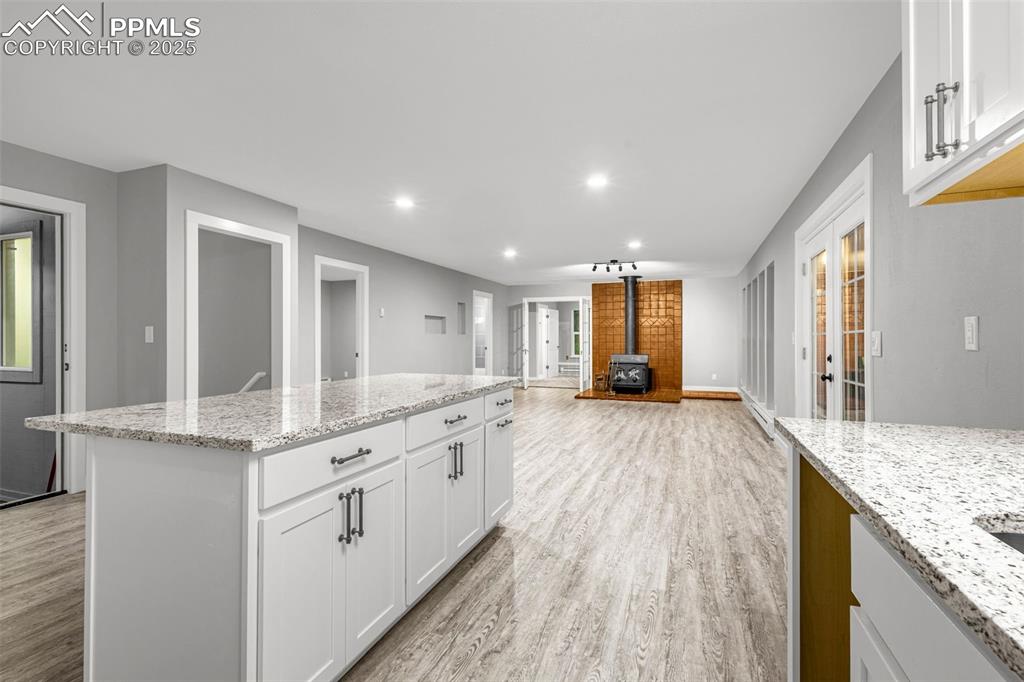
Kitchen with a wood stove, light wood finished floors, recessed lighting, white cabinets, and light stone countertops
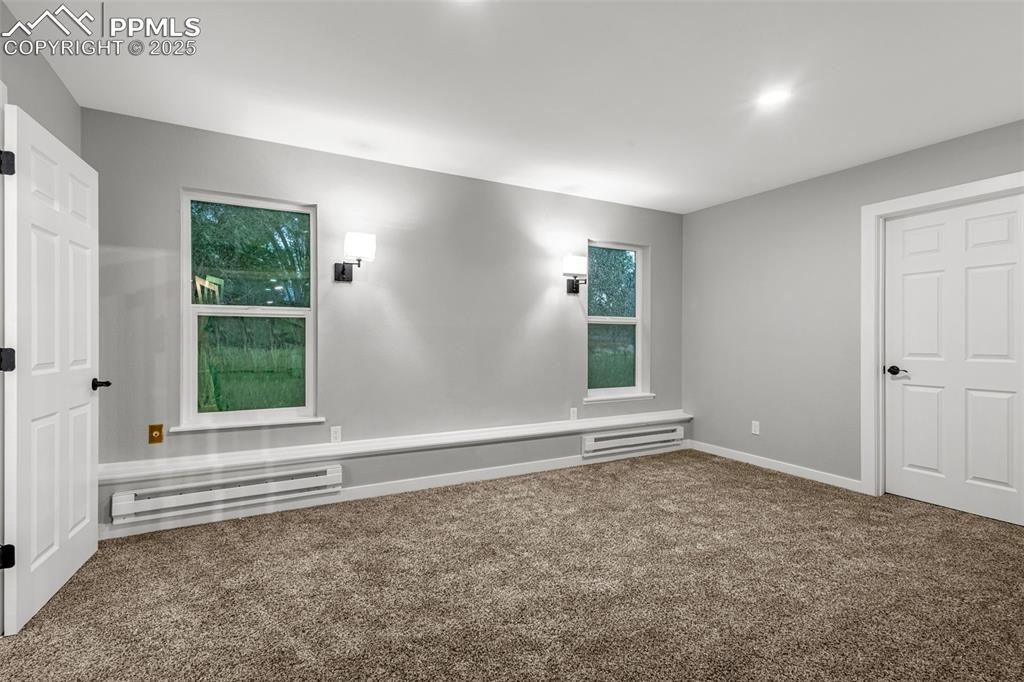
Carpeted empty room featuring a baseboard heating unit
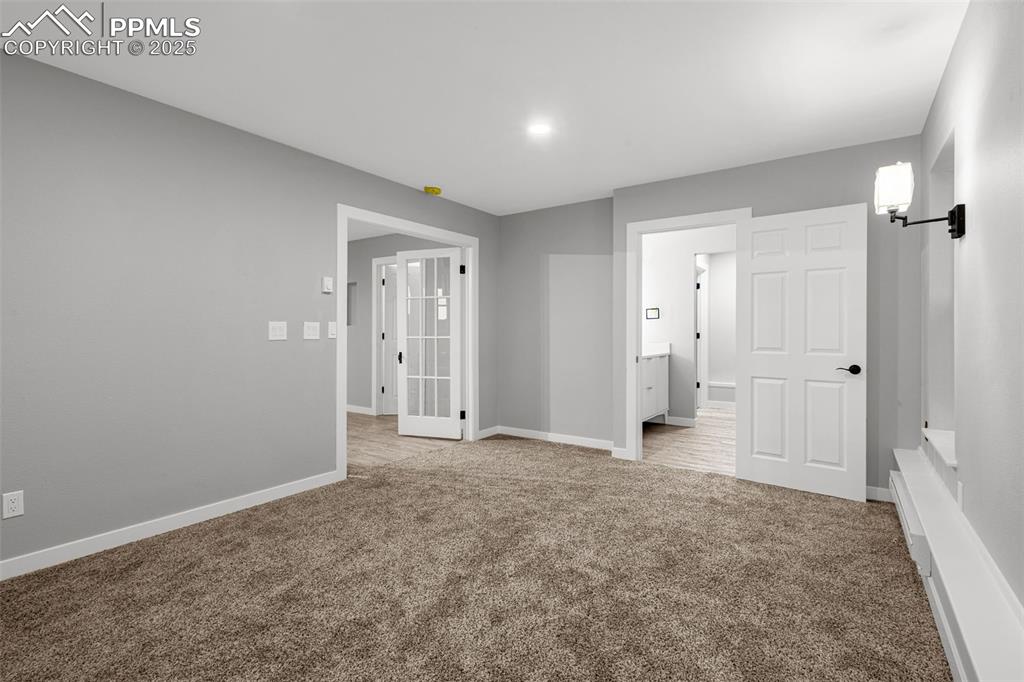
Unfurnished bedroom with carpet floors and ensuite bathroom
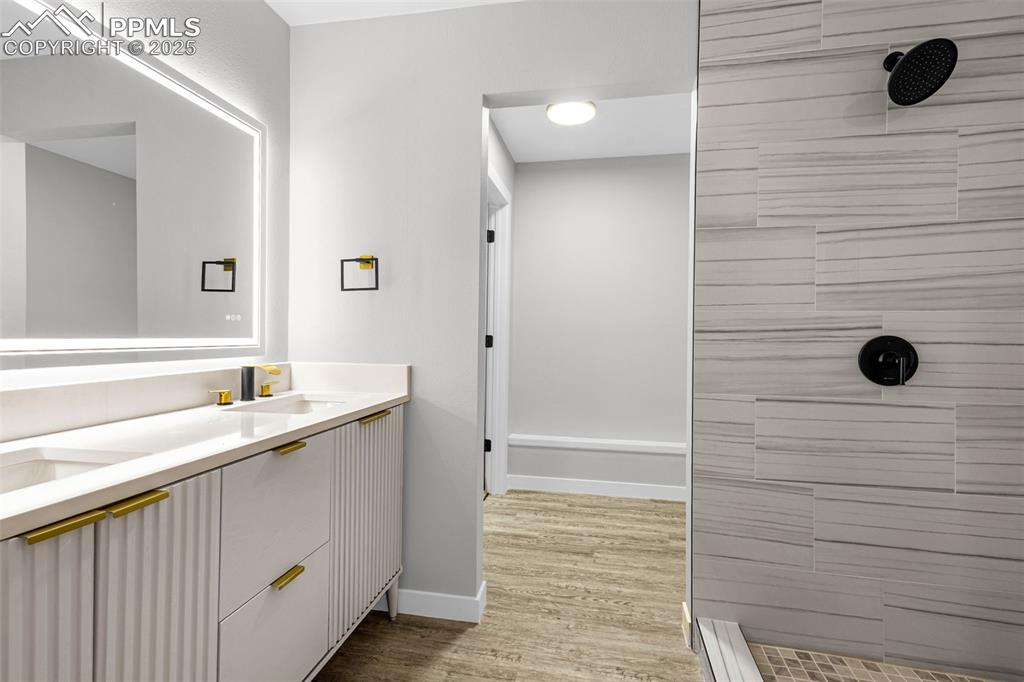
Full bath featuring a tile shower, double vanity, and wood finished floors
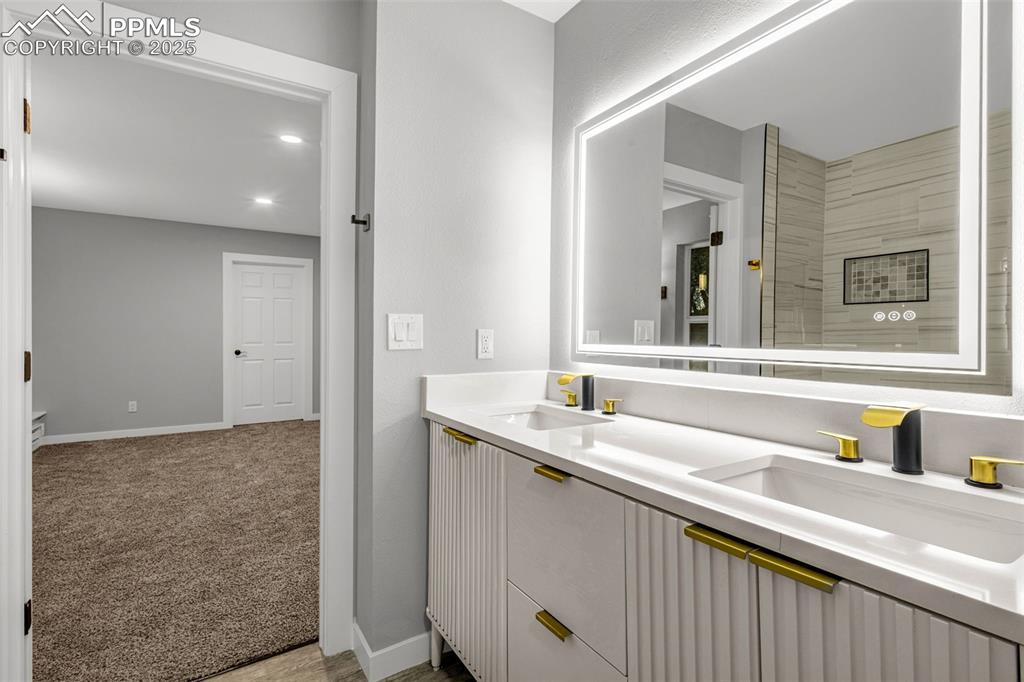
Bathroom featuring double vanity and baseboards
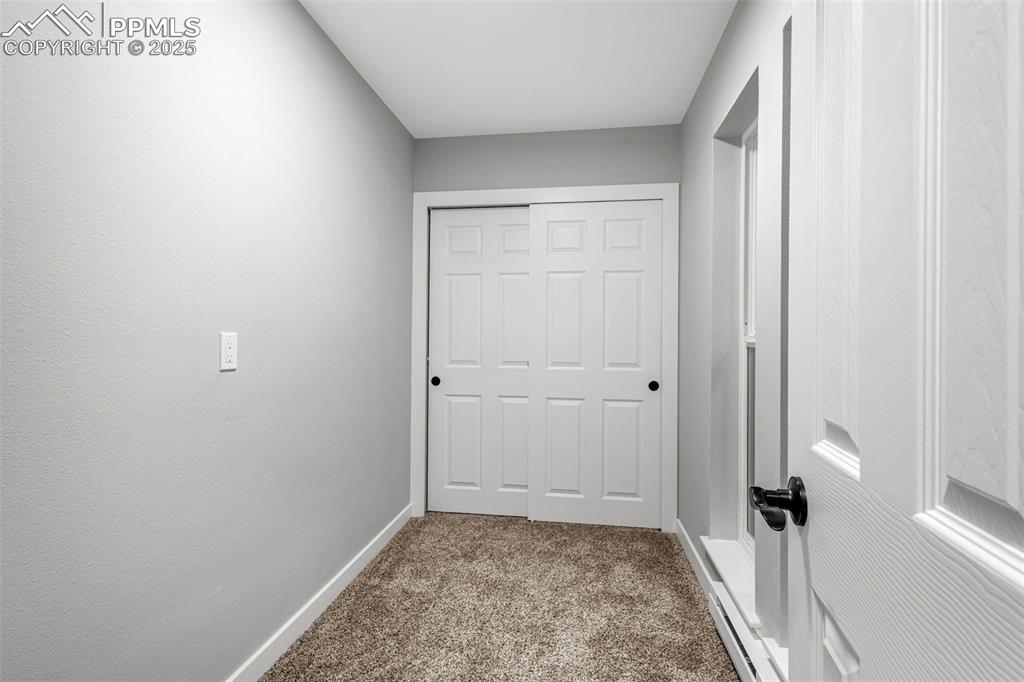
Corridor with carpet and baseboards
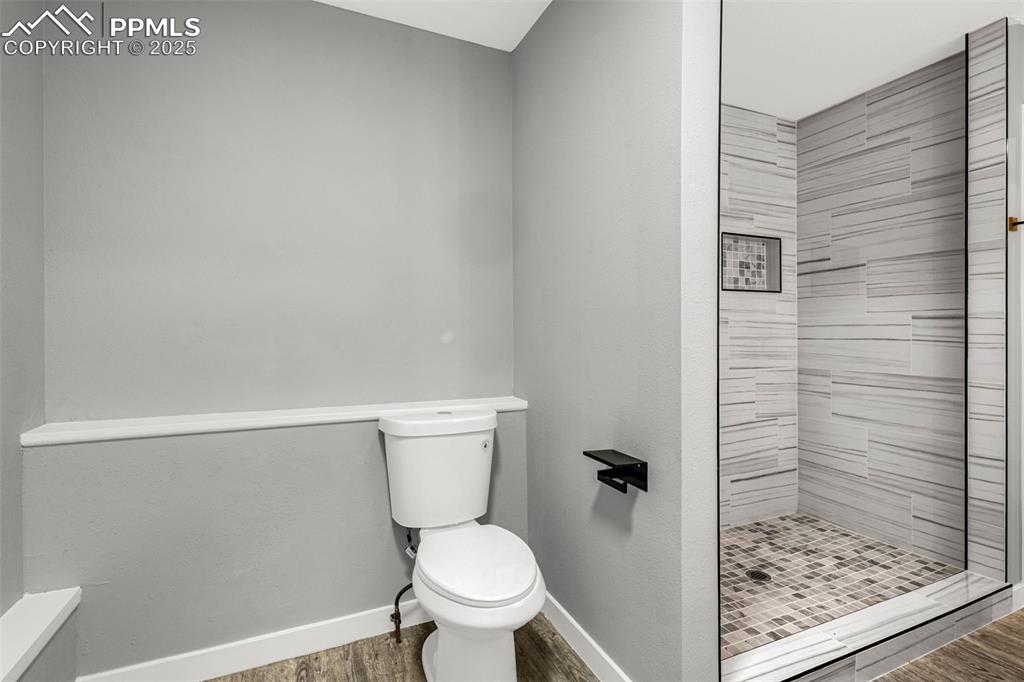
Full bath with a shower stall and wood finished floors
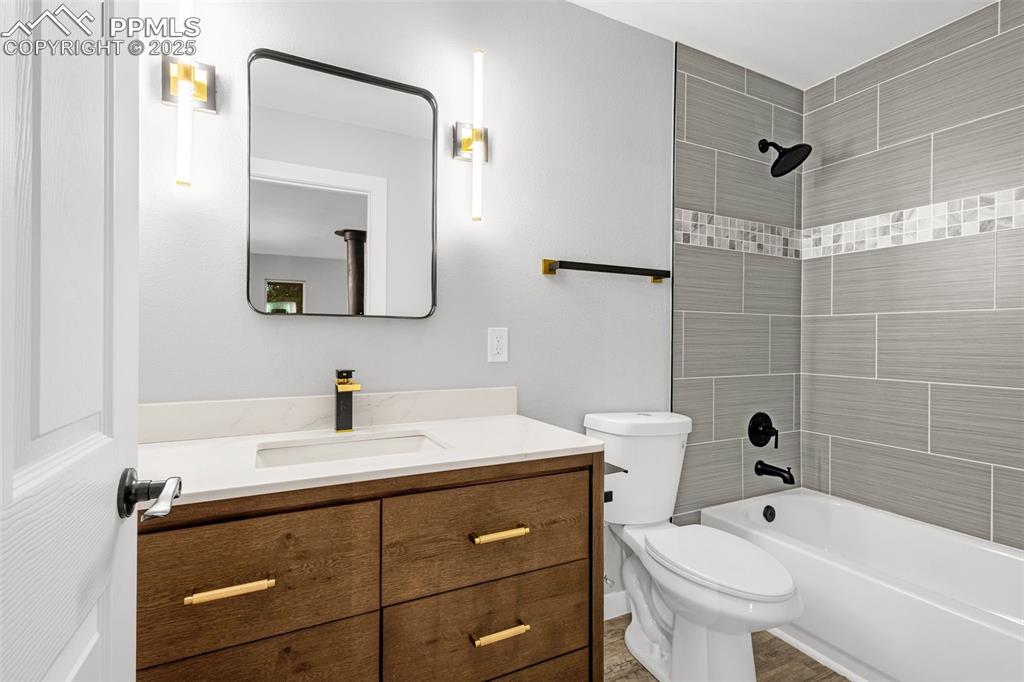
Full bathroom featuring vanity and tub / shower combination
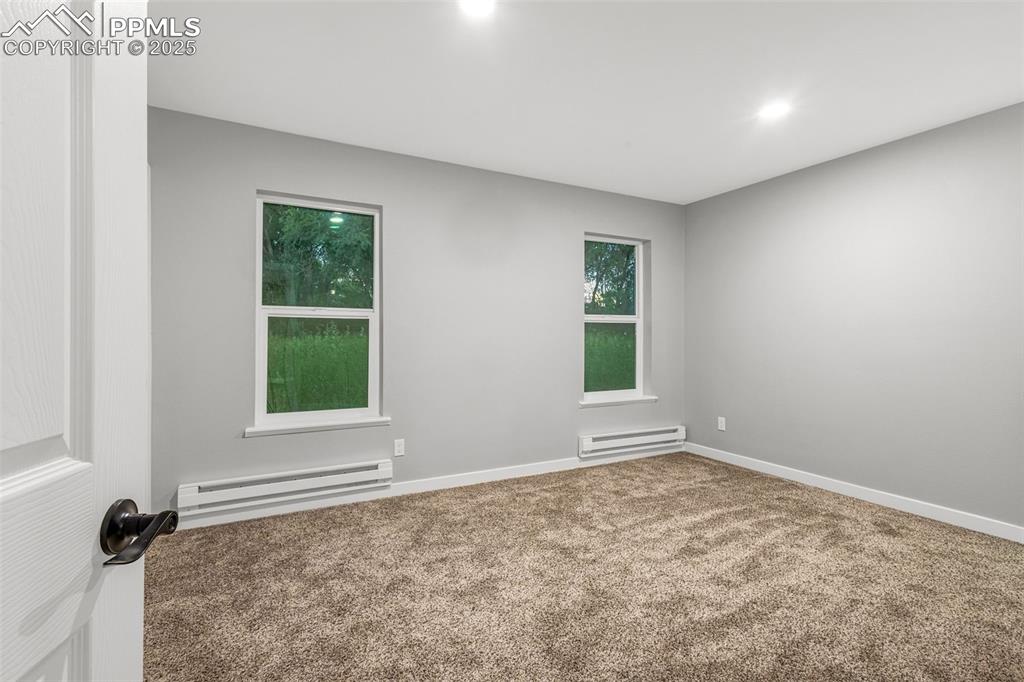
Carpeted spare room with a baseboard heating unit and recessed lighting
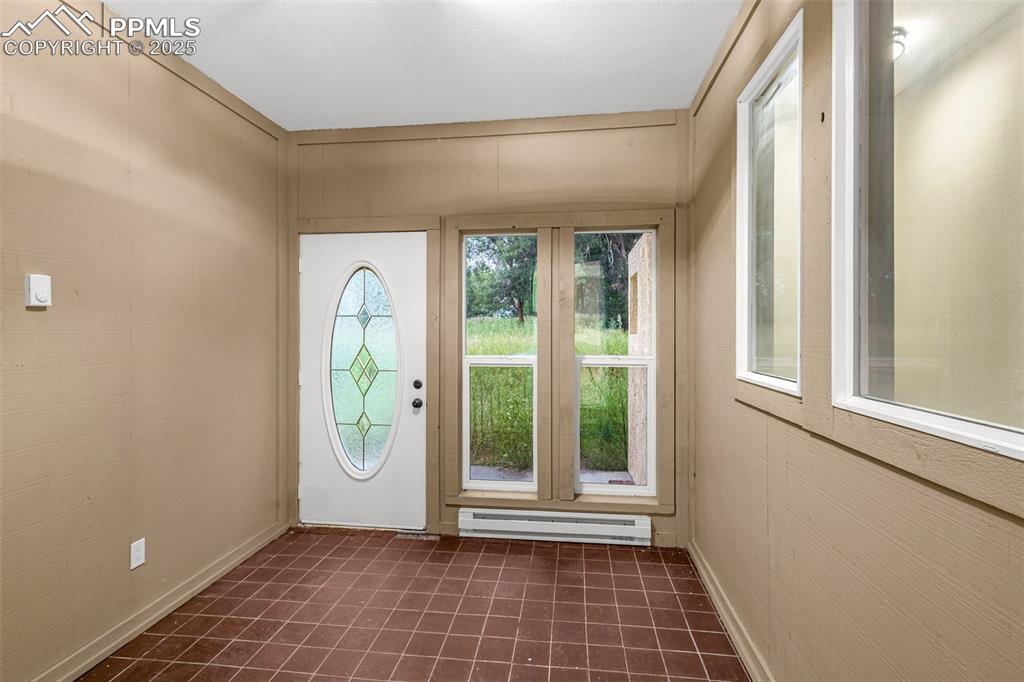
Foyer with a baseboard heating unit and baseboards
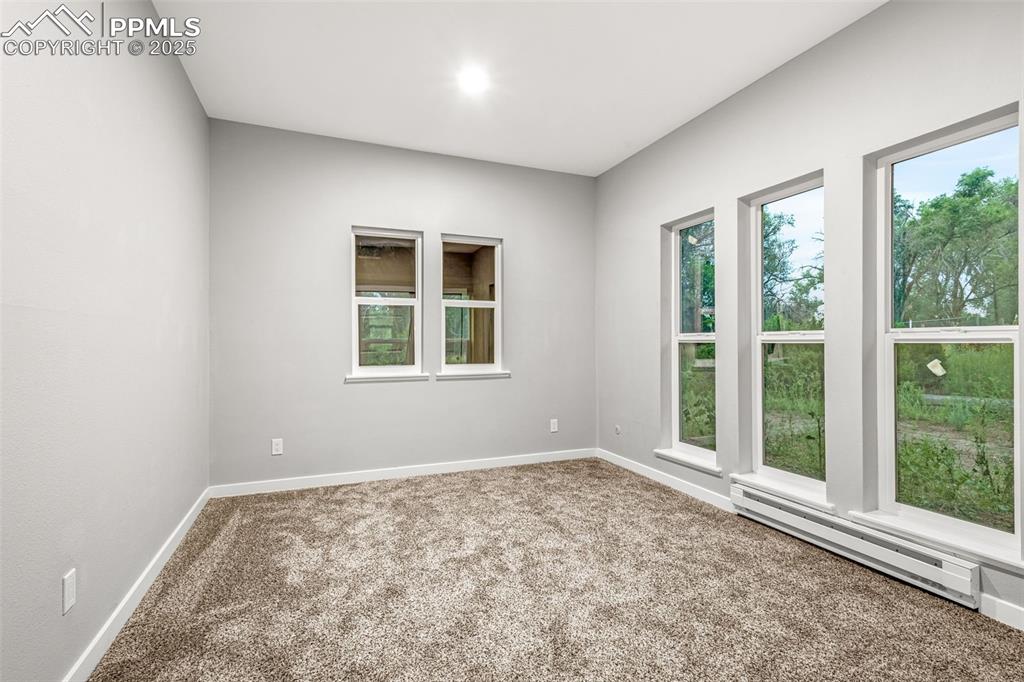
Carpeted empty room featuring a baseboard radiator and baseboards
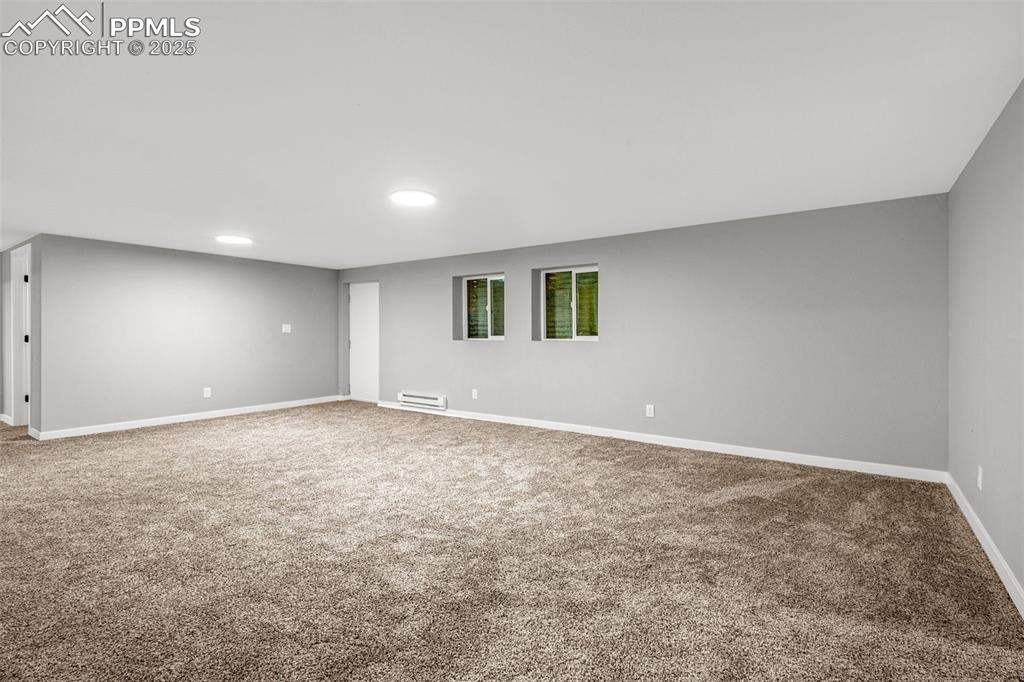
Spare room with carpet floors and recessed lighting
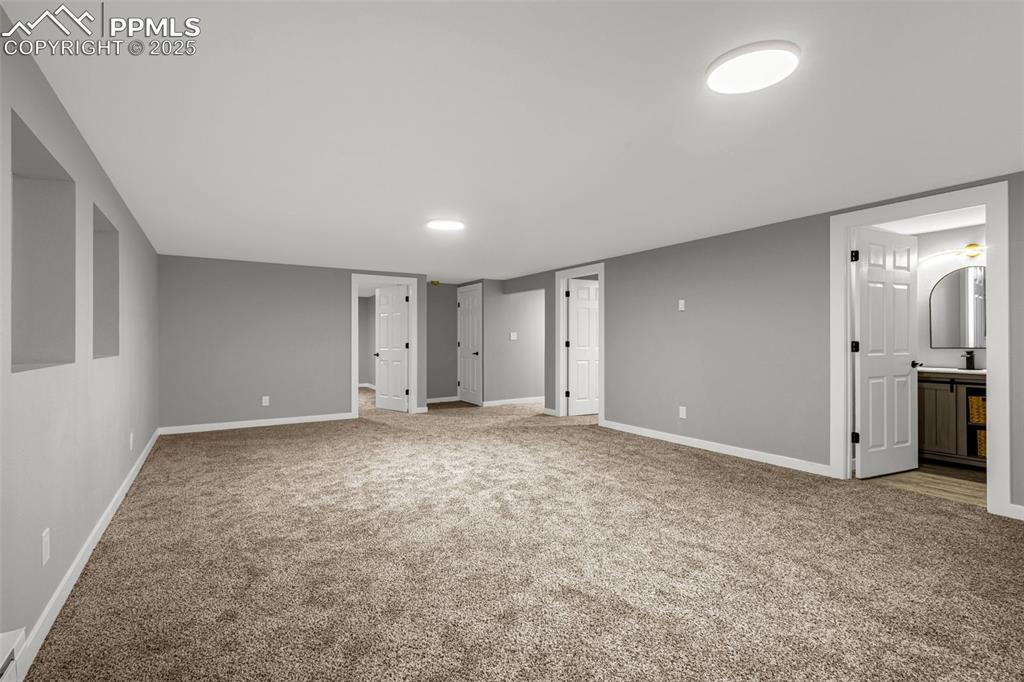
Other
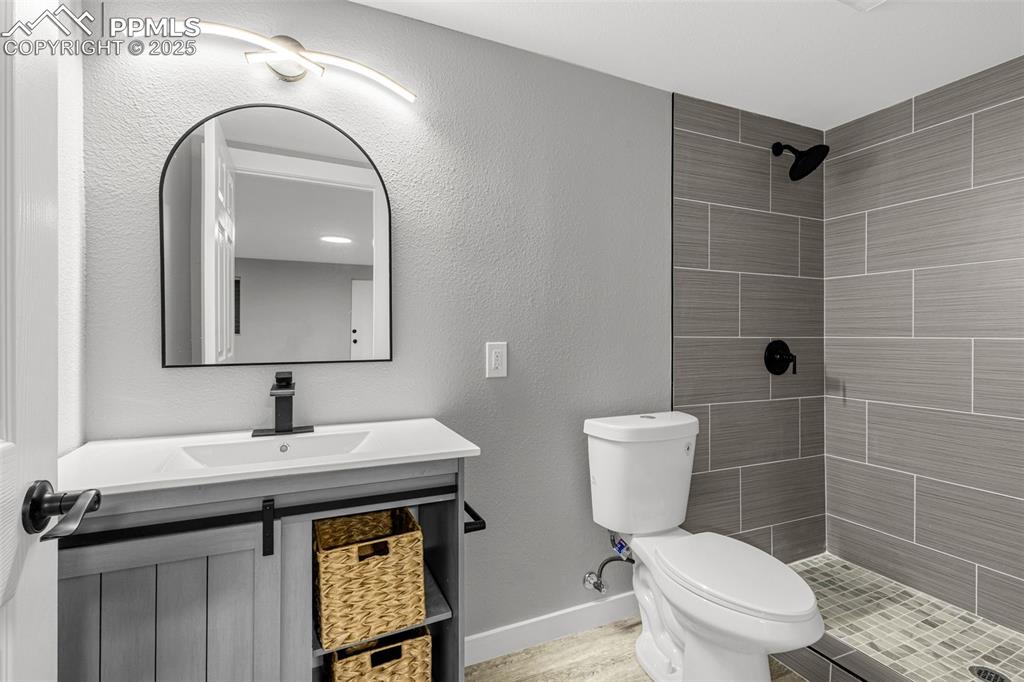
Full bath with tiled shower and vanity
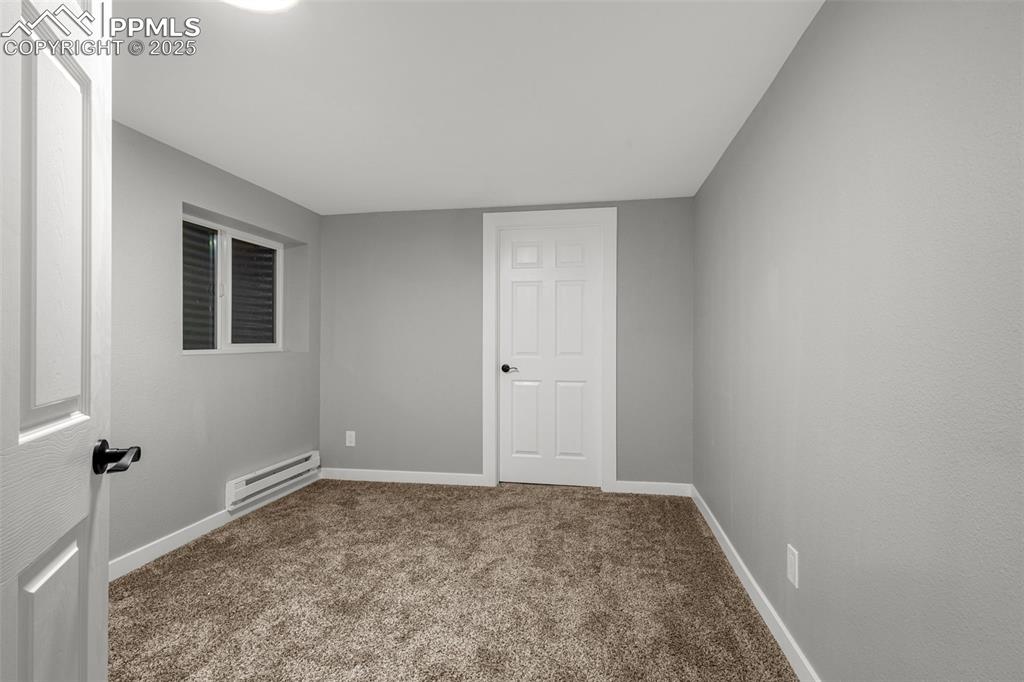
Unfurnished room with a baseboard heating unit and carpet floors
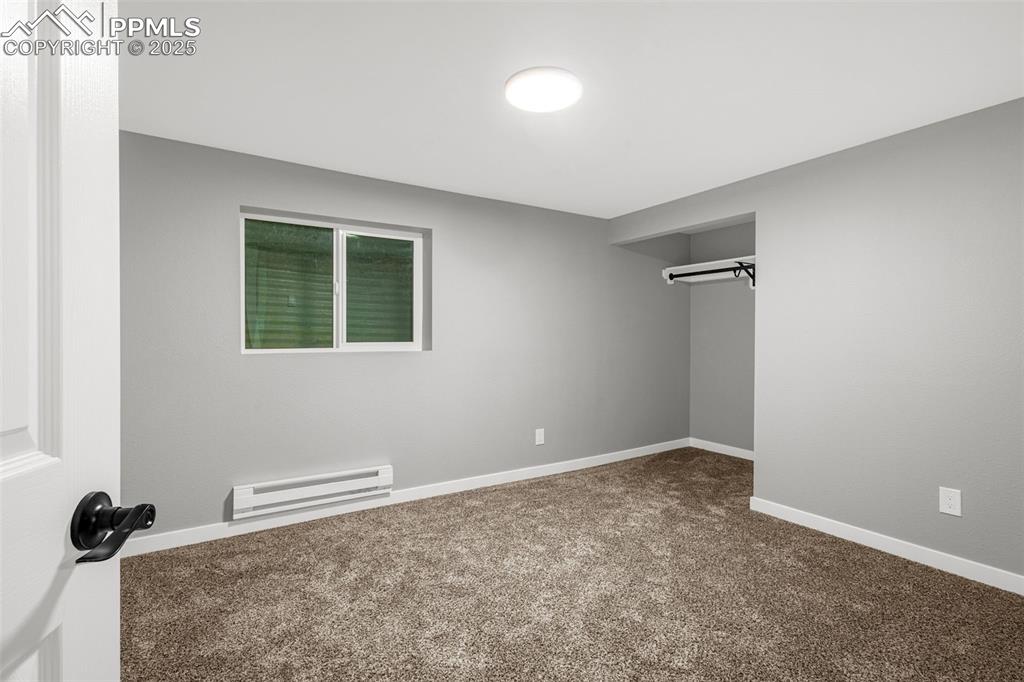
Unfurnished bedroom with a baseboard radiator and carpet floors
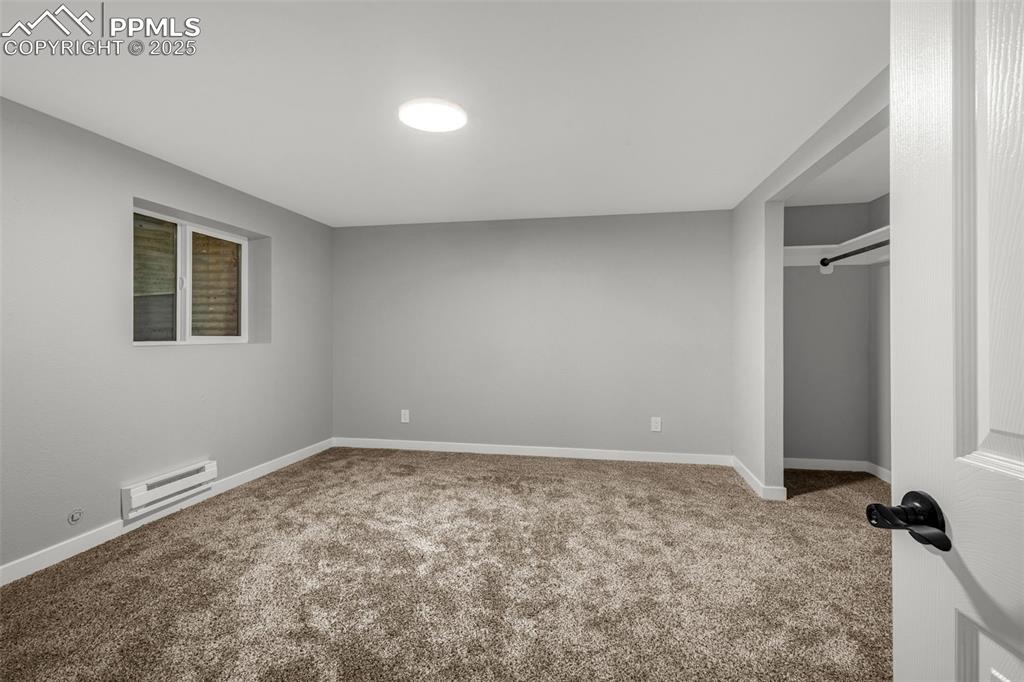
Unfurnished bedroom with carpet floors, a baseboard heating unit, and a closet
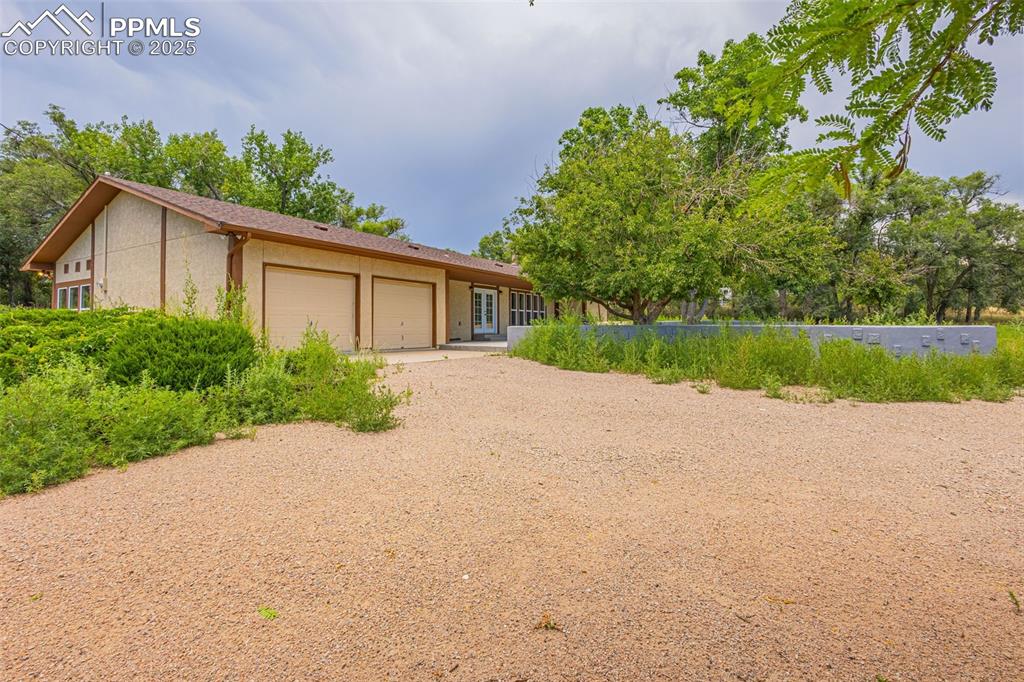
Single story home with a garage, gravel driveway, and stucco siding
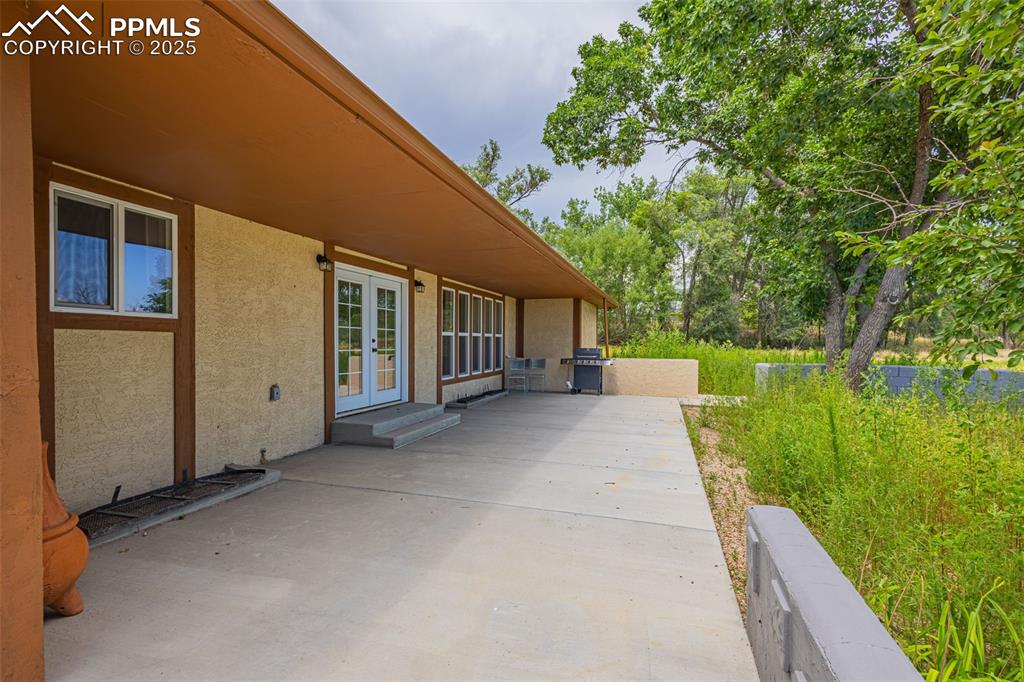
View of patio / terrace with french doors and grilling area
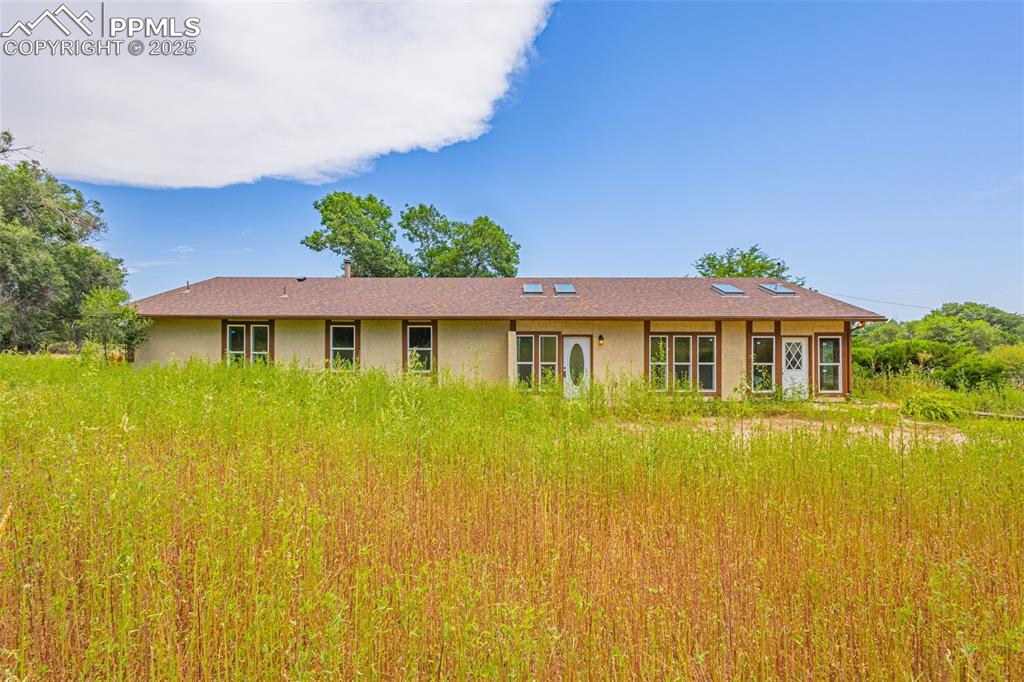
Back of property featuring stucco siding
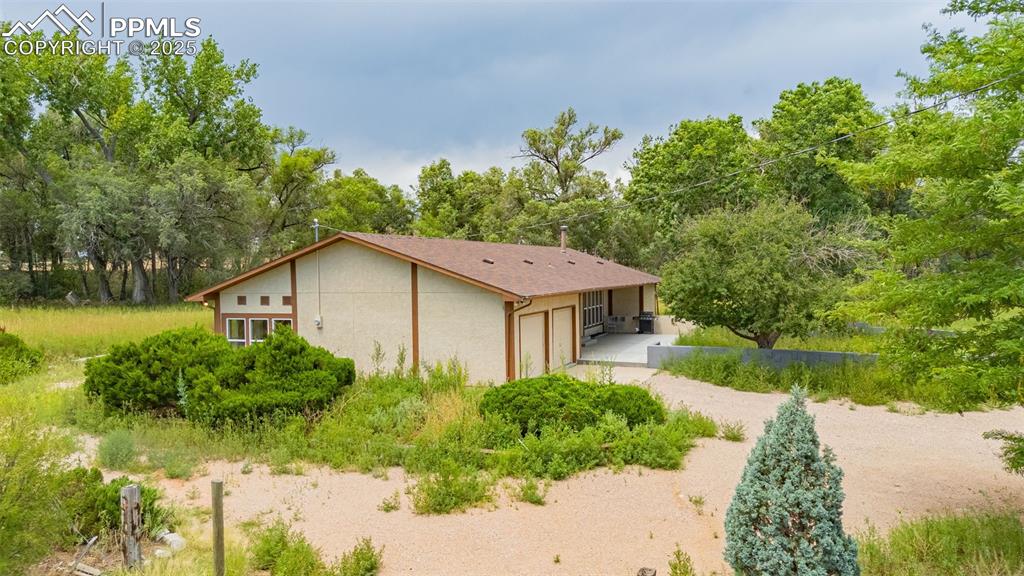
View of side of property with an attached garage, driveway, and stucco siding
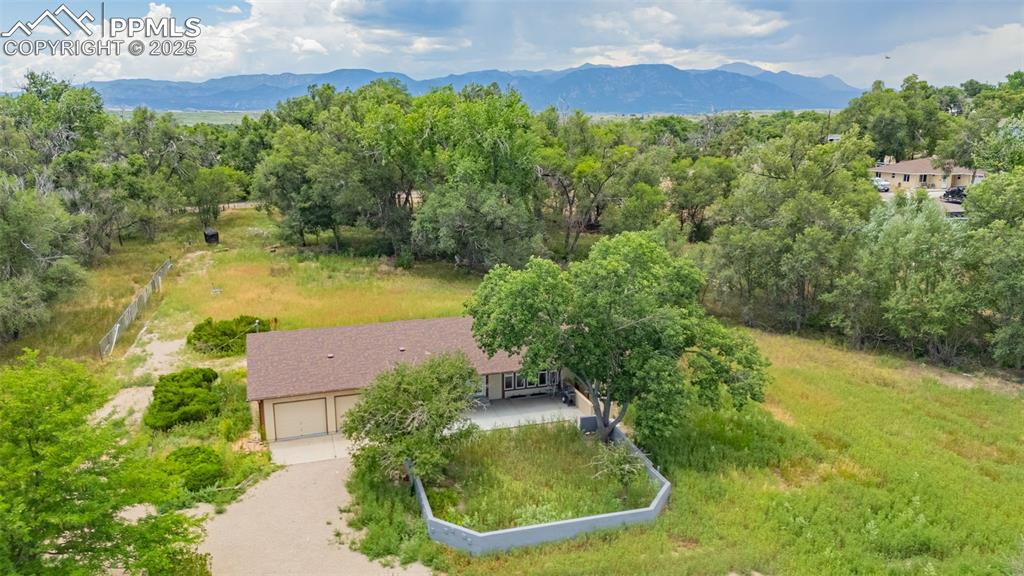
View of subject property with mountains and a forest
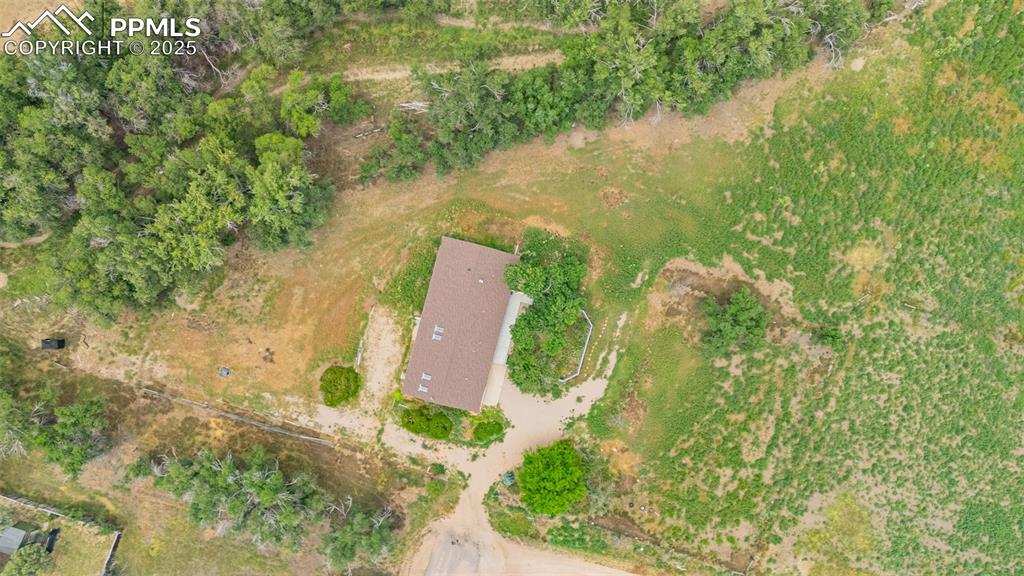
Aerial view of property's location
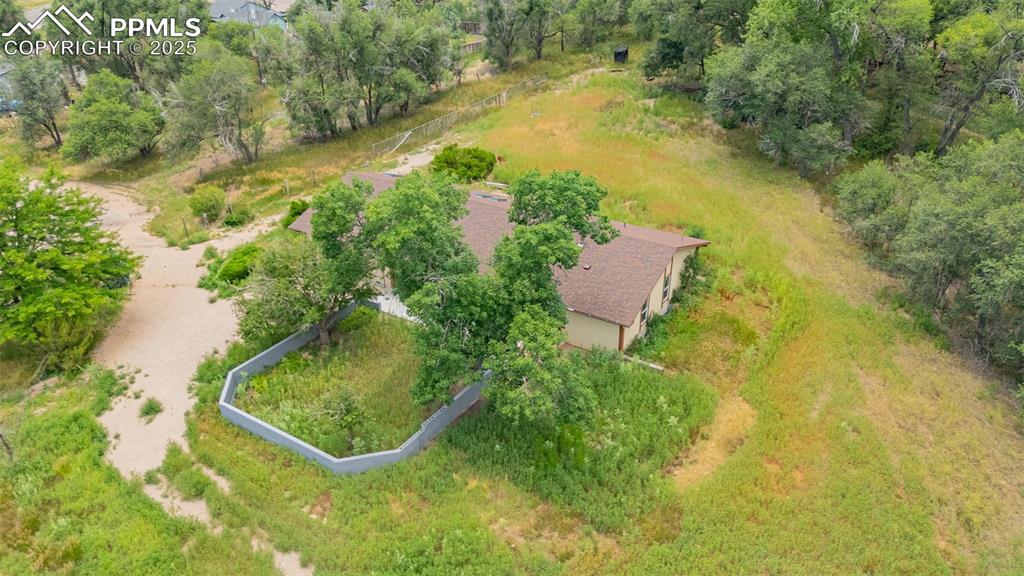
Aerial view of property and surrounding area
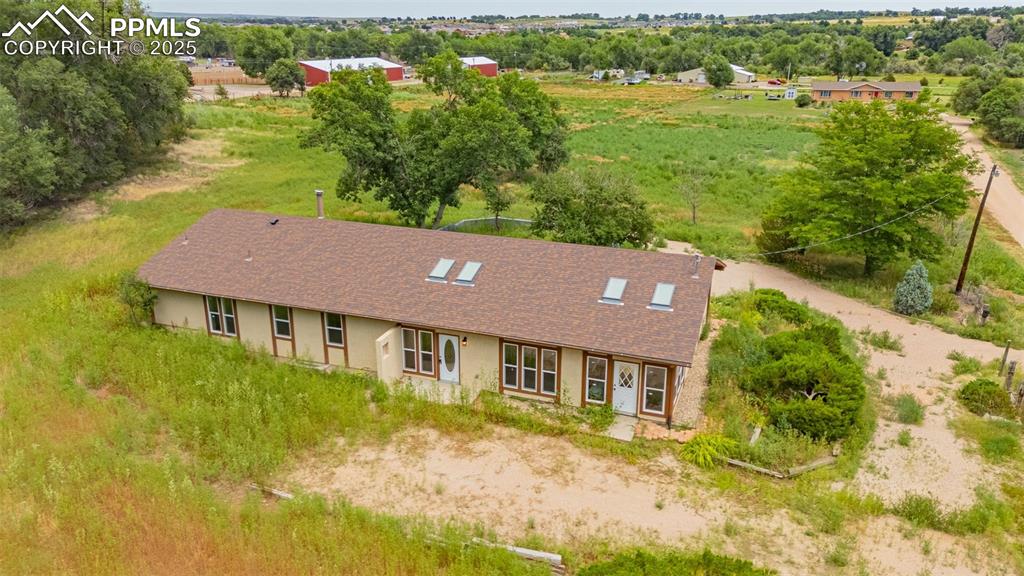
View from above of property
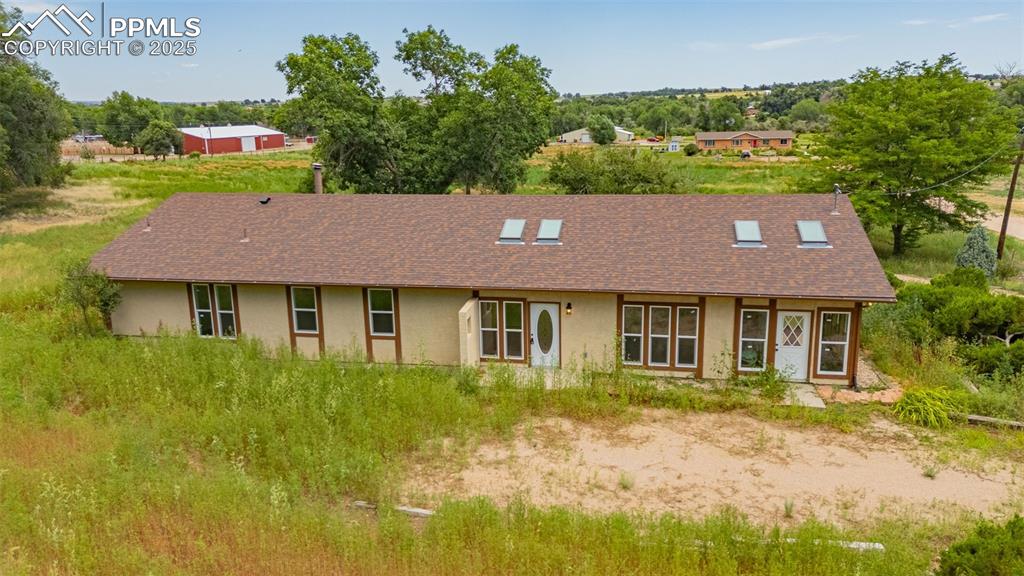
View of front of property featuring stucco siding and roof with shingles
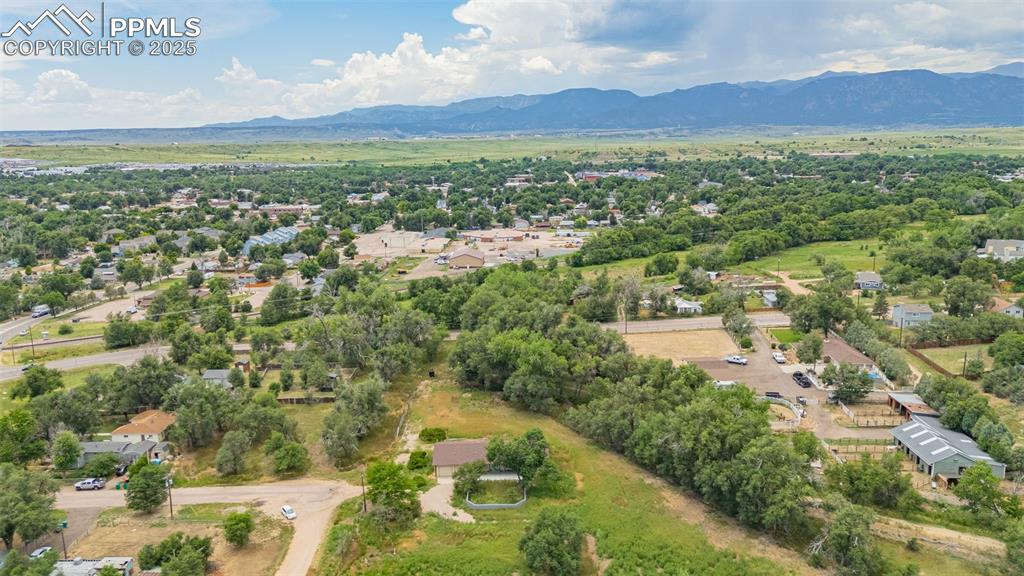
Drone / aerial view of mountains
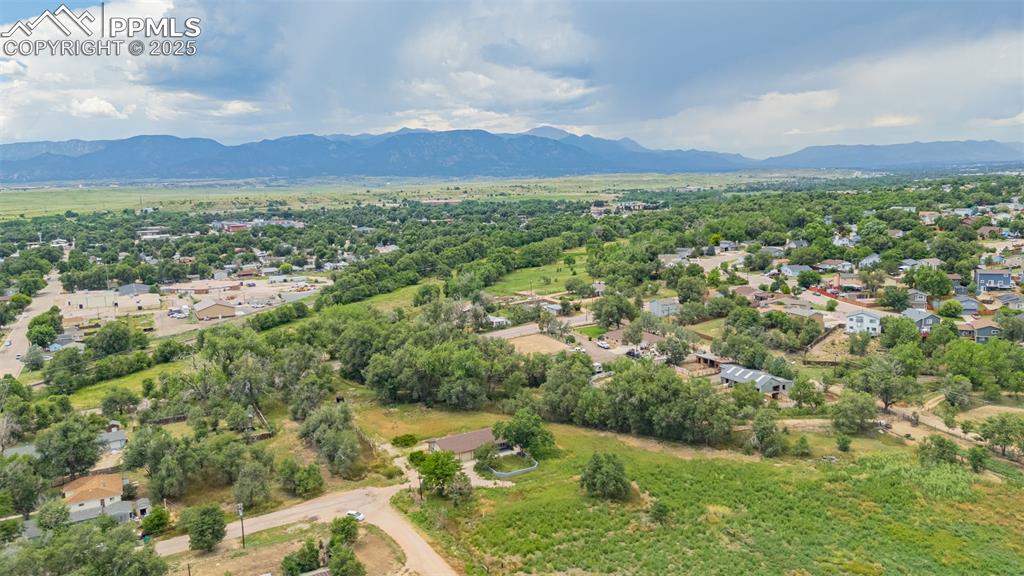
Aerial view of mountains
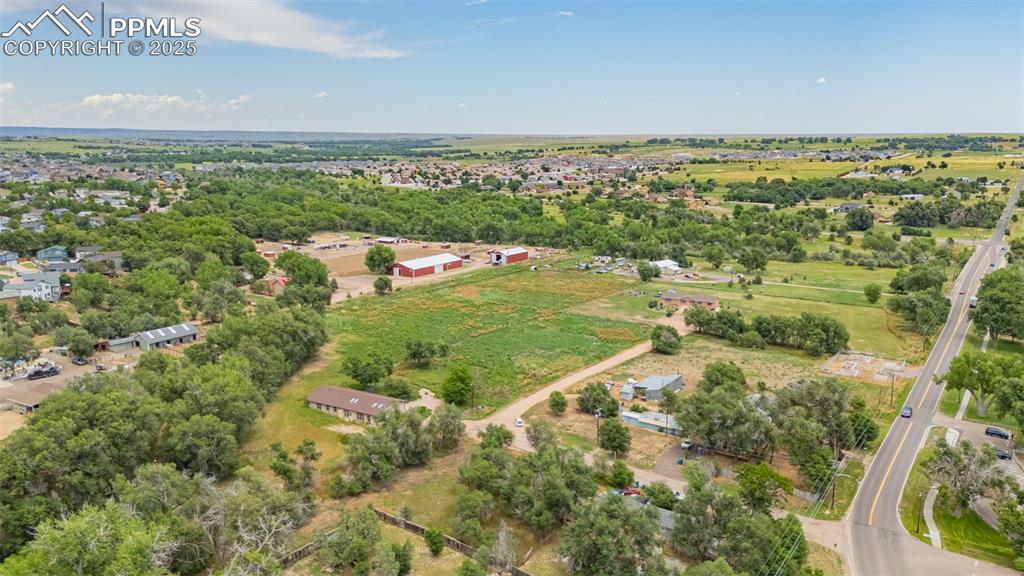
Aerial view of property's location featuring a tree filled landscape
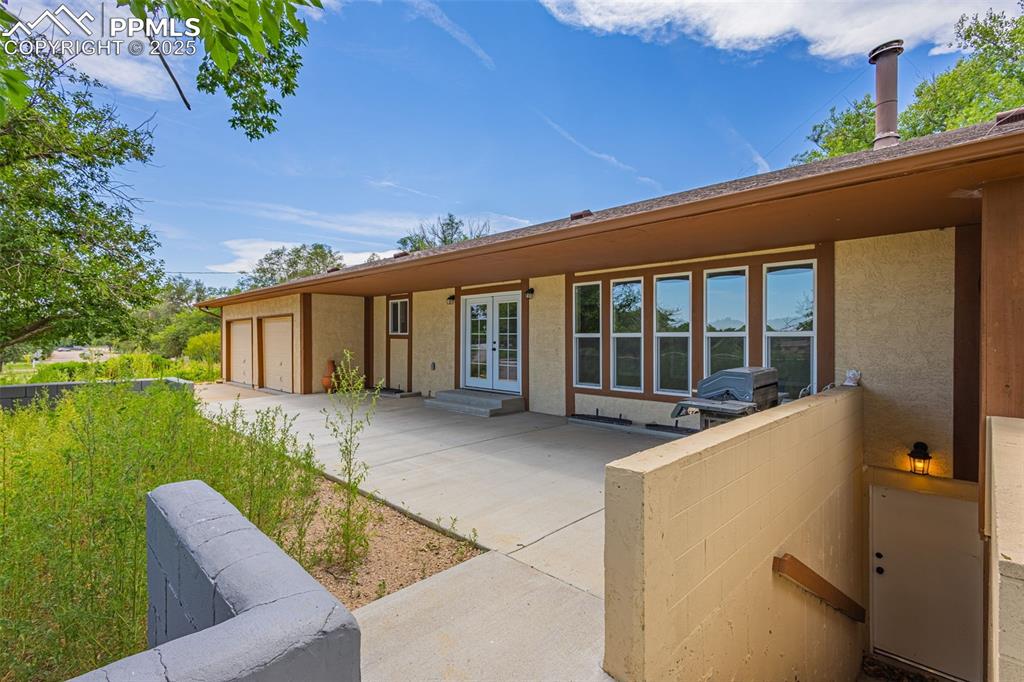
Back of house featuring stucco siding, a garage, concrete driveway, and french doors
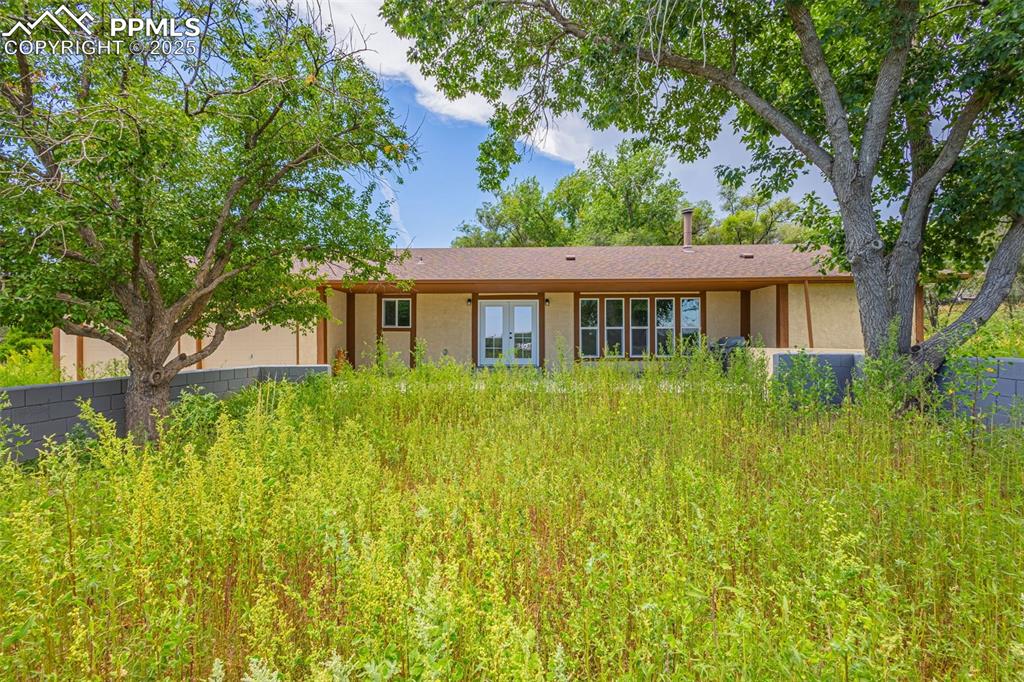
Rear view of house featuring stucco siding, french doors, and an attached garage
Disclaimer: The real estate listing information and related content displayed on this site is provided exclusively for consumers’ personal, non-commercial use and may not be used for any purpose other than to identify prospective properties consumers may be interested in purchasing.