11278 Cold Creek View, Colorado Springs, CO, 80921
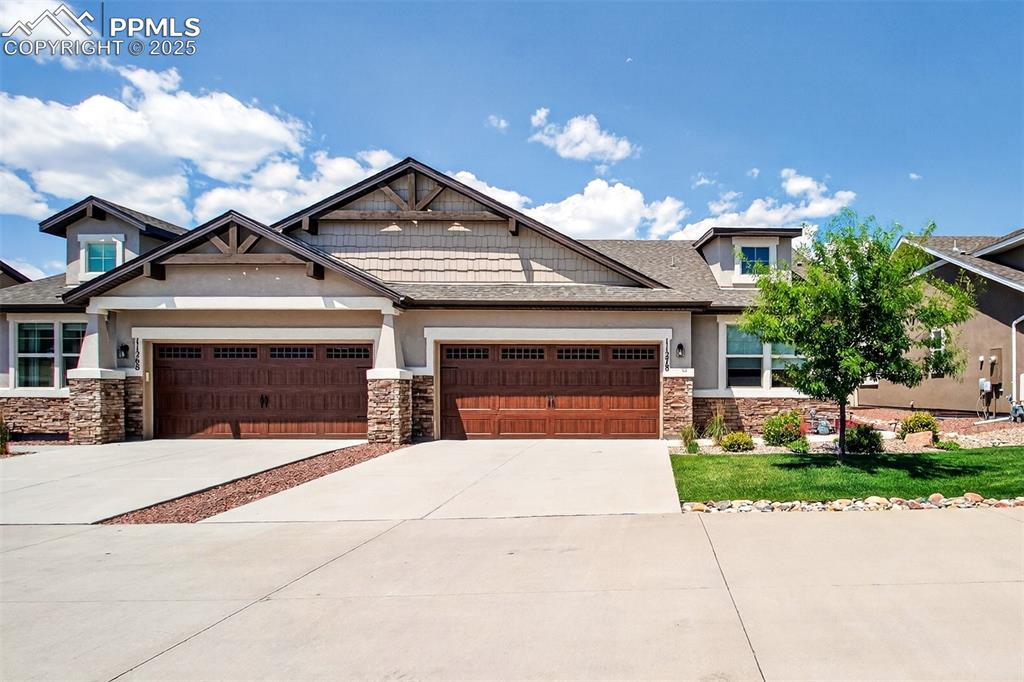
Front of townhome
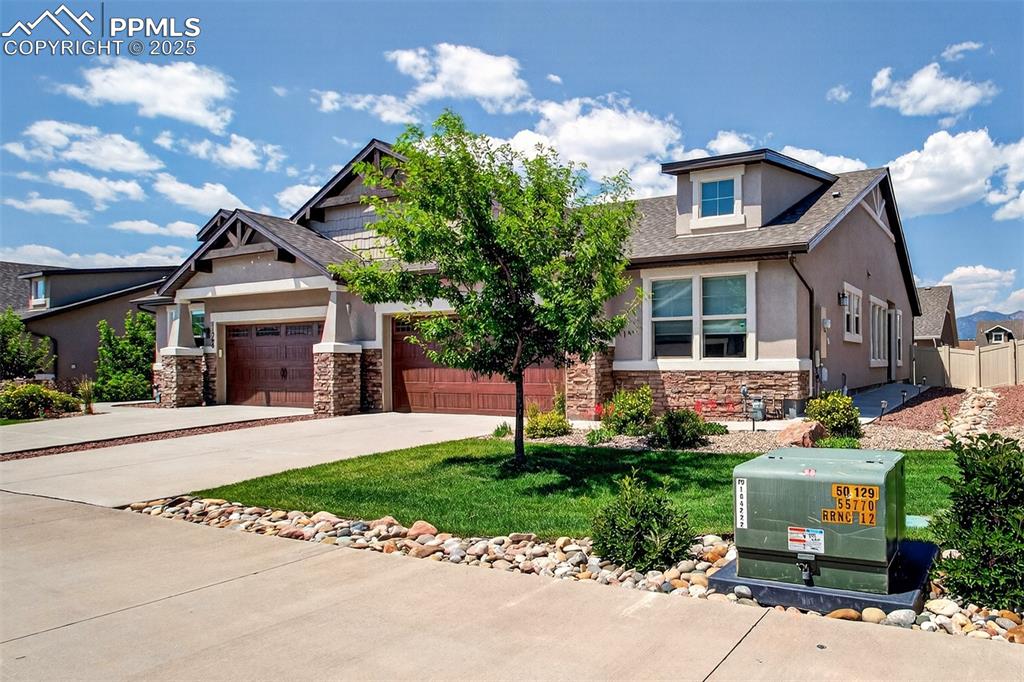
Front of Townhome
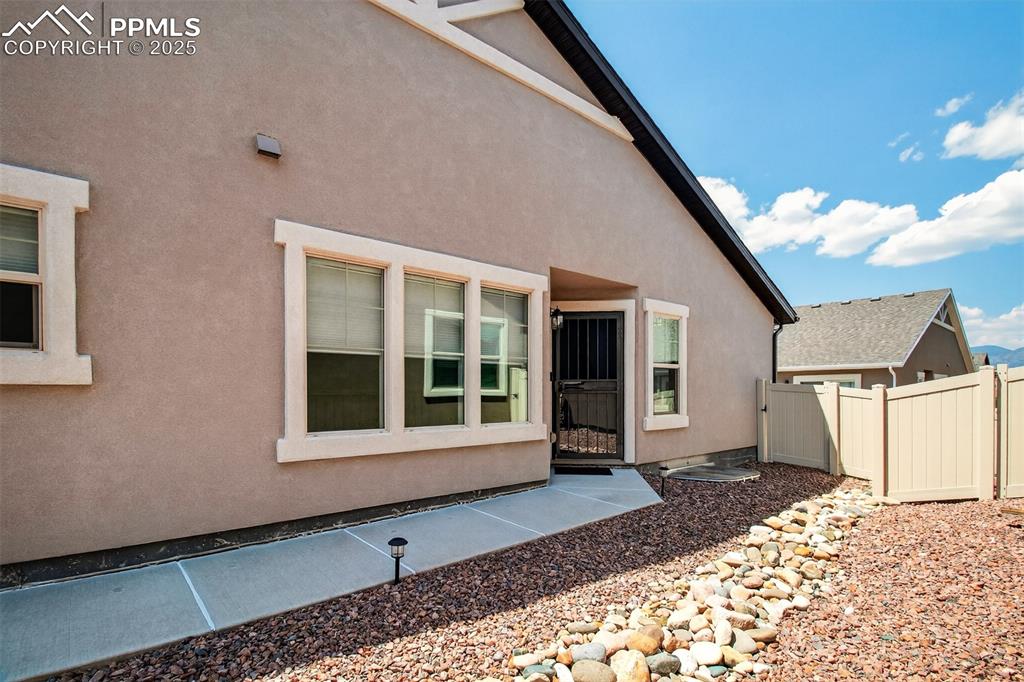
Walkway to front entry
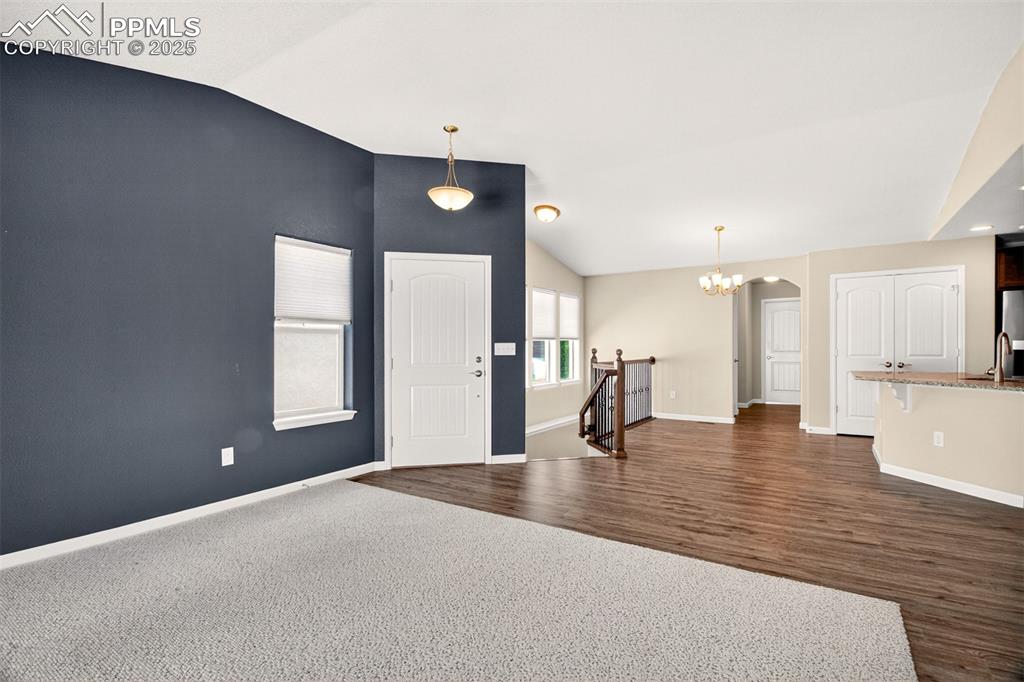
Front entry
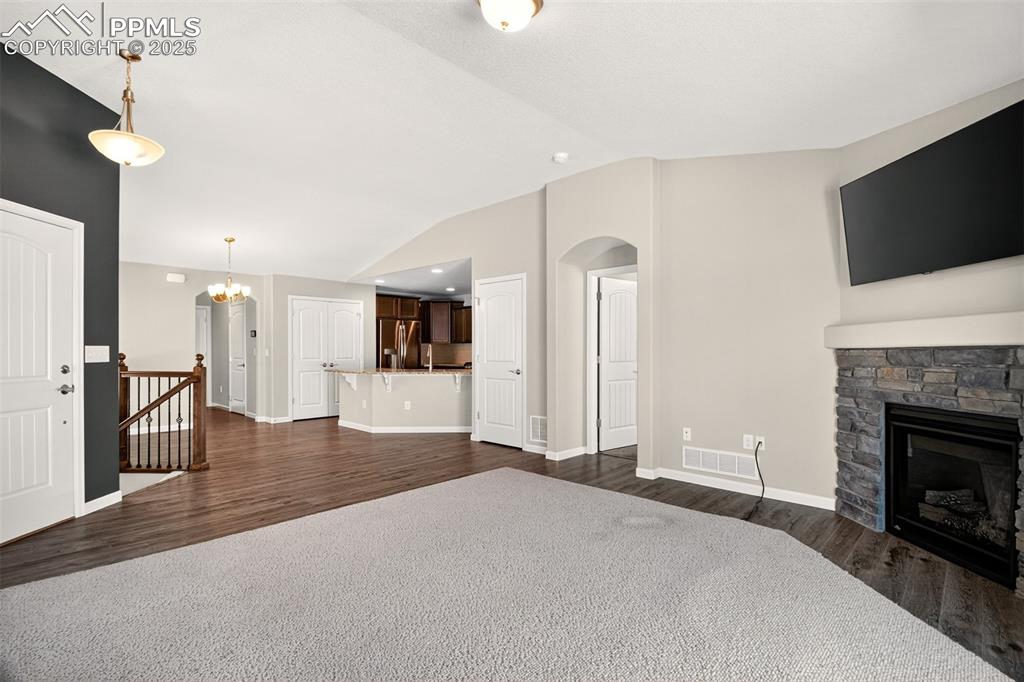
Living room with gas burning fireplace and walk out to fenced backyard
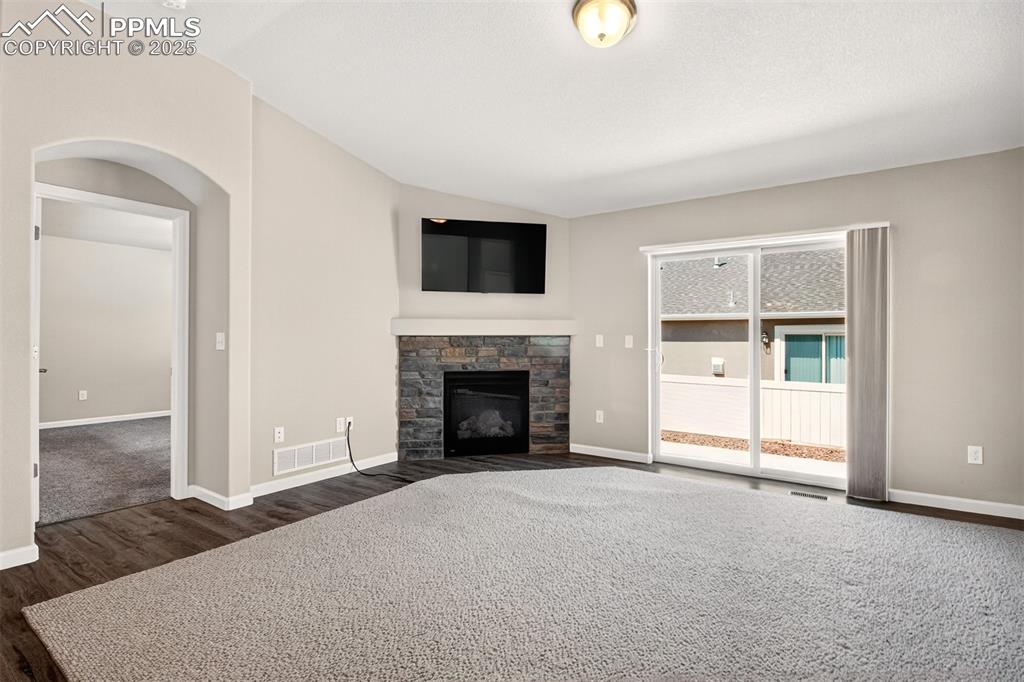
Living room with walk out and gas fireplace
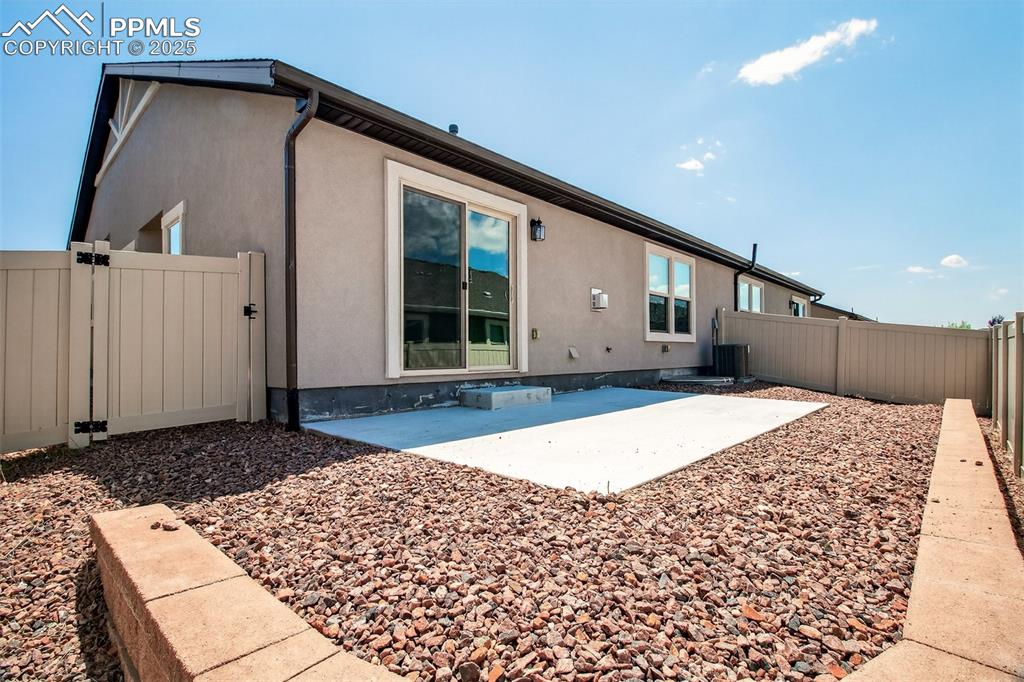
Fenced backyard
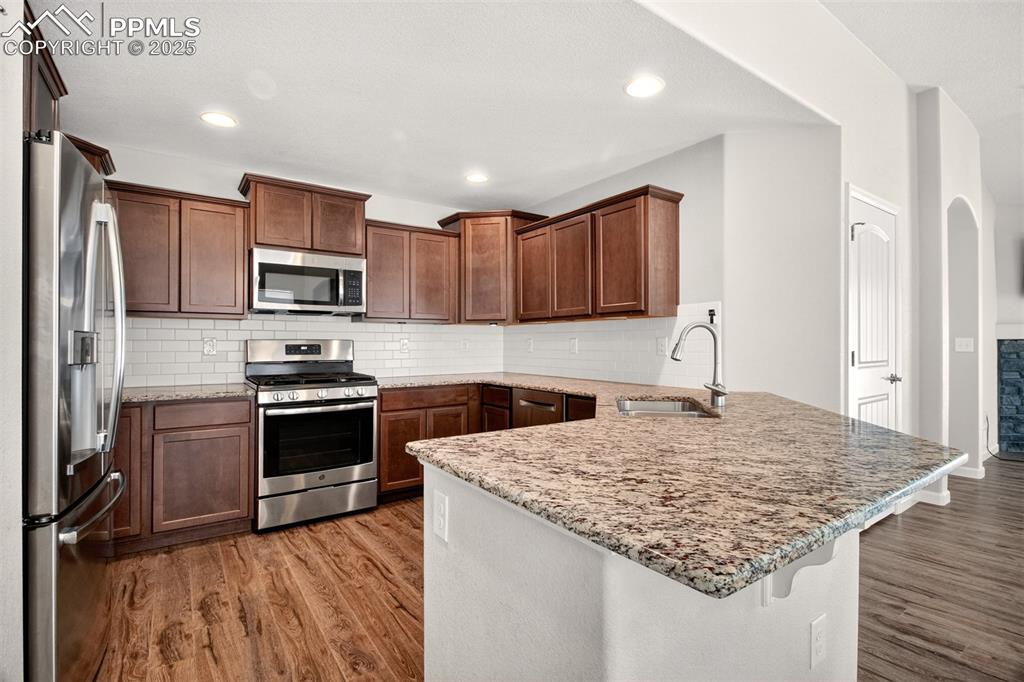
Kitchen with gas stove, matching stainless appliances, breakfast bar and granite counter tops
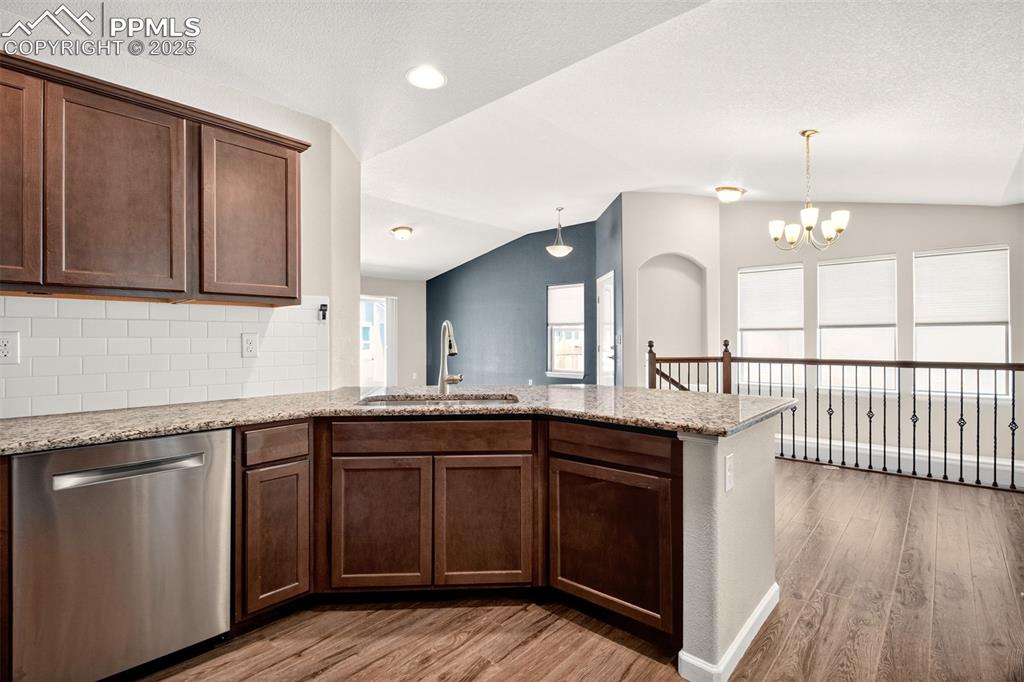
Kitchen
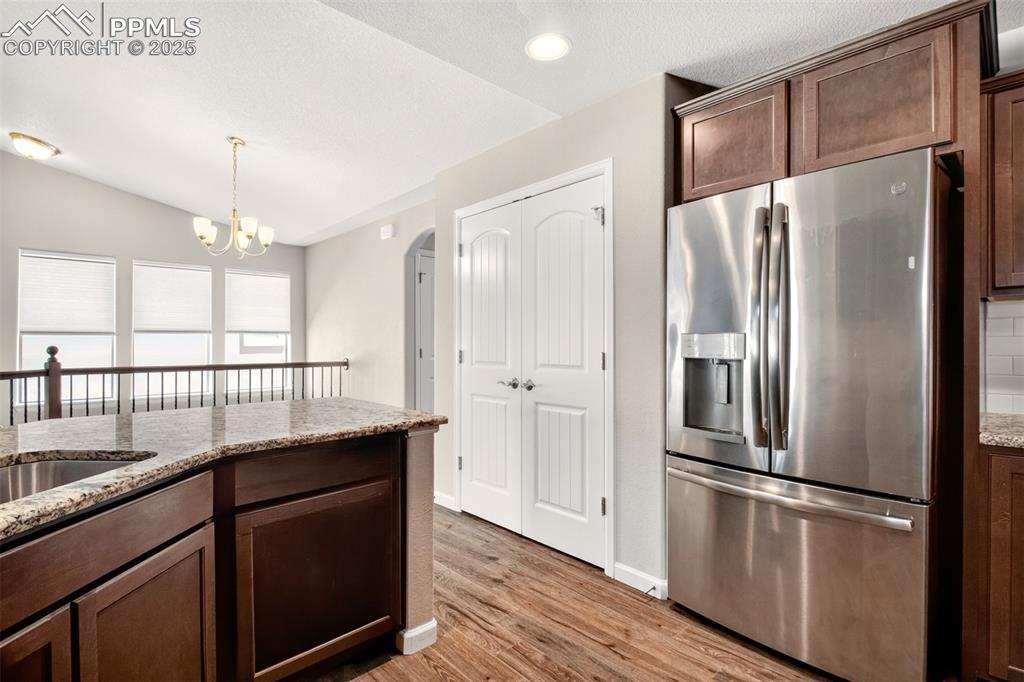
Kitchen
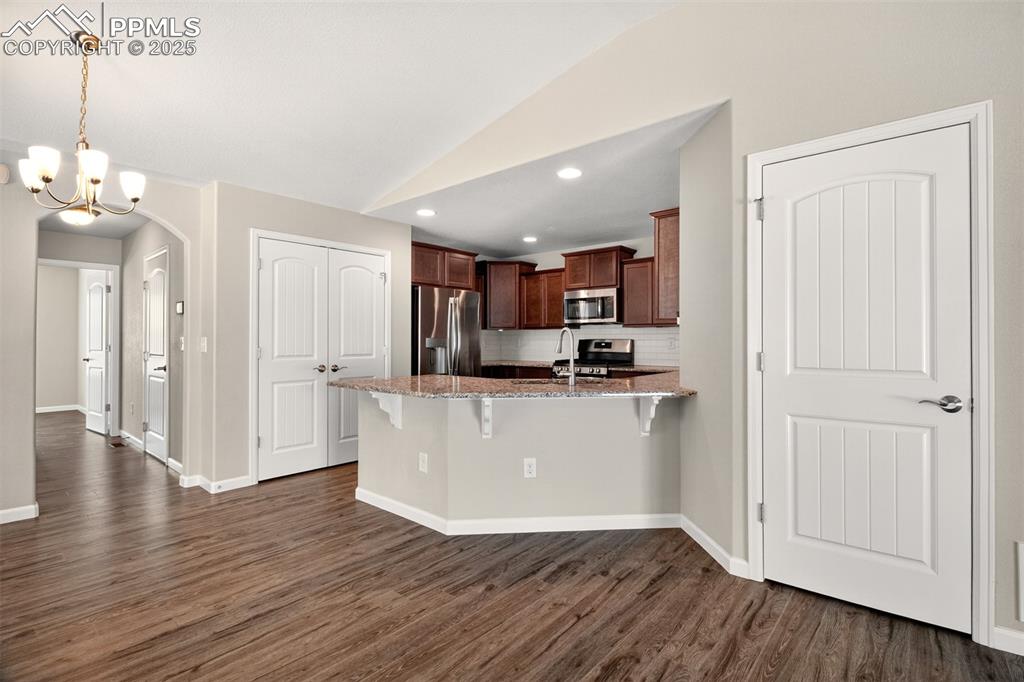
Kitchen and dining area
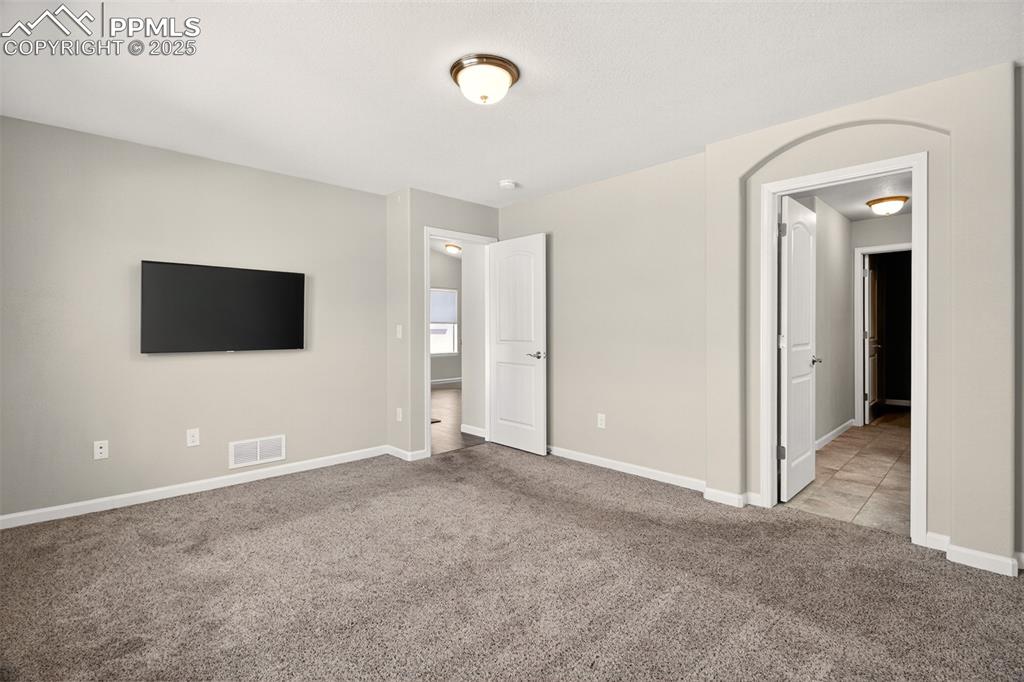
Primary bedroom with en suite bathroom
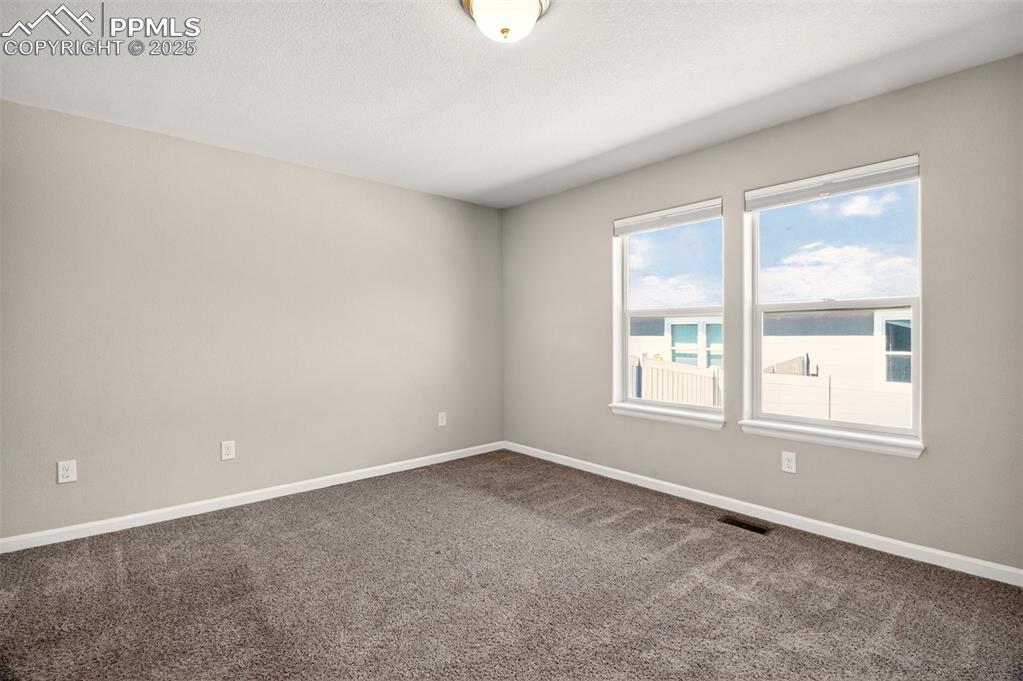
Primary bedroom
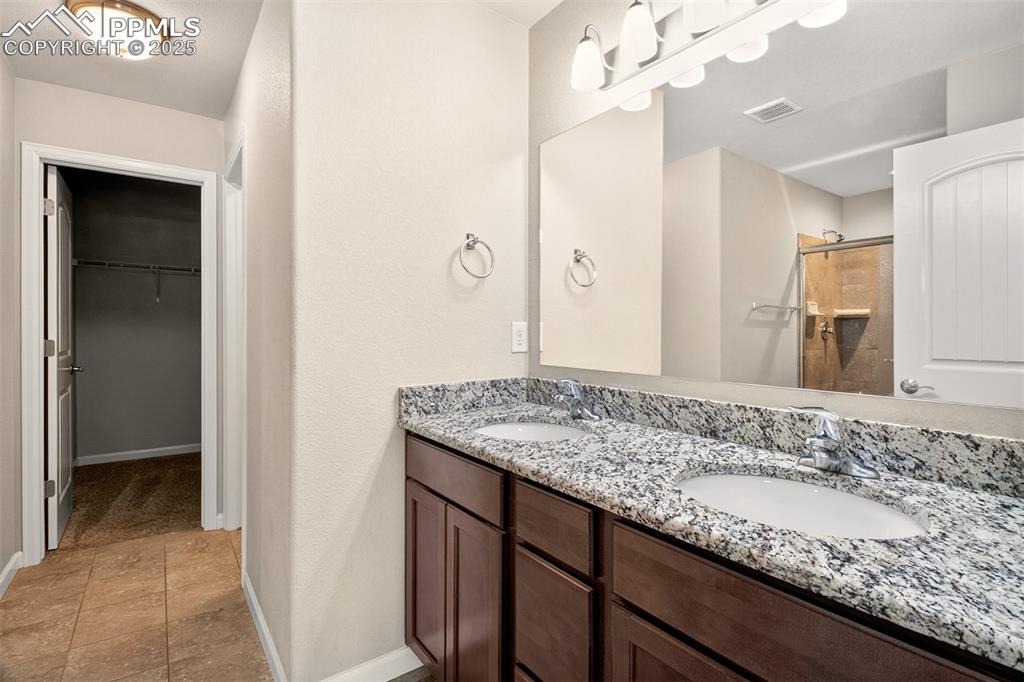
Primary bathroom with dual vanity surrounded by granite counter tops, a walk in closet and 3/4 shower
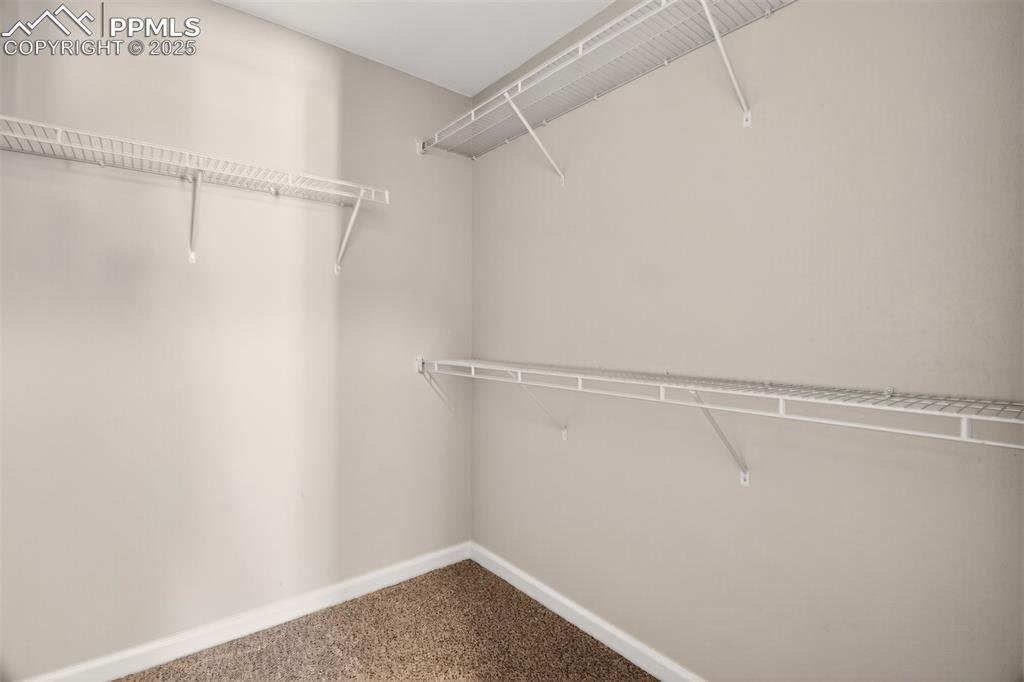
Walk in closet
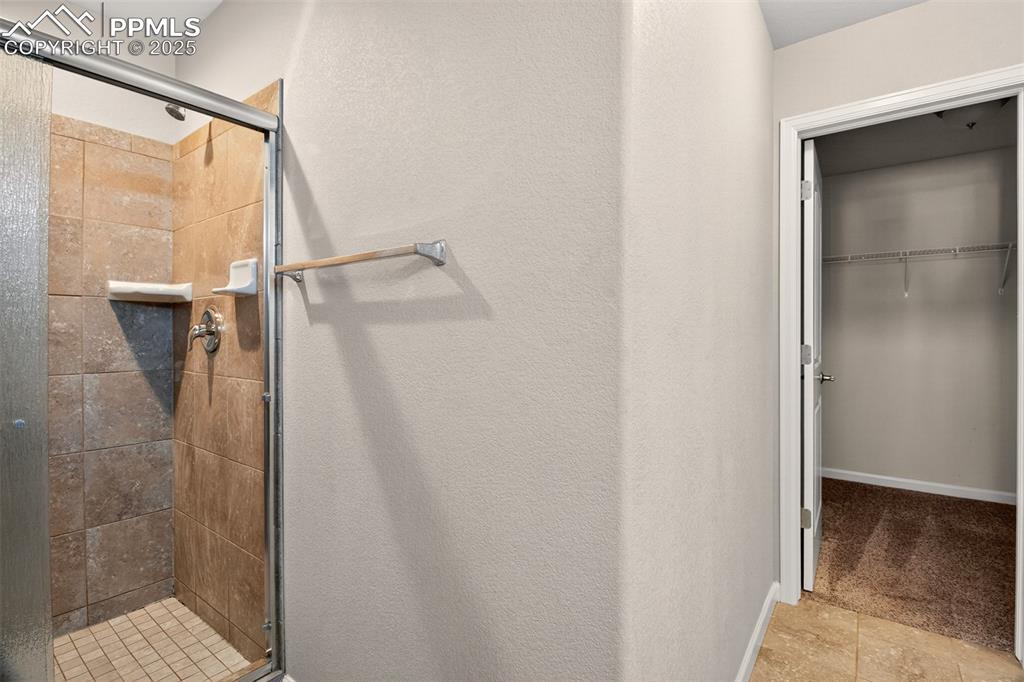
Primary bathroom
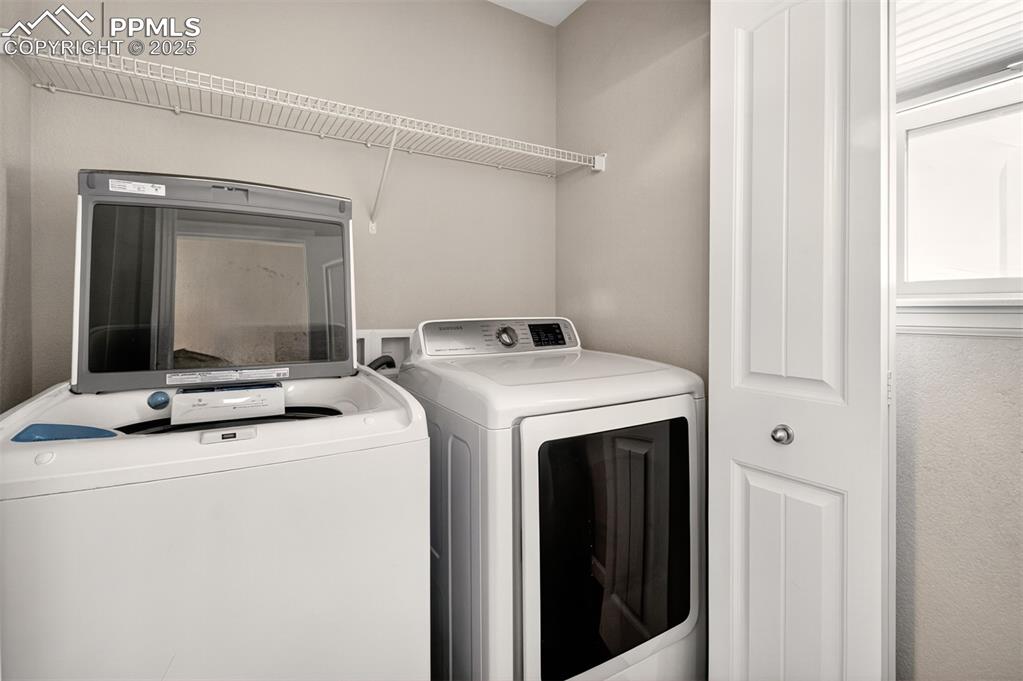
Laundry closet on main level
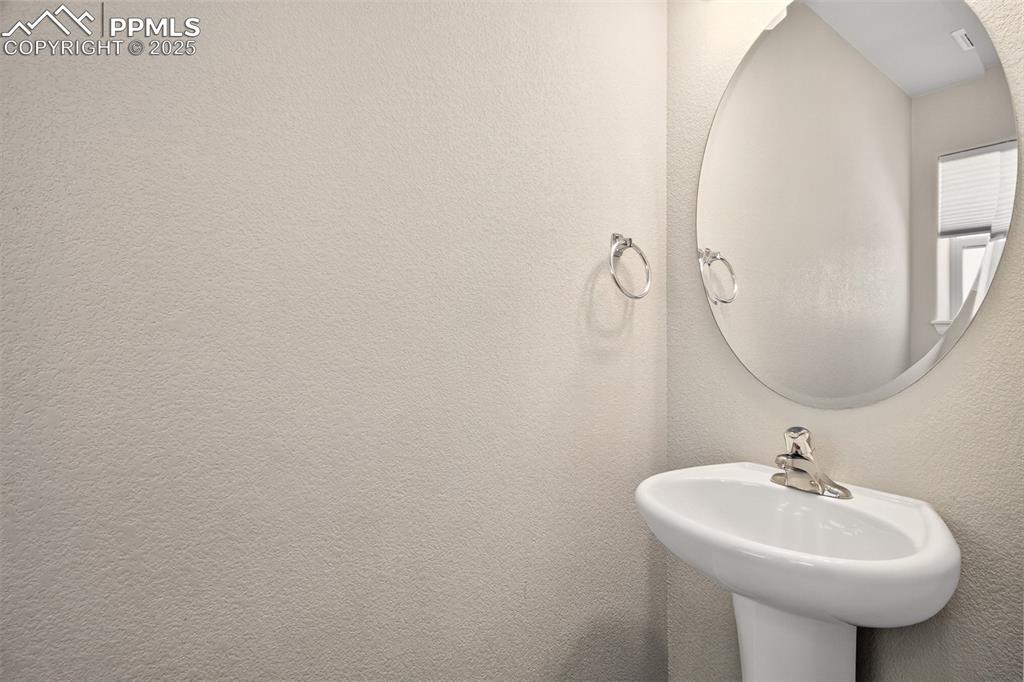
Half bathroom
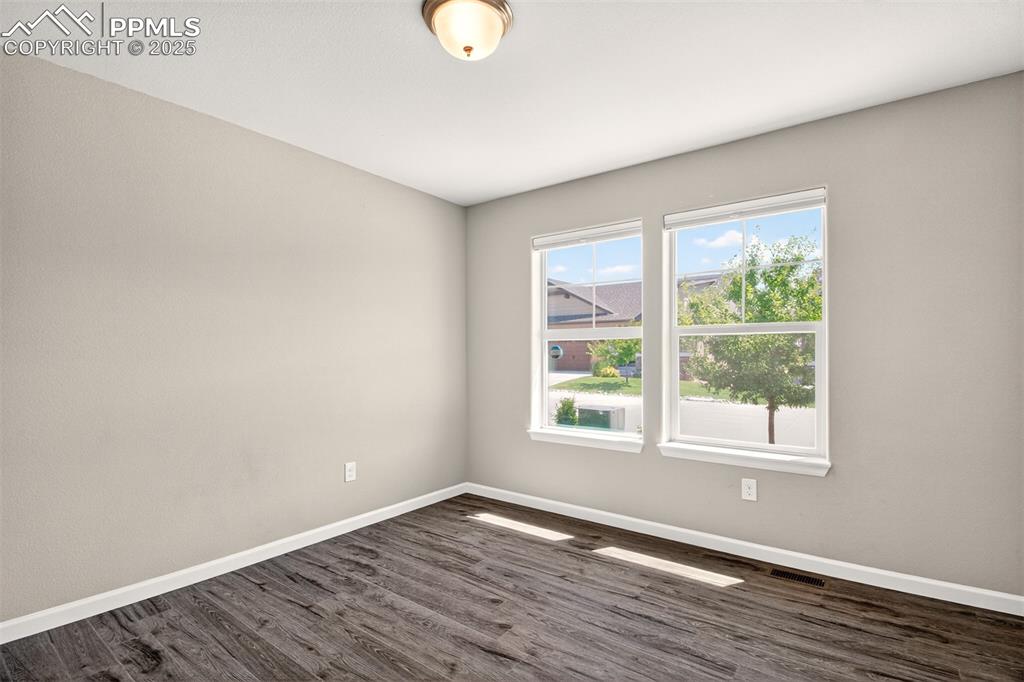
Office
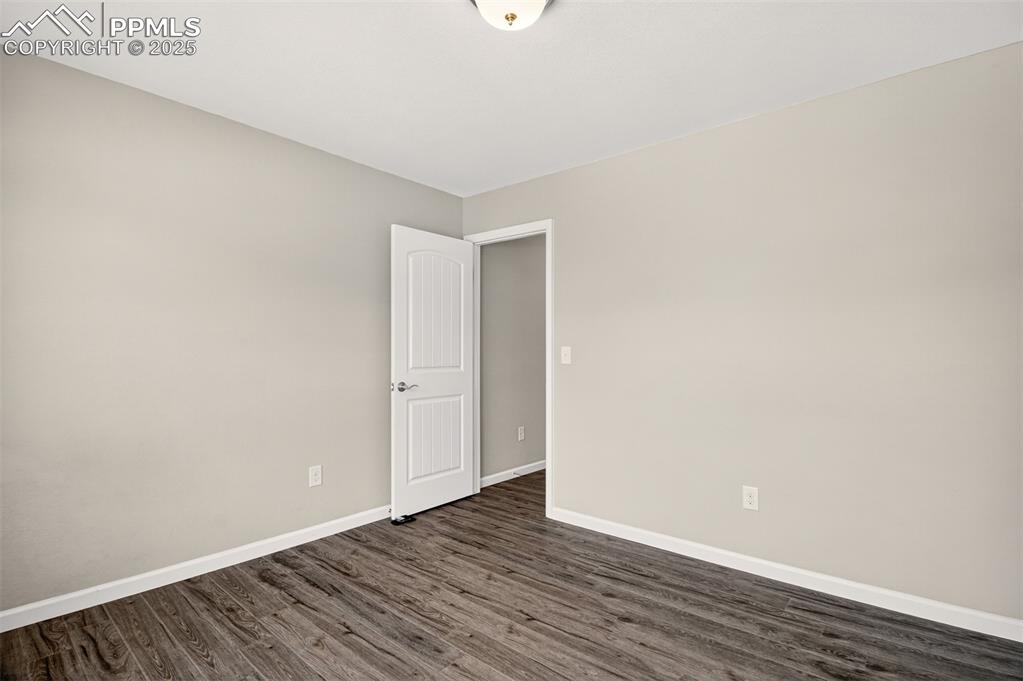
Office
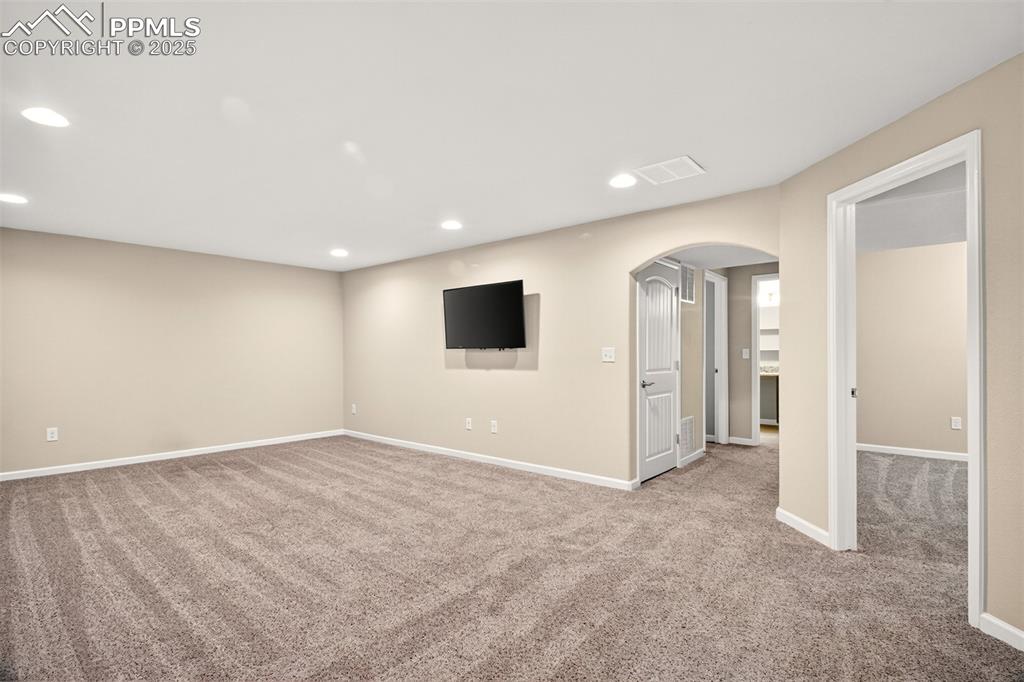
Lower level recreation room
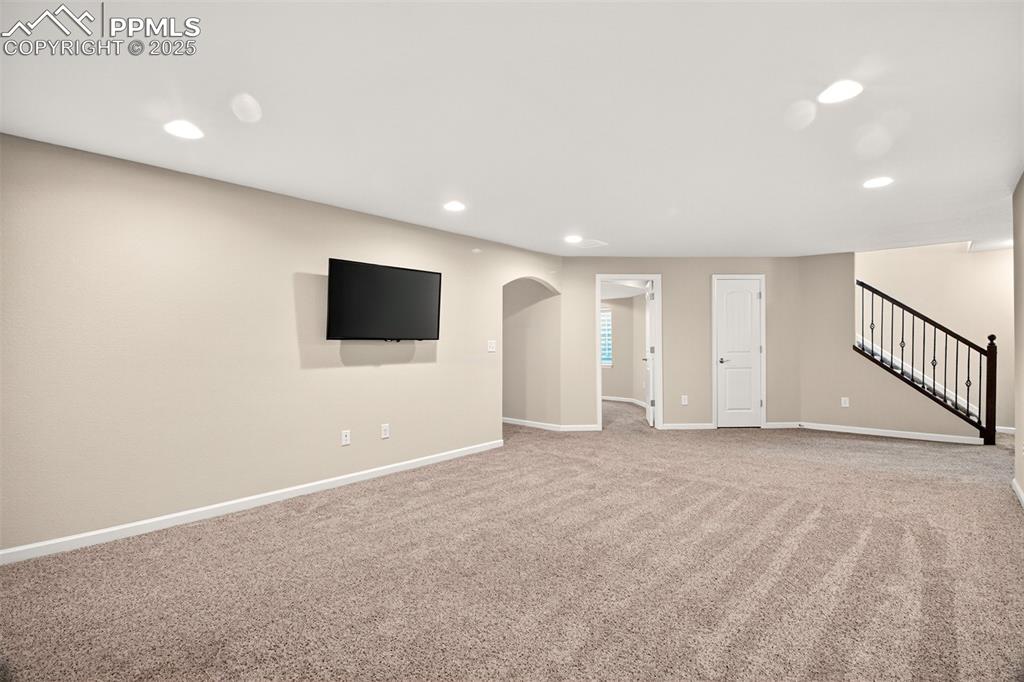
Additional view of the spacious rec room
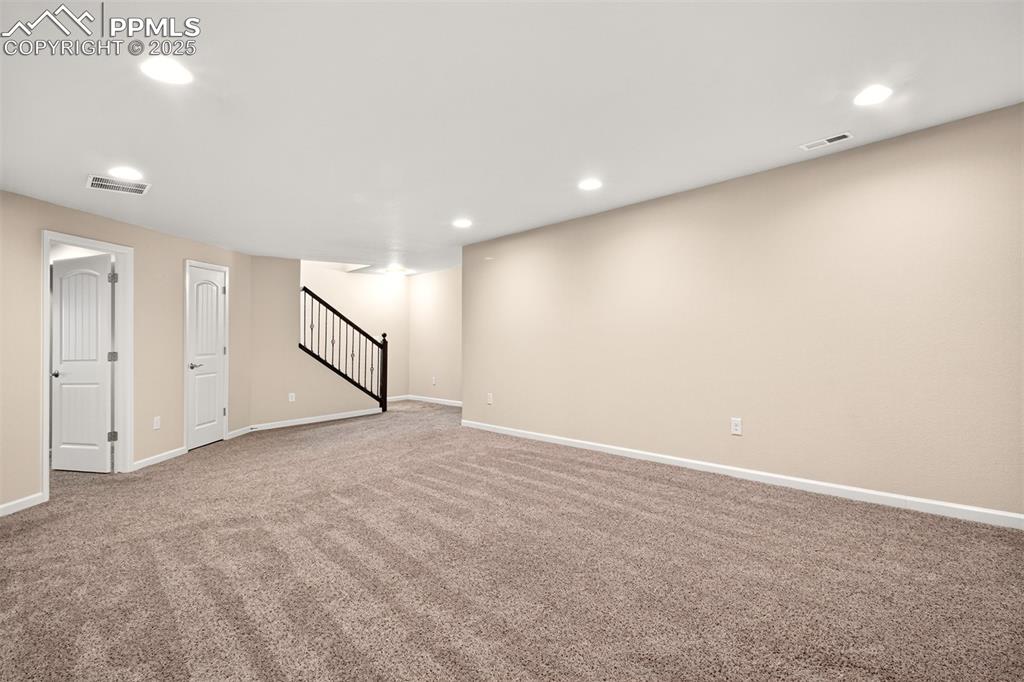
Rec room
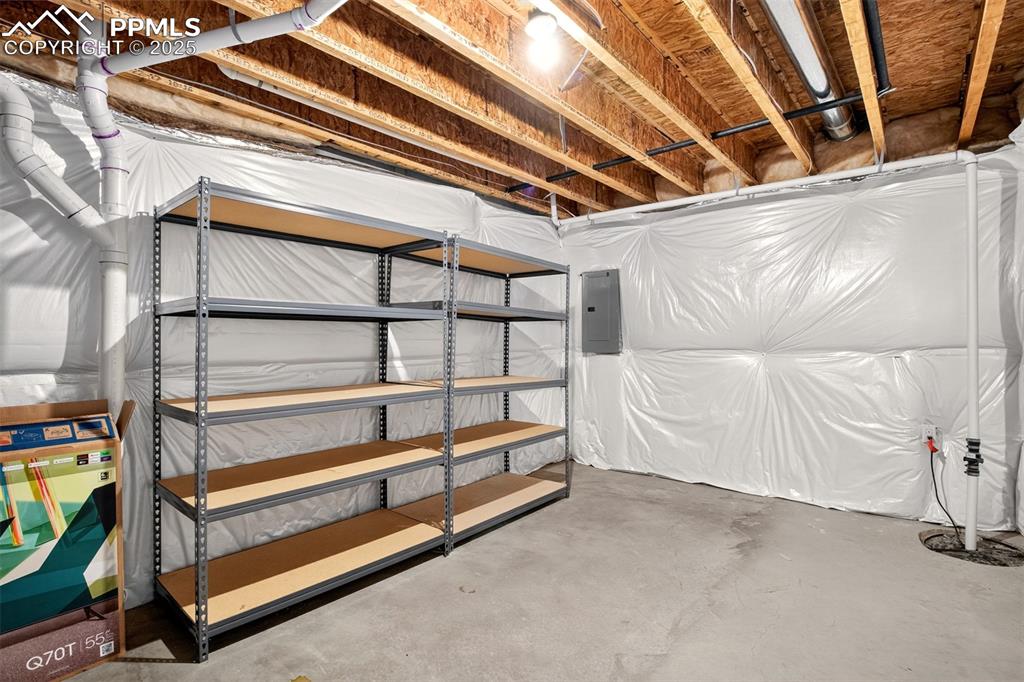
Storage room off recreation room
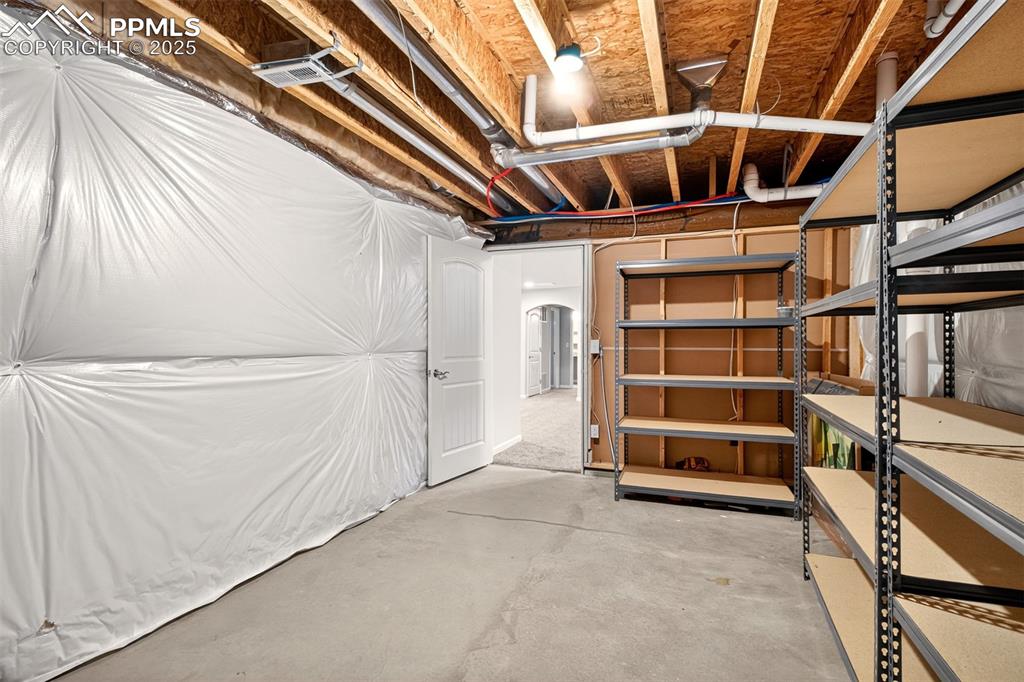
Storage room
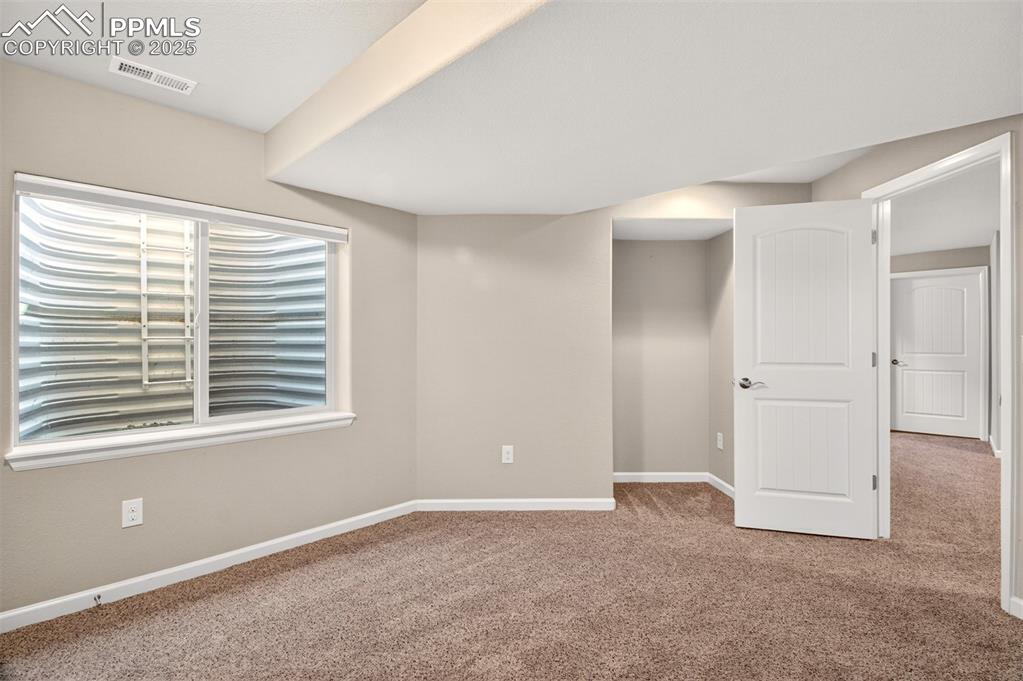
Bedroom 2 lower level
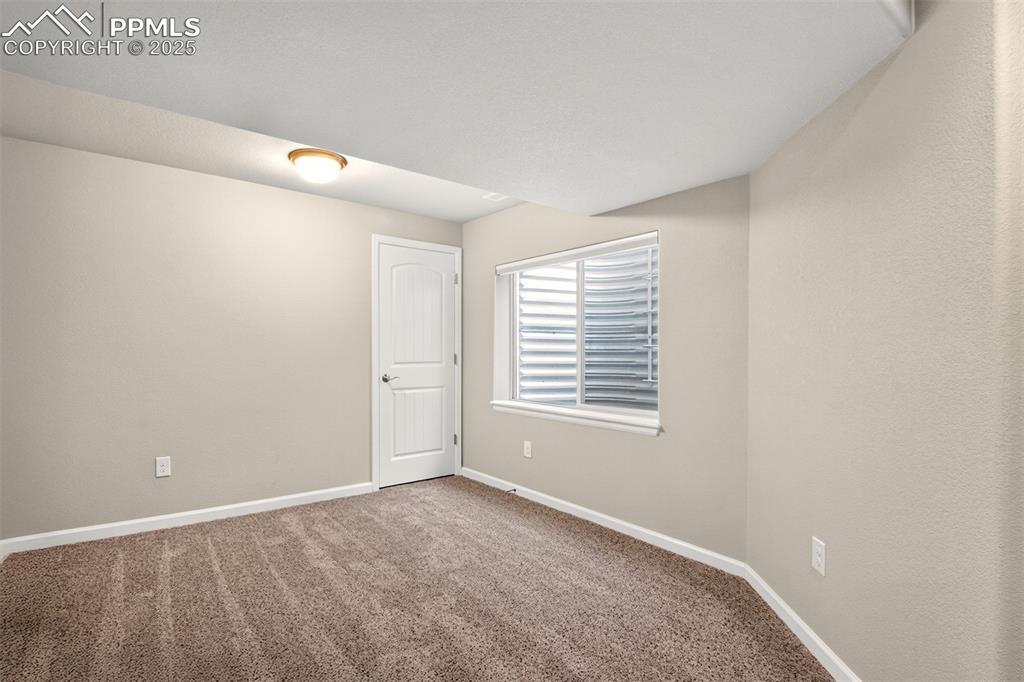
Bedroom 2
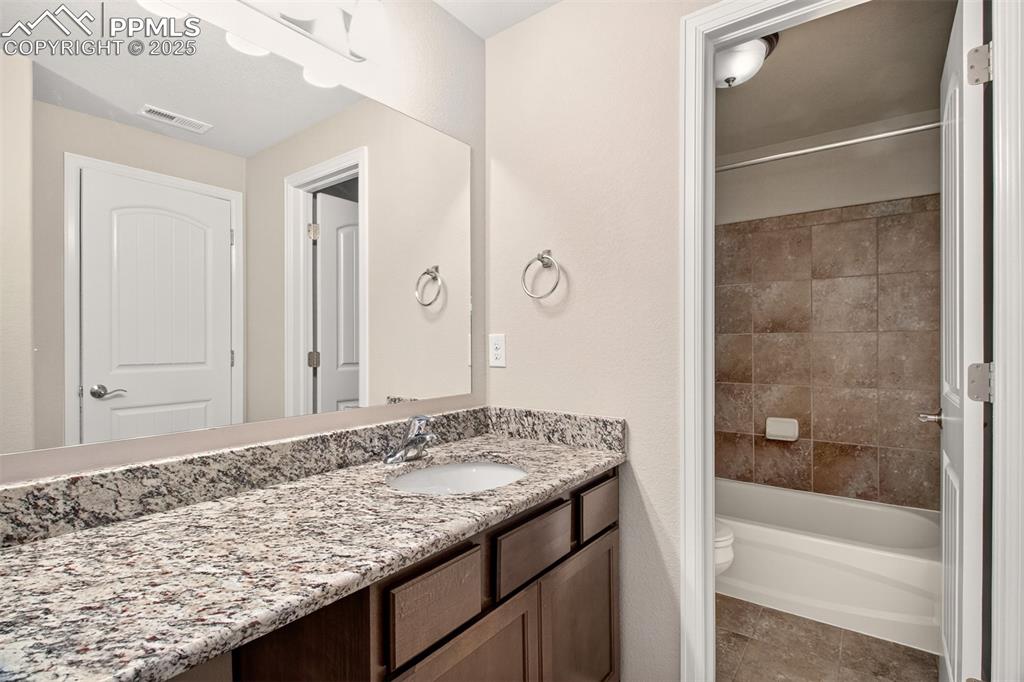
Full bathroom near lower level bedrooms
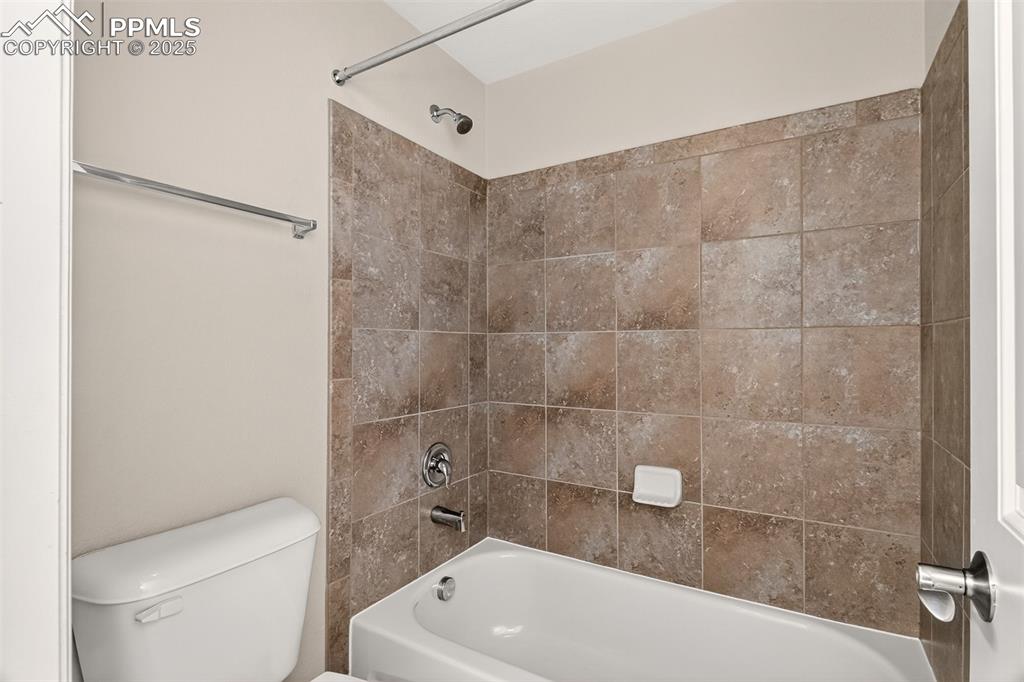
Additional view of the full bathroom
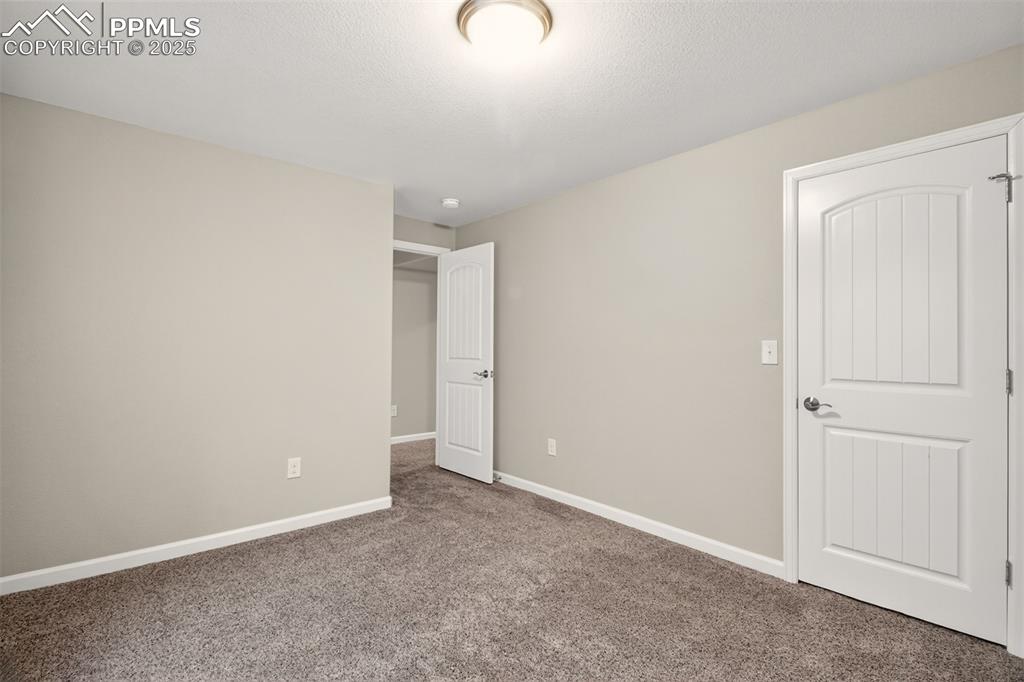
Bedroom 3
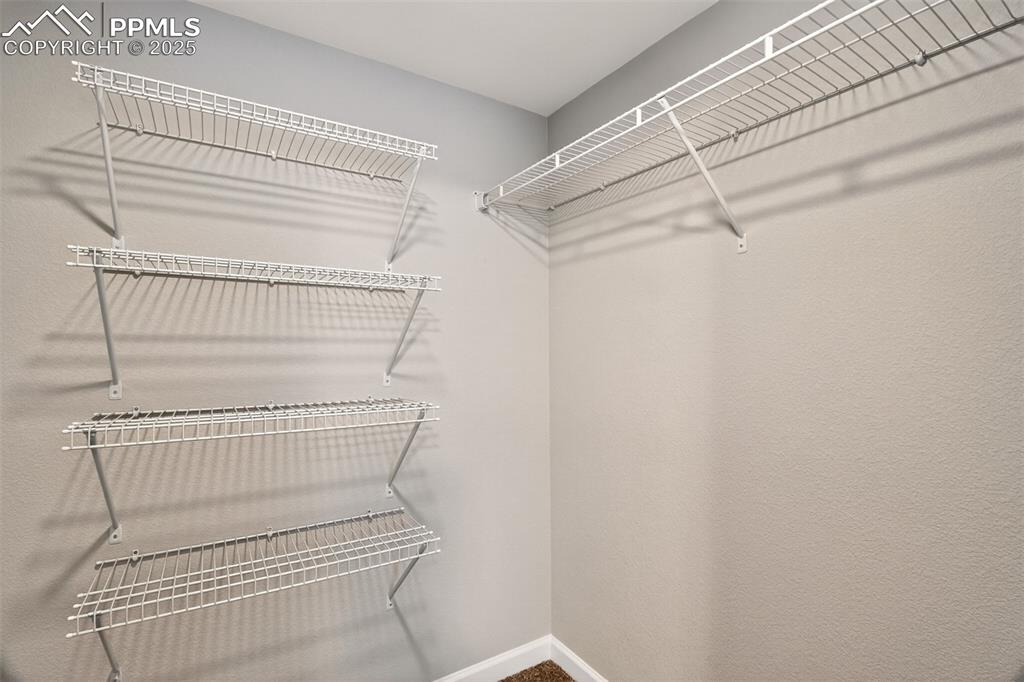
Walk in closet
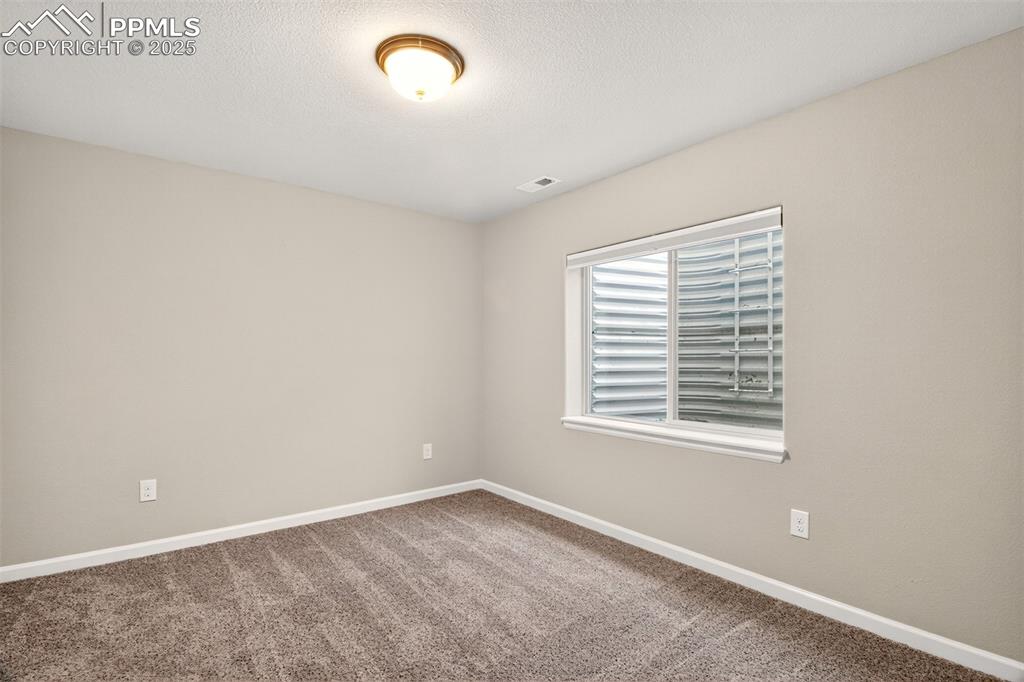
Bedroom 3 lower level
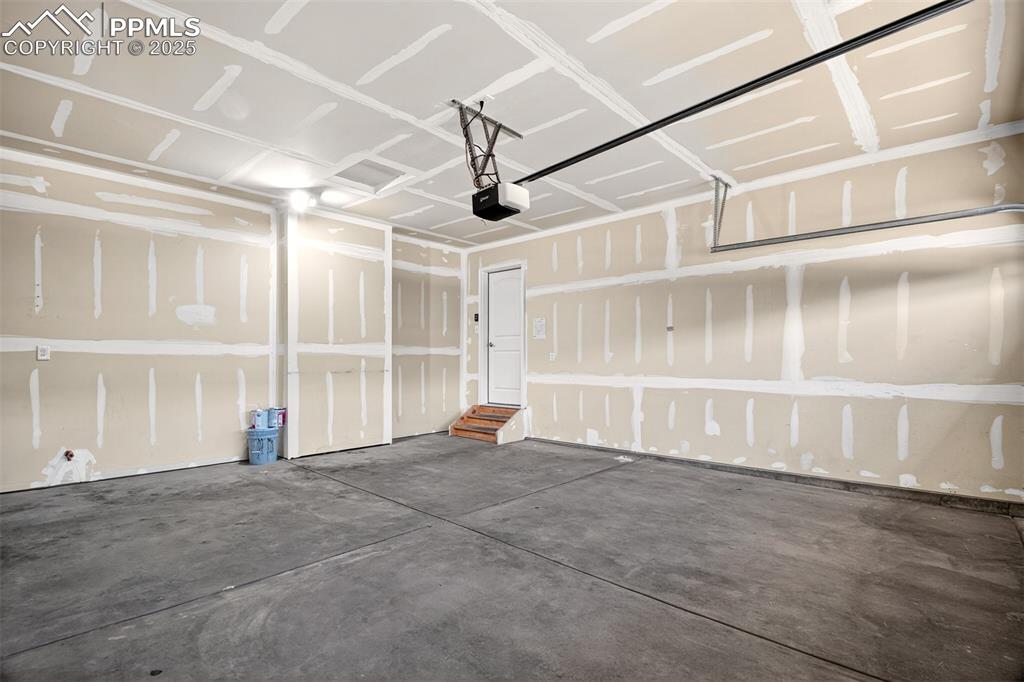
2 car garage
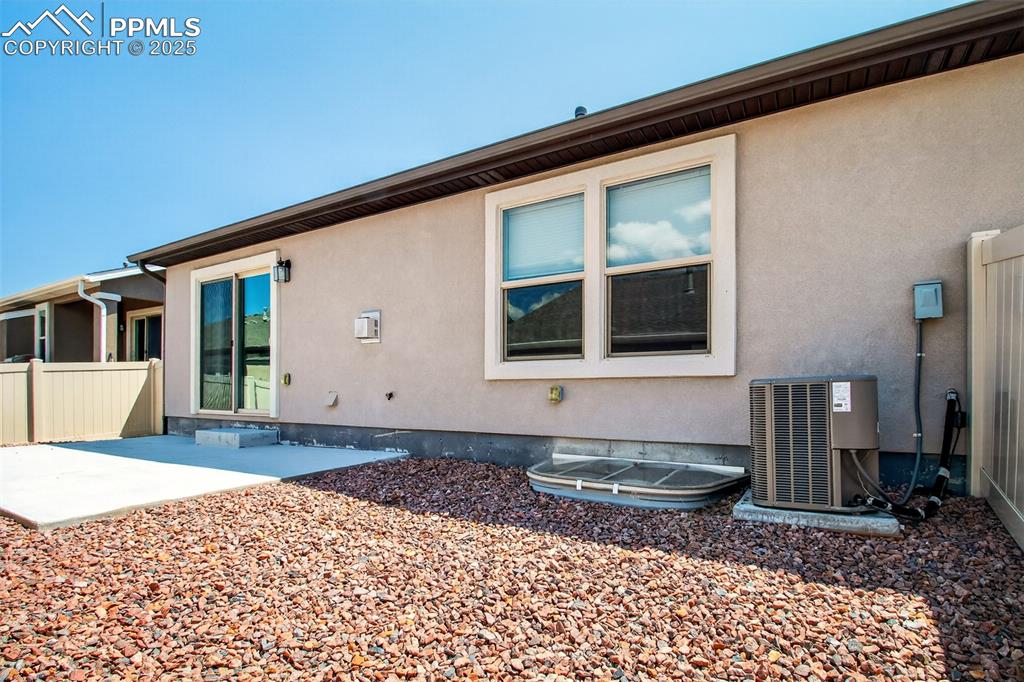
Backyard
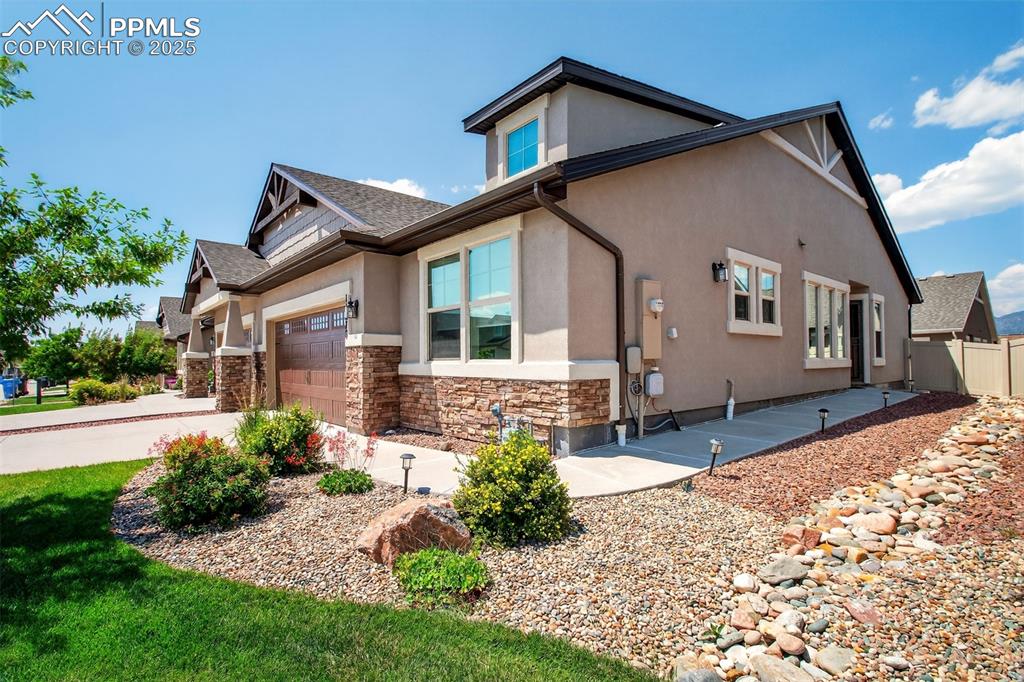
Front of townhome
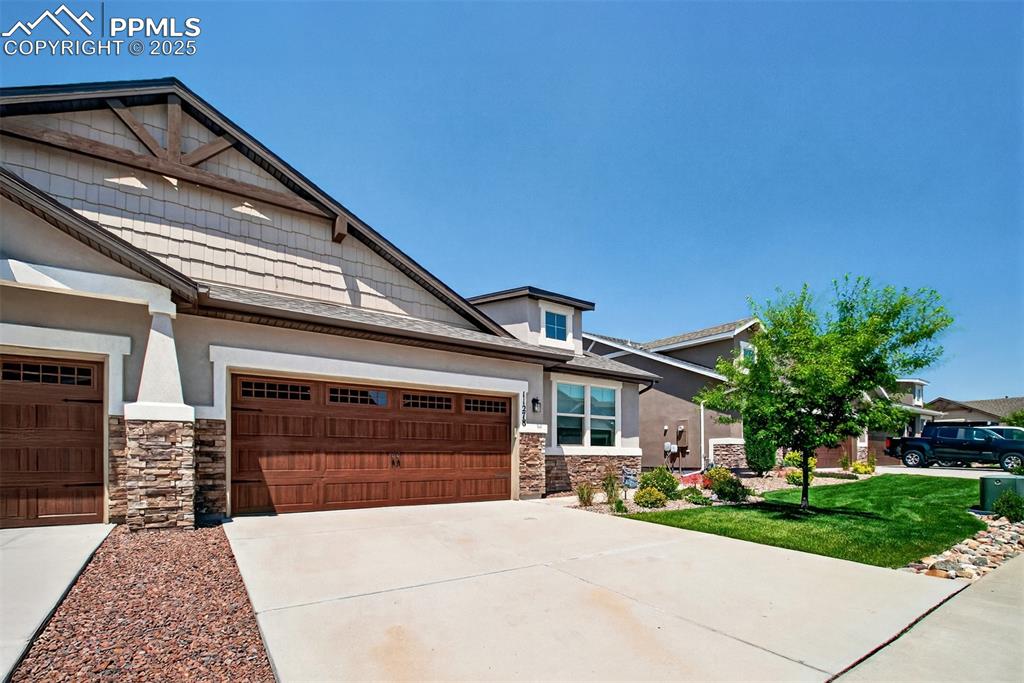
Front of townhome
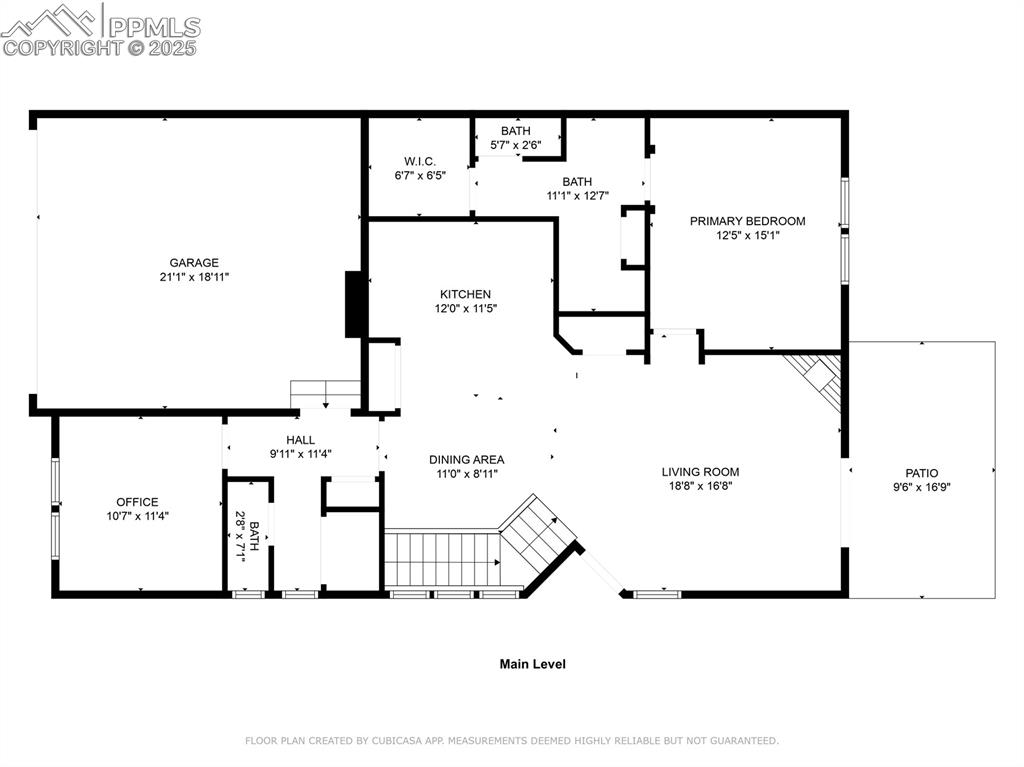
Main level floor plan
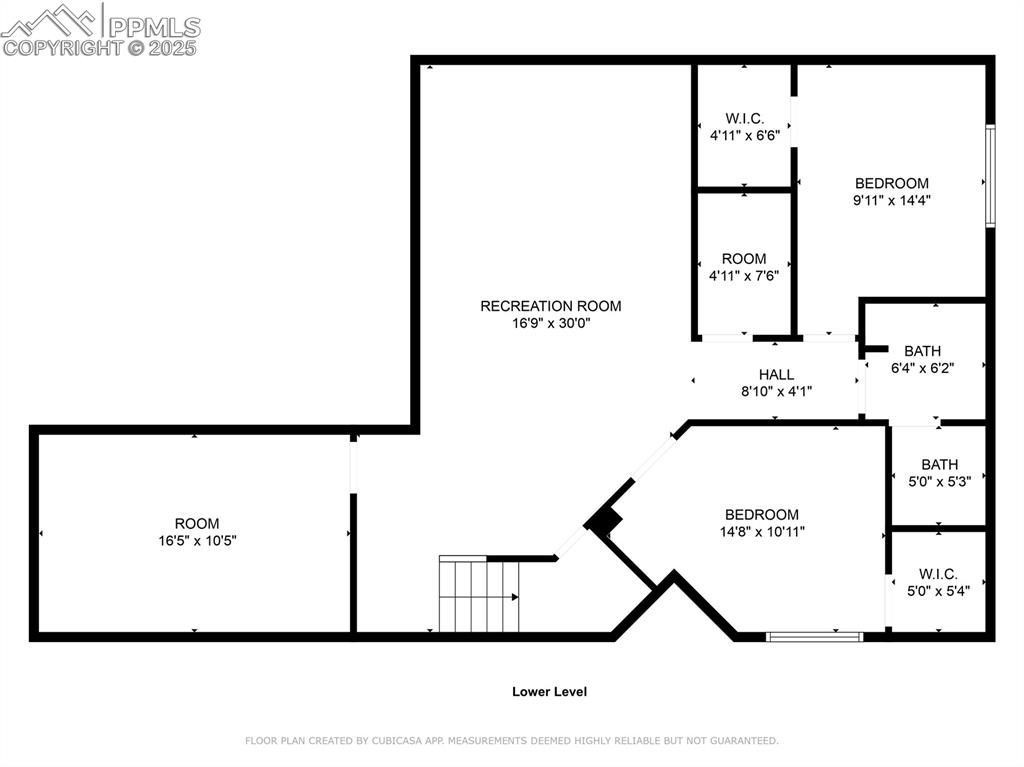
Lower level floor plan
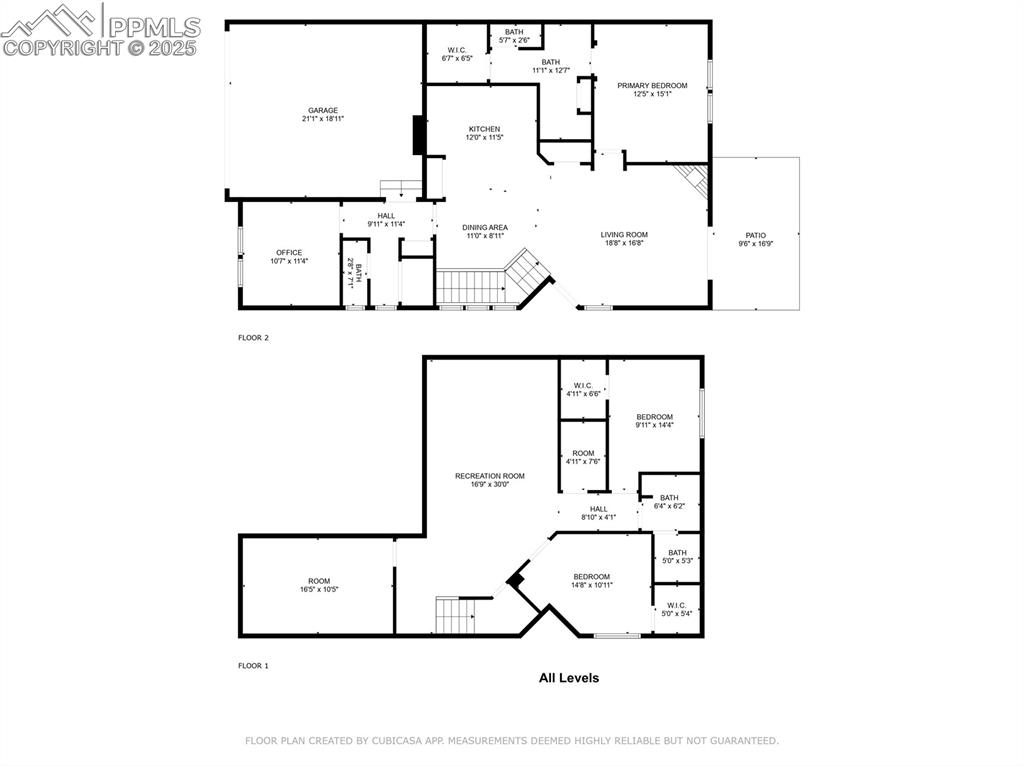
All level floor plan
Disclaimer: The real estate listing information and related content displayed on this site is provided exclusively for consumers’ personal, non-commercial use and may not be used for any purpose other than to identify prospective properties consumers may be interested in purchasing.