4113 Morado Drive, Colorado Springs, CO, 80911
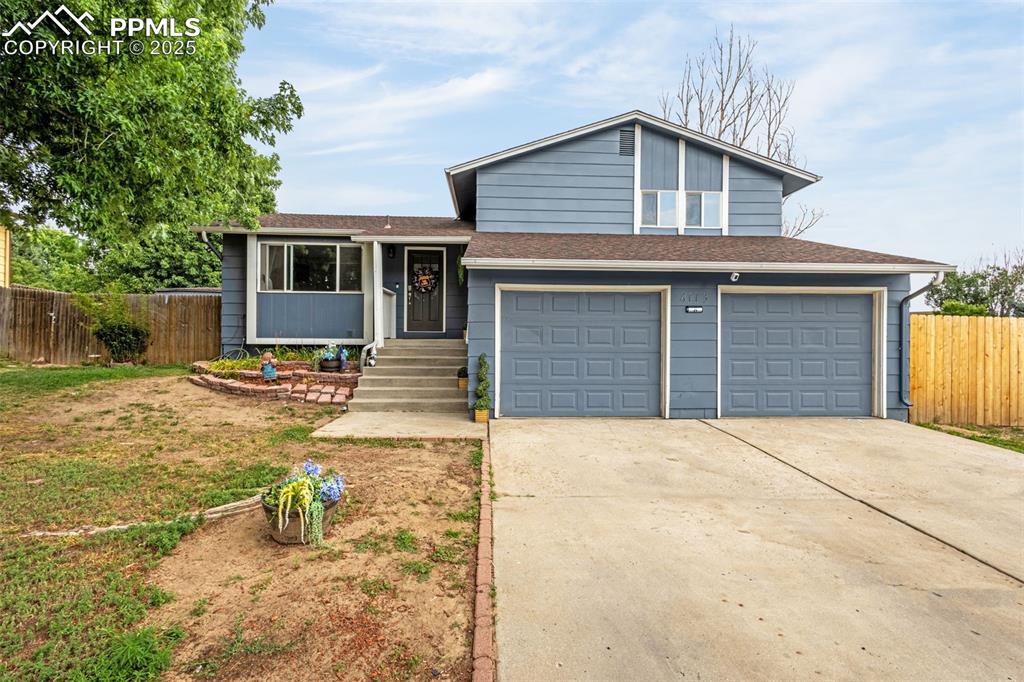
Split level home featuring concrete driveway, a garage, and a shingled roof
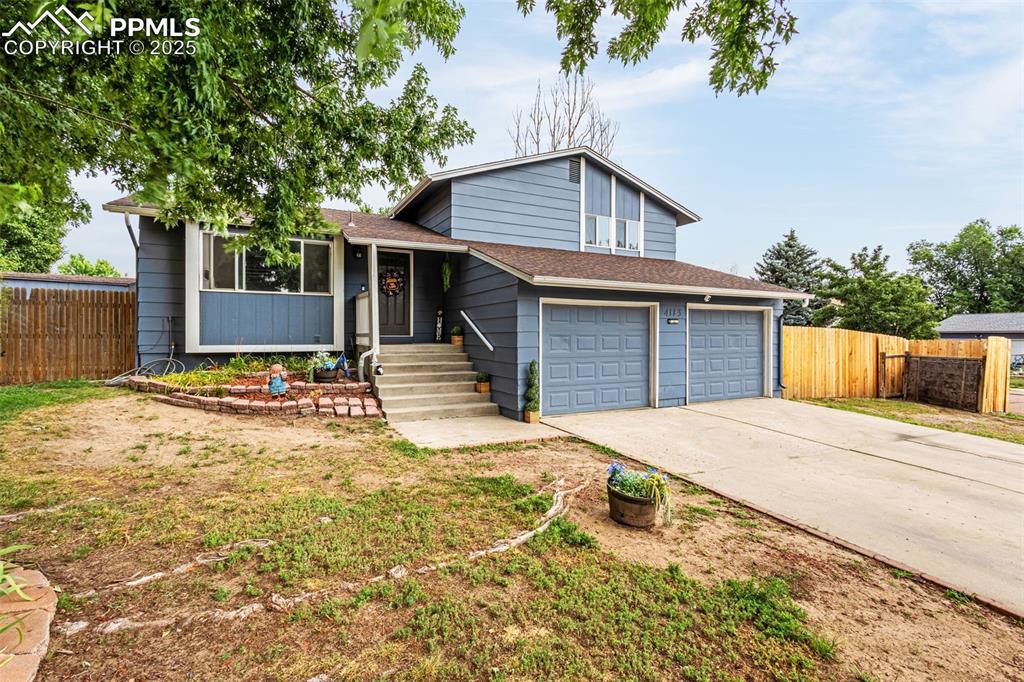
Split level home with concrete driveway, an attached garage, and a shingled roof
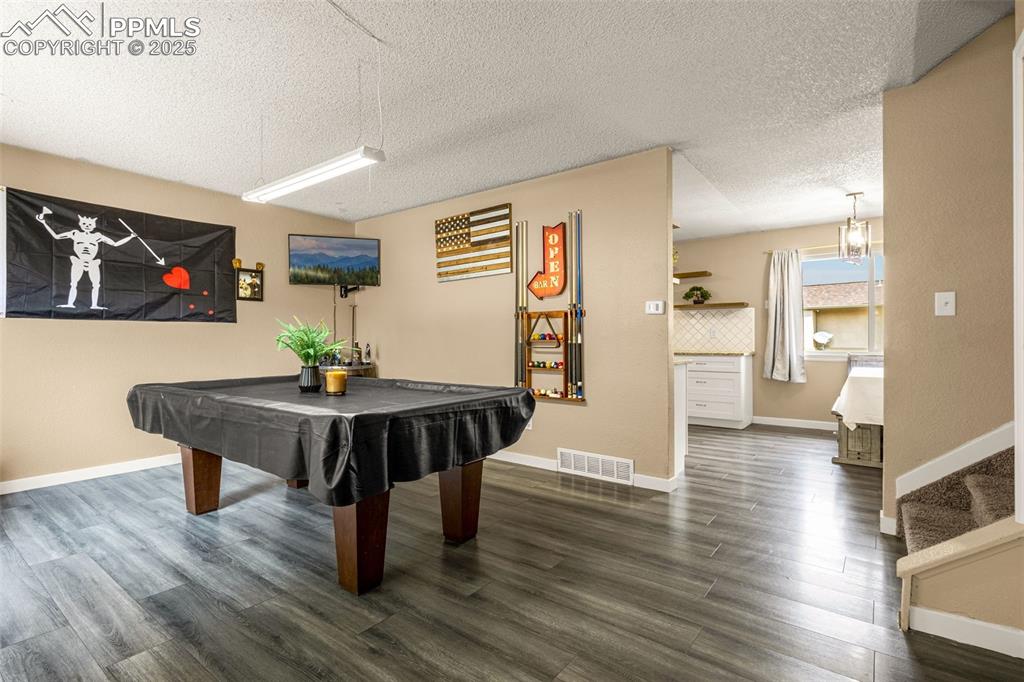
Rec room featuring dark wood-style flooring, a textured ceiling, and billiards table
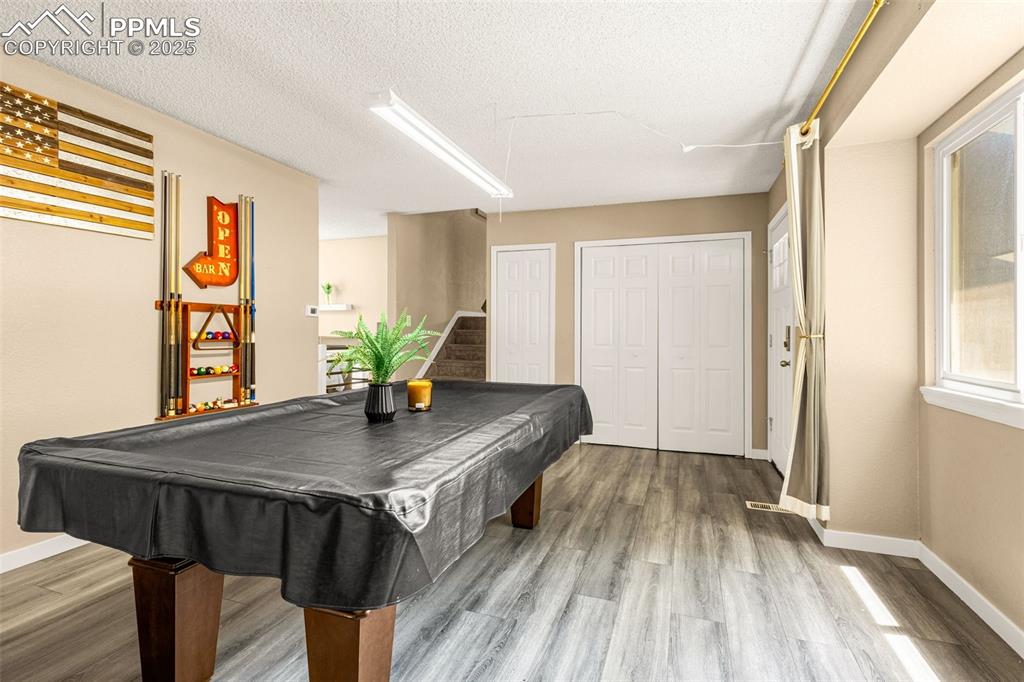
Rec room with wood finished floors, billiards table, and a textured ceiling
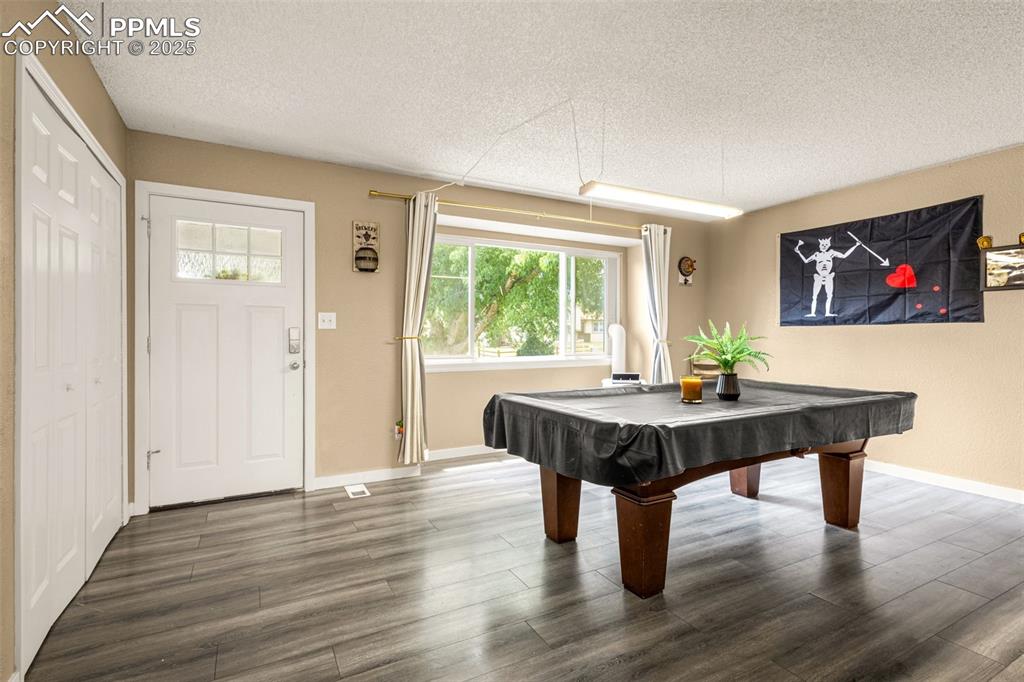
Game room with a textured ceiling, dark wood-style floors, and billiards table
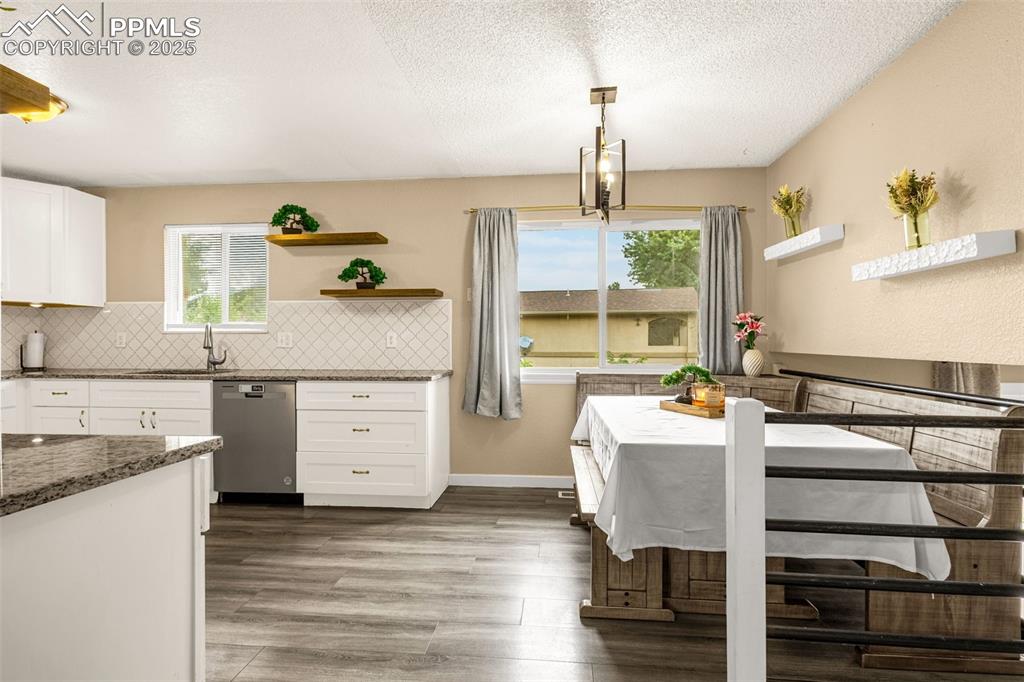
Kitchen featuring open shelves, white cabinetry, decorative backsplash, dishwasher, and a textured ceiling
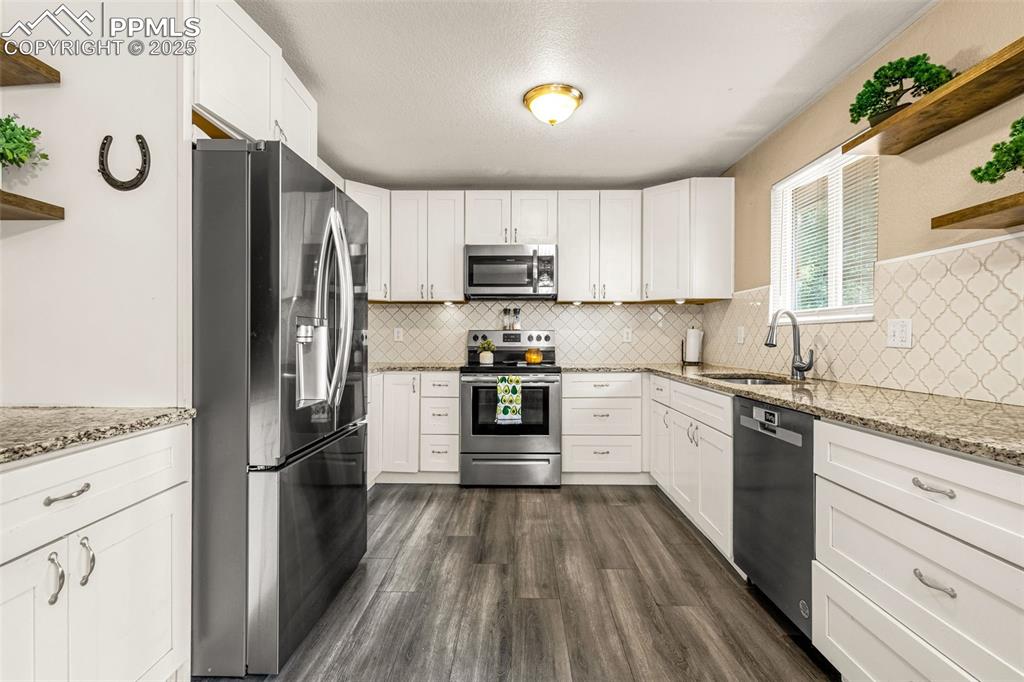
Kitchen featuring open shelves, appliances with stainless steel finishes, dark wood-style floors, and white cabinetry
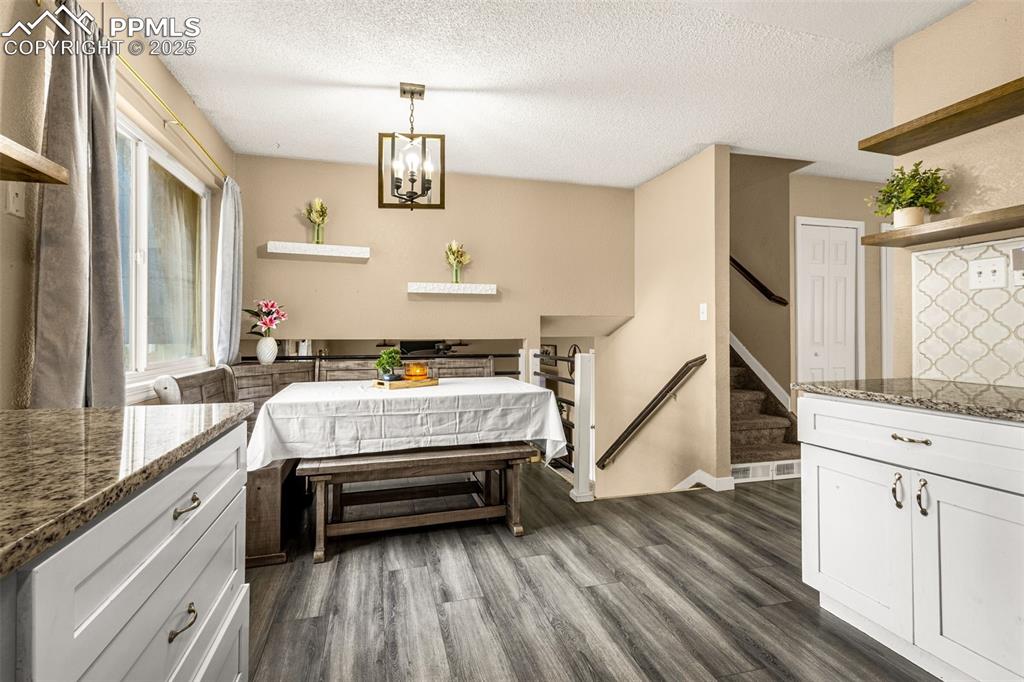
Dining area with dark wood-style floors, a textured ceiling, stairway, and a chandelier
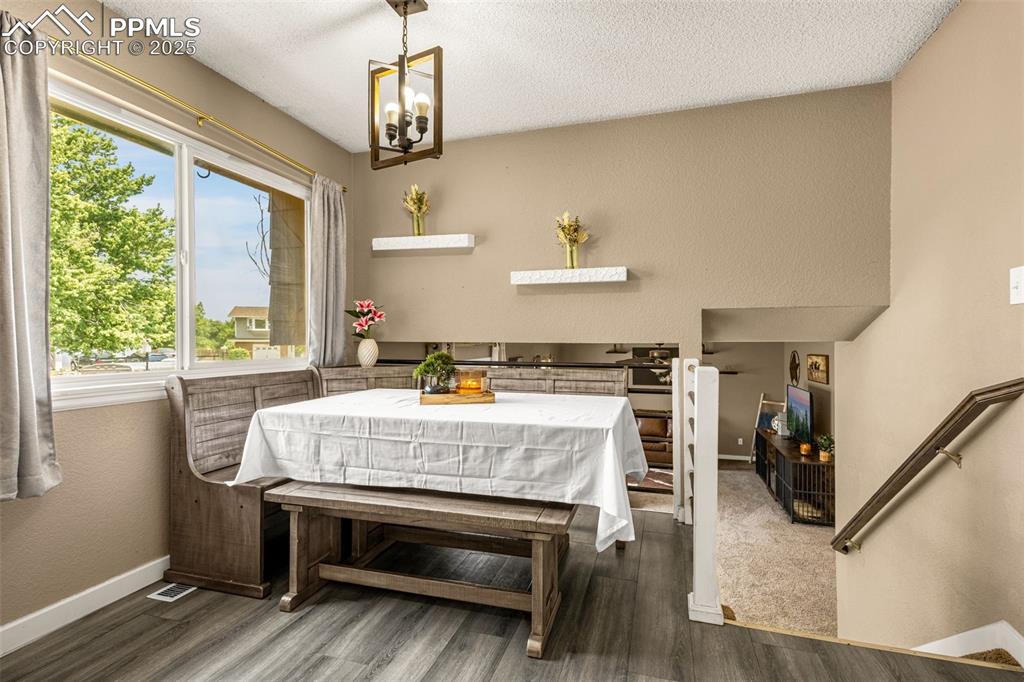
Dining area featuring healthy amount of natural light, dark wood finished floors, a chandelier, and a textured ceiling
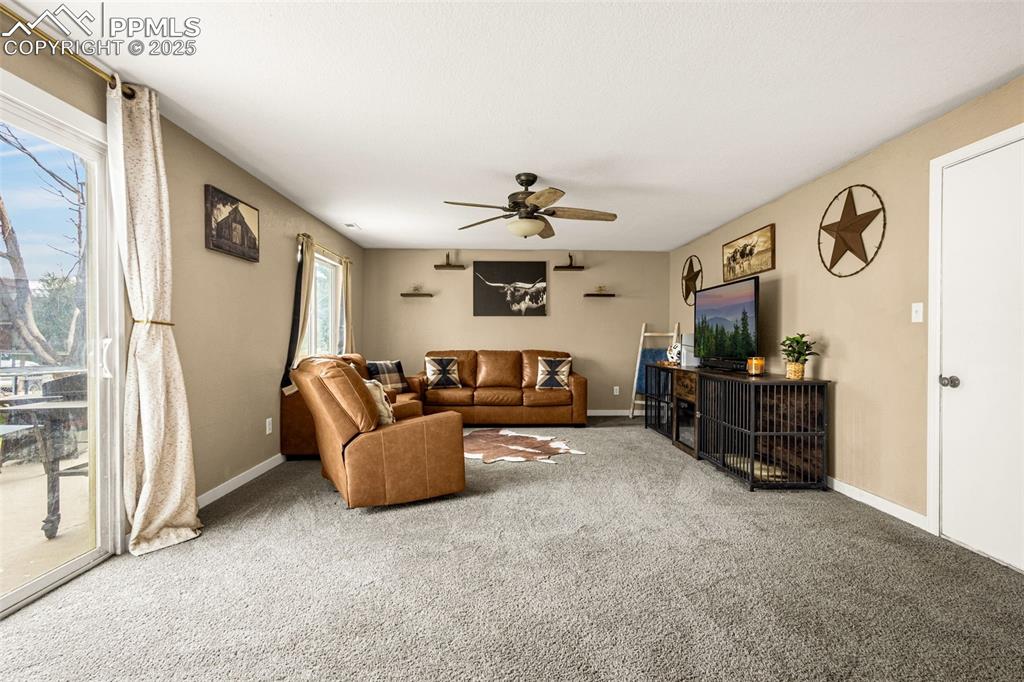
Living area featuring carpet and ceiling fan
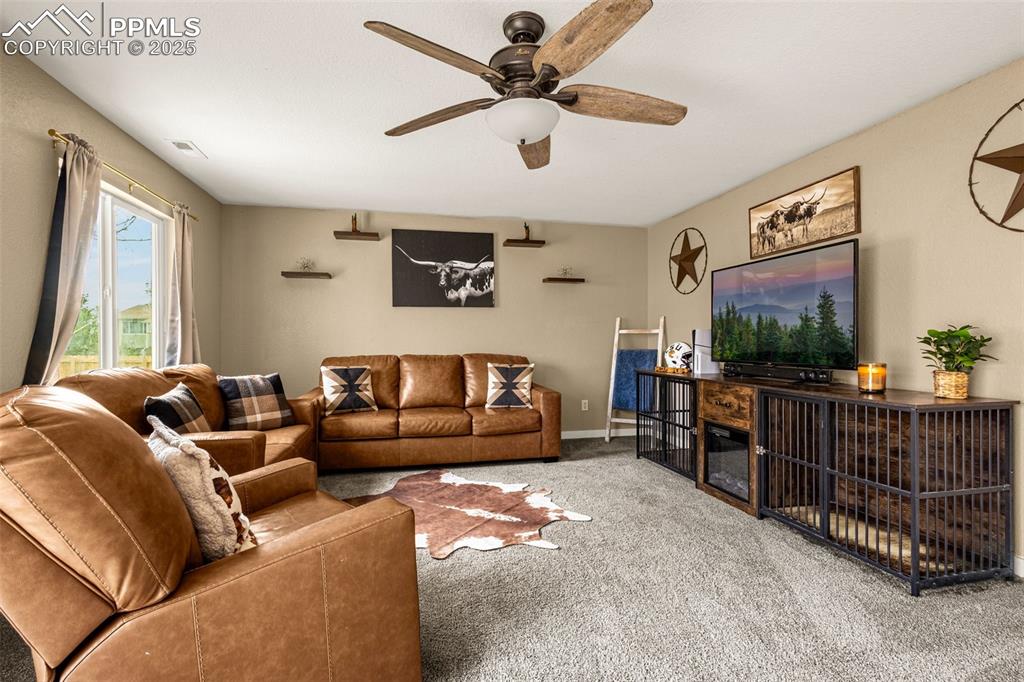
Carpeted living area featuring ceiling fan
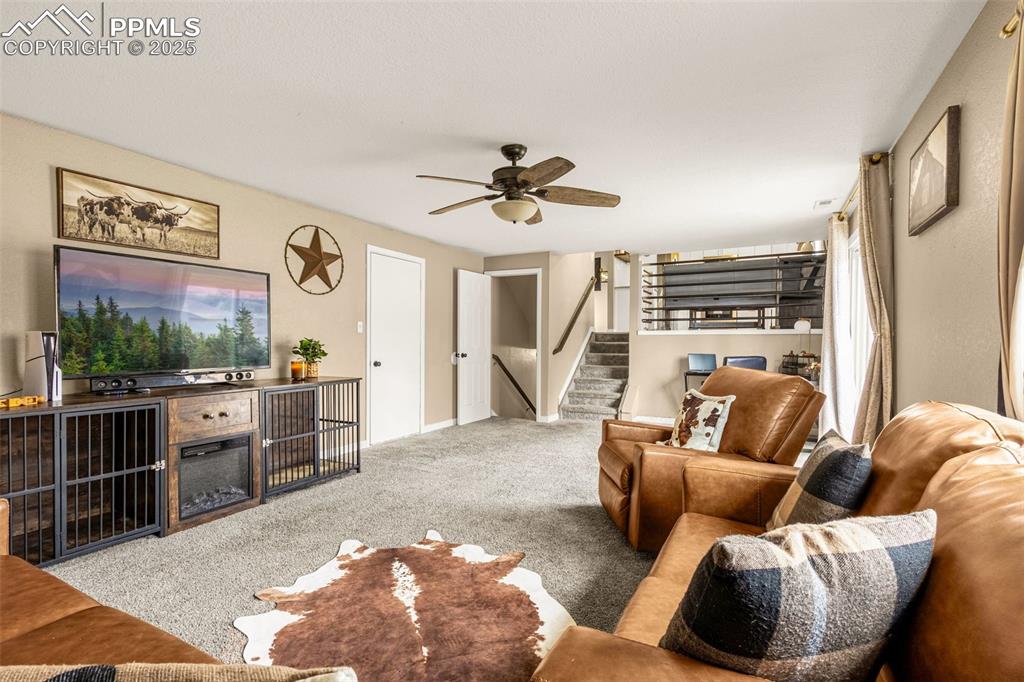
Carpeted living area with stairway and a ceiling fan
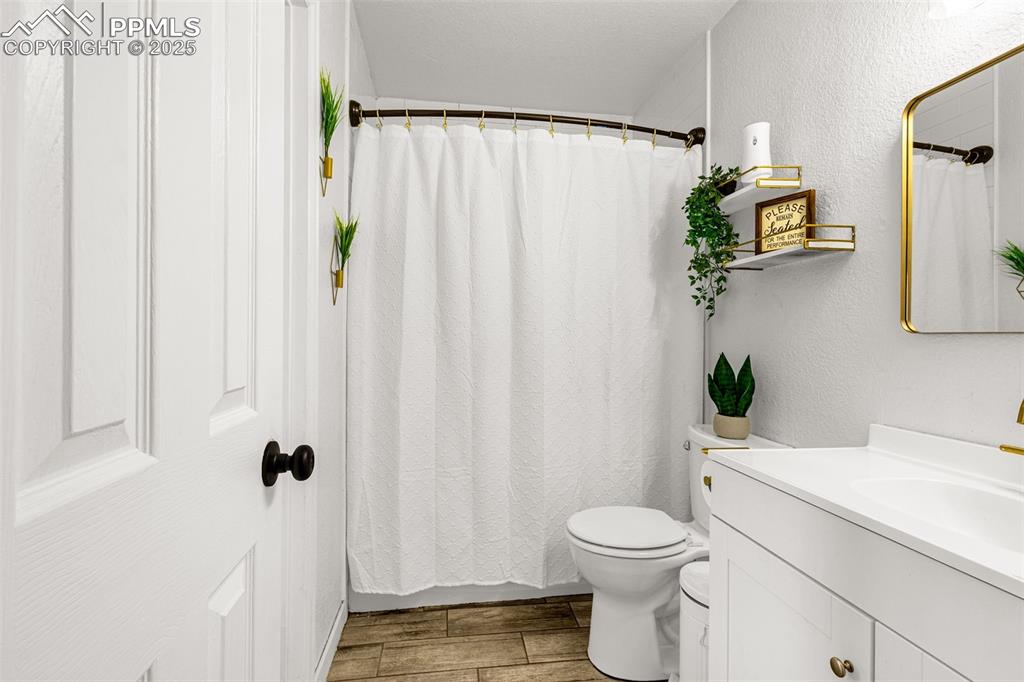
Bathroom with vanity, wood finished floors, and curtained shower
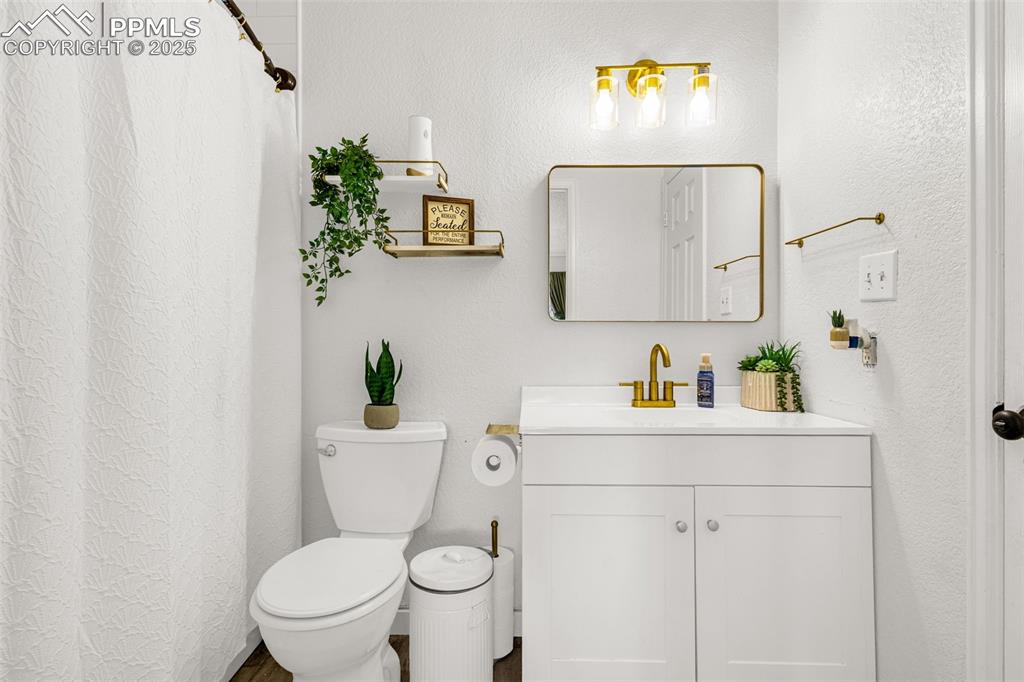
Full bathroom with vanity and a shower with shower curtain
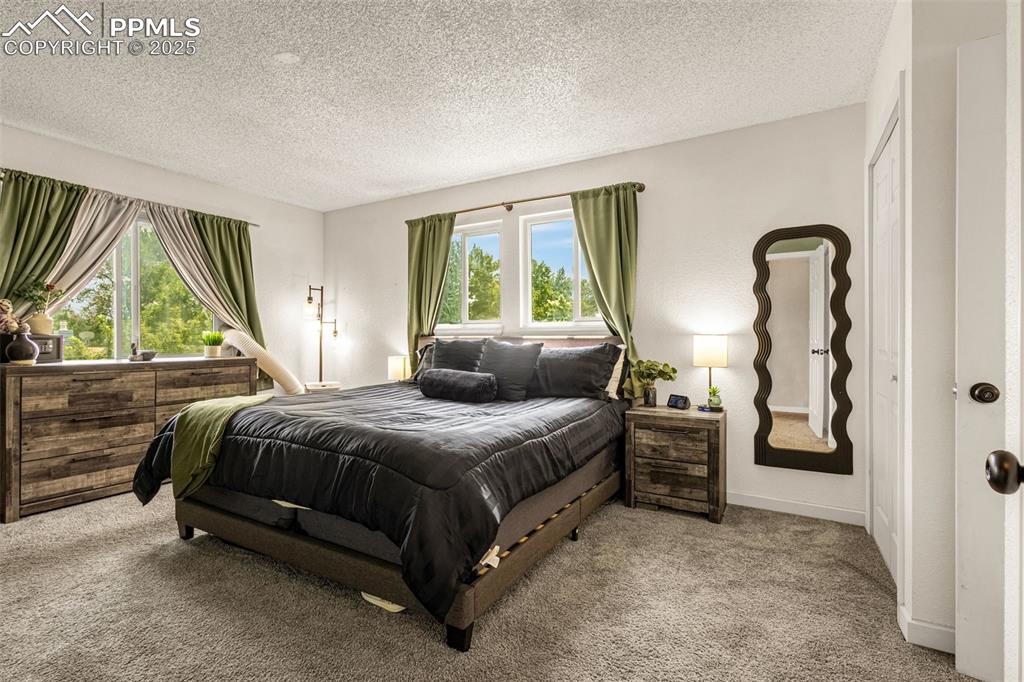
Bedroom featuring carpet flooring and a textured ceiling
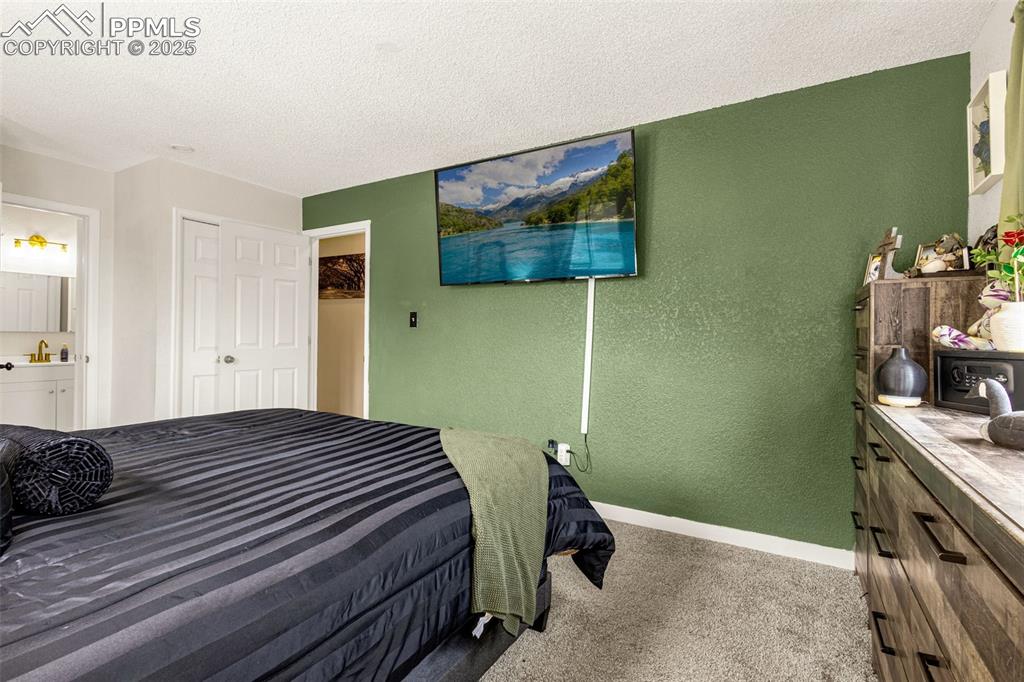
Carpeted bedroom with a textured wall, a textured ceiling, and a closet
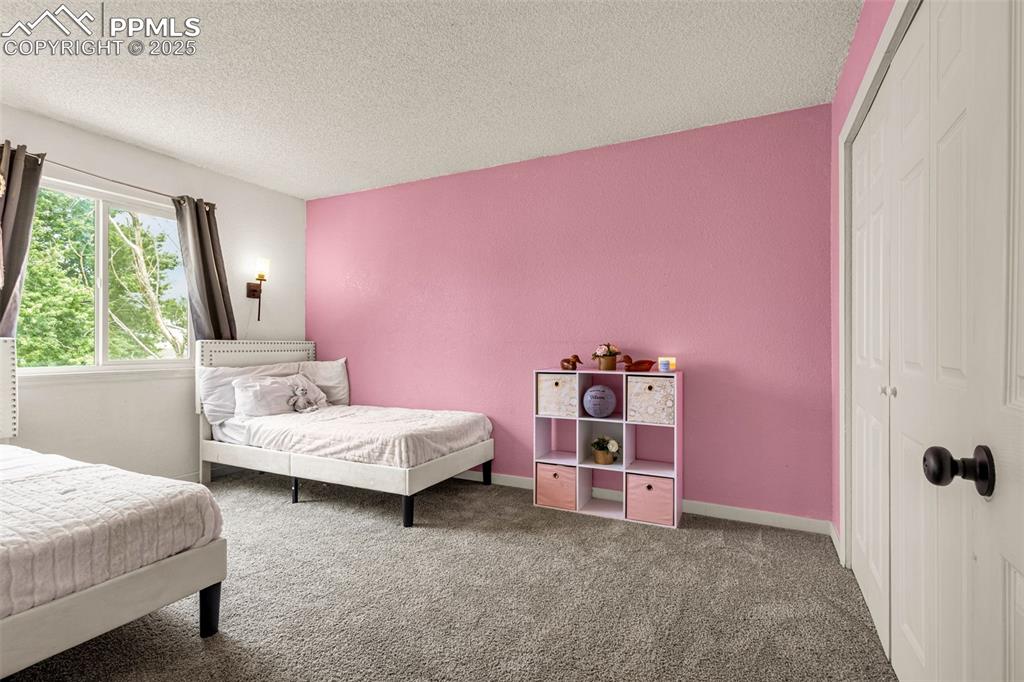
Carpeted bedroom featuring a textured ceiling and a closet
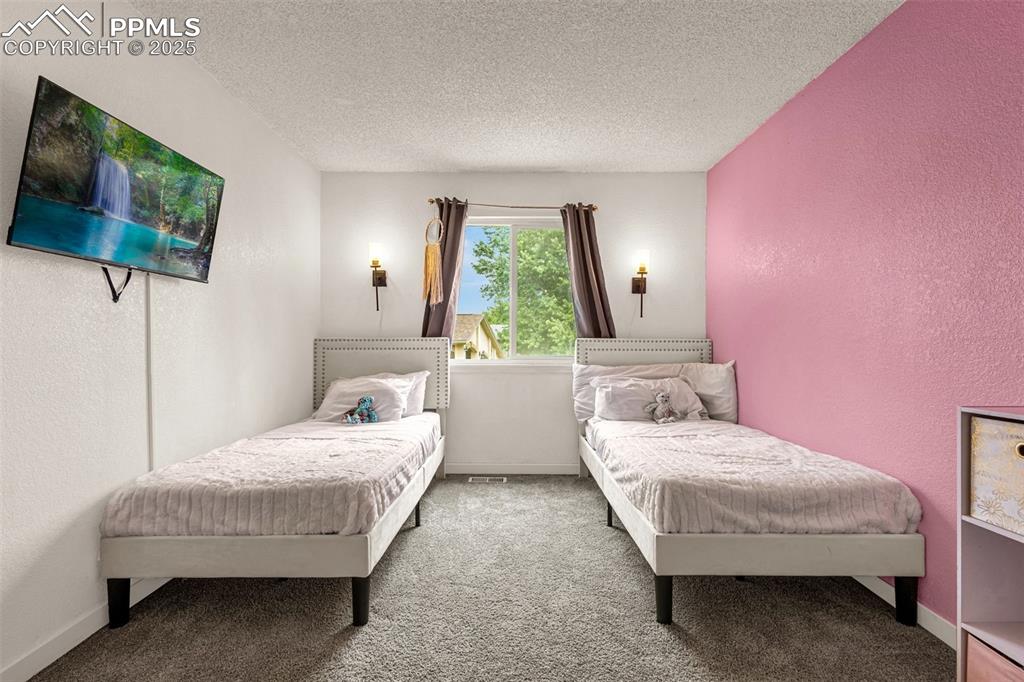
Carpeted bedroom with a textured ceiling and a textured wall
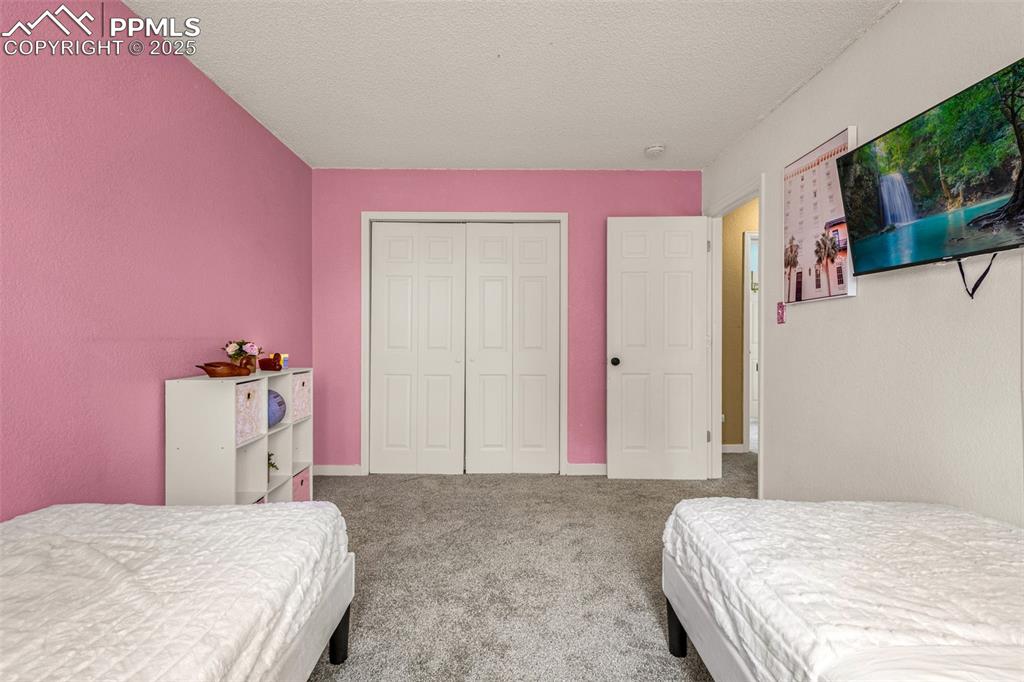
Bedroom with carpet flooring, a textured ceiling, and a closet
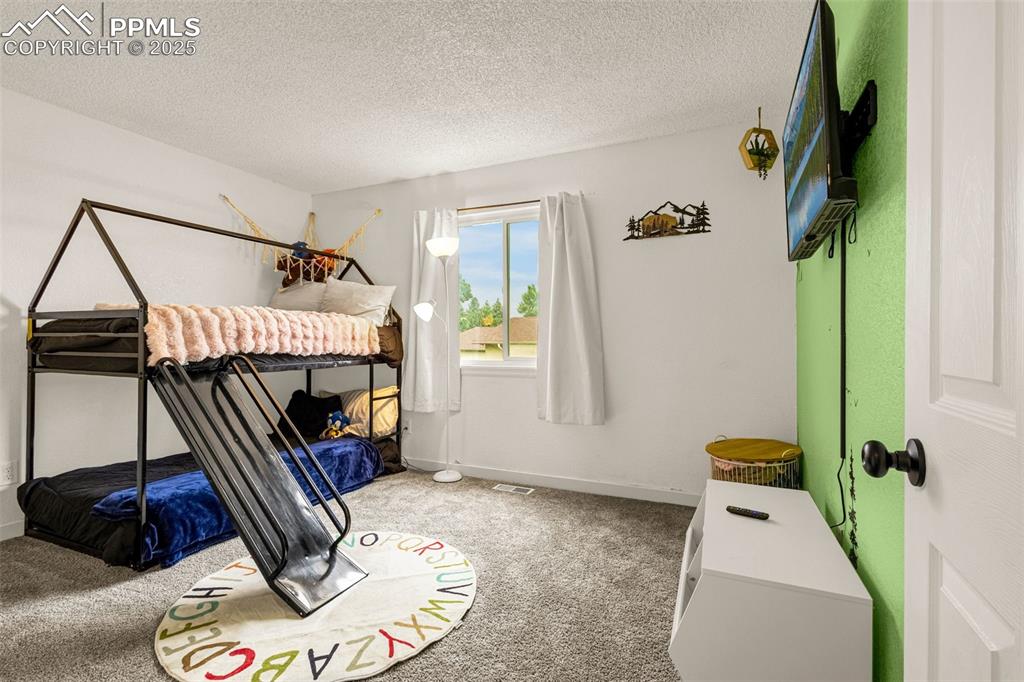
Bedroom featuring carpet flooring and a textured ceiling
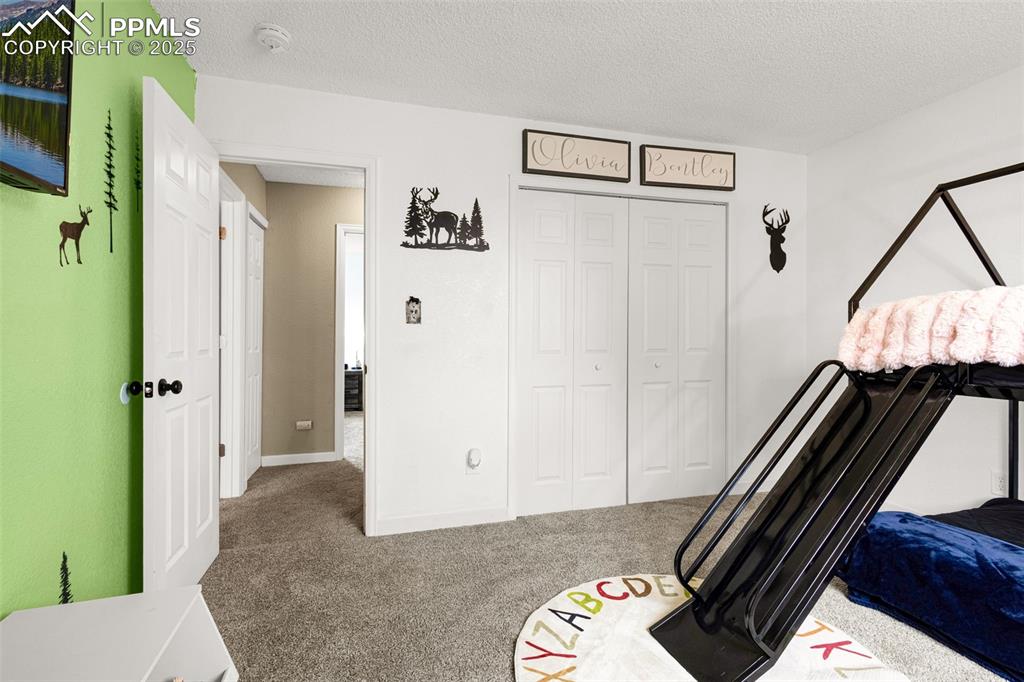
Carpeted bedroom with a textured ceiling and a closet
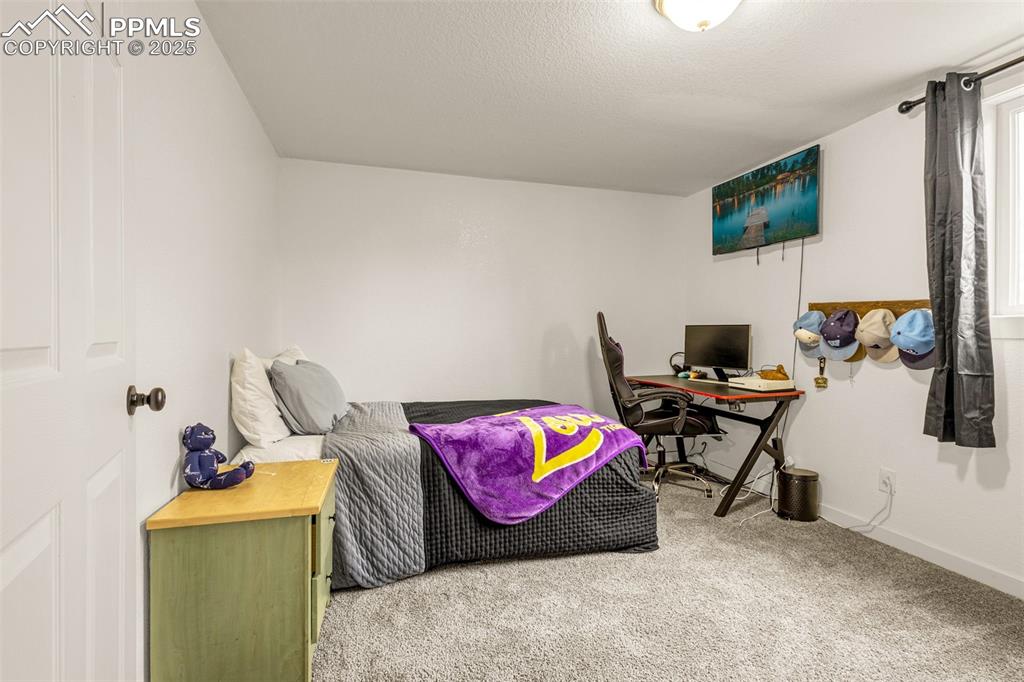
Carpeted bedroom featuring baseboards and an office area
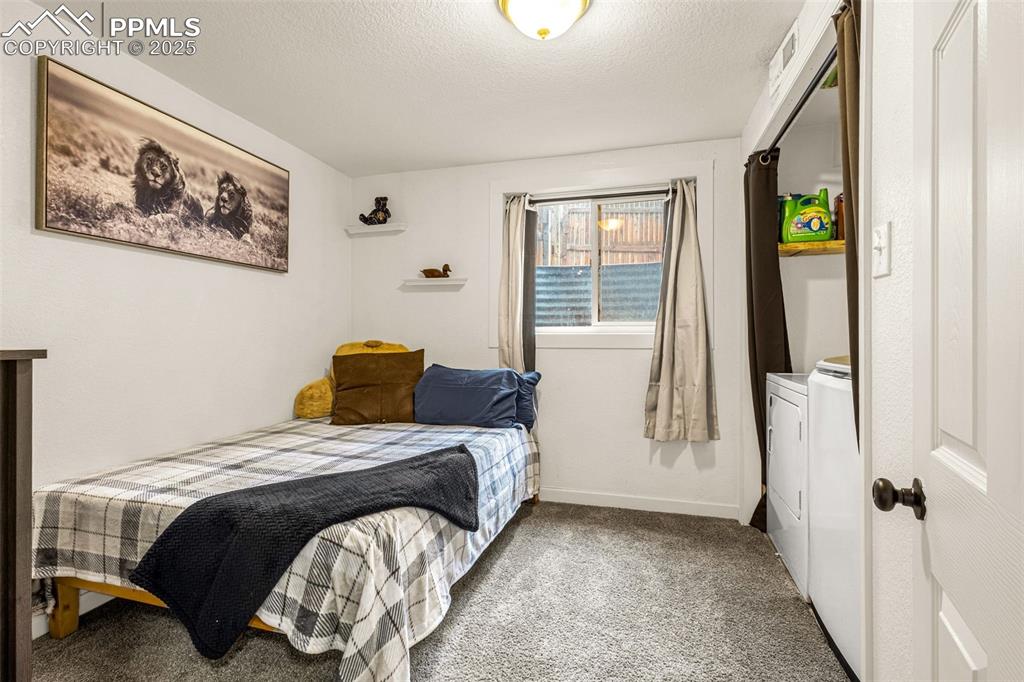
Carpeted bedroom featuring washer / clothes dryer and a textured ceiling
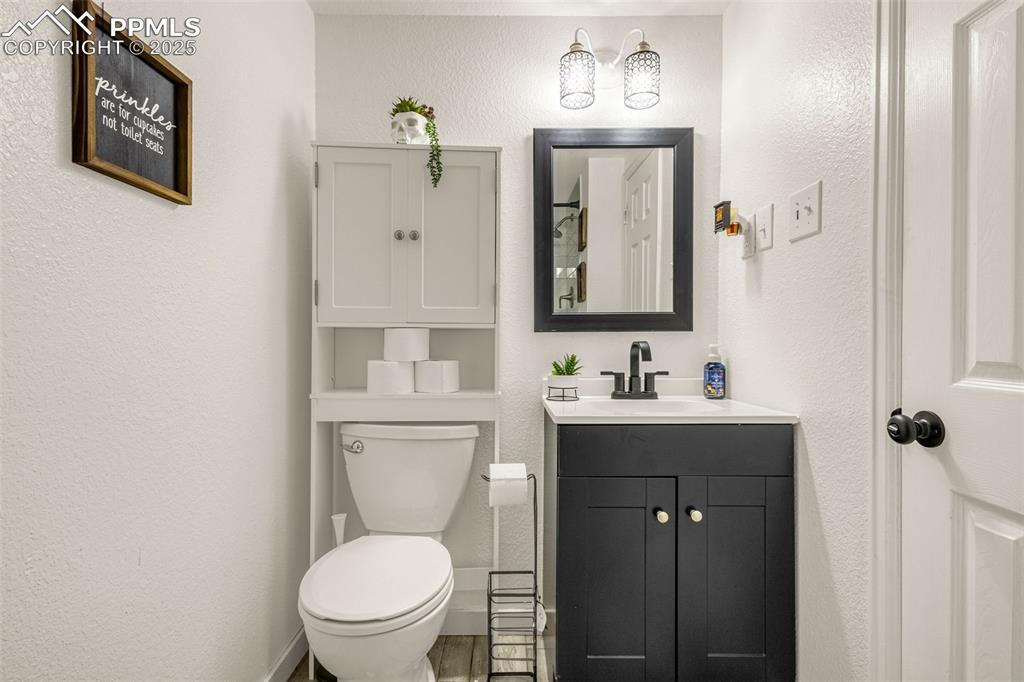
Bathroom with vanity and a textured wall
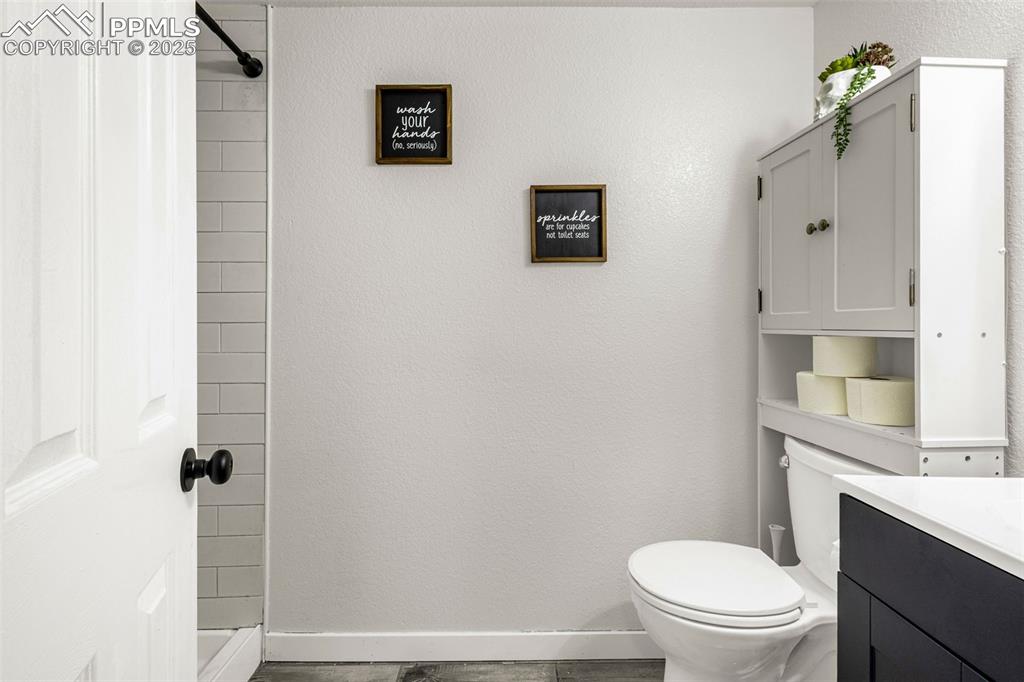
Bathroom with vanity and a shower
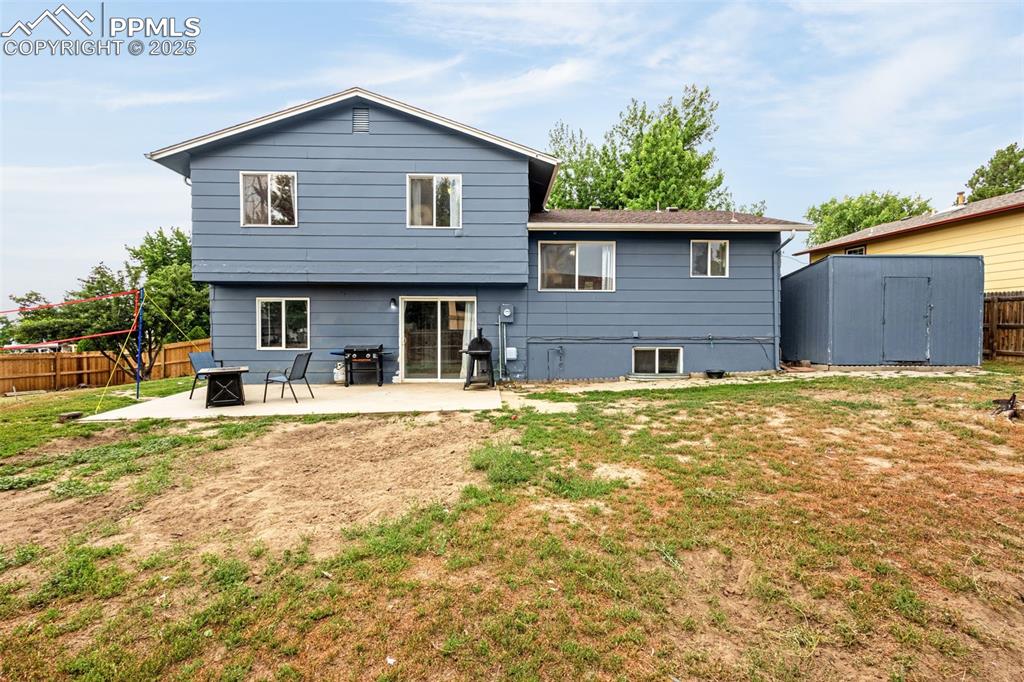
Back of house with a patio, a storage shed, a fenced backyard, and a fire pit
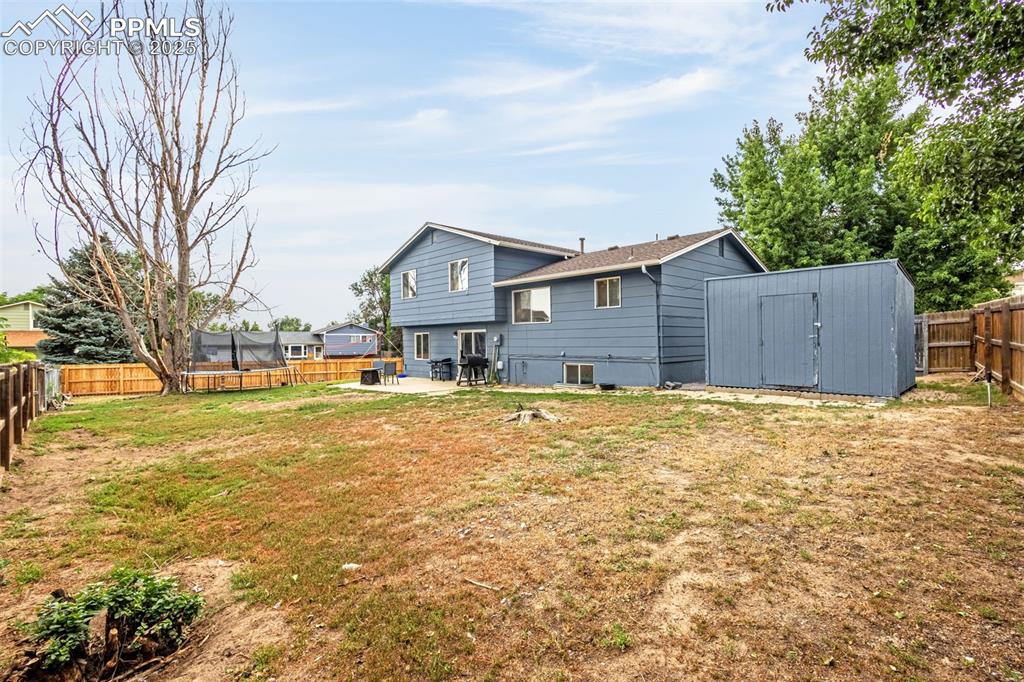
Rear view of house featuring a fenced backyard, a storage unit, a trampoline, and a patio area
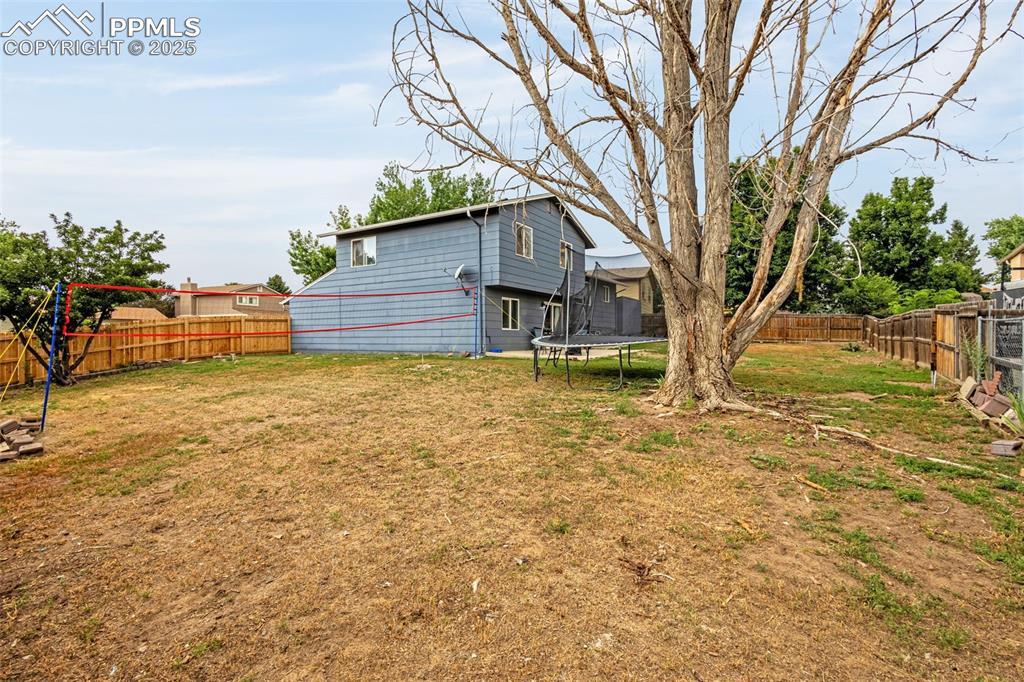
Fenced backyard featuring a trampoline
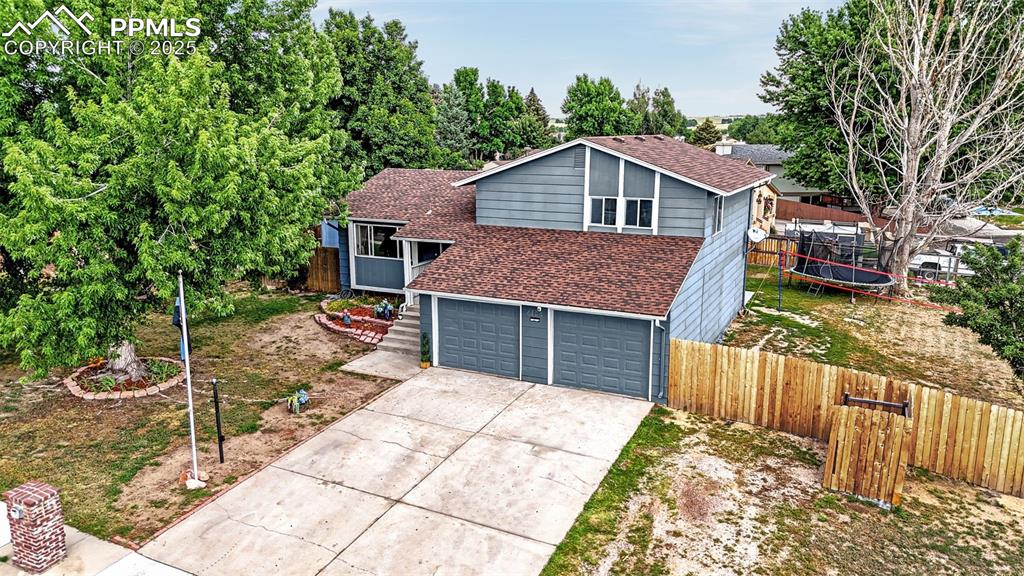
View of front facade with a trampoline, a shingled roof, concrete driveway, and an attached garage
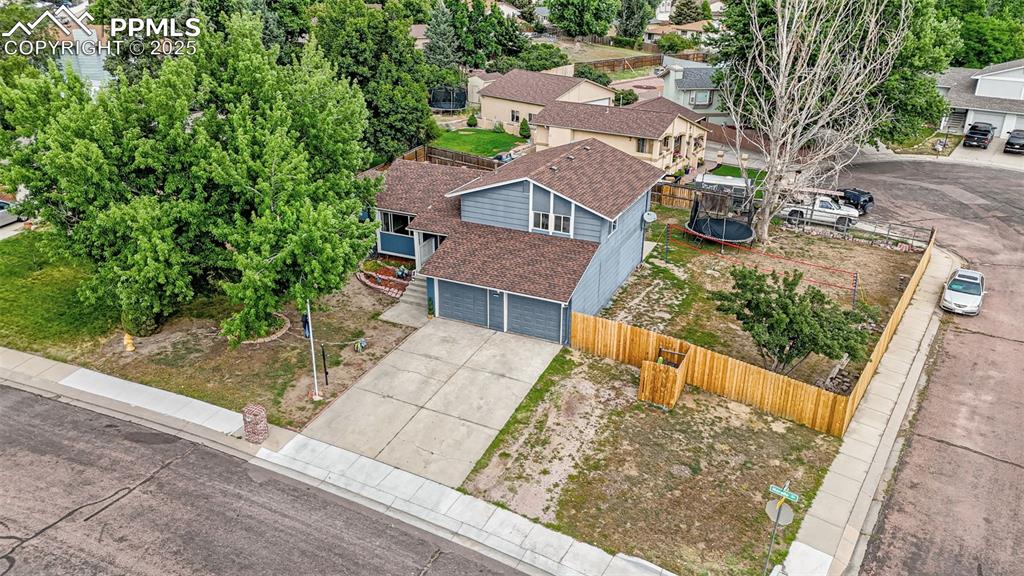
Aerial view of residential area
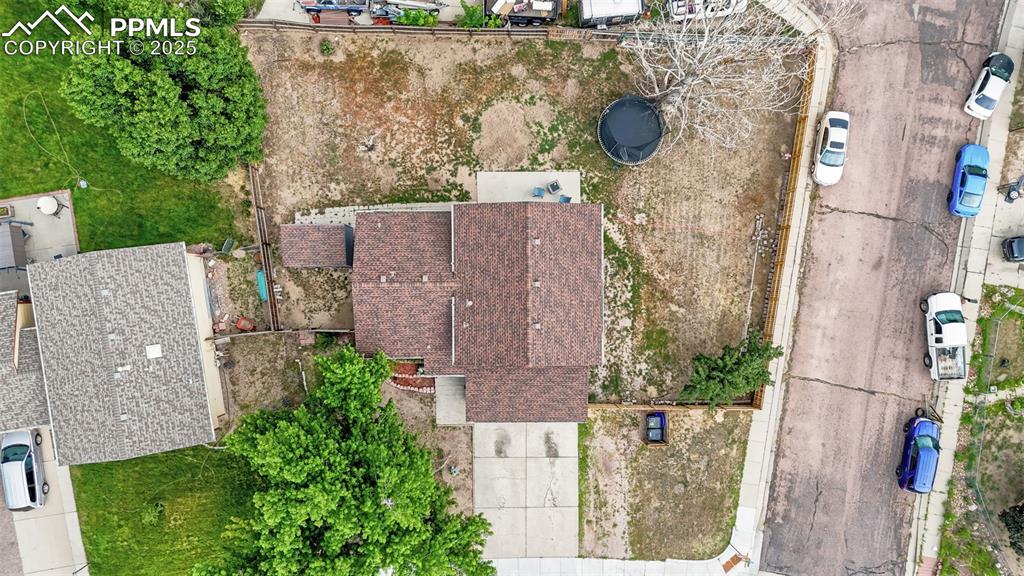
Drone / aerial view
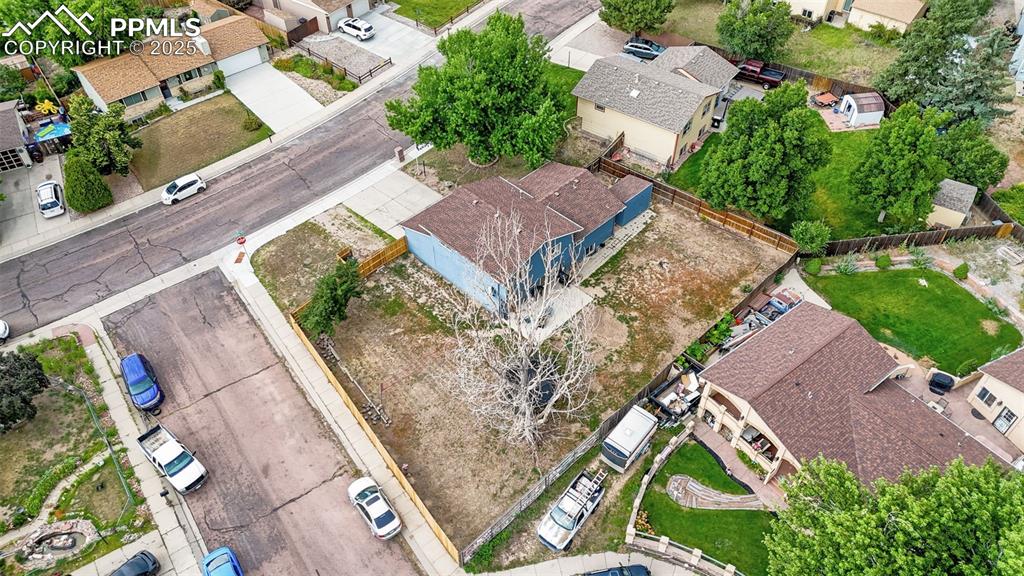
Aerial view of property's location featuring nearby suburban area
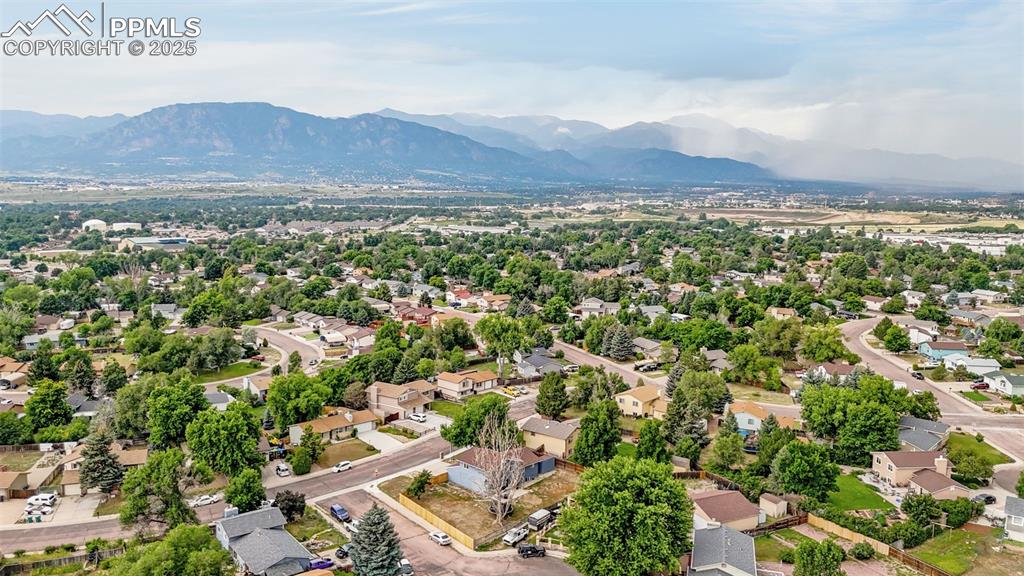
Aerial view of residential area featuring a mountain backdrop
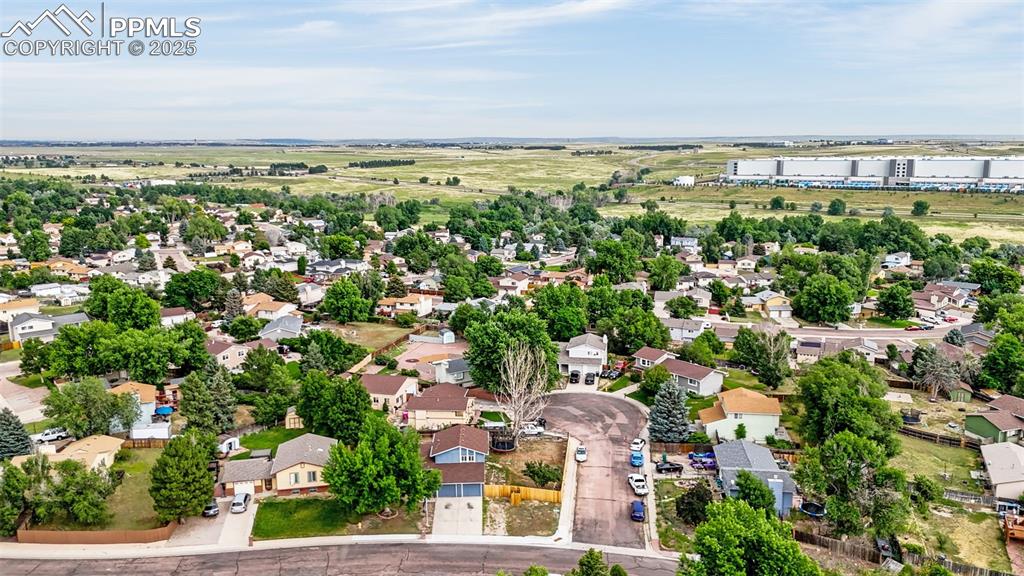
Aerial perspective of suburban area
Disclaimer: The real estate listing information and related content displayed on this site is provided exclusively for consumers’ personal, non-commercial use and may not be used for any purpose other than to identify prospective properties consumers may be interested in purchasing.