579 Blossom Field Road, Fountain, CO, 80817
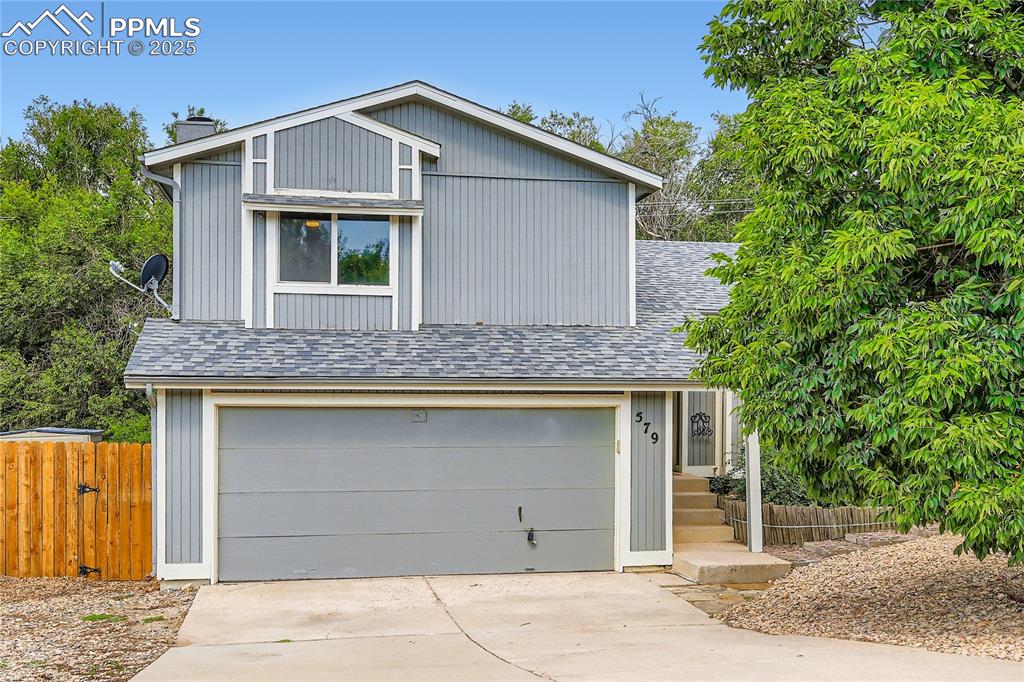
View of front of property with a garage, a shingled roof, a chimney, and concrete driveway
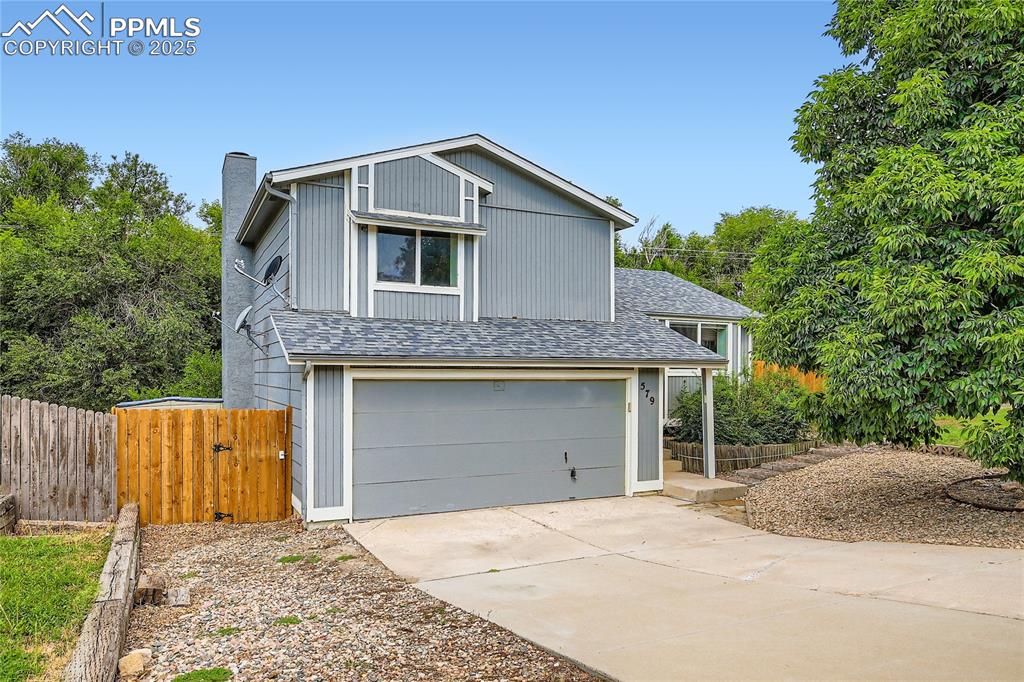
View of front of property with a garage, roof with shingles, concrete driveway, and a chimney
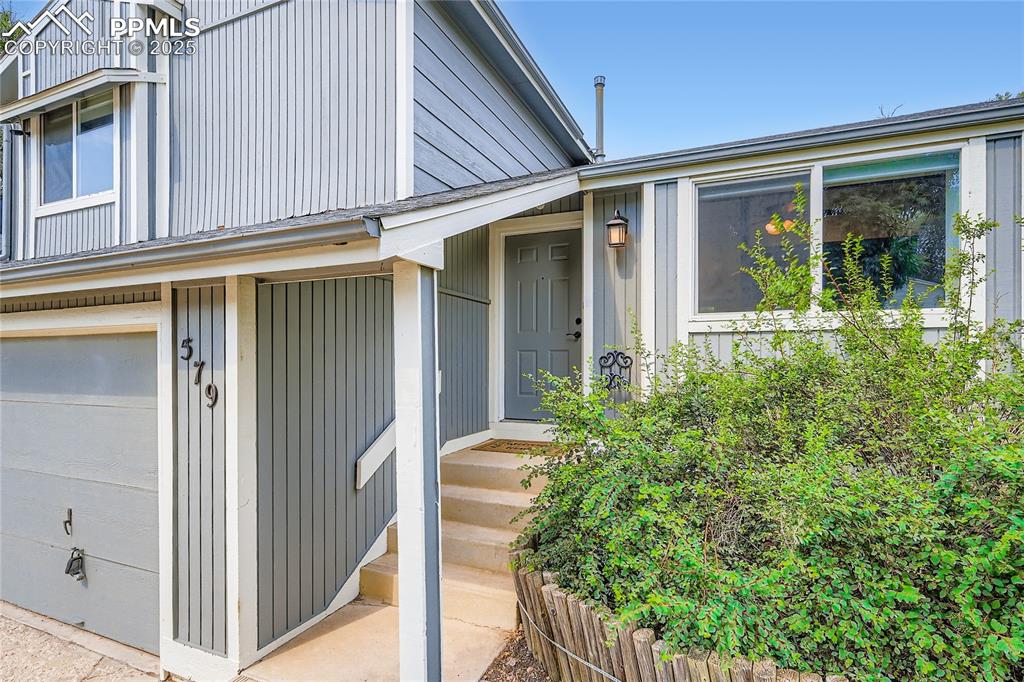
View of front of house
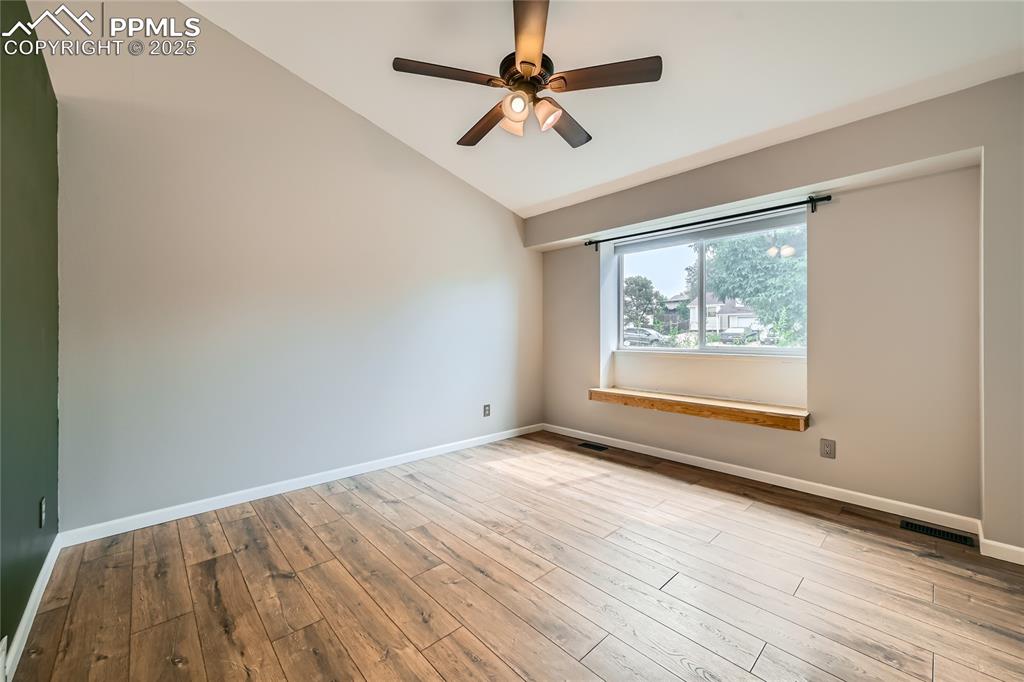
Spare room with lofted ceiling, a ceiling fan, and wood finished floors
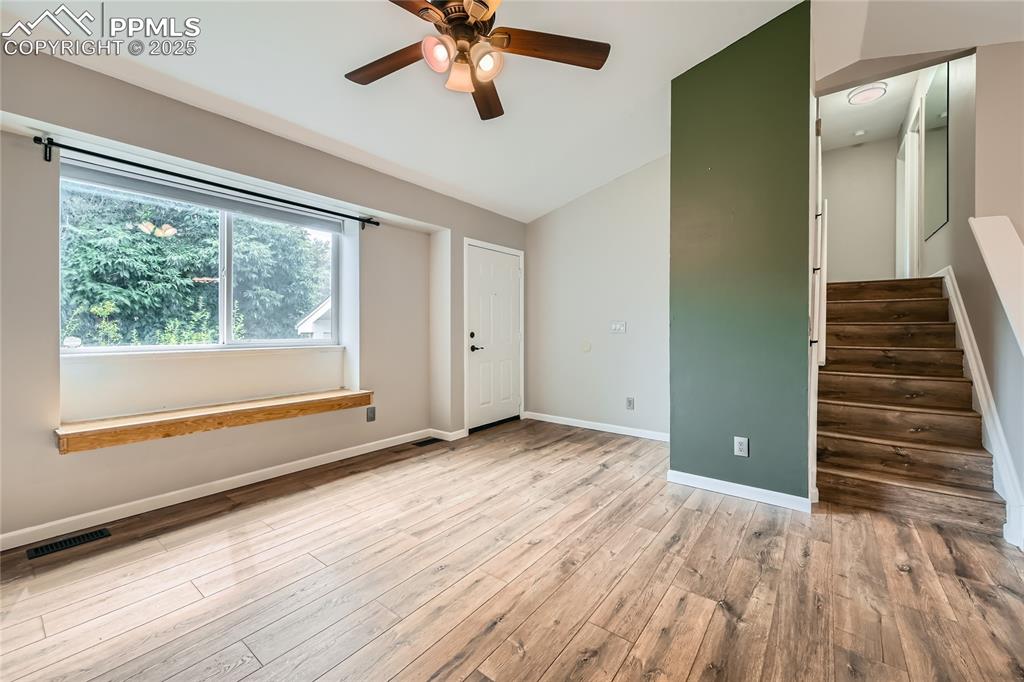
Empty room with a ceiling fan, wood finished floors, vaulted ceiling, and stairs
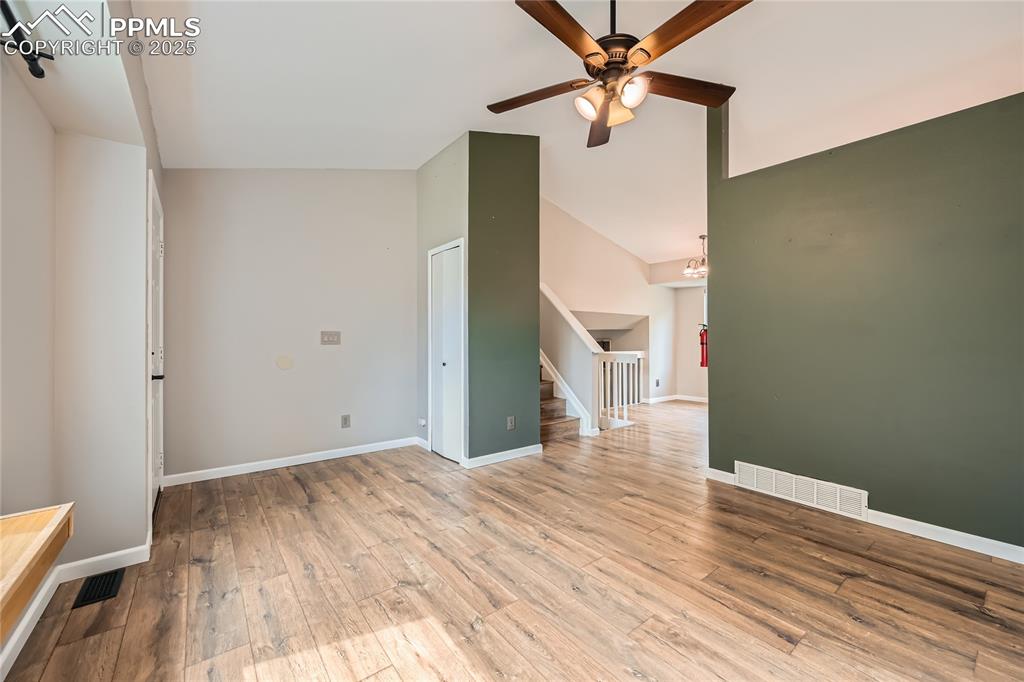
living room with lofted ceiling, a ceiling fan, wood finished floors, and stairway
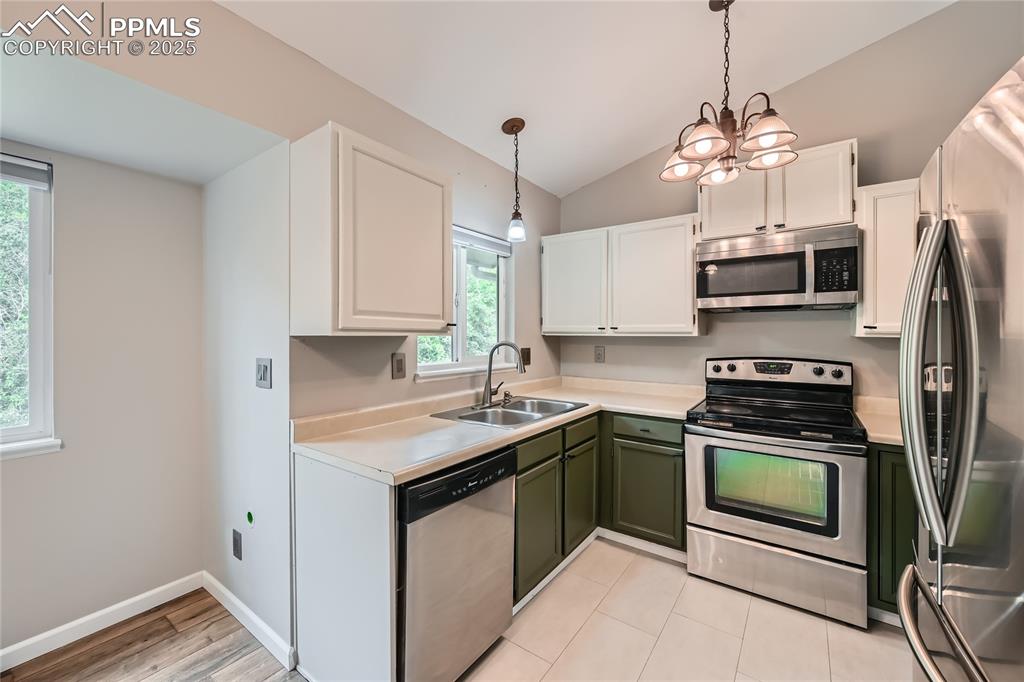
Kitchen featuring appliances with stainless steel finishes, green cabinetry, white cabinetry, plenty of natural light, and lofted ceiling
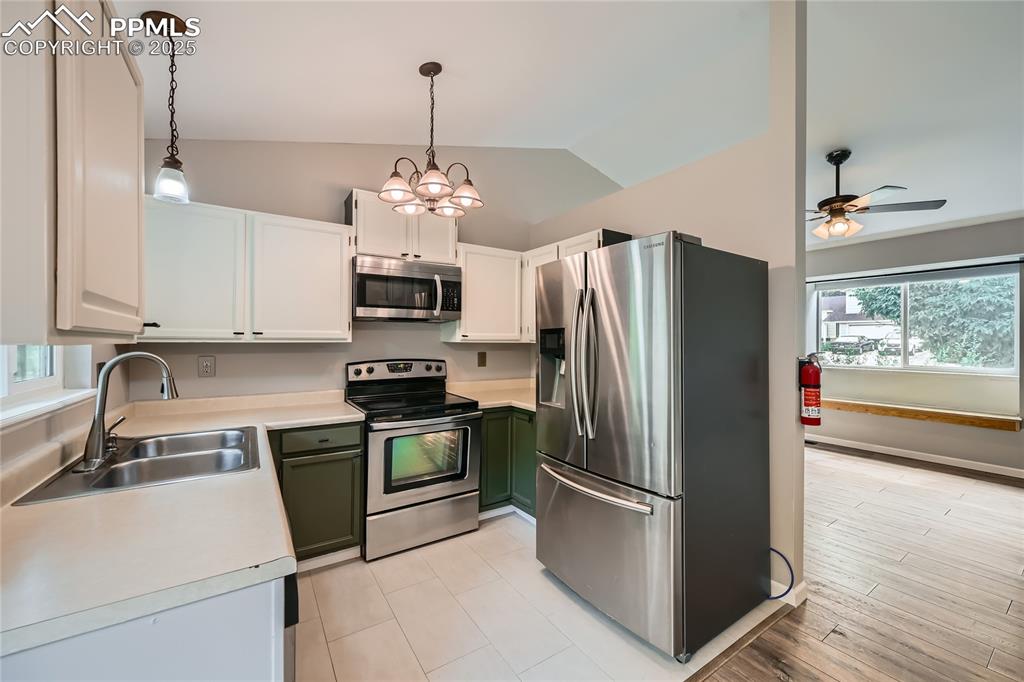
Kitchen featuring lofted ceiling, appliances with stainless steel finishes, light countertops, decorative light fixtures, and ceiling fan
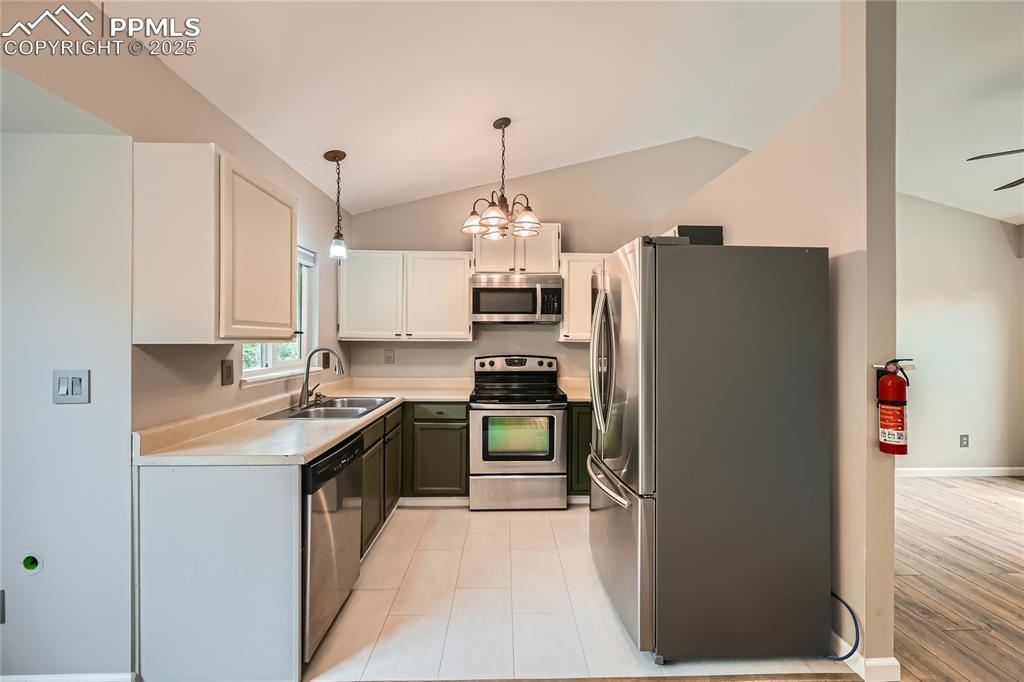
Kitchen with appliances with stainless steel finishes, light countertops, hanging light fixtures, white cabinets, and vaulted ceiling
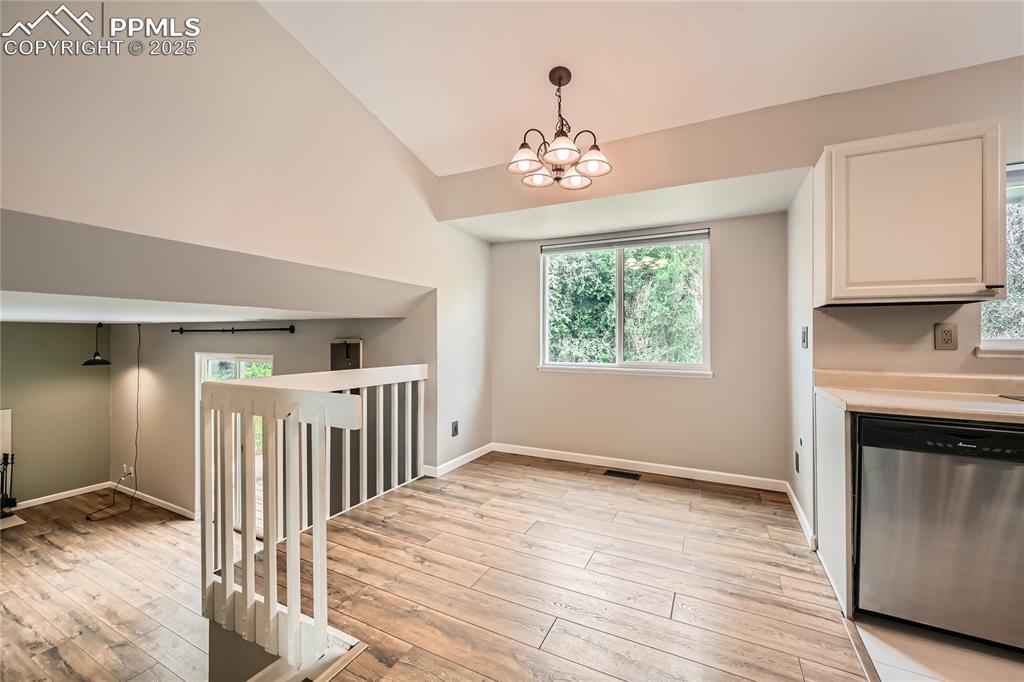
Kitchen with dishwasher, white cabinetry, light wood finished floors, a chandelier, and light countertops
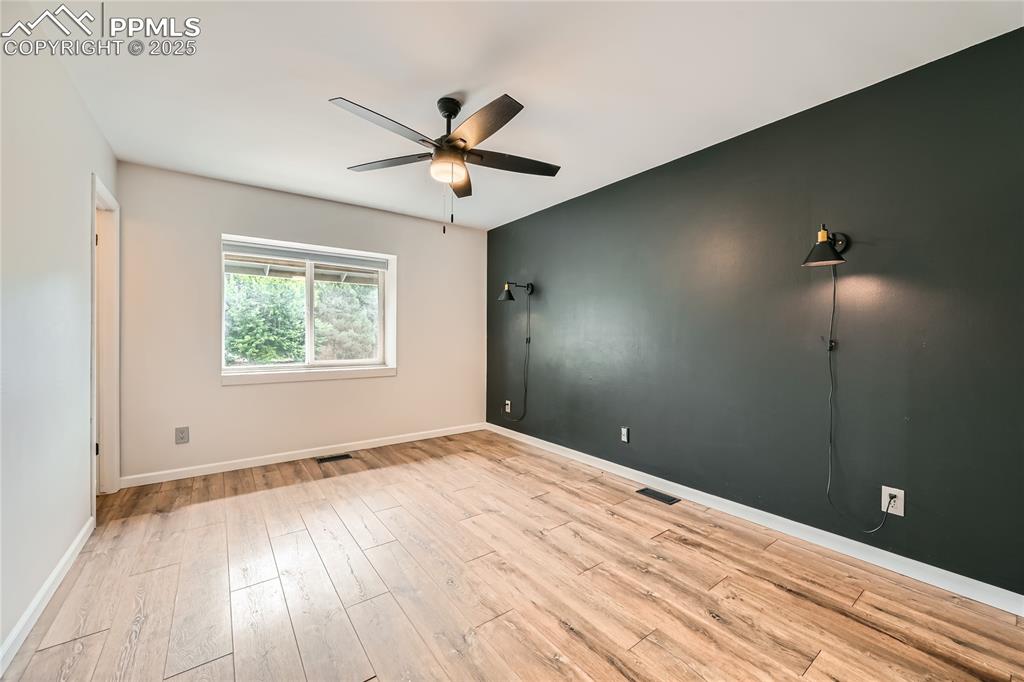
room with a ceiling fan and wood finished floors
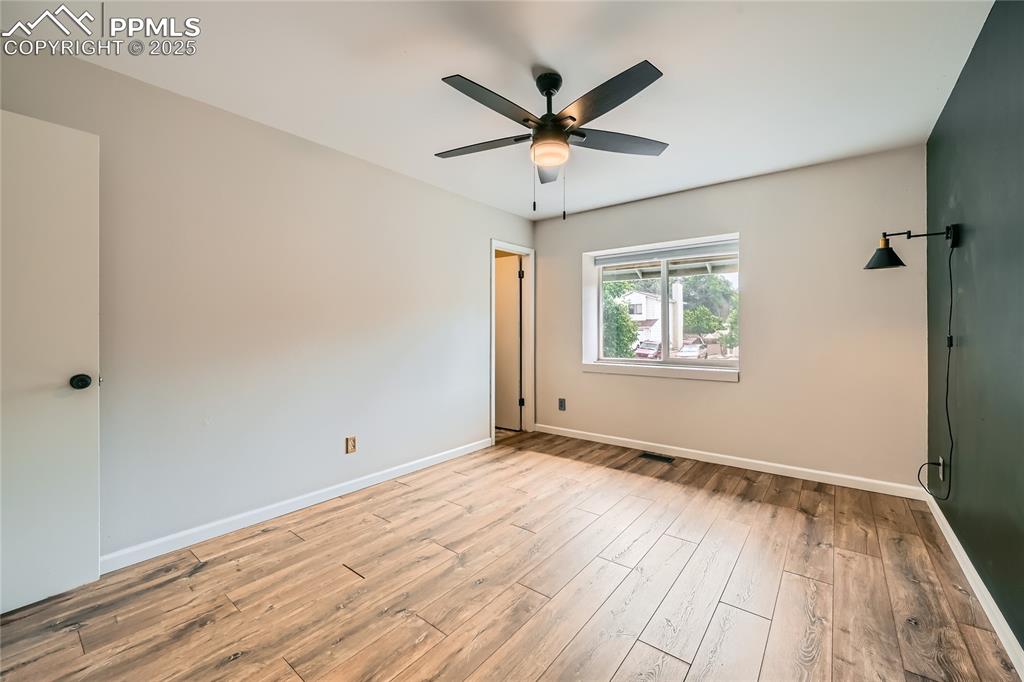
oom with wood finished floors and ceiling fan
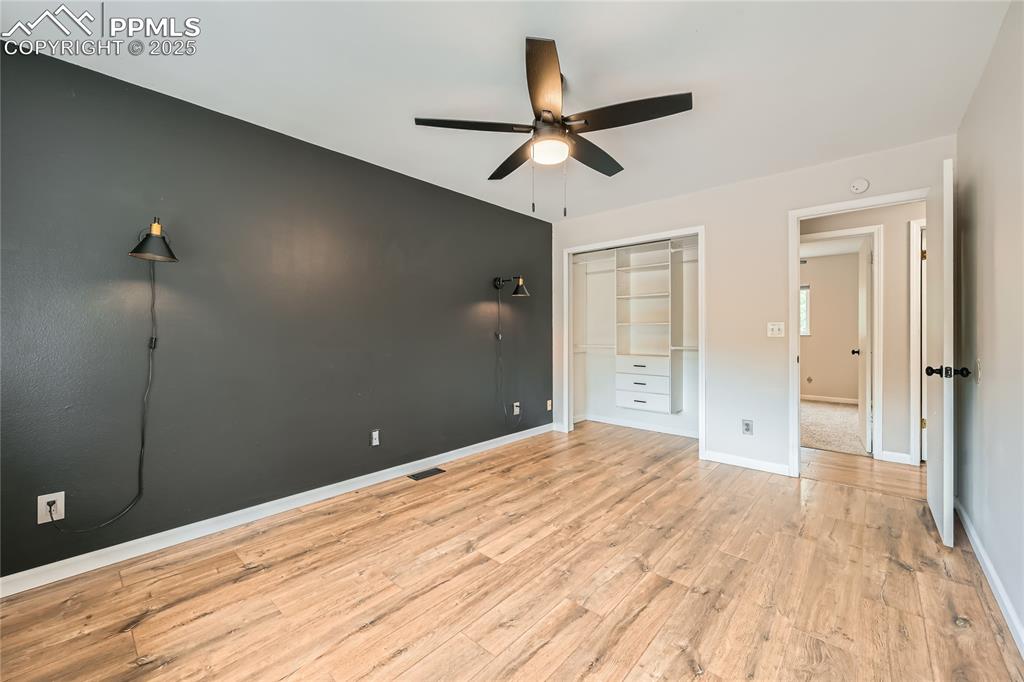
bedroom featuring light wood-style flooring, a closet, and ceiling fan
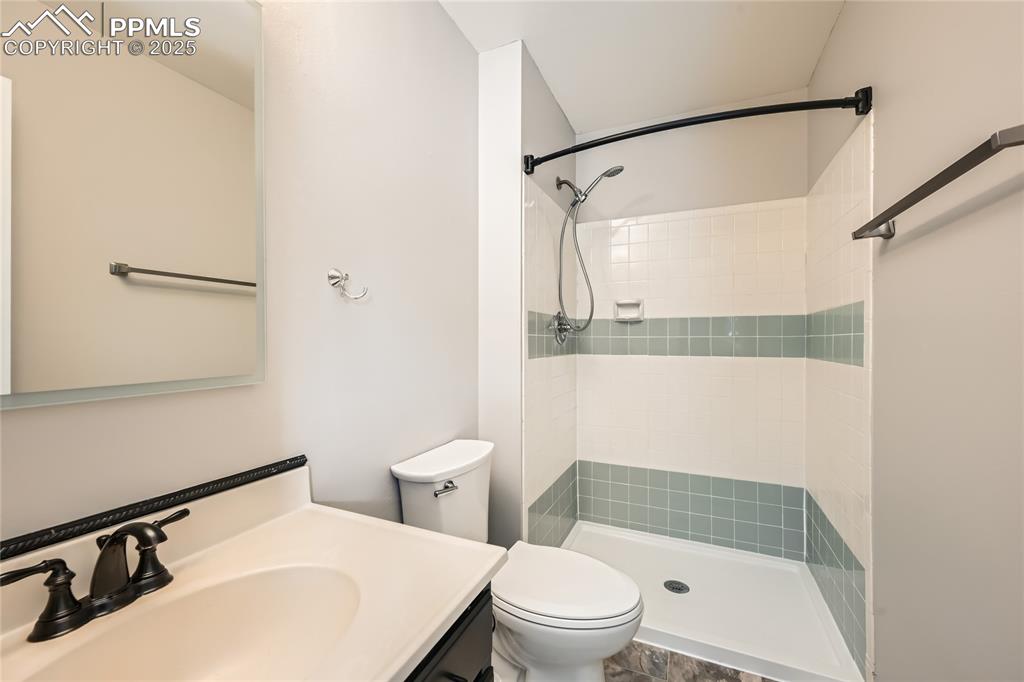
Bathroom with a tile shower and vanity
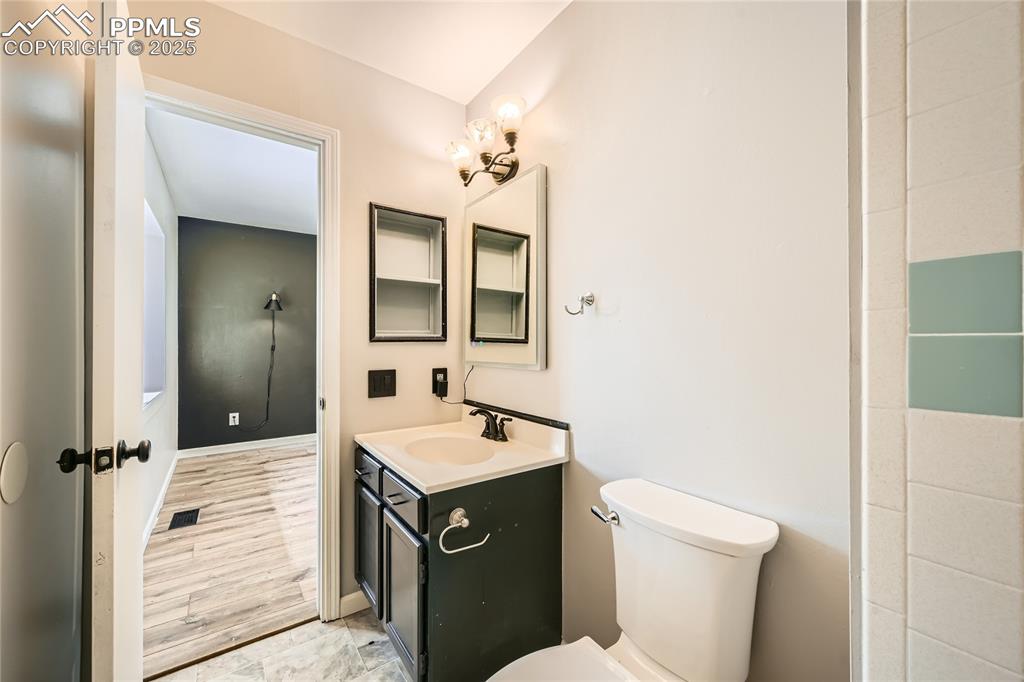
Bathroom featuring vanity and toilet
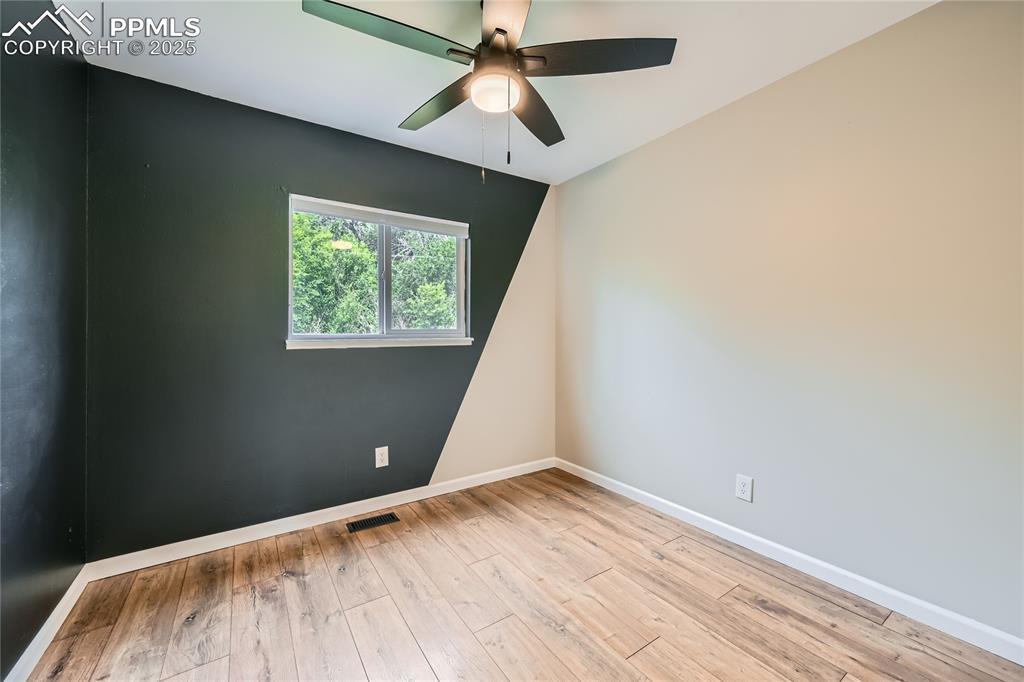
Empty room featuring ceiling fan and hardwood / wood-style floors
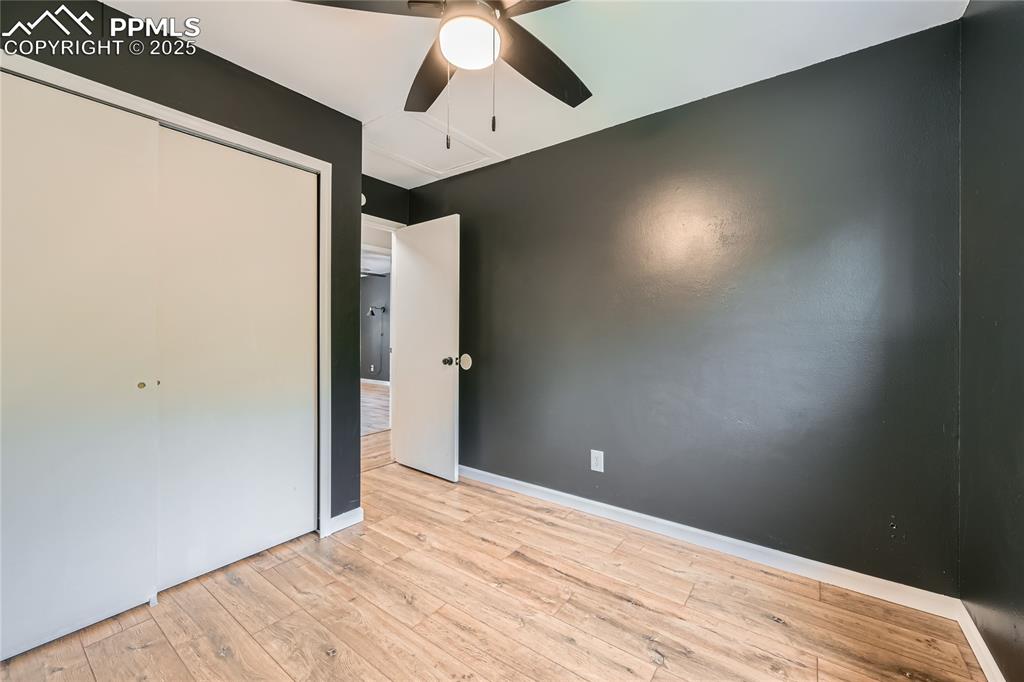
Unfurnished bedroom with hardwood / wood-style floors, a closet, and a ceiling fan
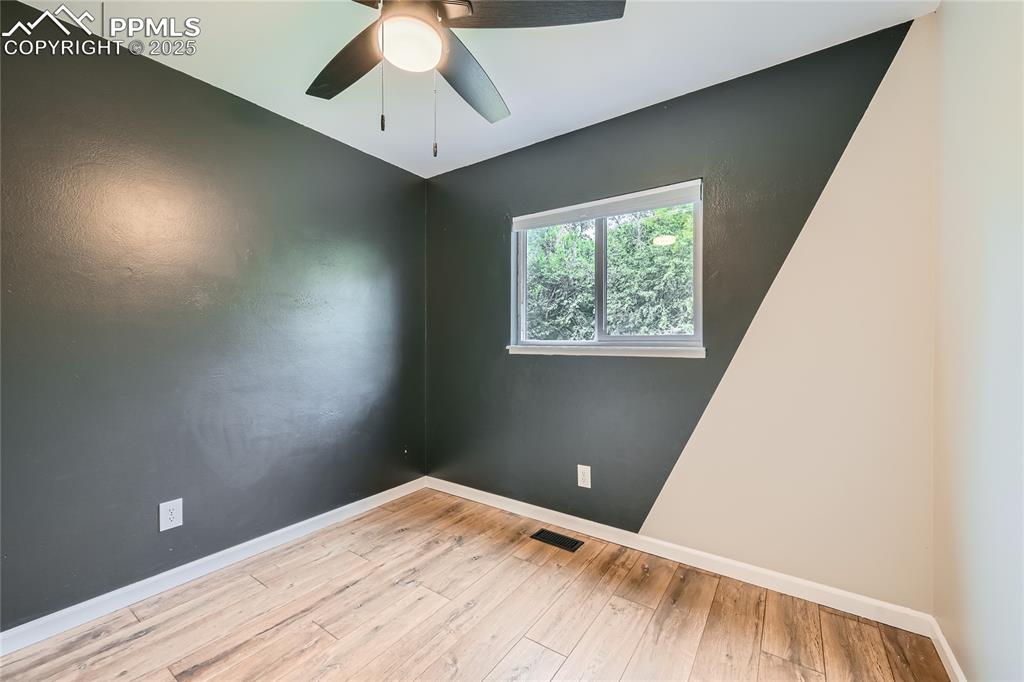
Empty room featuring hardwood / wood-style flooring and a ceiling fan
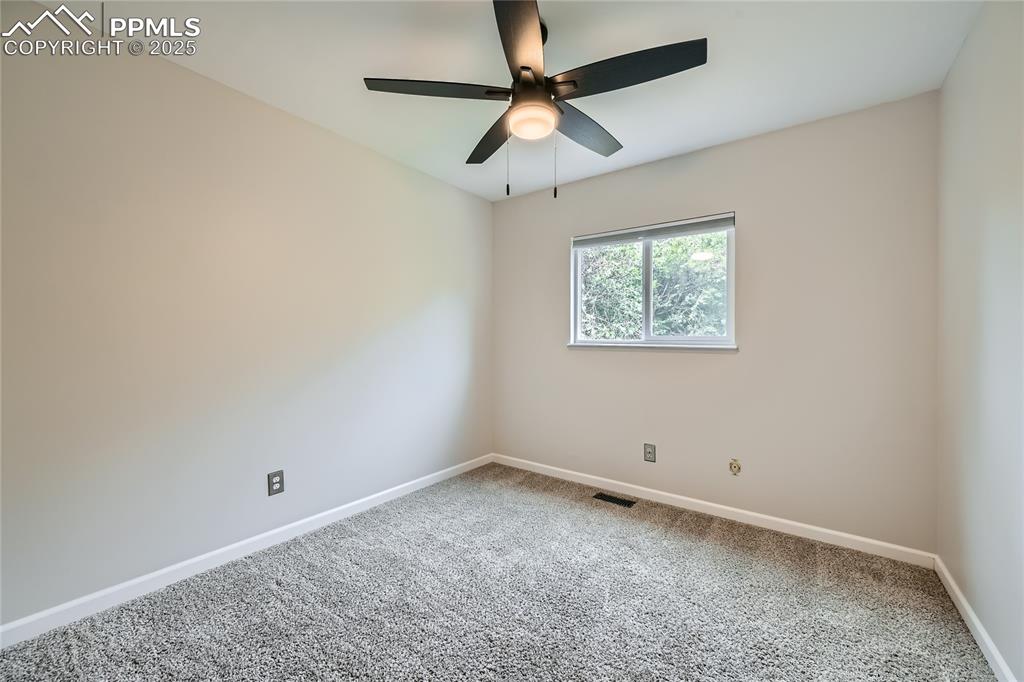
Spare room with carpet floors and a ceiling fan
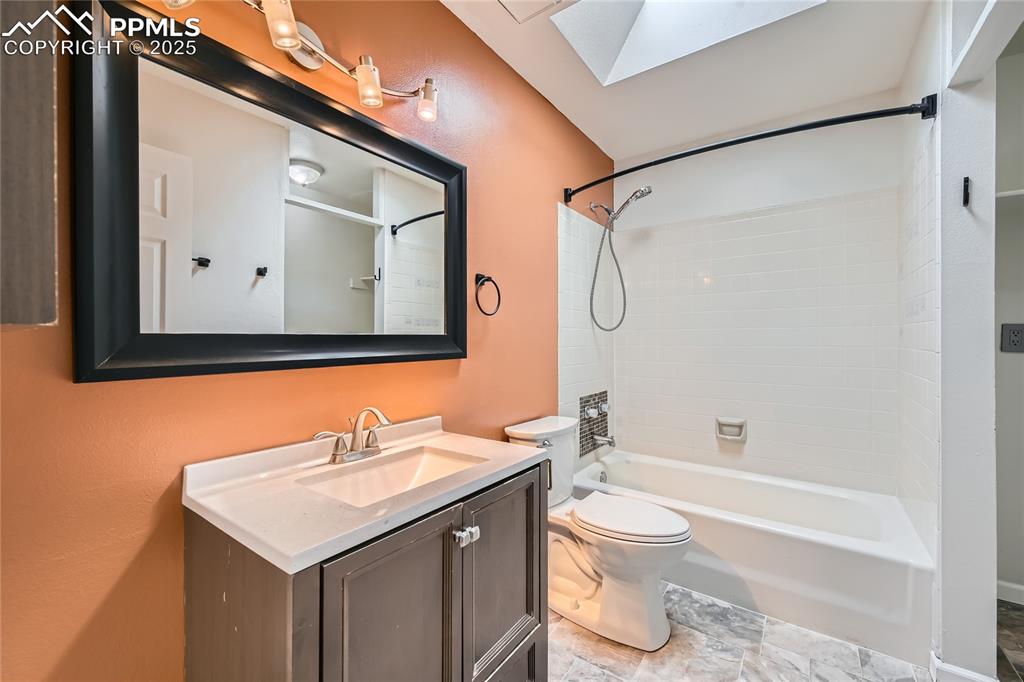
Full bath with vanity, a skylight, and shower / washtub combination
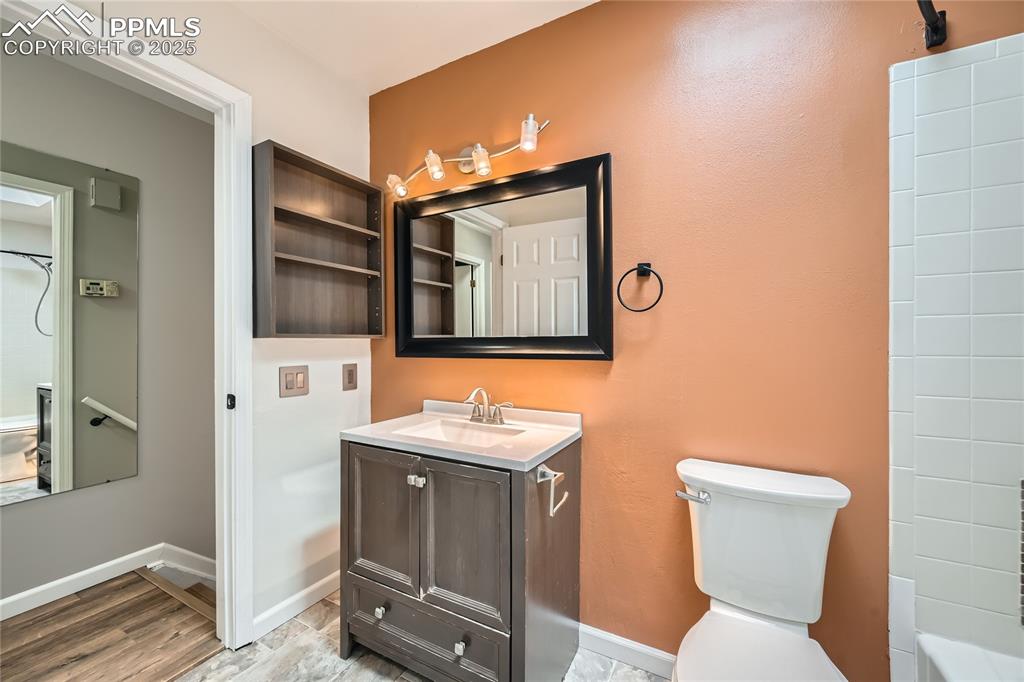
Full bath with vanity, wood finished floors, and shower / tub combination
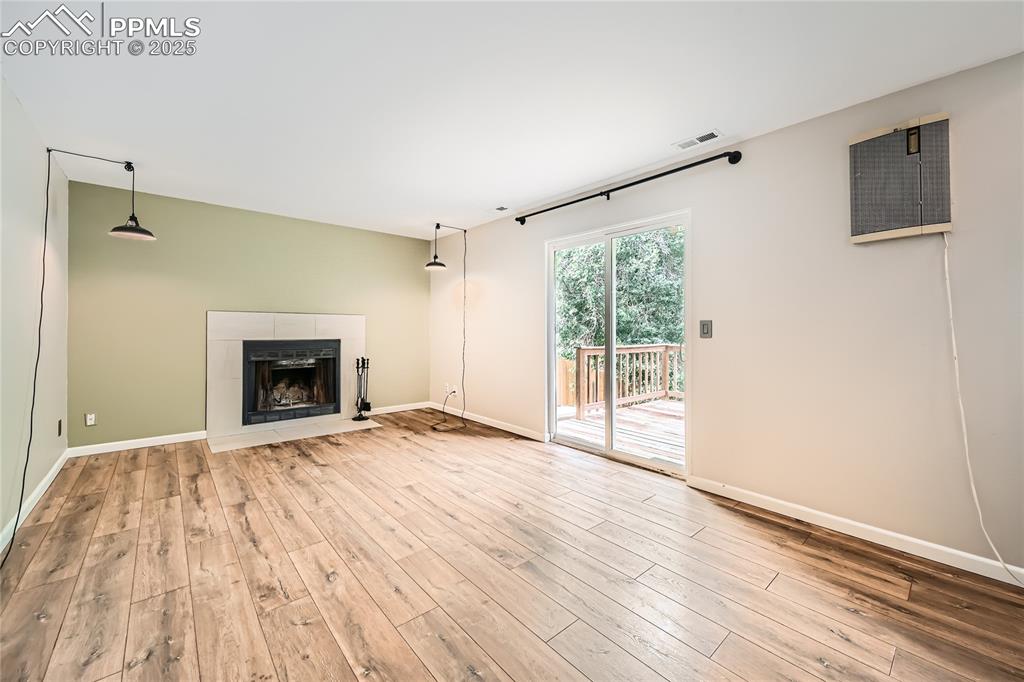
Unfurnished living room featuring wood finished floors and a tile fireplace
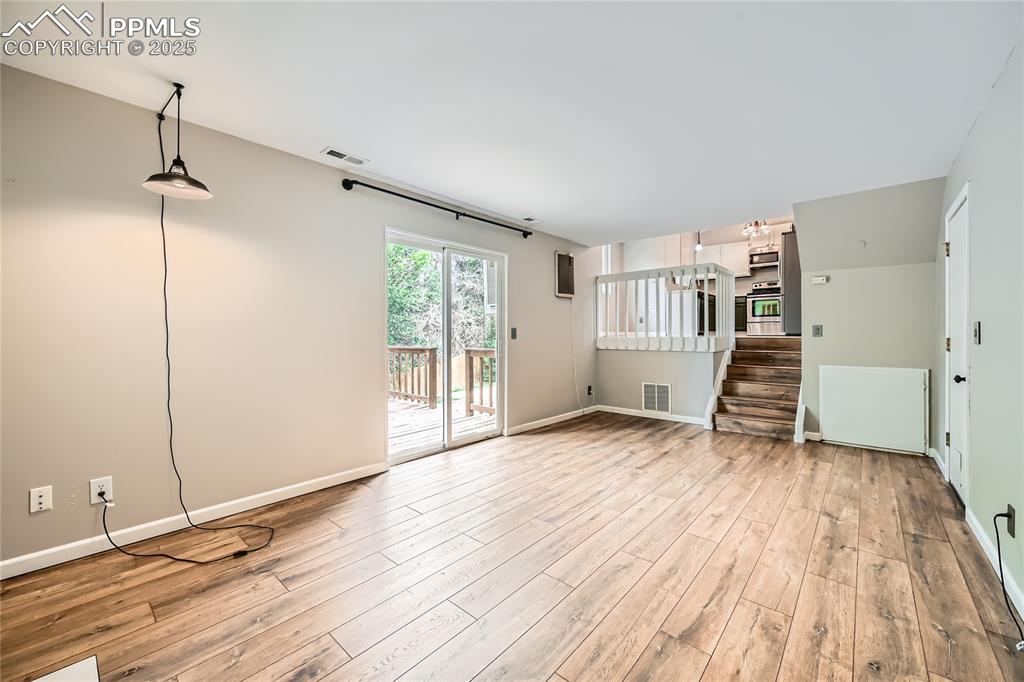
Unfurnished living room featuring wood finished floors and stairway
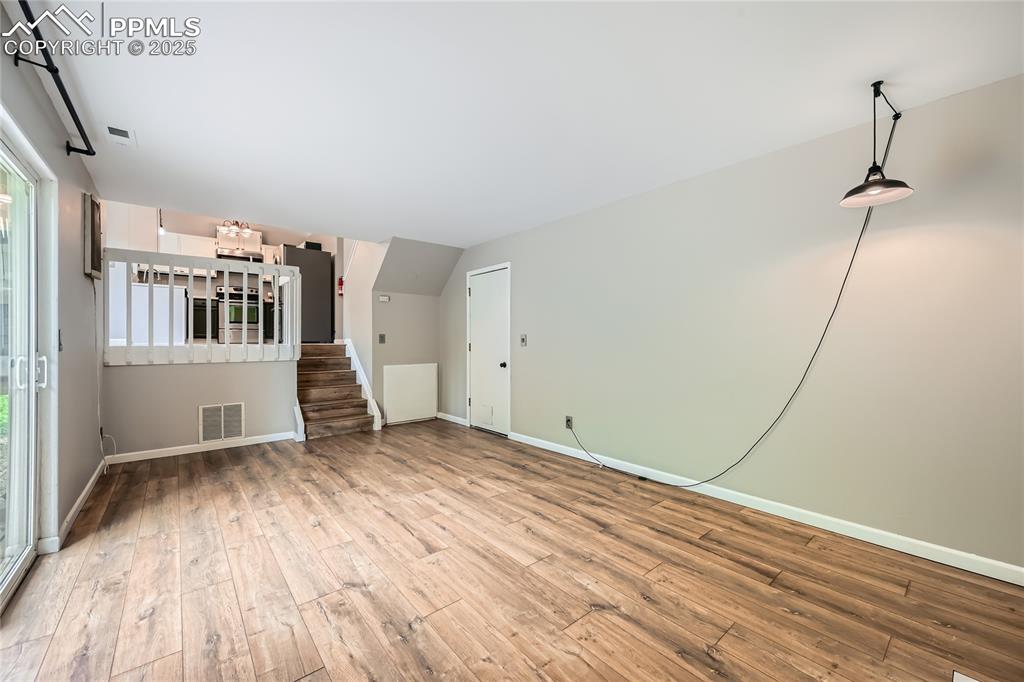
Unfurnished living room with hardwood / wood-style floors and stairs
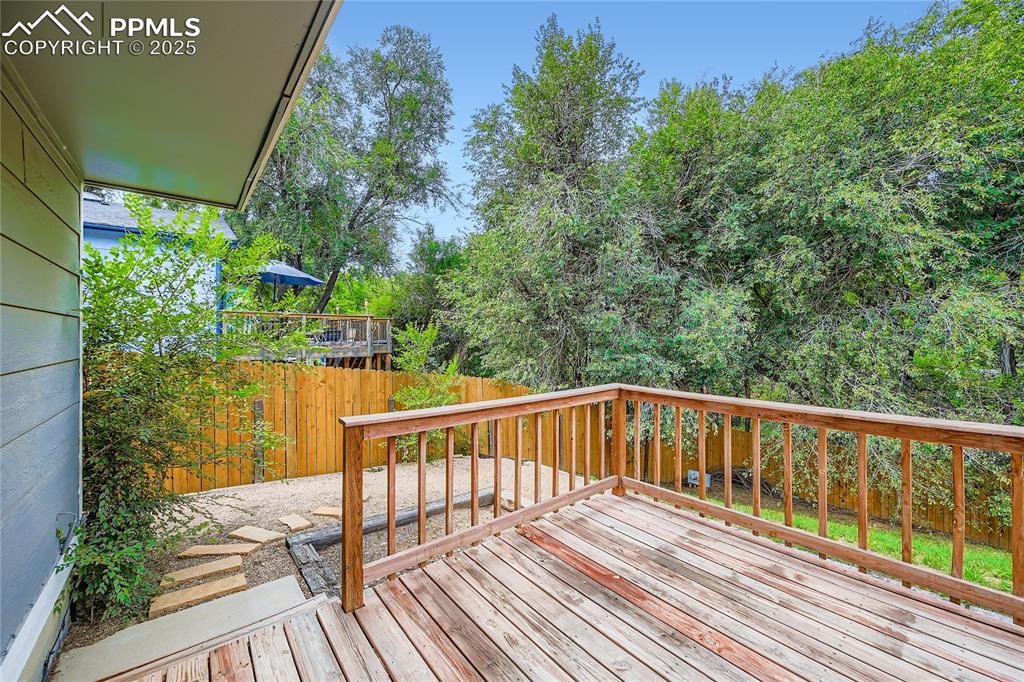
Wooden terrace featuring a fenced backyard
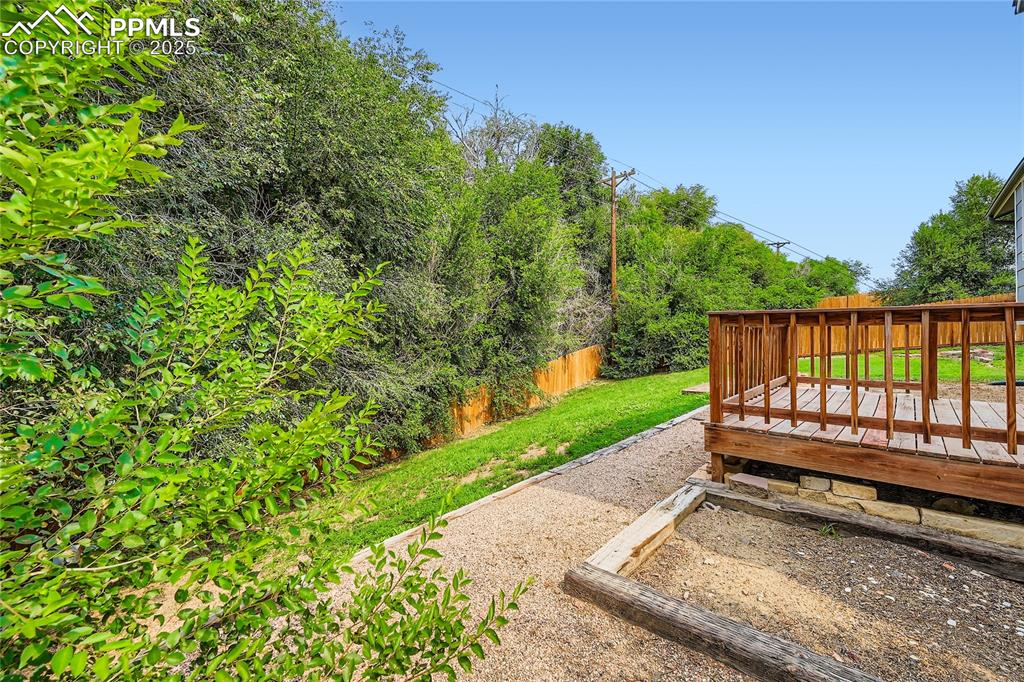
View of yard featuring a wooden deck
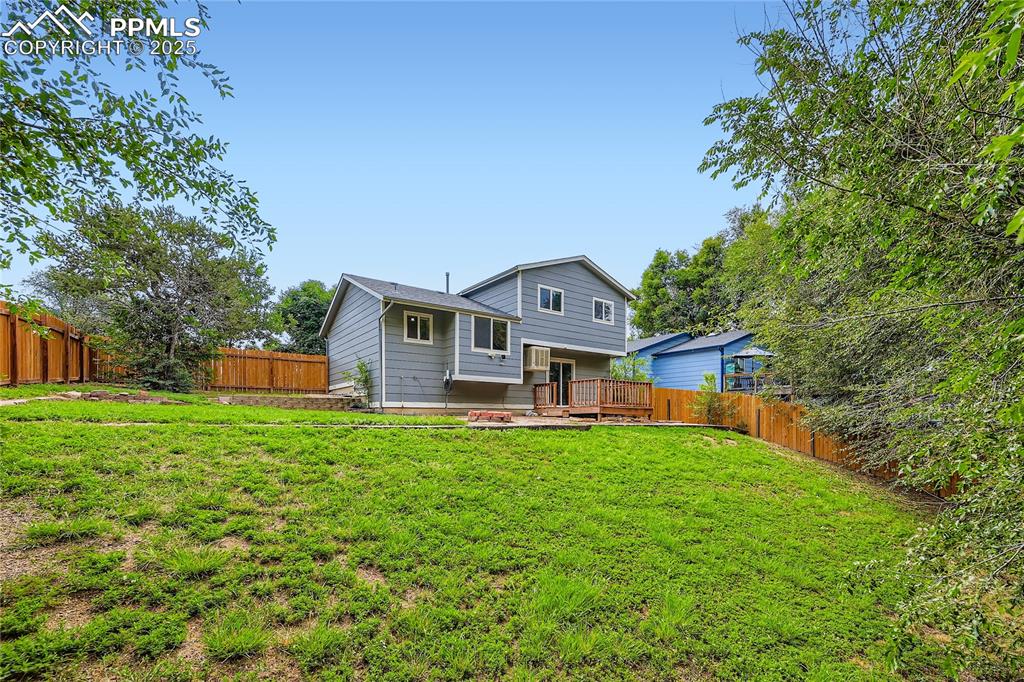
Back of property with a fenced backyard and a deck
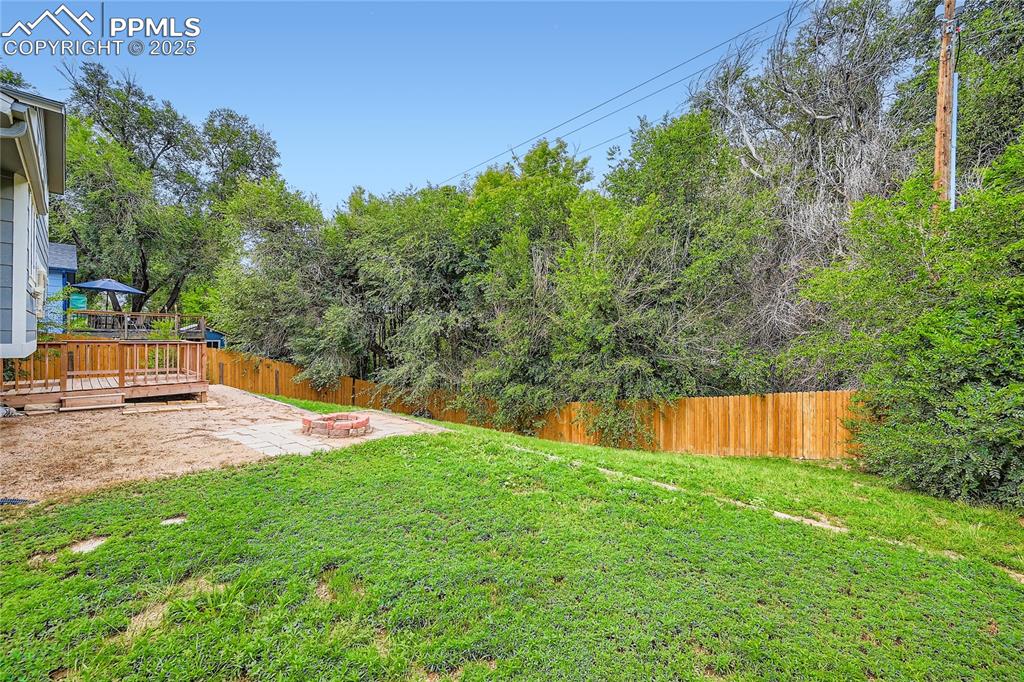
Fenced backyard featuring a fire pit and a deck
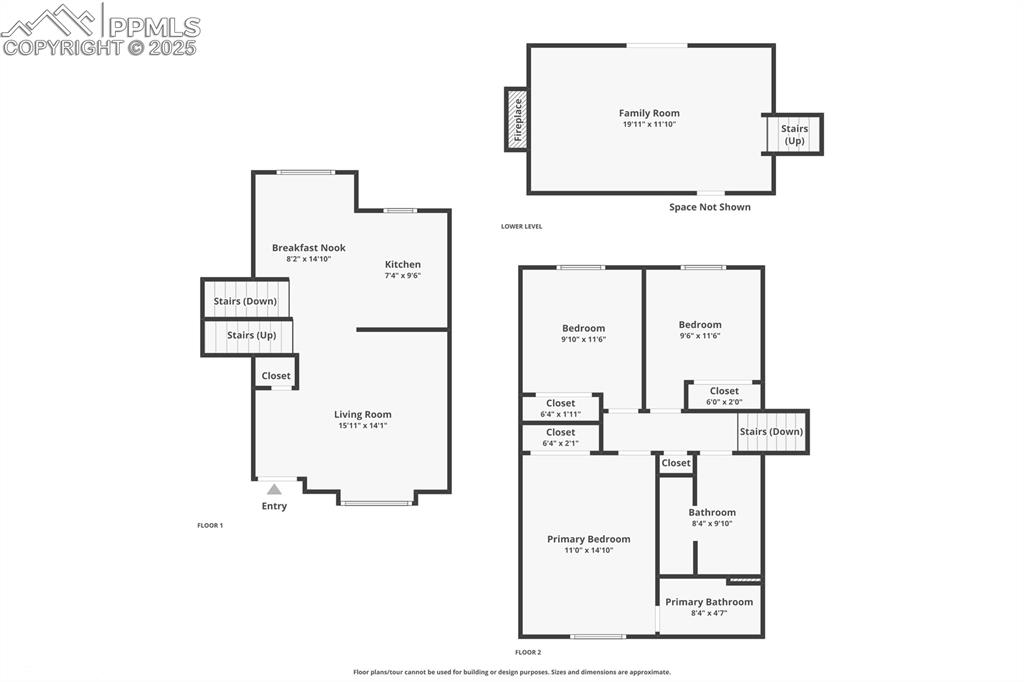
View of home floor plan
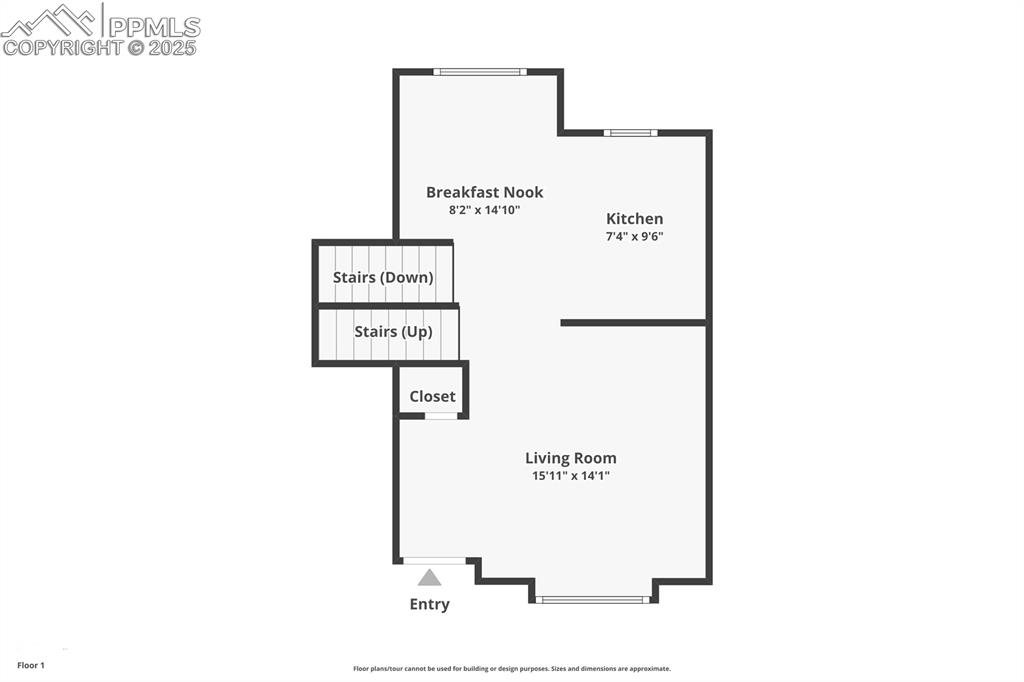
View of floor plan / room layout
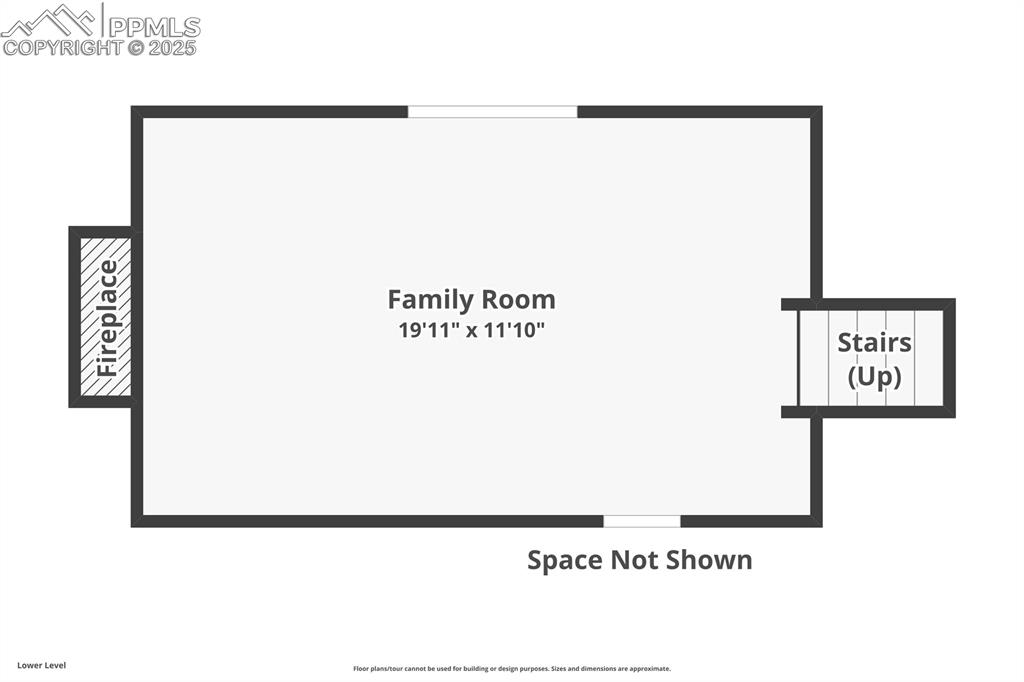
View of property floor plan
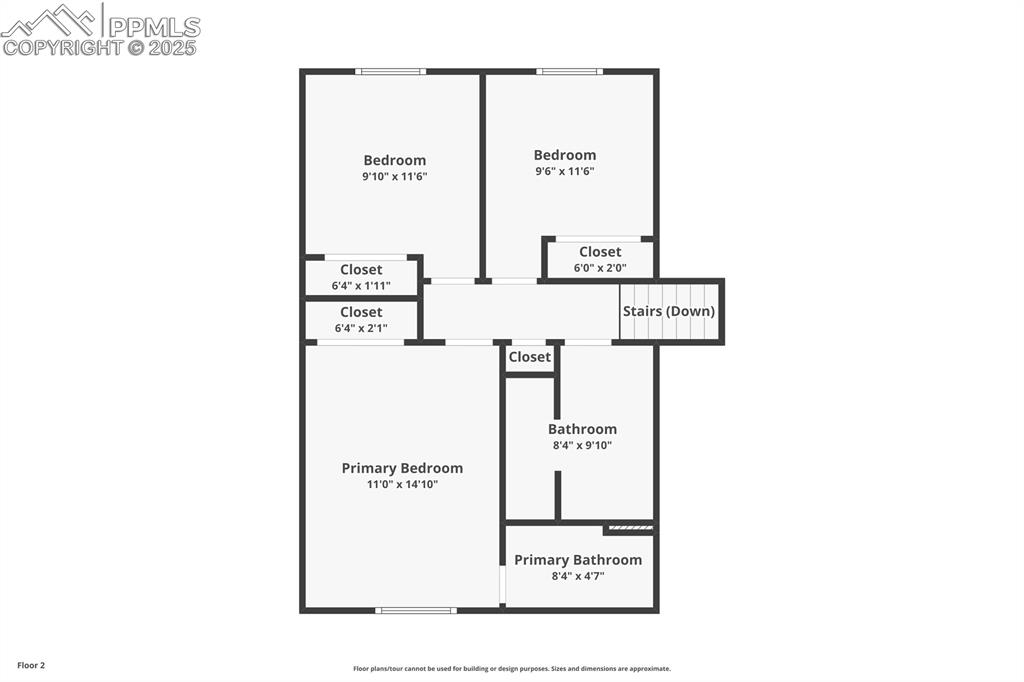
View of room layout
Disclaimer: The real estate listing information and related content displayed on this site is provided exclusively for consumers’ personal, non-commercial use and may not be used for any purpose other than to identify prospective properties consumers may be interested in purchasing.