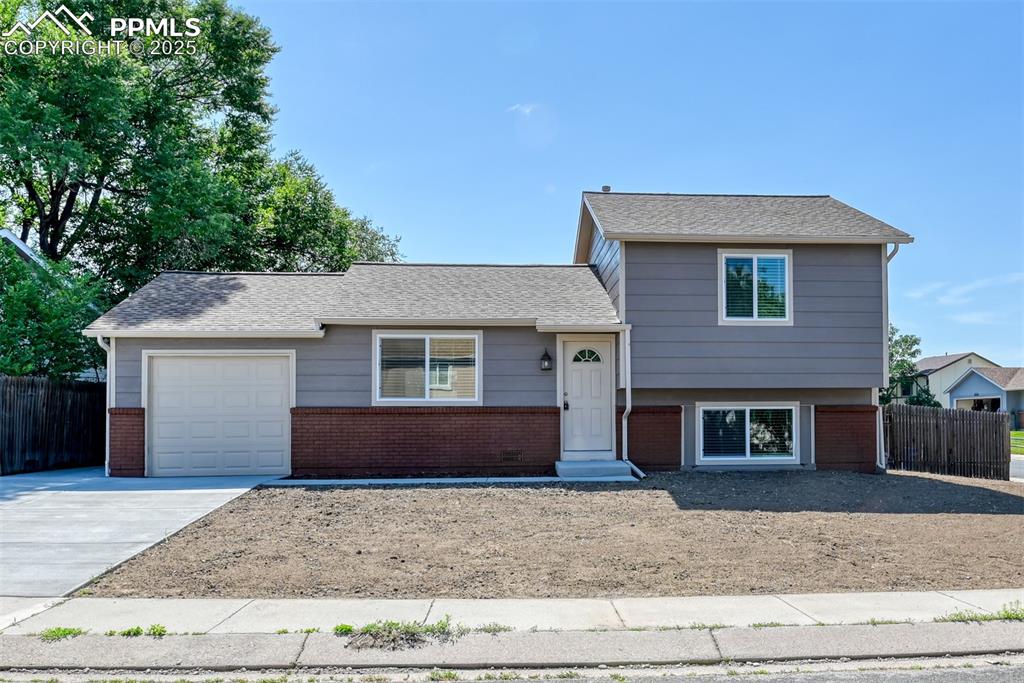2075 Farrington Street, Colorado Springs, CO, 80916

Split level home featuring brick siding, an attached garage, driveway, and entry steps

Virtually Staged, Living room with vaulted ceiling, wood Virtually Staged finished floors, and recessed lighting

Virtually Staged, Living room with light wood finished floors and recessed lighting

Virtually Staged, Living area featuring recessed lighting, light wood-type flooring, stairs, and lofted ceiling

Virtually Staged,Carpeted bedroom featuring baseboards

Virtually Staged, Carpeted bedroom featuring baseboards and a closet

Virtually Staged, Bedroom featuring carpet floors, vaulted ceiling, ensuite bathroom, and ceiling fan

Virtually Staged, Bedroom featuring carpet floors and ceiling fan

Virtually Staged, Carpeted bedroom featuring a ceiling fan and baseboards

Virtually Staged, Carpeted bedroom with baseboards and a ceiling fan

Tri-level home with brick siding, driveway, an attached garage, and a residential view

Tri-level home with brick siding, concrete driveway, and an attached garage

Tri-level home with brick siding, driveway, an attached garage, and a residential view

Split level home with brick siding, driveway, a garage, and roof with shingles

View of fenced backyard

Rear view of house with a shingled roof

Rear view of house featuring a fenced backyard

View of fenced backyard

Unfurnished room featuring vaulted ceiling, wood finished floors, and recessed lighting

Kitchen featuring appliances with stainless steel finishes, light wood-type flooring, light countertops, white cabinetry, and recessed lighting

Kitchen featuring black / electric stove, white cabinets, stainless steel microwave, light wood finished floors, and light countertops

Kitchen featuring white cabinets, stove, dark wood finished floors, light countertops, and recessed lighting

Kitchen with stainless steel appliances, wood finished floors, light countertops, white cabinetry, and recessed lighting

Spare room with light wood finished floors and recessed lighting

Unfurnished living room featuring recessed lighting, light wood-type flooring, stairs, and vaulted ceiling

Entrance foyer featuring stairs, light wood-style floors, and recessed lighting

Empty room with dark wood finished floors, lofted ceiling, and recessed lighting

Kitchen with dark wood finished floors, light countertops, white cabinetry, and recessed lighting

Kitchen with white cabinetry, light countertops, wood finished floors, and recessed lighting

Kitchen featuring stainless steel appliances, recessed lighting, white cabinets, wood finished floors, and light countertops

Carpeted spare room with built in study area and baseboards

Empty room featuring carpet floors and stairs

Spare room featuring carpet and stairs

Empty room featuring built in study area and carpet flooring

Laundry room with electric dryer hookup, washer hookup, light tile patterned flooring, and gas dryer hookup

Bathroom featuring a shower stall and vanity

Empty room featuring carpet flooring and baseboards

Spare room featuring baseboards and carpet floors

Unfurnished bedroom featuring light carpet and baseboards

Unfurnished bedroom featuring carpet flooring and a closet

Empty room featuring light colored carpet and ceiling fan

Unfurnished bedroom featuring light carpet, ensuite bath, lofted ceiling, and a ceiling fan

Unfurnished bedroom with carpet and ceiling fan

Unfurnished bedroom featuring carpet and a ceiling fan

Bathroom featuring vanity and ceiling fan

Full bathroom with vanity and shower / bathtub combination

Spare room with carpet floors and ceiling fan

Other

Unfurnished room with carpet flooring and ceiling fan

Spare room featuring carpet and ceiling fan
Disclaimer: The real estate listing information and related content displayed on this site is provided exclusively for consumers’ personal, non-commercial use and may not be used for any purpose other than to identify prospective properties consumers may be interested in purchasing.