7127 Indian River Drive, Colorado Springs, CO, 80923

Prairie-style house with driveway, stone siding, and roof with shingles
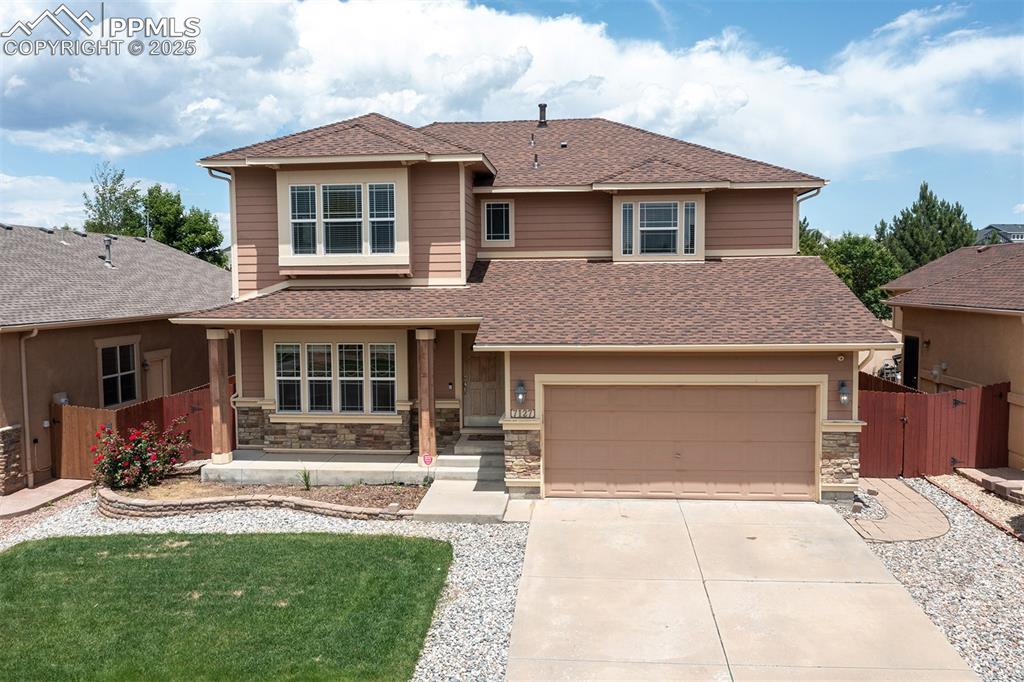
Prairie-style house with driveway, an attached garage, roof with shingles, and stone siding
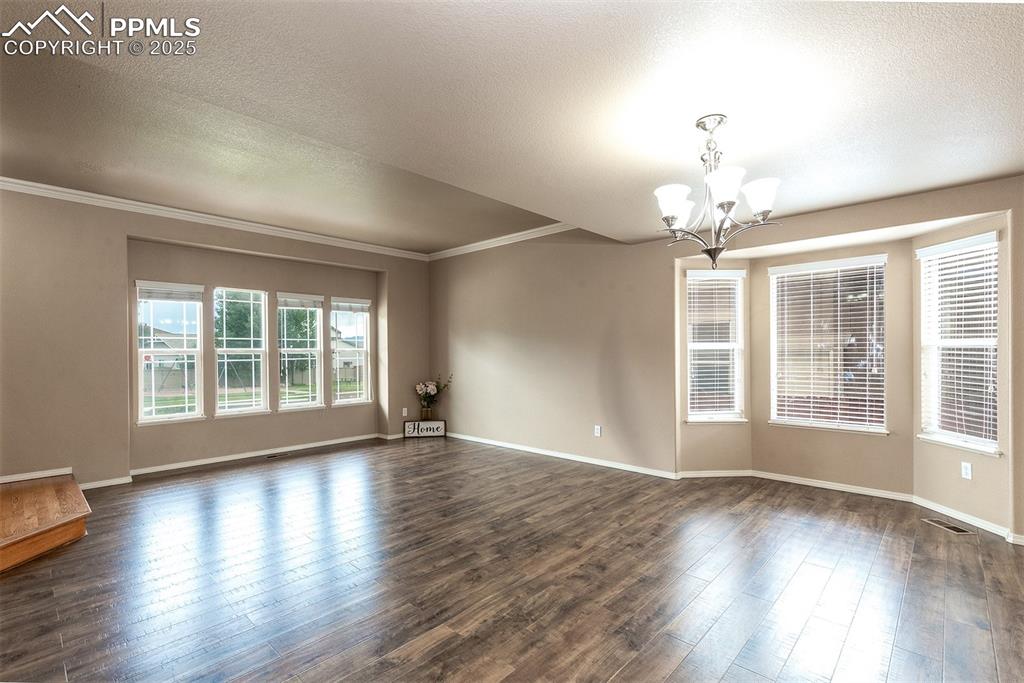
Unfurnished room with a chandelier, crown molding, dark wood-type flooring, and a textured ceiling
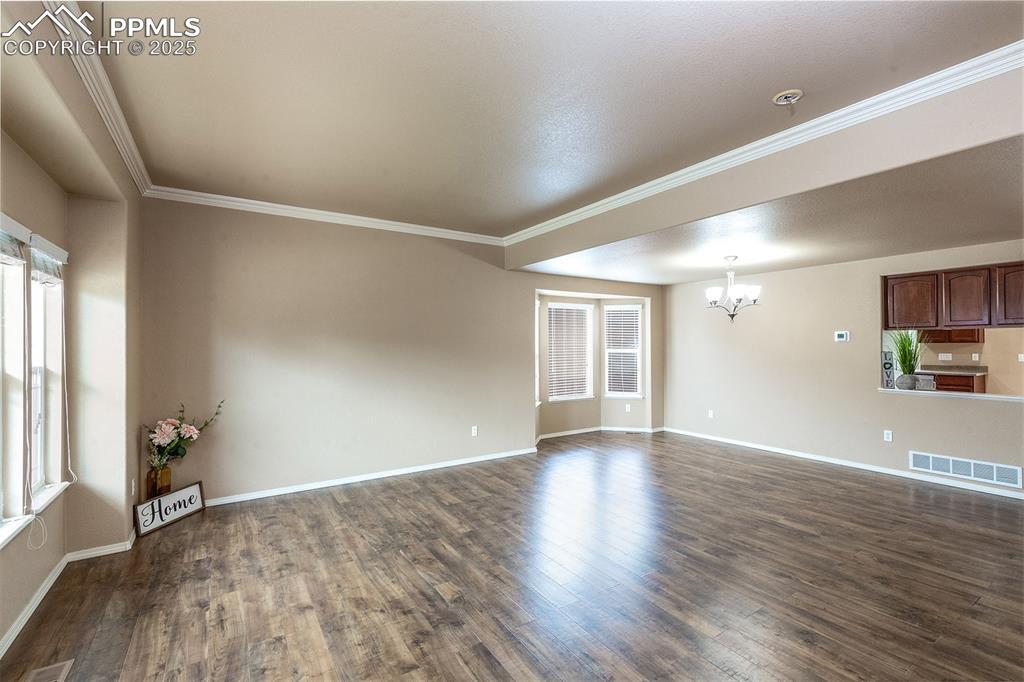
Unfurnished room featuring a chandelier, dark wood-style floors, crown molding, and a pendent fire sprinkler
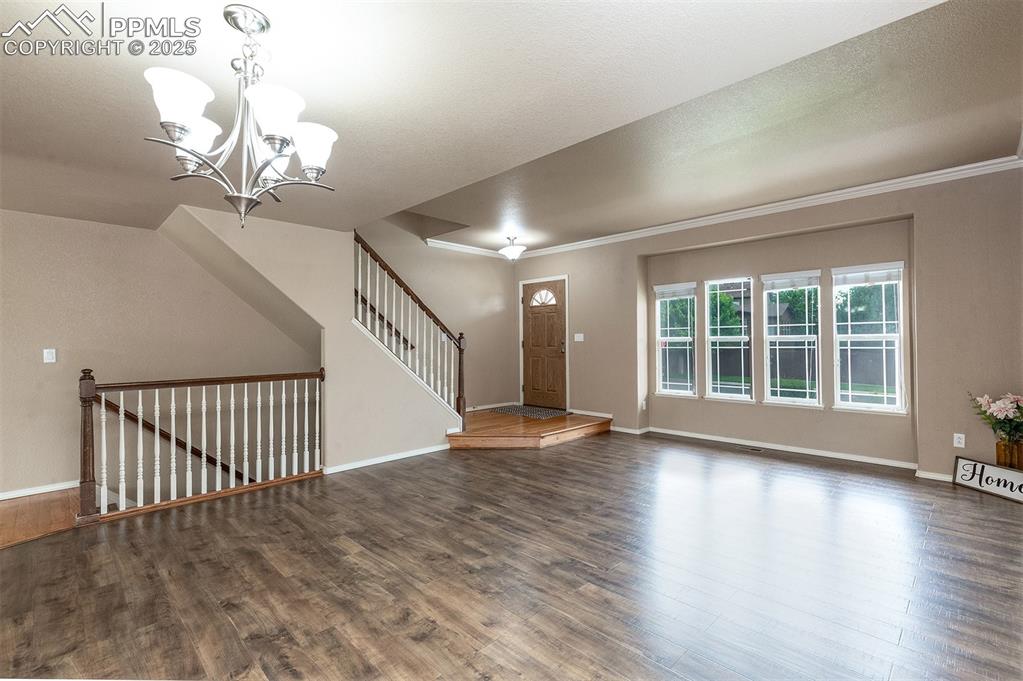
Entrance foyer featuring a chandelier, wood finished floors, and crown molding
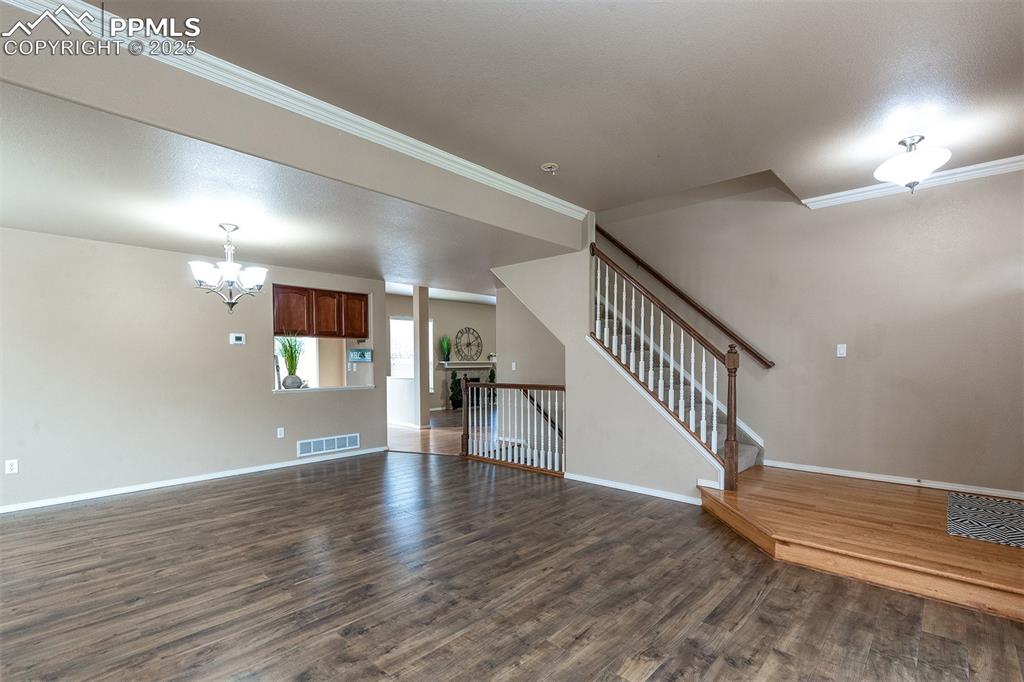
Unfurnished living room with dark wood finished floors, a chandelier, stairway, and crown molding
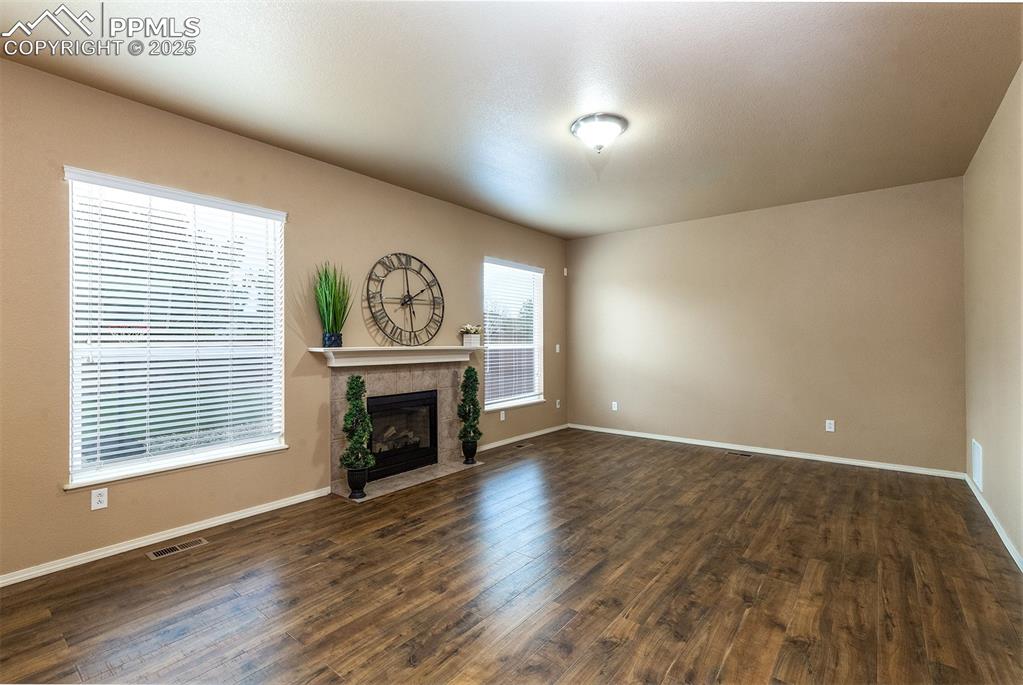
Unfurnished living room with dark wood-style floors and a tile fireplace
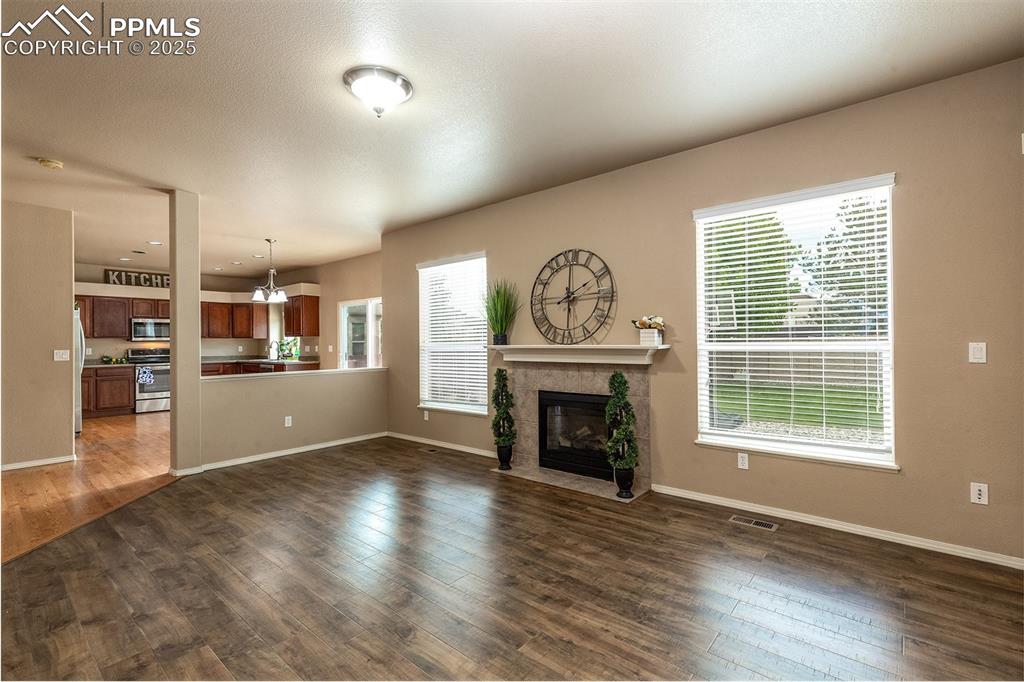
Unfurnished living room featuring a fireplace, dark wood-style flooring, and a chandelier
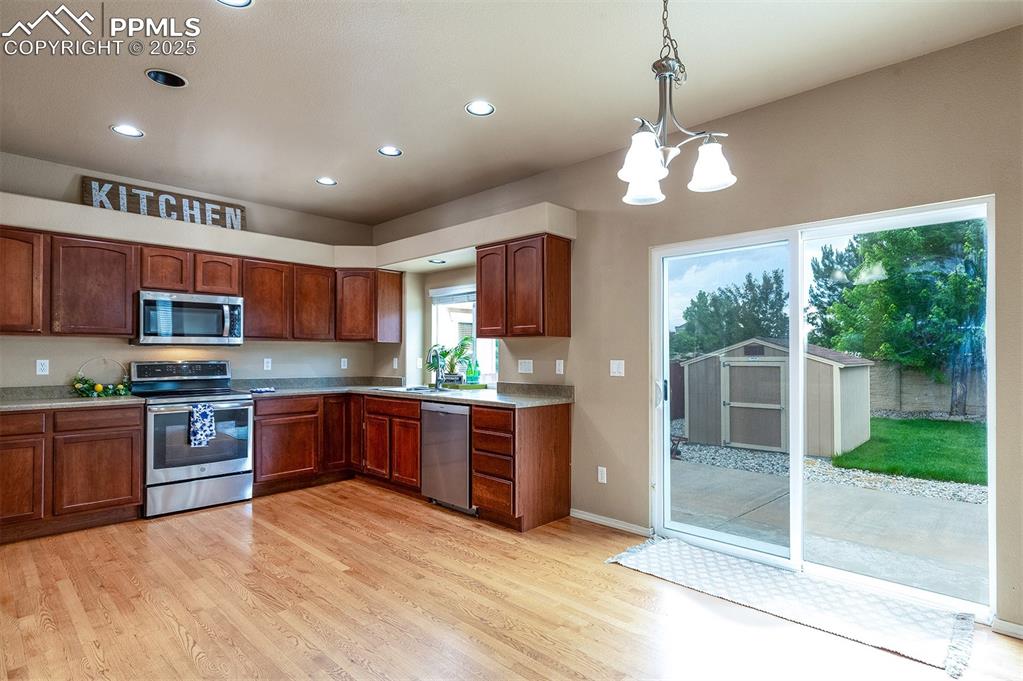
Kitchen featuring appliances with stainless steel finishes, recessed lighting, light wood-type flooring, hanging light fixtures, and light countertops
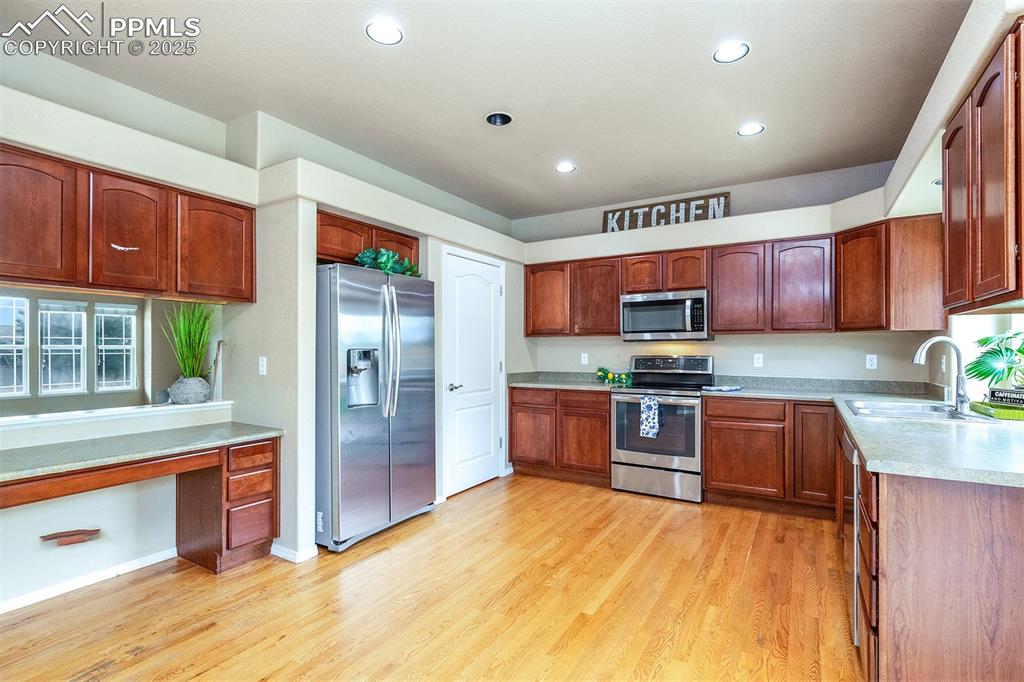
Kitchen featuring stainless steel appliances, light wood-type flooring, recessed lighting, light countertops, and brown cabinets
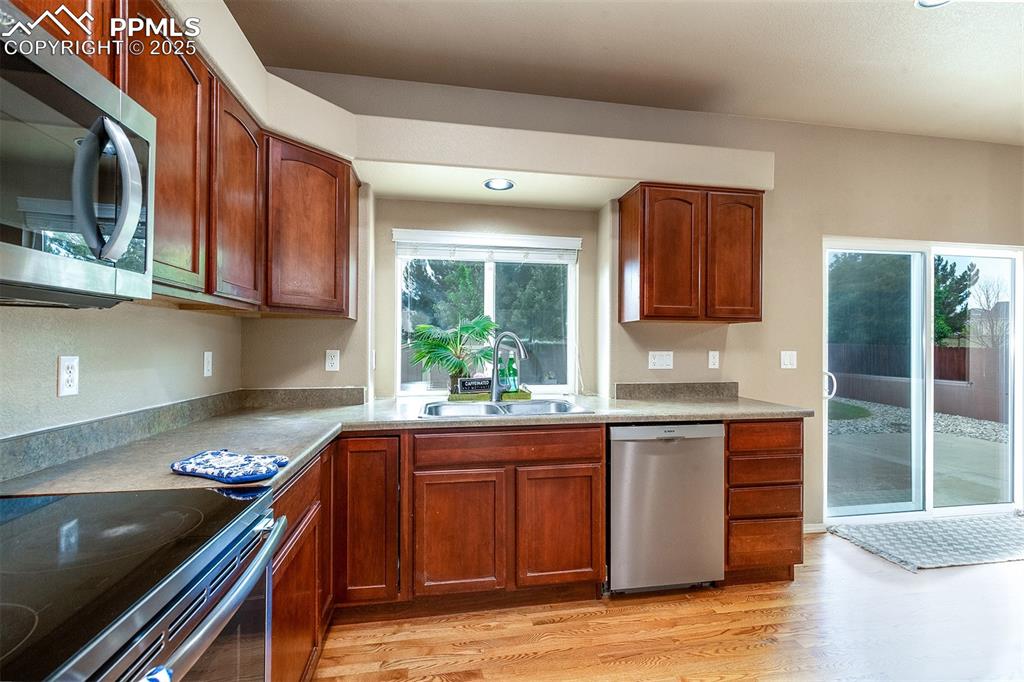
Kitchen featuring appliances with stainless steel finishes, light wood-style flooring, brown cabinets, recessed lighting, and light countertops
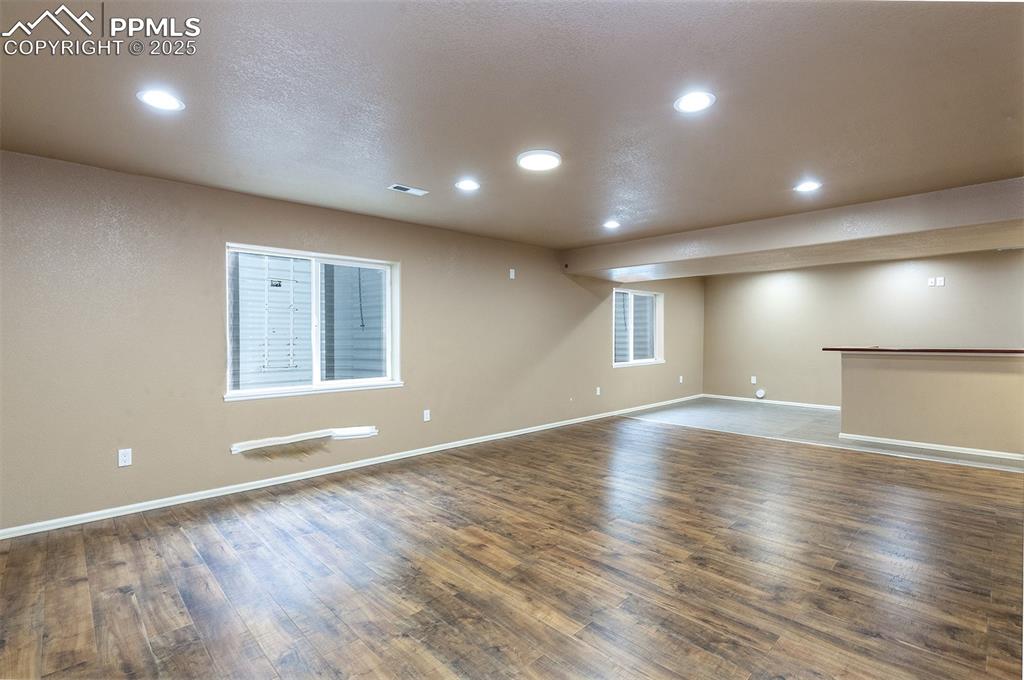
Finished basement featuring recessed lighting and wood finished floors
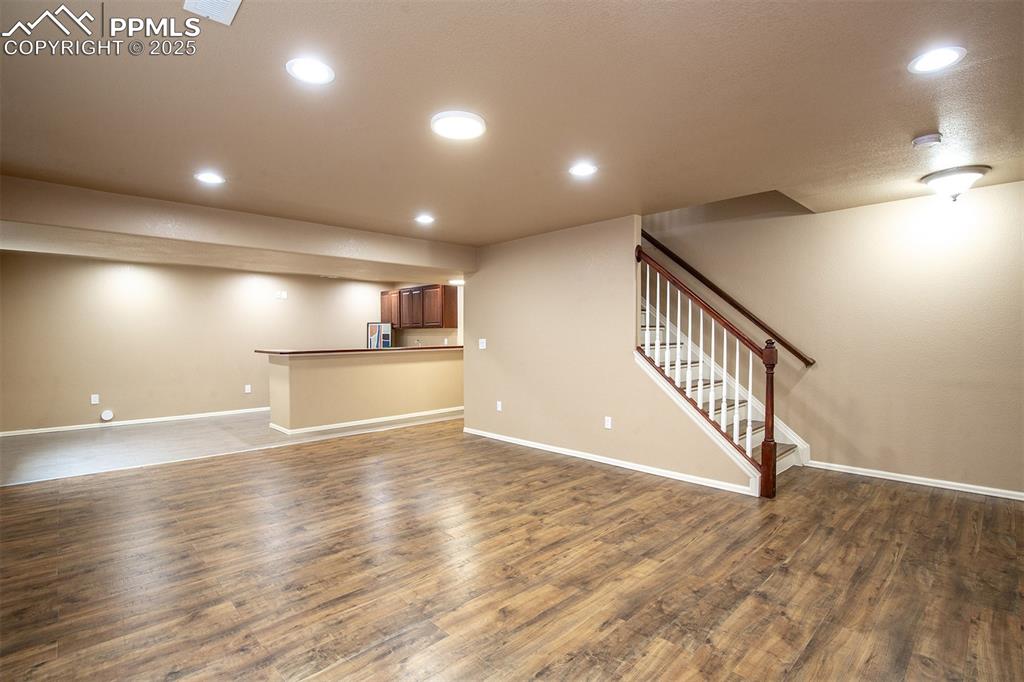
Unfurnished living room with dark wood-style flooring, stairs, and recessed lighting
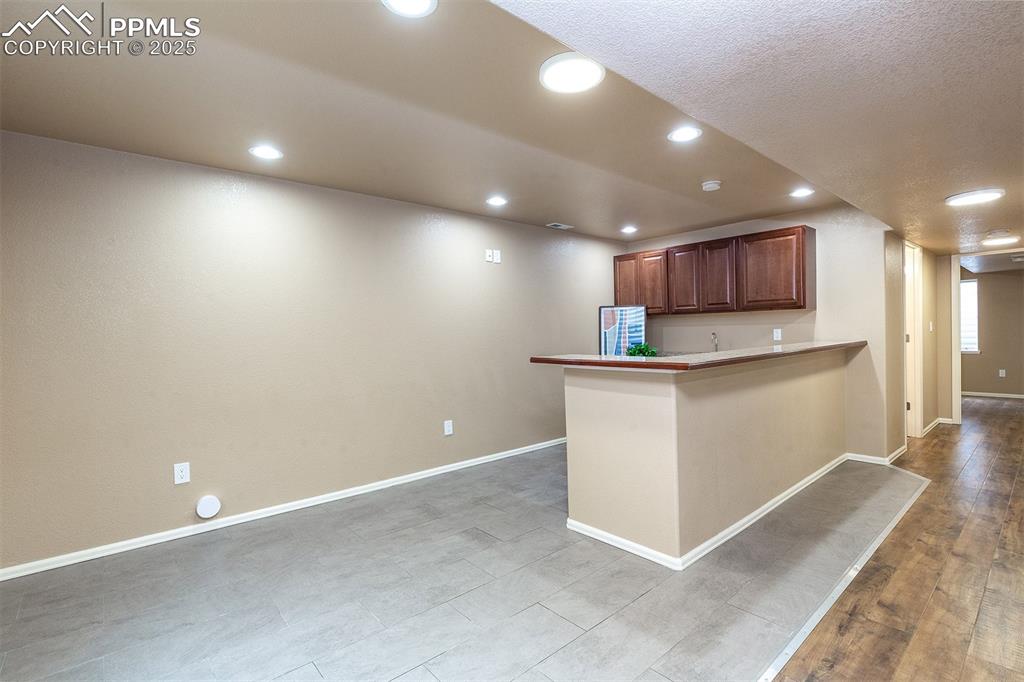
Kitchen with recessed lighting, a peninsula, a textured ceiling, wood finished floors, and light countertops
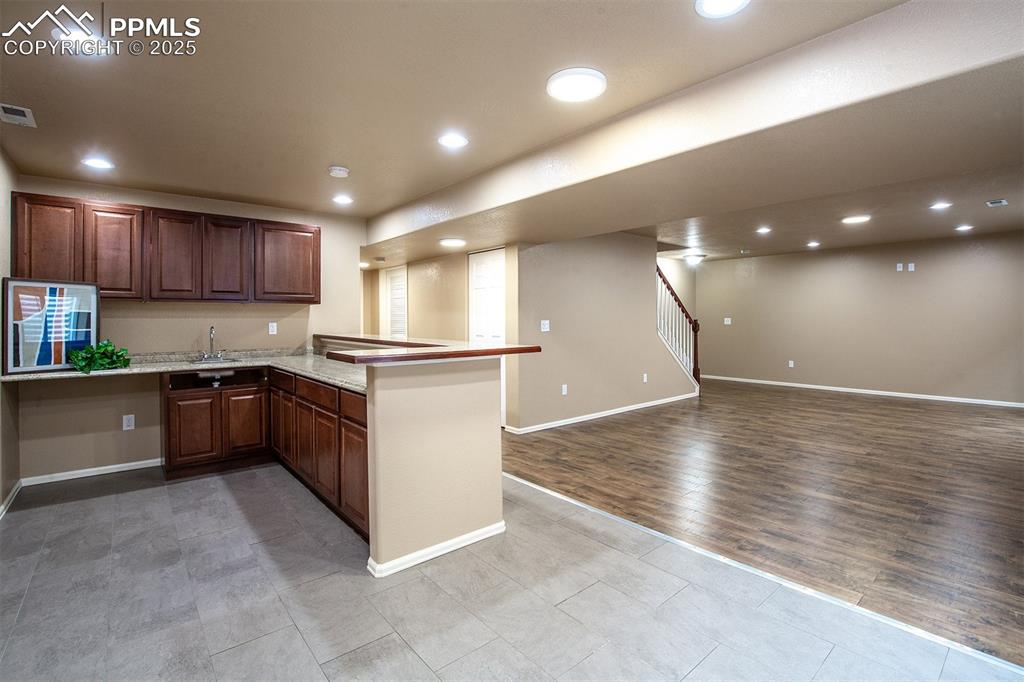
Kitchen with a peninsula, open floor plan, recessed lighting, wood finished floors, and light stone counters
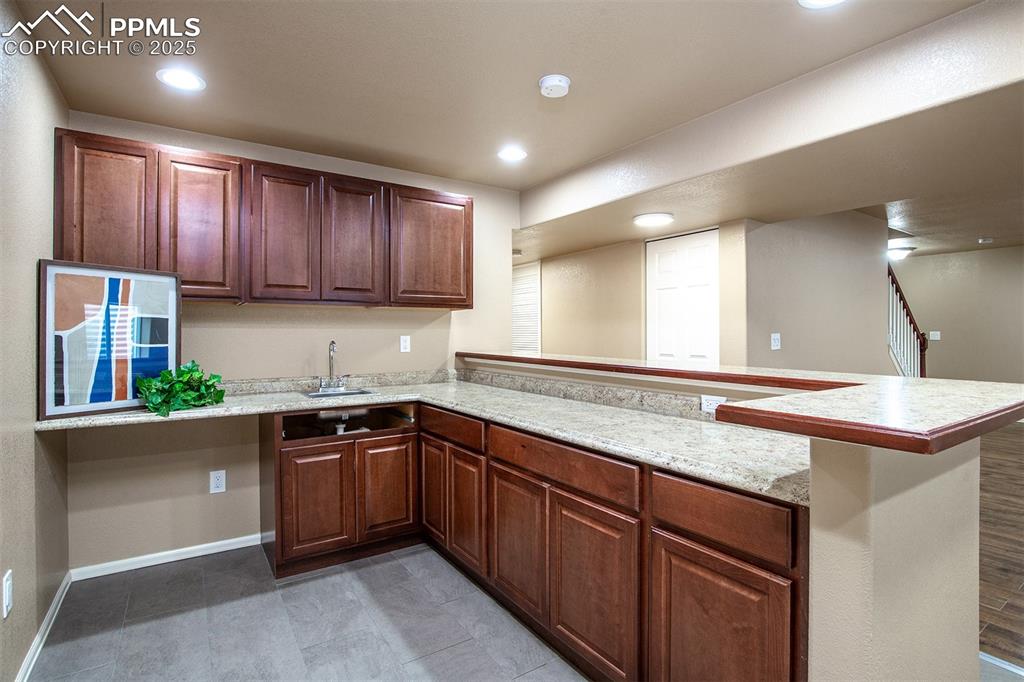
Kitchen with a peninsula and recessed lighting
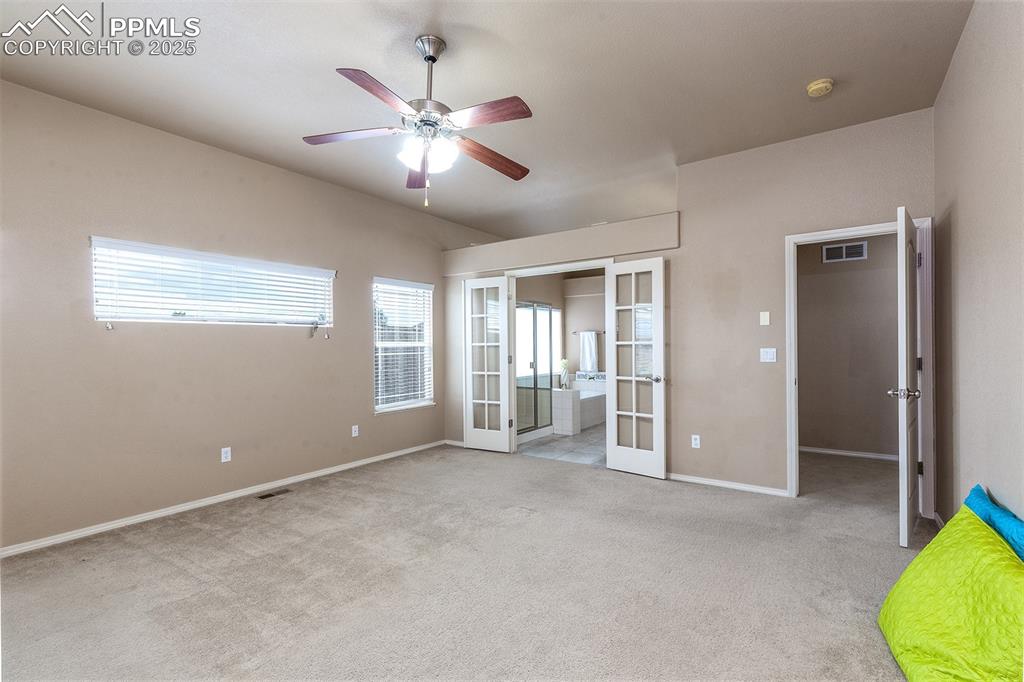
Unfurnished bedroom featuring french doors, carpet flooring, and a ceiling fan
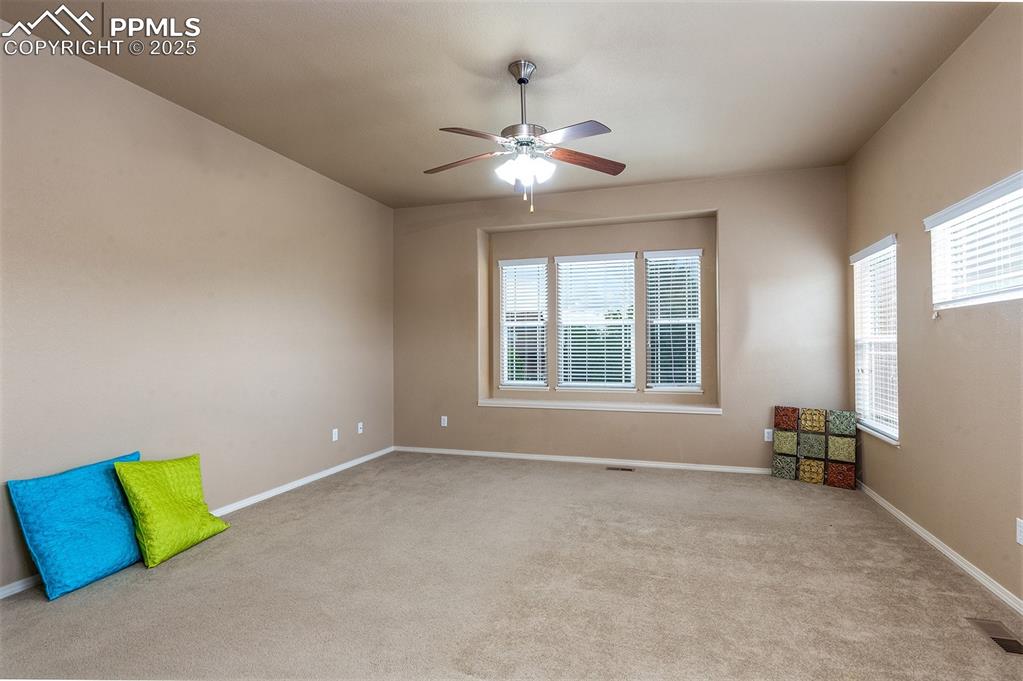
Empty room featuring a ceiling fan and carpet flooring
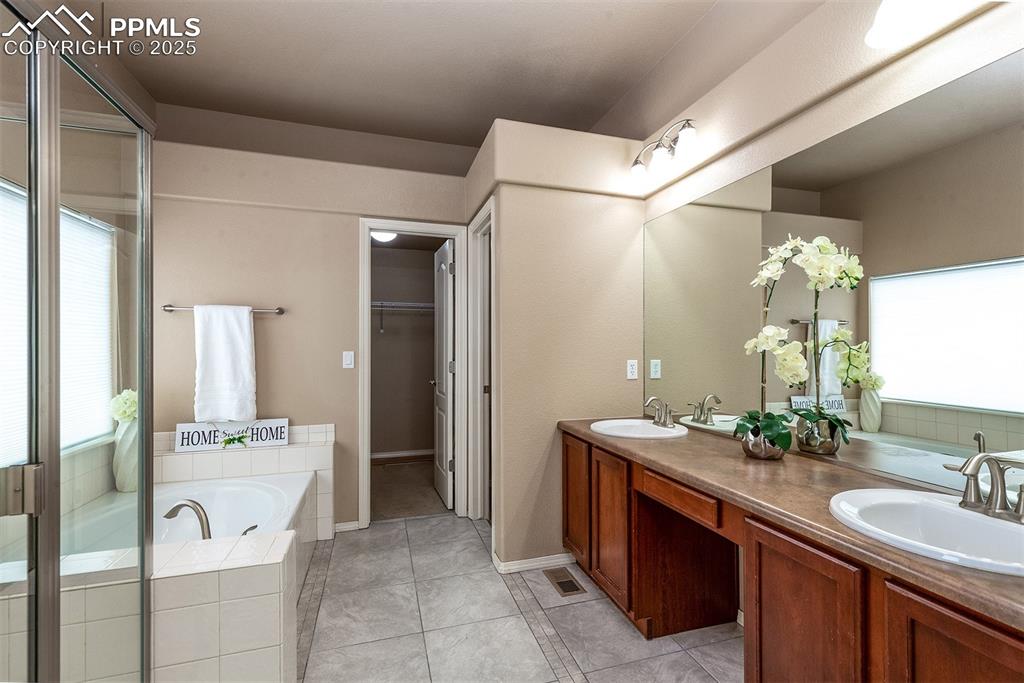
Bathroom with double vanity, a garden tub, tile patterned floors, and a walk in closet
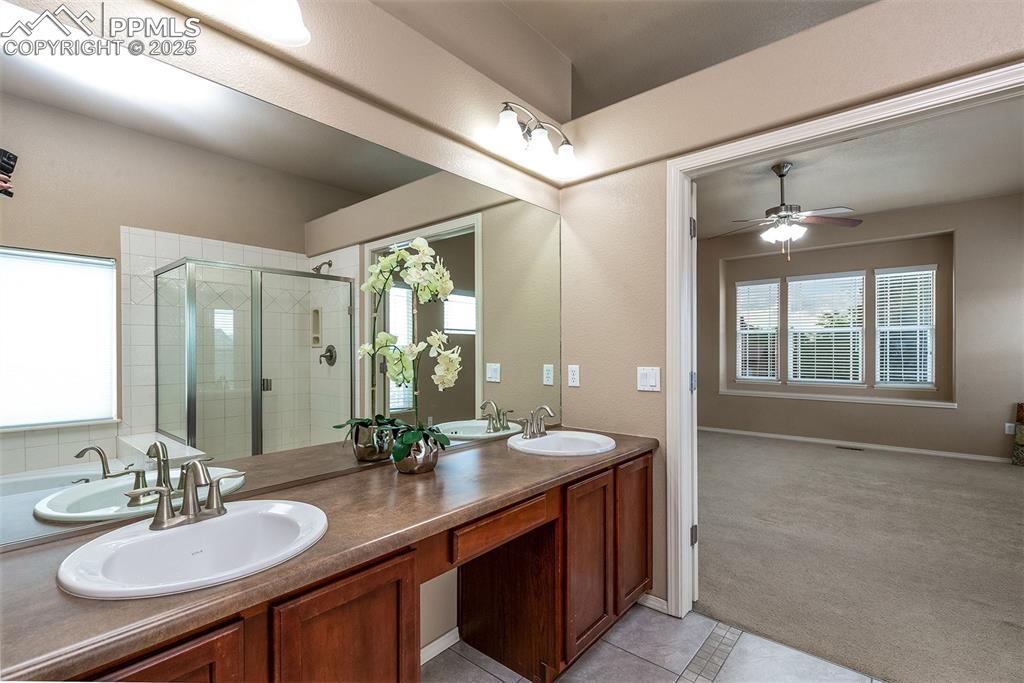
Full bath featuring a shower stall, double vanity, a ceiling fan, and tile patterned floors
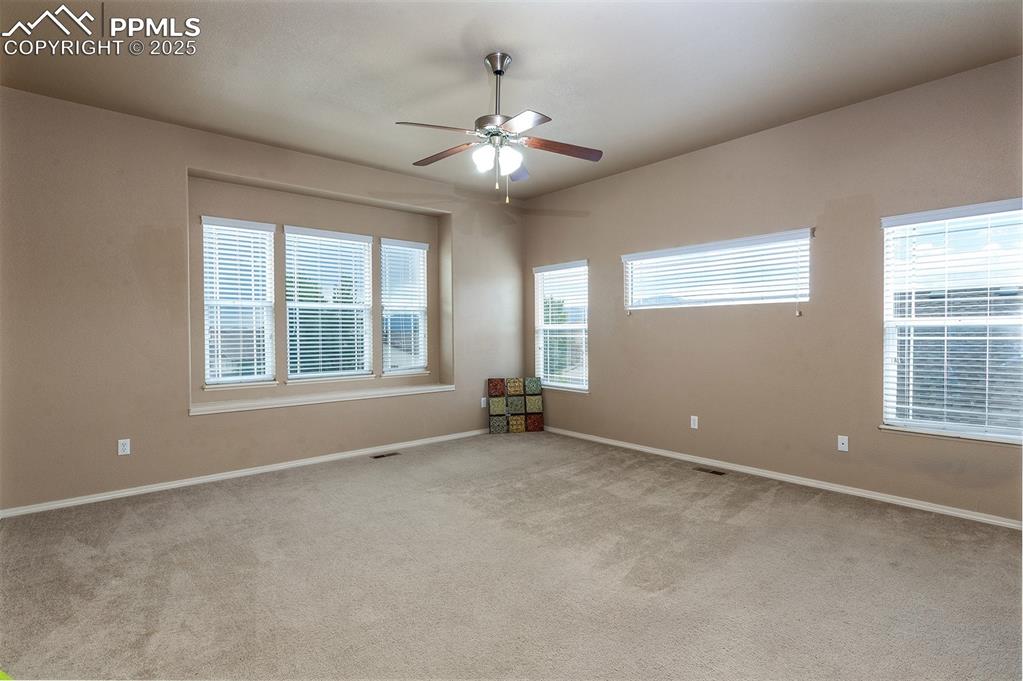
Spare room with light colored carpet and ceiling fan
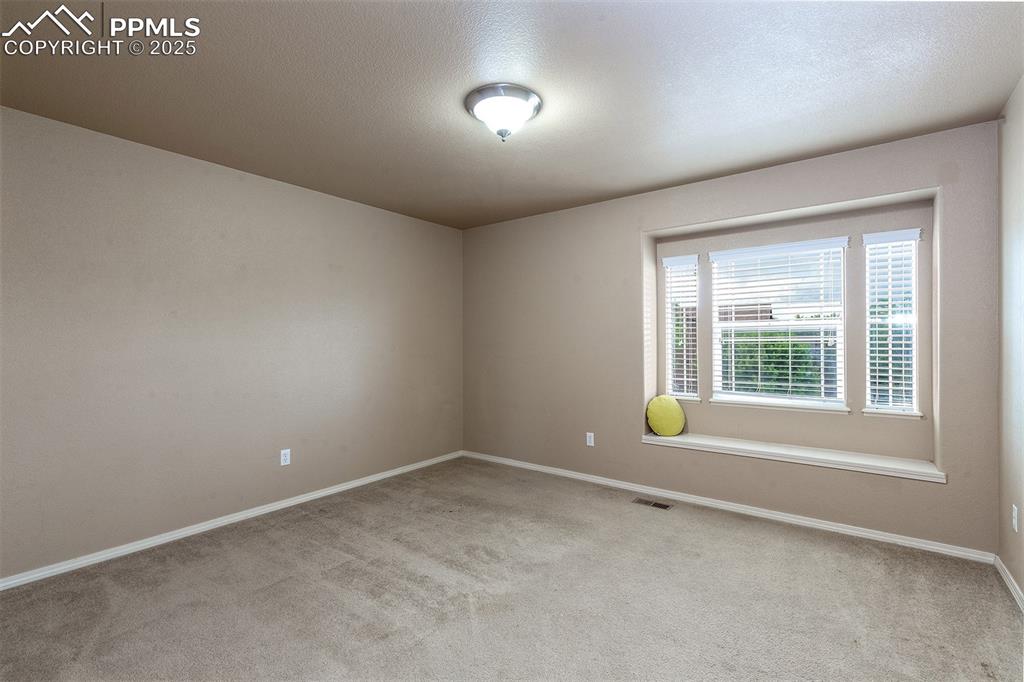
Empty room with carpet flooring
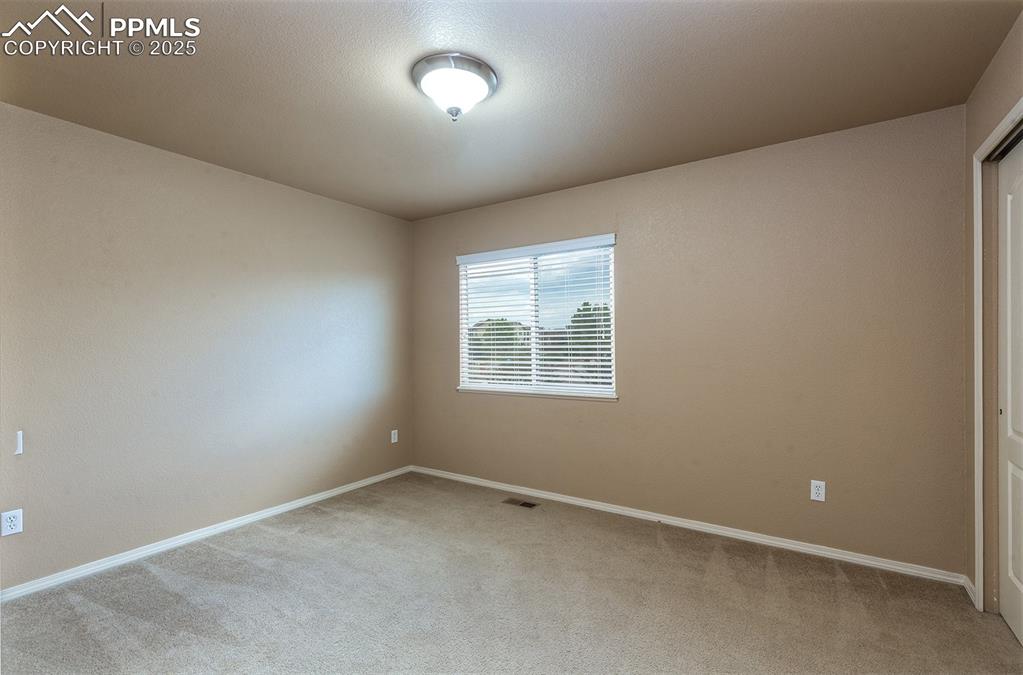
Carpeted spare room featuring baseboards
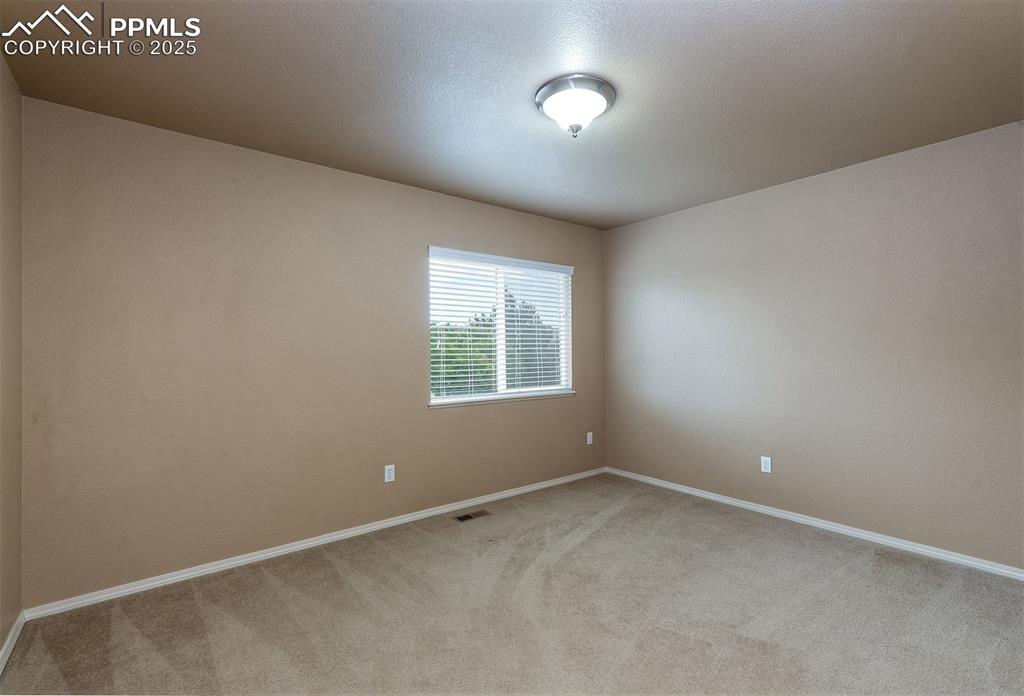
Unfurnished room with carpet flooring and baseboards
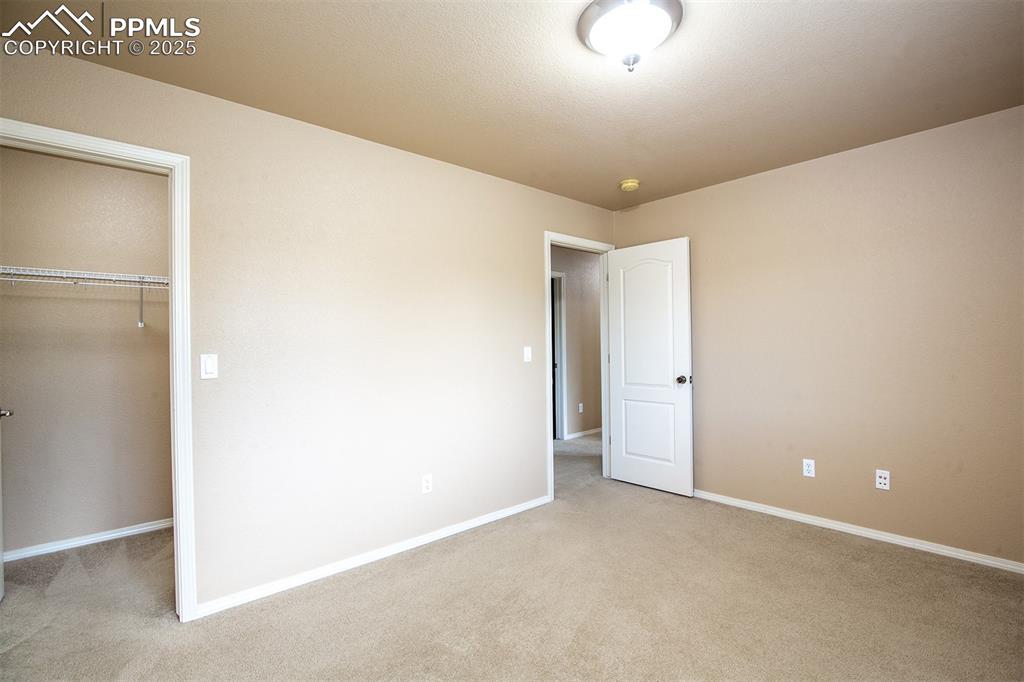
Unfurnished bedroom with light carpet and a spacious closet
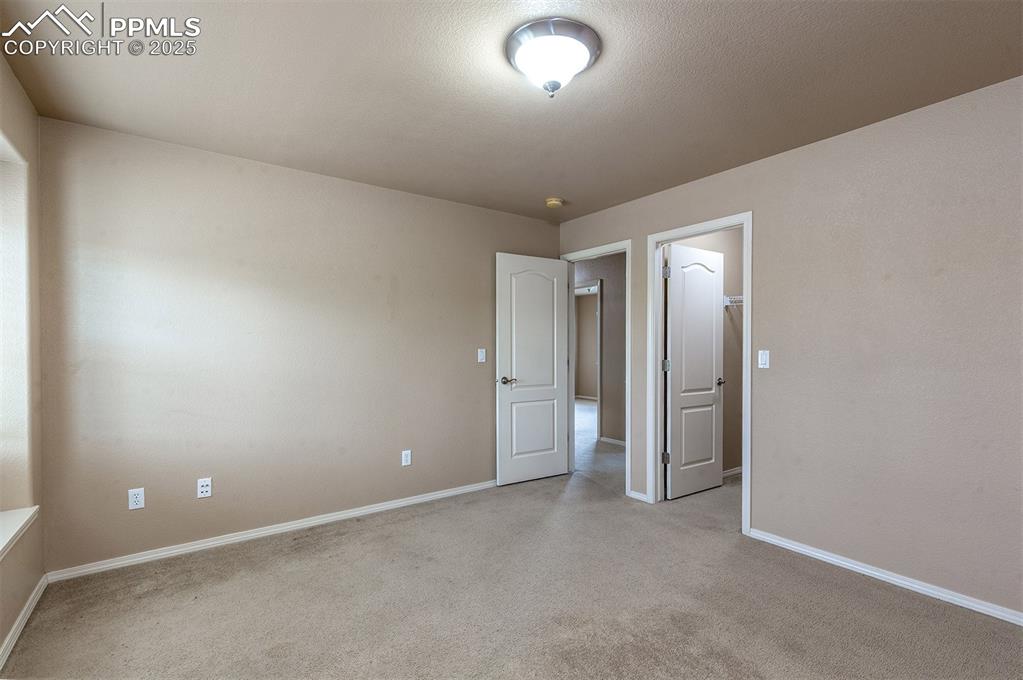
Spare room featuring light carpet and a smoke detector
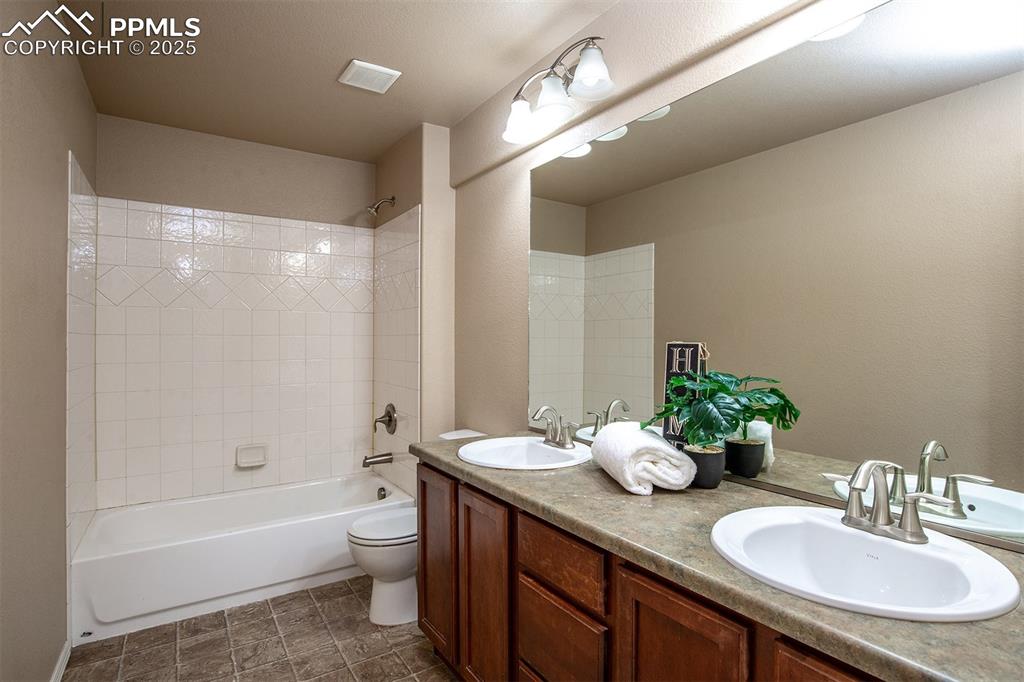
Full bathroom featuring double vanity and washtub / shower combination
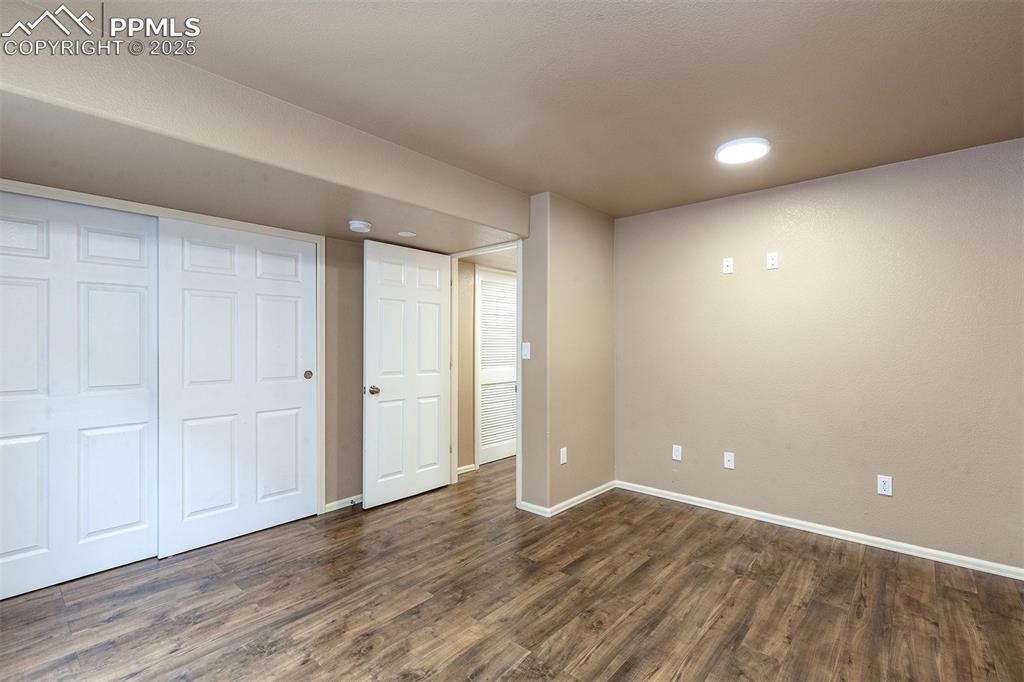
Unfurnished bedroom featuring dark wood-style flooring, recessed lighting, and a closet
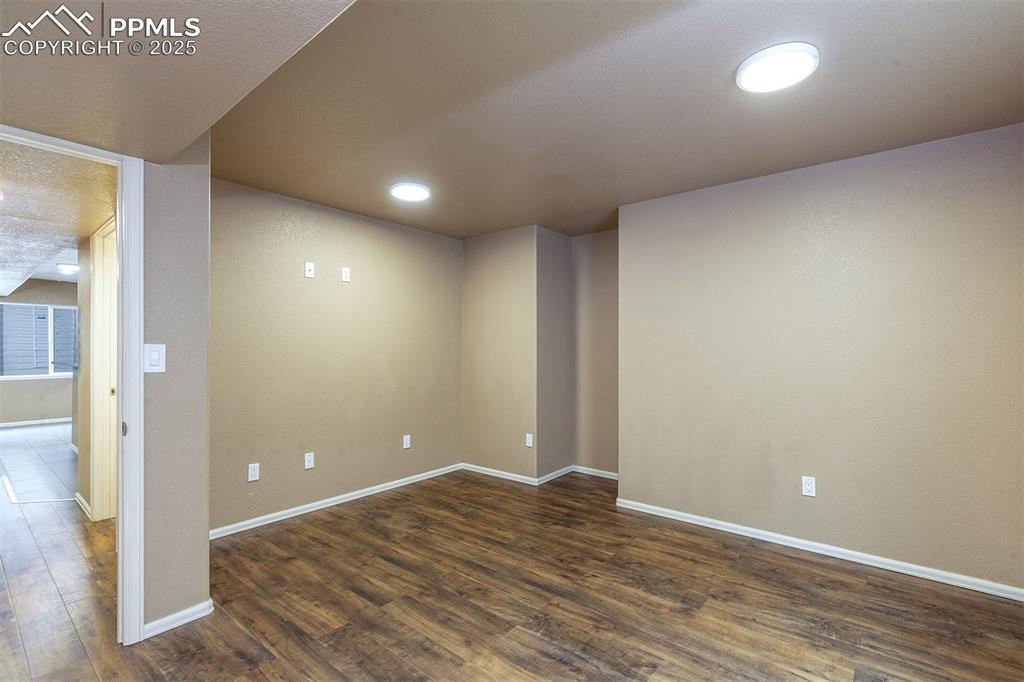
Below grade area featuring dark wood-type flooring and baseboards
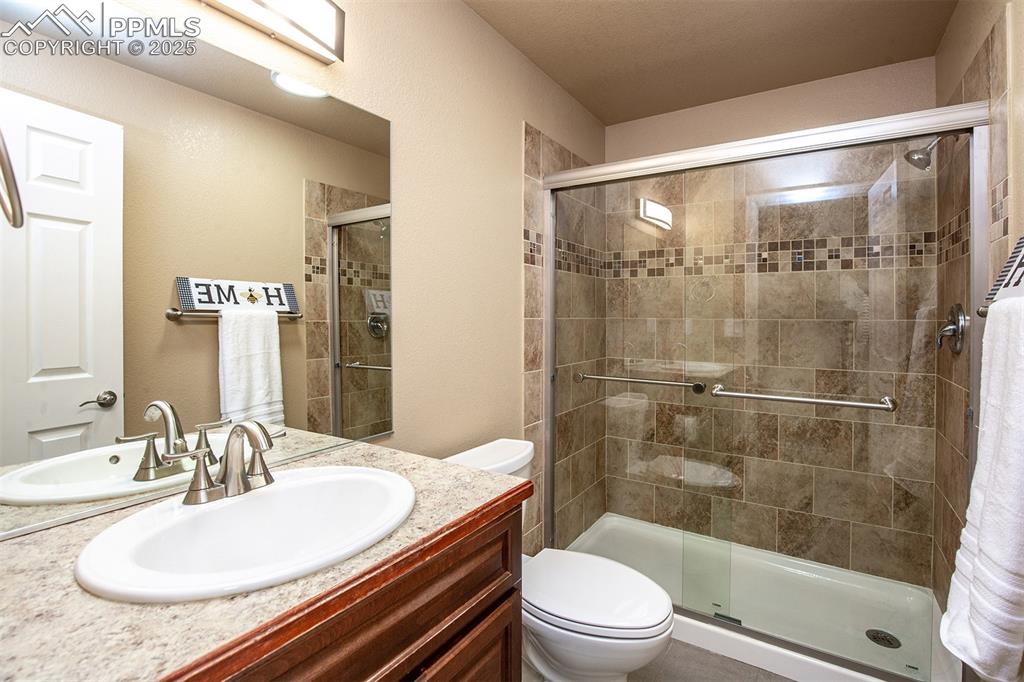
Bathroom with a stall shower and vanity
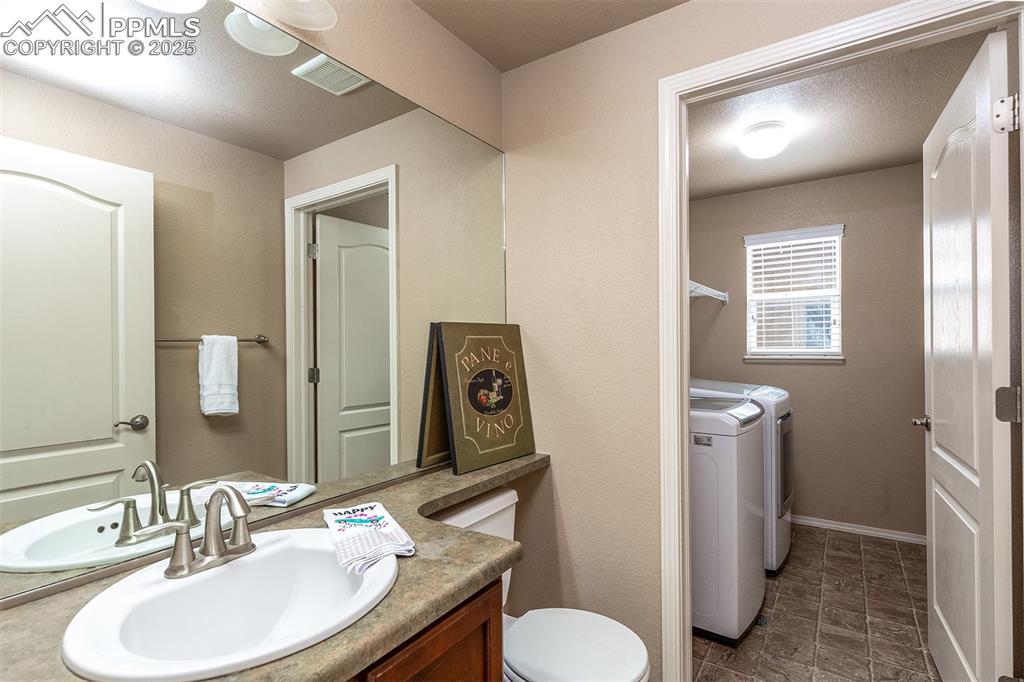
Bathroom with washing machine and clothes dryer and vanity
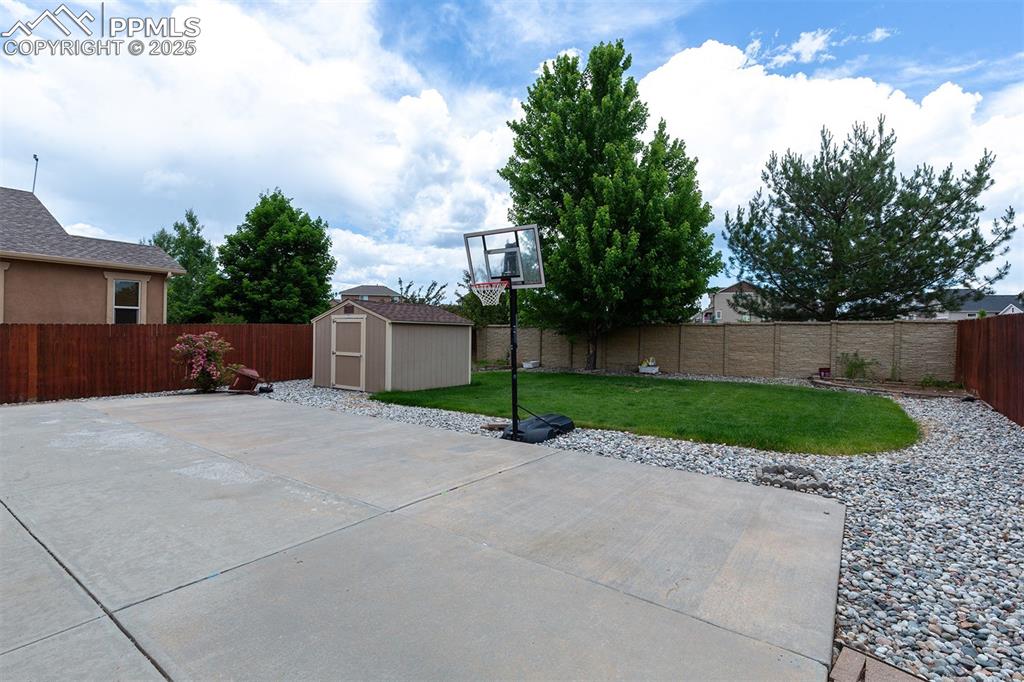
Fenced backyard featuring a storage shed and a patio area
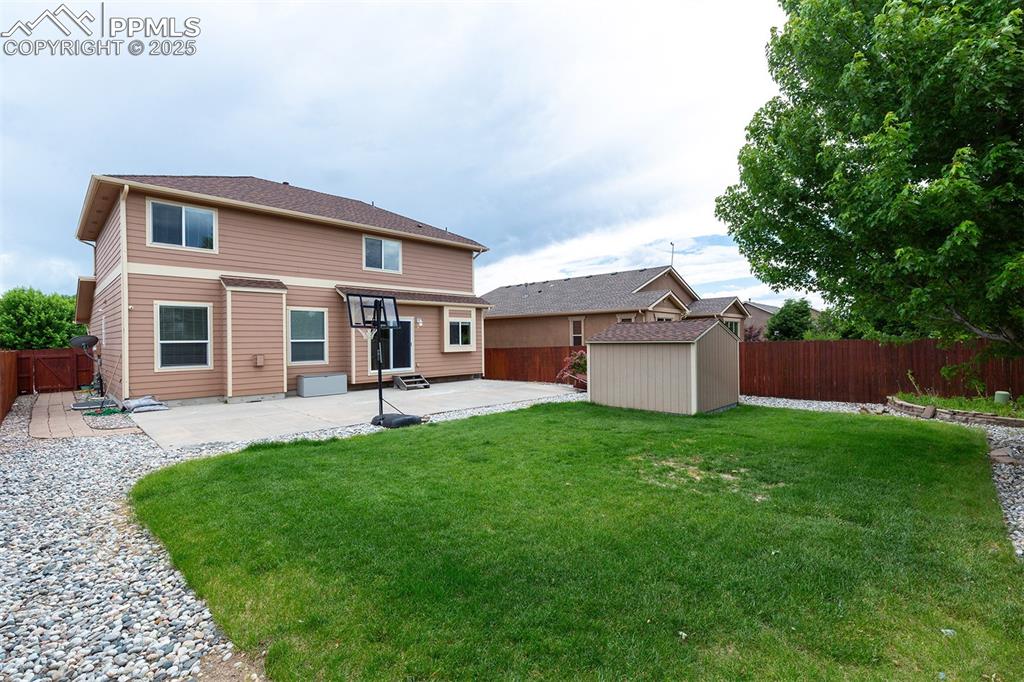
Back of property featuring a patio, a shed, and a fenced backyard
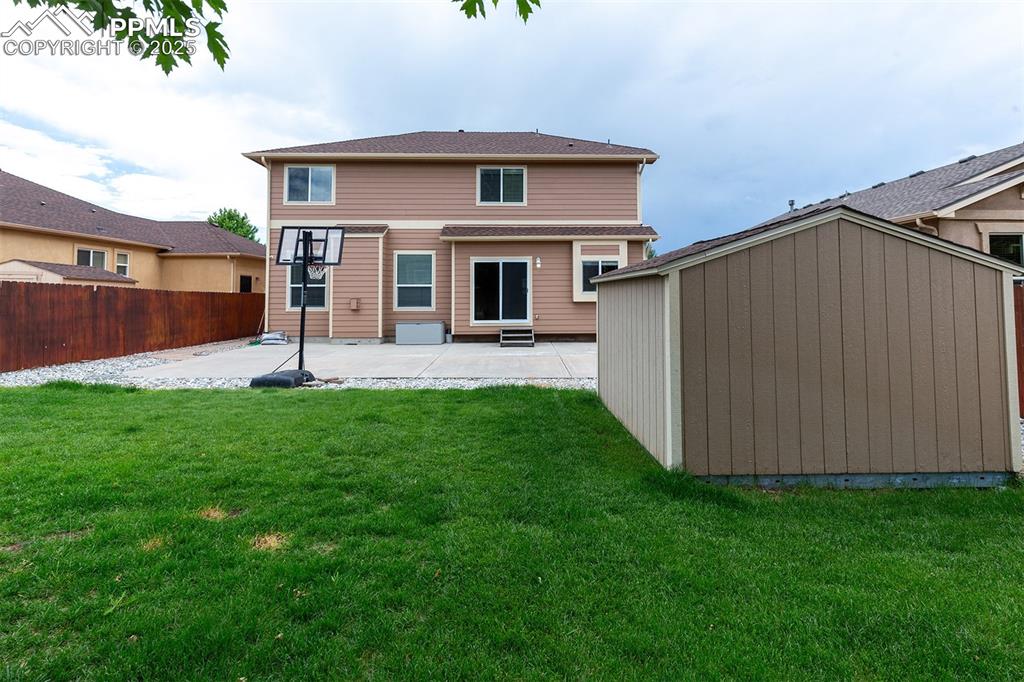
Rear view of house featuring a patio area and a storage shed
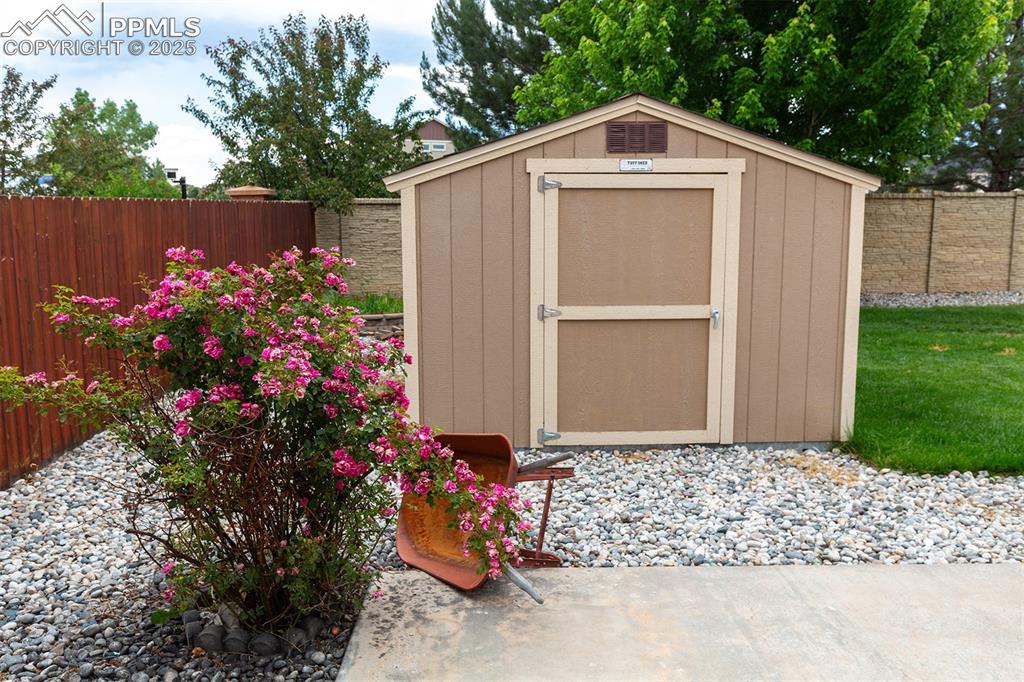
View of shed with a fenced backyard
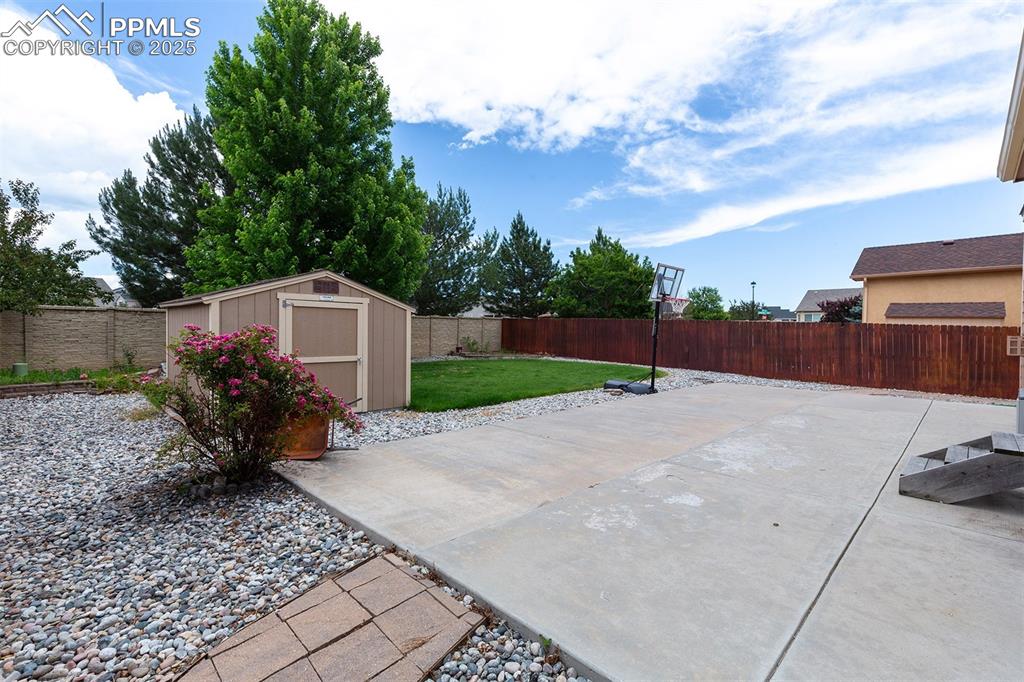
Fenced backyard featuring a shed and a patio
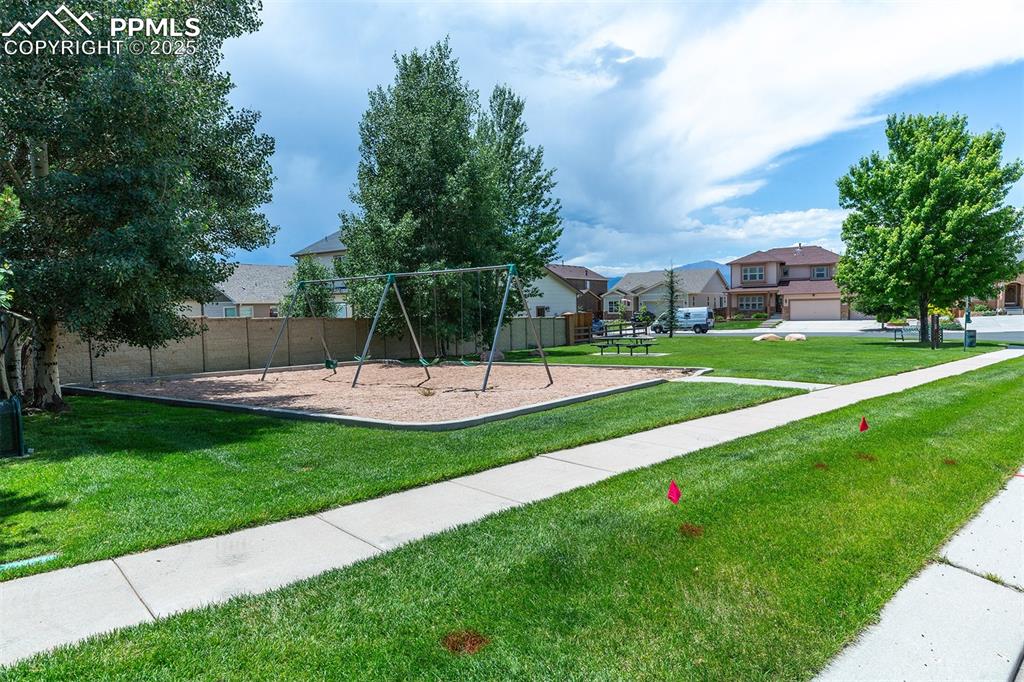
Community jungle gym featuring a residential view
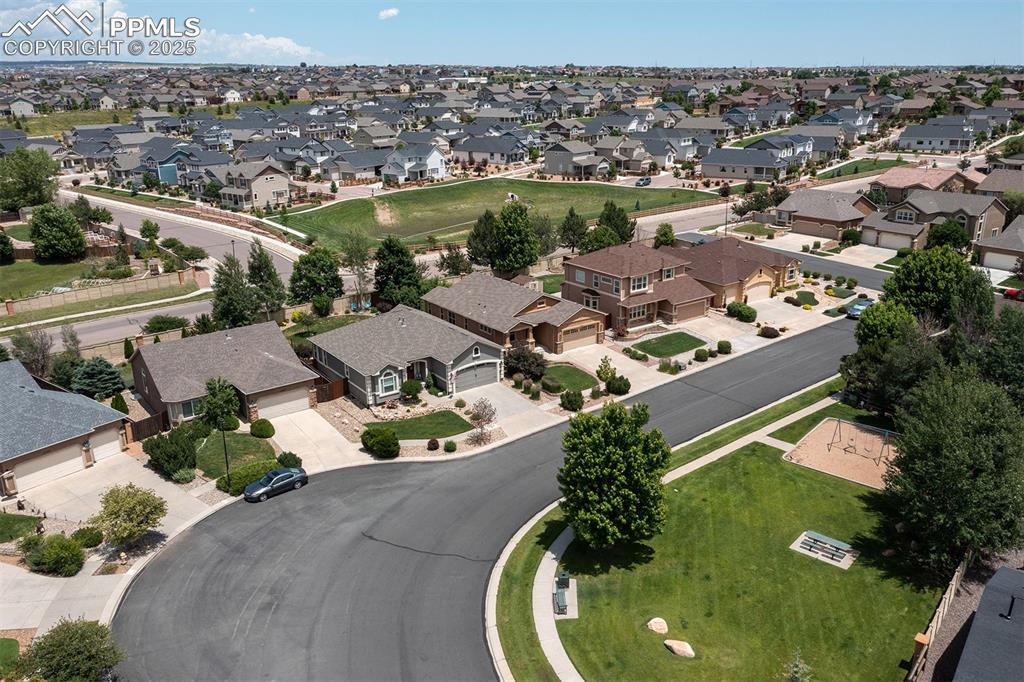
Aerial overview of property's location with nearby suburban area
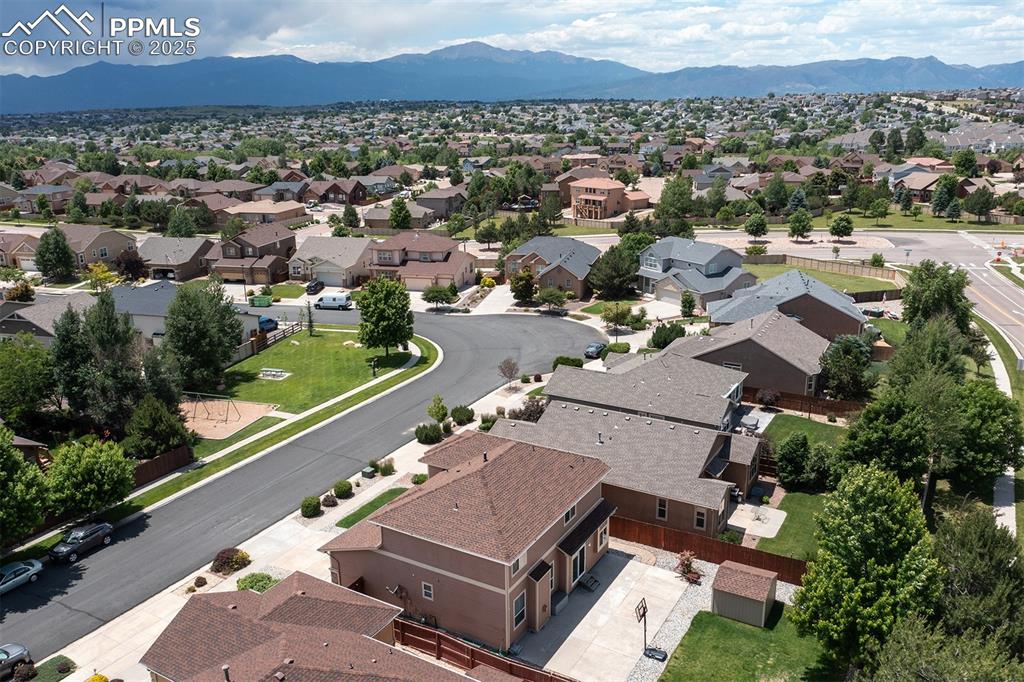
Aerial perspective of suburban area featuring a mountainous background
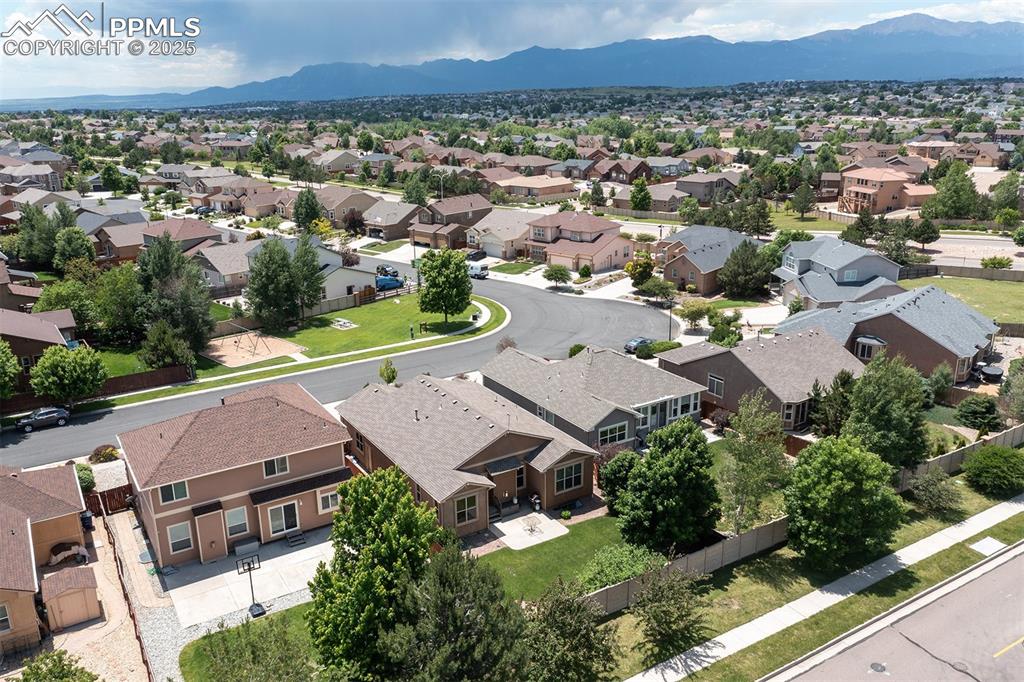
Aerial perspective of suburban area with a mountain backdrop
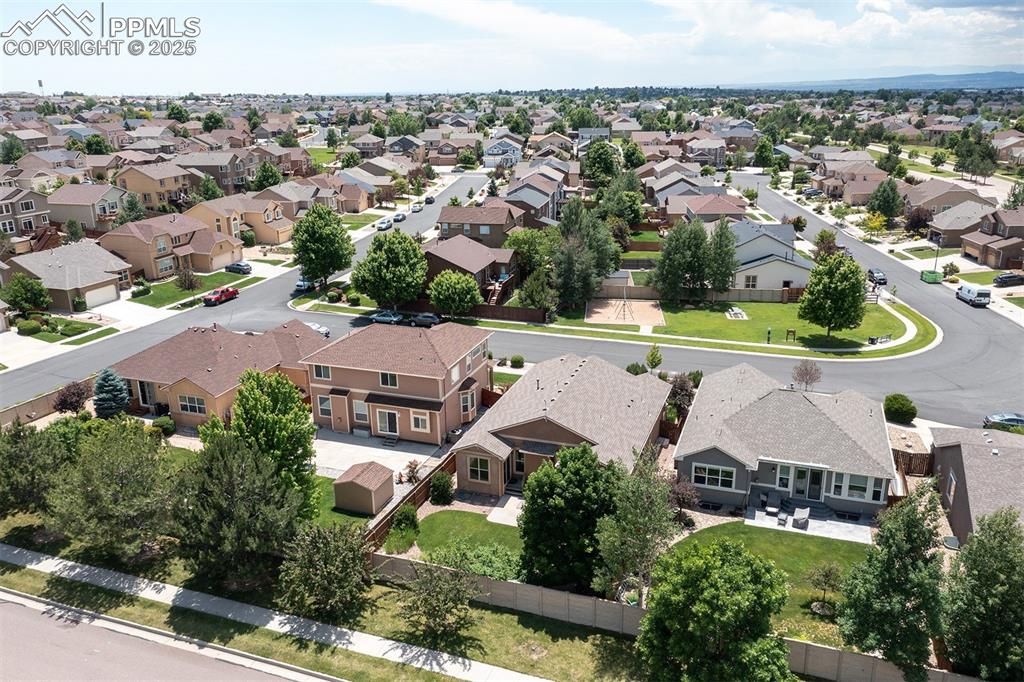
Aerial view of residential area
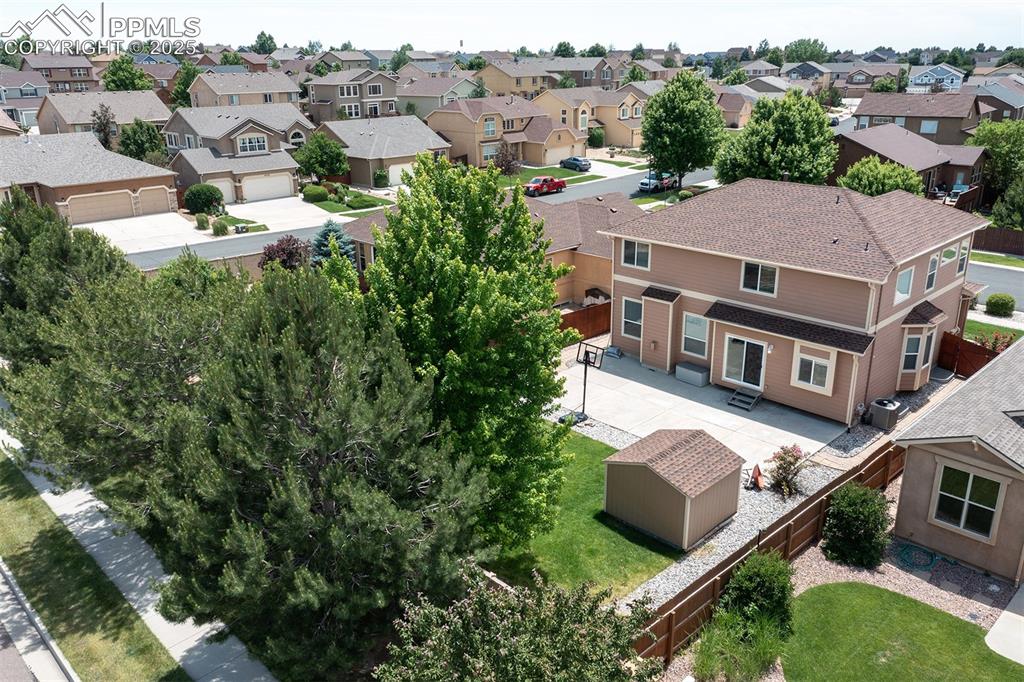
Aerial view of residential area
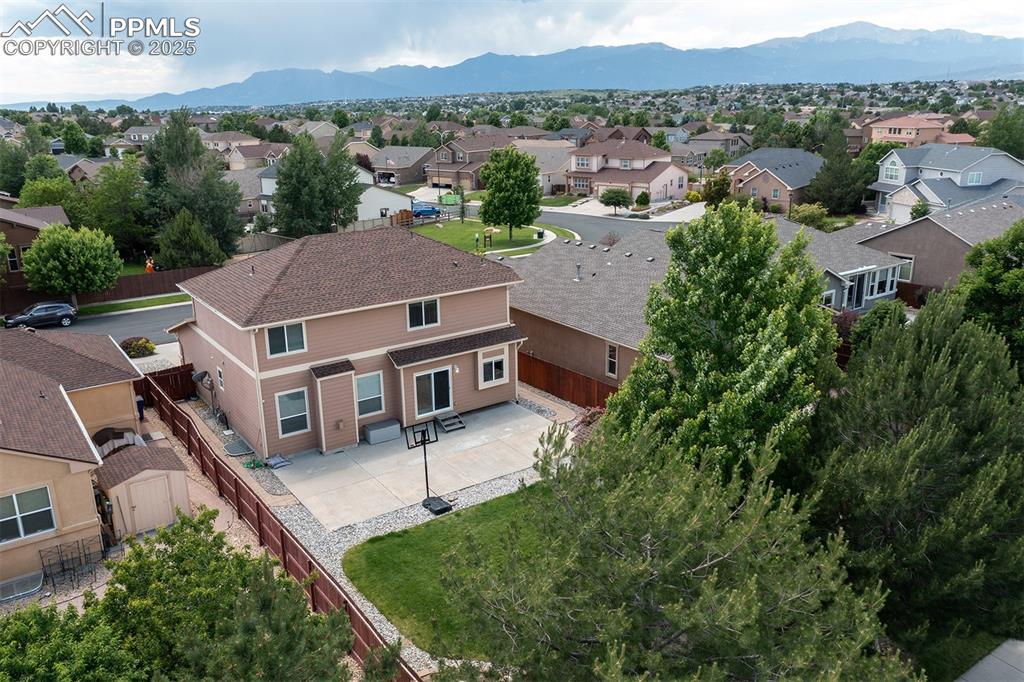
Aerial view of residential area featuring mountains
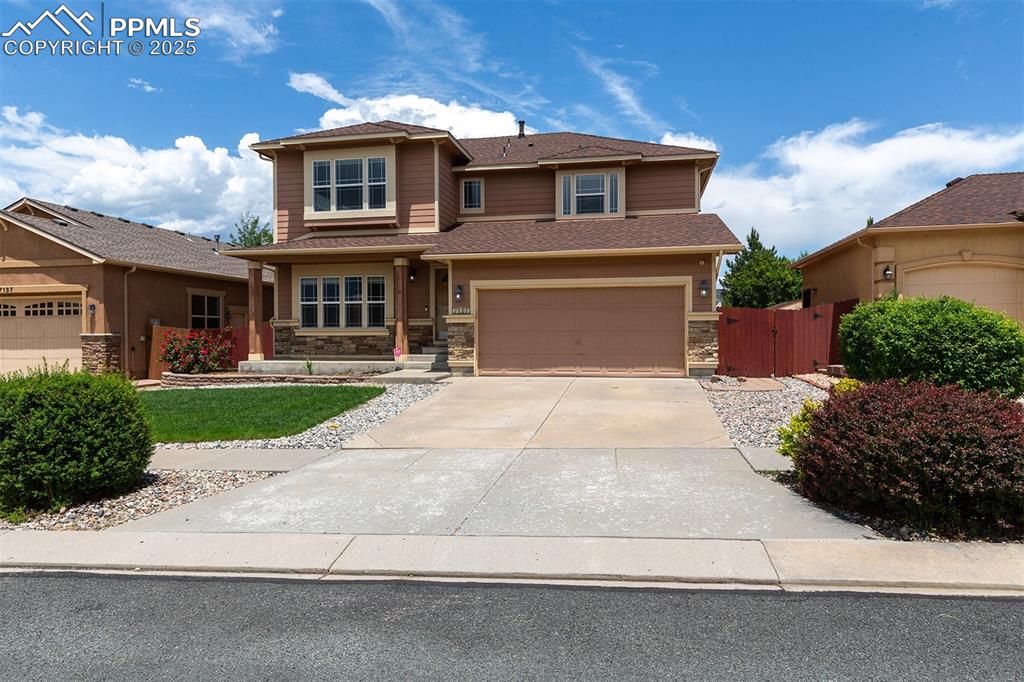
Prairie-style house featuring stone siding, driveway, a garage, and a gate
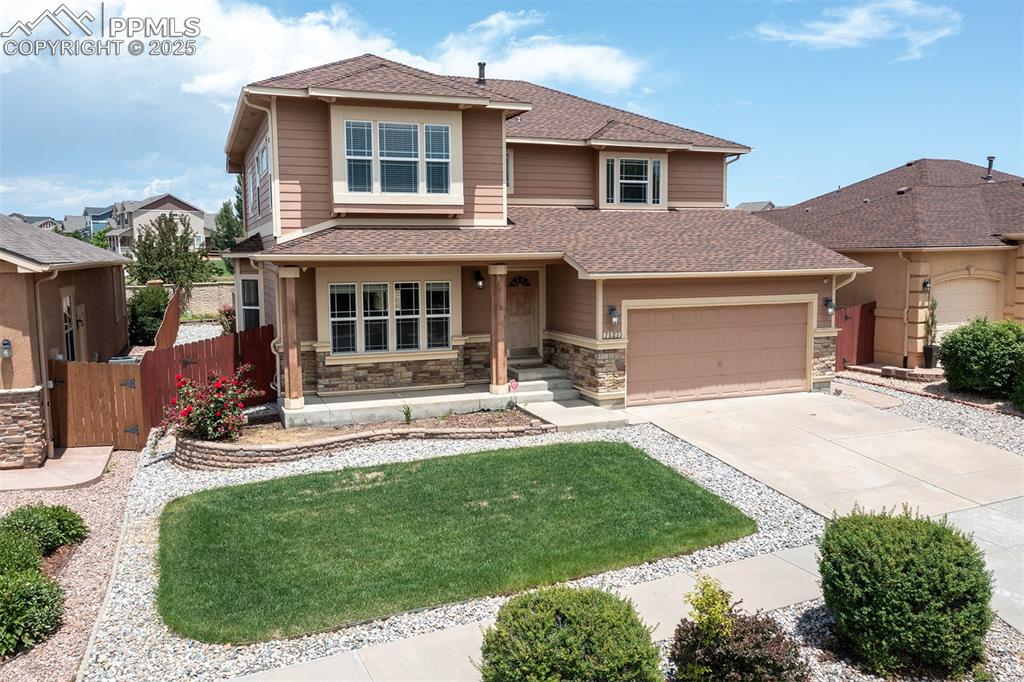
View of front of property featuring a garage, driveway, a shingled roof, and stone siding
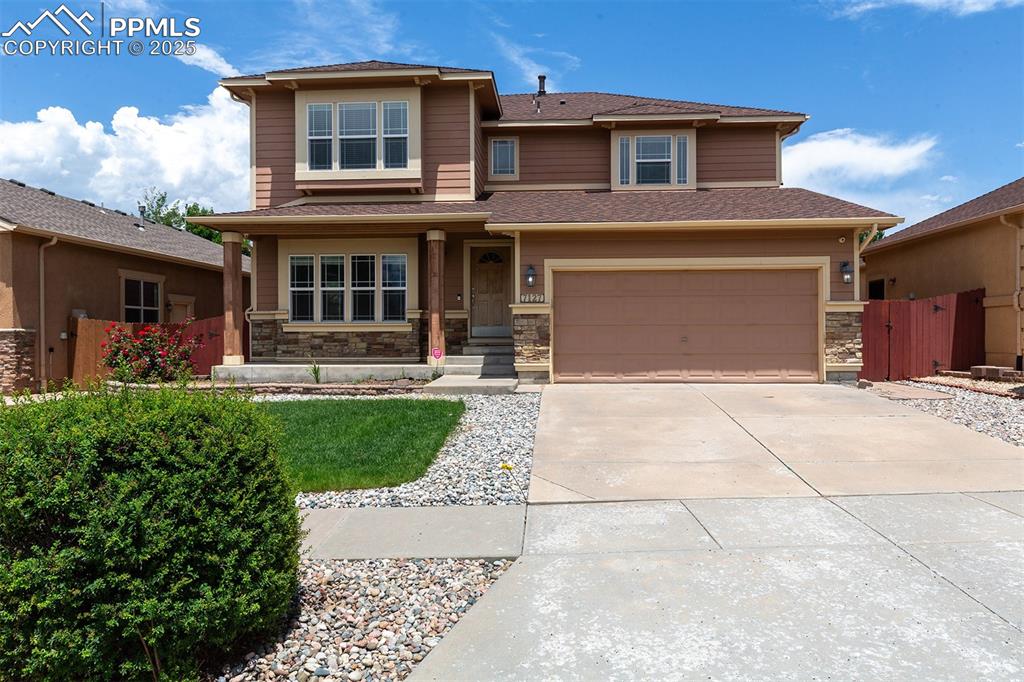
View of front of house featuring driveway, stone siding, an attached garage, and roof with shingles
Disclaimer: The real estate listing information and related content displayed on this site is provided exclusively for consumers’ personal, non-commercial use and may not be used for any purpose other than to identify prospective properties consumers may be interested in purchasing.