10863 ROLLING PEAKS Drive, Peyton, CO, 80831
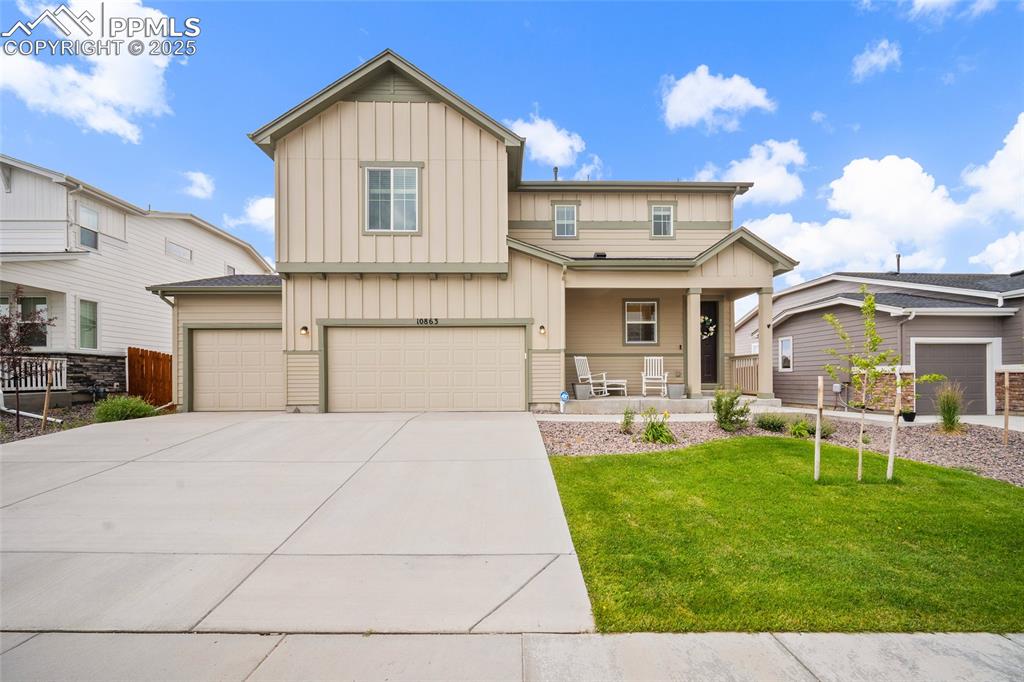
Craftsman house featuring board and batten siding, a garage, a porch, and driveway.
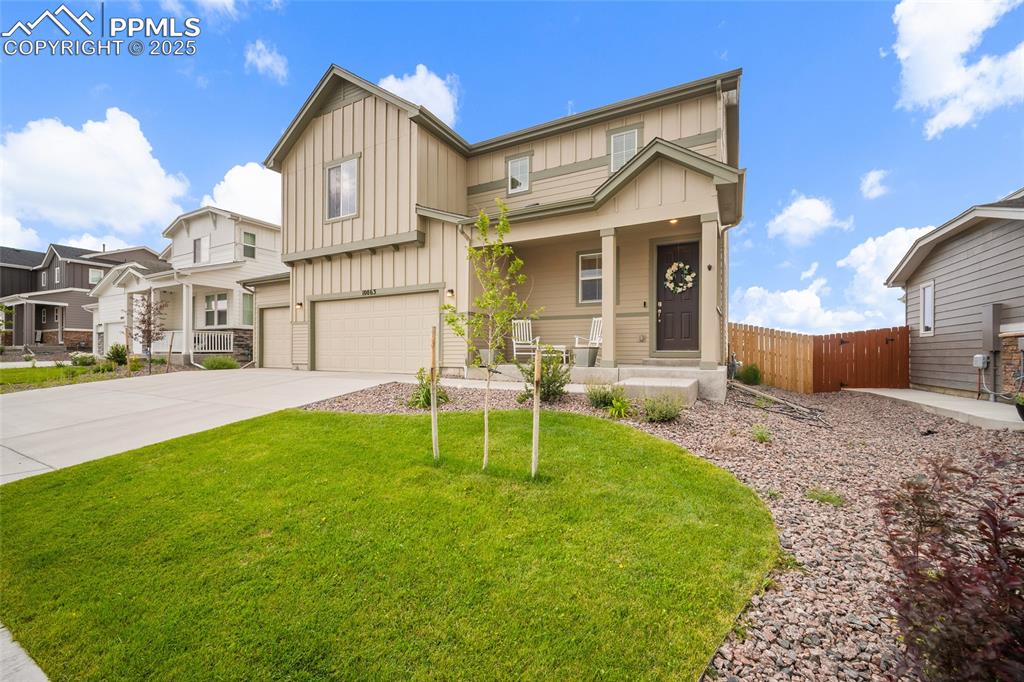
Front view of home featuring natural grass and completed landscaping.
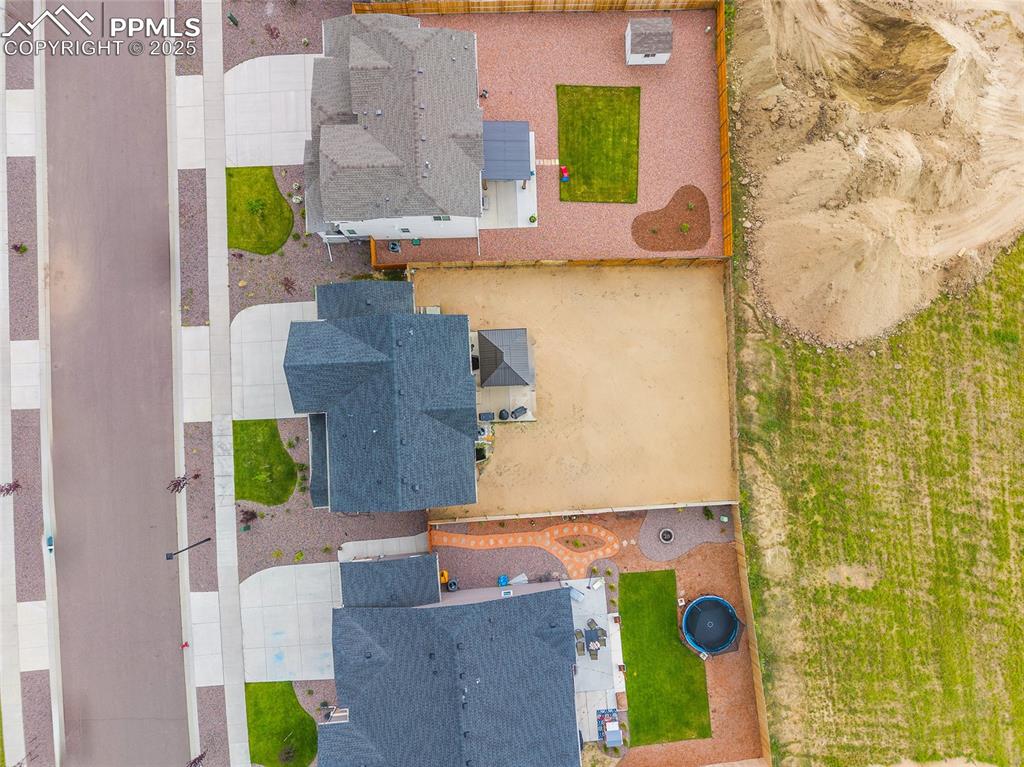
Bird's eye view of property.
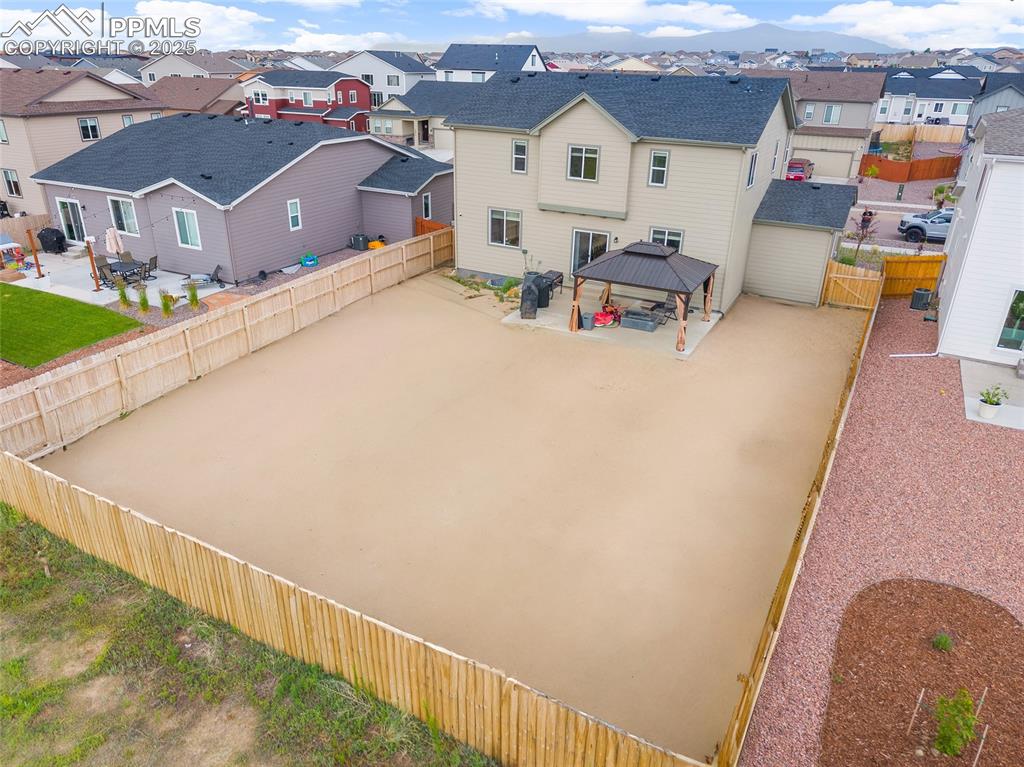
This large back yard is a blank canvas for you to bring your vision to life.
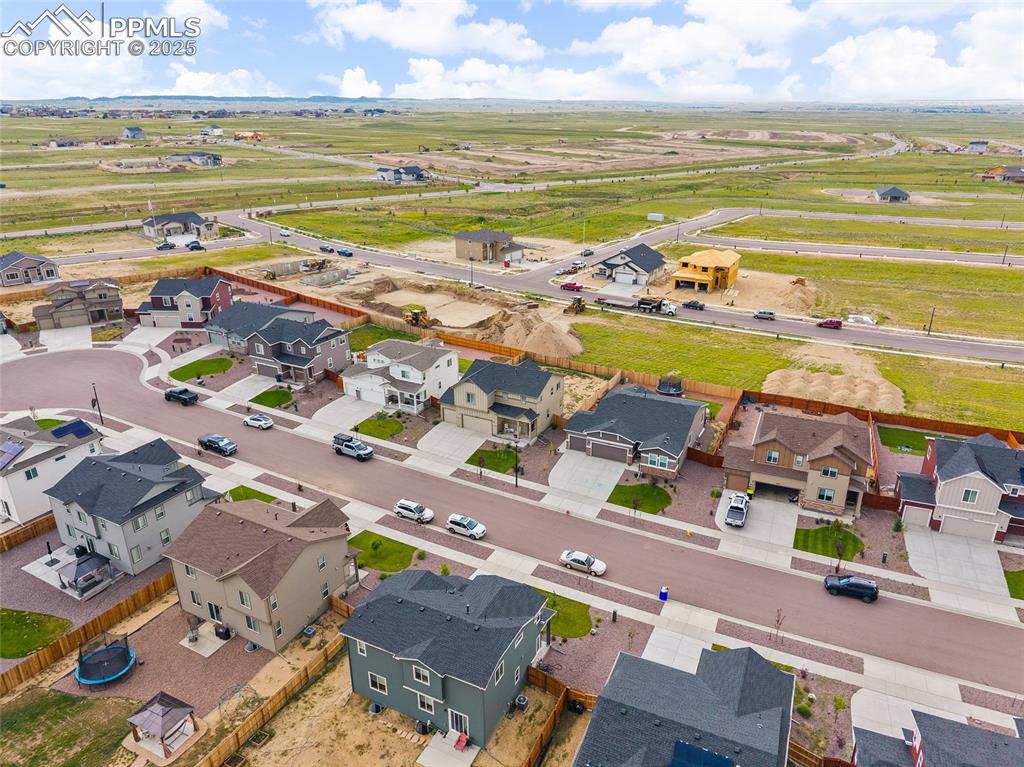
Aerial view of residential area.
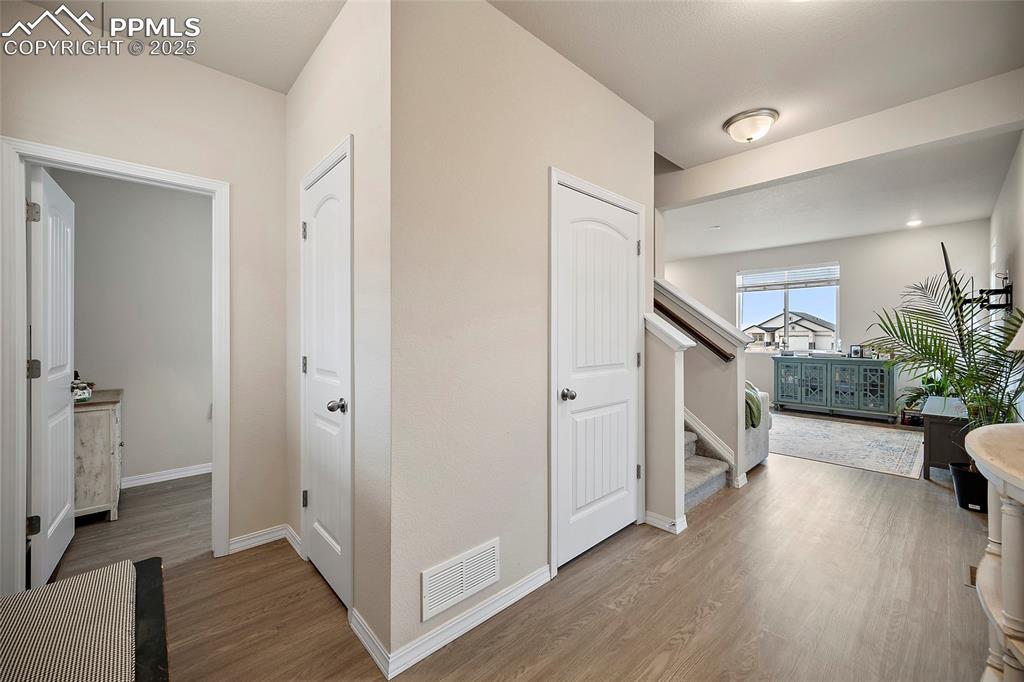
Front entrance with access to a half bath, coat closet, downstairs and living room area.
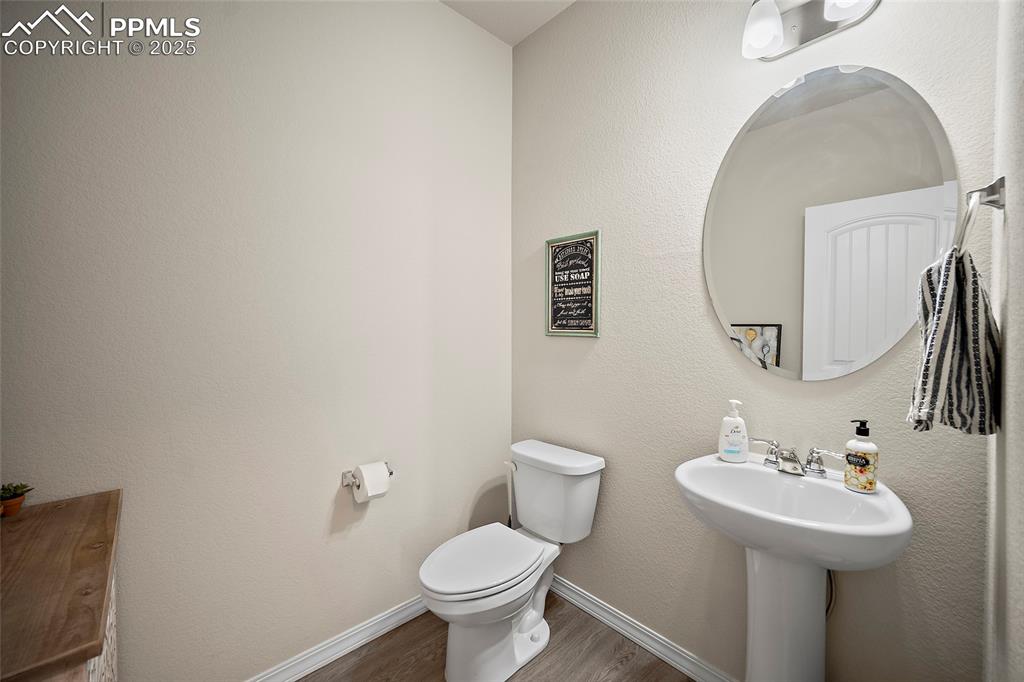
Half Bathroom located off the front entrance.
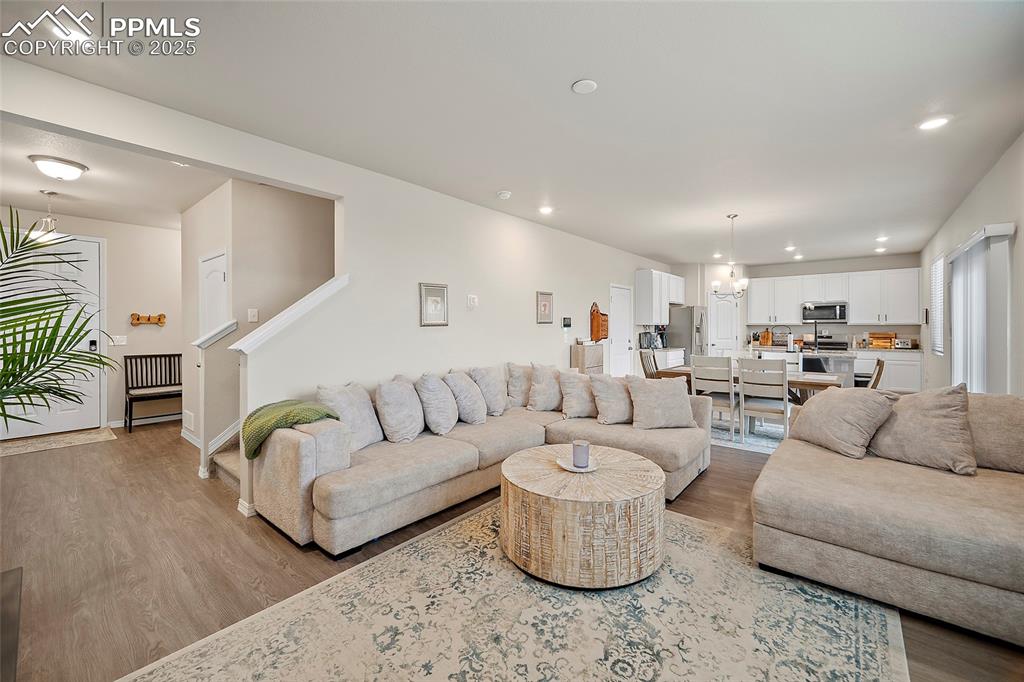
Living area with recessed lighting and a healthy amount of natural light.
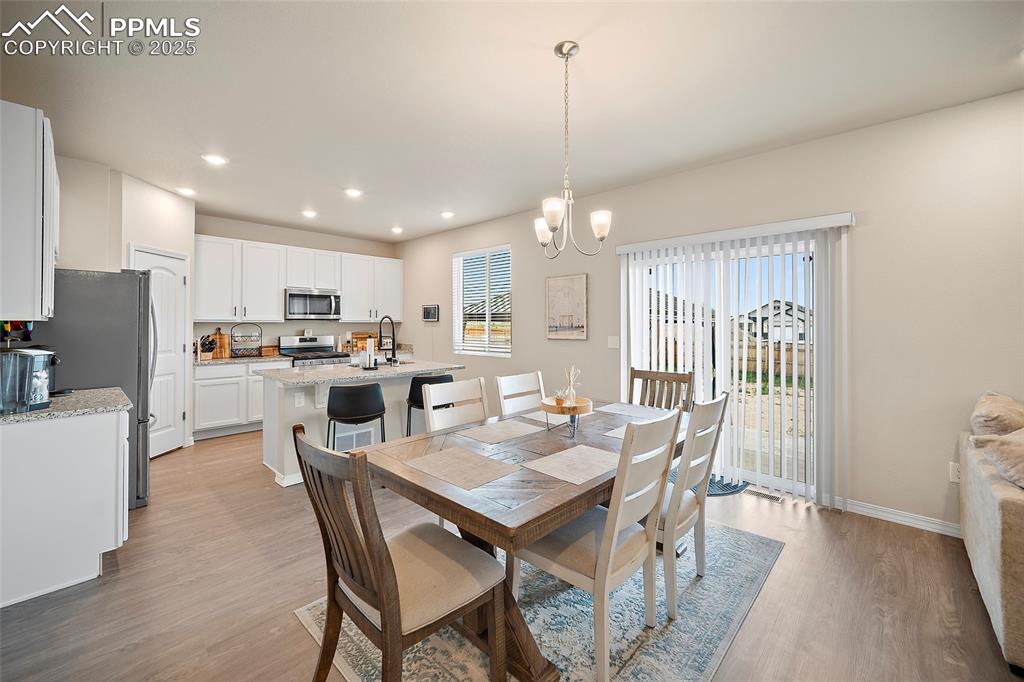
Dining space featuring light wood-style flooring, a chandelier, and recessed lighting.
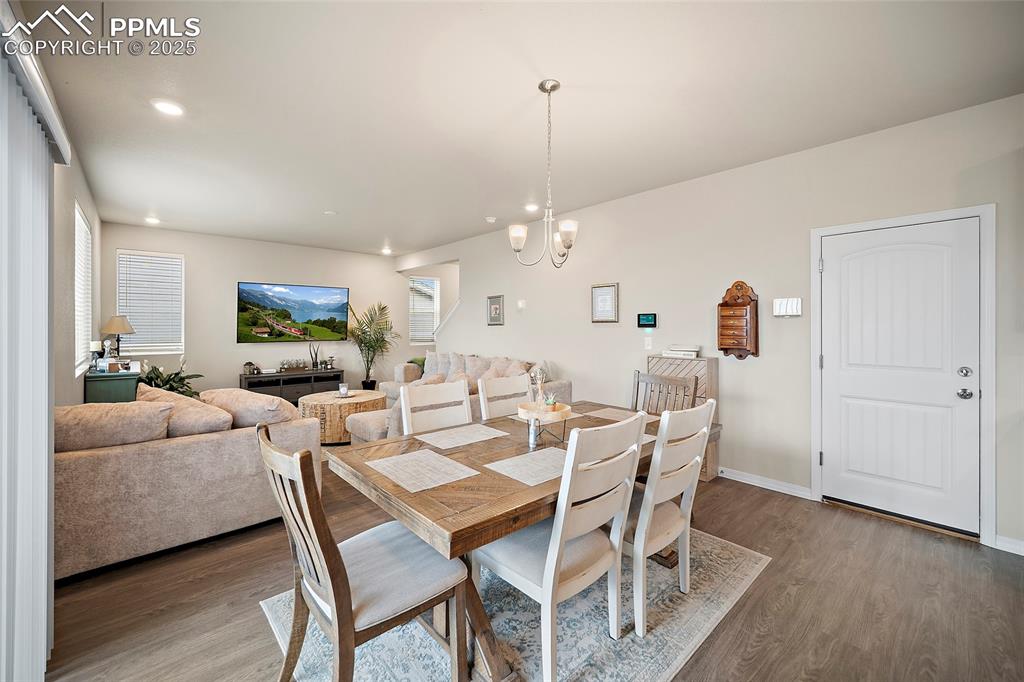
Dining space with access to the garage and back yard.
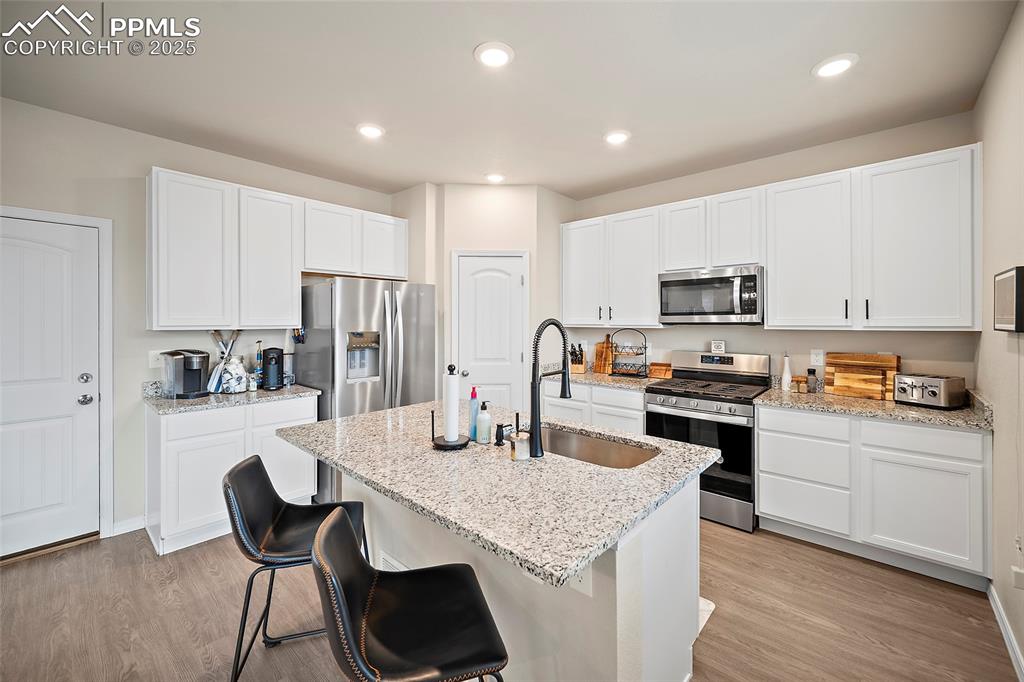
Kitchen featuring appliances with stainless steel finishes, gas stove, a kitchen island with sink, white cabinets, and recessed lighting with adjacent garage access.
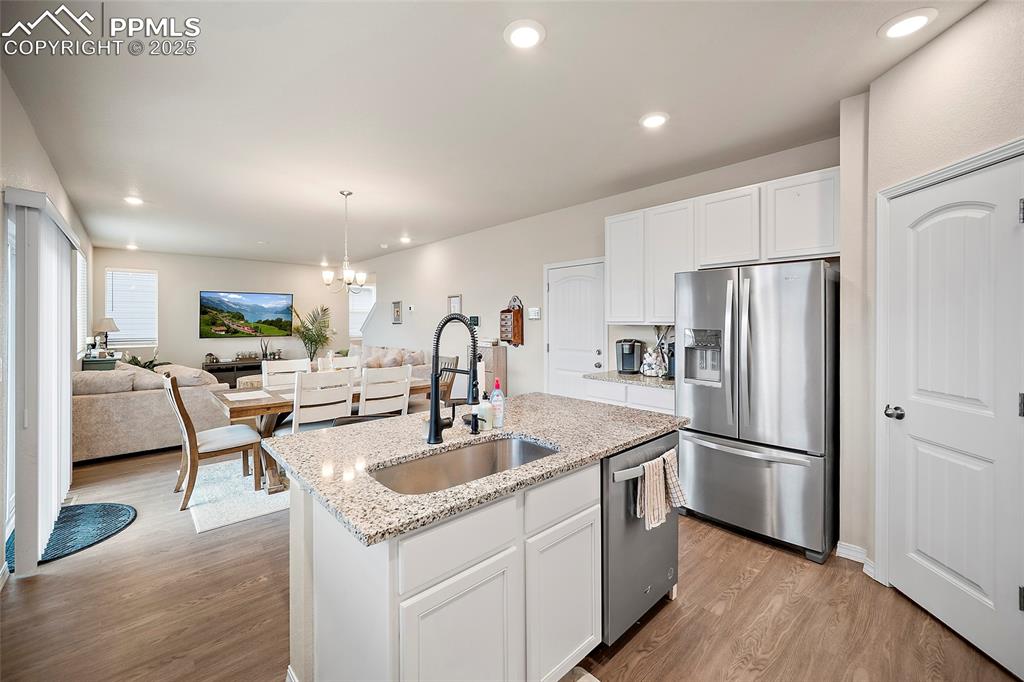
Kitchen view to dining room and living room.
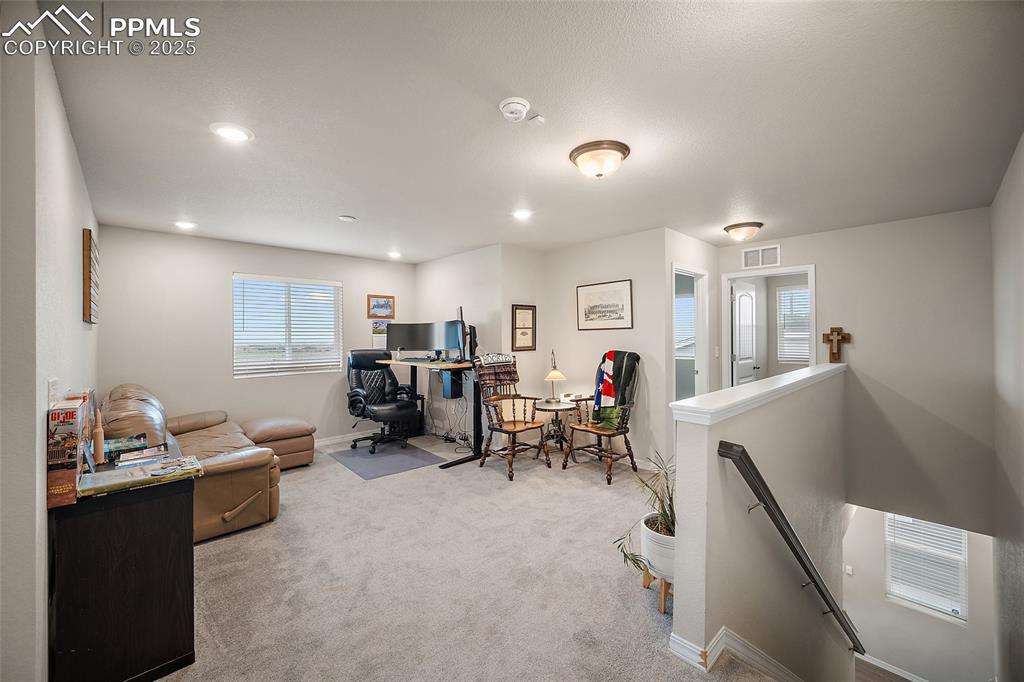
Loft area with access to laundry room and bedroom 1.
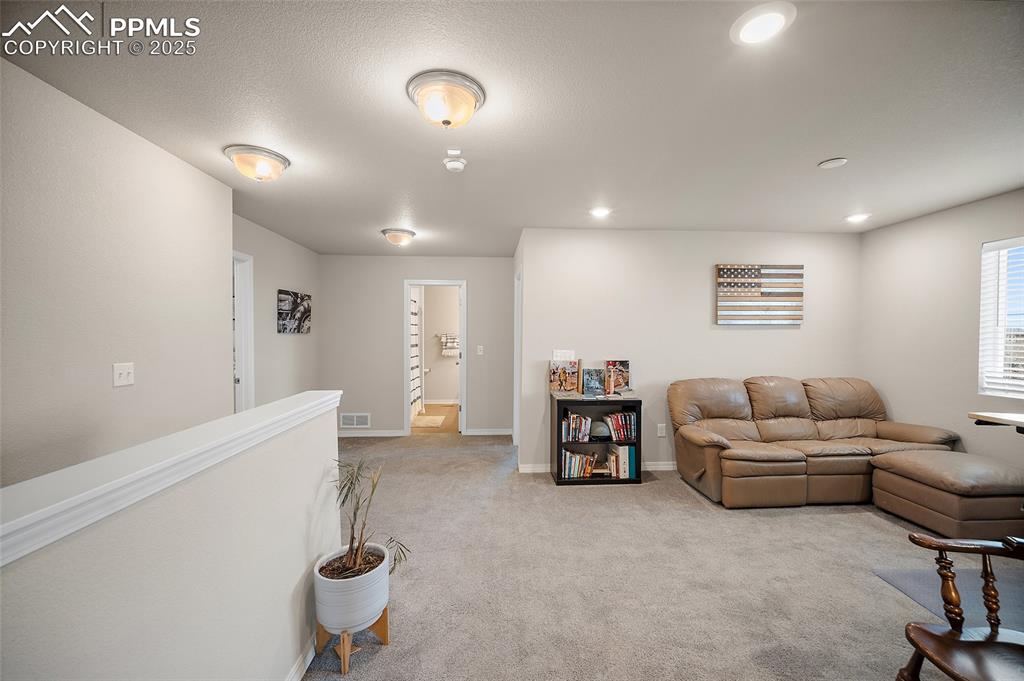
upstairs loft with access to a full bathroom, laundry room and all three bedrooms.
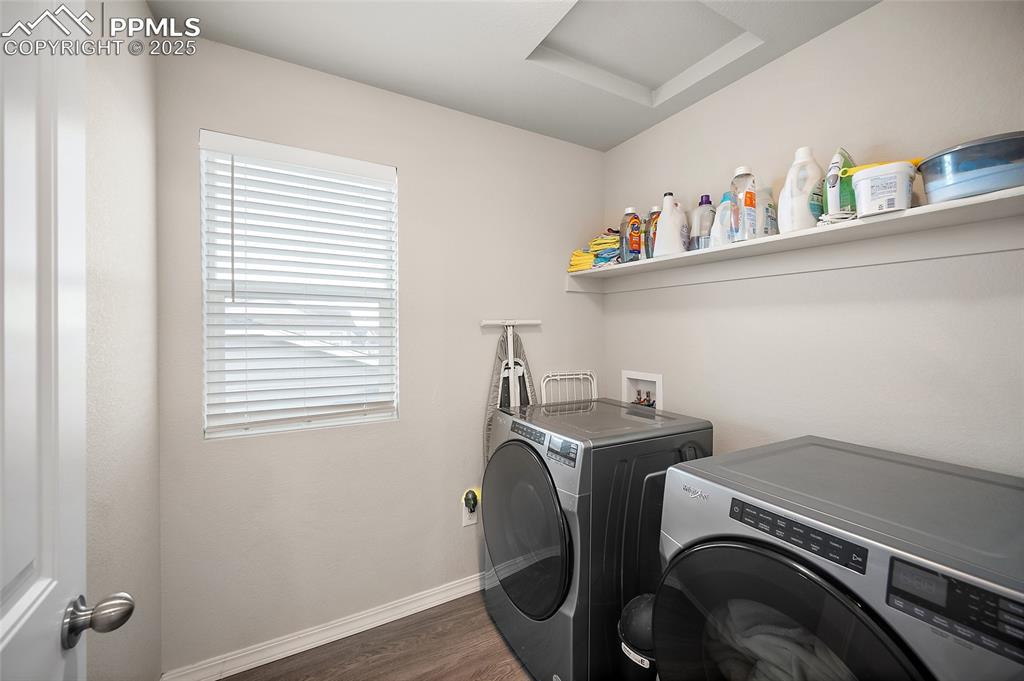
Laundry room with separate washer and dryer and lvp floors.
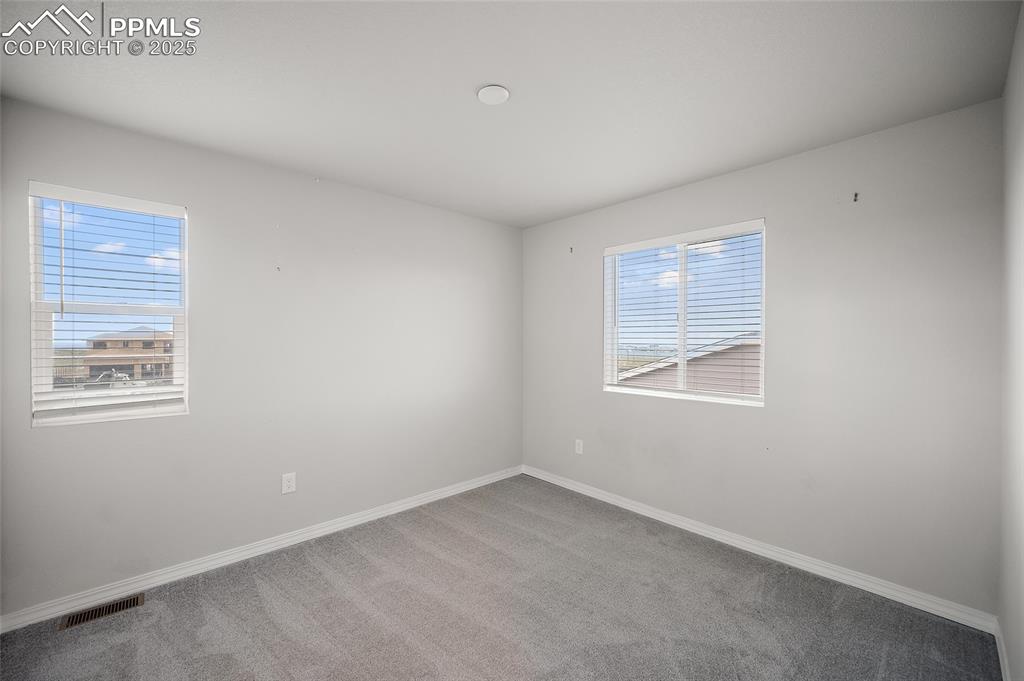
Bedroom 1 located above the living room.
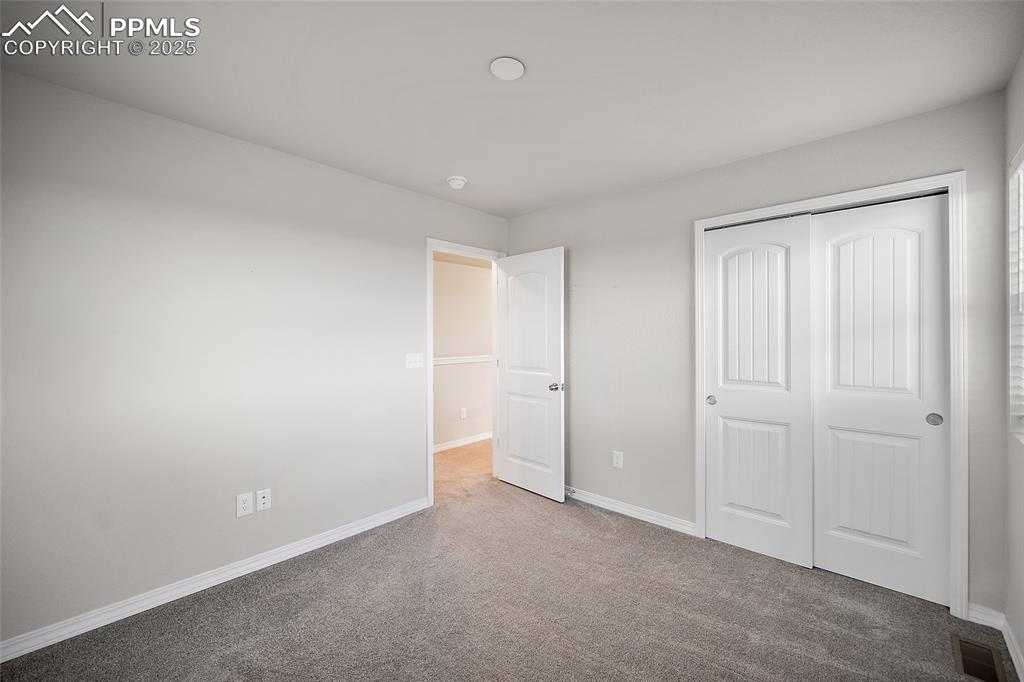
Bedroom 1 located above the living room.
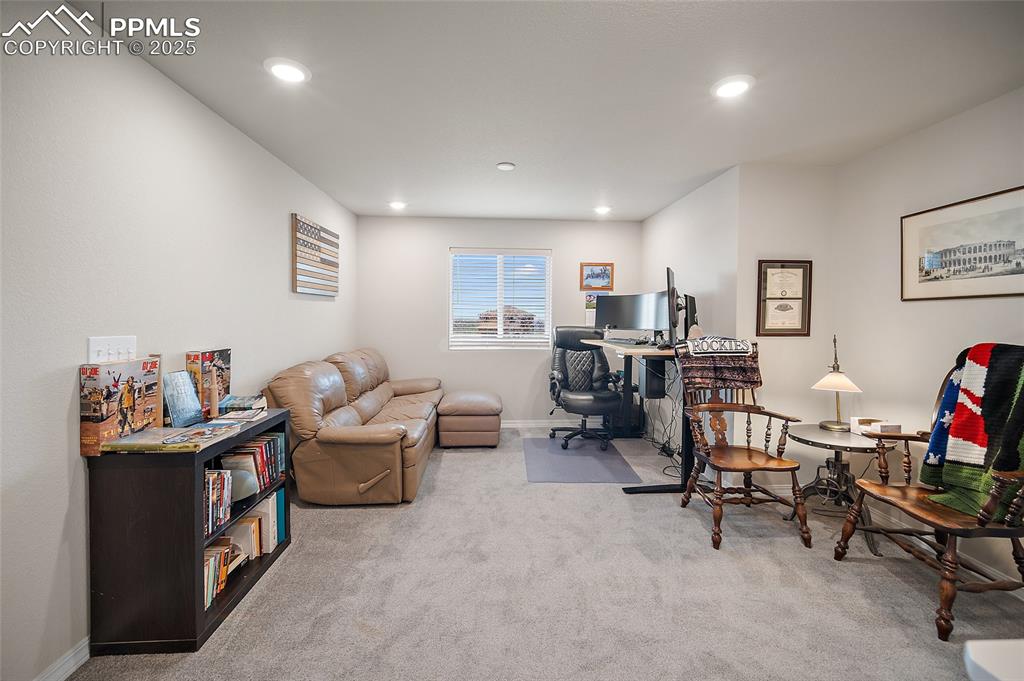
Loft located above dining room. Window faces east.
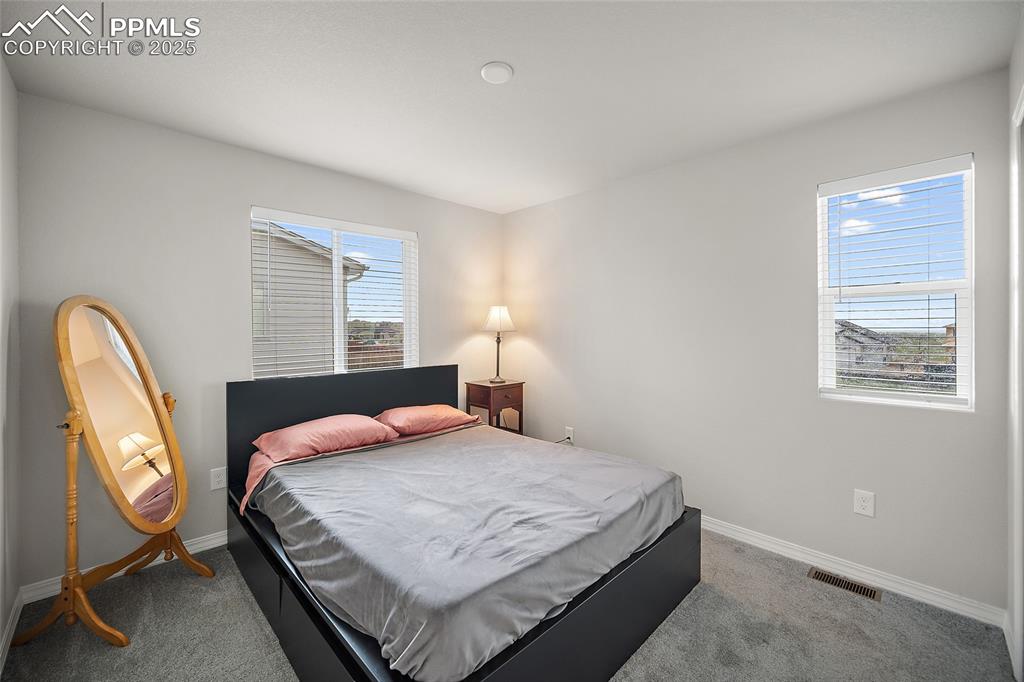
Bedroom 2 located above the kitchen.
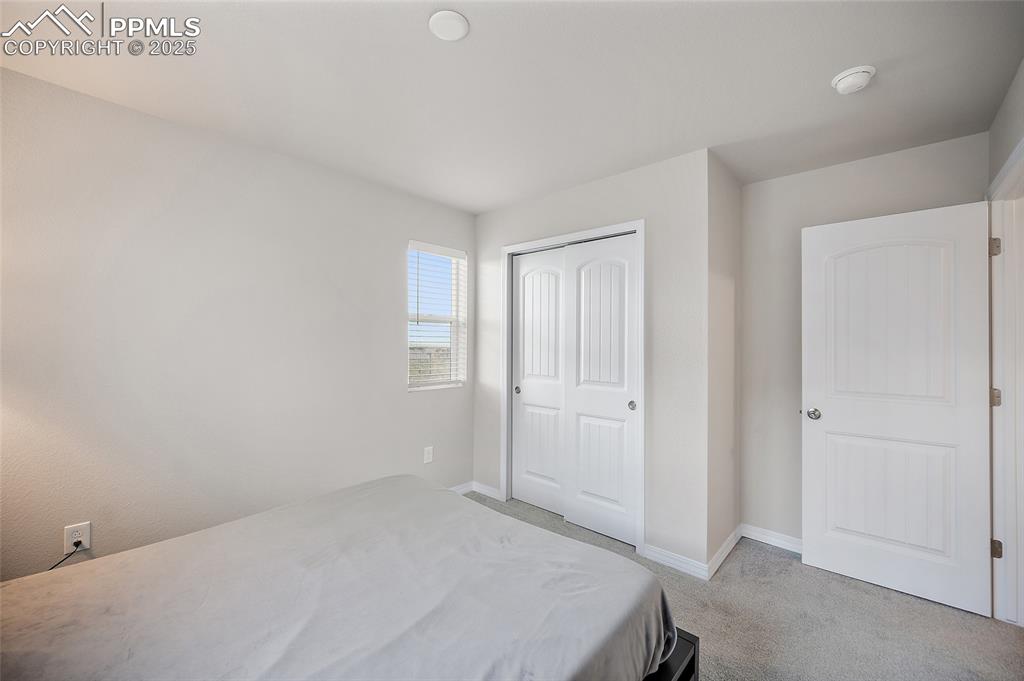
Bedroom 2 located above the kitchen.
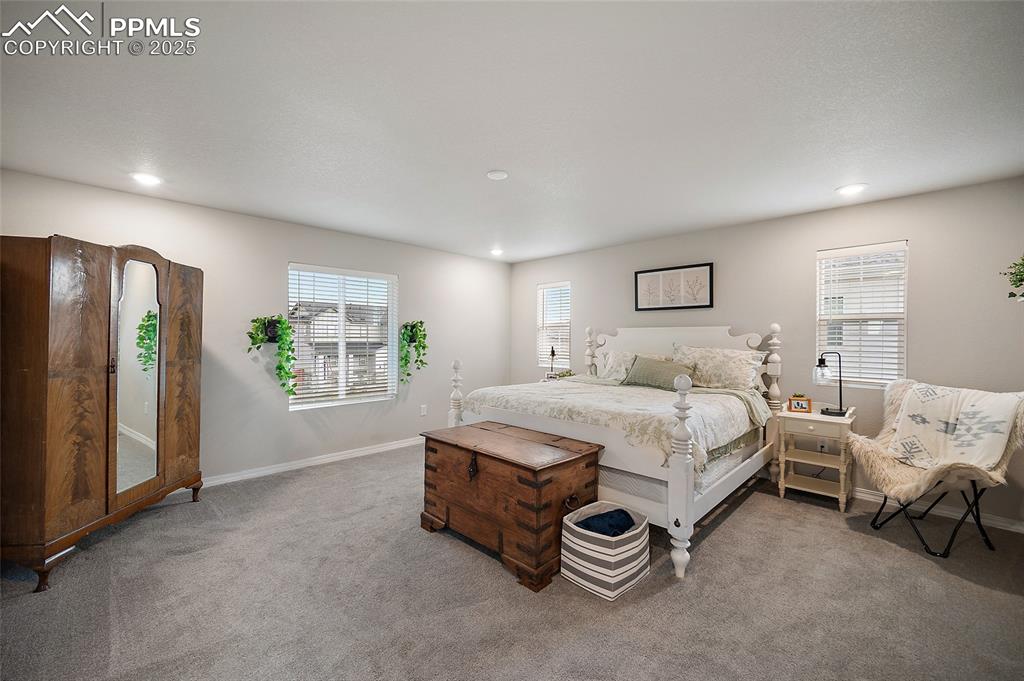
Primary Bedroom located above the garage. Large window faces west.
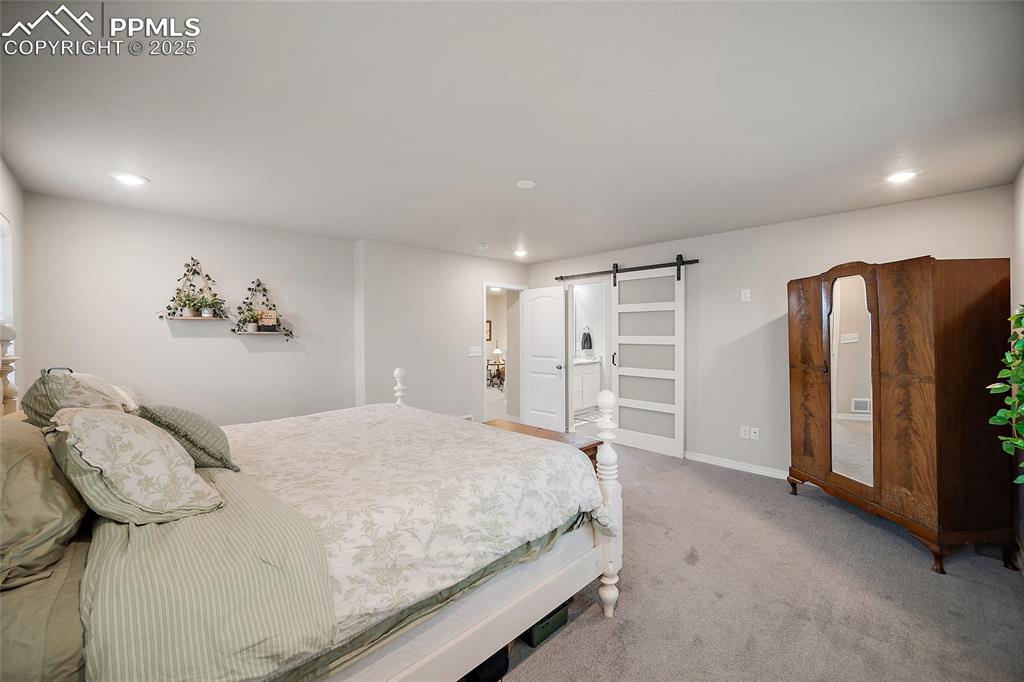
Primary bedroom, adjacent to the loft.
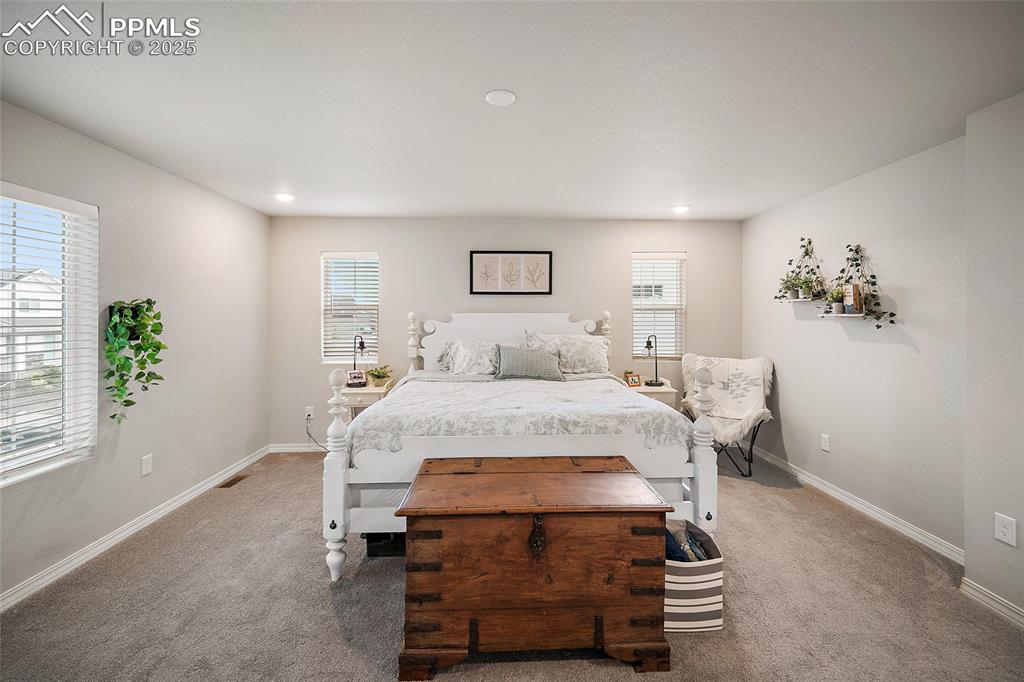
Primary bedroom with recessed lighting and pre-wire for fan.
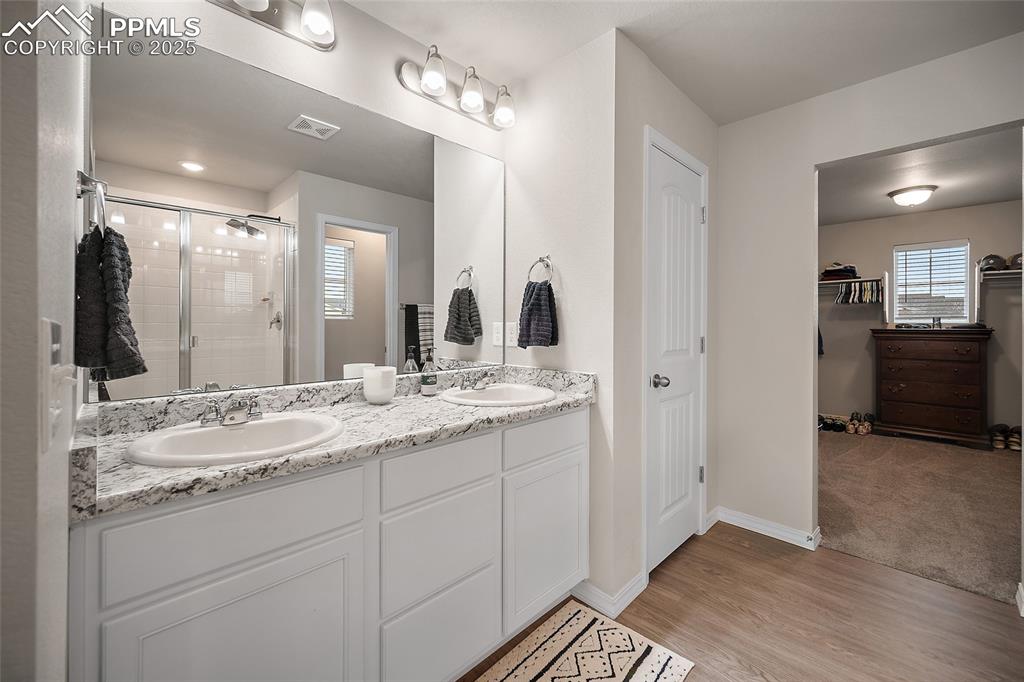
Primary bathroom featuring a double vanity, linen closet, primary closet access.
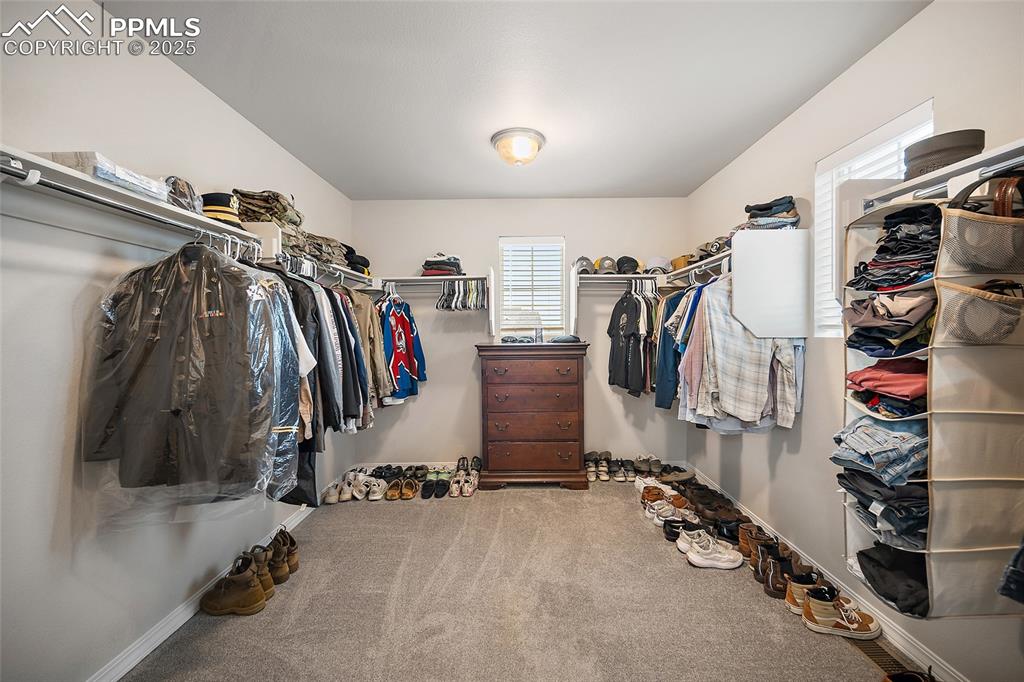
Primary closet with lots of natural lighting. Located above front entrance.
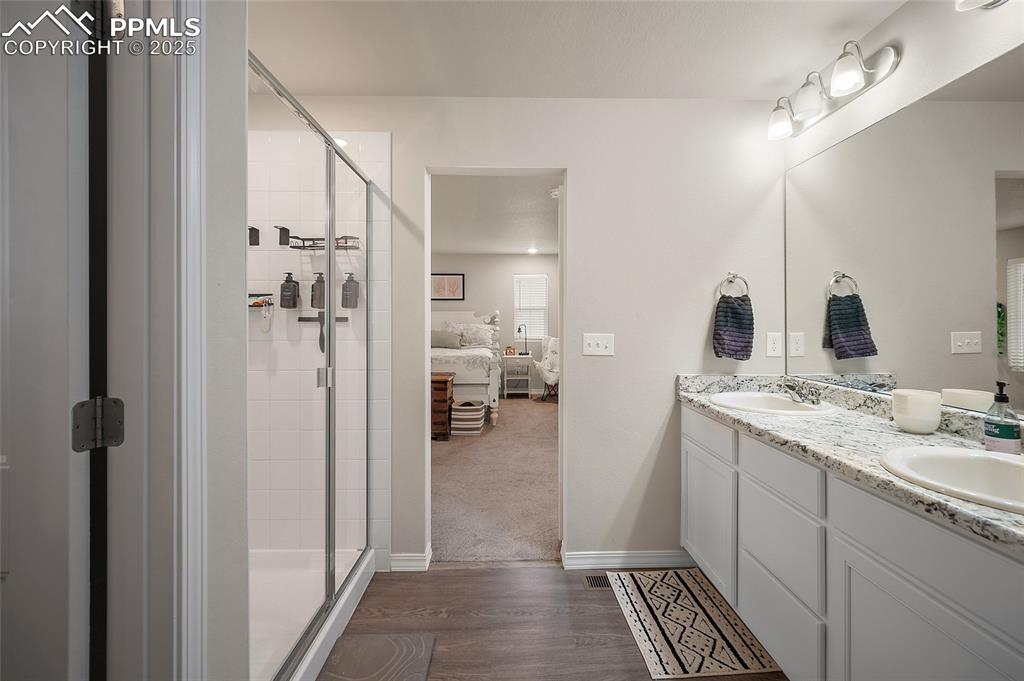
Primary bathroom with direct access to the bedroom, featuring a double vanity, walk in shower and private toilet room.
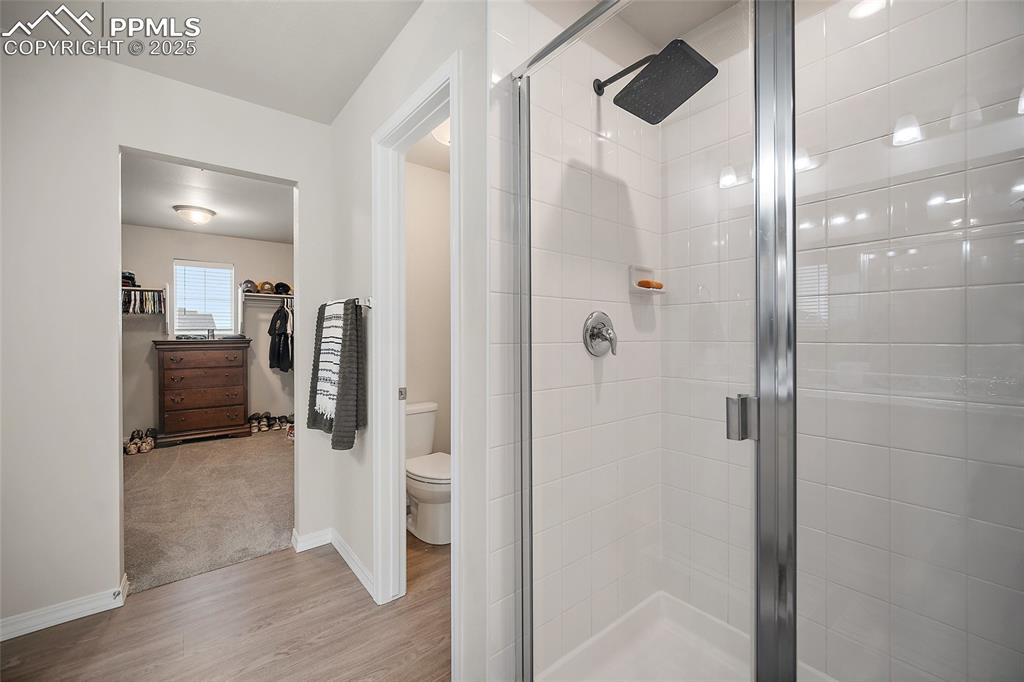
Primary shower, private toilet room and closet.
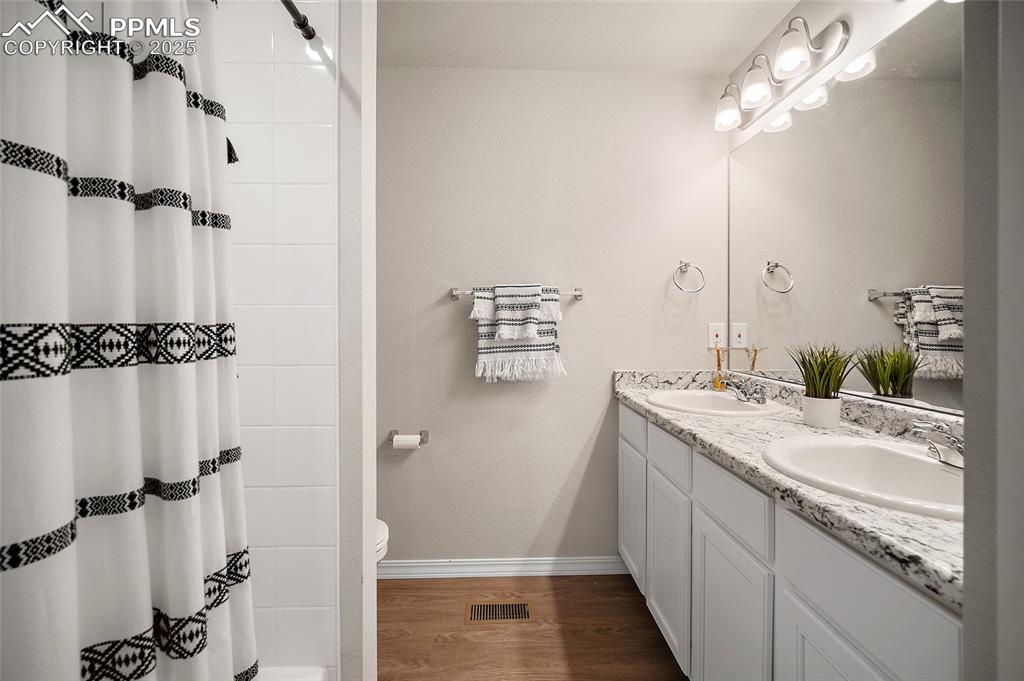
Upstairs hall bathroom featuring double vanity, adjacent to loft and bedroom 2.
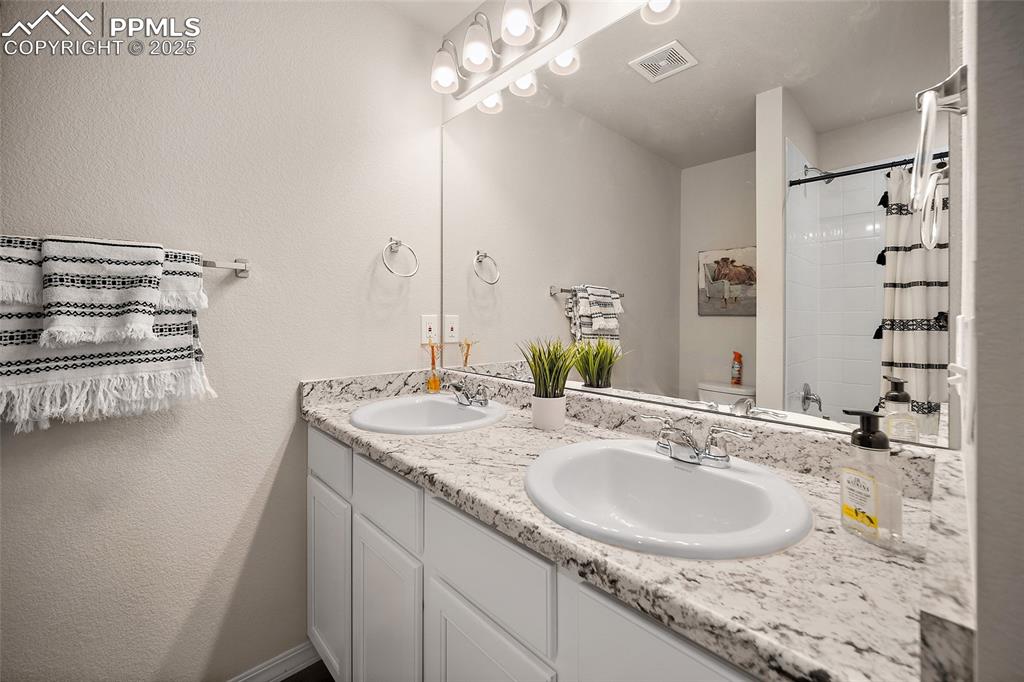
Upstairs hall bathroom featuring double vanity, adjacent to loft and bedroom 2.
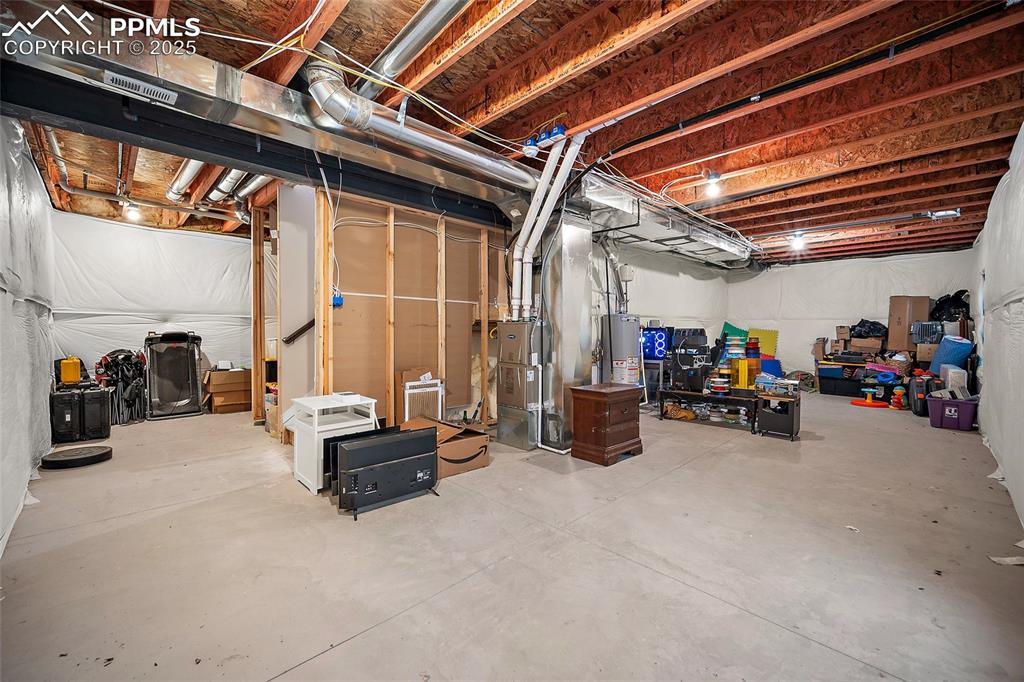
Unfinished basement located under the living room.
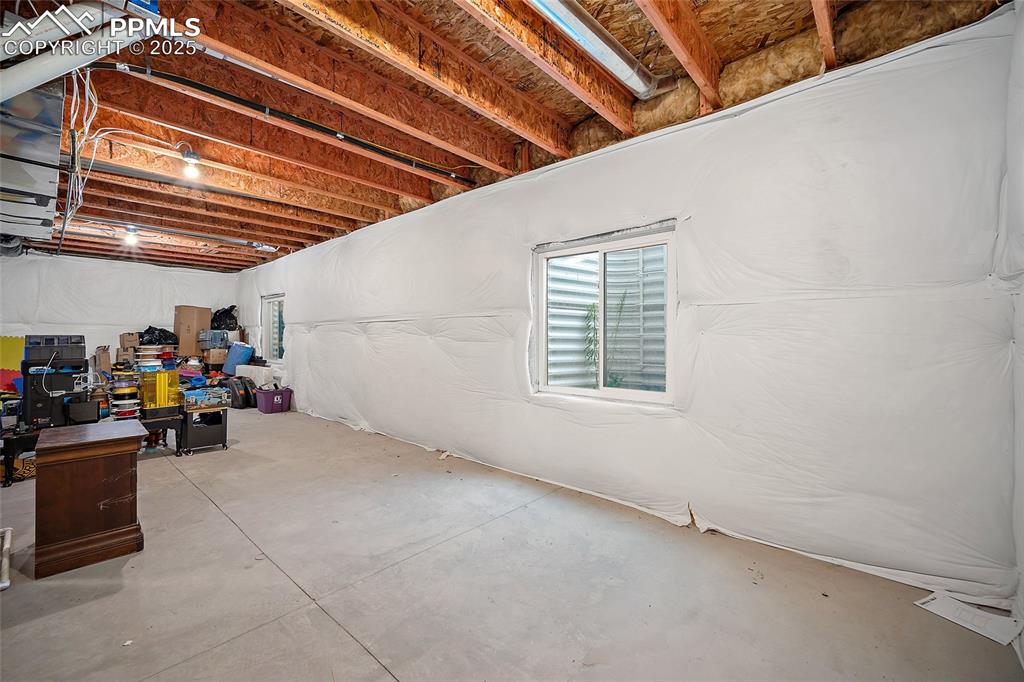
Unfinished basement below dining room and kitchen.
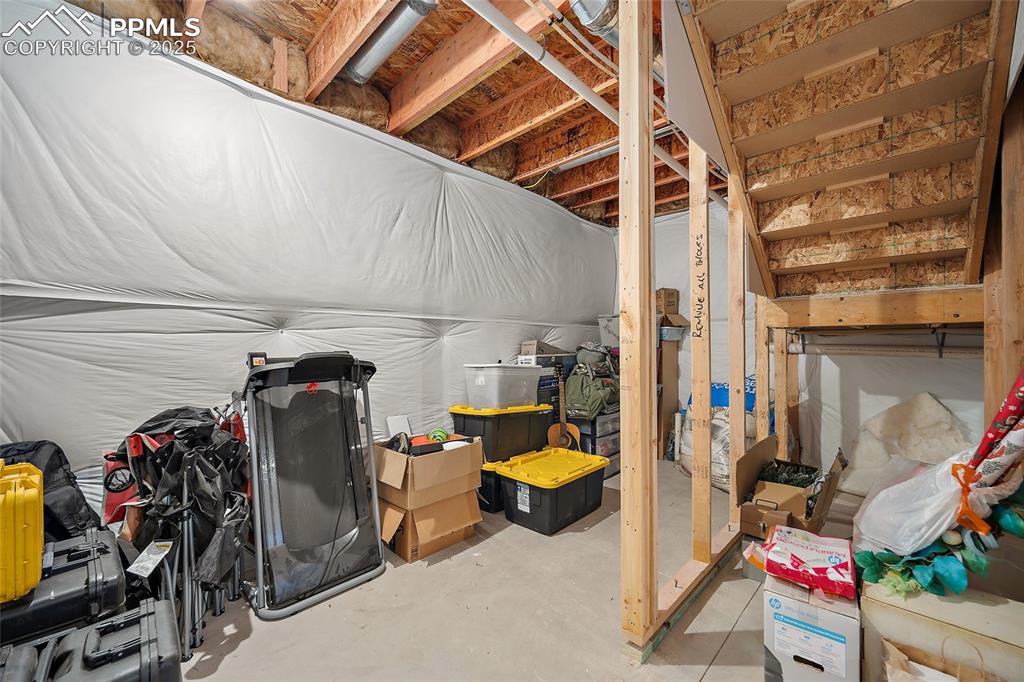
Unfinished basement below main entrance.
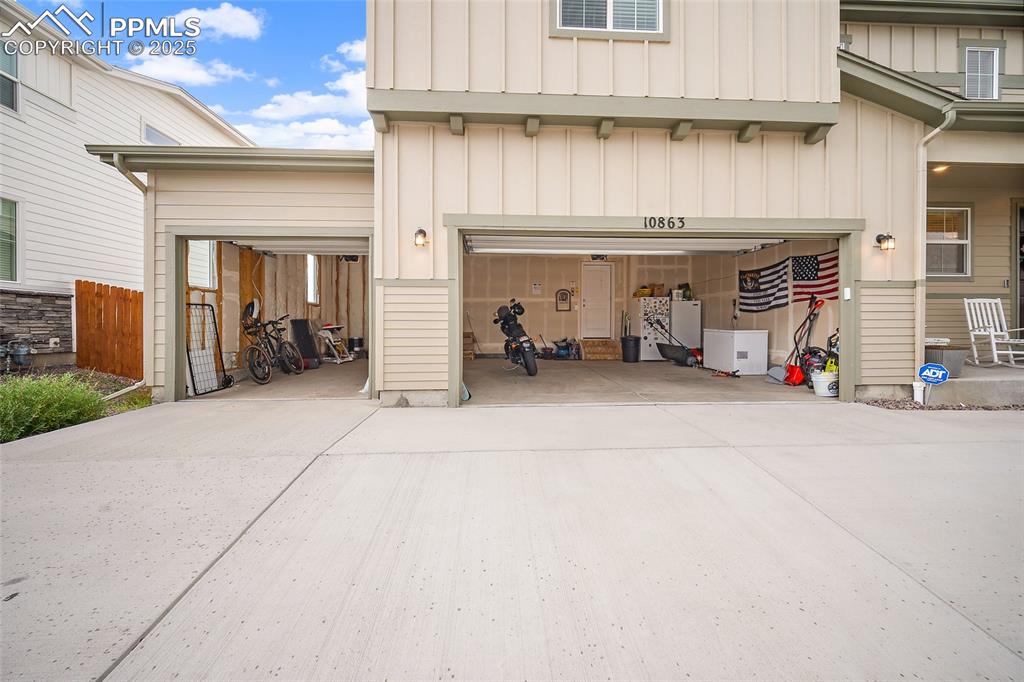
3 car garage.
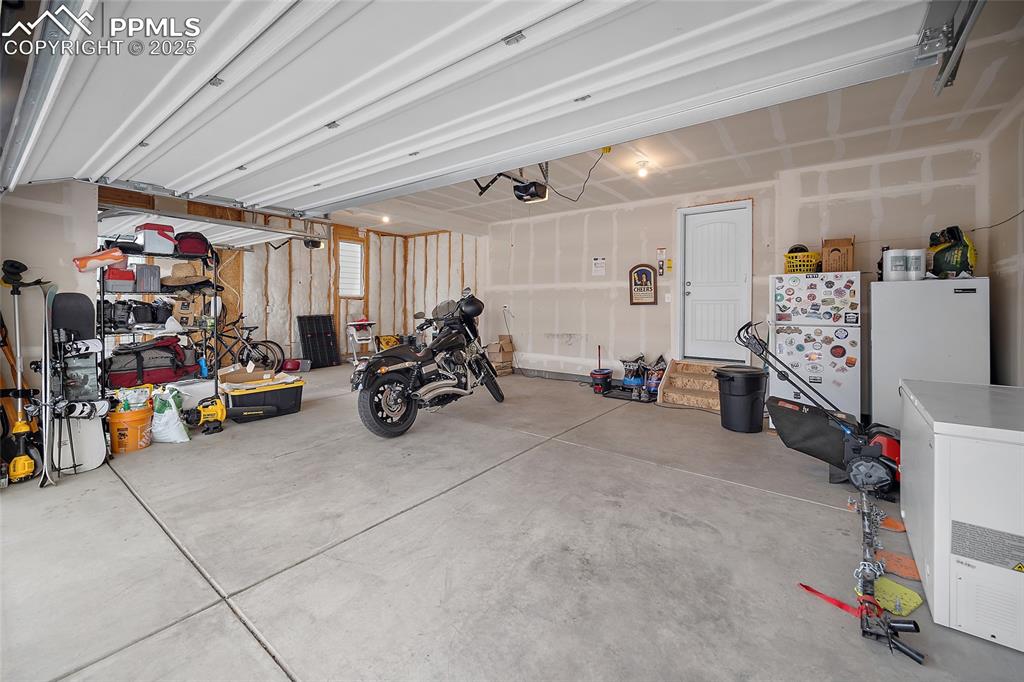
3 car garage with access door leading to the kitchen area
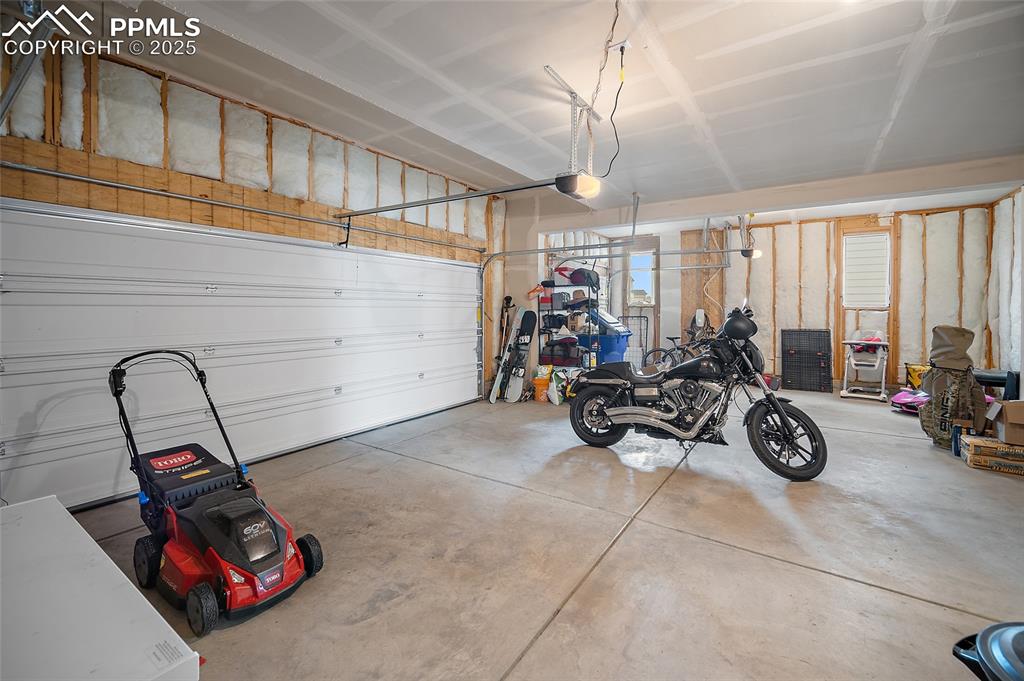
3 car insulated garage with two windows that feature natural light.
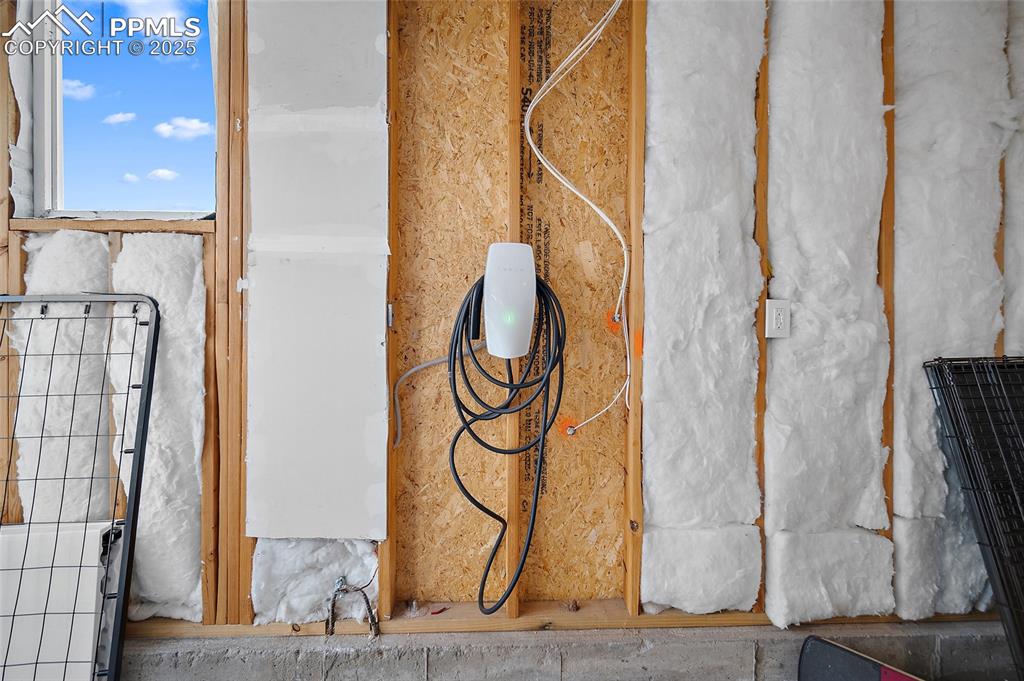
Tesla charging station.
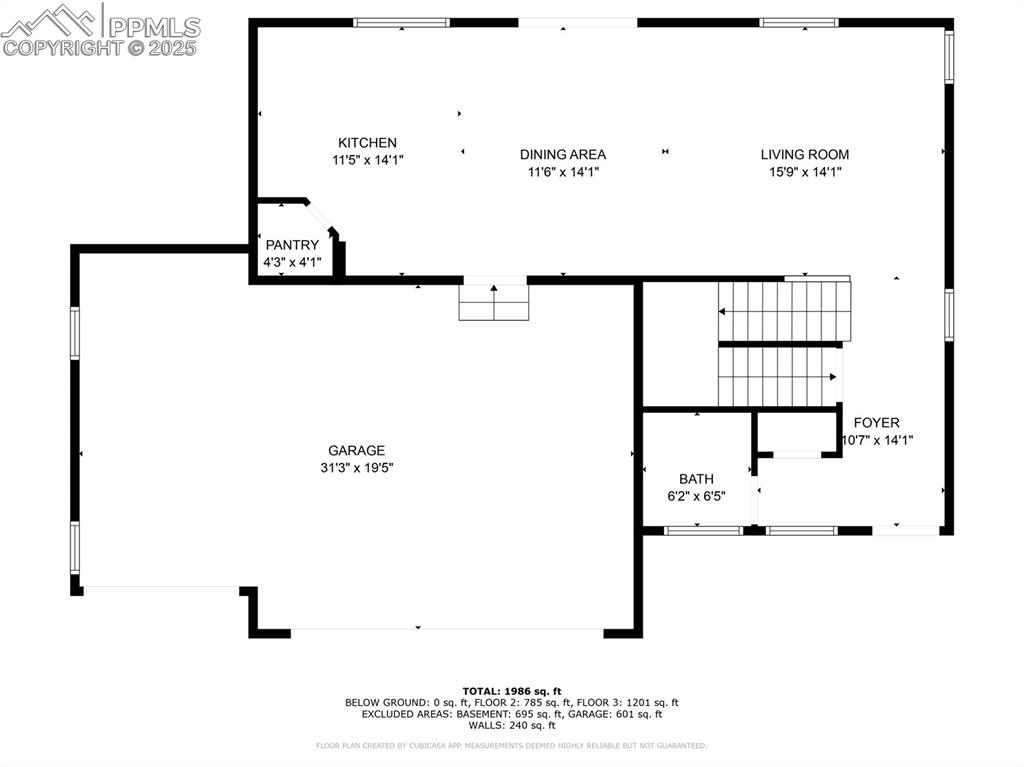
View of room layout
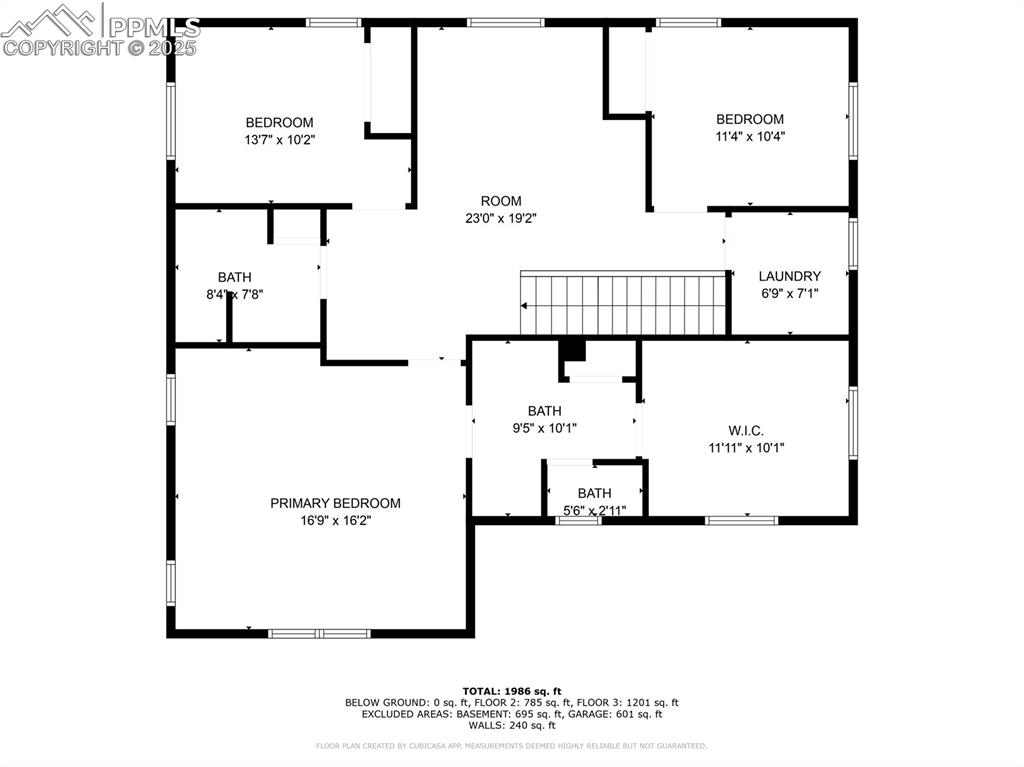
View of home floor plan
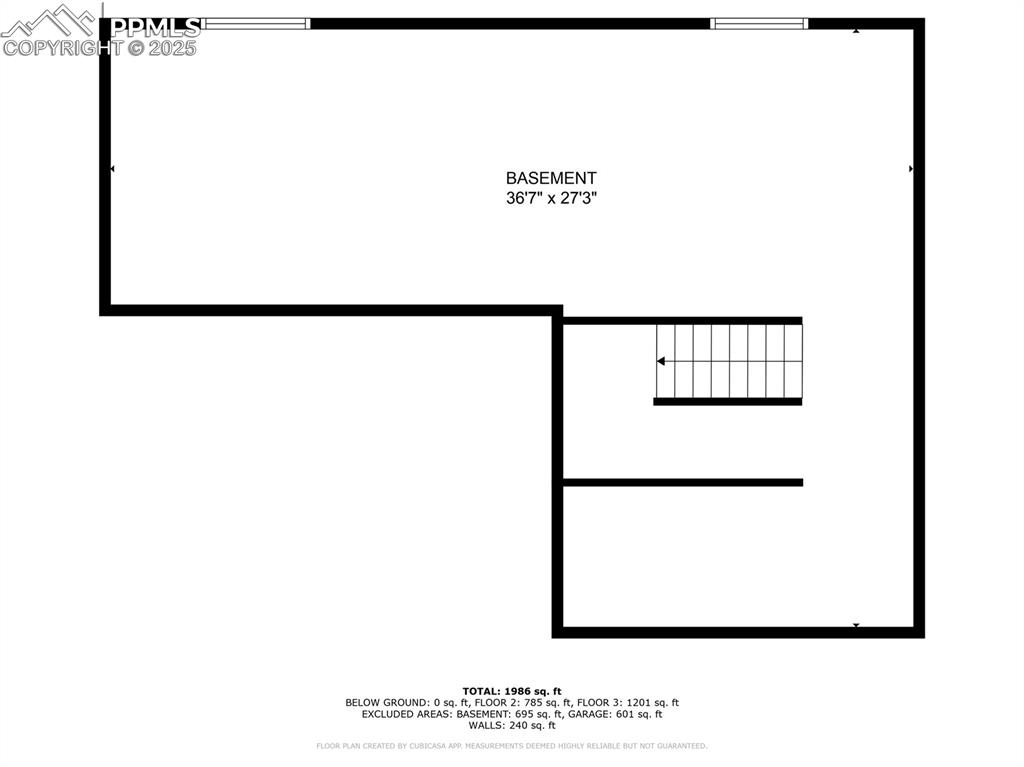
View of property floor plan
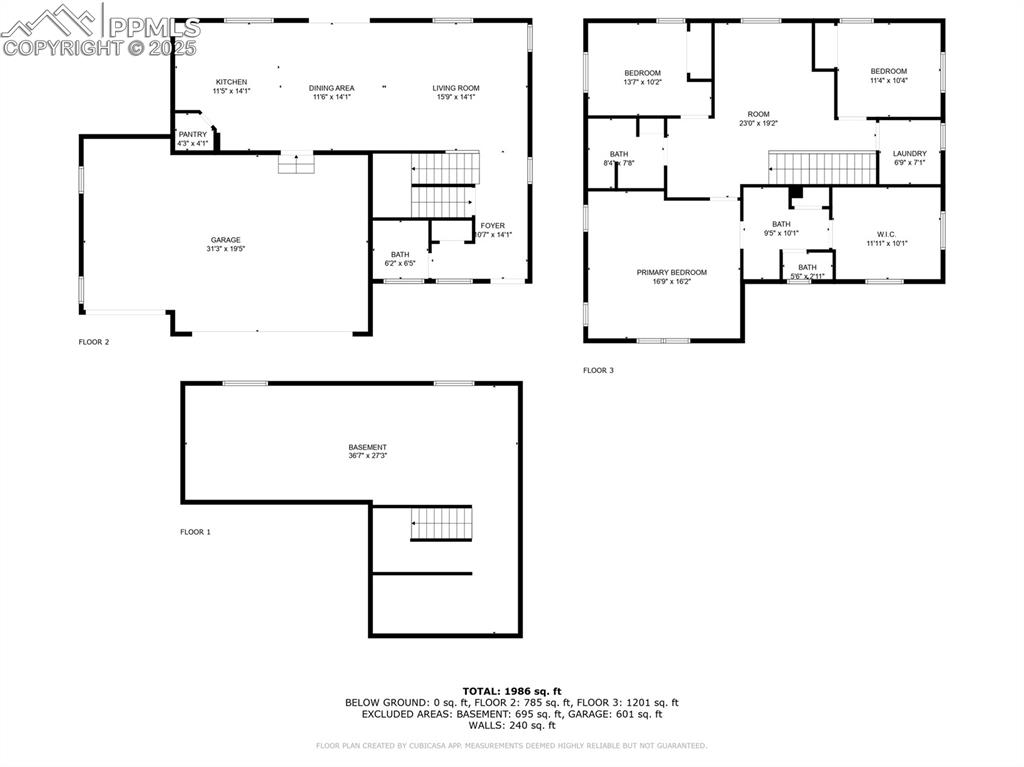
View of property floor plan
Disclaimer: The real estate listing information and related content displayed on this site is provided exclusively for consumers’ personal, non-commercial use and may not be used for any purpose other than to identify prospective properties consumers may be interested in purchasing.