7093 Compass Bend Drive, Colorado Springs, CO, 80927
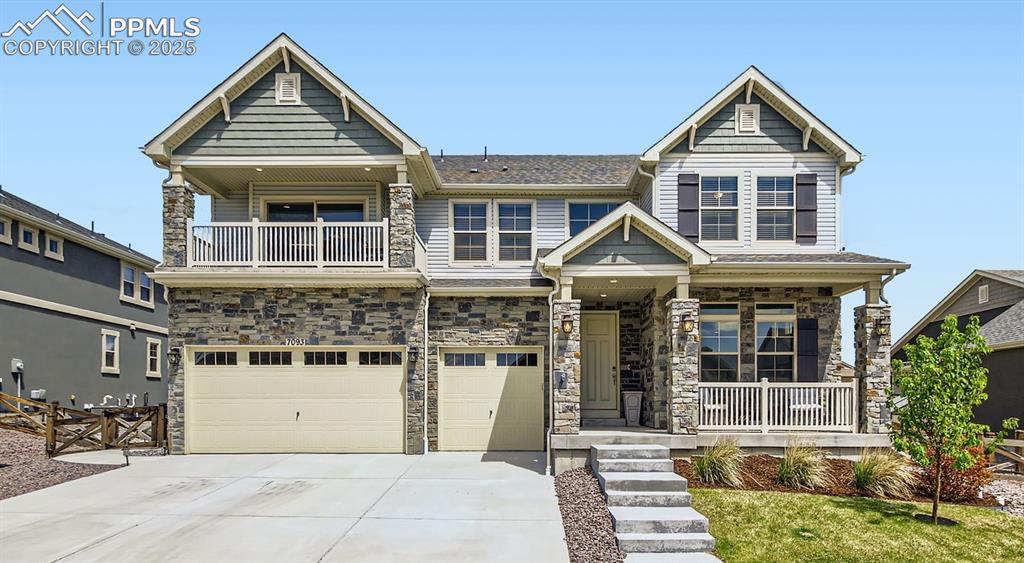
WOW! WOW! 6,203 sf of luxury is awaiting you! Including Gemstone Smart Exterior Jellyfish lighting with 150 settings!!!
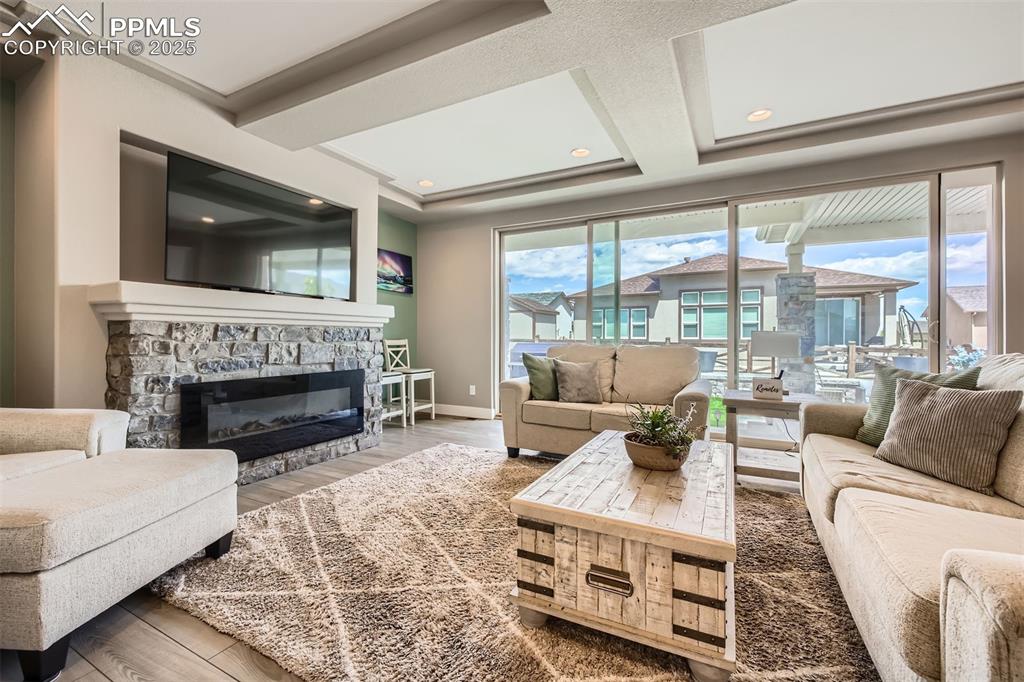
Peak views from balcony, 3 car garage in awesome Banning Lewis Ranch!
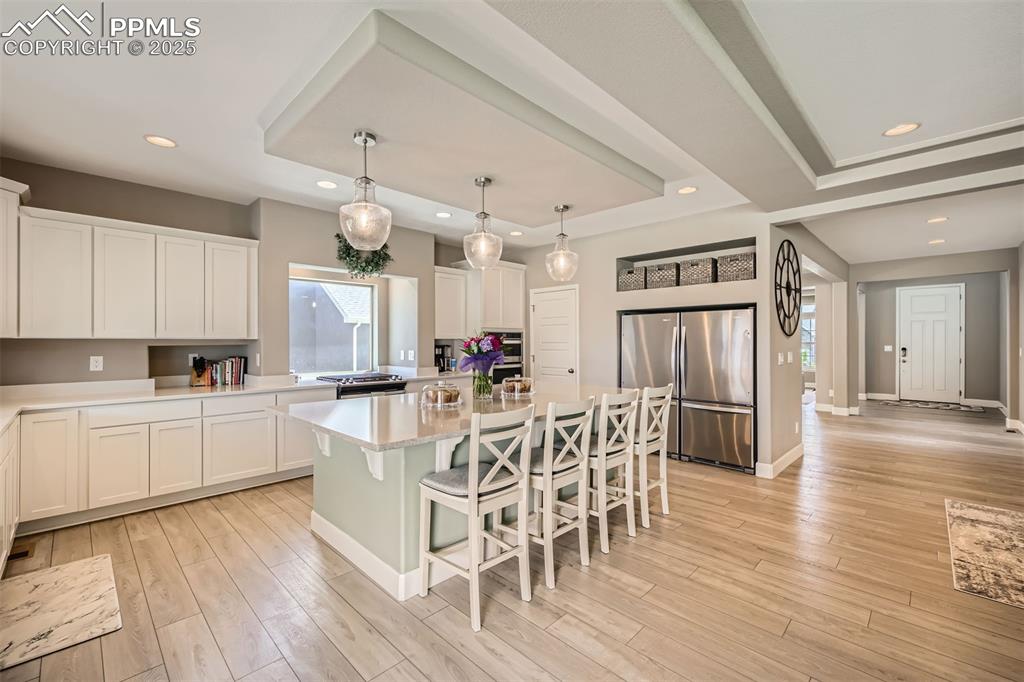
Truly a million dollar home with ALL of the amenities
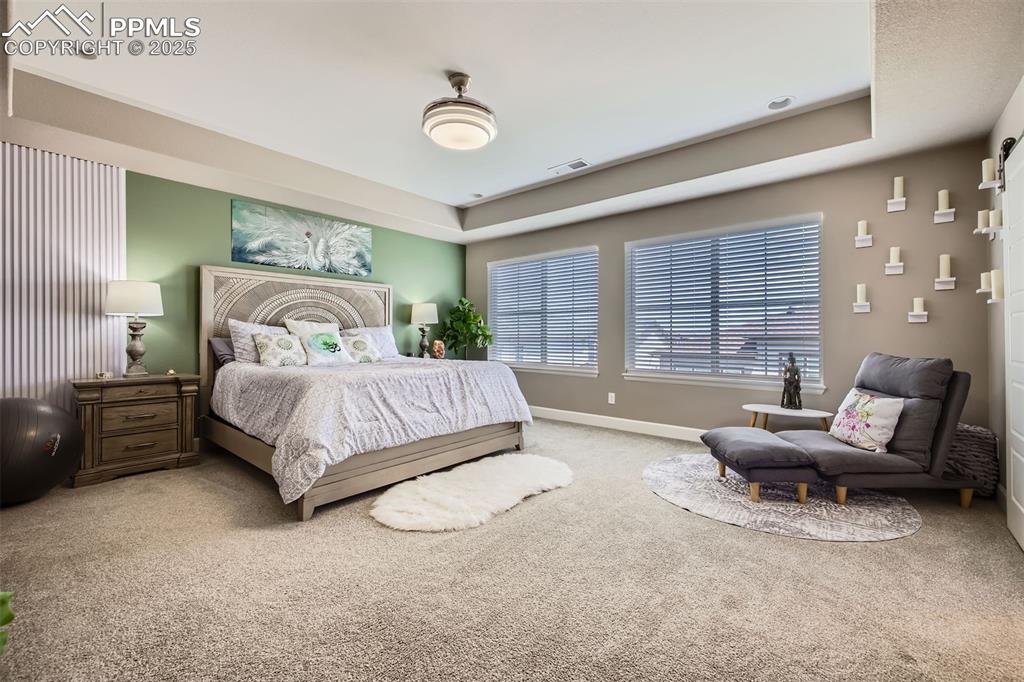
Jaw-dropping kitchen with Double Refrigerator, Double Oven and Enormous Quartz Island!
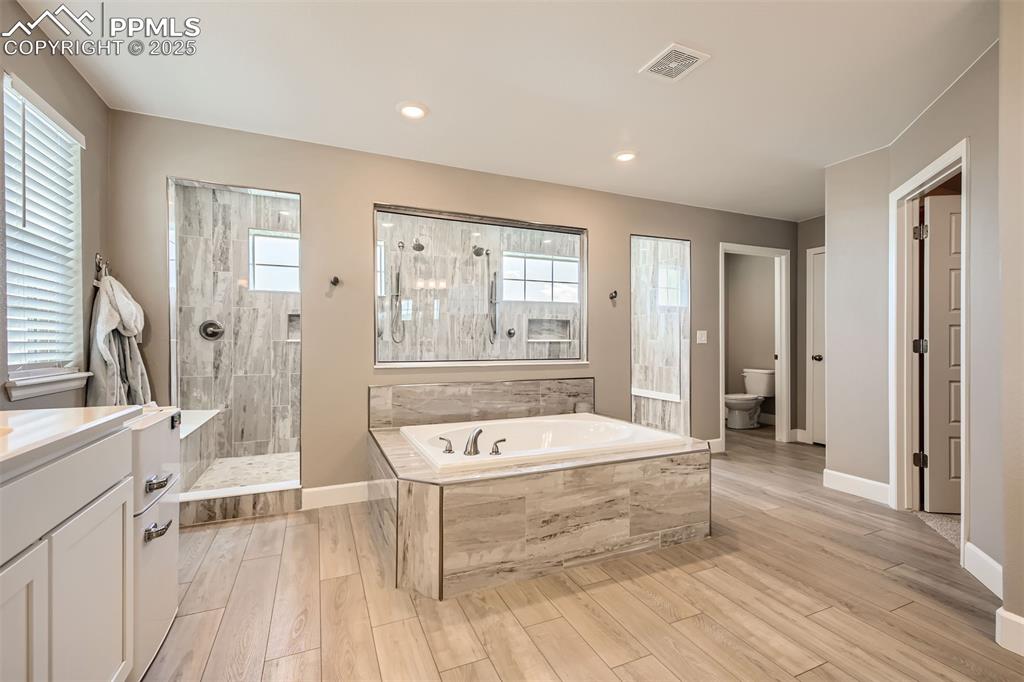
Spacious primary bedroom-- and you won't believe adjacent spa bathroom
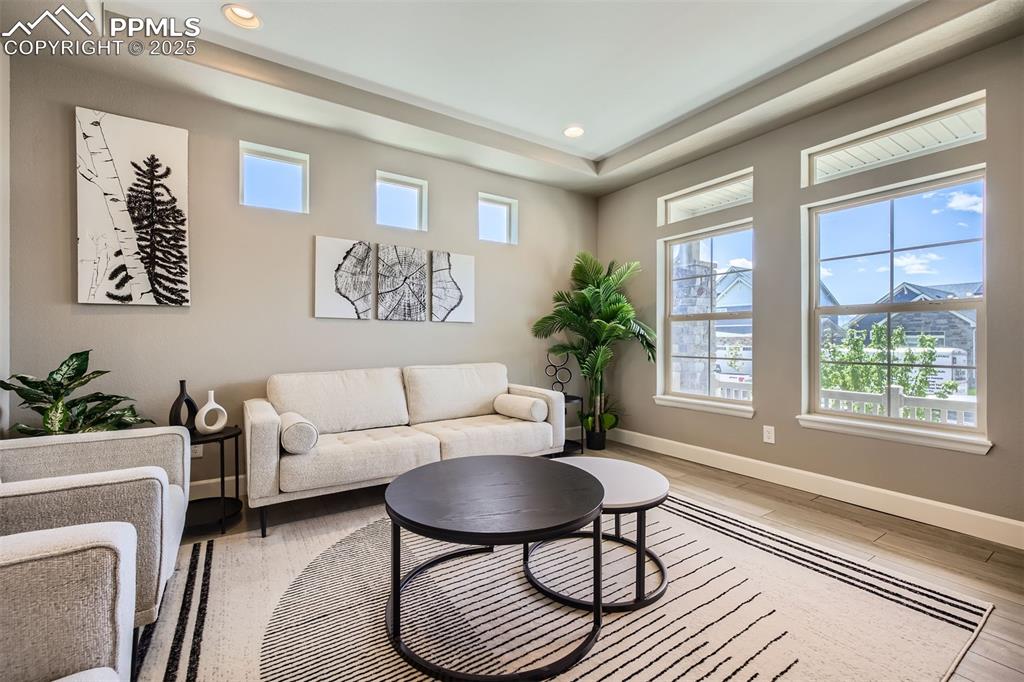
Your dream bathroom!! Multiple showerheads, high-end finishes, and a waterfall fixture plus the soaking tub with ample surround for your candles, wine and books!
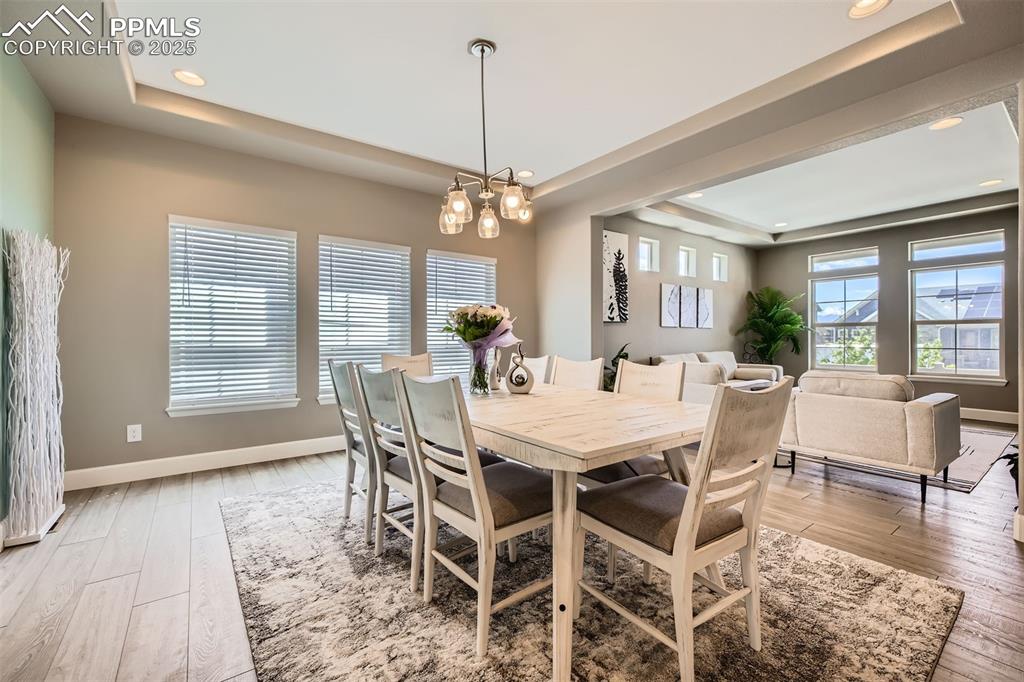
Front Living Room with Tray Ceilings opens to formal dining area
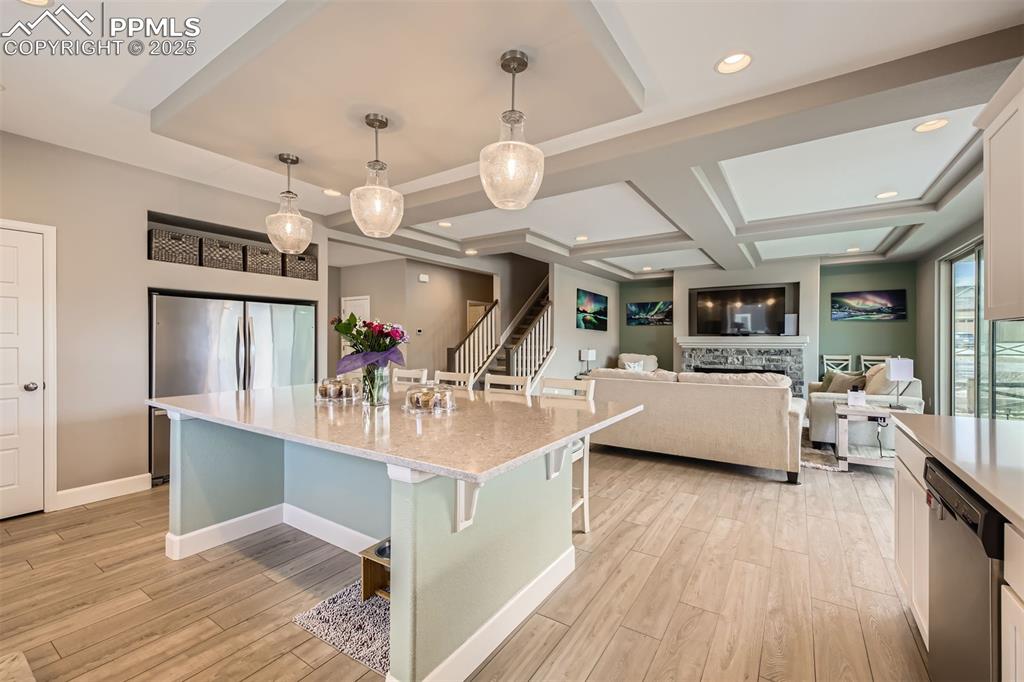
Formal dining area with luxury vinyl flooring throughout, custom paint and bullnose corners.
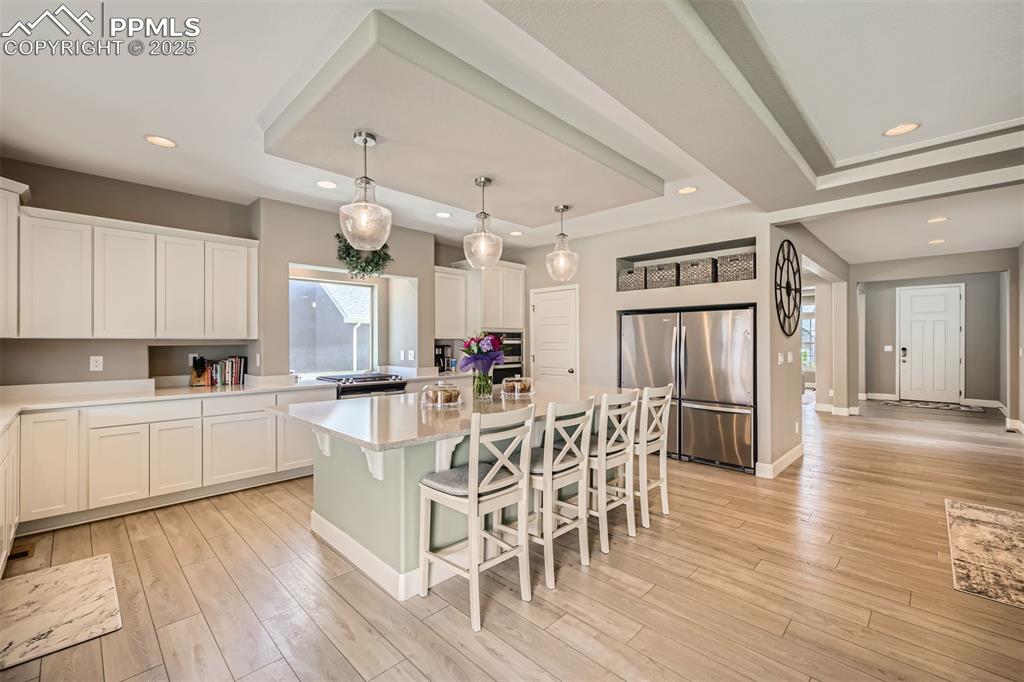
Ginormous kitchen opens to family room
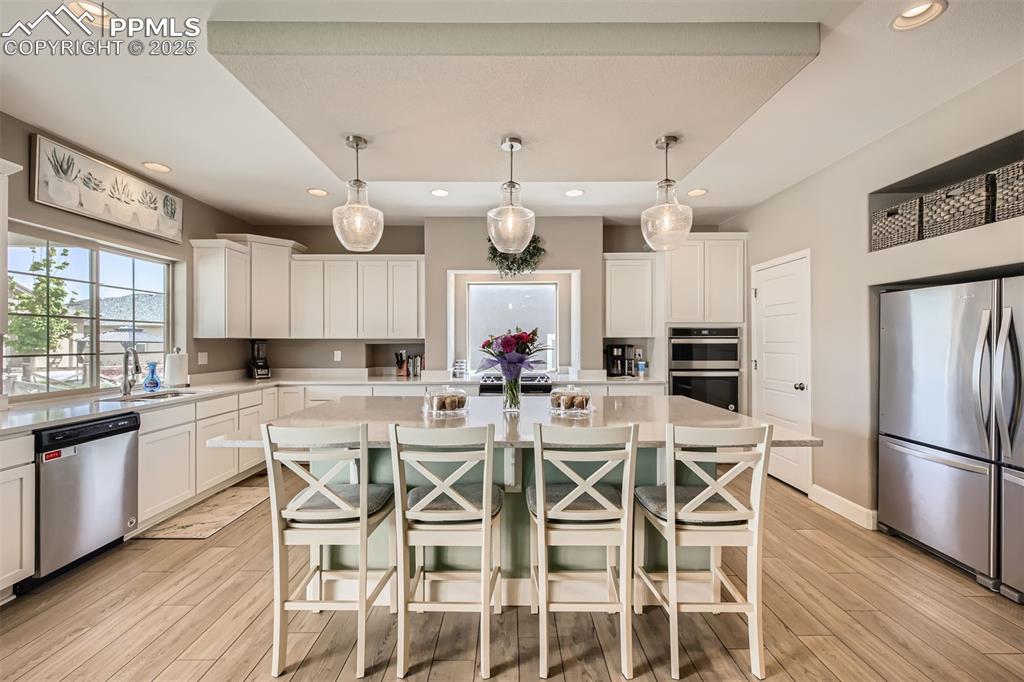
Walk in pantry in addition to massive storage, breathtaking quartz counters, gas range and double oven
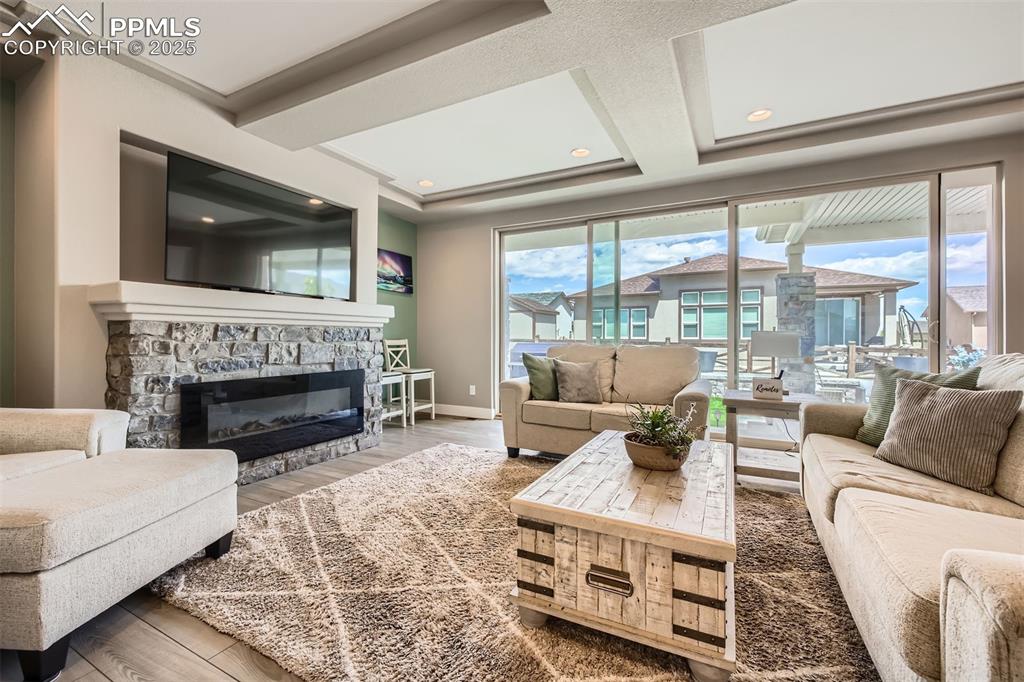
No expense spared - Windows are all decorative upgraded package.
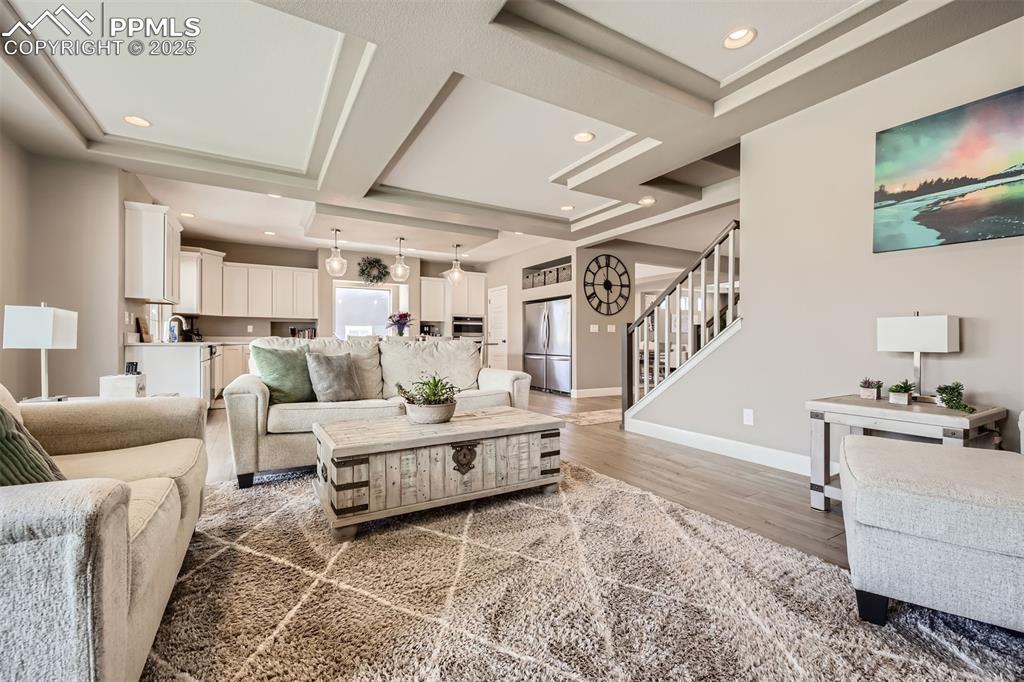
Oversized Colorado sliding glass doors open completely to enjoy the outdoor space seamlessly; electric fireplace is fully customizable
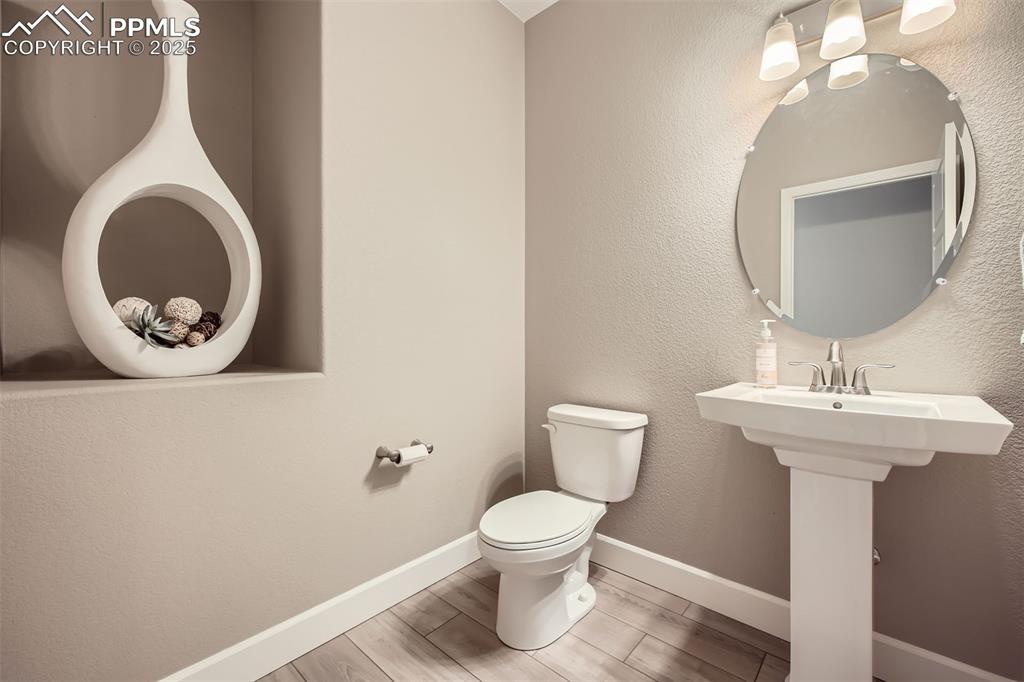
Tray ceilings, canned flush mount lighting and 4" baseboards throughout
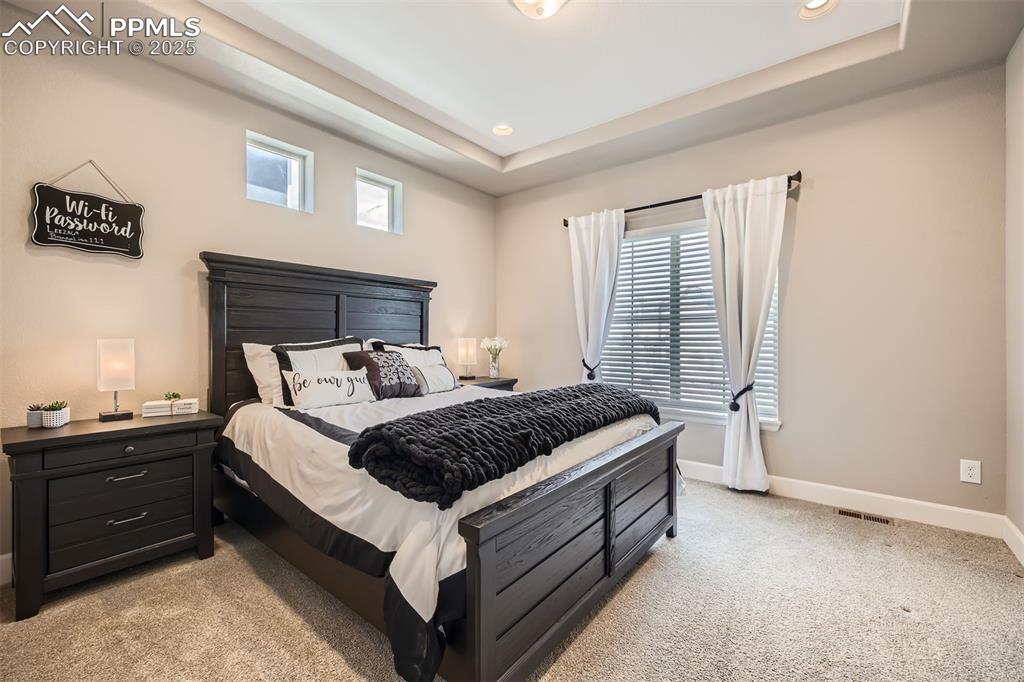
Even the half bath has custom built-in shelving - not shown are the mud room with coat hooks and seating plus the full size laundry with sink and storage.
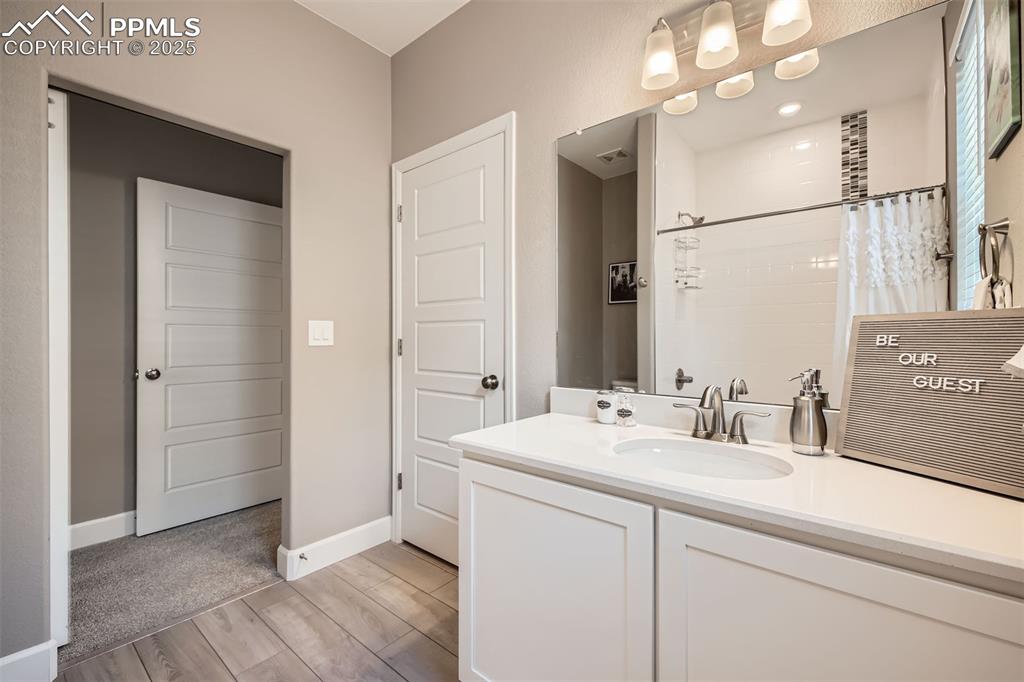
Bedroom on main floor with private ensuite full bath!!
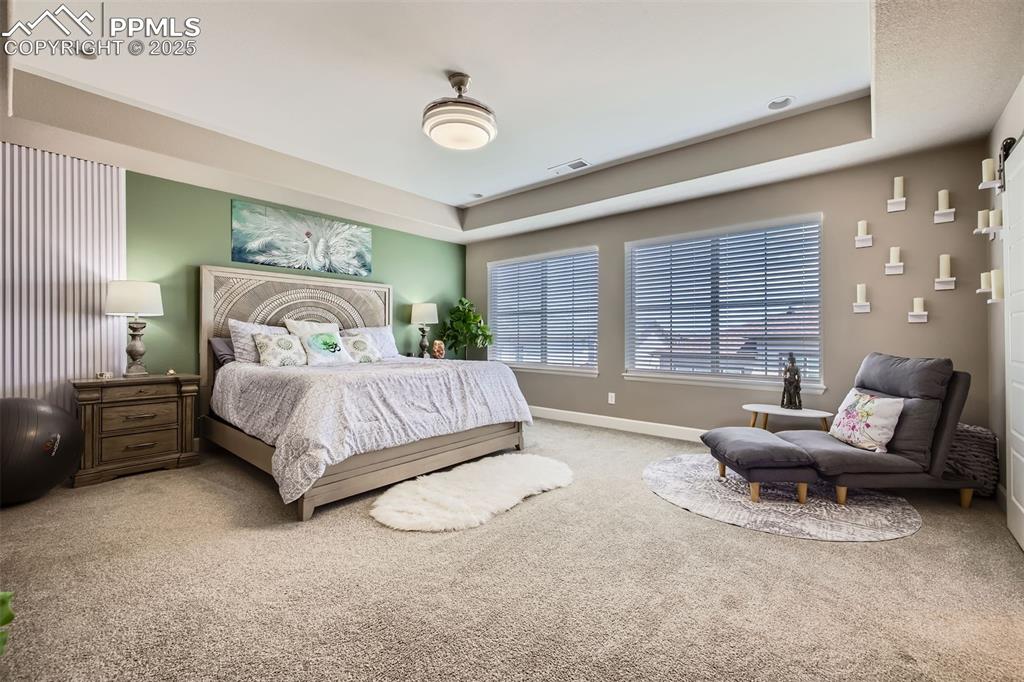
Full bath adjacent to primary on main floor
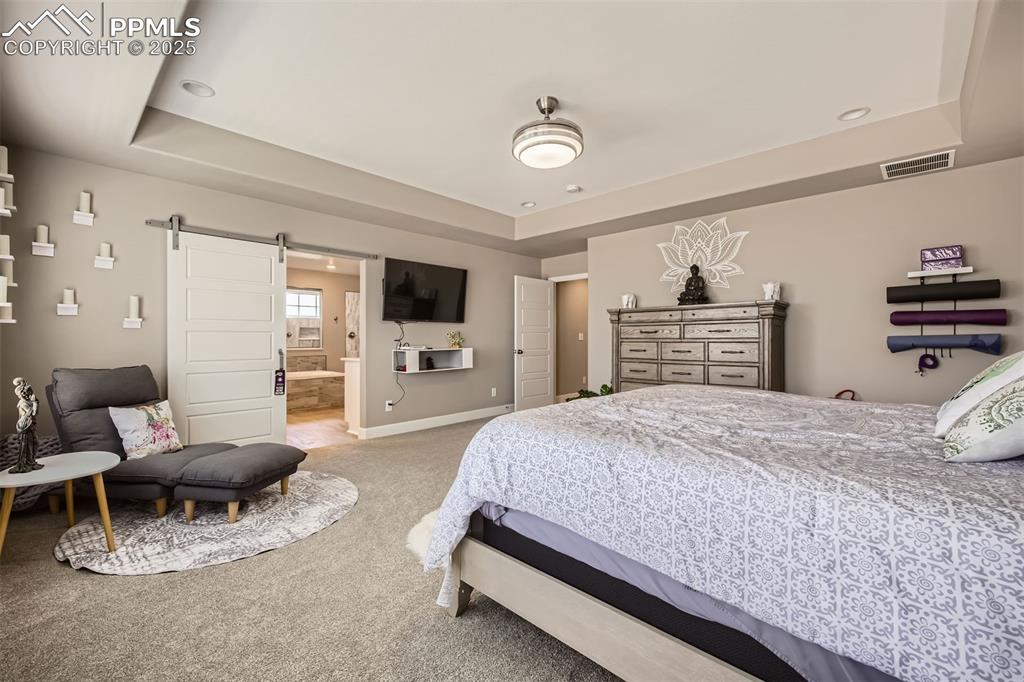
Huge priimary suite upstairs with amazing en suite bathroom
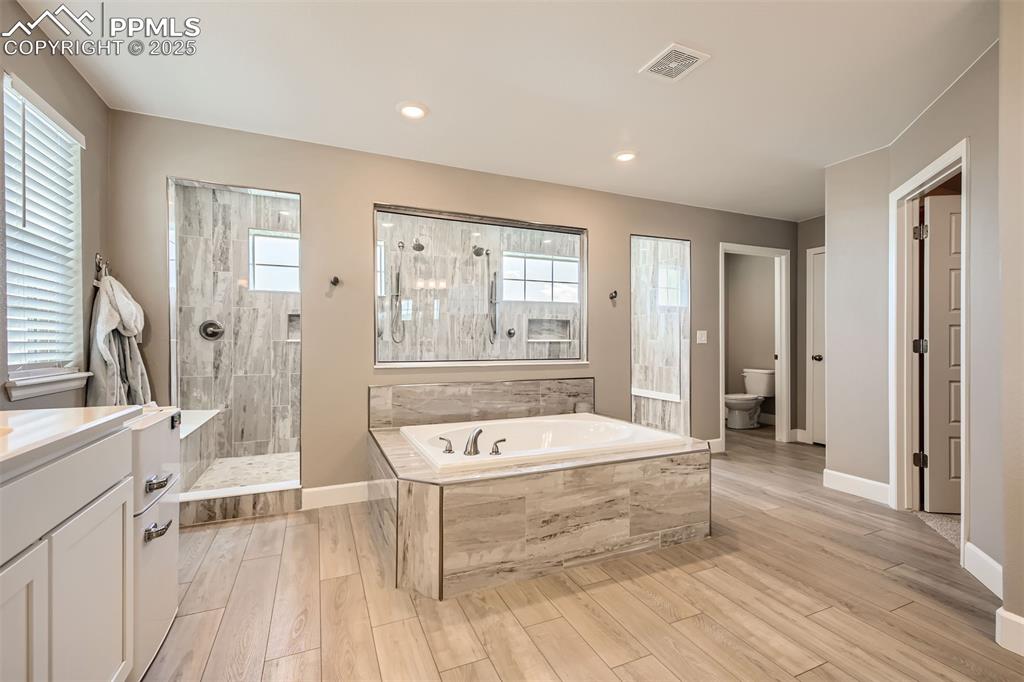
Spacious primary suite has whisper quiet stealth fan/light and tray ceilings with barn door to spa-like bathroom
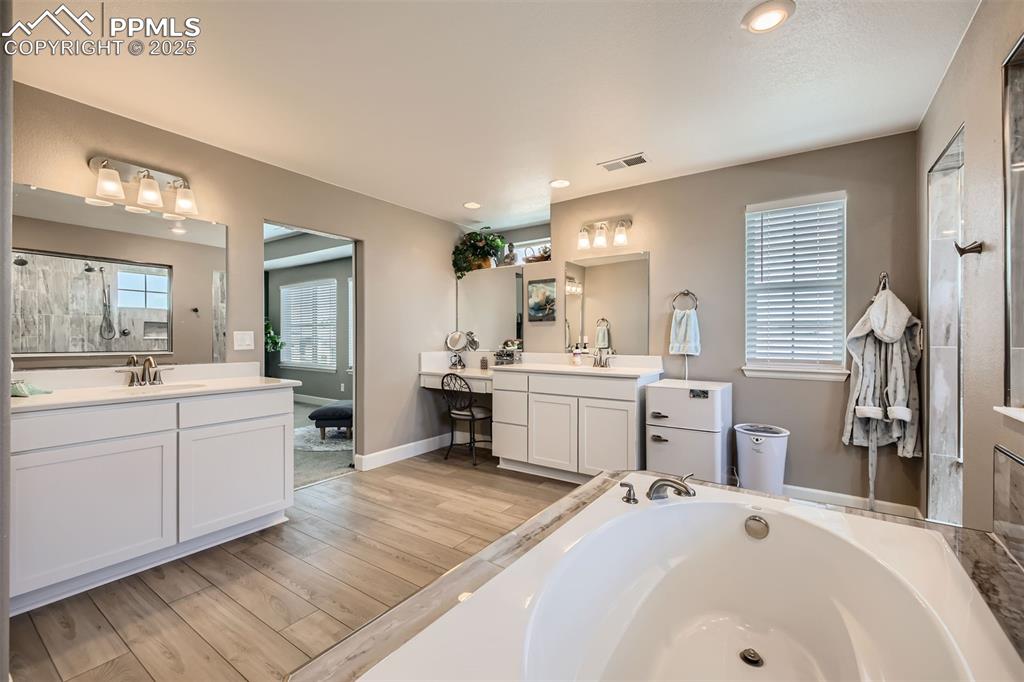
The shower and tub of your DREAMS! Complete luxury with multiple adjustable shower heads, infinity drain and custom tilework. Deep soaking tub still offers space for candles and books at easy access. Large linen closet and separate commode.
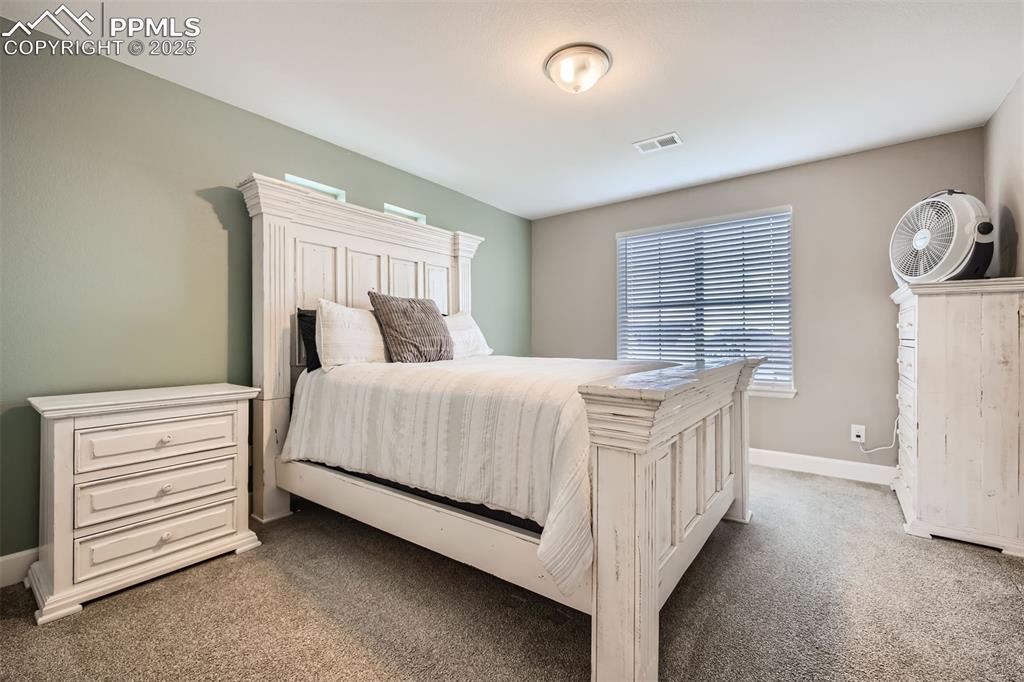
Separate complete vanities, makeup area and deep soaking tub
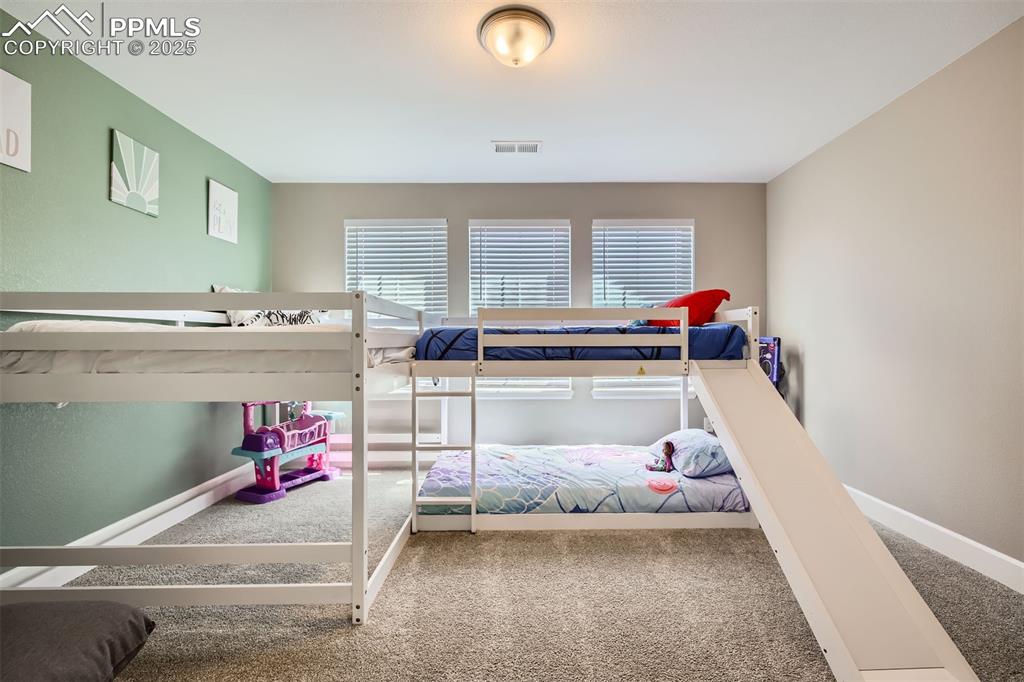
Bedroom 3 upstairs - great guest room with full bath just across the hall!
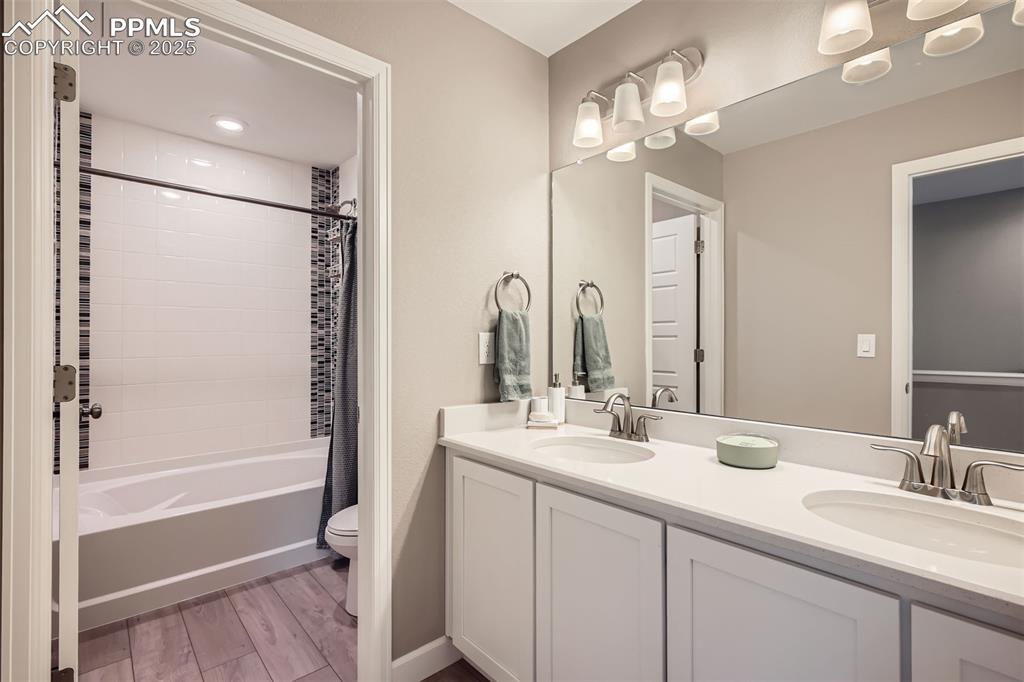
Bedroom 4 upstairs
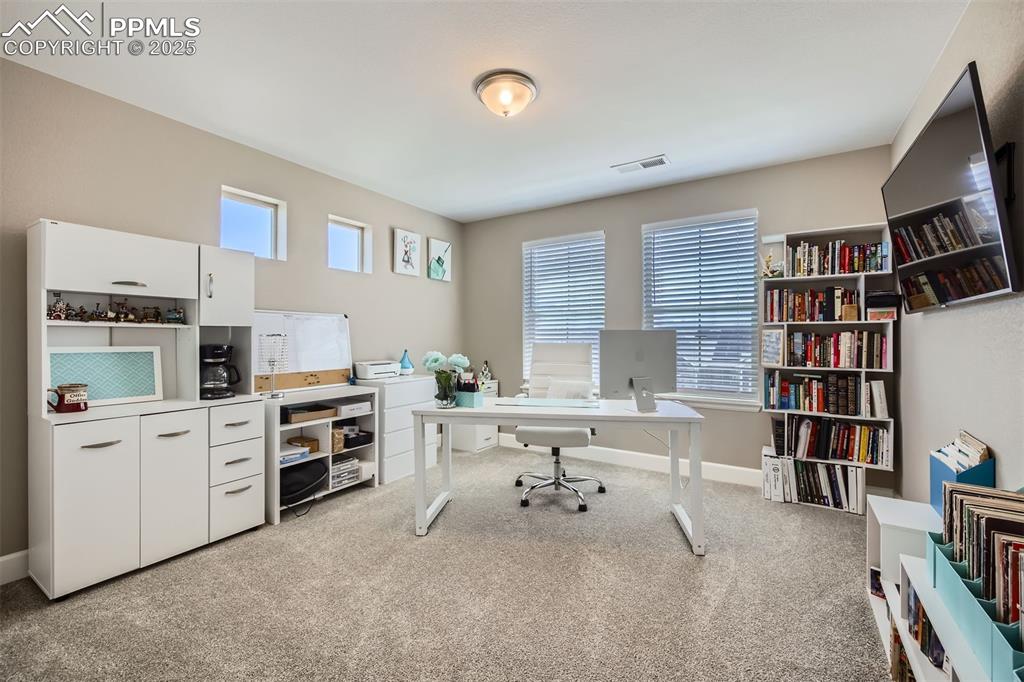
Full bath upstairs with accent tile and upgraded EVP flooring
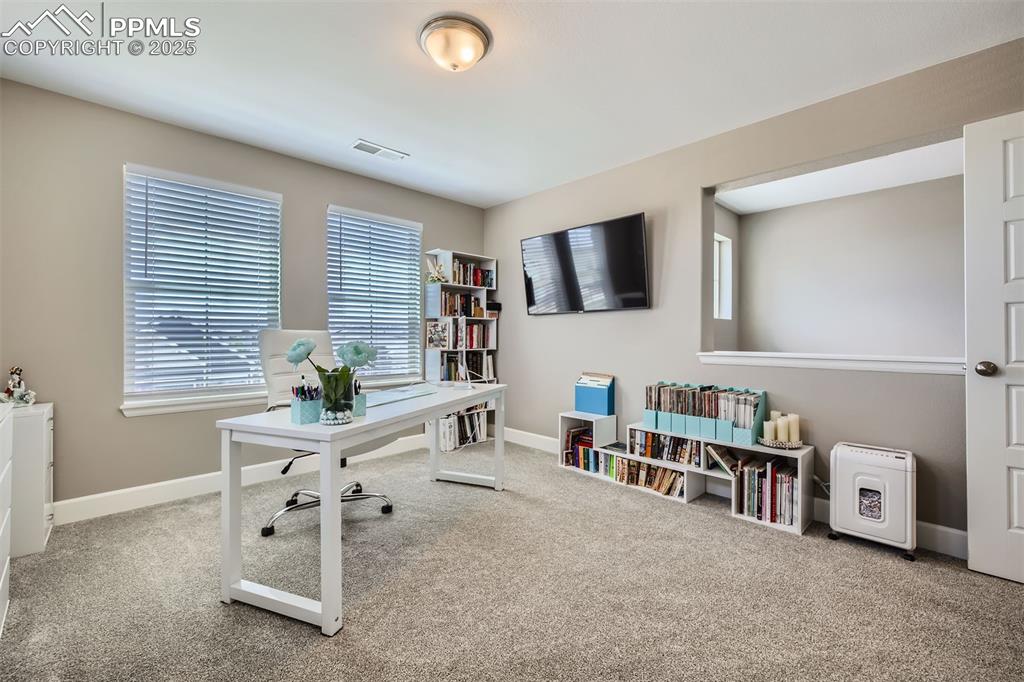
Office upstairs could be a 5th bedroom
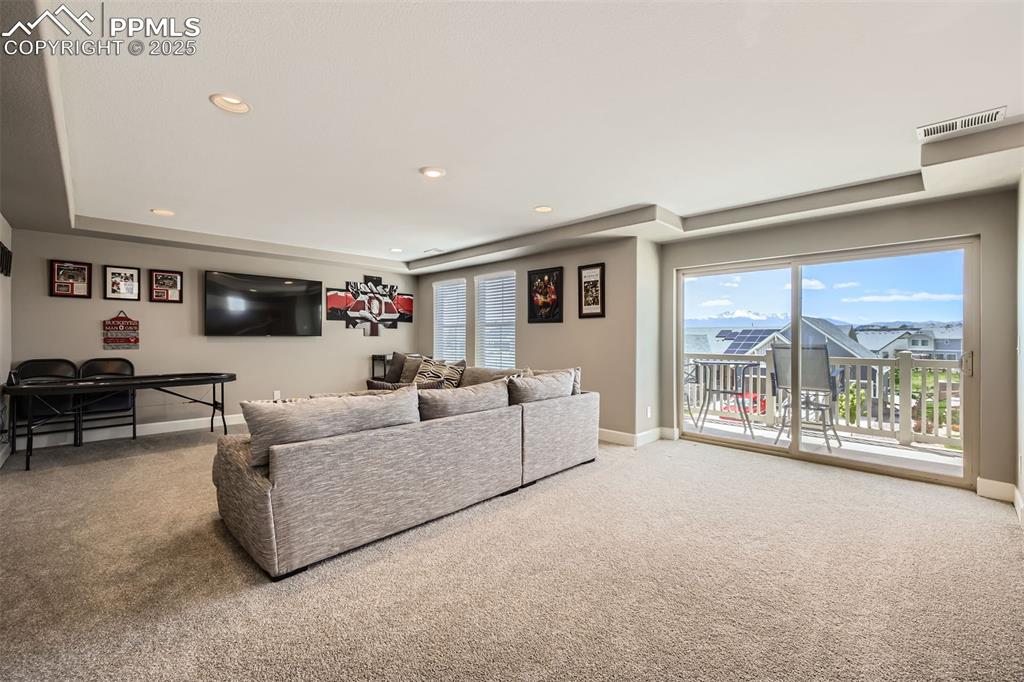
Office is open to entryway below
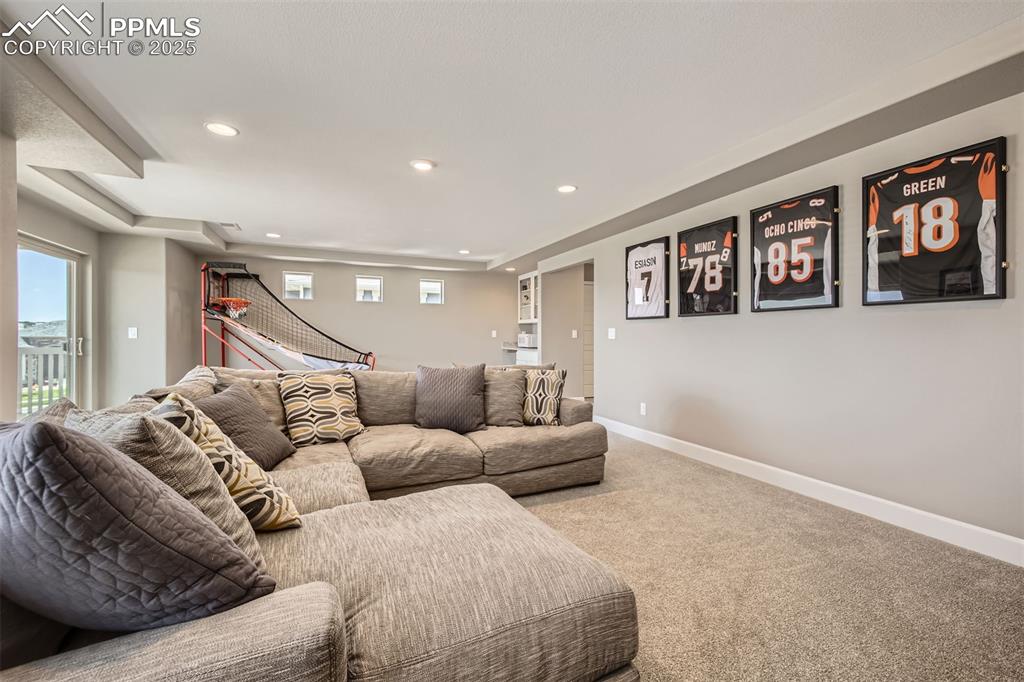
VIEWS VIEWS!! The expansive upstairs family room is ready for games, movies and enjoying Pikes Peak from the balcony!! Not shown is the chiseled granite wet bar with glass front shelving
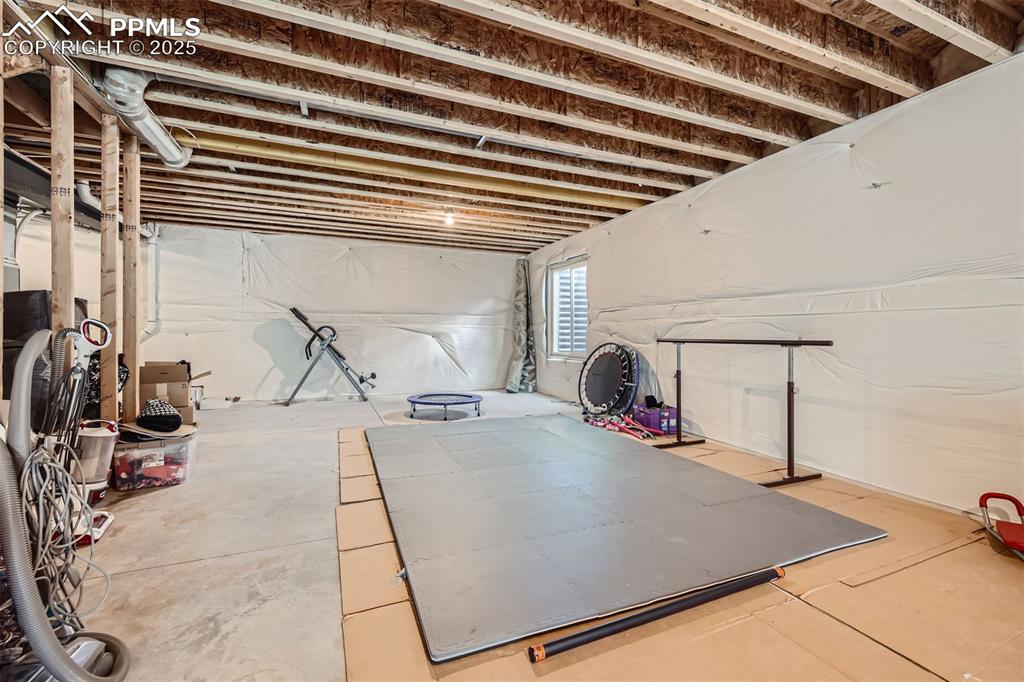
Massive unfinished basement has 9' ceilings and is pre-plumbed for a bathroom
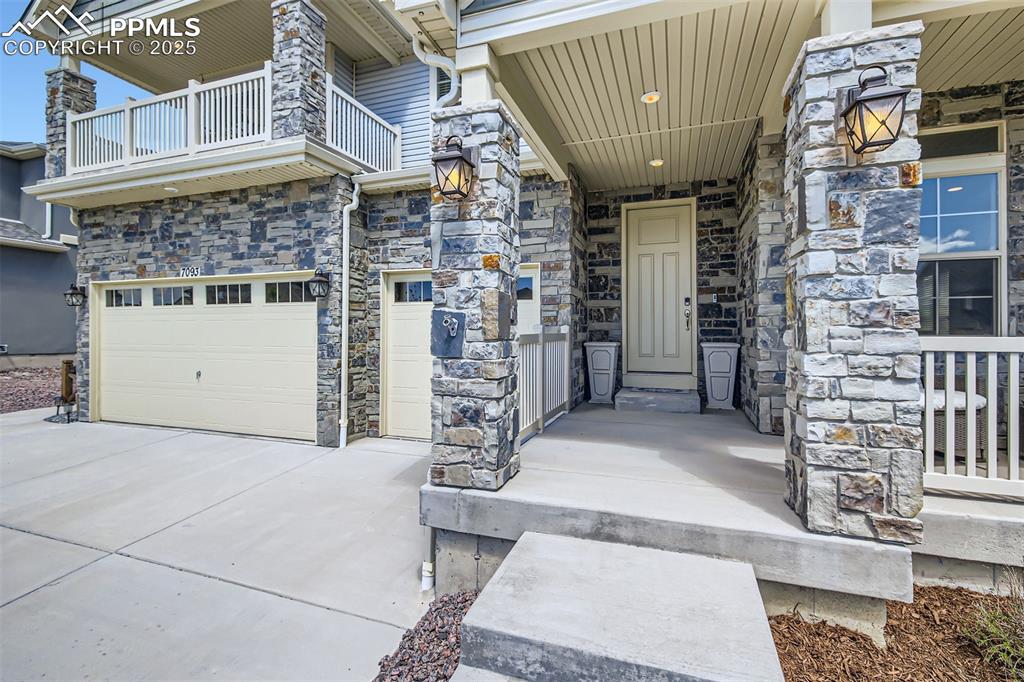
Backyard is a no-maintenance oasis with a covered patio, green space to play, a greenhouse to the side of the home and stamped concrete areas for all of your outdoor furniture!
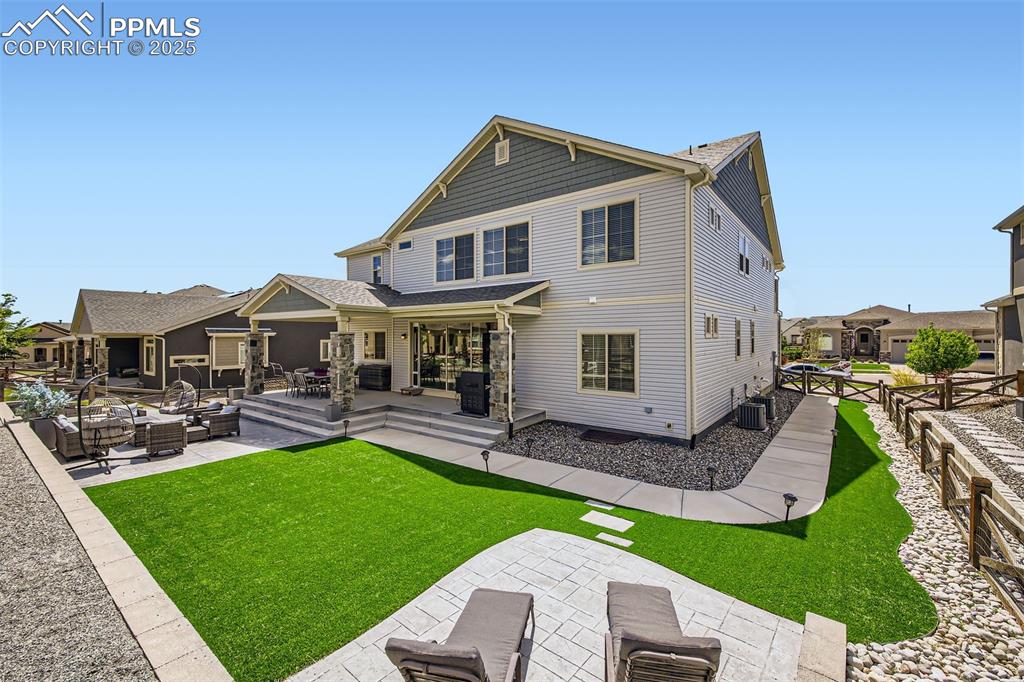
Immaculate no-maintenance backyard with extended covered patio -- ready for a hot tub!
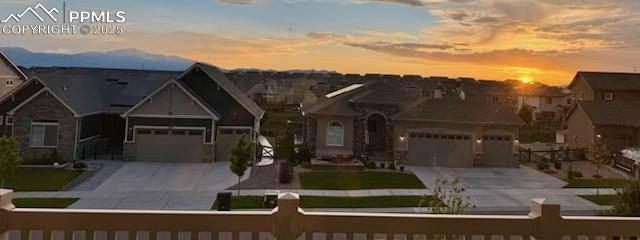
Huge concrete stamped patio plus greenhouse and gardening area with custom walkway and circular metal garden trellis!
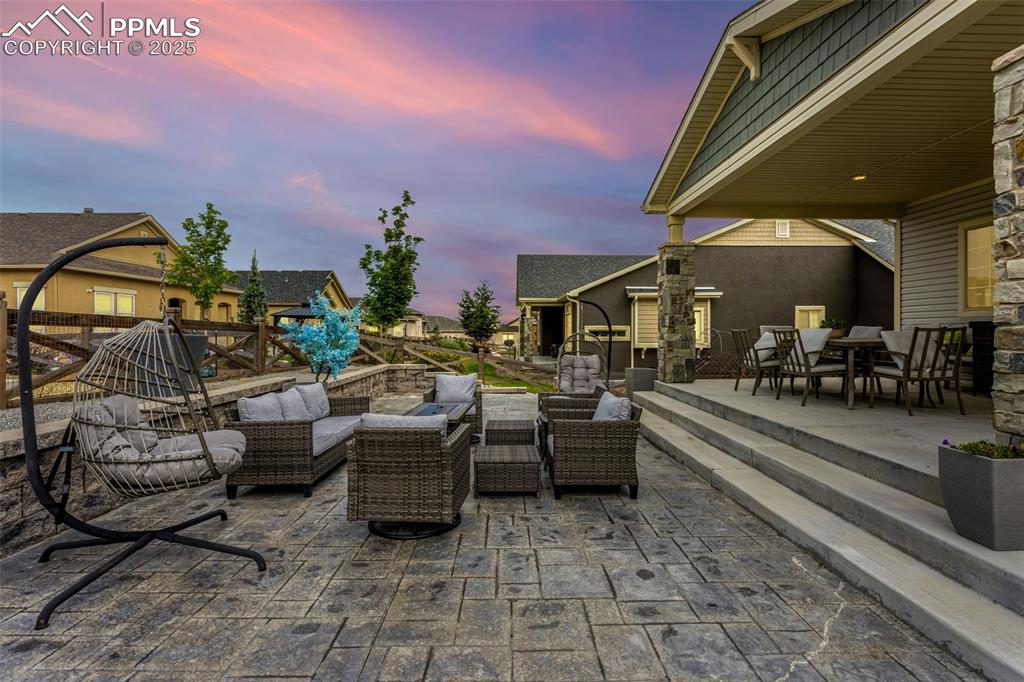
Plenty of space for entertaining!
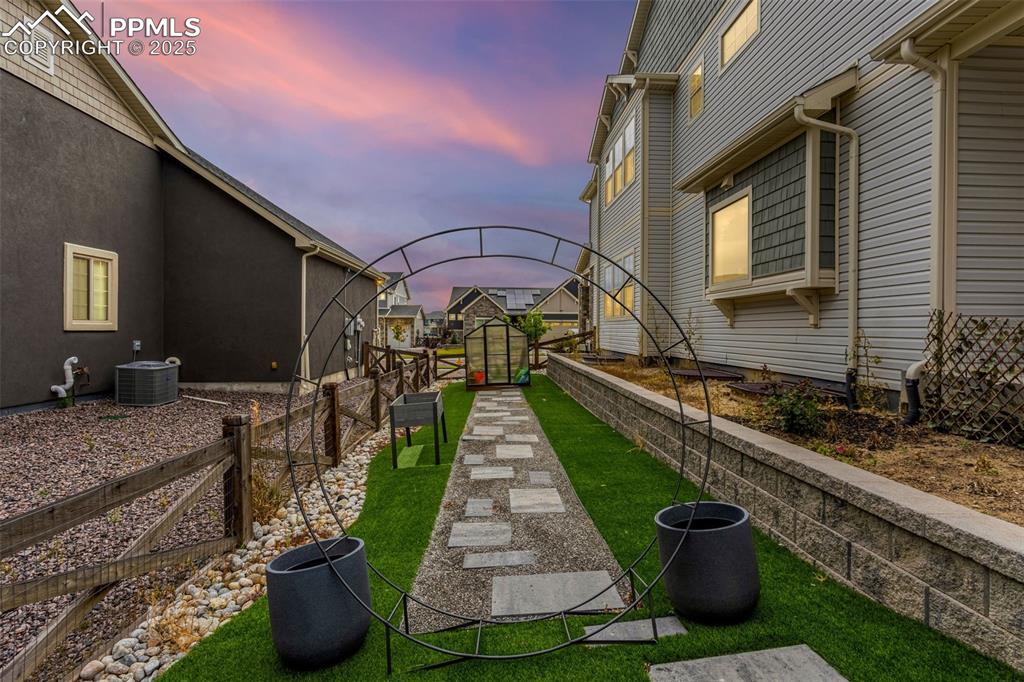
Circular metal garden trellis is the entry to the custom walkway leading to perfectly-sized greenhouse!
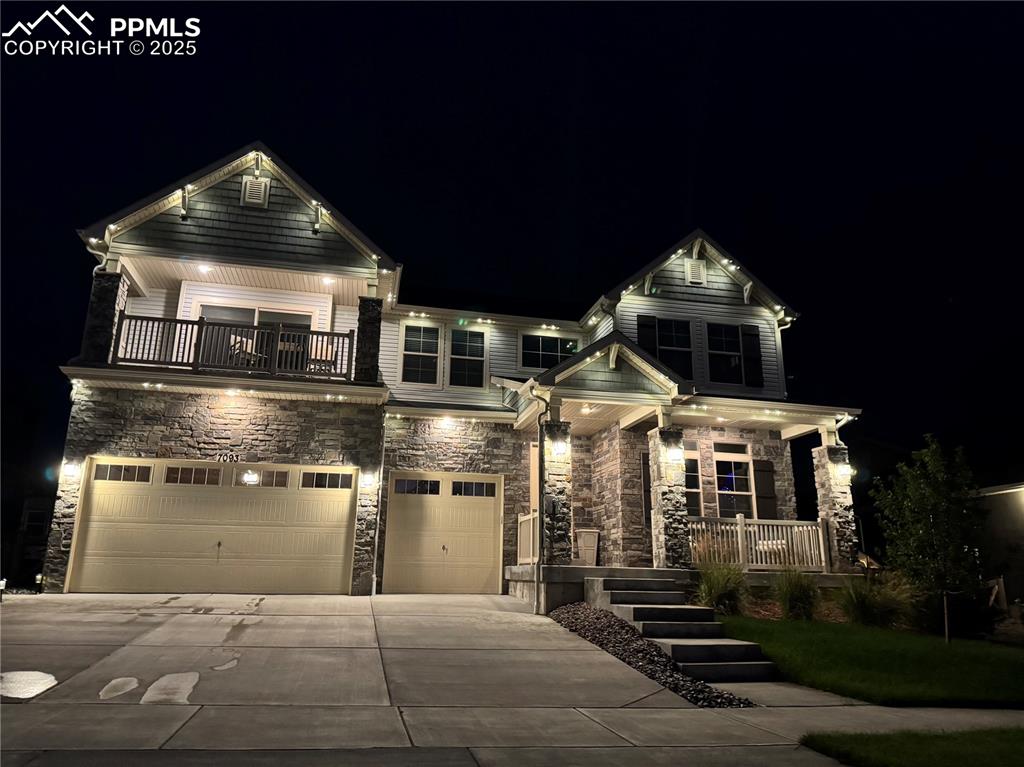
Front of Structure
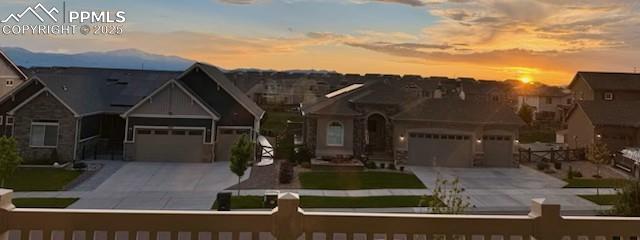
Gorgeous Pikes Peak and Sunset from front balcony
Disclaimer: The real estate listing information and related content displayed on this site is provided exclusively for consumers’ personal, non-commercial use and may not be used for any purpose other than to identify prospective properties consumers may be interested in purchasing.