7080 S Calhan Road, Calhan, CO, 80808
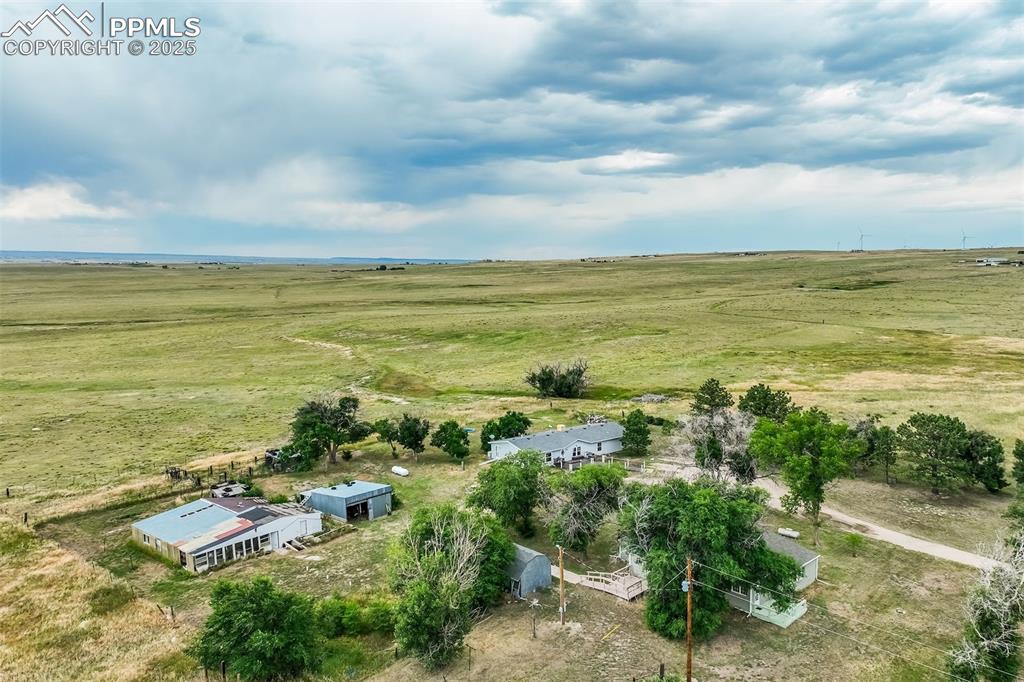
View of rural area with agricultural land
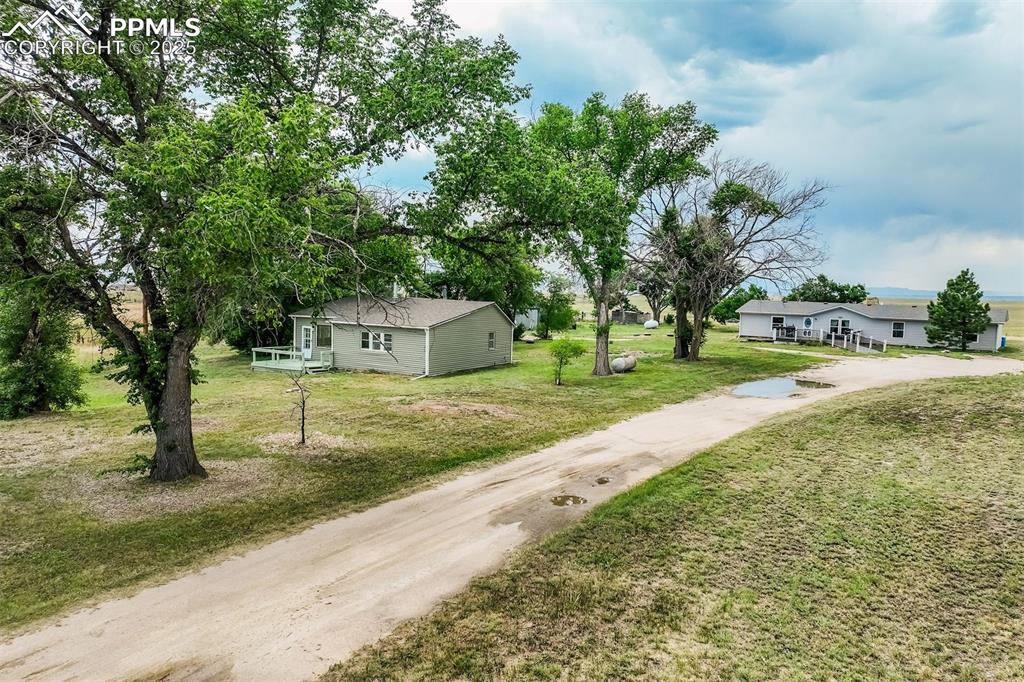
Beautiful property with 2 homes!!
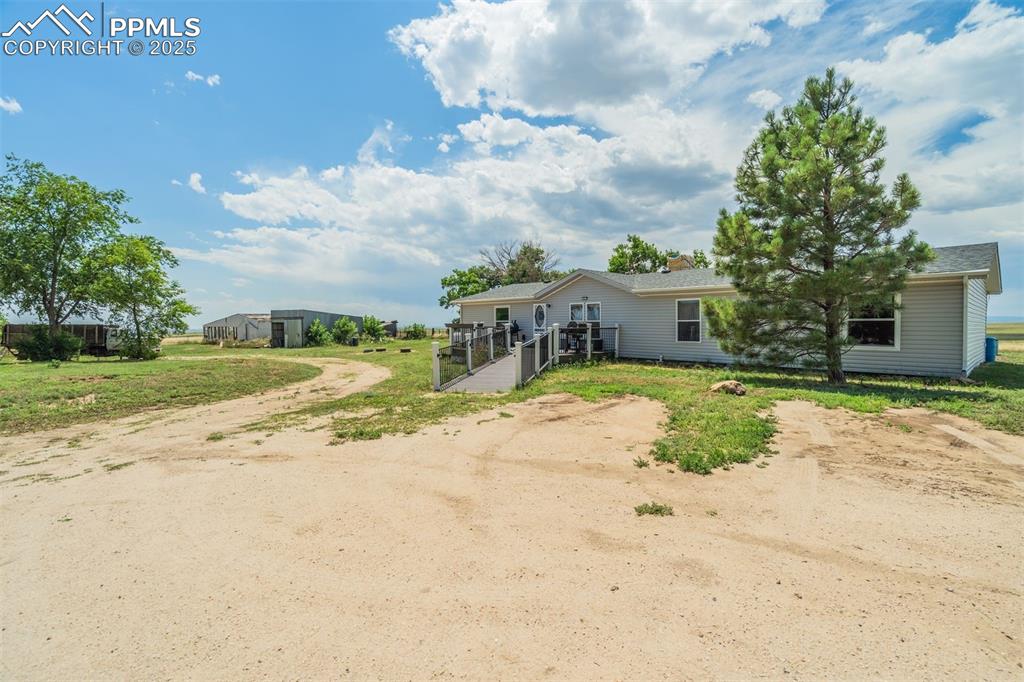
View of front of property with dirt driveway
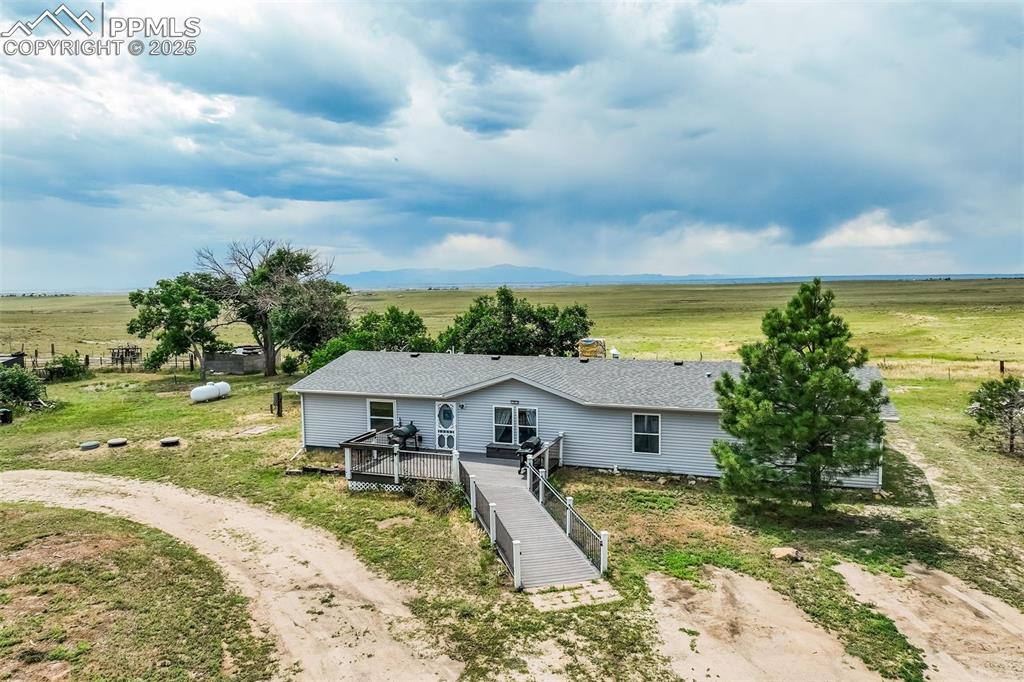
View of front facade with a deck, a shingled roof, and a view of rural / pastoral area
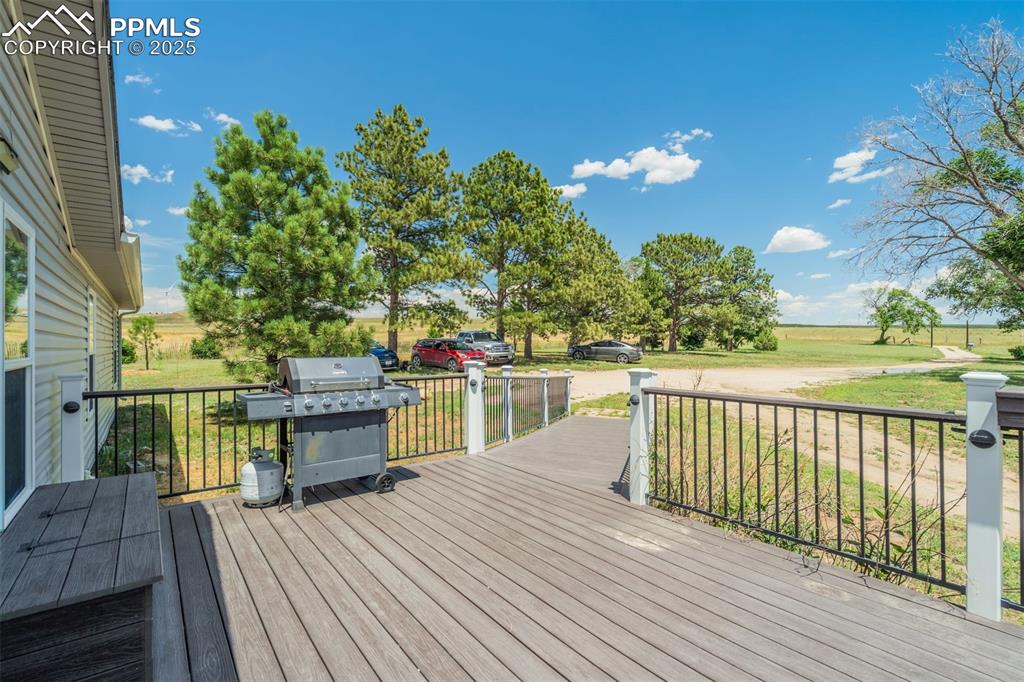
Wooden terrace with area for grilling, a lawn, and a view of rural / pastoral area
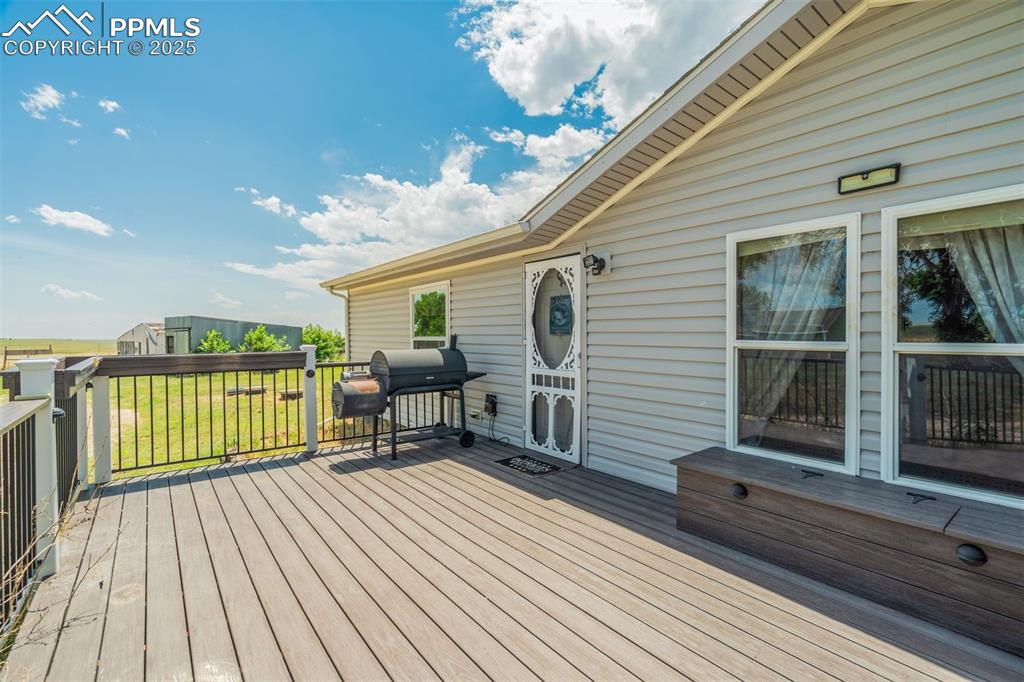
Deck with area for grilling
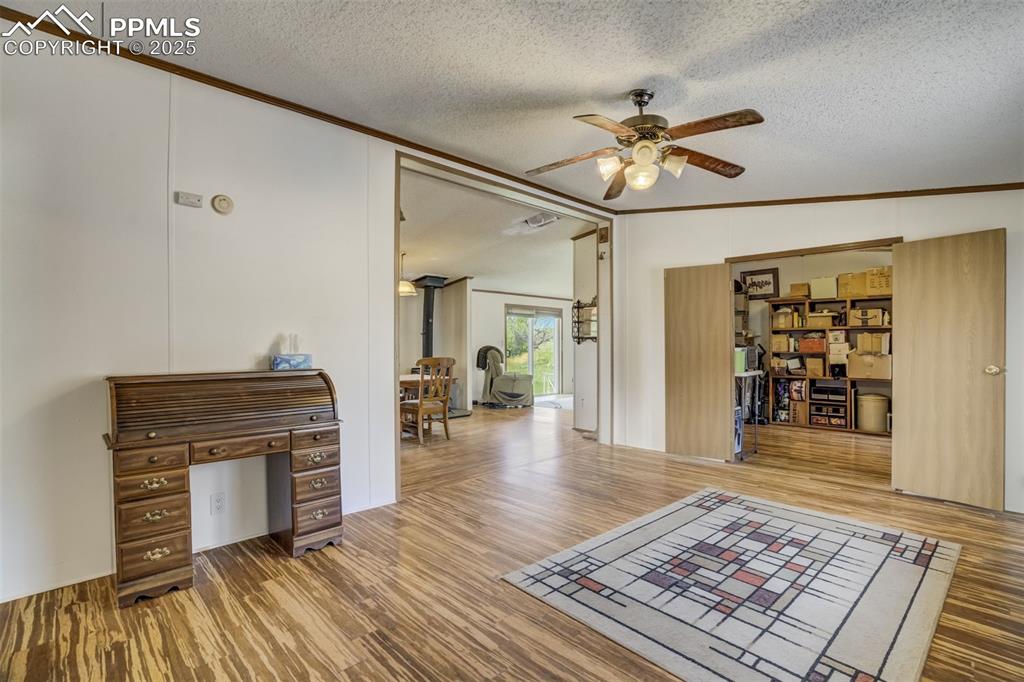
Other
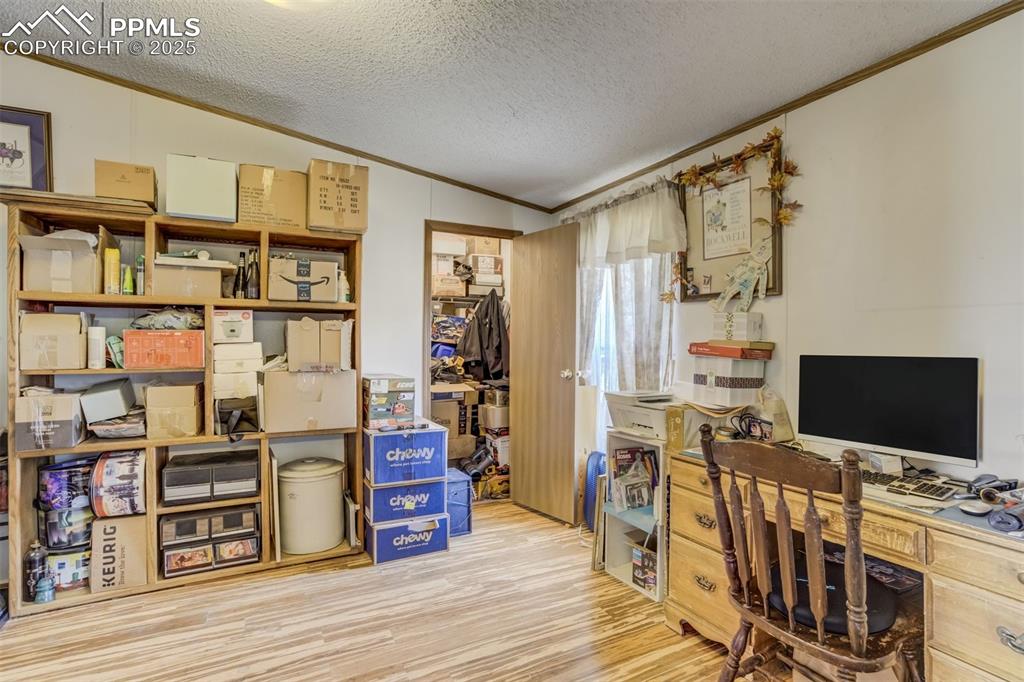
Office area with crown molding, wood finished floors, and a textured ceiling
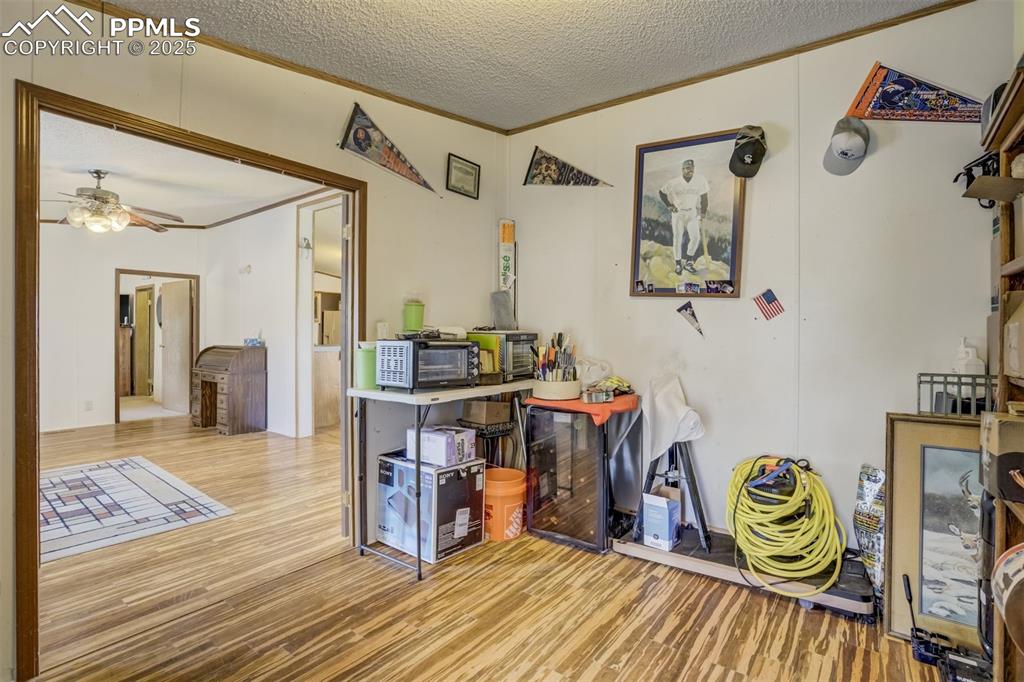
Other
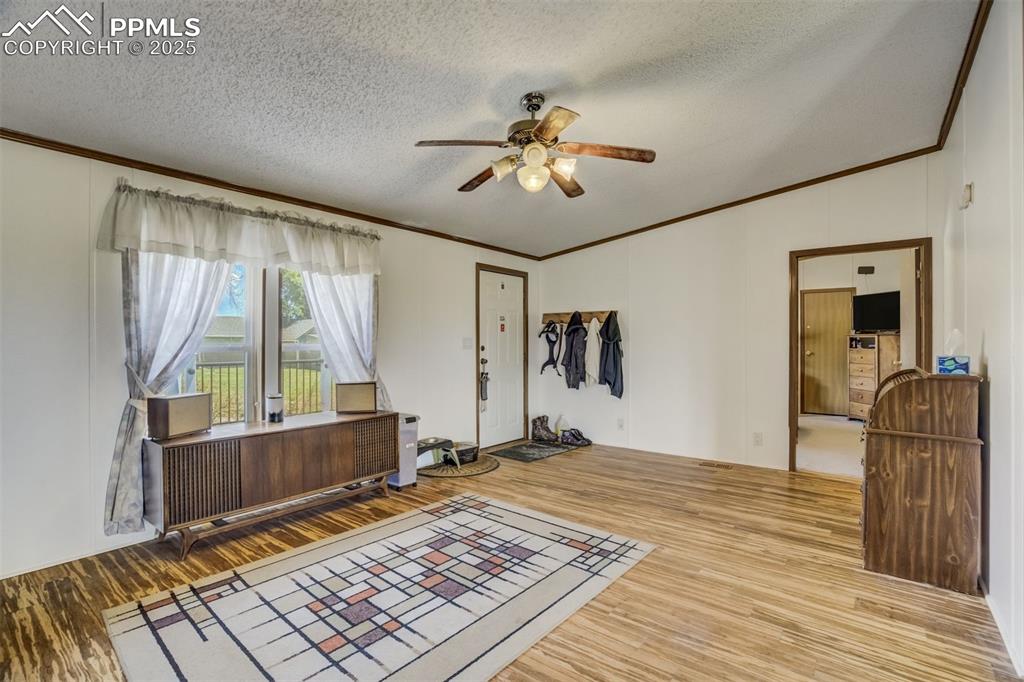
Unfurnished room featuring ornamental molding, wood finished floors, vaulted ceiling, ceiling fan, and a textured ceiling
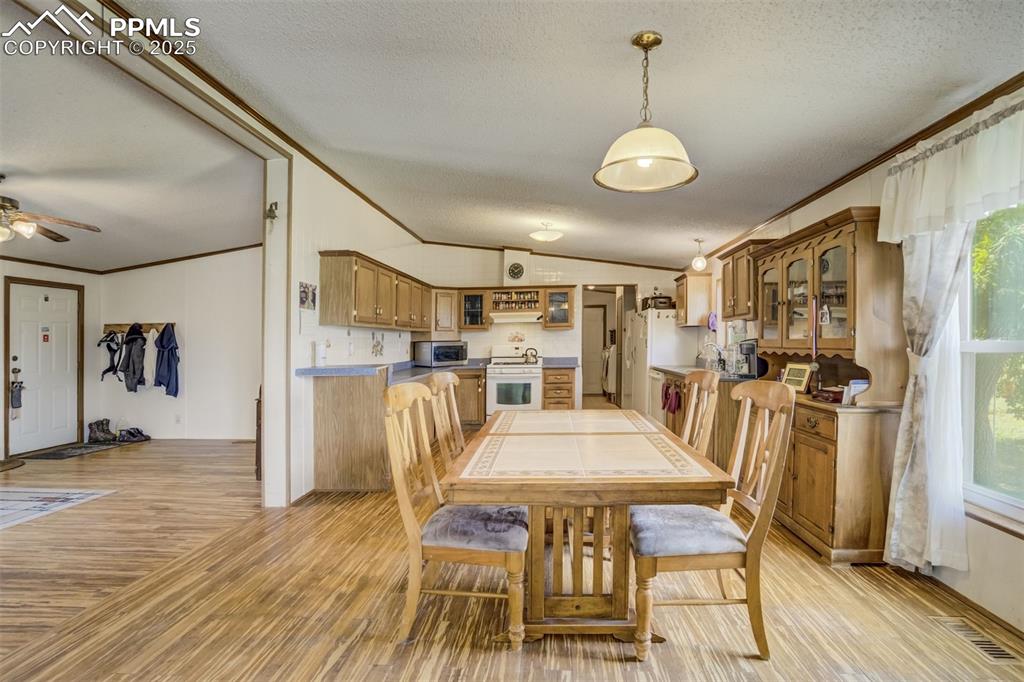
Dining room with ornamental molding, a textured ceiling, light wood-style floors, vaulted ceiling, and plenty of natural light
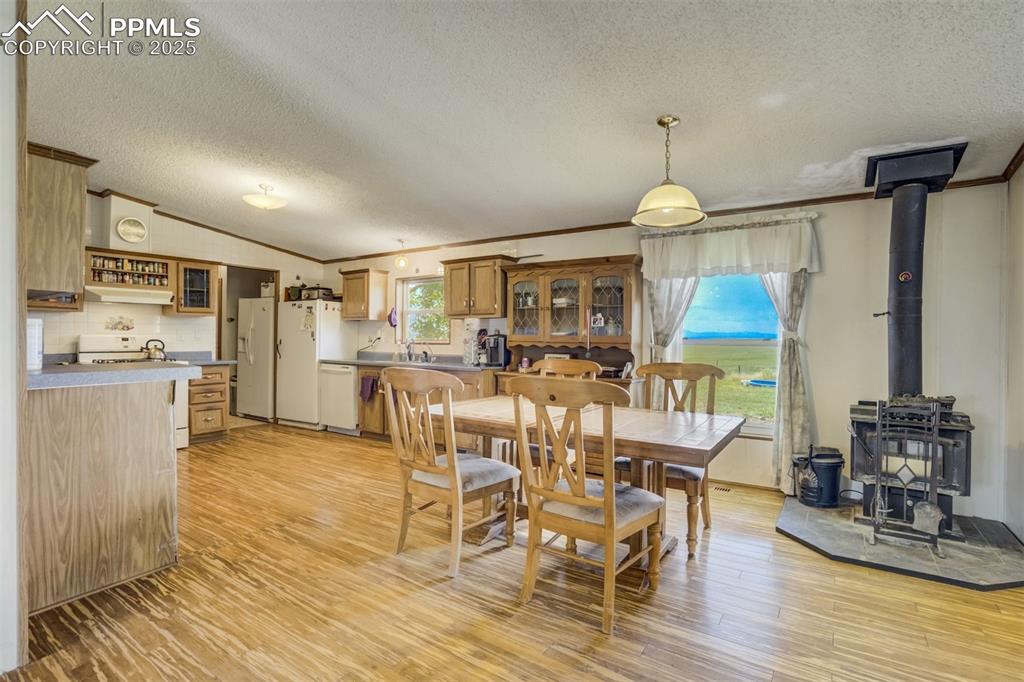
Dining area featuring a wood stove, ornamental molding, a textured ceiling, light wood-type flooring, and vaulted ceiling
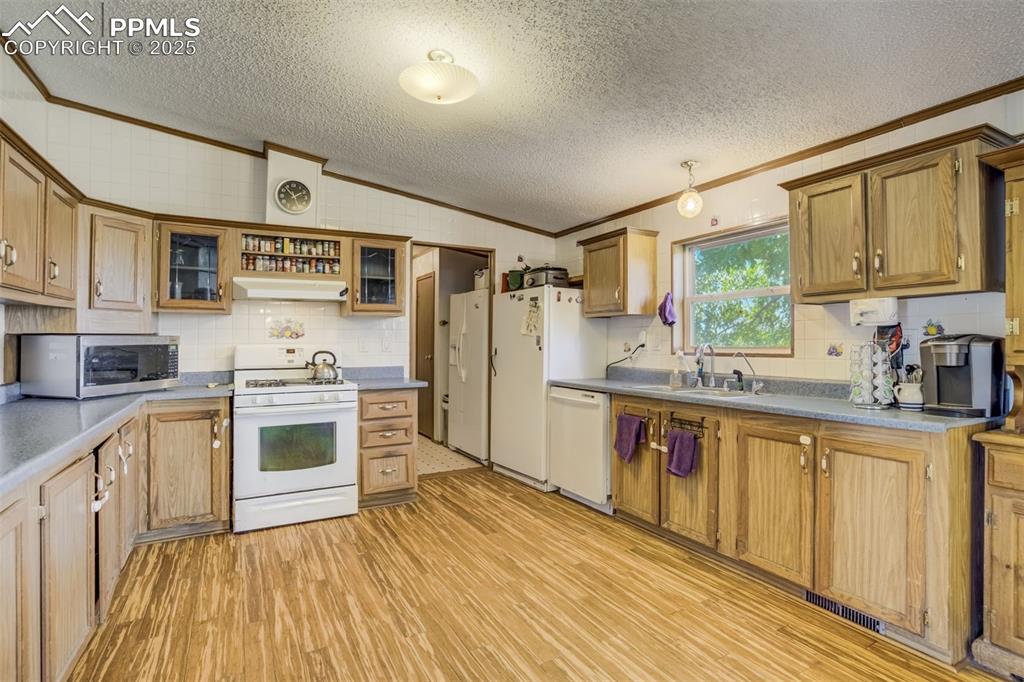
Kitchen featuring crown molding, a textured ceiling, white appliances, light wood-style floors, and tasteful backsplash
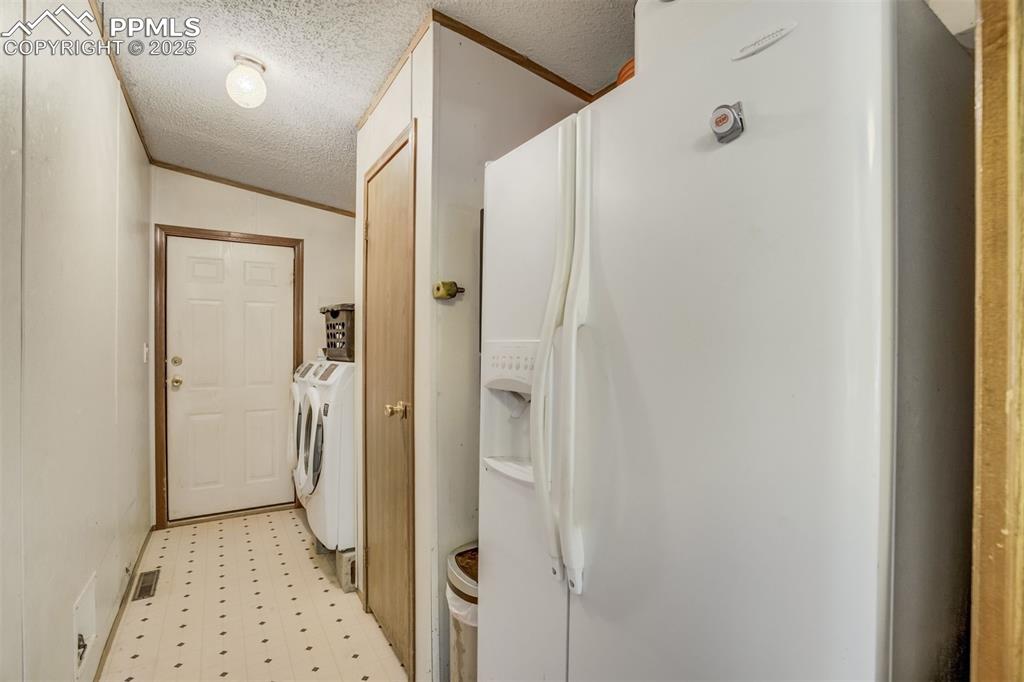
Washroom with independent washer and dryer, light floors, and a textured ceiling
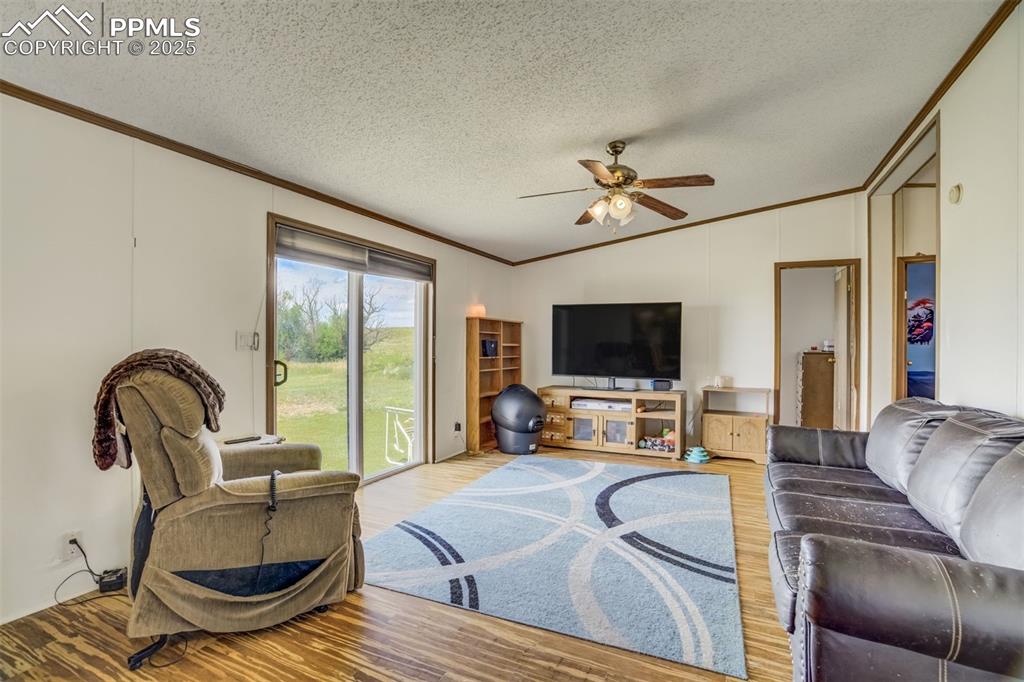
Living room with crown molding, vaulted ceiling, ceiling fan, a textured ceiling, and wood finished floors
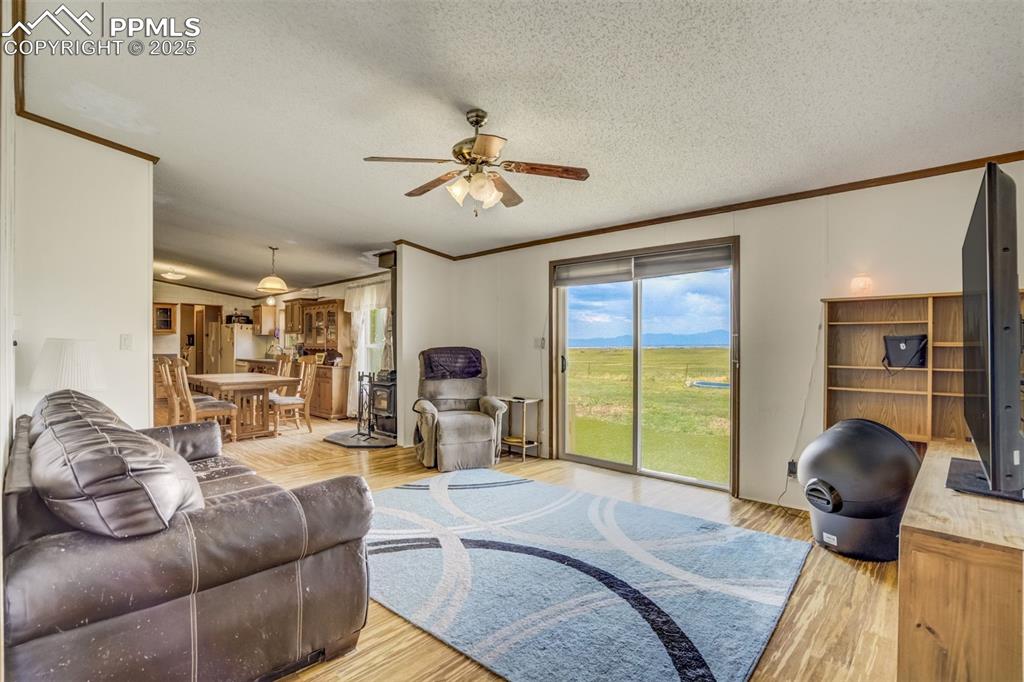
Living room with ceiling fan, crown molding, light wood-style floors, and a textured ceiling
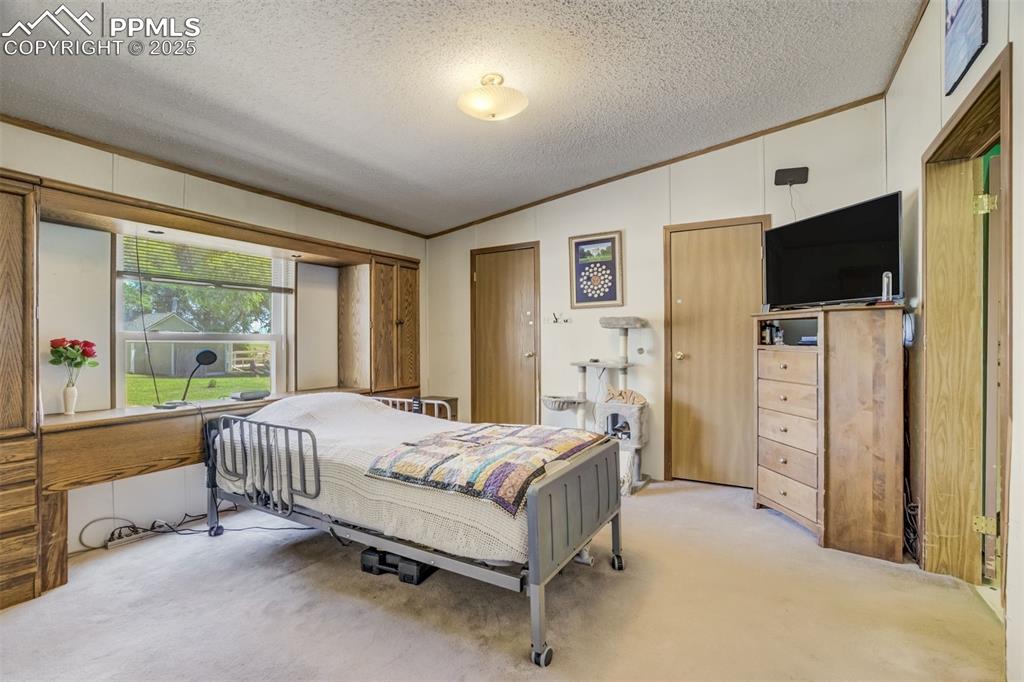
Bedroom featuring light colored carpet, ornamental molding, a textured ceiling, and lofted ceiling
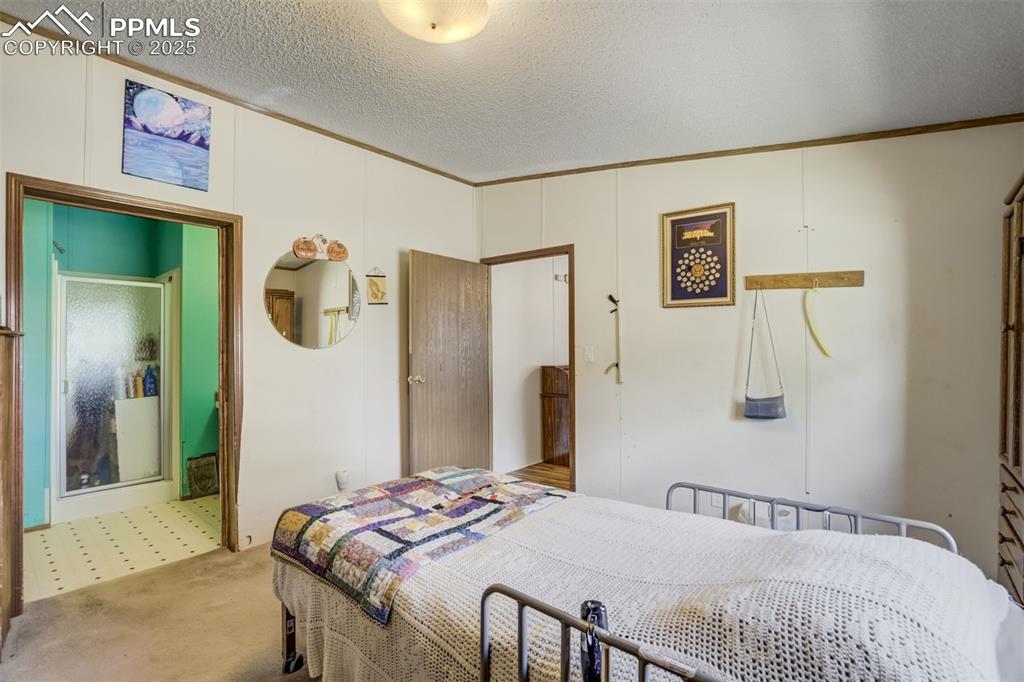
Bedroom featuring carpet flooring, crown molding, and a textured ceiling
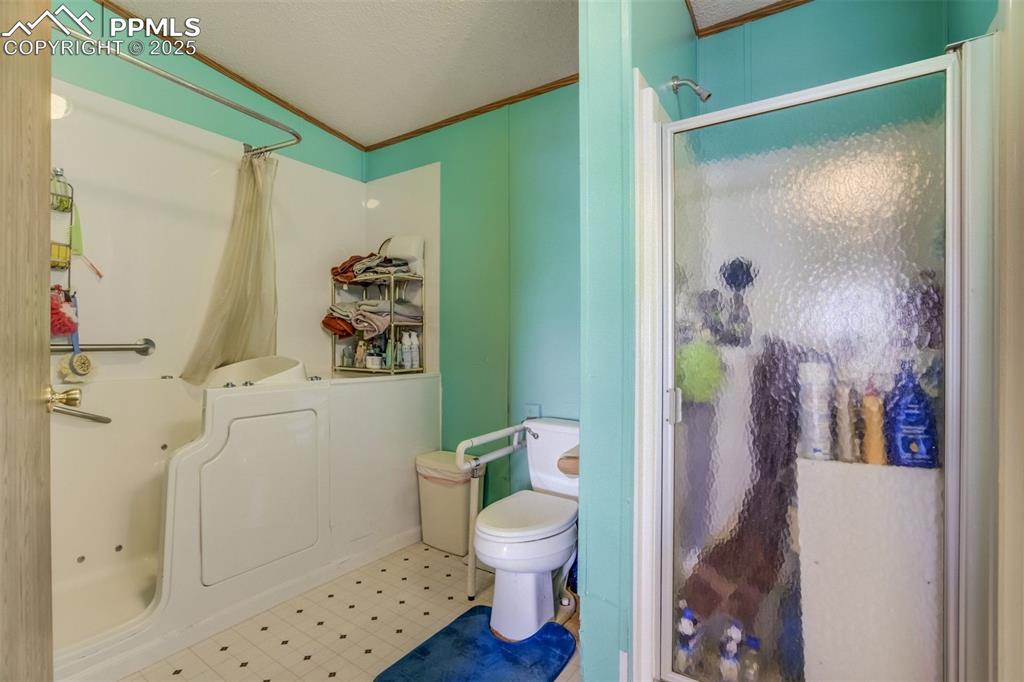
Full bath featuring tile patterned floors and crown molding
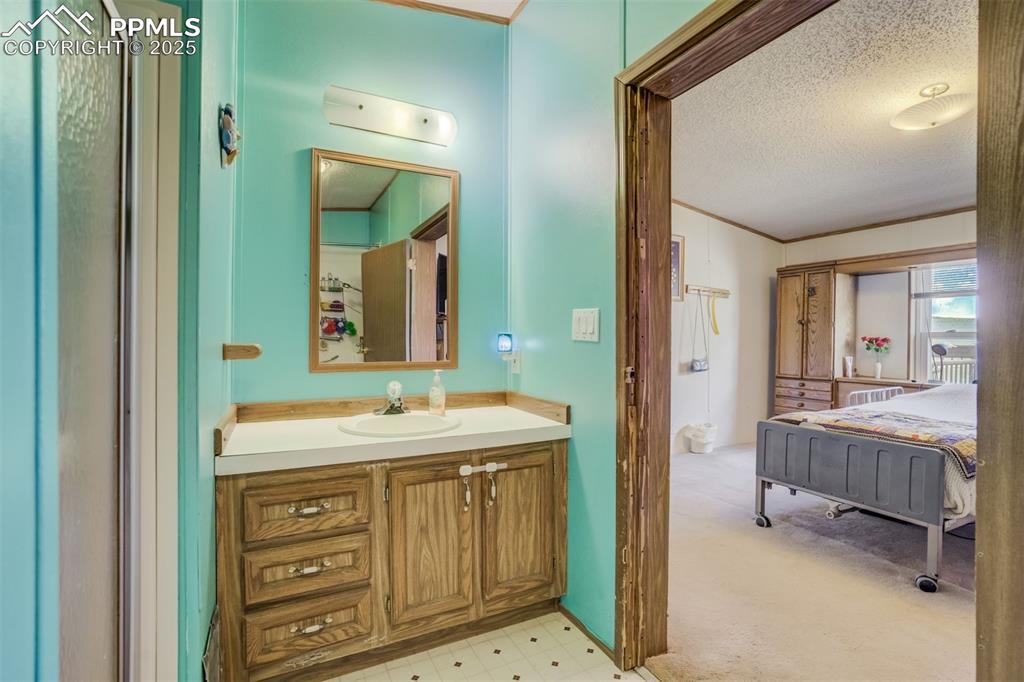
Bathroom with vanity, a textured ceiling, tile patterned floors, and crown molding
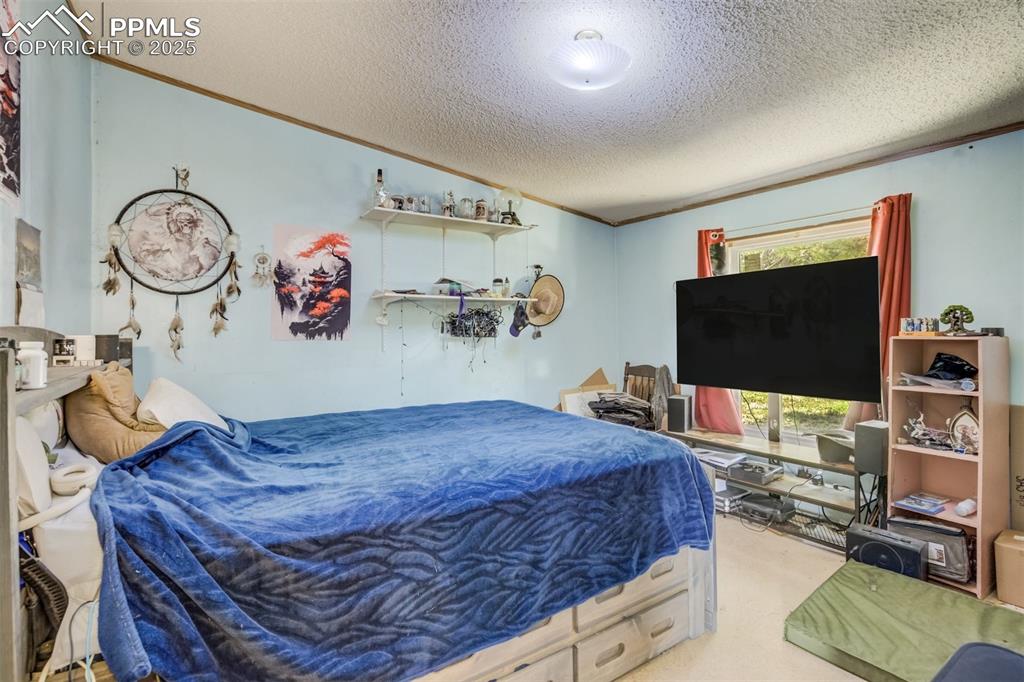
Bedroom with ornamental molding, a textured ceiling, and carpet floors
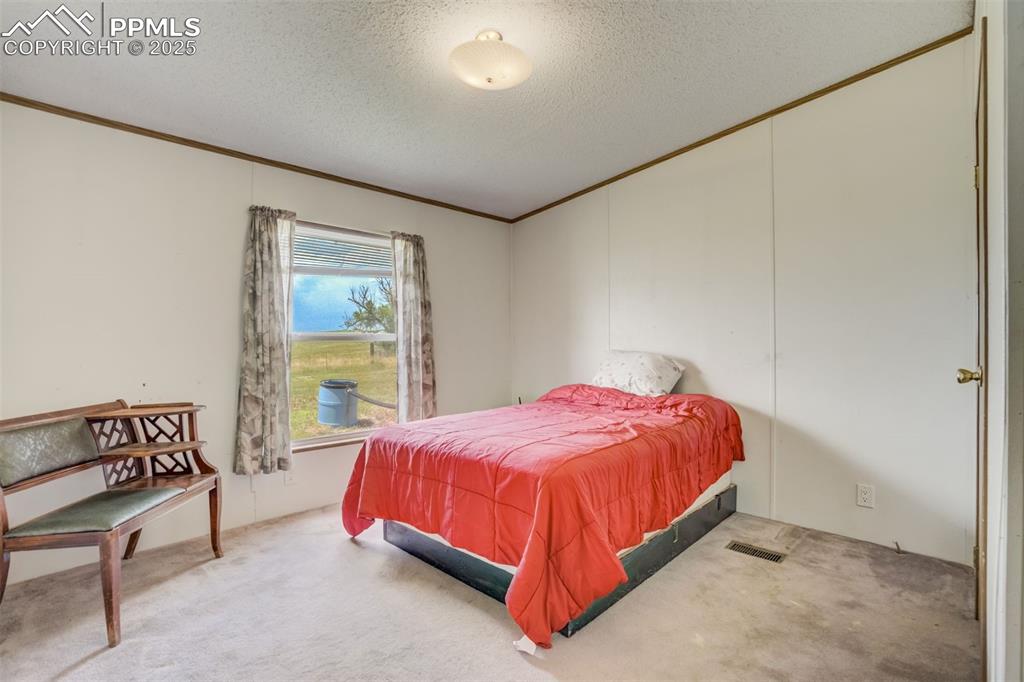
Bedroom with crown molding, carpet flooring, and a textured ceiling
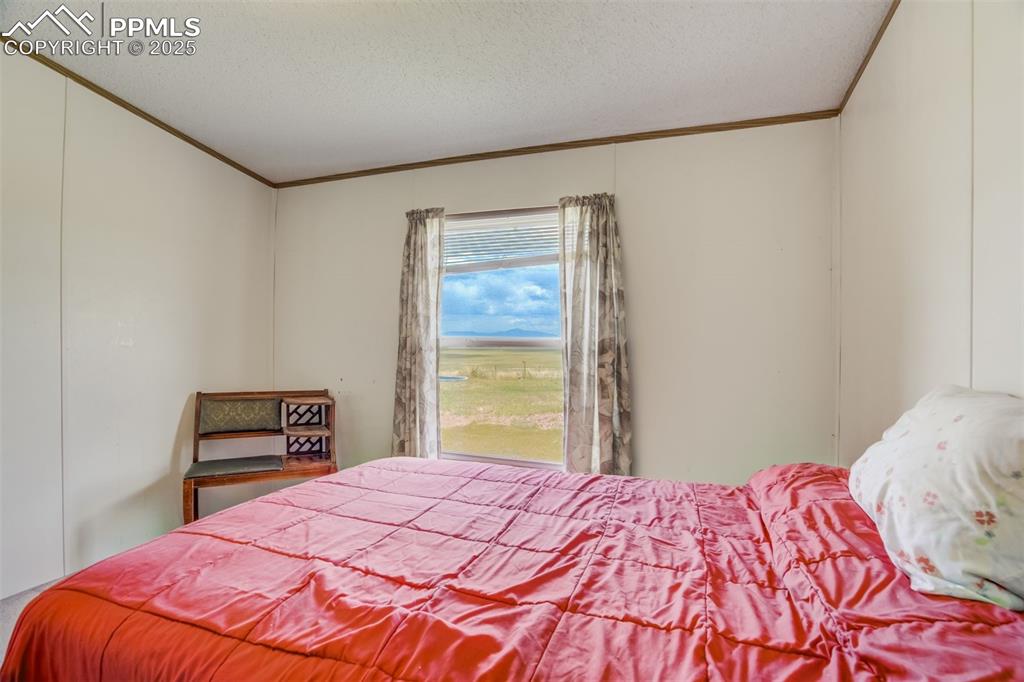
Bedroom with crown molding and a textured ceiling
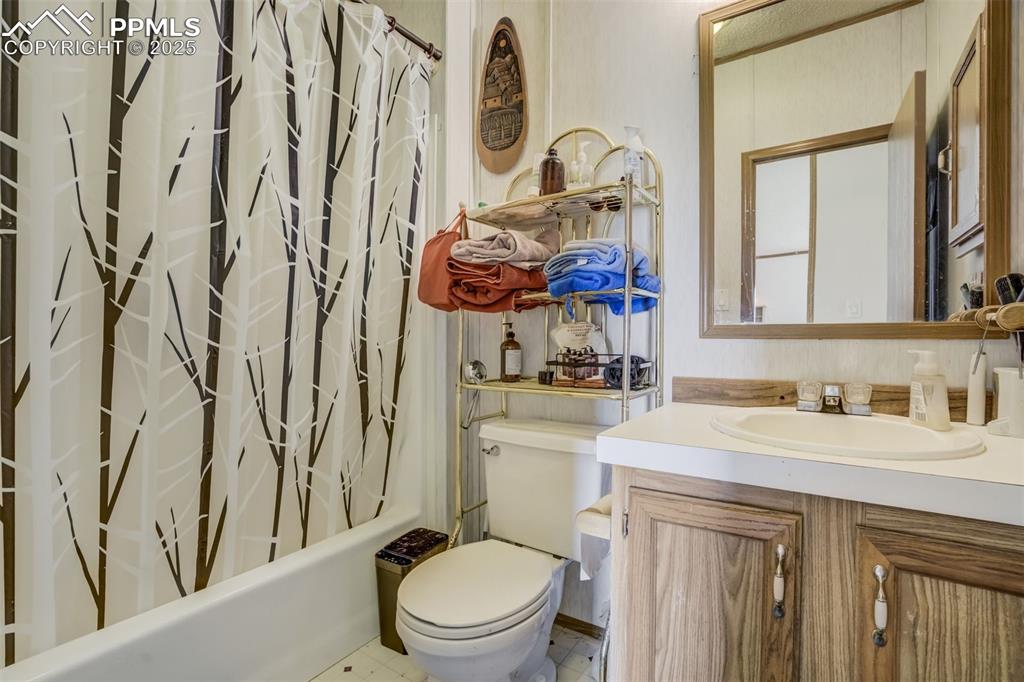
Full bath with vanity and shower / tub combo
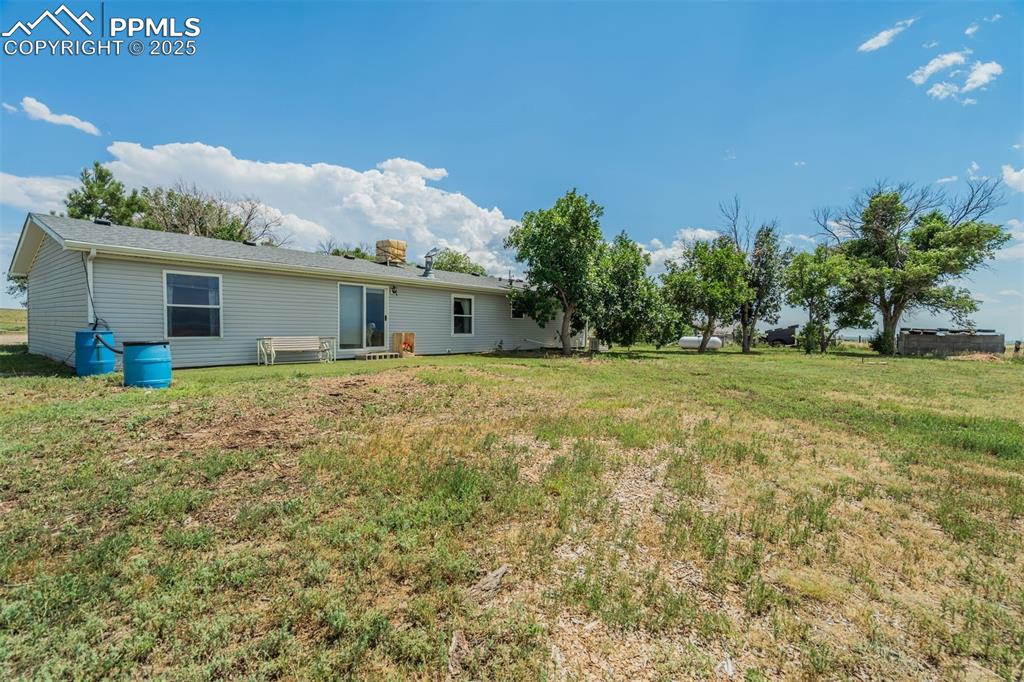
View of green lawn
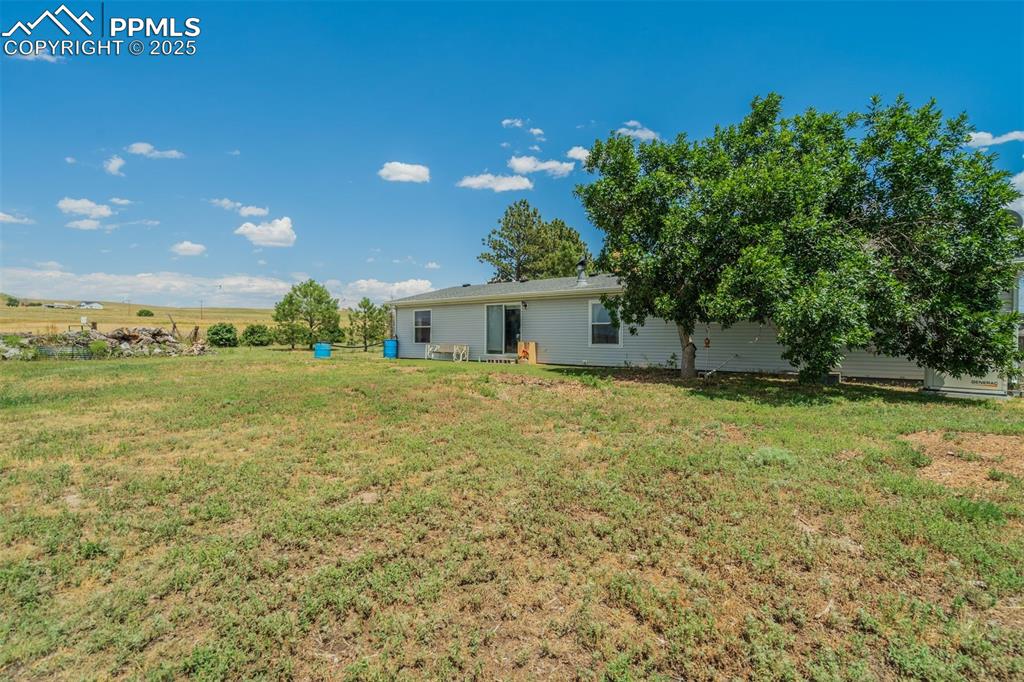
View of grassy yard
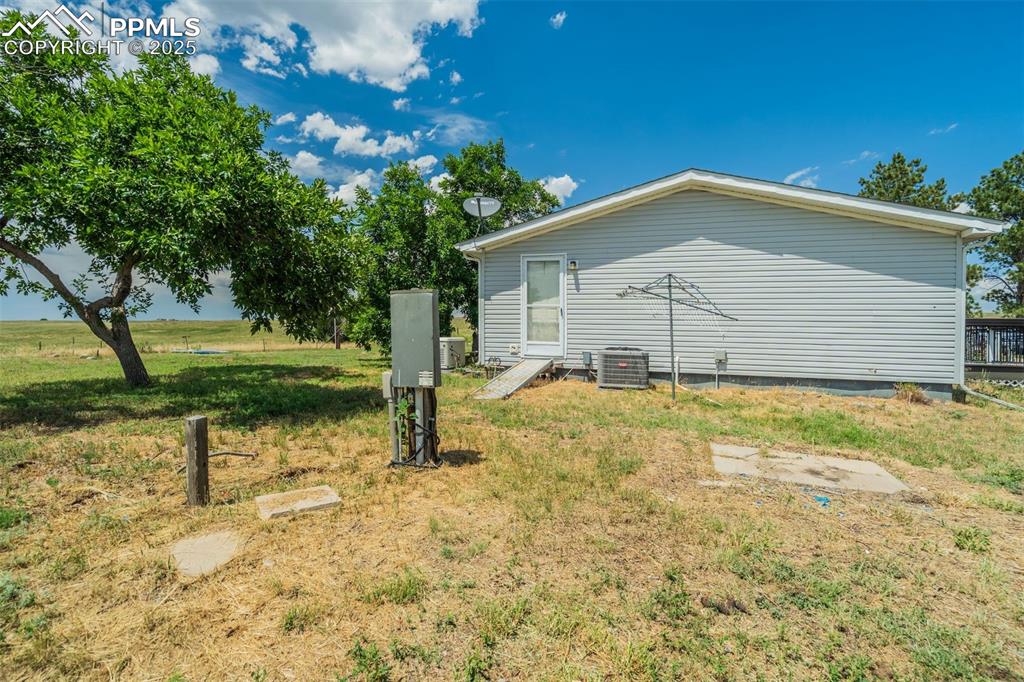
View of side of home featuring a central air condition unit and a yard
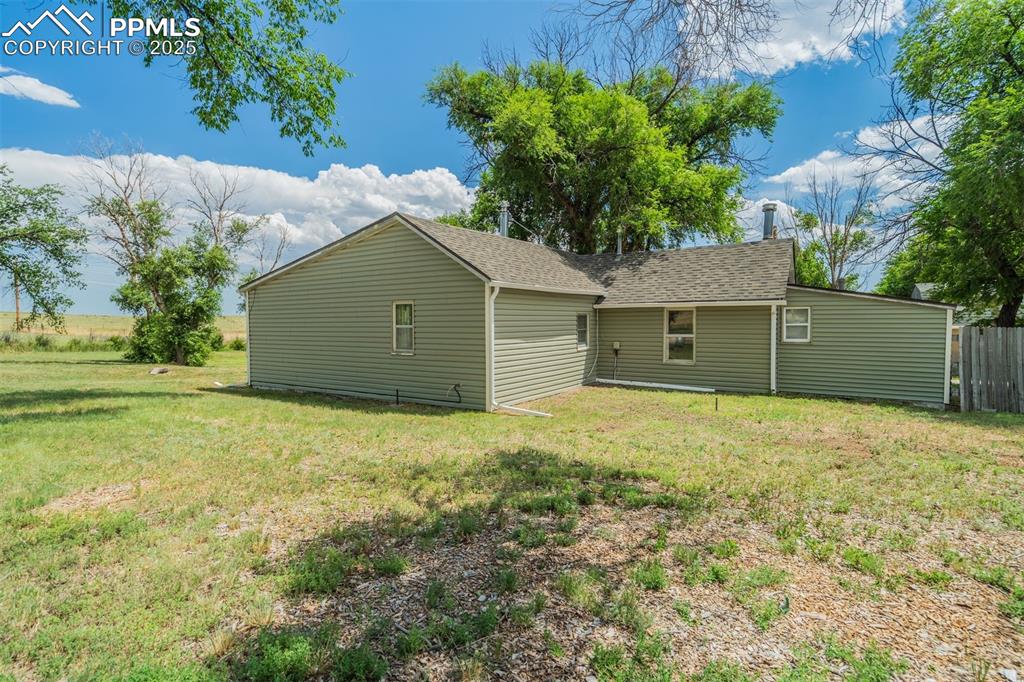
2nd Home on Property
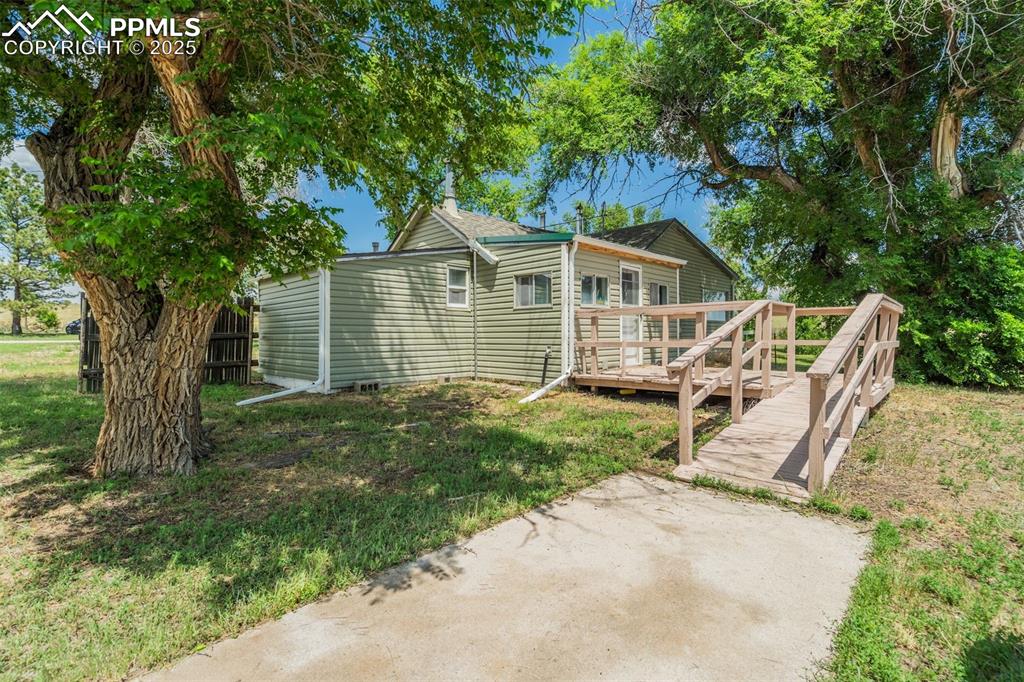
Front Entrance to 2nd home with wheelchair ramp
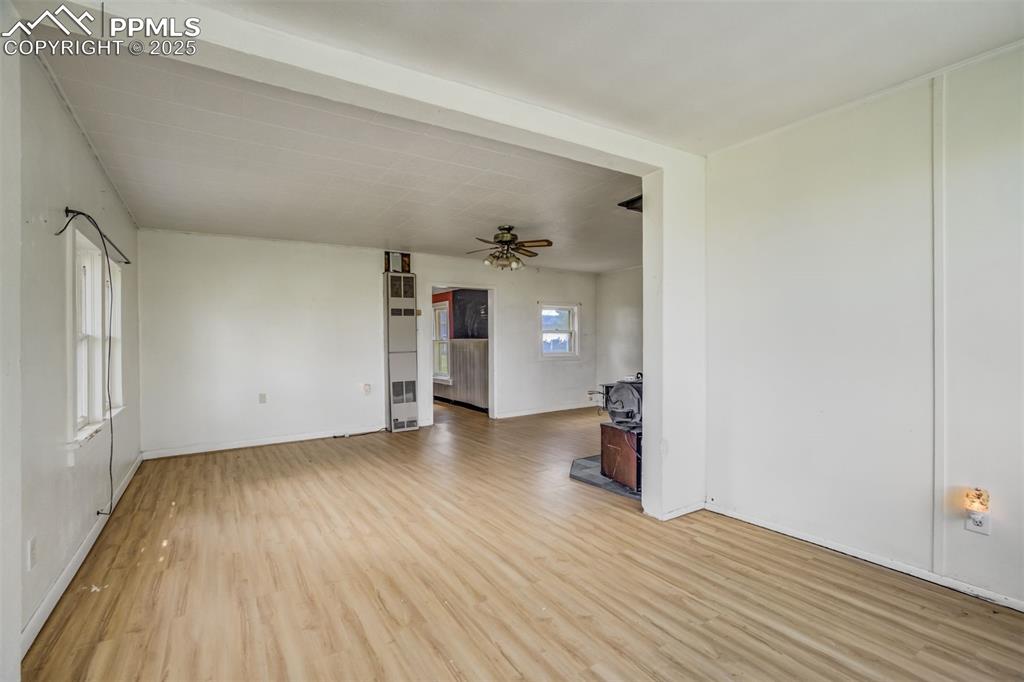
Unfurnished living room featuring light wood-style flooring, ceiling fan, and a heating unit
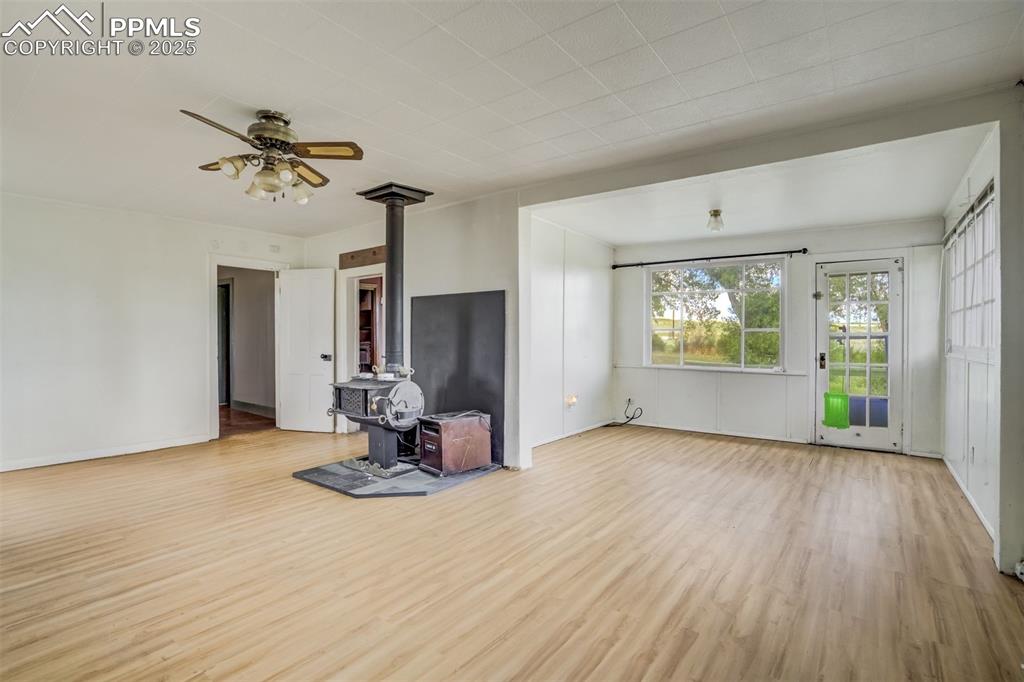
Unfurnished living room with a wood stove, wood finished floors, and a ceiling fan
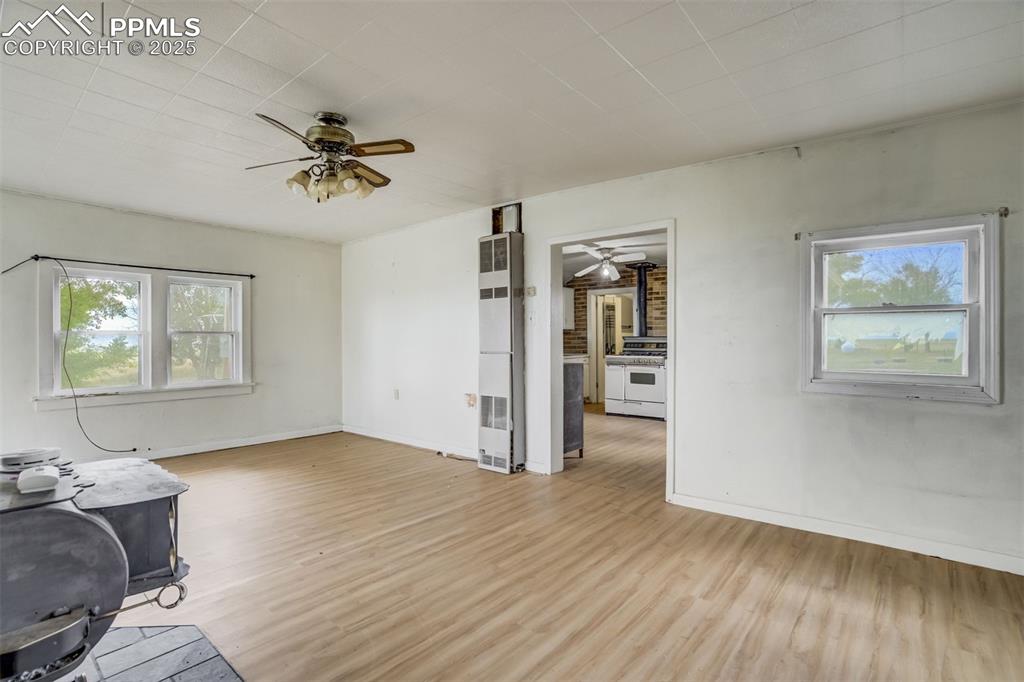
Unfurnished living room with a ceiling fan, light wood-type flooring, and a heating unit
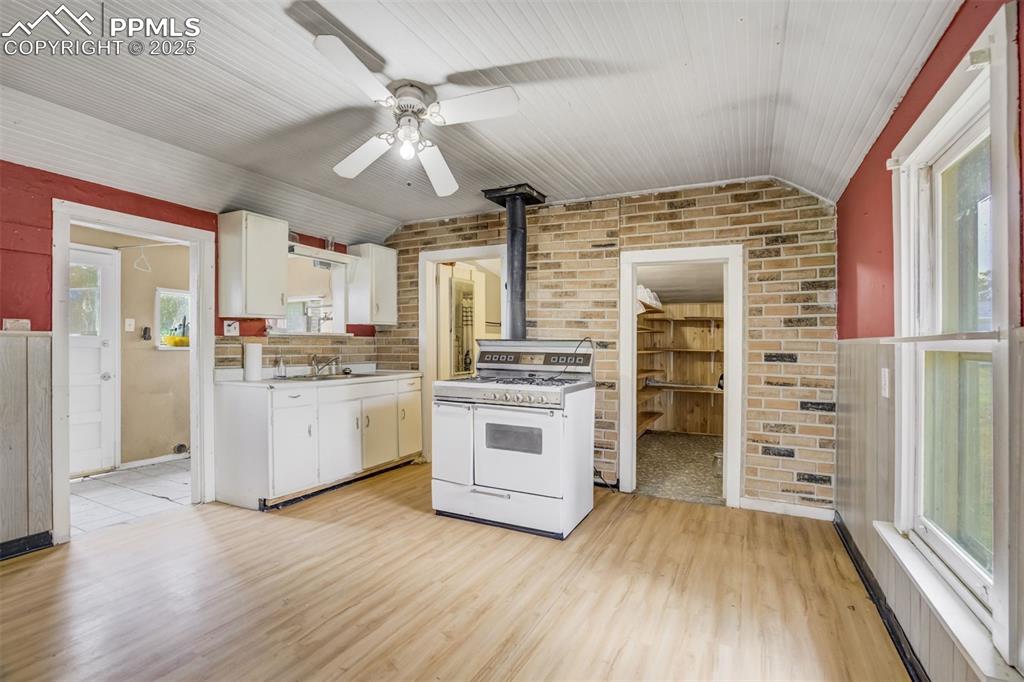
Kitchen with a wood stove, white gas stove, brick wall, white cabinetry, and ceiling fan
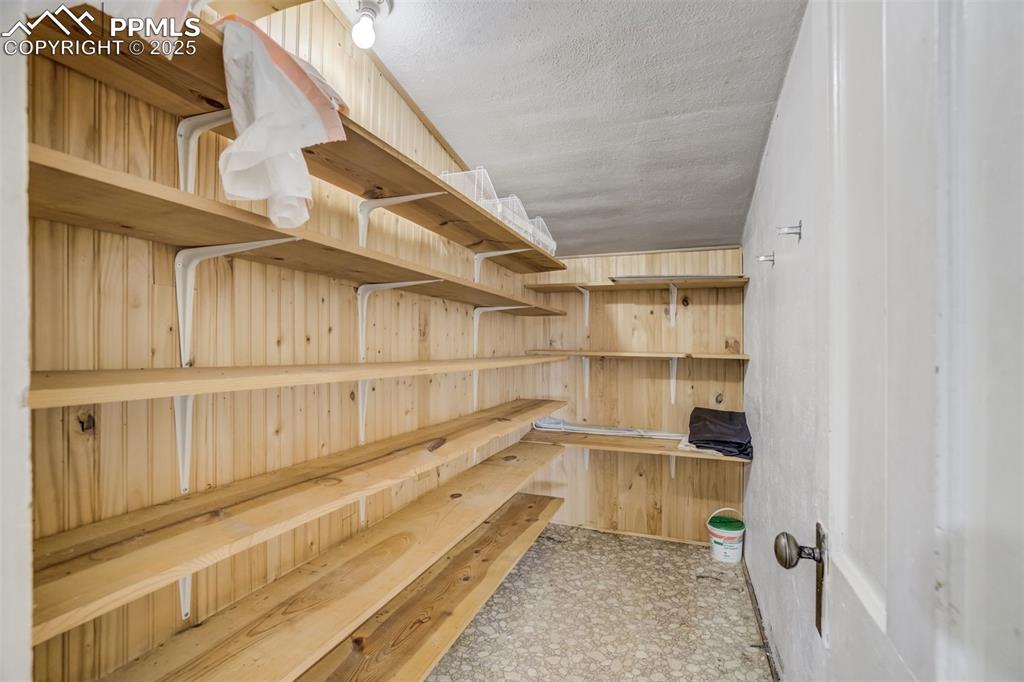
View of storage area
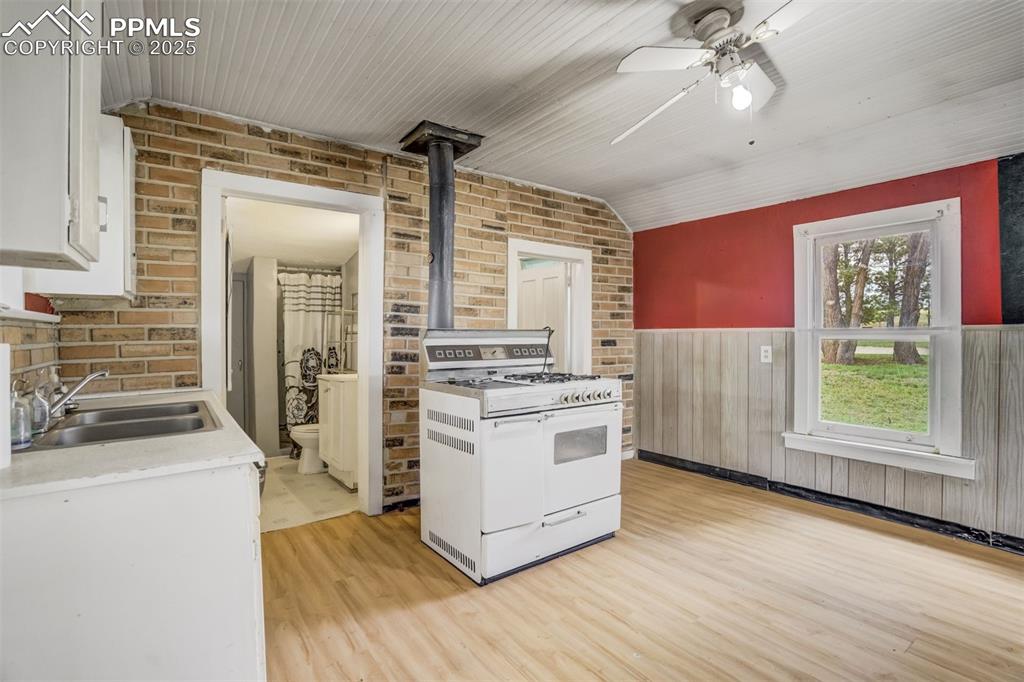
Kitchen featuring white range with gas cooktop, light wood-type flooring, a wainscoted wall, a ceiling fan, and brick wall
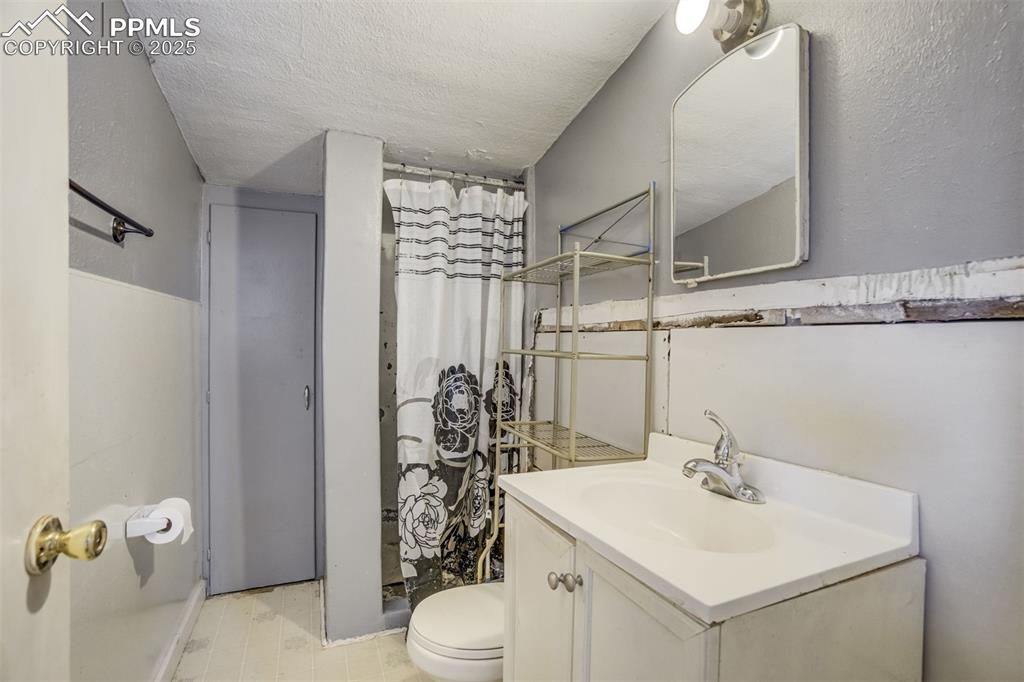
Bathroom featuring vanity, a shower with curtain, and a textured ceiling
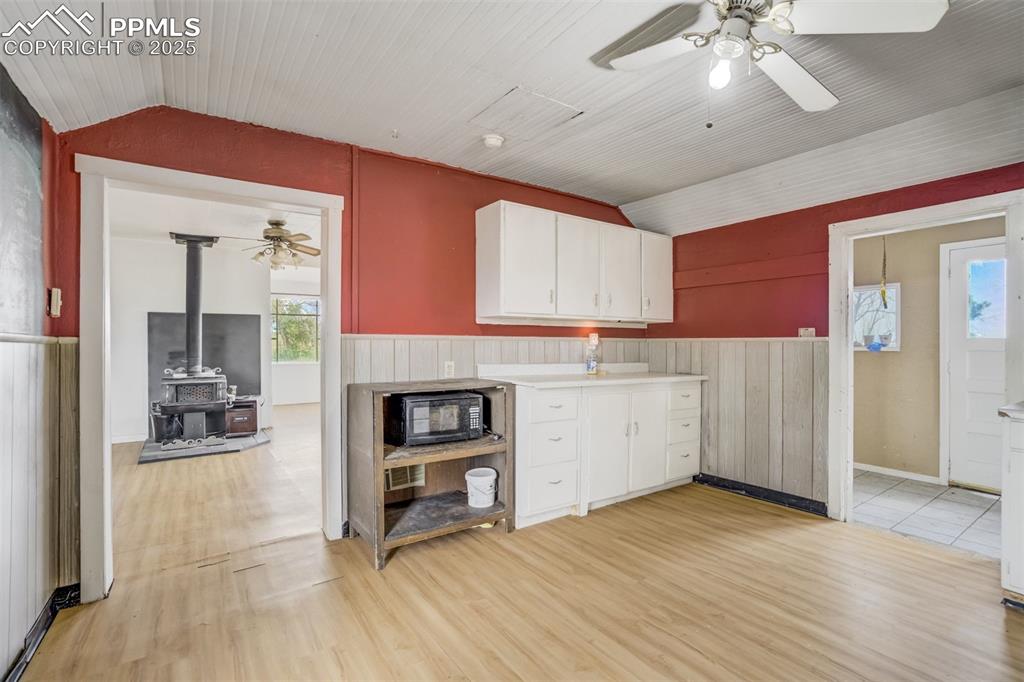
Kitchen featuring vaulted ceiling, a ceiling fan, a wood stove, light wood-style floors, and white cabinetry
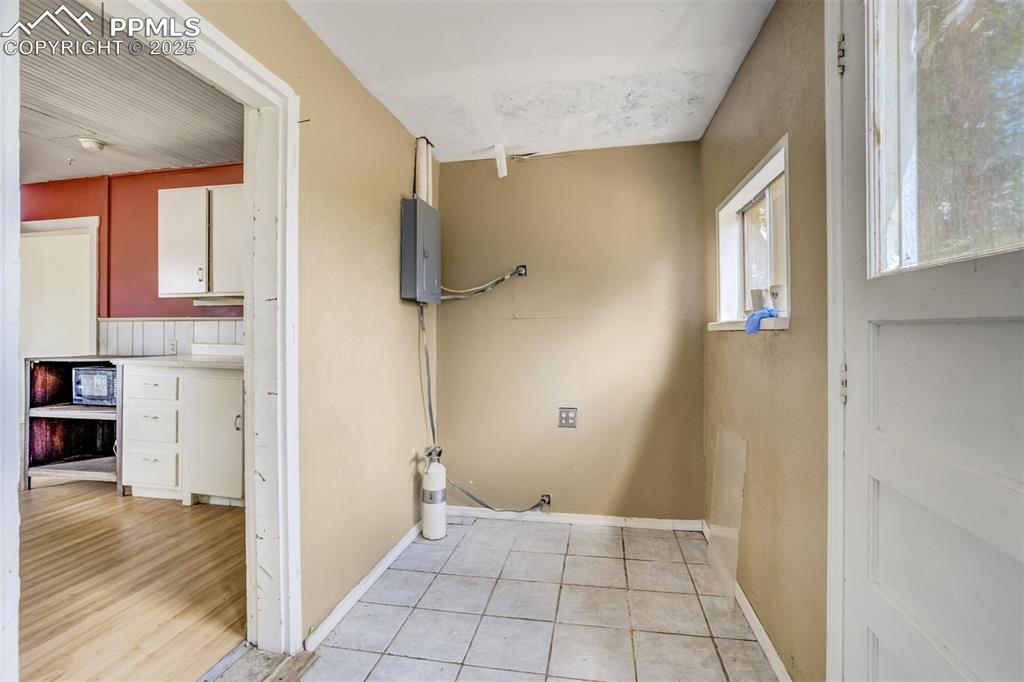
Washroom featuring electric panel and light tile patterned flooring
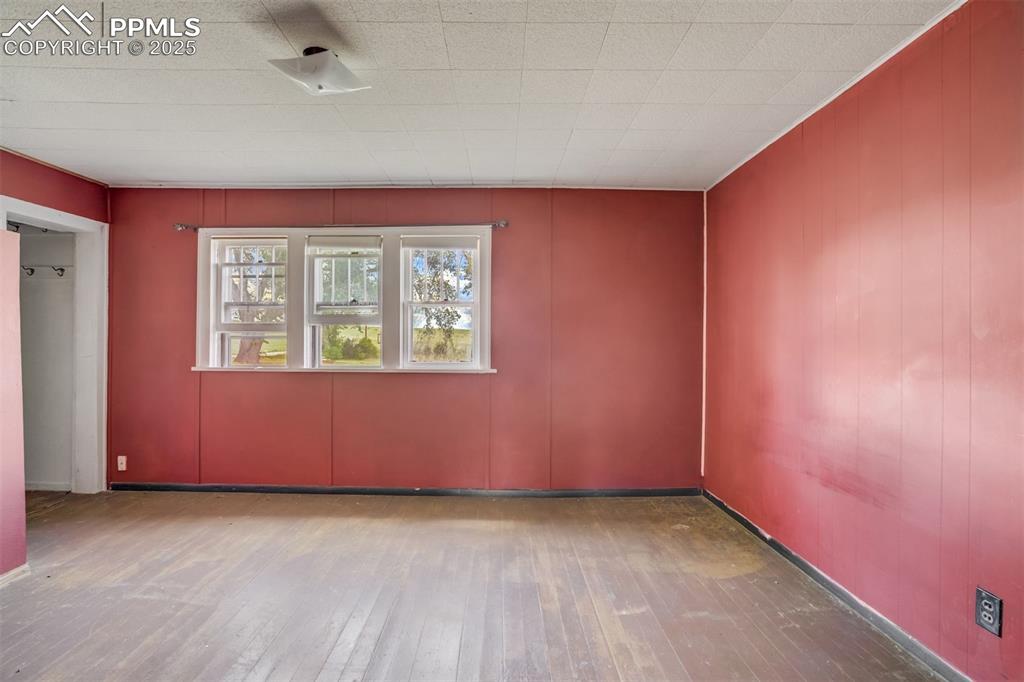
Spare room with hardwood / wood-style flooring
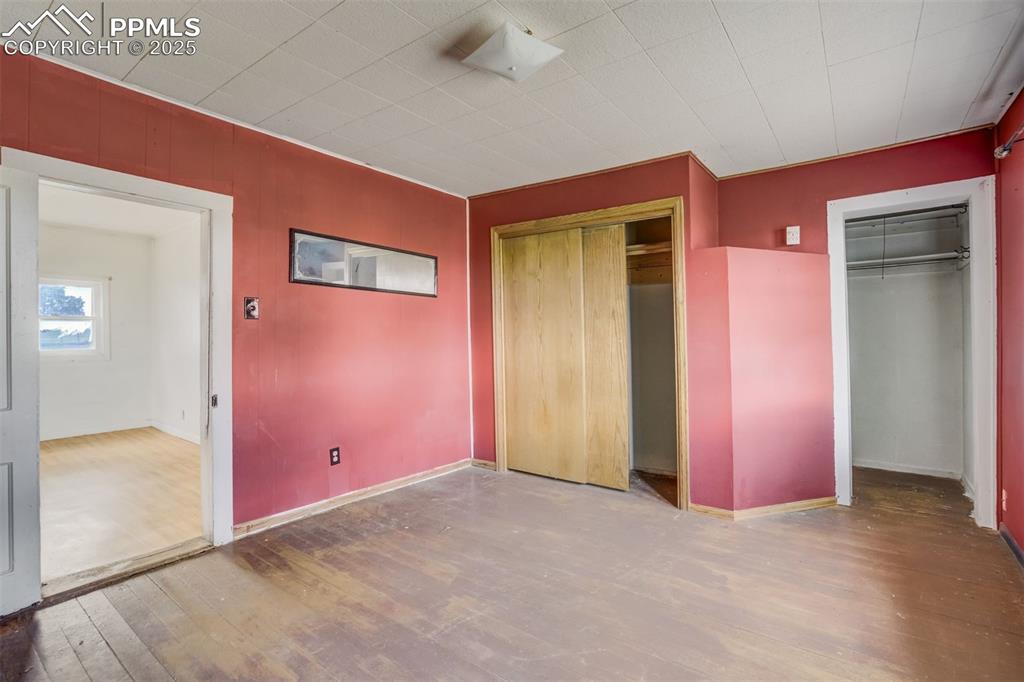
Unfurnished bedroom with wood-type flooring and multiple closets
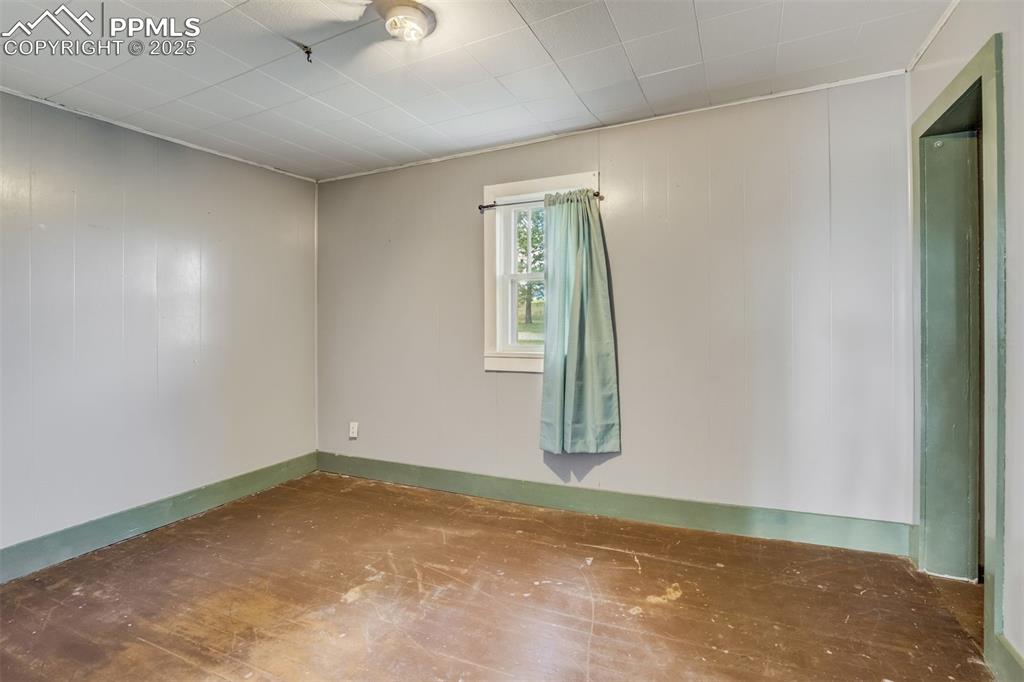
View of spare room
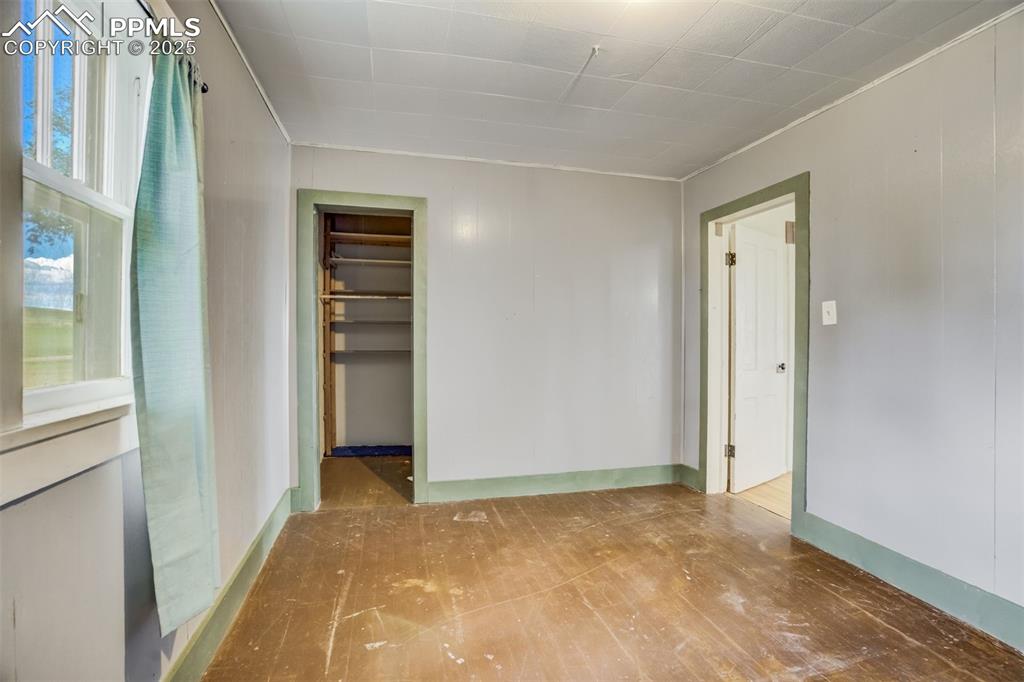
Spare room featuring wood finished floors and baseboards
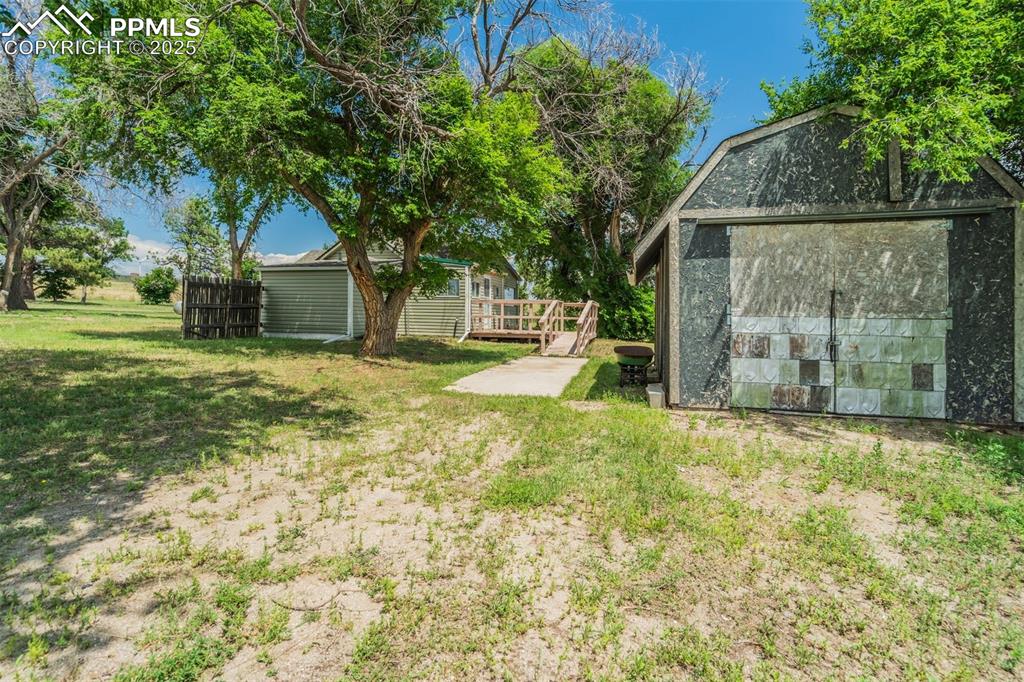
View of grassy yard with an outbuilding and a deck
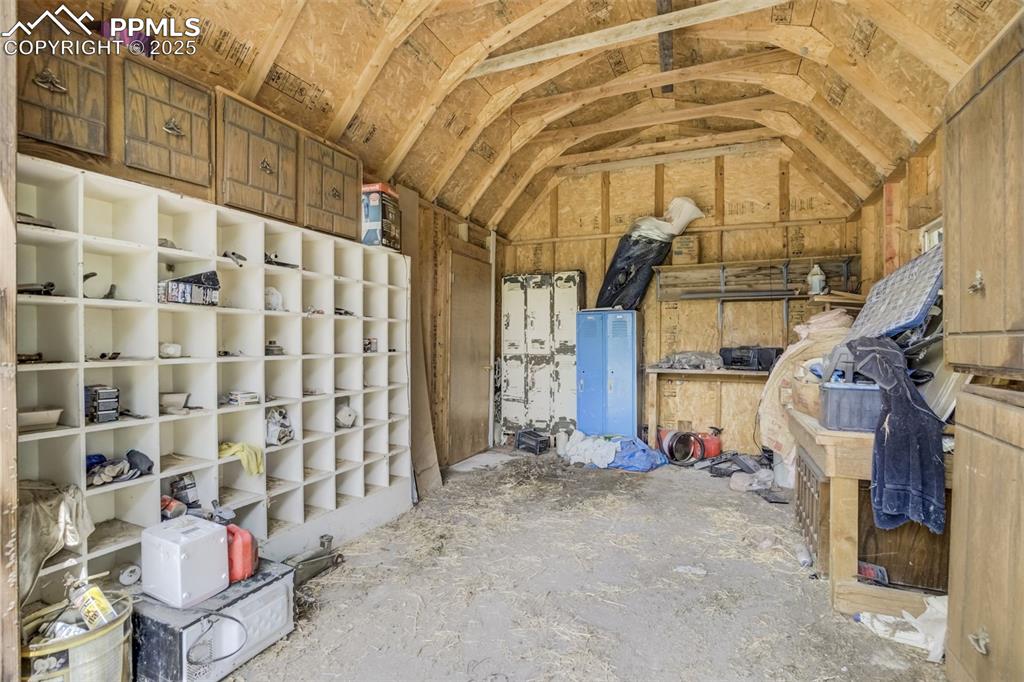
View of storage area
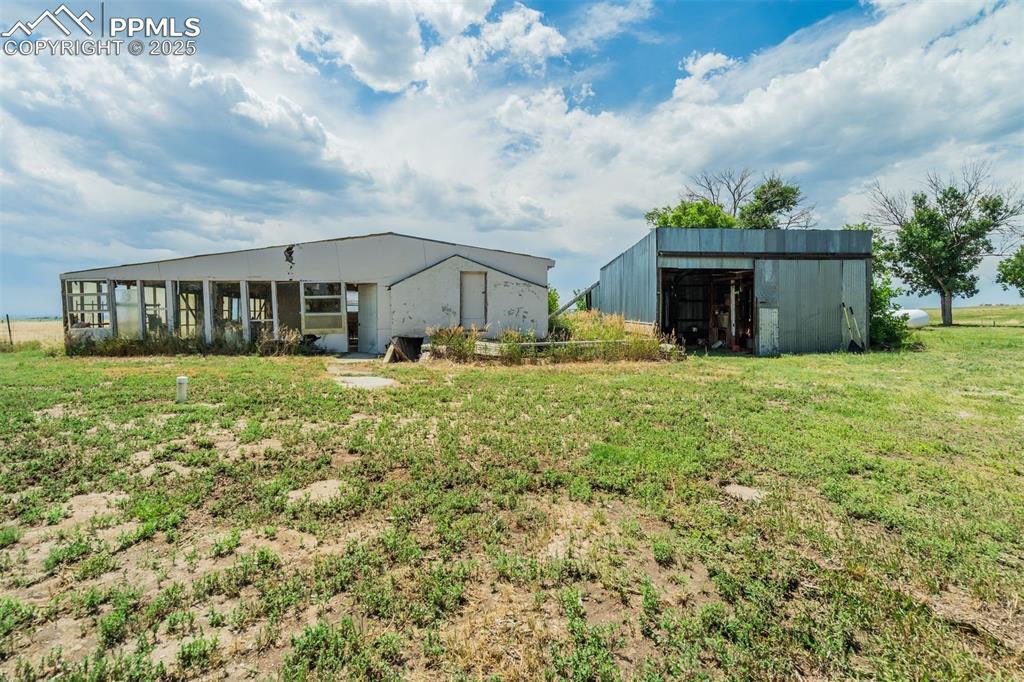
Other
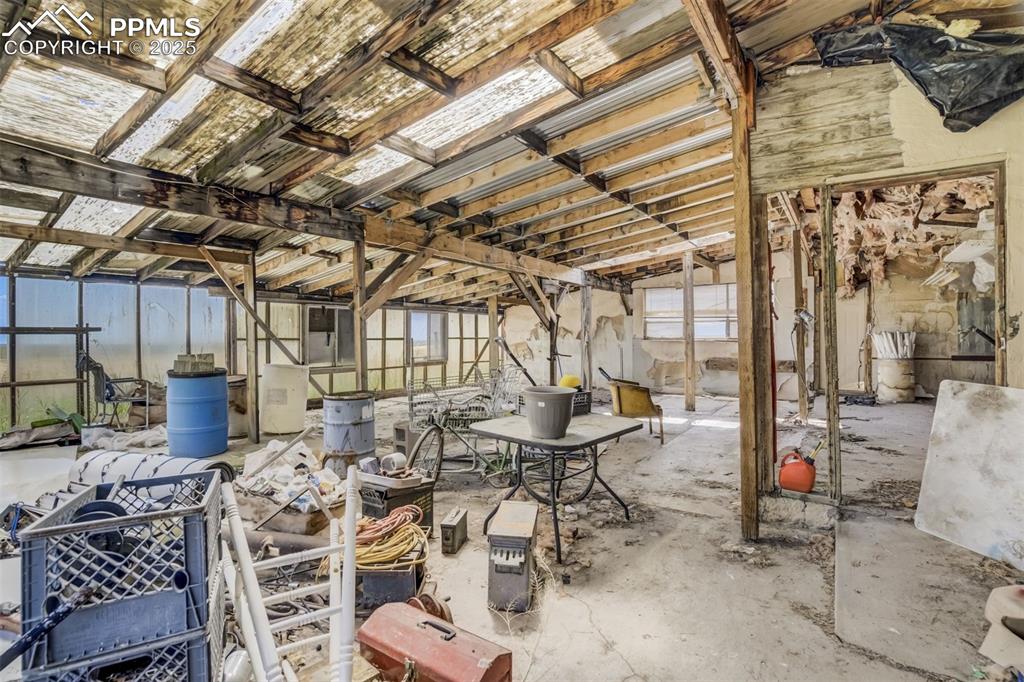
View of outbuilding
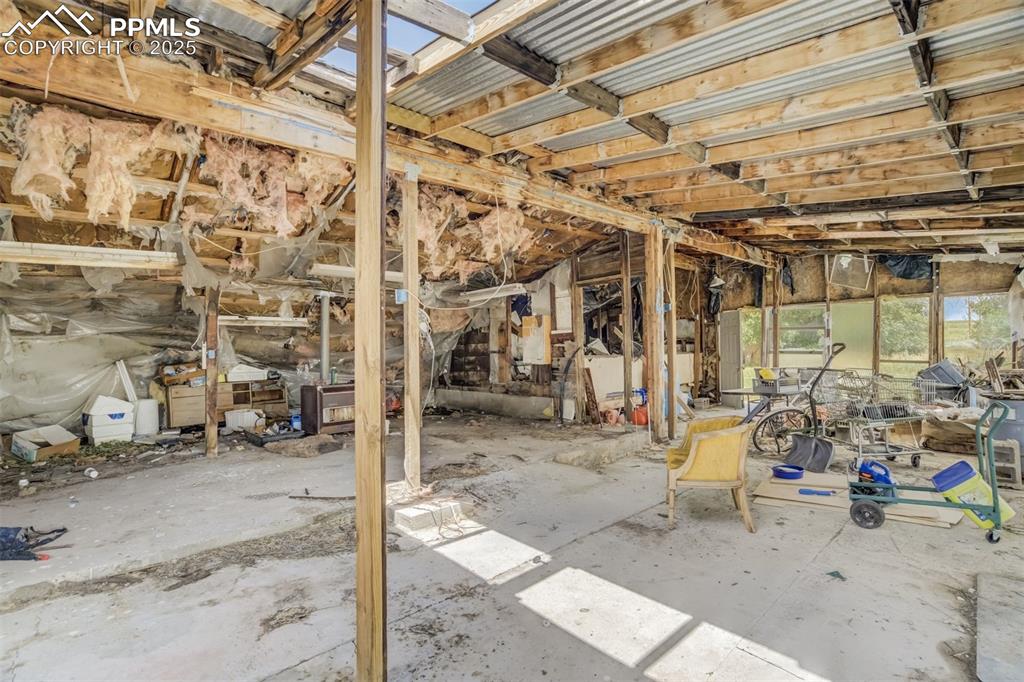
View of outbuilding
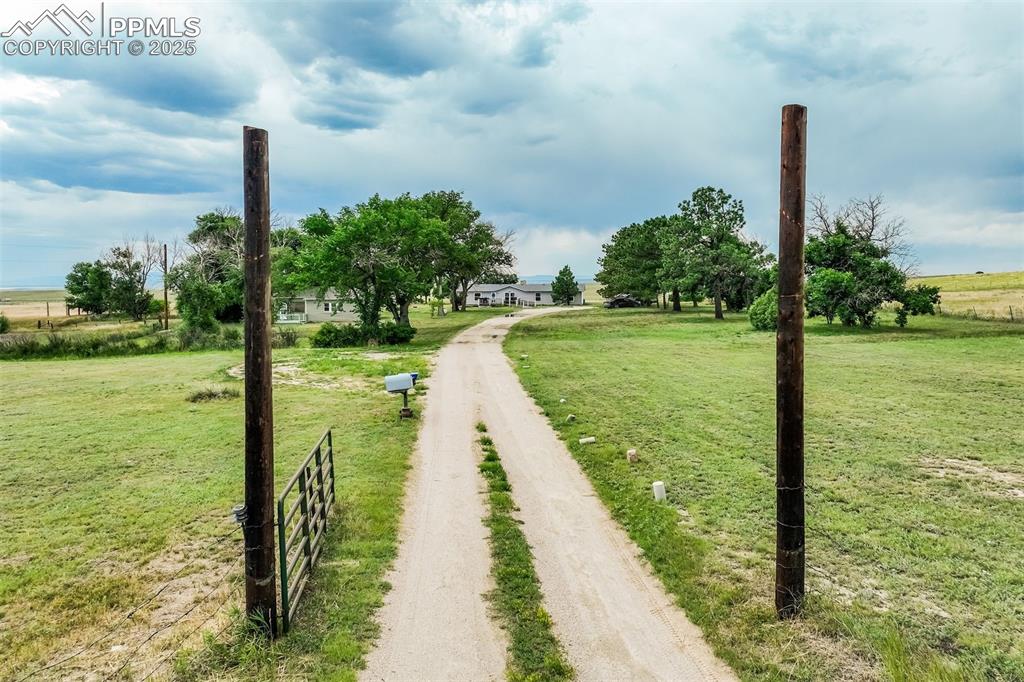
View of property's community with a view of rural / pastoral area and dirt driveway
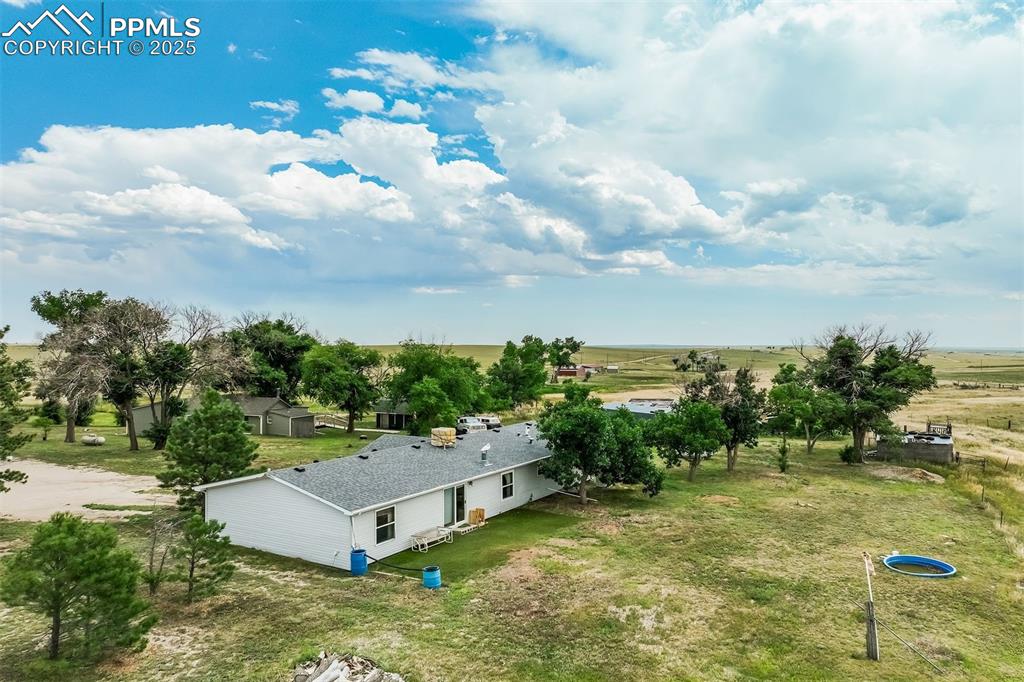
Overview of rural landscape
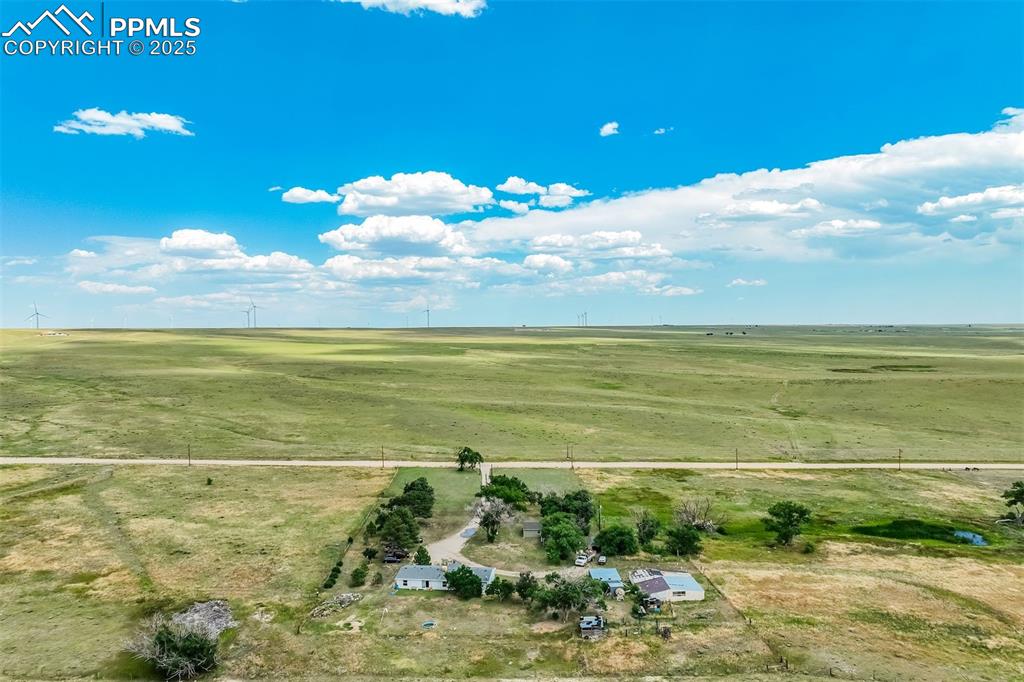
Overview of rural landscape
Disclaimer: The real estate listing information and related content displayed on this site is provided exclusively for consumers’ personal, non-commercial use and may not be used for any purpose other than to identify prospective properties consumers may be interested in purchasing.