17070 Sage Crest Road, Peyton, CO, 80831
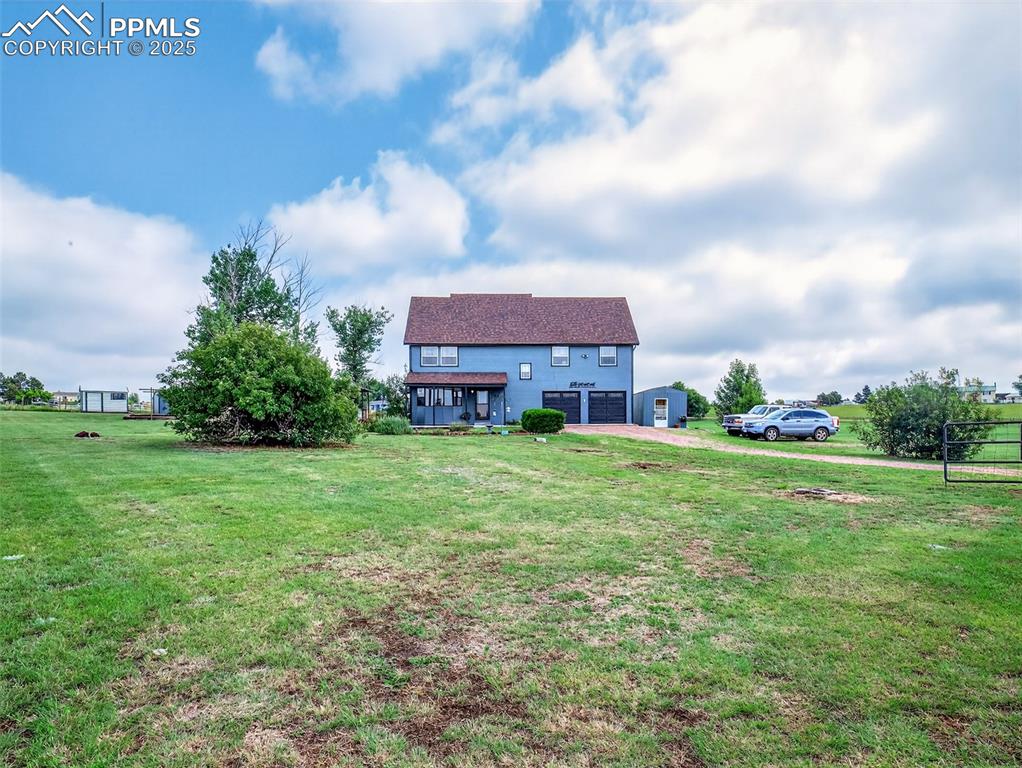
Front of this lovely home surrounded by 2.5 acres of beautiful property!
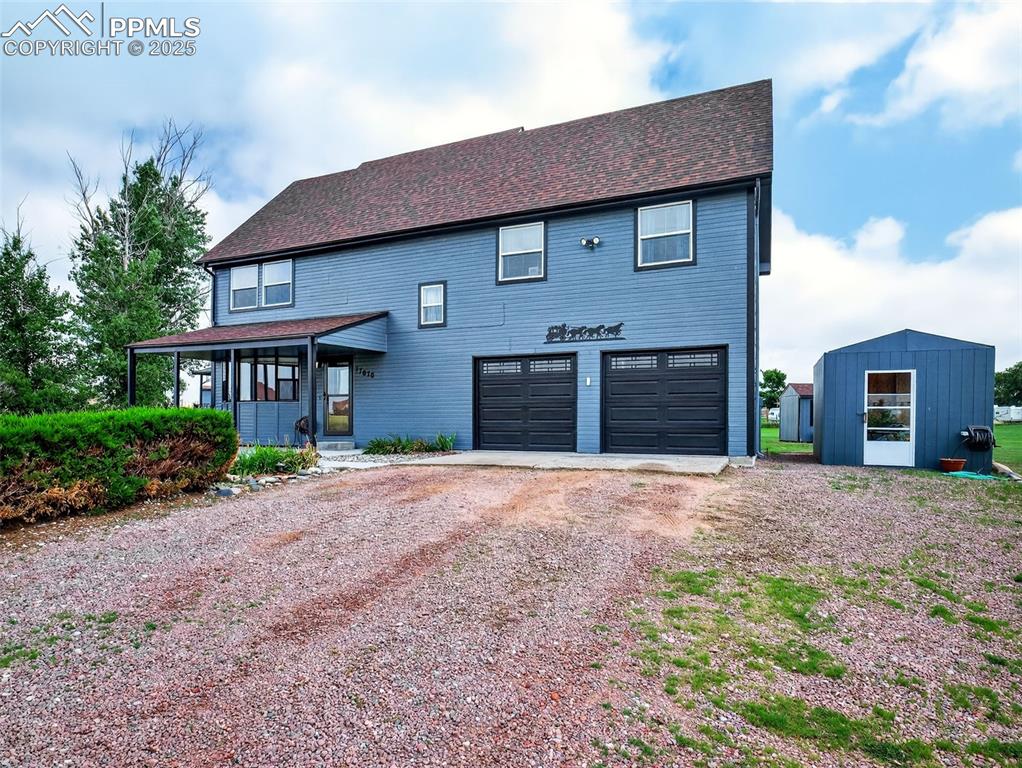
Front of home
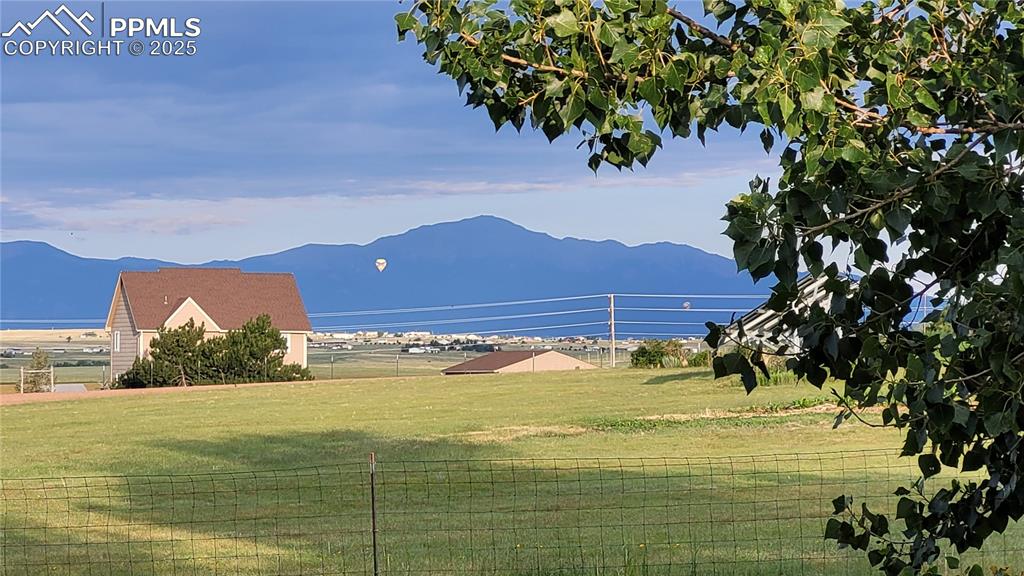
Look at these views!!!
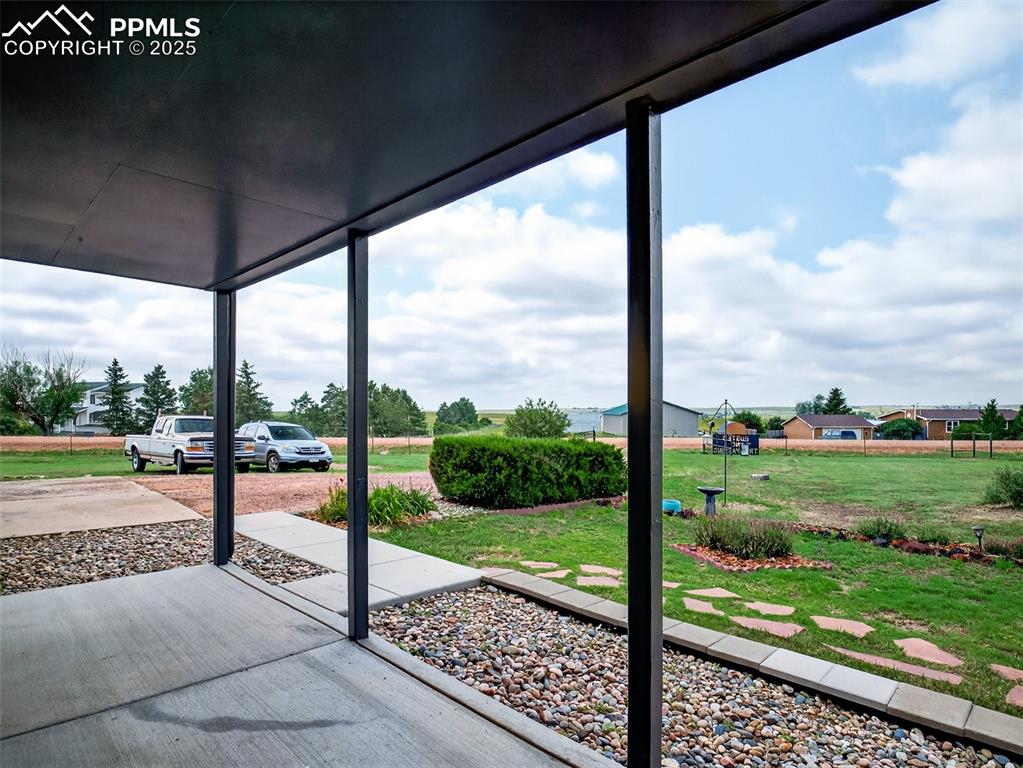
Covered front porch
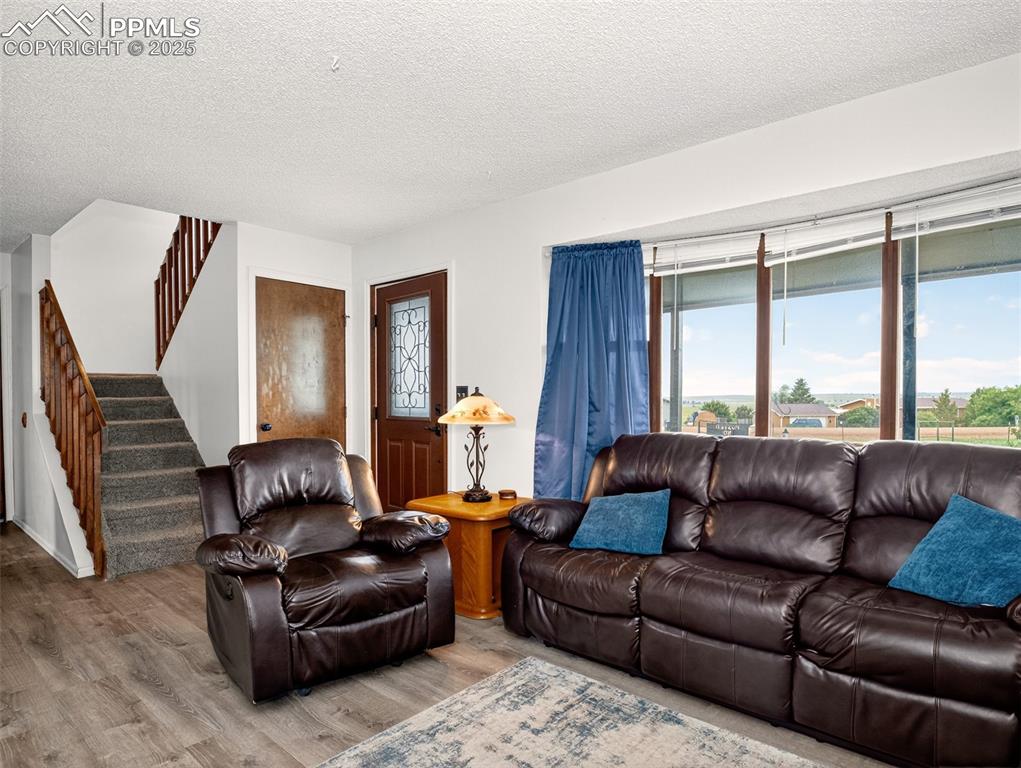
Living room with large windows bringing in plenty of natural light!
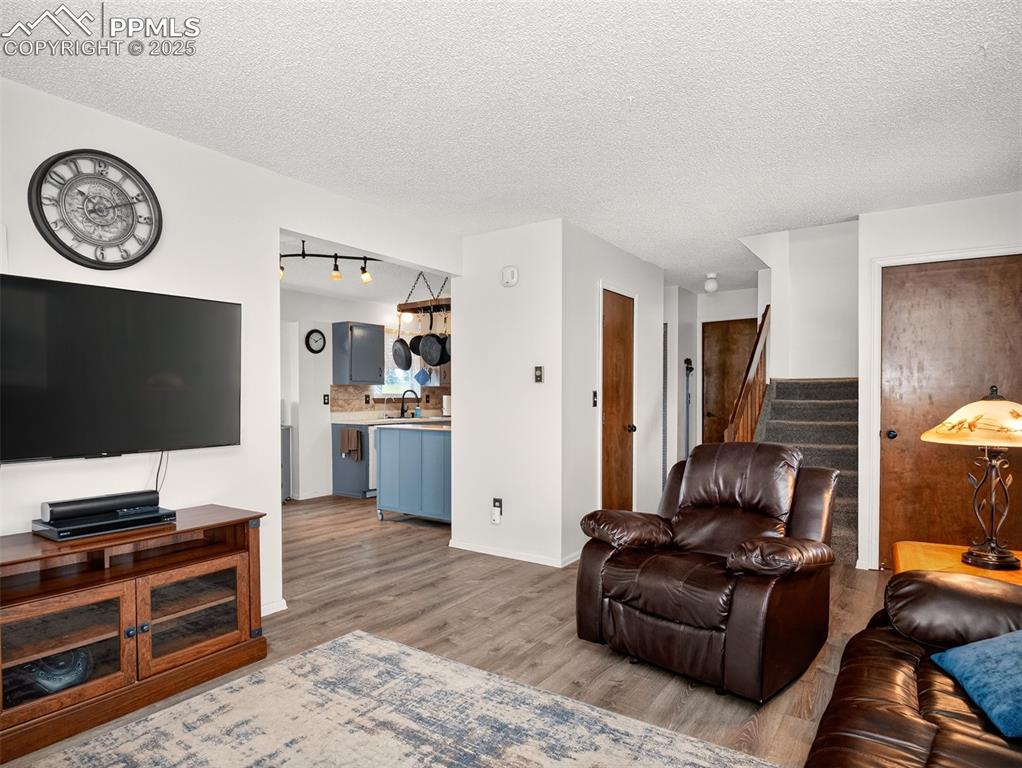
Living room looking to kitchen and dining room
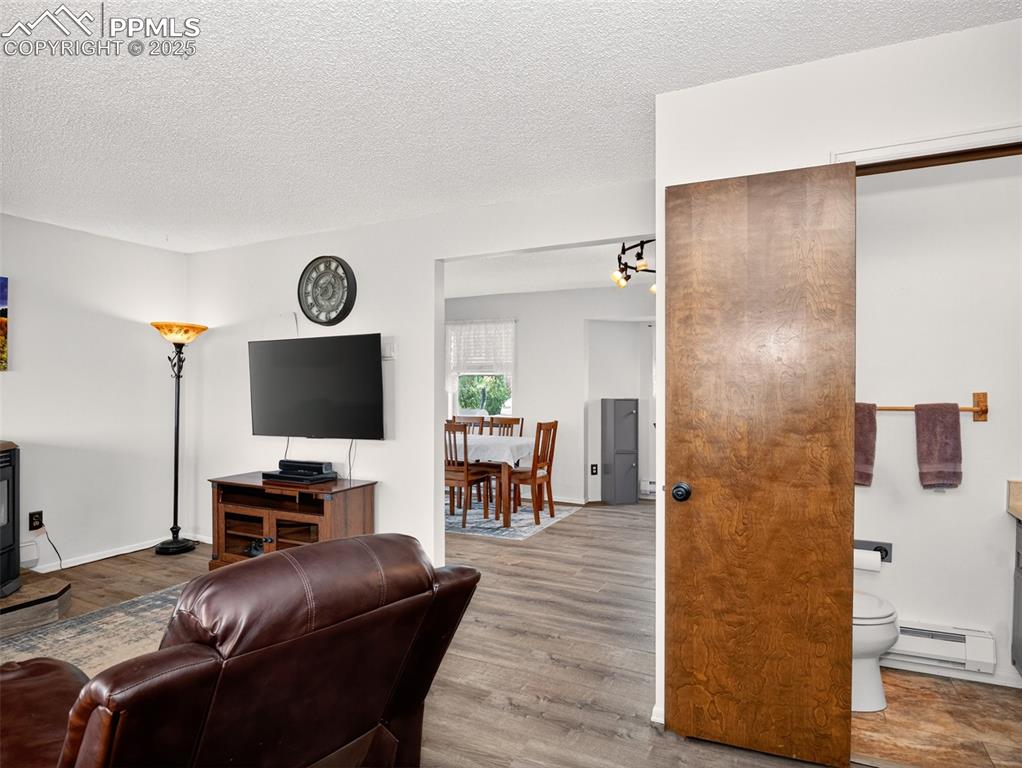
Living room with conveniently located half bathroom
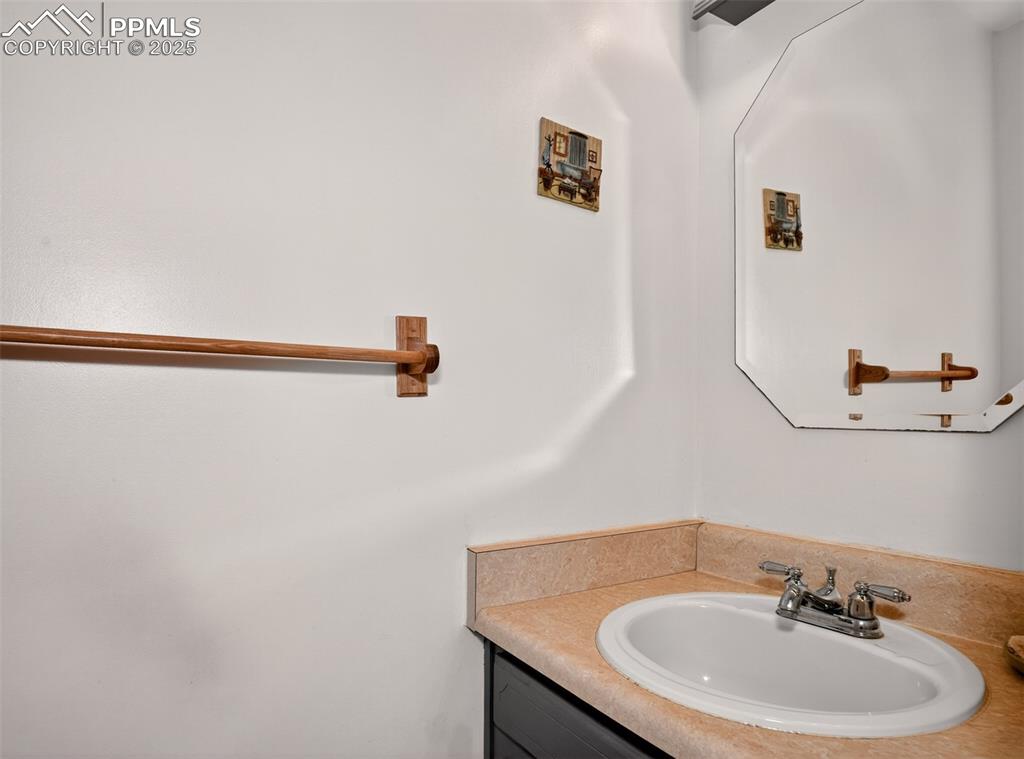
Half bathroom near living room
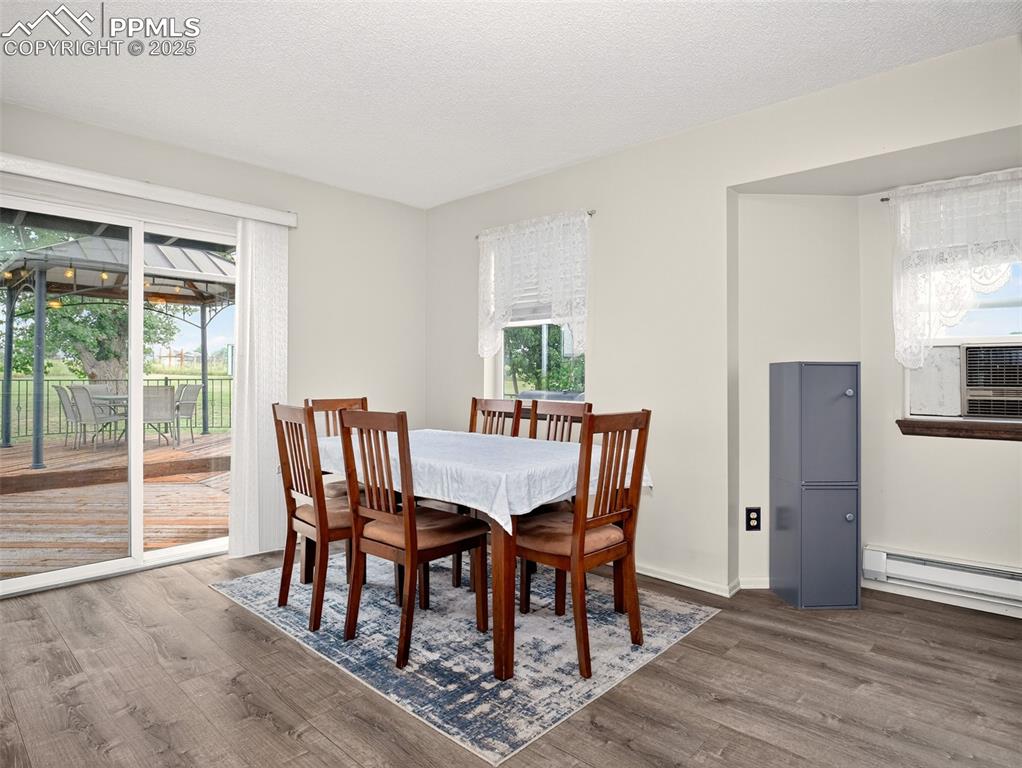
Dining room with walk out to spacious back deck with gazebo
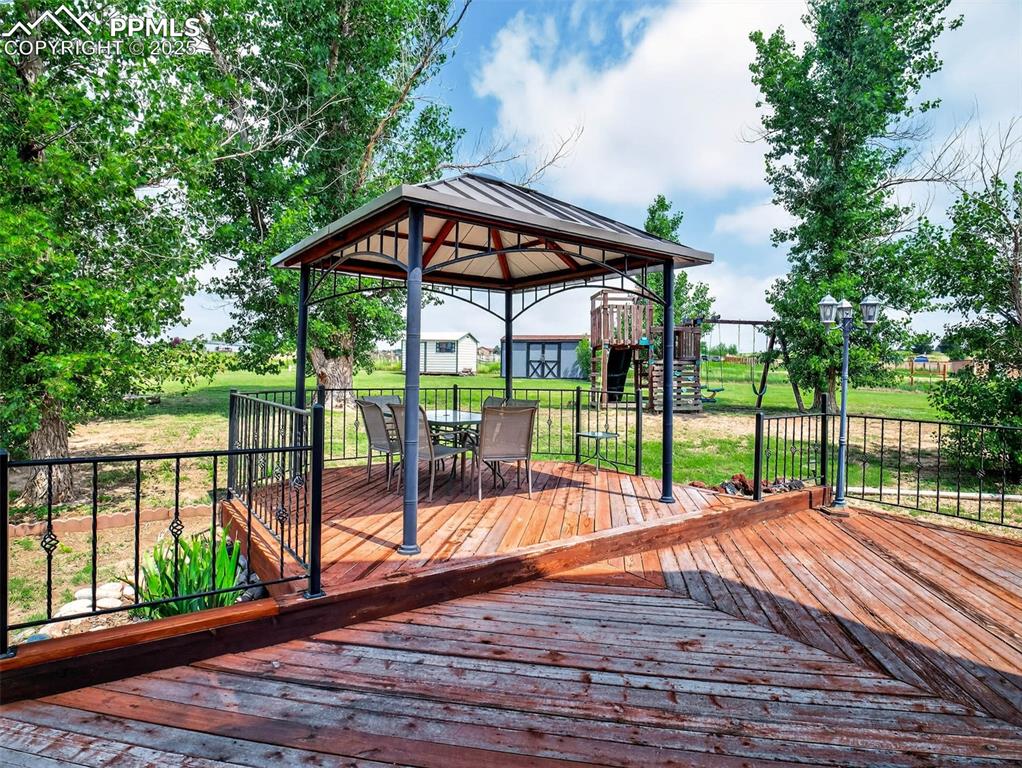
Spacious deck with gazebo off dining room
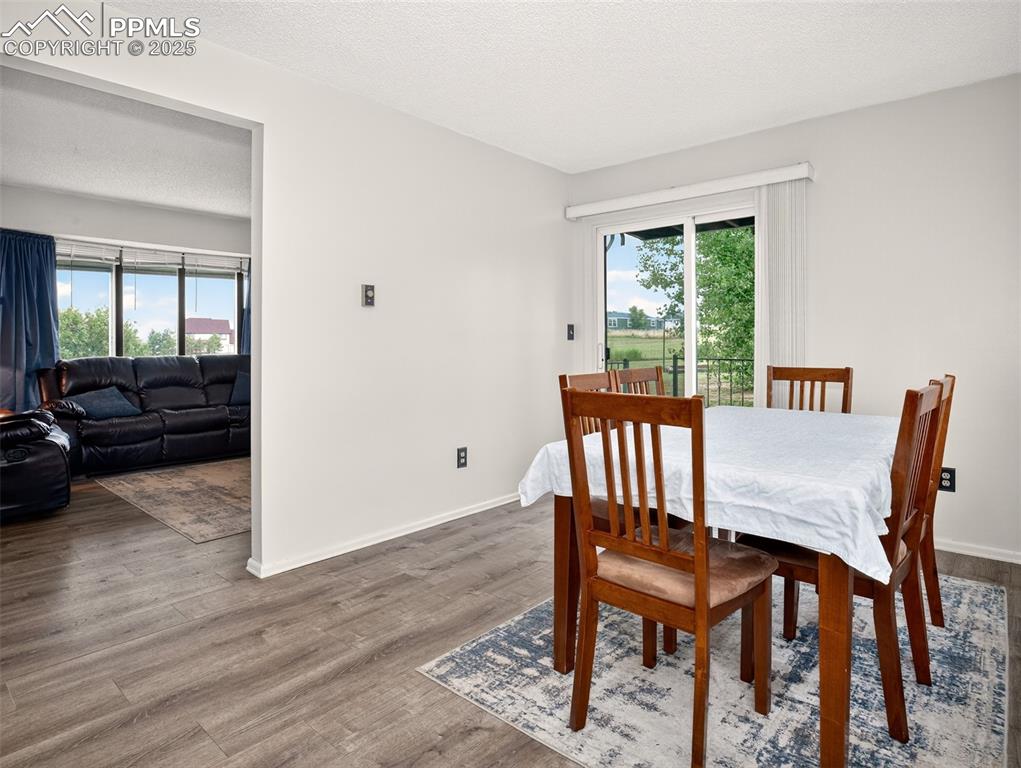
Dining room with walk out to deck
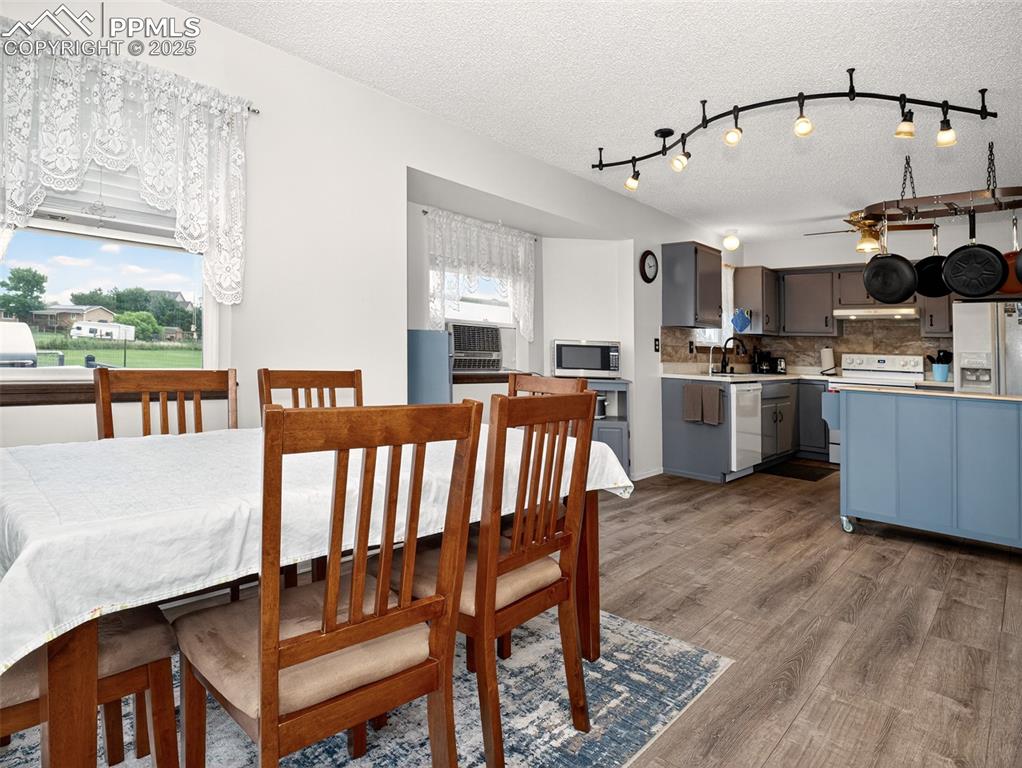
Dining room looking to kitchen
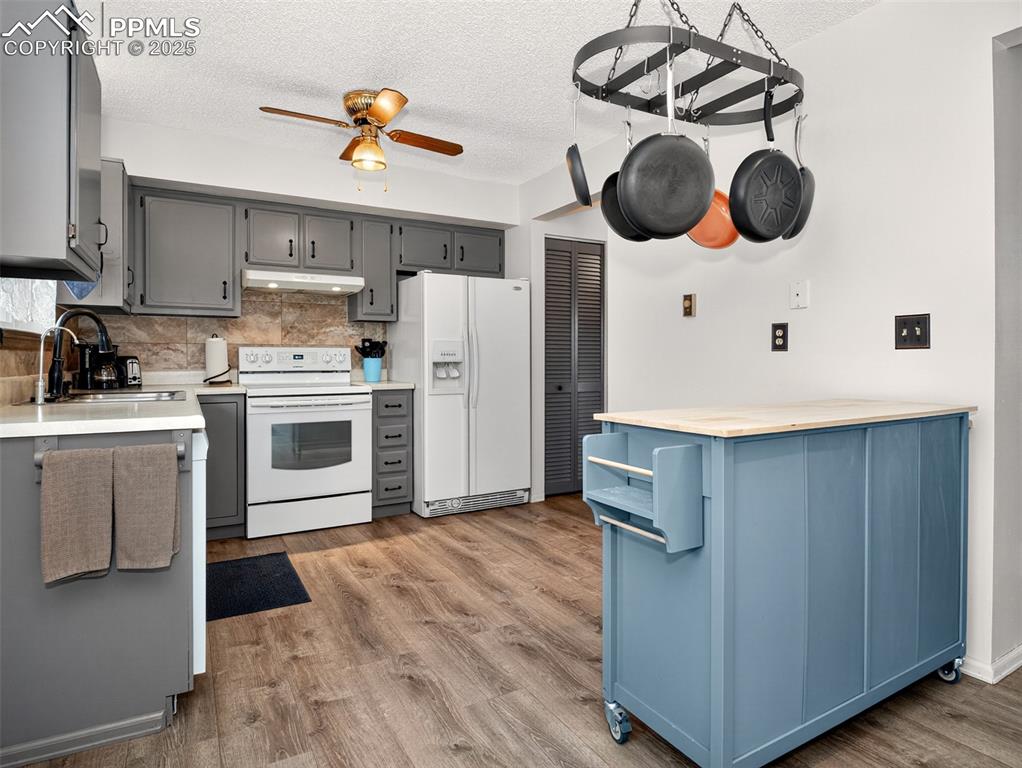
Kitchen with island and matching appliances
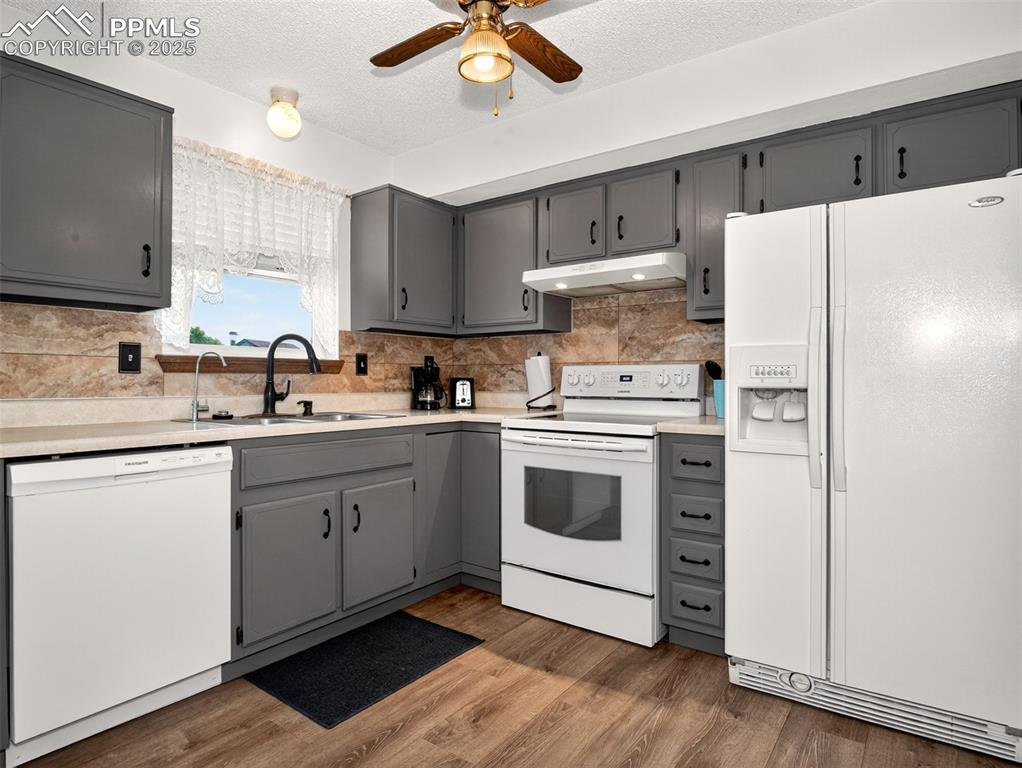
Kitchen with matching appliances
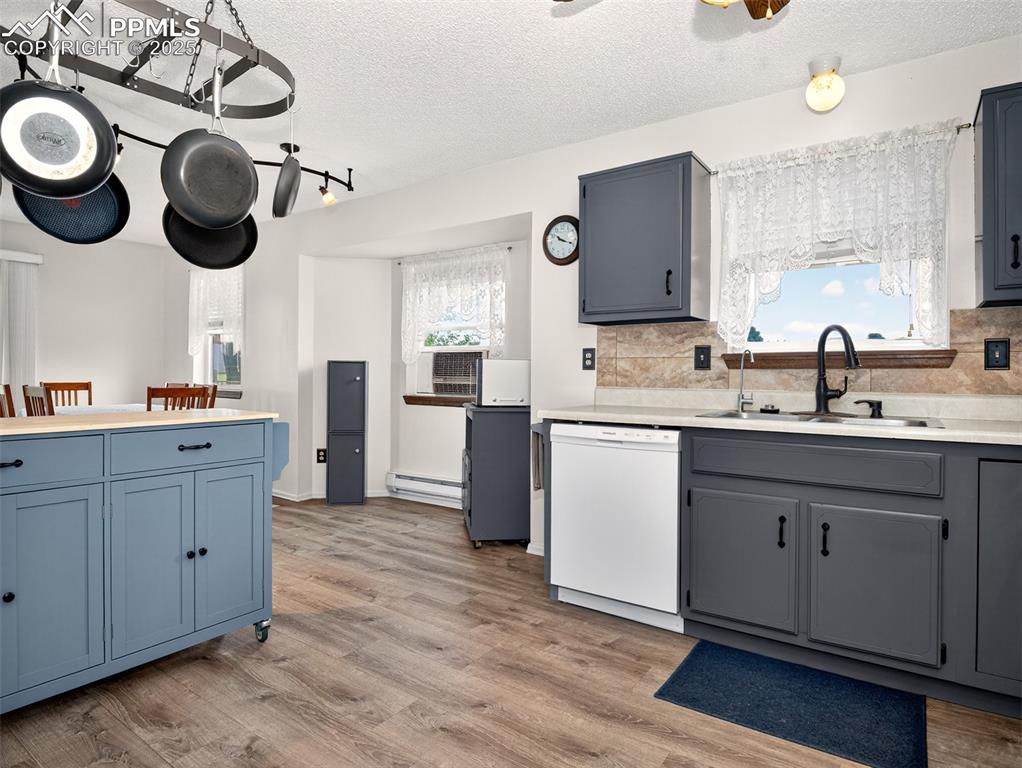
Additional view of the kitchen
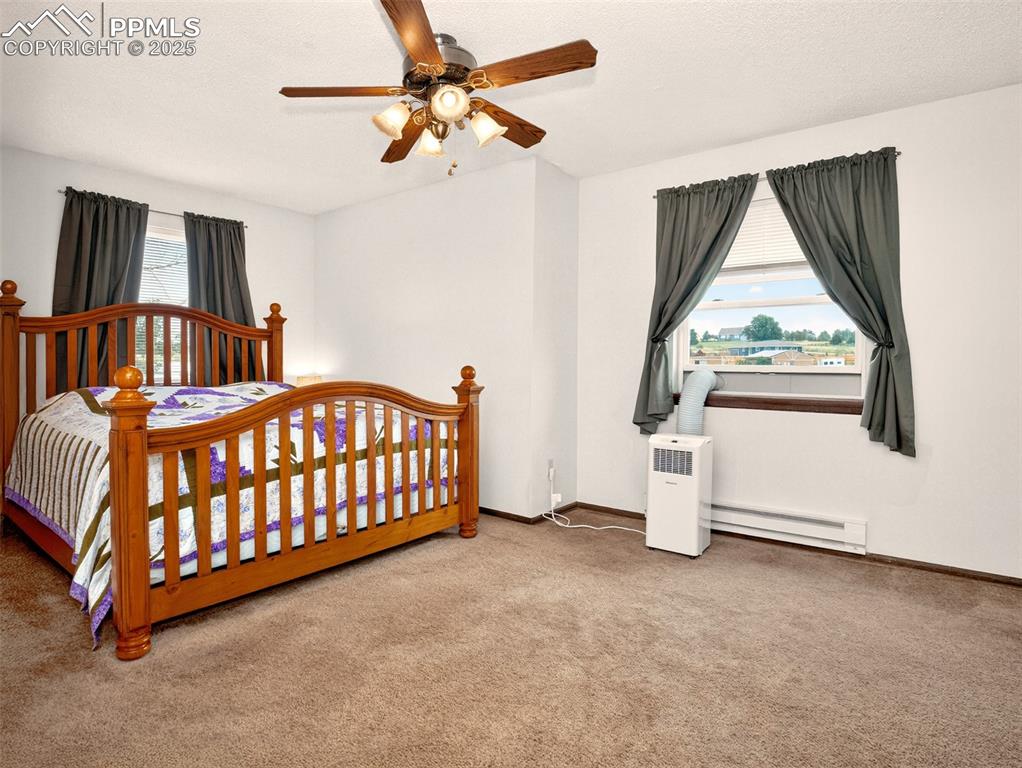
Primary bedroom with walk in closet and en suite full bathroom
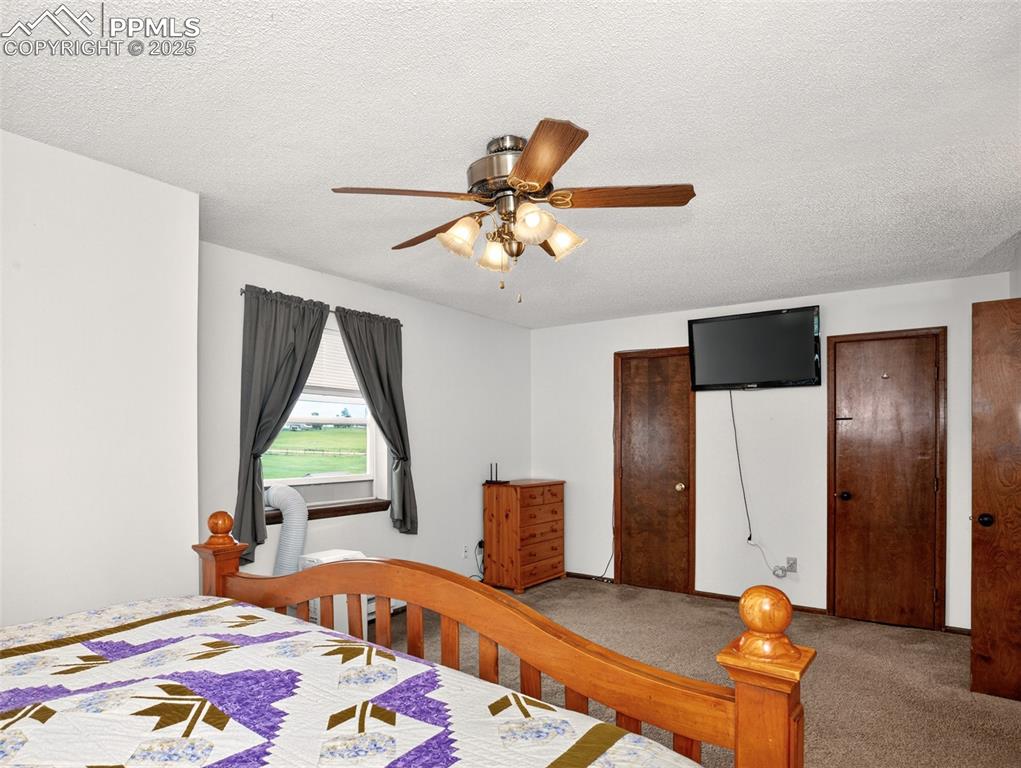
Primary bedroom
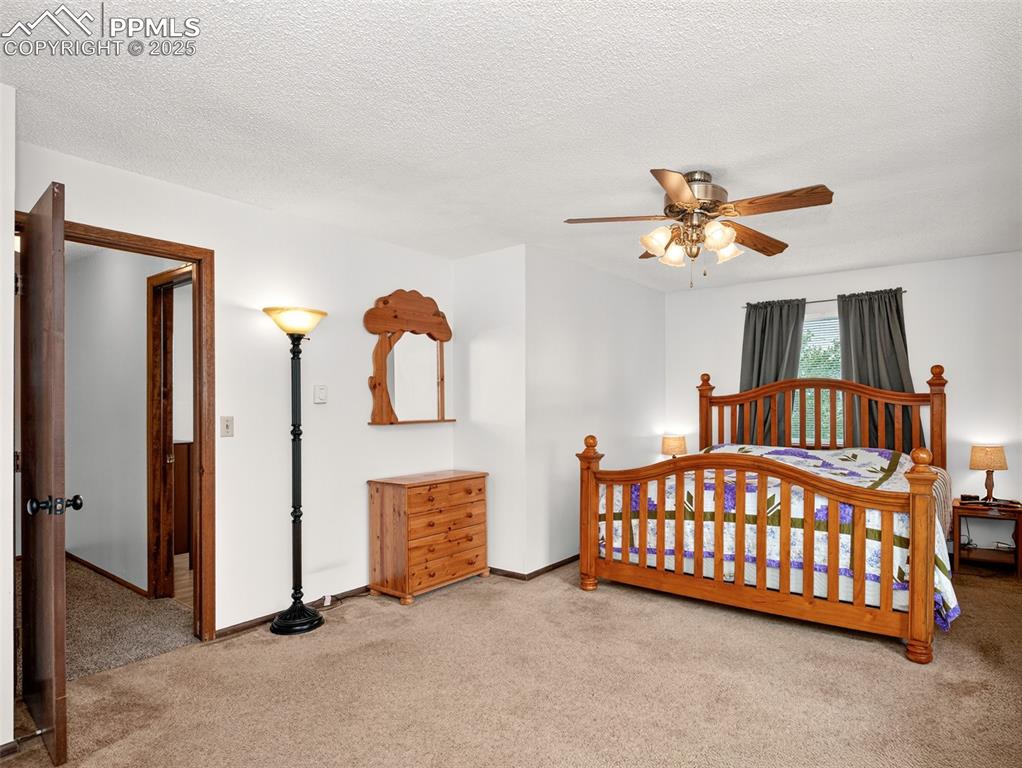
Additional view of the primary bedroom
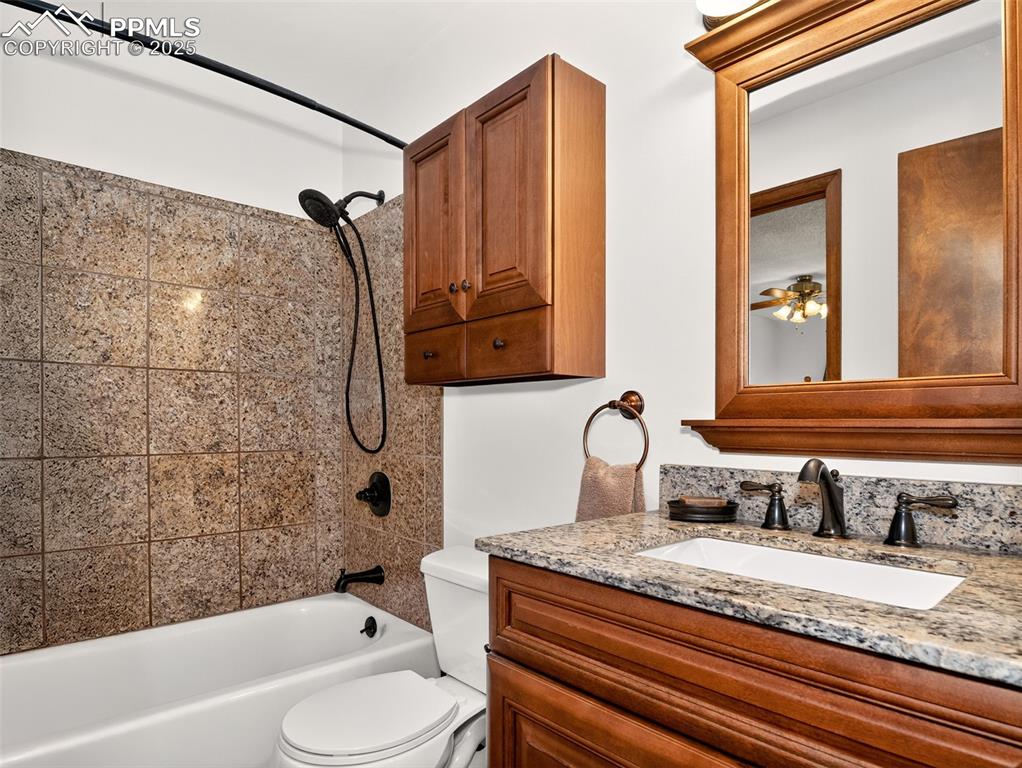
Full bathroom
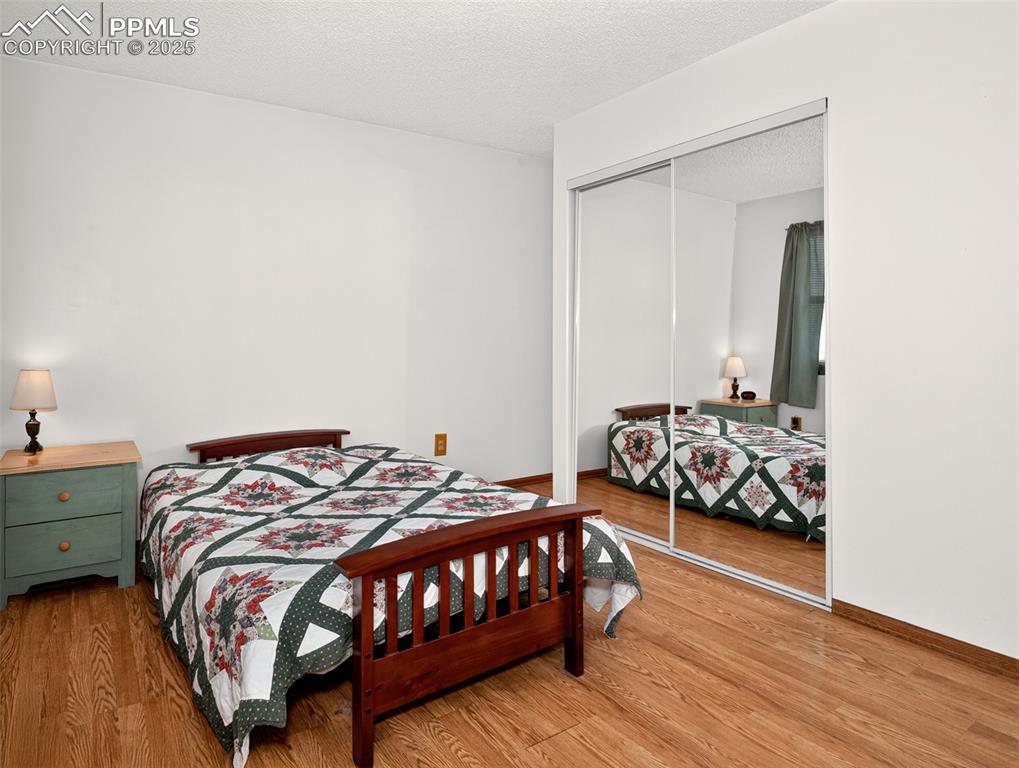
Bedroom 2
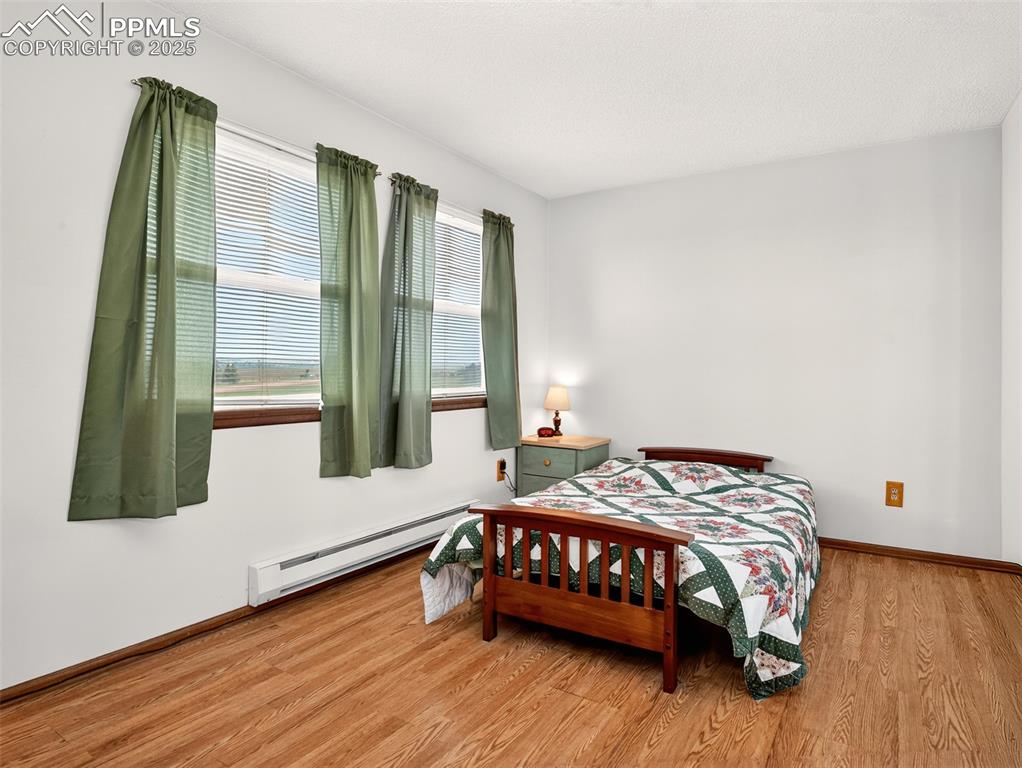
Additional view of bedroom 2
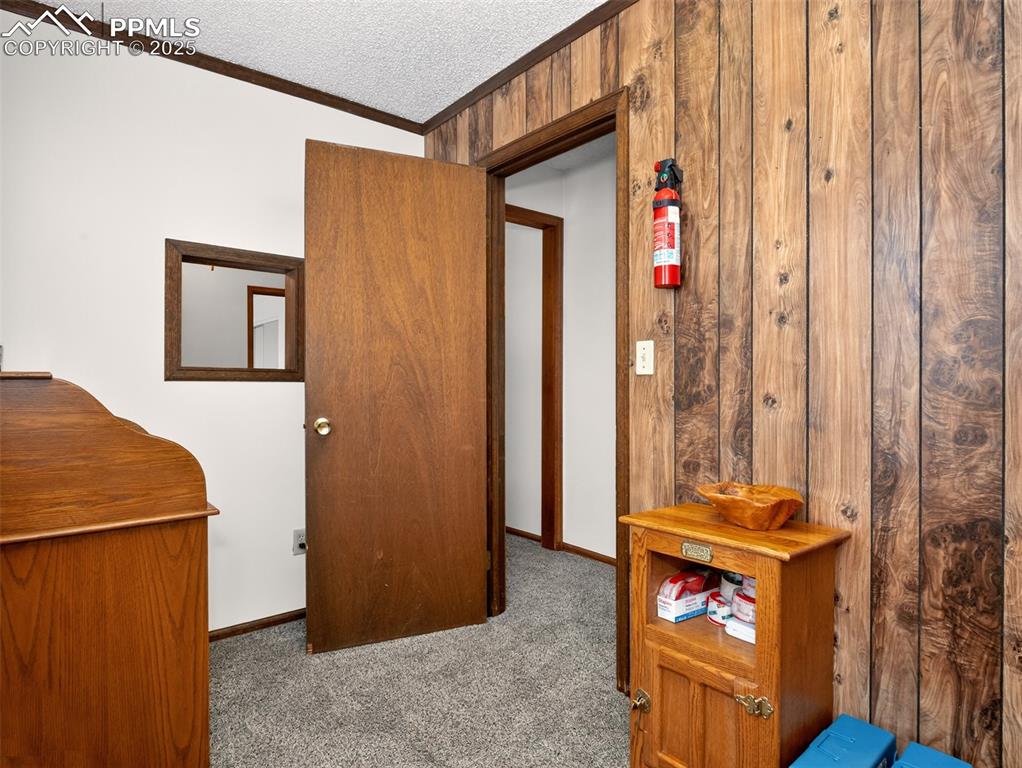
Office
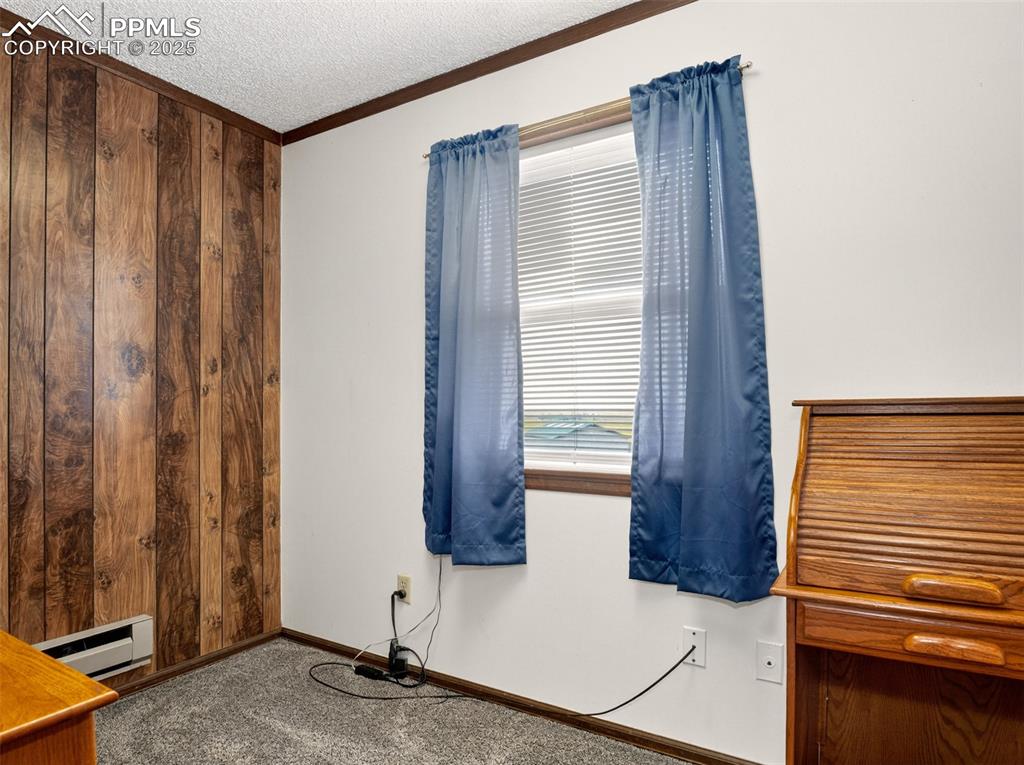
Office
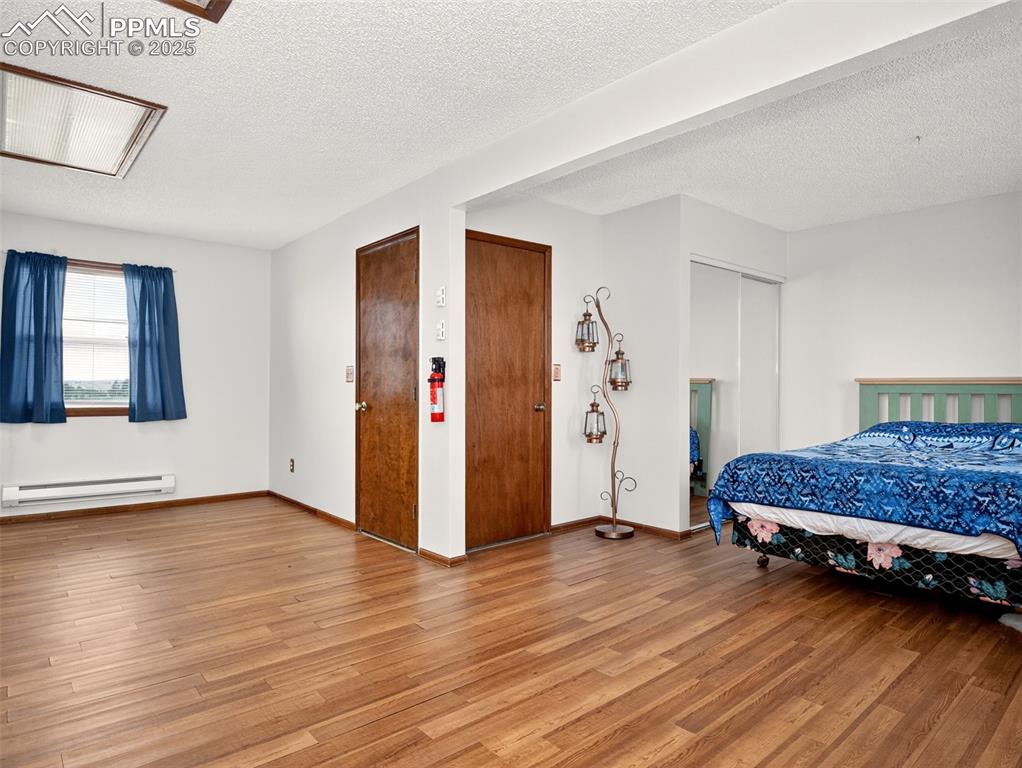
Bedroom 3
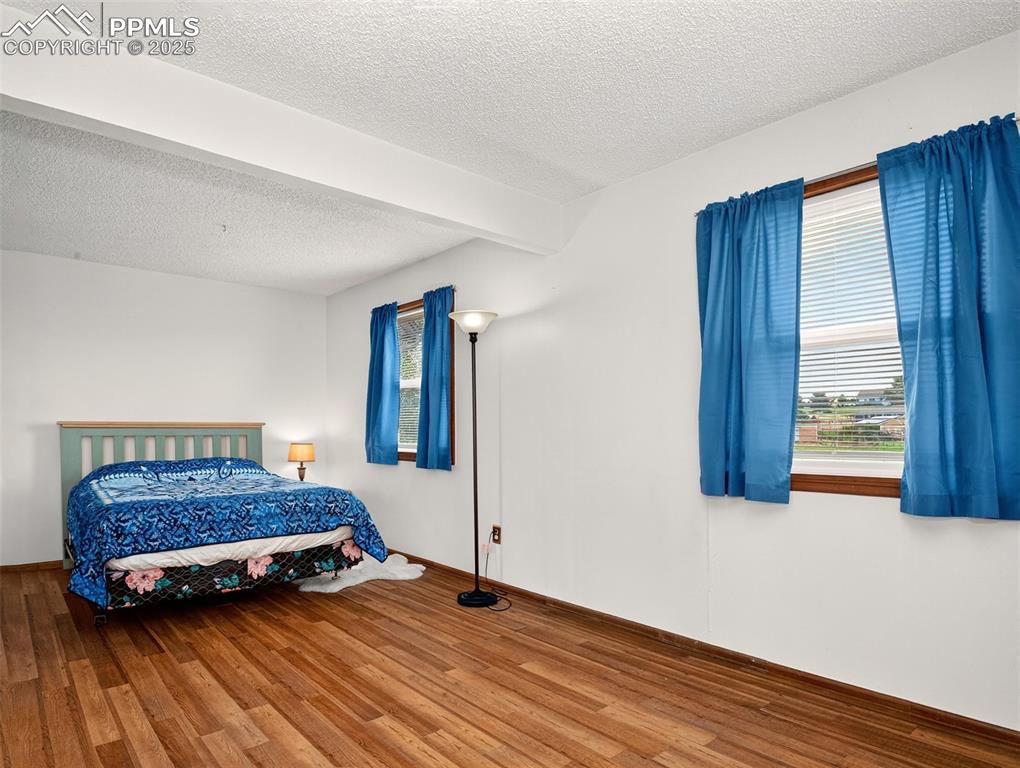
Bedroom 3
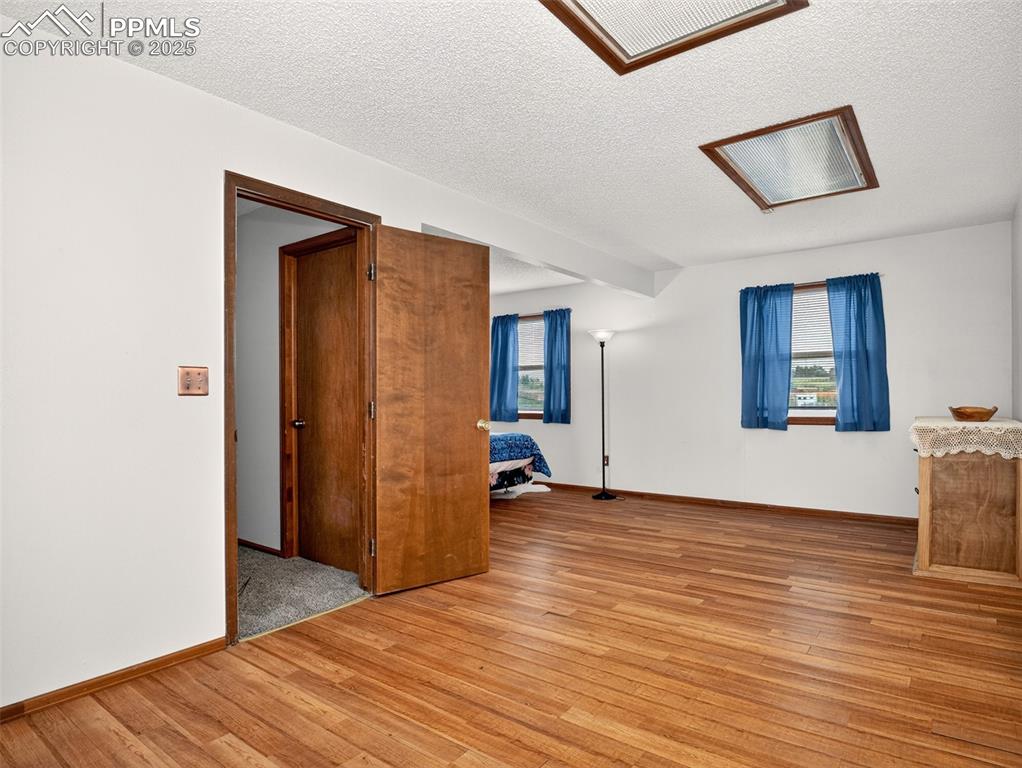
Bedroom 3
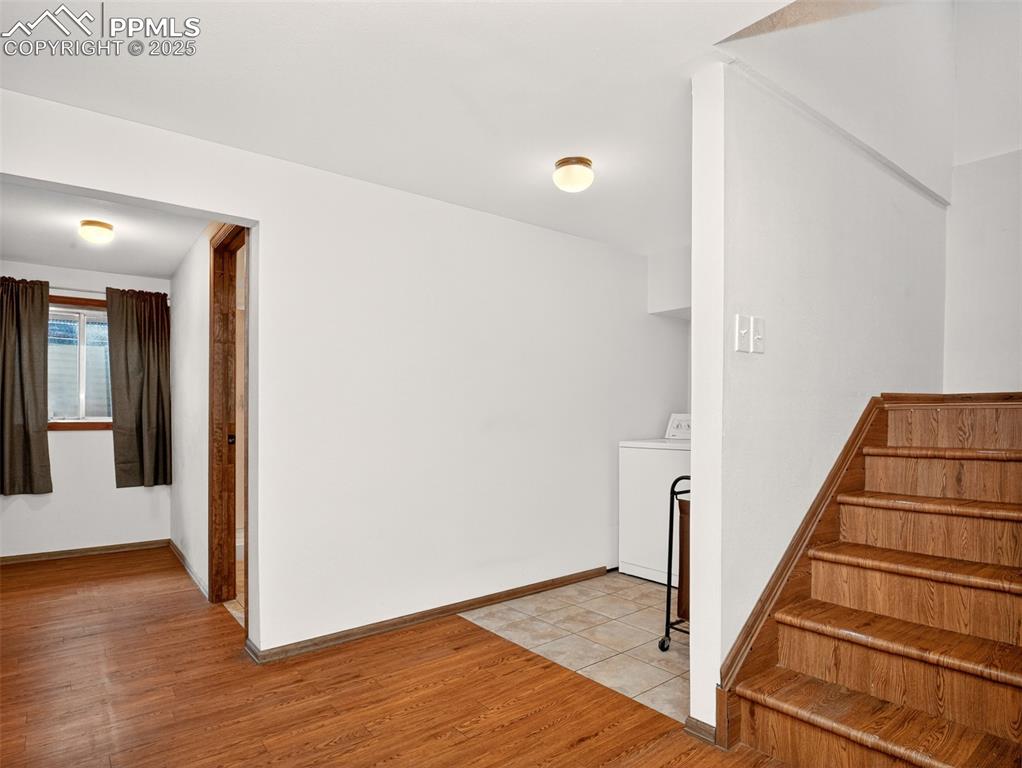
Lower landing with laundry
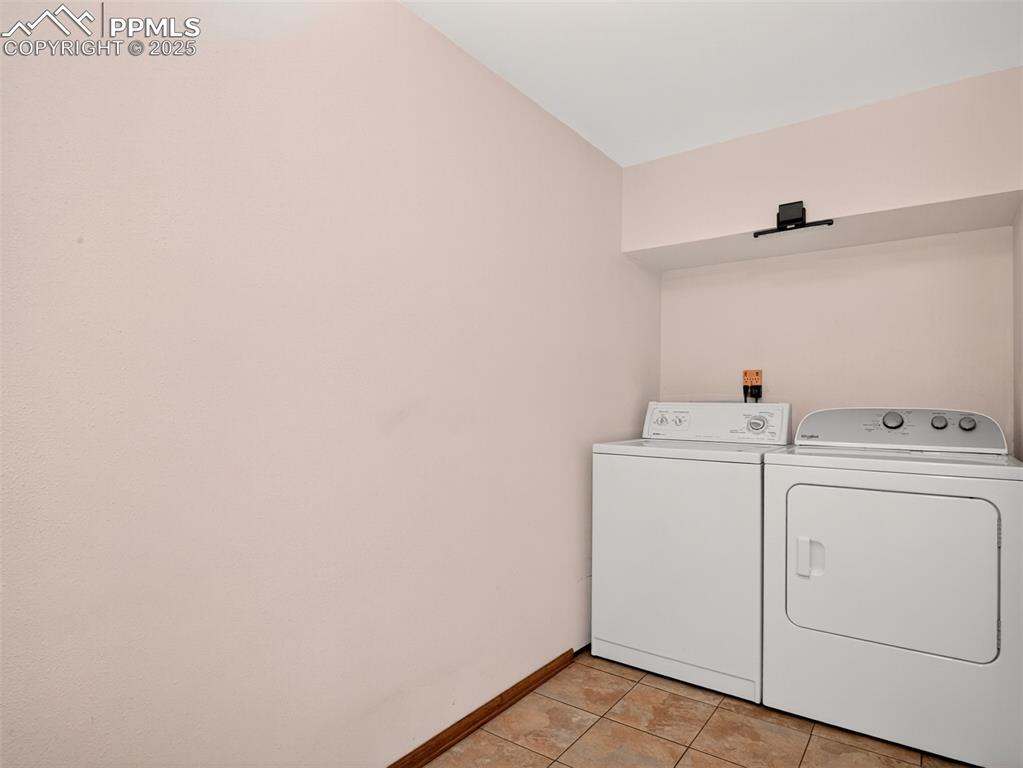
Laundry lower level
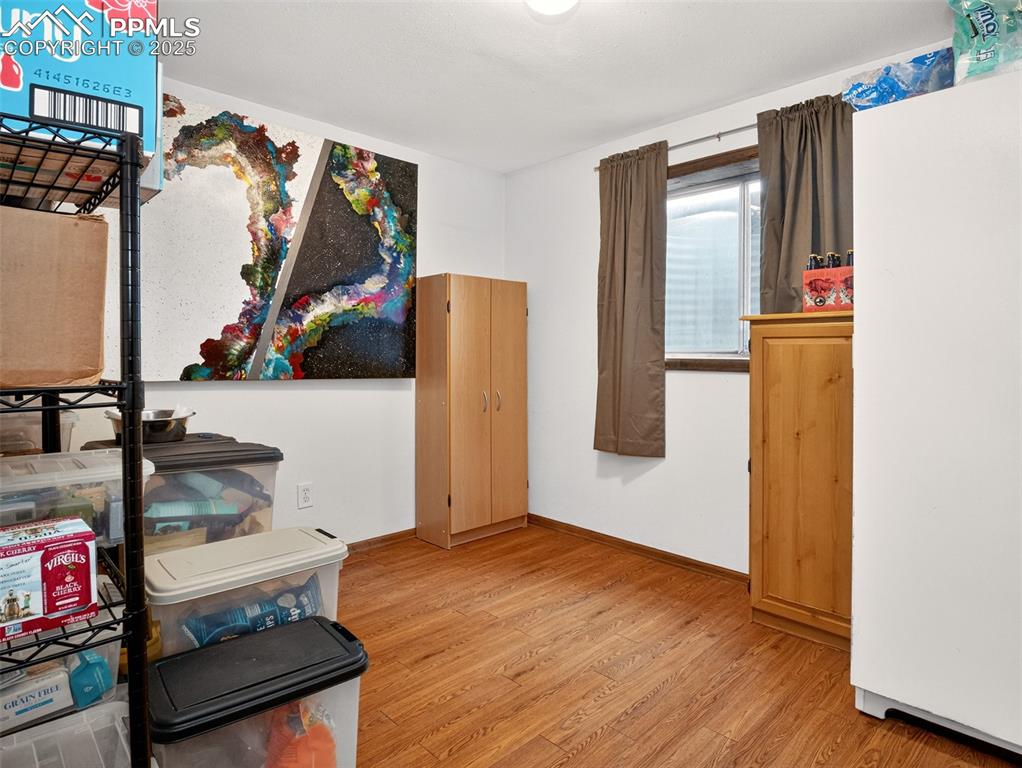
Bedroom 4
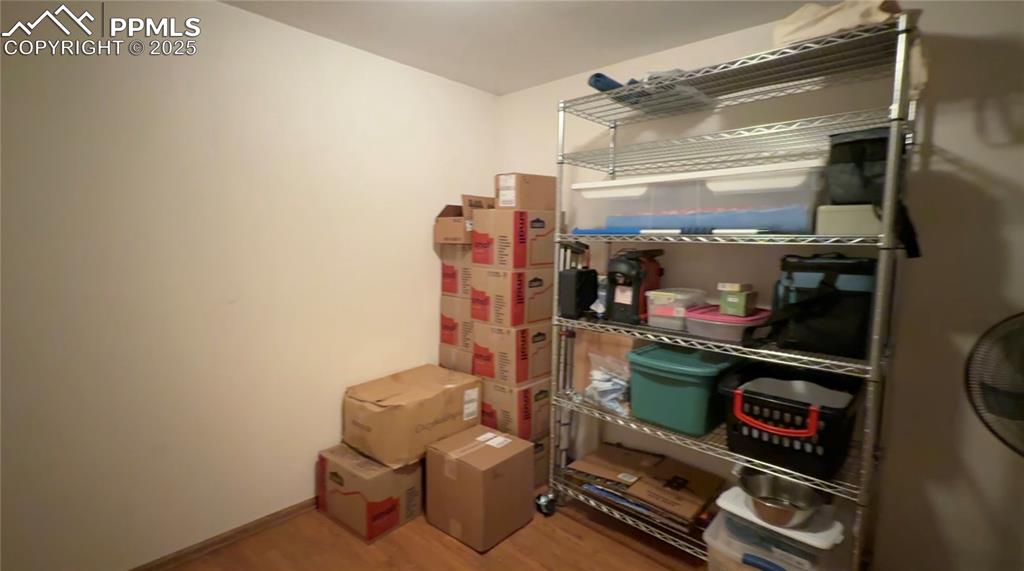
Bonus Room
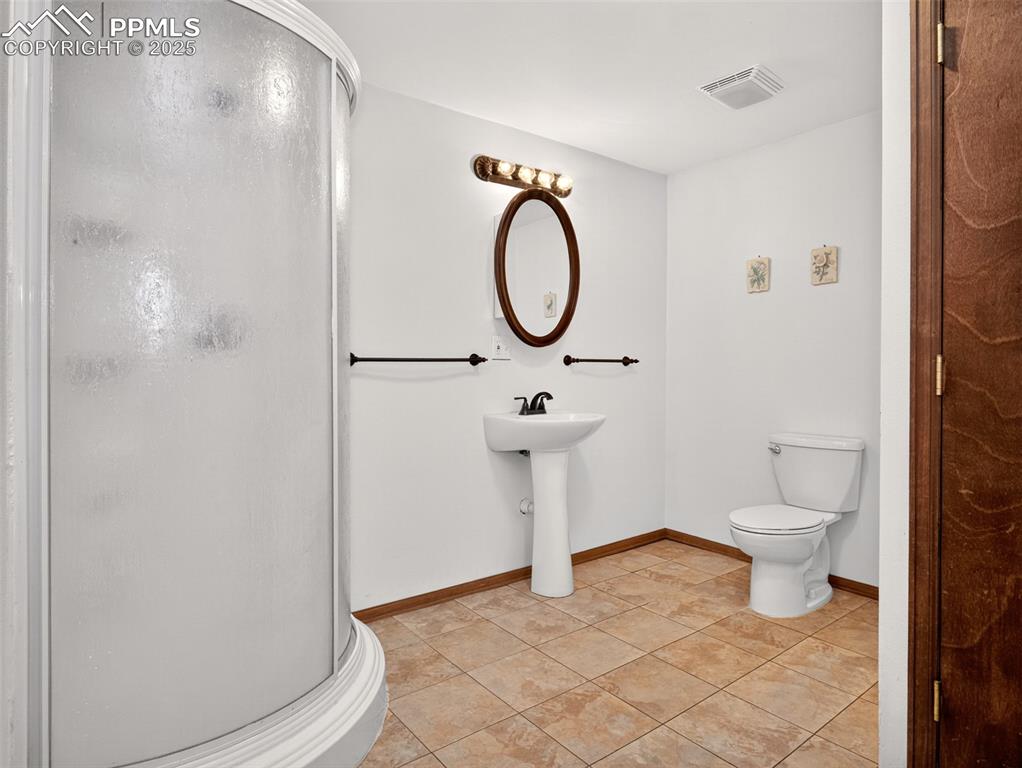
3/4 bathroom
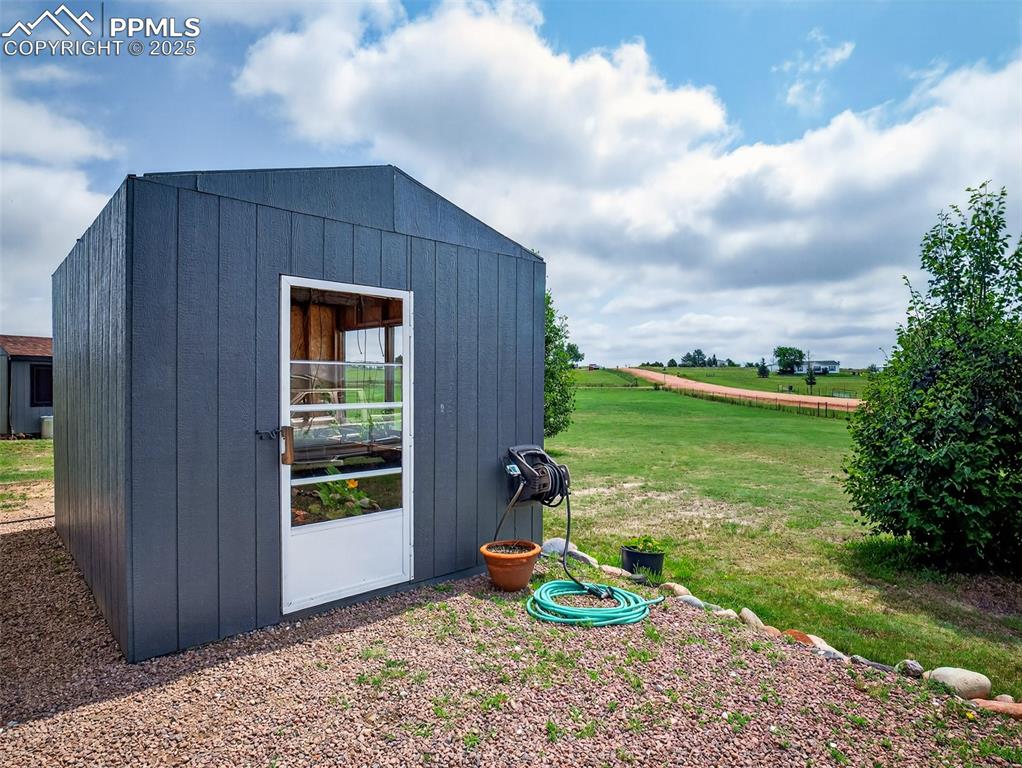
Greenhouse
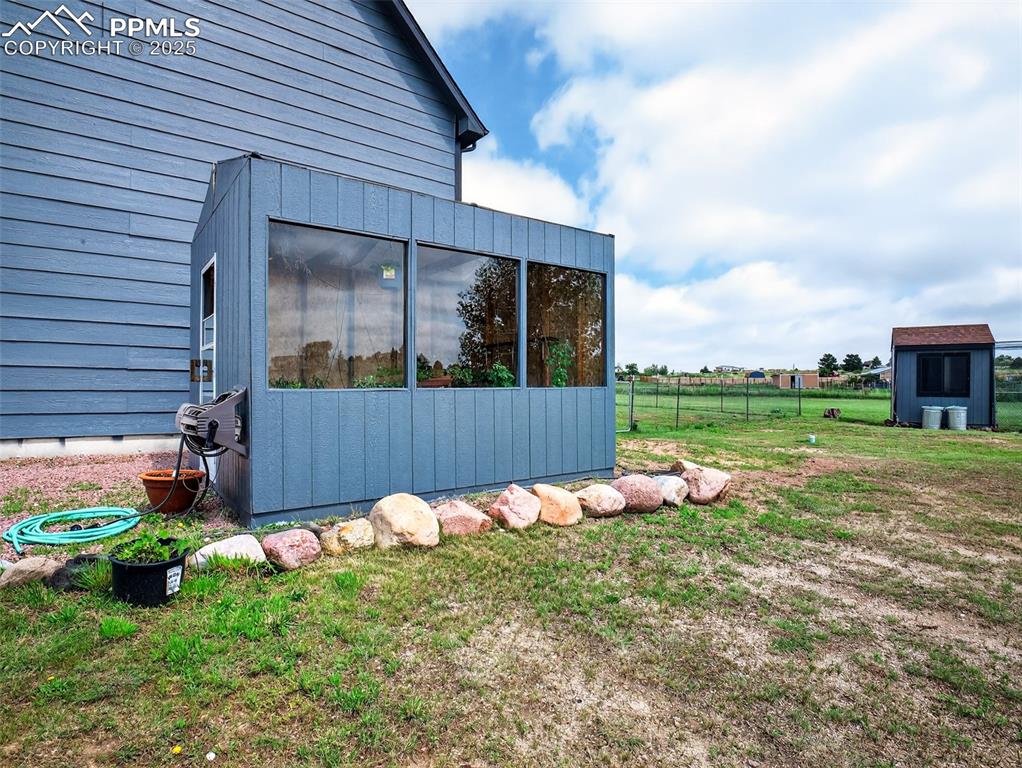
Greenhouse
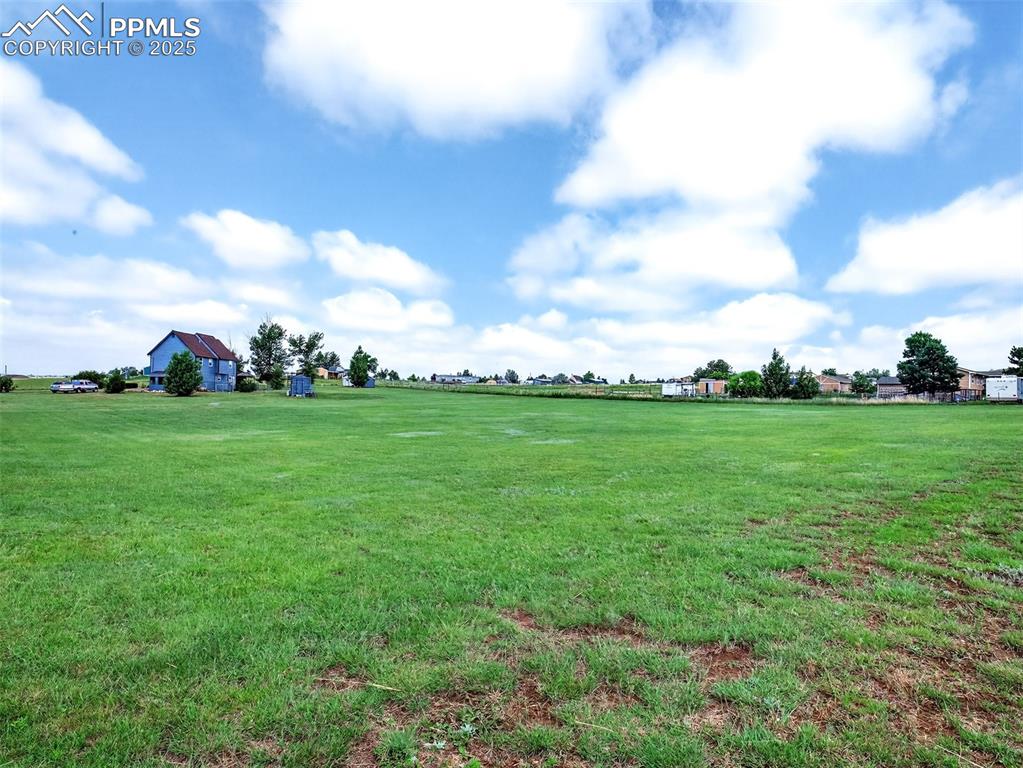
2.5 acres
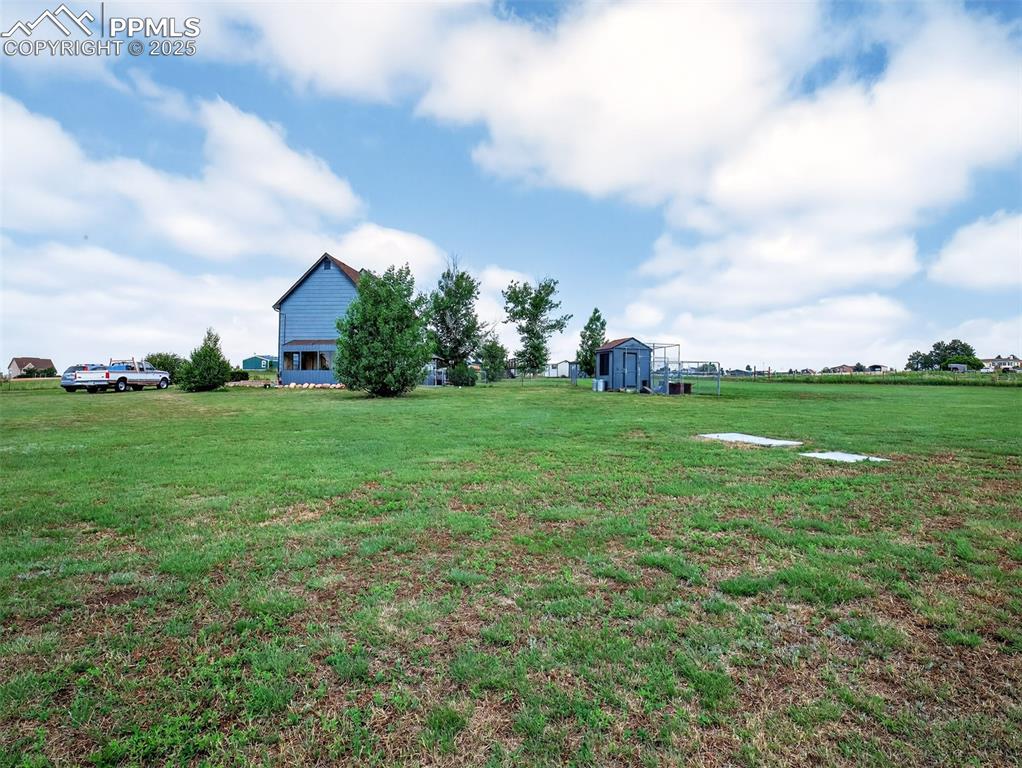
Yard looking to home and chicken coop
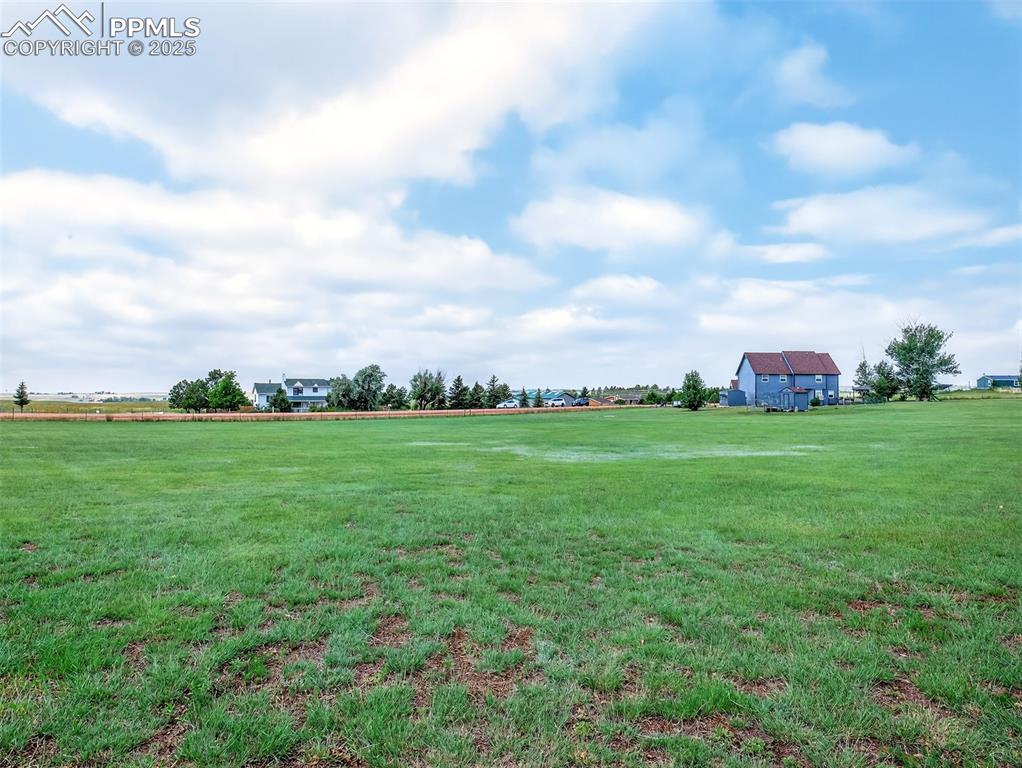
yard
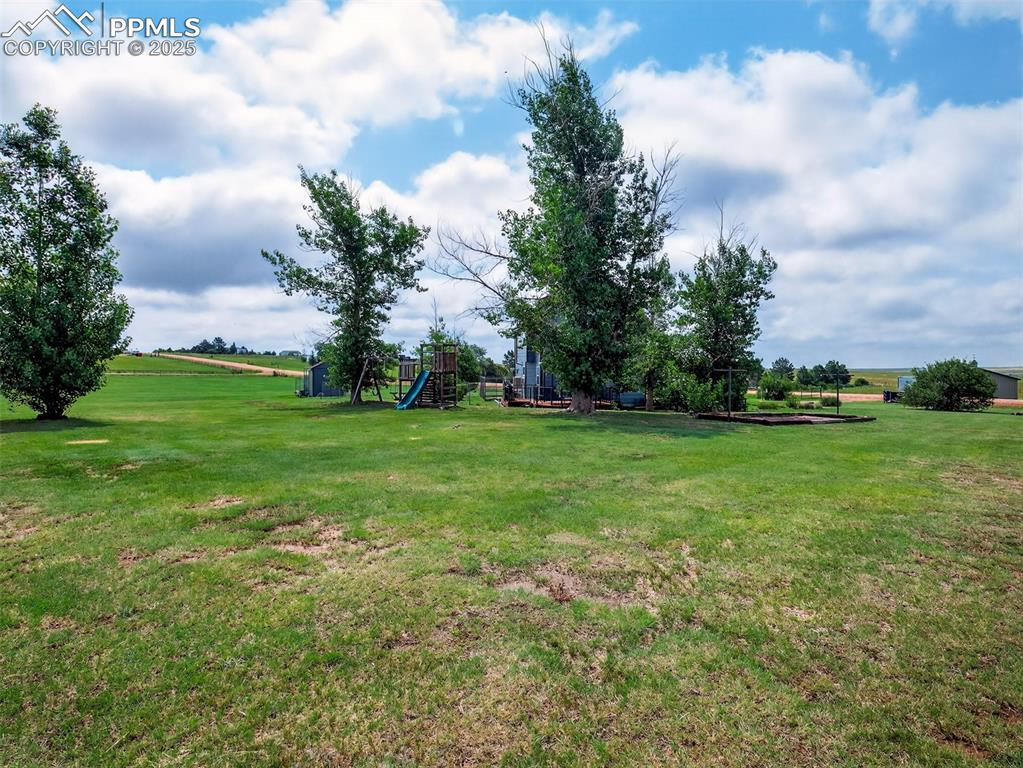
Backyard
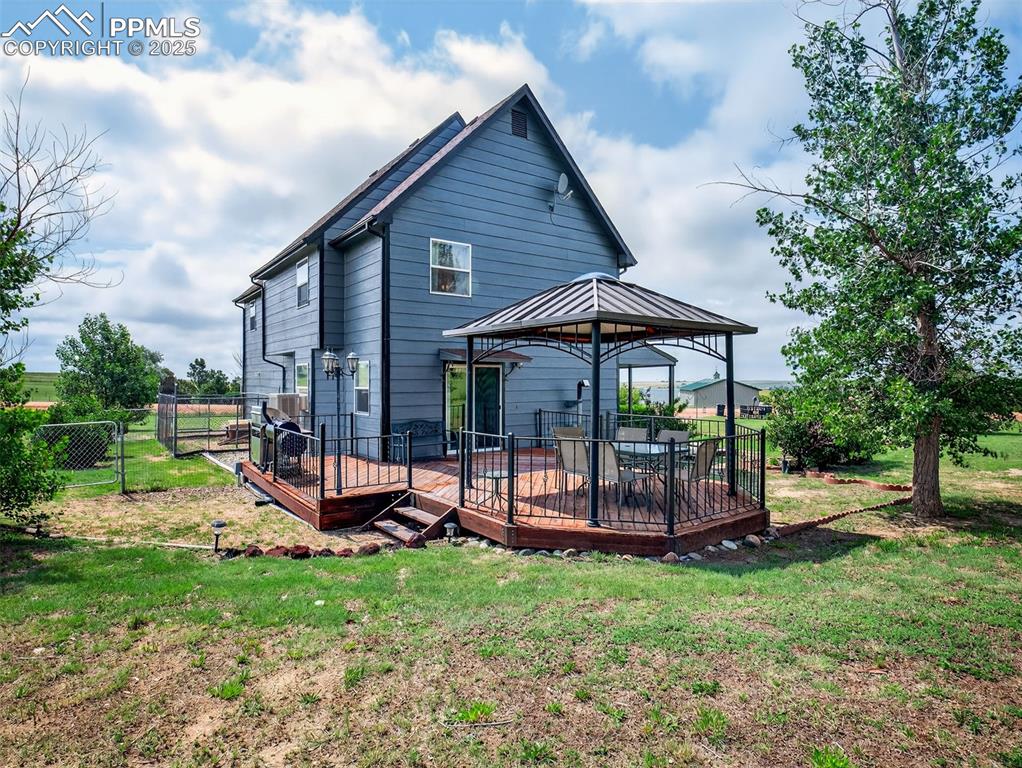
Back of home looking to dog run and back deck
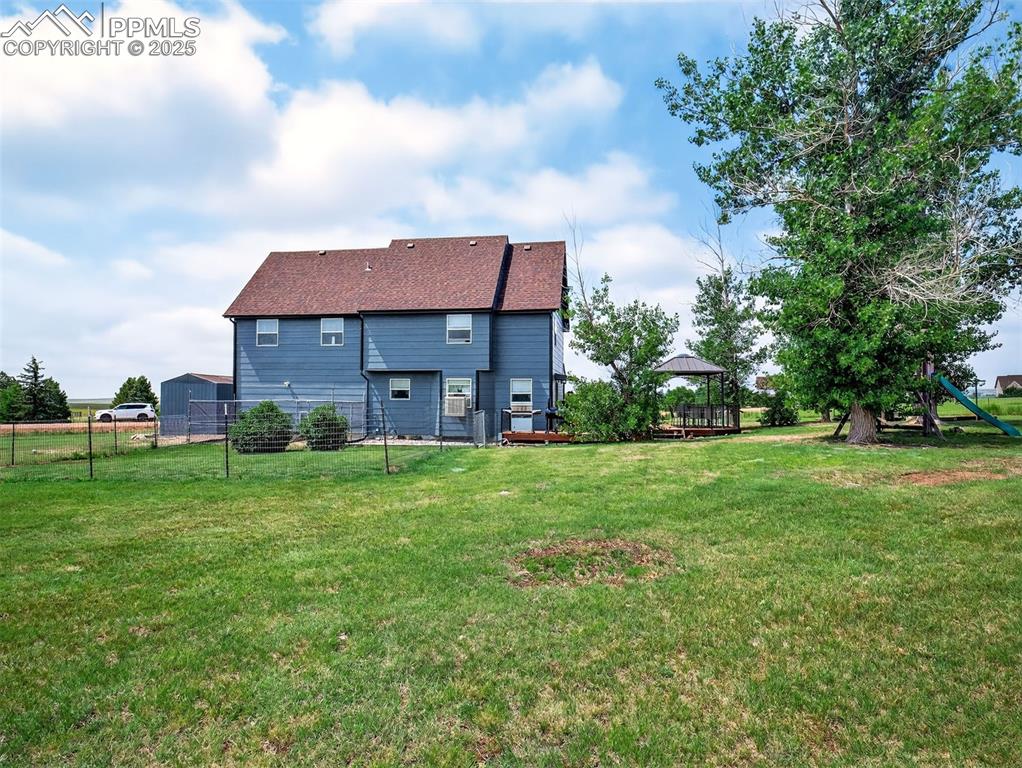
Dog run
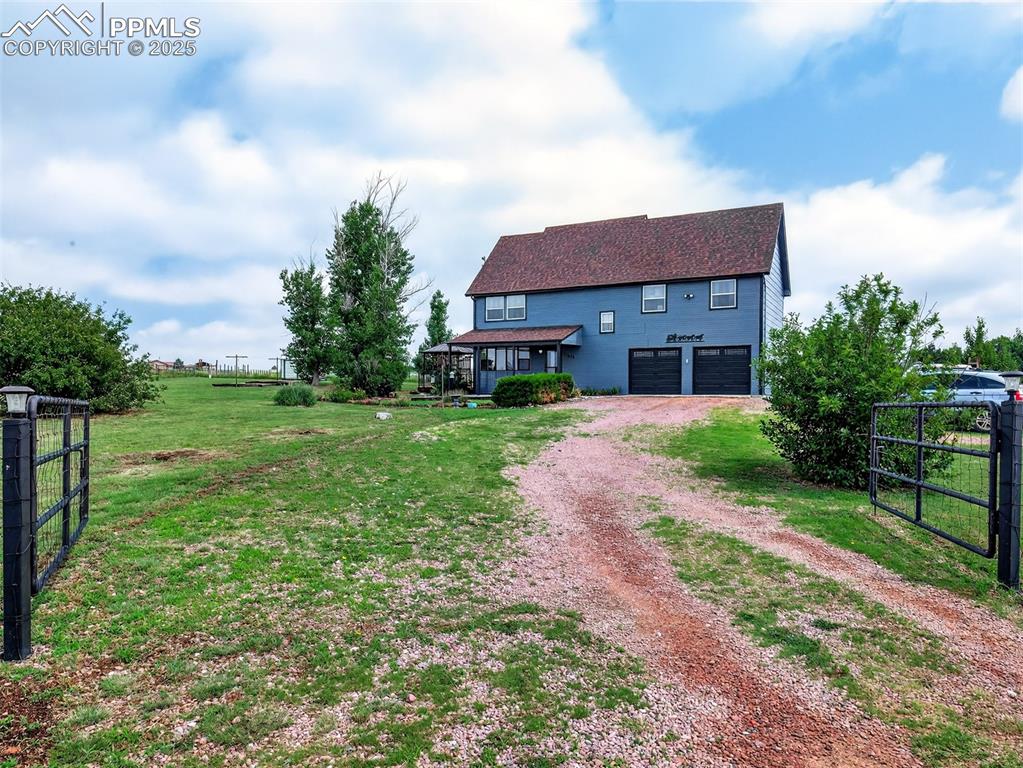
Front of this lovely and quite home surrounded by 2.5 acres
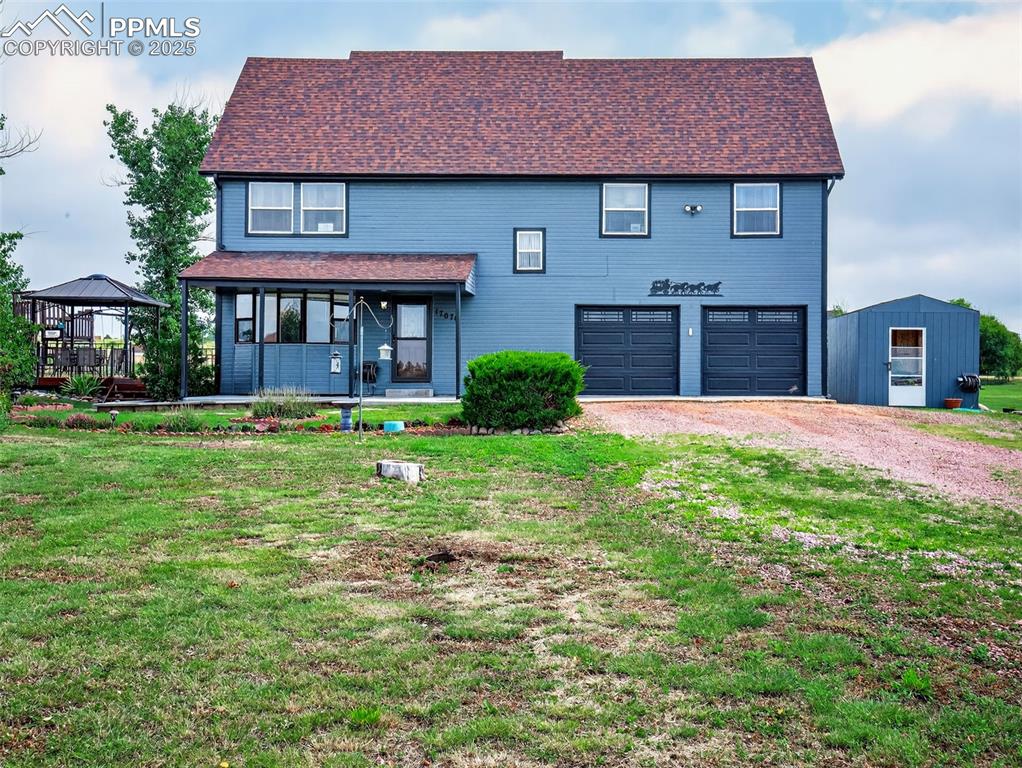
Front of home
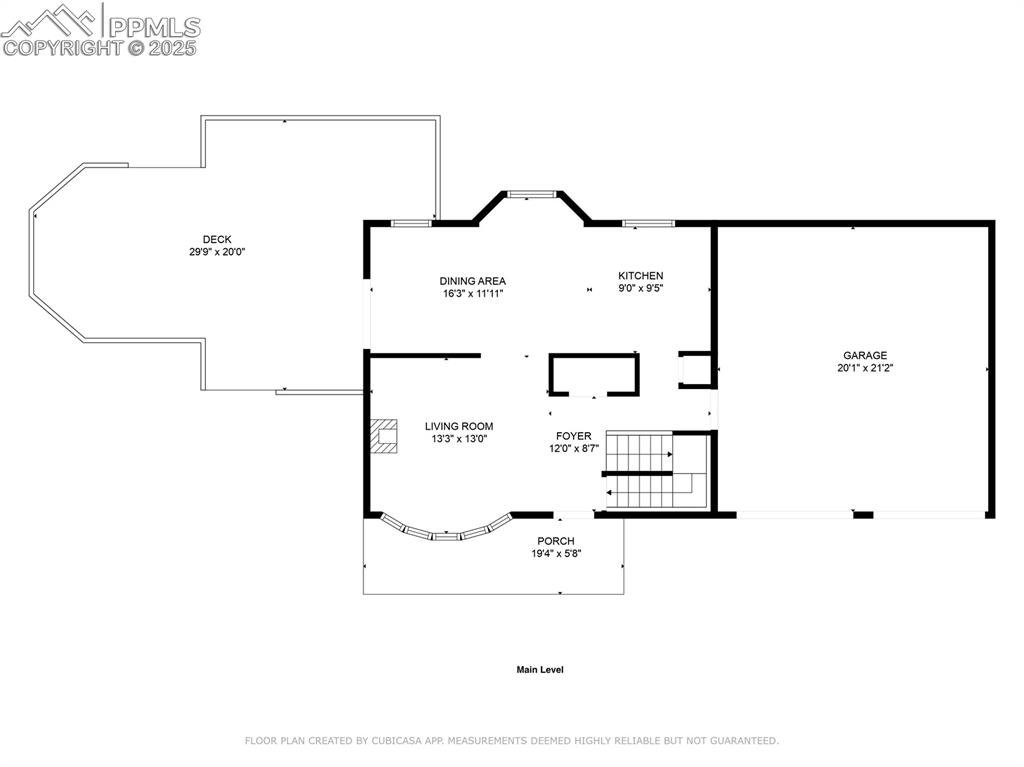
Main level floor plan
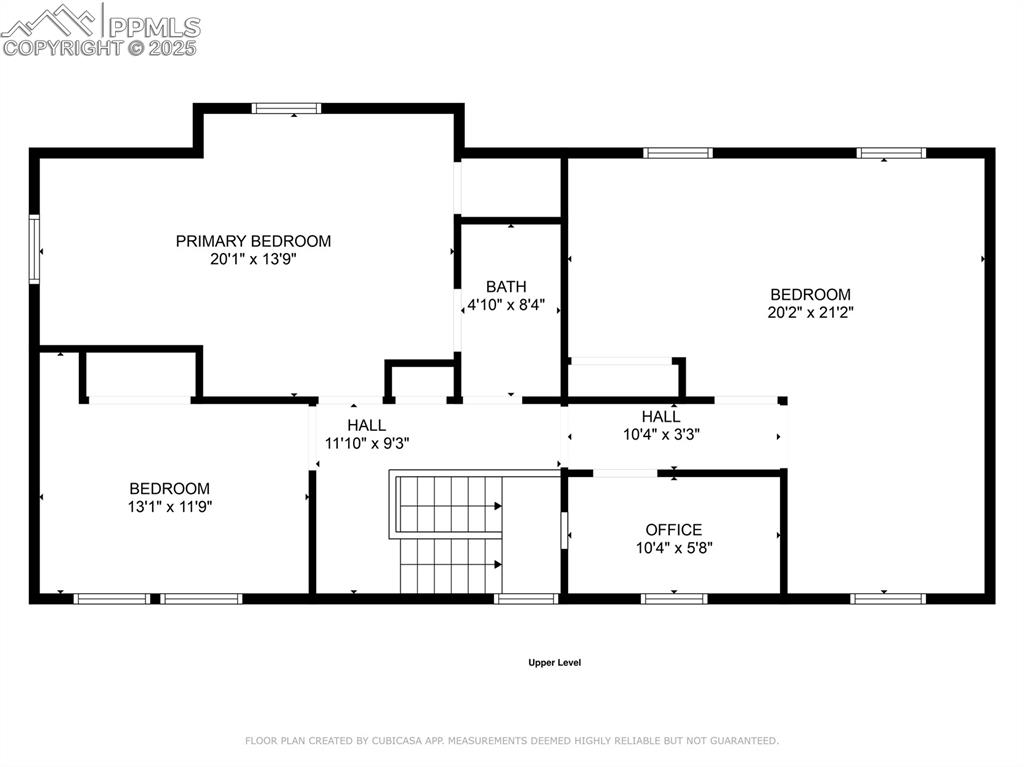
Upper level floor plan
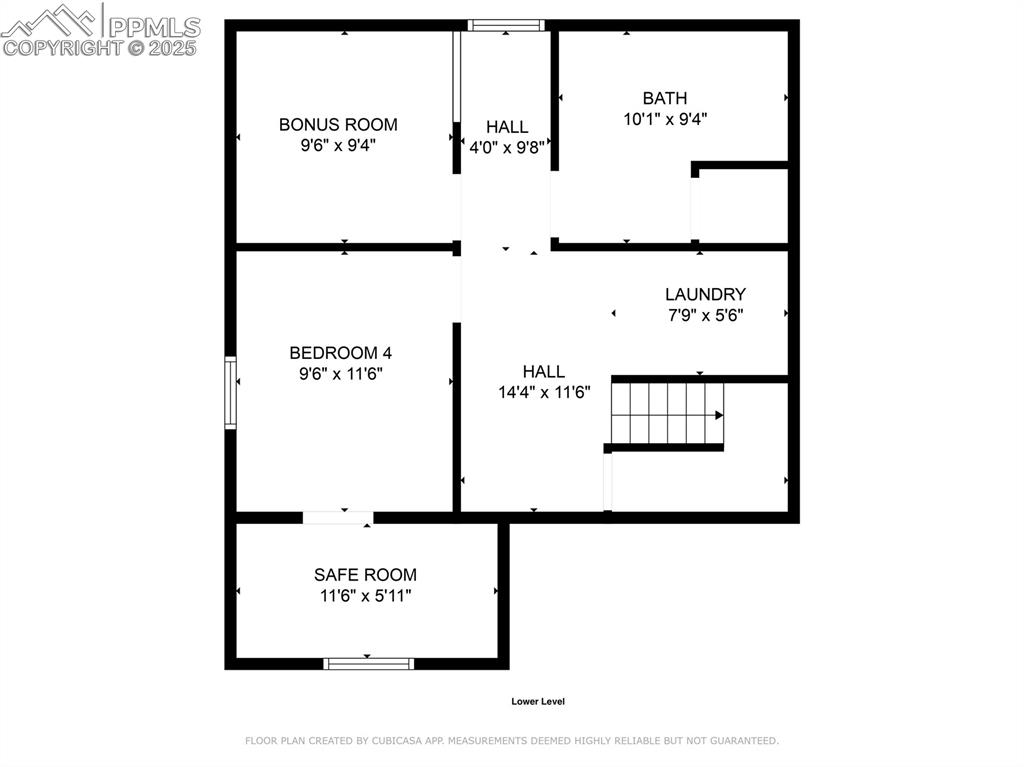
Lower level floor plan
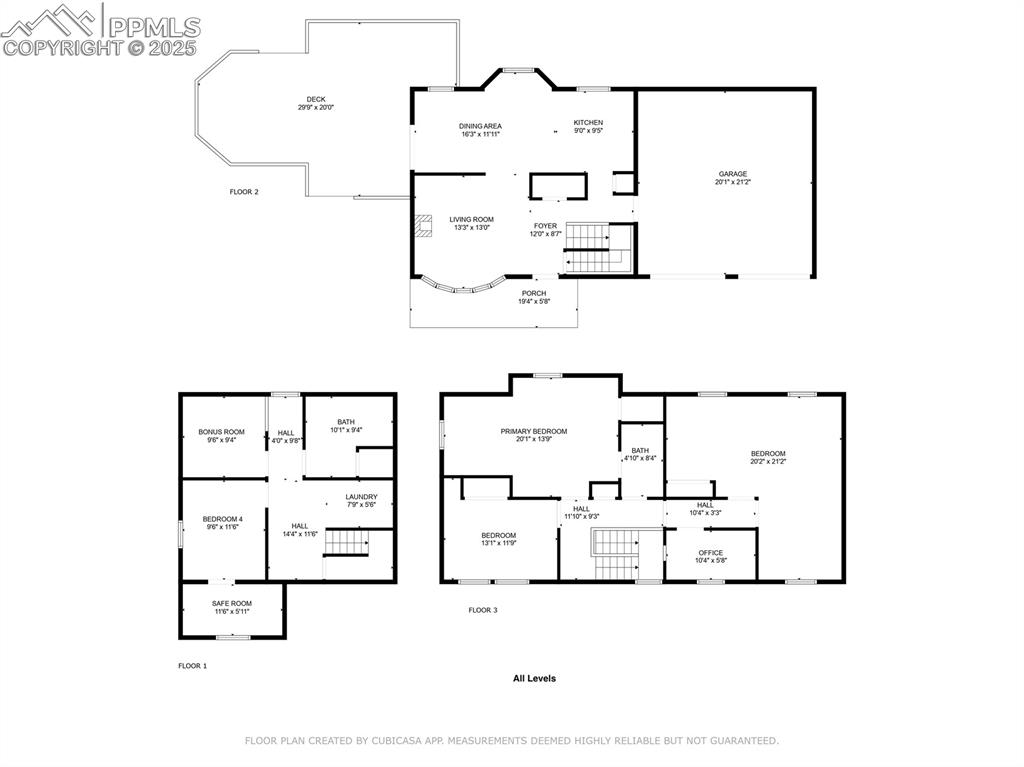
All level floor plan
Disclaimer: The real estate listing information and related content displayed on this site is provided exclusively for consumers’ personal, non-commercial use and may not be used for any purpose other than to identify prospective properties consumers may be interested in purchasing.