6980 E Girard Avenue 204, Denver, CO, 80224
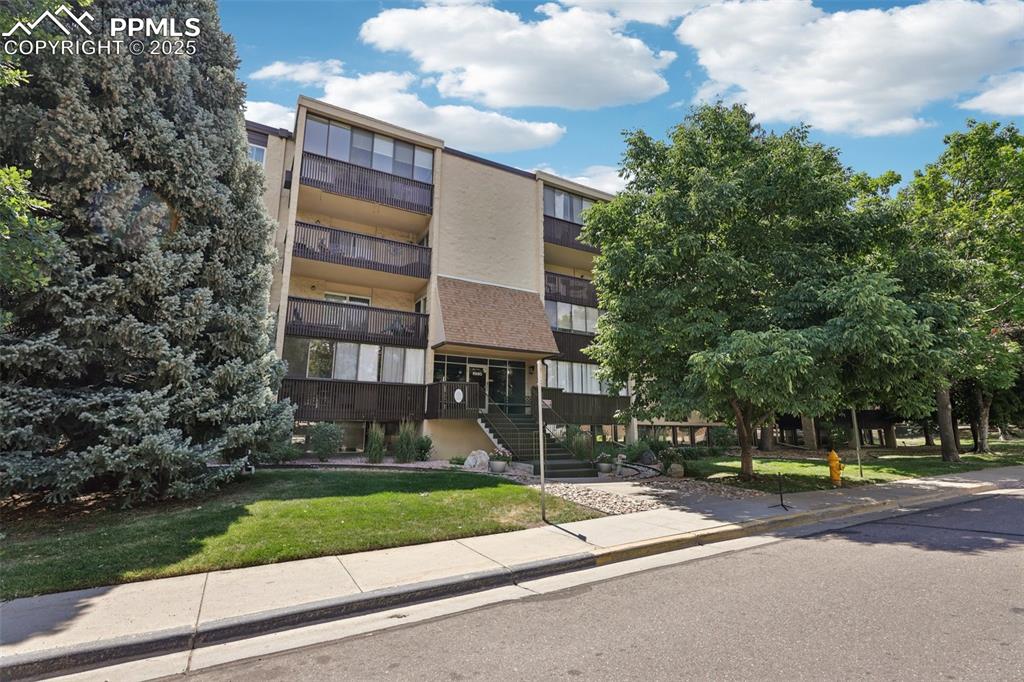
View of property with stairway
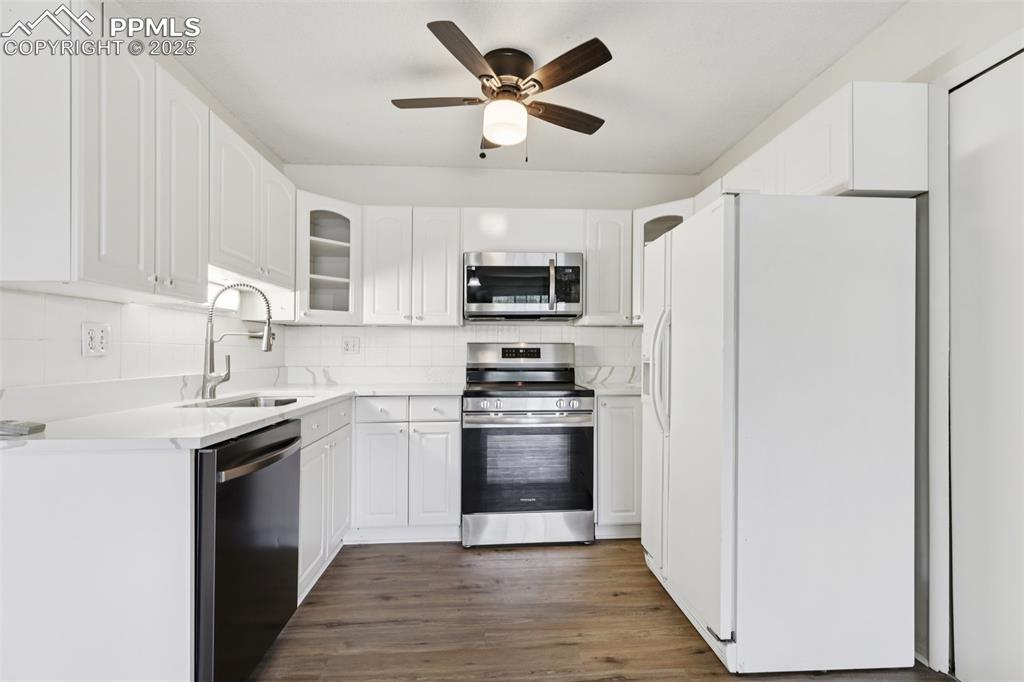
Kitchen with stainless steel appliances, tasteful backsplash, glass insert cabinets, and ceiling fan
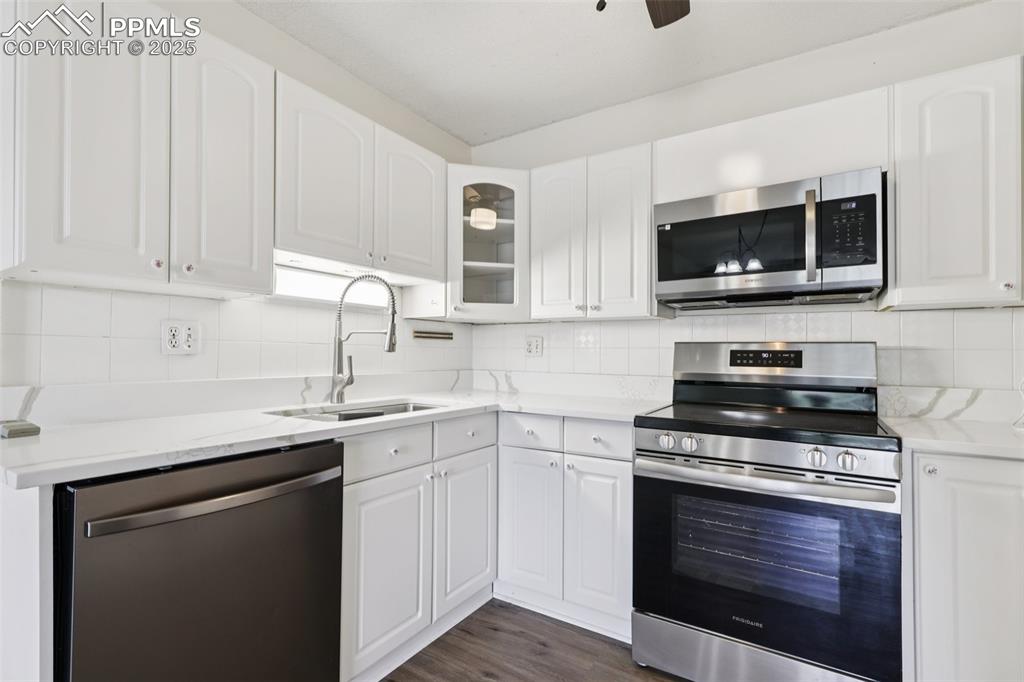
Kitchen with stainless steel appliances, decorative backsplash, glass insert cabinets, and white cabinets
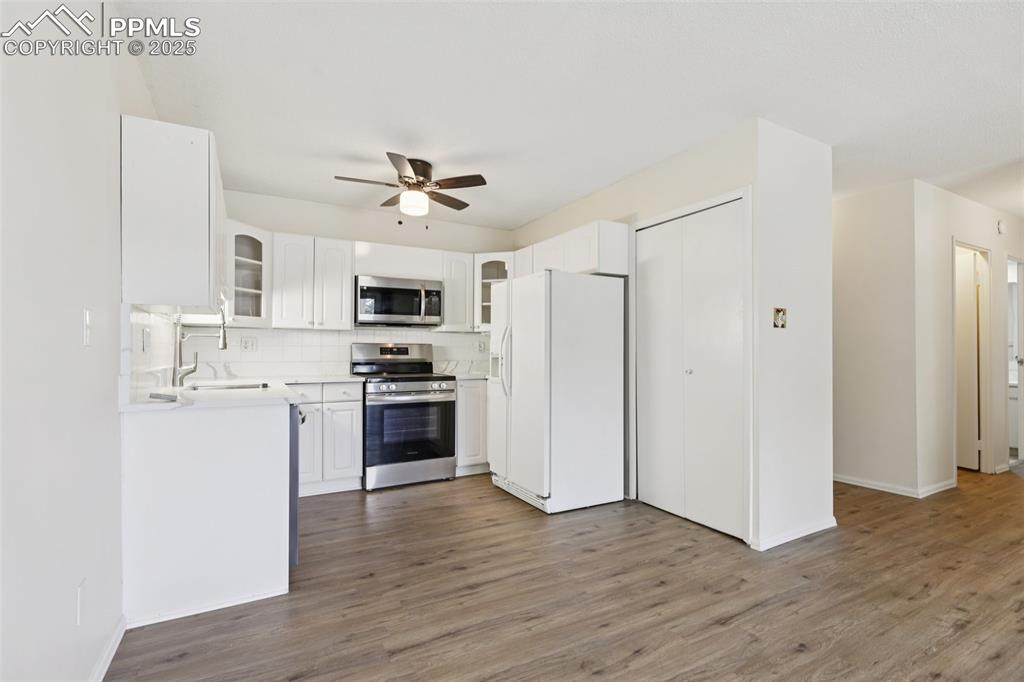
Kitchen featuring stainless steel appliances, ceiling fan, backsplash, and light wood-style flooring
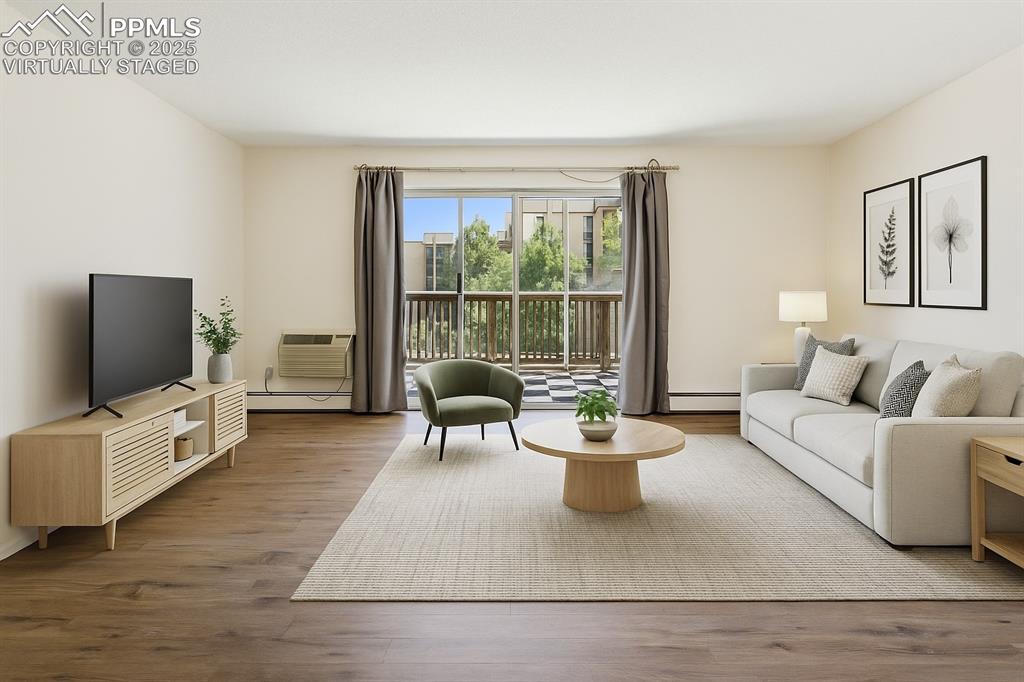
Virtually Staged
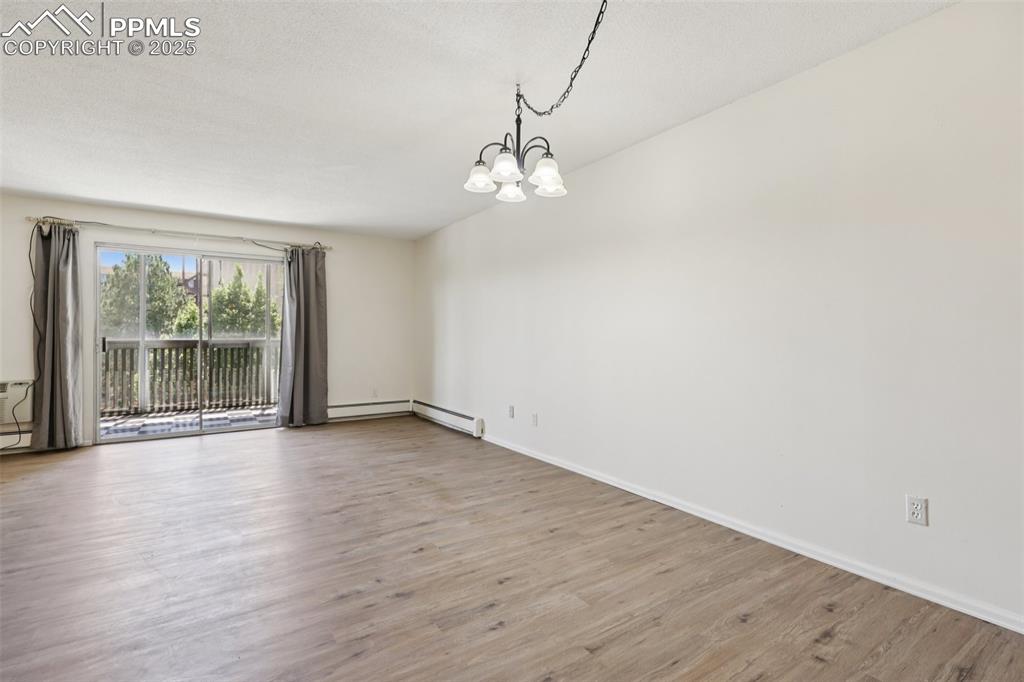
Unfurnished room featuring a chandelier and wood finished floors
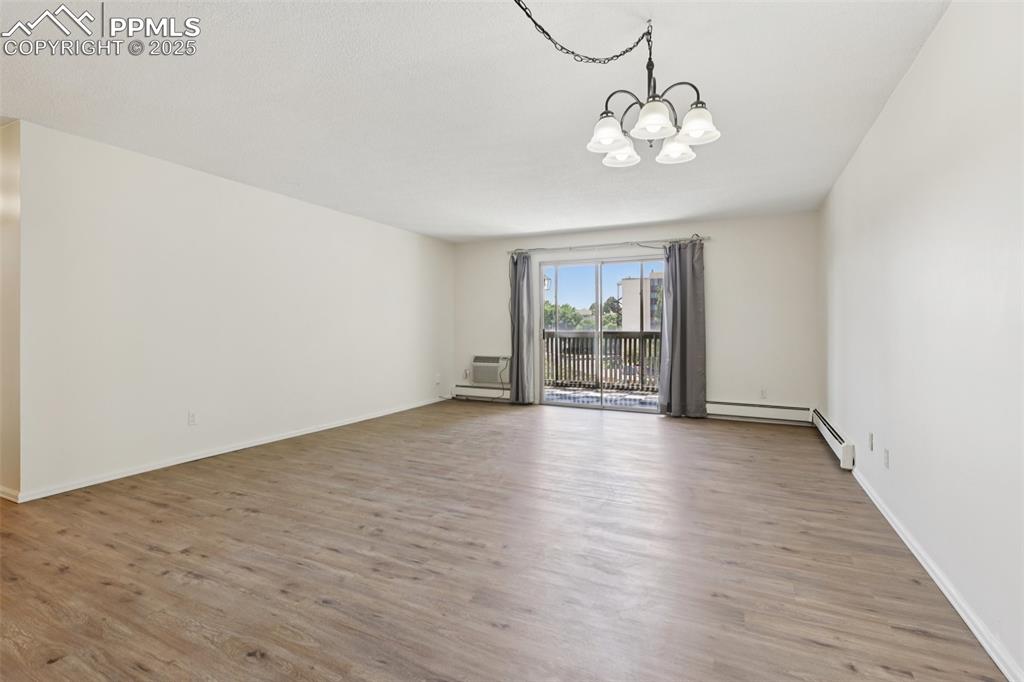
Unfurnished room with a chandelier and wood finished floors
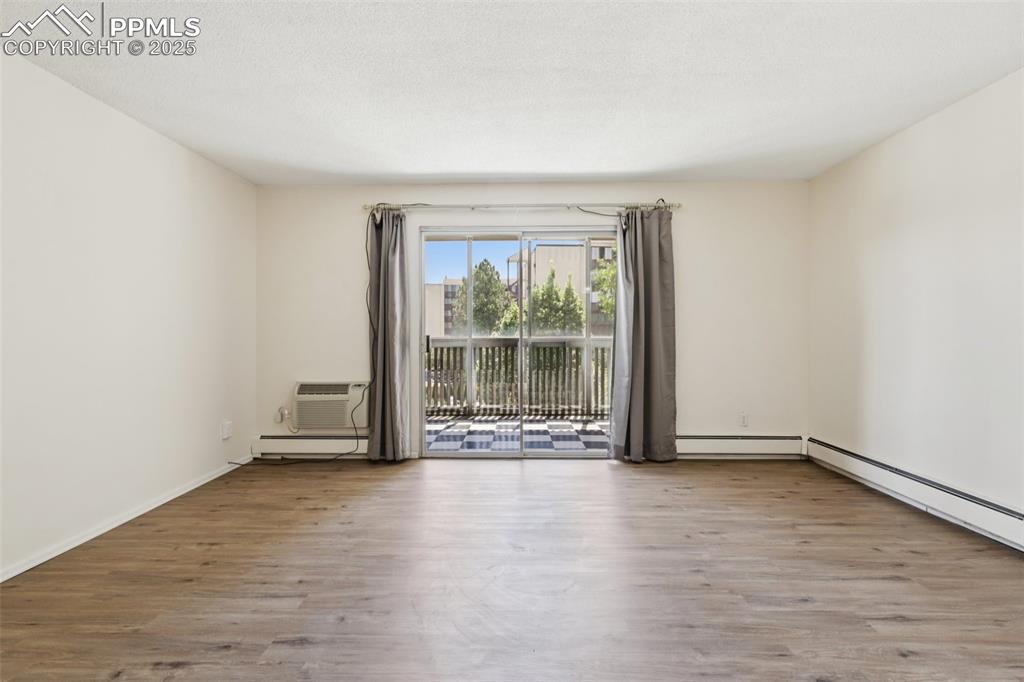
Unfurnished room with wood finished floors, a baseboard radiator, and a wall mounted AC
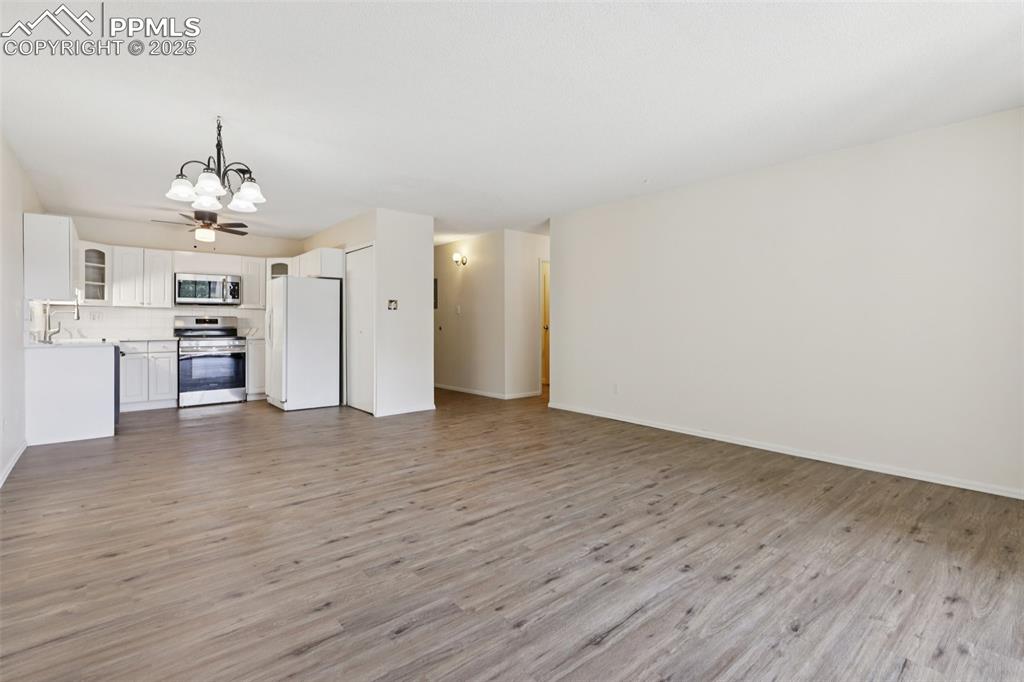
Unfurnished living room featuring a chandelier and light wood-type flooring
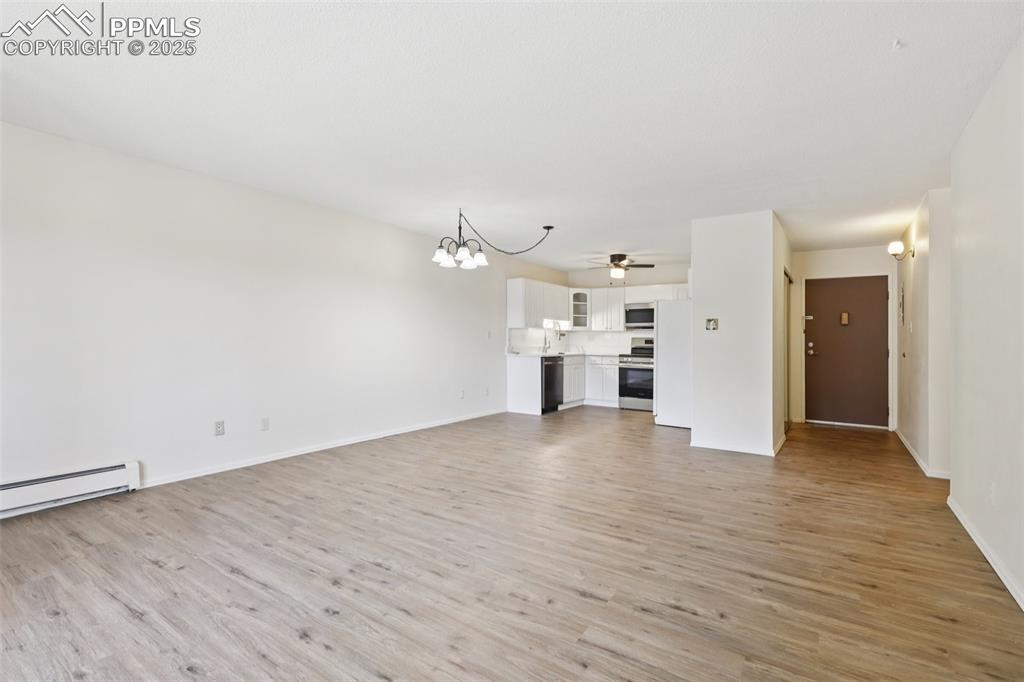
Unfurnished living room with a chandelier, light wood finished floors, and a ceiling fan
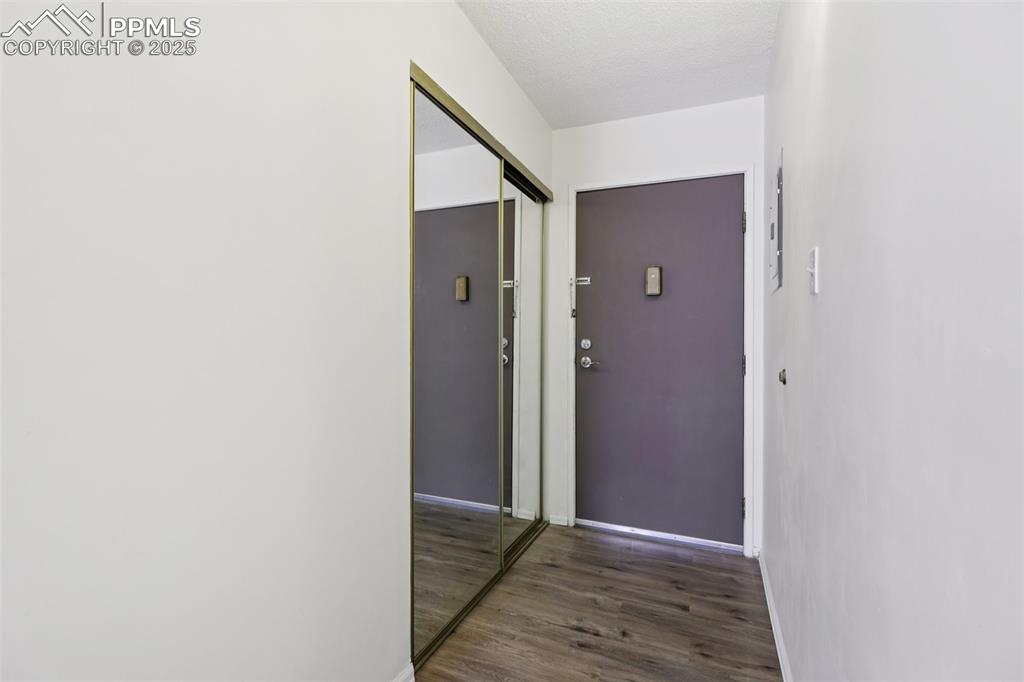
Hallway featuring wood finished floors and baseboards
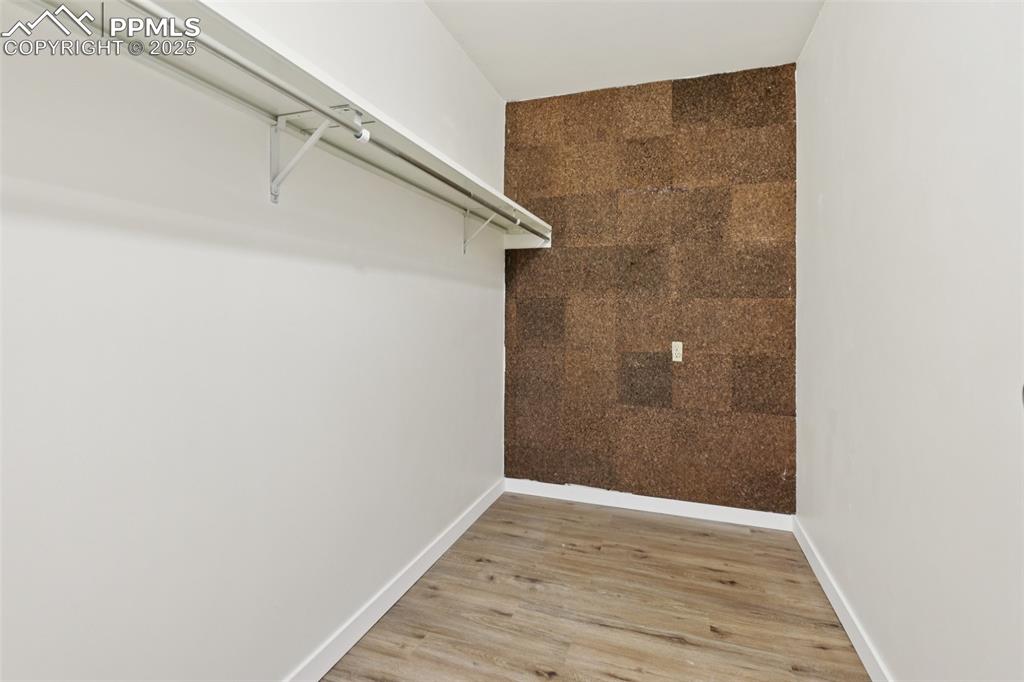
Walk in closet featuring light wood-type flooring
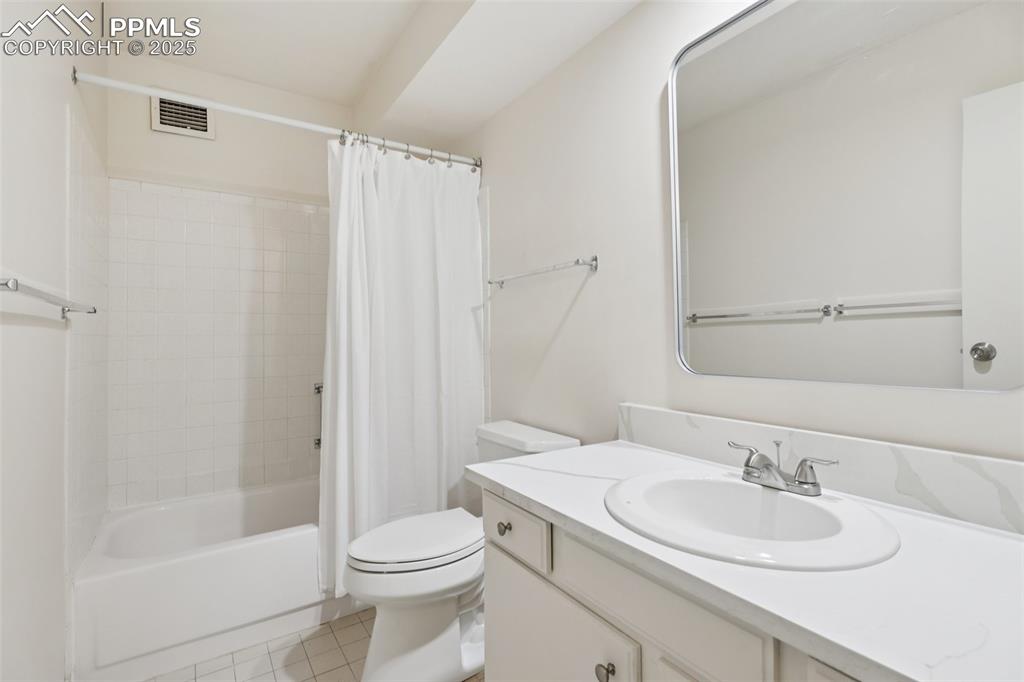
Full bathroom featuring vanity, shower / bath combo with shower curtain, and tile patterned floors
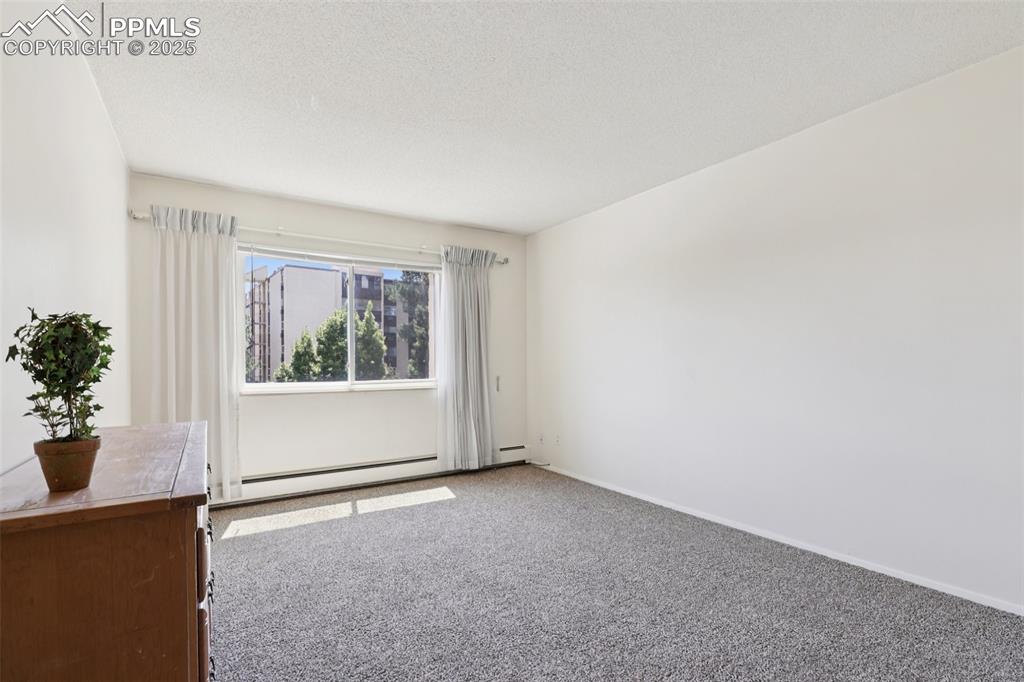
Carpeted spare room with baseboards
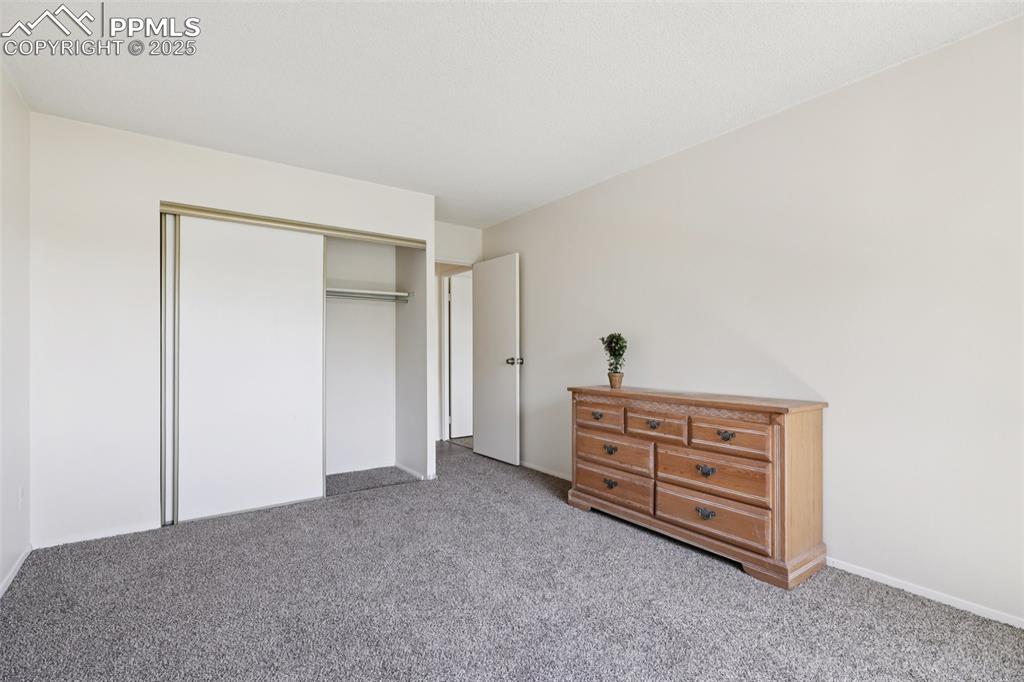
Bedroom with carpet floors and a closet
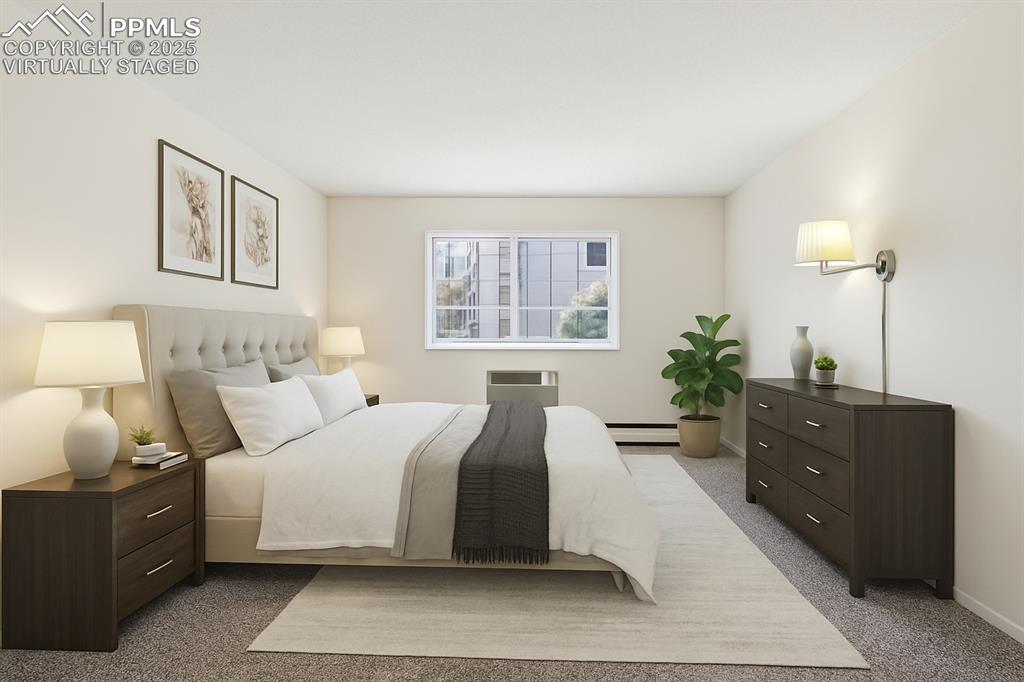
Spare room with baseboard heating, carpet, and a wall mounted AC
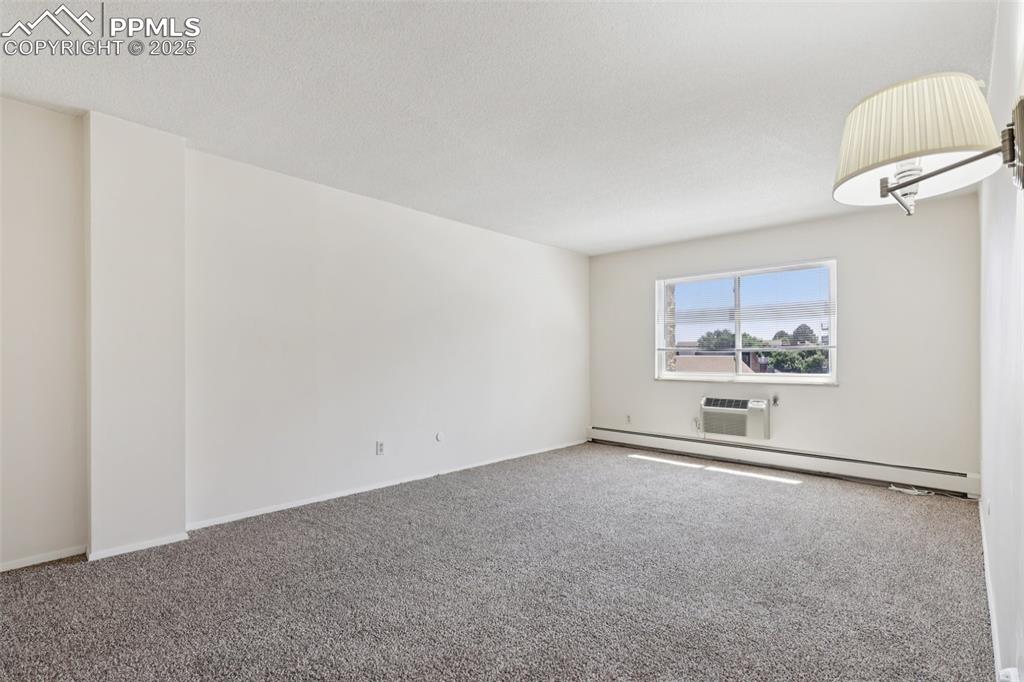
Carpeted spare room featuring baseboard heating, a textured ceiling, and an AC wall unit
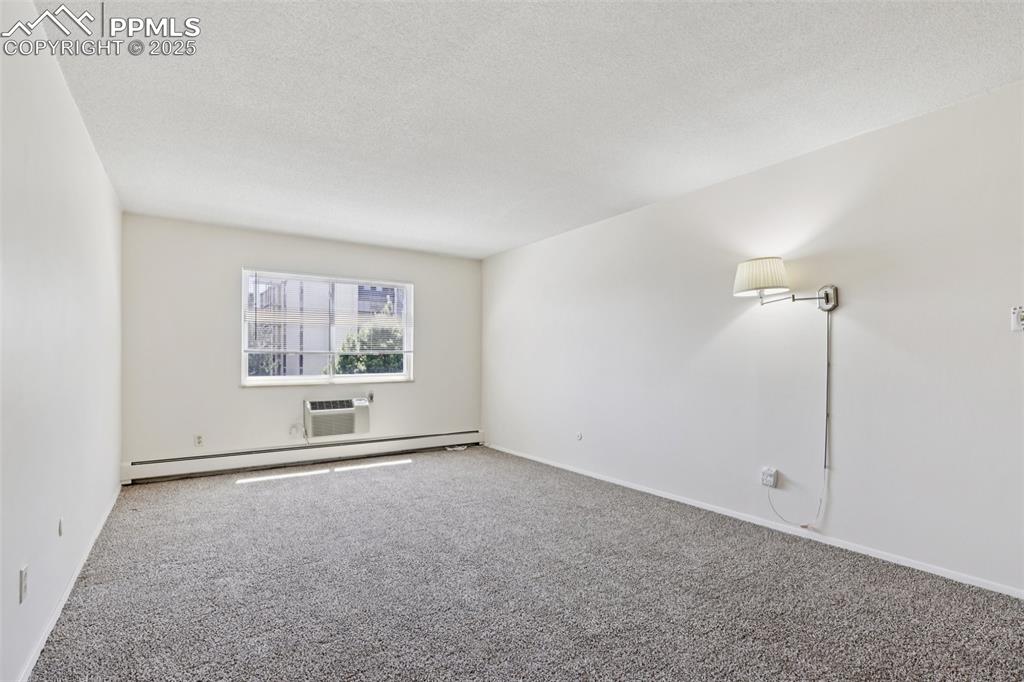
Full bathroom featuring vanity, tiled shower, and tile patterned flooring
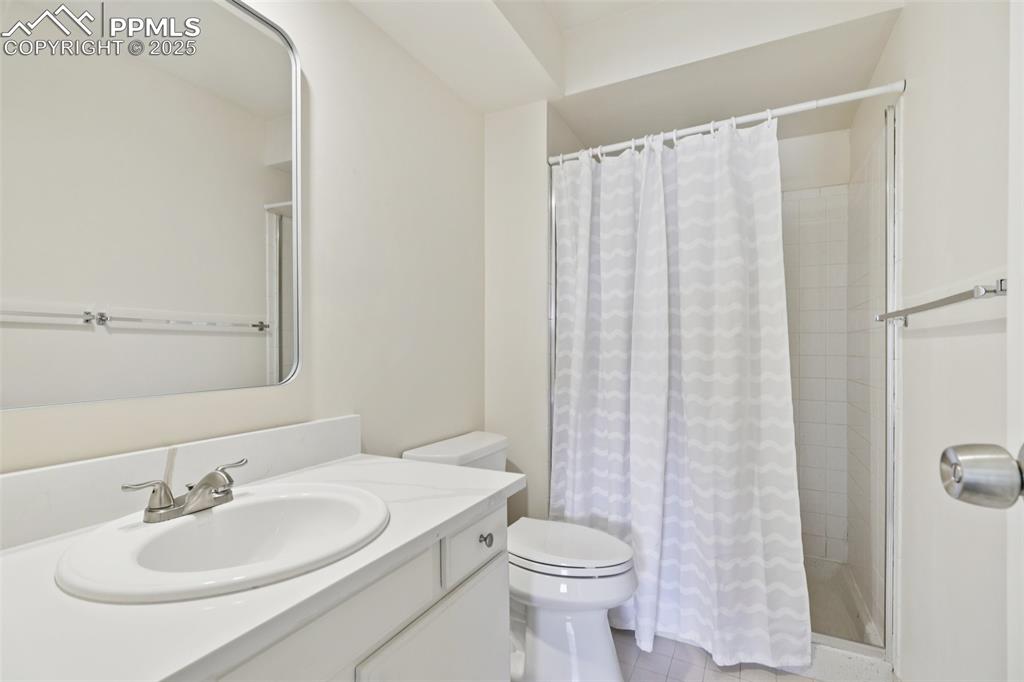
Bathroom featuring shower / bath combo and vanity
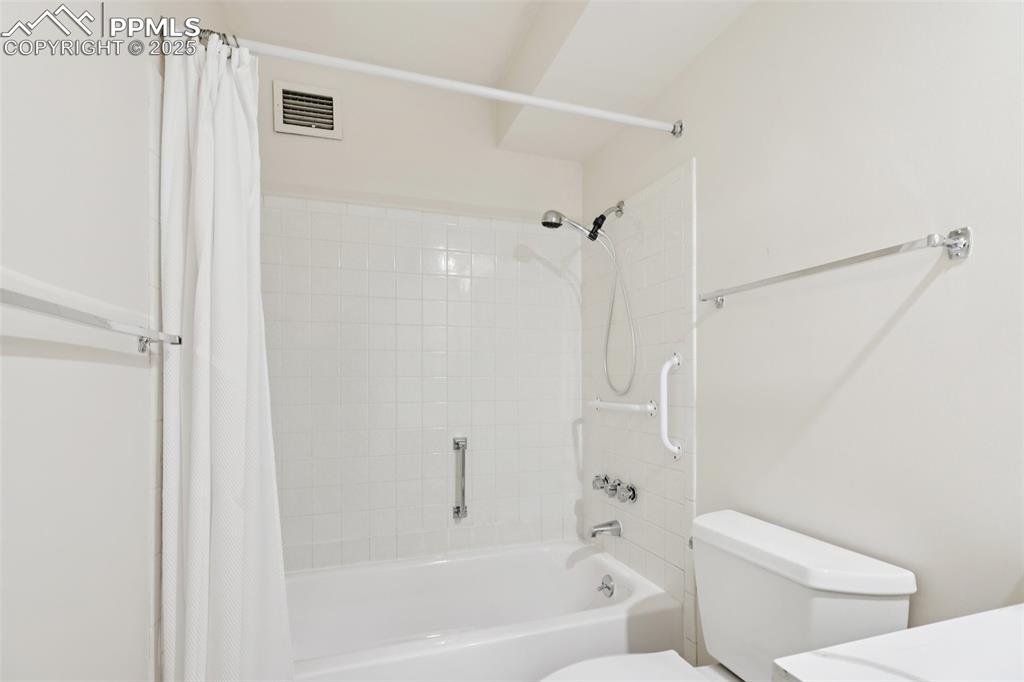
Bathroom with vanity and a tile shower
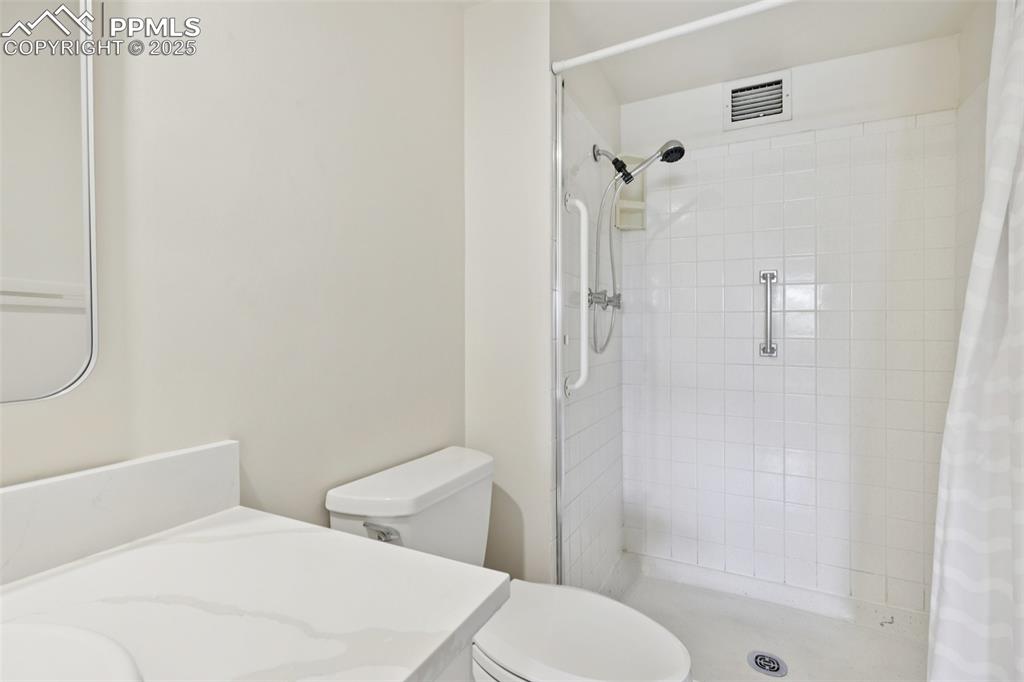
Bathroom featuring vanity and a baseboard heating unit
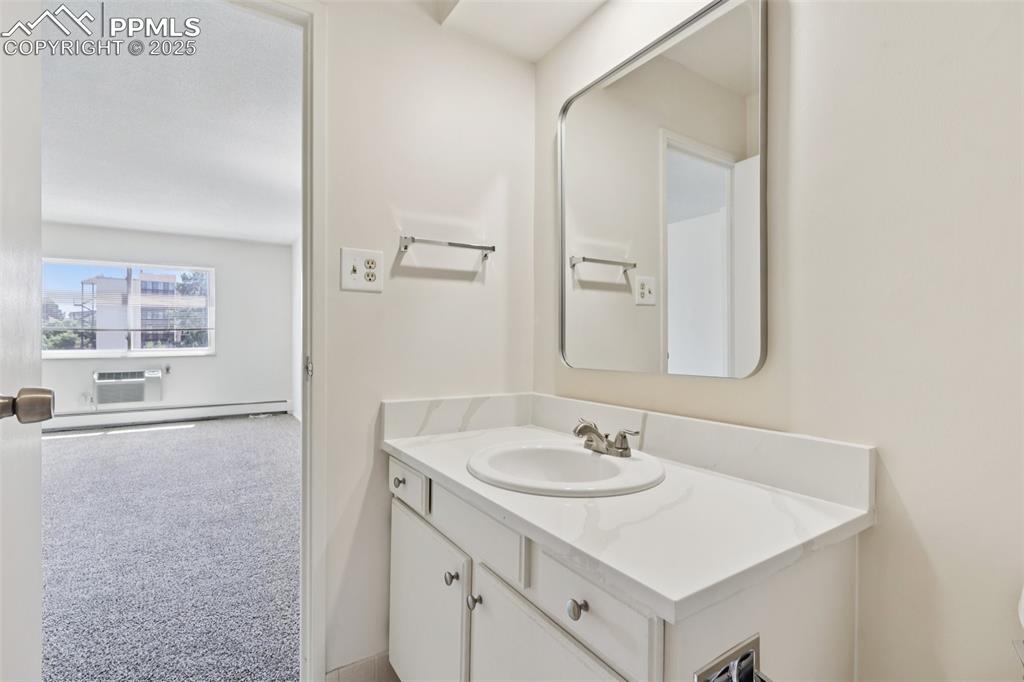
Bathroom featuring vanity and wood finished floors
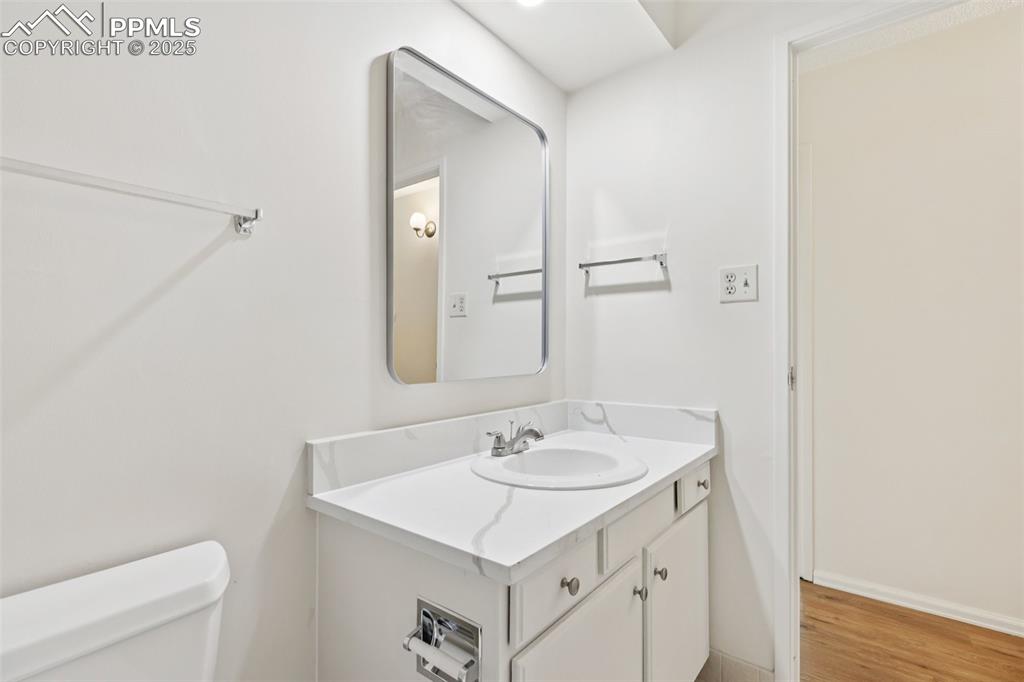
Unfurnished sunroom with healthy amount of natural light
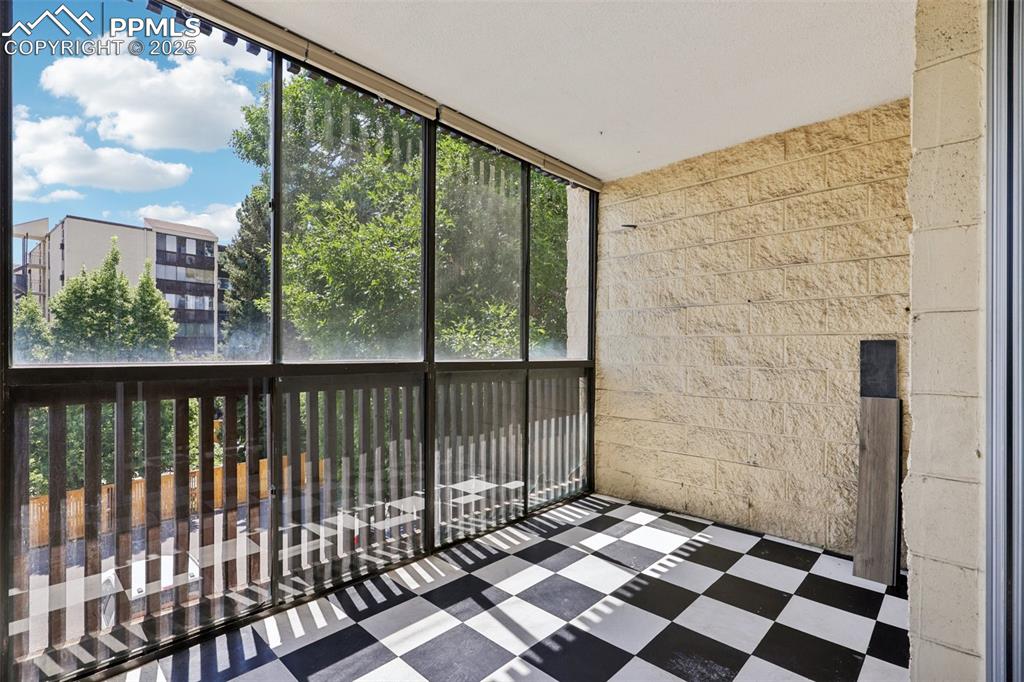
View of unfurnished sunroom
Disclaimer: The real estate listing information and related content displayed on this site is provided exclusively for consumers’ personal, non-commercial use and may not be used for any purpose other than to identify prospective properties consumers may be interested in purchasing.