570 Upper Vista Road, Manitou Springs, CO, 80829
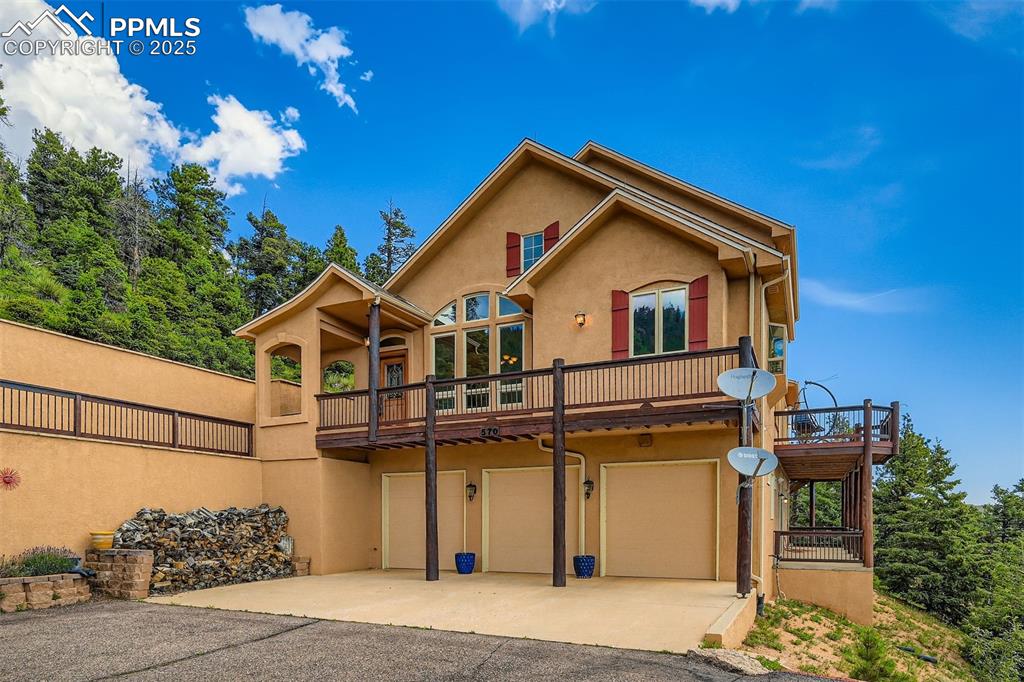
View of front facade featuring stucco siding, a patio, driveway, and a garage
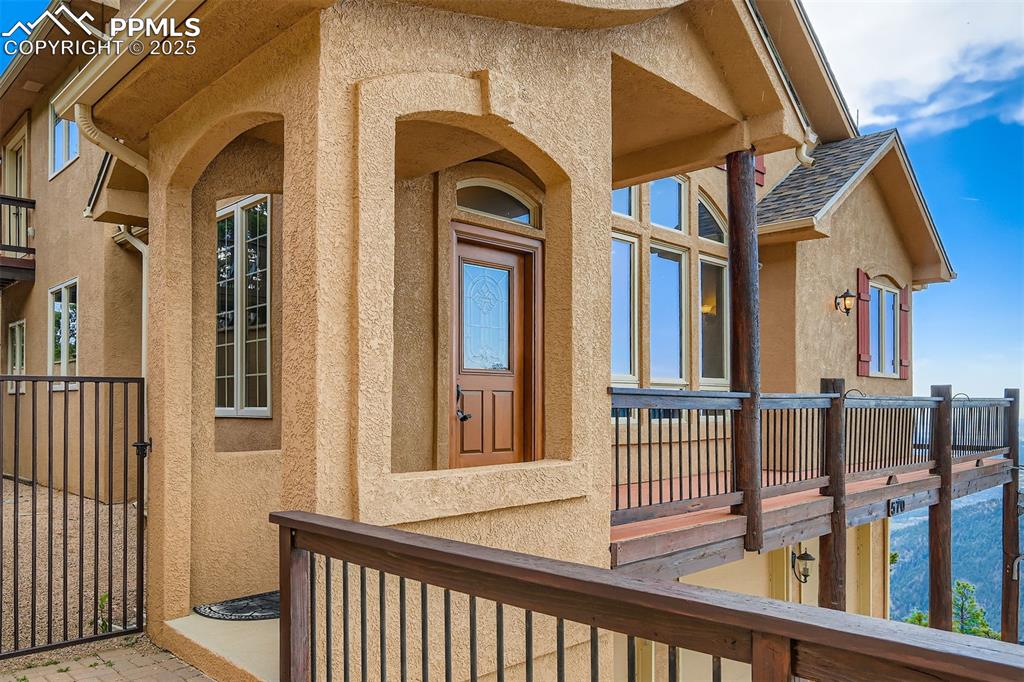
View of front of property featuring stucco siding, concrete driveway, and a 3-car garage
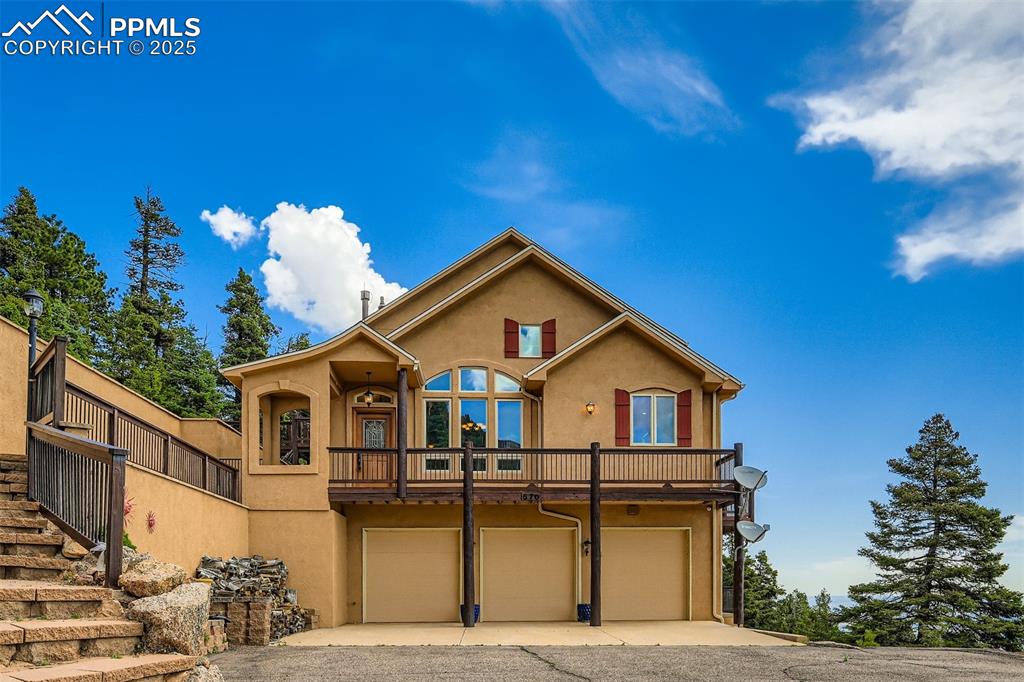
Charming custom entry
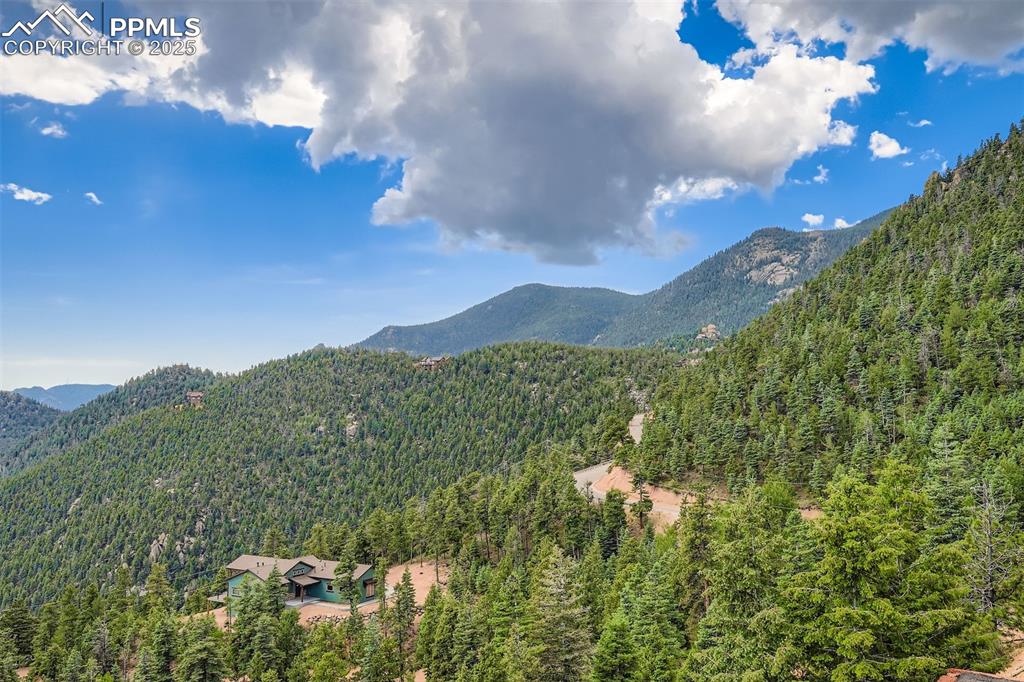
View of front of home featuring stucco siding, concrete driveway, and an attached 3-car garage
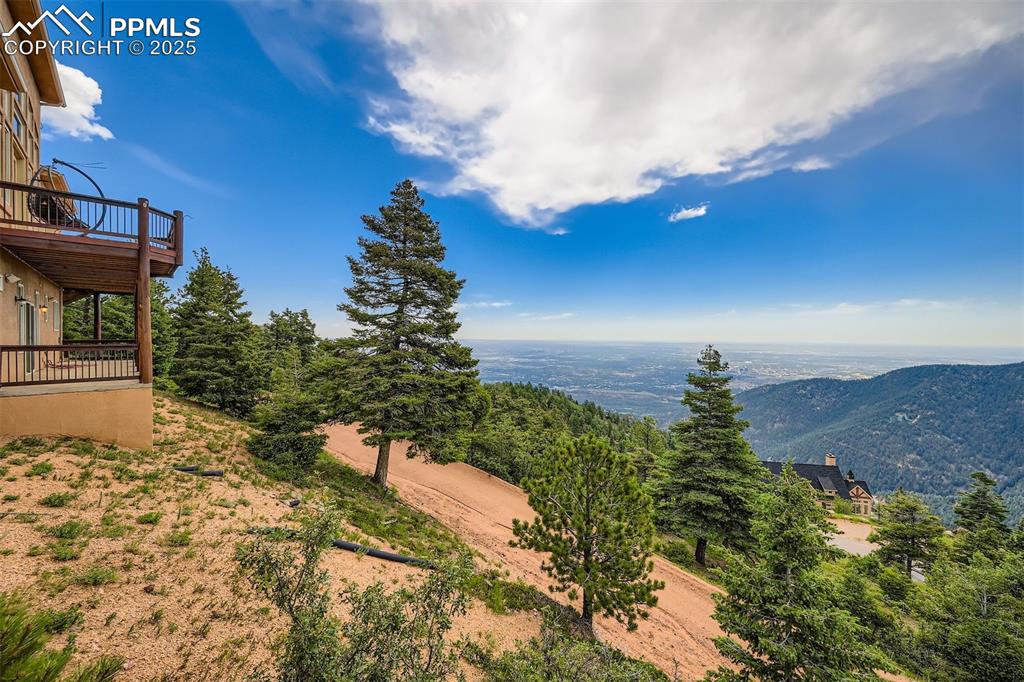
Extensive view of mountains from entry and deck
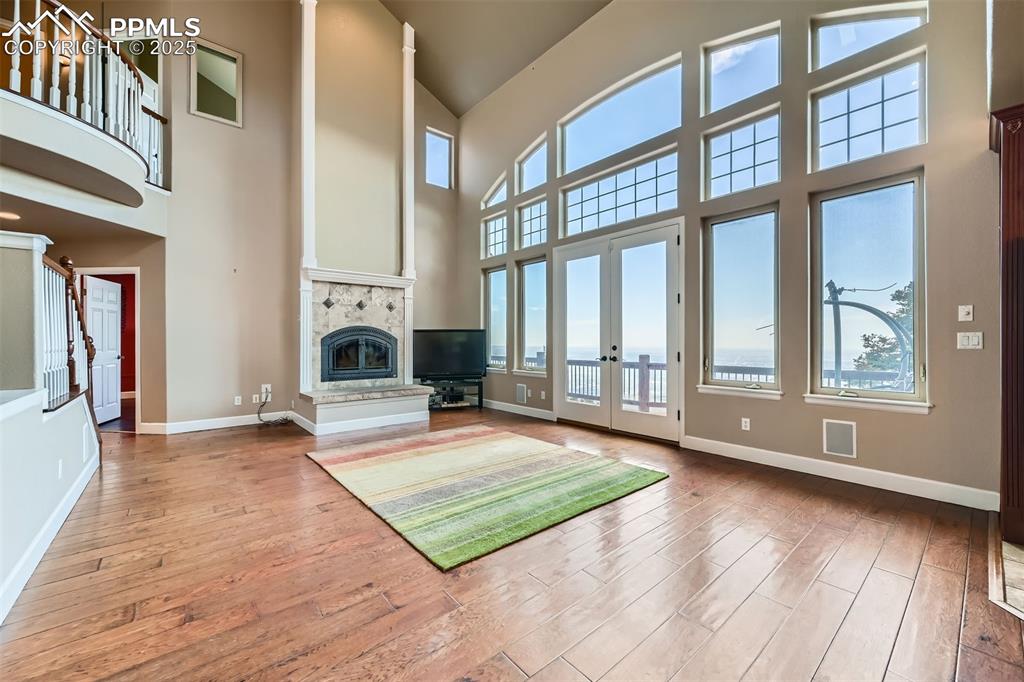
View of yard featuring a balcony and a city and mountain view
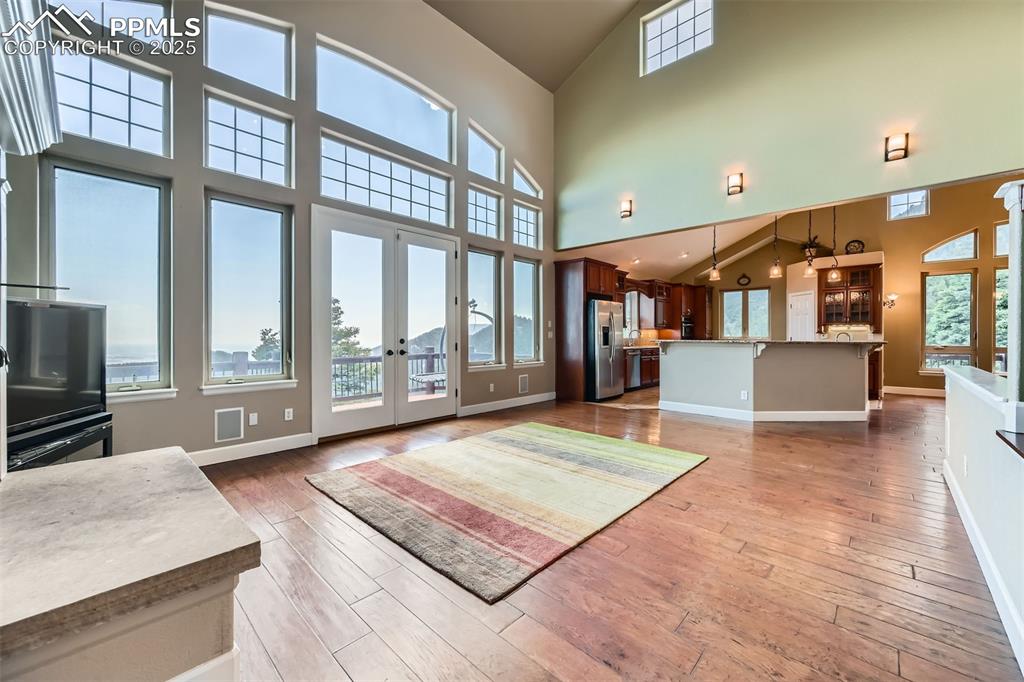
Living area featuring a fireplace, a towering ceiling, wood finished floors, and stairway
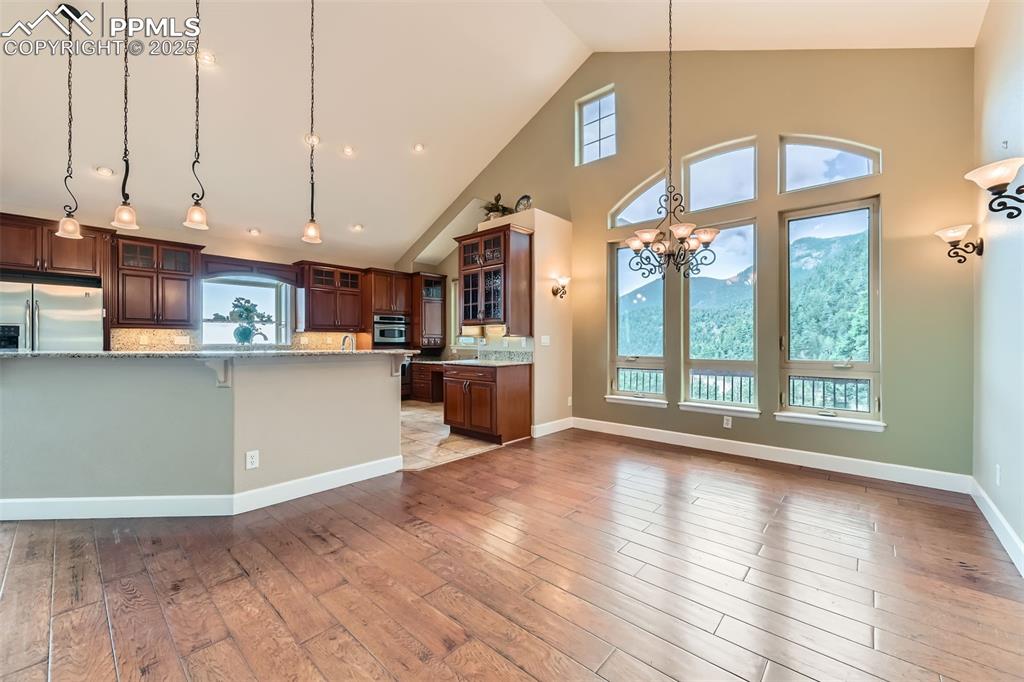
Living area featuring a towering ceiling, a tiled fireplace, wood finished floors, and stairway
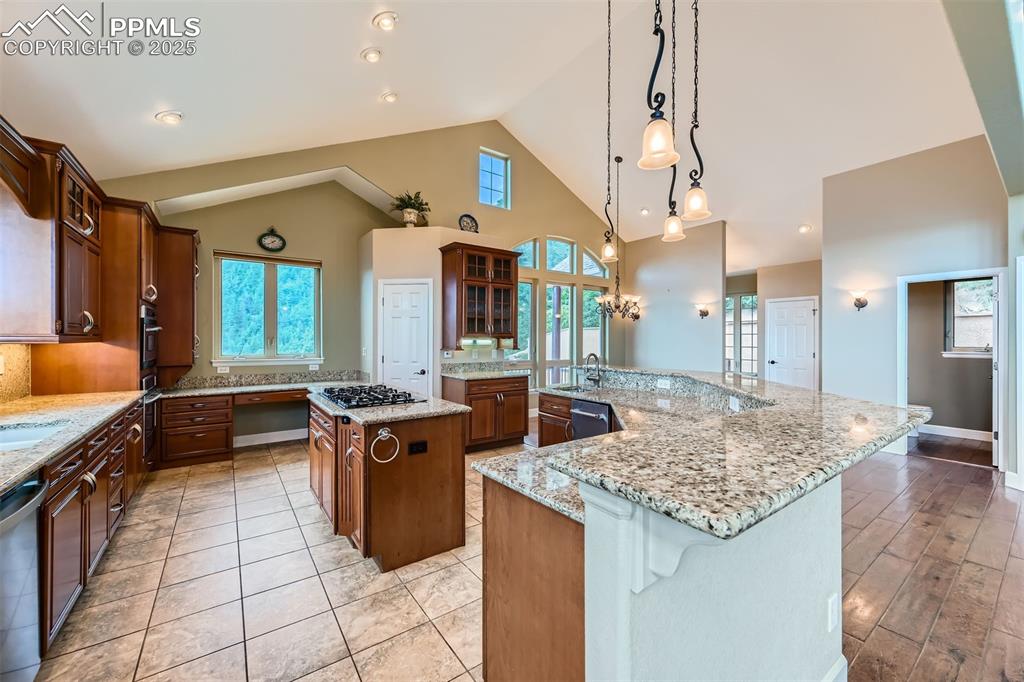
Living area with wood finished floors
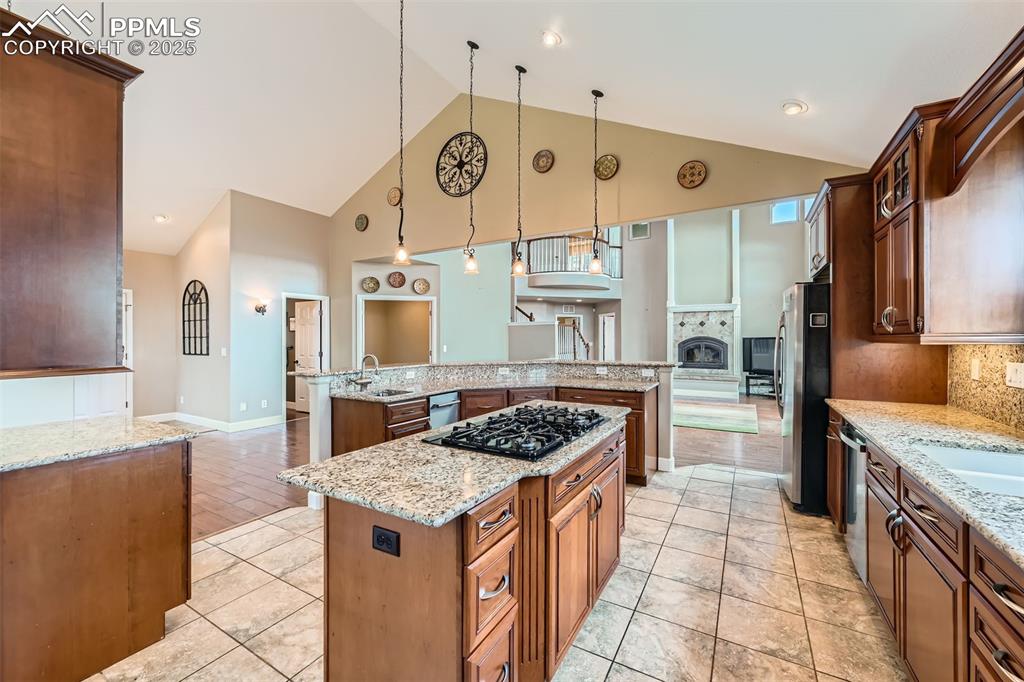
Living room featuring a chandelier, dark wood-style flooring, and a high ceiling
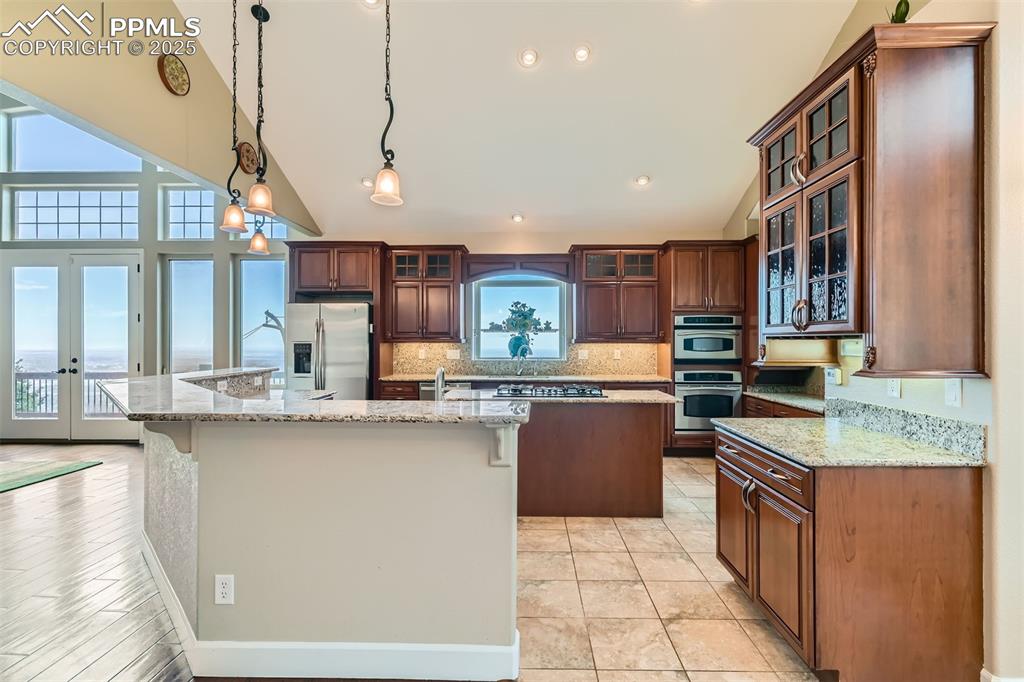
Other
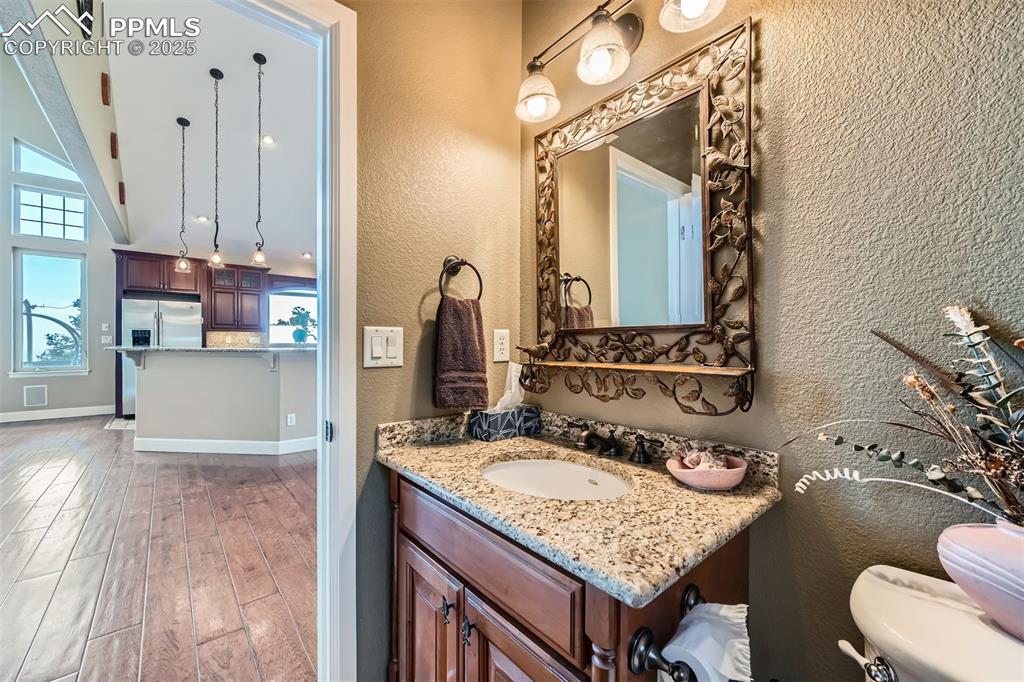
Deck with a wooded view, an outdoor hangout area, and a mountain view
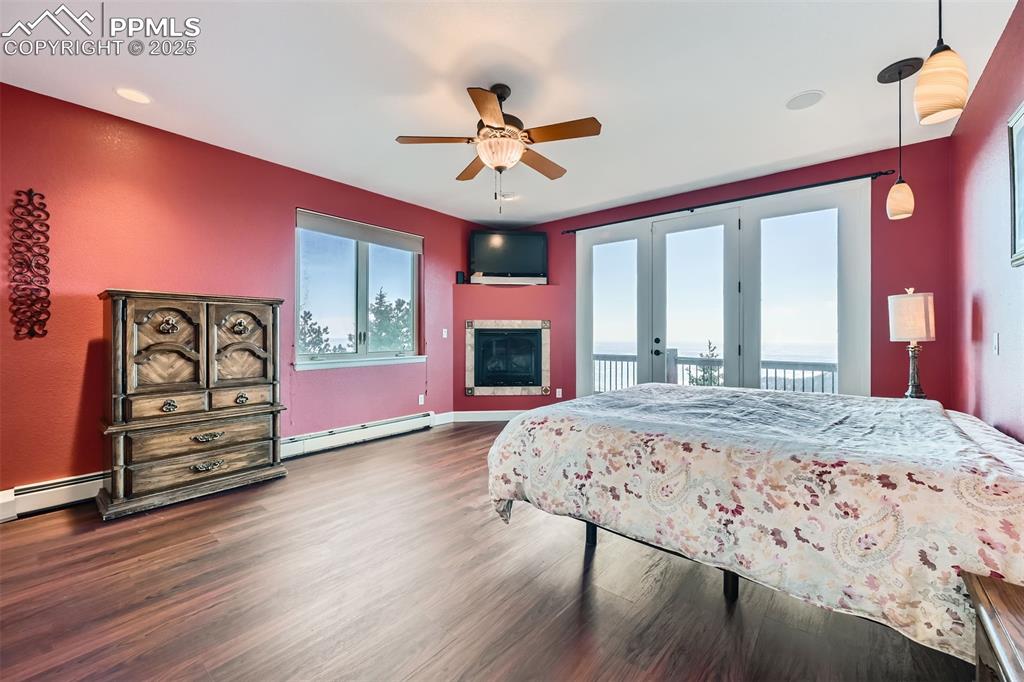
Wooden terrace with a mountain view
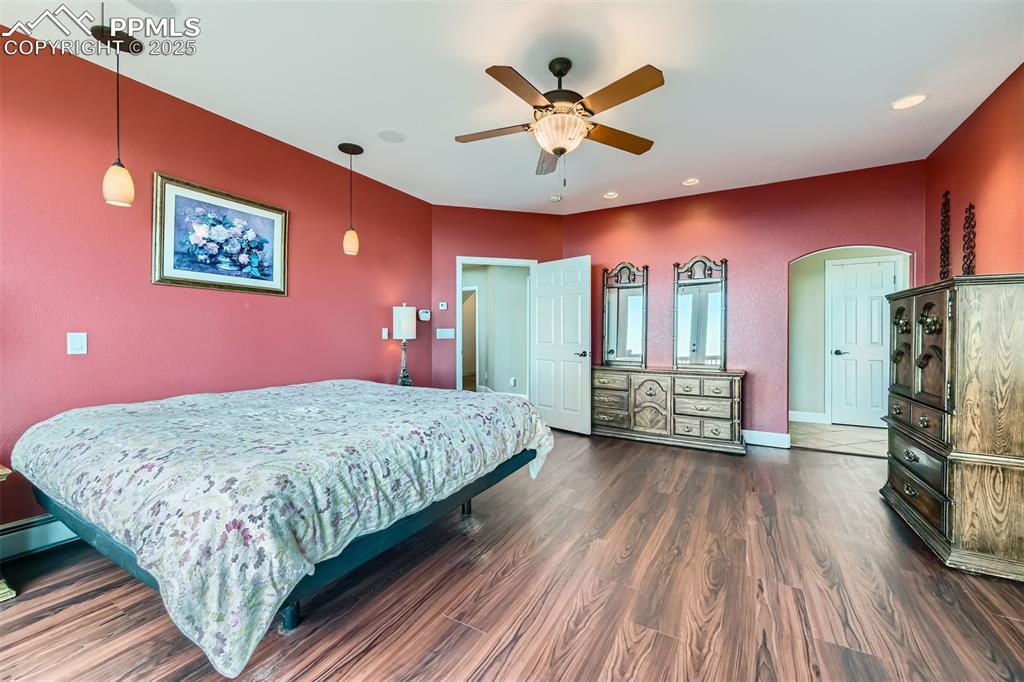
Unfurnished living room with high vaulted ceiling, hardwood / wood-style flooring, French doors, and a custom fireplace
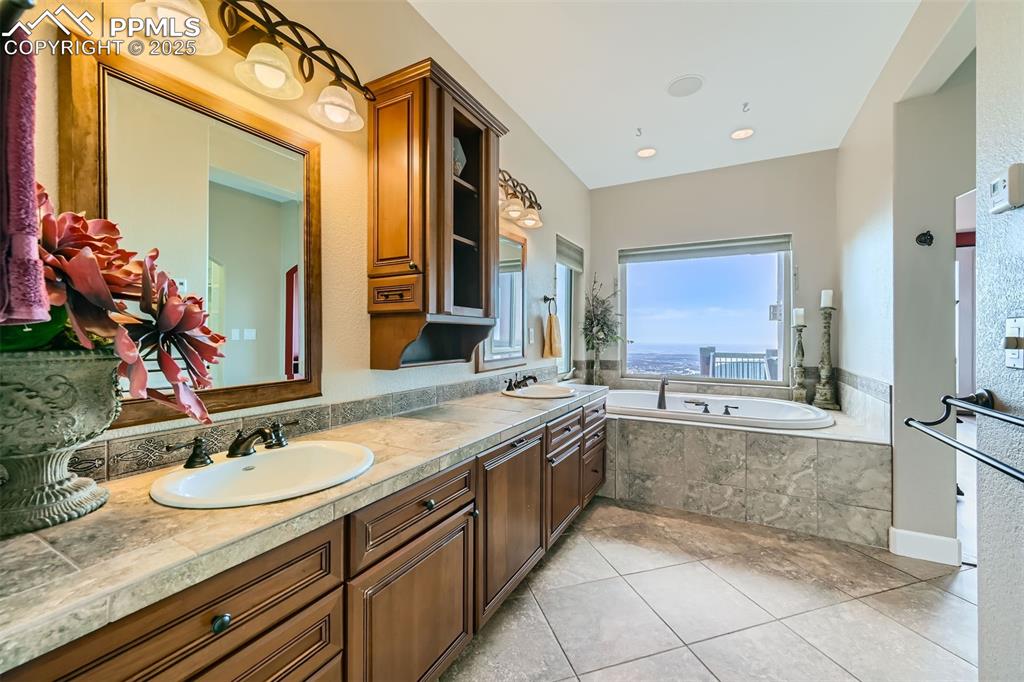
Unfurnished living room featuring high vaulted ceiling, French doors, and wood-style flooring
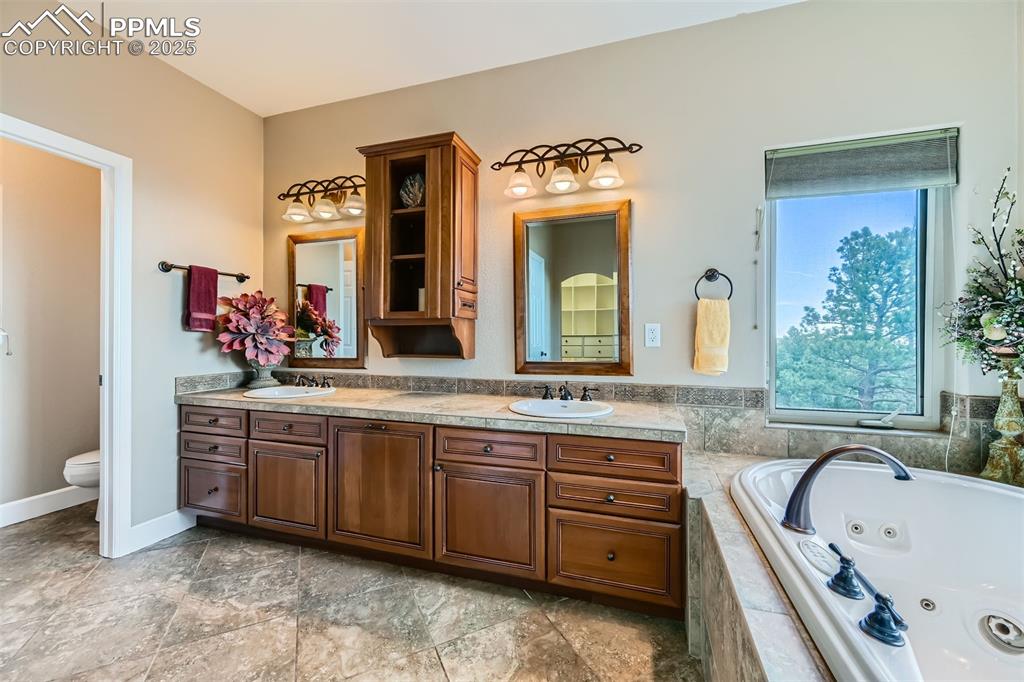
Kitchen with stainless steel appliances, a chandelier, pendant lighting, wood finished floors, and glass insert cabinets
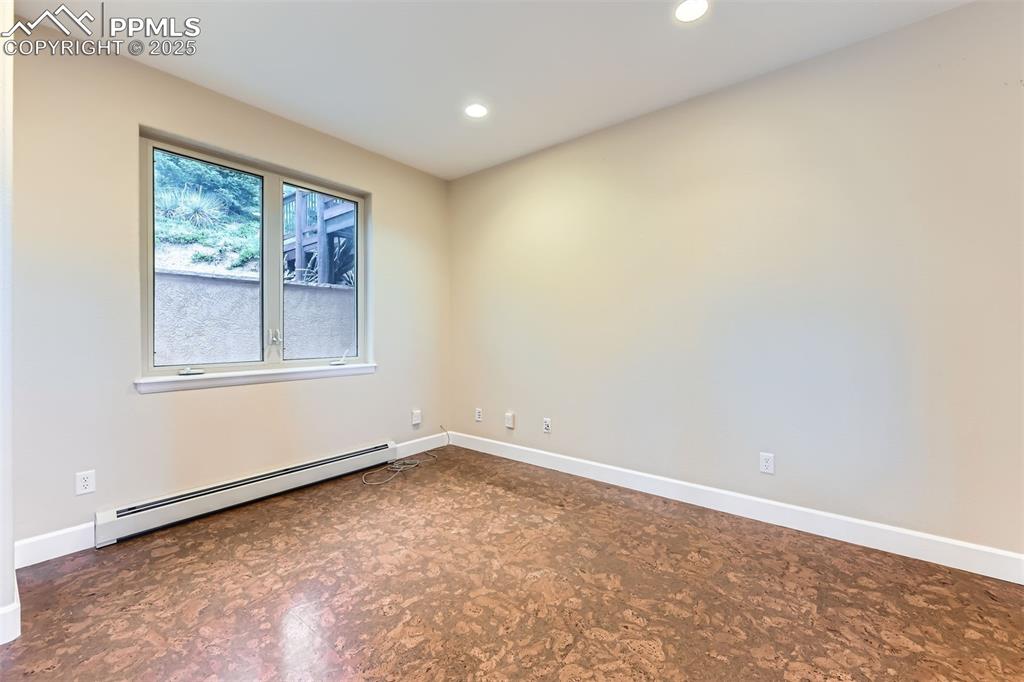
Kitchen featuring a large island, glass insert cabinets, stainless steel dishwasher, healthy amount of natural light, and high vaulted ceiling
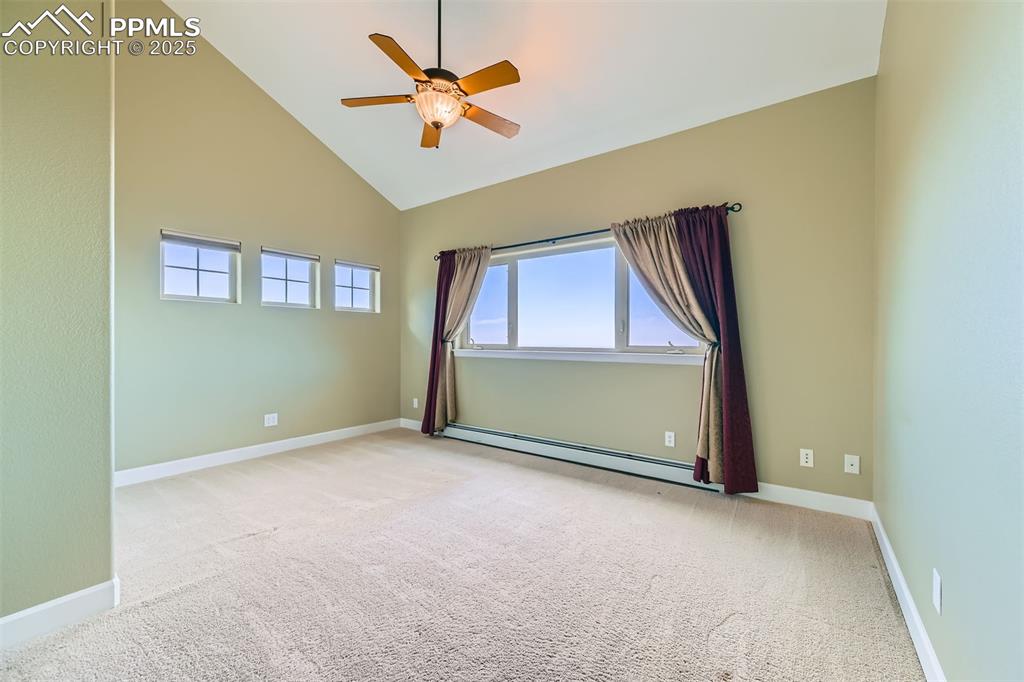
Kitchen with a large island with sink, high vaulted ceiling, decorative backsplash, appliances with stainless steel finishes, and hanging light fixtures
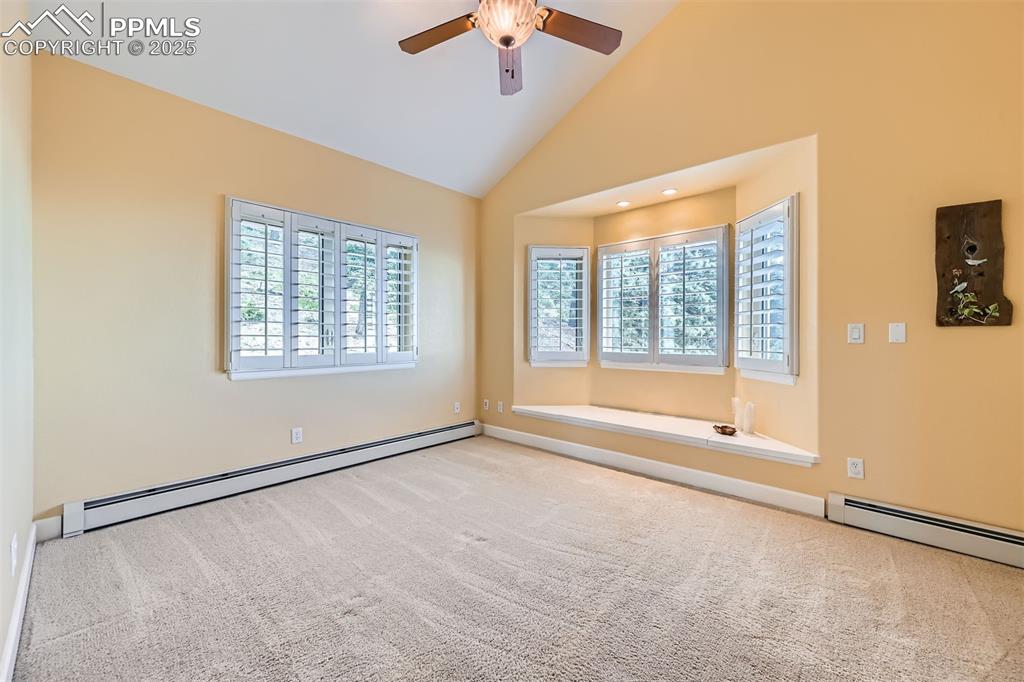
Kitchen with a spacious island, stainless steel appliances, vaulted ceiling, decorative backsplash, and French doors in the Great Room
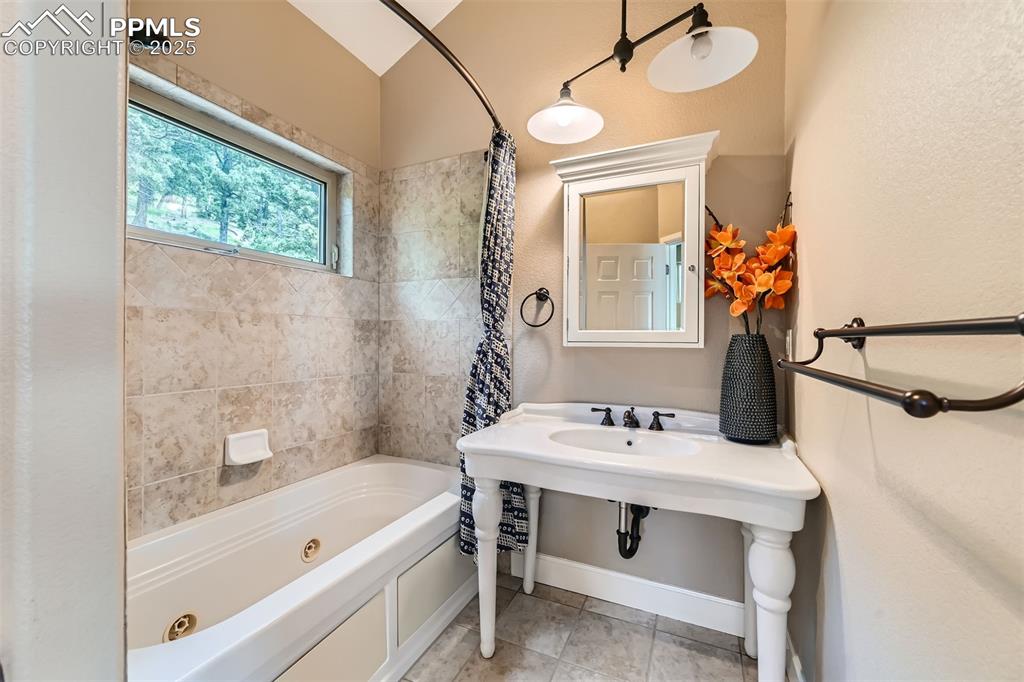
Half-bathroom with a textured wall, vanity with granite top, wood finished floors, and high ceiling
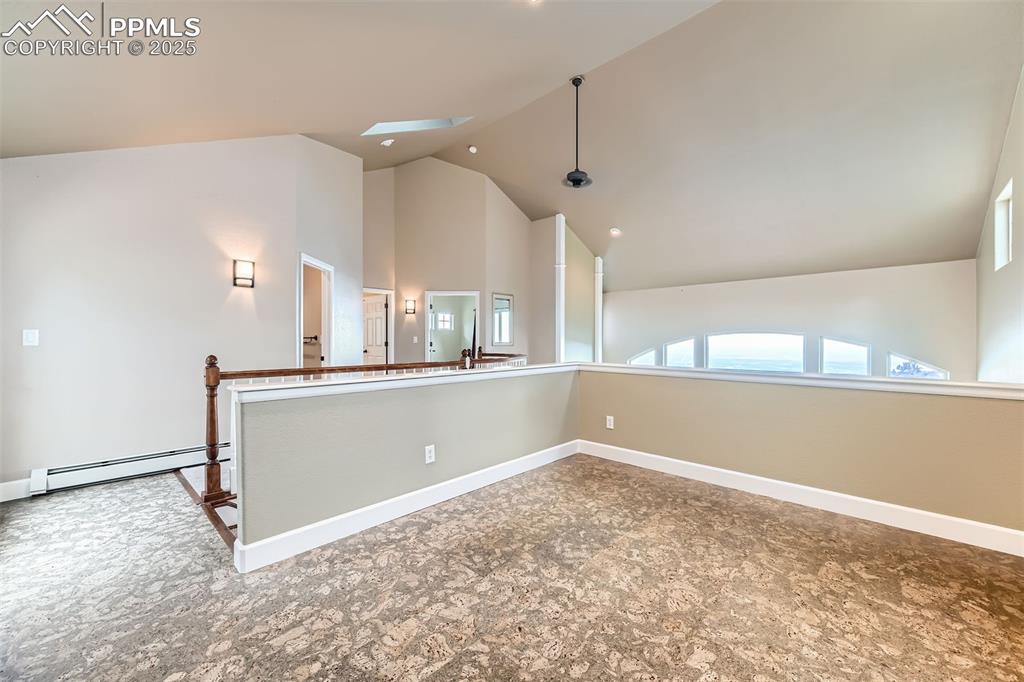
Master bedroom with access to deck, and baseboard heating unit, and a ceiling fan
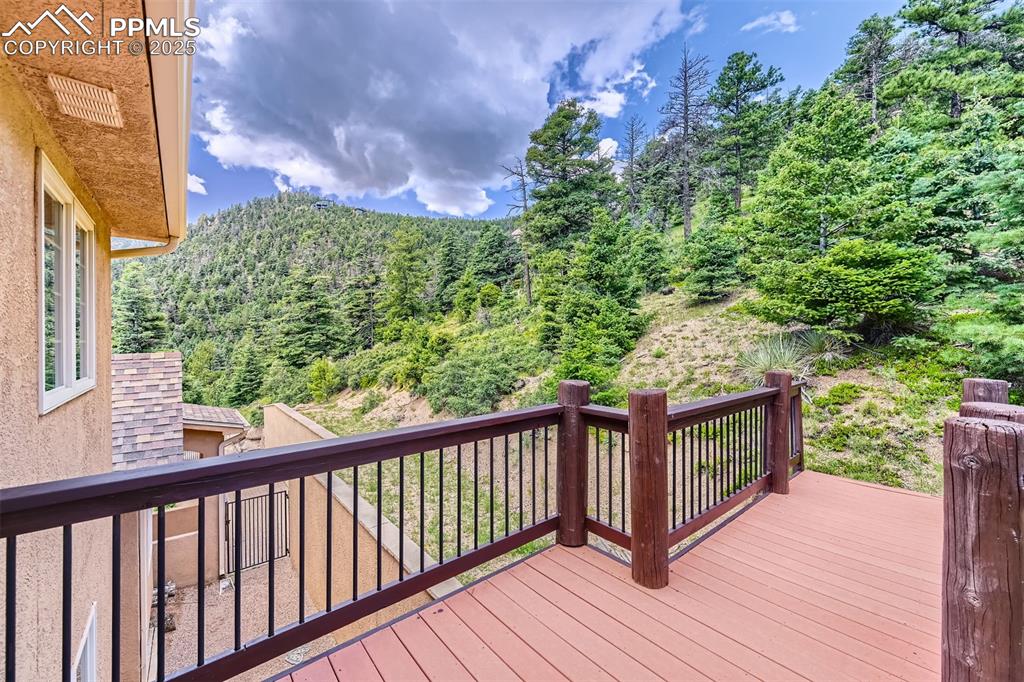
Master bedroom with arched walkways, ceiling fan, and recessed lighting
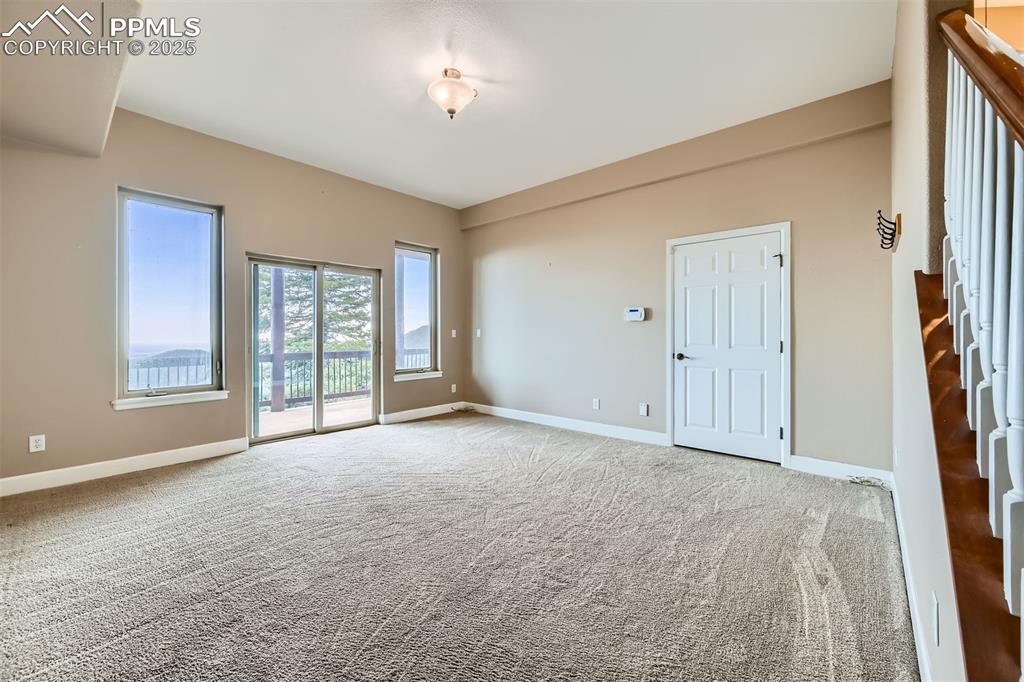
5-piece master bath with a garden tub, double vanity, and tile patterned flooring
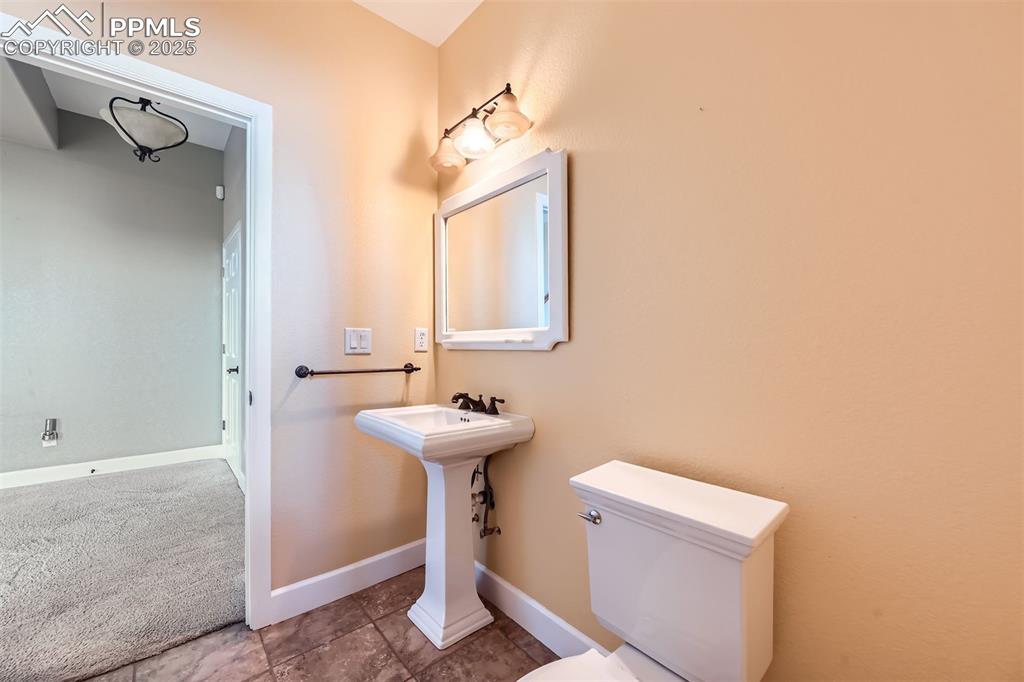
5 piece master bathroom featuring double vanity and a whirlpool tub
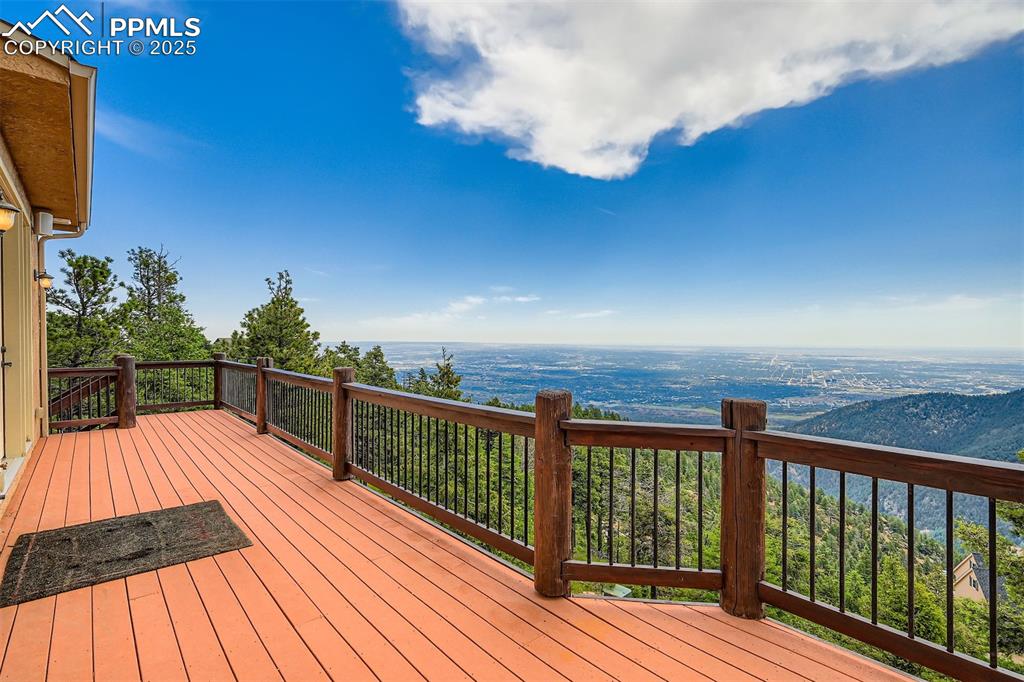
Office with cork floors, a baseboard radiator and recessed lighting
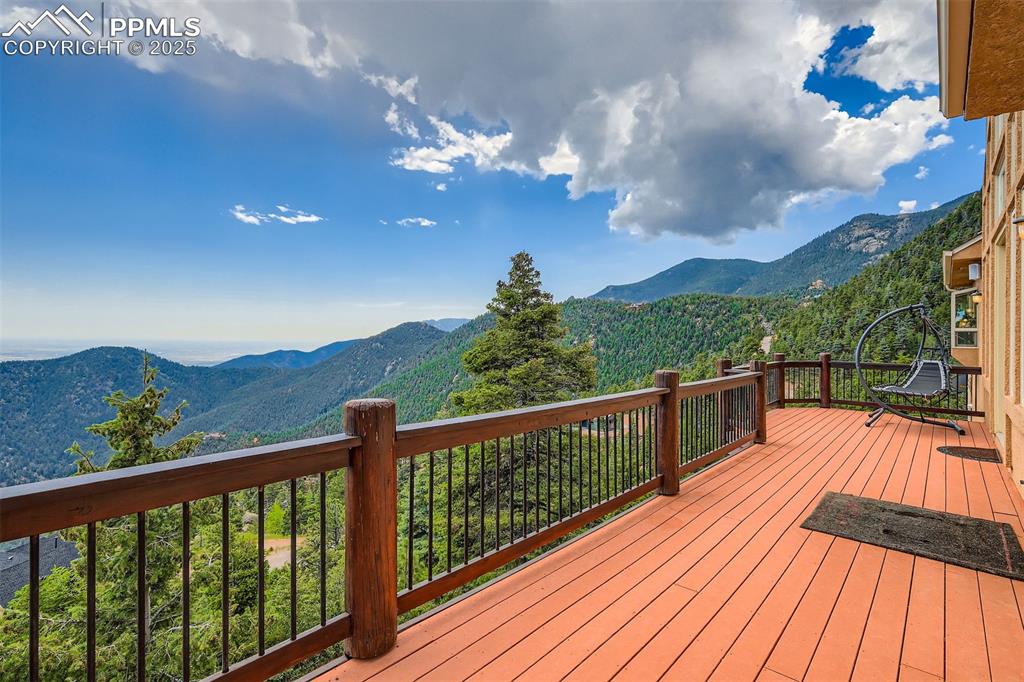
Bedroom featuring baseboard heating, carpet, ceiling fan, expansive city and mountain views, and high vaulted ceiling
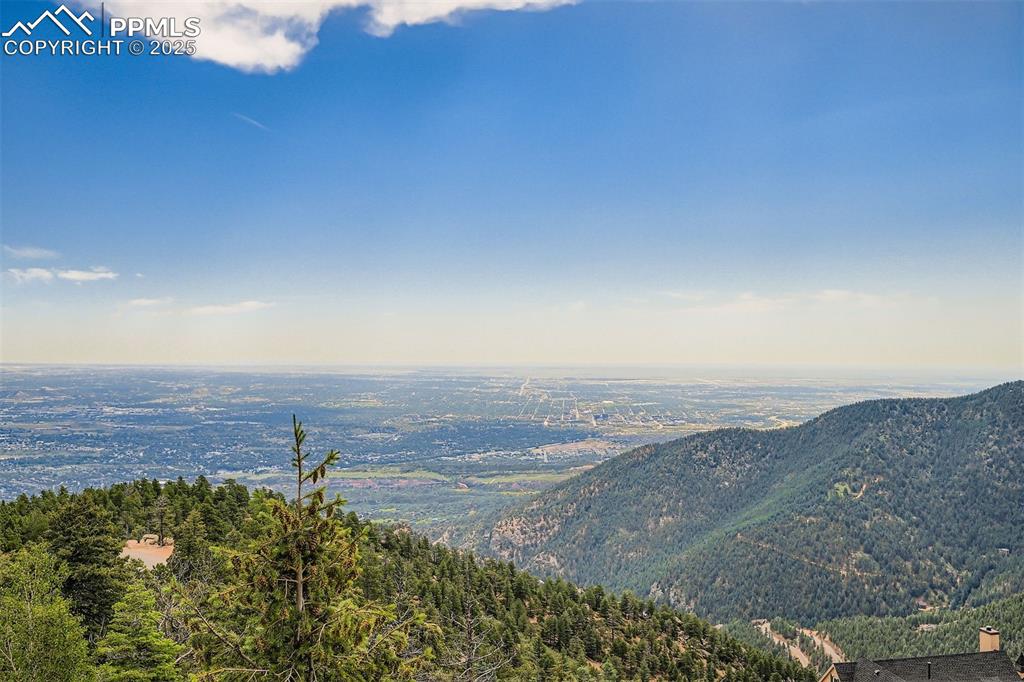
Carpeted bedroom with a window seat, custom blinds, a ceiling fan, and high vaulted ceiling
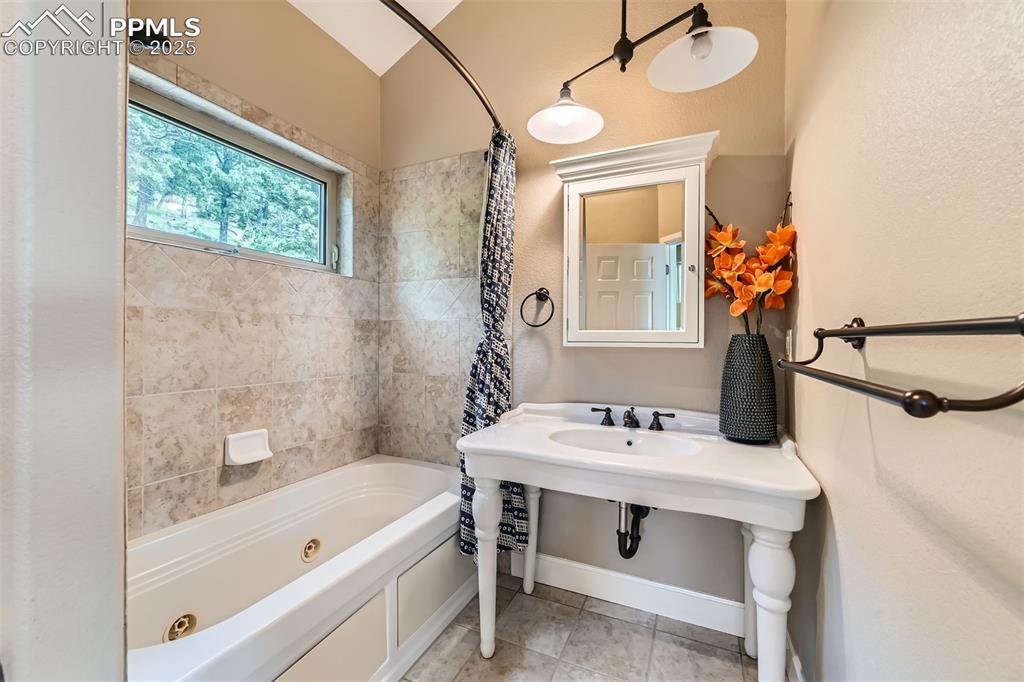
Bathroom with a combined bath / shower with jetted tub and tile patterned floors
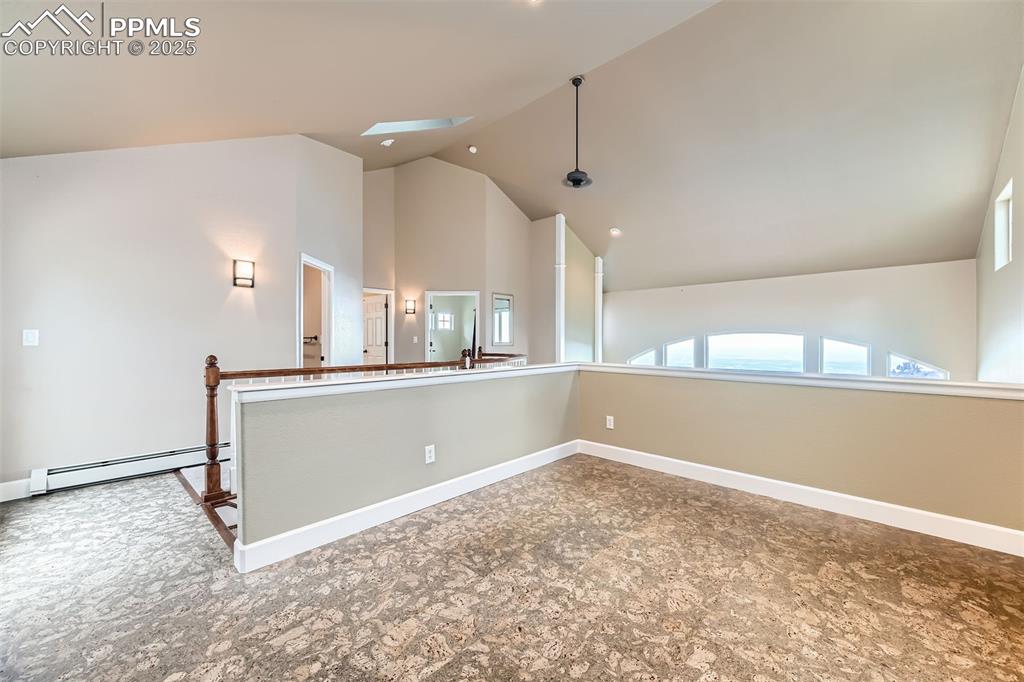
Loft area that exits to rear of home, complete with cork floors, a skylight, baseboard heating, and high vaulted ceiling
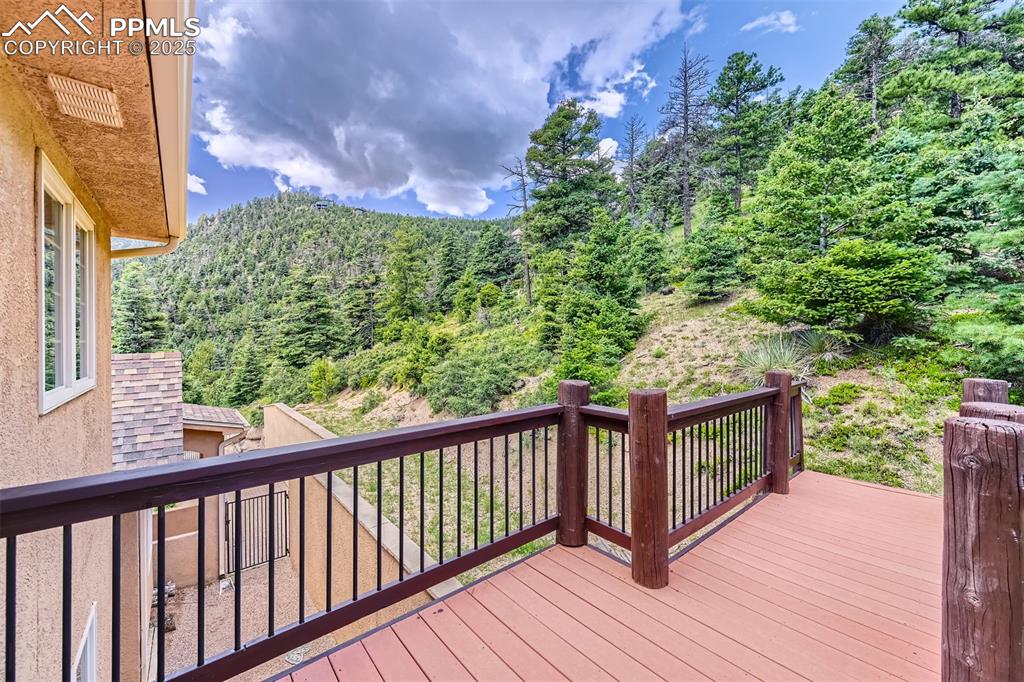
Wooden terrace featuring a view of trees
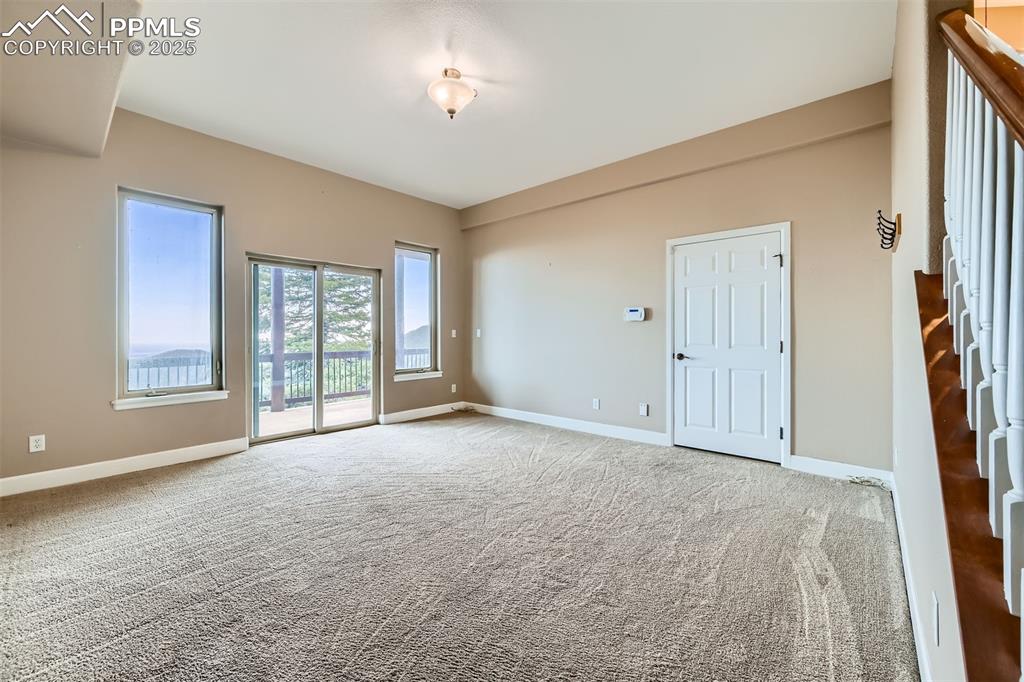
Family room with sliding glass door exiting to a covered porch
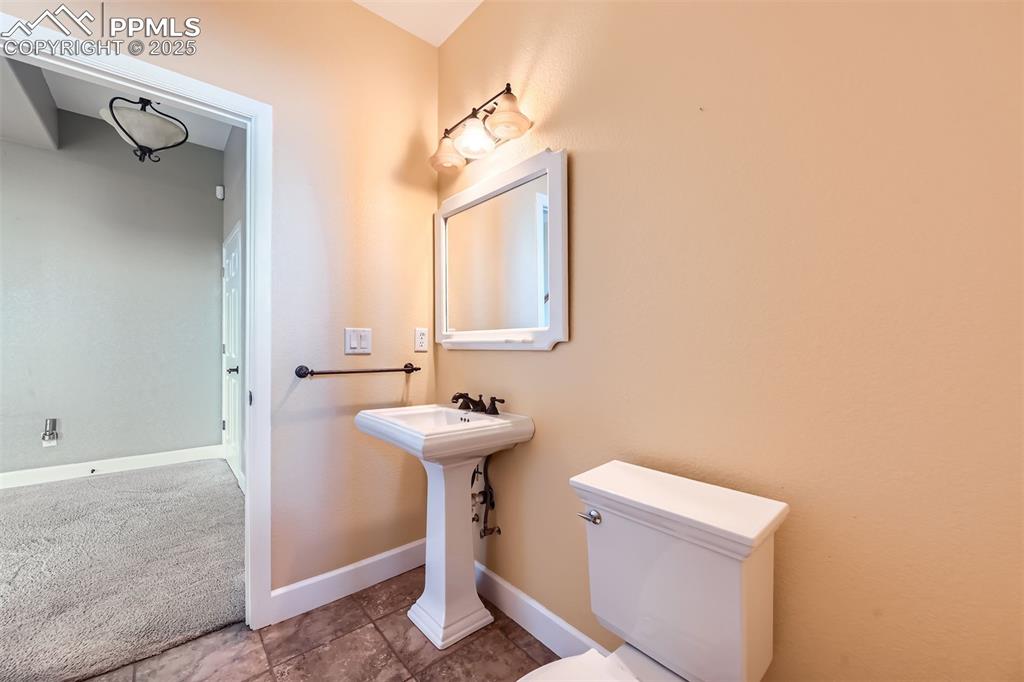
Full bathroom with pedestal sink
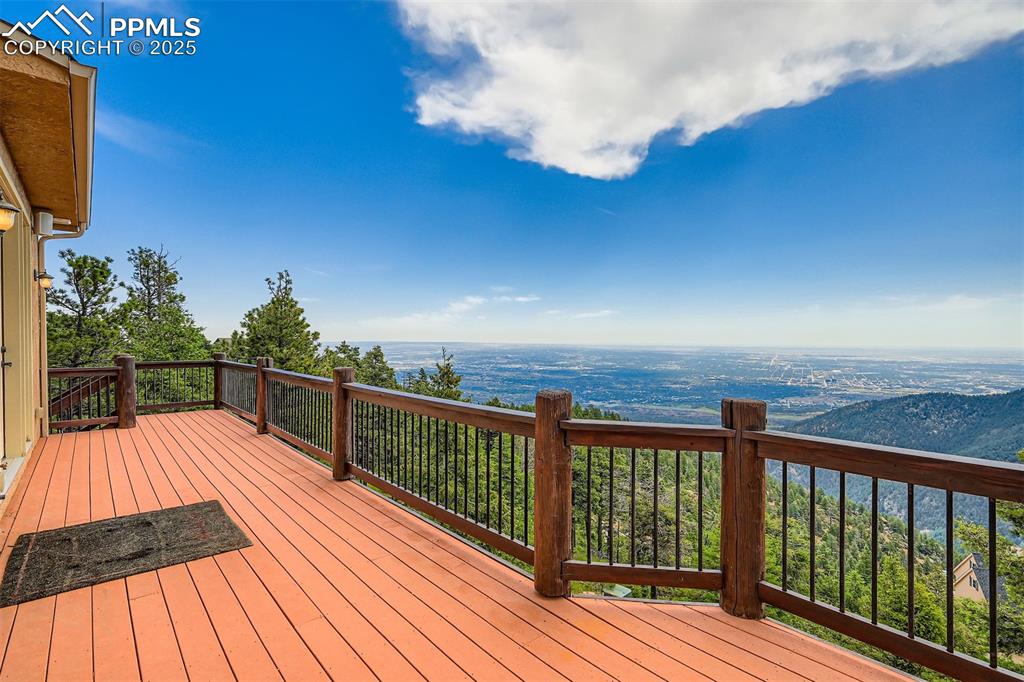
Expansive views of Colorado Springs and the Plains from the deck
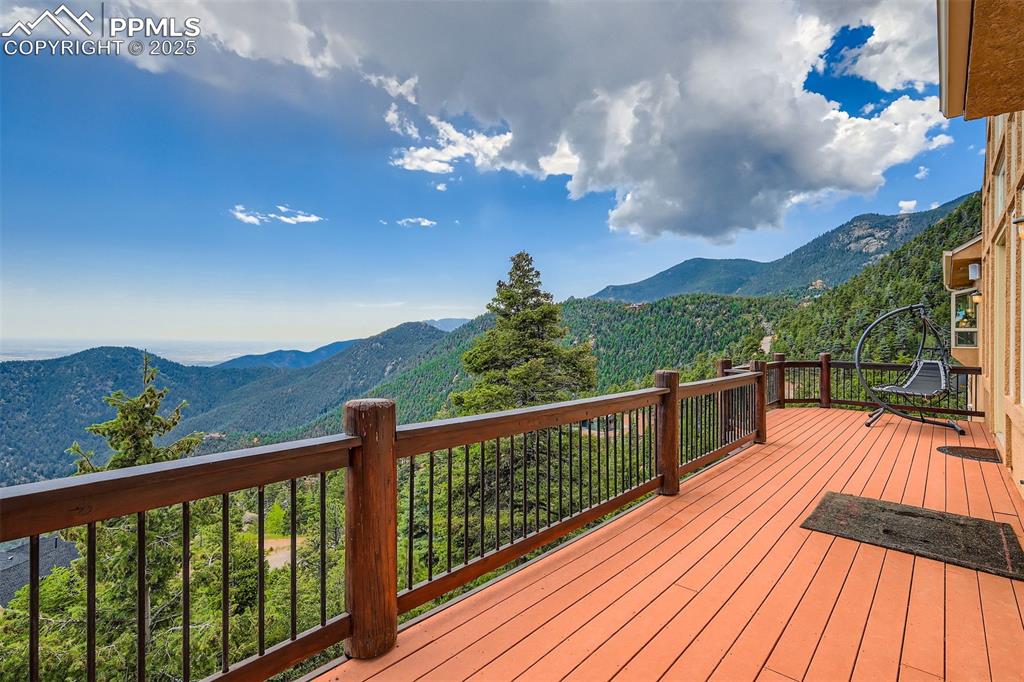
Expansive deck featuring a mountain view to the Plains and Colorado Springs
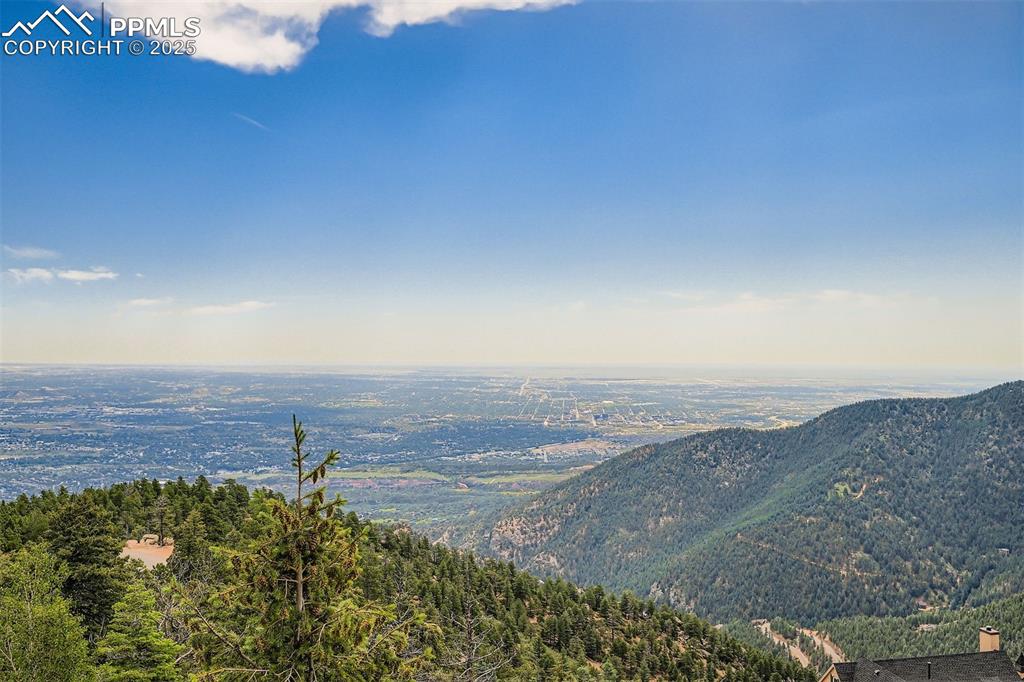
View of mountains, valleys and Colorado Springs from deck
Disclaimer: The real estate listing information and related content displayed on this site is provided exclusively for consumers’ personal, non-commercial use and may not be used for any purpose other than to identify prospective properties consumers may be interested in purchasing.