20085 Broken Saber Lane, Monument, CO, 80132
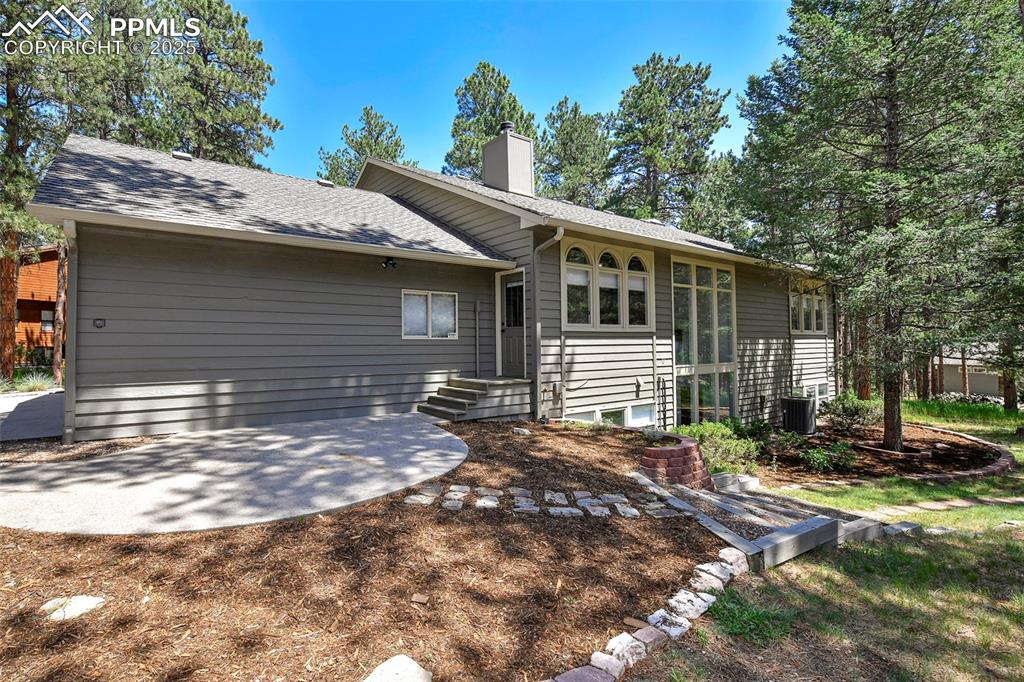
.83 acre of wooded bliss in North Woodmoor!
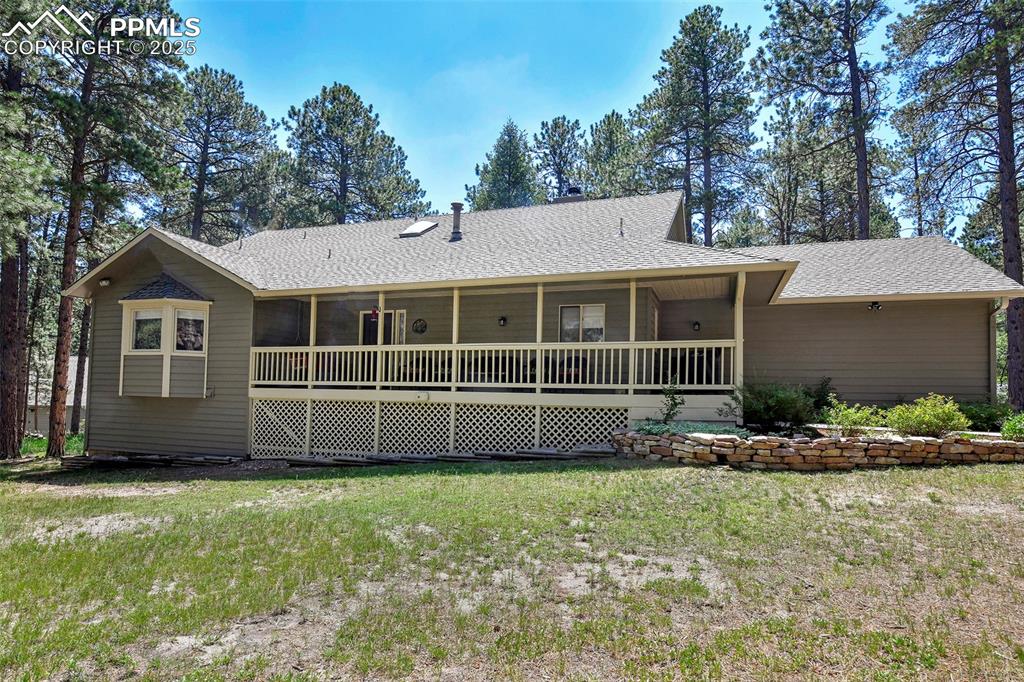
So private and lovely!
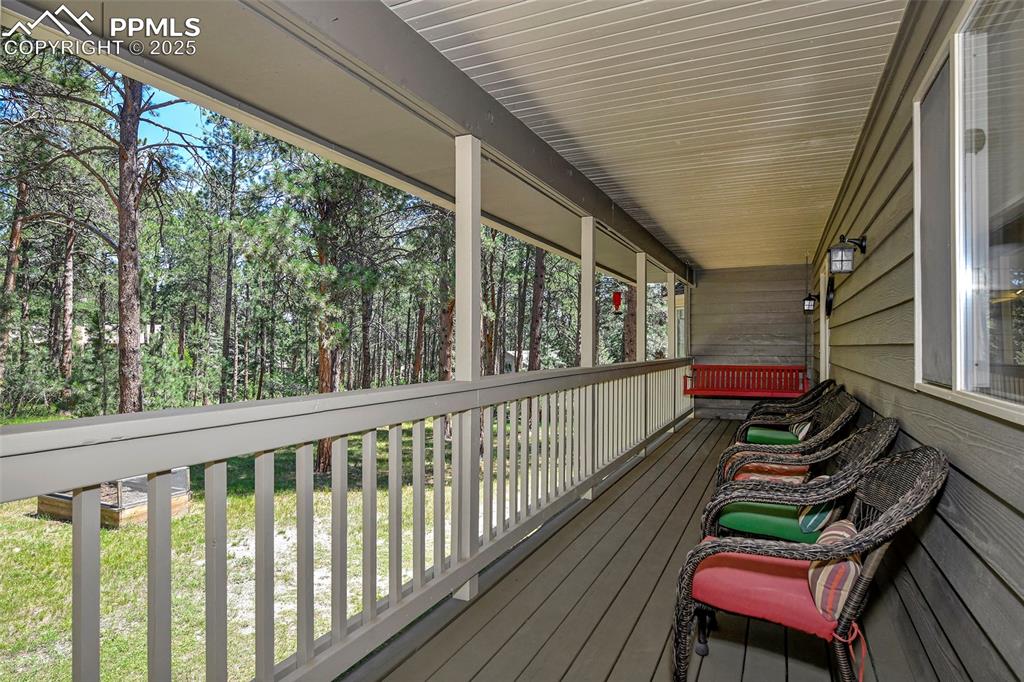
Long covered front porch with porch swing
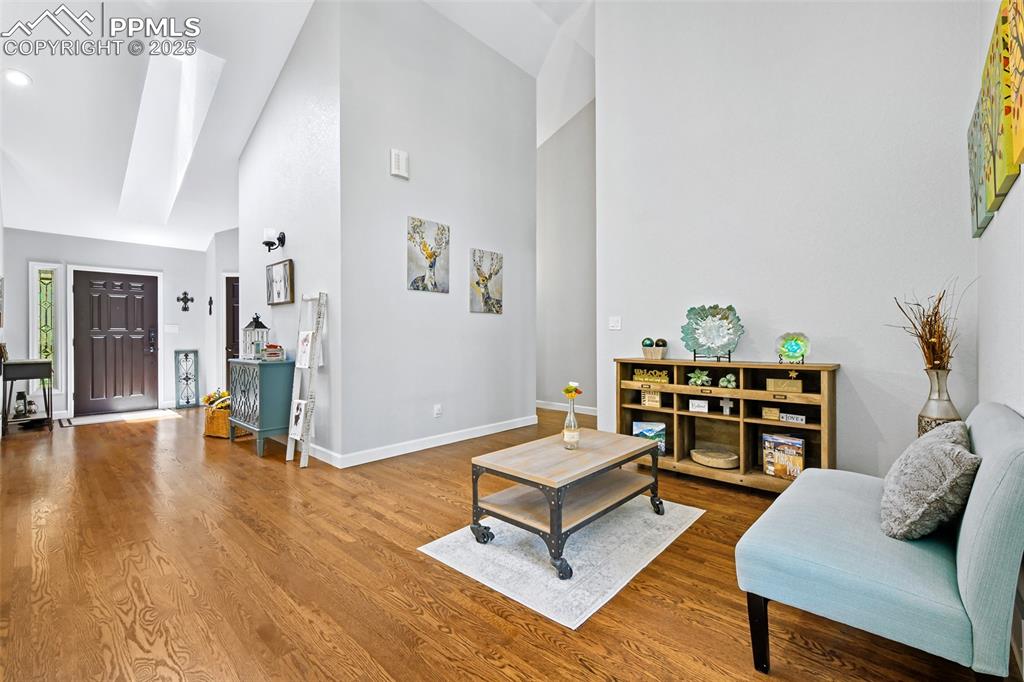
Vaulted entry with skylight
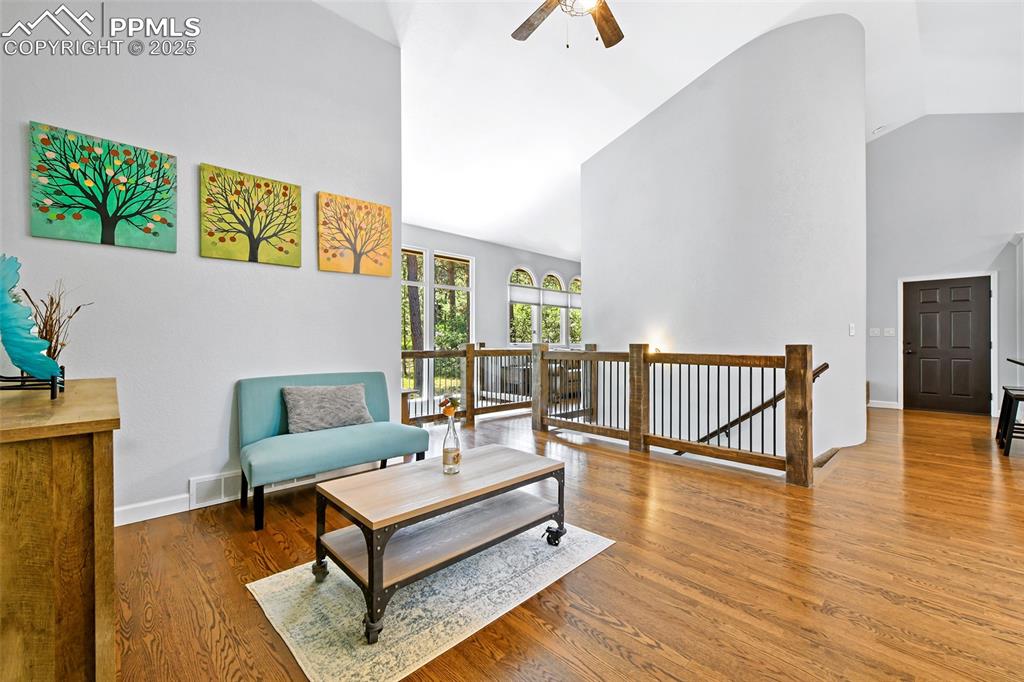
Cozy front living room
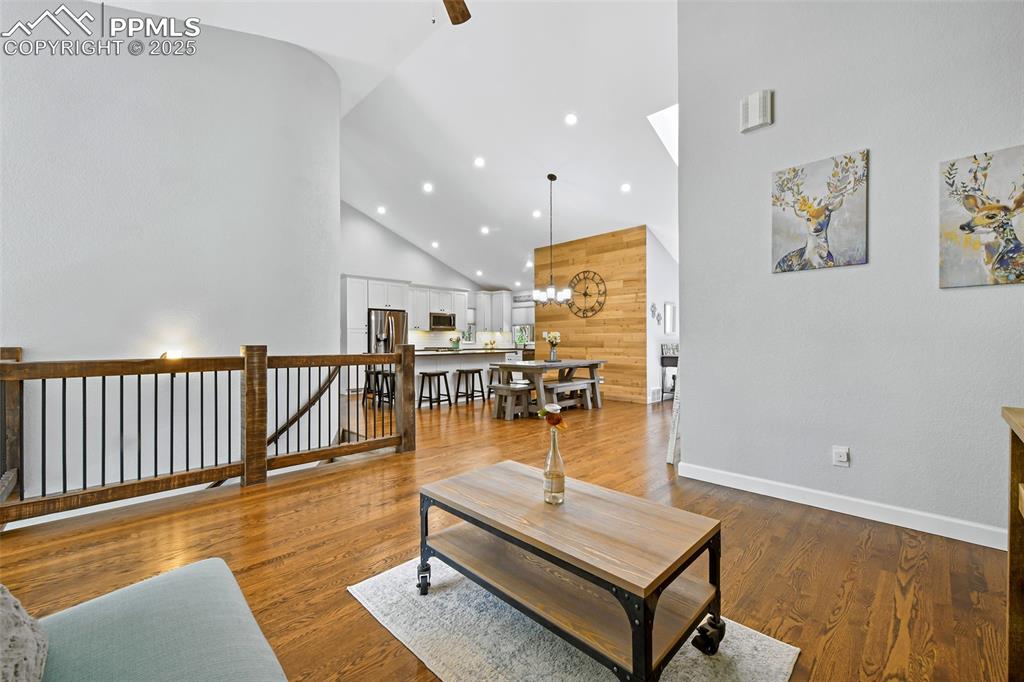
Open flow with hardwoods throughout main level
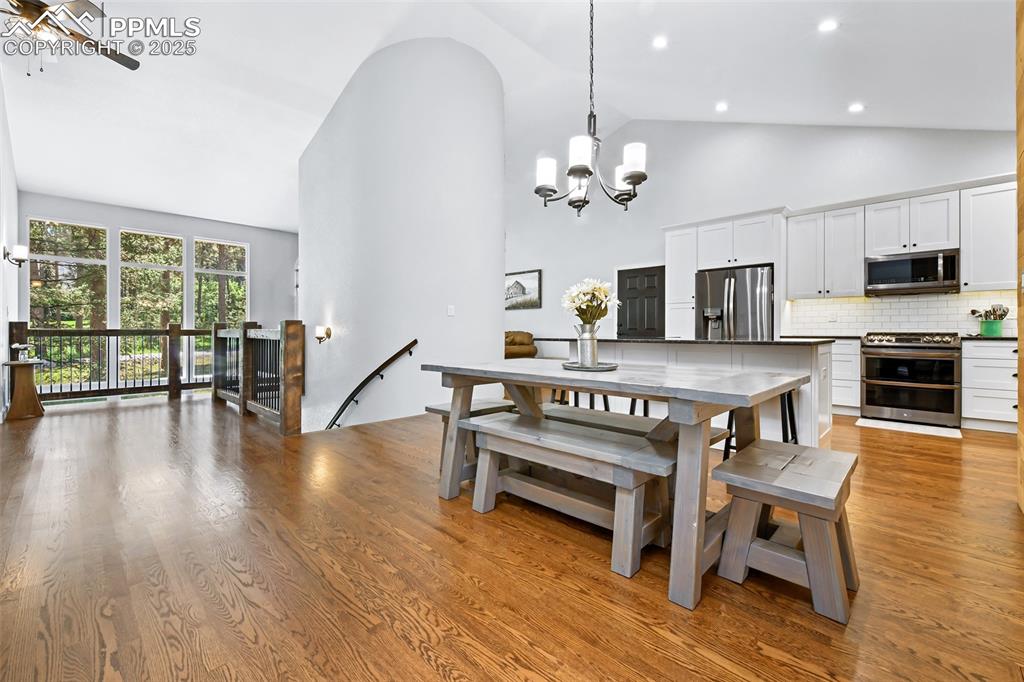
Large windows let nature come inside!
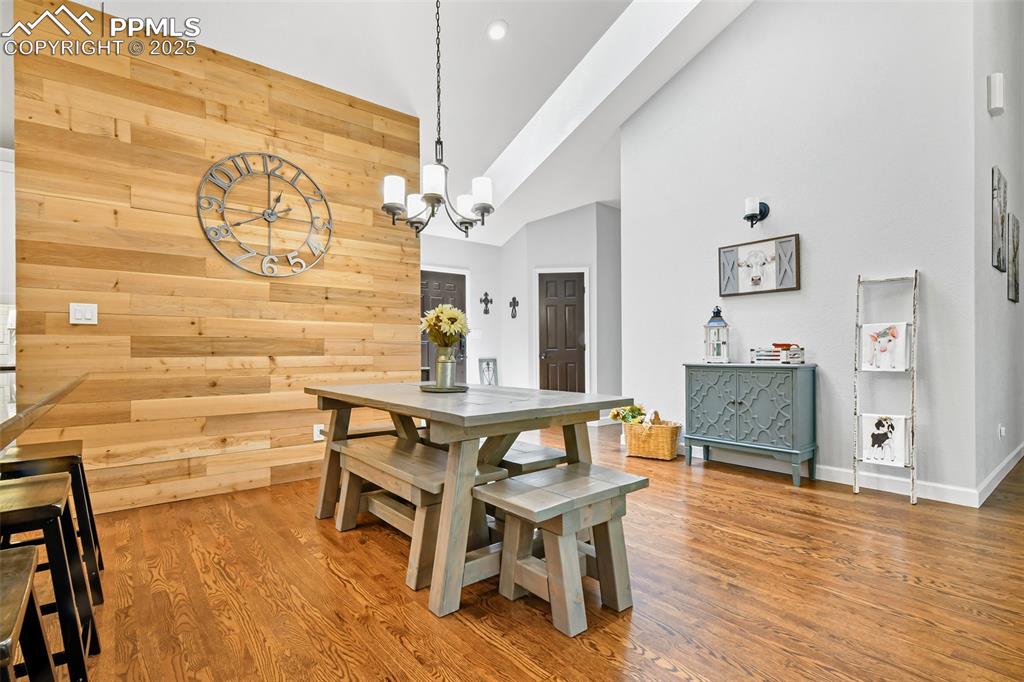
Substantial space for dining table
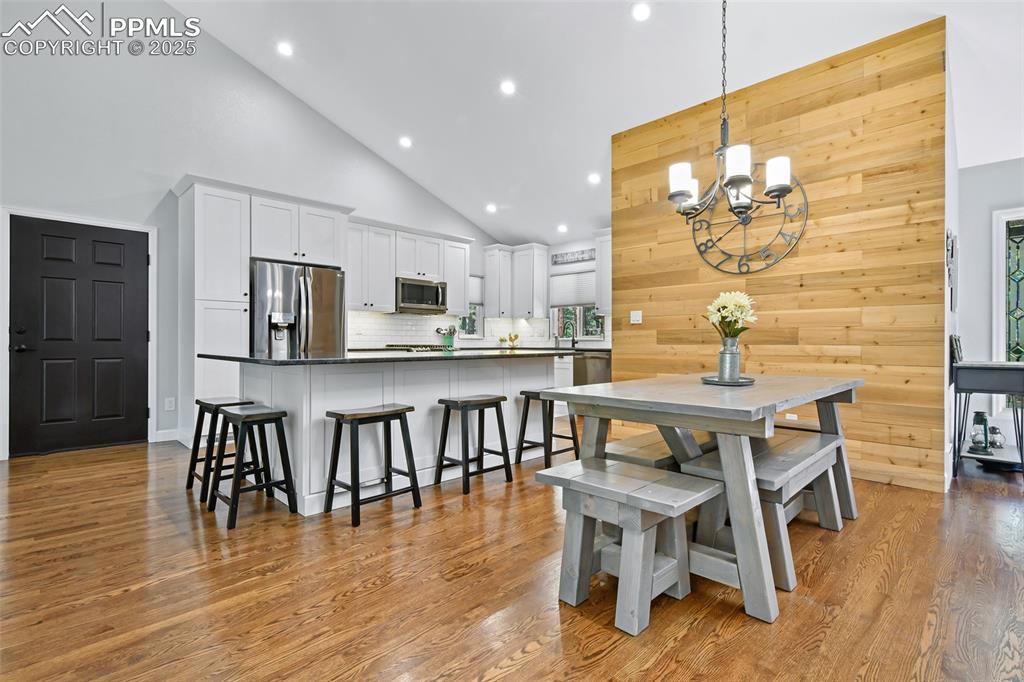
Open to farmhouse chic kitchen!
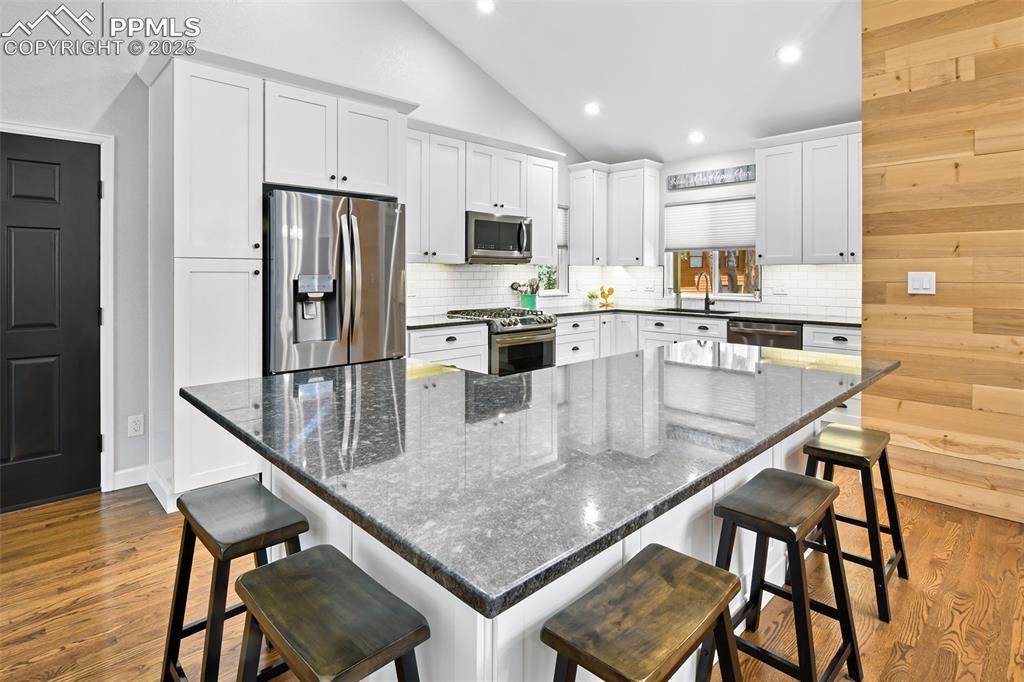
Granite counters, island with counter seating
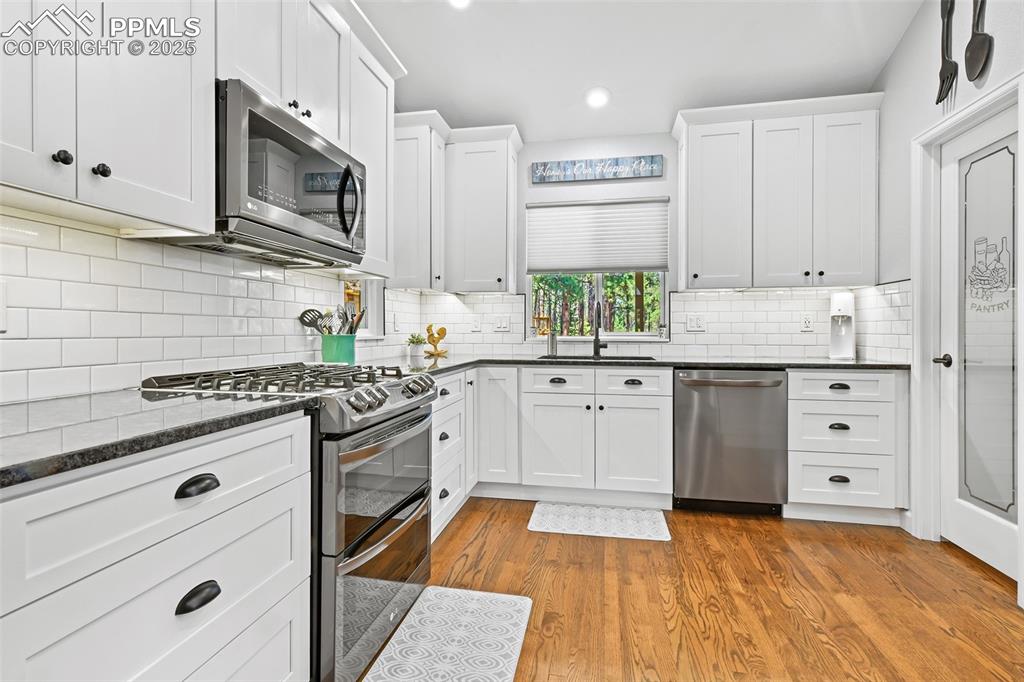
Walk-in pantry and extended height, soft close cabinetry
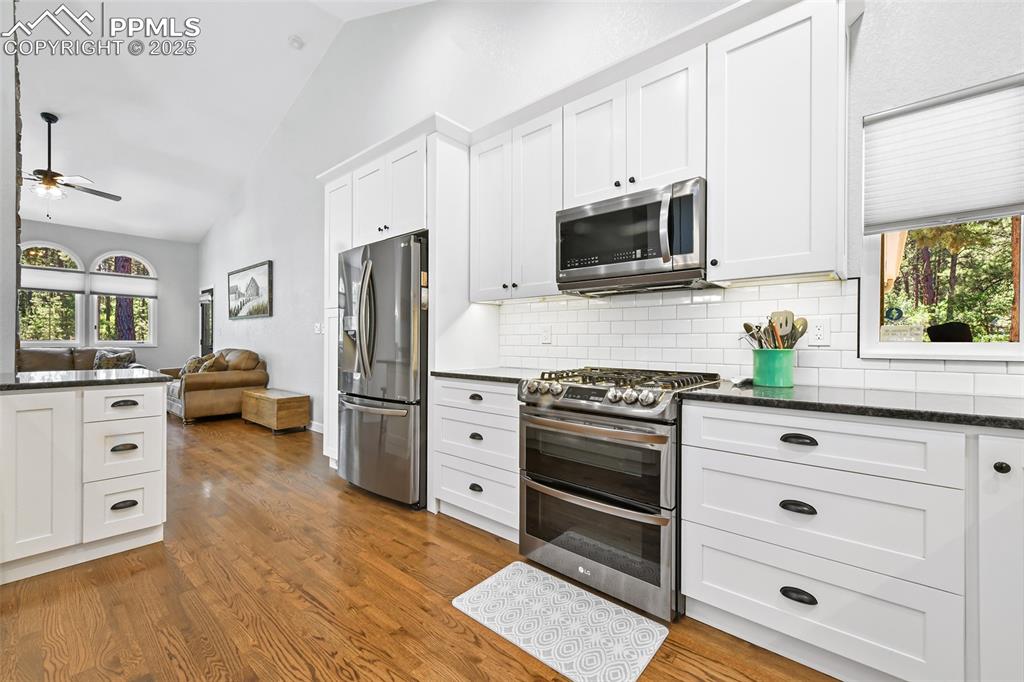
Loads of storage and New dark stainless appliances
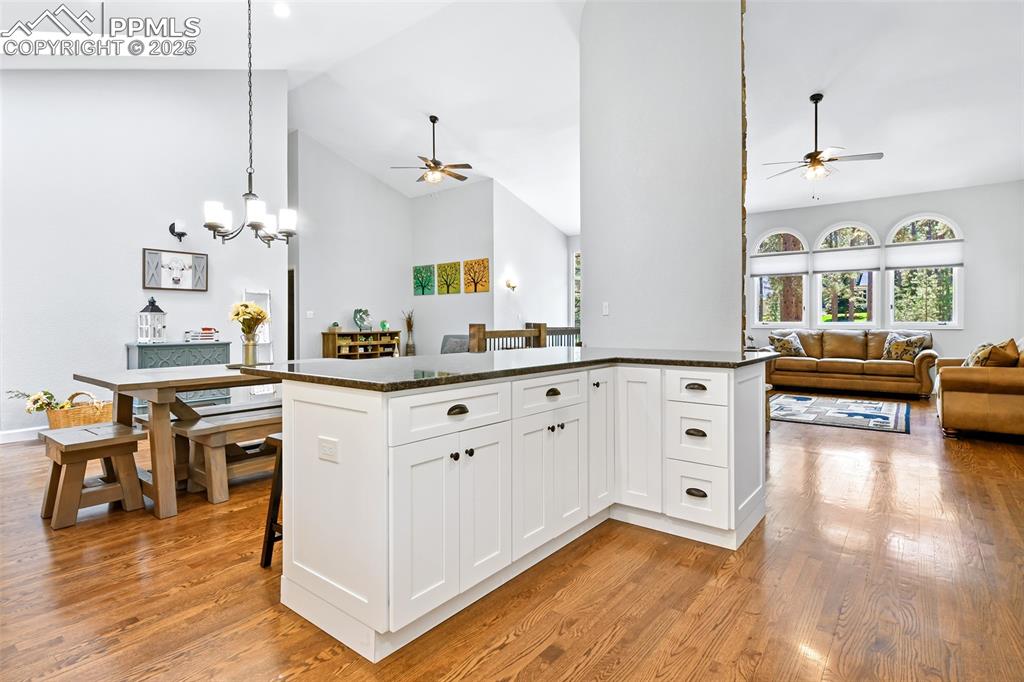
Views of main level!
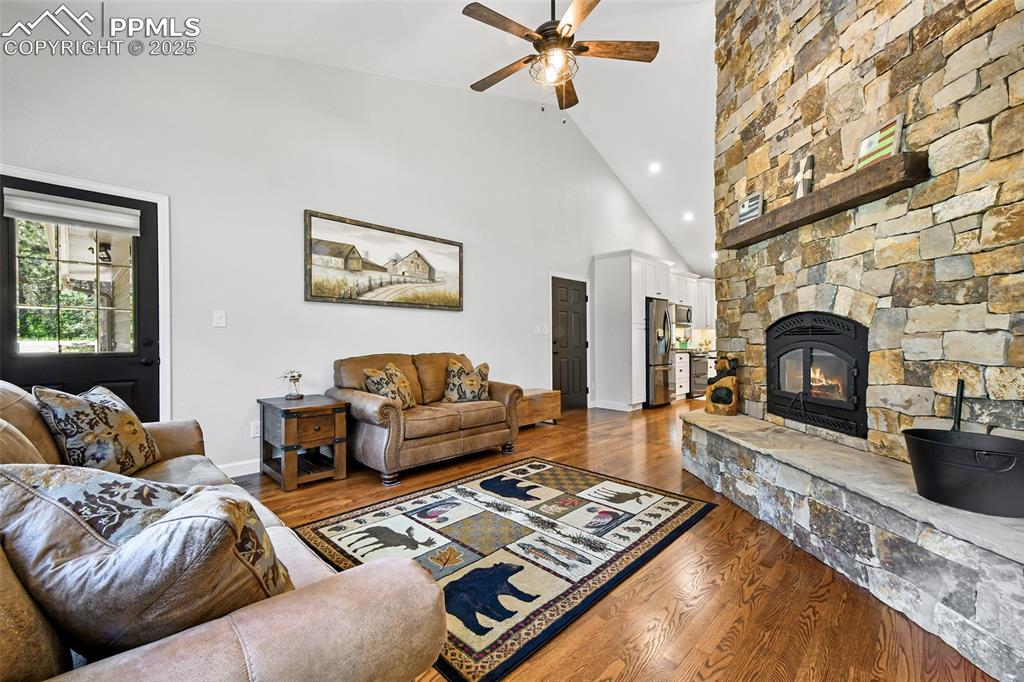
Walkout family room
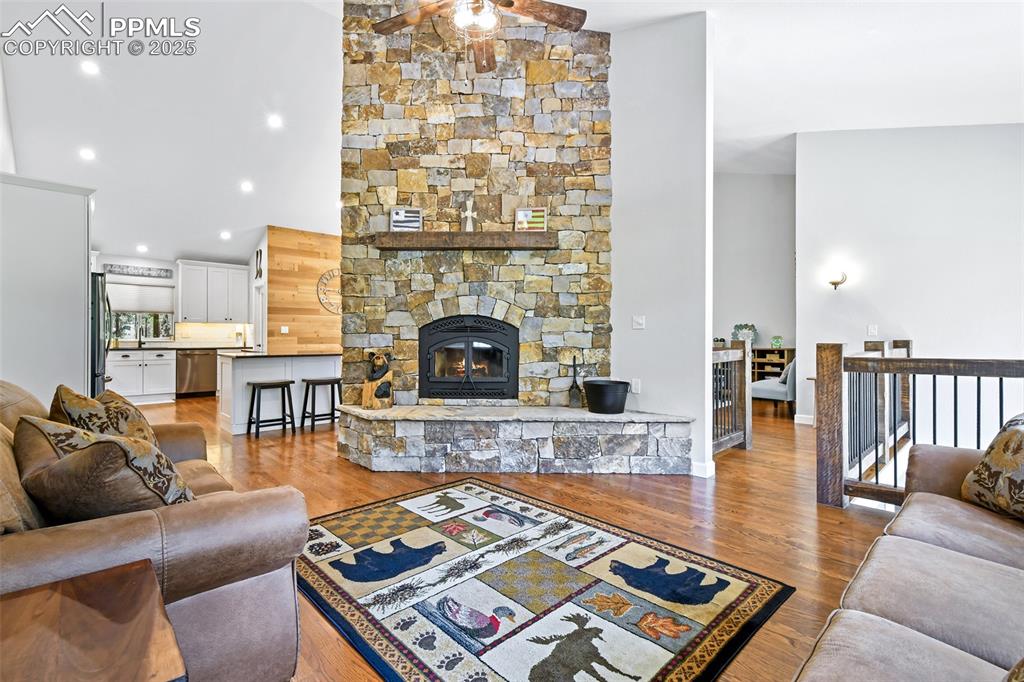
Stacked Stone fireplace
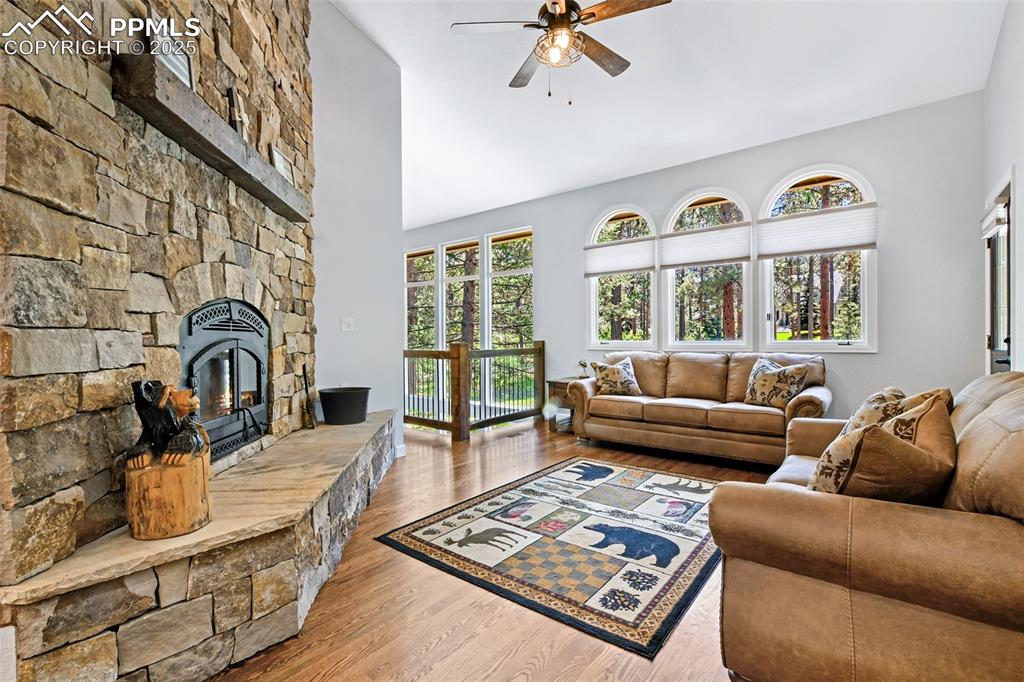
beautiful sone hearth and custom wood mantle
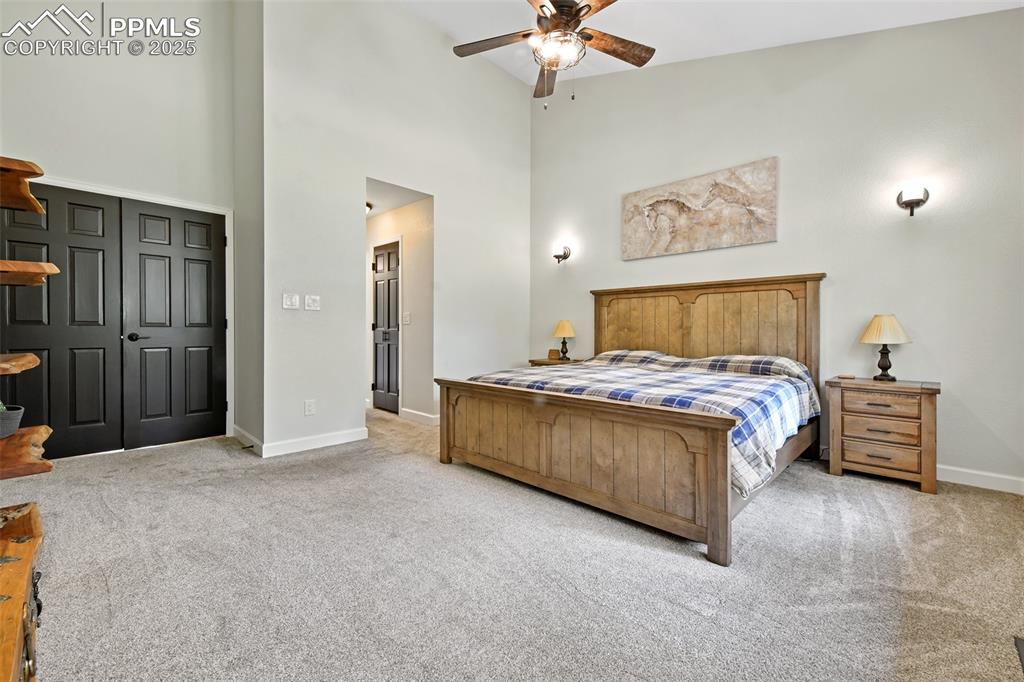
Vaulted master with double door entry
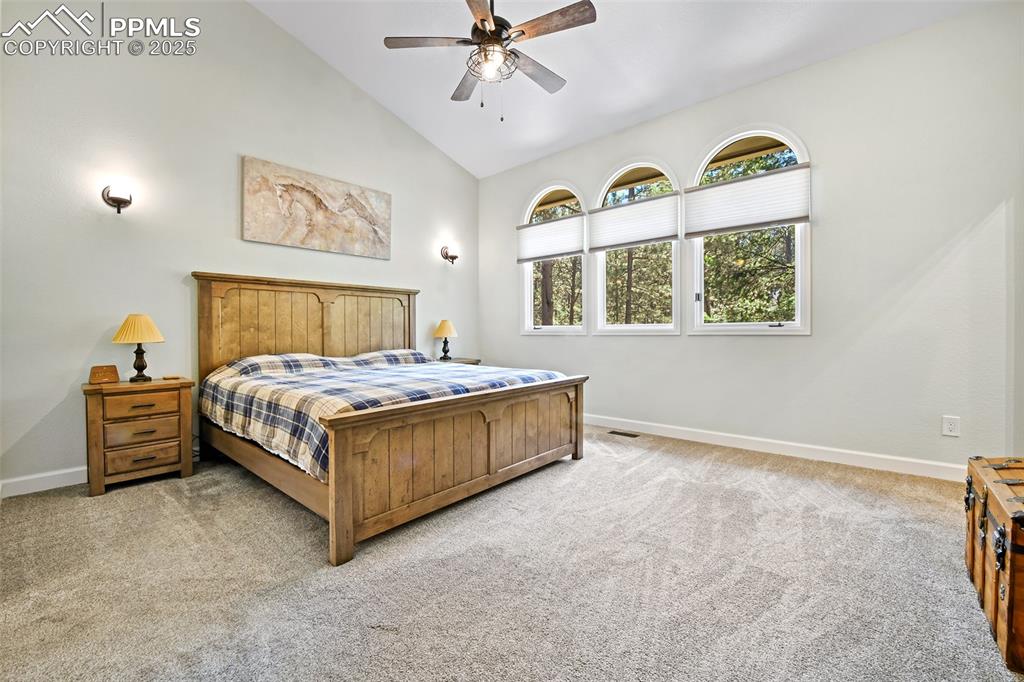
Wooded views
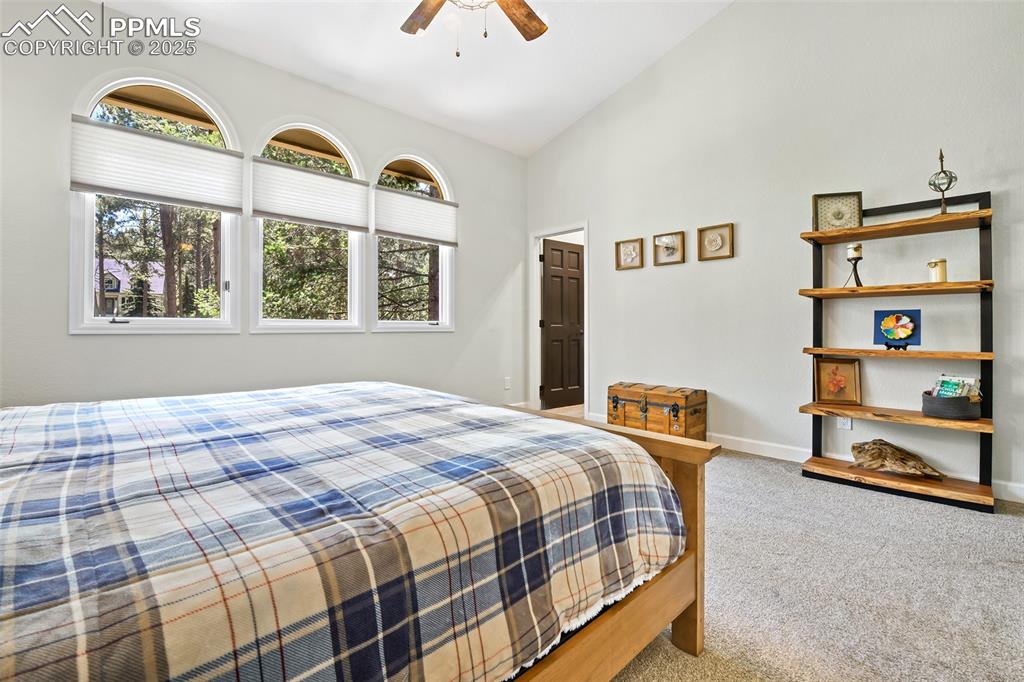
His/Hers walk in closets
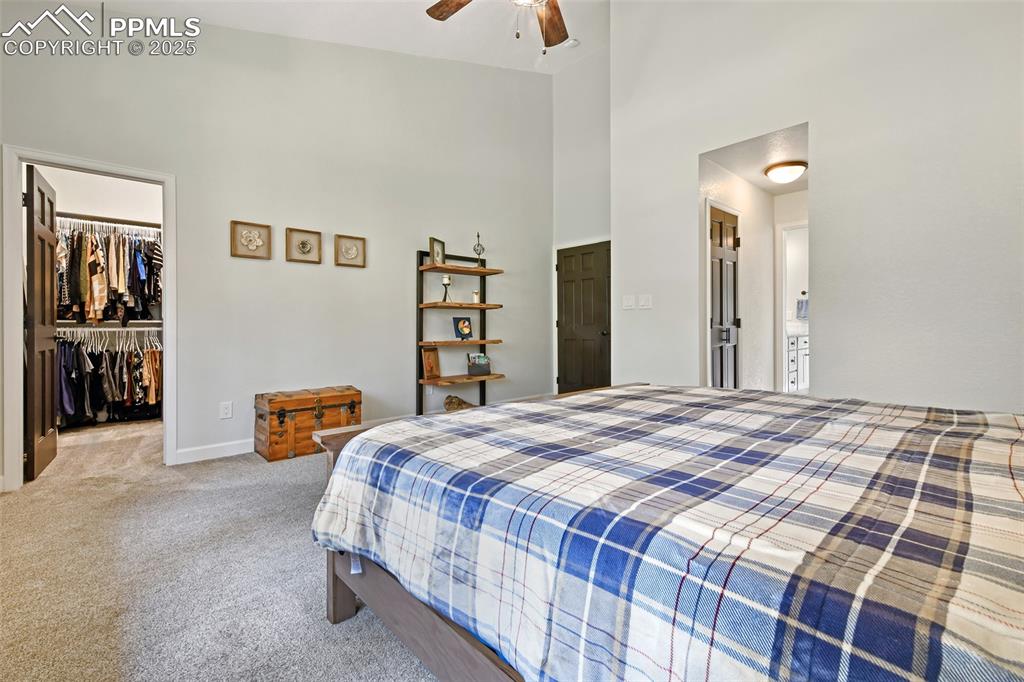
First walk in closet is 8x7
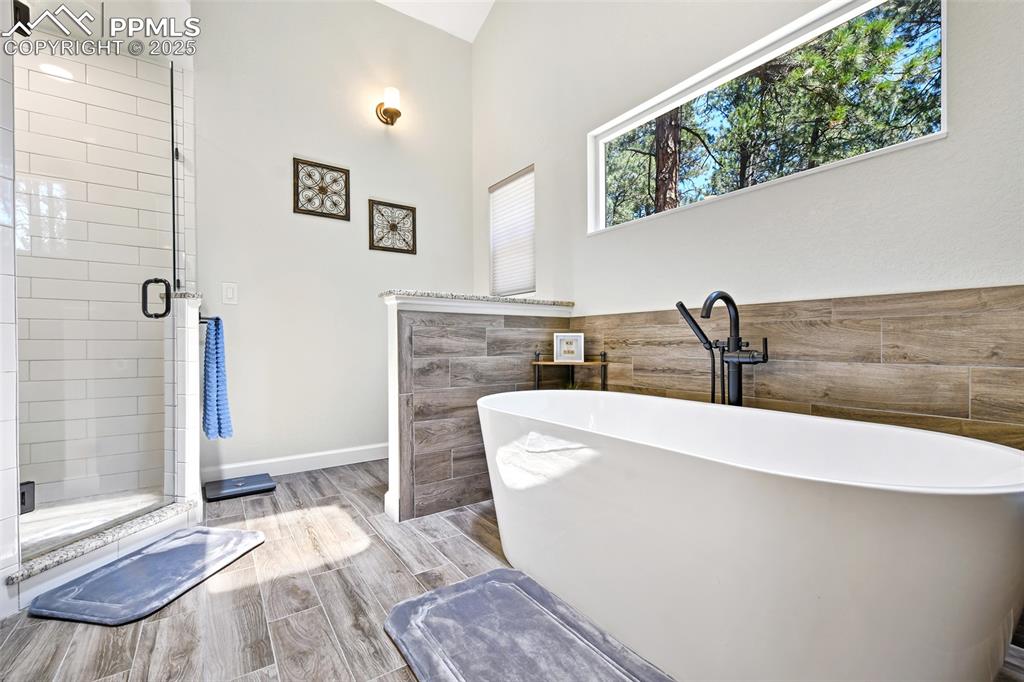
Enormous soaking tub with wonderful transom window
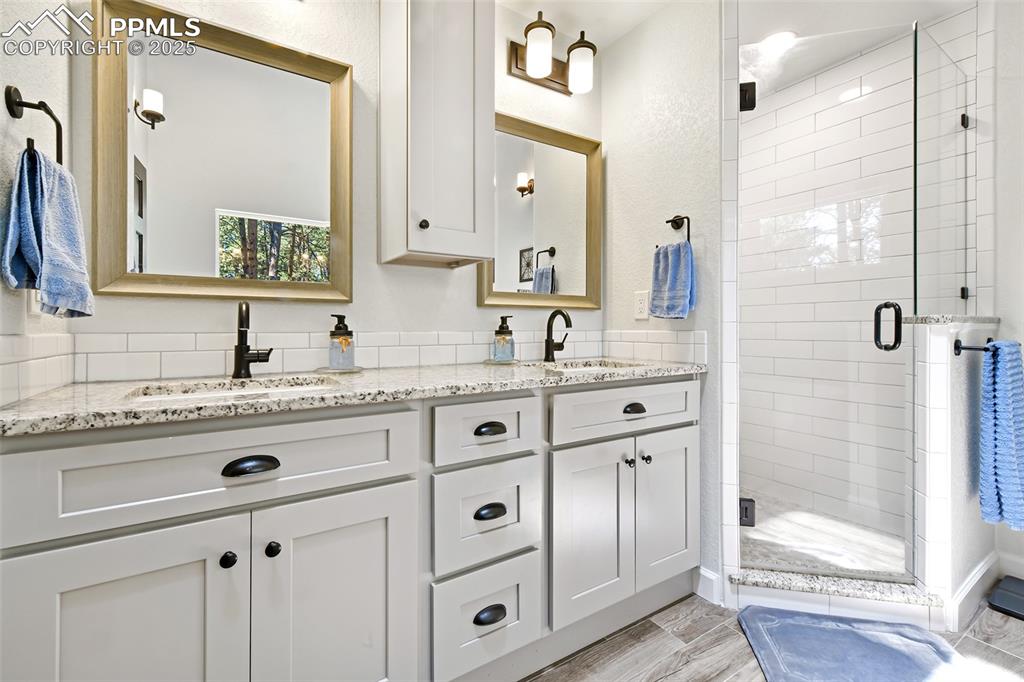
Double vanity and walk-in shower
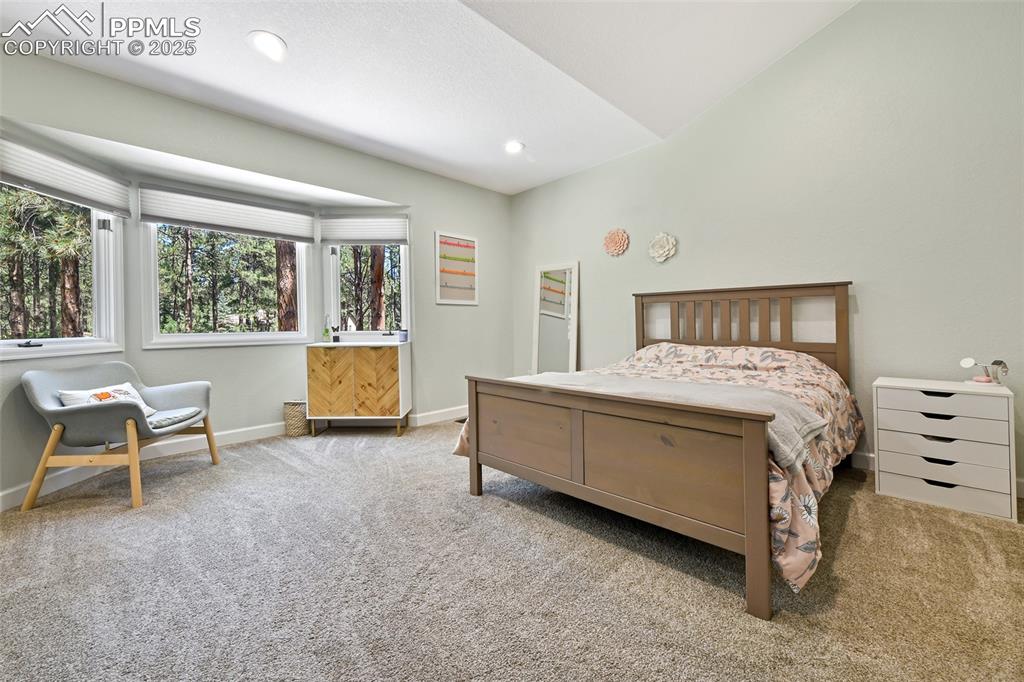
Wonderful natural views out of bay window in second main level bedroom
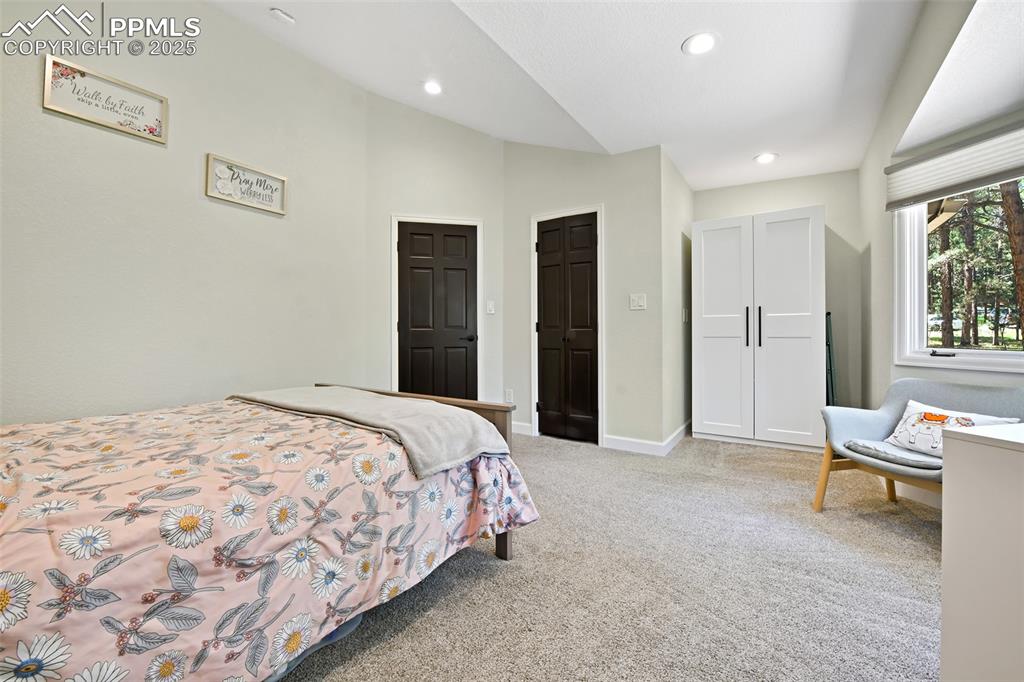
Walk-in closet
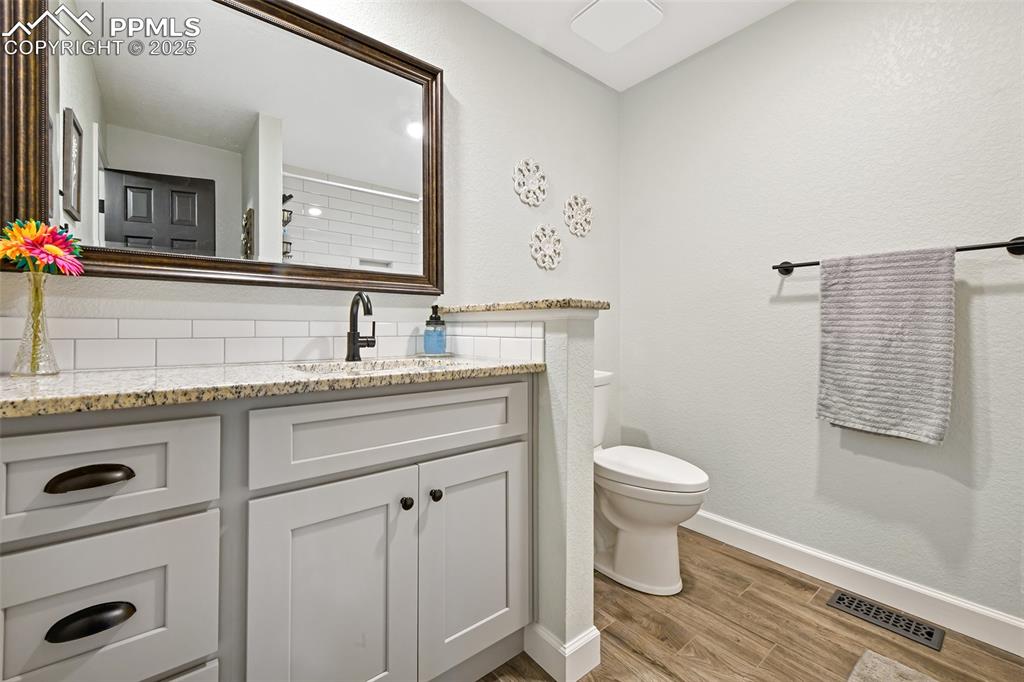
Main level full bath just outside of second bedroom
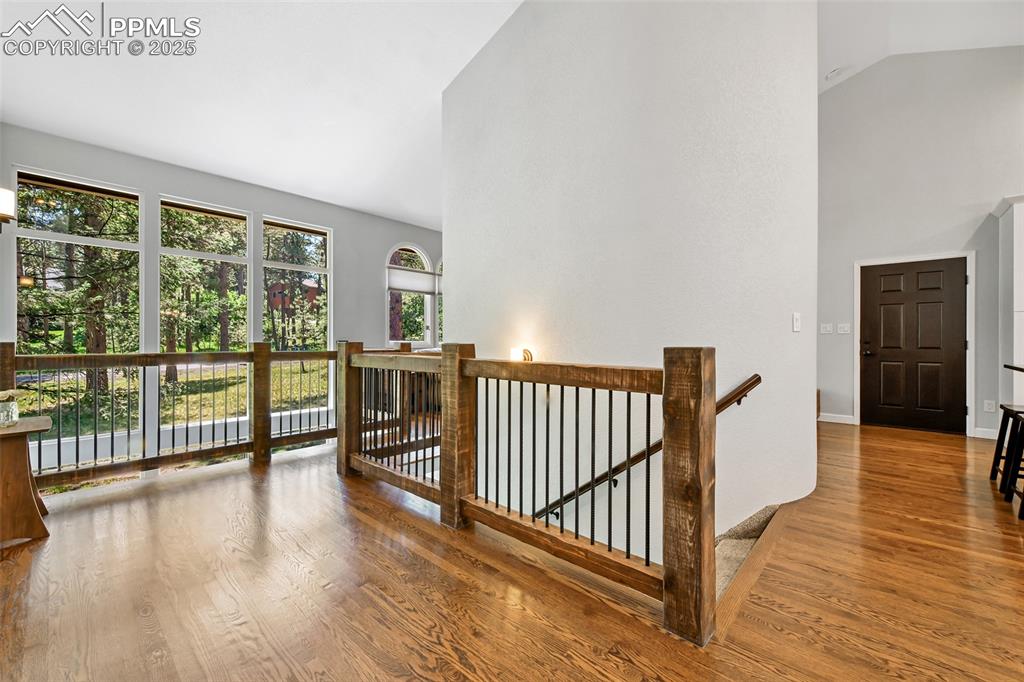
Stunning custom wrought iron and wood railings
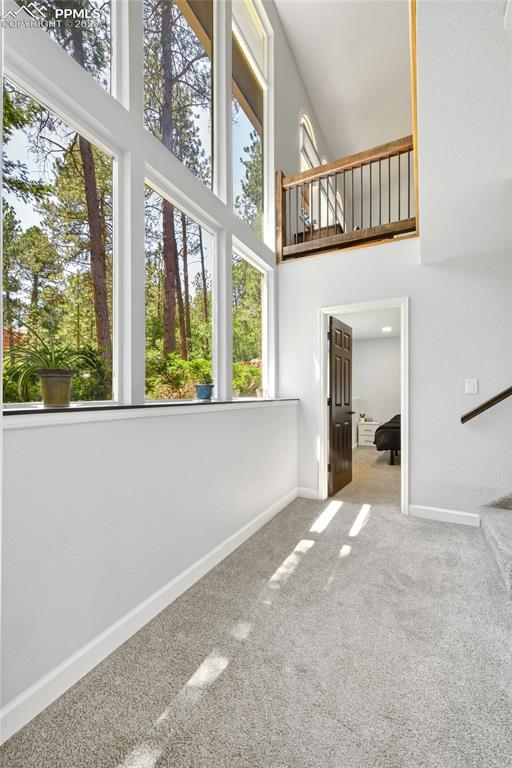
Two story windows let the light in and passive heat in the winter!
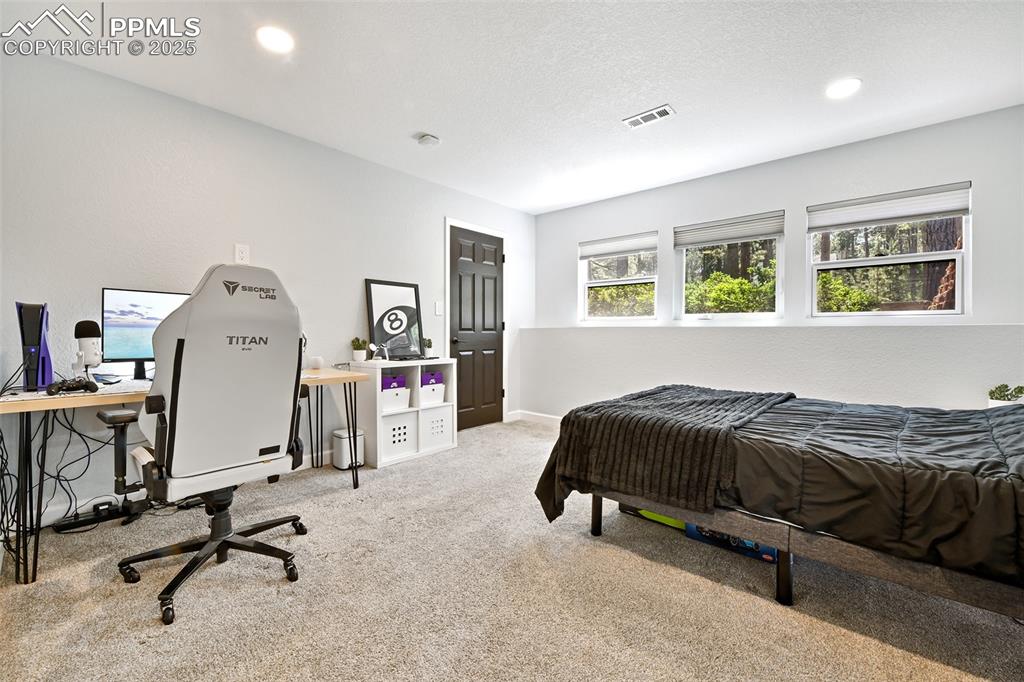
Garden level bedroom at the base of the staircase
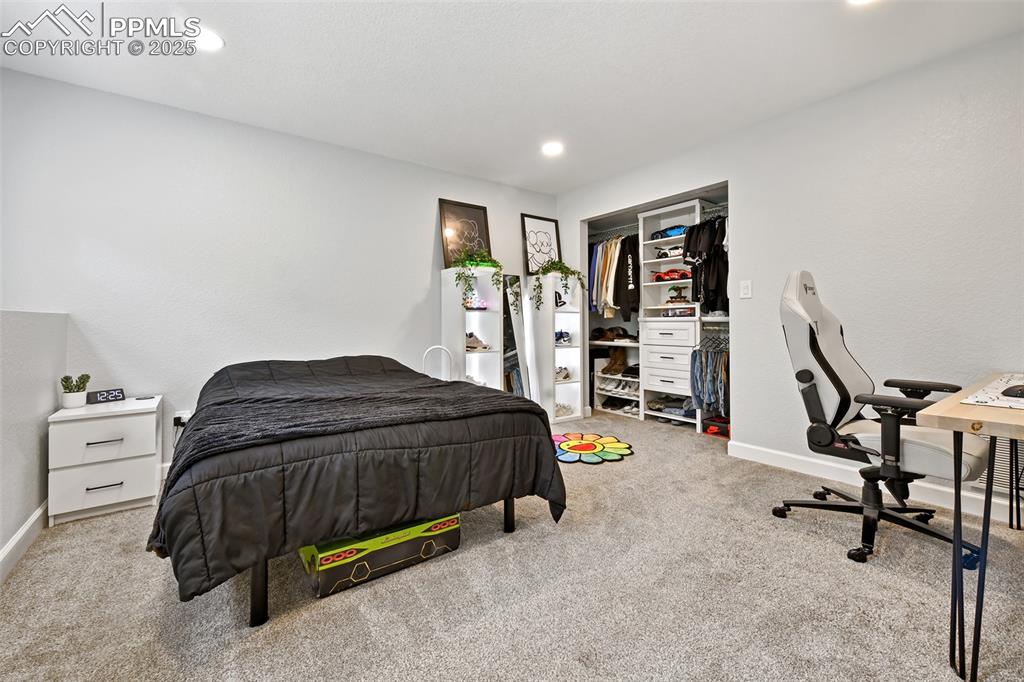
Ample room!
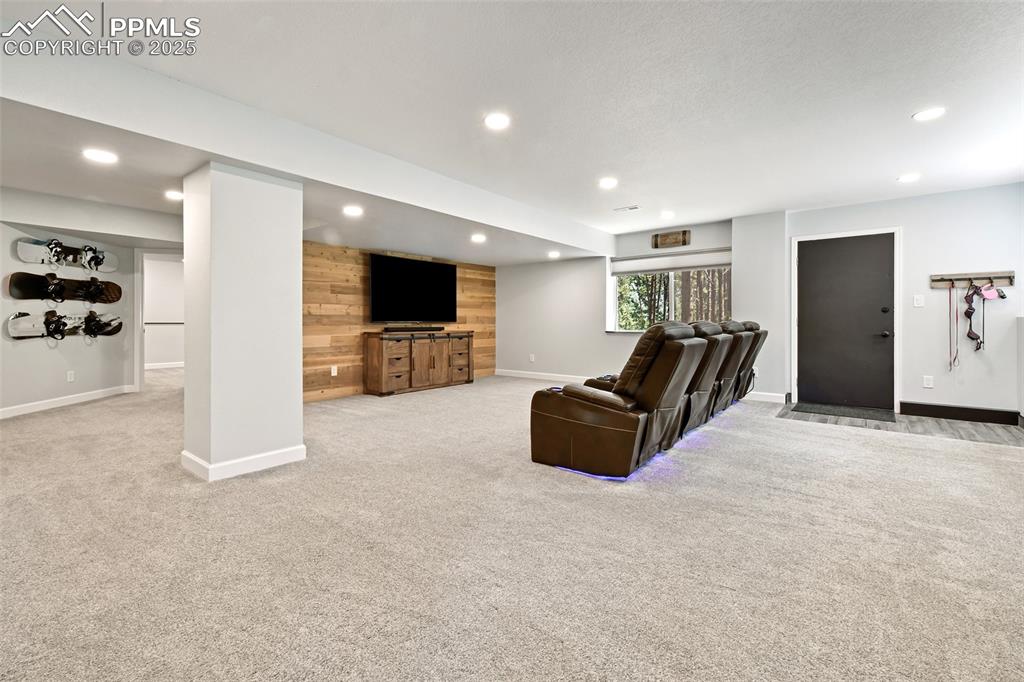
Enormous recreation room!
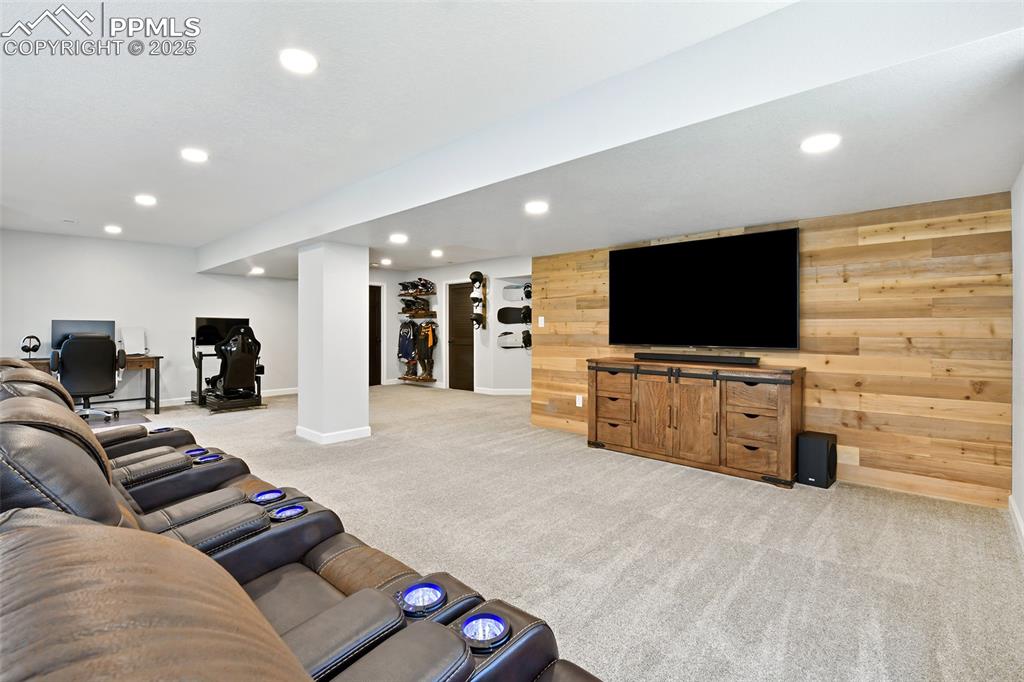
Accent wall
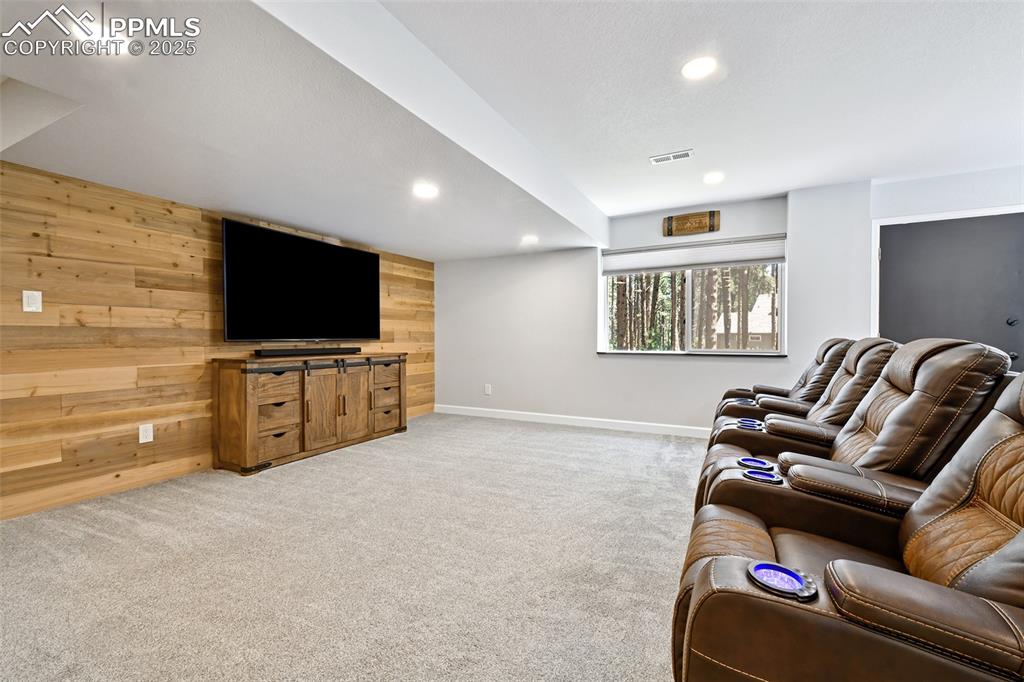
Walk-out to an area that would be great for a patio!
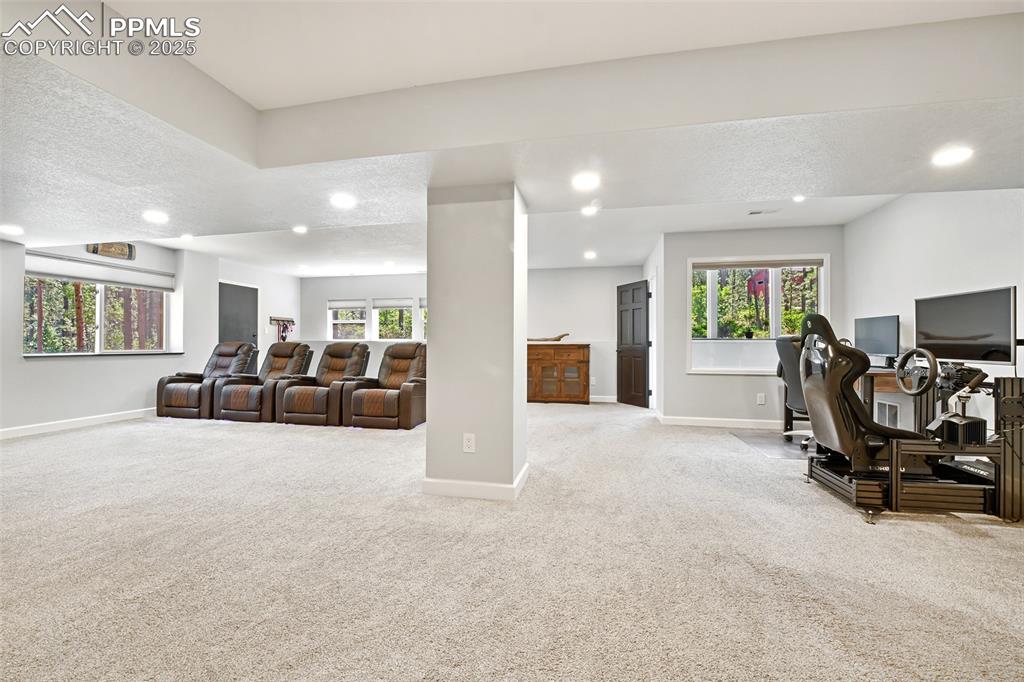
Different areas for different activities!
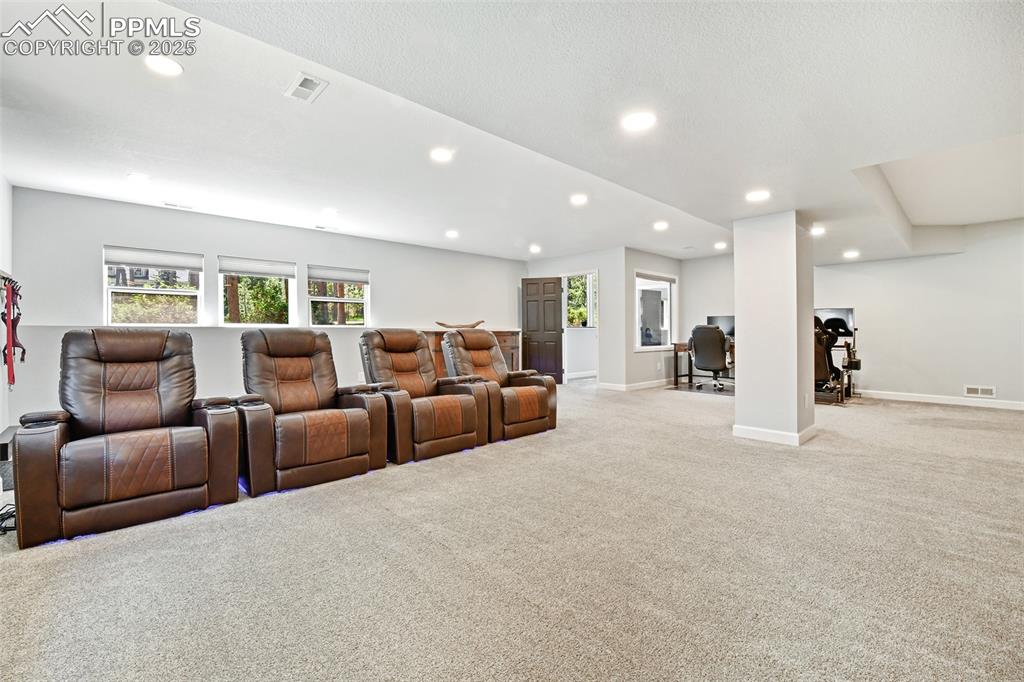
Plenty of space to make your own!
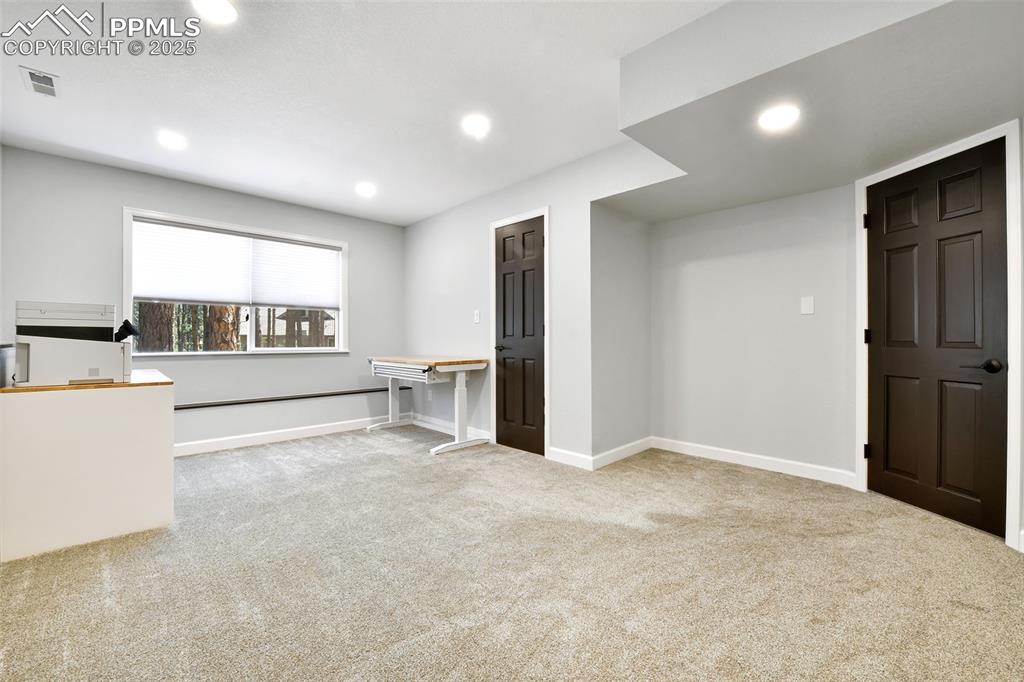
Fourth bedroom has been used as a hobby room!
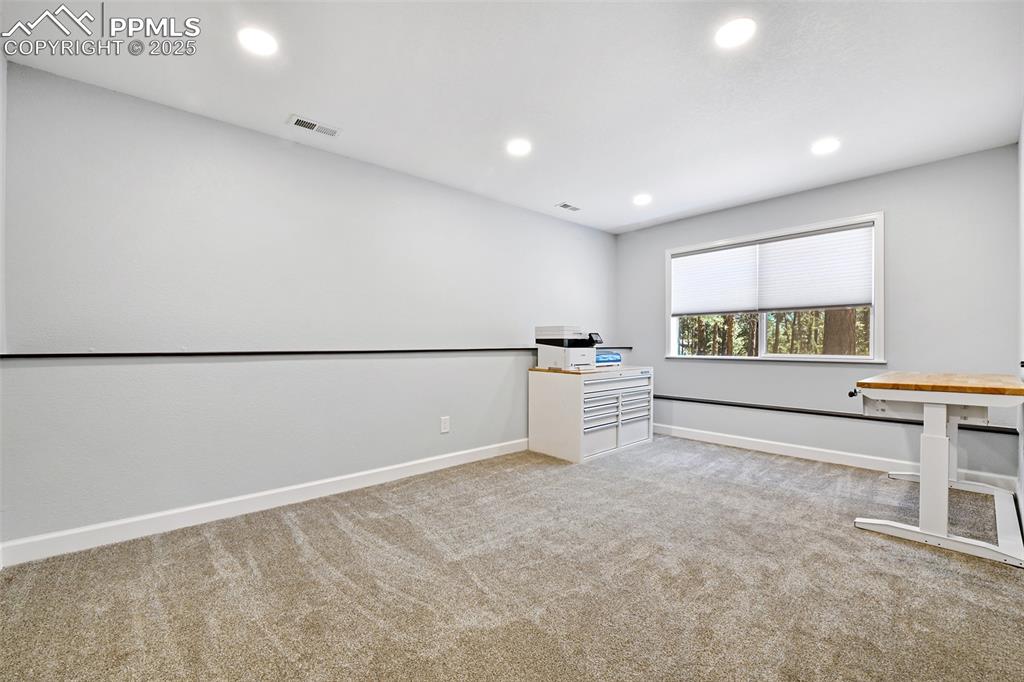
All bedrooms are roomy!
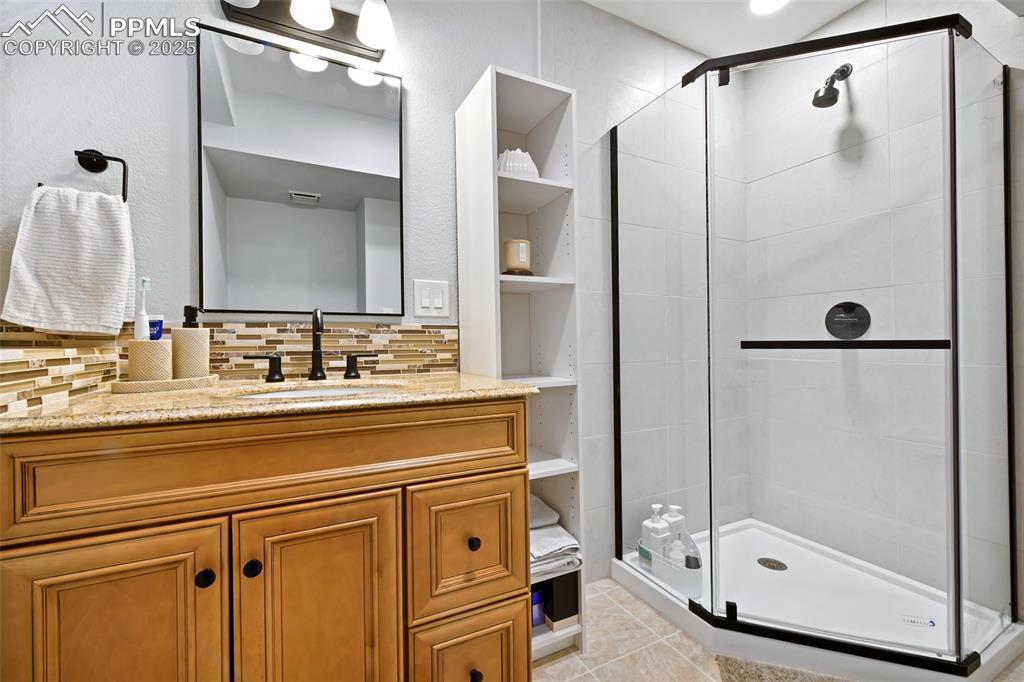
Lower level bath with walk-in shower
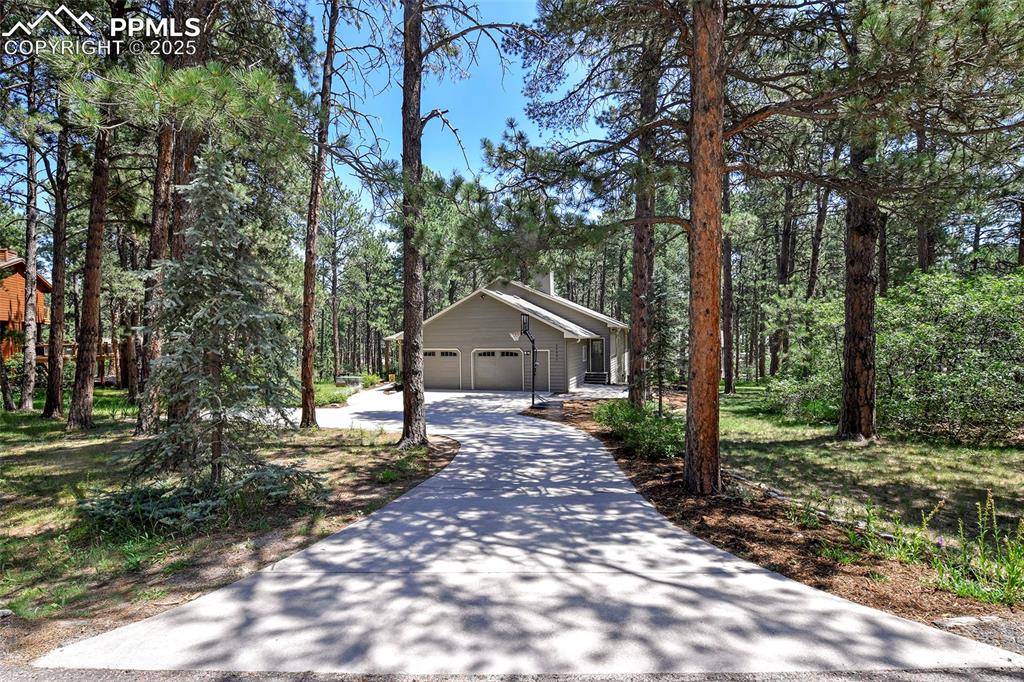
Set back in the trees. Fire Hydrant on the corner!
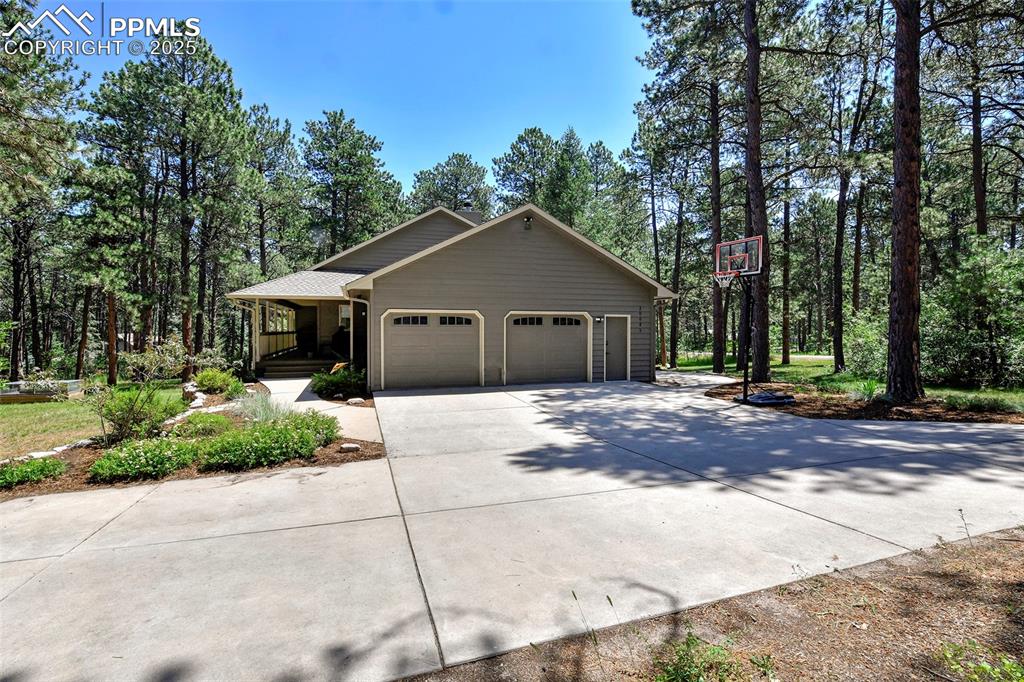
Complete with basketball hoop!
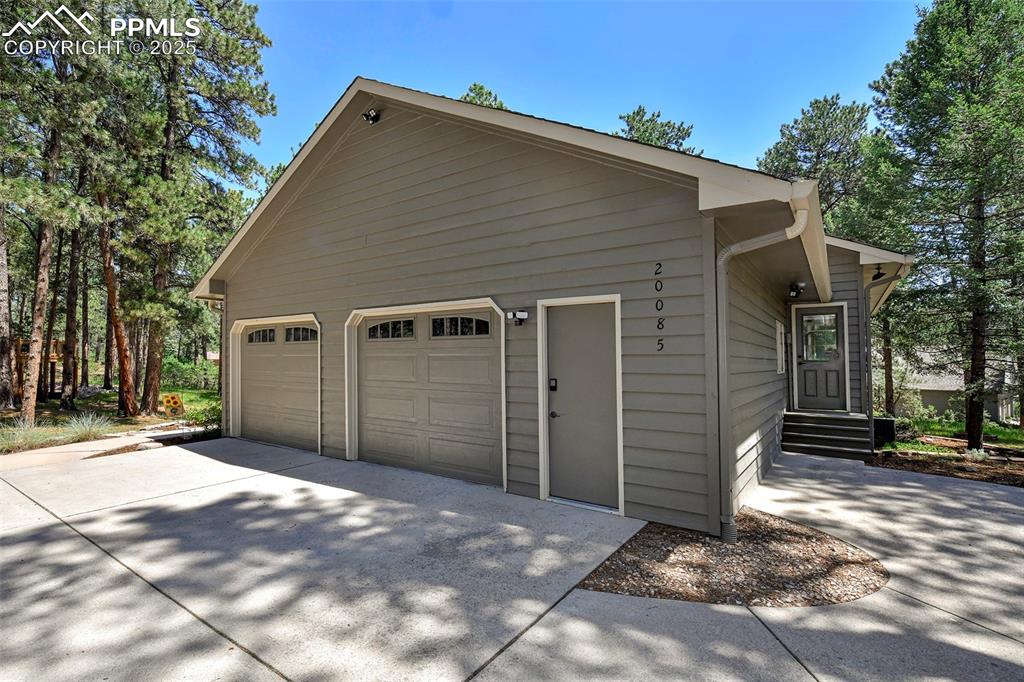
Oversized two and a half car garage!
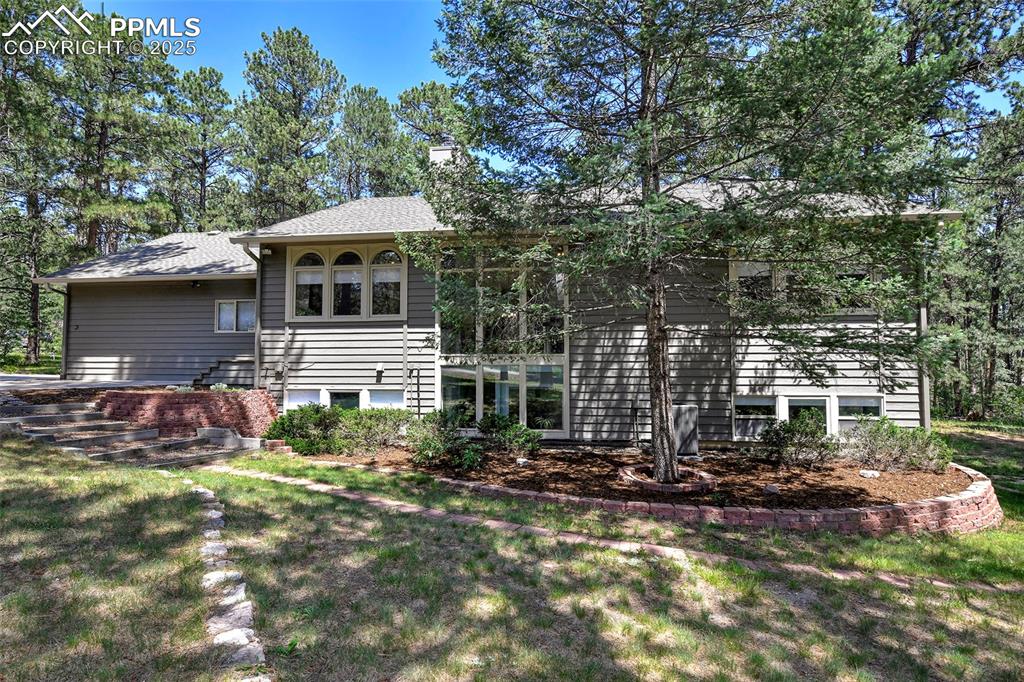
Painted just two years ago!
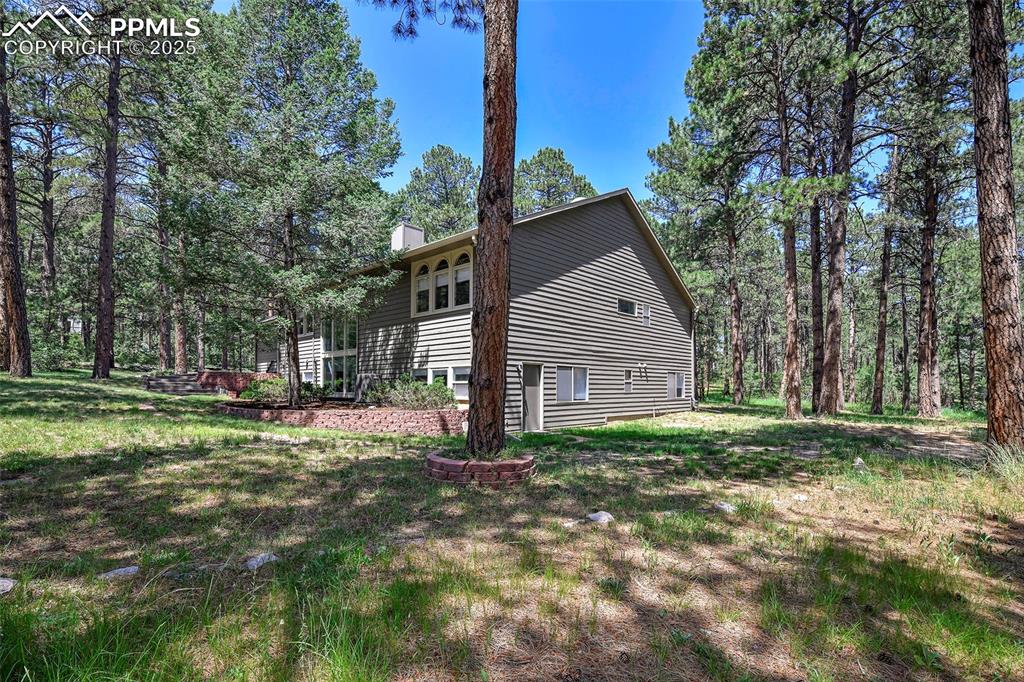
Lower level walk-out
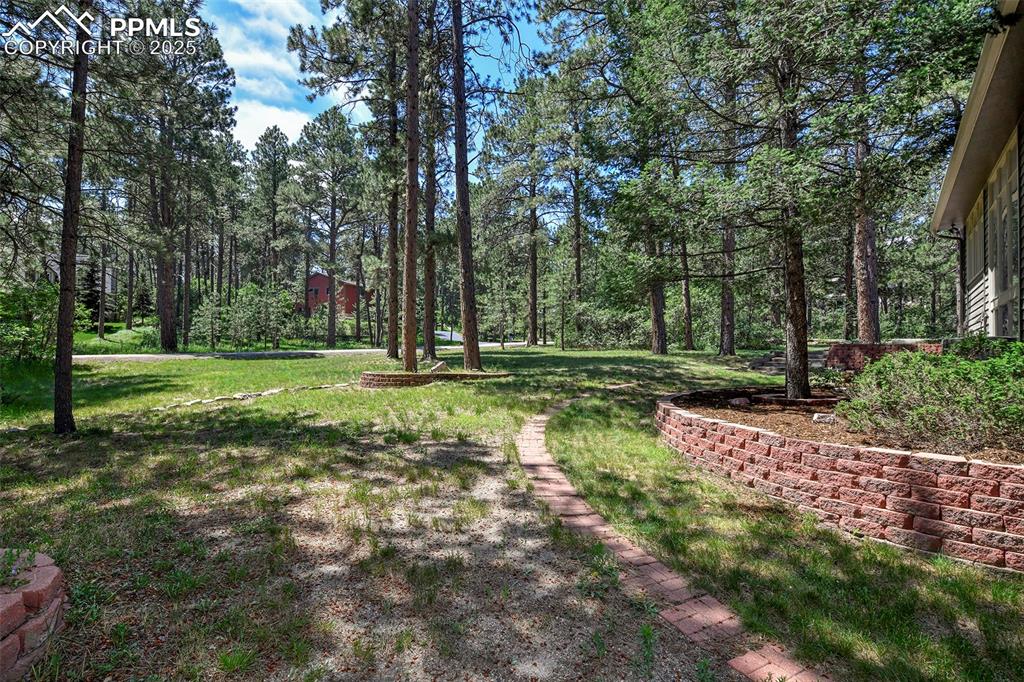
Lovely touches throughout!
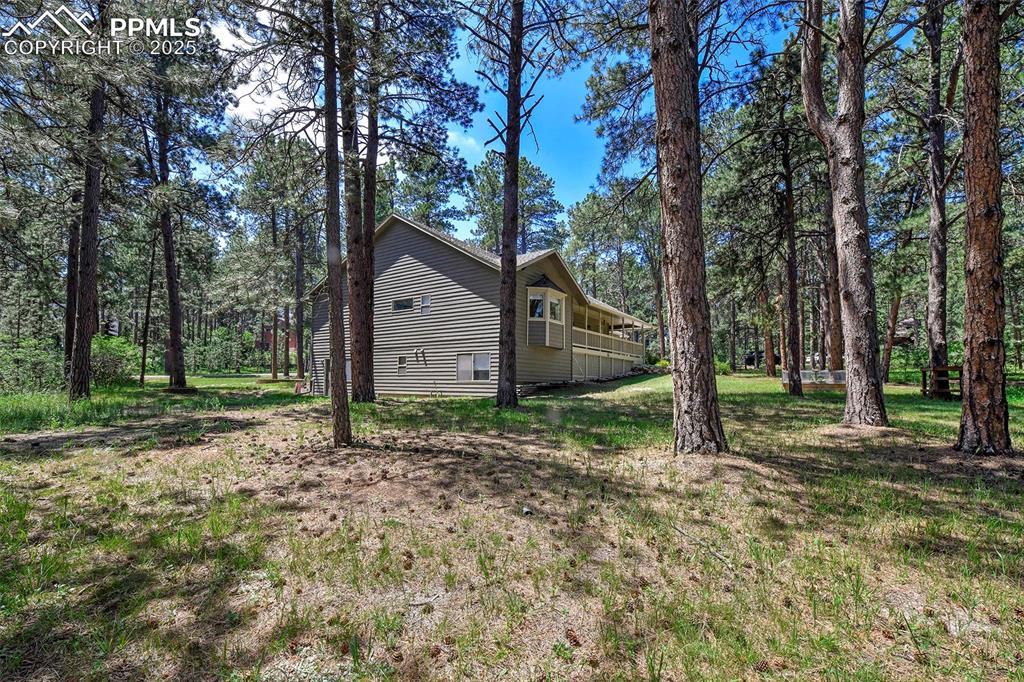
gorgeous wooded lot!
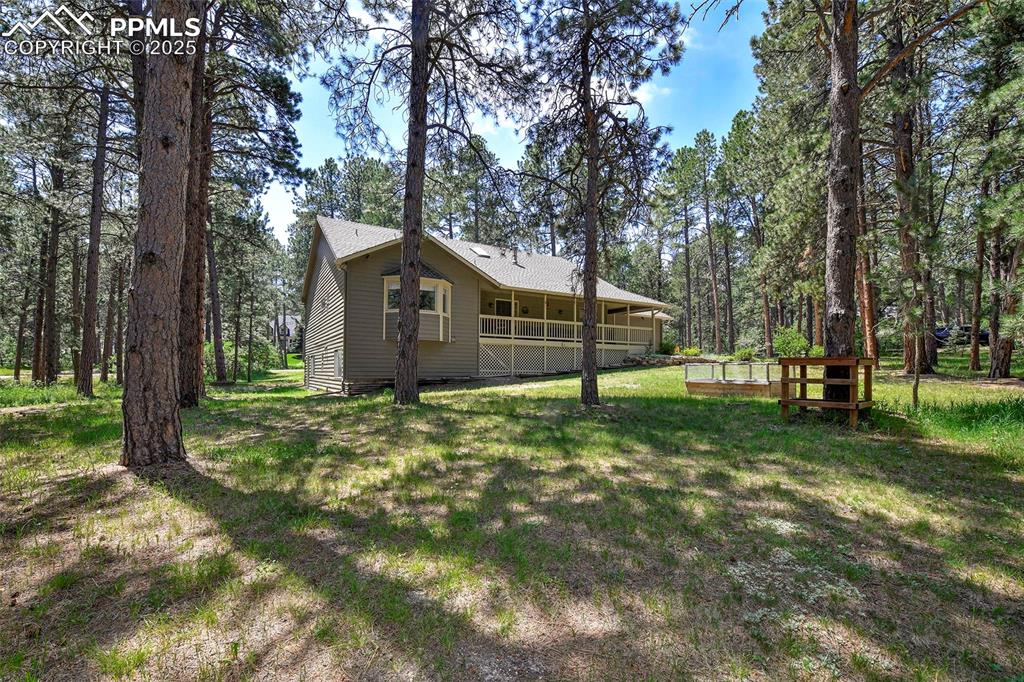
Such a large lot!
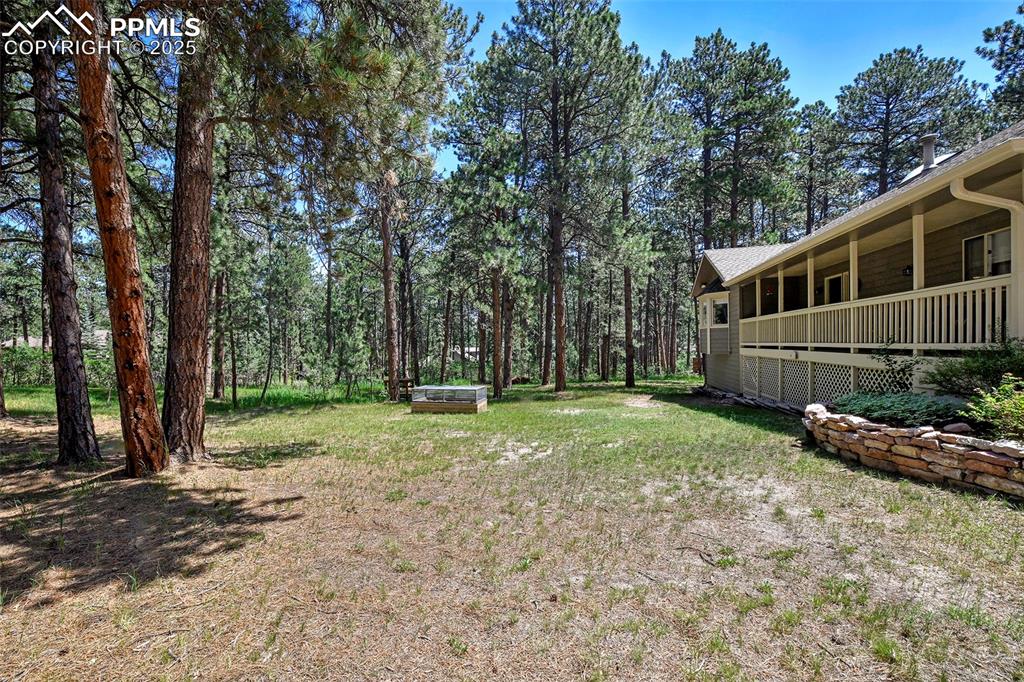
Raised flower bed
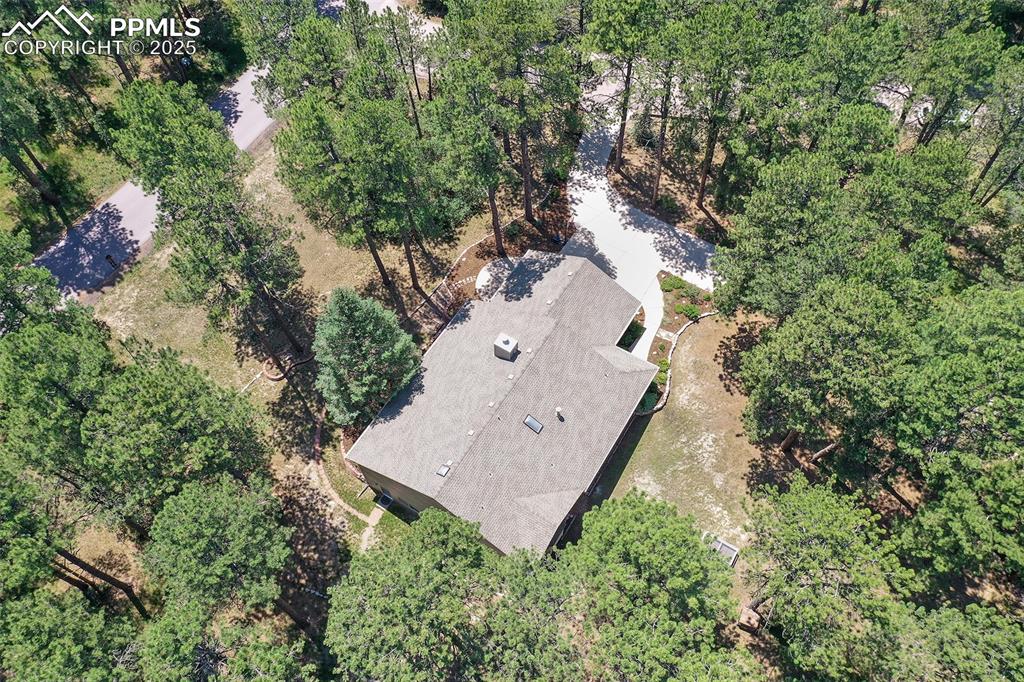
Home situated on 0.83 acre
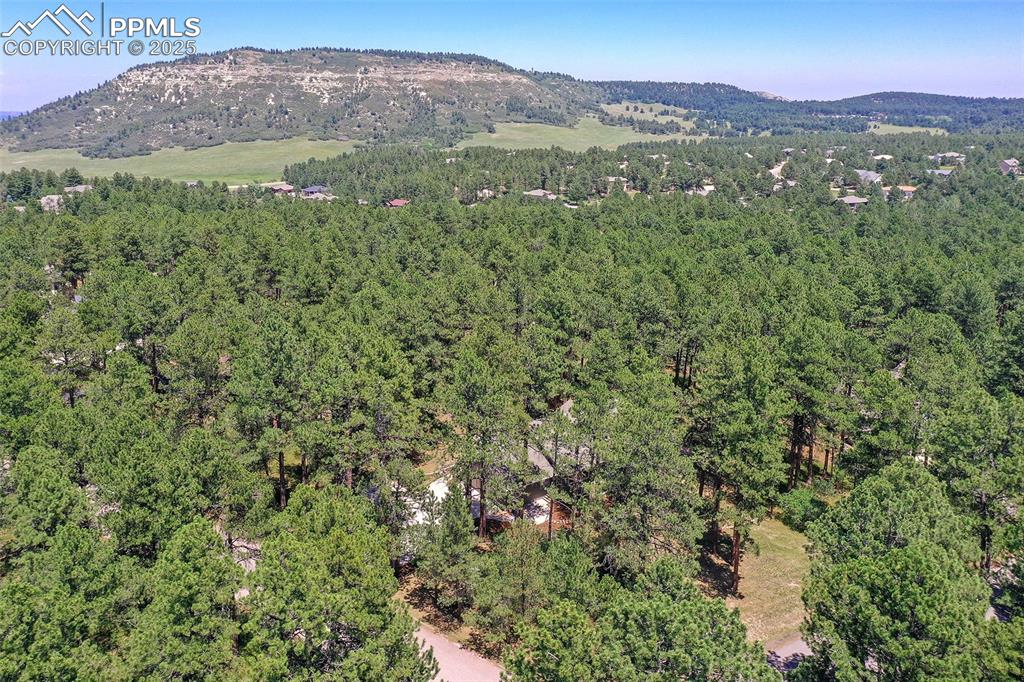
Your morning walks are going to be beautiful!
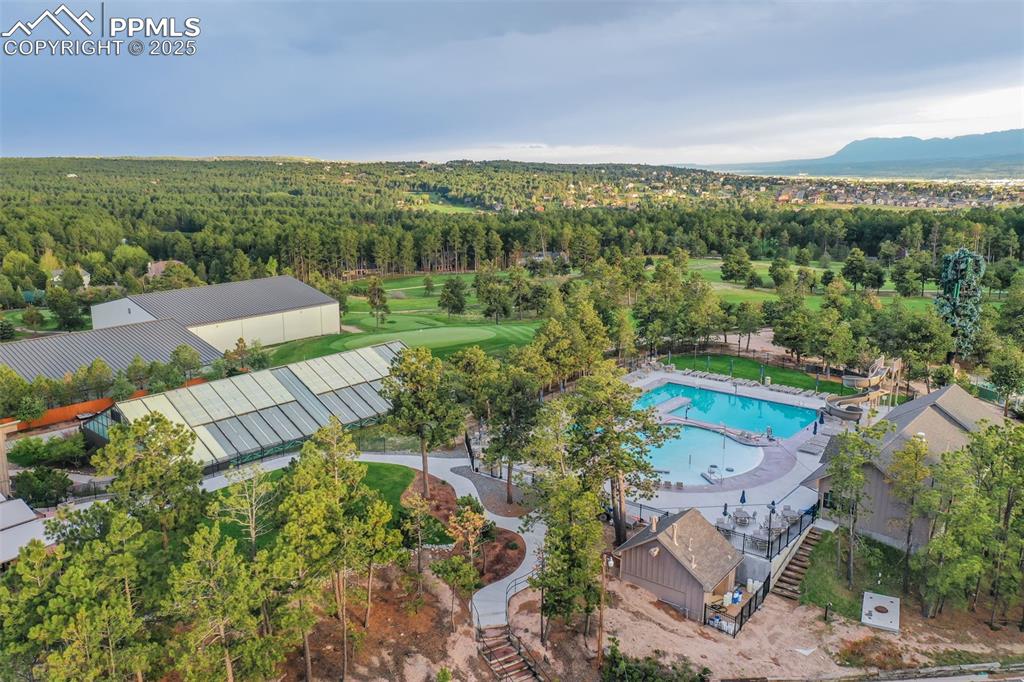
Bike ride or walk to Woodmoor Golf and Country Club
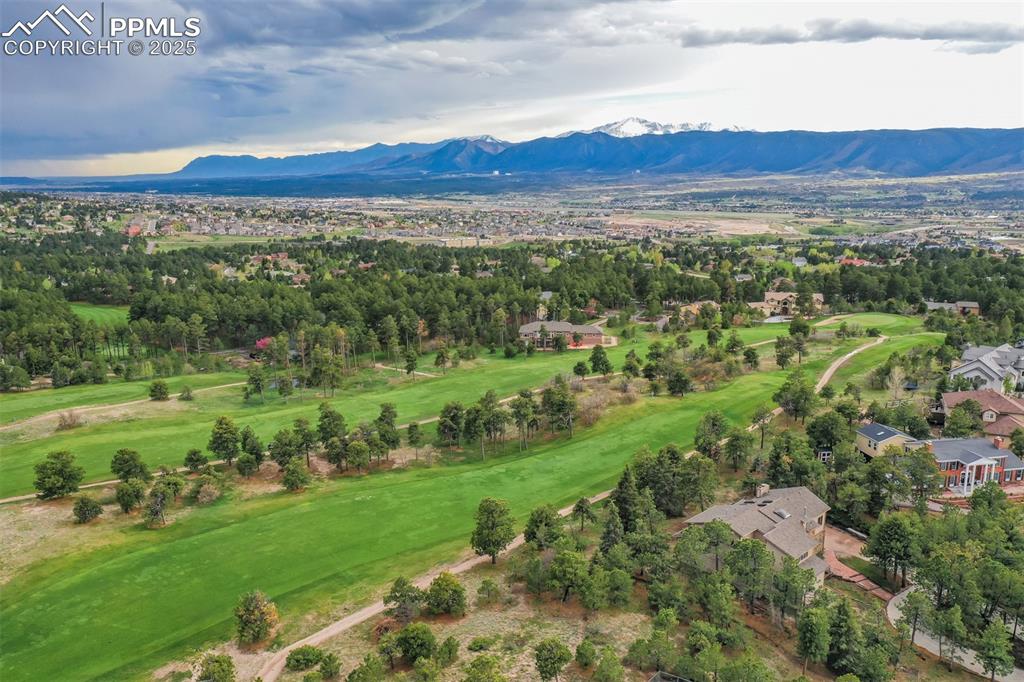
Woodmoor Golf and Country Club
Disclaimer: The real estate listing information and related content displayed on this site is provided exclusively for consumers’ personal, non-commercial use and may not be used for any purpose other than to identify prospective properties consumers may be interested in purchasing.