1104 Equinox Drive, Colorado Springs, CO, 80921
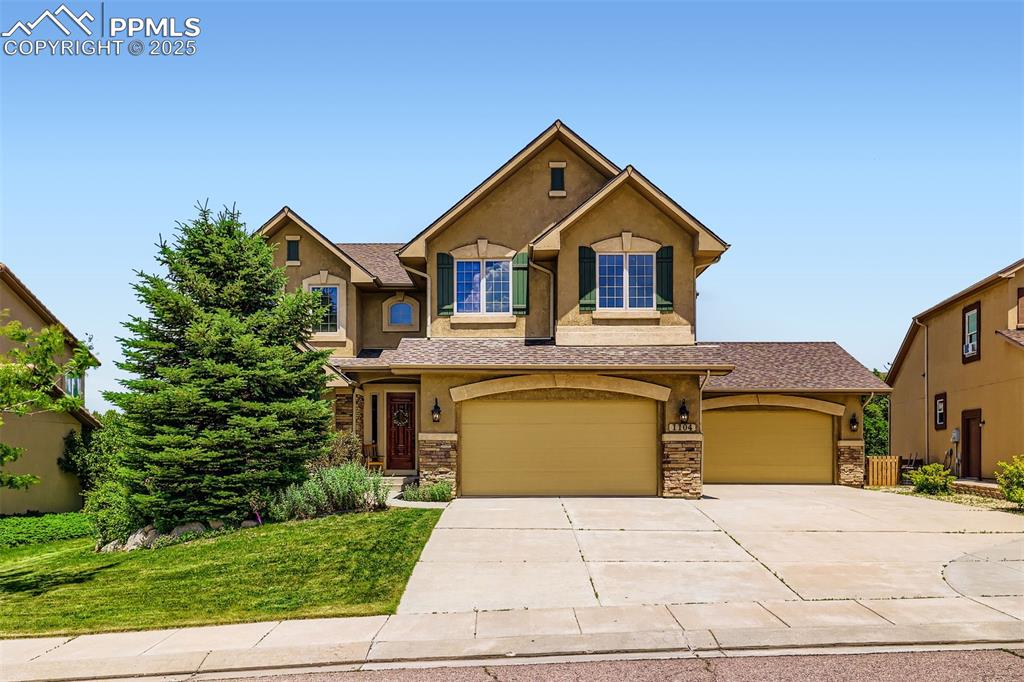
View of front of home with stucco siding, driveway, an attached 4-car garage, and stone siding
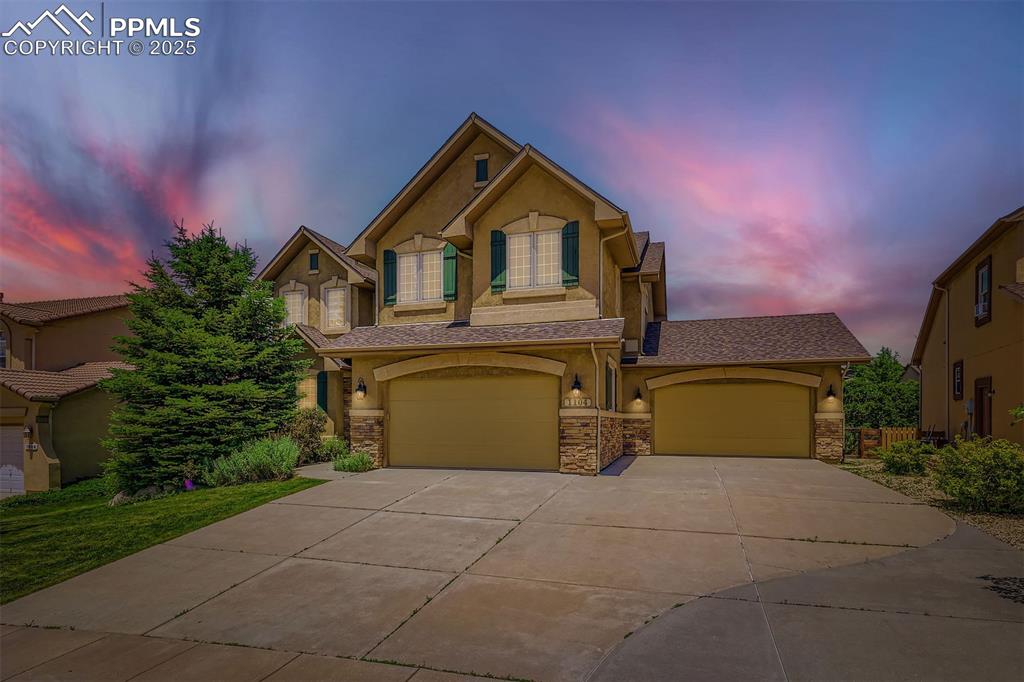
View of front facade with stucco siding, concrete driveway, stone siding, and a 4-car attached garage
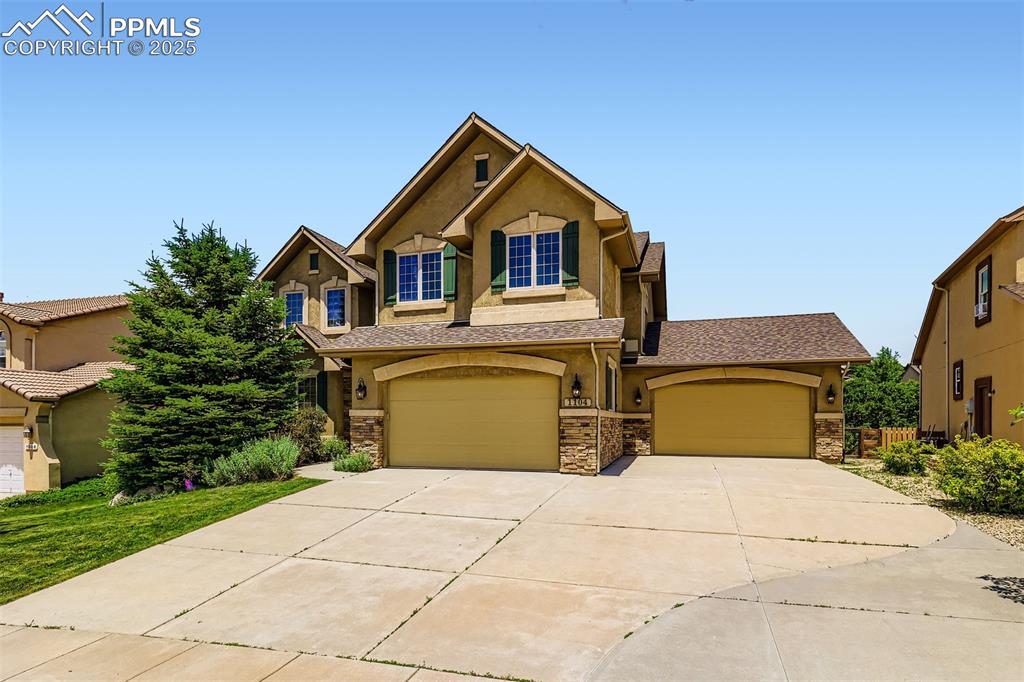
View of front of house with stucco siding, stone siding, driveway, and an attached 4-car garage
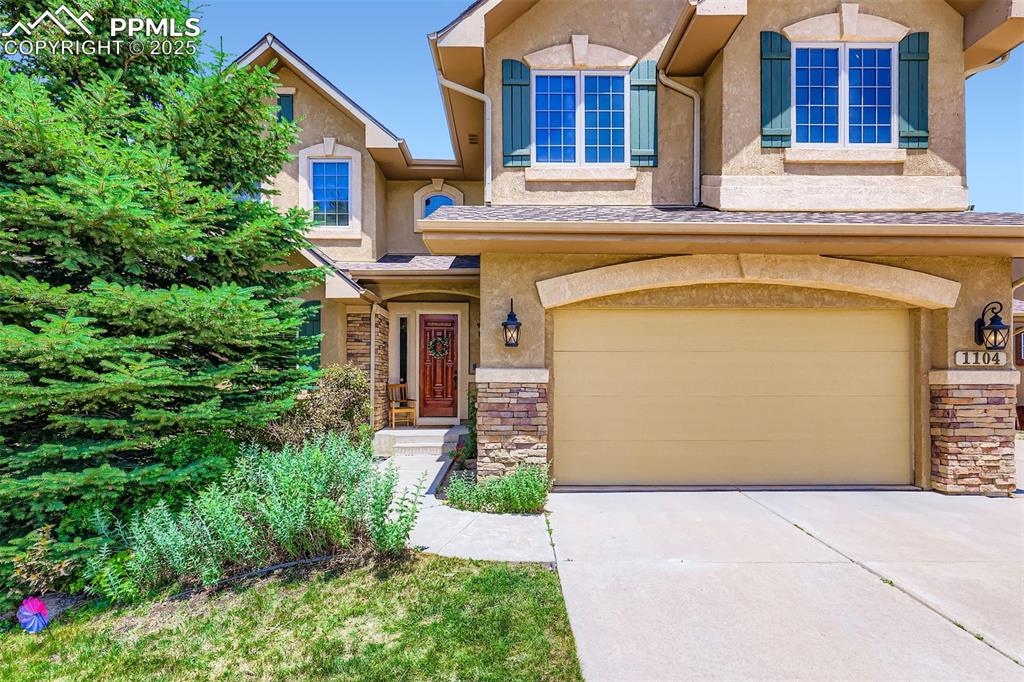
View of front of property featuring driveway, an attached 4-car garage, stone siding, and stucco siding
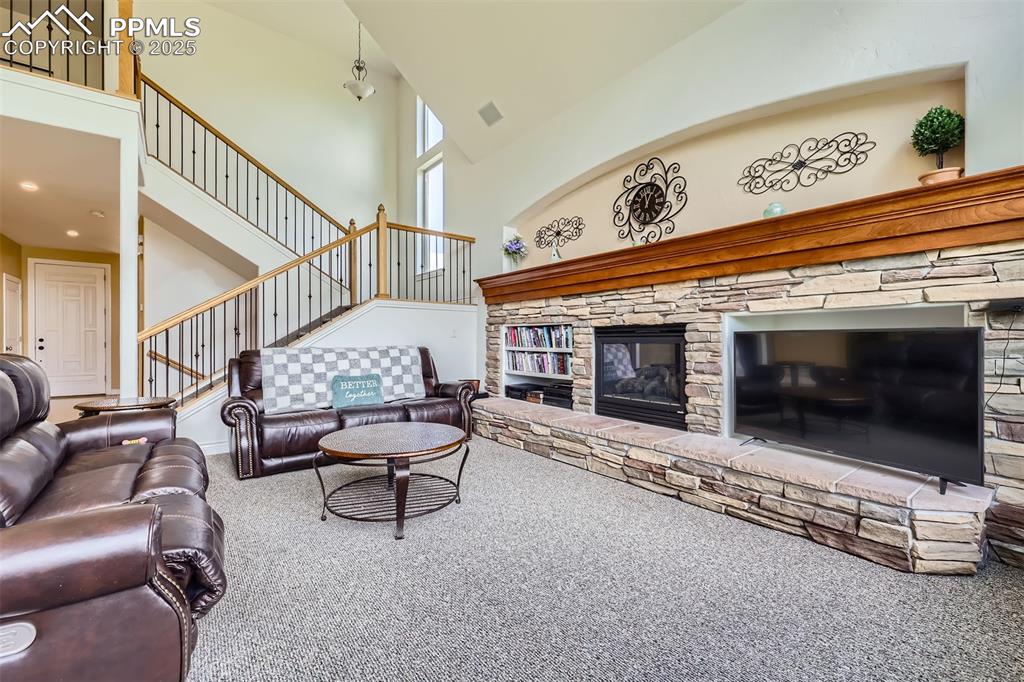
Carpeted living area with a high ceiling, a fireplace, and stairway
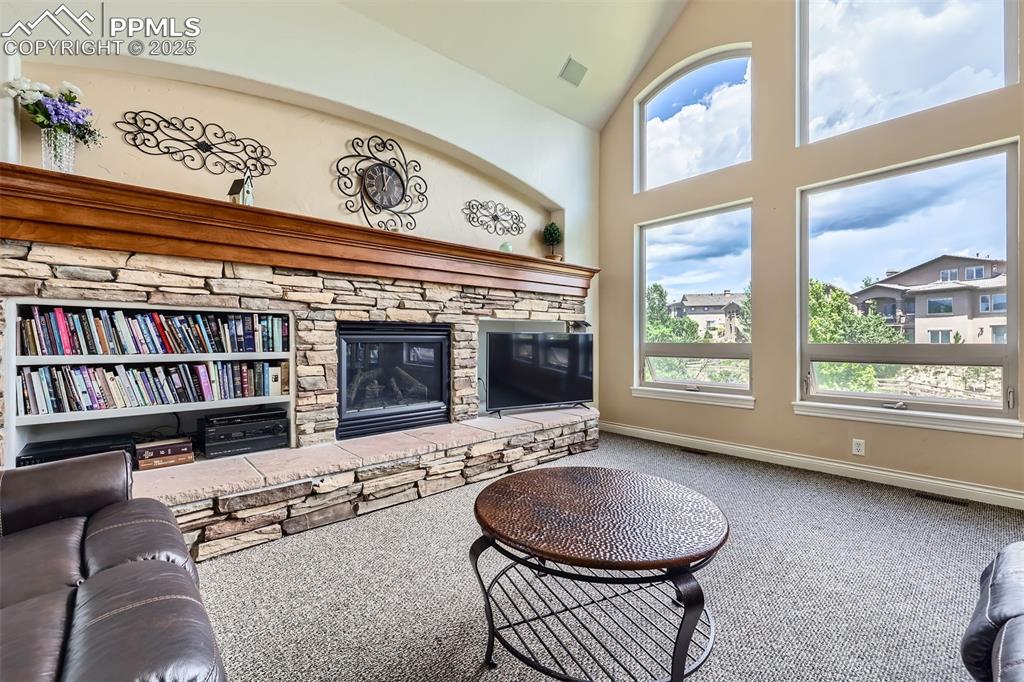
Carpeted living room featuring a fireplace and high vaulted ceiling
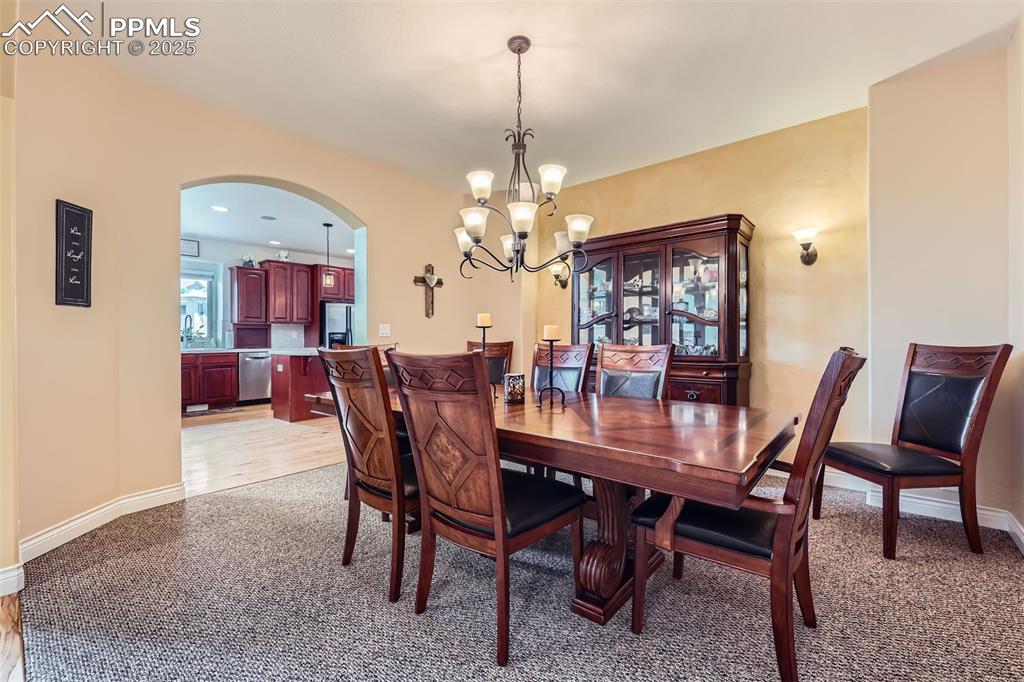
Dining area featuring arched walkways, a chandelier, and light carpet
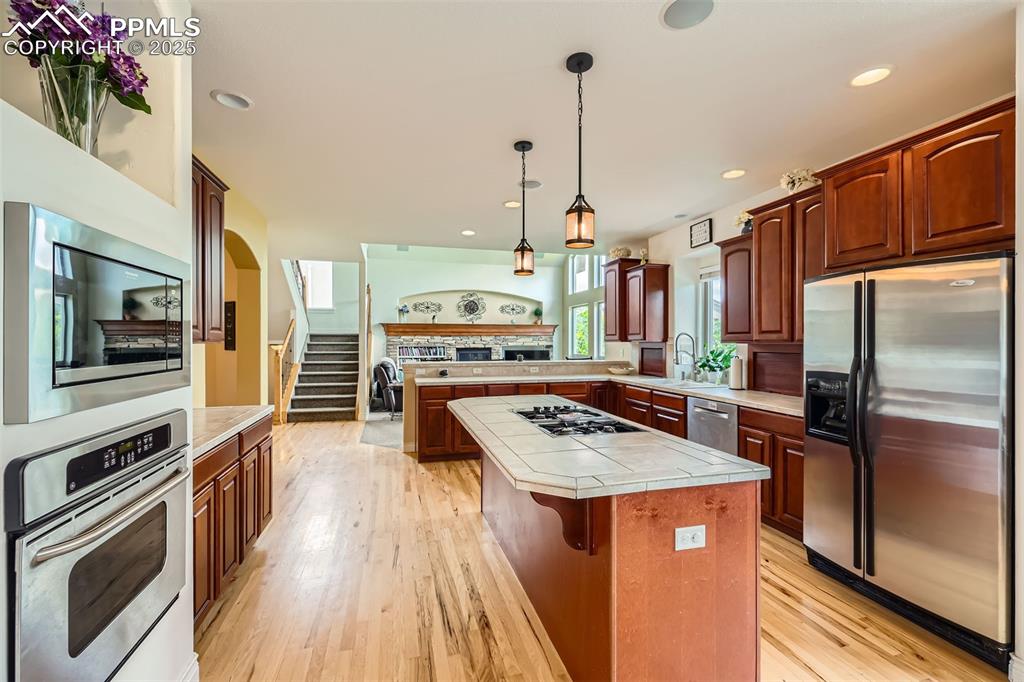
Kitchen featuring appliances with stainless steel finishes, tile countertops, a peninsula, a center island, and light hardwood floors
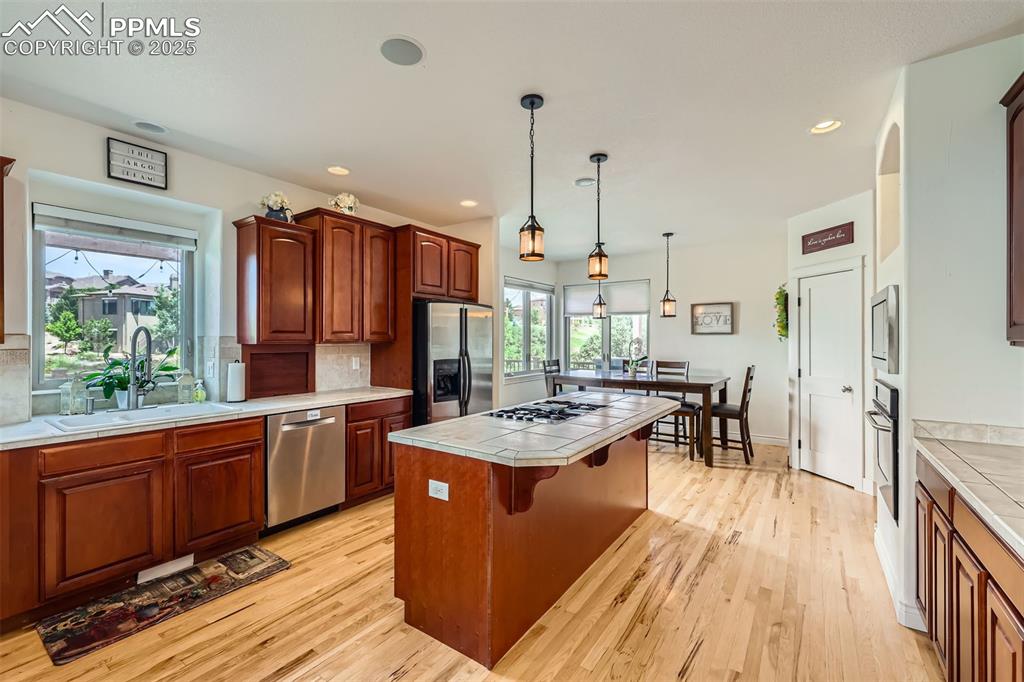
Kitchen featuring stainless steel appliances, tile countertops, a center island, light hardwood flooring, and pendant lighting
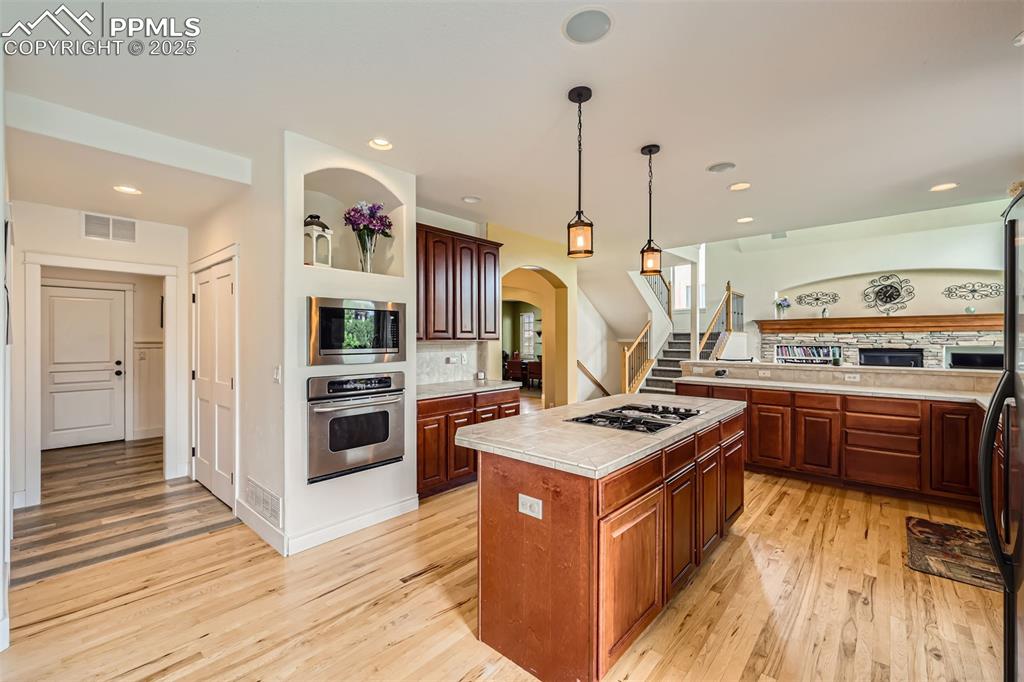
Kitchen with stainless steel appliances, light hardwood floors, arched walkways, a kitchen island, and tile countertops
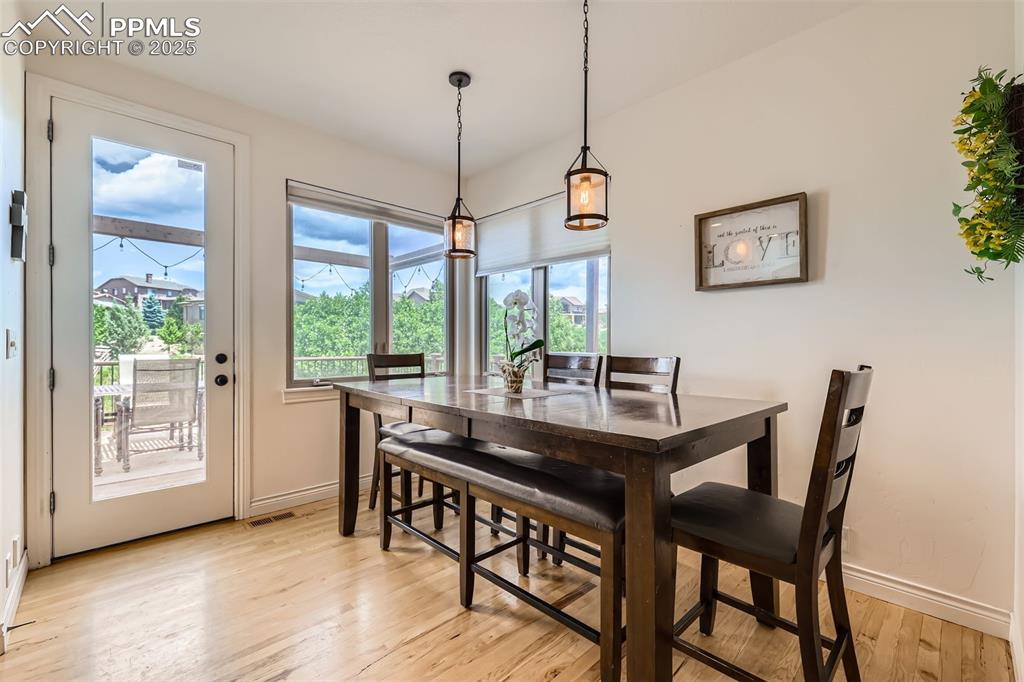
Dining space with light hardwood flooring and baseboards
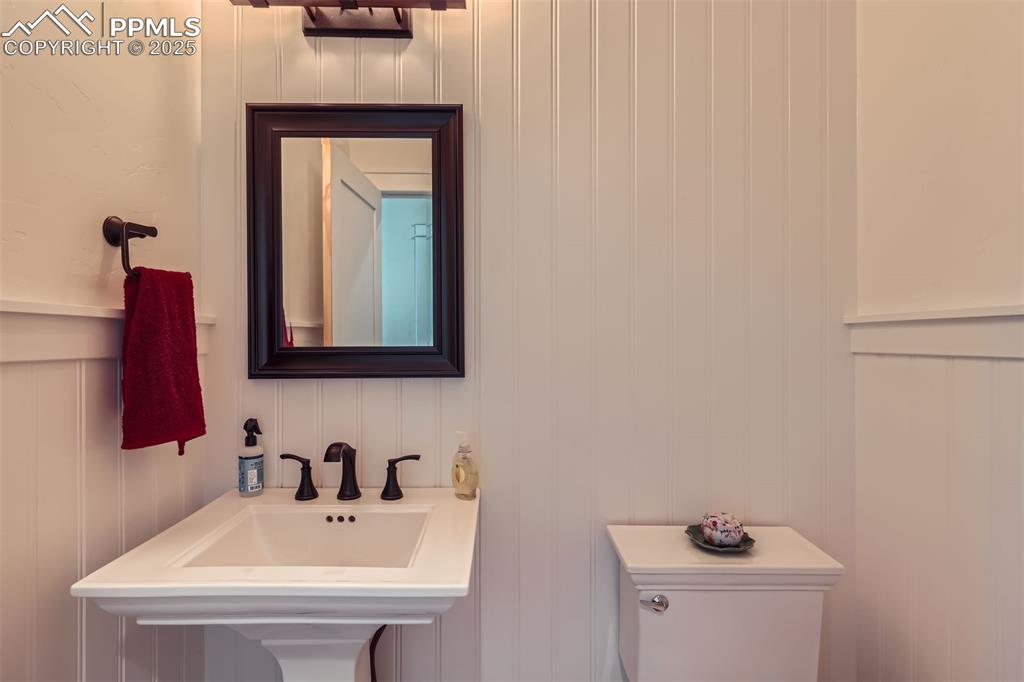
Half-bathroom with a decorative wall wainscot and toilet
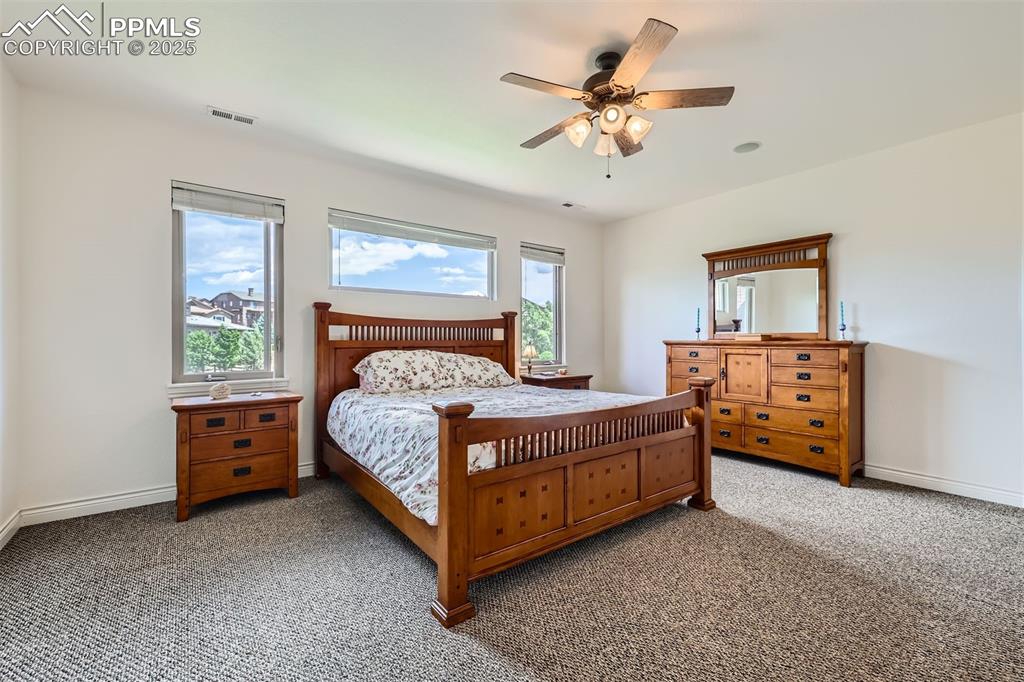
Master bedroom featuring multiple windows, light carpet, and ceiling fan
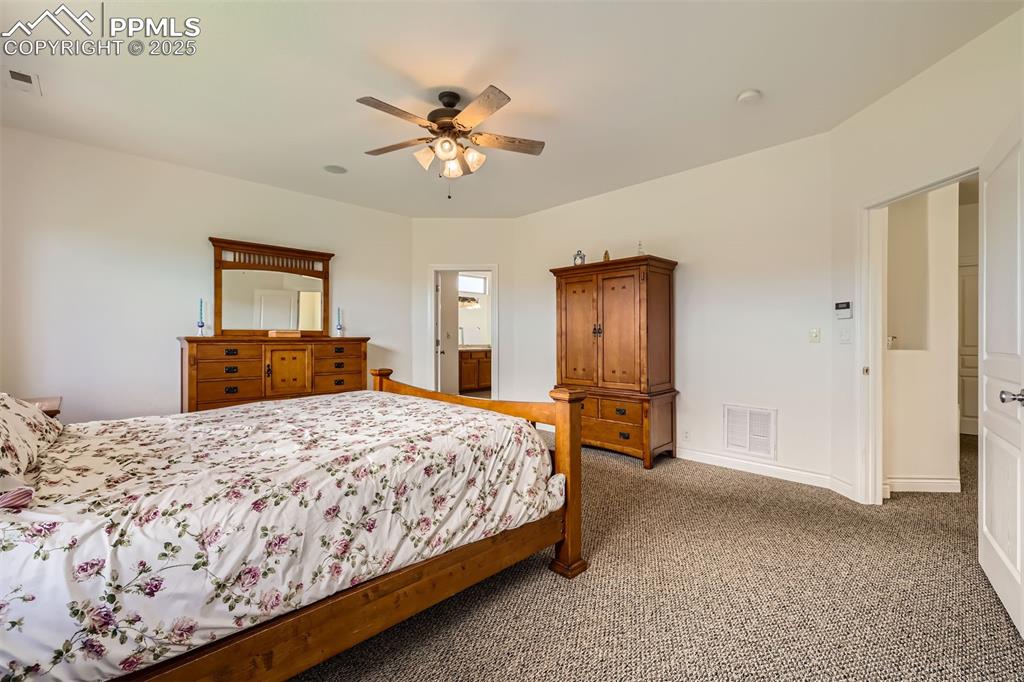
Master bedroom with carpet flooring and a ceiling fan
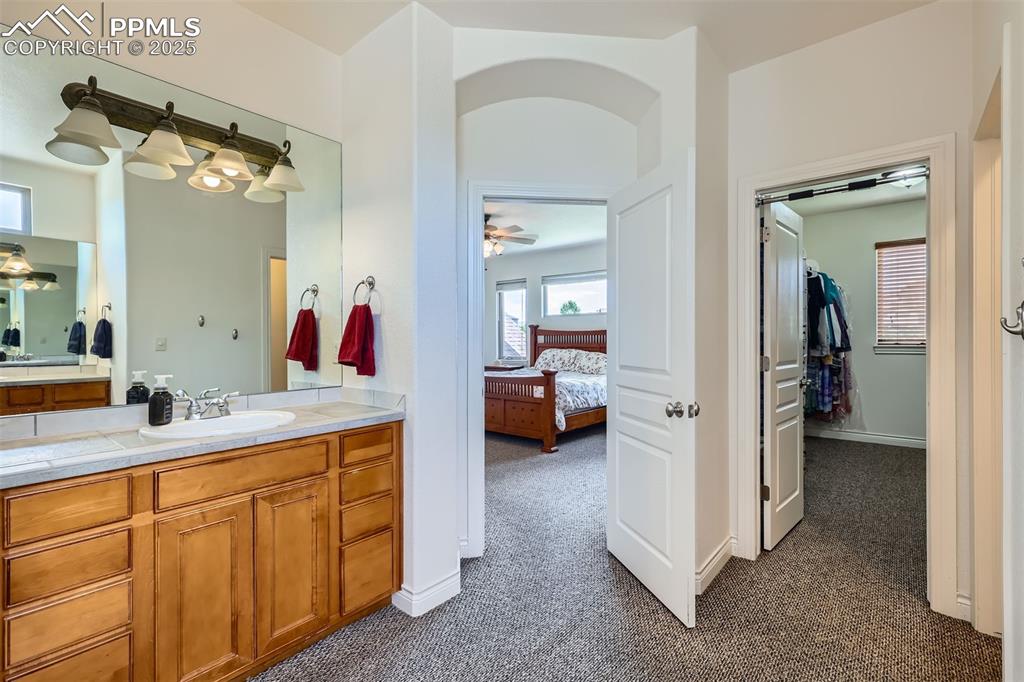
5-piece ensuite master bathroom with vanity, carpet floors, walk-in closet and a ceiling fan
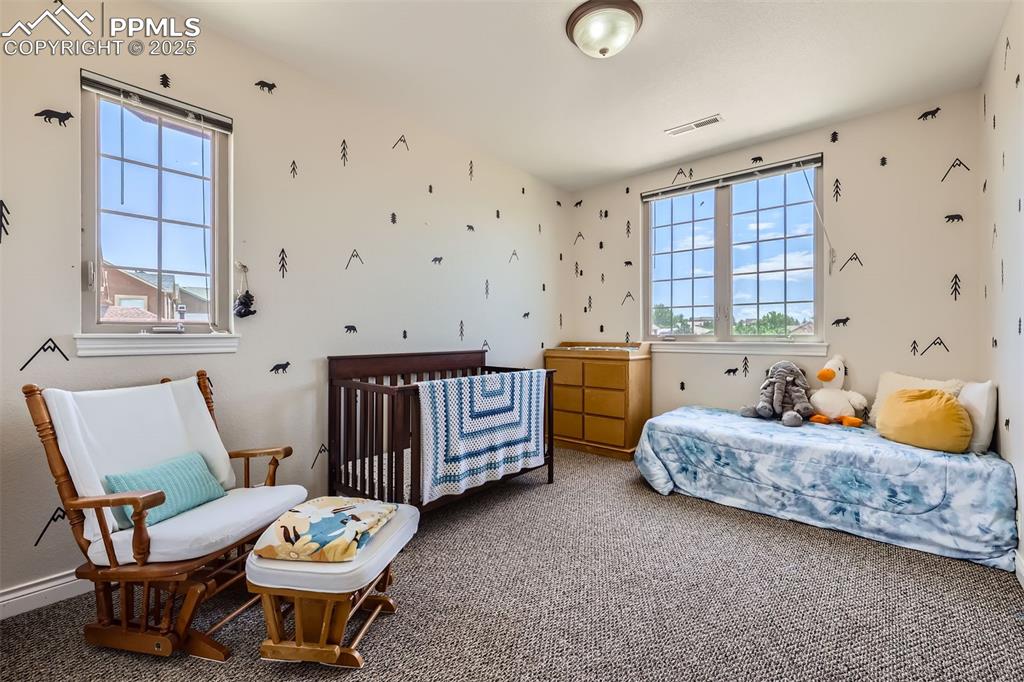
Bedroom featuring carpet
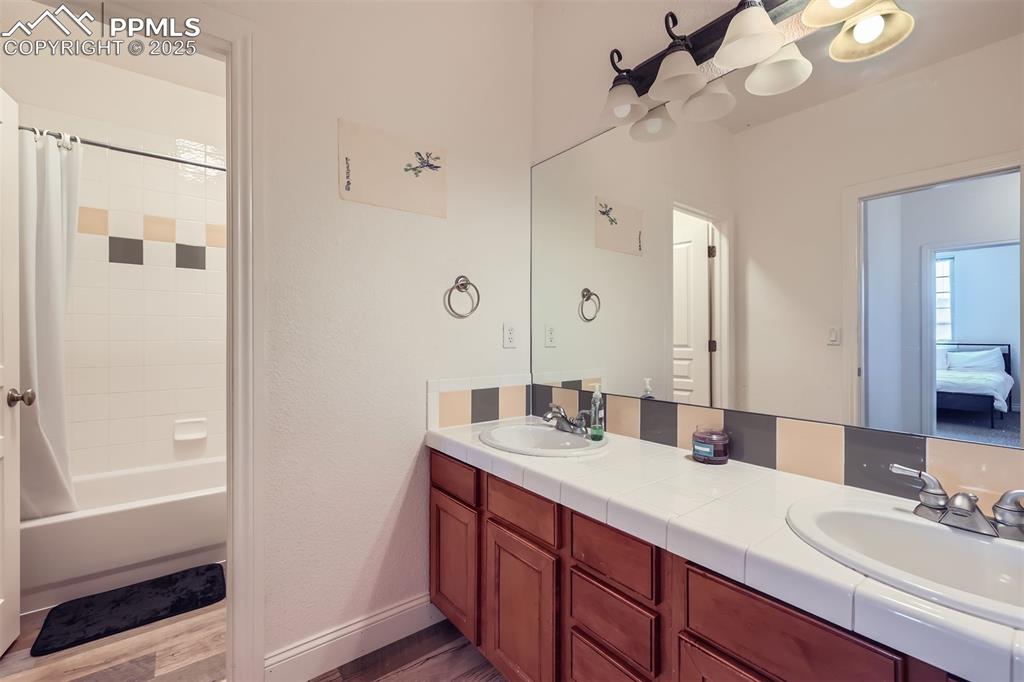
Bathroom with double vanity, shower / tub combo with curtain, and faux wood finished floors
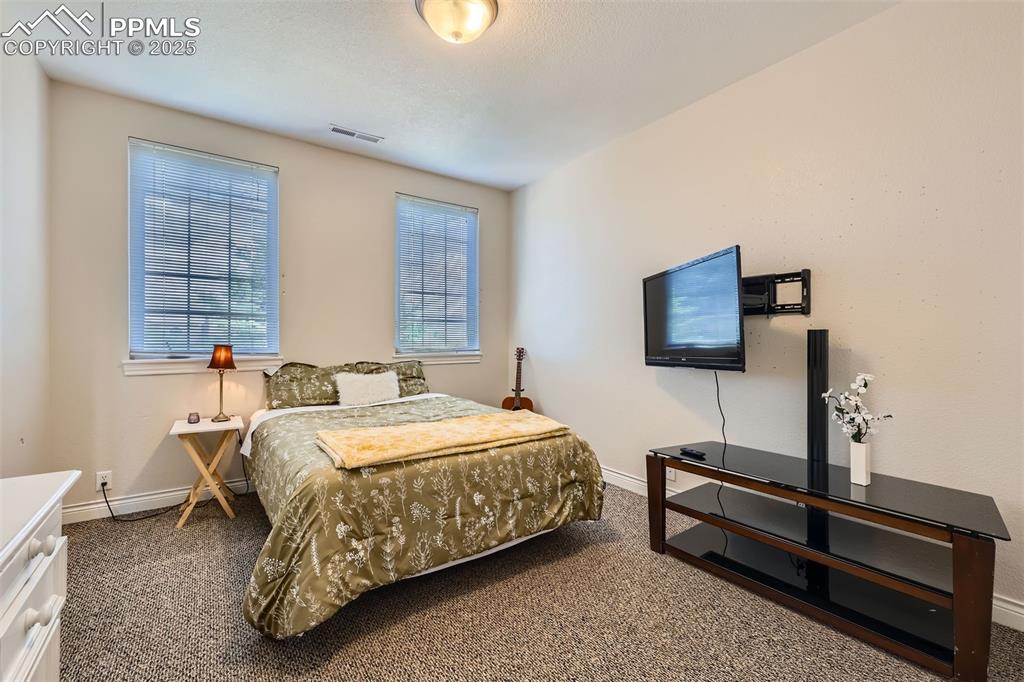
Bedroom with carpet floors and baseboards
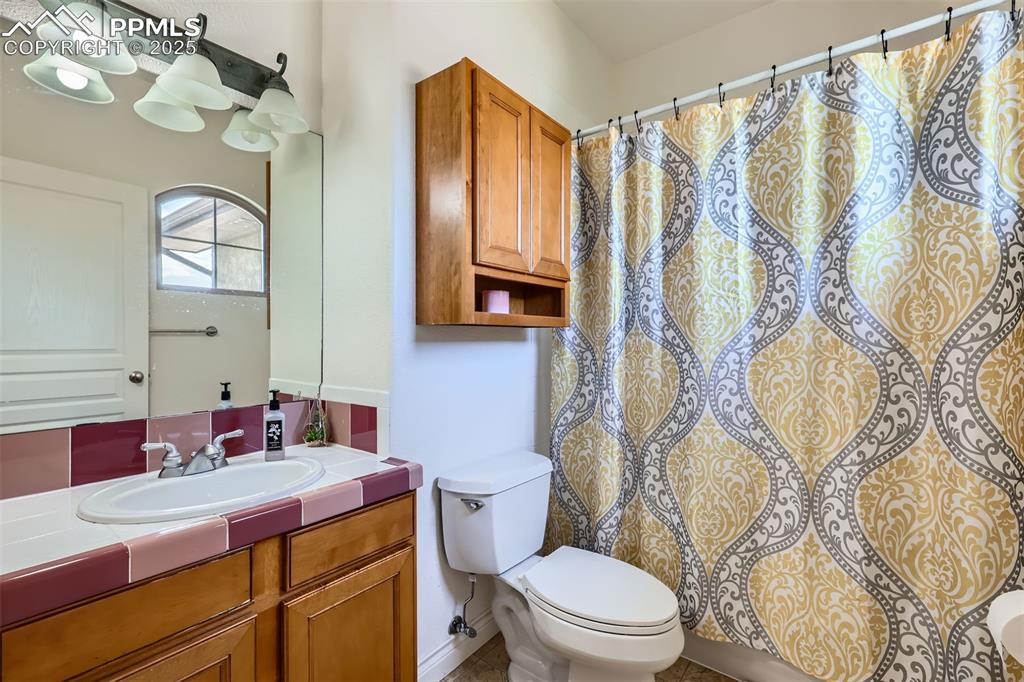
Bathroom featuring vanity and curtained shower
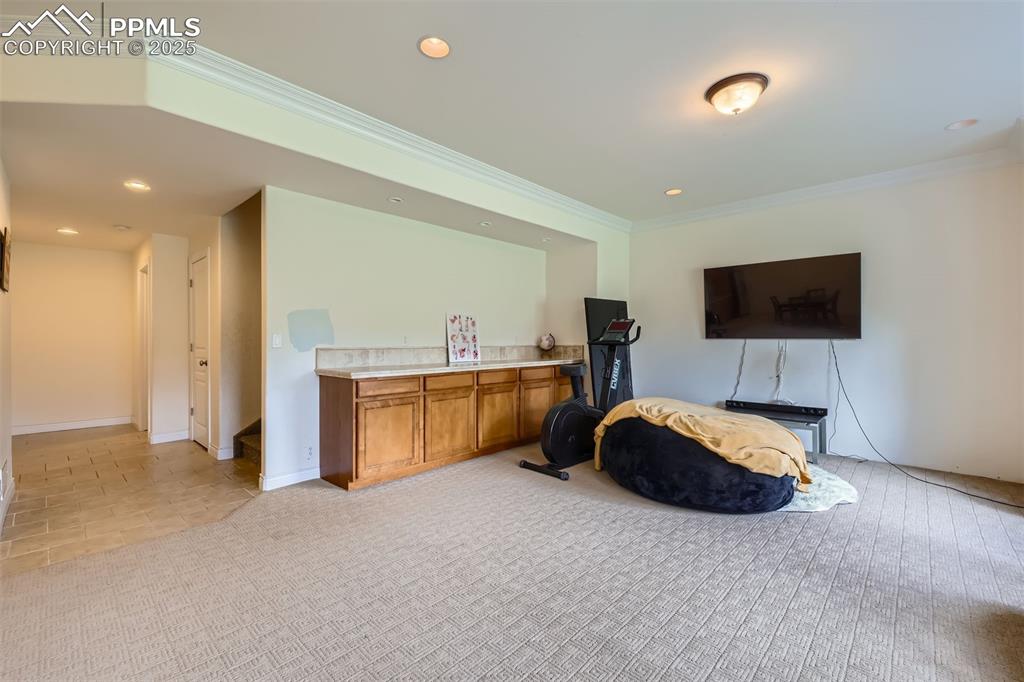
Family room
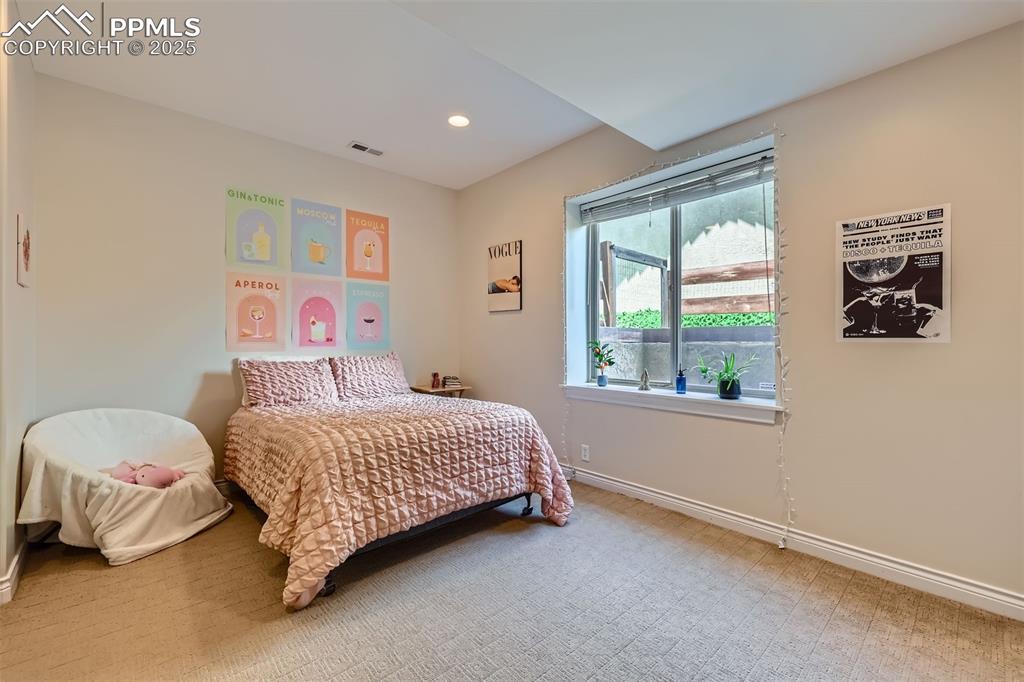
Carpeted bedroom with recessed lighting and baseboards
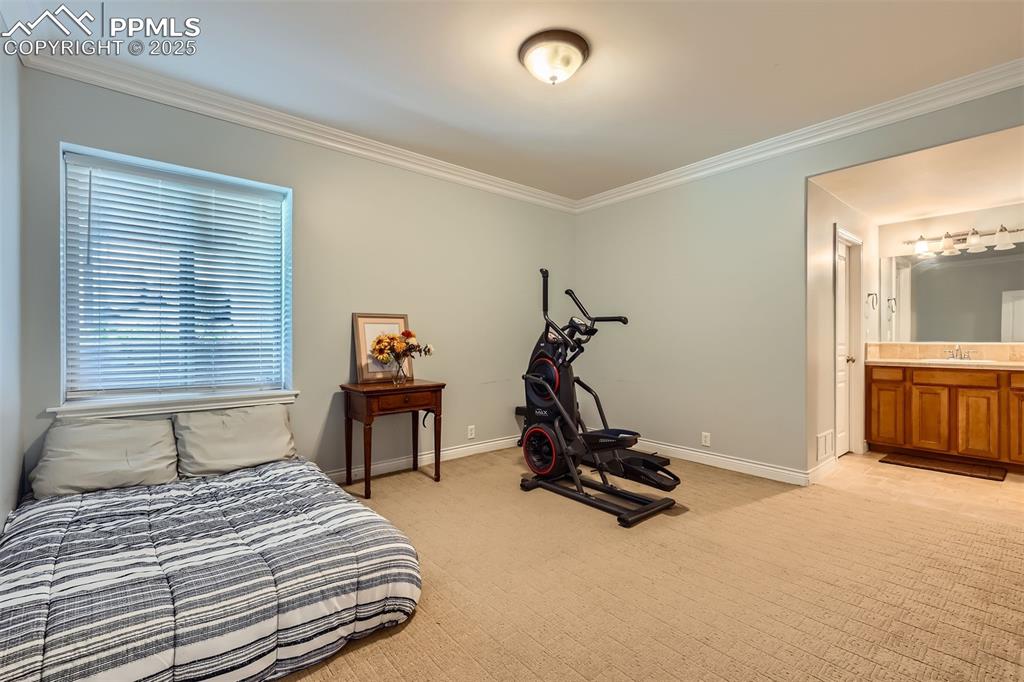
Bedroom featuring ornamental molding, light colored carpet, and connected bathroom
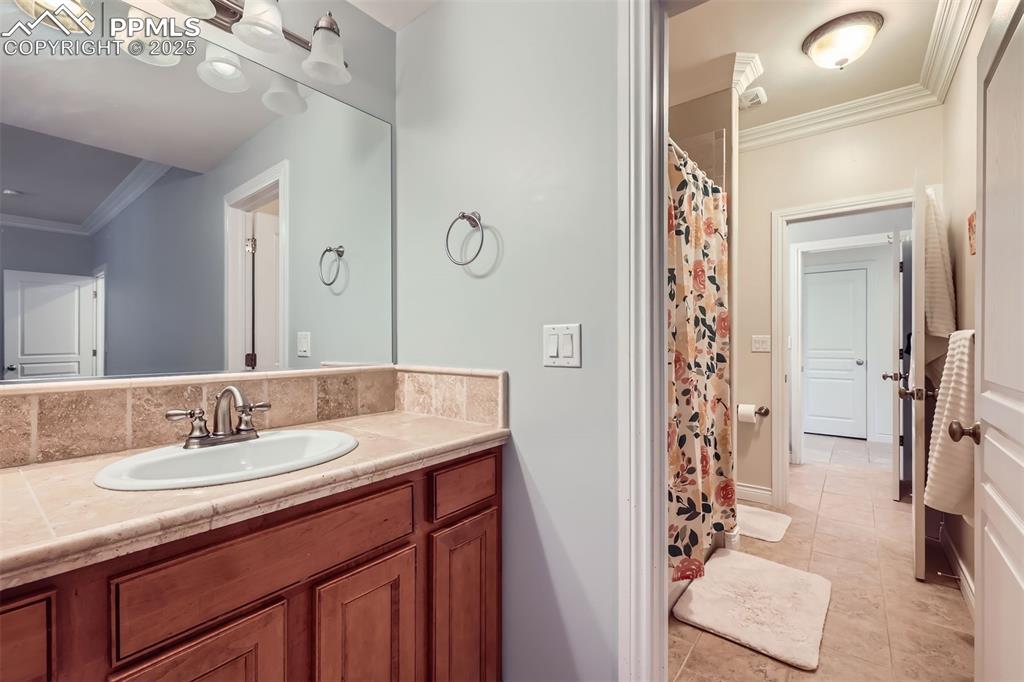
Full bathroom featuring vanity, ornamental molding, tile patterned flooring, and curtained shower
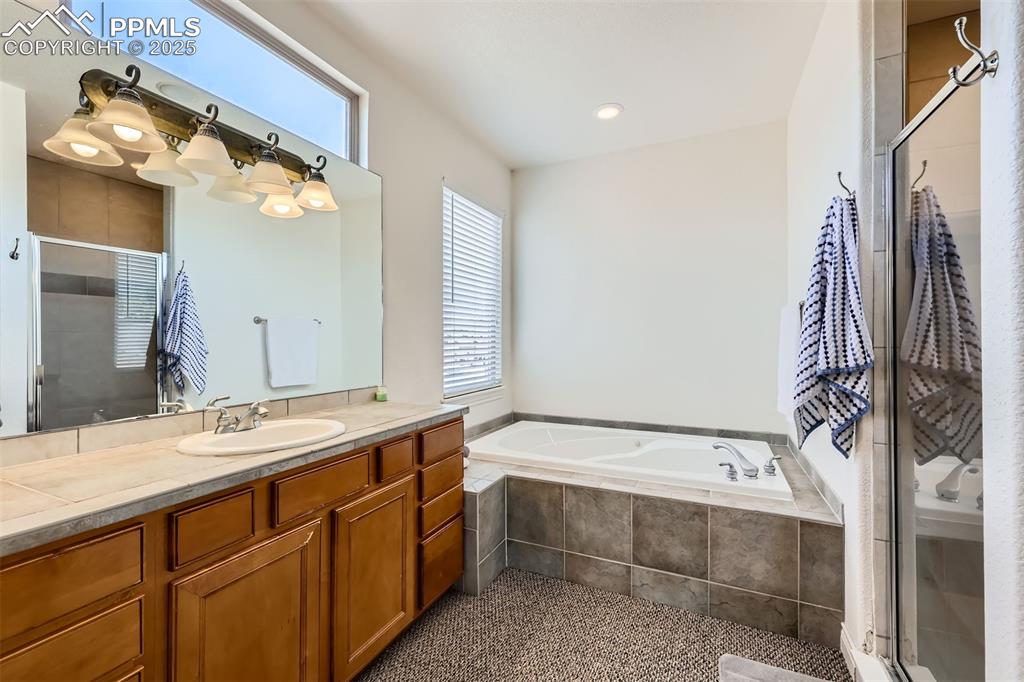
5-piece master bathroom with vanity, a bath, a shower stall, and tile patterned floors
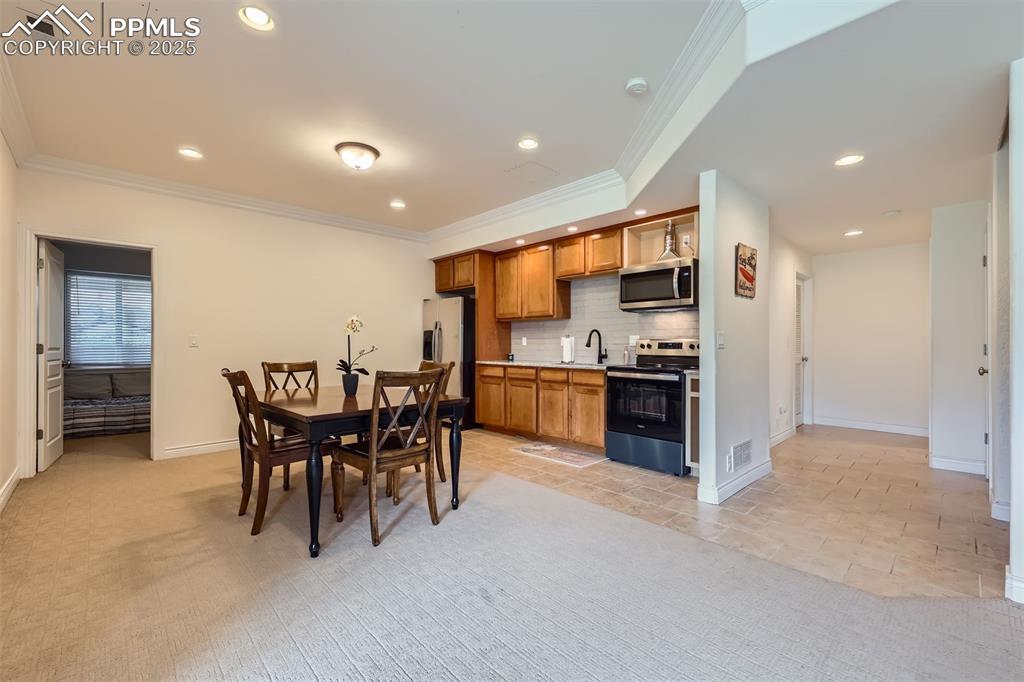
Basement dining room featuring recessed lighting, crown molding, and light colored carpet
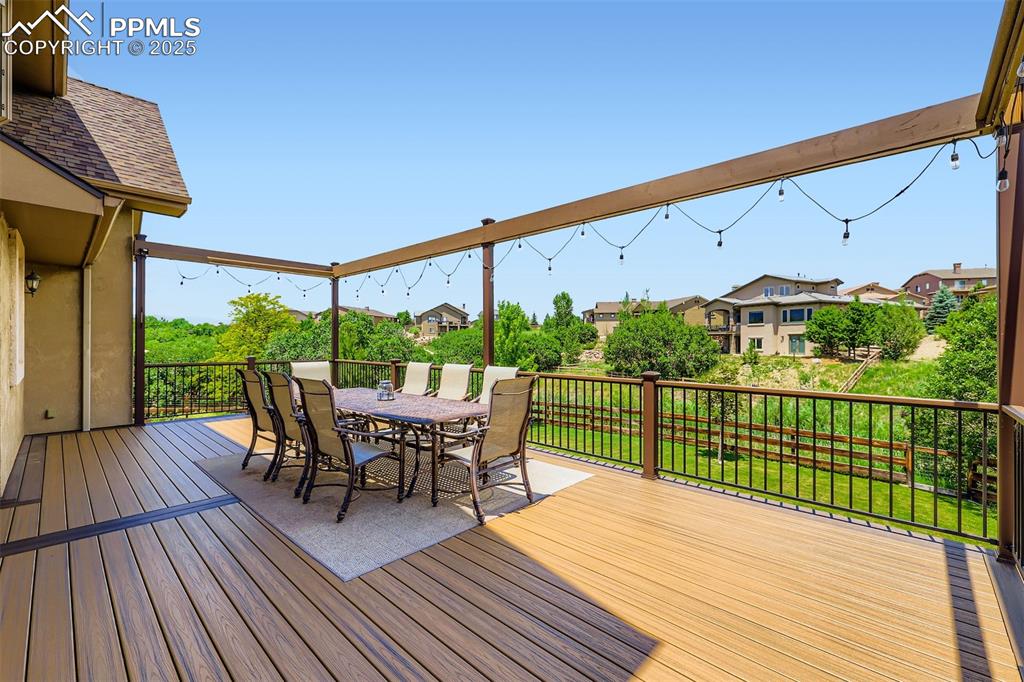
Custom composite deck featuring outdoor dining area and an open space/green space view
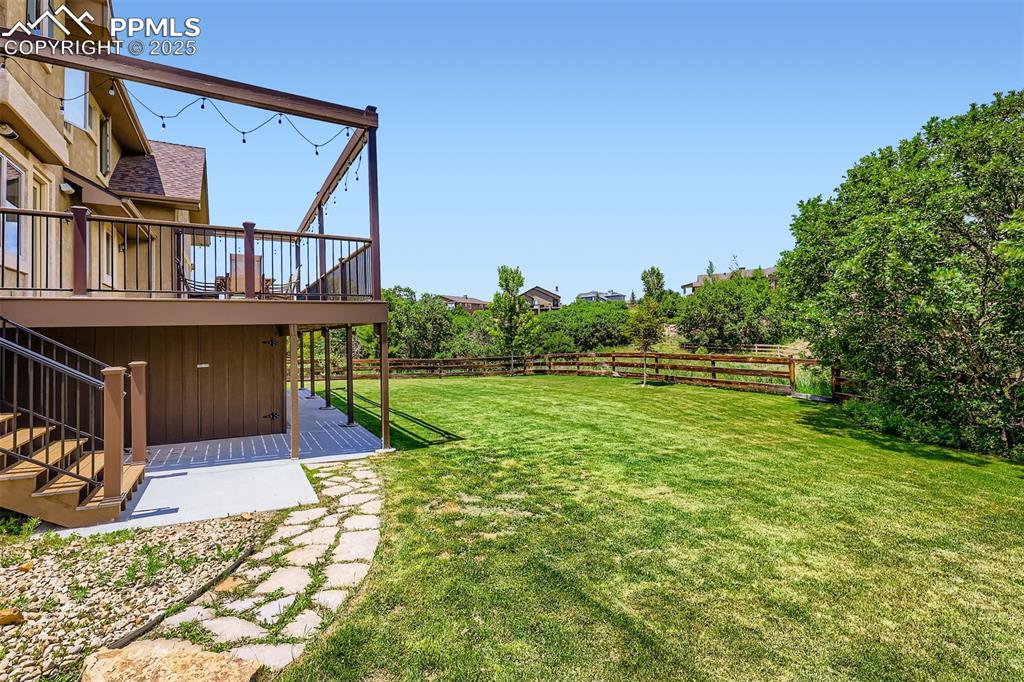
Fenced backyard featuring stairs and a custom composite deck
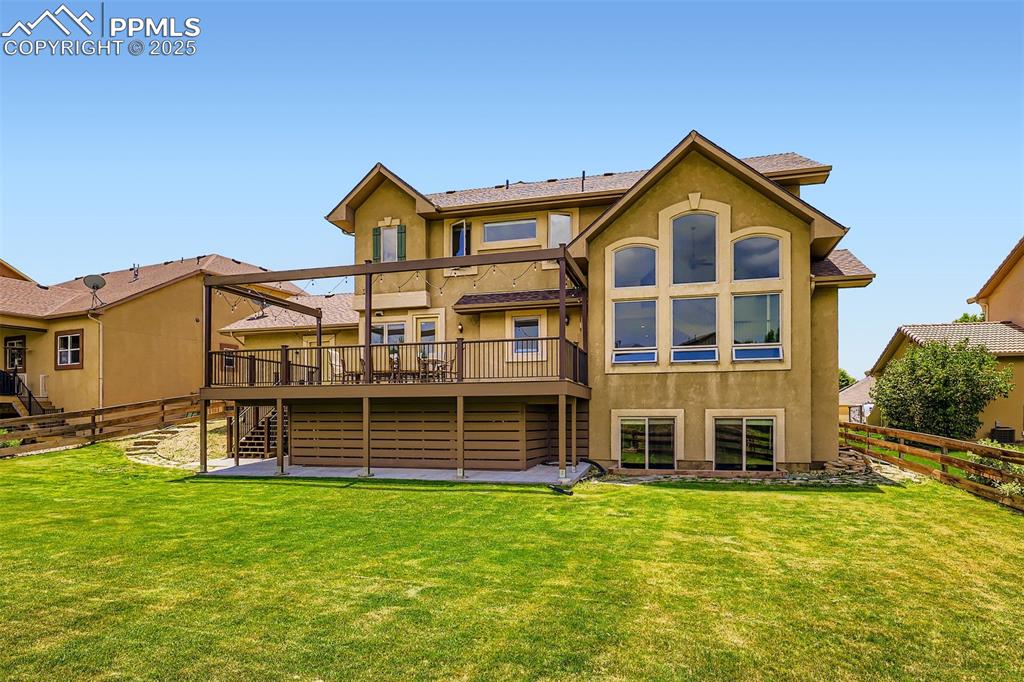
Rear view of house with stairs, a custom composite deck, a fenced backyard, and stucco siding
Disclaimer: The real estate listing information and related content displayed on this site is provided exclusively for consumers’ personal, non-commercial use and may not be used for any purpose other than to identify prospective properties consumers may be interested in purchasing.