2402 W Uintah Street, Colorado Springs, CO, 80904
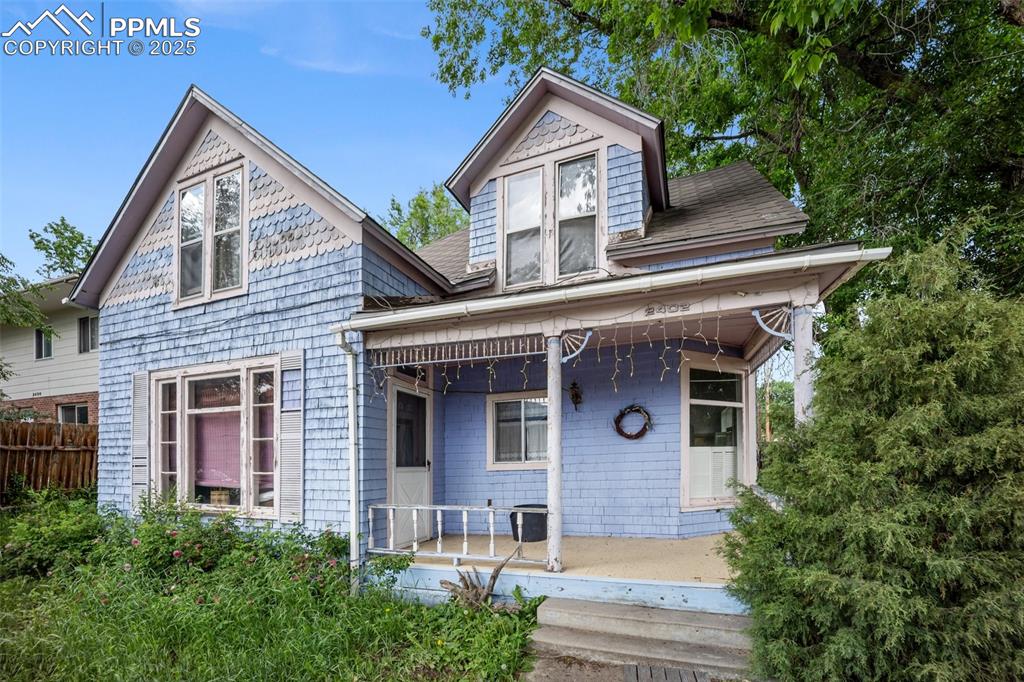
Victorian home featuring covered porch and roof with shingles
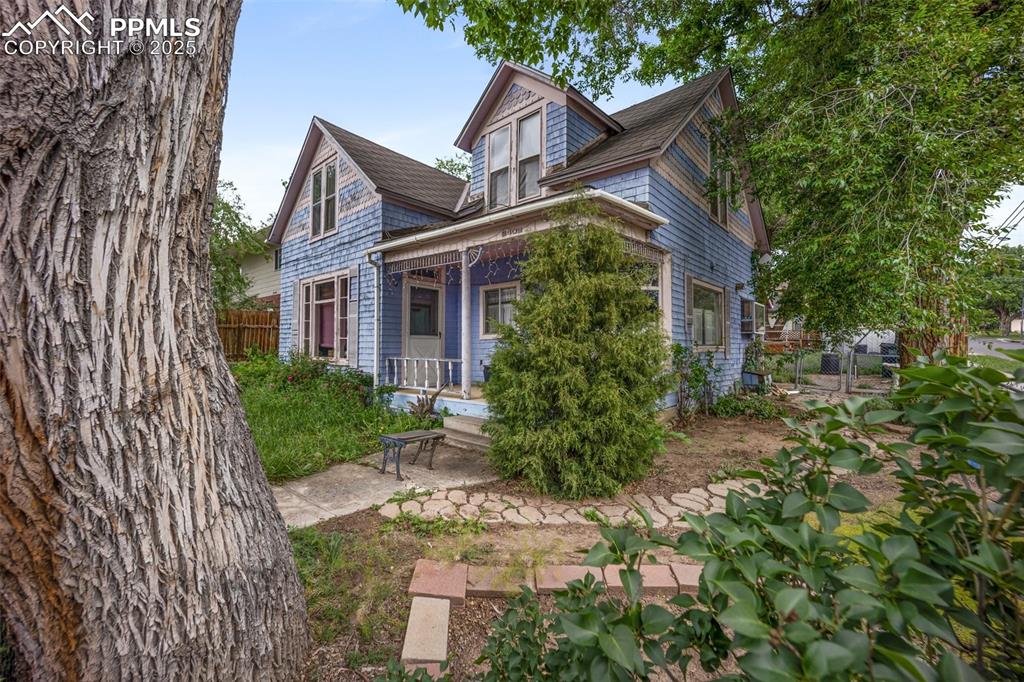
Victorian house with a porch
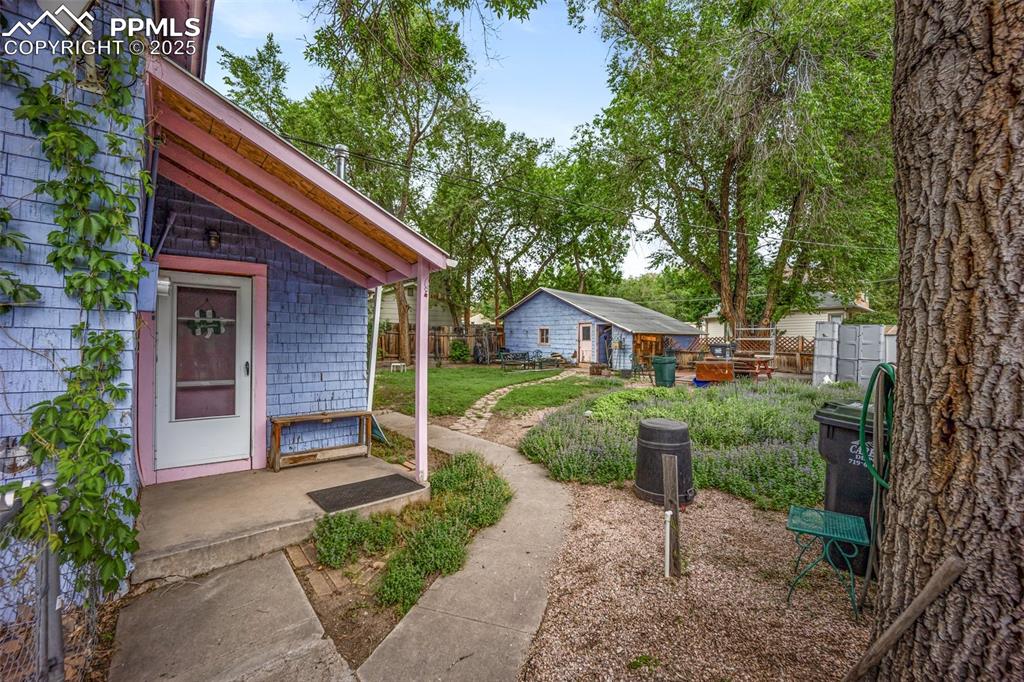
View of yard with an outbuilding
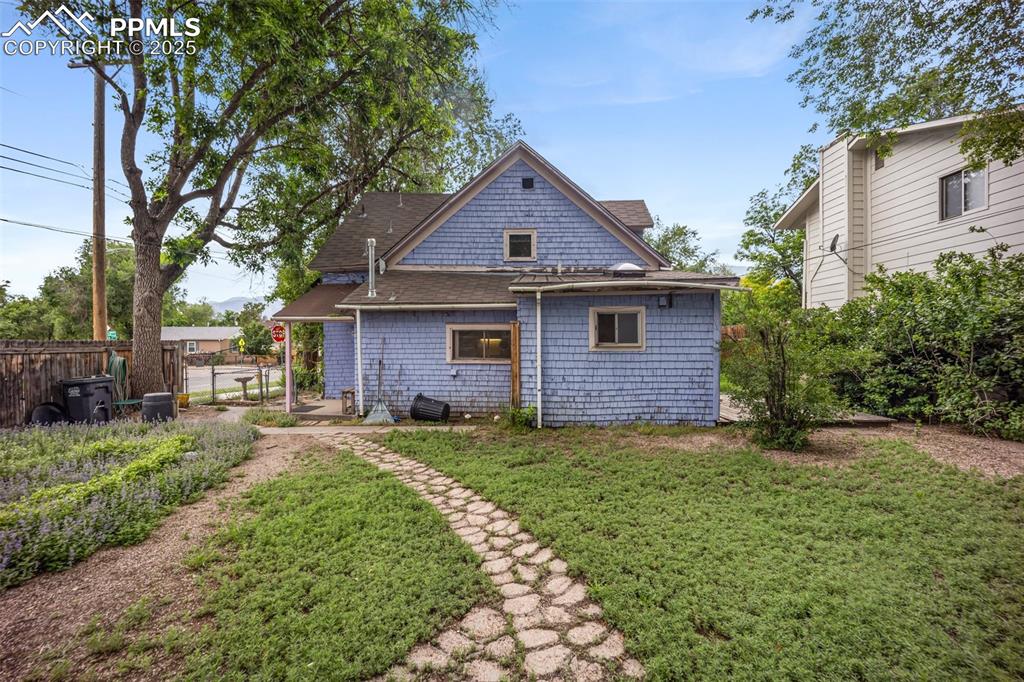
Back of house featuring roof with shingles
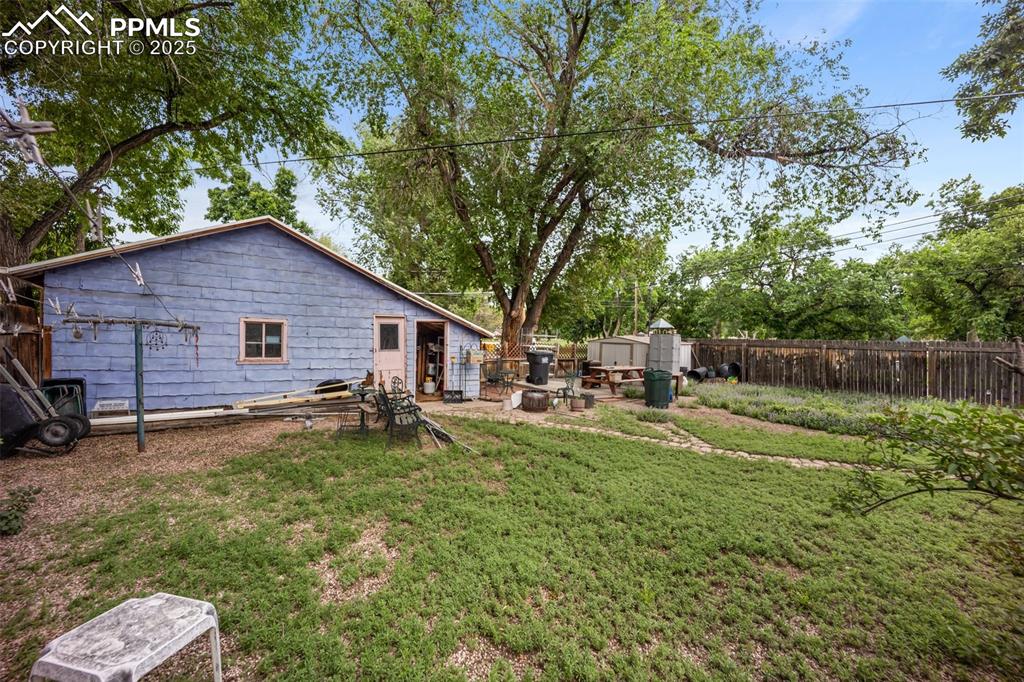
Fenced backyard with a storage unit
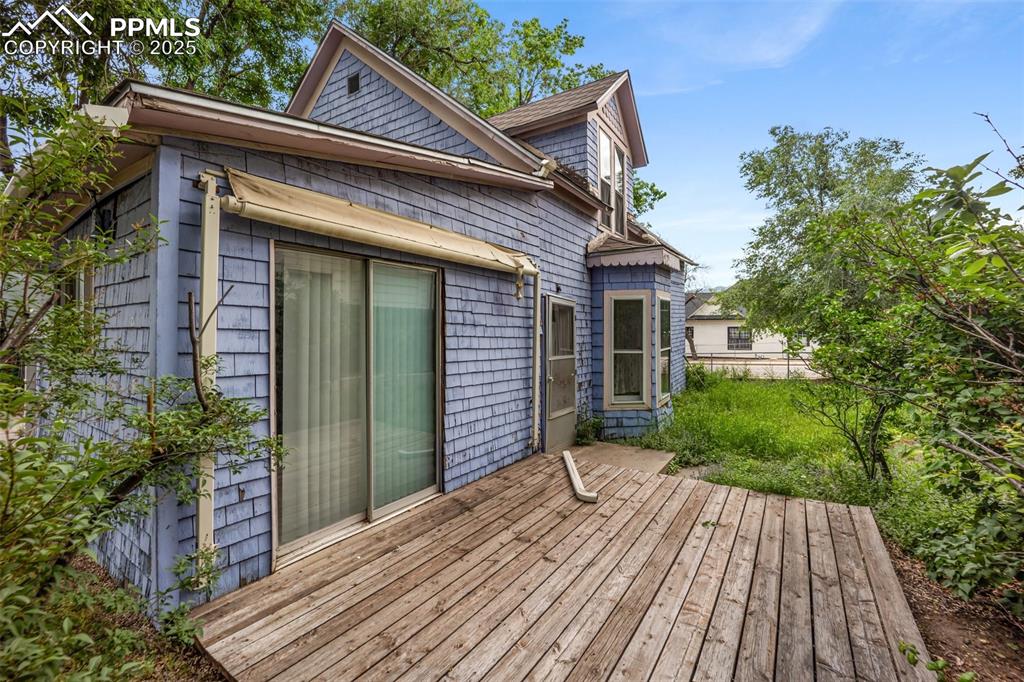
View of wooden terrace
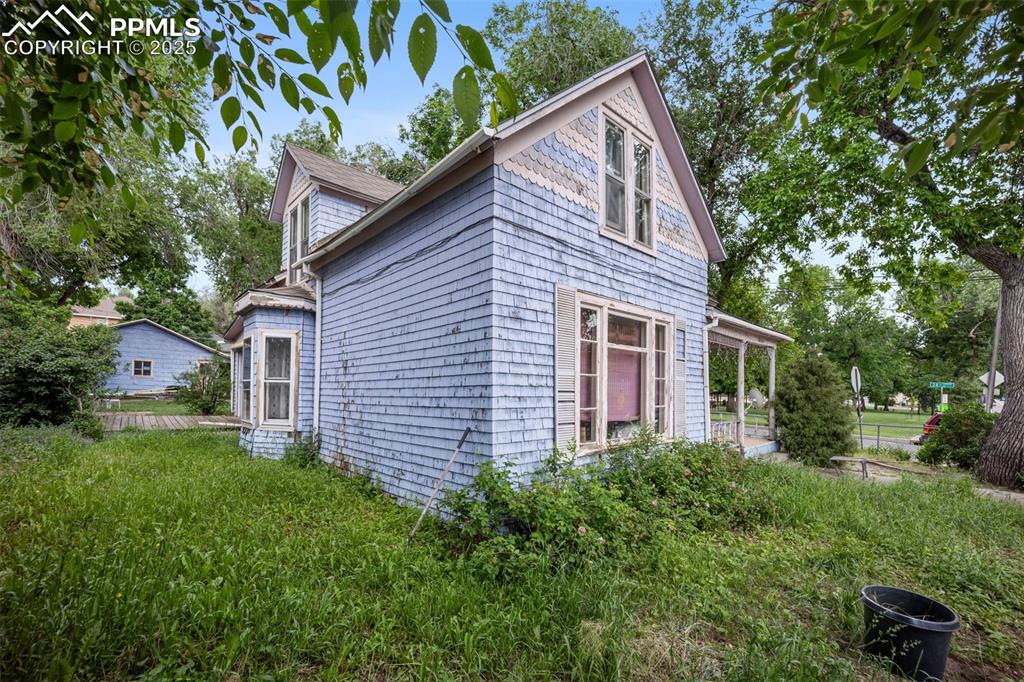
View of home's exterior
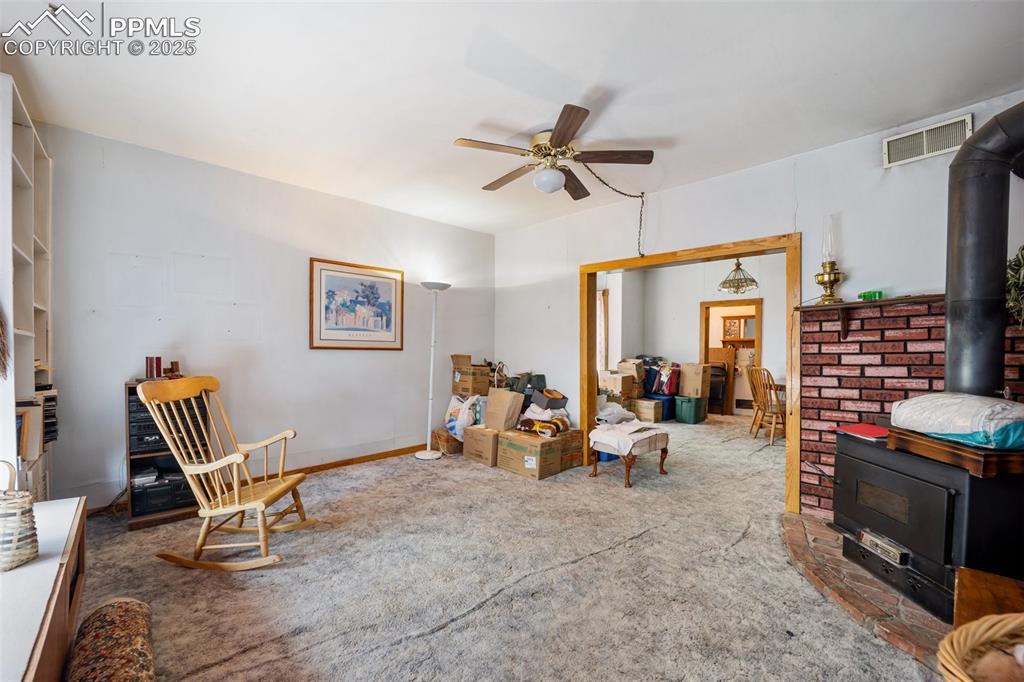
Sitting room with a wood stove, a ceiling fan, and carpet
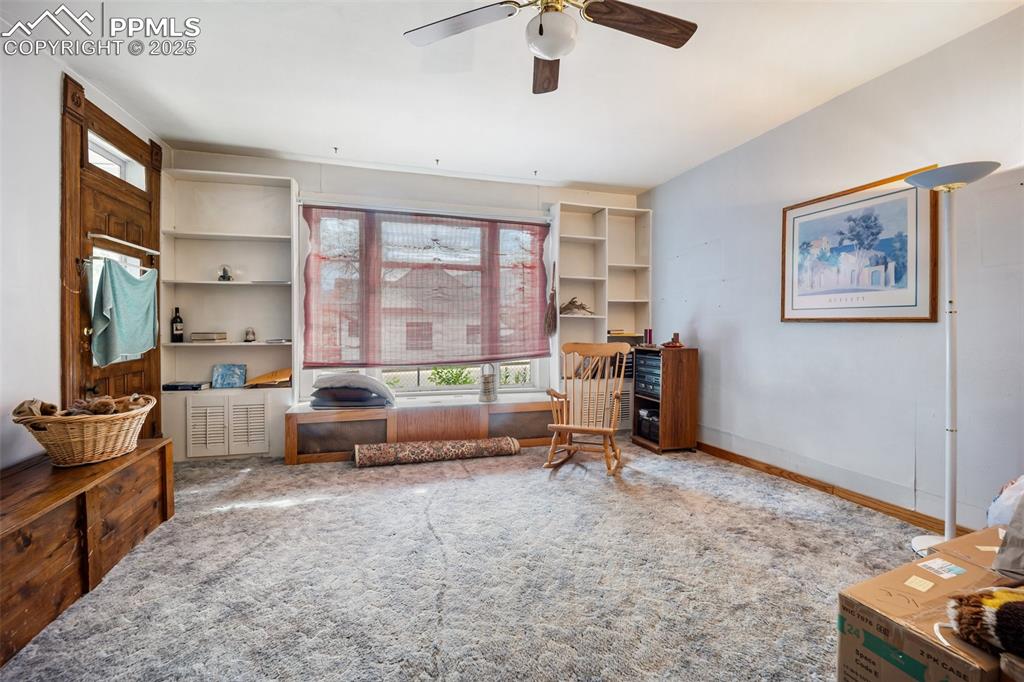
Living area with plenty of natural light, a ceiling fan, and carpet floors
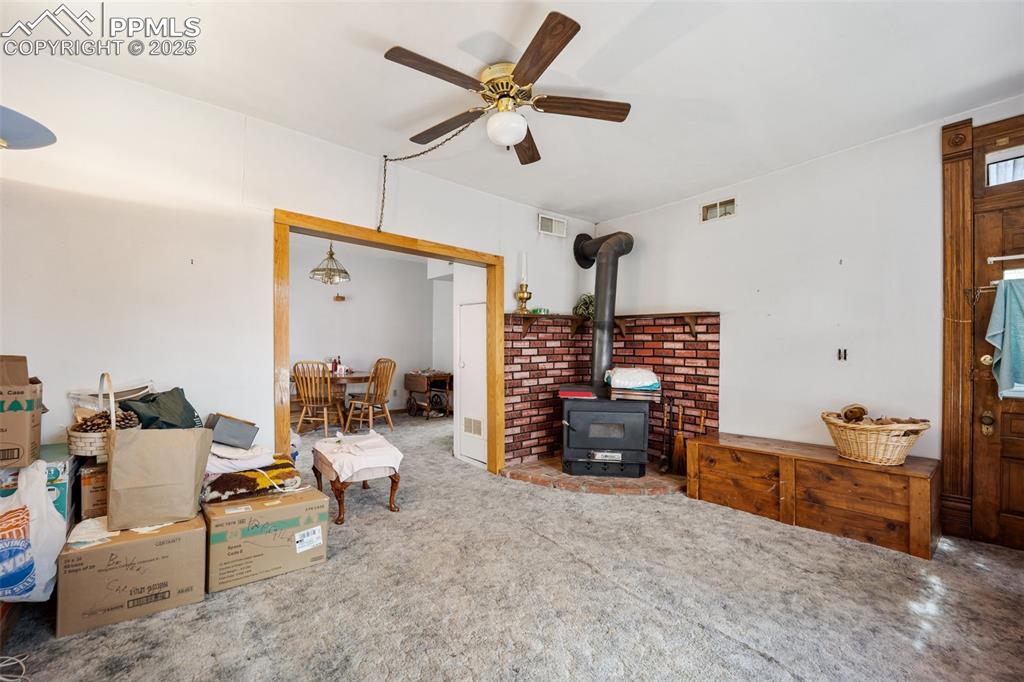
Carpeted living area featuring a wood stove and ceiling fan
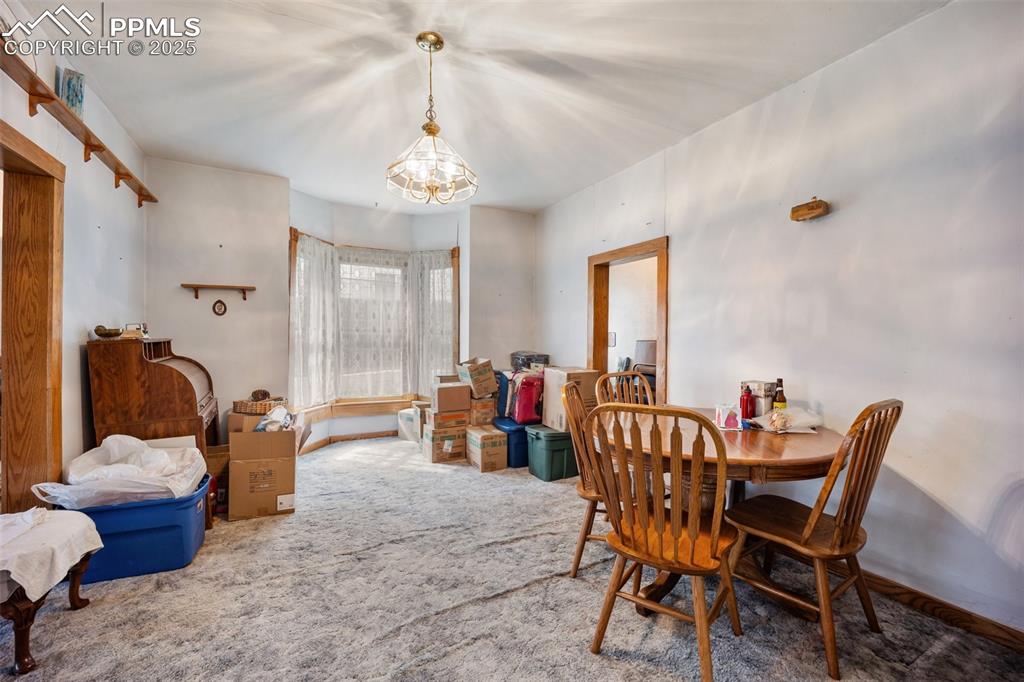
Carpeted dining space with a chandelier
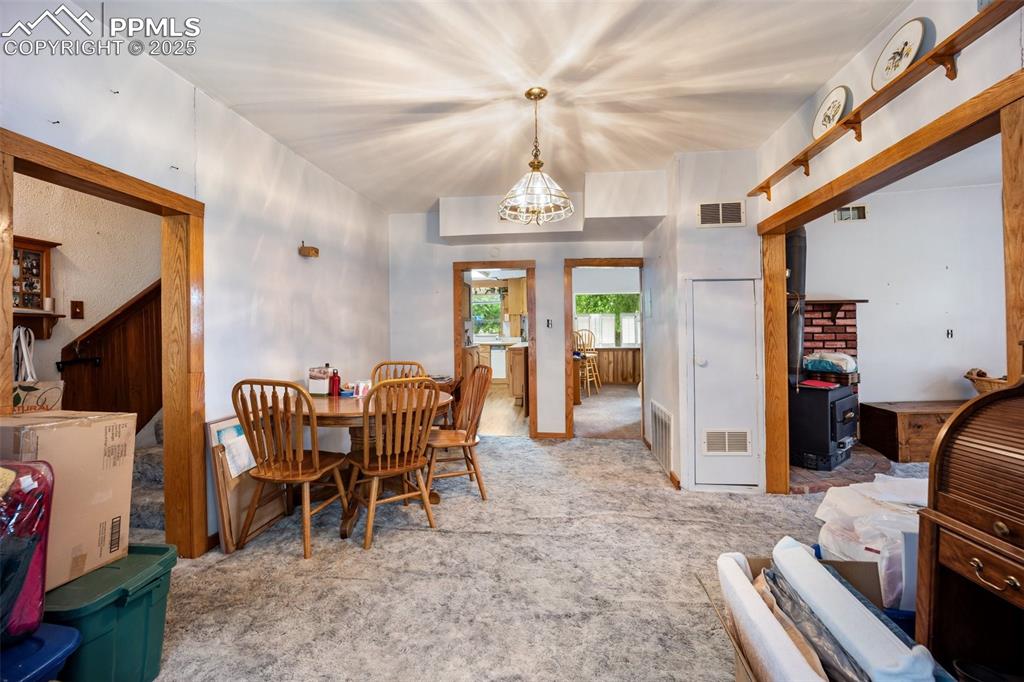
Dining room with carpet, a wood stove, and a chandelier
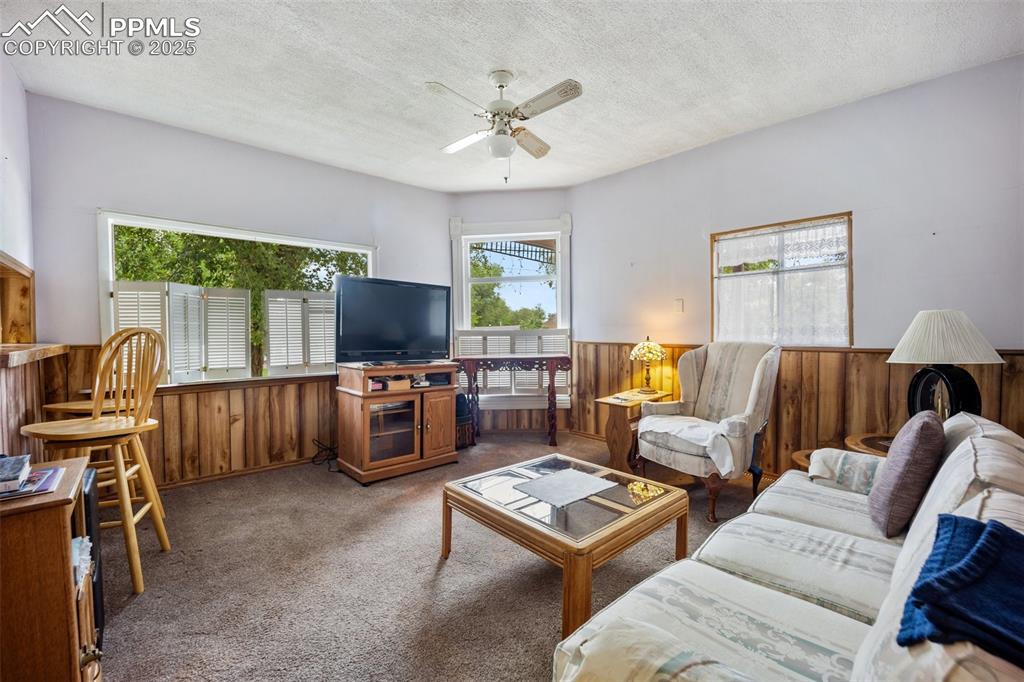
Carpeted living area with wainscoting, wooden walls, a ceiling fan, and a textured ceiling
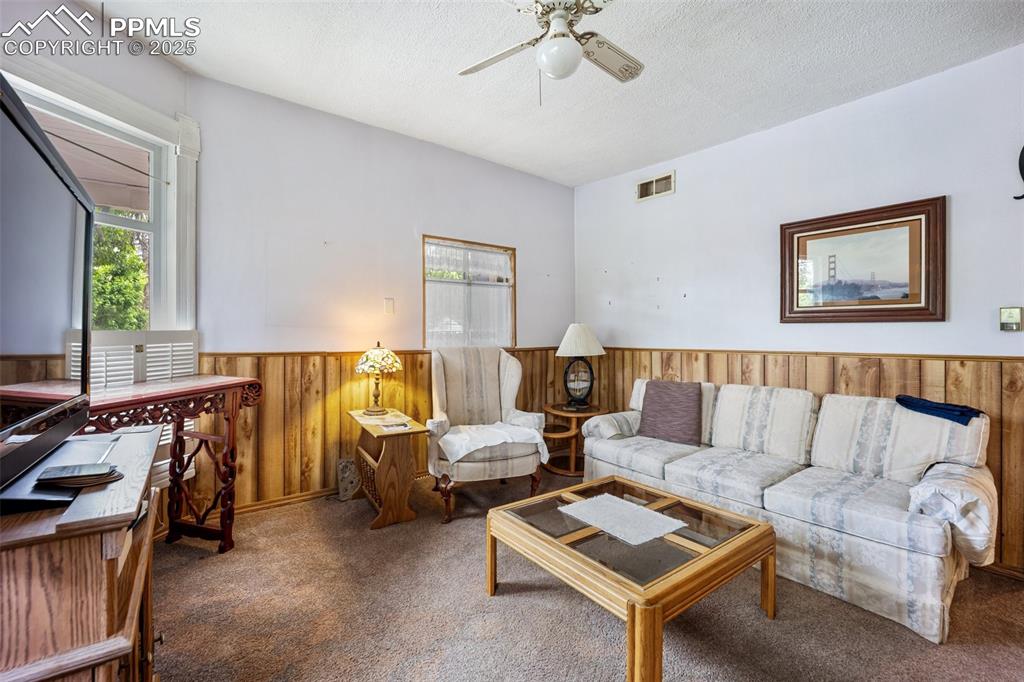
Carpeted living area featuring healthy amount of natural light, wooden walls, a wainscoted wall, ceiling fan, and a textured ceiling
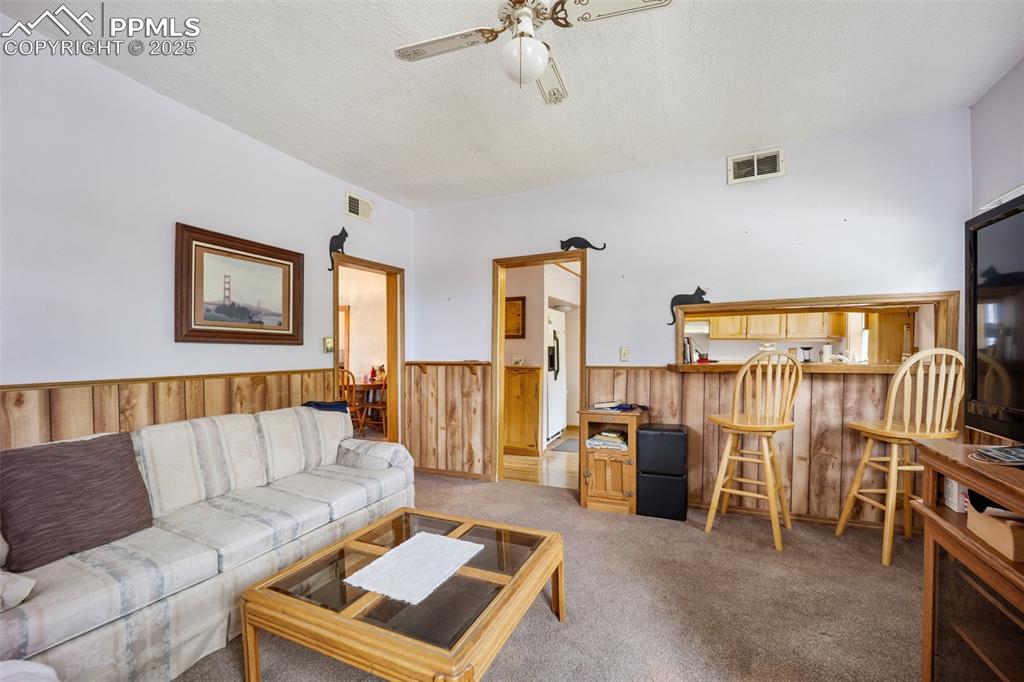
Living area featuring ceiling fan, a wainscoted wall, wood walls, carpet, and a textured ceiling
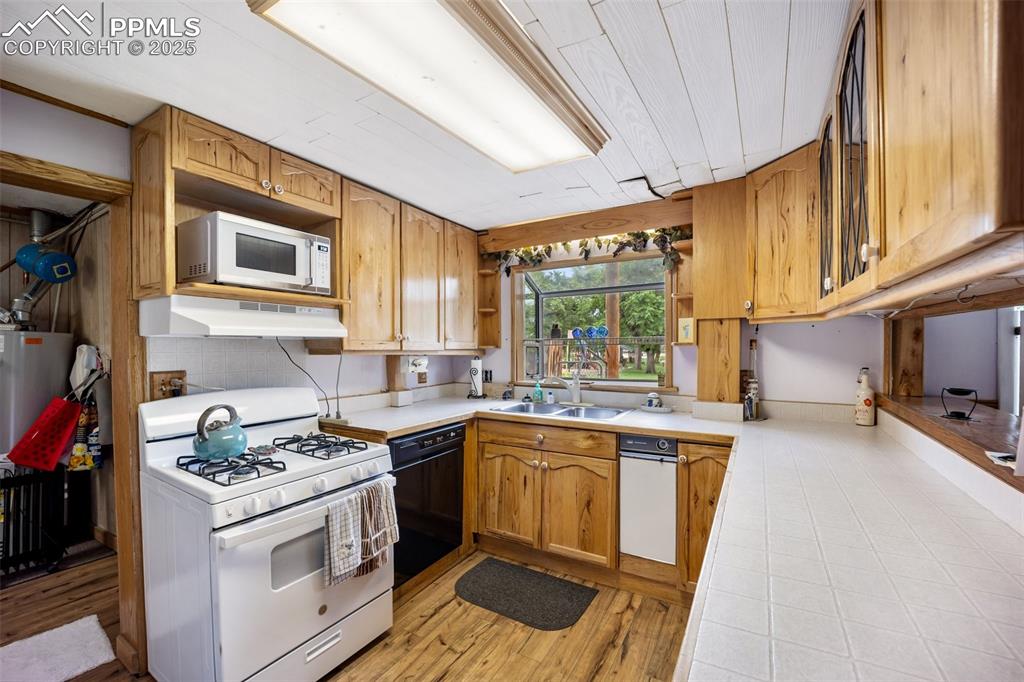
Kitchen featuring white appliances, under cabinet range hood, open shelves, light countertops, and light wood-style flooring
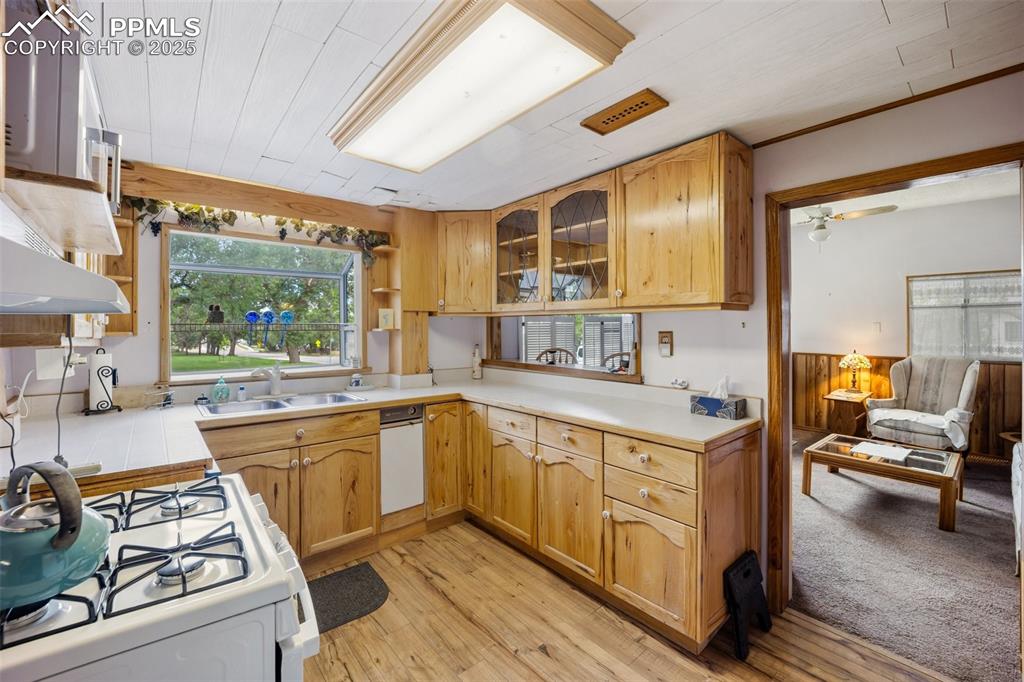
Kitchen featuring white gas range, open shelves, light wood-style floors, light countertops, and glass insert cabinets
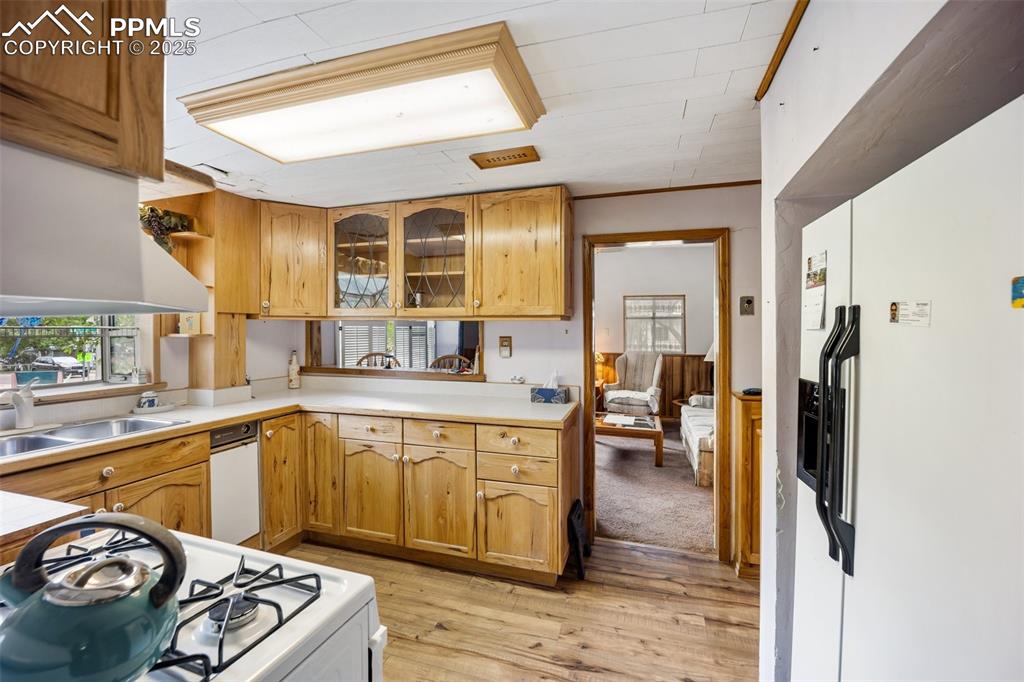
Kitchen with white gas range, light wood-style flooring, light countertops, glass insert cabinets, and open shelves
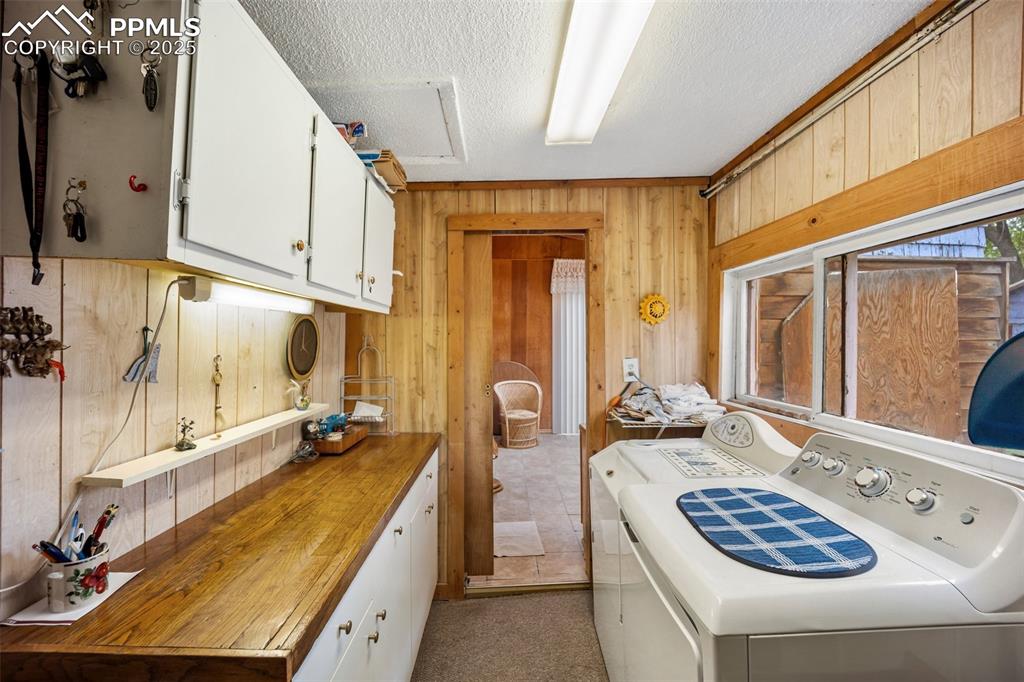
Laundry area with wood walls, cabinet space, washer and clothes dryer, and a textured ceiling
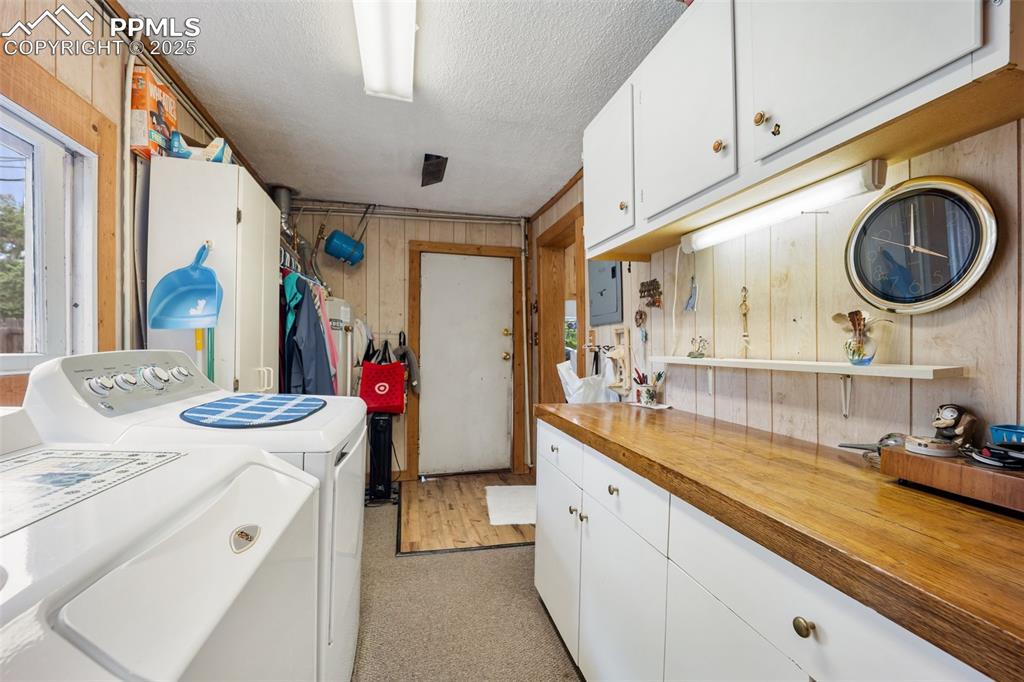
Laundry area with washing machine and clothes dryer, wooden walls, a textured ceiling, and cabinet space
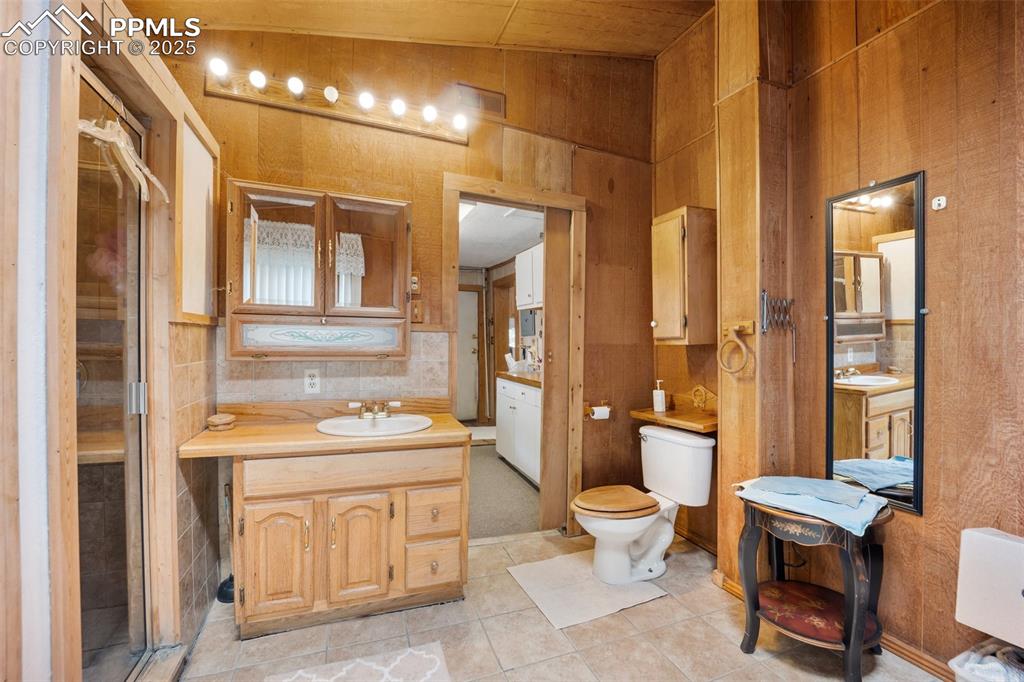
Bathroom with tile patterned flooring and vanity
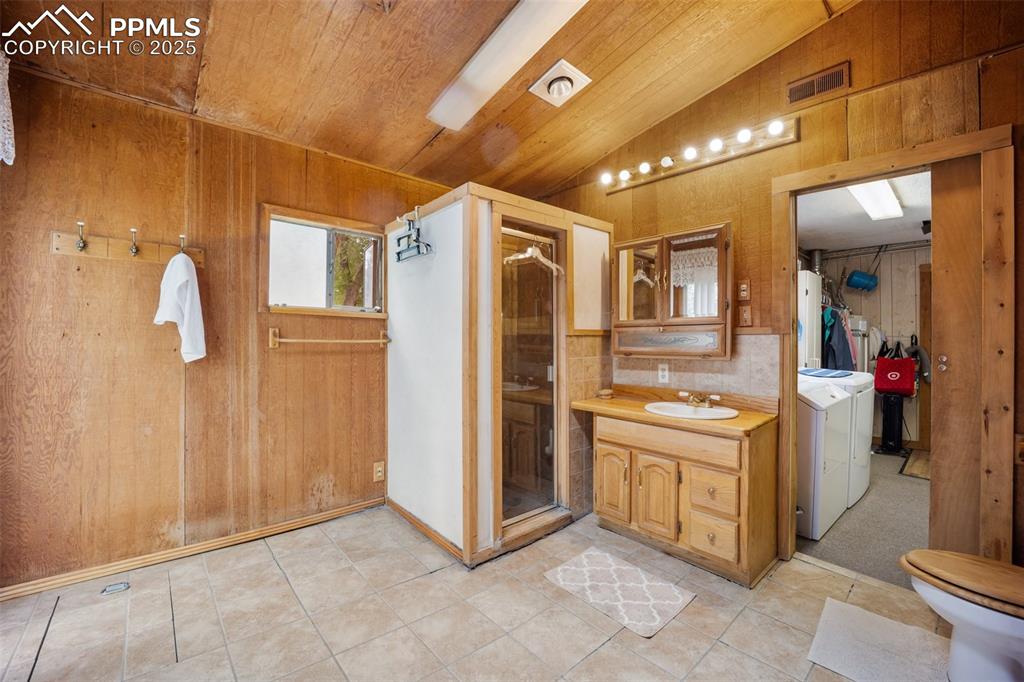
Bathroom featuring vaulted ceiling, separate washer and dryer, wood walls, vanity, and wood ceiling
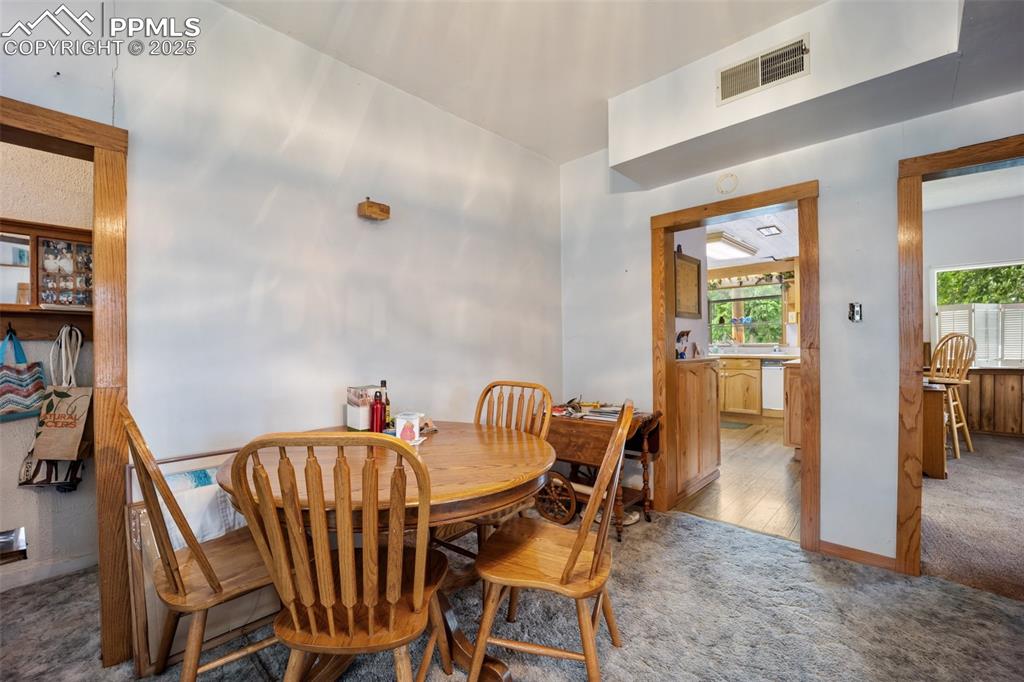
Carpeted dining area with healthy amount of natural light
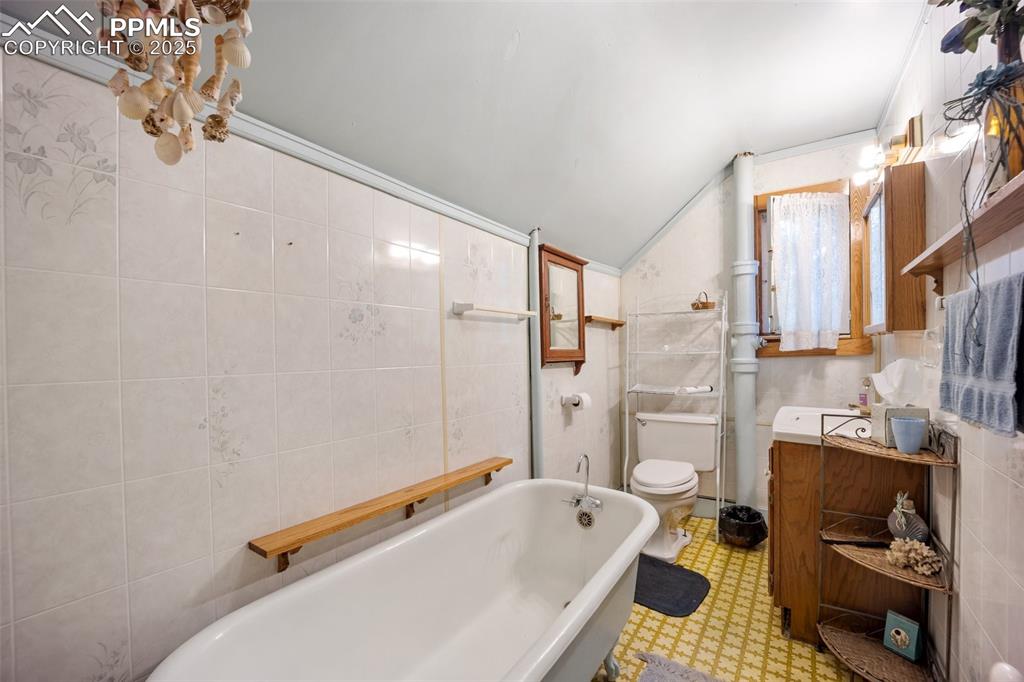
Bathroom with a bath, tile walls, lofted ceiling, tile patterned floors, and vanity
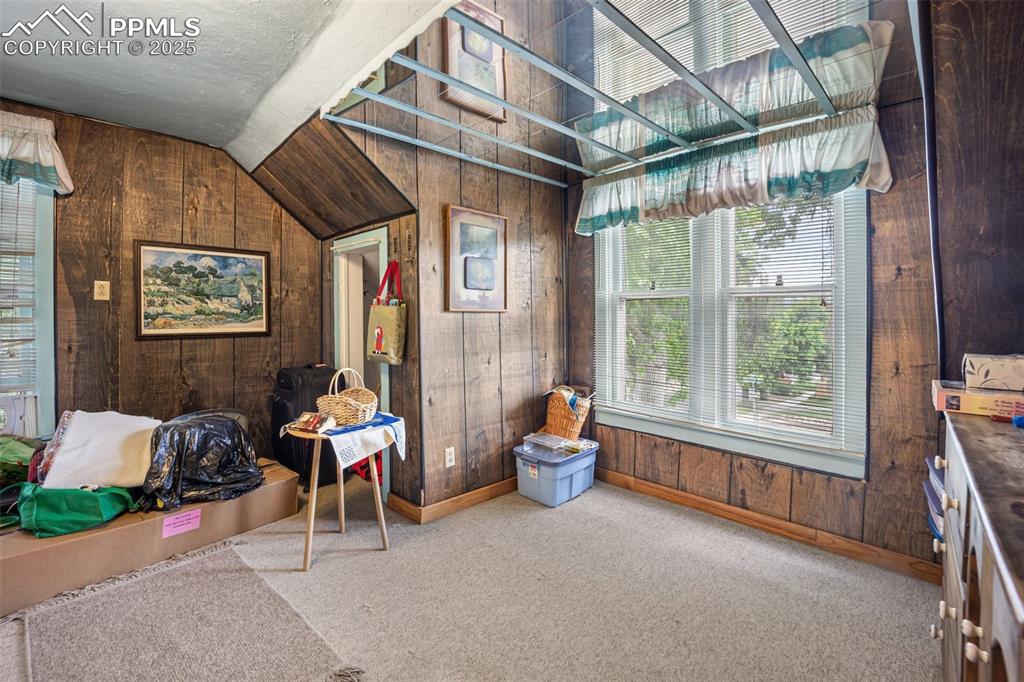
Other
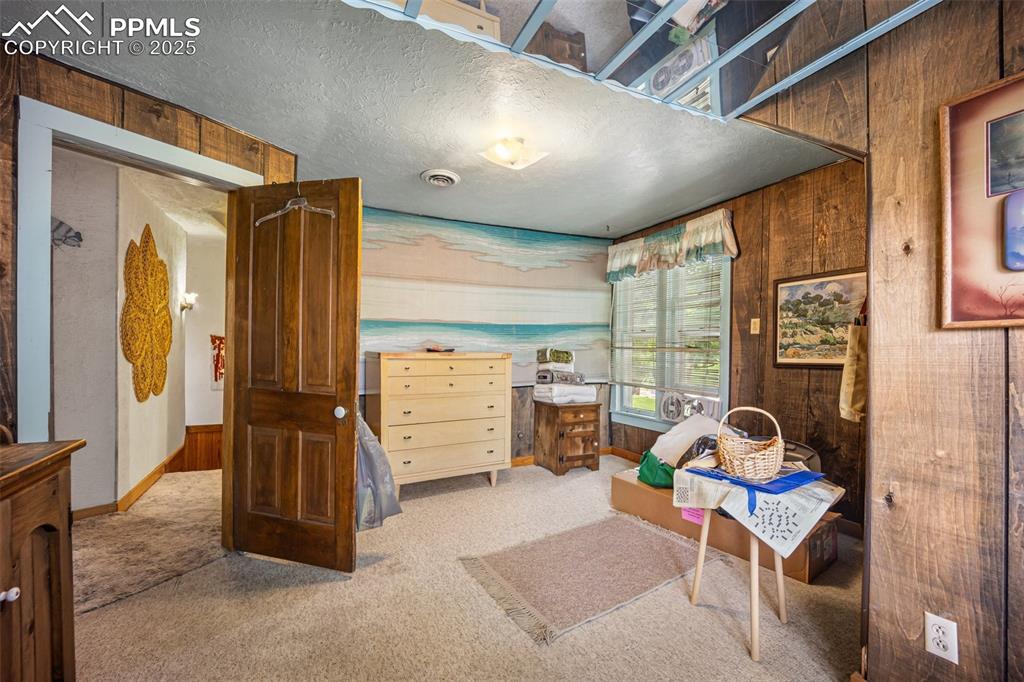
Living area with wooden walls, carpet, and a textured ceiling
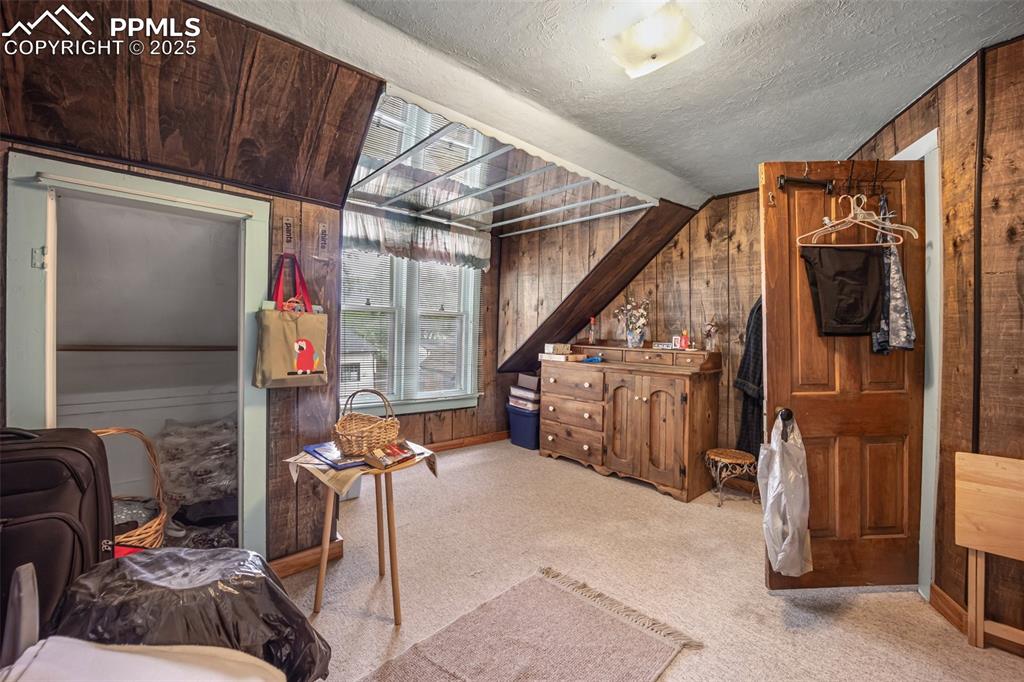
Sitting room with wooden walls, carpet flooring, and a textured ceiling
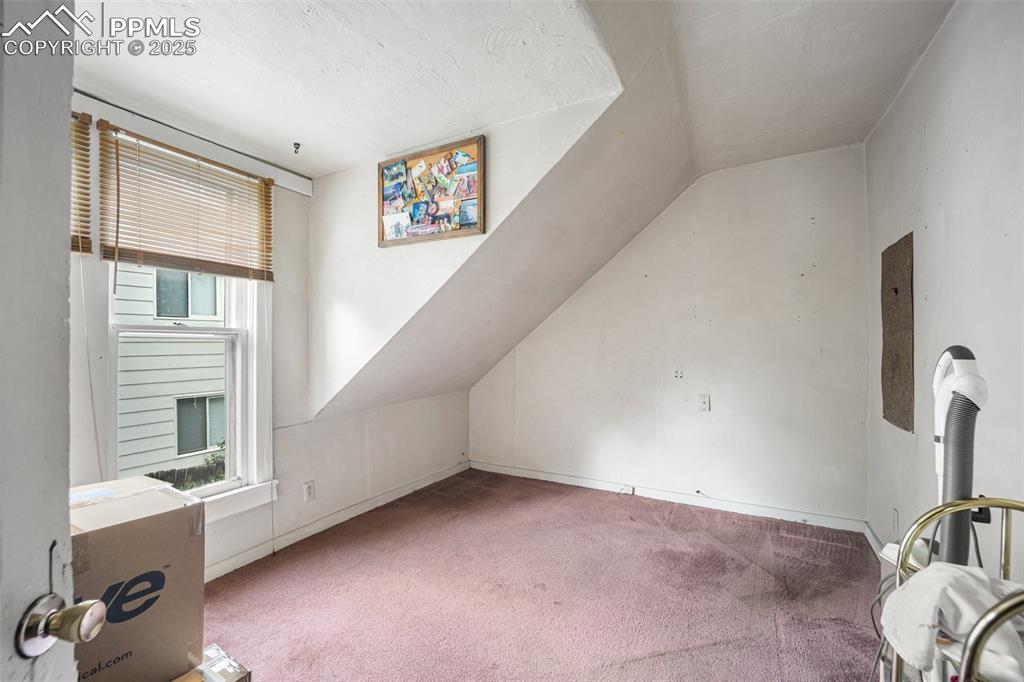
Additional living space with carpet, vaulted ceiling, and healthy amount of natural light
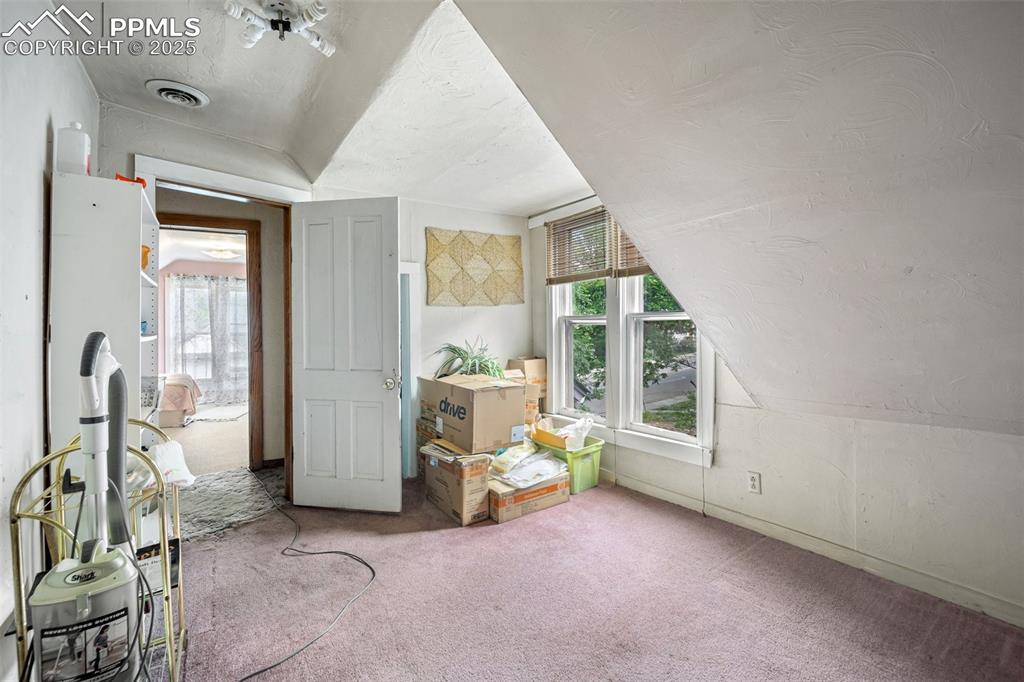
Additional living space with carpet floors, a textured ceiling, and vaulted ceiling
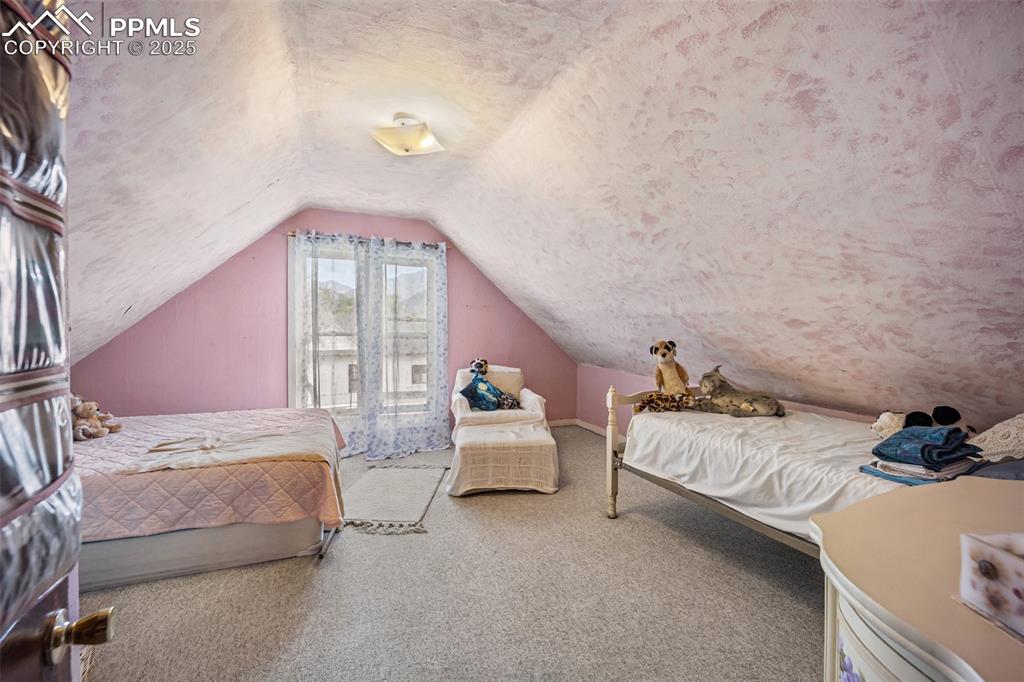
Bedroom with carpet and vaulted ceiling
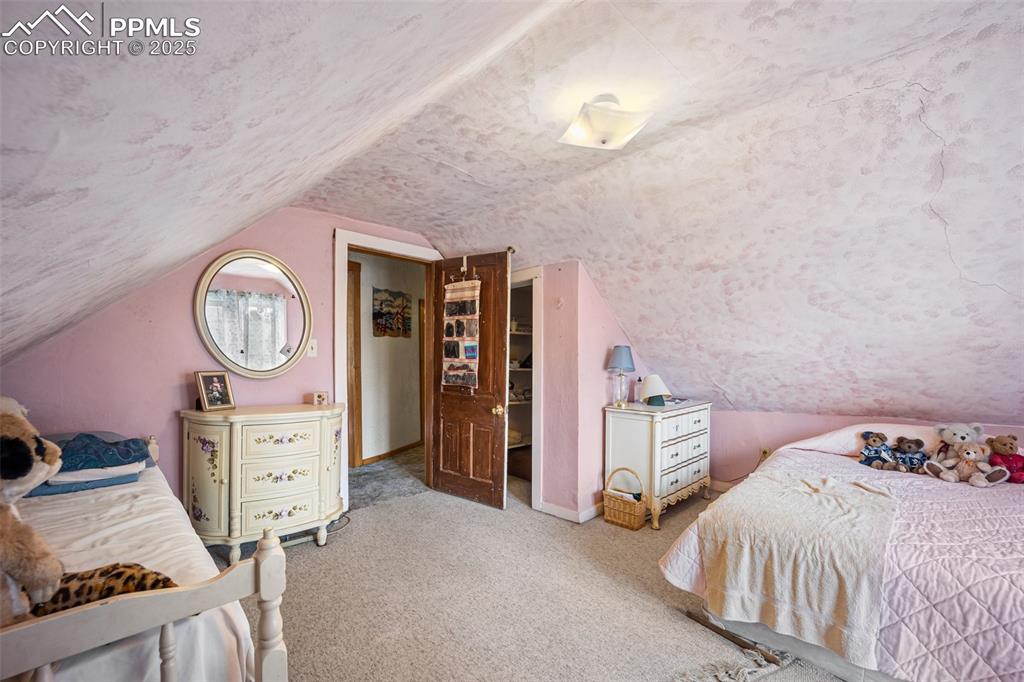
Carpeted bedroom featuring vaulted ceiling and a textured ceiling
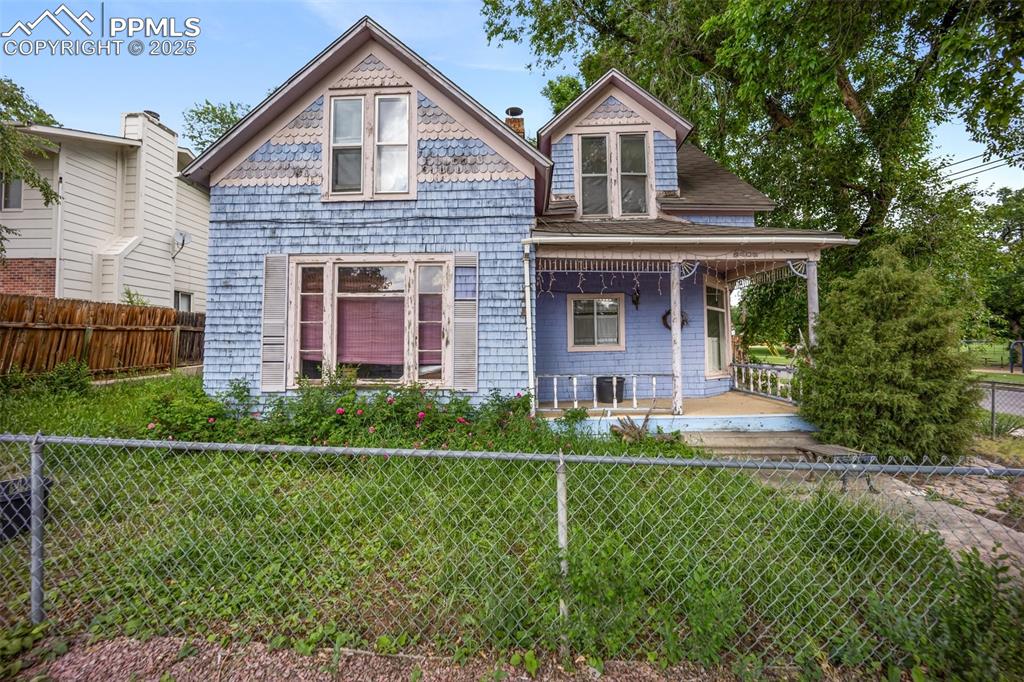
Victorian house featuring a porch and a shingled roof
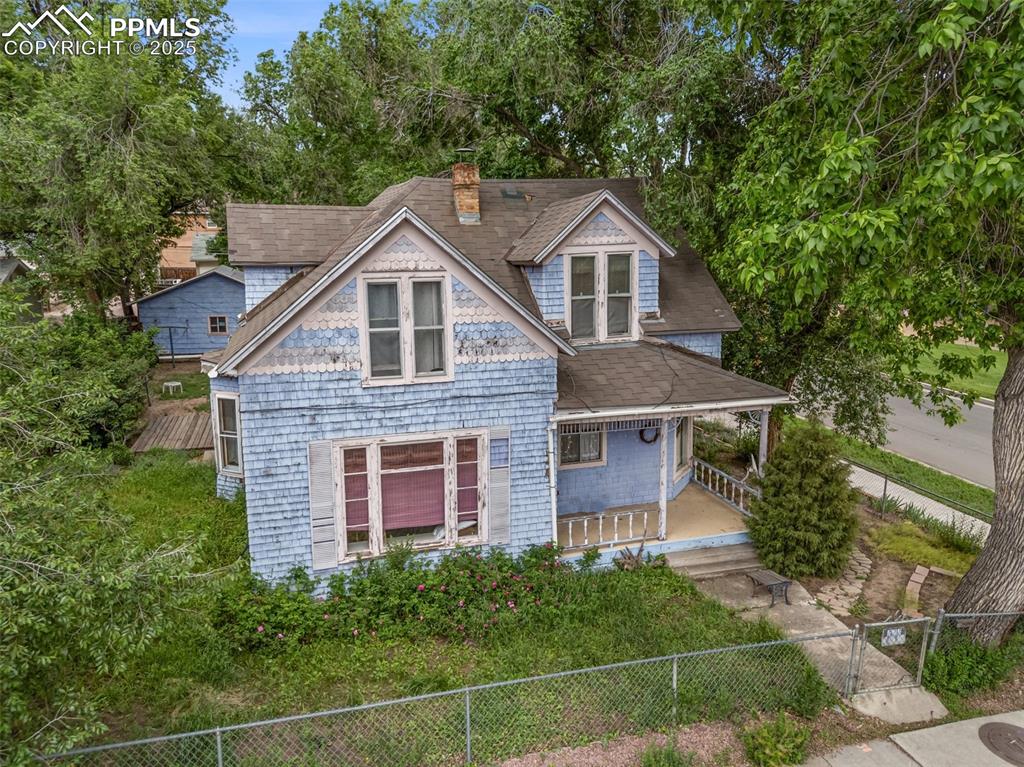
Victorian home featuring a porch, a chimney, a fenced backyard, roof with shingles, and a gate
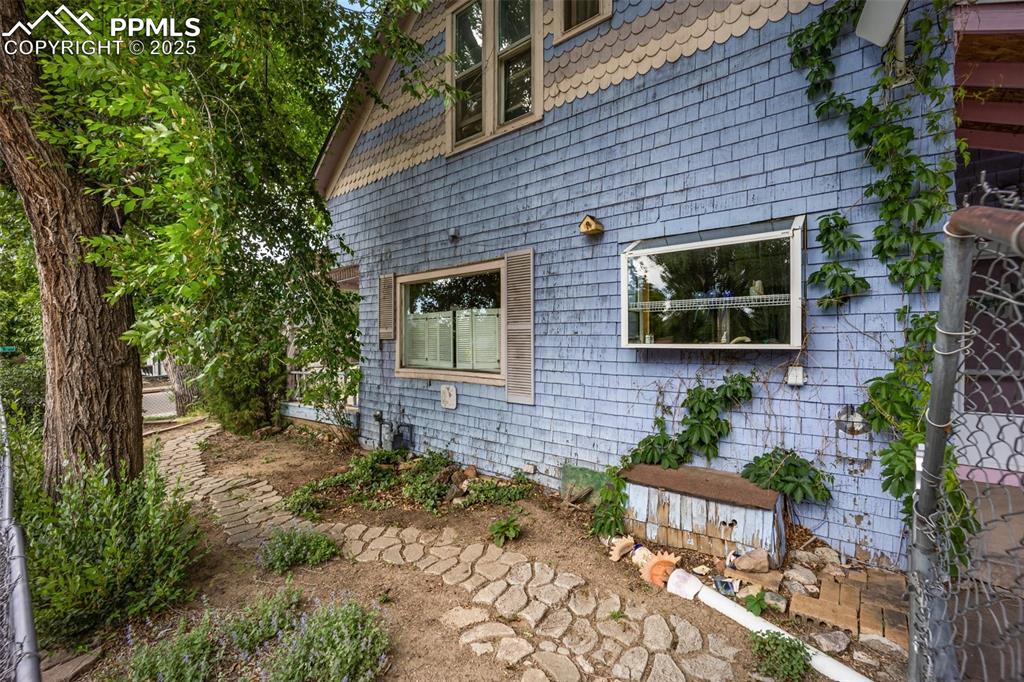
View of home's exterior
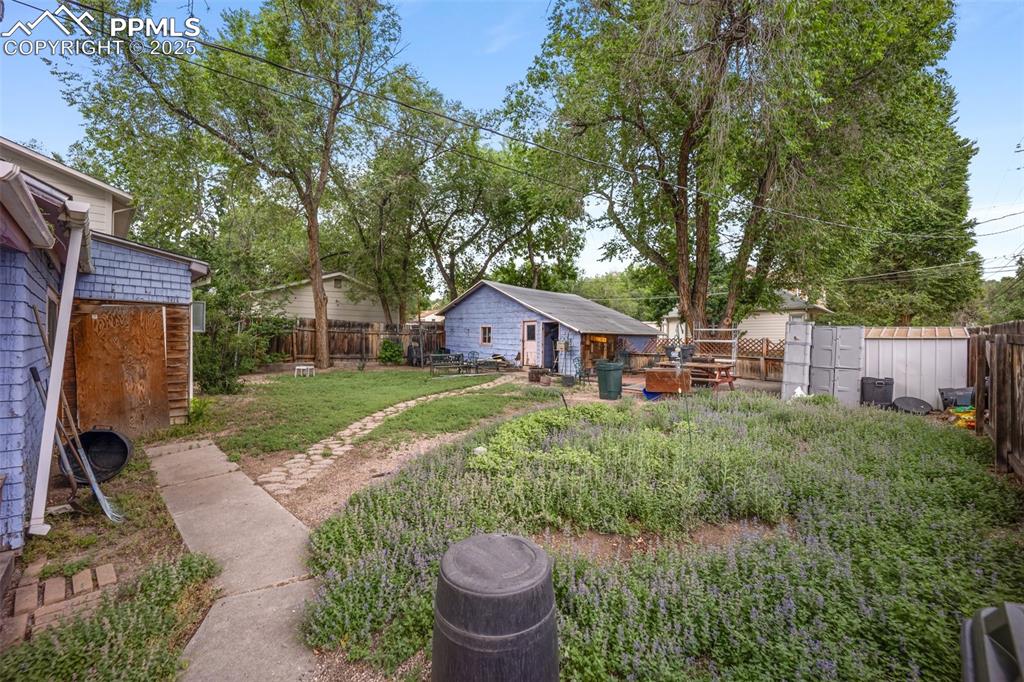
Fenced backyard featuring an outdoor structure
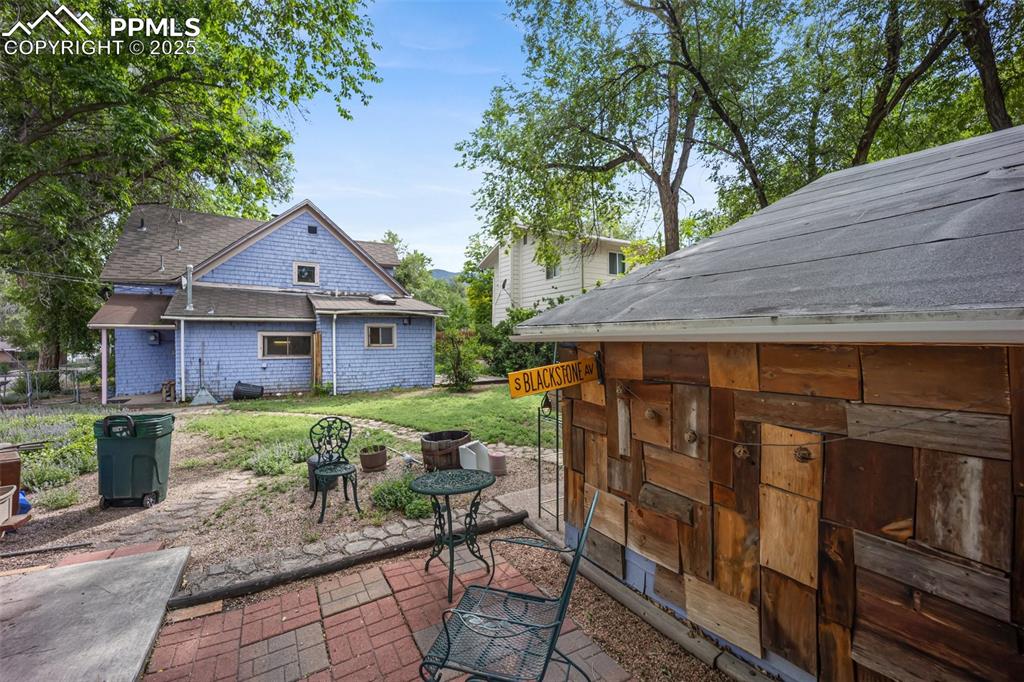
View of patio
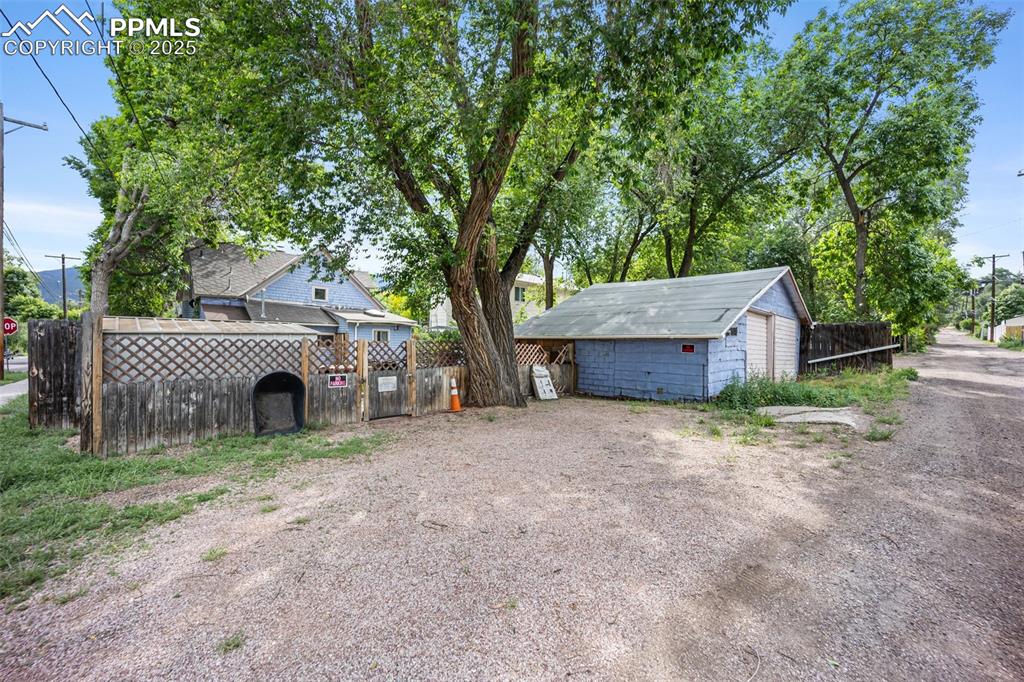
Other
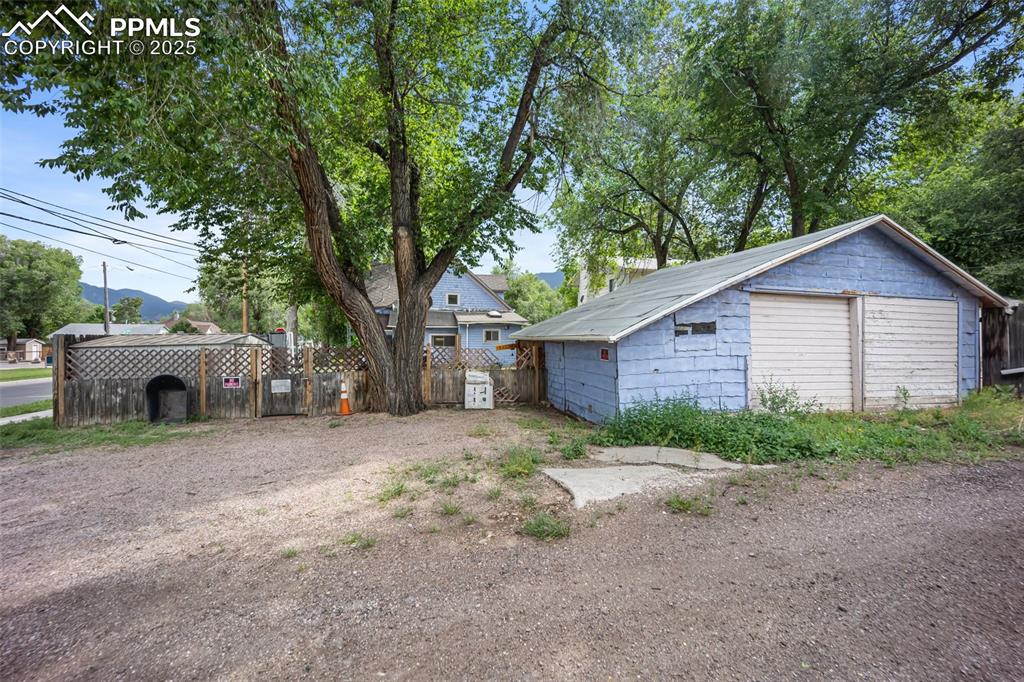
View of garage
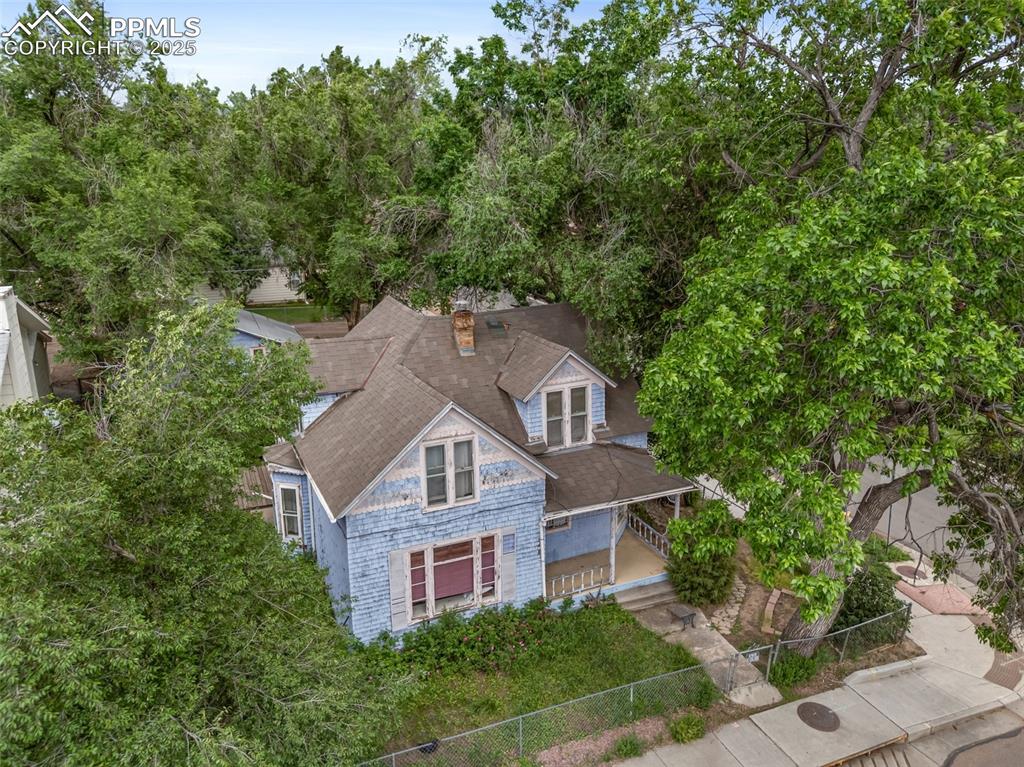
View of subject property
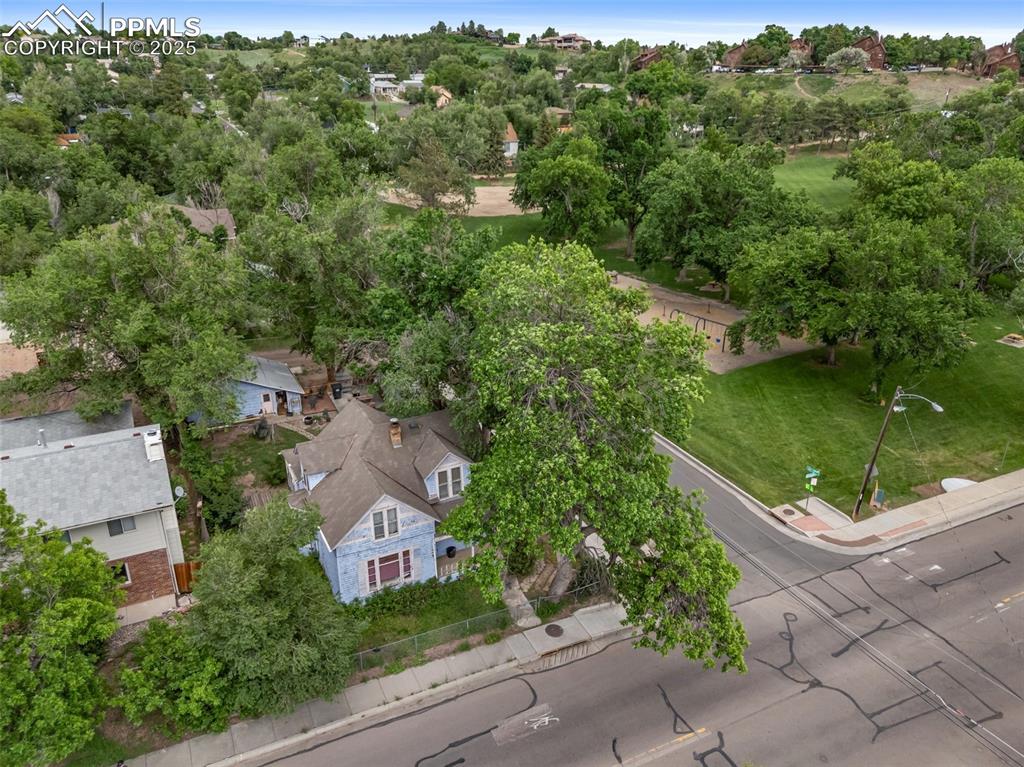
Aerial view of a tree filled landscape
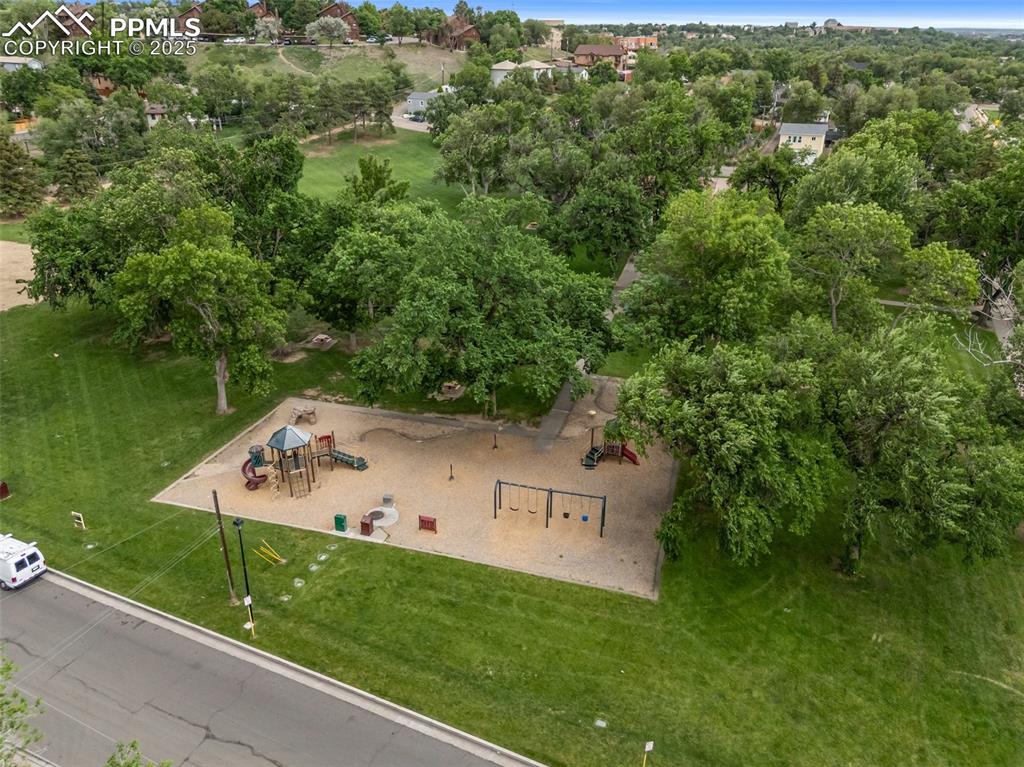
Drone / aerial view
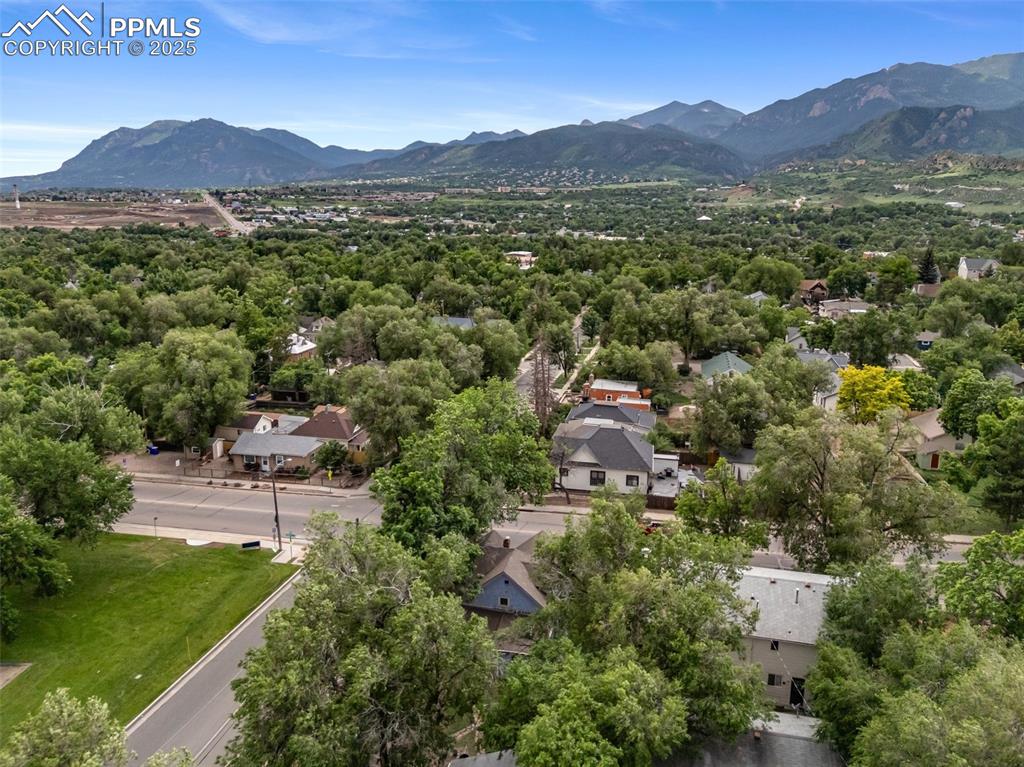
Bird's eye view of a mountainous background
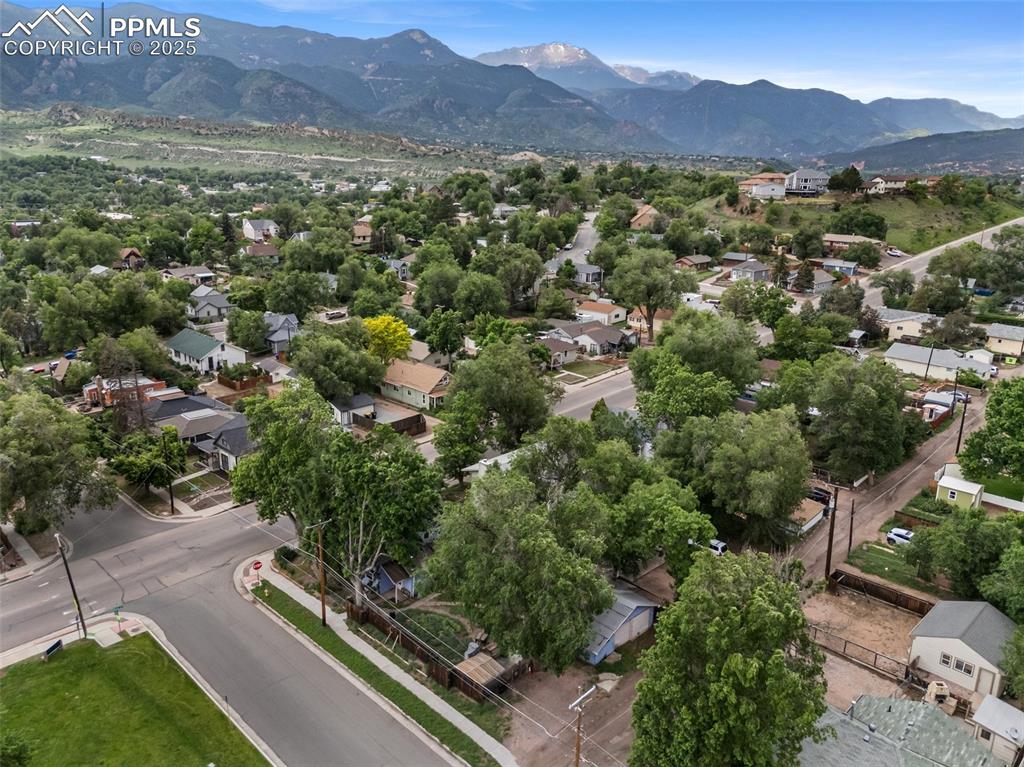
Drone / aerial view of a mountain backdrop
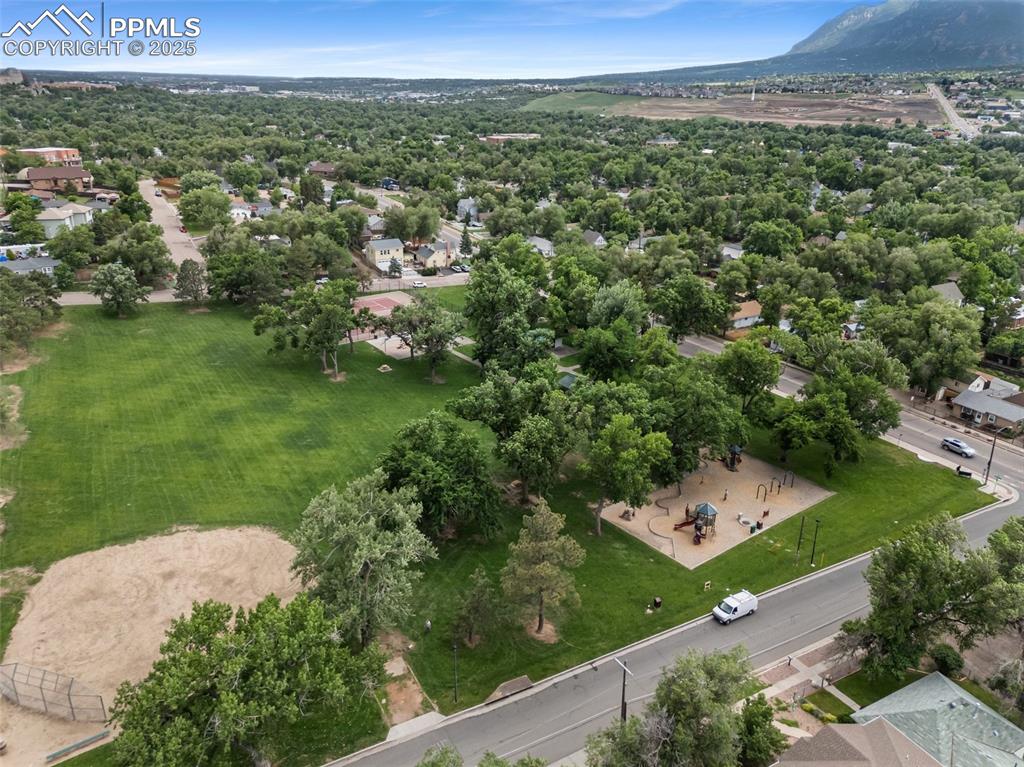
Bird's eye view
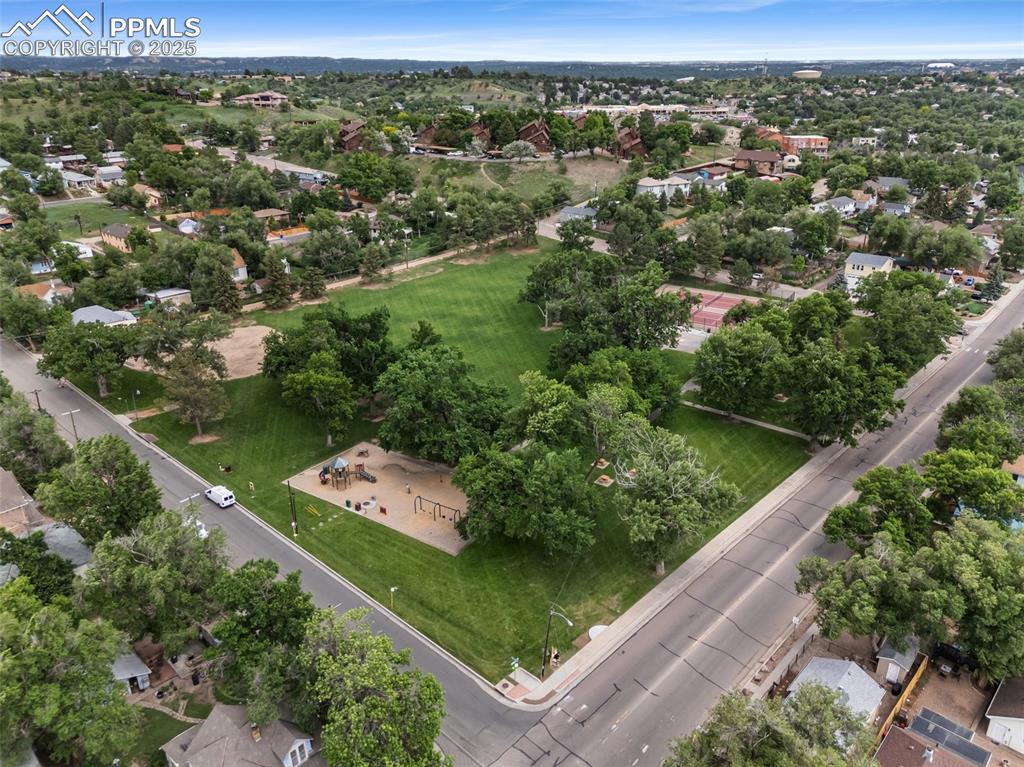
Aerial view of property and surrounding area
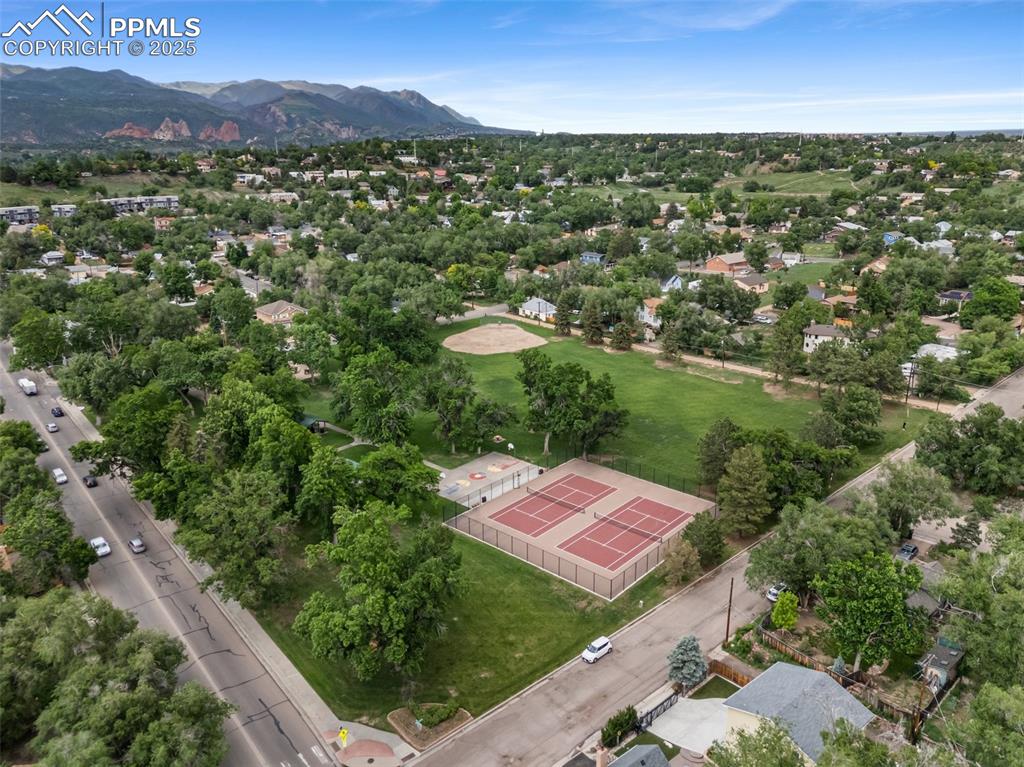
Drone / aerial view of a mountain backdrop
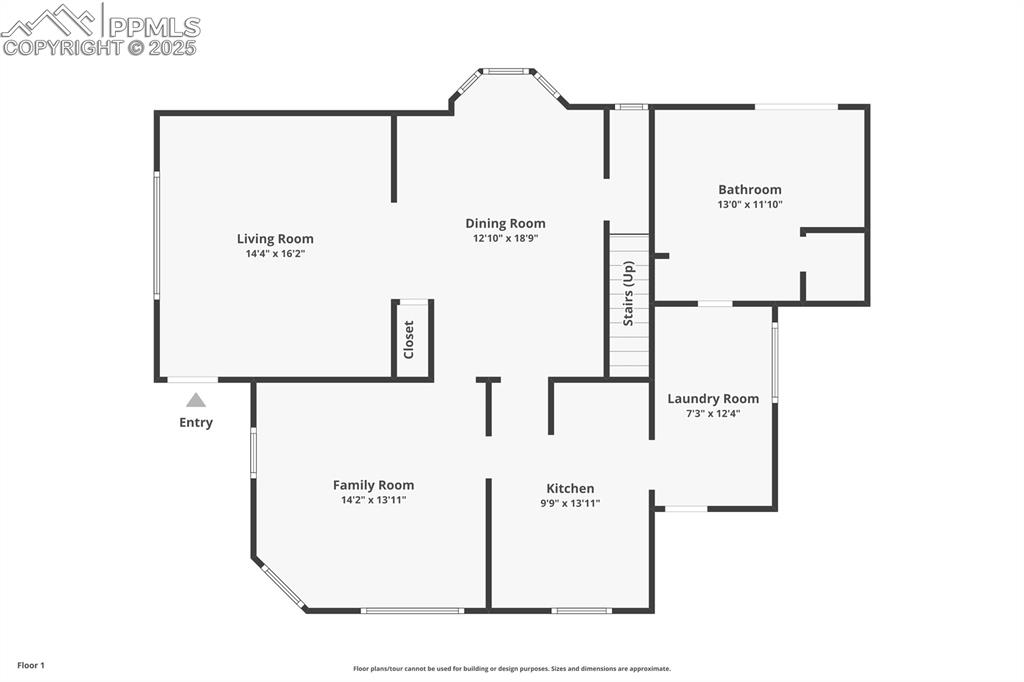
View of home floor plan
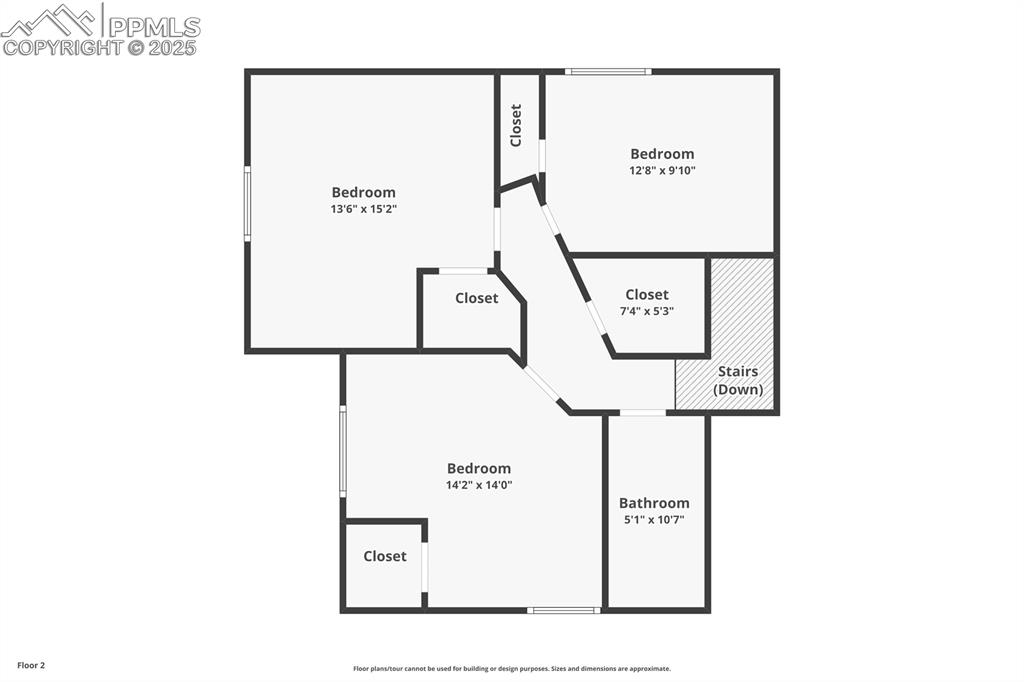
View of property floor plan
Disclaimer: The real estate listing information and related content displayed on this site is provided exclusively for consumers’ personal, non-commercial use and may not be used for any purpose other than to identify prospective properties consumers may be interested in purchasing.