9025 Picabo Road, Cascade, CO, 80809
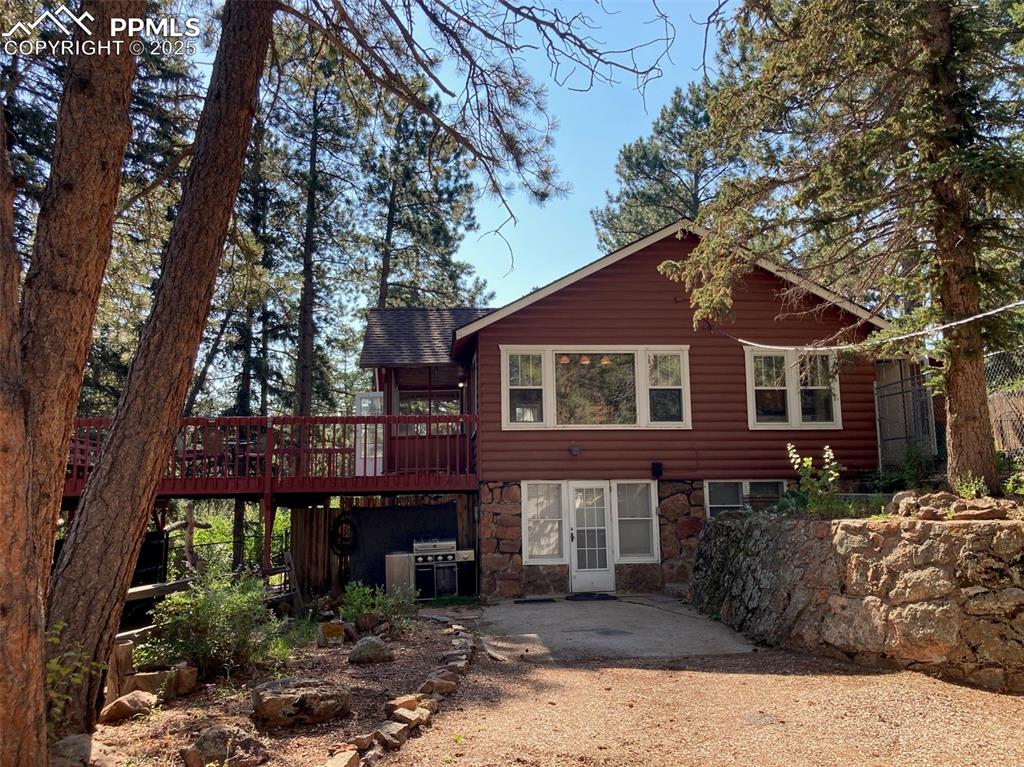
Back of property with stone siding, a wooden deck, faux log siding, and a patio
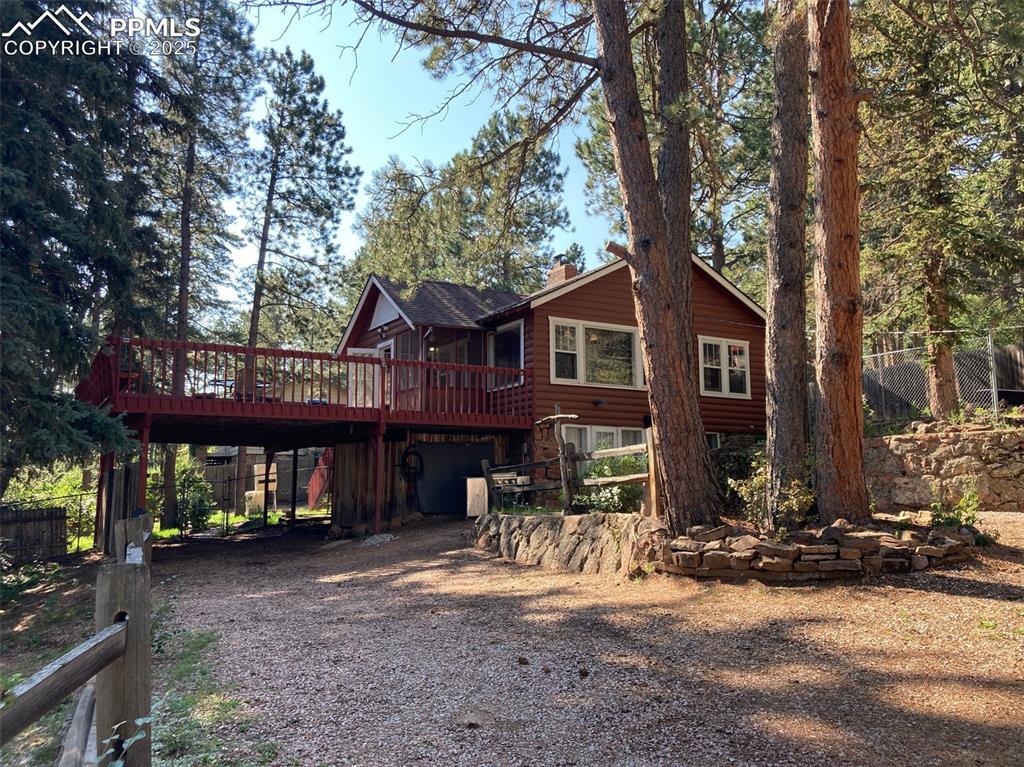
Rear view of property with a wooden deck, a chimney, driveway, a carport, and faux log siding
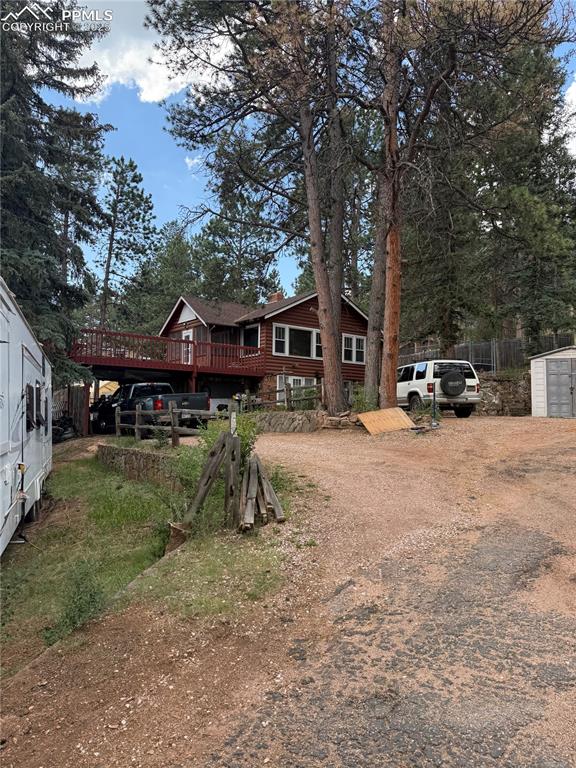
Rustic home featuring a deck
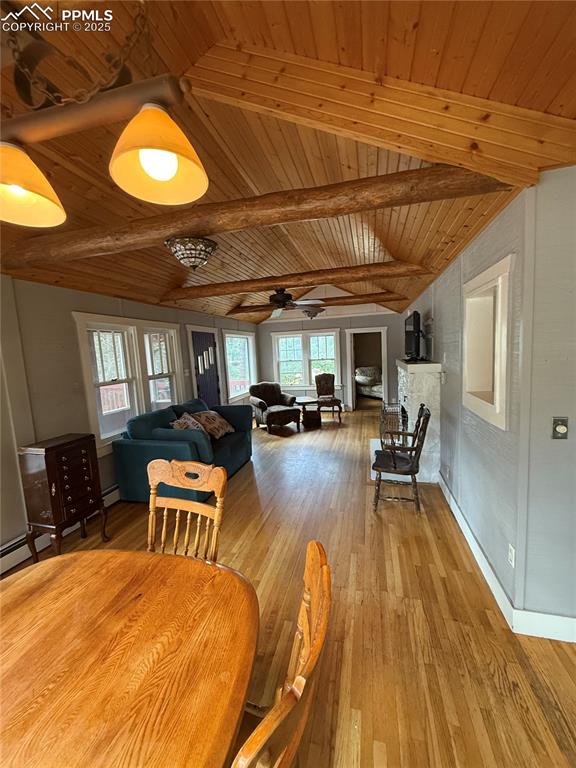
Dining space with hardwood / wood-style floors, wood ceiling, plenty of natural light, a ceiling fan, and a baseboard radiator
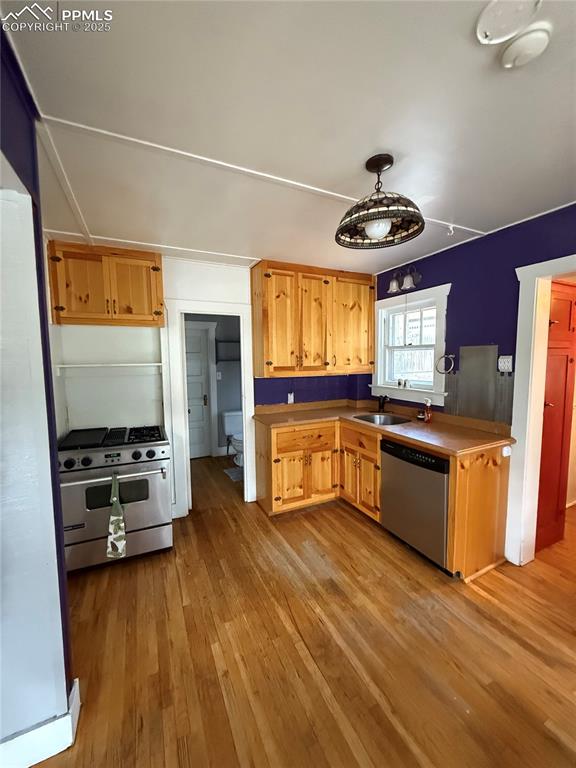
Kitchen featuring appliances with stainless steel finishes and hardwood / wood-style flooring
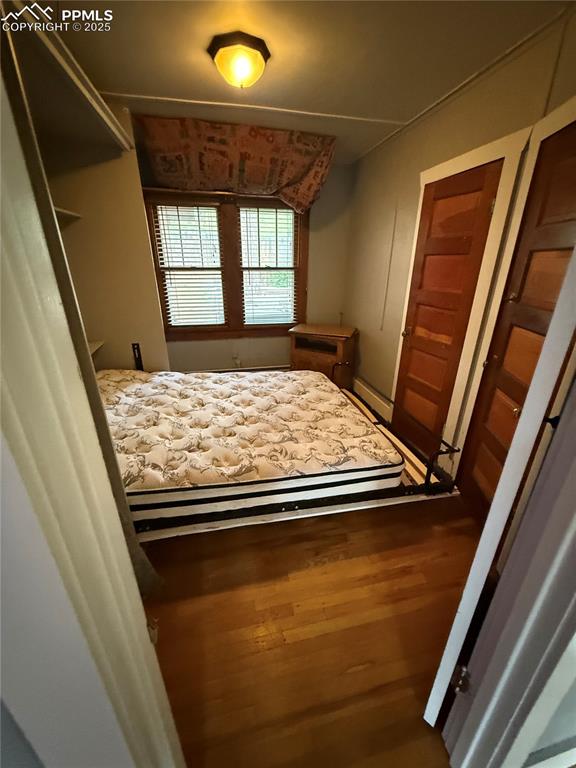
Bedroom featuring wood finished floors
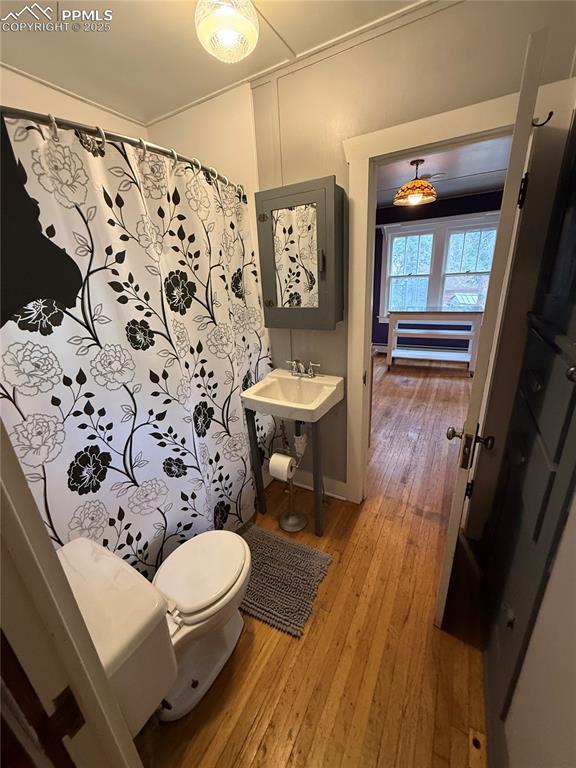
Bathroom with wood-type flooring and curtained shower
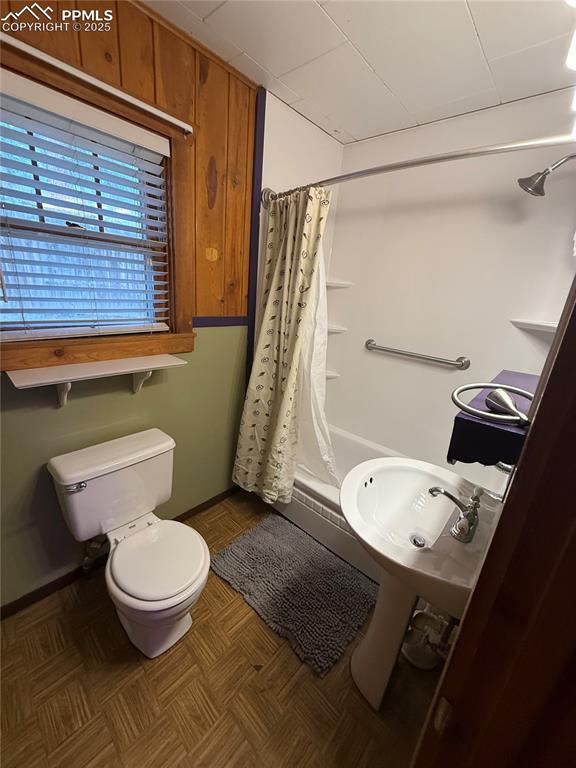
Full bath featuring toilet and a shower with curtain
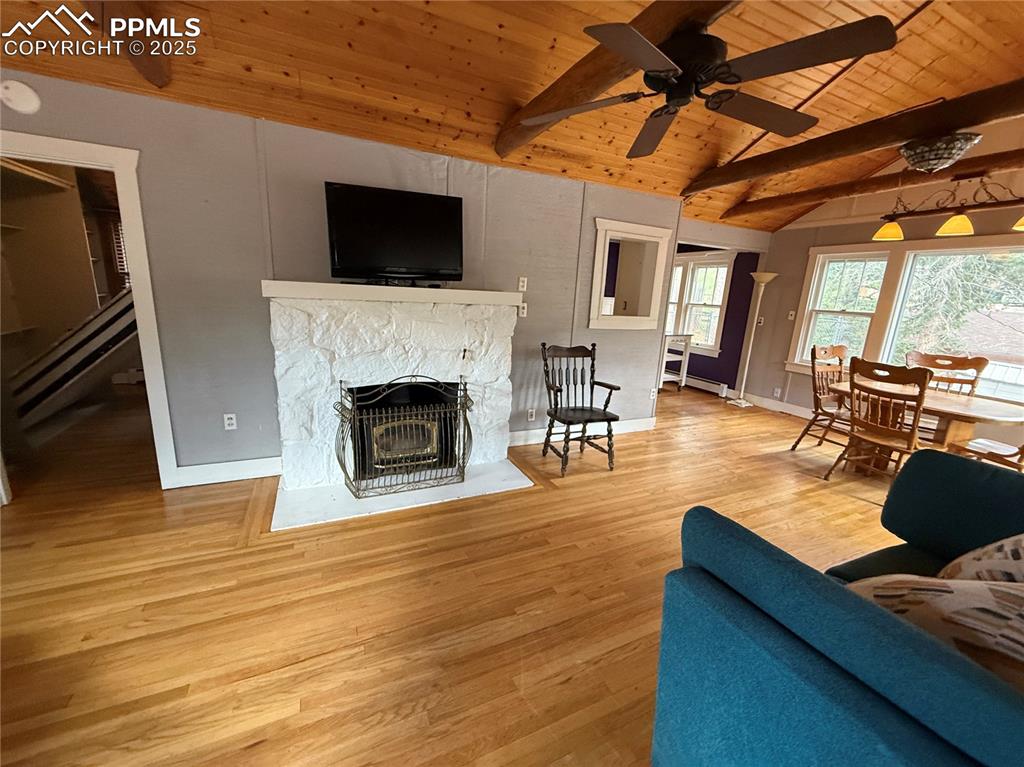
Living room featuring wooden ceiling, wood finished floors, ceiling fan, a fireplace, and a baseboard radiator
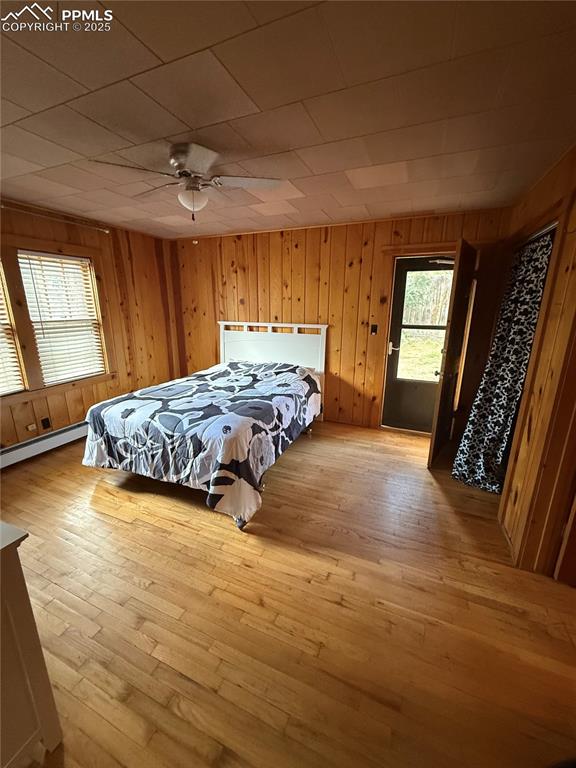
Bedroom with light wood finished floors, a baseboard heating unit, wood walls, and ceiling fan
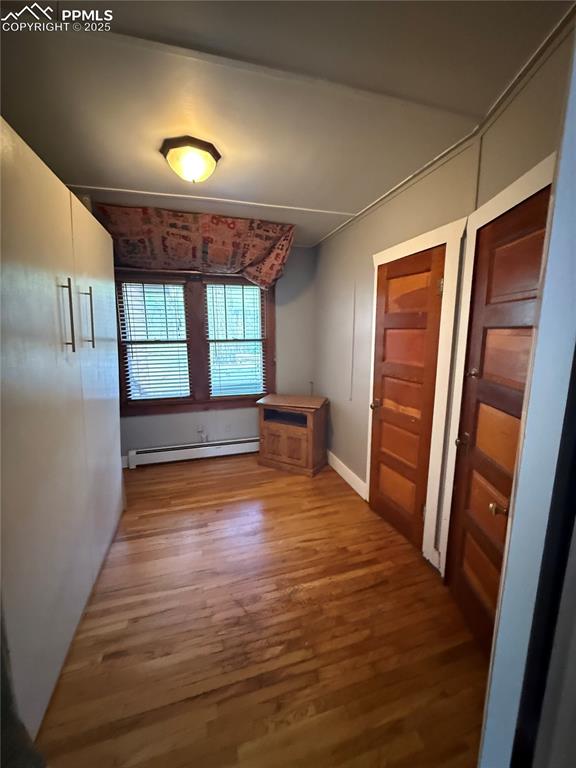
Other
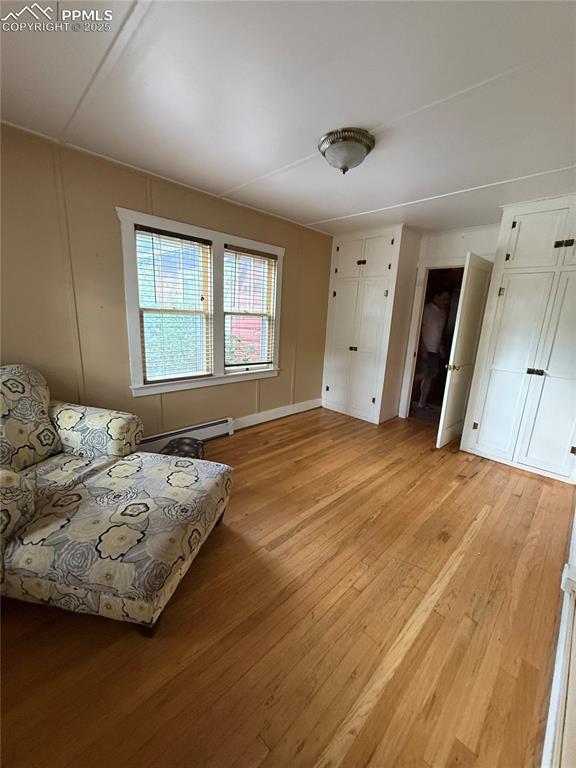
Living area featuring a baseboard heating unit and light wood-style flooring
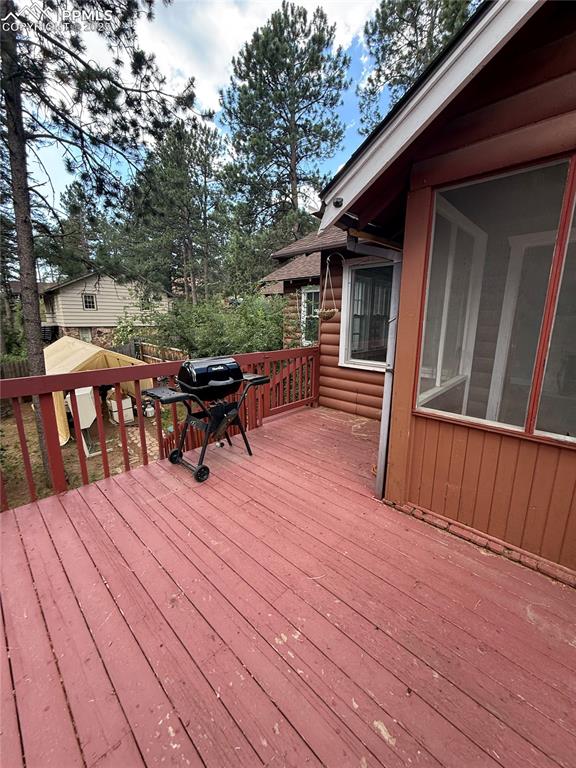
Wooden terrace featuring grilling area
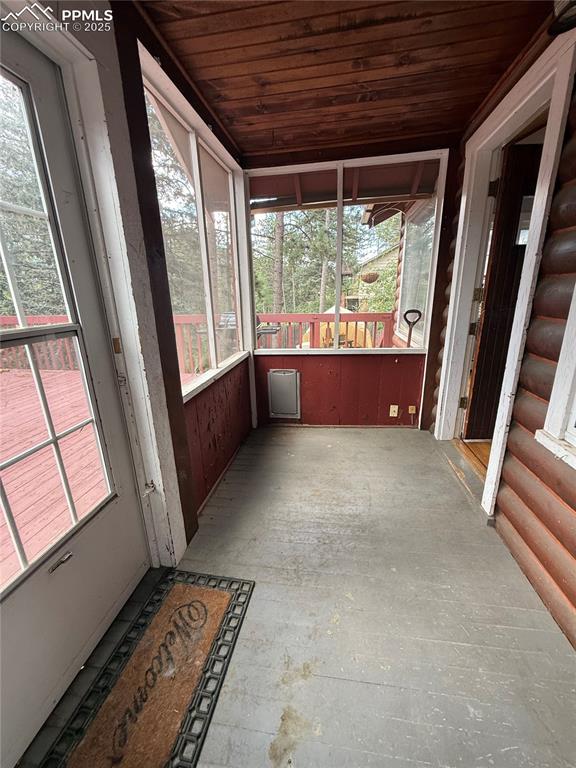
Unfurnished sunroom featuring plenty of natural light
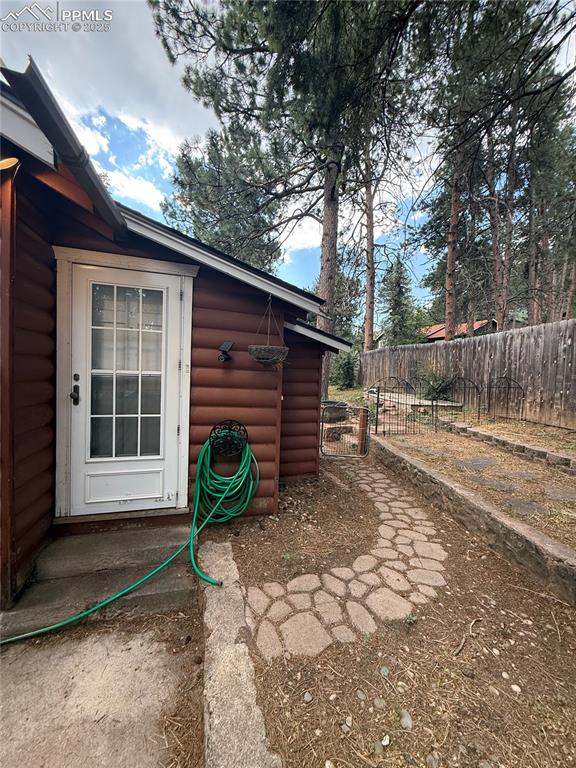
View of property exterior with log veneer siding
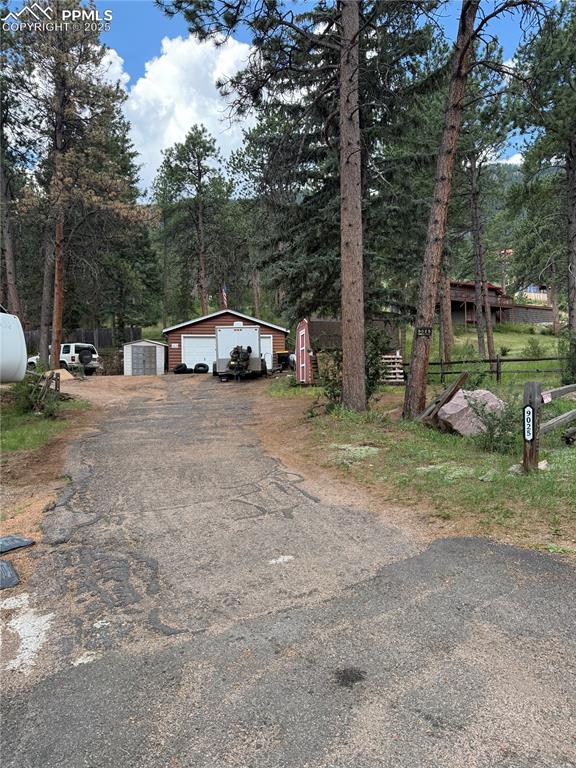
Other
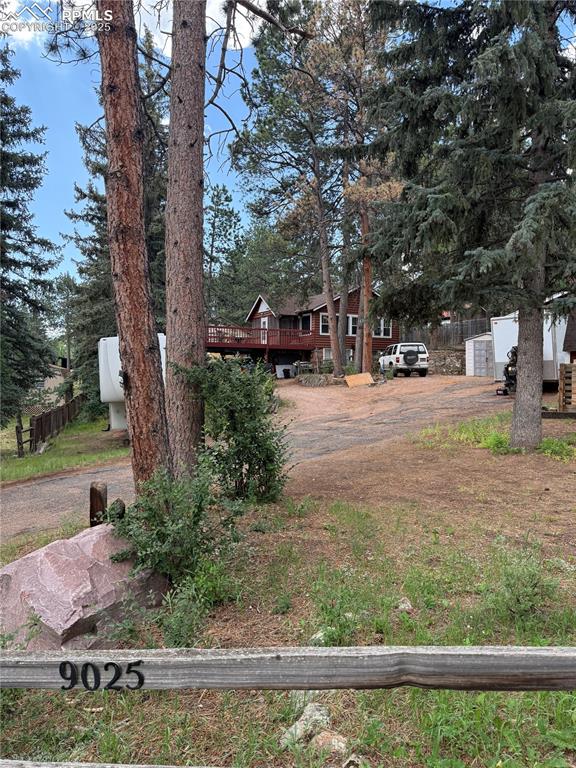
View of front of house featuring a deck and driveway
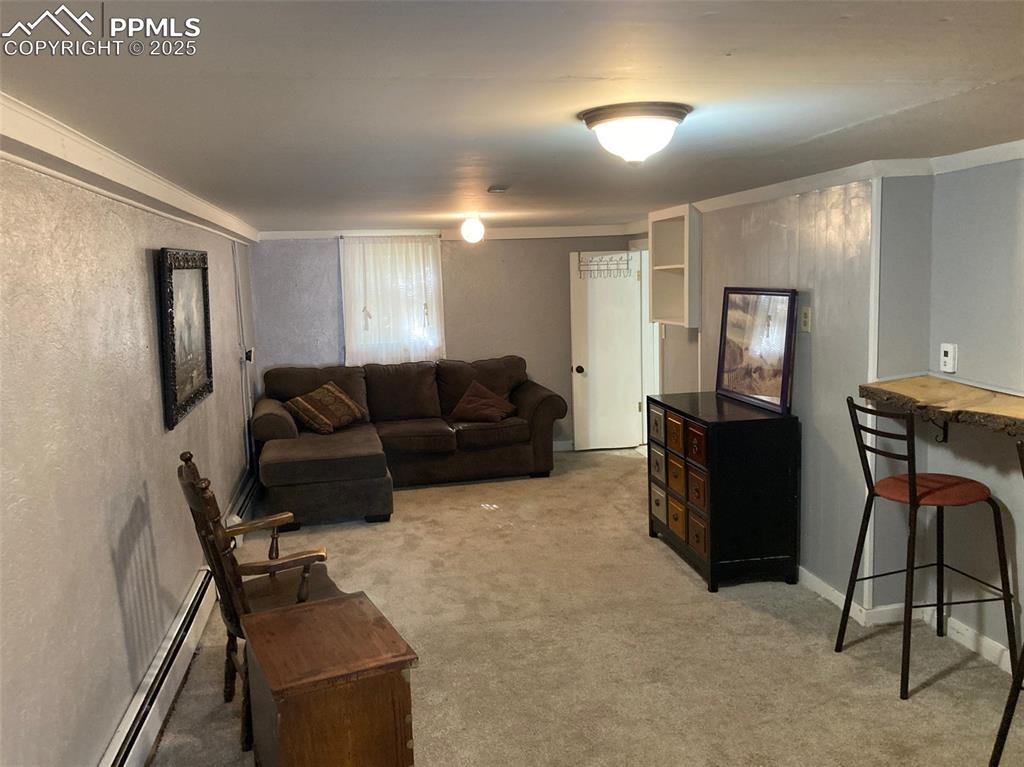
Living room with a baseboard radiator, light colored carpet, ornamental molding, and a textured wall
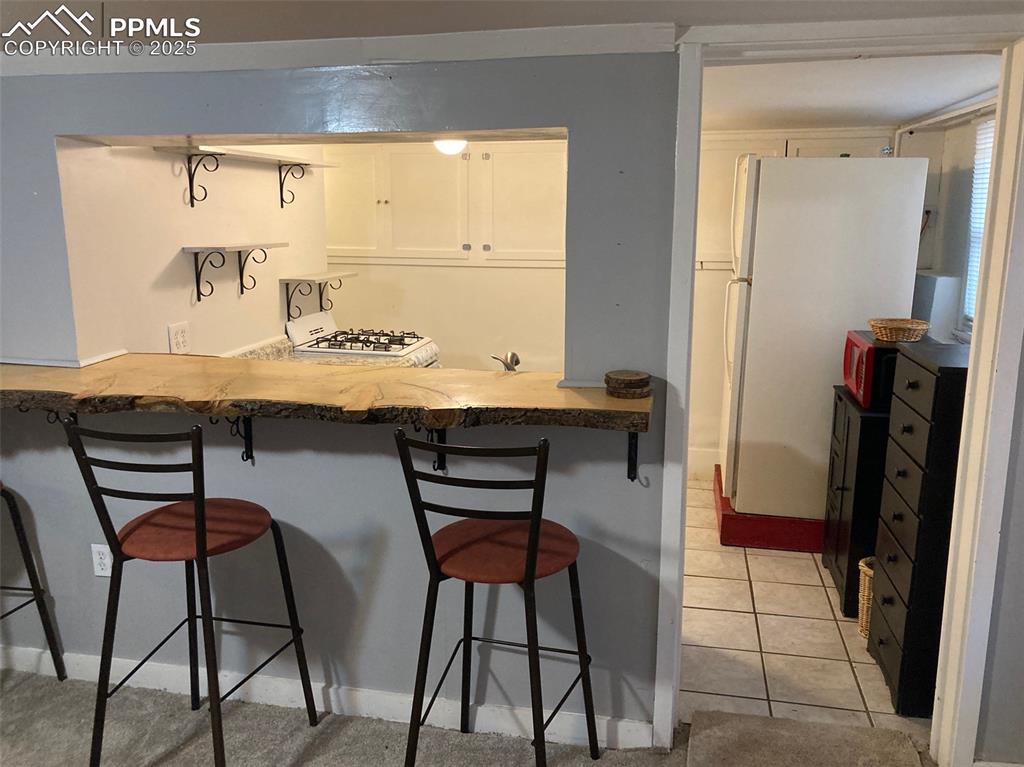
Kitchen with freestanding refrigerator, a breakfast bar area, light tile patterned floors, and white cabinets
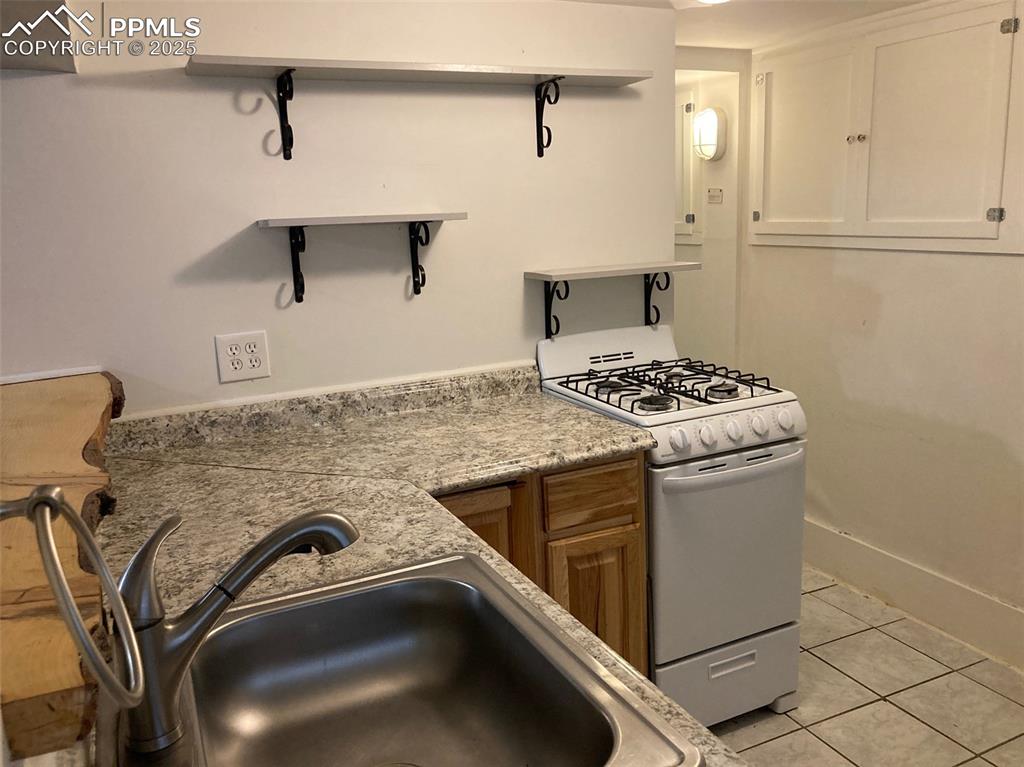
Kitchen featuring white range with gas stovetop, light tile patterned flooring, brown cabinetry, open shelves, and light stone countertops
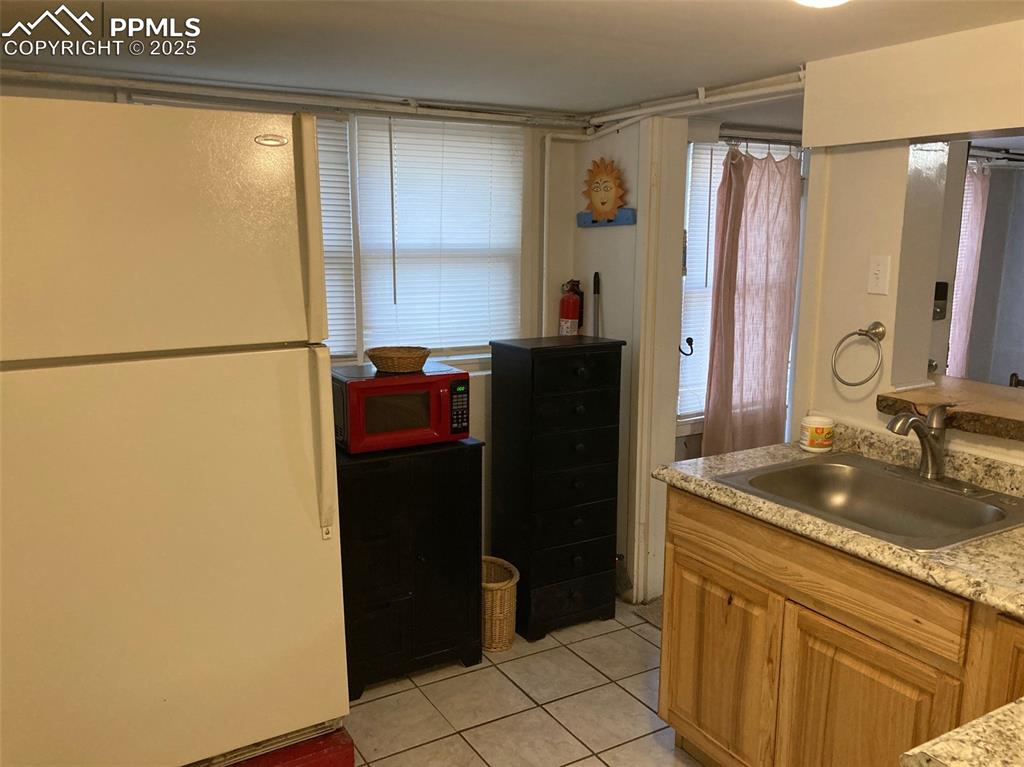
Kitchen featuring freestanding refrigerator and light tile patterned flooring
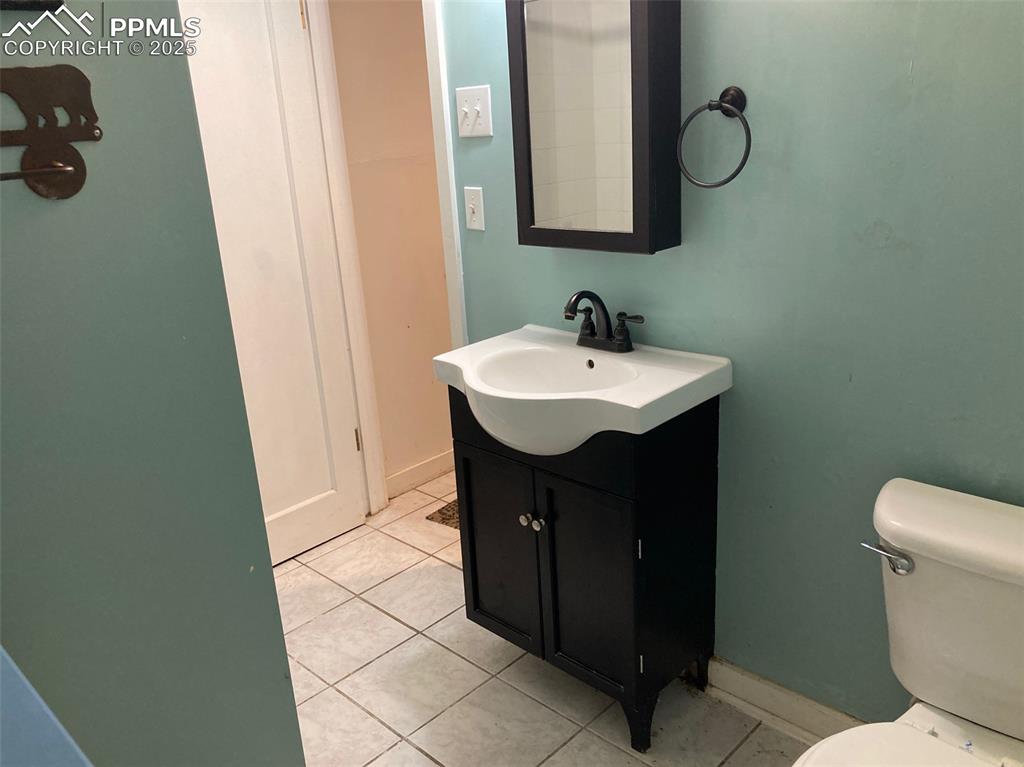
Half bath featuring light tile patterned floors and vanity
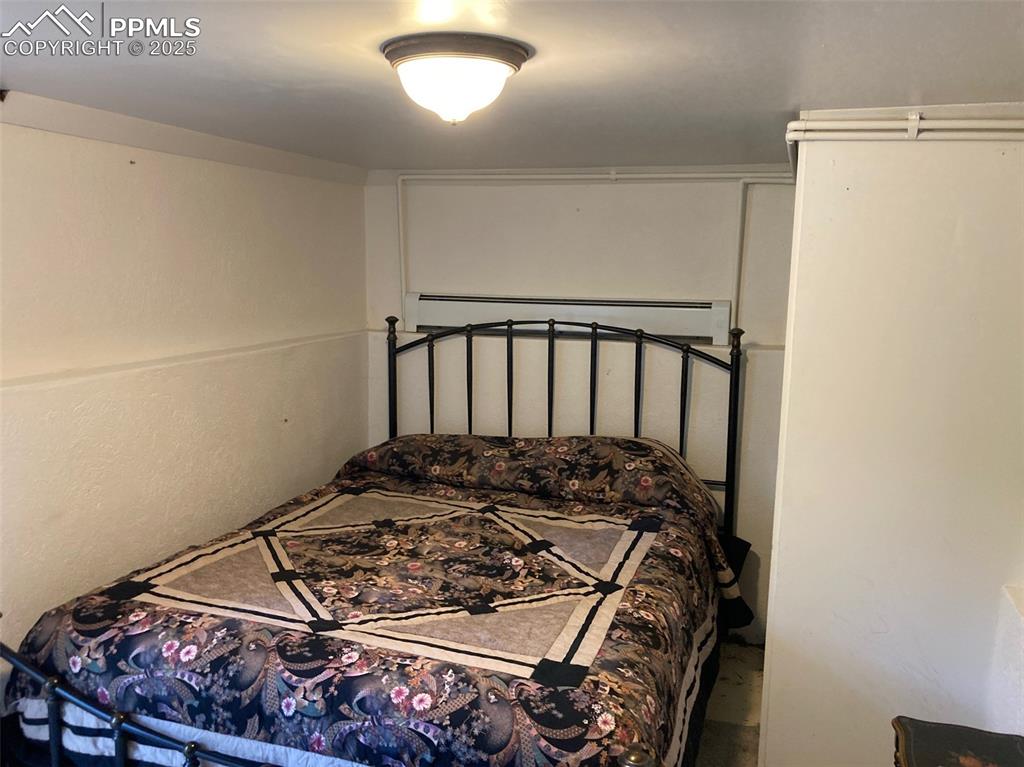
View of bedroom
Disclaimer: The real estate listing information and related content displayed on this site is provided exclusively for consumers’ personal, non-commercial use and may not be used for any purpose other than to identify prospective properties consumers may be interested in purchasing.